portifolio A u d r e y S o u s a
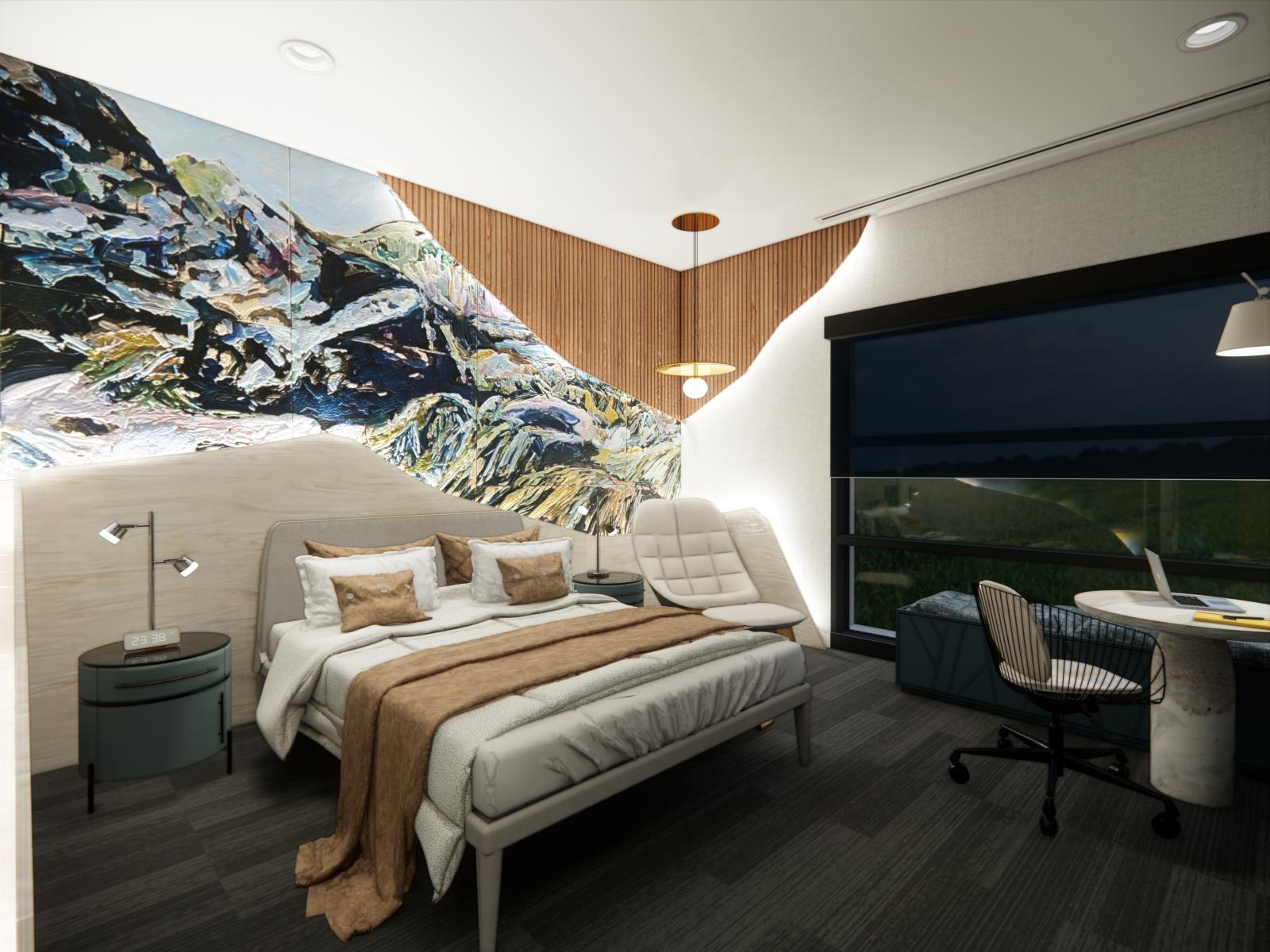




3 4
AUDREY SOUSA
EMAIL: ANSOUSA95@HOTMAIL COM
CONTACT: (647)833-5924
HUMBER COLLEGE (CANADA)
DIPLOMA IN INTERIOR DECORATING (2021-20)
SALVADOR UNIVERSITY (BRAZIL)
BACHELOR IN ARCHITECTURE AND URBANISM (2013-2019)
VERDE DESIGN STUDIO INC.
JUNIOR INTERIO
MAY 2023 - PRESENT
ID EXCLUSIVE
INTERIOR DESIGN INTERN
NOV 2022 - APRIL 2023
INDIGO
COSTUMER SERVICE REPRESENTATIVE
SEP 2021 - OCT 2022
FERNANDA DANTAS ARCHITECTURE
INTERIOR DESIGNER AND PROJECT SUPERVISOR
FEV 2020 - SEP 2021
MALLY ARCHITECTURE AND DESIGN
INTERIOR DESIGN INTERN
FEV 2018 - OCT 2019 (BRAZIL) (BRAZIL)
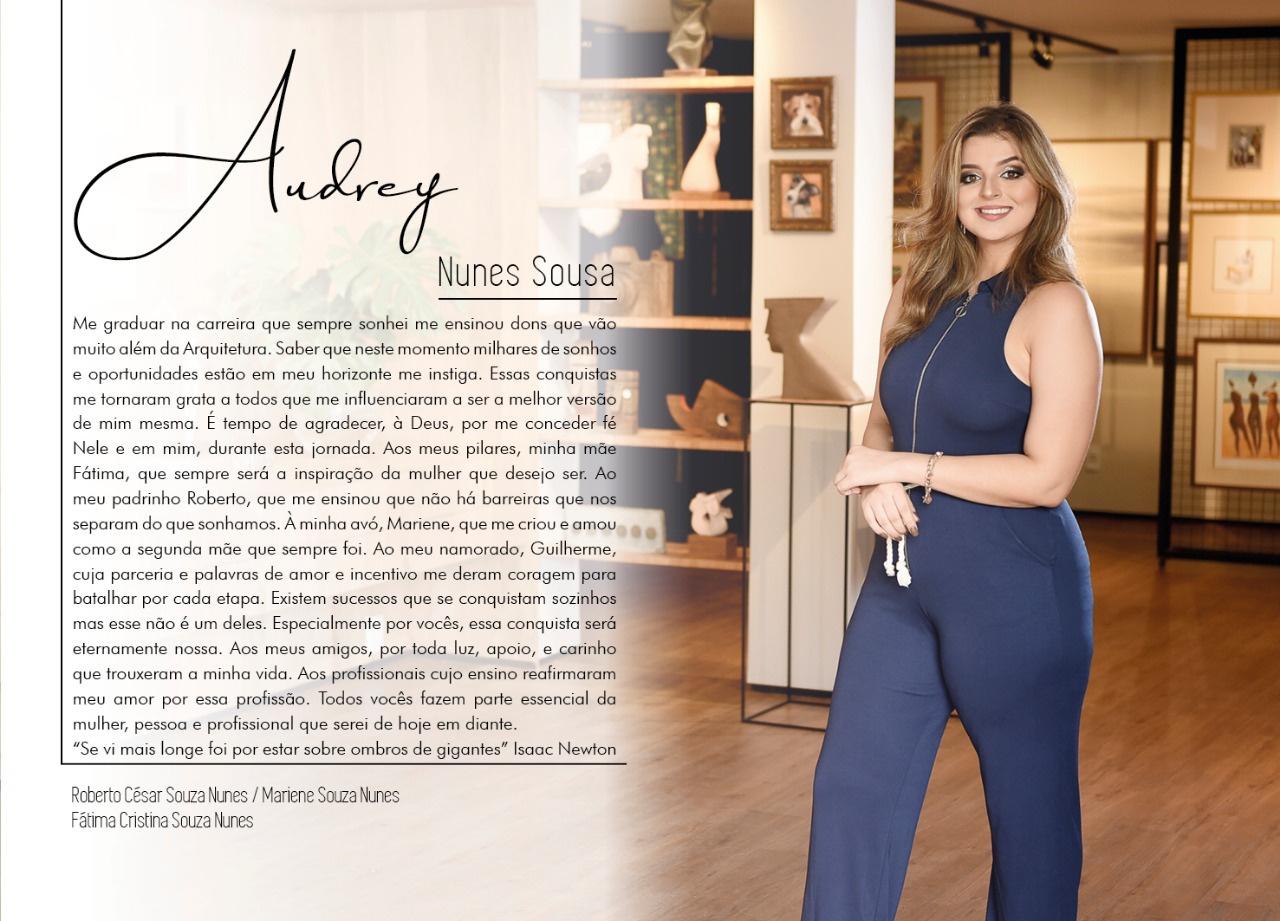
CREATIVITY
CURIOSITY
STRATEGIC PLANNING
COMMUNICATION
COLLABORATION
PRESENTATION SKILLS
AUTOCAD
REVIT
SKETCHUP
ENSCAPE
VRAY
ADOBE PHOTOSHOP
ADOBE IN DESIGN
LUMION
MICROSOFT OFFICE
LEV UP BY LEV DESIGN
3D RENDERING PROFICIENCY WITH VRAY AND PHOTOSHOP
AUTOCAD 2D ESSENTIAL BY TORCH ENGENEERING (BRAZIL)
AUTOCAD
REVIT BY TORCH ENGENEERING (BRAZIL) REVIT
CINEMA
MUSIC
PHOTOGRAPHY TRAVEL READING DRAWING
DEAN'S LIST AWARDS
FALL 2021- HUMBER COLLEGE
WINTER 2022 - HUMBER COLLEGE
FALL 2022- HUMBER COLLEGE
WINTER 2023 - HUMBER COLLEGE

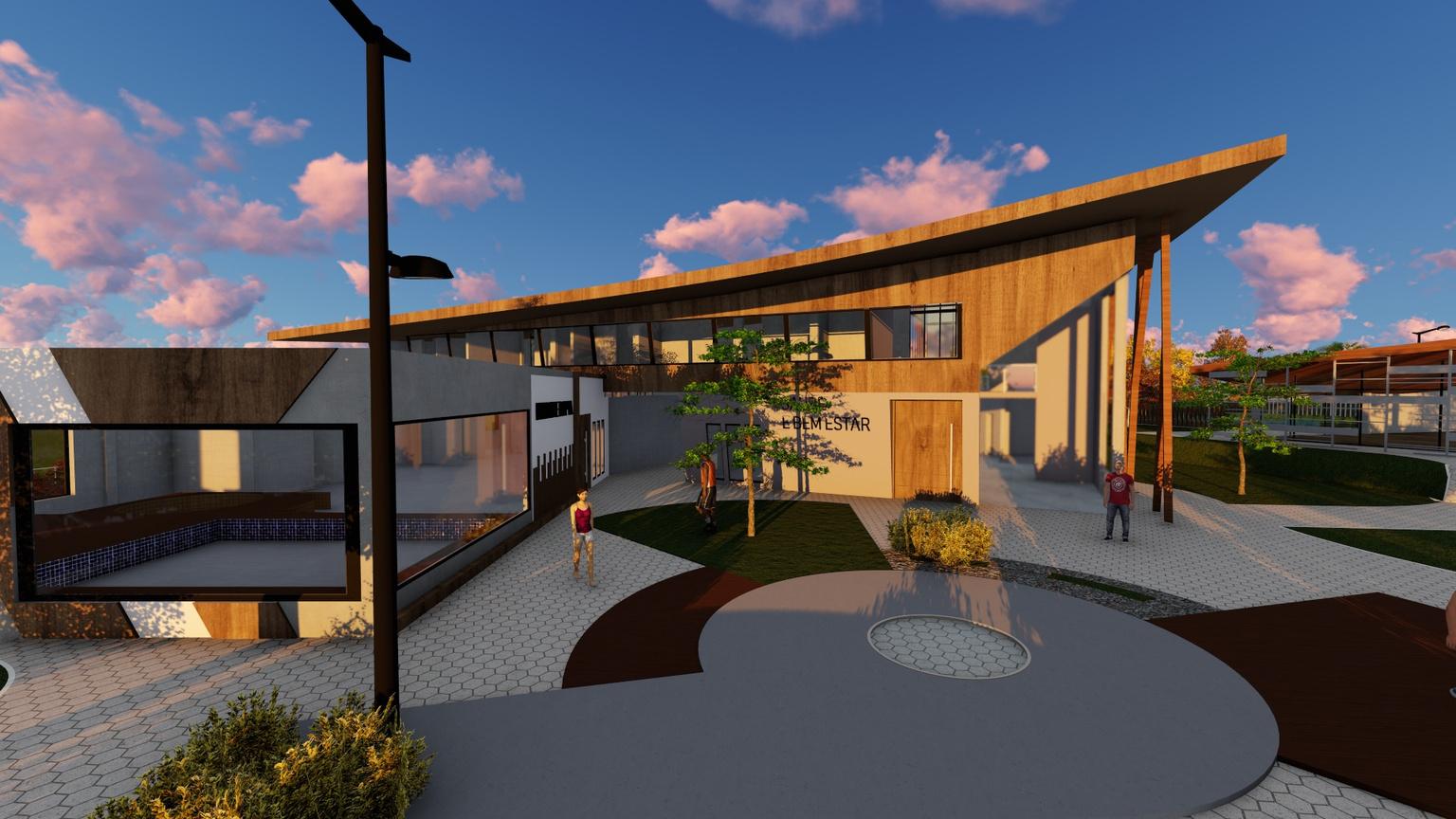

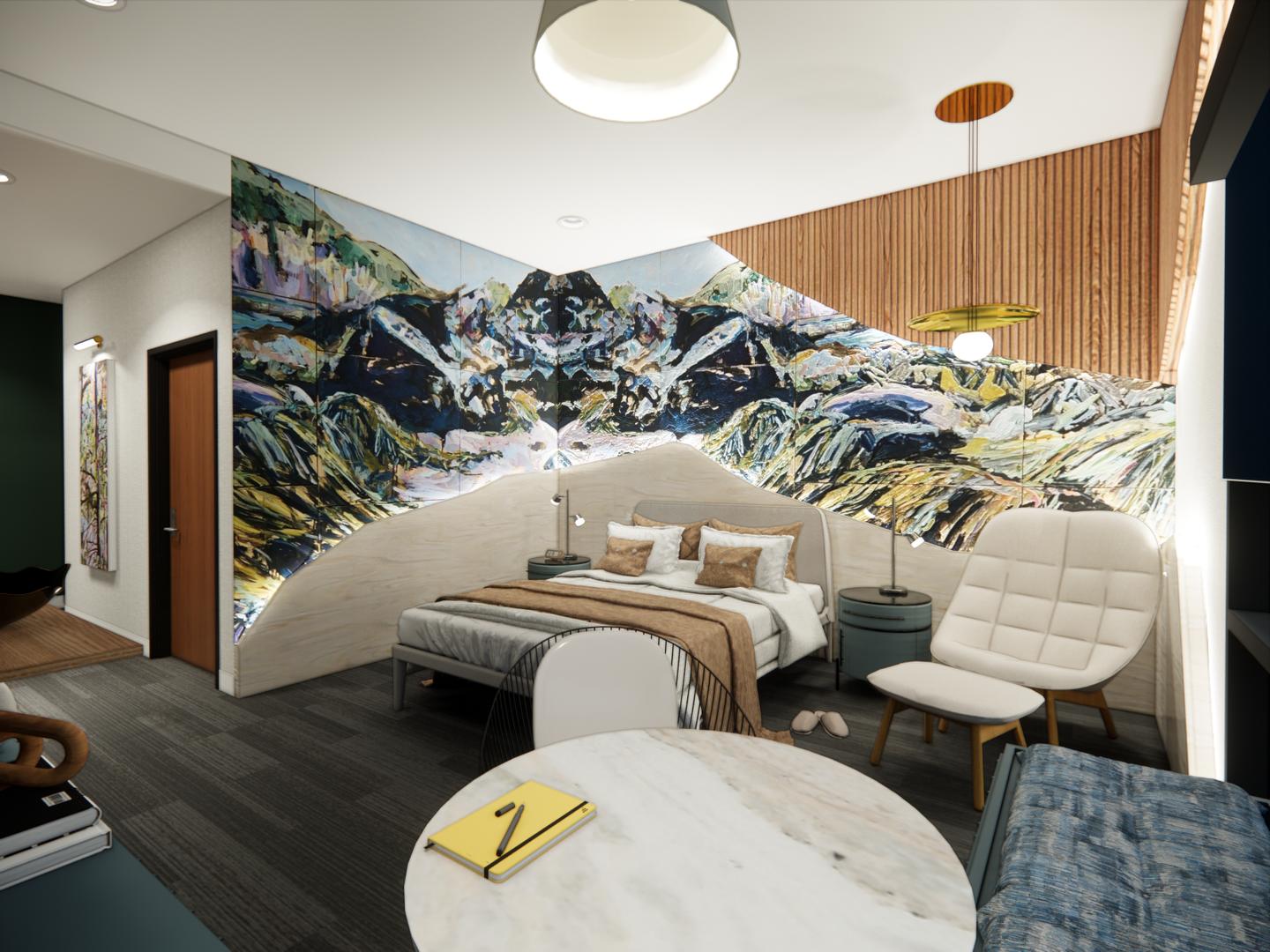
DESIGNED BY AUDREY SOUSA AND RENATA MONTEIRO
Hotel Room made for th BCTI Building for Humber College for accomodating visiting professors and speakers and the project followed the concept of texture


DESIGNED BY AUDREY SOUSA AND RENATA MONTEIRO
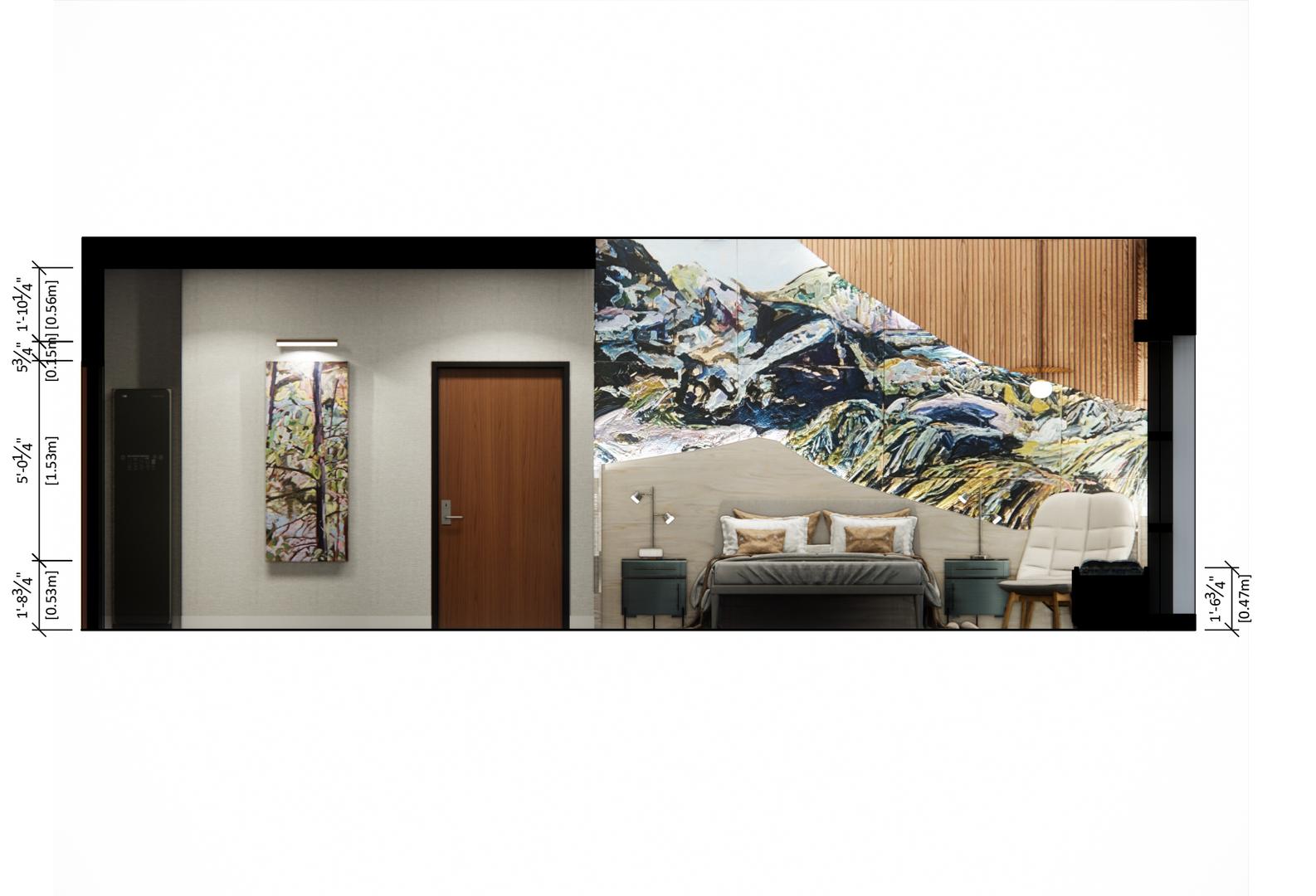
Hotel Room made for th BCTI Building for Humber College for accomodating visiting professors and speakers and the project followed the concept of texture

DESIGNED BY AUDREY SOUSA
Final Project made in 2019 for the conclusion of the Bachelor in Architecture. The project is a wellness center and resort with a total of 7 buildings, inclusive accomodations, treatment center, gym, nutrition center and administrative area.
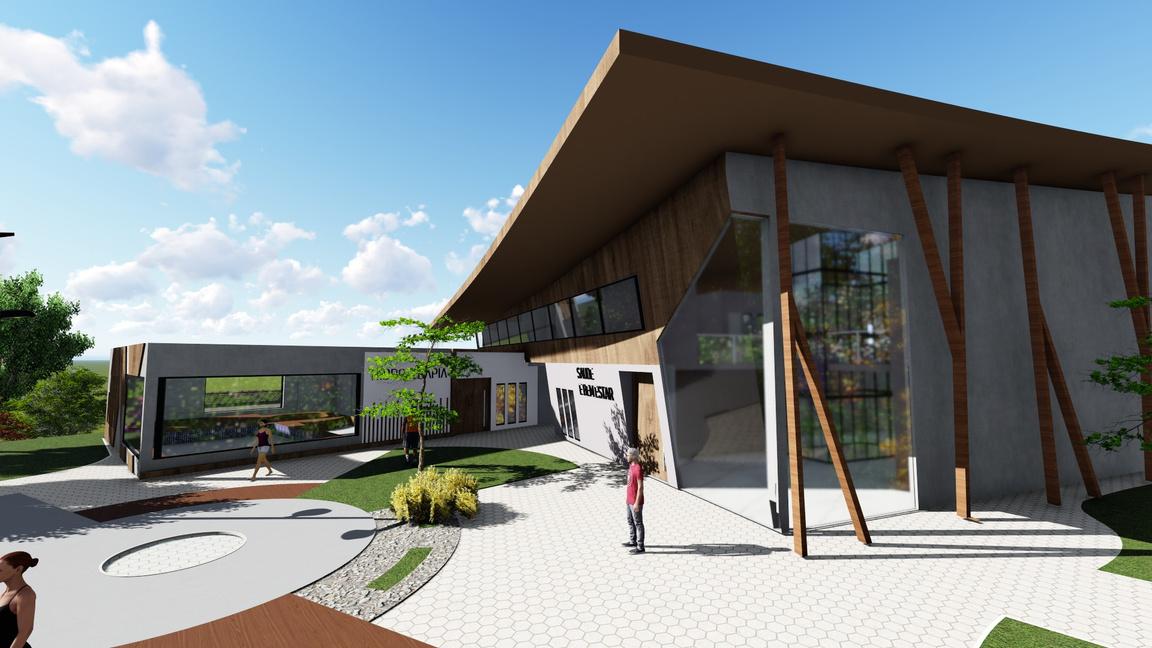

SOFTWARES: AUTOCAD SKETCH UP LUMION



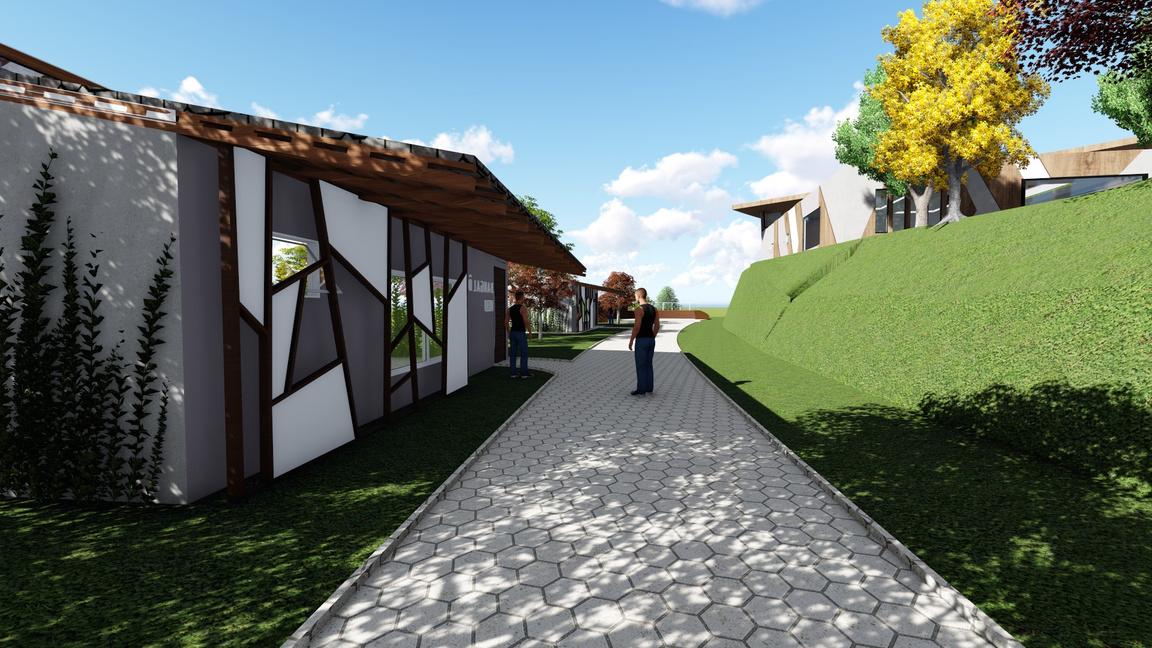


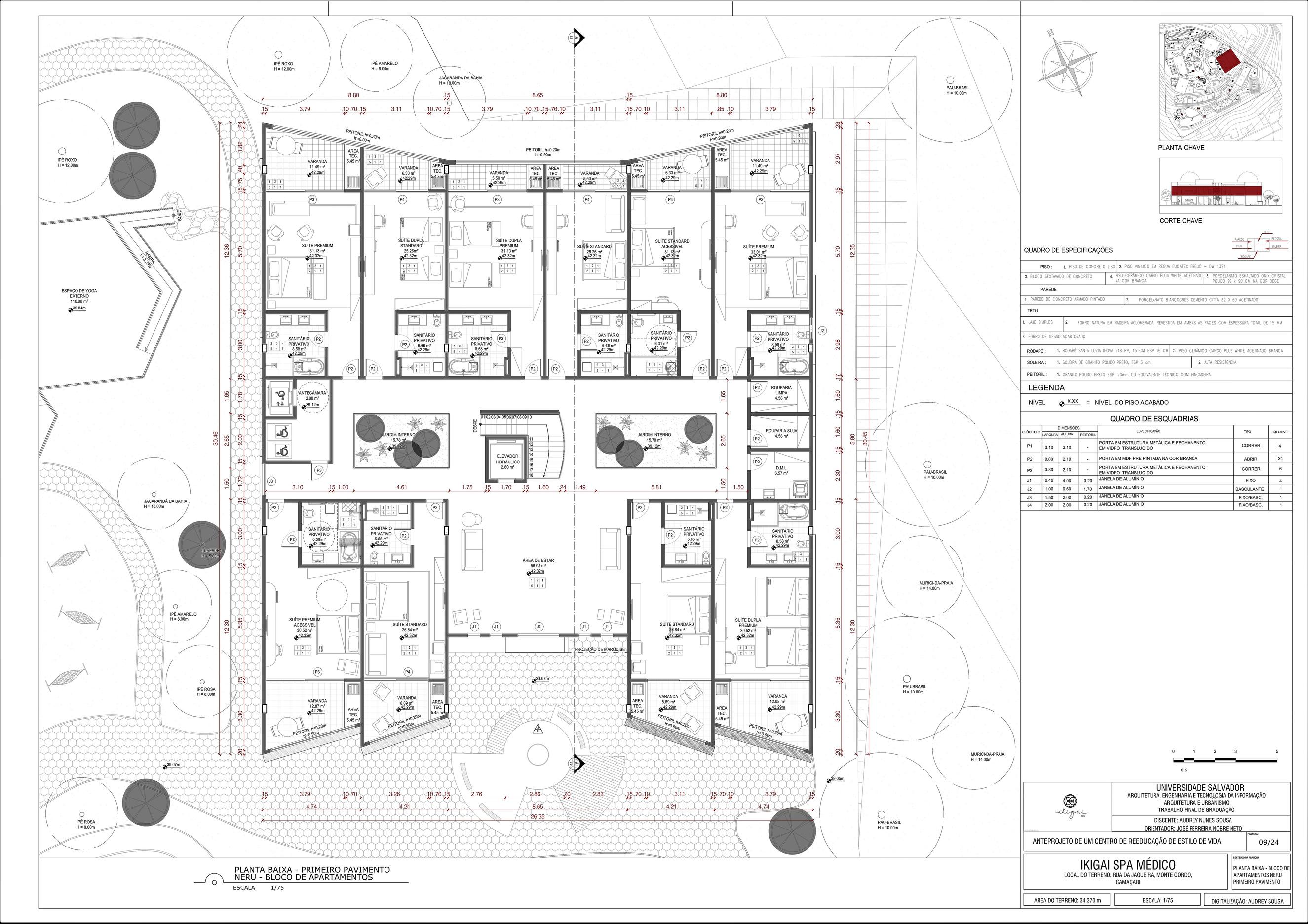
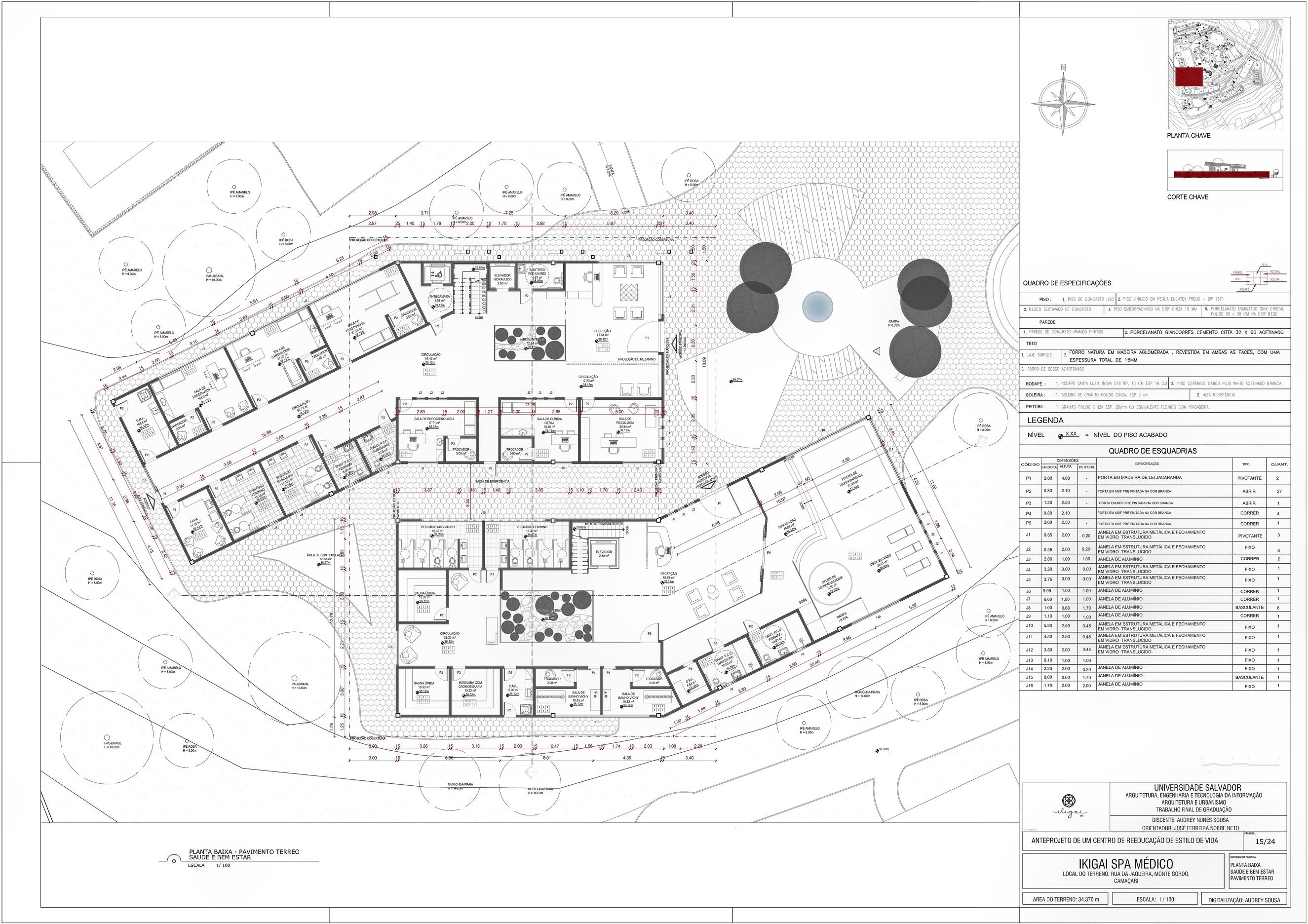

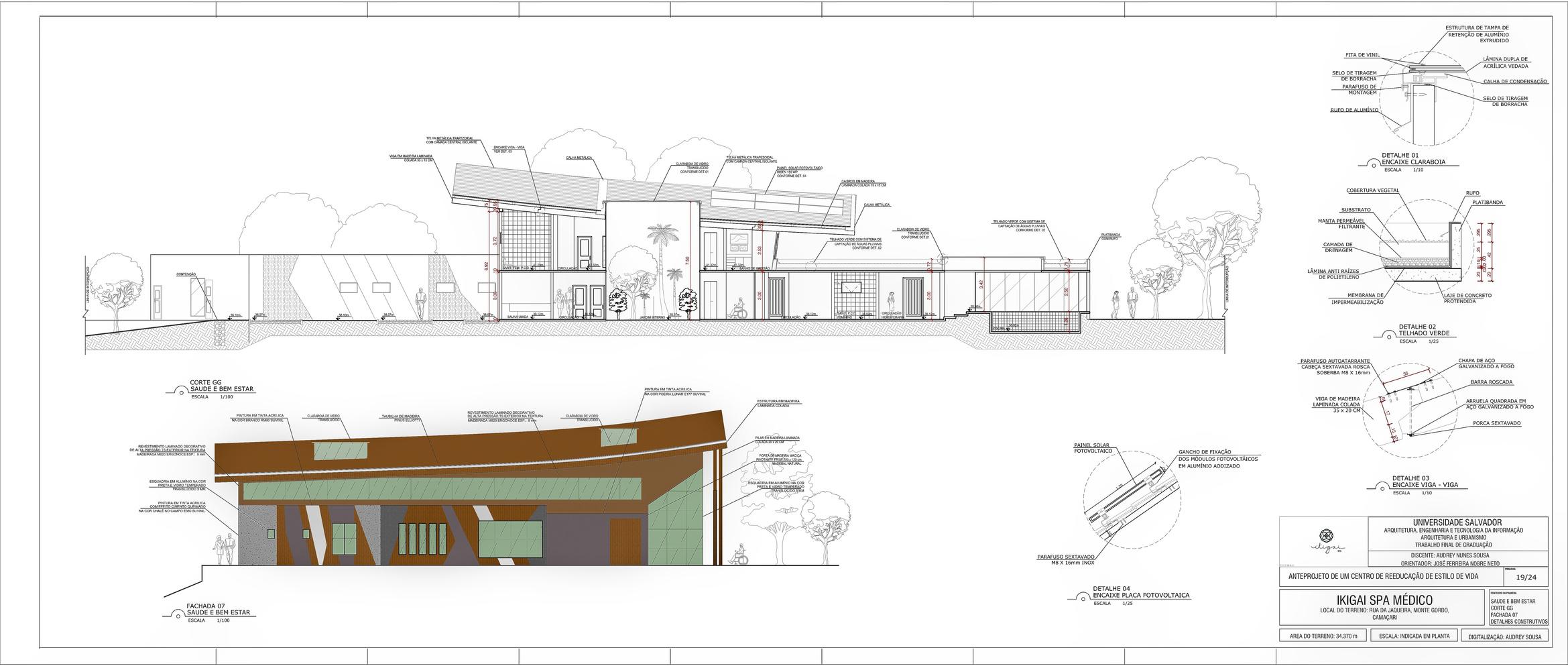




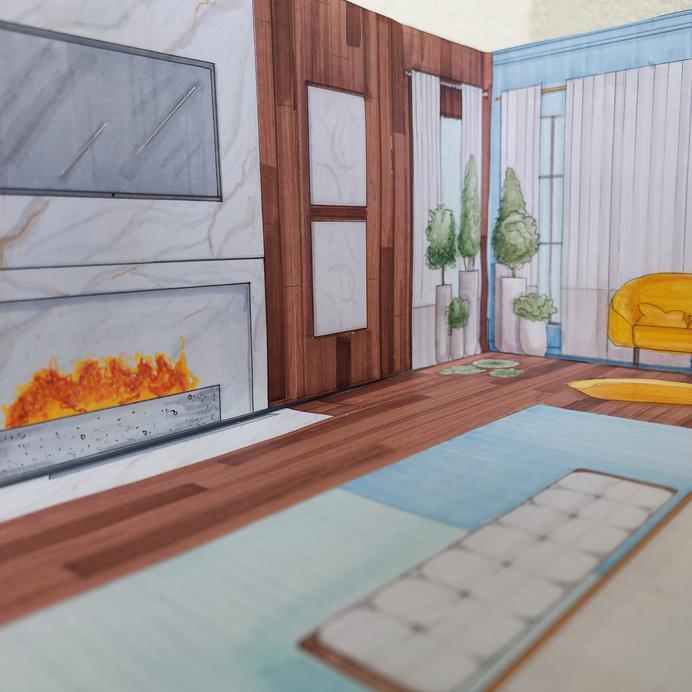
DESIGNED BY AUDREY SOUSA
Maquette made for the Interior Decorating course, proposed for a couple redoing their master bedroom, bathroom and closet to emulate the same aesthetic of the art piece, Sunflowers by Vincent Van Gogh



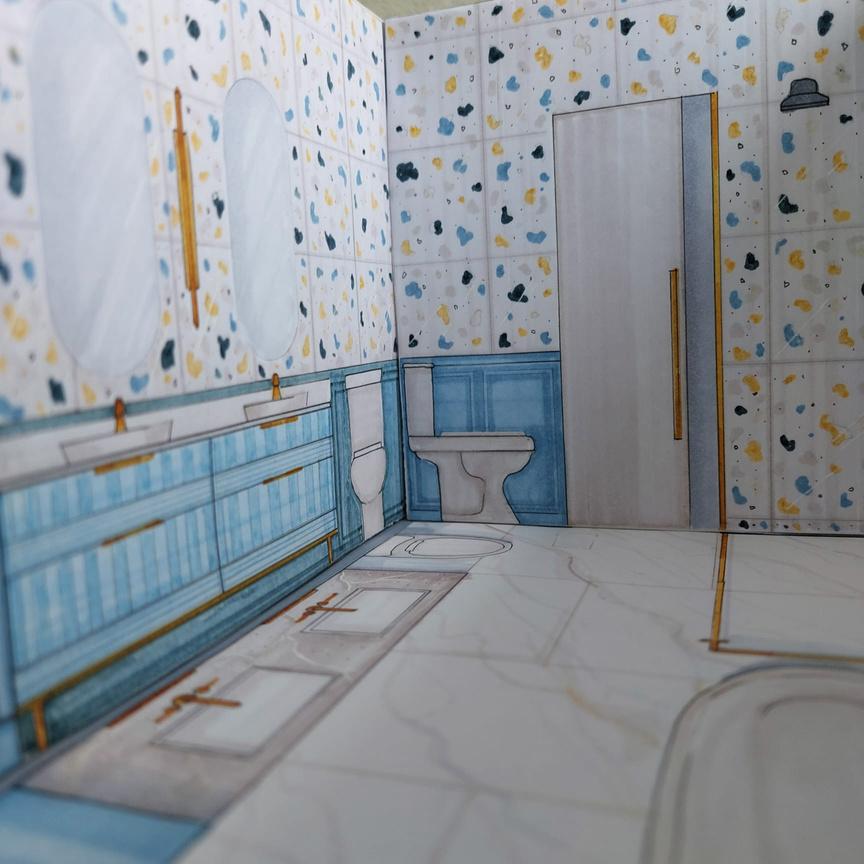

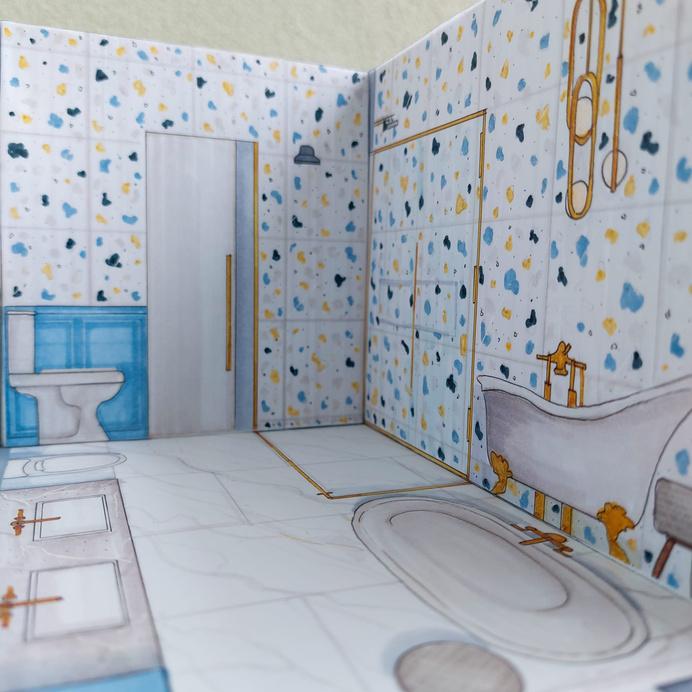
DESIGNED BY AUDREY SOUSA
Maquette made for the Interior Decorating course, proposed for a couple redoing their master bedroom, bathroom and closet to emulate the same aesthetic of the art piece, Sunflowers by Vincent Van Gogh







DESIGNED BY AUDREY SOUSA
Project made in 2021 for a family of four who wanted a relaxing and peaceful space to come home to. Major structural changes were made, as well as adjustments to materials and finishes.
SOFTWARES:
AUTOCAD
SKETCH UP VRAY 4.2
PHOTOSHOP


DESIGNED BY AUDREY SOUSA
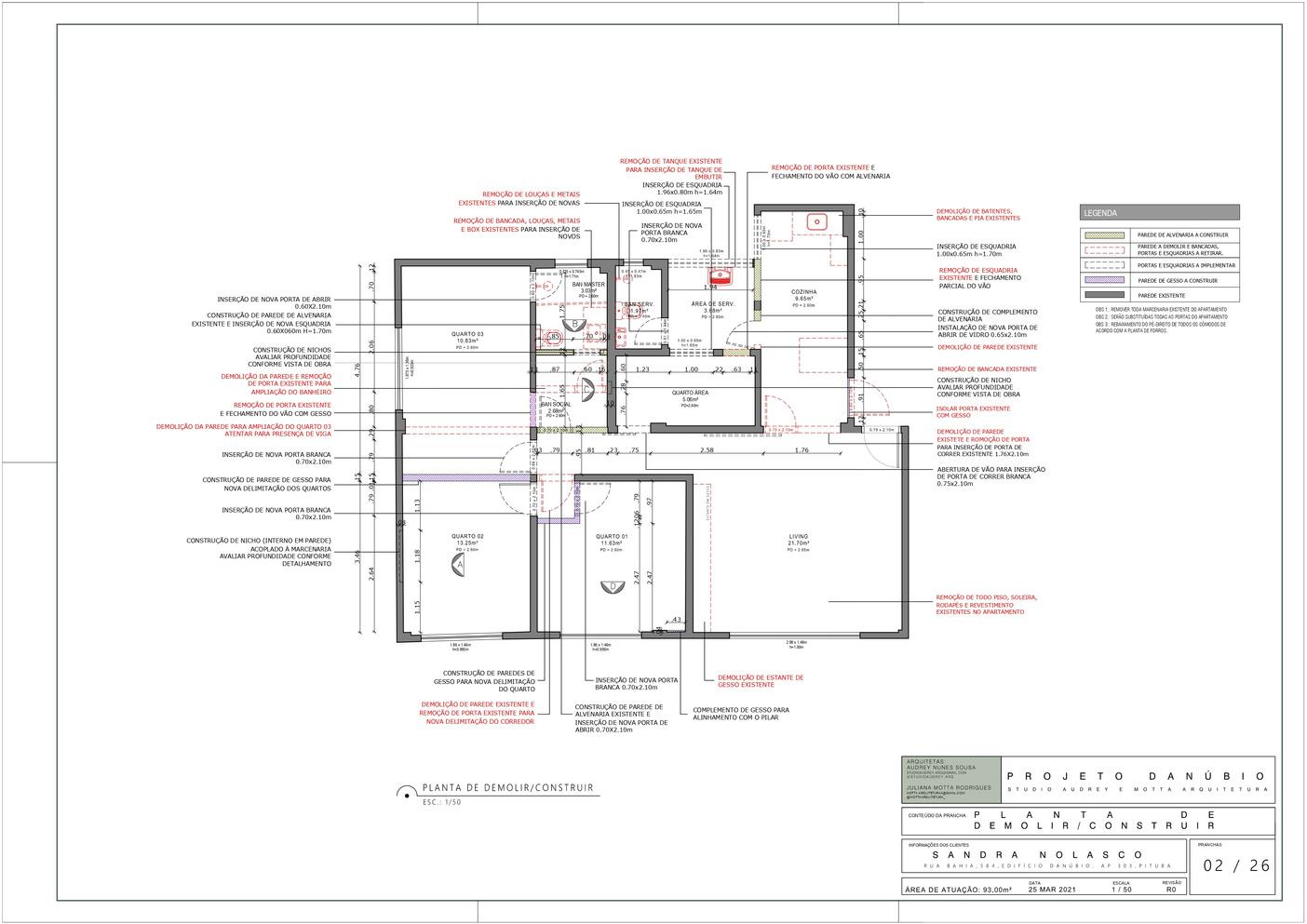
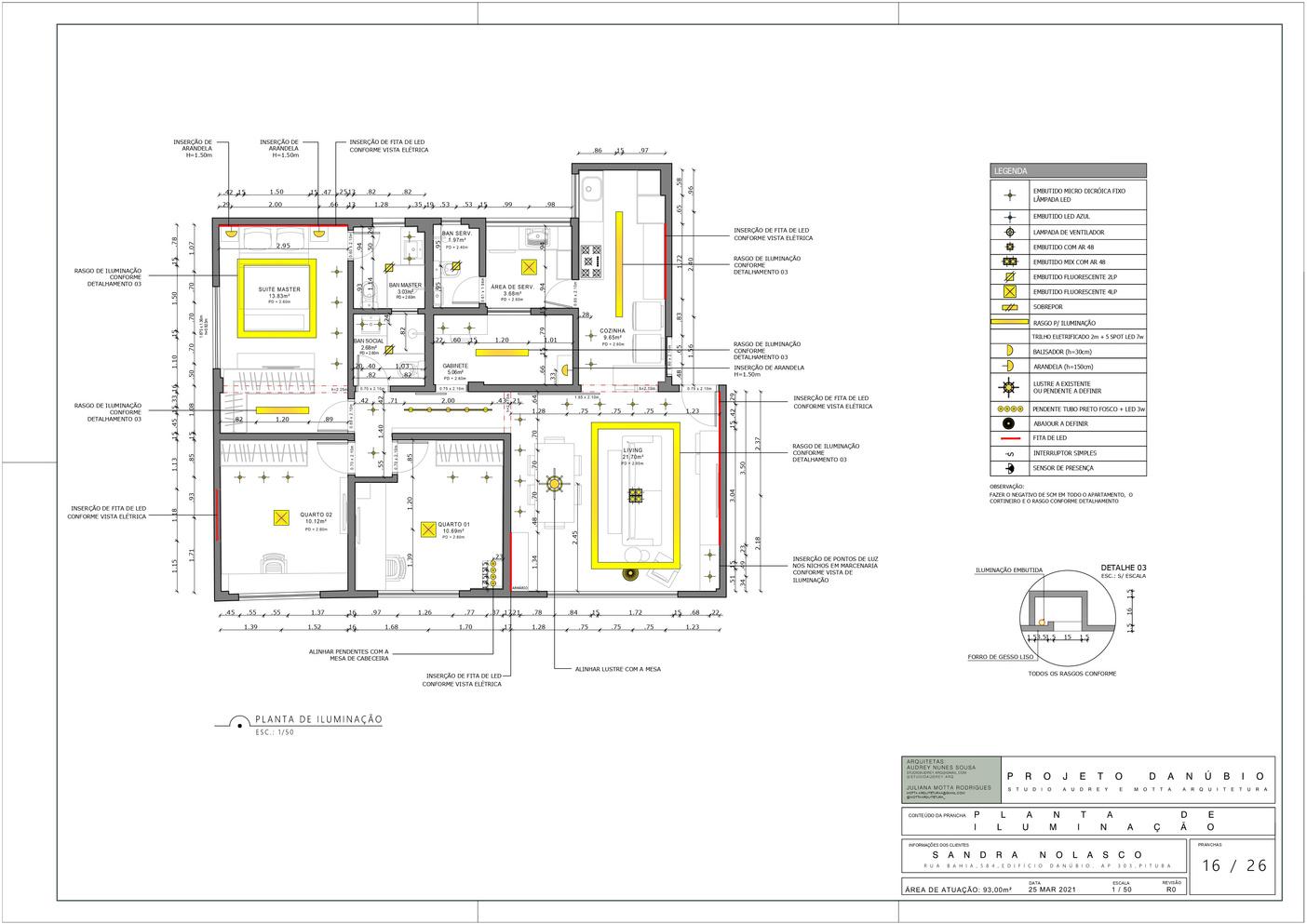

DESIGNED BY AUDREY SOUSA RCP
ELETRICAL PLAN
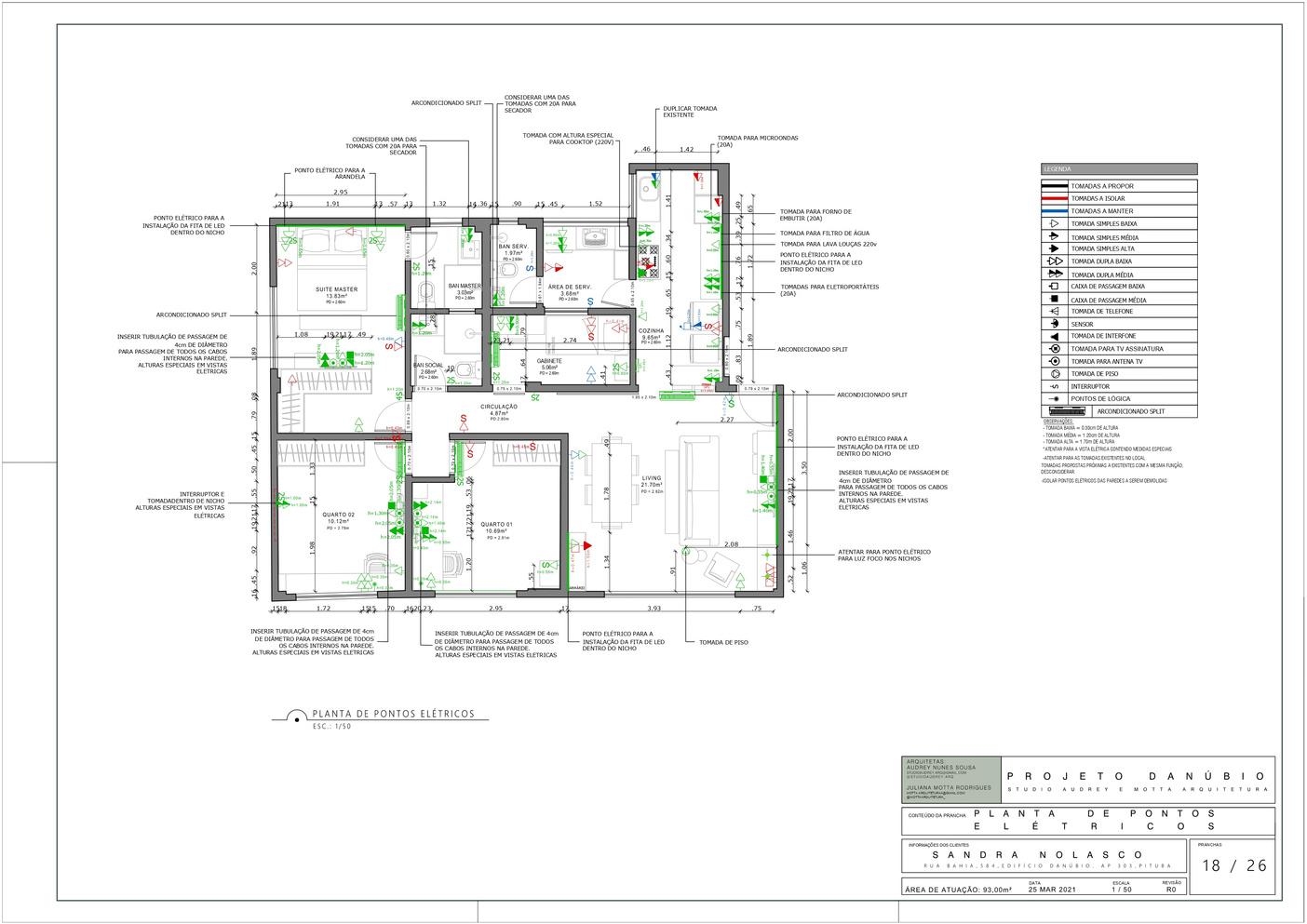
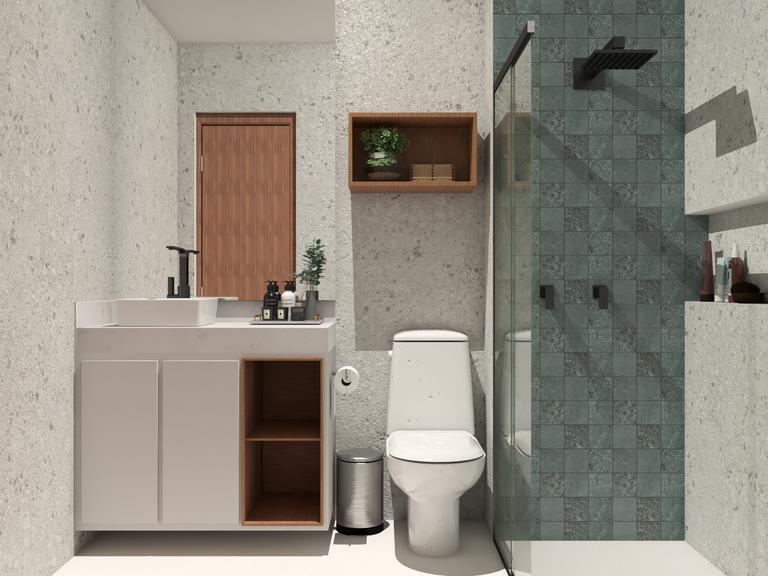

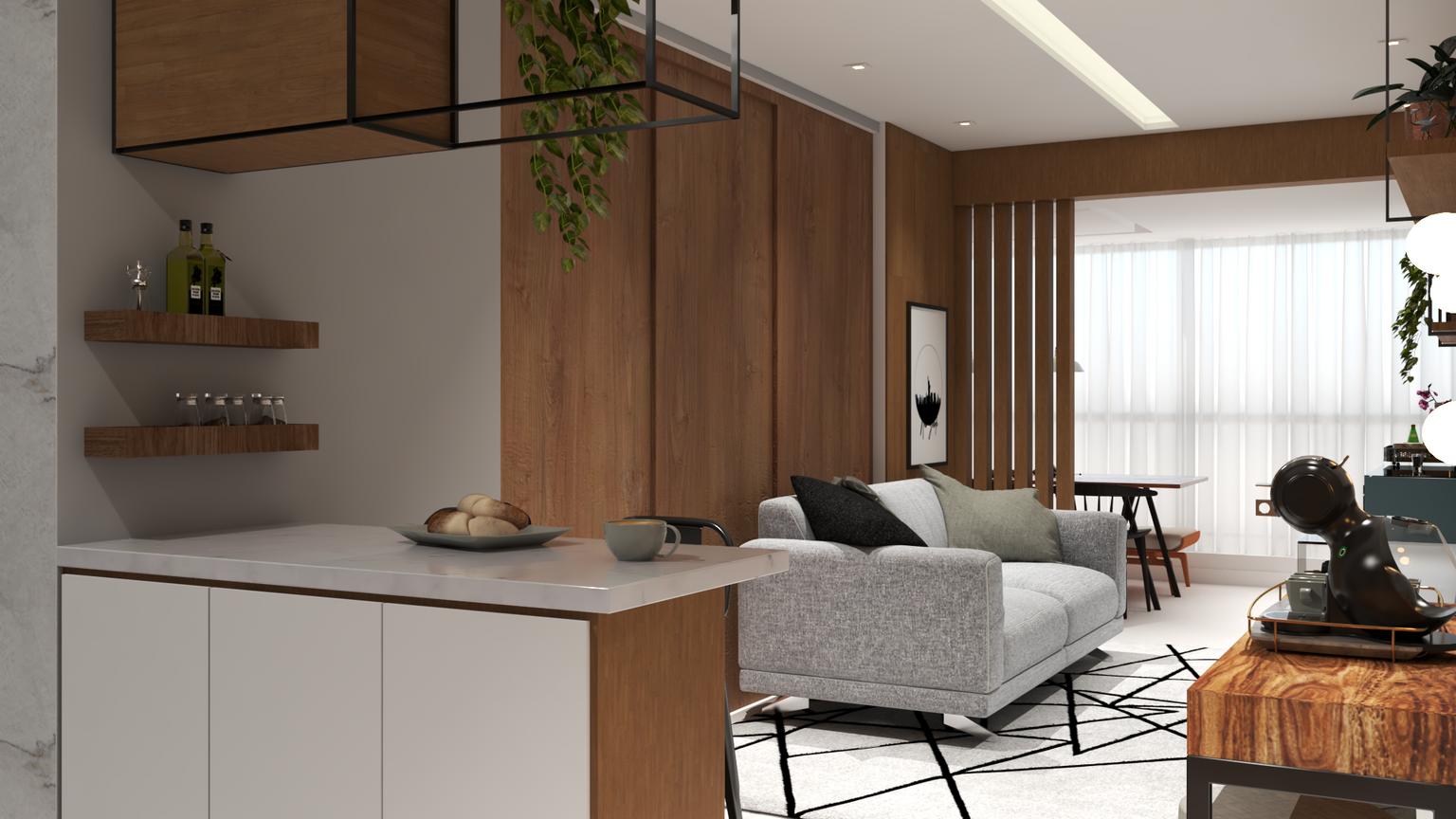
BY AUDREY SOUSA
Project made in 2021 for a single working professional that wanted an open concept space to gather but also making the most of the small space for storage Major structural changes were made, as well as adjustments to materials and finishes.
SOFTWARES:
AUTOCAD
SKETCH UP
VRAY 4.2
PHOTOSHOP

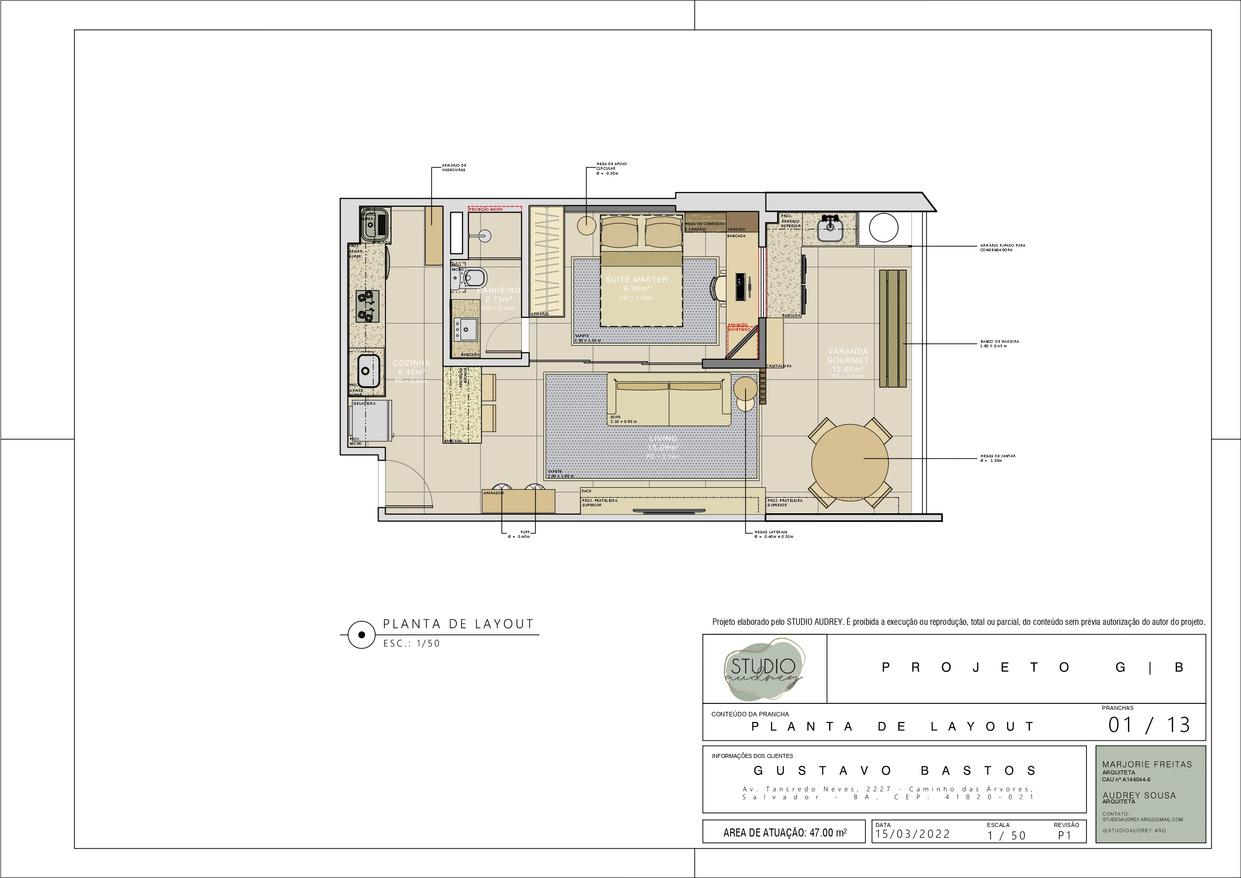





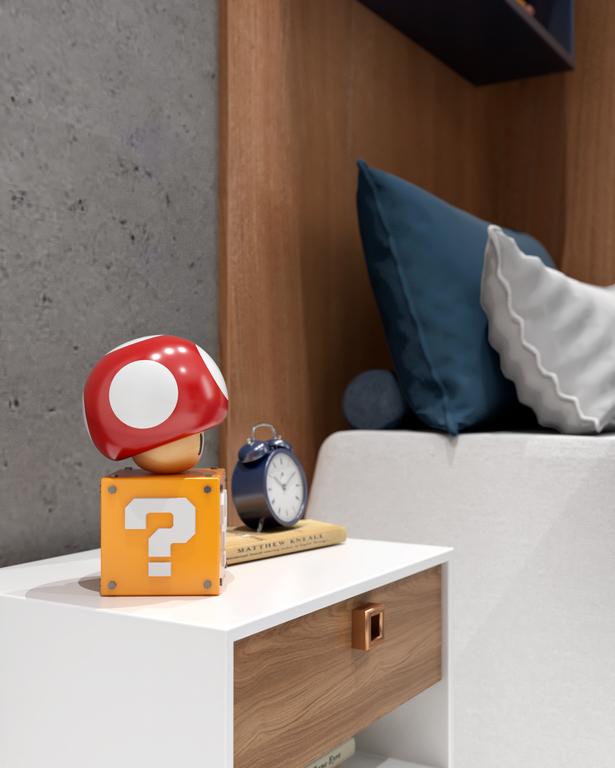

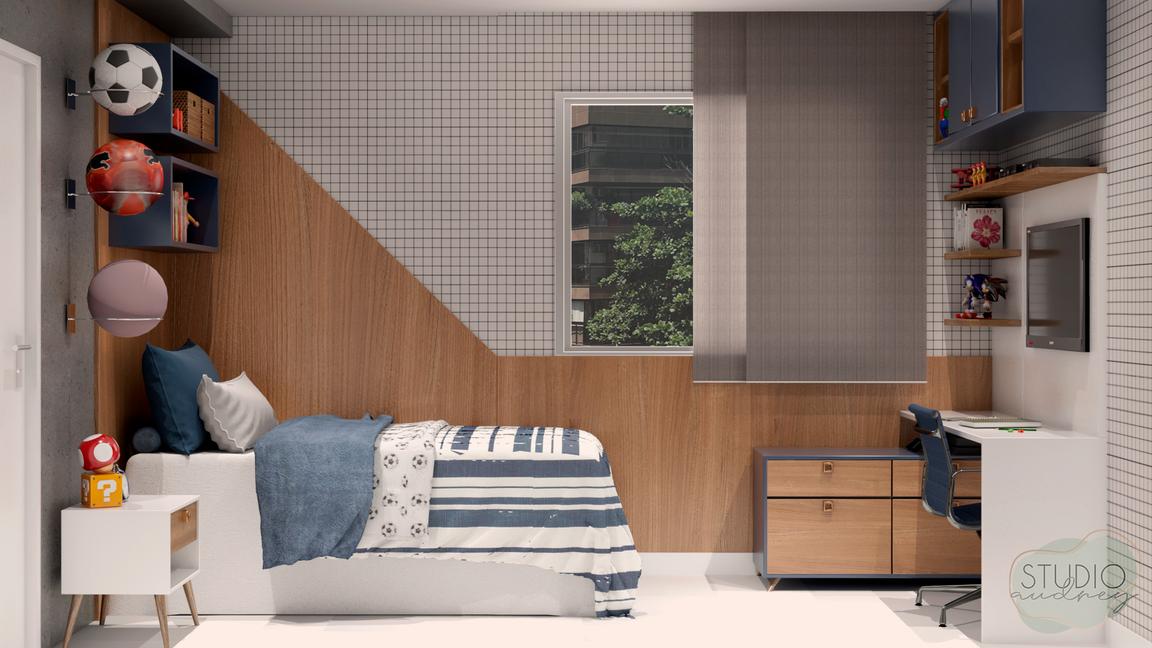
DESIGNED BY AUDREY SOUSA
Project made in 2019 for a 12 year old boy getting his first room. The parents requested only that the room showed his passion for soccer and had minimal construction.
SOFTWARES:
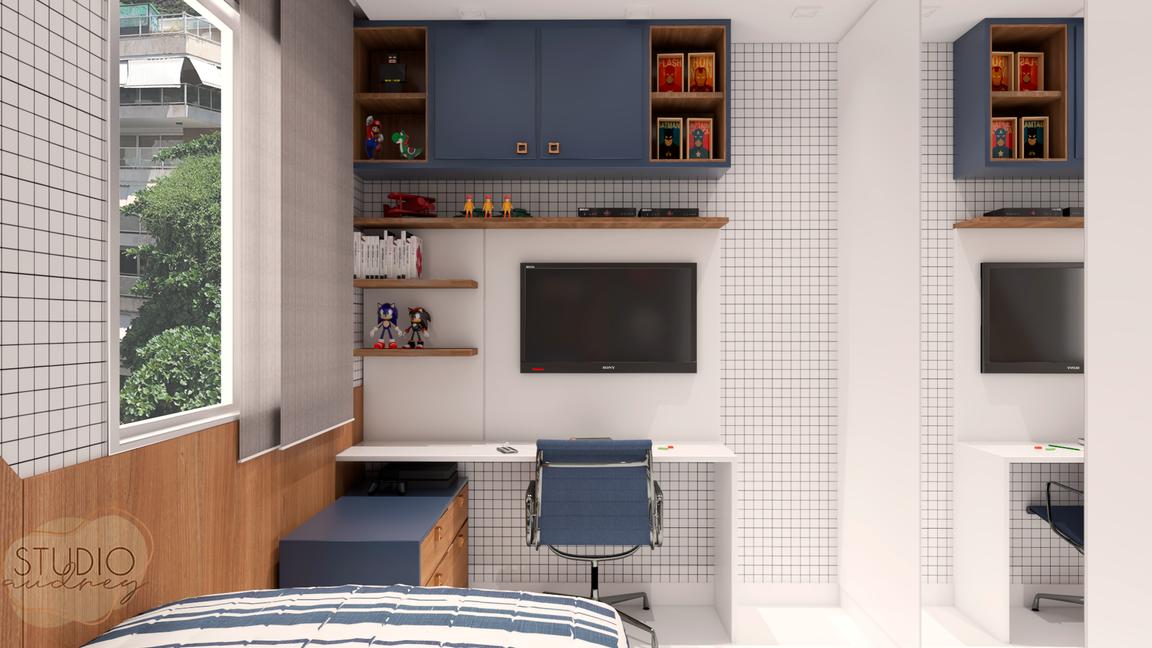
AUTOCAD
SKETCH UP
VRAY 4.2
PHOTOSHOP


DESIGNED BY AUDREY SOUSA



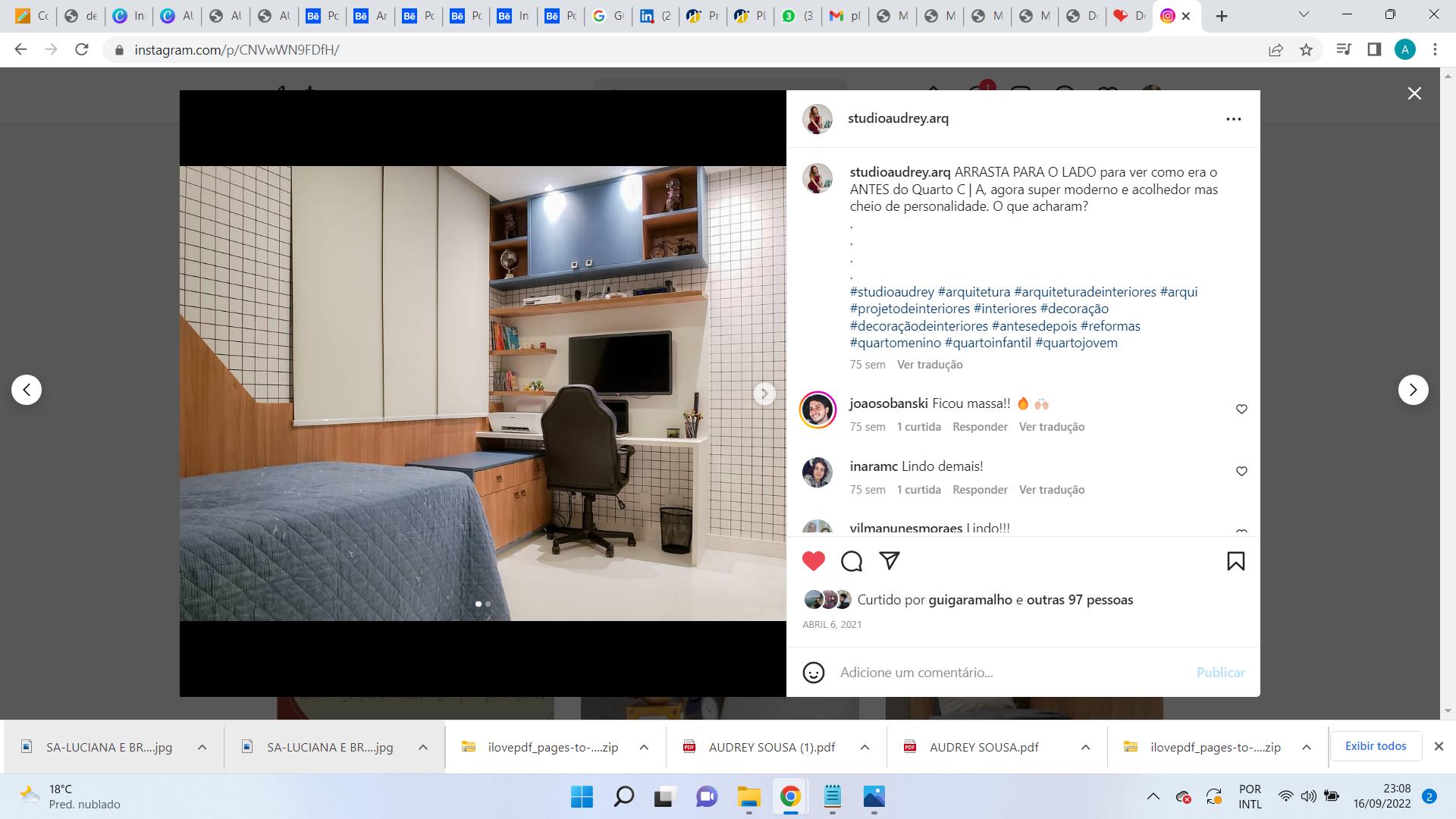





PROJECT BY LEV DESIGN RENDERIG WAS THE FINAL PROJECT FOR THE CONCLUSION OF THE COURSE
3D RENDERING: AUDREY SOUSA
SOFTWARES:
SKETCH UP
VRAY 4.2
PHOTOSHOP
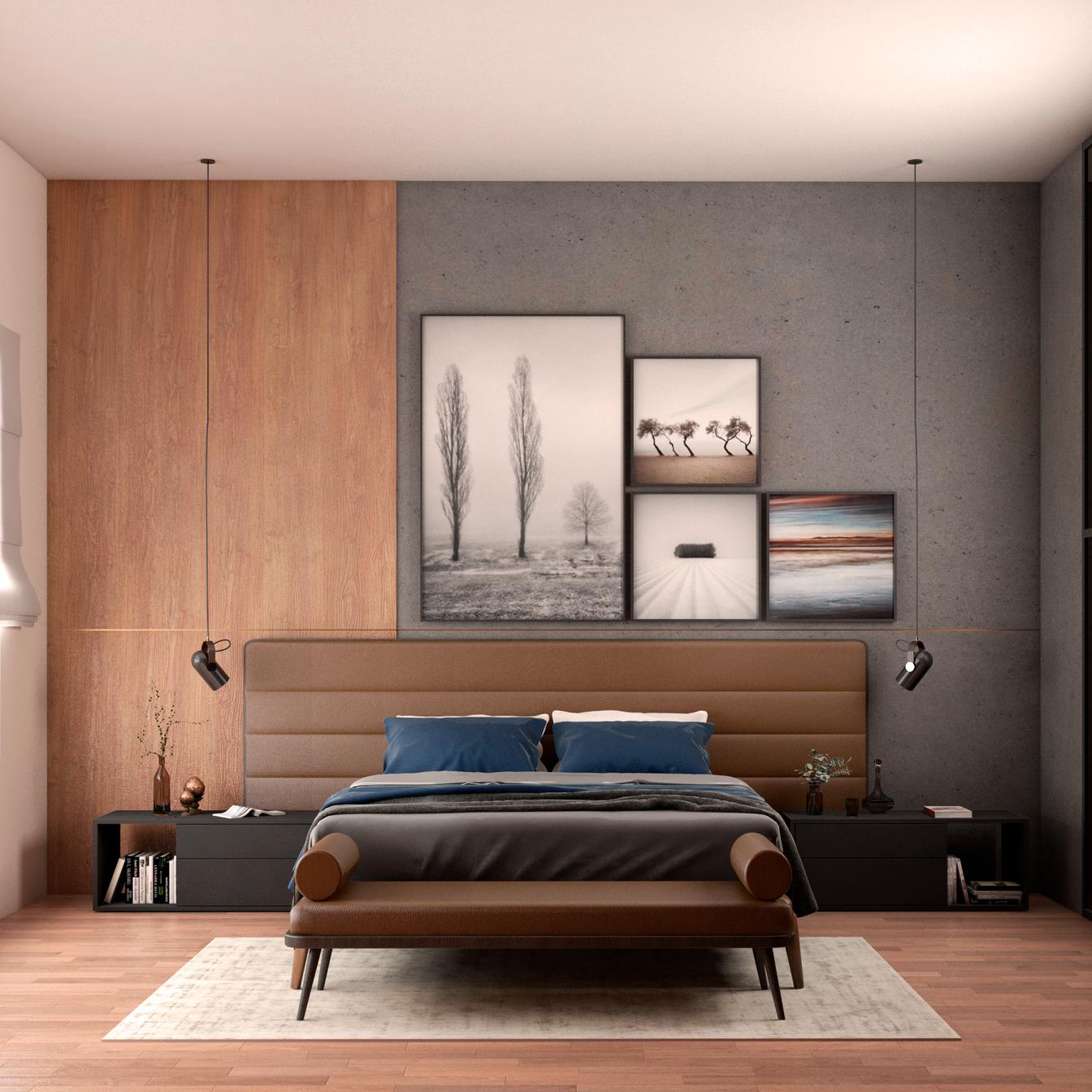
PROJECT BY LEV DESIGN RENDERING WAS ONE OF THE PROJECTS OF THE COURSE
3D RENDERING: AUDREY SOUSA
SOFTWARES: SKETCH UP VRAY 4.2
PHOTOSHOP

