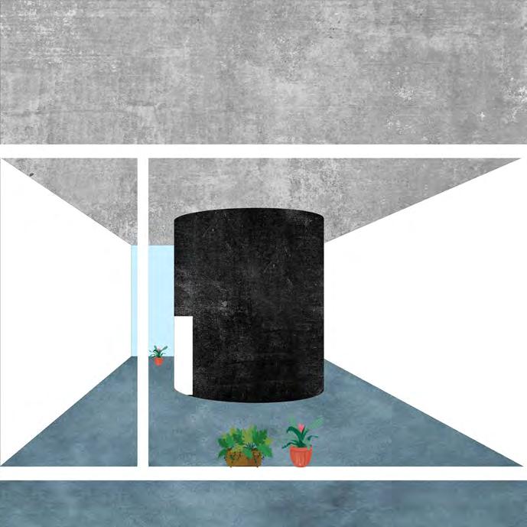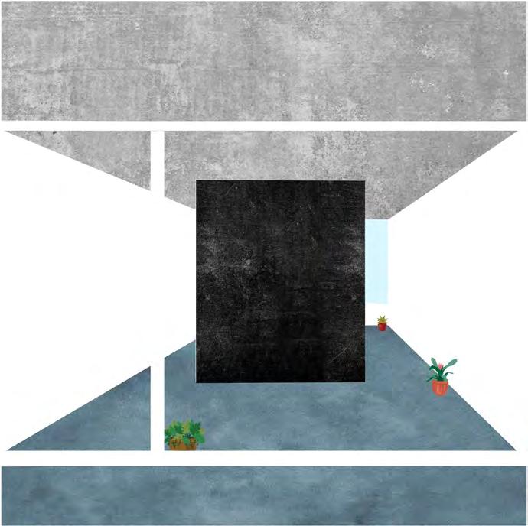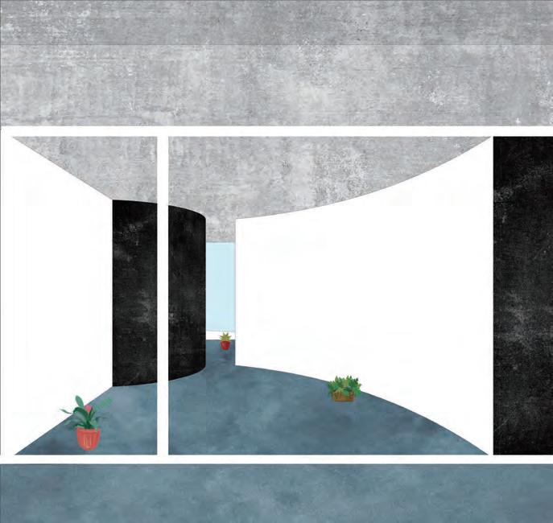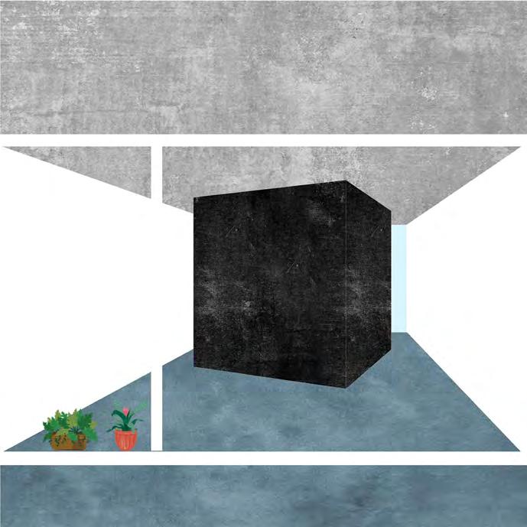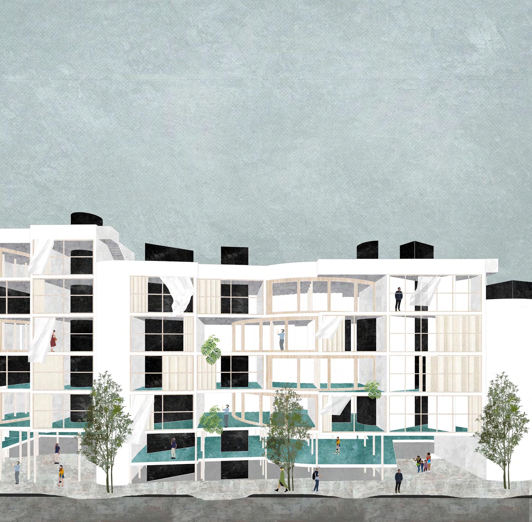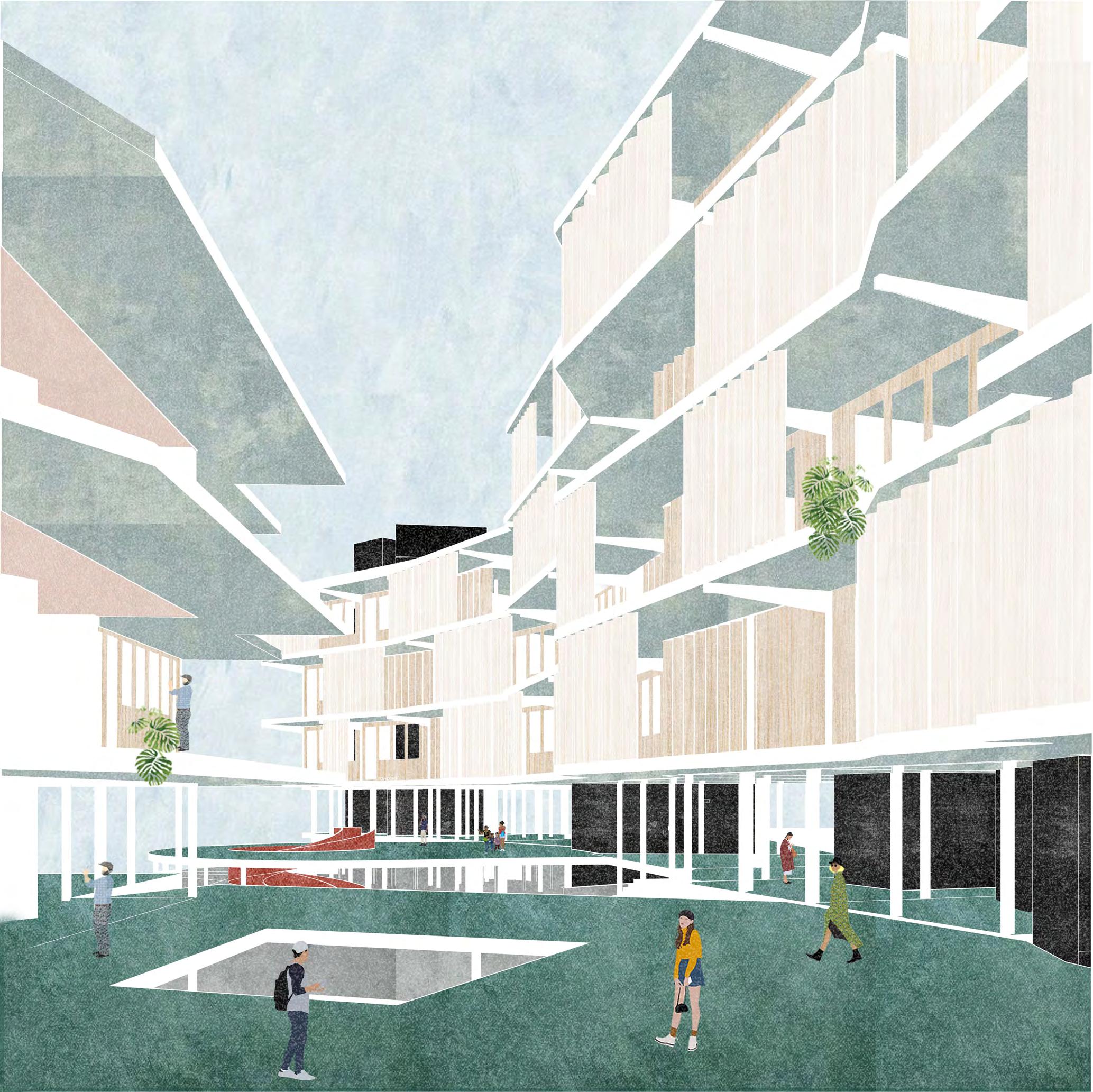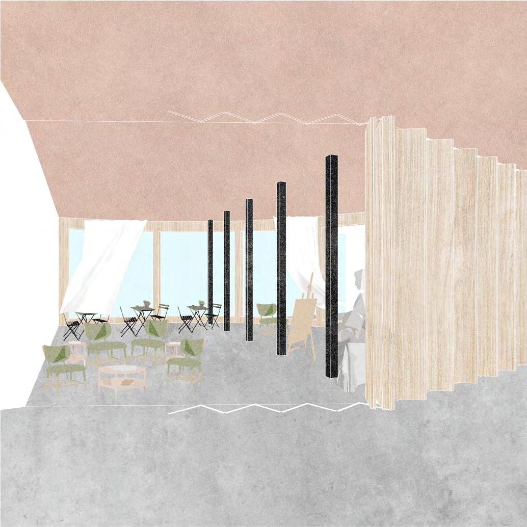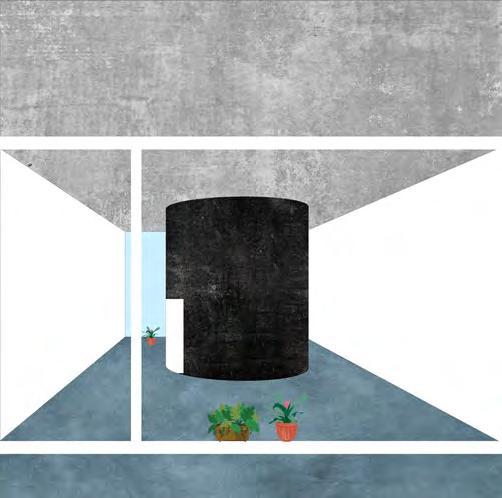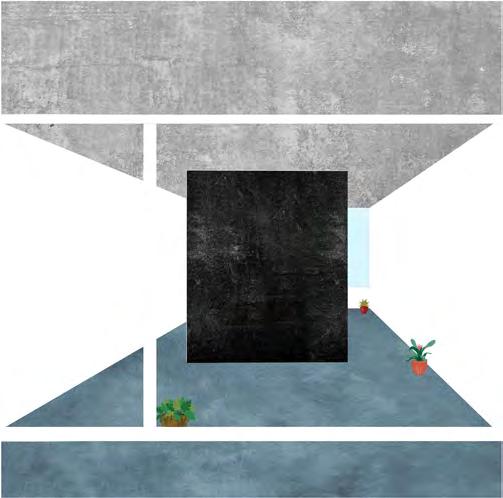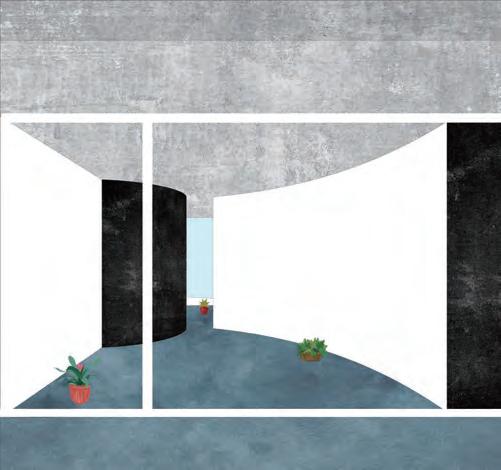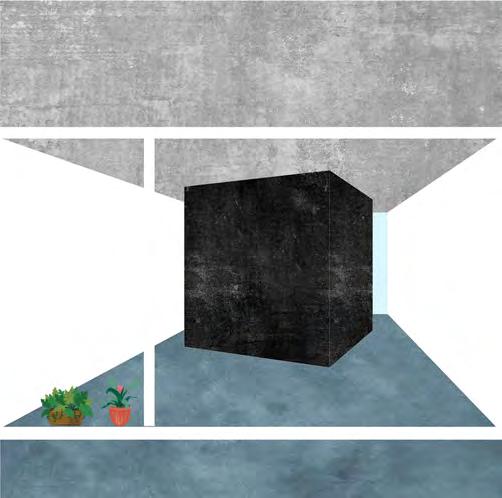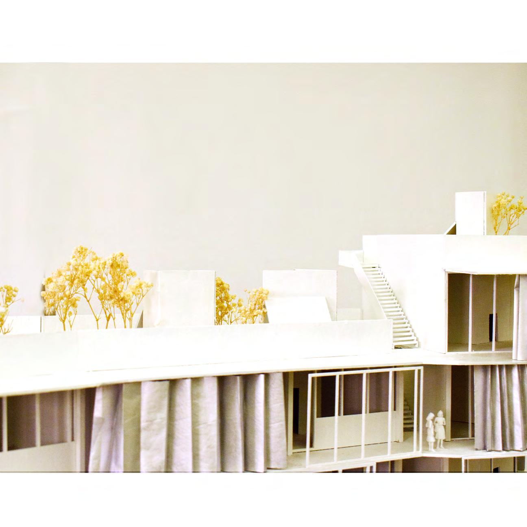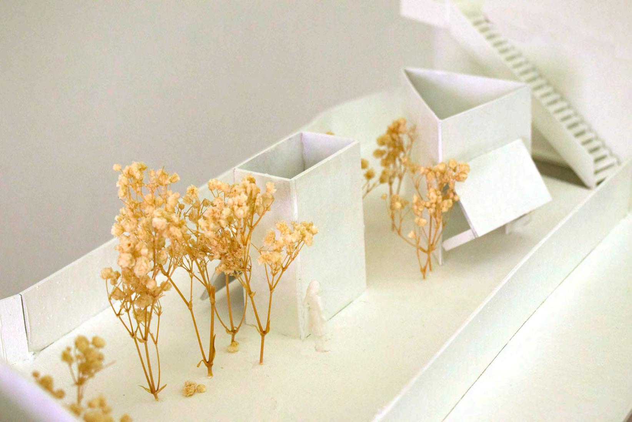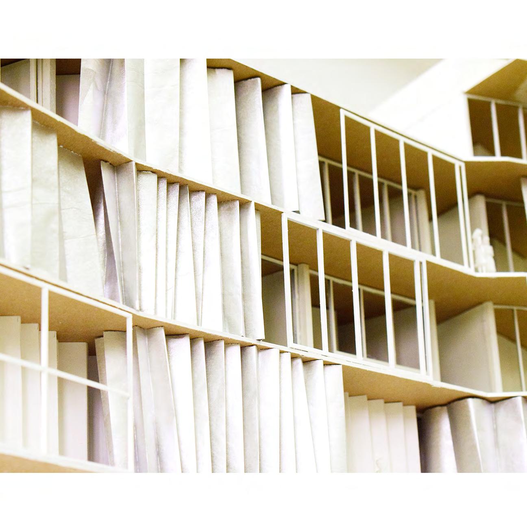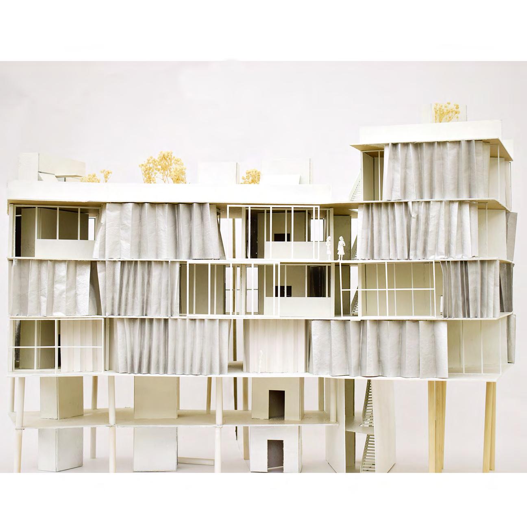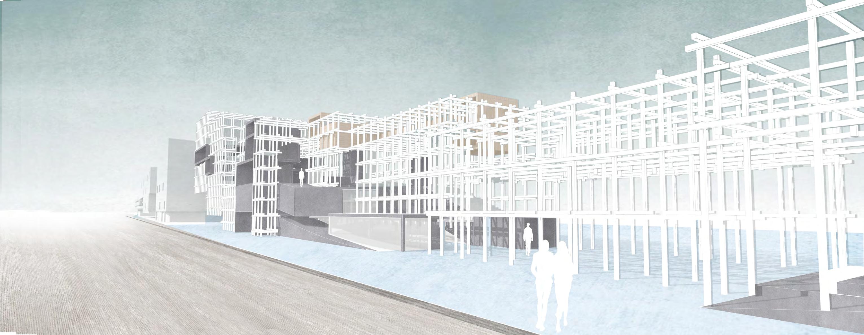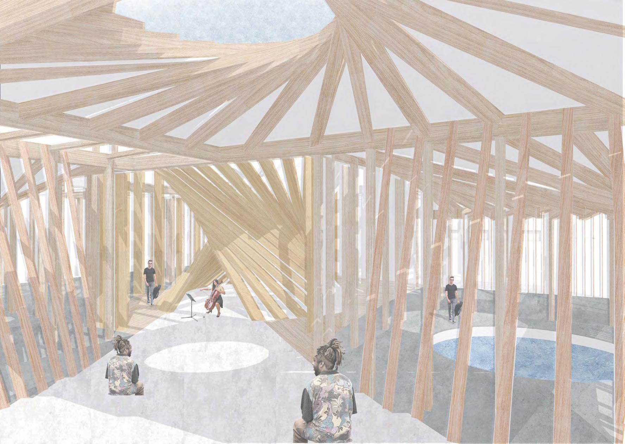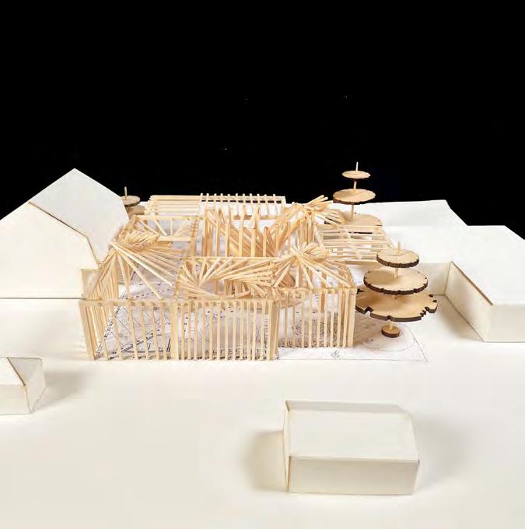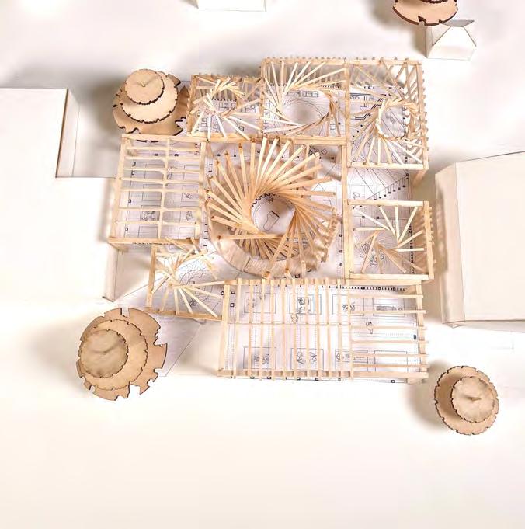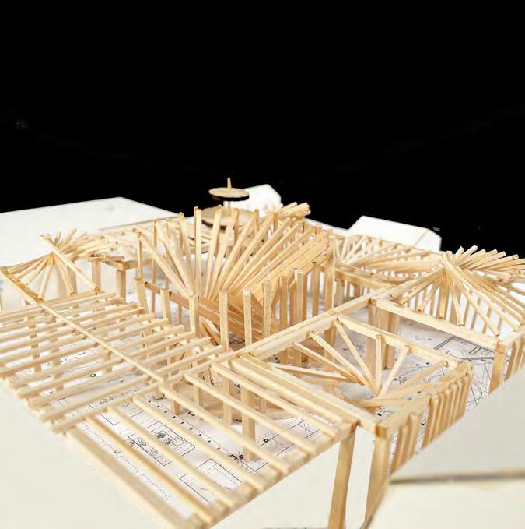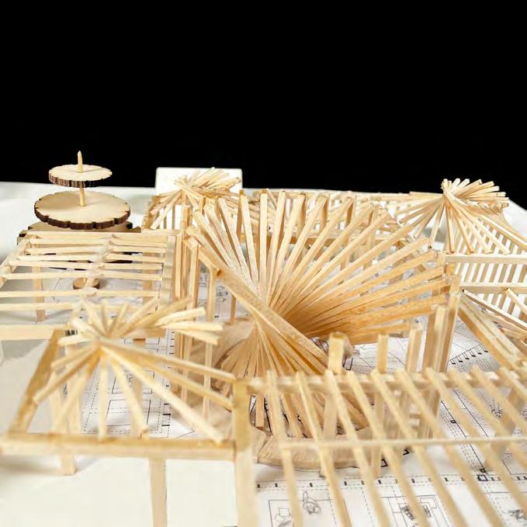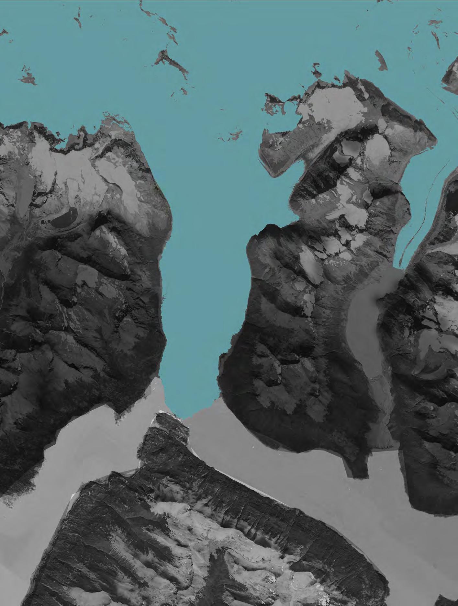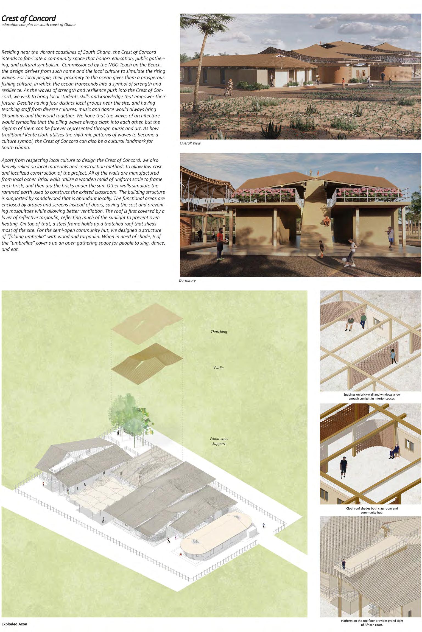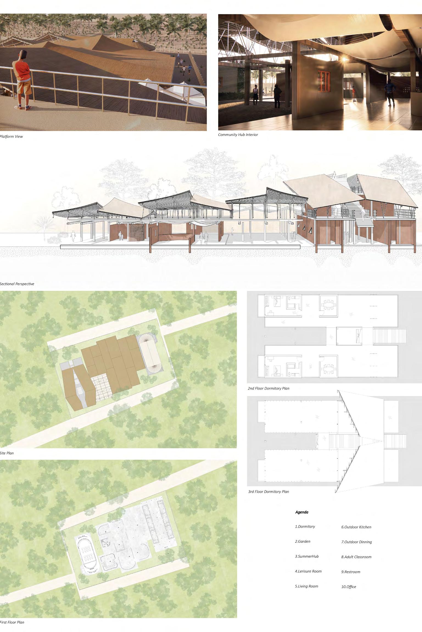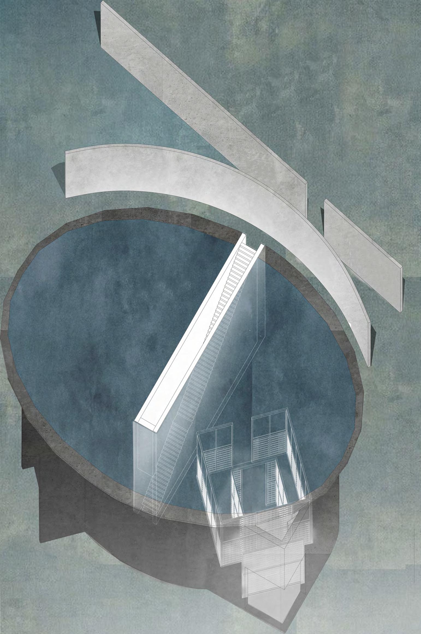WHAT DO WE SHARE
Type: residential
Location:Rua de Venezuela, Lisbon, Portugal
Instructor: Pablo Sequero Barrera
2023
The project is located in a residential area in the north of Lisbon, Portugal. This area brings together residential models from different periods and styles of Lisbon, from traditional Portuguese houses to modernist dormitories. The living patterns of local residents have undergone tremendous changes in the past 100 years. Residents are often seriously ignored during this change and have become parameters envisioned by designers in advance.
Juhani Pallasma once said in the book: "People's design of residential layout naturally stems from people's first impression of their home." The residents' own awareness should be an important part of the residential design. This project reduces the architect's intervention in the space during the design phase by minimizing interior walls, retaining maximum spatial flexibility and autonomy within the house. The design encourages residents to participate in the design of their living spaces, spontaneously form communities and interact with their neighbors.
In order to create a freer plan in each unit, reduce the interior walls that originally divided functions as much as possible, leave more "undefined" space for residents, and return the power of house layout to residents. And as time goes by, the residents' projection of "home" can be expressed in different indoor layouts.
model-roof top garden
model-roof top garden
model-double facade
model-Back circulation
URBAN FRINGE
Type: Neighborhood service facilities
Location:320 S Santa Fe Ave,Los Angeles,Unite State
Instructor: Bradley J Silling 2022
After the industrial relocation and urban decline at the end of the 20th century, the industrial area in downtown Los Angeles gradually became a shantytown. The city's vulnerable groups gather in large numbers in this place, but the supporting public spaces and service facilities are seriously lacking. Due to Los Angeles' special car traffic mode, the narrow sidewalks are difficult to become a place for urban residents to gather and communicate. Therefore, a public space based on human scale is extremely important for the lives of surrounding residents. This project is located on the border of the industrial area in downtown Los Angeles, California. It hopes to provide a public space for people to rest and stay in this block by designing a public space to reconnect the city and the suburbs. This project includes urgently needed local service facilities such as urban gardens, adult skills centers, daycare centers and medical assistance. The medical center is placed on the first floor to help people get medical help in the fastest form, while the adult skills center is placed on the second floor to help the unemployed retrain professional skills and find jobs, and the daycare center is placed on the third floor farthest from the street noise. These different functions are placed on a gradually rising slope, and people can follow and touch all the functions of the building in the process. The building is divided into two parts, one is the enclosed space formed by different blocks, and the other is the public space formed by the roof of each block. People can experience the project inside the different blocks, and can also move and communicate in the public space formed on the top of these blocks.
In terms of appearance, the building adopts a wooden frame structure, which is between the solid wall and the completely open air, providing a vague and flexible definition for the public space inside the building. I hope to blur the boundary between the building and the community through this structure. People can easily penetrate from the community into the building through these frames, which makes there more visual and experiential interaction between the building space and the community space, and also makes the relationship between the inside and outside of the building more flexible and changeable.
CITY STAGE
Type: pavilion, stage
Location:Syracuse, New York,Unite State Instructor: Bradley J Silling 2022
Project1B_Jingxiang
Located in a residential area of Syracuse, this project aims to use the most readily available local materials to provide an open urban stage for the local community and a new cultural center for the community. This project studies the possibility of community autonomous architecture. All building materials are from local wood, and local community residents are encouraged to participate in the construction and use process. At the end of the snow cover period every year, the community will encourage community residents to participate in the construction. , providing the community with a multifunctional community cultural space for local residents to relax and use in the hot summer. When winter comes, the community will organize residents to dismantle the buildings and break down the building materials to save them for reuse in the coming year.
Section(front)
Scale: 3/32’’=1
ARC207: Project1B_Jingxiang Zhang
Section(right)
Scale: 3/32’’=1
ARC207: Project1B_Jingxiang Zhang
model
MOVING CONTINENT
Type: analysis drawing
Location:southwest Santa Cruz Province, Argentina.Instructor: Tara Pearson 2023
This series of drawings delve deep into the intricate workings of moraine sedimentation 'at the Perito Moreno Glacier,emphasizing its role in extrapolation and projection. Through detailed illustratians, the process of sediment deposition and its implications for glacier dynamics are explored, offering insights into the glacier's future behavior and environmental impact.
Ice Sucking Ice Movement
Moraine Ditribu�on
Moraine Glacier Pebble Bedrock
The original position of the Moraines
The original position of the Moraines
The original position of the Moraines
The area that Moraines gather together
The area that Moraines spread out
CASE ANALYSIS
Water Temple by Tadao Ando
Type: analysis drawing
Location:Awaji Island, Japan.
Instructor: Tara Pearson 2023
Separation
Entrance
Sanctuary
