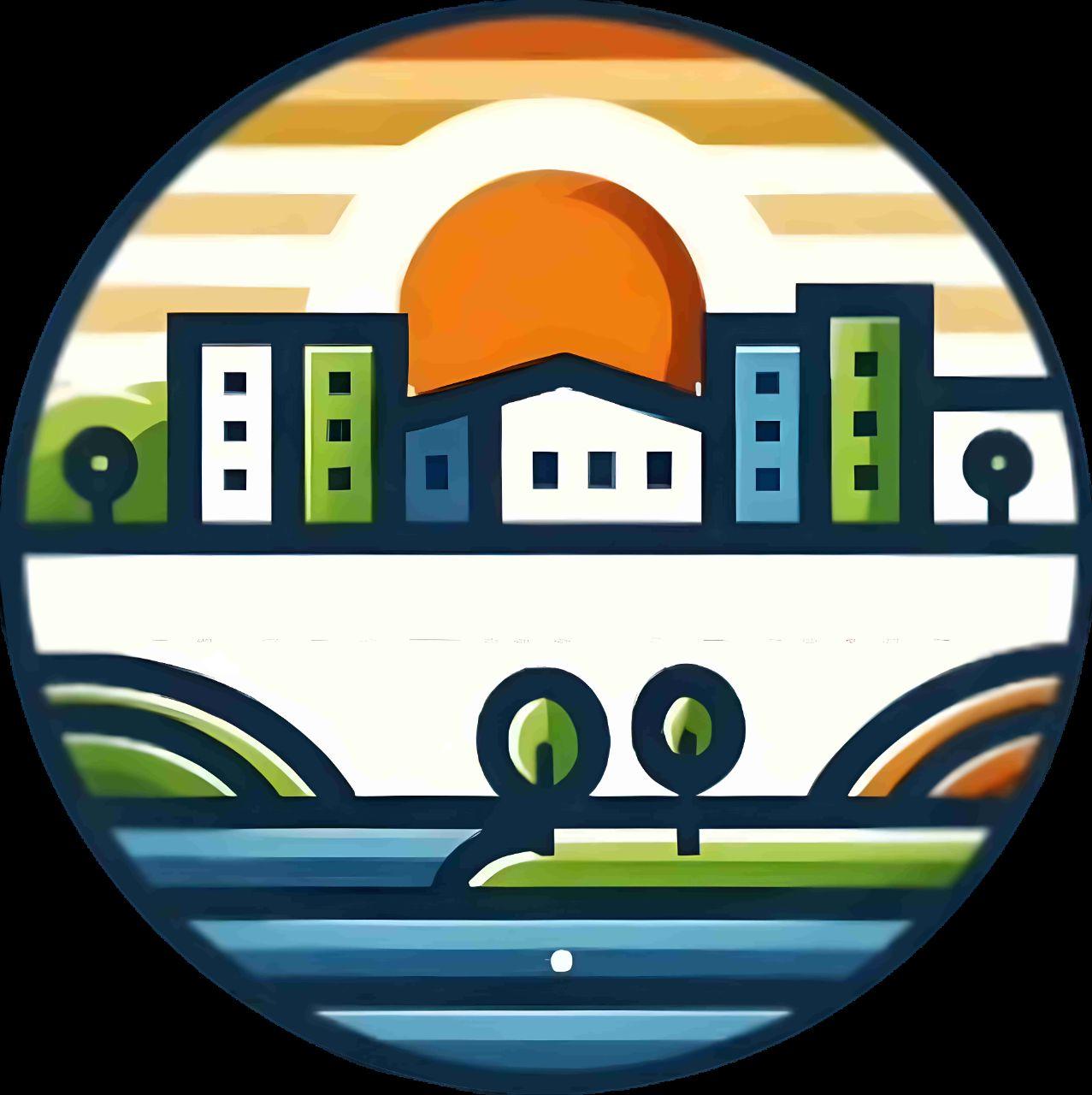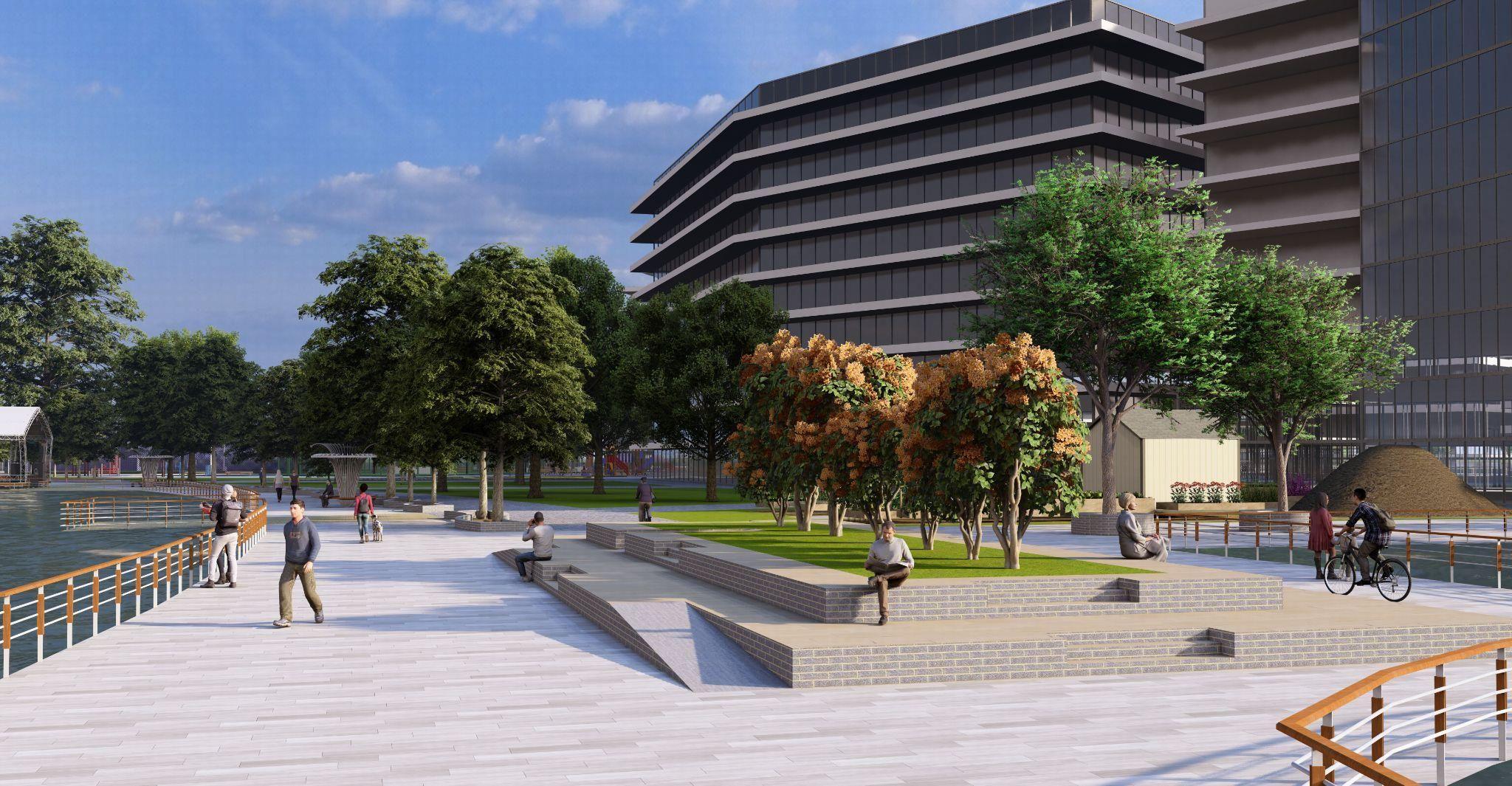
MAJOR PROJECT: SUMMATIVE BOOKLET
DESN57217 Urban Design Studio 1
Port Credit Waterfront Development, Mississauga
Project by: Group 3




DESN57217 Urban Design Studio 1
Port Credit Waterfront Development, Mississauga
Project by: Group 3


We are excited to introduce the "Harbor Haven" project and want to give credit to all the people who have helped make this vision a reality. This section is a heartfelt thank you to everyone who has dedicated their time, effort, and resources to this project. We are truly grateful for all of their support and guidance.
A huge thanks goes out to Professor Hally Elkony for her unwavering dedication and expertise during the creation of the Port Credit Waterfront Development project. Her vast understanding of urban design and sustainable development, paired with her passion for excellence in education, motivated and guided us through difficult obstacles. Her valuable feedback and support played a vital role in shaping our ideas and promoting a culture of growth and creativity within our team.
A big thank you to our classmates for working together and supporting each other during this project. Your teamwork, creativity, and problem-solving skills were crucial to our success. Your feedback and suggestions helped us improve our work and make it even better. We loved having discussions with you, facing challenges together, and sharing ideas. Thank you for making this learning experience so fulfilling.
We worked hard together on this project, showcasing the strength of teamwork and shared knowledge. Thank you to everyone who contributed to making this project a success





● Concept Statement + expected perceptual path and related sketches.………………………06
● Land-use Plan ……………………………………………………………………………………………………10
● 2D and/or 3D mobility network …………………………………………………………………………..11
● Sun and Shadow Study………………………………………………………………………………………..12
● Study of massing…………………………………………………………………………………………………13
● 3D Massing Plan ………………………………………………………………………………………………...14
● Design Master Plan …………………………………………………………………………………………….15
● Streetscape Design – Plans, Sections and two 3D Visualizations …………………………….16
● Analysis of the art of making a place for one of these perspectives…………………………..19
● Major Public Space – Two human-scale 3D visualizations showcasing the major public space's built environment and public realm ……………………………………………………………………..20
● Analysis of the art of making a place for one of these perspectives……………………….....23
● Spreadsheet………………………………………………………………………………………………………..24
●

In Harbor Haven, public areas are thoughtfully designed to be both sustainable and intricately woven into the fabric of neighborhood life. Our design is centered on developing green and inclusive public spaces that promote sustainability, social engagement, and accessibility for all. With its lively public squares, beautiful parks, and engaging waterfront promenades, Harbor Haven is a community that strives to make everyone feel like they belong. Sustainable landscaping, multipurpose street furniture, and intelligent lighting are given top priority in key combinations to improve the neighborhood's nighttime safety and aesthetic appeal. Harbor Haven seeks to realize our vision of a connected and sustainable urban community by transforming the public realm into vibrant, welcoming spaces that facilitate a variety of activities and experiences.



The location features a waterfront recreation area with bike and walking paths, giving residents a place to go for leisurely strolls and quality time with one another while taking in the stunning environment. Another shows segregated bike and pedestrian paths with a verdant, lush scenery and places to sit along the promenade.


This sketches shows an open area next to a small-scale commercial block that is used for a food market or to display items from small businesses.










The master plan designs a mixed-use area that uses space, blending residential, commercial, and recreational zones. Residential zones are clustered around a central area, encouraging socializing. Easy access is ensured with green paths for pedestrians and bikers connecting various zones. Being near water allows for waterfront activities, and green spaces promote sustainability and improve the neighborhood's climate. Overall, the layout creates a cohesive and lively environment by striking a balance between open spaces and population density, functionality and aesthetics, and private areas and public facilities.


"Harbor Haven" reinvents the streetscape as a colorful canvas for community involvement, sustainability, and connectivity. With a focus on bicycle and pedestrian infrastructure, the design includes extensive bike and pedestrian pathways as well as a beautiful waterfront promenade to guarantee accessibility and enjoyment for all. Green infrastructure, such as rain gardens and permeable pavements, is given top priority in our streetscape to support environmental objectives and improve the aesthetics of public areas. This promotes sustainable mobility. Sustainable mobility options promote environmentally friendly transportation, such as electric vehicle charging facilities and bike-sharing stations.



Middle ground Background
Foreground




Background
Middle ground
Foreground







Video Link https://www.youtube.com/watch?v=Am7LtxY14d8&list=PLTCP7kB_OCifIAphk9HzlsATlotp5mZUQ&in dex=1&t=6s
● Concept Statement + expected perceptual path and related sketches-Yash Dungrani, Kashyap Patel
● Land-use Plan - Himani Patel
● 2D and/or 3D mobility network - Himani Patel
● Sun and Shadow Study- Himani Patel
● Study of massing- Tin Long Anson Chan
● 3D Massing Plan- Tin Long Anson Chan, Himani Patel, Yogendra Lamichhane
● Design Master Plan- Himani Patel
● Streetscape Design – Plans, Sections and two 3D Visualizations- Himani Patel, Yogendra Lamichhane, Tin Long Anson Chan
● Analysis of the art of making a place for one of these perspectives- Himani Patel
● Major Public Space – Human-scale 3D visualizations showcasing the major public space's built environment and public realm - Tin Long Anson Chan, Yogendra Lamichhane
● Analysis of the art of making a place for one of these perspectives- Himani Patel
● Spreadsheet- Himani Patel
● Booklet Presentation- Himani Patel, Yash Dungrani, Kashyap Patel
● Video - Himani Patel, Yash Dungrani, Kashyap Patel
