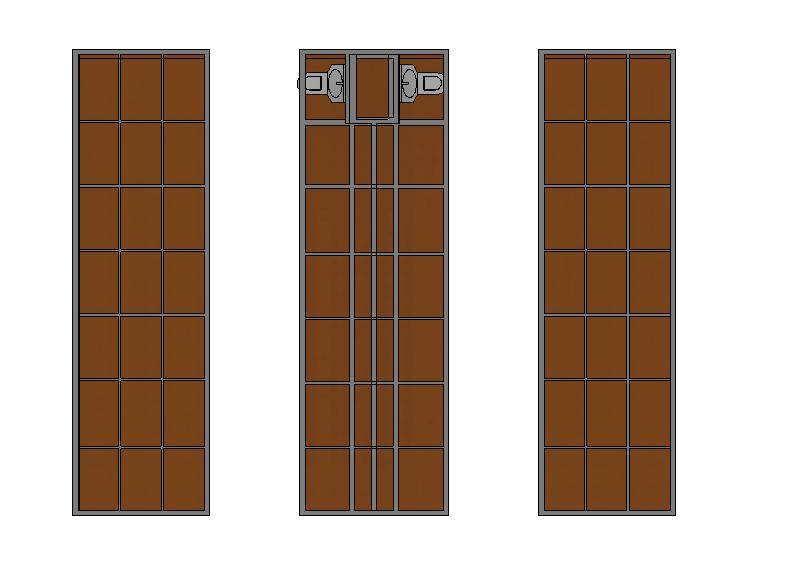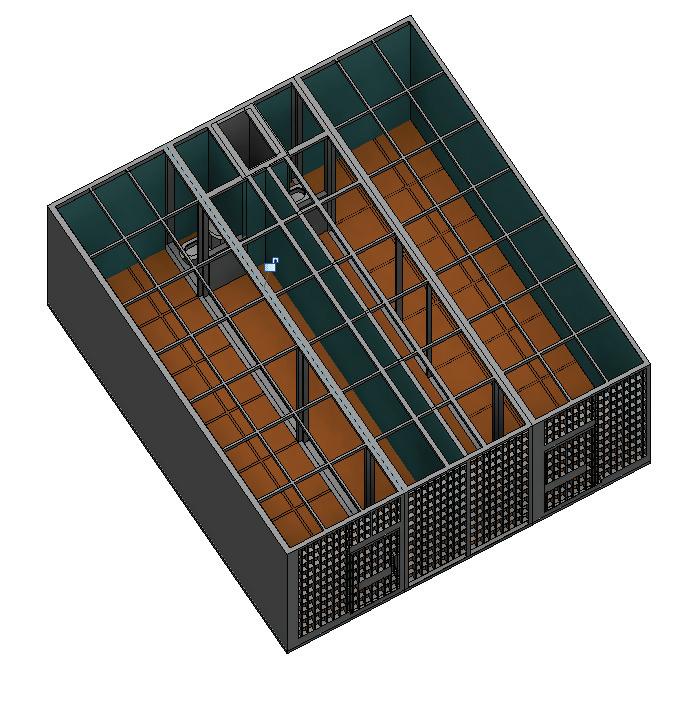work samples
application for part II architectural assistant

Selected Works 2018-2025
Tang ARB/RIBA Part II


Selected Works 2018-2025
Tang ARB/RIBA Part II
a logistics centre and masterplan that aims to repurpose London’s canal system
/
London’s logistics network is failing due to its heavy reliance on road-based transport, leading to congestion and environmental issues. The solution is simple: to reconsider an oftenoverlooked asset within the city — the canal system. Centred on a masterplan along the Lee Navigation in East London, the project proposes a main logistics centre that integrates water, road, and rail freight, supported by smaller micro-hubs to form a cohesive logistics network for the construction industry. The network operates as an efficient loop, with barges delivering construction materials then returning with site waste. The project targets to reactivate the canals not only as gentrified leisure spaces but back to their original function, as waterways that contribute to a more liveable and resilient city.

animation
C lick here or scan the
QR code to watch the animation:
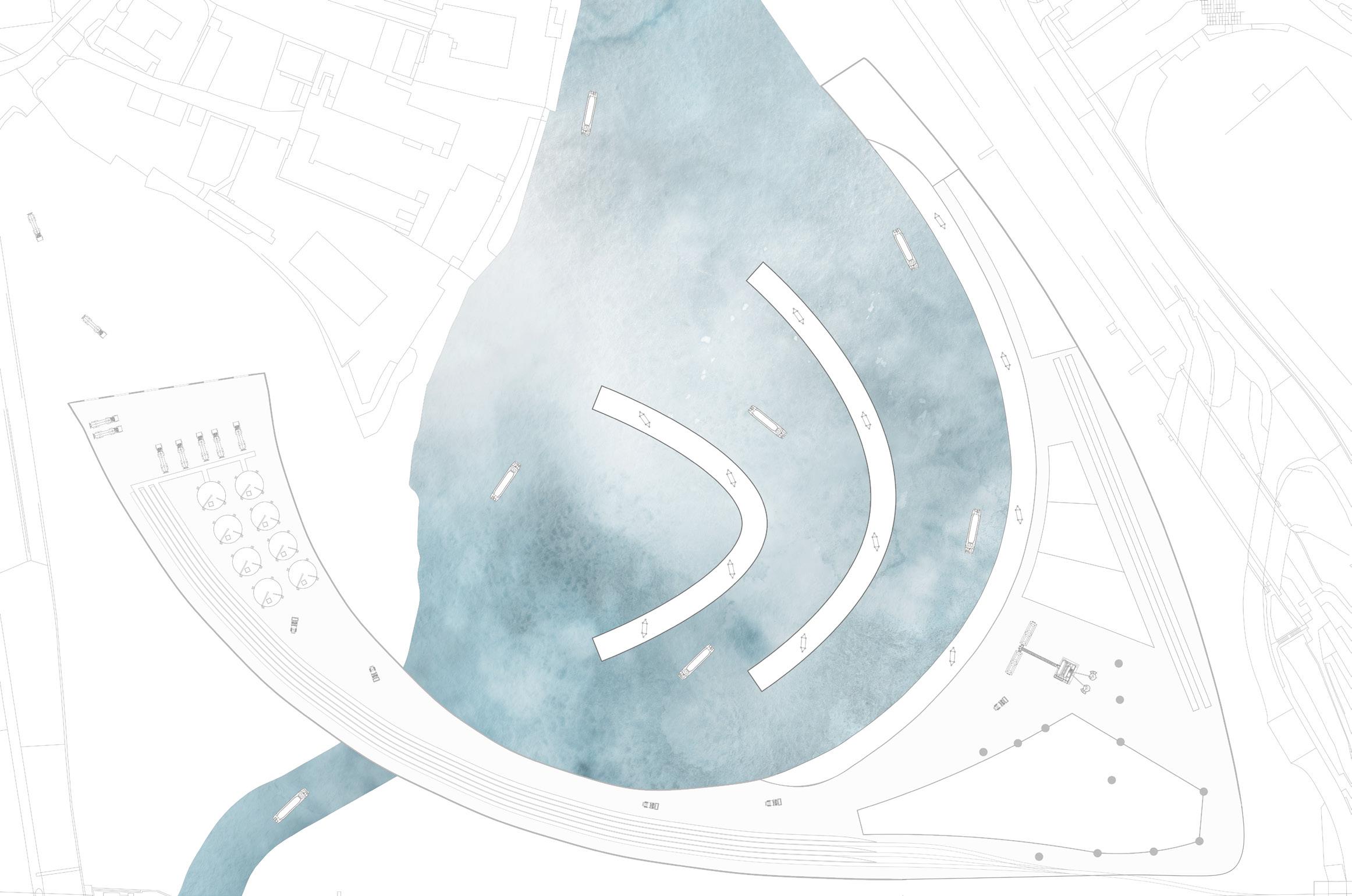





facade section 1:15
1. 50/50/5 mm steel T-section
2. 60 mm sprinkler pipe
3. 145 mm powder-coated aluminium panel, thermally insulated
4. spaceframe member, 100 –250 mm steel tube
5. silicone-coated fibreglass textile
6. upper chord: 90/90/5 mm steel SHS
7. ventilation flap, 145 mm powder-coated aluminium panel
8. aluminium profile with adhesive strip
9. Mero spaceframe node, 132 mm steel tube
10. steel frame, three-dimensionally adjustable




Located in the now-existing Billingsgate Market site in South Poplar, East London, the project’s main design aim is to reconnect Canary Wharf and South Poplar, two extremely diverse areas physically, socially, and economically, divided by Aspen Way to the north. By implementing biomimetic design, multiple finger-like linkages inspired by batwing are extended from the building, embodying the connectivity concept. Overall, the project aspires to be more than just a market serving daily local needs — to become a community hub that unites the area and stands as a new landmark in London.





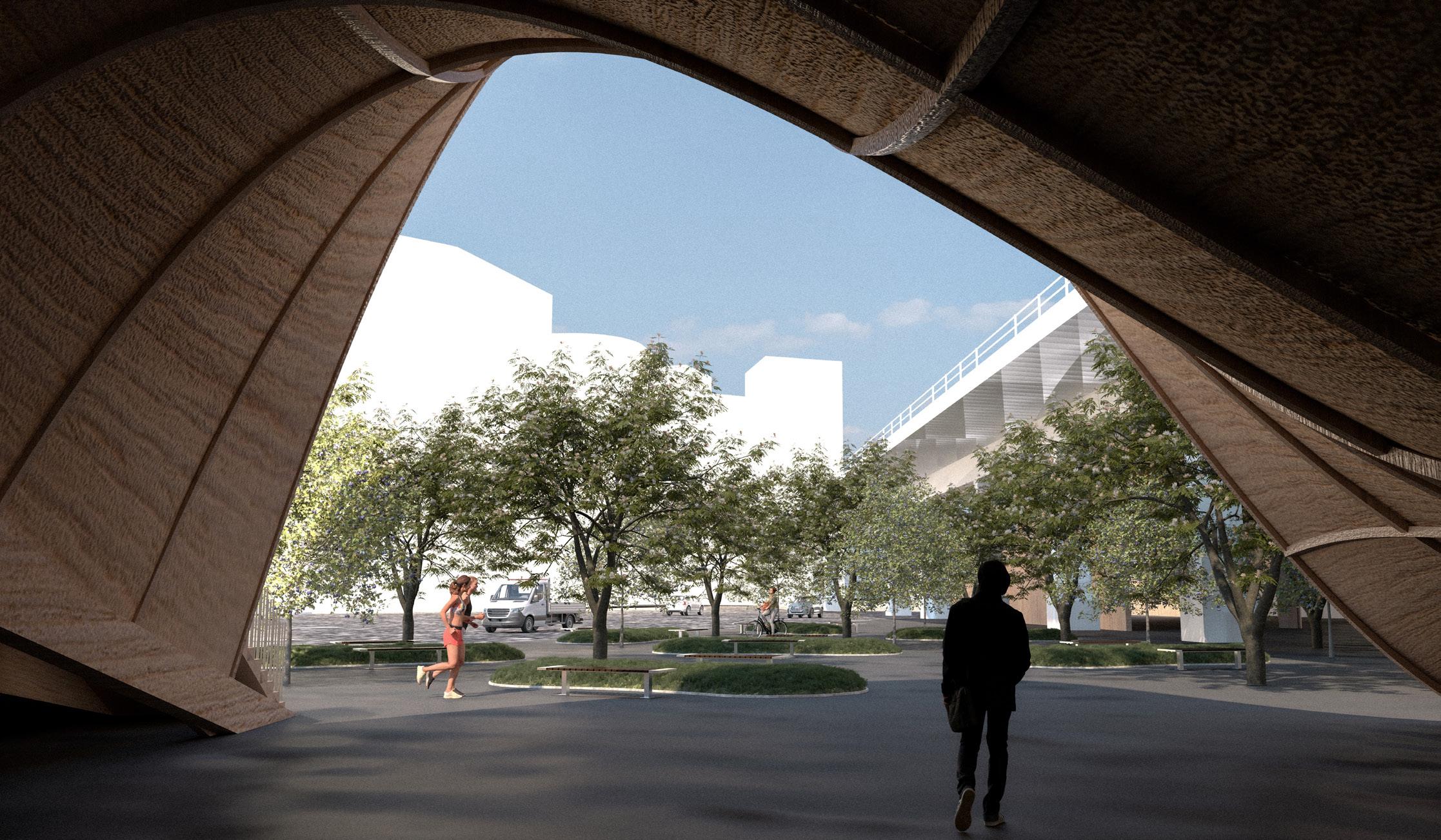

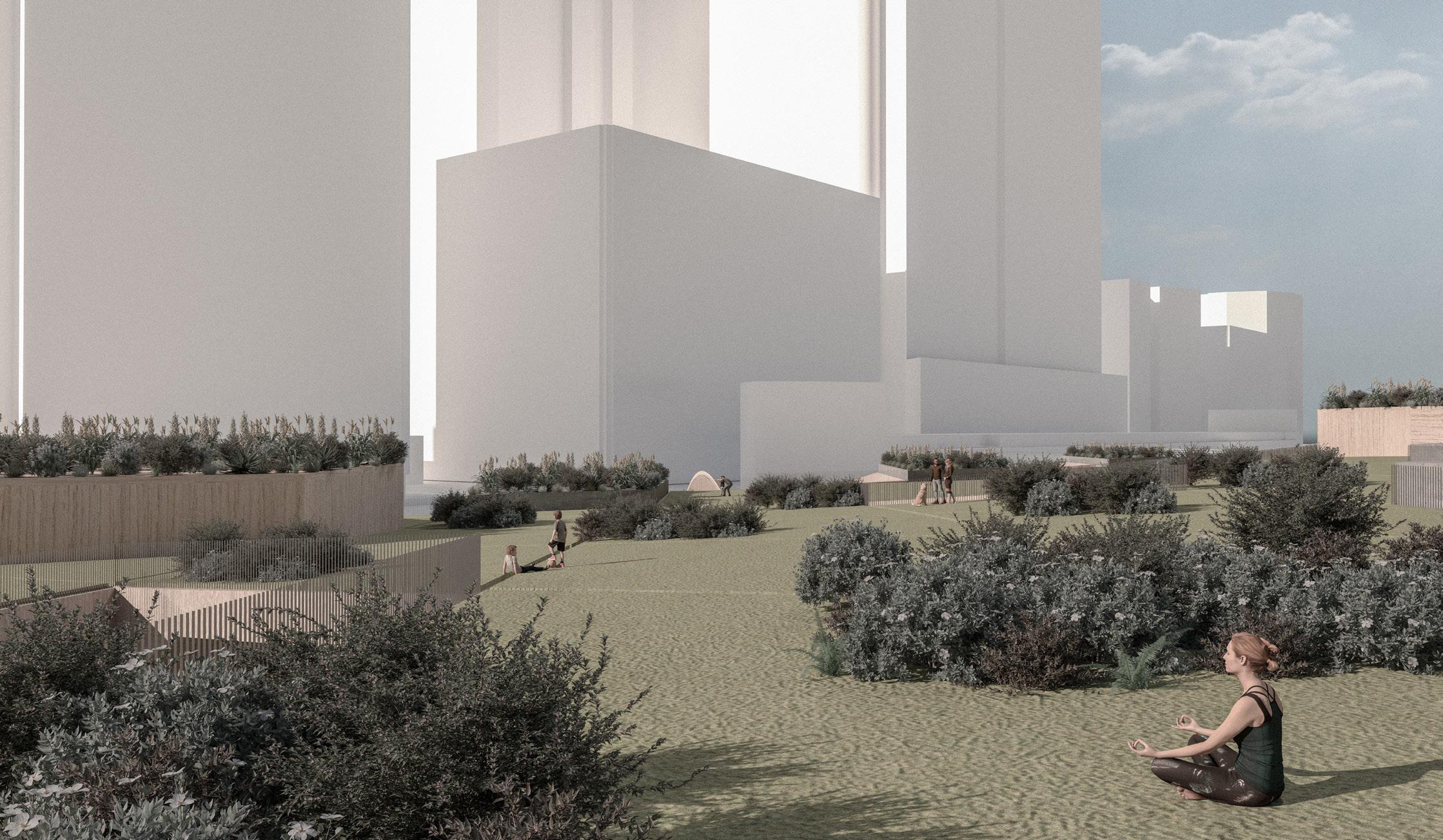
/
Inspired by the blurred boundary between living and working spaces post-COVID, this hybrid experimental prototype is designed for the Welsh Romani, a local nomadic community. The project highlights the use of ETFE façade and plug-in units for caravans to address their specific needs. The main challenge lies in overcoming discrimination and misunderstanding toward this vulnerable population, while simultaneously reintegrating them back into the community and respecting their rich culture and heritage.

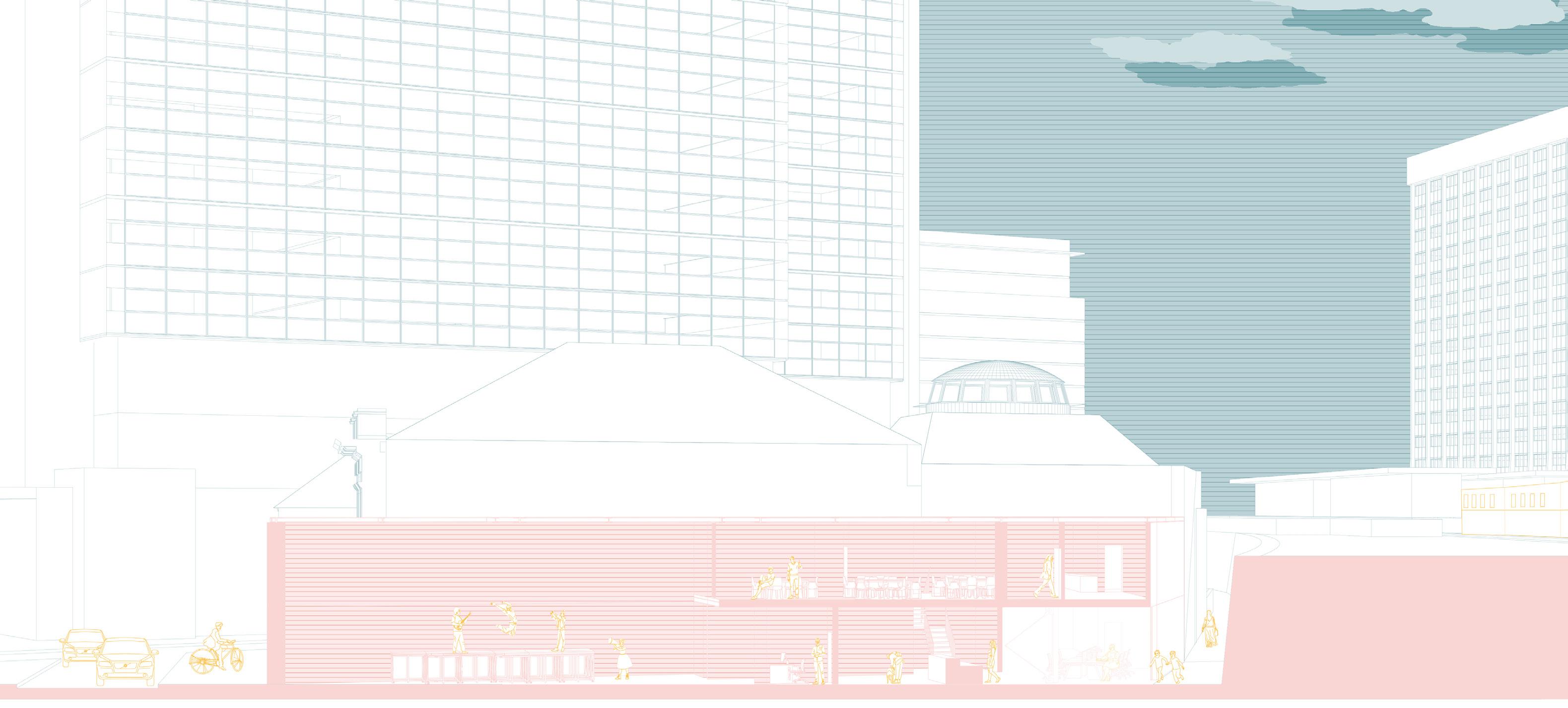

PRODUCED



PRODUCED BY AN AUTODESK STUDENT VERSION
space foundation student competition 2024 by make
The group project imagines Canary Wharf in 2035 to transfrom from a commercial hub into a fully accessible, multi-generational, multicultural community space. The project features tea islands inspired by British, Chinese, Indian and Japanese cultures. Each island includes a tea pavilion, planted tea leave, both traditional and interactive playground structures, fostering engagement with nature, education, and tradition across generations.
The design addresses intergeneration by creating spaces where children, adults, and the elderly can gather and interact. The tea pavilions not only serve as gathering points but also as educational hubs, teaching visitors about the history and cultural significance of tea, a shared tradition across generations. The elderly and adults enjoy sliding and climbing islands alongside younger visitors, promoting active play to make the space inviting for all ages. By reintroducing tea culture to the docks, this project connects people, transforming Canary Wharf into a wellbeing-focused, nature-integrated, and educational space.


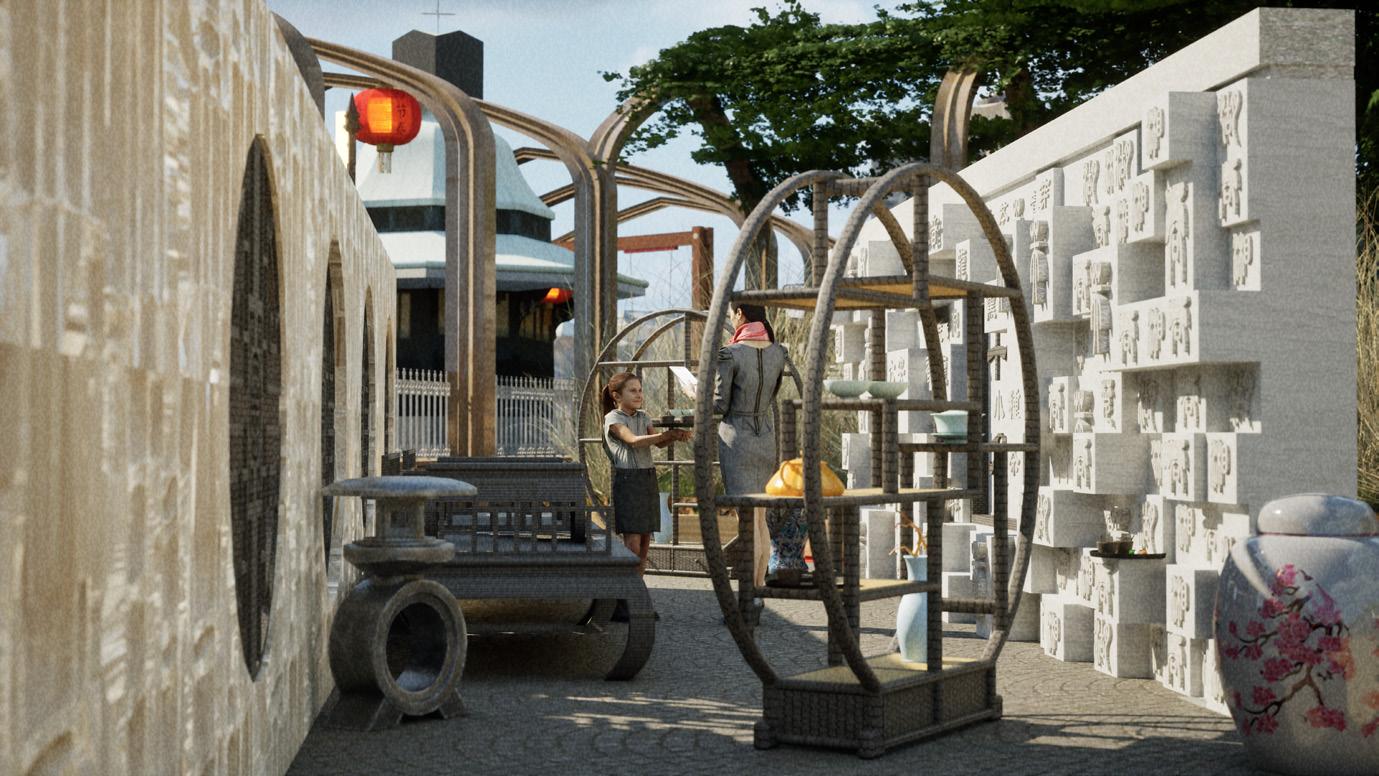


/
Starting my career at the project team in P&T Group, a global top 50 multidisciplinary practice with expertise in architecture, engineering, interior and urban design, I spent most of the time on the New Immigration Headquarters, a large-scale and complex Design and Build development comprising two 16-storey towers. Working in a fast-paced environment where regulatory and planning frameworks were built upon British standards has equipped me with experience and skills readily transferable to UK practices.
My role in the project (Stage 4-6) included the delivery of multiple detailed packages, ranging from DDA, User, to Construction Submissions, ensuring compliance with statutory requirements and client expectations. I was actively involved in liaison with clients, contractors, and consultants through regular meetings and site visits to monitor project progress. Responsible for the administration of project submissions, I honed my ability to maintain accuracy, consistency, and communication under tight deadlines.
In addition, I supported several other local bid projects (Stage 0–2). My involvements included preparing presentation materials and technical documentation, gathering and analysing site information, and carrying out feasibility studies to evaluate design strategies and strengthen proposals. Working within a multidisciplinary practice allowed me to collaborate closely with specialist departments such as interior design and M&E, coordinating design concepts with technical requirements to achieve feasible and integrated solutions.

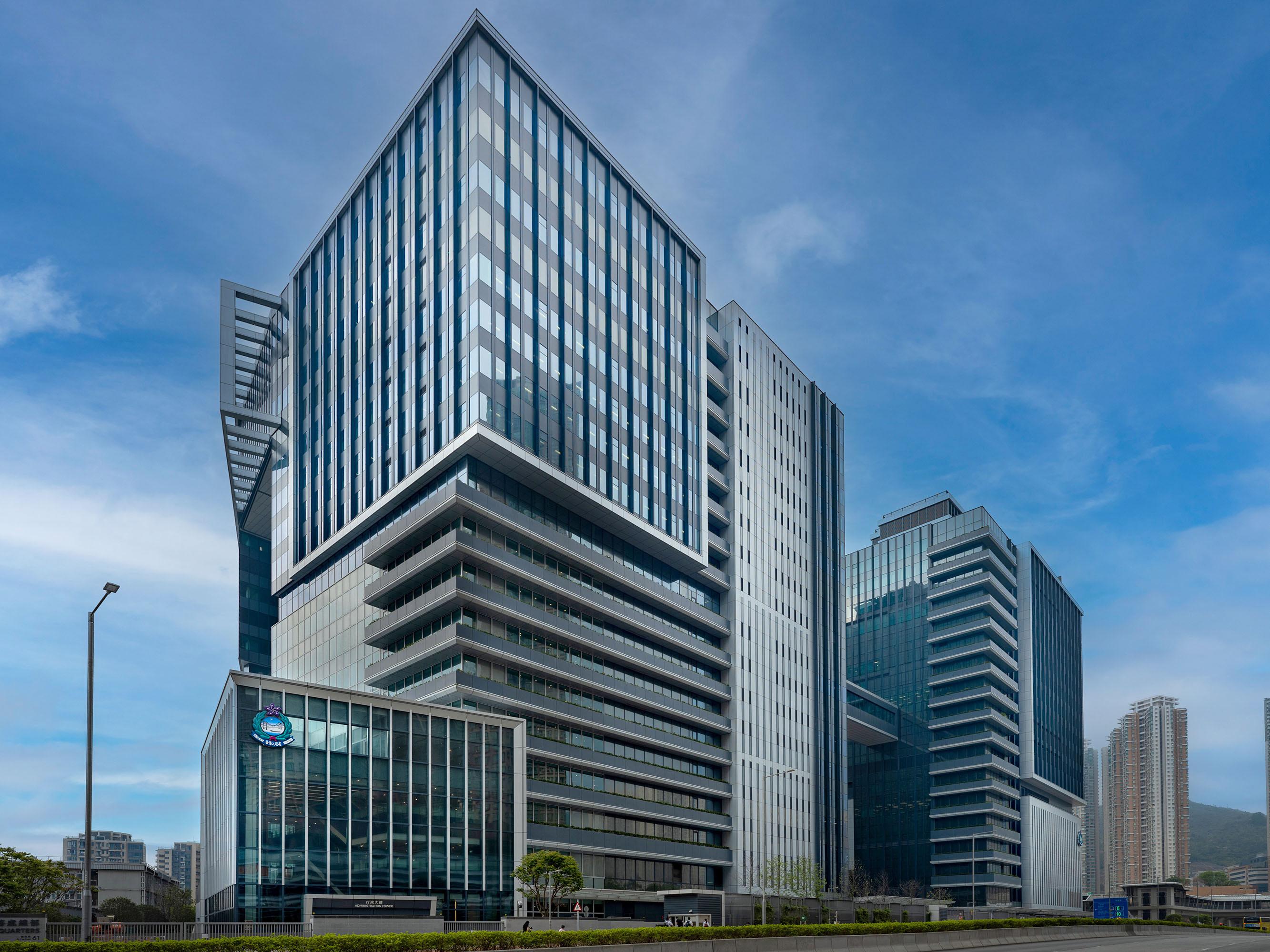


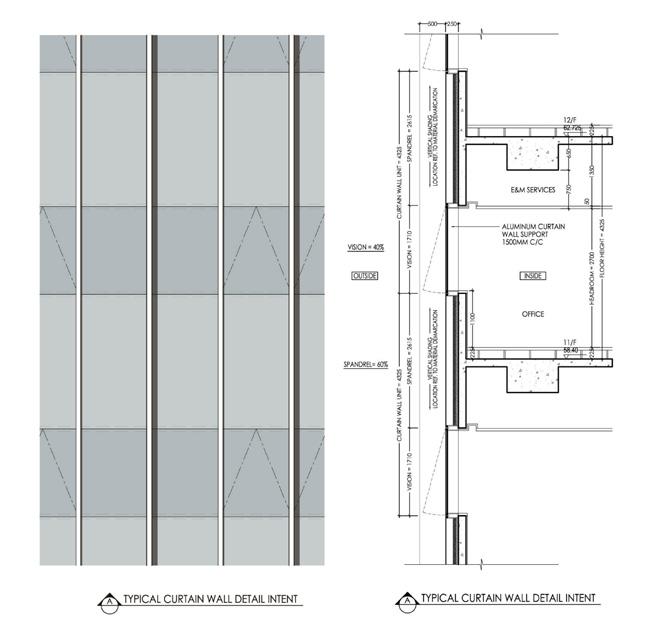

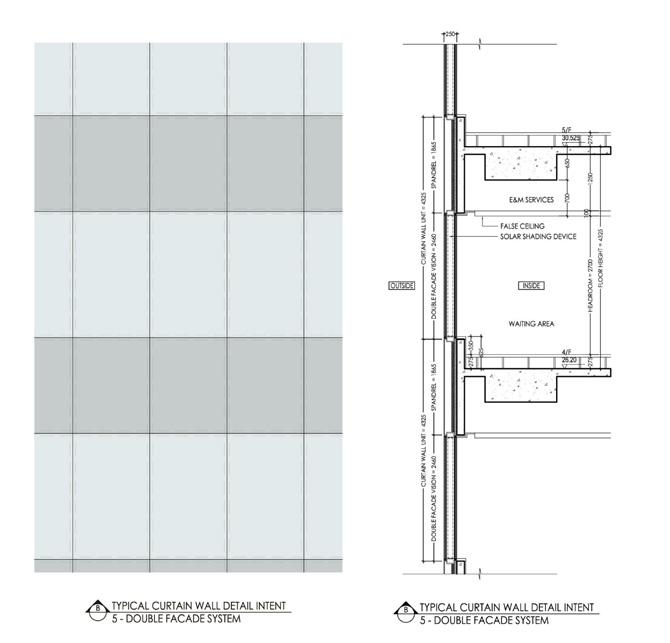



Principle, high buildability with ease of construction – Wellplanned framing system without structural transfer
Integrated element - semi-precast slabs, precast staircases
Modular Integrated Construction in Detention Cells and Accessible Toilets at T2 (South)
Reduced building mass to enhance air ventilation at various directions
Green Belt - Abundant greenery at various levels of the towers
Central building cores to maximize natural daylight
Skylight and light pipes to draw natural daylight into main in spaces
Double skin façade with anti-blast design and automatic sun shading device
OTTV of 15.41W/m2 (Tower 1) and 17.26W/m2 (Tower 2)
Non-reflective PV panels
Rainwater and condensate water recycling system
Water efficiency labelling scheme
Evapo-transpiration System for automatic irrigation system
BEAM Gold Rating
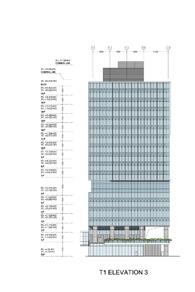



Reception of Director’s Room

