ARCHITECTURAL DESIGN PROJECT
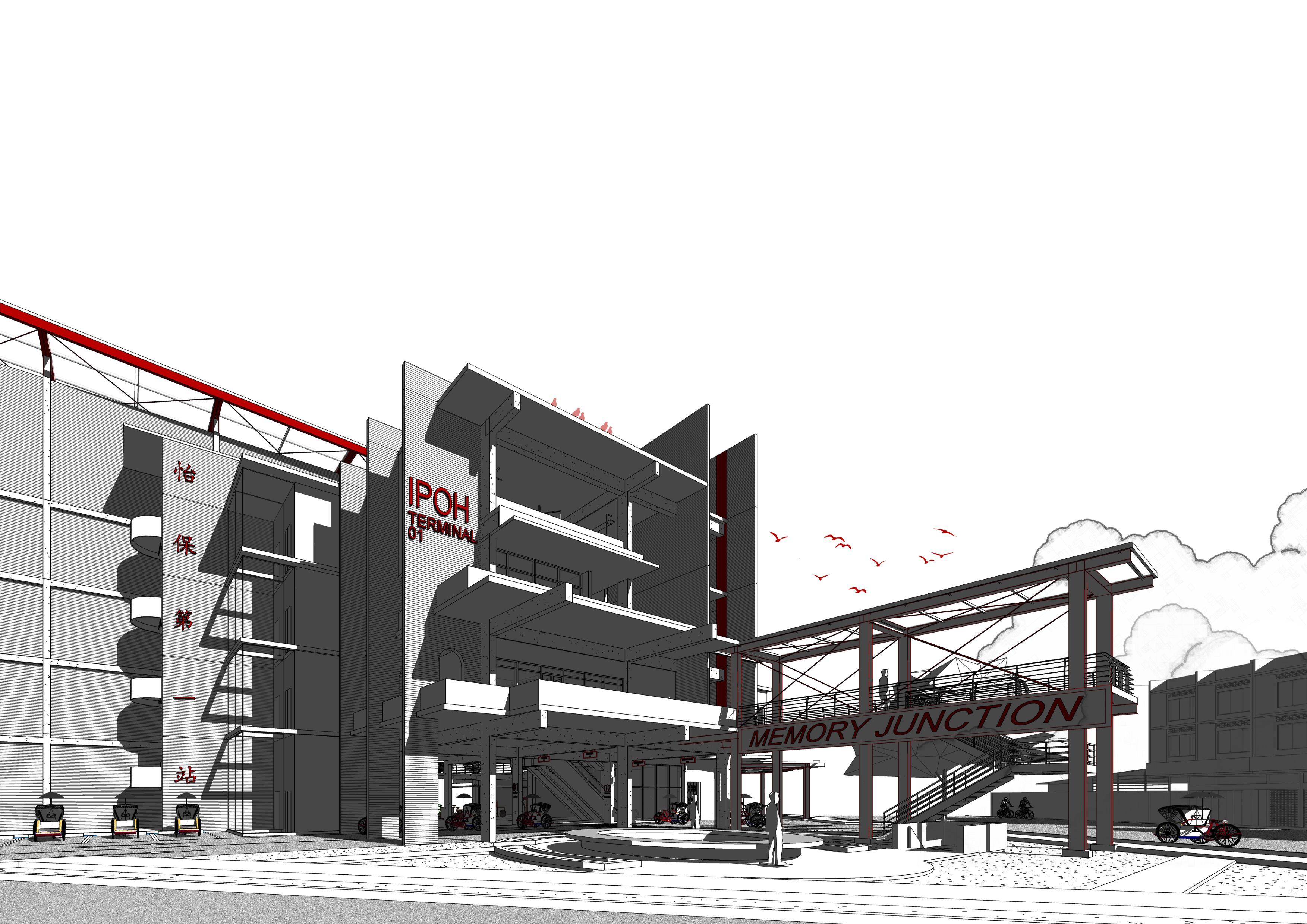
Terminal 01 | Final Report | Dec 2022
Anson
Ong Kah
Kit 0337397 Bachelor of Science (Honours) in Architecture Tutor: Ar. Hanani Zain

Content 01
Project Background
1.1 Site Introduction 1.2 Project Brief 02 Site Investigation & Contextual Studies 2.1 Macro Site Analysis 03
Design Strategy & Exploration
3.1 Micro Site Analysis 3.2 Precedent Study 3.3 Project 1A Panels 3.4 Design Narrative 3.5 Site Planning Strategies 3.6 Spatial Planning & Organisation
[3] [6] [10] [13] [24] [31] [32] [33] [38]
04
Environmental & Technological Strategies
4.1 BOMBA (Fire Safety Plan) 4.2 Architectural Detailing 4.3 Green Strategies & Features 05
Final Design Portfolio
5.1 Orthographic Drawings 5.2 Perspective Renderings 5.3 Final Panel Layout 06
Reflective Journal 07 References
[41] [47] [49] [50] [60] [67] [68] [69]
Terminal 01: Final Report Architectural Design Project Anson Ong Kah Kit
of
Bachelor
Science (Honours) in Architecture
[2]
Designer’s Profile
Education
2011-2016 SPM atHengEeHighSchool
Foundation in Natural & Built Environment at Taylor’s College Lakeside Campus 2019
Bachelor Of Science (Hons) In Architecture at Taylor’s University Lakeside Campus 2020-2022

Achievement
2020 Speaker
Taylor’s SABD Future Thinkers VIII
2021
Juries Selection
PAM The Virtual Student’s Work Exhibition Arc. Climation PAASWE 2021
Organizing Committee Taylor’s SABD Future Thinkers XII 2022
Anson Ong Kah Kit
Architecture should be fun, not just for the architect, but also for the end-user. Taking multiple designable elements that may not seemingly fit together and merging them together to create a new creation or genre.
Phone +6012-4803590
Email ansonongkk99@gmail.com ansonongkahkit@sd.taylors.edu.my
Locate Selangor, Malaysia Penang, Malaysia
Social Media Instagram: @anson_ong
Experience
Jun – Dec 2018 Indesign Engineerings Sdn. Bhd. (Internship) Assistant Site Manager


Dean’s List Award Awarded to CGPA above 3.5 2020-2022 Workshop & Exhibition
2022 33rd Architectural Student Workshop “MAKARA” Taylor’s University Delegate
Anson Ong Kah Kit
Bachelor of Science (Honours) in Architecture
Terminal
Final Report Architectural
01:
Design Project
Skills & Abilities Ability to Work In A Team Ability to Work Under Pressure Ability to Multitask Effective Time Management Communication Skills Leadership Skills Presentation Skills Revit Lumion Photoshop Sketchup Enscape AutoCAD Rhino Chinese English Malay
ISSU WIX [3]
01 Project Background
1.1 Site Introduction
IPOH

PERAK, MALAYSIA
Project 1A: Pre-Design Studies & Analysis ARCHITECTURAL DESIGN PROJECT [PRJ60408/ARC60108]

Terminal 01: Final Report Architectural Design Project Anson Ong Kah Kit Bachelor of Science (Honours) in Architecture
[4]
01 Project Background

1.1 Site Introduction
KAMPUNG JAWA, IPOH
1910 1945 1961 2022
Early settlement due to tin mining
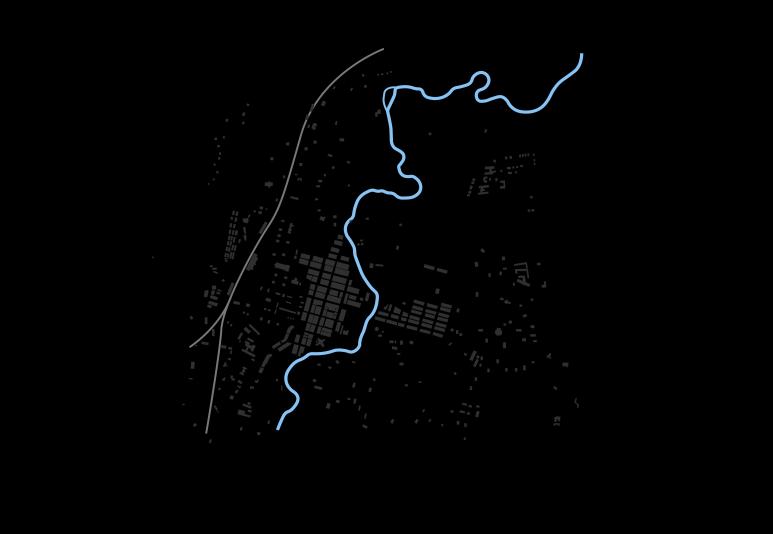

Establishment of Ipoh Municipal Council. Formation of old and new town Ipoh City Council was formed Tourism
Anson Ong Kah Kit Bachelor of Science (Honours) in Architecture
Project 1A: Pre-Design Studies & Analysis ARCHITECTURAL DESIGN PROJECT [PRJ60408/ARC60108]
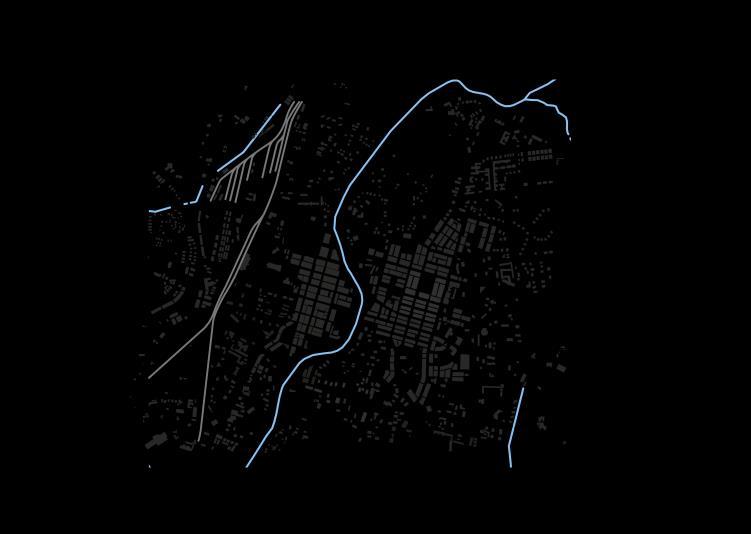

Terminal 01: Final Report Architectural Design Project
[5]
01 Project Background
1.2 Project Brief
Every city is dependent on mobility. Mobility enables people, goods, and ideas to move in, out and within our cities, whether on its roads or in the air. As size of urban centres continue to increase in span and density, mobility and accessibility is becoming a more pressing issue for a city’s residents. In today’s cities, journey times are increasing, and transport infrastructure is under greater pressure than ever.
Transit hubs are no longer simply a place where the traveller arrives or departs. The facilities in and around the hub make the area a destination itself and can provide a ripple effect that encourages investment in the area, generates new revenue streams and boosts wider prosperity.
The project is conceived to incorporate the fast flow of the travellers, as well as the slow flow of the visitors, providing accessibility for everyone at the area of immediate contact between two main streets in Kampung Jawa. The site has a significant location sit at the crossroads of Jalan Lim Bo Seng and Jalan Horley, with a bridge at the end of Jalan Lim Bo Seng, connecting the old town and new town of Ipoh.
The project is in a central plot, which was left undeveloped from the beginning and was a real break in the urban fabric of the city. Due to insufficient supply of social welfare and diversity of services (such as healthcare, house of authorities, tourist spots, institutions, residential area, food streets, entertainment hub and commercial area.), highlighting how the hub act as urban connector, a place not only of transport connection, but also of social interaction, bridging them together. Urban


Terminal 01: Final Report Architectural Design Project
Anson Ong Kah Kit Bachelor of Science (Honours) in Architecture
Project 1A: Pre-Design Studies & Analysis ARCHITECTURAL DESIGN PROJECT [PRJ60408/ARC60108] [6]
Grid
01 Project Background
1.2 Project Brief nodes
The Story Eatery - Marketplace

Terminal 01: Final Report Architectural Design Project
Anson Ong Kah Kit Bachelor of Science (Honours) in Architecture
Restoran Nasi Briyani Bukhara
Pasar Karat (Sunday)
[PRJ60408/ARC60108] [7]
Miker Food D R Seenivasagam Recreational Park Beauty Garden Florist Restoran Chun Lai KFC Cockman corner Ming Court Hong Kong Dim Sum Tong Sui Kai
Project 1A: Pre-Design Studies & Analysis ARCHITECTURAL DESIGN PROJECT
Terminal 01: Final Report Architectural Design Project

01 Project Background
1.2 Project Brief
Trishaw food stall
Florist
Taxi pick-up
Bus stations
Tailor Kopitiam
Tailor
public transport significant cultural inheritance
Project 1A: Pre-Design Studies & Analysis ARCHITECTURAL DESIGN PROJECT
Anson Ong Kah Kit Bachelor of Science (Honours)
in Architecture
[8]
[PRJ60408/ARC60108]
01 Project Background
1.2 Project Brief
urban grid
topographical factor was insignificant in influencing the early layout
emphasised segregation of land based on their functions such as administration, commercial,residential
Diminishing of urban void as for social gathering

Street void as third place or social activities
Project 1A: Pre-Design Studies & Analysis ARCHITECTURAL DESIGN PROJECT
Anson Ong Kah Kit Bachelor of Science (Honours)
Terminal 01: Final Report Architectural Design Project
in Architecture
[PRJ60408/ARC60108] [9]
02 Site Investigation & Contextual Studies


2.1 Macro Site Analysis


path districts
Site as an activator to rejuvenate Kampung Jawa interlink the communities across both sides of the Kinta River
Utilising the potential of the interlinking bridge
Project 1A: Pre-Design Studies & Analysis ARCHITECTURAL DESIGN PROJECT

Terminal
Architectural
01: Final Report
Design Project Anson Ong Kah Kit Bachelor of Science (Honours) in Architecture
[PRJ60408/ARC60108] [10]
02 Site Investigation & Contextual Studies
2.1 Macro Site Analysis
Versatility of Trishaw sustain the past Jalan Lim Bo Seng.


Economy Transportation Social
similarities differences Project 1A: Pre-Design Studies & Analysis ARCHITECTURAL DESIGN PROJECT [11]
Not the form, But The Versatility functions of trishaw
Terminal
Final Report Architectural Design
01:
Project Anson Ong Kah Kit Bachelor of Science (Honours) in Architecture
1988
1962
Every Sunday
temporal versatility [PRJ60408/ARC60108]
02 Site Investigation & Contextual Studies
2.1 Macro Site Analysis
traces of trishaw as economy and transportation


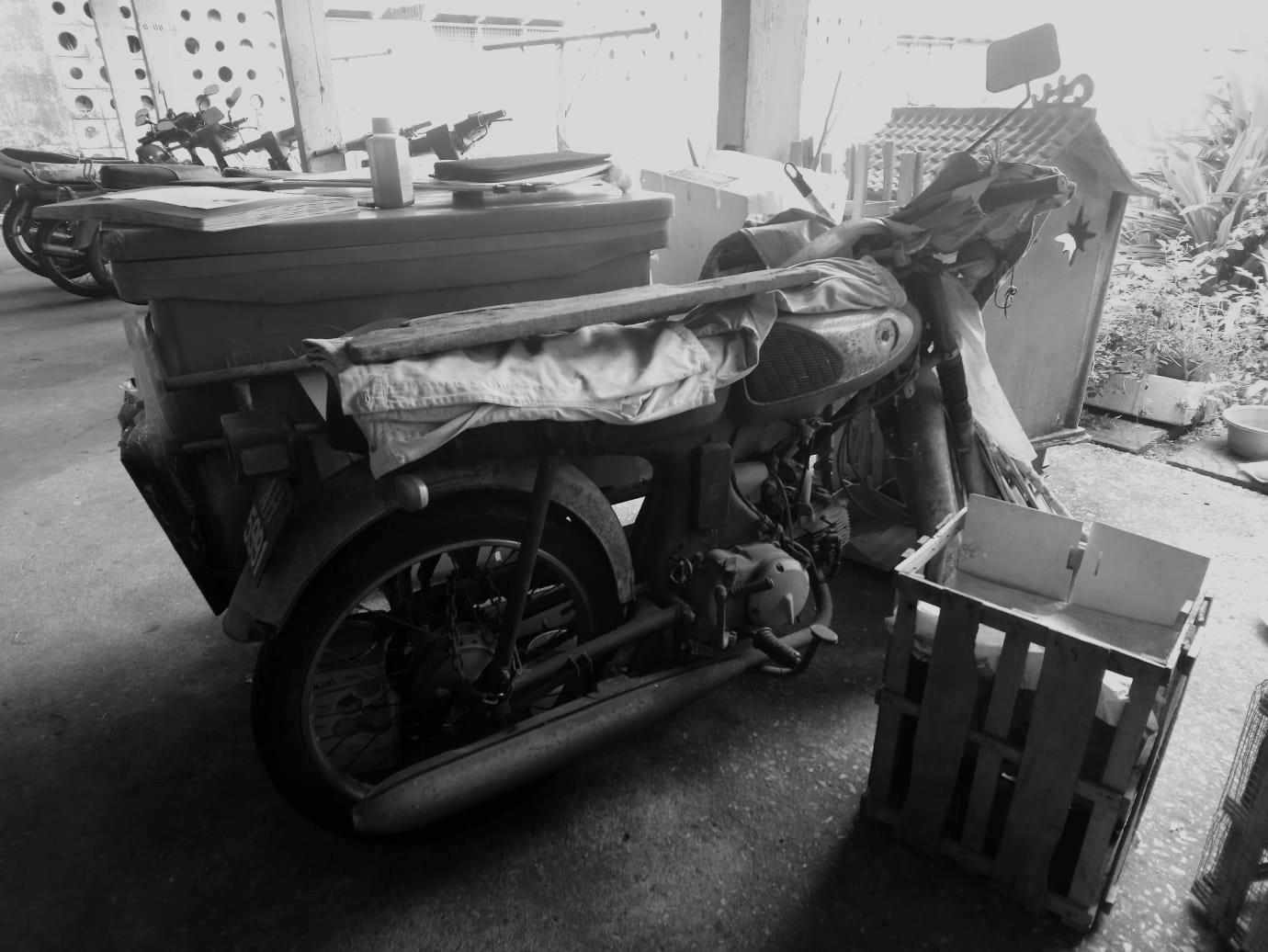
Extension
Inner Space
Revitalise the sustainability of Kampung Jawa, reclaim its own pace with the rest of the Ipoh, through creating a versatile extension of inner space with better quality as third place.
with better environment Project 1A: Pre-Design Studies & Analysis ARCHITECTURAL DESIGN PROJECT
Terminal
Architectural
01: Final Report
Design Project Anson Ong Kah Kit Bachelor of Science (Honours) in Architecture
[PRJ60408/ARC60108] [12]
03 Design Strategy & Exploration






3.1 Micro Site Analysis

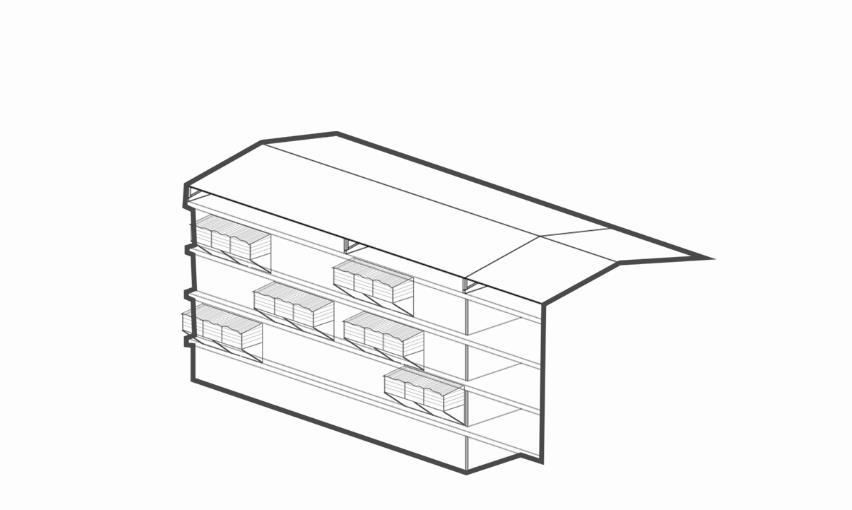
Architectural
Terminal 01: Final Report
Design Project Anson Ong Kah Kit Bachelor of Science (Honours) in Architecture
ARCHITECTURAL
PROJECT [PRJ60408/ARC60108] [13]
ad hoc culture extended kitchen area residents dry their cloths Project 1A: Pre-Design Studies & Analysis
DESIGN
Terminal
01:
Final
03 Design Strategy & Exploration
3.1 Micro Site Analysis
Report Architectural Design Project Anson Ong Kah Kit Bachelor of Science (Honours) in Architecture

long section study road shops drive way Inner court park school shops
SITE A
site
Project 1A: Pre-Design Studies & Analysis ARCHITECTURAL DESIGN PROJECT [PRJ60408/ARC60108]
[14]
03 Design Strategy & Exploration
3.1 Micro Site Analysis
Extension of inner space
relationship with the site
pasar karat road walkway
shops driveway walkway
inner court walkway
park Grand view hotel
Inner space as core, shaded human scale void as connection of interiority and exteriority, road as larger void to connect larger scale of exterior as temporal extension of inner space
Anson Ong Kah Kit Bachelor of Science (Honours) in Architecture
Project 1A: Pre-Design Studies & Analysis ARCHITECTURAL DESIGN PROJECT

Terminal
Architectural
01: Final Report
Design Project
[PRJ60408/ARC60108] [15]
Terminal
Final Report
03 Design Strategy & Exploration
3.1 Micro Site Analysis short section study
shops
SITE A shops shops shophouses road shophouses walkway walkway
Project 1A: Pre-Design Studies & Analysis ARCHITECTURAL DESIGN PROJECT [PRJ60408/ARC60108]
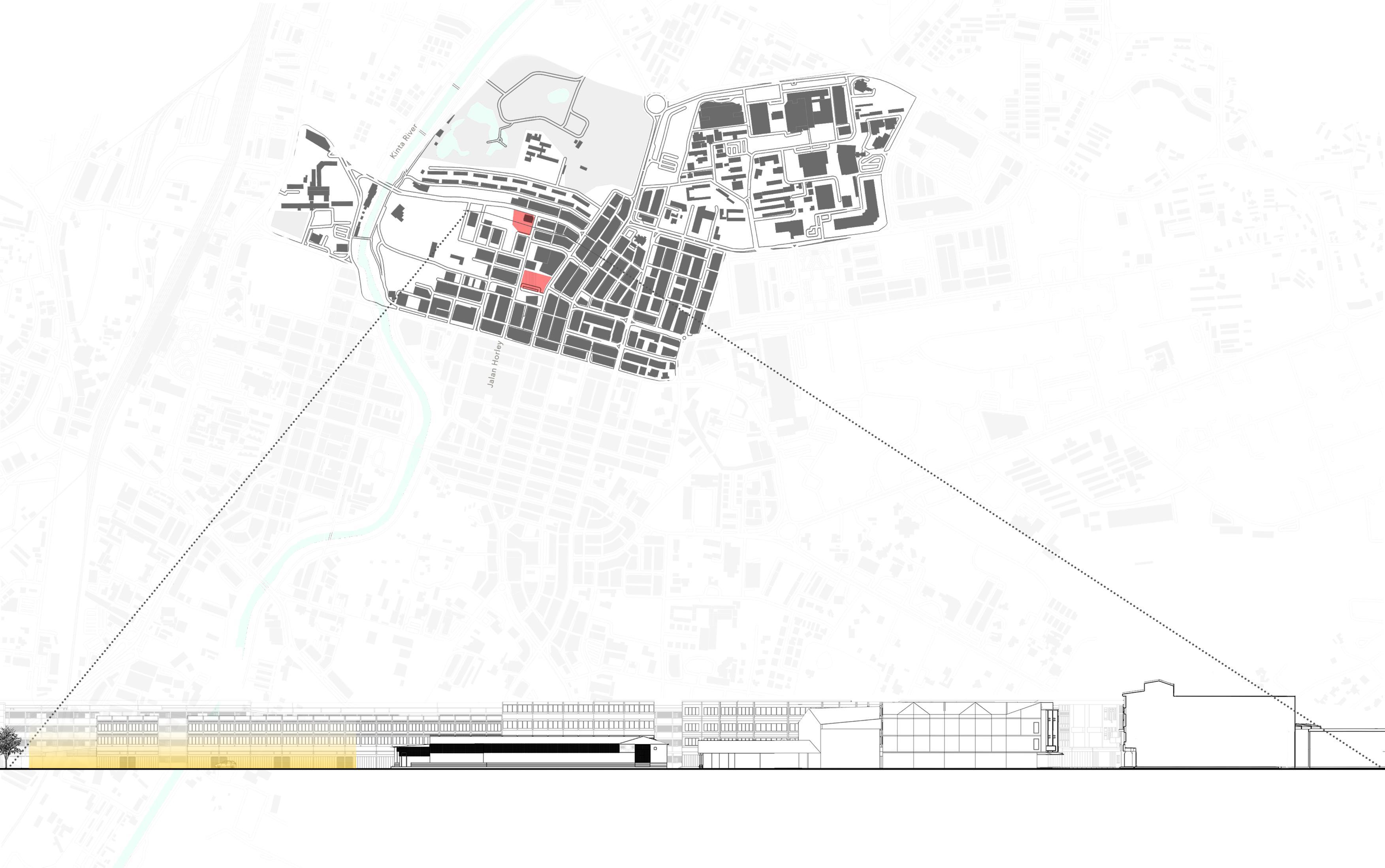
01:
Architectural Design Project Anson Ong Kah Kit Bachelor of Science (Honours) in Architecture
[16]
03 Design Strategy & Exploration
3.1 Micro Site Analysis
pasar karat pasar karat walkway
short section study
food court shops walkway
road shophouses walkway walkway
The higher the adaptability of the inner space, higher versatility of functions, the higher longevity of the space.
road shops alley walkway
Project 1A: Pre-Design Studies & Analysis ARCHITECTURAL DESIGN PROJECT

Terminal 01: Final Report Architectural Design Project
Anson Ong Kah Kit Bachelor of Science (Honours) in Architecture
[PRJ60408/ARC60108] [17]
03 Design Strategy & Exploration
Micro Site Analysis

serial vision
compartmentalization


Terminal 01: Final Report Architectural Design Project
Anson Ong Kah Kit Bachelor of Science (Honours) in Architecture
From Waller court
To Jalan Idris Shah via Jalan Horley
[PRJ60408/ARC60108] [18]
3.1
Project 1A: Pre-Design Studies & Analysis ARCHITECTURAL DESIGN PROJECT
03 Design Strategy & Exploration
3.1 Micro Site Analysis
Cease to participate
What is the relationship of all the people, place and time?
Project 1A: Pre-Design Studies & Analysis ARCHITECTURAL DESIGN PROJECT [PRJ60408/ARC60108]

Terminal 01: Final Report Architectural Design Project Anson Ong Kah Kit Bachelor of Science (Honours) in Architecture
[19]

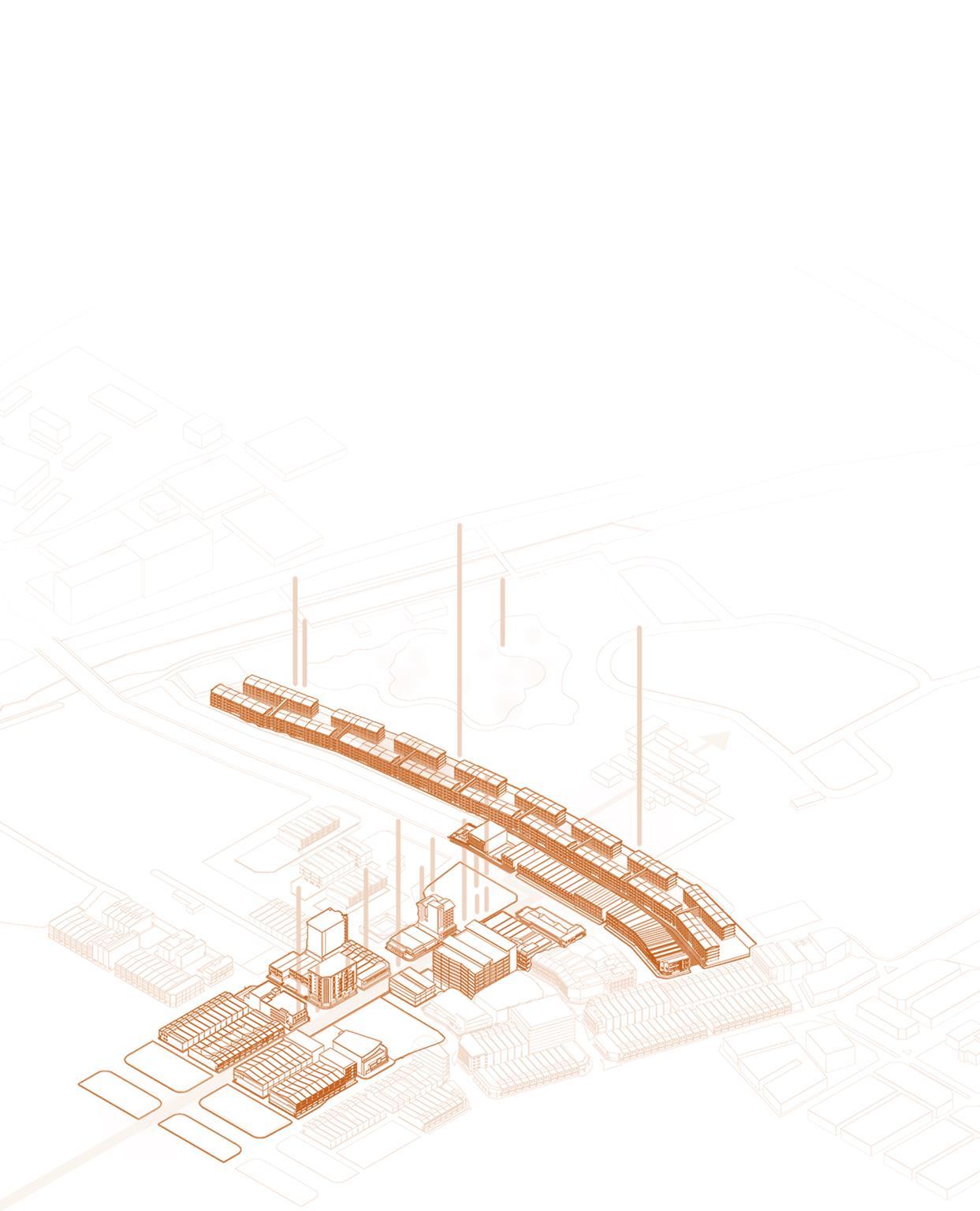


Social Dimension Morphology Dimension Functional Dimension Temporal Dimension PEOPLE Social behaviour TIME Diurnal Rhythm PLACE Functionality Social Dimension Morphology Dimension Functional Dimension Temporal Dimension Primitive Fixed Variables Change of Time Manipulated Variables Adaptable Responding Variables
ATILE Terminal 01: Final Report Architectural Design Project
Ong Kah Kit Bachelor of Science (Honours) in Architecture 03 Design Strategy & Exploration 3.1 Micro Site Analysis Project 1A: Pre-Design Studies & Analysis ARCHITECTURAL DESIGN PROJECT [PRJ60408/ARC60108] [20]
VERS
Anson
03 Design Strategy & Exploration 3.1 Micro
strategic location and green parts of Ipoh, beside two main road (Jalan Lim Bo Seng, Jalan Horley) 01
02 03 04
Morphology as Strength Functional Dimension
adaptability of waller court
path connection (from one point to one point) primitive lifestyle of the site
Social Dimension
DK Park more tourists than local
01 02 03 04
demographic less youngster site condition delayed
Functional as Opportunities high proximity to education and healthcare
01 02 03 04

hidden inner space of waller court pasar karat as cultural significance visibility to the site
03
04 Morphology Dimension
Lack of Urban void and public spaces Terminal 01: Final Report Architectural Design Project Anson Ong Kah Kit Bachelor of Science (Honours) in Architecture
Site Analysis Project 1A: Pre-Design Studies & Analysis ARCHITECTURAL DESIGN PROJECT

Temporal Dimension
Temporal as Weakness lack of public transportation
Social as Threats
Aging of population demographic less youngster drug addicts delayed [PRJ60408/ARC60108]
01 02 [21]
03 Design Strategy & Exploration
3.1 Micro Site Analysis
ENVIRONMENTAL IMPACT
SOCIAL IMPACT
v MakerSpace
reclaim & increase the exposure of culture and symbolic events that can continue in a community

CULTURAL IMPACT Identity significant cultural inheritance v TransitHub several transit routes converge, designed to permit transfer between transit routes.
Anson Ong Kah Kit
Bachelor of Science (Honours) in Architecture
Connection engage connection between local community and outsider, sustain economy

Nodes social connection in between people and linkages
v CommonGround activities address themes of communicating across difference, social identities
Project 1A: Pre-Design Studies & Analysis ARCHITECTURAL DESIGN PROJECT
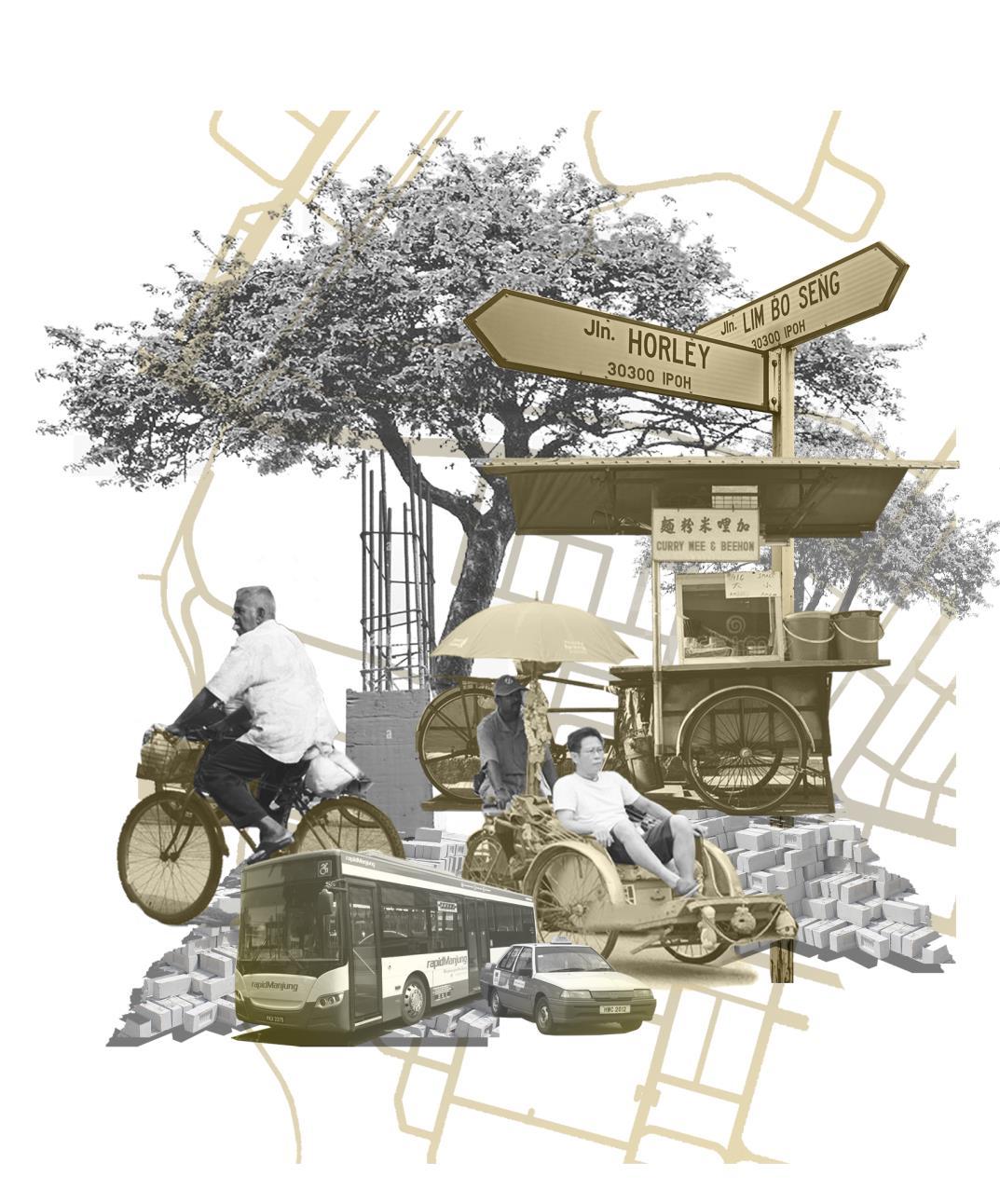
Terminal 01: Final Report Architectural Design Project
[22]
[PRJ60408/ARC60108]


Terminal 01: Final Report Architectural Design Project
Design Strategy & Exploration IN -TER - LINK Inner Space Terminal Linkage Extensionforexclusive Locals Sustainability Hub
Micro Site Analysis
[23]
Anson Ong Kah Kit Bachelor of Science (Honours) in Architecture 03
3.1
Project 1A: Pre-Design Studies & Analysis ARCHITECTURAL DESIGN PROJECT [PRJ60408/ARC60108]
03 Design Strategy & Exploration
Precedent Study
precedentstudy The George Town World Heritage Site (GTWHS)

Trishaw represents a role in the transport system that is well designed to transport people and goods in small, congested markets over a relatively short distance In some urban areas, there could be two or three trishaw stations in a neighbourhood where operators are queuing to shuttle people and goods around the area or to surrounding stops or stations
Building Heritage Category
Definition
Buildings, monuments, objects, and sites are important in that they reflect the authenticity of the cultural landscape and therefore the OUV of the GTWHS, and formerly under the National Heritage Act (2005)
Buildings, sites, and objects of special interest that warrant every effort being made to preserve them
The routes of beca and the existing stations
Stakeholders who responsible for shaping and conserving George Town to its World Heritage value
Local council (Plan Malaysia Pulau Pinang)
State Government of Penang (George Town World Heritage Incorporated (GTWHI));



city-making organisation expert in urban regeneration (Think City Sdn Bhd).
Modern buildings, other buildings than Category I and Category II buildings
Category I Category II Others
Terminal 01: Final Report Architectural Design Project Anson Ong Kah Kit Bachelor of Science (Honours) in Architecture
[PRJ60408/ARC60108] [24]
3.2
Project 1A: Pre-Design Studies & Analysis ARCHITECTURAL DESIGN PROJECT
03 Design Strategy & Exploration
3.2 Precedent Study
precedentstudy The George Town World Heritage Site (GTWHS)
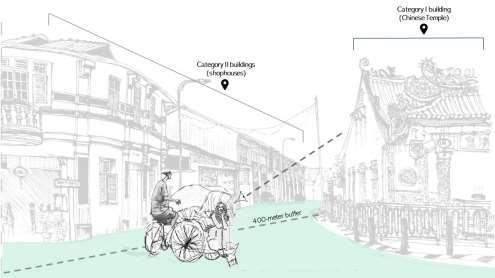
Category II buildings
Category I buildings
Using beca allows for having the flexibility in terms of fare and routes, which depends on how respondents negotiate with the beca pullers Respondents also enjoy their journey because the beca pullers are good narrators, telling them some stories about the places they passed through, and delivers information that makes users understand and feel interested with the place, supporting the argument by Salim et al. (2011). Khalifah (2007), Hall and MacArthur, 1998, and Cheng (2005), who eagerly emphasise about the important role of informal tour guide served by beca pullers.
Project 1A: Pre-Design Studies & Analysis ARCHITECTURAL DESIGN PROJECT [PRJ60408/ARC60108]

Terminal 01: Final Report Architectural Design Project Anson Ong Kah Kit Bachelor of Science (Honours) in Architecture
[25]
Strategy & Exploration
3.2 Precedent Study
precedentstudy The George Town World Heritage Site (GTWHS)
the provision of wider space for pedestrians, bicycle and beca, at the city centre, public realm
Respondents preferred beca because of not only the experience of riding beca itself but also because of its informality.
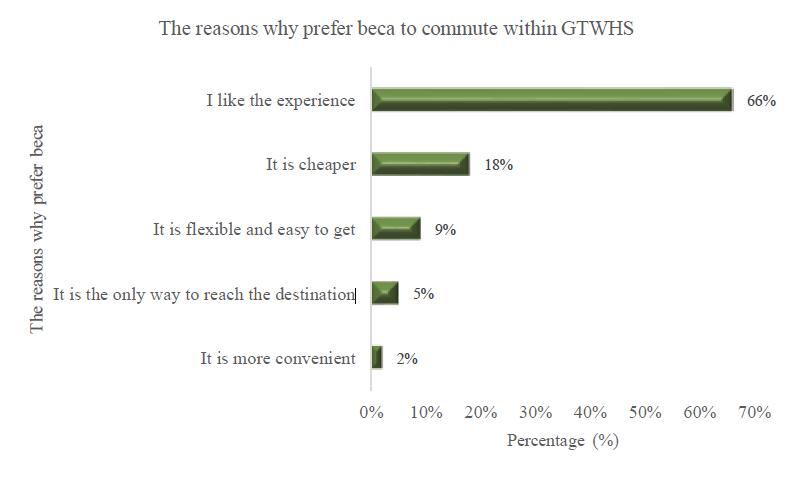
The Penang State Structure Plan 2020
importance of integrating the land use planning with traffic planning including the pedestrian walkway, bicycle and beca lane at the city centres and high-density residential areas.
to create the holistic network regionally to enhance the level of accessibility within the area.
This proposal in line with Cervero (2000) statement about several Asian’s cities that implemented designated lane concept for informal transport
Project 1A: Pre-Design Studies & Analysis ARCHITECTURAL DESIGN PROJECT [PRJ60408/ARC60108]
Terminal 01: Final Report Architectural Design Project
Kah Kit
of
Anson Ong
Bachelor
Science (Honours) in Architecture 03 Design
[26]
03 Design Strategy & Exploration 3.2 Precedent Study
To the west by the Old City and to the east by the New City
study 1 CAF Headquarters/LAPS Arquitectos

In the historic city center of Montevideo – the “Old City”- a sector full of history and strong urban symbols, next to the limit with the “New Expanded City”.
To the east by the New City
Area: 47243.82 m³

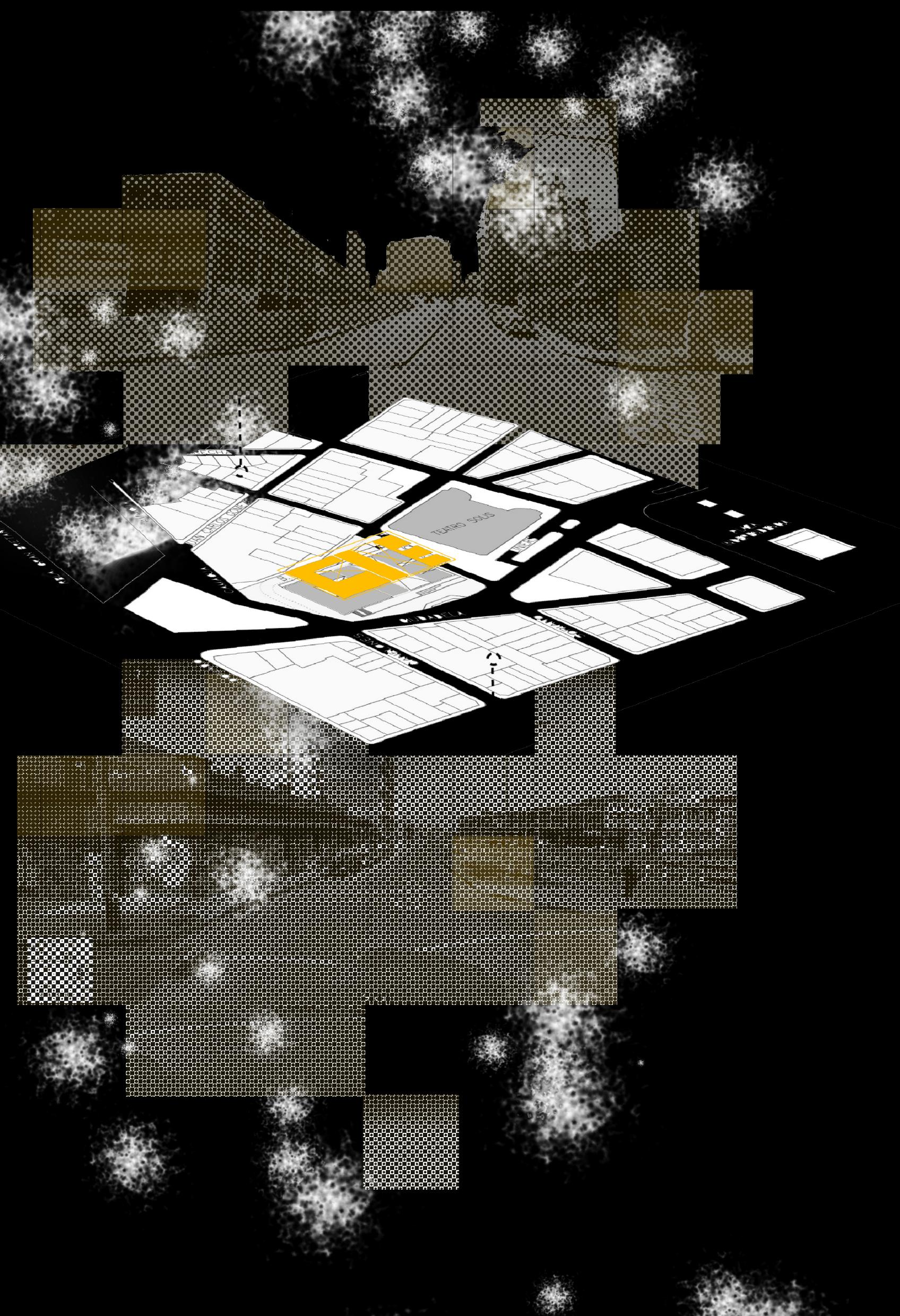
Year: 2018
Architect: LAPS Arquitectos



To the west by the Old City
EXISTING NEW
Fun FunBar Cinema Complex Bank Headquarter Courtyard Cinema Complex
Programmes: CAF Headquarters, Cinema complex, FunFun bar, Public parking, Nearby urban environment conditioning.
Location: Ciudadela 1229, Montevideo, Uruguay
Project 1A: Pre-Design Studies & Analysis ARCHITECTURAL DESIGN PROJECT
Section A – A’
West Elevation
precedent
Terminal 01: Final Report Architectural Design Project Anson Ong Kah Kit Bachelor of Science (Honours) in Architecture
[PRJ60408/ARC60108] [27]
03 Design Strategy & Exploration


3.2 Precedent Study
Original Building
• A Central Market which is in a clear state of abandonment and deterioration
• The Old Market was completely demolished, leaving the New Market in an isolated and distant way from the Solís Theater
precedent study 1 CAF Headquarters/LAPS Arquitectos
Aim/Objective- Recovery
• The conditioning and recovery of the immediate urban environment are key requirements of the entire proposal
• To achieve coexistence within a single building and urban space, such diverse functional requirements
Inner Space - Courtyard
CAF offices are located in the existing structure, while the cinema complex and the “FunFun” Bar are located in a new built volume next to Reconquista Street Both buildings form an internal public “Urban Courtyard”
• The void is conceived as an articulation between the existing and the new
• A public space configuration that feeds on the surrounding activities, proposing continuity in the ground floor level

• Continuous platform of public and semi-public spaces:
• At sidewalks and roads level a public platform activities is set up containing the Cinema Complex, the Fun Fun Bar and CAF`s public activities Incorporating in its extension the “Teatro Solís” and the “Barrio de las Artes”.
Connection
Architectural Design
Terminal 01: Final Report
Project Anson Ong Kah Kit Bachelor of Science (Honours) in Architecture
Project
ARCHITECTURAL
[PRJ60408/ARC60108] [28]
1A: Pre-Design Studies & Analysis
DESIGN PROJECT
Terminal
03 Design Strategy & Exploration
precedent study 2 The Provider Productive Center / Natura Futura Arquitectura
:920 m³
: 2020 : Natura Futura Arquitectura : Mixed use architecture, housing : Montalvo, Ecuador

Aim/Objective - Multipurpose
Building code in height of up to a maximum of 6 floors, organize the multi-program as requested
The objective of diversifying the center; in contrast to the next-door residential low-density buildings.
The Provider reflects and sets strategies of compactness and diversification; highlighting the local techniques.
A lecture of the context aims to contain a multi-program that responds with artisan materials, sustainable urban scales and dynamic ways of living.
Site Intro
Habitable and productive systems in urban centers for the low- /middleincomes.
An intermediate city with approximately 16 thousand inhabitants; this city-based its economic development on trade and agriculture
1A: Pre-Design Studies & Analysis
Area: Year: Architect: Programmes: Location:
Site Intro 01: Final Report
Architectural Design Project
Anson Ong Kah Kit Bachelor of Science (Honours) in Architecture
Project
ARCHITECTURAL DESIGN PROJECT [PRJ60408/ARC60108] [29]
3.2 Precedent Study
•
Terminal 01: Final Report
Architectural Design Project
03 Design Strategy & Exploration


3.2 Precedent Study
precedent study 2 The Provider Productive Center / Natura Futura Arquitectura
The project is configured using a rectangular prism as basic geometry, in a lot of 12x20 that is located next to the local street market.

3& 4F
The balconies and terraces unified by a double permeable envelope in its entirety, formed by vegetation, glass windows, and local hand made exposed bricks; giving sieved lighting, purified natural ventilation
1& 2F
Above the commercial story, which is the multi-program with event hall, storage areas, residential area, leisure rooms, terraces and a viewpoint for the mountains contemplation that surrounds the city
The volume sets back on the ground floor in order to generate the traditional arcade, which receives and provides social interactions with the local market;
Project 1A: Pre-Design Studies & Analysis ARCHITECTURAL DESIGN PROJECT
GF
Anson Ong Kah Kit Bachelor of Science (Honours) in Architecture
[PRJ60408/ARC60108] [30]
03 Design Strategy & Exploration
3.3 Project 1A Boards
Project 1A: Pre-Design Studies & Analysis ARCHITECTURAL DESIGN PROJECT [PRJ60408/ARC60108]


Terminal 01: Final Report Architectural Design Project Anson Ong Kah Kit Bachelor of Science (Honours) in Architecture
[31]
Terminal 01: Final Report Architectural Design Project


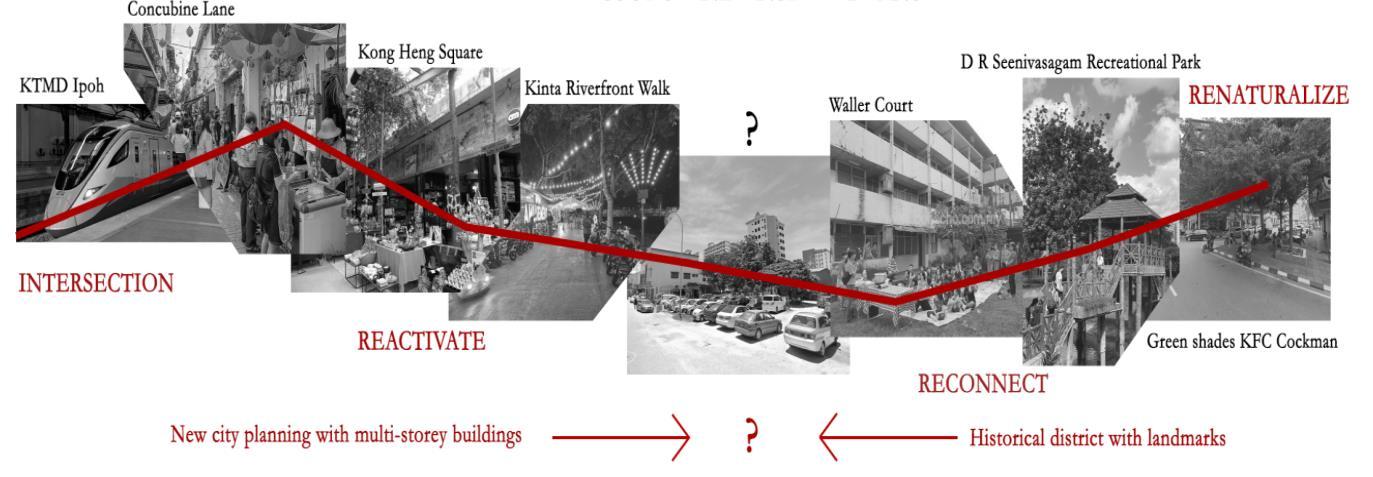
03 Design Strategy & Exploration
3.4 Design Narrative
PAUSE & PLAY
'Pause and Play' stands for the two essential fragments of life Having two target users, which the elderlies connect to the recreation and spiritual experiences and the youths bring vitality to the more dynamic endeavours of daily life
Terminal 01 is a transmodal hub providing a transport system with many inbound and outbound connections in the city The hub is in a central plot, which was left undeveloped from the beginning and was a real break in the urban fabric of the city Due to insufficient supply of social welfare and diversity of services, highlighting how the hub act as urban connector, a place not only of transport connection, but also of social interaction, bridging them together
Front View Project 1B Design Exploration
With the relocation of adolescents in urban, the issue of population ageing in Kampung Jawa getting serious regularly The ability to move or walk freely and easily to destination is critical for them if the destination getting further as the increase in span of urban development As people age, people may experience changes to our mobility There are many reasons for these changes, including changes in gait, balance, and physical strength The stagnant city which relies on wheels to manoeuvre around transitions on streets, have fun, hang out with their families and neighbours in their common ground after dusk and leisure time, had buried in their past as time goes by
Stressing the hub’s role as the point of intersection in the city, it outlines the significance of this transitional space The hub strives to provide solutions for both through spaces and give life an essence Explore on what are the common needs and aspirations they do as interests, unwind or be with friends
With the transit-oriented development concept in creating a vibrant, liveable community, The project encourages community engagement and foster diversity of cross-programming and frees up the ground level for activity generators, bring in vitality within the community and vibrancy to the streets. The design is inspired by static, dynamic, compartmentalized, and versatility as depicted by Kampung Jawa, Ipoh.
Anson Ong Kah Kit Bachelor of Science (Honours) in Architecture
Back View
Project 1B Design Exploration
Project 1B: Design Strategies and Exploration
ARCHITECTURAL DESIGN PROJECT
[32]
[PRJ60408/ARC60108]
03 Design Strategy & Exploration
3.5 Site Planning Strategies
school communities
hospital communities school communities
Anson Ong Kah Kit Bachelor of Science (Honours) in Architecture
waller court communities Waller Court community as primary user people > activities > people
Horizontal Relationship
Project 1B: Design Strategies and Exploration ARCHITECTURAL DESIGN PROJECT [PRJ60408/ARC60108]

Terminal 01: Final Report Architectural Design Project
[33]
03 Design Strategy & Exploration
3.5 Site Planning Strategies

Proposed Trishaw Services Route

school communities
hospital communities school communities waller court communities
Anson Ong Kah Kit Bachelor of Science (Honours) in Architecture
Project 1B: Design Strategies and Exploration
ARCHITECTURAL DESIGN PROJECT [PRJ60408/ARC60108]
Terminal 01: Final Report Architectural Design Project
[34]
Terminal 01: Final Report Architectural Design Project
03 Design Strategy & Exploration
3.5 Site Planning Strategies
Site Location Jalan Lim Bo Seng, Kampung Jawa, 30300 Ipoh, Perak
Site Area 3700sqm

Site Set Back Side : 6.10m Back Alley : 3.05m
Built-Up Area 60% or less of site area (free standing building)
Maximum Built Area No less than 1800sqm, no more than 2000sqm (Exclude basement parking) Site Classification Mixed Commercial Zone
Project Objectives
• To bring an impact for the youths and elderlies' community of Kampung Jawa with the building.
• To promote the economic value of the site by having the building as a node.
• To create a people -centered design which appeals to users of all social status & ethnicity.
• Highlighting how the hub act as urban connector, a place not only of transport connection, but also of social interaction, bridging them together.
Anson Ong Kah Kit
Bachelor of Science (Honours) in Architecture
Project 1A: Pre-Design Studies & Analysis ARCHITECTURAL DESIGN PROJECT
[PRJ60408/ARC60108]
SitePlotRatio 3700sqm [35]
Site Planning Strategies
Pocket Park Trishaw Hub
The Trishaw Hub is conceived to incorporate the fast flow of the travellers, as well as the slow flow of the visitors, providing accessibility for everyone The building will serve as the central station for people while providing a bridge between the old town and new town of Ipoh with a single transit and social platform within different zoning/districts



Laneway Market
The idea of Laneway Market was generated through existing macro and micro market typologies around Kampung Jawa or Ipoh The behavioural aspect of how a market operates, act as spines to generate activities in Ipoh is used to generate the architectural programme. The goal is reappropriated in the development to create a familiar atmosphere for the locals and at the same time the modern form of the bubbles with material qualities which are contextual to Ipoh, brings forth a new and refreshing outlook on what a street market could be.
Urban Pocket Parks are small parks designed for use in the public realm around urban areas As the name suggests, they are usually found in built-up urban spaces where other outdoor space may be limited or non-existent. Relatively easy to set-up and comparatively inexpensive to build, they are an effective way for urban areas to create inviting, outside spaces for residents
Terminal 01: Final Report Architectural Design Project
Anson Ong Kah Kit Bachelor of Science (Honours) in Architecture 03 Design Strategy & Exploration
Project
[PRJ60408/ARC60108] 3.5
[36]
1B: Design Strategies and Exploration ARCHITECTURAL DESIGN PROJECT
03 Design Strategy & Exploration
Circulation before Formation Project 1B: Design Strategies and Exploration ARCHITECTURAL DESIGN PROJECT


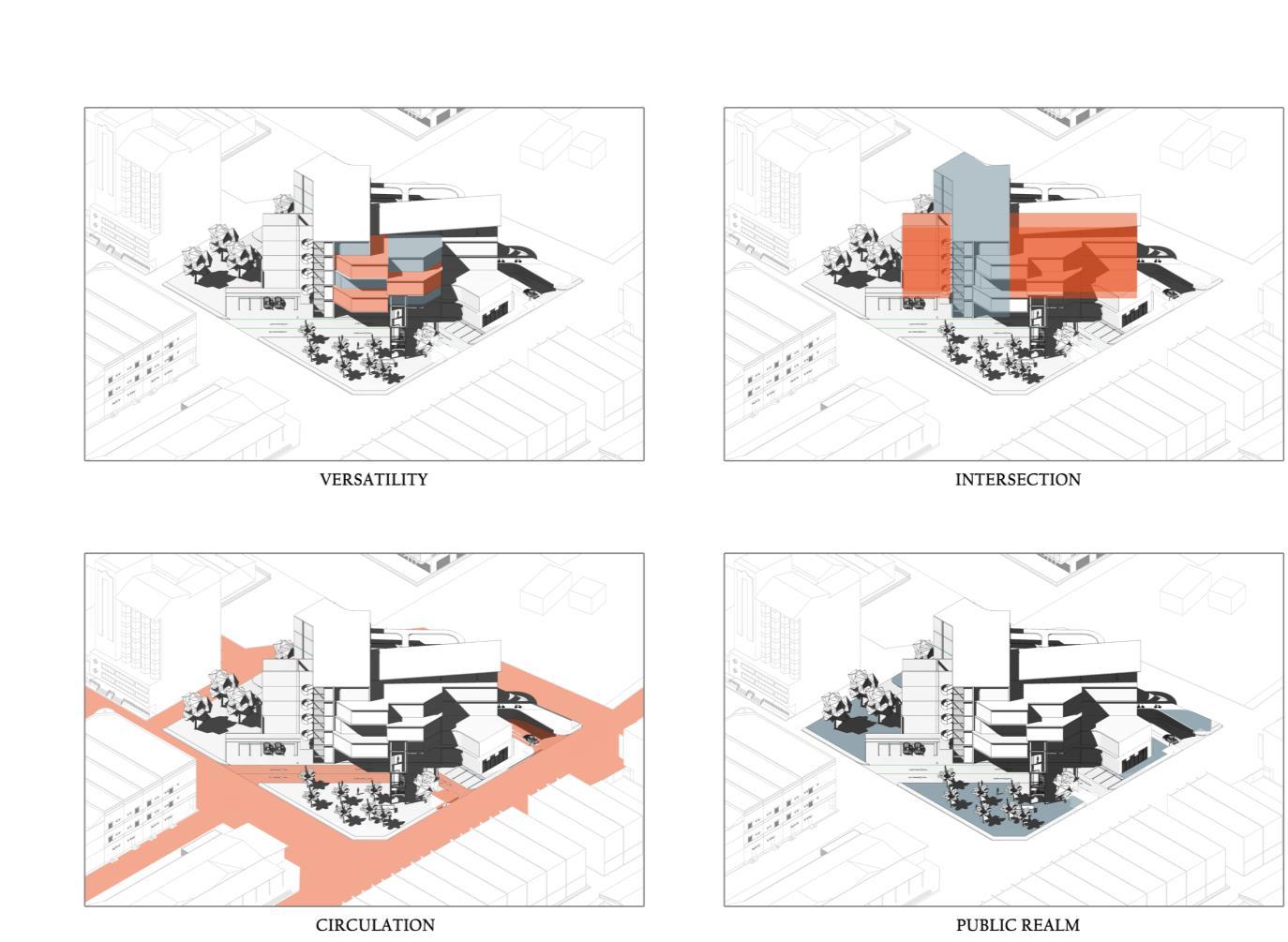
Terminal
01: Final Report Architectural Design Project Anson Ong Kah Kit Bachelor of Science (Honours) in Architecture
[PRJ60408/ARC60108]
[37]
3.5 Site Planning Strategies
03 Design Strategy & Exploration
Design exploration









Terminal
Architectural
01: Final Report
Design Project Anson Ong Kah Kit Bachelor of Science (Honours) in Architecture
[PRJ60408/ARC60108] [38]
3.6 Spatial Planning & Organisation
Project 1B: Design Strategies and Exploration ARCHITECTURAL DESIGN PROJECT
03 Design Strategy & Exploration
3.6 Spatial Planning & Organisation
B1
Basement Car Park Security Office Fan Room M&E Room
Rainwater Harvesting Tank Genset Storage
GF
Trishaw Hub Trishaw Storage
Trishaw Repairing Centre Urban Pockets Laneway Market Bicycle Ramp Bicycle Parking Loading Bay Refuse Room
L1
Health Service Centre Convenient Store Urban Playground
L2 Bicycle Parking Al Fresco Soup Kitchen Farming Garden
L3
Recreational Activity Room Administrative Office Meeting Room
Public Library/Digital Library L4
Accommodation Laundry Common Lounge
Anson Ong Kah Kit
Bachelor of Science (Honours) in Architecture
Floor Plans Development






B1 GF 1F 2F 3F 4F
Project 1B: Design Strategies and Exploration
ARCHITECTURAL DESIGN PROJECT [PRJ60408/ARC60108]
Terminal 01: Final Report Architectural Design Project
[39]

Architectural
Terminal 01: Final Report
Design Project
Project 1C: Final Design Presentation & Report ARCHITECTURAL DESIGN PROJECT [PRJ60408/ARC60108]
Spatial Planning
Organisation [40]
Anson Ong Kah Kit Bachelor of Science (Honours) in Architecture
03 Design Strategy & Exploration 3.6
&
01:
Final Report
04 Environment and Technological Strategies
4.1 BOMBA (Fire Safety Plan)
Architectural Design Project Anson Ong Kah Kit Bachelor of Science (Honours) in Architecture
Project 1C: Final Design Presentation & Report
ARCHITECTURAL DESIGN PROJECT [PRJ60408/ARC60108]

Terminal
[41]
04 Environment and Technological Strategies
4.1 BOMBA (Fire Safety Plan)
Project 1C: Final Design Presentation & Report
ARCHITECTURAL DESIGN PROJECT [PRJ60408/ARC60108]
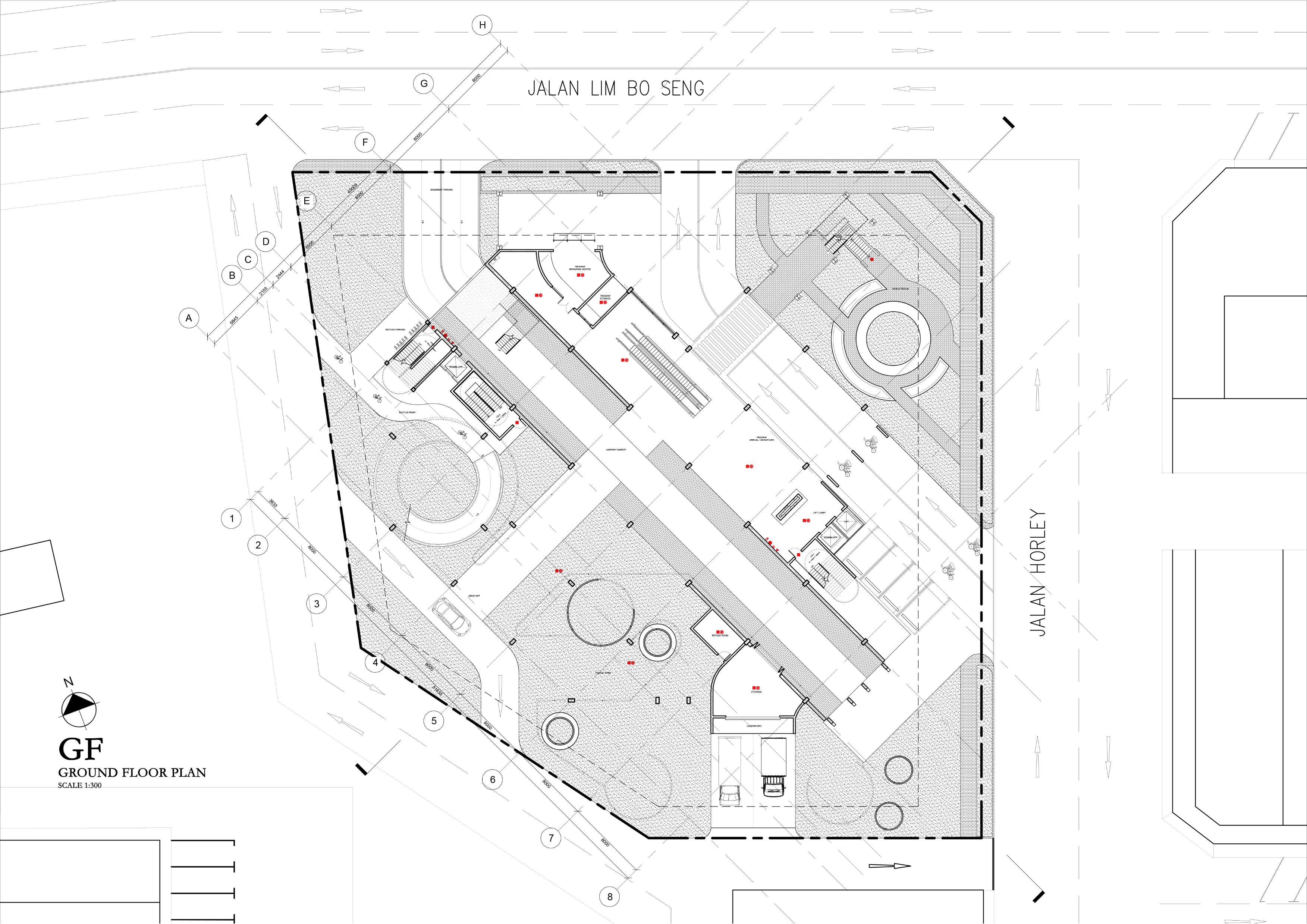
Terminal 01: Final Report Architectural Design Project Anson Ong Kah Kit Bachelor of Science (Honours) in Architecture
[42]
01:
Final Report
04 Environment and Technological Strategies
4.1 BOMBA (Fire Safety Plan)
Architectural Design Project Anson Ong Kah Kit Bachelor of Science (Honours) in Architecture
Project 1C: Final Design Presentation & Report
ARCHITECTURAL DESIGN PROJECT [PRJ60408/ARC60108]

Terminal
[43]
01:
Final Report
04 Environment and Technological Strategies
4.1 BOMBA (Fire Safety Plan)
Architectural Design Project Anson Ong Kah Kit Bachelor of Science (Honours) in Architecture
Project 1C: Final Design Presentation & Report
ARCHITECTURAL DESIGN PROJECT [PRJ60408/ARC60108]

Terminal
[44]
04 Environment and Technological Strategies
4.1 BOMBA (Fire Safety Plan)
Project 1C: Final Design Presentation & Report
ARCHITECTURAL DESIGN PROJECT [PRJ60408/ARC60108]

Terminal 01: Final Report Architectural Design Project Anson Ong Kah Kit Bachelor of Science (Honours) in Architecture
[45]
04 Environment and Technological Strategies
4.1 BOMBA (Fire Safety Plan)
Project 1C: Final Design Presentation & Report
ARCHITECTURAL DESIGN PROJECT [PRJ60408/ARC60108]
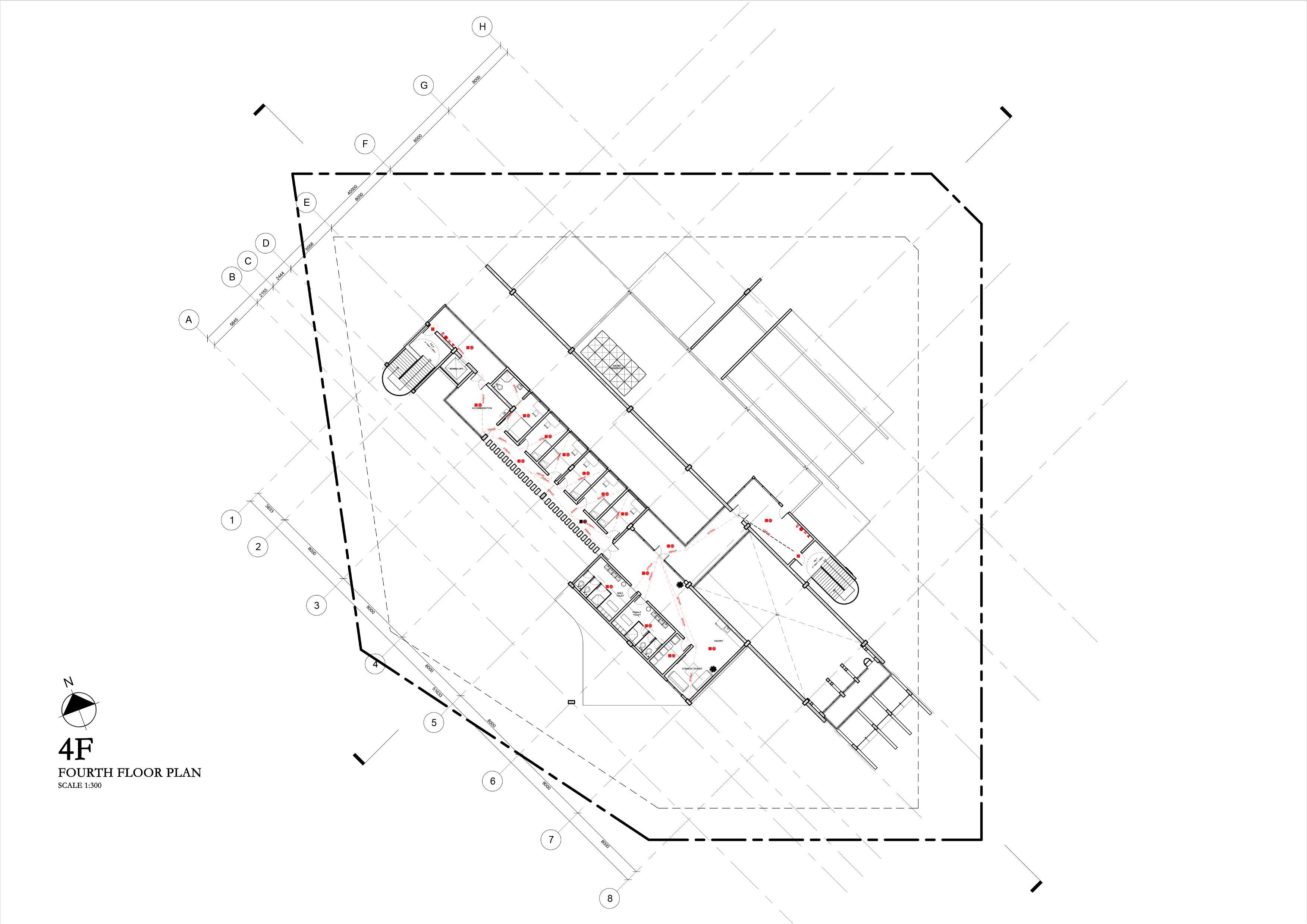
Terminal 01: Final Report Architectural Design Project Anson Ong Kah Kit Bachelor of Science (Honours) in Architecture
[46]
04 Environment and Technological Strategies
4.2 Architectural Detailing

Terminal
Architectural
Ong Kah Kit Bachelor of
01: Final Report
Design Project Anson
Science (Honours) in Architecture
Project 1C: Final Design Presentation & Report ARCHITECTURAL DESIGN PROJECT [PRJ60408/ARC60108] [47]
04 Environment and Technological Strategies
4.2 Architectural Detailing
Project 1C: Final Design Presentation & Report
ARCHITECTURAL DESIGN PROJECT [PRJ60408/ARC60108]

Terminal 01: Final Report Architectural Design Project Anson Ong Kah Kit Bachelor of Science (Honours) in Architecture
[48]
04 Environment and Technological Strategies
4.3 Green Strategies

Terminal 01:
Architectural
Final Report
Design Project
Anson Ong Kah Kit Bachelor of Science (Honours) in Architecture
Project 1C: Final Design Presentation & Report ARCHITECTURAL DESIGN PROJECT [PRJ60408/ARC60108] [49]

Terminal 01: Final Report Architectural Design Project Anson Ong Kah Kit Bachelor of Science (Honours) in Architecture
[50] Project
Design Presentation & Report ARCHITECTURAL DESIGN PROJECT [PRJ60408/ARC60108]
05 Final Design 5.1 Orthographic Drawings
1C: Final


[51]


[52]


[53]


[54]


[55]


[56]

[57]

[58]

[59]



Architectural
Terminal 01: Final Report
Design Project Anson Ong Kah Kit Bachelor of Science (Honours) in Architecture 05 Final Design 5.2 Perspective Renderings
Trishaw Entrance
[60]
Trishaw Exit
Project 1C: Final Design Presentation & Report ARCHITECTURAL DESIGN PROJECT [PRJ60408/ARC60108]


Arrival Drop Off Area [61]
Terminal 01: Final Report Architectural Design Project Anson Ong Kah Kit Bachelor of Science (Honours) in Architecture 05 Final Design 5.2 Perspective Renderings Trishaw
Project 1C: Final Design Presentation & Report ARCHITECTURAL DESIGN PROJECT [PRJ60408/ARC60108]

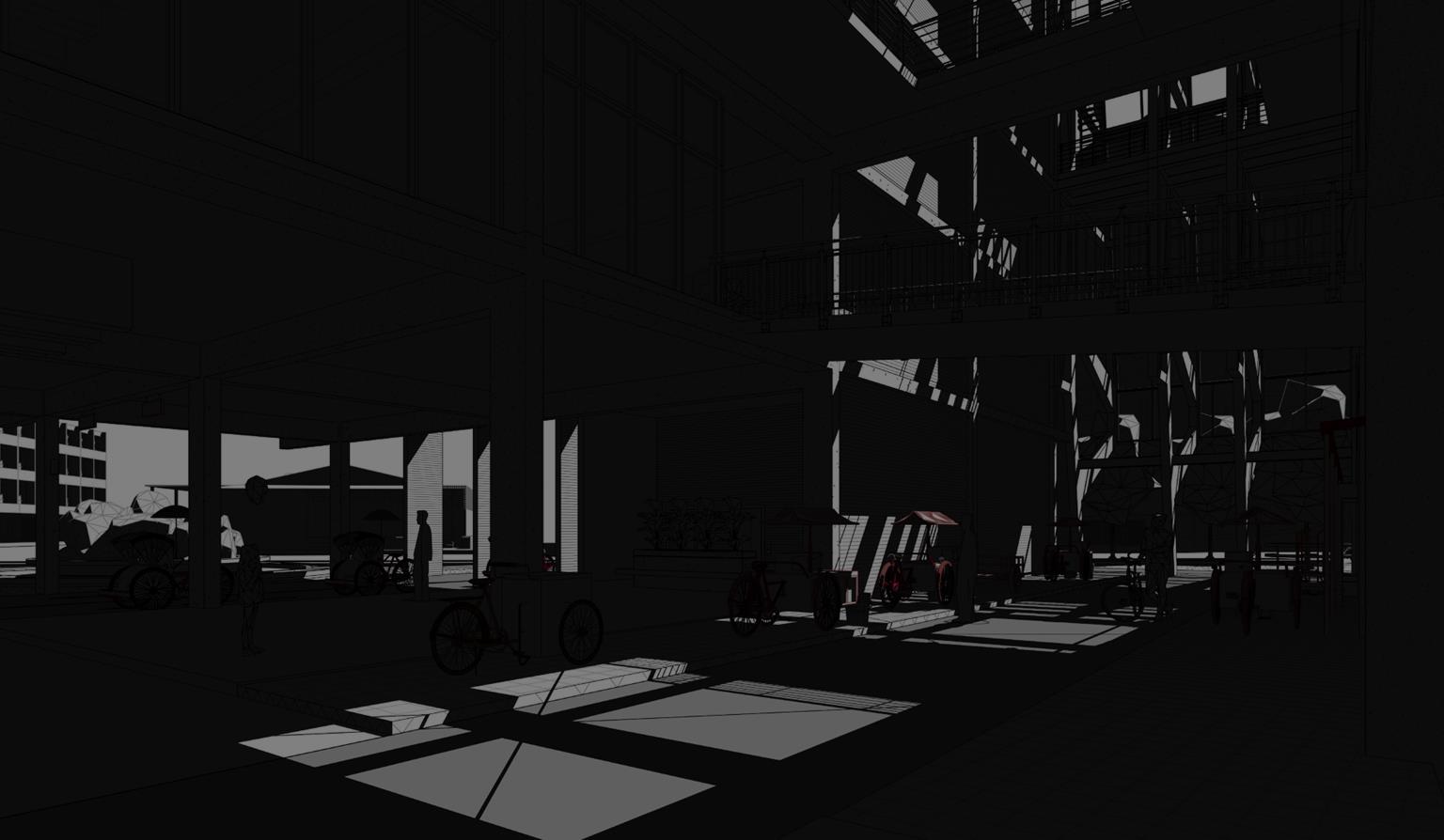
Architectural
Terminal 01: Final Report
Design Project Anson Ong Kah Kit Bachelor of Science (Honours) in Architecture 05 Final Design 5.2 Perspective Renderings
[62] Project 1C: Final Design Presentation & Report ARCHITECTURAL DESIGN PROJECT [PRJ60408/ARC60108]
Laneway Market

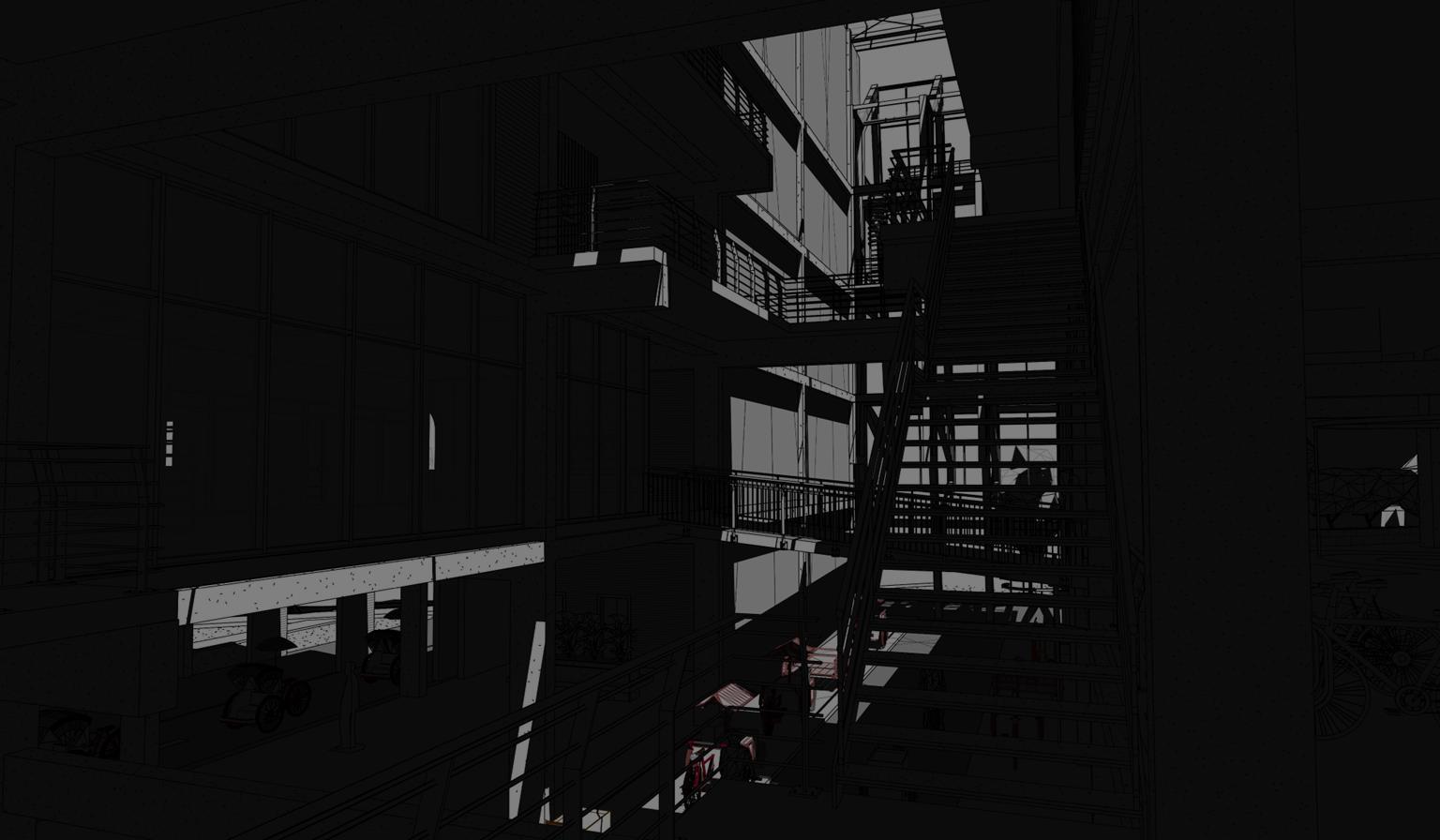
[63]
& Report
[PRJ60408/ARC60108]
Terminal 01: Final Report Architectural Design Project Anson Ong Kah Kit Bachelor of Science (Honours) in Architecture 05 Final Design 5.2 Perspective Renderings Urban Playground
Project 1C: Final Design Presentation
ARCHITECTURAL DESIGN PROJECT


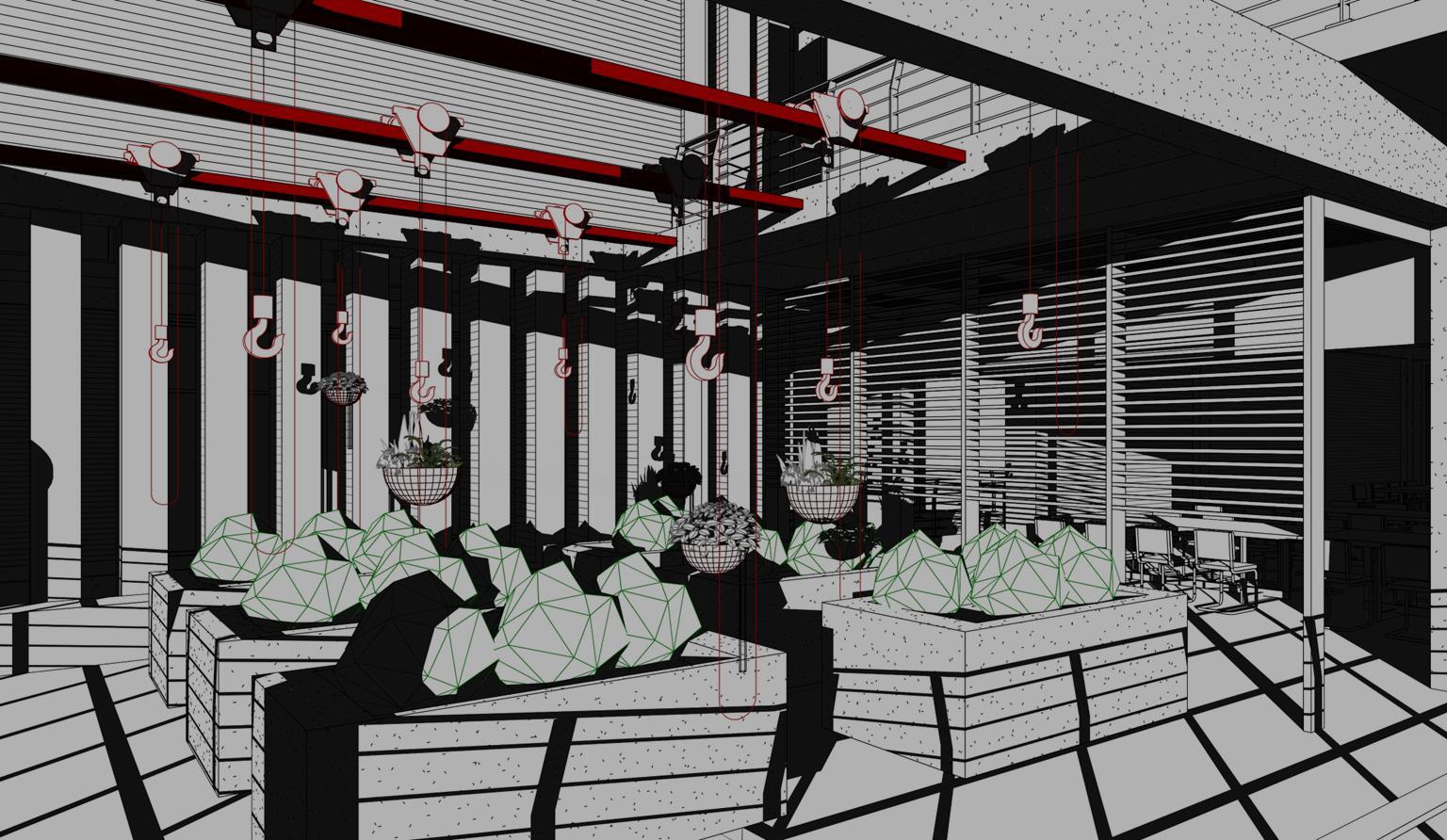
Terminal 01: Final Report Architectural Design Project
Ong Kah Kit Bachelor of Science (Honours) in Architecture
[64] Project 1C: Final Design Presentation & Report ARCHITECTURAL DESIGN PROJECT [PRJ60408/ARC60108]
Anson
05 Final Design 5.2 Perspective Renderings Soup Kitchen Farming Garden

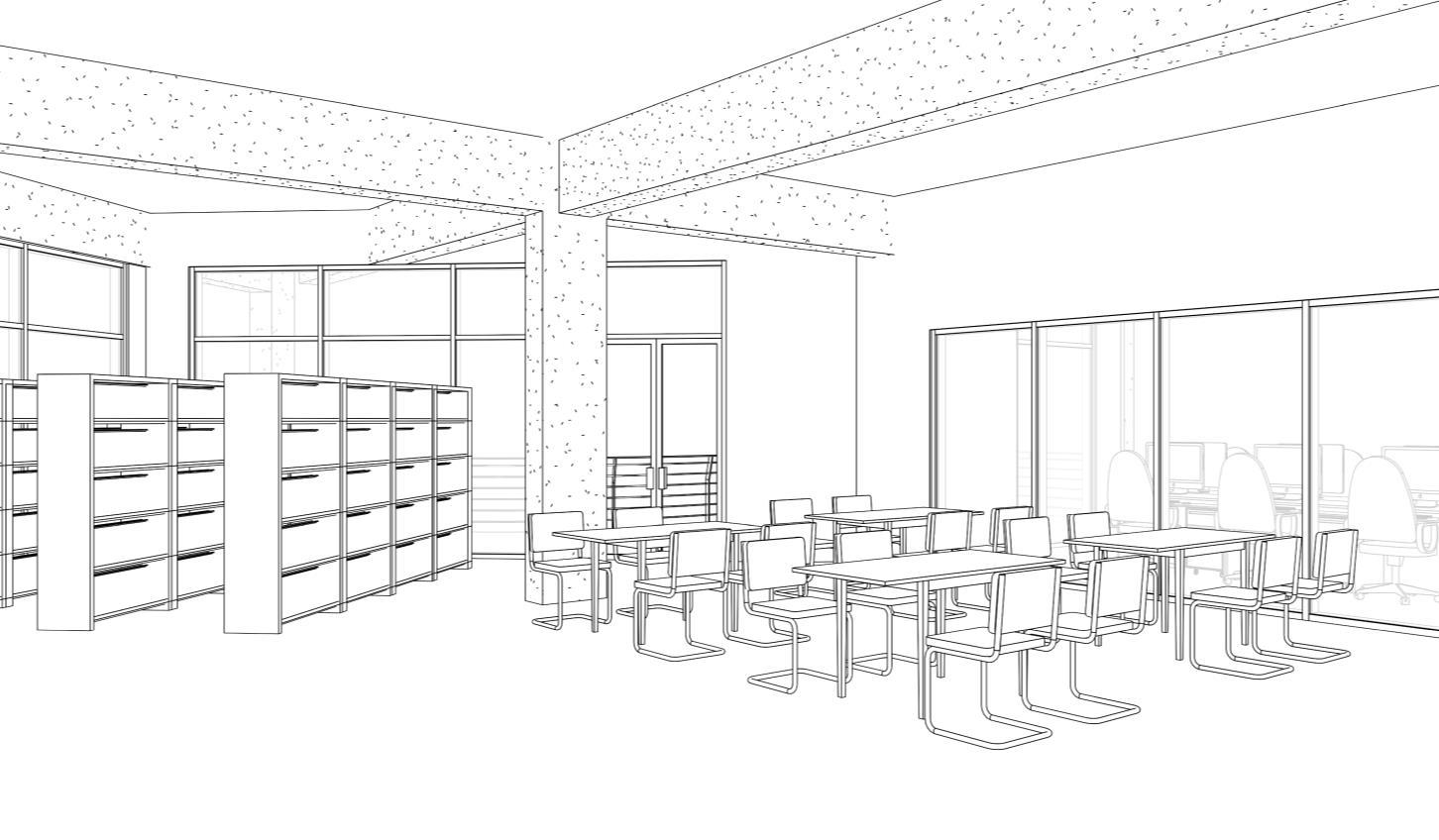

Architectural
Kit
[65]
[PRJ60408/ARC60108]
Terminal 01: Final Report
Design Project Anson Ong Kah
Bachelor of Science (Honours) in Architecture 05 Final Design 5.2 Perspective Renderings Recreational Activity Room Public Library
Project 1C: Final Design Presentation & Report ARCHITECTURAL DESIGN PROJECT
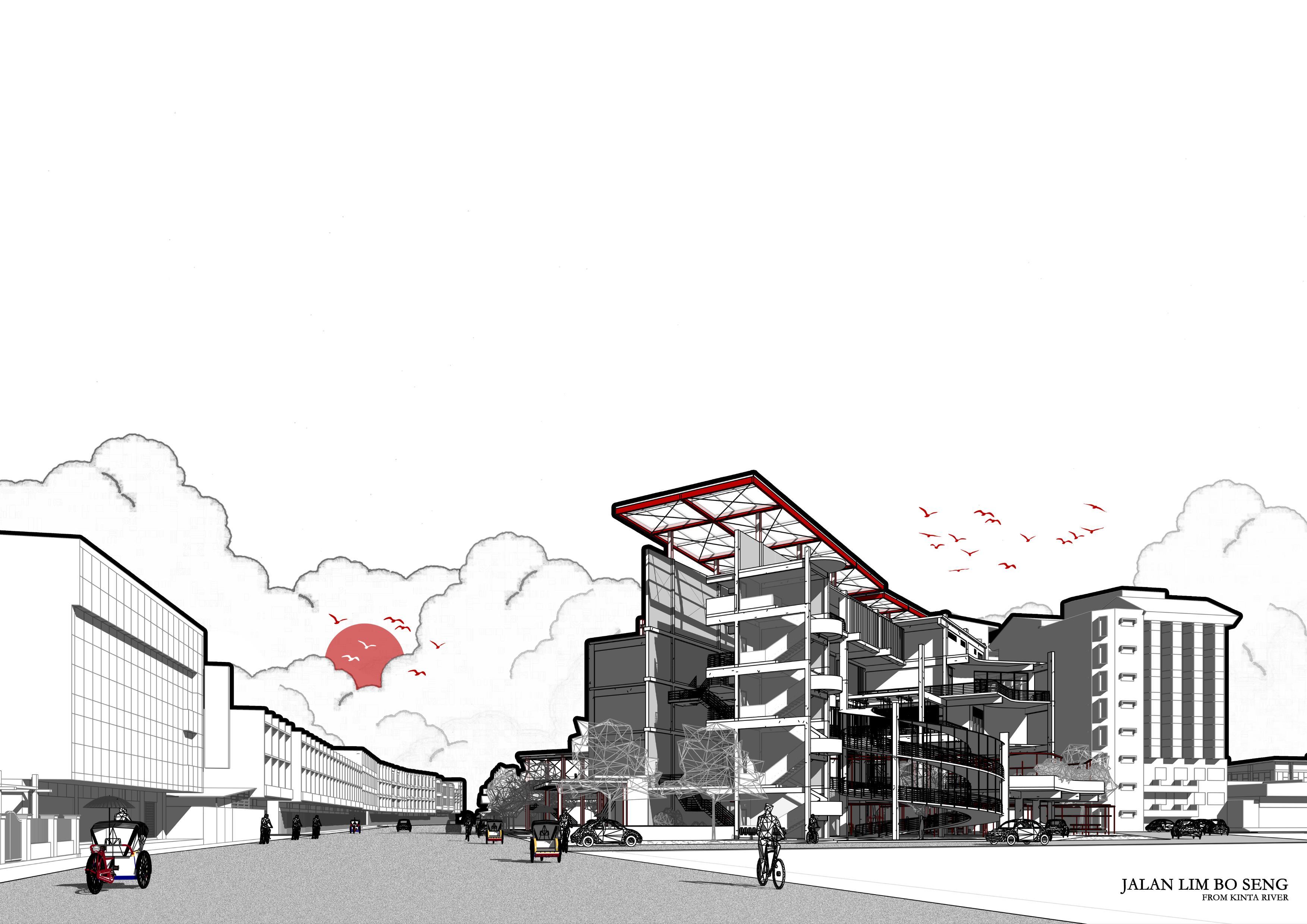
Terminal 01: Final Report Architectural Design Project
Ong Kah Kit Bachelor
[66] Project 1C: Final Design Presentation & Report ARCHITECTURAL DESIGN PROJECT [PRJ60408/ARC60108]
Anson
of Science (Honours) in Architecture 05 Final Design 5.2 Perspective Renderings


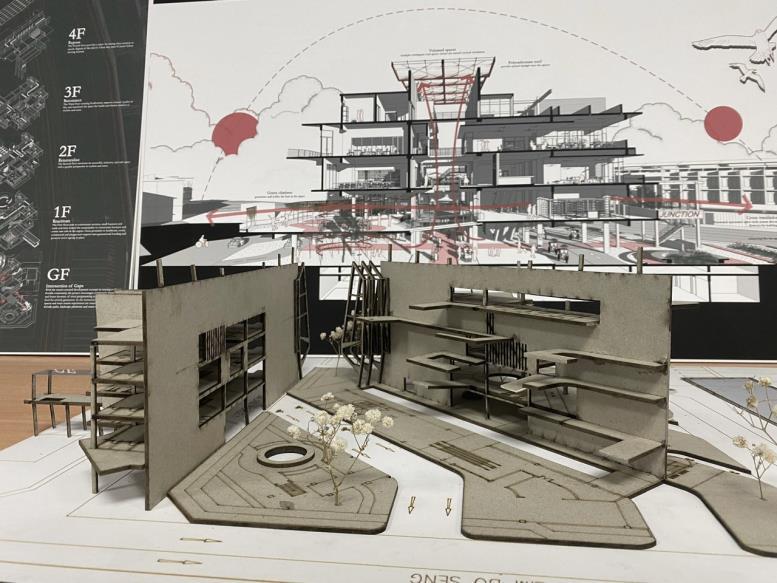

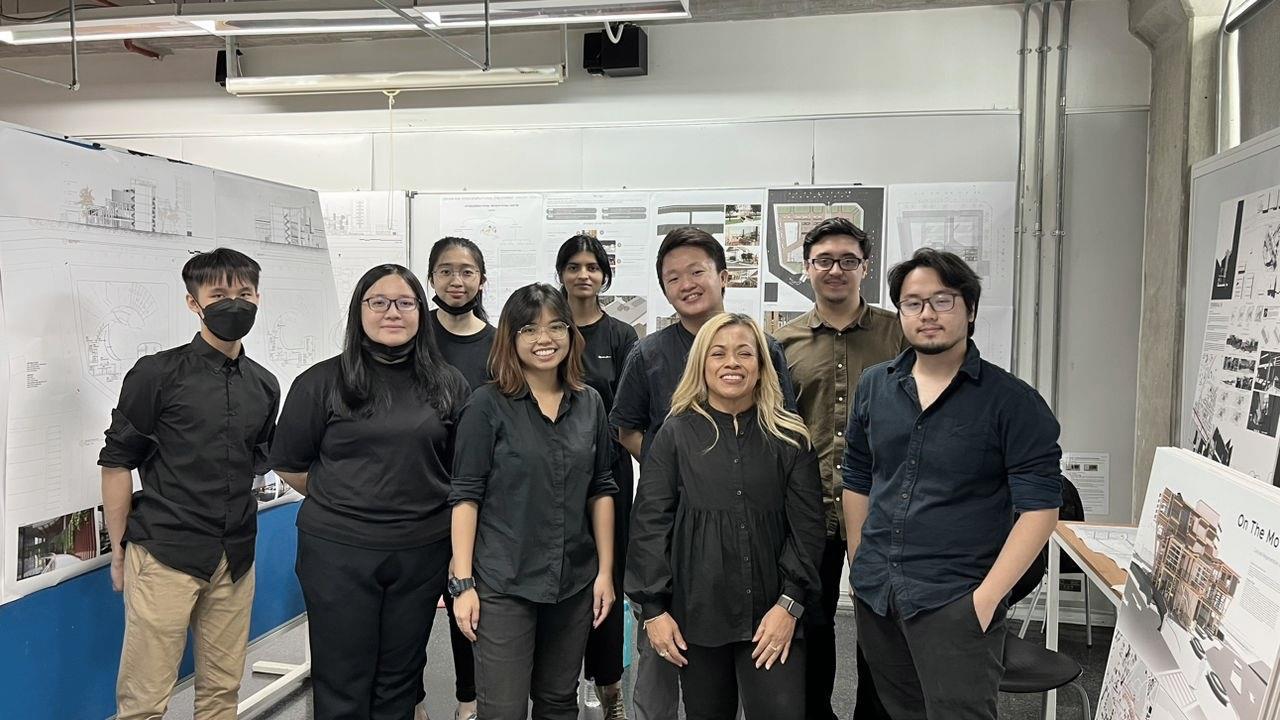
Terminal 01: Final Report Architectural Design Project Anson Ong Kah Kit Bachelor of Science (Honours) in Architecture
Final Panel Layout [67] Project 1C: Final Design Presentation & Report ARCHITECTURAL DESIGN PROJECT [PRJ60408/ARC60108]
05 Final Design 5.3
Terminal 01: Final Report Architectural Design Project
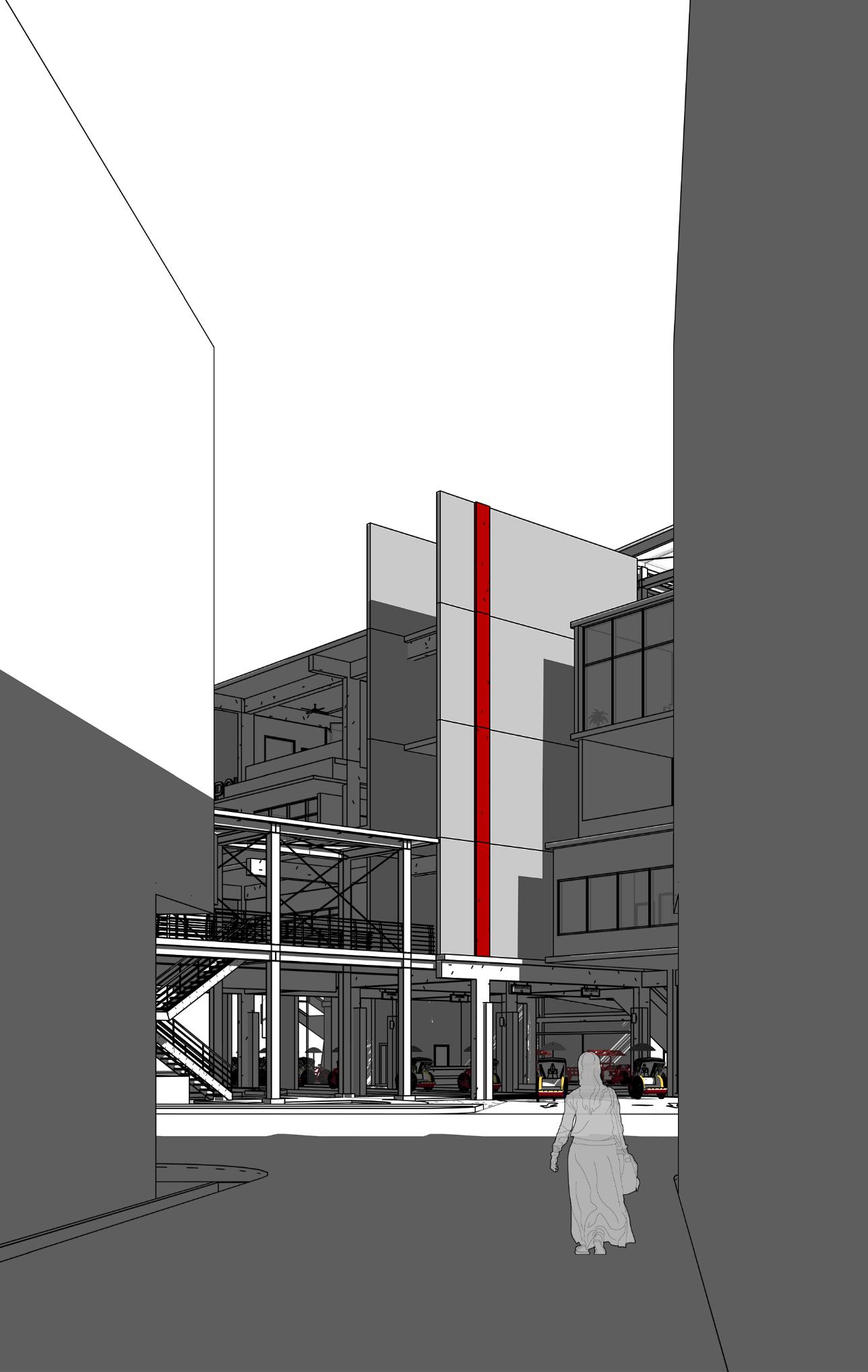
06 Reflective Journal
The Architectural Design Project has been a memorable journey as it is the last semester of my Bachelor of Science (Honours) in Architecture. It has also been fun and interactive as we were the first Covid-19 pandemic batch which conducted online learning in our semester 1. Appreciate that we had the opportunities to meet each other physically in studio for our final year studies but wished that we had more times together.
This module themed architecture with social impact and the resolution and integration of technology, environment and cultural contexts in architectural design has broadened my perspective on the issue of the urban environment and how architecture can significantlyplayaroleincreatingimpactintheurbanfabric.
As my final year project, the Terminal 01 comprises of all the knowledge I have learned since FNBE journey, Degree semester 1 till now. I started developing a strong interest and passion for urban studies since Semester 5, and this project truly ignites the fire and open up my perspective in me to design a building from listening, observing, analysing the needs and voices of the locals of Kampung Jawa, Ipoh, creating not only impactful, useful and of course a third space for them. I am very thankful to be under Ar. Nani for my final year studies (Semester 5 & 6), as during times when I need advice or ideas, she was the one always give me motivations and affirmations.
It’s our one last design studio for our 3 year degree studies, everyone wanted to get their designandoutcometobeperfect.Thus,everyoneinthissemesterarestrivingtheirbest of the best to achieve their envisions of the project. I believe that architecture not only present on our work, but also a strong connection with the community will always be meaningful and remembered.
The design process of the Terminal 01 allowed to me to embrace that principle by exploring ideas from multiple angles and possibilities, to respond to the community of the site and its immediate context, such as Waller Court community, Kinta River and the Pasar Karat community. Thus, from this experience, I am grateful that I was able to challenge myself to reflect the empowerment of people, place and time through their cultural, environmental and social being.
Hence,Iwishmypeers,tutorsandlecturersallthebestofluckandtillwemeetagain!
Anson Ong Kah Kit
Bachelor of Science (Honours) in Architecture
[68] Project 1C: Final Design Presentation & Report ARCHITECTURAL DESIGN PROJECT [PRJ60408/ARC60108]
07 References
1. Florian, M. (2022, December 22). Atkins Unveils Design for the New Nairobi Central Station in Kenya ArchDaily https://www.archdaily.com/986550/atkins-unveils-design-for-the-new-nairobi-centralstation-in-kenya?ad_source=search
2. Pejić, L. (2022, September 1). Glowing Bicycle Station in Bergamo / Studio Capitanio Architetti ArchDaily https://www.archdaily.com/988237/glowing-bicycle-station-in-bergamo-studio-capitanioarchitetti?ad_source=search
3. Aguilar, C. (2022, August 24). Urban Link / VAUMM ArchDaily. https://www.archdaily.com/557144/urban-link-vaumm?ad_source=search
4. Pintos, P. (2022, October 7). CapitaSpring / BIG + Carlo Ratti Associati ArchDaily. https://www.archdaily.com/989946/capitaspring-big-plus-carlo-ratti-associati?ad_source=search
5. Jambatan Harapan Spiral Bicycle & Pedestrian Bridge. (n.d.). Penang Travel Tips. https://www.penang-traveltips.com/jambatan-harapan-spiral-bicycle-bridge.htm
6. Loh, I. (2020, April 29). Ensuring no one goes hungry. The Star. https://www.thestar.com.my/metro/metro-news/2020/04/29/ensuring-no-one goes-hungry
7. Improving Interchanges: Introducing Best Practices on Multimodal. (2020, July 22). Asian Development Bank. https://www.adb.org/publications/improving-interchanges-multimodal-interchange-hubdevelopment-prc
8. Harvard University Graduate School of Design. (2016, July 5). Itinerant Architecture. Harvard Graduate School of Design. https://www.gsd.harvard.edu/project/itinerant-architecture/
9. Gateways and Hubs | The Geography of Transport Systems. (2021, October 26). The Geography of Transport Systems | the Spatial Organization of Transportation and Mobility. https://transportgeography.org/contents/chapter2/transport-and-spatial-organization/gateways-hubs/
10. PROJECTS - Plan B @ Kong Heng, Ipoh :: STUDIO BIKIN | Interior Designer Kuala Lumpur, Malaysia. (n.d.). https://www.studiobikin.com/plan-b.php
11. Hall, M. (2019, March 19). Are You Disconnecting or Compartmentalizing? Insights Therapeutic Services LLC. https://www.insightsts.com/blog/are-you-disconnecting-or-compartmentalizing
12. Yuekang, 舒 -.S. (2021, October 6). Vanke Community A1-B2 and Bus Station / UV Architecture /Huayi Design ArchDaily. https://www.archdaily.com/930361/vanke-community-a1-b2-and-bus-stationuv-architecture-huayi-design?ad_source=search
13. Sharma, Y. (2022, January 19). 10 Best Multi-model transit hubs around the world. RTF | Rethinking the Future. https://www.re-thinkingthefuture.com/designing-for-typologies/a2977-10-best-multimodel-transit-hubs-around-the-world/
Terminal 01: Final Report Architectural Design Project
[69]
Anson Ong Kah Kit Bachelor of Science (Honours) in Architecture
Project 1C: Final Design Presentation & Report ARCHITECTURAL DESIGN PROJECT [PRJ60408/ARC60108]
ARCHITECTURAL DESIGN PROJECT

Terminal 01 | Final Report | Dec 2022
Anson
Ong Kah
Kit 0337397 Bachelor of Science (Honours)
Architecture Tutor: Ar. Hanani Zain

in











































































































































