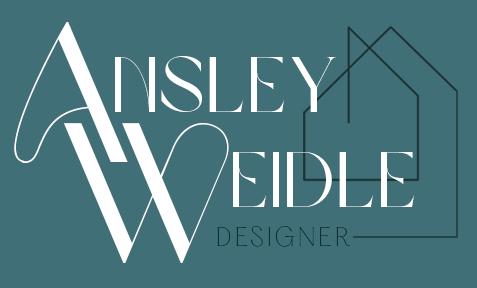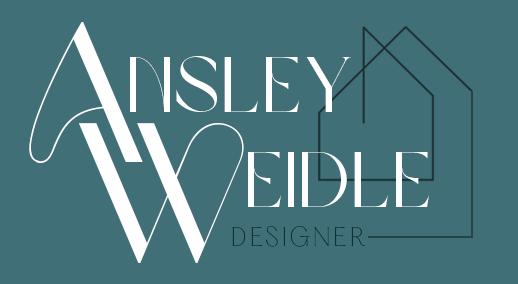
Interpersonal Skills
Attentive
Personable
Reliable
Dedicated
Compliant
Detail Oriented
Design Skills
AutoCad
Revit
Sketchup
Photoshop
Enscape


Attentive
Personable
Reliable
Dedicated
Compliant
Detail Oriented
AutoCad
Revit
Sketchup
Photoshop
Enscape
Indesign
Hand Rendering
Hybrid Rendering
Sketching
Traveling
Art
Bullet Journaling
Boating/Fishing
Exercise
Scuba Diving
Innovative, intrinsically motivated, and creative designer offering a unique outlook regarding the relationship between the built environment and human psyche. Eager to acquire a position at a high-end residential design firm to create interiors that balance the human psyche by reflecting the cognitive needs of individuals. Aiming to provide design solutions that foster productivity and emotional wellness, increasing quality of life.
We shape our homes AND THEN our homes shape us -Winston Churchill
This Graphics II project challenged students to design a studio for a randomly assigned artist or artisan. My client was a luthier, a craftsman who builds or repairs stringed musical instruments. The space must reflect the needs and aesthetics of the luthier, providing them with a space that is comfortable for both leisure and work.
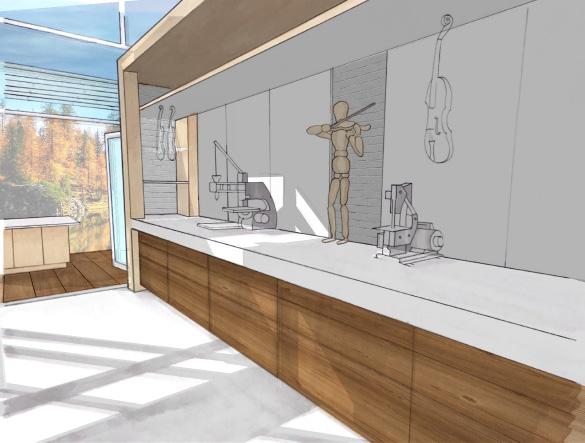
Location: Whitefish, Montana
1,000 Square Feet
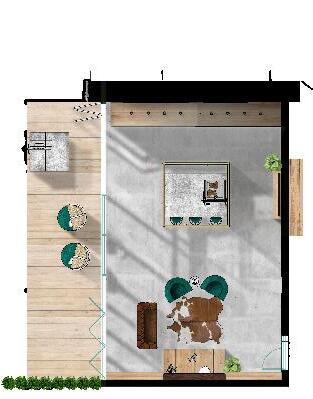
Central workstation with guest seating allows the luthier to enjoy company or provide demonstrations.
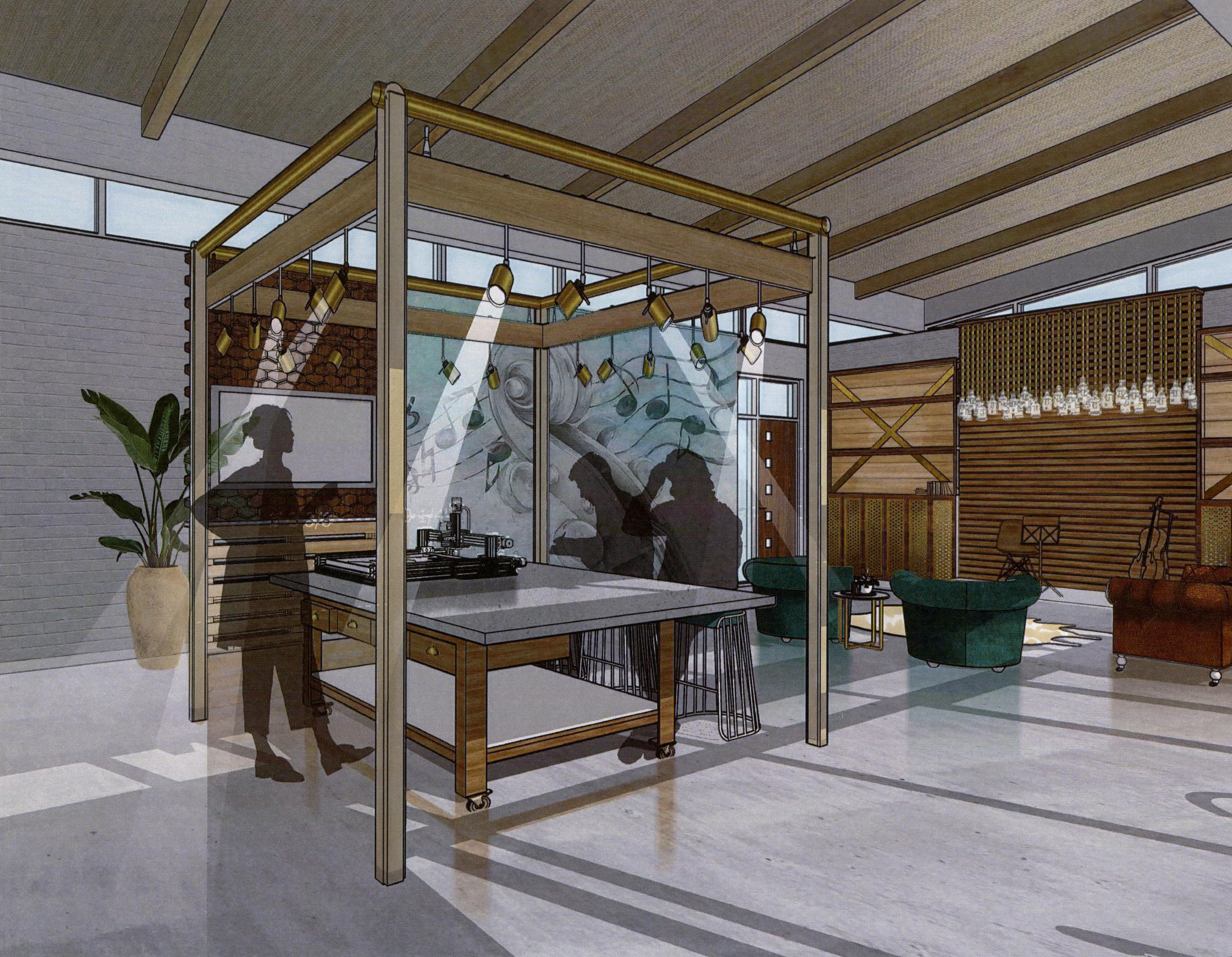
Lounge seating for the luthier and their guests to enjoy during breaks or small performances.
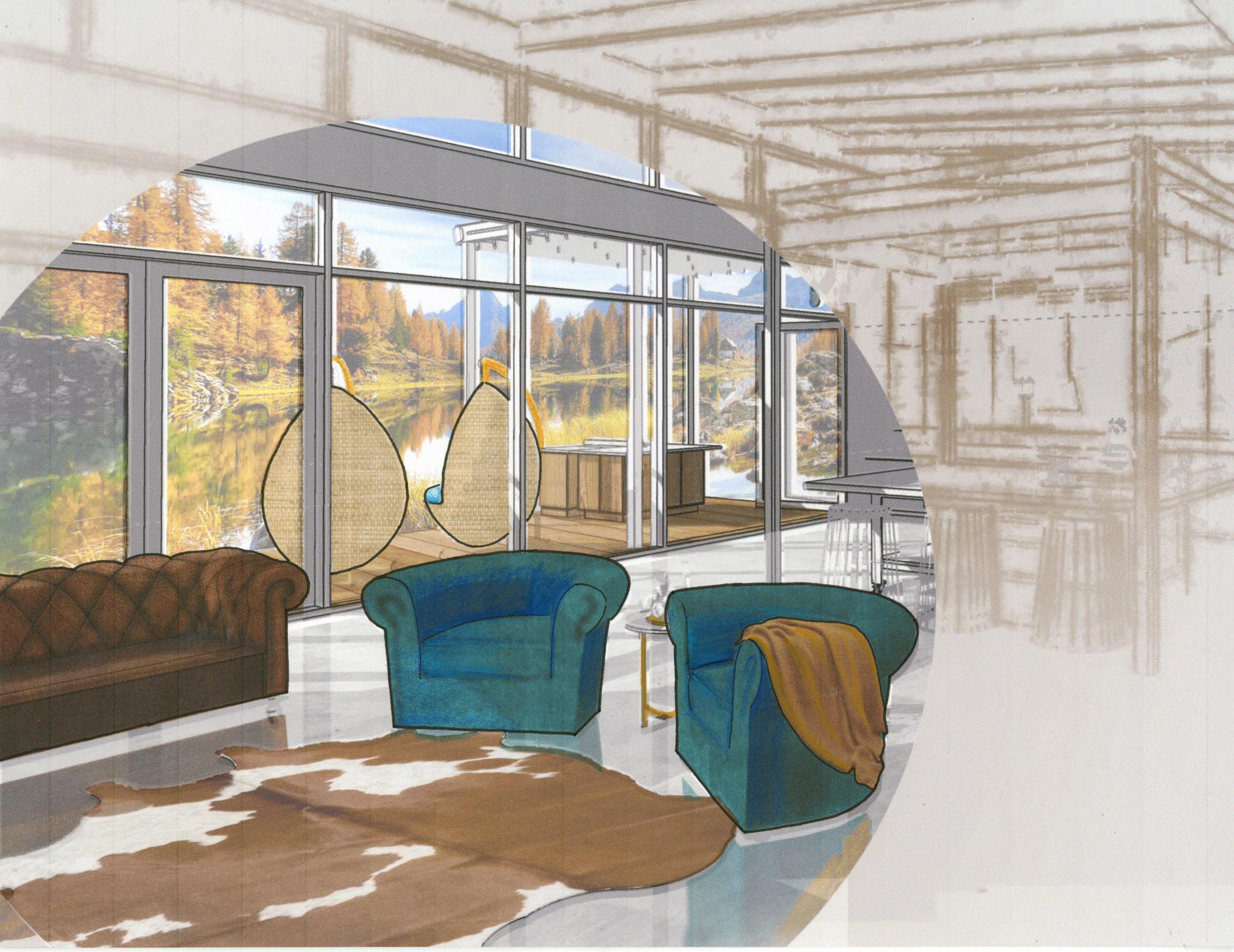
Lounge seating for the luthier and their guests to enjoy during breaks or small performances.
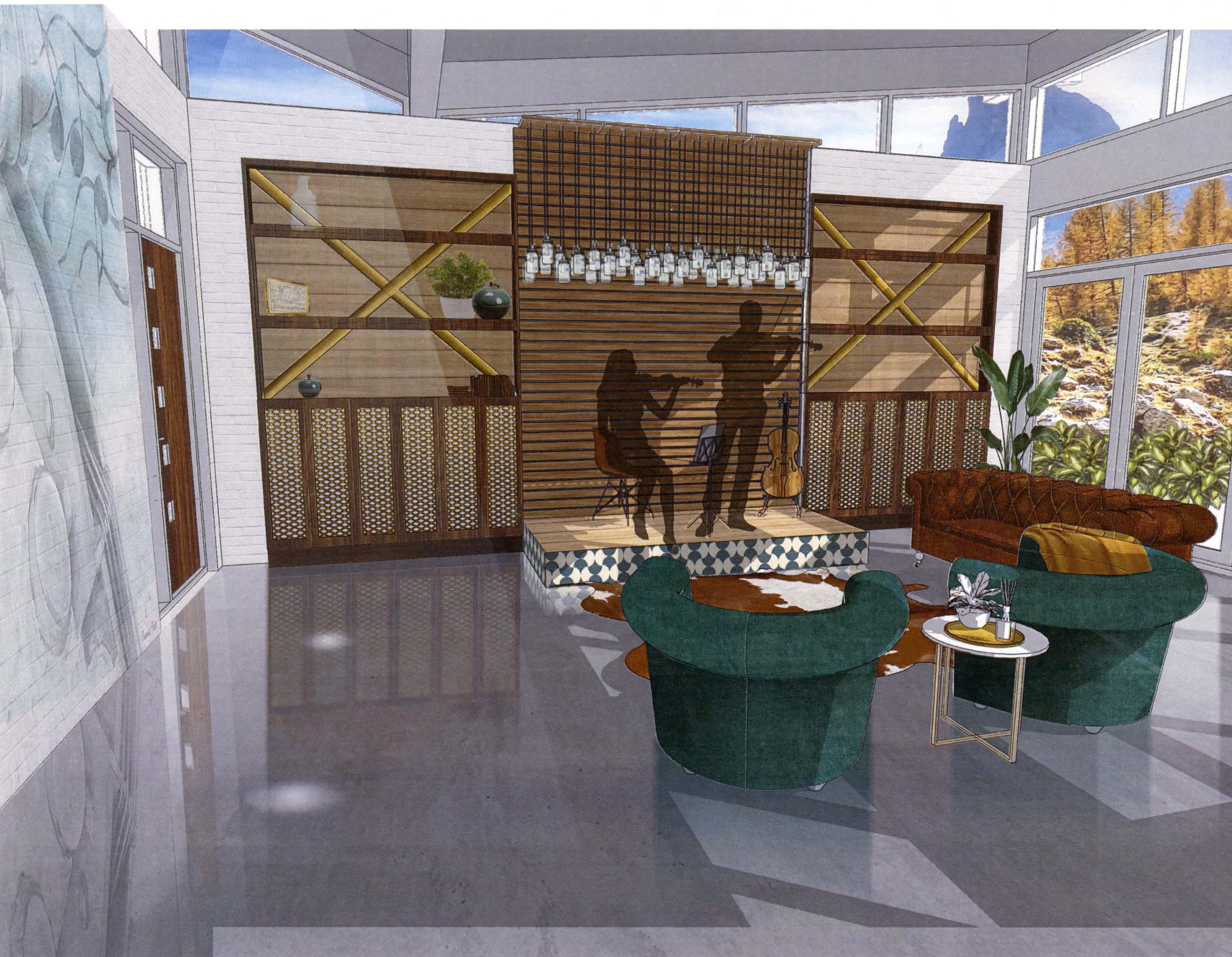
Retired couple Mr. and Mrs. Williams desire a suburban chic residence that is supportive of aging in place. The Williamses request that their residence permits them to host large gatherings and provide space for extended family to stay with them for long weekends.
The Space
The Goal
Location: Grant Park, Atlanta, Georgia
1,960 Square Feet
The design pays close attention to universal design principles and accessibility standards while still reflecting the aesthetic preferences of the clients.

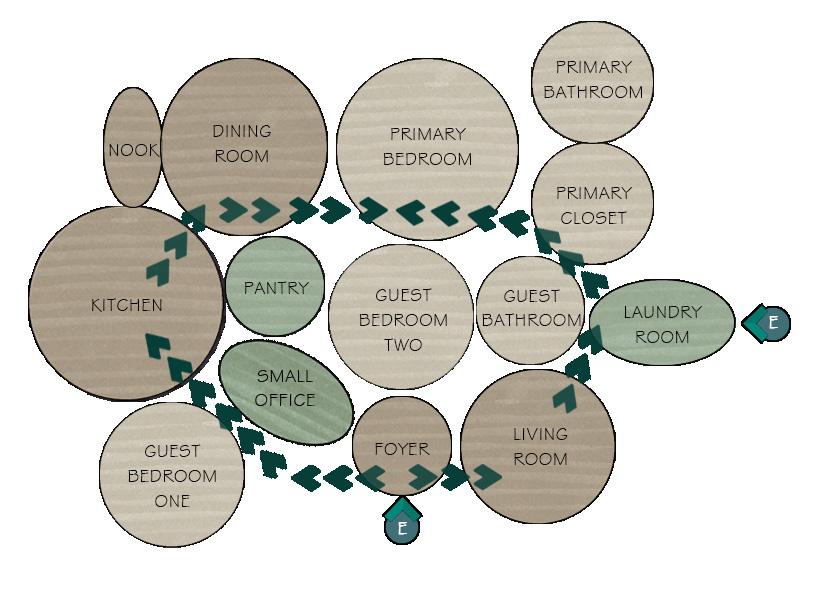

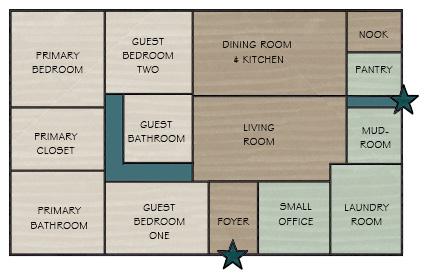

The residence utilizes an open plan that meshes public spaces together, providing a central, unobstructed path from the foyer to the back patio. Private spaces trace the perimeter of the home, providing separation from public spaces to support both rest and productivity. Entertainment spaces are directly adjacent to the back patio, permitting the Williamses to host large parties and gatherings to their

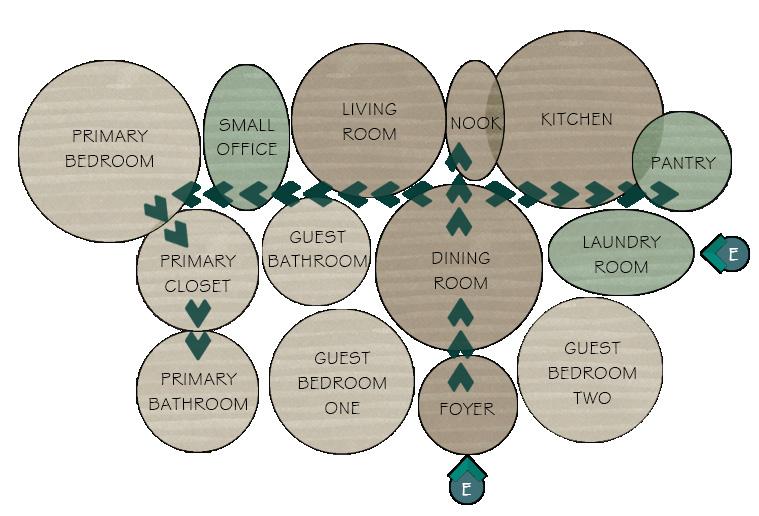






The design for the Williams residence is inspired and informed by the concept of ease. Successfully designing a home that accommodates aging in place is largely dependent on planning for the possibility of future ailments. The design uses both curvilinear and linear lines to reflect the concept of ease by creating visual interest and gradual movement throughout the interior. Contrast between light and dark materials and colors assists with depth perception and delineation of elements. The Williams residence successfully fosters feelings of comfort, tranquility, and ease, providing the clients with components that make aging in place easy and convenient.
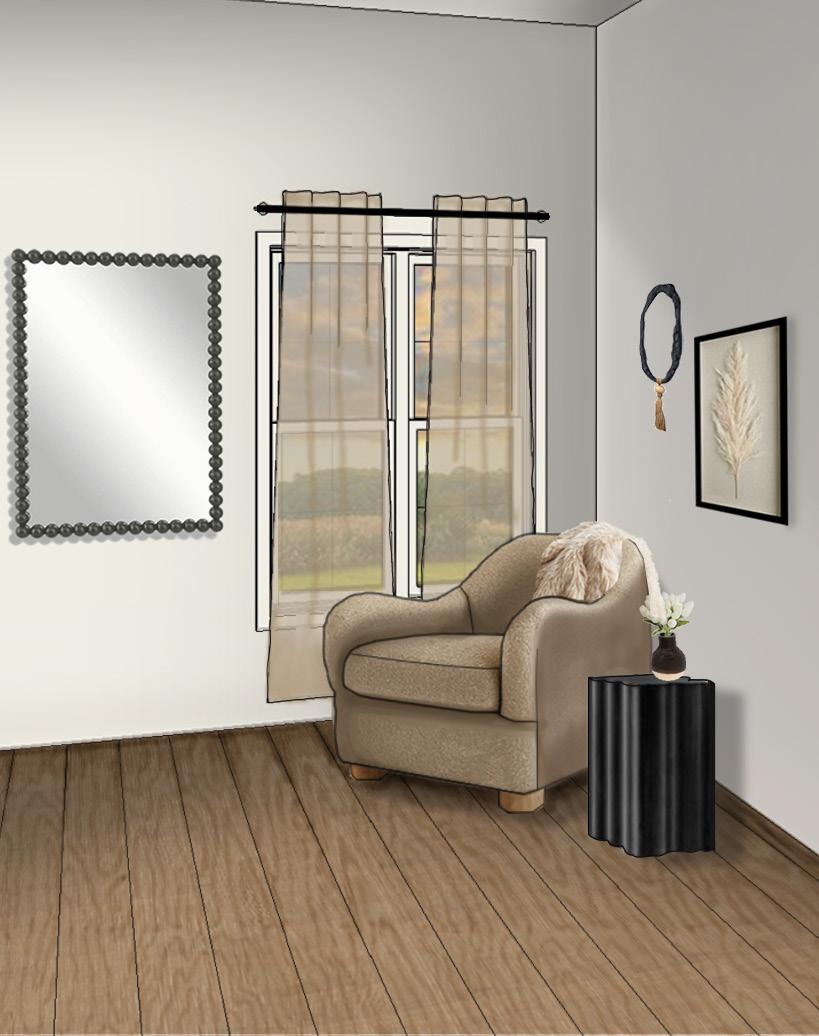
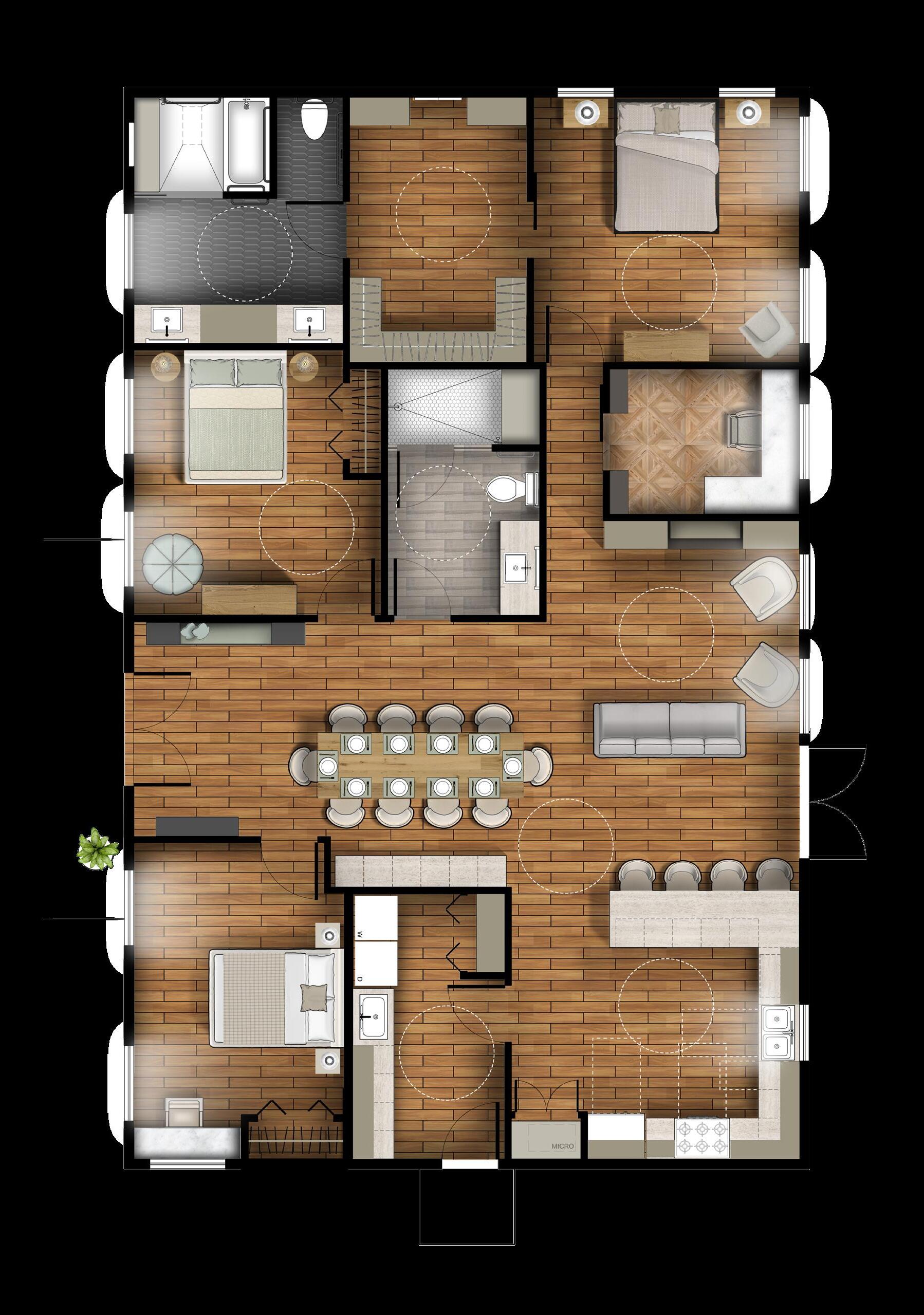
The floorplan for the Williams residence features an open plan with centralized public spaces. The foyer connects the the dining room, living room, and kitchen to provide an unobstructed path to the back patio, providing ease in wayfinding. The private and semi-private spaces flank the perimeter of the home, the separation between private and public spaces acts to support both rest and productivity. All hallways and doorways are at least 36” wide to provide flexibility and ease of use. Strategically placed windows allow natural light to illuminate the interior, nurturing a sense of connectedness between the built environment and natural world.
PRIMARY BATHROOM
GUEST BEDROOM ONE GUEST BATHROOM
FOYER
MAIN ENTRY & FRONT PORCH
GUEST BEDROOM TWO LAUNDRY
PRIMARY BEDROOM
SMALL OFFICE LIVING DINING
KITCHEN & BREAKFAST NOOK PANTRY
CAR PORT ENTRY
The design for the primary bathroom prioritizes accessibility and adaptability, planning for the possibility of mobility and cognitive issues as the clients age. The shower is fully accessible, equiped with a folding bench, multiple grab bars, a zero barrier entry, and a handheld showerhead.
HANDHELD SHOWERHEAD
24” GRAB BAR
FOLDING SHOWER BENCH
48” GRAB BAR
KOHLER WALK-IN BATH
ADA PIVOT MIRROR


ZERO BARRIER ENTRY
NON-SLIP
HANDS-FREE FAUCET
ADA ACCESSIBLE SINK
The thoughtfully designed kitchen recognizes that aging is accompanied by sensory and mobility loss. The design prioritizes accessibility, incorporating elements that permit ease of use and longevity. High contrast and non-glare surfaces are used to assist aging eyes in navigation and depth perception while 9” toe kicks and an accessible sink prepare for the possibility of wheelchair use.
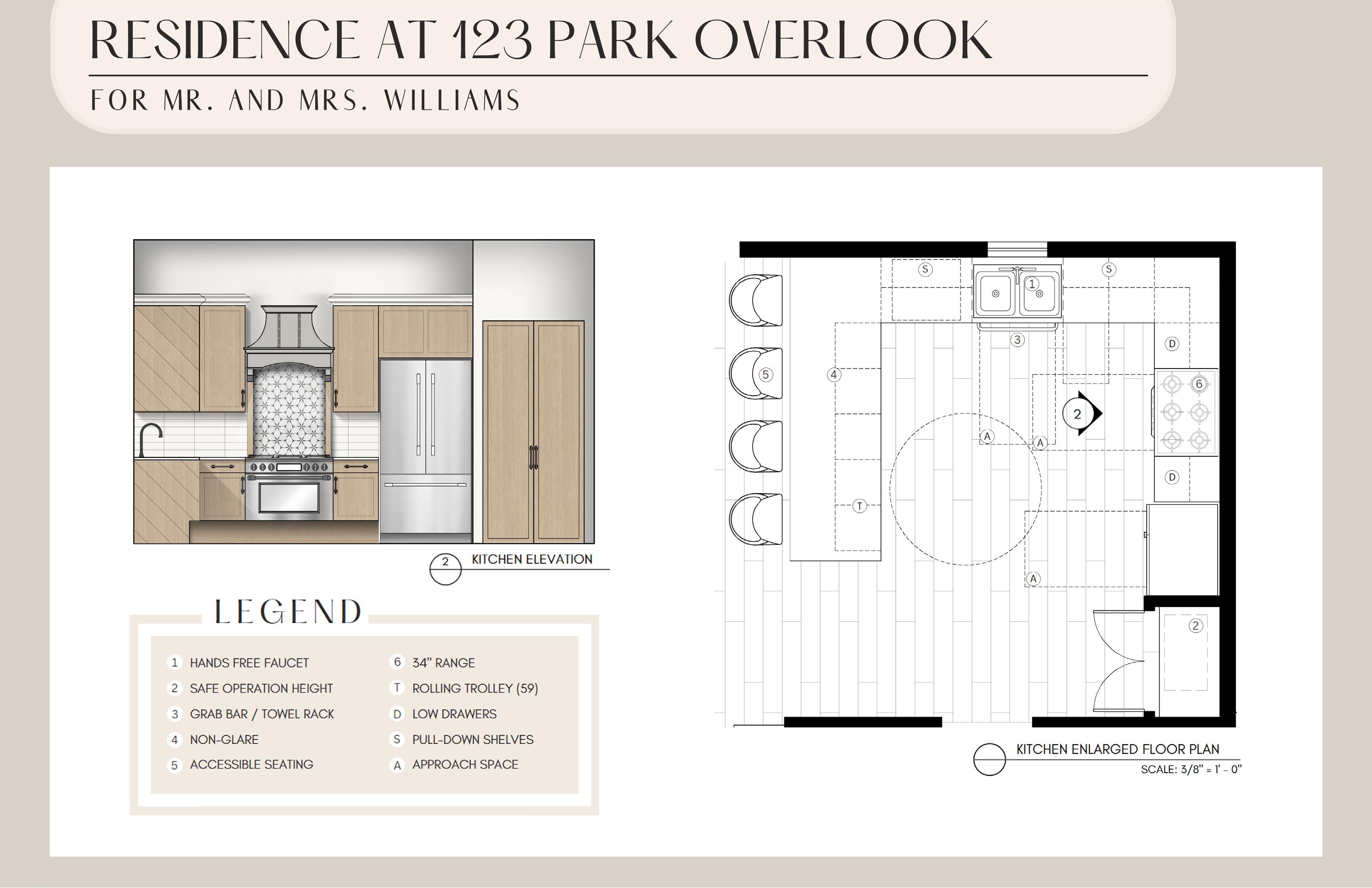
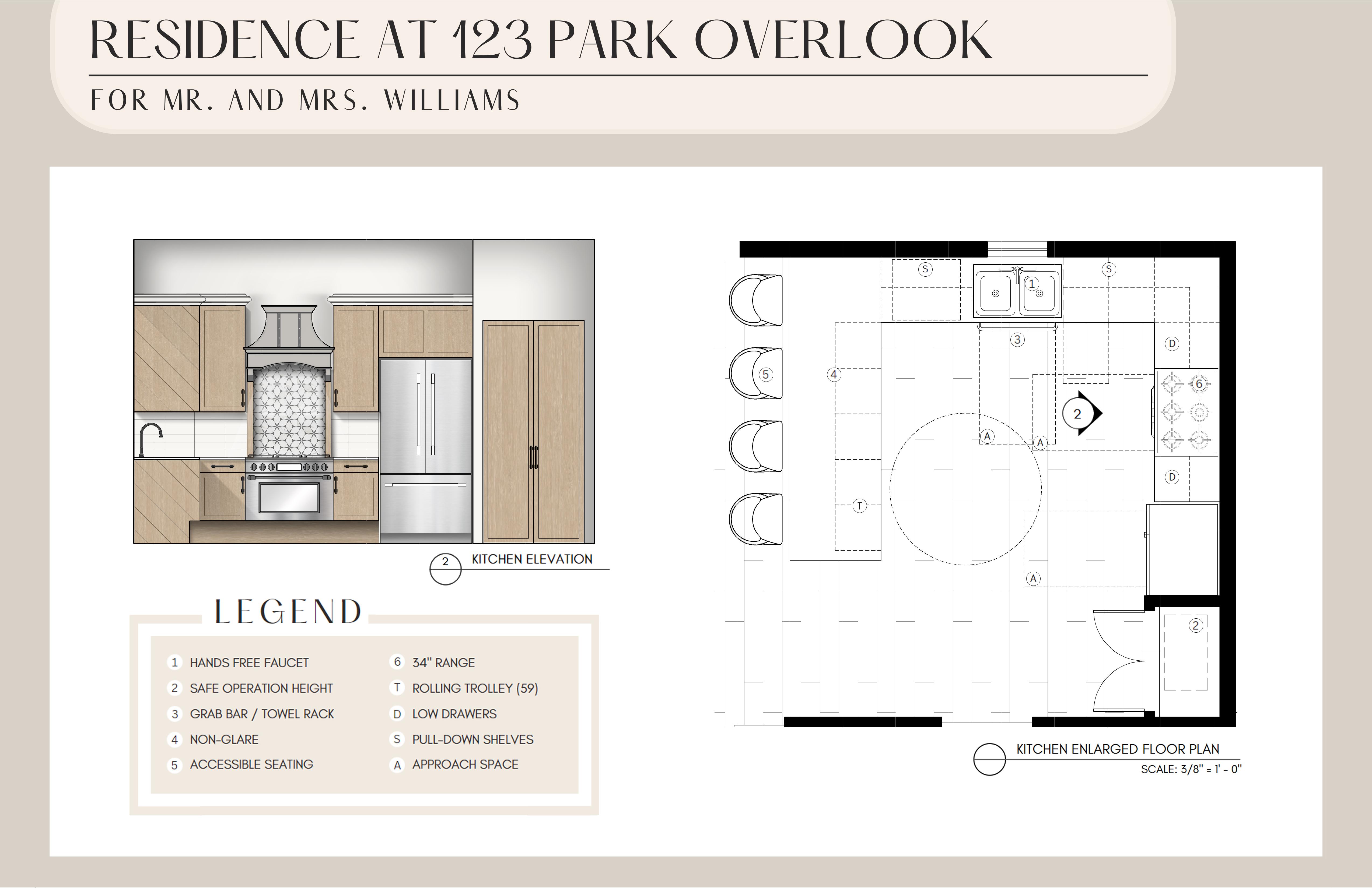
HANDS FREE FAUCET
SAFE OPERATION HEIGHT
GRAB BAR/ TOWEL RACK
NON-GLARE
ACCESSIBLE SEATING
34” RANGE
ROLLING TROLLEY
LOW DRAWERS
PULL-DOWN SHELVES
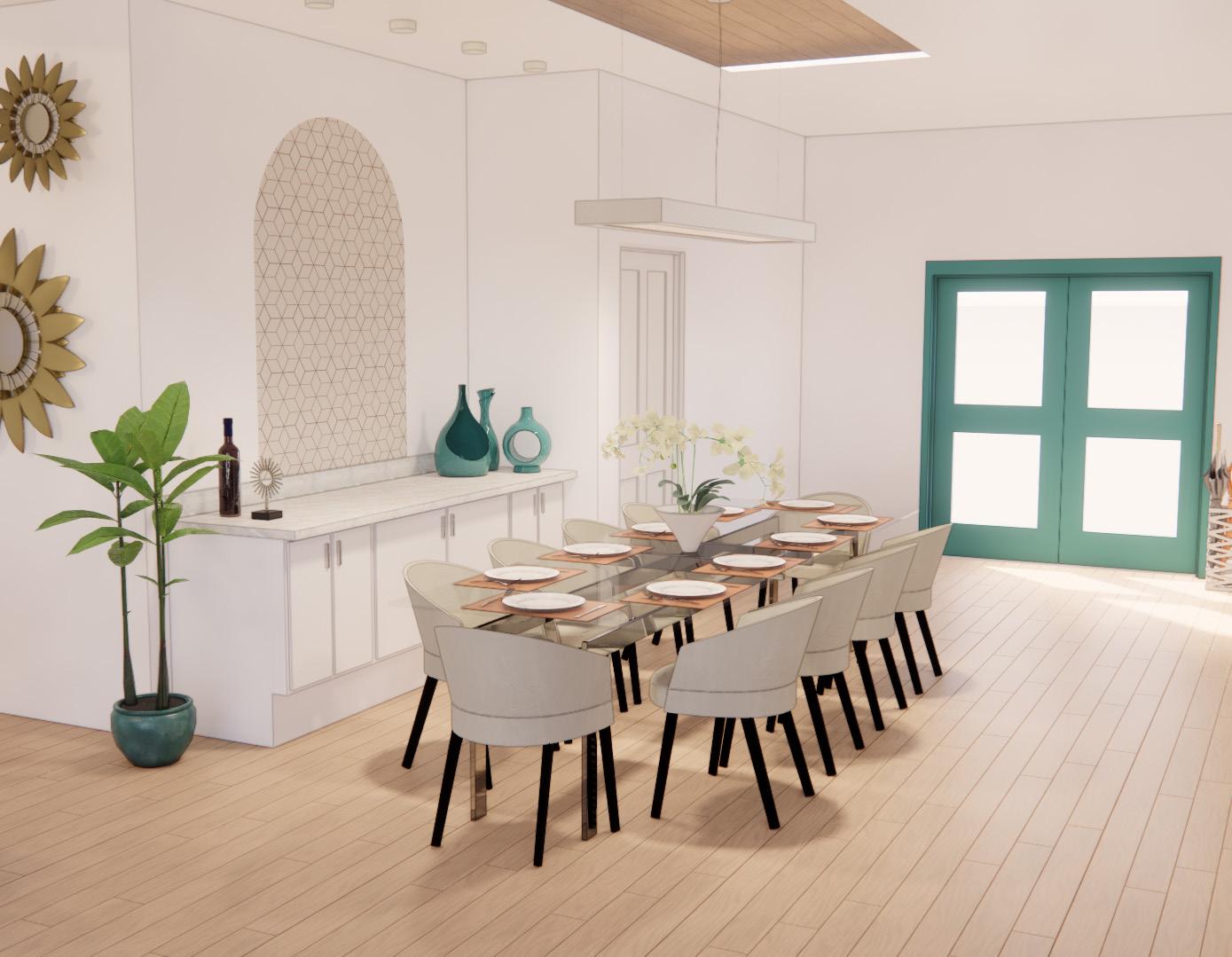
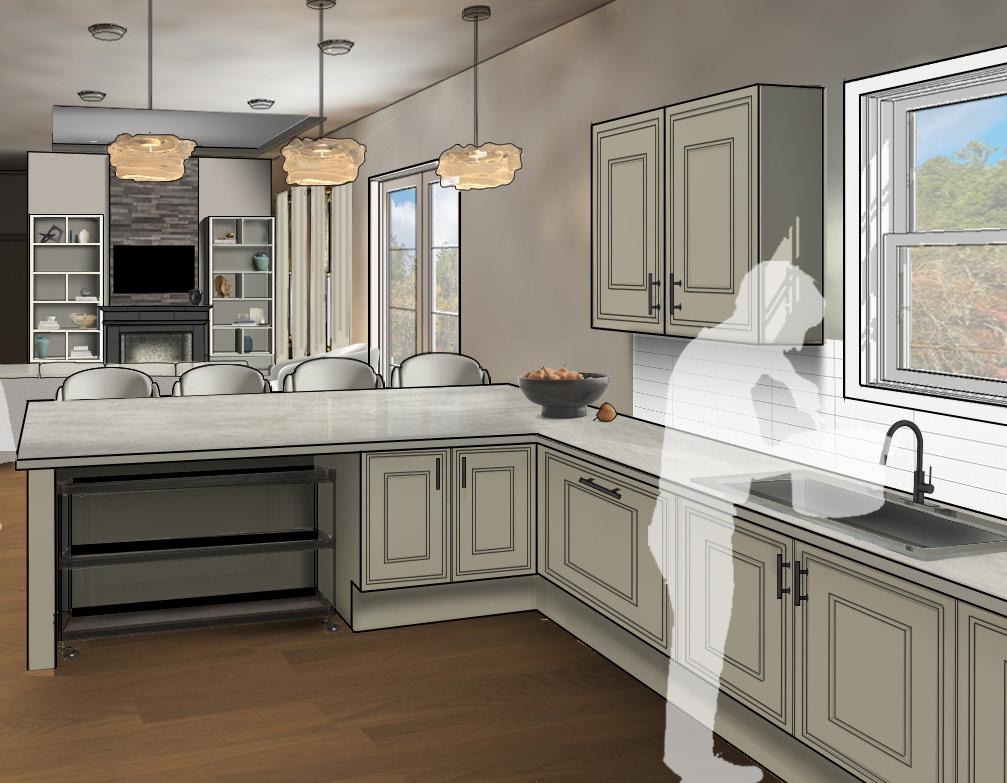

Retired couple Mr. and Mrs. Williams desire a suburban chic patio that is an extension of their home’s design, remaining supportive of aging in place.
WATER FEATURE
MAIN PATH OF TRAVEL
FUNCTIONAL SPACE
SOCIAL SPACE
RELAXATION SPACE
* When hosting large gatherings & parties Mr. Williams enjoys playing live music with his church band. The stagelike feature provides special lighting and seating to amplify the experience.
OUTDOOR KITCHEN & BAR OUTDOOR
DINING
FIREPIT & SEATING STAGE* FEATURE & SEATING
LOUNGE & WATER FEATURE
Location: Grant Park, Atlanta, Georgia
954 Square Feet
The patio design must provide an open plan with minimal obstructions and universal design aspects that make aging in place convenient. The kitchen and dining areas must be directly adjacent to the back patio to support the Williamses’ request to host gatherings and parties of up to ten people. The design should accommodate the Williamses’ children and grandchildren who often stay with them for extended visits. The patio should provide the Williamses with an accessible environment supportive of aging in place.

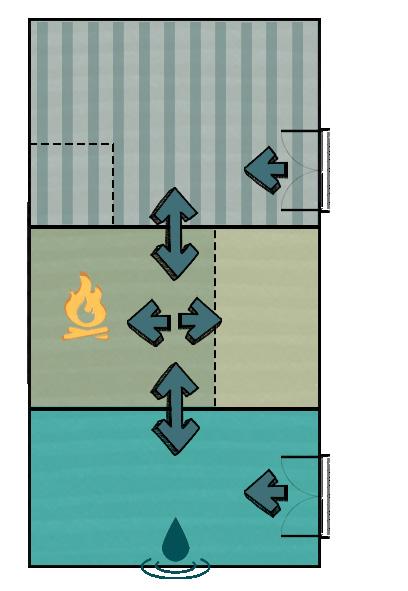
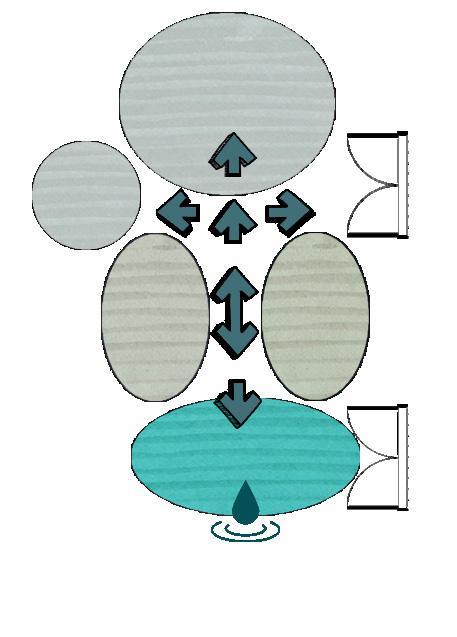
FIREPIT
WATER FEATURE
MAIN PATH OF TRAVEL
COVERED FUNCTIONAL SPACE
SOCIAL SPACE
STAGE FEATURE
RELAXATION SPACE
OUTDOOR KITCHEN & BAR
DINING
FIREPIT & SEATING
STAGE* FEATURE AND SEATING
LOUNGE & WATER FEATURE
The patio design is a continuation of the interior of the home, using universal design principles and accessibility standards to support aging in place. The design incorporates biophilic elements and local materials that embody Atlanta’s character. The patio design aims to form a connection with the natural world, complementing its beauty rather than distracting from it.

 OUTDOOR KITCHEN AND BAR
OUTDOOR KITCHEN AND BAR
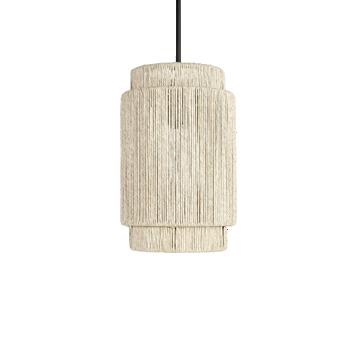



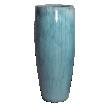
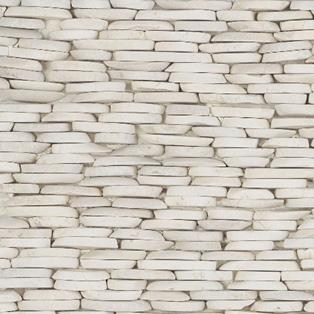



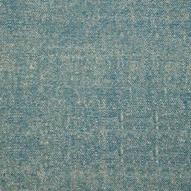

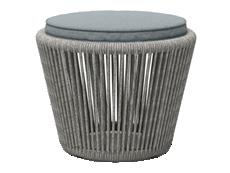
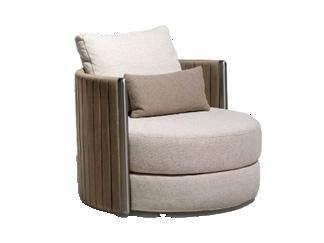
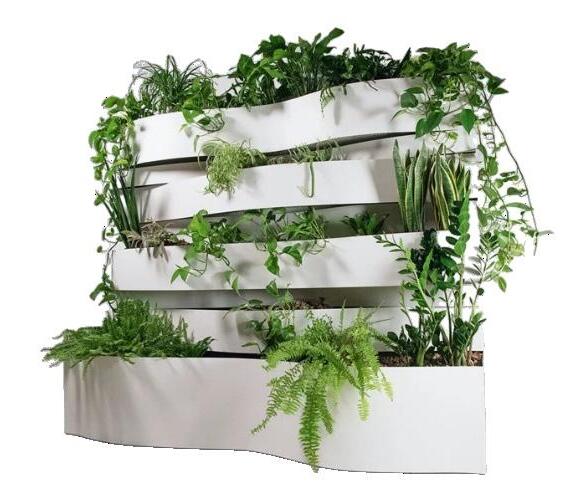
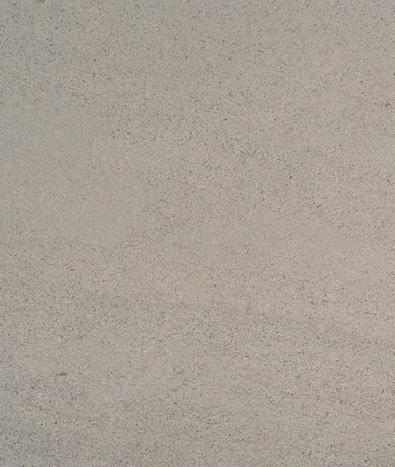

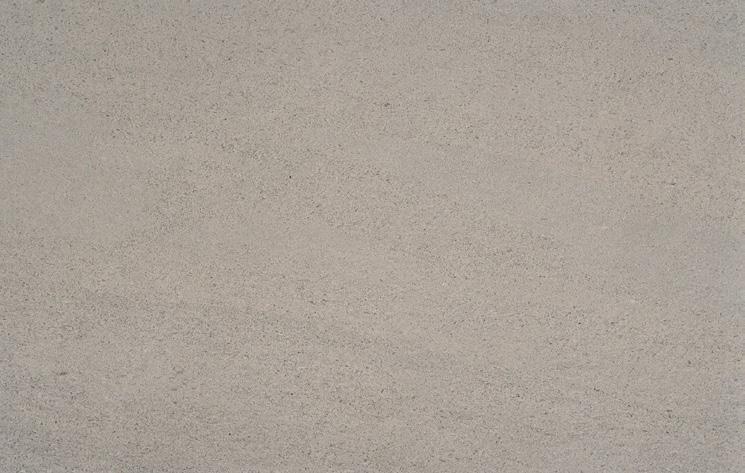


elements that maximize occcupant wellbeing





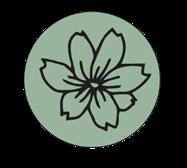


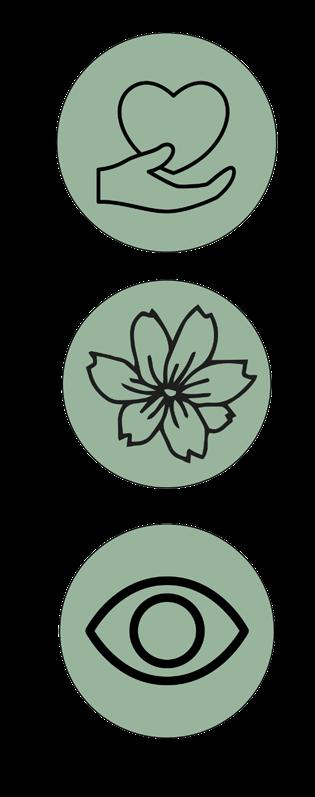
Biomorphic Forms & Patterns
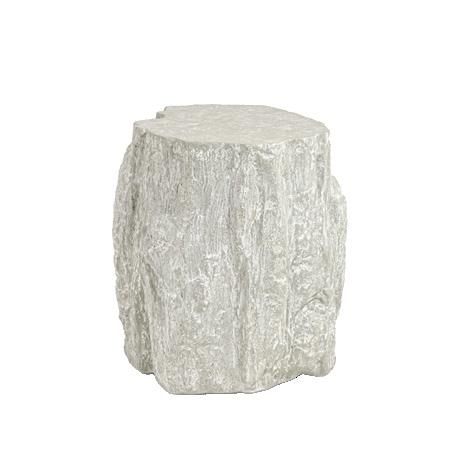
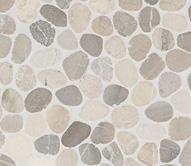

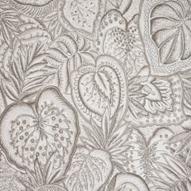
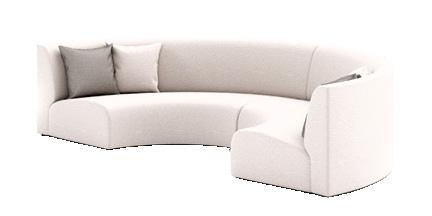
Visual Connection with Nature
Material Connection with Nature
Non-Visual Connection with Nature
represent natural forms in an abstract manner, relying on patter, texture, and line to draw connections to nature visual access to natural elements, processes, or living systems use of natural materials in the built environment creating a positive reference to nature through auditory, haptic, gustatory, or olfactory stimuli

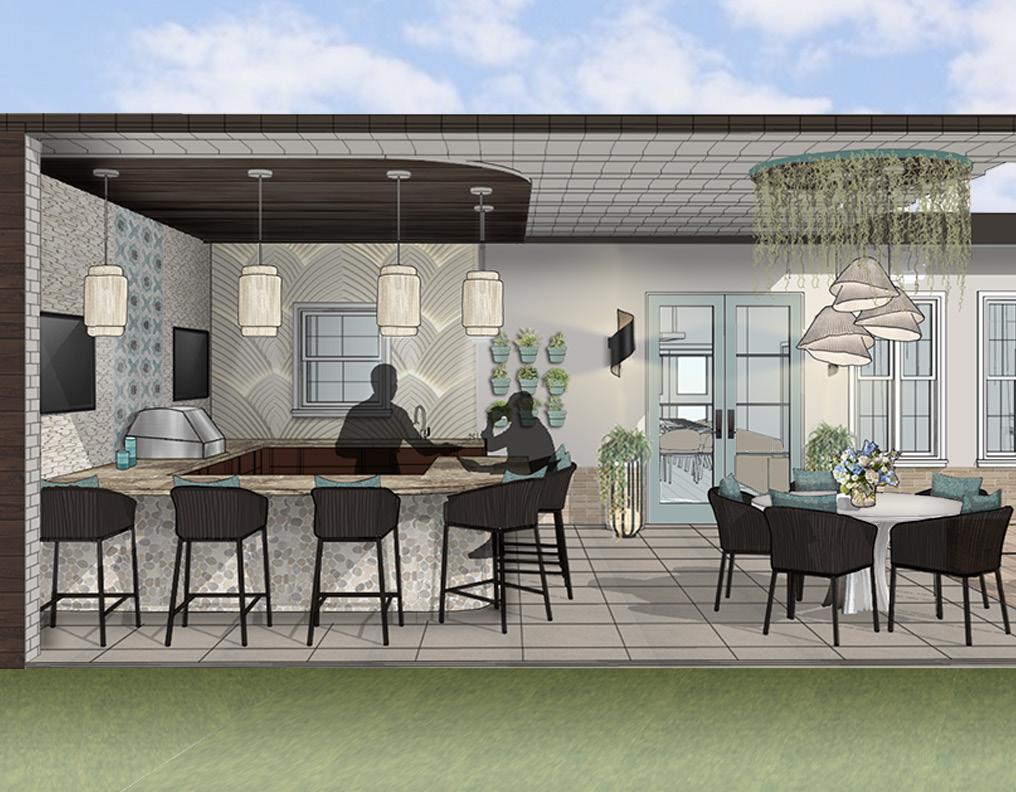
Rastafari followers desire a space where they can embark on a spiritual experience that reflects both their values and way of life. Rasta followers aim to achieve perfect love and unity of all people and with God through living in harmony with the natural world and with those who inhabit it.
Location: Statue of Liberty Complex, New York, New York 3,440 Square Feet
The design aims to provide a spiritual experience that is inspired and informed by values of natural and pure love provided by the earth and Jah. The design will acknowledge the history, culture, and worship practices of Rasta. The design will embody the Rasta goal to live in harmony with nature and those who inhabit it by incorporating natural elements and materials throughout the space.
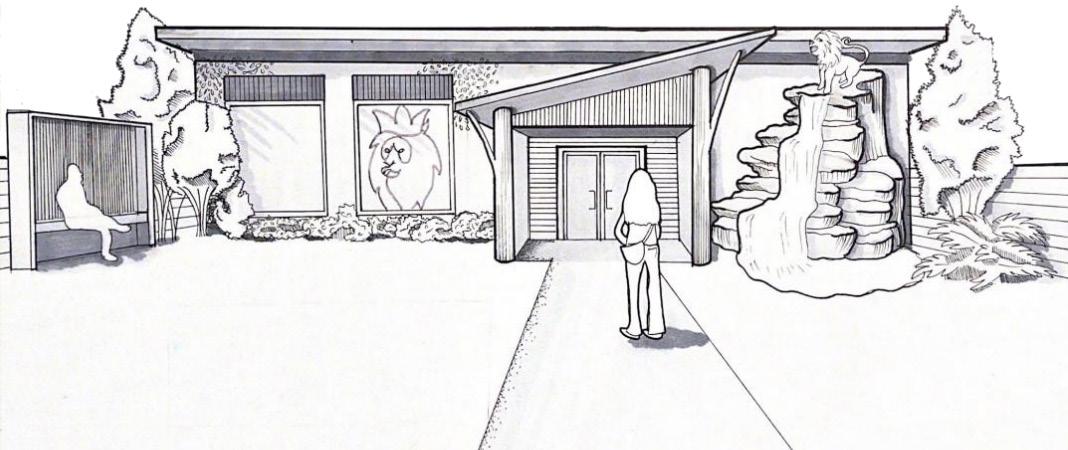
The design for the Rastafarian Spiritual Shrine is inspired and informed by the characteristics of a marijuana leaf, an element that allows believers to reach a higher state of mind during religious practices. Rastas believe that the Tree of Life in the Bible is a marijuana plant and that other passages promote its use. Rastas use marijuana in a highly ritualized manner to promote unity and foster feelings of tranquility. To achieve perfect love and unity, Rastas must live in harmony with the natural world, making the marijuana leaf an ideal concept to guide the design of the shrine’s interior.
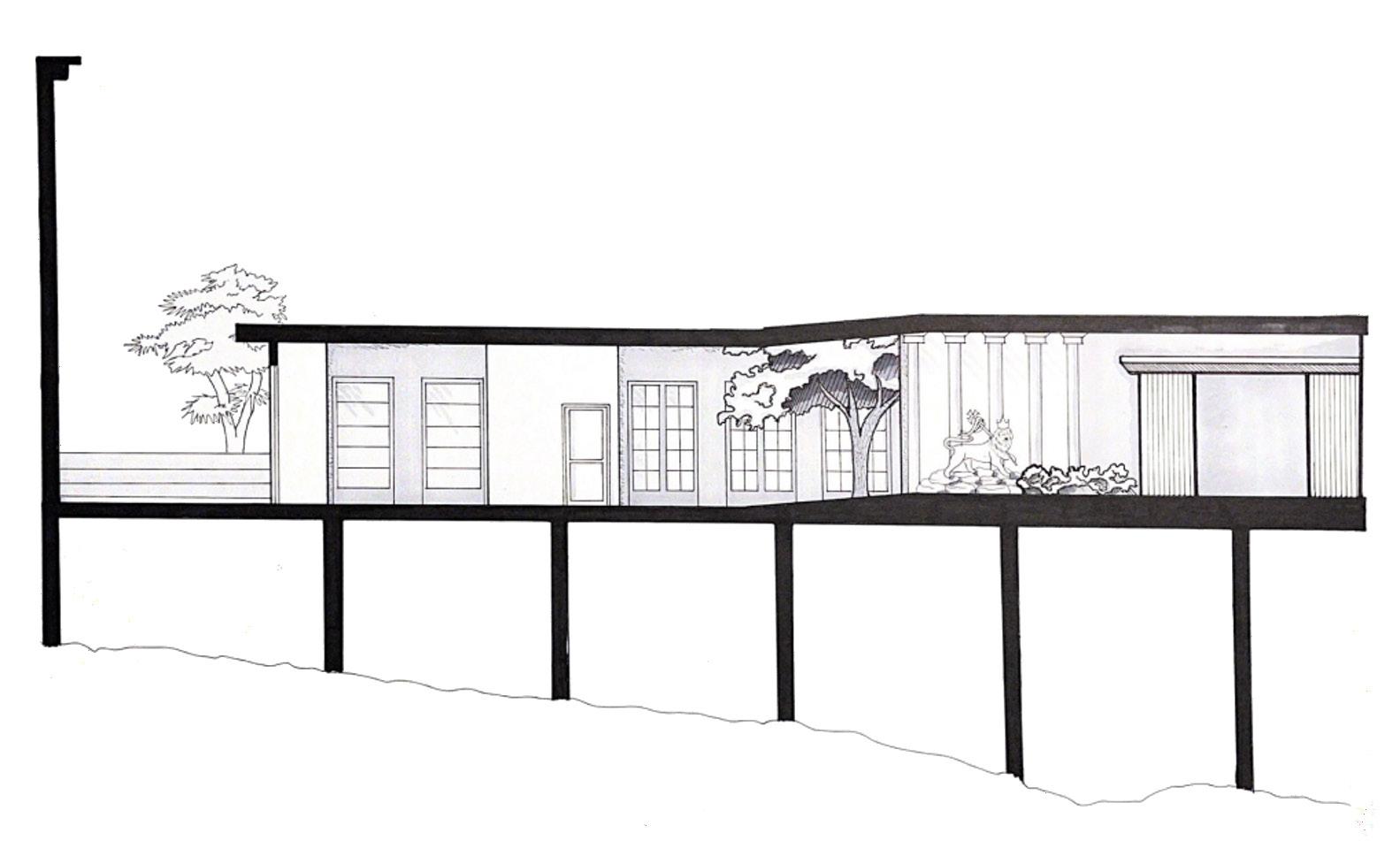
Process Work sketch depicting the path of travel getting more intense as the individual approaches the spiritual space. Both pass-by and pass-through spaces are present, although the central path stands alone to emphasize the importance of the final destination.
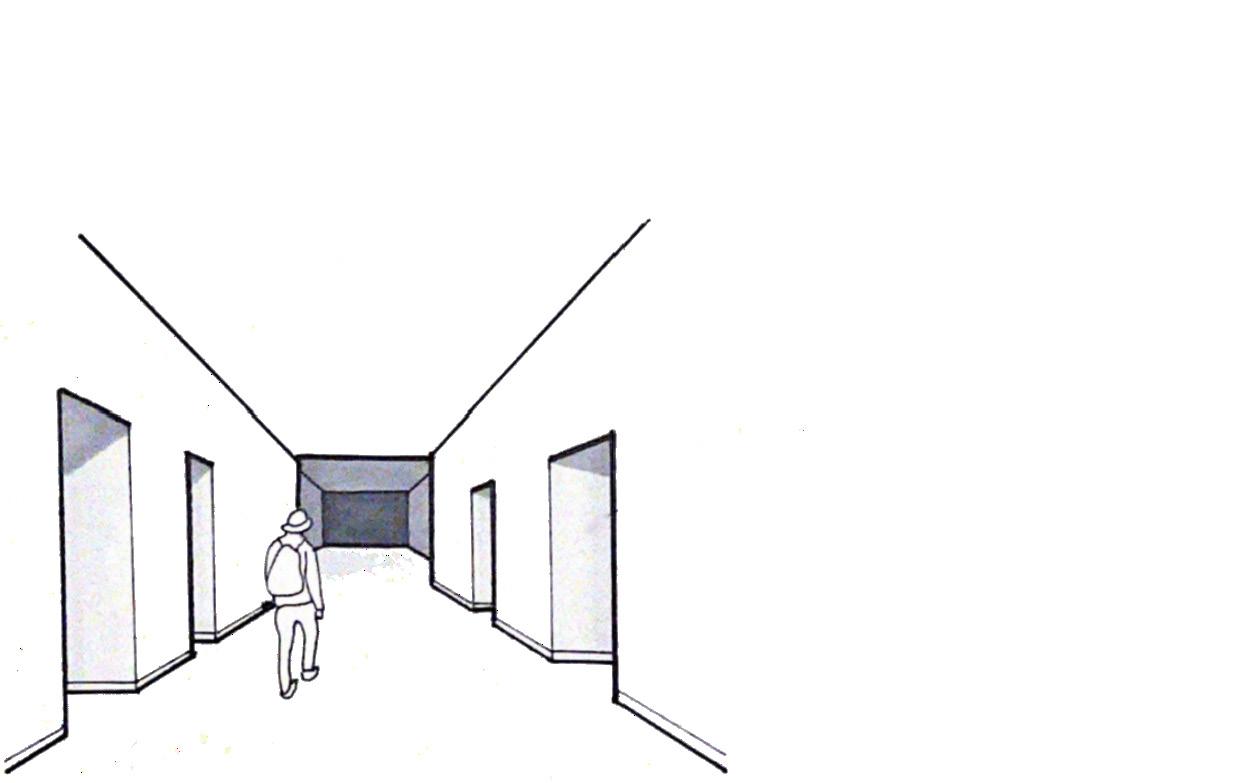
LEAST INTENSE
MOST INTENSE
Marijuana leaves are symmetrical leaves that possess anywhere from 7-13 leaflets per leaf. The leaflets possess a linear pattern that terminates in a serrated edge. The arrangement of the leaflets appears to form a coherent whole, thus creating a sense of harmony. The radial growth of the leaves creates a sense of movement, guiding the eye from one leaflet to the next.

Landmarks are physical objects within the built environment that aid in navigation. Landmarks are placed throughout the design to indicate direction and foster a sense of familiarity as users navigate the space. The distinct landmarks are designed to be memorable, providing a navigational point of reference.
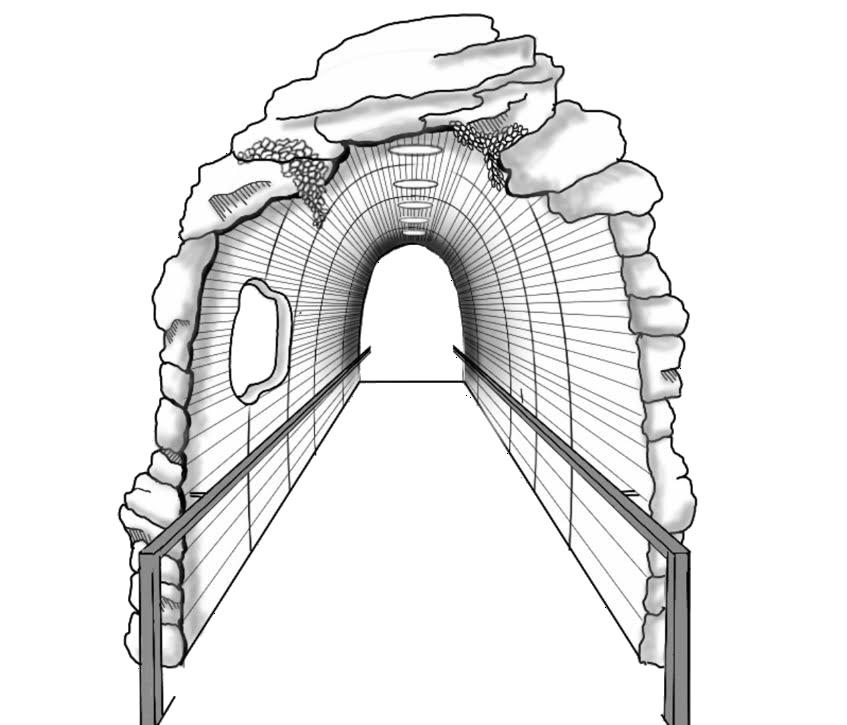
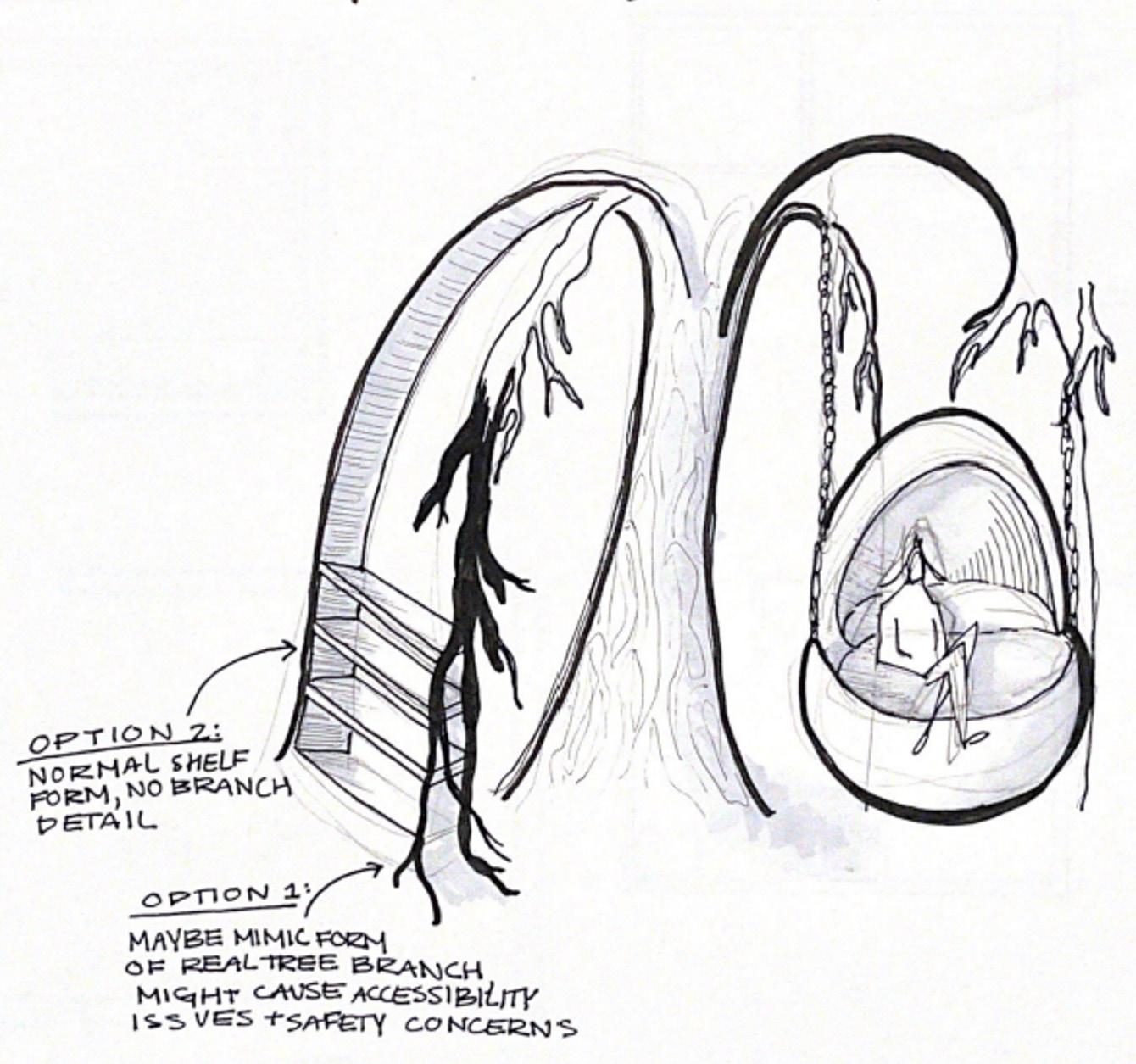
Rastafarians believe that they should be in a higher state of mind during worship practices, the linear, upward progression reflects this idea in both a literal and figurative manner. The figurative reflection is a result of the progressive high users’ experience as they make their way to the spiritual space.
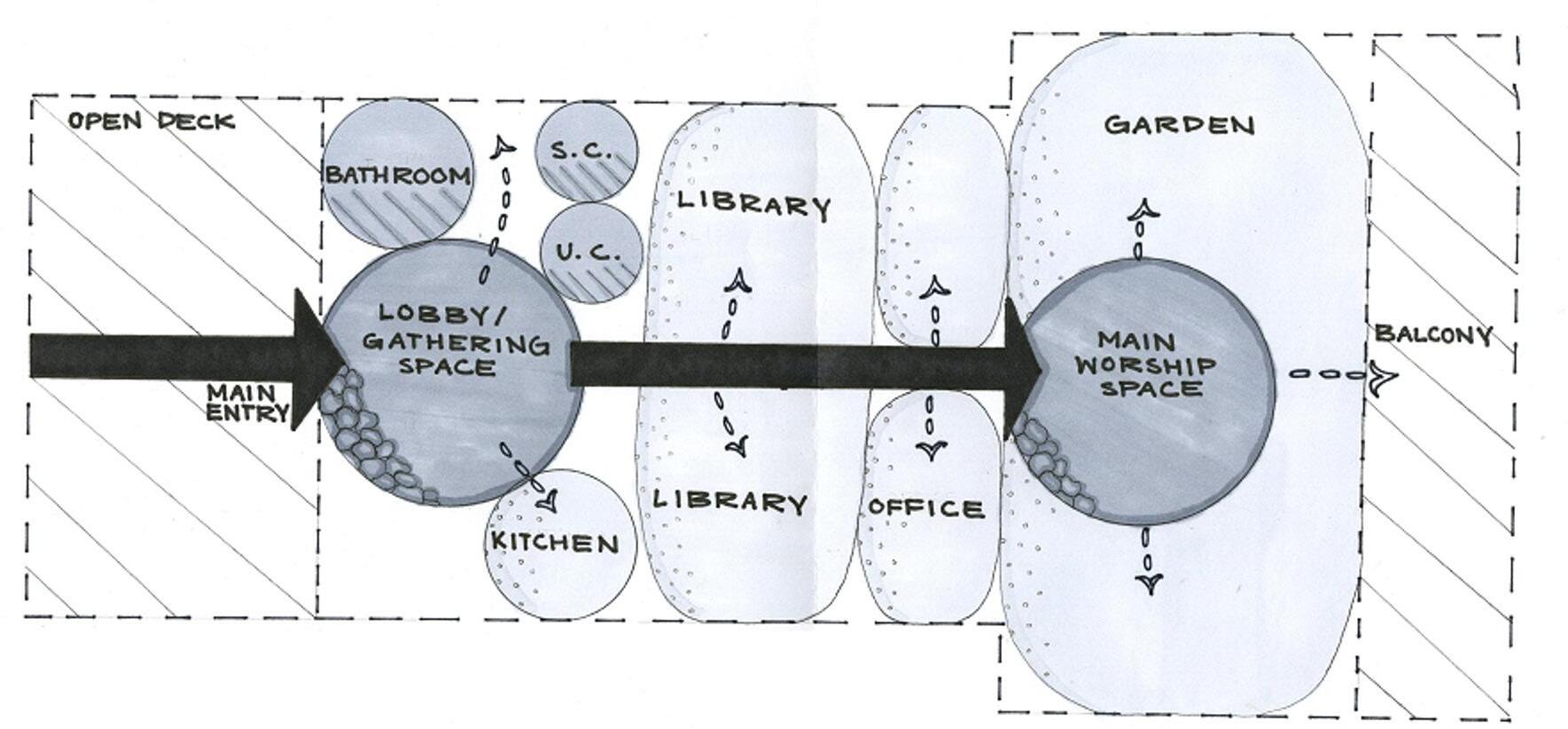
PUBLIC SPACE
SEMI-PUBLIC SPACE
PRIVATE SPACE
MAJOR PATH
MINOR PATH



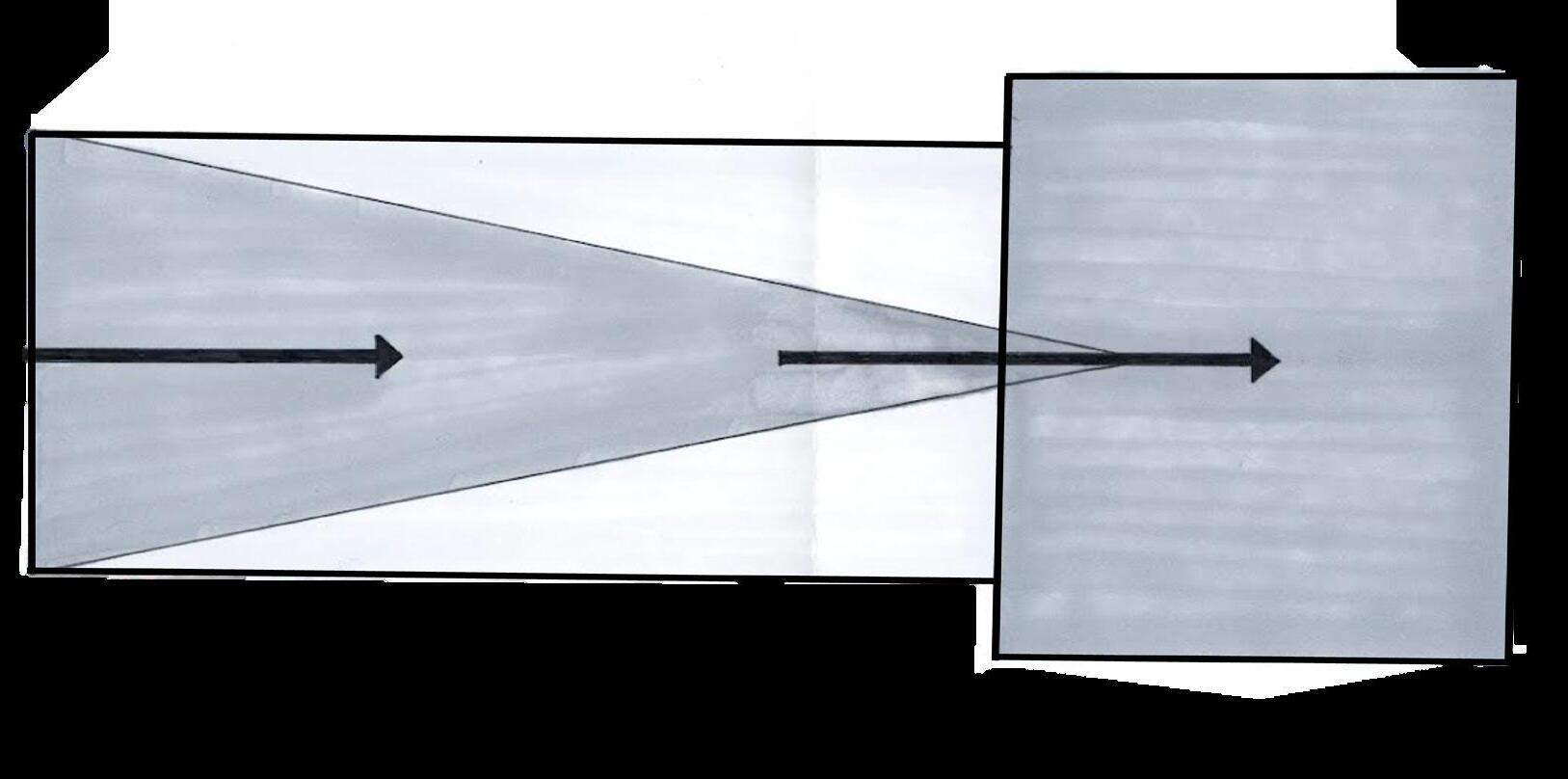
PUBLIC SPACE
SEMI-PUBLIC SPACE
PRIVATE SPACE
MAJOR PATH
MINOR PATH
The floor plan emphasizes the central upward path to the spiritual space, reflecting the concept by figuratively and literally reaching a higher state. Rasta followers will embark on a journey as soon as they step into the shrine, stopping at the smoking nook to partake in the Tree of Life, feeling its progressive effects
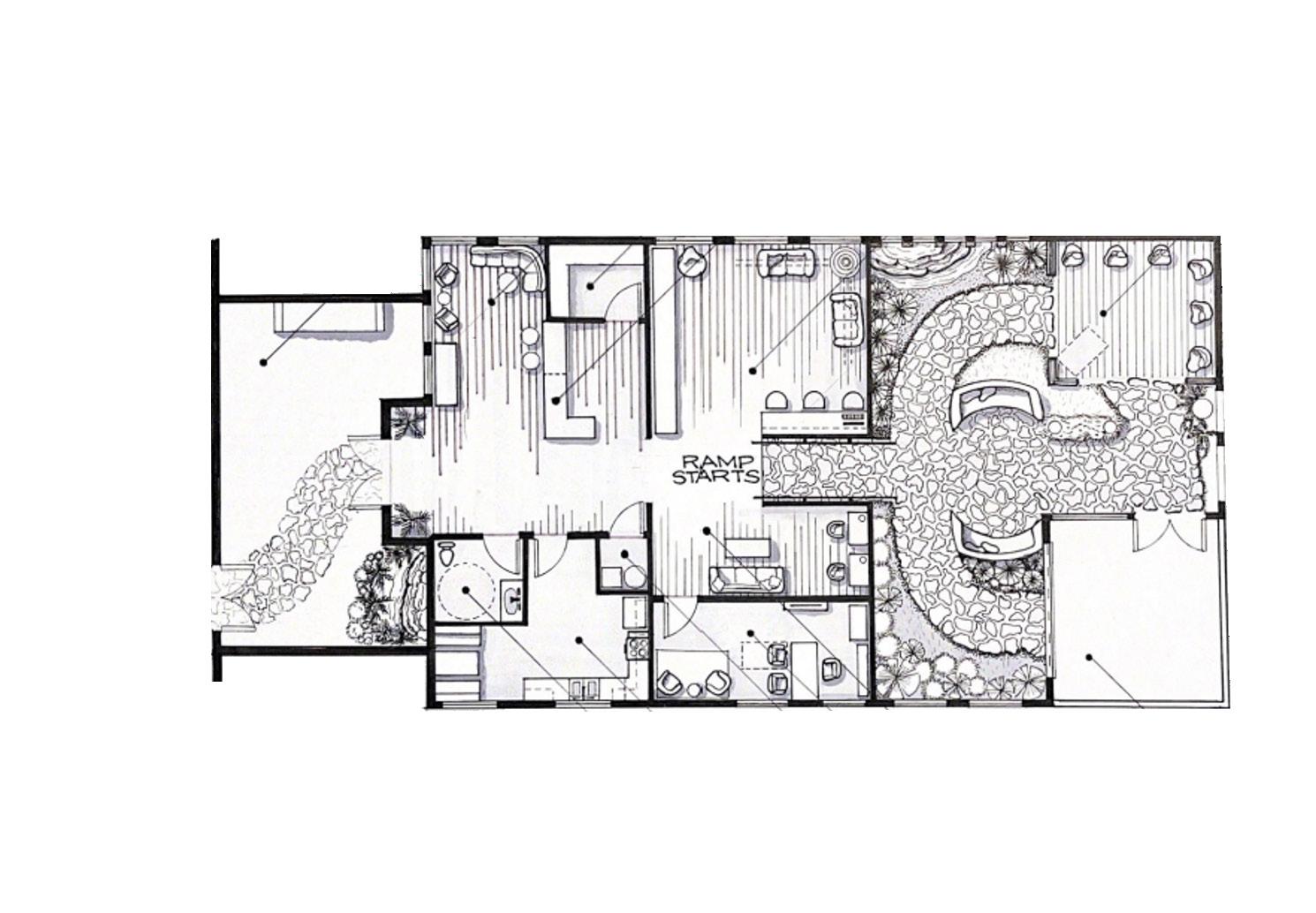
Rasta ideals of love, unity, and connection with each other and nature are at the core of the spiritual space. The space meshes the built environment and the natural world, creating a peaceful and harmonious connection that is familiar to the followers. Spaces for private and communal worship are present, ensuring that all individuals feel comfortable in the space. The benching central to the spiritual space allows followers to partake in Nyabingi Sessions, where they form a circle and play music to deepen their spiritual connection with Jah.

Clients Mr. and Mrs. Pierre just purchased a second-story flat in Paris, France where they need some design assistance with their main living
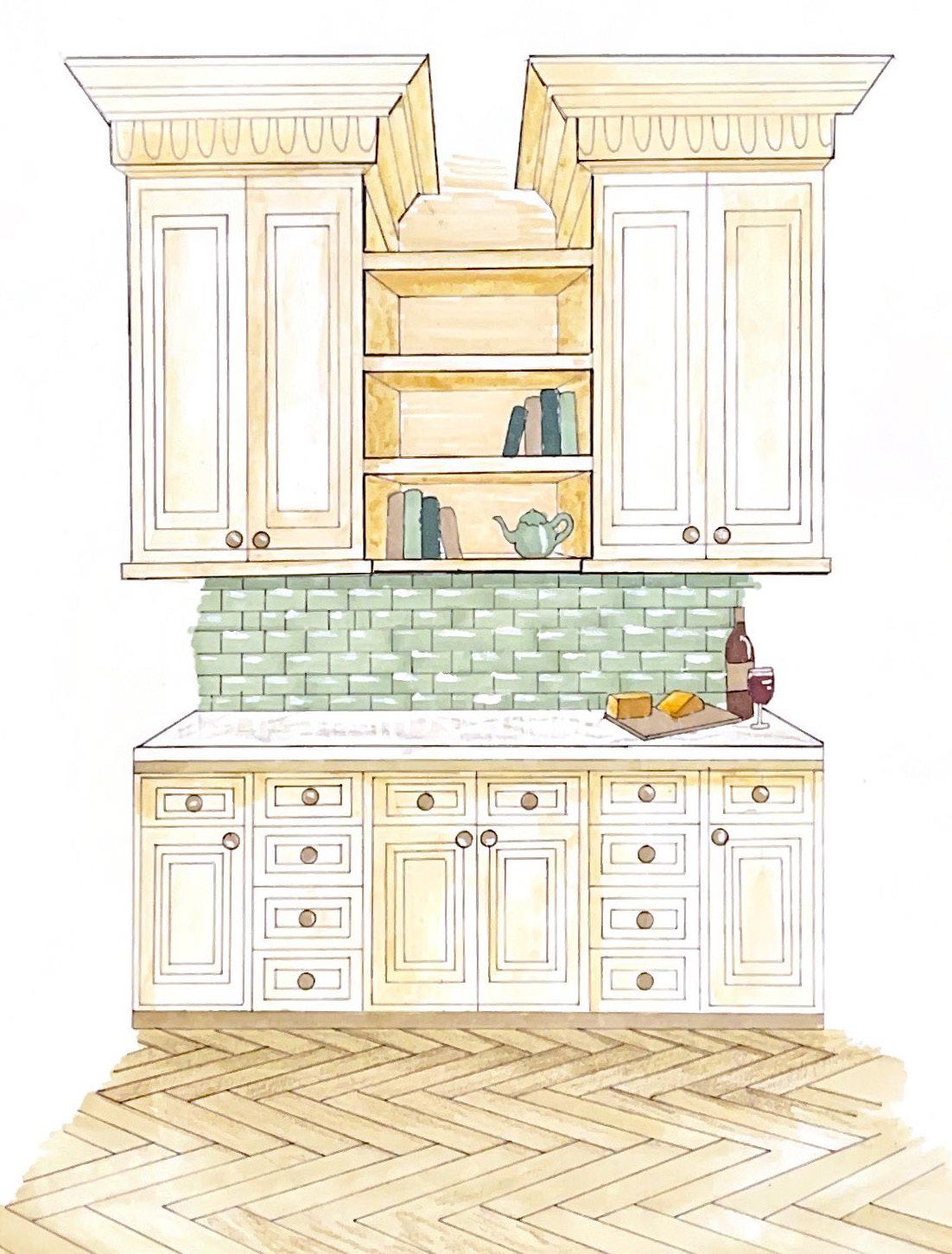
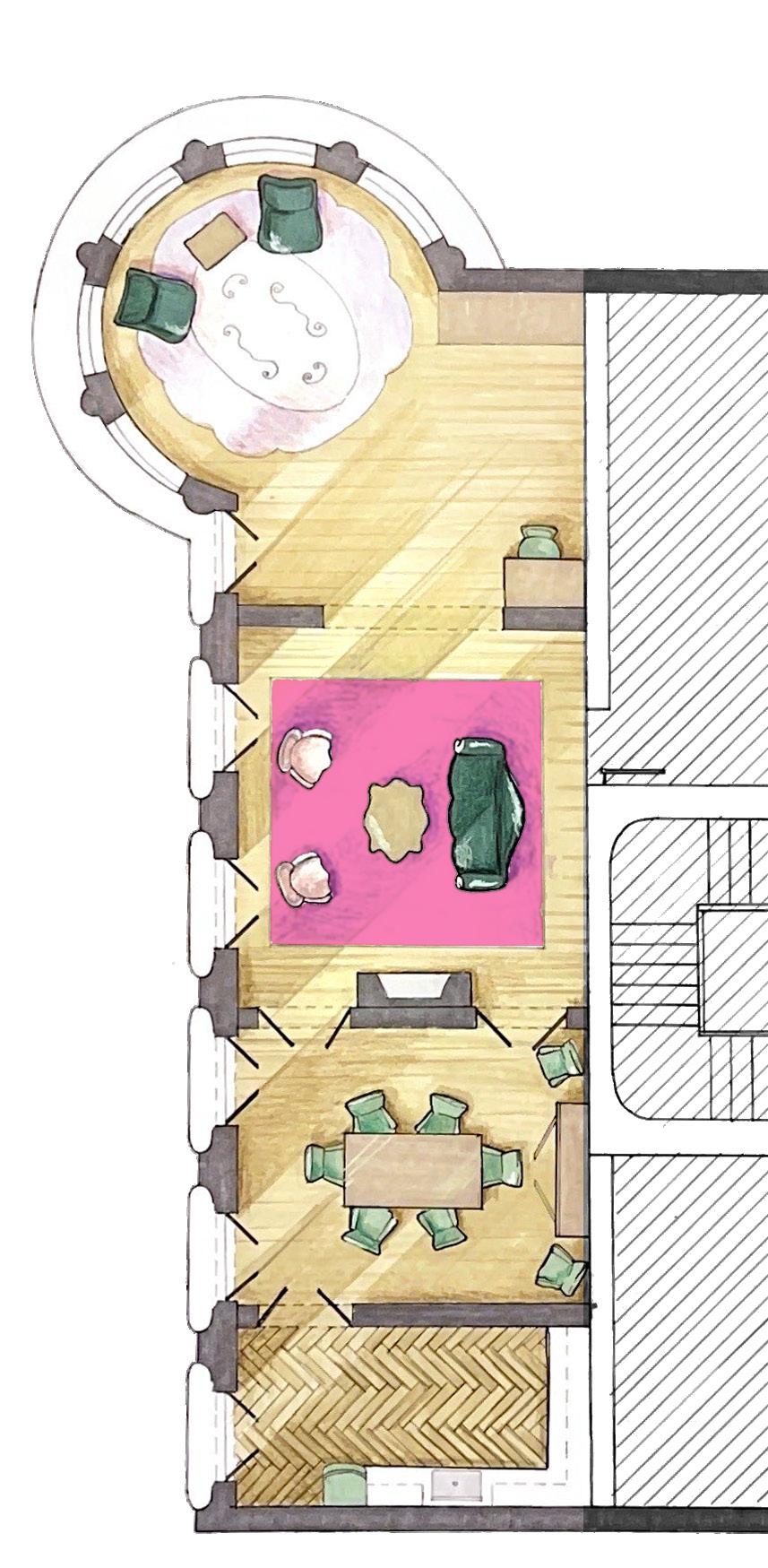
The bedrooms and private spaces of Mr. and Mrs. Pierre’s flat are complete, but the three main living spaces require revamping. Reflect the historic architectural features from Haussman-Era Parisian apartments in your design through mixed media hand-rendering
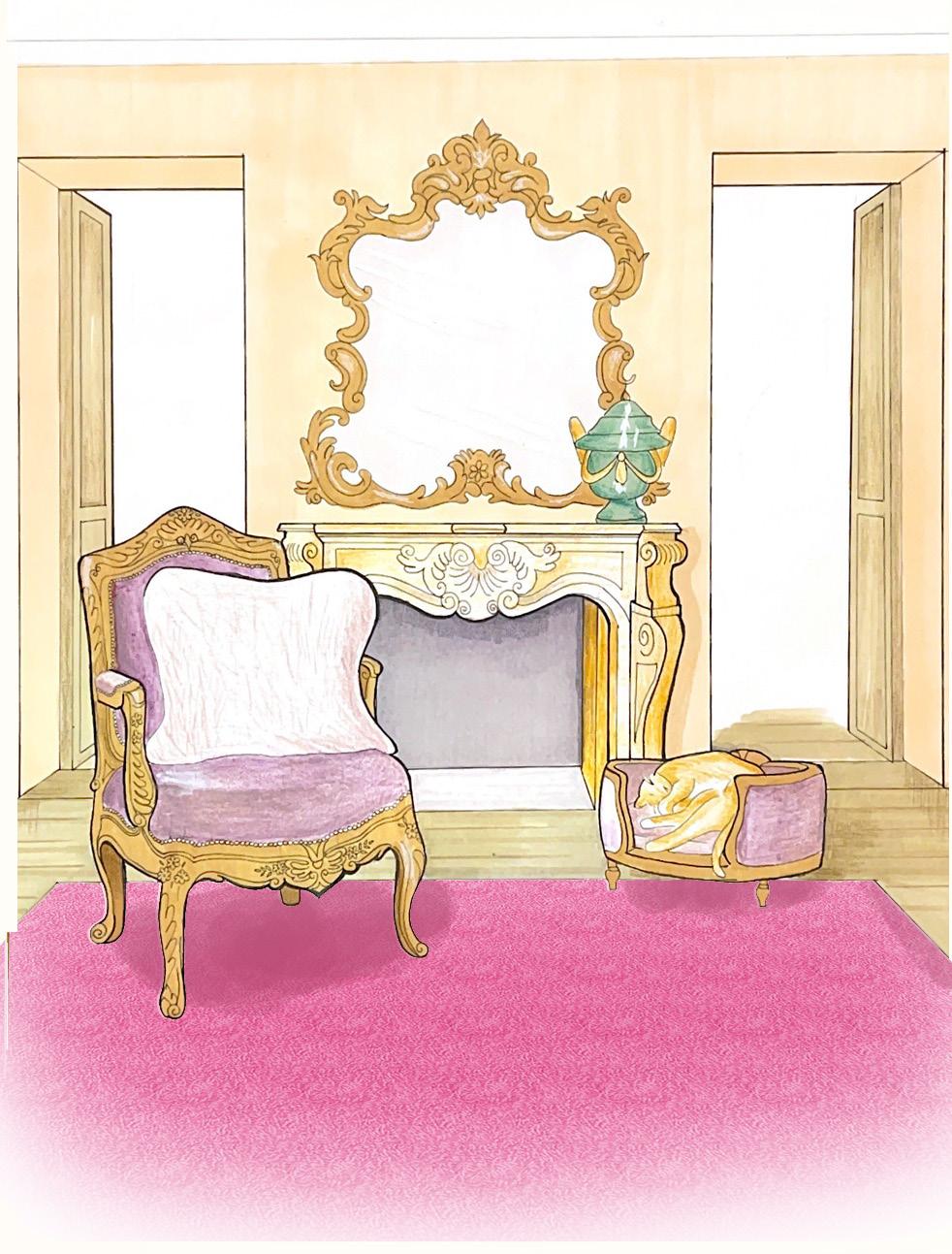
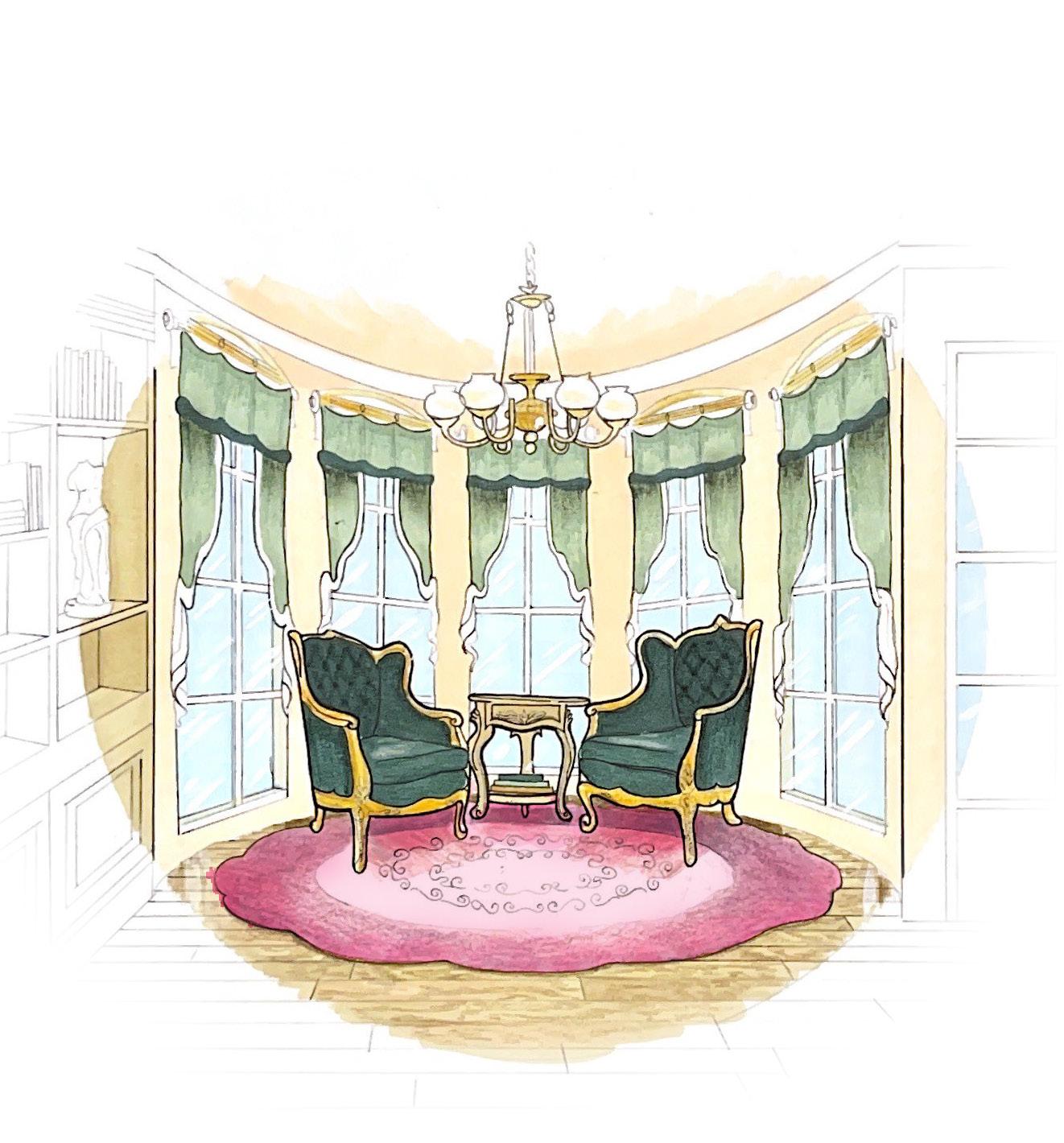
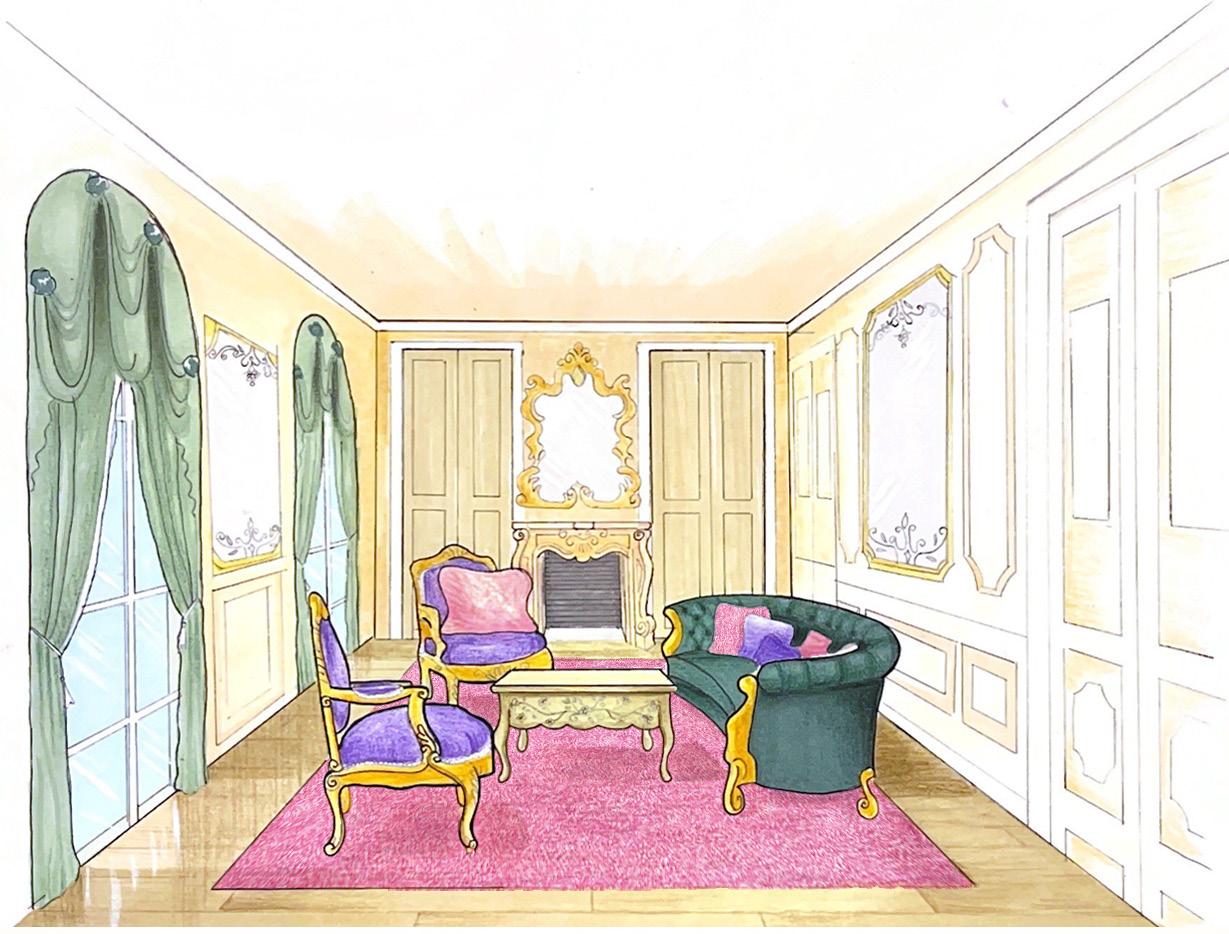
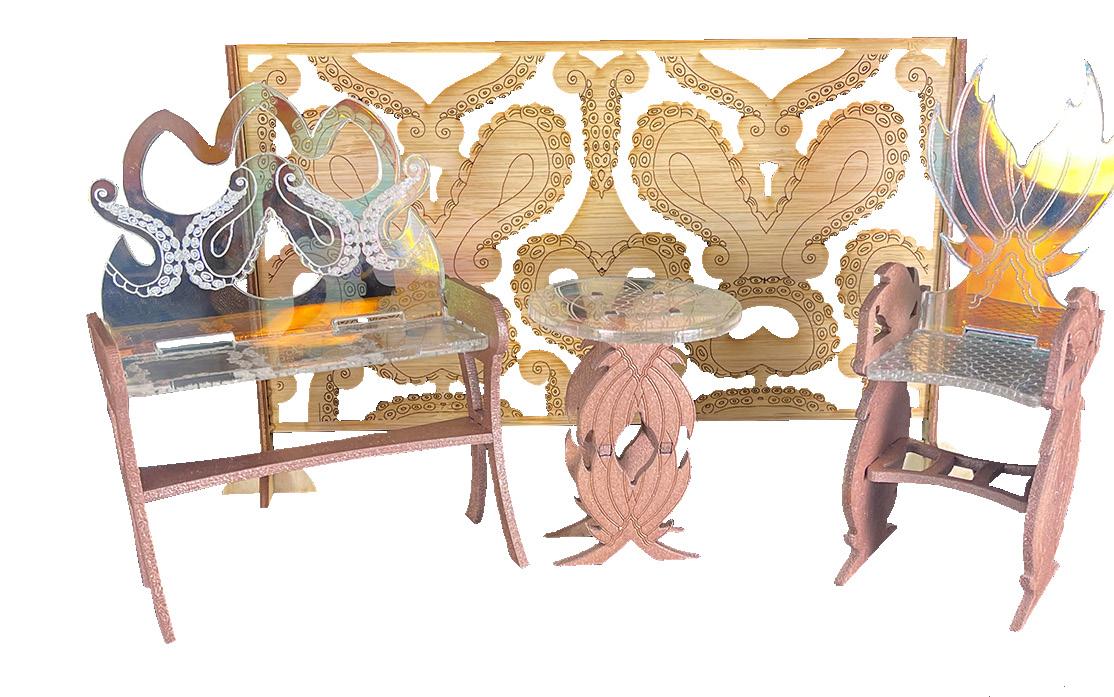
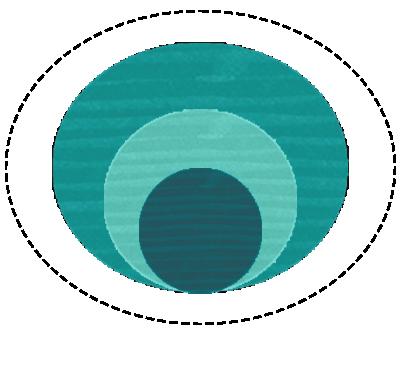
This project asked students to select a character from a movie, TV show, or book and create furniture designs that reflect that character in a literal or figurative manner. Develop an understanding of your character in terms of personality, behavior, and needs and translate these factors into elements and principles of design within your furniture design.
The film Aquamarine follows a mermaid on her feminine quest for love. Aquamarine was being forced into an arranged marriage by her father and the only way to avoid the engagement from happening was to prove that true love existed. Aquamarine was attempting to escape the arranged marriage when a strong storm carried her from the ocean to a community pool where two girls discovered her. Aquamarine finally feels a sense of hope in finding love when she sees Raymond, a human boy. Aquamarine has a very bubbly personality, once she befriends two young girls she truly comes out of her shell. Despite the playful nature of the film, it also explores modern topics such as body image, friendship, trauma, bullying, and the development of romantic feelings.
Aquamarine is outgoing but tends to feel overwhelmed in large public settings. Aquamarine is most vulnerable in public spaces; she must be extremely cautious, so she doesn’t reveal her secret. For this reason, the public space was not included in the proxemics study. She keeps her two best friends close, trusting them with her biggest secret. Aquamarine was raised in the ocean, a vast, open environment. Overall, the space should feel spacious, providing ample space to avoid feelings of restraint.
AutoCad Drawing
Fincal Model
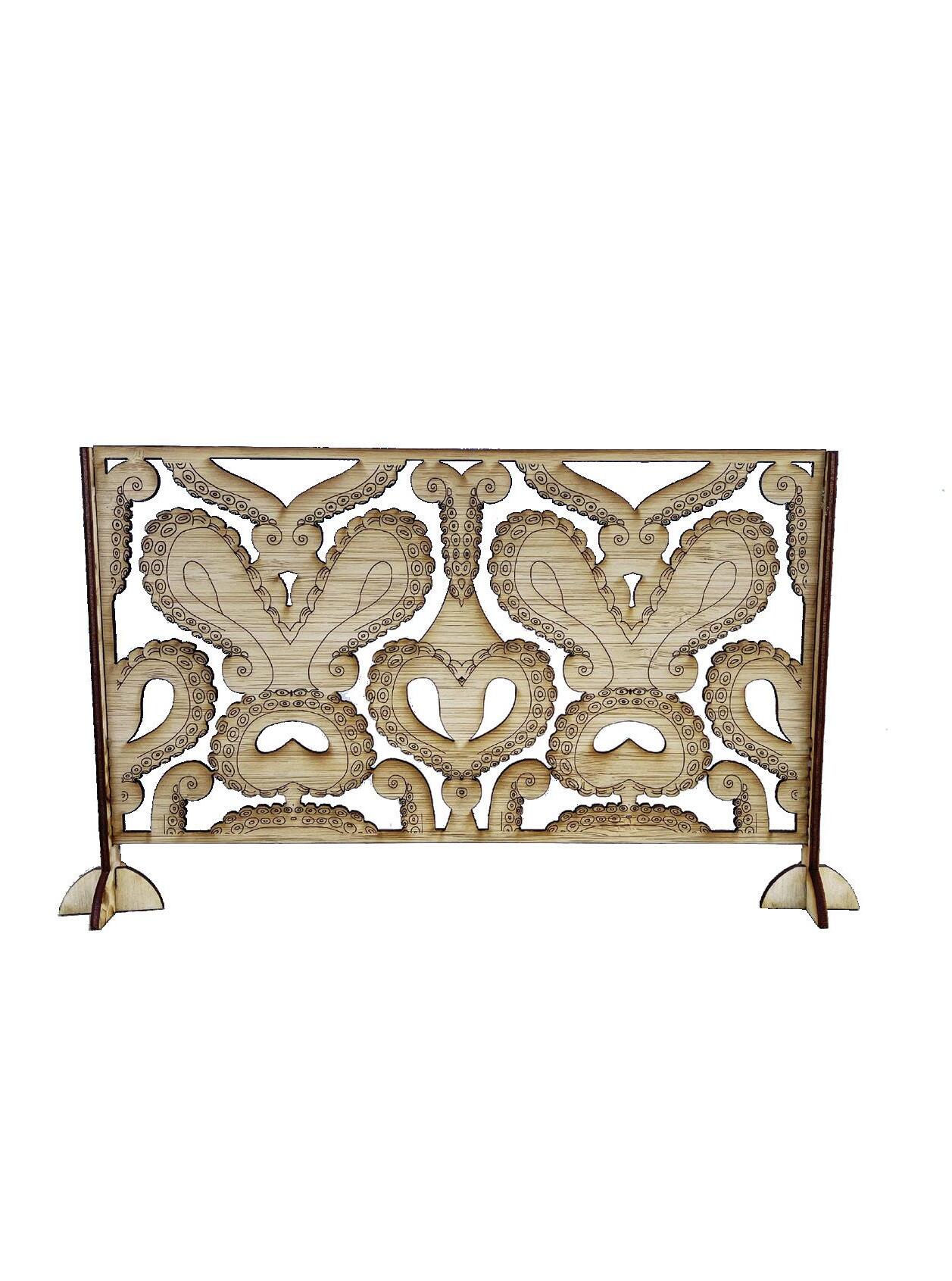
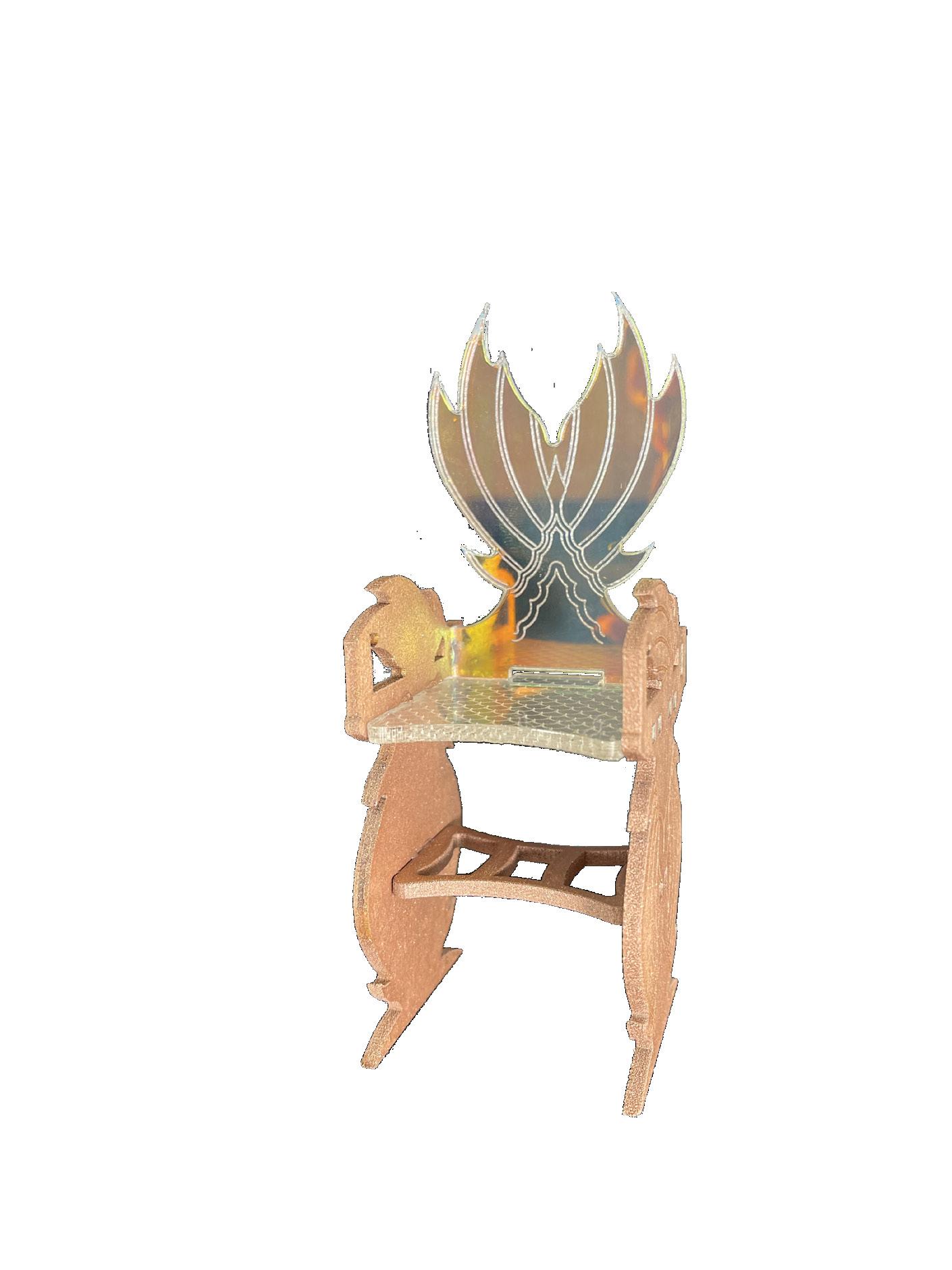
Students were instructed to select four pieces of residential furniture from a magazine or manufacturer’s website and produce scaled drawings of each piece’s elevation and plan in AutoCAD. The drawings must be done with technical accuracy and detail to ensure the scale is accurate.
MADE BY: MERCURY ROW
Wayfair (2022). Perdue Square Arm Sleeper. Retrieved from https://www.wayfair.com/furniture/ pdp/mercury-row-perdue-815-velvet-square-arm-convertible-sleeper-w009315804.html
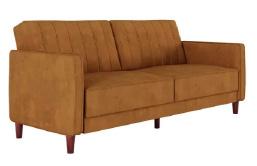
CHARNEY SIDEBOARD
MADE BY: THREE POSTS
Wayfair (2022). Charney 60” Wide Sideboard. Retrieved from https://www.wayfair.com/ furniture/pdp/three-posts-charney-60-wide-sideboard-w005039376.html
WREN COUNTER STOOL
MADE BY: BIRCH LANE
Wayfair (2022). Wren Bar & Counter Stool. Retrieved from https://www.wayfair.com/furniture/ pdp/birch-lane-wren-bar-counter-stool-w004697601.html
ALLIE COASTAL 5 DRAWER DRESSER
MADE BY: KATHY KUO HOME
Kathy Kuo Home (2022). Allie Coastal Brown Oak Light Wood Beige Cane 5 Drawer Dresser. Retrieved from https://www.kathykuohome.com/Product/Detail/69581-Allie-Coastal-BrownOak-Light-Wood-Beige-Cane-Drawer-Dresser
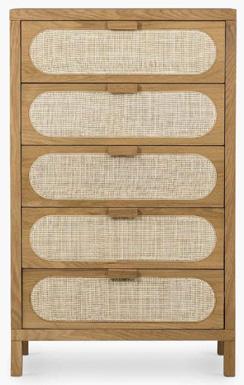
WREN

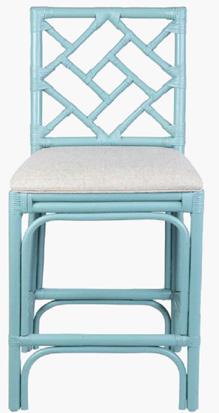
FSU’s campus is embellished with Jacobean Revival and Gothic Revival historic doors. For this project, we took a tour around campus, taking pictures, notes, and measurements of the doors. We were then asked to draw the entryway of our choice in AutoCAD, relying on our limited measurements to produce a scaled drawing.
