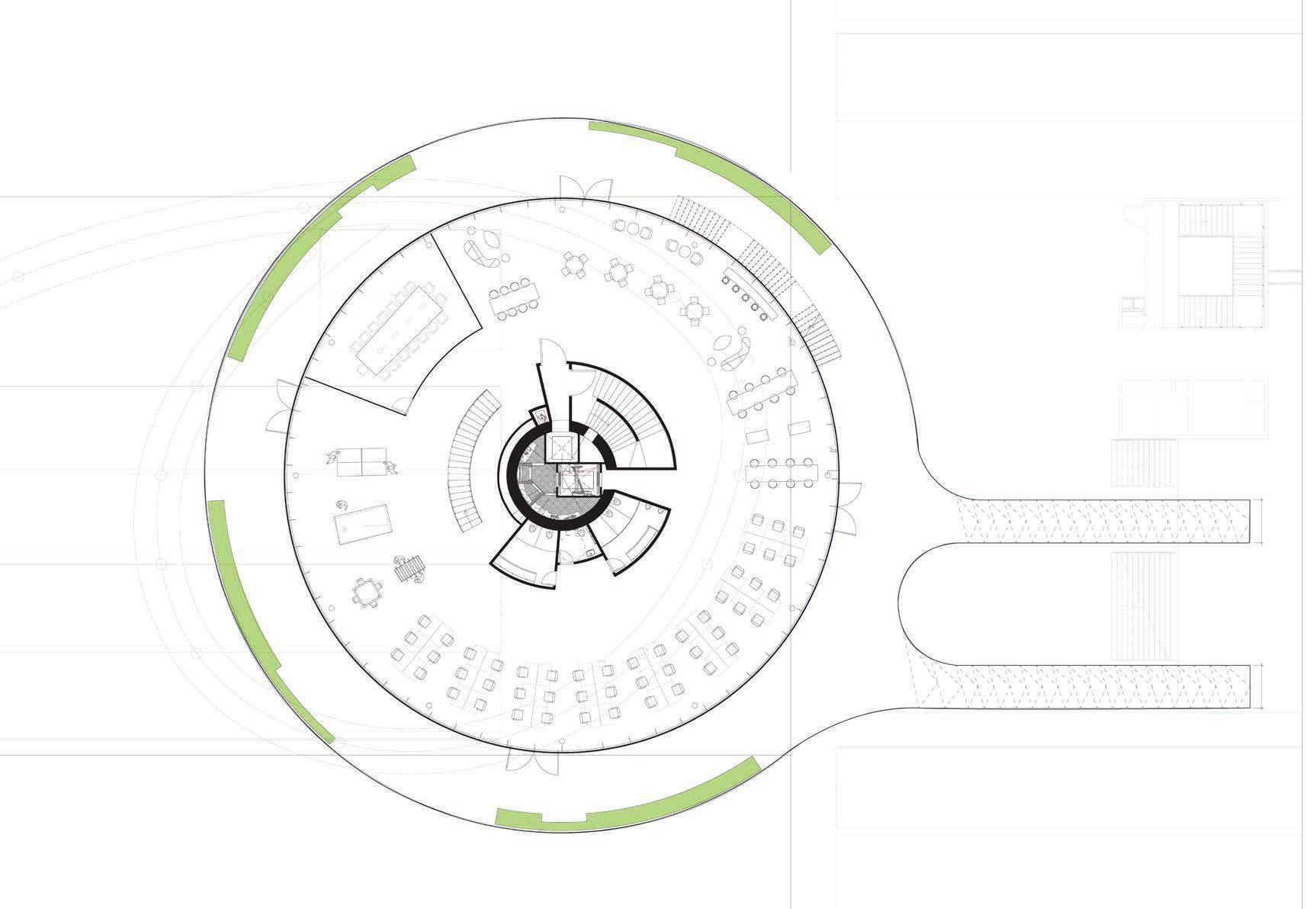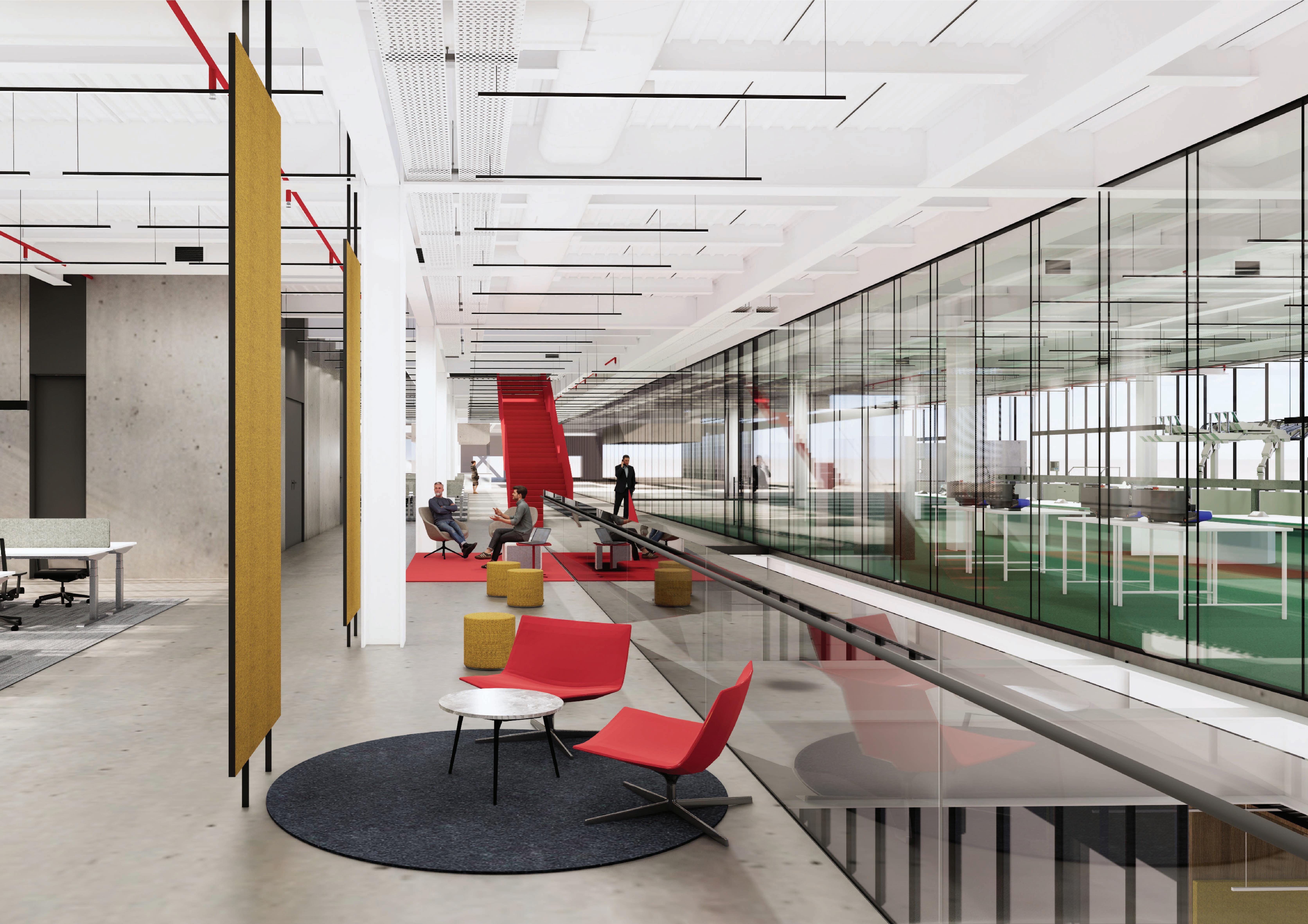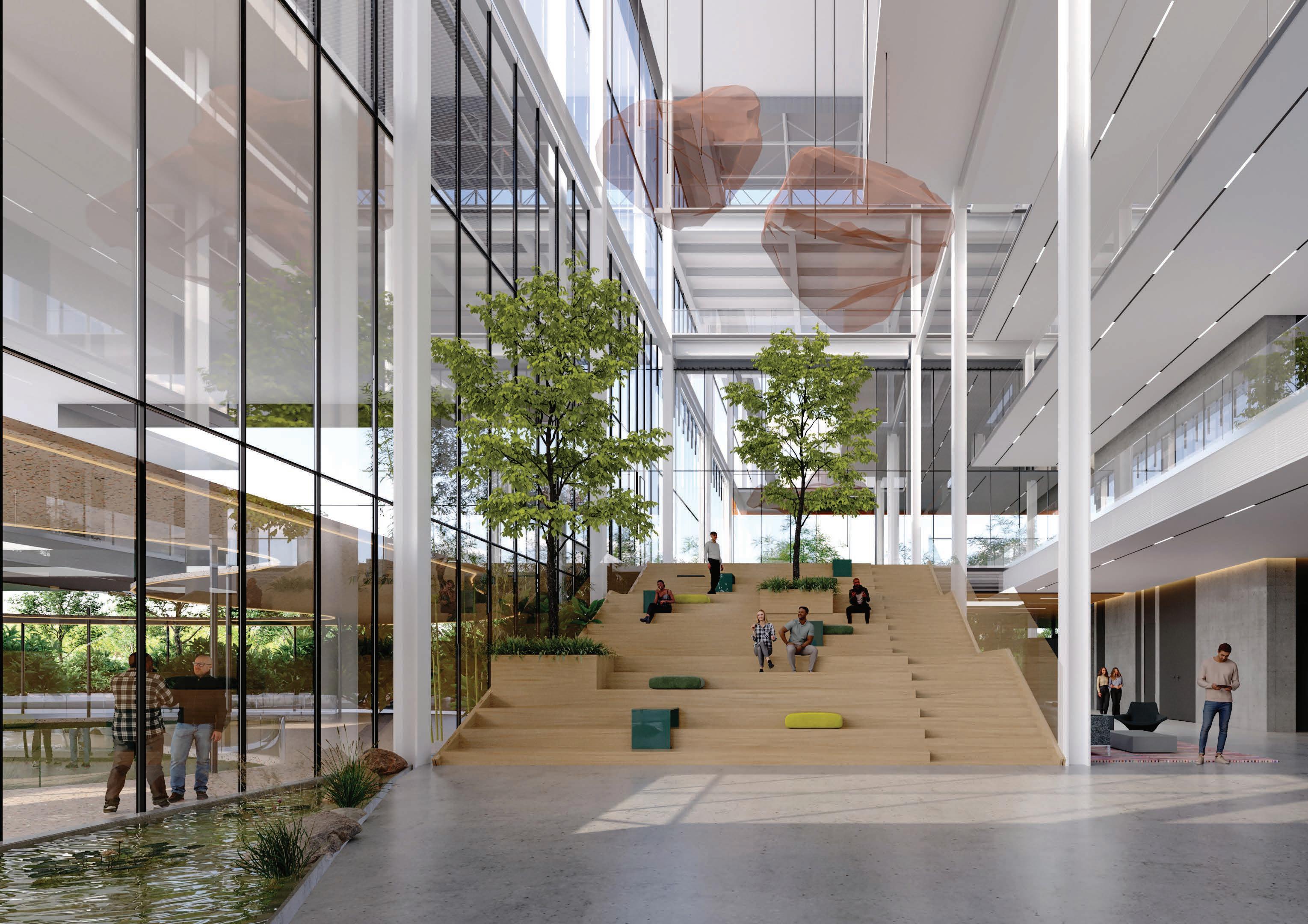Bengaluru, India
Internship Portfolio
Anselm Fernandes
Motivated and adaptable young professional with 2 years of internship experience, ready to take on new opportunities in the AEC and CRE industry to continually improve my skillsets and contribute in a team environment. Proactive and researchdriven with a strong learning focus in the areas of project coordination and market analysis methodologies.

Merck Office
Peenya, Bengaluru | Sudhakar Pai Associates | 2023
Intern Architect (Studio Chintala, Bengaluru) May 2023 - March 2024
- Extensively involved in the conceptualisation and design development of a netpositive energy research facility in Hyderabad (Amaron ePositive). Collaborated with a team of fellow architects, engineers and consultants of various disciplines to arrive at the actualisation of said project (upto tender stage)
- Coordination to arrange a team of vendors to execute turnkey solutions for various parts of said project (Roofing, Partition systems, Facade, etc.)
-Preparation of design brief reports, specification writing, and development of BoQs for facade, architectural and landscape works for said project.
Intern Architect (Sudhakar Pai Associates, Bengaluru) March 2022 - March 2023
- Involved in the design and detailing of two workplace interior fit-out projects (MERCK Office in Bangalore and Mindtree Office in Pune), from schematic to GFC stage.
- Collaboration with vendors and consultants to coordinate FF&E as well as services in conjunction with developing the interior floor plans for the same.
- On site coordination with contractor/ PMC parties to ensure complete conveyance of detail drawings to on site execution.
- Preparation of Interior scope schedules and reports, and general quantity estimation for the same.
Bachelors in Architecture (B.Arch) July 2018 - July 2024
-Due to graduate with degree in B. Arch in July 2024 from Manipal School of Architecture and Planning, Karnataka, India. Work
Skillls & Technical Proficiency
Interpersonal Skills
- Effective communicator at an internal (team-oriented) and external level; able to coordinate with people from various disciplines to arrive at data necessary to make decisions
- Proactivity in research/ seeking information to arrive at a resolved and detailoriented end product
- Ability to create mediums for conveyance of information (reports, presentations, mails, etc.) that are concise and well articulated.
Technical Proficiency
-AutoCAD: High proficiency for preparation of working drawings and schematic design.
-Adobe Suite (PS, InDesign, Illustrator): High Proficiency in graphical applications
-Sketchup/Layout: High proficiency, for schematic design and 3D modelling.
-MS Excel: High Proficiency in Excel for miscellaneous project tracking and documentation applications, data modelling and quantity surveying.
-Autodesk Revit: Intermediate proficiency; for BIM and construction drawing applications.
-Enscape/ Lumion: Intermediate proficiency, for 3D visualisation/ rendering applications.
"Outside of work, my hobbies/ interests include reading, sound production, and listening to music. I am an avid long distance runner, constantly looking for ways to better myself."
Amaron
RGIA, Hyderabad | Studio Chintala | 2023-ongoing
e+ 1 2
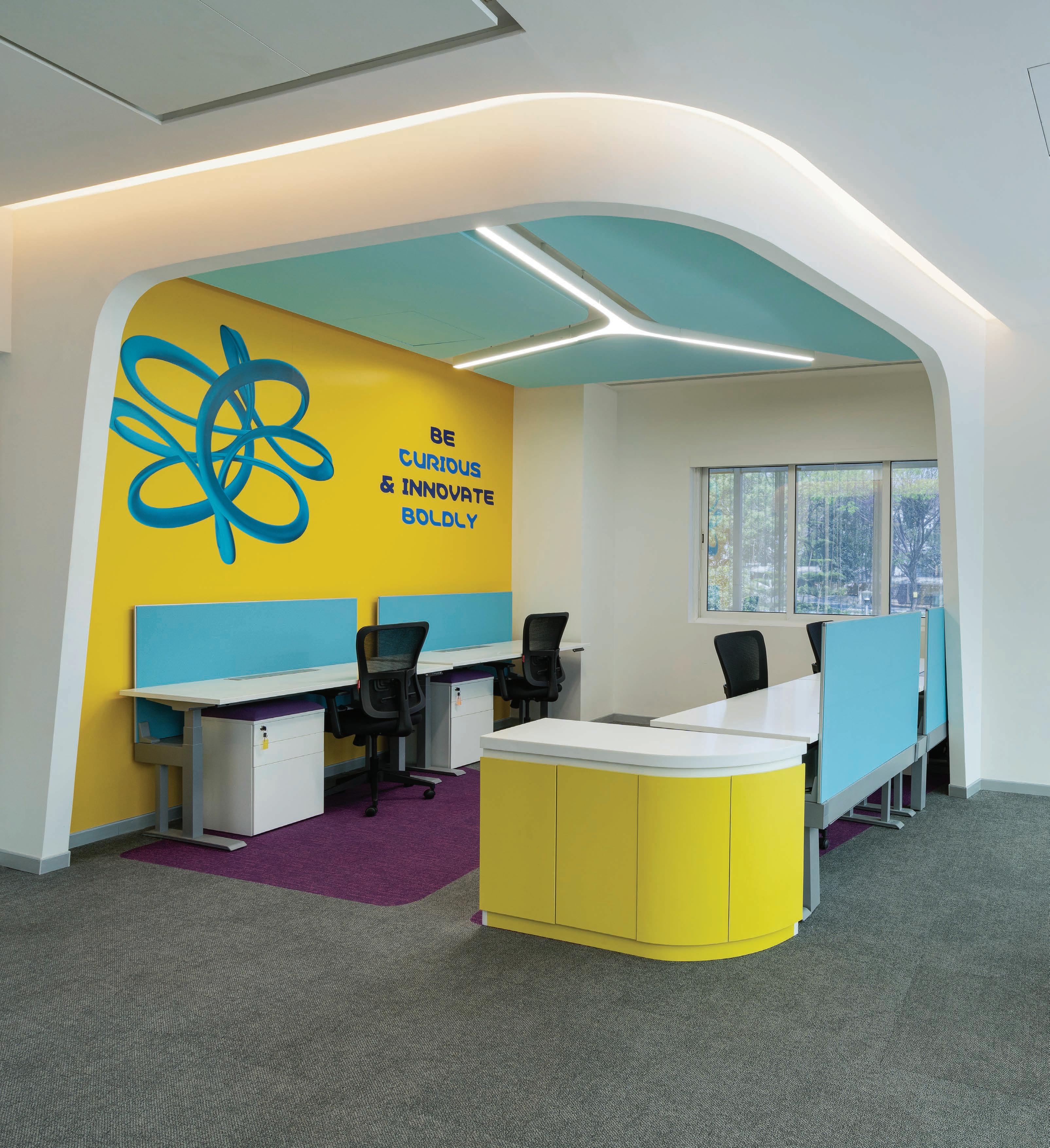
Merck Office
The rebranding of Millipore Merck into its singular identity Merck came with the challenge of imparting the same into its built production facility and office space in Peenya, Bengaluru as part of an office space renovation project. The design intent was to manifest the enterprise' brand values into a consistent visual interface, while providing a fully functional office space in line with the industry standard.
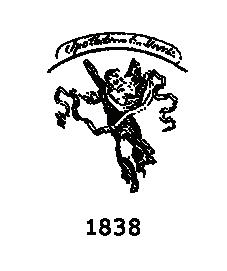



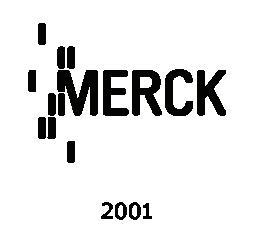
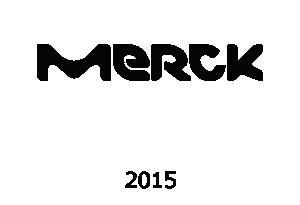
The project scope included the interior fitout and on-site supervision of approx. 2000sqft of office space, along with refurbishment of the ground floor lobby space, cafeteria and handwash space, and the outdoor toilets in Block B. The lobby and the cafeteria spaces were later descoped because of concrens over the difficulty of functioning of the facility amidst the interior works.
Owing to Mercks' pharmaceutical industry heritage the clients wanted a workspace that could reflect the brand values and ethos of the organisation, while meeting the modern workplace standards in terms of technology and collaboration. An in depth exploration of Mercks branding templates and precedent offices served as a starting point before the cellular form was used as a central motif in the interior layout. The ever- evolving brand identity of Merck gave the project this opportunity to explore how brand motifs and values can shape the overall interior look-and-feel. The clinical and cell-like nature of the branding templates were the foundation of the palette, enhanced with poppy shades of canary and violet to offer a playful contrast on the general theme.
To take it a step further with the concept, the gyp bulkheads above the glass partitions were shaped to complement the cellular form of the brand template, while filleting corner conditions to achieve a more softened look.


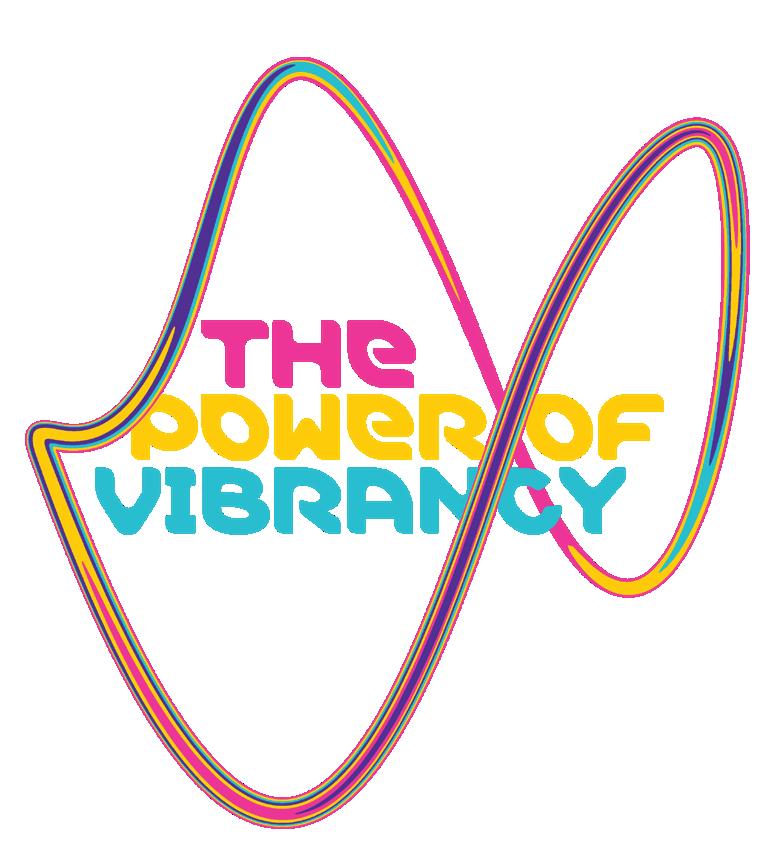


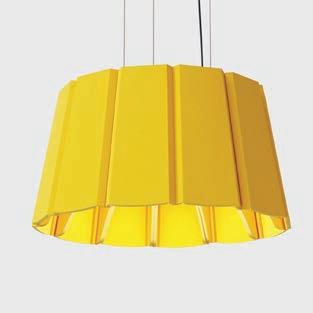



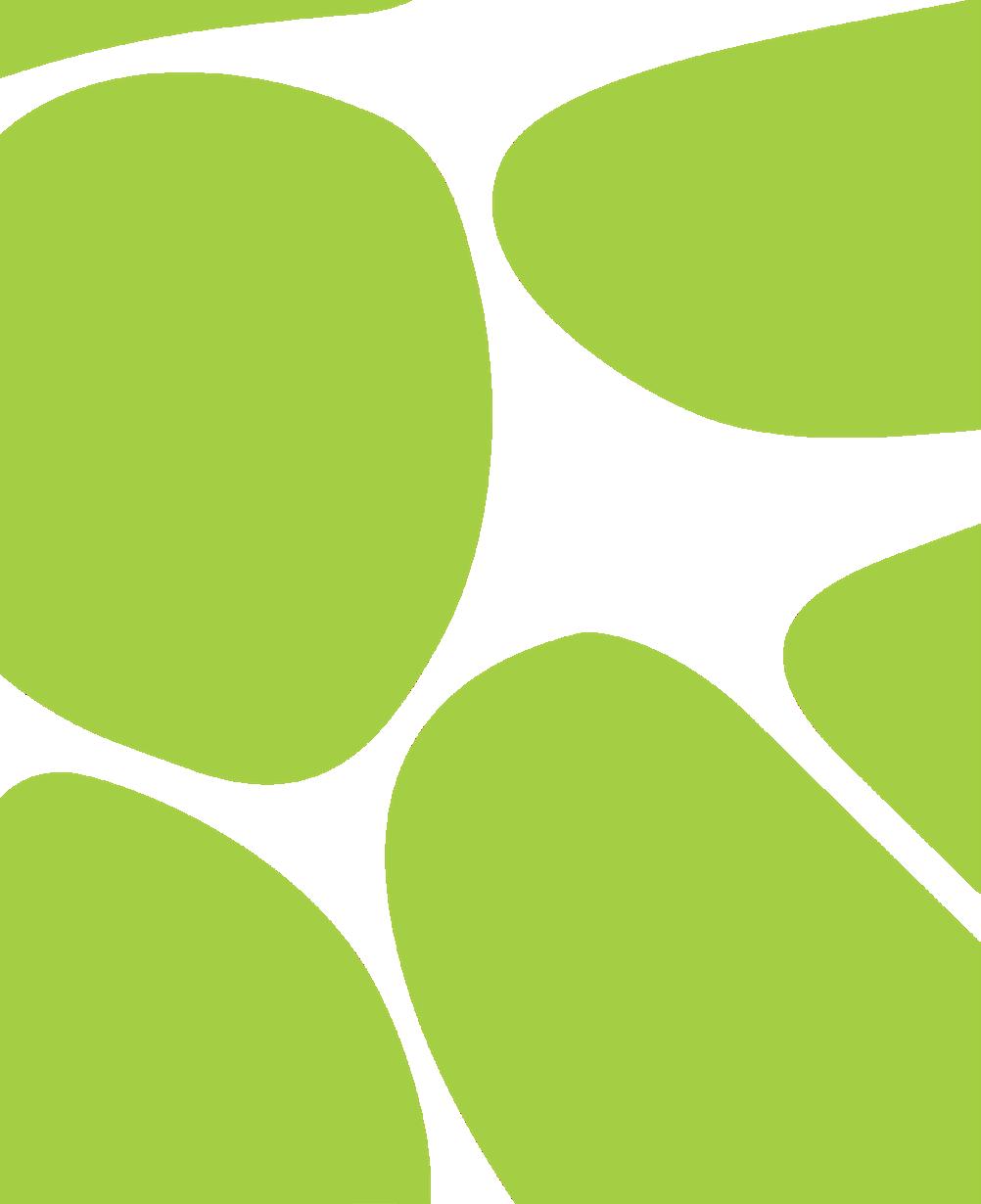


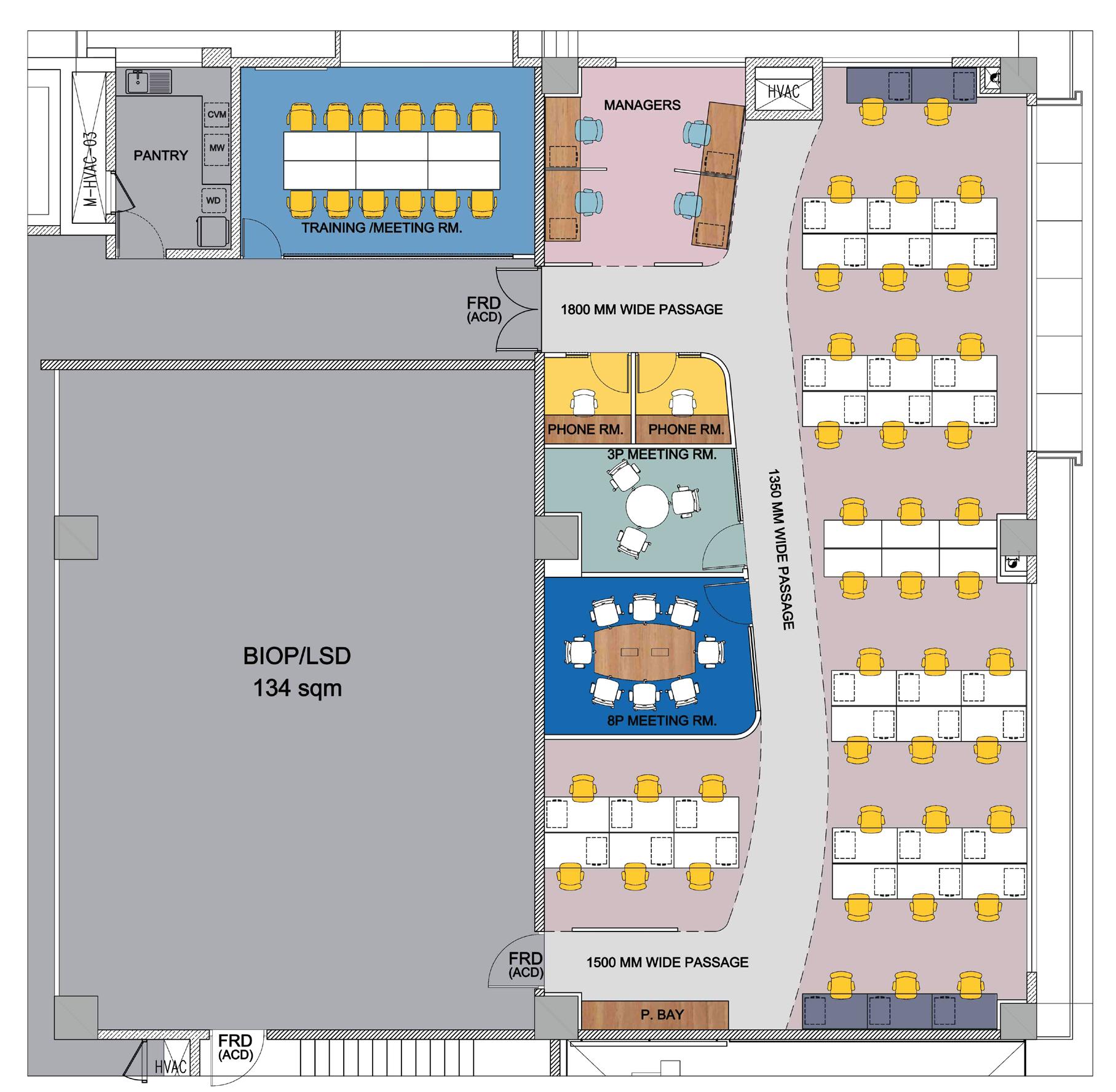




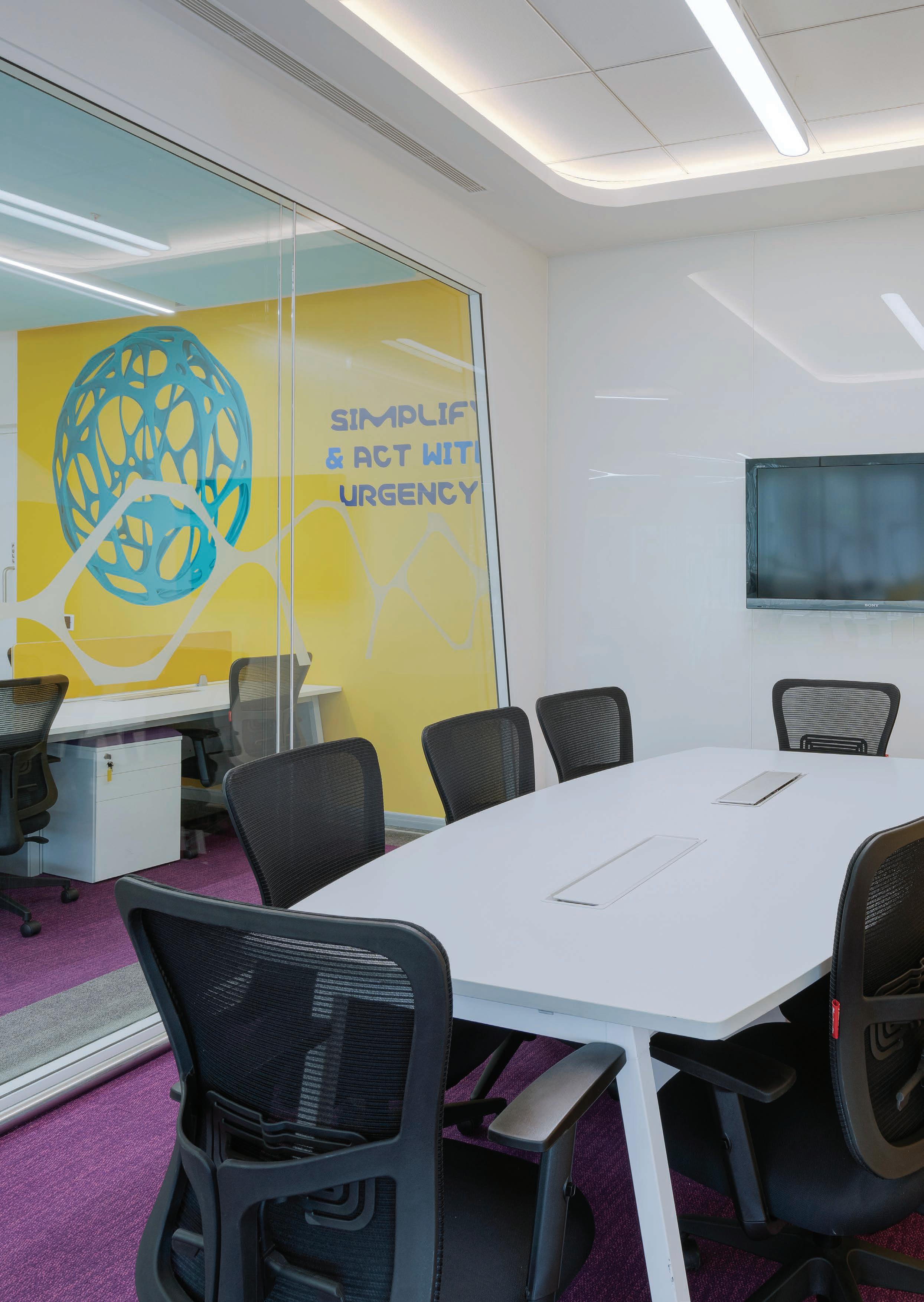

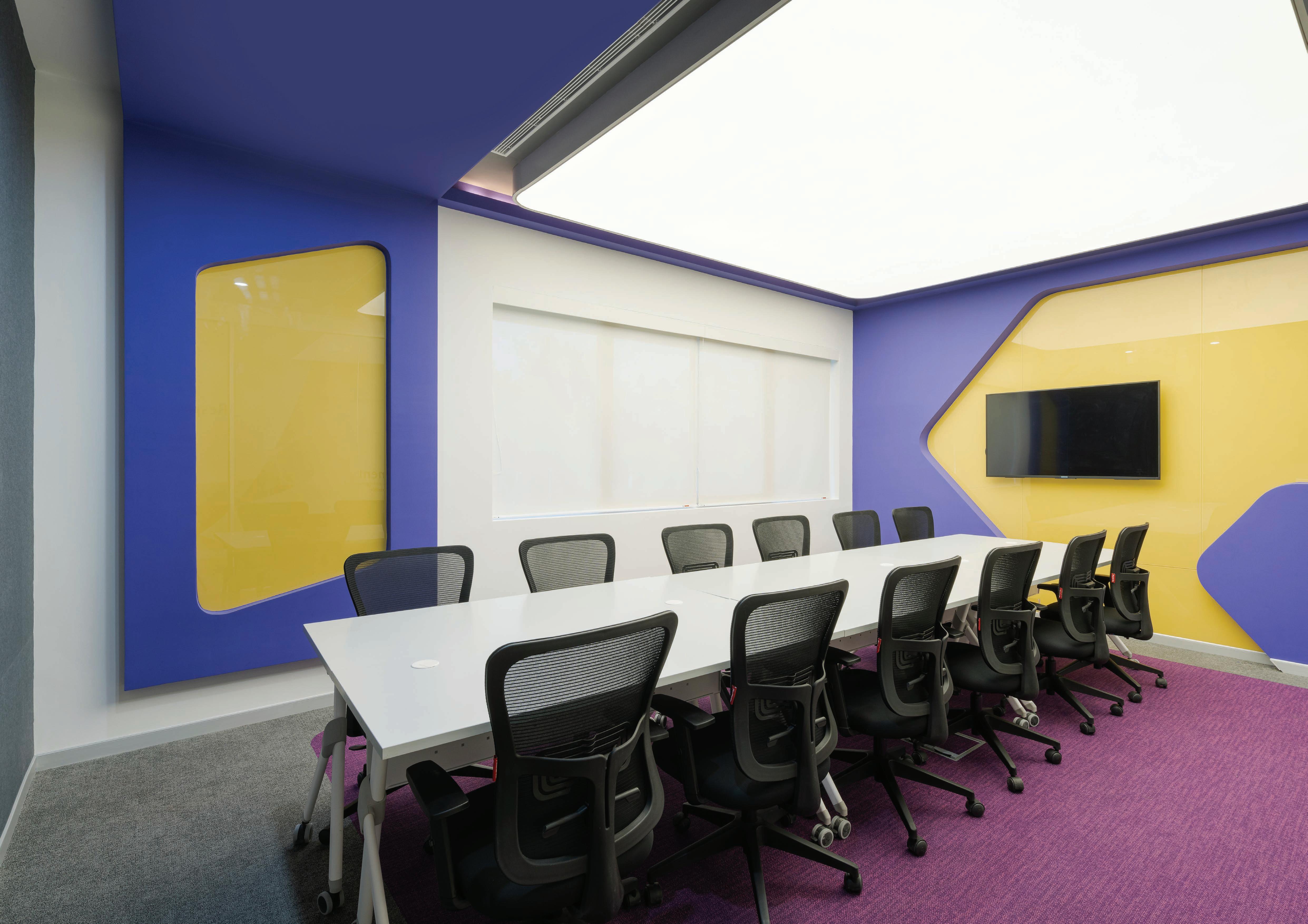

Amaron e+ 2
An enterprise reaching heavyweight status within the energy sector of India, Amaron Batteries, has been at the forefront of R&D and innovation in batteries and renewable energy. To commemorate their lifelong goal of being energy and resource forward, a vision of building the nation's first energy positive research facililty is underway.



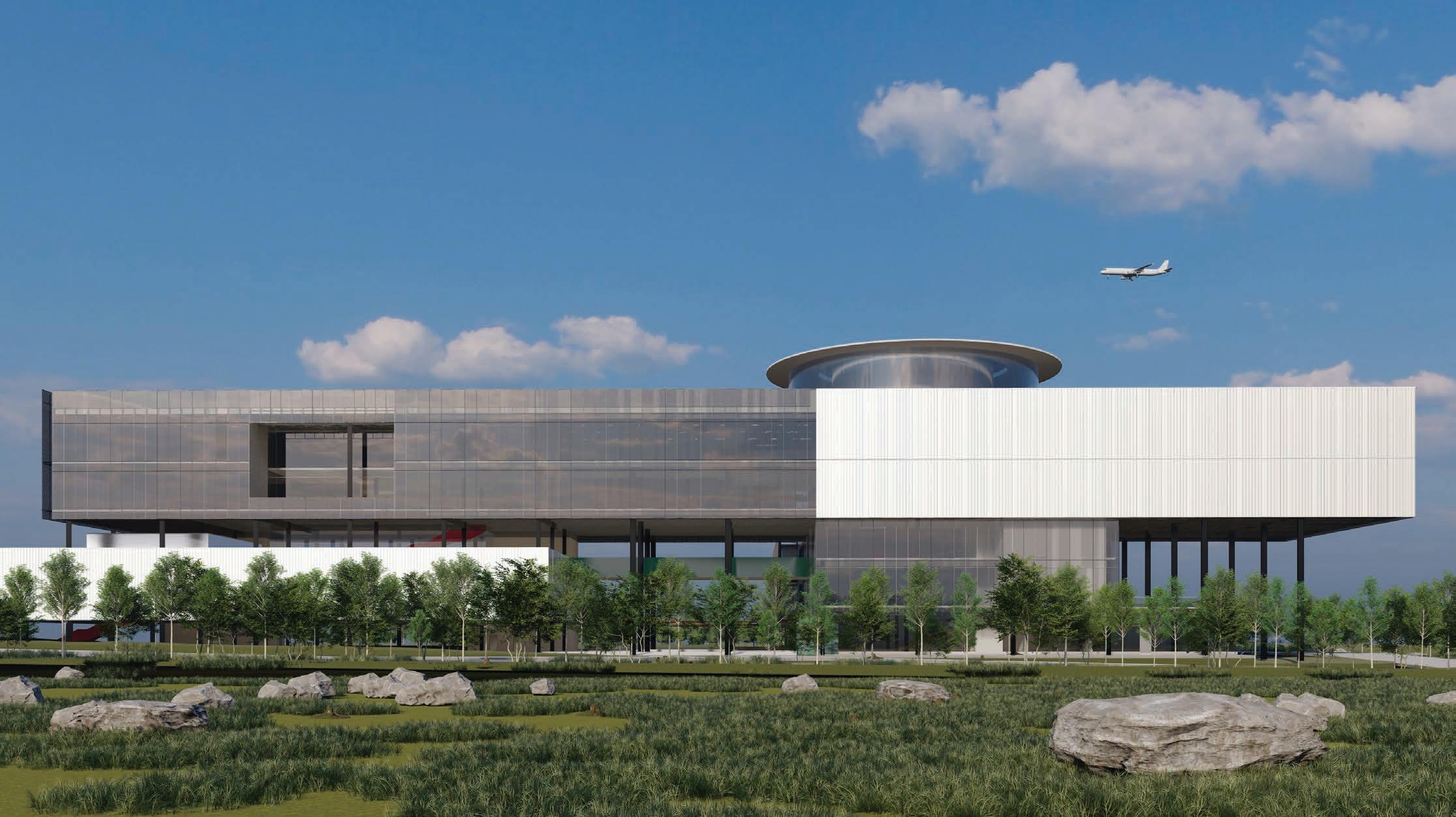

The phasing of the project was done in a manner that would allow the client organization to inaugrate the state of the art labs, the beacon and the auditorium by October 2024. The site development and landscape along with the development of the water bodies was undertaken initially with the foundations and erection of structure following shortly. This would ensure that civil works and facade works could proceed in a seamless manner ahead of time without any obstructions.
To maximise the ease of construction and flexibility in planning and end use, a 30*30m module of structural and architectural organization was followed which allowed for a wide range of project related maneuvers to be undertaken with minimal challenges.
vegetation. The landscape is designed around the central eco-pond that is both a rain-water harvesting strategy as well as enabling the creation of a mini eco-system. The perimeter of the campus is designed with large trees that create a sense of “enclosure”. Numerous “organic” footpaths criss-cross the campus providing multiple opportunities for
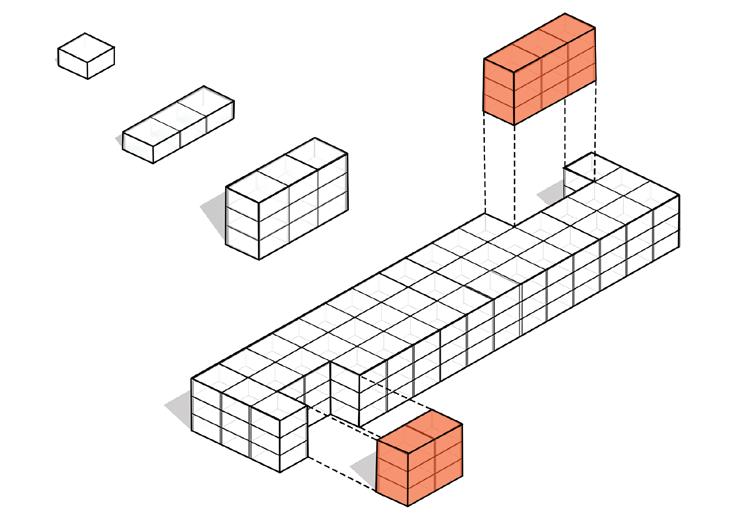
Another important feature of the Eco- Pond that acts as a strategy is its ability to absorb latent heat transferred from built mass around it, thereby dissipating it at built forms are arranged in order to capitalize on this feature. The prevailing winds allow for the cooler air to be circulated around the campus thereby bringing the ambient temperature down.
:This covered pathway is rooted in the Amara Raja” philosophy of celebrating Air, Wind, Water, Fire and Space. The spline metaphorically transforms into each of these elements as it traverses through the site. Functionally, it provides a covered pathway that connects the various parts of the campus. The spline is designed to vary in its width in an amorphous form, creating spaces for informal activity, study nooks, informal dining spaces and chance encounters. The spline both figuratively and conceptually holds the various elements of the campus together, it is therefore the unifying factor, the quintessential glue that holds everything together.
The project incorporated layers of programs for a wide range of user groups: visitors, employees, engineers, scholars, students, and so on. Keeping this in mind, the built forms were designed with flexibility in program and structure as a priority, and a data driven design process that resulted in a product that could match the quality of foreign research institutes. A high degree of sustainability in terms of material and equipment selection as well as construction sequence and methodology was observed, the vision was to hit new benchmarks of energy and water use efficiency within the country.
The spline
Functionally,
access route, connecting the building blocks to different parts of the Eco-Pond. Retail kiosks, ATMs, refreshment and dining spaces and spaces for collaboration and interaction shall outline the main program of the spline.

Sustainability and end user accessibility were the two main conceptual foundations of the overall design; perimeter enclosures were kept as natural as possible, with extensive vegetation throughout, and a freeform promenade over a central water body that could dissipate heat while incorporating a diverse range of plant and aquatic species, connected the built volumes together. To allow a high degree of pedestrian accessibility to these open spaces, the ground plane was kept unobstructed with the built forms suspended a floor above.

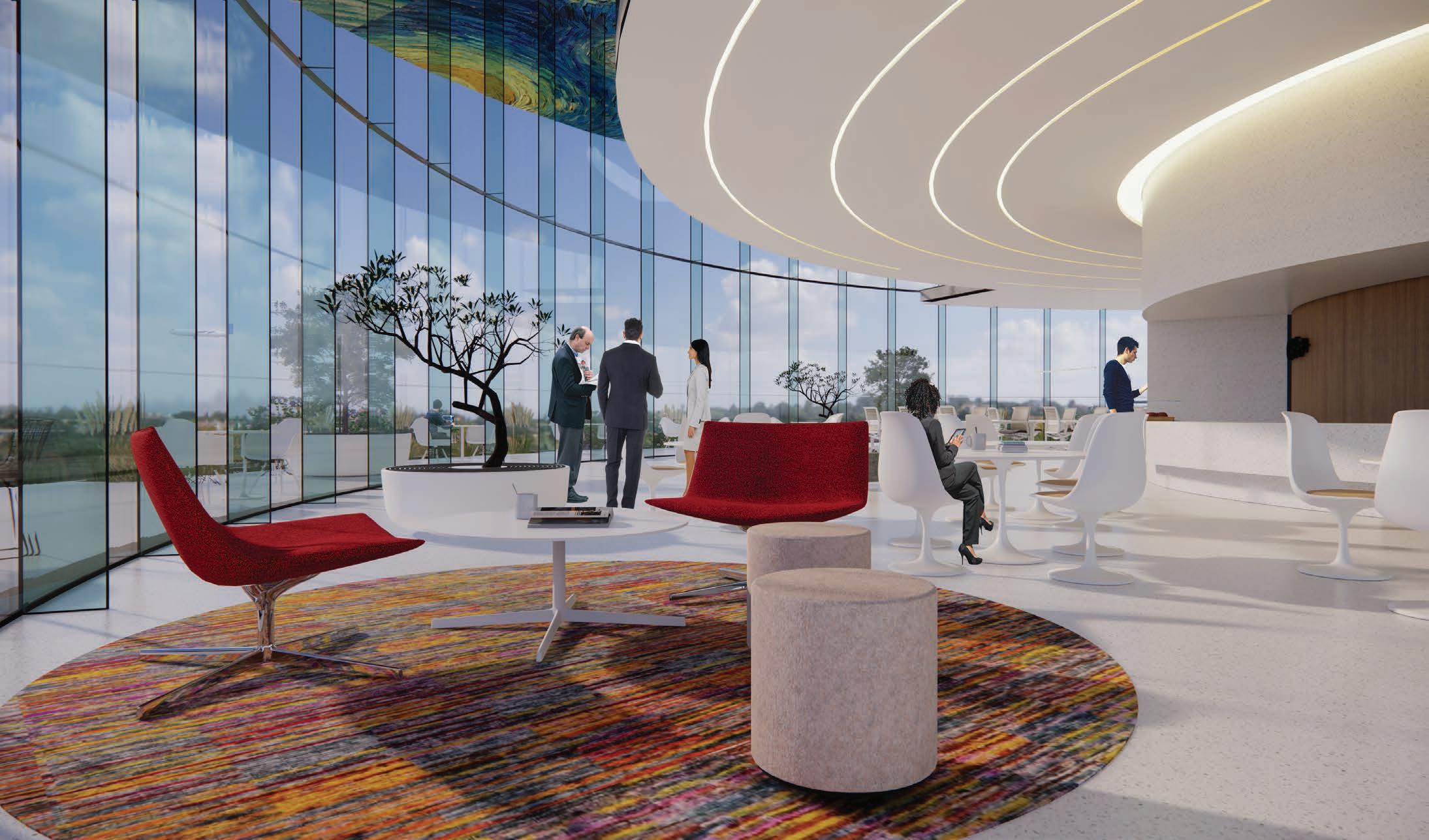
The Beacon as a concept was introduced during one of the visoining sessions with the client, where it was realized that a flexible program that could act as a reprieve/ collaborative space for eminent research and science professionals in the industry was in fact the essence of what the project and the clients philosophy represented. The structure, after intense rounds of revisions and revamps, housed a work cafe, board rooms, collaborative and coworking provisions, recreation
spaces, and an outdoor skydeck. The interior concept was aimed at retaining the airy quality of the ground floor and the double height space, while keeping the furnishings and fixtures vibrant and poppy for contrast. sleek streaks of strip lights were embedded within the ceiling to bring out the dynamic nature of the space.

