CURRICULUM VITAE EDUCATION
Secondary Education (SSC)
Anjuman-I-Islam Kurla Boys High School ,Kurla - Mumbai.
Higher Secondary Education (HSC)
SVKM’s Mithibai College , Vile Parle - Mumbai.
Bachelor in Architecture
Rizvi College Of Architecture , Bandra - Mumbai.
WORK EXPERIENCE
SADDAM
ANSARI
Mumbai
16 Feb 1999
My perspective towards architecture is creating spaces that are able to connect with the user’s emotion. I share a strong understanding of concepts, ideas, design & it’s process where i’m passionate about analysing forms & activities that the client/location/art performs , As i believe that the best of the work can be planned when there is a connect between the people & architecture on a micro level. I’m always willingt o learn more. I’m also disciplined & committed to my work & roles to learn more about the field with you & your team.
SOFTWARE SKILLS
2D
ANALOGUE SKILLS
+91 9768188519
ansarisaddam4567@gmail.com
saddam ansari
Architecture Internship _Opolis Architects , Mumbai.

• Residential Architecture projects
• Conceptual Drawings
• Physical and Digital Model making
• Presentation Drawings
Oreil House ( Freelance ) Malvani Malad (E) , Mumbai.
• G+2 with Terrace Residential Raw House
• Conceptual, Detailed and working Drawings
• Digital Model making
• Presentations
• Client Meetings
• Site Supervision
COMPETETION
Rotary youth Leadership Awards (RYLA)
Annual Nasa Design Competetion (ANDC)
Indian National Trust For Art And Cultural Heritage (INTACH)
1st Prize - Uncharted Hamlet Of Jhuntamara
3D
Achievements and Electives
Sem. 02
Sem. 06
Sem. 07
Languages
Islamic Architecture with Prof. Tanya Shah
Understanding Works of Master Architect Sinan with Neesha Mewada Class topper for technical subjects
Hobbies
“keep it simple”
WE DO NOT RAISE BUILDINGS THAT FLOAT IN EMPTY SPACE, WE REFLECT THE HARMONY OF NATURE AND THE SPRIT OF THE PLACE .
YOUTH CENTRE 01

SEMESTER : 05
YEAR : 2019
LOCATION : BANDRA WEST MUMBAI.
SITE AREA : 4600 SQM.
The youth of a nation is undoubtedly a very essential part of the society. This programme’s aim was to design a space that the youth can relate to and thus facilitataes channelising their energy in best way possible. A space that encourages interaction, exchange of ideas and a platform for debate and discussion.
To achieve the above mentioned multiple nodes, pockets and pause points have been created facilitating informal interaction beyond closed defined spaces.Additionally an attempt to provide flexible spaces that could be interpreted and appropriated by theusers as required.A playful outdoor space with the use of levels has been designed that weaves all the individual spaces creating a holistic space for the youth but at the same time welcomes people of all age group to socialise.
DESIGN PROCESS
STEP 01

Analysis of site & determining direction of shade and predominant wind direction.
STEP 02
Placing the built mass on site parallel to longer side of site.




STEP 03
Removing mass to let in sunlight and to keep hot air circulating.

FIRST FLOOR PLAN

SECTION B-B’
Youth centre Bandra is specifically designed for age group 10-25 years youngsters. The Design incorporated programs like coworking space , dance and art studios and a primary program of makers assylum where creative minds can come and perform experiments to create machines and gadgets. The design and form of Building is such that it gives the futuristic feeling and a smart design in order to keep natural light and ventilation inside of each space. The Form of building is based on sci-fi theme where 45 degree walls enhance and complement to its idea .
STEP 04
Removing mass to accomodate public gathering spaces.
STEP 05
Raising entrance to make it grand and visible to pedestrians.

GROUND FLOOR PLAN


STEP 06 adding trees and landscape to maximise shade and pedestrian experience.













KHAR MARKET 02
SEMESTER : 06
YEAR : 2020
LOCATION : KHAR WEST MUMBAI.
SITE AREA : 6839 SQM.
The brief revolved around understanding what a marketplace could mean beyond the commerce associated and thus re-imagining and redesigning the given market site. Studying the site context helped in undestanding the unrealised importance of informal street markets which inspite of being a very essential part of everyday life, becomes invisible and gounnoticed. The intent thus was to create a street market, which further evolved into dividing the massive volume of the site through smaller streets and thus creating informal street markets along them. Streets are an inclusive public space for all, thus they give a fair business chance to all shopowners and a greater variety to all customers.

DESIGN PROCESS
STEP 01
Analysis of site and determining the direction of shade and predominant wind direction.
STEP 02
Defining the pedestrian walkways in direction of predominant wind.


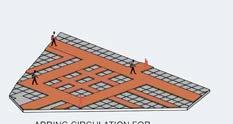

STEP 03
Placing the massing on site
STEP 04
Removing the excess mass to create the courtyard in between for vegetable market and to allow wind flow.


STEP 05
Adding courtyards to create recreational spaces for neighbouring residence.







Khar market redevelopment project aims to give the market an identity beyond just market . It focuses on solving problems in surrounding due to lack of public spaces, gardens and congregational space. To address such problems multiple public spaces have been added to the market which bring and attract people towards market.
Multiple entry exit points make market porous and accesible for all including differently abled people. To reduce maintanance and power consumption natural light and ventilation is provided. Public seatings and eatery spaces are provided on nodes to create the feeling of a busy market.To keep the traffic flow smooth, the loading and unloading area for goods is provided near less crowded road.

SHOP TYPOLOGY


Storage
STEP 06
Placing glazed roof to let in natural light into the structure also keeping visitors safe in rainy season.
MASTER PLAN
DETAIL SECTION @1
Vegetable / Wet Market Stalls
Counter
Shopkeepers
Plastic utensil shops
Computer repair shops
DETAIL SECTION @2
Plastic utensil shops
Jwellery /electronics shops

Tailor shops
Chicken / cold storage shops













ALANG HOUSING 03

SEMESTER : 07
YEAR : 2021
LOCATION : ALANG GUJARAT.
SITE AREA : 26000 SQM.
Alang is known for its ship breaking industry. It produces about 15% of India’s total steel production. Alang is a census town with a population of18,000 comprising majorly of Migrant workers that migrate from North Indan states like UttarPradesh, Bihar Jharkhand.etc. Currently there are no proper housing facilities in Alang which have compelled the workers to live in compact shanties and villages with no basic ammenities. The Aim of this project is to provide Housing facilities to these migrant workers & their families along with essential ammenities like a market,healthcare facility. education facility.etc. The housing should cater to the needs of the workers and provide a safer and communal environment.
DESIGN PROCESS
STEP 01
Identifying the shaded directions on site for pedestrian comfort.



STEP 02
Placing grid parallel to predominant wind direction.


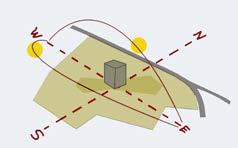
STEP 03
Introducing the main arterial road passing along the periphery giving access for services and fire fighting vehicle.


STEP 04
Framing internal pedestrian lanes so as to minimise chances of vehicular accidents and more interaction between residents.



Alang housing project is designed to improve the health and lifestyle of labours with affordable houses and quality spaces.

The design is simple and linear in order to provide ample natural light and ventilation into each cluster, also the connecting footpaths and internal roads play a major role to make connection between spaces and users. Natural light and ventilation keeps control on consumption of resources while courtyards bring social interaction between users. The precast construction technology is used due to repeating grid and elements sizes hence making it economical in construction.
DESIGN IDEAS






STEP 05
Placing sitting spaces at point of intersections of roads do as to make nodes alive.


STEP 06
placing housing units facing each other to improve interactions and human connect.





TYPOLOGIES OF STRUCTURES



























04
MUMBAI INTERNATIONAL FINANCE CENTER
SEMESTER : 09
YEAR : 2022
LOCATION : Bandra - Kurla Complex
SITE AREA : 18000 SQM.
MIFC servers as a platform for group participants in banking, asset management, insurance or Financial markets with venues and supporting services for these activities. MIFC develops a strong Global connect and focus on the needs of the economy as well as to serve as an international Financial platform for the entire region and the global economy. MIFC caters to customers outside The jurisdiction of the domestic economy & deal with flows of finance, financial products and Services across borders. London, new york and singapore can be counted as global financial Centres. MIFC is intended to provide indian corporates with easier access to global financial Markets, and to complement and promote further development of financial markets in india.

DESIGN PROCESS

The central court houses an amphitheater that acts as an informal gathering.It also provides the ventilation inside the building



The various levels of terraces also have planters which reduces the heat exchanges and heat flow between the structure and the outside environment hence acts as a good insulation.
Openings have been designed such that requirement of artificial is minimal throughout the day when the building is under maximum usage.
The various levels of terraces also have planters which reduces the heat exchanges and heat flow between the structure and the outside environment hence acts as a good insulation.


The central court houses an amphitheater that acts as an informal gathering.


CIRCULATION ZONING





balconies help to boosts the working environment as well as enhance the micro climate with the structure.




PERFORATED GRC DETAIL CURTAIN WALL DETAIL









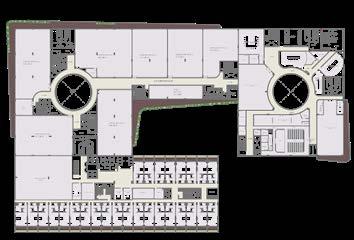















05
SOCIAL AROUND SACRED
SEMESTER : 10 (Design Dessertation)
YEAR : 2023
LOCATION : Mahim (Mumbai)
SITE AREA : 16870 SQM ( dp marked).
AIM :
The main aim of this project is to preserve and promote cultural identity of a diverse neighbourhood by means of education , entertainment and dialogue.
OBJECTIVES :
• the main objective of the project is to preserve and revive the the spirit of social identity of the of a precint full of different religious institutes and communities.
• to bring different communities together by educating and promoting their culture and ideologies.
• It will be a social space for bridging gap between cultures and communities by education , entertainment and dialougue.

DESIGN PROCESS
SITE WITH CONTEXT

DEFINING VISUAL AXIS TO SACRED SEA

SEPARATING PEDESTRIAN AND VEHICULAR MOVEMENT FOR EASY CIRCULATION




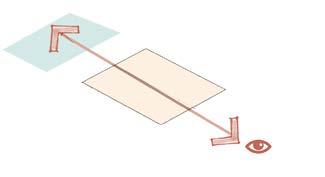
According to analysis the green zone is created near the lj road depot so that the traffic can be sorted and people could get new plaza to socialize. Visual axis to sea is kept sacred bcz water is sacred for all . The spaces are in order of public to private hirarchy.

By keeping in mind the natural topography and sun wind pathways the best suited alignment came out to be south west north east shorter span hence additional private courtyards created which benefit the programs to run smoothly










Courtyard
+ Reception
Workshop
Workshop
PLACING BUILT MASS ALONG THE DEFINED CIRCULATION
STAGGERING THE BLOCKS ACCORDING TO CLIMATE AND PRIVACY
Inpiration inspired by the fort architecture of Maharashtra to co memorate the legacy of Mahim Fort the design is an abstract of the fort architecture along with contemporary housing typology of konkan Region with pitched roof and extended balcony. The courtyards are effective way of connecting people togather by interaction as seen in Indian cities.

CLERESTORY WINDOW DETAIL @ SCALE 1:10
CLERESTORY WINDOW DETAIL @ SCALE 1:10



PITCHED ROOF GUTTER AND WINDOW DETAIL
PITCHED ROOF GUTTER AND WINDOW DETAIL






WORKING DRAWING 06
SEMESTER : 05
YEAR : 2019
LOCATION : HYPOTHETICAL
SITE AREA : 800 SQM.
Design a bungalow or weekend home with part or full terrace having formal or informal functions and interesting volumetric spaces in it. The design of the bungalow/weekend home will incorporate A.R.D. and Services details in the same. The criteria for designing the required bungalow are such that it should be ground + 2 storeys. The Foot print area of the structure is expected to be in the range of 1800-2500 sq.f.t and the total built up area of the structure (G+2 floor plate) not to be more than 6000-8000 sq.ft.





















LANDSCAPE DESIGN 07














SEMESTER : 06
YEAR : 2020
SITE AREA : 1000 SQ.M.
Sewri Fort, a structure of rich history that lies abandoned in the industrial land of Sewri used to attract many visitors. As the fort was built to stay hidden from its enemies, still continues to be hidden from many eyes. Visitors have declined due to illegal activities, pollution and the unsafe surrounding. Future projects in the area have given an opportunity for the Sewri Fort and its surroundings to attract visitors again.
Propose a landscape project to aid in attracting people while considering the past, present and the future of Sewri Fort area.

UNCHARTED HAMLERTS OF JHUNTAMARA 09



SEMESTER : 04
YEAR : 2019
LOCATION : ODISHA ,INDIA.
CONCLUSION: As we trace our path back to the village it feels difficult than we imagined to walk away from this place. The simplistic lifestyle is a reminiscent of our past and a reminder of our heritage, the thin lanes and courtyards induce feeling of community and shared space. It is difficult to sum up the learnings from Jhuntamara as it continues to be an inspiration for all of us but through this book we have tried to portray Jhuntamara in an honest all rounded perspective in all its beauty and its flaws. Like many villages throughout Odisha, Jhuntamara is simply its own existence trying to battle the changing times. And an inspiration for the same.

PANVEL BUS TERMINUS
NASA
: ANDC COMPETETION
YEAR : 2019
LOCATION : PANVEL BUS DEPOT.
SITE AREA : 3336.3 SQ.M.

Due to the ongoing Covid-19 pandemic, public mobility had a sharp decline. Nonetheless, public transportation is still a necessity for the common man and it’s almost inevitable to avoid such a social interaction. Thus public transport is evidently one of the main hubs for the spread of the virus. In such places, the norm of social distancing is tough to practice and hence it needs to be tackled delicately in terms of design along with the requisite SOPs.
This will help create a relatively much safer and healthier place for daily commuters and flatten the curve of new cases.









SKILLS AND HOBBIES



Geometric Analysis of Works of Mimar Sinan



ILLUSTRATIONS AND INSTALLATIONS







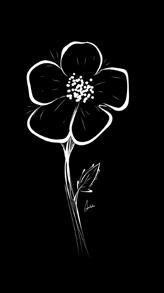


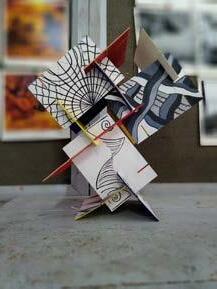




“AN IDEA IS SLAVATION OF IMAGINATION”
Frank lloyd Wright
