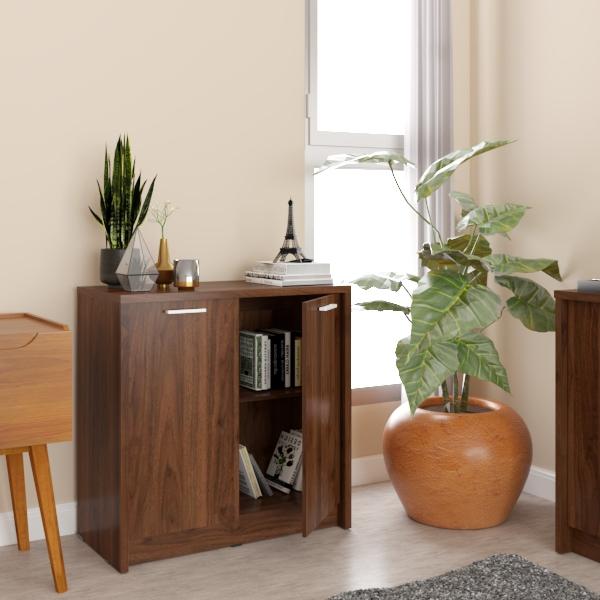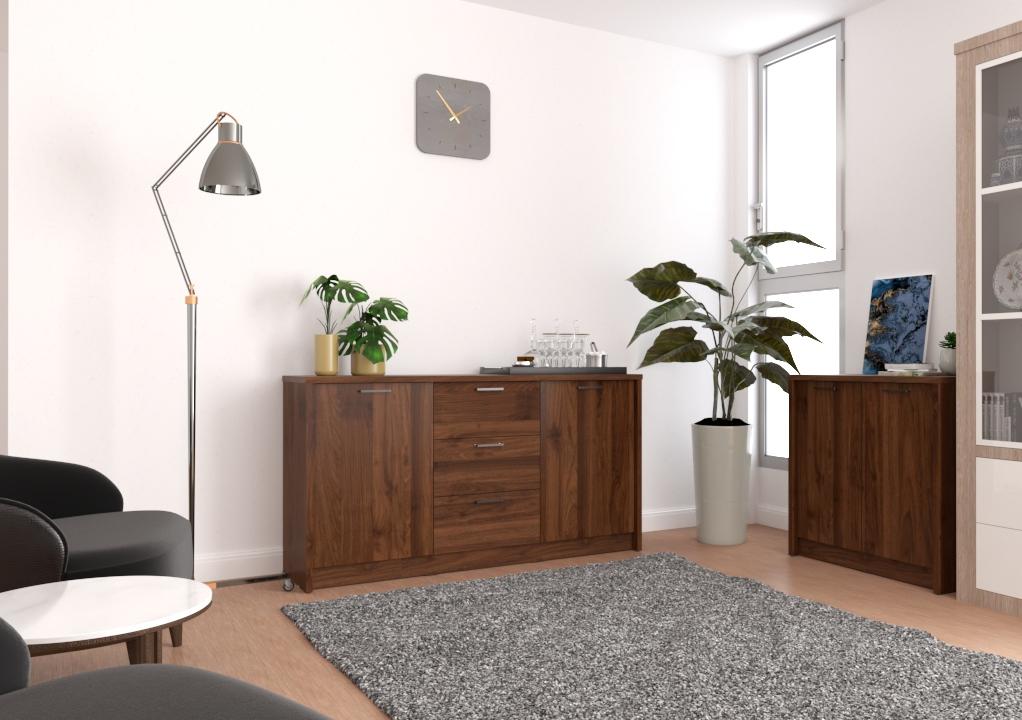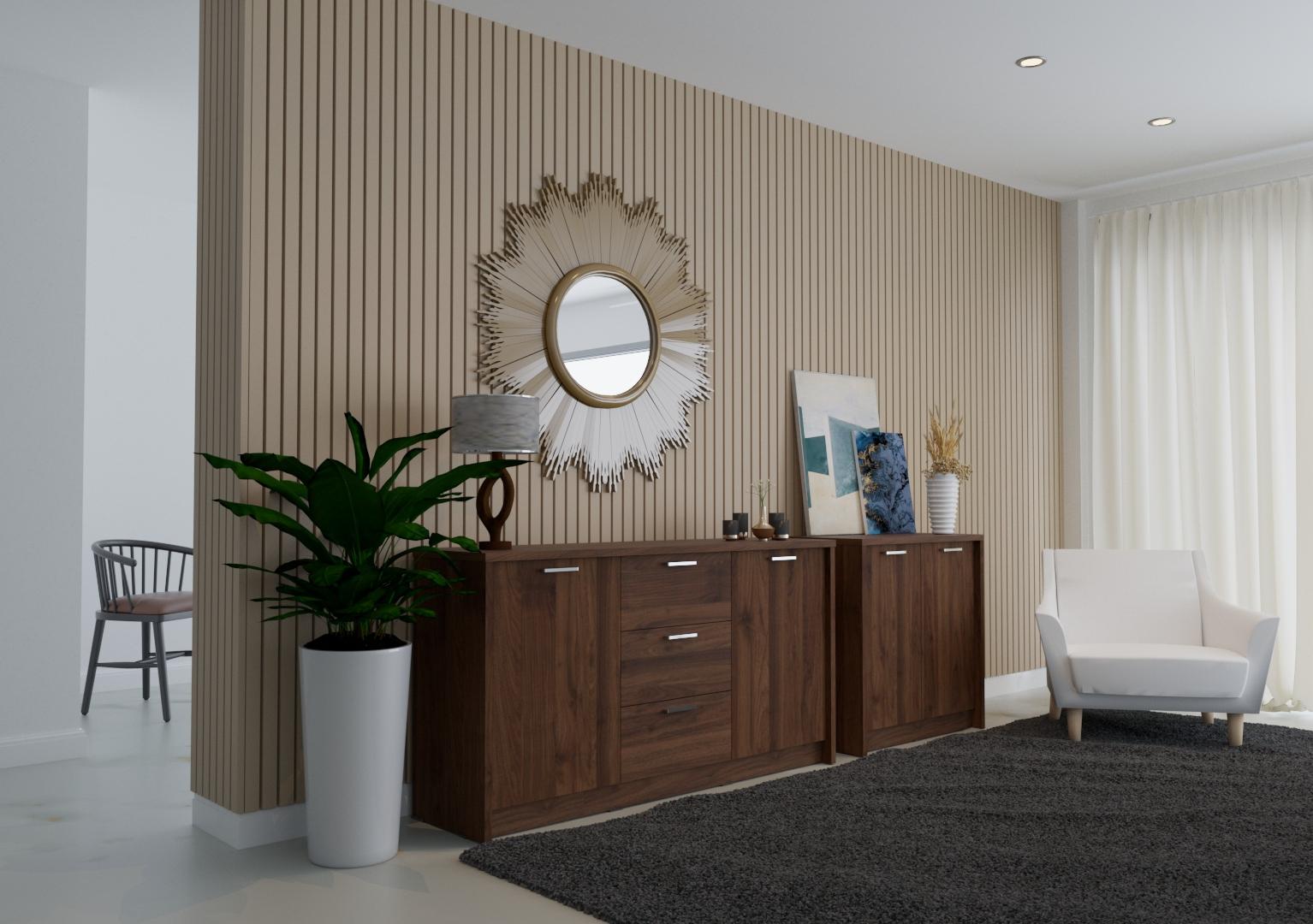ARCHITECTURE &



Bachelor of Architecture
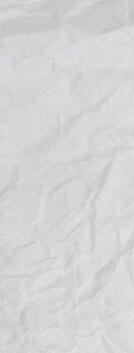
I am a exibel person, hard worker and great working with team. I am imaginative person

I can convey my or other’s design to the people. I'd like to working
love with
urban
make sustainsibility system in design. My ambition is about making
great
- 2012 YPPSB Junior High School , North Sangatta.
- 2015 SMAN 1, North Sangatta.
- 2020 Bachelor of Architecture , Duta Wacana Christian University, Yogyakarta. The third best graduate of study program architecture 2020
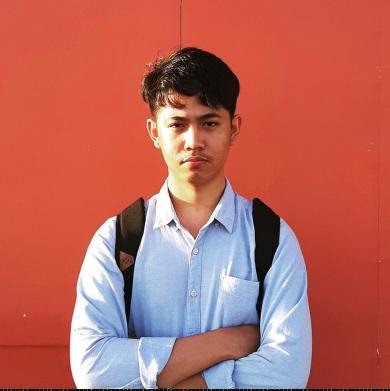
-
PT.DOMS Atelier as Junior Designer, West Jakarta | 2021-2022
Job description : Design interior office, retail, and private residential which is 3D visual, layout plan, detail shopdrawing, and material list.
-
Assistant Lecturer in DWCU | 2019-2020
Job description : In general are to help the lecturer and support effeciency learning in the subject class. The Subject are :
Arsitektur Bangunan Transit Intermoda
Struktur Konstruksi 05
Studio Perancangan Arsitektur 05
Studio Perancangan Dasar 02
Freelance 3d Artist | 2019-2020-
PT. Cipta Oggi Furindo | November 2020
Job description : Make a realistic render in interior frame to include their furniture products
Planning of Karang Wuni sub-district project | September 2020
Job description : Survey the existing field, make a shopdrawing and 3d modeling eksisting building with adding design, render views and animation video.
Planning of National Parks Rawa Aopa Watumohai | January 2020
Job description : Make a 3d modeling eksisting building, make a render views and animation video of other model by the client for their presentation to government.
Planning of GKJ Wonocatur | 2019
Planning of Camping ground Bolonsio | 2019
Job description : Make render views and animation video of model by the client
AutoCAD
Vegas
Adobe Photoshop

Coreldraw
Ms. office
Basic Intermediate Advanced
LANGUAGE SKILLS
Indonesian : English :
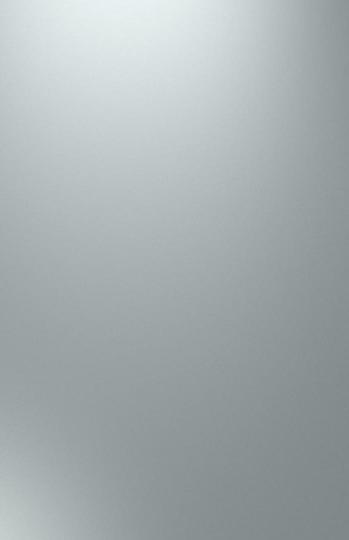








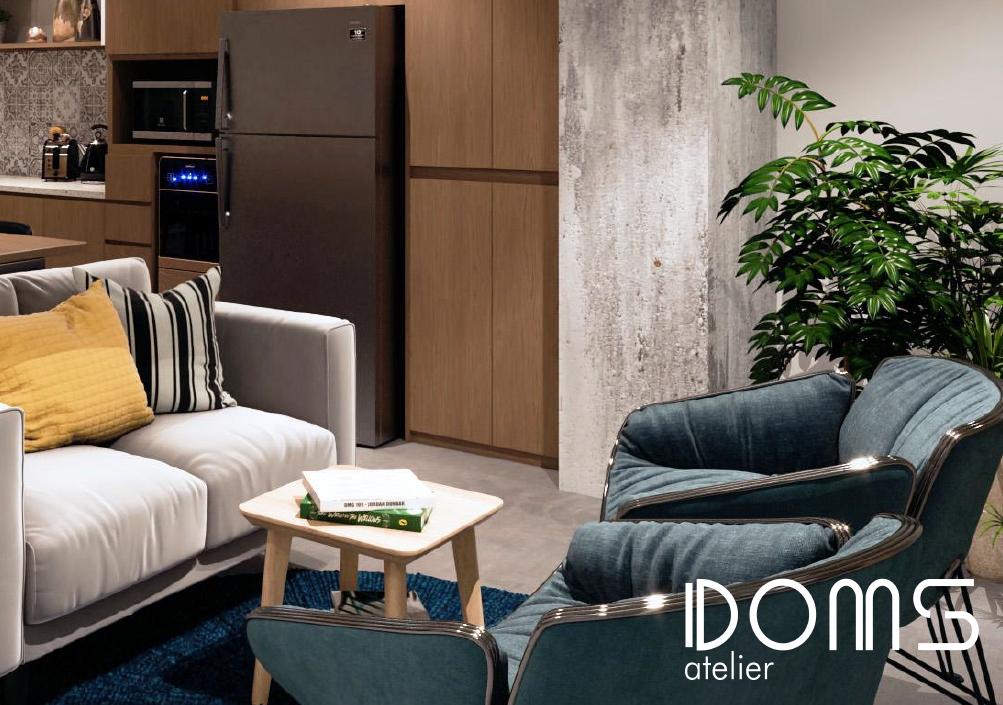
These are some projects i work with Team Doms Atelier.
Hospitality
-SMC RS. Telogorego
Office Interior
-IBS Group
-Sampoerna RRP
Triputra Agro Persada Group
-Napan Persada -Beton Perkasa Wijaksana
-Dharma Precision Tool
-Bollore Logistic
-Kuhne+Negel
Commercial
-Coffee shop
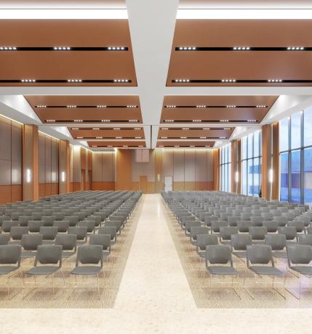
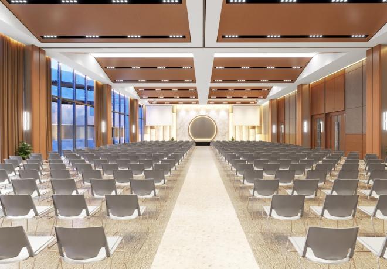
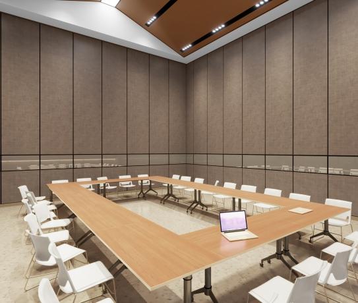
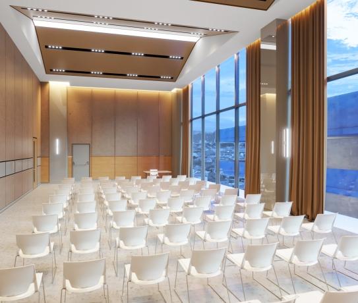

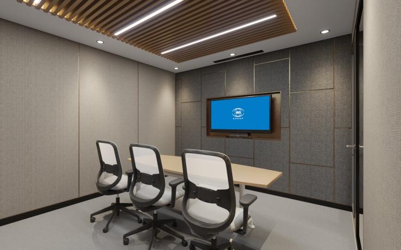


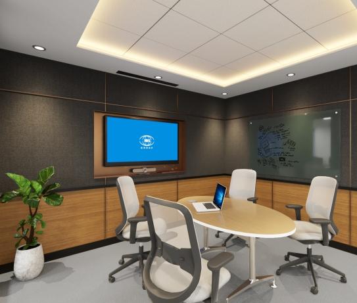
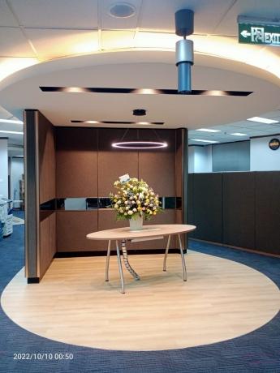
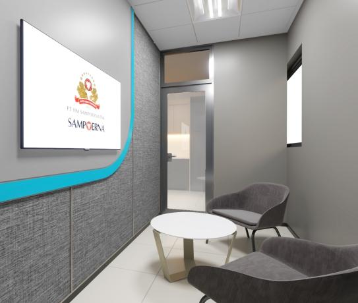
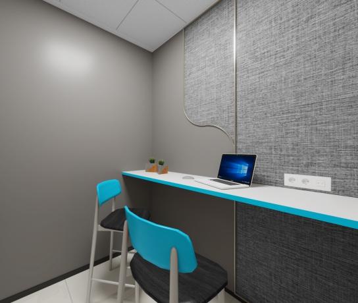
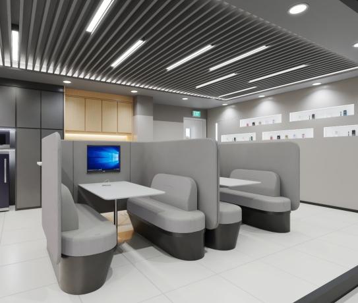
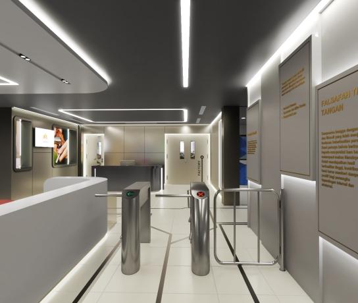
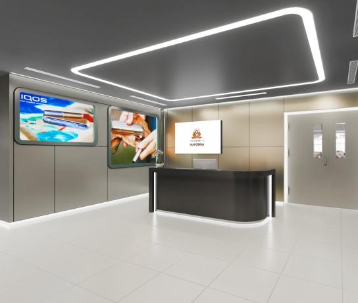

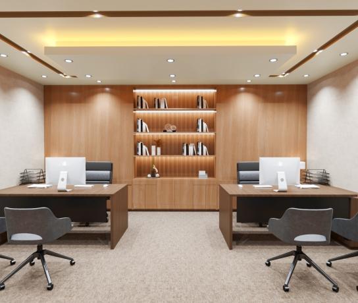


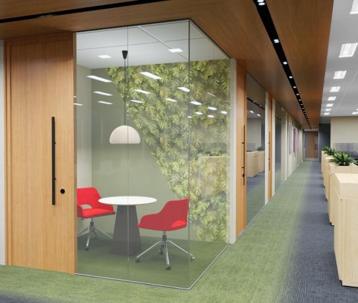

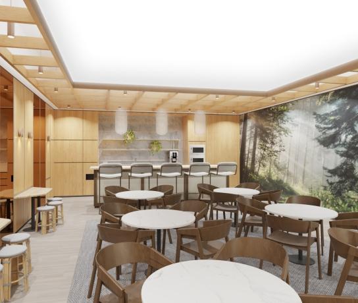
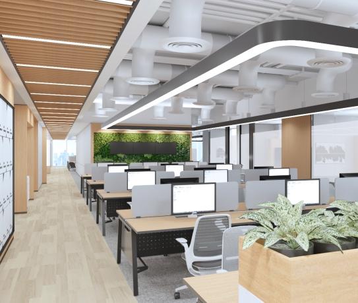
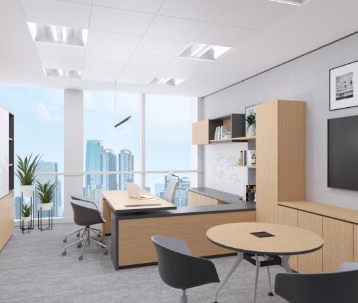
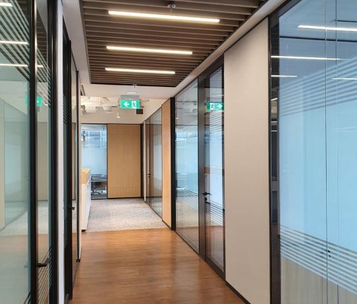

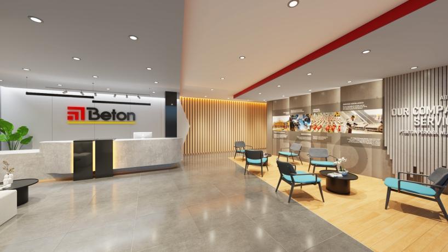
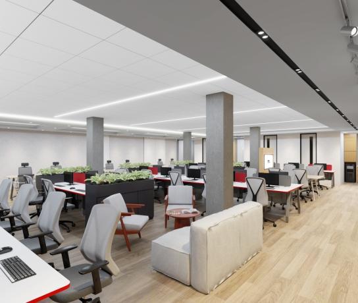

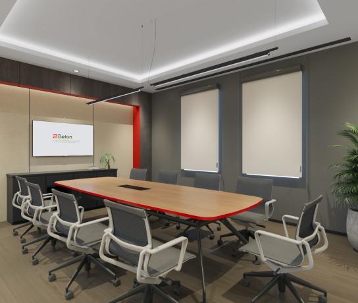



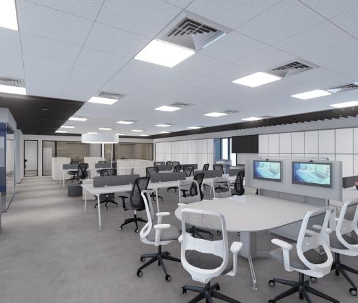
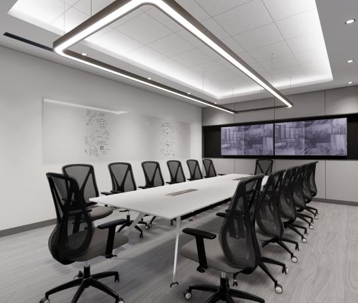
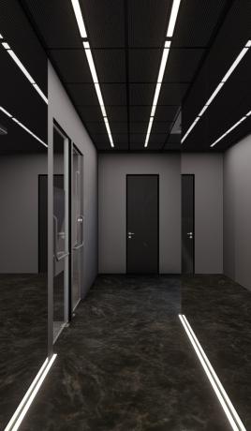

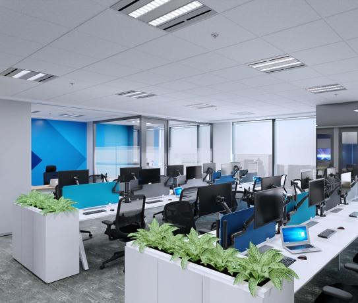
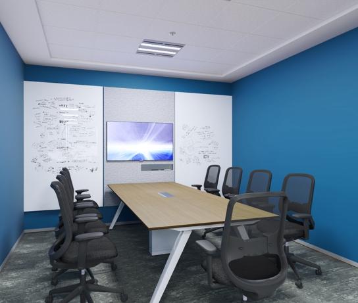
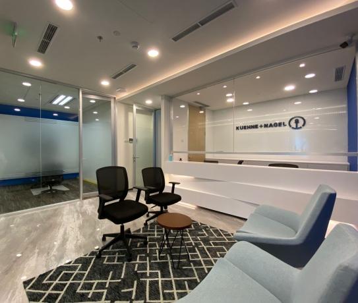

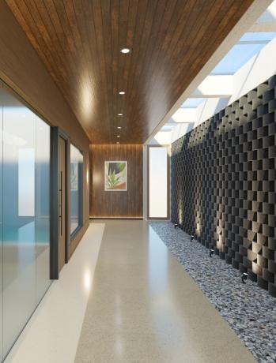
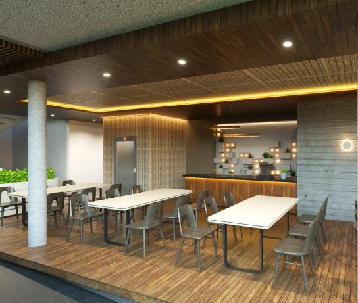
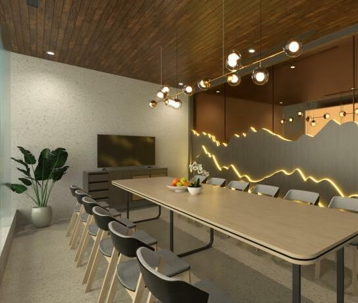
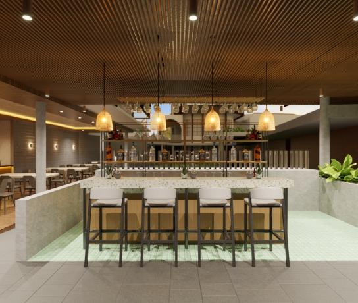
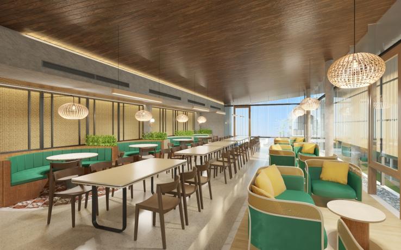
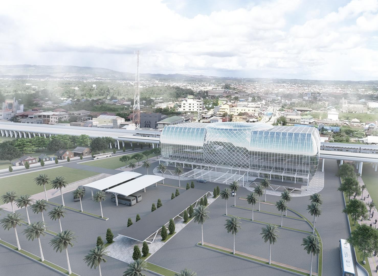



,,,,

As a people who work on mining sector which is the biggest sector contribute on regional economy of east borneo province, based on Bontangpost media, they complain about facility in their region. There’s only few entertaiment tourism located in small city like Sangatta rather than the urban area like Samarinda and Balikpapan.
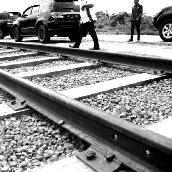
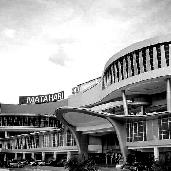

In fact Sangatta city has a role as a tourism service center in east borneo province. It has much of natural tourism such as beaches, and Kutai national park. Sangatta has only image of the city as the biggest open pit mining in the world but hasn‛t an image of building yet for landmark as a tourismservice center.
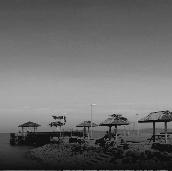
The other problem that affect the tourism sector is connectivity between regions. Sangatta city has two modas as a public transport and one of them is still as a plan. According to Bontangpost, the existing public transportation is an inter-city bus that has been abandoned by the community for the last 7 years. Besides the bus, Sangatta impacted by masterplan of train railways and willbe built a train stationmedium type.
The conclusion of these problems is create a building that function for two public transportation in one mass buildingthat can be landmark of Sangatta.
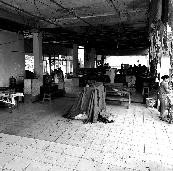
Main building places near with elevated railways appropriate with the theoritical approach
Mass building morphologi affected by the plan of elevated railways.
Core of mass building united into a unit with elevated railway to make design more compact
Make the roof more sloping to reduce rainwater load
climate of the site
Round each edge of the mass to make a difference of building around the site who have angled shape.
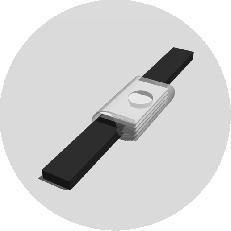
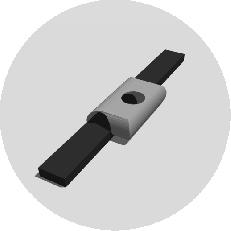
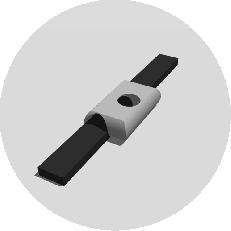

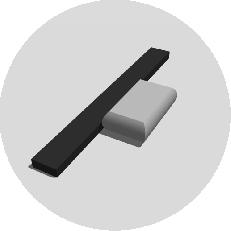
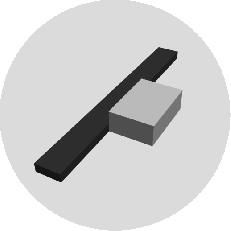
Make the building less massive and add some void for circulation and give natural lighting in a daylight
Devide mass into some level with each different function of moda’s need

Flow of vehicles inter-city

Site area located adjacent to the inter-city highway that connecting south to the north area of East Borneo province.
East and South side of site has a local path with lenght 1,7 - 3m (1 lane of car ).
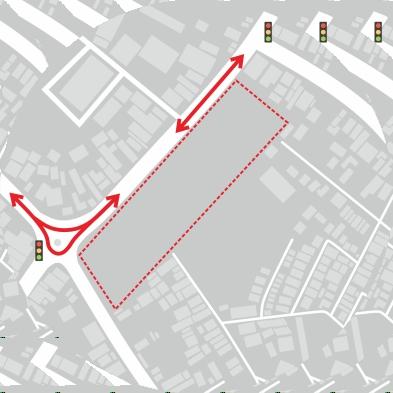
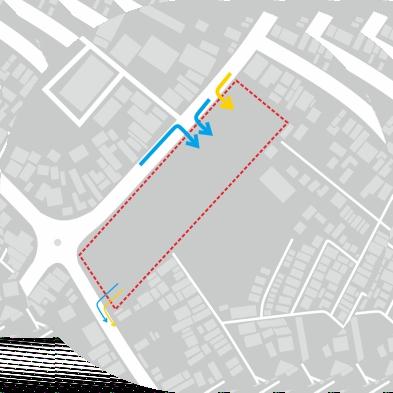
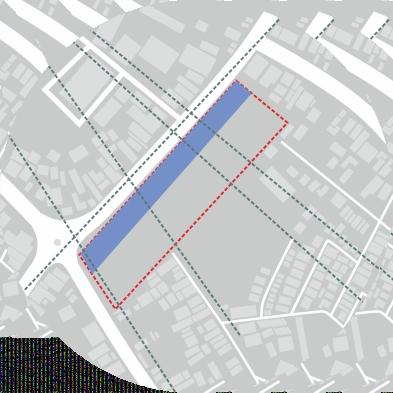
Main Entrance on north flow
Main Entrance on south flow
Service Entrance
Bicycle In out
Park & Ride
Acces to the highway only provide on northeast and southwest side.
Kiss & Ride
Waiting circulation of bus modes
Main Entrance is located to northeast to take advantage of U turns that far from traffic
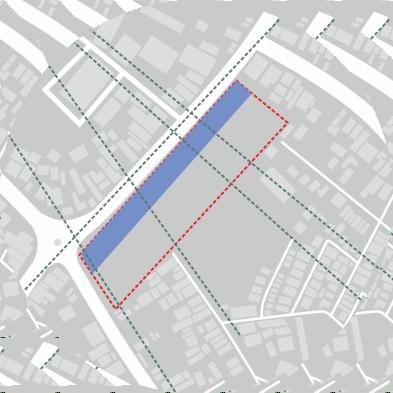
Exit way use southwest side because it has the lowest d e n s i t y l e v e l o f fl o w vehicles.
To keep safe circulation of each modes passenger
Main & Service Exit
On the southwest, it has the lowest intensity of vehicle flow.
Bicycle user can use access from all directions
BUS CAR
Elevated pheriperal area
Park & Ride & Kiss & Ride separated


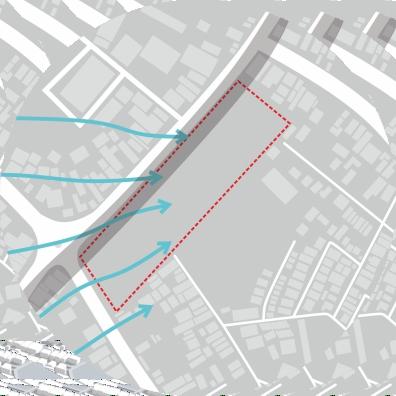

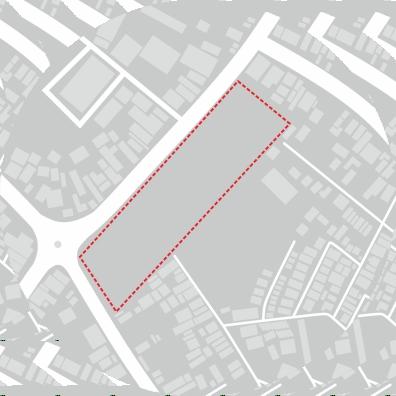

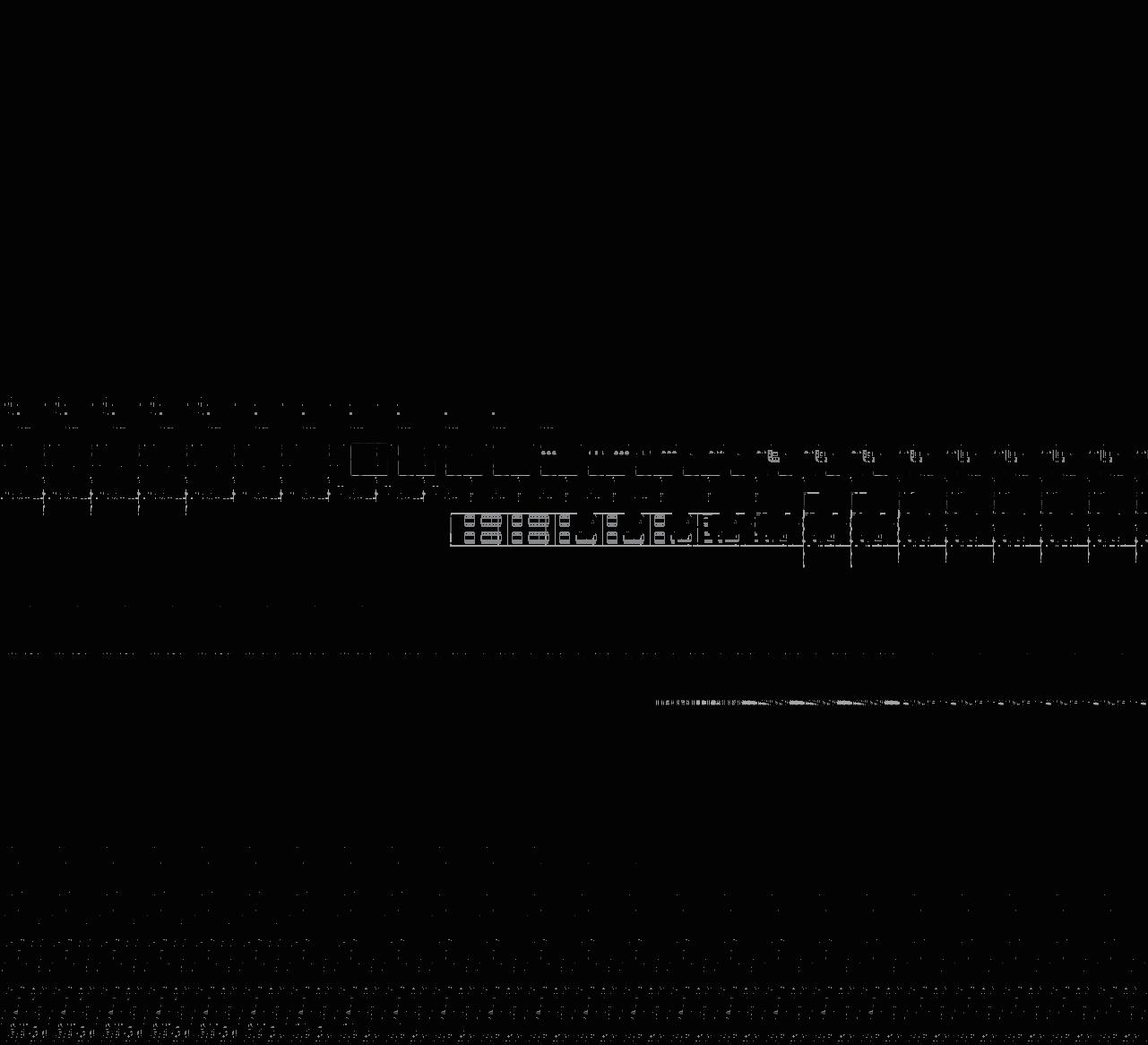




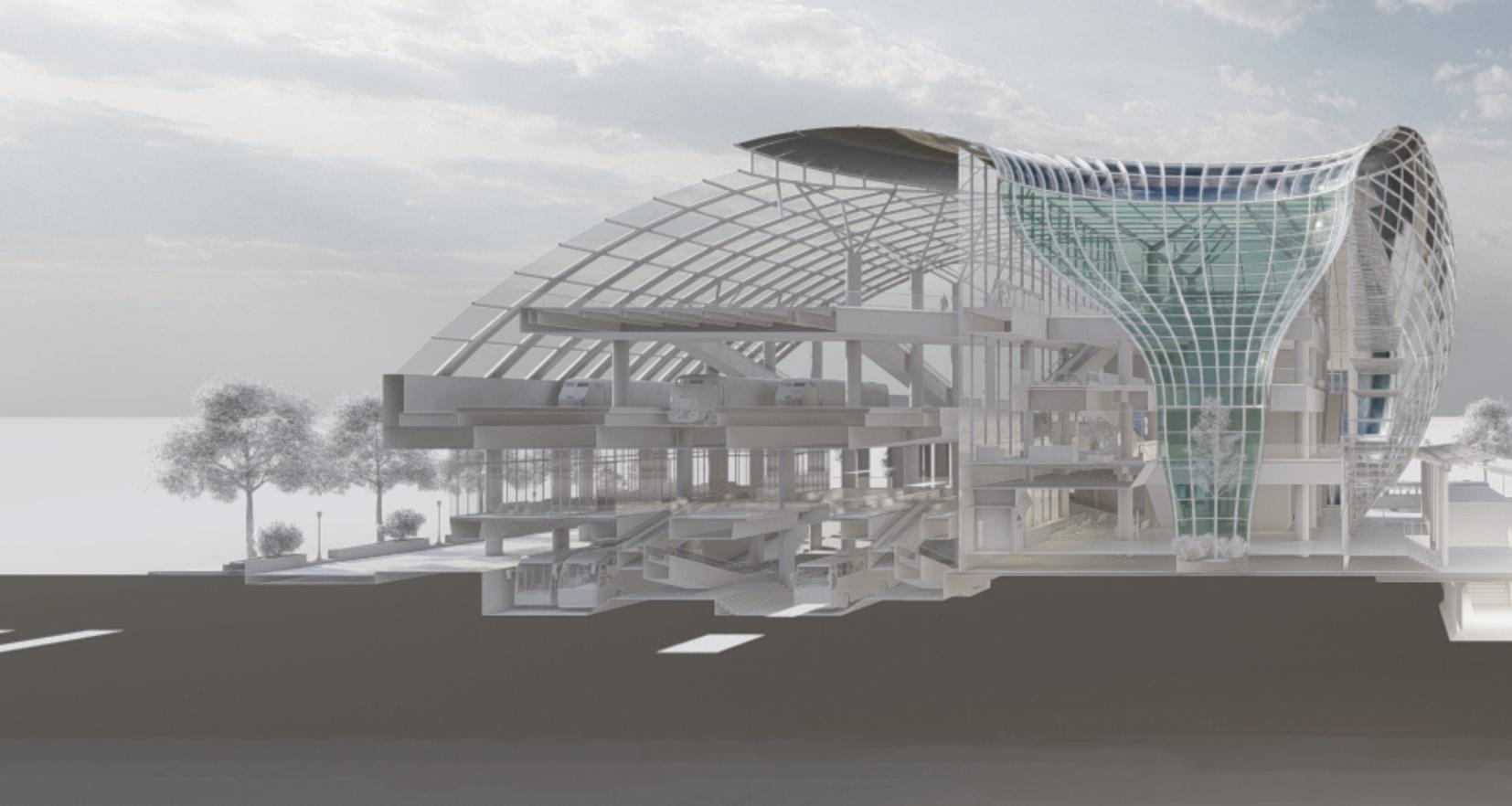
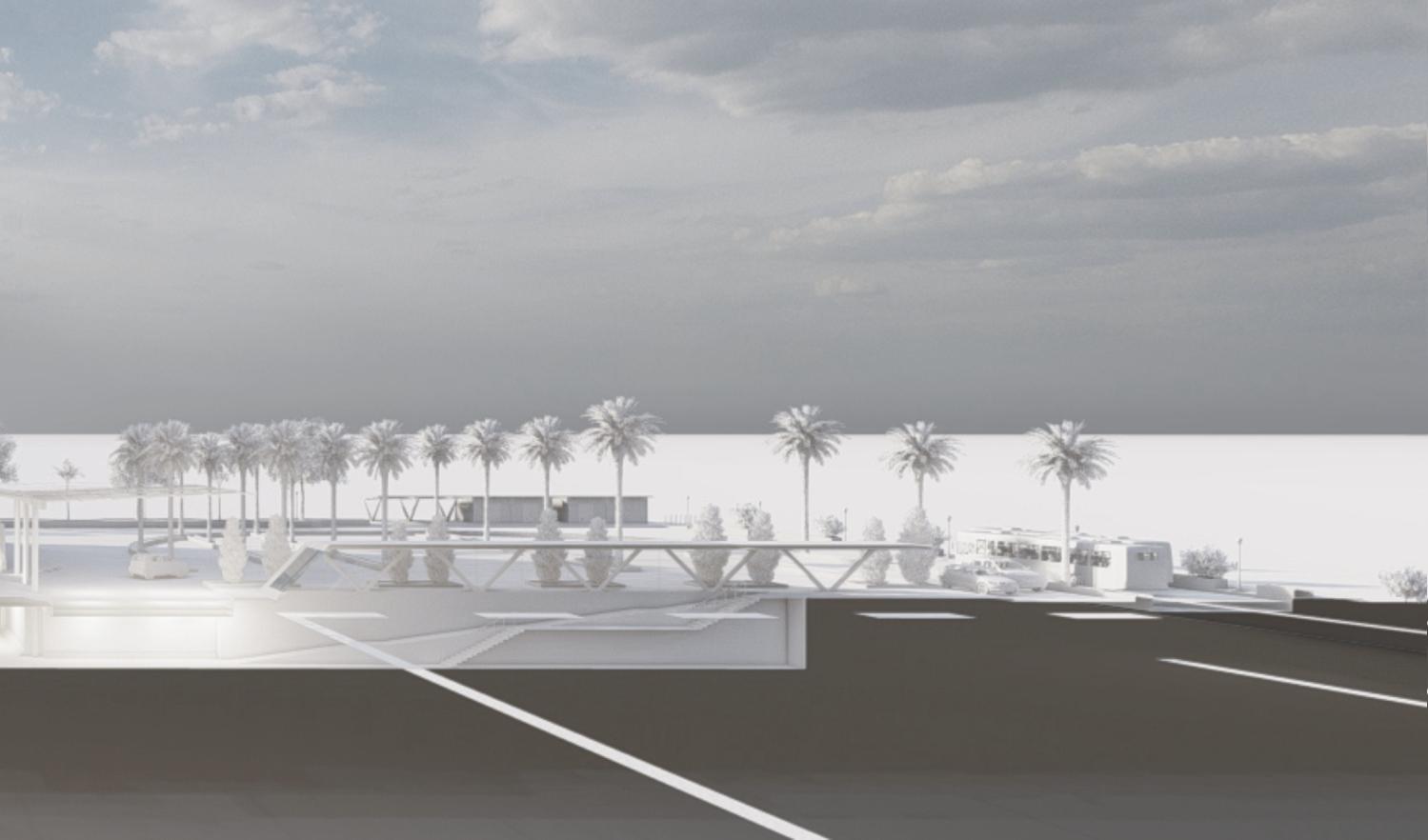






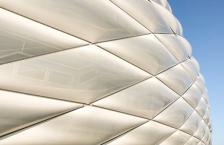

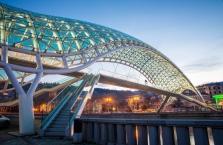
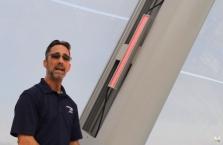
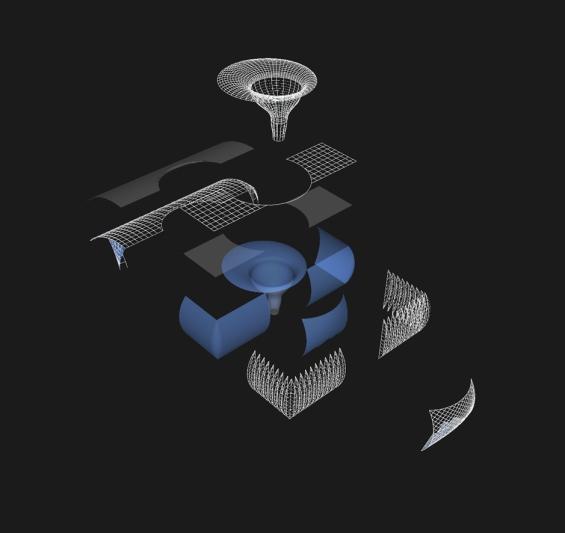
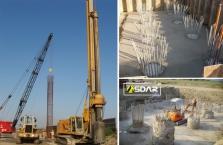


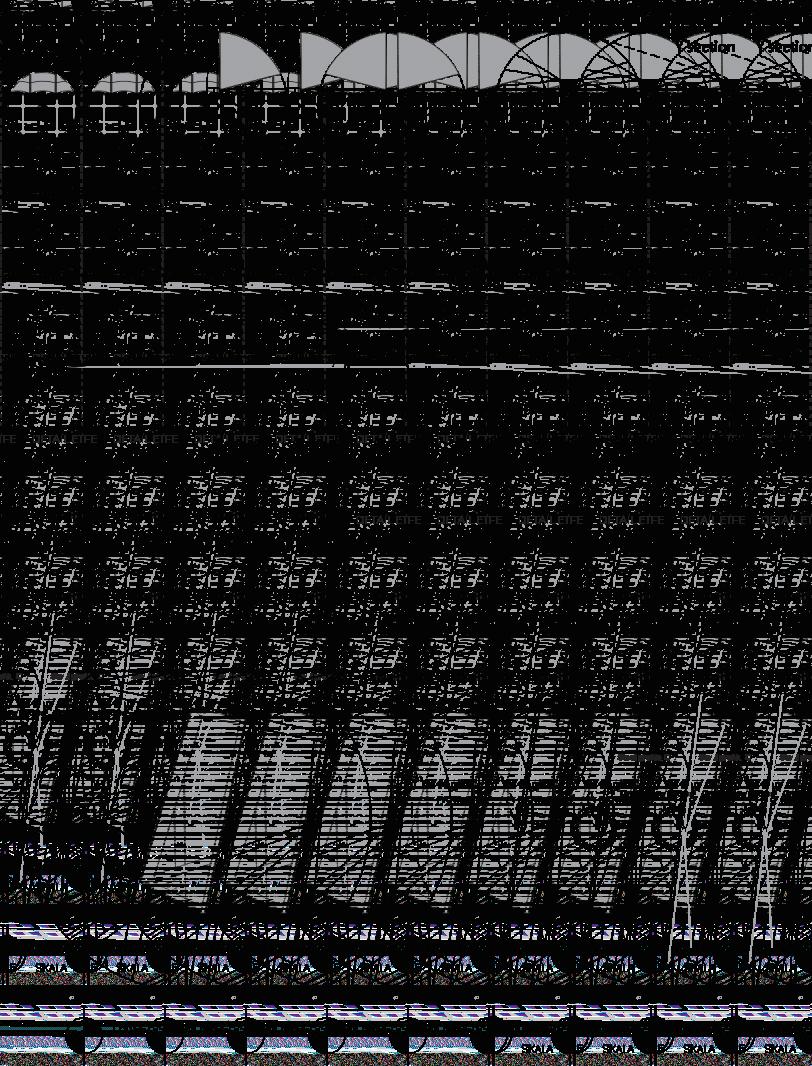

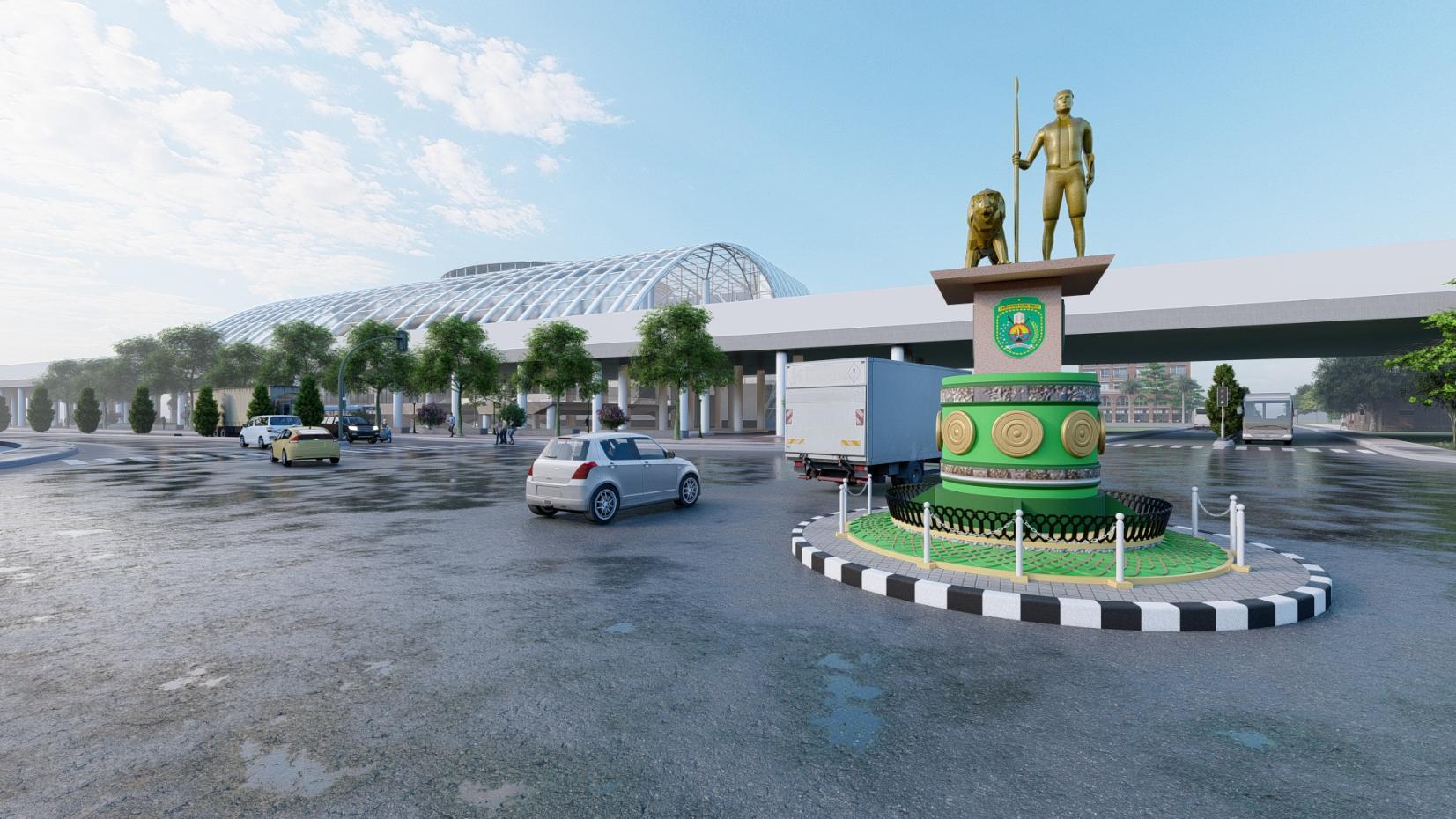 City monument againts Sangatta intermodal terminal
City monument againts Sangatta intermodal terminal

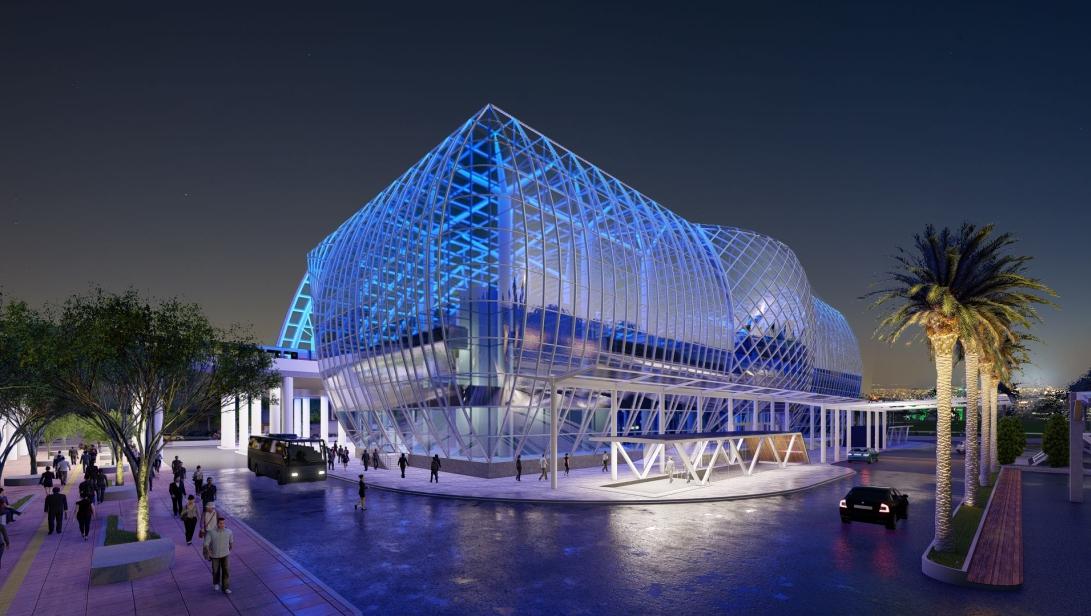
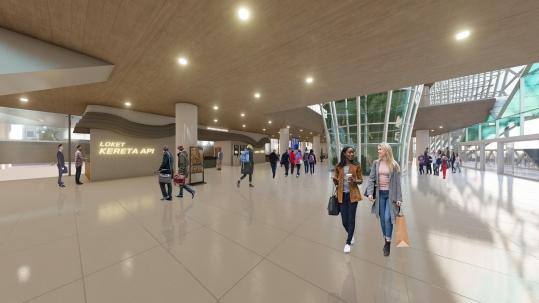
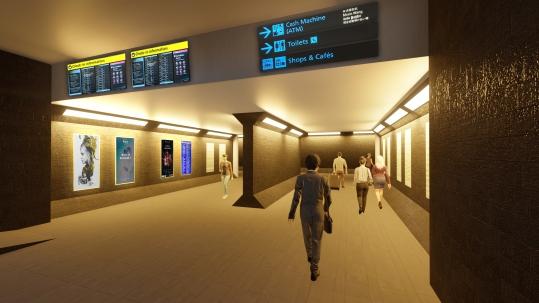


 UnderpassMain lobby Waiting area Train’s passenger
Buses pheriperal
Trains pheriperal Night view
UnderpassMain lobby Waiting area Train’s passenger
Buses pheriperal
Trains pheriperal Night view

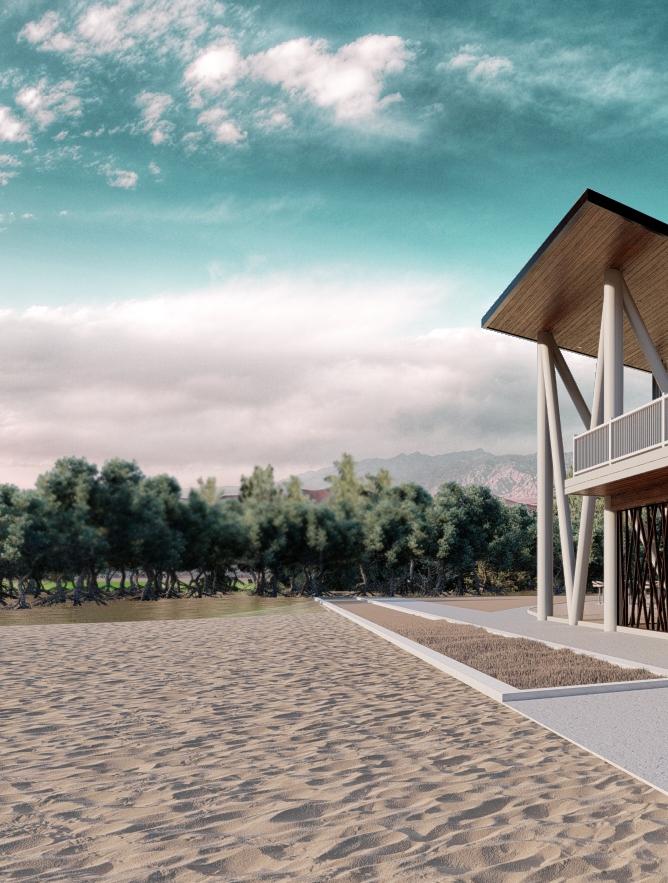

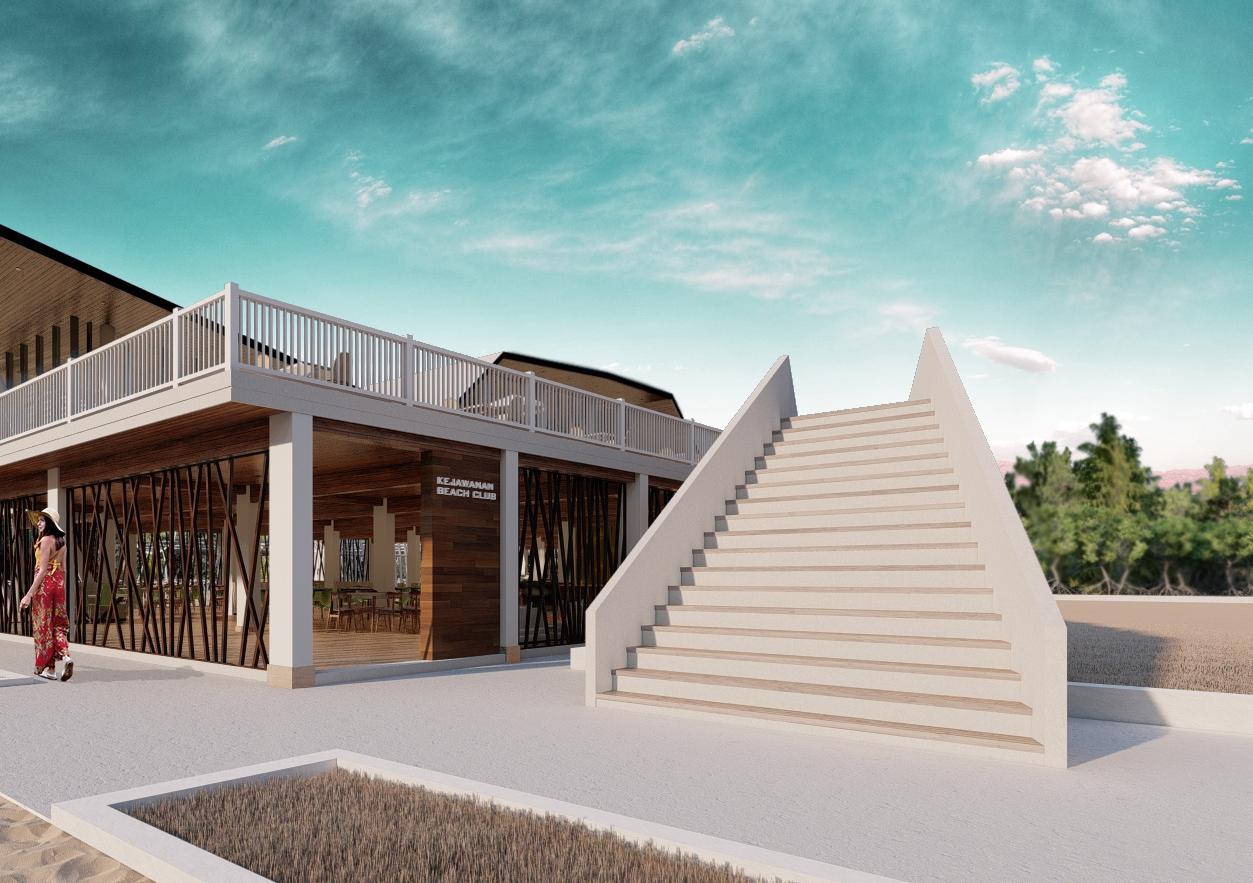
facility


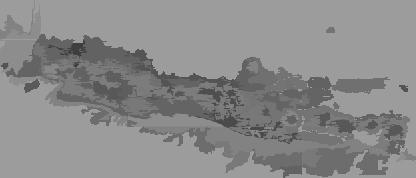
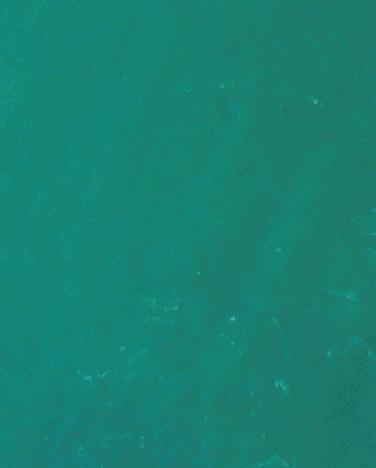


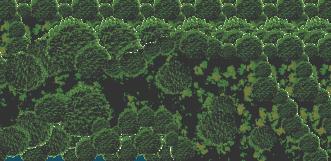

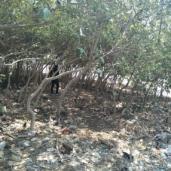
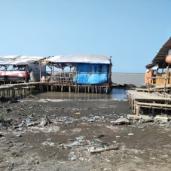
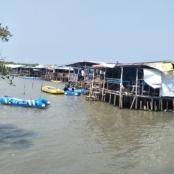
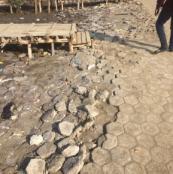



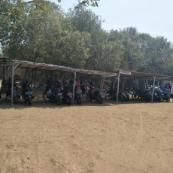
Naturaly and fresh air
Abstrac and dynamic shape

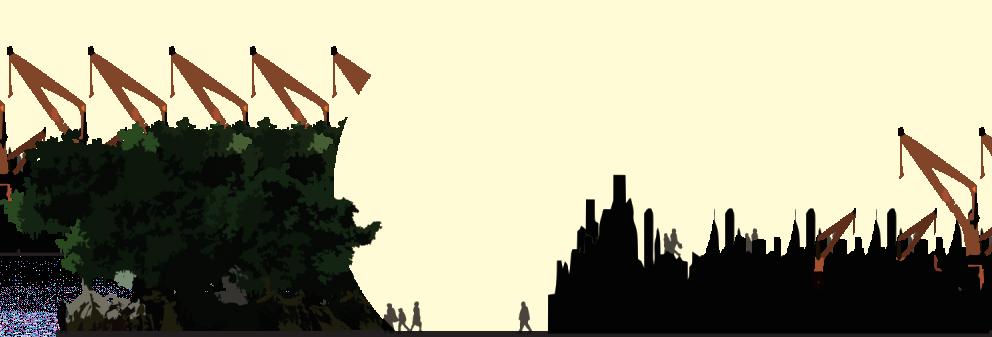
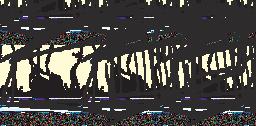
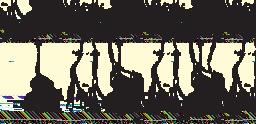
Create a better quality place and ecofriendly againts it’s environment with supporting people to the activities which raises some new spaces and a different habit of urban people as the background
Massive shape building Focusing on activity inside the building
Placed in between 2 differaent area, there are industrial port and natural beach, then design concept will be approriate of those contexts and combined in one main function to make a new design in informal sector at Kejawanan beach which is better quality
The first shape is t a k e n f r o m 2 different character are dynamic and rigid.

both are has two function as a open space and closed space.

Increasing size of the module to fulfill visitors needs. Massive mass builded in vertical way then arc mass will be expanded horizontally
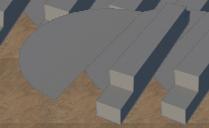

Remake massive mass t o w o u l d n ’ t b e t o o closed, and make an o p e n s p a c e a s a connector to get in the massivemass.
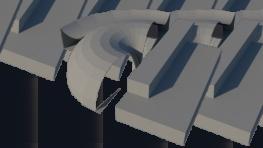
Then open mass will get covered following the a b s t r a c t s h a p e o f mangroveforest.
Then this shape created as a building for visitors at Kejawanan Beach and it will be active not only on daytime but also at nightasaplan. This shape of building design to make more benefit in informal sector (tourism) and will give a new face of KejawananBeachmuchbetter.
Makes the atmosphere more friendly to the people

Blending againts context of the site that design coulnd’t be placed at anywhere maximize open space and minimize the pavement
Show a new look of Kejawanan beach with it’s historical as region economy generator
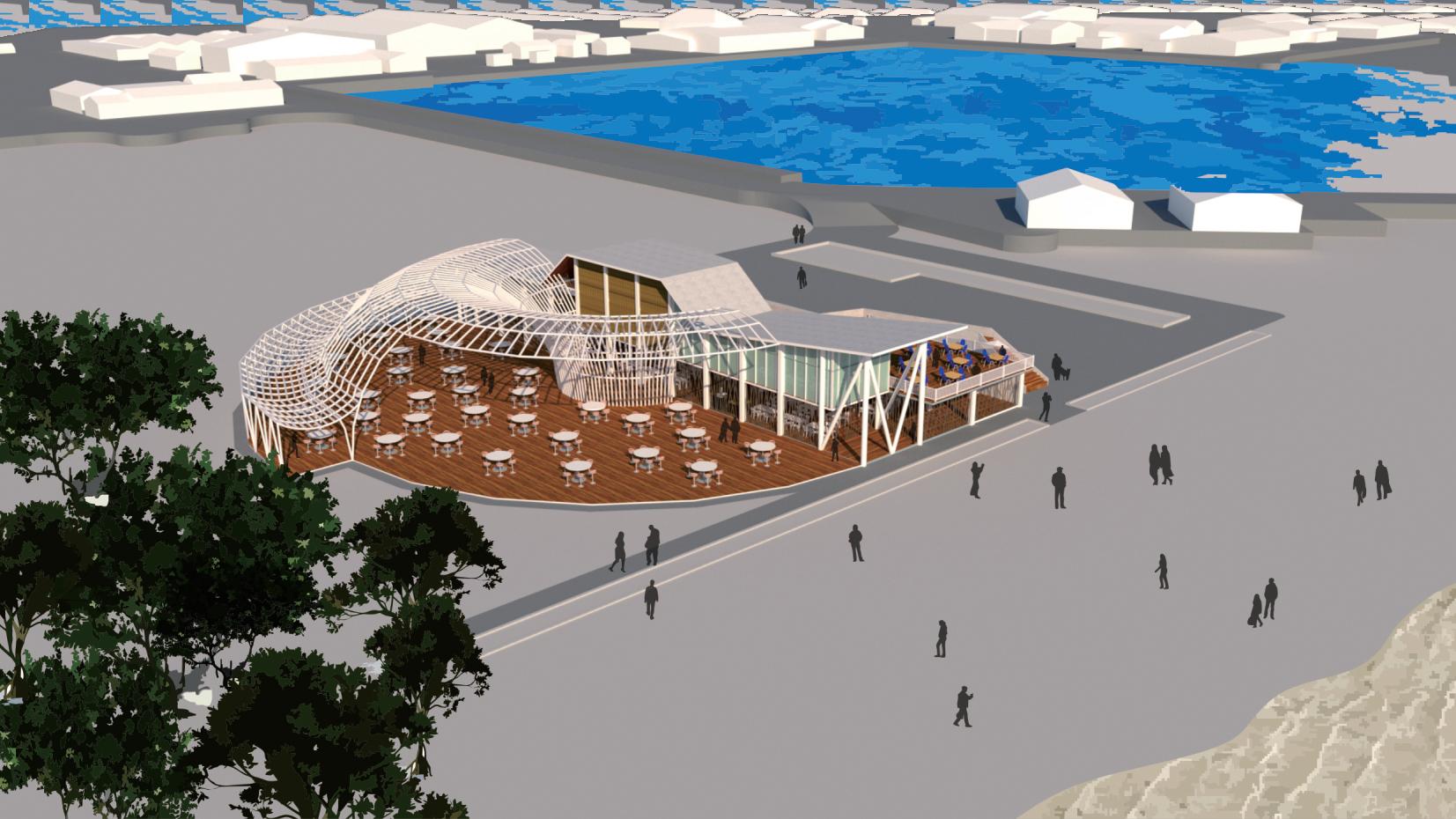
Adjusting the industrial context
Steel column to support wide-span laods in foodhall void
as a strong material (ceramic) to resist the weather in an open space area and make natural atmosphere

Food hall
Multi function open space besides as area to eat
Restaurant area
Third floor in a closed design with open balcony in west
CONNECTING STAIRS
This floor builded opened which other side is closed to minimize a space too closed.
Area to eat Bar Coffee
There’s a partition to make a new function space from the existing, to make new building live longer in a day

Area to eat
As a connector to bar coffee and also to be open space for enjoying beach atmosphere like sunset.
BAMBOO EXTENTION FACADE aranged vertically and as air circulation
Area to eat
There are 6 foodcourt in the ground level with many openings and natural wood as a facade surrounding
WOOD EXTENTION FACADE Abstract shape and as air circulation

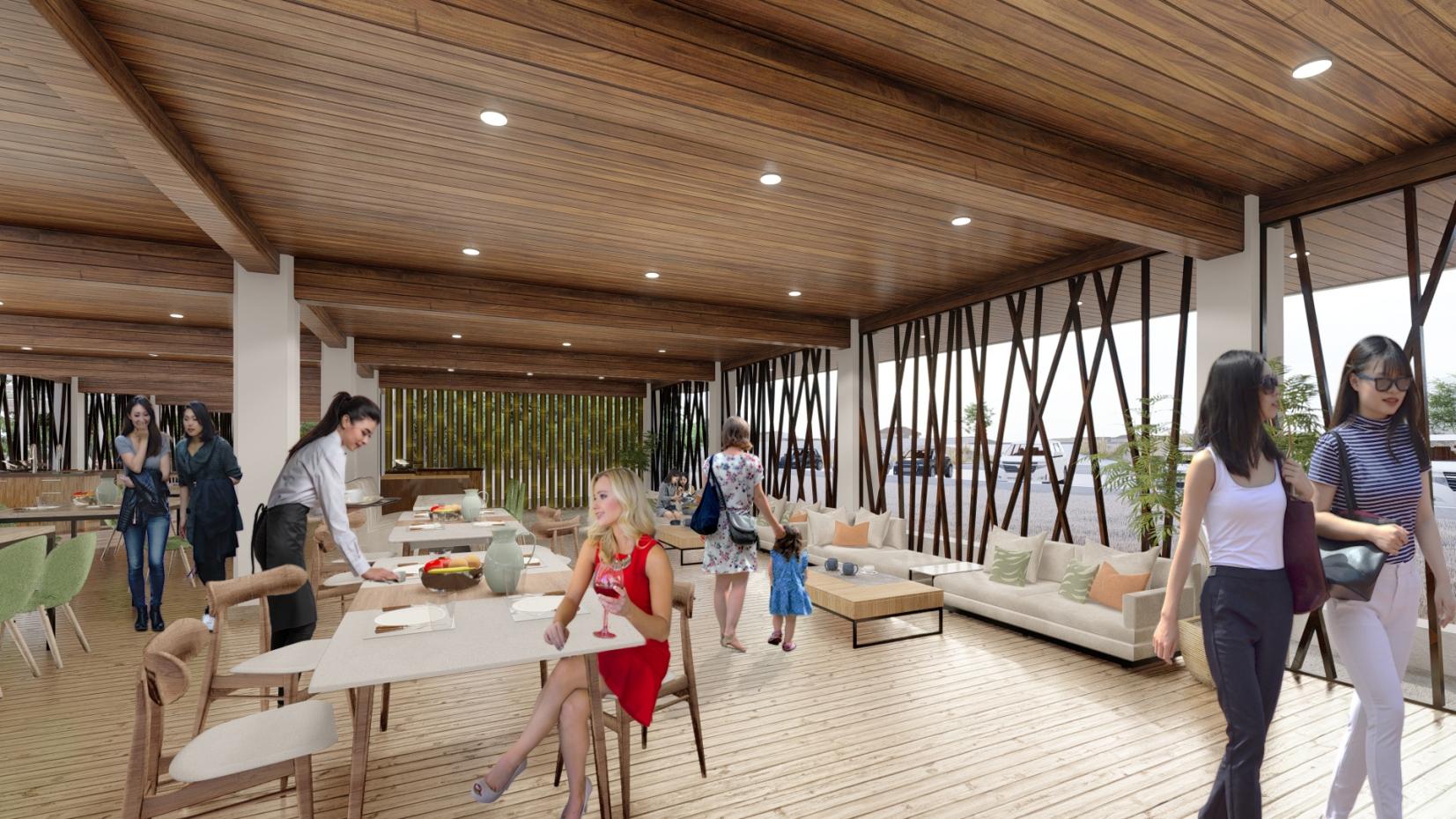

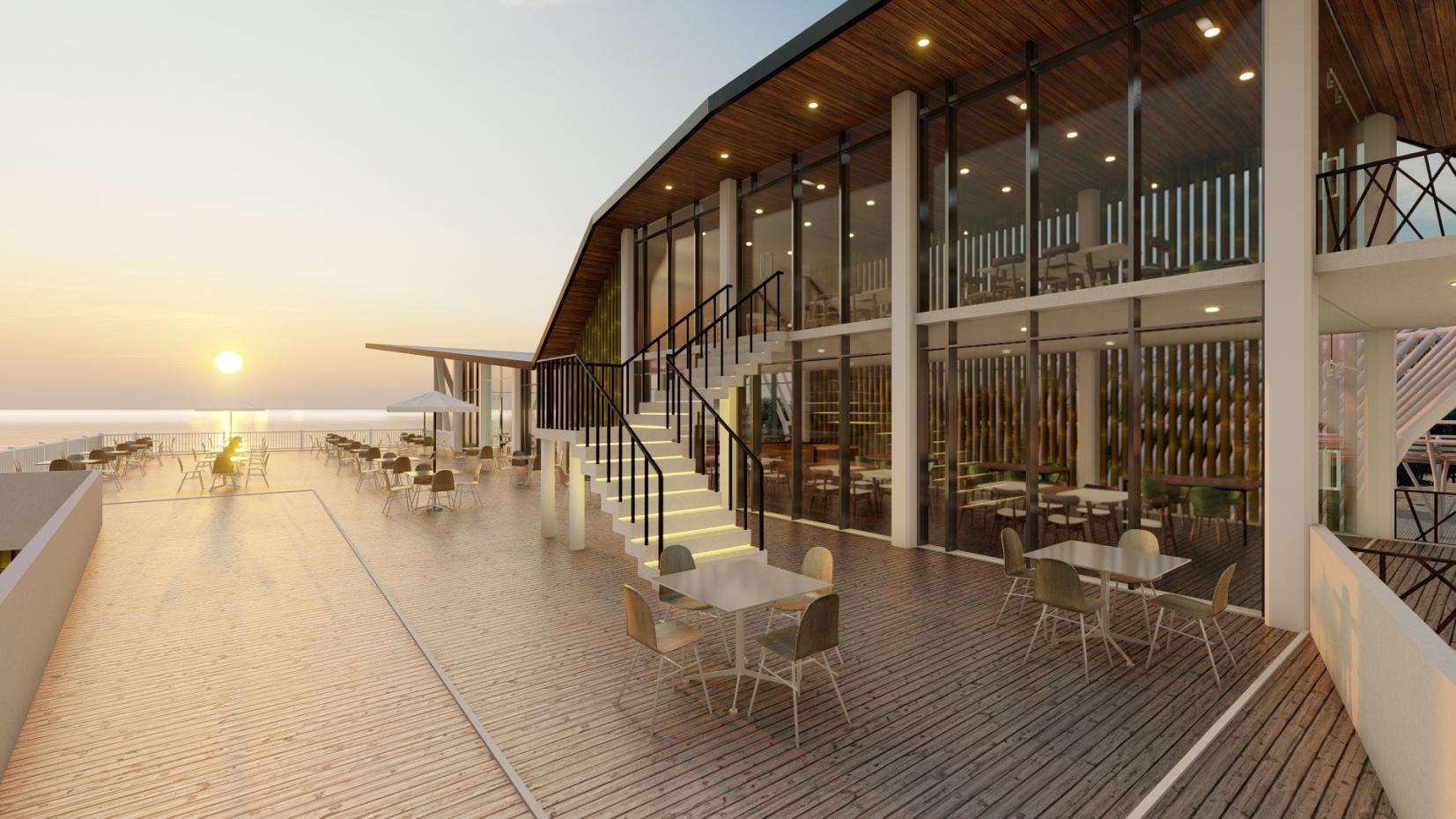 Eksterior scene
Eksterior scene
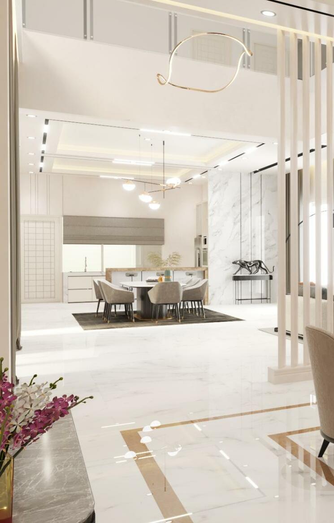
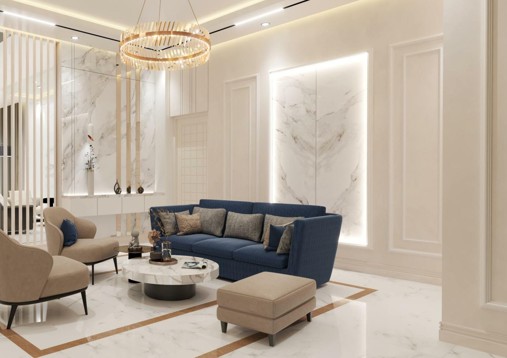
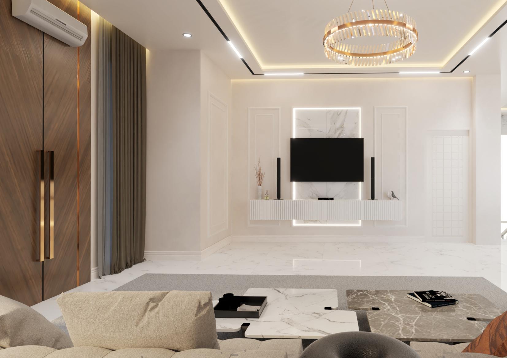

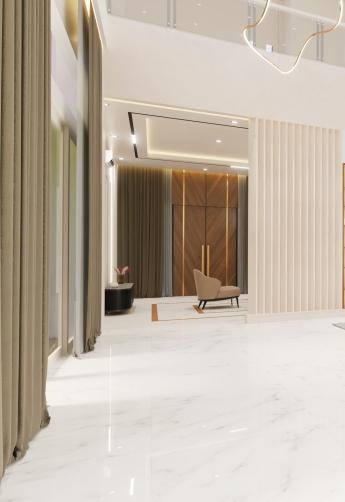
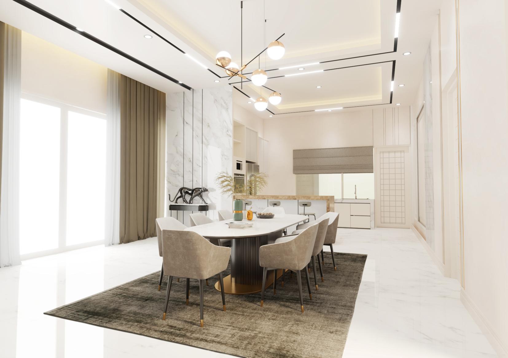



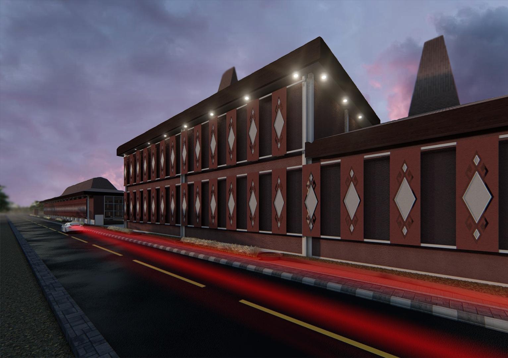

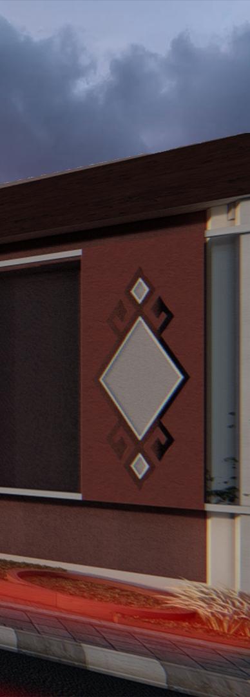
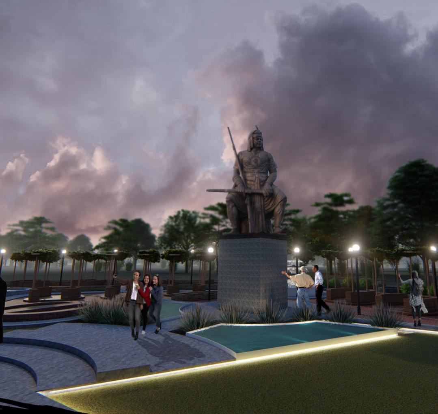

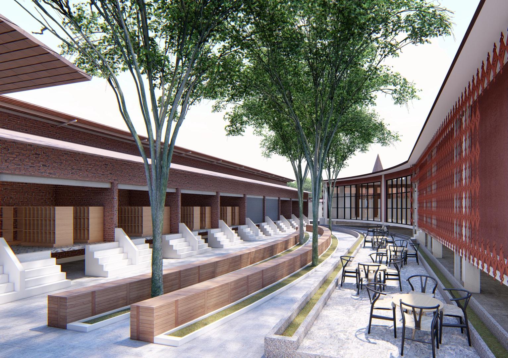
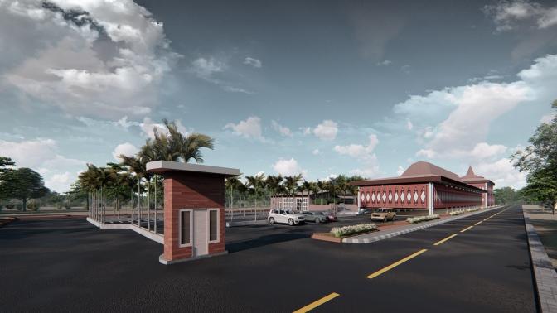
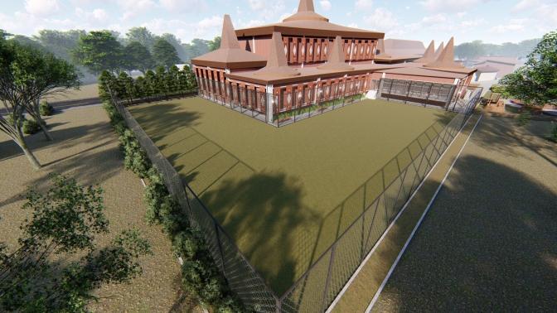


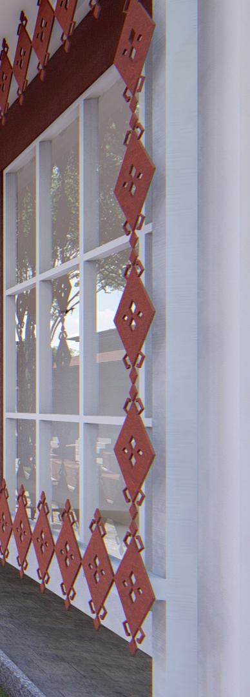
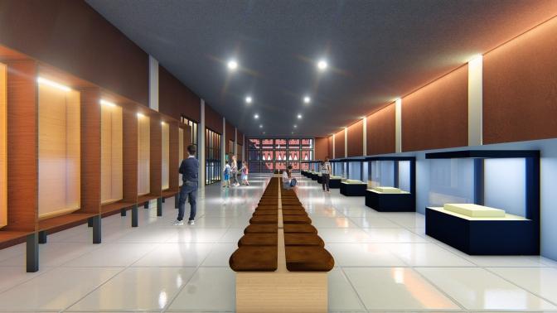

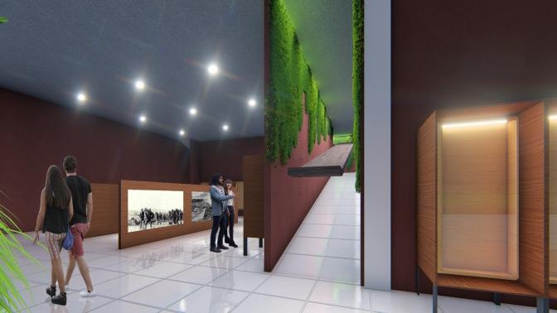
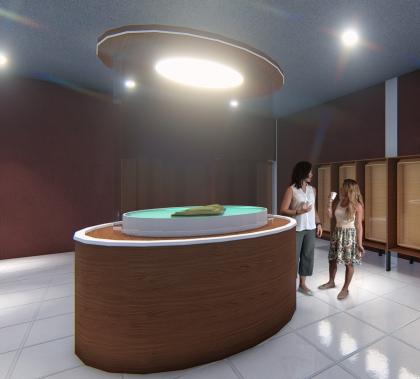
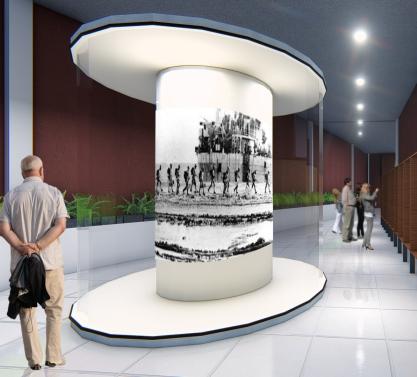
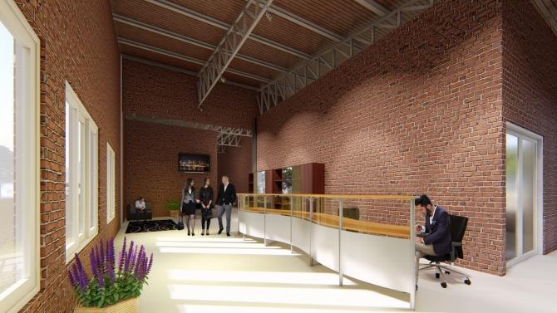
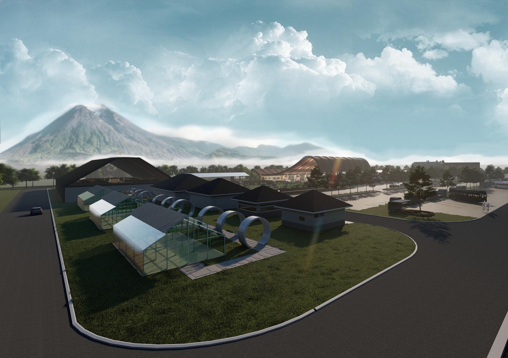
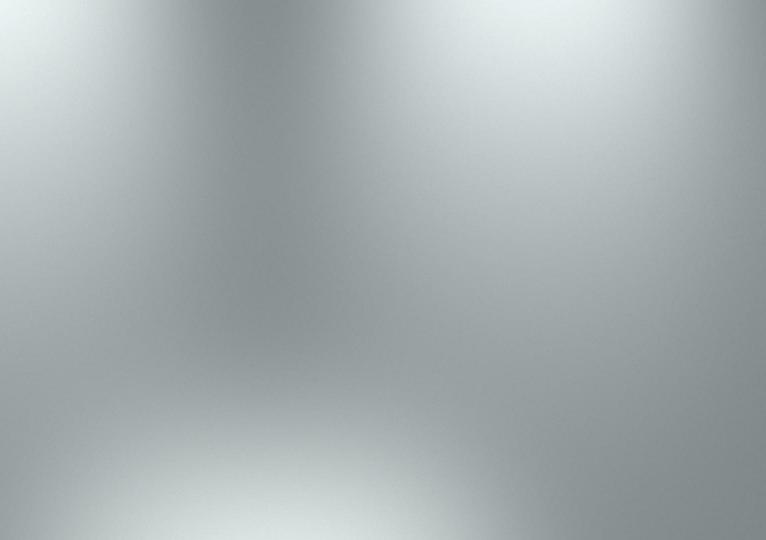

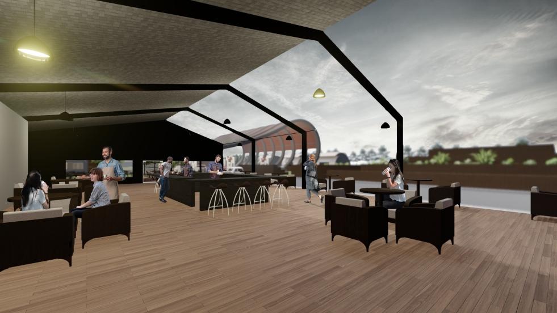
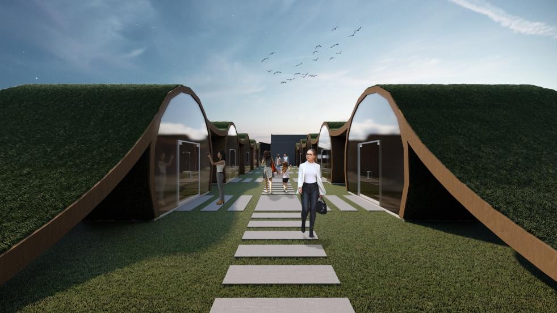


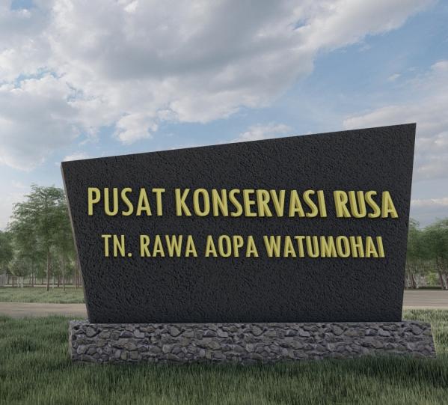
as 3D artist who render the model from client and make some animation to be presentation materials, there’s 3 phase in this project.
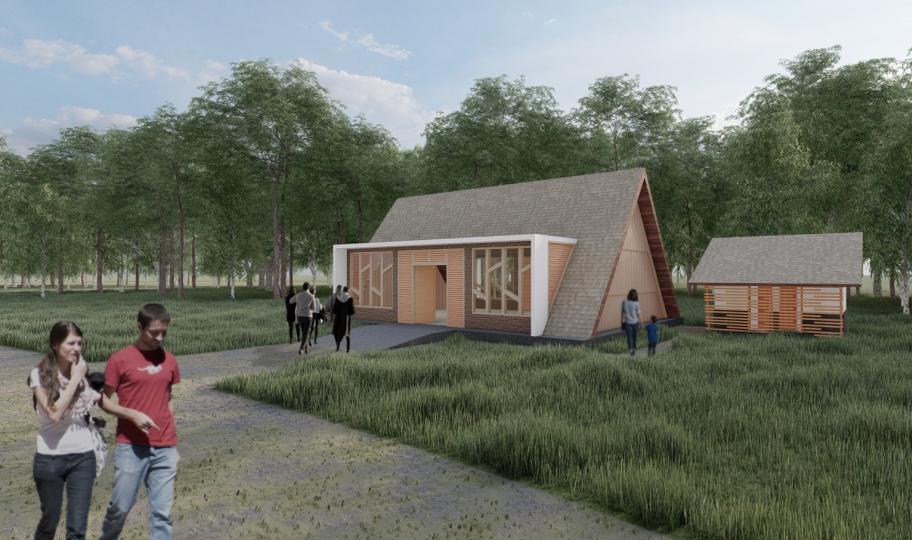




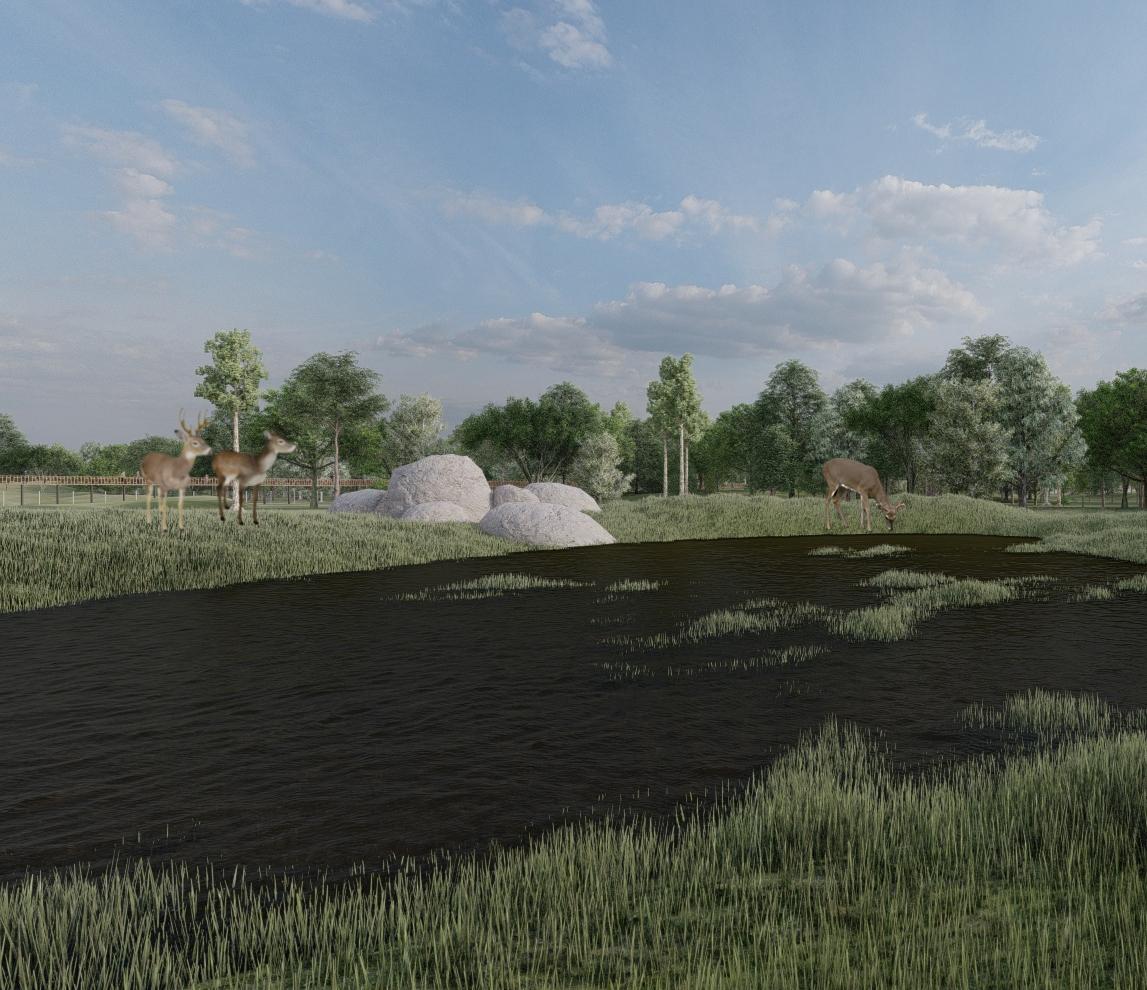
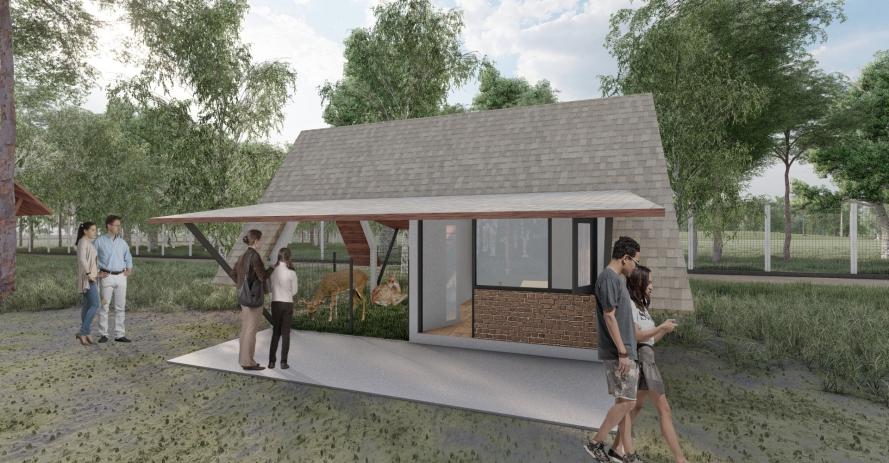

Exterior scene is a subject that I keep learn to make it more realistic. in this project, the deer is interesting because it’s not only served on image but also in animation which I use greenscreen technique to solve the client needs

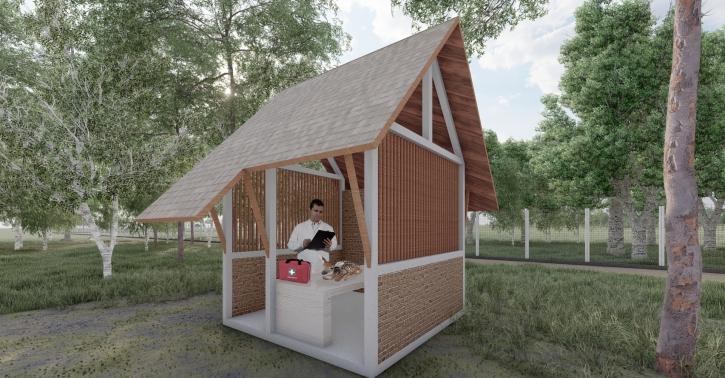
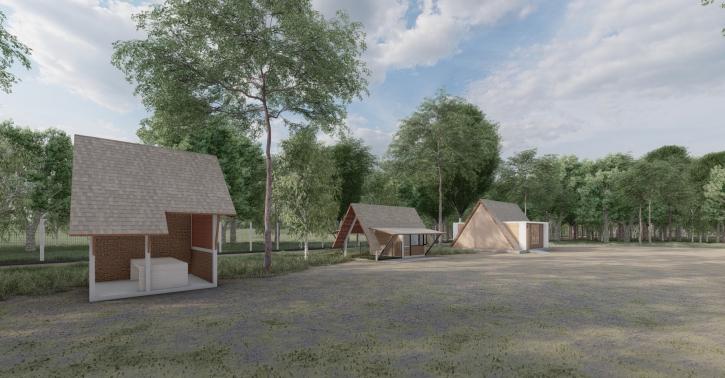


Furniture products company

They ask me to render their products include in the interior frame. The purpose is to promote in digital market.
3D RENDERS | Interior scene
Sketchup + Vray

