ANNY ZHANG
I have completed a bachelor’s and master’s of architectural design degree at the University of Queensland. I am a selfmotivated honest person with strong communication and understanding of responsibilities at work as an individual or as a team. I believe I have the ability to provide adequate support for the application role.
Experience
MAS Architecture Studio, Brisbane ARCHITECTURAL GRADUATE
• Attend client and consultant meetings. Coordinate architectural drawings. I have also completed design application documentations and assist on development design. Alongside with construction detailing.
CPO Architects, Brisbane ARCHITECTURE STUDENT
• Edit REVIT files, experience with Lumion Render images and videos. Provide BA assistant to the three directors and senior technician alongside with senior architect in the boutique firm. The boutique firm’s directors are the same lead associates in WG Architects.
WG Architects, Brisbane
• Help editing REVIT files include townhouse projects/student accommodation and childcare. Attend client meetings, and in house review with architect. Producing DA documents for Victoria and Queensland as well as BA documentation on townhouse/apartment projects. More experience includes Photoshop/Render.
annyzhang96@gmail.com
EDUCATION
2015–2017
Bachelor’s of Architecture
University of Queensland
2019-2022
Master’s of Architecture
LANGUAGES
Experience Continued
TRG - The Retail Group, Melbourne ARCHITECTURAL TECHNICIAN
• Help editing REVIT files. Re-design elements, pre-existing buildings and design/drafting, mainly focused on supermarket designs and refurbishment, attend site meetings in other states as well as within Victoria, and knowing rules/compliances for supermarkets across Australia.
Nairn Construction ARCHITECTURE WORK EXPERIENCE
• Help editing AutoCAD and REVIT files. Redesign elements, pre-existing buildings and design/drafting proposed small-scaled houses.
References
NICK SYDMONDS
Director at MAS Architecture 0438804000
LILIANA AMARO
Project Architect at MAS 0409622424
RENE CASTILLO
Former Director at CPO Architects 0401953749
TECHNICAL SKILLS
• Revit
• Adobe Suite (Photoshop, InDesign, Illustrator)
• Microsoft Word/Excel
• Lumion
• Rhino
• Grasshopper
KIM TANG
Architectural Graduate 0401525128

WORK PROJECT

ORIA BRISBANE
LOCA - YEAR BRISBANE 2021
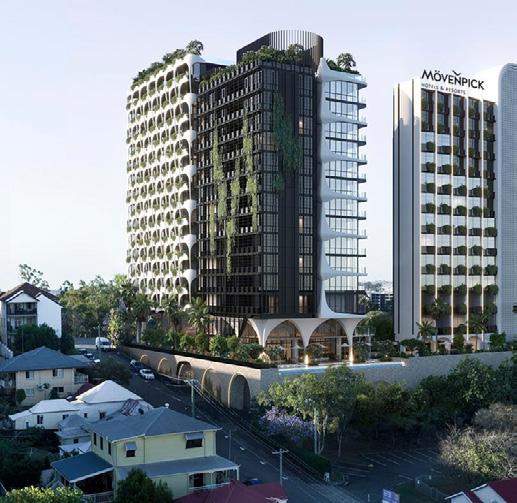
ABOUT THE PROJECT
luxury art-deco styled apartment tower “Oria” in Spring Hill would be complemented by Movenpick Hotel, which would overlook Victoria Park

DESIGN
BLEND IN WITH THE ART DECO-CENTRIC STYLE OF SPRING HILL
ROLE ON PROJECT
- Documentation in design development
- Construction documentation
- Client meeting
- Consultant coordination
ARCHITECTURE DESIGN
Sleeved within a collection of brick cladded courtyards and re-purposed industrial buildings, is a unique site sloping parallel between Kennigo & Warry Street in Brisbane
ROLE ON PROJECT
- Documentation in design application
- Completing DA report
- Client and project managers meeting
- Design involvement and interior fitout documentation

ABOUT THE PROJECT
111 apartments are proposed to make up the character of the floating tower, offering prominent views to Fortitude Valley/Newstead and the city. The tower is crowned by a pre-cast “bowtie” that makes up the cover of the roof recreation deck and amenities. The ribbons from the central “bowtie” drape down the tower, which in turn inform facade language.

KENNIGO ST

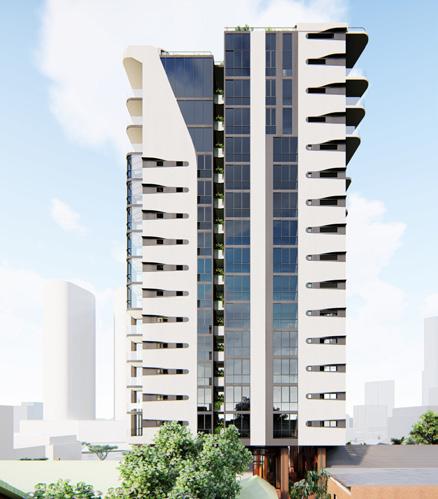
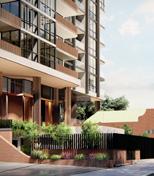
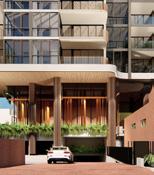
HARMONY
DESIGN INTENT
designed with sub-tropical Queensland living in mind, providing expansive living zones opening out to external balconies, whilst offering zones for relaxation and privacy.


ABOUT THE PROJECT
55 apartments Alexandra Headland after Beach Life. The external balconies are wrapped by sculptural skeleton that are inspired by marine elements. This site offers panoramic view of the Pacific Ocean and are designed with only two and three bedroom apartments.
LOCA - YEAR
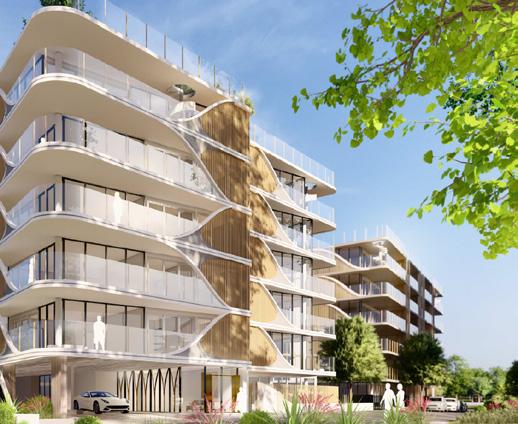




McWhirters Car Park is located in the center of Fortitude Valley and has now being redesigned into a vertical farming and community gathering space.
The location offers high density tall apartments, offices, night clubs, restaurants and shops, with increasing in population growth, the proposed design is to promote farming smartly and use space that has being left behind with sustainability design.
This design focus on circulating outside of its existing structure to achieve having crops growing in the middle where it has the most open floor space. With 4 types of different circulation including lifts, the design is to successfully deliver passerby to the roof top and community garden without having to interrupt crop workers.

Moreover, with the ground floor being an open space, the design utilises this advantage to propose a market space that allows trading in crops and handmade goods in order to promote sustainability knowledge and possible city food shortages and prices rising.
Vertical farming activities and community interactions will bring people with similar interest together to further encourage learning about environmental issues and sustainability design through physical interaction such as farming your own or simply share your knowledge with others on how to advance in protecting our environment.
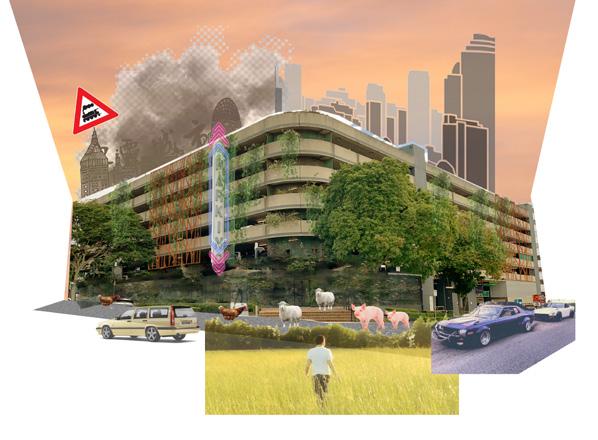
ABOUT THE PROJECT
The re-designed car park floor plans are to suit the new proposed vertical farming projects. This design accommodates aquaponics, vegetable racks, car parks, markets and cafe/commercial area. With the new circulation method proposed, general publics have access to all floors and able to choose which floors to stay.
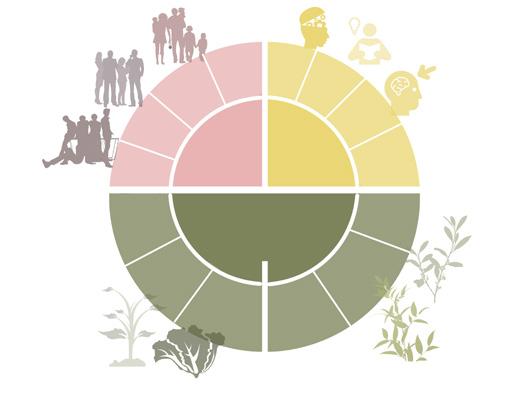

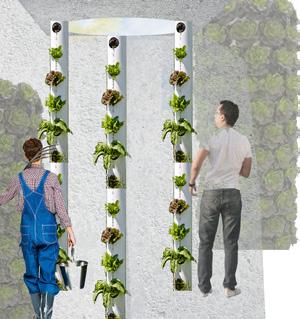
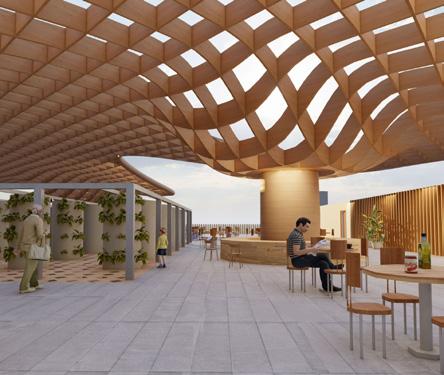
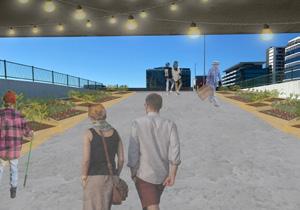


MODEL MAKING


REST STOP



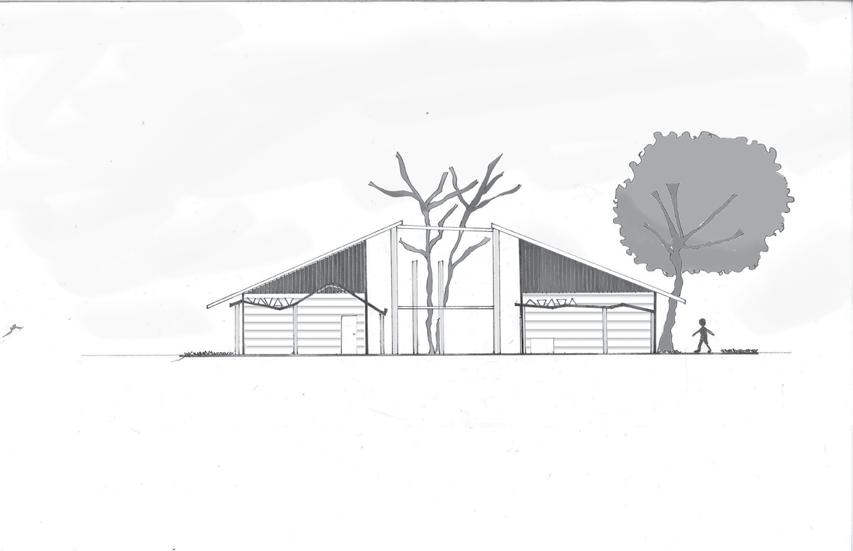
SKETCH & MODEL MAKING 2015

Semester 1 2015, proposed rest stop alongside with model making, experiencing with lights and photographing shadows of this model. I am someone who enjoys making models and sketching by hand.

Additive Project 02 Jacob’s Ladder

FRUIT STAND
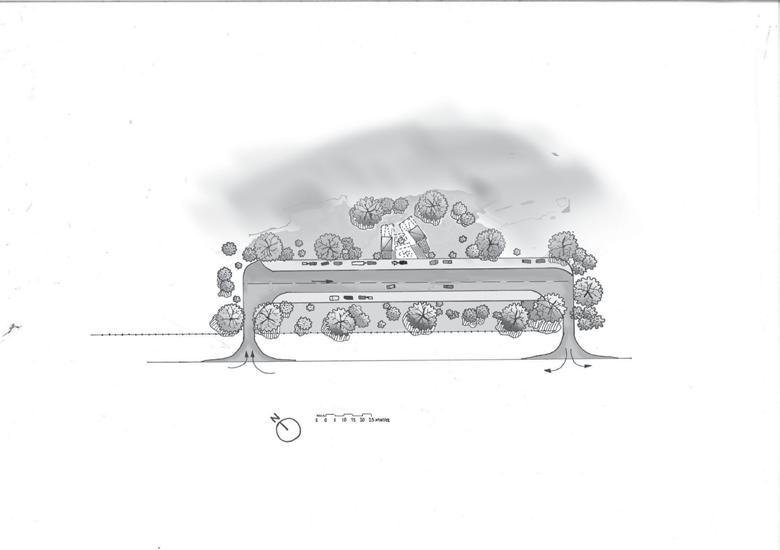
Location: Jacob’s Ladder, Brisbane
Material: Timber
Material Size: 190mmx45mm
Additive Project 02 requires to design Jacob’s Ladder in Birsbane City. This architecture and newspaper stand. The main focus between the one point perspective view After testing the space and material with the from has being achived by layering each stripes to allow more natural lighting



SKETCH & MODEL MAKING 2015
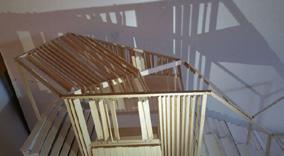
Semester 2, 2015 year 1 design class. This task is to design a fruit stand on Jacob’s Ladder in Brisbane Spring Hill. Included with model making and hand sketch, we were required to make 1:50 detail model.

