












Zhisui Ann Ren
B.Arch Cornell
Cornell University College of Architecture, Art and Planning
Ithaca NY 14850 USA
zr47@cornell.edu
2020-2025
2016-2020
EXPERIENCES
2024-Present
2024Summer
2022-2023
Zhisui Ann Ren
The Bachelor of Architecture
Cornell University College of Architecture, Art and Planning
zr47@cornell.edu
Cornell University - College of Architecture, Art And Planning
GPA:4.0/4.3
Major: Bachelor of Architecture
Minor: Fashion Design and Game Design
The International School of Minnesota, SABIS
Presidents of Student Life Organization
Design Intern, Jenny Sabin Studio
• Participate in the design of the coliseum tower by developing parametric workflows in Grasshopper and Rhino to optimize design and fabrication processes. Researched responsive materials and advanced digital fabrication techniques to enhance project sustainability and functionality. Produced high-quality renderings and animations using V-Ray and Enscape to visually communicate design concepts. Collaborated with multidisciplinary teams to translate design concepts into precise computational models and drawing sets.
• Designed exhibition layouts and lighting for the JSS Exhibition at Humlebaek, Denmark through sketching and AutoCAD modeling. Produced detailed physical models for display and led design and fabrication teams through rendering, material selection, and production processes. Organized display listings and managed budget calculations using Microsoft Excel to ensure smooth project coordination.
• Produced architectural construction documents, including detailed plans and sections, and assembled detailed drawings for various installations and pavilion projects using Adobe Illustrator, and Photoshop. Compiled comprehensive drawing sets and presentations in Adobe InDesign, ensuring clear communication of design intent and technical details.
2023-Present
2023 Summer
• Contributed to the development of Urban Building Energy Modeling (UBEM) workflows and tools using Climate Studio and Ladybug Tools, improving multi-objective performance evaluation and urban data processing efficiency.
• Led on-site data collection and photogrammetric modeling for Ithaca’s digital twin using Agisoft and Blender, leveraging machine learning techniques to optimize and streamline data integration.
• Conducted data analysis and model calibration for Ithaca’s Energy Load Electrification project, enabling financial comparisons through interactive and dynamic visualizations.
Design Intern, HKS, Inc. Architects
• Collaborated with the commercial team on a mixed-use project integrating commercial, residential, and public transportation components.
• Produced technical drawings including base sheet plans, sections, elevations, detailed construction drawings, material schedules, and life safety plans using Revit and Bluebeam.
• Supported onsite coordination with the facility design team, integrating disciplines such as infrastructure, area development, grading, drainage, lighting, graphics, structural systems, and MEP engineering.
• Developed parametric models for furniture fixture design leveraging Rhino and Grasshopper.
Design and Fabrication Assistant, Cornell Ecological Action Lab
2022Spring
2022Fall
2020Summer
AWARDS
2020-2024
PUBLICATIONS SKILL
2023
• Design and fabricated installation for Friendship Water Chandelier, Tallinn Architecture Biennale, Estonia. Provided creative design solutions, architectural drawings, and material research. Utilizing various analog and digital fabrication techniques, including CNC machining, 3D printing, and metal casting.
Research Assistant, Cornell Digital Fashion & Body Scan Research Lab
• Researched the integration of digital technologies in fashion, including 3D virtual prototyping, body scanning, AR/VR applications, and 3D-printed fabrics, to innovate clothing design, fit, and manufacturing processes.
Real Estate Intern, DMG Investments
• Got introduced to the designs and operations of One Park and Auden Ithaca projects. Assisted with drawing, maintained documents and property and industry-specific research.
Cornell Architecture Dean’s List
Most Innovative Game Winner by Game Design Initiative at Cornell
Second Prize Winner of Extreme Habitat Architecture Competition By Volume Zero
York Prize Winner by Cornell AAP
Gold Key In Painting by Scholastic Art Alliance For Young Artists
Su A. J., Xu K., Ren A., Liu T., Dogan T. (2023). Facade Scanner: A scalable workflow for building geometry and window-to-wall ratiocapture for urban building energy modeling. Building Simulation 2023.
Chinese
Native Language
English
Bilingual Proficiency
French
Elementary Proficiency
Rhino, Revit, CAD, Sketchup, Vray, Enscape, Twinmostion EnergyPlus, Climate Studio,Grasshopper, ArcGIS Blender, Maya, Marvelous Designer, Unity, Figma, Agisoft Metashape, Adobe Creative Suit (Photoshop, Illustrator, Indesign, Premiere, Animate) Microsoft Office (Word, Excel,Powerpoint)
Woodshop, Lasercut, 3d print, CNC, Painting, Hand Drawing, Ceramic Art Garment Construction, Patternmaking, Digital Garment Making
Installation for Tallinn Architectural Biennial exoKnit Installation for Neuehouse NYC Living
Library//Museum
Seneca Falls, New York
B.Arch Year 2 2022 Spring
Professor: Katharina Kral

The project is located at Seneca Falls, which had a rich industrial and Canal history. The project is designed as an industrial museum library that is intended to help people recollect the rich local Industrial history. Through the absorption of the existing “found” prefabricated concrete and steel trusses recycled from large bridge construction, the project looks at new strategies to conserve the memories of its previous occupants. These elements have been regenerated into an immersive theatre and archive museum, displaying the reclaimed items of the past. The atmosphere of the theatre is further enhanced by the original materiality, smell, and touch of the past building. While displaying and archiving the items, performers are invited to interact with these archives. It also suggests a more sustainable way to use concrete as the building material.


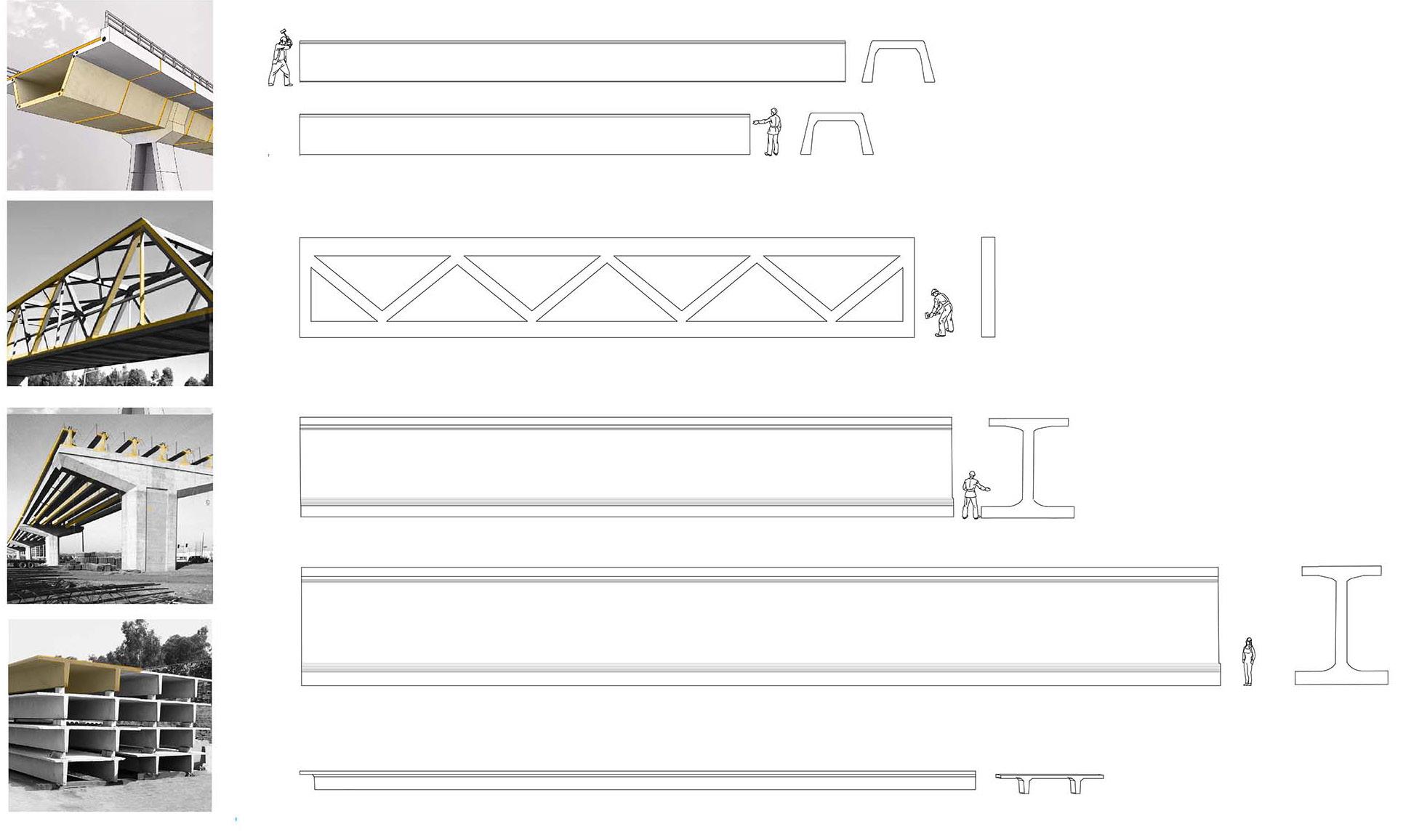
The projet primarily used 4 types of “found” prefabricated concrete and steel trusses in standdard industrial size recycled from large bridges construction pieces as the main elements. This propose a sustainable way to use concrete as building material and also show a new structure system which culminates gravity equilibrium












Environmental Strategies •
Base Case Energy Balance and Energy Use

Building Type: Musuem and Library Center
Location: Seneca Fall, 42.9106° N, 76.7966° W
Climate Zone: 5A
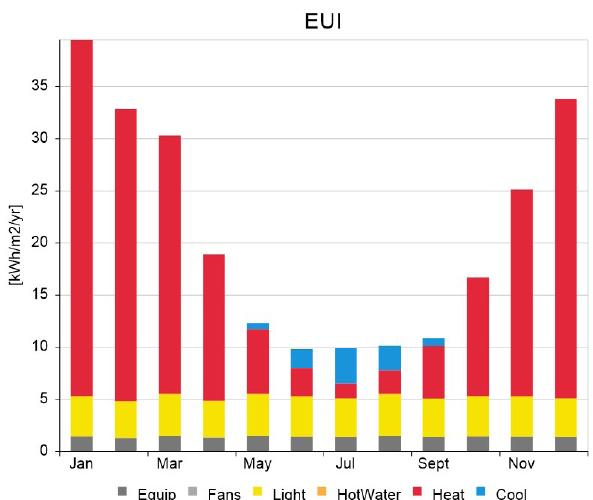
Step 1: PV placement Analysis
Base Case: Flat Roof

Iteration 1: 45 Saw-toothroof

Iteration 2: Final Saw-toothroof: Adjust the angle to receive most dailight



For a 20% efficient panel: Usable Enegy: 376kWh/m²/yr.
Step 2: Daylighting Optimize
Base Case
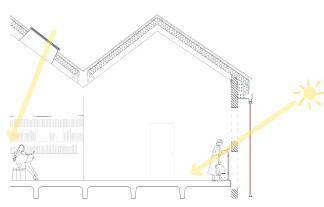
• Adding an additional outer Polycabonate facade as a duce glare. Double skin facade also reduce radiation
• Adding metal mesh under the roof to diffuse direct sunlight

• Relocate the position of the skylight to provide more
• Choosing glass with low Tvis on skylight to reduce sunlight
Base Case Result


Sunlight is uneven on the flloor.Too much on the south side of the floor.
Glare is a significant issue

Iteration

a shading device to diffuse direct sunlight and reand provide better ventilation to avoid overheating.
sunlight

even daylighting through the roof. sunlight entering indoor space.
Optimized Iteration Result

Useful Daylight
Final Result
• Final Energy Balance and Energy Used
• Site EUI[kWh/m2/yr.]: 66.6
• AIA Site EUI Baseline[kWh/m2a]: 283.9
• Energy Cost[$/m2/a]: 4.3
• Saved EUI vs Baseline: 76.5%
Result After Optimize Percentage of Reduction

Energy Use Intensity Progress

Conclusion
• Average Lux is reduced by 73.8% • Disturbing Glare Percetage is reduced by 76.4%


Sea-dwelling for BadjaoTribe
KawiKawi Island, Philippines
2022 Summer
Independent Project with Tony Liu
Second Prize Winner of Extreme Habitat 2022 Competition

Inspired by the traditional lifestyle and challenges of the Badjao people, the Little Wandering Habitat features a prefabricated core and an in situ frame to support a self-sufficient way of nomadic ocean living. The core provides the living spaces and water and energy harvesting systems to meet the basic needs of the inhabitants. The underside incorporates an ecologically optimized fiber-reinforced polymer composite substrate, supporting the health and diversity of surrounding marine species. The bamboo frame adapts to different landscapes and climates, while enabling coral fragmentation farming to foster and rebuild coral reef ecosystems. The Little Wandering Habitat creates a synergy between its human and marine inhabitants and reacts productively to the shifting demands of its marine ecology.






Life Cycle Diagram

Self-Sufficient System Diagram

Rainwater Water Collection & Recycling System
The conic roof plate harvests rainwater, which is filtered and stored below deck. The water is then pumped to the domestic areas. The nanotechnology purification system allowed wasted water discharge in to the ocean without pollution.

Solar panels are erected around entire second floor facade to absorb solar energy which sufficient for daily use of an average household. Batteries are used to store excess solar energy for later use.

The cycle achieves a circular metabolism to fulfill the basic needs for food from the vertical garden and the undersea marine habitat. The ecologically optimized fiber-reinforced polymer composite substrate developed by The Architectural Ecologies Lab at California College of the Art help sustain and foster the marine ecology.

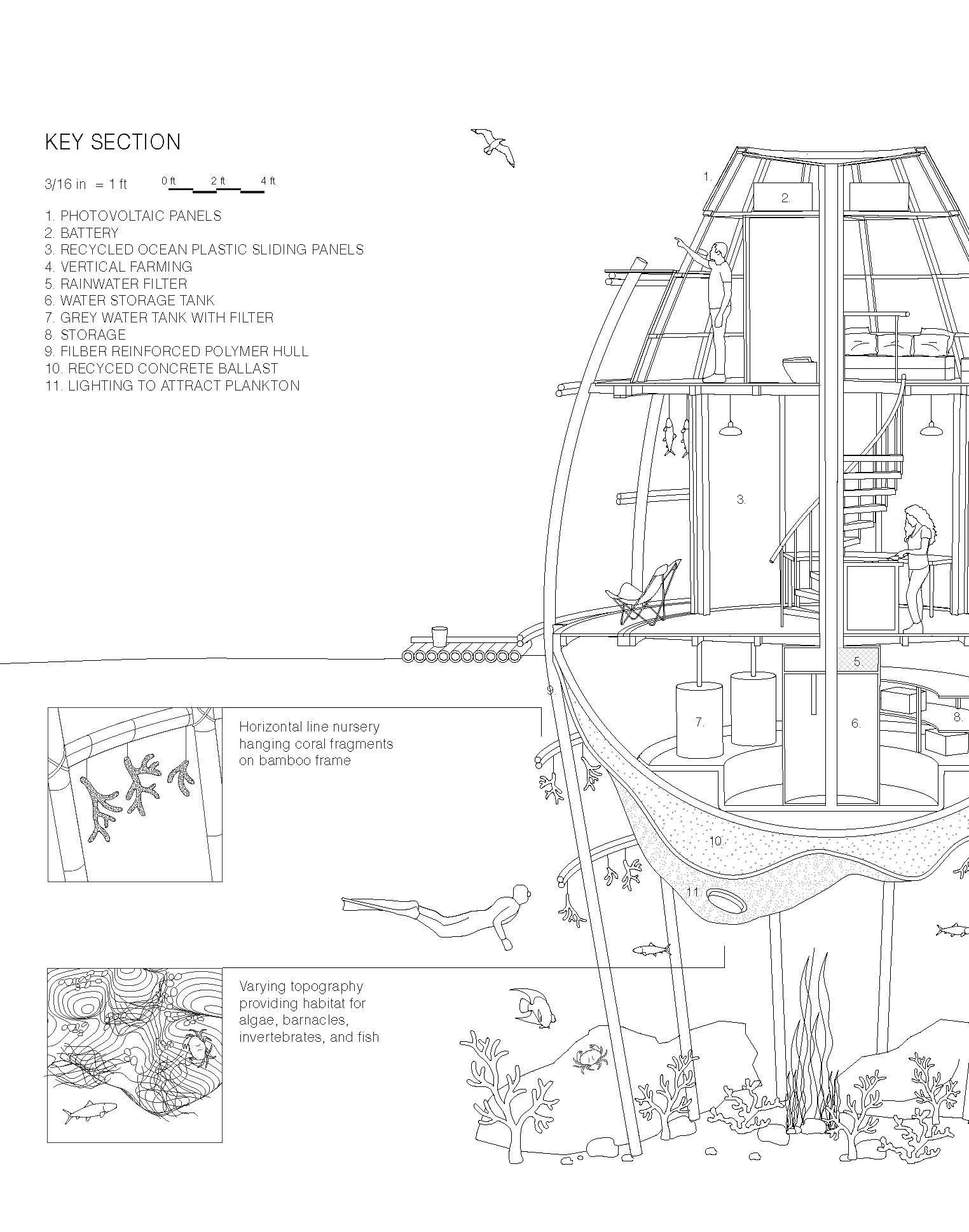



Residential building
530 West 123 Street, 10027
B.Arch Year 5 2024 Fall
Professor: Katharina Kral& Marta H. Wisniewska

Grounded in the principles of Local Law 97, which prioritizes reducing emissions and advancing sustainable housing, this project addresses the urgent housing needs of NYC’s Morning Heights community. The site—a row of six residential buildings near Columbia University—currently serves predominantly student tenants with 4-bedroom, 2-bathroom units but fails to meet local demands for affordable, family-sized housing. Compounded by insufficient daylighting, lack of privacy, and inadequate shared spaces, the buildings exemplify the broader challenges of NYC’s aging residential stock. This proposal reimagines the row houses with a focus on integrating diverse unit types, optimizing access to light and nature, and fostering community interaction while maintaining privacy. Densification through rooftop additions will create affordable units for both students and families, offering a forward-looking model that aligns with the city’s environmental, social, and housing goals.


Buildung Address: 530 W 123rd St, New York, NY 10027
Year Built:1901and Altered in 1980
No. of Floors: 6
Structural System:Bricks Load Bearing Wall, Wood
Typology: Tenement Row House(6 buildings)
Land Use: Muti-Family Walk-up Buildings
Total residential units: 60
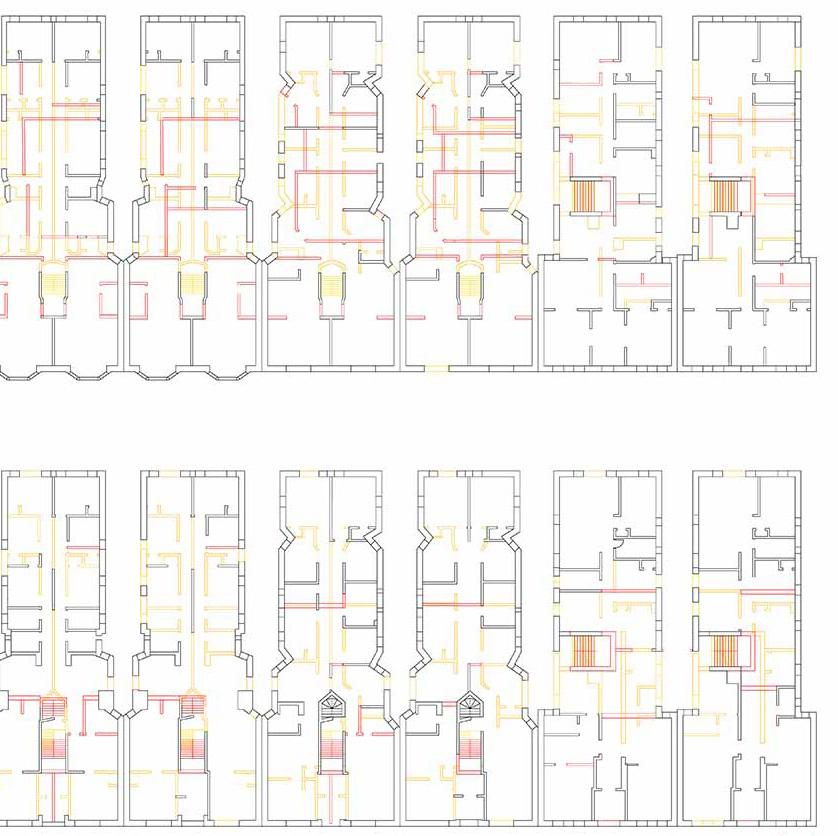


Limited daylight penetration due to closely spaced buildings

Vertical alignment restricting direct sunlight access to lower levels

Overshadowing due to six row house arrangement cause overshadowing
Circulation and View Privacy

Central Circulation Impacting Spatial Functionality And Light Distribution

Close Building Proximity Leading To Reduced Privacy Between Units



Front-Densification to prevent overshadowing





















Preservation Approach: The roof detailing integrates modern insulation and barriers without altering the existing exterior façade below.
Moisture Management: Ensures the historical brick rWemains free from water damage caused by roof runoff or condensation.
Wall Retrofit Detial

Preservation Approach: The existing historical brick façade remains untouched externally. The retrofit layers are added internally to avoid altering the façade's appearance.
Sustainability Focus: The use of foam-free and vapor-smart materials ensures compatibility with the hygroscopic behavior of brick, preventing damage from trapped moisture.
Window Retrofit Detial

Preservation Approach: Window frames and detailing complement the historical aesthetic while integrating high-performance glazing.
Energy Efficiency: Upgraded windows improve insulation and prevent thermal leaks without compromising historical character.

Preservation Approach: Reinforces below-grade sections while preventing moisture transfer to the brick façade.
Durability Enhancement: Utilizes materials resistant to environmental stressors, extending the life of the foundation. Foundation and





Step1:














PV Annual Yield: 1242 KWh/m2/yr For a 20% efficient panel: Usable Enegy=1242×0.20=248.4kWh/m²/yr.

Single Family Residential & Patisserie Store
Ithaca, New York
Professor: Alessandra Cianchetta
B.Arch Year 2 Fall2021

The Project is a macaron patisserie store and residential house for the pastry family. The project focuses on how to amplify the scents from the patisserie kitchen to create a unique sweet experience for the customer. The core of the house is a circular vertical structure in the center go through all floors. The chimney is placed at the center of the core, connecting the oven in the first-floor patisserie and the fireplace on the upper floor. The sitting area is around the circular core facing the kitchen, the inverted arch opening allows visual interaction between pastries and customers. The stairs at the storefront with the macaroon gallery on one side invited the customers in and walk along the circular core and eventually reached the backyard garden to enjoy the sweet at nature area.





Conceptual Artist Center Tower
Manhattan, New York City
B.Arch Year 3 2022 Fall
Professor: Mustafa Faruki
Cityscapes have become an archive of cultural memory and a space for action. This project investigates creating a new typology for the art center tower. Through a series of graphic illustrations, the project explored how can a building transform into a scenography (a dynamic space that generates a narrative of performances) The project provides a free exhibition space for conventionally considered subversive artists (graffiti. street musicians, etc) The tower is suspending on top of the existing building on site, support by 3 main structures, also act as an elevator for vertical transport. supports the top plate. Different shape capsule spaces suspended from the plate are used as performing spaces and studios, turning each activity space into a unique stage set. A monorail weaving in between the capsules as a horizontal circulation also invites the visitors to become active voyeurs to explore this scenography.









Tallinn Architectural Biennial Installation
The Museum of Estonian Architecture
Coordinate with Freddo Daneshvaran, Kate Heath, Amber Su Summer2022
By 2030, almost half the world’s population will be living in areas of high water stress. Already, around 700 million people in 43 countries suffer from water scarcity. And while in some parts of tha world, the entire daily ration of water is equivalent to a single flush of perfectly potable water in North Amarican and Europan toilats.In 2019, the global production of plastics reached 368 million metric tons/vear, around only 9% of which is recycled. Friendship Products engage with the issue of plastic waste by reconsidering the function of a bottle after its life as a vessel. Aftor use, each grooved bottle can slot togathor with anothor to bocome bricks to create sneltor. The Friendship WC (water chandelier uses the Frendship Bottles to consider together the wastefulness of our throw away culture, and in particular the connected materials of plastic and water. Using Friendship Bottles as both bricks and vessels, Friendship WC will release one person’s daily flushed away potable water in each release.

Friendship WC will stack the bottles around a pool to form a bench and a vertical surface to conceal the circulating water, Using a Japanese Shishi Odoshi balancing technique. suspended bottles will rotate to release the water and return to the center to be refilled, in a constant loop. The tipping of each bottle will affect its neighbors to create a continuous collective array.
Concept Diagram




9.



Installation for Neuehouse NYC
Neuehouse, Madison Square 110 E 25th St, New York, NY
Jenny Sabin Studio




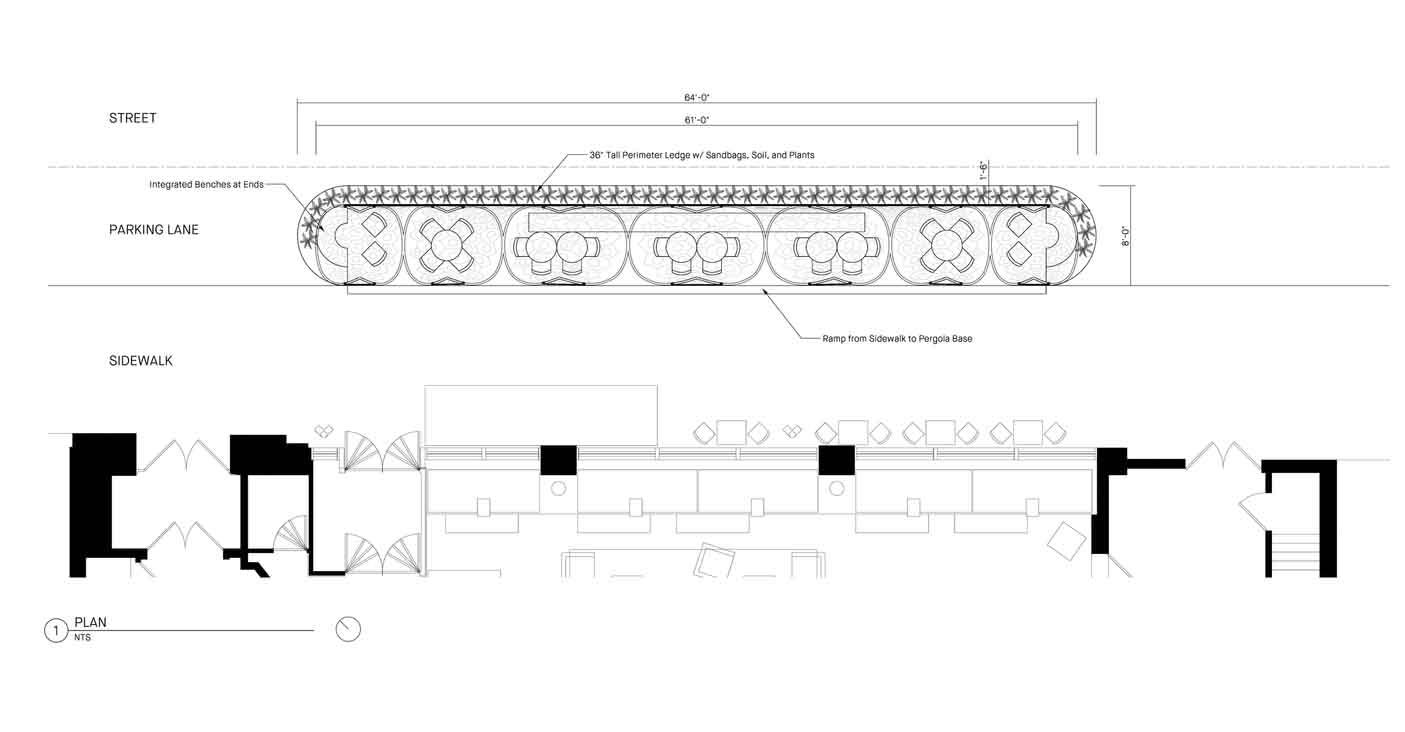

exoKnit is a community-focused public pavilion commissioned by NeueHouse New York, reimagining the urban street experience through a vibrant, semi-permanent space for gathering. Rooted in Jenny Sabin Studio’s commitment to innovative design and local engagement, exoKnit incorporates advanced digital fabrication and responsive materials that transform with light and program changes.
The pavilion features active-bending arches inspired by the local context, interior seating areas, and a digitally knitted surface that glows and shifts color. An exterior membrane of custom vinyl components offers seasonal weather protection while creating a dynamic, semi-enclosed environment. The name exoKnit reflects its segmented exoskeleton design and integrated spatial qualities.
Exhibition for Louisiana Museum of Modern Art
Gl Strandvej 13, 3050 Humlebæk, Denmark
Jenny Sabin Studio

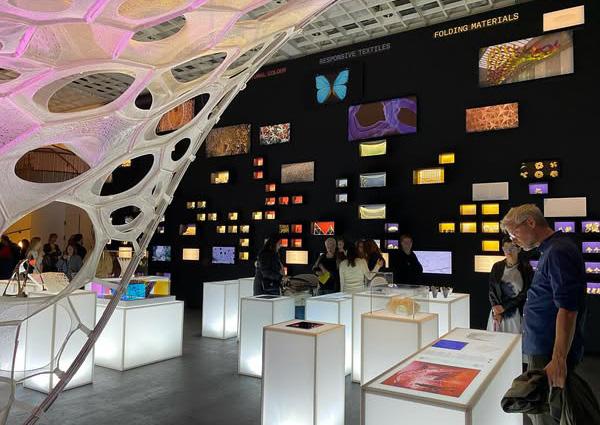
Concept Development


Living Structures highlights Jenny Sabin Studio’s innovative approach to architecture, blending biology, biochemistry, and advanced technologies. Part of the ‘Architecture Connecting’ series, the exhibition showcases how the studio uses algorithms and nature to redefine sustainable design in response to climate and social challenges. Jenny Sabin Studio explores cutting-edge methods, including AI, to create living, responsive architectural solutions.