
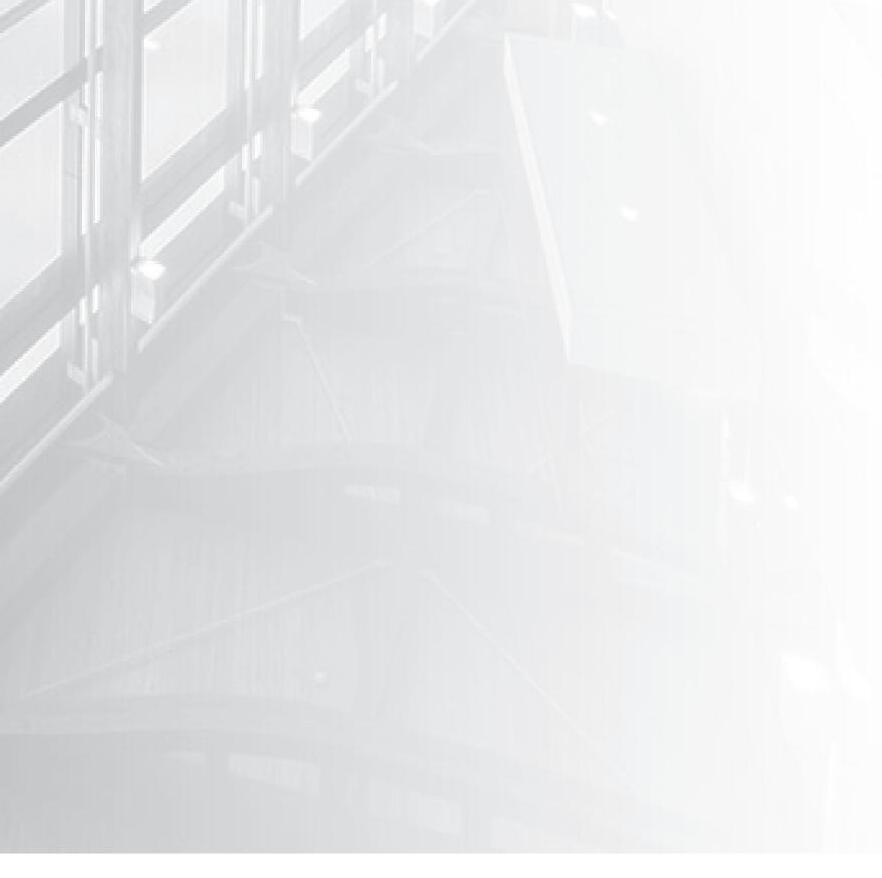







Architecture
Joanne Chuang











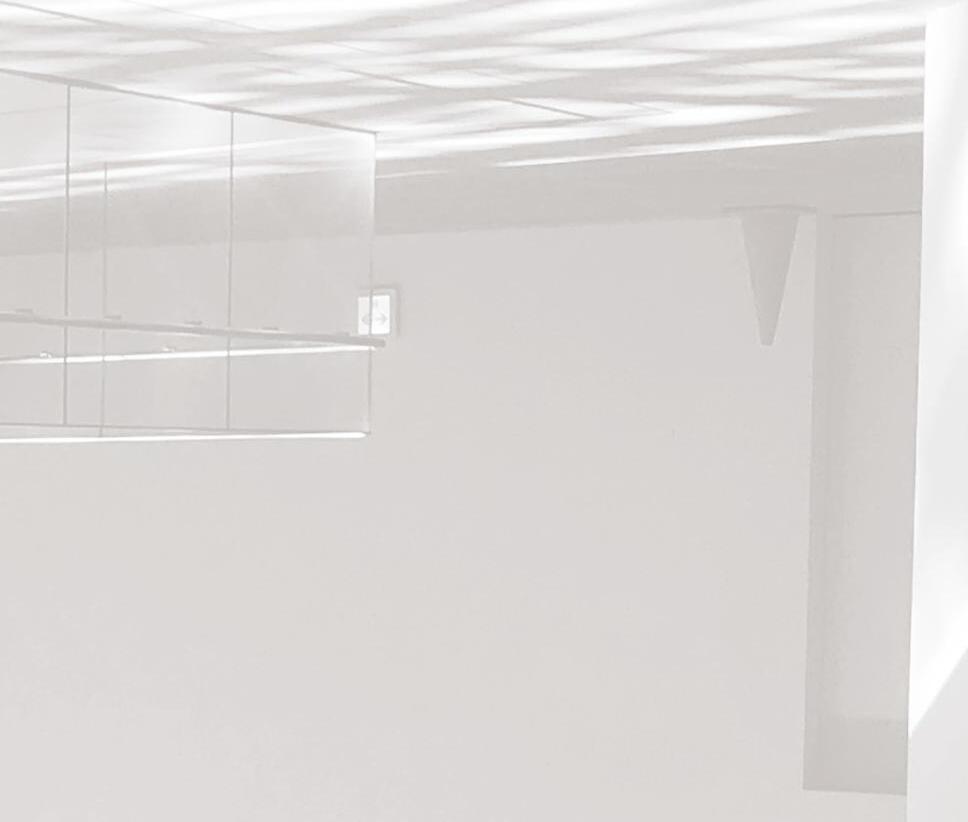







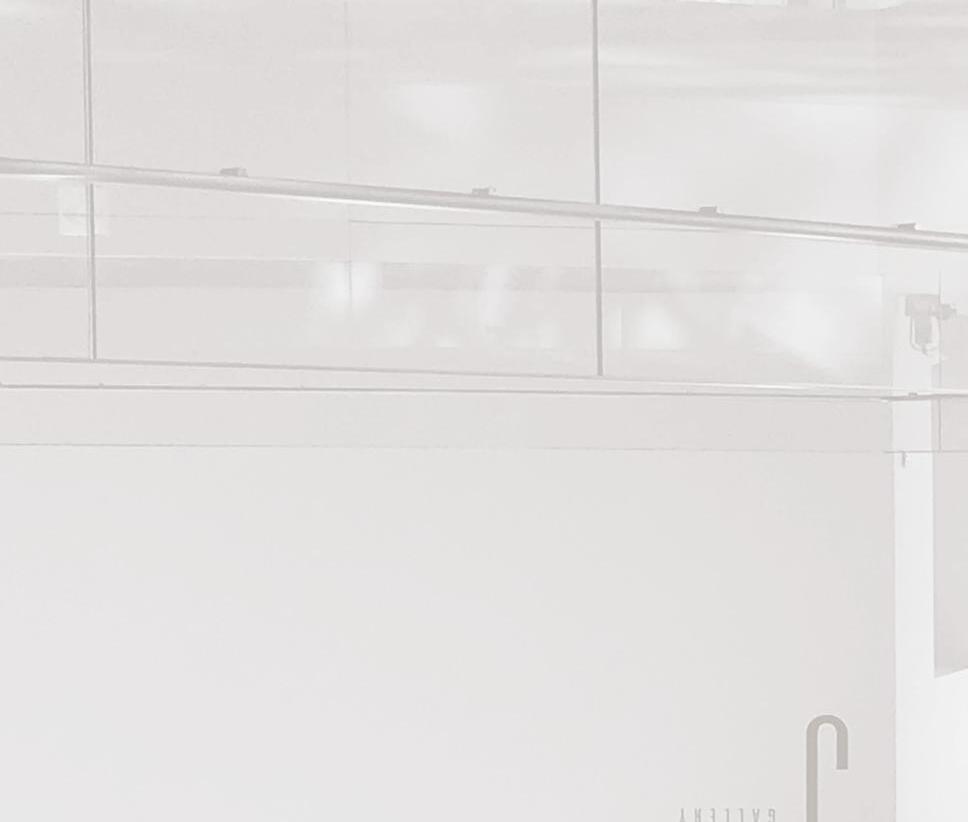







。Case-study modeling
。Digital modeling
。Small residential competition
。Cross-Strait School of Architecture Joint Workshop in Guangzhou, China
Ming-chuan
AutoCad
Lumion
Rhino
CorelDRAW
Revit
。Music
。Singing
。Hiking
。Freediving beginner
。Swimming
。Photography
。
。







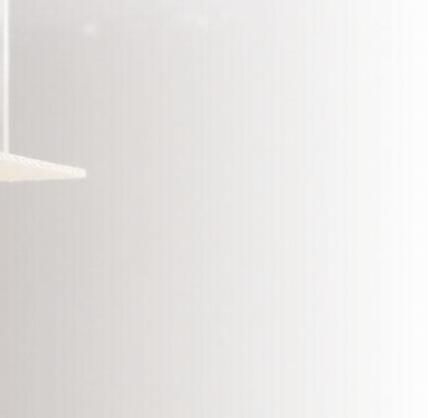




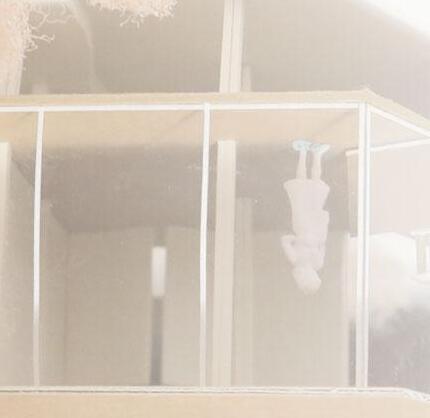



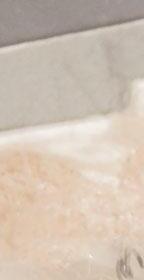



This was a personal studio I designed in my sophomore of university, which was based from small scale to large scale. In the beginning, I studied the human body scale and tried to find out what was the most comfortable scale for me, then put it into my small unit work, the working desk. Secondly, I used the grid column system and L-shaped walls to arrange spaces that can make me feel safe, comfortable, and concentrate well.
This was the first time I learned how to arrange spaces and the importance of scale in our lives, and that was a good practice and experience.
The idea of this desk’s form came from a yoga pose called cat.
For me, I firstly want to make sure the size of this desk would be suitable for my regular design assignments. On the left hand of the desk, I designed a tilt board for large cardboards and a horizontal board as a seat and a place where I can put my tools on. Additionally, a magnetic board and an iron net are set in the front of the desk, which can be used to paste some of my notes, photos and scripts.








At first, I used L-walls and grid column system to enhance the difference between substantiality and virtuality. Then, twisted a little bit of those walls, attemping to creat more interests in this space with which walls and grids are matched.
After midium scale, I moved on to discover what kinds of atmospher I would like to have in my studio.
For me, a studio maintan quiet, bright and with good views always brings me joy and concentration. Thus, I planned this house right next to lake and trees. High and solid walls block sight from entring path so that it can remain private. French window keeps great skylight and scenery.



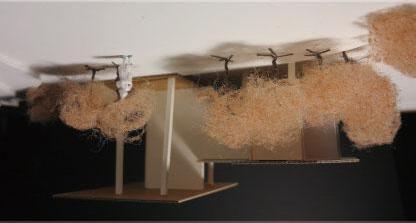











In this semester, our topic was to choose a Chinese element and put it into our final project. It feels very intriguing to me since I am fascinated in the Chinese culture.
The whole project was based on the Chinese element I chose, the corridor. I did some research first, and after that, I went to the site in Kinmen with my teammates. The site is located beside the intertidal zone, there are multiple species, especially birds. I thought that would be great if there could be a bird hide over there. Besides, I found out that the main features of the bird hide match my theme, the corridor, well.
"Corridor" is vividly interpreted in Chinese architecture. It is not only an extension of halls, buildings, and pavilions, but also a link from the main building to all places. Therefore, "corridor" is often used to change the architectural level in Chinese gardens.
IDEAS / ROUTES SPACES










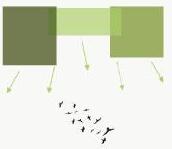
The first point of a bird hide is fitting into the natural environment so that birds and other creatures may come closer for us to observe them easily.
In addition, I use the features of corridors to fold walls in many different angles to make each space individual so that there could be many groups of visitors staying there simultaneously and also enhance funny experiences in this place.





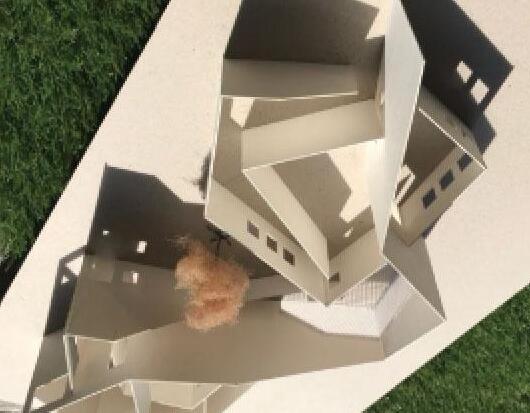





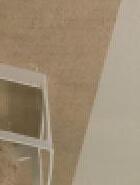


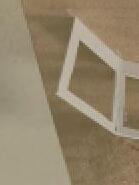



























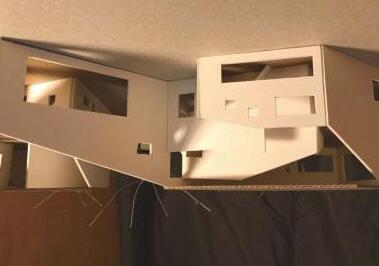
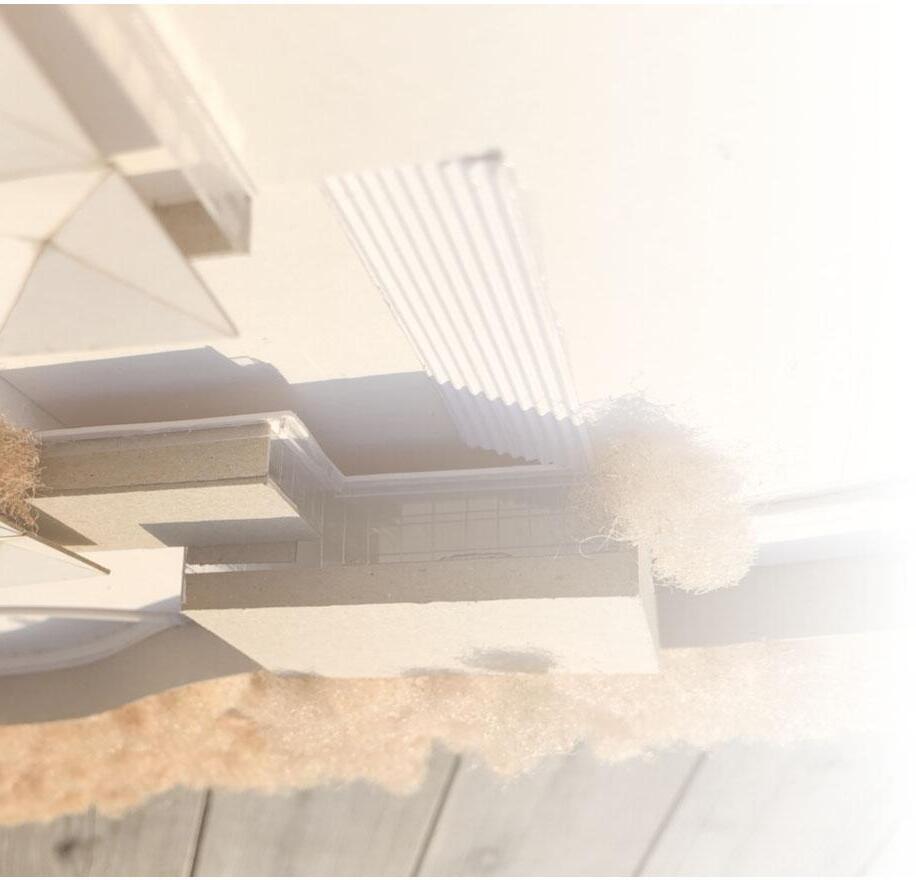


Under the existing inverted umbrella structures, crowds slowly gather at each node, and finally, people walk onto the embankment without noticing the elevation changes. We try to break the faults in the city, the inverted umbrella structures, and the embankment, and create a dialogue between people, umbrellas, and the riverbank. -
Along with the umbrella, all new imaginations, begin together with the umbrella.
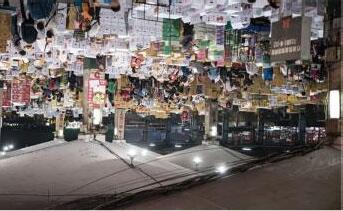

My teammate and I retain the basic inverted umbrella structures and their original market functions. Additionally, we add more functions to guide people moving from the market to the riverbank with the two main paths. Vision is the most directed way, and with several interesting spaces and water elements, we tried to arouse people's desire for discovery.
Setting two main diretions to lead people heading to the riverbank.
Vaguing the boundary between the city, the market district, and the riverbank, but remaining a way to connect them. Activate the river embankment by adding more activity spaces.
Putting some interesting spaces into the inverted umbrella structures.


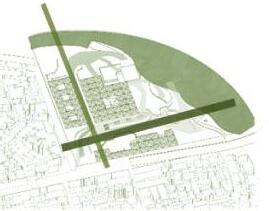




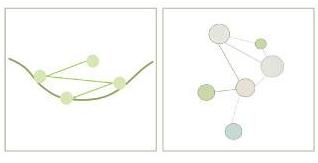
Setting multiple nodes ensures there will be many choices of different circulations.
Gradually going up to the other side by a Z-type path can blur the existence of the boundary between the market and riverbank, and be more friendly for all age groups.



Place arc walls and water into those spaces of inverted umbrella-structure areas, enhancing an entertaining atmosphere, the possibility of stopping by, and exploratory.
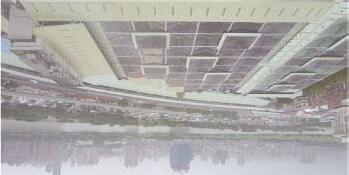
An old Fruit and vegetable market.


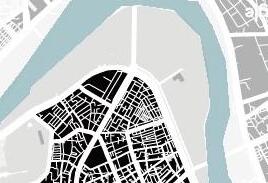

The junction of two counties and cities.
Closed to the Tamsui River, it is often flooded.
An old fruit and vegetable market.
A flood-control river embankment between the market and the green space was built up.
The huge stacked plains are only negatively planned as riverside parks, camping areas, etc. Long-term scouring, resulting in the accumulation of sandbars.

Fascinated sight that leads people to want to discover different spaces.
Expecting that this area would be avalible and friendly to every groups.
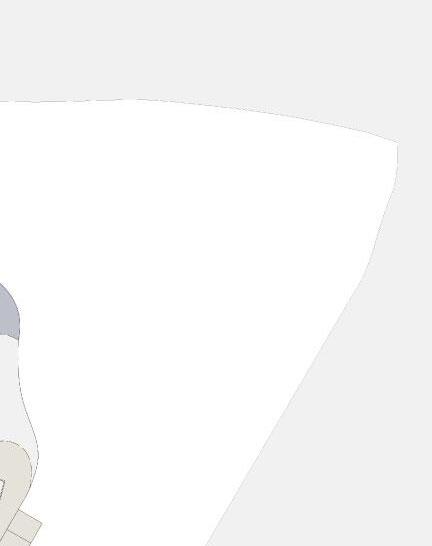



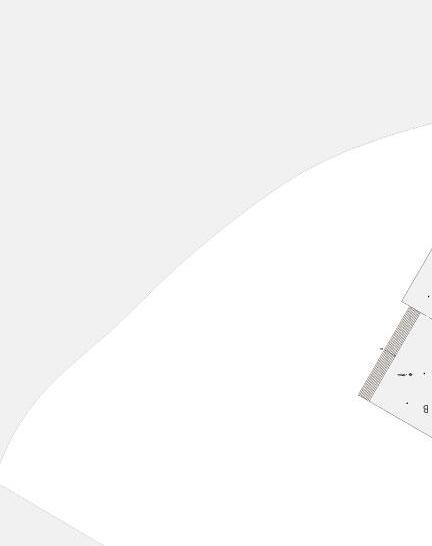
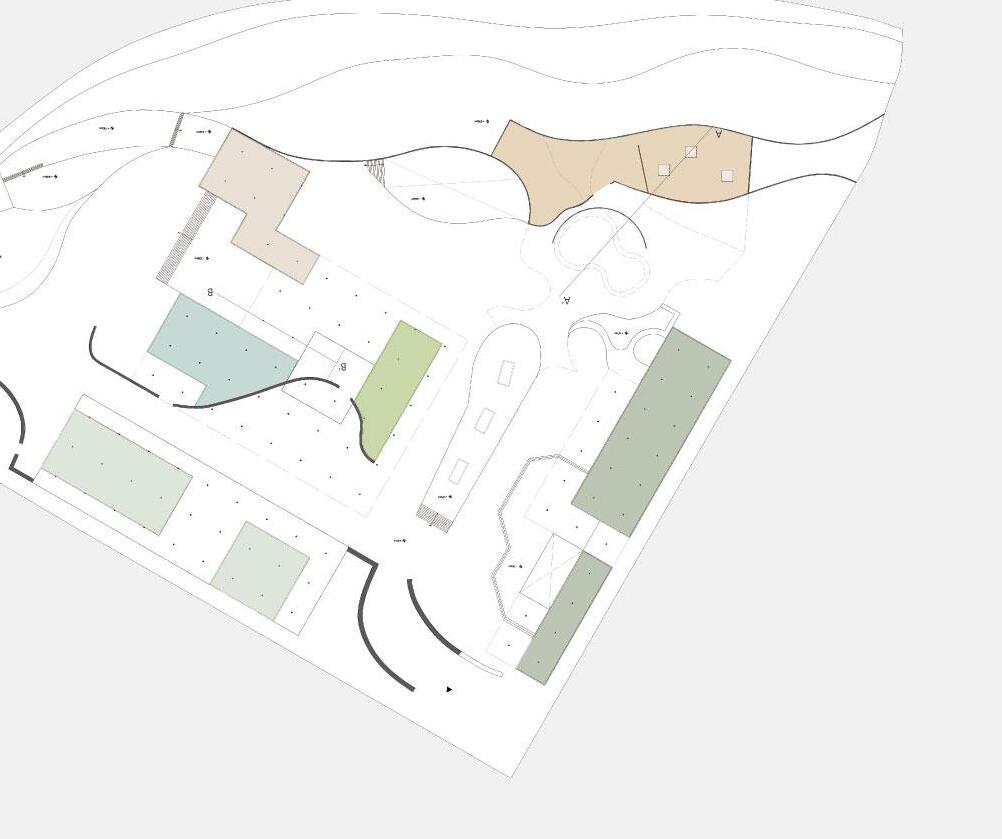


Collaborated with Zi-Yi Guo

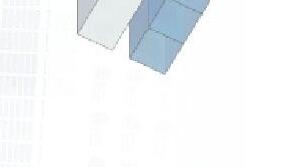


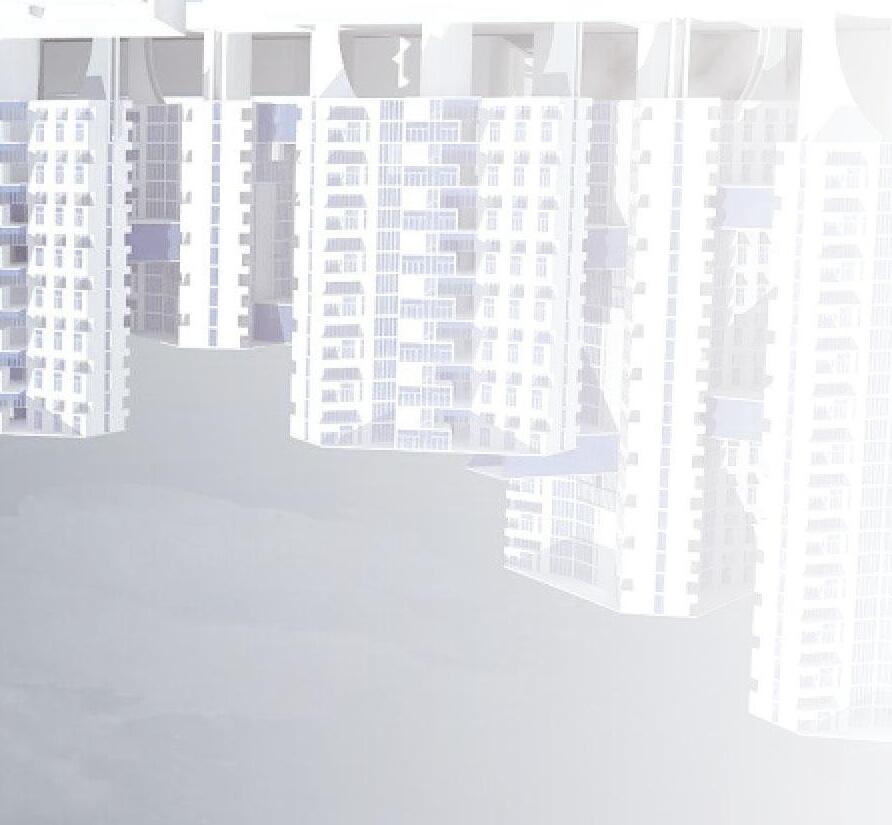




Starting from thinking about people's life patterns today, going by breaking the existing parallel life inertia.We hope that we can change the situation in which people are confined to their own life, and create an opportunity for natural encounters between people and people.
Maybe you met a stranger in the breakfast shop this morning and waited for breakfast. In the afternoon, you met again in the garden downstairs. You will be amazed at the fate, then start to communicate and to be friends.



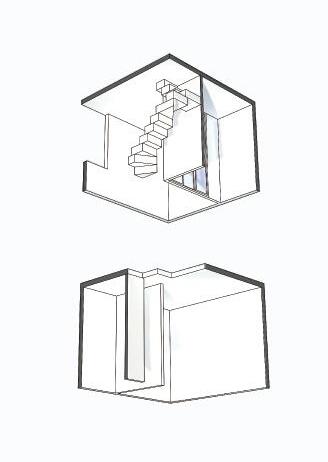

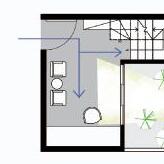
Single room floor plan


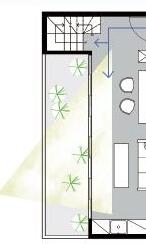
It’s a two-storey room.Each room has a balcony, a working space and a resting space,fulfilling basic living demand.


The site : Shapowei, Xiamen City, Fujian Province





As a small public space connected, it is a link between each living space. There will be a small shop selling breakfast, a craftsman who repairs shoes, a stall selling fruits, and a fitness club. When people come and go, you may meet your neighbors to buy food here, and meet friends who live upstairs to pick fruit here, or meet strangers who live in the same building and you start to talk, communicate and share. As time goes by, you will become familiar.
Part of the ground floor is designed as an open park and is a park open to the public. We want to preserve some of the fishery culture in Shapowei. In the morning, there will be fishermen selling fish here. In the afternoon, people will sit on the grass and draw pictures. In the evening, skateboarders will be able to show off their skills. All interesting activities take place here, and interesting people meet here.












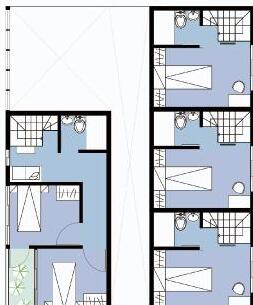


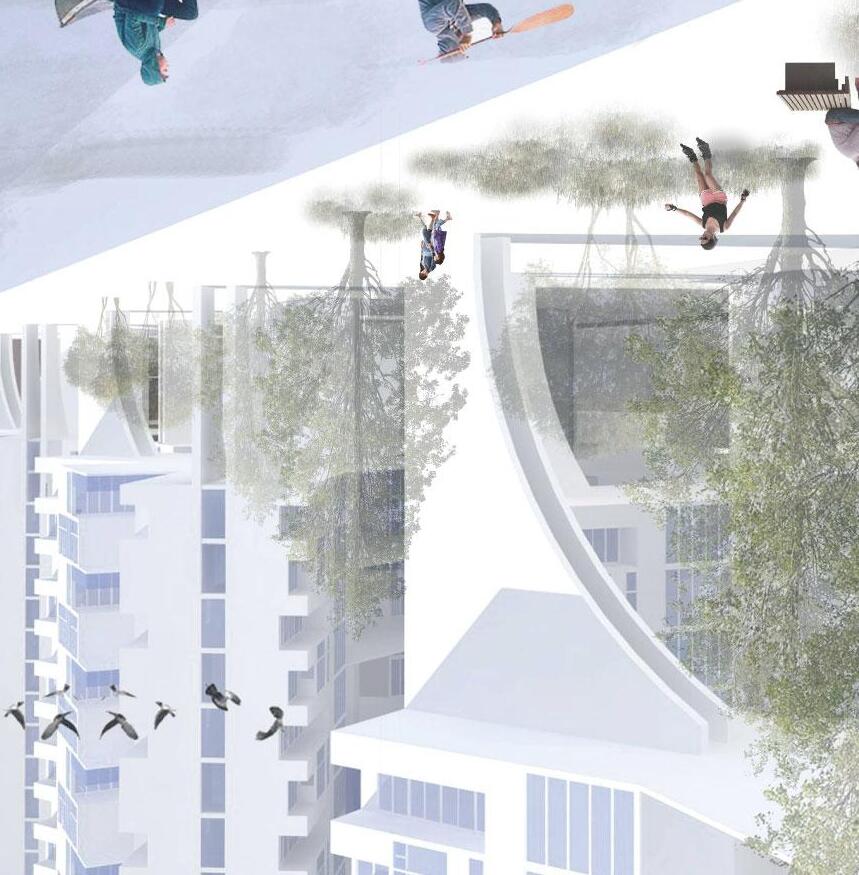





Medium-sized units are interconnected by recreation area and corridors.

The kitchen is one of the most lively places where people cook, share with each other, eat together, and laugh together. It will be a place to connect people from different places and with different backgrounds.




The wrap-around combination allows the building to have a centripetal shape. The gap between the large units sets up kitchens and bridges.On the one hand it provides life functions, on the other hand it can enhance the chancese of people meeting each other, basing on their similar or common living habits, Interest or hobby.






In 2019, an unexpected fire burned out a part of this traditional market, the Puli third traditional market in Nantou. The government and venders both tend to rebuild a new market right on this site, due to some legal problems which were not that severe in the past but now, it’ll cost many times if they want to rebuild it. Therefore, those burned areas are combined and replaced as a parking lot.
However, it’s not only a general traditional market for me but also carries many pleasant memories. When I was a little girl, I always went there with my mother, and we would buy food and snacks there. As I grew up, I had to head to the market and have those tasty snacks to recall my childhood happiness every time I went back home.
As I said, it’s a meaningful place which is likely being weaved into my memories. Seeing the market burned into ashes is heartbreaking, and it seems desolate and unlively.
Above all the reasons I mentioned, I want to try my best to bring the market back to a warm, vital and prosperous one.



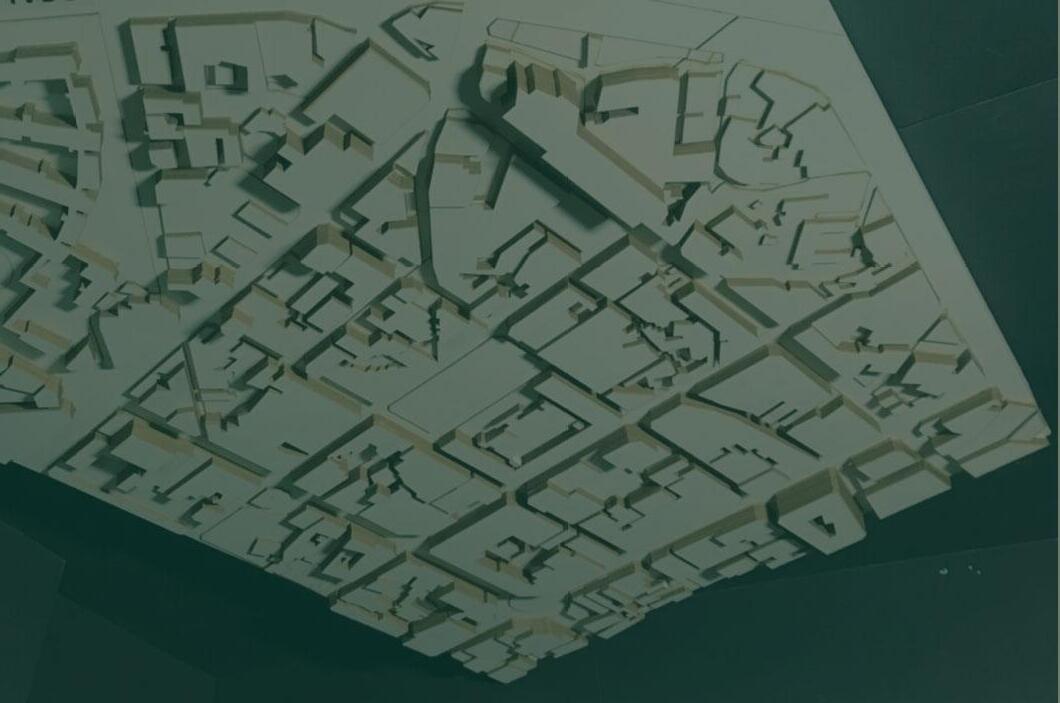

The site is located in the center area of the Puli town, and it’s a convenient living circle. The market is situated near many different types of stores and a bus station is also close by.
Known that people usually come for a purpose, they come and go as long as they get what they want. However, the most distinct thing in the traditional market is that we can start a conversation at any second and make friends with whomever we meet without feeling awkward. Moreover, because of emotional connections between local residents and venders, they will look after each other as a community. It would be too pity if people just come and go and don’t spend more time to explore it.
As a result, the main idea of this case would start by removing stereotypes of traditional markets such as dark, wet, bad smell and useless spaces. As a local-grown kid, I think it may enhance a chance to gather people and make them stay longer if there are more green areas and various function spaces. Ultimately, this market will become not only a business area but also a friendly, warm, and lively community.

Attempting to changing the way people experience this traditional market. At first, it’s simple and straight. I want to extend the time people stay by creat some small corners and spaces here.

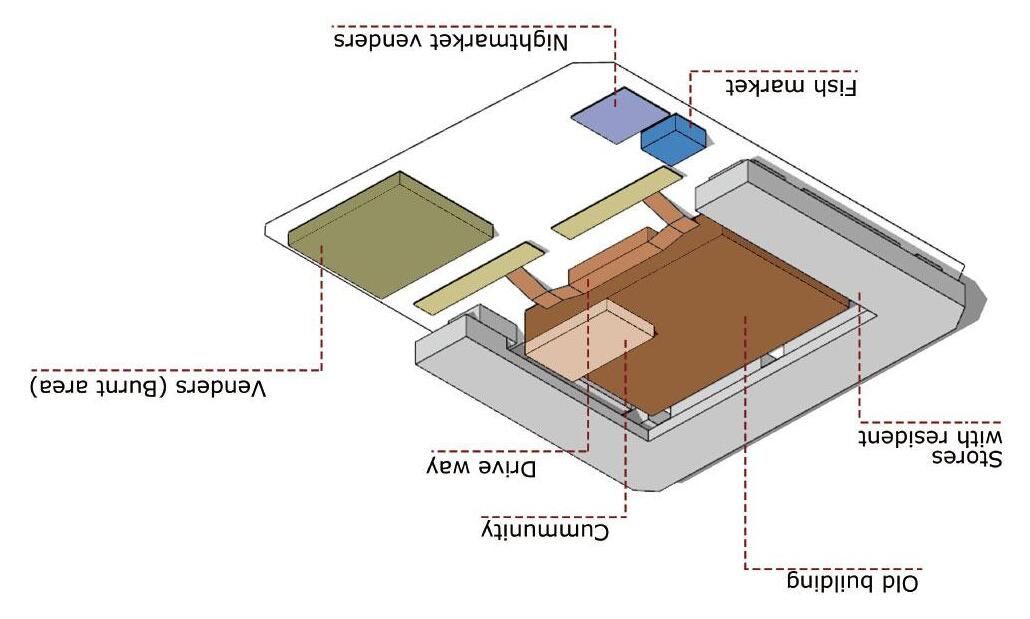
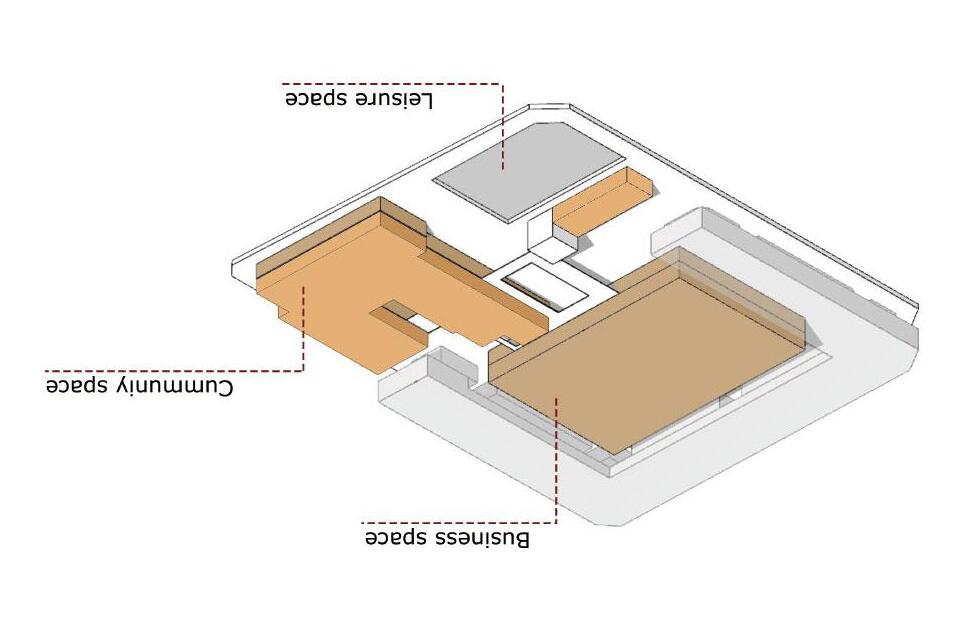

Making more staying and meeting corners to maintaining street impression by arranging vender stores and adding greens.



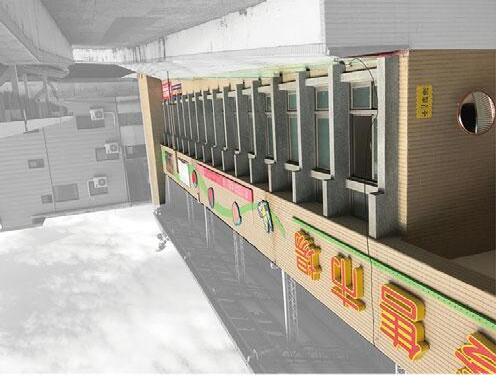



 Traditional Market
Burnt Area
Bussiness Area
Bus Station
Senior High School
Traditional Market
Burnt Area
Bussiness Area
Bus Station
Senior High School
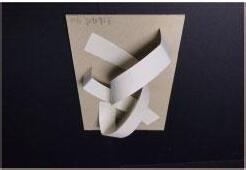



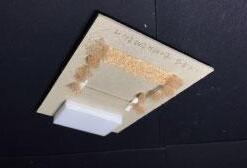




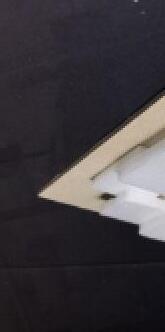


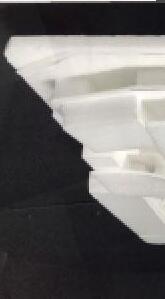
Removing stereotype of traditional market, and turn it into a better one, not only just for those who want to buy something, but also those want to spending time casually.
Adding more different facilities into the new market to offer attractions for different kinds of people to come.
Promoting those corners which be stocked by many stuffs.
Arranging those related spaces together to improve shopping efficiency.
Managing entertain space for cummunity.
Studio
Stir-fried Restaurant Dining Area
Tradtional Market Venders
Insert glass boxes
Gallery Coffee Shop Massage Parlour Reading Room
Community Library




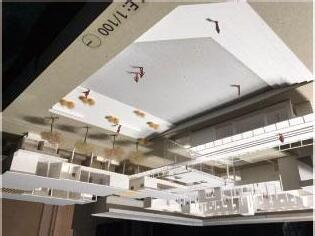


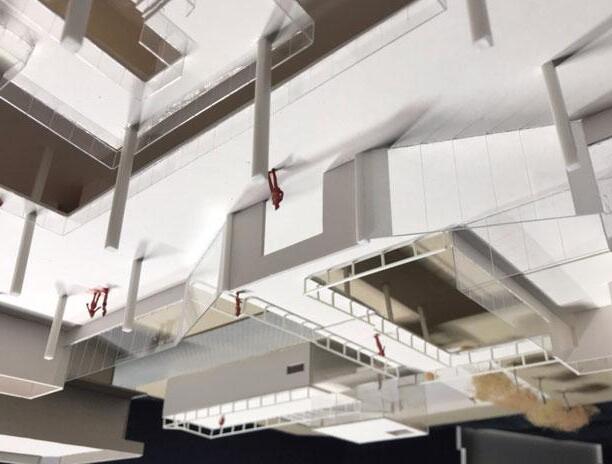


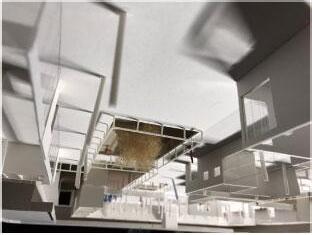
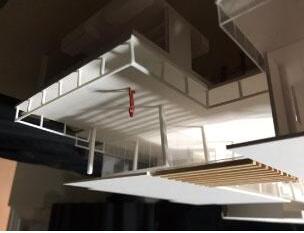



Put skylight into a solid building to lighting up those covered parts. Additionally, making the air goes around the building.
Reduce solid facade.
Set knots for transiting pathways.
Reduce length of circulations and make sure that it’d be convenient to reach every spots in the market.
Add more interesting programs to appeal people.
Make cozy corners for staying, relaxing and chatting.
Remain warm, friendly, and human-touch atmospher.
Arrange venders areas by alley-kind way and manage units of vender stores as a group of tribes.











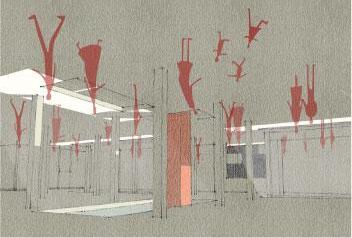


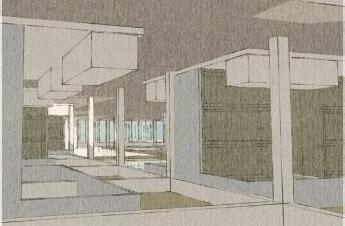
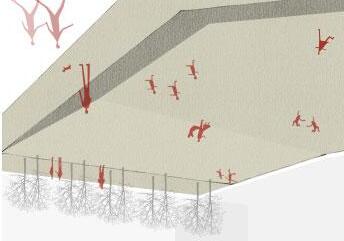


I made the circulation more systematically. Put a mainway in the middle of this building, the circulation will be scattered from the main way to the other spaces. The atrium vertical line there not only adjusted the air and atmosphere but also became a mark. As long as people look up, they can know their approximate position and not easily get lost. Below the stairs, I also placed an area for people to rest or wait for their friends. In addition, it will be a good view from here to see this lively market.


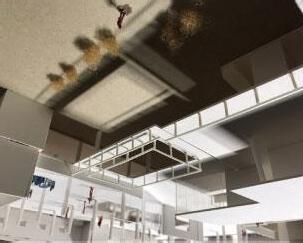







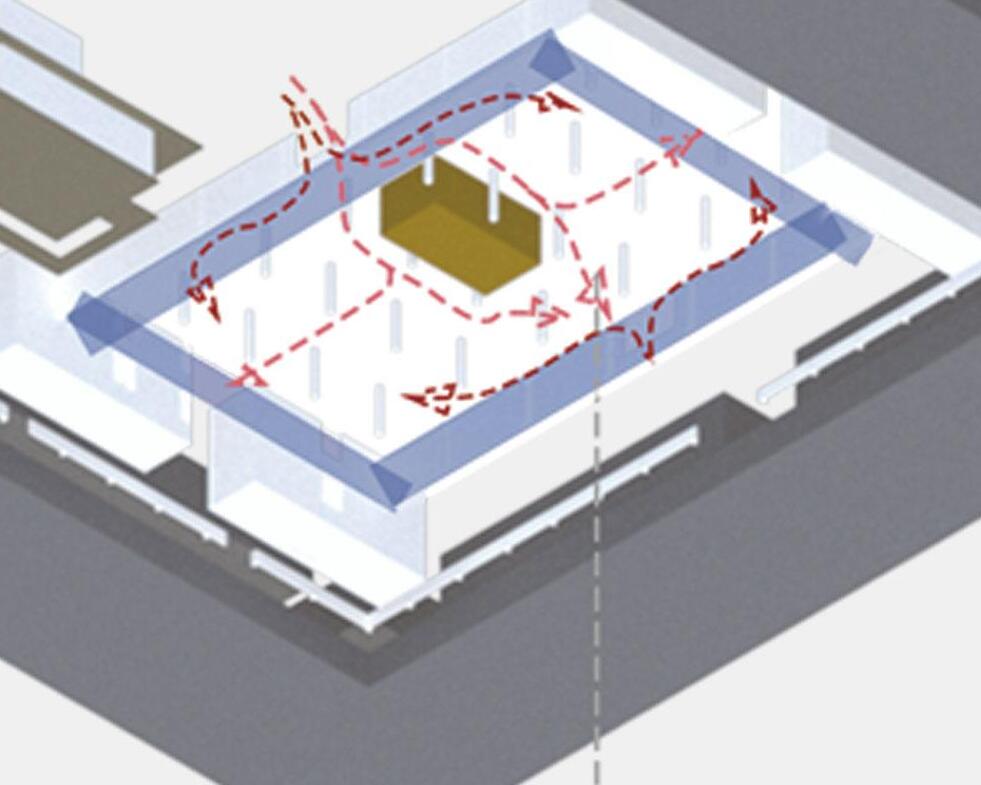























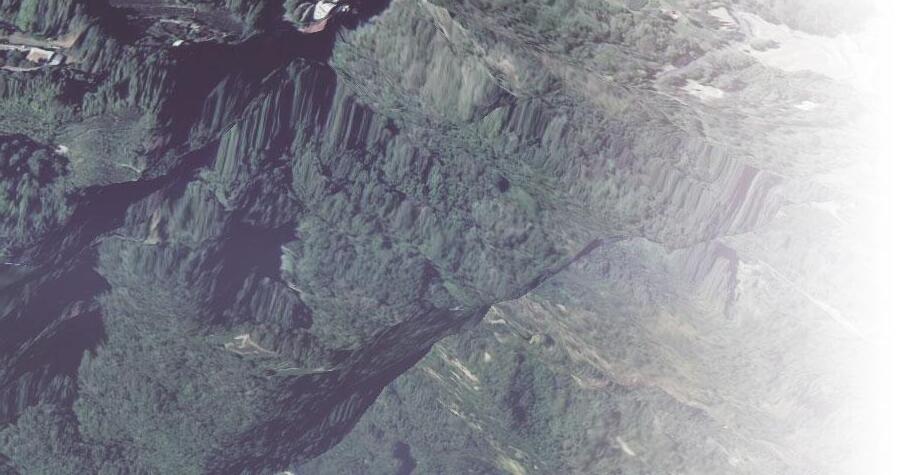
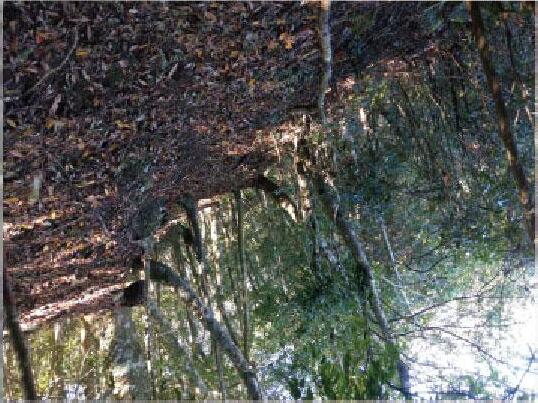
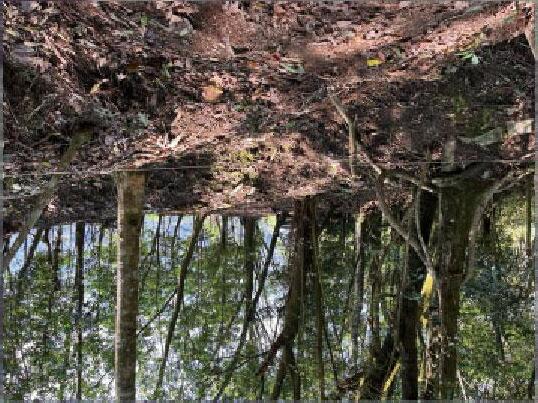







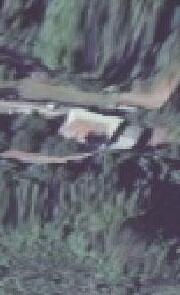
Under the rule of the imperialist colony of Japan, the government constricted the indigenous people's living spaces, and disregarded their traditions and culture, forcing them to do labour. The indigenous people were ruled under multiple strong strategies and high-pressure politics for a long time with various conflicts between the indigenous people and the Japanese government, they were eventually forced to decide to against the government without hesitation. The incident was called the Wushe Incident, it was one of the massive incidents of Resistance Against Japanese Aggression in Taiwan during the Japanese colonial period.
Entrance





Trench and trail area
Timber transport trail
Tribe
Commentary Platform
Commentary trail Recycle wood fence


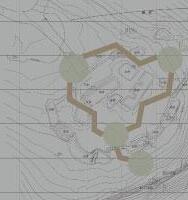

Butuc was one of the battlefields of the Wushe Incident, it caused high casualties of both the indigenous people and Japanese. Japanese called the place Ichimonji, which means the terrain looks like a line shape, but in the Seediq language, they called Butuc. Butuc was located at the strategic point of the Mhebu tribe, a strong tribe in the area, and was occupied by the Japanese army. They used it as a high-ground base to monitor the Japanese-against tribes and guard the road for transporting supplies and timbers.
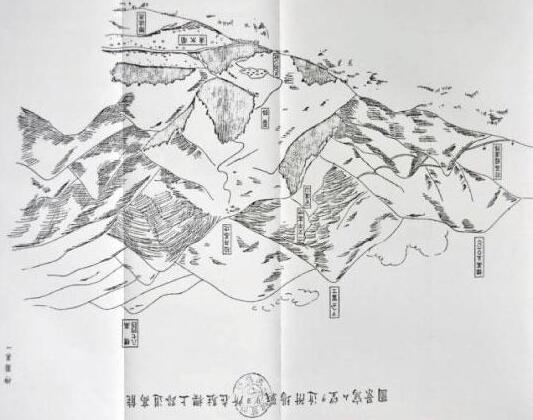




Connection details
Span over the trench


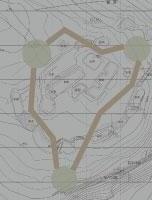


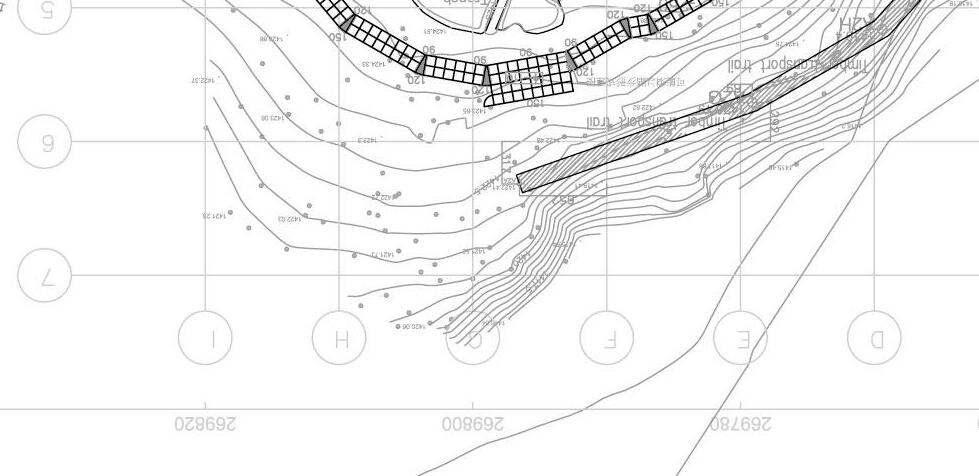
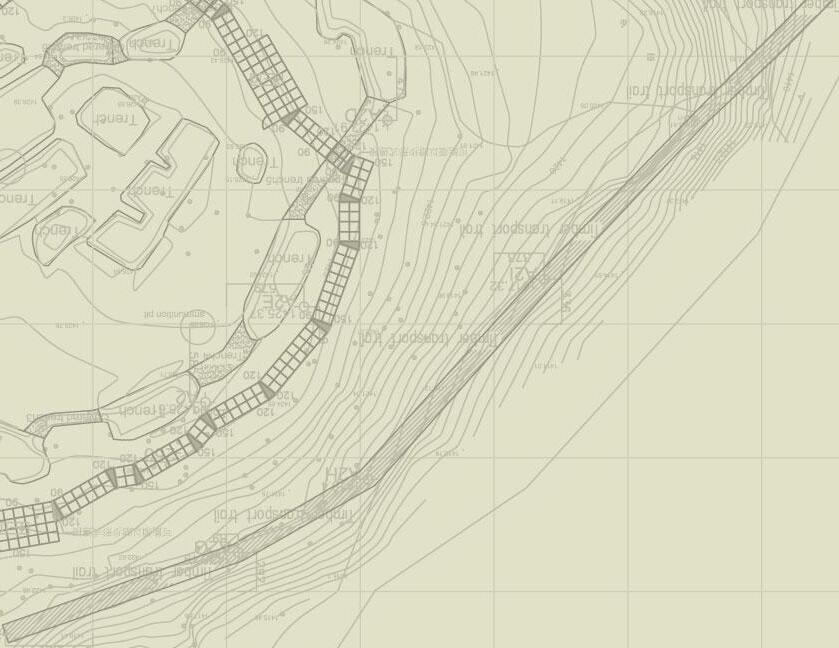


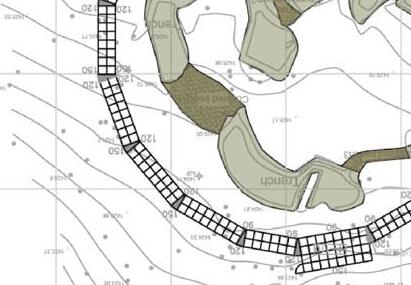






We follow the principle of preservation as precedence and the conception of promoting ecology and education to retain the historical culture and pass the ancient' memories to generations. Expecting this place to be a meaningful and entertaining teaching place for people who come and visit. We invited and welcomed indigenous communities to participate and give advice to us for making our design better to complete history preservation and promote the leisure tourism industry.







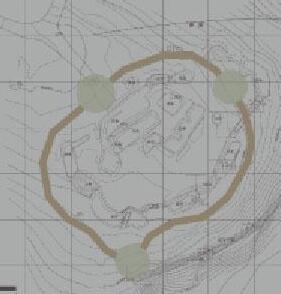










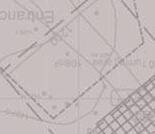

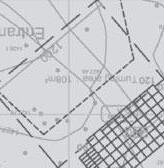






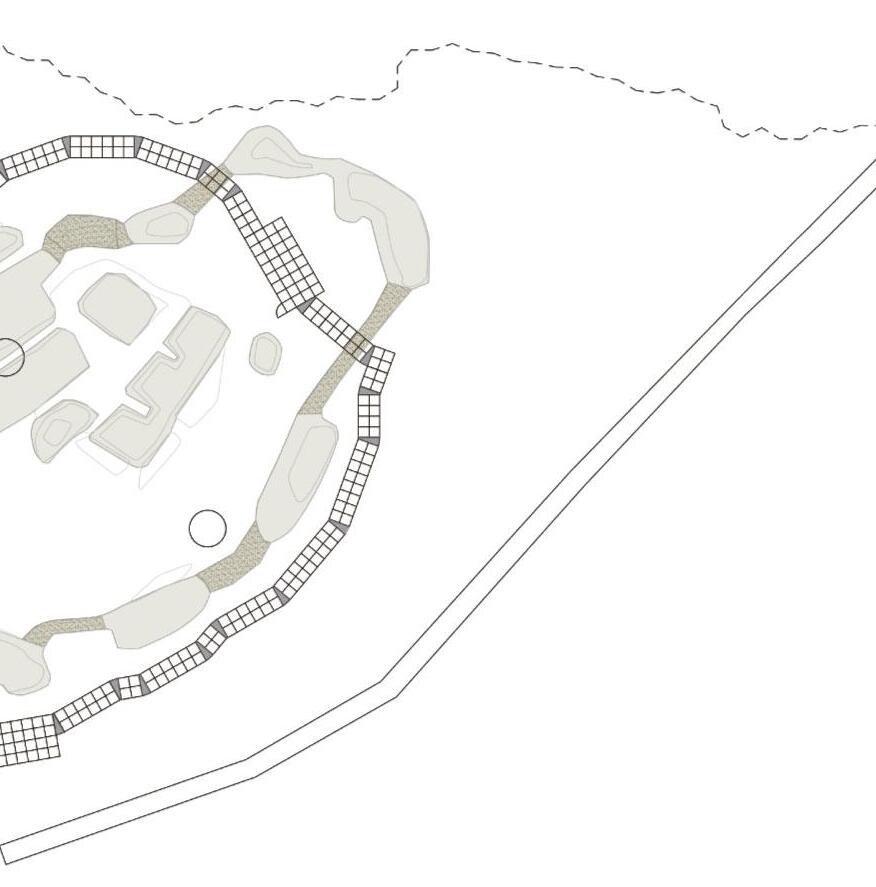






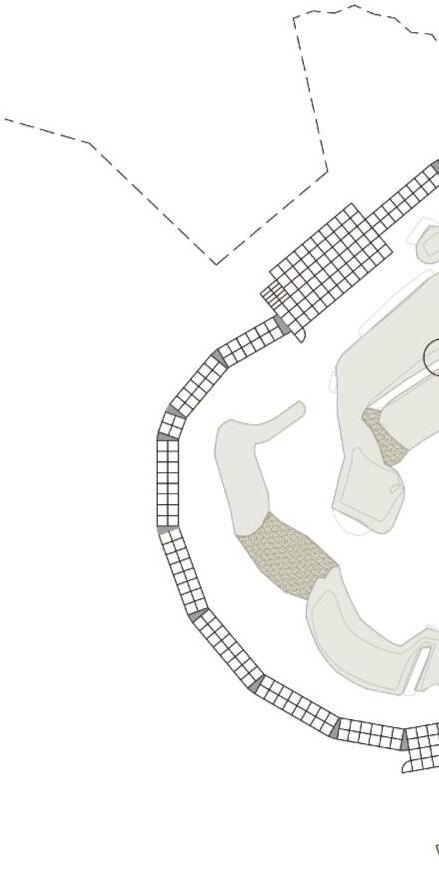
Given that the site is a valuable and meaningful historic monument, the trails must be designed in a way that preserves the monument as a first principle.
Platforms arrangement
• Entrance.



According to the researches and on-site surveys, the trench is shown as slightly round.
• Set a return space for vehicles.
• Follow the path of the trench and use cyclic form resistant structures.
• A closed circulation could help to manage visitors.
• Estimated that it can accommodate a maximum of fourty people in two groups per hour.
• Timber transport trail visibility.
• A historical spot supported by old photos.







U-turn







 ▲ View of the Wushe Incident field from the Gungu station in the Japanese colonial period.
▲ View of Butuc direction at the Gungu tribe today.
▲ Relative positions of three tribes to Butuc, the high ground in this area.
Butuc
Gungu
Boarung
Boarung
Gungu
Mhebu
Historical culture
Ecology Commentary
Concept Education
Trail Platform
▲ View of the Wushe Incident field from the Gungu station in the Japanese colonial period.
▲ View of Butuc direction at the Gungu tribe today.
▲ Relative positions of three tribes to Butuc, the high ground in this area.
Butuc
Gungu
Boarung
Boarung
Gungu
Mhebu
Historical culture
Ecology Commentary
Concept Education
Trail Platform







Type A H=90cm
Type B H=150cm
Type C H=120cm



▲ Srtucture assemblage details.





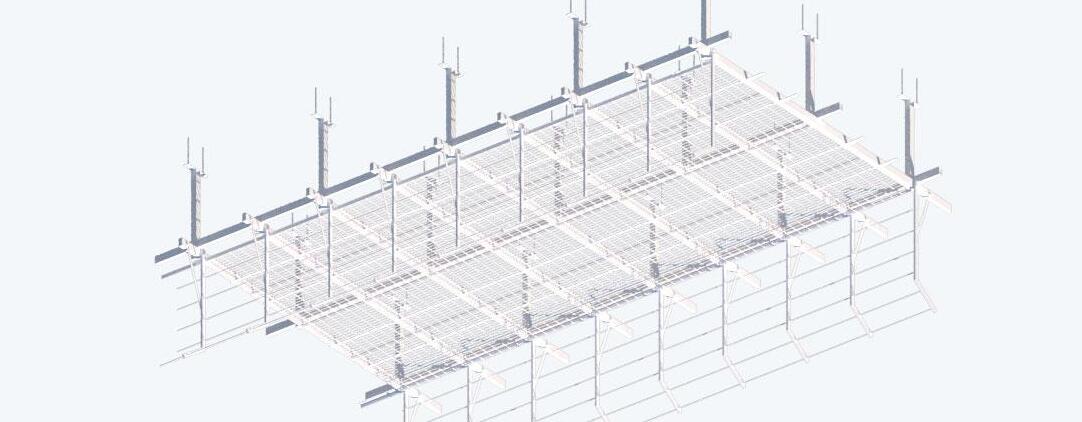

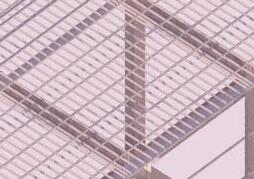
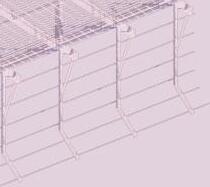





• Elevated the trail floor, reduce damage to the ground.

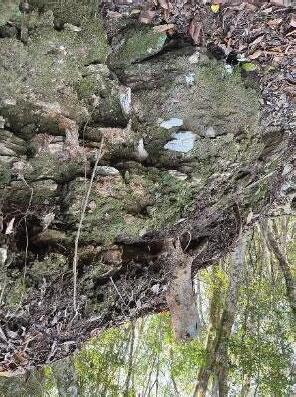
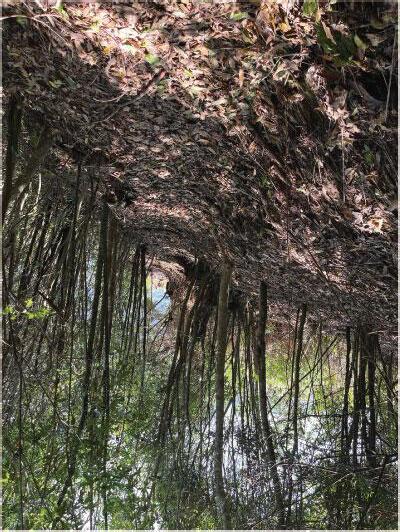



• Grid-type units for the trail floor and wire ropes maintain good views for commentary. g,p
• Light construction, adoptable base and form resistant structure.
Many U-turns, narrow and bumpy roads are on the way to Butuc, and machinery is difficult to place. Therefore, we take the composition of the hiking cabin structure as a reference to our case. All components, which are from a tiny screw to a column, need to be designed in modules that are light, easy to assemble and delivered conveniently so that workers can adjust the height along the terrain and carry components painlessly.





▲ Connection details.
▲
• Keep the trench and timber transport trail from damaging continuously by the tree roots.
• Rebuild the view of surveillance of two tribes from the site, as a high ground during the Japanese colonial period, we can accordingly explain the history more easily.
• Referring to the research, surveilling tribes, regulating the timber transport trail and controlling supplies from the government are the main functions of the site.
• Under the principle of preservation as precedence, we prune trees among the site to rebuild the scene and surveillance view toward the tribes. It helps us explain to people the history of the Butuc and brings back the battlefield scenarios.




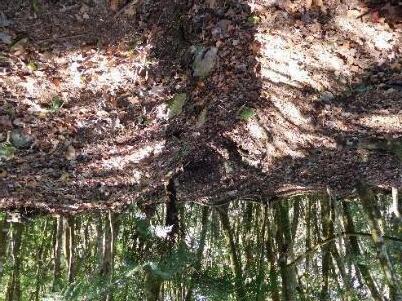






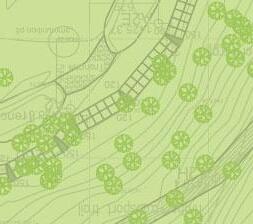











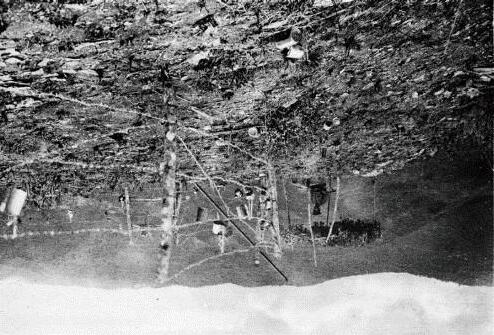


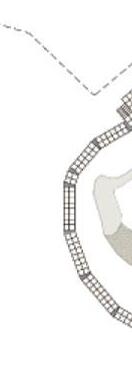
• Stone masonry cracked by tree roots: clean the roots and rebuild the structure.
• Preserve the only one left barbed wire fence on the timber transport trail for commentary.
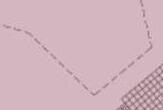


Timber transport trail
Recycle trees fence
New metal fence
As a boundary between the site and adjacent areas, we plan to repurpose felled trees and use new metal material to create fences while also reserving some trees naturally as a boundary at the other edges.
• Use a part of felled trees to build fence as a boundary for the site and a part of them to make benches.
• Crush small branches and arrange them as paving on the ground of the entrance.


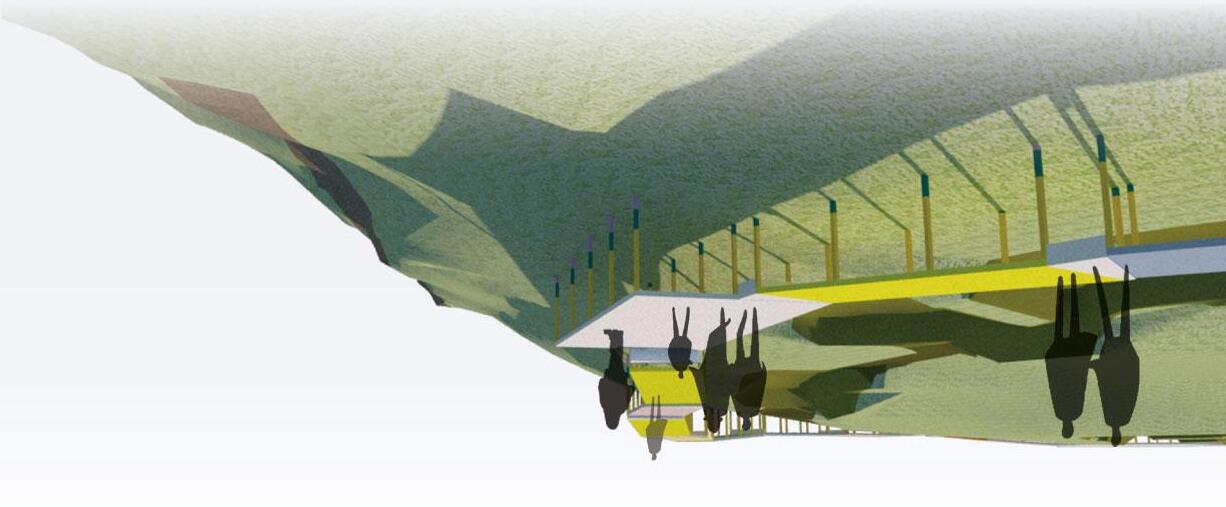
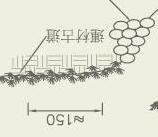



Fence













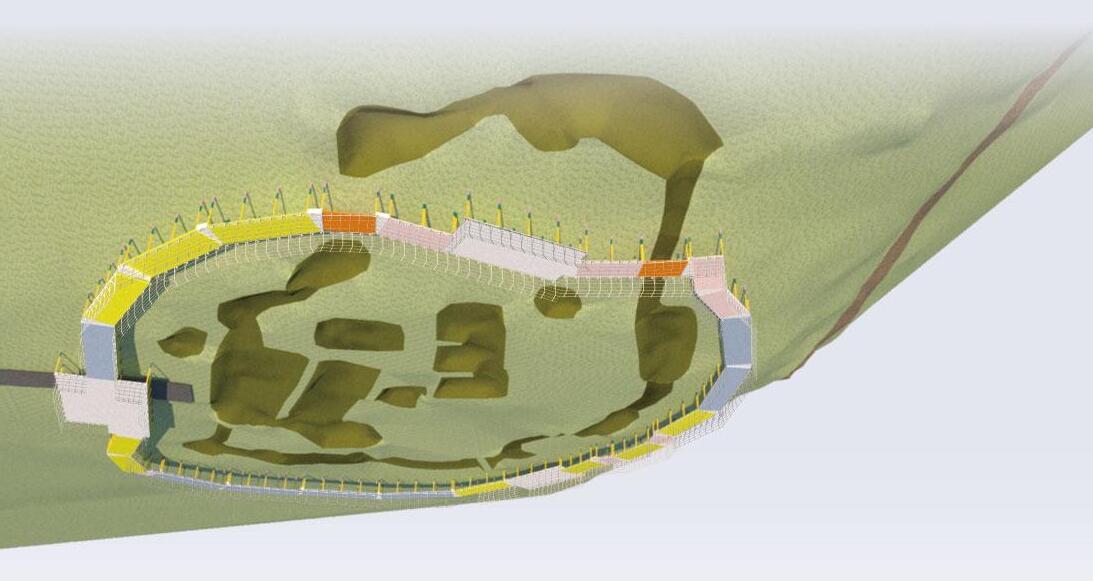


 Boarung
Gungu
Boarung
Gungu
“You can’t have a better tomorrow if you are thinking about yesterday.”
— Charles Kettering
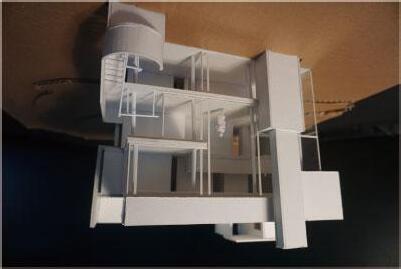
Aside from duty work, survival work and academic matters, I strive to live in the moment. Having passions in life makes me think positively and stay happy. From my point of view, embracing new things constantly takes the most part to remain this way.


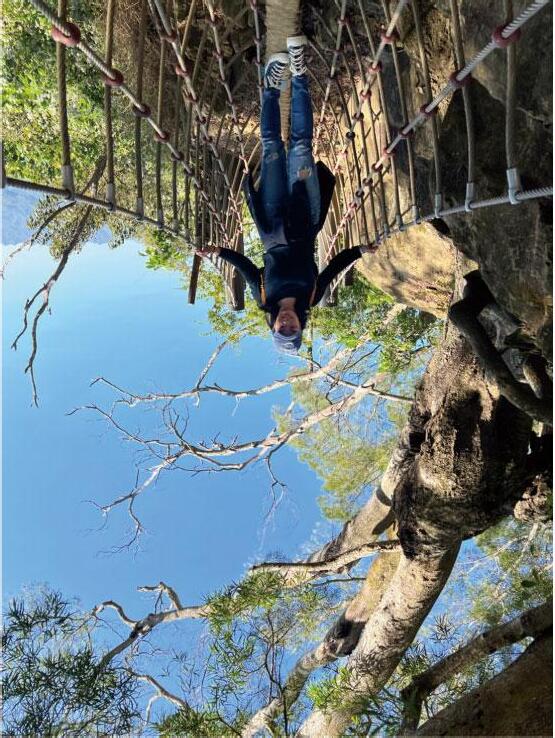


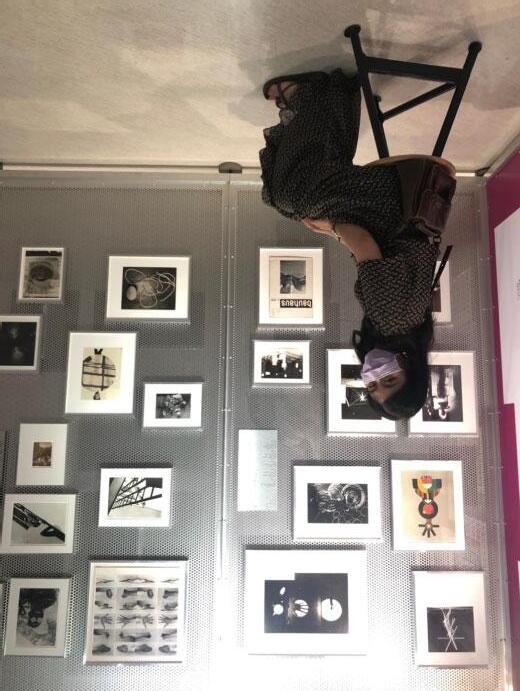

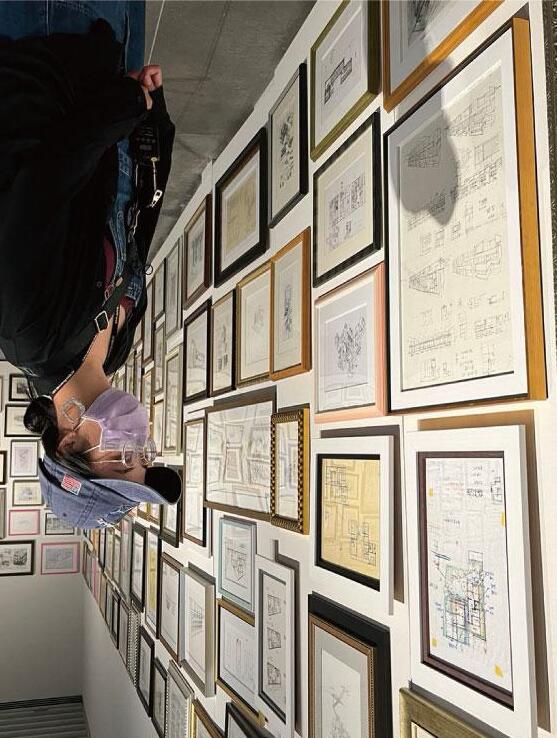

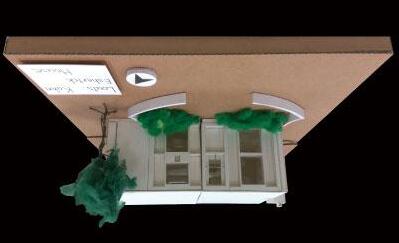















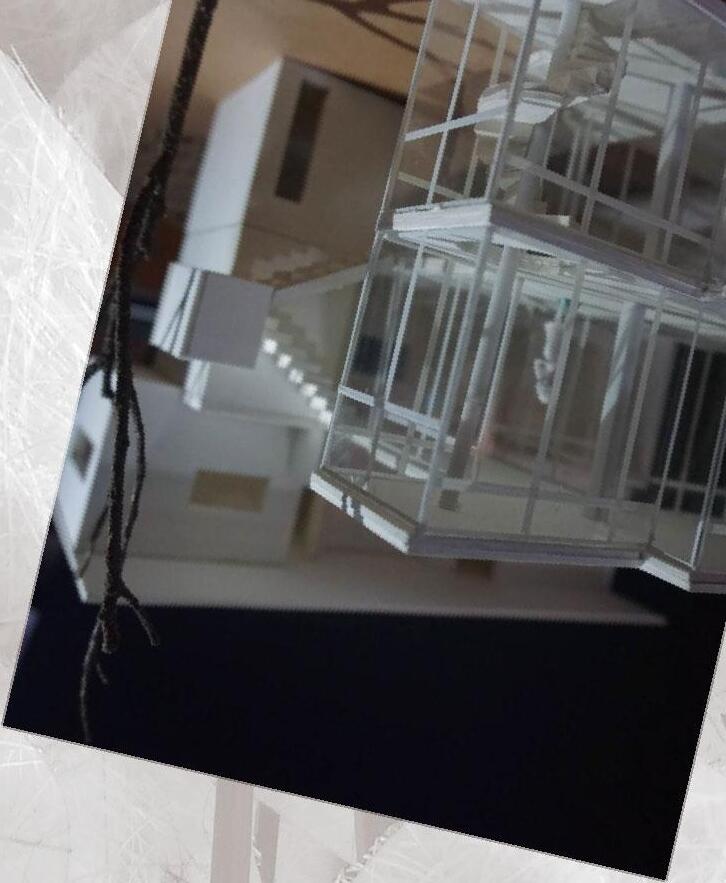







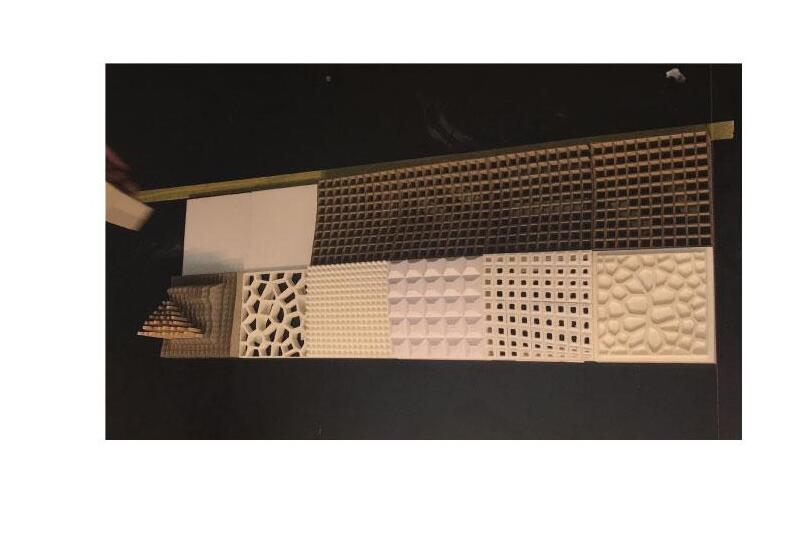
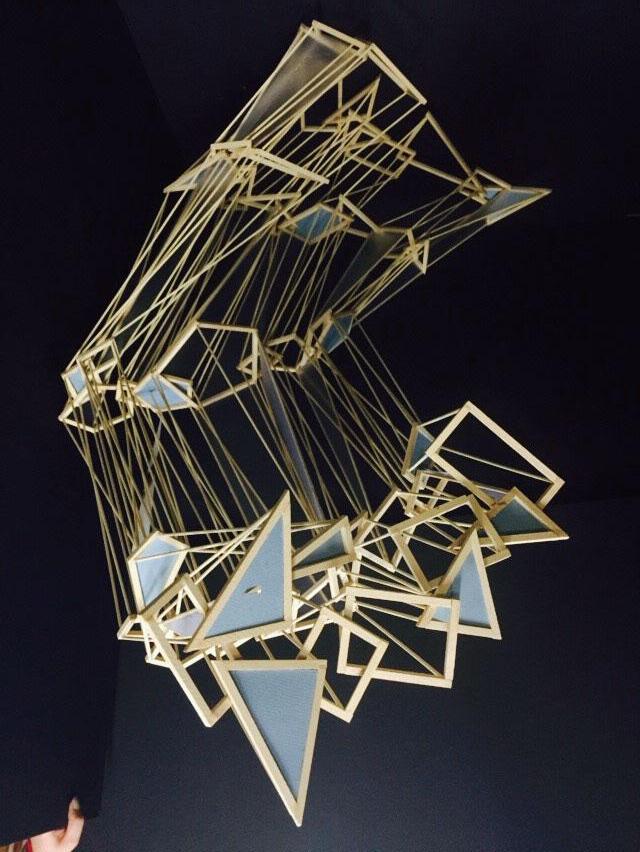


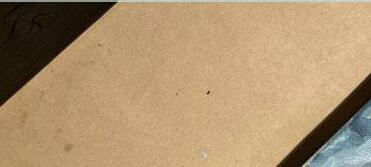
 • Classic architecture redesign, Smith House, Richard Meier & Partners Architects.
• Hostel design theme of the sophomore.
• Esherick House,Louis Kahn, case study model. • Yu-Hsiu Museum of Art, case study model.
• Works of digital courses.
• Works of digital courses.
• Marine debris DIY and oil painting.
• Classic architecture redesign, Smith House, Richard Meier & Partners Architects.
• Hostel design theme of the sophomore.
• Esherick House,Louis Kahn, case study model. • Yu-Hsiu Museum of Art, case study model.
• Works of digital courses.
• Works of digital courses.
• Marine debris DIY and oil painting.





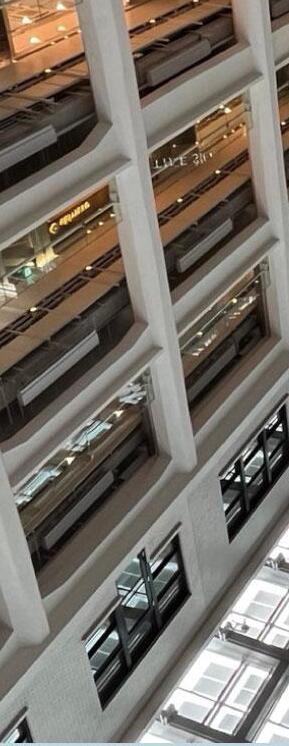



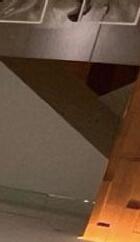
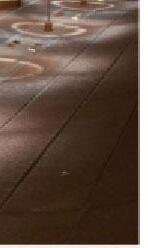
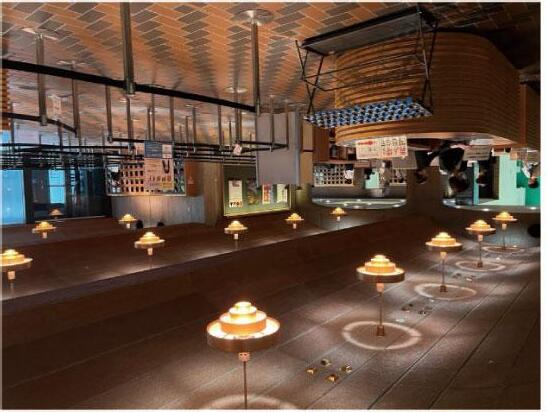





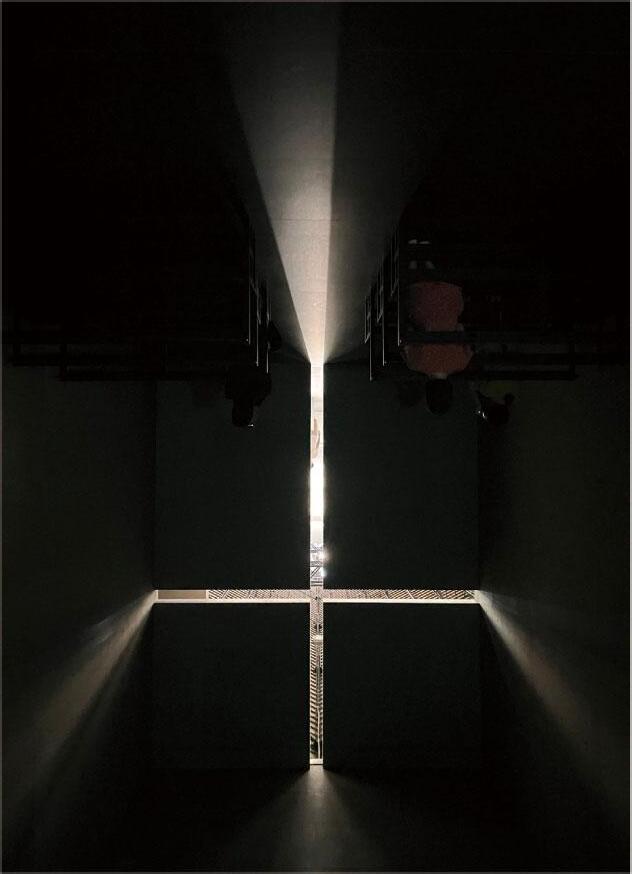




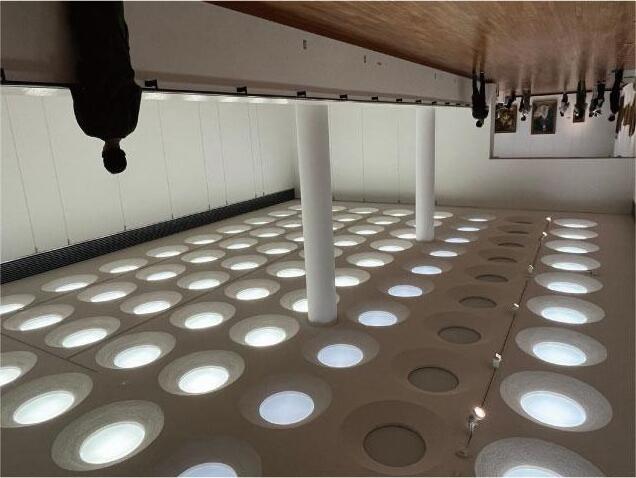








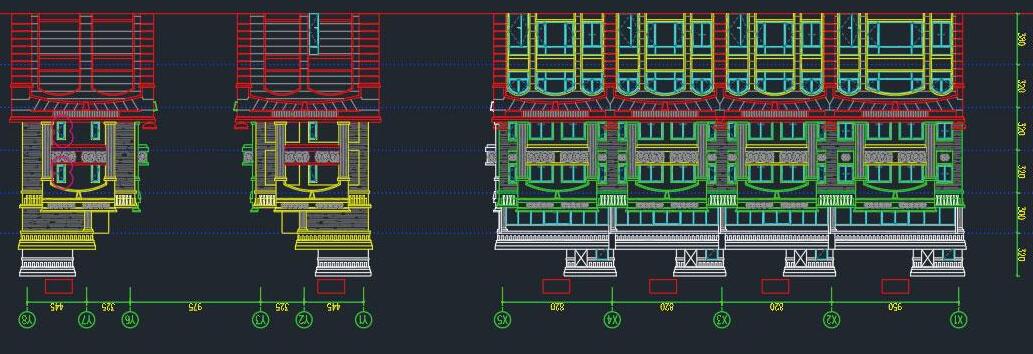











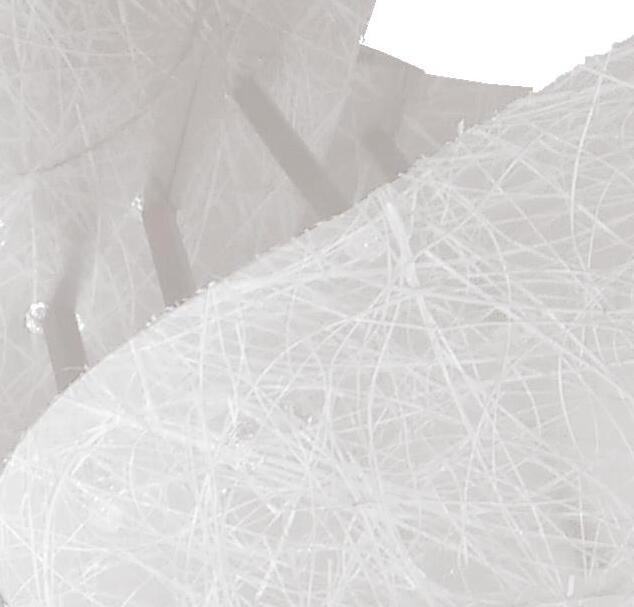


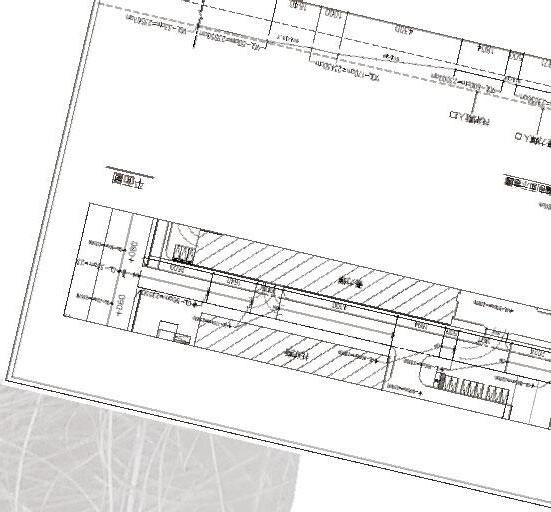











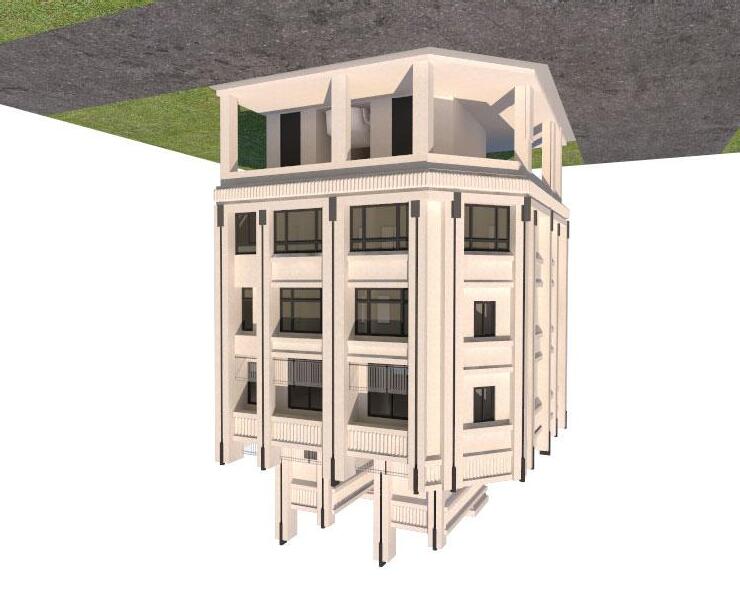


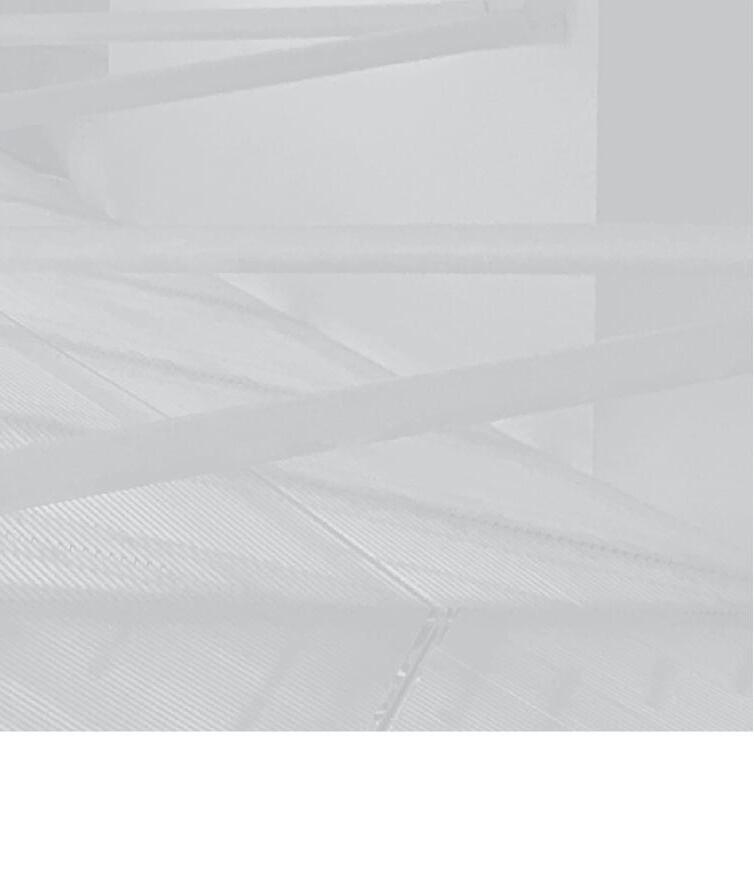


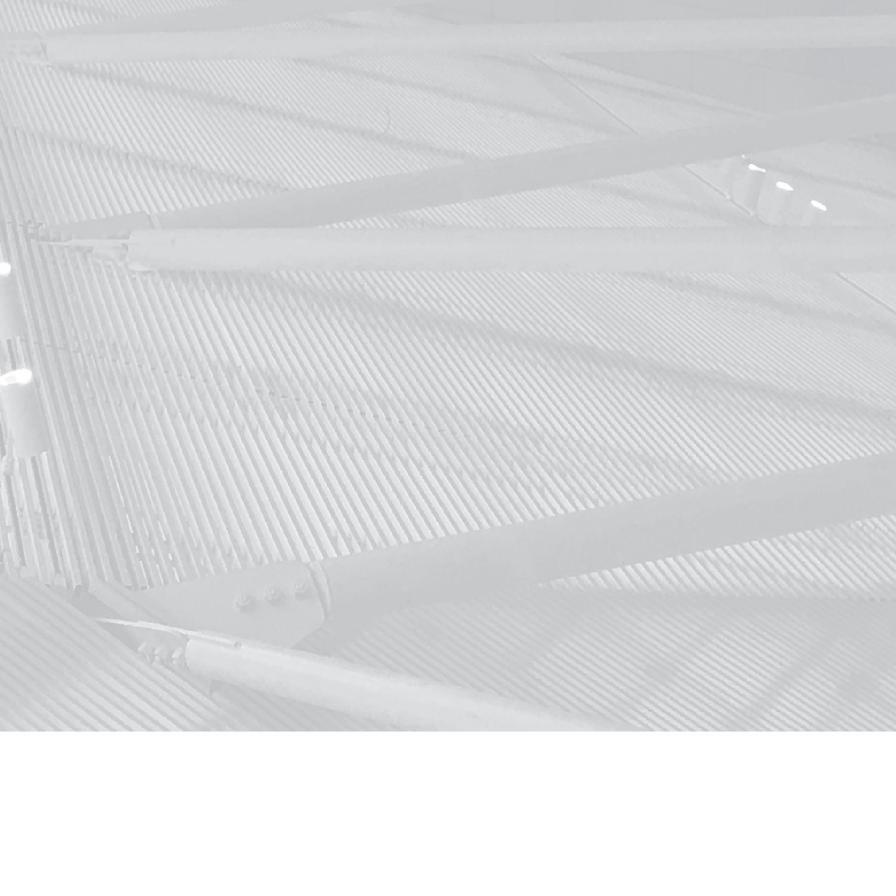




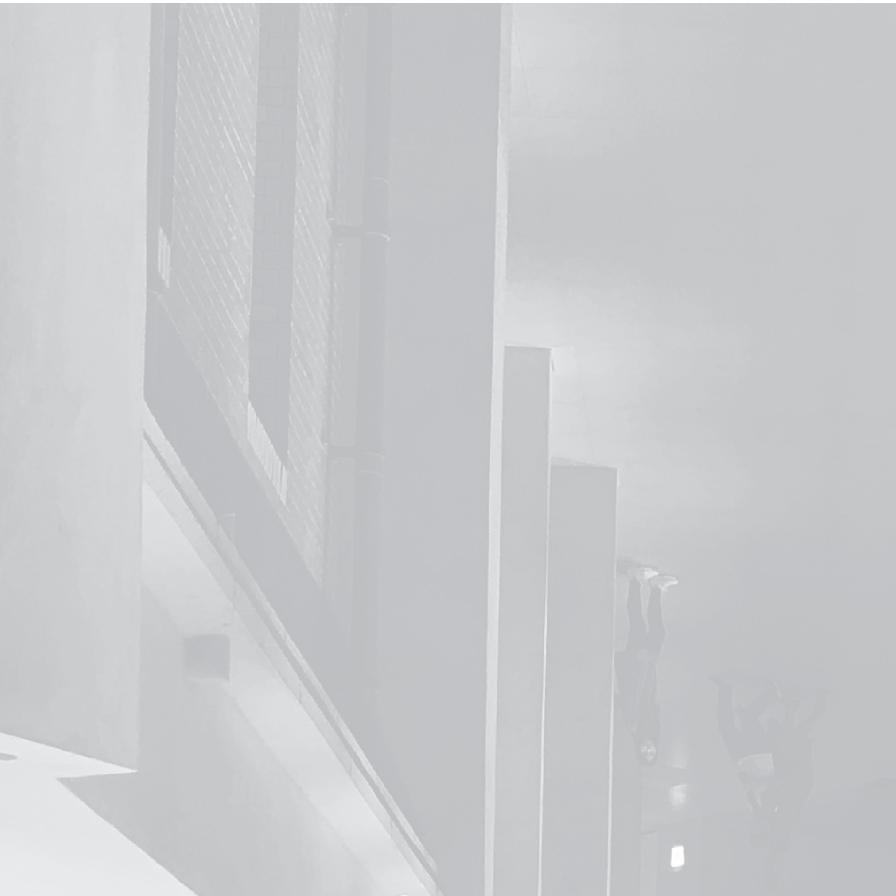

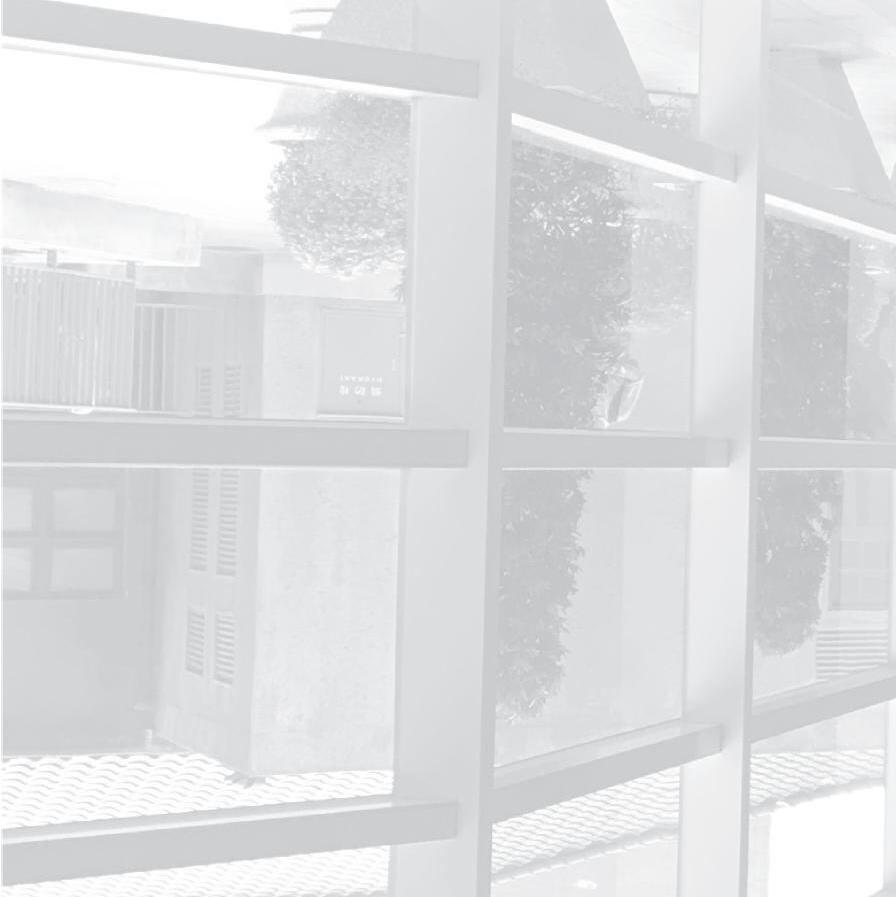
 ARCHITECTURE
JOANNE CHUANG
ARCHITECTURE
JOANNE CHUANG