 Annisa Nur Hawadah
Selected Works
Annisa Nur Hawadah
Selected Works

Annisa Nur Hawadah
7th semester student of Department Architecture with academic and non-academic experiences. I developed the ability to learn new things in architecture and other fields, and have skills in working in groups and using architectural design apps.
5 January 2002
Jakarta
Kembangan, West Jakarta
annisahawadah05@gmail.com
+6289526272777
linkedin.com/in/annisahawadah
instagram.com/annisaanh_
issuu.com/annisahawadah
th 01 Portofolio
Education
2020 - Now
Universitas Sebelas Maret, Surakarta Architecture with GPA 3,76/4,00
2016 - 2019
SMA Negeri 112, Jakarta Barat Majored Science
Organizational Experience
March 2023 - November 2023
Head of Event - Architecture Design Competition & Seminar Architecture Event UNS
April 2022 - November 2022
Staff of Event - Architecture Design Competition Architecture Event UNS
February 2021 - December 2021
Staff of Pengembangan Organisasi HMA Vastu Vidya UNS
Experience
Jun 2023 - Oct 2023
Research Asisstant
Part of the Research Team, Case Study
“Sriwedari Mosque and Sheikh Zayed Mosque, Surakarta City”
November 2022 - April 2023
Studi Independen - Internship MBKM program to create a Student
Lounge design located at the Faculty of Engineering, Universitas Sebelas Maret
Curriculum Vitae
Achievement
November 2023
Top 10 of Sayembara Hidupkan Ruang Mode Kita by Gaung Bandung
November 2022
Top 15 of Sayembara The Shape of Nature by Vastufest Architectural Competition
December 2021
Top 15 of Sayembara Public Space in Covid-19: Between Pandemic & Endemic by Mimar Section UII
Skills
OS
Microsoft
Drafting Autocad
Office Powerpoint, Word
Personal Skills
Modelling Sketchup, Archicad
Rendering Photoshop, Lumion
Conceptual and Critical Thinking
Creativity
Fast Learner Team Work
Multitasking
02 2021 - 2023
Contents
ACADEMIC WORKS
01
6th Term Studio
to revitalitation Vastenburg Fort by maintaining the building form on the design object.
02
4th Term Studio
to design a rental office with the provision on having ten floors on the design object.
03 Portofolio
COMPETITION WORKS
03
The New Fashion Cihampelas | Top 10 Gaung Bandung, Sayembara Hidupkan Ruang Mode Kita by Institut Teknologi Bandung
04
Sharfaraaz | Top 15
Vastufest Competition, Sayembara The Shape of Nature by Universitas Amikom Yogyakarta
05
Aradhana | Top 15
Mimar Section, Sayembara Public Space in Covid-19: Between Pandemic & Endemic by Universitas Islam Indonesia
04 2021 - 2023
6 Term Studio Project th
(August 2023 - January 2024)
Vasburg
Community Center
Surakarta, Central Java, Indonesia
The challange that must be completed on this Studio is to revitalitation Vastenburg Fort by maintaining the building form on the design object.
2
Site dimension: 31.533 m
The site located at: 7°34’19.47”S, 110°49’52.46”E

Jalan Jendral Soedirman, Kedung Lumbu, Kecamatan Pasar Kliwon, Kota Surakarta, Jawa Tengah
Background
Based on the regulation of the Minister of Culture and Tourism, Vastenburg Fort is recognized as one of the cultural heritage buildings. Until now, there has been no rejuvenation effort from the local government due to the very high cost of freeing up the ownership status of Vastenburg Fort itself. This historical building, is a historical relic from the Dutch colonial period.
This situation becomes relevant in the context of the growth of Surakarta City, whose population needs continue to increase every year. Concerns about the impact on the environment are increasingly being felt. BPS data in 2018 shows that the area of Green Open Space (RTH) in Surakarta City only reached 9% of the total land use.

ACADEMIC WORKS
01
Portofolio
Although several events such as SIPA and various local activities have been organized at Vastenburg Fort after the Covid-19 pandemic, there are still many aspects that need further attention. The Vastenburg Fort area has the potential to become an event center that not only educates the local community but also contributes to meeting RTH needs in Surakarta City. 05


2021 - 2023 06
Design Process
Concept diagram

Historical Place




Stage Breath

History




Entertain







After Indonesian
07 Portofolio
Fort Vastenburg Timeline Building conditions and functions
The initial construction process of the Fort which was named Grootmoedigheid as a security post.
The restoration of the building was completed. The fort became bigger and stronger than before.
The fort is used as the headquarters of the costrad.
independence, it functioned as an Indonesian military garrison.
Recreation Education
City Park
1743 - 1745 1779 1940 - 1960 1970 - 1980
Surakarta Context

Entertain

Amphitheater
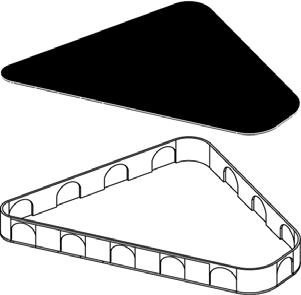
Multifunction


Recreation



Education



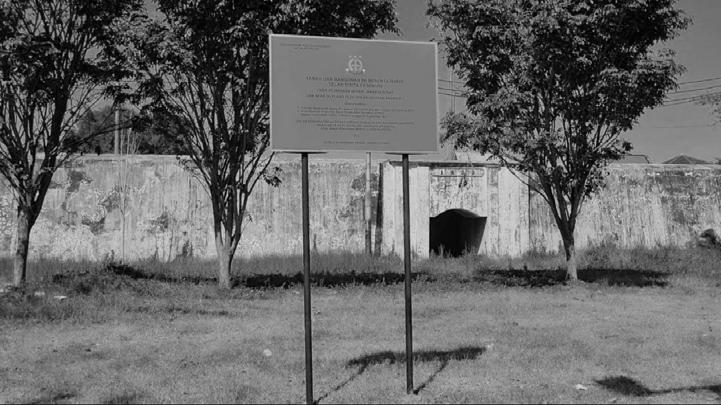

08 2021 - 2023
the costrad.
Tipology Building zoning, Axonometric
The Kostrad headquarters was moved, the fort became abandoned.
There was a conflict of ownership, and the building was demolished, leaving only the wall and the main gate.
The fort was planned to be a hotel and mall, but was canceled due to community disapproval.
The building was renovated. Walls were repaired, bushes were cleared.
Hall
Aromatic Garden
Reflective Garden
Co-Working Space Library
1986 1990 2008 2014
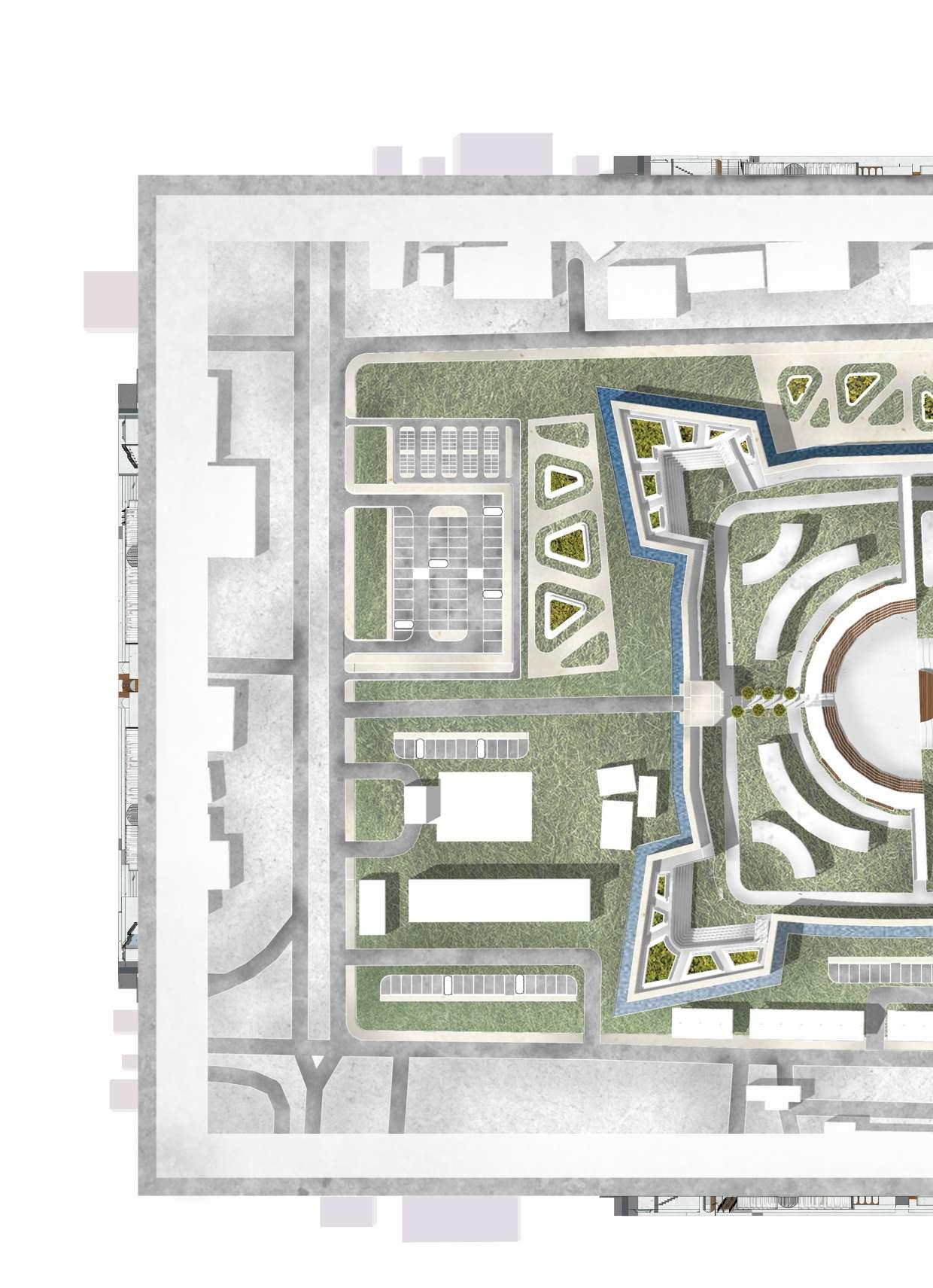
09 Portofolio
Education Zone Amphi theater
Path Ways
1:1000 0 20 50 100 200
Fort Wall
Building Plan Masterplan, Building elevation
Jalan Mayor
Jalan Jendral Sudirman
Jalan Mayor
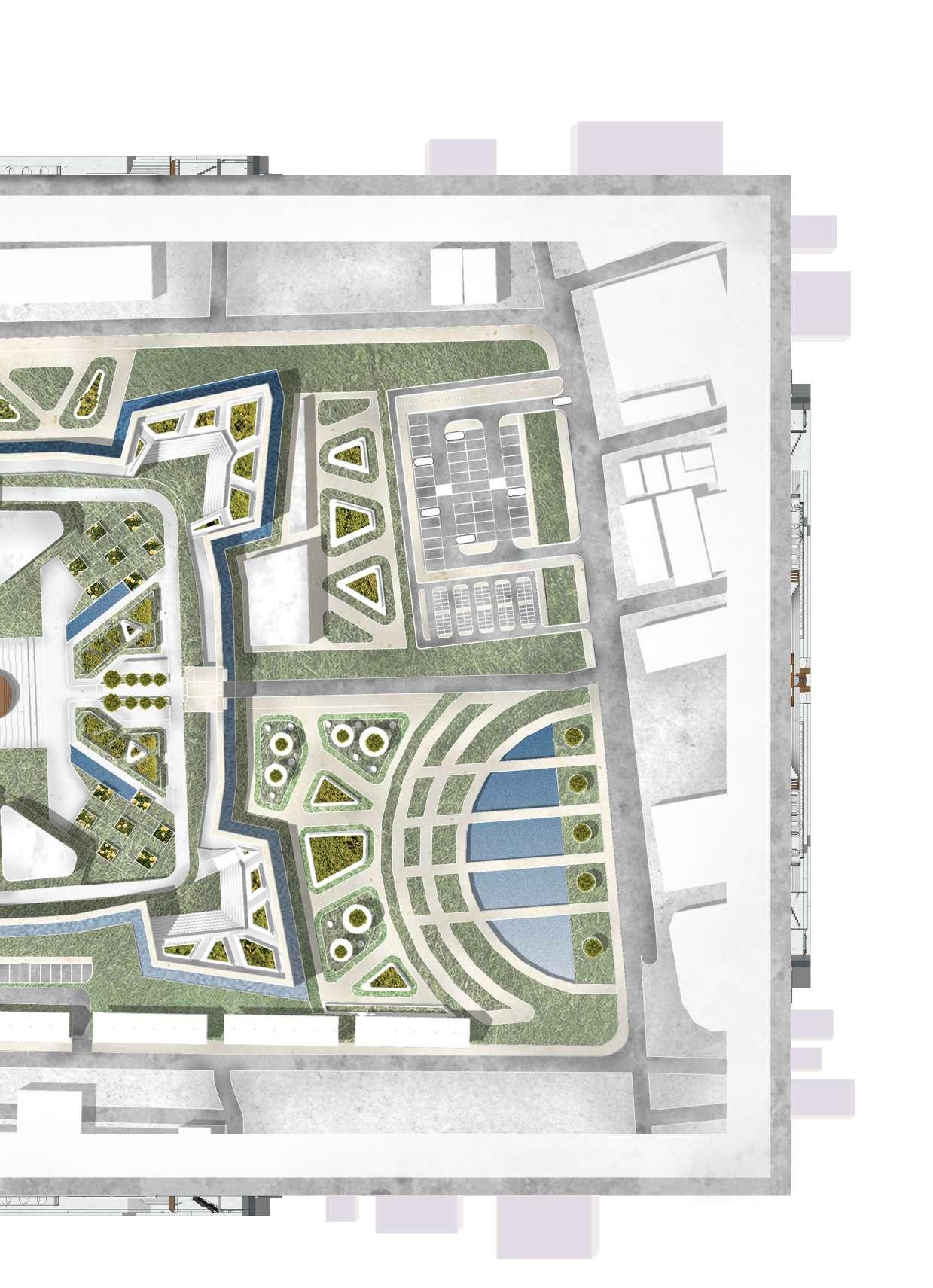
10 2021 - 2023
Amphitheater Hall
Recreation Zone Fort Wall
Mayor Kusmanto
Jalan Kapten Mulyadi
Mayor Sunaryo
Amphitheater Detail Axonometric, Material

Wood planks


Fiber roof

Outdoor decking
Retaining wall stone
Polycarbonate



Aluminium

White concrete



Brick

Flexible pavement

11
Portofolio




12
View from Education Zone
View from Entertain Zone
2021 - 2023
View from Recreation Zone
4 Term Studio Project th
ACADEMIC WORKS (August - December 2022) 02
Fleksible Rental Office
Jakarta, Indonesia
The challange that must be completed on this Studio is to design a rental office with the provision on having ten floors on the design object.
2
Site dimension: 11.000 m
The site located at: 6°14’32.82”S ; 106°51’34.20”E
Jalan Letjen M.T. Haryono, Kebon Baru, Kecamatan Tebet, Kota Jakata Selatan.
Background
Population and labor mobility has begun to increase in various service and product sectors, according to Head of Badan Pusat Statistik (BPS) Margo Yuwono. BPS data shows a significant increase in the office and service sectors, driven by improved transportation and communication facilities after the emergency PPKM period due to Covid-19 that hampered previous mobility.
The phenomenon of start-up companies is growing, with Indonesia becoming the 5th country with 2,193 start-ups in 2019, according to WEF 2020. The government supports this development by providing infrastructure facilities and HR training. Increased competition among start-up companies encourages innovation, while the government provides a platform for individuals to build their businesses.
Rental office buildings are becoming centers of activity for start-up companies engaged in various sectors, especially in office parks such as those in the South Jakarta Region. The government’s effort to provide rental offices in office parks is a step to accommodate the growth of start-up companies in Indonesia.
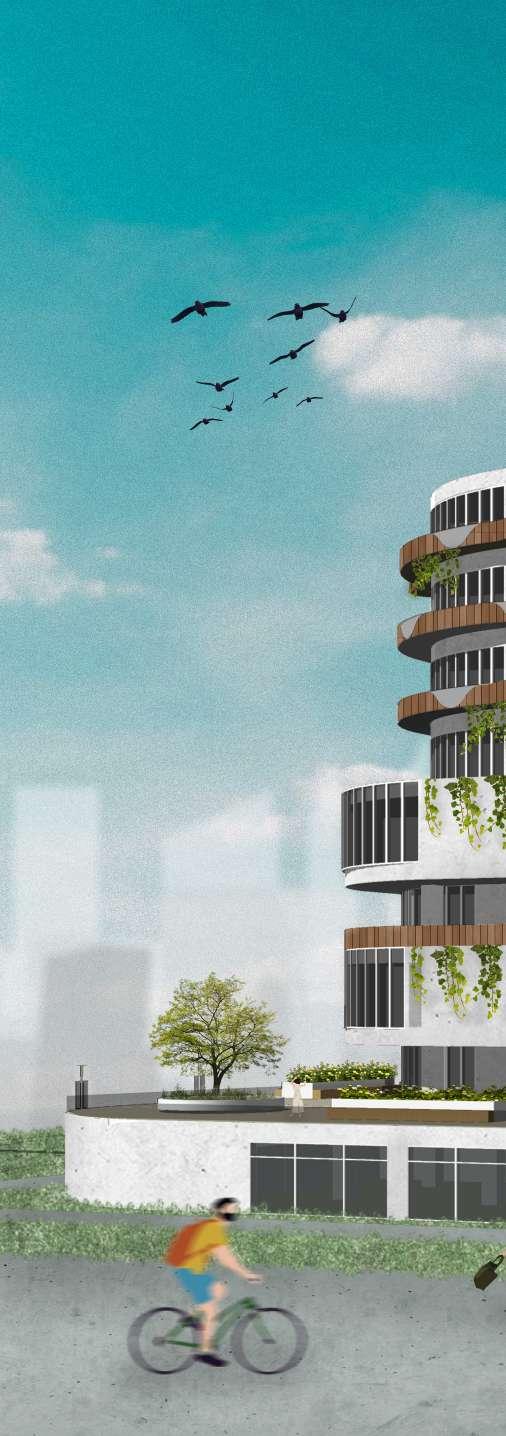
13 Portofolio


14 2021 - 2023
Design Concept
Massing Proccess

Site
The site has an area of 11.000 m2

Dynamic Shape
The mass is made dynamic to respond to the wind
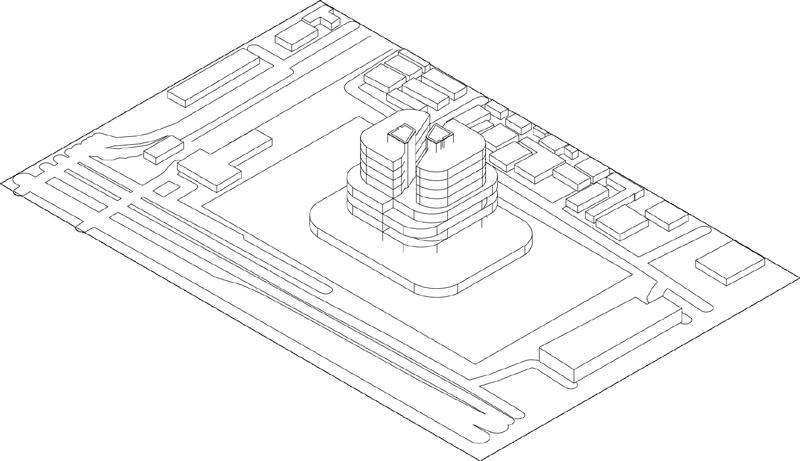
Core Wall
Core wall as a building lateral force resisting structure

Landscape Element
Landscaping elements as greening from the building

Square
Boxes are chosen to emphasize the hierarchy of the room

Slice
The mass is divided in half to emphasize the zone
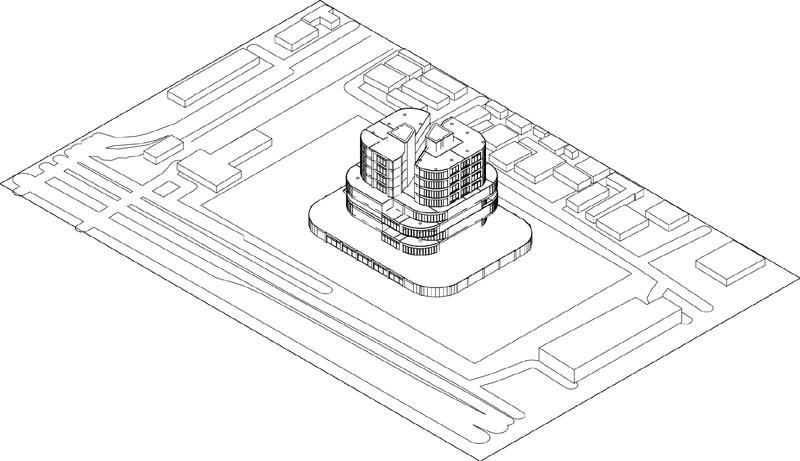
Facade Element
Facade elements are added to emphasize the face of the building

Final
Addition of additional elements around the building
15 Portofolio
Explode Axonometric Axonometry of a typical plan
Typical plan 1
1. Rental Type A
2. Rental Type B
3. Rental Type C
4. Toilet
Typical plan 2
1. Rental Type A
2. Rental Type B
3. Rental Type C
4. Co working space
5. Workshop room
6. Conference room
7. Toilet
8. Pantry
9. Musholla
Typical plan 3
1. Rental Type A
2. Rental Type B
3. Rental Type C
4. Co working space
5. Workshop room
6. Conference room
7. Toilet
8. Pantry
9. Musholla
Typical plan 4
1. Entrance
2. Receptionist
3. Mini market
4. ATM Center
5. Management room
6. Training room
7. ME room
Roof Garden
16 2021 - 2023
Elevation Front view, side view

17
Portofolio
Perspective Section Building section 1:200 0 5 10 20 30 40

18 1:200 0 5 10 20 30 40
Construction Detail
Building section, Material

Concrete Slab
Core Wall 80x80 cm
Column 80x80 cm
Cantilever Beam
Sliding Door
Partition Wall
Primary Beam 50x80 cm
Brick Wall
Bore Pile
19 Portofolio
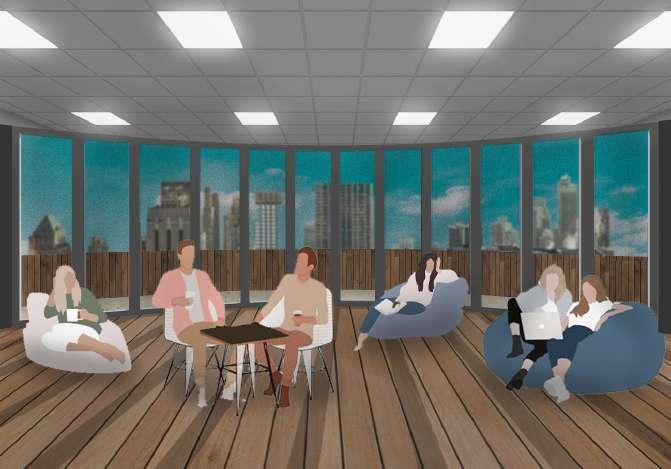


20
View from Rental Office
2021 - 2023
View from Roof Garden
03
COMPETITION WORKS
Gaung Bandung 2023
Top 10
The New Fashion Cihampelas
Bandung, West Java, Indonesia
Jury:
1. Widiyani, S.T.,M.T.,Ph.D.,
2. Ar.Jacob Gatot Surarjo, IAI.
3. Fauzia Evanindya
Teamed with:
1. Annisa Nur Hawadah as panelling and modelling
2. Lexa Maulvi Yonan as rendering and modelling
3. Nova Dwi Pambudi as drafting and modelling
Site Location:
6°53’34.72”S, 107°36’15.07”E
Teras Cihampelas, Jalan Cihampelas No.160, Cipaganti, Kecamatan Coblong, Kota Bandung, Jawa Barat, 40131
Background
Bandung, West Java, is known as the Paris Van Java because Jalan Braga was the center of fashion in the 1900s. This nickname encourages the development of the fashion industry, especially Distro UMKM with independent brands. The increase in UMKM outlets every year attracts business attention, but competition is getting tougher with international brands. This is a serious challenge for Bandung fashion UMKM players.
Jalan Cihampelas in Bandung City is one of the centers of fashion UMKM with 55 stalls dominated by Bandung UMKM players. To increase its fashion tourism appeal, the Bandung City Government built Teras Cihampelas, a skywalk with 152 UMKM players. Although initially crowded, the number of visitors to Teras Cihampelas decreased due to the impact of the Covid-19 pandemic and declining visitor interest. As a result, the Teras Cihampelas began to become an abandoned building.



21 Portofolio
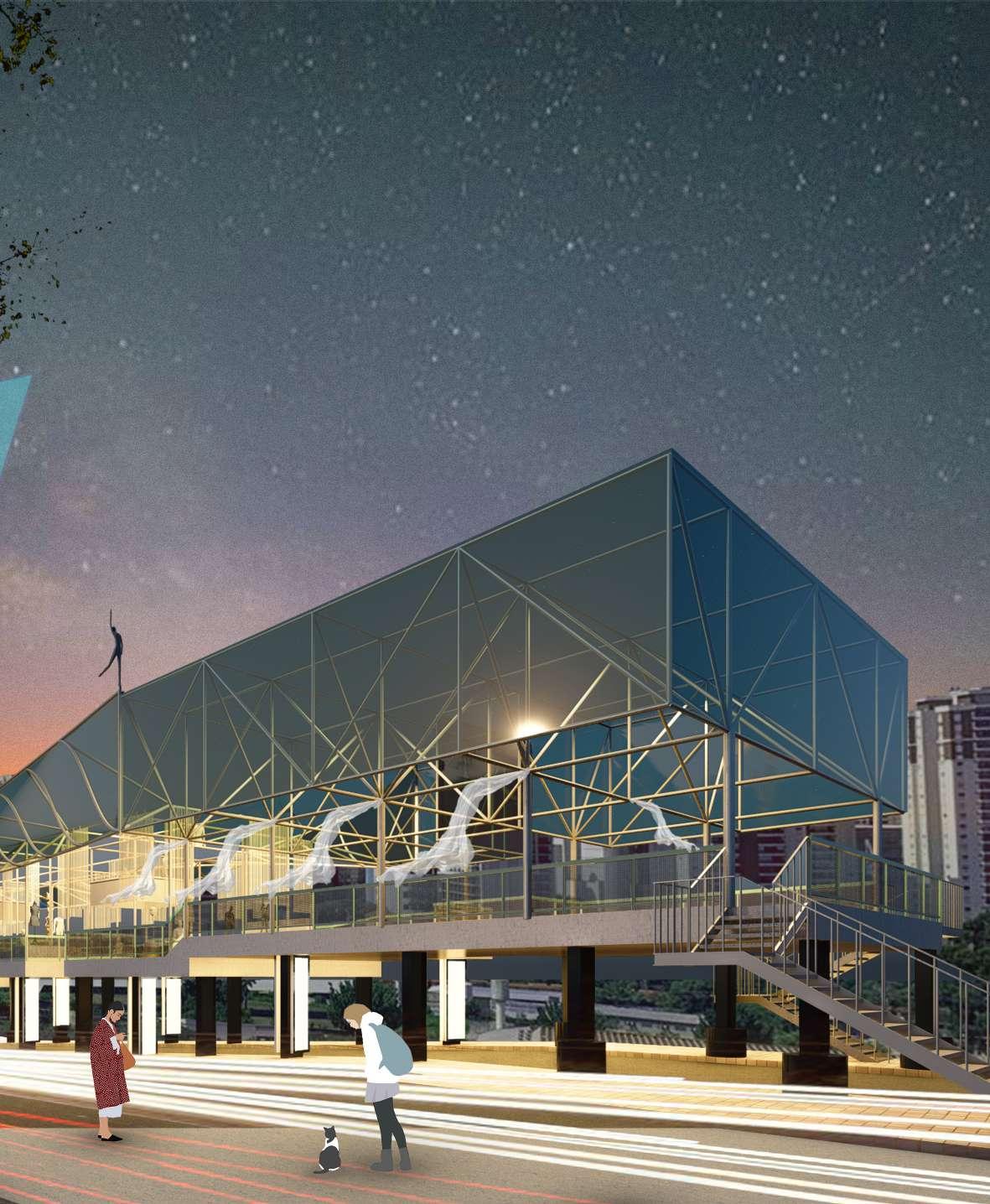

22 2021 - 2023
Design Process
Background and Respons























Portofolio 23
from Outer brand
competition
down Quite
User & Activity Activity and time relations Thread
High
Economy
Educate
Market Workshop Collaboration
Film Photograph
Collaboration Upgrade Facility
Fashion
Teras Cihampelas



















2021 - 2023 24
Concept Design program
Educate
Music Art
Free Time Security
Collaboration
Upgrade Facility
Axonometric Zoning Based on Type of Activity
Studio Working
6 5
4 fashion professionals to work on projects gathering and discussion among the community
Co Working
Show Of Multipurpose
a place where various events are held

Portofolio 25
1 2 3 4 5 6 7 8 9 10 11 12 13 14 15 16 17 18 19 20 21 22 23
Multipurpose
various

3
Foldable Market
gathering and discussion among the community
2 1
Temporary Instalation
installation to introduce fashion to the general public
Entrance
the main entrance area for visitors
2021 - 2023 26 24 25 26 27 28 29 30 31 32 33 34 35 36 37 38 39 40 41
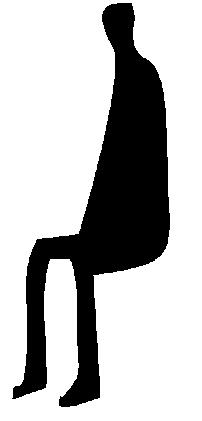
Public Bench
A place for discussion between fashion UMKM and other types of activities
Modular Wall
Accommodating activities of various types of exhibitions
Modular Stage
Can be used as a performance show and workshop area
Fashion Stage
Activities to showcase fashion products through catwalks
Portofolio 27
45 cm 45cm Multipurpose Furniture Detail Modul sizes, Type of Activity
Foldable Market Detail Sampling outlet modul stall
Modul A
B
Modul C
Used by UMKMs that are still starting their business Used by mid-level UMKMs Used by UMKMs that are well known to the public
Foldable Furniture Mecanism
Modul B Modul C
2021 - 2023 28 170cm 170cm 170cm 170cm 65cm 80cm 65cm 80cm 200 cm 200 cm 170cm 170cm 200 cm P P P P
Result
Pull
Pull
Extrude
Result
Pull
Pull Extrude Modul



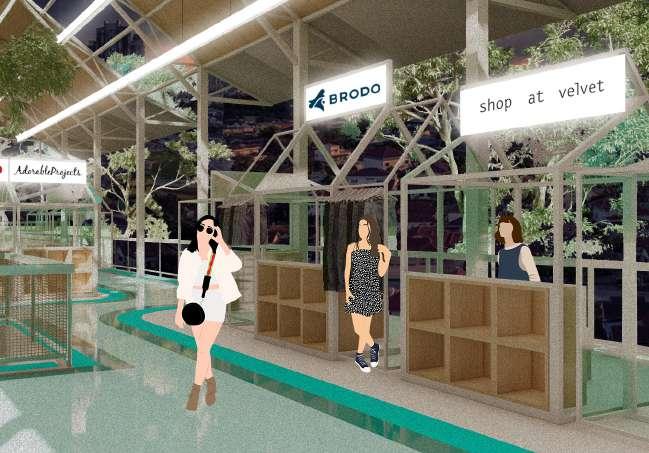

Portofolio 29
View from Entrance
View from Show of Multipurpose
View from Foldable Market



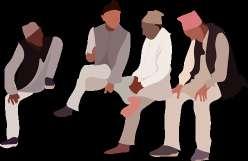



2021 - 2023 30
View from Temporary Instalation
View from Co-Working Space
View from Studio Working
04
COMPETITION WORKS
Vastufest 2022
Top 15
Sharfaraaz
Special Capital Region of Jakarta, Indonesia
Jury:
1. Rhisa Aidilla Suprapto, S.T., M.Sc.
2. Vidya Spaey P.A., S.T., MaHS, IAI.
3. Ir. Daud Tjondrorahardja, MBA.
Teamed with:
1. Annisa Nur Hawadah as panelling and concept
2. Florentina Julisa Friska as modelling and concept
3. Waskito Agung Pambudi as modelling and render
Site Dimension: 750 m2
Site Location: 6°13’8.05”S ; 106°51’32.23”E
Jalan Bukit Duri Tanjakan, Kelurahan Bukit Duri, Kecamatan Tebet, Kota Jakarta Selatan
Background
Badan Pusat Statistik (BPS) data shows that libraries in Indonesia are more popular with the educated segment, especially students and lecturers, compared to the general public. This observation confirms the important role of libraries in improving access to education and socialization amidst environmental challenges.
The library’s location near the Ciliwung River has a strategic advantage as the river not only has historical value, but can also be a potential source of flood disaster. In the face of this risk, the library can be designed as a safe and comfortable place for flood-affected residents, making it more than just a place to store books. Library facilities can also support learning and socialization activities, making a positive contribution in helping affected communities.

31 Portofolio

32 2021 - 2023

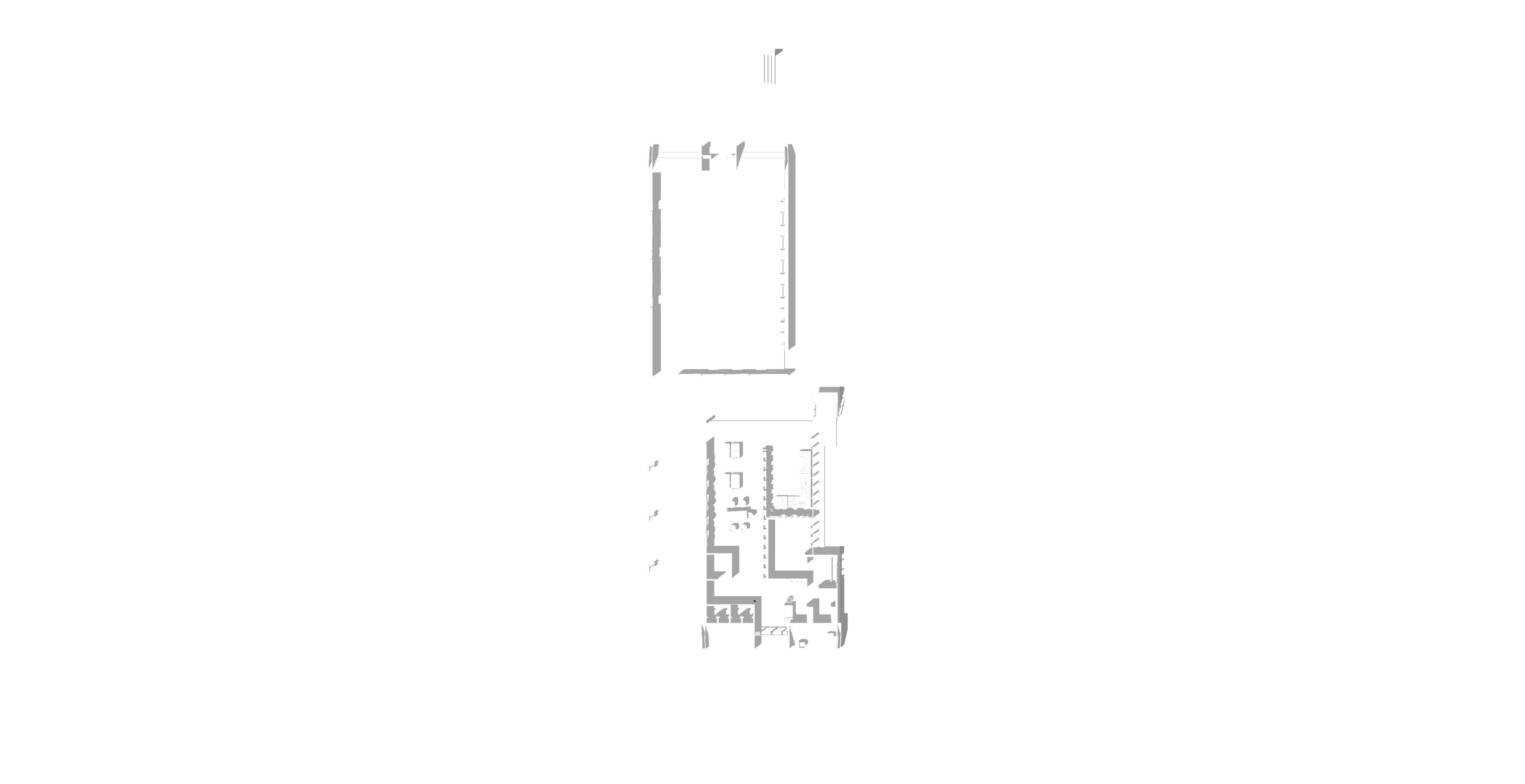
Portofolio Floorplan Room name per floor 1st Floor 2nd Floor
3.
5.
6.
Area Area 6 5 4 3 2 1 1 4 5 1:100 1:100 33 0 5 10 15 20 0 5 10 15
1. Receptionist 2. Prayer room 3. Toilet 4. Book room 5. Lounge 6. Child book space 1. Outdoor communal 2. Working space
Toilet 4. Meeting room type A
Meeting room type B
Outdoor communal


2021 - 2023 3rd Floor 1. Communal space 1 2. Communal space 2 3. Rooftop entrance 4. Stairs Area 2 3 1 3 4 2 6 1:100 34 20 0 5 10 15 20
Portofolio Elevation Front view, back view Perspective Section Building section Child book room Outdoor space Communal space Working space 1:100 35 0 5 10 15 20
2021 - 2023
Room
1:100 36 0 5 10 15 20
Meeting
Lounge Stairs
Portofolio
Construction Detail
Building section, Material
Concrete Slab
Finishing Beam
Frame
Acrylic Railing
Brick wall
Concrete stairs
Concrete slab Vinyl wood floor
Concrete slab
Glass
Ceiling
37

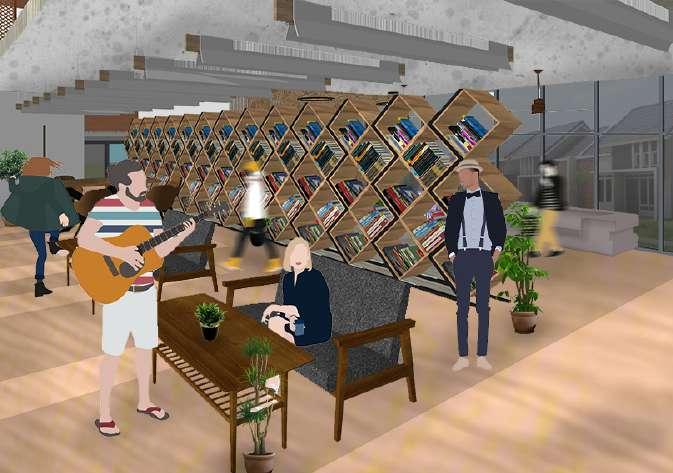

2021 - 2023 38
View from Working Space
View from Book Room
Top 15 05
COMPETITION WORKS
Mimar Section UII 2021
Aradhana
Special Region of Yogyakarta, Indonesia
Jury:
1. Ir. Munichy B. Edrees, M. Arch., IAI., AA.
2. Ir. Ahmad Saifudin Mutaqi, M.T., IAI, AA.,
3. Dr. Ir. Woerjantari Soedarsono, M.T.
Teamed with:
1. Annisa Nur Hawadah as modeling
2. Annisa Shafia as paneling
3. Tasya Kusumahayati as rendering
Site Dimension: 750 m2
Site Location: 7°48’4.82”S ; 110°22’18.55”E
Jalan Sultan Agung, Wirogunan, Kecamatan Mergangsan, Kota Yogyakarta, Daerah Istimewa Yogyakarta, 55151
Background
On March 9, 2020, WHO officially declared Covid-19 a pandemic. The outbreak caused by the SARS CoV-19 virus has brought major changes and impacted the control of the social and economic structure of society. This is inseparable from public health, which is sidelined by the government.
Floods often occur in several regions in Indonesia, especially Yogyakarta City on the banks of the Code River during the rainy season. At the time of flooding, which coincides with the Covid-19 outbreak, it makes it difficult to prevent crowds from saving property. The pandemic accompanied by this natural disaster triggers a new problem, namely stress in the community which is difficult to avoid.

39 Portofolio

40 2021 - 2023
Design Concept
Solutions to problems
COVID-19 pandemic make the Special Region of Yogyakarta as a tourist destination has faced a contradiction between high levels of public stress. To address this, “Aradhana” emerges as a public space responsive to mental health, providing place for people to unwind and support mental well-being in the pandemic era.



Design Concept Philosophy



Bamboo is used as a structural material to bring the element of local response to the building
Metaphore
The silhouette of the building takes precedent from the leaf which has a philosophy of calm and happiness.


“The ultimate value of life depends upon awareness and the power of contemplation rather than upon mere survival.” Aristotle
Healing

Portofolio 41
Bamboo is used as bring the element building
Bamboo
Flood Covid-19 Aradhana
Sick Evacuation Stress Social Distancing Healing Space Communal Space
Explode Axonometric Material
between romanticization and providing a comfortable
Single roof / Organic roof
Roof Structure


Private Room Stage House Design

as a structural material to element of local response to the
Wood Ceiling
Main Function
Bamboo Structure
Concrete Structure
2021 - 2023 42
Aradhana
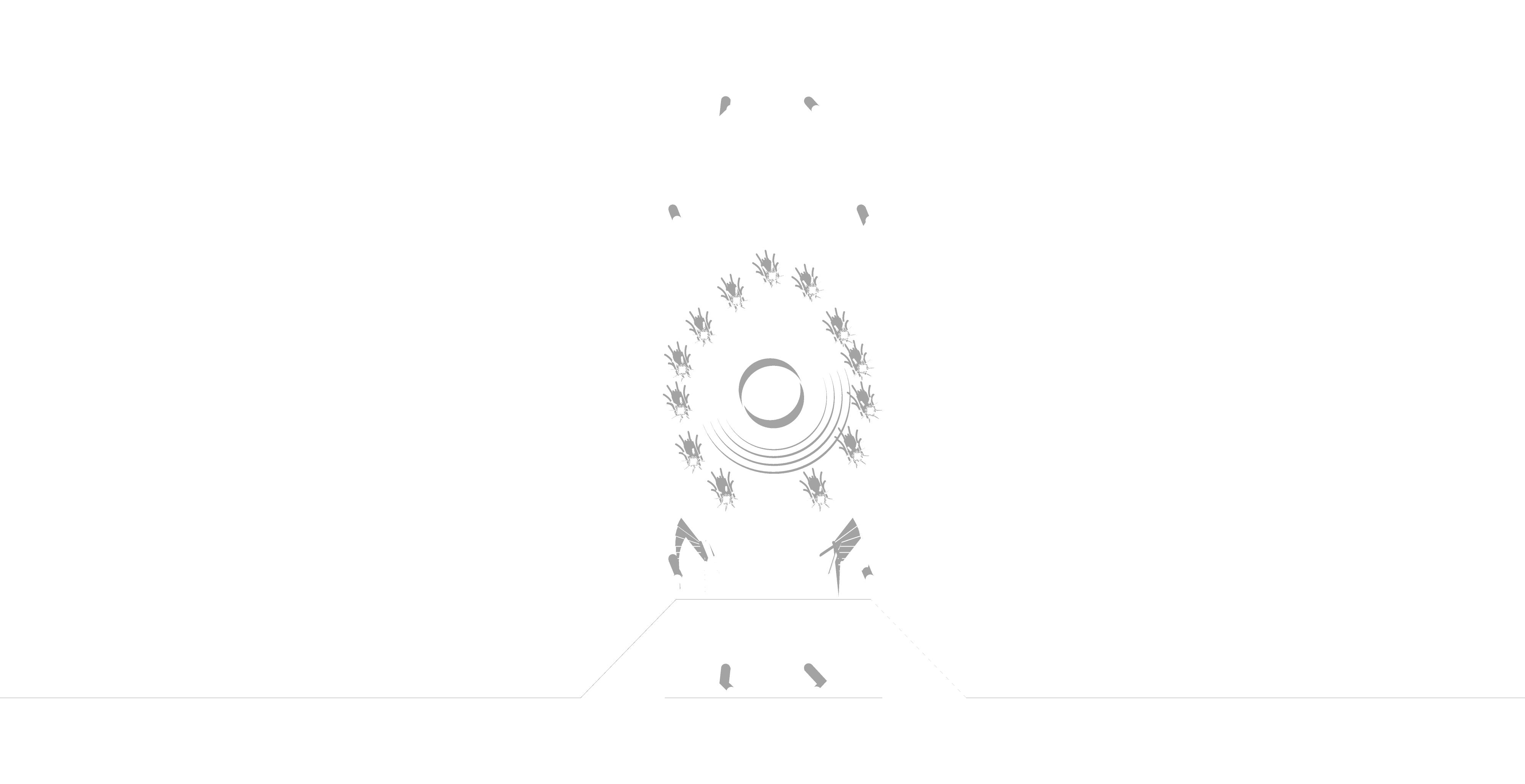
Portofolio 43
1st Floor
1. Entrance
2. Stairs
3. Amphitheater
4. Backyard garden 3
Area 4 2 1 1:100 0 5 10 15 20
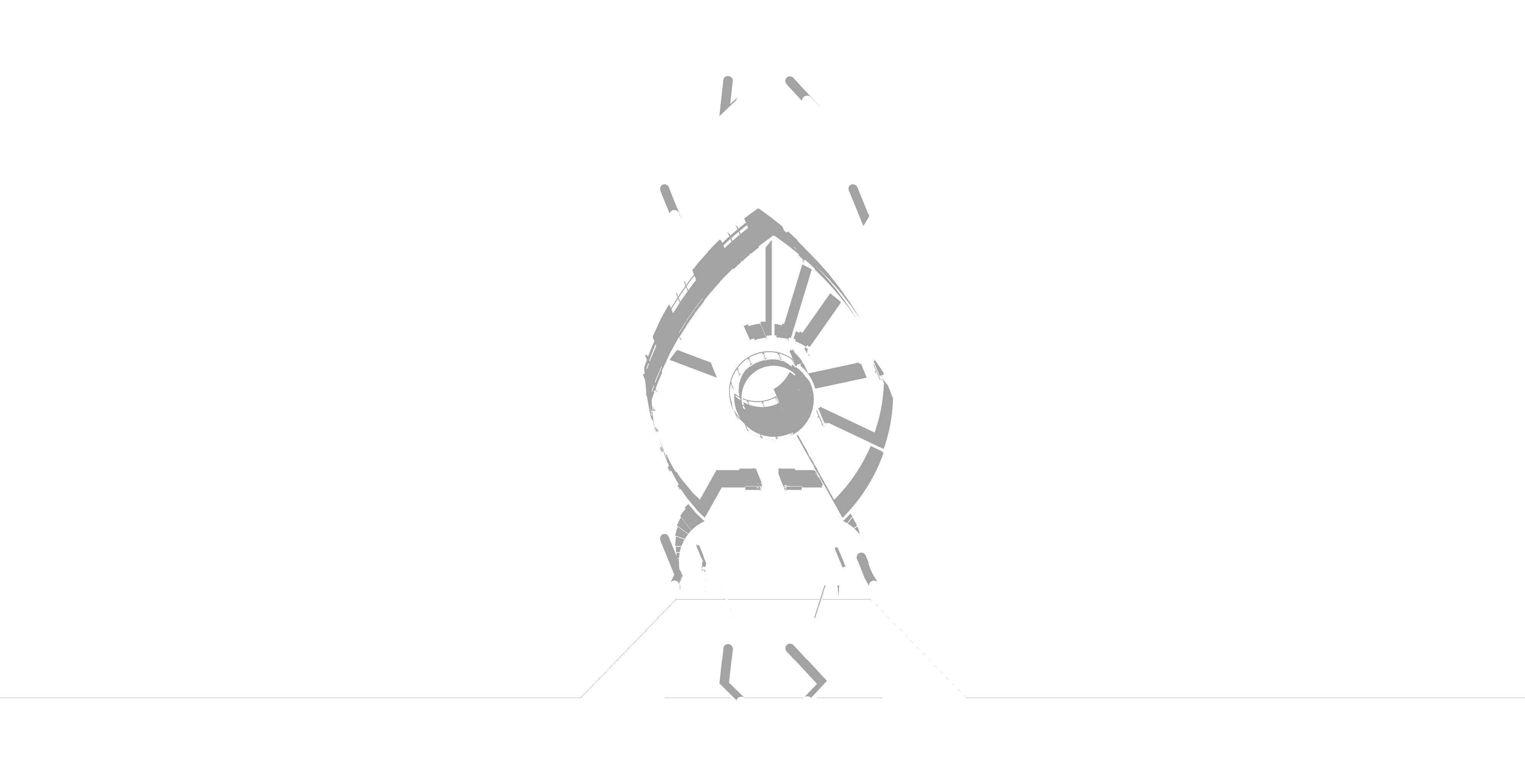
2021 - 2023 44
Floor
2nd
1. Disruption room
2. Solitude room
3. Anger room
4. Toilet
5. Musholla
6. Consultation room
7. Library
Area 1 2 3 8 7 6 5 4 1:100 0 5 10 15 20
8. Lounge
Elevation Front view, back view

Perspective Section Healing zone
Disruption Room
This room means chaos, visitors who enter are made to recall the problems they experienced especially during the pandemic and disaster
Entrance
Entry area for visitors into the building via stairs and ramp
Portofolio 45
1:100 0 5 10 15 20

Green area
This area has several plants that can be utilized by visitors for recreation
Anger Room
In this zone, visitors can express their emotions through stimulus to feelings by hitting used items in the room.
2021 - 2023 46
1:100 0 5 10 15 20
Bamboo Structure Explode axonometric detail

Bamboo ring
Bamboo stalk
Concrete column
47
Bamboo sheating
Concrete plat
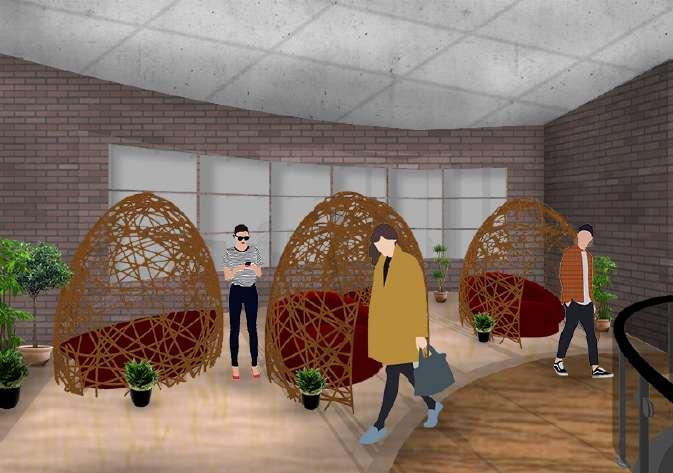

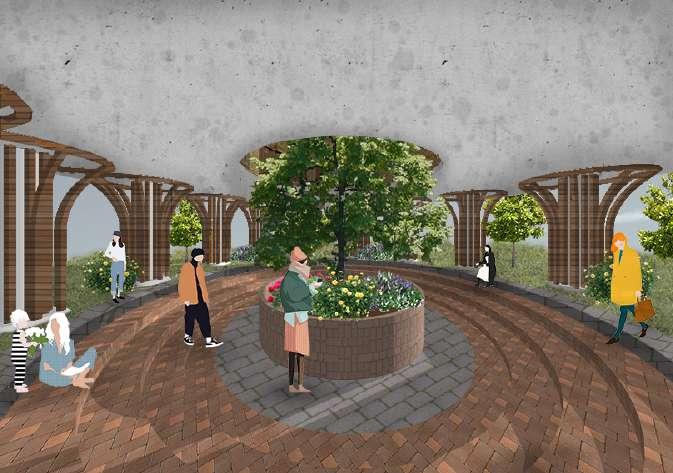

48
View from Lounge
View from Amphitheater
Annisa Nur Hawadah
West Jakarta, Indonesia
+6289526272777
annisahawadah05@gmail.com
linkedin.com/in/annisahawadah
t
p o f r o o l i
 Annisa Nur Hawadah
Selected Works
Annisa Nur Hawadah
Selected Works


























































































































































