annie tutrone
Interior Design Portfolio | Spring 2025
University of Texas at Austin
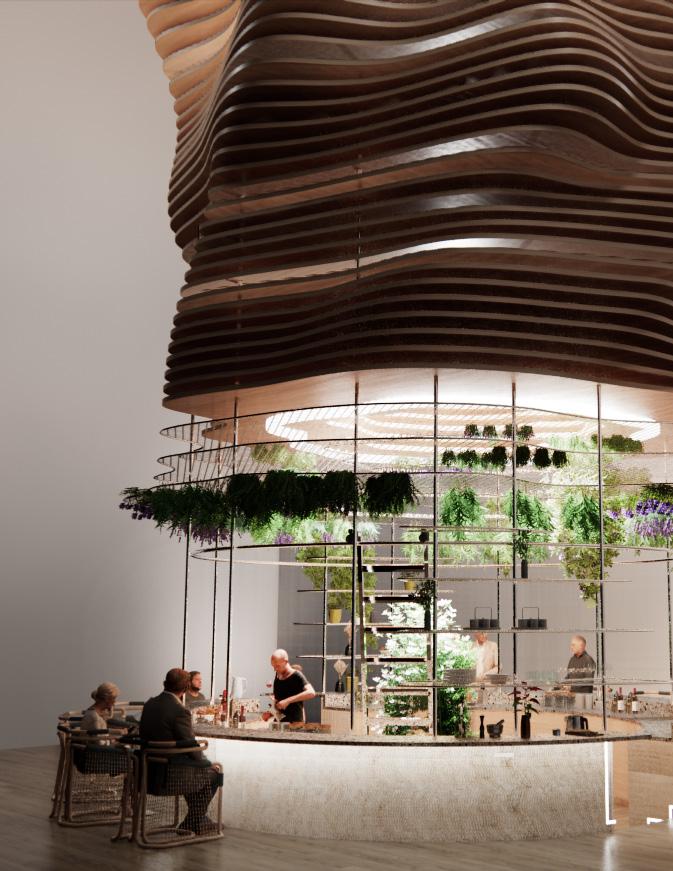


Interior Design Portfolio | Spring 2025
University of Texas at Austin


Academic Project in collaboration with Karina Thome, Core Studio III, Fall 2023
This design pushed the senior living community towards its mission to enhance the well-being of aging residents by adapting to longer and healthier lifespans. This project aims to create a dynamic multisensory wellness experience. The design focuses on adaptable living spaces and wellness amenities to address the evolving needs of aging individuals.
Key features include a Sensory Trail, Herbal Bar, Tactility Lounge, and Rain Listening Room. These spaces provide diverse sensory experiences for residents’ physical and emotional well-being. The project also emphasizes fostering community through communal spaces and shared activities. This approach helps to redefine aging in place, creating a community that celebrates longevity, well-being, and a sense of belonging.


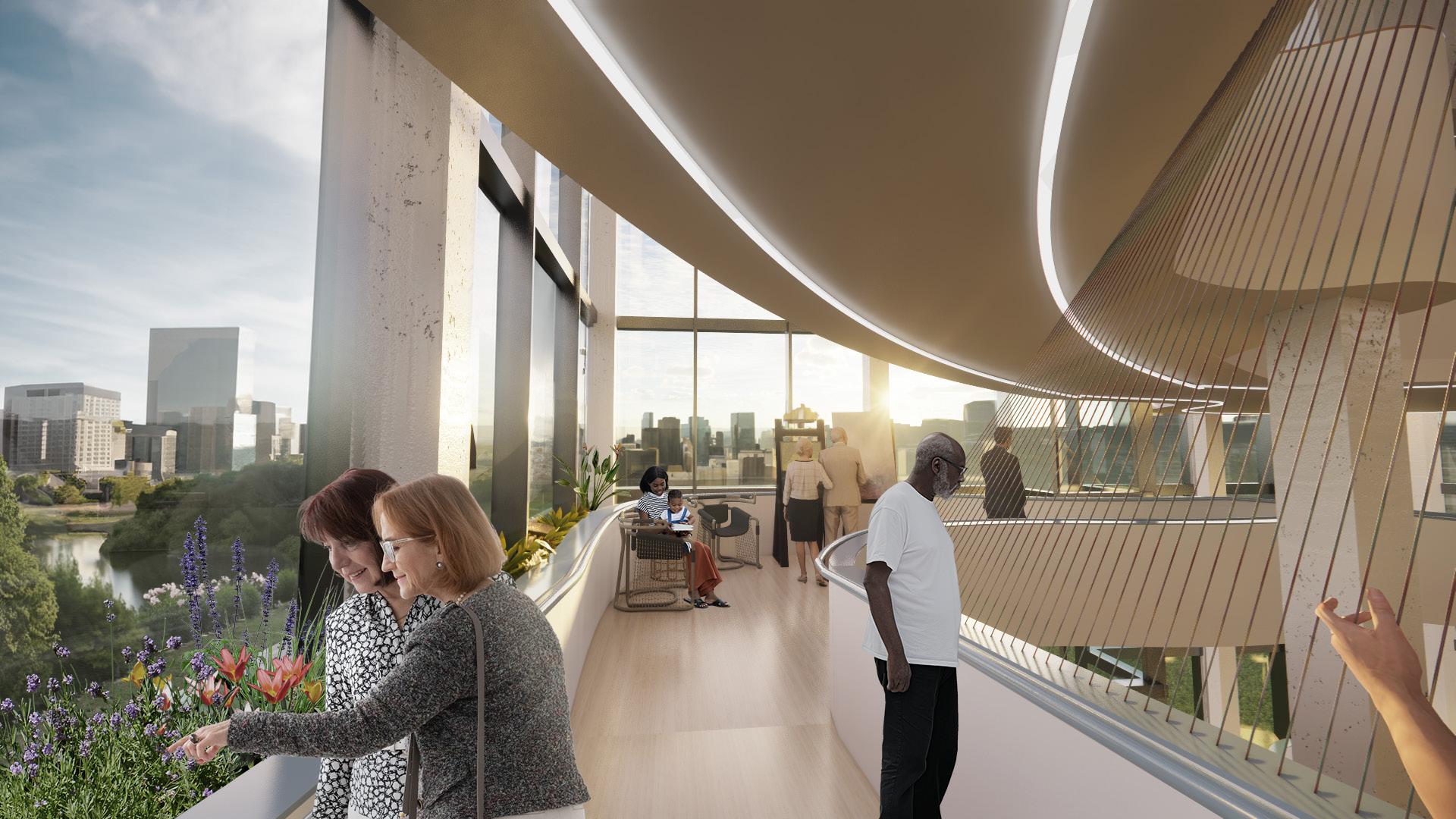


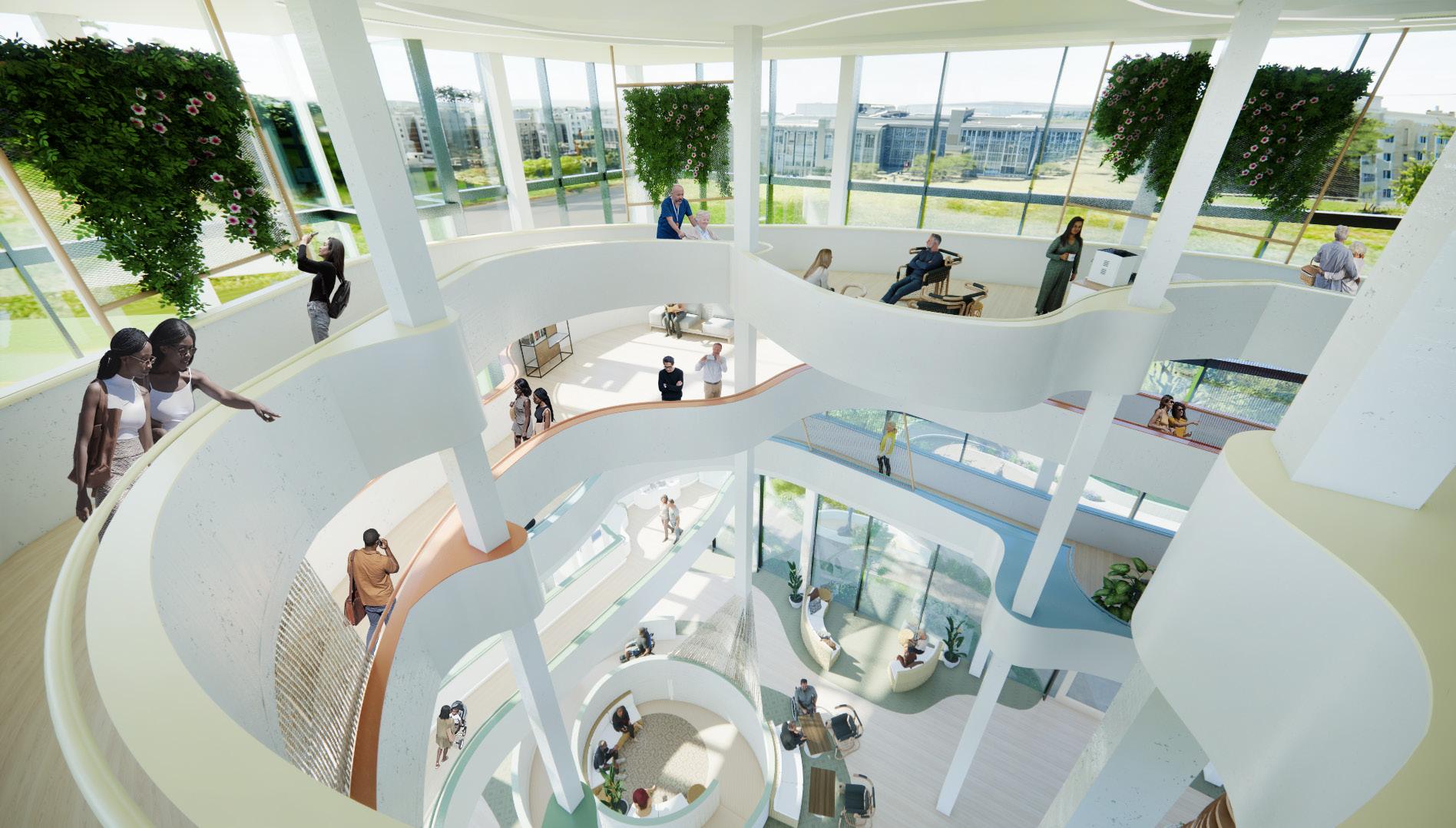
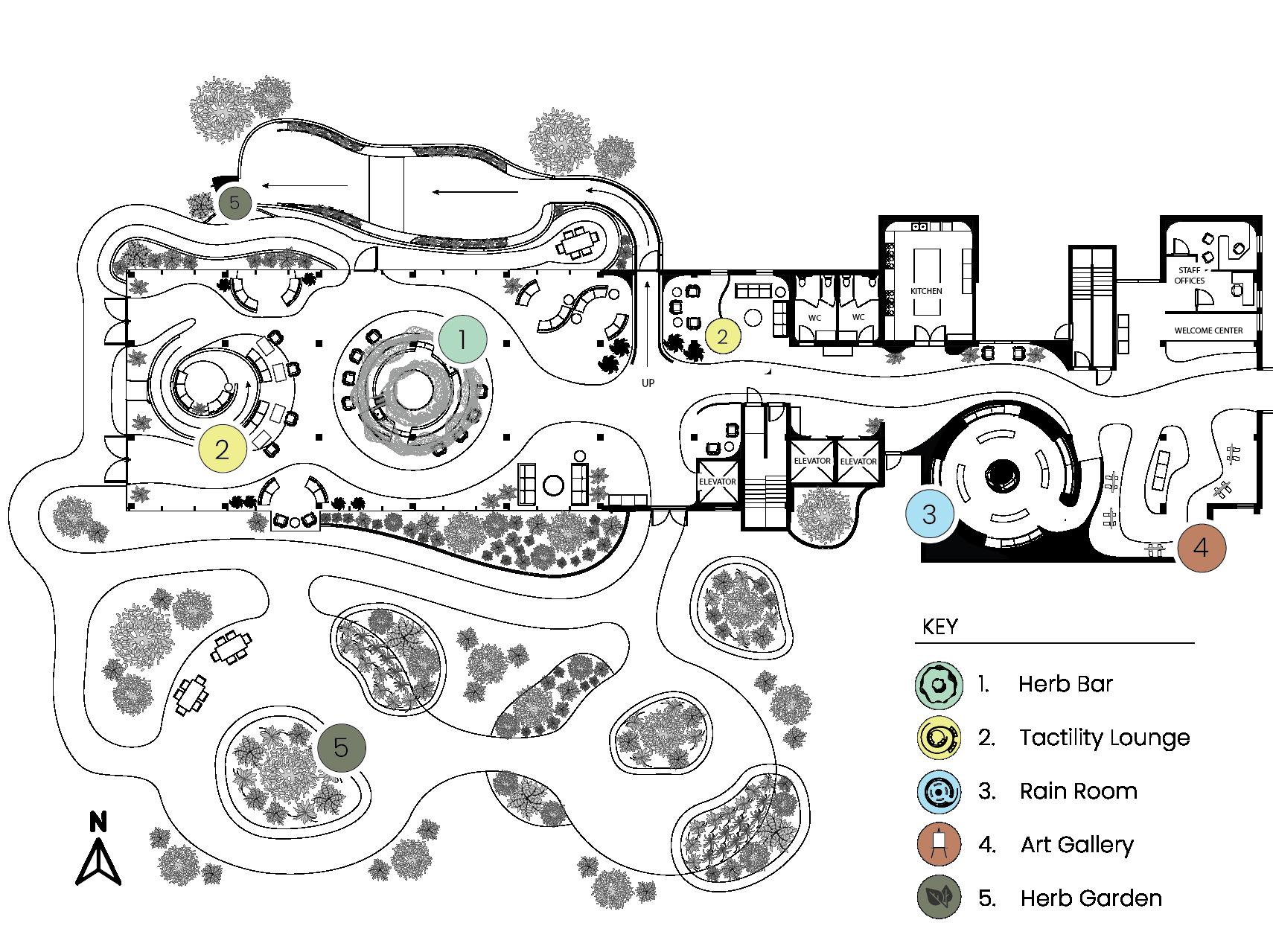

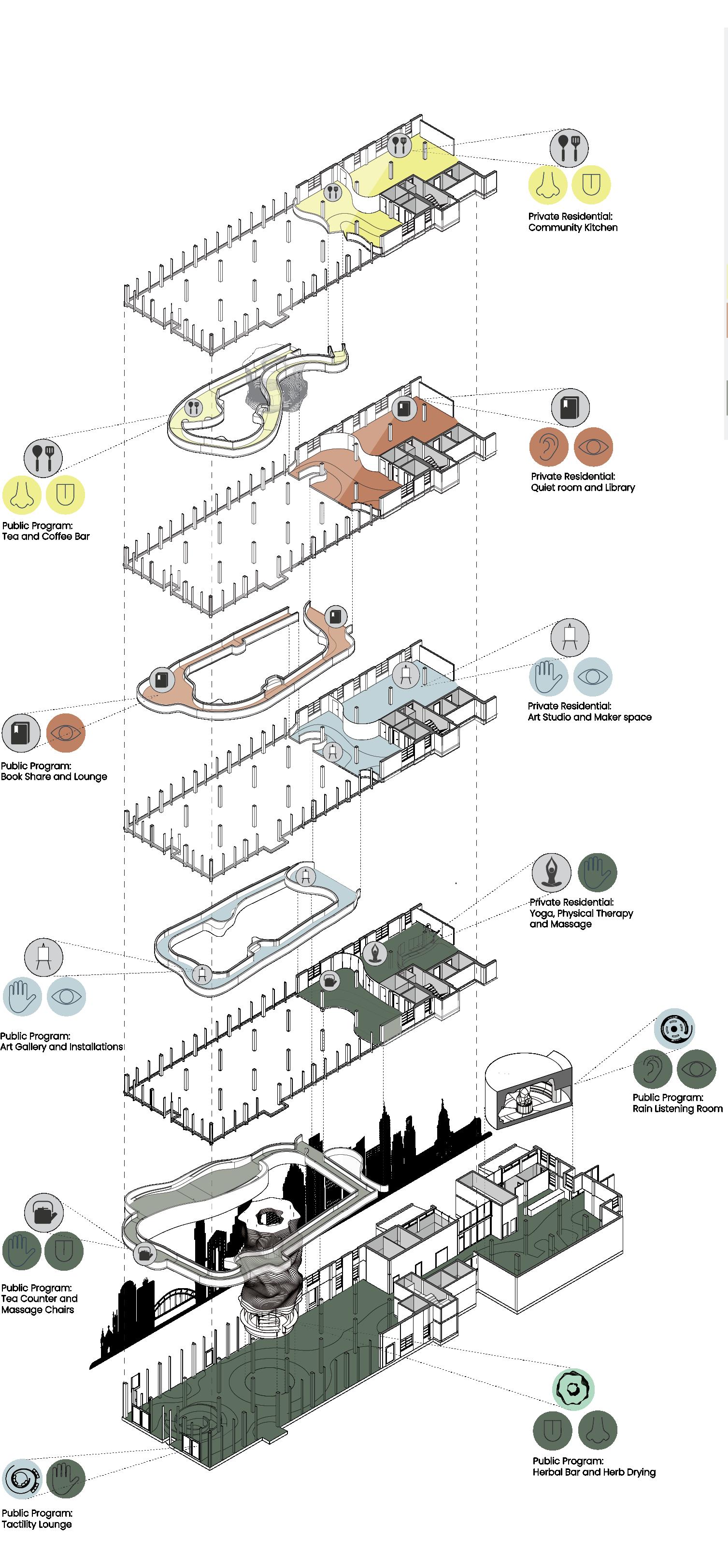
Exploded axonometric drawing of sensory trail

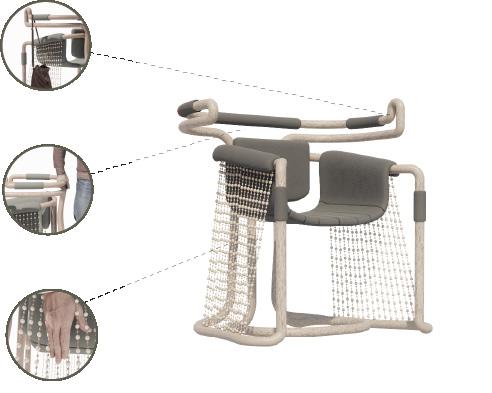
The proposal focuses on integrating assistive technology into the interiors of this community. By doing so this helps with a feeling of inclusion and tears down barriers for those with different abilities.
• Custom designed chairs with assistive handrails and tactile elements
• Contrasting flooring helps elderly and those with impaired vision
• Softer floor materials to ease the injury risk for those who may fall
• Color coded way finding for those who may get confused navigating
• Sensory trail aids in low impact movement for cardiovascular health
• Braille on handrails makes navigation easier for those with low vision
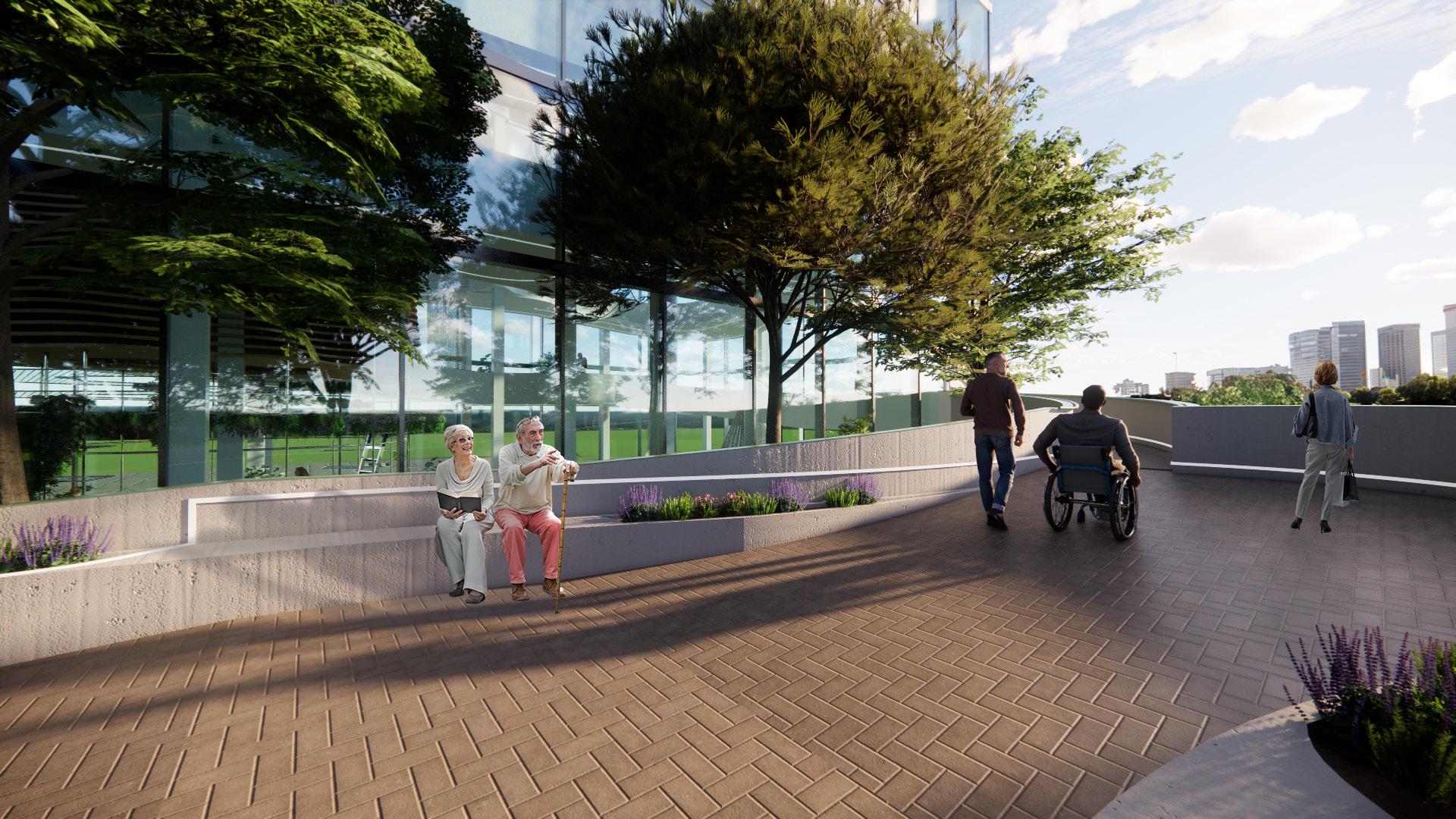

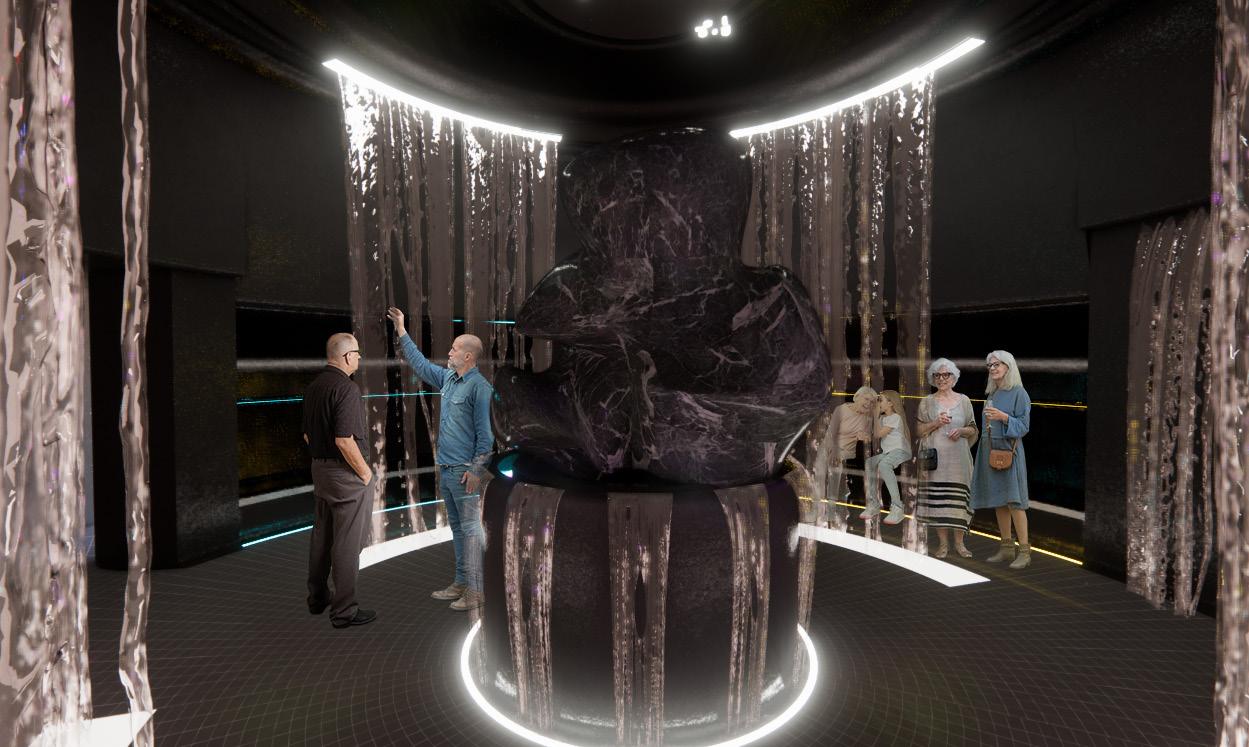

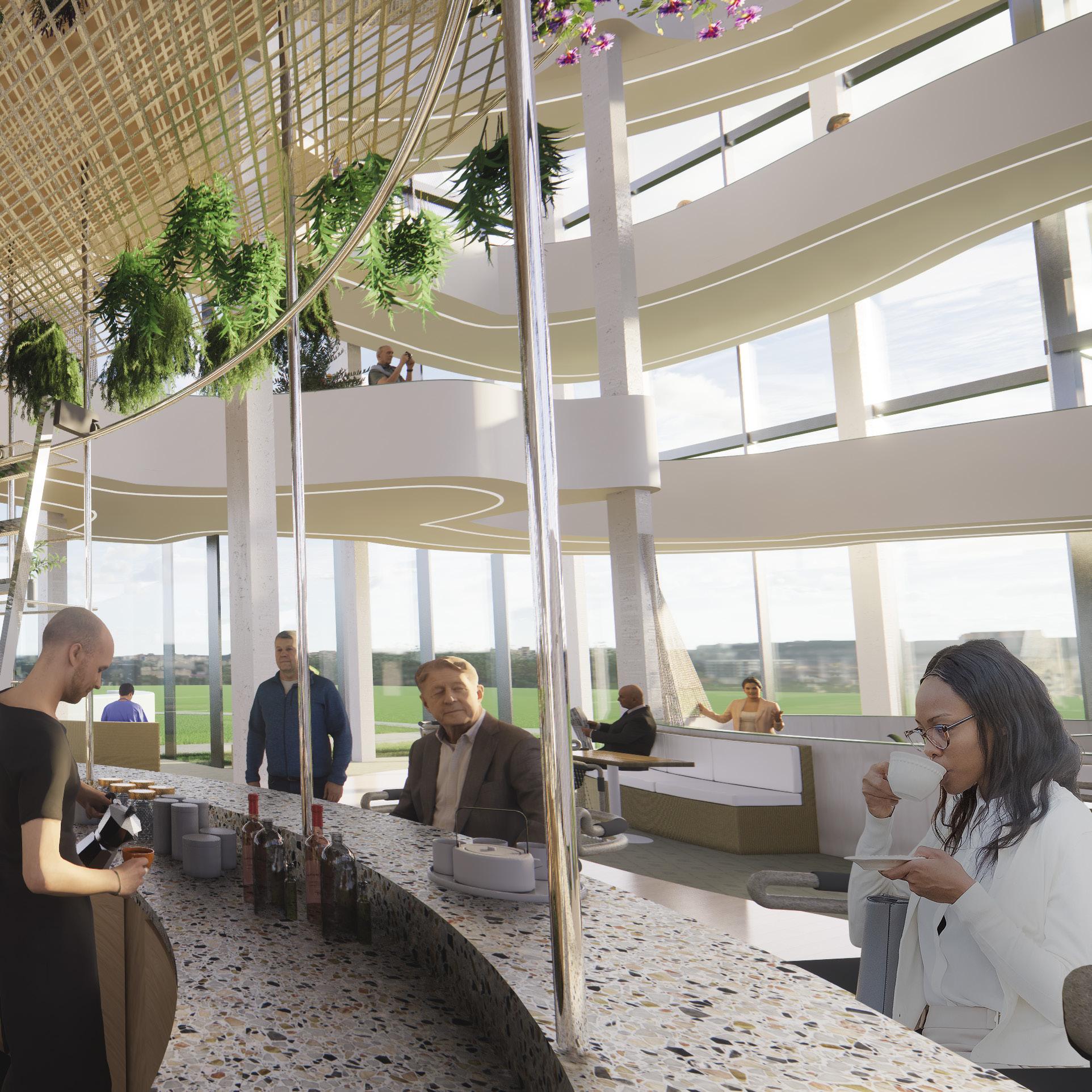




UTSOA 2024 Design Excellence Nominee
Academic Project in collaboration with Tyler McCormick, Technical Studio, Spring 2024
Swiss-scape is a temporary structure designed for a tech company at the World Economic Forum in Davos, Switzerland. Design decisions were influenced by the softened edges of the snow-covered terrain that surrounds the site. The integration of softened squares and rectangles with filleted corners helps map out the different programs within the pavilion. Furthermore, there is a sense of comfort and familiarity with the softened rectangular shape, as it surrounds us in our daily lives—especially in the technology industry. Softened interior architectural forms provide a sense of privacy and flow between spaces. The pavilion plays with translucency to encourage engagement and highlight the transition to VIP areas.
The temporary pavilion is built in 16 days, exists for 6 days, and then must be disassembled in 5 days. With this unique timeline and location, sustainability is emphasized through assembly methods, material choice and furniture choice.
A soft rectangle in plan creates a boundary between spaces indicating privacy and separation. A soft rectangle in elevation draws attention through the geometry signifying transition, continuity and flow




Detail drawings of VIP coffee bar








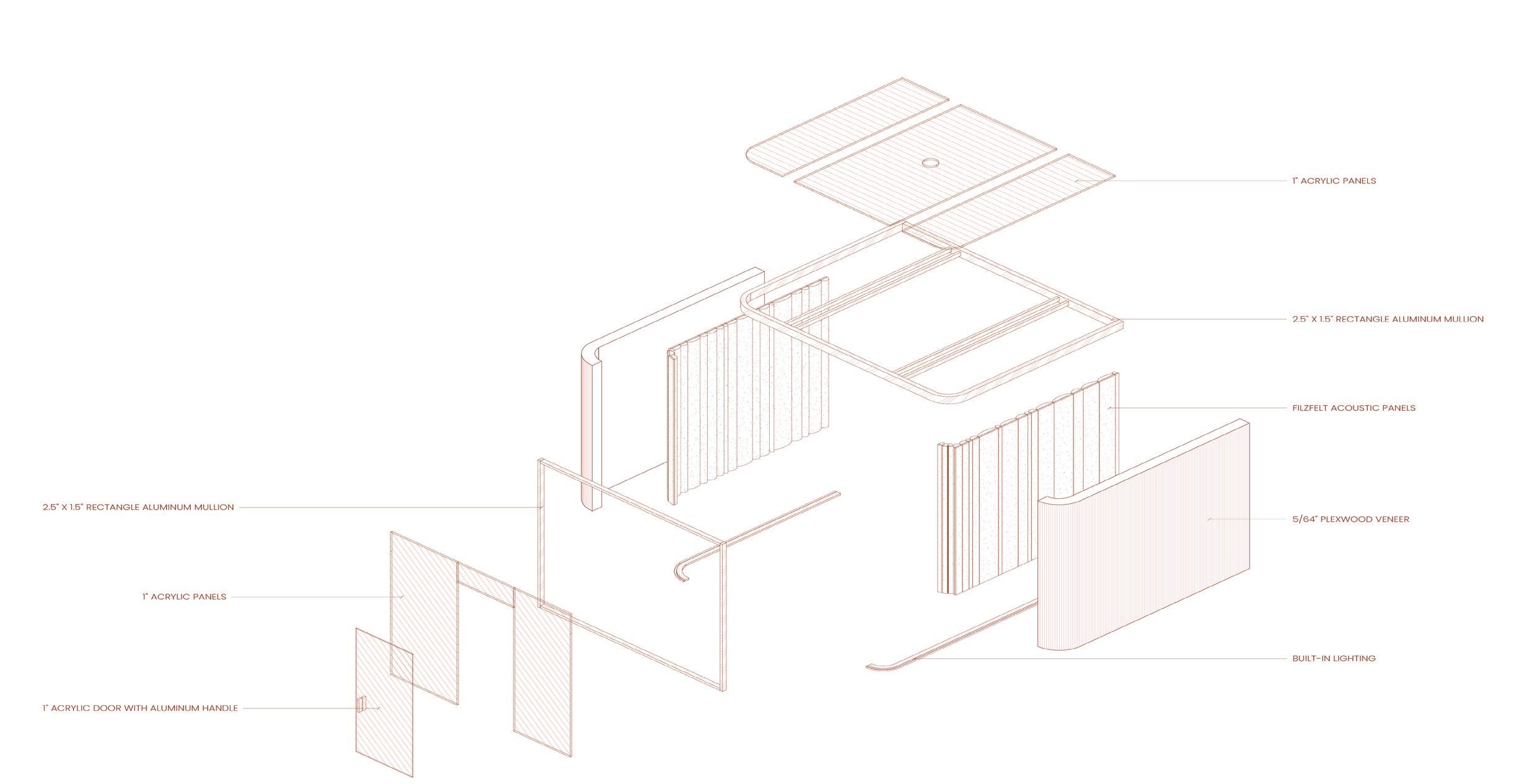

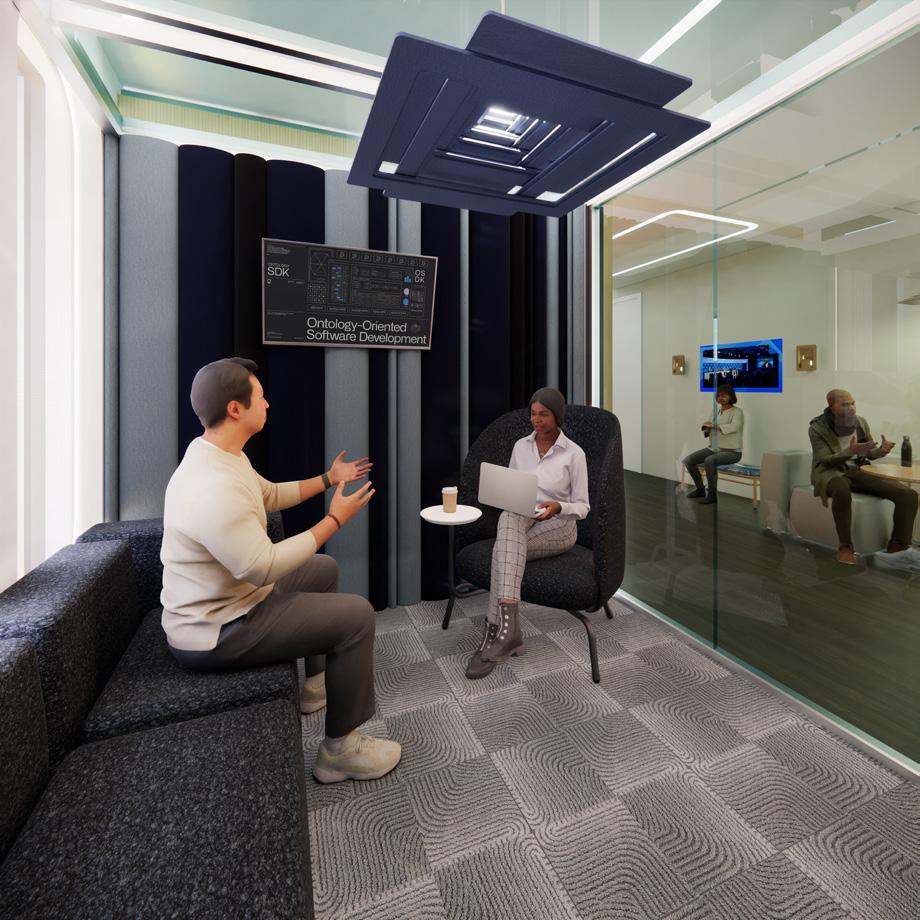

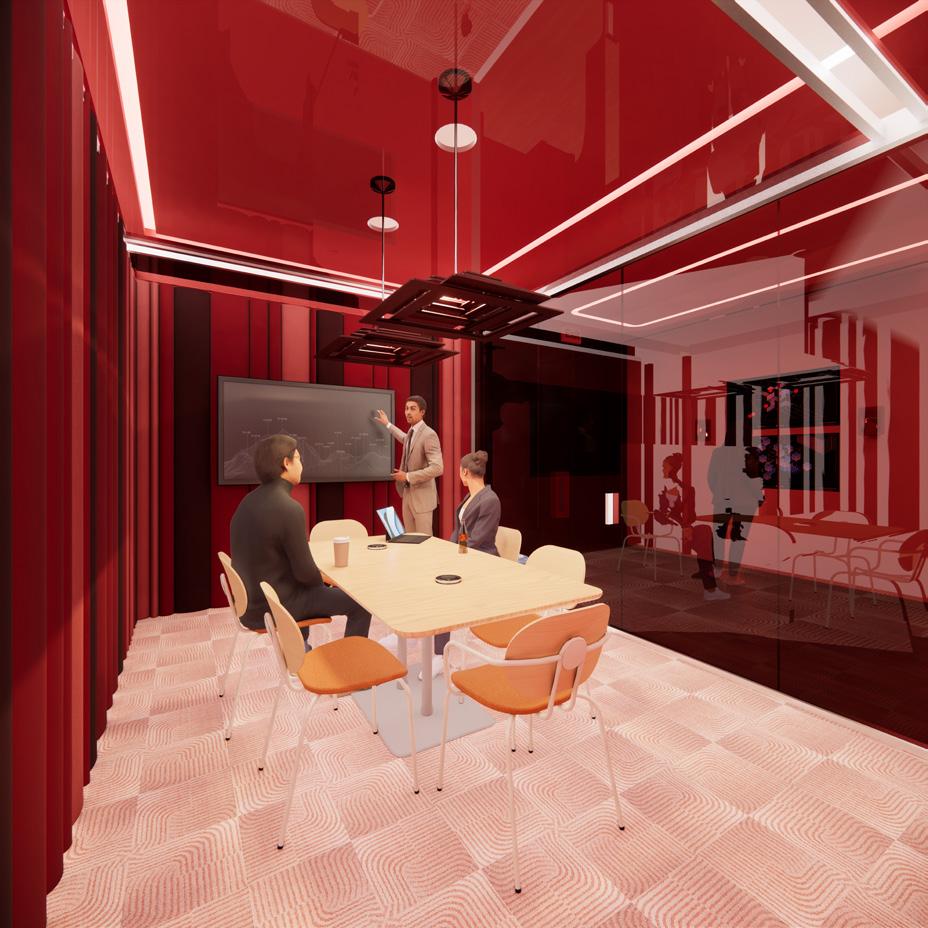


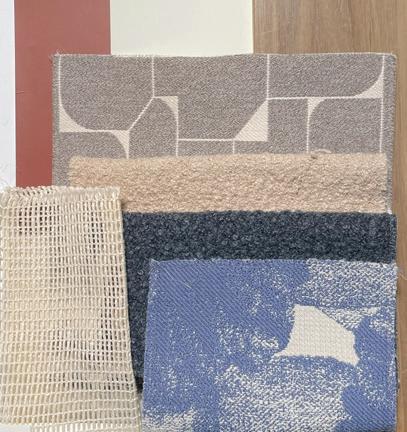





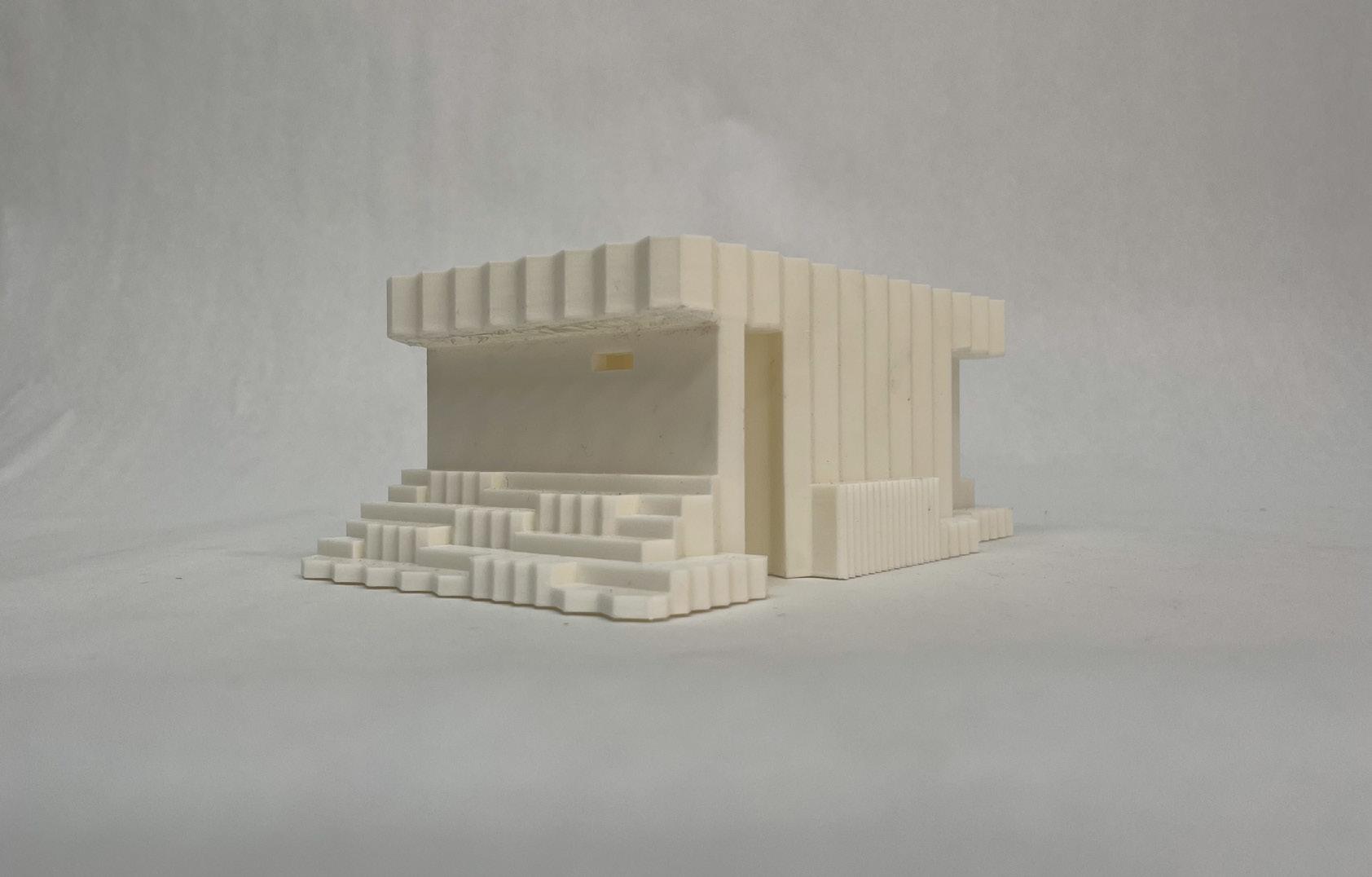
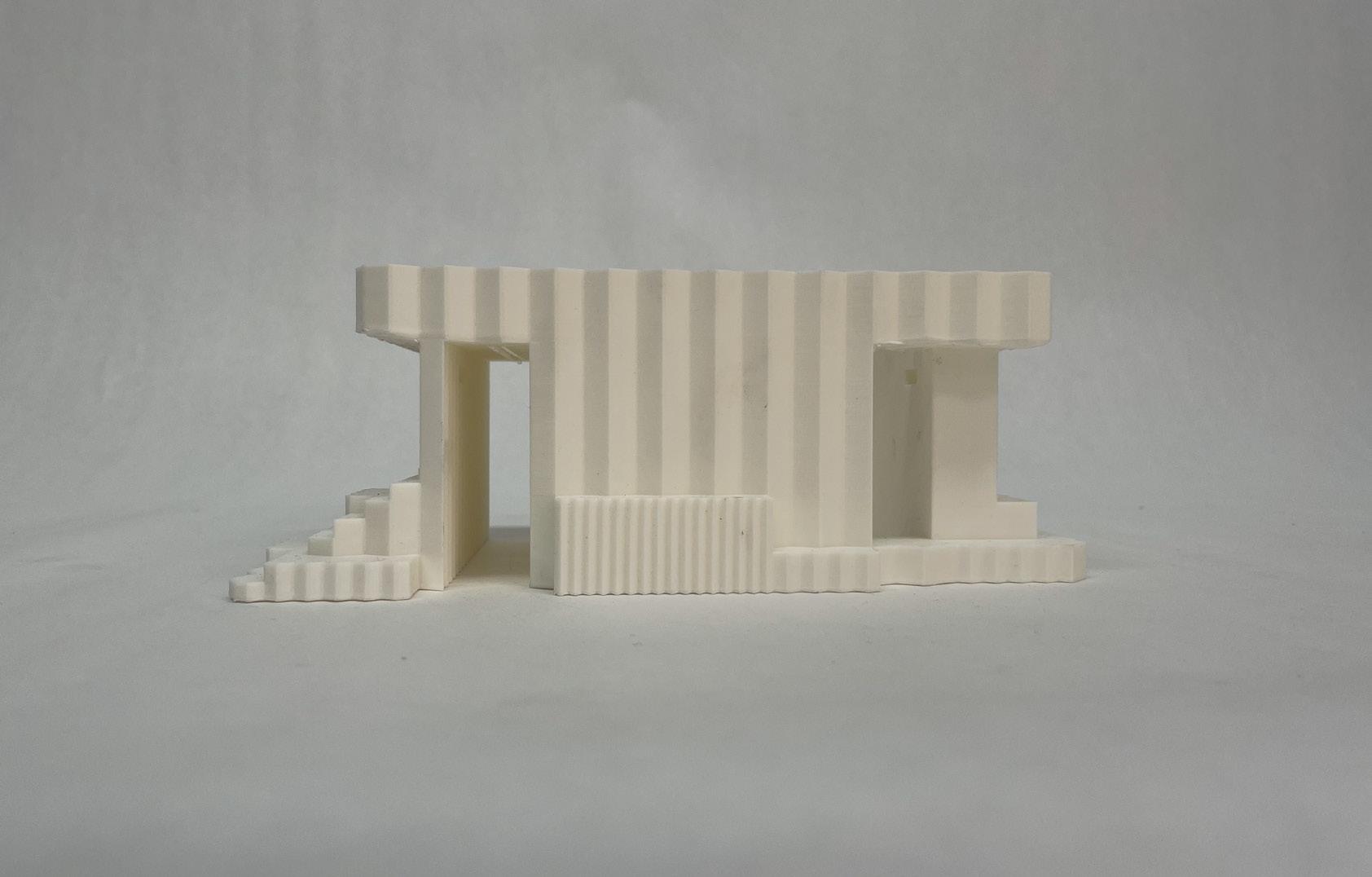





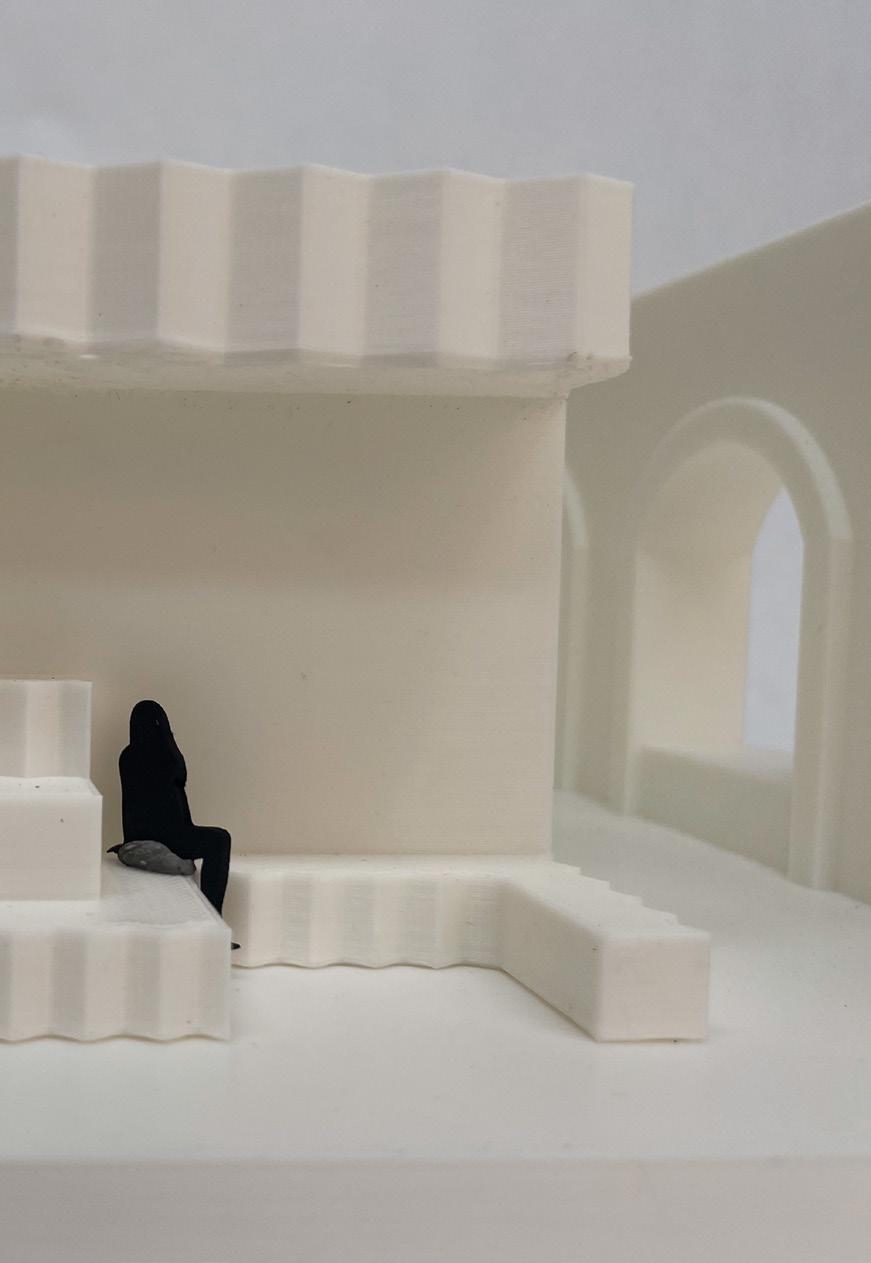

Academic Project Fall 2022, Core Studio I
Coded Contours is a pavilion created for the Mebane Gallery at UT Austin School of Architecture. This structure was created to divide the existing gallery into a multi-functional space, including an art gallery and two student lounge spaces. The design of this structure is focused on tactility, pattern, scale, and organization. The patterned surfaces are coded based on the scale of the ribs to indicate what the surfaces are intended to be used for. The large ribs are used on surfaces that people will enter or walk under, the medium sized ribs indicate a bar height surface, and the smallest pattern show sitting surfaces.








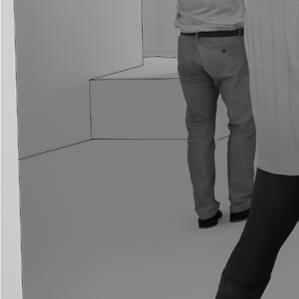


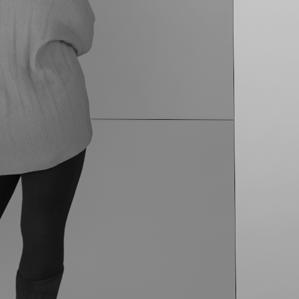
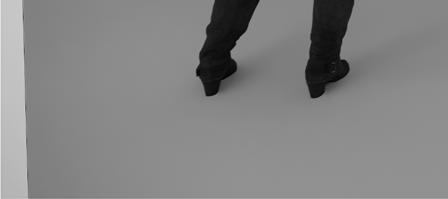

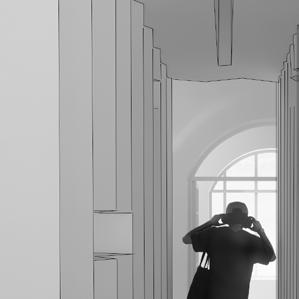
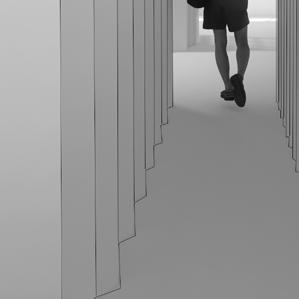


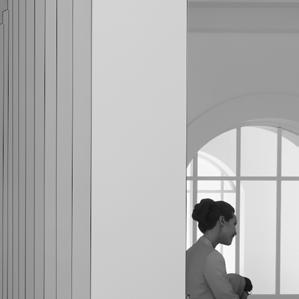


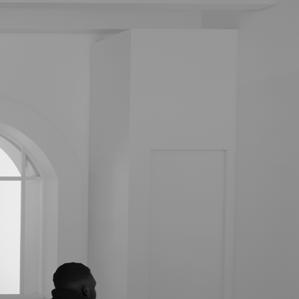






Set of elevations showing patterned surfaces








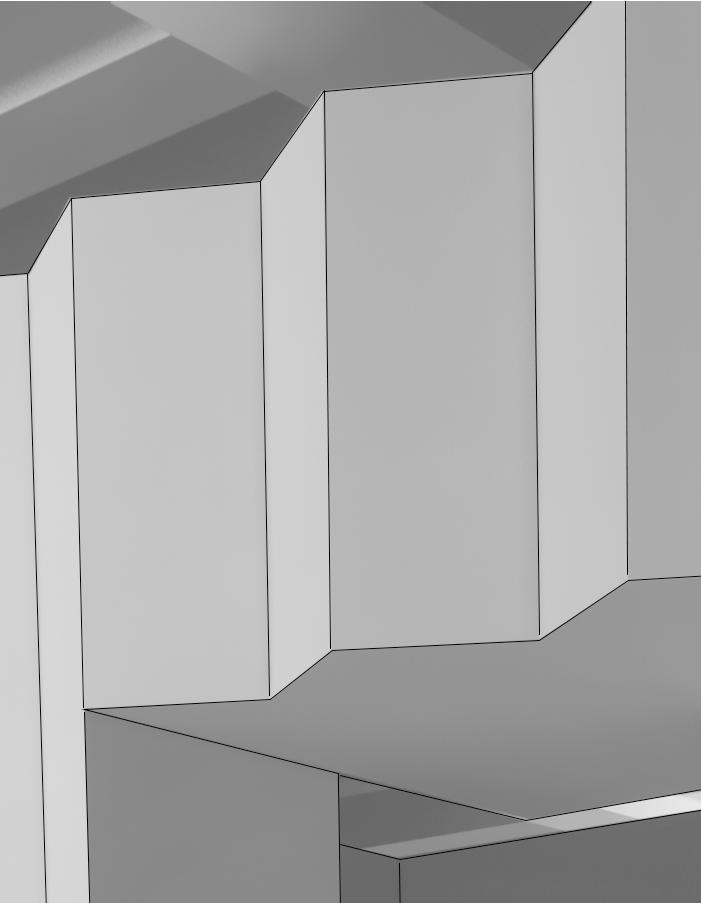



















Academic Project Spring 2023, Core Studio II
This studio project involved designing a threestory portion of a notable NYC building into an artist residency, with a careful consideration of proxemics— the interplay of spatial relationships. The focus was on the dynamics between inhabitants, structures, and furniture, aiming for balance and flow. Intermediary areas were utilized to link public and private spaces, promoting a comfortable and natural flow. Common areas, functional workspaces, and an open gallery space were created to offer an environment for printmakers and photographers to create and live comfortably. Programming was developed based on the spaces’ function and the need for natural light. Spaces were represented by material qualities and characteristics rather than specific materials. Openings were strategically placed throughout to facilitate visual connections, reinforcing a sense of continuity, community, and spatial harmony within the project.

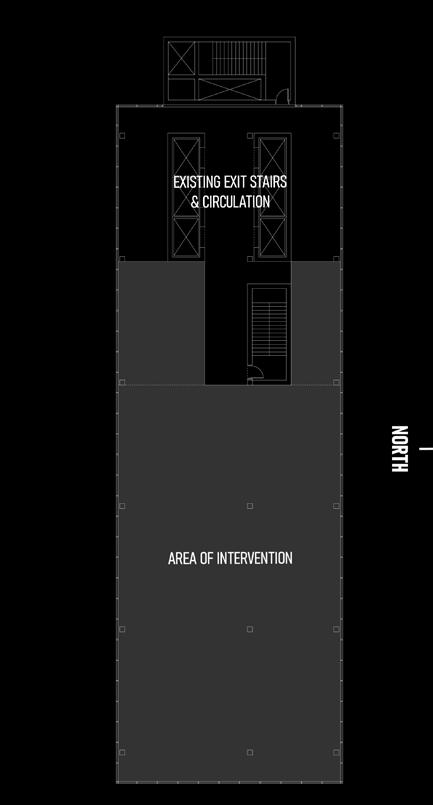
Existing site of project information



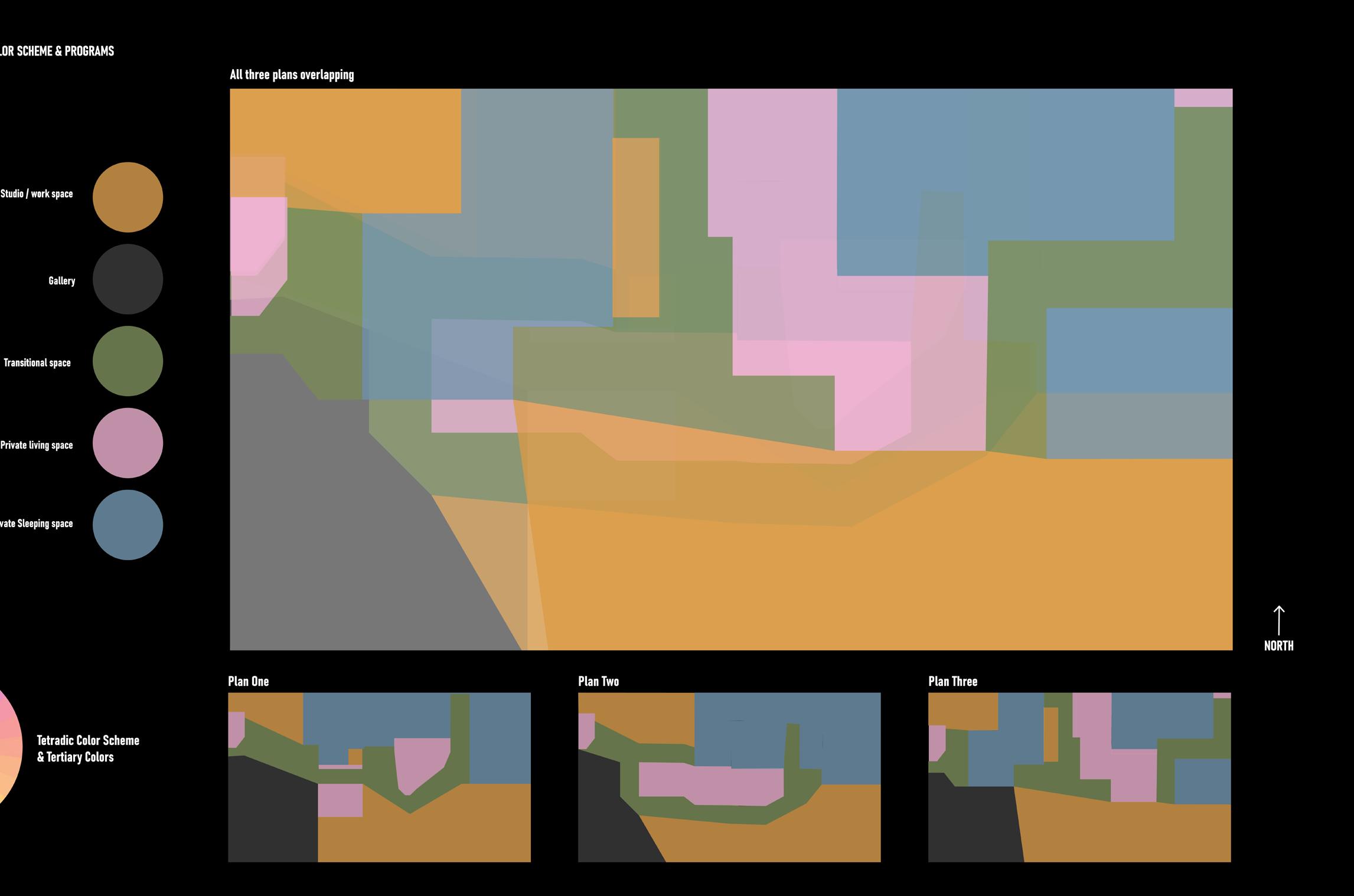
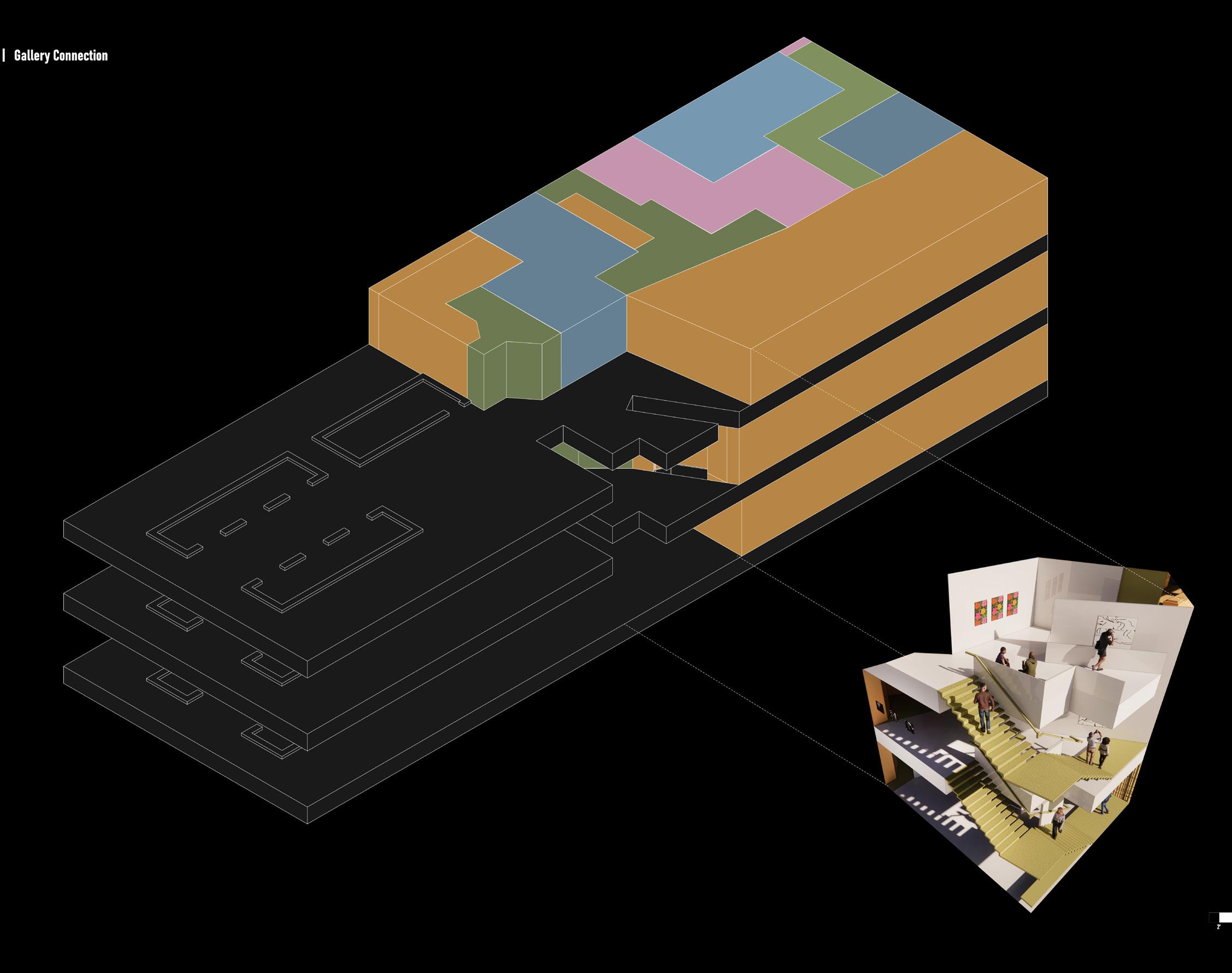
graphic studies in 3D




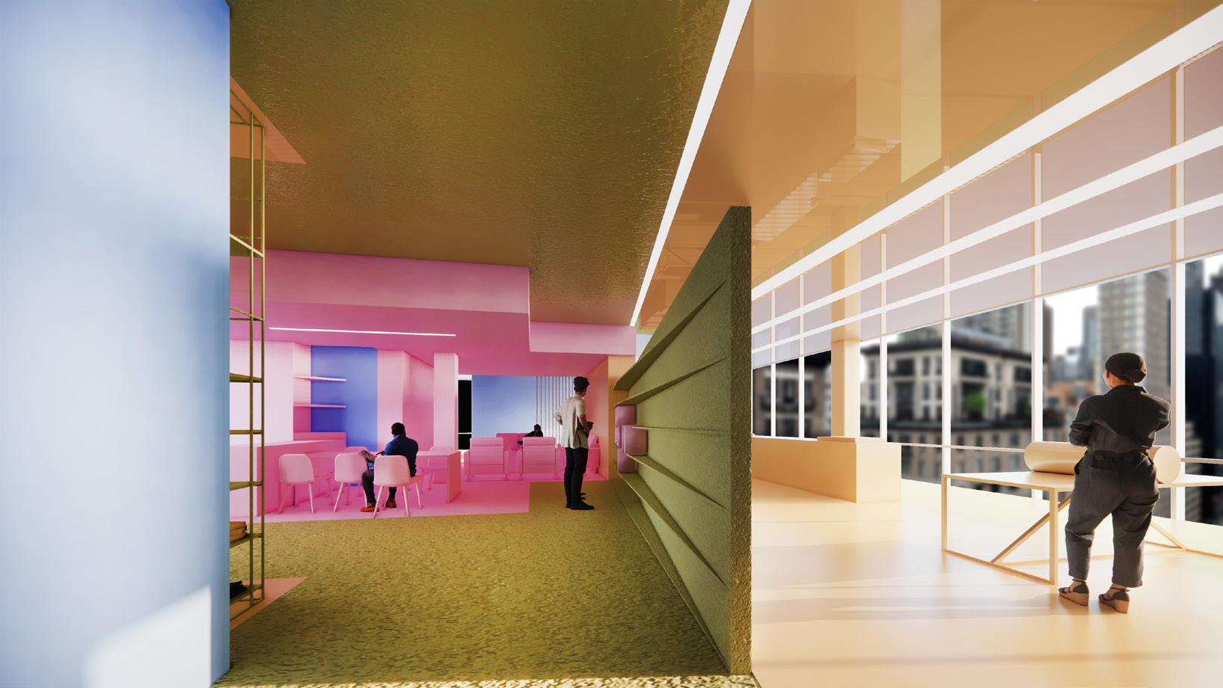
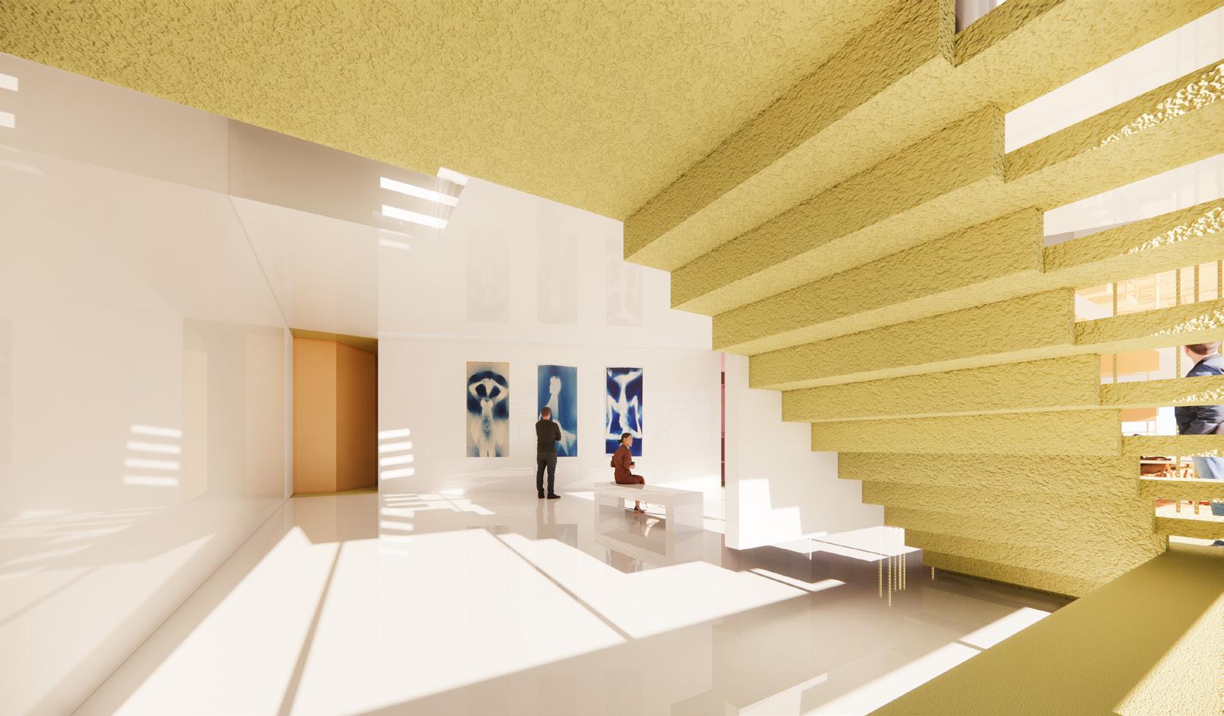
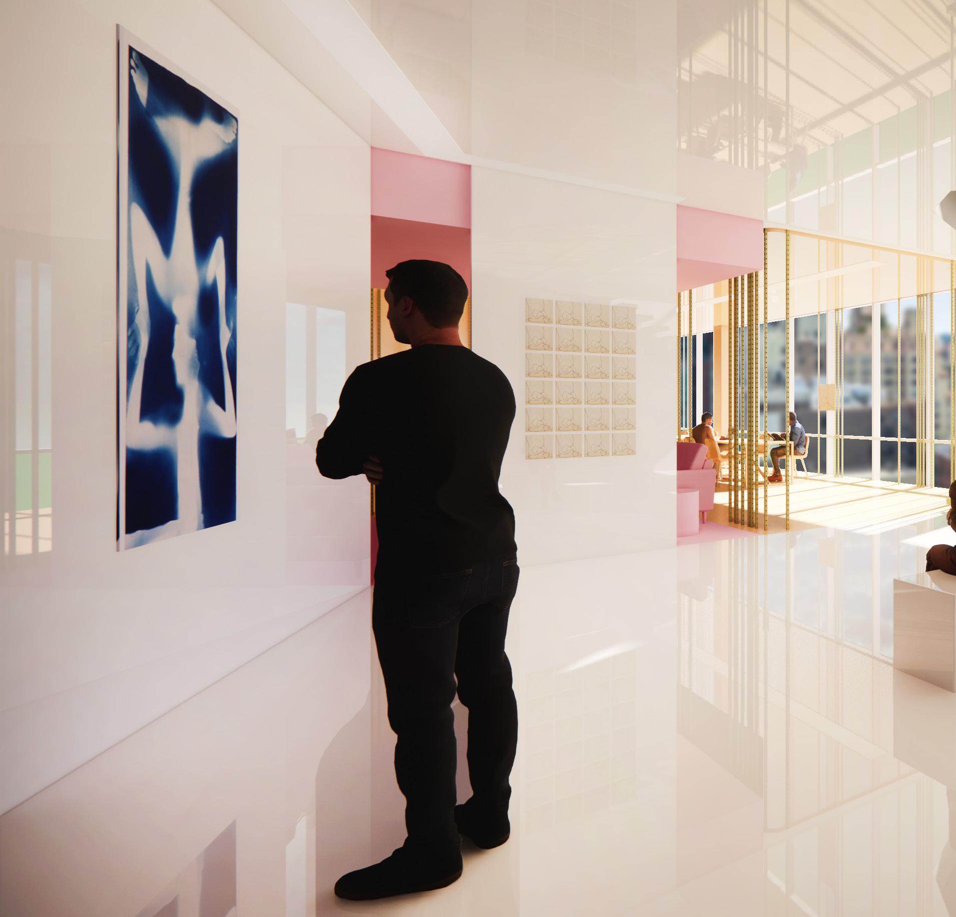

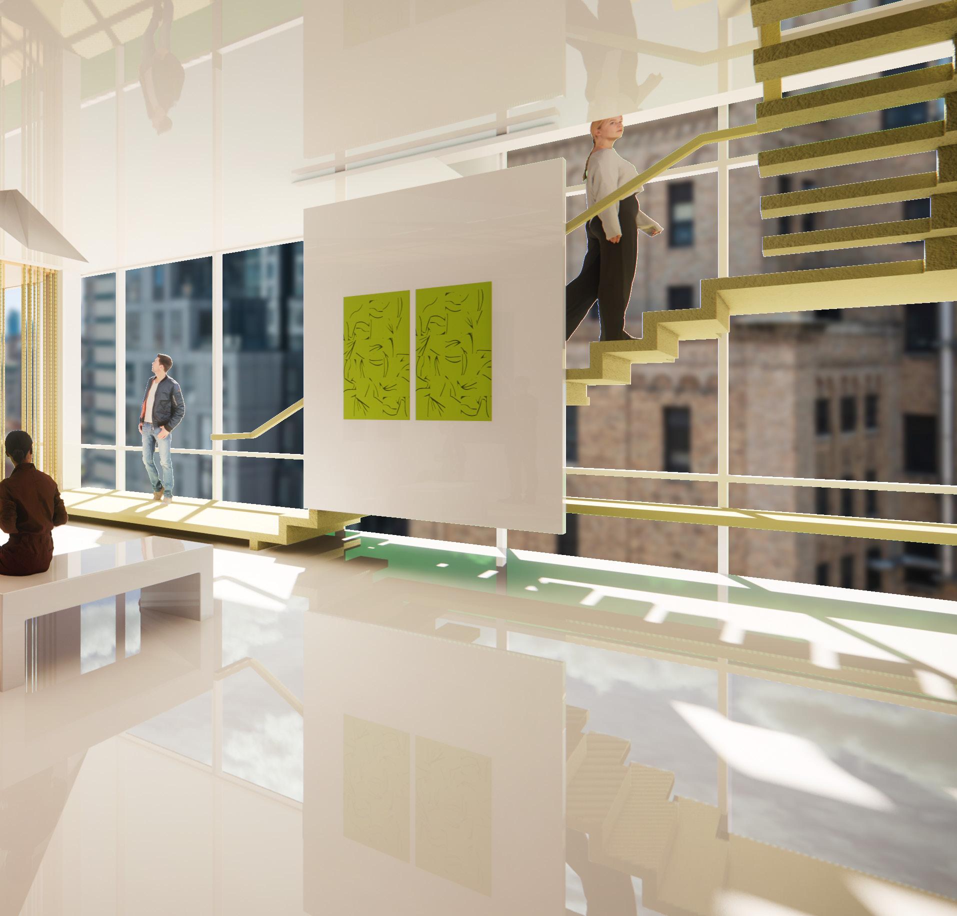

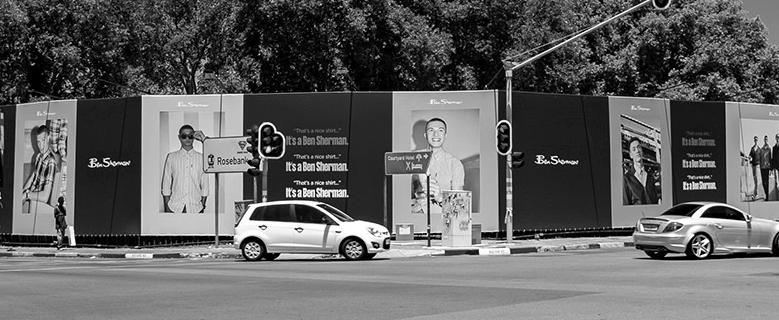




Brief: This is a billboard design for a 2021 Spring/Summer Ben Sherman shirting line campaign, drawing inspiration from the campaign location, Dreamland Margate, an amusement park in the UK. Mockups and sketches were designed to visualize how the billboard design would appear in realworld settings, allowing for necessary adjustments. Continuous communication with the production team guaranteed that logistical aspects, such as printing and installation, were coordinated efficiently, ultimately ensuring the successful unveiling of the campaign alongside the launch in South Africa.
Concept: A day at Dreamland with friends, confident and bold styling.
Commercial Project, 2021-2022
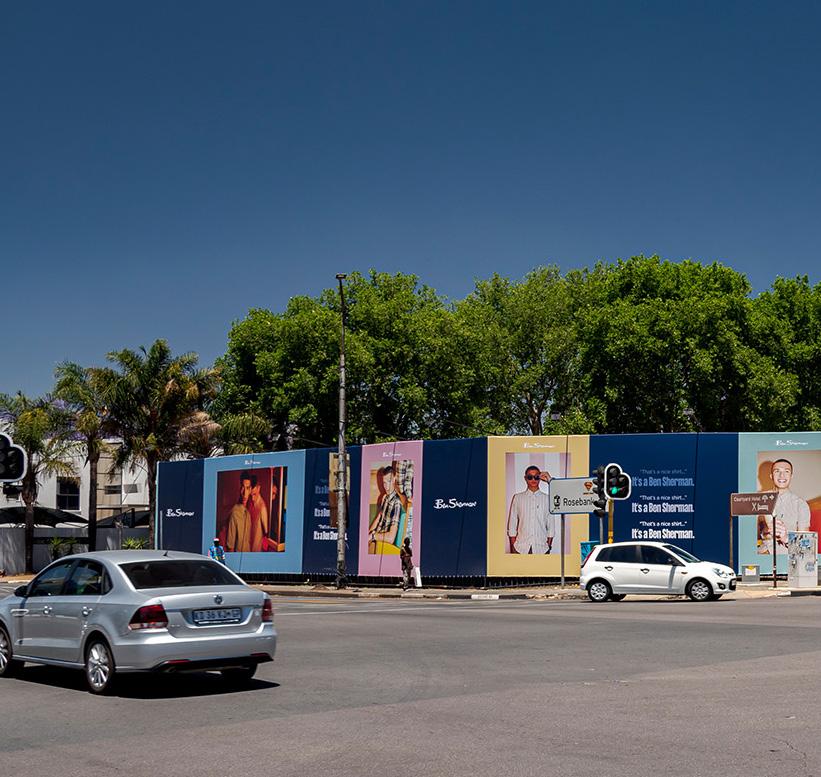


of billboard design after installation in South Africa and diagrams of billboard.


Diagrams and thumbnail sketches showing the process and planning of allotted billboard space.


Brief: Using photography shot by the team, digital assets were designed for the campaign and launch that give a behind the scenes look at the UK-based band, The Vamps. The designs draw on Ben Sherman’s brand heritage with music and shirting. Copy is inspired by a notable Ben Sherman advert from the ‘70s.
Concept: Behind the scenes of a rooftop gig.
Commercial Project, 2021

Campaign text layout and a series of posters


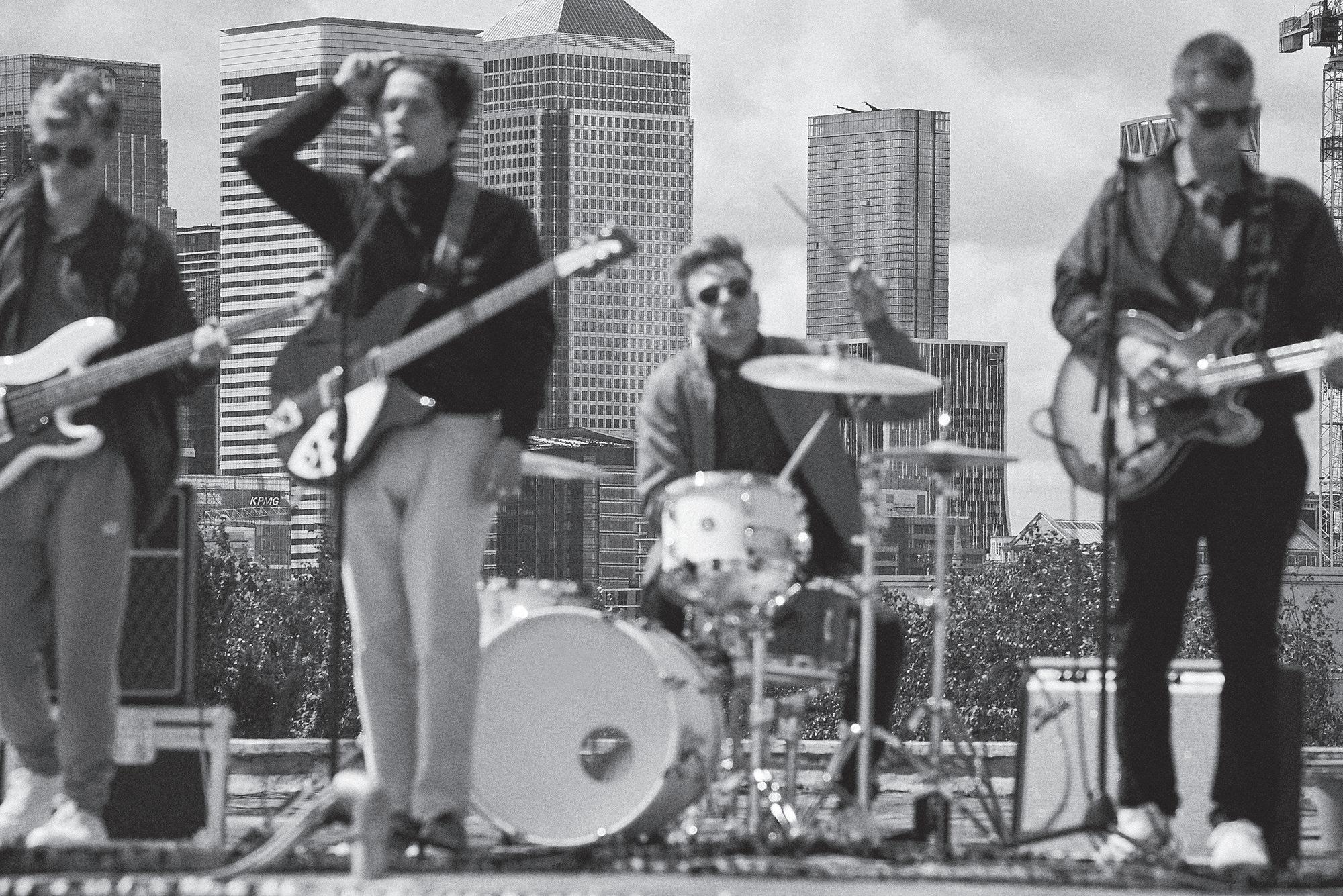
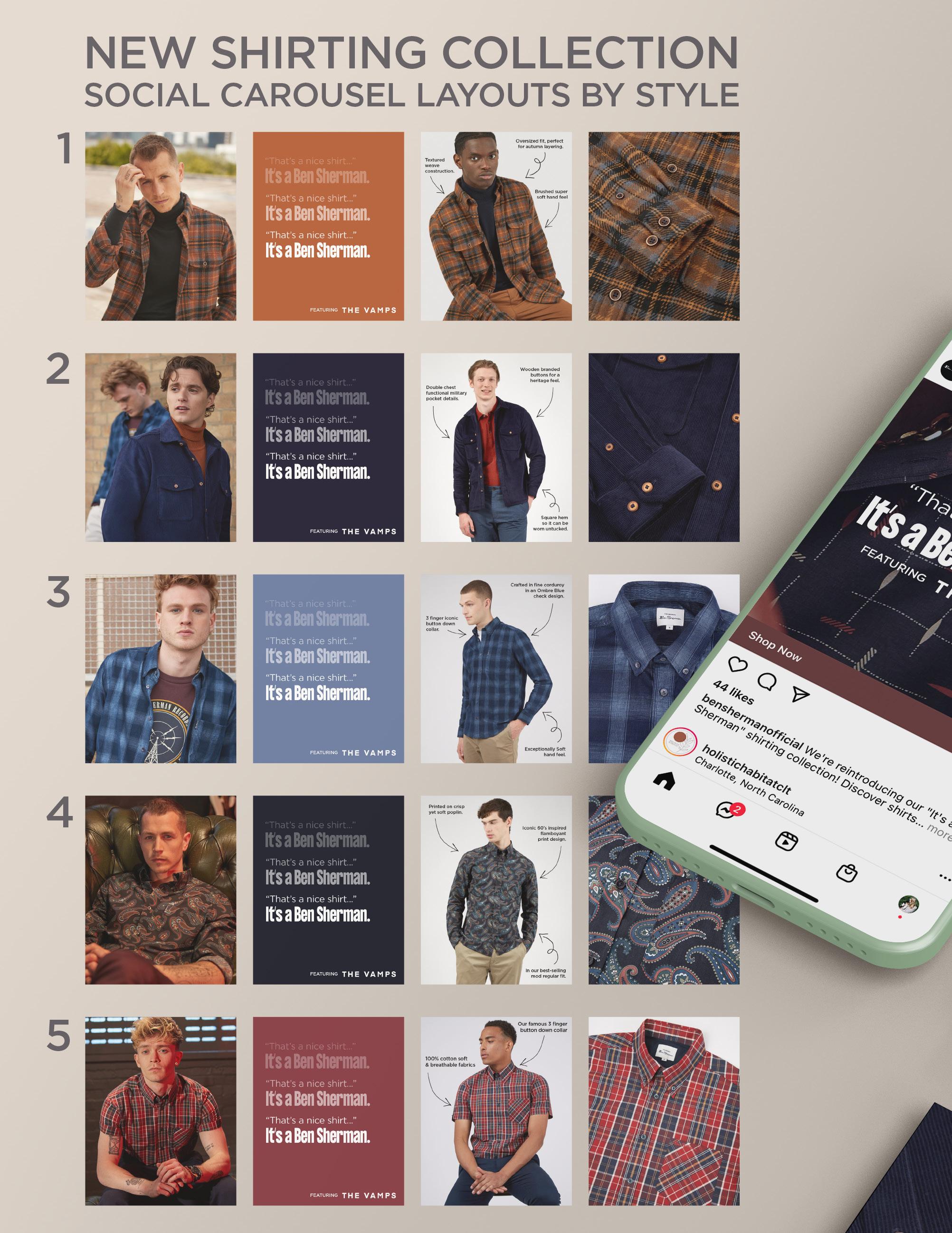

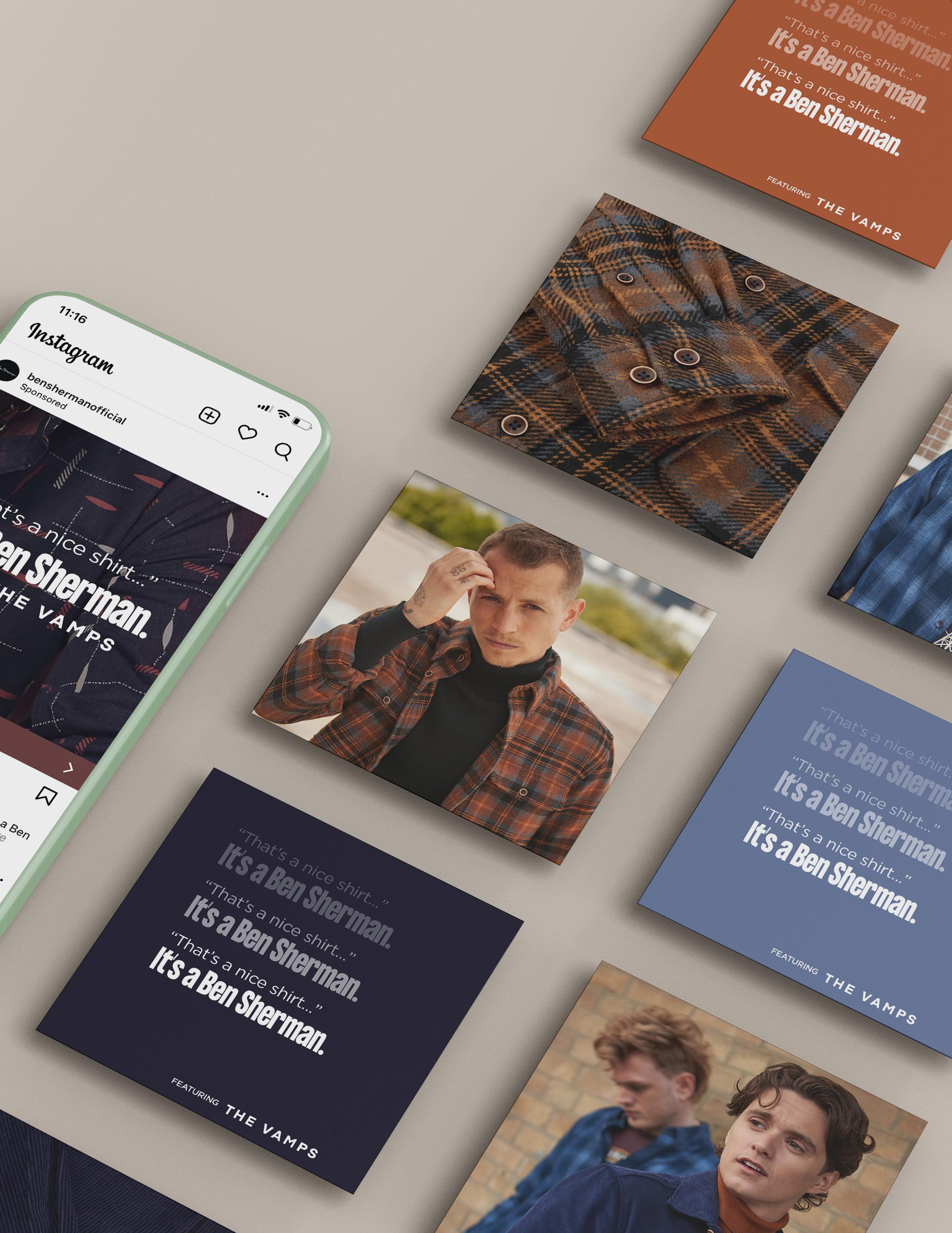





Brief: Typesetting exercise that evolved into an event branding and poster series for the hypothetical BFI Film Festival, Don’t You Forget About Me, a tribute to filmmaker John Hughes.
Concept: Nostalgic journeys of self-discovery.
Academic Project, 2019




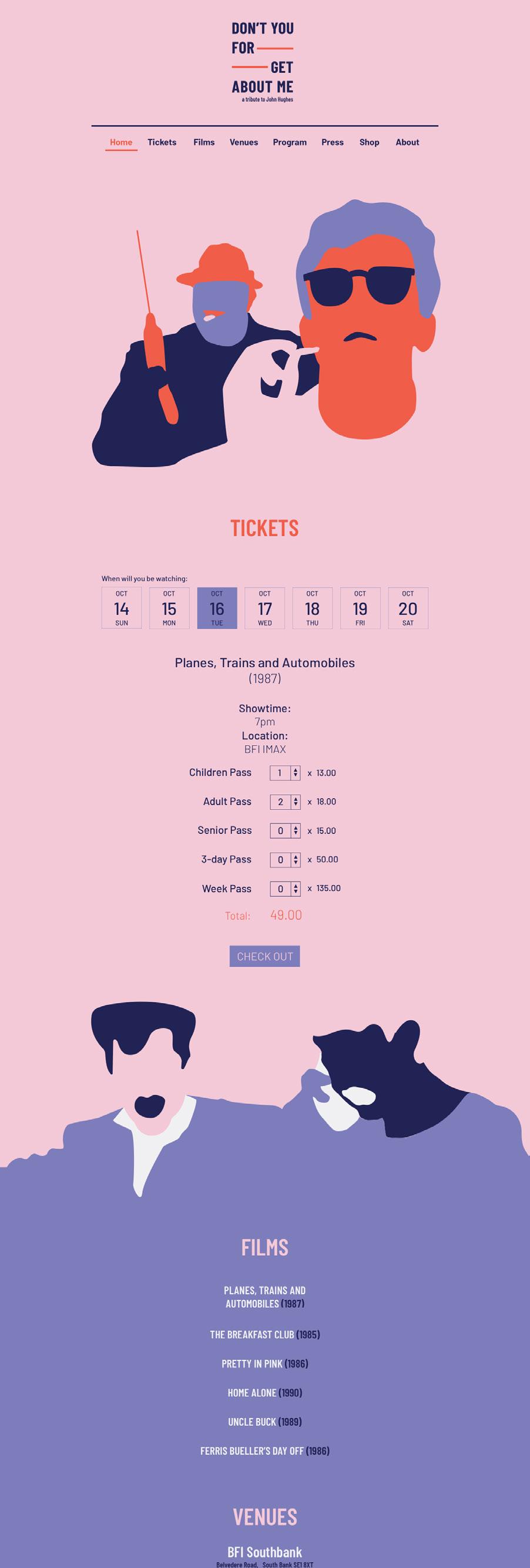

Creating illustrations, color palette and typesetting, designed tickets for the event’s film screenings, package design for food and beverage containers and a website layout.


annie tutrone
Interior Design Portfolio
University of Texas at Austin