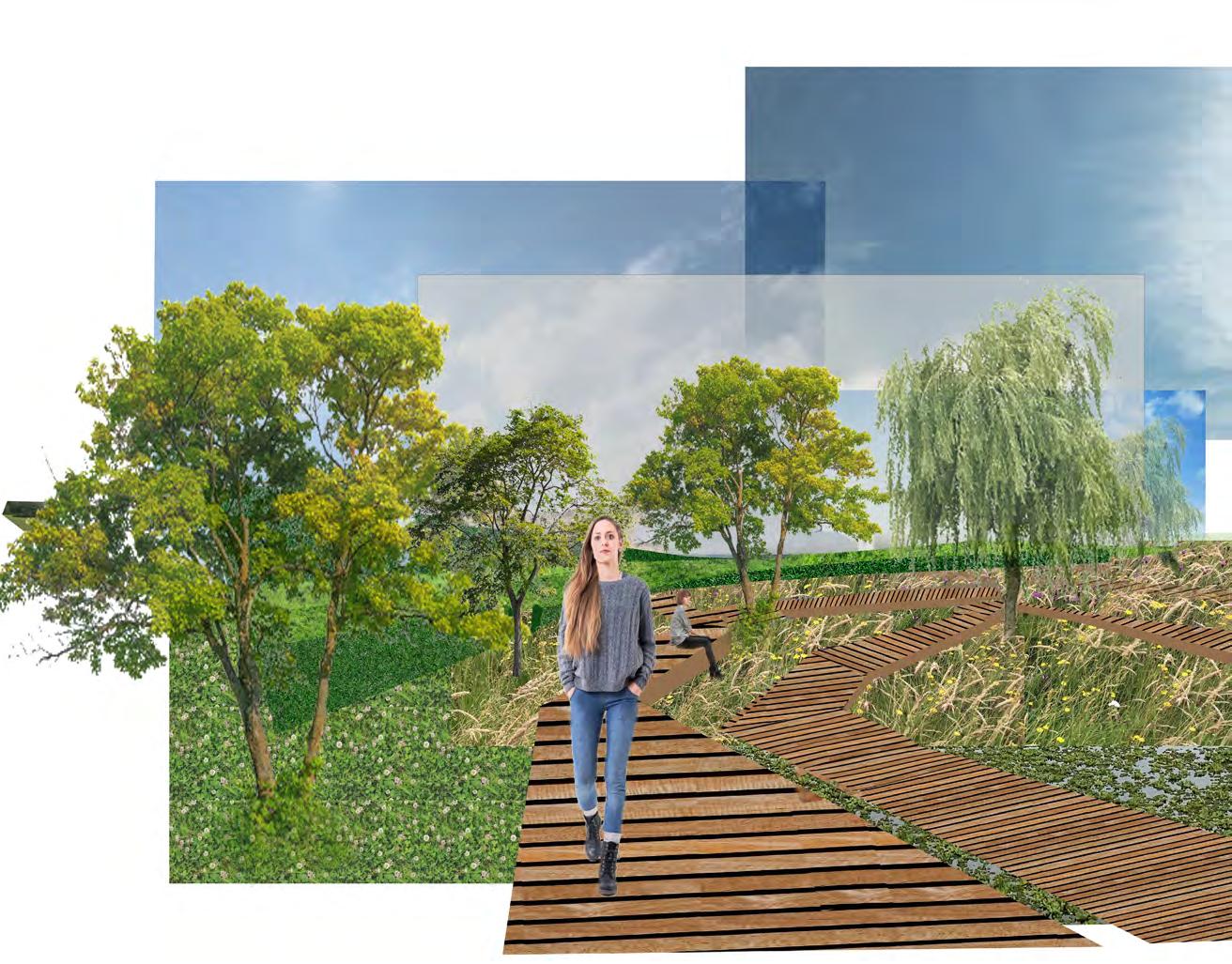

Portfolio2023
Annie Watson

For the past 18 years I’ve been a self-employed gardener, managing large estates and gardens in Surrey and around Bath, where I have lived for the last 12 years. I have helped clients re-design, restore and manage their gardens.
I have continued to study throughout my working life whilst being a fulltime mum to 2 children. Studying with the Royal Horticultural Society and Open University.
Before children, I worked for British Airways, initially as Cabin Crew, then in Relationship Marketing and finally as a Product Development Manager. I have worked in the UK, India, Australia and New Zealand, in a variety of long and short-term roles. After schoo l, I studied as a Nurse, so you could say my career has either involved cari ng for people or for plants!
My fascination with Art and Design, up until this point, has been a hobby. Studying Landscape Architecture has allowed me to combine this passion with my other interests. Everything about the discipline resonates with me; caring for people, caring for plants and caring about the environment. It is my aim and very important t o me to now utilise my skills and background to help bring positive change to the planet and people’s lives.
Education
• BA (Hons) Landscape Architecture - First
• BTEC Horticulture with Design - Distinction
• RHS Certificate - Merit

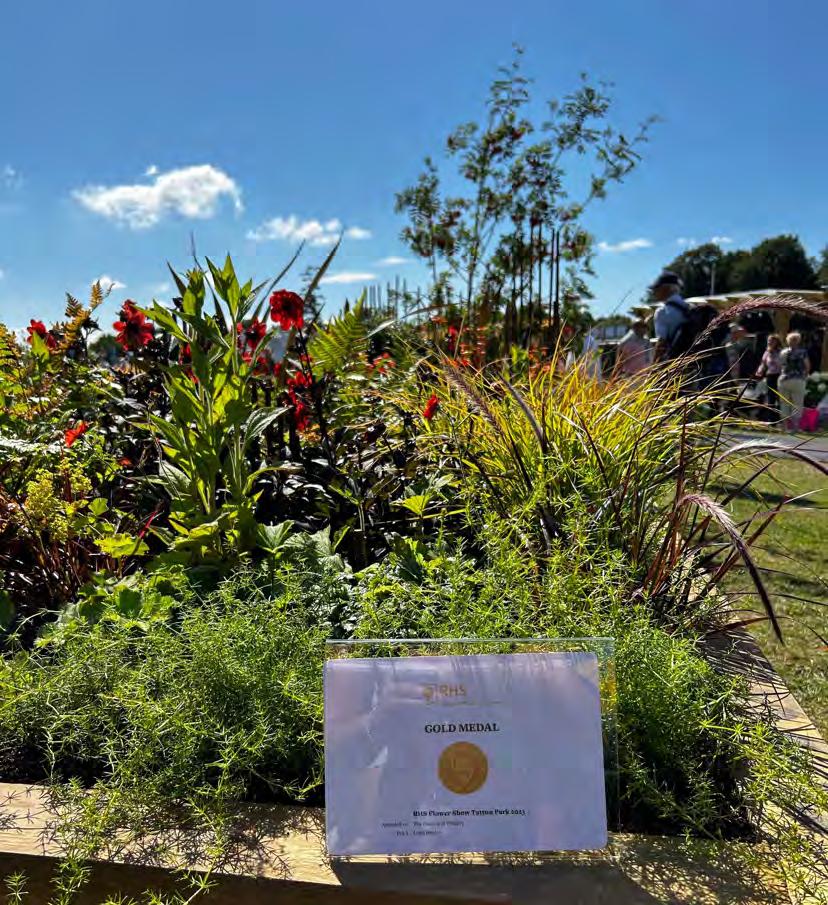
Personal Profile
Annie Watson | Portfolio 2023 1
Introduction
This portfolio is a culmination of work produced whilst studying for BA(Hons) Landscape Architecture and also, a few examples of independant work.

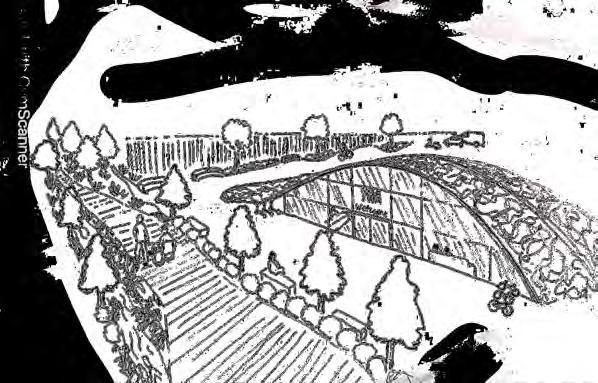

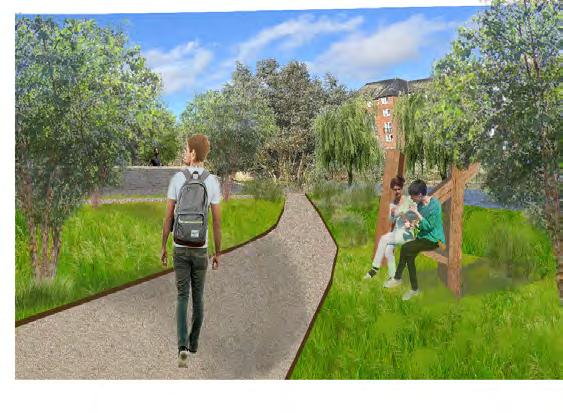

Annie Watson | Portfolio 2023
2 Contents Personal Profile Introduction Alney Island, Gloucester Castlemeads, Gloucester The Exchange, Cheltenham RHS Tatton Park Sustainable Technology Dissertation Report & Essays The Gardener’s Cottage Contact 1 2 3-6 7-8 9-10 11 12-14 15 16 17 18
Alney Island, Gloucester
Alney Island sits on the lower course of the River Severn in the city of Gloucester. A natural floodplain, the island floods on average 1-2 times a year.
When I first saw the shape of Alney Island, it immediately reminded me of a Human Heart.
I decided to make Alney Island a metaphorical heart for the city of Gloucester. My main focus for Alney Island was that it would help to oxygenate, rejuvenate and energise the city. I wanted Alney Island to become a popular destination within Gloucester.
I introduced an extensive Urban Forest, to help oxygenate; filtrating water channels that fed into natural swimming pools, helping to rejuventate and an Arts & Technology Park to create a cultural energy and therefore, energise.
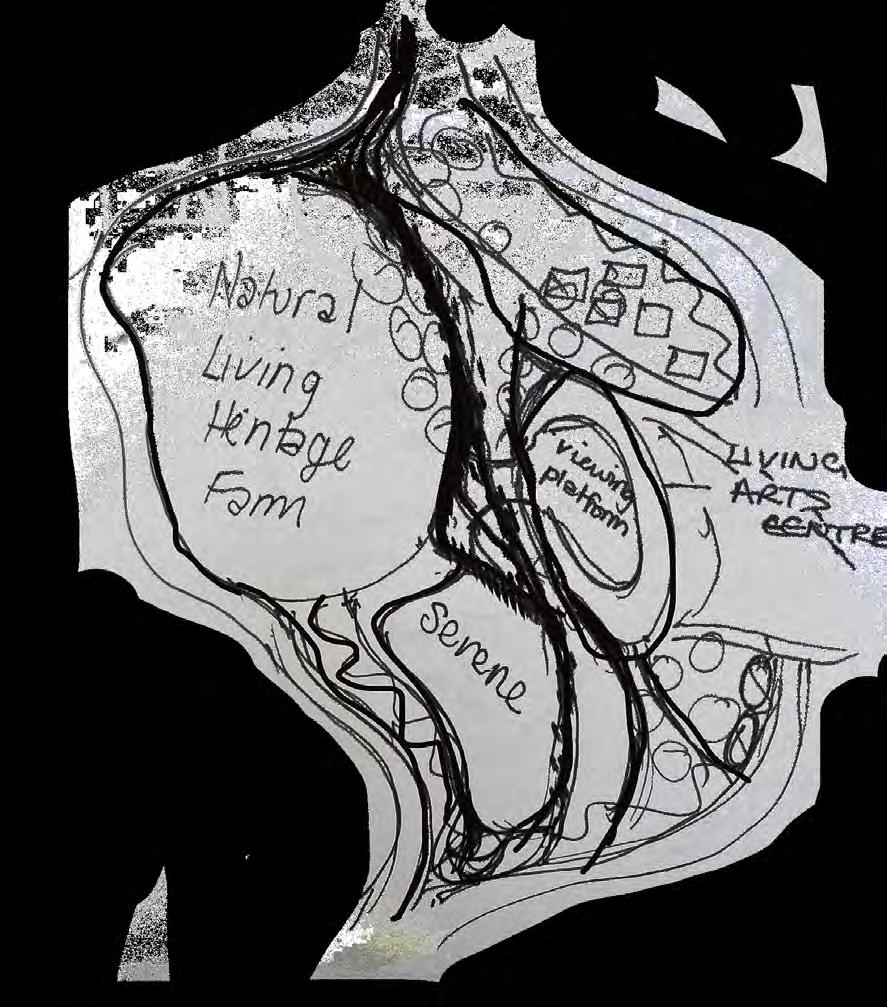
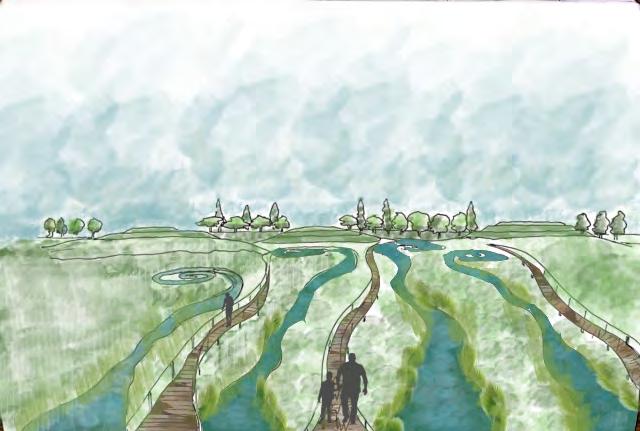




Annie Watson | Portfolio 2023
3
Filter channels leading to natural swimming pools
Initial zoning sketch
Collage to consider topography of the site and initial response

Survey & Analysis
As part of a team Feasability Study for Alney Island, one of the topics I researched was Sense of Place. I asked as many people I could find who lived or worked in Gloucester to describe the city and from that created a word map. The photos were taken during the initial site survey of the island.
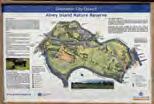


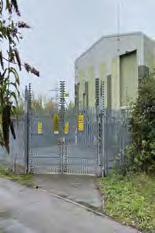



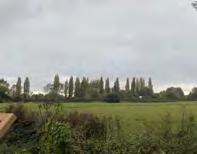
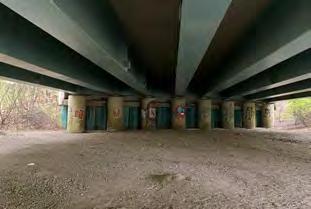


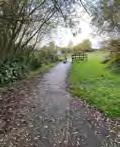


Key:





High Risk
Medium Risk
Built Form
Vehicle Access
Pedestrian Access
Gloucestershire Way
Major Road
Electricity substation
Electricity Pylons
View of Cathedral
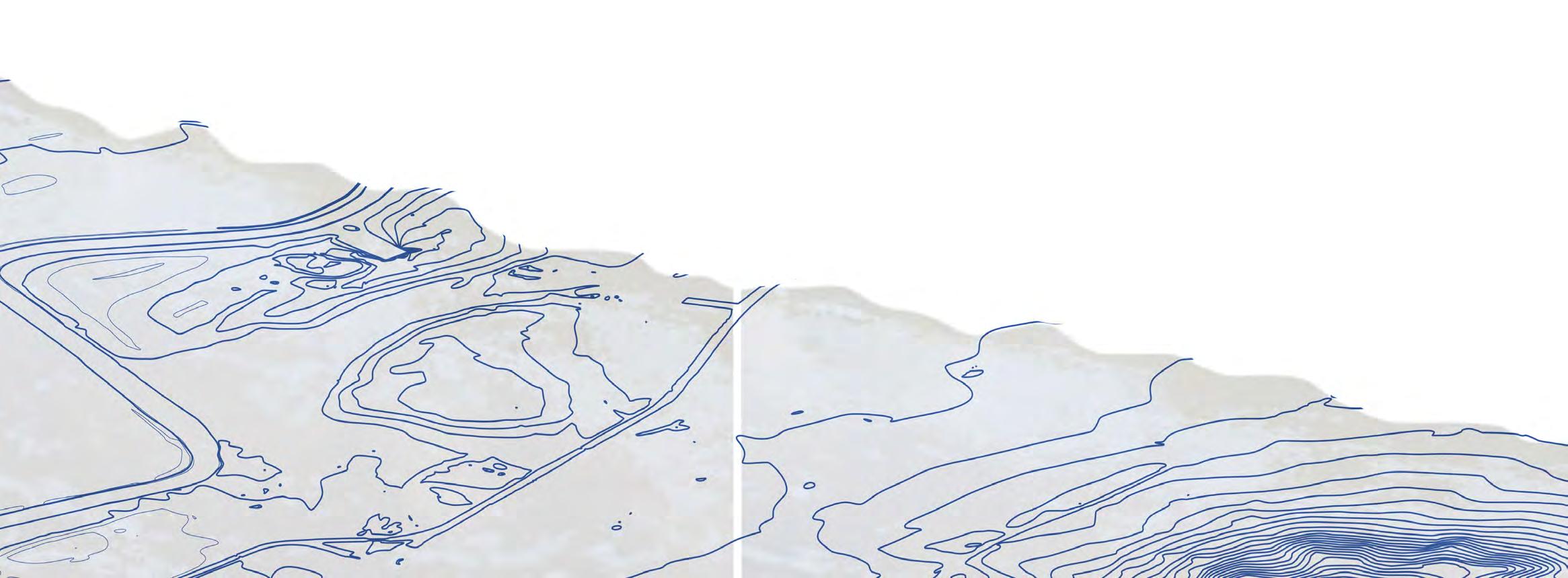

Annie Watson | Portfolio 2023 4
S TRENGTHS W EAKNESSES O PPORTUNITIES C ONSTRAINTS Designated nature reserve Large green space close to the city centre. Accessible by foot, bicycle and car Juxtaposition of nature and post-industrial Supported by Friends of Alney Volunteer Group Regularly Floods Limited pedestrian access No distinctive landmarks Overshadowed by Gloucester Docks No lighting stops people visiting Undeveloped green space Large physical structures (bridges, pylons etc) Could become a green link/refuge/city park Educational potential, showing how flood zones can be utilised Enhance Alney Island’s Historical Past people see it as just an island that floods Large physical structures (bridges, pylons etc) Many people fear woodlands and unmanaged vegetation 38 39 Hydrology Vegetation Landmarks&View s Kingsholm Barton Over KingsBarton PortHam Oxleaze Walham Gloucester A40 A40 A40 A4301 A4302 A430 A38 B4063 uthga Street Castl MeadsWay Tewkes Ro Lla thon Ro olm auseway Way Trie Way Trier Gouda The Way WestgateStreet seway Bristol Caterine Saint SaintJames estern West Wellin treet herborne eet roo rmile Archibald Westgate Victoria Ryeroft embr HopewellStreet eat villeRoad Hea villeR Goodyere Street Cromwell SaintsRoad Spinnak Fal Street Falkner onduit treet ClementS wickRoad VauxhallRoad StrattonRoad ebert RegentStreet Napier Road BlenheimRoad raveRoad Barbi Str nionStree Midland Malvern Henry Brook WestonRoad Quay Stree Oxfo Road pelli Montpellie Road Hinton Road North Road Deans SwanRoad Hyde Lan Way BullLane SpaRoad Berke King yfriars loucest Gloucester NewportLine Gloucester Newport ucest AlneyIsland LeisureWestgate assington Gloucester Quays Gloucester Park CentreThePeel SubstationWalham RoadHorton Kingsholm Stadium reservenature SchoolPrimaryWidden Kingsholm Primary TheKing's School, Gloucester Basin Denmark SchoolHigh Eastgate StreetSebert SpaceOpen TheNaight Hospital LowerParting AirstripFarm B&Q River Sev Gloucester Sh nessCanal Riv River iver ern ern Ledon loucest Highn hnam Mai Noise Pollution CityGloucester Centre CityGloucester Centre Access Heavy Road Traffic Noise Intermittent Train Noise Low Tranquil Wildlife/ River Noise Scrubland/Grazing Woodland Amenity Grassland Nature Reserve Attenuation Ponds Its a dump There’s nothing here Worst crime rate in the South West Gloucester Great for shopping Alney Island is just used as a carpark High Street is empty Dodgy Rugby Deprived Historic Disjointed Post Industrial Quays Beatrice Potter Aircraft Tall Ships Cathedral Island is haven for peace & tranquility Ancient Floods Run dOwn Undiscovered Disrepair No-go areas Second choice Regeneration The island’s so dreary Ethnically Diverse Antiques Affordable Lack of Art Scene Like a black hole Very grey Unredeemable Dangerous Increasing its momentum Quirky Disappointing Nothing to do Words used to describe the city of Gloucester, 2022
Concept development

The heart does more physical work than any other muscle over a lifetime.
Located between the lungs in the middle of the chest, the heart pumps blood through the network of arteries and veins known as the cardiovascular system. It pushes blood to the body’s organs, tissues and cells. Blood delivers oxygen and nutrients to every cell and removes the carbon dioxide and other waste products made by those cells.
I looked explored how people, water & energy could flow through Alney to help form the basis for my design. Creating a metaphorical heart on Alney Island would help to oxygenate, energise and rejuvenate the
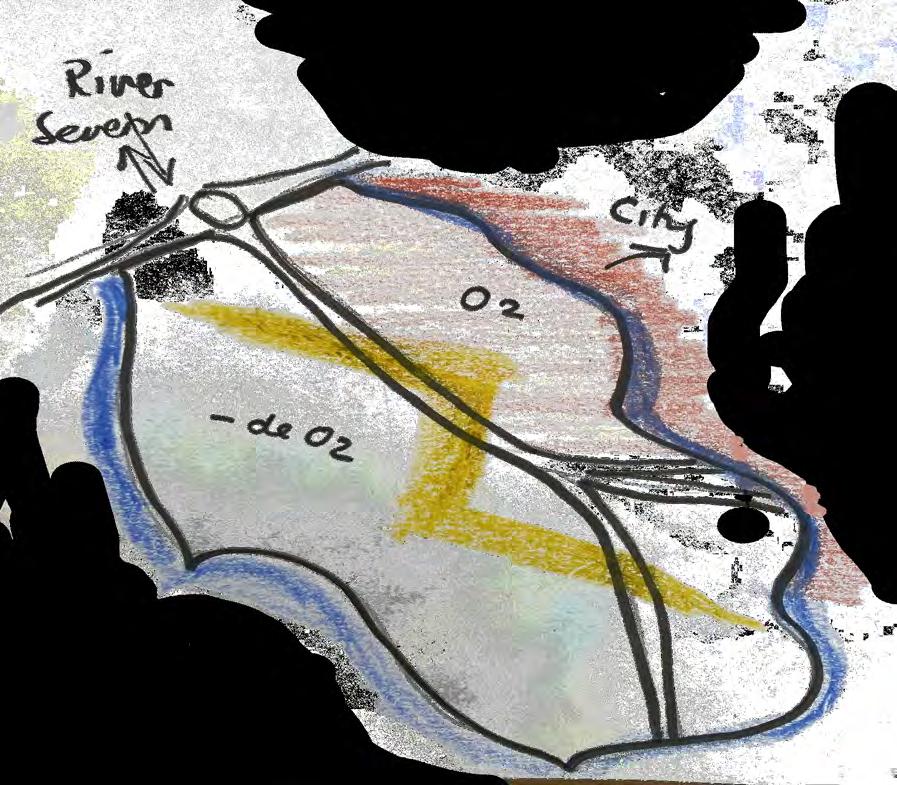
Oxygenation
By introducing a larger urban forest to the existing, it will increase carbon capture & reduce air pollution

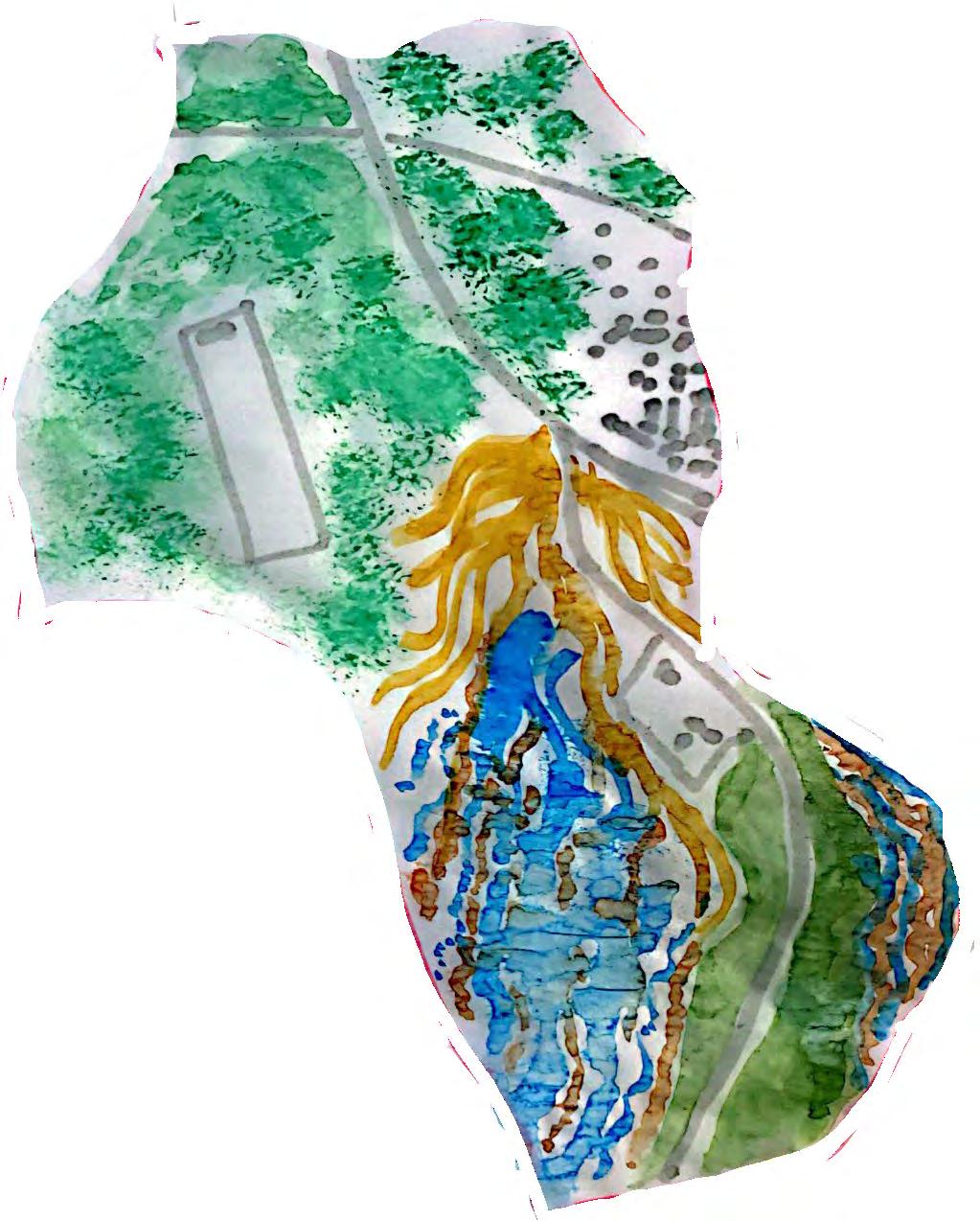
Using cultural stimulation in the form of a sculpture park will bring eneryg to the island
Rejuvenation
Wild swimming has become a really valuable past time, known to reduce heart rates and improve health. By creating natural pools, this will allow visitors the chance to swim ‘in the river’, safely

|
Annie Watson
Portfolio 2023
Masterplan


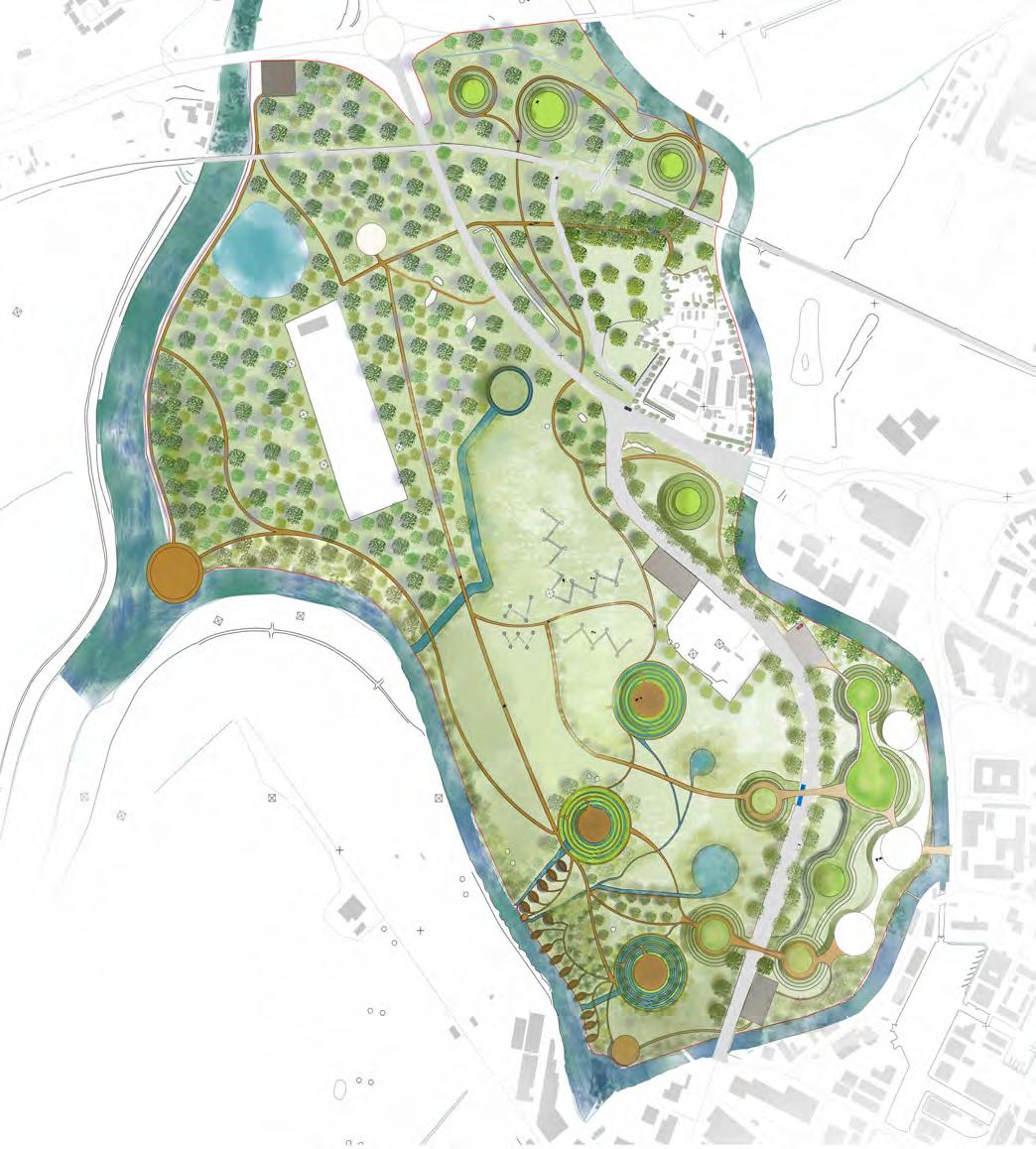












AD6605




The masterplan for Alney Island shows how the island will have a network of pathways which allow connection for pedestrians and cyclists throughout the island. It also displays the large, extended urban forest which will act as a main oxygenator for Gloucester. The technology park and sculpture trail shows the level of energy that will permeate through the island. Finally. the plan shows how the island will be predominantly green space which will provide refuge and relaxation for the city.

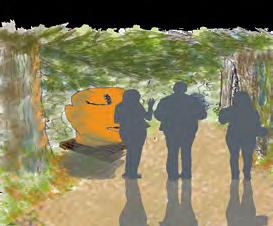

Viewing Deck Transformer Station will be shrouded by Forest Cafe & PubA network of accessible pedestrian & cycleways will run thoughout the Renewable Technology & Innovation Park Raised Exhibition & Visitor Centre with cafe and outside deck on stilts and using floating technology Continuation of Raised Landform Circle Trail Car Park Tree Avenue Existing water way with new water circle Forest Installation Trail Pylons to be replaced with sculptural alternative Pedestrian & Cycle Bridge over A420 Pedestrian & Cycle Bridge over A420 Car Park Raised Landform Circle Trail Alney Terrace & Hamlet will have better and more attractive SUDs protection 100m 200m Existing Car Park and Club House Existing ‘Railway’ Path resurfaced to make fully accessible Existing Electricity Sub-station Native Trees - mixed evergreen & deciduous Timber Boardwalks & platforms River Severn Swimming Ponds filtrated water Car parks - hard, semi-permeable surfaces Surrounding Buildings Electricity Pylons (to be replaced) A regenerative and restorative parkland in the heart of Gloucester. The new design of the island provides accessibility all year round and is able to cope with adverse flood conditions, by offering raised pathways, landform and buildings that use the latest flood technology. With recreational, cultural and educational facilities; showcasing innovation and technology and offering respite in expansive, natural surroundings for the people of Gloucester and its’ visitors. Key:
Design Projects 3 Annie Watson S4012379 Mood Panel 1 Creative Pylons ALNEY ISLAND The Haorte of Gloucester 2 Elevated Boardwalks 3 Cattle Grazing 4 Art & Technology Trail Innovative Technology Creative Landform Natural Swimming Ponds Regenerative woodland (Please see references for creditations)
Footbridge over A420 linking both parts of Alney Island
Raised, playful landform that creates a barrier to hide the busy main road
Concentric circular mounds creating a more interesting ground plain.
Section A-A
Section B-B
Annie Watson | Portfolio 2023 6
A Sculpture Trail would run throughout the island
A A
Footbridge linking 2 sides of Alney Island
Castlemeads, Gloucester
Castlemeads is a large area of Alney Island, isolated by the main road. It is close to Gloucester city centre with the River Severn seperating the two. My concept for Castlemeads is focused on hope and focusing on positives above negatives to help navigate the trials and tribulations of life. I have looked to the River Severn for inspiration. Described as “a dangerous, muddy- looking river”, that is often dismissed as “ugly” and which occasionally floods. I wanted to wade through the murkiness and identify ‘lifelines’: the positive elements associated with the River to help form my design. The river as a sculptor, creating nutrient-rich sediment landforms and beautiful alluvium fans; a river, so powerful, it is capable of moving white lias rock along its bed and large obstacles along its surface, such as driftwood. Finally, I focused on the fact it is the longest river in the UK, meandering from its source in Wales through 4 counties, into the Severn Estuary. A river of opportunity and a River of Hope.
Concept Layers





Alluvium Fan
Beautiful patterns of sediment often created as flood water recedes
Tumbling Rocks
A raised walkway faced with white lias stonework and tumbling glass/stone buildings along its pathway
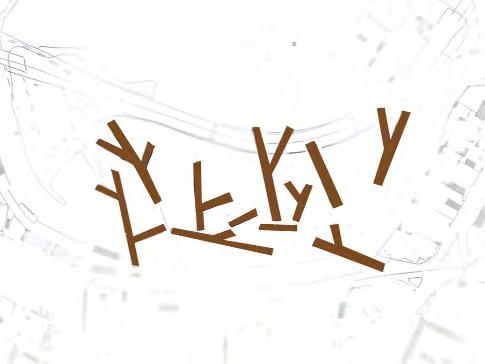
Driftwood
Obstacles carried by the river, randomly shaped pathways and furnitecture.

River Meander
The constantly changing whimsical form caused by the power of the water

centre
A Message in a Bottle Sculpture elevated on a hill, a corten steel sculpture with a message inscribed in the pathway running away down the hill
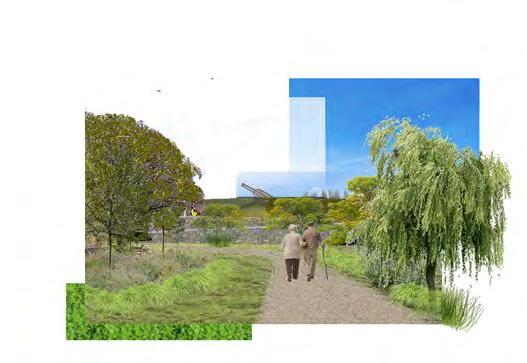
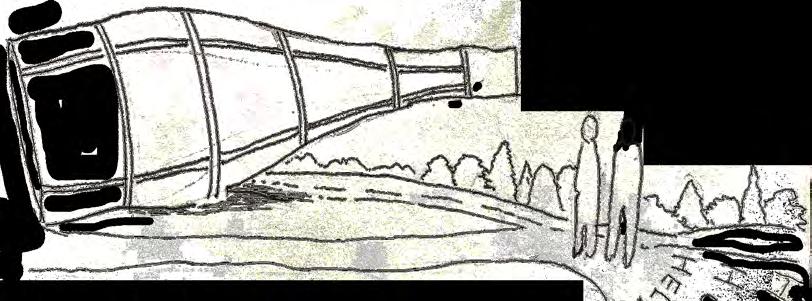
The lower levels will be naturalistic planting of sedges & meadow grasses
Annie Watson | Portfolio 2023 7
Masterplan & Furnitecture
Designing furnitecture helped to shape the overall concept masterplan
I was inspired by driftwood, objects discarded that travel great distances and can be repurposed into items of use and a metaphor for the obstacles we frequently face in life. I envisaged irregular and randomly placed timber installations that would be dramatic, but also have multiple uses such as seating, climbing frames & sculptures. Each piece would be inscribed with “Hope is Everything” and also, the telephone number of suicide prevention helplines in the hope that this small gesture, may help anyone in crisis.
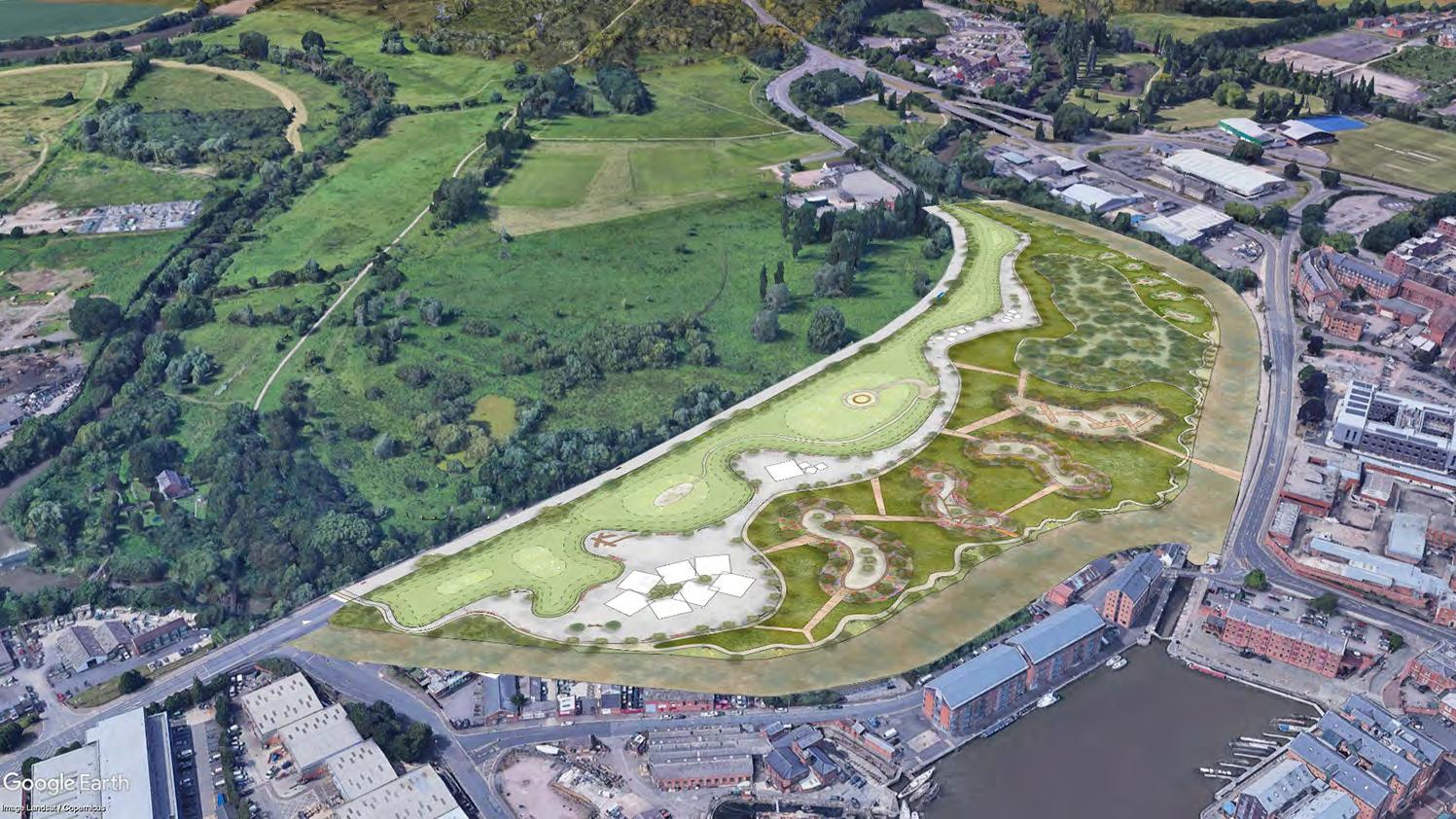
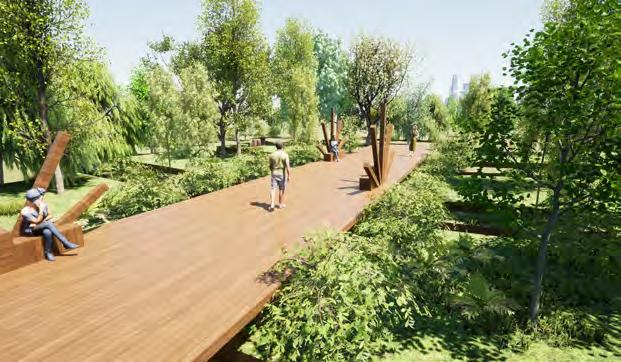


Annie Watson | Portfolio 2023 8
Boardwalks linking pocket gardens
Oversized Timber
Seating within sunken pocket gardens
Quiet, reflective spaces
The Exchange, Cheltenham
Masterplan
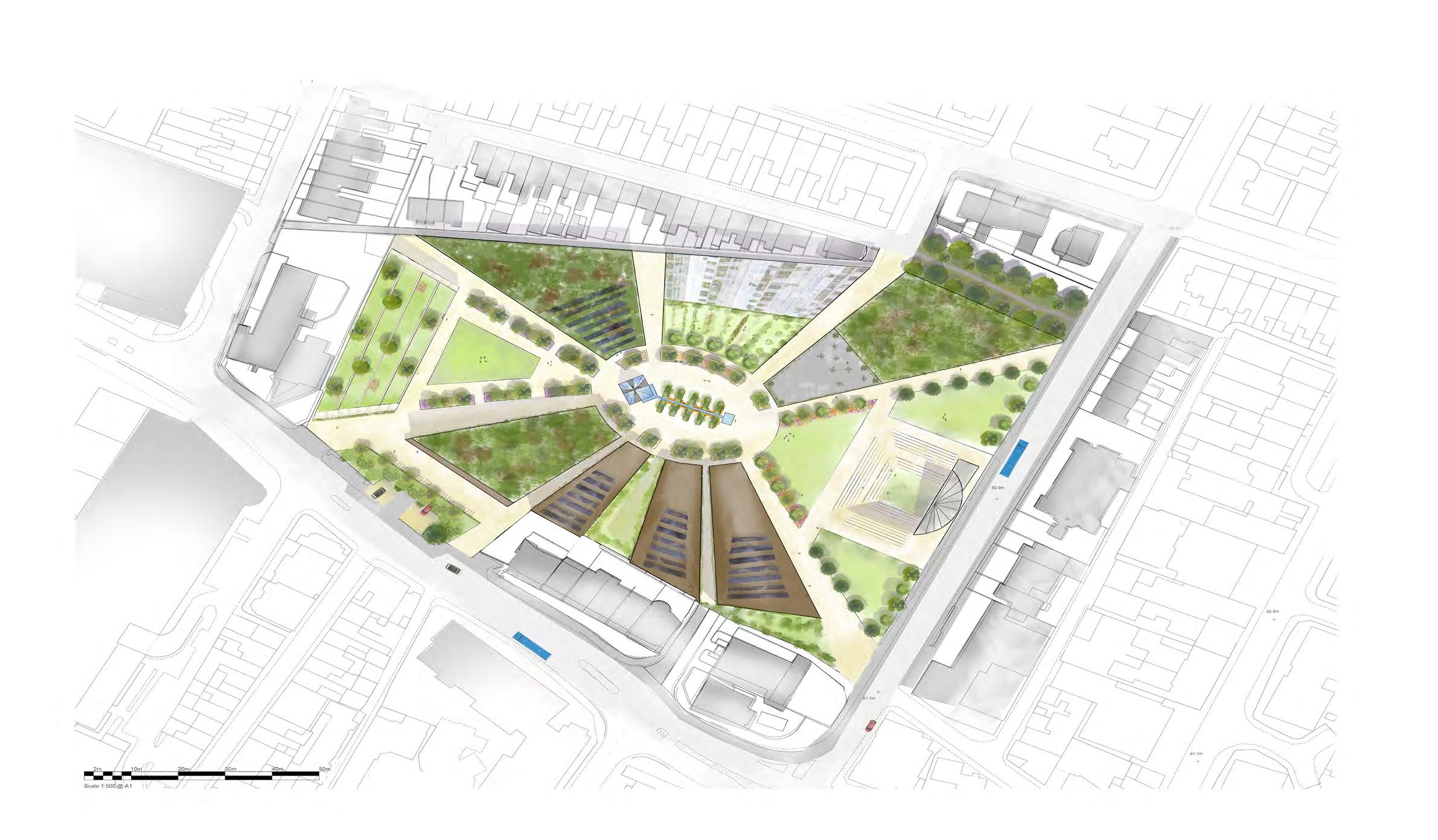
North Road is a large municipal car-park in the centre of Cheltenham.












North Place was surrounded by several interesting buildings from different periods in history. The infamous Regency style architecture and also later additions of Victorian. I was drawn to the striking roofscape of a former Victorian orphanage next to the site. I focused on the strong triangular gable ends and dormer windows.
The Exchange Cheltenham
The design was focused on community, a shared space promoting a circular economy. The Exchange would include repurposed/reuse retail, leisure space and accommodation, as well as pocket parks and tree-lined green-space. In the centre a triangular glass prism sculpture representing a triangulation point for ‘the Exchange’.
Annie Watson S4012379

A A B B C C +59.99 +61.20 +59.40 +59.85 +60.30 +60.75 FRL+67.40 FRL+69.50 FRL+67.40 FRL+78.20 FRL+65.30 FRL+67.49 FRL+73.49 FRL+74.00 FRL+74.00 FRL+74.00 +54.15 N
IN OUT Annie Watson | Portfolio 2023 9
3D Model, Colour Palette & Visualisations

Open Air ampitheatre Skatepark
University Hub with rooftop bar
Community Green house & Vegetable Garden
Glass Sculpture Triangulation Point & Plaza seating
Clothers & Furnitecture exchange
Amenity Lawn with Crataegus monogyna creating shade in Spring/Summer
Terraced seating with views interplanted with multi-stemmed trees and perennials
Affordable Apartments and Lowcost rental with Green Roof Technology

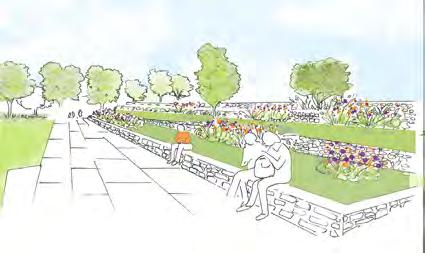
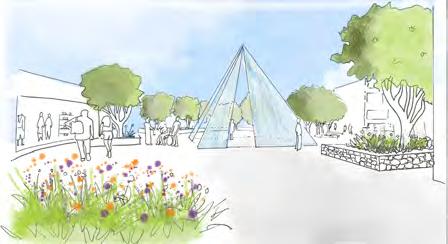
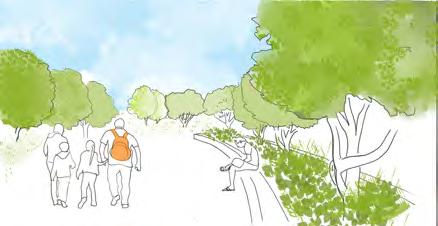
Pocket Park, to allow light through between buildings
Cycle Hub and Artisan workshops
Screening from road by Vertical Green Wall & Trees
Underground carpark. Top Floor for EV’s only



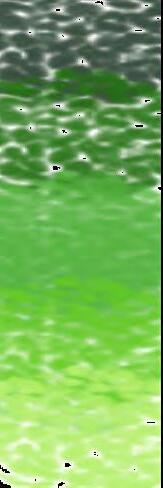



I wanted the colours to be vibrant and bold to create a feeling of positivity. The planting would consist of exhuberent perennials such as Echinacea purpurea ‘Lakota Orange’ and wistful, Scabious columbria ‘Butterfly Blue’. The planting would also be permeated with purple foliage shrubs, such as Phormium ‘Black Velvet’ and Pittosporum ‘Tom Thumb’.
10 Annie Watson | Portfolio 2023
Glass Triangulation Point
Walking into the Exchange
Planted Terracing Multiple planting of trees to create shade
RHS Tatton Park
This collaboration was for the RHS Tatton Park Long Border Competition

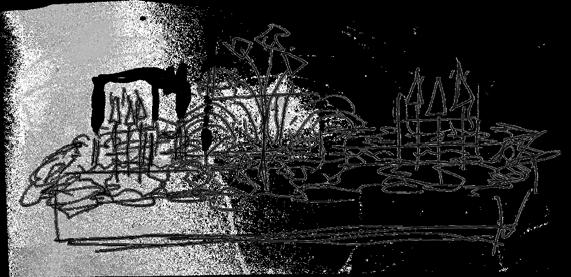



Asanum europaeum
Canna ‘Durban’
Dahlia ‘Bishop of Llandaff’
Dryopteris lepidopoda
Epimedium x rubrum
Festuca glauca ‘Sunrise’
Heuchera ‘Lime Marmalade’
Imperata cylindrica ‘Rubra’
Lupinus ‘Gallery Red’
Polystichum vulgare
Salvia ‘Royal Bumble’
Saxifraga x urbrum
Tiarella ‘Spring Symphony’
Verbascum creticum
The theme for the competition was ‘Sensory’ and the competition was to design a long raised border. We chose to follow an intense chromatic approach, by using vibrant reds, oranges and yellows in the planting. We wanted the garden to be inclusive and appeal to a wide audience of all ages. The colour scheme was also chosen because these colours stand out if visually impaired. To create a dramatic backdrop to the planting, we have run a meandering, vertical ribbon along the centre of the border. The Rhus typhina tree also adds a structural element to the border. Our garden has been selected by the RHS for the flower show. Codesigners: Una Nolan & Cait Lewis
11
Alchemilla mollis
Ilex crenata ‘Green Lustre’ Phormium ‘Black Adder’ Rhus typhina
Rhus typhina to create structural interest in the border Canna ‘Durban’ for an arresting shout of colour
Weathered vertical ribbon creating a backdrop for the planting Planting for semishade with bold texture and form
Planting for full sun consisting of vibrant coloured flowers & foliage
Initial sketches
Park Campus, Cheltenham
Habitat Survey & Environmental Poster
A Pilot project which explored a range of infrastructure planting inventions to increase biodiversity and subsequently calculations of the biomass and carbon sequestration properties of the proposed vegetation.

within and on the edge of the new woodland will be predominantly native to the UK with a wide range of different species to improve biodiversity. This will encourage wildlife and also increase the chances of long-term survival of the woodland.
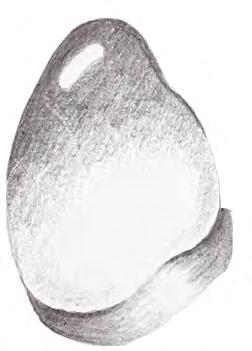
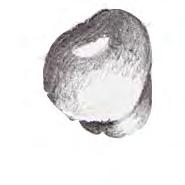
a heavy storm
based on rainwater falling at a rate of 50mm/hour storm values, the upper pond will fill up in 8hrs 30mins lower pond will fill in 12hrs 55mins
The figures and tables below outline the calculated environmental benefits from the woodland to the campus, its’ visitors and also, the surrounding area.



Carbon Storage
Using the Growing Green Activity Pack, published for families by Westonbirt Arboretum.
The tree girths were estimated by using an average of 2.5cm per annum. The dry weight was then calculated and then divided by 2 to estimate the carbon content. This was then multiplied by the number of species.

If left to fill up from average rainfall, it will take 2 years + 3 days!
2
Rainwater Harvesting
The calculations are approximate due to having to estimate the tree girth and dry-weight






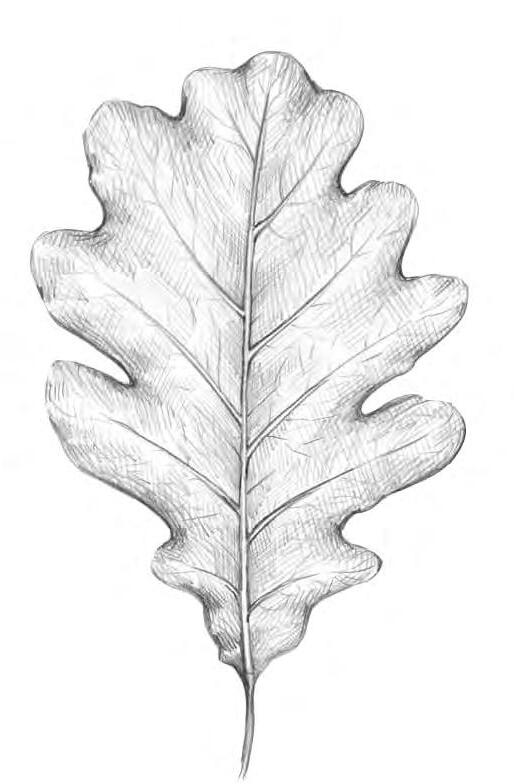
Approximately 45% of Carbon Dioxide stays in the atmsophere which plays a huge part in global warming. The leaves of trees that capture or sequest carbon through photosynthesis. By planting this woodland this will play a part in reducing that figure
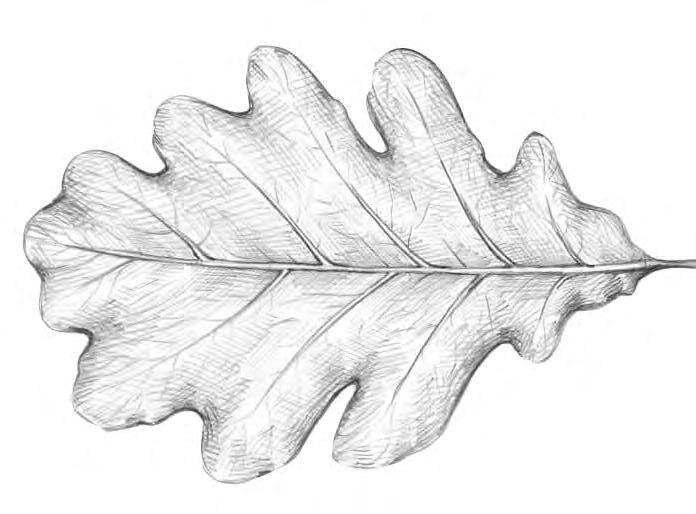

If all the trees reach maturity in approximately 50 years they will sequest 16,905 tonnes of CO
Biomass Calculations
Using the National Resource Canada Biomass Calculator tool and an average tree growth rate of 2.5cm per annum to find the tree girths. The girths were used to calculate the biomass values after 10 years and 50 years for all the deciduous and coniferous trees.
After 10 years = 88,727kg
After 50 years = 3,464,891kg
Annie Watson | Portfolio 2023 12 Total Number of Species: Average population size: Decimal Accuracy: Total Number of Regions: 1 Total Number of Region Sets: Alpha Biodiversity α Simpson Index 0.05831 Simpson Index Approximation Dominance Index 0.9417 Dominance Index Approximation Reciprocal Simpson Index 17.15 Alternate Reciprocal Simpson Index Shannon Index 4.387 Berger-Parker Dominance Index Shannon Index 3.041 Inverted Berger-Parker Dominance Index Shannon Index -1.321 Margalef Richness Index Menhinick Index 0.2904 Rényi Entropy/Hill Numbers (r=0,1,2, 28, 20.94, 17.12, Buzas and Gibson's Index 0.7473 Gini Coeffificient Equitability Index 0.9126 ln() of Hill Numbers (0,1,2,∞): 3.332, 3.042, 2.84, Beta Biodiversity β] Comparing two sample areas Absolute beta Value ((S -c)-(S -c)...): 27 Whittaker's Index (S/alpha): Sørensen's similarity index: 1 Alternate Whittaker's Index (S/alpha-1): Sørensen's similarity index (%): 100% Jaccard Index: Routledge beta-R Index: 9.333 Jaccard Index (%): Mountford Index: -0.07692 Number of Common Species: Mountford Index (%): -7.692% Bray Curtis dissimilarity Gamma Biodiversity [γ Comparing many sample areas Absolute gamma (S +S1 -c): 0 the definitions used this calculator, Alpha indices are for single sample of single region. This the most typica ay study and measure biodiversity. These indices are calculated with single sample, you are unsure which indices use, start with Alpha values. Beta diversity indices compare two sample region for "similarity" and other correlations of biodiversity between example, studies mammal populations in 2.5 10 hectares of the Rocky Mountains compared to mammal populations 2.5 hectares of the Alps. This less common and requires careful, consistent data collection to be useful. Gamma diversity indices calculator for large or global areas, where many samples are being compared, and are the rare to use in published studies and articles. Species Name Carbon stored after 10yrs (Kg) Carbon stored at maturity (Kg) Acer campestre 3770 33,696 Alnus incana 26000 600,000 Betula utilis subsp.utilis 6630 165,240 Corylus avellana 13104 326 592 Corylus columa 3640 68,040 Crataegus monogyna 25,305 631,800 Euonymous europeus 6600 165,200 Ilex aquifolium 13104 326,592 Juniperous communis 1820 45,360 Malus sylvestris 5200 129,600 Pinus sylvestris 318 3180 Populus nigra 1508 37,584 Prunus fructicosa 5200 129,600 Quercus petraea 620 4000
AD6604 Sustainable Technology 3 Project 4 - AnnieWatson S4012379 The University of Gloucestershire is going to plant a new woodland within the grounds of The Park Campus. The trees and shrubs
Park Campus, Cheltenham Environmental Poster
the trees planted
the woodland
When
in
reach 10years old they will sequest approximately 99 tonnes of CO2
Average rainfall in Cheltenham is 867mm/year
combined volume of water in the Attenuation Ponds = 10,025.23m³
inflow from harvesting rainwater is = 0.130m³/sec
The
Inlet
After
event,
collected
surfaces
reduce
risk of flooding
Attenuation ponds are being formed to harvest rainwater which will be
from buildings and hard
and
the
Biodiversity The biodiversity values of the planting palette were calculated using an online tool. This will establish whether there is a wide variety of species which will ensure a biodiverse habitat and healthy, long-term survival of the woodland.


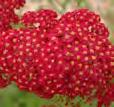
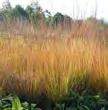

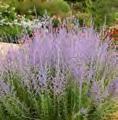
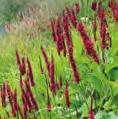




This planting plan produced for my final Sustainable Technology Project consists of predominatly native species chosen to cope with full sunlight and warm/dry conditions. The species chosen would also be attractive and beneficial to pollinators. The prairie style planting would ensure minimal maintenance once established, only needing to be cut back once a year and contained by a formal hedge which would need clipping once or twice a year. The colour palette was chosen to compliment the red brick of the building.
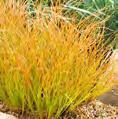
Annie Watson | Portfolio 2023 13
7no. Amelanchier lamarkii Betula pendula 3no. Rosa 'Keith Maughan' 1no.Rosa 'Keith Maughan' 1no.Lonicera periclymenum 'Belgica' 0m 5m 10m 15m 20m 1:100@A1 Project: Drawing Title: Drawing No: Drawn by: Scale: Date: Surrey County Council Headquarters Reigate Surrey RH2 8EF Detailed Planting Plan 401/2 Annie Watson 1:100@A1 26/05/23 Achillea millefolium 'Red Velvet' Detailed Planting Key: Carex testacea Coreopsis 'Limerock Ruby' Molinia caerula Monardia sp.Cambridge Scarlet Panicum virgatum Persicaria amplexifolia Perovskia atripicifolia Sedum telephium 'Purple Emporer' Sedum telephium 'Desert Red' Ligustrum vulgare Low-level Hedging Plant Schedule Trees Quantity Name Age Height Root Breaks Notes 4Amelanchier lamarkii 3X200-250cm RB 3 stems Platipus RF1P Rootball Fixing System Plant Schedule Shrubs/Hedging Quantity Name Height Root Condition Container Size Min no. of breaks Notes 500 Ligustrum vulgare (Hedging) 40/60cm C 2L 3 stems 3 per metre/bushy 1 Lonicera periclymenum 'Belgica' 60cm C 3L 3 Stems 3 Rosa 'Kevin Maughan' 30cm BR 3 Stems Plant Schedule Perennials/Grasses Perennials Quantity Species Specification Density Notes 245 Achillea millefolium 'Red Velvet'2L 5 per 1m Full pot 385Carex testacea 2L 5 per 1m Full pot 230 Coreopsis 'Limerock Ruby' 2L 5 per 1m Full pot 420 Molinia caerula 2L 5 per 1m Full pot 219 Monardia sp. 'Cambridge Scarlet' 2L 5 per 1m Full pot 490 Panicum virgatum 2L 5 per 1m Full pot 100 Persicaria amplexicaulus 2L 5 per 1m Full pot 405 Perovskia atriplicifolia 'Little Spire' 2L 5 per 1m Full pot 295 Sedum telephium 'Purple Emperor' 2L 5 per 1m Full pot 320 Sedum telephium 'Desert Red' 2L 5 PER 1m Full pot Planting Plan & Palette
Construction Drawings
Scale 1:20 @A1 1000mm 10mm Recycled Timber 50 x 70mm Purlins secured with Hex Socket corrosion resistant Timber Screws Recycled Pressure Treated Timber 200 x 50mm Beam secured with ABR105 reinforced angle brackets with CNA annular ring shank nails Recycled Pressure Treated Timber 100 x 100mm Posts PBWS ZPRO Folded Post Base secured with SSH Hex Head Screws C25 in-situ concrete base on well-compacted sub-base 2mm diameter plastic coated stainless steel wire rope with M5 eye turnbuckle tensioners/M2 wire rope thimbles/M2 wire rope clamps/M2 alluminum wire rope sleeves 70mm 3000mm 200mm 400mm 100mm Recycled Timber Pergola 1 Scale 1:20 2000mm 2000mm 2000mm 2000mm Delivery Line to Outflow Pool Support RC40/50 Water Outflow Corner With wedge Compacted DOT Type 3 Compacted Subbase 100mm 4 Ornamental Pond Scale 1:20 Sloped Layer of Rounded Cobbles for Wildlife exit 15mm Aquatic Planting weighted down in Finofil baskets Flange joint/Edge 0.75mm Greenseal Butyl rubber Box welded Pond Liner Overflow Edge Trash Screen Back-up Tank Protective Fleece Cleaned gravel layer Compacted DOT Type 3 Pentiflair Self-Priming Pump Protective Fine Aggregate Layer Platipus Alluminium Anchors installed to manufacturers recommendations Plati-mat Rootball Protection Mesh 0.500 0.300 50mm Bark Mulch distributed around tree trunk Irrigation & Aeration Tube 300mm Imported Clean Top Soil 50mm Horticultural Sand lightly compacted free draining sub-soil Two-way ratchet tensioner galvanised wire 200mm free-draining clean sub-soil Proposed tree 2 Platipus RF1P Root Anchoring System Scale 1:20 500mm Nitoproof 750 Membrane Blended Soil/Compost Clean single sized Gravel 100mm Filter Pipe into Storm Drain or Downpipe Transition fromsolid to perforated pipe Clean Gravel mulch 20-40mm Galvanised Steel Powder Coated Panels Timber and Galvanised Steel End Panel Marshalls Natural Elements Modular Planter 3 Scale 1:20 14
Annie Watson | Portfolio 2023
Dissertation
For my BA Landscape Architecture Dissertation, I wanted to take the opportunity of a learn more about urban trees and forestry, it was a subject I had strong opinions about and not much background knowledge. The dissertation was awarded a First.
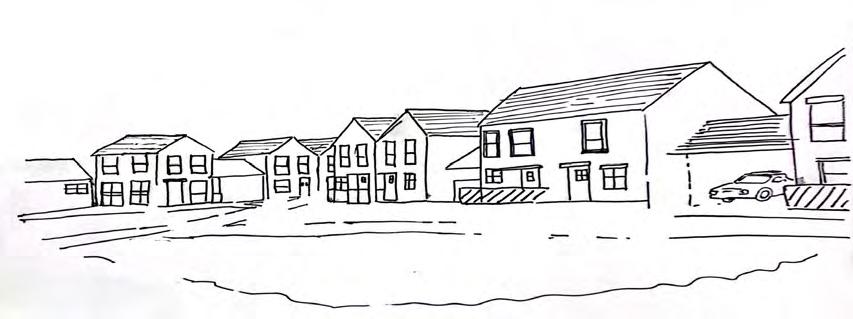
Abstract: Being close to nature and spending time in urban green space has become today’s zeitgeist, particularly since the COVID-19 pandemic. The World Health Organisation recommends that all people reside within 300m of Green Space.Trees are an integral part of this within the urban environment and 4.2 billion people living in cities benefit from the eco-systems services that urban forests provide (Esperon-Rodriguez et all, 2022). Trees are often treated as just an object, a vertical structure used to add vertical interest to a design. The full benefits trees can offer are overlooked and their disservices ignored completely. This dissertation seeks to explore what an urban forest is by starting with a definition. It will then, within a literary review look at the history behind them, predominantly because of the broad subject matter, within the context of the United Kingdom.
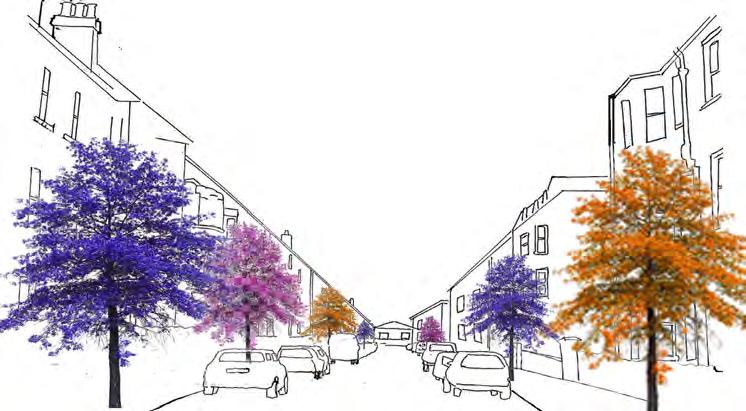
An Exploration of Urban
Forests
and considerations for their future design
Anne Watson S4012379
AD6600 Dissertation
BA (Hons) Landscape Architecture December 2022
Presented as part of the requirement for an award within the academic regulations for taught provision at University of Gloucestershire
8355 words


Annie Watson | Portfolio 2023 15
Illustrations created for Dissertation (Left: top & bottom/ Right: Dissertation Cover)
Urban Futures
The brief for this module was to produce an individual practise/professional report considering contemporary issues specific to Greyfriars, Gloucester. The report presented and analysed the context, including planning policy, local issues and provided a response proposition.
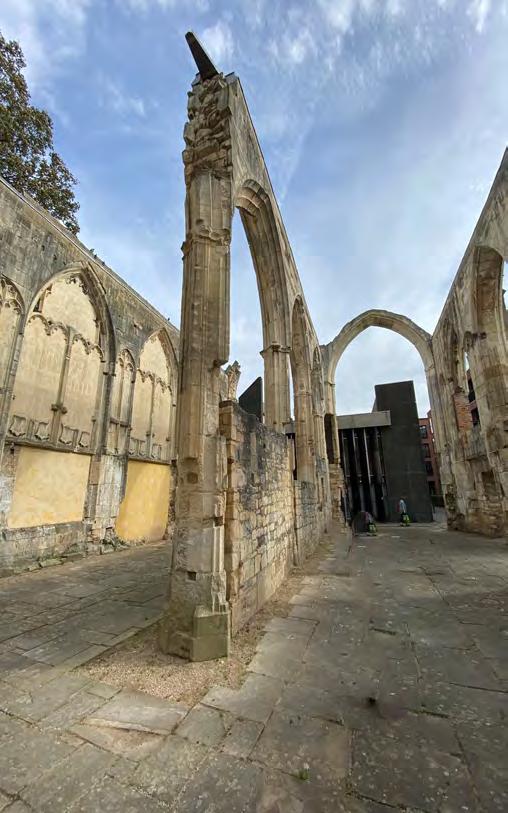

Design & Access Statement
Annie Watson Urban Futures
Design Module
This ongoing module involves developing design proposals for a medium-scale site at masterplanning and detailed design scales and follows the stages of a professional landscape project. Below, is a strategy poster for the overall proposal
Templemeads
City Forest

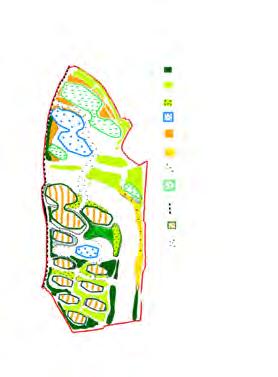



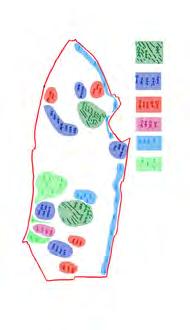
Annie Watson | Portfolio 2023 16
MA Landscape Architecture Current Work
Live and Breathe Bristol... Templemeads City Forest sits alongside Bristol Templemeads Railway Station, it is bordered by the tidal River Avon and Bristol Floating Harbour. The design strategies for the development, combine together to create resilient city park that aims to live healthily, breathe cleaner air and enjoy living in the beautiful city of Bristol The design aims to enhance daily living, improve biodiversity and create an impressive green haven for all to share in. The strategy focuses on connectivity & circulation, flood defence & mitigation, vegetation. It also considers built-form, supporting the needs of the local community and the site orientation to ensure maximum benefit from natural light and shelter from prevailing winds. Annie Watson AD7602 Strategy Community large communal spaces for markets, performance and outdoor events small more intimate communal spaces green/lawn areas play spaces exercise spaces Wind Direction Prevailing wind Tree Protection Connectivity & Circulation Bristol Templemeads Station new entrance St Phillips Marsh residents parking & Bath to Bristol Railway Path River Avon Trail Bath Road (A420) Entrance from city and ferry stop Entrance from Feeder Road, Cycle hub and bus terminal Cycle Route Pedestrian Route Vehicle Access Entrance/Exit Points Templemeads City Forest sits to the East of Bristol city centre and next to one of the main Great Western Railway transit stations. It was important to ensure the site was well-connected to both areas, as well as feeding into popular cycleways and by-ways. The circulation within the site ensures residents and visitors can travel around/across both islands easily. Built Form University Building BBC Recycled Container Building Landmark Building Building BBC Recycled Container Building University Building Residential Buildings Residential Buildings Flood Defence & Mitigation Permeable Paving Floodable Forests (Sponge areas) Retention areas in heavy rain events Blue Roof Systems Green Roof Systems The design creates multiple opportunities to reduce the effects of flooding and cope with extreme weather events. The overall plan is for the two islands to act as sponges, with extensive planting and woodland, that will slow water run-off into the River and canal. There will be blue & green roof technology used to reduce the speed of water draining from buildings and therefore reducing pressure on the ground drainage systems. All paving will be permeable and there will be floodable areas that retain extreme fluvial water temporarily. The site is north facing and therefore, wellpositioned to benefit from the sun and light all-day. The buildings are placed to make full use of natural light and not create too much shadow Aspect/Sunsplay Partial shade Light distribution Deep Shade N N Vegetation Mixed tree species, comprising of evergreen and deciduous trees Trees on the North Island will be able to cope with waterlogging and create sponge effect Amenity Grass Blue Roof planting Wildflower meadow seed mix Sedges Grasses for phytoremediation Salix alba Green Roof sedum planting mix Vertical green walls of succulants Community roof allotments urban farm Tree Avenue & Formal terrace with Trees There are several strategies for the planned vegetation, to mitigate the effects of climate change, to improve physical & mental wellbeing of residents and visitors, to reduce pollution from the air and from water run-off and to increase biodivesity. The vegetation will extend throughout the park, with more species that are resilient to water-logging on the North island, in case of flooding. There will be avenues of trees (Gingko biloba) to connect the two sites and offer shade and structure, as well as formal tree terraces that create shade and interest in the open plaza areas. There will also be densely planted woodland areas, creating ‘pocket forests’, that people can enjoy walking through in the middle of the city N N N N N There prevailing winds come off the River and canal channels, as well as overall from the Bristol Channel. Any open areas need to have protection and wind barriers. The buildings have been positioned to act as barriers and trees have been positioned inbetween buildings to reduce the effects of a wind tunnel. The river and canal sides will also be planted with trees to act as buffers from the wind coming off the waterways. The buildings are positioned in such a way as to benefit from natural light and not create too much permanent shade. The buildings will have green walls and roofs to increase the urban forest effect, as well as have large glass sections to increase natural light inside. The two islands are seperated into two distinct functions, creativity and production on the North island and residential, an enhanced living environment and food production on the South. The park is designed to offer different choices of areas. Large communal areas for meeting, entertainment and recreation; smaller, breakout areas for, perhaps, quieter activities; expansive green lawns to sit on in the warmer months or enjoy ball games; play areas for children and adults and exercise spaces, with running paths and outdoor gym stations. community gardens & allotments Protection from Buildings
The following project was for the Gardener’s Cottage of a small country house in Somerset, which is used as a wedding venue. The client wanted a peaceful, romantic setting for families of the bride to stay before the wedding. I suggested a muted, colour palette with mainly shade tolerant planting because of the aspect of the garden. The grounds of the house are a mixture of formal and natural, so my design tried to offer a controlled natural, woodland garden.
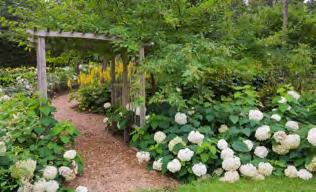
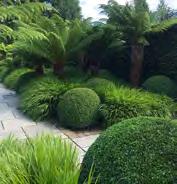



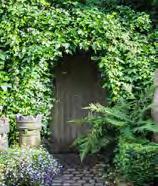

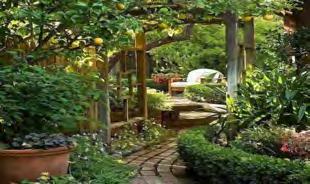
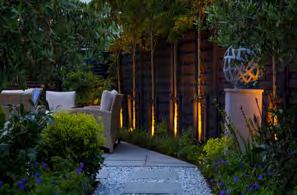
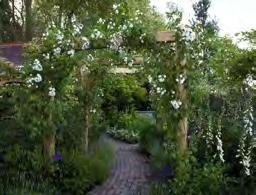

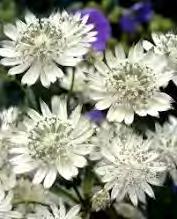
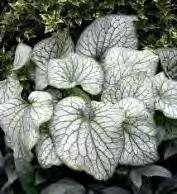




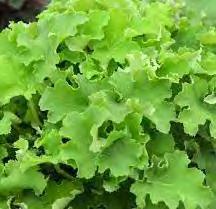
Existing Path
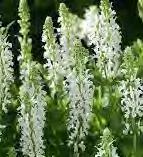
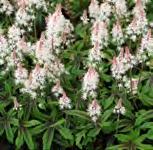
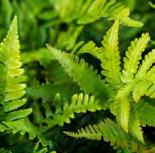



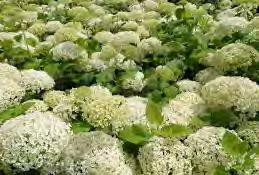

Tss Dpa Dpa Tss Ahj Ahj Ahj Ahj Ahj Dpa Dpa Ahj Asm Asm LW Asm LW Asm LW Poly Poly SW SW Hyd que Hyd que Hyd que Hyd que Tss Tss Tss Poly se Poly Hyd arb Hyd arb Hyd arb Hyd arb Hyd arb Hyd arb Hyd arb Hyd arb Hyd arb Hyd arb Hyd arb Hyd arb Hyd arb cre cre cre cre cre cre Il cre cre cre cre cre cre cre cre cre cre cre cre cre cre cre cre cre cre cre cre cre Il cre cre cre Poly Euon Euon Euon Euon Euon Euon SW am Eup Eup am Eup am Eup am Eup am Eup am Dpa Dpa Eup am Eup am Car Car Car Car Heu Heu RL Dpa Bru LG LG Heu RL SW Tss Ahj Dpa Car Asm LW Asm LW Rosa Trach Clm cirr Clm vit Clm cirr Clm vit Clm vit Clm vit Clm cirr Clm cirr Clm vit Clm cirr Clm vit Clm cirr Clm arm Trach Rosa MCA MCA Eri Asm LW Bru Poly se Slv Sch Slv Sch Slv Sch Slv Sch Slv Sch Slv Sch Poly se Slv Sch Bru LG Bru LG Slv Sch Slv Sch Slv Sch Slv Sch Slv Sch Trach Am Am Am Am Am Am Am Ahj Bru LG Heu Dpa Dpa Dpa Dpa Dpa Dpa Dpa Dpa Dpa Slv Sch Eri Eri Eri House ExistingPath B3115 Woodland Main House Key Hydrangea quercifolia Hydrangea 'Annabelle' Clematis vitalba Ilex crenata Clematis ciirrhosa 'Wisley Cream' Euon IEuonymous fortuneii 'Emerald Gaiety' Polystichum setiferum Climbing Rosa (see plant specification) Climbing Plant (see plant spec) Existing Shrub Existing Shrub N Notes Masterplan on DWG 101/8/22 All measurements are based on a provisional site survey and whilst measurements are as accurate as possible, all measurements should be checked Aeisha Bangura Project: Client: Gardener's Cottage Parish House Drawing Title: Gardener's Cottage Planting Plan & Specification Scale: 1:50@ A1 Date: 13/8/22 Drawing No: 401/8/22 Abbreviation Name Quantity Pot Size Notes Am Alchemilla mollis 16 2L Ahj Anemone ‘Honorine Jobert’ 21 2L Asm LW Astrantia major ‘Large White’ 29 2L Bru LG Brunnera ‘Looking Glass’ 25 2L Car ID Carex Ice Dance 42 2L Dp A Digitalis purpurea ‘Alba’ 21 2L Eri Erigeron karvinskianus 12 2L Eup am Euphorbia amygdaloides var robbiae 31 2L Heu RL Heuchera ‘Rex Lime’ 21 2L P SW Pulmonaria ‘Sissinghurst White’ 24 2L Slv sch Salvia sylvestris ‘Snow Hill’ 29 2L Tss Tiarella ‘Spring Symphony’ 36 2L Herbaceous Perennials Abbreviation Name Quantity Pot Size Notes Euon Euonymous fortunei ‘Emerald Gaiety’ 6 5L Hyd que Hydrangea quercifolia 4 10L Hyd arb Hydrangea arborescens ‘Annabelle’ 41 5L Il cre Ilex crenata Ball 29 80cm (40cm dia) Alternative to Buxus sempervirens Poly se Polystichum setiferum 21 3L Shrubs Abbreviation Name Quantity Pot Size Notes Clm Arm Clematis armandii 1 5L Clm cirr Clematis cirrhosa ‘Wisley Cream’ 6 5L Clm vit Clematis vitalba 6 5L Rosa MCA Rosa ‘Mme Alfred Carriére’ 3 5L Trach Trachelospermum jasminoides 3 5L Climbers Herbaceous Perennials Climbing Plants Shrubs
Cottage Annie Knights | Portfolio 2023 17
Gardener’s
Moodboard & Planting Pallette



email: contact@anniew atson.co.uk Linkedin: linkedin.com/in/anniewatson blog: www.anniewatson.co.uk Contact Small Private Design Work in Surrey & Bath Annie Watson | Portfolio 2023 18







































































































































































