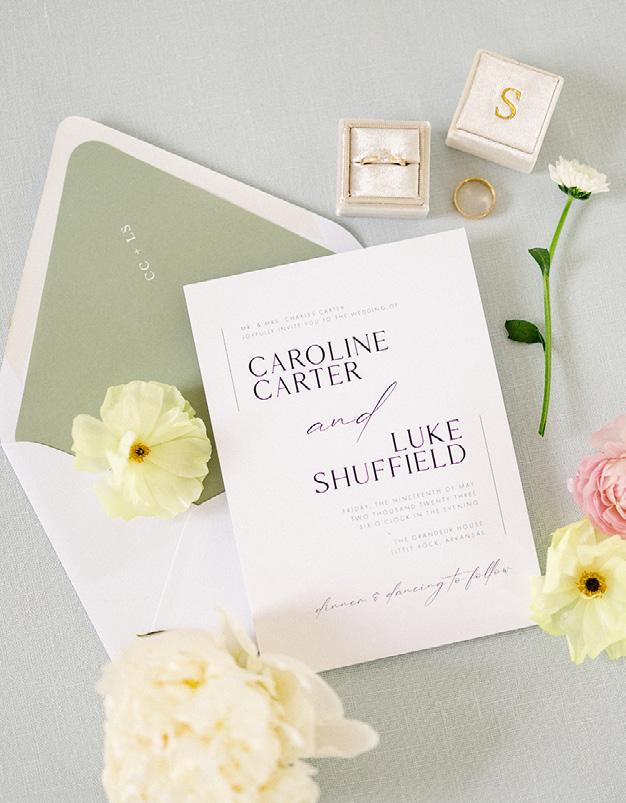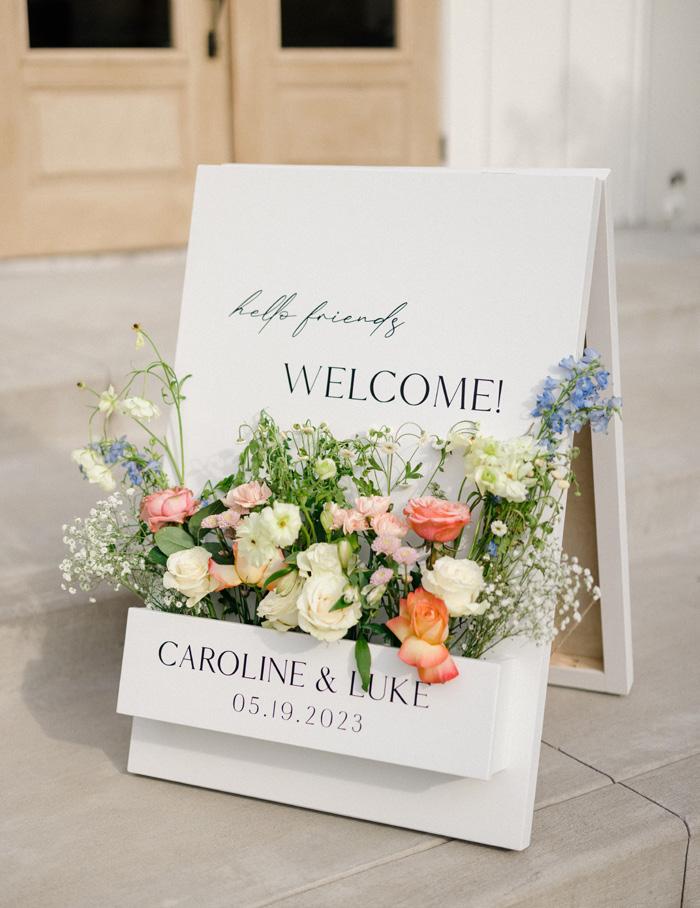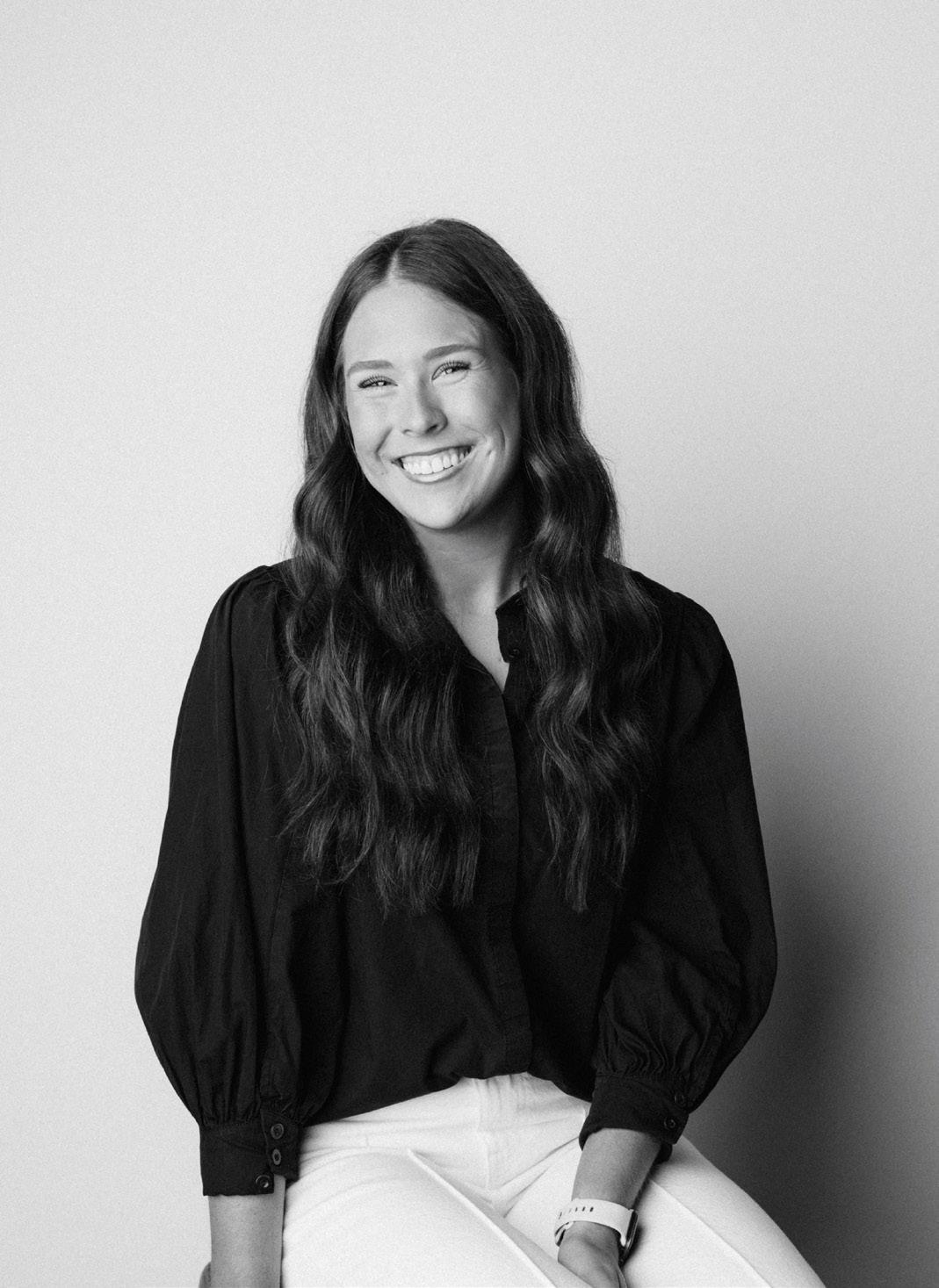A C
ANNIE CARTER
anniemcarter33@gmail.com
linkedin.com/in/anniemcarter/ (501)944-0331
EDUCATION
UNIVERSITY OF ARKANSAS
Bachelor of Interior Architecture & Design
August 2021 - May 2025
UNIVERSITY OF ARKANSAS: ROME CENTER
Study Abroad: Interior Design
Summer 2023
SOFTWARE SKILLS
Adobe Creative Suite
Autodesk Revit
Rhinoceros 3D
Enscape
SketchUp
AutoCad
TwinMotion
Design Spec
Microsoft Suite
INTERIOR DESIGN INTERN
AvroKO Design | New York, NY
June 2025-Present
Support design team on hospitality projects through FF&E sourcing, material selections, specifications, 3D rendering, and design coordination. Collaborate on technical drawings, organize sample library, and connect with vendors to ensure cohesive design execution.
ANNE MARIE DESIGN CO.
Art Business Owner | Arkansas
2011-Present
Built personal art business, creating art through hand lettering, graphic design, weaving, and more. Commissioned to design various items such as signs for events, wedding invitations, and branding work for clients in the Central and Northwest Arkansas area and beyond.
INTERIOR DESIGN INTERN
Hastings Architecture | Nashville, TN
May-August 2024
Worked on design teams for 6+ large scale commercial projects, created renderings, floor plans, and additional drawings for various projects. Participated in site visits, office organization, and team collaboration.
TEACHING ASSISTANT
2nd Year Studio | University of Arkansas
August-December 2024
Assisted teaching team in working with 75 students in their second year of interior design studio. Worked directly with students to give feedback and assistance on assignments and with teaching team on administration needs.
INTERIOR DESIGN INTERN
Katie Grace Designs | Little Rock, AR
May-July 2022, June 2023
Created floor plans, sections, and elevation drawings for 10+ residential projects. Assisted on site visits, selected materials and furnishings, helped with installations, and aided with office management.
REFERENCES HONORS INVOLVEMENT
JENNIFER WEBB | jwebb@uark.edu
Interior Design Professor
MADELINE FERM | mhferm@uark.edu
Interior Design & Architecture Professor

GENSLER BRINKMANN SCHOLARSHIP WINNER
May 2024 | National award recipient
AMERICAN SOCIETY OF INTERIOR DESIGNERS
August 2021 - Present | University of Arkansas
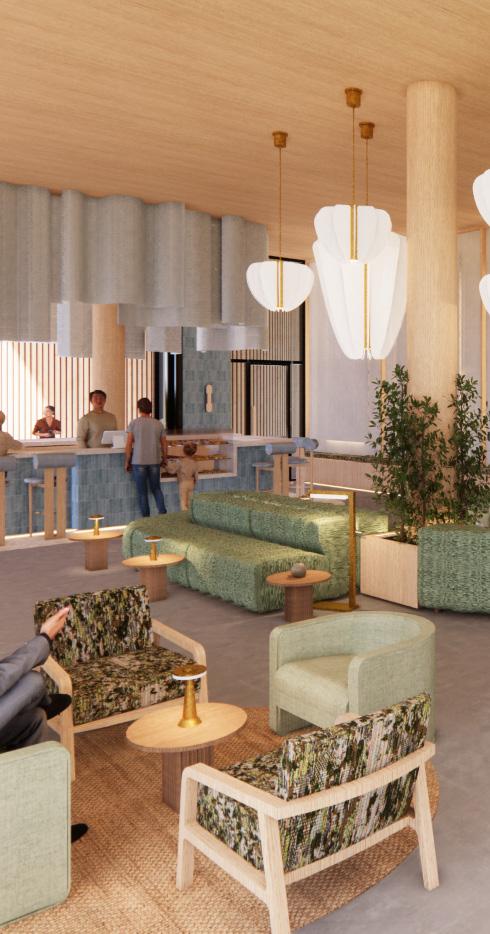


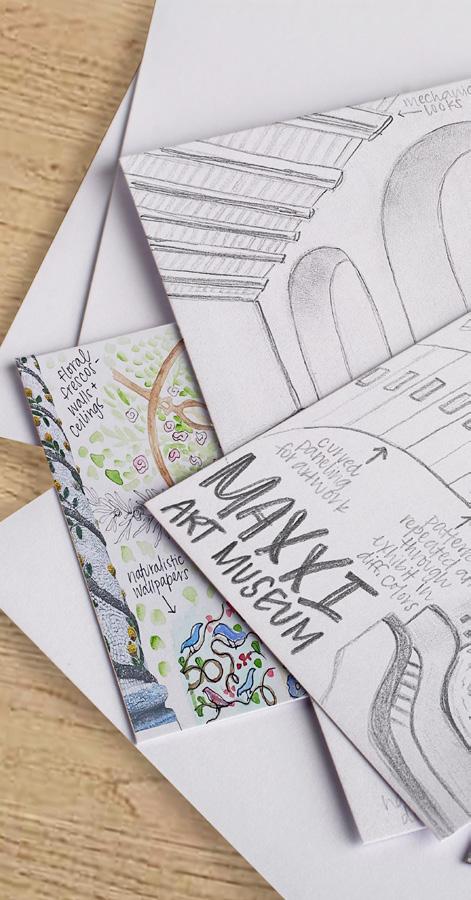
THE SYLVAN ON THE HORIZON THE ENSEMBLE HAND CRAFTED
Mass Timber Hotel Fall 2024
NEXT Workplace Fall 2023 Music Library Spring 2024 Hand Sketching & Personal Projects
01 THE SYLVAN
Nestled in the heart of Fayetteville, Arkansas, The Sylvan is a rejuvenating boutique hotel that combines modern luxury with sustainable design, featuring warm wood interiors and clean, organic architectural lines that celebrate the natural beauty of the surrounding site. Located on an intersection along a major road in Fayetteville, and on the edge of the Razorback Greenway, a bike trail through the city, the hotel caters toward cyclists. The Sylvan offers guests a serene atmosphere with luxury amenities, thoughtfully curated spaces, and a strong tie to the outdoors, which is a hallmark feature of the state of Arkansas.
SOFTWARES: Revit, Enscape, TwinMotion, Adobe Photoshop, Adobe Illustrator
Project in collaboration with architecture students, Erica Rummel and Tania Salguiero.
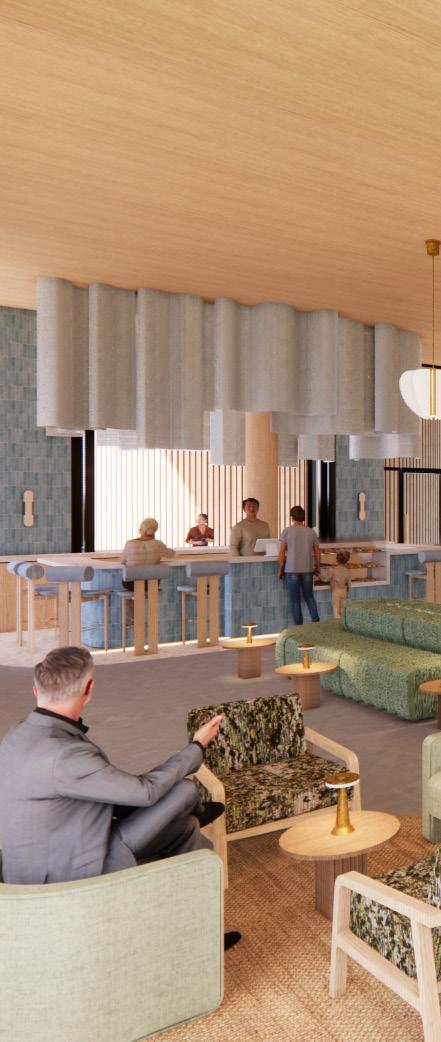
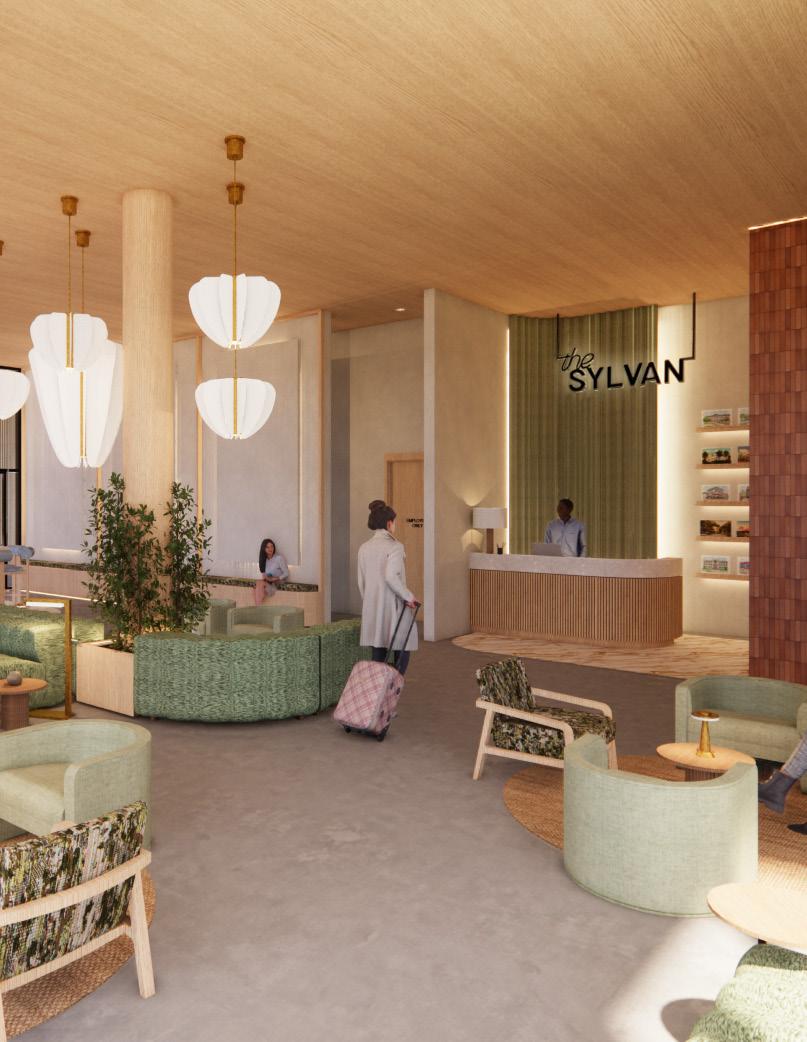
Surrounded by trails and trees, this mass timber hotel embodies movement. The similarities of a tree moving water to its branches and trails moving people to their destination, the design concept brings together flowing paths, exciting intersections, and a strong connection to nature. This experience of movement comes to life through the organic form of the building, which is shaped by bike paths around it, creating a seamless connection between guests and the environment.

SITE DIAGRAM



Designed to be an embodiment of the movement concept, the exterior form takes on a unique shape, weaving around the existing and new bike pathways. With soft rounded edges, flowing curves that mesh together, and stacked undulating floor plates, the building truly blends in with the surrounding site and blurs the boundary between nature and structure.


FRONT ENTRY





INTERIOR MATERIALS
The interior experience of the Sylvan mimics the feeling of walking on a trail through the woods, where each space reflects a different scene in nature, giving guests an exciting experience, while again reinforcing the concept of movement.
ROOFTOP RESTAURANT
Sky. The final destination on a trail - the mountaintop view. Focusing outwards and upwards. Light, bright, white. Rattan, light, shadows, flowy, plush fabric.
GUEST ROOM
Forest Field. The place where you stop to take it all in.
Calming and rejuvenating space. Light and airy, breezy, biophilic patterns resembling trees and grass.
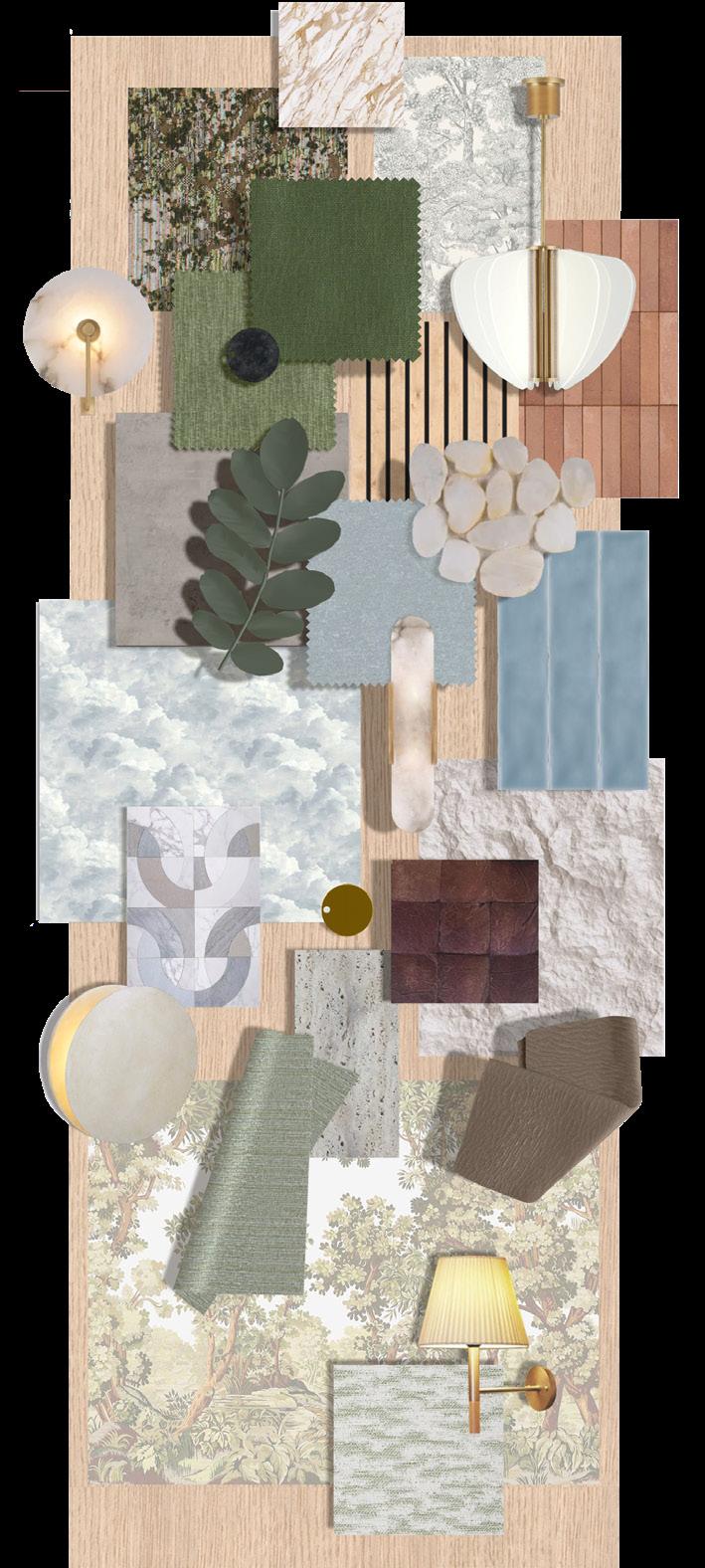
PRELIMINARY EXPERIENTIAL COLLAGES
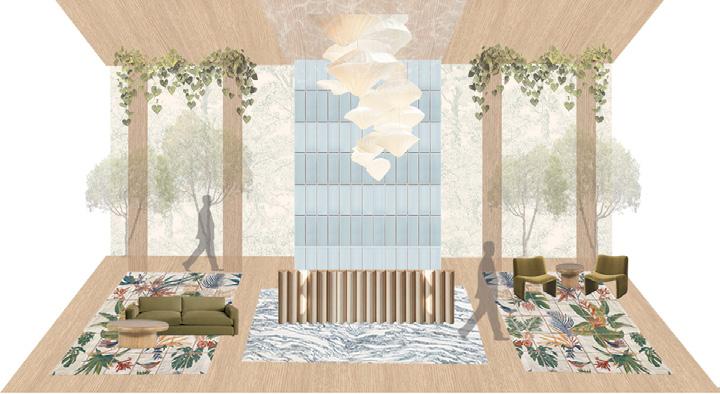
LOBBY: FOREST

ROOFTOP
LOBBY
Forest. The common view of trees and foliage on a journey trail down a trail. Green colorways, natural materials, organic shapes & patterns.
COFFEE BAR
Creek. The feeling of stumbling upon something worth stopping for on a trail. Noise, blue colorways, water-like sheen & patterns, pebble flooring.
ROOFTOP BAR
Cave. Dark enclosed space that opens up into something bright. Moody and intimate, stone on walls and ceiling, dark colors & natural textures.

CORRIDOR: TREE CANOPY



Located on floors 2-6, the guest room typicals are strategically placed together in a way that forms the organic rounded floor plate shapes, without creating wasted space inside the rooms.
KING ROOM QUEEN ROOM SUITE

King Size Bed
Built-in Luggage Storage
Hanging Clothes Rack
50” Flat Screen TV
Built-in Desk & Chair
Lounge Seating Area
Coffee Station
Mini Fridge
Full Length Mirror
Lockable Safe
Spacious Bathroom


King Size Bed
Full Size Pullout Sofa
2 Queen Size Beds
Built-in Luggage Storage
Hanging Clothes Rack
50” Flat Screen TV
Built-in Desk & Chair
Lounge Seating Area
Coffee Station
Mini Fridge
Full Length Mirror
Lockable Safe
Spacious Bathroom
Built-in Luggage Storage
Hanging Clothes Rack
Storage Closet
50” Flat Screen TV
Vanity Desk & Chair
Lounge Seating Area
Coffee Station
Mini Fridge
Microwave
Full Length Mirror
Lockable Safe
Spacious Bathroom

Arrive into the Lobby with your luggage, greeted by hotel staff.

Check into your room at the counter, and grab any last minute needs at the Market Pantry.
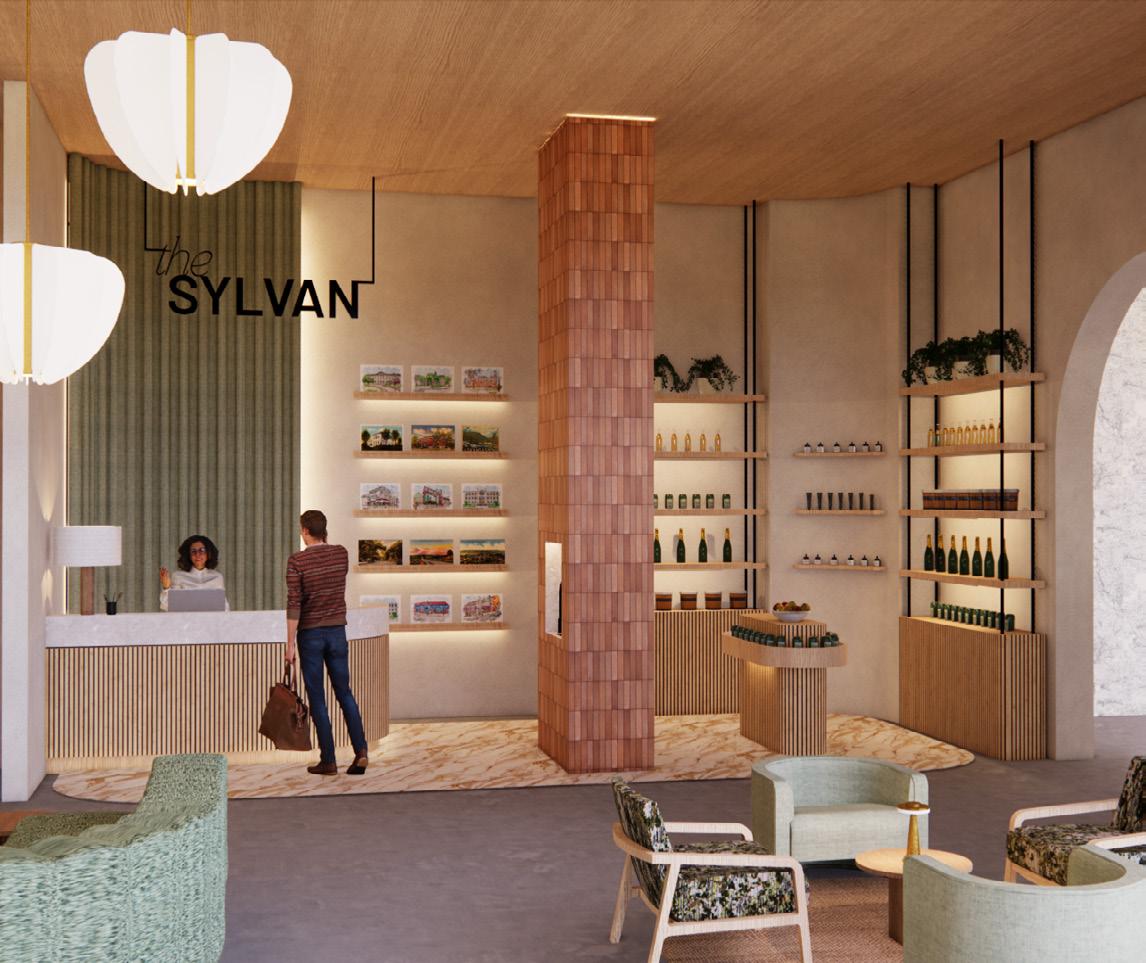

Wake up and take advantage of the complimentary cycle classes right downstairs in the Fitness Center.

Grab breakfast and a coffee at the Coffee Bar inside the Lobby.
After dropping luggage in your room, enjoy dinner and city views at The Canopy, rooftop restaurant.
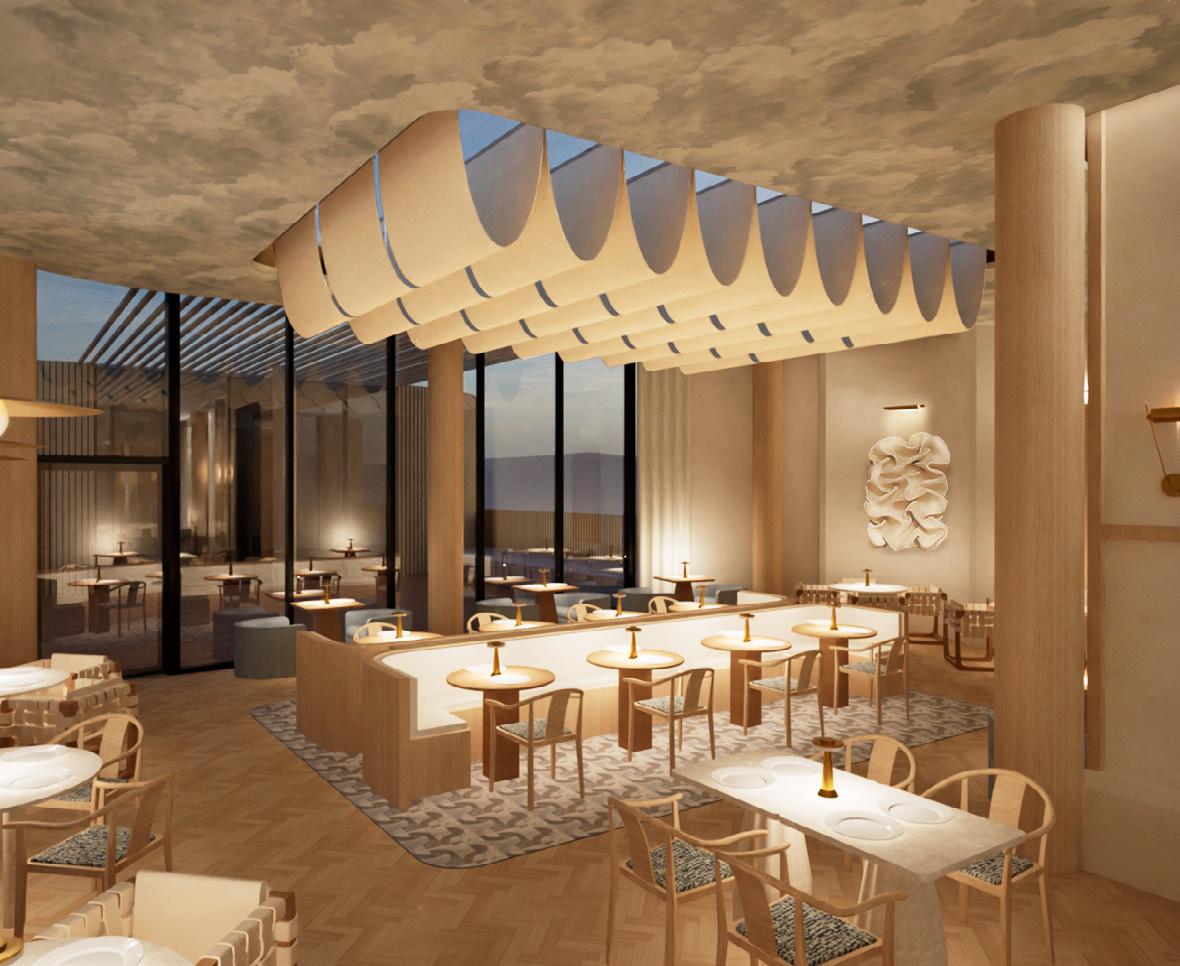

Find a comfortable spot in the Lobby Lounge to get some work done.
Retreat to your luxury room for the night, and enjoy the many in-room amenities
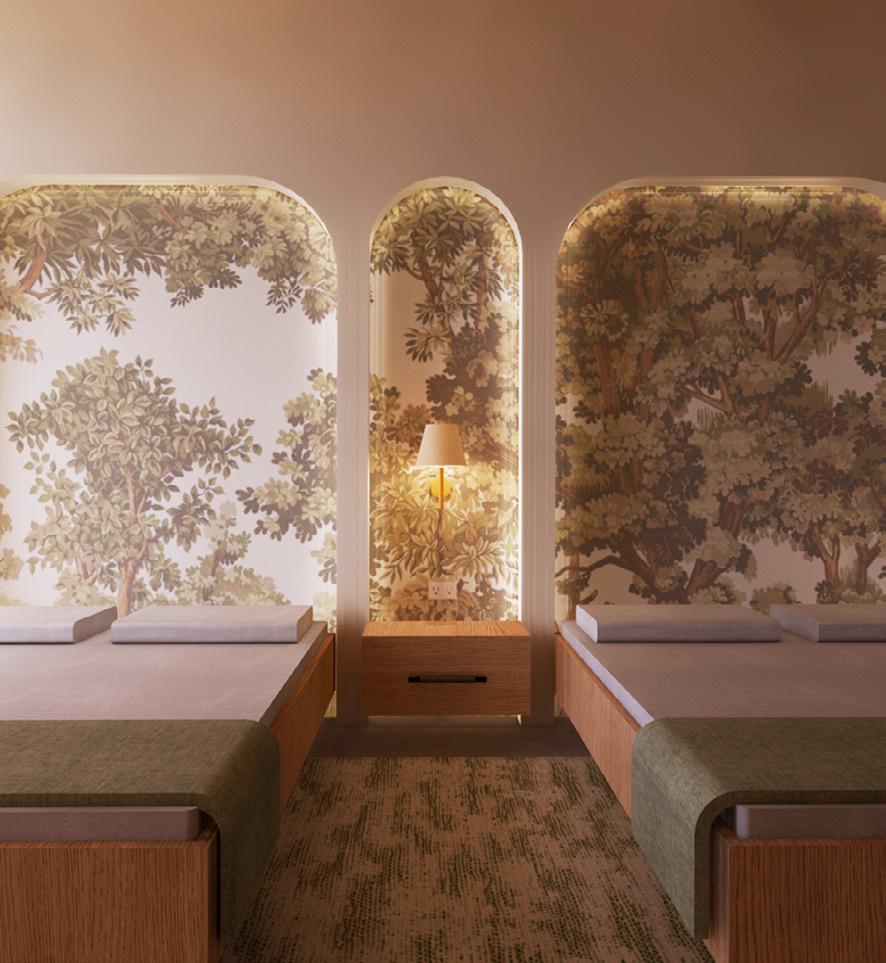
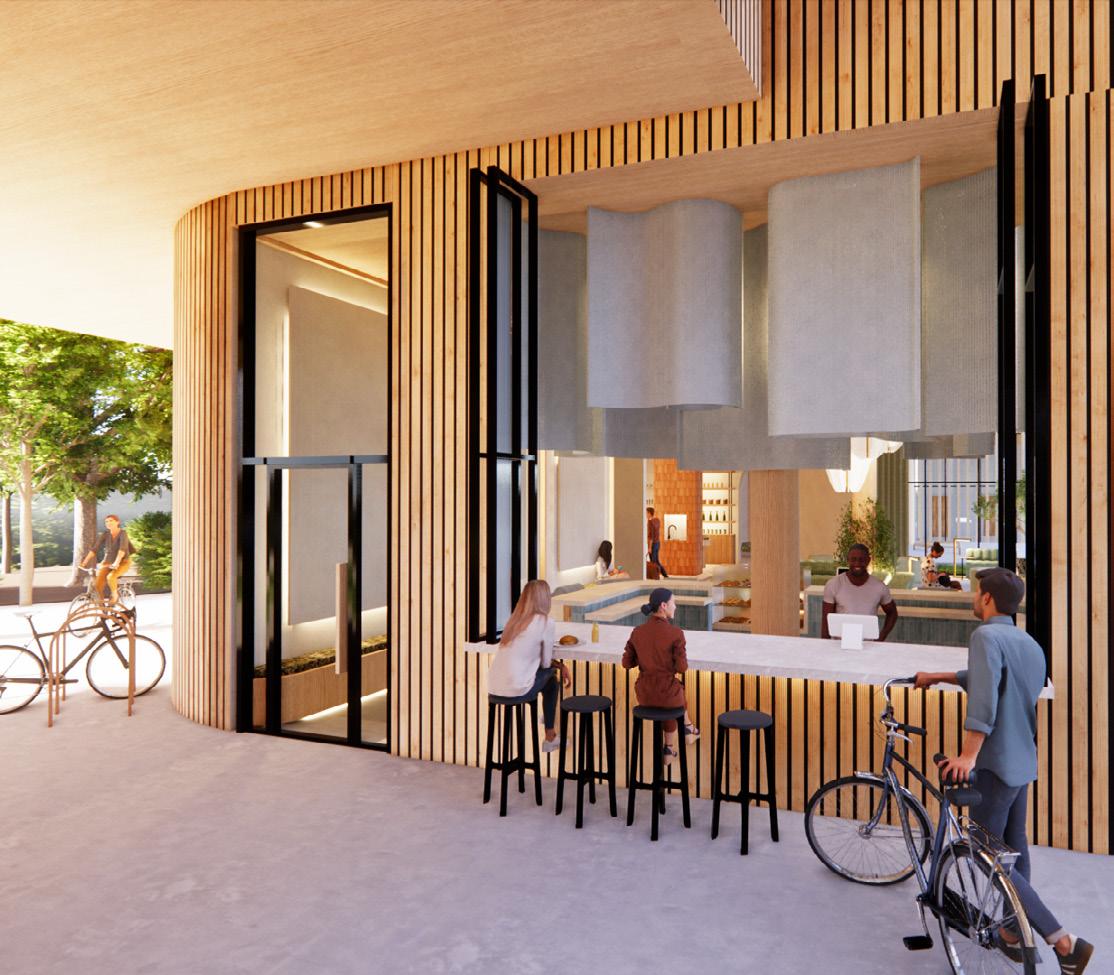
Rent a bike from the Bike Valet, get outside, and follow the Sylvan City Guide to enjoy all Fayetteville has to offer!

02 ON THE HORIZON
NEXT, an architecture and design firm, is expanding and launching a new office in collaboration with Steelcase. Located in Dallas, a city known for its “wide sky,” the horizon concept guides both the design and the lifestyle of the space. From the fast-paced, busy, city life, all the way to the peaceful, open, green plains, the view of the horizon encompasses it all, promoting balance between work and rest, just as there is a balance between the city and the land.
SOFTWARES: Revit, Enscape, Adobe Photoshop, Adobe Illustrator
Project chosen as Gensler Brinkmann Scholarship winner. Scan QR Code to see scholarship video:




SURROUNDING SITE

SITE ANALYSIS

Balance between work and activity spaces

Stimulating colors & design elements


Strong connection to the outdoors

Abundance of natural light & views outwards
BUBBLE DIAGRAM
With two wings separated on the main level, a natural break divides employee only space on the west side of the building, from client and break space on the east, with additional amenities on the Mezzanine.


MATERIAL STRATEGY
Mimicking the gradient of the sky, the lowest level represents the warm sun, while the upper level shifts to the cool hues of the sky. Circular elements are featured throughout, pointing to the sun.



ZONING DIAGRAM

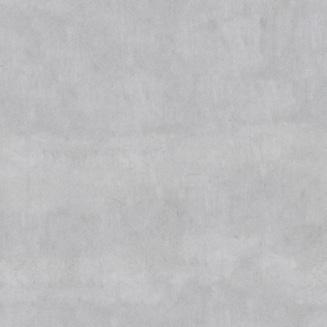

DESIGNTEX CRYPTON

DESIGNTEX BIRDSEYE


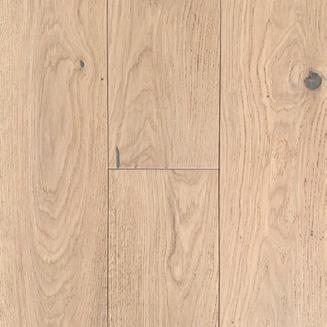
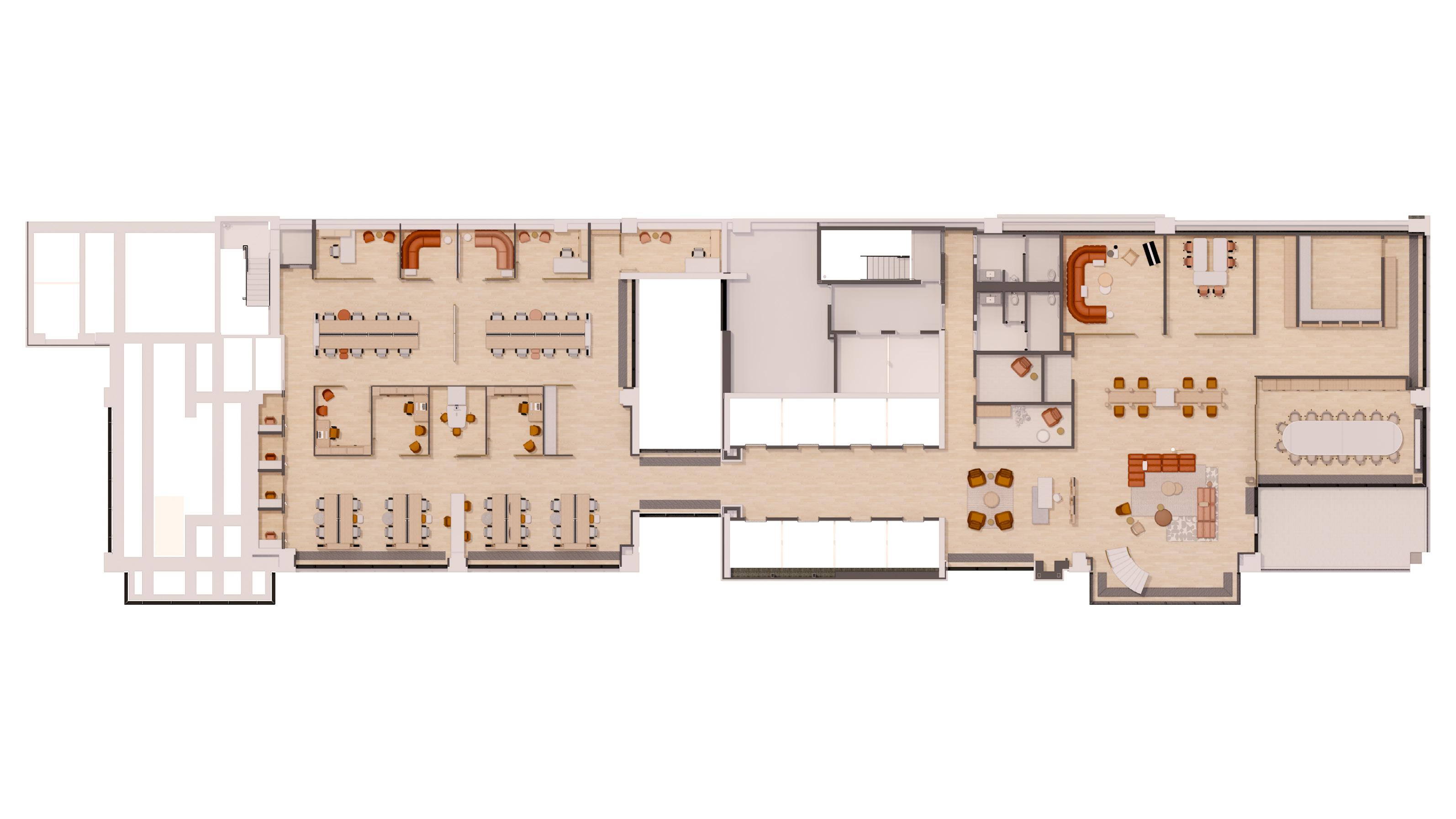

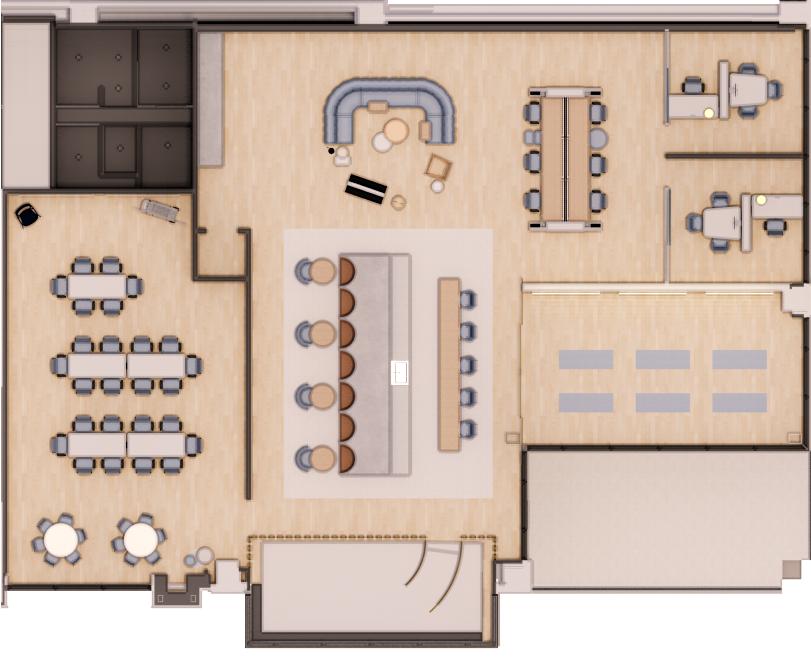



WORKSTATIONS
Divided into each sector by color: corporate, education, and healthcare with private offices, meeting rooms, and phone booths intertwined.

RECEPTION
Located right off the elevator lobby with a custom feature wall and branded desk leaving a strong first impression.


Meant for an escape on the mezzanine, with a great view, employees and clients can enjoy the amenities.
YOGA STUDIO
Bonus space where employees can escape and rejuvenate, chosen with the client’s value of wellness in mind.
RECEPTION LOUNGE
Multi-purpose space for building community and a change of scenery.
Step off elevators into NEXT Lobby and head into the Reception.

Grab a cup of coffee and enjoy the peaceful views of the Dallas horizon before you start the day.

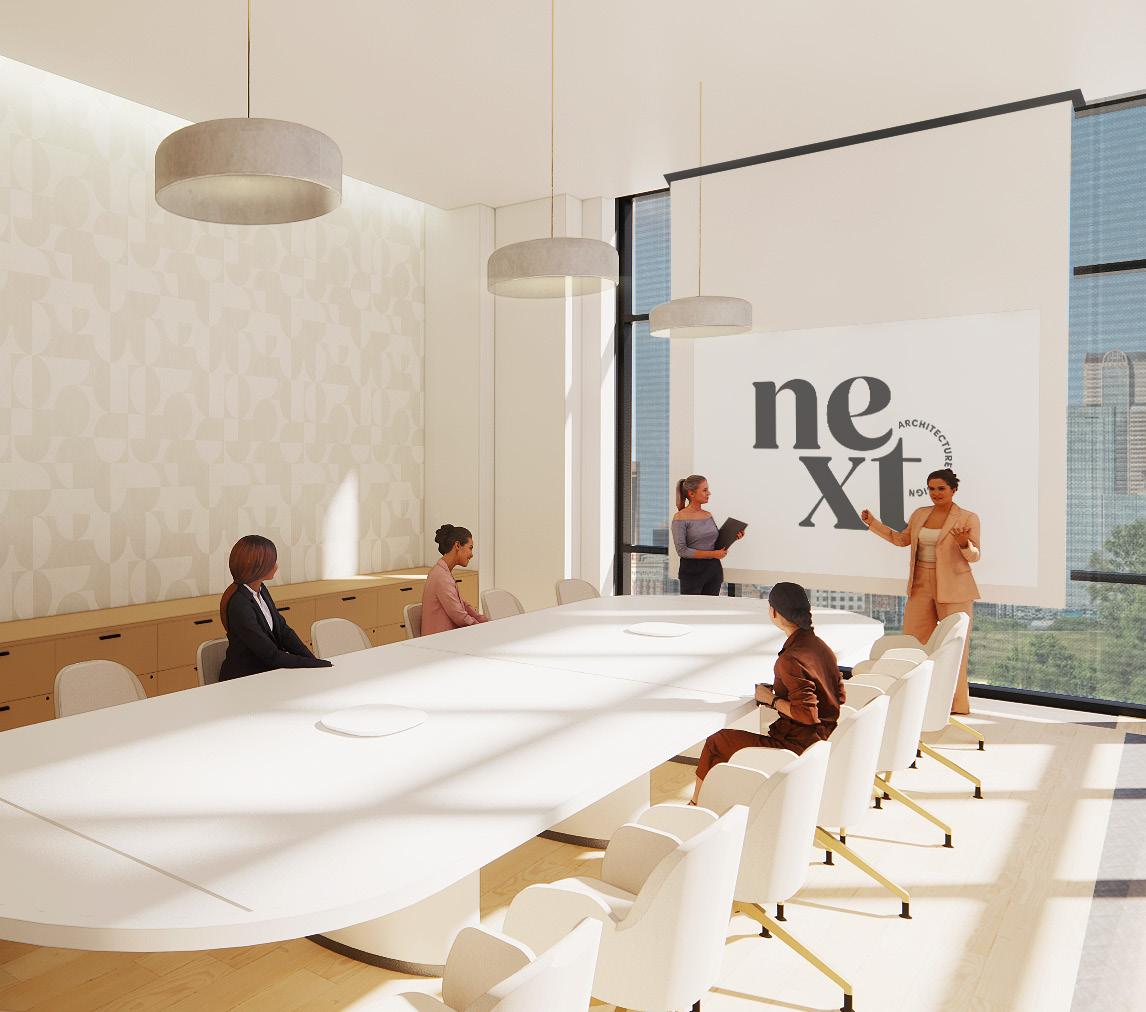
Gather in the Conference Room for a client presentation.

Take a lunch break in the Work Cafe with your co-workers.
Work and collaborate at your personal desk grouped by design team.


Head to the Conference Room for an internal staff meeting.
Collect material samples and books in the Design Library for a client meeting.
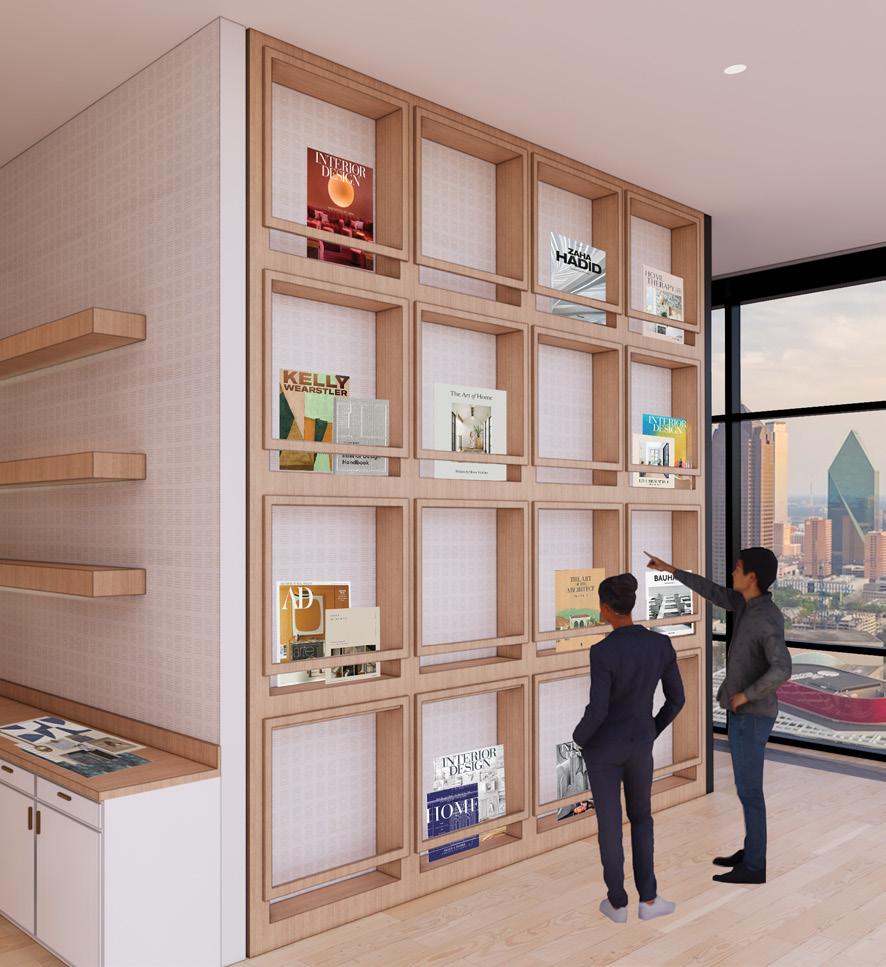

End the work day with wind-down, sunset yoga session before going home for the day.
03
THE ENSEMBLE
Located in the heart of Fayetteville, Arkansas, the Ensemble Music Library is a hub for musicians and creatives from all over. Filled with a wide variety of musical instruments, community members are able to check out instruments for temporary use, while taking advantage of the other amenities. Just as the ensemble brings many different elements together, the Library offers many experiences under one roof, such as the Live Music Lounge, music history Museum, and recording studios.
SOFTWARES: Revit, Enscape, Adobe Photoshop, Adobe Illustrator



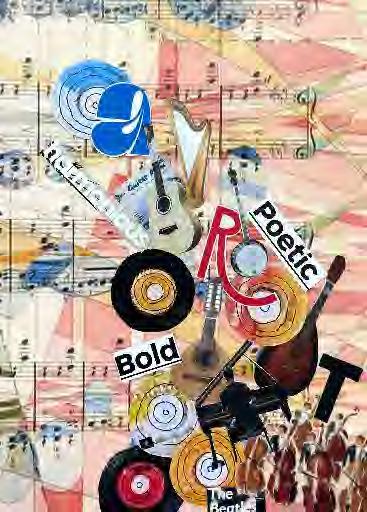

CONCEPT COLLAGE

FIGURE GROUND DRAWINGS TAKEN FROM COLLAGE

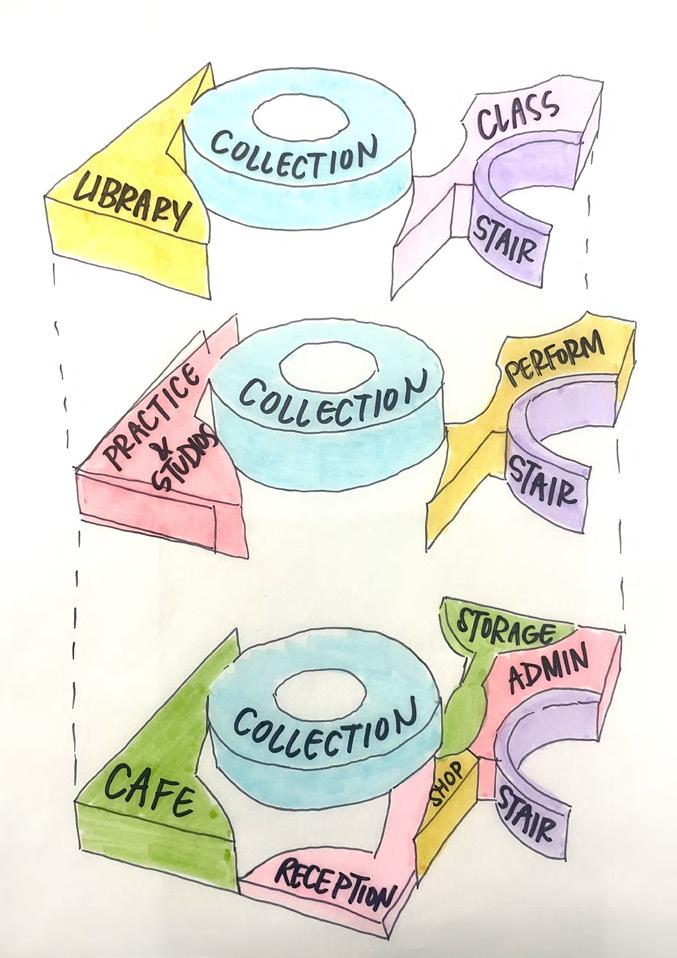
Space planning within 3D Model forms
CONCEPT MODEL EXTRUDING FORMS FROM FIGURE GROUND
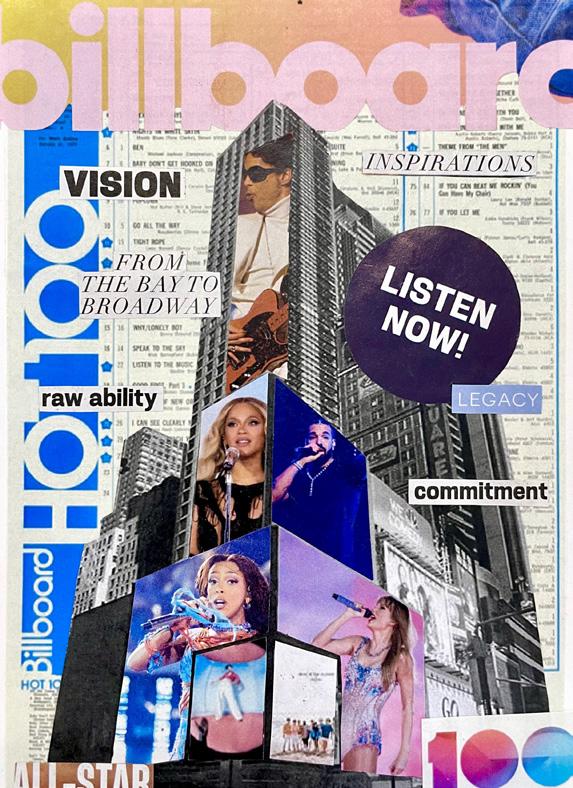
SPACE PLANNING IN CONCEPT MODEL FORMS
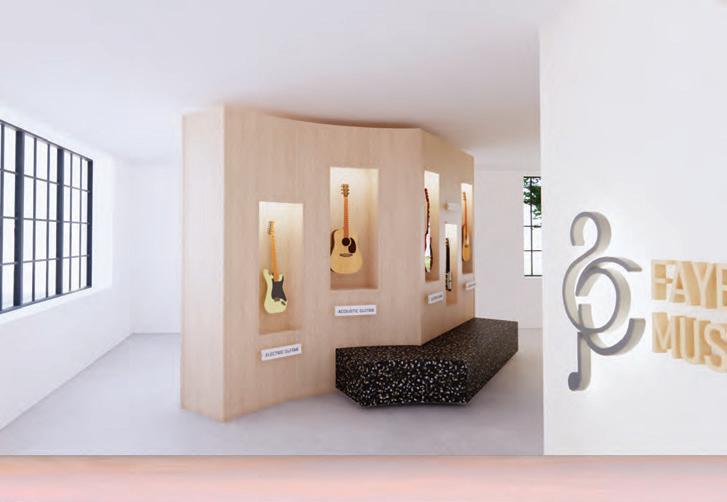
Model create floor plan and instrument display
FORMS FROM CONCEPT MODEL CREATE FLOORPLAN & COLLECTION DISPLAY


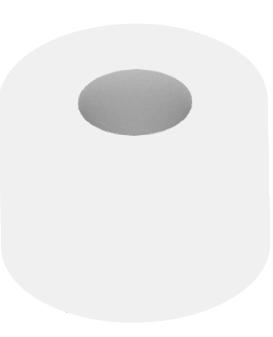


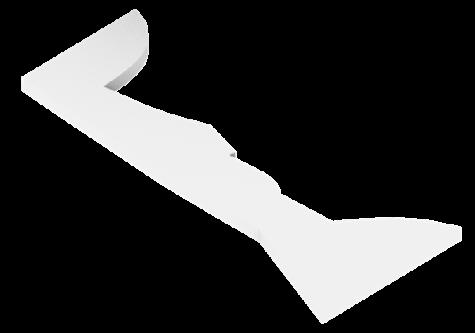
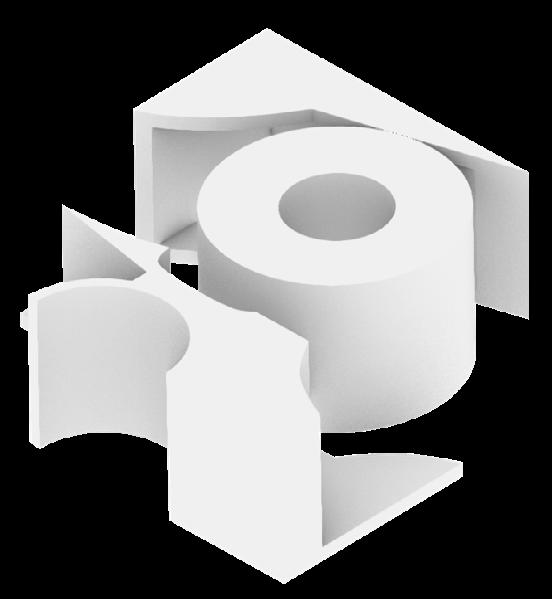
Beginning with abstract collage art, shapes and compositions were extracted, which evolved into the conceptual design for the Music Library. The ensemble concept combines many opposing elements into one masterpiece. Each collage represents a different component of music, and all combine to create an impactful ensemble. Just as a musical ensemble blends different sounds, the Music Library blends many different pieces to compose a beautiful space.
1 MOSAIC TILE
Pieces coming together for the whole, pointing to the ensemble
2 WOOD & BRASS
Main materials throughout are ones that compose most instruments
3 CORK FEATURE WALL
Cork bended on 3 story feature wall while aiding acoustics
4 ACOUSTICA WOOD
Tambour wood panels of acoustical material absorbing sound
5 WALL COVERING
Pattern with musical motifs, different musicians together as one




Enter through the front doors into the Reception.

Head up
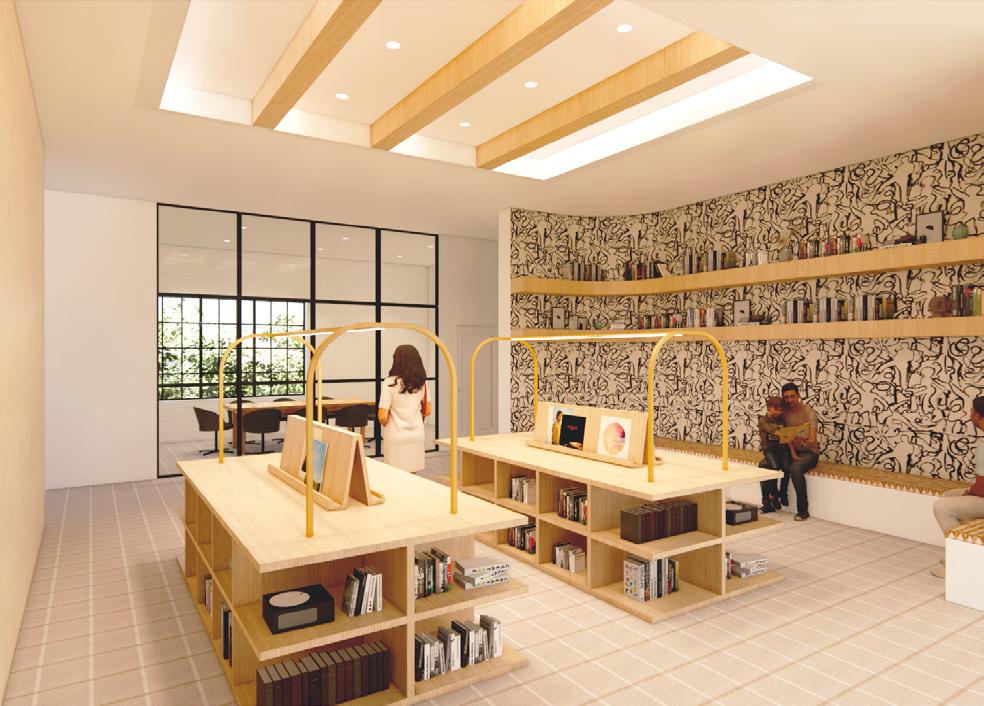
Go up to the third floor, and take advantage of the Library resources.

Shop the instrument display, grouped by instrument family.
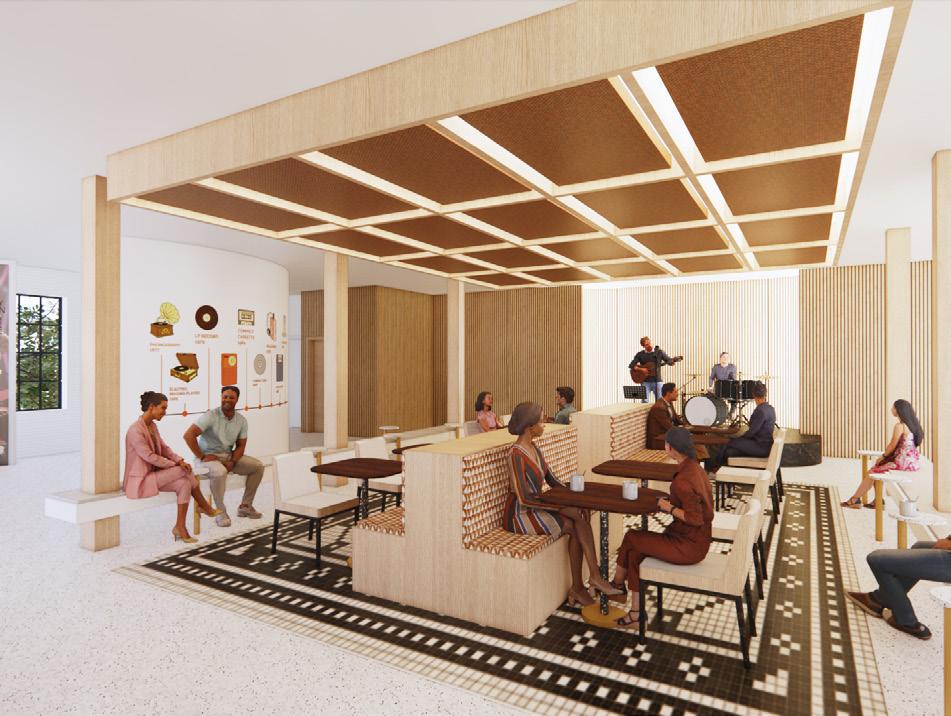
Order a drink, take a seat, and enjoy the local live music artists in the Lounge.

Before you take your new instrument home, enjoy a concert in the Outdoor Ampitheater.
40HANDCRAFTED

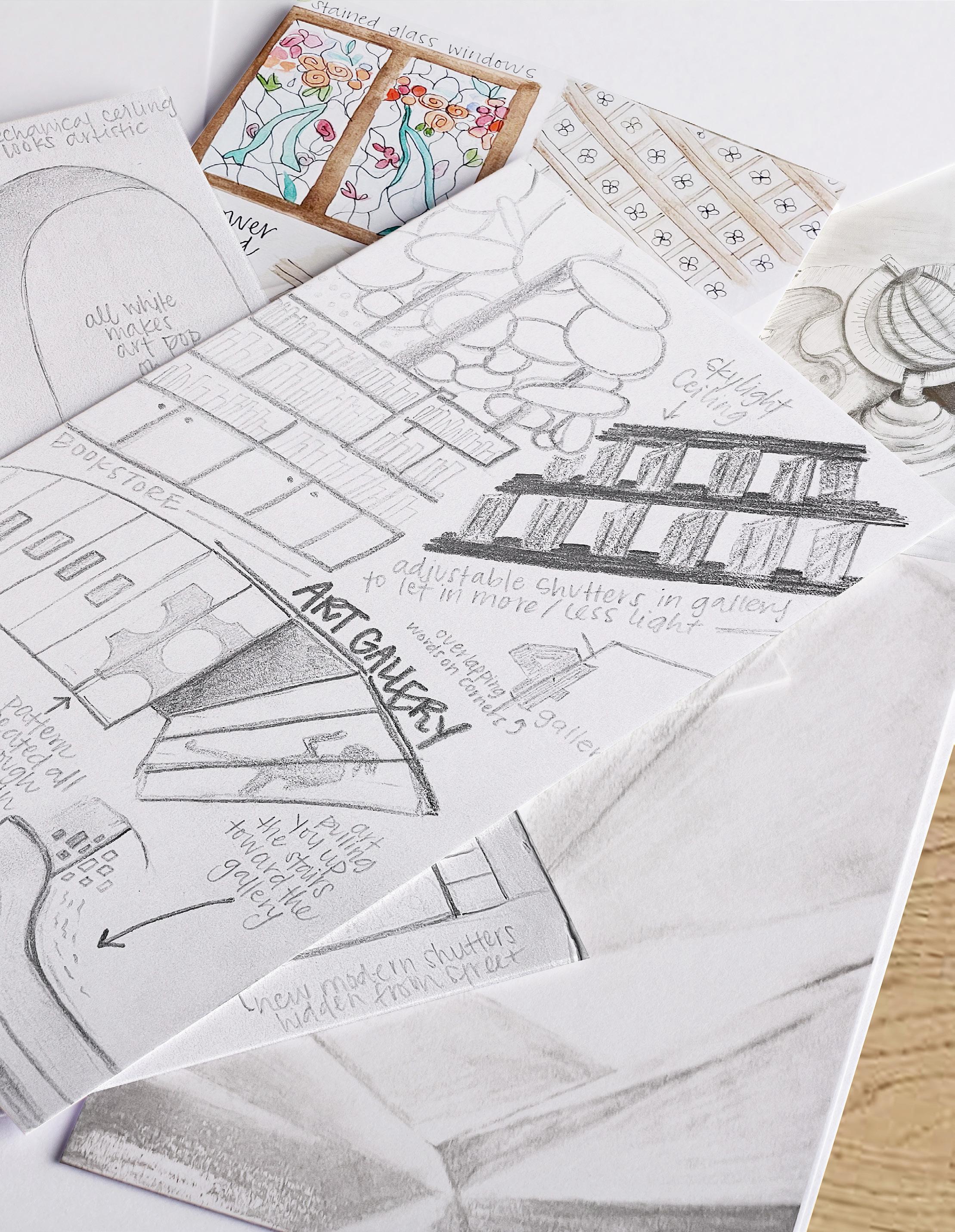
SIGHTS OF ROME
While spending five weeks studying in Rome, Italy and visiting surrounding sites, these sketches were constructed to analyze outstanding design elements, from materials to architectural features. These observations culminated into a final project, and heavily influenced projects in the semesters to follow.






PERSONAL PROJECTS
From a young age, I have operated my own art business, where I create custom art commissions for people - from home decor and weddings to graphic publications. A range of these pieces is shown:




