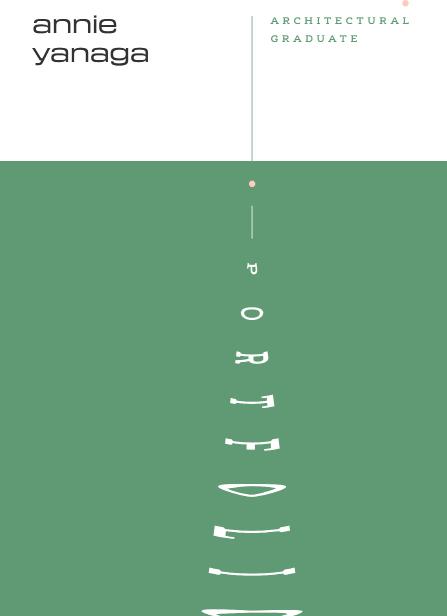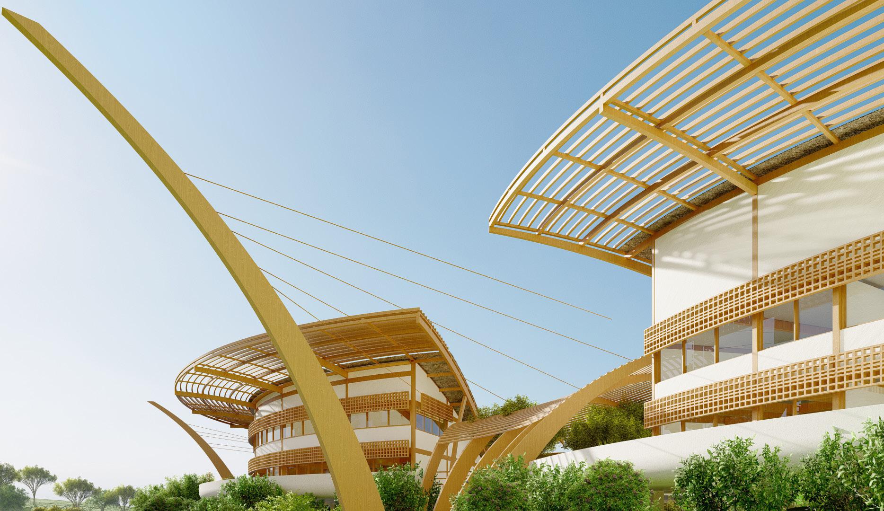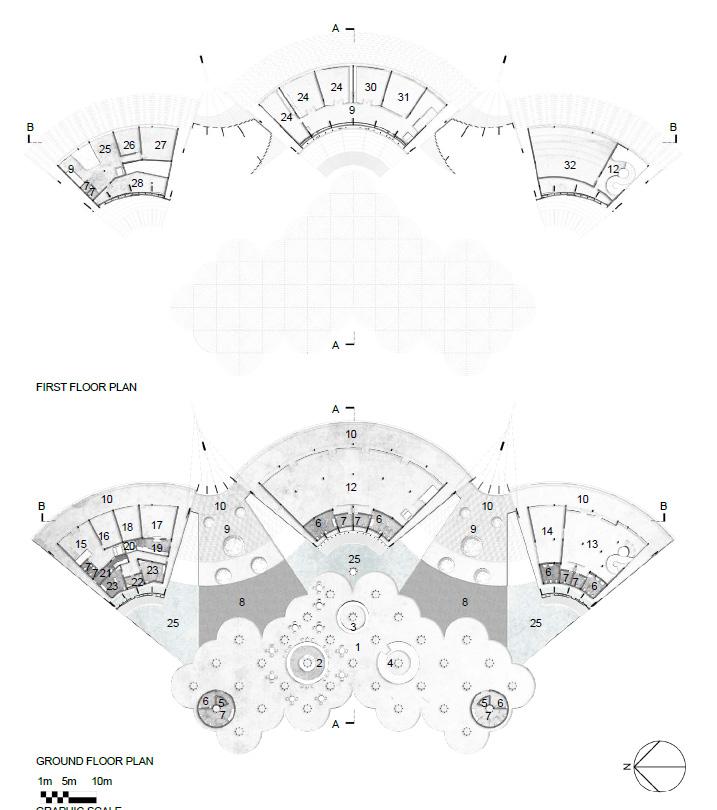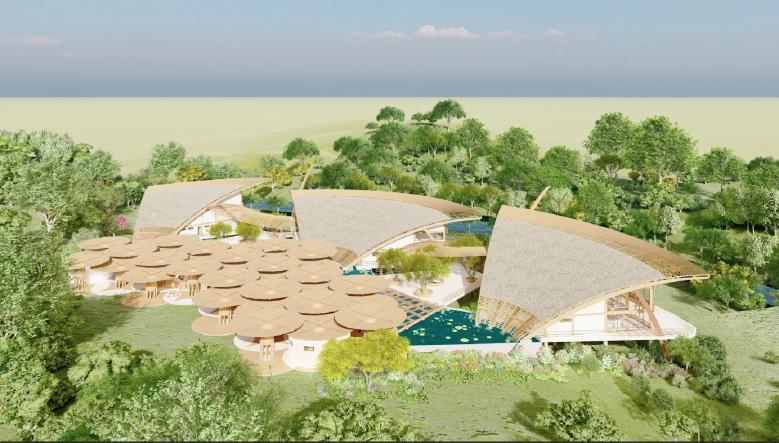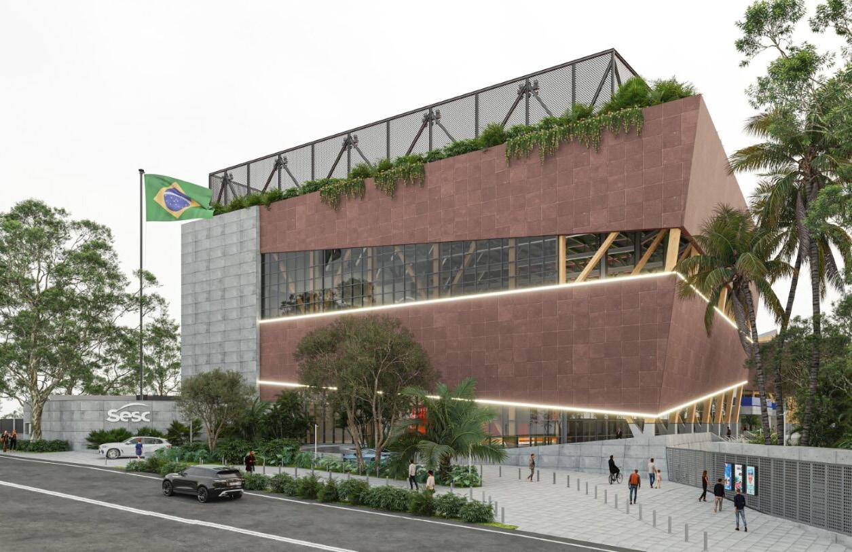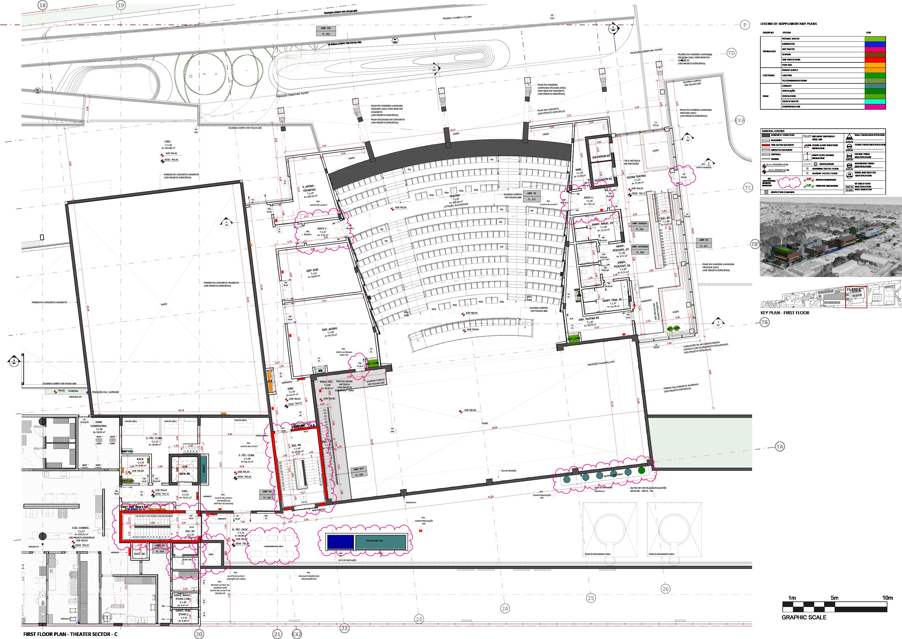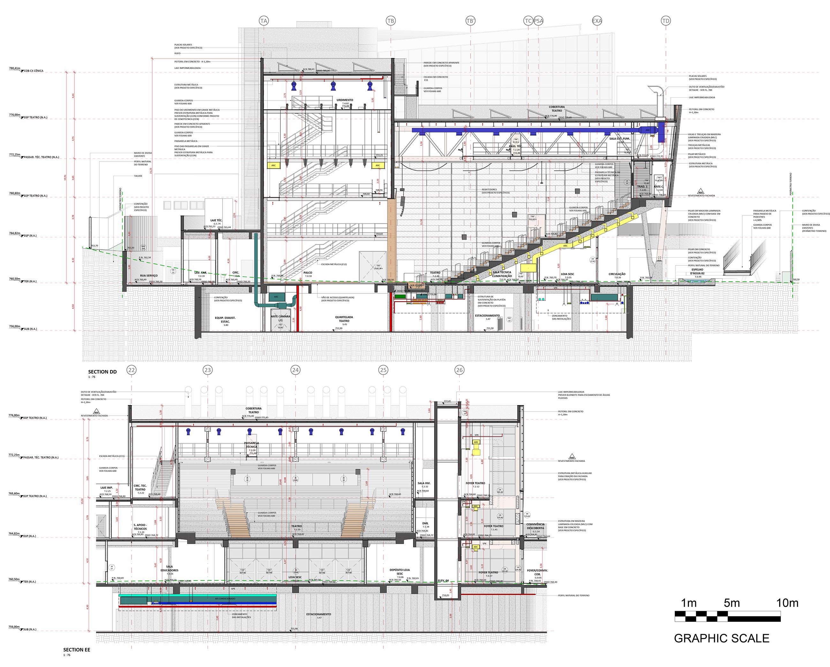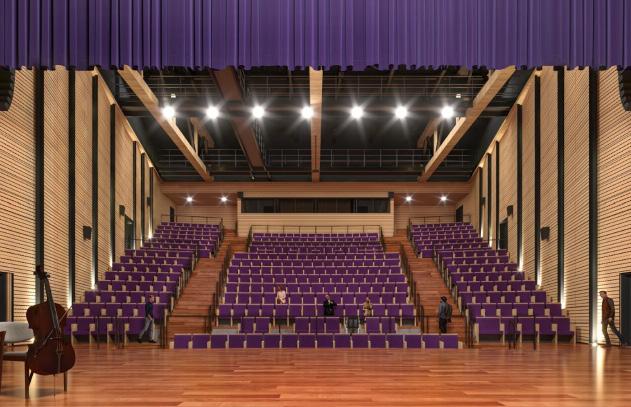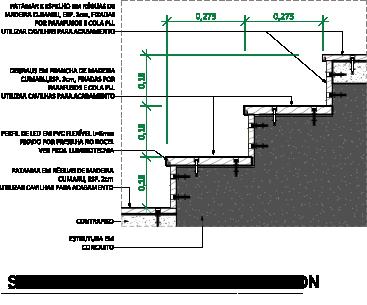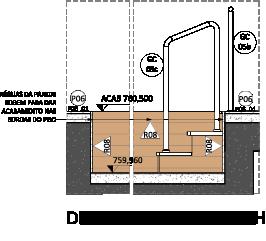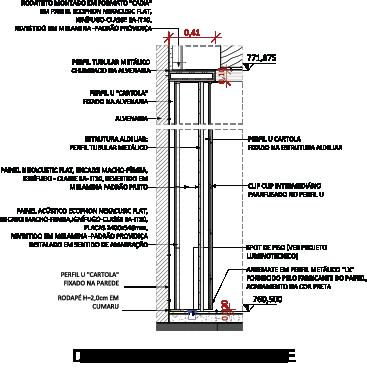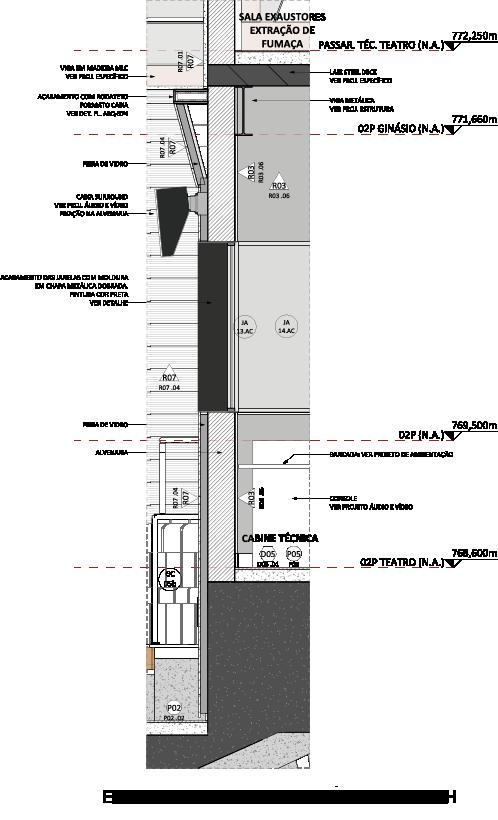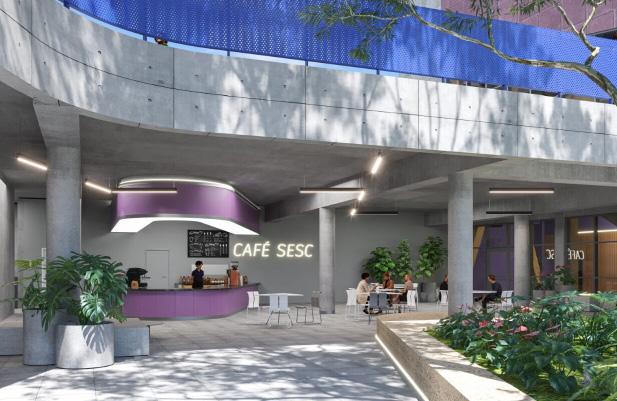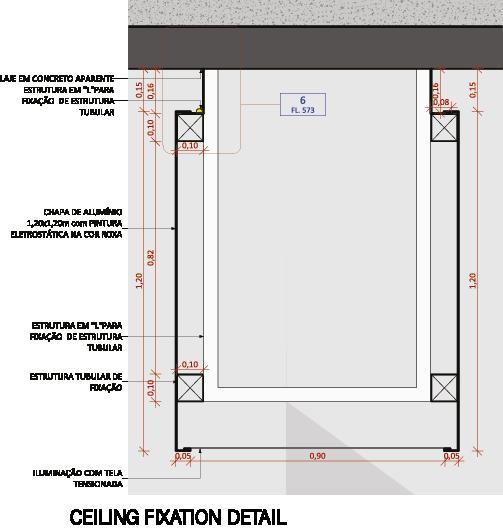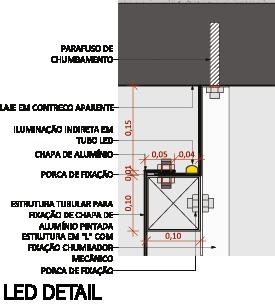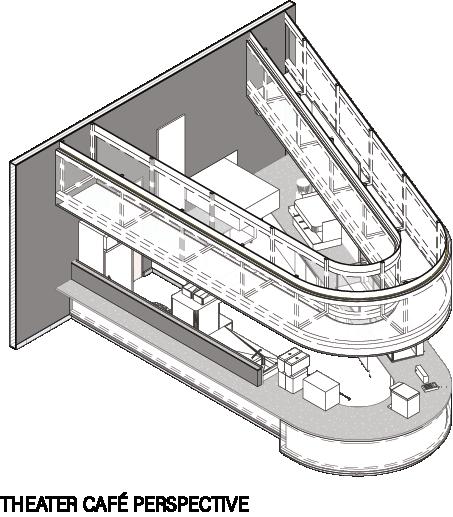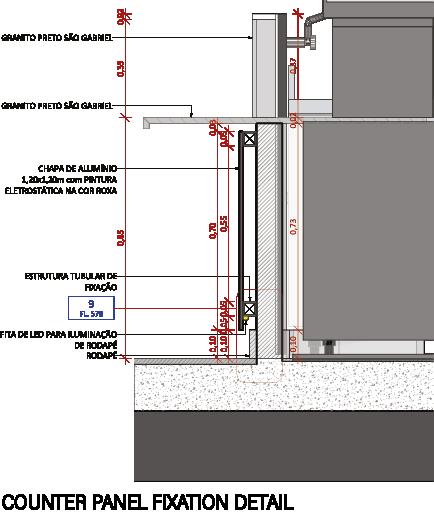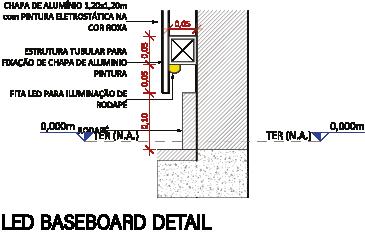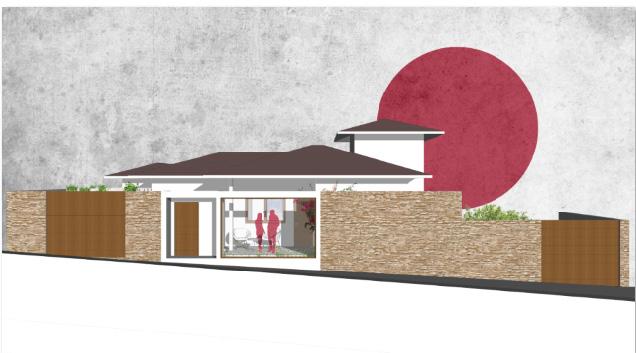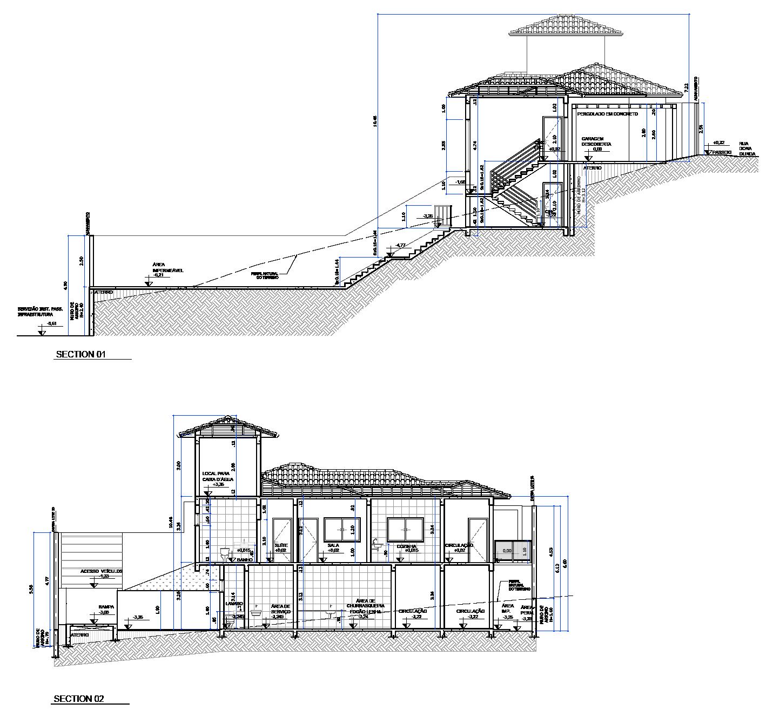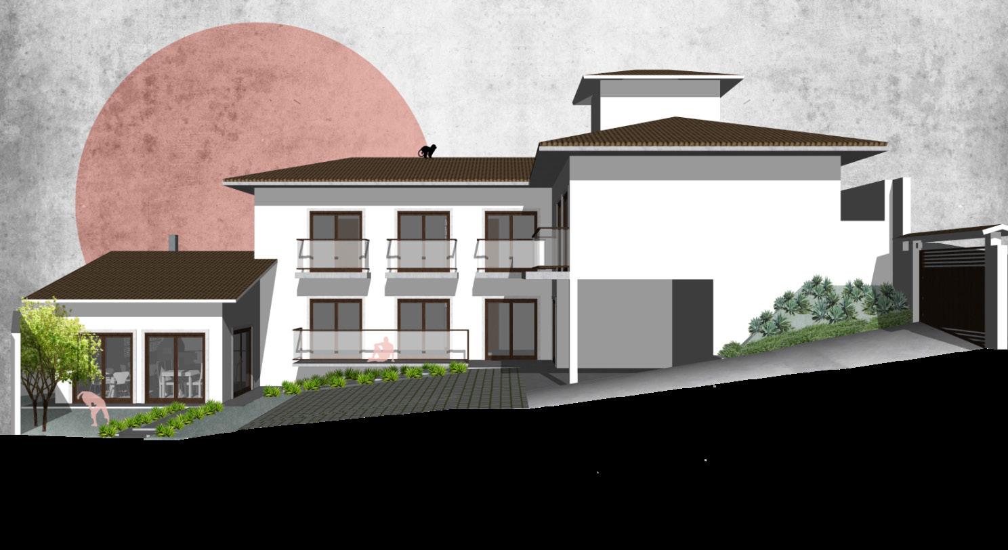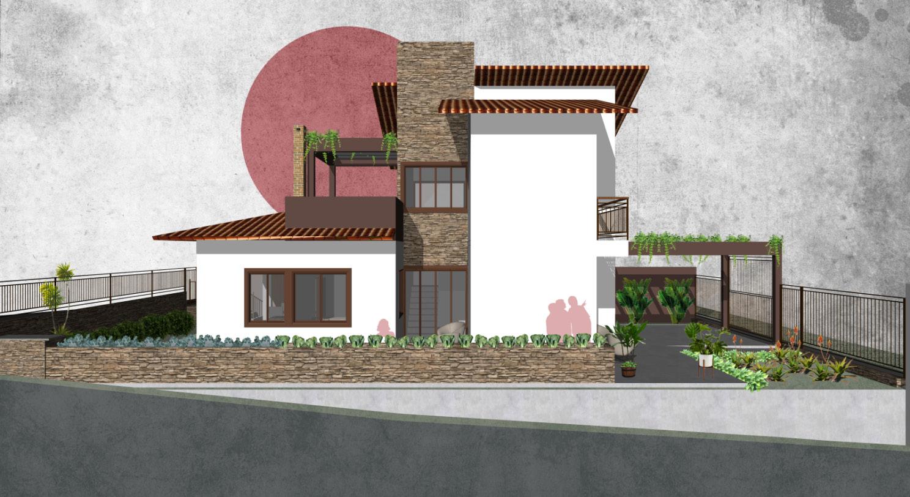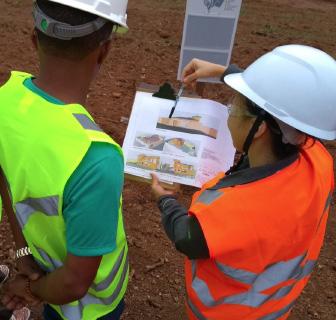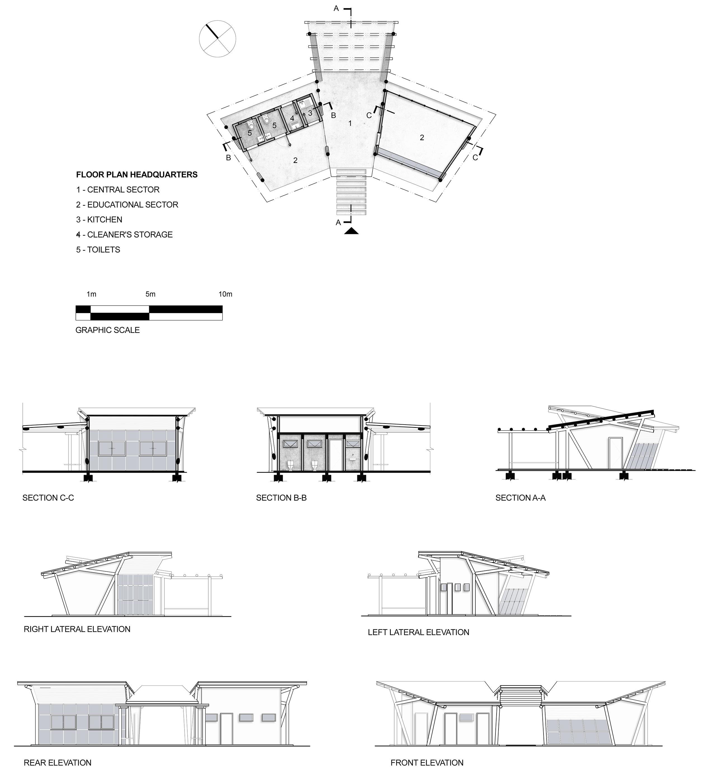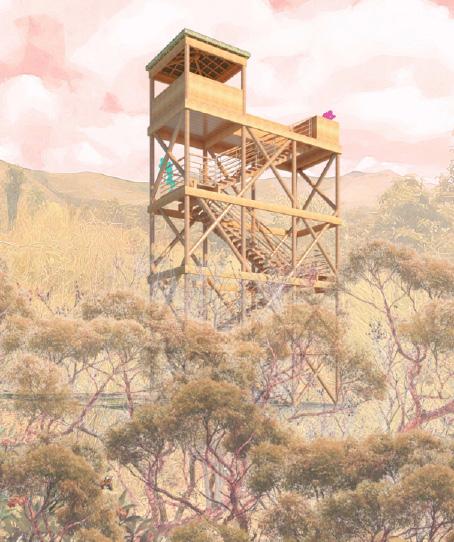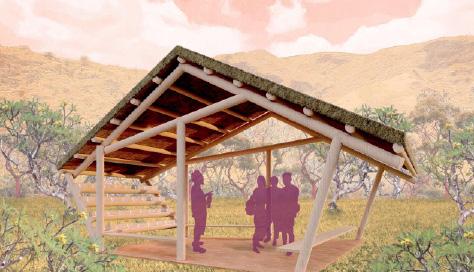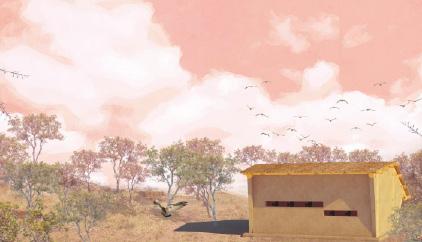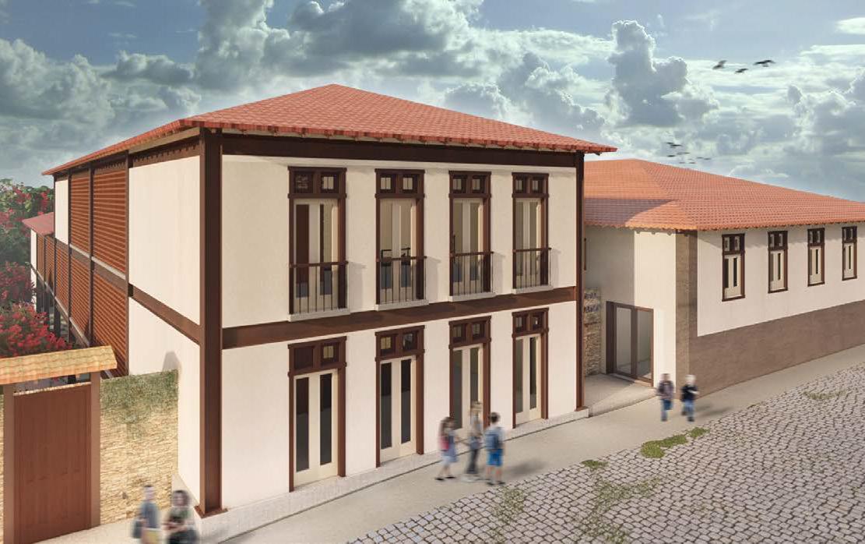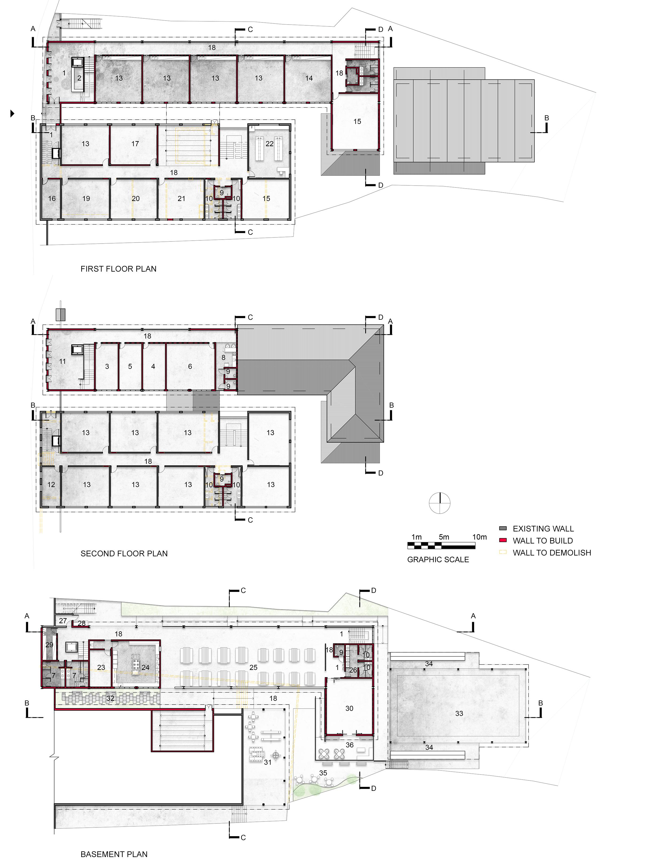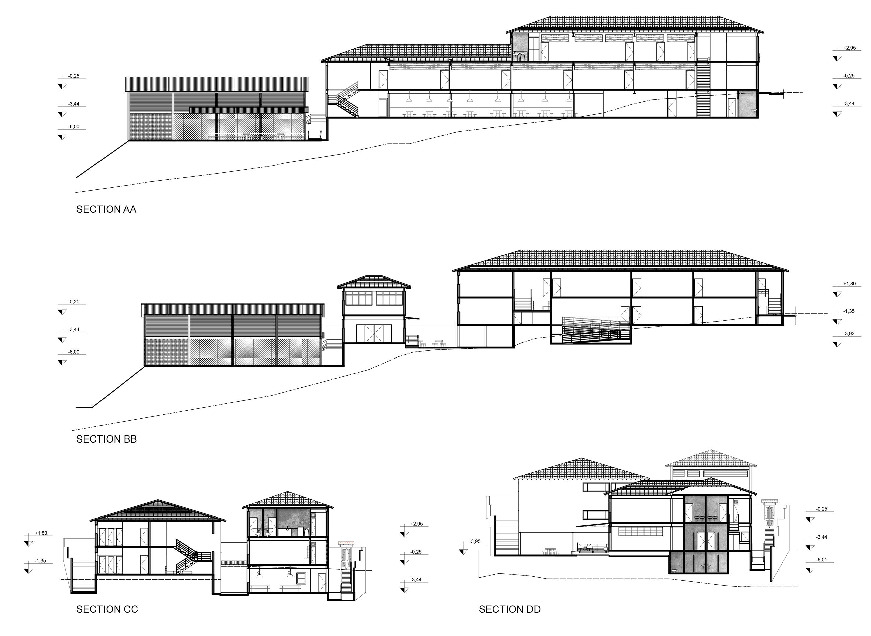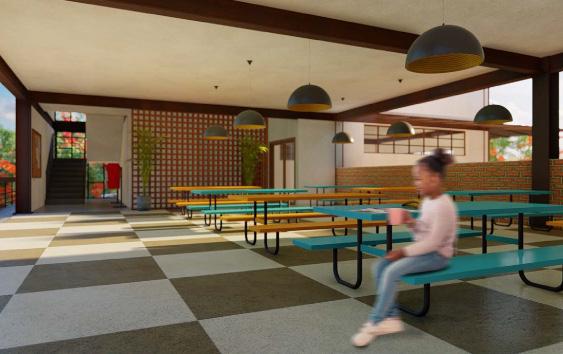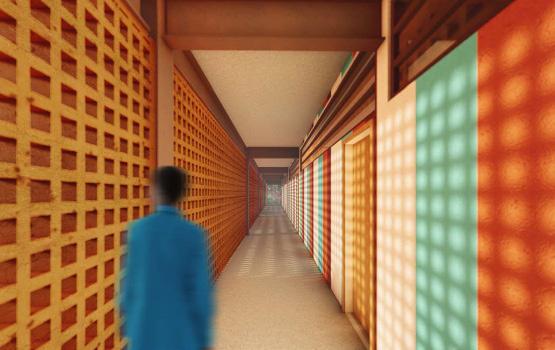SUMMARY
Born in Brazil, I am an architect driven by the social role of architecture in enhancing quality of life and fostering equity and integration. My passion lies in social-interest projects and collective spaces designed for meaningful user engagement. I see architecture as a tool for positive change where thoughtful design promotes accessibility and community connection.
With a collaborative mindset, I thrive in team environments, valuing knowledge exchange and multidisciplinary cooperation. I enjoy analyzing spatial use, proposing innovative solutions, and translating ideas into thoughtful designs that respond to both functional and social needs.
KEY SKILLS
Building Design
Autodesk Revit Expertise
Architectural Documentation
Interior Design and Finishes
Creative Problem-Solving
Team Collaboration
Project Coordination
SOFT SKILLS
Effective Communication
Team Leadership and Management
Problem-solving
Cross-Functional-Collaboration
Adaptability and Flexibility
Passion for Impactful Projects
Attention to Detail
AWARDS
Arthur Bernardes Award - Merit in Extension 2008
BestExtensionProjectattheCentreforExactandTechnologicalSciences
XIV Annual Architecture Award IAB-MG
Courseworkcategory,2012
Banco do Brasil Foundation Award for Social Technology 2009
Extensionprojectcertifiedaseffectivesocialtechnology
0411 951 010
annieyanaga@ hotmail.com
SOFTWARES
Revit
AutoCad
SketchUp
Lumion
Photoshop
Indesign
Illustrator
LANGUAGES
EDUCATION
Greystone College
Australia
Greystone College
Australia
Federal University of Minas Gerais
Brazil
Federal University of Viçosa
Brazil
CAREER HISTORY
Levisky Arquitetos Associados
SP - Brazil
JAN 2022 - JUL 2023
DIPLOMA OF PROJECT MANAGEMENTt
2024 - current
CERTIFICATE IV IN BUSINESS
2023 - 2024
POSTGRADUATE DIPLOMA
Sustainability of the Built Environment
2016 - 2018
BACHELOR’S DEGREE
Architecture and Urban Plan
2006 - 2012
UN Office on Drugs & Crime
DF - Brazil
APR 2021 - JAN 2022
BIM ARCHITECT
Levisky Arquitetos specializes in urban and architectural projects, focusing on institutional sectors such as education, health, and culture, with over 7 million m² of projects completed and approximately 50 employees. My primary responsibility was the interior design and finishes for a 40,000 m² institutional building, developed entirely in Revit and designed to integrate culture, sports, and health for the community.
• Created detailed specifications for interior finishes and architectural documentation.
• Participated in design meetings to ensure alignment with project goals and client expectations.
• Collaborated with multidisciplinary teams to identify and resolve drawing clashes and design challenges.
• Produced comprehensive design documentation, including floor plans, elevations, and sections, to support project execution.
ASSISTANT FOR ARCHITECTURE
Contributed to the development of the Judicial Architecture Manual for Custody Hearings, the first of its kind by the United Nations, providing guidelines, spatial arrangements, and architectural parameters for Brazil’s judicial system.
• Conducted in-depth research and developed architectural guidelines that were integrated into the judicial needs program.
• Analyzed existing judicial environments and prepared comprehensive reports to facilitate necessary spatial adaptations.
• Designed graphic visuals, including diagrams, flowcharts, 3D models, and floor plans, to effectively communicate design concepts and ideas.
• Played a key role in ensuring the manual addressed both functional and operational needs, enhancing the quality of custody hearings in Brazil.
Julião Arquitetos + Tecservice Engenharia
MG - Brazil
APR 2018 - JAN 2020
ARCHITECTURAL DESIGNER
Julião Arquitetos has a portfolio of approximately 600 projects, developed across more than 3 million m². In collaboration with Tecservice, the firm established a consultancy to develop architectural, urban planning, and engineering drawings for the resettlement of communities affected by the collapse of a mining waste dam in Minas Gerais.
• Participated in the resettlement efforts for 557 families affected by the dam collapse.
• Responsible for designing 10 houses, two earthworks, and one land division.
• Actively contributed to the development of a community participation methodology to ensure that resettlement plans met the needs of the affected populations.
• Conducted technical visits to the construction site to monitor progress and ensure design implementation.
• Produced architectural drawings, 3D models, and detailed documentation to support project development and construction.
Annie Yanaga Arquitetura
Brazil
FEB 2012 - APR 2021
ARCHITECT CONSULTANT
As the owner and principal architect of my own firm, I developed documentation, handled development applications, and managed construction certificates. I led project coordination meetings, both independently and in partnership with other architects, overseeing the design and completion of a diverse range of public, residential, commercial buildings, and remodeling projects.
• Developed comprehensive project documentation, including development applications and construction certificates, ensuring compliance with regulatory requirements.
• Led project coordination meetings, collaborating with clients, consultants, subcontractors, and external stakeholders to ensure alignment and smooth execution of projects.
• Oversaw the design and completion of various public, residential, and commercial projects, ensuring high-quality outcomes.
• Managed the planning condition responsibility matrix and successfully closed out planning conditions with the local council.
Mariana City Council
Brazil
MAR 2012 - OCT 2014
ARCHITECTURAL COORDINATOR
Initially coordinated the architectural drawings and land development analysis team, contributing to urban planning and the revision of the city’s Master Plan. Later advanced to lead the Project Team, overseeing municipal architectural and urban design projects..
• Played a key role in updating urban laws to facilitate permit processes and enhance regulatory clarity.
• Led the development of architectural projects for institutional buildings, urban design, and building surveying.
• Supervised a team of two architects and two draftspersons in the design and execution of municipal projects.
• Managed architectural projects and contract administration, ensuring timely and budgetcompliant delivery.
• Provided expertise in land development analysis to support strategic urban planning initiatives.
SÃO MIGUEL PAULISTA
A major cultural and recreational facility, this SESC unit will include a 1,000-person event gymnasium, a theater with 414 seats, a performance hall for 145 visitors, a library, a water park, children’s spaces, exhibition areas, and educational & sports facilities. Additionally, it will house a dental clinic with five consulting rooms. Responsibilities included producing and reviewing Revit drawings, developing construction documentation, specifying finishes, coordinating with consultants to resolve design issues, and attending design meetings to ensure seamless project execution.
São Miguel Paulista, SP - Brazil
2023 YEAR
ROLE
TEAM
Client & Stakeholder Liaison, Construction Documentation, Material Specification, Consultant Coordination, Design Review
Levisky Estratégia Urbana [leviskyarquitetos.com.br]
LOCATION
WILDLIFE REFUGE
Developed for Brandt Meio Ambiente as part of the environmental licensing process, this project provides essential infrastructure outlined in the Management Plan for Mata Seca Wildlife Refuge. It includes five key structures:
1. Information Center – A 90 m² facility for environmental education activities.
2. Shelter & Thematic Education Space – A 38 m² structure along the trails to support educational programs.
3. Lookout – A strategic viewpoint for visitors.
4. Native Fauna Observatory – A 15 m² facility for monitoring local wildlife, especially birds.
5. Observation Tower – Designed for surveillance, fire prevention, and controlling unauthorized access.
São Miguel Paulista, SP - Brazil
2023 YEAR
ROLE
TEAM
Client & Stakeholder Liaison, Construction Documentation, Material Specification, Consultant Coordination, Design Review
Levisky Estratégia Urbana [leviskyarquitetos.com.br]
Revit Architecture / AutoCAD / Lumion / Photoshop
