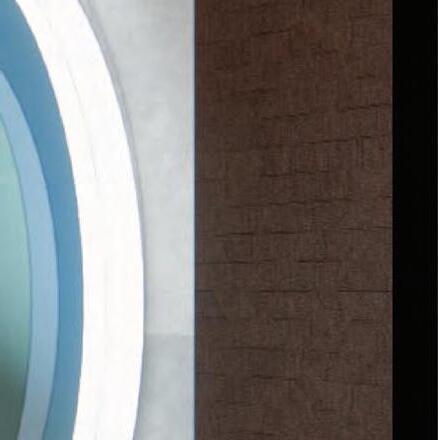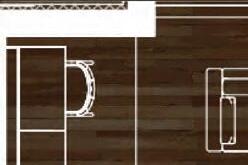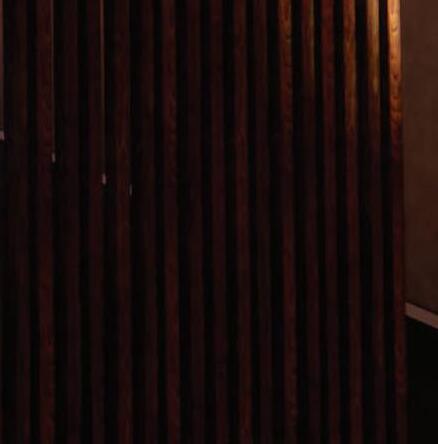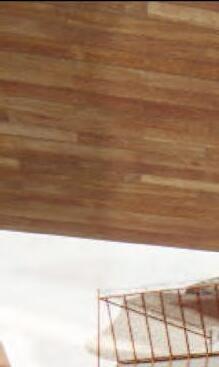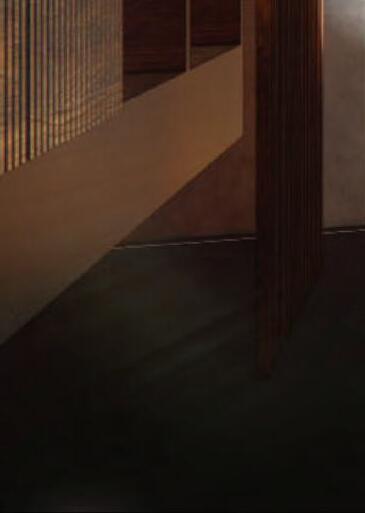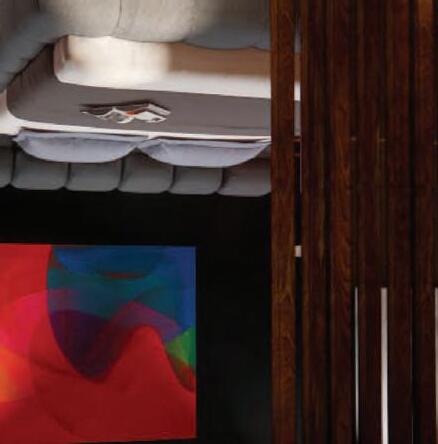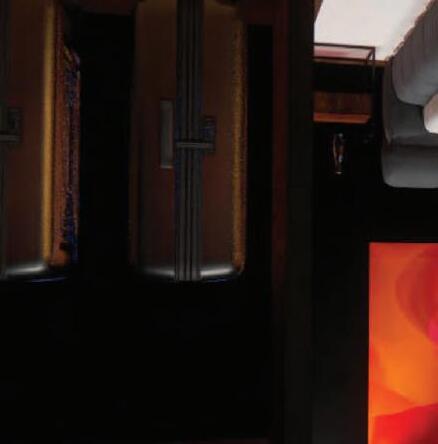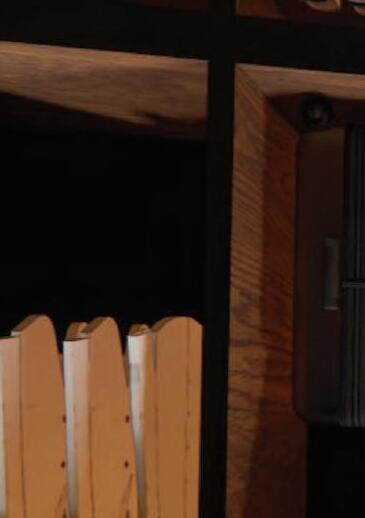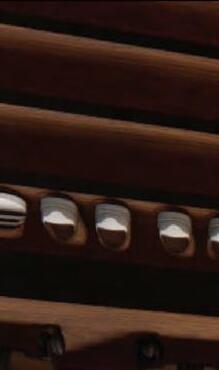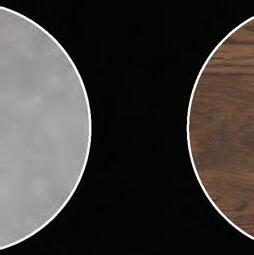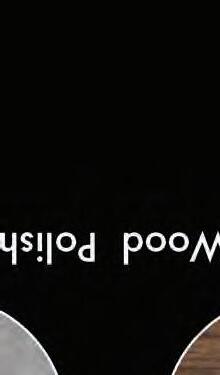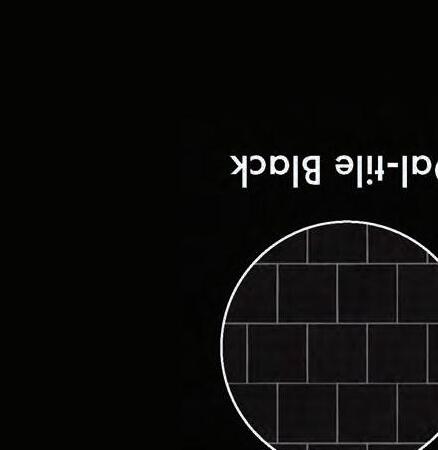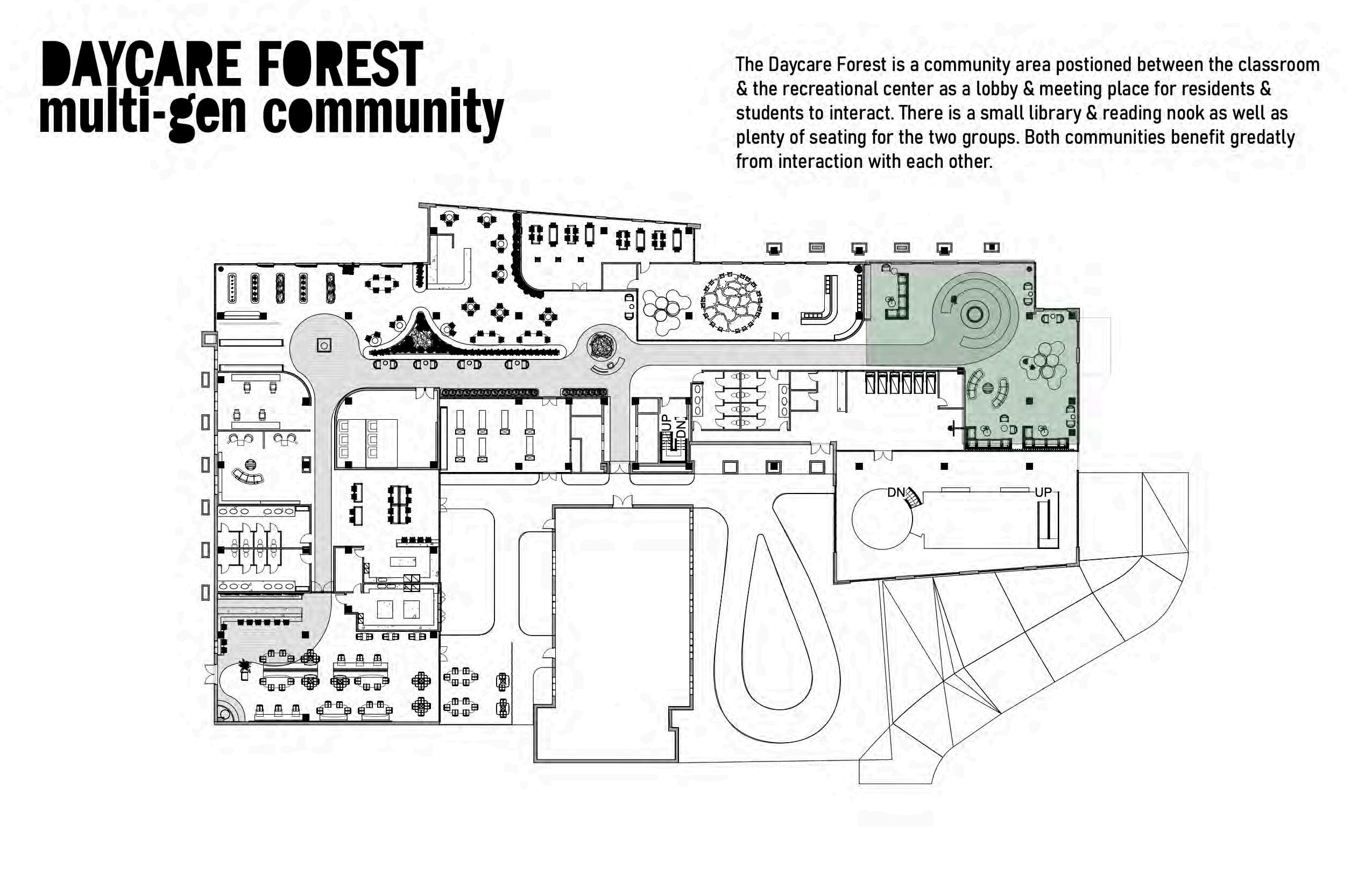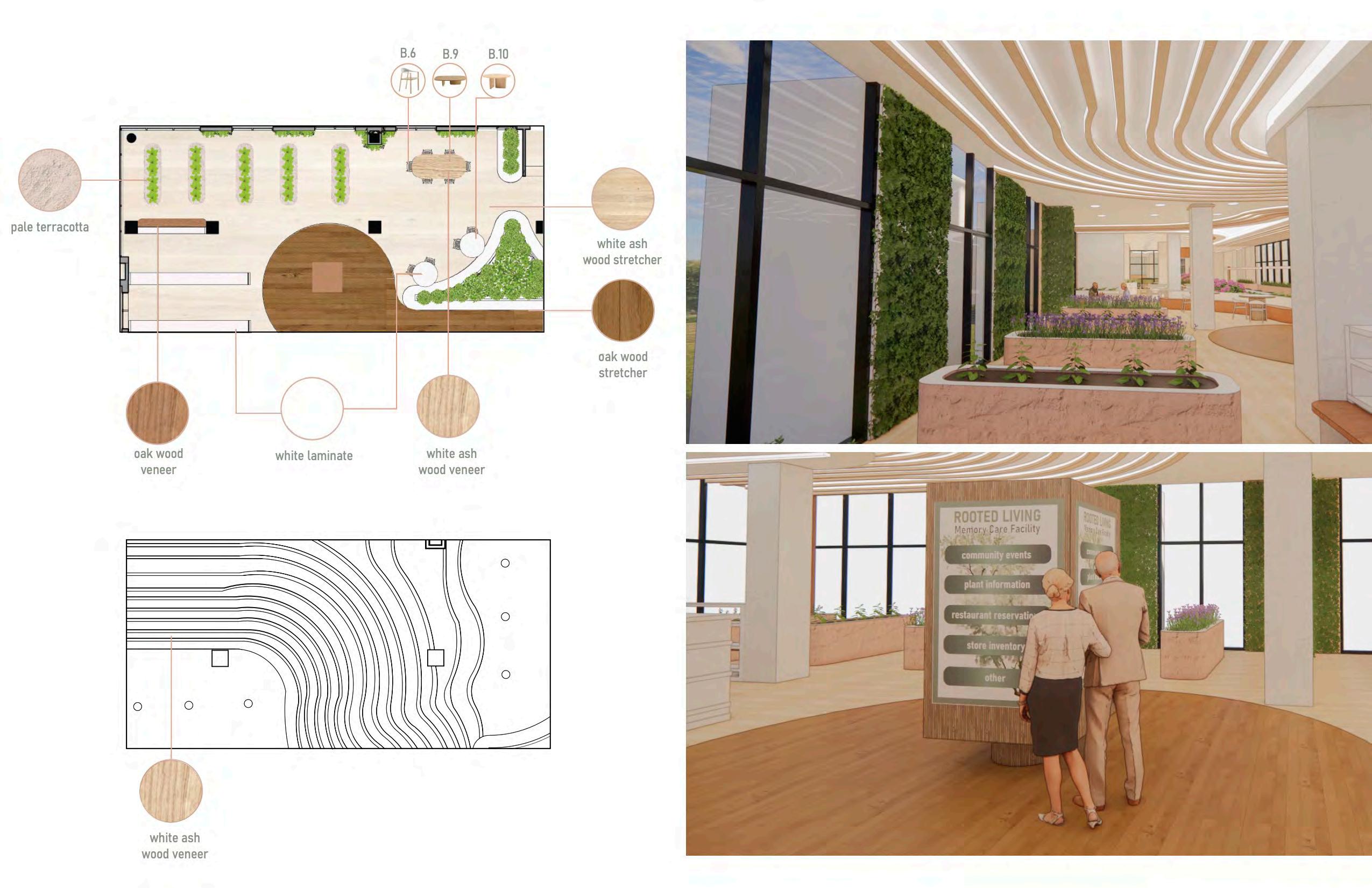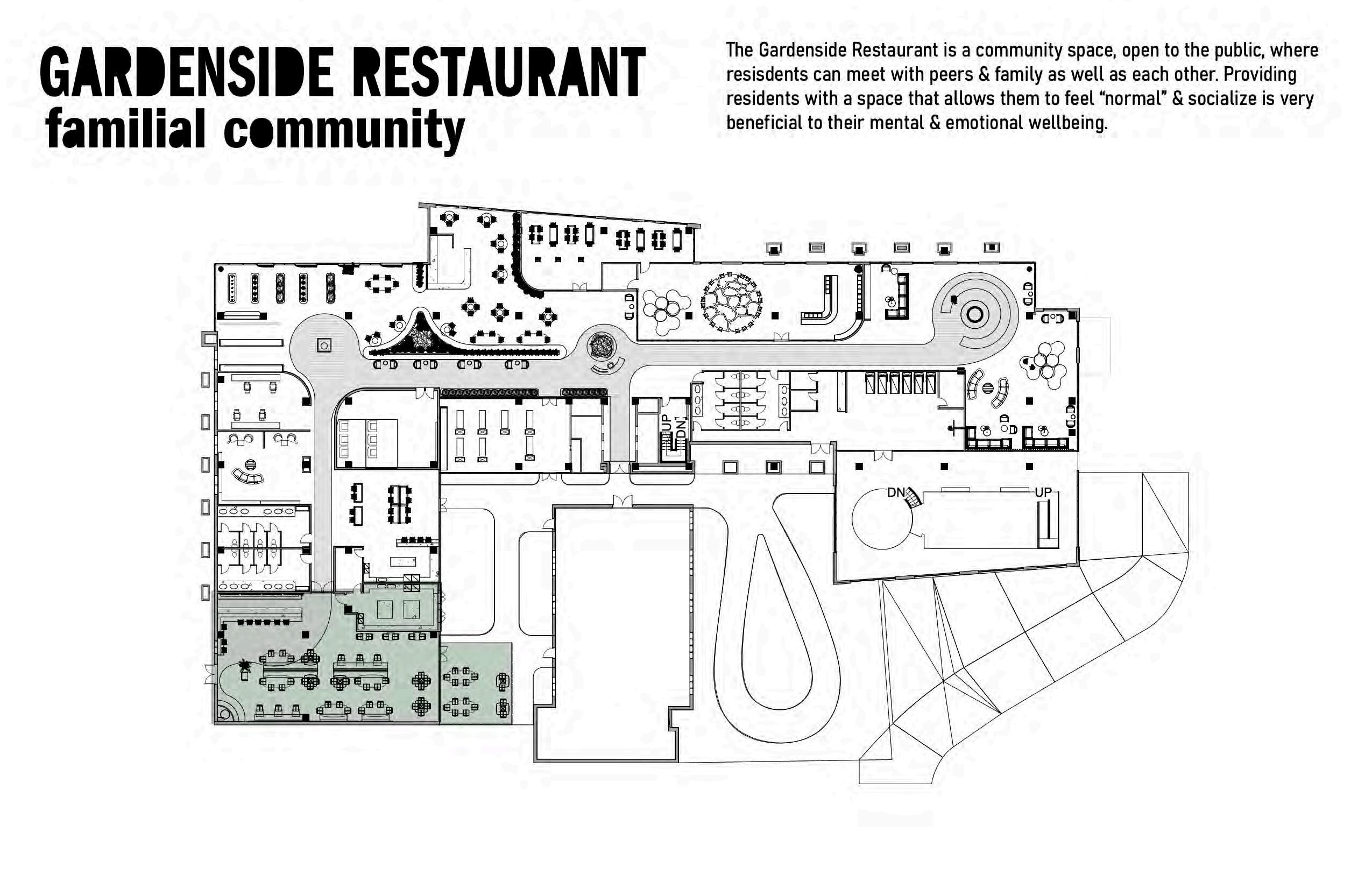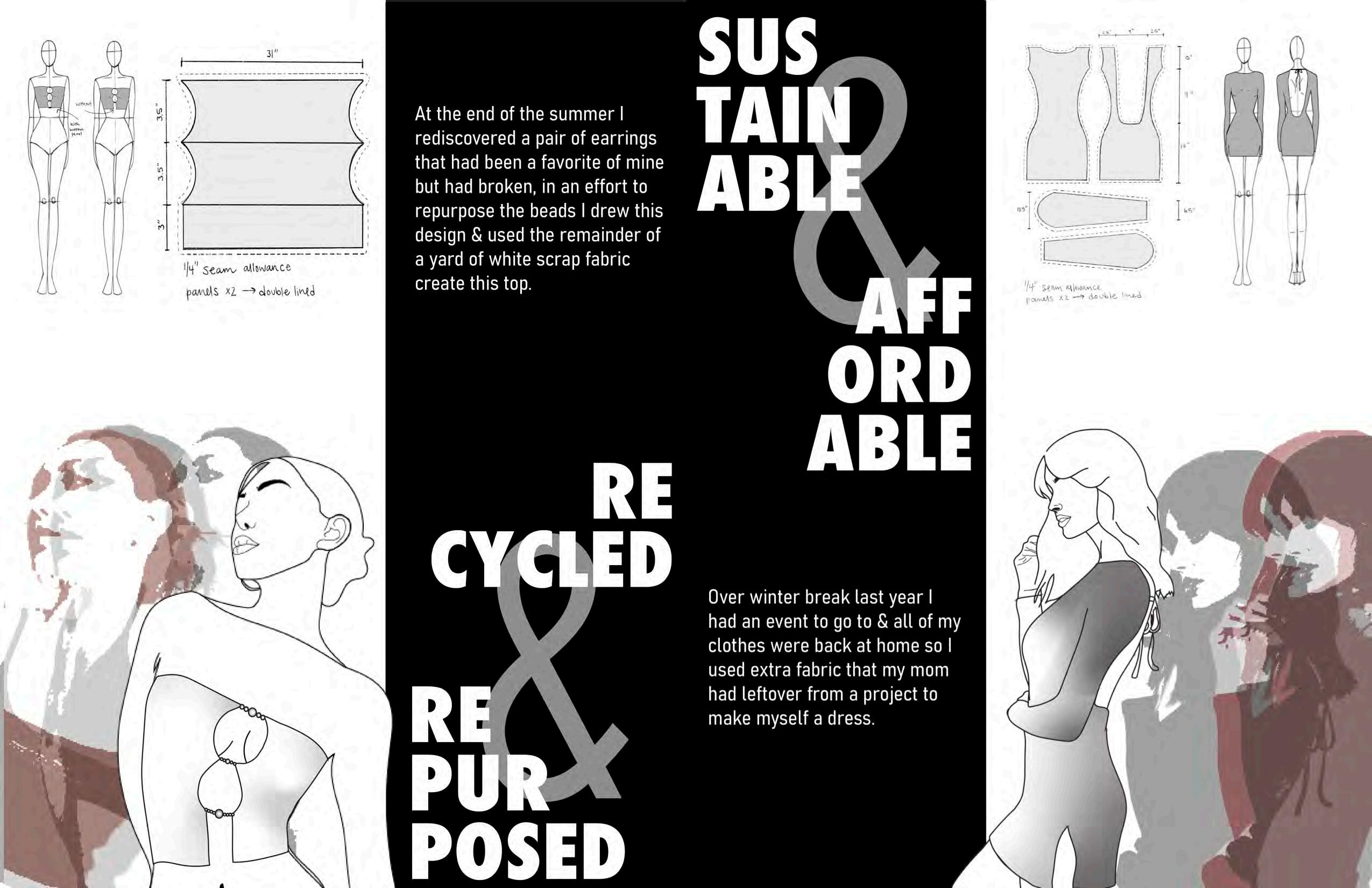

CONTACT
314 973 0423
anna.isabel.gerbic@gmail.com



CONTACT
314 973 0423
anna.isabel.gerbic@gmail.com
interior architecture
I'm Anna Gerbic, a recent graduate with a keen eye for detail and a natural aptitude for positive interactions with people. My education in interior architecture has equipped me with strong problem-solving skills and creativity, which I'm eager to apply. I'm committed to learning quickly, working collaboratively, and contributing to a positive customer experience through effective communication and a dedicated work ethic. I believe that thoughtful design has the power to transform environments and improve quality of life, which is why my focus is on crafting user-centered spaces that are as functional as they are beautiful.
slaggie architects inc.
EDUCATION
university of kansas lawrence, ks
b.s. of i.a.
fall 2020 - spring 2024
parkway central h.s. chesterfield, mo high school diploma magna cum laude
PROFICIENCIES
revit, enscape, lumion, adobe photoshop, adobe illustrator, adobe indesign, microsoft office
interior architecture intern kansas city, mo may 2023 - december 2023
As an Interior Architecture Intern at Slaggie Architects, I gained hands-on experience in commercial design projects, including car dealerships, banks, and restaurants. I collaborated closely with senior designers, creating finish plans, furniture layouts, and client presentations. My responsibilities extended to both interior and architectural aspects, including site measurements, as-built modeling, and assisting with construction documents. This internship provided invaluable exposure to real-world project management, client interactions, and industry-standard practices, significantly enhancing my technical skills and professional development.
parkway early childhood center
educational intern & assistant Chesterfield, MO 2019 - 2020
preschool classroom aid, curriculum assistant, record keeping, encouraging good behavior & communication
1
2
3
4
5 internship work slaggie architects future frontiers academy steam school ignite
luxury hotel rooted living memory care facility framed natural beauty

While working at Slaggie Architects I was given a wide variety of responsibilities as well as gaining alot of experience in:
As Builts
Measuring & Modeling
Finish Presentations
Custom Rug Design & Specification
Finish Legend & Schedules
Finish Plans
Custom Millwork Design
Construction Documentation
Central Bank Olathe Central
Bank Rainbow Mercedes
Benz Golden Scoop
Site Visits
Aqua Penny Union
State Bank

Our client requested a prototype office space with strong Mid-Century Modern inspiration. I was tasked with selecting finishes and furniture that fit their vision and layouts that fit their office needs.

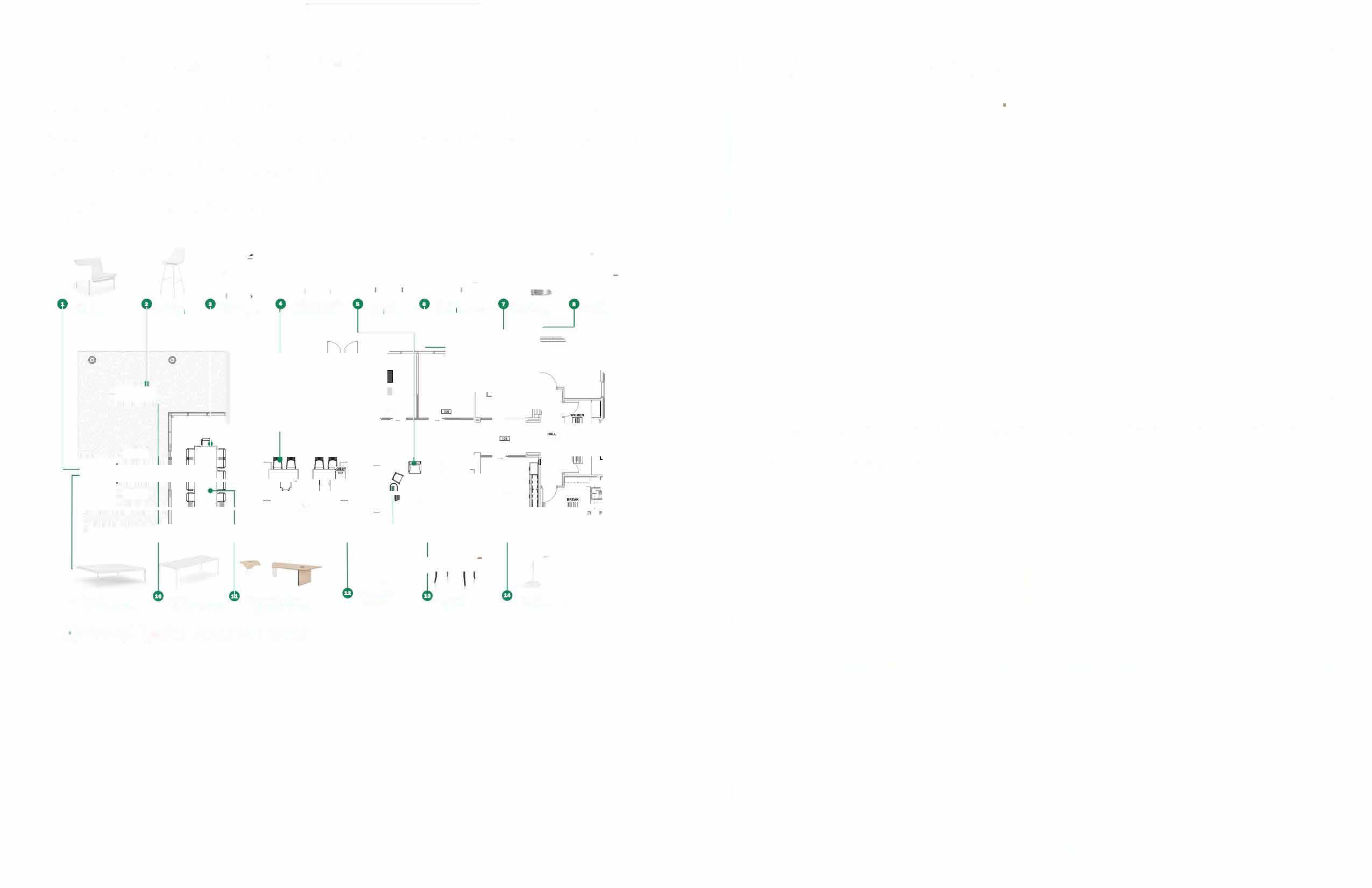















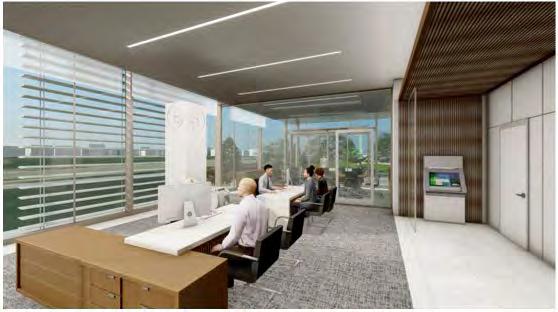
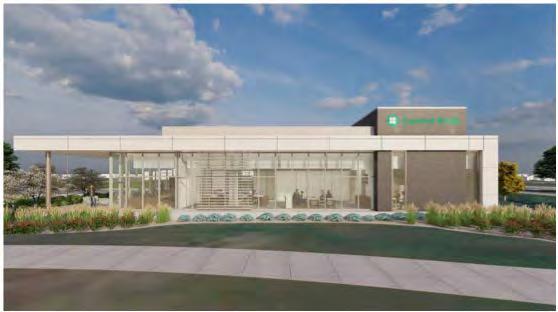

Proposed selections in client meeting that led to finalizing materials & furniture for this space.



I had the incredible opportunity while working at Slaggie Architects to visit an older site of Union State Bank in Mclouth and design a potential renovation for the space. I measured the site and created an as-built model in Revit and started work on demo plans before proposing a new spacial layout for the space. I used Lumion to create renders of my proposed plan.


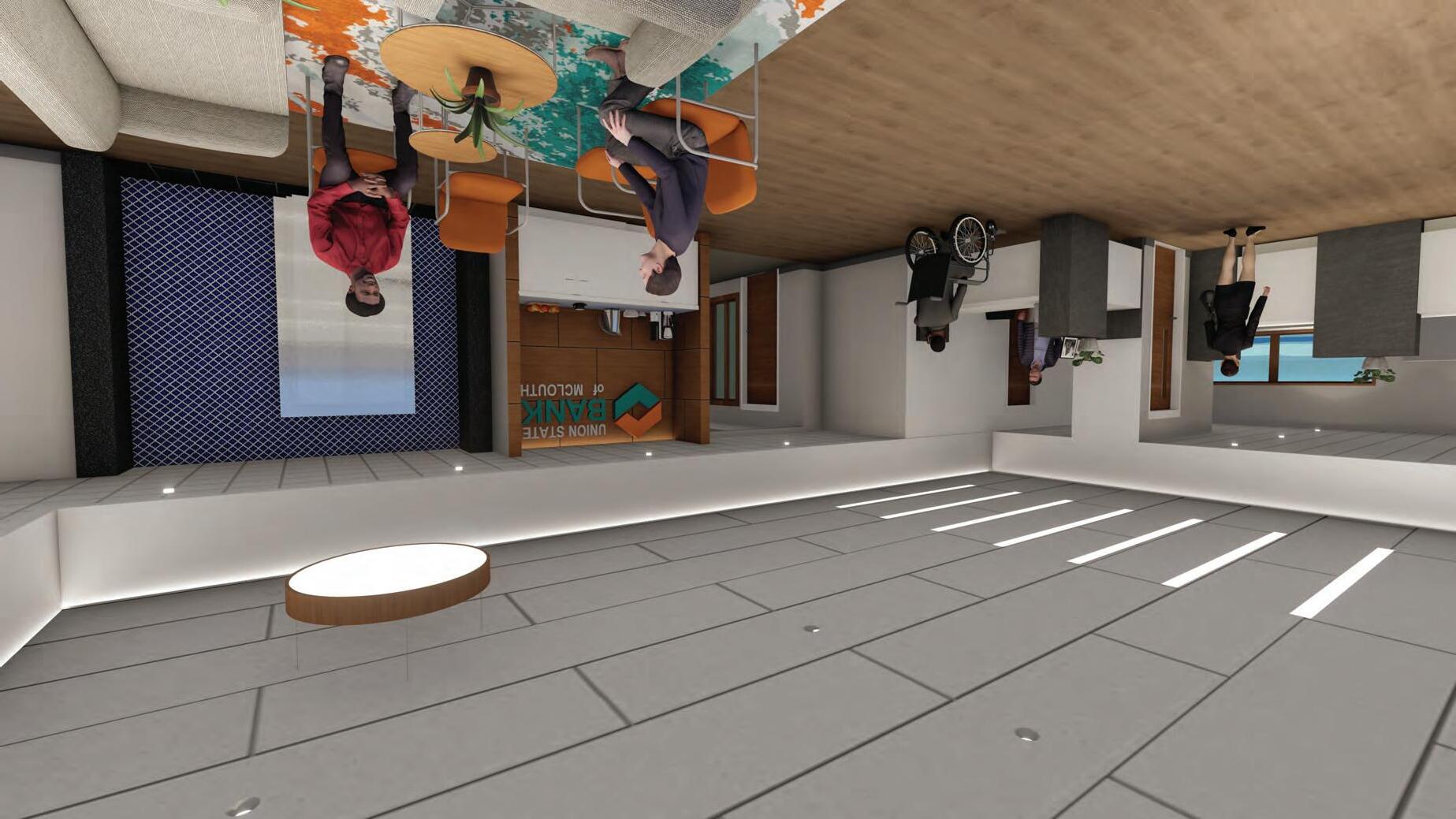

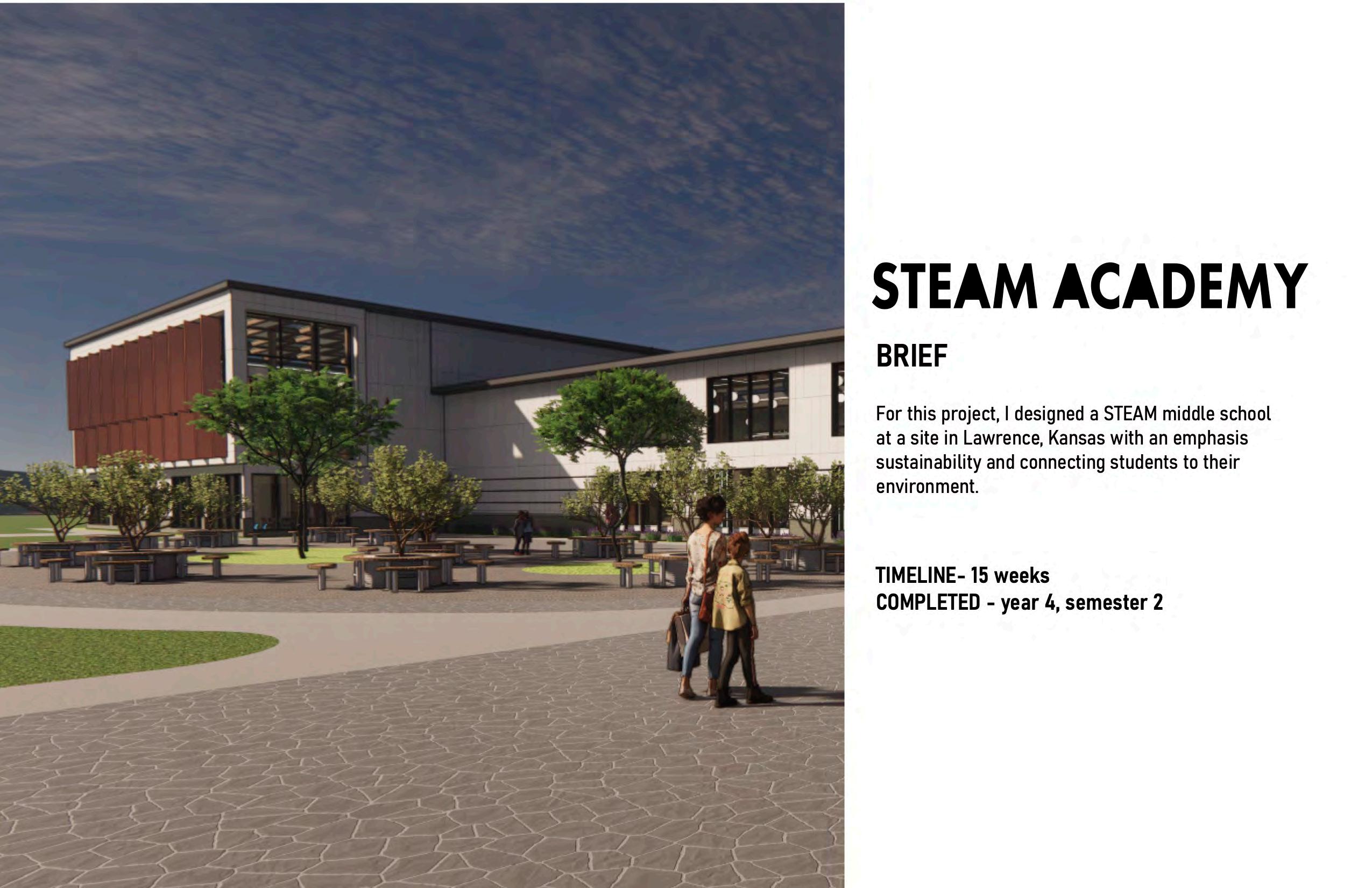
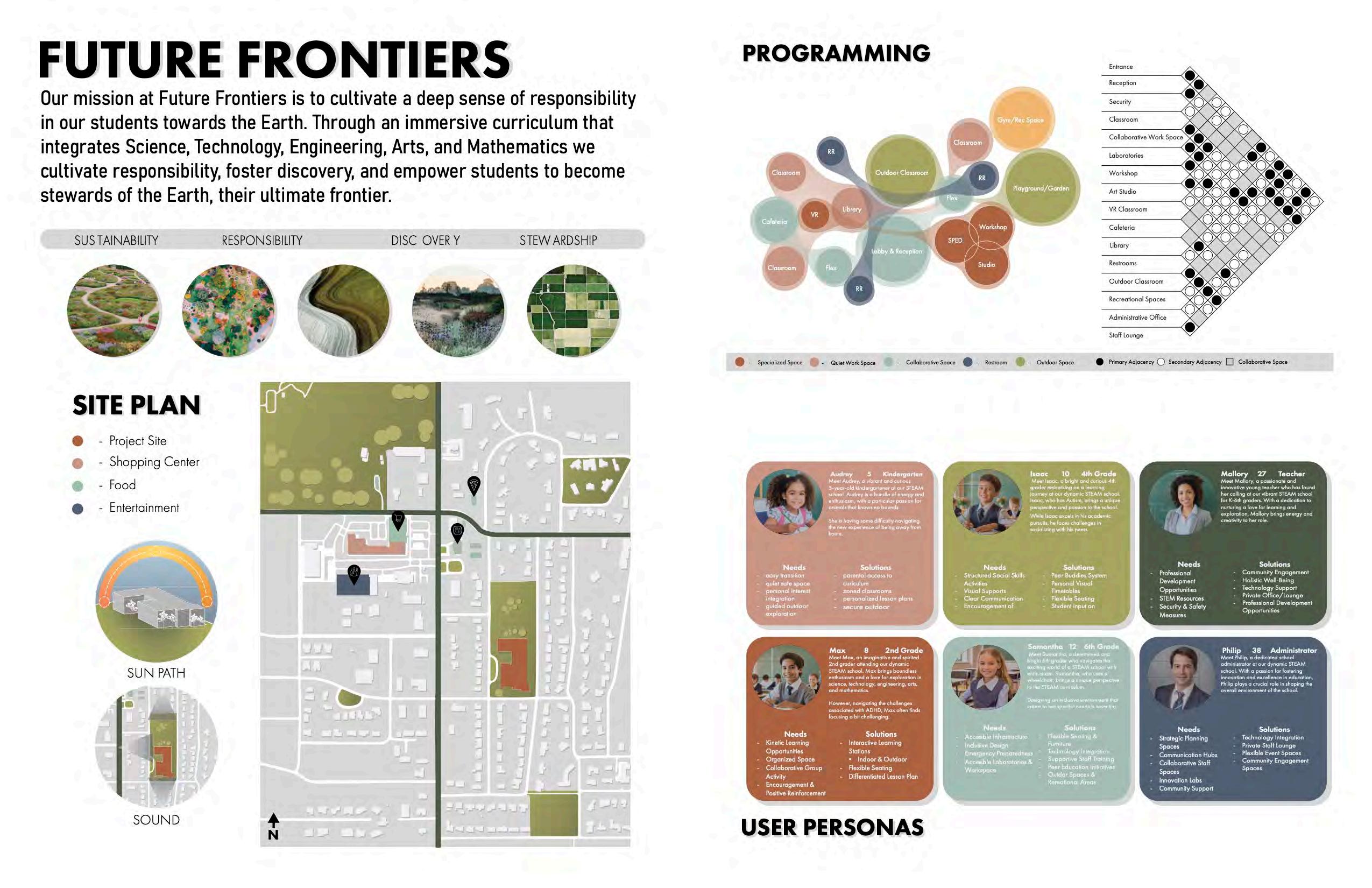



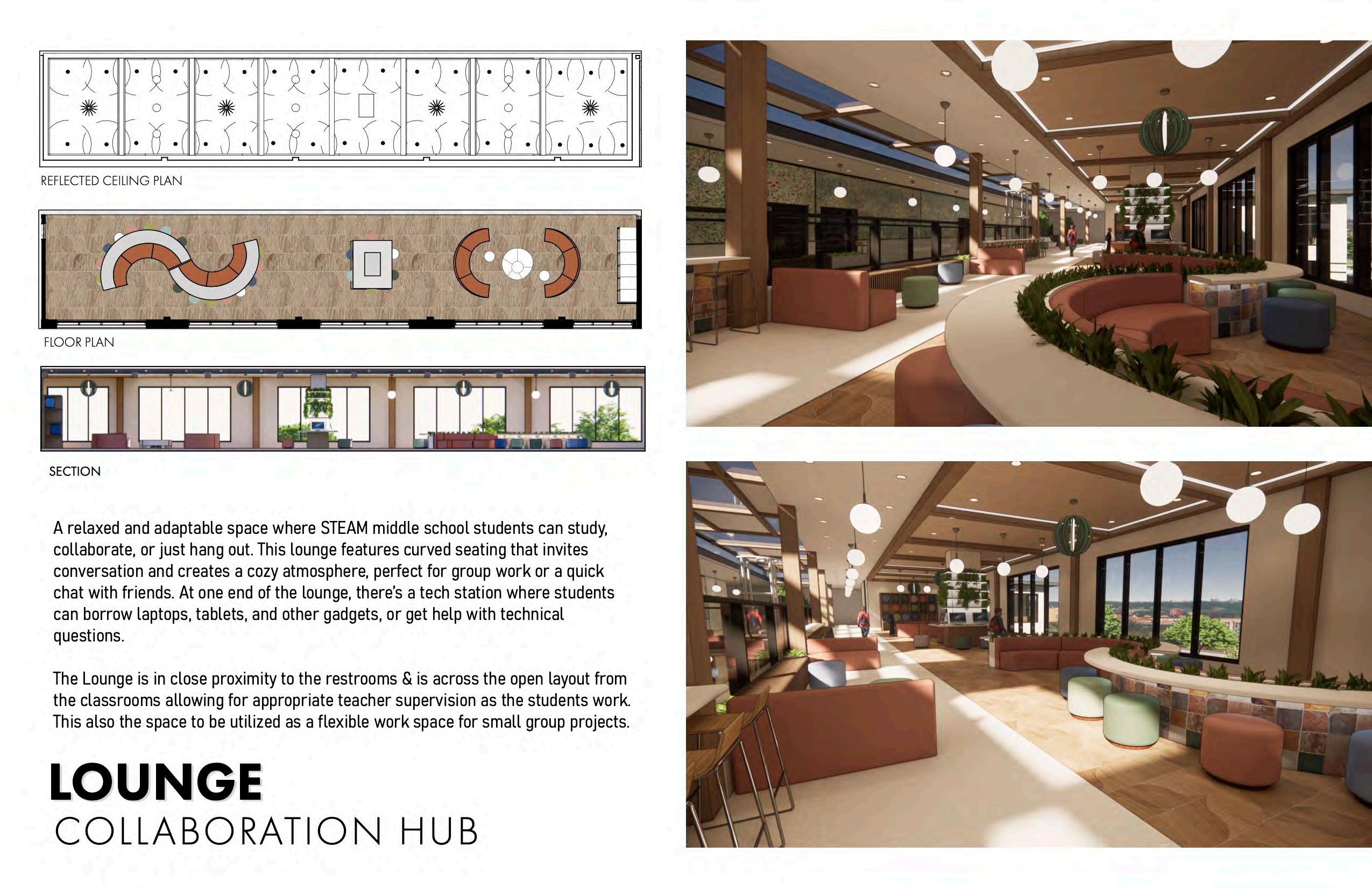















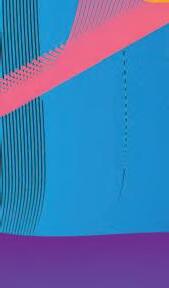


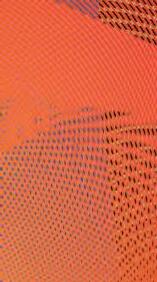









































































































































































































For this project we were tasked with designing a health & wellness hotel in Vancouver B.C. We chose the site of the Westin at Bay-shore for its proximity to a vast number of outdoor recreation opportunities like the Seawall, Stanley Park, Ferry Rides along the coast, & endless options for local cuisine.








































































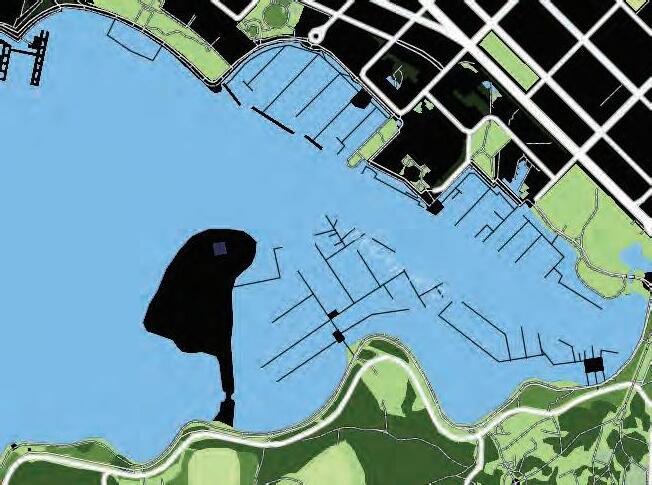
Our purpose is to design a hotel that attracts local and international guests that have the desire to focus on and improve their health. The hotel aims to ignite a passion for fitness, rest, and refueling to promote a healthy lifestyle. A balanced and calming hotel retreat will be achieved through raw materials and a unique lighting experience.

























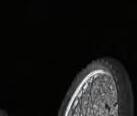




































































































































































































































































































































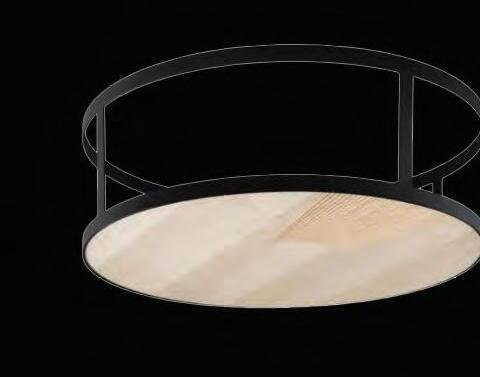
























































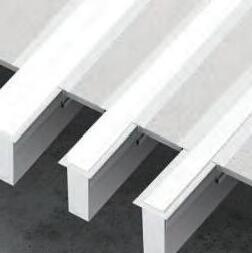

The material selection was intentionally chosen to act as a “blank slate” within the space, primarily dark colors to further enhance the colorful lighting experience that the hotel provides. The material selection are consistent throughout the space.
FRASCH Stratawood Acoustical Panels
TUFLEX Spartus Multipurpose Flooring
BENDHEIM Courduroy Fluted Privacy Glass
CORIAN Quartz Nebula
DALTILE Portfolio Dove Grey
MAHARAM Glyph Wallcovering
PERFECT POLISH Cream Matte, Midnight Black
DALTILE Florentine Gate Artigiano


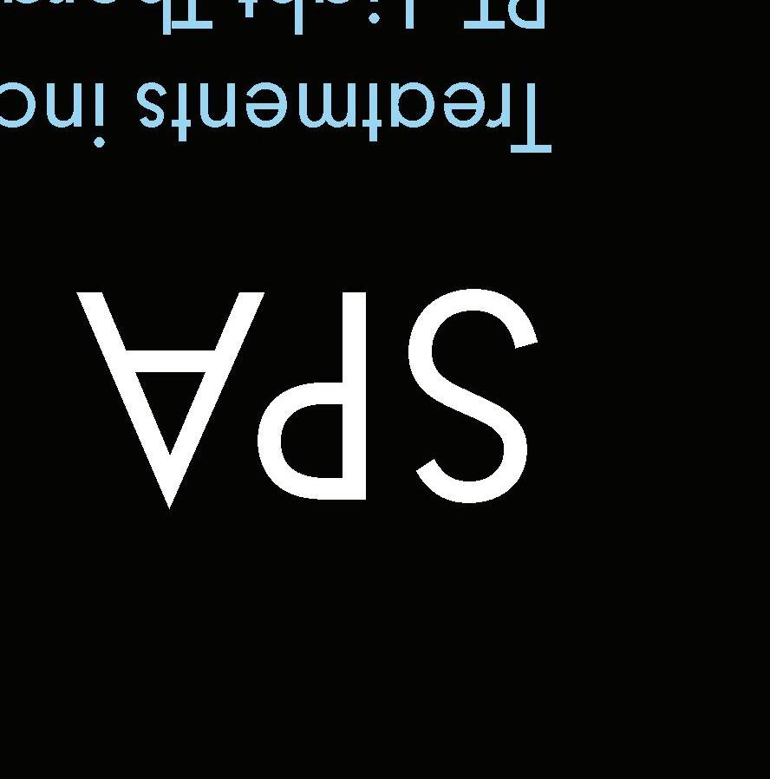







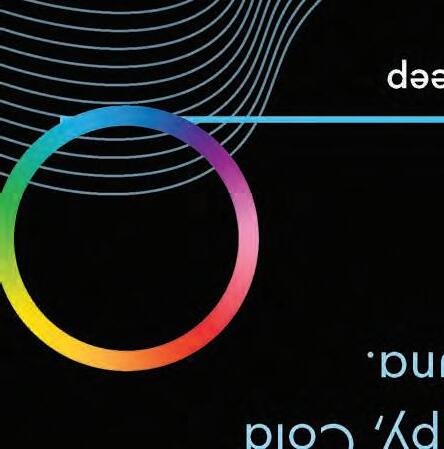




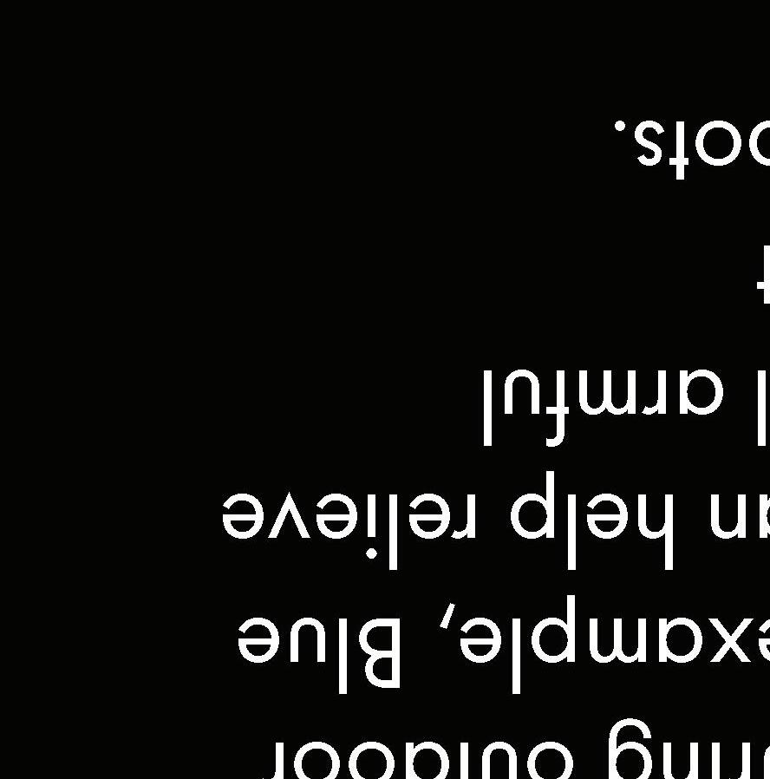





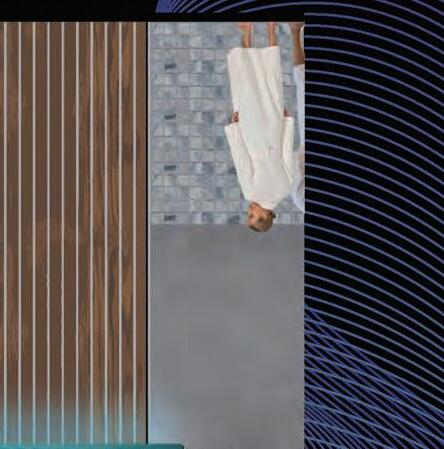






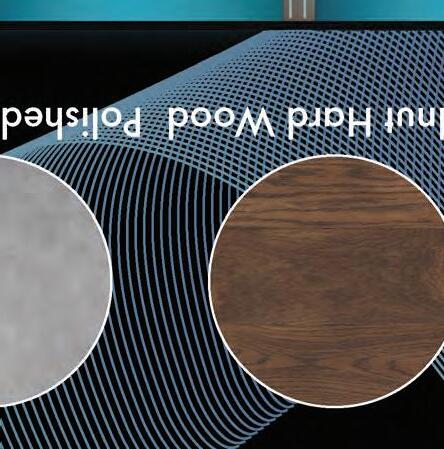





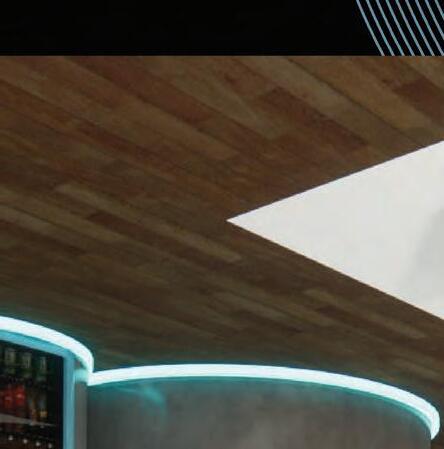



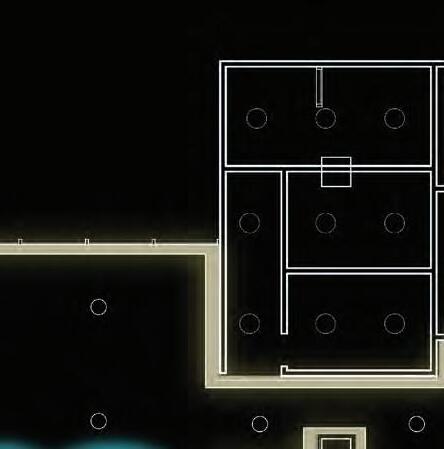

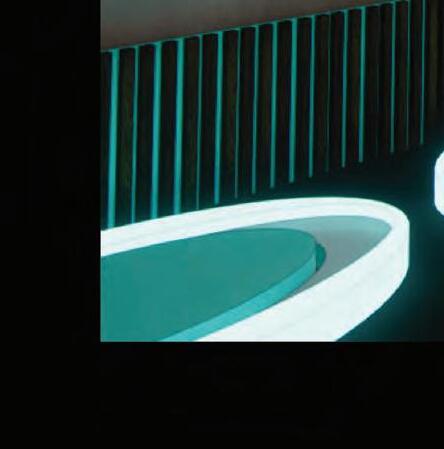





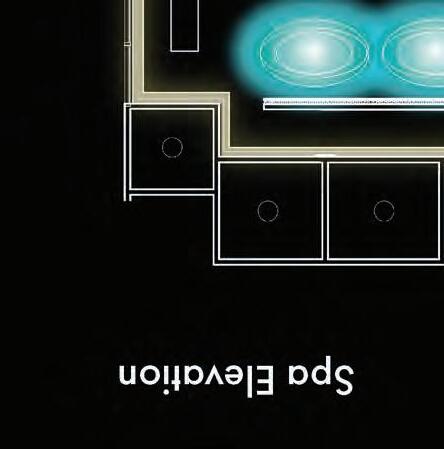


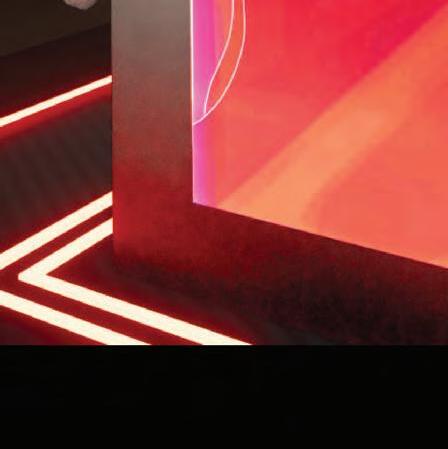








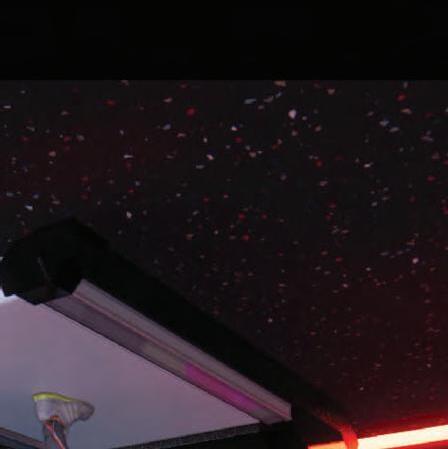

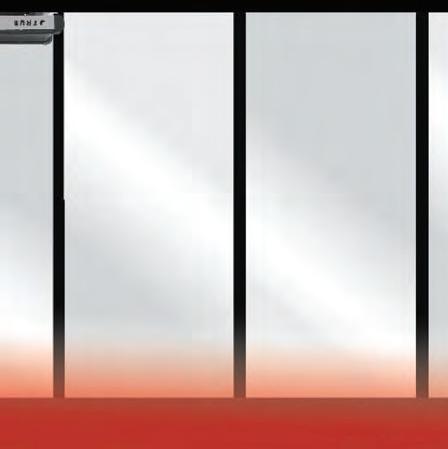
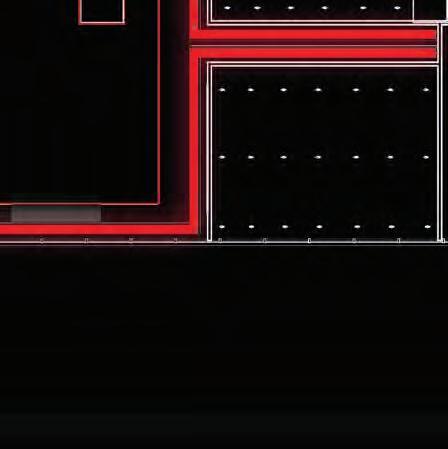







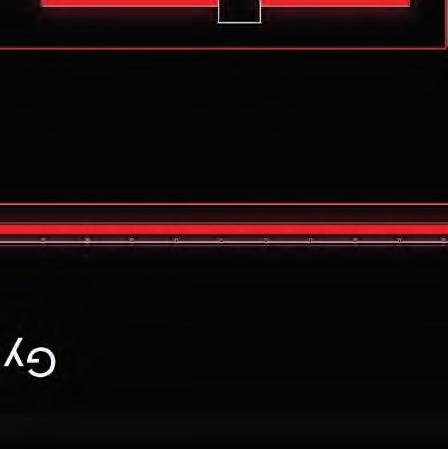
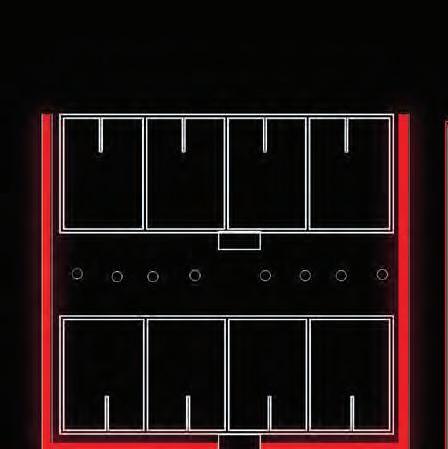








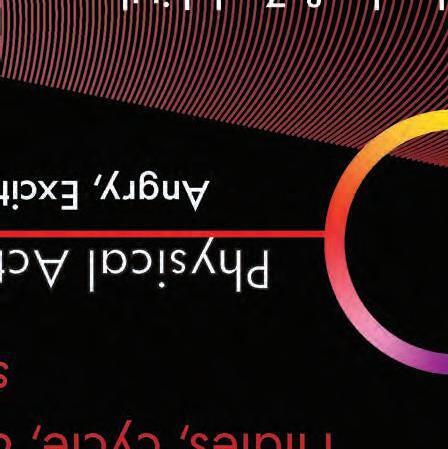
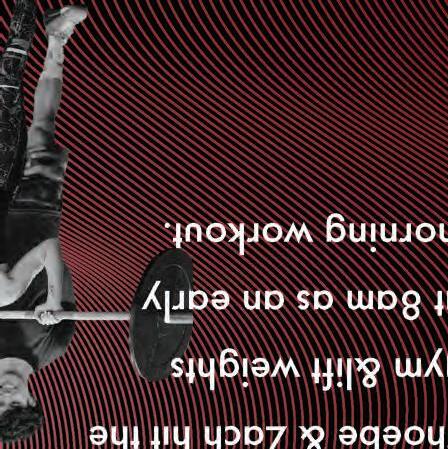

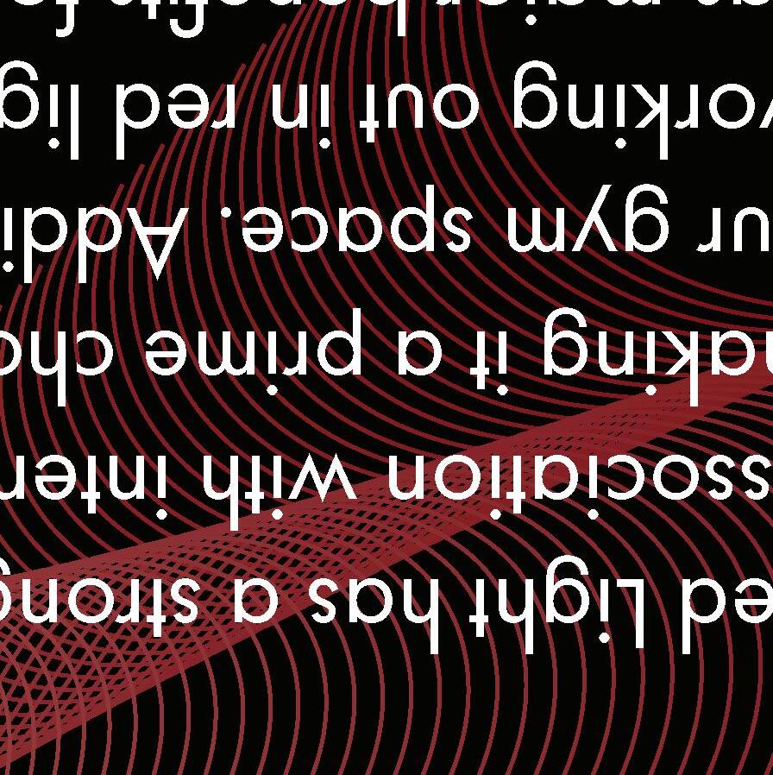





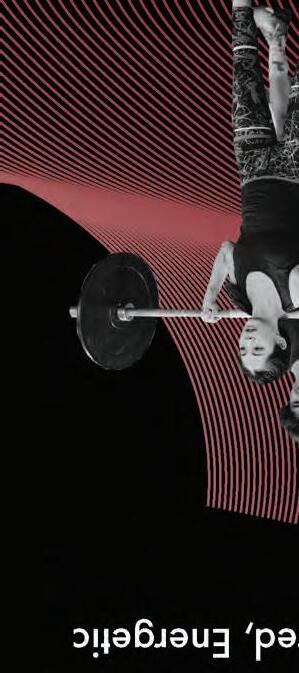






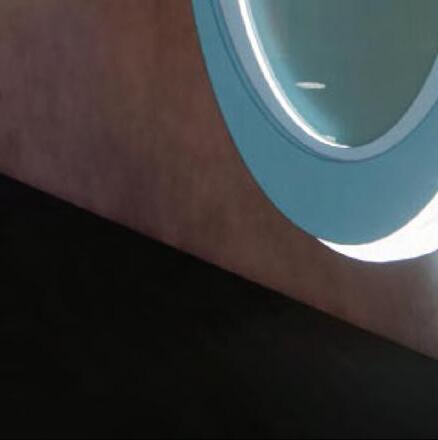





























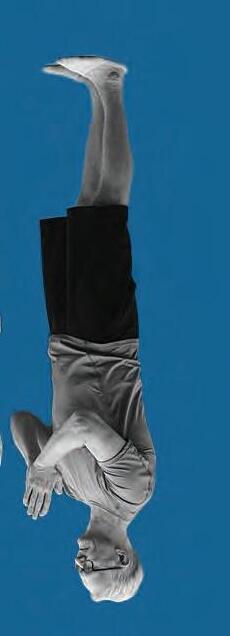




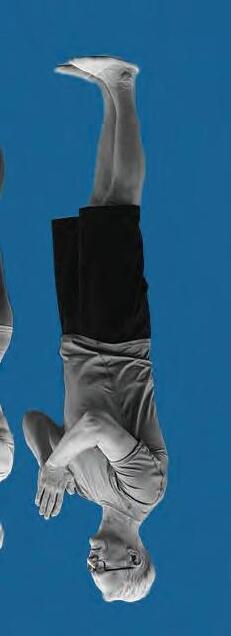









































































The lighting fixture in each of the bedroom suites serves an aesthetic as well as health purposes. Inspired by James Turell’s art this fixture emits a dimmable blue light that illuminates the room during the day-- the blue color matches the design concept that blue helps create an atmosphere of peace, however, it also serves as a way of helping guests to regulate their circadian rhythm. Being exposed to blue lighting early in the morning promotes productivity.








































