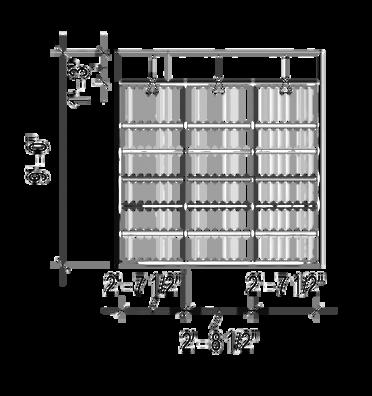ABANNETTE BODNAR
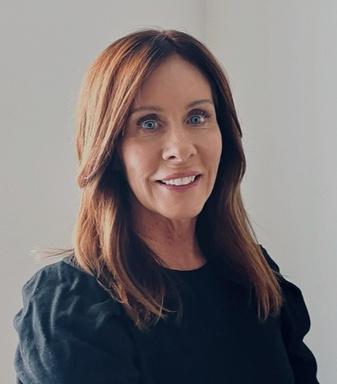
HELLO I'mAnnette
I am currently a design assistant at Shelter + Sanctuary design studio My passion for interior design began in childhood, I would rearrange my room countless times and created an entire doll house that was inspired by house design magazines After being a stay-at-home mom for 20 years my interest in interior design led me back to the classroom for a degree in Interior Design I am also a certified yoga instructor; I teach at a local studio and have spent time teaching yoga to women in recovery. My positive approach to life and work is centered on people and creating spaces that are functional, comfortable, and enjoyable. Outside of design I lead an active lifestyle and enjoy spending time with my family and dogs. We can usually be found hiking, kayaking or boating on our local rivers
ABANNETTE BODNAR
C O N T A C T
931-743-9345
annettebodnar@mecom
Rock Island, TN
E D U C A T I O N
MIDDLE TENNESSEE STATE UNIVERSITY
Bachelor of Science - Interior Design
Graduation Date: May 2023
M A J O R C O U R S E S & P R O J E C T S
Residential Design
Hospitality Design
Corporate Design
Healthcare Design
Retail Design
Business Practices
Codes & Life Safety Textiles
Lighting
Universal & ADA Design
S O F T W A R E S K I L L S
AutoCad
Revit
Sketchup
Enscape
Adobe Creative Suite
Microsoft Office Suite
Canva
Design Files
DESIGN ASSISTANT
Shelter + Sanctuary
2023-Current
Collaborate with lead designer to develop and present design concepts to clients, including mood boards, color schemes, and furniture layouts
Create detailed plans and drawings to visualize design concepts and space planning solutions
Coordinate with vendors and contractors, attend site visits and client meetings
Source materials and furnishings, organize and maintain product library, order samples communicate with suppliers, website updates and edits
ADMINISTRATIVE ASSISTANT
City of McMinnville 2018
Provided support for city codes department that included clerical work
Greeted and assisted customers in the Community Development office
Processed building and general permits for codes director
Maintained manual and computer filing system, handled accounts receivable
INTERIOR DESIGNER
Annette Bodnar Interiors 2013-2016
Planned, designed and furnished residential spaces
Site visits to measure, review, and approve installations
Consulted with client to determine preferences to meet design goals in new builds and renovations
Worked closely with contractors to insure timely completion
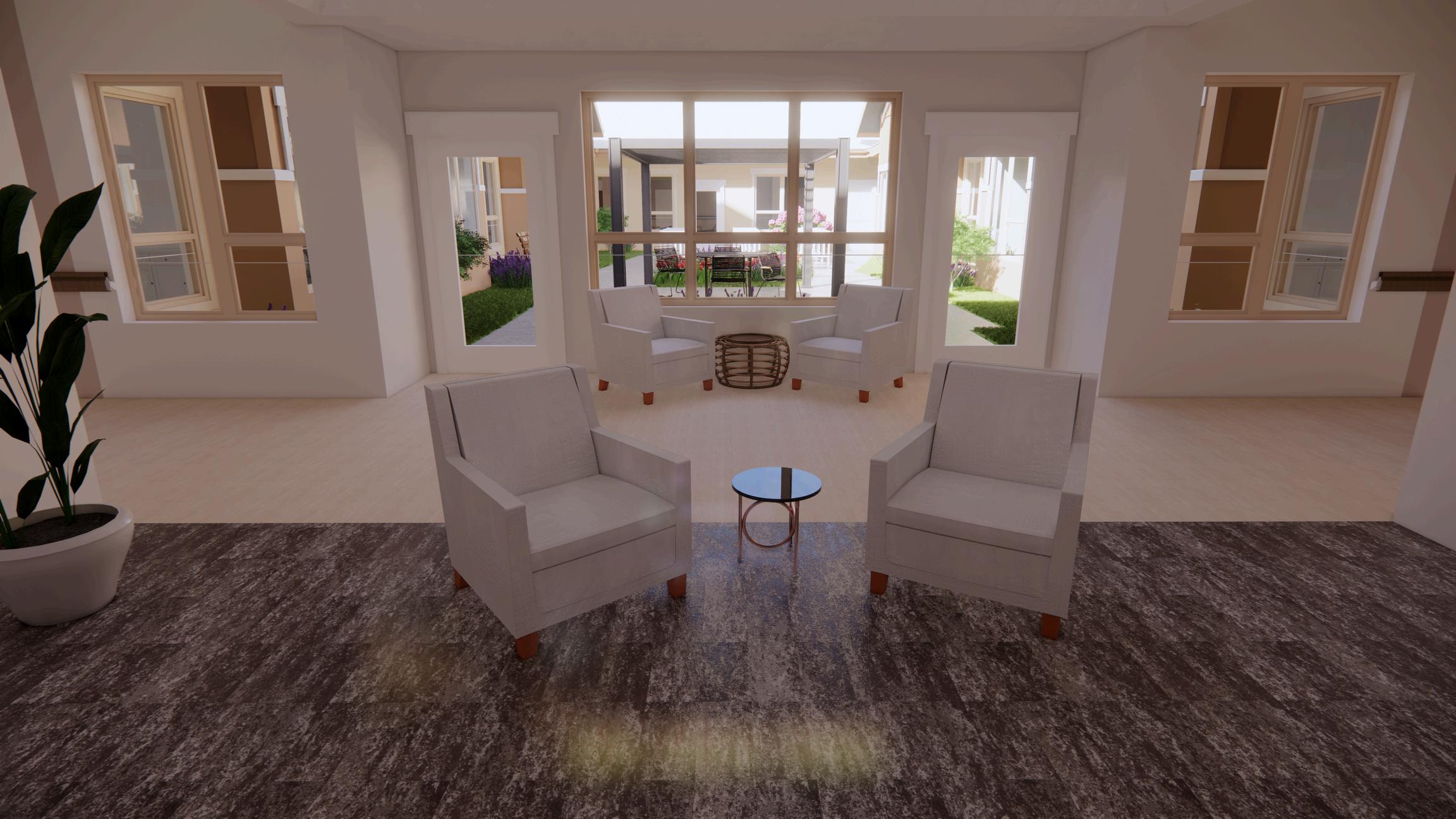




SCHOOLEXPERIENCE


project details
Olive Springs memory care is a senior living community located in Fort Worth, Texas. The design focuses on providing residents the comforts of home within a safe & secure environment. Biophilic design combined with wayfinding strategies promote independence and wellbeing while easing anxiety.

design concept
Olive Springs focuses on independent living in a safe & secure community The design aims to promote wellbeing, engagement, and participation in daily activities. Providing spaces that are home like environments with the goal of creating a sense of place and familiarity that eases stress and anxiety.
design inspiration
OLIVE + SPRINGS
Olive branch: symbol of peace Spring: time of new beginnings


location
Olive Springs is located in Tavolo Park, a master-planned commercial and residential community near Bryant Irvin Rd and Altamesa Blvd in southwest Fort Worth The area features private residences, parks, restaurants, offices, boutique shopping and a grocery store.






The floor plan features roundabout corridors for easy wayfinding. All residents' private rooms have views of the outdoors for enhanced wellbeing. Staff areas allow for easy views down corridors. The addition of a salon/barber space provides self-care and pampering without having to leave the memory care wing.





a Wall Panels




dining/activity room
Dining and activity spaces are combined for an open area that accommodates various activities along with community dining The fireplace and surrounding seating add elements of a home environment



Vintage Teak
Park Avenue Ivy


Kwalu Ferrara Lounge
Chair Vintage
Teak/Avant
Alabaster
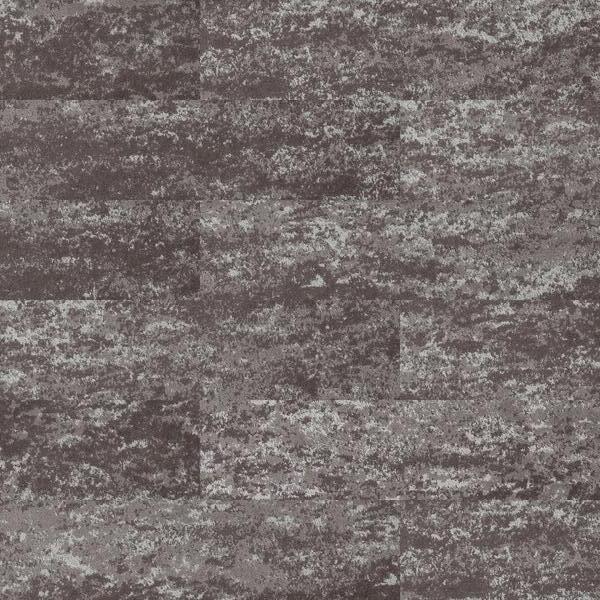

Kwalu Rimini
Dining Table
Vintage Teak


Dining Chair
outdoor courtyard
The courtyard incorporates benches, a dining space and raised garden boxes encouraging residents to engage in outdoor activities for improved wellbeing. Concrete pathways provide wheelchair accessibility throughout.


Custom Wheelchair
Accessible Raised
Garden Planter

Kwalu Arezzo
Outdoor Dining Table
Weathered Teak

Kwalu Arezzo
Outdoor Dining Chari
Weathered Teak

Parkview Wood
Bench Jet Black
resident’s room
Providing a home like environment, the resident's private rooms consist of upholstered beds, luxurious linens, storage cabinets and a seating area with views of the outdoor courtyard Motorized shades grant control to daylight and privacy. Each room is equipped with an Acrovyn barrier resistant door from CS for added safety without sacrificing privacy.

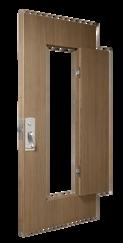



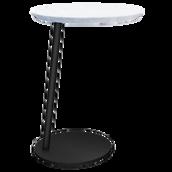
Living' room
The living room provides a familiar setting for residents to gather Various seating encourages interaction and is flexible, allowing areas for socializing, activities and eating Warm tones and daylighting from the adjacent courtyard help to create a home like environment.





Kwalu Novara
Dining Chair

Kwalu Rimini
Dining Table


Kelso Blue
Vintage
Vintage Teak


project details
NEXT Beauty is a vegan and cruelty free start up cosmetics company founded by a Korean American woman. Based in NYC, NEXT embraces the core values of inclusion, diversity, and sustainability striving to provide a large assortment of colors for all skin tones.



design concept
The overall design concept focuses on incorporating multi-functional spaces that emphasize collaboration and aim to strengthen employee connections, while maintaining supportive and flexible environments With a priority on daylighting, the NEXT design creates social and individual spaces that support employee wellbeing

design inspiration
Inspired by the diversity of human skin tones the color palette includes natural tonal variations that are observed in everyday life



INCLUSION DIVERSITY SUSTAINABILITY

space planning
Level 7 was designed to focus on private and open office workspaces Included in the layout are private offices and department open office areas Meeting rooms situated opposite each other provide gathering areas for adjacent departments
Level 7 Zones

Open Office Space
Private Office Space
Meeting Space
Rejuvenation Space
Reception/Visitor Workstation
Resource/Support Space
Social Space
Teamwork Room
Level 8 focuses on the social aspect of the design The employee cafe and outdoor terrace serve as community areas that encourage employee interaction The conference room and photo/video studio are also located on the 8th
Level 8 Zones

Meeting Space
Rejuvenation Space
Resource/Support Space
Social Space
Teamwork Room
wellness room
The wellness room located on the 8th floor provides a retreat space for employees Intended as the social wellness room, the Umami lounge sofa in combination with tables and chairs provides accommodations for working and relaxing.





conference room
The conference room located on the 8th floor is furnished to accommodate 10 people Integration of whiteboards and digital technology contributes to the flexible group meeting space.




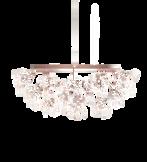
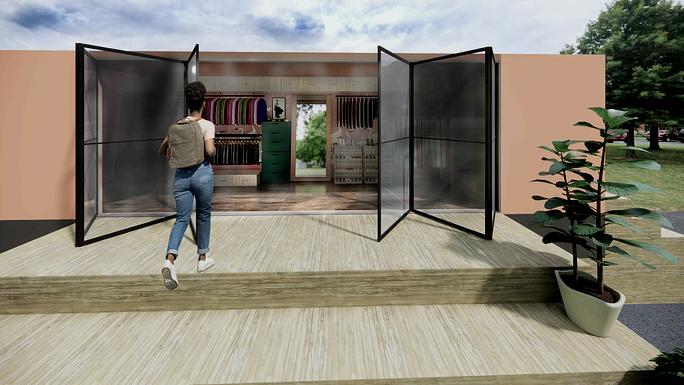

project details
EmpowHER is a women-for-women pop up retail store designed to give opportunities through repurposed workwear. A donationbased company that provides gently worn, high-end business clothing and accessories. Through donations, we are able to give these items to women at no cost, while still providing the high-end shopping experience With the use of sustainable materials, integrated technology, and design elements, we strive to create a comfortable and unique experience to put women in the best position to be successful
her empow

The dilema


the process
Setting Up for Success
Our business plan is to create a seamless system that can provide those who could use a helping hand a chance at success. "EmpowHER" gives access to work attire at no cost for those who live in lower income areas. By placing donation kiosks in the highest income county of Tennessee, Williamson County We will have a great opportunity to be able to receive quality, name brand, work clothes
01 02 03
Pop-up
In order the truc the lack areas w that wo are Eas median these a that are transpo be set u and at H
Donatio Similar income were us donatio Green H located
Lowerincomeareascanhave ashoppingexperienceto bettertheirfuturefornocost
Workattirewillbe displayedthroughoutthe pop-upinaboutique shoppingstyle
Donation Sorting&Cleaning Display Setup!
Therewillbekiosksplaced throughoutWilliamson Clotheswilleitherbeput towardsadifferentdonation businessorcleanedfordisplay

resources
We receive donations from a variety of companies that sell work clothes that are either out of season or that they have a surplus of. Any donations we receive will be tax exemptible.
mobile shop
COVID-19 enhanced our understanding of retail supply chain resilience. The lack of retail stores offering affordable business clothing in low-income neighborhoods has a profound effect on the women we are aiming to serve. Taking a sustainable circular approach, the impact of reusing clothing at a local level prevents apparel from reaching landfills Performing as well as or better for certain garments, Wet Cleaning is gentle on clothing as well as the environment This non-toxic, solvent free method uses computerized washers, biodegradable detergents, and state of the art tensioning equipment to steam garments is the only way that our pieces will be laundered.


space planning
Providing clients with the most shopping space, the pop-up truck includes a private dressing room and storage area with shelving that also serves as a prep room




THE EXPERIENCE
We receive donations from a variety of companies that sell work clothes that are either out of season or that they have a surplus of. Any donations we receive will be tax exemptible.
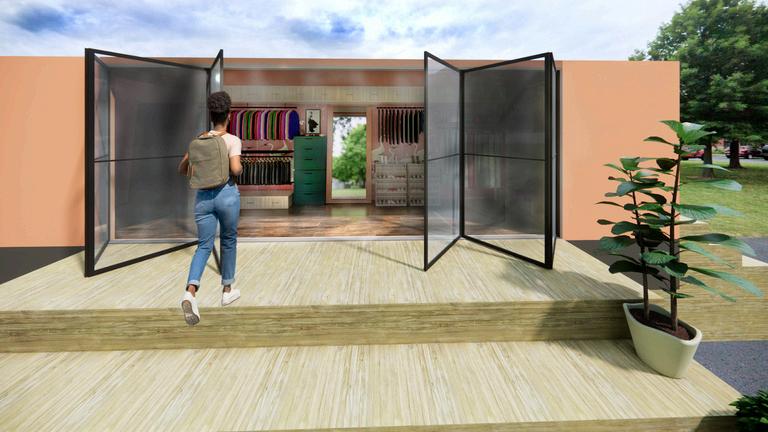
Step 1

A woman enters the welcoming environment that is the empowHER pop up truck Customers work with an associate to find the perfect pre-loved outfit that will provide both quality workwear and confidence

Step 5
A quick trip into the dressing room will determine whether the garments are right for them or not.
An associate works with the client by scanning their body electronically to receive accurate measurements These dimensions are then stored in the database to find the best fit bot now and in the future!

Step 6
Since our company is "bagless," our associates will fold the customer's clothing selections for them and send them on their way!

STEP 3
The client chooses between one of our three bundle packages that determine which categories they will be

It is now time for the client to go shopping! Based on the type of bundle they selected, the customer picks their favorite pieces to try on.

matter what the circumstance may be
INDIVIDUALPROJECT/ HOSPITALITY


project details
As part of the Marriott Autograph Collection, The Gracy Hotel & Spa in Buenos Aires pulls inspiration from the guitar forest, local culture, and architecture of the Recoleta neighborhood to create a luxurious boutique hotel experience full of urban energy in classic style.
design inspiration
Influences from the eucalyptus tree and local culture are evident in the color palette The combination of organic and classic colors creates a connection to nature within a relaxing and restorative environment.




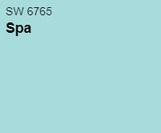
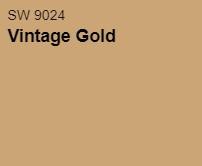





location
Situated in the neighborhood of Recoleta, the area is surrounded by parks, museums, and cultural centers. Classical architecture and historic buildings line the avenues, the best restaurants, cafes, and shopping of Buenos Aires can be found within walking distance. Only half a mile from the famous Recoleta cemetery, the neighborhood is rich in culture and attractions, including The Museum of Fine Arts, the Palais de Glace and the National Library
Surrounding Diversity
Retail, restaurants, plazas, parks, museums, and cultural centers including famous Recoleta Cemetary
Pedestrian Amenities & Promotion
Pedestrian & bike friendly wide streets in an historic neighborhood

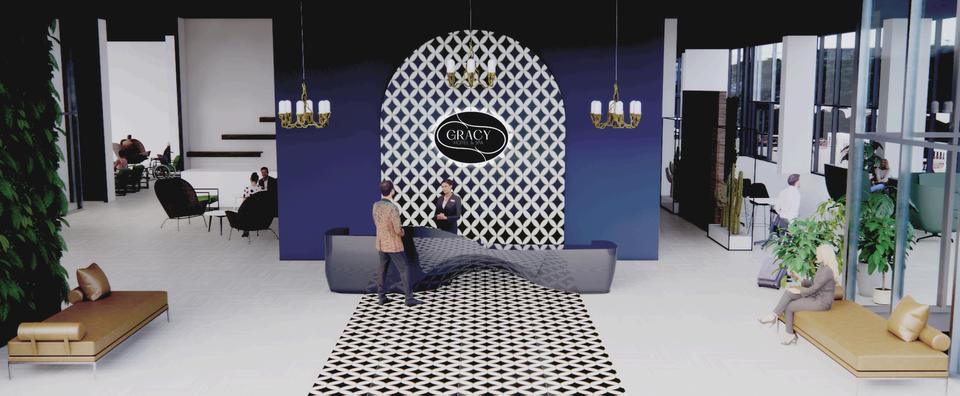
space planning
The floor plan provides optimal layout for guest experiences and access to the many amenities. The ground floor focuses on the social aspect of the Gracy Hotel & Spa. The multiple dining and lounge areas encourage guest interaction and connection.
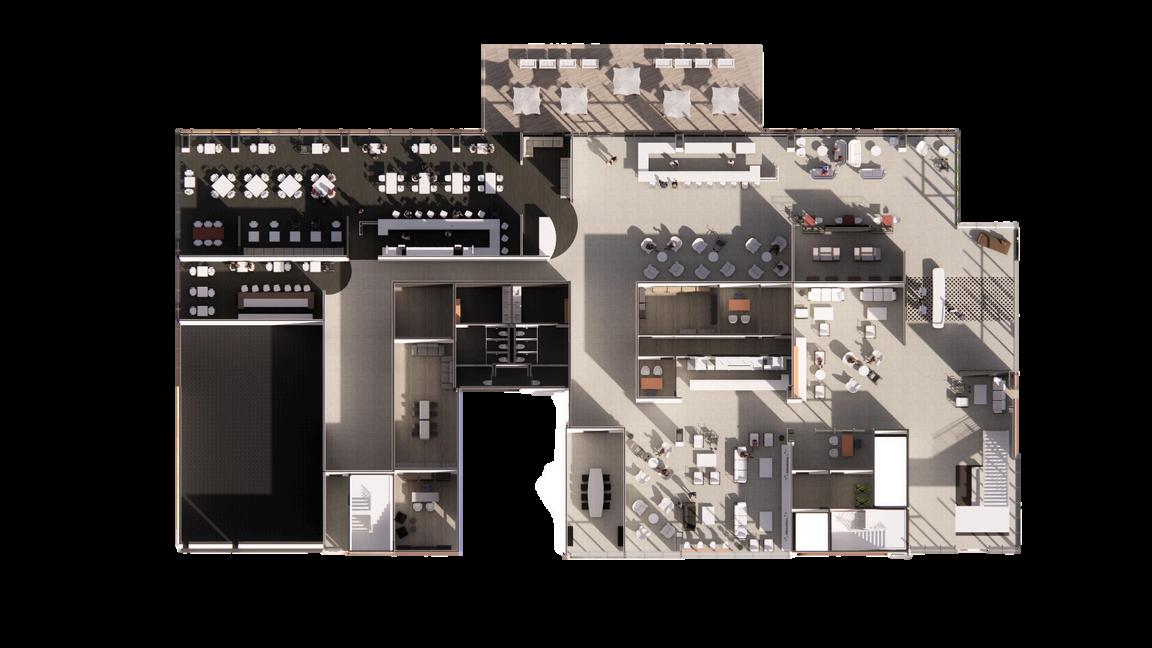
The second floor features spaces that are focused on quieter more individualized guest experiences. Outdoor space is optimized with areas for relaxing in the open air. The greenhouse provides an opportunity for a hands on experience with gardening and harvesting.
Second Floor

amenities
The Gracy Hotel & Spa guest amenities are intended to provide experiences and connections to nature, the local culture and surrounding community. The Wellness Lab is a place for creation, community and education combined with nature. We offer hands-on workshops, classes, and the opportunity to experience the joy of herb gardening and harvesting. Guests can enjoy champagne at check-in, 24/7 concierge services, 24/7 fitness center, 24/7 room service, in-house restaurant, multiple bars, on-site spa & nail salon, yoga studio, pet friendly guest rooms, and complimentary water bottles for use at hydration stations located on every floor.
Wellness Lab






king suite


WORKEXPERIENCE


project details
As part of the Dream Big project, the custom Murphy Bed with storage was designed to maximize limited space. A fold down desk on the underside of the bed allows for a dedicated home schooling area. Multi-tasking stools provide seating and additional storage. Assisted in the selection of materials and furnishings, created space plan and elevation.


FOLDOUTDESK


TWINSIZEMATTRESS

project details
The Nola remodel project included expanding functional storage, defining vanity spaces and creating a focal point on the tub wall. This was accomplished with new cabinetry that extends to the ceiling, new mirrors, hardware, lighting and tile. Assisted in selection of materials and furnishings, created space plan and elevations.

TOCENTEROF MOUNTINGPLATE



project details
The Almost Aussies remodeling project focuses on creating functional and cohesive spaces for a large family and entertaining. The great room includes custom built-ins to create balance and provide a design element with added storage. The space plan encourages flow while maximizing seating. The office design made use of existing bookcases. The addition of multifunctional workspaces are comfortable with a moody vibe Assisted in selection of materials and furnishings, created space plans






project details
The Songbird project is a new build, with the overall goal of creating family-friendly functional spaces, while incorporating inviting and relaxing design elements. Custom cabinetry creates practical storage while maintaining the overall design aesthetic. Assisted in selection of materials and furnishings, created space plans and elevations.







