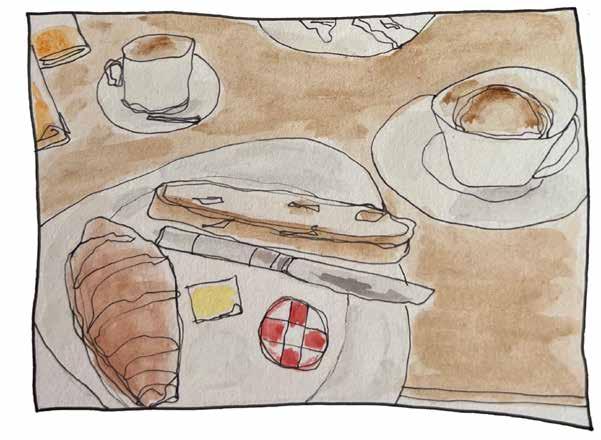

Lily (Annie) Rouse // Resume
630.699.2329
anne.rouse523@gmail.com
About Me
I am a passionate and driven architect with a Master’s degree from the NAAB-accredited University of Kansas. My educational journey also took me to Paris, France, where I honed my skills and broadened my design perspective. I have had the privilege of working at a highly competitive firm, gaining invaluable experience in innovative and sustainable architecture. My commitment to excellence and creativity drives my work, and I am dedicated to creating spaces that inspire and delight.
Achievements
Spencer Museum Competition Winner
Submit and Build Design 2020
Study Abroad Departmental Scholarship Scholarship based on GPA and merit.
Software
Adobe Suite Microsoft Office Sketch Up Auto CAD Revit Enscape Bluebeam Lumion Hand Building
References
Amy Van de Riet, AIA, Associate Professor amy.vanderiet@ku.edu,785 550 8430
Nils Gore Professor of Architecture, Co-Director of the Dotte Agency ngore@ku.edu
University of Kansas
Master of Architecture
GPA 3.8/4
École
Nationale d’Architecture Paris Val de Seine
Master Courses
5th Year
Work Experience
Wilmotte & Associes
Leading design for a prestigious university project in Morocco, collaborating with crossfunctional teams to create innovative architectural solutions. Emphasizing sustainability and addressing unique local challenges, the designs prioritize both client specifications and our commitment to excellence.
Stonehouse Market
Offered personalized customer service, guiding clients in choosing home decor items aligned with their style. Leveraged product knowledge to enhance the shopping experience, ensuring high customer satisfaction and fostering repeat business. Collaborated with the owner to curate and optimize store displays for visual appeal.
Cordogan Clark and Associates
Contributed to school and courthouse renovations by participating in design, planning, and site visits. Researched materials and building codes to inform design decisions. Provided creative solutions in project meetings. Utilized drafting and 3D modeling tools like AutoCAD and Revit. Collaborated on event coordination, ensuring seamless beverage service.
Falcon Lakes Golf Course
Managed beverage carts on the golf course, providing timely and friendly service. Maintained well-stocked and organized carts with a variety of refreshments. Demonstrated strong communication skills for positive customer interactions. Accurately processed transactions, handled cash securely.
BLERIOT EXHIBITION
BINDING WICHITA WATERCOLOR
BLERIOT EXHIBITION
LOCATION: WICHITA, KANSAS
SQUARE FEET: 36,780
COLLABORATED WITH ABBY KAHRHOFF
Welcome to the Bleriot Exhibit, a tribute to the pioneering aviator Louis Bleriot and a celebration of aviation history and innovation. Inspired by Bleriot’s significant influence on aviation, our design incorporates elements that pay homage to his legacy while embracing modern architectural concepts.
Louis Bleriot, a visionary aviator, served as a muse for our project. His groundbreaking use of lightweight materials inspired generations of pilots, including Wichita’s very own Cessna, who replicated and analyzed Bleriot’s design to create the iconic Silver Wing plane. Bleriot’s impact on the aviation community remains influential to this day, making it impossible to overlook his contributions when envisioning today’s modern planes.
One of the key aspects of our concept revolves around the contrasting use of materials. The overall layout of the museum is thoughtfully organized to create a harmonious flow and
connection between spaces. The Bleriot Exhibit stands as a testament to the visionary spirit of Louis Bleriot and the lasting impact of his contributions on aviation. We invite you to immerse yourself in the marvels of aviation history, as we bring together the past and the present in a tribute that fosters appreciation for the pioneers of flight.

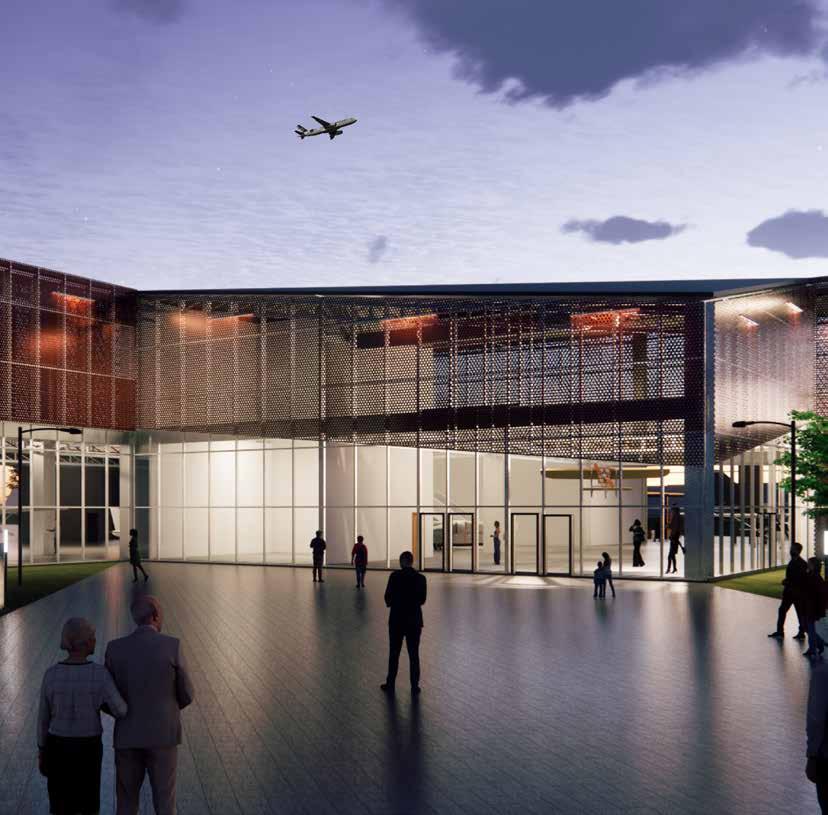

PROGRAM FOOTPRINT ANGLED FORM

SITEAXONOMETRIC
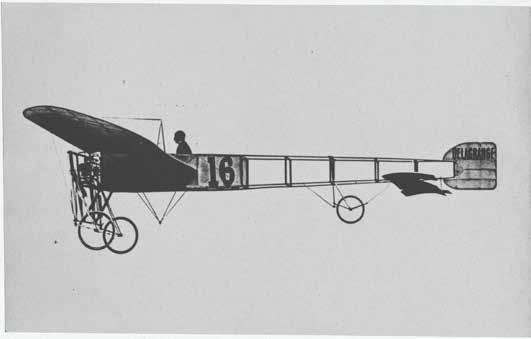
Bleriot Plane, an iconic symbol of aviation history that inspired our architectural journey. Here, we present the concept diagrams we meticulously crafted, drawing insights from the site’s orientation and surrounding context to design an exhibit that pays homage to Louis Bleriot’s pioneering legacy. Our vision intertwines past and present, celebrating innovation and design in this captivating tribute to the world of flight.




FACADE STUDY
The carefully planned fenestration not only enhances the occupants’ visual comfort but also contributes significantly to energy efficiency and sustainability. Through this thoughtful approach, we have successfully created a harmonious balance between architectural aesthetics and environmental responsiveness, ensuring a pleasant and functional space for the building’s users. While also considering the site and what is surrounding.


SITEAXONOMETRIC
INDUSTRIAL BUILDINGS
KANSAS AVIATION MUSEUM
CIVIC BUILDINGS
GREEN SPACE
GREEN ALLEY
ACCESS PATHS
INDUSTRIAL BUILDINGS
KANSAS AVIATION MUSEUM
CIVIC BUILDINGS
GREEN SPACE
GREEN ALLEY
ACCESS PATHS
PROGRAM
EDUCATION
The overall layout of the exhibit is thoughtfully organized to create a harmonious flow and connection between spaces. The main entry serves as the gateway to the visitor’s center, café, and event space. At the heart of the exhibit is the indoor plane display, linked to the educational wing. The educational wing houses an auditorium, classrooms, and mezzanine workstations, providing a private learning environment while allowing students to view the planes from above. Additionally, the educational wing contains a telecomm room and electrical room, with mechanical support and bathrooms thoughtfully placed to efficiently service the building.
EDUCATION
SUPPORT ROOMS
PLANE DISPLAY
Embracing the idea of indoor-outdoor integration, the outdoor plane display seamlessly connects to the indoor exhibits, allowing visitors to explore aviation history both inside and outside the building.
SITE PLAN









The site plan for our project incorporates a thoughtful and sustainable approach to seamlessly connect an existing museum to our new design. At the heart of the plan lies a vibrant and inviting green alley, serving as a picturesque pathway that leads visitors from the established museum to our innovative exhibit. The green alley is a draw for children while creating a tranquil transition between the two spaces. On the back of the building we have strategically designed the outdoor
PERMEABLE PAVERS
PARKING
WATER RETENTION
EXISTING BUILDING
GREEN ALLEY
VEHICLE / PLANE ACCESS
plane display, forming a captivating backdrop to the entire exhibit area. This well-planned display is easily accessible by trucks, ensuring smooth logistics for exhibit setup and maintenance. We have taken care to ensure ADA accessibility, allowing all visitors, to comfortably experience the outdoor plane exhibits. Our site plan includes ingenious rainwater collection systems. These systems are strategically integrated to harvest and store rainwater from the active airfield, providing a renewable and eco-friendly source for irrigation and other water needs.
VISITOR’S CENTER + LOCKERS
ELECTRICAL ROOM SUPPORT
SOUND BOOTH + STORAGE
MAINTENANCE
TELECOM

LEVEL ONE
The building entry welcomes visitors into a vibrant space that connects the lobby, cafeteria, and event area. On the opposite side, the mechanical room and bathrooms efficiently support the building’s operations. An indoor plane display adds a unique charm, while the well-equipped auditorium stands ready to host various gatherings and events.
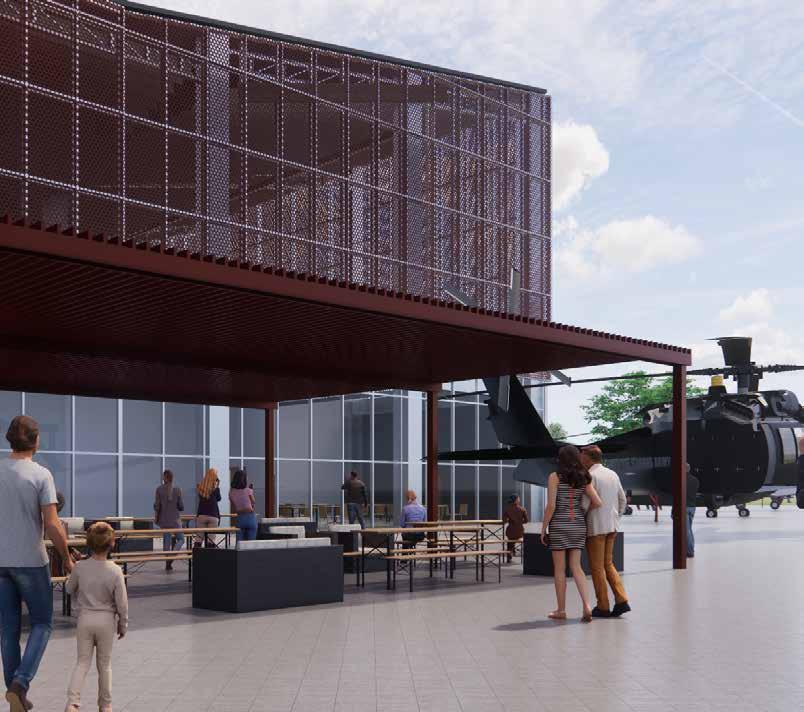



MEZZANINE LEVEL

WORK STATIONS CLASSROOMS CONFERENCE ROOM
ADMIN. OFFICE ELECTRICAL ROOM TELECOM
The mezzanine level of the building offers a versatile and engaging space, housing both classrooms and conference areas. It provides an ideal setting for collaborative learning and professional gatherings. Additionally, the highlight of the mezzanine is a captivating viewing deck, allowing visitors to marvel at the mesmerizing indoor plane display from an elevated vantage point, creating a truly immersive and memorable experience.


DETAILED SECTION
The wall section showcases four distinct areas of the building with precision and detail. It reveals the layers and construction elements that make up the exterior facade, ensuring optimal insulation and weatherproofing for enhanced energy efficiency. Additionally, the section highlights the internal layout, illustrating the integration of mechanical systems, lighting, and structural components, all contributing to the building’s seamless functionality and aesthetics.

WEATHERED STEEL
WEATHERED STEEL TRACK SYSTEM
INSULATED CONCRETE WALL PANEL SYSTEM
FLASHING
DRIP EDGE RIDGID INSULATION
PROTECTION BOARD 6 IN BELOW GRADE
GEO-TEXTILE FILTER FABRIC WARP STONE BED
PERFORATED PVC PIPE FACING DOWNWARD
STEEL / CONCRETE CONNECTION
MEZZANINE CONNECTION
BEARING PLATE
3 IN CONCRETE DECKING
24 IN JOIST
HANGING PLANE CONNECTION
STEEL TRUSS
STEEL PLATE FOR PLANE TO HANG
LIGHT FIXTURE
ACOUSTIC PANEL
SPRINKLER
HANGING CABLE
CORTEN WEATHERED STEEL CLADDING
MOUNTING TRACK
STRUCTURALLYCOMPOSITE INSULATED CONCRETE PANEL WALL
RIGID BOARD INSULATION
GYPSUM CEILING PLATE
BINDING WICHITA
LOCATION: WICHITA, KANSAS
SQUARE FEET: 38,400
Located in downtown Wichita, the proposed building embraces the city’s unique patchwork of diverse architectural styles, adding a vibrant touch to an area primarily dominated by parking garages. Designed as a transformative community center, the building encompasses a wide range of functions, offering a seamless blend of public amenities and living spaces. It hosts a much-needed grocery store, diverse retail spaces, and a vibrant library, fostering a hub of engagement and interaction for the neighborhood. The design concept revolves around creating a dynamic cluster of sections, thoughtfully separated by public and private spaces, ensuring an engaging experience for both occupants and passersby. The building’s orientation is carefully considered to offer captivating views of the cityscape from both inside and outside, making it an attractive and immersive destination. At the front entry, a welcoming courtyard greets visitors, adorned with greenery and providing a delightful space to enjoy the outdoors.
This multifunctional and inclusive community center aims to liven up downtown Wichita, serving
as a beacon of connection and opportunity for all its inhabitants. The main focus is a cluster of sections of the building that are separated by public and private vicinities. The building is oriented in a way to create views for the person experiencing the site, on the inside and outside. The program of the structure will be on a grid layout since the design is mainly layered, so as to not distract from the textures that are seen on the inside and outside.


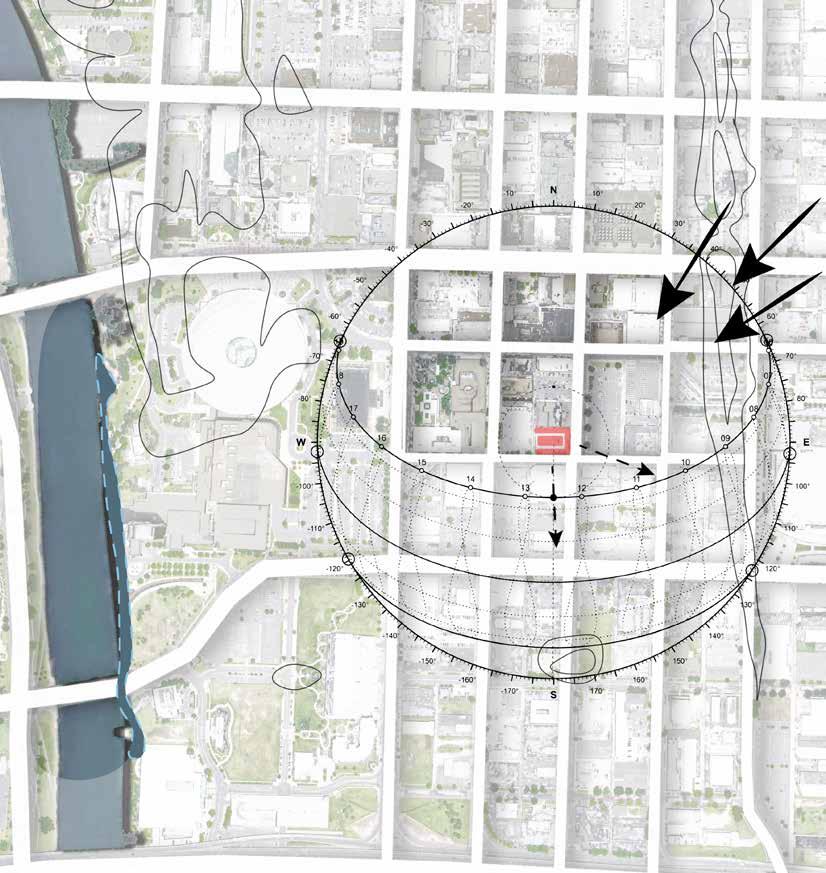
SITE ANALYSIS
In my design process for the community center project in downtown Wichita, I immersed myself in watercolor studies of the surrounding buildings to gain insights into the neighborhood’s architectural fabric. These studies informed my material selections, ensuring a cohesive integration with the existing context. By deliberately positioning the entrance on the right corner, the design draws visitors’ views towards this focal point.


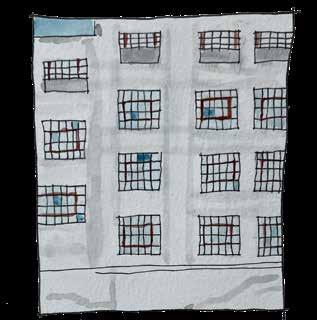

BIKE RACK
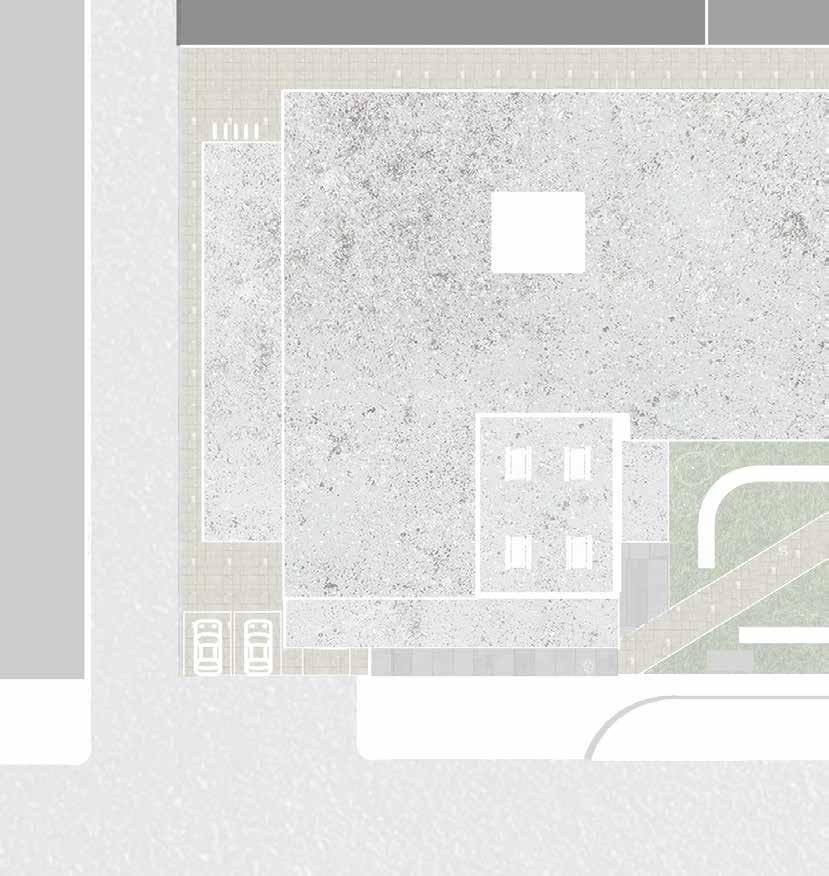
SITE PLAN
ENGLISH ST
The community center, located in downtown Wichita, redefines urban living by promoting sustainability and pedestrian-friendly features. A bus stop nearby encourages public transportation, reducing reliance on cars and fostering a greener lifestyle. Additionally, rental car services offer alternative mobility options, making the community center a thriving hub that harmoniously blends urban conveniences with a focus on a greener future.
BROADWAY ST
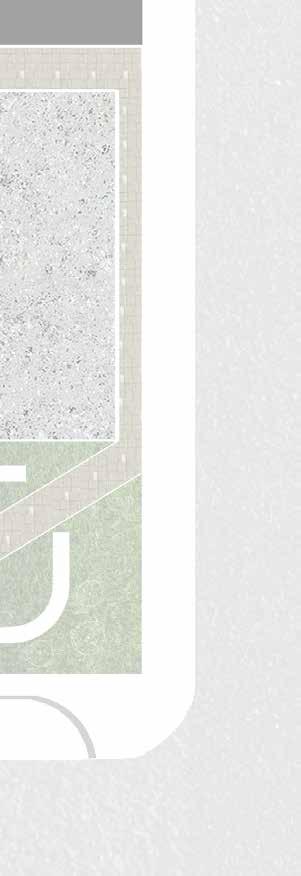
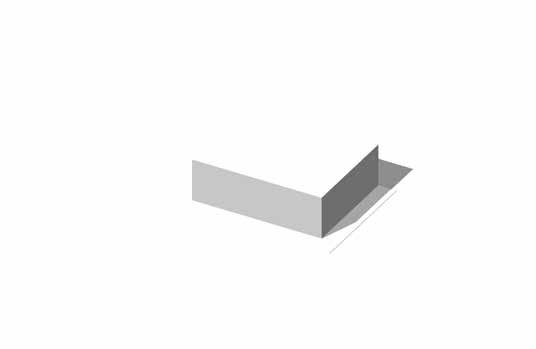
PUBLIC AREA

CORNER GREENERY

EXTRUDED PRIVATE LIBRARY

PRIVATE PATIO FOR RESIDENCE






LEVEL ONE















The ground level of the building features a dynamic layout, where the lobby serves as a welcoming entrance to the community center. Adjacent to the lobby, an art gallery showcases captivating artworks, creating an enriching and cultural experience for visitors, further enhanced by a central skylight that cascades natural light into the gallery, illuminating the exhibits. To the right wing, thoughtfully designed retail spaces offer diverse shopping opportunities, while the back section
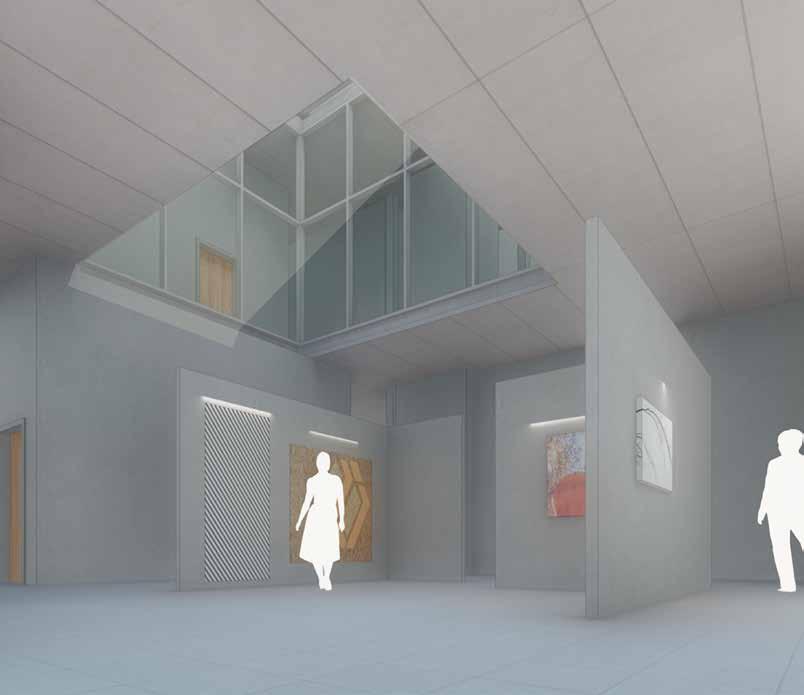
houses the much-needed grocery store, serving as a convenient resource for both residents and the surrounding neighborhood.


LEVEL TWO





The second floor of the building boasts a well-organized layout with a left wing dedicated to workspaces and a library, providing a conducive environment for productivity and learning. On the right side, a series of thoughtfully designed office spaces accommodate various professional needs. Outdoor seating on the left side offers a charming setting for the restaurant cafe below, creating a delightful space for patrons to enjoy their meals amidst the urban ambiance.

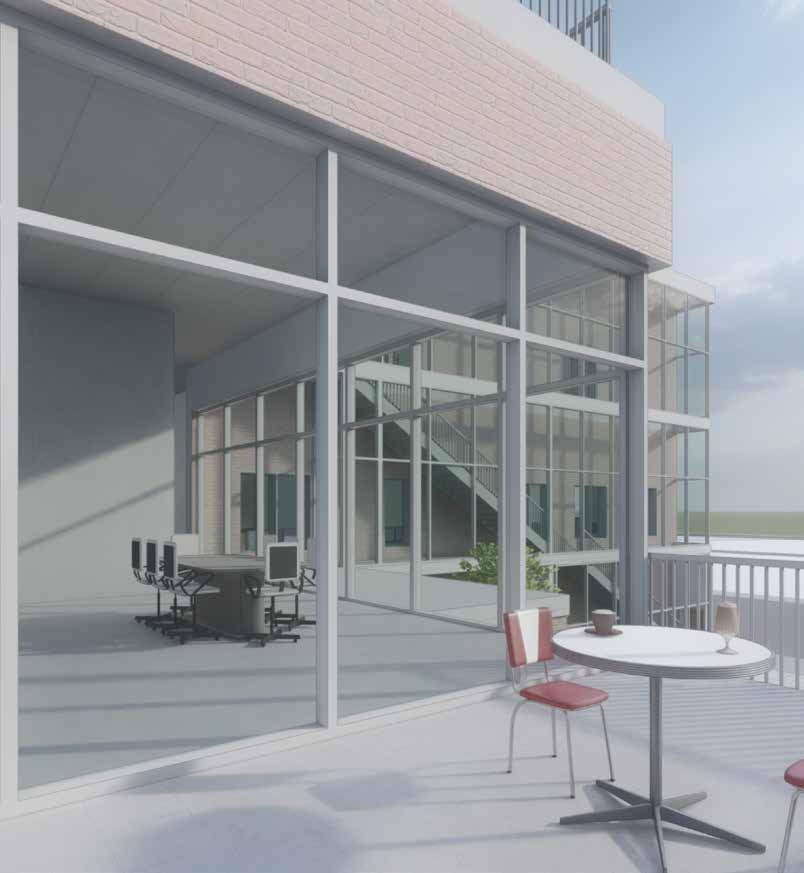





LEVEL THREE


The third level of the building is dedicated to providing a comfortable and private living experience for its residents. Accessible through a private elevator and entryway, this floor ensures exclusive access and security. Moreover, each resident is granted the luxury of a private rooftop space, offering an oasis of tranquility with panoramic views of the surrounding cityscape.





PARAPET WINDOW CONNECTION
FLOOR TO WINDOW SILL FOUNDATION
WALL SECTION
The wall section of this building highlights four distinct sections, each thoughtfully clad in brick to ensure a cohesive and harmonious integration with the surrounding architectural context. The deliberate use of brick pays homage to the city’s unique patchwork of diverse styles, reinforcing a sense of continuity and identity within the downtown Wichita landscape.
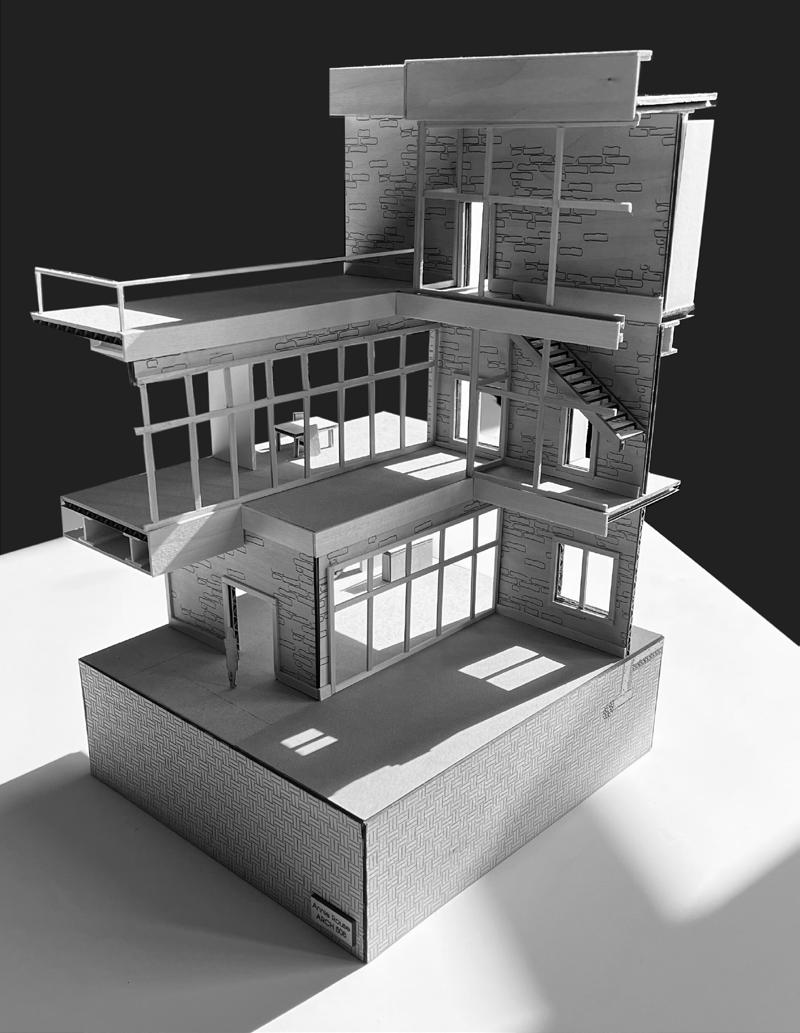
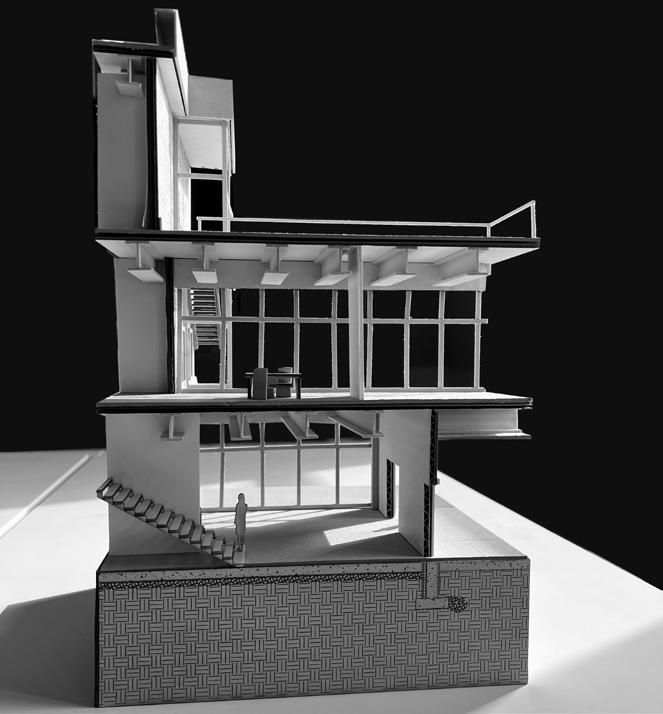
WALL SECTION MODEL
A captivating physical model has been meticulously crafted, representing the section drawing of the building with remarkable precision. This detailed model showcases the four highlighted sections, each carefully clad in brick to emphasize the harmonious integration with the surrounding architectural context.
WATERCOLOR SKETCHBOOK
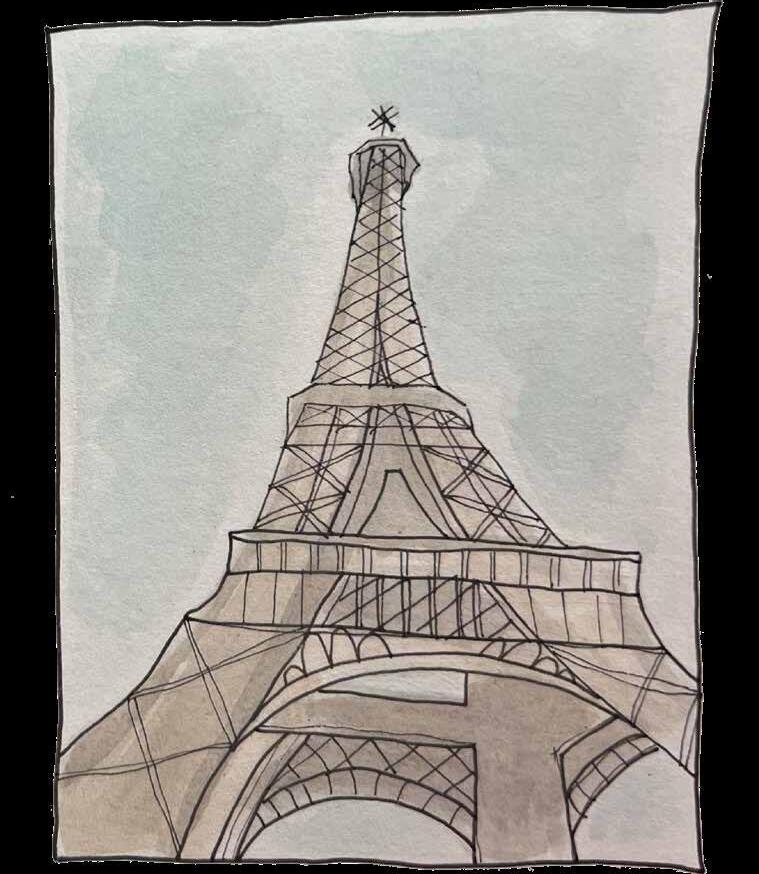
EIFFEL TOWER

