ANNE REGRUT
SELECTED ACADEMIC WORKS
Palace of Dirt
AU 24 - Ashley Bigham
University Family Housing
SP 24 - Andrew Cruse
Vocational Trade School
AU 23 - Curtis Roth
Columbus Library Summer Installation
SP 23 - Justin Diles

Palace of Dirt
AU 24 - Ashley Bigham
University Family Housing
SP 24 - Andrew Cruse
Vocational Trade School
AU 23 - Curtis Roth
Columbus Library Summer Installation
SP 23 - Justin Diles
BHDP Architecture
Discovery & Science Co-Op — Columbus, OH
MAY 2024 - AUGUST 2024
Worked on a variety of healthcare, commercial, and higher education projects, focusing on laboratory program spaces. Gained experience in several phases of design through work in Revit and Blubeam, contributing to the development of key documents under supervision of an architect.
The Home Depot
Cashier — Westerville, OH
MAY 2023 - MAY 2024
Job entailed completing transactions, customer service, and cooperating with the team to provide exceptional experience.
Girl Scouts of Ohio - Camp Molly Lauman
Unit Leader — Lucasville, OH
JUNE 2022 - AUGUST 2022
Provided leadership to the camp unit, including the direct supervision and guidance of Unit Counselors. Ensured a quality experience by meeting camper needs and coordinating camp activities.
Columbus, OH (614) 867-7591
anneregrut@gmail.com
EDUCATION
The Ohio State University
Bachelor’s Degree — Columbus, OH
AUGUST 2021- EXPECTED MAY 2025
Currently working on a B.S. in Architecture at the Austin. E. Knowlton School of Architecture, minoring in Environmental Science
Cumulative GPA: 3.82
Westerville Central High School
Honors Diploma — Westerville, OH
AUGUST 2017 - MAY 2021
Extracurriculars: National Honor Society, Piano, Orchestra, Soccer, and Lacrosse
Cumulative Weighted GPA: 4.02
Excellent in time management, critical thinking, problem solving, leadership and collaborative roles, and adaptability
Proficient in Adobe Photoshop, Illustrator, InDesign, Blubeam, Procreate, Rhino 7, Revit, Microsoft 365 (and Google equivalent), Enscape, and TwinMotion
Phi Sigma Rho - Beta Chapter
-Scholarship Chair - SP24-AU24
-Standards Board - SP23-AU23
One:Twelve - Knowlton Student Publication
-Podcast Host+Exec Board - AU24
KSA Studio Award UG1given to one student per studio section
Global Scholars Diplomagiven by the Columbus Council of World Affairs
Instructor: Ashley Bigham
ASSIGNMENT BRIEF:
“The paradox of the public palace, and what distinguishes it from other typologies, is in its standardization of originality. Each public palace embodies a schism of identity between an abstract polity (the state) and local pressures (resources, traditions, etc.). This studio asserts that in our current cultural and political moment, it is increasingly evident that buildings cannot operate naively as singular objects but instead must negotiate questions of collective identities at all scales. Modernism’s clarity and formal legibility in Soviet republics create an architecture capable of absorbing multiple public narratives that evolve over time. Renewed interest in these spectacular works of modernism aligns with contemporary formal interests in primitives, origins, symmetry, and seriality...

... By contrast, the United States has no history of a universal, large-scale public building campaign. Buildings, services, and spaces in America are often characterized by neighborhood inequality, security restrictions, and private memberships rather than free, public services. This studio will use the inspiring (but also complicated and problematic) history of the Soviet public palace to consider what is lacking in America’s social building infrastructure.
Through research and design, this studio will ask: How did the historical examples of public palaces fall short? What were they missing? What were their successes? How can their architectural inventions be applied to our current context? What should we add to America’s social infrastructure? Who needs public palaces in America today? How should these ideals be expressed architecturally?”
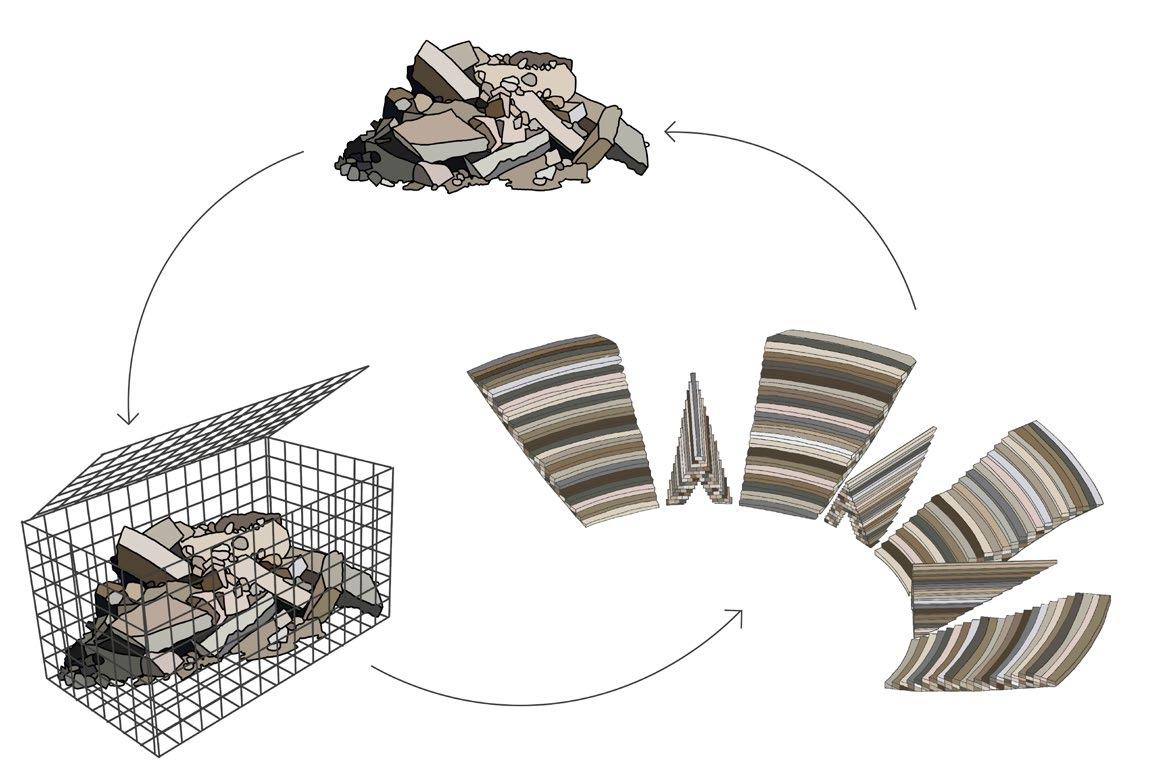


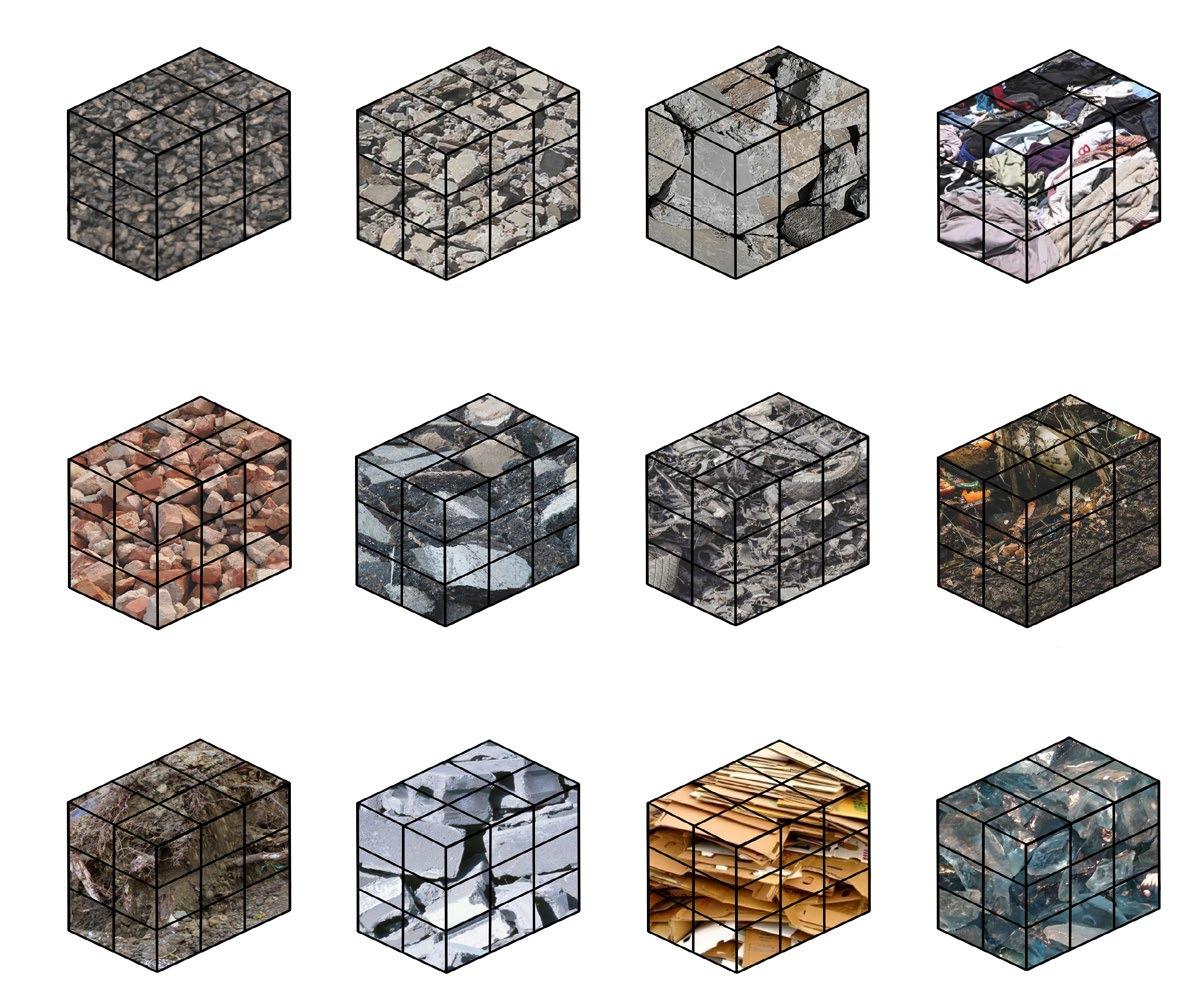
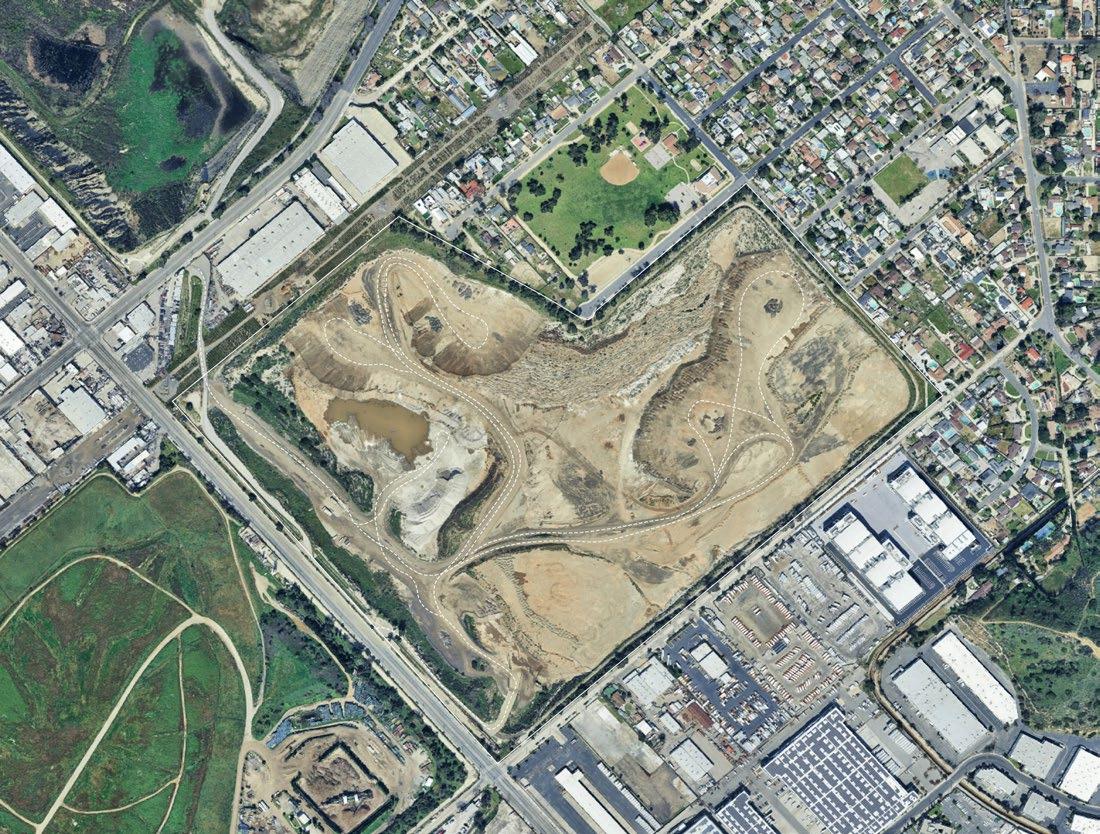
The palace of dirt is a conglomeration of gabion wall systems exclusively using construction waste and debris from its site, a construction and debris landfill.
Despite having a slow decomposition time, construction material becomes waste after demolition as it is seen to have no future use or value. Like dirt, construction waste needs to be salvaged to ensure sustainability for future generations.
Located in Sun Valley, California at Vulcan Materials Construction & Debris Landfill, which is over 100 acres, directly adjacent to a park and residential areas, and materials such as excess concrete, asphalt, brickloads, and similar demolished materials are dumped, where there is no current plan to repurpose the material or site.
Retaining walls based on the existing topography divide the site into smaller zones. The amphitheater is built first as precedent for the rest of the site. The additional structures make up the rest of the forum, taking inspiration from roman archetypes.
Additionally, these gabion walls are made on site. Disregarded materials are left in piles in the center of the landfill, where they are later used to make gabion walls.
The first of these structures takes the form of an amphitheater that is buried within the site using the dirt that is excavated from the site. The stepping form is inspired by a typical gabion retaining wall system. The tunnels underneath the amphitheater provide space for community functions.

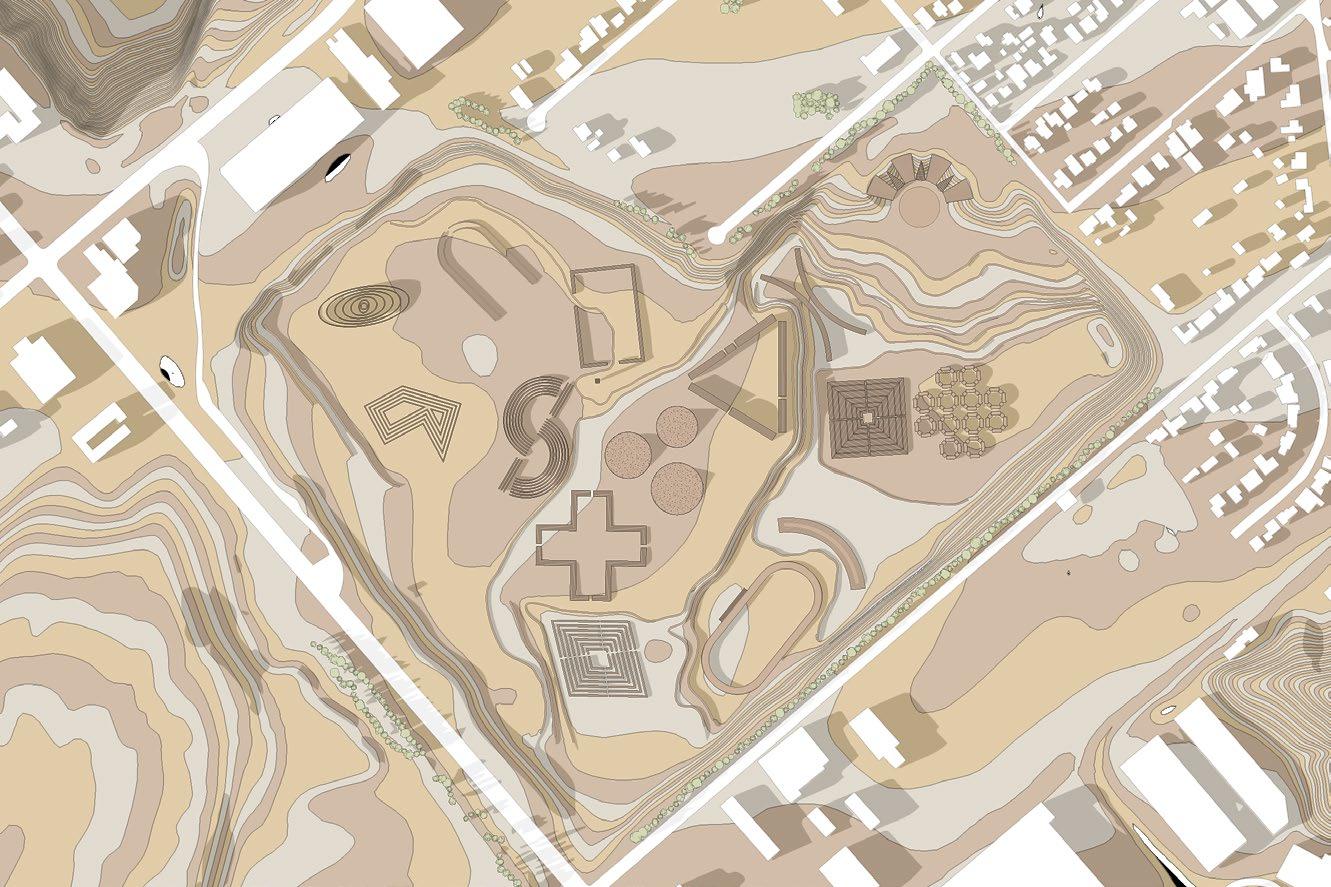
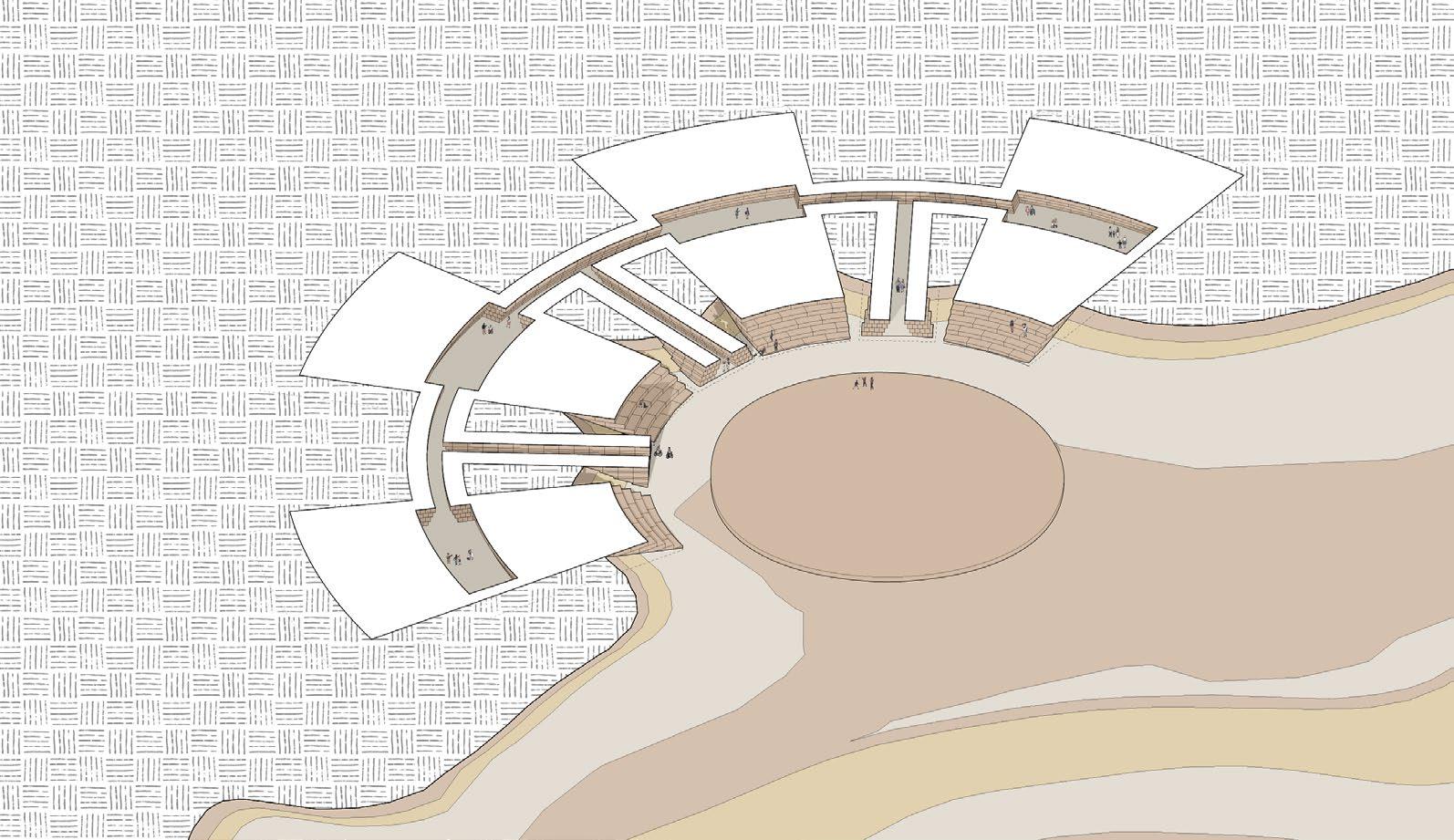
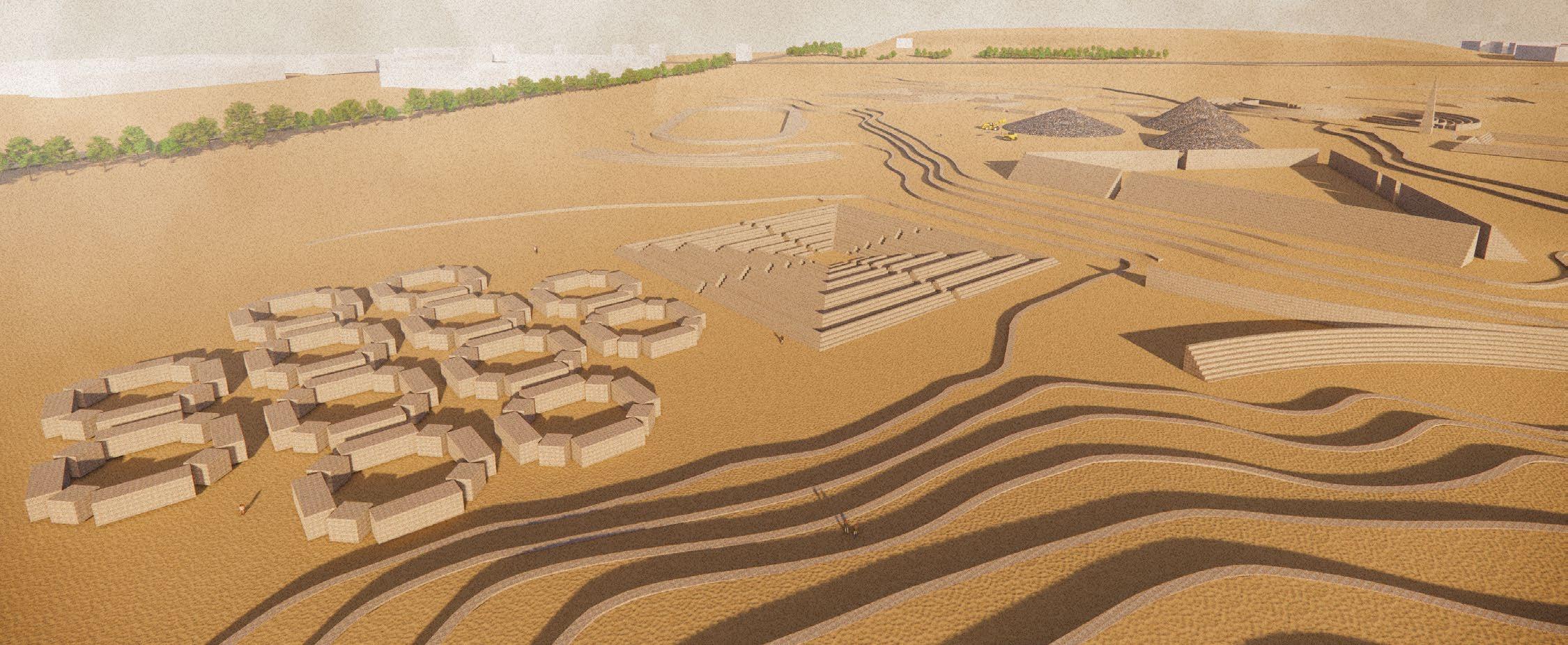
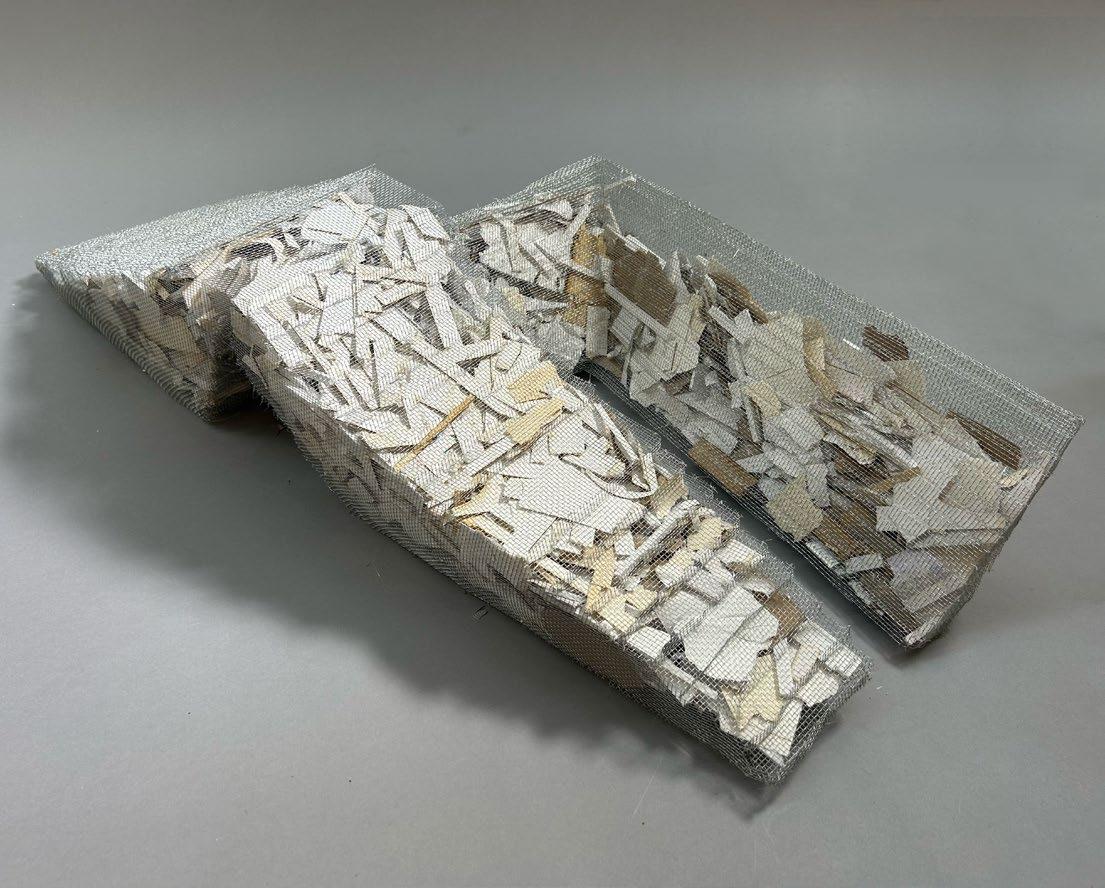
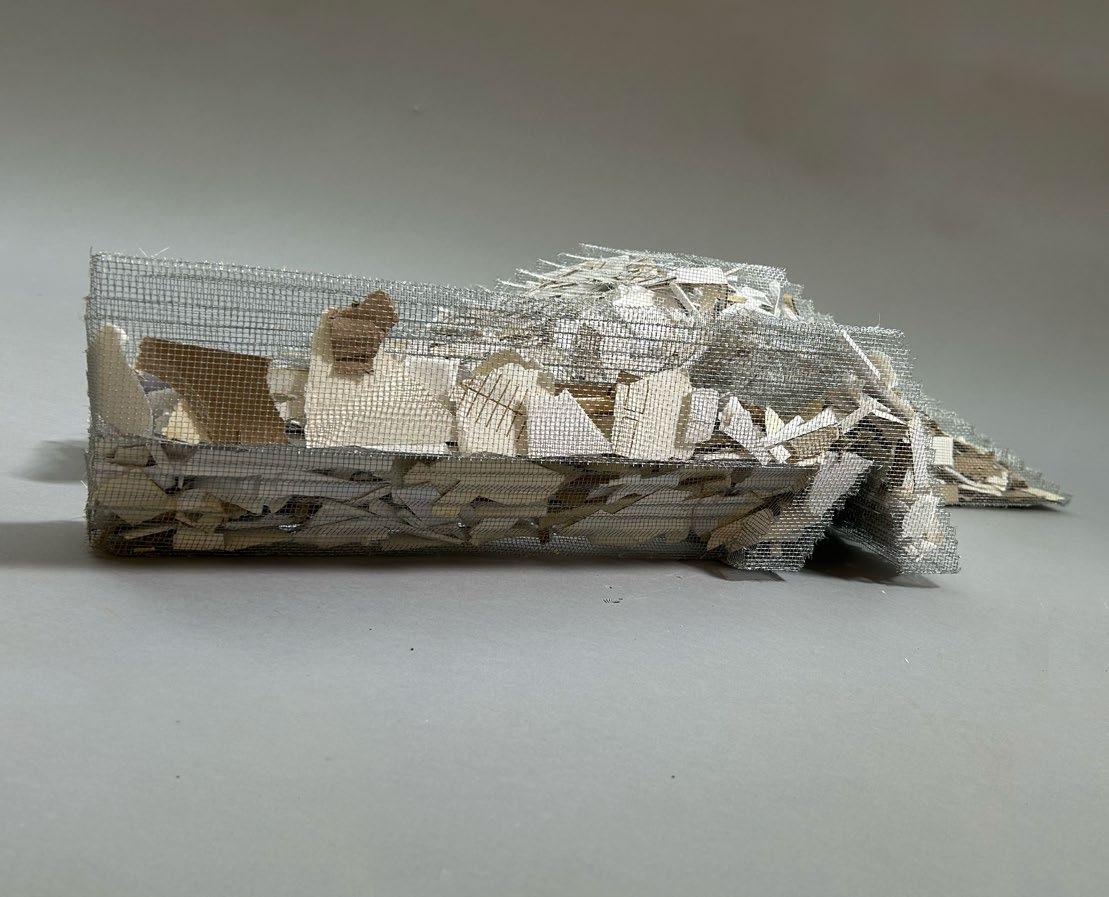
In this model, rather than using gravel or dirt, we used scraps from other models to continue the idea that displacement affects what is deemed to be ‘dirt.’
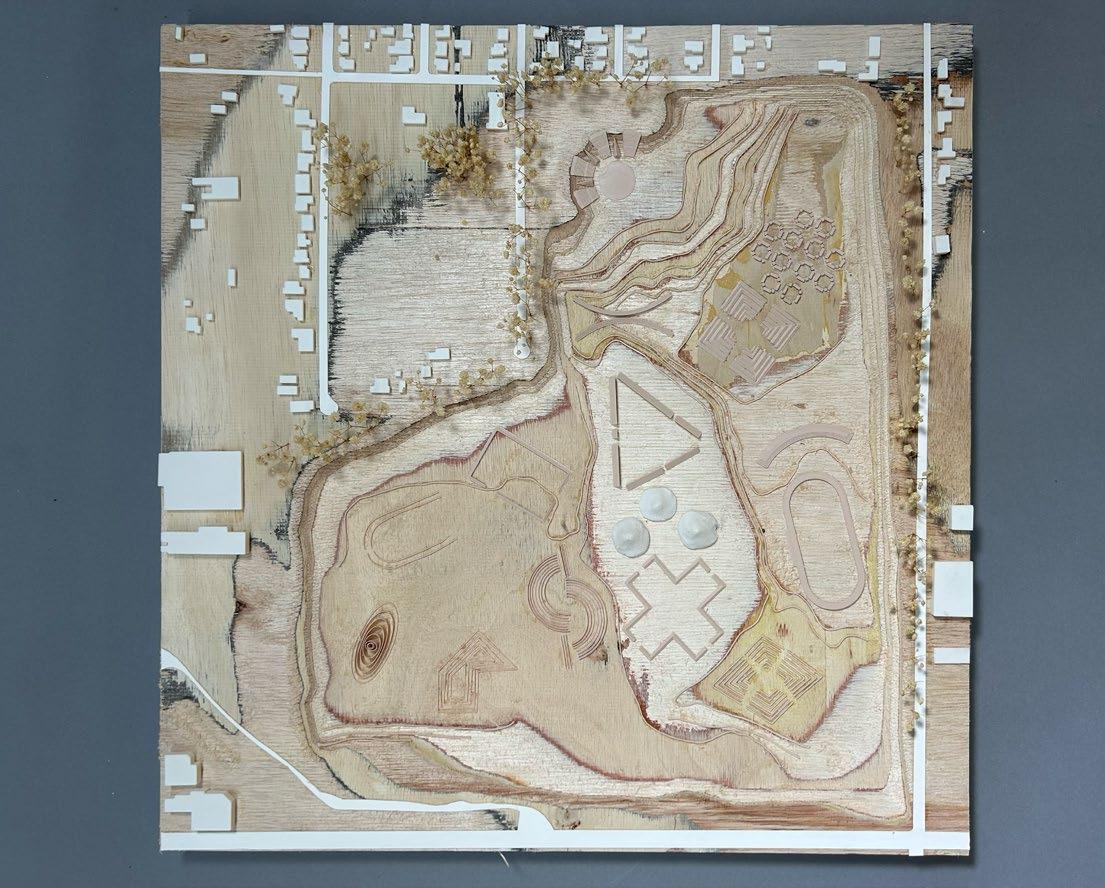

“OSU houses many of the students attending the University. All unmarried, full-time students within two years of high school graduation must live on campus. Gradate, professional, and non-traditional students can also choose to live on campus. While generally, University Housing “works with students on an individual basis to identify and offer accommodations that will best meet their needs,” there are student populations that currently do not have university housing options...
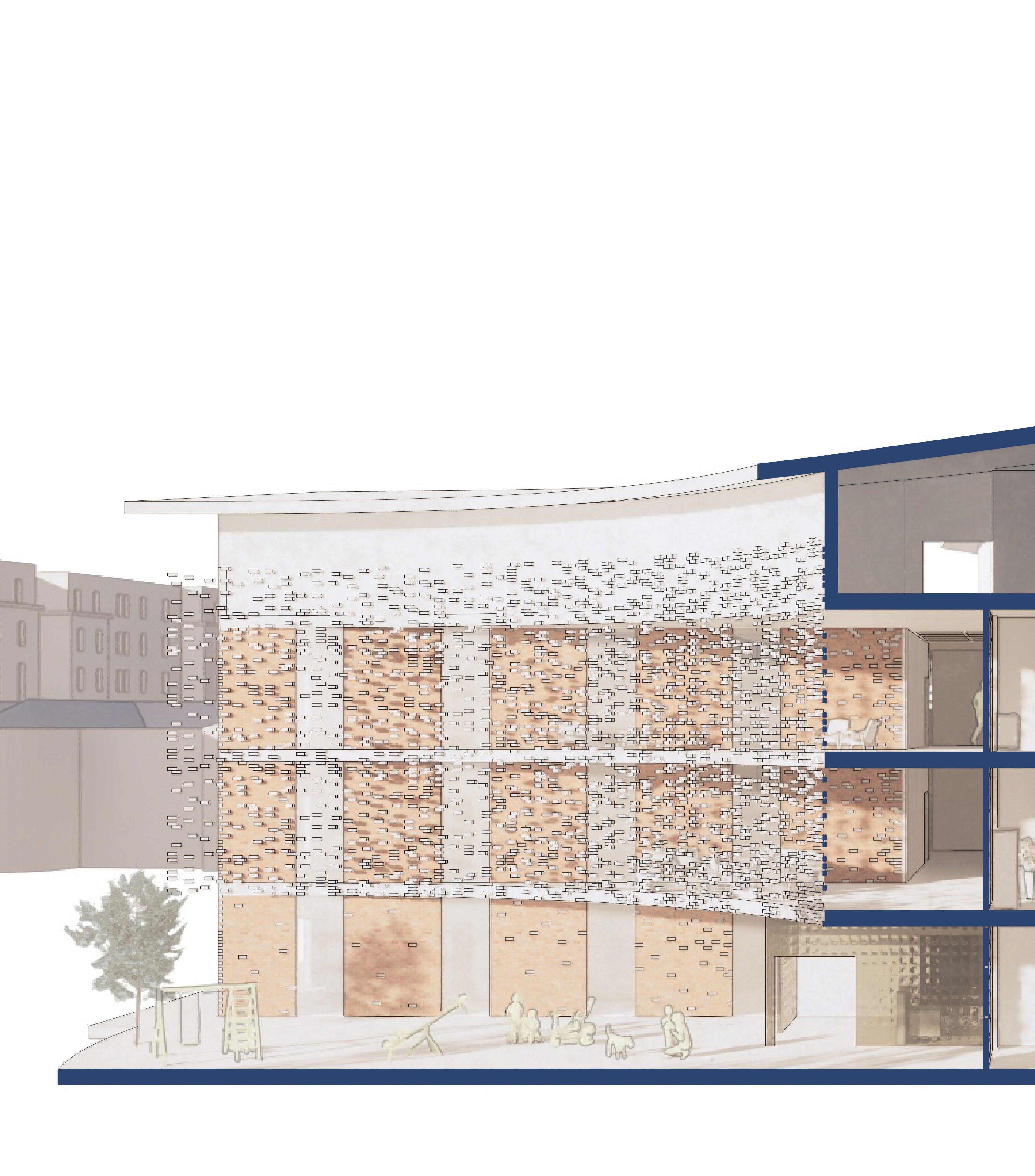
... This project proposes that, rather than concentrate housing on a single, large site, the same amount of housing could be provided with smaller buildings on scattered sites directly adjacent to main campus. Such development would densify these neighborhoods and increase their livability. Such buildings would create much-needed sustainable, inclusive housing in Columbus while fulfilling the ambitions of the city’s Climate Action Plan and Housing Strategy.”
Instructor: Andrew Cruse
This proposal for University Family Housing is a 45,000 square foot building with 3 stories of residential program and roof access for community functions such as a daycare, restaurant, and event space. Since this dorm is intended for married students and students with children, the main focuses were the daily life and needs of someone in the role of a student, parent, and spouse simultaneously.
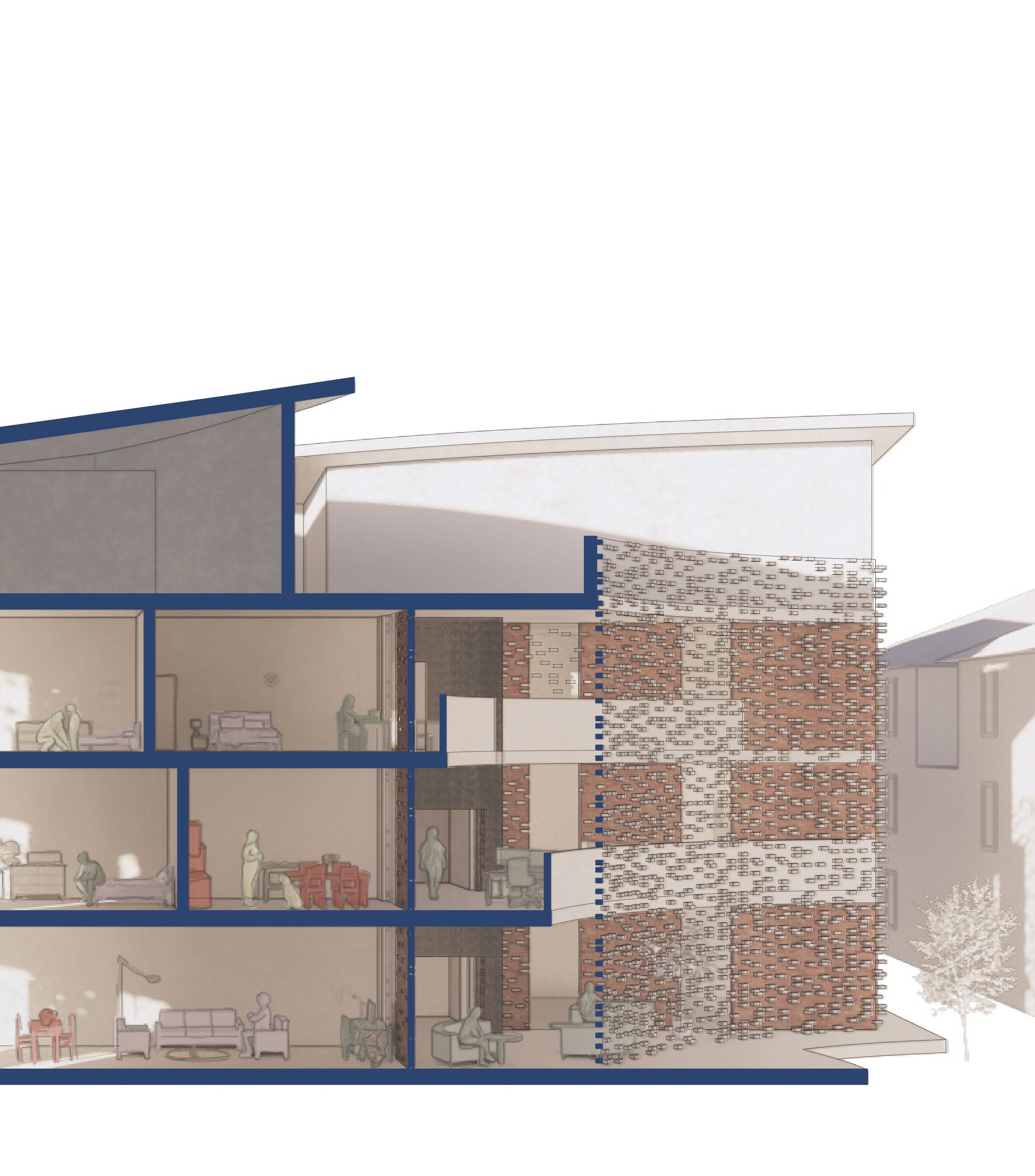
Directly adjacent to the site is a Hillel Center for Jewish students and a Methodist Church, and these community centers serve as anchors to the main axes of circulation into the building. Due to its off-campus location, a certain level of privacy and security is necessary, while still maintaining natural light and views to public outdoor spaces. Concave balconies with brick screen facades allow for parents to watch their children below while still having a layer of privacy.
Out of the 13 units, there are 3 1-bedrooms, 4 2-bedrooms, 3 3-bedrooms, and 3 4-bedroom units to accommodate 4 different groups of students: married couples, single children, multi-generational, and single parent households meant for coparenting. The central atrium uses a corkscrew-like stair system which encourages residents and visitors to go into different areas of the building to get to their unit. The open-air NW balconies serve as play areas for children, while the SE balconies are programmed for quiet studying.
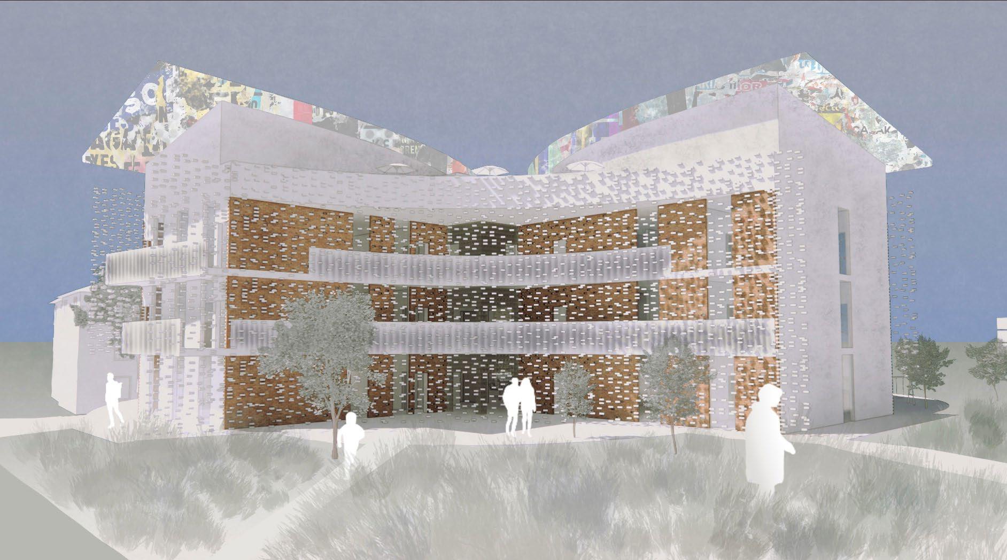
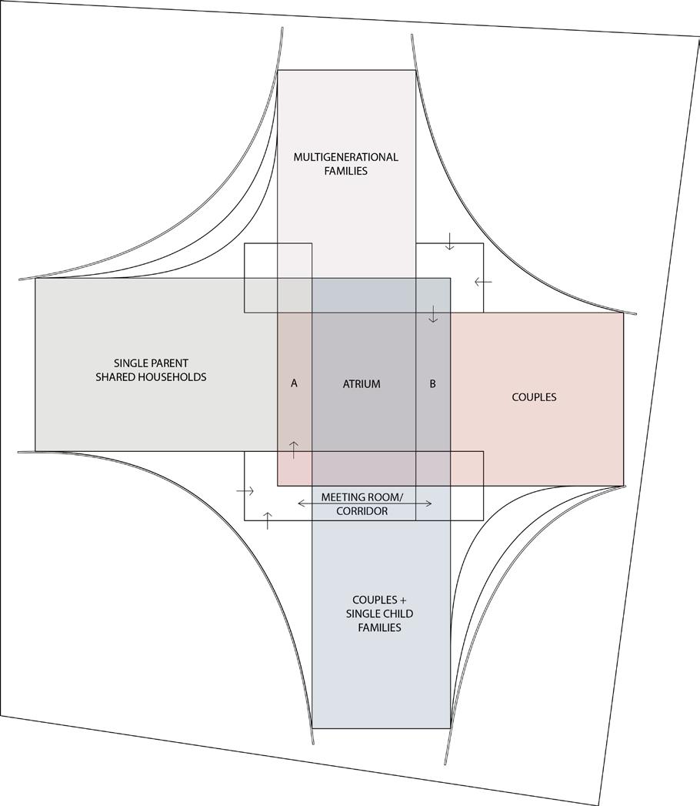

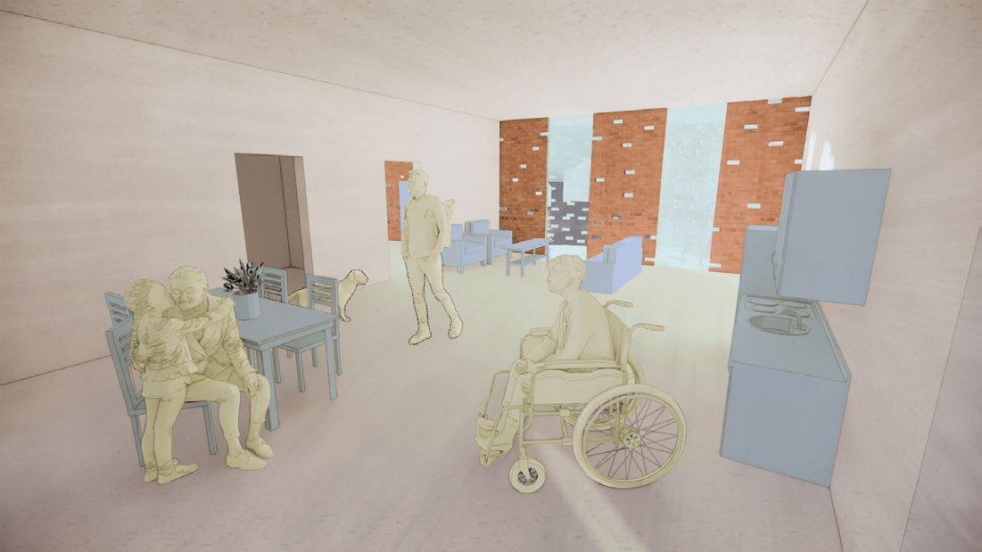

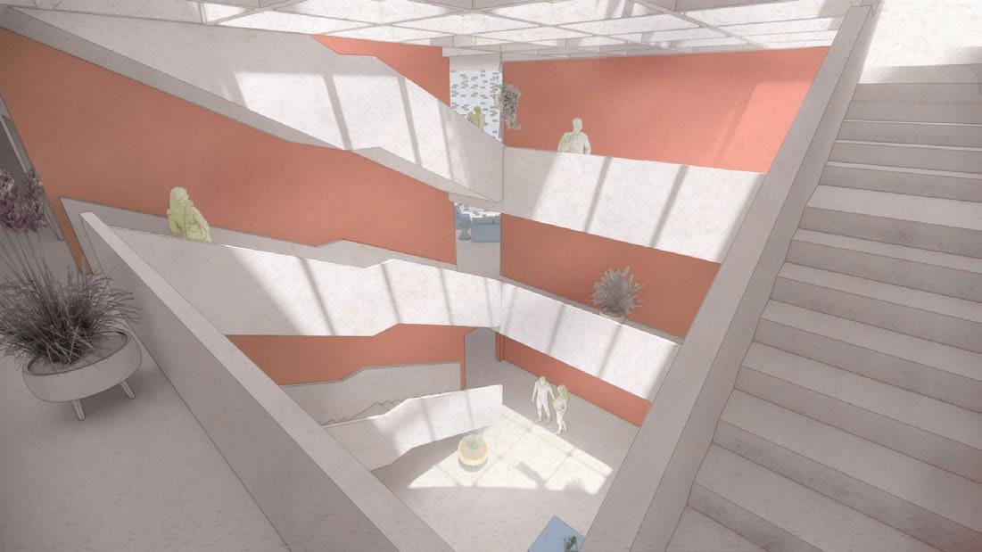
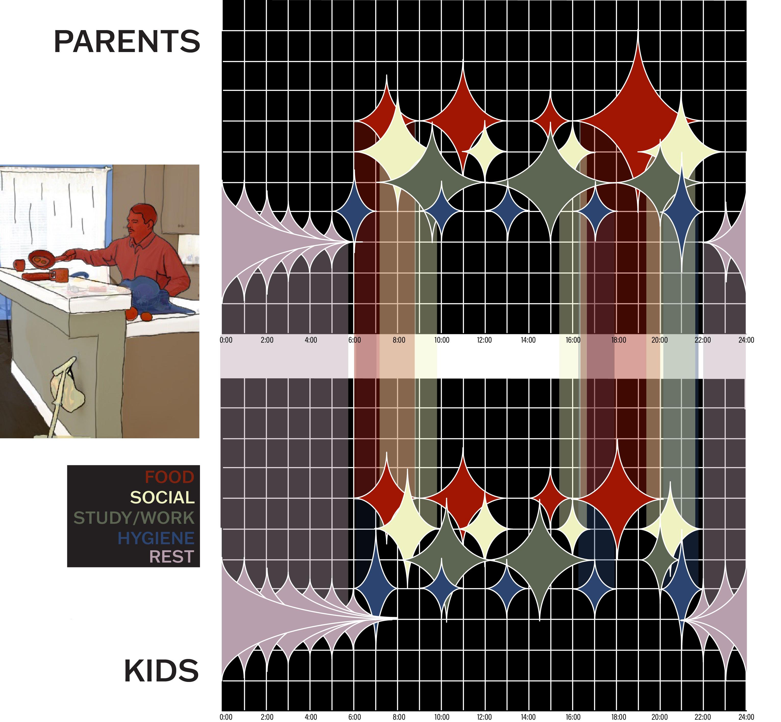
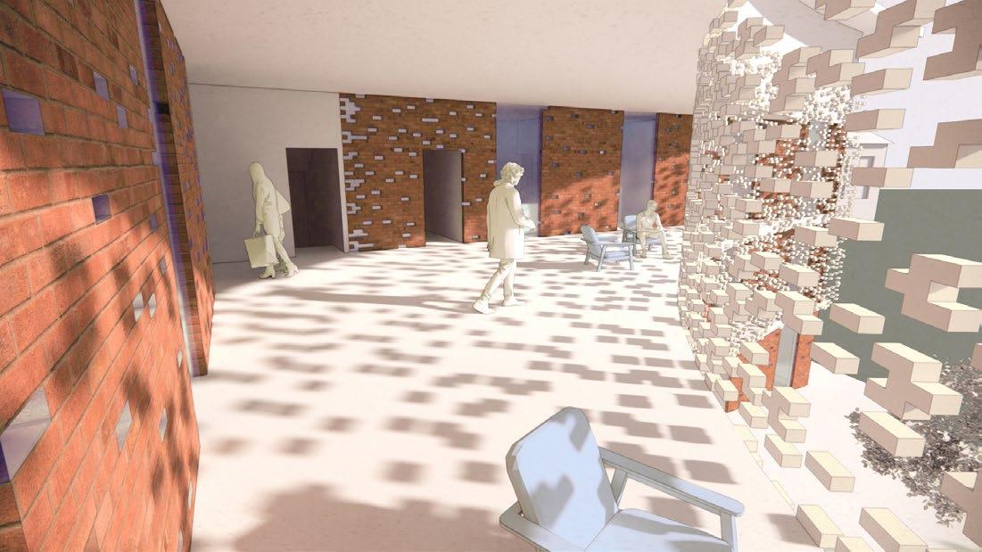
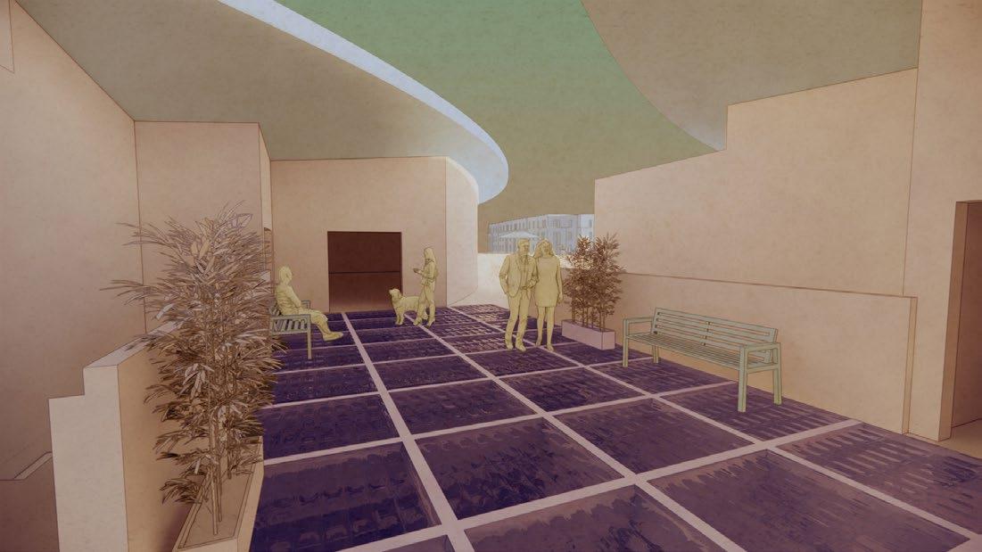
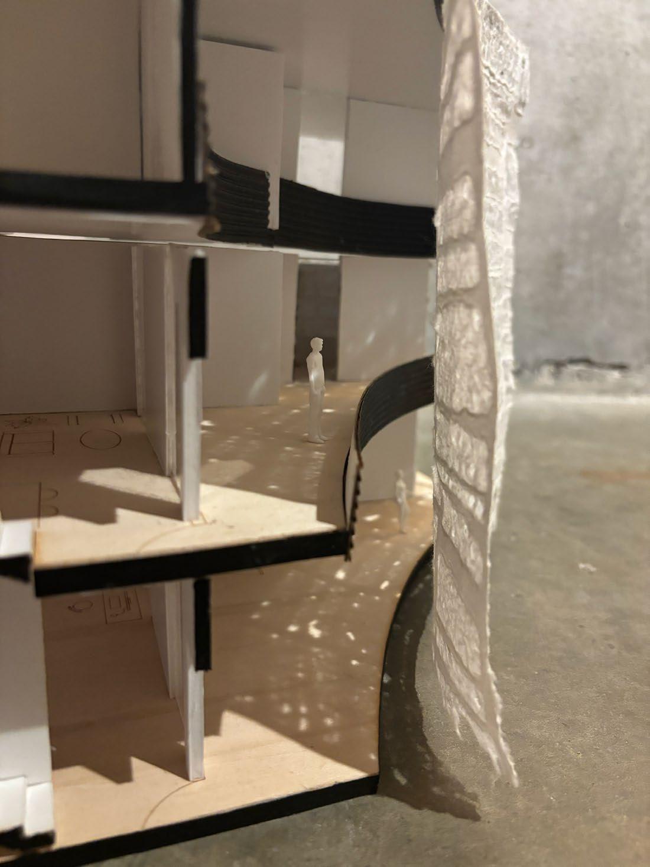
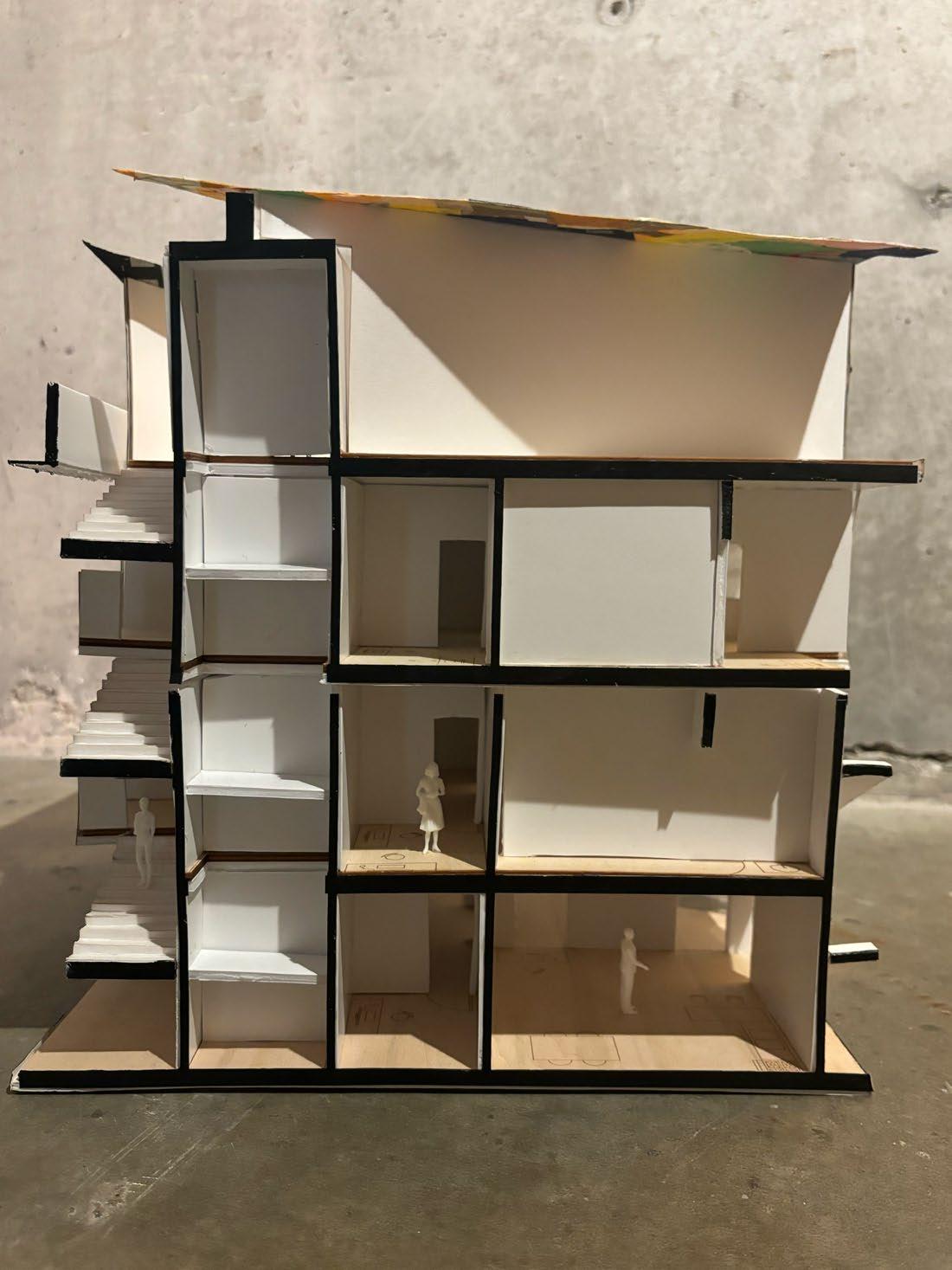
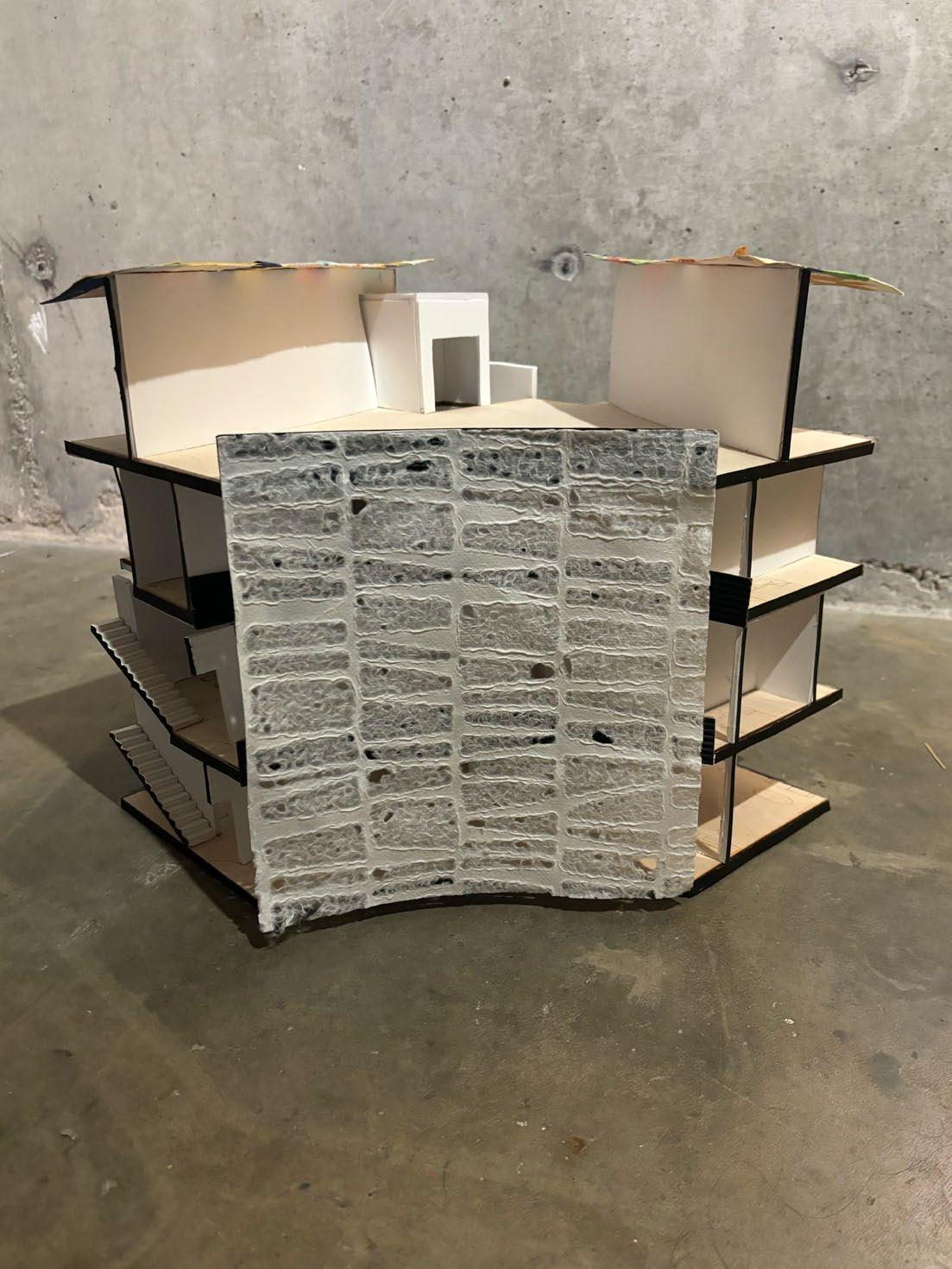
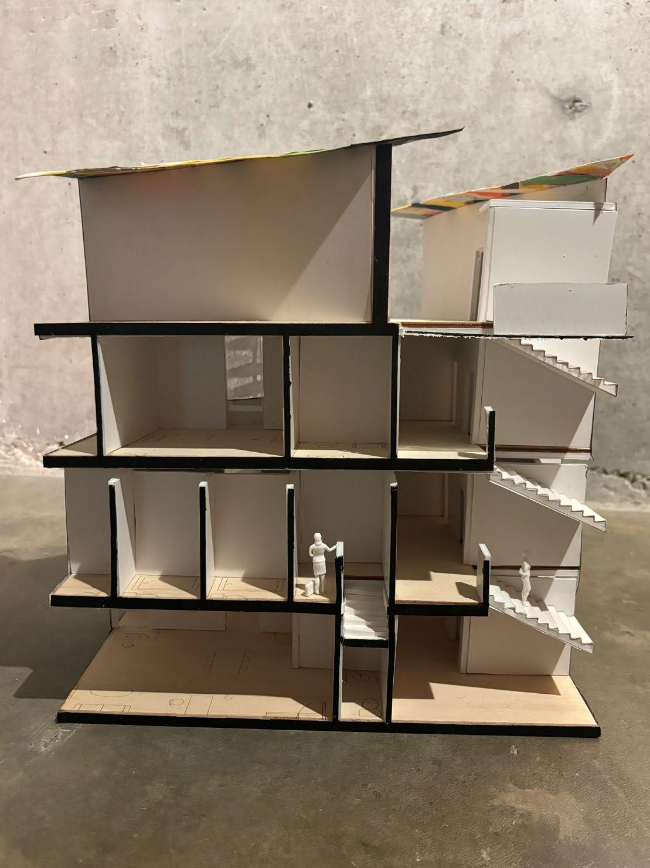

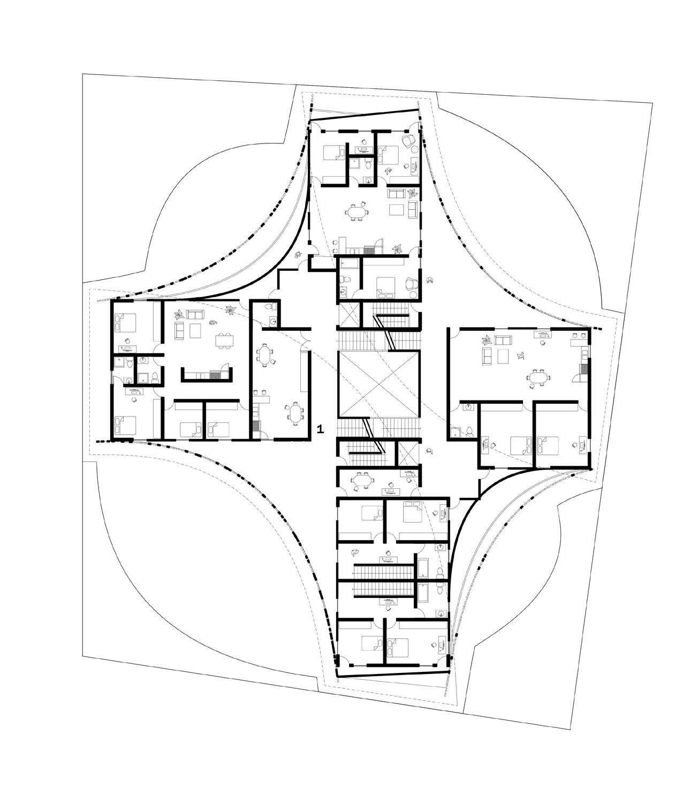
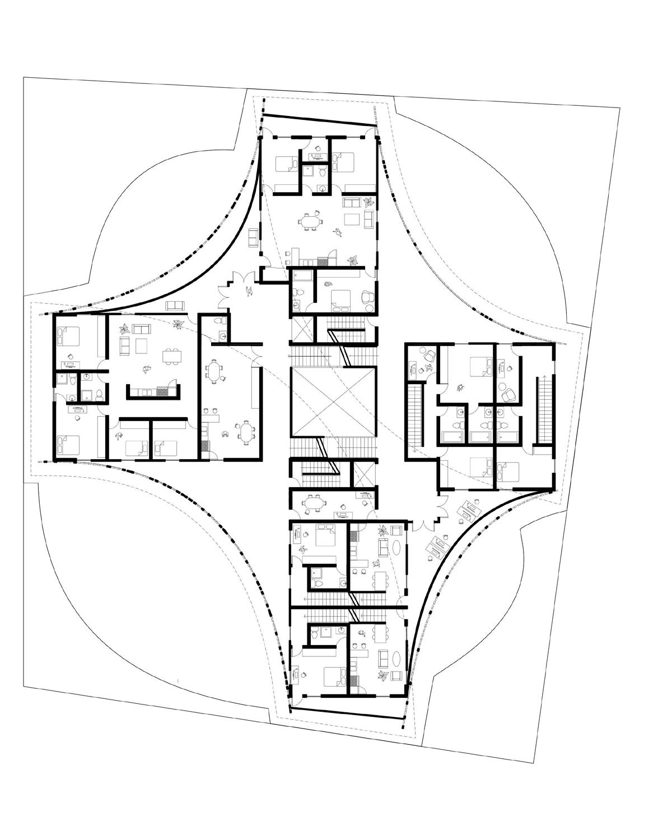
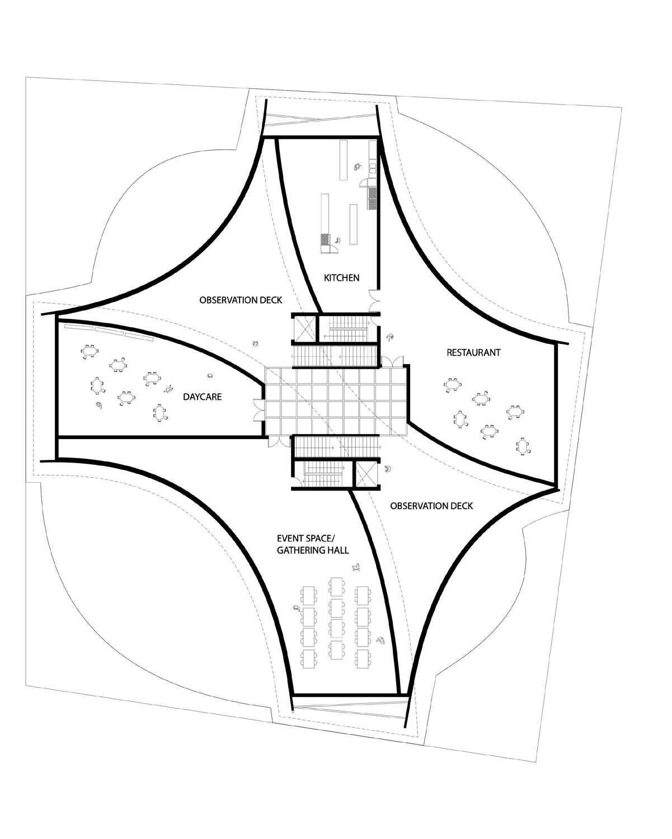
“The community shed is an institutional type first developed in Australia in the early 1990s. The goal was to create a space in which adults within a community could develop skills by working on long- and short-term projects with other members of their communities. Like a maker space, or a fab-lab, the community shed provides the public with access to specialized tools and facilities, but it also offers space for more directed adult vocational programs that involve classroom learning and individual study.
This project offers us the opportunity to reconsider the questions of education we were asked in the first project, but now in the context of a more nuanced relationship to the public realm. While the line between who is part of an elementary school, and who is not, is stark; community sheds are designed to foster a much wider possibilities for public participation. Members of the public might have shorter-term engagements with the institution by attending an event, renting tools for a DIY project, or repairing a bike at the repair café. At the same time, other members might have much longer-term engagements with the institution by training for a vocational certification, teaching courses, or utilizing the shed’s dedicated studio spaces.”
Instructor: Curtis Roth
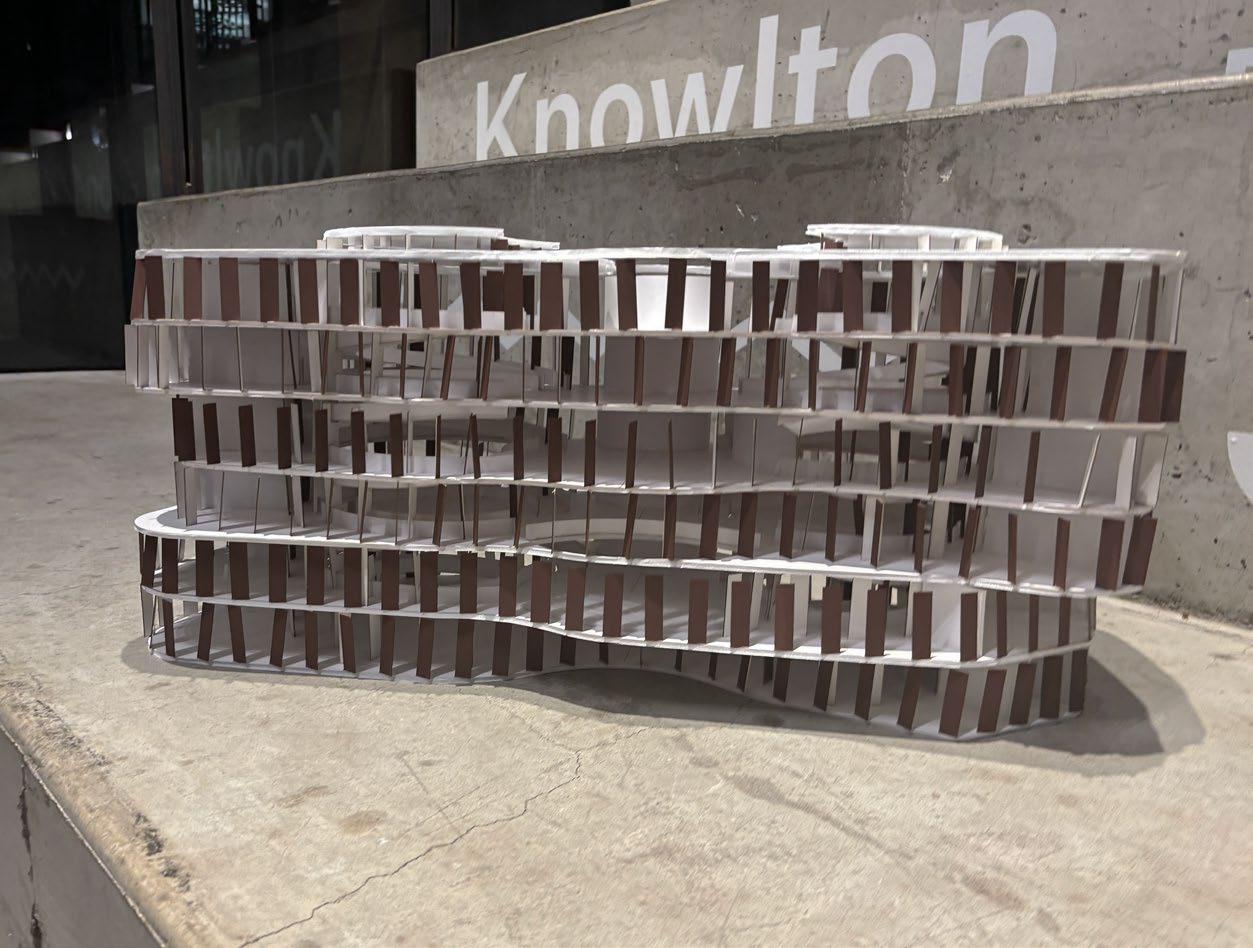


SEC TION A SCALE = 1” = 8’







The initial approach for this proposal began with the idea of a big-little relationship between circles. A major ambition was to incorporate multi-level atria that stacked for the main programs, as well as using circular ramps to create more dynamic perspectives for the user.
There are three types of spaces in this proposal: primary- main atria (odd floors), secondarypublic spaces (even floors), and tertiary spaces- classrooms and other members-only or staff rooms. While experimenting with different clusters of each story, it becomes clear that with a building as tall as 6 stories, circulation must be user-friendly and be easy to navigate, to do this, there are two main circulation rings at each atrium, the inner leading to another level, the outer leading to the surrounding classrooms, studios, and auxiliary spaces.
CLT screens are arrayed at 22.5 degrees from parallel along the outer edge of each floor, articulating the facade, directing the user along the rings, and alternating directions between floors to create contrasting streams of light inside the atria.
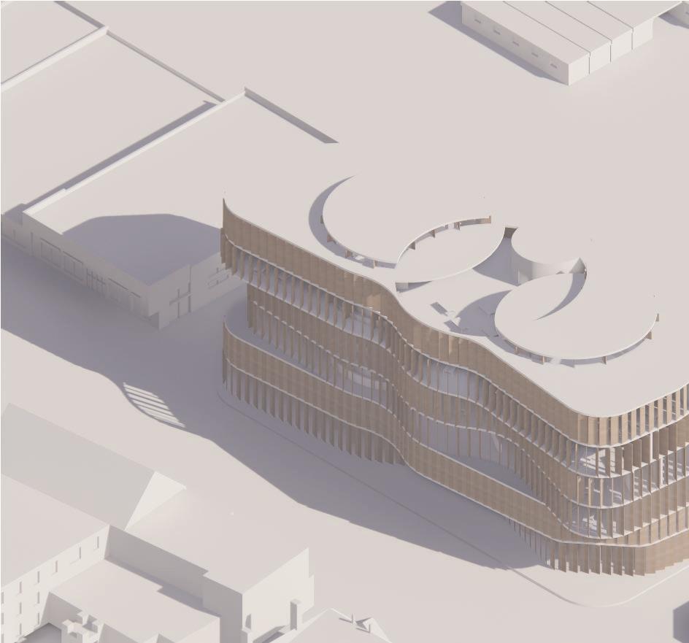
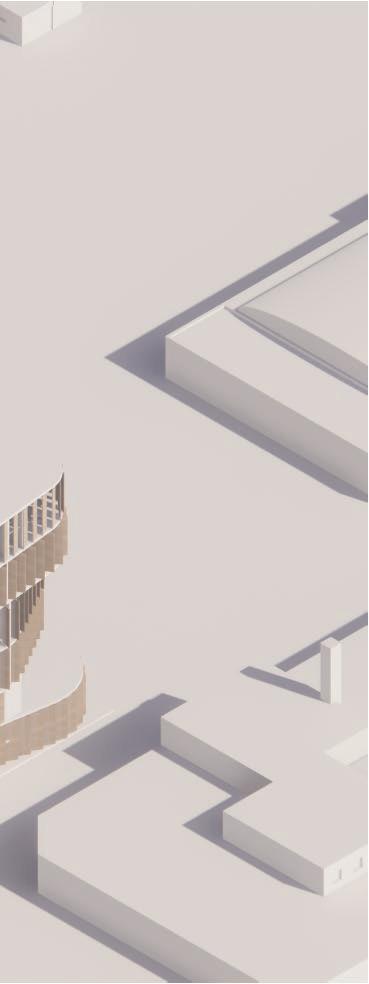
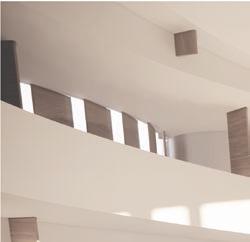
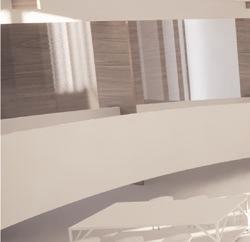
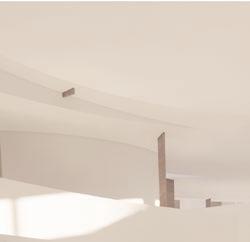
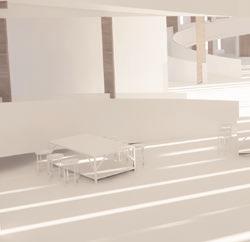


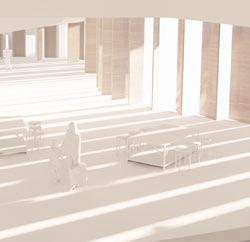

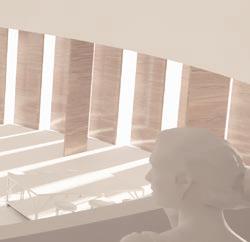



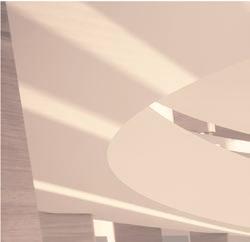
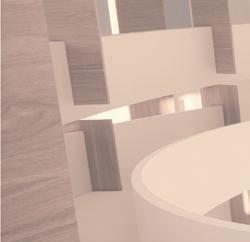
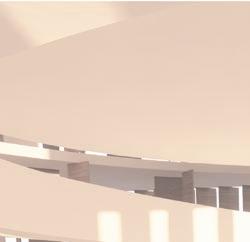
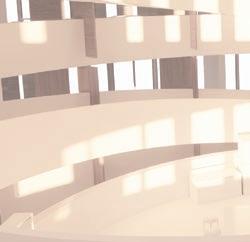

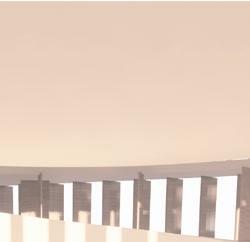
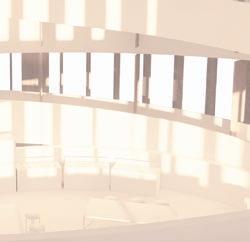
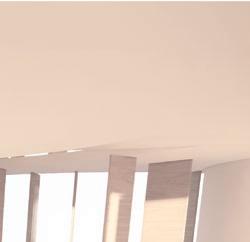
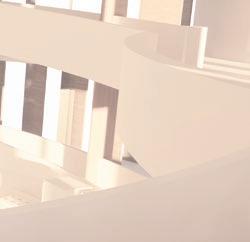




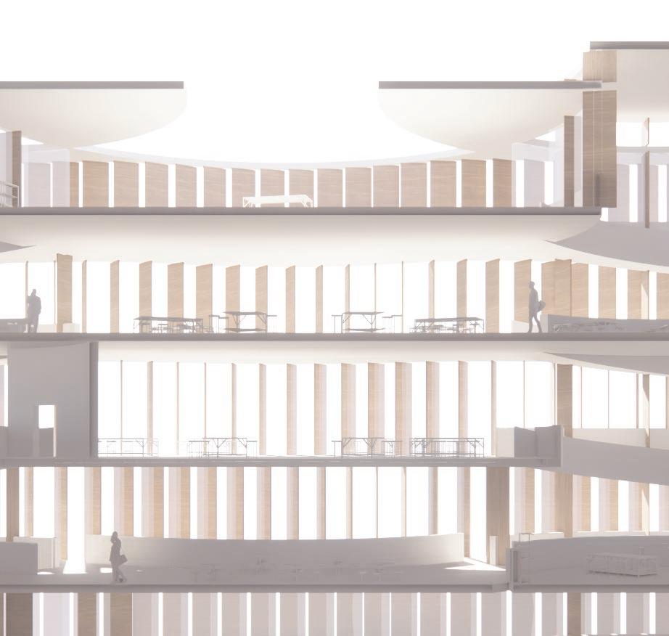


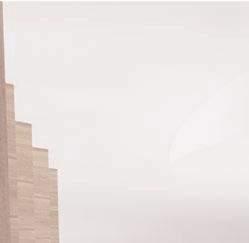
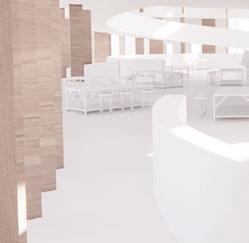


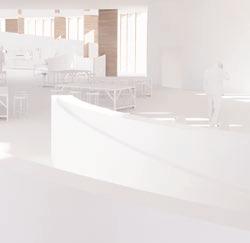

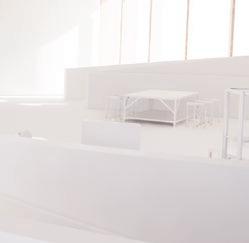




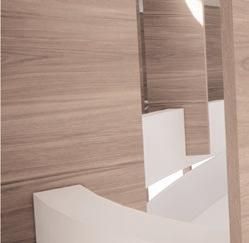
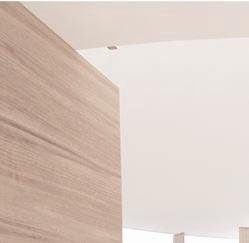
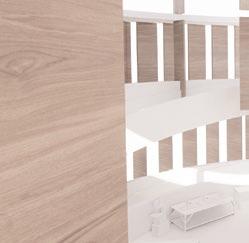


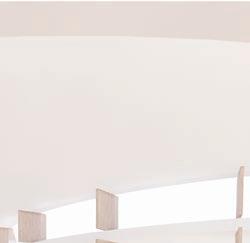
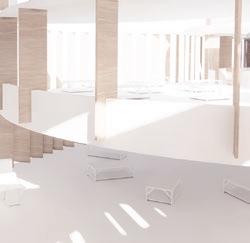
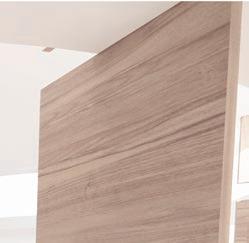
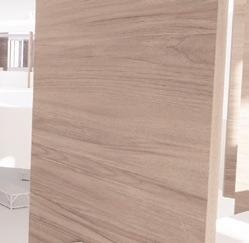


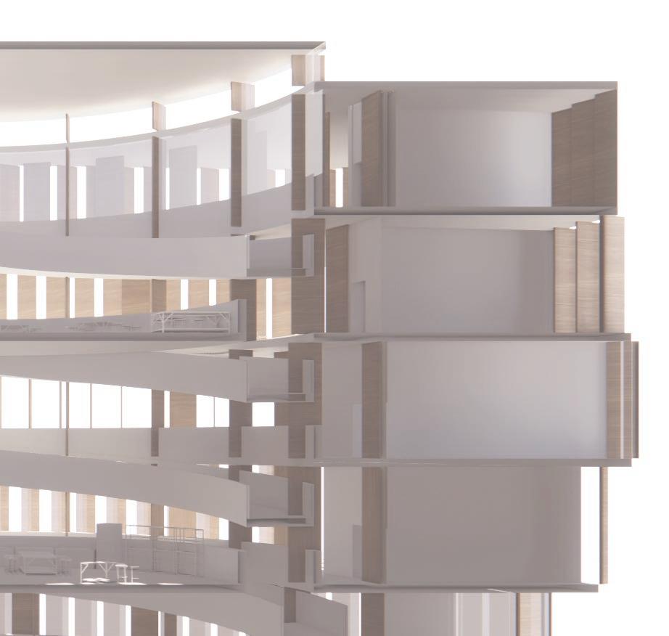
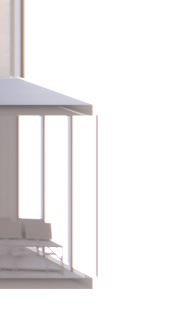



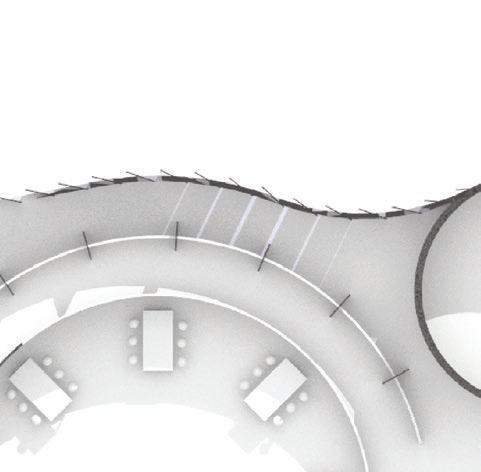
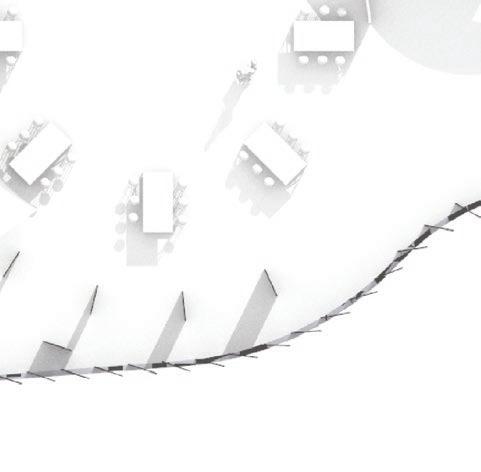


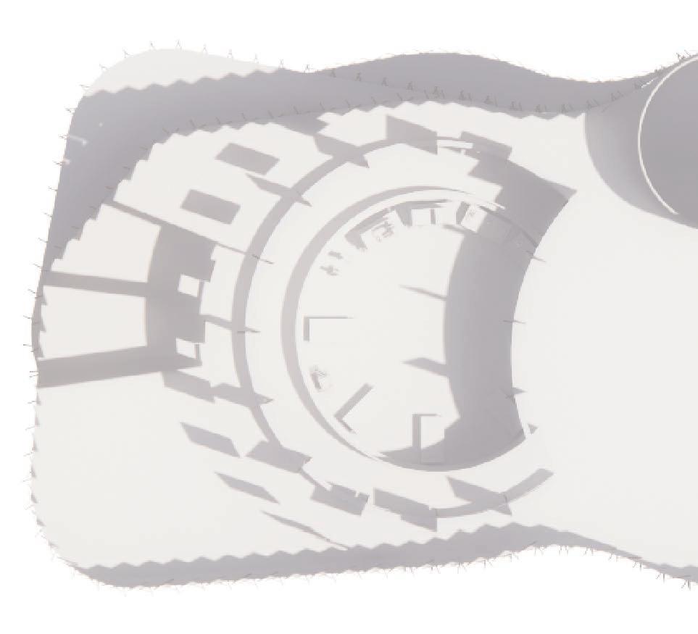
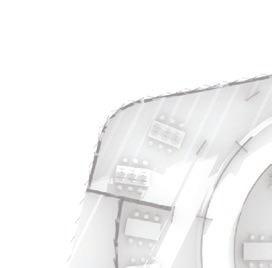
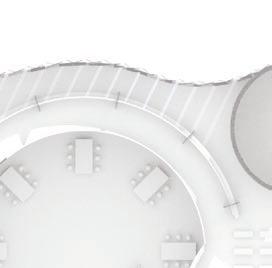

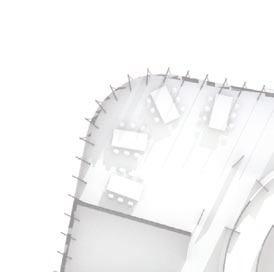
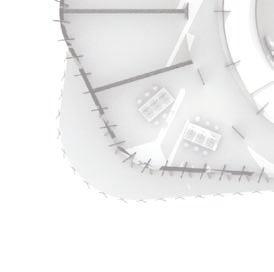
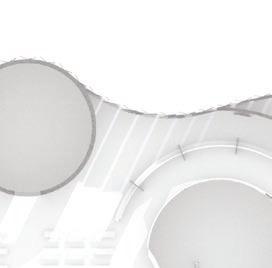

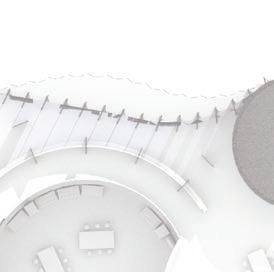
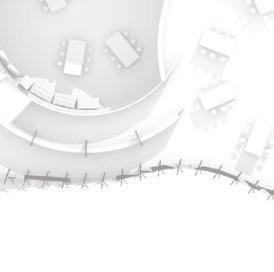

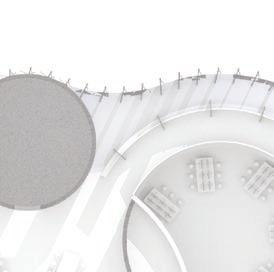
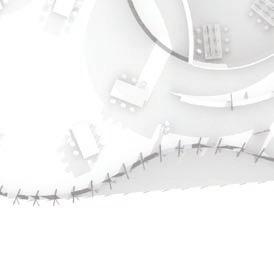
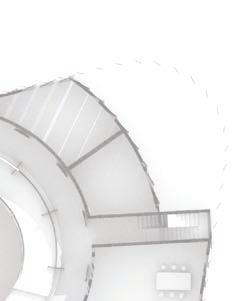
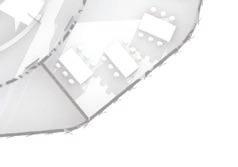
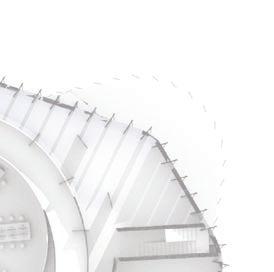
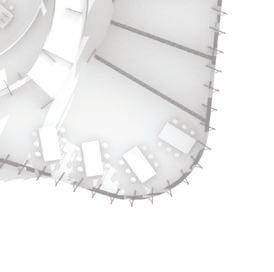
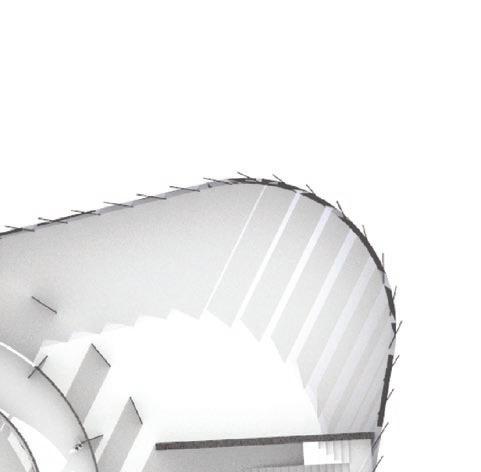
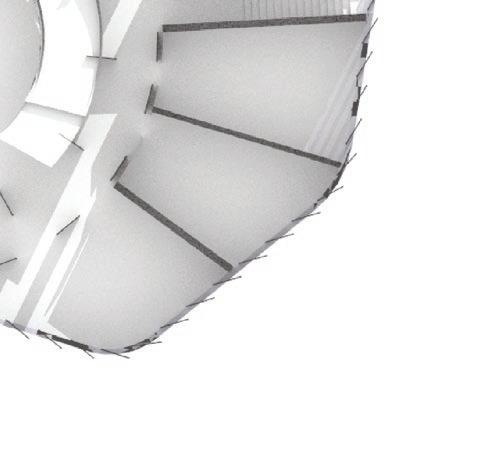
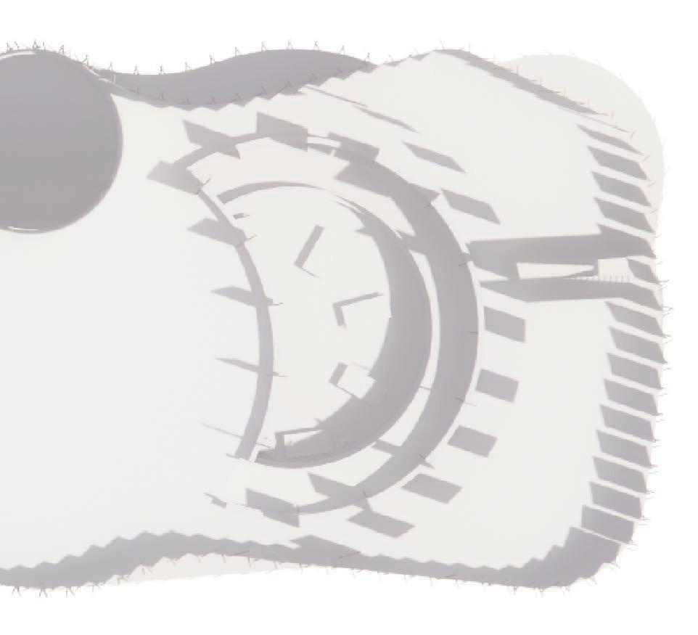
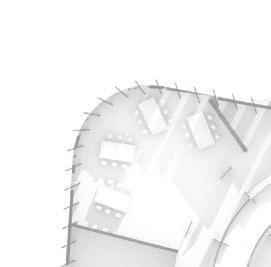
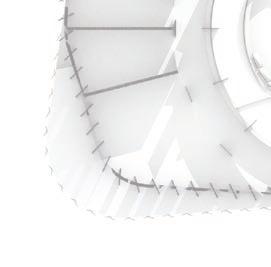
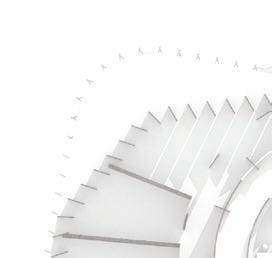
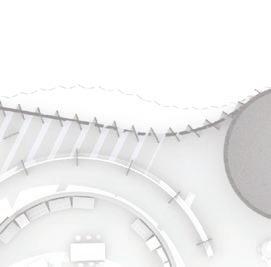
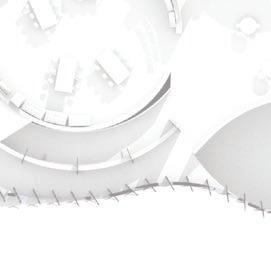
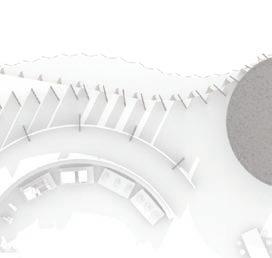
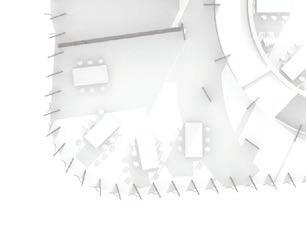
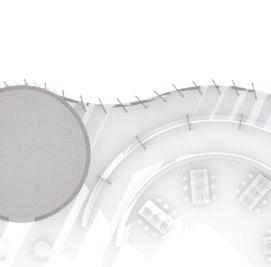
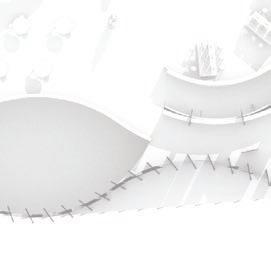
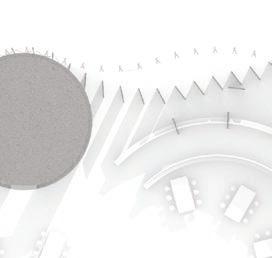

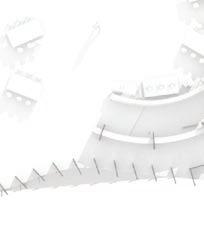
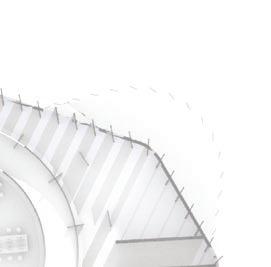
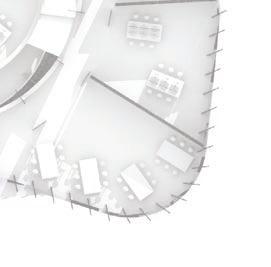
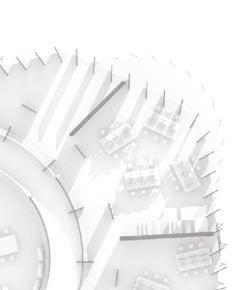
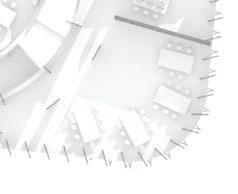
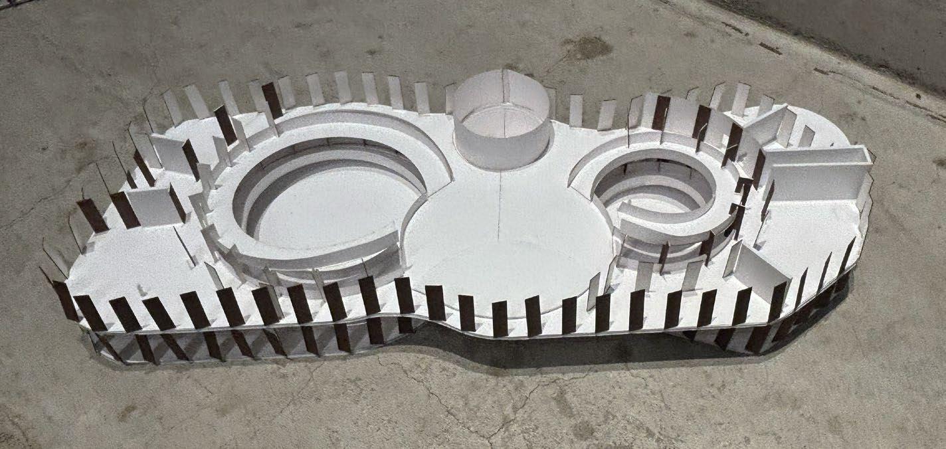
FLOORS 1-2
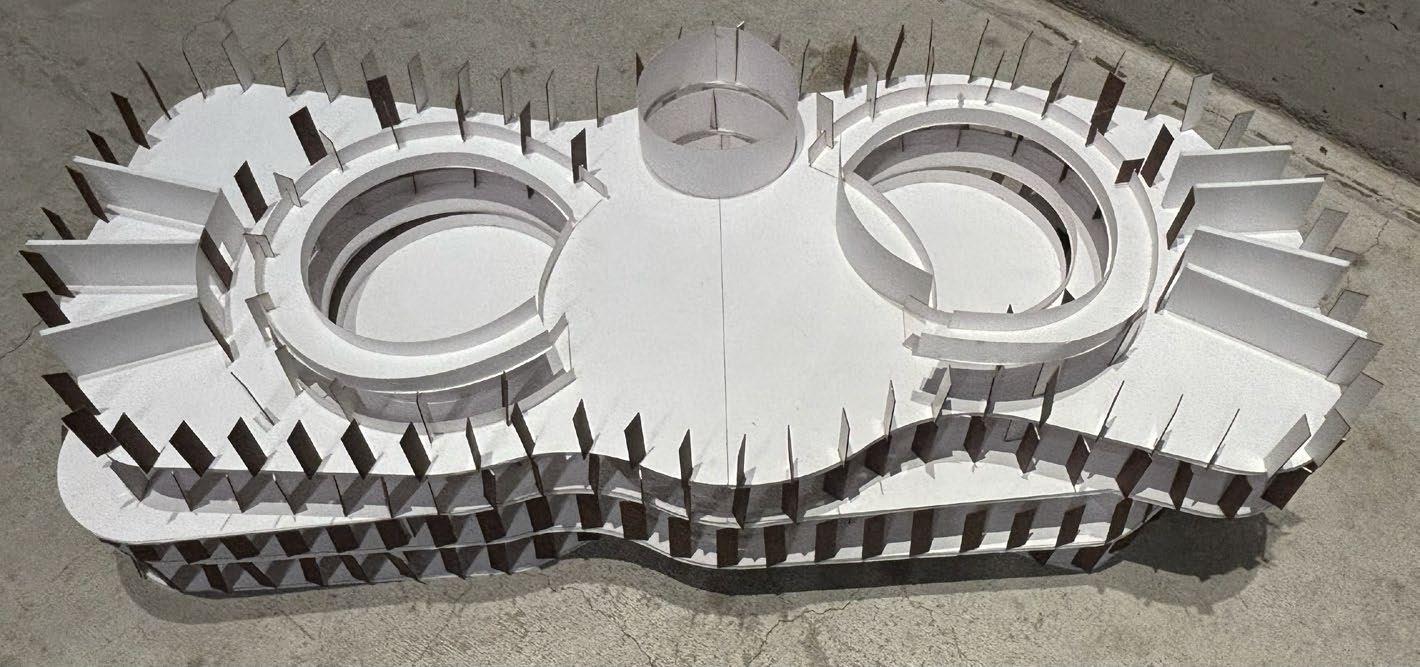
FLOORS 1-4
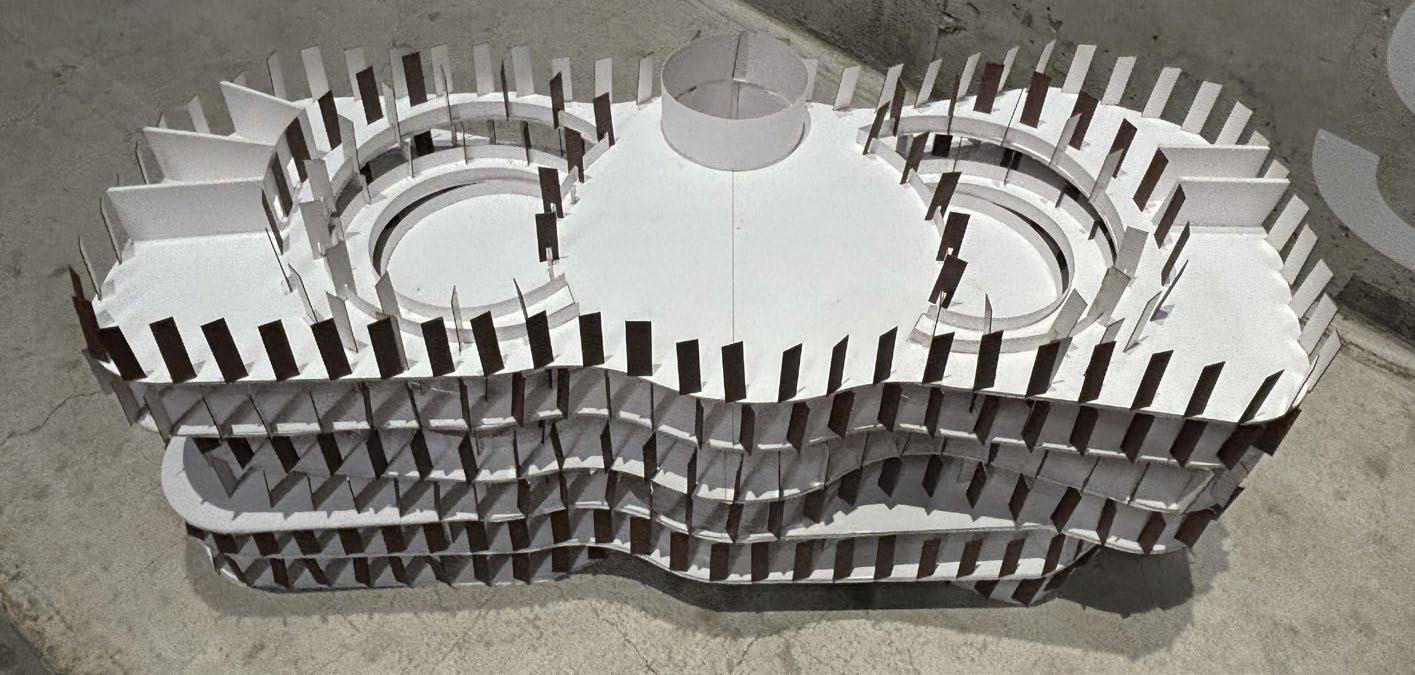
FLOORS 1-6
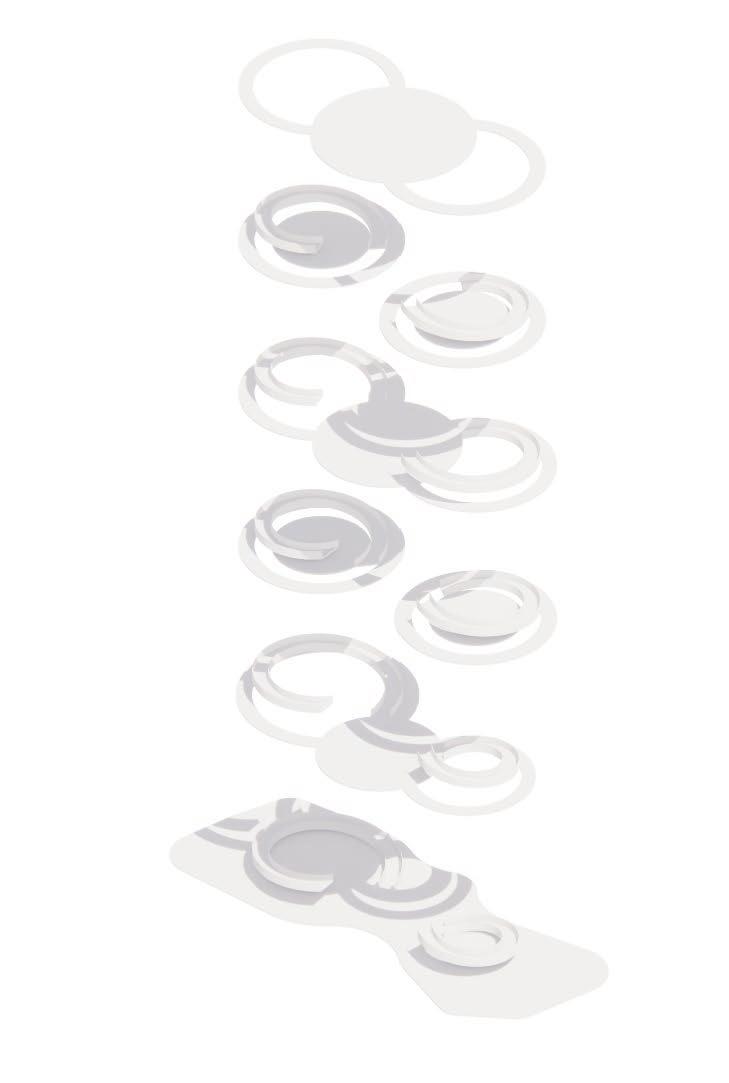




















“The final design project of sophomore year serves as a capstone—an opportunity to refine, showcase, and share the many conceptual and technical skills developed during this year. Classmates in teams will design, detail, build and install a unique, full-scale “Summer Station” to be enjoyed by patrons and staff at a CML library. Each studio will produce 2 stations with unique programming. The CML Stations will be installed in one of several sites selected by the library. One site is the atrium of the Main Library downtown; the other sites are four larger branches recently completed by local firms: Dublin (NBBJ), Gahanna (NBBJ), Hilliard (DesignGroup) and Karl Road (Moody Nolan)...
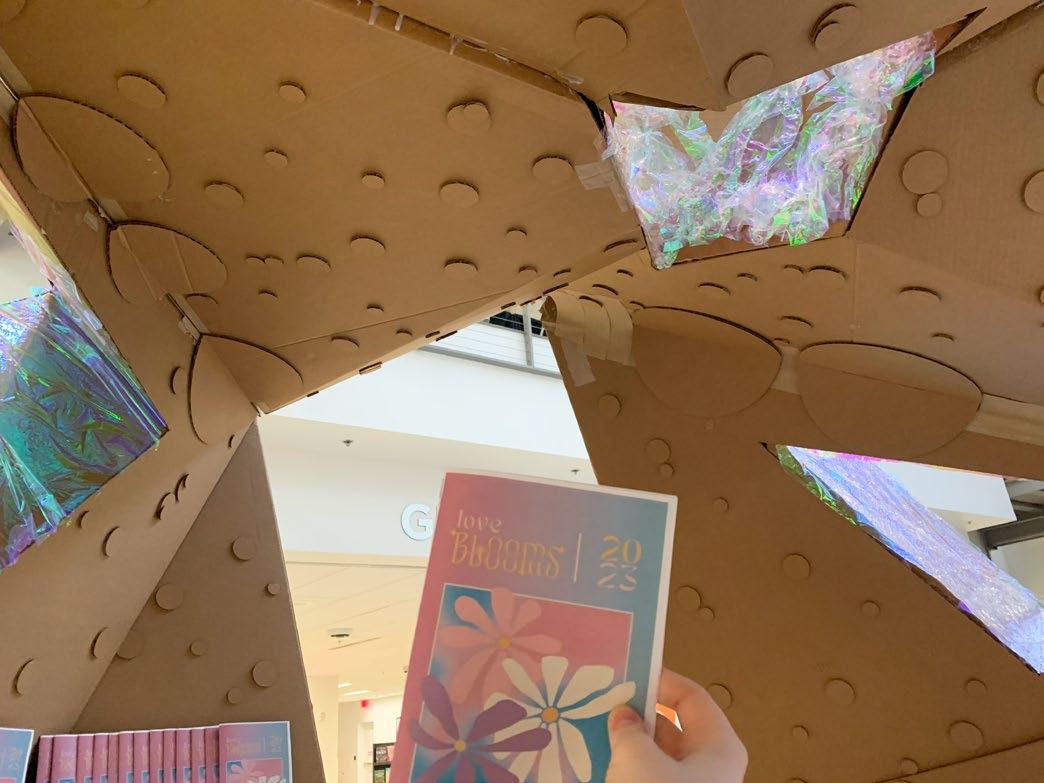
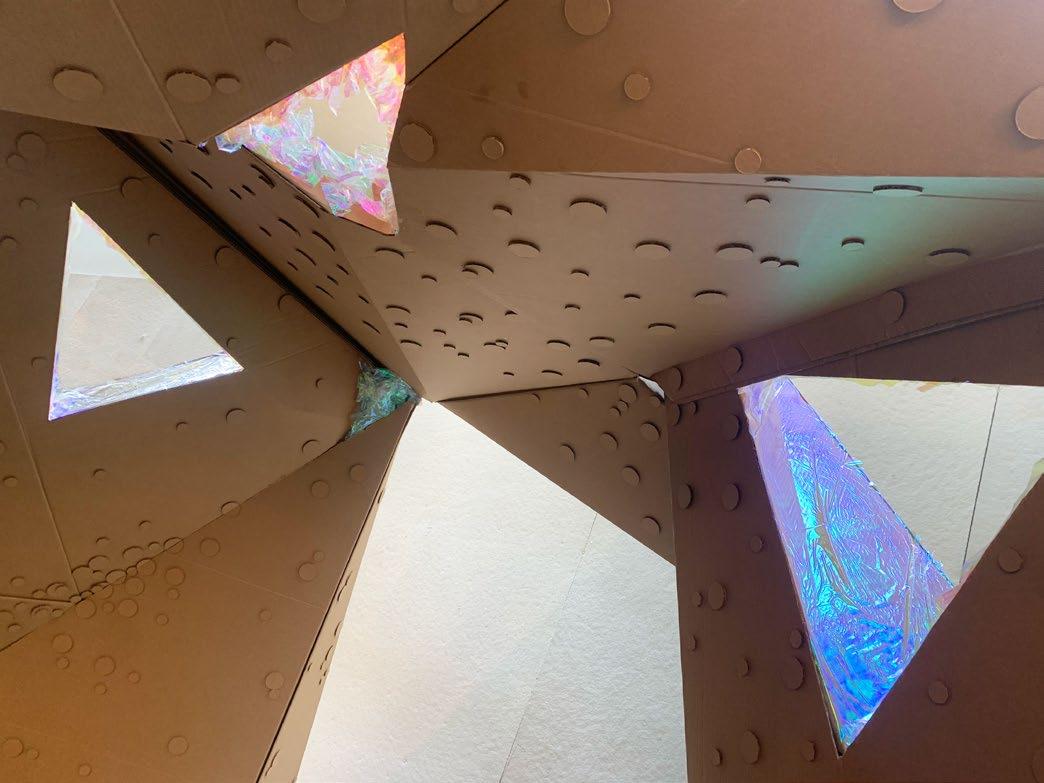
... This is a “design build” project—a category of project that architects often do for smaller, more experimental pavilions and buildings. Learning to take a project from conception to construction is valuable, helping architects to more deeply consider materials and their details.
Building also teaches that design is a “two-way street.” Abstract form can suggest appropriate materials and details, and, also, directly working with materials and details can influence architectural form. This project gives the opportunity to explore the relationship between material properties, connecting details, and overall form.”
Instructor: Justin Diles

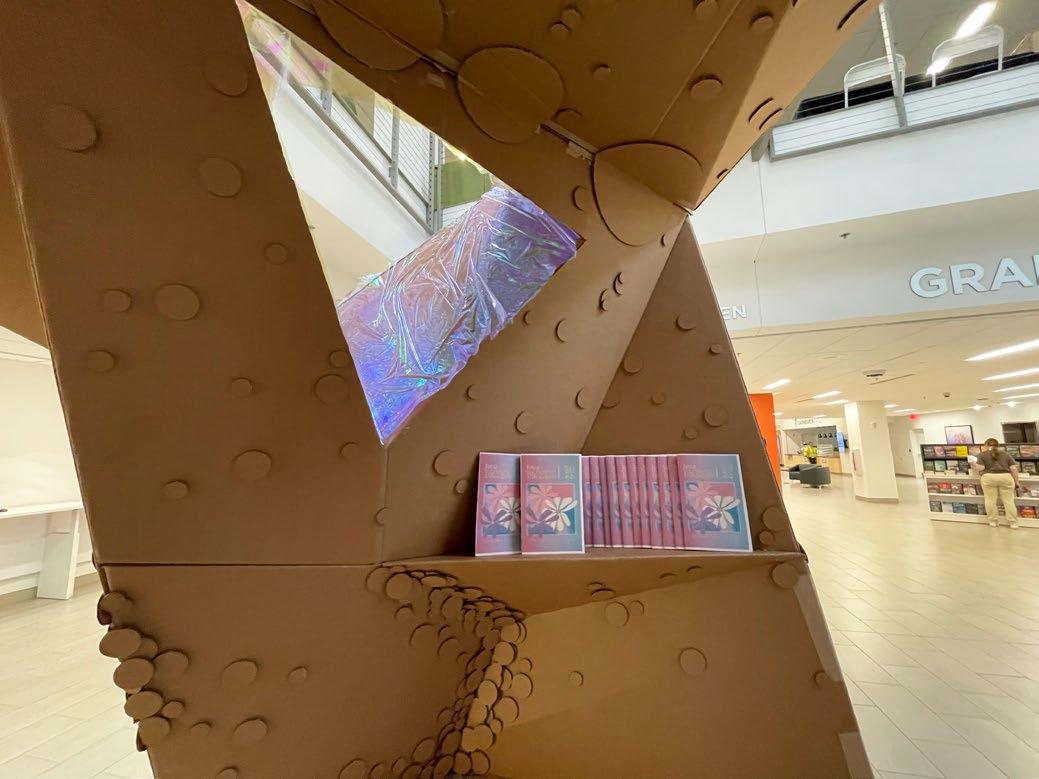
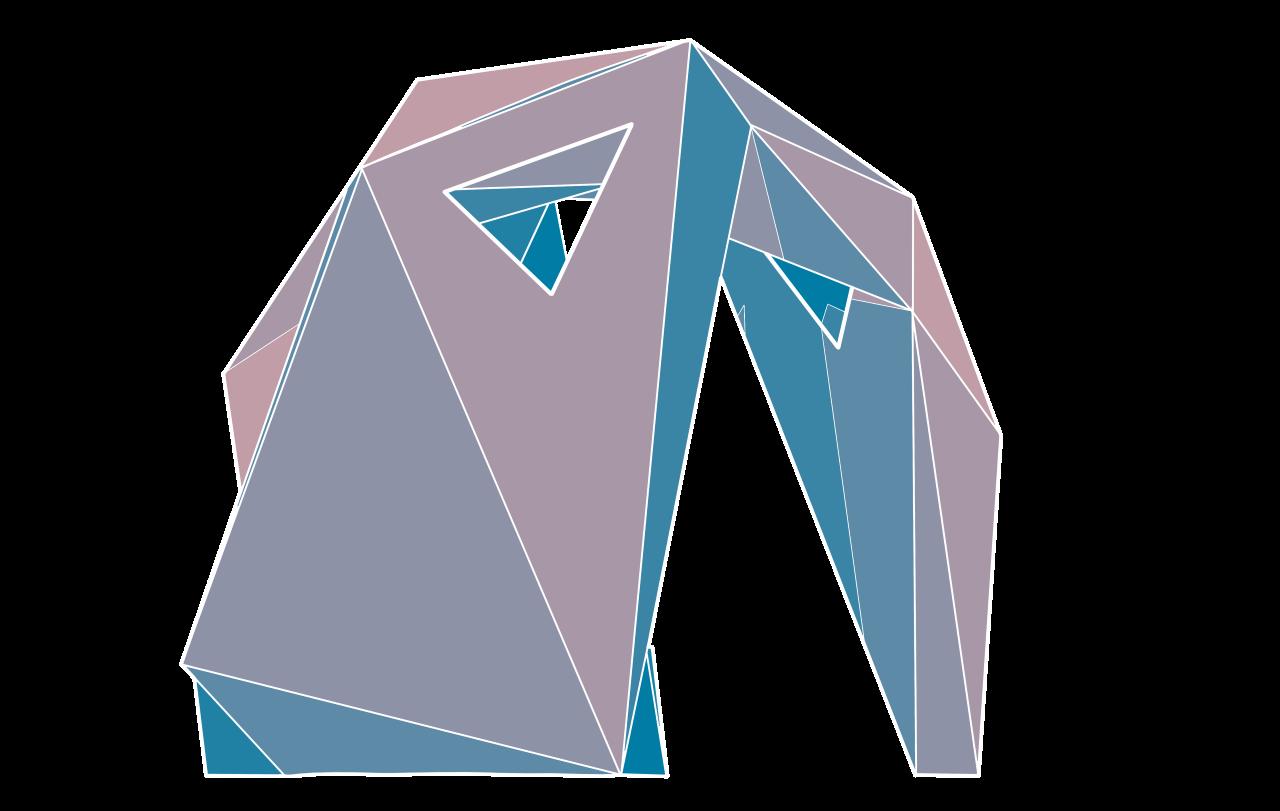
Love Blooms is an installation focusing on love and healthy relationships.
The dome’s shape comes from the abstraction of a flower, with 2 spaces for seating and shelving for book displays.
The skylights offer views of the 2nd and 3rd levels of the atrium, with cellophane giving iridescent reflections onto the ceiling.

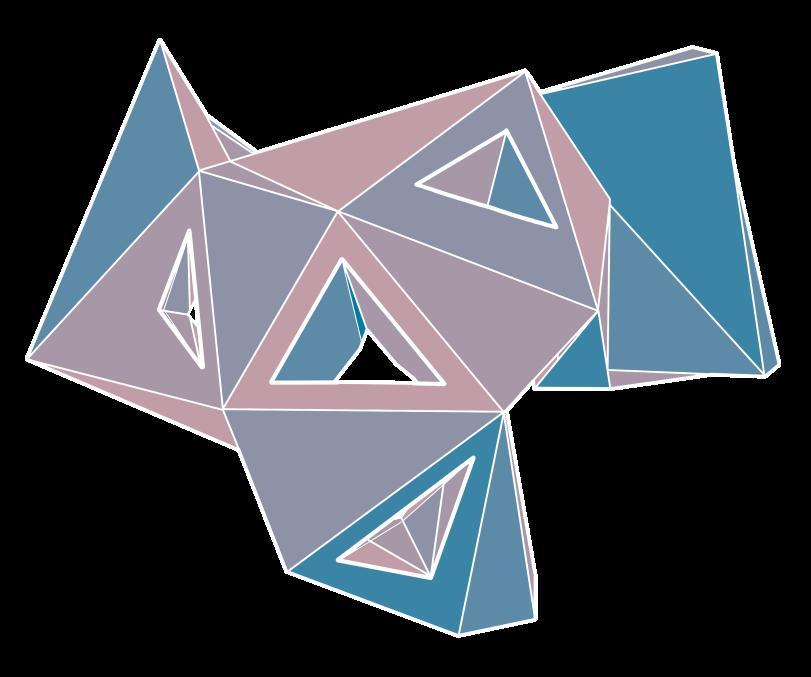
Project Managers:
Contributors: