ARCHITECTURE PORTFOLIO



CONTACT INFO EMAIL: AnnePham45@gmail.com PHONE:
WEBSITE: www.annepham.myportfolio.com/ LINKEDIN:


ARCHITECTURE PORTFOLIO



CONTACT INFO EMAIL: AnnePham45@gmail.com PHONE:
WEBSITE: www.annepham.myportfolio.com/ LINKEDIN:

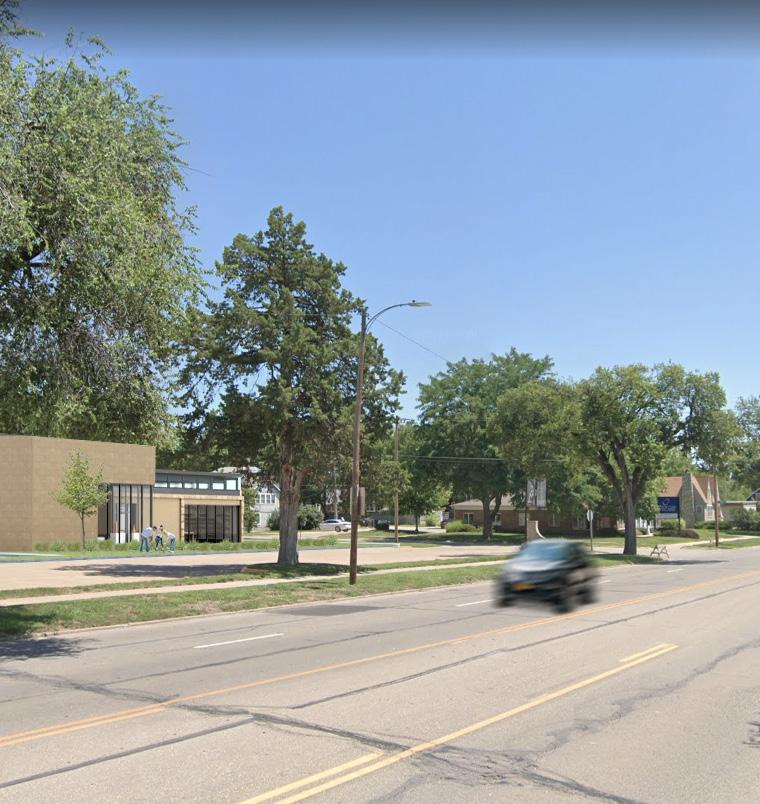
Manhattan, Kansas Spring 2021


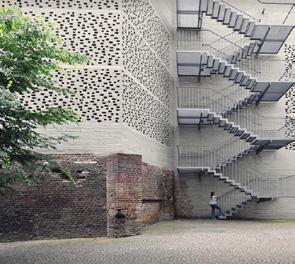
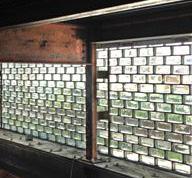
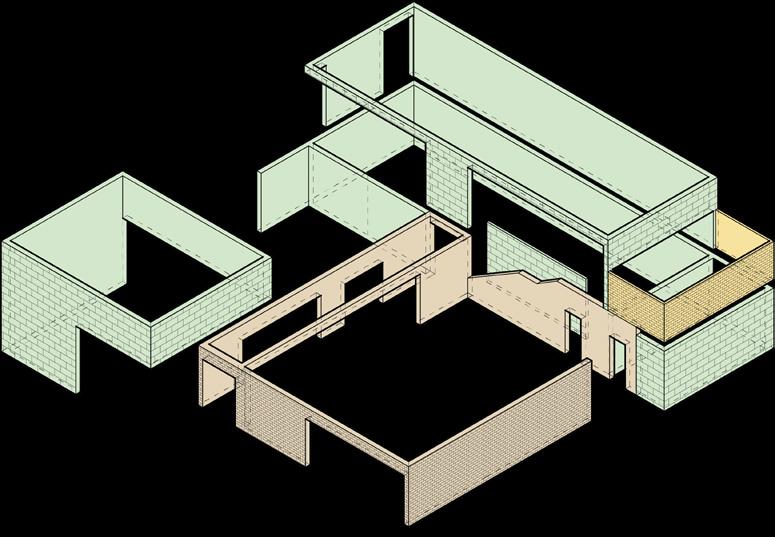
Existing Brick
Perforated Brick
Limestone Brick
The site of the Manhattan Ceramics Studio is located in Manhattan, Kansas. On the map to the right, the site is outlined in red. The site (red) is located on Poyntz Ave near City Park (green) and south of the K-State Campus (purple).
The objective of this project was to design the expansion of the Manhattan Arts Center’s Open Clay Studio . The existing one-story structure was expanded and transformed to accommodate the expansion. In my design scheme, I wanted to keep a majority of the old building’s shell.
To do this I looked at how different types of bricks could be integrated into the design. The combination of the original bricks, limestone blocks, perforated bricks, and glass bricks (shown to the left).
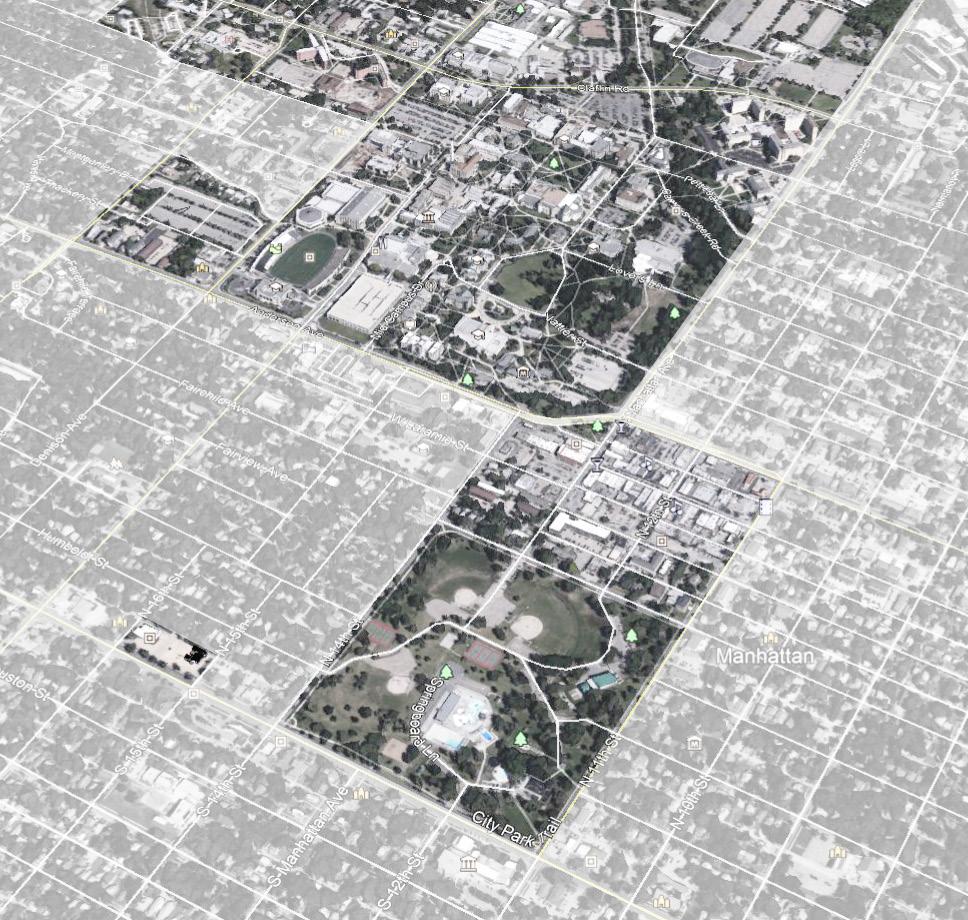
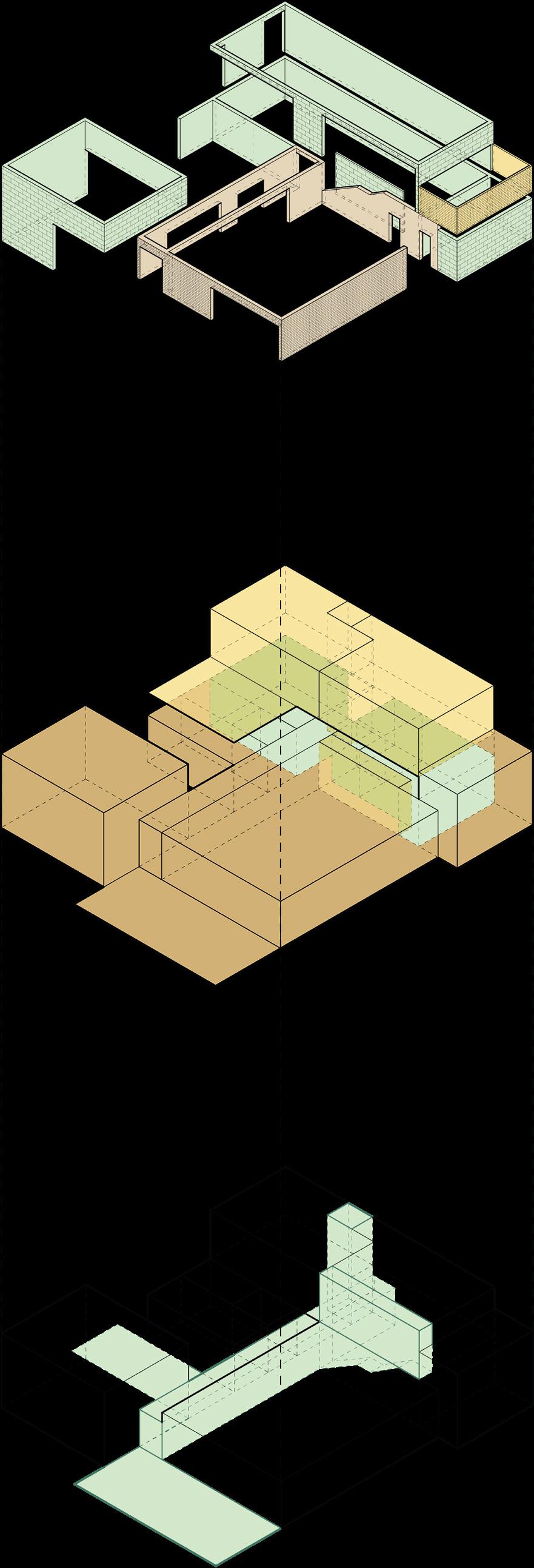
Material Diagram - Brick
Existing Brick
Perforated Brick
Limestone Brick
Program Diagram
Public Space
Private Space
Mechanical Space
Circulation Diagram

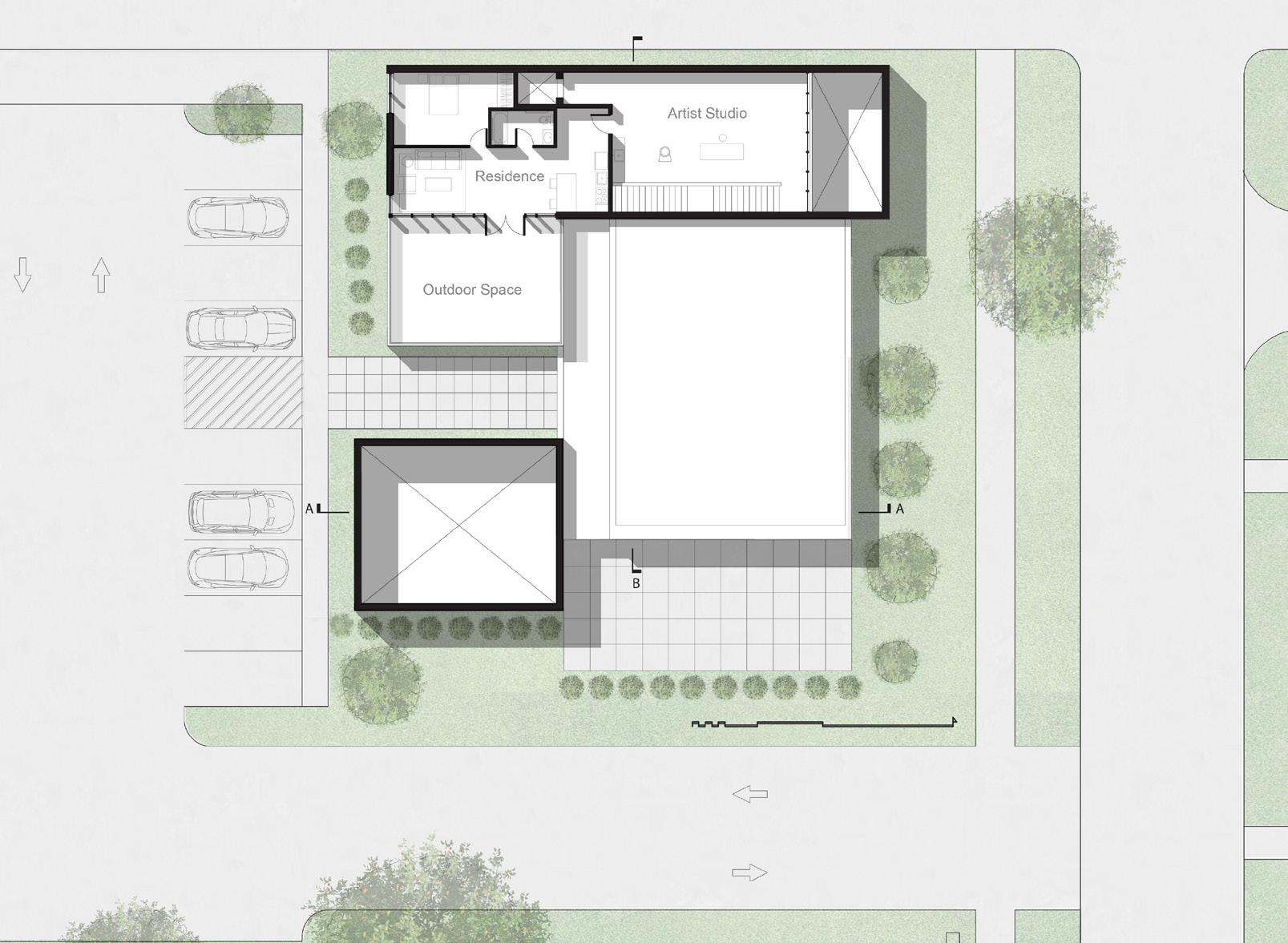
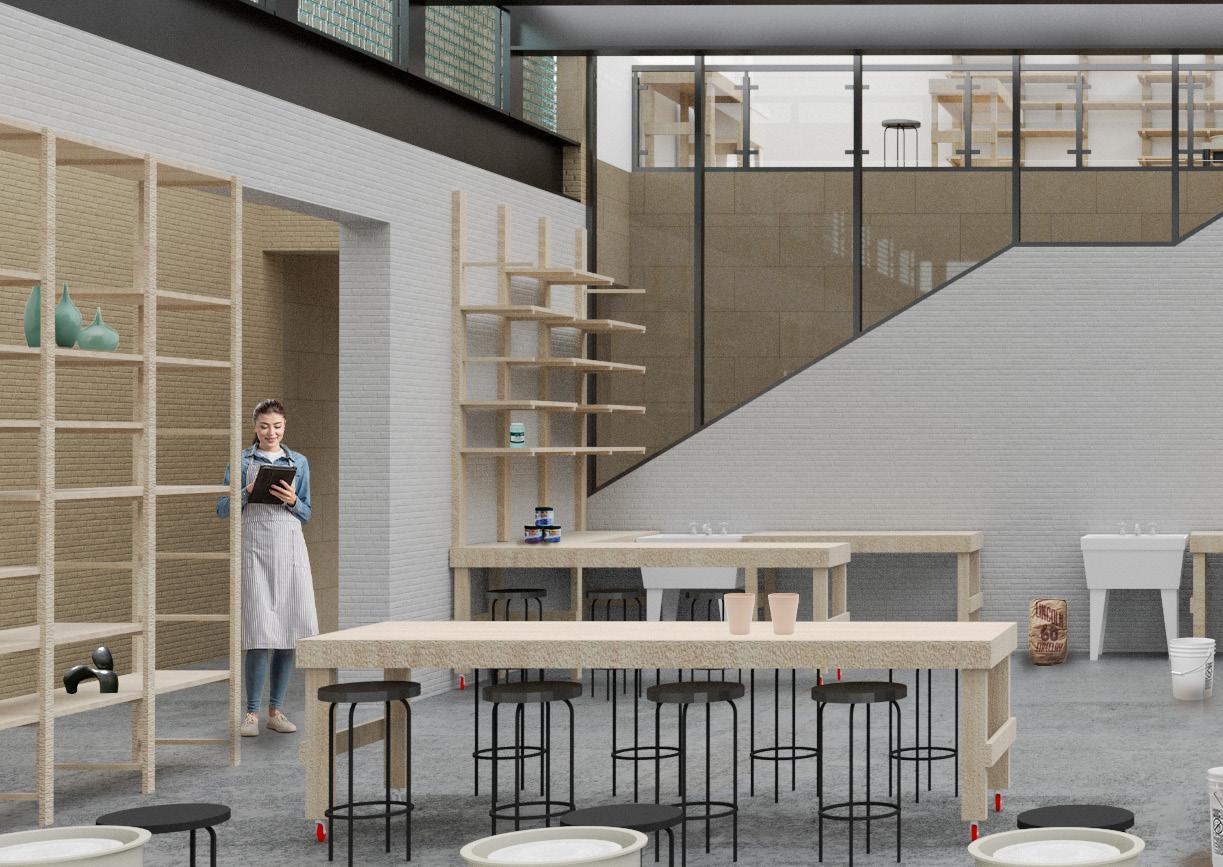
At the start of this project, I decided to visit the Manhattan Arts Center’s pottery studio (the original building) to get an understanding of how a ceramics studio functions . During my visit, I got to learn about where certain spaces should be place in relation to each other . For example, the storage room had to be place adjacent to the glazing area because that was where glazes were measured and made. The walls are painted white so that light can be bounced around and so that colors are not distorted . Concrete floors are common because they are easy to clean. An important element that was lacking in the current studio was natural light

This area includes a sink dedicated to wash glaze off, counter space, and shelves to store glazes.
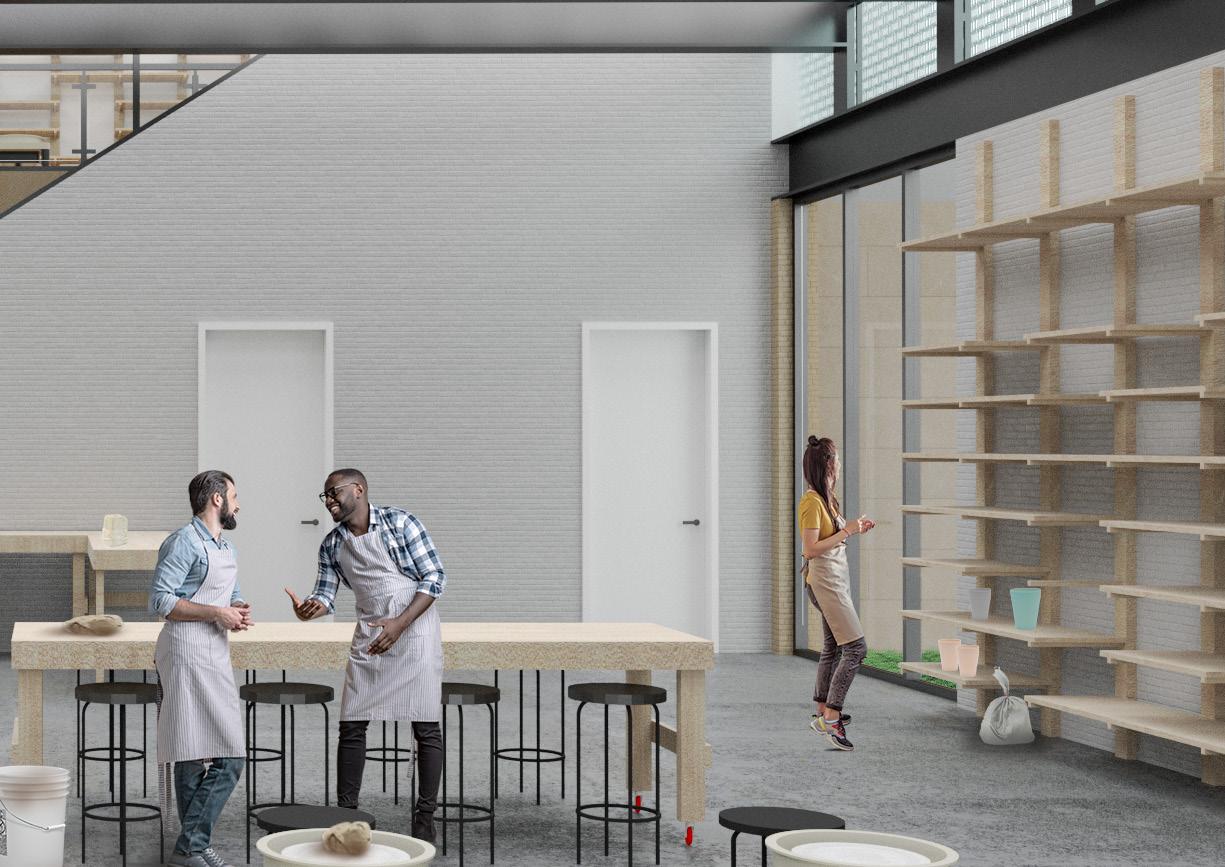
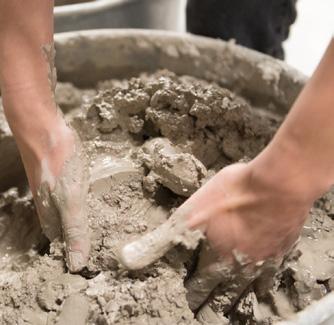
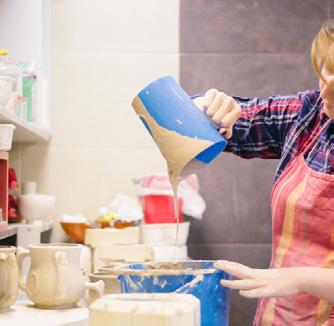
This area includes a seperate sink dedicated to wash off clay and counter space to work.
This room provides storage and serves as a space to create glazes from scratch.
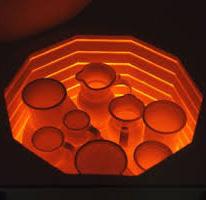
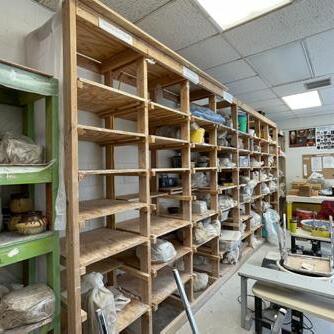
This room is enclosed to ensure that toxic chemicals released during firing do not escape.
These are used by the public to store their clay bags and materials. It’s also used to dry pottery.
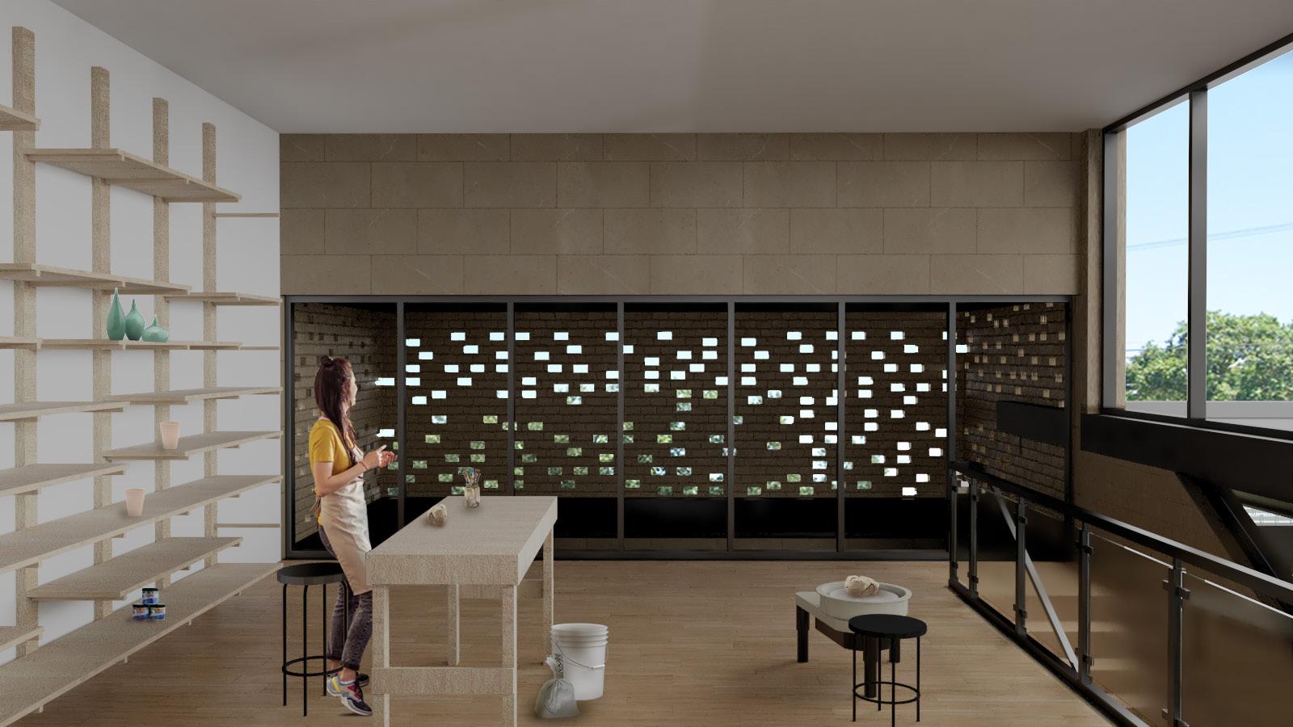
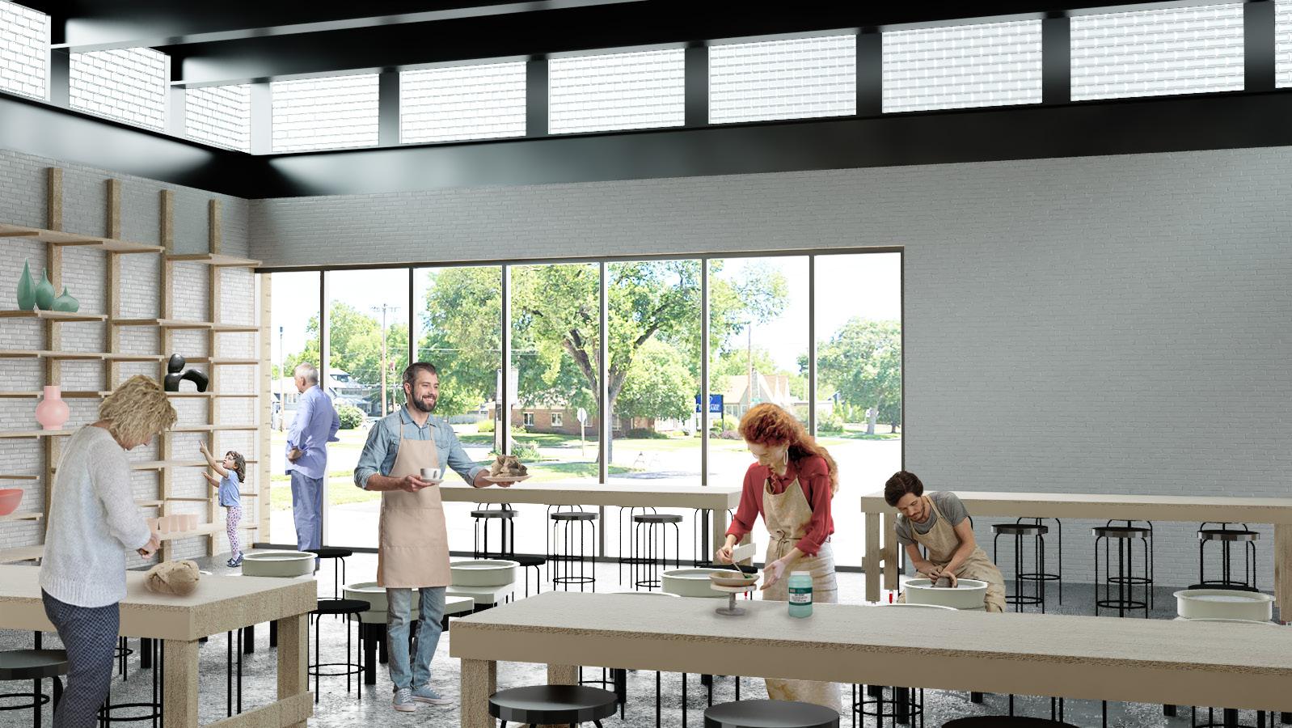
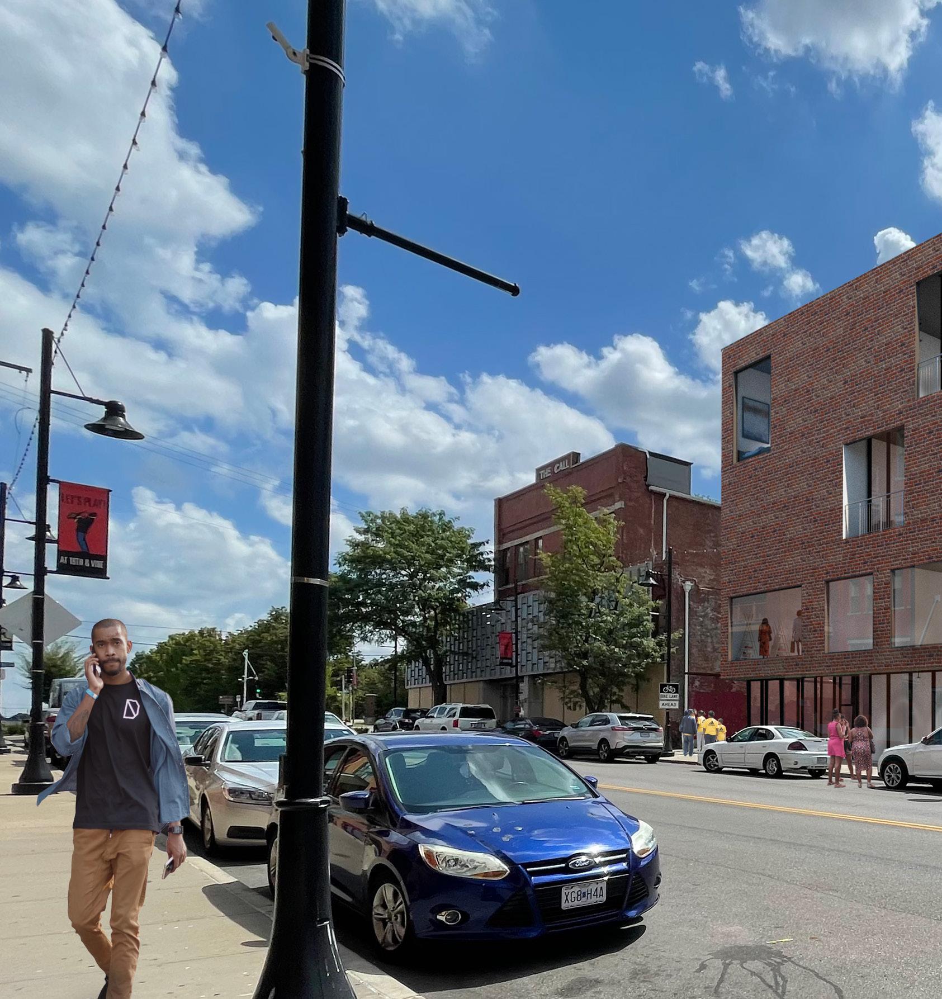
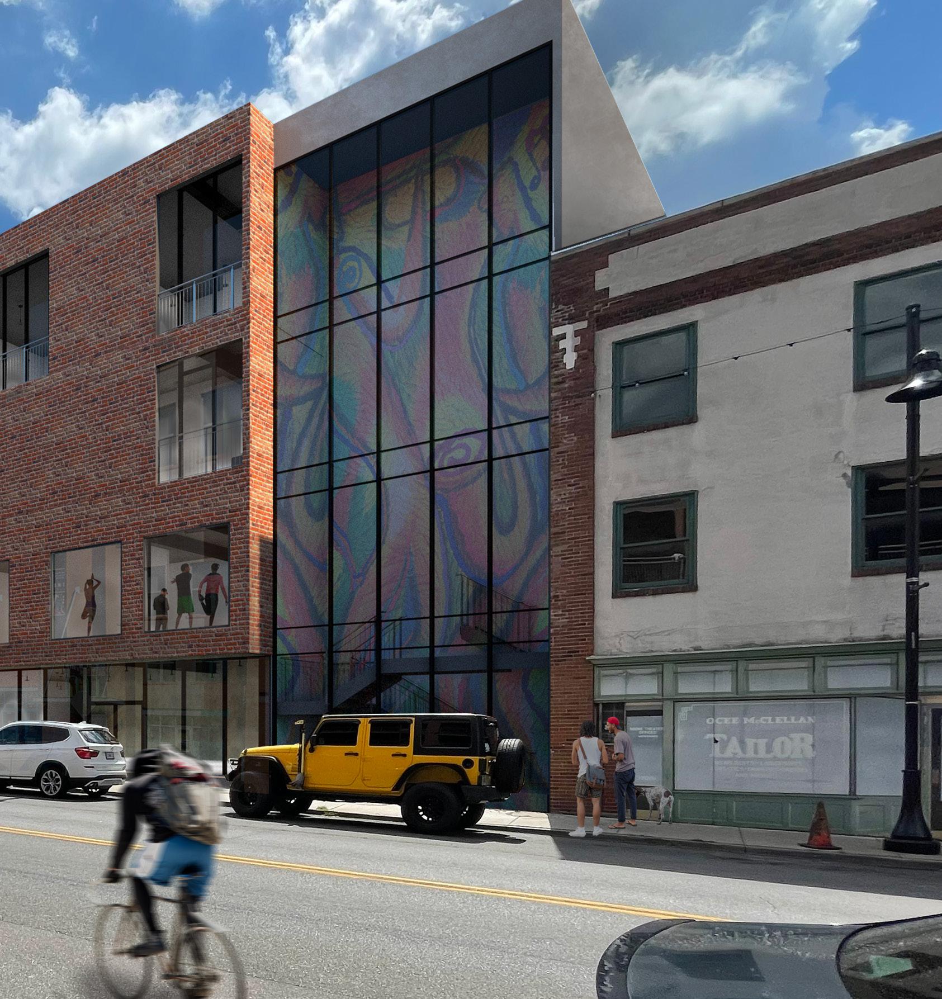
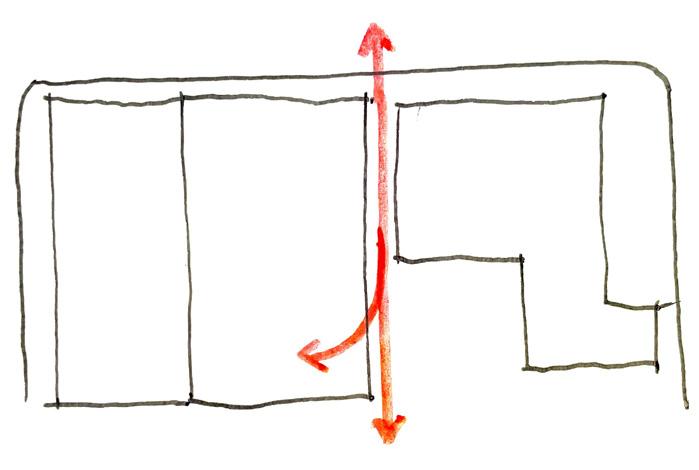
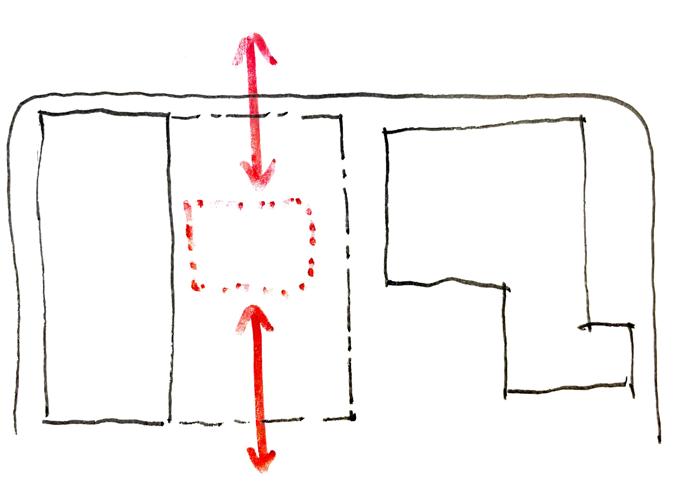
The objective of this project was to design a newbuild small-business incubator and arts center in an infill lot between the historic Boone Theater and Kansas City Call, to help contribute to the slow but steady contemporary revitalization of the neighborhood. The site is located in the 18th and Vine historic neighborhood of Kansas City, Missouri.
The 18th and Vine is a historic neighborhood was shaped by legally-enforced housing segregation in the nineteenth and twentieth centuries, it served as the heart of Kansas City’s Black community. Many of Kansas City’s world-famous cultural contributions, including its styles of jazz and barbeque, originated within the neighborhood. While several historic buildings remain, much of the built infrastructure was demolished in the second half of the twentieth century.
This project site will be an addition to the historic Boone Theatre. The addition will include restrooms and other support spaces that will bring the Boone Theatre up to the current building code standards . In addition to that, it will also include a black box theatre, gallery space, retail spaces, studio spaces, office spaces, and residential units
Neighborhood Context Diagrams
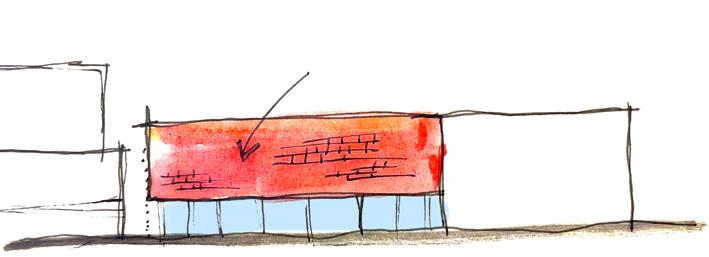






The program of the building can be split into 3 cateogories in relation to how public and prive the funtions are. The public zone , highlighted in yellow , includes the black box, lobby, and gallery. The semi-public zone , highlighted in pink , includes office, retail, and studio spaces. The private zone highlighted in blue , is where the residences are.
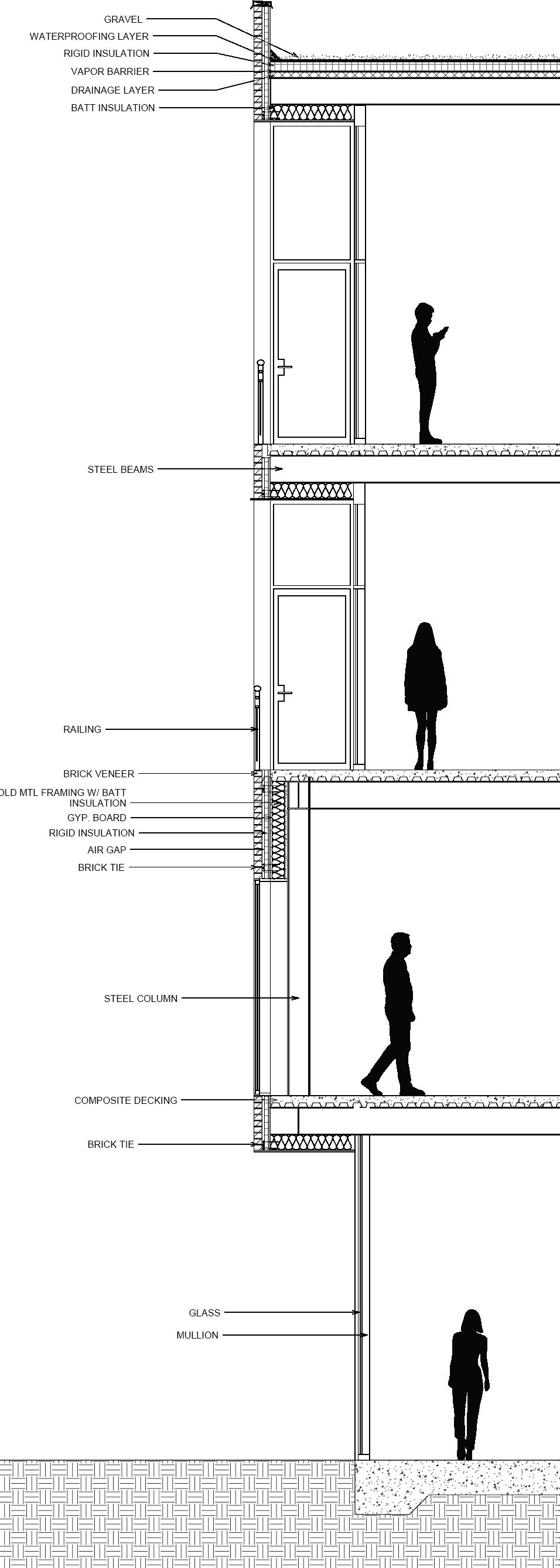


Project Name: Boone Theater Annex
Project Location: 1711 E 18th St, Kansas City, MO 64108
Project Description: Mixed used building that includes a black box theatre, leasing spaces, a gallery, and residental units
Code Authority Having Jurisdiction And The Applicable Code: City of Kansas City, Missouri; The 2018 International Building Code, as adopted by the City
Fire-Resistance Rating Requirements For The Various Building Elements
Primary Structural Frame - 0 hours
Bearing Walls - 0 hours
Exterior Walls - 0 hours
Interior Walls - 0 hours
Nonbearing Interior Walls and Partitions - 0 hours
Floor Construction - 0 hours
Roof Contruction - 0 hours
Fire-Resistance Rating Requirements For The Corridors, Stairways And Shaft Enclosures
Corridors - 0 hours
Stairways - 2 hours
Shaft Enclosure - 2 hours
Walls Separating Dwelling Units - 1 hour
Occupant Load
Total - 489 people
1st Floor:
Black Box - 304 people
Business Areas - 16 people
Gallery - 36 people
Mech. Room - 1 person
2nd Floor:
Business Areas - 37 people
Mech. Room - 1 person
3rd Floor: Residential - 52 people
4th Floor: Residential - 42 people
Building Area For Each Story: 1st Floor - 10,150 sf 2nd Floor - 8,188 sf
3rd Floor - 10,474 sf (includes exterior courtyard) 4th Floor - 8,317 sf
Occupancy Classifications: Black Box - Assembly Type A Apartments - Residential Type R-2
Leasing Spaces - Business Type B
Occupancy Separations
Black Box and Business - 0 hour
Business and Residential - 1 hour
Black Box and Residential - 1 hour
Building Area Modifications: Automatic Sprinkler System
Construction Type: Type II-B (for the entire structure)
Atrium Requirements: N/A
Building Height In Feet and Stories: 4 stories; 51’-0” tall
Required Plumbing Fixture Calculations (see the plumbing code information in the ‘Building Code Information)
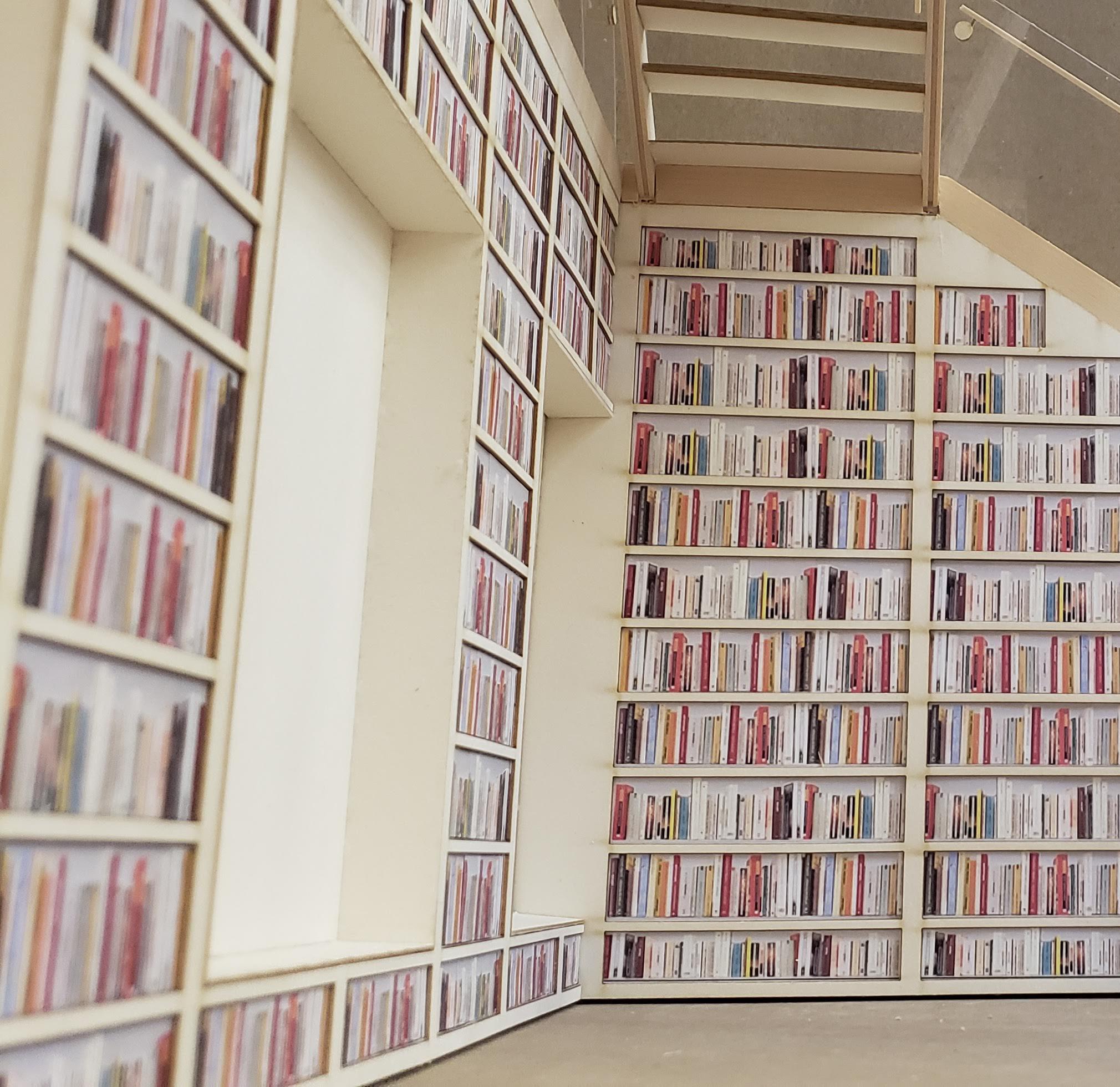
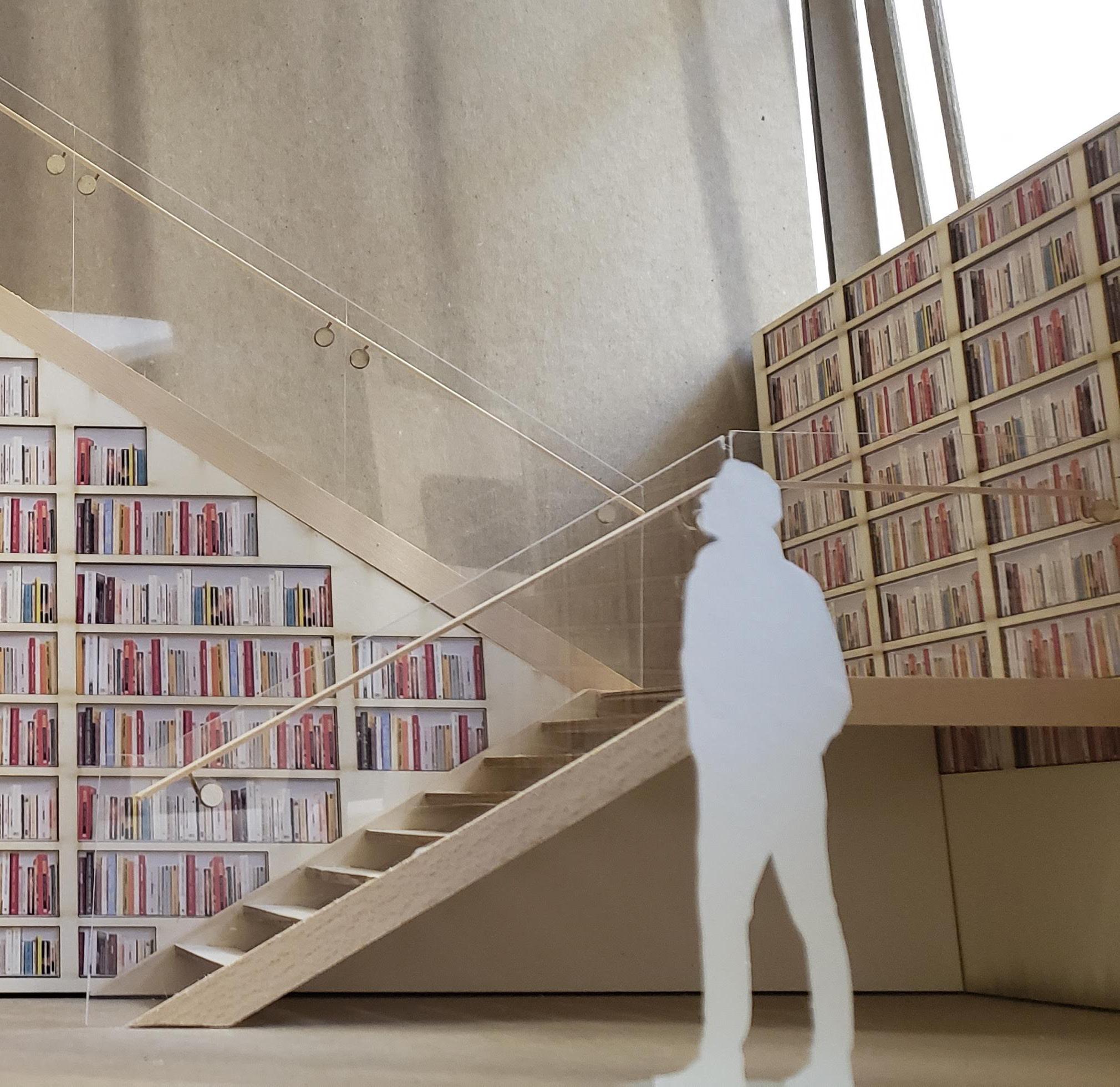
Maryland Spring 2020 2nd - Year
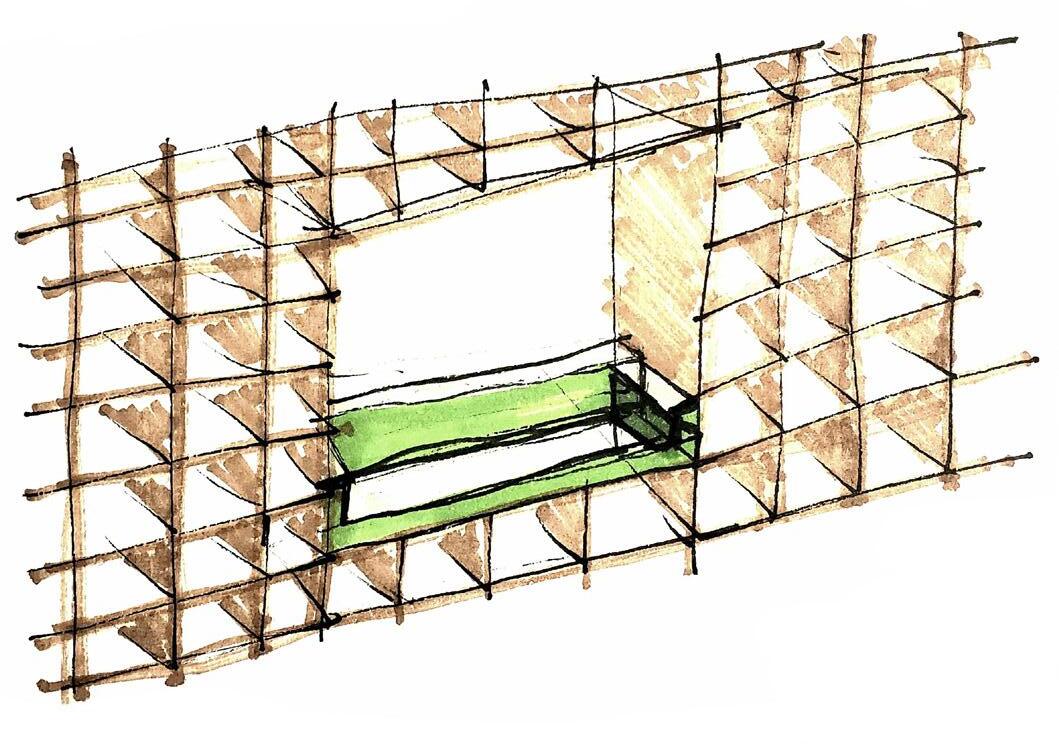
Built-in Seating
The objective of this project was to design a staircase in the given space of the Maryland State Library For The Blind and Physically Handicapped. Even though the site of the staircase was set in a place that was meant for the visually impaired, our objective was not to create a staircase that was designed specifically with the visually impaired in mind.
The concept of my design was based around books . Because the room was a bit small, I wanted to create a stair that had another function other than for vertical circulation . To do this, I integrated bookcases and reading benches within my staircase.
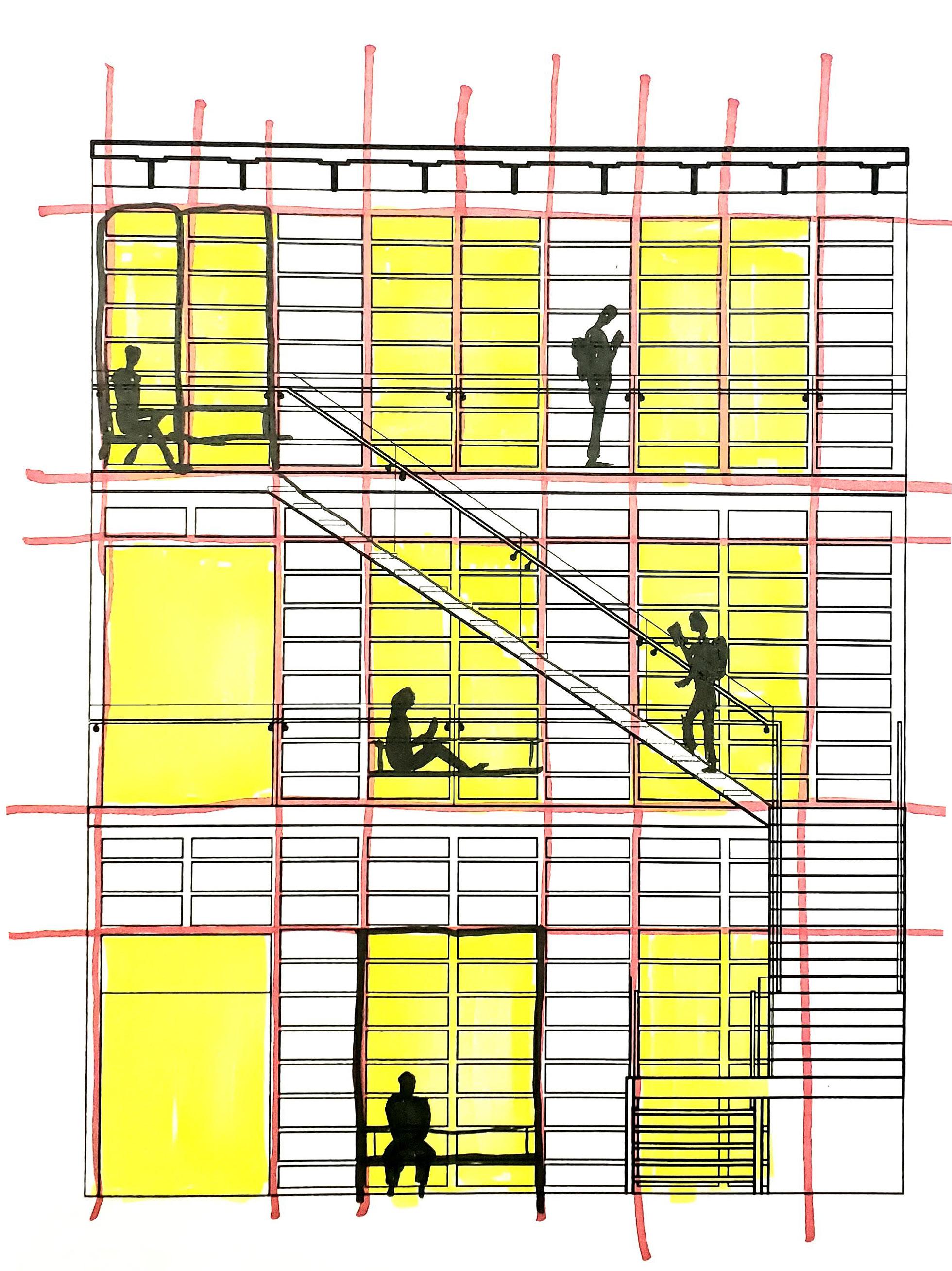
Study of Seating Placement
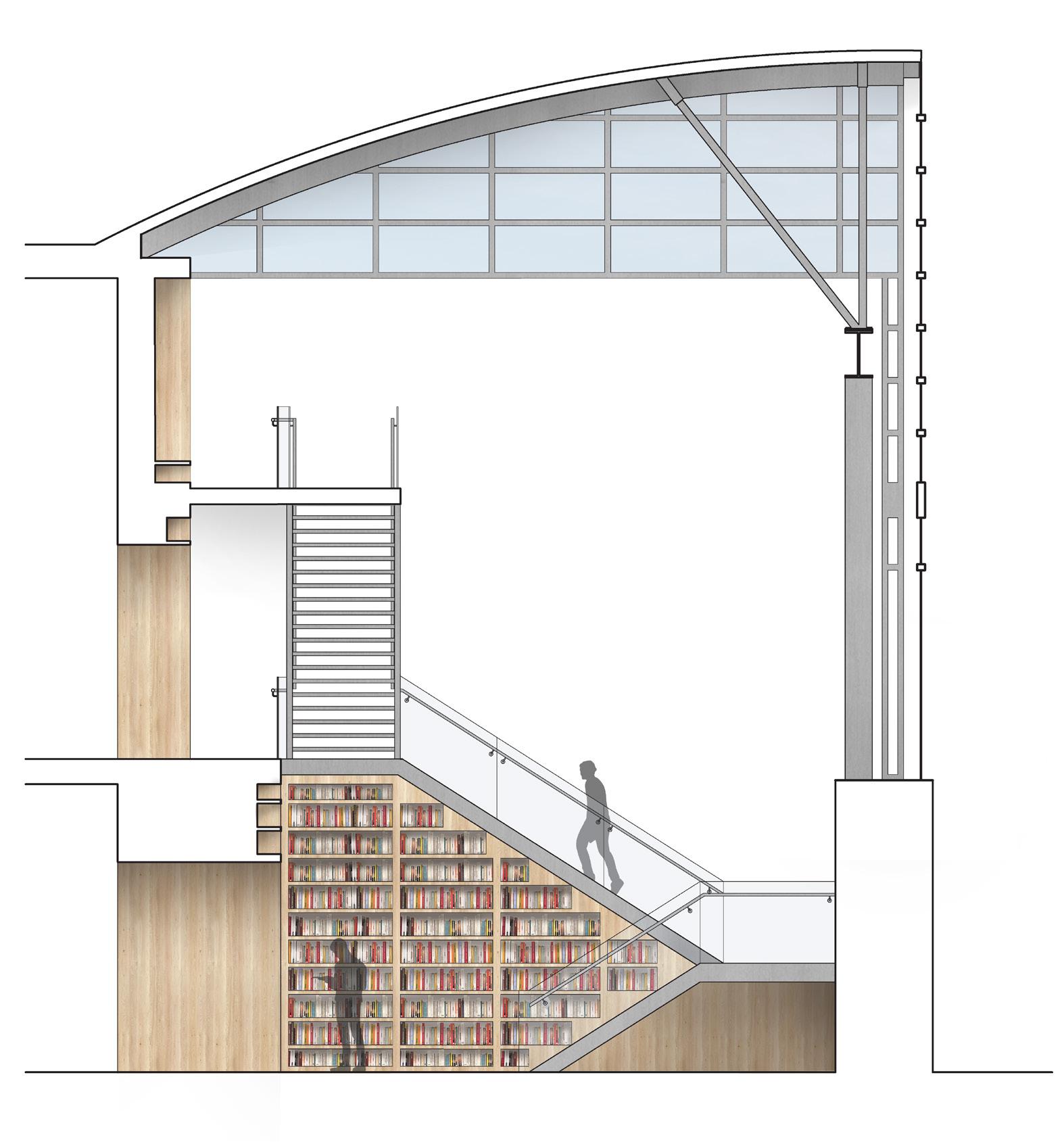

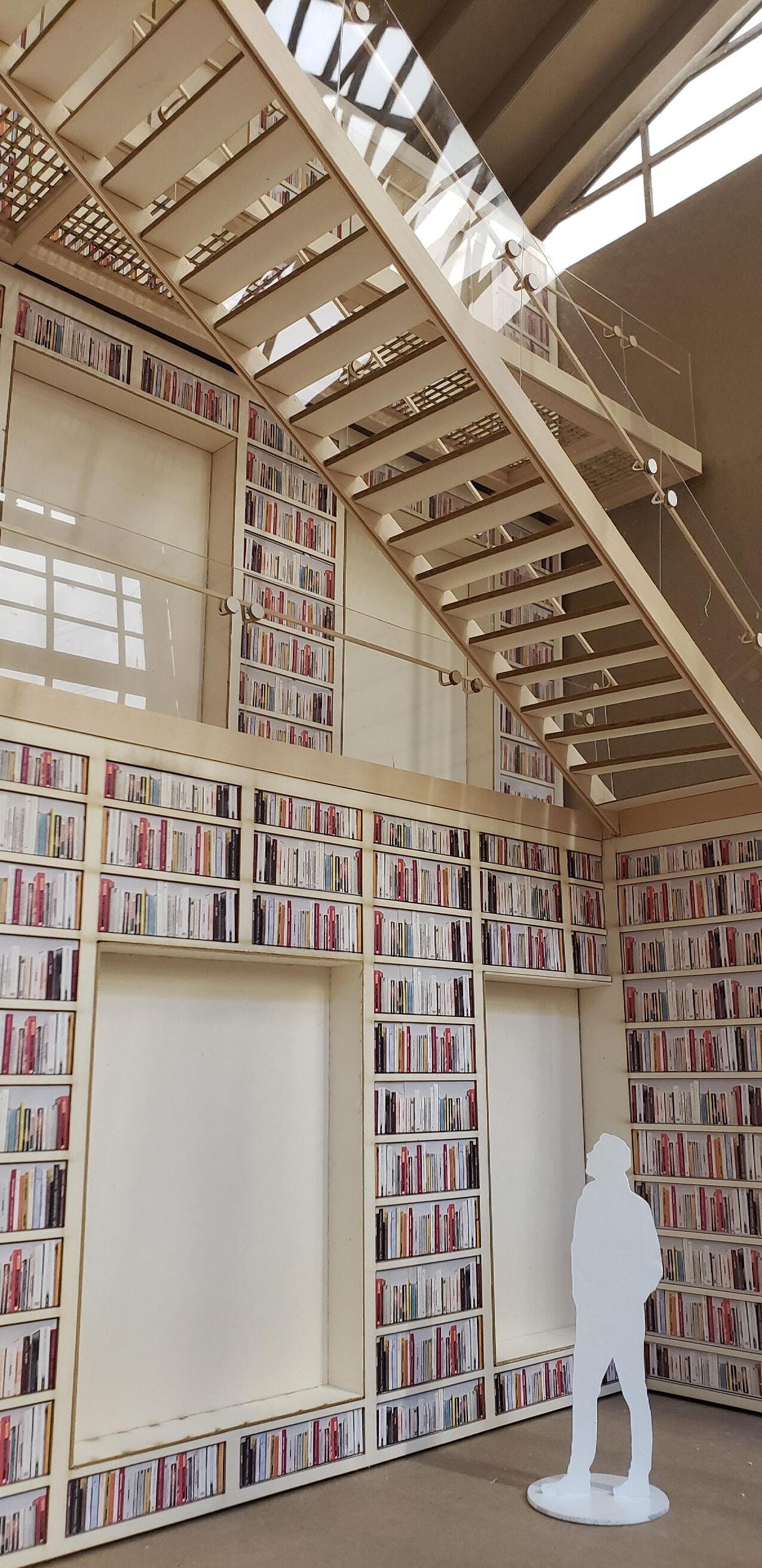
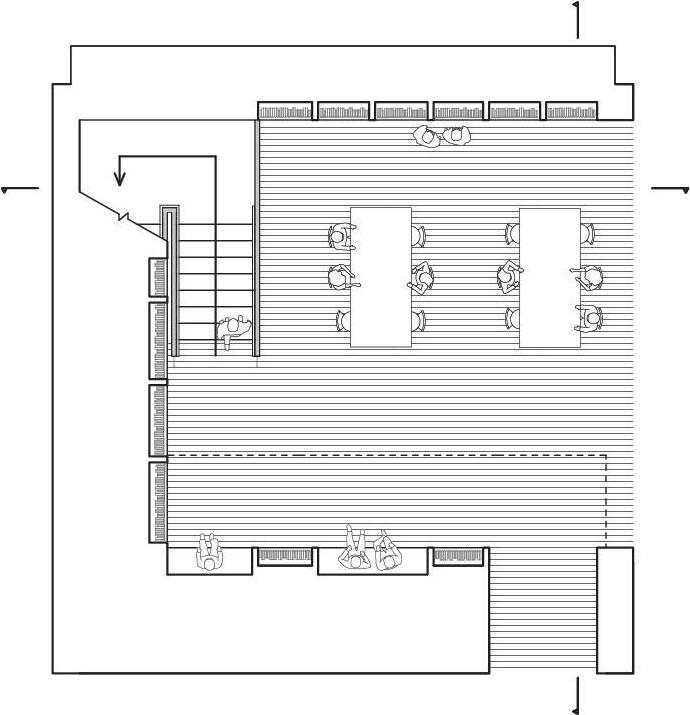
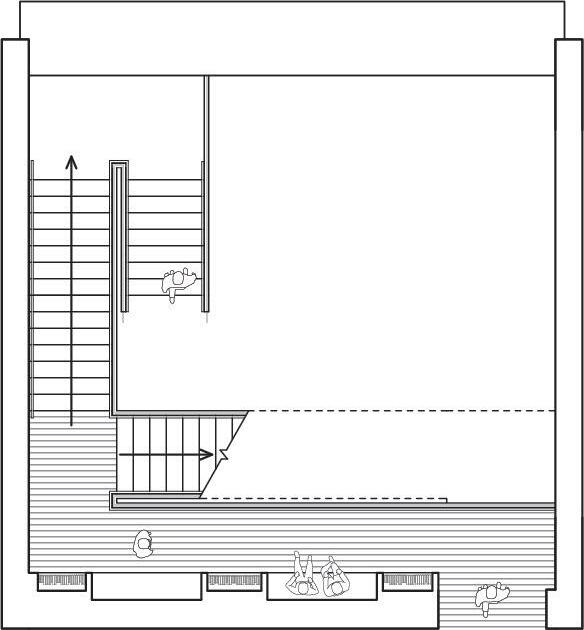
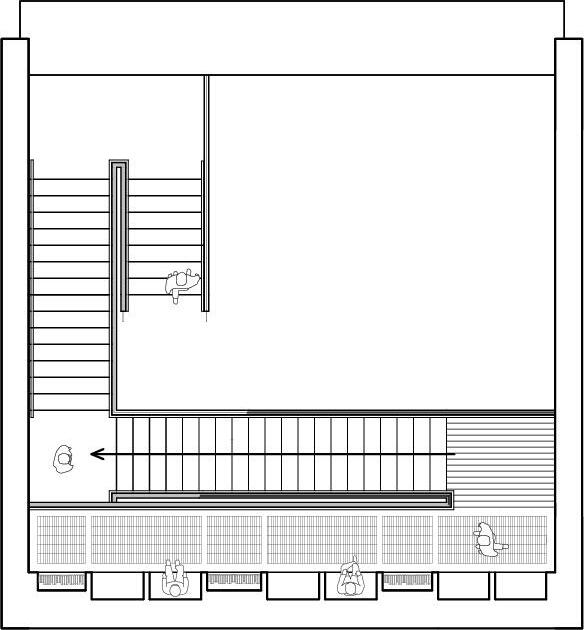
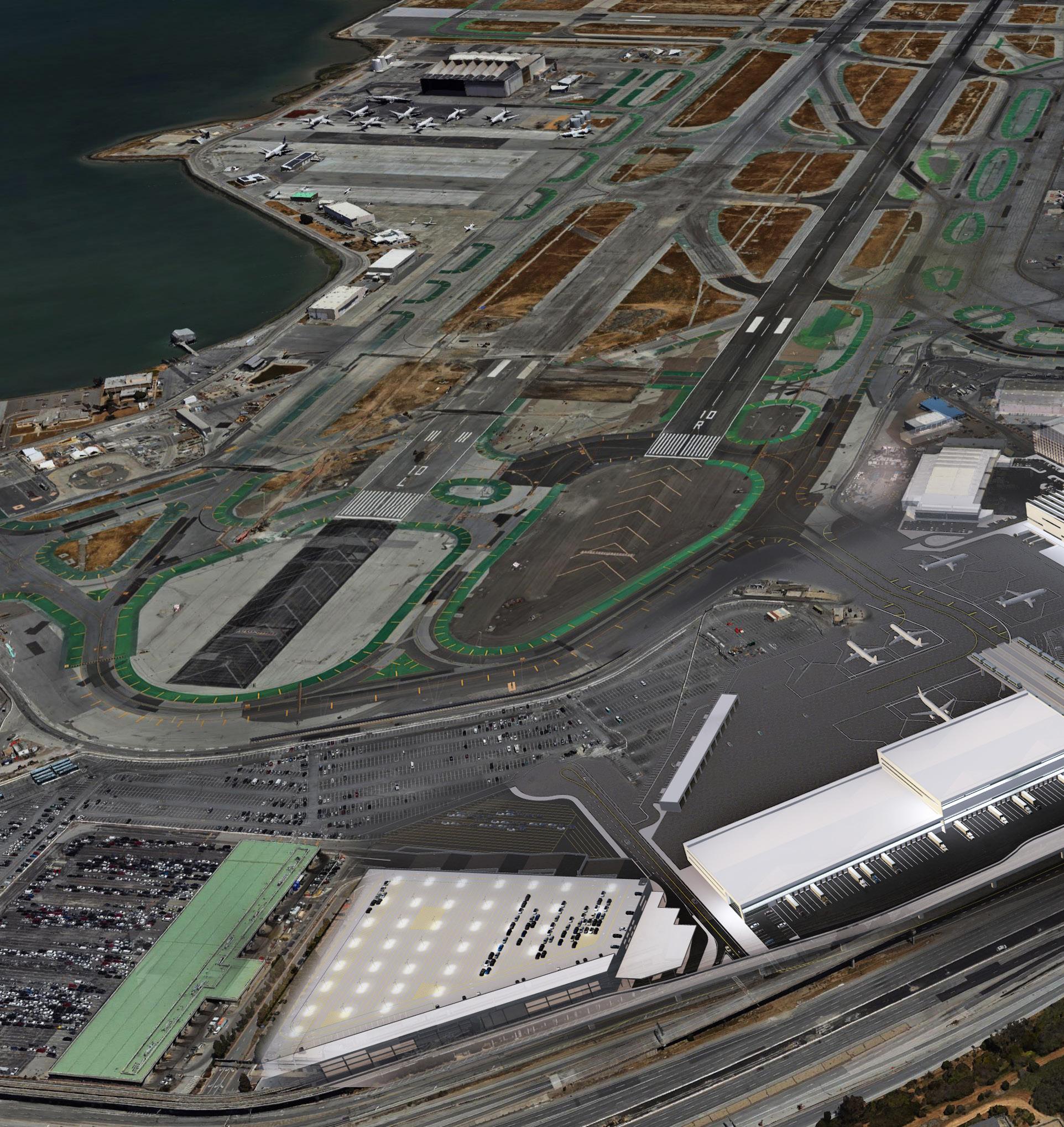
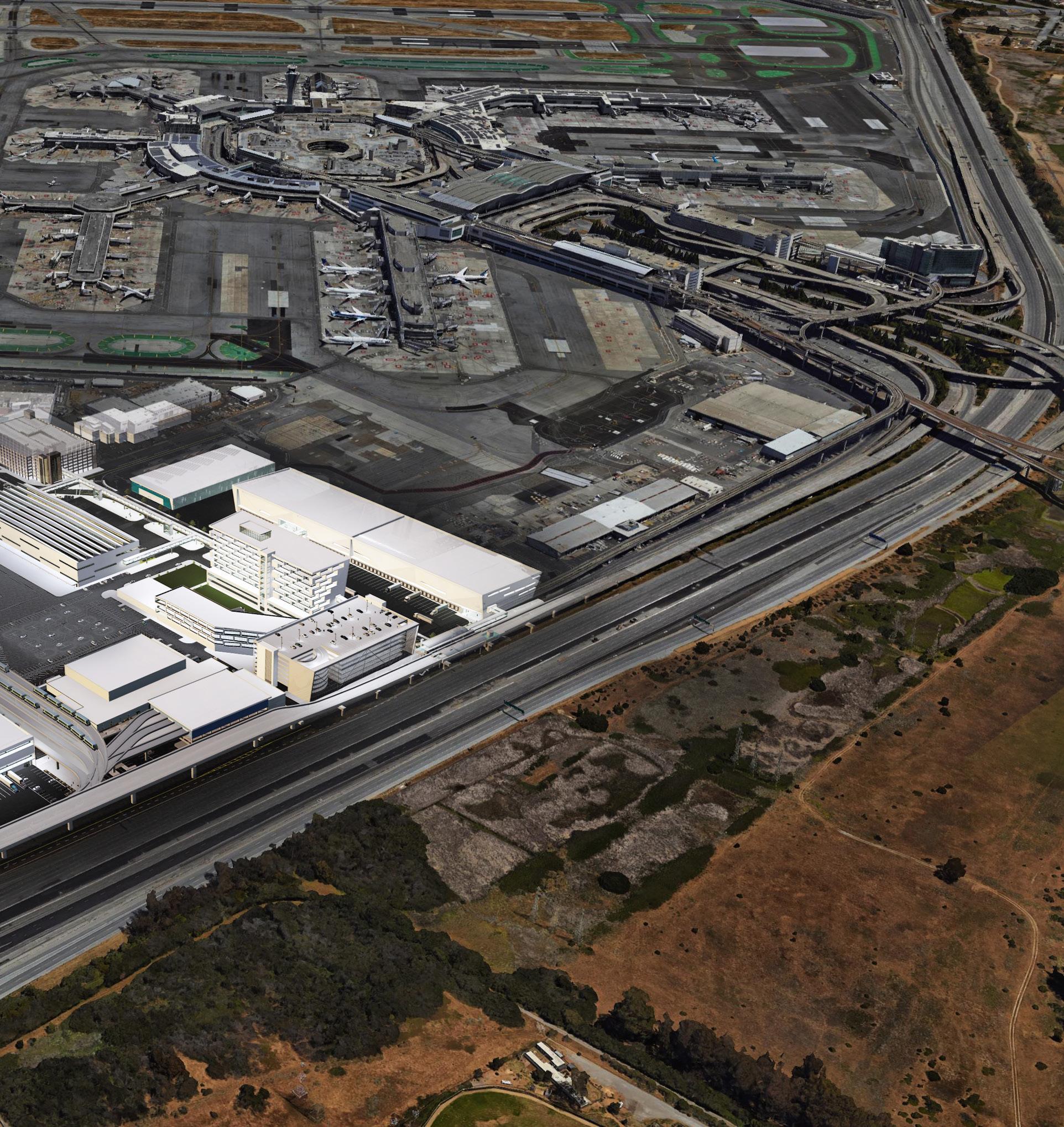
Los Angeles, California

On this project, I was part of a team developing the conceputal design of an aviation facility. At the beginning of the project, we started with hand sketches , then modeled the conceptual massing in SketchUp , then transitioned into Revit , after that we rendered in Lumion , and finally moved to Photoshop to touchup colors and backgrounds.
On this project, I was part of a team developing on the conceputal design for the East San Fernando Valley Transit Corridor. This project was looking at bringing in light rail trains to this area. We began by analysizing the area where we proposed platforms. Then we moved onto AutoCAD to draw the striping. After that we 3D modeled the stations, striping, and street context in SketchUp and Rhino Lastly, the model was rendered in Lumion.
On this project, I was part of a team designing new ticketing counters for the Ontario International Airport. We had propsed 5 different options for counters and the option of having overhead monitors. This project was 3D modeled in SketchUp , rendered in Enscape , and then touched up in Photoshop
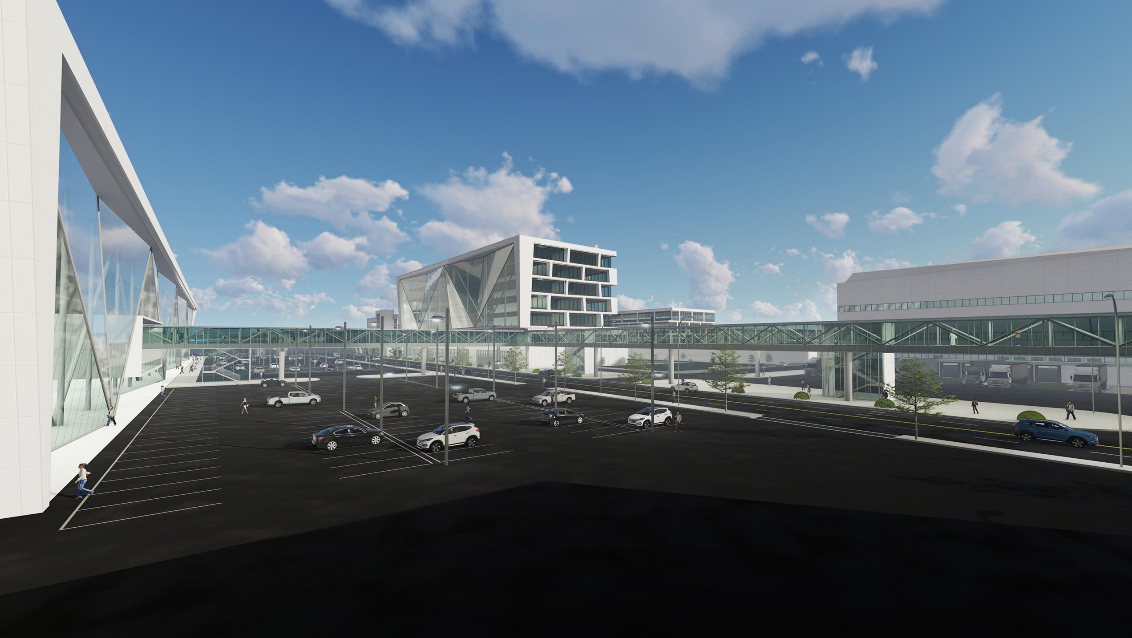
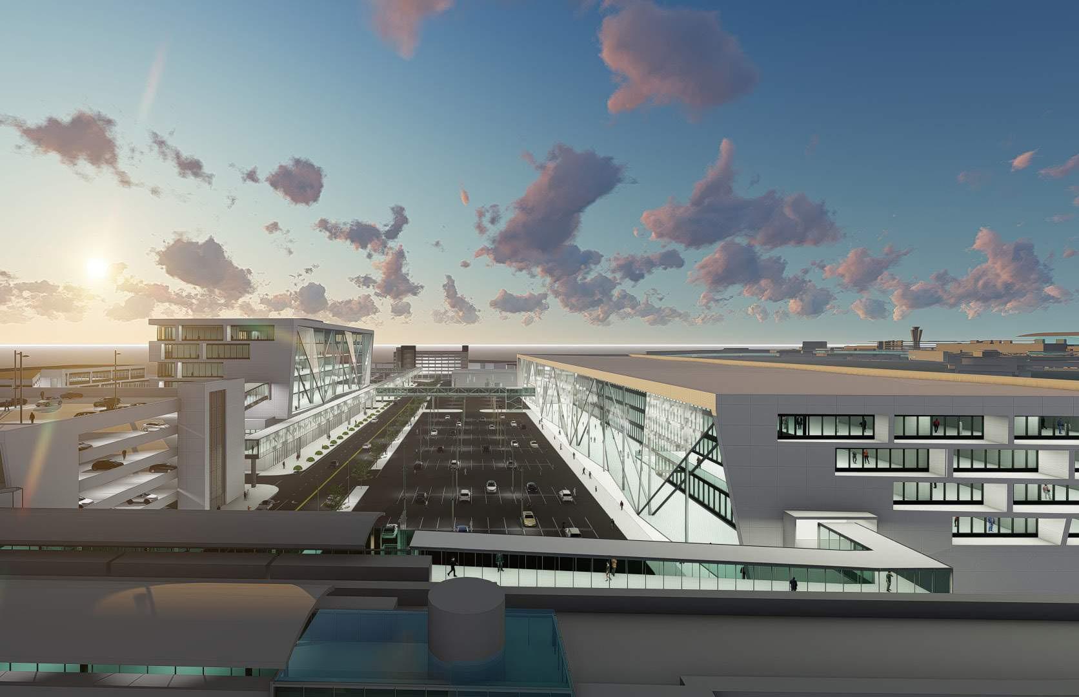
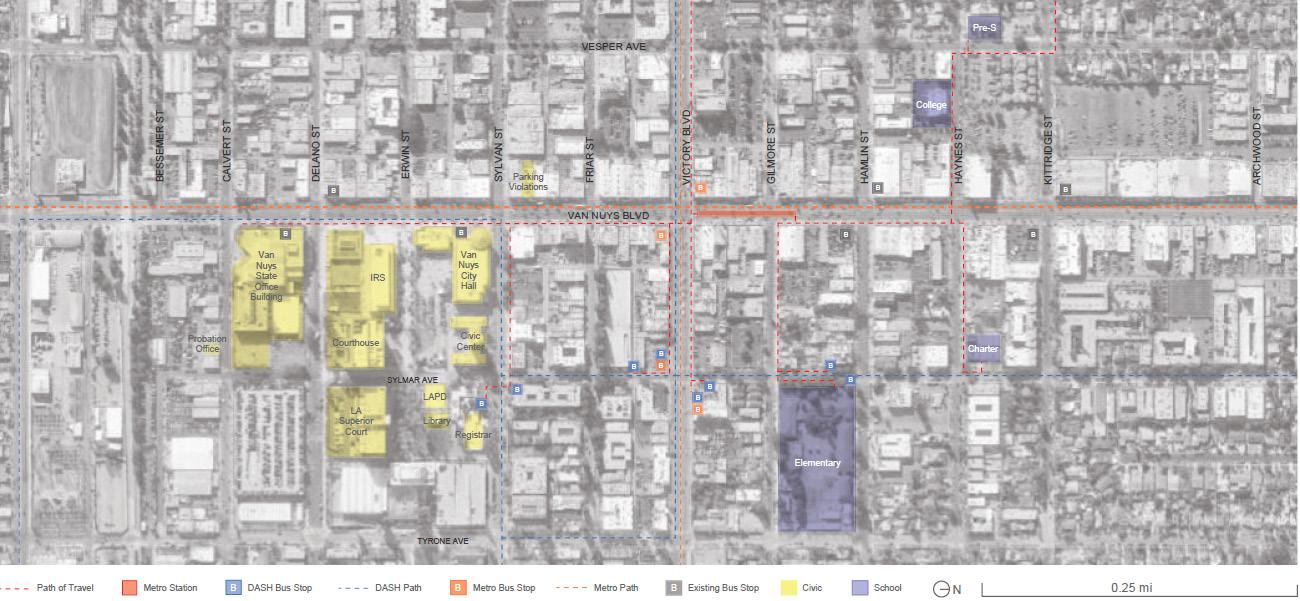
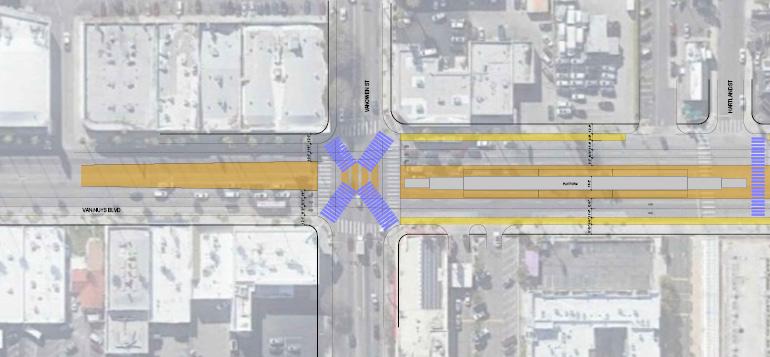
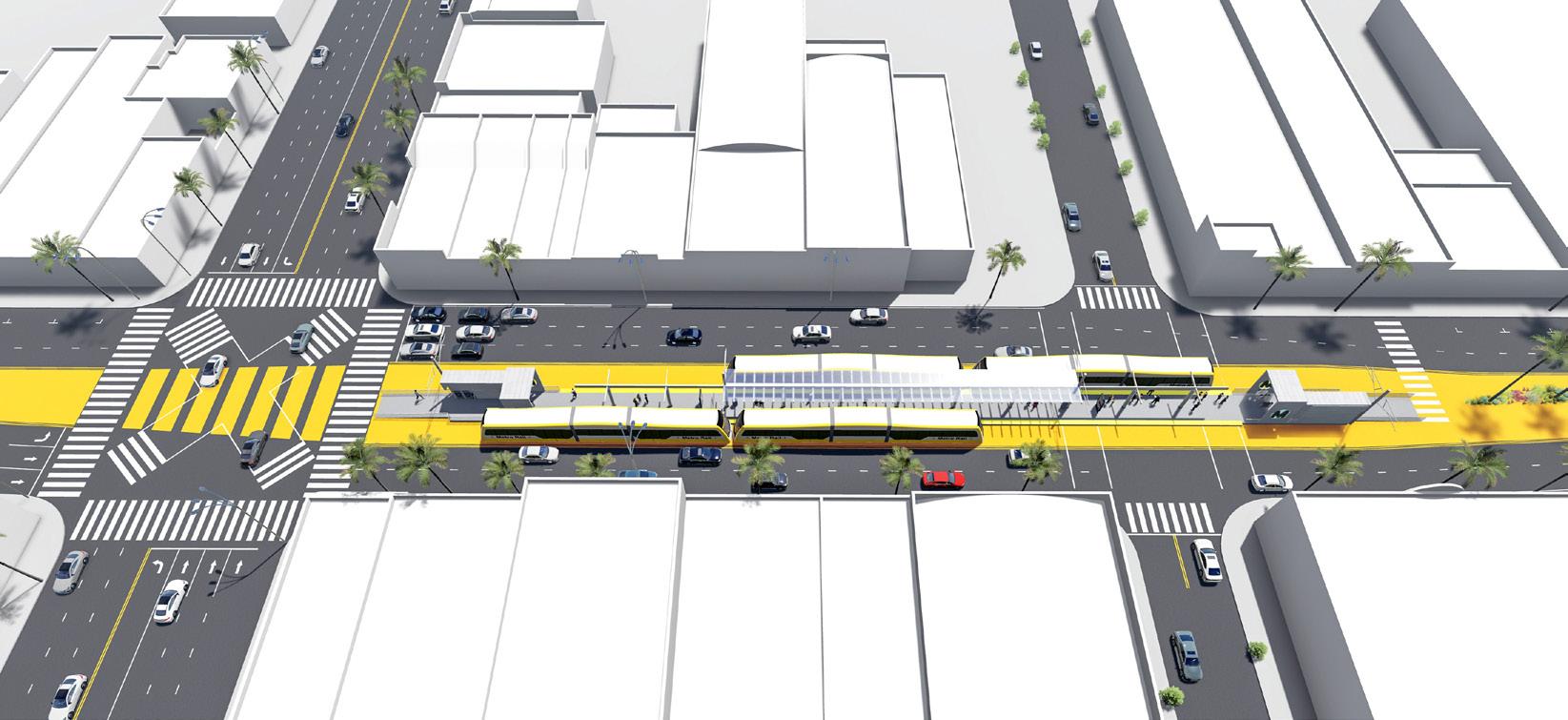
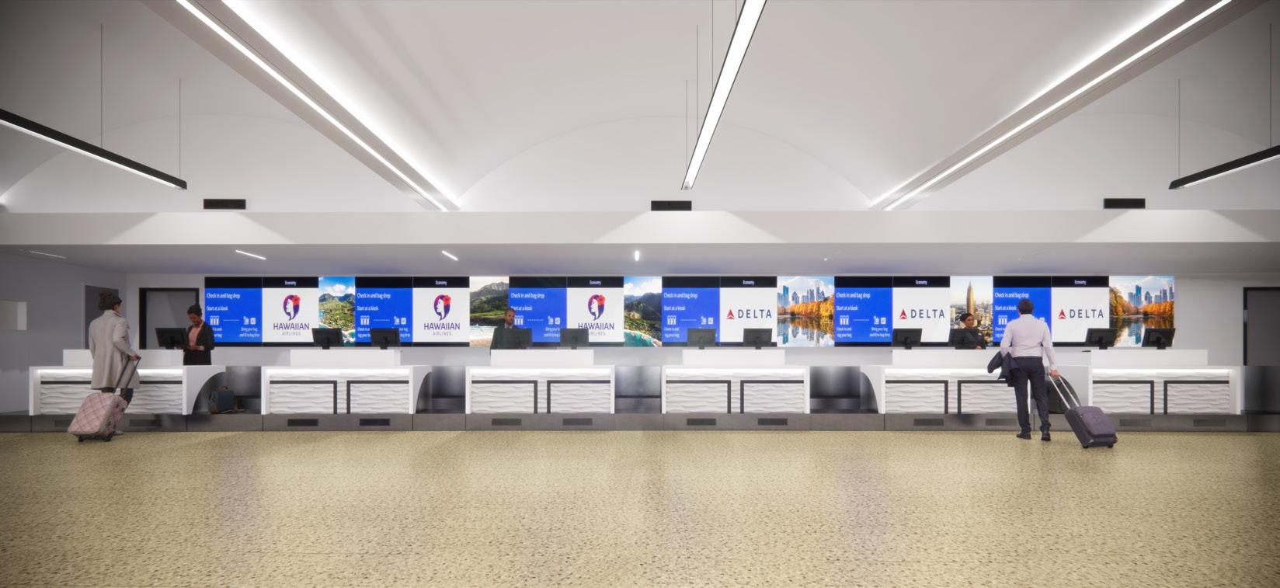
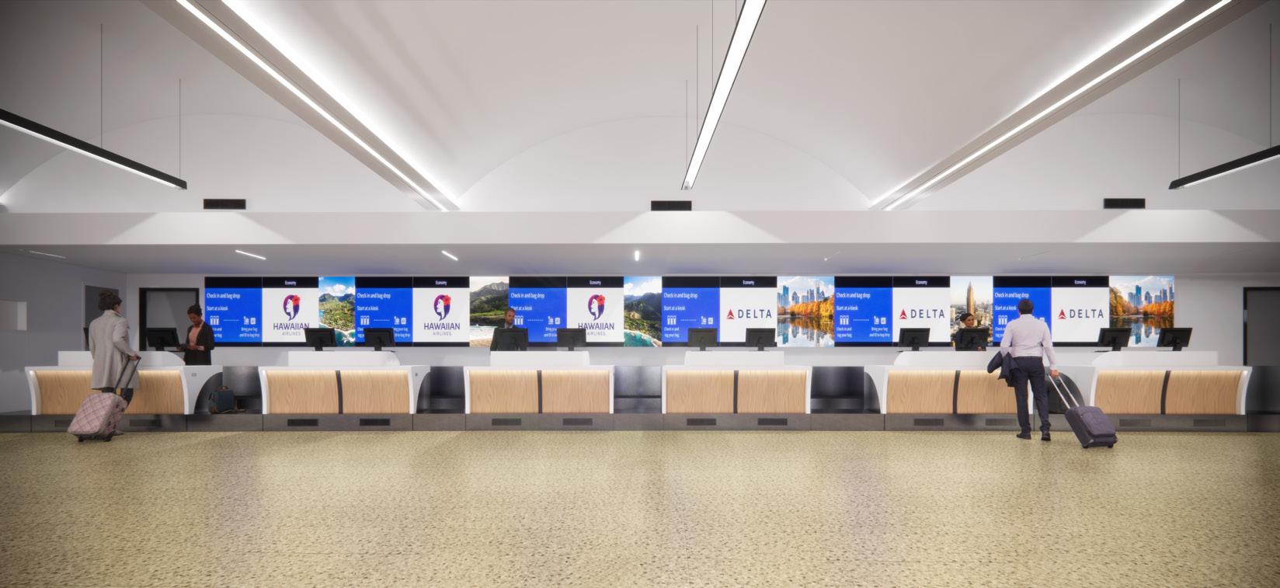
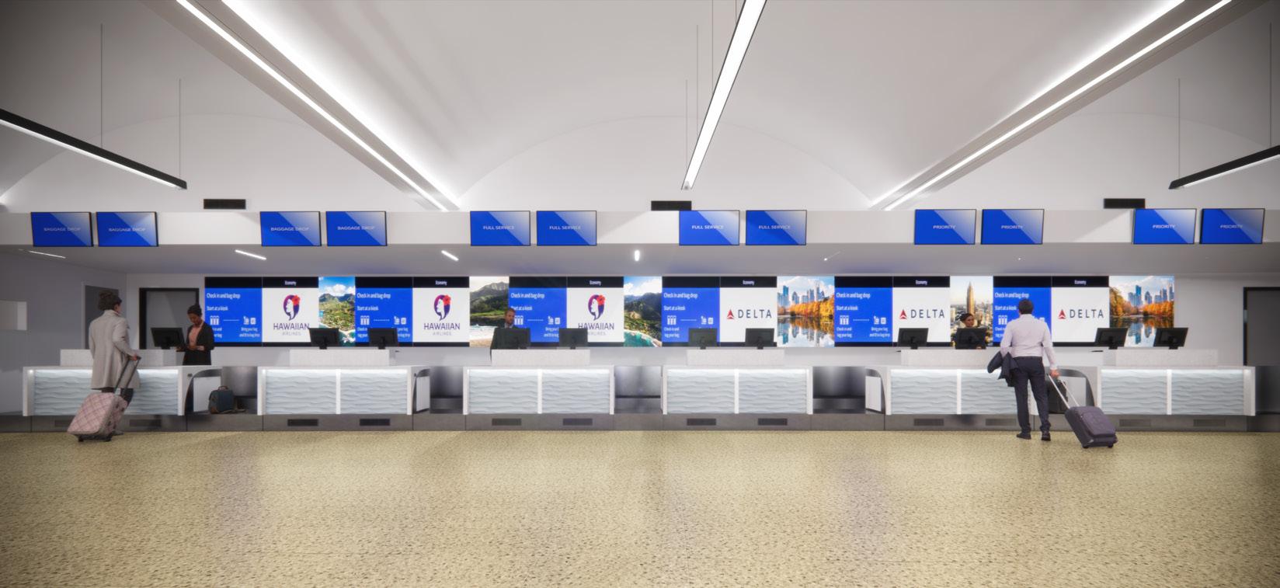
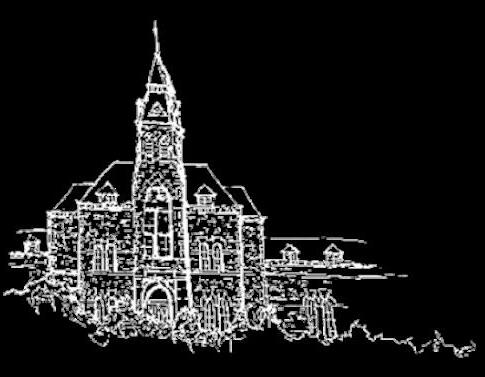
THANK YOU !