resume
annemarie loyd
annemarieloyd@ku.edu 314-915-0690 St. Louis, MO
EDUCATION
University of Kansas
Master in Arts of Architecture
Minor in Spanish Cumulative GPA: 3.78/4.0
SKILLS
Revit Indesign
Sketchup Layout Photoshop CD’s Illustrator Enscape
SUMMARY
Hello! I am currently a fourth year Architecture student at the University of Kansas. I am originally from St. Louis, Missouri, but I aspire to travel as part of my profession and life.
VOLUNTEER
Helped in Guatemala building bunk beds and an extra room onto a house for a family of 8 living in a single room.
WORK EXPERIENCE
PANERA BREAD COMPANY
Cashier
I worked in Customer Service and learned how to keep the customer happy. Filled orders and requests in every capacity.
REDESIGN
Architectural Intern i took measurements of rooms for a ReDesign firm flipping houses. Learned how to properly take measurements and work directly with contractors.
COUNTRY CLUB IN ST. ALBANS
Receptionist
I worked in Customer Service, keeping members happy, and taking orders and requests of any capacity.

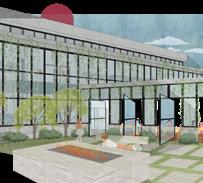
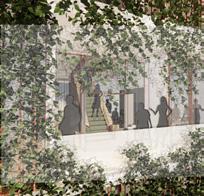

multicore
Located in the heart of Kansas City, the Multi-core is a large-scale exhibition and convention space where the different events are divided into three separate sections based on size and use. The largest section in the middle can be used for any large-scale event, such as a school dance, a car showing, or a Star Wars Convention, as shown in the picture to the left. The two contained sections are designed for mediumsized events on the South side, and small restaurants or bar pods on the North. The small pods host private meetings and conventions.
Every space in the Multi-Core is housed by a glass exterior with oscillating louvres sround the sides of the glass encasing. The roof covering the central section is fully operable, and folds from the center out to each side to host an exterior convention.

OPERABLE ROOF
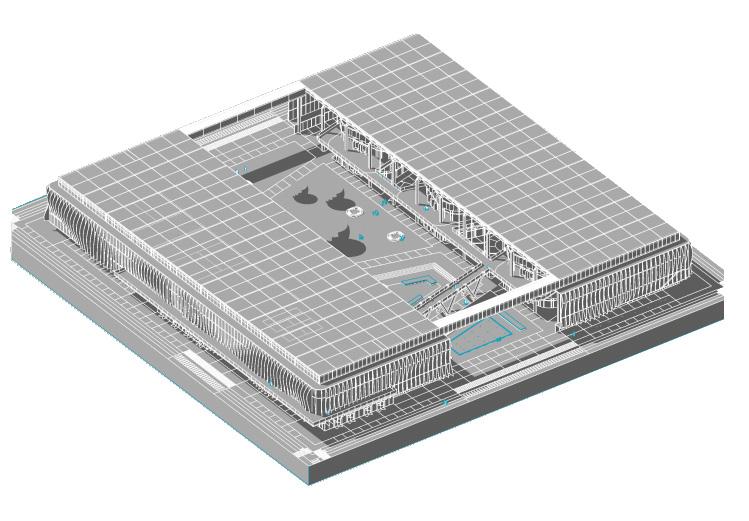
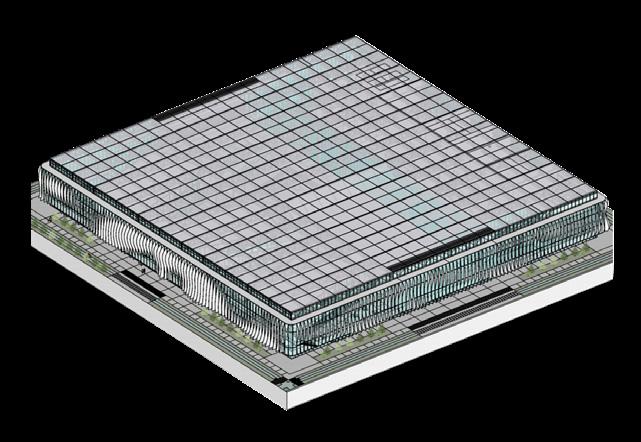
The central exhibition are has a fully operable roof. Depending on the size and type of function held, the walls and roof can be fully open or fully closed or somewhere in between. The walls slide on a track behind the other glass’s exterior to allow for ease of transfer for large objects necessary for each convention , as well as creating a much more public exhibition. People walking down the street can walk in and experience any convention that is renting out the space, and the Multi-Core is completely adaptable.
stage one stage two stage three
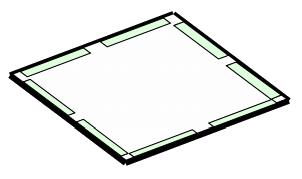
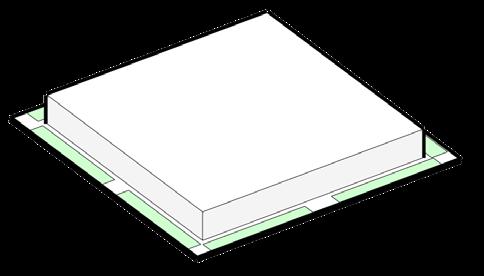

SITE
Our site is a 300,000 sqft square-shape with access to the building on the East and West sides.
SQUARE BUILDING
Following the square site, the building shape becomes a 260,000 sqft building with entries in the east and west sides.
PUBLIC/PRIVATE/DIVISION
The Multi-Core is divided into three sections, with the red/ blue side hosting the medium sized exhibition and convention spaces, and the purple side hosting the private restaurant pods, with a large exhibition space in the center.
roof examples

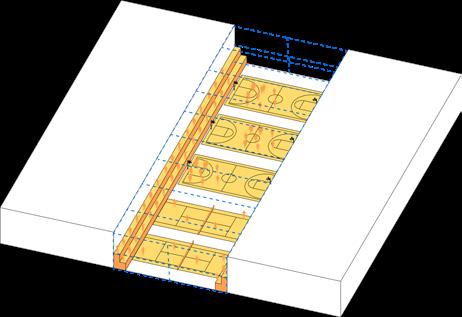
concert tournament
gallery
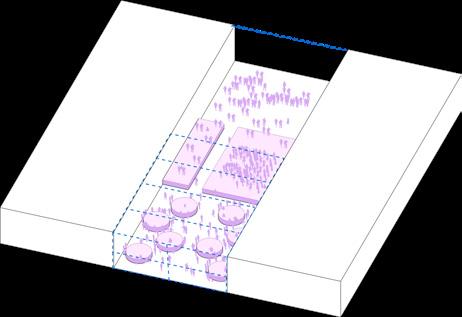

dance
plan level one iso
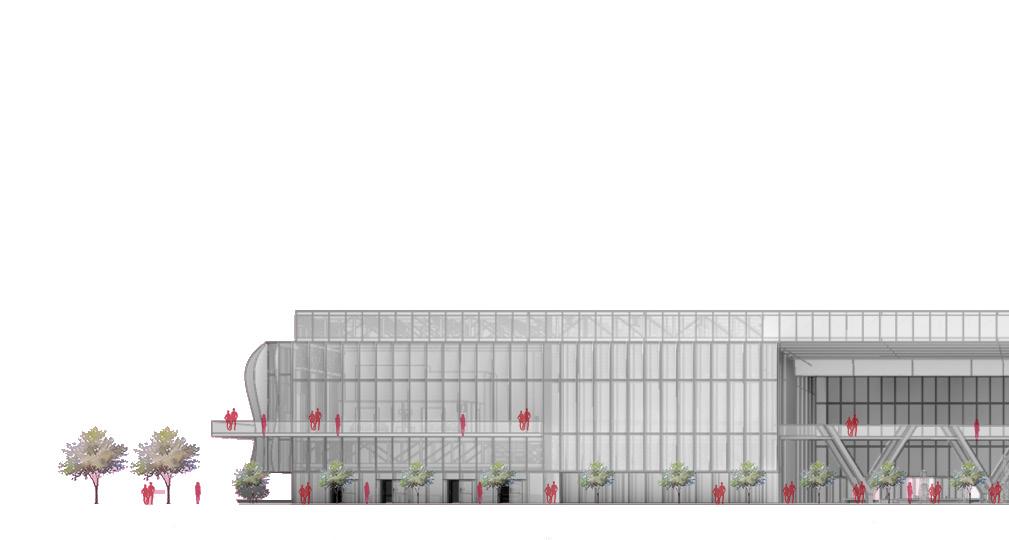
The first floor of the restaurant pills houses the stage and table area, as well as the bar and the green room. On the first floor of the Expo, there is an auditorium, breakout rooms and more public meeting areas.
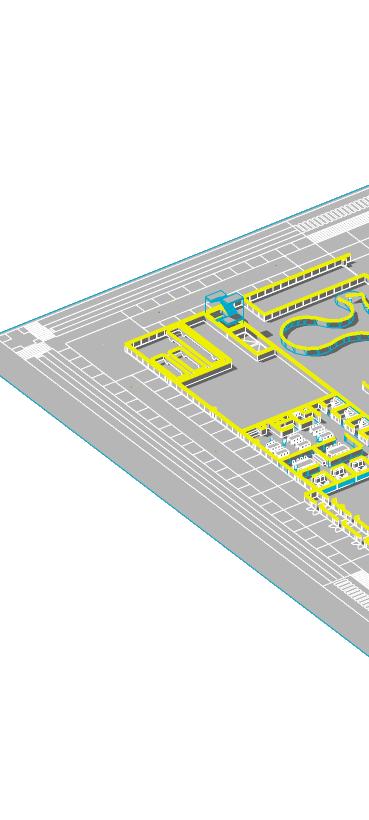

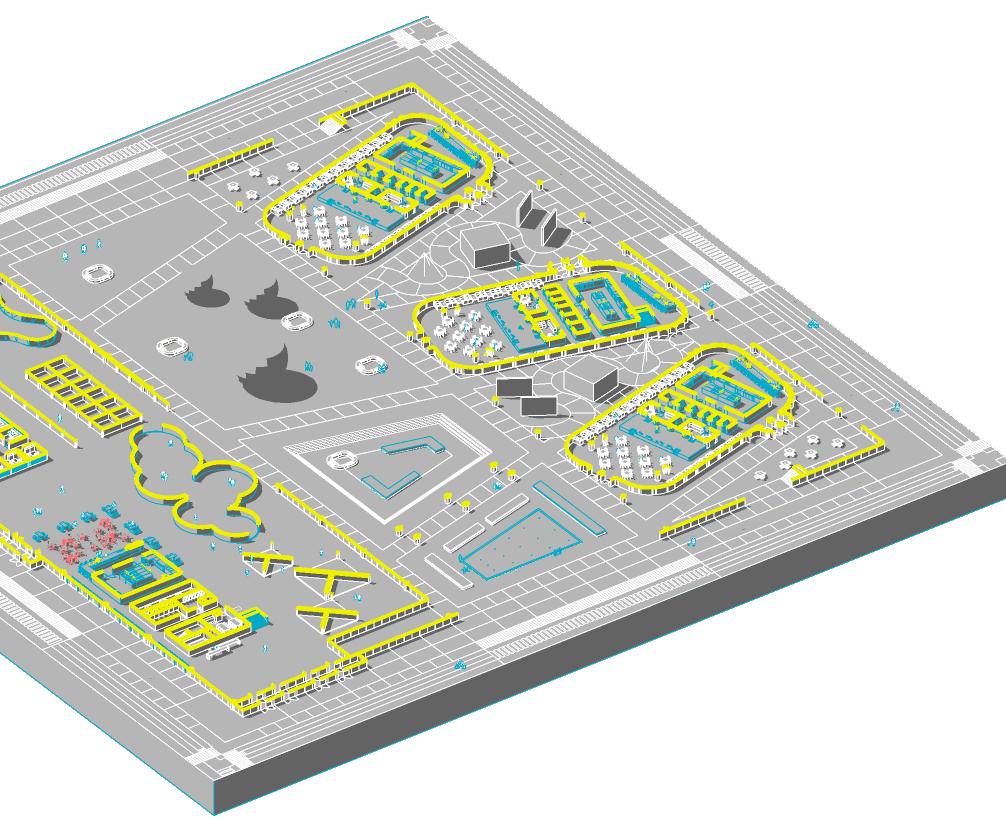


plan level two iso
The second level iso above shows the bridge connecting the restaurant pills with the Expo, as well as connecting each pill together. The second level shows the circulation through the building with the Expo second level showing more private meeting areas.

NORTH ELEVATION
The elevation below showcases the second level balcony wrapping around the south and east faces. It also shows partly the undulating facade wrapping around the entire glass casing.


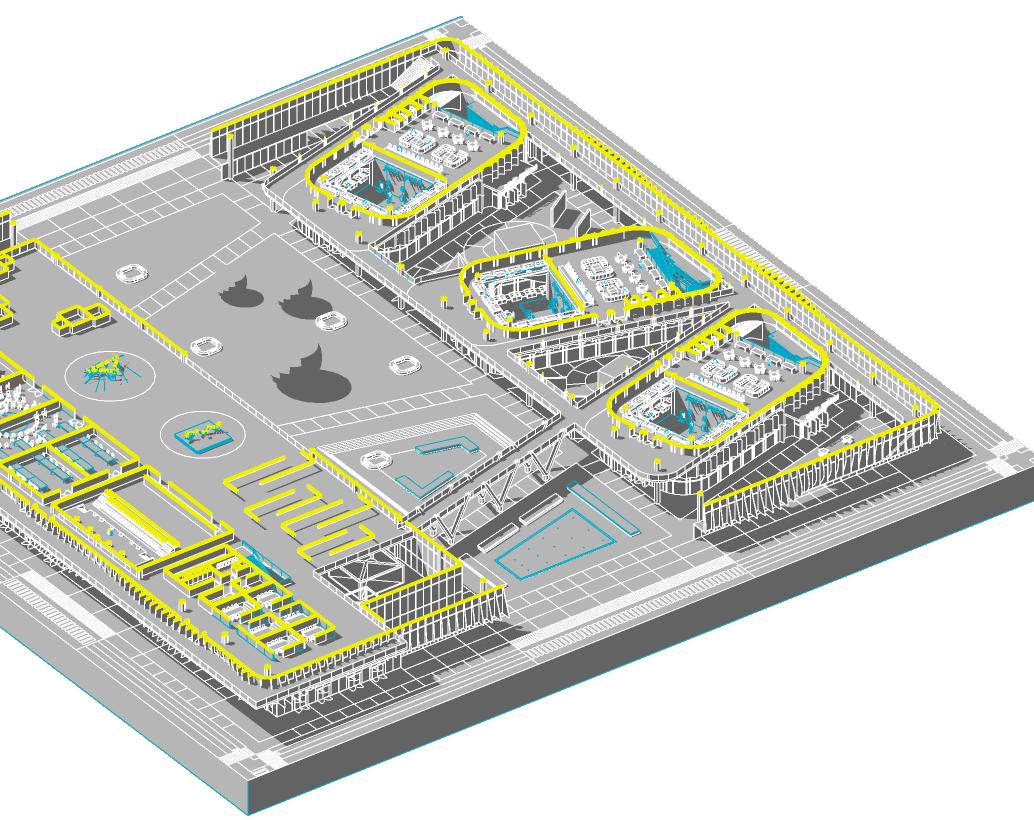

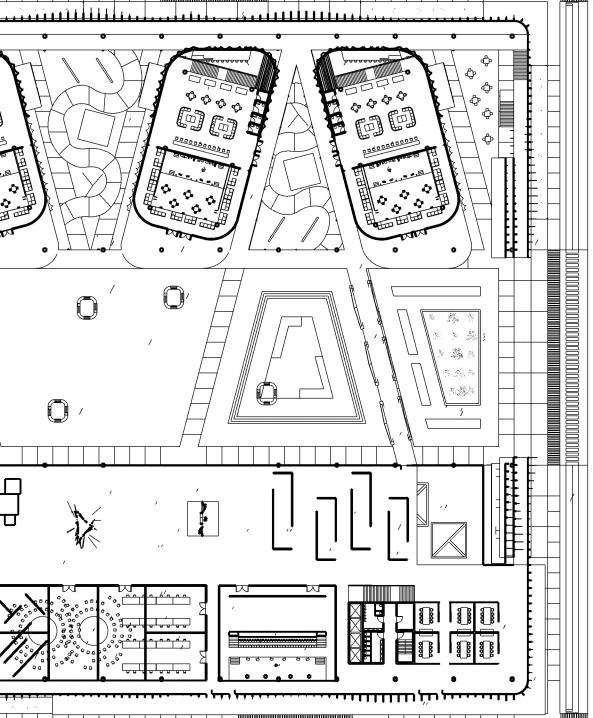
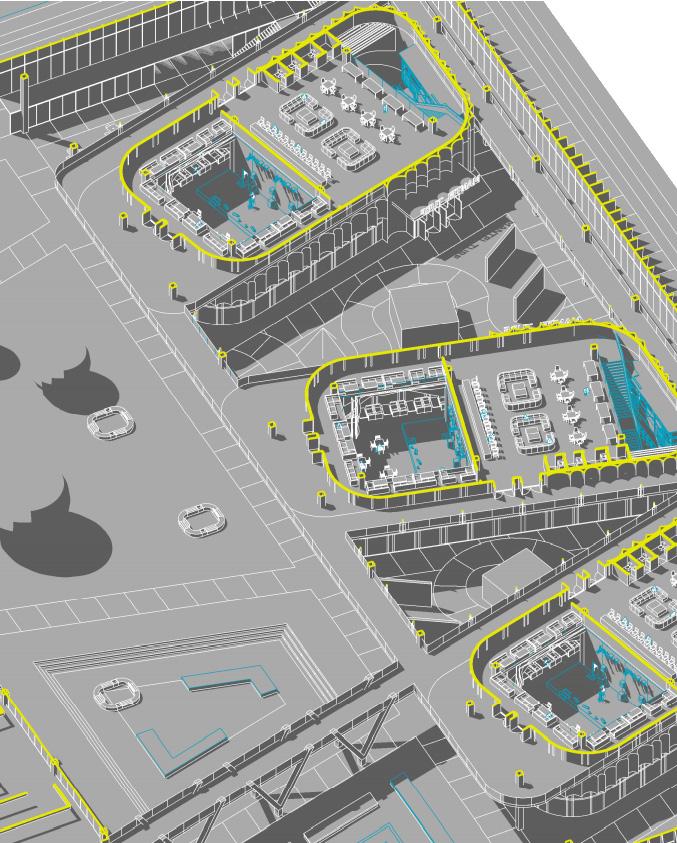
isometrics - restaurant
This view shows the second level of the restaurant side. We can see the gaps from each pill rotated 30 degrees to allow for an informal exterior gathering space. These spaces host large art pieces, too large to be put in the restaurant gallery. We can see the large balcony spaces extending across the Core of the Multi-Core to connect to the Expo.
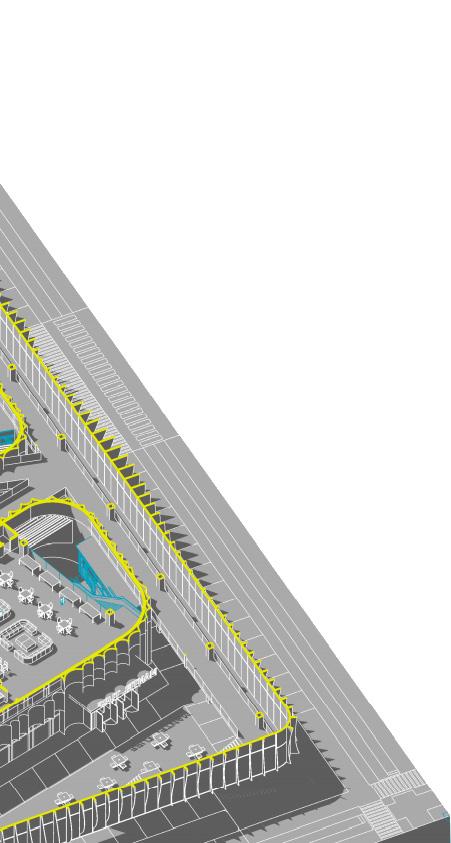
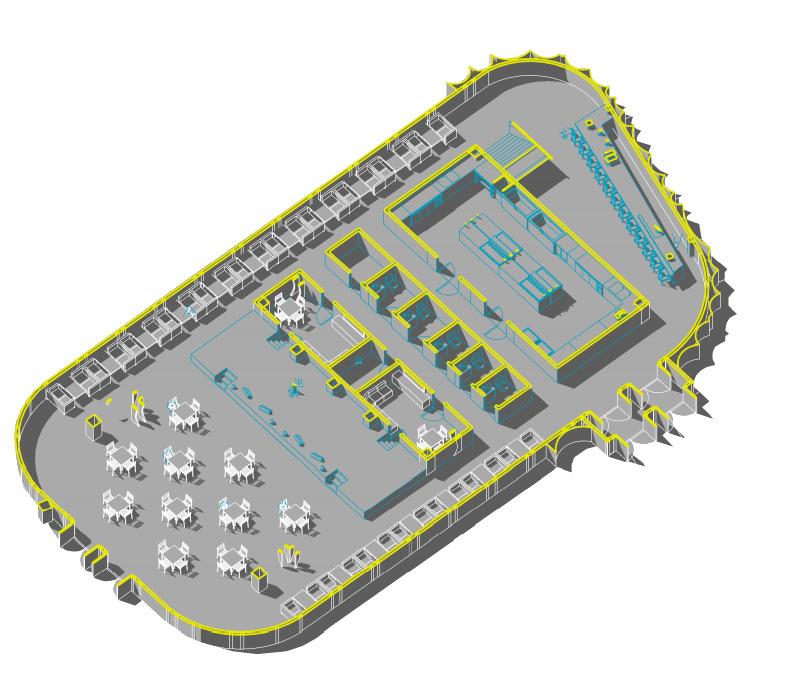
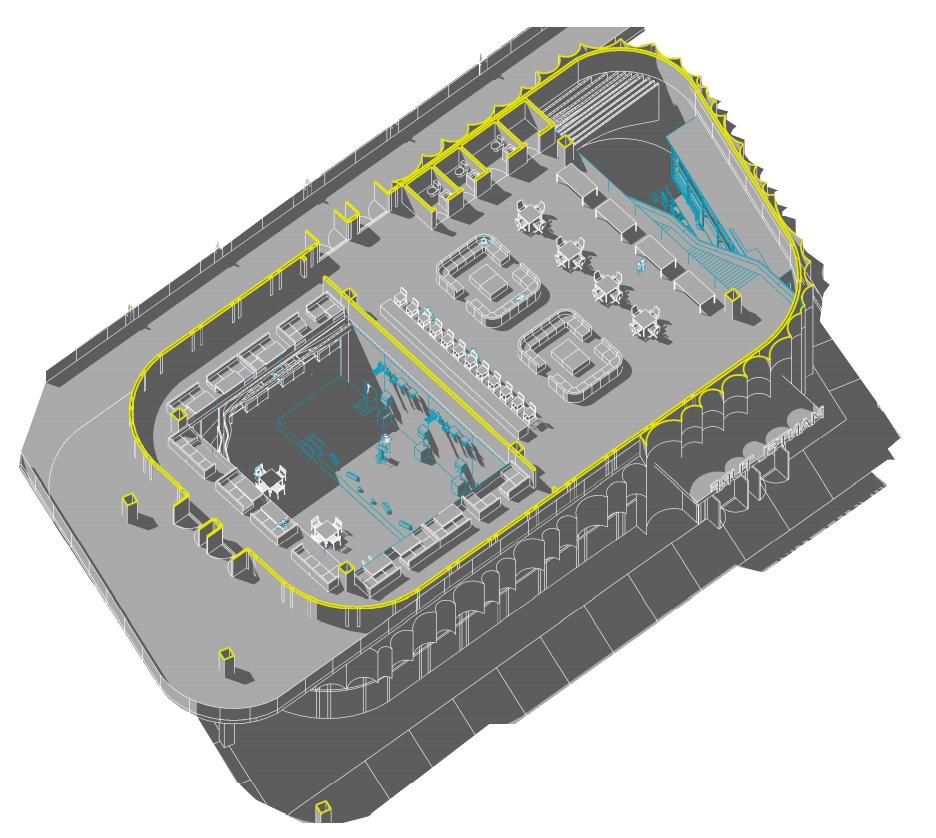
exterior facade
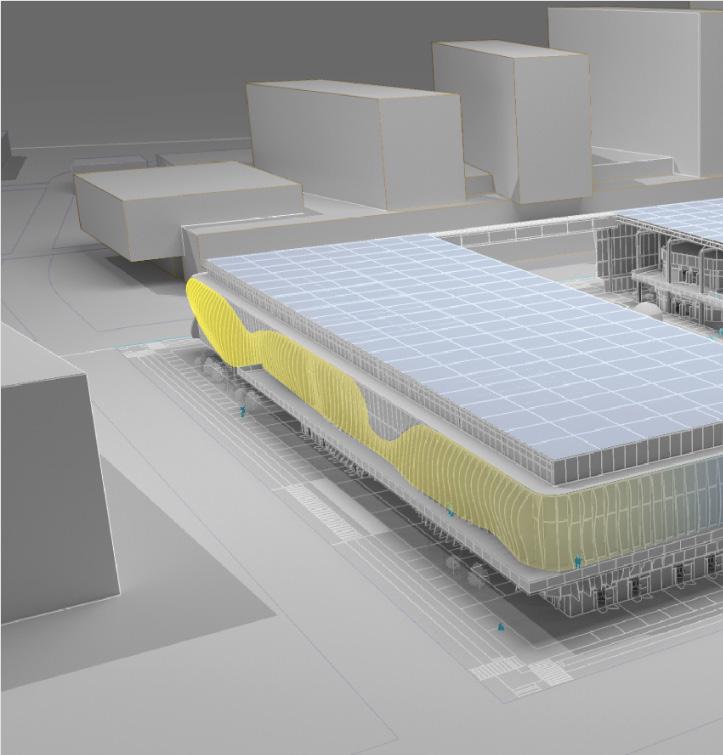

physical model

During the semester, we were tasked to build a model. Our model represents the 3 restaurant pills that are surrounded by a glass box and the oscillating louvres. The full site is designed by the rest of my studio, including a hotel, art gallery, and brewery. Our site is right in the middle of the entire site.
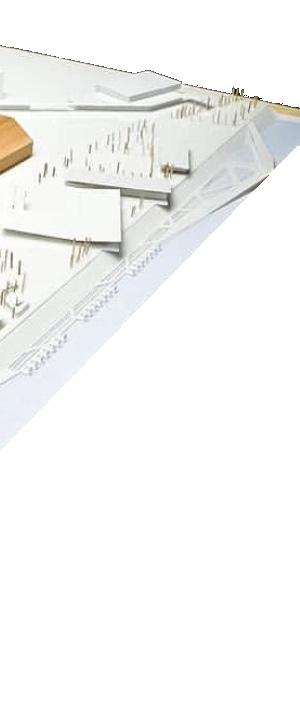

Corner Elementary is a school for the blind and visually impaired. Using the history of Central Park Neighborhood, my partner and I discovered blatant entry and exit points marked by “Cornerstones”.Inspired by these cornerstones of Denver, Colorado, Corner Elementary is a sensory experience for the masses.
Using the most public spaces as the cornerstones, the gym, music room, library, and life skills room, the classrooms in the school are to be used to connect the cornerstones together. Every piece of this design is a sensory experience, with the use of light, color, touch, and sound, the kids will have no shortage of sensory spaces.

corner elementary
school for the blind and visually impaired
 Annemarie Loyd
Annemarie Loyd
concept cornerstones
SITE
ROSLYNST. E26thST. ROSLYNST. E26thST.
Pulling from our site for building shape inspiration
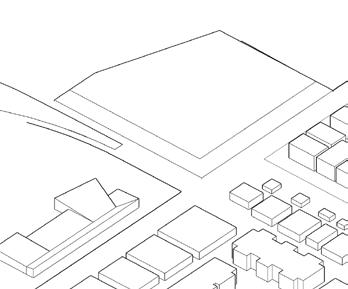
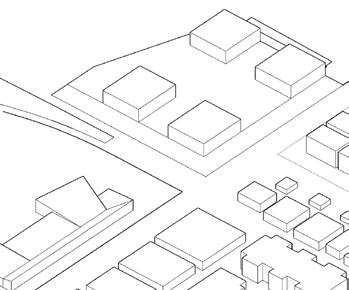
CORNERSTONES LIFTED
First step is to find the four corners of the given site and set our anchors each place, using the Anchor Center across the strreet to guide our position.
ROSLYNST. E26thST.
CLASSROOM CONNECTION
As the cornerstones of the building stand strong on the street connection of Roslyn and 26th, the classrooms act as a connecting force between each cornerstone, drawing each piece together
ROSLYNST. E26thST.
PUBLIC/PRIVATE/ANGLED
To connect to thhe existing context, the classrooms on the North side angle down to meet the residential height, while the cornerstones stay tall. The rooms are resized and reangled to fit the site better.
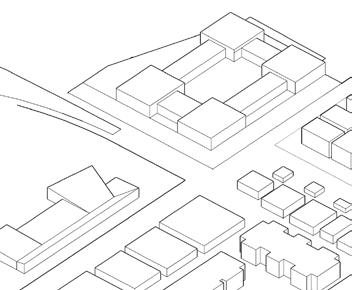
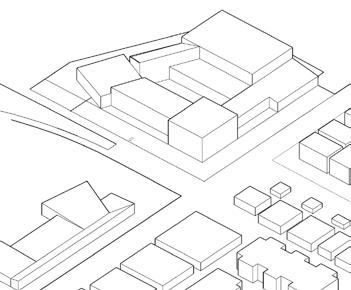
outside
education
dna classroom program
sensory room
service
entry
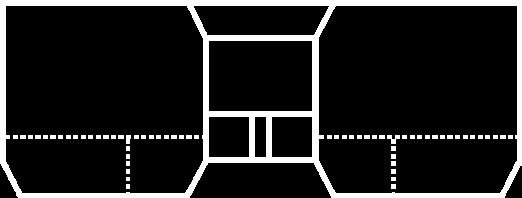
classroom bathroom
sensory room breakout space
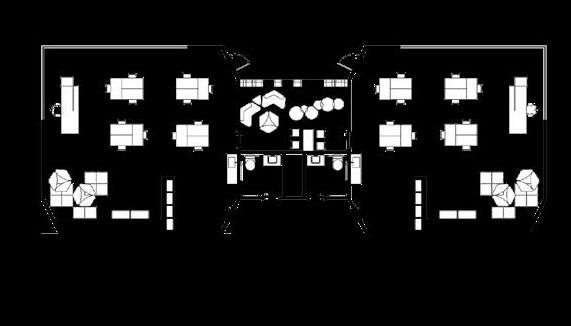

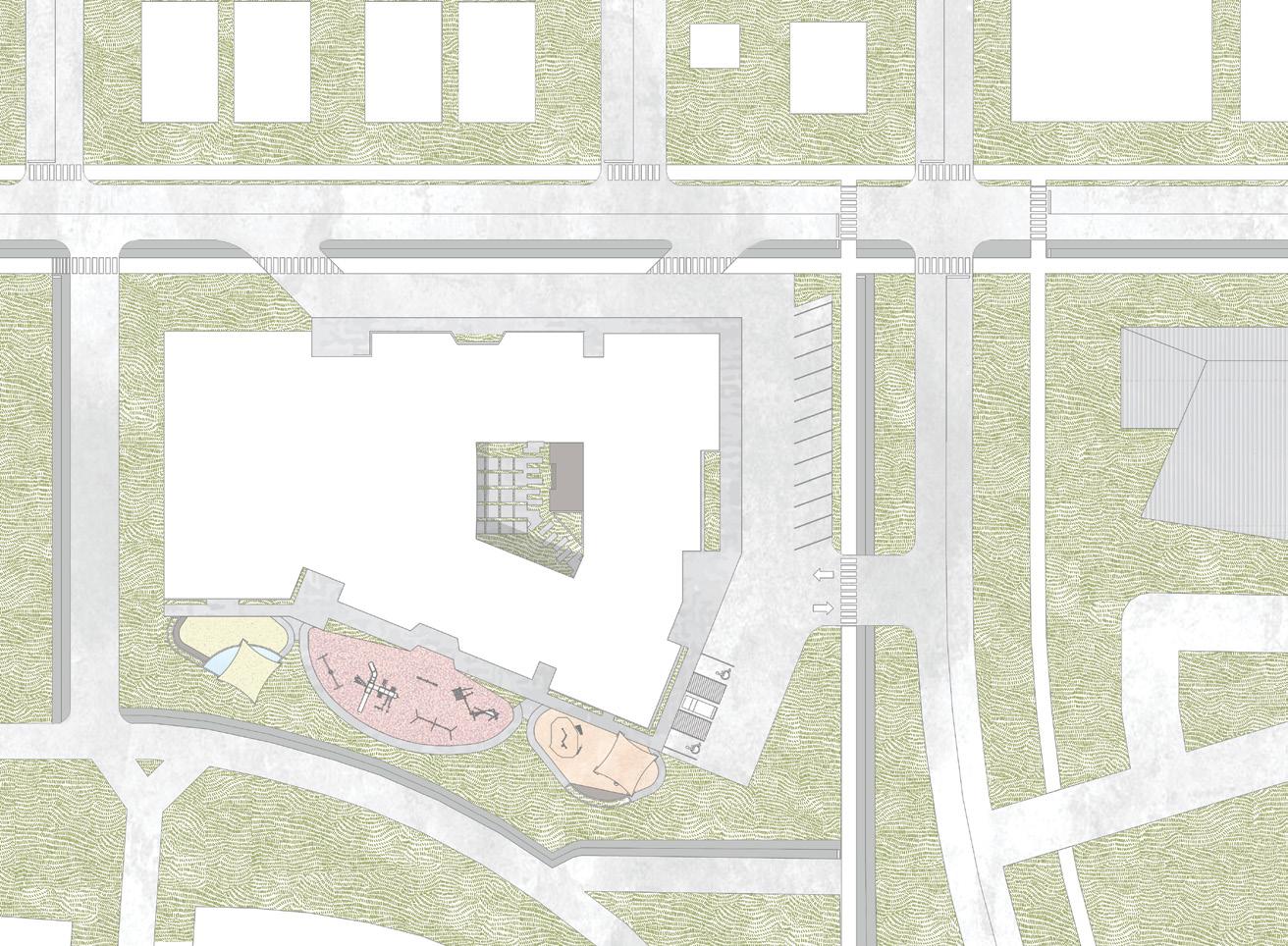



01 gym 02 classroom 03 sensory room 04 bathroom 05 library 06 paper room 07 counselor’s office 08 principal’s office 09 nurse’s office 10 reception desk 11 waiting area


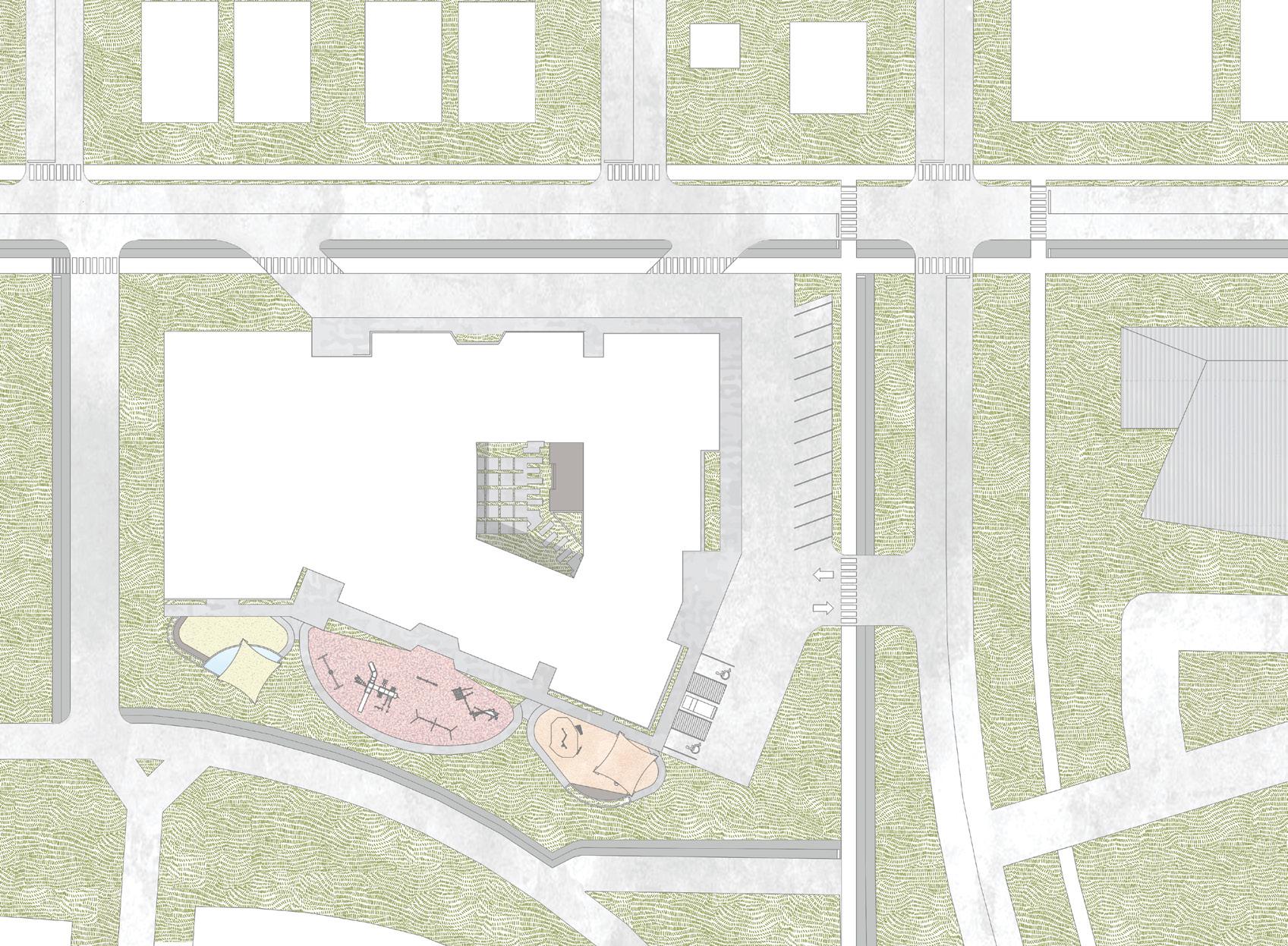
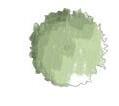



dark room
life skills room
room

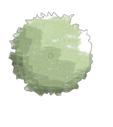













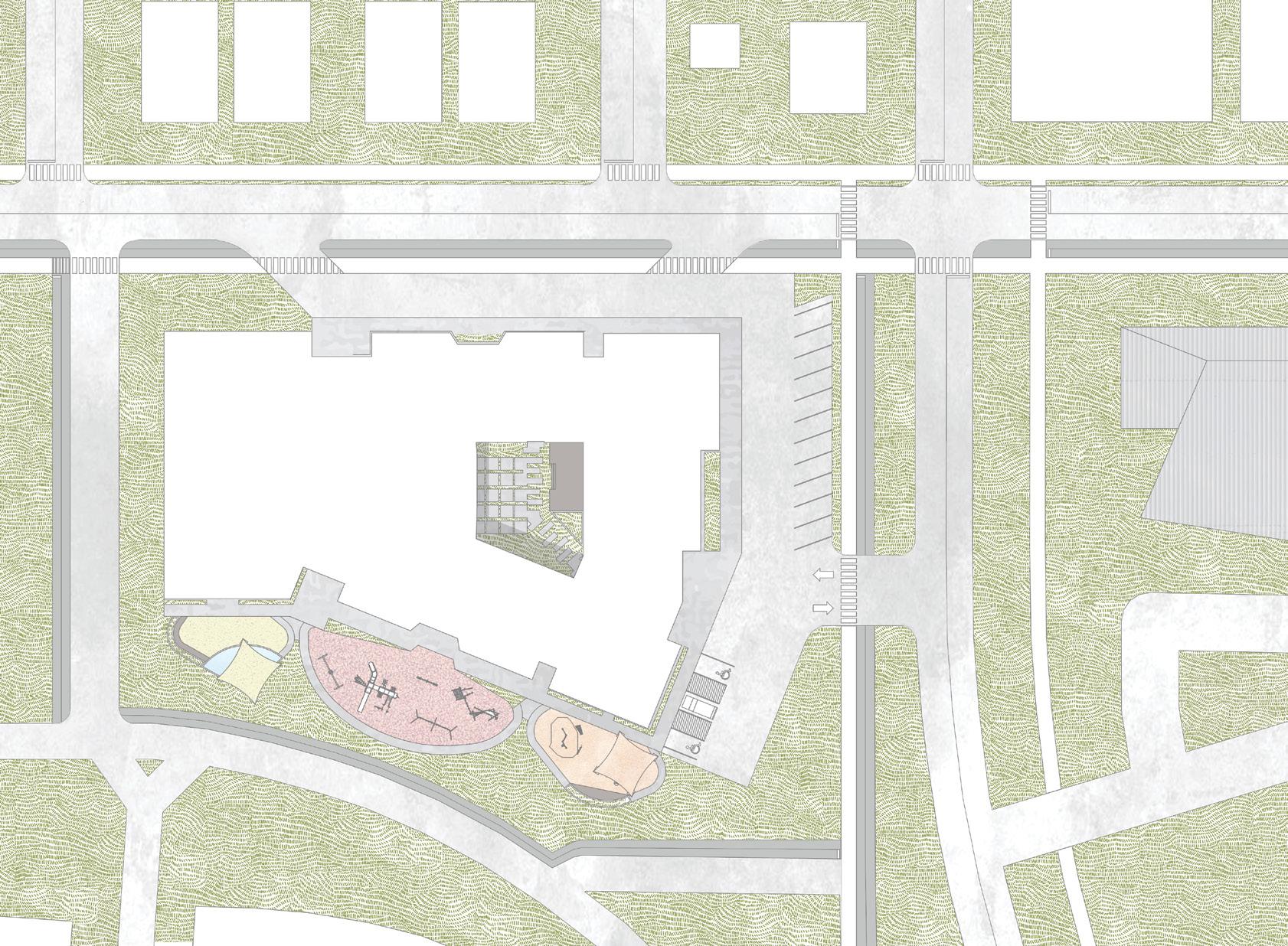
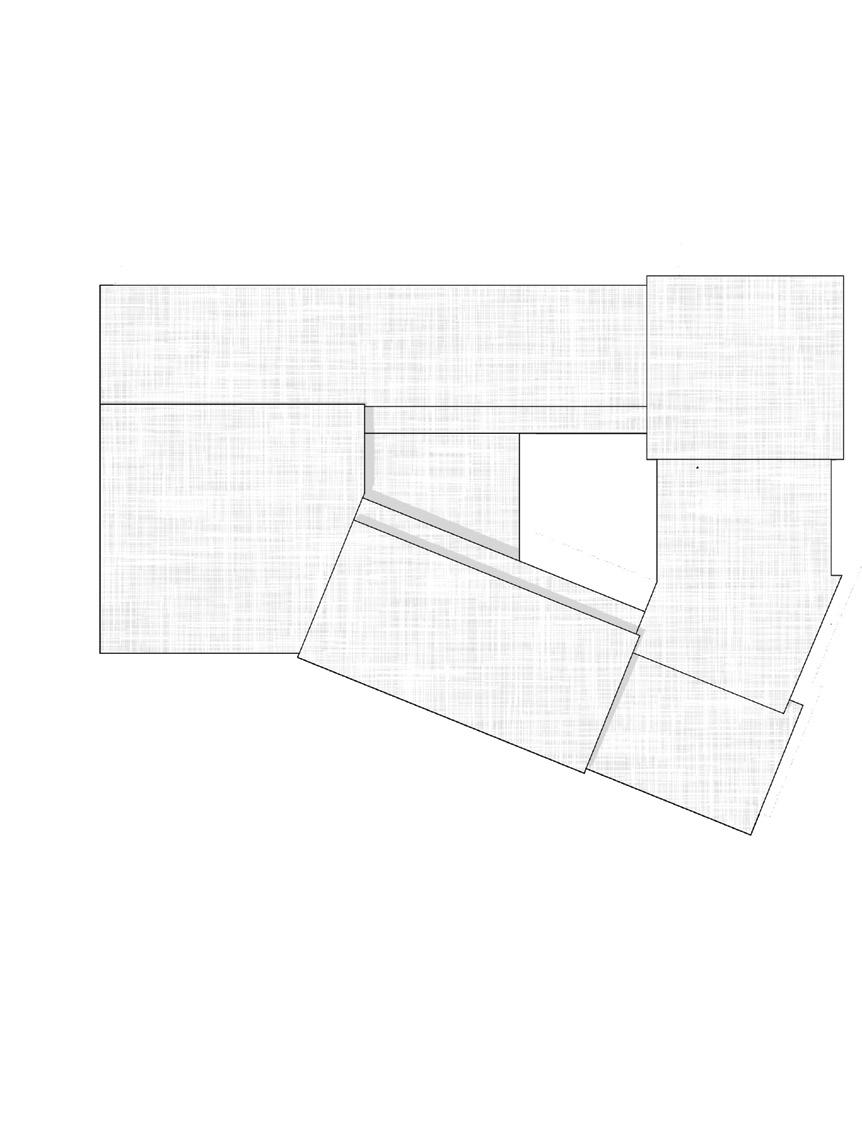













structure/hvac
Our structural design for this project is very individual. Each pod of spaces has its own structural set. The classroom DNA has a very specific angled structural system. The HVAC is two main systems that go through the hallways that branch off into each room.


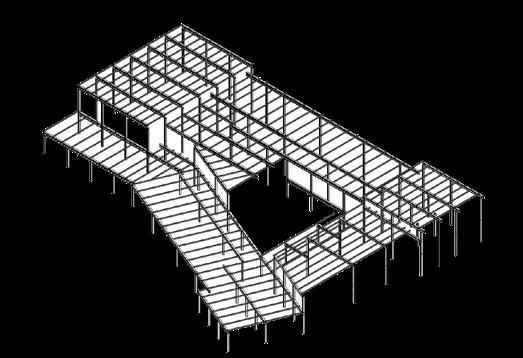



KEY EGRESS

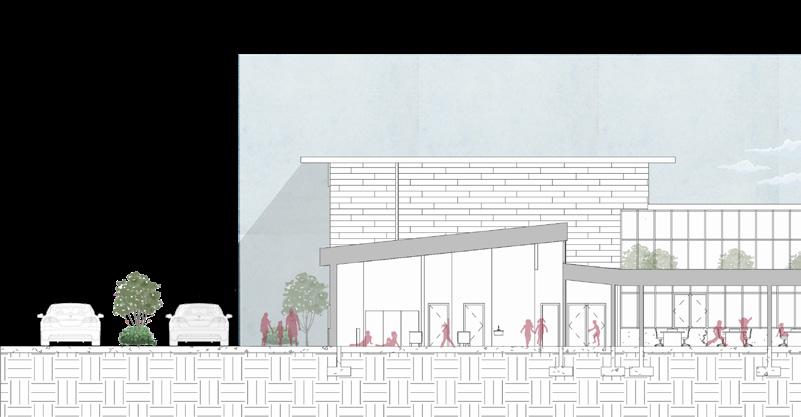


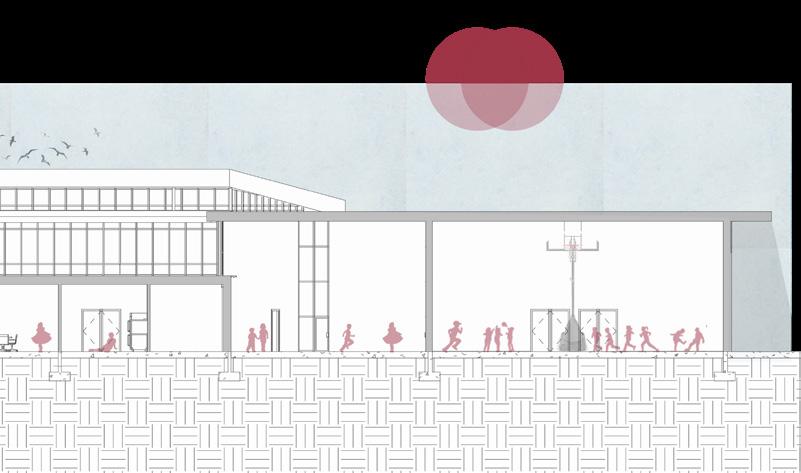
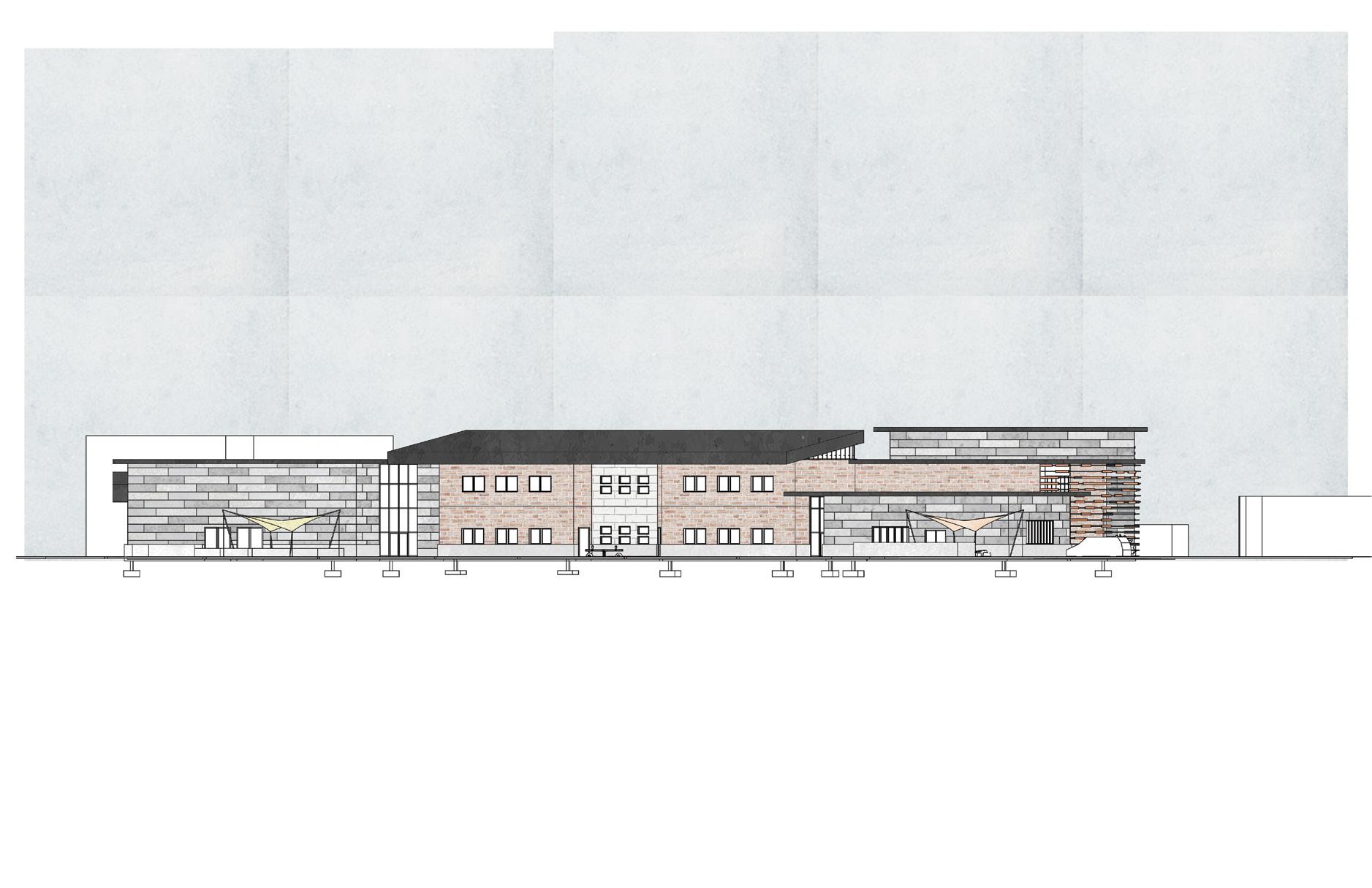






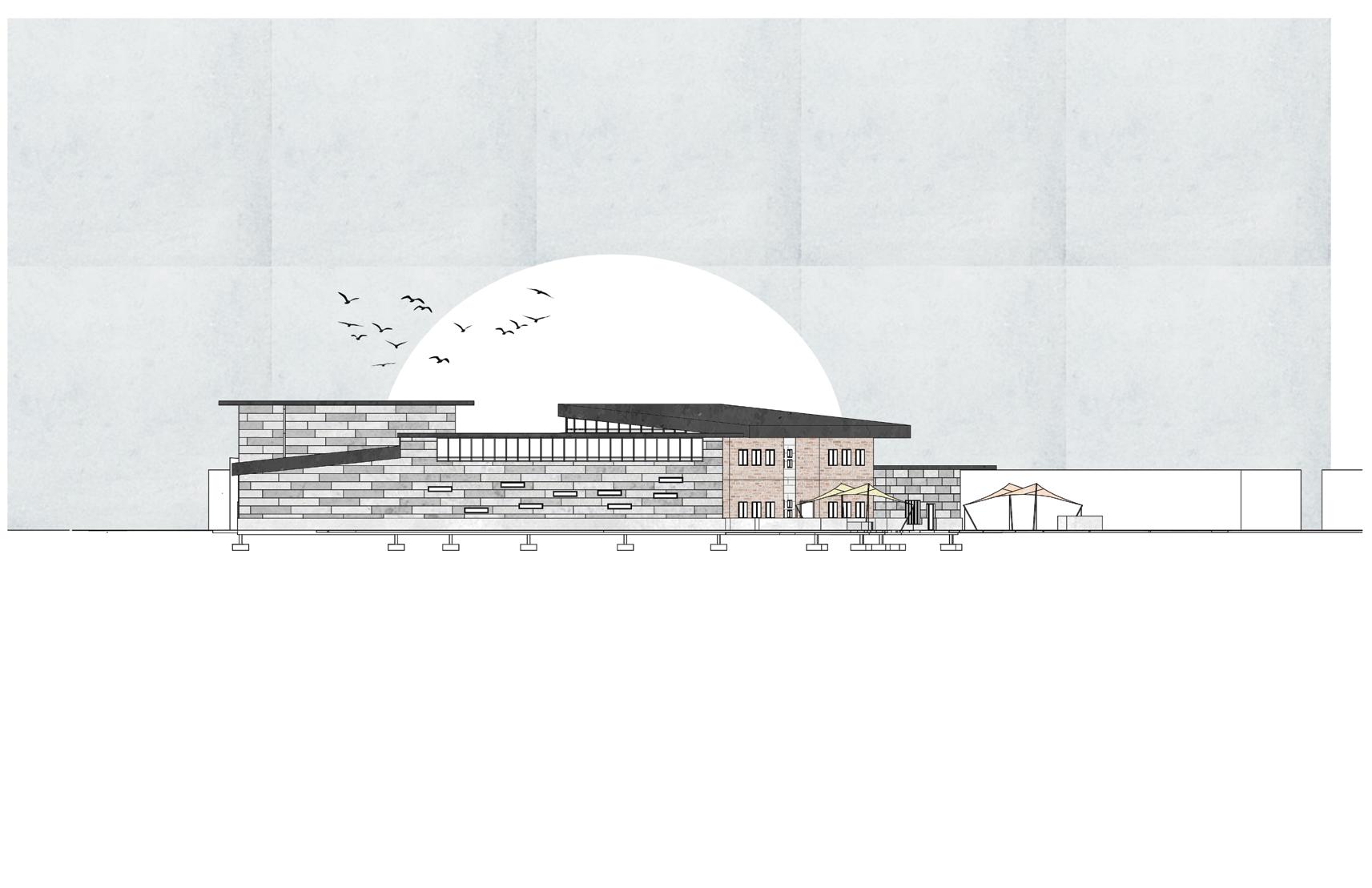









The main structural system for the classrooms is a 20” deep and 40’ long steel truss, angled on the second floor, with a 6” steel beam, held up by a 6” thick concrete column. Each classroom has a separate structural system, as the hallway also has a separate system.
METAL DECKING WITH CONCRETE
STEEL BEAM CONCRETE COLUMN
20" STEEL TRUSS
WOOD FLOORING CIELING PANELS STEEL STUD
1/4" = 1'-0" 1 Detail B 1/4" = 1'-0" 3 Detail C
5/8" SHEATHING MOISTURE BARRIER
METAL DECK
8" CONCRETE COLUMN
INSULATION
6" INSULATION 5/8" SHEATHING BRICK TIES
CEMENTATIOUS PANELS 2" AIR GAP BRICK VENEER
WOOD FLOORING
STONE VENEER
FLASHING
6"INSULATION
VAPOR BARRIER
SLAB ON GRADE WATER DRAINAGE CONCRETE FOOTER
This wall section shows into the angled roof of the classrooms on the south side, as well as the same structural system as the classroom, only flat roof. 20” deep and 40’ long steel truss spaced four feet apart.
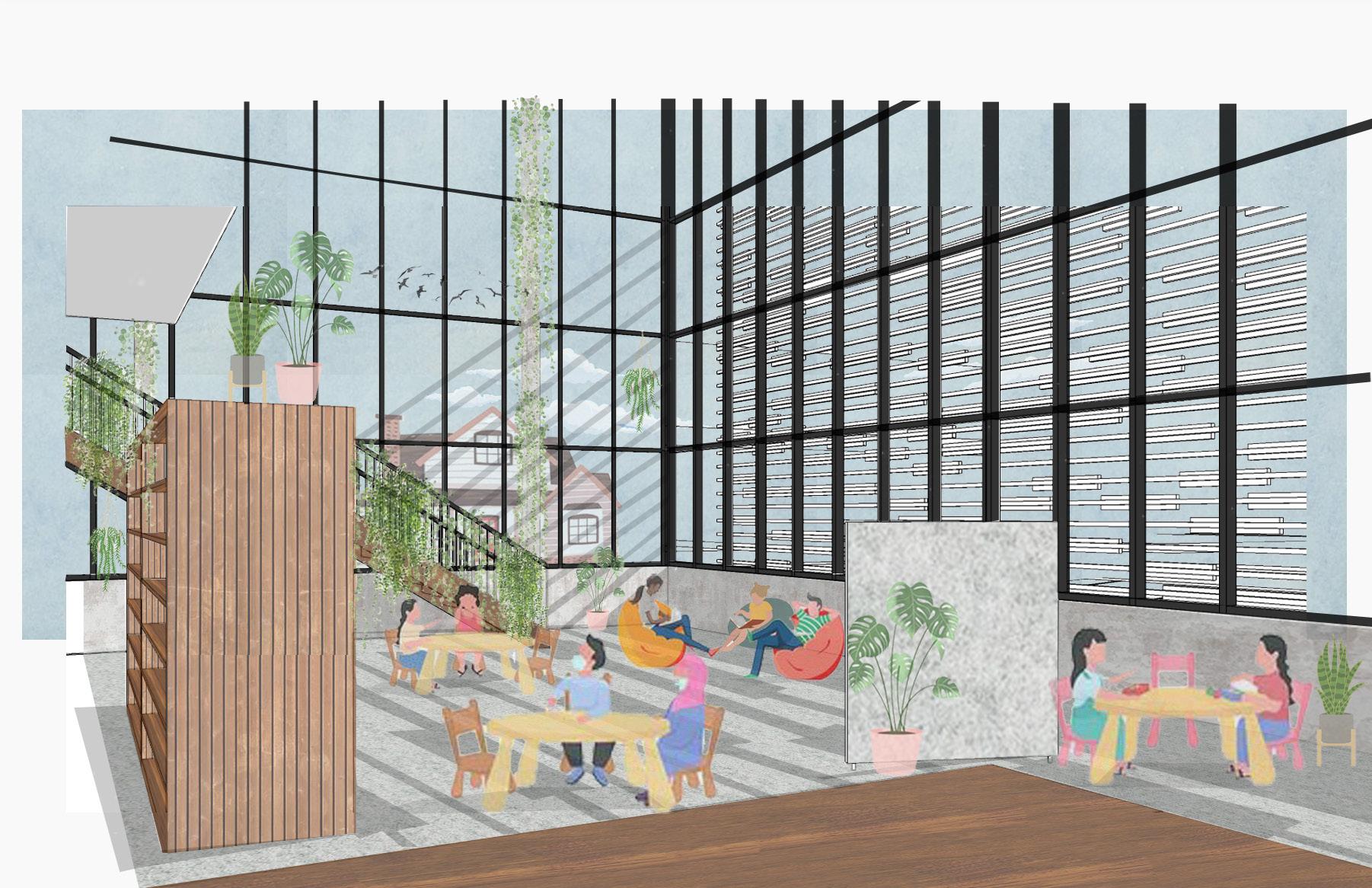

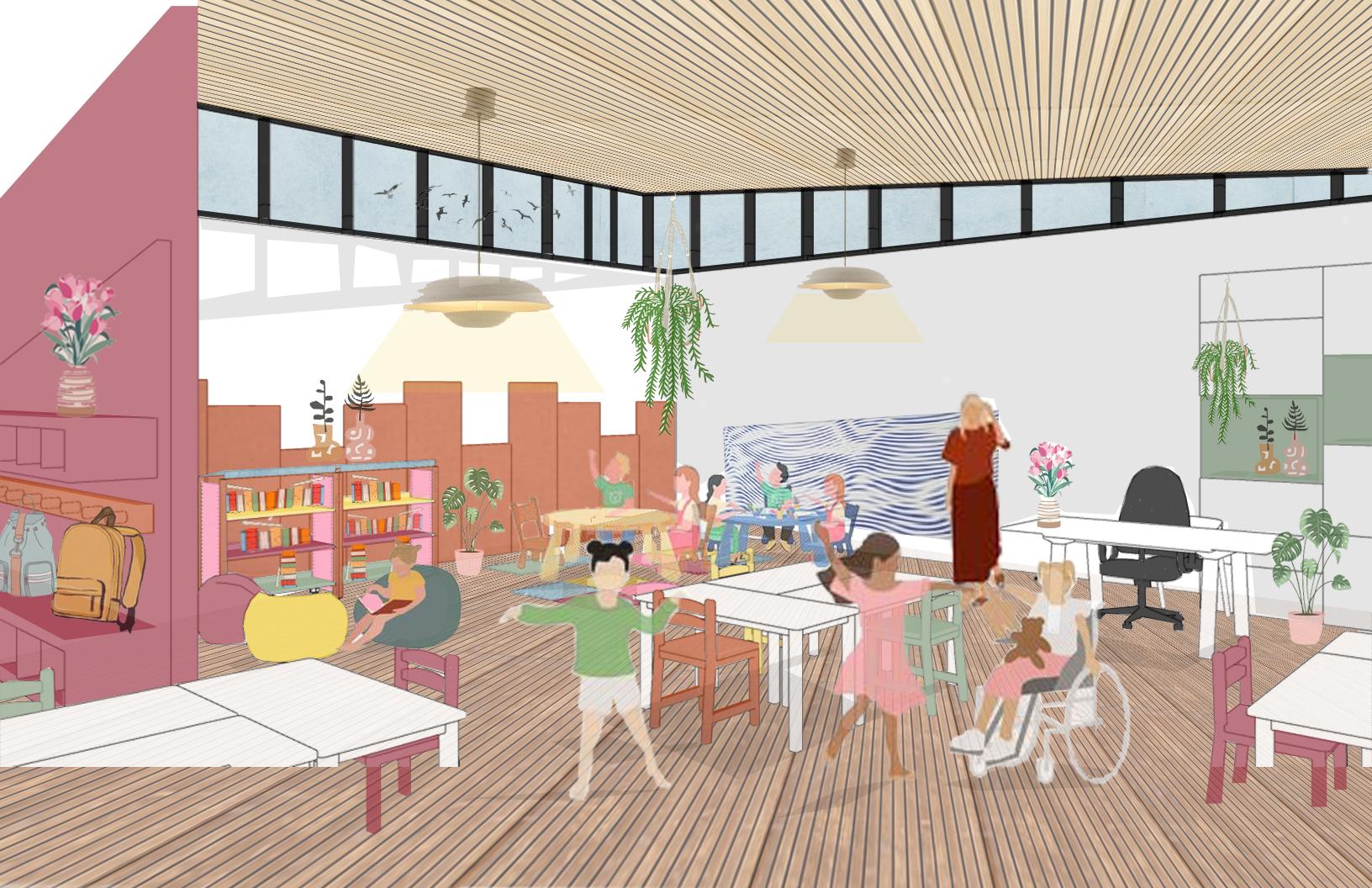

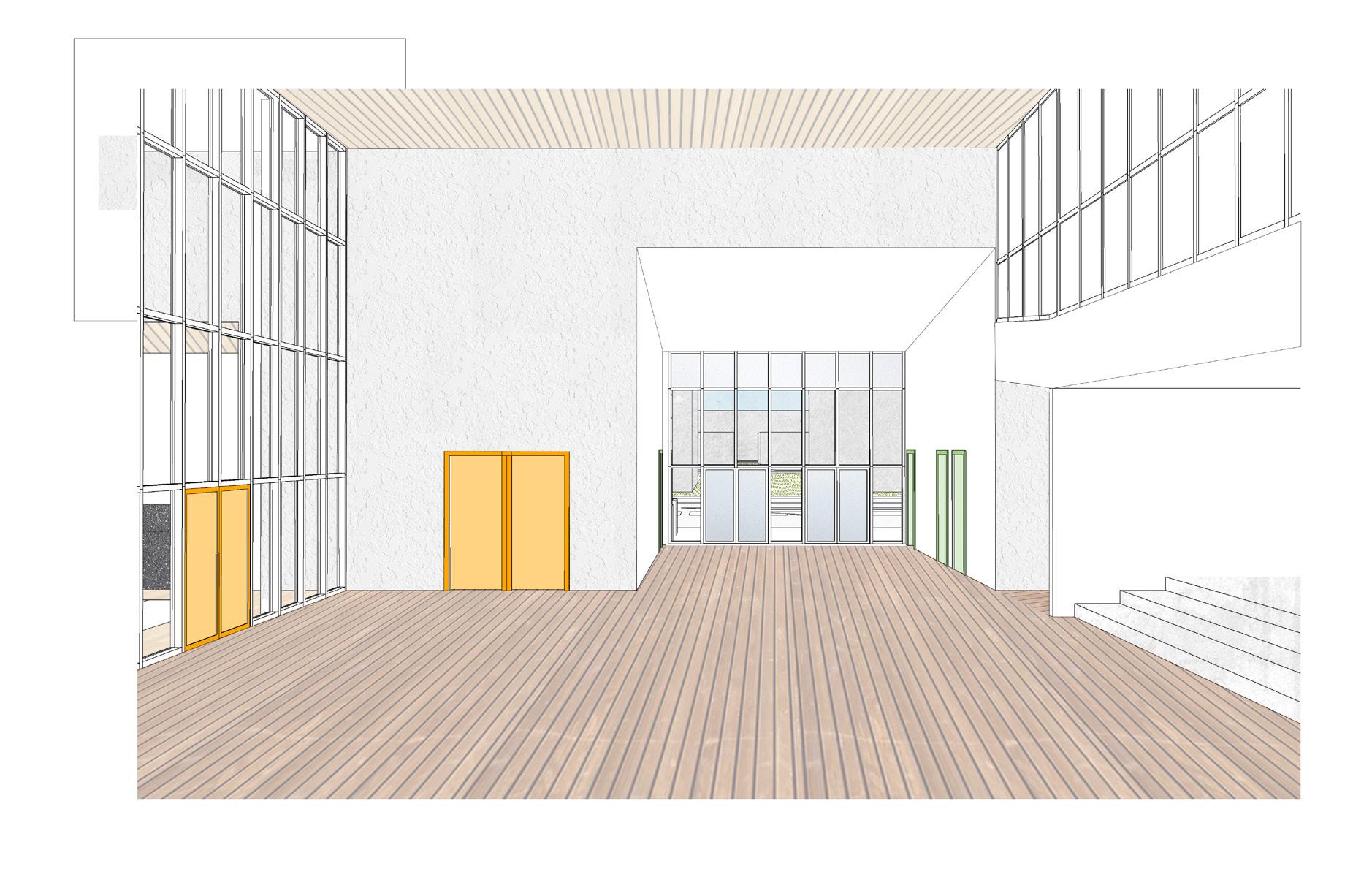
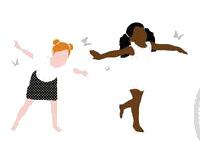

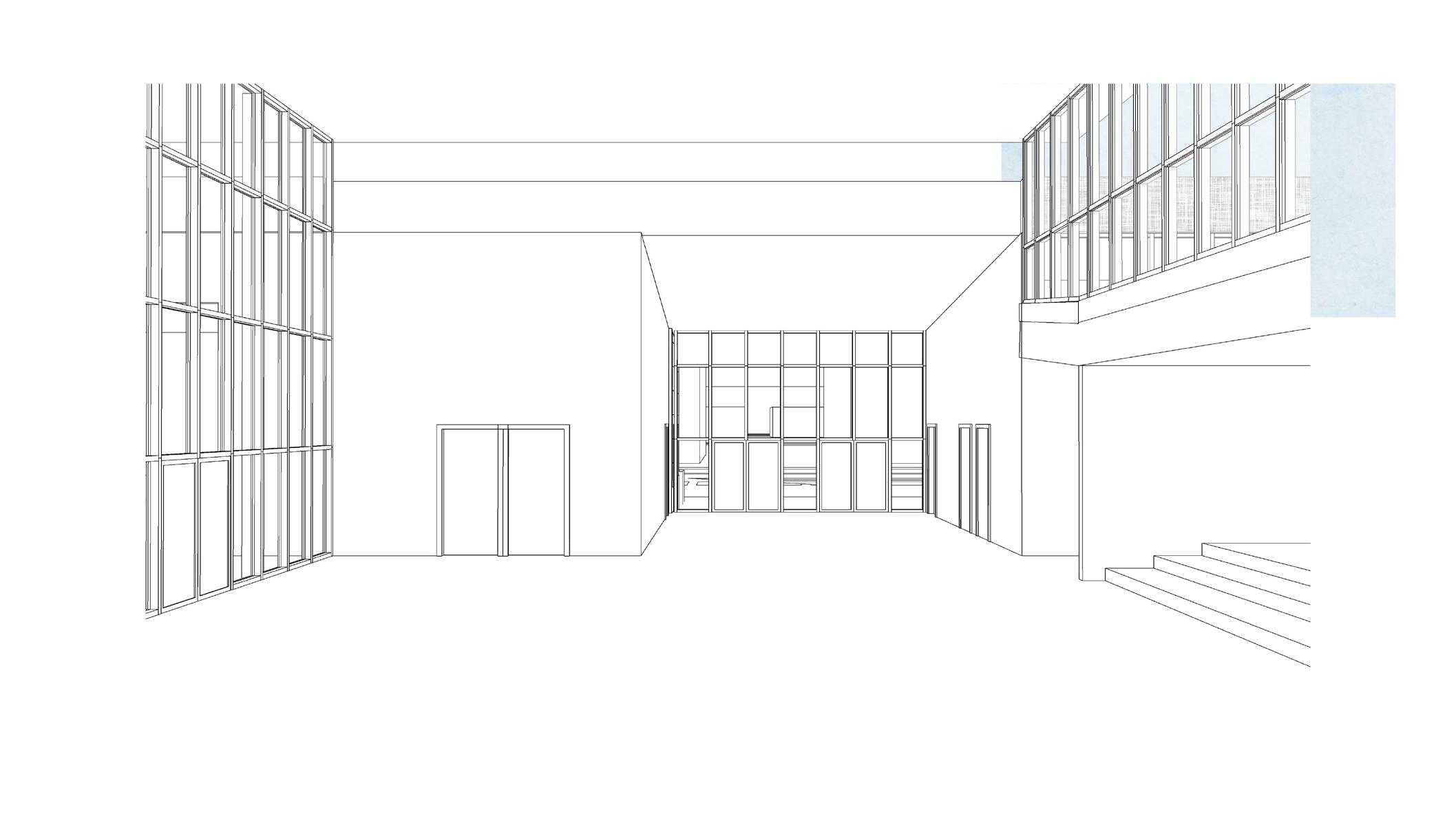









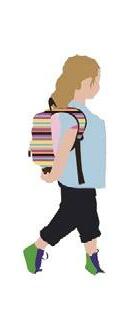
exterior renderings
entry view

 Annemarie Loyd
Annemarie Loyd
physical model
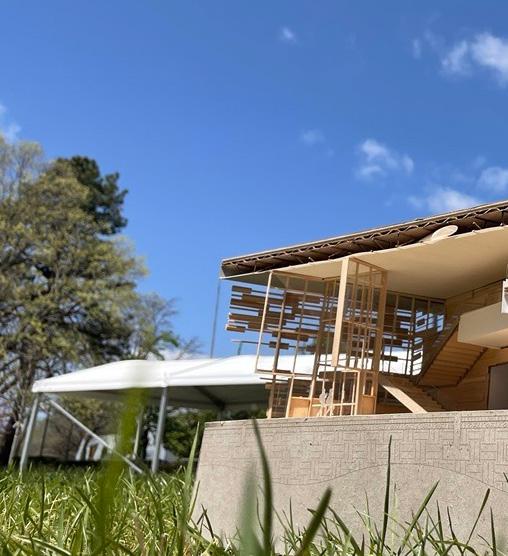

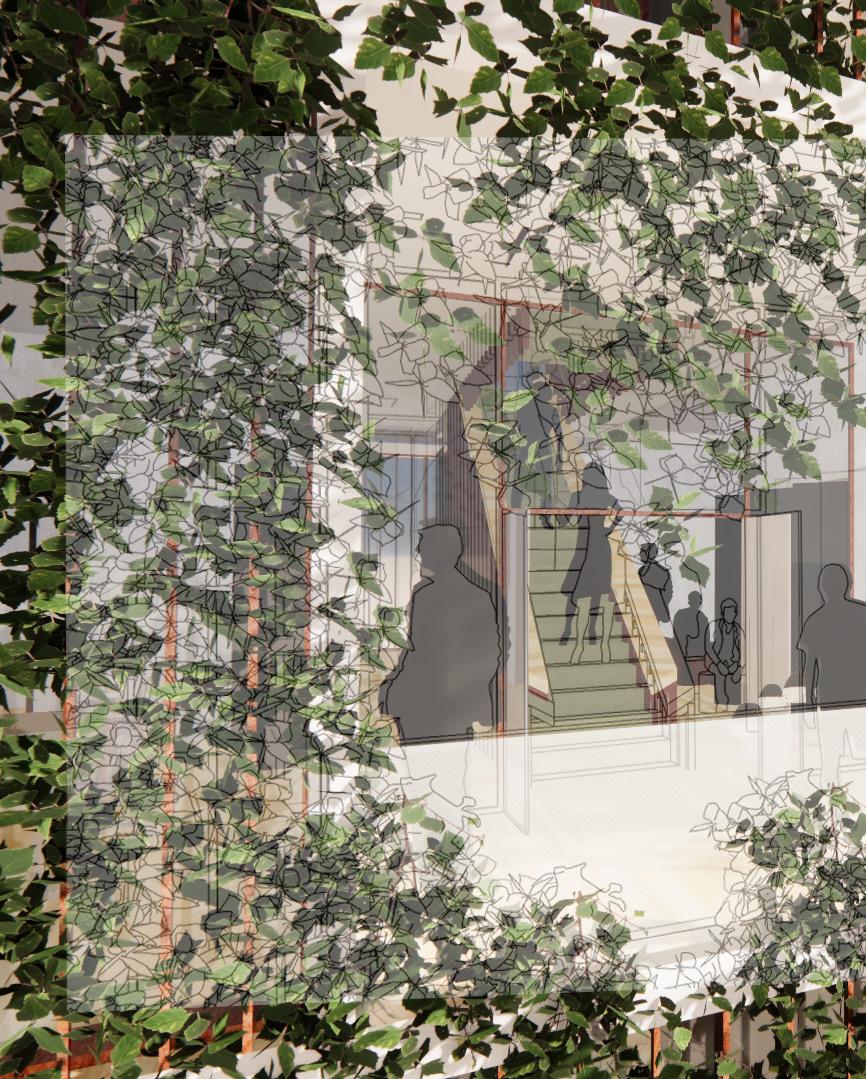
enheder

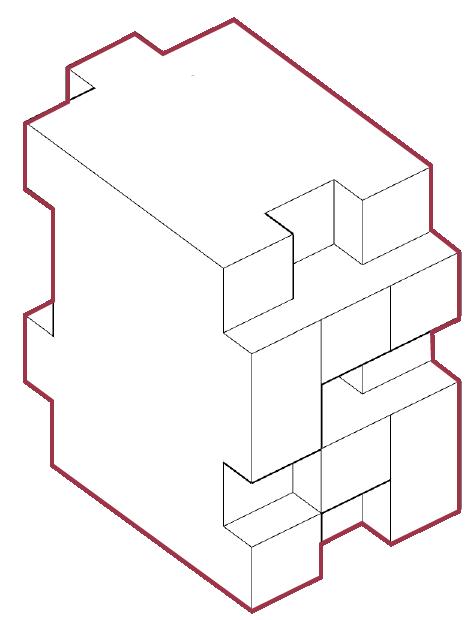
enheder = units
Enheder (pronounced EEN-HILL-UH) is a design finished during my study abroad in Copenhagen, Denmark. The word Enheder means Units in Danish which is the inspiration for the design. The site is located between two buildings, directly facing a large, beautiful lake and shops down the street.

The square site was divided into three units which are repeated all the way up the building. The central unit is used for vertical circulation, with the two units acting as wings branching out the side of the stairs and elevator. Vines crawling up the side of the building will create interesting shadows.
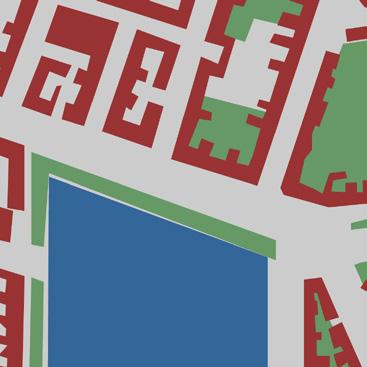
SINGLE UNIT
Using the slim site between two buildings, a much slimmer design is necessary.

DIVISION OF 3
The site is divided into three units using the center unit for circulation.

STACKED UNITS
Repeating the units of three for every level, the central unit is used for vertical circulation with the two other units acting as wings. each units is pushed in or out to create natural terraces on each level.
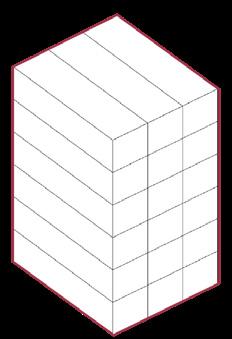

PUBLIC/PRIVATE
The first two levels and the roof are public, used for art galleries or public meeting rooms, and the roof as a large public terrace. The top three levels are private offices and meeting spaces.



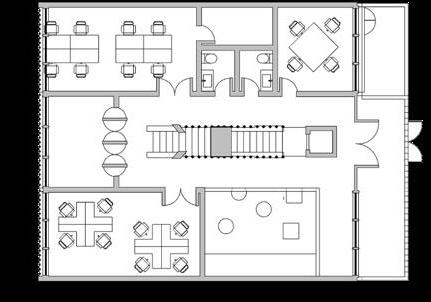
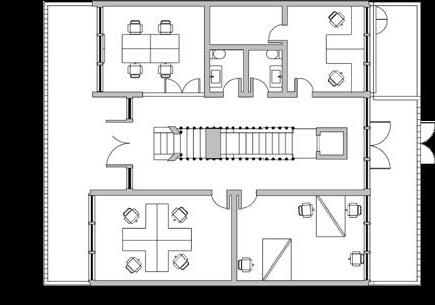
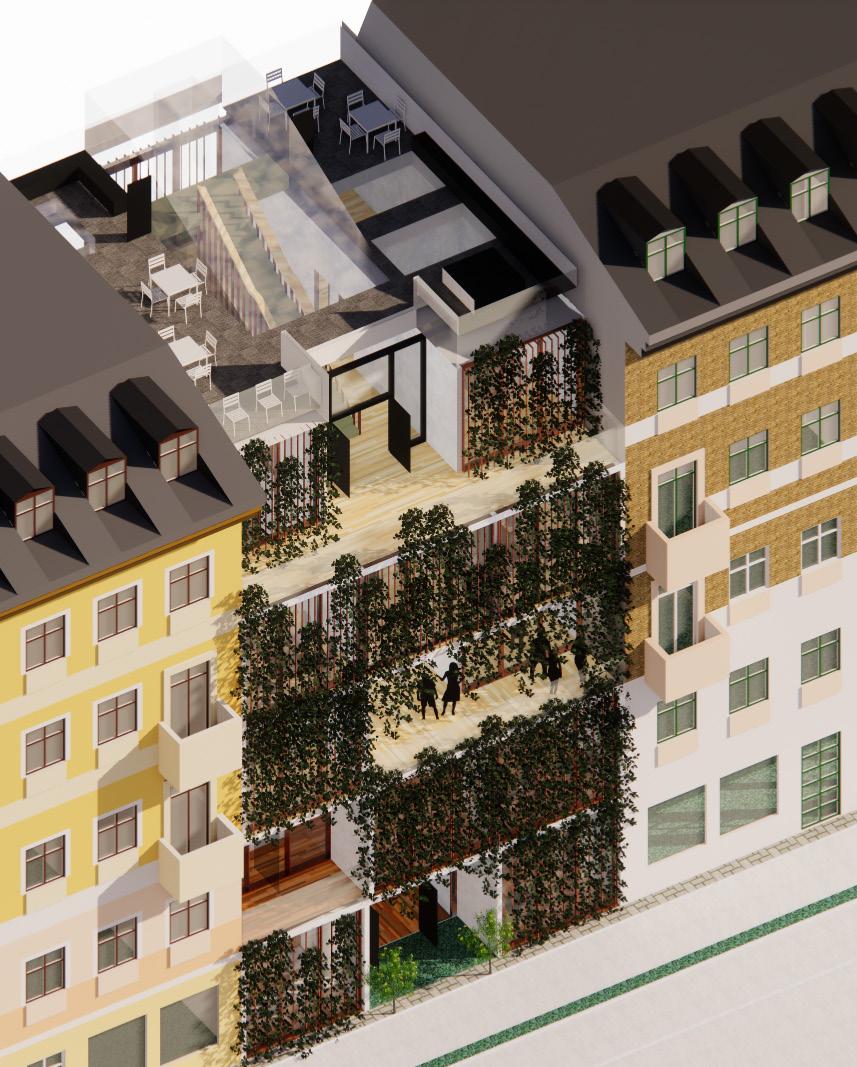
isometrics levels 0-5

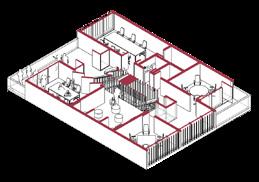
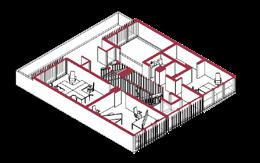


scale 1/50” = 1’ - 0”
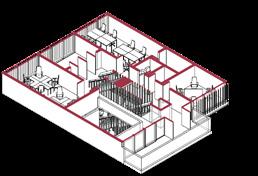

This elevation shows the Southern facade, and the terracing in the entry point of the design. There is only greenery on the design units that pop out into the street. The pop outs will create natural shadows for the terraces and interior. You can also see how thin the design had to be.

scale 1/8” = 1’ - 0”
This section shows how the movement of the units creates natural terraces on either side. To the North side is a view into an exterior courtyard. To the South is a beautiful view to the Lakes. As the floors get higher, the terraces get larger, leading to a large public roof terrace.

This north facing section shows the public vs. private meeting rooms and office spaces and art galleries. You can also see the greenery sneaking up the North facade to add a bit of shielding to the light entering the space. Since the visible facades are mostly glass, the greenery will create interesting shadows.

interior rendering
art gallery view

This view shows into the main art gallery of the building on the ground floor. There are vines crawling up the exterior window as well as going up the sides of the main staircase. This creates interesting interior shadows. This gallery branches off the main entry point into the building.

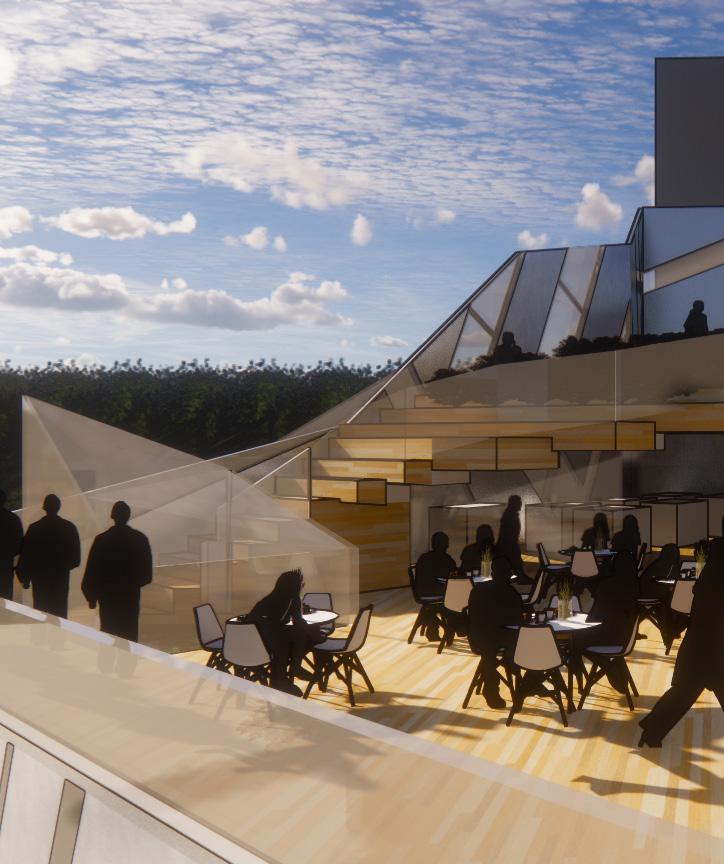
fin.

