

Meet Your Team

A true Asheville local, Robert knows this market. His extensive industry experience, expertise in innovative marketing strategies, and client-centered approach contribute significantly to his clients’ success. As a highly qualified broker, Robert can effectively market and sell your commercial property.

With over two decades of customer service expertise, Eddie brings a wealth of knowledge to every transaction. His background with a national home builder, coupled with his experience in sales and mortgage, gives him a comprehensive understanding of the real estate process from multiple angles.
Global Strength, Local Market Leadership
NAI Beverly-Hanks is a comprehensive commercial real estate firm located in Asheville, North Carolina. In 2006, we partnered with an international organization to enhance the brokerage services we provide to our clients. We chose NAI Global, a premier network of independent commercial real estate firms and one of the largest service providers globally. NAI Global boasts a network of 6,700 professionals across 375 offices worldwide. Specializing in commercial real estate in Western North Carolina, NAI Beverly-Hanks offers a wide range of properties for sale, lease, and rent throughout the region, complemented by robust marketing services.
Robert Woodson
Eddie Delaney
Site Description
The site is a combination of four tax map parcels. The improvements are more conducive to separate uses due to the separate buildings, layout and access.
Subject Property Information
Property Name
Property Type
Address
Date of Marketing Proposal
Site Summary
Land Size
Improvements Summary
544 Haywood Road, LLC
Office/Industrial
544, 548, 550, and 560 Haywood Road
February 7, 2025
Parcel List
Site Description
Site Improvements and Layout
The site is a combination of four tax map parcels. The industrial component is located across three tax maps, a corner location along Haywood Road and Allen Street. The tract is generally level along Haywood Road but falls away to the rear. The main improvement is situated towards the middle of the tract. There is some minimal parking in front of the building. The majority of the parking is located toward the rear of the building. Parking is located in front and trailer parking is available to the west of the building. Dock access is found near the corner of Haywood and Allen and also to the rear.
The former residence, now office is located to the west of the industrial component. The structure is located on the northern portion of the site with parking to the rear. A small shed structure (of no

Excess and Surplus Land
Both improvements take up the bulk of their prospective sites. No surplus or excess land is concluded.
Site Description
Utilities
Utilities available to the subject site include electricity, water, sanitary sewer, natural gas, and telephone lines presumed to be in adequate quantity for the improvements.
Zoning
Zoning Code Requirements Matrix
Current Zoning Designation
Zoning Summary / Definition
Purpose
HR-3: CRDR
Haywood Road Form Based Code District
The purpose of the H R-3 Corridor sub-district is intended to provide a green frontage along Haywood Road to provide relief from urban areas of the Core and Expansion sub-districts. Existing buildings should be reused where possible and new infill buildings should respect the traditional form and context. Buildings with active ground floors are pulled up to the side walk to encourage pedestrian activity in the area. Residential buildings are set slightly back from the street, providing a green edge along Haywood Road. A variety of uses are allowed, with a focus on residential and office uses.
Legally Conforming Source: Yes
City of Asheville
The purpose of the Haywood Road Form District is to implement the Corridor Charrette and Vision Plan that was adopted in September of 2014. The intent is to preserve and enhance existing buildings and structures along the corridor; ensure a high quality of development for new construction; reduce the bulk and mass of buildings; endure adequate distribution of height and mass, with large buildings located closer to Patton Avenue; promote additional housing types; make the corridor more walk-able and pedestrian friendly. Both uses are permissible under the new zoning; however, there are new requirements for setbacks and green space that would need to be met if the improvements were to be rebuilt.
Site Description
Zoning Map

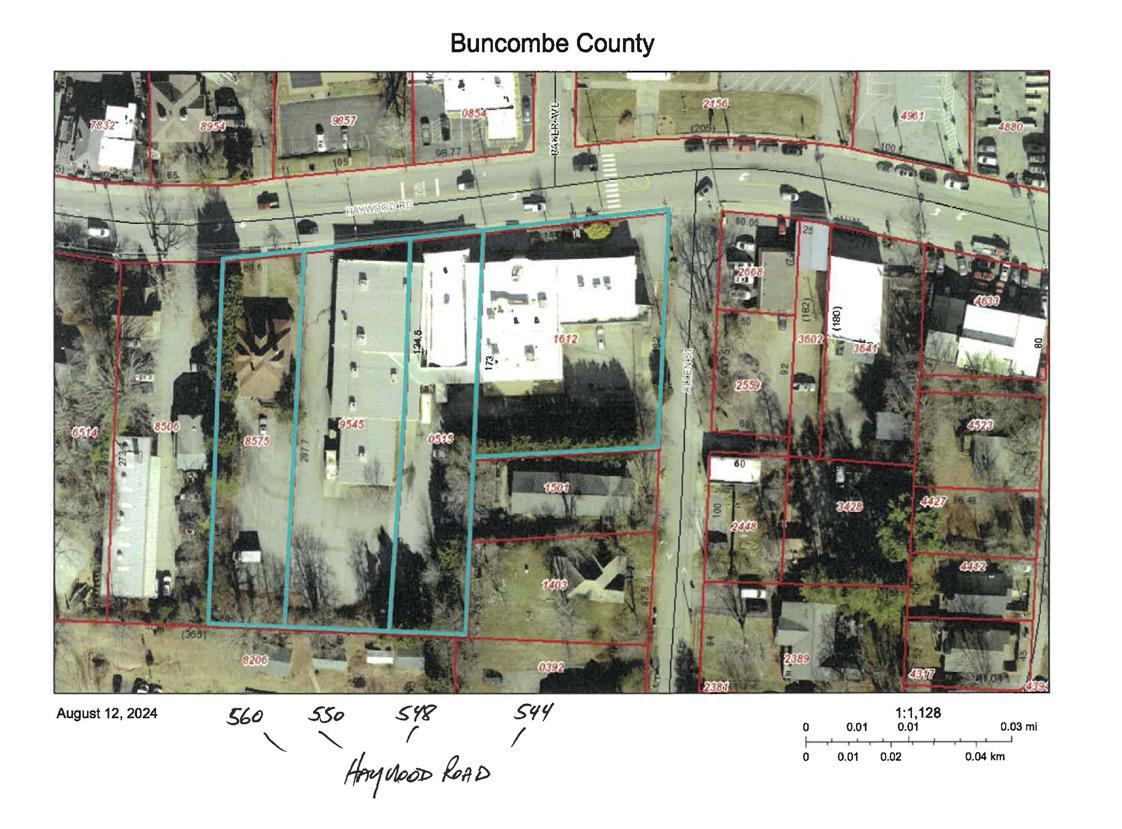
Parking Ratio
Delineated parking is shown below. Additional non delineated parking is also available, which appear adequate for the improvement types.
Parking Ratio
Industrial Site
Gross
Office Site
Gross
Property Totals
Buncombe Co GIS
Property Scenarios
Scenario 1: 44 Townhomes Development
• Total Townhomes: 44 Units
• Unit Size: 1,500 sq. ft.
• Estimated Sales Price per Unit: $700,000 – $1,100,000
• Total Revenue Potential:
Low-End: $30,800,000
High-End: $48,400,000
• Estimated Development Costs:
Land Acquisition: $6,400,000
Construction: $17,888,000
Total Investment: $24,288,000
• Projected Profit:
Low-End: $6,512,000
High-End: $24,112,000
• ROI Range: 27% – 99%

Property Scenarios
Scenario 2: 66 Condo Development
• Total Condo Units: 66
• Unit Size: 1,000 sq. ft.
• Estimated Sales Price per Unit: $500,000 – $900,000
• Total Revenue Potential:
Low-End: $33,000,000
High-End: $59,400,000
• Estimated Development Costs:
Land Acquisition: $6,400,000
Construction: $22,500,000
Total Investment: $28,900,000
• Projected Profit:
Low-End: $4,100,000
High-End: $30,500,000
• ROI Range: 14% – 106%
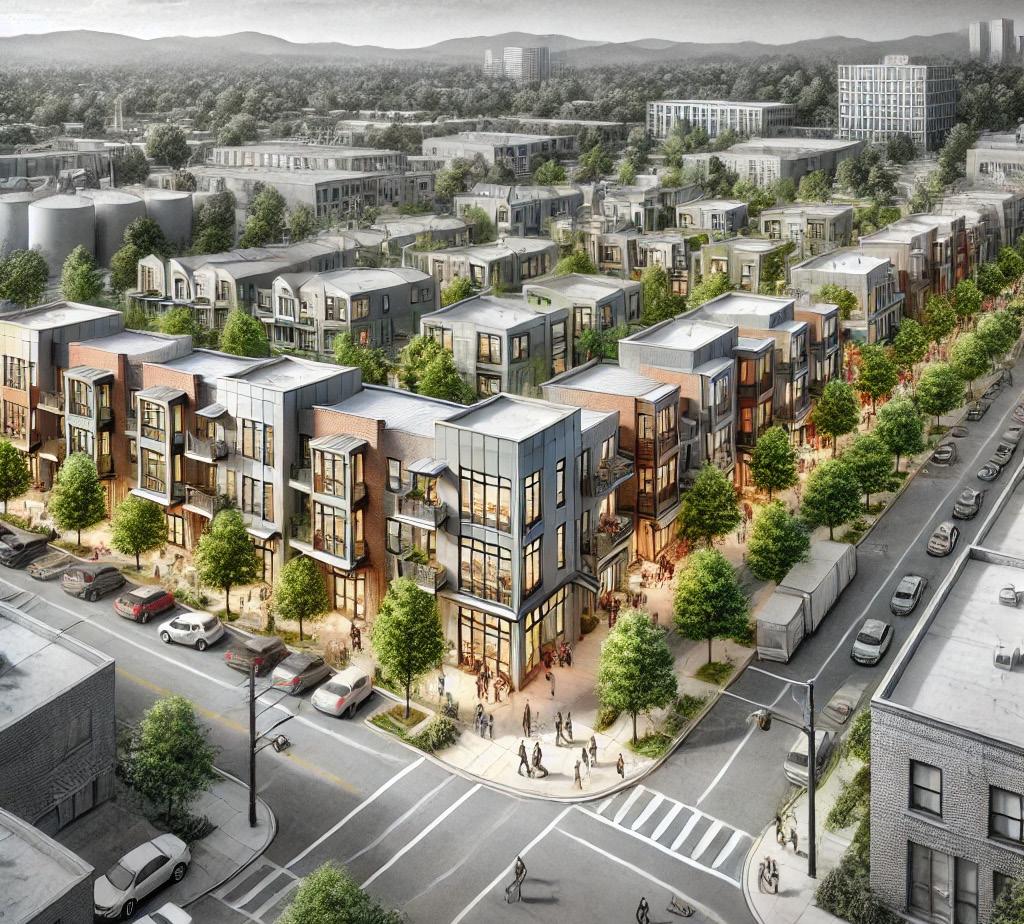
Property Scenarios
Scenario 3: Mixed-Use Development (Residential + Commercial)
• Total Residential Units: 60 (Mix of Townhomes & Condos)
• Total Commercial Units: 8 (1,000 sq. ft. per unit along Haywood Road frontage)
• Estimated Sales Price per Residential Unit: $500,000 – $1,100,000
• Total Residential Revenue Potential:
Low-End: $30,000,000
High-End: $66,000,000
• Estimated Commercial Lease Rate: $28 – $35 per sq. ft.
• Total Commercial Lease Revenue (Annual): $224,000 – $280,000
• Estimated Development Costs:
Land Acquisition: $6,400,000
Construction: $25,000,000
• Total Investment: $31,400,000
• Projected Profit:
Low-End: $5,624,000
High-End: $34,880,000
• ROI Range: 18% – 111%
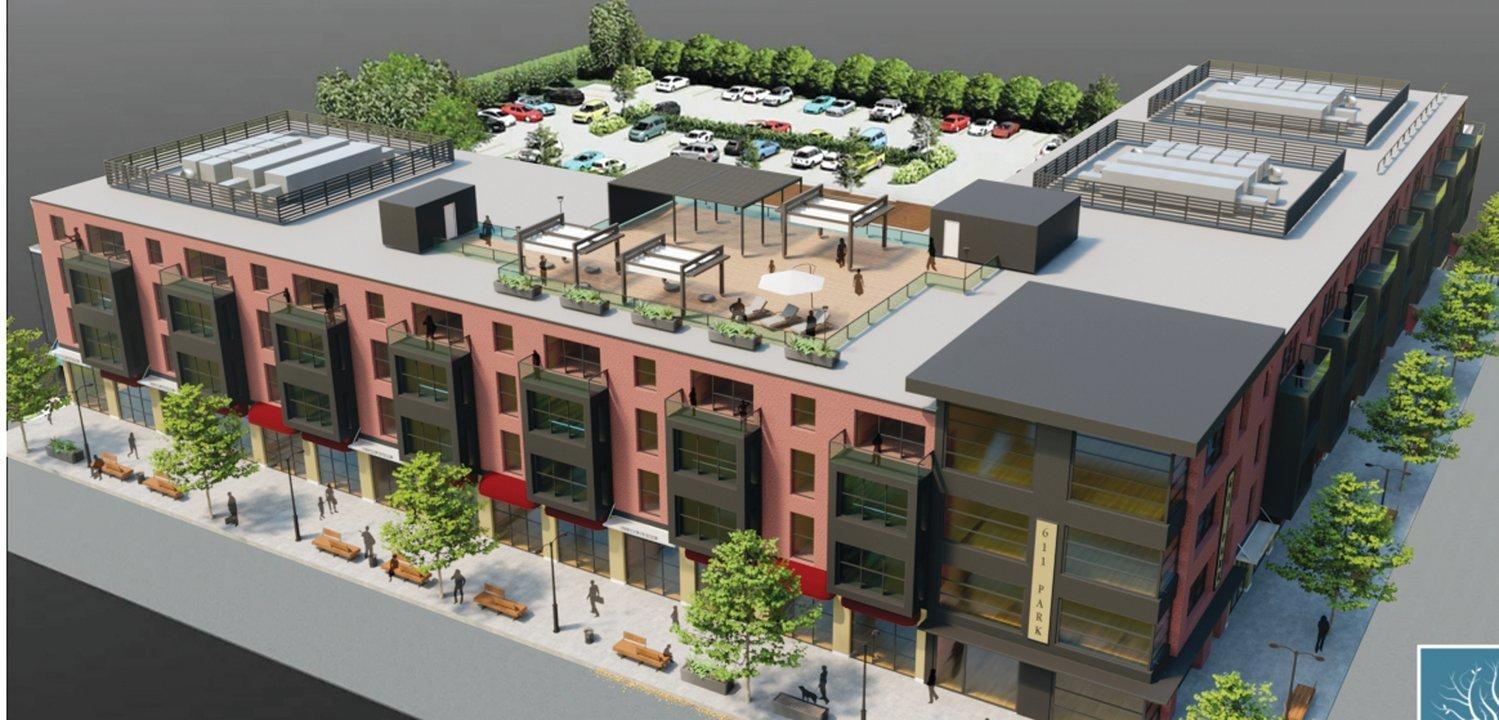
Considerations + Recommendations
Parking and Density Considerations
Incorporating underground or structured garage parking will significantly increase the available developable space, allowing for higher density while maintaining green space and pedestrianfriendly walkways. By reducing the footprint allocated for surface parking, the project can accommodate additional residential units or expanded commercial space, enhancing overall revenue potential and long-term investment returns.
Key Considerations
Market Demand: Strong demand for both residential and mixed-use in West Asheville.
Financing & Timeline:
• Construction Timeline: ~18-24 months
• Financing: Options include construction loans, joint venture partnerships, or equity investment.
Exit Strategy:
• Sell as individual units
• Lease commercial space for long-term passive income
• Develop & hold for future market appreciation
Conclusion and Investment Recommendation
Highest Profitability: Mixed-use development provides the most flexibility and revenue diversification.
Quickest Exit: Townhome-only development offers a faster return on investment.
Long-Term Value: Condo & mixed-use options allow for rental income generation and higher future valuation. This project presents an exceptional opportunity with significant return potential.
Subject Property Information
Property Name
Property Type
Address
Date of Marketing Proposal
Site Summary
Total Land Size
to Land Ratio - Total
544 Haywood Road, LLC Office/Industrial
544, 548, 550, and 560 Haywood Road February 7, 2025
Improvements Summary
Gross
Highest and Best Use
Residential / Mixed Use Development (Residential & Commercial)
Property Overview
Address: 544 Haywood Road, West Asheville, NC
Total Land Area: 1.92 acres


Property Tax Cards that follow are Comparables to Scenario's 1, 2 & 3
Tax Card: 100 Pace Lane

100 Pace Lane is a Portfolio Sale along with 919 Haywood Road
Card: 100 Pace Lane
100 Pace Lane is a Portfolio Sale along with 919 Haywood Road
Tax Card: 100 Pace Lane
100 Pace Lane is a Portfolio Sale along with 919 Haywood Road


100
100 Pace Lane is a Portfolio Sale along with 919 Haywood Road


100 Pace Lane is a Portfolio Sale along with 919 Haywood Road


100
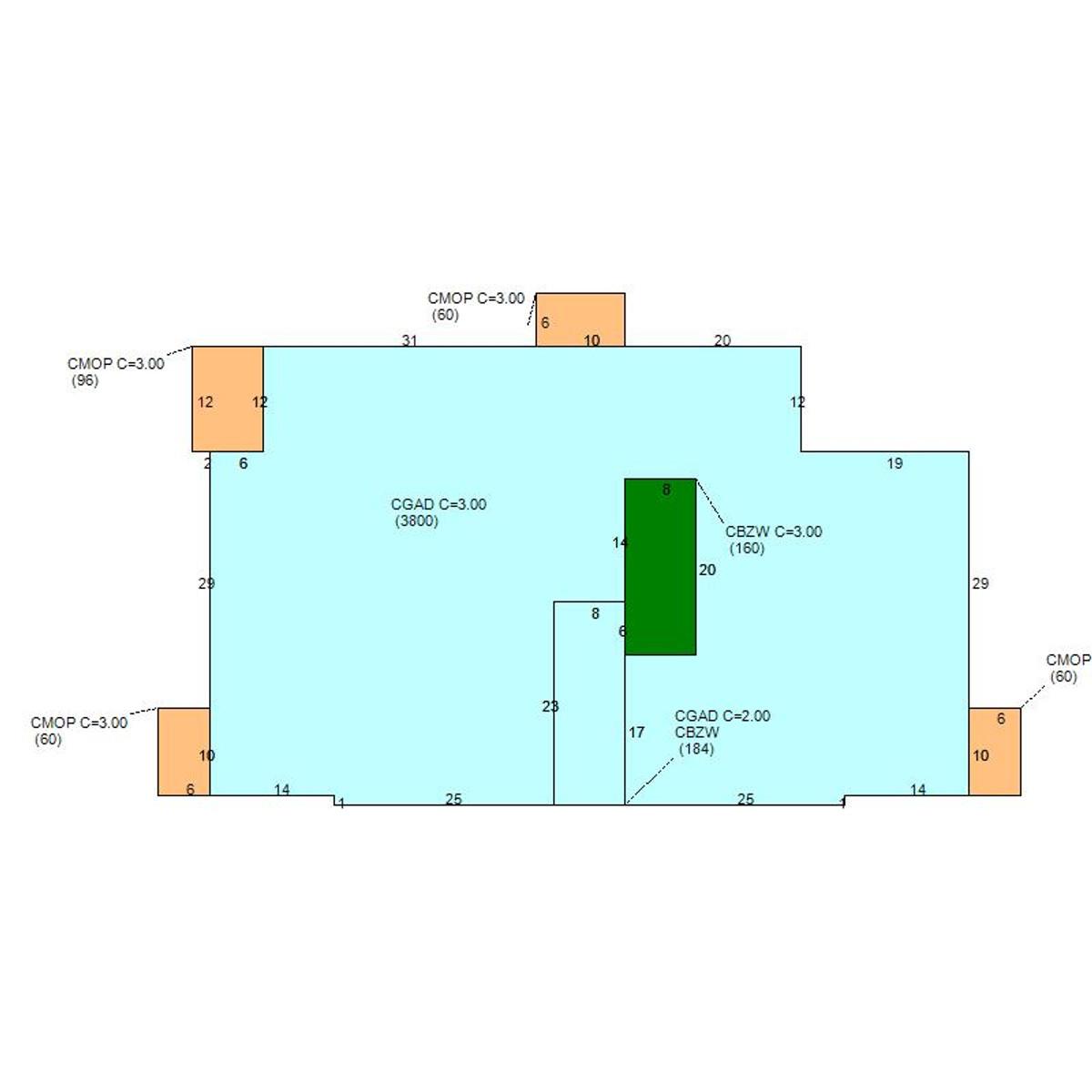
100 Pace Lane is a Portfolio Sale along with 919 Haywood Road

Tax Card: 100 Pace Lane
100 Pace Lane is a Portfolio Sale along with 919 Haywood Road

919 Haywood Road is a Portfolio Sale along with 100 Pace Lane

Haywood Rd
919 Haywood Road is a Portfolio Sale along with 100 Pace Lane
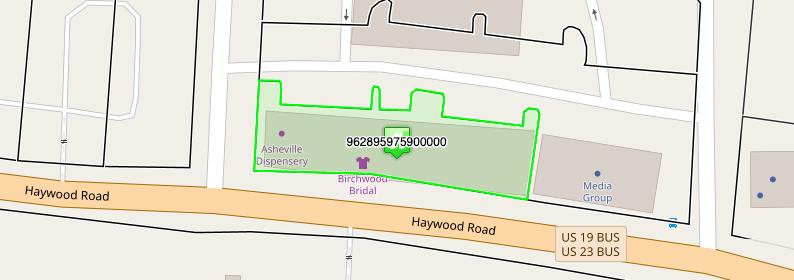

Patton Ave

Patton Ave
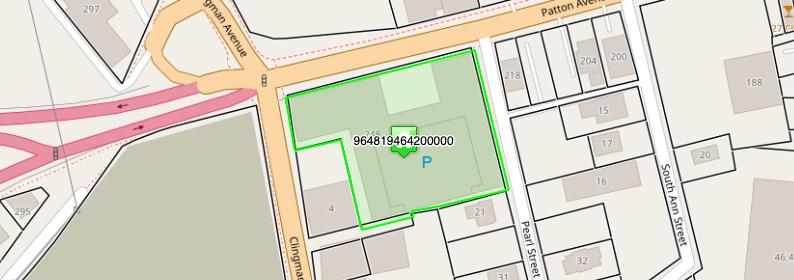
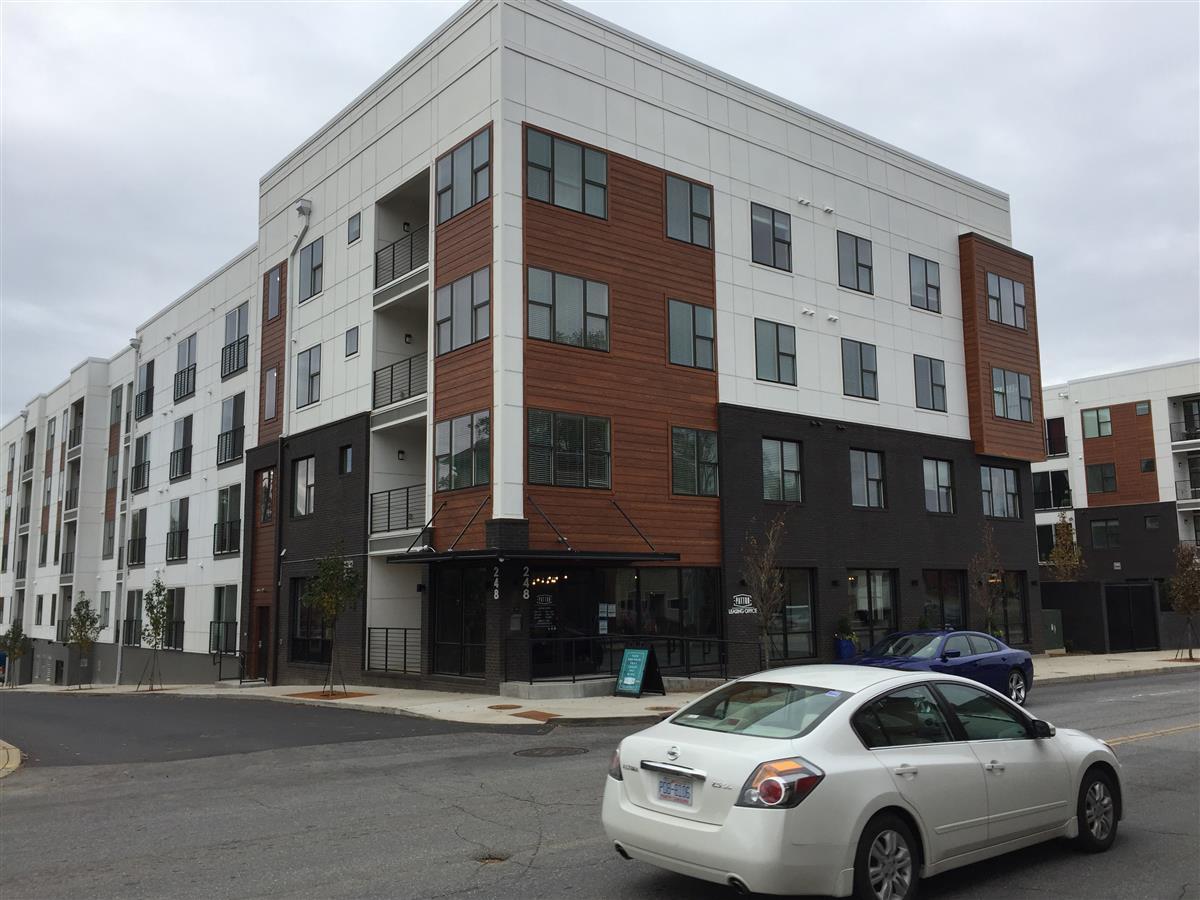
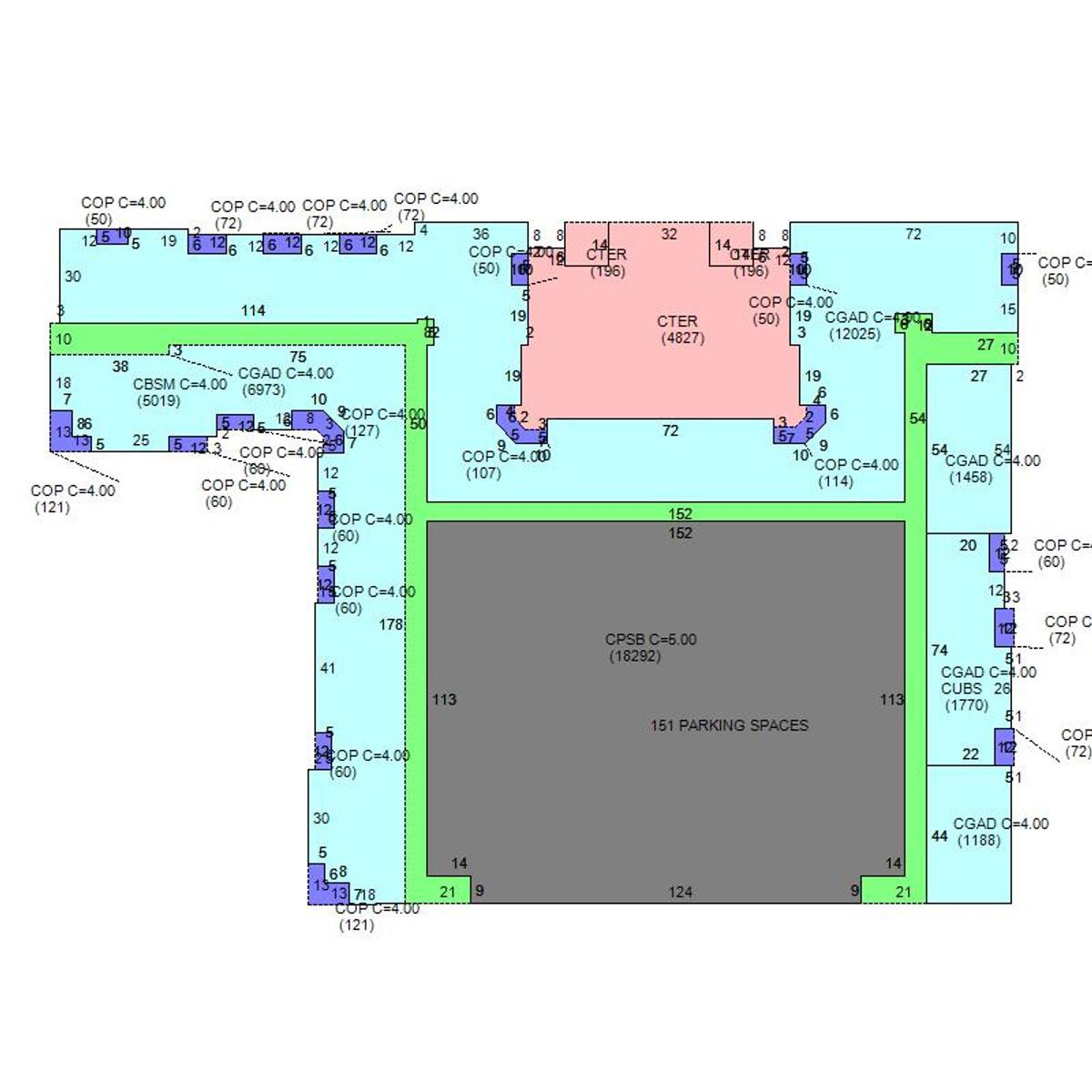

Hilliard Ave
Hilliard Ave
Card: 360
Hilliard Ave

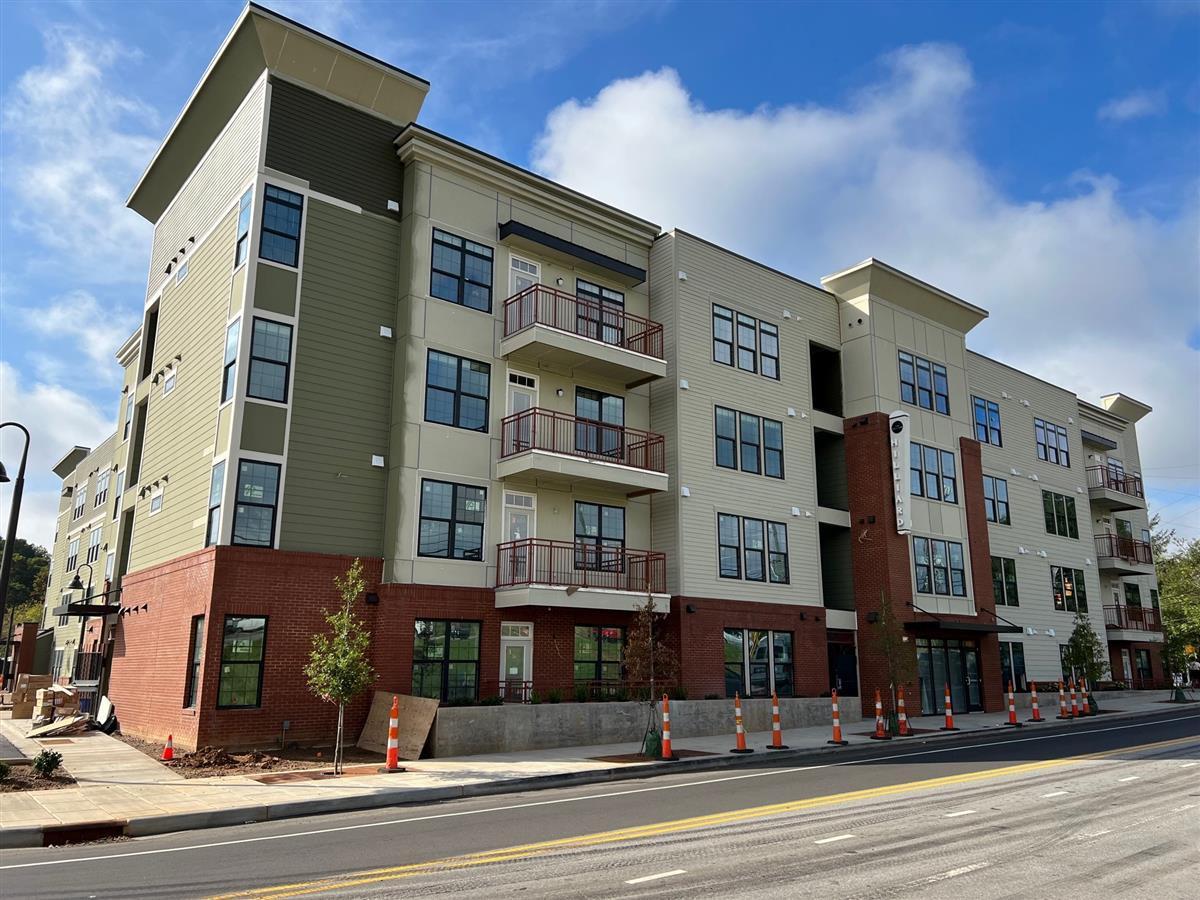
Card: 360
Hilliard Ave

Whether you’re looking for paved trails, a park for Fido, a cool pool in the summer, or a great disc golf course, you’ll find it in West Asheville.
A running theme in West Asheville life is sustainability, and residents show a strong preference for local products. Green building, farm-to-table dining, and even discounts at local shops for bike riders are just a few of the ways that West Asheville works to boost green living. Another way is by fostering a highly walkable and bikeable environment rich in beautiful green spaces.
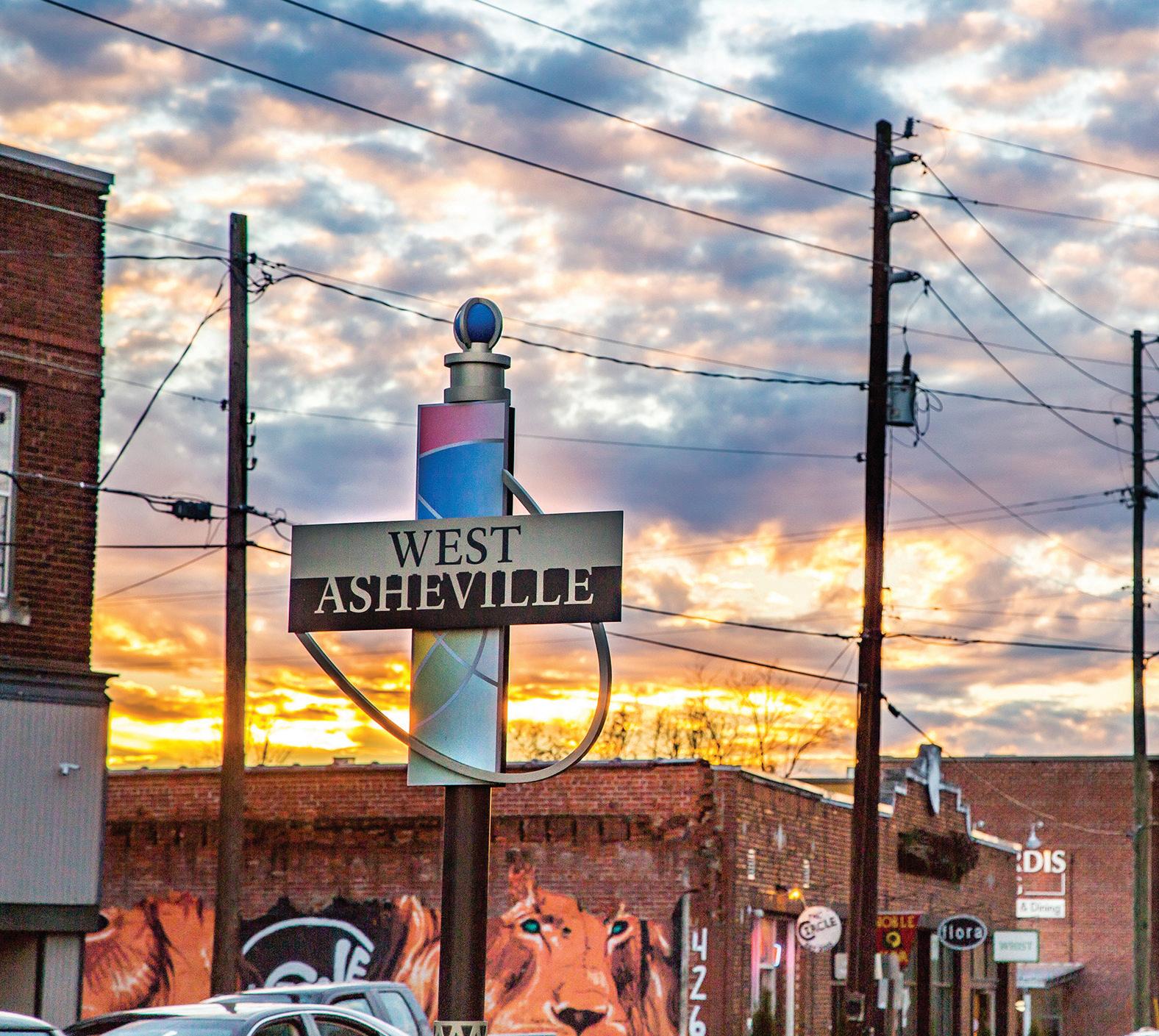
Along the French Broad River, there are two beautiful parks connected by a greenway: Carrier Park and the French Broad River Park. You can follow the French Broad River Greenway which meanders tranquilly alongside the river to the French Broad River Park which features a vast area of open green space with old trees, a wildflower garden, a paved trail, a gazebo, picnic tables and grills, an observation deck, and a small playground
Community Highlights
• Beautiful Parks
• Open Spaces & Playgrounds
• Walkable with Retail and Dining
• River Access
• Close to River Arts & Downtown
• Nightlife and Music Venues
• Laid-back Neighborhood Vibe
WEST ASHEVILLE


Nearby Attractions
Restaurants:
• Haywood Common
• Sunny Point Cafe
• Biscuit Head
• West Asheville Lounge and Kitchen
• Botiwalla
• Westville
• Universal Joint
• Itto Ramen
• Standard Pizza Co
• Nine Mile
• Neng’s Jr.
Bars:
• Fleetwood’s
• Haywood Country Club
• Character Study
• The Whale
• The Low Down
• The Golden Pineapple
Shopping/Attractions:
• Ingles
• Provisions Mercantile
• Whist
• Notch Collective
• Flora
• Harvest Records

WEST ASHEVILLE Area Info
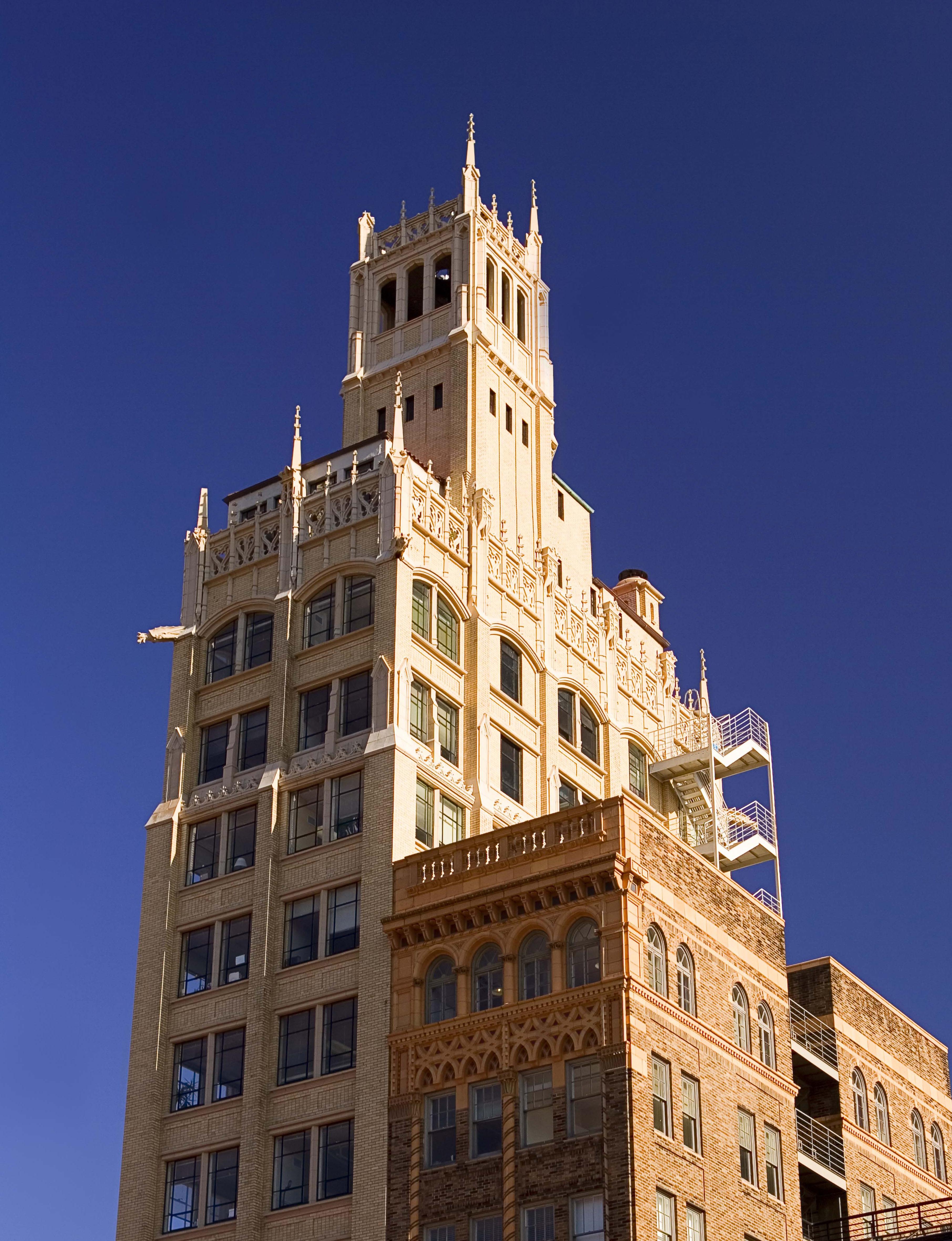
NAI Gobal Philosophy
Commitment to Unparalleled Service and Value
At NAI Beverly-Hanks, we continually strive to be the best in the business and believe our Associates are essential to your success. They perform not only as experienced brokers, but as experts on property values, marketing strategies, timing considerations, negotiations and coordinating complex transactions.
NAI Beverly-Hanks, working with its in-house marketing department, will create collateral marketing materials, including but not limited to flyers, postcards, and e-mail campaigns. These are designed with sufficient information and photos to entice prospects to contact us for further information. Brochures and flyers will be converted to "pdf" files for ease in sending in response to calls. NAI Beverly-Hanks will provide consistent feedback from prospects and cooperating brokers, resulting in an effective marketing campaign and owner awareness of all qualified activities.
Our team will share the coordination of all marketing efforts for the property. They will not only direct the marketing effort, but will actively participate in the outreach to brokers and tenants. In addition, they will be responsible for the daily contact of prospective tenants via cold-calling and warm-calling for established leads.
Corporate Solutions for Long Term Results

Our proven strategies lead to real time results, local and global connections, and flexible solutions to each project.
Around the world corporations are under intense pressure to perform, to create or track value from the real estate assets, to contain and reduce occupancy cost, to select optimal site locations and operate facilities with maximum efficiency, and often to achieve significant results with limited capital and human resources.
NAI understands the realities of today’s world and meets these demands with speed and agility. Our streamlined organizational structure is designed with multi-market clients in mind. Dedicated professionals advise and support corporations, government agencies, and other institutions, operating in one corner of the world or throughout it. Depending on your real estate requirements we scale our services to fit your needs.
Our Company, Your Team

Experience and Dedication and Non-negotiables
Your business is our business. Personalized service and collaborative teamwork form the core of our philosophy.
At NAI Beverly-Hanks, we acknowledge that every client faces a unique combination of business and real estate challenges. Therefore, we make it our primary focus to understand your marketplace and the opportunities and challenges that you face on a regular basis. With this knowledge we are then able to propose real estate solutions that are aligned with your business objectives.
Our approach is consultative, working alongside and with you as one team. We aim to exceed your expectations, building a relationship based on trust with a common goal of long-term success in mind-not just the next transaction.
Personalized Service and Collaborative Teamwork.
Your business is our business. Personalized service and collaborative teamwork form the core of our philosophy. We provide custom solutions focused on your business objectives, taking a fiduciary position with your asset to maximize value at each point of the process.
We will listen, take a holistic view of your business and apply our commercial knowledge to maximize potential, guide your investment and add value.
When appropriate, we are eager to push the boundaries and do things differently, as our singular purpose is to achieve better outcomes for our clients.
We are local and we are global. Our diversified platform spans North and South America and the Caribbean, Europe, the Middle East and Africa, and in the Asia Pacific region.
With our careful selection of seasoned professionals who are deeply rooted in their markets, we have developed our business to support yours over the long-term.
And as you look at growth markets, so do we -with more offices globally than any other commercial real estate firm, we are actively expanding in strategic locations so we can help you stay ahead of your competition.
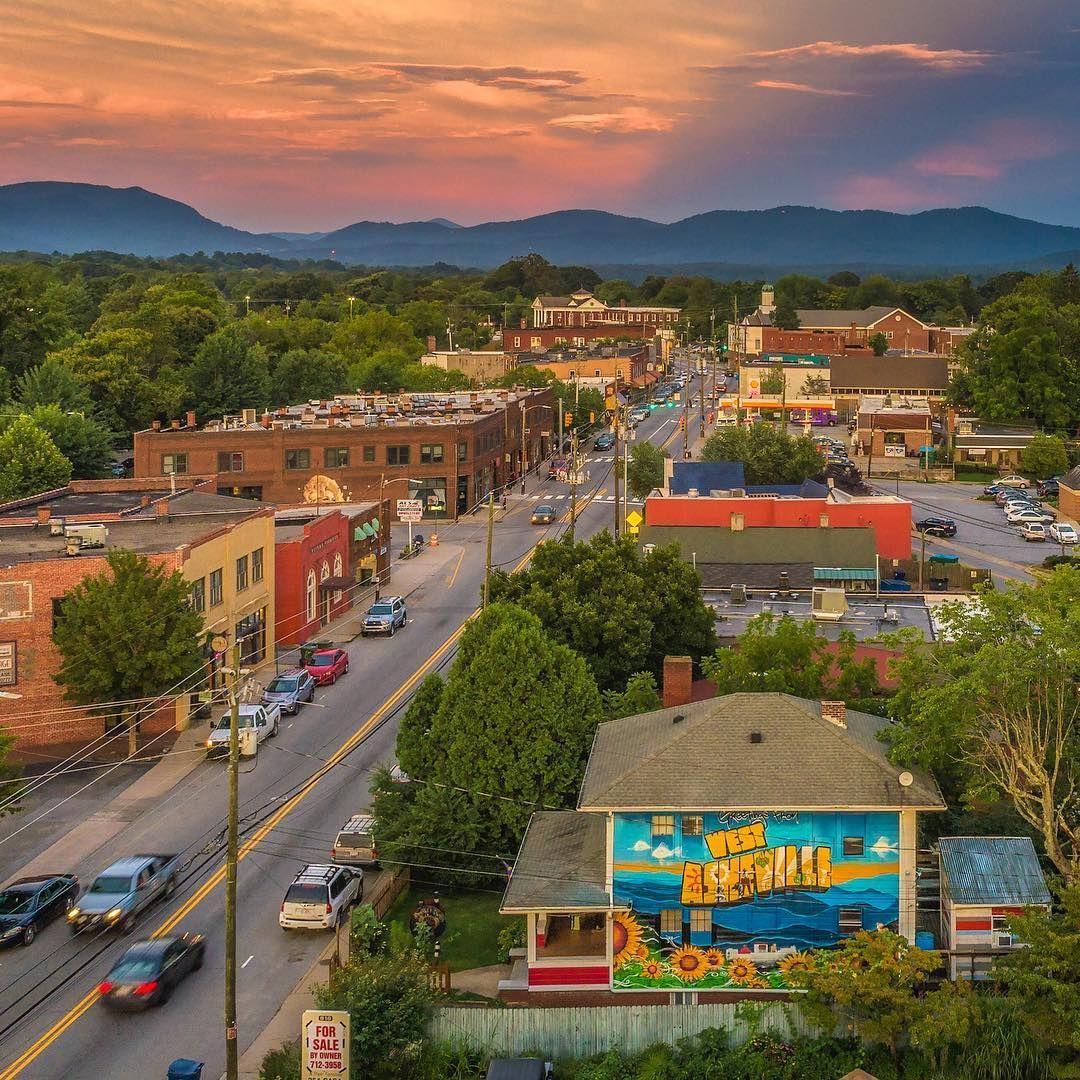
828
naibeverly-hanks.com
