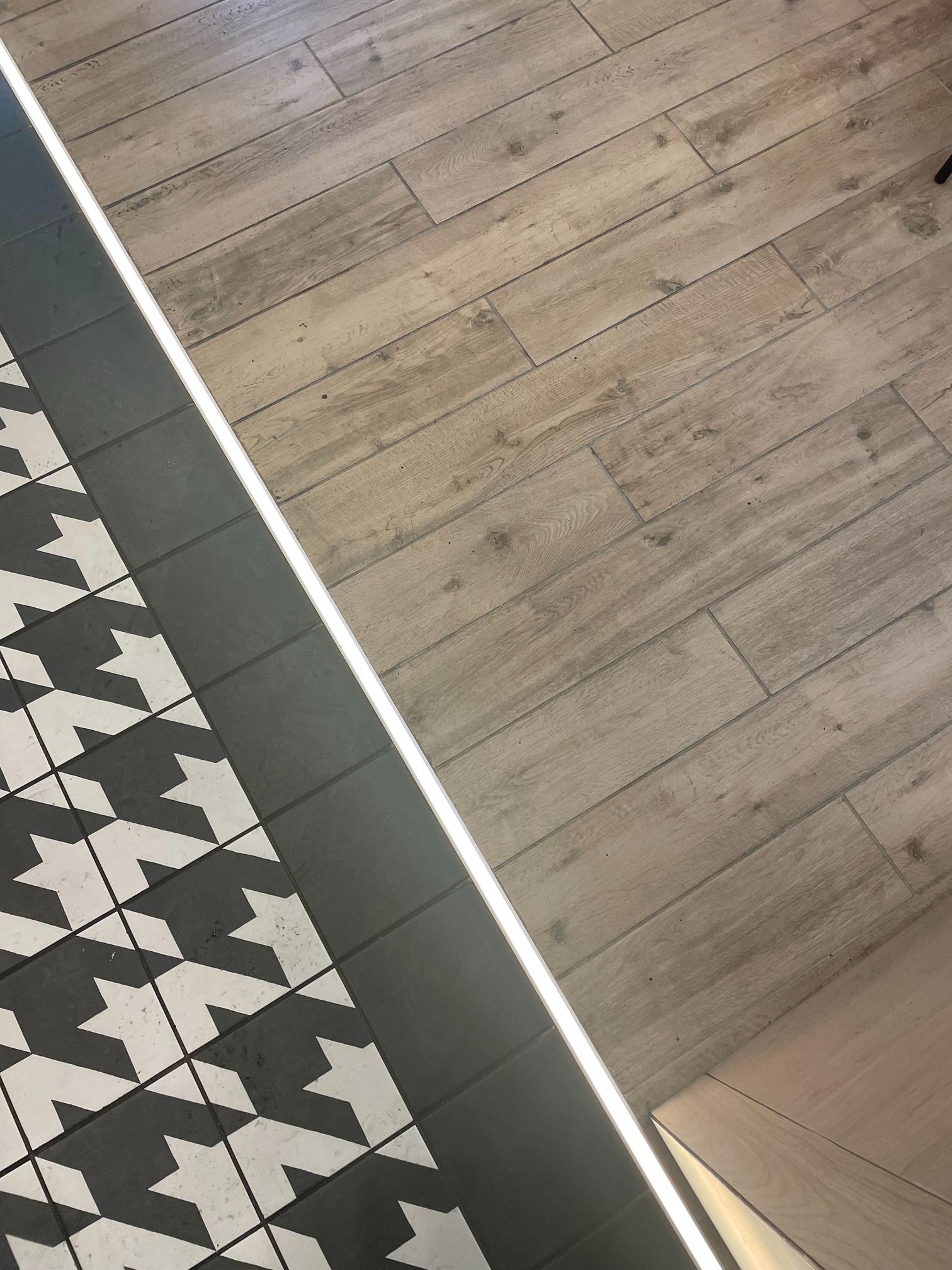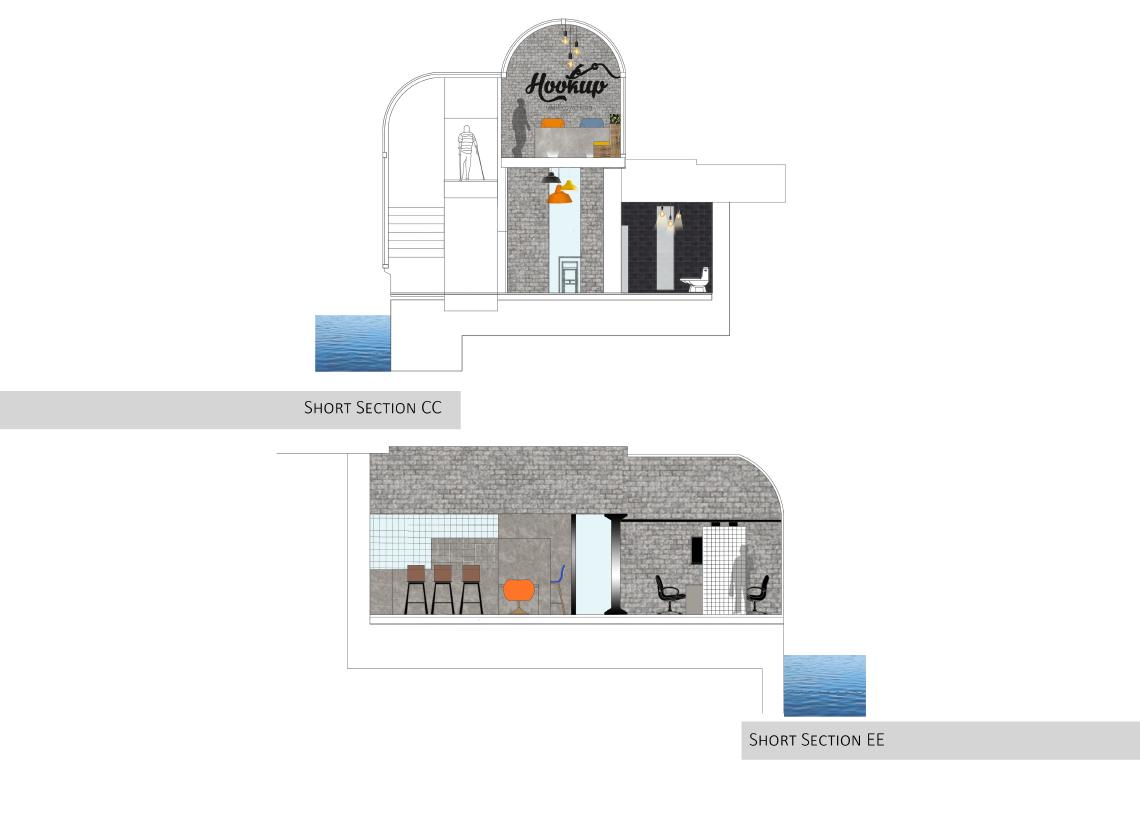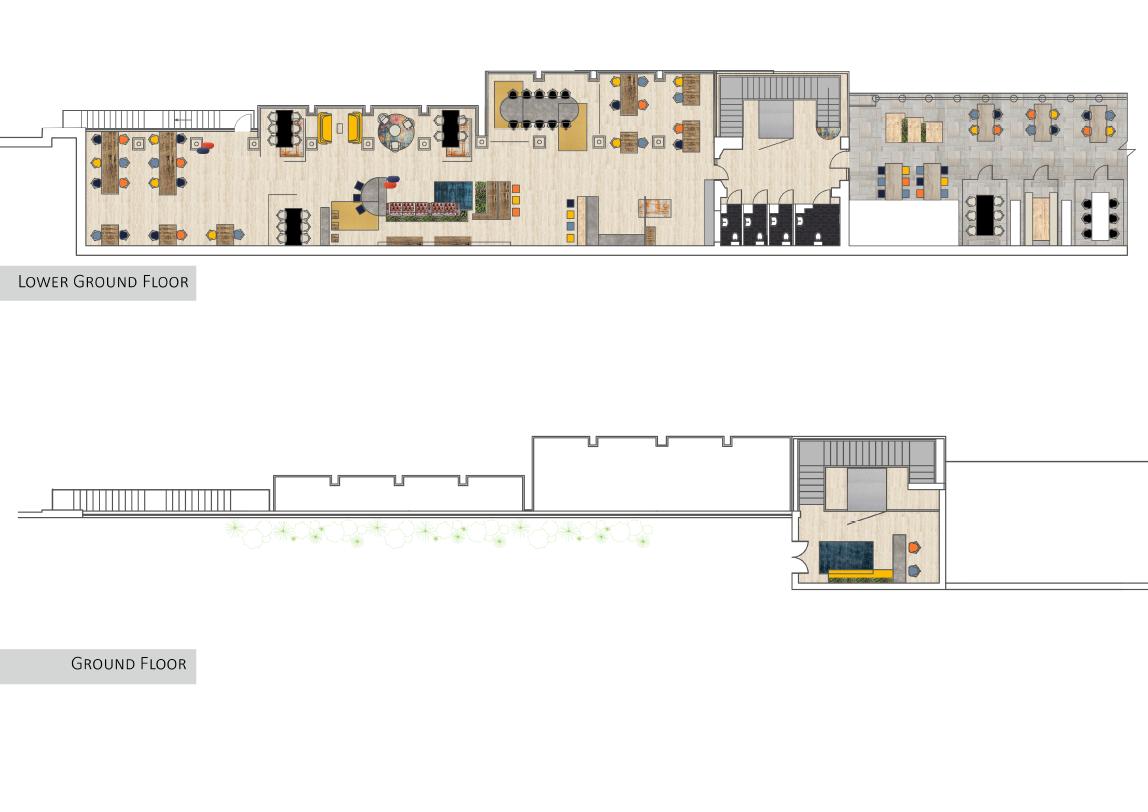CONTACT
annaward03@icloud.com
West Yorkshire

E T I N T O U C H
https://annaward03.wixsite.com/interiorstudentA B O U T M E
ANNA WARDJunior Interior Designer

SUMMARY
I have just completed my BA (Hons) Interior Design graduating this summer with a 1st class degree. I am passionate about interior design and am able to work well independently and as part of a team. As a natural leader, I have the ability to delegate as needed and I am willing to learn and take on added responsibility to stretch myself.
I have a well developed ability to utilise SketchUp for the successful creation of new ideas and concepts, including the development of interactive designs and re-definition of briefs
I enjoy identifying fresh approaches to meet individual customer requirements to deliver fascinating, unique interior design ideas to achieve client satisfaction. My flair for design is evidenced throughout my portfolio which incorporates highquality design concepts throughout my work.
AWARDS Arts Award Bronze Level 1 Award in the Arts Trinity College London//2014
WORK EXPERIENCE
JUNIOR DESIGNER AT CREATING SPACES MAY 2022-CURRENT
As a junior designer I assist in the measures of customer’s rooms for space planning, this includes kitchens, bathrooms and fitted bedroom furniture. I then collaborate with the design team to produce the final product and take on specific tasks to support many projects underway. I am also involved in project management, including budgeting, resource management, purchasing and billing.
HIRA INTERIORS MARCH 2021 MAY 2021
As part of my degree programme, I was required to undertake a 3 week work experience placement however, I was offered the option of 9 weeks which I was excited to do. Ever since I decided I wanted to study interior design I have been dreaming of the moment when I would be able to go out in the world and actually work as a designer. To my surprise, I got this chance in my second year at Salford University thanks to a work placement at a commercial interior design firm I decided it would be best to commit to as many weeks as I can to give me the chance to experience what it is really like to work in the industry.
ONE17 ARCHITECTS AND INTERIOR DESIGNERS MARCH 2018
Whilst undertaking A Level Product Design I undertook work experience at One17. For my project brief from them, I used traditional architectural equipment including a drawing board, scale ruler and set square to design and develop a dwelling within a predetermined footprint Following completing two detailed floor plans I moved on to considering the materiality of each space as well as familiarising myself with furniture and lighting brands and making suggestions. I then picked one item of fitted furniture from my scheme and worked this up in detail, plan and elevation. Finally, I was able to create a lighting and electrical plan for my scheme using industry standard drawing conventions
CUSTOMER ASSISTANT TESCO APRIL 2020-JUNE 2022
As a university student and having to return home in early March due to the COVID 19 pandemic, I decided I wanted to contribute to supporting community efforts and decided to be a key worker
This opportunity came up in Tesco which started as a temporary contract and after extension I was then offered a permanent student contract position, giving me the flexibility to continue my education and work. The job offered me the challenge of working in a risky environment alongside the need to deliver customer satisfaction.
SKILLS
Efficient
INTERESTS
SKILLS
NOTABLE PROJECTS
CURRENT YEAR TO EARLIEST

PROJECT

The aim of the project was to design a reactive space with a hands on approach to wine tasting, bringing people closer to natural wine by echoing the handcrafted winemaking process through design elements and ensuring a fun open environment where the user learns through experience
It was critical to preserve the look and feel of the building’s original features while making it relevant today in response to both the brief and the feasibility findings. A full-height void with glass modifications provides panoramic views of the building’s construction and encourages the user to look up to appreciate the scale of the space and catch a glimpse of the building’s feature timber trusses on the first floor. The void that runs the length of the building pays homage to the original arched windows that overlook the canal, allowing plenty of natural light to flood all three floors.
Lockside’s new look and feel could be described as ‘Organic and Structured ’ This scheme focuses on ‘The grape, the vine, and the vineyard ’ Overall, this scheme provides the user with the resources and information they need to embark on their own journey of discovery into the world of wine while learning about the production process and being inspired by the rural vineyard environment
WHAT
An experience-based wine bar promoting natural wine tasting for the younger consumer.
WHERE Lockside Mill Marple
3rd Year Course Final Project The University of Salford
WHEN
NO EVIL Urban Wine Experience

LOWER GROUND FLOOR "Growing Zone"


GROUND FLOOR "Picking Zone"

FIRST FLOOR "Bottling Zone"


des sur he des qua My el like ess loo reflection of whats above The colour scheme of structural elements for FF&E will be inspired by the reflections and patterns created by water at various times of the day, as well as its repetitive movement
WHAT Exhibition Design


WHERE Salford Museum and Art Gallery(SMAG) Salford 3rd Year Course Project The University of Salford
WHEN October 2021

Exhibition Elevation


In this module, I was to put forward a design proposal that re imagines an existing interior space. Working with SMAG, which is based on the Peel Park campus, I analysed the building and client brief to create an appropriate atmosphere with particular emphasis on the effects of natural and artificial lighting.



In this project, I learnt how to carry out relevant research and analysis, providing me with appropriate levels of insight and knowledge at the beginning of the project This included an analysis of the site and surrounding areas. I utilised the evidence to help inform my design direction and provide a starting point for my project to develop the ‘Reflect’ concept This taught me the importance of having a strong main concept at the start of a project, to develop both form and organisational concepts.
 Cafe Elevation
Cafe Elevation
D V I S U A L S




PROJECT
While on placement at Hira interiors, I focused mainly on the design of a fast-food restaurant with a clientele aged 15 to 30. I explored a variety of fabrics and textures to incorporate into this project. The concept looked at using the brand identity to create a quirky fast food restaurant focusing on using the colours black and orange. The following visuals show how I used fixture design to create contrast between spaces of action and spaces of passage; here, using the skills I had learnt from University. I developed a design feature that separated the dining space from the entrance to the fast food restaurant and used different flooring to guide the customer to the counter before sitting down Having fun and being creative is central to my design beliefs, so creating innovative original designs like the one below is something I strive for. This experience taught me to have fun with my designs and open up my creative side to more possibilities which is something that will heavily influence my design decisions in the future. My goal with my designs is to inspire and captivate people's interests.
Design




I G N D E V E L O P M E N T






G N


D D






PROJECT
04
Visual representation of an element in my Co working design for The Mark Addy building in Manchester.

C d a while including colours that tie into the interior and exterior.
For example yellows, oranges and browns are pulled from the brick walls and blue to reflect the river running alongside the building. The key concept of this design is to create an open space to encourage collaboration while giving members the option to adapt the space to cater for how they work with flexible, sliding panels.
WHAT Co Working Spacial Design
WHERE
The Mark Addy - Manchester 2nd Year Course Project The University of Salford
WHEN March 2021
The image above is an existing photograph of a subterranean building, The Mark Addy, that was once a restaurant on the River Irwell; I was tasked with redesigning this space to create a co working area My Co working design adheres to the Mark Addy's existing architecture by playing on and enhancing the industrial aesthetics while incorporating colours that tie into the interiors and exteriors Yellows, oranges, and browns, for example, are drawn from the brick walls, and blue is used to reflect the river that runs alongside the building, as seen below in my look and feel board.


S P E C I A L I S T S T U D I E S C O W O R K I N G D E S I G N
Here are a few photoshop rendered elevations from a recent project, designing a Coworking space for the Mark Addy building in Manchester. The concept of this design is to create an open space to encourage collaboration while also giving members the option to work more privately in secluded meeting rooms.






PROJECT
Design of a waitress station for The Peaky Blinders Bar & Restaurant in Manchester. The concept centred on the recognition of the 1920's theme of the hit TV series 'The Peaky Blinders.' I went with a curved design to fit in my chosen location for the station. This was inspired by my concept ideas as I identified round tables/bars/stages were seen a lot in the peaky blinders time era, I felt this shape worked well as I was able to accommodate current legislative design requirements for disabled access such as including lower parts of my desk in the design

WHAT Waitress Station Design Proposal
WHERE
The Peaky Blinders Bar Manchester 2nd Year Course Project The University of Salford
WHEN January 2021


TECHNICAL DETAILS

