Portfolio. Interior Design. Iowa State University.
ANNA TEN HOEVE
Resume
AnnatenHoeve
InteriorDesignStudent
Skills
Revit
AutoCAD
Contact
atenhoeve03@gmail.com
319-505-0754
Education
IowaStateUniversity,Ames,IA
May2025graduation
3.69GPA
BachelorofFineArts
InteriorDesign
EventManagementMinor
AcademicAwards
HixsonScholar| 2021-Present
Dean’sList| 2021-Present
JanetHenrichGlaserScholarship| 2024
Languages
Dutch|Native
English|Proficient
AdobeInDesign
AdobePhotoshop
AdobeIllustrator
CETDesigner
2020Design
CareerHighlights
UndergraduateResearchAssistant|Iowa StateUniversity-Ames,IA
August2024-December2024
AidedDr.JulieIrishreachouttocommunity membersandhelpcoordinateeventsforher graduateclass.
InteriorDesignIntern|FacilitiesPlanning andManagement-Ames,IA April2024-August2024
Ihelpeddesignfacilitiesoncampusand helpedaidthedesignersintheoffice.
InteriorDesignIntern|FersonKitchenand Bath-CedarFalls,IA May2023-August2023
Designedkitchensandbathroomsforclients, aidingthemwiththeentiredesignprocess.
Milker|tenHoeveDairyLLC-Waverly,IA
June2016-May2021
Milkedcowsandhelpedmaintainmilkrobots.
Involvements
MissionTrip-Uganda,Africa
June2023-July2023
Spentanentiremonthinarefugee settlementteachinginclassroomsand volunteeringinthecommunitywiththe organizationLoveAfrica.
IDSA:InteriorDesignStudent Association-Ames,IA February2023-Present
KappaDeltaSorority-Ames,IA August2021-Present
SaltCompany|Leader-Ames,IA August2021-Present References
JenniferFerson fersondesign@yahoo.com +1(319)-429-6934
FersonKitchenandBathDesign
MichaelFord msford@iastate.edu +1(515)-294-5676
IowaStateInteriorDesign AssociateProfessorofPractice
Design Philosophy
Hi,I’mAnnatenHoeve.
I am an enthusiastic interior design student at Iowa State University with a minor in event management. I haveadeeppassionfordesignwithaneagernessto learnandcollaboratewithothers.
When I design, I prioritize the client’s needs, whether for a real client during an internship or a conceptual projectinschool.Ultimately,designisn’taboutme;it’s about creating spaces that serve the client’s vision and goals. Throughout the process, I regularly reevaluate the concept and the project objectives to ensure they stay aligned to the goal. I also believe thatattentiontodetailiswhatdepictsagooddesign from an exceptional design. Details can make or breakaproject.
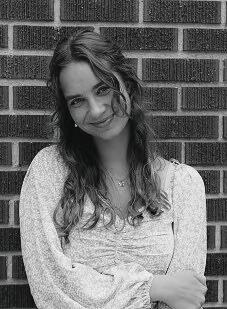
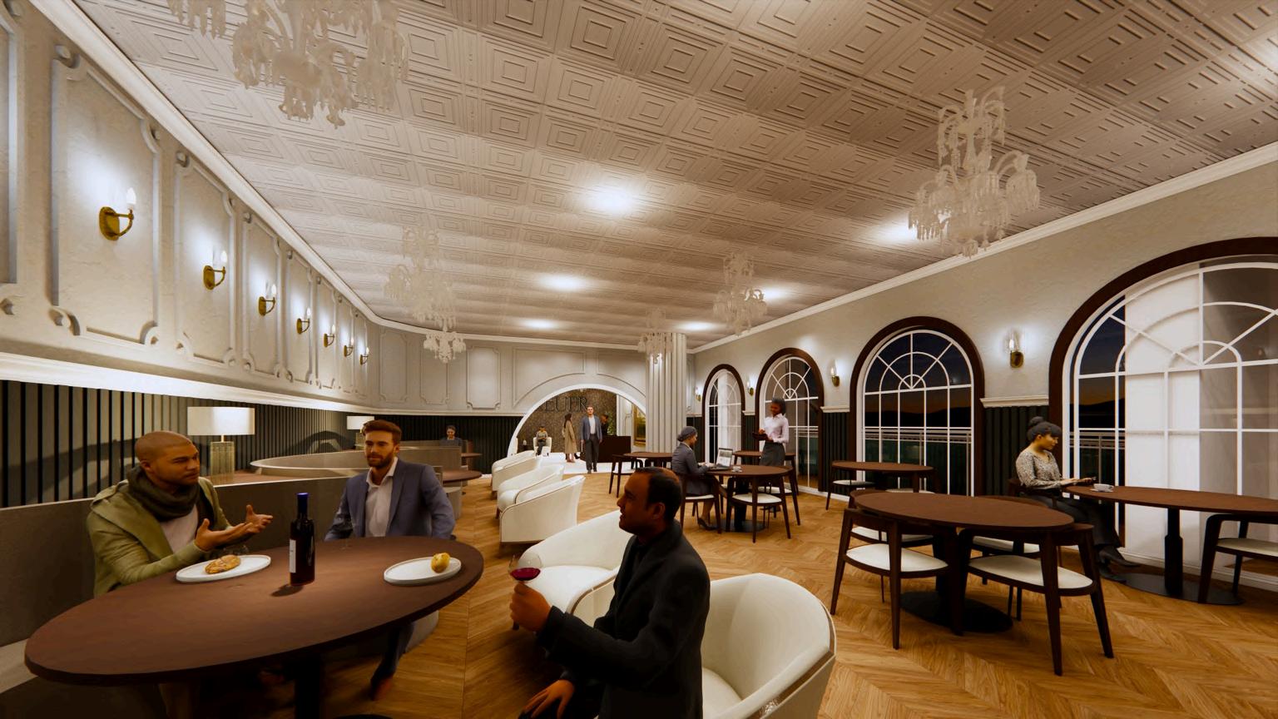
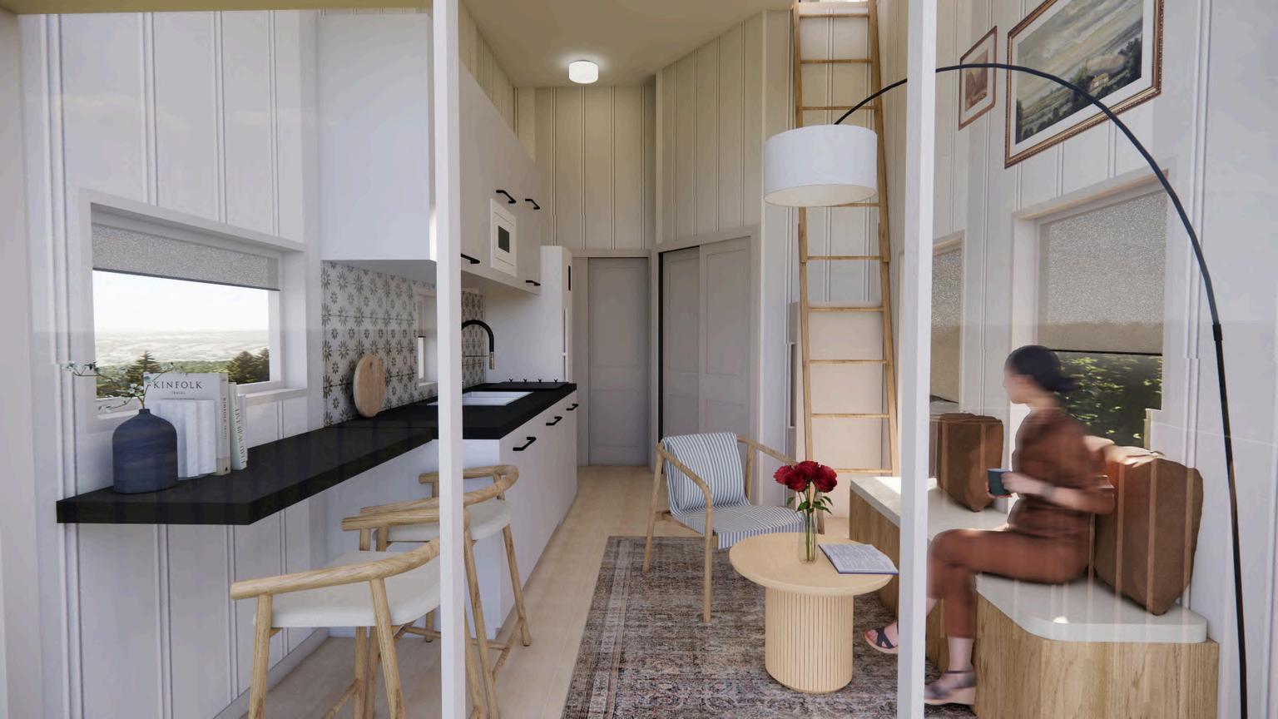
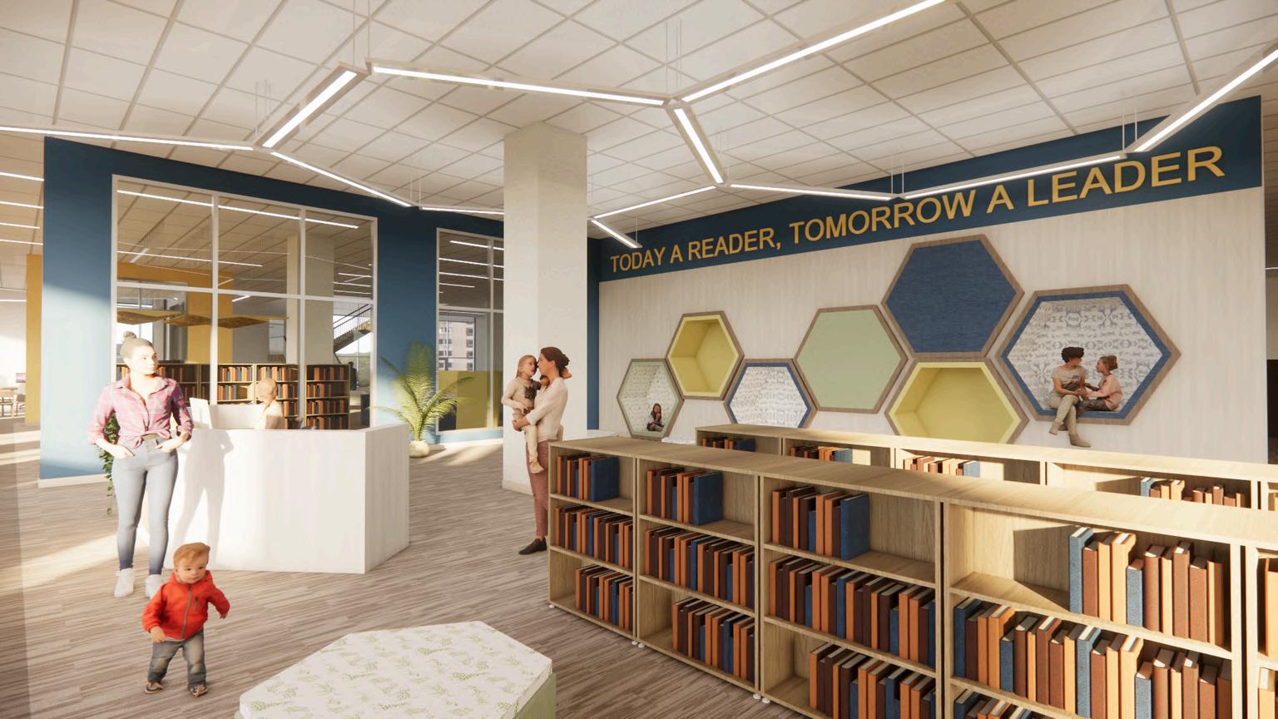
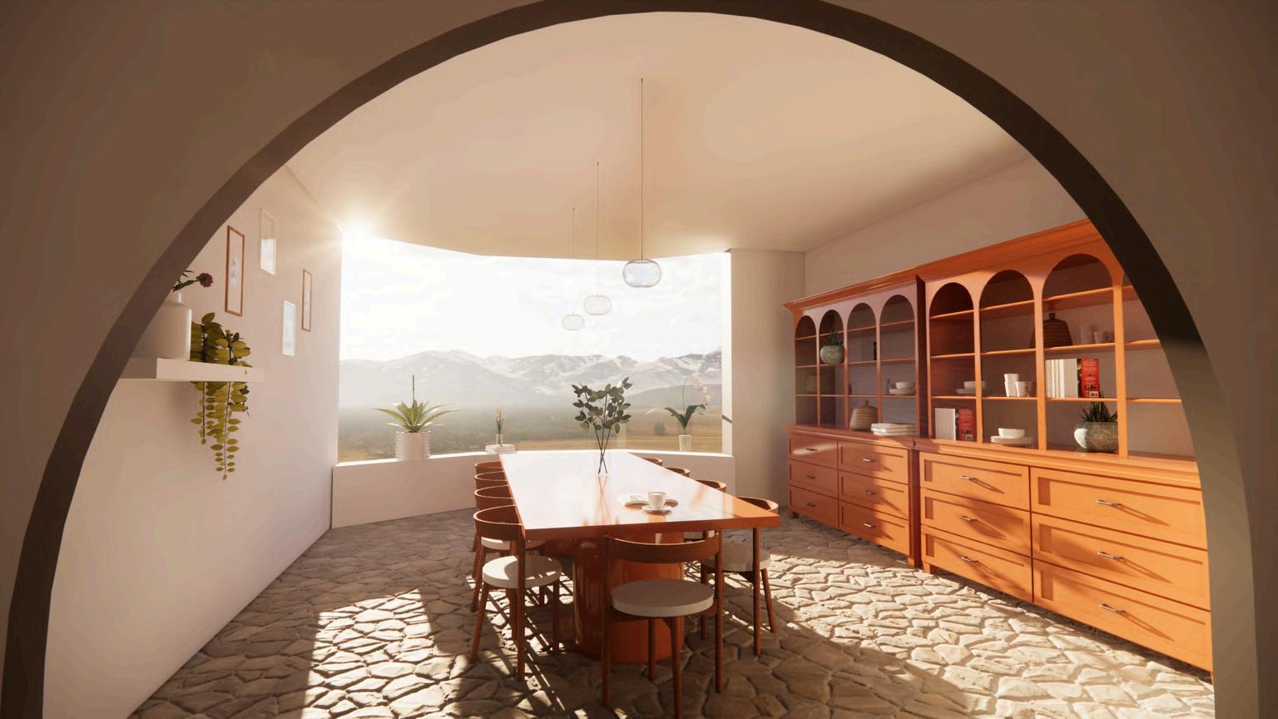
BLUE RIDGE MOUNTAIN GETAWAY INTERNSHIP WORK
R E S I D E N T I A L
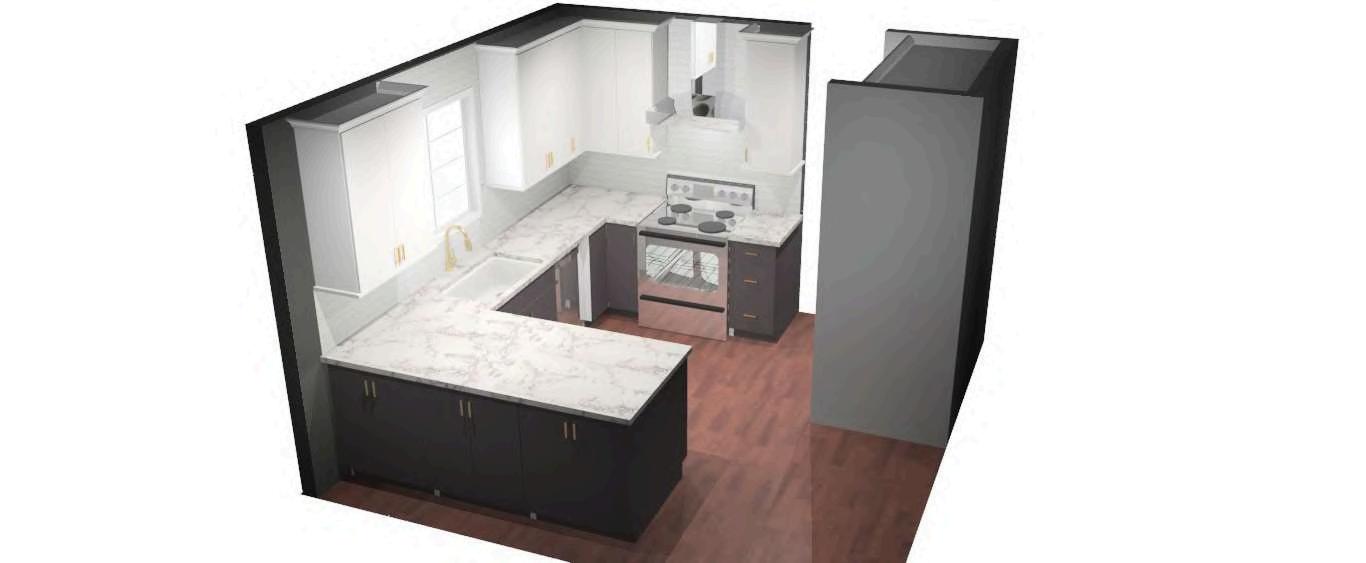
01 Hotel CAIA
This project focused on workation where we had to design a hotel and incorporate variety of workspaces for visitors. Workation is the relationship between work and play on vacation. MyteamandIcollaboratedourHotel
CAIAwithTheMETtodrawinspiration from their Romanticism Era artifacts giving each visitor a captivating experiencethroughimagination.
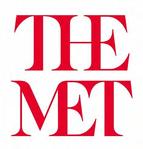
REVIT & ENSCAPE


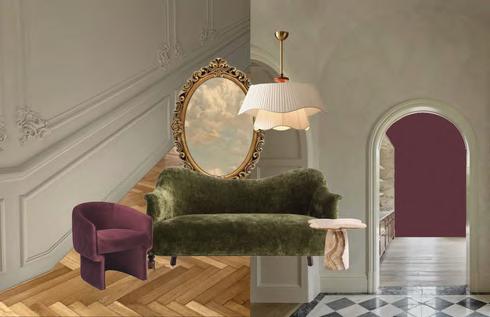
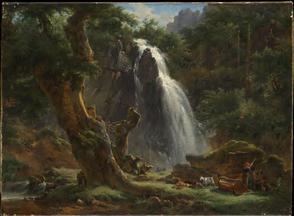
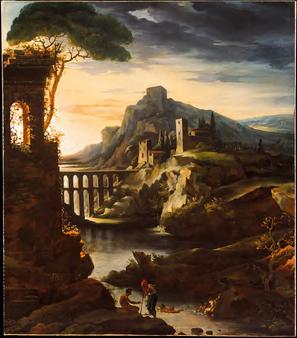
CONCEPT
This collaboration between CAIA and The Met is a getaway experience that aids in separating professional productivityfrommodernwellnessand escapism. Like the concept of The Met as a museum organization, the hotel blends classical and modern ideas to present something truly nostalgic and forward-thinking. Drawing from the ideals of romanticism, the space will develop a distinctive experience that fosters emotion and ingenuity of the individual.
Hotel CAIA
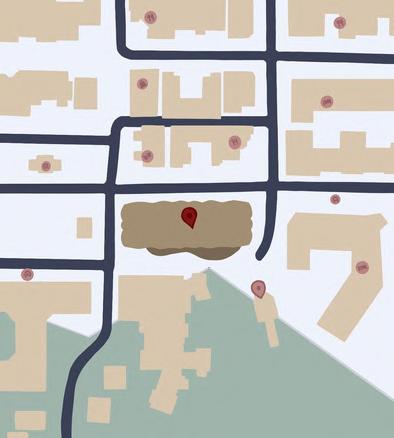
NorthofNellCondominiums
Surrounded by shopping, restaurants, and other hotel locations.
Located near a gondola and transit centers for easy access to and from the ski terrain.
PROBLEM&SOLUTIONS
There is little separation vacation and work. This is designed more defined s intentionality. There is als line between work and stressisdominatingrelax We overcame these creating a distinct sep space and careful specification.
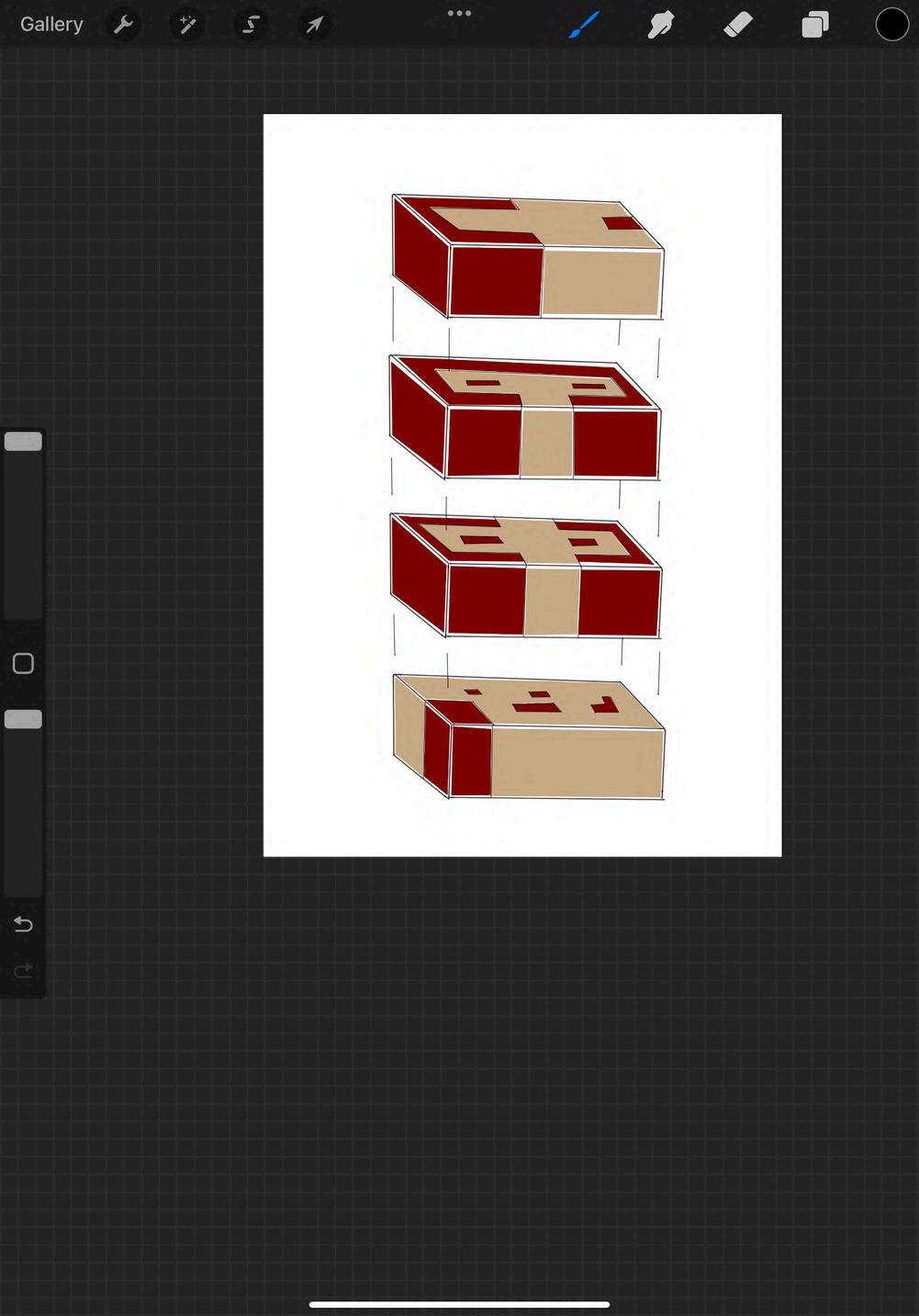
Escapeeveryday life whilemaintaining productivity.
Visitorsexperiencea uniqueandinspiring stay,brandedand definedbytheinterior.

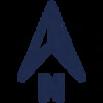
2NDFLOORPLAN
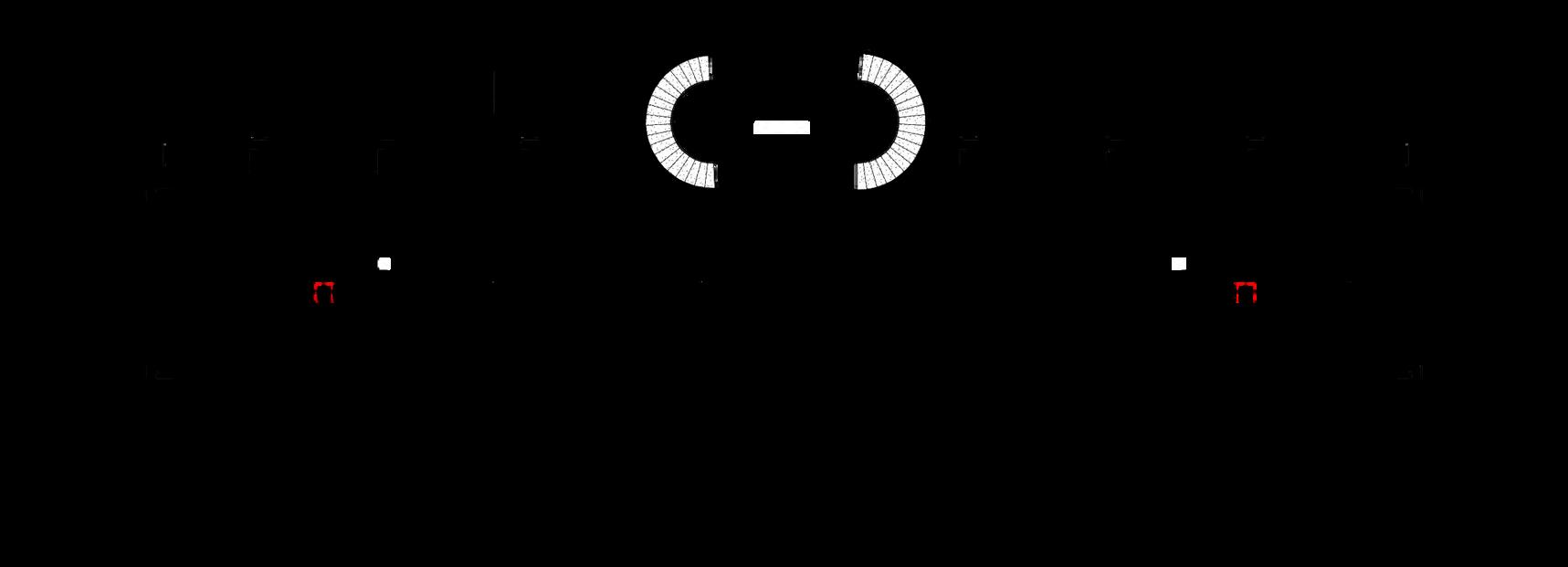

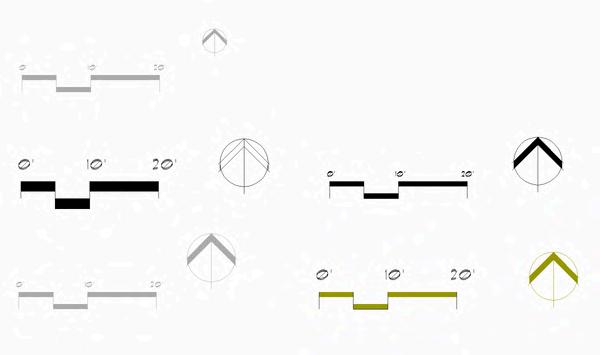
Hotel CAIA
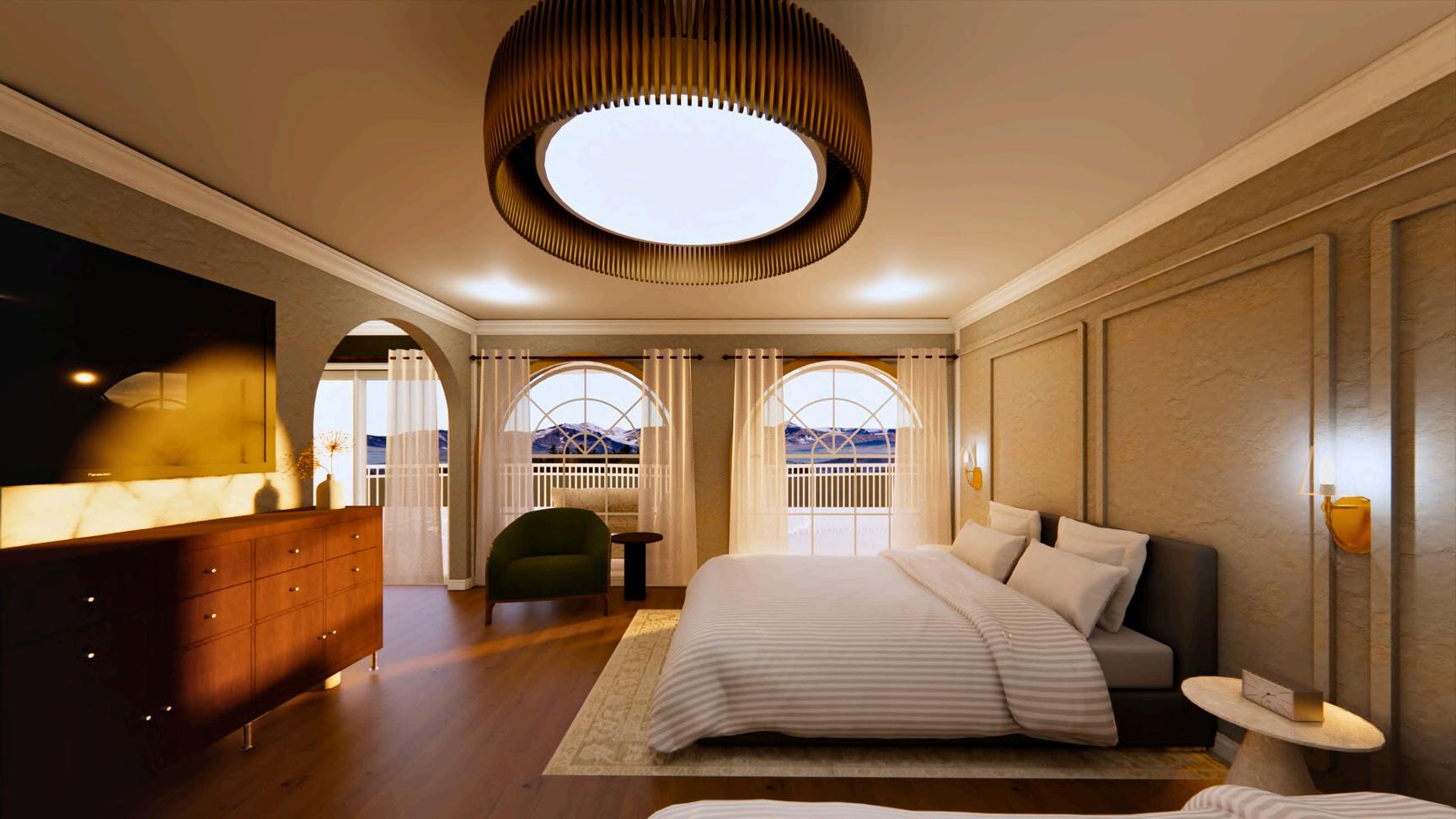
BEDROOM PERSPECTIVE
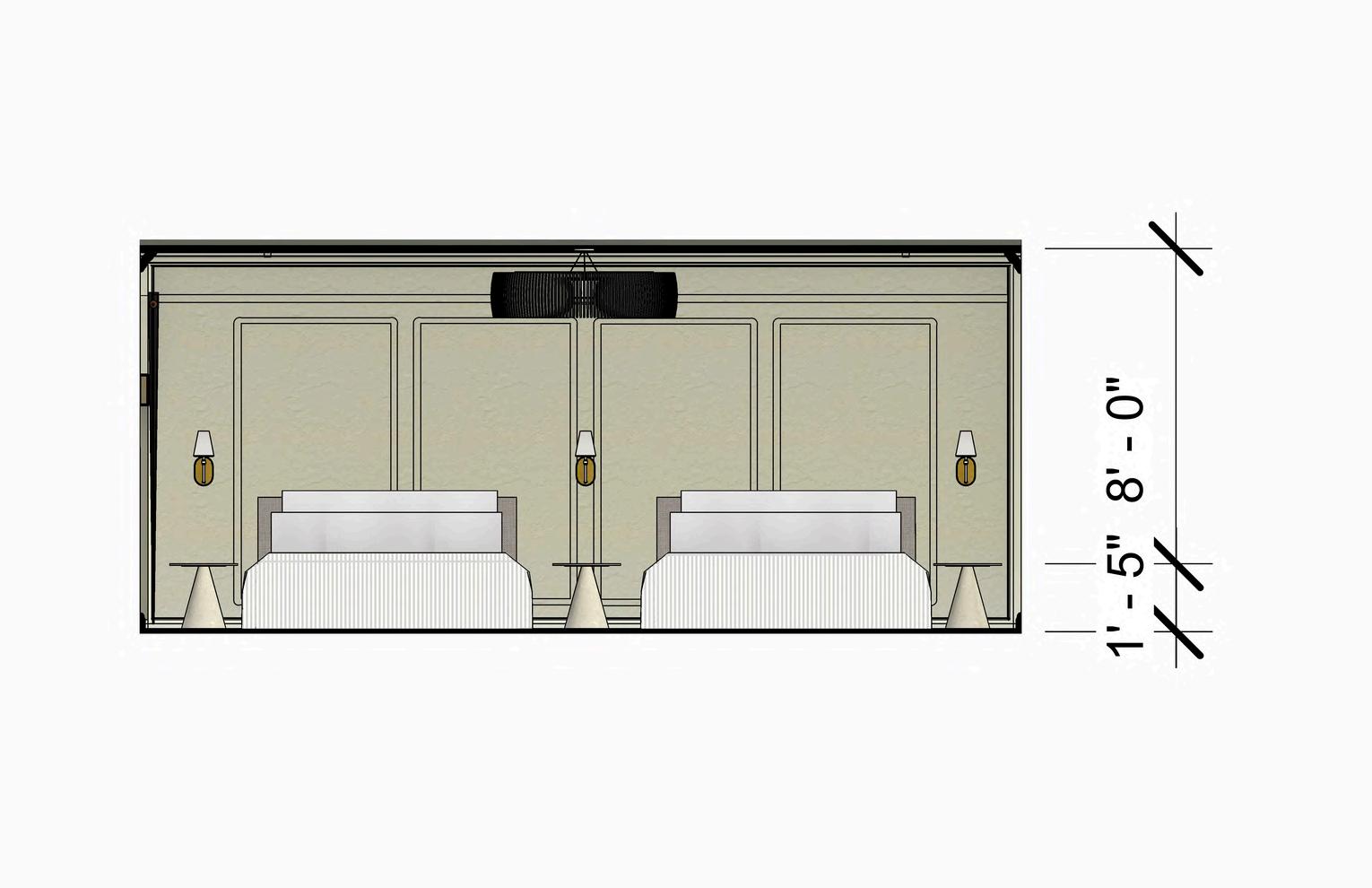
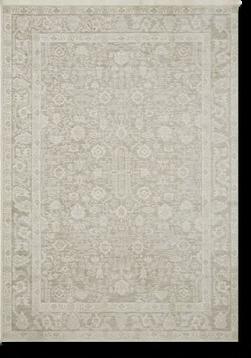

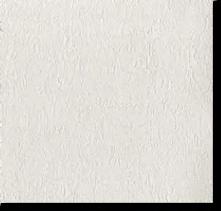
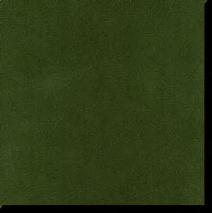



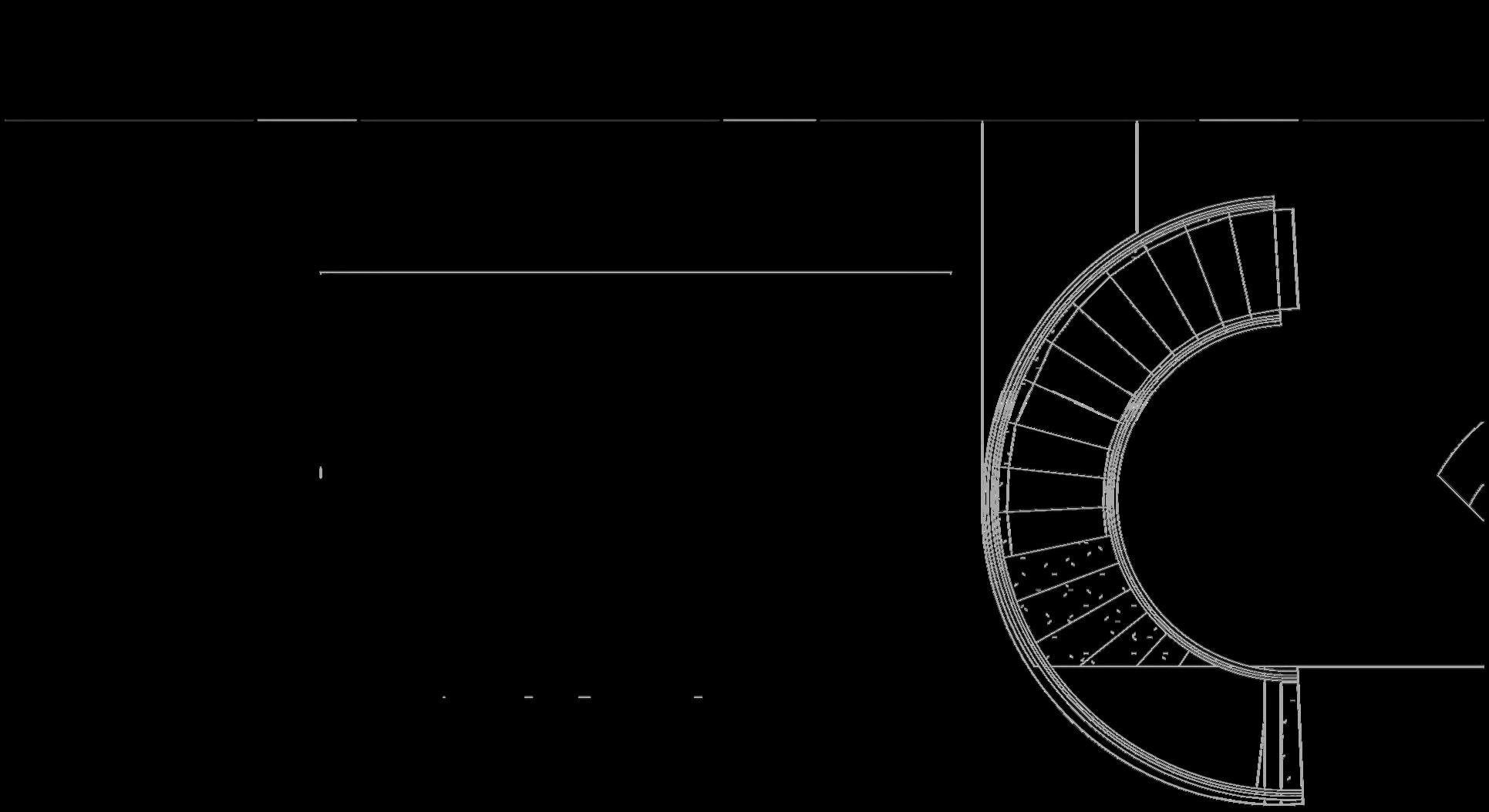

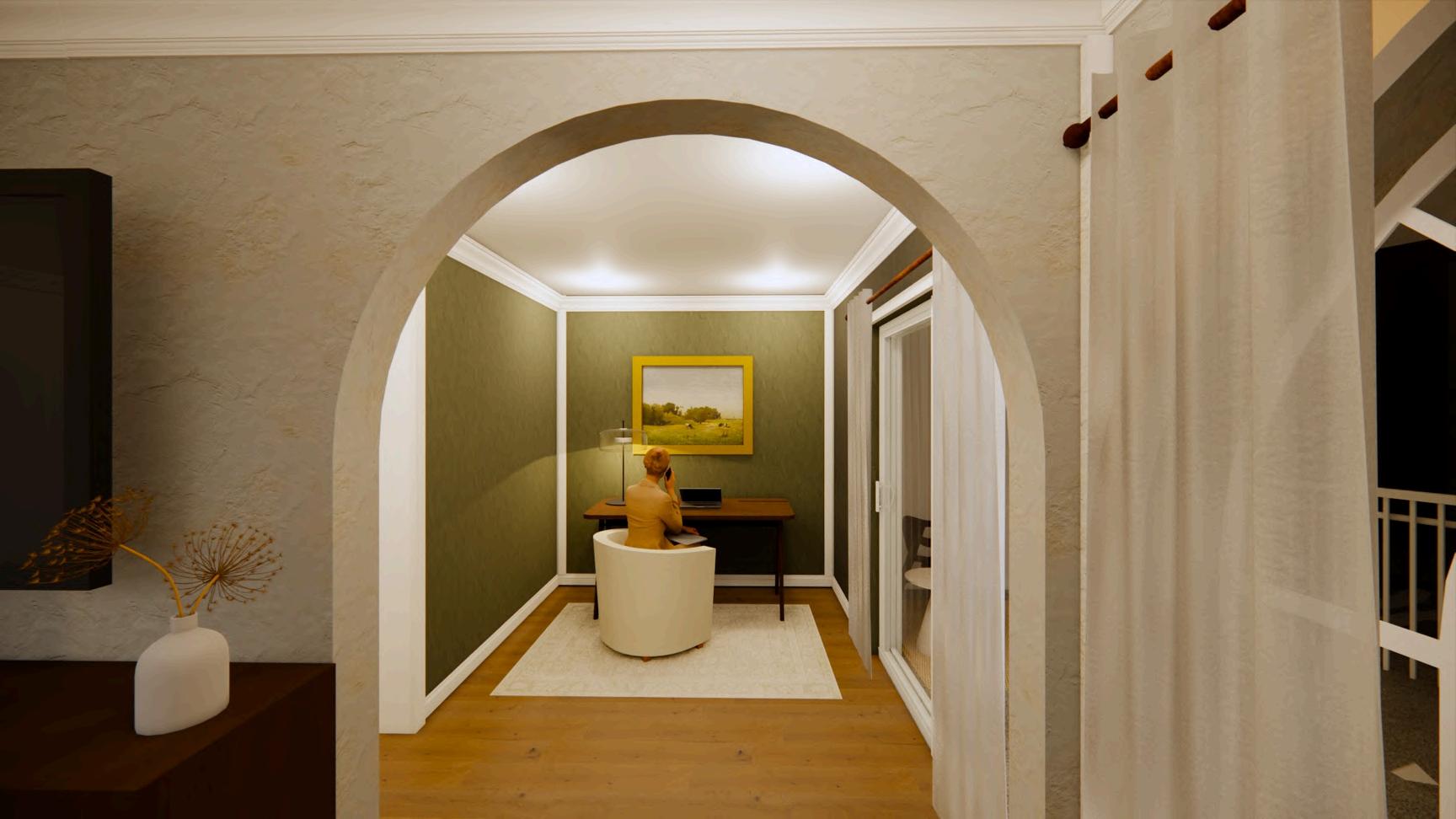


Hotel CAIA
4THFLOORPLAN


BreuerRestaurant | TheOldFashioned | Suites | Coatroom | Kitchen | PublicRRs&Lactation | StudyRooms

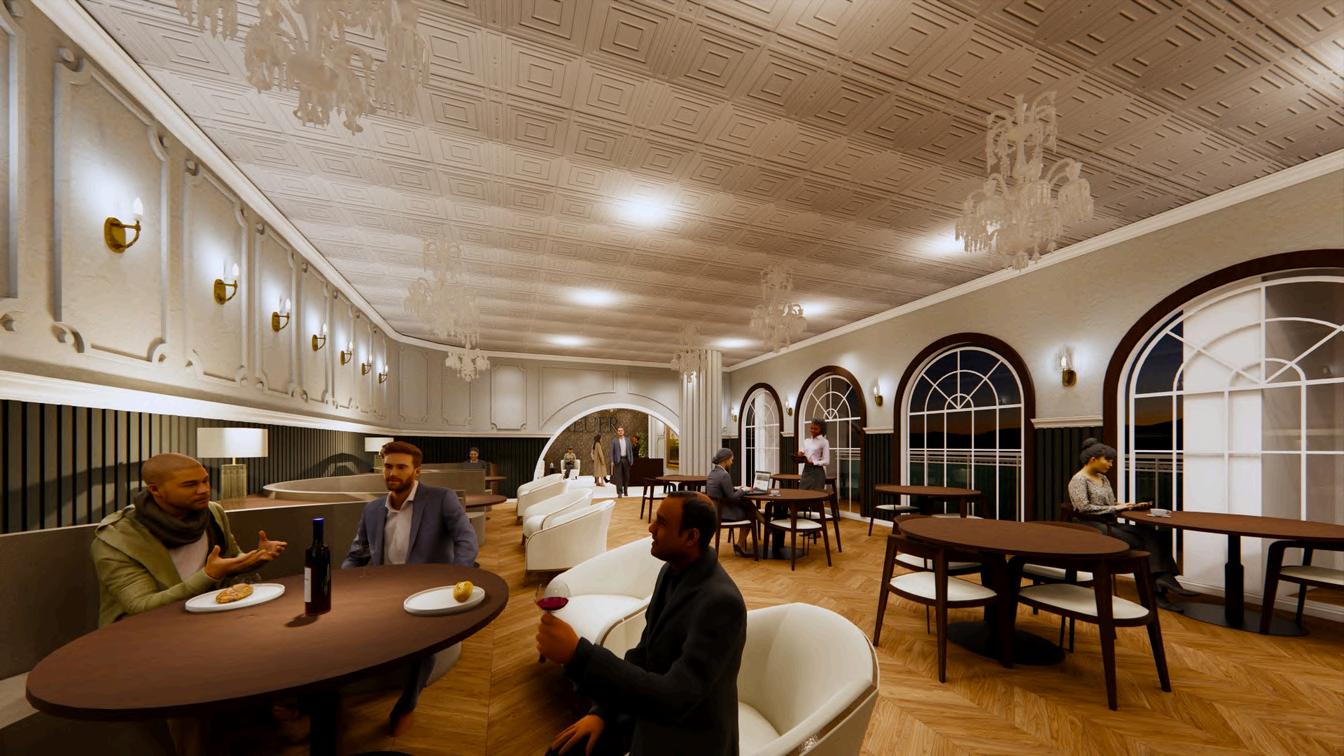
MATERIALS
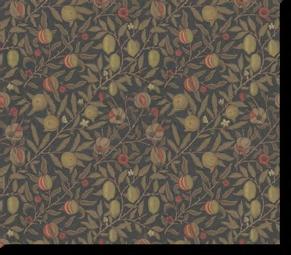


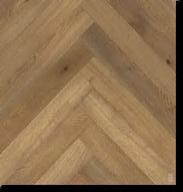
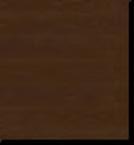
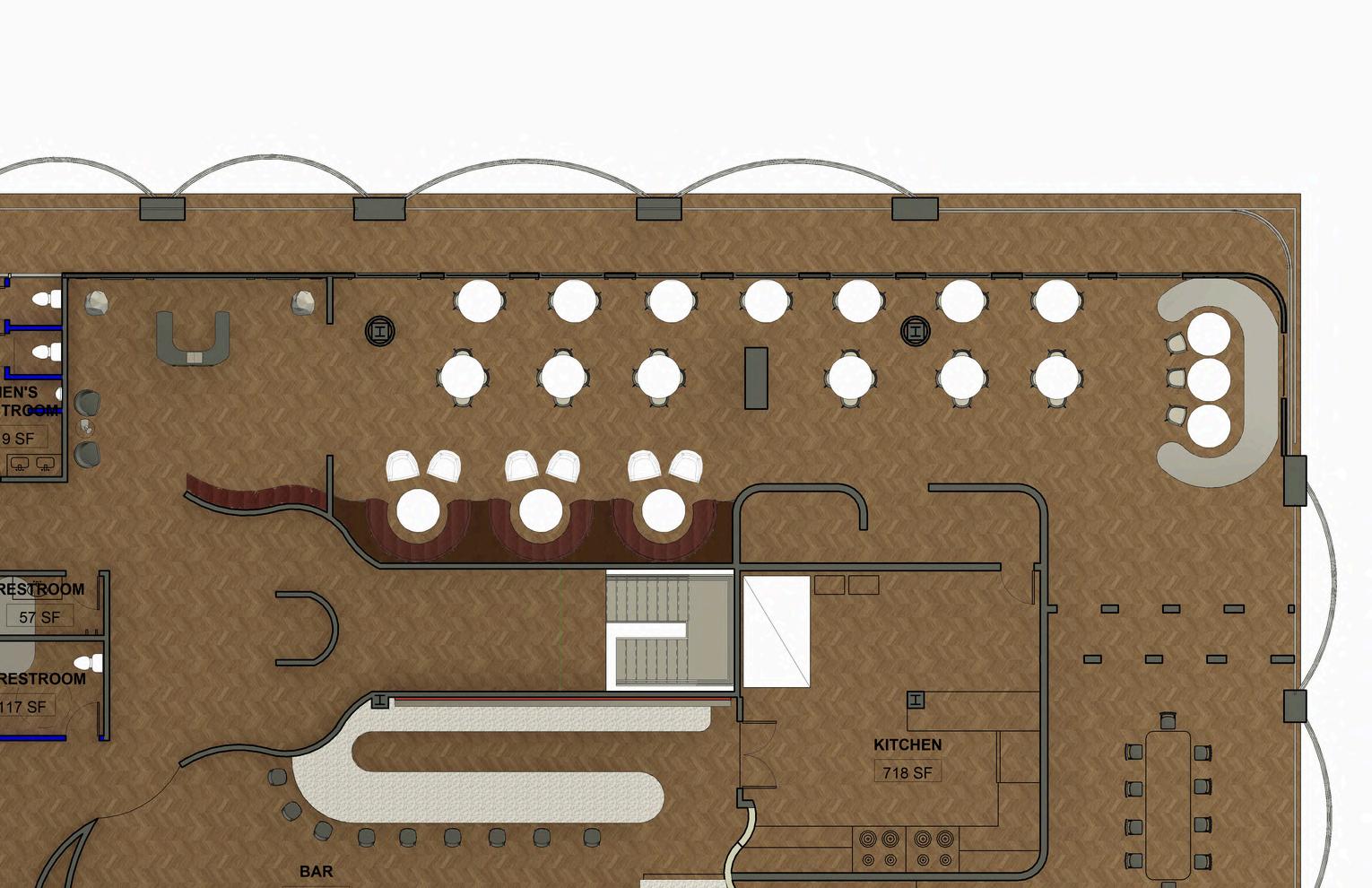
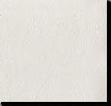
FLOORPLAN&RCP ELEVATION



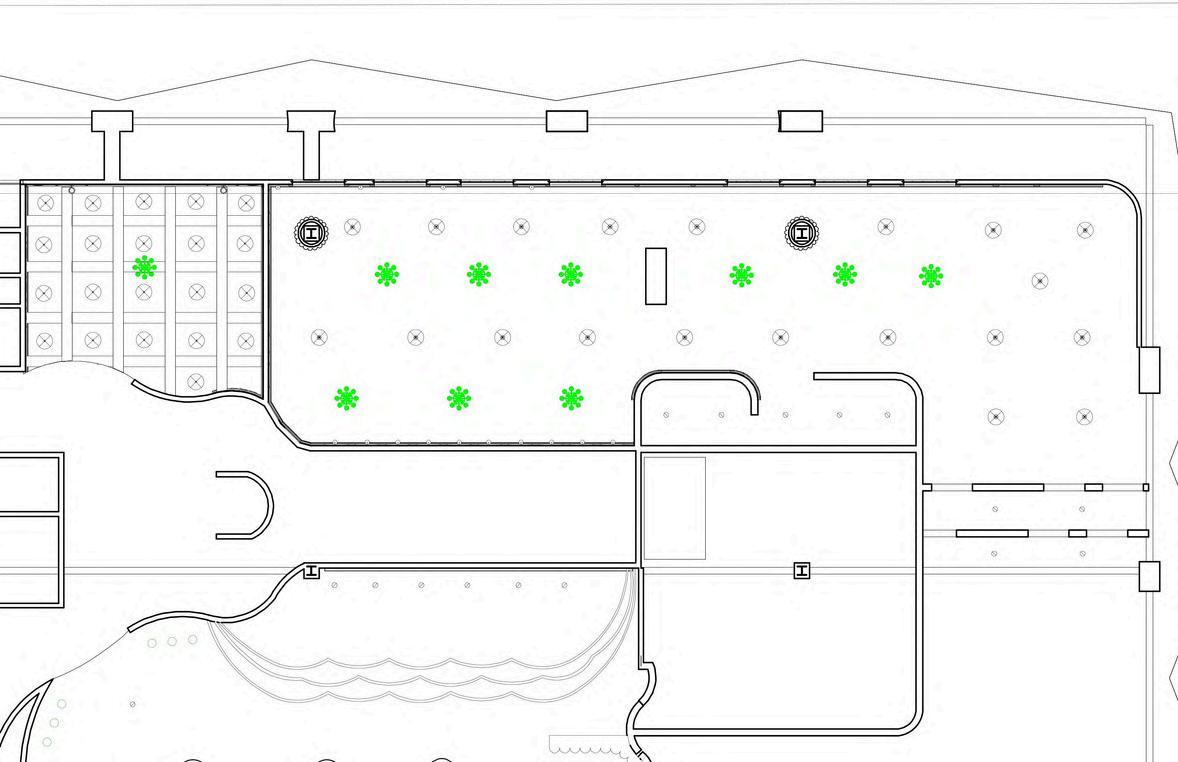

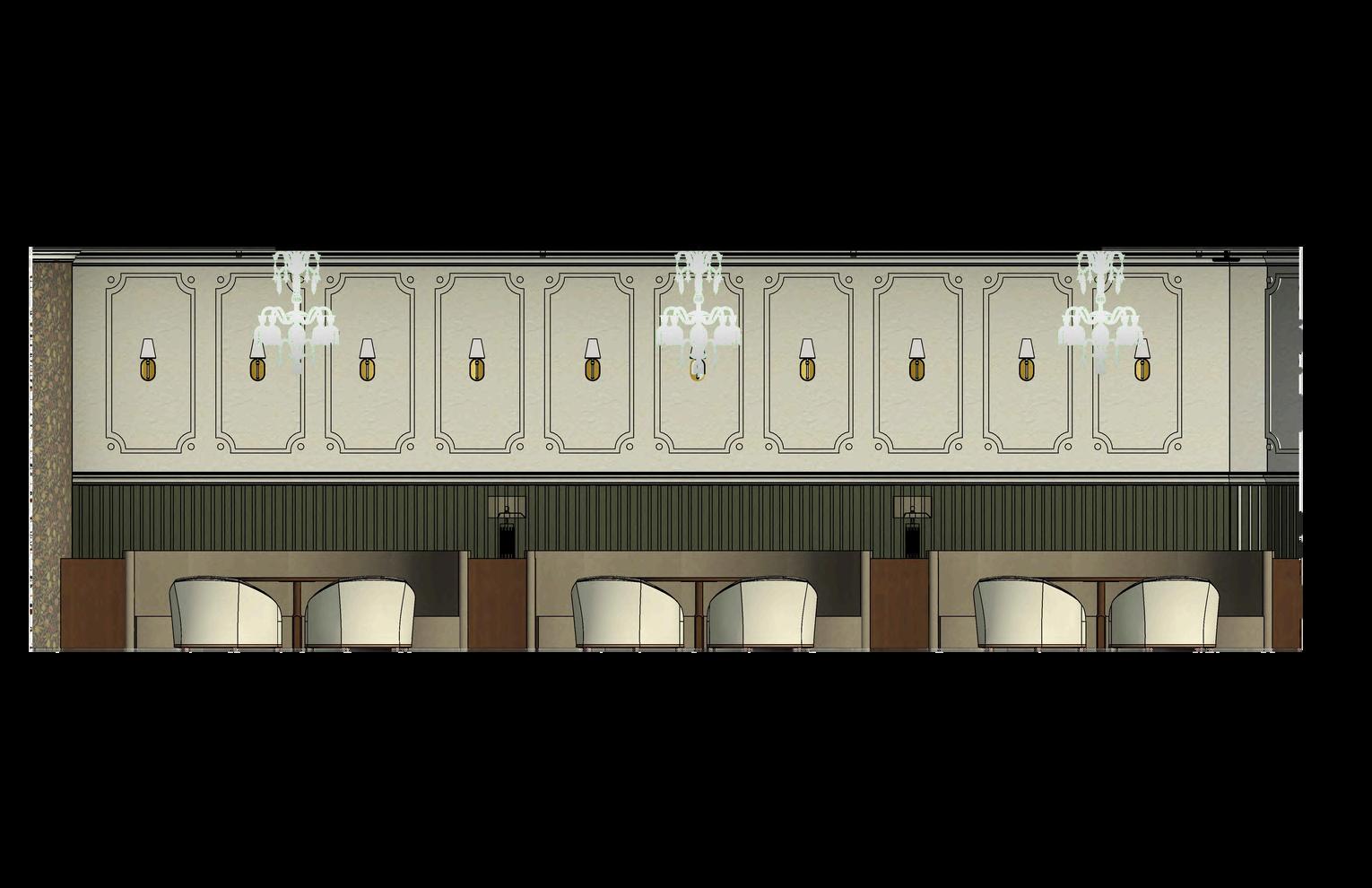

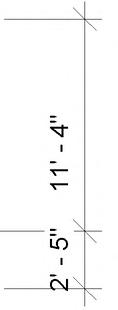
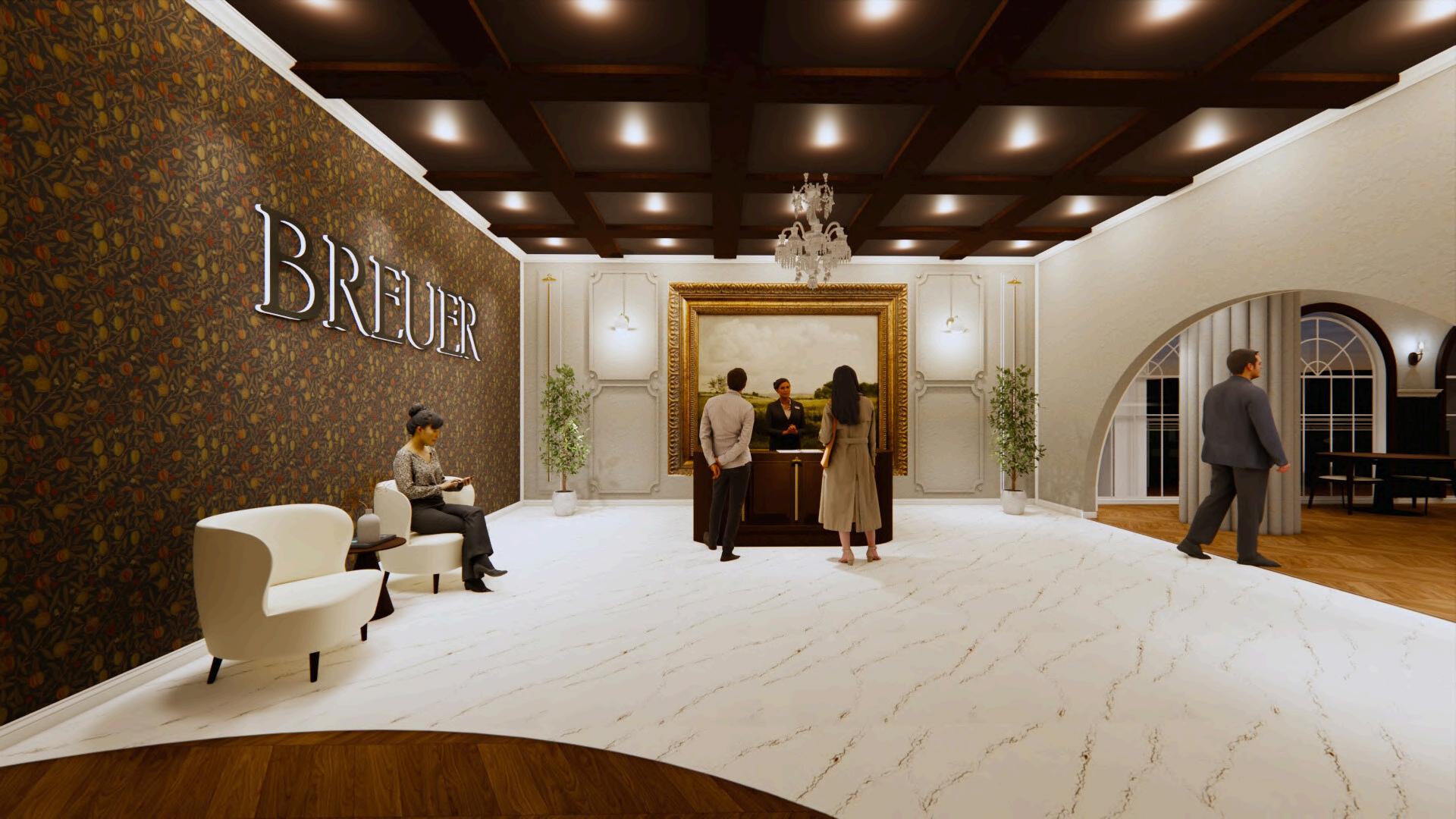
02 Cliffside Haven Tiny Home
The goal of this project was to design a tiny home beyond our imagination. The challenge was designing it within a 270 square footage. There were no limitsonthelocationnorallocationof spacebecausethegoalofthisproject was to focus on advancing our visualizationskillsratherthandesign.
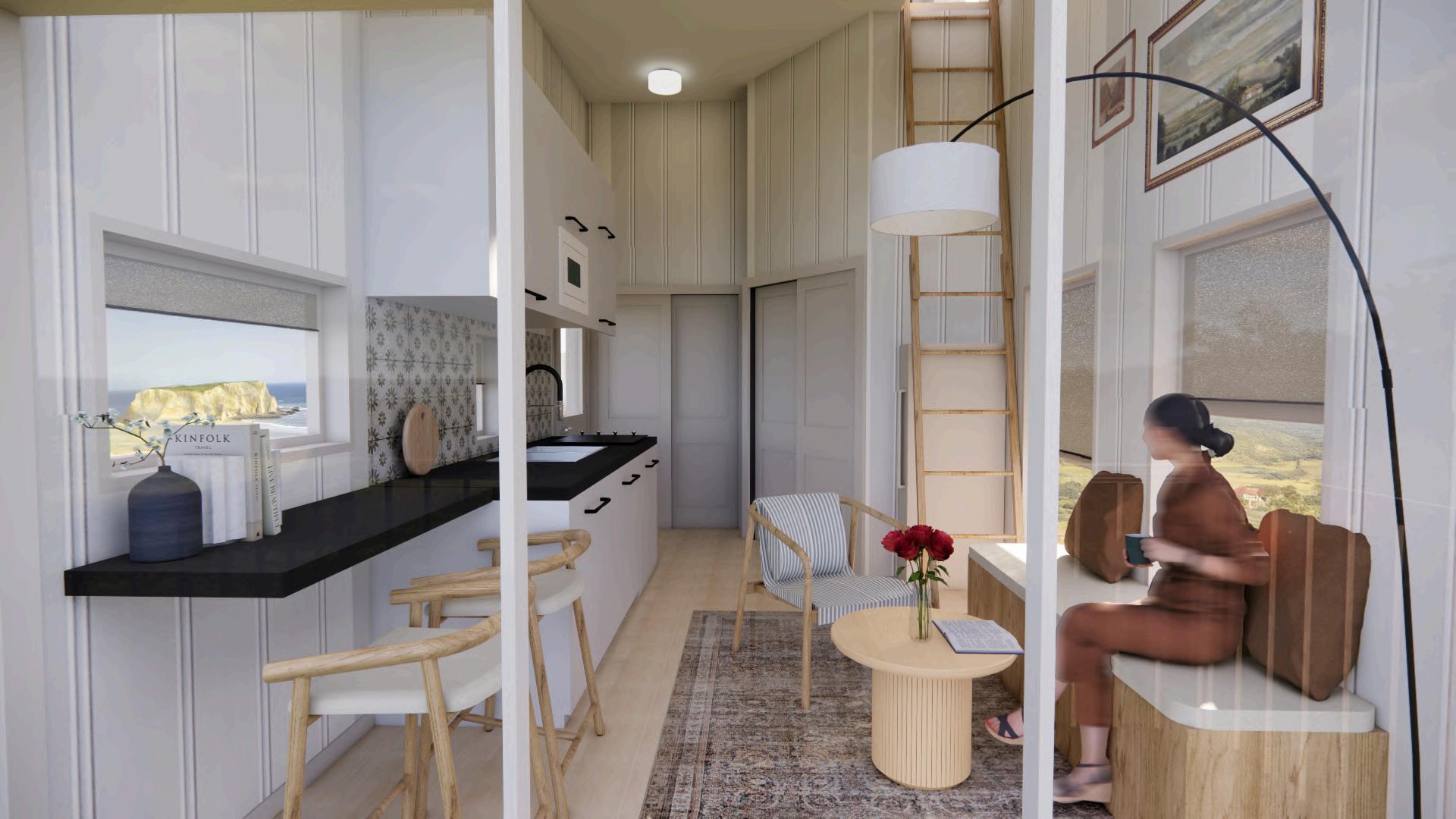


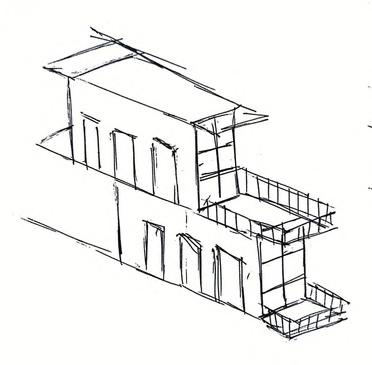
CONCEPT
Creating a safe environment that will leave you feeling free and inspired. A place to stir up creativity while experiencing a connection back to nature. The sounds of the waves crashing against the cliffs and the birdsintheskywillleaveyou relaxed and in awe of the world.
Cliffside Haven Tiny Home
CONCEPTDIAGRAM
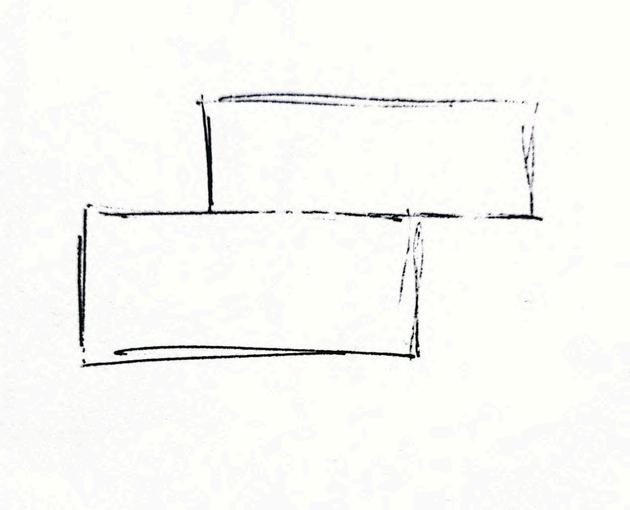
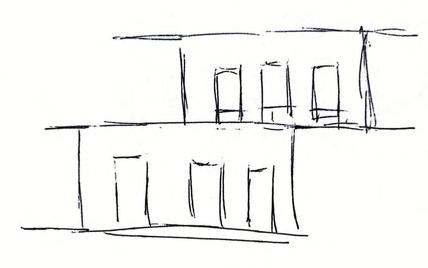
Giving it a linear feel, I wanted to design a simplistictinyhometonotgiveawayfromthe surrounding exterior beauty. The shape allows for the building to hang over the edge of the cliff. My intent was to give the building a practical format with large windows to overlookthescenery.
SITEANALYSIS
The balcony hangs over the edge of Cape Falcon, Oregon. It is surrounded by Oregon’scoast,vastinnature.OnecanaccessCliffsideHavenbytakingHighway101 and proceeding down a small road to the cliff. Cape Falcon has four seasons but doesnothitbelowfreezing.
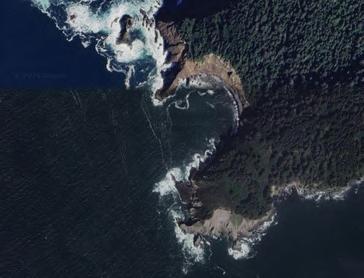
BUILDING SURROUNDINGS
The landscape has cliffs with forest and rocky terrain.




SUNANALYSIS
The sun hits Cliffside Haven on the East and West side of the building, givingitabeautifulview.
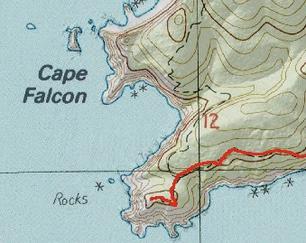
PEOPLE+VEHICLEACCESS
People can access via themainroadorhiking.
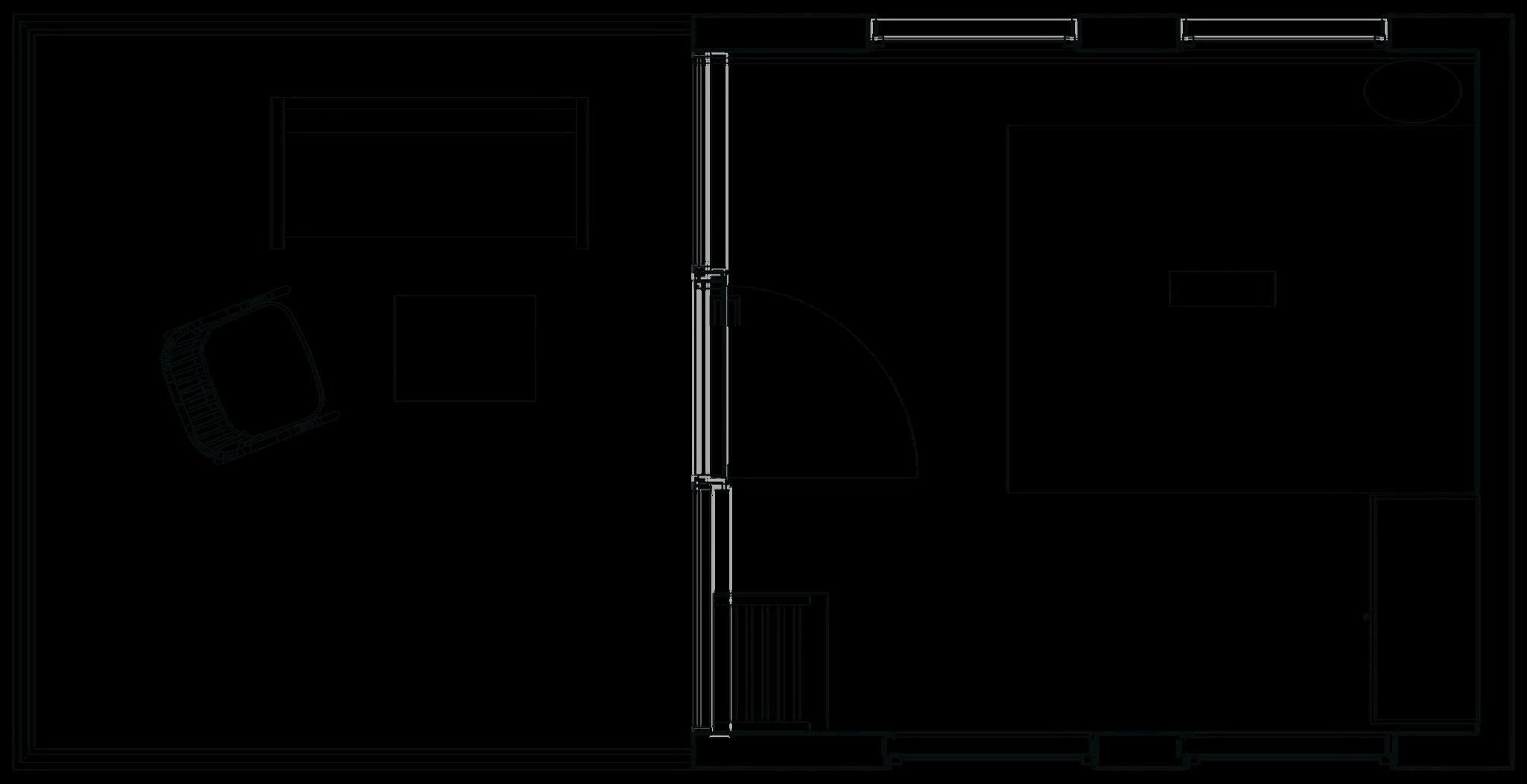

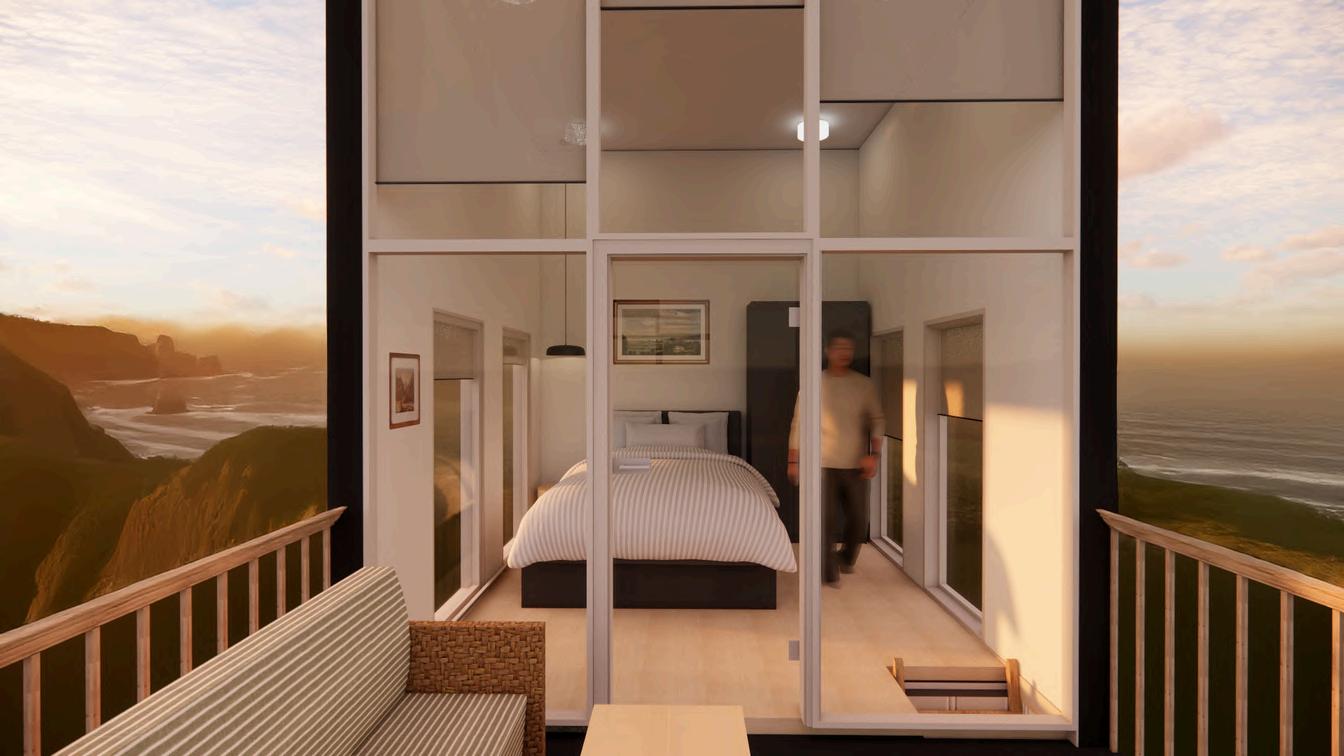
UPPER LEVEL PERSPECTIVE
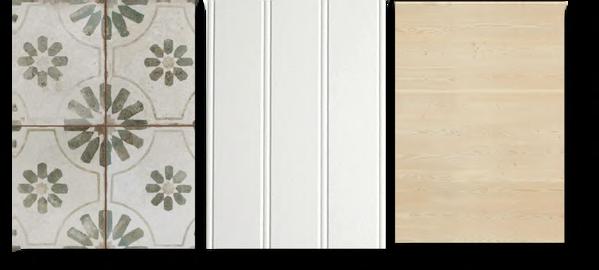

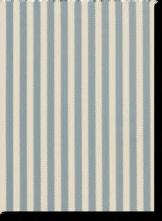




LOWER LEVEL PERSPECTIVE
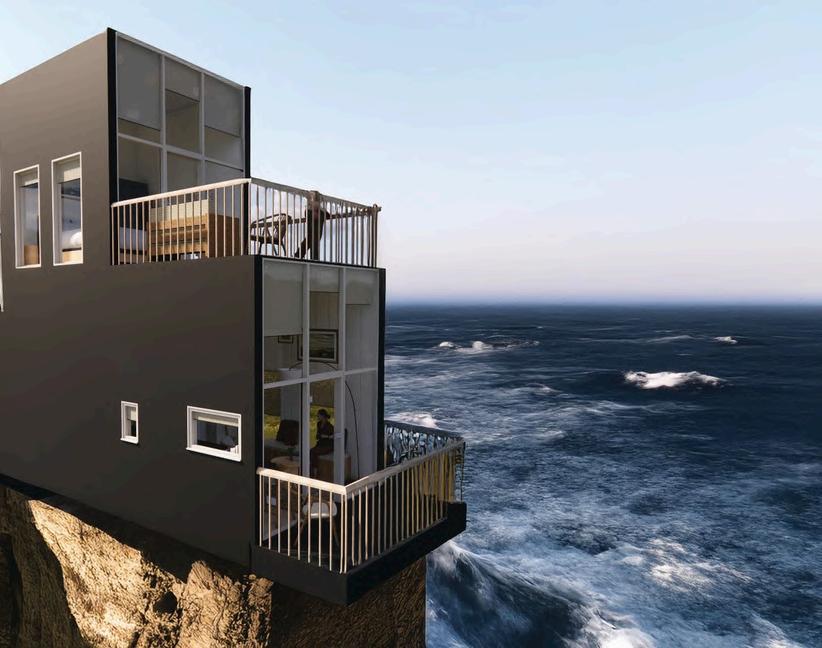

03
The Hive Library
In this project, we had to redesign thepubliclibraryinAmes.Wehadto design sections for kids, teens, adults, and the elderly for the enjoyment of the whole community.
As a team, my partner and I centered around hexagons as our concept to focus on harmony, order, and a familiar design that is found commoninnature.
REVIT & ENSCAPE
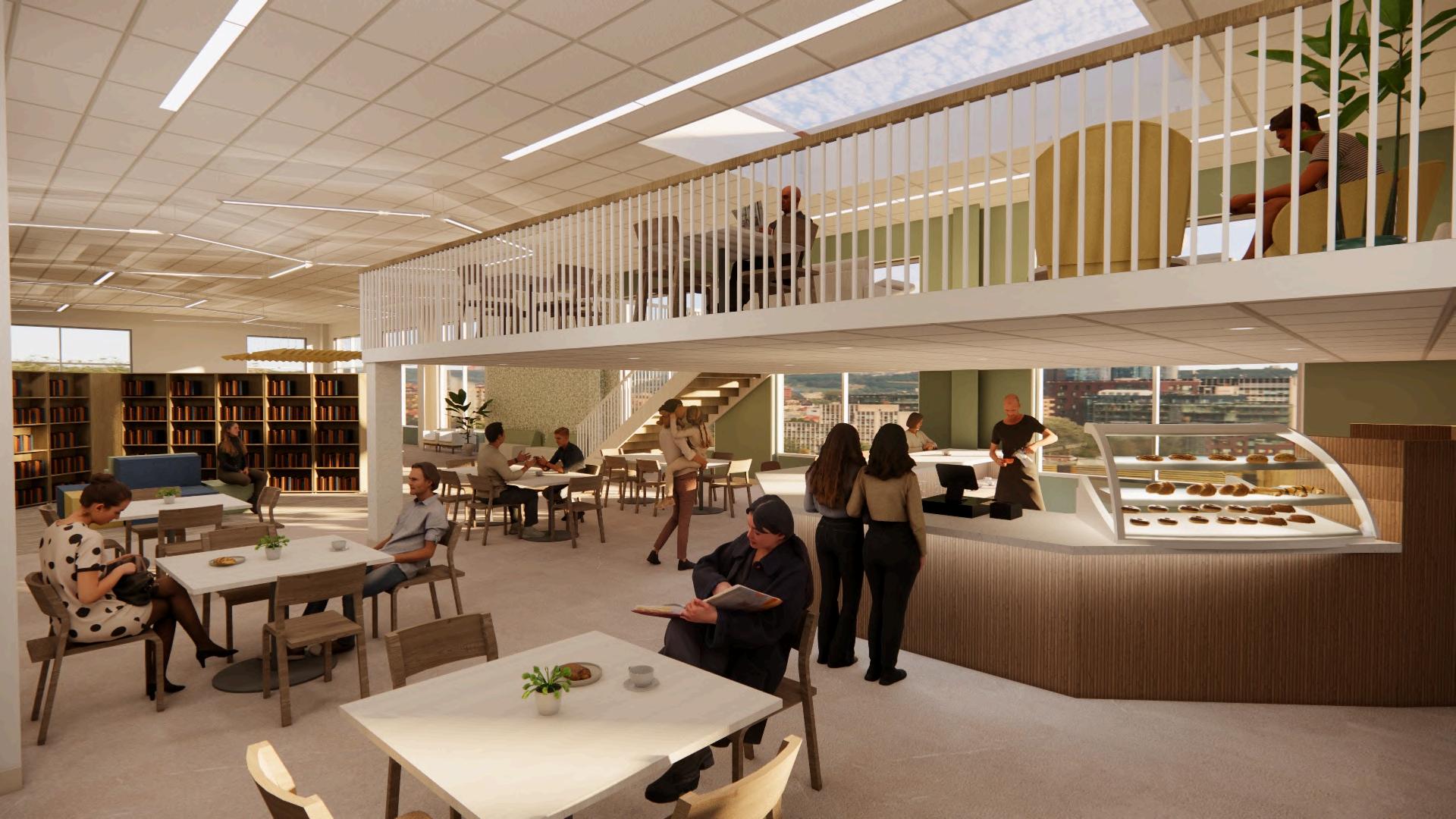

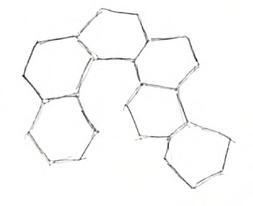
CONCEPT
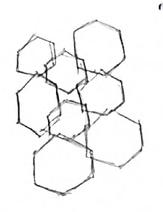
Achieving a design that imitates the SIMPLICITY of the FAMILIARIZED hexagonal shape is the intended goal of this library redesign. The design will embrace the hexagon'ssimplicity,offeringcozy reading corners, collaborative spaces, and interactive zones, incorporating the usage of the prospect & refuge theory. This library will create a HARMONIOUS and efficient environment, encouraging connection and exploration. We will step into a space where the hexagonal design enhances both aesthetics and functionality, providing a UNIQUE and INVITING atmosphere for our community's diverse needs.
The Hive Library

OURCOMPANY
Our desire is to design INNOVATIVE SPACES that will bring clarity and timeless elegance by REMOVING UNNECESSARY ELEMENTS for a more minimalandproductivespace.AtBare Design, we believe that innovative design should be beautiful but also sustainable and functional, creating PRODUCTIVE and COMFORTABLE spacesforthecommunitytouse.
BUBBLEDIAGRAMS
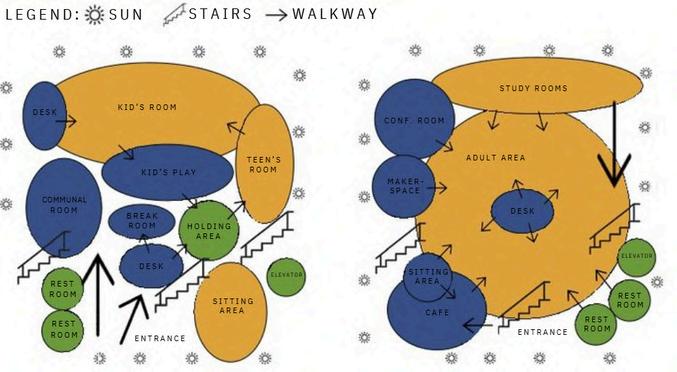
FIRSTFLOORPLAN
SECONDFLOORPLAN
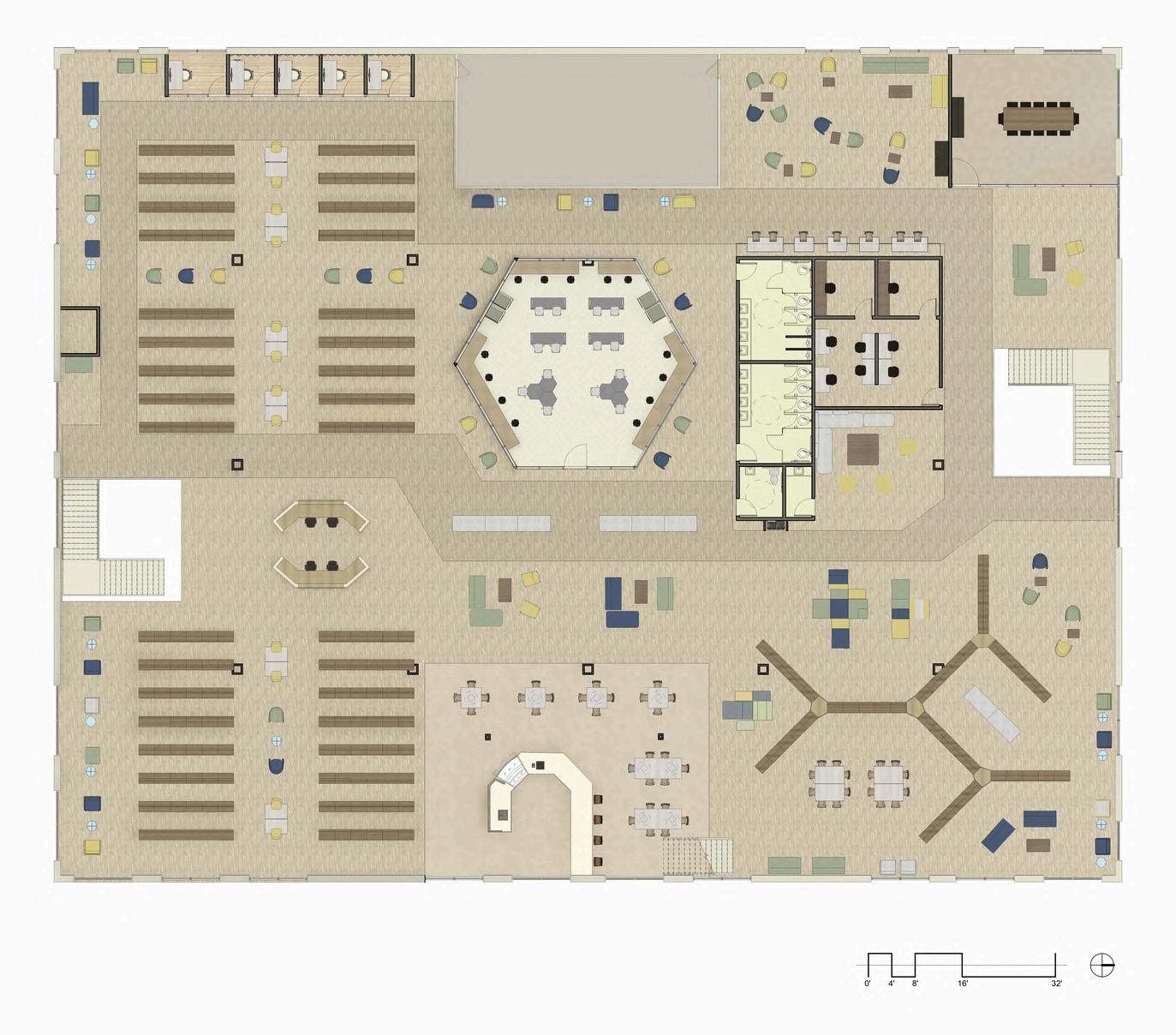

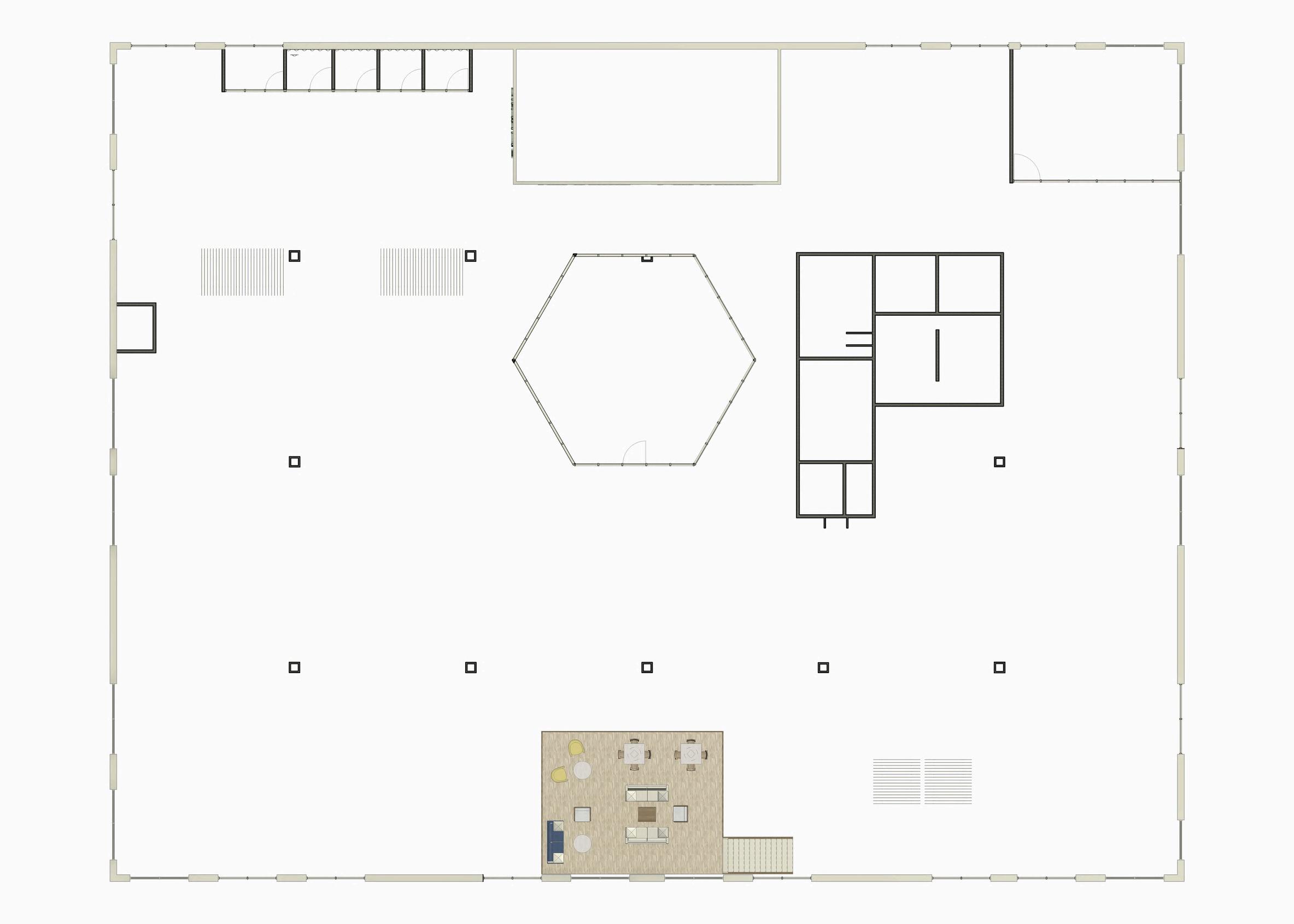
Every element in the floorplans are carefully thoughtthroughbetween loudandquietzones.


LOFTFLOORPLAN
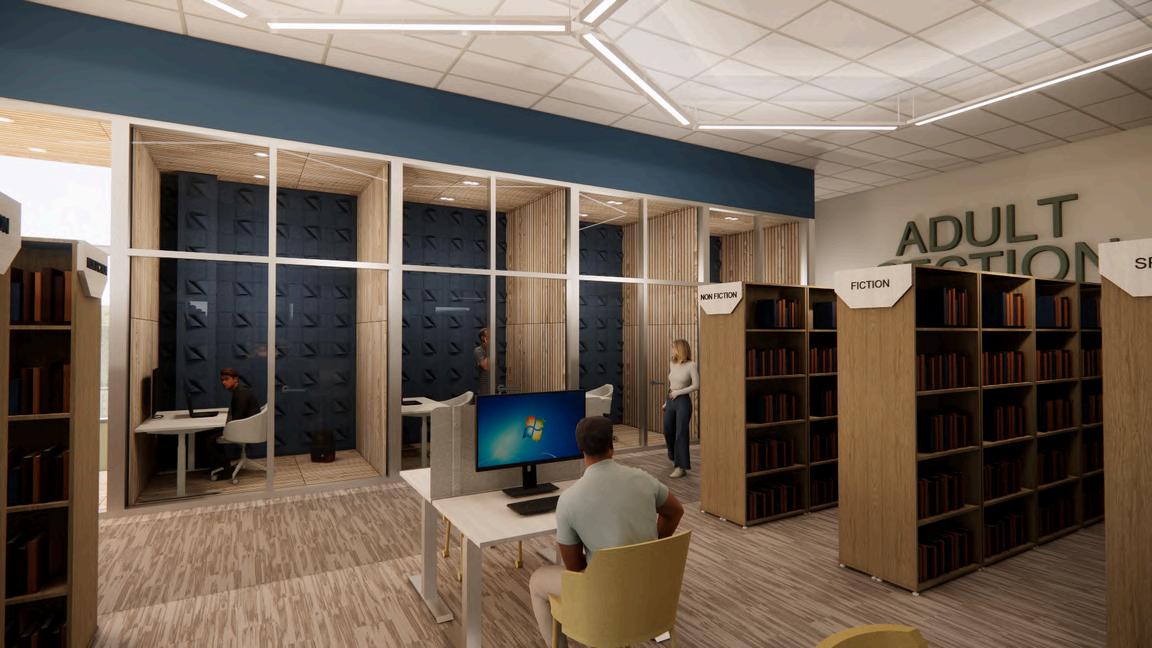
STUDY ROOMS PERSPECTIVE
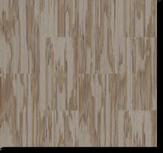
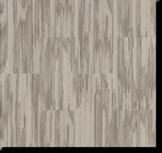

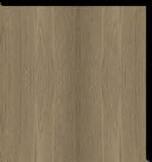


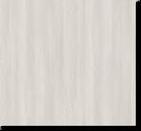

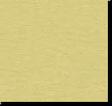
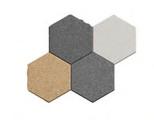

CAFE PERSPECTIVE
AcousticalPanel
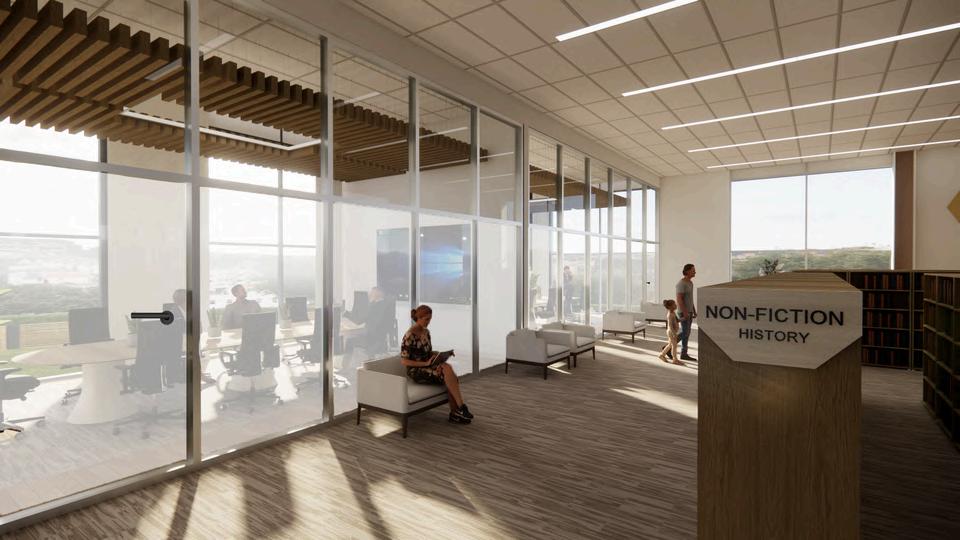
CONFERENCE ROOM PERSPECTIVE
The Hive Library
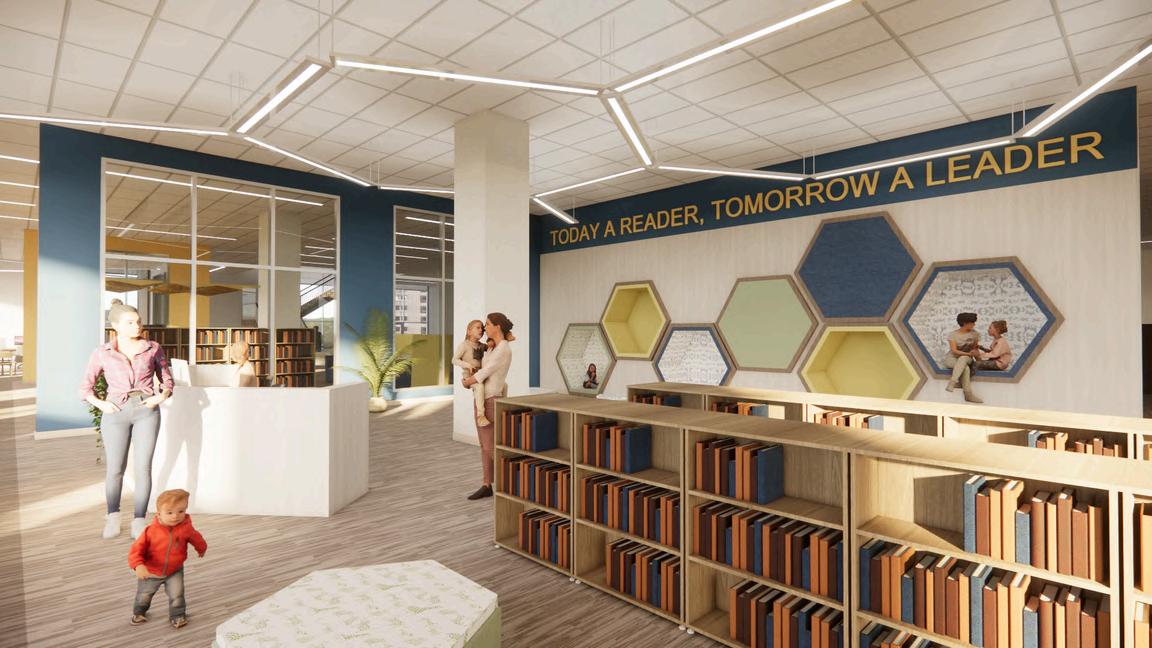

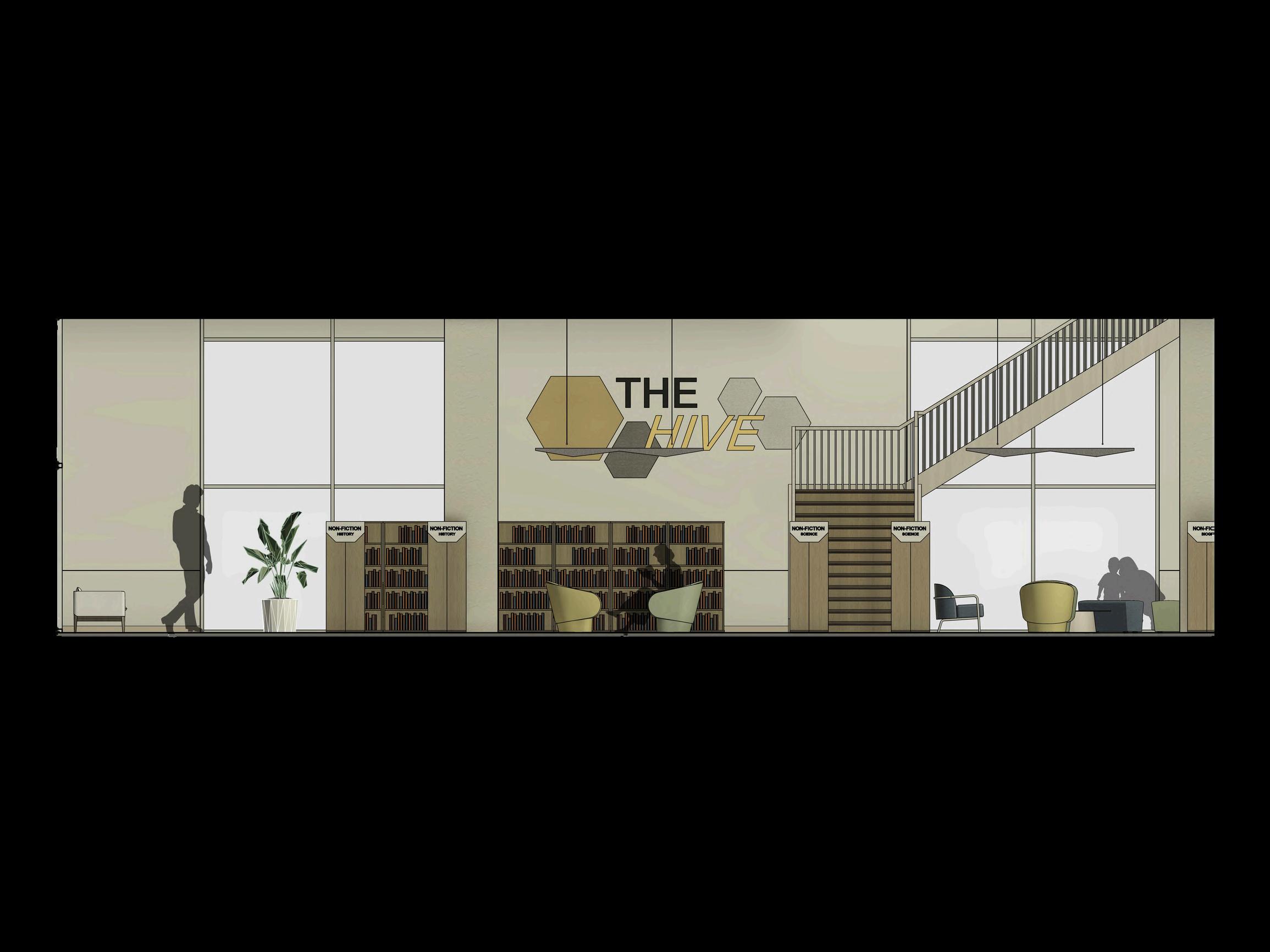
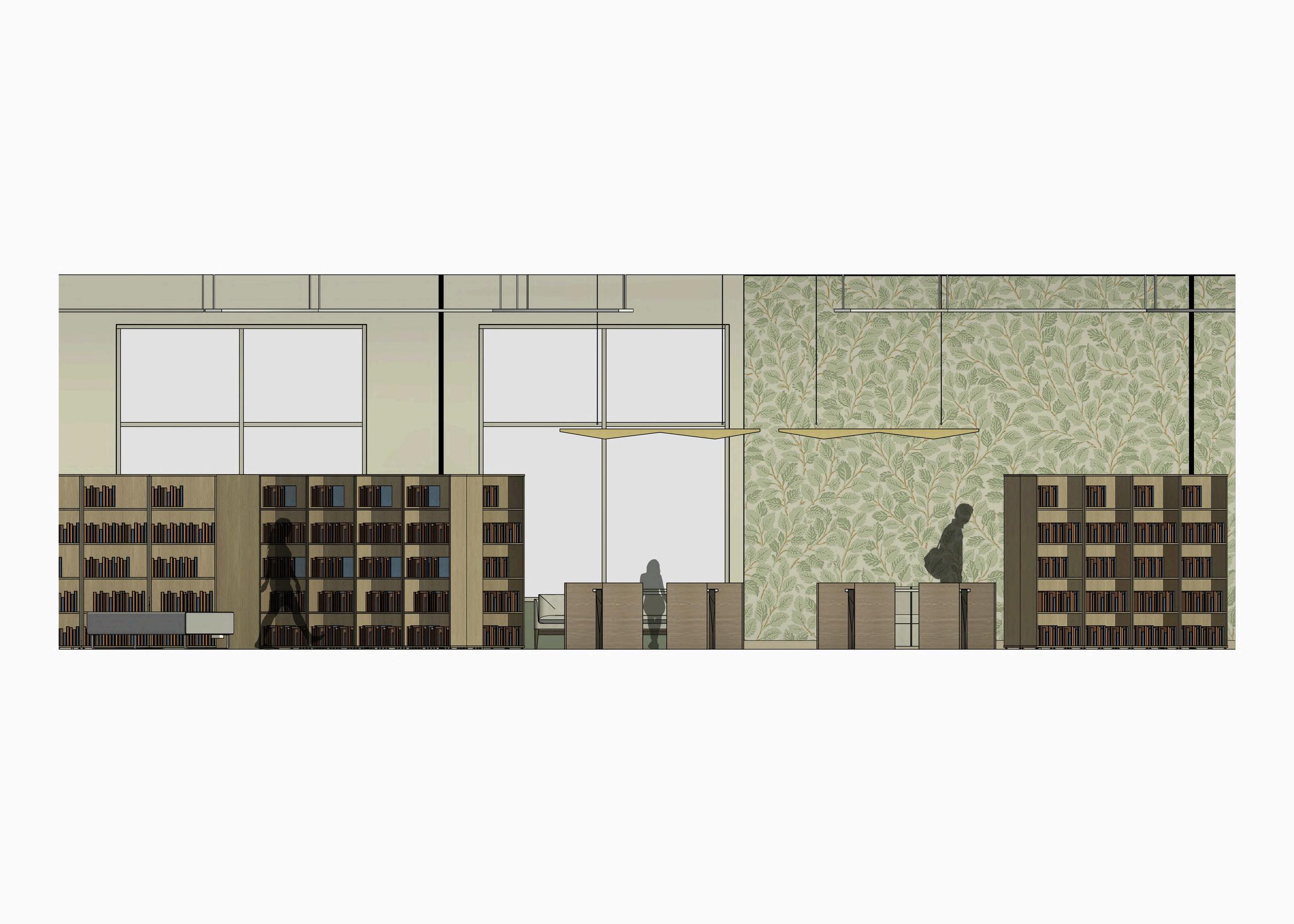
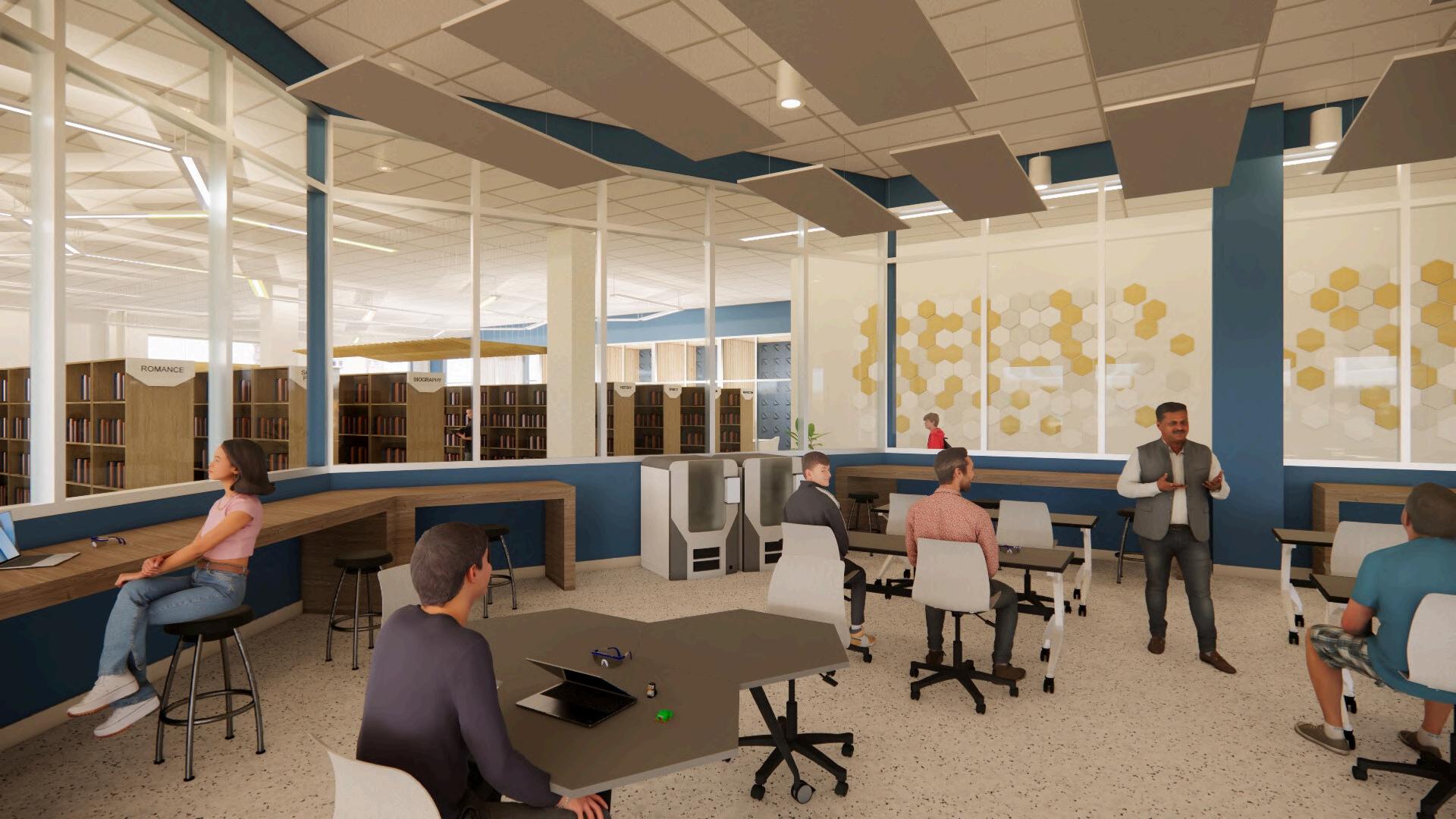
Construction Documents
SECOND FLOOR FURNITURE PLAN
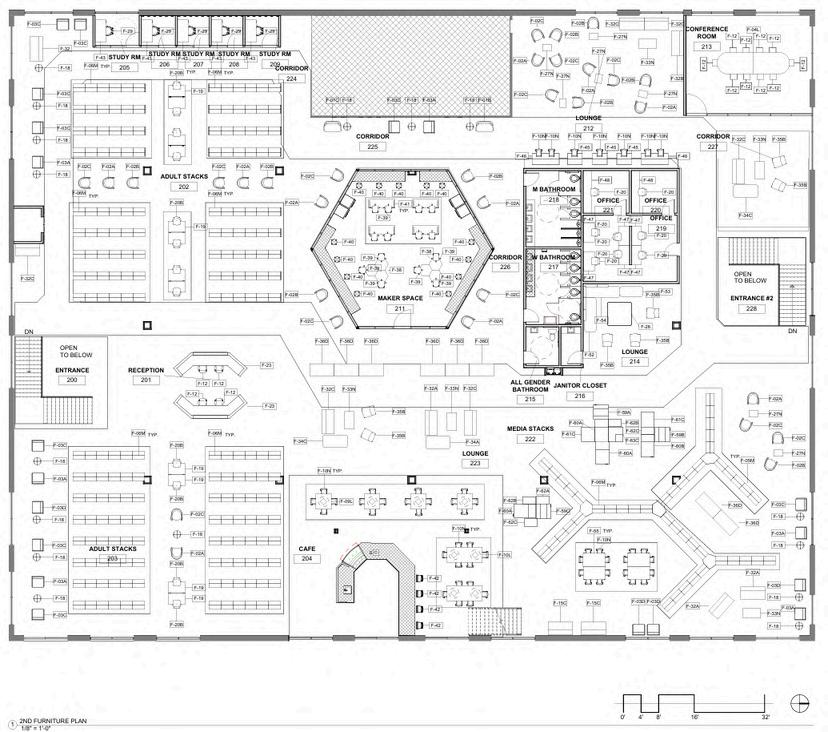
FURNITURELEGEND
MAD 26 X4CIRCADOUBELOUNGE OFA
CORROCEASYCHAIR3X3
26 X211 BERNHARD DESIGNSATANTCCHAIR
197 X59 VCCARBECAMBO ABE
S G28 L X11 W X66 H LBRARYSHEVING
S G28 L X11 W X84 H LBRARYSHEVING
BUDOTOCCASONALCRCULARCOFFEETABL 4DAMETER
HAWORTH VEREC ANGLE ABE42X42"
HAWORTH VEREC ANGLE ABE42 X96
PLANK12 X19 BLOCCOCHARASHWOOD
STEECA E15 X111 GES UREOFFCECHAR
STEECA E561/2 X211"CAMPFRECOLECTONLOUNGECHAIR
BERNHARDTDESGN19 DAMET ROCCASONALTABE
AMQ3 0"X26 ADJUSTABLEHEGHTDESK
KNOLREMXCOLECTIONOFFCESEATNG16 X20
CUSTOMBUITRECEPTONDESK169 X20
BERNHARDTDESGNDRUM OWELEVATONTABESQUARE54"X54
HAWORTHRVERBENDS RAGH BACKBENCH57 X29
BERNHARDTDESGNOCCASONALTABELNC22 X4
BERNHARDTDESGNPEBBL O OMAN210 X57
BERNHARDTDESGN2X210 CLARECHAIR
HAWORTHRVERBENDS RAGH BENCHNOBACK25X57"
HAWORTH27 HEXAGONALTABE
STEECA E15 EDUCATIONALCHAIR
STEECA E21HH ATHCARESTOO
COAESSECONFERENCETRAIN24WTABE
BERNHARDTDESGN15 X60 MEZZOBARS OOL A ING
AMQADJUSTABLEHEGHT6OWDE K
HAWORTH VEREC ANGLE ABE24 X24
HAWORTH VEREC ANGLE ABE30 X72
AMQADJUSTABLEHEGHT52WDESK
AMQADJUSTABLEHEGHT72WDESK
HAWORTHHOBOTWOS A SO AARMLESSWTHBENCH710 X25
HAWORTHHOBOTWOS A BENCH53"X23
HAWORTHHOBOTWOS A SO AONEARMWI HBENCH810 X25
BERNHARDTDESGN5X3CONFERENC PRISMATABLE
ALSTEEL 4 X34 RSESEATNGTWOTONE3TIERRSE
ALSTEEL X5RSE A INGTWOTONECHASE
ALSTEEL X3 RSESEATNGOT OMAN
ALSTEEL X1 RSESEATNGHAFOTTOMAN
ALSTEEL 4 X34 RSESEATNG2TERRISECORNER
FURNITUREPLANNOTES
AREANOTINCON RACT

SECOND FLOOR FINISH PLAN
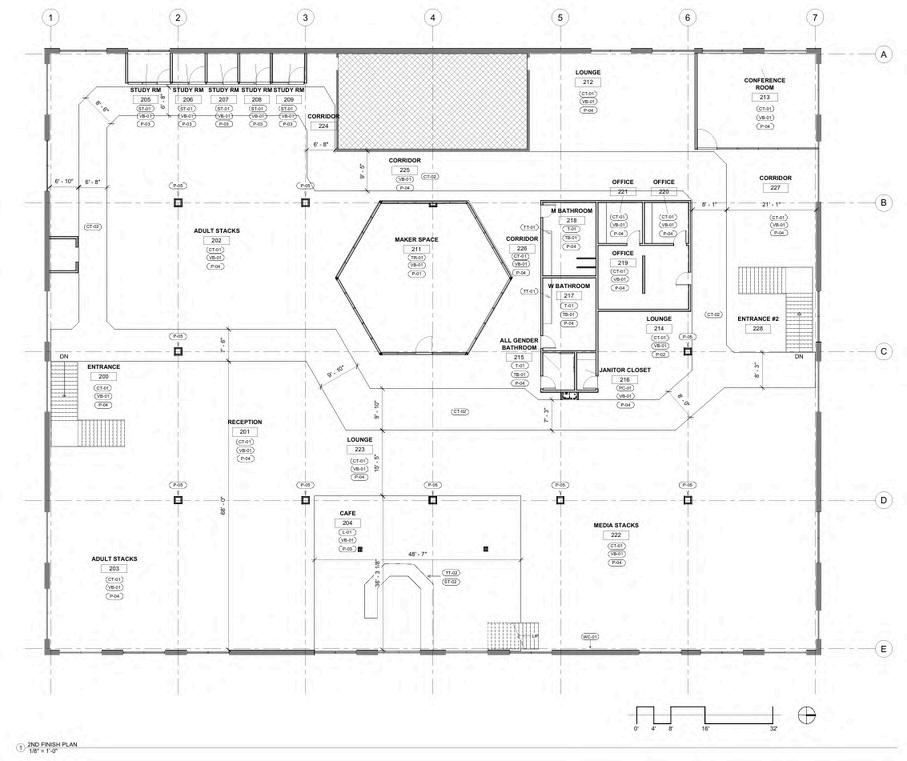
CARPET IESHAWCONTRACTFIEDCARPETCOLORMAZ25111
CARPET IESHAWCONTRACTCOLORVBRANTMAZ25210
VIRGINATIEATELERWHITE ANDFELDTLE12X24
CTERRAAMZCZOTI CEOLDOARLT ILEROHCECXOAGONWAGONCOLORSK33
ARTSTCTLETERRAZZOCOORSROCCO
VINYLCOVEBASETARKETTJOHNSONTE4 COVEBA COOR09CAY
TEXTUREDPAS ERFINSH HERWNWLIAMSCOORSW9543GYPSUMWHTE WALLS
FIEDPANTSHERWINWLLAMSCOLORSW9018HONEYBEES
FIEDPANTSHERWINWLLAMSCOLORSW9684AZURETIDE
FIEDPANTSHERWINWLLAMSCOLORSW0015GALERYGREEN
FIEDPANTSHERWINWLLAMSCOLORSW9543GYPSUMWHTE
TIEBARWOODFINSHKENRIDGERBBONMAPLEWOOD OOKTLE
WAL COVERNGSCHUMAKERCOLOR VORY
COUN ER OPANNSACKSCOLORDALLAS-TERRAZORENATAWHITE
COUN ER OPANNSACKSDALASBIANCOMONTCARTE
THETIESHOPFLET OCAME CERAMICWALTLE
TEXTUREDPAS ERTOBEPACEDONALLWALSSURROUNDNGCOLUMNS
AREANO INCONTRACT

INTERIOR DETAIL SHEET
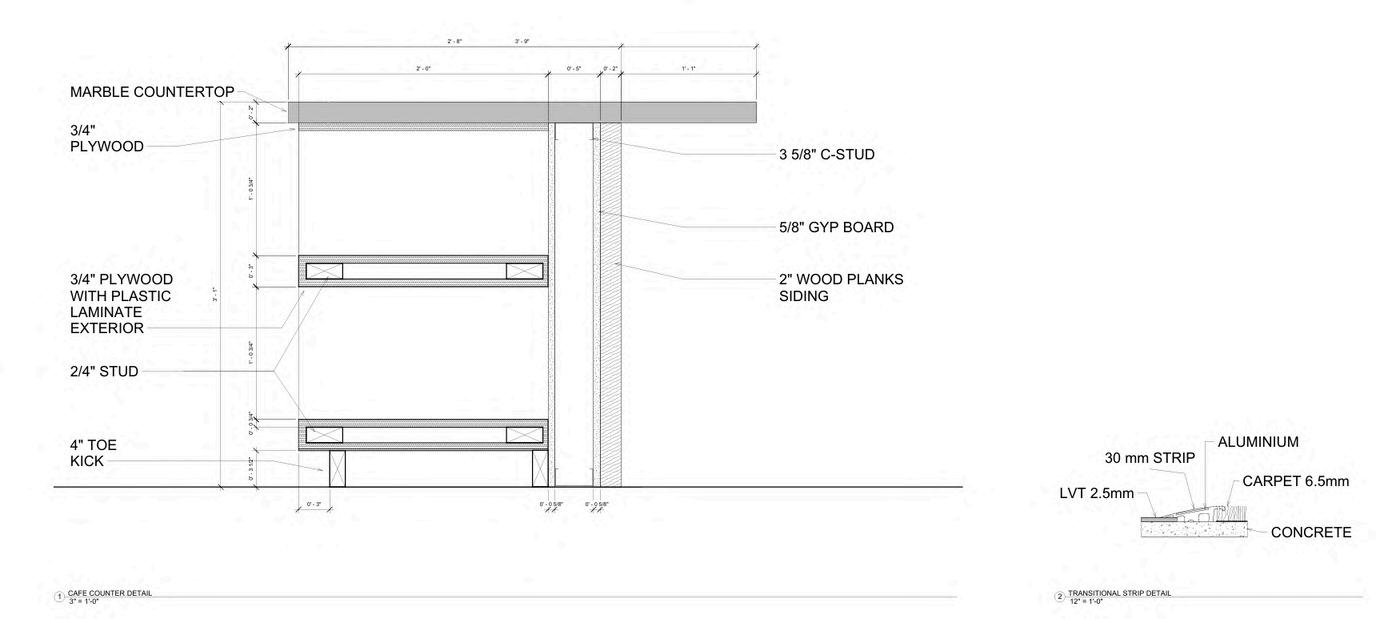
ENLARGED PLAN
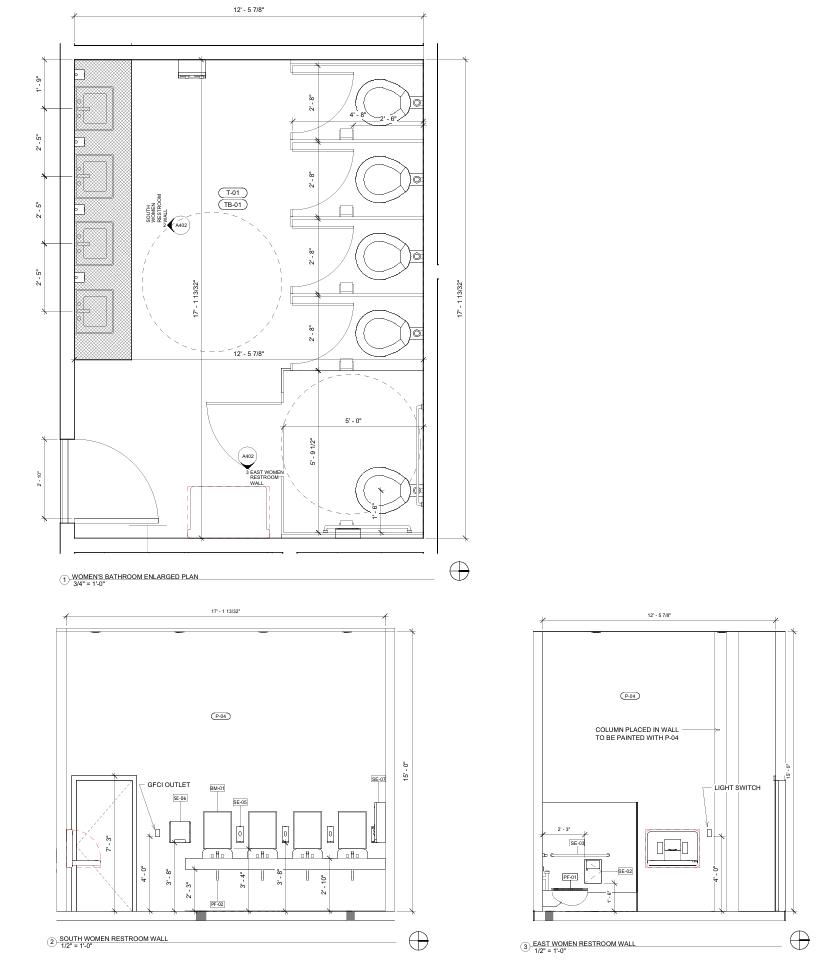
ENLARGEDFLOORPLANNOTES
THECON RACTORSHAL R VEWPLANSANDTHEAREAOFCONSTRUCTION TO NSUREFUL UNDERSTANDINGOF HEPROJECTSCOPE
FIEDVERFYEXSTINGSITECONDTIONSANDDIMENSONSREPORTANY DSCREPANCIE BETWEENDRAWNGSSPECFCATONSNOTESANDFELD CONDTONS
WORKSHALBEDONEBYLCENSEDCONTRACTORTO NDUSTRYSTANDARDS
ALAREASANDOPENNGSTOBEDMENSONEDACCORDNGTOPLAN
DMENSIONSARETOBEUSEDFROMFINSHEDFACEO GYPSUMBOARD UNLESSOTHERWSENOTED
SEEFNSH EGENDONSHEETA141FORFNISHCALLOUTS
ENLARGEDFLOORPLANLEGEND
SPECATYEQUPMENT TOLETTSSUEDSPENSERB-265SUR ACEMOUN D BOBRCK
SPECATYEQUPMENT SANTARYNAPKNDISPENSERB-254SURFACEMOUNTED BOBRCK
SPECATYEQUPMENT ADAGRABBARS BOBRICK
SPECATYEQUPMENT CHANGNGTABLESTATONWALLMOUN D KOALAKARE
SPECATYEQUPMENT AUTOMATICWAL-MOUNTEDSOAPDSPENDERB-2012 BOBRCK
SPECATYEQUPMENT SURFACEMOUNTEDHANDDRYERB-7120 BOBRCK
SPECATYEQUPMENT SANTARYNAPKNVENDORB-2706 BOBRICK
PUMBNGFXTURE OLET
PUMBNGFXTURE NK

04
Blue Ridge Mountain Getaway
The goal was to design a celebrity vacation home using their style. I chose Kendall Jenner as she loves bringing nature indoors and earthy tones. She feels inspired and rested when she is surrounded with the outdoors.
REVIT & ENSCAPE
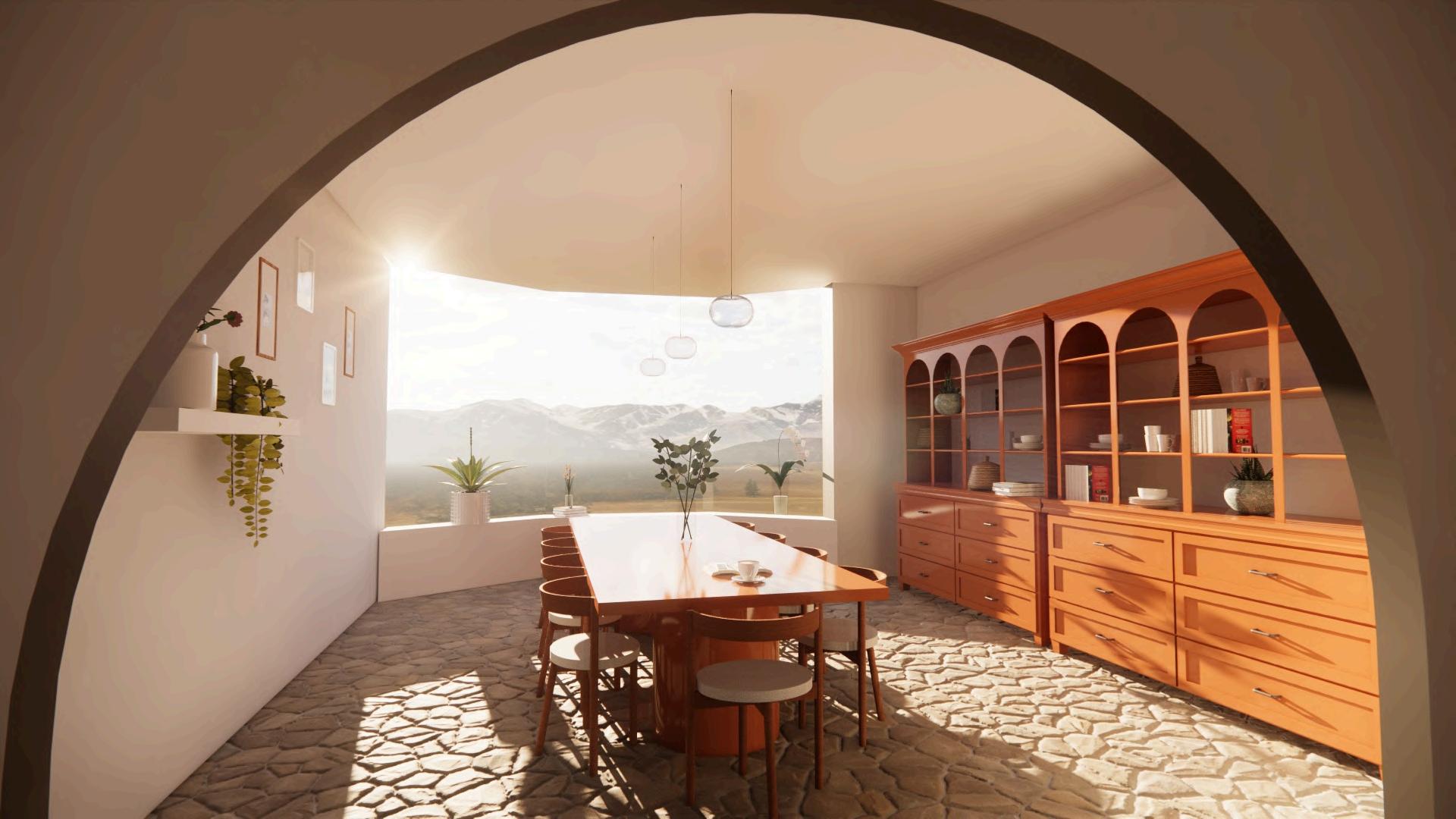

CONCEPT
A relaxing atmosphere in Blue Ridge, Georgia with the sound of nature intertwined in its design to give Kendall Jenner the freedom of space to unwind and connect with nature. Kendall’s atmosphere has mountains where she can hikeandmeditatewhereasher interior will reflect on biophilia with a hint of an earthy Italian theme. It is a perfect place to find herself again and breathe somefreshair.
Blue Ridge Mountain Getaway
PRELEMINARYSKETCH
DININGROOM
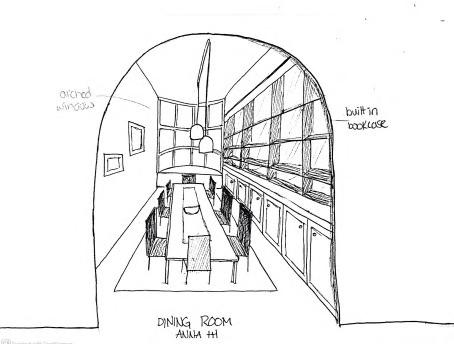
BIOPHILIA
The connection between a person and nature. It inspires creativityandbringsasenseofpeaceinaspace Kendall loves the outdoors. She wants her space to feel relaxed whereshecanmeditateandunwind.BygivingKendallbig windows, it will let more natural sunlight into the space and give her views to the outdoors. Designing the space with raw woods, greenery, and earth tones will also advanceherconnectiontonature
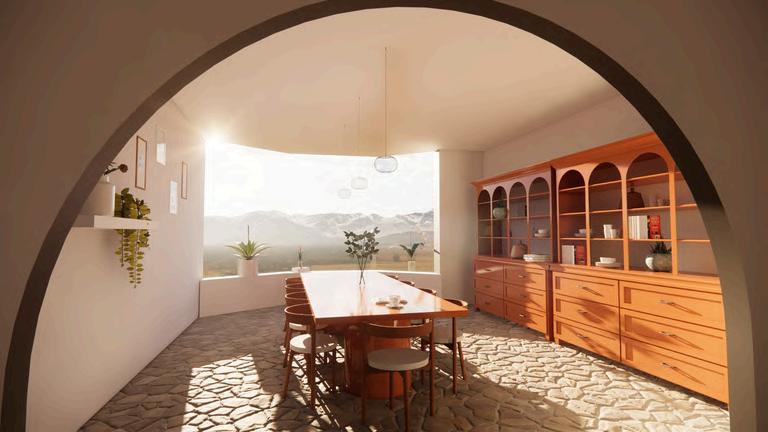
PRELEMINARYSKETCH
MASTERBATHROOM
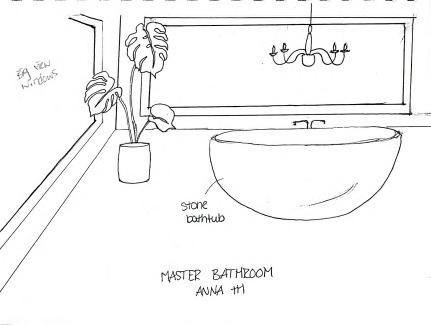
FIRSTLEVELFLOORPLAN
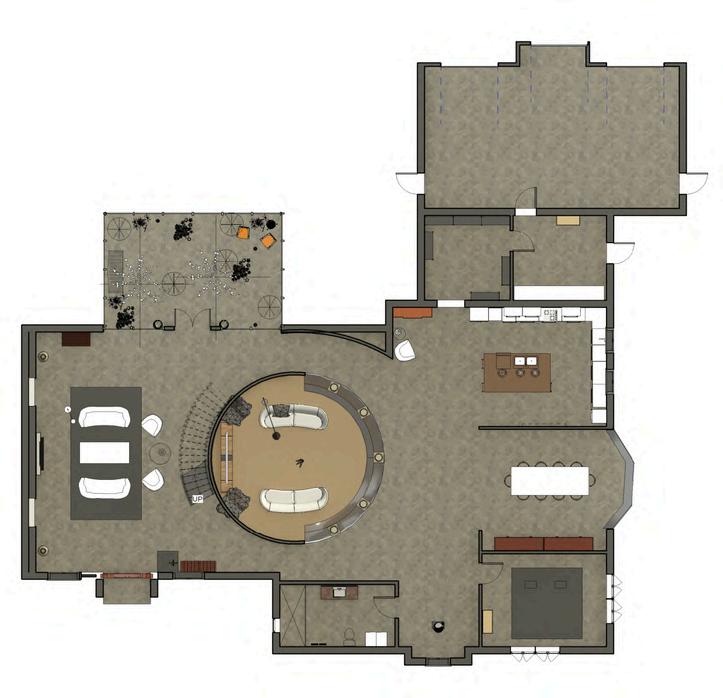
PRELEMINARYSKETCH INFORMALLIVINGROOM
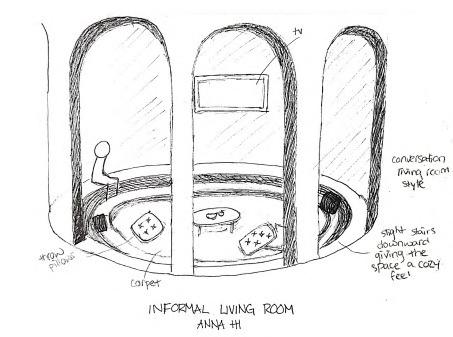

SECONDLEVELFLOORPLAN
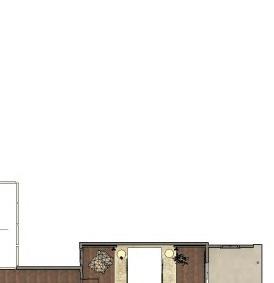
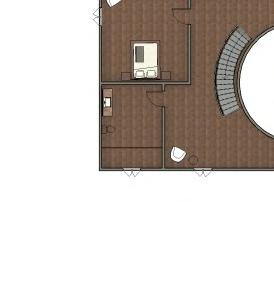

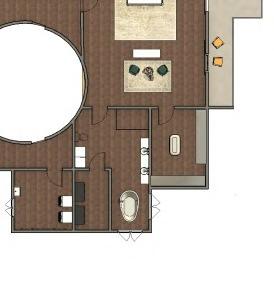



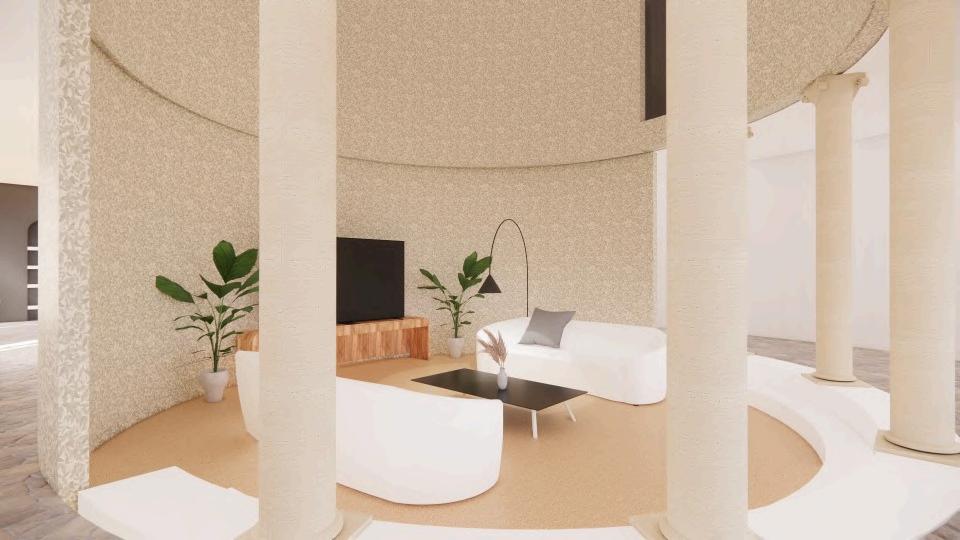
SOUTHKITCHENELEVATION

WESTKITCHENELEVATION
INFORMAL LIVING ROOM PERSPECTIVE
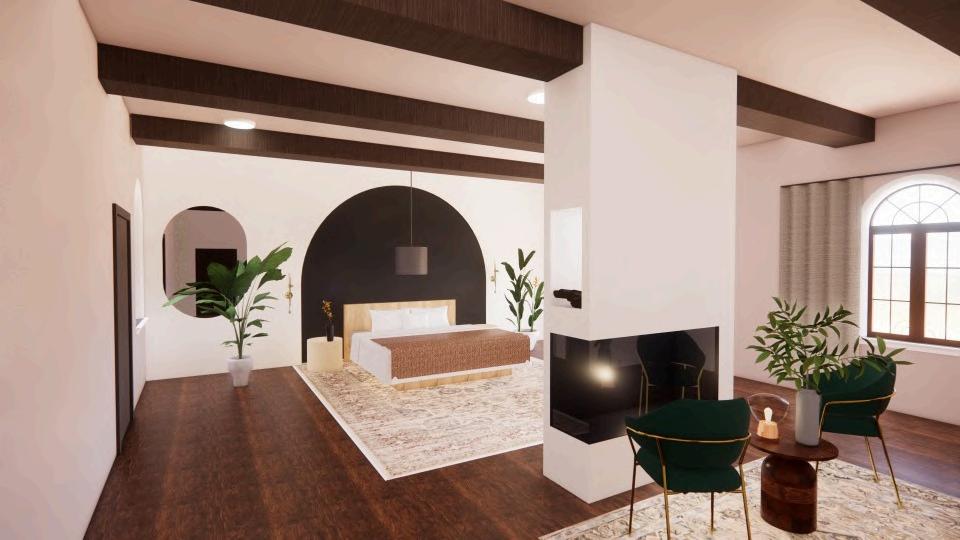

WESTMASTERBATHROOMELEVATION
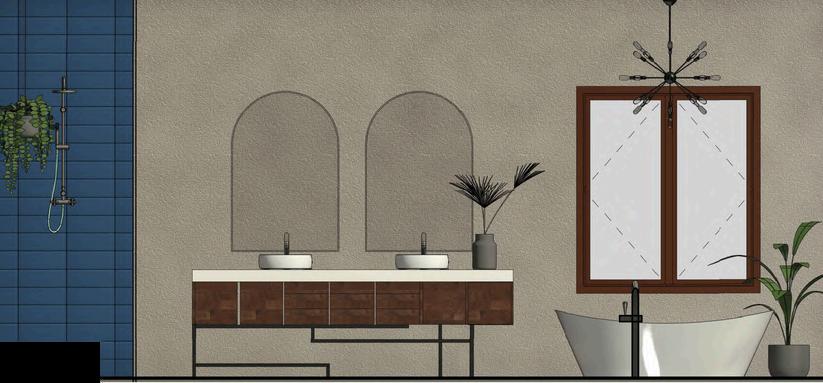
05 Residential P
2023 | internship work
I was an assistant inte helping design clients’ bathrooms using the 2 and AutoCAD. I helpe their decision-making as tiling and flooring. met with clients pe helped with the pricing would visit their hom theprocesstomeasur things with the contractors.
2020 DESIGN & A


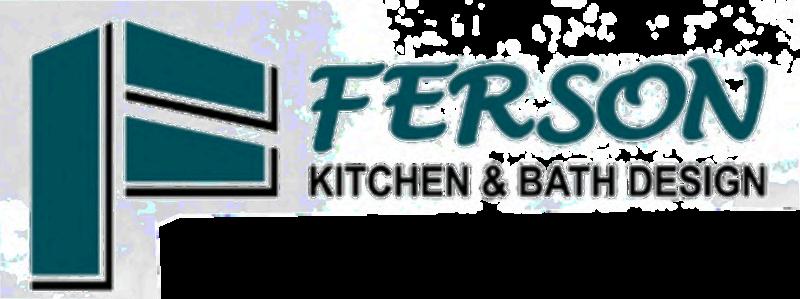
BEFOREREMODEL AFTERREMODEL SHOWERREMODEL


RESTROOMPERSPECTIVE

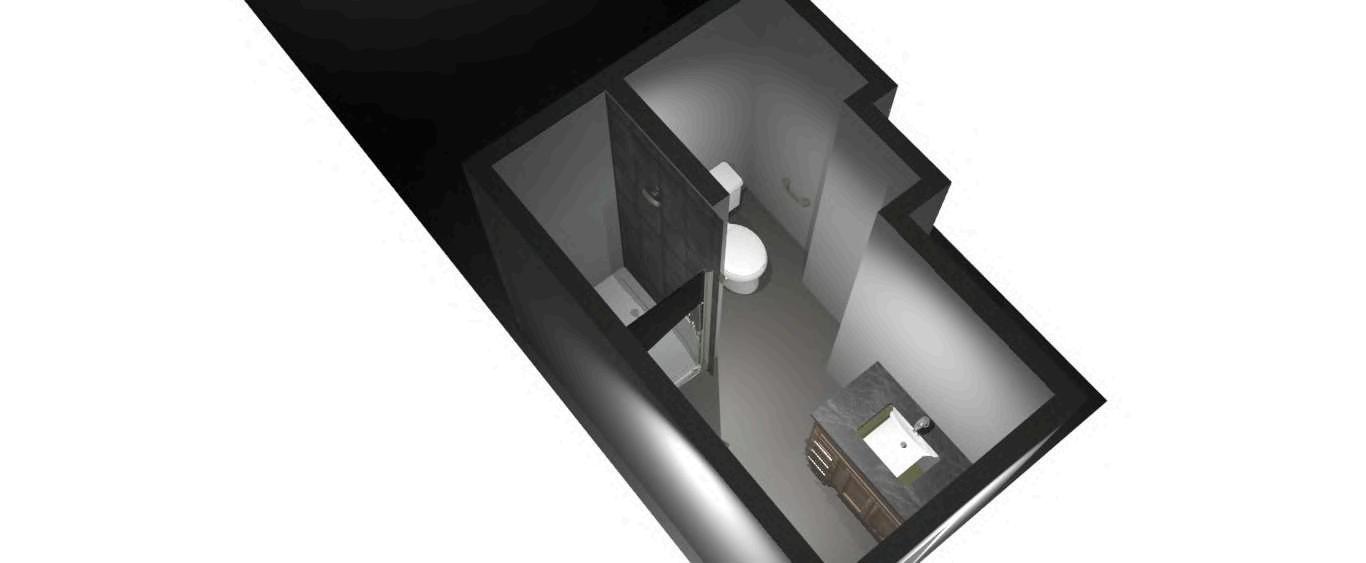
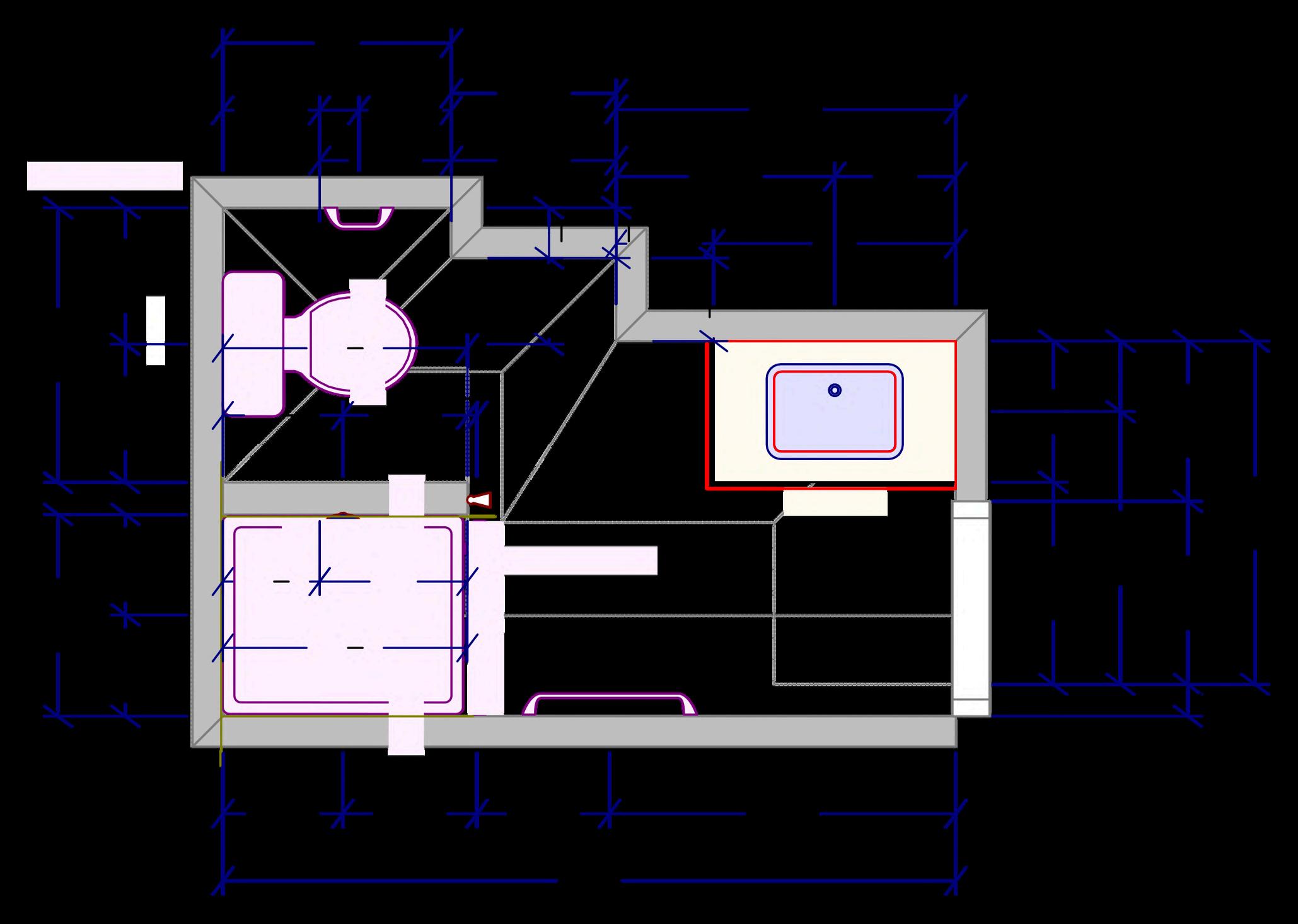
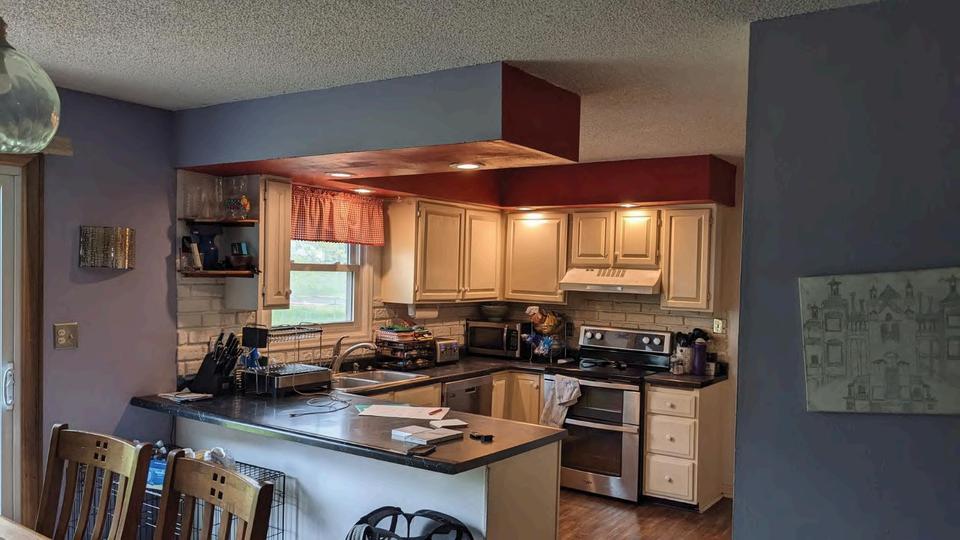
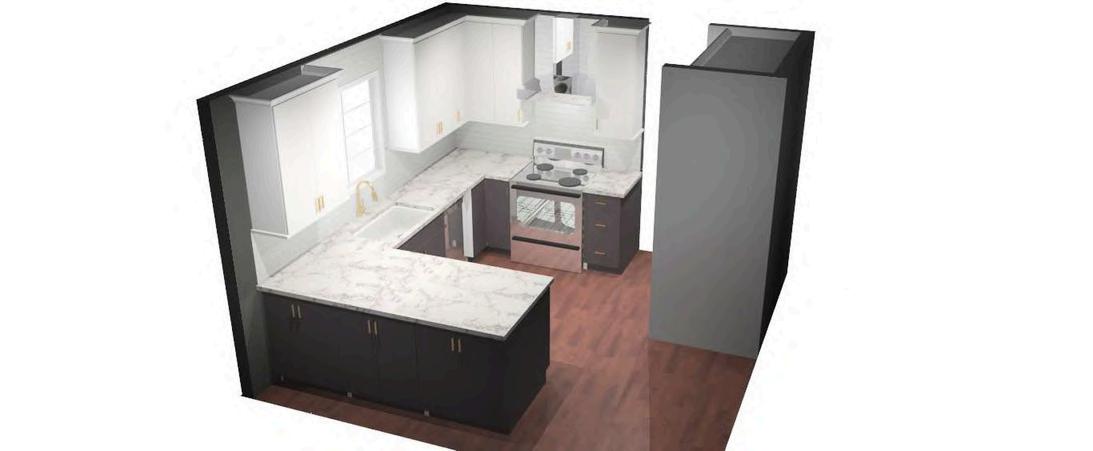
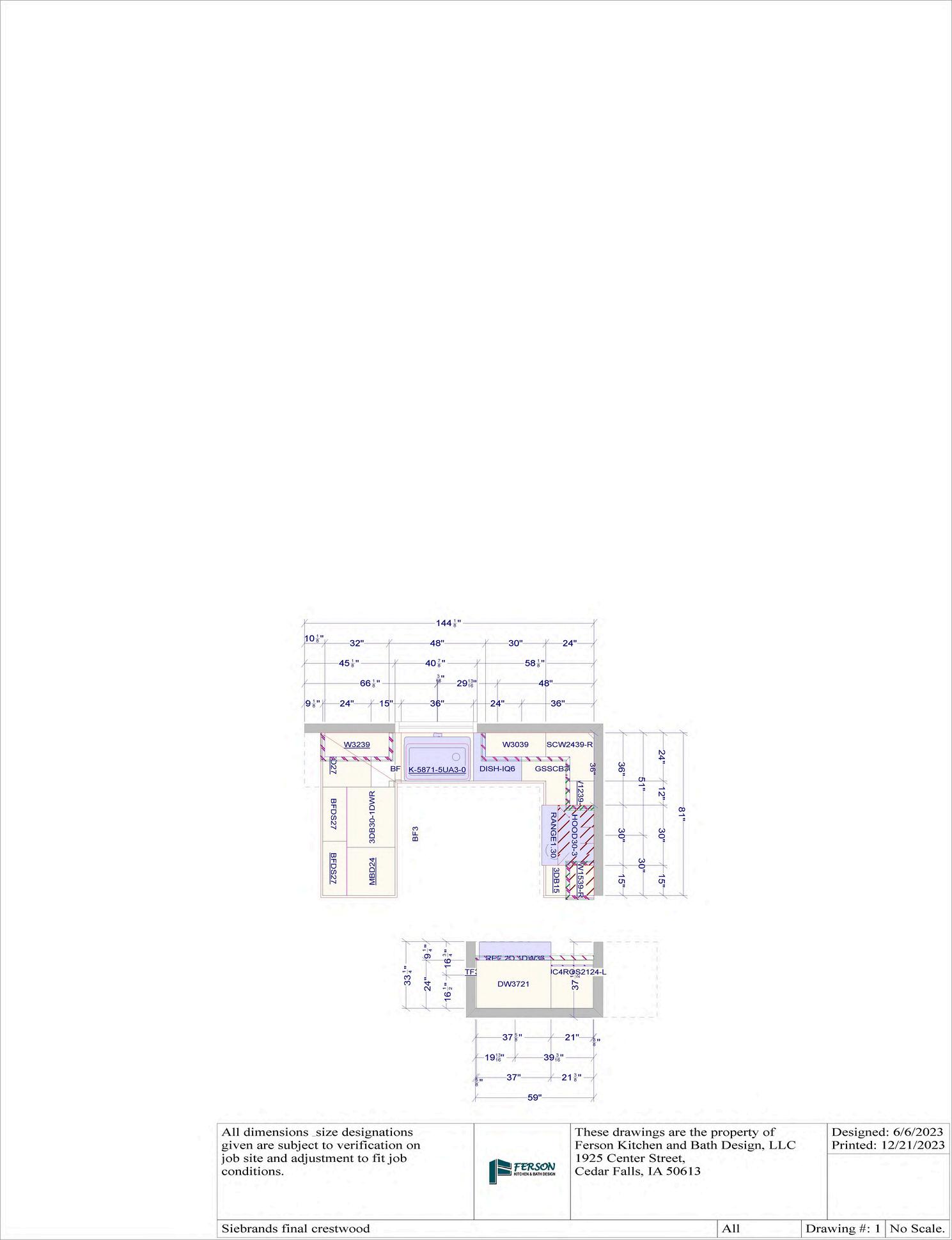
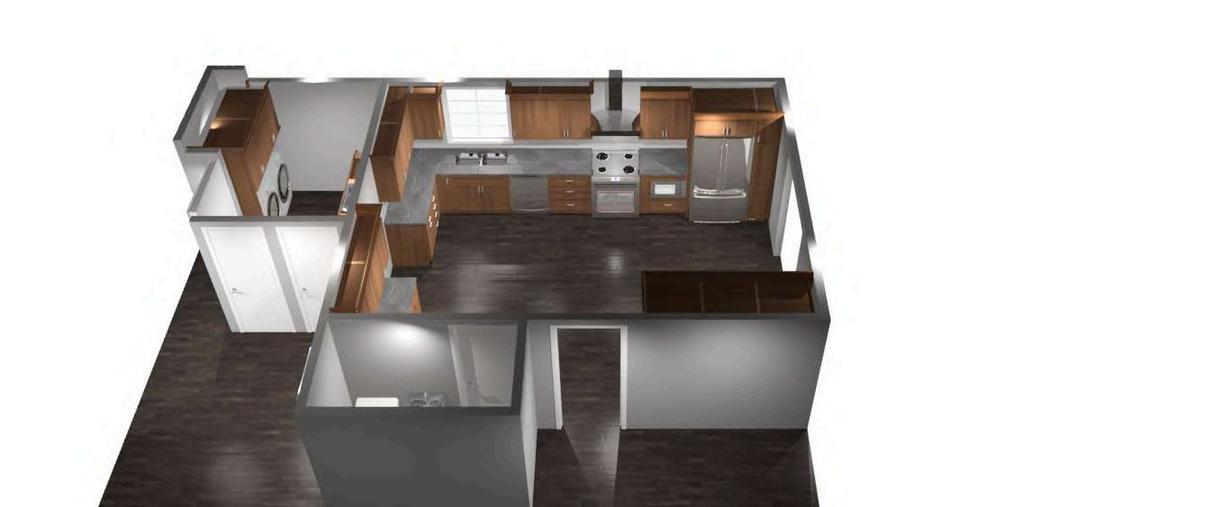
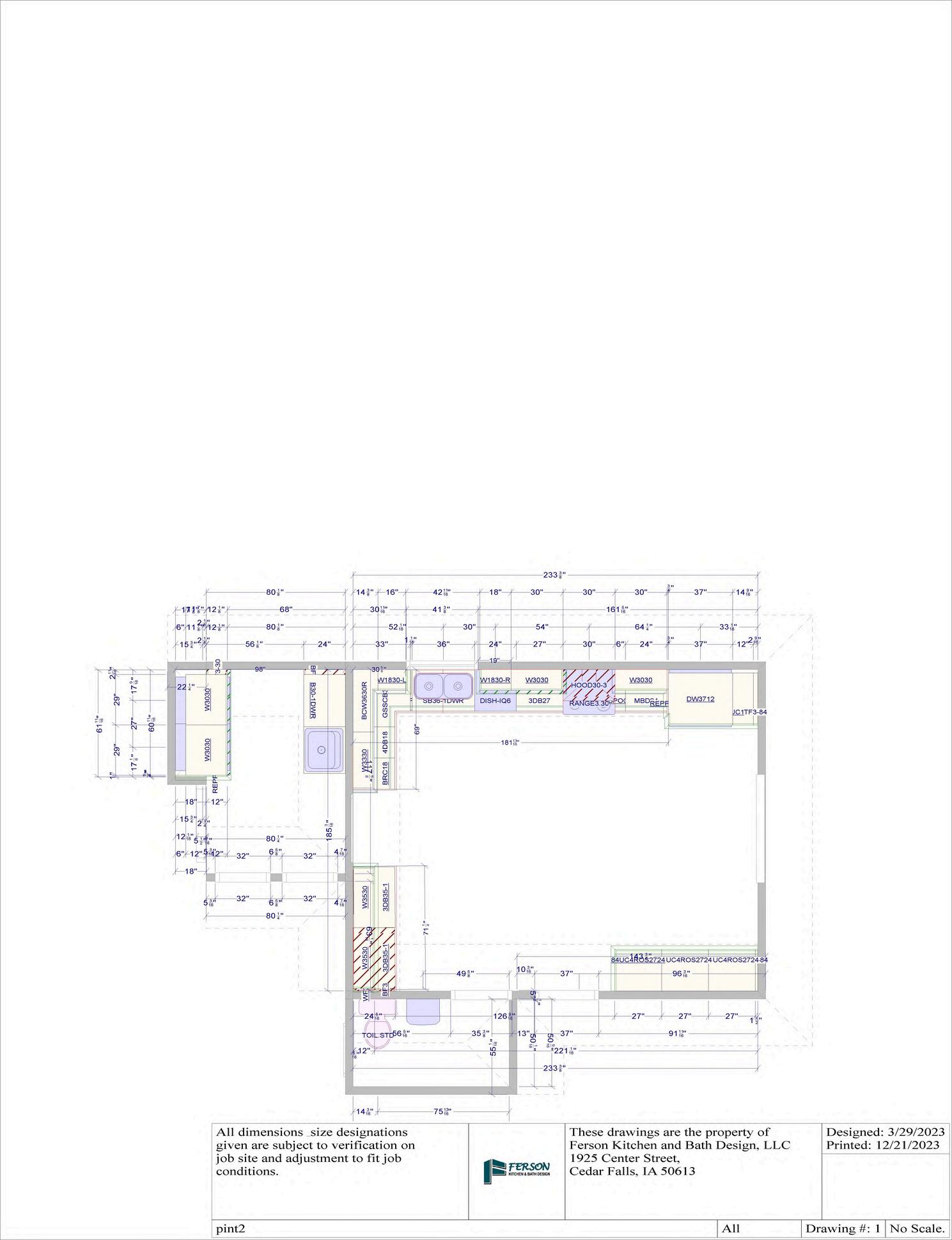
“Details are what depicts a good design from an exceptional design.”
AnnatenHoeve
atenhoeve03@gmail.com 319-505-0754
Linkedln: annatenhoeve
