SELECTED WORKS
PORTFOLIO aniashangina@gmail.com
instagram: anna__shangina
+380979711794
ARCHITECTURE & INTERIOR DESIGN ANNA SHANGINA
Curriculum Vitae
PERSONAL INFORMATION
Name Surname
Nationality
Phone number:
E-mail:
Instagram:
Anna Shangina
Ukrainian
+380-97-971-1794
aniashangina@gmail.com
anna__shangina
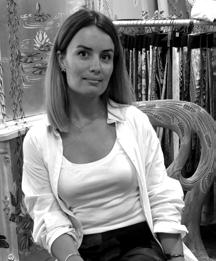
WORK EXPERIENCE
Jan 2018- Dec 2023 Architect & interior designer, ‘V&A architects’, Odessa Ukraine
o Leading project from start to completion: developing concepts and liasing with clients, contractors and suppliers.
o Providing full service managing design team: presentations, CAD and 3D packages, mood boards and custom-designed furniture, FF&E specifications, developing and managing production of bespoke items
o Design supervision on-site, delivering full-scale construction projects, coordinating installation and interior styling, working with brand identity, photoshoots and art direction
Feb 2015- Jan 2018 Architect & interior designer ‘DiBOSH’ Studio, Odessa Ukraine
o Leading project from start to completion: private housing and renovation, residential design & commercial interiors.
o Developing architectural concepts for tender competitions.
o Making freehand and digital sketches, 2D drawings, mood boards and design presentations, FF&E specifications, developing bespoke furniture, managing 3D modelling (supervising CGI)
o Meeting with clients, identifying customer requirements and providing design supervision on-site
May 2012- Jun 2014 Interior designer ‘Studio Deikin’, Odessa Ukraine
o Private residential houses & interiors, commercial interiors, landscape design
o Producing 2D drawings and specifications, managing 3D modelling
o Making concepts and sketches, design presentations, FF&E specifications, producing drawings for furniture makers
o Meeting with clients, attending site visits at key stages
Jul 2008- Apr 2011 Junior architect ‘Olga Protopopova Studio’, Odessa Ukraine
o Residential and commercial projects, landscape & urban design, interior design
o Making 3Dconcepts and sketches, producing design presentations
o Coordinating and preparing technical drawing tender packages including plans, elevations and details with specifications
Nov 2007- Jul 2008 Intern Architect ‘Sky Corner’ Architecture & Design, Odessa Ukraine
Odessa
Nov 2007- Jul 2008 Intern Architect ‘Sky Corner’ Architecture & Design, Odessa Ukraine
o Residential and commercial projects, reconstruction and revitalization. Preparing concepts and sketches, producing 2D drawings and renderings
o Residential and commercial projects, reconstruction and revitalization. Preparing concepts and sketches, producing 2D drawings and renderings
Jun - 2008
Odessa
Jun - Aug 2008 Graduate intern ‘Express-project’ Studio, Odessa Ukraine
Jun - Aug 2008 Graduate intern ‘Express-project’ Studio, Odessa Ukraine
o Producing drawings and specifications, assisting with documents
o Producing drawings and specifications, assisting with documents
EDUCATION
EDUCATION
EDUCATION
Graduate
Graduate
FEB 2009- JUN 2010 Master of Architecture with Honours
FEB 2009- JUN 2010 Master of Architecture with Honors
Master of Architecture with Honours
Undergraduate
Undergraduate
Institute of Architecture & Art , OdessaState Academy of Civil Engineering and Architecture (OGASA), Odessa Ukraine
Institute of Architecture & Art , OdessaState Academy of Civil Engineering and Architecture (OGASA), Odessa Ukraine
School of Architecture & Art , Odessa State Academy of Civil Engineering and Architecture (OGASA), Odessa Ukraine
SEP 2004- JAN 2009 Bachelor of Architecture with Honours
SEP 2000- MAY 2004
Architecture with Honours
SEP 2004- JAN 2009 Bachelor of Architecture with Honors
School of Architecture & Art, Odessa State Academy of Civil Engineering and
Architecture (OGASA), Odessa Ukraine
Institute of Architecture & Art, OdessaState Academy of Civil Engineering and Architecture (OGASA), Odessa Ukraine
Institute of Architecture & Art, OdessaState Academy of Civil Engineering and Architecture (OGASA), Odessa Ukraine
SEP 2000- MAY 2004 Senior Secondary Certificate of Education with honours Richelieu Lyceum, Odessa Ukraine
Senior Secondary Certificate of Education with honours Richelieu Ukraine
SEP 1994- MAY 2000 Senior Secondary Certificate of Education Richelieu Lyceum, Odessa Ukraine
Primary&Secondary School Ukraine
SEP 1994- MAY 2000 Primary&Secondary School №39, Odessa Ukraine
Primary& Secondary School №39, Odessa Ukraine
SEP 1997- JUN 2001 School Arts afterKyriak
SEP 1997- JUN 2001 School of Arts named afterKyriak Kostandi, Odessa, Ukraine visual arts: classical drawing, painting, history of art, sculpture & composition
SEP 1997- JUN 2001 School of Arts named after Kyriak Kostandi, Odessa, Ukraine visual arts: classical drawing, painting, history of art, sculpture & composition
SOFTWARE
SOFTWARE
AutoCAD, AutoCAD Architecture, SketchUp Pro, Adobe CS (Photoshop, Illustrator, In Design), Adobe Ligh troom, 3Ds Max +V-Ray
AutoCAD, AutoCAD Architecture, SketchUp Pro, Adobe CS (Photoshop, Illustrator, In Design), Adobe Ligh troom, 3Ds Max +V-Ray
MS Office
MS Office
SKILLS
SKILLS
• natural passion for great design, creative thinker
• natural passion for great design, creative thinker
• developing client presentations, dealing with clients.
• developing client presentations, dealing with clients.
• freehand and digital sketching, making concepts and models, hand-drawn illustrations
• freehand and digital sketching, making concepts and models, hand-drawn illustrations
• highly detail-oriented with strong management and organizational skills, ability to think ahead
• highly detail-oriented with strong management and organizational skills, ability to think ahead
• good knoweledge of FF&E, material sourcing and their implementetion, supervising design solutions on -site
• good knoweledge of FF&E, material sourcing and their implementetion, supervising design solutions on-site
• creating custom-designed furniture, lighting and décor, making bespoke interior solutions
• creating custom-designed furniture, lighting and décor, making bespoke interior solutions
• able to work across multiple projects, managing from concept to completion in collaboration with the team and individually
• able to work across multiple projects, managing fromconcept to completion in collaboration with the team and individually
LANGUAGES
LANGUAGES
Russian, Ukrainian (native)
Russian, Ukrainian (native)
English (C1), Italian (A2)
English (C1), Italian (A2)
AutoCAD, AutoCAD Architecture, SketchUp Pro, natural developing freehand and hand-drawn illustrations highly strong think good on -site creating able to fromconcept individually (C1), French (A2), Italian (A1)
DRIVING B license
DRIVING B license
PARIS DREAM
personal project
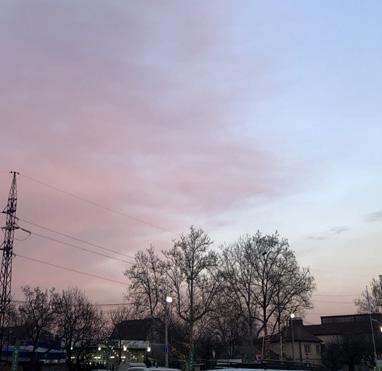


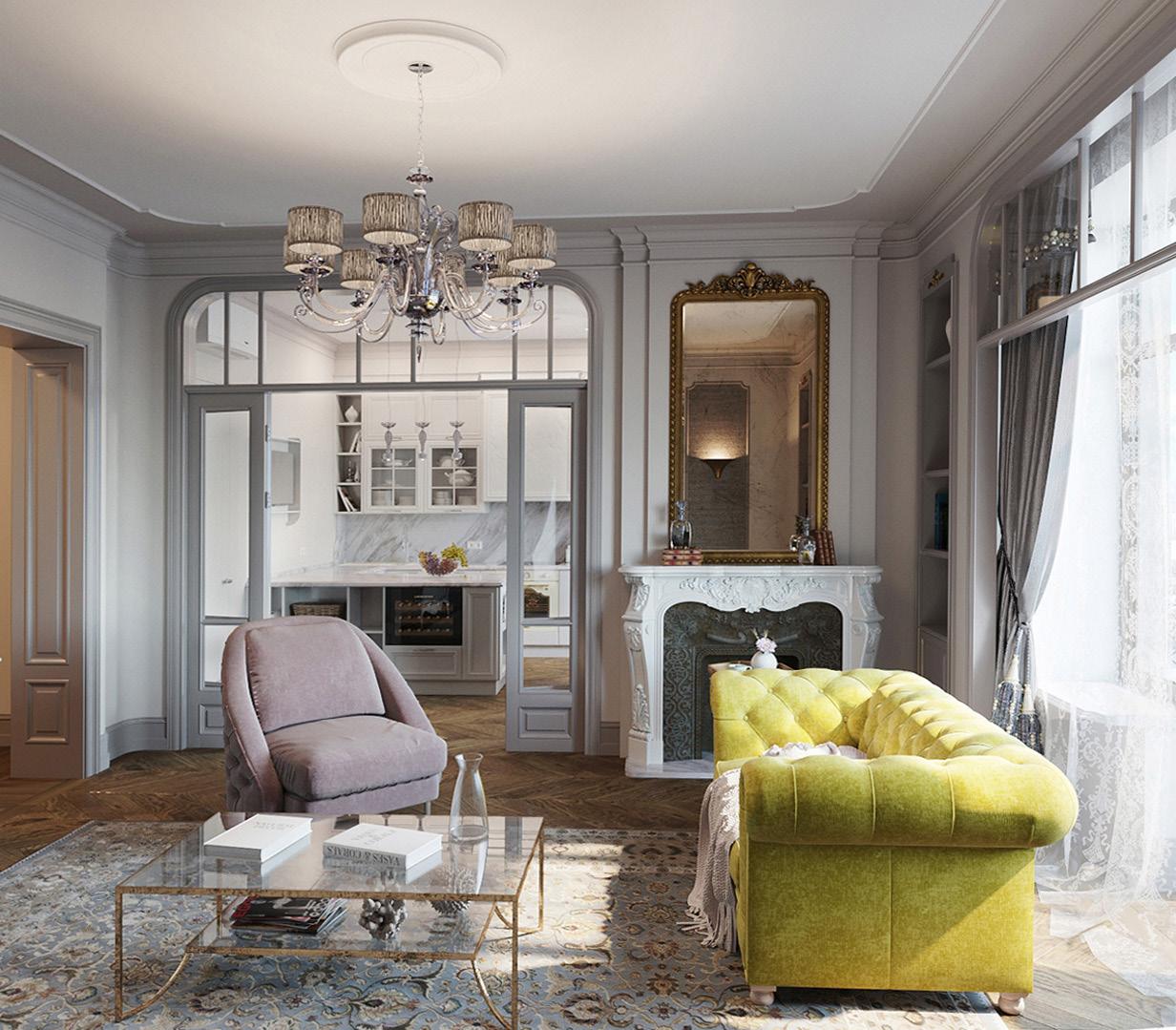 Primorskij Blvd - Odessa - Ukraine 120sqm - march 2020
Primorskij Blvd - Odessa - Ukraine 120sqm - march 2020
PRIVATE APARTMENT
interior render (outsorce) ANNA SHANGINA INTERIOR ARCHITECTURE | RESIDENTIAL | PARIS DREAM
3D
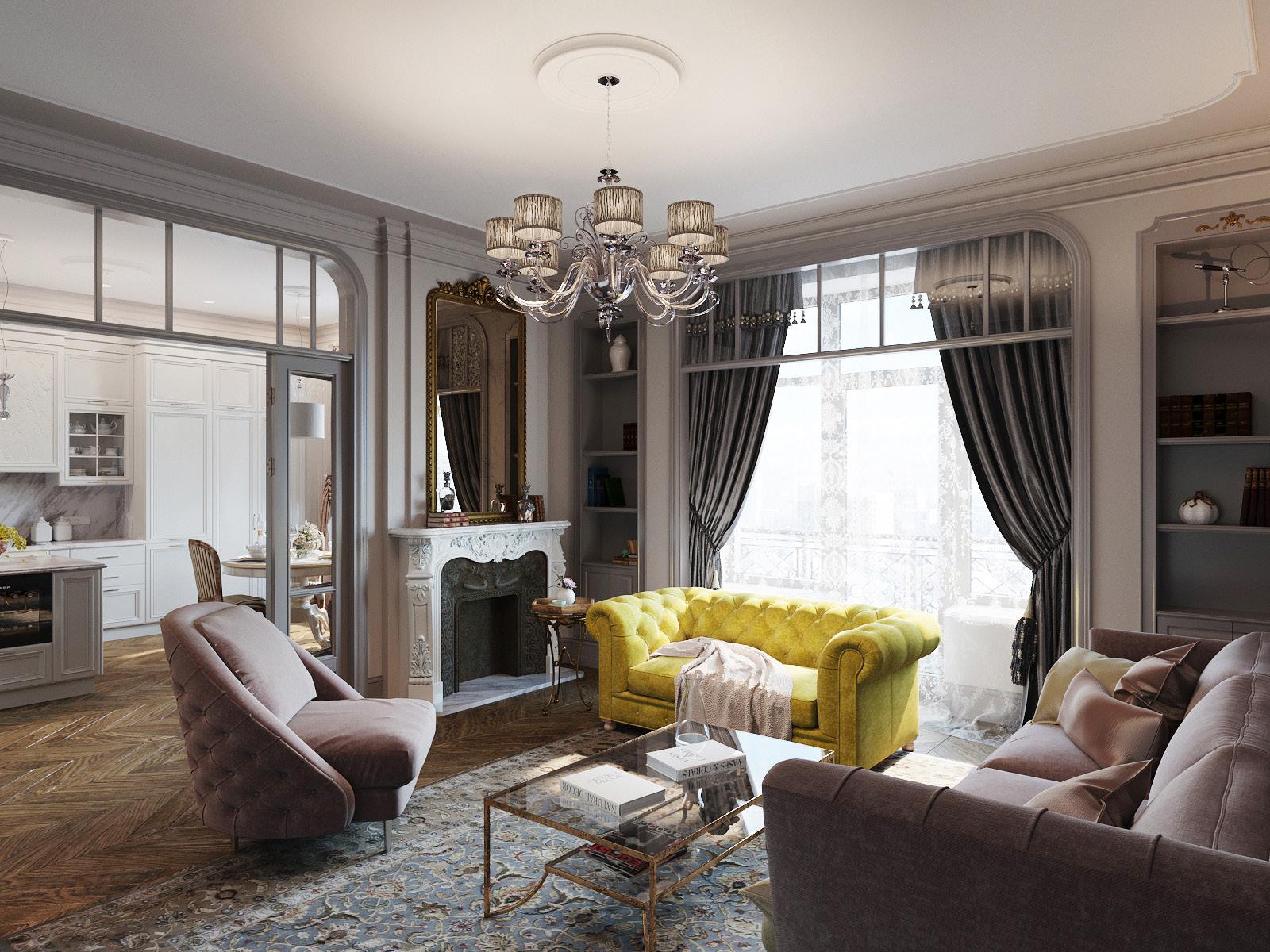

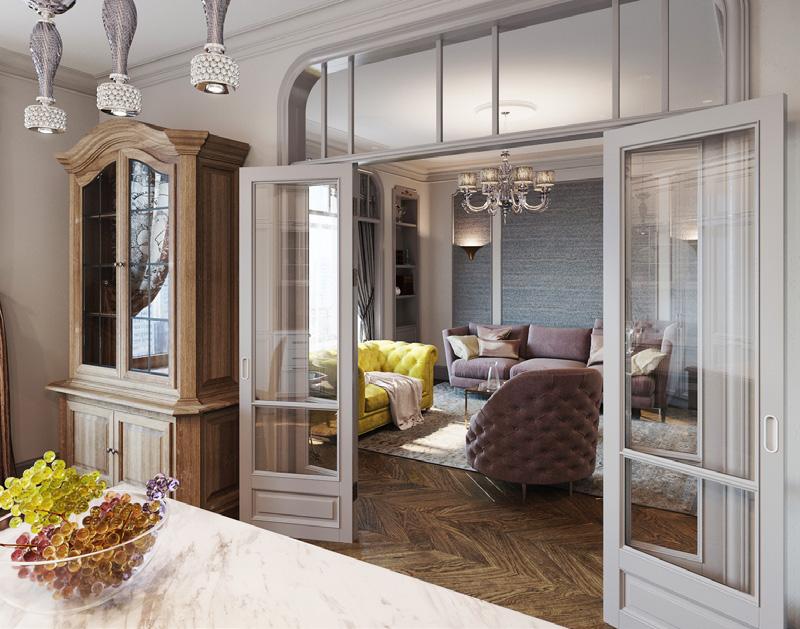
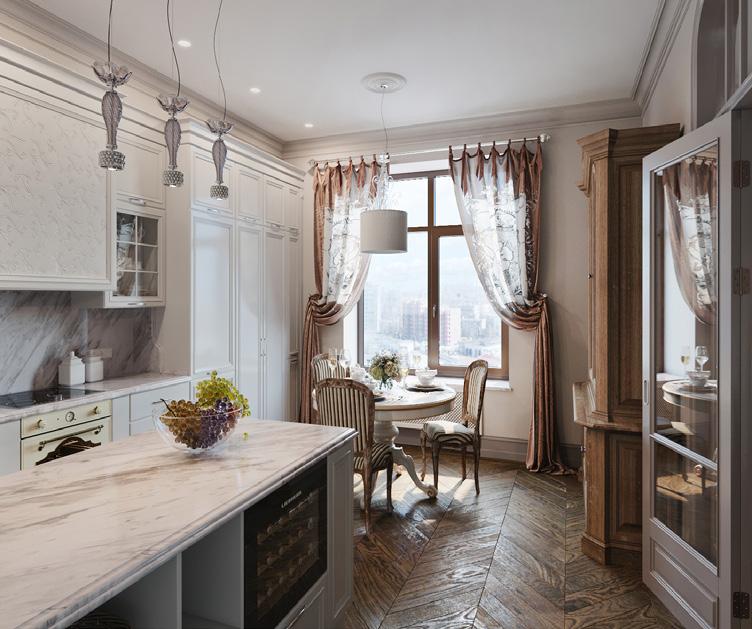
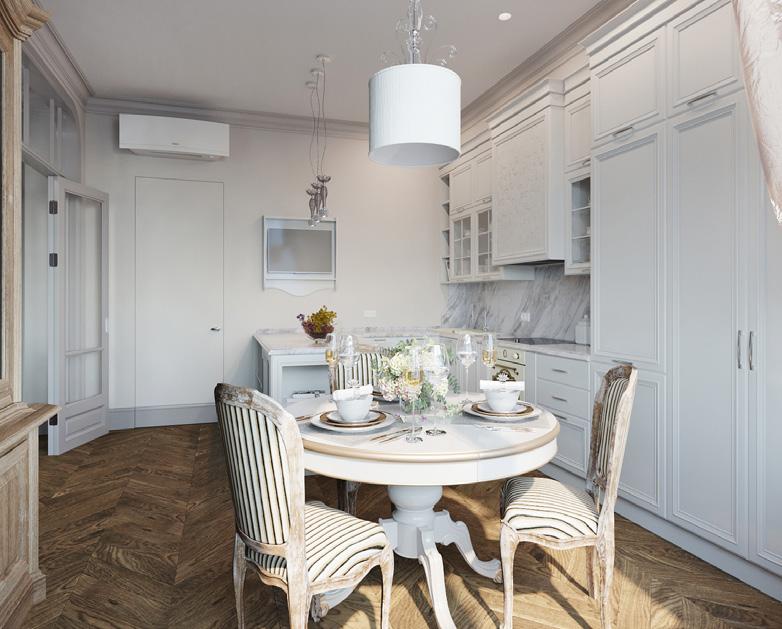
3D interior render (outsorce) ANNA SHANGINA INTERIOR ARCHITECTURE | RESIDENTIAL | PARIS DREAM
Project design layout
Existing plan of apartment
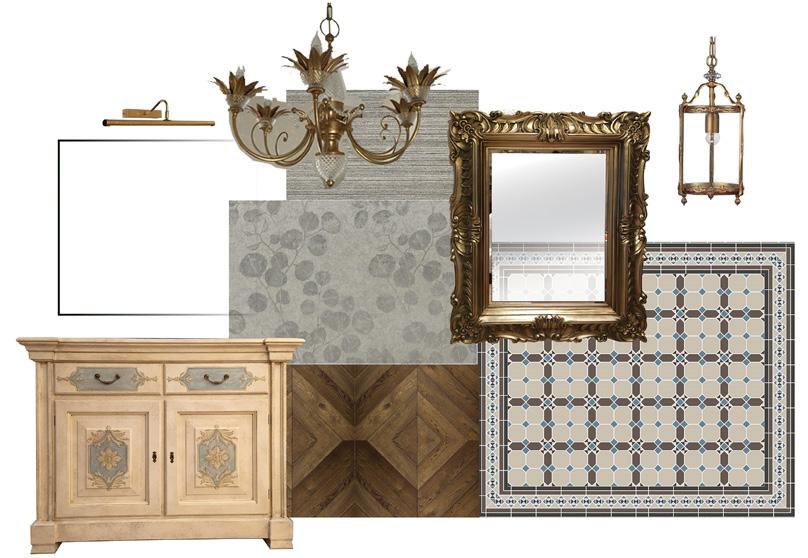

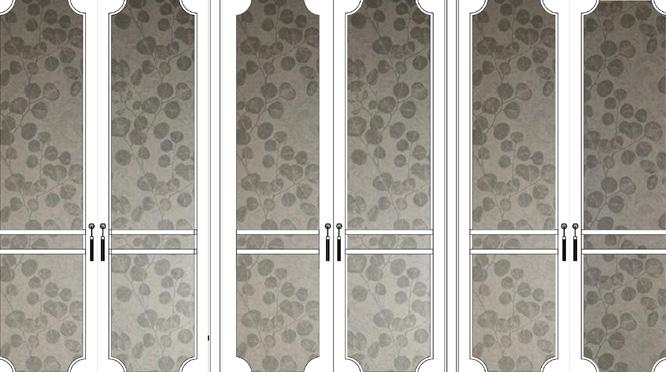
‘Screen’ wardrobe facade: custom designed in wood with wallcovering panels
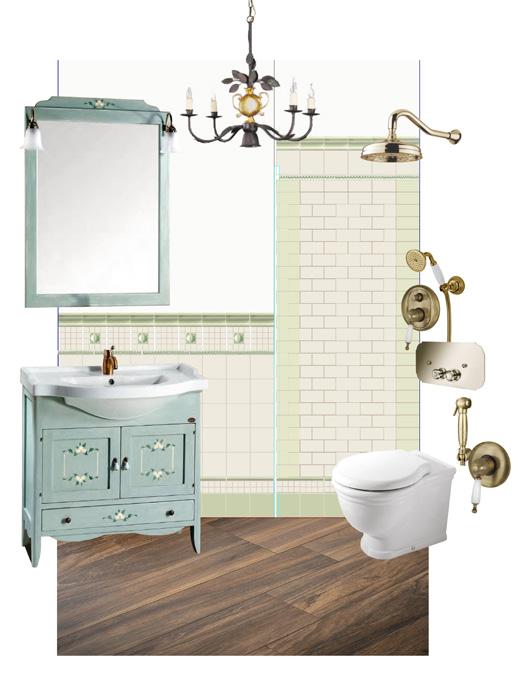
ANNA SHANGINA INTERIOR ARCHITECTURE | RESIDENTIAL | PARIS DREAM
Layout of finishes and fixtures for entry hall
FF&E layout for powder room (guest WC) 3D interior render (outsorce)
Entrance wall elevation: custom designed entrance door with transom in a doorway
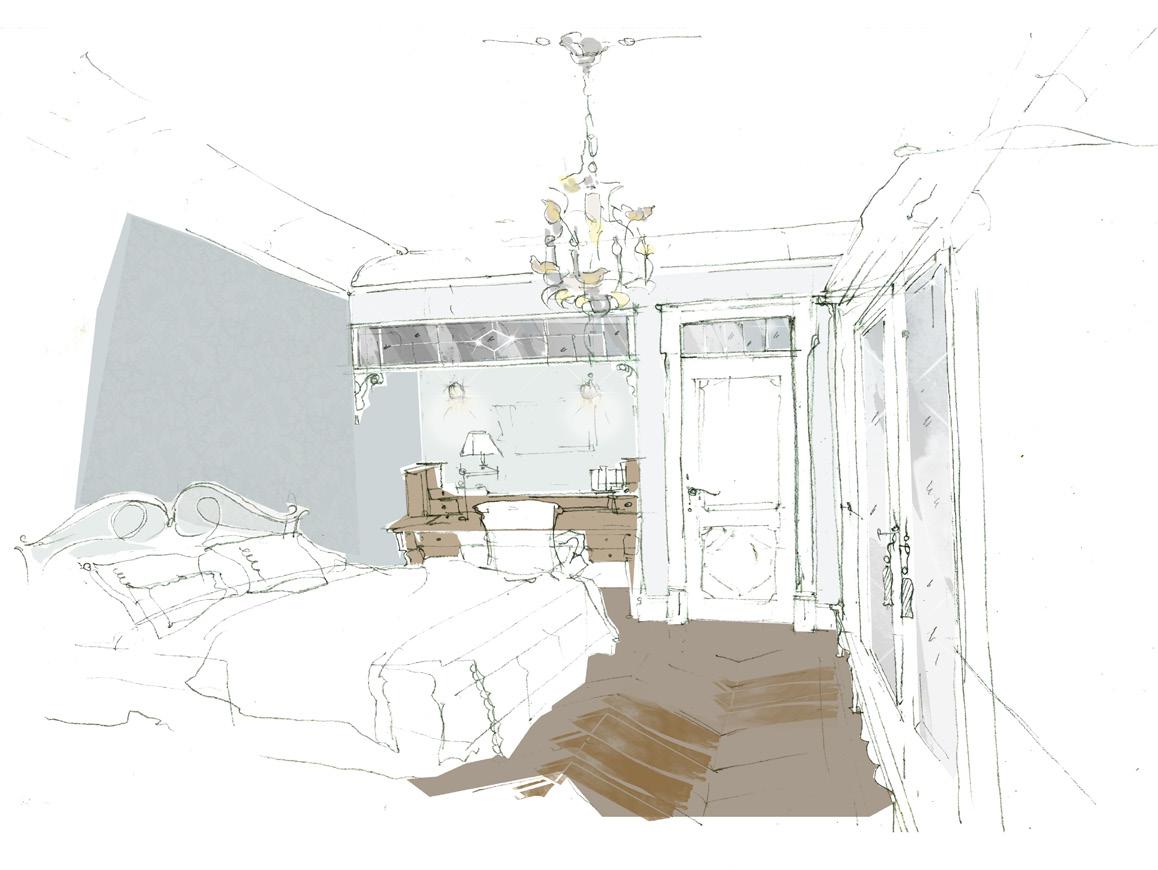
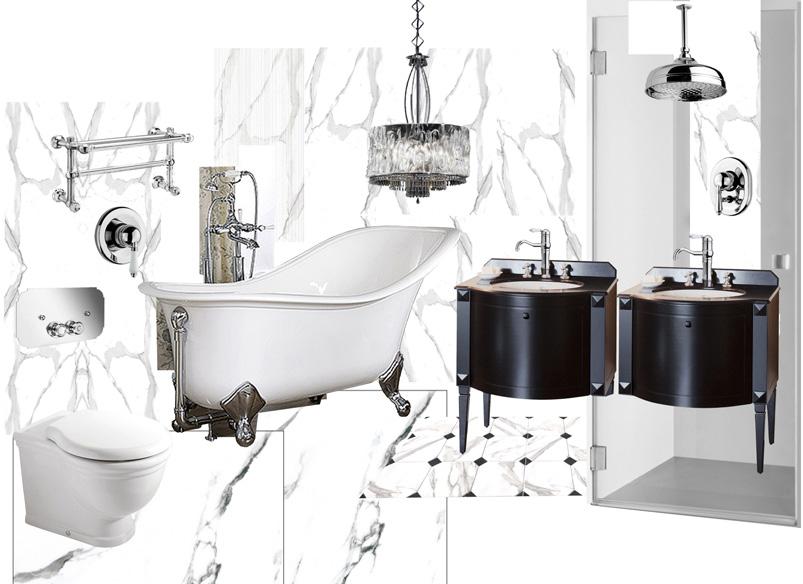
1. Victoria and Albert freestanding bath Drayton 2. Gentry Home bathroom double cabinet chester black with white carrara marble top 3.
Nicolazzi El Capitan faucets, bathtub set and showerhead 4. Globo Paestum WC 5. Brasta Ana shower door 6. Margaroli Armonia heated towel rail 7. Fap Ceramiche Roma tiling 8. White Carrara marble framing for background niche



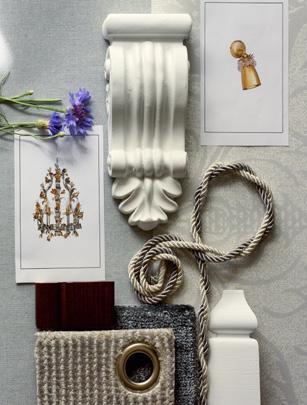

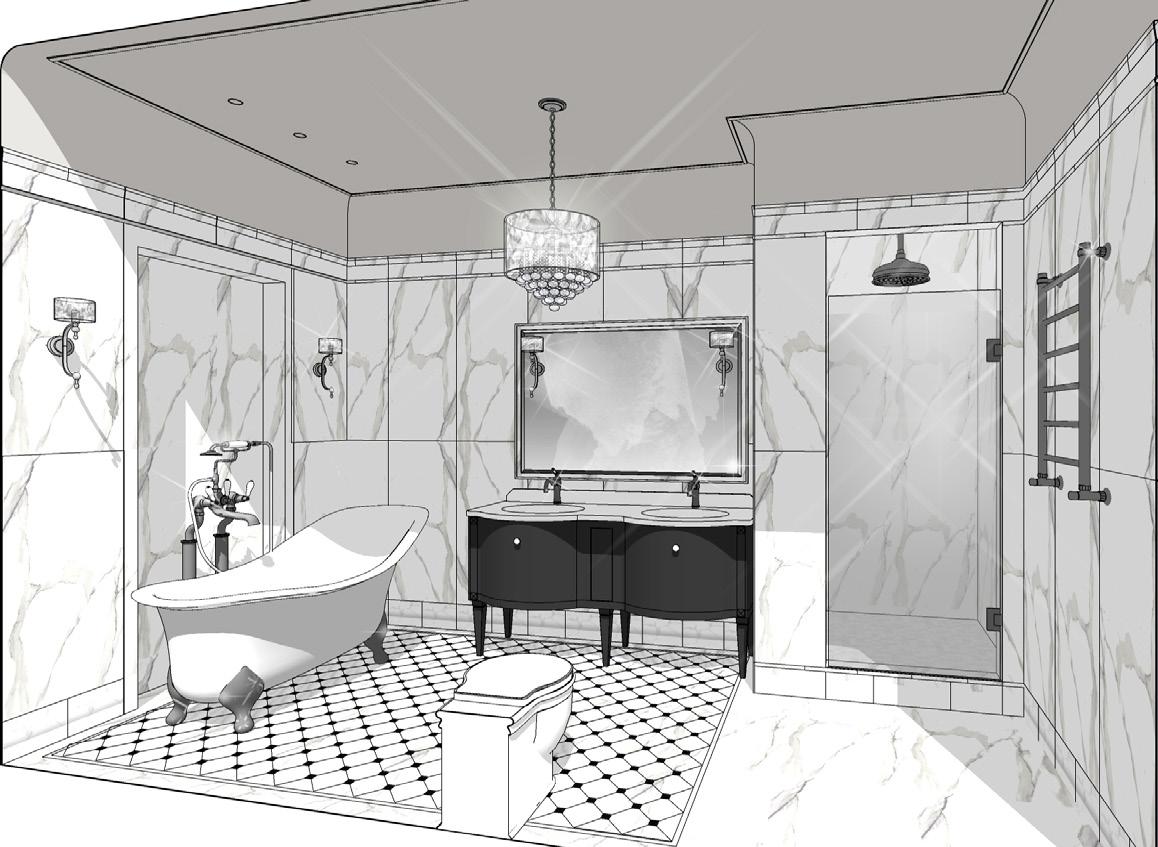 Initial bedroom sketch
FF&E layout
Initial bedroom sketch
FF&E layout
Home
Joinery details for flanked niche with wooden frame ANNA SHANGINA INTERIOR ARCHITECTURE | RESIDENTIAL | PARIS DREAM
3D presentation
study design
FF&E moodboard for master bathroom
3D interior presentation
Joinery drawing for niche in bedroom
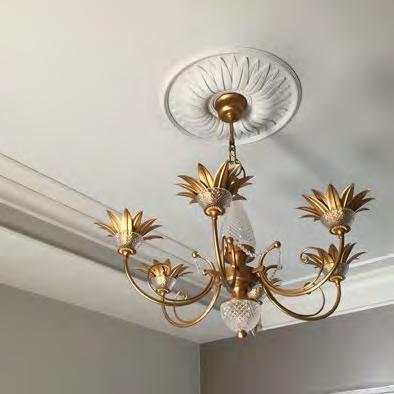
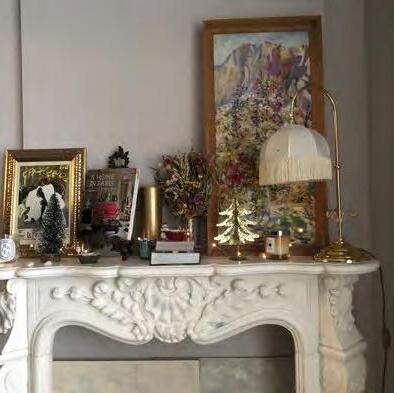
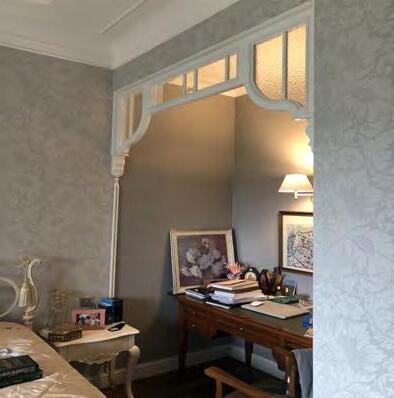
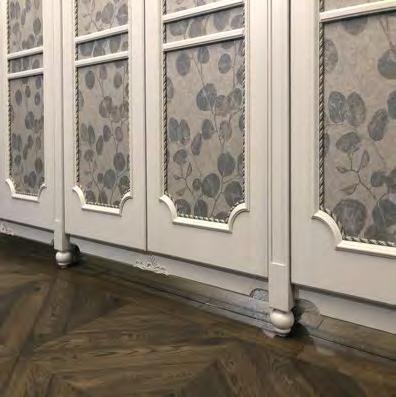

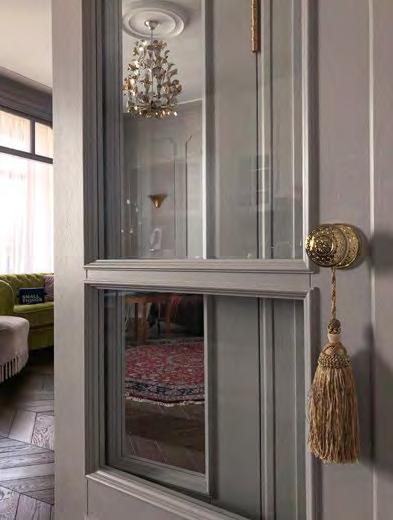

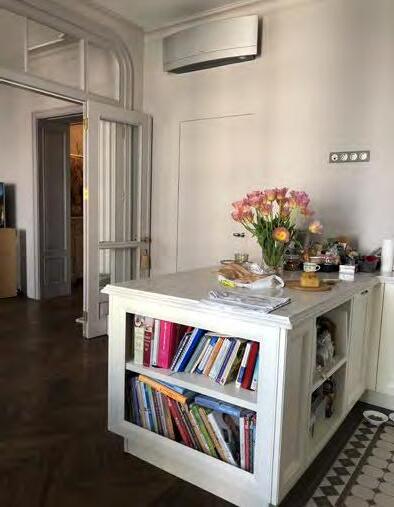
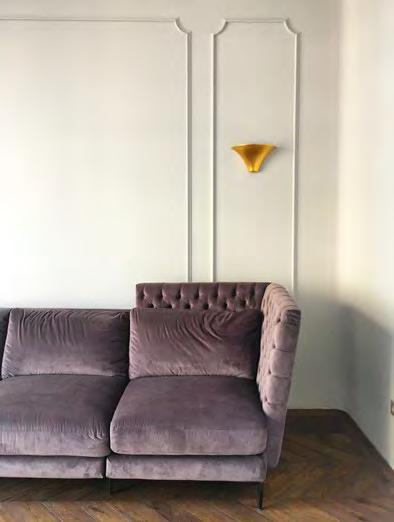
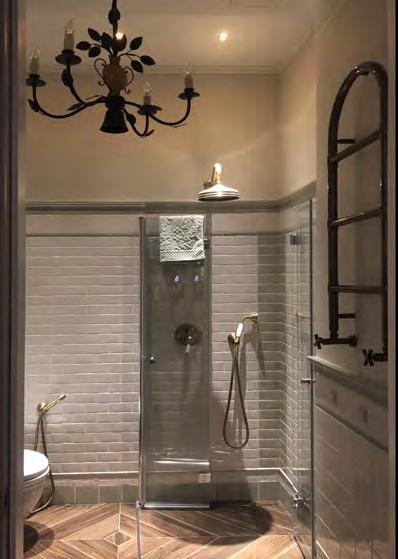
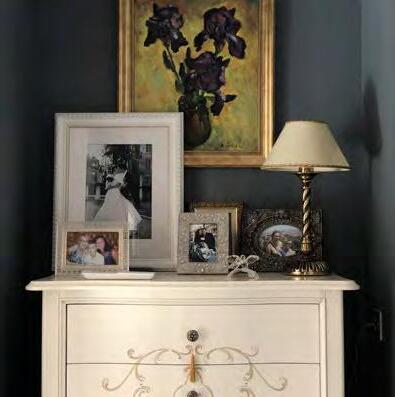
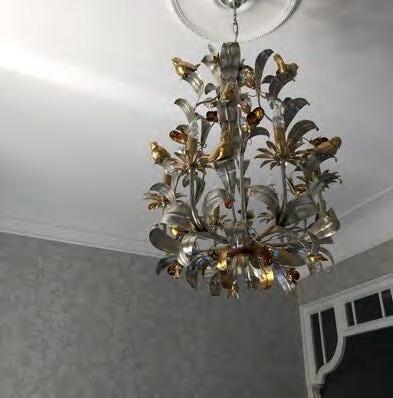

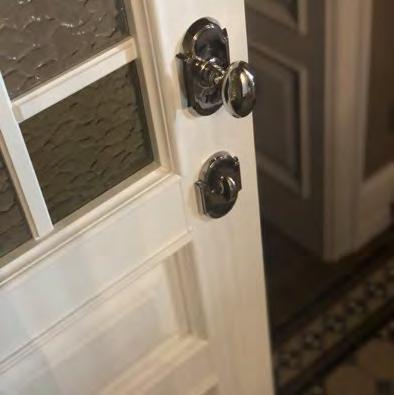
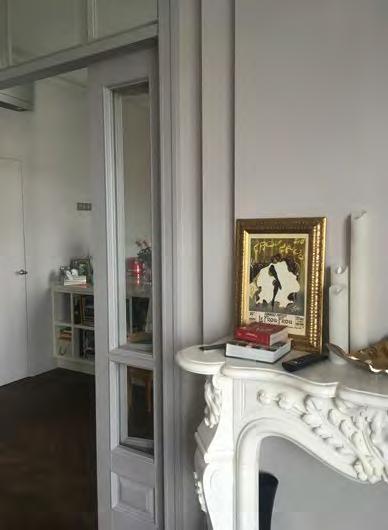
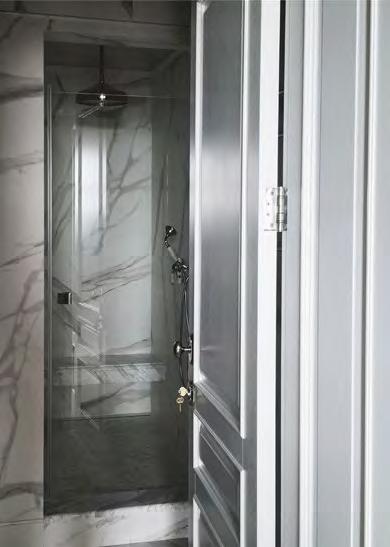
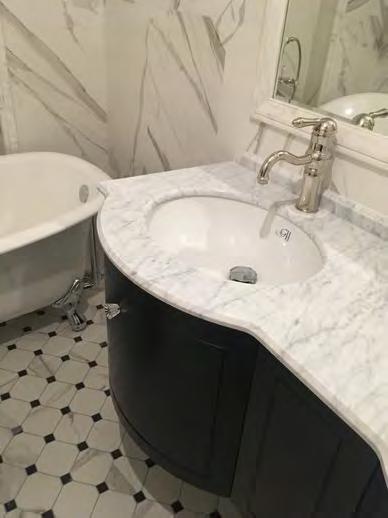
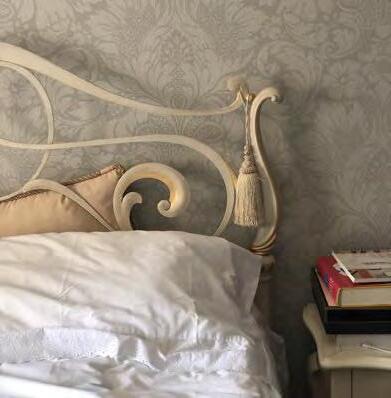
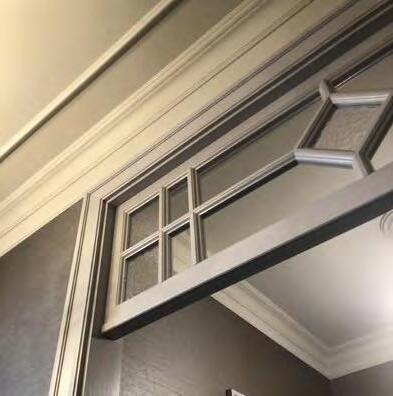

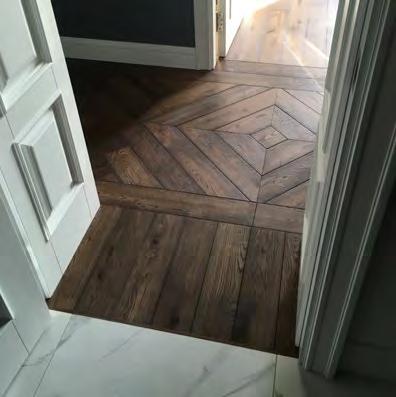
ANNA SHANGINA INTERIOR ARCHITECTURE | RESIDENTIAL | PARIS DREAM Project in progress
AVENUE ( ‘PAPILLION ‘)
FASHION BOUTIQUE
Shopping mall ‘CityCenter’ - Odessa - Ukraine 62sqm - february 2022 personal project
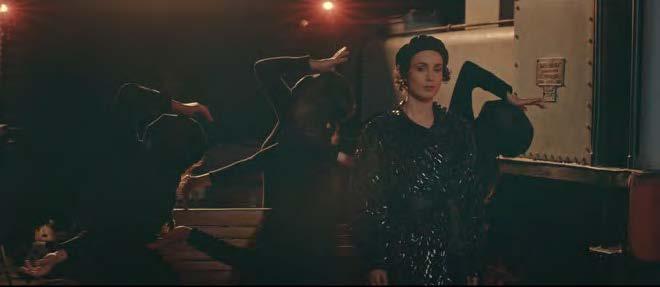
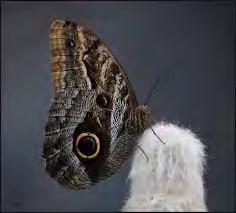
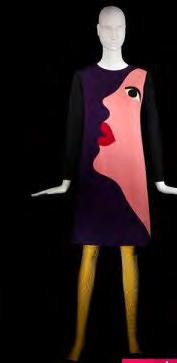
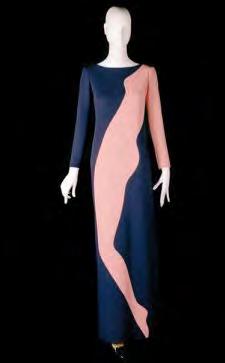


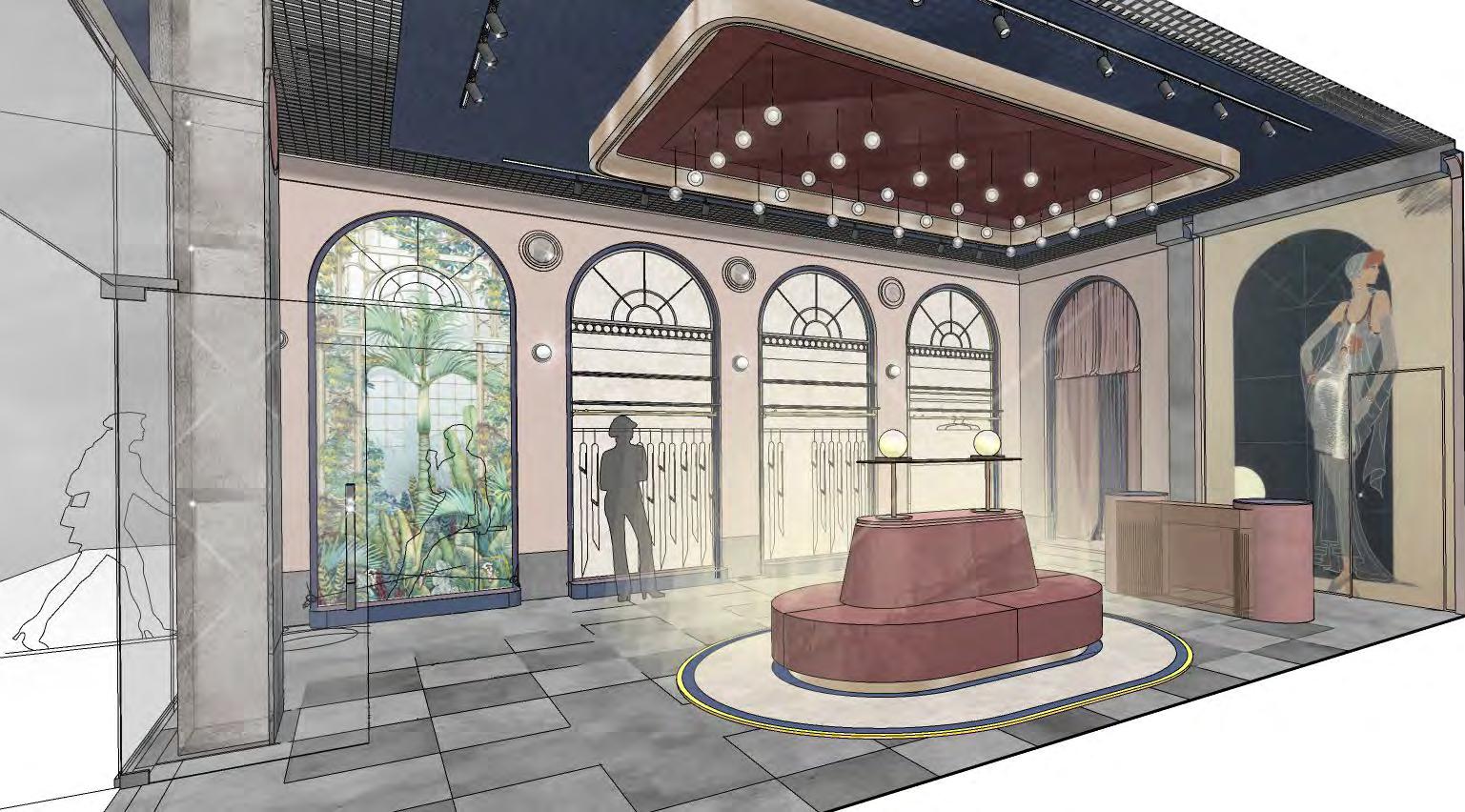
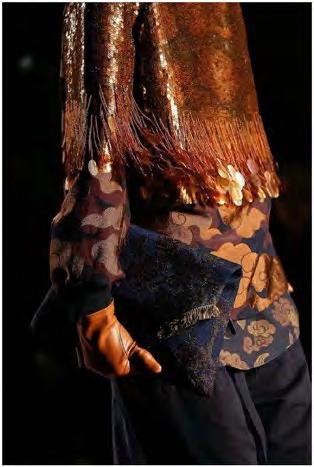
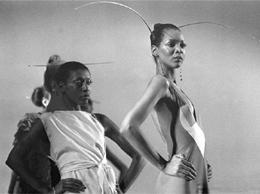
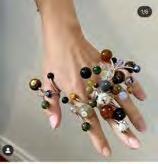
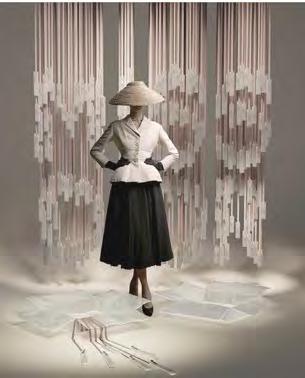
 Walter Albini original sketch, the collection “Rendez-vous” Misterfox SS 1971 season - a reproduction of sketch by famous italian fashion designer is used for thematic panel picture behind a cash desk as the emphasis point
3D interior presentation
Walter Albini original sketch, the collection “Rendez-vous” Misterfox SS 1971 season - a reproduction of sketch by famous italian fashion designer is used for thematic panel picture behind a cash desk as the emphasis point
3D interior presentation
ANNA SHANGINA INTERIOR ARCHITECTURE | COMMERCIAL | AVENUE
Visual and concept board





Paint
Paint
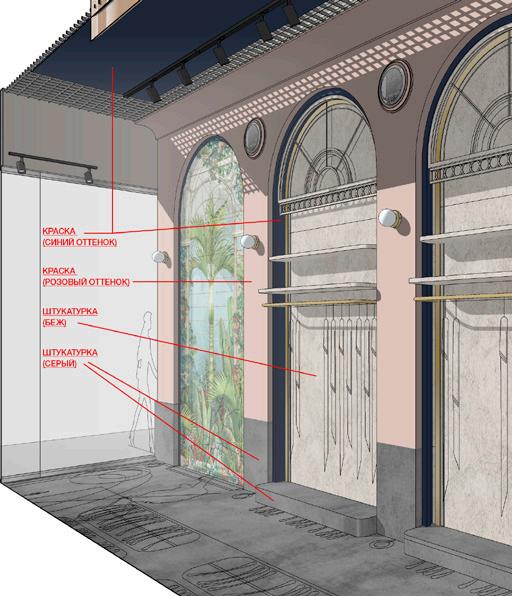
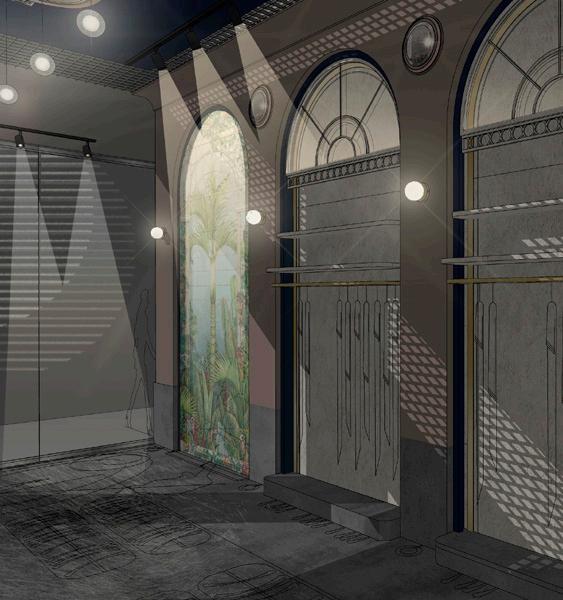
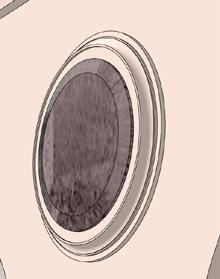
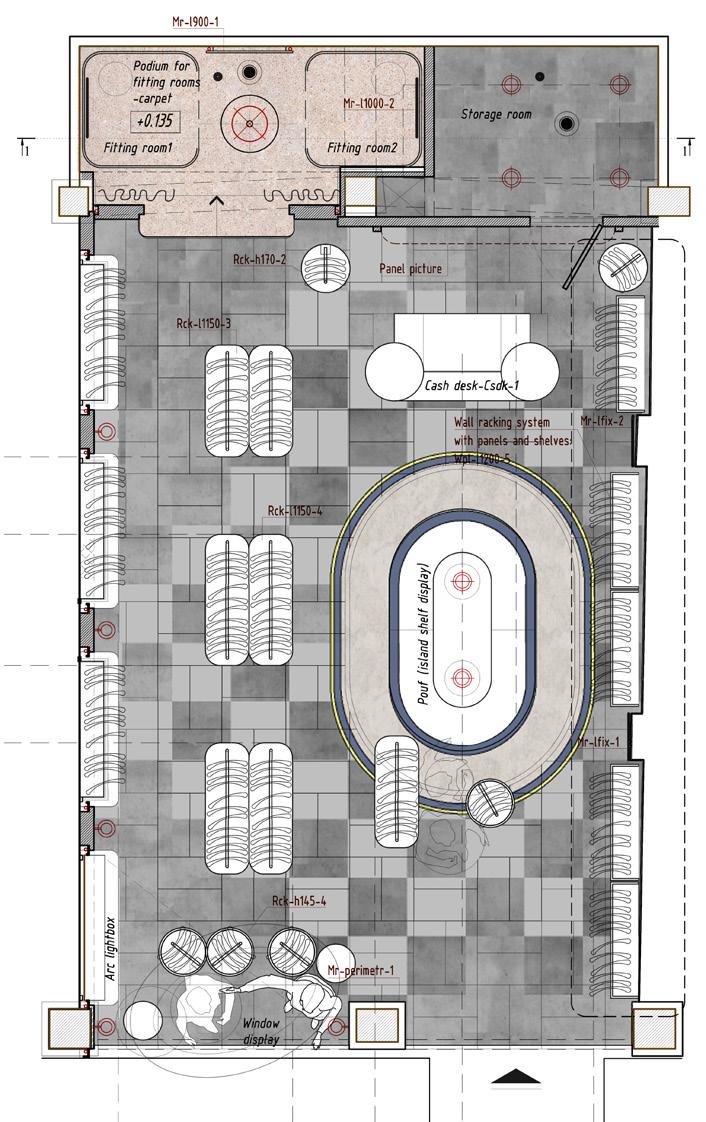
Furniture and equipment layout ANNA SHANGINA INTERIOR ARCHITECTURE | COMMERCIAL | AVENUE
wall elevation
Left
Wall finishes list and lighting scenario
B7.05.74 mat s-g: ‘pink’
T3.24.09 full gloss: ‘blue’
travertino ‘white paper’
travertino ‘grey’/’inkblue’
Plaster
Plaster


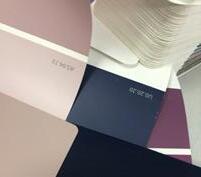
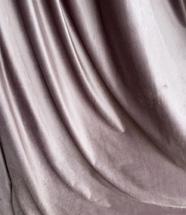





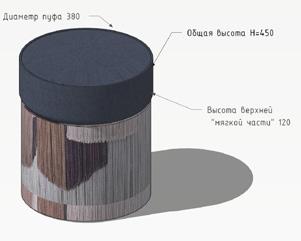
Two hinged shelves

Existing panels with new finishes H2350
shelves Hinged
2 levels Hangers in
Freestanding podium on its legs. Overall height is equal to heights of podiums in the arches opposite. Color finishes in accordance with the RAL
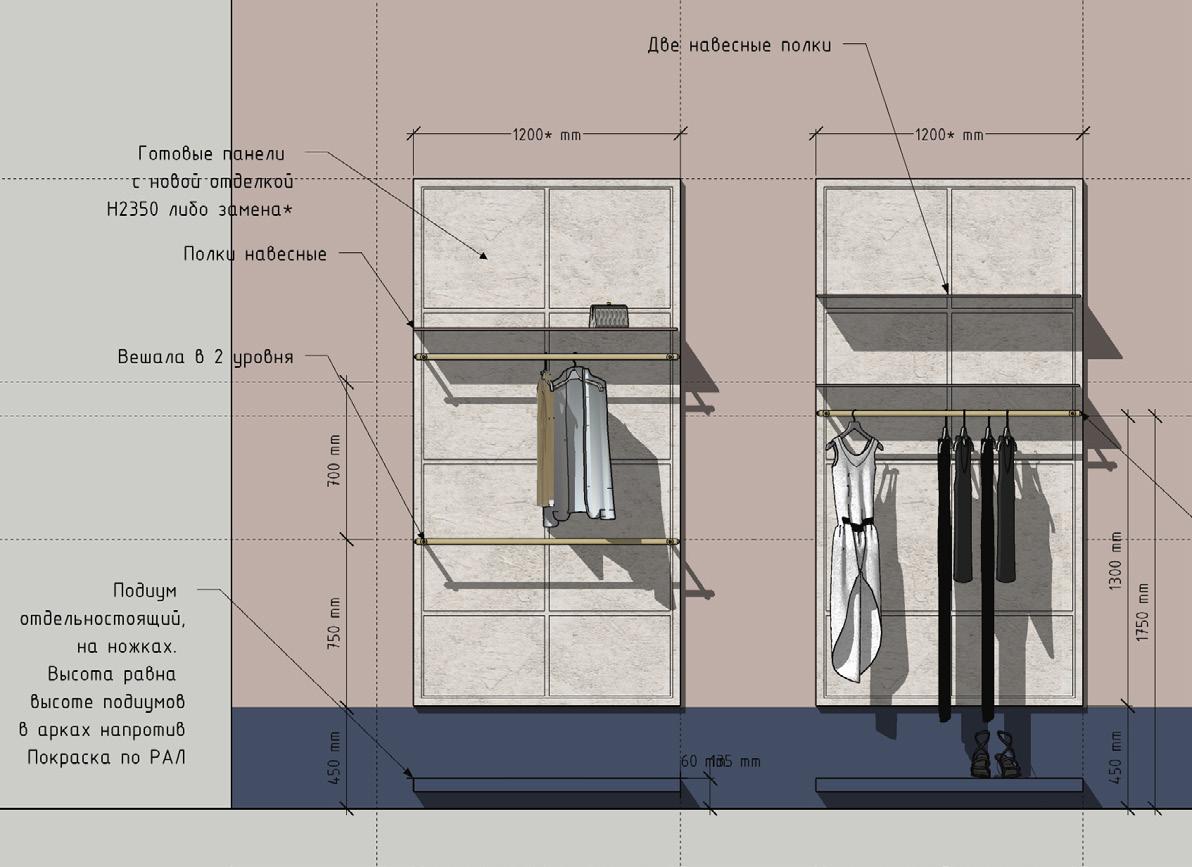
135mm
ANNA SHANGINA INTERIOR ARCHITECTURE | COMMERCIAL | AVENUE
3D interior: fitting room
Wall racking system elevation
hangers for clothing: custom-designed
Overall height H450 Pouf D380 Height for seating pillow H120
Procurement process: wall paint selection, textiles, carpeting & flooring, golden and silver metal finishes for custom made shelves and hangers for clothing
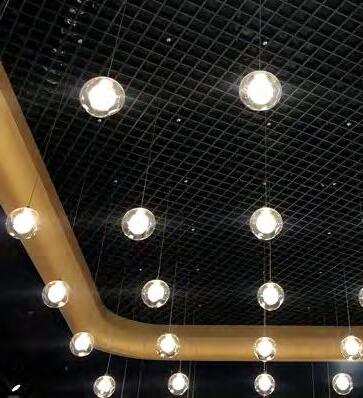
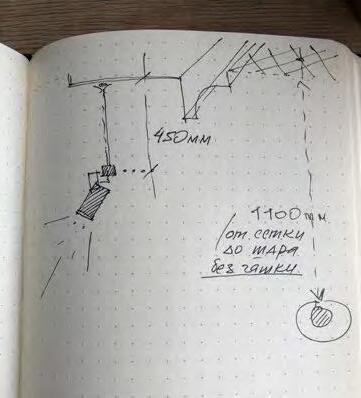


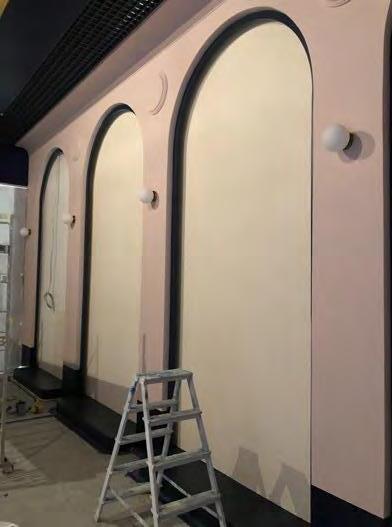
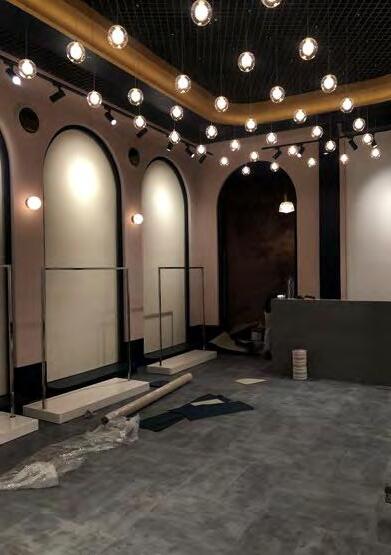
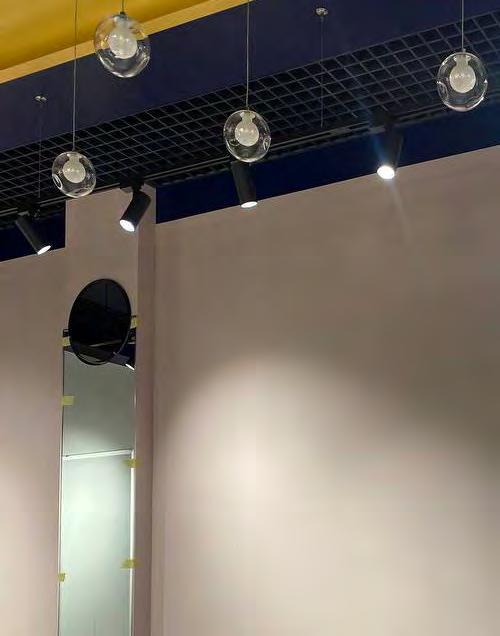
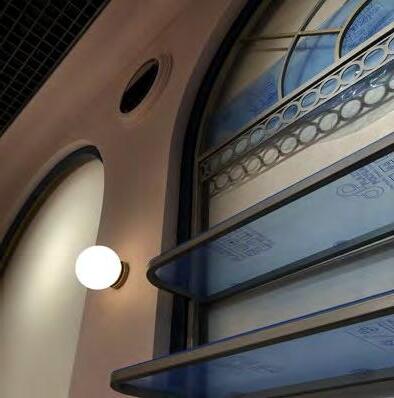
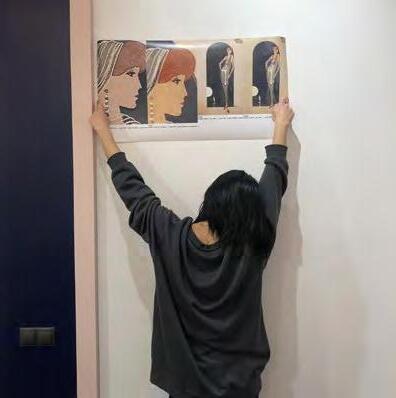
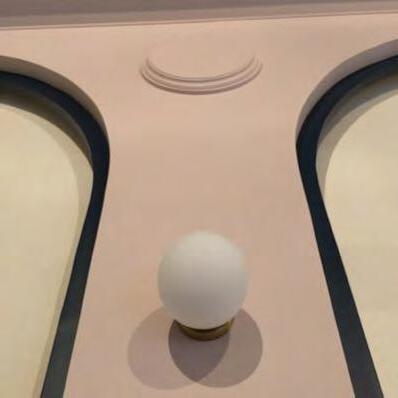
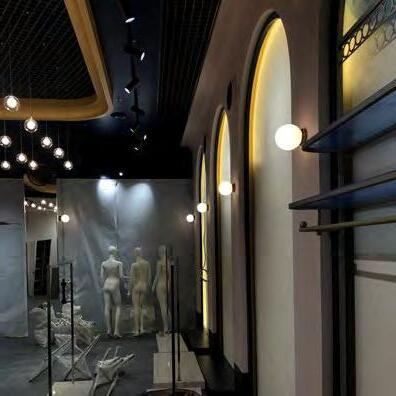
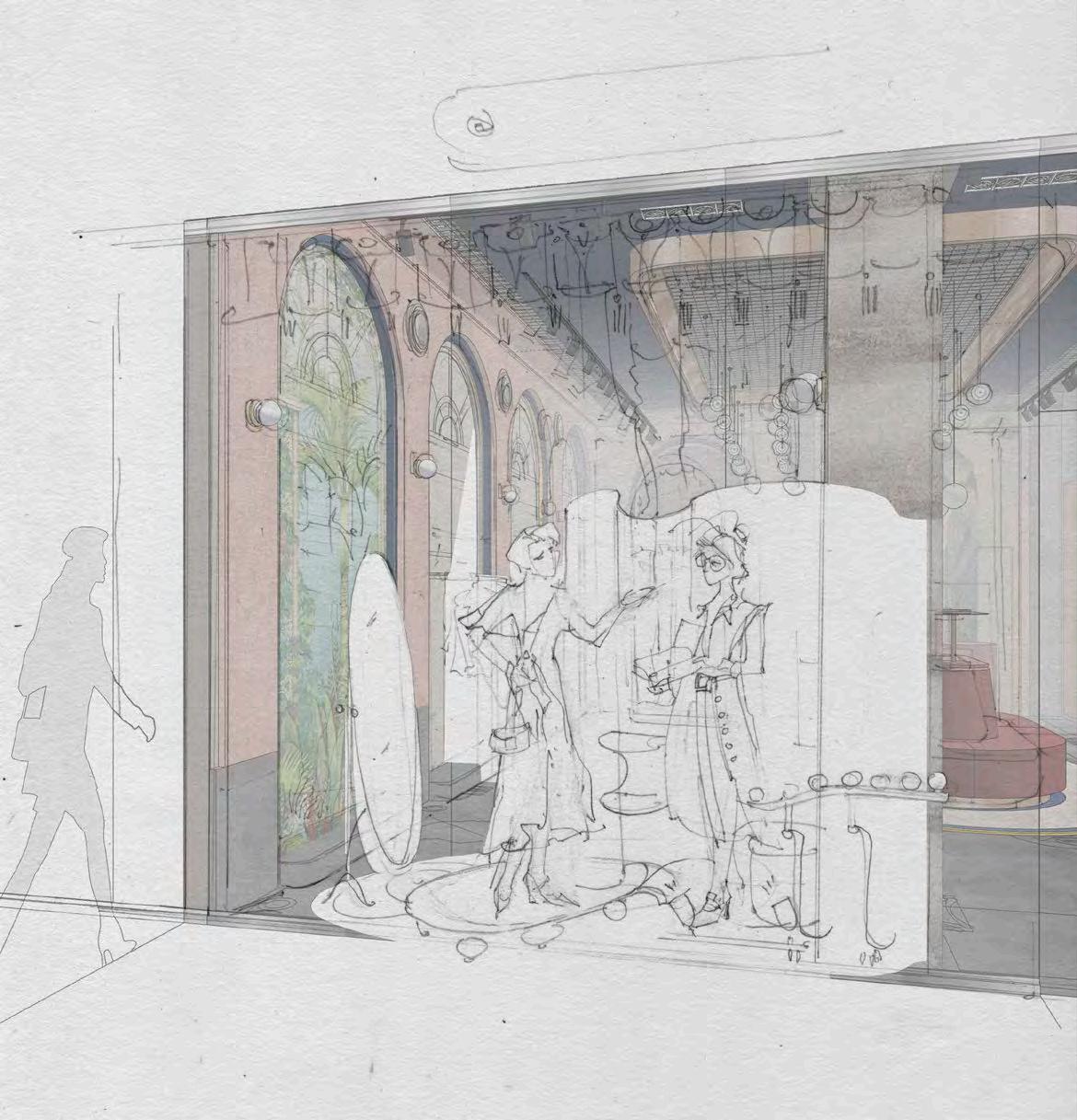



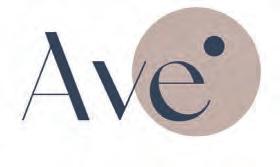
ANNA SHANGINA INTERIOR ARCHITECTURE | COMMERCIAL | AVENUE Project in progress
sketch for a window display decoration elements of branding design: logo, boutique sign

https://vandabaths.com/en-gb/professionals/international-design-awards/
The International Design Awards 2020 launched by Victoria + Albert Baths invited architects, designers and students to immerse themselves in the tranquil world of spa design and create a concept bathroom space that restores, relaxes and invigorates the bather.
The Brief
We invited the design community to immerse themselves in the tranquil world of spa design and create us a spa-inspired bathroom. We asked participants to be as imaginative as possible with their designs, whilst adhering to the following criteria:
- The design must fit within a 3m x 3m space
- The design must feature at least one product from the Victoria + Albert range of baths, basins and accessories
- Submit the design along with two project views including a rendering or sketch and a floor plan, using 2D and 3D product downloads


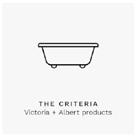
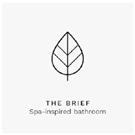
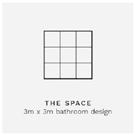
SERENITY ISLAND
DESIGN CONTEST
Victoria+Albert International Design Awards 2020
Milan-Italy
My entry is called ‘Serenity Island’
Serenity is a very subtle individual state of the human soul and body.
Each of us has a certain understanding of peace and harmony, the associations of images and sounds, colors and light. Some find peace in the endless, sunlit, spacious Arabian Desert, others in a downpour in the Amazon rainforest, and some people hear magical assuasive sounds in the rustle of excellent fabrics and the shine of precious metals. Besides essential functions that a modern bathroom could provide, it also naturally aspires to get necessary relaxation and distraction from intense daily routine. In such a spa-inspired space there must be a place of tranquility and a contemplative mood with romantic thoughts, an enchanting fairytale as it is.
Based on a symmetry scheme with a round bathtub in the center as if floating in space, tried to expand the range of possible senses in one bathroom by changing wall decoration to get at least three distinct images of relaxation. The scene shifting is provided by simple triangular elements similar to those used in prismatic advertising panelboards. To illustrate the idea I selected three exquisite examples of wall coverings from the leading design companies, which eloquently reveal various moods suitable for this concept.
The listed example here is the most splendorous - an inspiration of complete imperial relaxation with the Tampura Golden Wall Collection 2018 from Inkiostro Bianco
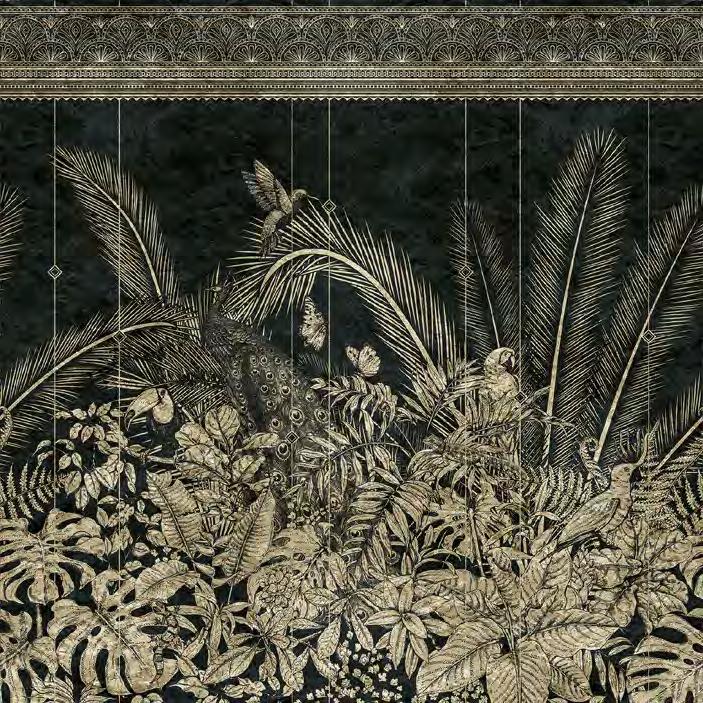
ANNA SHANGINA INTERIOR ARCHITECTURE | DESIGNCONTEST | SERENITY ISLAND
Shelves with mirrored doors at each corner for additonal comfort
8. Antoniolupi showerhead GHOST

4. Victoria and Albert bathroom TAP TUBO 14/15 (waterfall spout outlet)-brushed nickel
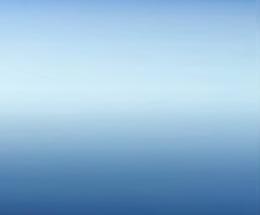

Blue-sky gradient painted ceiling
“Palm leaves” gilded (imitation)
7. Antoniolupi showerhead meteo_out with possible led rgb lighting

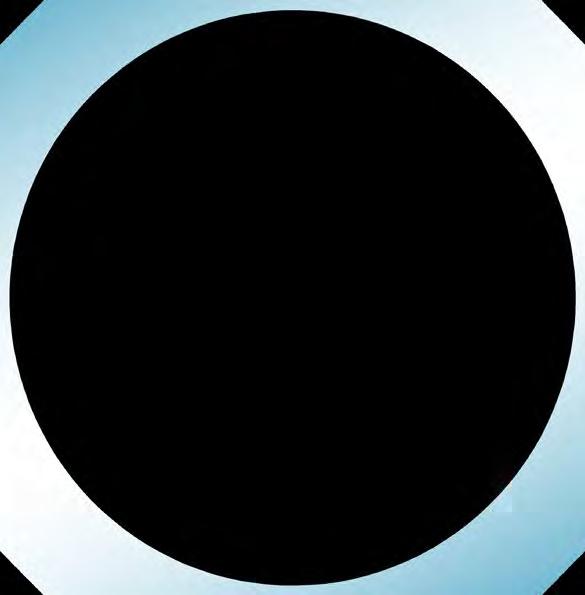
3 scenarios based on wallcoverings
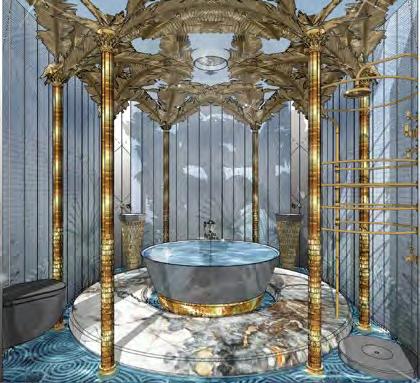
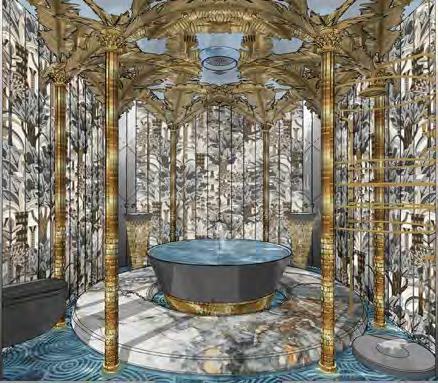
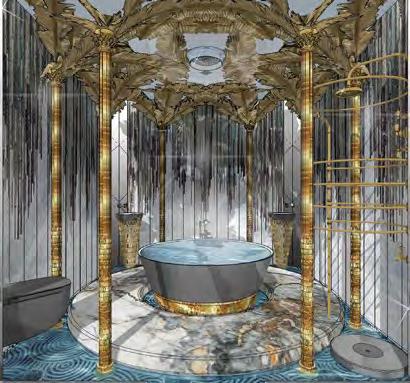
I- ’’FOREST MIST SPA’’-INSPIRED SPACE II- ’’ JUNGLE BEAM’’ III- ’’ SILVER RAIN’’
The center of composition is spa-style round bath TAIZU standing on a marble rounded platform, which is surrounded an endless, dreamlike, alien landscape
Ombre BEYOND by Alessandro La Spada Collection (INKMFQB1901) from Inkiostro Bianco. The scene involves colortherapy by innovative showerheads by Antonio Lupi and additional hidden LED lighting at the foot of the bathtub and rounded platform. The bottom of the structural streams (veins) in marble are illuminated with lighting as well as small geyser jet at the needle bath shower. Meteo_out power of water experience, sophisticated GHOST wellness or just calm bathing
The image changes dramatically. The chant of birds of paradise. The quiet murmur of a geyser, beams of light through the crown of golden foliage, casting a mild shade in a circle. The walls are covered with amazing fabric JARDIN D’OSIER IMPRIME (COL.M01 NATUREL) from Hermes inspired by an Indian garden with its flowers, shrubs and fountains by Pierre Marie illustrates a refined world in which the profusion of plants and flowers symbolises serenity and well-being.
The needle bath shower can be involved with directed jets of water and body sprays offering a stimulating massage for internal organs.
SICIS mosaic walls (Shangri La ICE ART collection) inspired the image of tropical silver rain, water thread dribbling down the wall, running down from GHOST showerhead and from the foot of the bathtub, repeating pattern veins of greyish-white marble. And the center of the composition is TAIZU with its delicate shape customized with harmonious anthracite finish
Triangular prizm is the key component for wall structure. It works like tri-face billboard with three different wallcoverings to suit varied options for complete relaxation scenario
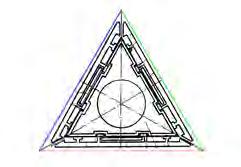
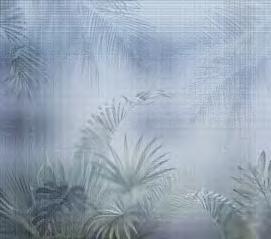
Antolini-invisiblegreygold marble
SICIS mosaic Neoglass Collection Baltreo
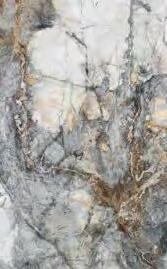
5. needle bath shower: vintage or new item (could be supplemented by V+A mixer and shower heads)
1. Victoria and Albert freestanding bath TAIZU- customized* -gloss paint anthracite finish, besides thin border below gilded

6. Wall-hung rimless wc NEXT HATRIA in grey pure antracite+ Geberit pneumatic flush button
Textured material layout


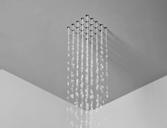
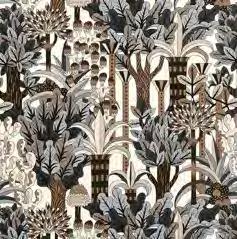
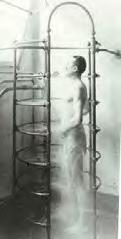


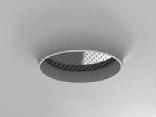
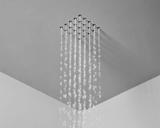
Rounded marble platform with structural splits (veins) that formed natural streams from bath pool to the main pool around covered with mosaic
“Cage cabin”: needle bath shower for additional relax. It has small geyser jet at the bottom of its platform for another scenario
2. Victoria and Albert bathroom round sinks maru 42 - gloss paint anthracite finish to fit
3. Victoria and Albert wall mounted basin mixer tubo 17brushed nickel- 2 pieces
ANNA SHANGINA INTERIOR ARCHITECTURE | DESIGNCONTEST | SERENITY ISLAND Section AA Plan
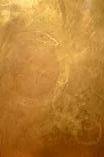
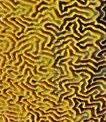
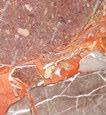
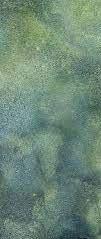
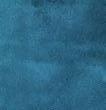

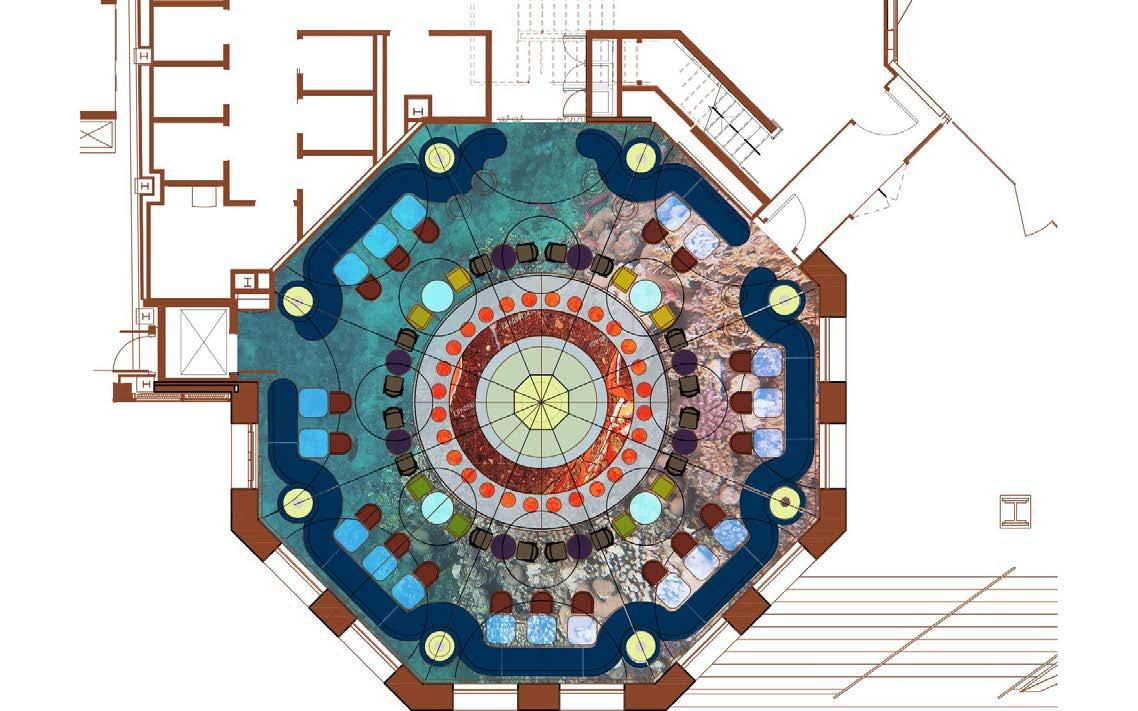
the flooring is a massive custom-made gradient carpet describes an ocean seabed riched with natural colours and textures
OCTOPUS
THE OCTOGON PARLOUR
St Claire Ave - Toronto - Canada
190sqm - october 2022
concept project as a technical design exercise for the postion at Studio Munge (Toronto)
was asked to do a design challenge during my application for a hospitality interior designer position at Studio Munge in Toronto; my task is to create a concept design for a Toronto Supper club/ bar lounge, based on the information provided by the HR department. Dynamic space planning, layering finishes, selecting furniture with quality details, sense of luxury - all are supposed to be mixed for an exclusive experience for Toronto’s elite. Also, the client profile implied “the exquisitely crafted cocktails, elevated shared plates and a rotating list of DJs...an experience unlike any other in their own city”.
My concept is based on the symmetrical approach in space planning with an unexpected solution on an interior scheme inspired by an amazing inhabitant of the sea- the octopus, who standout amongst other creatures for its unique features. Bespoke lighting glass fixtures are original pieces of art reminiscent of the wonderfully arranged octopus tentacles that make the unique image of the space.The ball-like aquariums built-in on ceilings and roof structures give a natural light like skylights in a day time and create an unforgettable experience with LED lighting after dusk...the water reflections on ceilings and walls, the complete diving into a space spiced up of amazing textures and colours
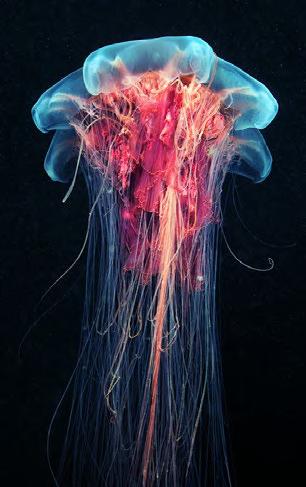
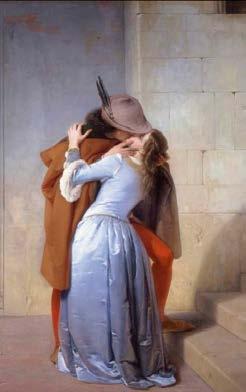
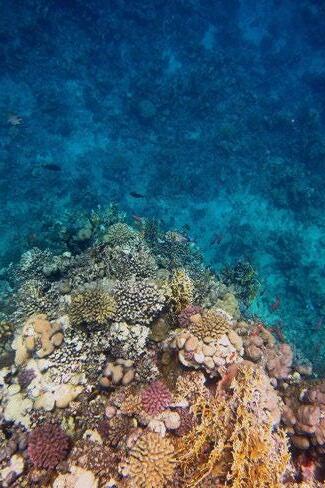
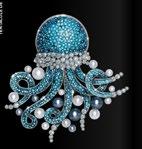


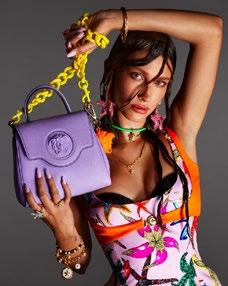
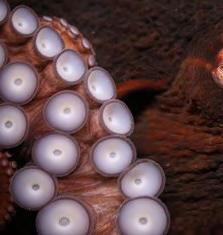
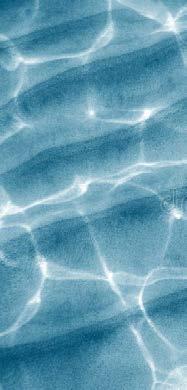
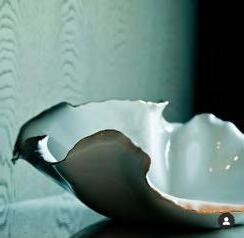
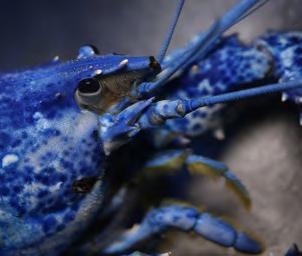
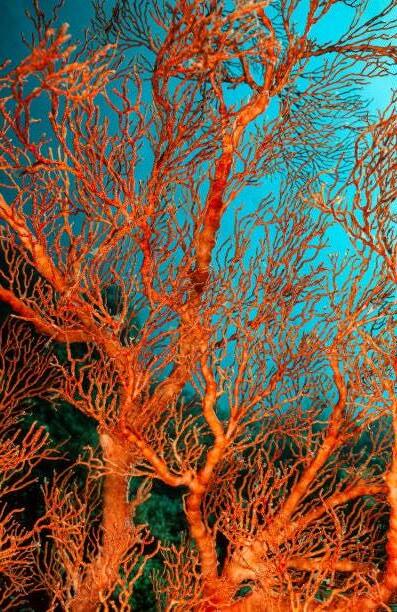
ANNA SHANGINA INTERIOR ARCHITECTURE | COMMERCIAL | OCTOPUS - THE OCTOGON PARLOUR
the continiuos ribbon of sitting along the walls
Furniture and flooring layout
nature-inspired interior items
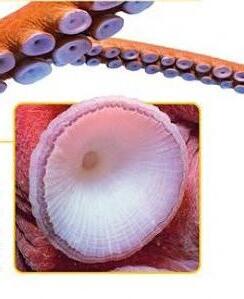


Possible LED RGB lighting colors provide a set of various scenarios for the space
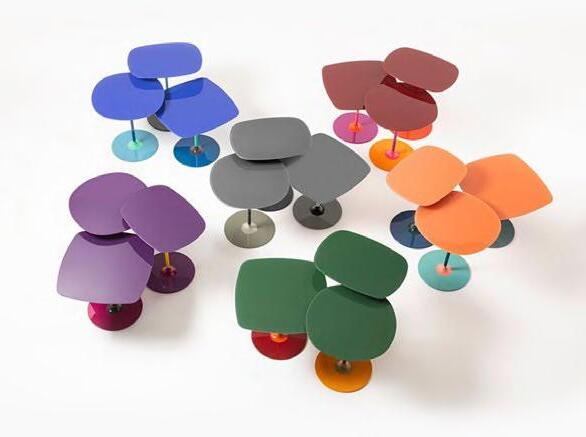
furnishing

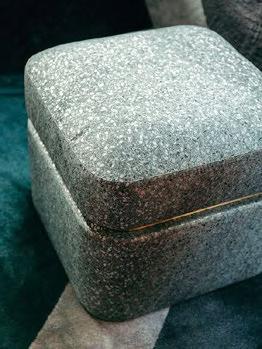
ball-like aquariums built -in on ceilings/roof structure give a natural light like skylights in aday time and create an unforgettable experience with LED lighting after dusk
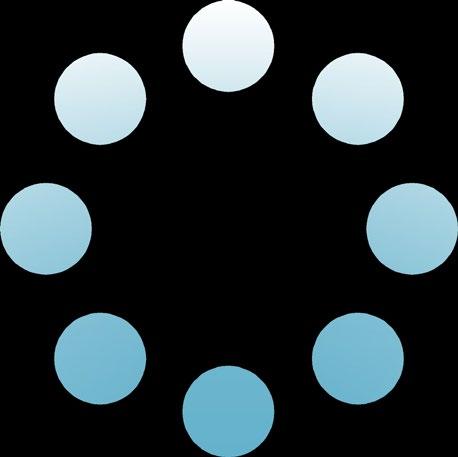
Ceiling and lighting fixture layout
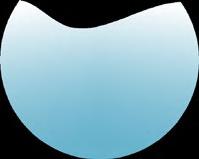
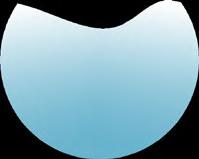
ANNA SHANGINA INTERIOR ARCHITECTURE | COMMERCIAL | OCTOPUS - THE OCTOGON PARLOUR
Bespoke lighting glass fixtures are original peices of art make the unique image of the space.
within the concept: custom-made items mixed with pieces by the leading design companies
Section and FF&E layout

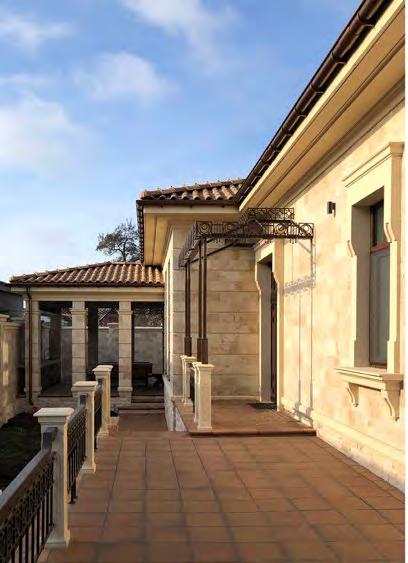
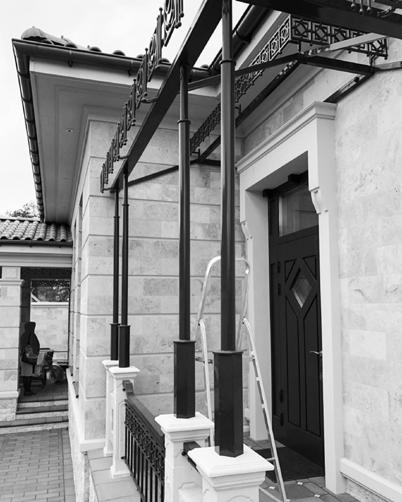

Kyrsaks Area - Odessa - Ukraine 170sqm - april 2021
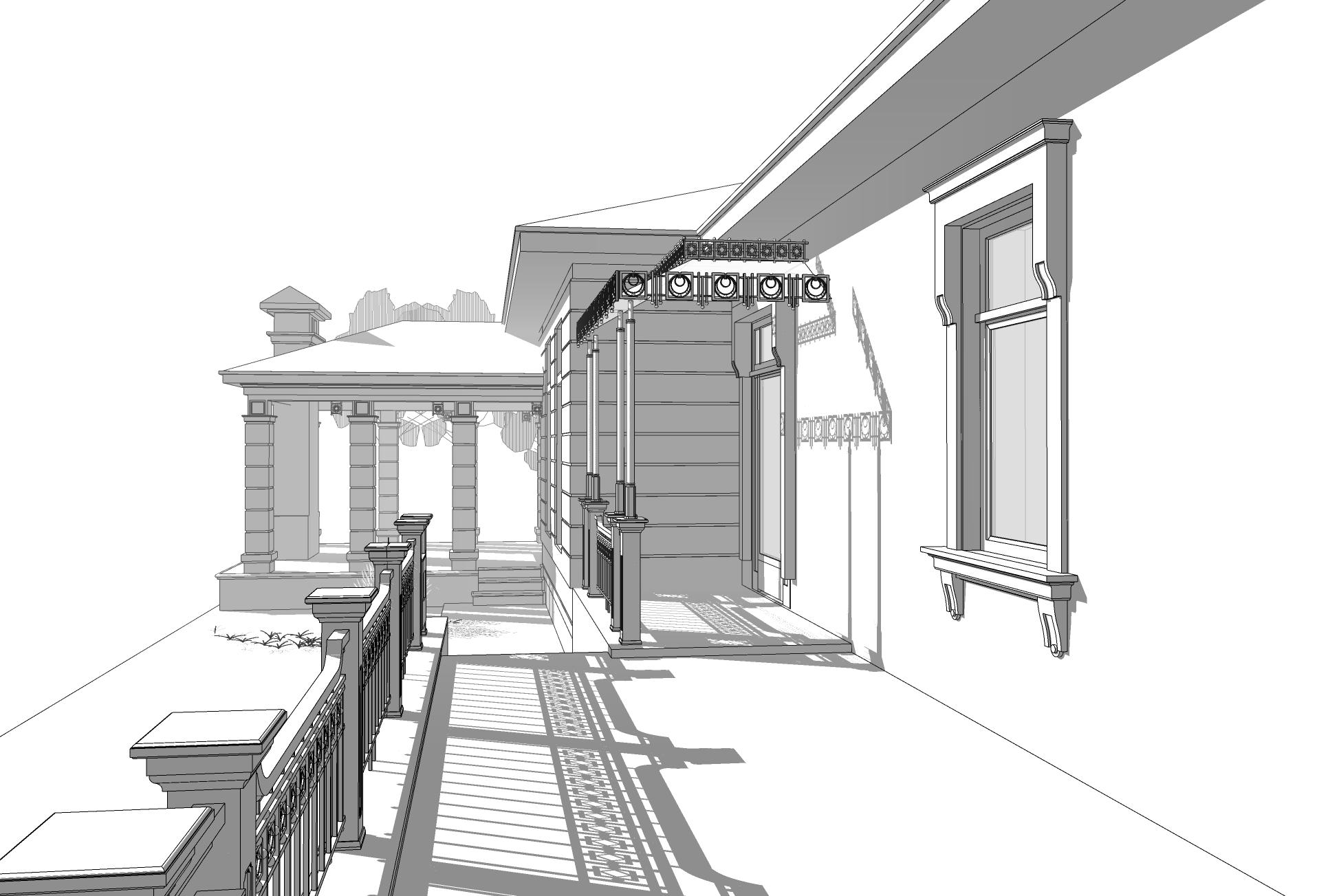
PRIVATE RESIDENCE TRADITIONAL SET ANNA SHANGINA INTERIOR ARCHITECTURE | PRIVATE RESIDENCE | TRADITIONAL SET
in
bottom box of door cornice cornice above the door in one level with windows’ cornice general dims side view window cornice
backlight
the
3D exterior render
Section
Project in progress
Facade CAD elevation: layuot with custom designed entrance door and elements of decoration
details
(photos)
Art.7408 Master bed
Headboard:
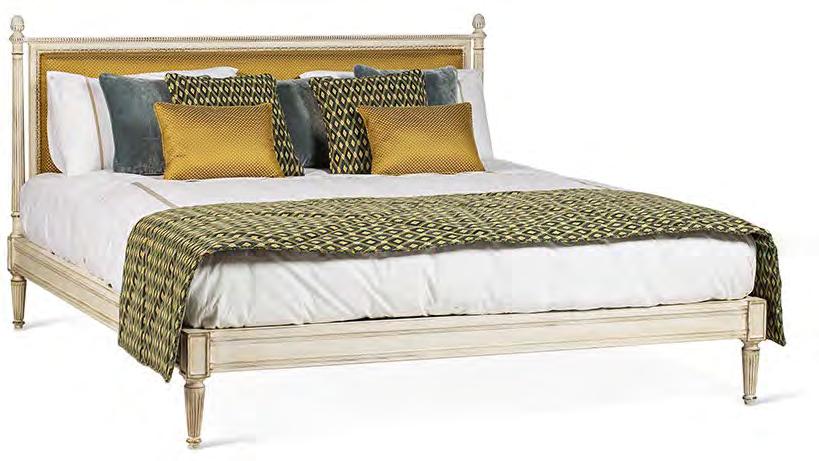
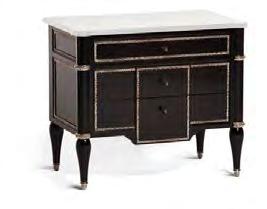
Marble top: PALISSANDRO CLASSICO
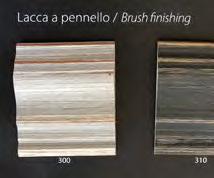
Project furniture layout with order list of items & finishes
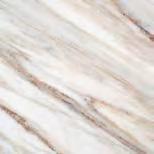
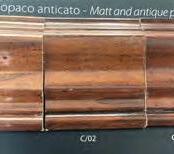
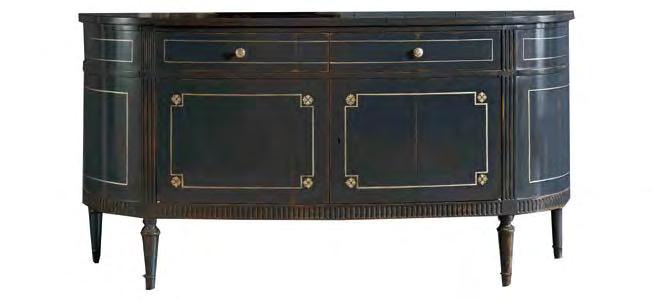
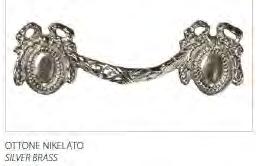
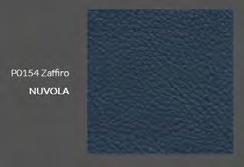
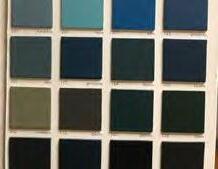
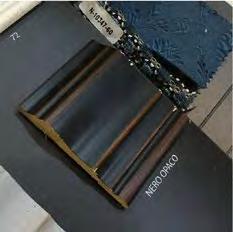
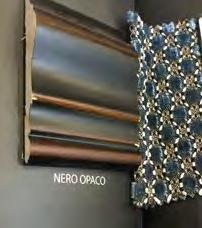
Main finish for frame: Matt NERO OPACO+antique effect
back and armrest: каталог N-10347-60
Fabric for seat : leather, catalog penelopeoggi

Main finish: glossy, GL BLU + antique effect
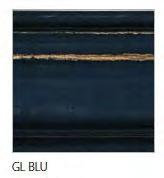
Main finish: 72 LACCA FRANCESE

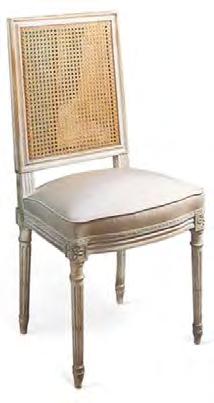

Main finish: 61 Lacca FRANCESE
Seat: leather catalog penelopeoggi 199 CANAPA Cane on the back: painted in colour to match with the seat

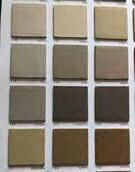
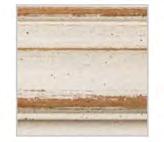

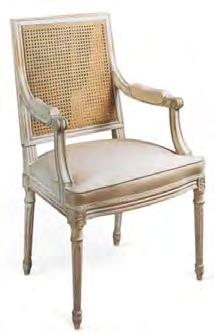
Main finish: 300 Lacca A PENNELLO
Seat: leather каталог penelopeoggi 199 CANAPA
Cane on the back: painted in colour to match with the seat
Main finish: glossy, GL NERO + antique effect + bronze edges
Top finish: natural wood shade, black patinated (structure of wood is highlighted by black)
Top edge smoothed profile- OTTONE PATINATO
Inside: natural wood/ Glass: all doors, transparent/ Decor: OTTONE PATINATO



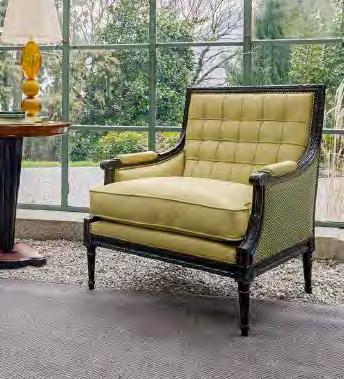
Available also with capitonne on the back.
and back cushions.
Main finish for frame: 68 Lacca SU ORO
Fabric: additional partner catalog*
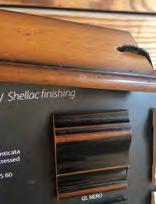
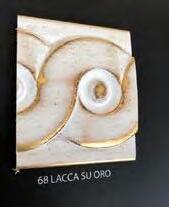
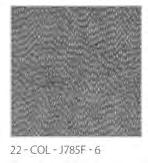
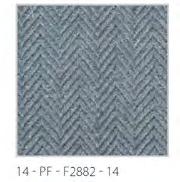
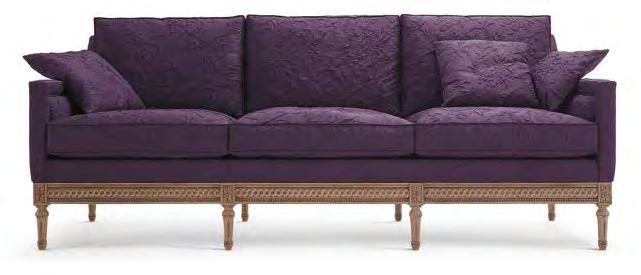
ANNA SHANGINA INTERIOR ARCHITECTURE | PRIVATE RESIDENCE |
SET
TRADITIONAL
cane instead of fabric Main finish: matte, 300. *-Patinated for natural wood, but less white bracing (light stripes)
Art.8656 Night table Neoclassical style, 3 drawers, marble top 2cm - 2 items
Art.8562 Chest of drawers, 2 drawers and 2 doors in front with decoration
Art.8635 Table Louis XVI. 3 central extensions with beam cm. 60 each
Art.7498 SD Chair Louis XVI with back mechanical caned and upholstered seat - 4 items
Art.7498 PT Armchair Louis XVI with back mechanical caned and upholstered seat - 2 items
Art.8552 DV3P Sofa Louis XVI 3 seats with straight armrest and hand-made carvings, upholstered with seat
Art.7992 Bergere Louis XVI, upholstered.
Art.8575 4A Sideboard Louis XVI. 4 glass doors with internal shelf and 5 drawers.Wooden top.
Main
Decorative furnitures-
finish: glossy CHERRY WOOD C/02
OTTONE NIKELATO
Fabris
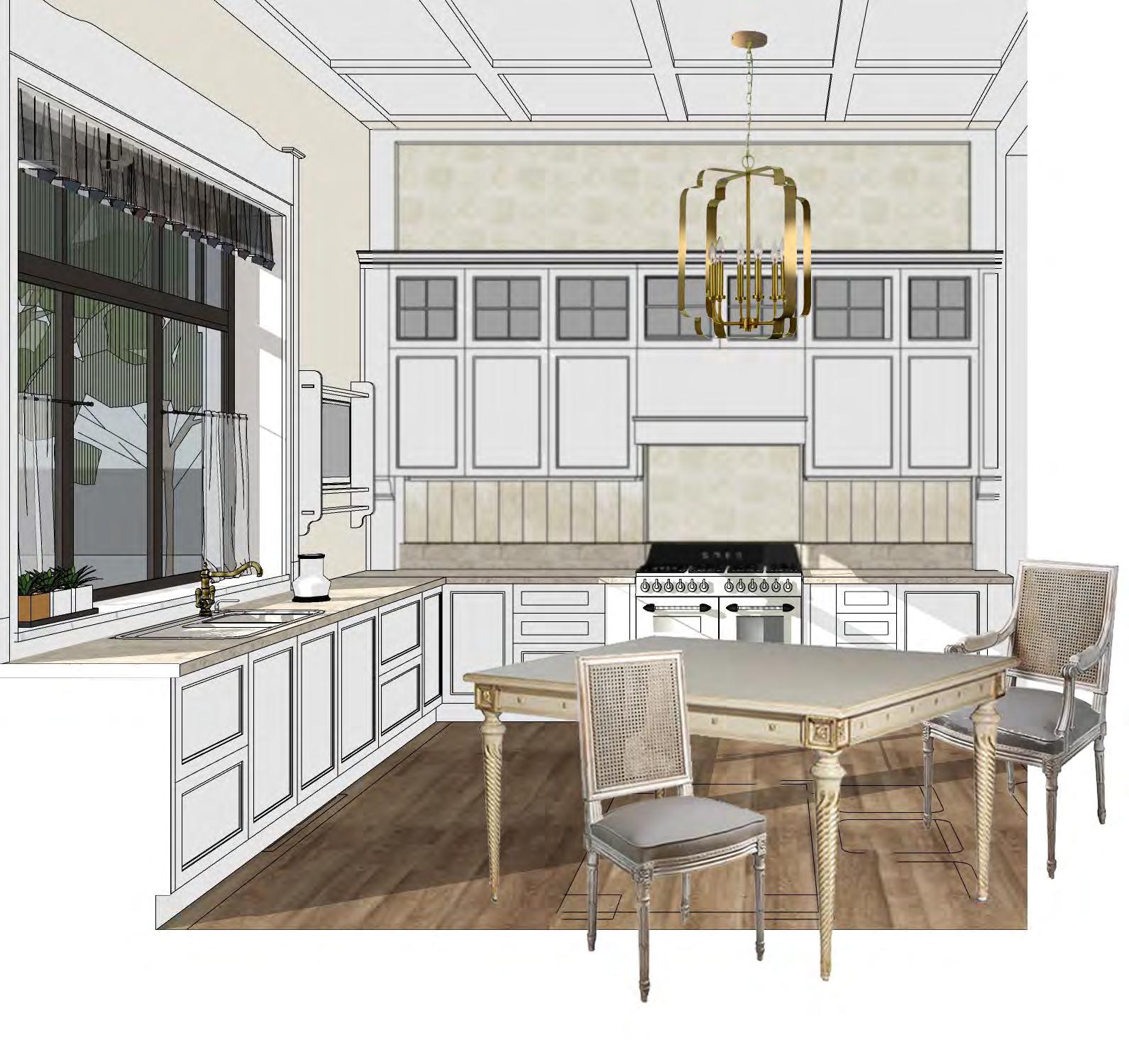
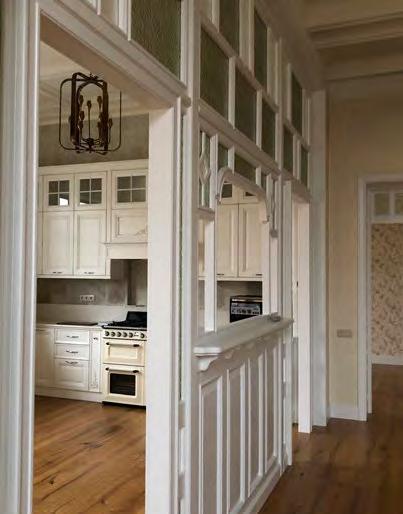
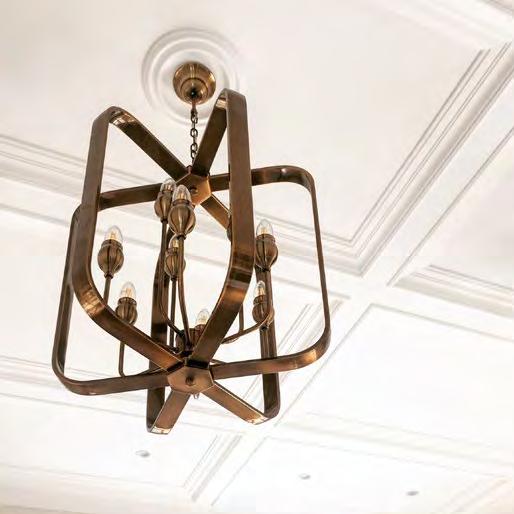
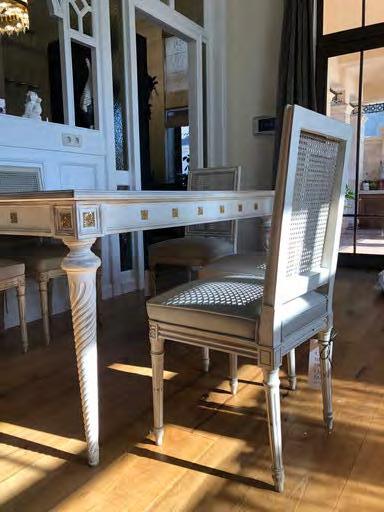
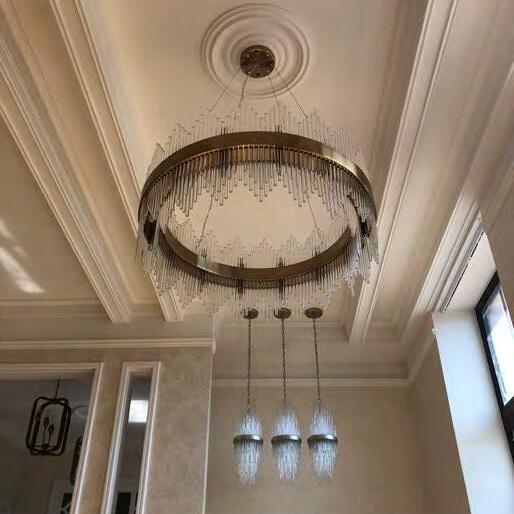

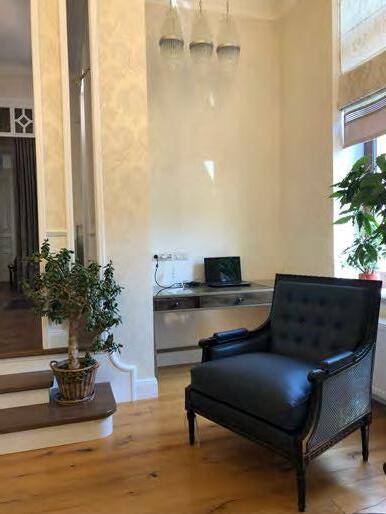
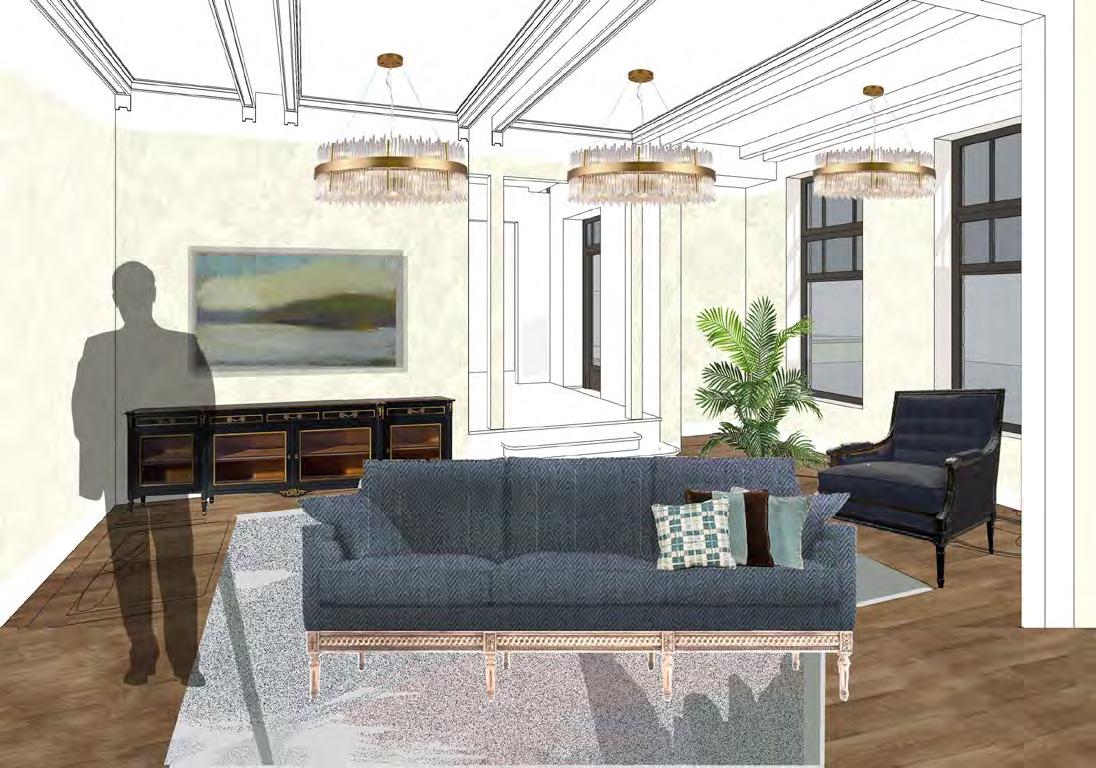
ANNA SHANGINA INTERIOR ARCHITECTURE | PRIVATE RESIDENCE | TRADITIONAL SET
3D interior kitchen and dining area
3D interior living room (scheme)
Project in progress (photos)
Project in progress (photos)
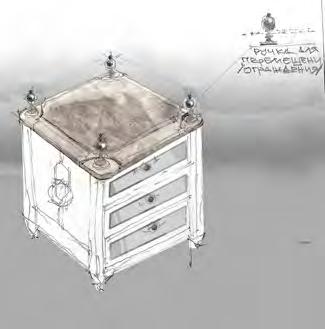
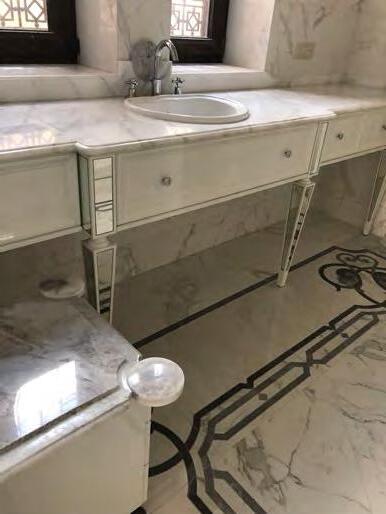
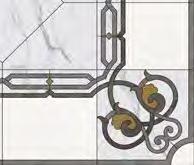
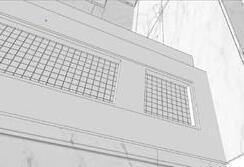
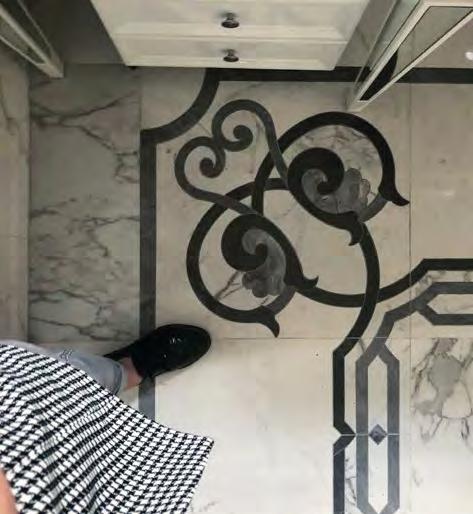
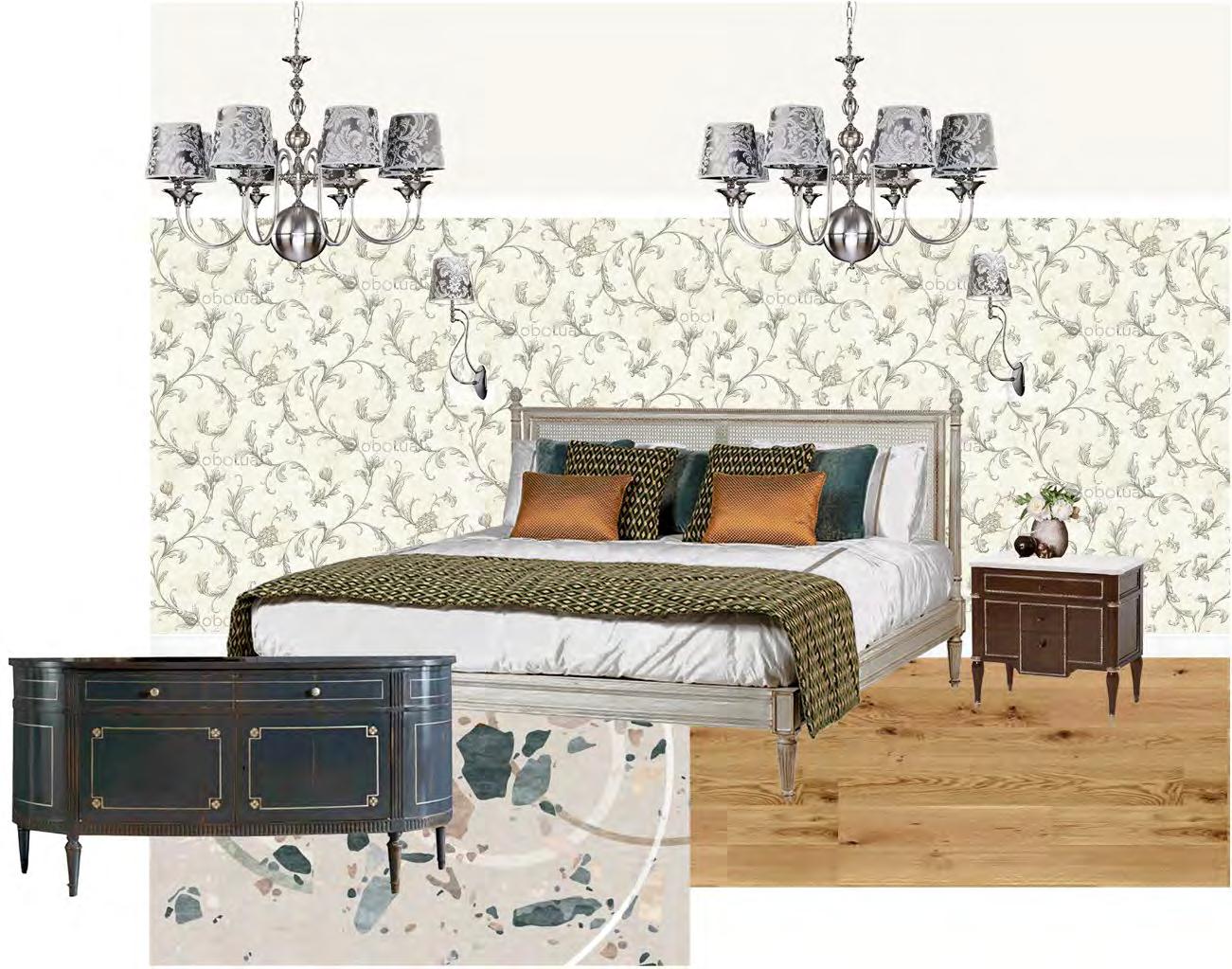
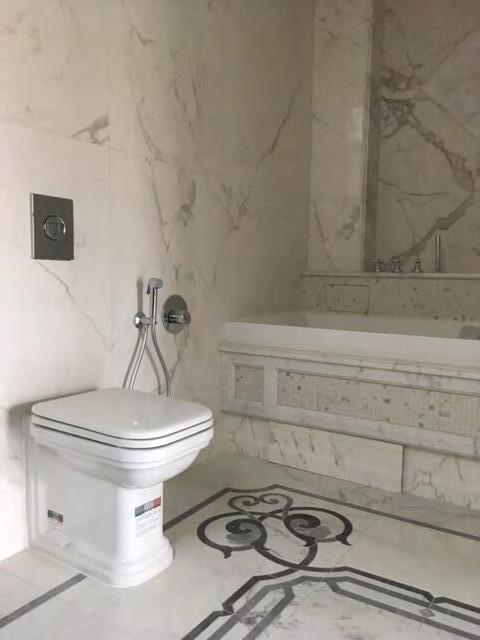
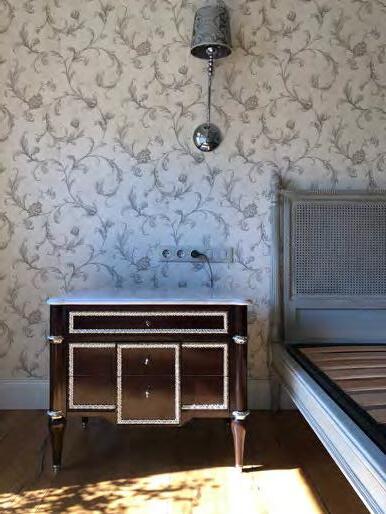
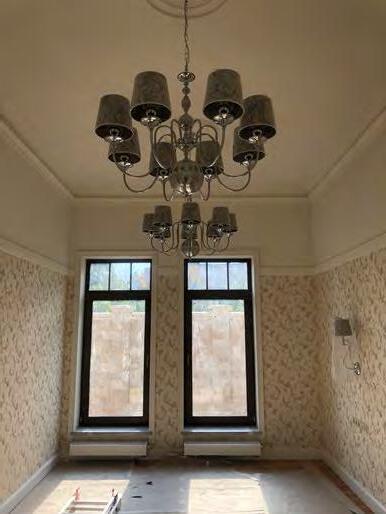
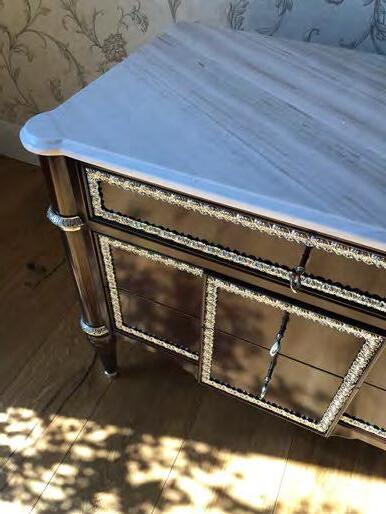
ANNA SHANGINA INTERIOR ARCHITECTURE | PRIVATE RESIDENCE | TRADITIONAL SET
Master bedroom moodboard with furniture set (scheme)
Master bathroom technical drawings: scheme for flooring pattern, bath screen with marble& mosaic joints, custom-designed drawer on wheels for bathroom with marble top
Project in progress (photos)

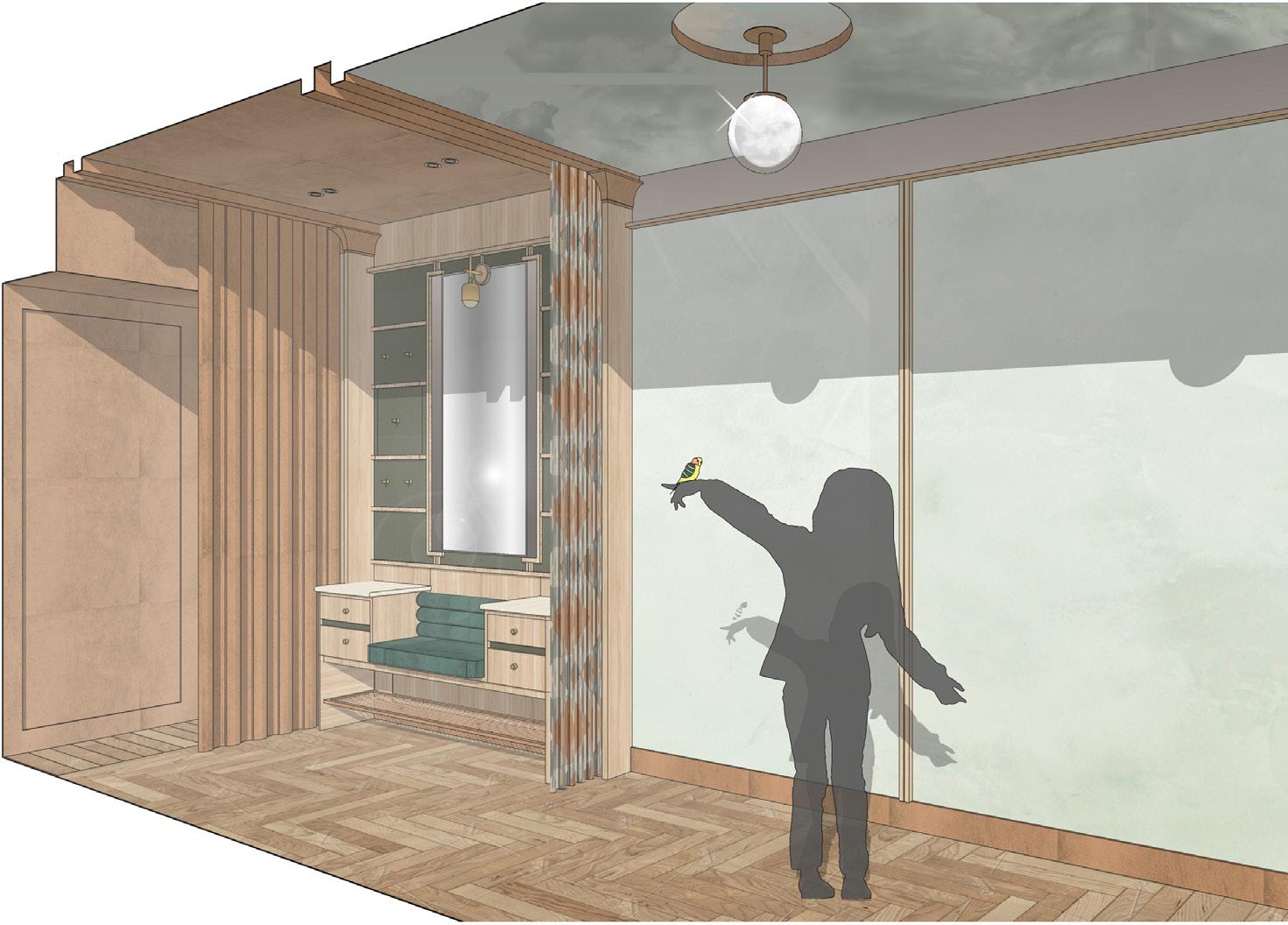
AFTER MID-STYLE
PRIVATE APARTMENT
Stieglitz St - Odessa - Ukraine 70sqm - january 2022 personal project
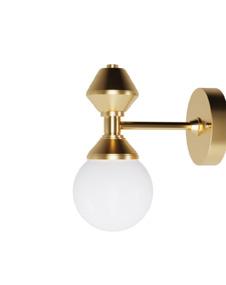
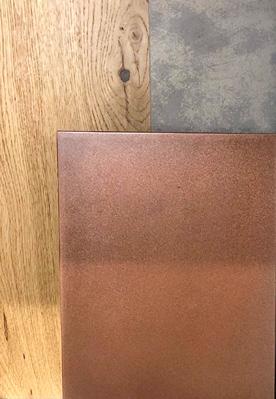
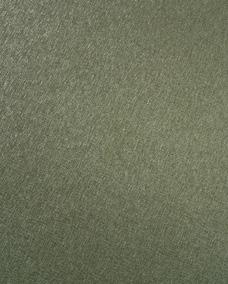
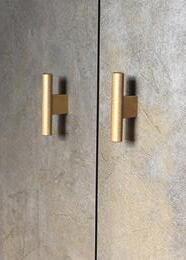
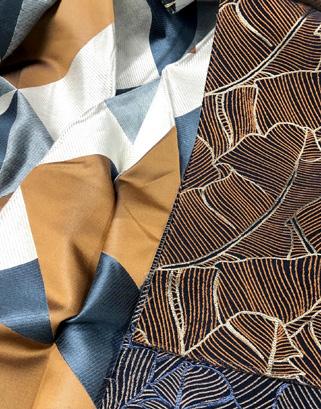
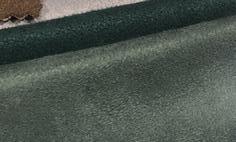
ANNA SHANGINA INTERIOR ARCHITECTURE | RESIDENTIAL | AFTER MID-STYLE
3D interior sketch: entry hall with custom-designed entry furniture
3D interior sketch: hall with a dinner table scenario for gathering the whole family
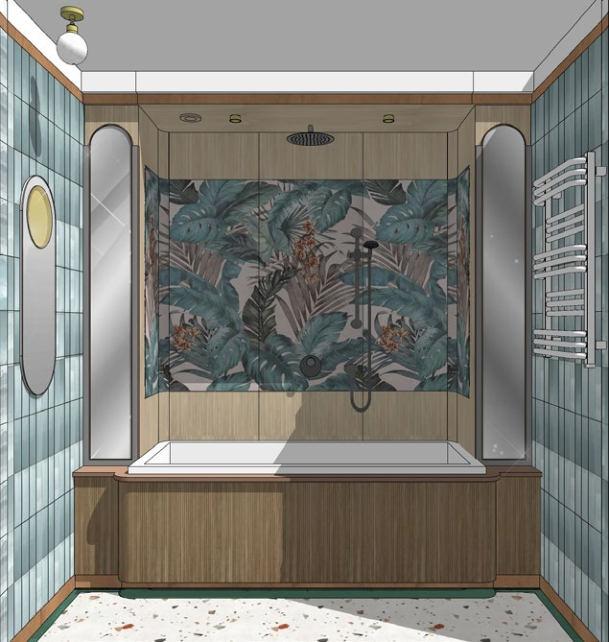
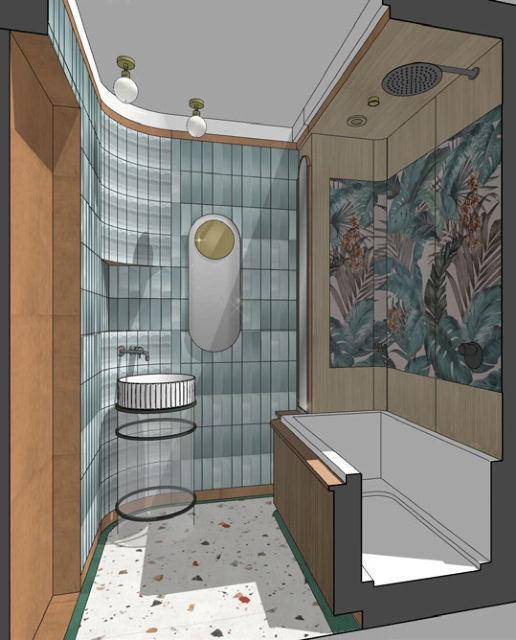
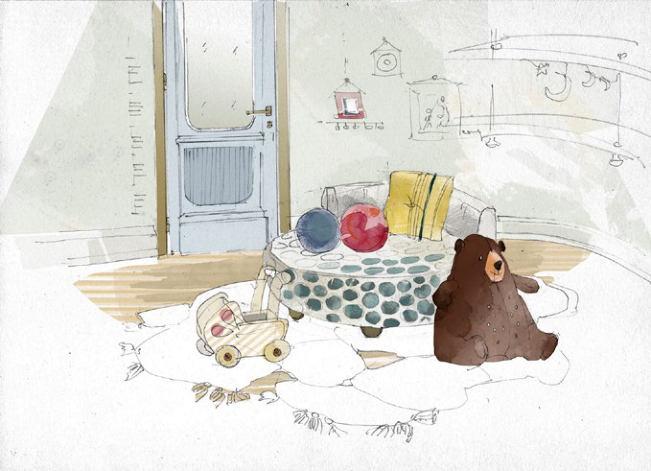
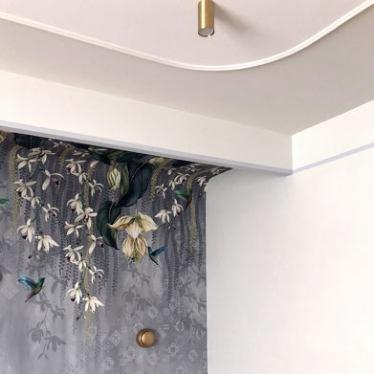
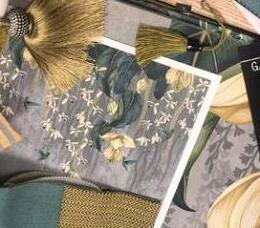
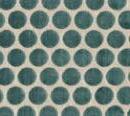

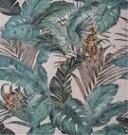


Overlay
Skirting above panel
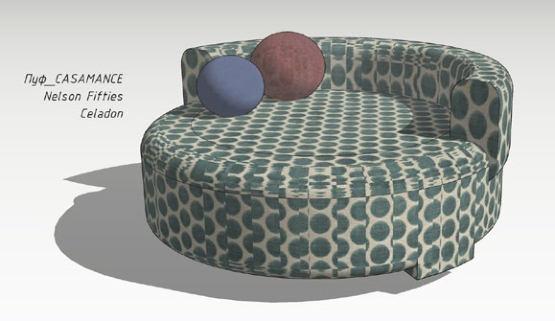
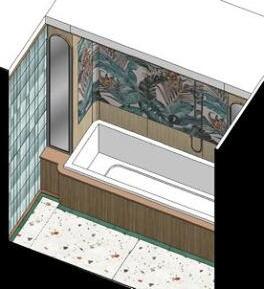








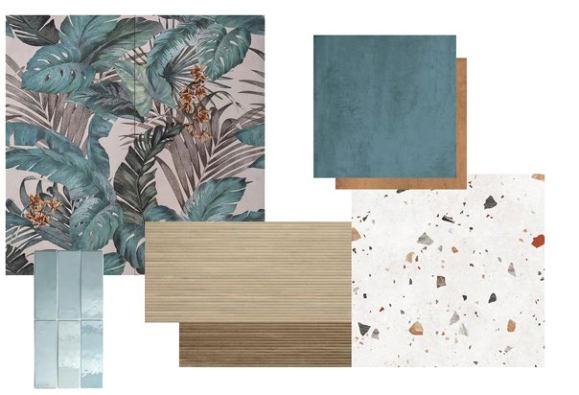
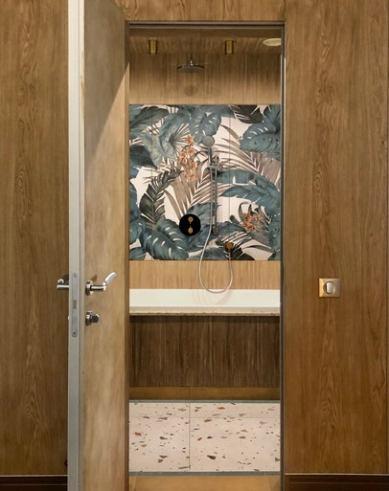
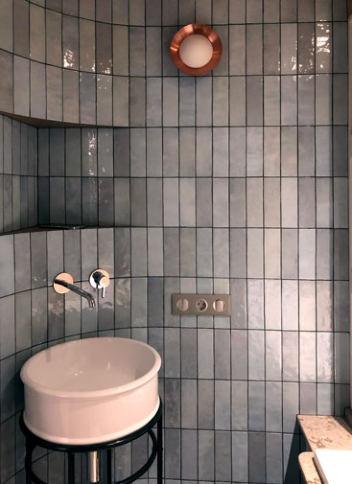
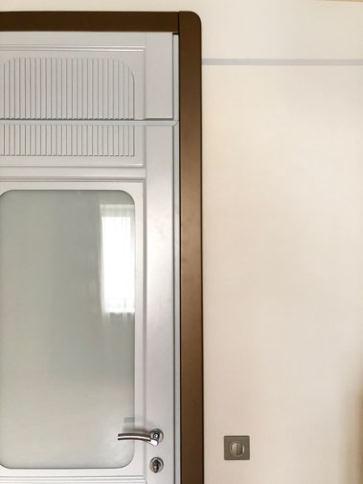
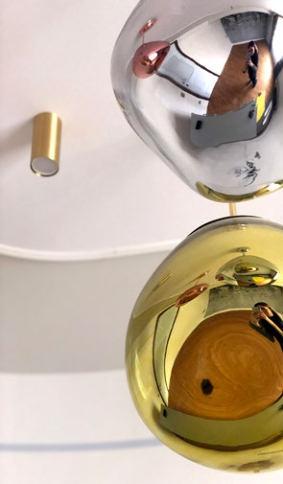
ANNA SHANGINA INTERIOR ARCHITECTURE | RESIDENTIAL | AFTER MID-STYLE
hand-drawn sketch for kids
3D sketch for custom-designed pouf upholstered in fabric by Casamance
CAD drawing for the custom door in kids room with brass-painted trim and acrylic gloss panel
3D interior sketch: bathroom
CAD drawing for bathroom tiling including notes for tile installation
Project in progress (photos)
photo of finished wall decoration in kidsroom
Flat acrylic gloss panel
Flat panel above doorway
panel with ‘noodle decor’
Pouf
Doorway height
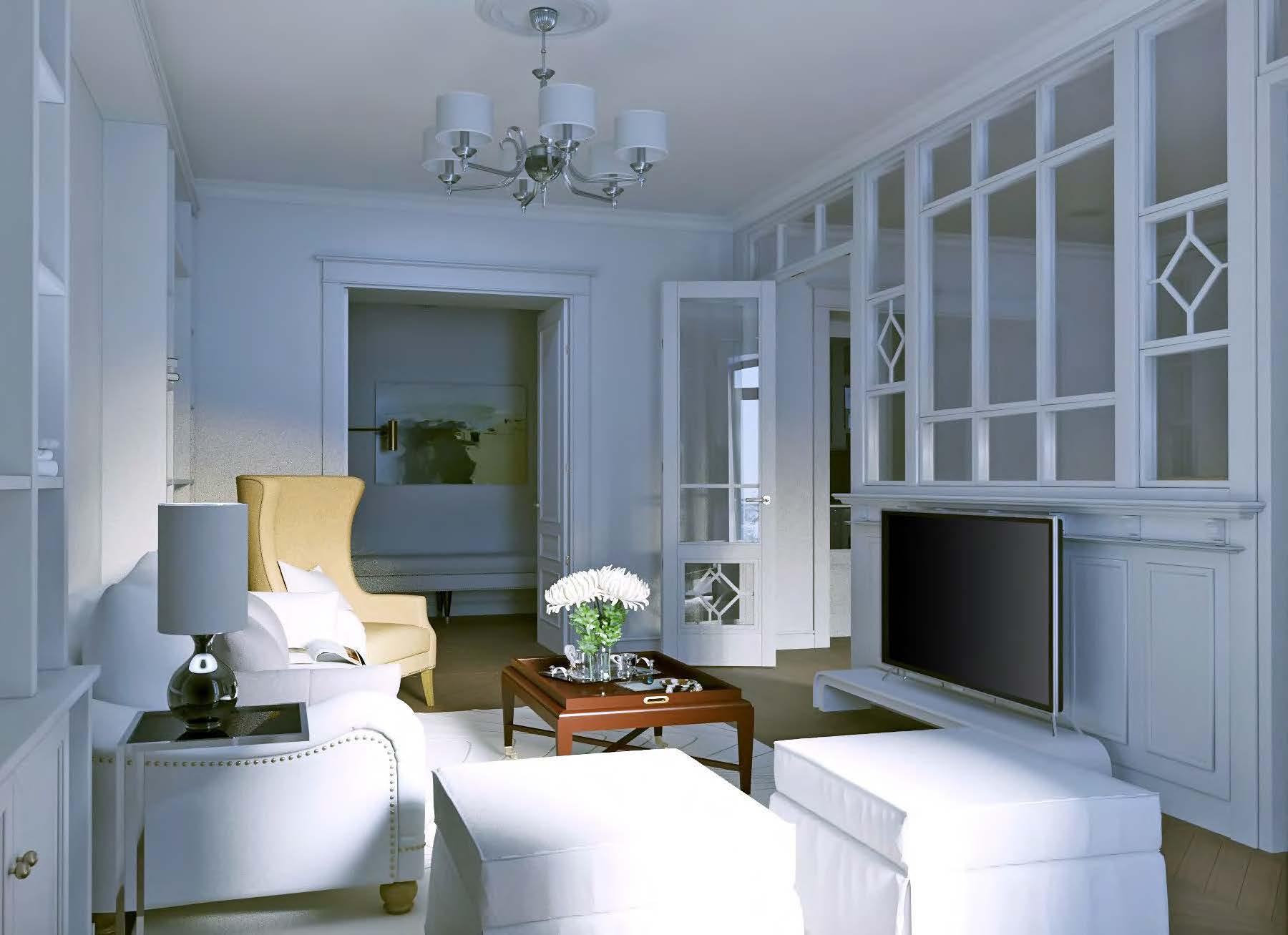
CLASSIC TWIST
PRIVATE APARTMENT
Marazli street - Odessa - Ukraine 120sqm - april 2017
project in collaboration with ‘DiBOSH studio’ (Odessa)
ANNA SHANGINA INTERIOR ARCHITECTURE | RESIDENTIAL | CLASSIC TWIST
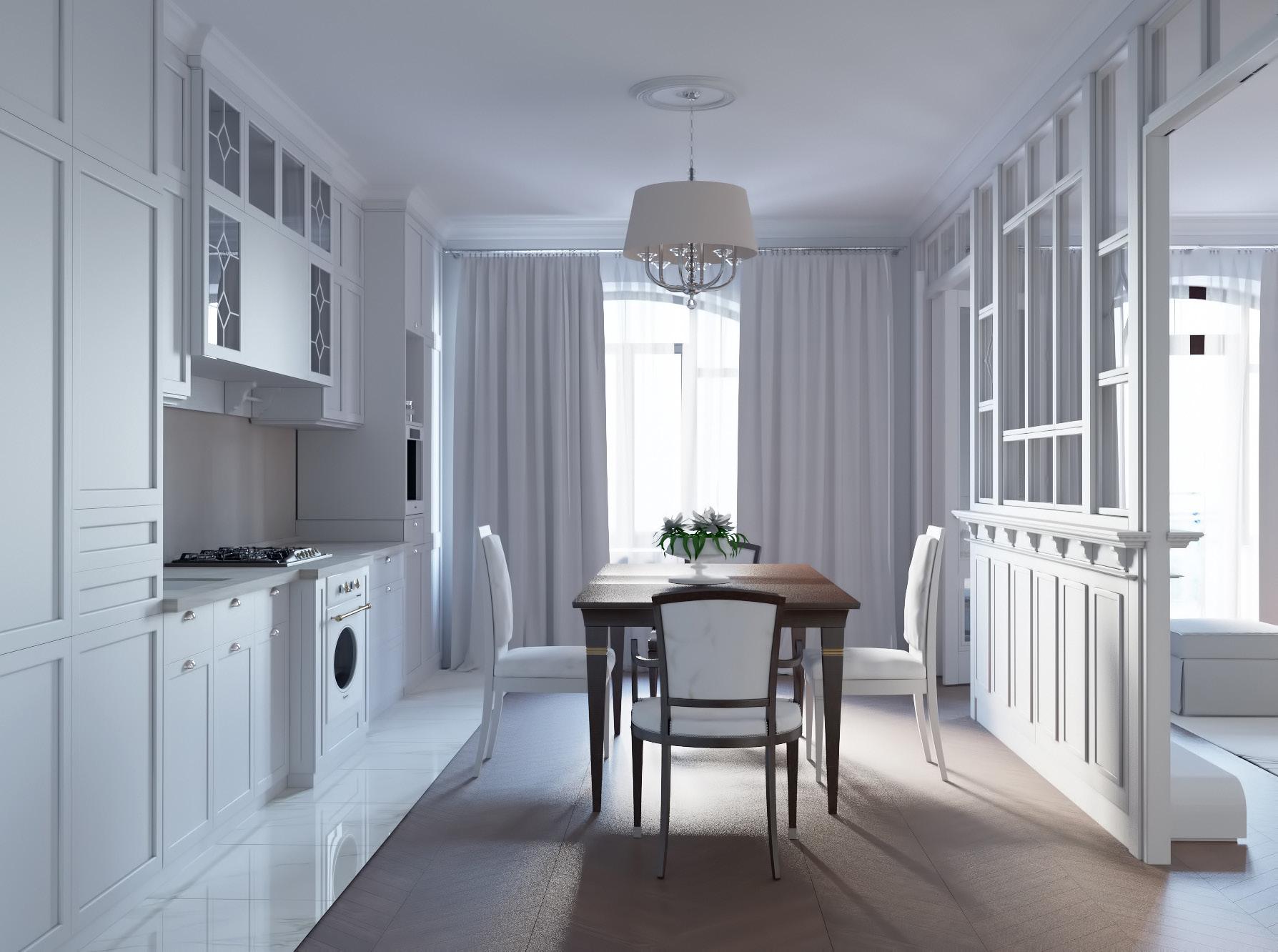
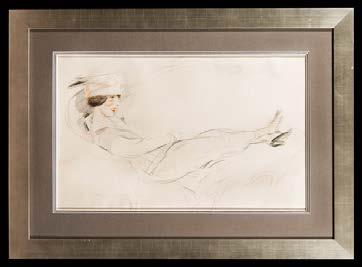



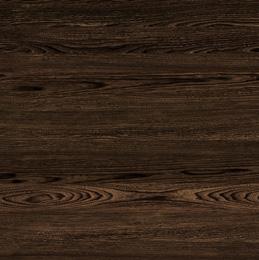


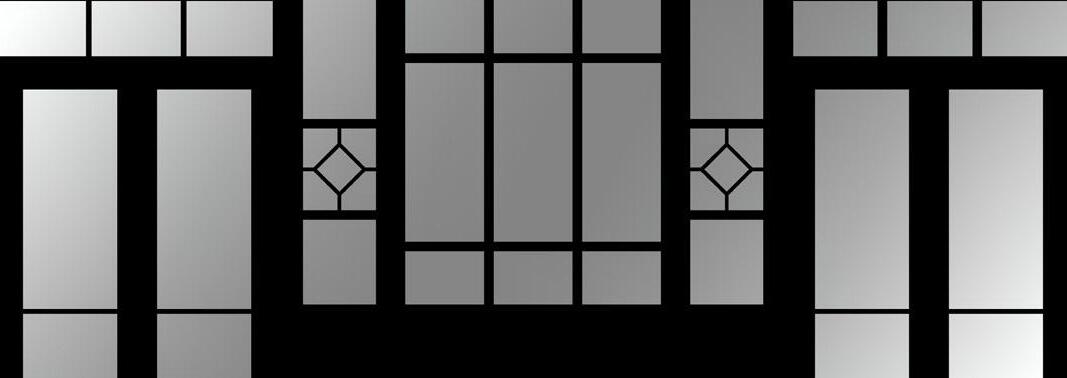
ANNA SHANGINA INTERIOR ARCHITECTURE | RESIDENTIAL | CLASSIC TWIST Layout of finishes and samples for drawing room
Dividing partition elevation: custom designed in wood with folding doors and transoms
3D interior render (outsorce)
layout
Project design
of apartment
Existing
plan
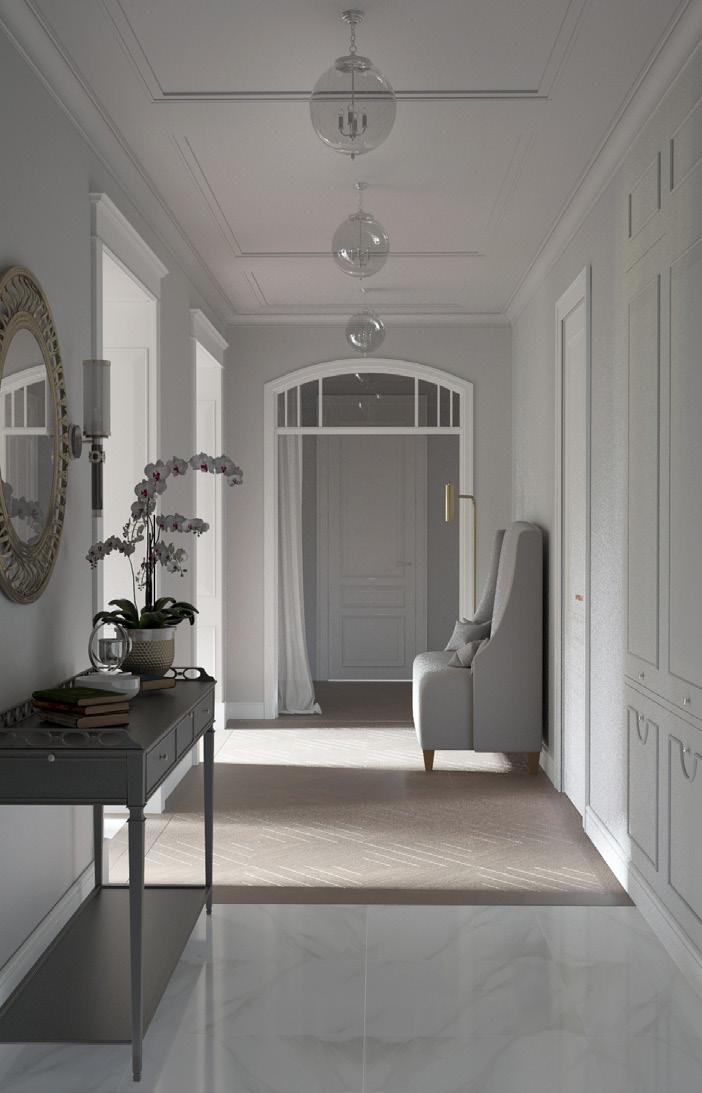
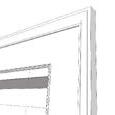
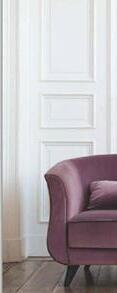

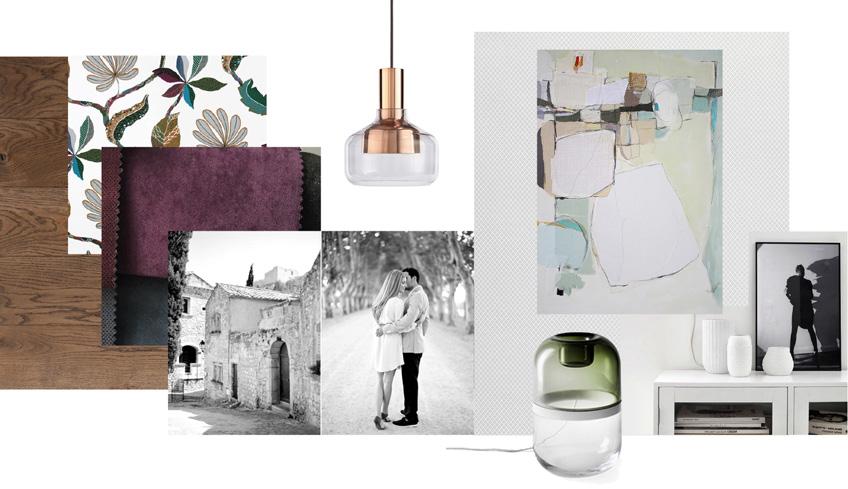
ANNA SHANGINA INTERIOR ARCHITECTURE | RESIDENTIAL | CLASSIC TWIST
3D interior render (outsorce)
Doors elevation: custom designed
Mood board for bedroom (a daughter’s room)
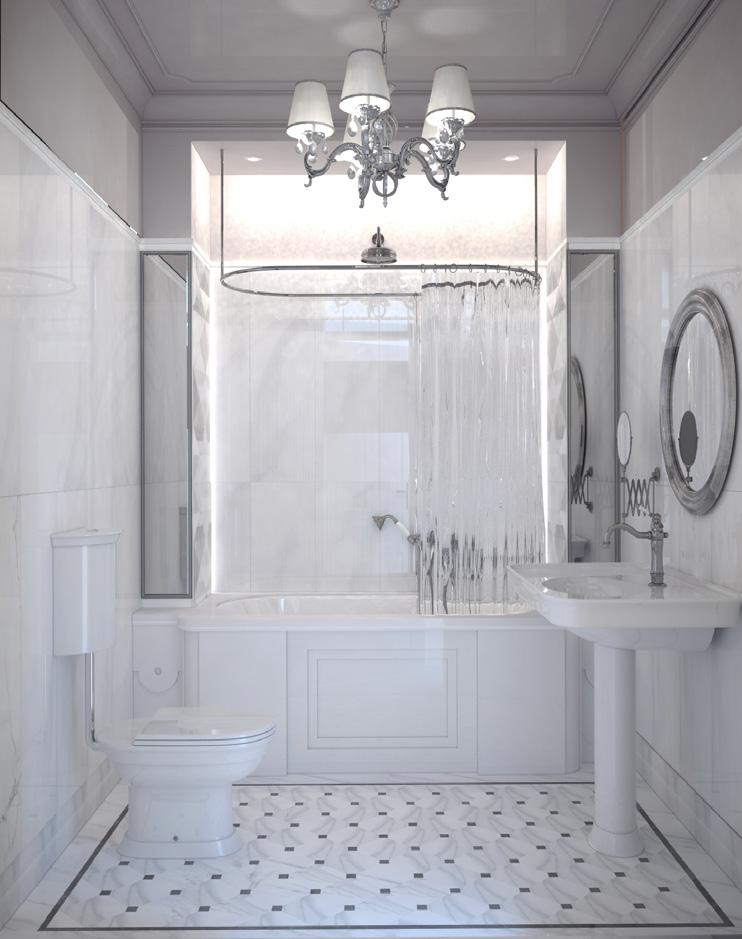
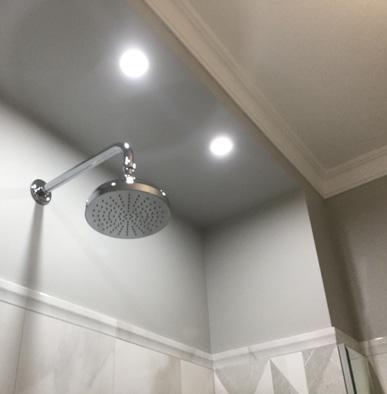
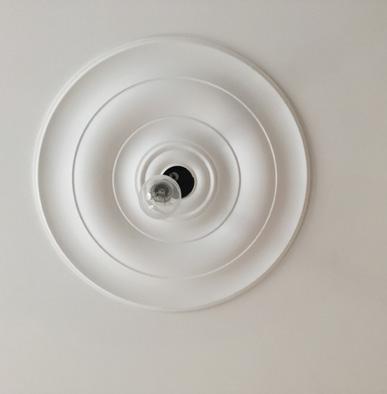
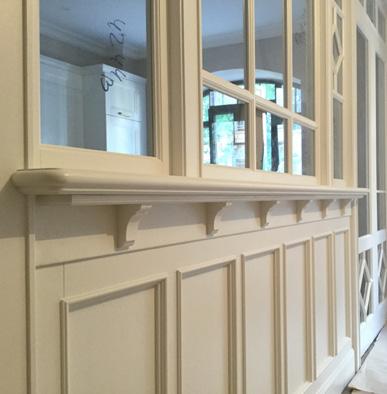


























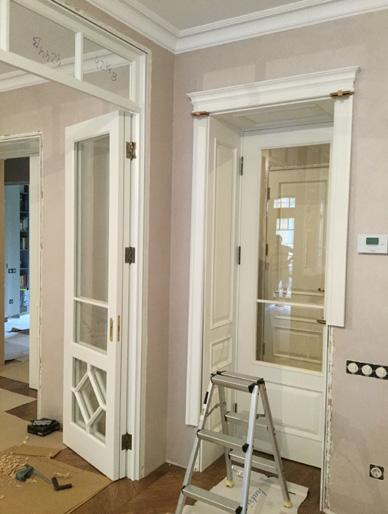

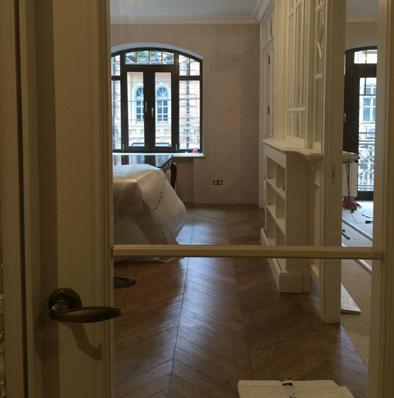
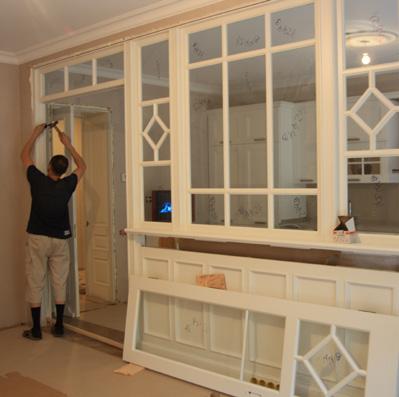
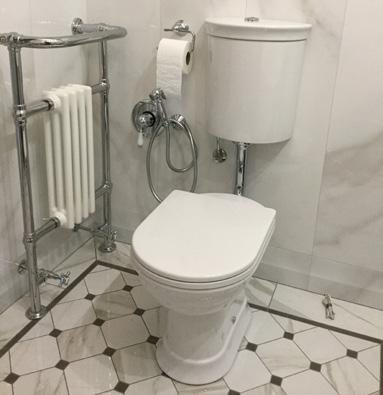
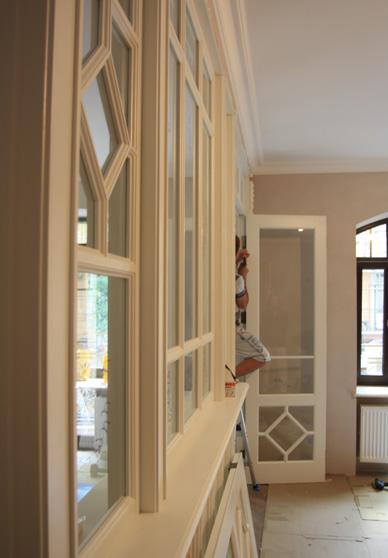
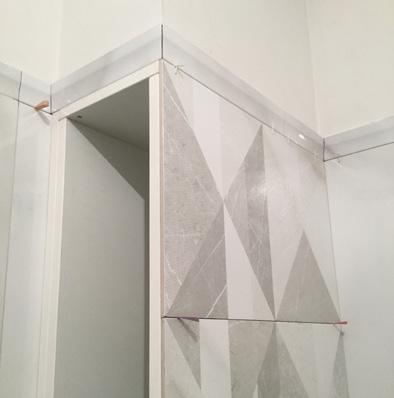
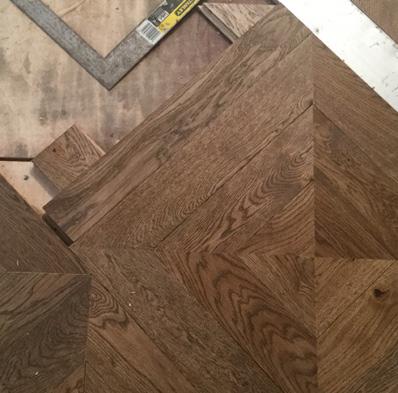
ANNA SHANGINA INTERIOR ARCHITECTURE | RESIDENTIAL | CLASSIC TWIST
interior render Master bathroom tile layouts Project in progress
3D
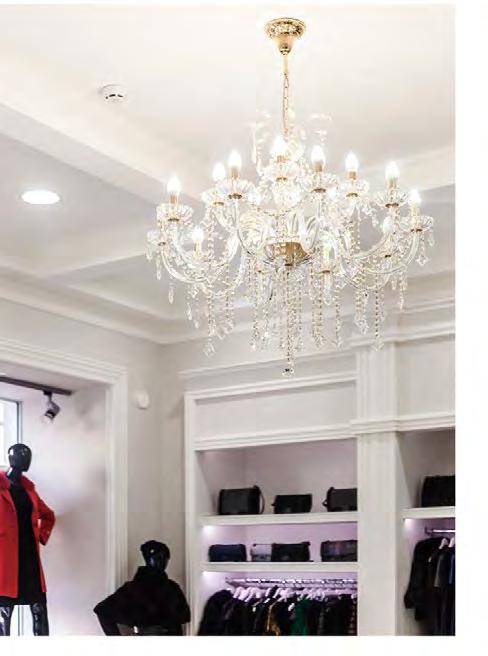
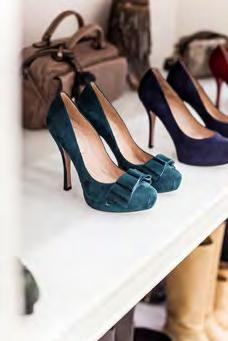
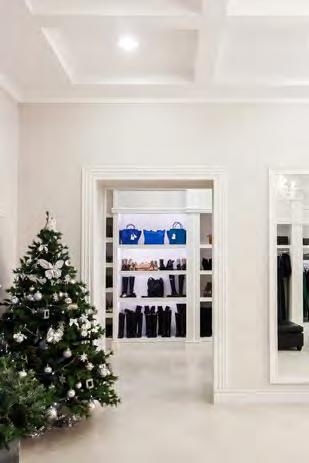
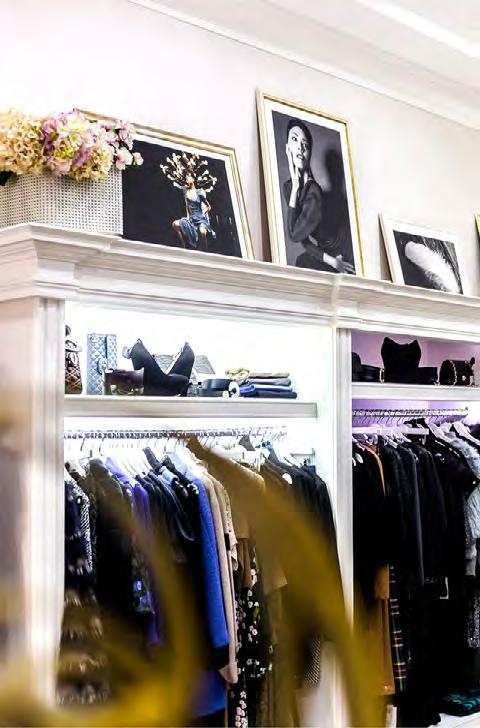

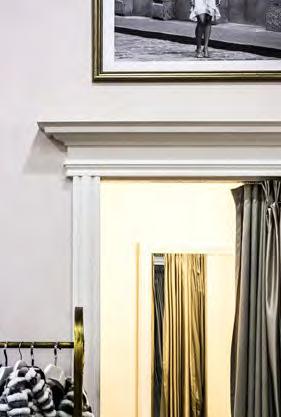
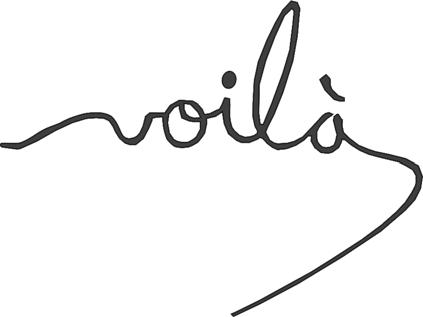
project architect at ‘Studio Deikin’ (Odessa) FASHION
Primorskij Blvd - Odessa - Ukraine
112sqm - december 2013
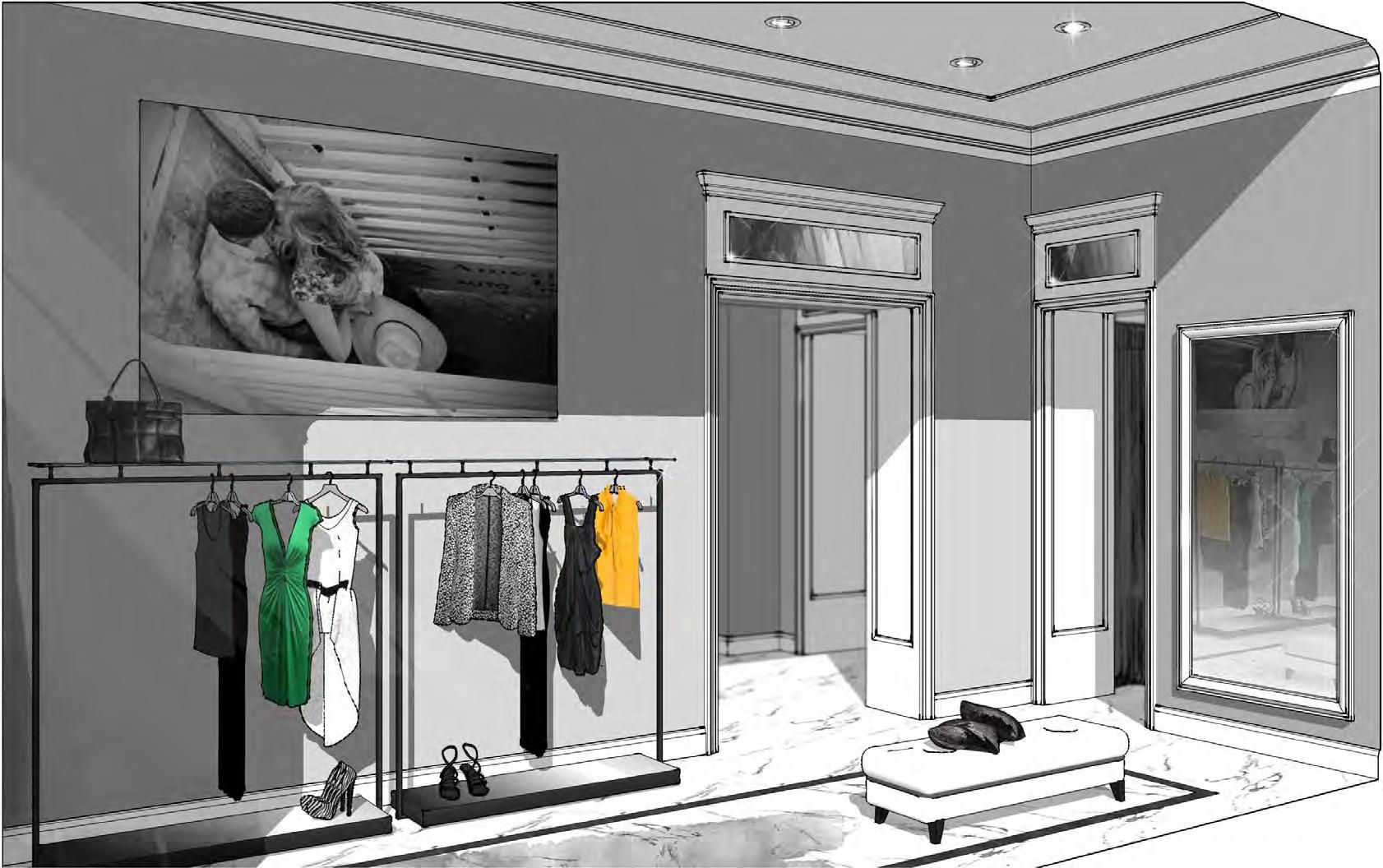
ANNA SHANGINA INTERIOR ARCHITECTURE | COMMERCIAL | VOILA 27 photos of finished project, dec2013
BOUTIQUE VOIL`A!
interior presentation
graphic
element for brand logo 3D
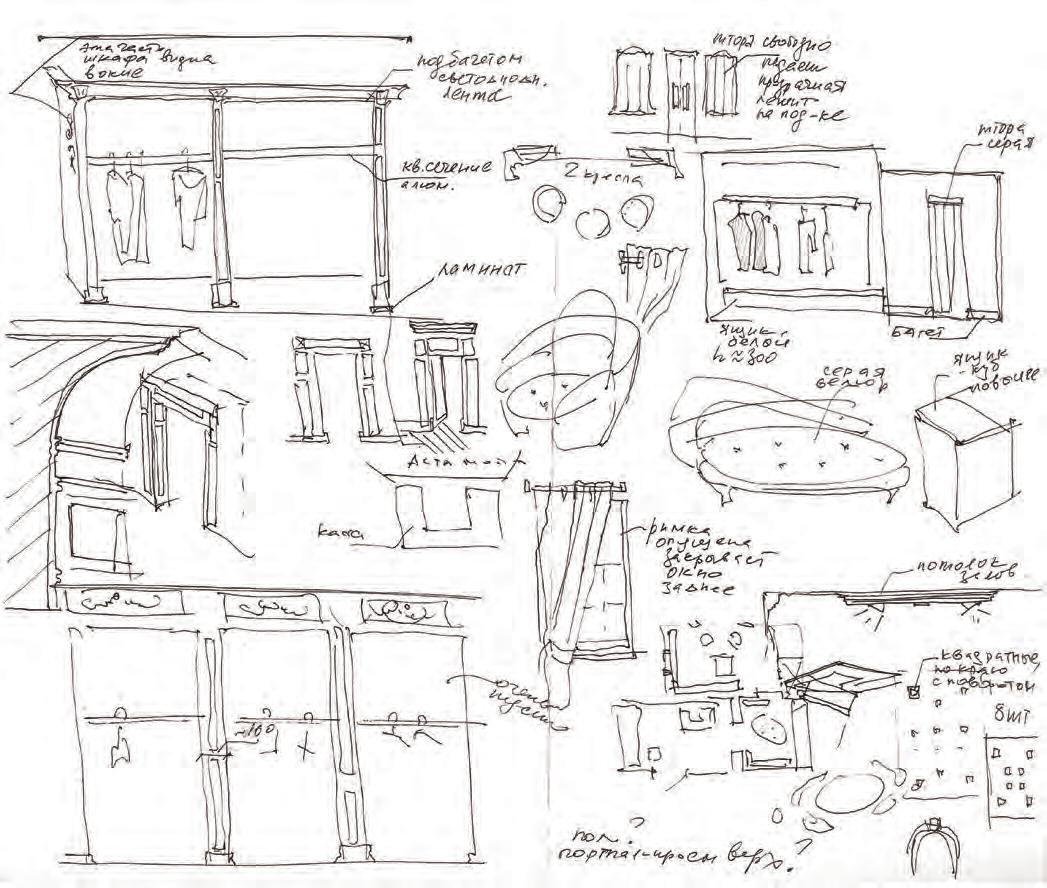

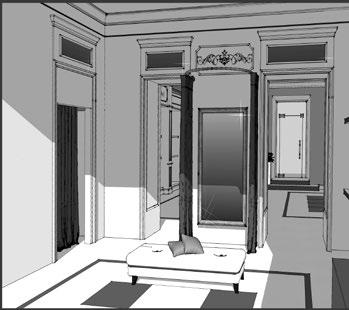
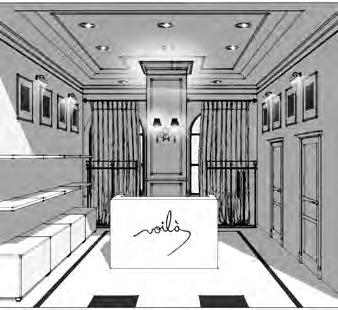
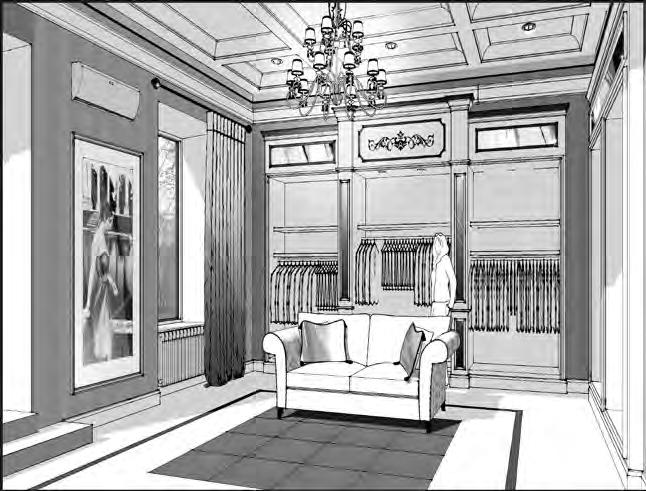
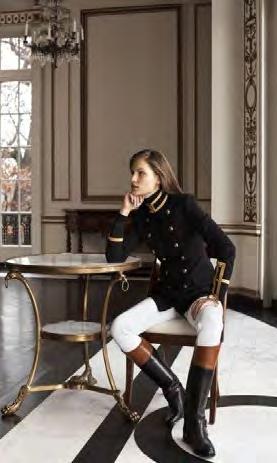

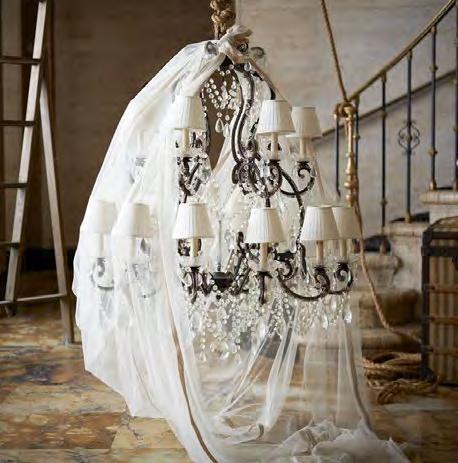

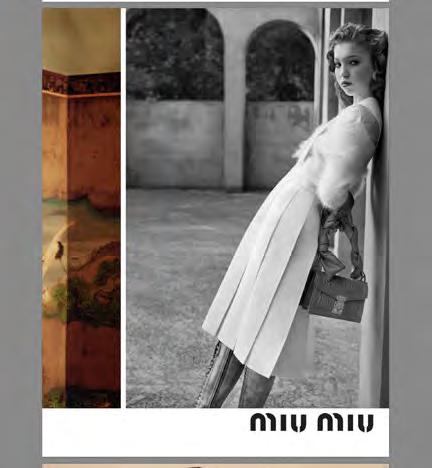

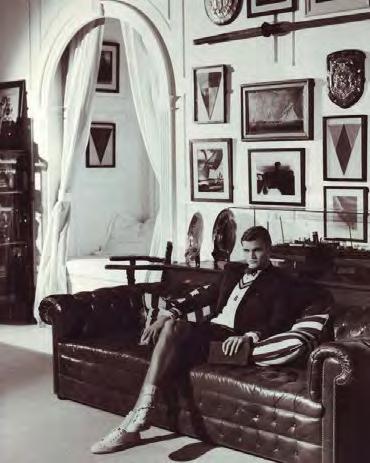
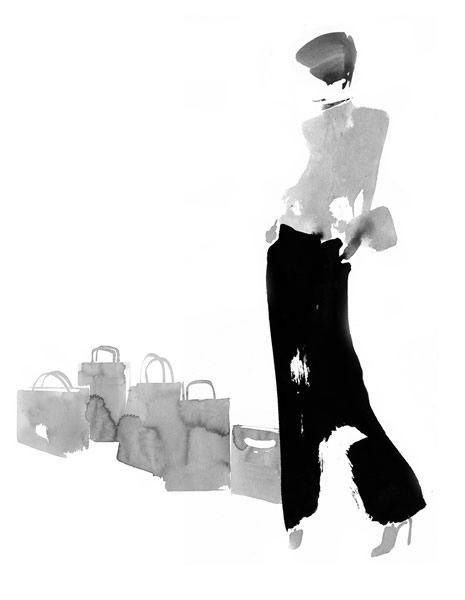 early working sketches
visual and concept board
early working sketches
visual and concept board
ANNA SHANGINA INTERIOR ARCHITECTURE | COMMERCIAL | VOILA D C C B
3D interior presentation

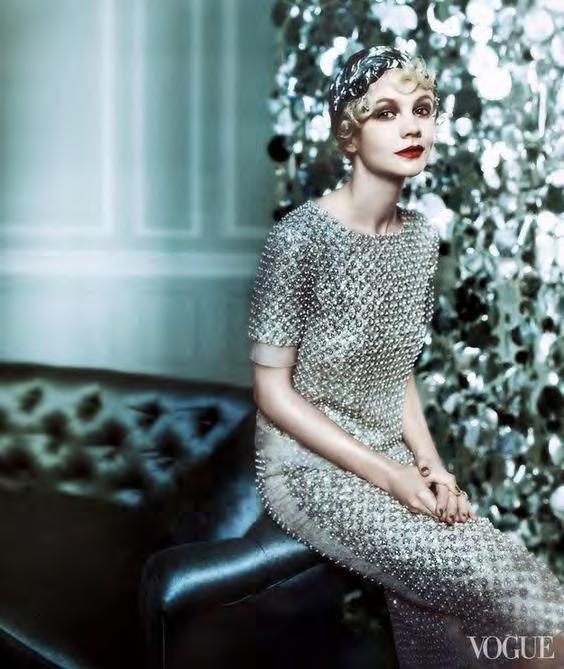
GASTROBAR
RESTAURANT
Ekaterininskaya St - Odessa - Ukraine 170sqm - September 2017
project in collaboration with ‘DiBOSH studio’ (Odessa)
During the work on a project it was possible to maintain a valuable layout with vaulted historical ceilings downstairs, original brickwork of external walls which perfectly “works” on interior, original window openings, fairytale beauty of floor-to-ceiling height, as well as to enhance the image with true flavor of Odessa with its historical arches and tiled floor entrances, metal shutters and gates. The geometry of window sashes were custom- designed together with wooden shutters to accent the opened brick walls and to give the place traditional look.
The bar area with large wooden display cabinet is favorably accentuated at full length by a marble countertop of a non-uniform color of green-blue sea depths, which is gently illuminated by transparent glasses of hanging lamps. Other walls surfaces serve as clear background whereas the main emphasis is on the bright palette of dishes. The original chandeliers in the main hall are made according to the author’s sketch for this interior, as well as the line of soft sofas with decorative wooden frames.
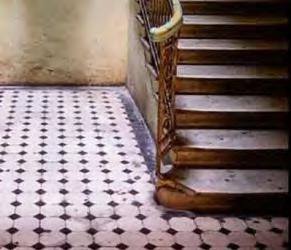
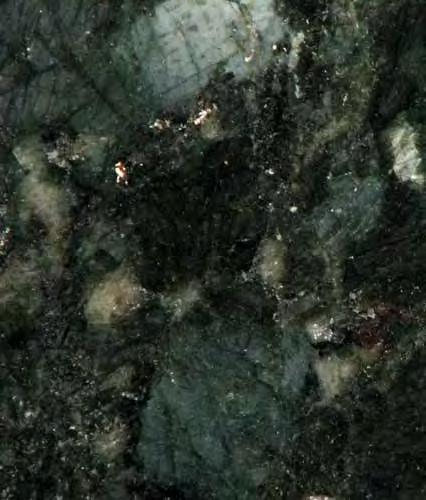
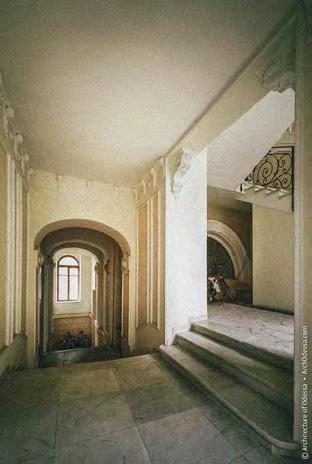
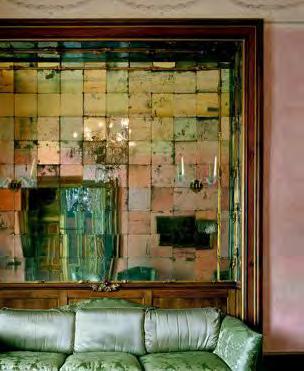
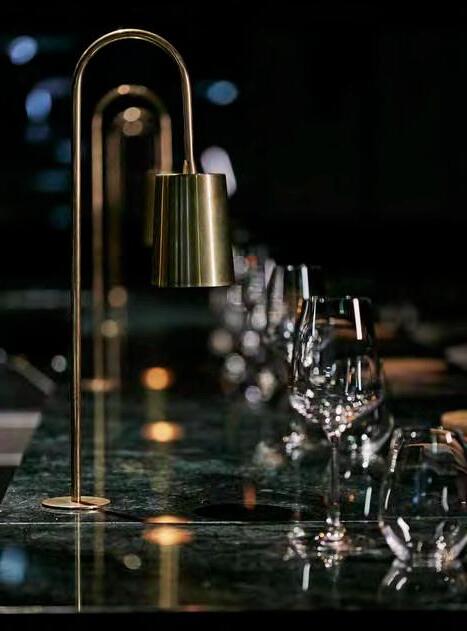
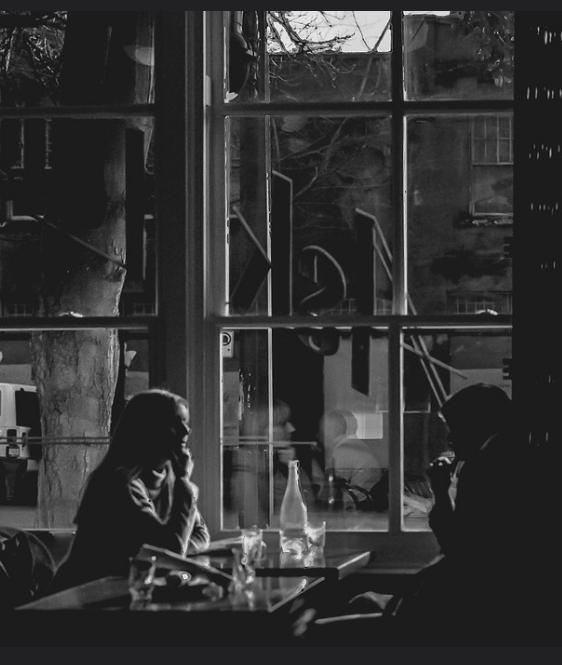

ANNA SHANGINA INTERIOR ARCHITECTURE | COMMERCIAL | GASTROBAR
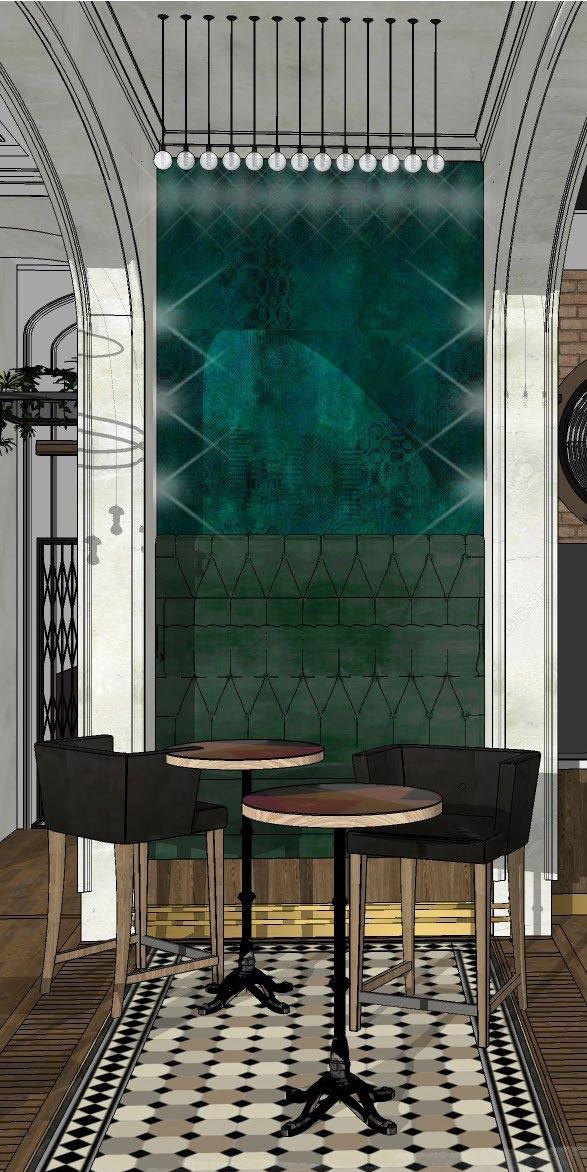
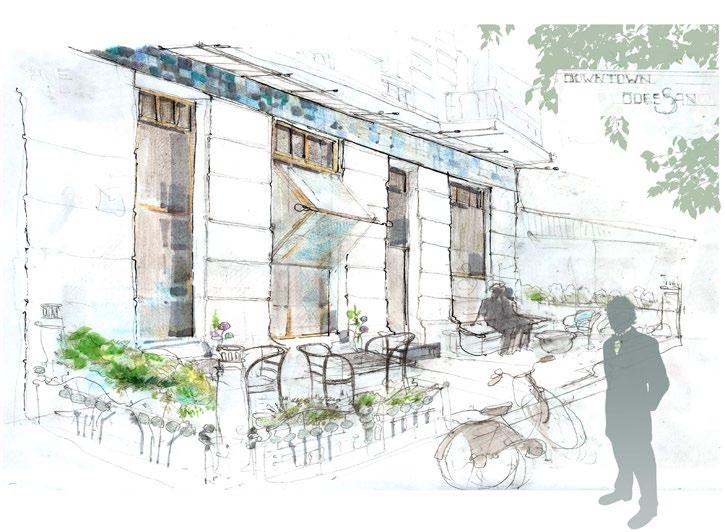
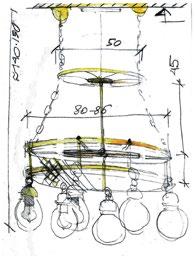





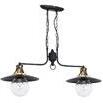
Prefabricated custom-designed
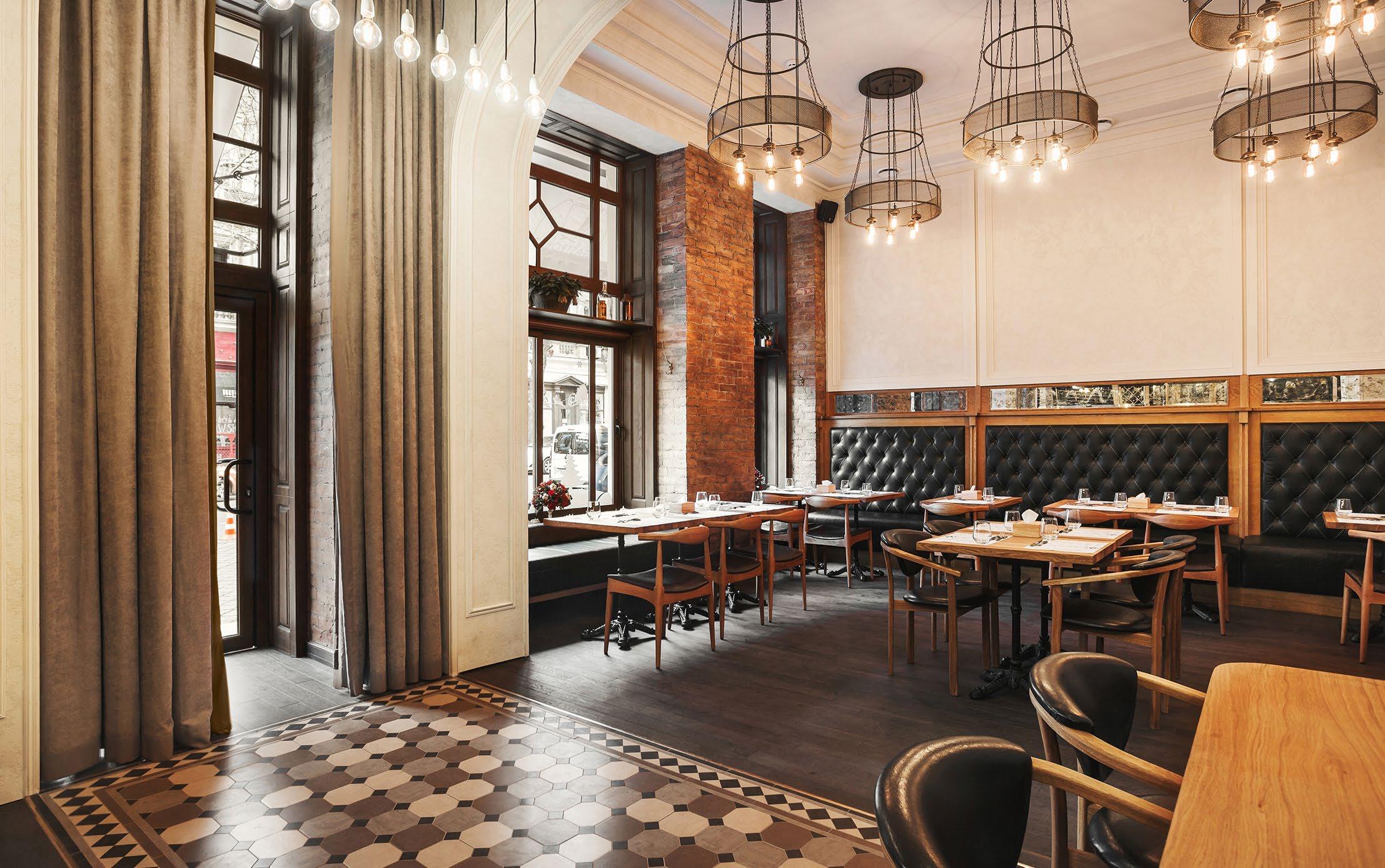
ANNA SHANGINA INTERIOR ARCHITECTURE | COMMERCIAL | GASTROBAR early sketch for facade and entrance
3D interior presentation- view from the entrance
Furniture plan and lighting layout
chandelier for main hall
















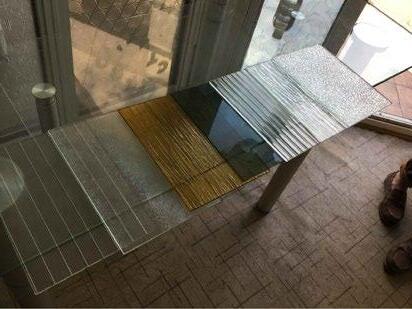
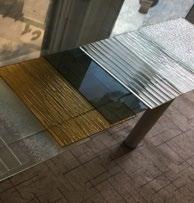
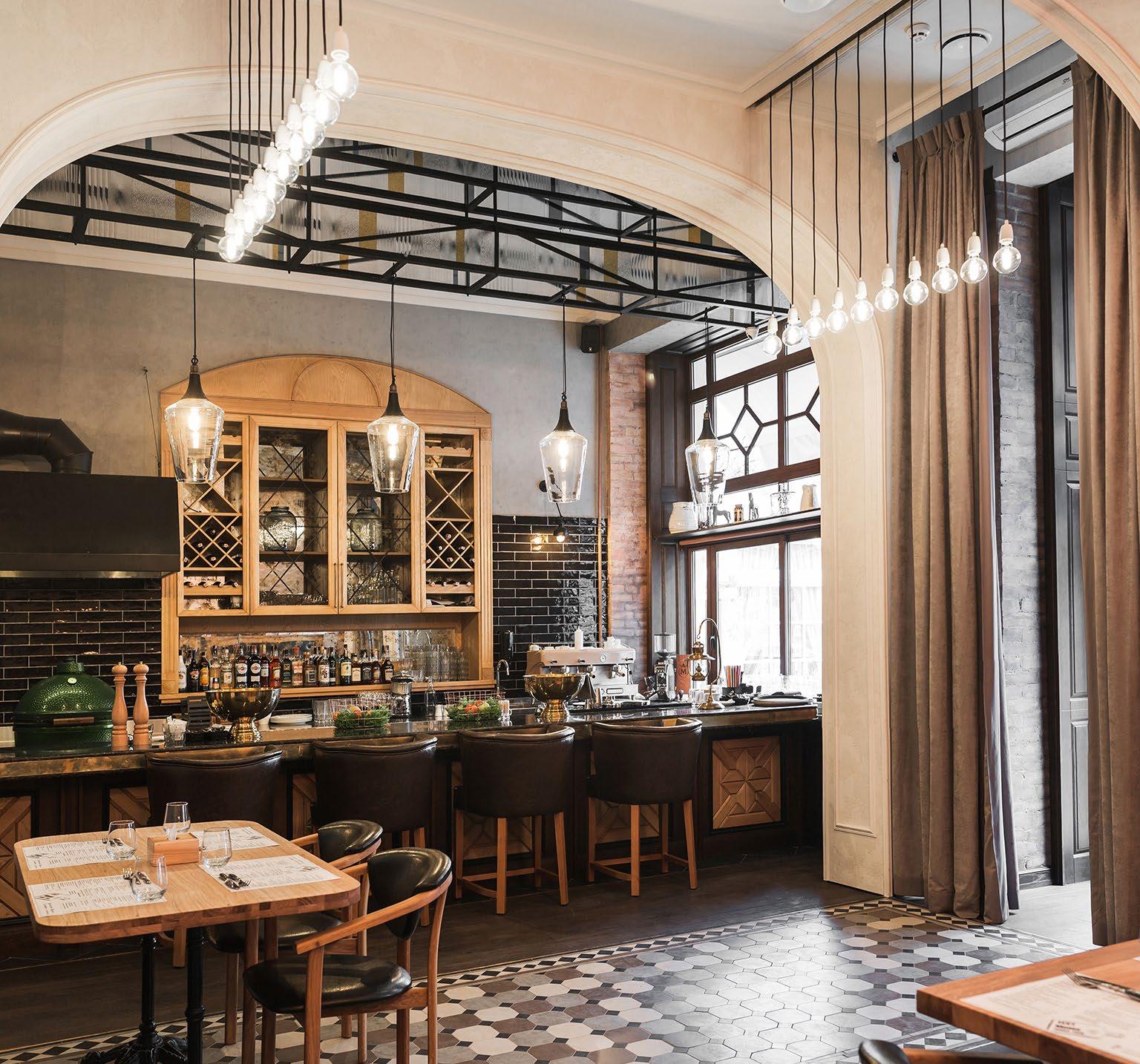
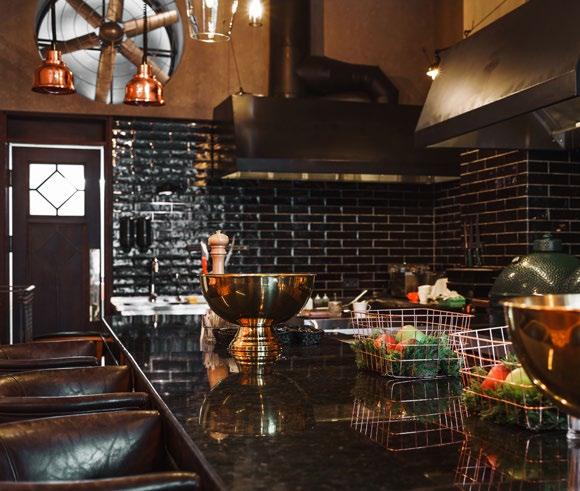
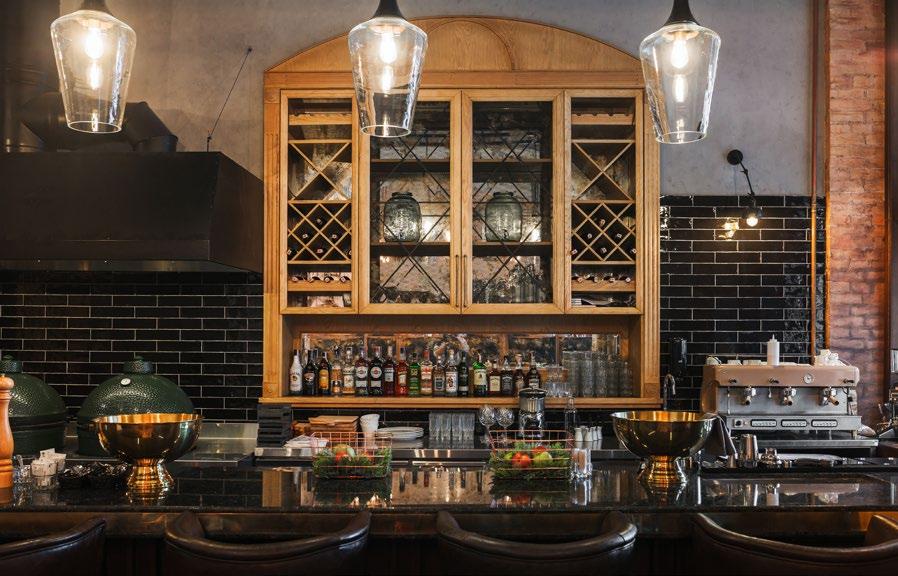

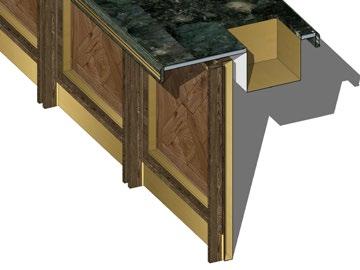
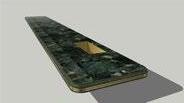


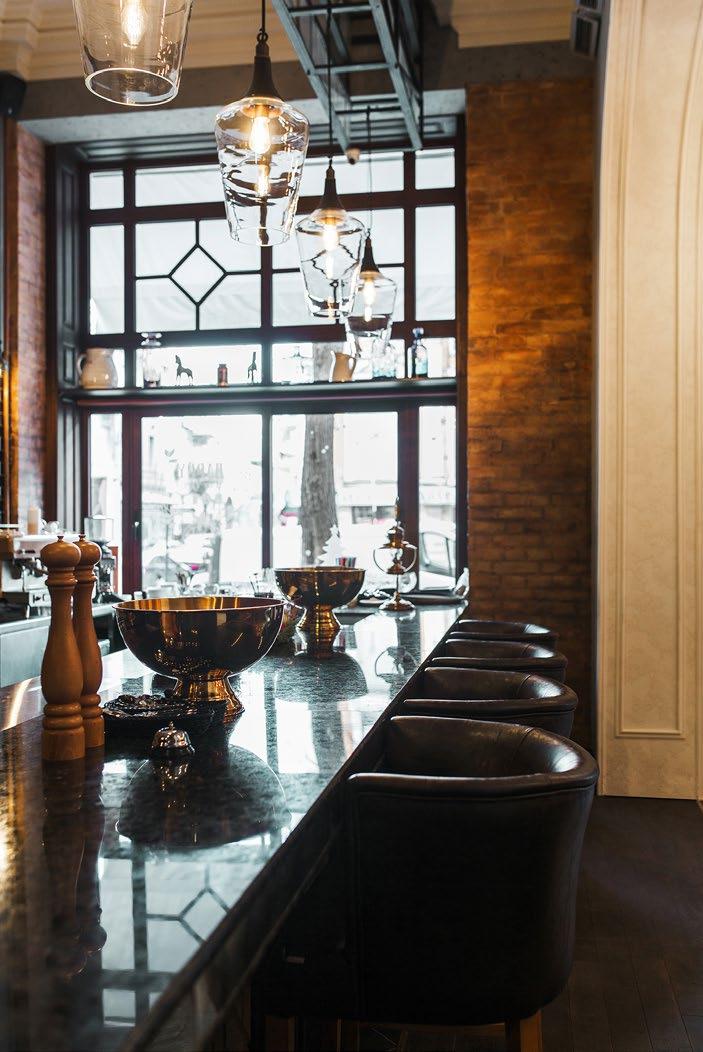
ANNA SHANGINA INTERIOR ARCHITECTURE | COMMERCIAL | GASTROBAR Bar cabinetry elevation and metal structure above bar counter for pendant lights
Bar counter: custom-designed with built-in cooler bucket
Facade design emphisizes main points inside
Brass ribbon on the top edge
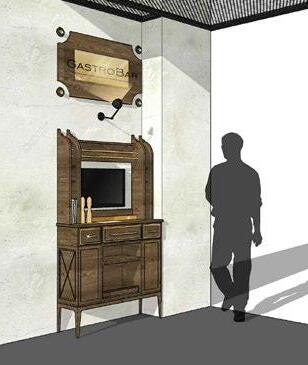



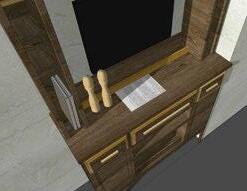
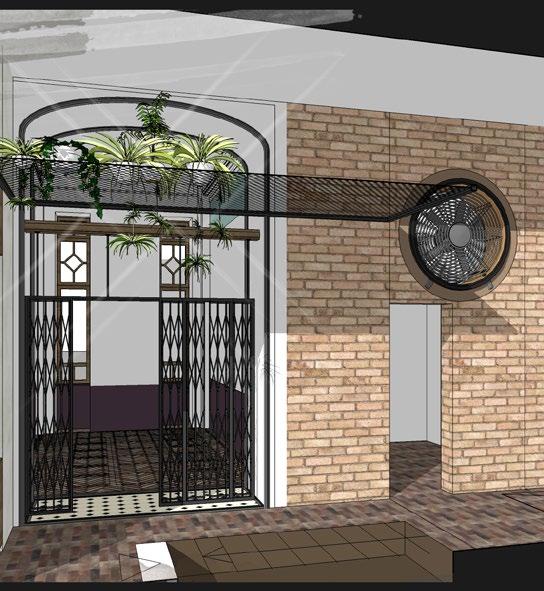
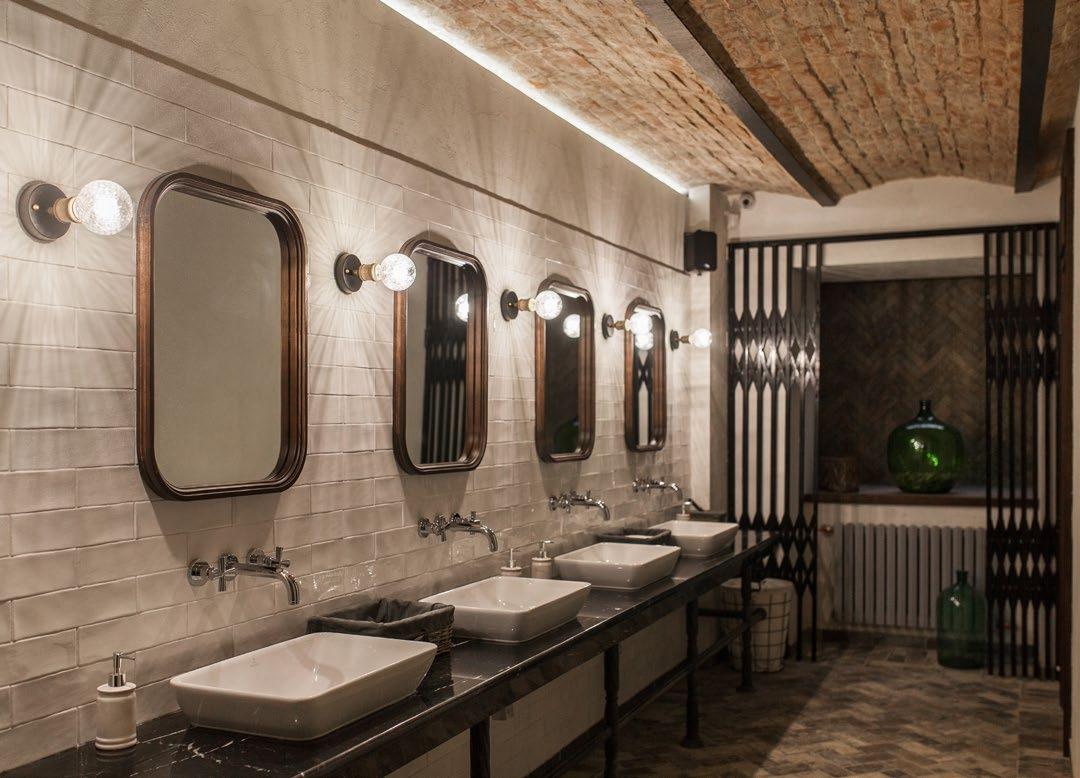
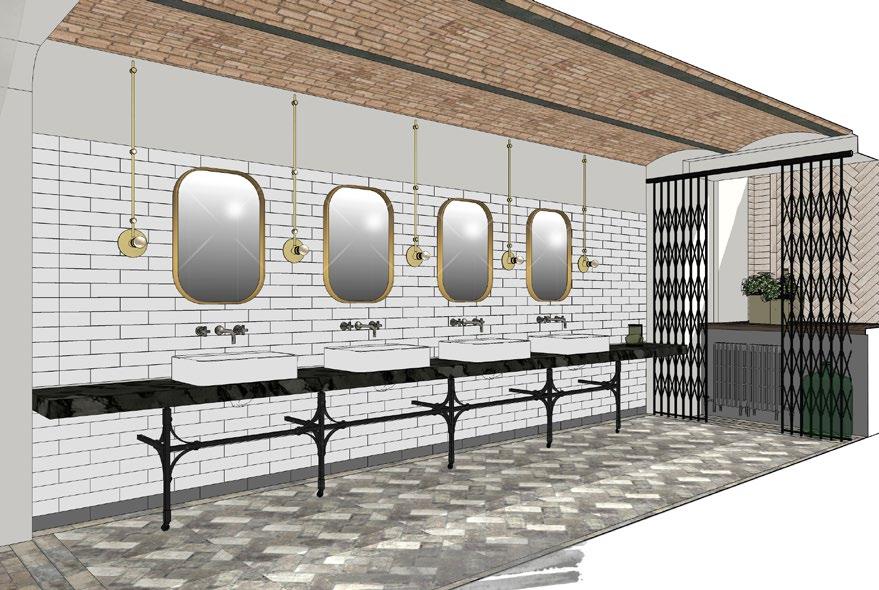
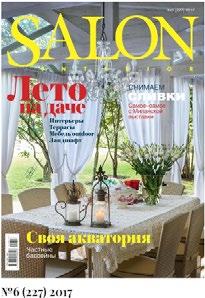
Project was published on several digital & print design magazines
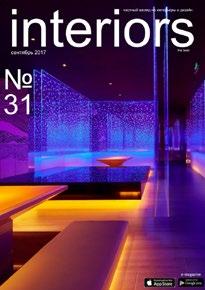

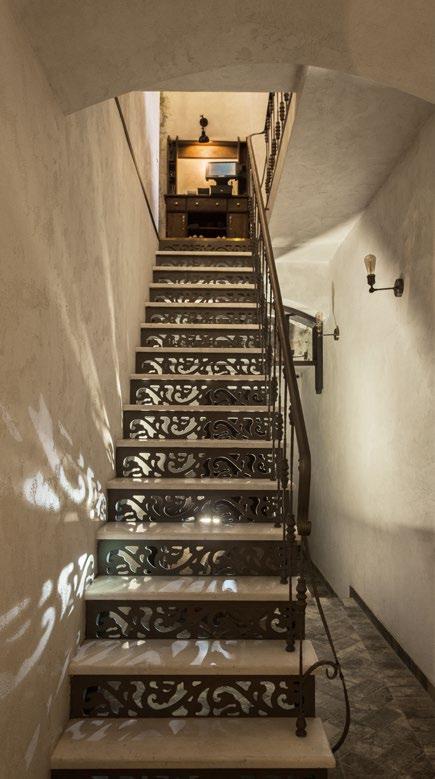
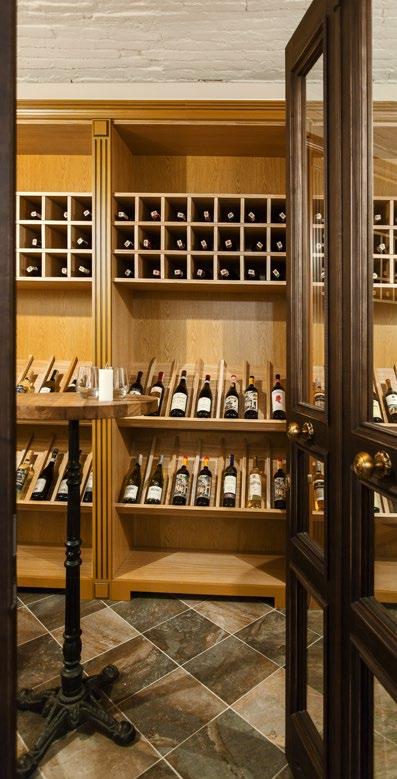
ANNA SHANGINA INTERIOR ARCHITECTURE | COMMERCIAL | GASTROBAR
Open shelves- 2levels Open shelves- 2levels Shelf with a ledge Notes: Detailed dimensions clarify during manufacture of drawer. The main material is wood, natural oak (shade choose by place). The metal details is brass Logo on the top sign brass with engraved letters Logo wall lighting Waiter station Decorative side panels with metal stiches Top view Frontal view tiling Parquet wall tabs form arc above the doorway entresol: frame with metal mesh Side view Location on plan layout Waiter station
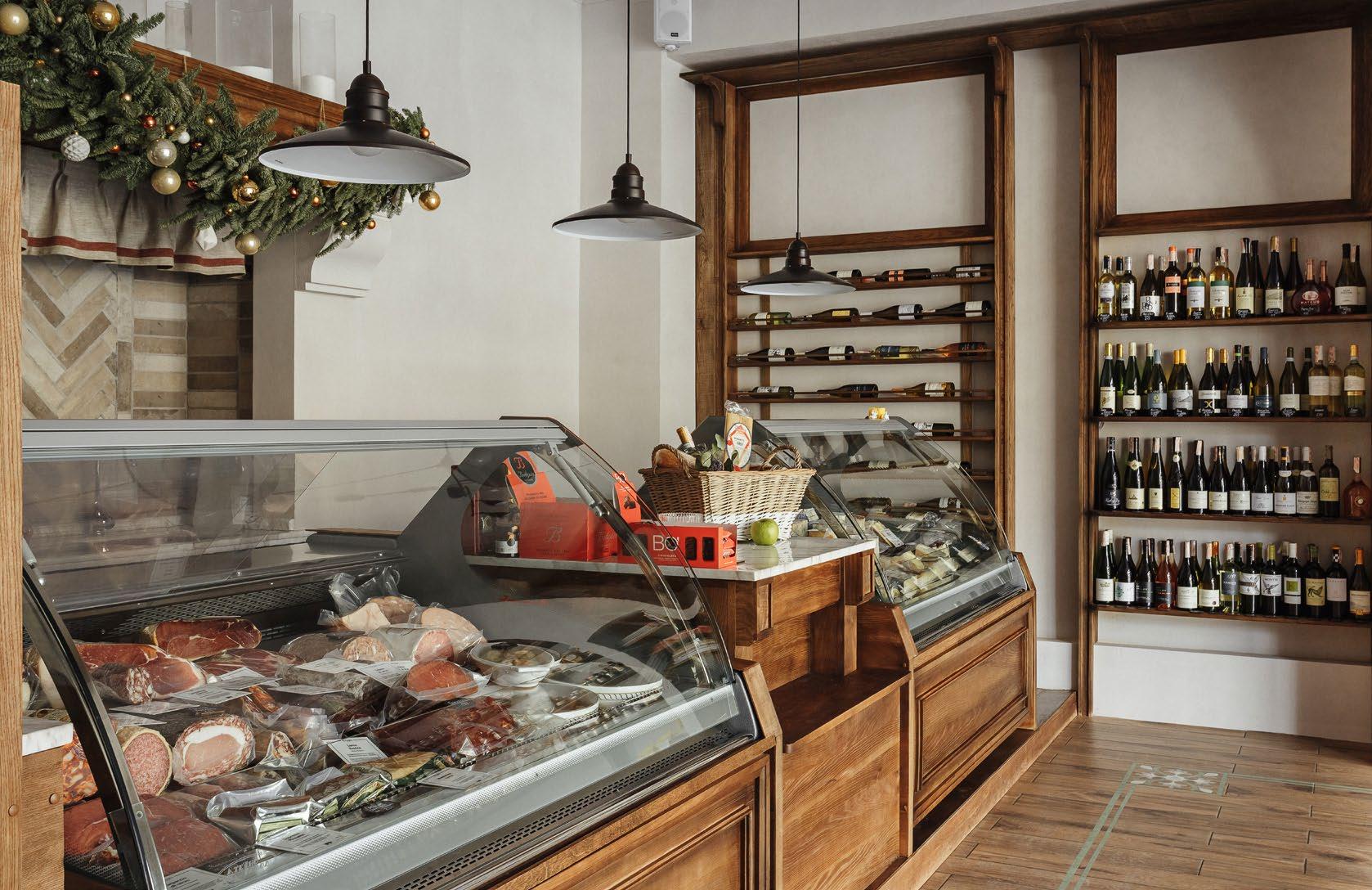
GASTRONOMIA CESARE
Grecheskaya St - Odessa - Ukraine
53sqm - July 2019 personal project
Gastronomia “Cesare” is a family-like welcoming boutique for a narrow set of favorite customers with an original authentic image, where each guest can feel at home. Given the small area, the main task here was to visually increase the size of the space maintaining integrity. A decorative arched portal in the middle hides a constructive crossbeam on the ceiling in the middle and visually highlights the volume. There is a large mantel portal in the background like in the traditional Mediterranean-style country villas. A small vintage hand washer creates additional comfort for visitors during tasting presentations.
Custom design brand identity that reflects the philosophy of family gastronomia was also a part of the program. The logo with Roman antique capital letter “C” was manually designed by the author of the interior according to the artistic traditions of the past.
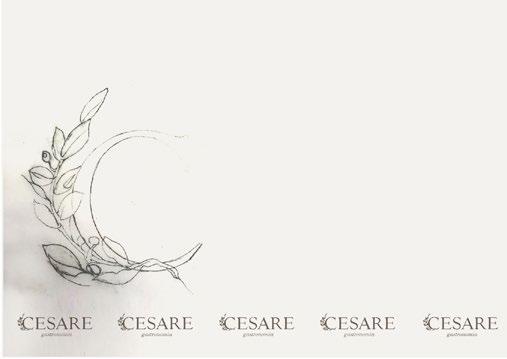

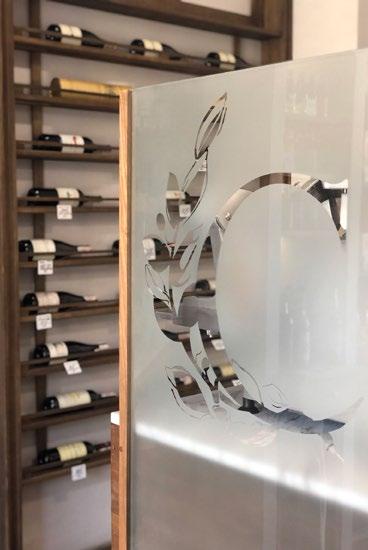
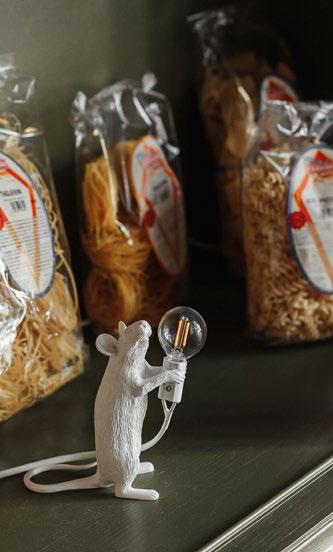

ANNA SHANGINA INTERIOR ARCHITECTURE | COMMERCIAL | CESARE
ПРИМЕЧАНИЕ: Диаметр наклейки 50,4мм Второй вариант на прозрачном фоне Сделать пробу в кол-ве 4шт (по две) branding design: logo, elements of packaging
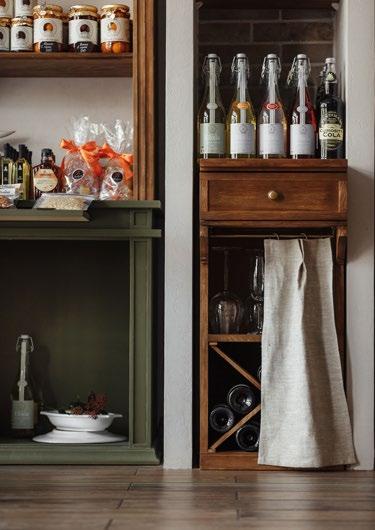
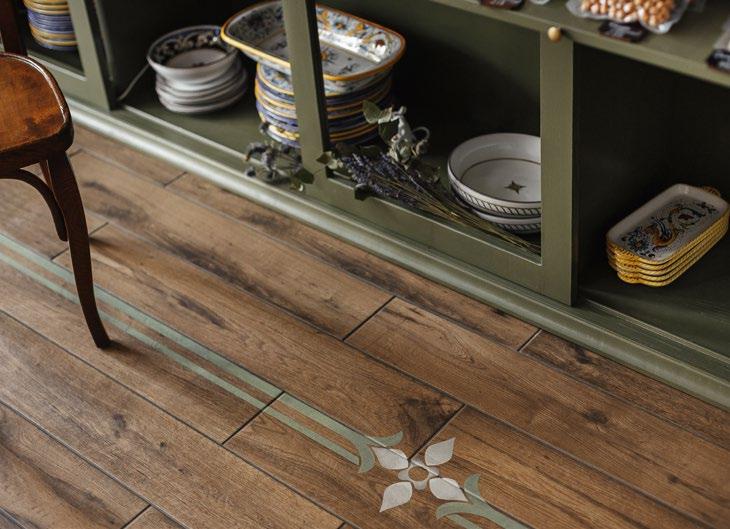
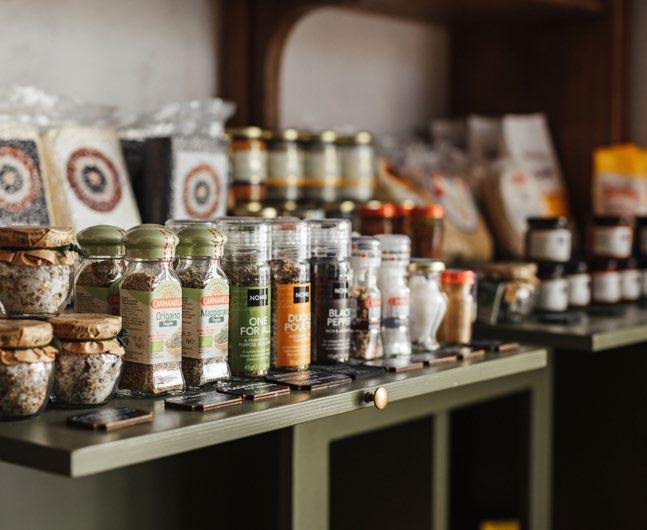
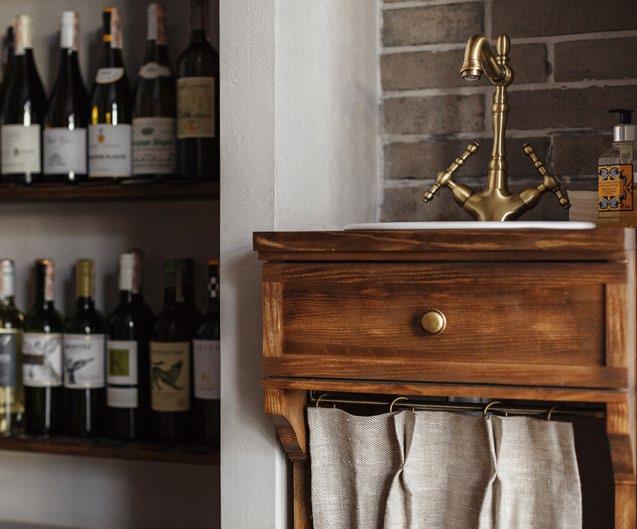
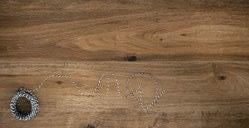
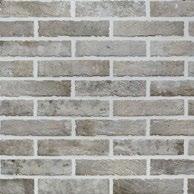

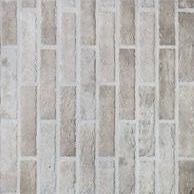
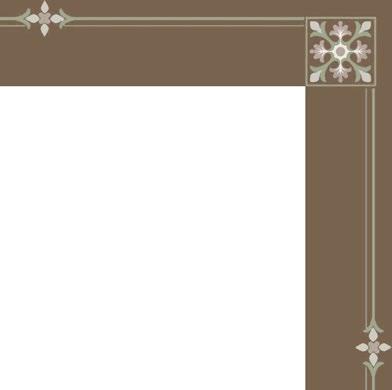

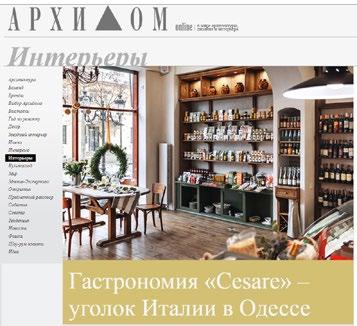
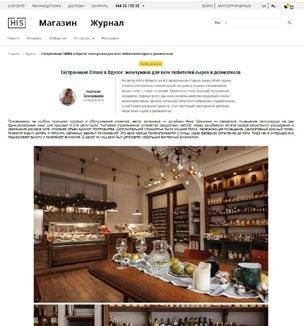
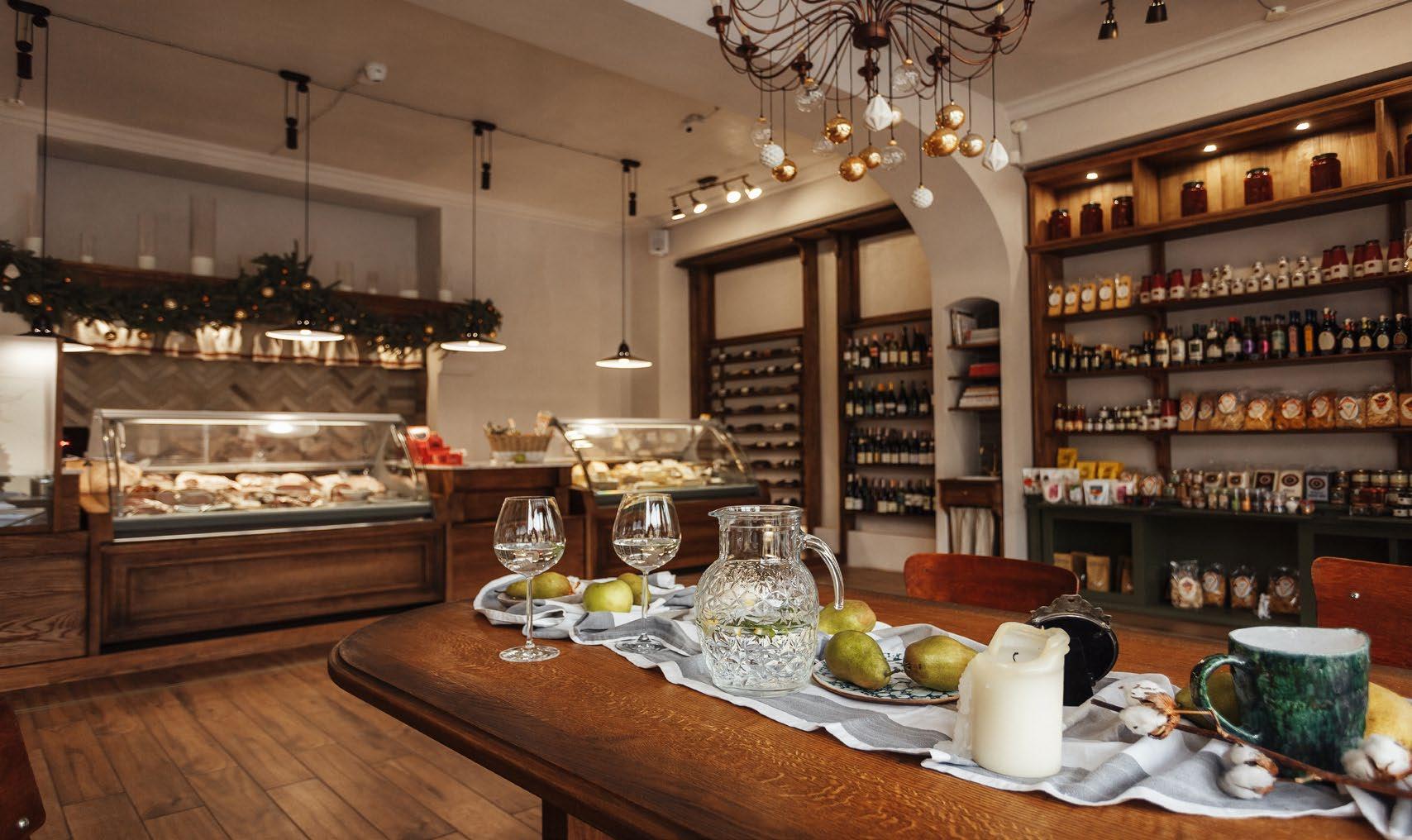
ANNA SHANGINA INTERIOR ARCHITECTURE | COMMERCIAL | CESARE
Project was published on several digital design magazines and specialized online editions:
Moodboard of finishes
archidom.ru, his.ua
“Fireplace heart” backsplash of small service kitchen
White marble countertop
Wall finish
Wood natural tone for mantelpiece decor and custom furniture
Pattern for decorative painting on existing flooring (tile)
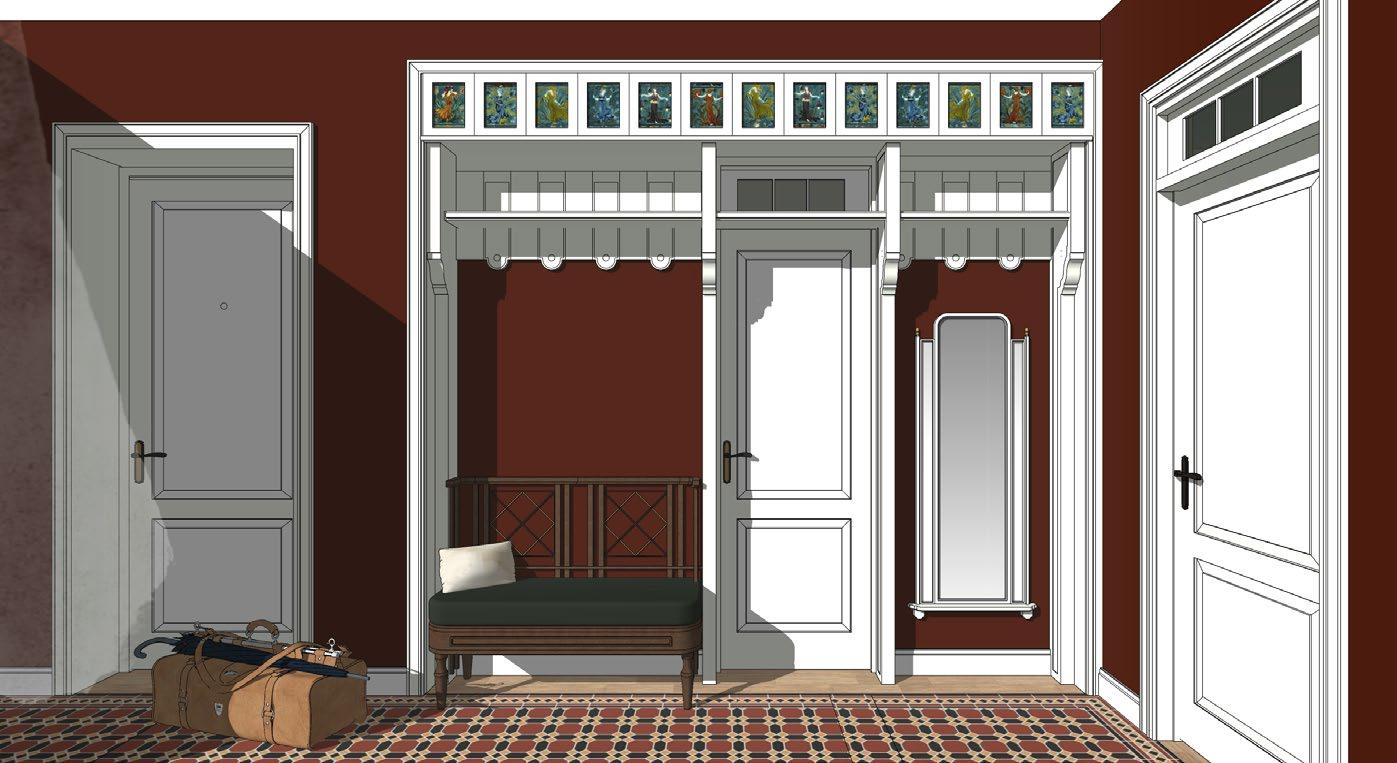
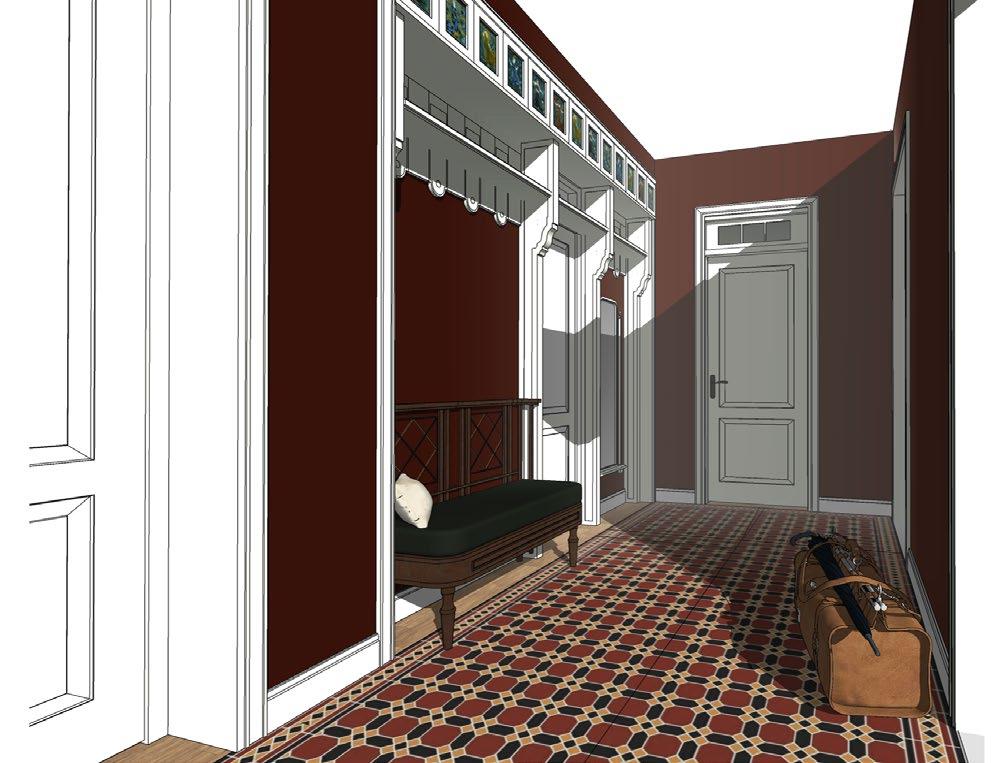
AMERICAN GLIMPSE
ENTRYWAY FURNISHING & DECORATION
Frantsuzkij Blvd - Odessa - Ukraine furnishing/decoration - december 2021 personal project
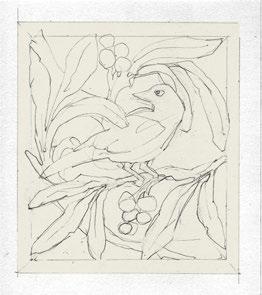
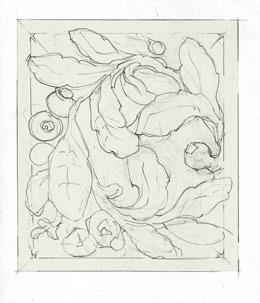

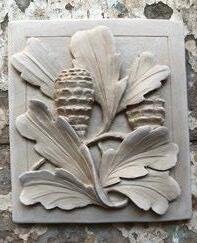
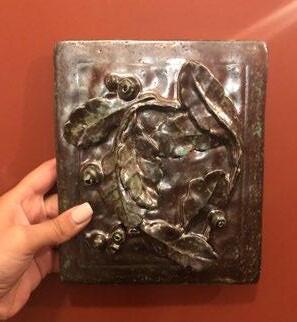

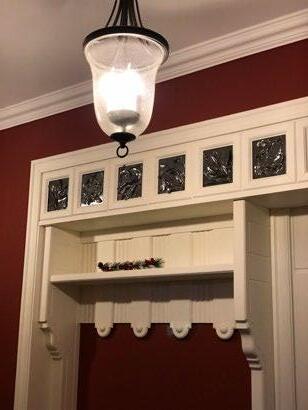
ANNA SHANGINA INTERIOR ARCHITECTURE | RESIDENTIAL | AMERICAN GLIMPSE
3D interior fragment
Portal furniture drawing with bespoke ceramic inserts
Bespoke ceramic decor: from sketch to installation
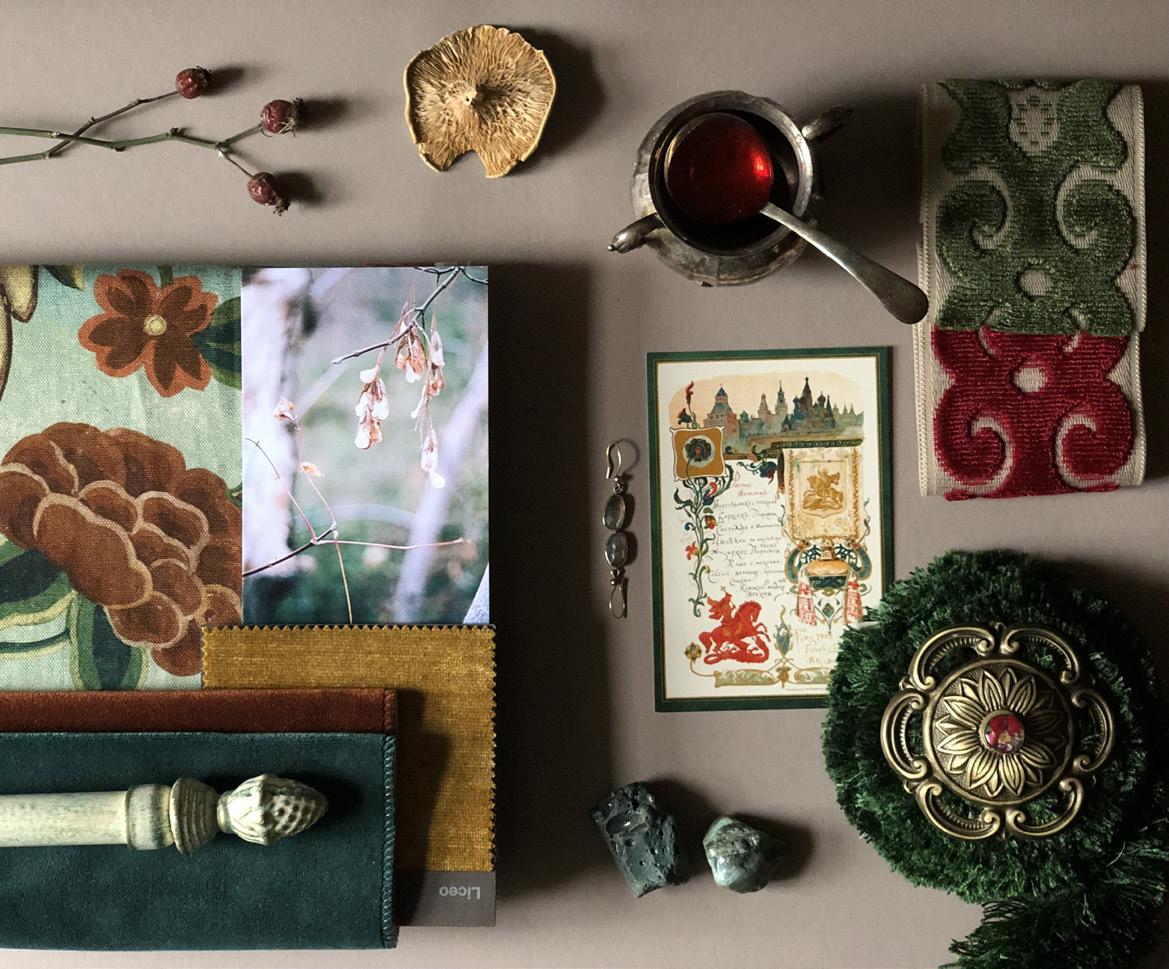
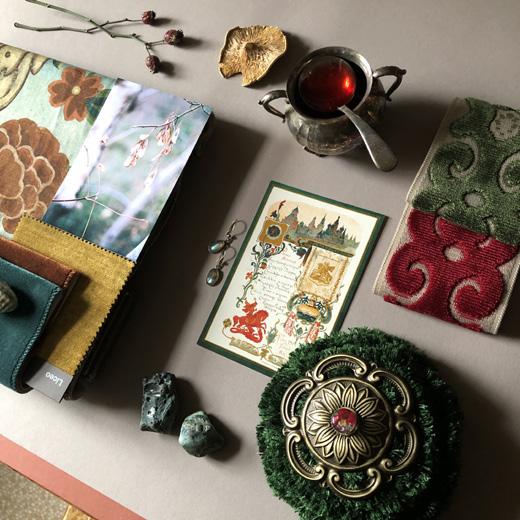
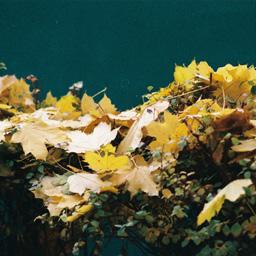
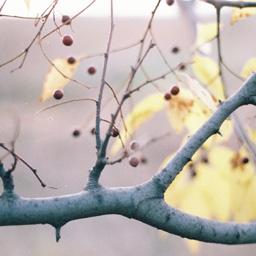
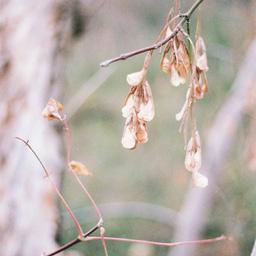
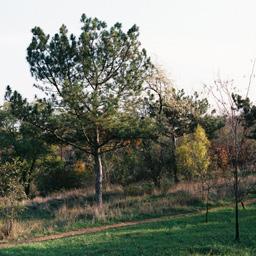
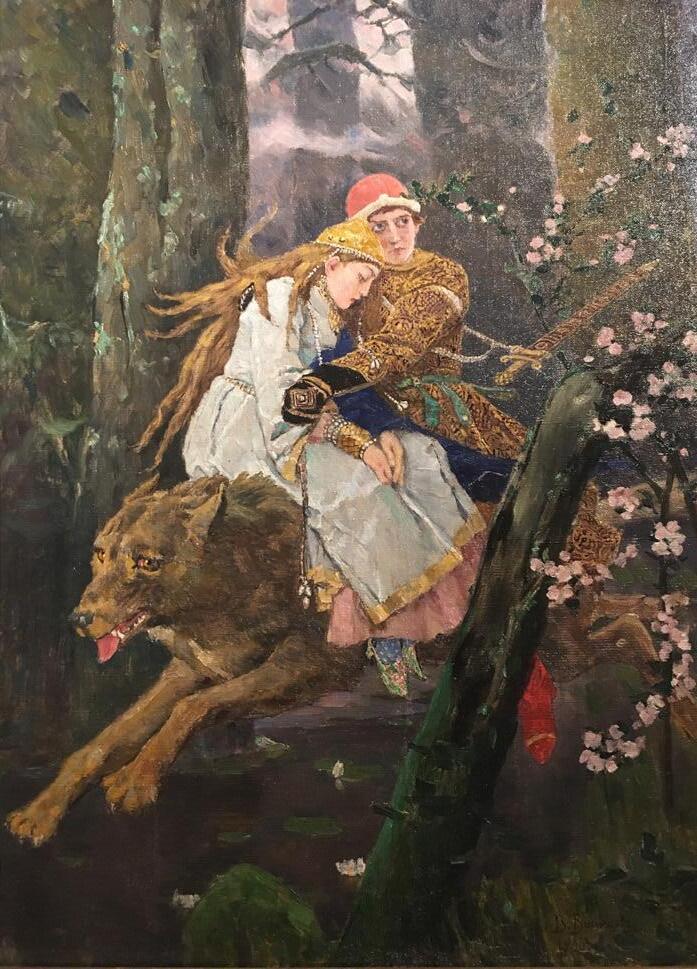
DINING ROOM FOR IVAN TSAREVICH
CONCEPT MOODBOARD INSPIRED BY RUSSIAN PROMINENT PAINTING BY VIKTOR VASNETSOV
Family residence - Across the Woods - Country of Marvelous Interiors about 80sqm - november 2019 personal concept
A vivid textured mood board of finishes was inspired by the personal feeling of magnificent famous work of art by Russian painter Viktor Vasnetsov. The plot of the picture emphasizes the theme of fairy tales and fantasies of folk art. These are mysterious trees, a dense forest, a gray wolf that carries fairy-tale heroes on its back. The luxurious rich dressing of travelers.... The picturesque branches of huge trees... was wondering where are they heading for? In what kind of mysterious palace and how it looks like? Perhaps, there is an enchanting drawing room authentically decorated with embroidery panels, velvet curtains of deep shades and soft patterned seats
Inspirational set of photos (from personal archive taken on film)
Viktor Vasnetsov “Ivan Tsarevich riding the Grey Wolf”. 1889
ANNA SHANGINA INTERIOR ARCHITECTURE | RESIDENTIAL | CREATING A CONCEPT OF SAMPLES & FINISHES
Flatlay of finishes (photos by Anna Shangina)

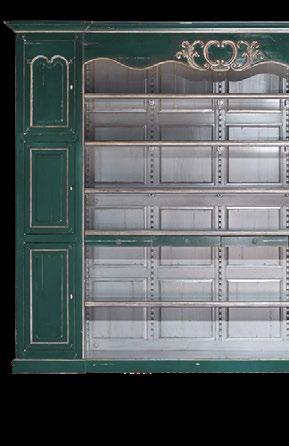
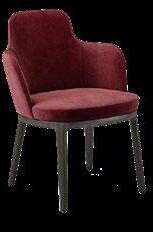

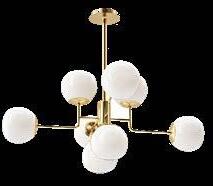


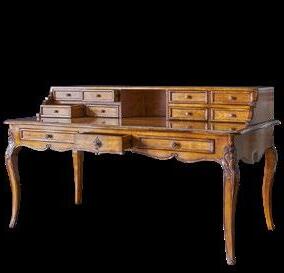
DEEP WOODS & RUBY CHAIR
STUDY ROOM & HOME LIBRARY FOR A LADY
Private residence - Kiev - Ukraine 25sqm - march 2021 personal project
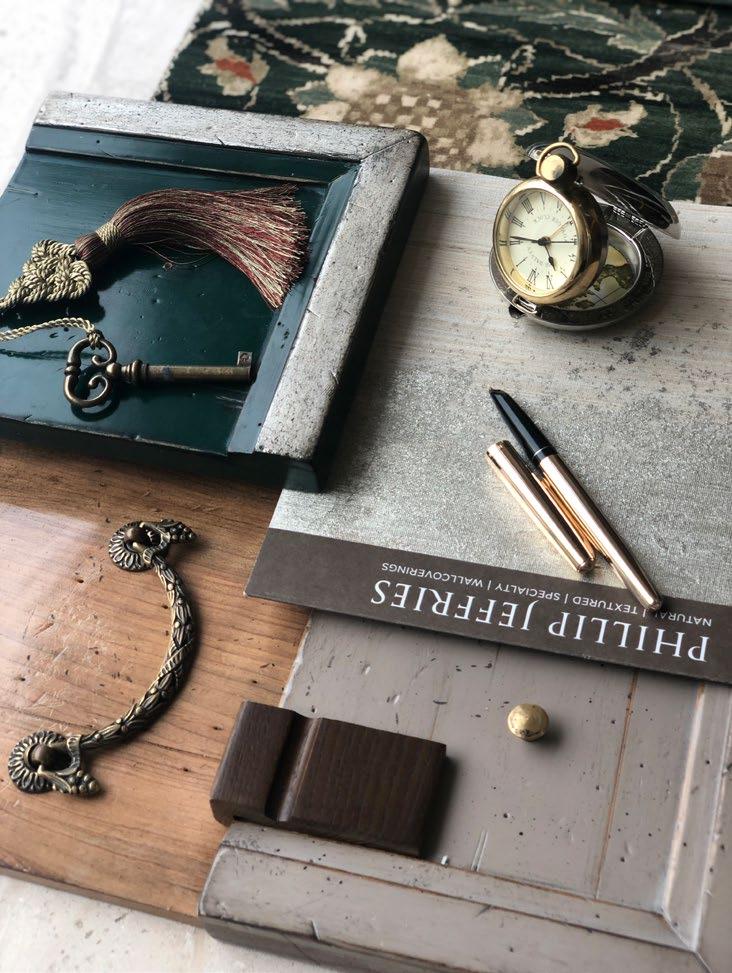
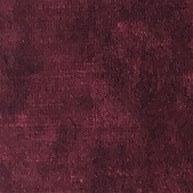
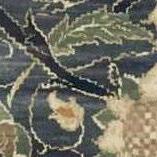
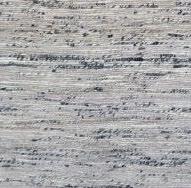
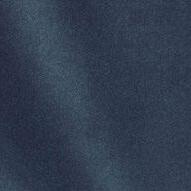
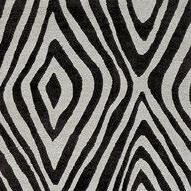
ANNA SHANGINA INTERIOR ARCHITECTURE | RESIDENTIAL | DEEP WOODS & RUBY CHAIR
Interior handdrawn sketch
FF&E set layout
Room layout
with
Mood
board
finishes and textiles
BERBER RESIDENCE
PRIVATE RESIDENCE /RENOVATION/FASADE DESIGN
Tsarskoe selo - Odessa - Ukraine 540sqm - august 2020 project in collaboration with arch.V.Voskoboyev
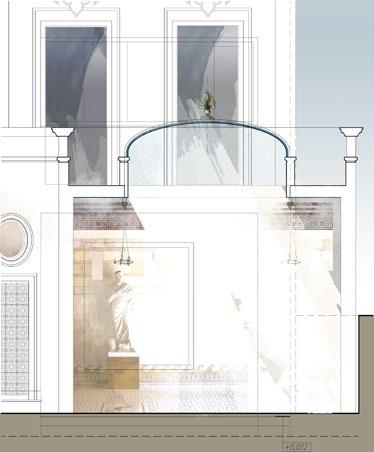

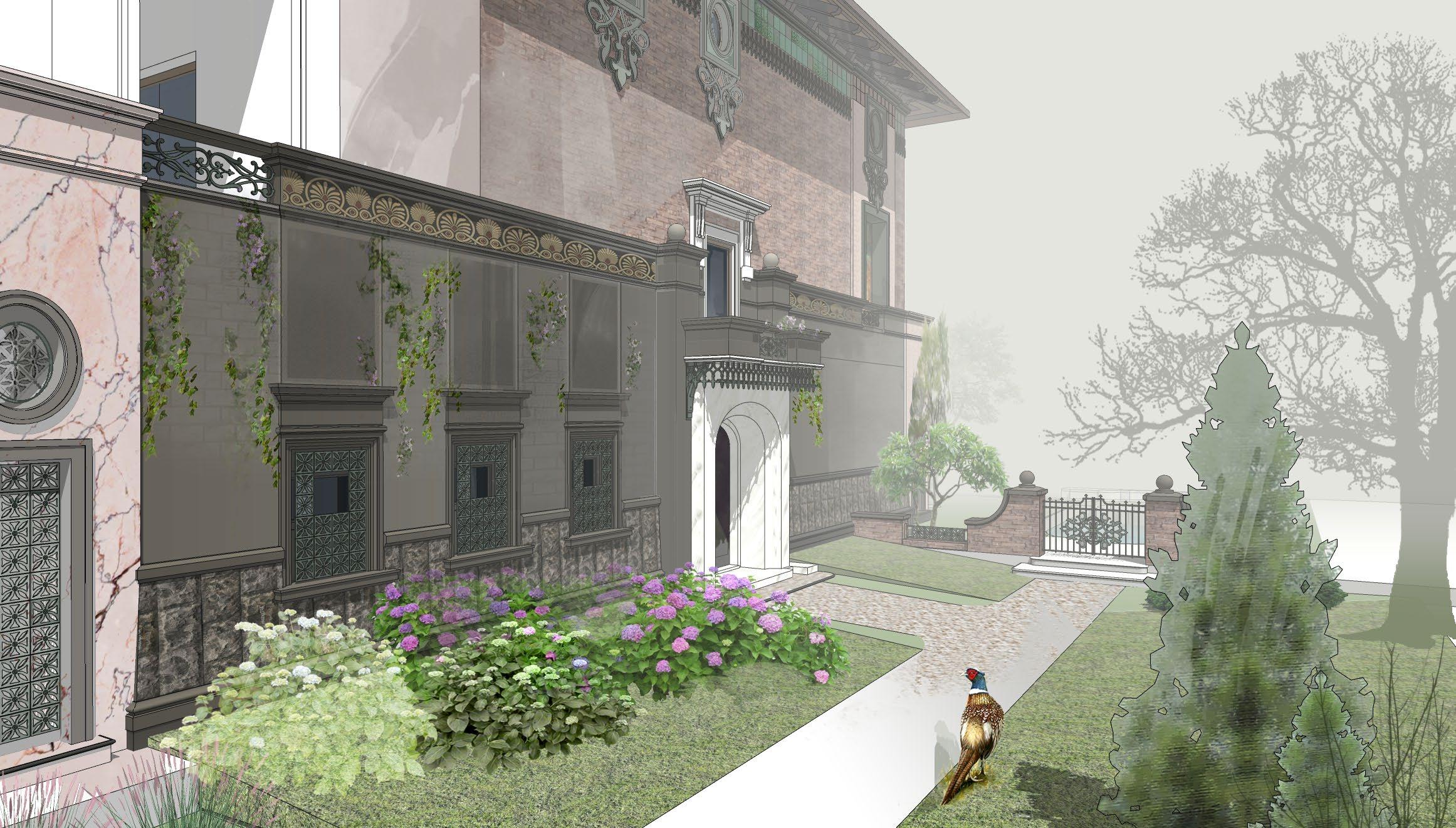
ANNA SHANGINA ARCHITECTURE | PRIVATE RESIDENCE | BERBERRESIDENCE
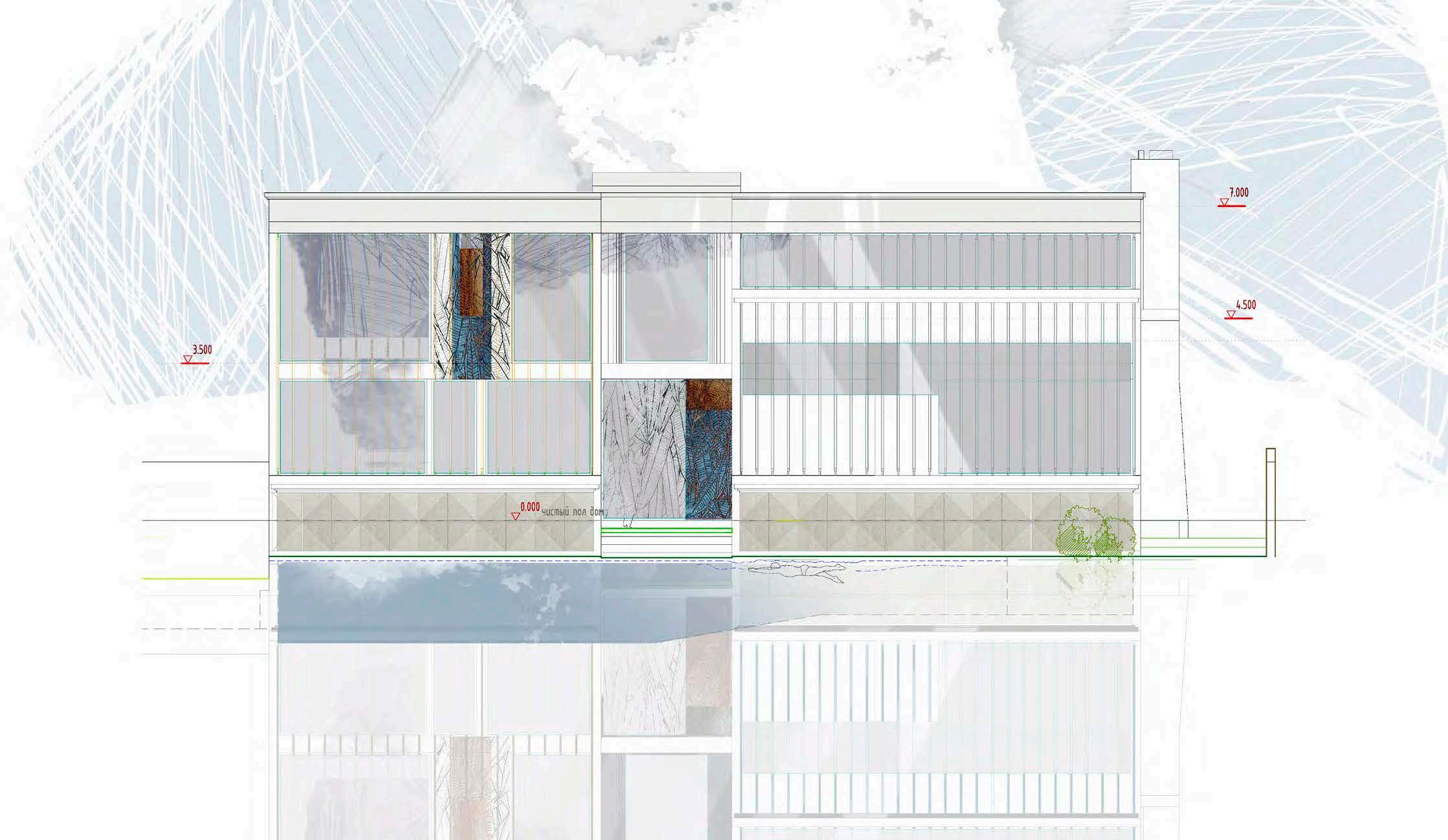
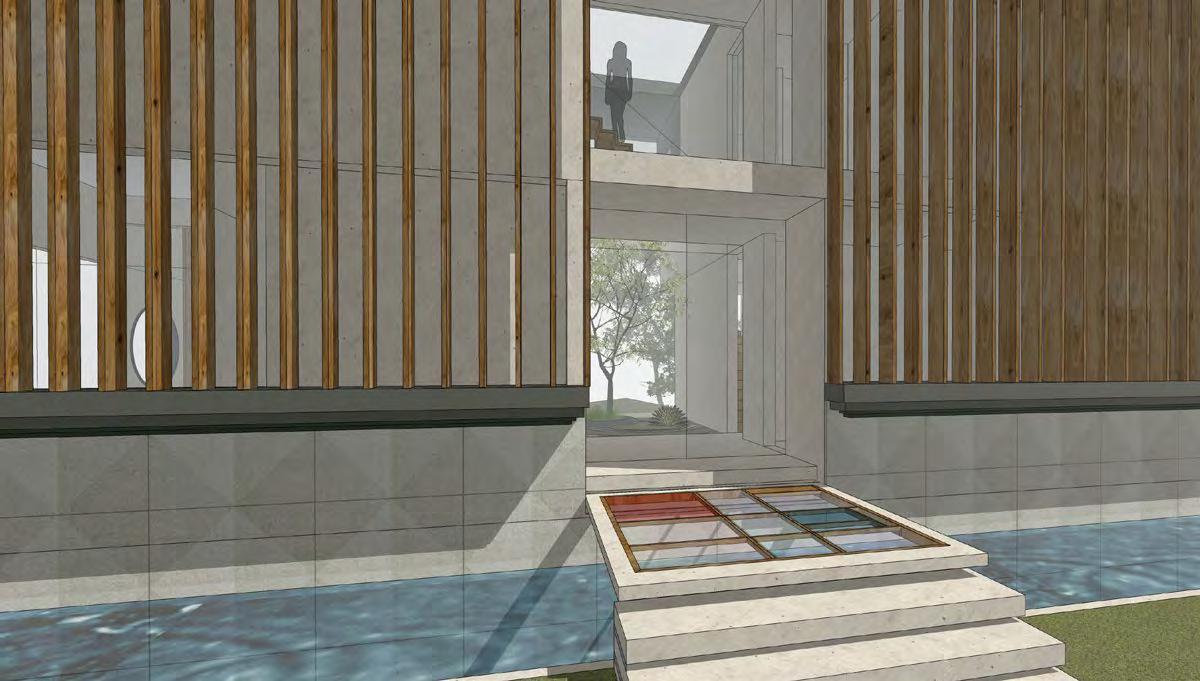
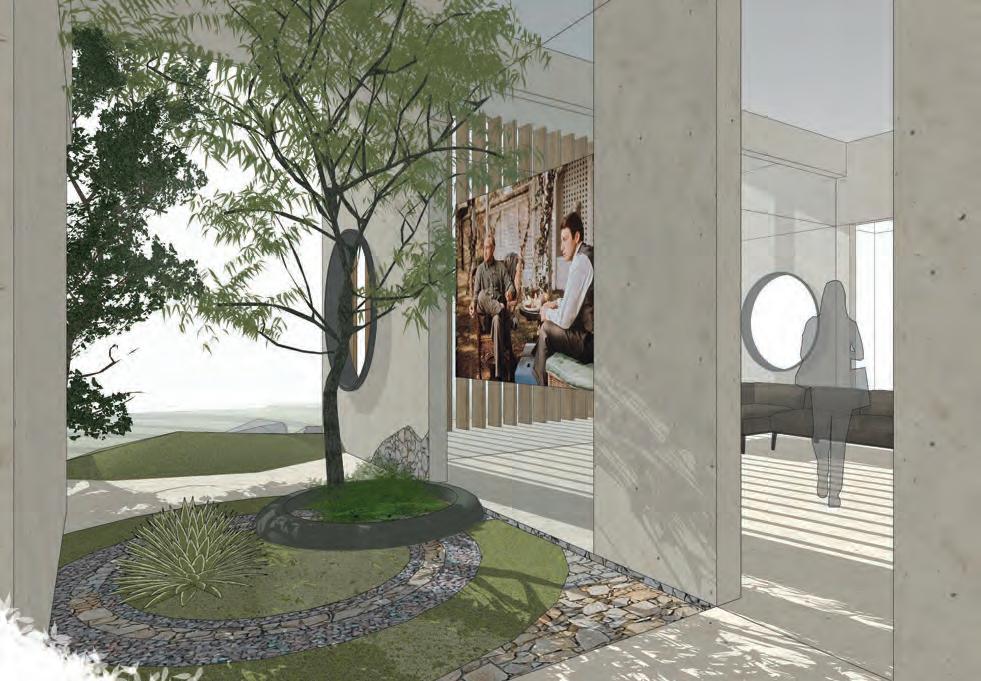
Tsarskoe selo - Odessa - Ukraine
450sqm - June 2021
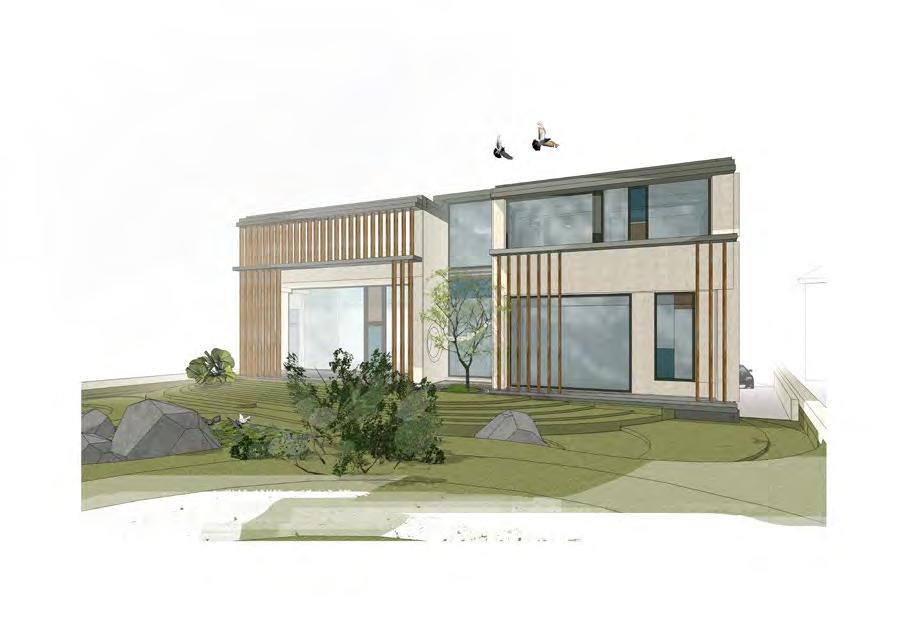
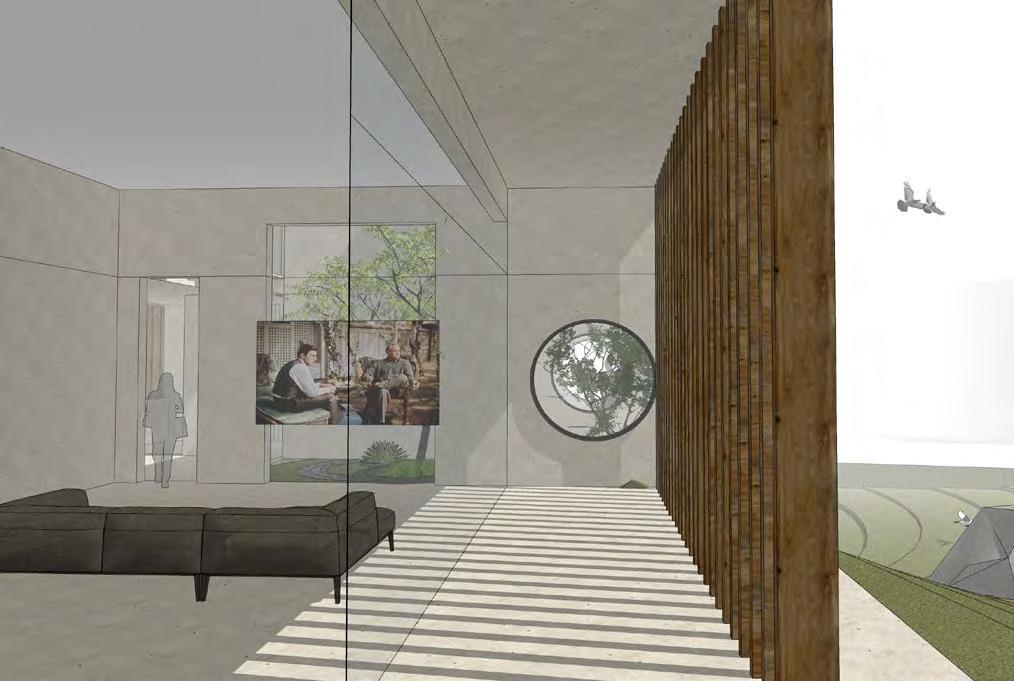
ANNA SHANGINA ARCHITECTURE | PRIVATE RESIDENCE | DIEBERGHAUS
PRIVATE RESIDENCE DIEBERGHAUS
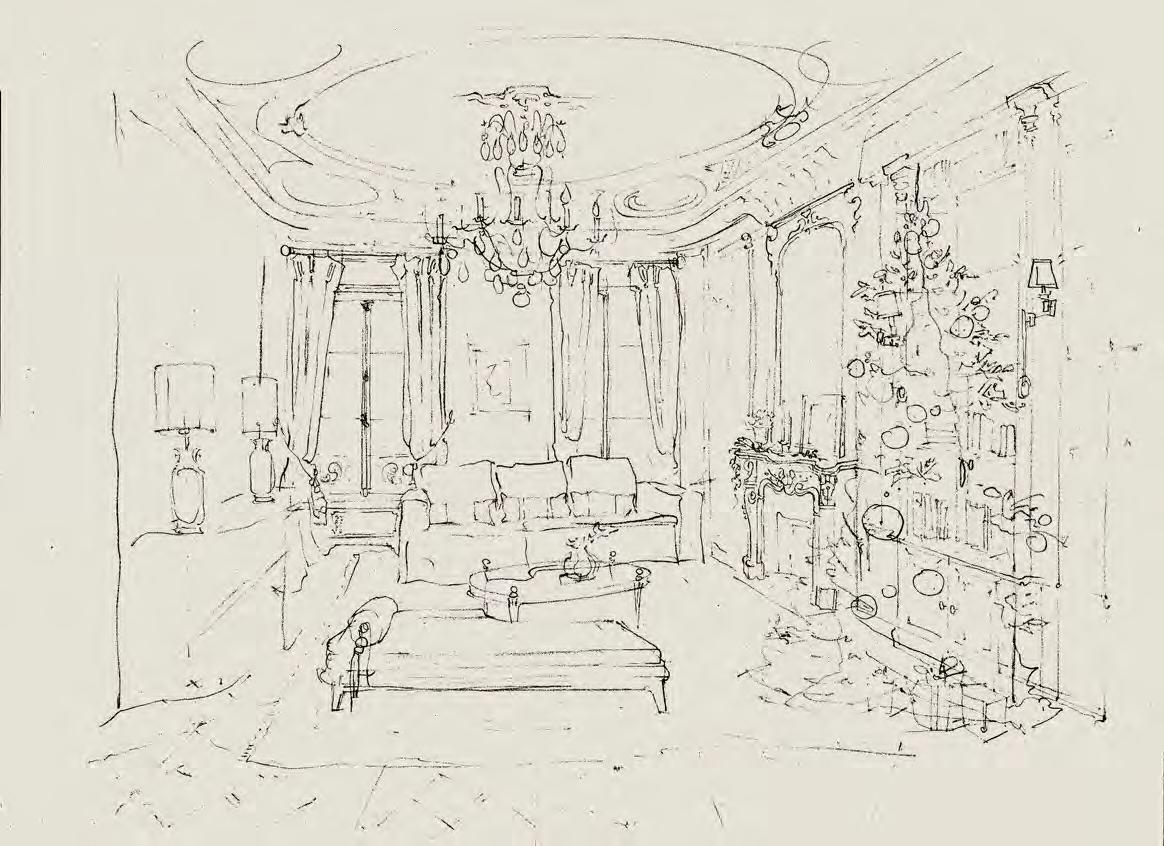
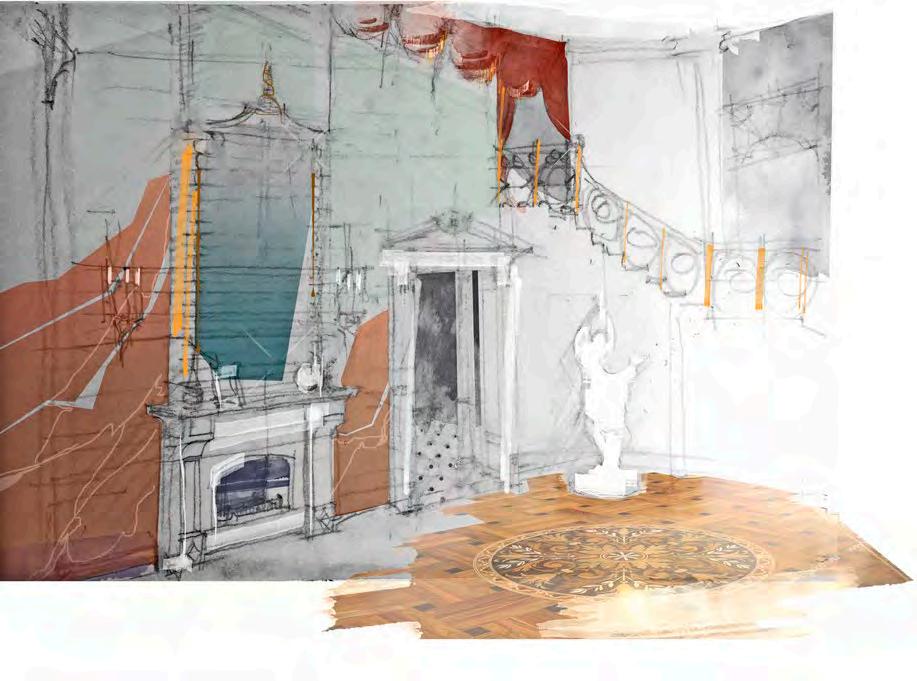
ART OF SKETCHING
INTERIOR ILLUSTRATIONS & SKETCHES FROM PERSONAL ARCHIVE
Private & commercial - Odessa - Ukraine
2017-2022
personal project
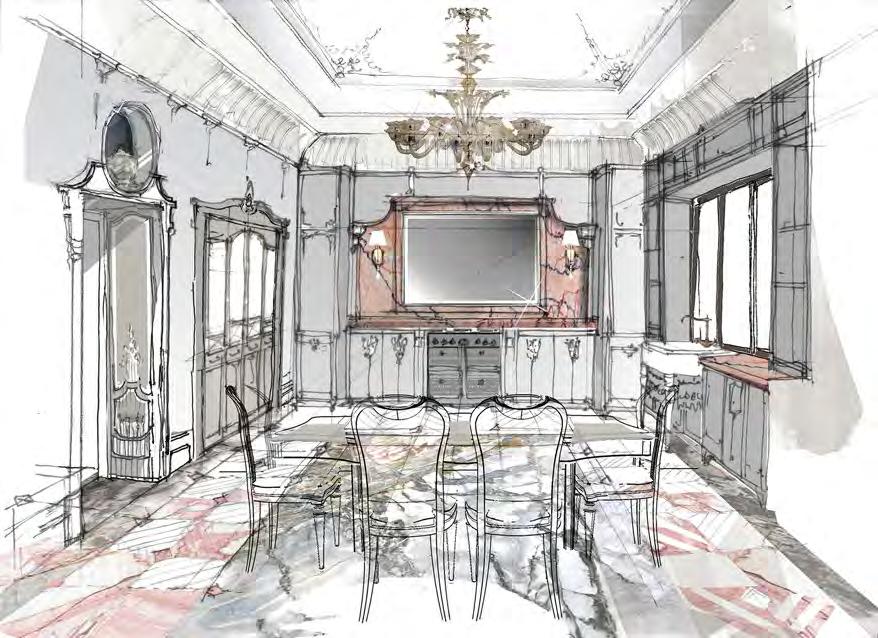

ANNA SHANGINA INTERIOR ARCHITECTURE | DESIGN FAR & BEYOUND
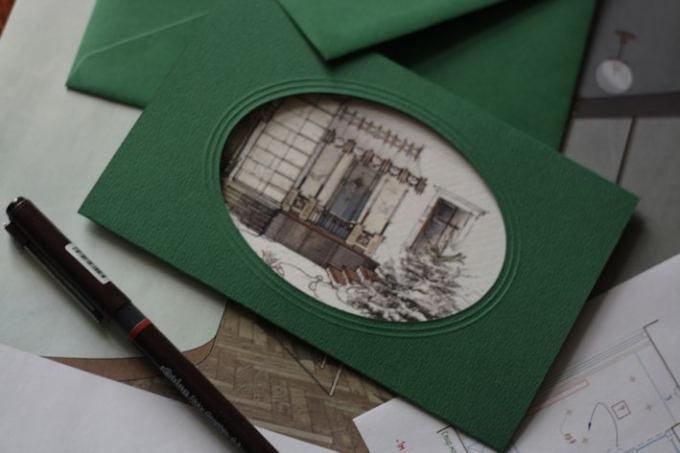
ANNA SHANGINA
ARCHITECTURE & INTERIOR DESIGN
SELECTED WORKS
aniashangina@gmail.com
instagram: anna__shangina
+380979711794
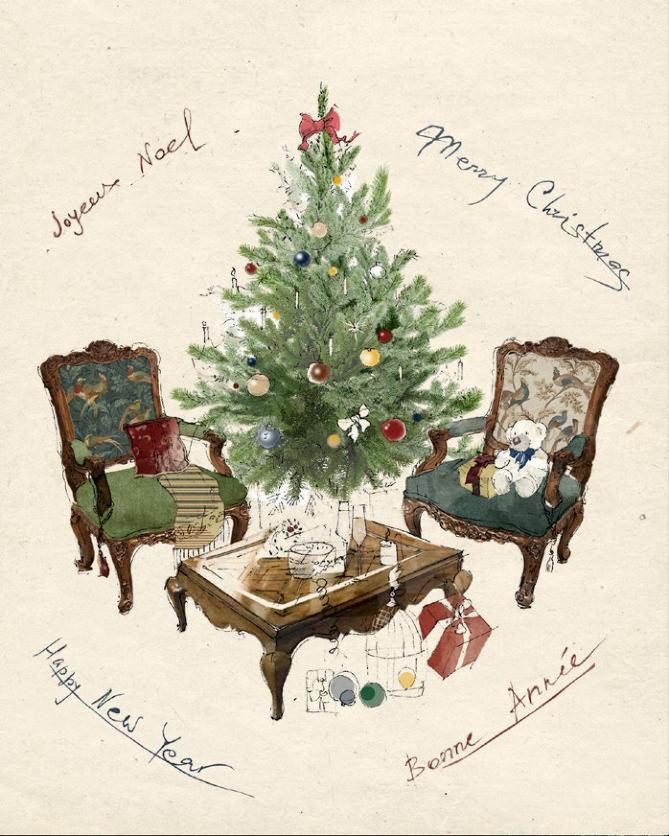
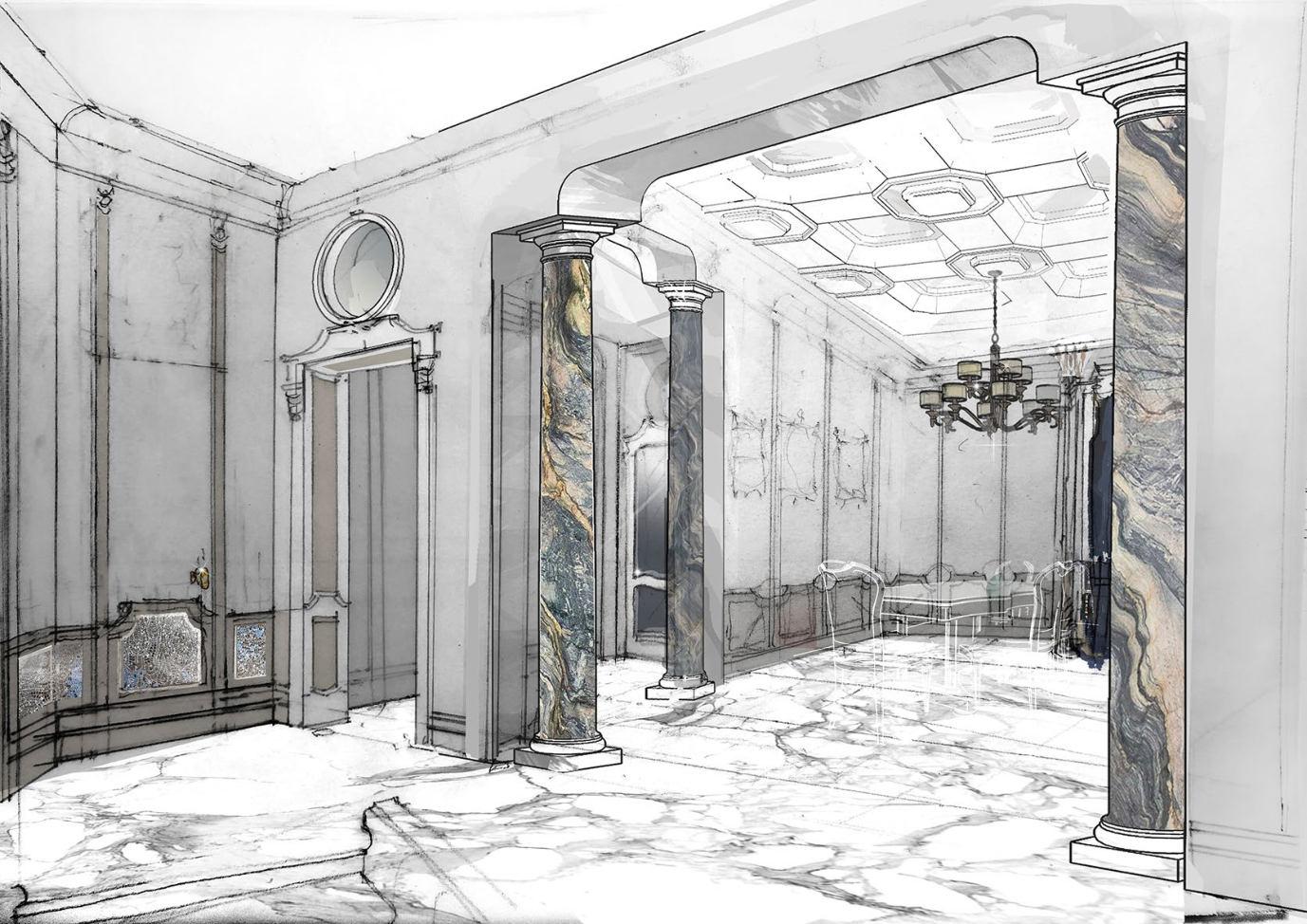





 Primorskij Blvd - Odessa - Ukraine 120sqm - march 2020
Primorskij Blvd - Odessa - Ukraine 120sqm - march 2020















 Initial bedroom sketch
FF&E layout
Initial bedroom sketch
FF&E layout
































 Walter Albini original sketch, the collection “Rendez-vous” Misterfox SS 1971 season - a reproduction of sketch by famous italian fashion designer is used for thematic panel picture behind a cash desk as the emphasis point
3D interior presentation
Walter Albini original sketch, the collection “Rendez-vous” Misterfox SS 1971 season - a reproduction of sketch by famous italian fashion designer is used for thematic panel picture behind a cash desk as the emphasis point
3D interior presentation






















































































































































































































 early working sketches
visual and concept board
early working sketches
visual and concept board











































































































