Anna Scott

Portfolio Architecture
/Contents
02 03 04
THE DOCK
THE HUB
The Dock is a core and shell building created for the realestate company Vulcan in Seattle, Wa. This building is based on the concept of ship transportation in South Lake Union as well as transportation history, as it brought industry and community to the area. Our building incorportates 8 floors with three bars, two gallery spaces, office space and a rooftop space.
Team: Mallory Mckendrick, Anna Scott, Alyssa Hall, Rachel Lohse


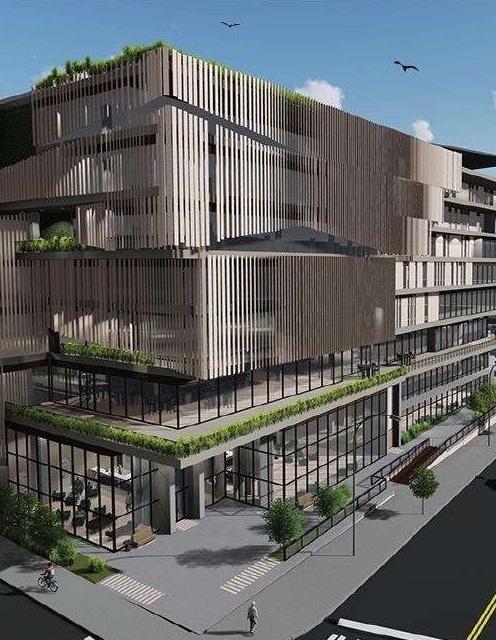
Ground Floor Plan



SPEAKEASY CAFE
BOUTIQUES WINE BAR/ART GALLERY 1. FCC
2. WATER TANK
3. STORAGE
4. LOADING/UNLOADING
5.TRASH/RECYCLING 6. GARAGE ENTRY
7. SCL VAULT
Lobby

Floor Plan



Gallery

HVAC Layout


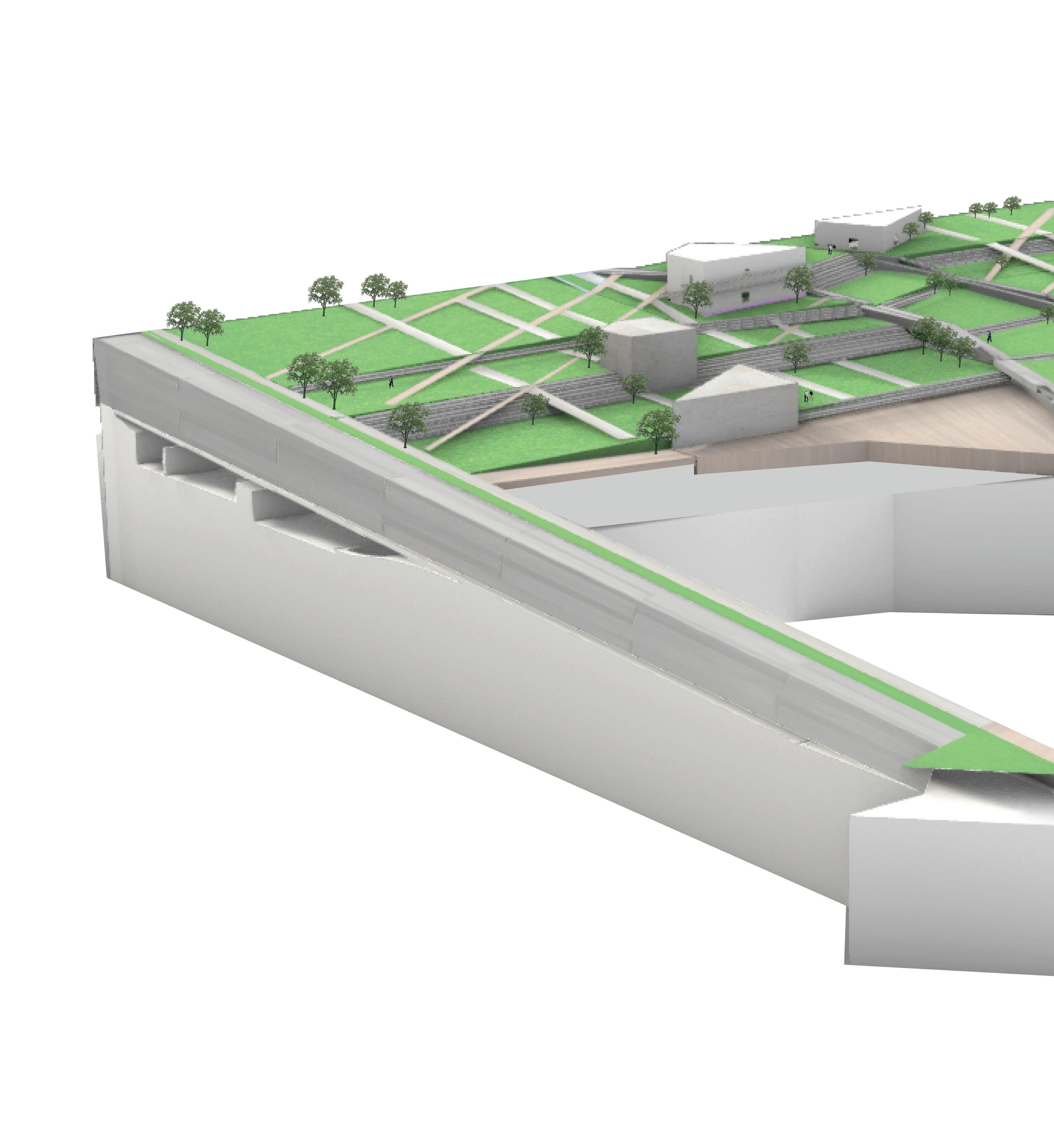
The Hub is one of many conceptual proposed lids over I-5 in Seattle. This proposed lid is located between Olive and Denny Way. The purpose of this lid, and lids in general, is to reconnect the sides of Seattle that were split by I-5 and to provide a space to give back to the many who were displaced by the I-5 build.
My goals for this lid were to promote health, stitch back the community and create room for culture to grow.




The building vary from daycare and grocery to apartments, community gardens and art galleries. This plan shows a space where residents can have everything they may need for daily life to replace that community that was lost to I-5.
The site includes green space for varying activities and an ampitheatre to bring music back to the site that currently sits along the edges of this lid.
GREENERY
BUILDINGS
SPORT COURTS
AMIPITHEATRE & STAIRS
WATER
PATHWAYS

OUTDOOR COVERS



North section of I-5 going from the lowest to highest point of the site

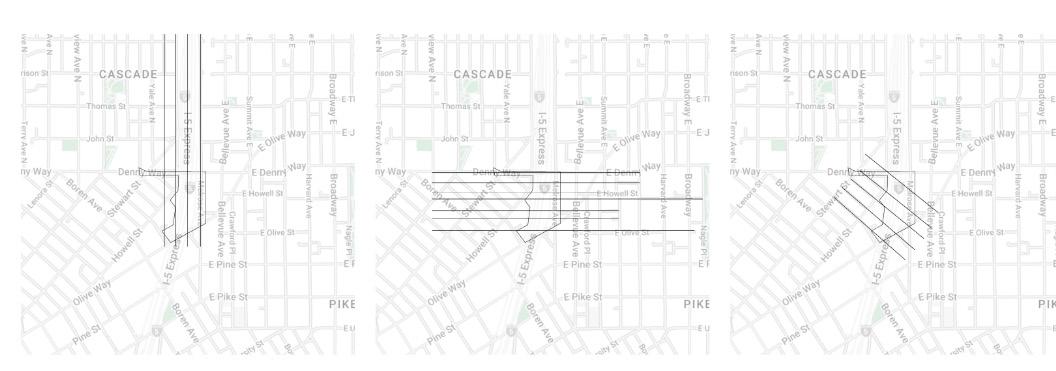
Vertical, horizontal, and diagonal city grid used to form buildings and paths on the site

Diagonal and Vertical grid use

Horizontal grid use

Grocery and Daycare Building Sketch

Open Study and Work Building Sketch




The Promenade is a restoration project of a shut down veneer mill in Post Falls, Idaho. Post Falls is expecting a population increase by the year 2025 and with this my team and I built to support their expansion, and the town’s goals. We focused on creating spaces to live and work that promoted expansion with incubation spaces and many commercial spaces. With this, we wanted to create a space that made people feel welcome, which we incorporated with our smaller scale building in the center of the site, proceeded with large open pathways as seen in the render below.
Team: Anna Scott, Mallory Mckendrick, and John Sefuentes




RESIDENTIAL COMMERCIAL COMMUNITY
PARKING LOT
CENTRAL PEDESTRIAN PATHWAYS PEDESTRIAN PATHWAYS
This section represents the connection in the middle of the site with the residential building on the perimeter, as well as the interaction of the existing metal structure overtop of the buildings.



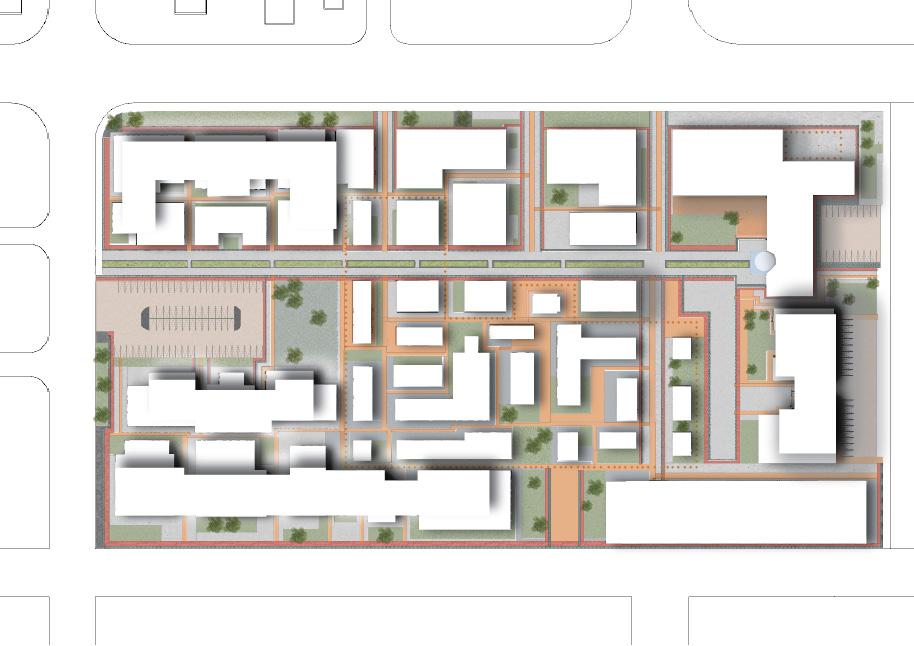



The above anlysis of this project looked at the carbon emissions and the sun positioning allowing for daylighting. The building focused on was our southernmost residential building. This building as the others has natural daylighting, and natural ventilation.
The carbon analysis of our site on the left showed that we improved on all fronts. Some examples of what we usedon our site includes 30% slag in our concrete and reused metal from the existing site. This use is cohesive over the rest of the buildings on the site. These changes improved our overall building performance and lifecycle.
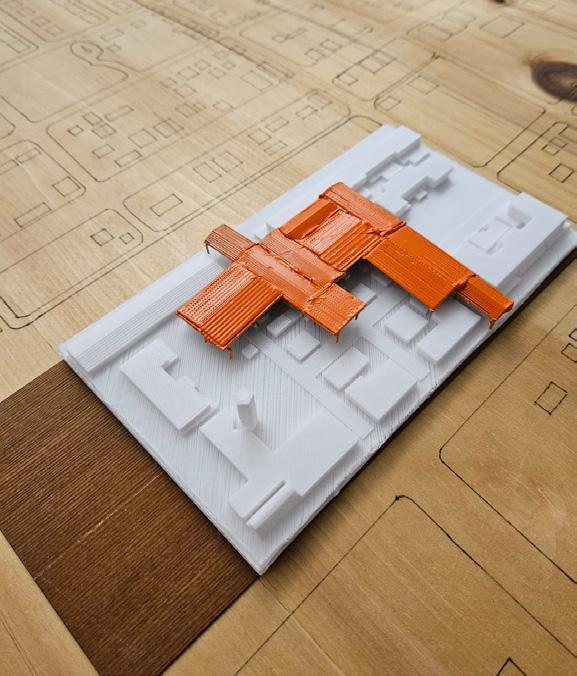


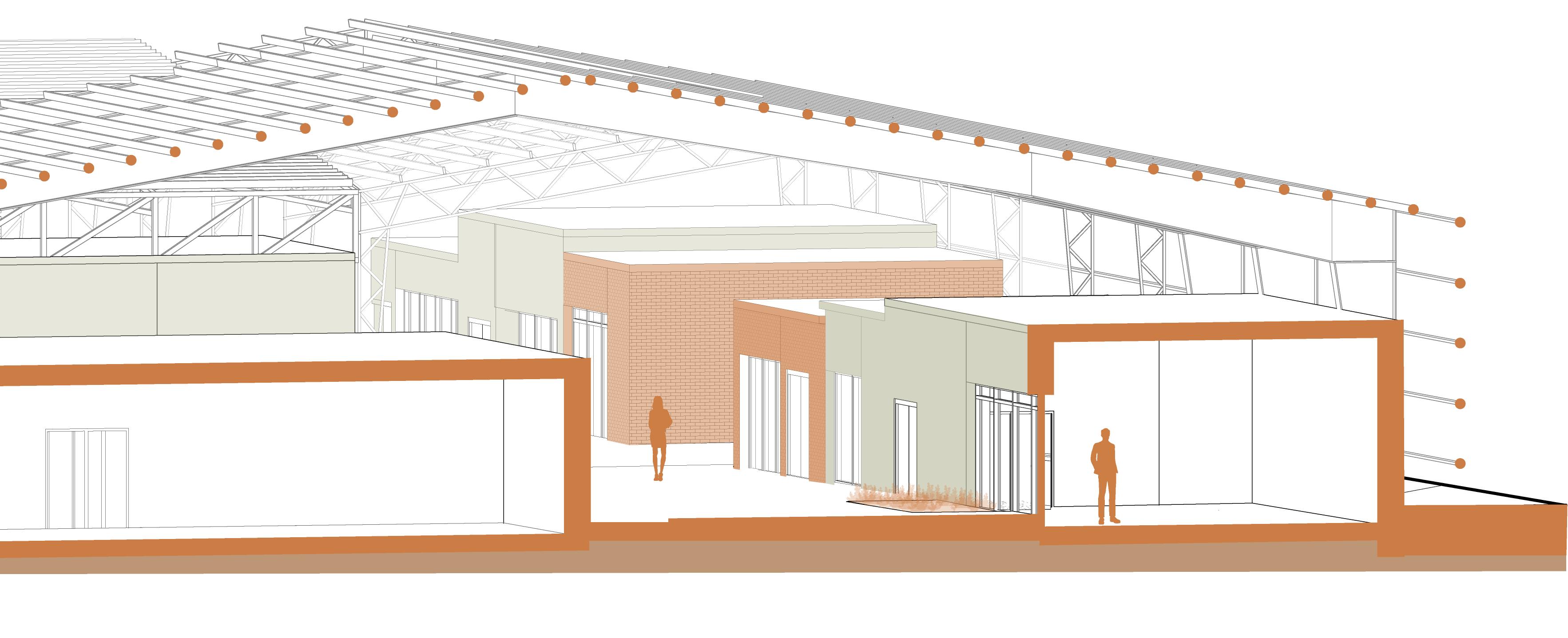
CarveView Collective is a 7 story multi-family CLT apartment building located in Spokane, WA with the first two levels being community spaces and the rest being residential floors with a community rooftop bar. With this project we focused on bringing people in from the university district and connecting them with the downtown community. We wanted to create spaces for the WSU Spokane students alike and the working community in the area.
Team: Anna Scott and Mallory Mckendrick

RESTAURANT


INCUBATOR SPACES OFFICE
MAILROOM BIKE ROOM TRASH MECH ROOM
Market
AMENITIES

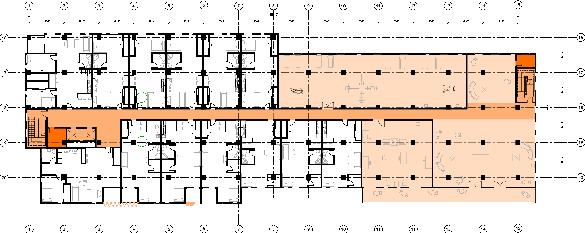







These apartment modules apply to these aforementioned apartment types. With these modules, construction is able to be completed faster and it creates more affordable living due to the speed of construction on site.
The modules apply to all of the kitchens and bathrooms and come in two variations in the studio, 1 bed and 2 bed apartments.
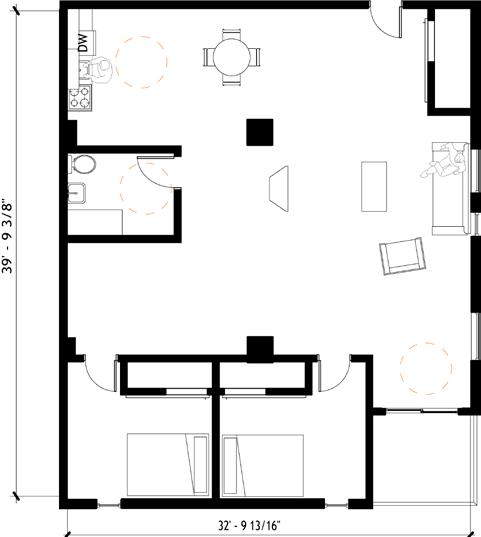




AThe connection between the residential floors and the communal floors shows the interaction and how the building advocates for internal and external community engagement.






