

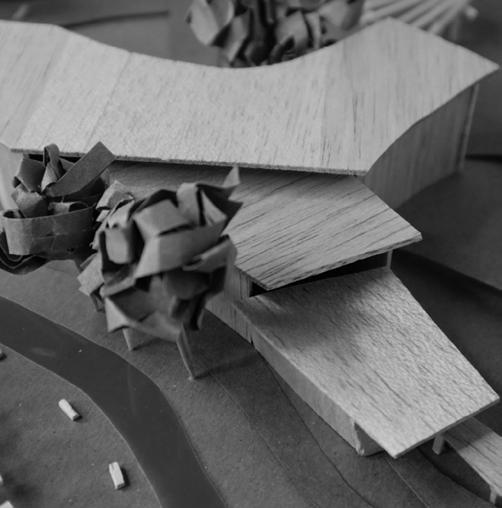
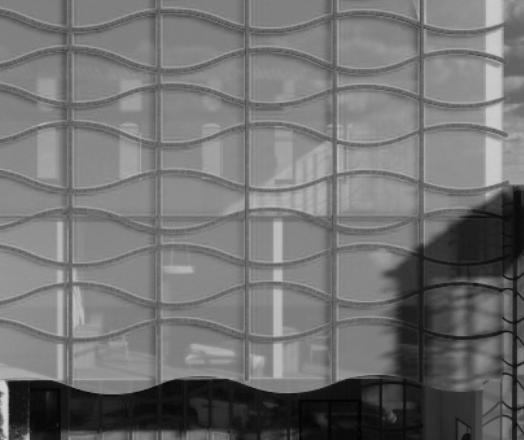
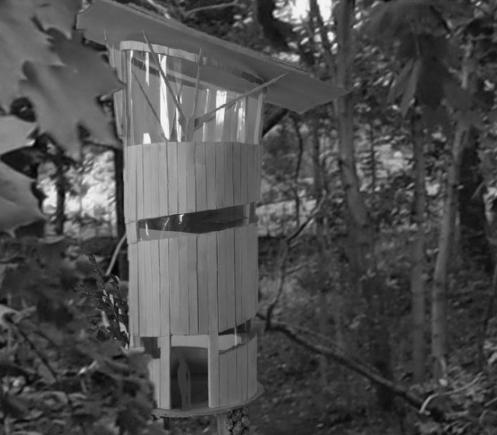










Motivated Environmental and Interior Design student with a multidisciplinary background in videography, woodworking, and fashion design. My design approach aims to to create meaningful spaces that erase the separation between humans and our environments.
Driven by collaborative experiences within my community and cultural heritage, I strive to create art that becomes a mosaic of people I meet and experiences I encounter.
annarosetran.myportfolio.com linkedin.com/in/annarosetran annarosetran@gmail.com (647) 879-5653
May 2020 - Present
May 2023 - Present
September 2023- Present
October 2019 - August 2021
September 2024 - Present
September 2024 - Present
July 2022 - September 2022
Seamstress / Founder FortheLoveofAnna
Art Installer OnSite Gallery
Wardrobe & Set Designer TMU Theatre Company
Boutique Sales Associate Aritzia
Events Director RenderED - Environmental Design Club
Undergraduate Student Senator OCAD University
Climate Action & Urban Agriculture Fellow York University
SKILLS
Adobe CC
MS Office
CAD/Render
Soft Skills
Premiere Pro / Photoshop / Indesign / Lightroom / After Effects
Word / Excel / Powerpoint
AutoCAD / SketchUp / Enscape / Maya / Rhino
C2 fluency in Vietnamese / Teamwork / Time Management

6 - 13 14 - 21
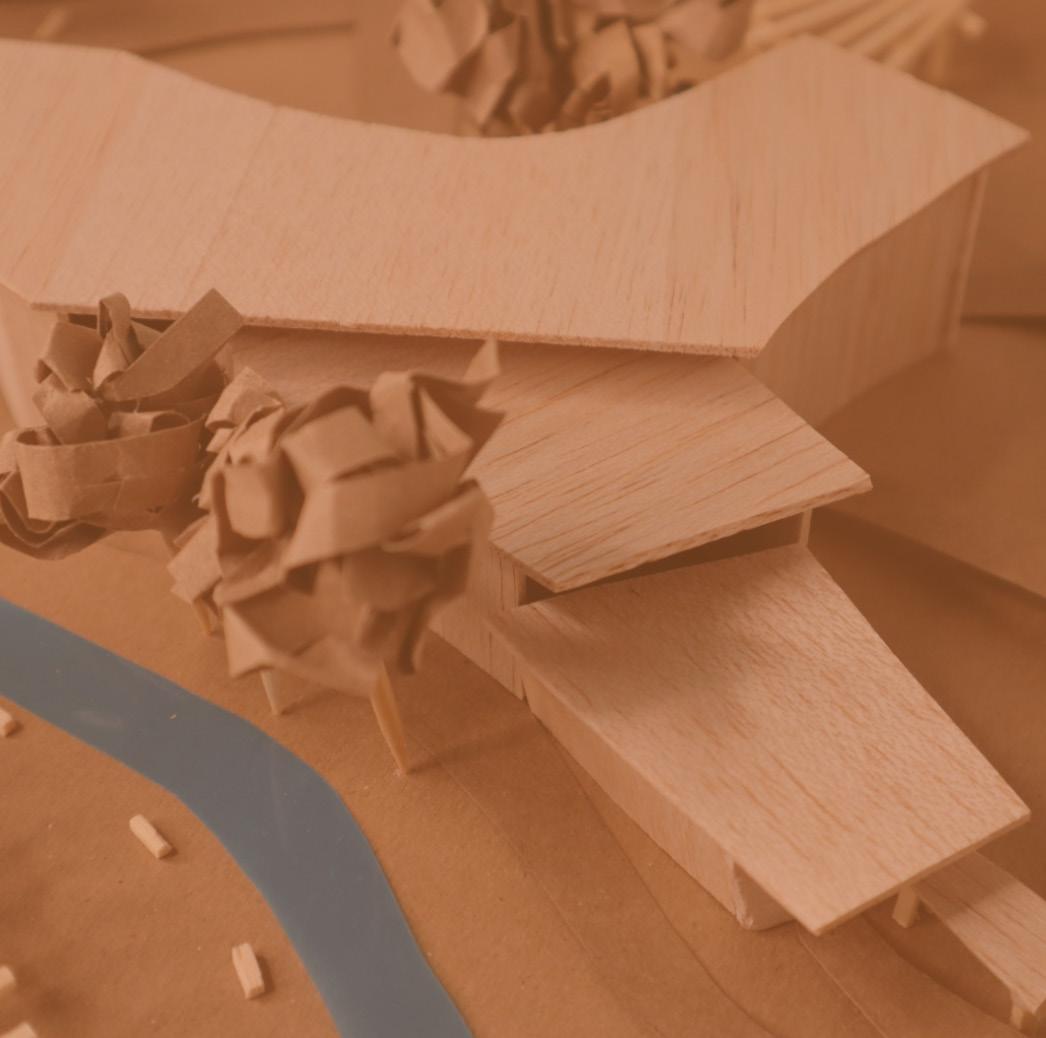
5 SENSES / hotel
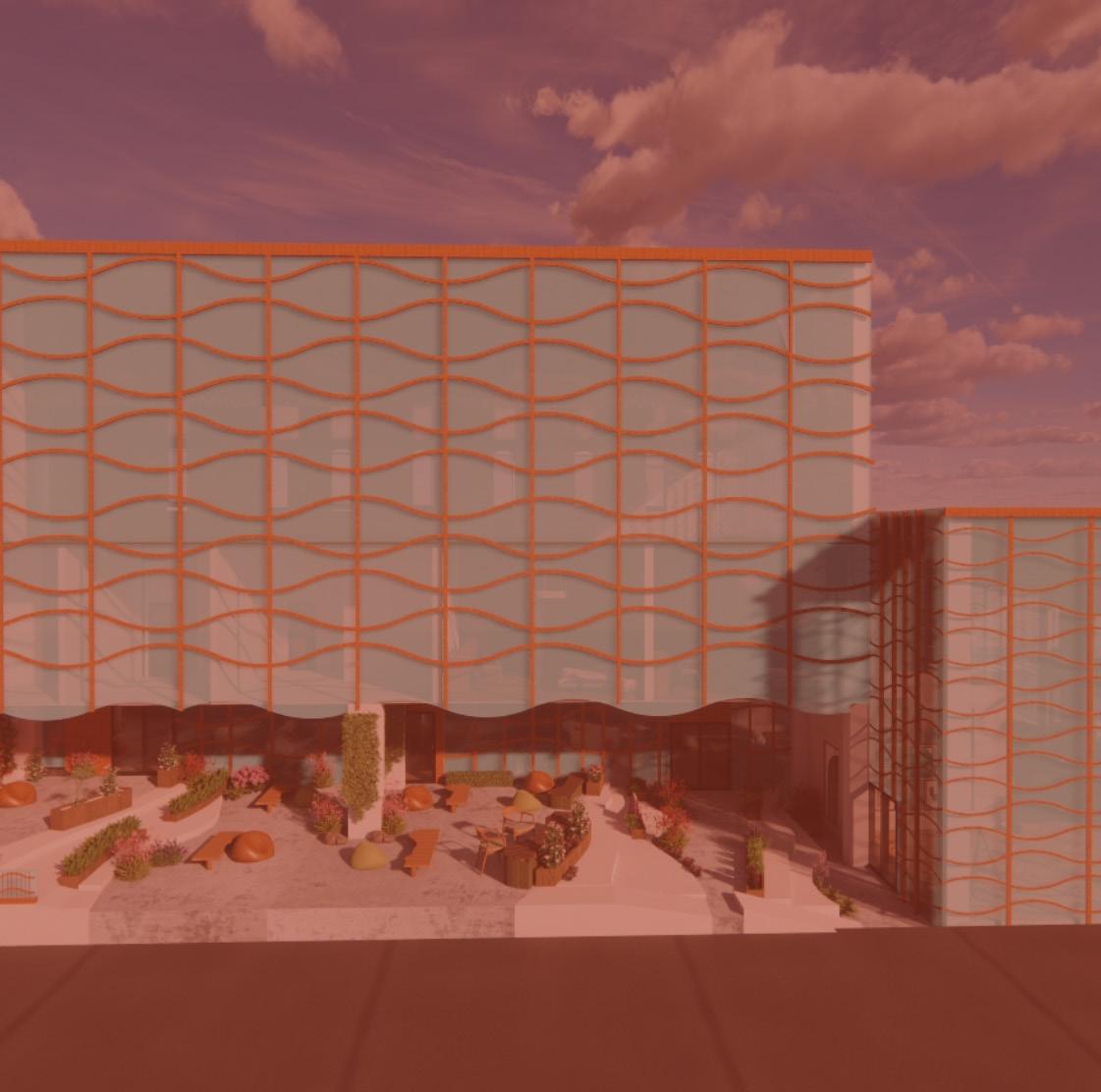


22 - 29 30 - 35
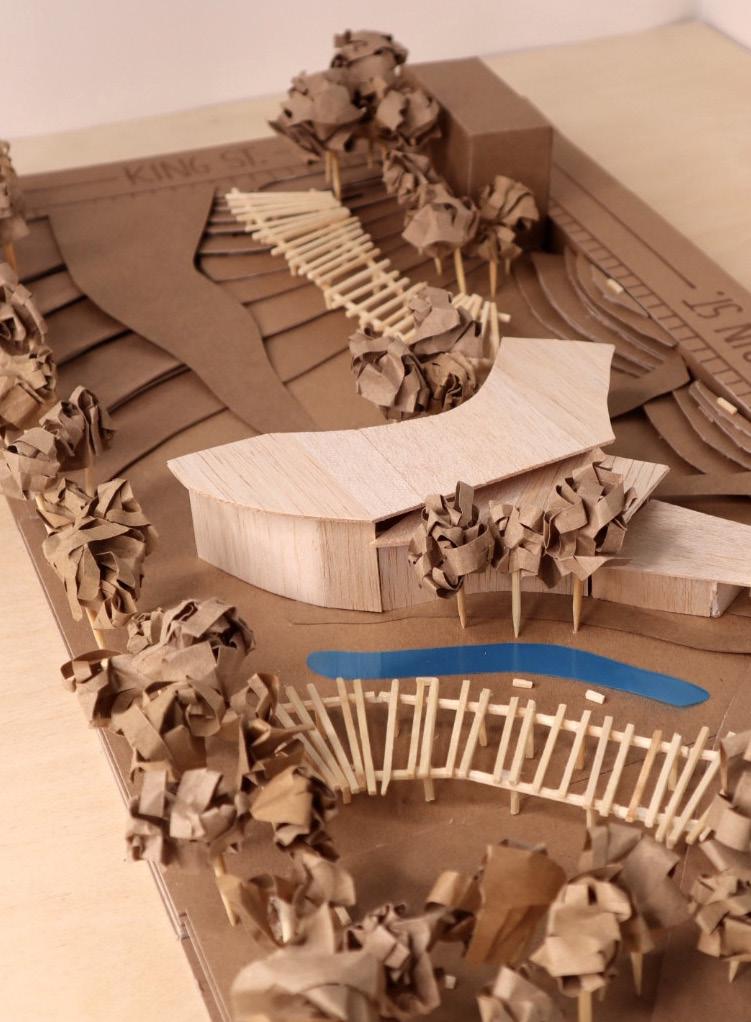

ESPOUSE / community centre
Anna Rose Tran / Portfolio
TYPOLOGY: Community Centre
LOCATION: 291 Dufferin St., Toronto ON M6K 1Z5
YEAR: 2023
WORK
The Espouse Community Centre highlights the concept of embracing oneself throughout all ages. Aiming to reach coherence with the community’s diverse age population, the building’s design and programmatic components echo from the interior to the exterior of the site. As one grows old, life may begin to feel monotonous. The design of the Espouse centre aims to espouse one throughout all stages of life, and shed a positive light towards aging.
SOFTWARES: AutoCAD, Photoshop
PHYSICAL FABRICATION: Woodwork, Lasercut, Hand Sketching
With its programmatic components ranging from an eldercare program and game room, the notion of embracing all ages is carried through. The design extends throughout the landscape, seeking to capture the entirety that the site offers.
With the building embraced into the ground, and materials and finishes that blend with the surroundings, this project is a space that offers an opportunity for everyone to disconnect, relax, and enjoy.
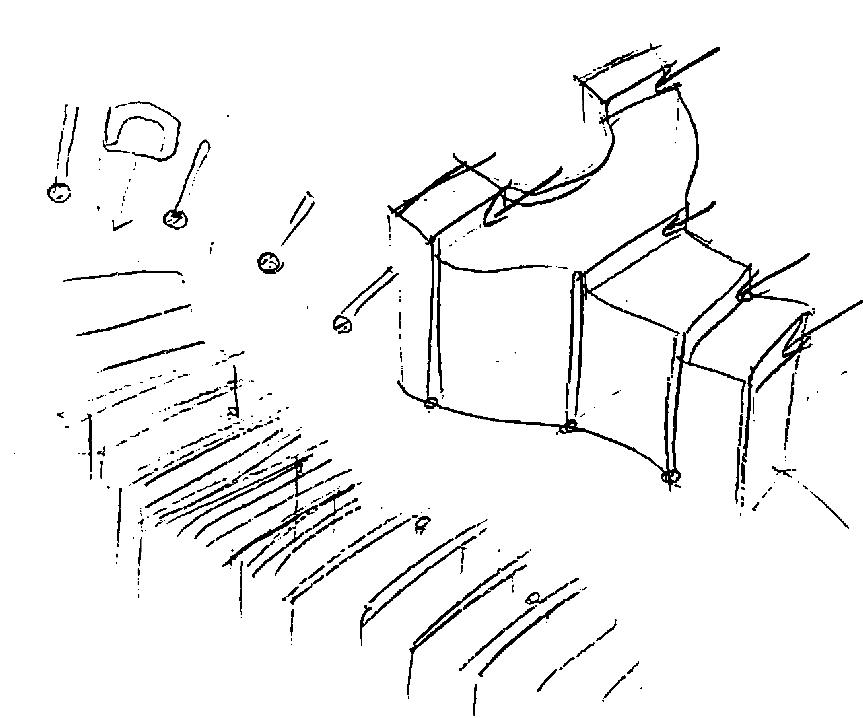
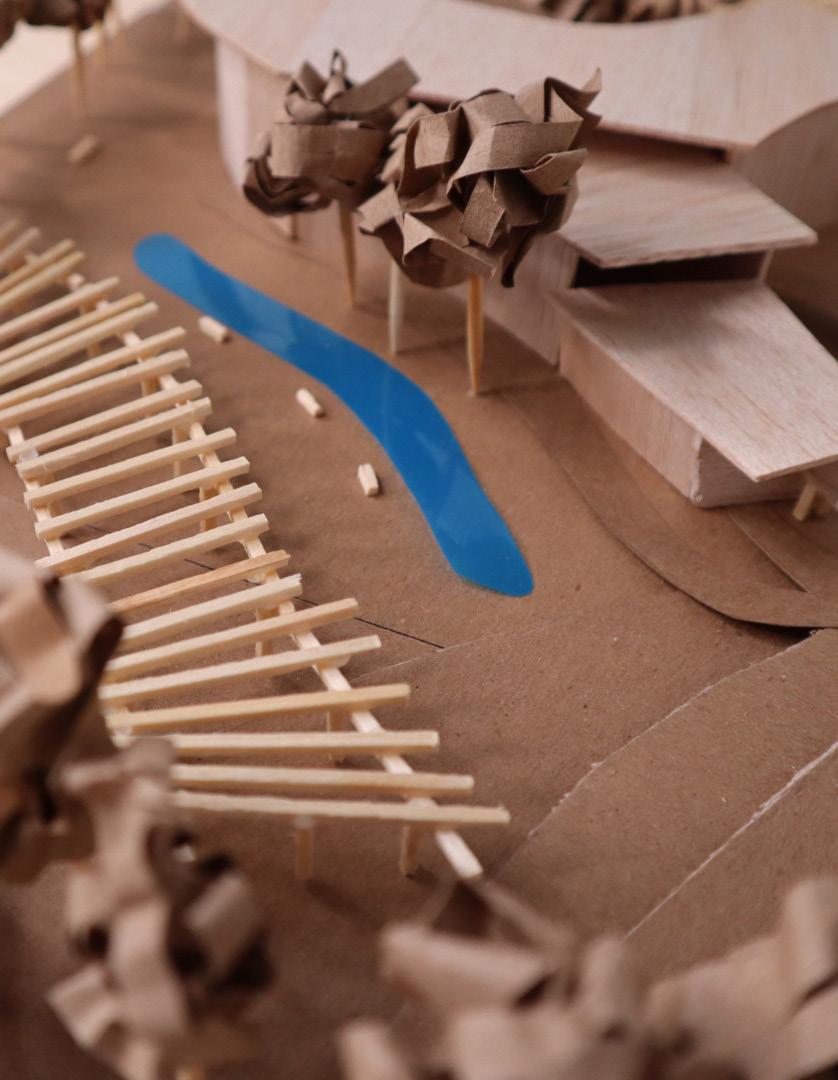
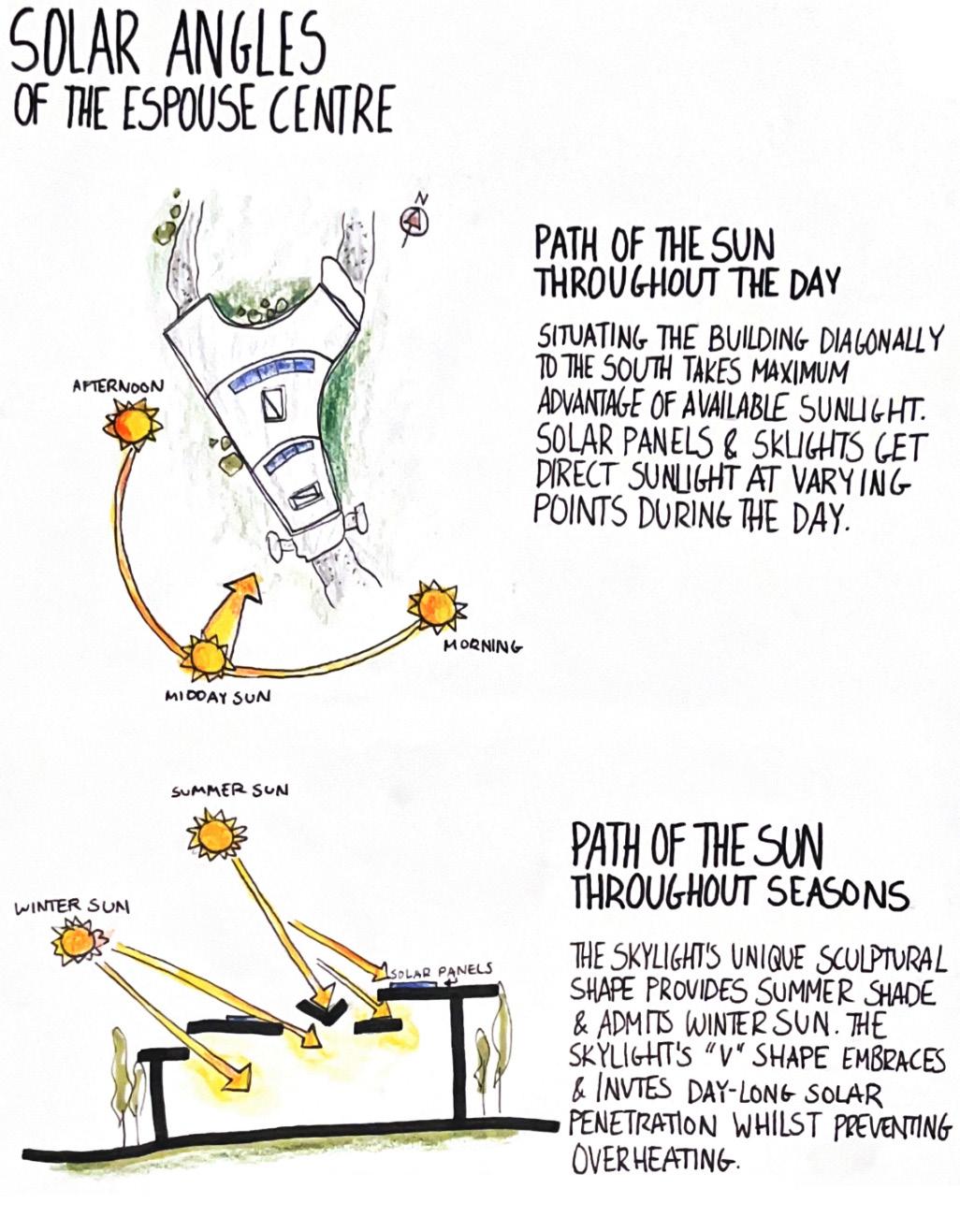



The clerestory roof with windows oriented south allows optimal sunlight to seep in from above and fully illuminate the space and instill feelings of warmth, enabling a permanent presence of the outdoor landscape and the views inside.
Material factors of chukum paired with carbonized wood are adopted to establish a warm and comfortable environment. These materials are renewable resources comprising of physical properties that make them ideal for withstanding the climatic conditions of Toronto.
Deciduous trees line the perimeter for controlling movement to provide seasonal shade and cooling of the building.
The outdoor pergola’s rib-like masses physically and conceptually propose an echoing contrast against the solid mass of the building.
The water features line between the pergolas and building, allowing for sunlight to reflect against the water and refract back against the building, resolving the buildings notion of the embracement of light.


TYPOLOGY: Hotel
Anna Rose Tran
/ Portfolio
LOCATION: 460 King St. West, Toronto, ON M5V 1L7
YEAR: 2024
In reimagining the Spadina Hotel, the design concept embraces the principles of fluidity and movement to explore how art interacts with the 5 human senses. Inspired by the dynamic art world of the city, the redesigned space encourages the continuous movement of people, ideas, and shared experiences, nurturing a vibrant artistic community within its walls.
SOFTWARES: AutoCAD, Enscape, SketchUp, Photoshop
The hotel’s design embodies the experience of exploring art using all 5 human senses; sight, hearing, smell, taste, and touch.
The principles of fluidity and movement are embraced to explore how art interacts with the 5 human senses. The space seamlessly connects communal areas, allowing a fluid transition between diverse social interactions. Fluid lines and adaptable spaces mirror the 5 human senses that flow through the body, transforming the hotel into a living, breathing hub that encourages the continuous movement of people and nurtures a vibrant artistic community within its walls.
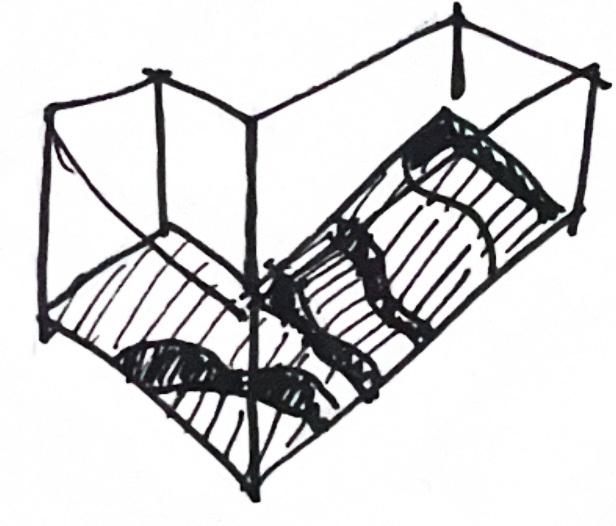

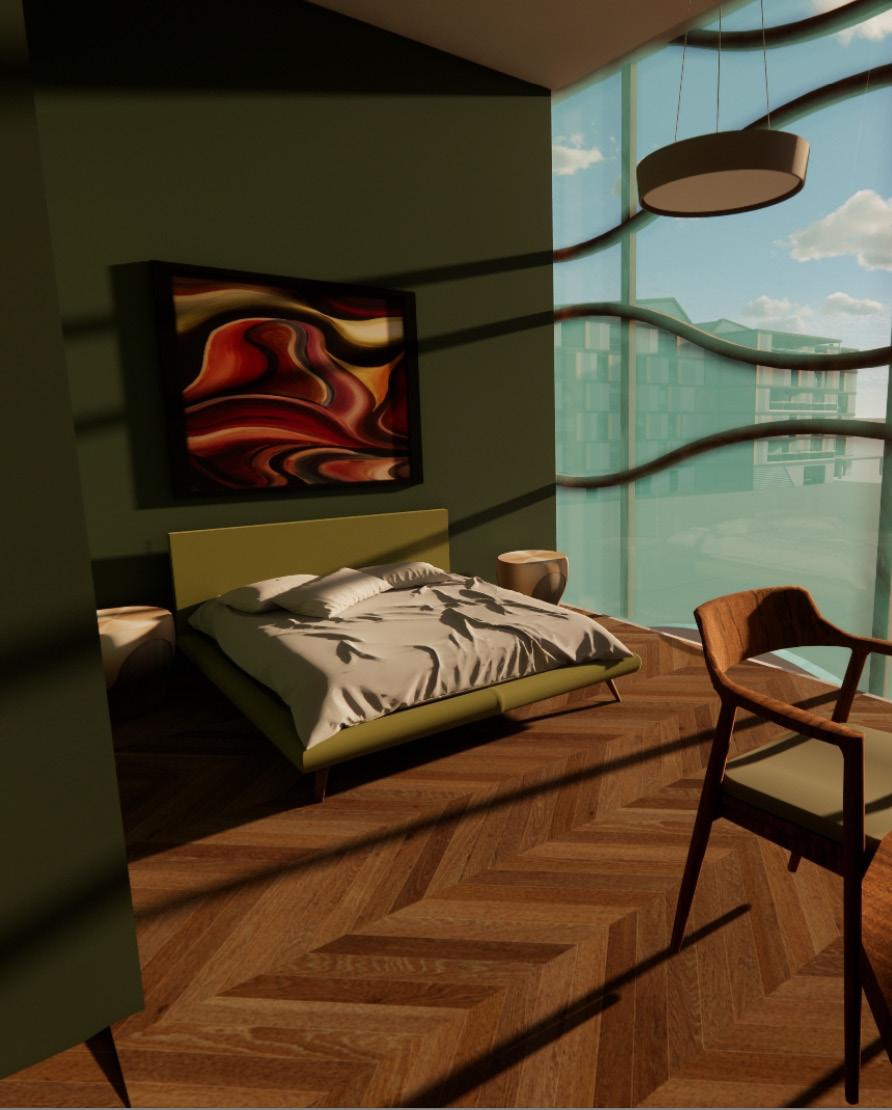

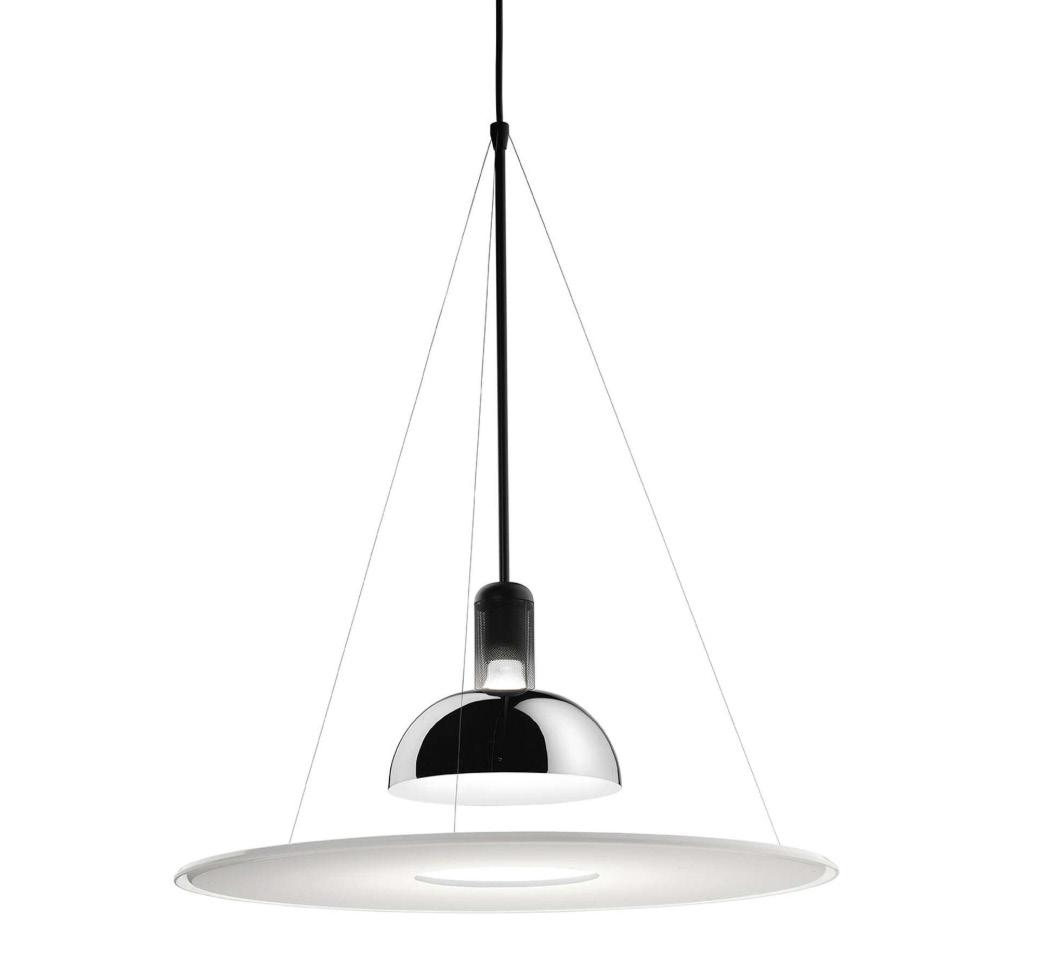



RECEPTION
The Public Space is split into 5 zones:
SIGHT- Art market & Gallery space: visual art
HEARING- Piano & Concert Space: music
SMELL- Sculptural Garden: plant aromas
TASTE- Bar & Cafe: drinks, food
TOUCH- Reception Area: furniture materiality
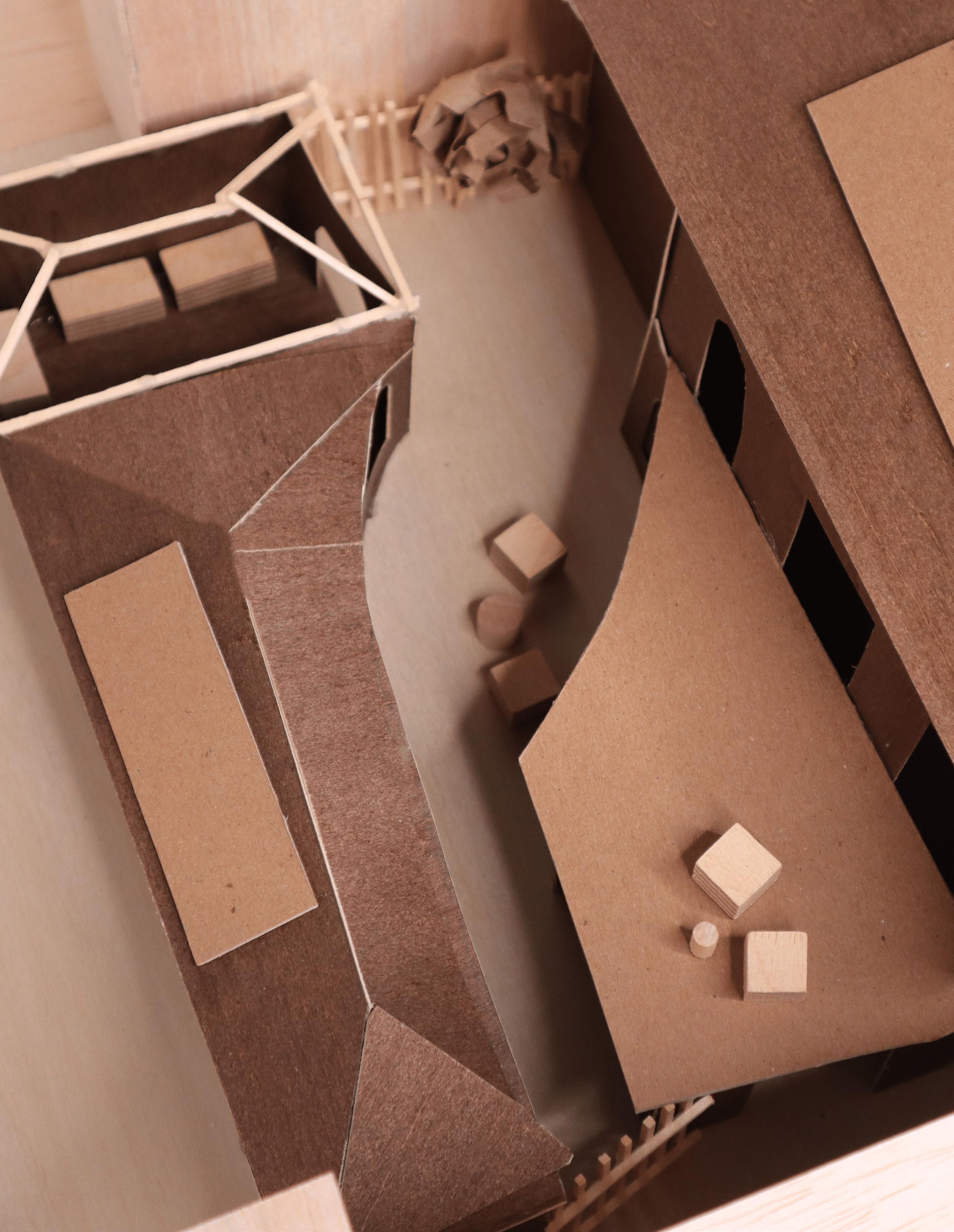

TYPOLOGY: Residential
LOCATION: 37 Bulwer St. Toronto, ON M5T 1A1
YEAR: 2023
“The Diu House” is a home for clients who are navigating the challenges of Alzheimer’s and depression. It is centered around creating a team pairing of a tranquil and harmonious living environment. With spaces to heal and uplift, the house fosters an environment of connection and discovery.
SOFTWARES: AutoCAD, Enscape, SketchUp, Photoshop
PHYSICAL FABRICATION: Woodwork, Lasercut
Through fluid spaces and curved forms, the design aims to promote ease of movement and gentle navigation while ensuring a sense of connectivity between areas.
To honour the clients’ Vietnamese heritage, their home is named in their mother tongue.

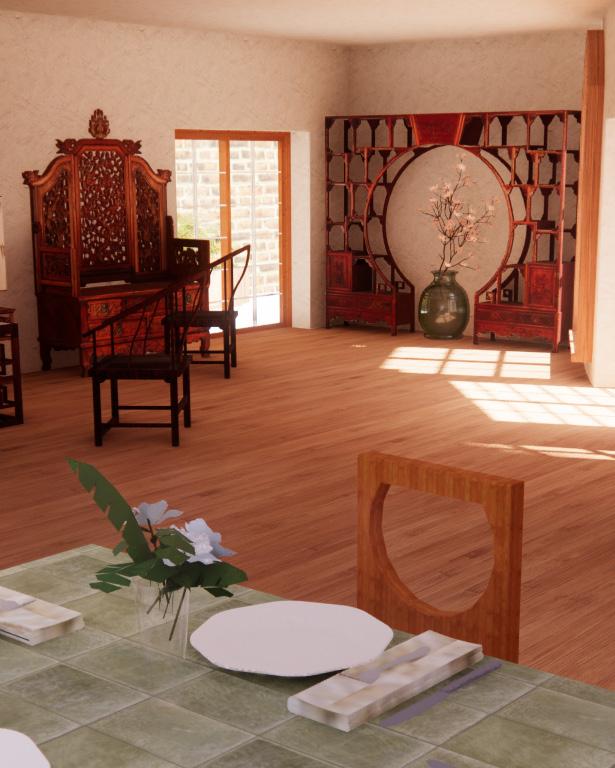
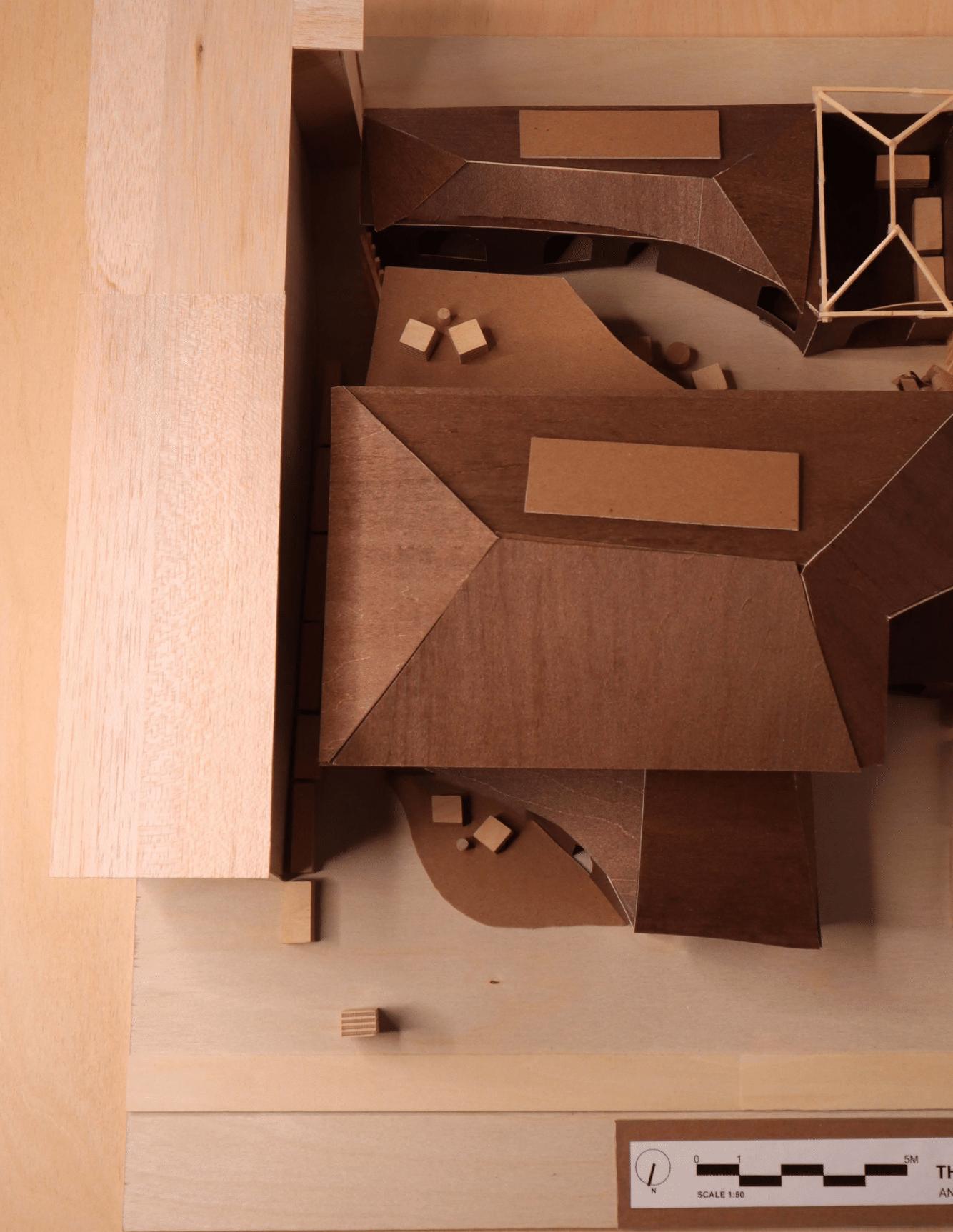

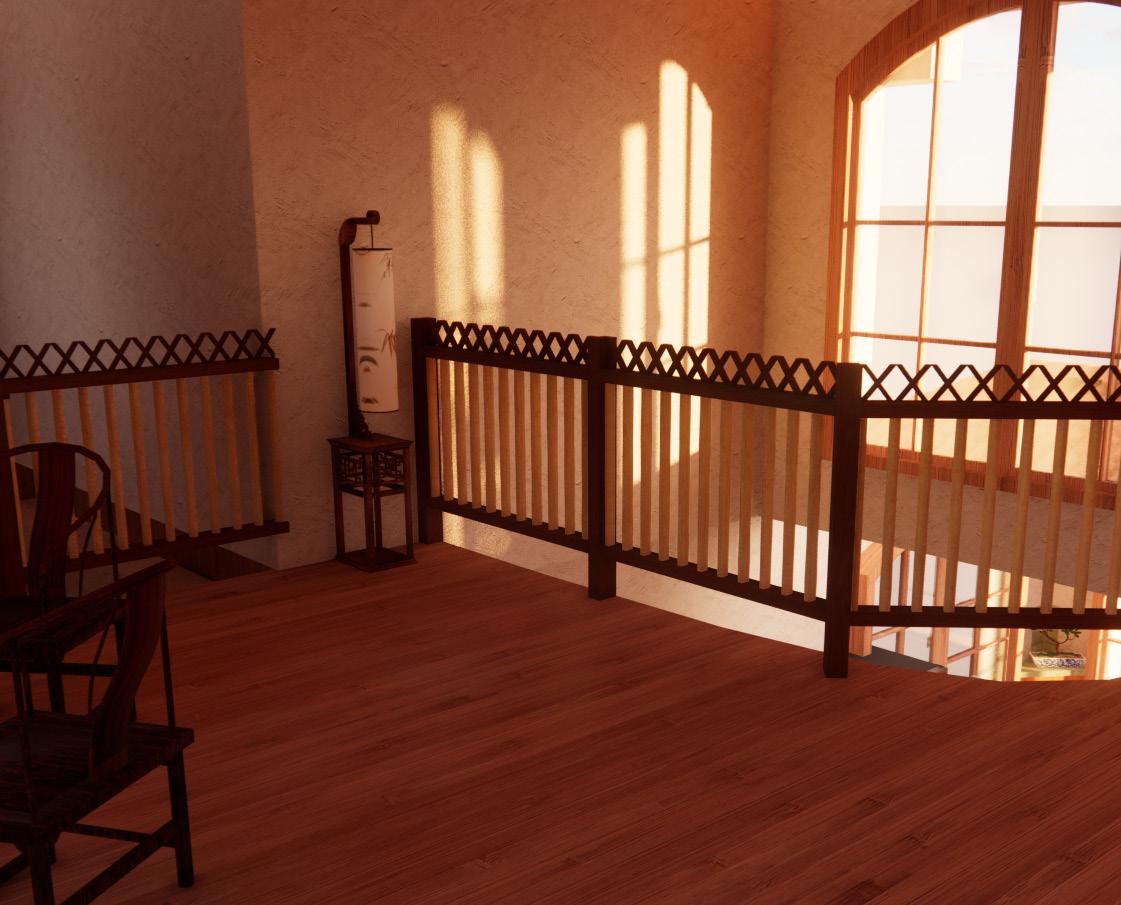

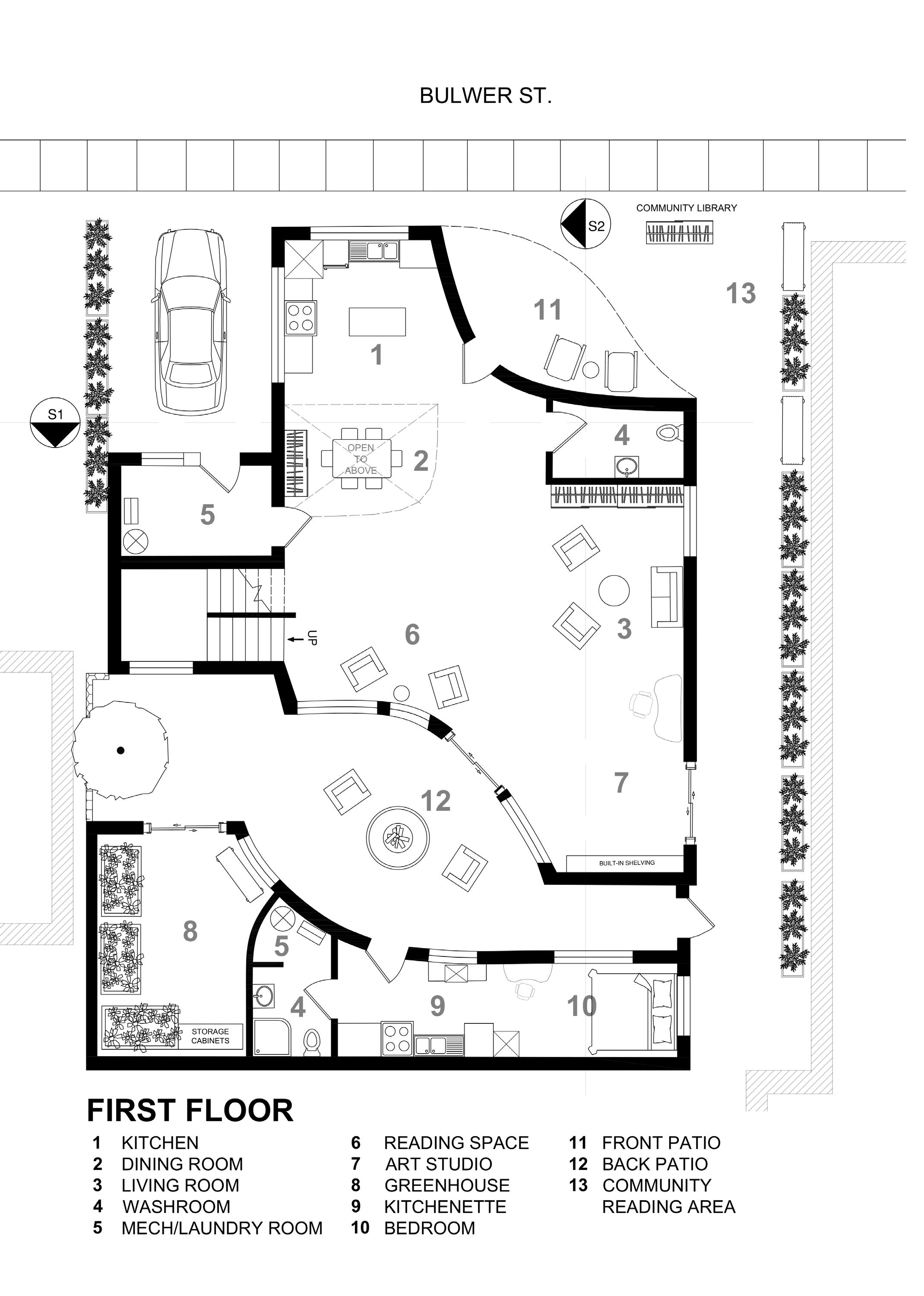
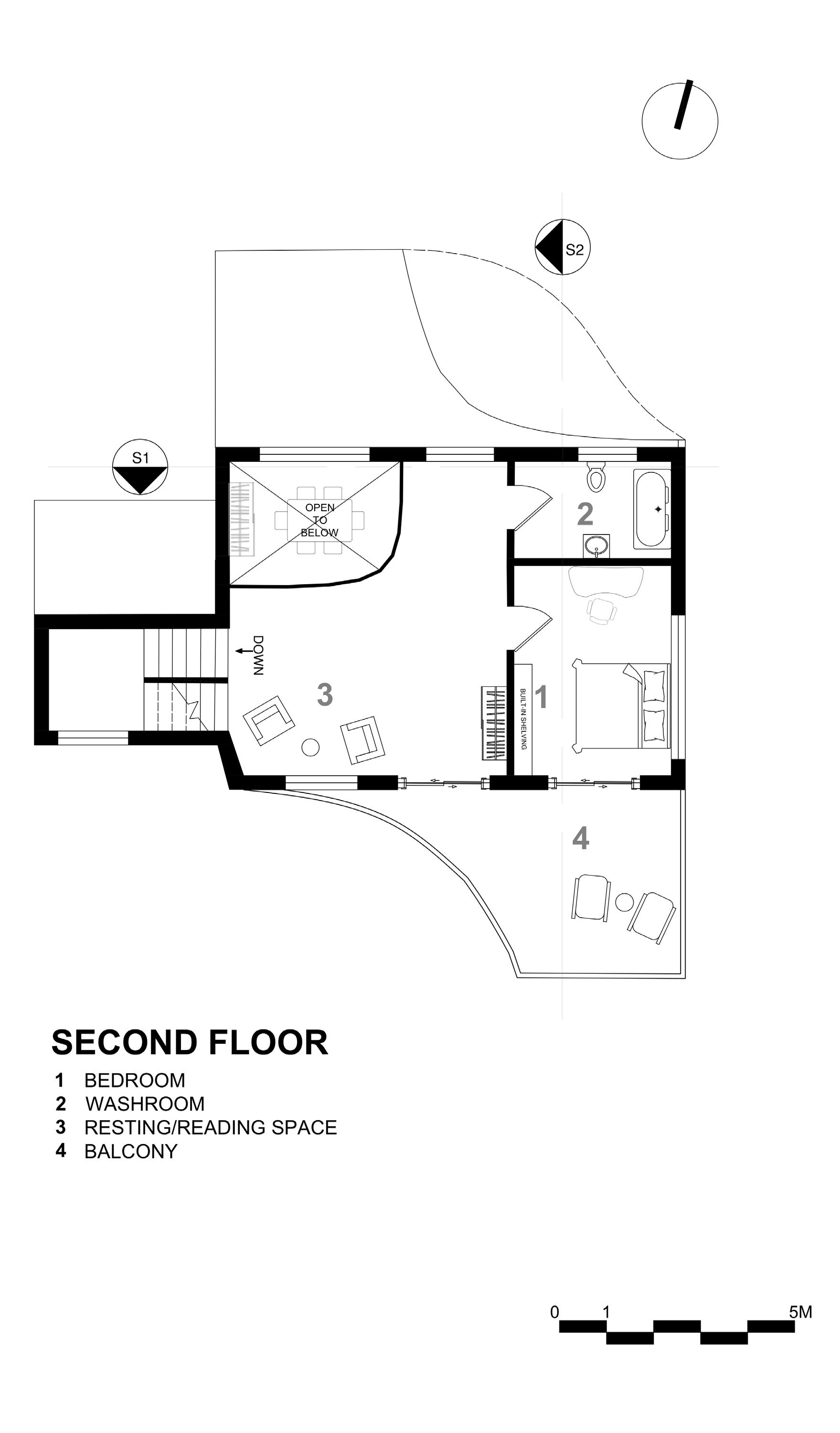
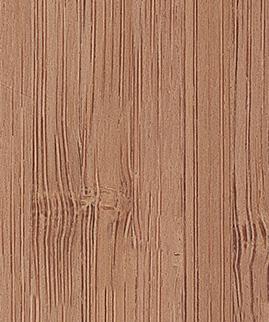
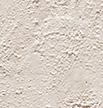
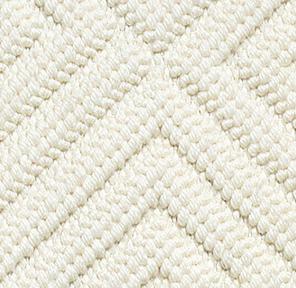



CITRUS / habitat home
TYPOLOGY: Residential
LOCATION: 1873 Bloor St. West, Toronto, ON M6R 2Z3
YEAR: 2022
The “Citrus House” reimagines the concept of shelter as a harmonious dialogue between the built form and the natural world, embracing both social and ecological imperatives. The ideation of decomposition is expressed through the house’s embodiment of the organic action of the peeling of an orange, and its decomposing interaction with its environment and the sun’s intervals throughout the day.
SOFTWARES: AutoCAD, SketchUp, Photoshop, Illustrator, Rhino PHYSICAL FABRICATION: Hand Rendering and Modelling
The home’s design draws inspiration from the peeling of an orange, symbolizing layers that unfold and interact with the environment. This dynamic relationship evolves throughout the day, responding to the sun’s shifting intervals and embedding the home within the rhythms of its surroundings, fostering an interplay between decay, renewal, and inhabitance.

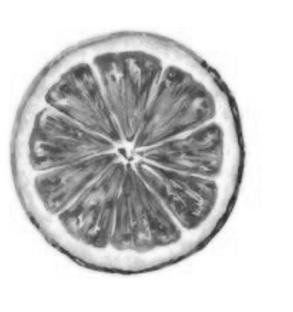
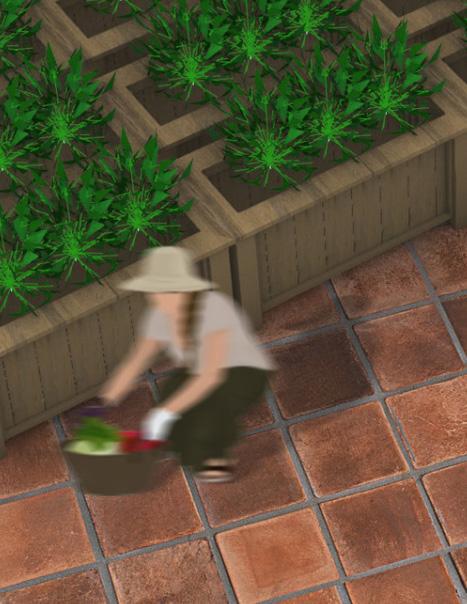

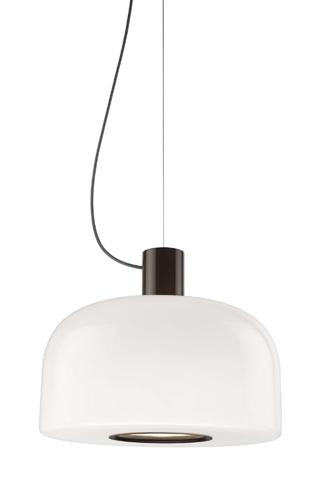

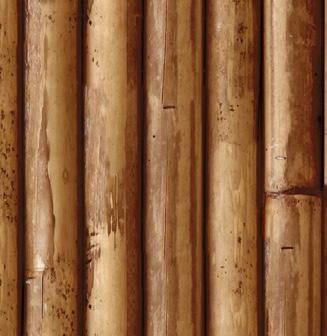
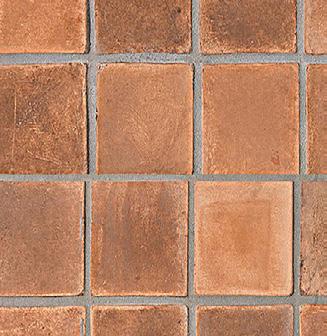

SUI EXITIUM (LATIN WORD FOR SELF-DESTRUCTION) - ANIMATION
https://youtu.be/zTWKVOhiB6A?si=KMfbaEIGaUZ_M8J0
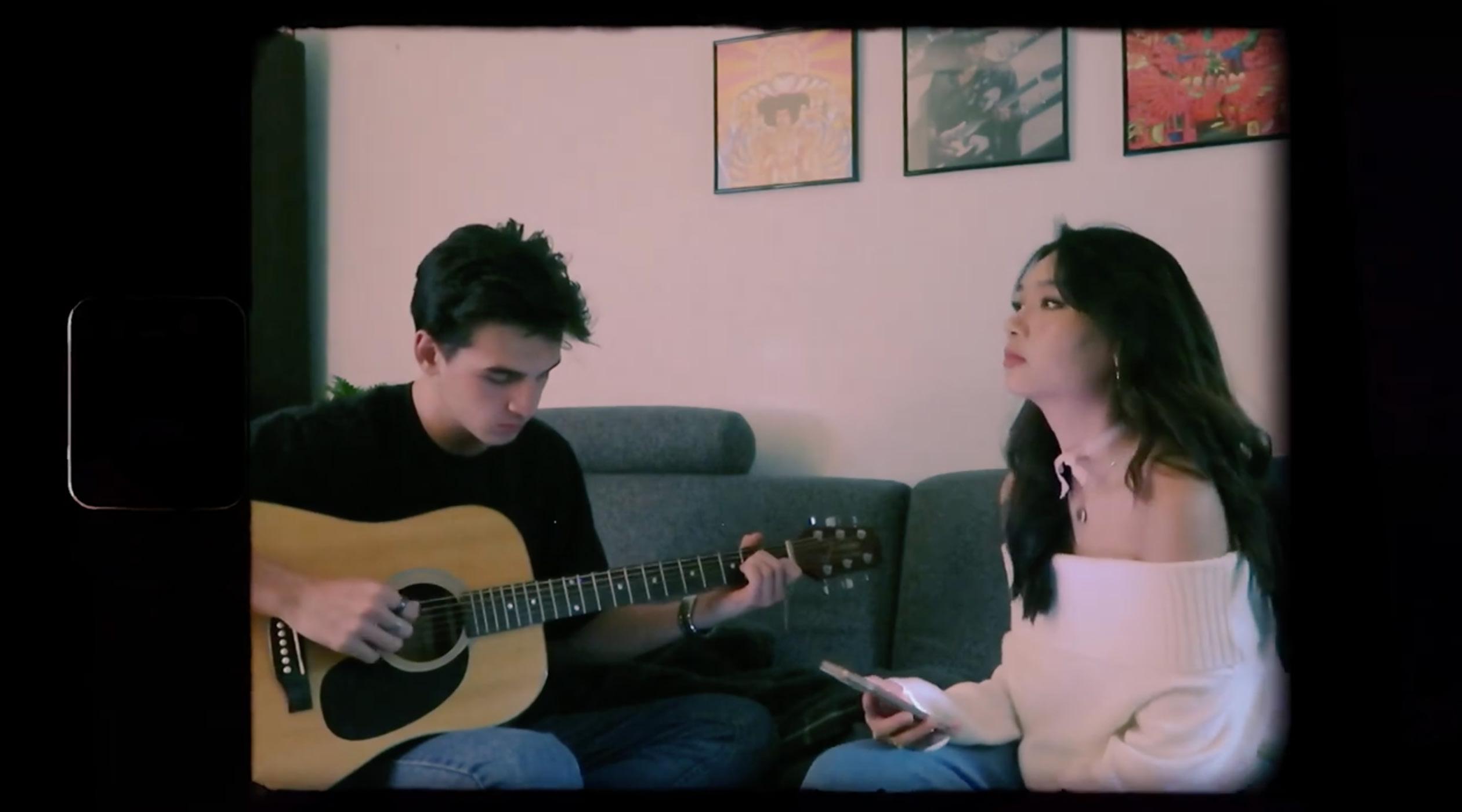
DUYEN (VIETNAMESE WORD FOR FATE) - ART VIDEO INSTALLATION
https://youtu.be/xh4hEOP6dvg?si=bE-hh-R3zYRNzTA1

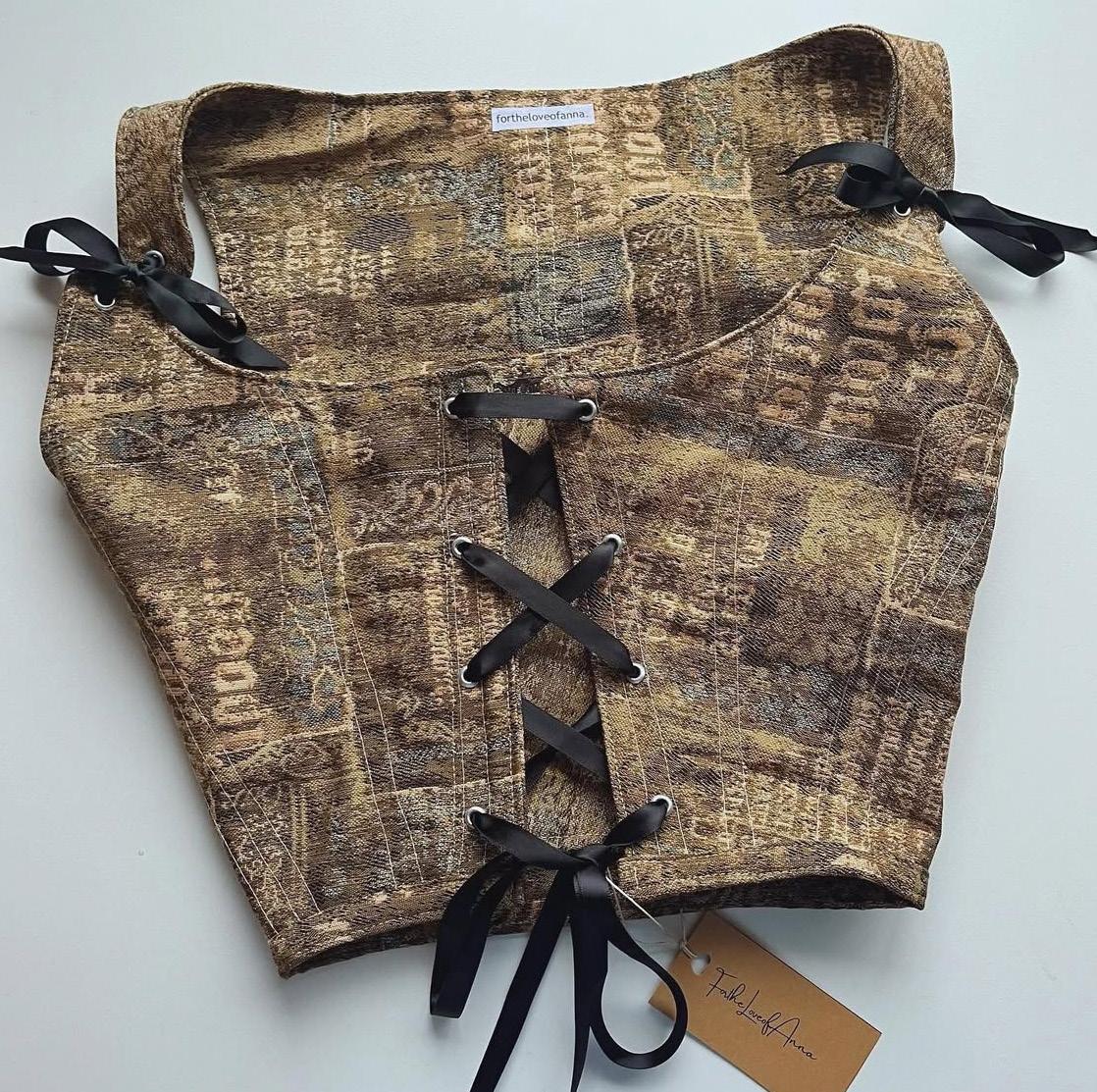

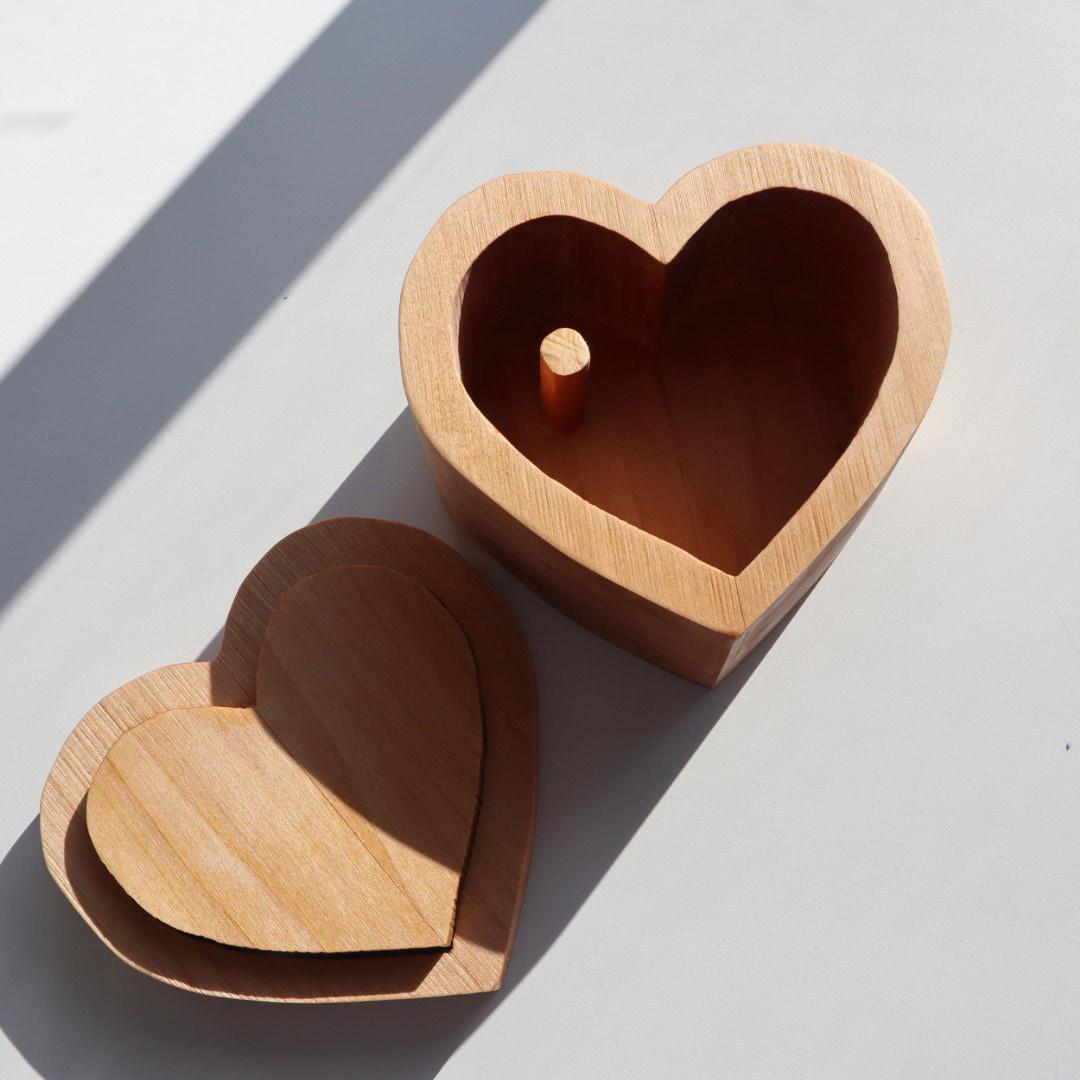


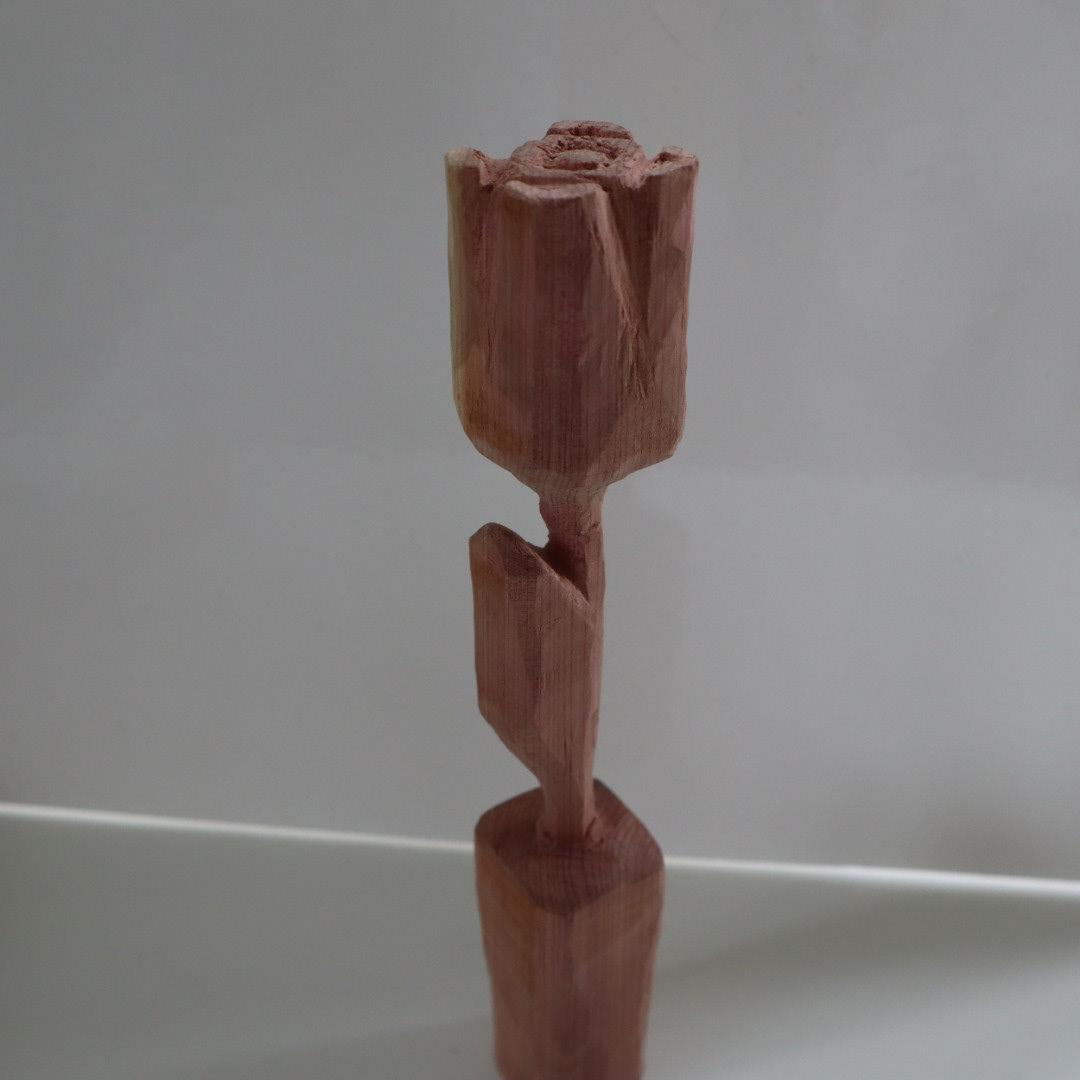


WOODWORKING / SEWING / MINIATURE SET DESIGN /ART INSTALLATION
annarosetran.myportfolio.com linkedin.com/in/annarosetran annarosetran@gmail.com (647) 879-5653

