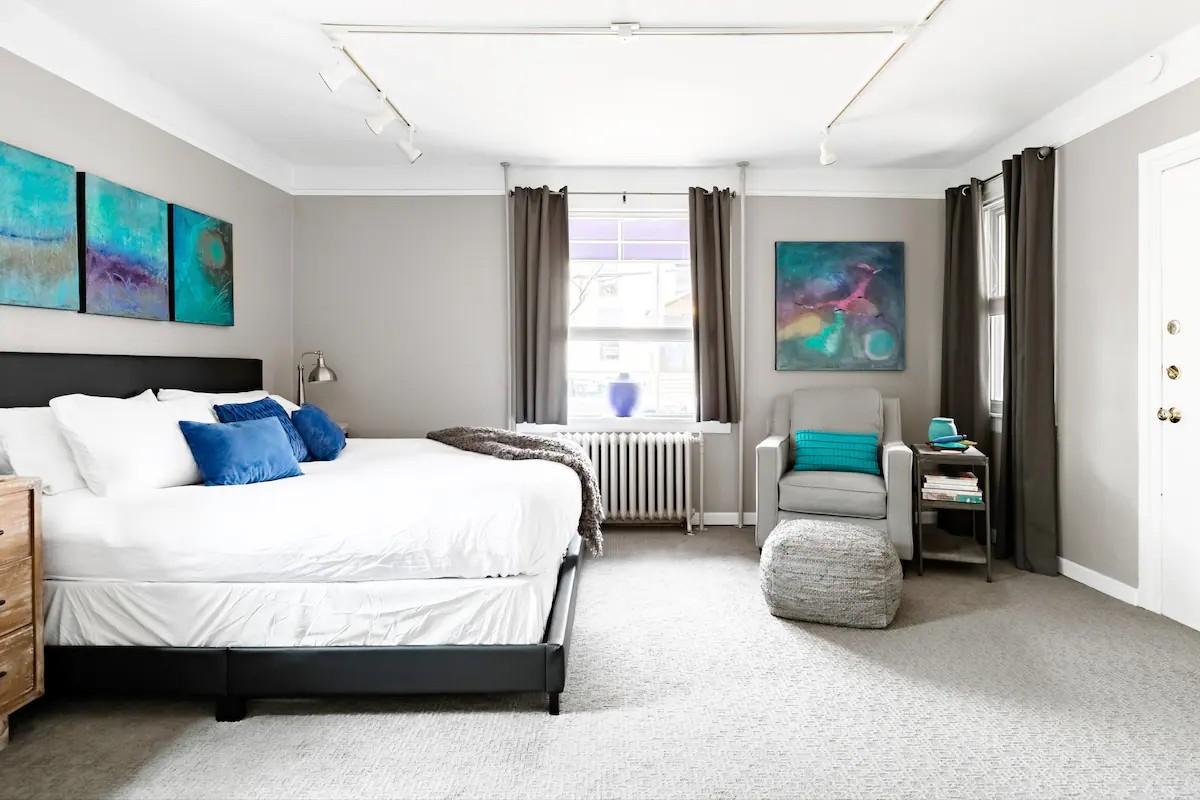

2 Bedrooms House for Rent in Ann Arbor Michigan

1.
2.




Living room from the front door. Kitchen is to the left and dining room is beyond the living room. This sofa makes



The sofa has been made into a bed for this photo. You can draw the curtains for privacy making a 3rd bedroom. The kitchen is to the left.



Living room sofa made into a bed. The art has changed but new art is also original and colorful.



Living room looking towards dining area. Master bedroom is behind the barn doors.



Vizio Smart TV and a few books and magazines for your viewing and reading pleasure.



Plenty of room to move around. This view is looking from the small cafe table at the end of the kitchen.



The kitchen is located in the back of the house facing the area where you park your vehicle.



Dining room looking through towards the back door where you enter from the parking lot.






Original bathroom from a million years ago. BTW, house was built in 1860. We have updated the toilet but love the old toilet and bathtub.



This side of the building faces towards downtown.



To the right you will see the entry into The Love Nest which is a private entrance to the 2nd floor. To the left is the "front" door to The Tranquil Farmhouse.





