

PORTFOLIO
Cand. Arch MAA | Architect | Spatial Designer
The Royal Danish Academy of Fine Arts
Content
01 FSC Design Award 2018, Product Design, Frames
02 Positioning, Food Community - Homeless Youth

03 Production and Practice, A Mushroom Famery
04 BA, Crematorium and Chapel
05 Thesis project, Discovering The Ocean Forest
06 Internship at NORRØN, plaster model
CURRICULUM
EDUCATIONAL COMPETENCES
Modelmaking, light lab, castings and moldings, analysis, laser cutting, wood workshop, visual presentations, websites, sketching, diagrams, photography, registrations, material lab, technical drawing, metal workshop, mapping, anthropology, storytelling, research, experiments, stakeholding, hands-on, networking
IT-COMPETENCES
Rhino
Sketchup
InDesign
Photoshop
Illustrator
Autocad
V-Ray
QGis
LANGUAGES
Danish
English
Portuguese
Spanish
Scandinavian
CONTACT
Email, anna.ohmsen@gmail.com
Phone, +45 4225 3775
Adress, Østerbro 2100 Copenhagen
ABOUT ME
Born, May 3rd 1996
Nationality, Danish
Driver´s License, B to car
EDUCATION
2020-2022
The Royal Danish Academy of Fine Arts | Masters Degree, Spatial Design Institute for Architecture & Design
Average score: 12.00
2017-2020
2016-2017
2013-2016
2012-2013
The Royal Danish Academy of Fine Arts | Bachelors Degree, Whole and Part Institute for Architecture & Design
Average score: 10.95
Modus School for Architecture, Art and Design
High School Diploma | Midtsjælland Gymansium
Rotary Younth Exchange | Rotary International | Brazil, Cabo Frio
WORKING EXPERIENCE
Royalty Designer | NORR11
Developing of product design and collection
Participating in exhibitions and talks
Architectural Internship | NORRØN
Developing different architectural projects and visual material
Technical drawings, project applications, concepts and modelmaking
Sales Assistent | Bolia.com
Knowlegde in furniture, marketing, store guidelines, costumer care and sales
Top budget star in Denmark, 2021
Web Assistent | Jacobsenmoebler.dk
Communication with designbrands and boutique
Knowlegde in websales, design descriptions, display, item setup, warehouse and photos
Team Leader + CPH Airport Responsible | EF Language School
Team leader in LA, California 1 month
Responsibility, interdisciplinary, creativity, outgoing and teamwork
COMPETITIONS AND AWARDS
FSC Design Award, Frames pendant | 1ST Place
Mad&Bolig Design Award, Frames pendant | 1ST Place
Halldor Gunnløgsson Fond | Forum, collab w. Cassin Wong and Amanda Gravgaard
Tiny Church Nordhavn | collab w. Jakob Jakobsen and Ask Rylander
EXHIBITIONS AND TALKS
Stockholm Furniture Fair
In cooperation with NORR11
3 Days of Design | Kunsthal Charlottenborg
In cooperation with FSC and Kvist Industries, display of product design Frames
Formland | Jyske Bank Boxen
In cooperation with FSC, display of product design Frames
Talk | Product Design Frames and FSC | Latvia
Talk on construction and sustainable approaches of Frames at the Art Academy of Latvia
PRODUCT DESIGN - FRAMES
The role was to create a product design and think of new sustainable approaches in FSC wood. The design should unite one of the 17 world goals and we ended up with a flexible pendant, where the thought of a flatpacking system should create an easier transportation. The process went from first concept ideas to a finished design and a 1:1 product.
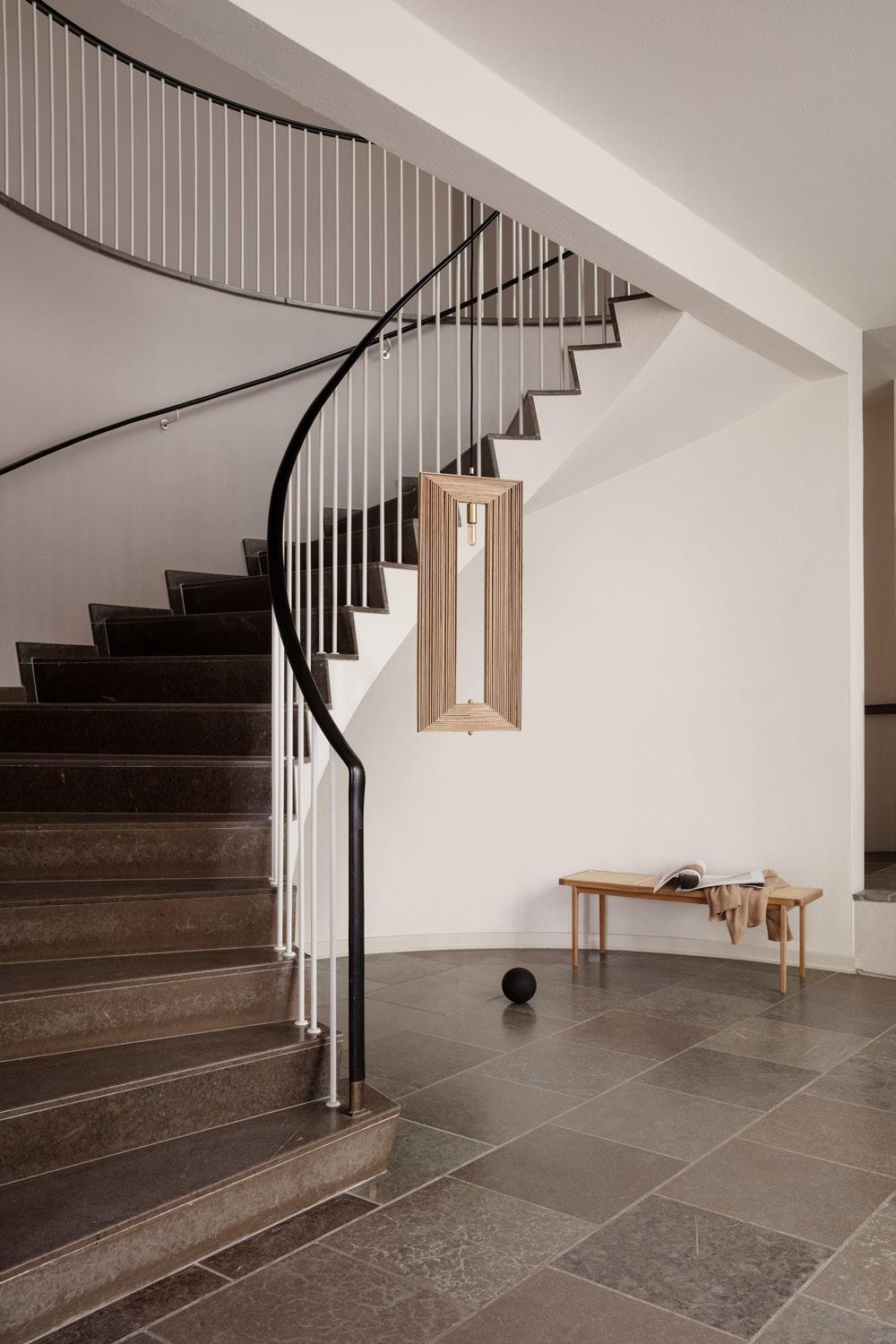

At the competition, FSC Design Award, we won both prizes: FSC Design Award and Mad&Bolig Design Award 2018. It made an opportunity to execute a
final prototype, ready for sale, in connection with Kvist Industries. Here we visited Kvist Industries in Latvia, where we together with the production team finished the final touches for the design. The final product and created a strong profile for our design and later a contract with NORR11 as royalty designers where achived. The design has been in production and on the marked in 3 years at NORR11 CPH, but now Emma and I work on taking the design to a new chapter.
Collaboration: Emma Vidarsson

Site, Jagtvej 69
Type, Pavilion
Usergroup, young homeless people, volunteers, assistens and teachers
Brief, The food community is creating a meeting point in the in-between space of Copenhagen for the homeless youth. The pavilions contain different functions that revovles around foodknowledge exchange such as; gardening, food making and dining. The community
will invovle people in the local area, people connected to Jagtvej 69 and other volunteers to help enhance friendships, social skills and personal development. The pavilions go hand in hand with participatory design and the construction gives the opportunity to be disassembled and reassembled. The thought is to let the pavilions pop-up on different locations in the city to give shelther and skills to the young homeless.
Collaboration: Cassin Wong

Long section 1:50, Jagtvej 69 Community asstablished; gardning, food-making and dining to underline social skills




A MUSHROOM FARMERY - BANEGAARDEN


Type,





Brief, with the Planetar-vision of Aarstiderne in mind, as someone who takes responsibility for sustainability, 100% ecology, a balanced CO2 account, meals with more than 80% plants, common gardens and social responsibility. A production of An Oyster Mushroom Famery arose, since I came across Beyond Coffee, who produces mushrooms from leftover coffee grounds. I saw it as a great potential to combine the thought of the Planetar-vision and the reuse of coffee grounds to create food. The focus was to work
with showcasing the mushrooms and create an awareness of how we can create a better foodsupply and reuse our consumption.
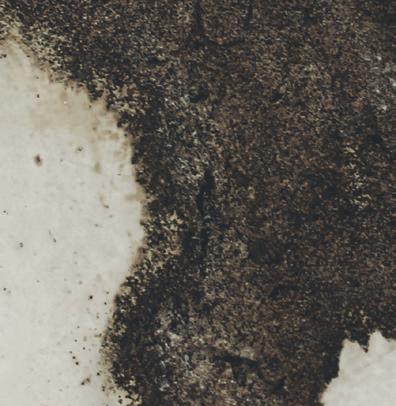
The grounds are both a good supplement for growing organic oyster mushrooms and work as well as compost for the garden outside. By combining the knowledge from a further registration the mushroom production became landmark for designing and transforming the site. The production became the primary focus as well as working stations, zones, a grow-box and the showcase of the famery supported the spatial design.

Situationplan 1:200

































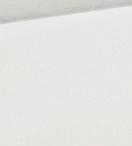
















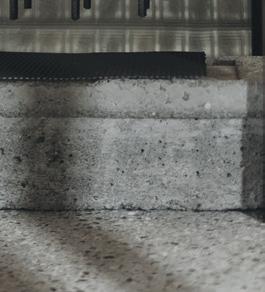
























































































Site, Køge Havn
Brief, The idea of the project was to create a new perspective on the crematorium typology. The family should be able to follow the coffi n untill the last step and to get the opportunity of a proper goodbye.
A Chapel was implemented to give the possibillty of choosing a private
and personal ceremony. Water and green areas as well as sight of privacy was our primary design focus.
Another delivery was to make a quick sketch and idea of a columbarium. The plaster model was made in a workshop with Jacob Sebastian Bang, Rotunda.
Collaboration: Lasse Fragtrup




DISCOVERING THE OCEAN RAINFOREST A SEAWEED SMOKERY - BORNHOLM
Site, Bornholm, Allinge-Sandvig
Type, new build
Brief, it revolves around a coastal path, monoliths in a rocky landscape and the interrelationship between aquatic plants and humans. It is located on Bornholm and discovers the ‘dead’ Baltic Sea and seaweed as a future food source. I saw a potential for implementing and cultivating seaweed, since it both purifies the water and has a benefit for our carbon footprint.

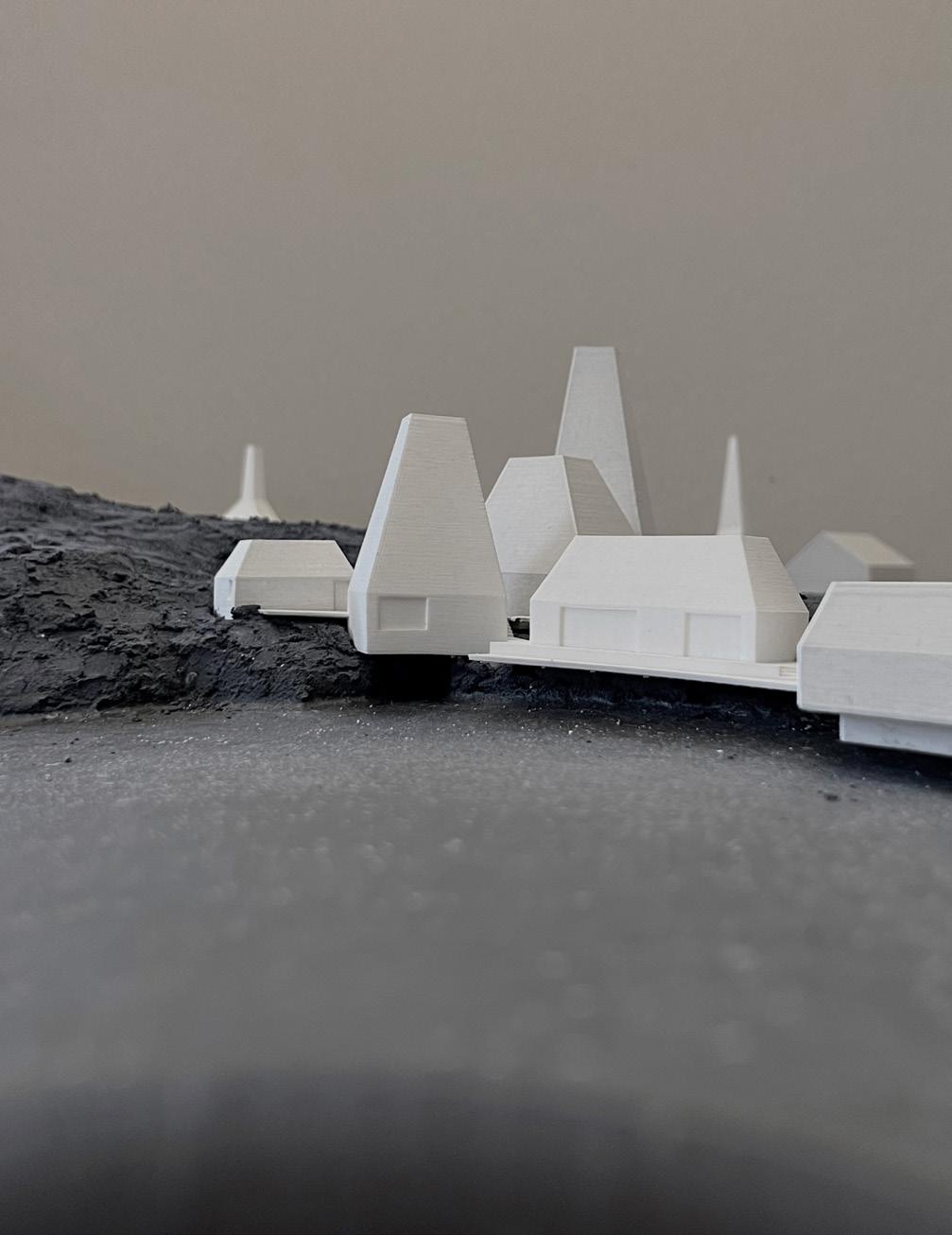
The project becomes a catalyst for restoring the sea and give a
new sustainable perspective on the herring smokeries of Bornholm and their cultural heritage. By making seaweed a supplement in our food palette we can reduce the CO2, eat healthier and create a responsible production that has a positive impact on our lack of resources and future.
Link:
https://kglakademi.dk/project/discoveringocean-rainforest


NORRØN - KANGIABADET, INTERNSHIP






























