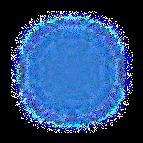







INTERIOR DESIGN PORTFOLIO












INTERIOR DESIGN PORTFOLIO



Welcome to my creative journey!
XIN CHÀO!
My name is Anna Nguyen, and I’m excited to share a glimpse into my creative approach with you. This portfolio represents a collection of my work, reflecting my growth and learning process as a designer. I hope you enjoy exploring this journey as much as I’ve enjoyed creating it!
A curated selection of projects highlighting my expertise in interior design, space planning, and user-centered environments. This portfolio showcases my ability to develop conceptual narratives, create detailed 3D visualizations, and apply technical skills in Revit, AutoCAD, and other design software to bring innovative spaces to life.
ACADEMIC PROJECT WINTER 25 PAGE 3
Typology: Public Library
Role: Individual Project
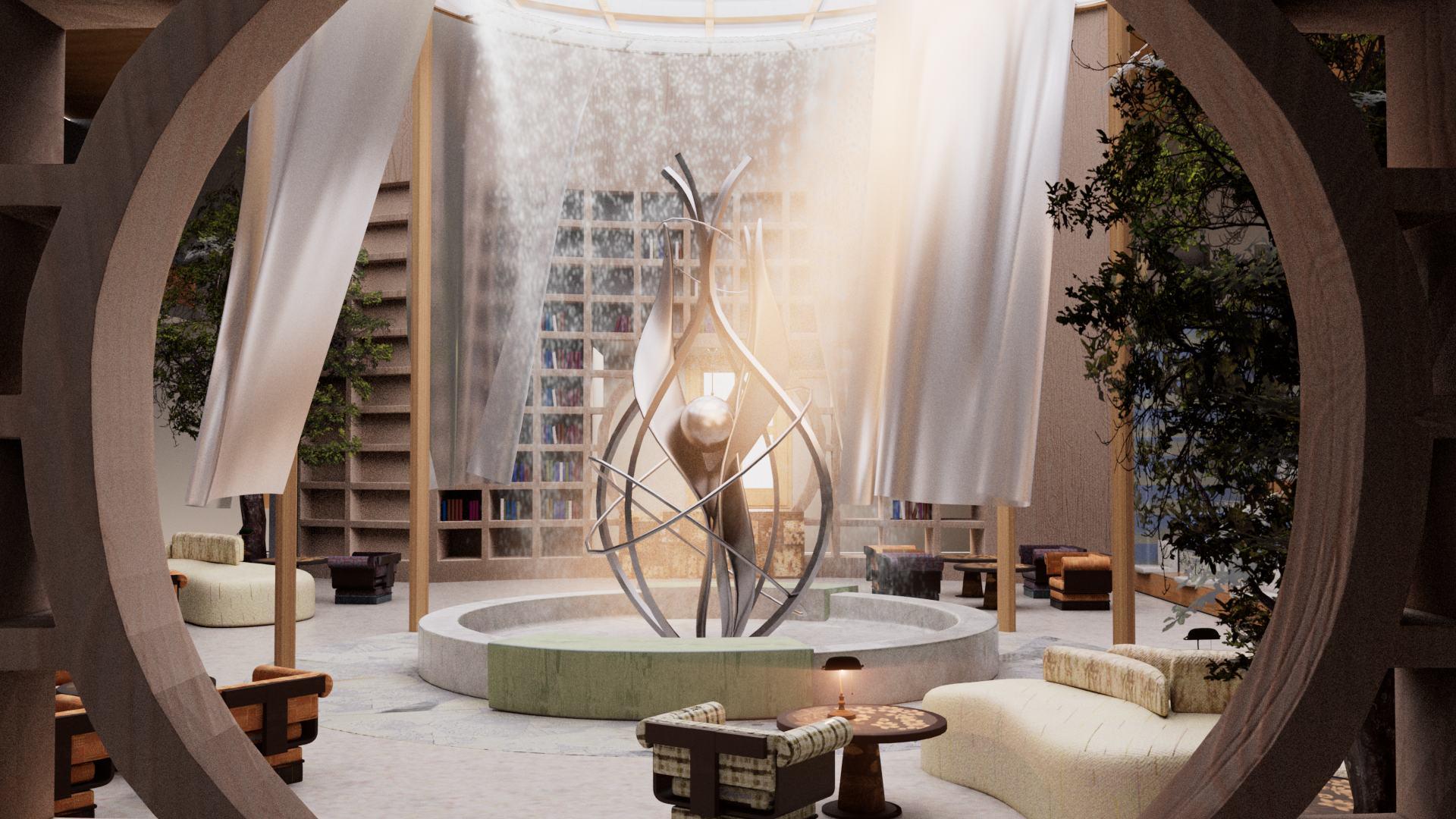
ACADEMIC PROJECT WINTER 24 PAGE 25
Typology: Mix-used Office
Role: Individual Project
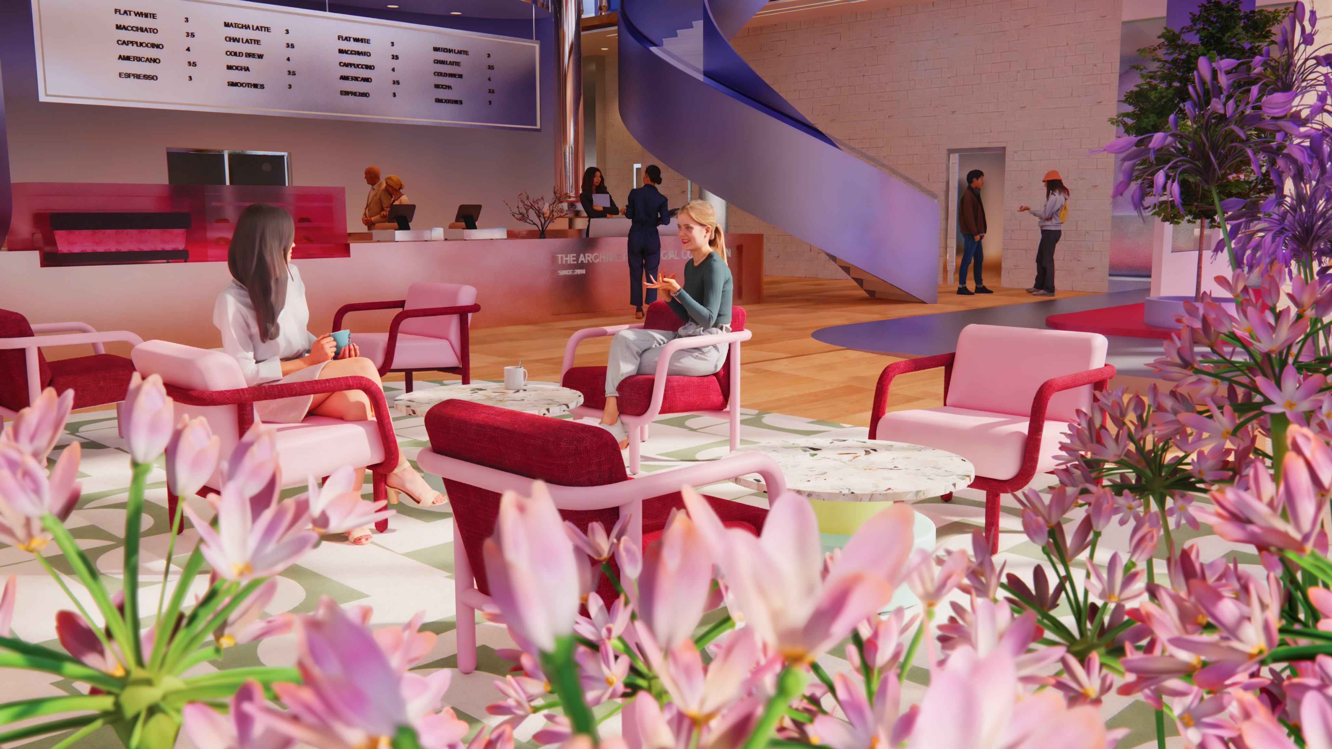
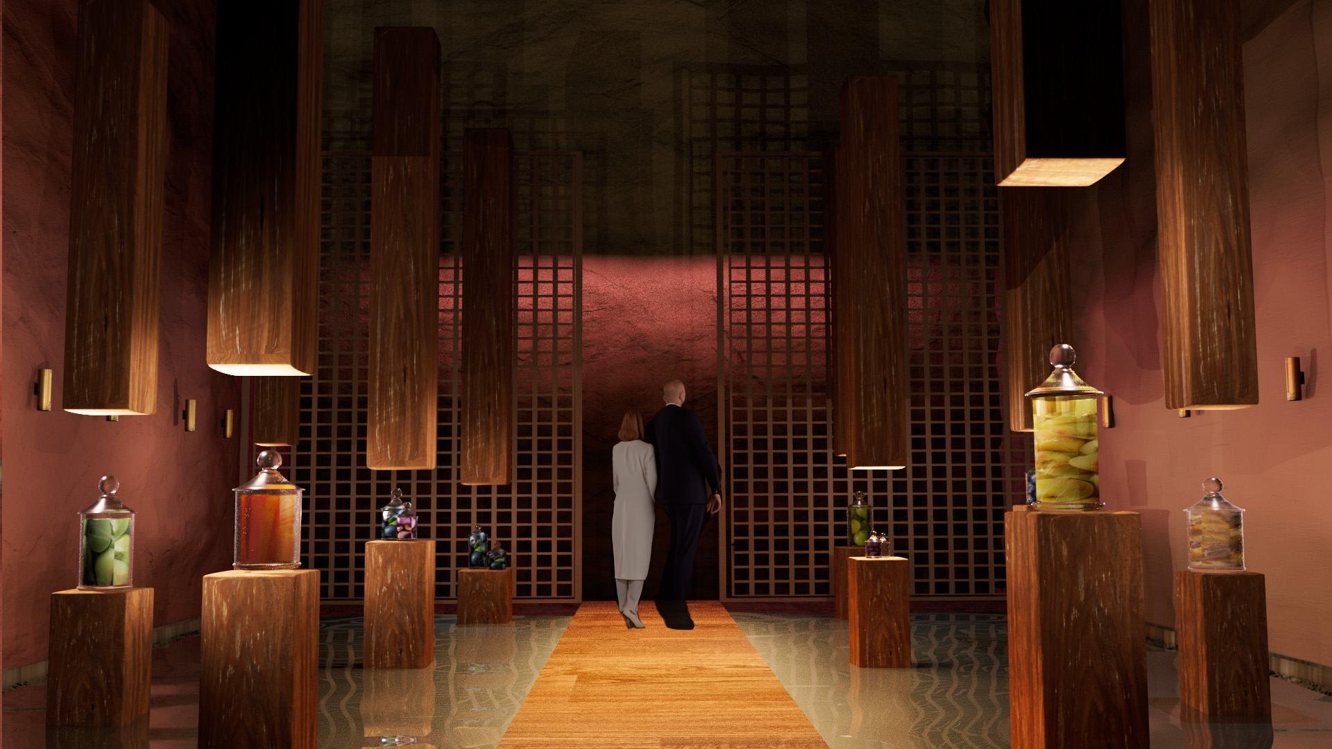
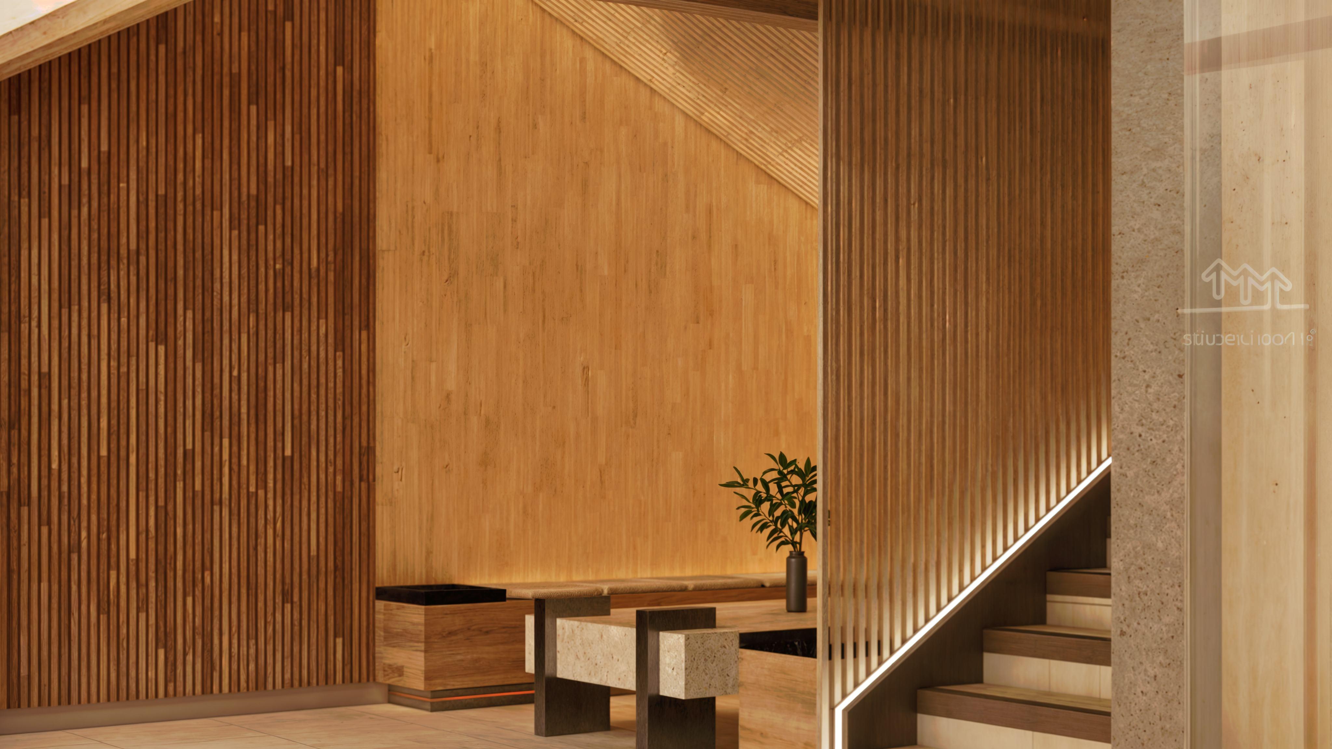
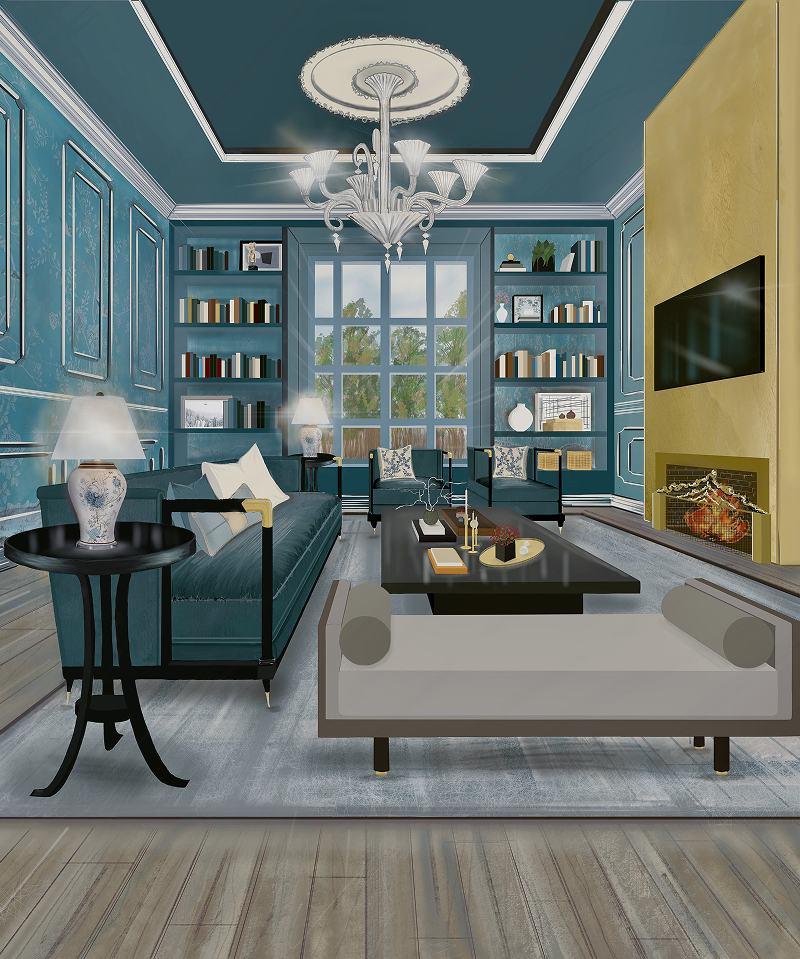
PAGE 63
ACADEMIC PROJECT FALL 23
Typology: Eatery and Bar
Role: Individual Project
SUMMER 24
SCADPRO
Typology: Experiential Show-room
Role: Group Project-Lead Designer
MIX -MEDIA 2022-Prensent
List of hand-sketching and rendering techniques using different mediums
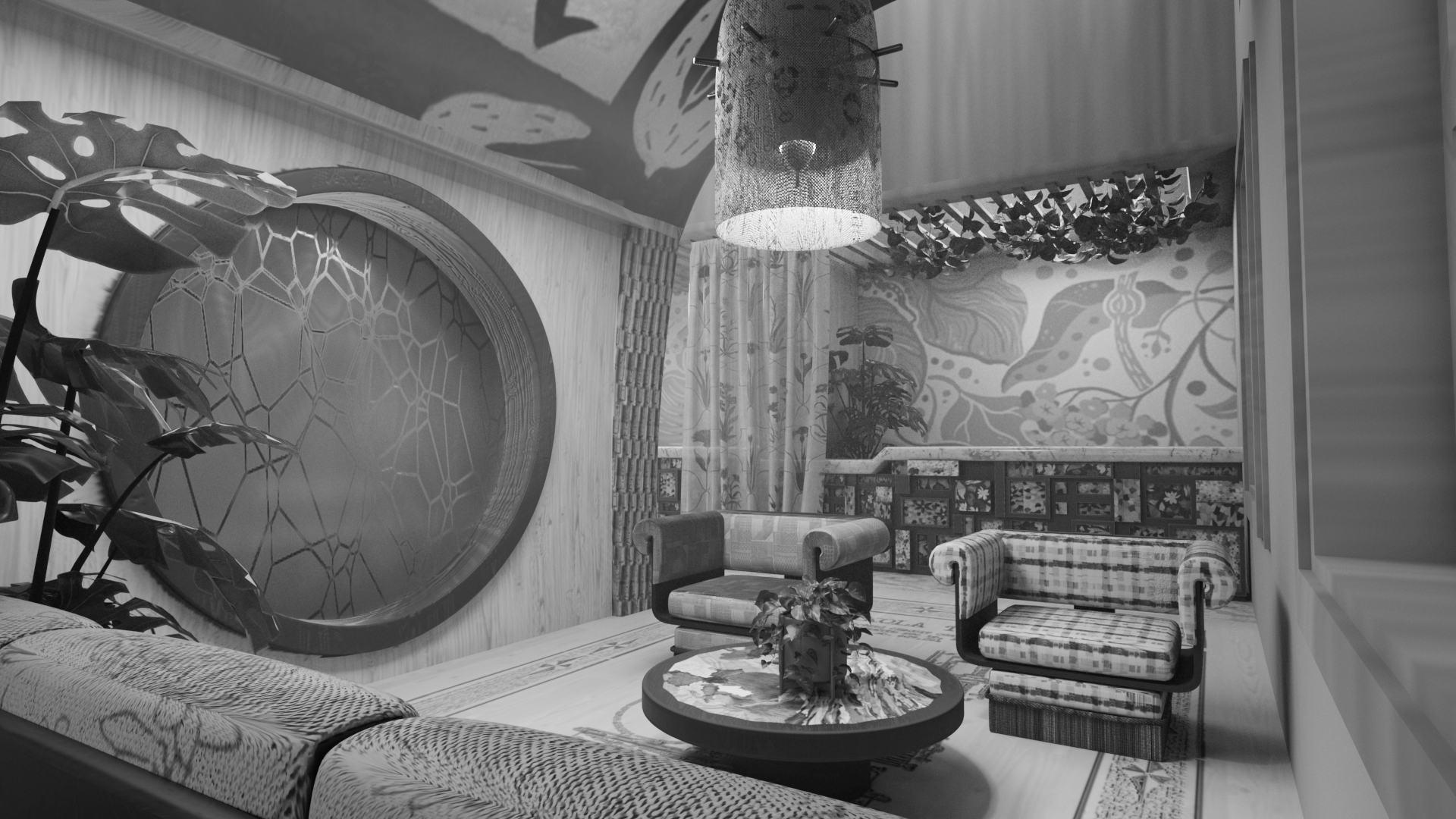
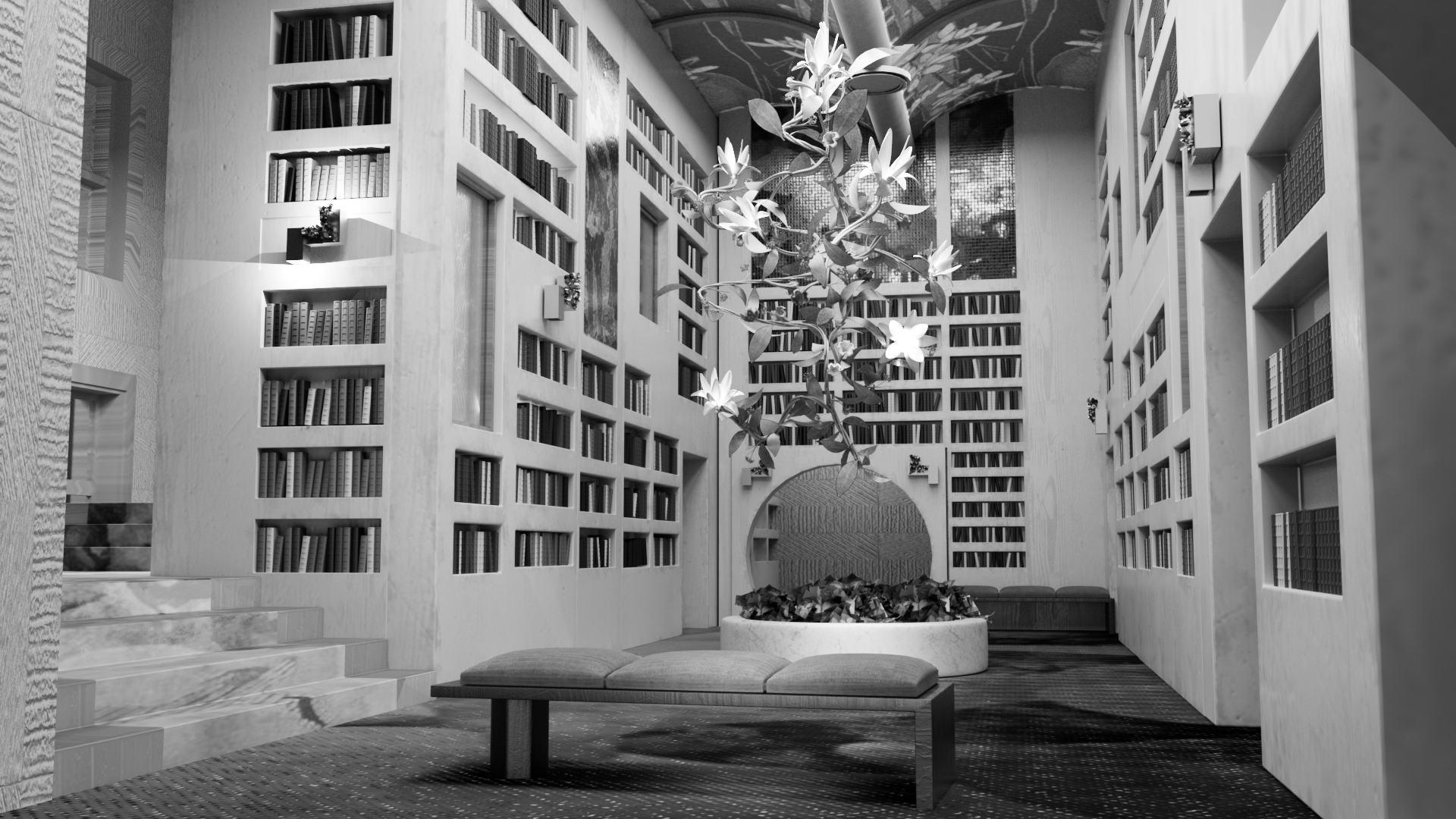

DESCRIPTION
Ouba Library introduces a new approach to library design—reimagining it as a meeting space where "being in the middle" represents more than just a physical location. It embodies the idea of a safe, neutral ground for fostering interaction and connection across generations. The vision of Ouba Library is to act as a "binding agent," bringing together individuals of all ages to engage, communicate, and overcome generational divides. This first phase focuses on exploring data and research to understand the challenges posed by generational differences.
TOOLS

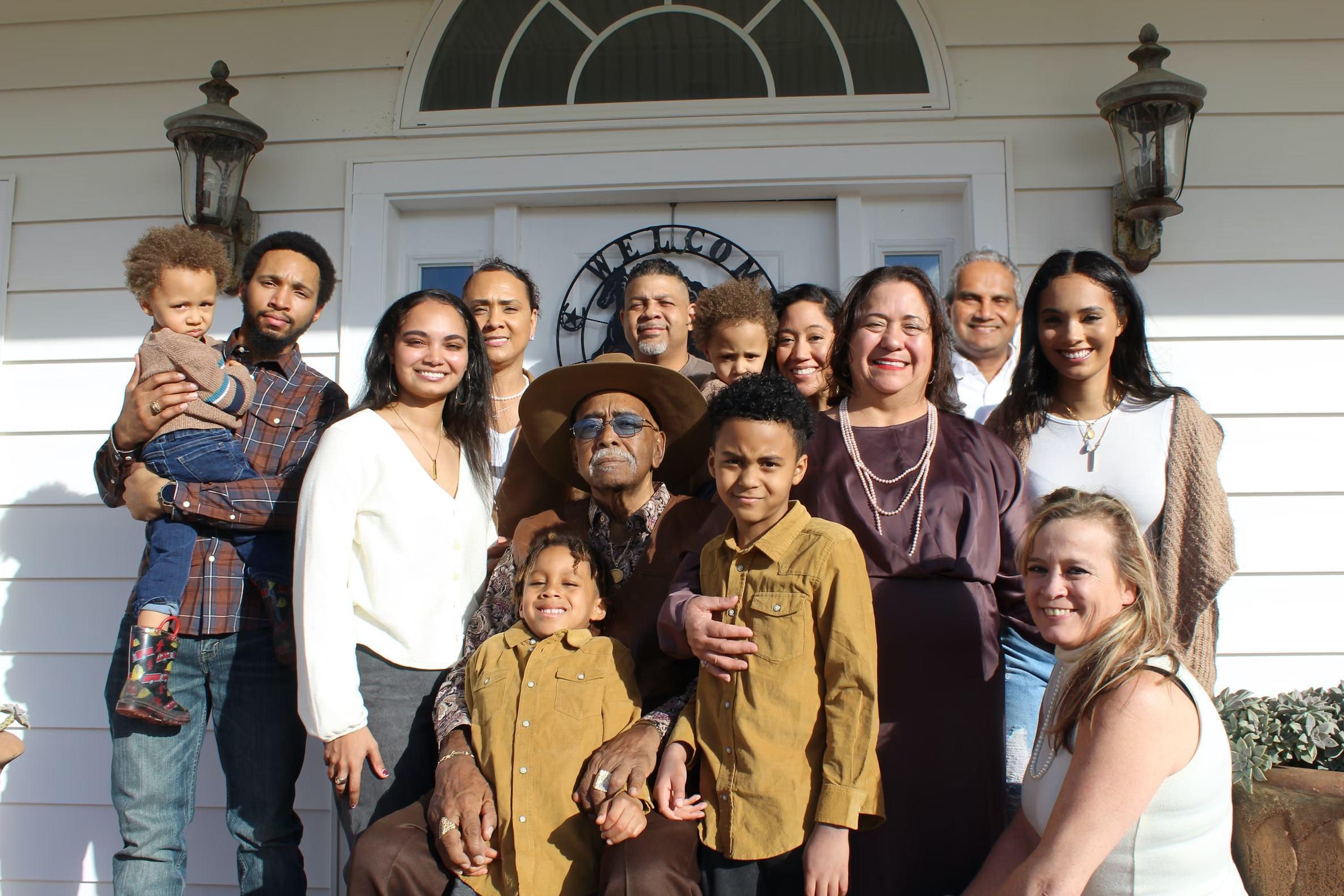


6 generations are living in the US



Limited space, generational and cultural clashes, tension and communication relationships, making connection.
generational differences, financial pressures, clashes, especially in immigrant families, create communication barriers. These challenges strain king it harder to foster understanding and
Emotional Connection
Sharing personal stories, experiences, or narratives helps people see the world from another person’s perspective, fostering empathy and a deeper connection to others' experiences.
2
Integrative Engagement
Creating collaborative spaces where people can come together to learn, share skills, and collaborate on projects.
Facilitating open, transparent, and meaningful exchanges of ideas and perspectives, ensuring that every voice is heard and valued.

This specific address is situated in a historic, industrial building in DUMBO that has likely been renovated for contemporary use. Its location within DUMBO places it near the East River, offering a blend of creative energy and urban lifestyle, making it a prime spot for development projects that seek to balance innovation with respect for the neighborhood's historical character.
No. Units: 100 Apartment Architectural Style: Romanesque Revival Property Type: Multifamily Building Size: 219,253 SF
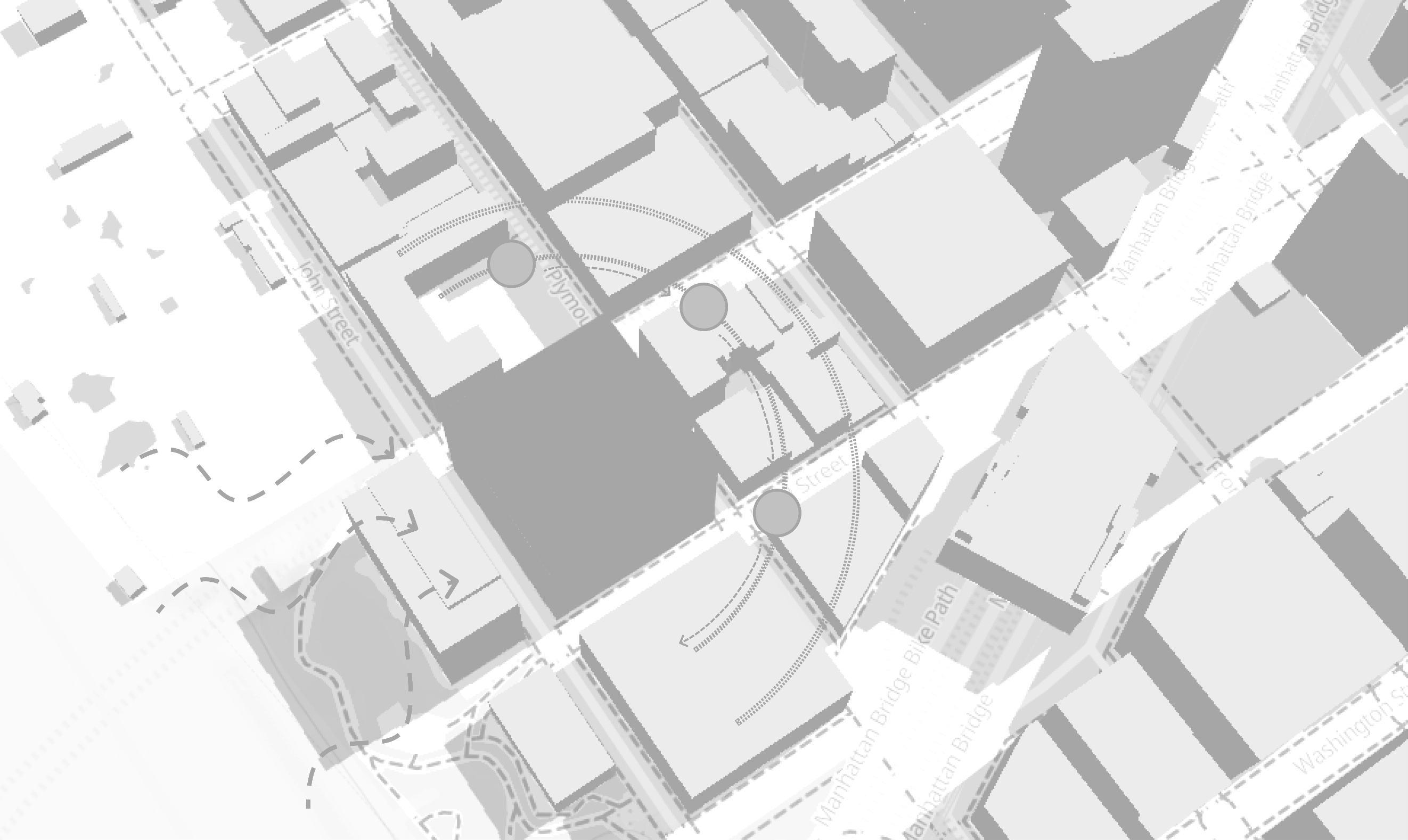
The building’s mass and volume present a unique opportunity to create a dynamic and engaging space that integrates nature and provides a welcoming environment.
Given the size and shape—a large square mass with distinct volumes in each section— there are several considerations for optimizing the main entrance and utilizing the middle cut-out section for outdoor design
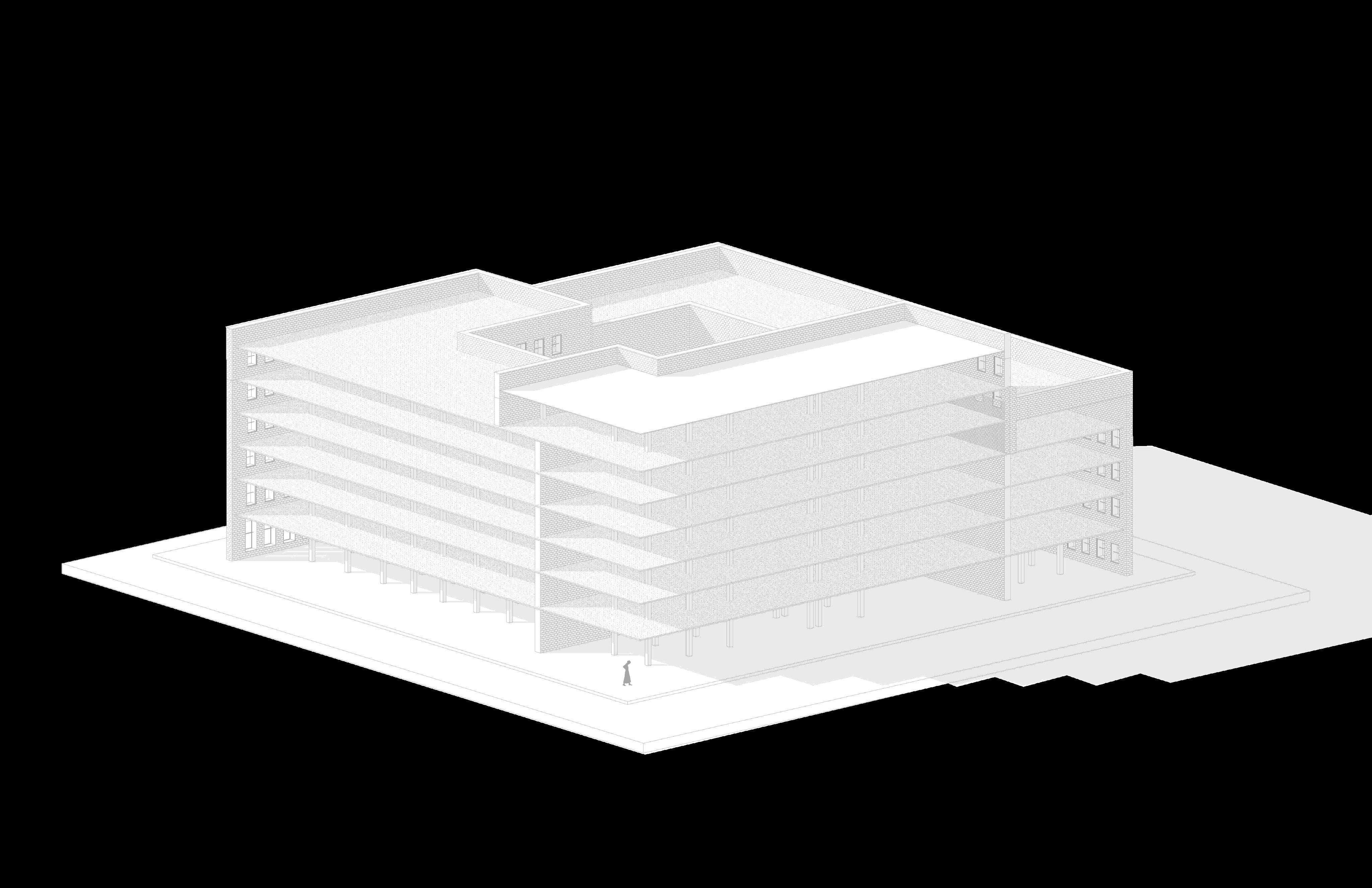
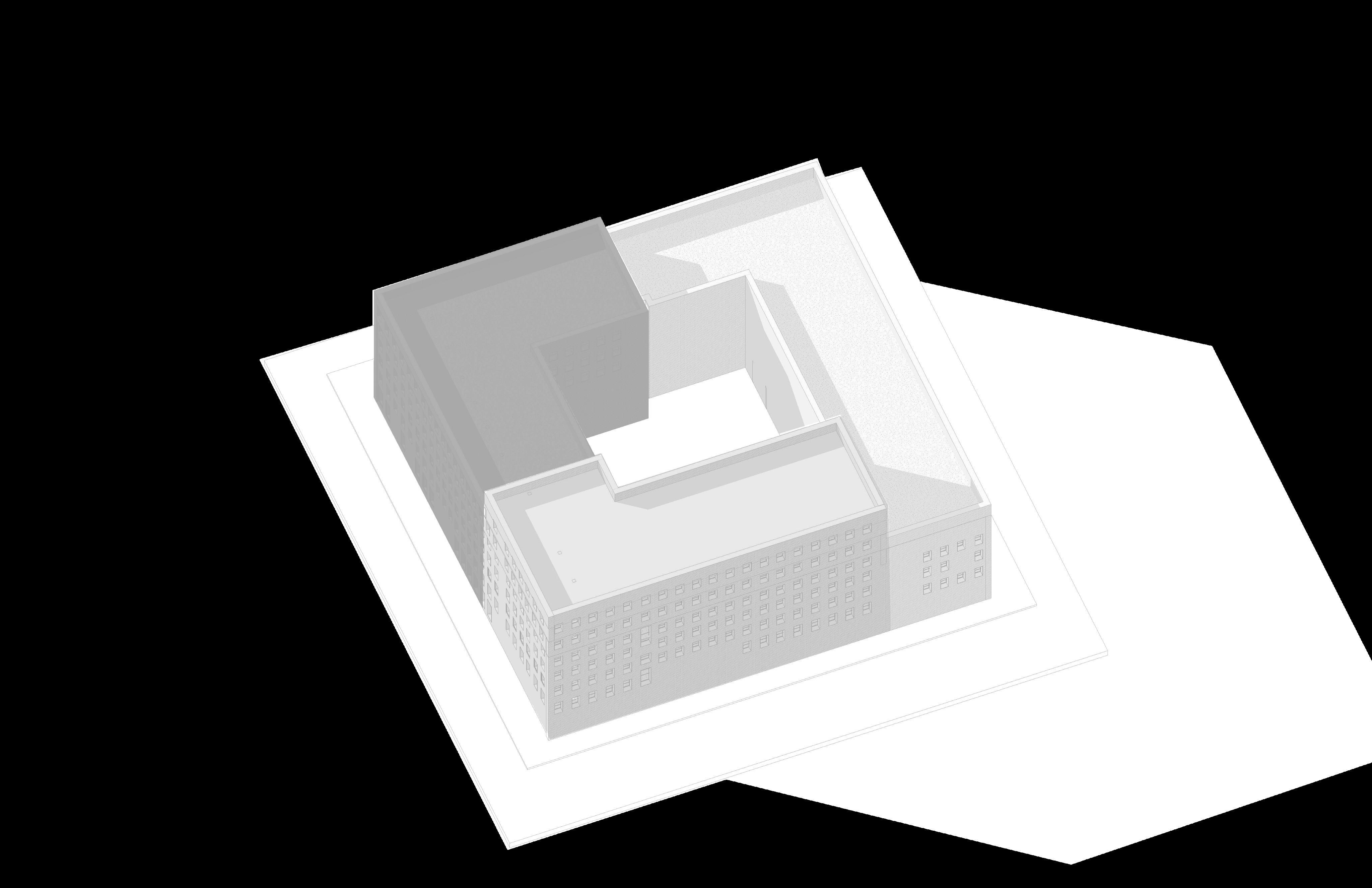

Fosters meaningful connection by creating a safe and neutral space for intergenerational engagement, promoting dialogue, understanding, and shared experiences.
Encourages genuine interaction across generations, bridging divides through shared experiences and fostering a sense of belonging within the community.








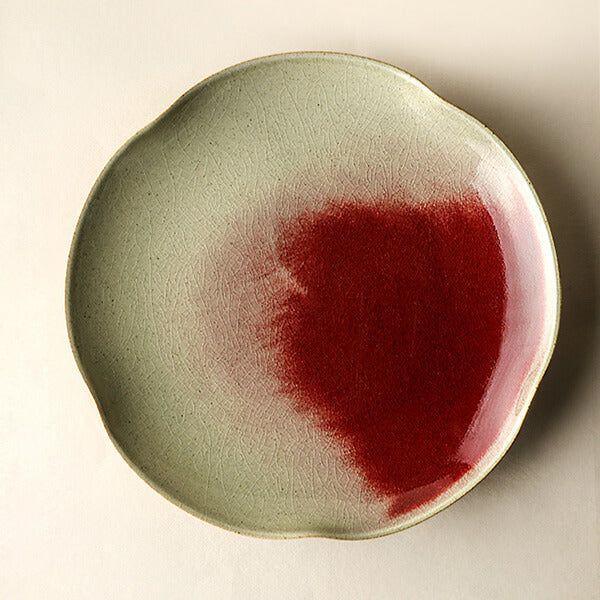
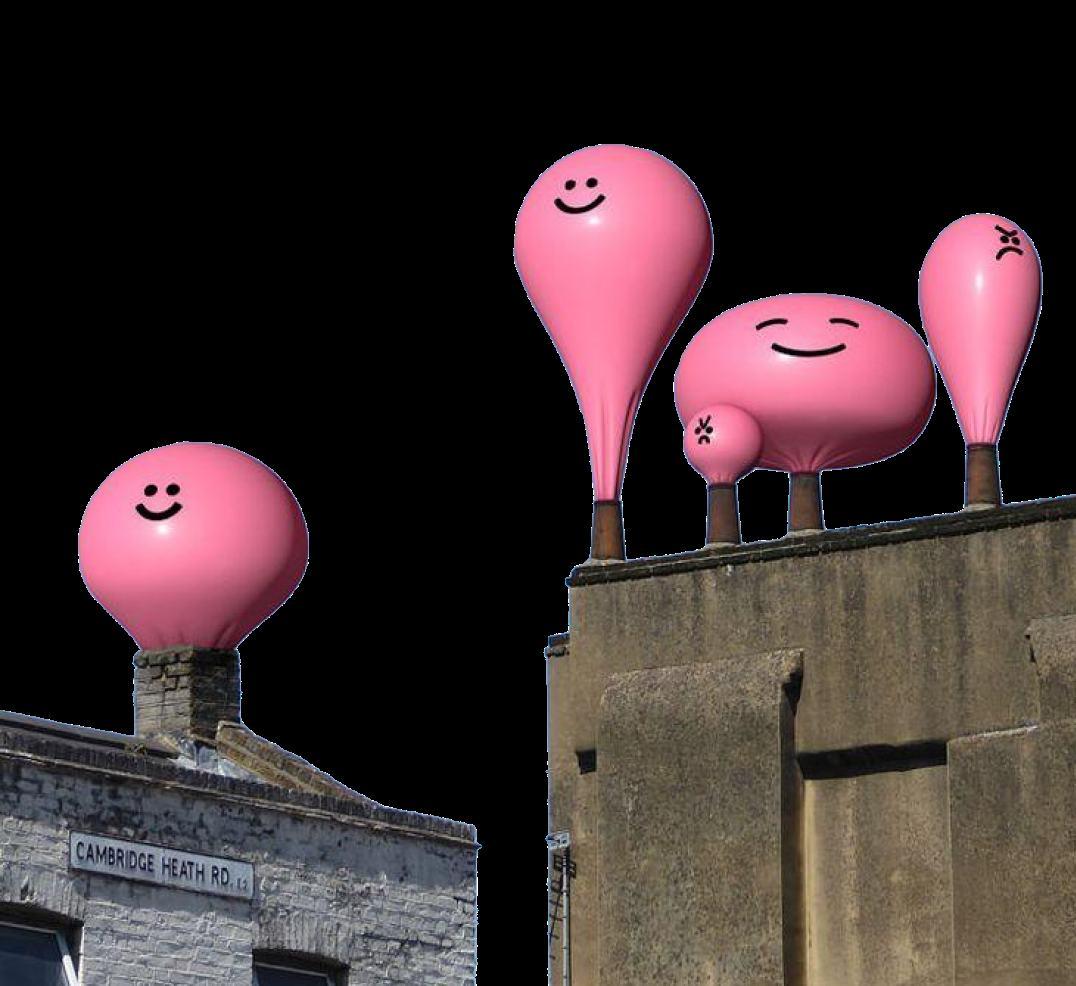
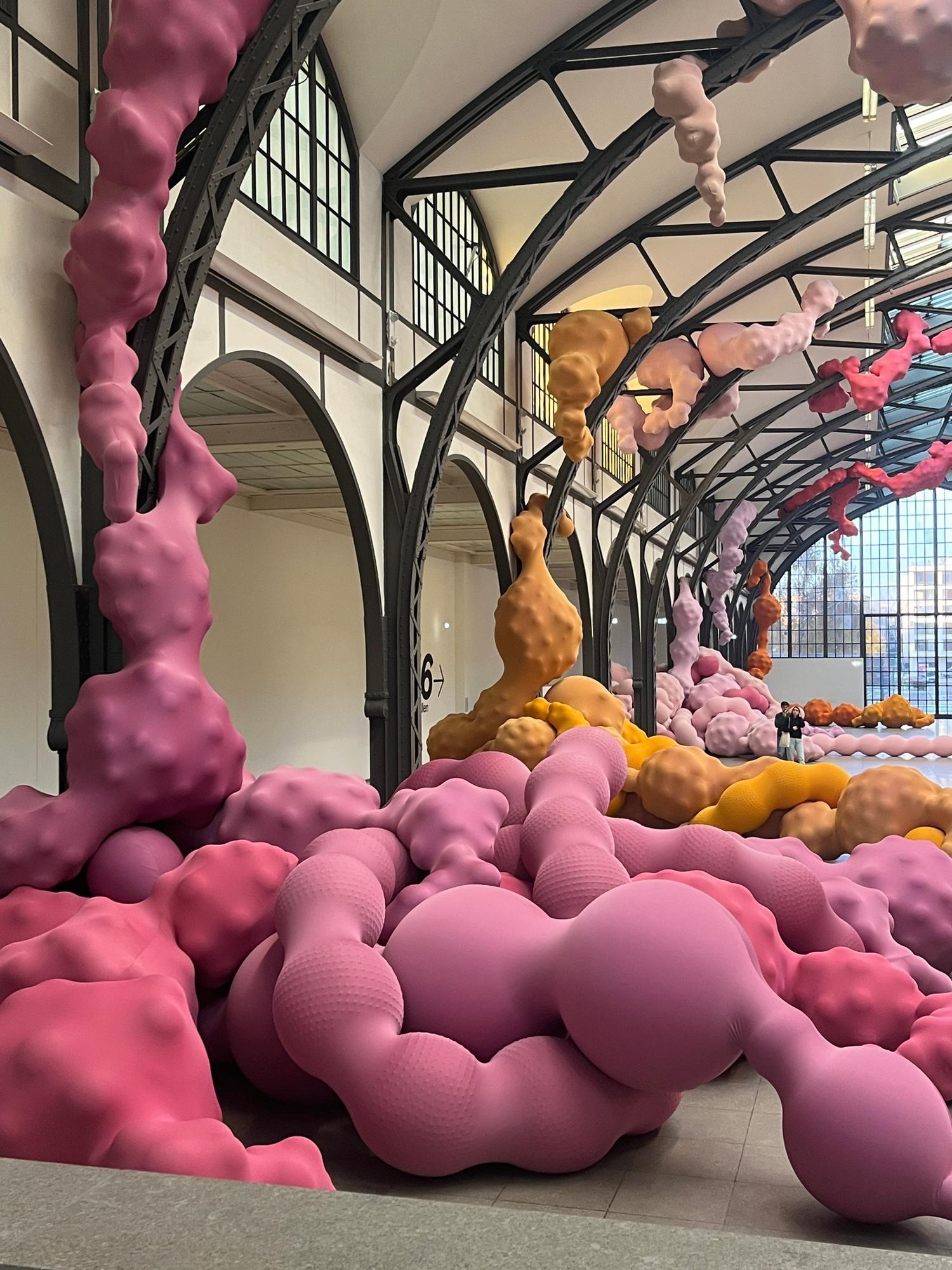
Cultivates mutual growth across all generations by fostering shared learning, understanding, and collaboration, empowering individuals to evolve together within a unified community.
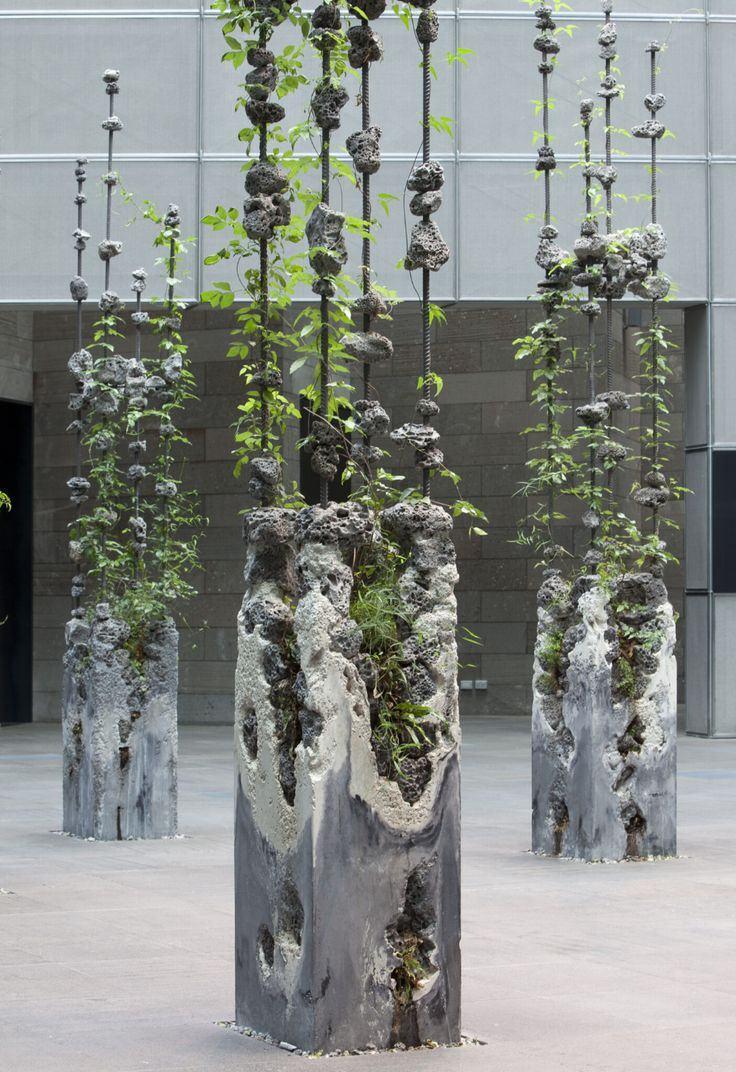
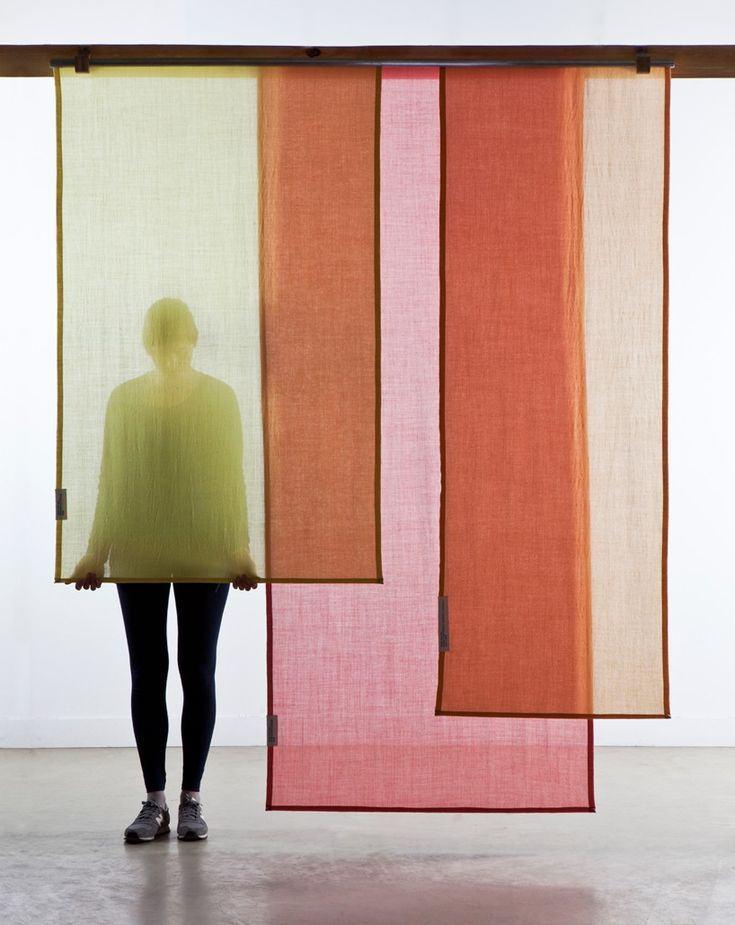
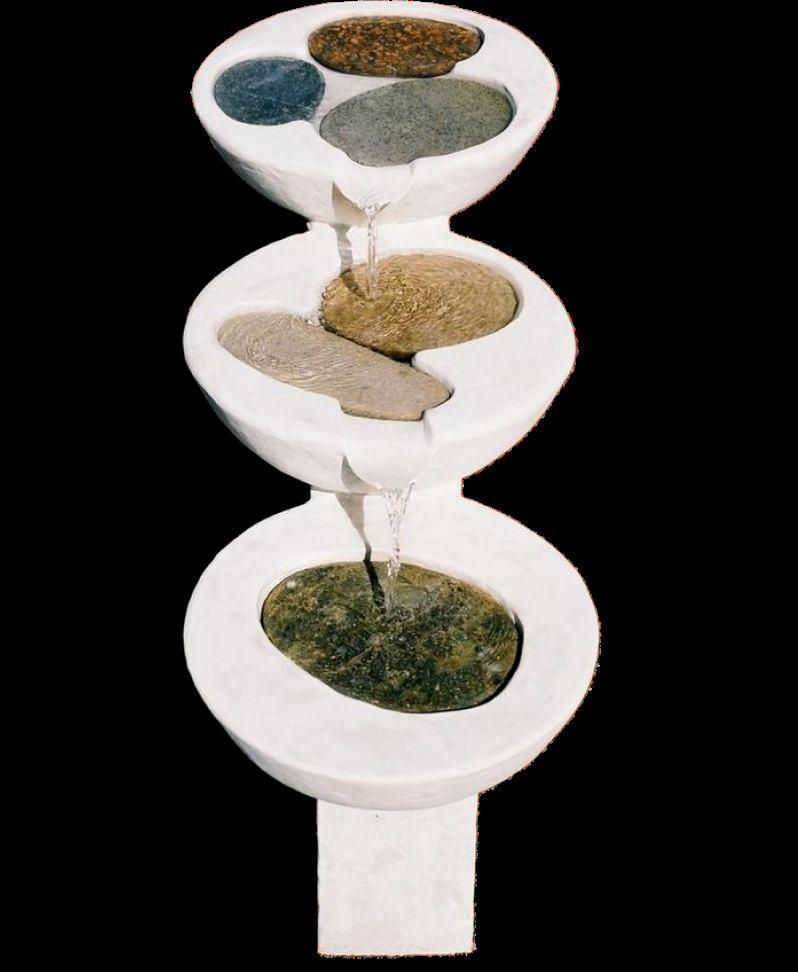
The lobby serves as an inviting gateway to the library, where users can explore its offerings, discover ongoing events, and engage others.
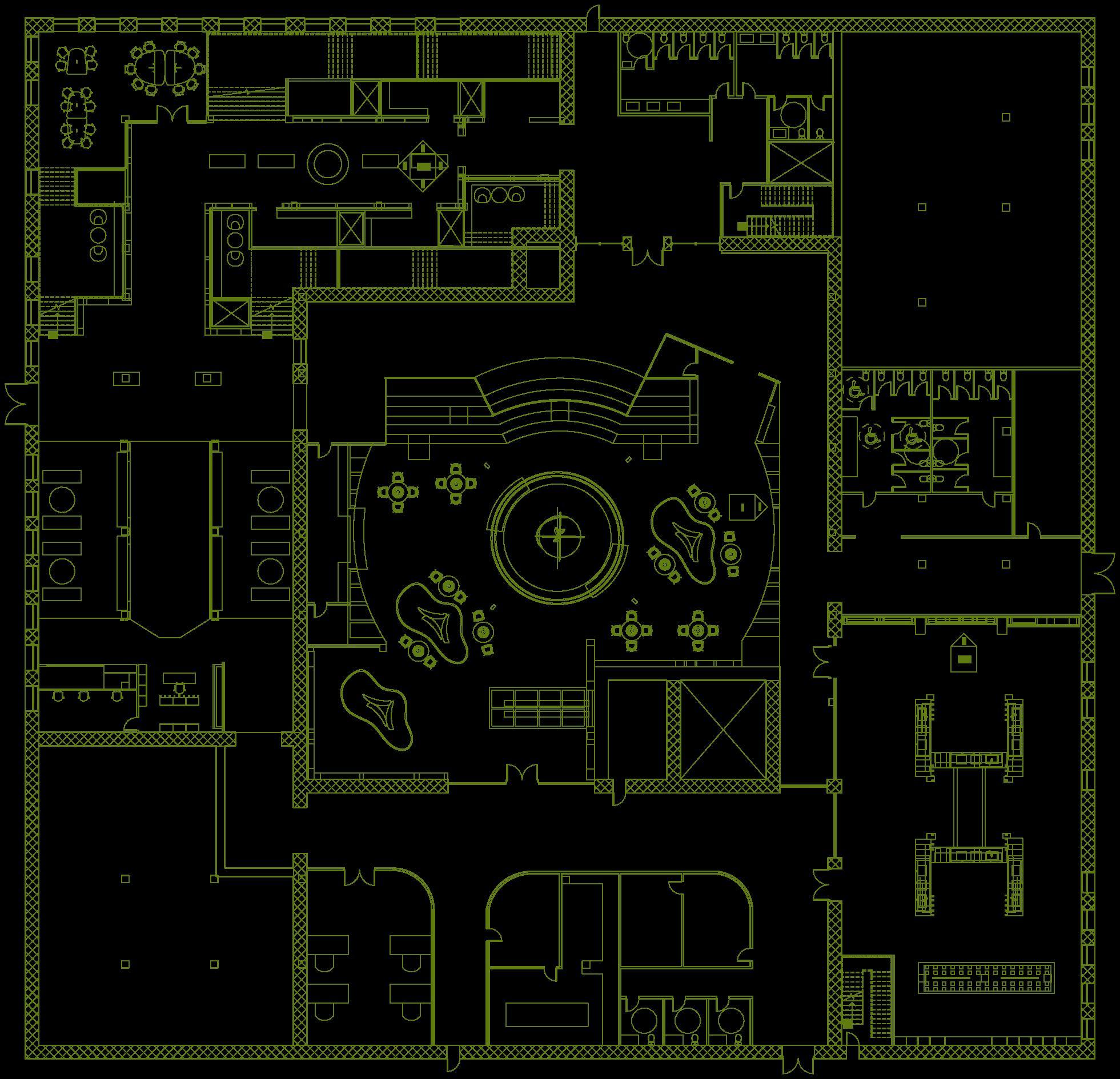
Ōubatori (桜梅桃李) is a Japanese concept that celebrates individuality—each tree (cherry, plum, peach, apricot) blooms in its own way, yet together they create a harmonious landscape. In library design, Ōubatori redefines the space as a dynamic ecosystem where diverse generations and perspectives coexist, learn, and flourish.
Instead of a rigid, one-size-fits-all structure, the library becomes an adaptable environment that nurtures personal growth while fostering collective wisdom. Through flexible layouts, interactive storytelling zones, and communal knowledge-sharing spaces, Ōubatori transforms libraries into living, evolving spaces—where each visitor contributes to the intellectual and cultural rebirth of the community.
Seating underneath the stair to provide a welcoming and relax environment for employees
Seating underneath the stair to provide a welcoming and relax environment for employees


The lobby serves as the first point of contact where users meet one another. The space incorporates features that are more familiar to the older generation, designed to spark curiosity and encourage engagement. These elements invite conversation and the sharing of experiences across generations.
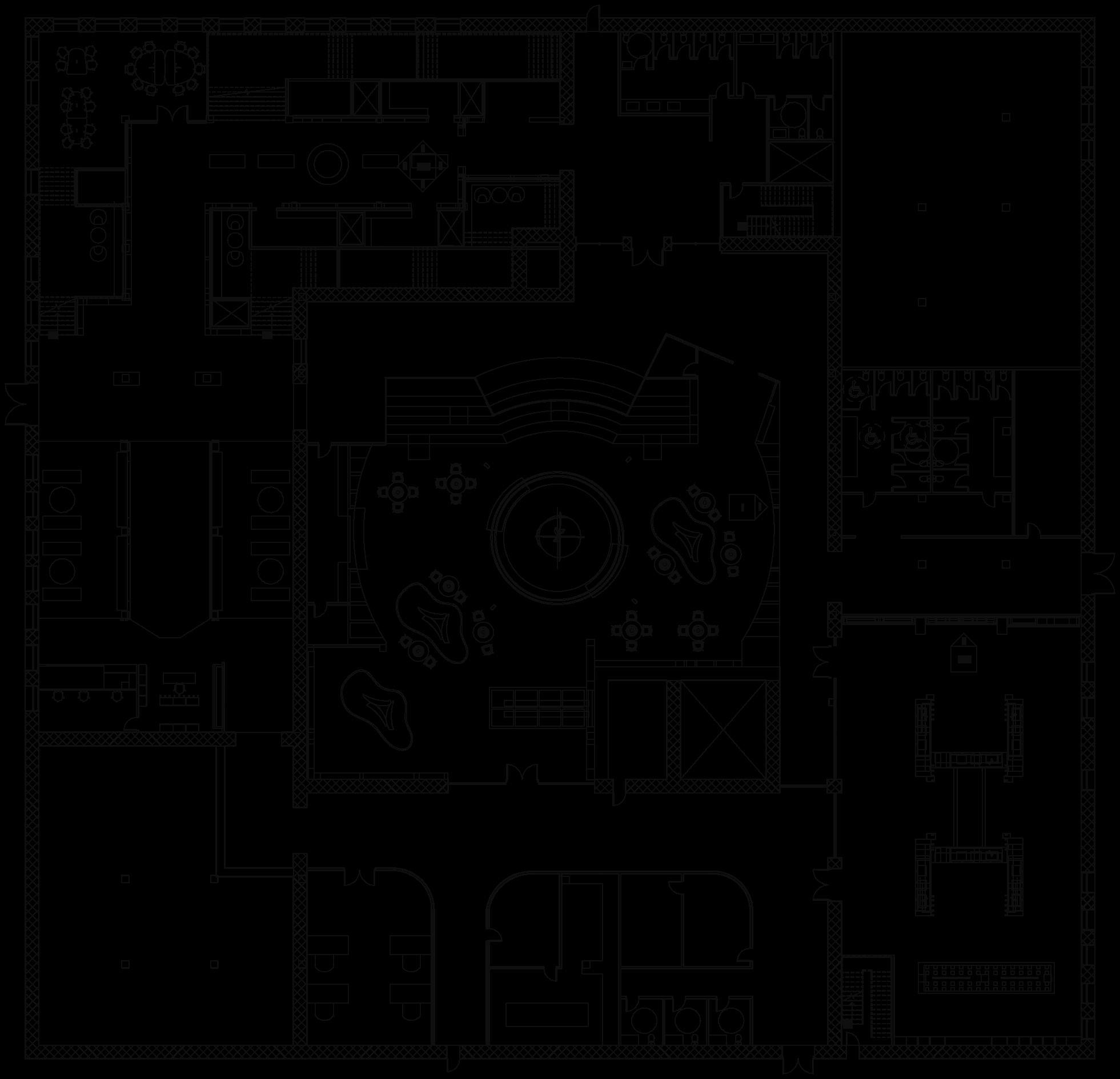
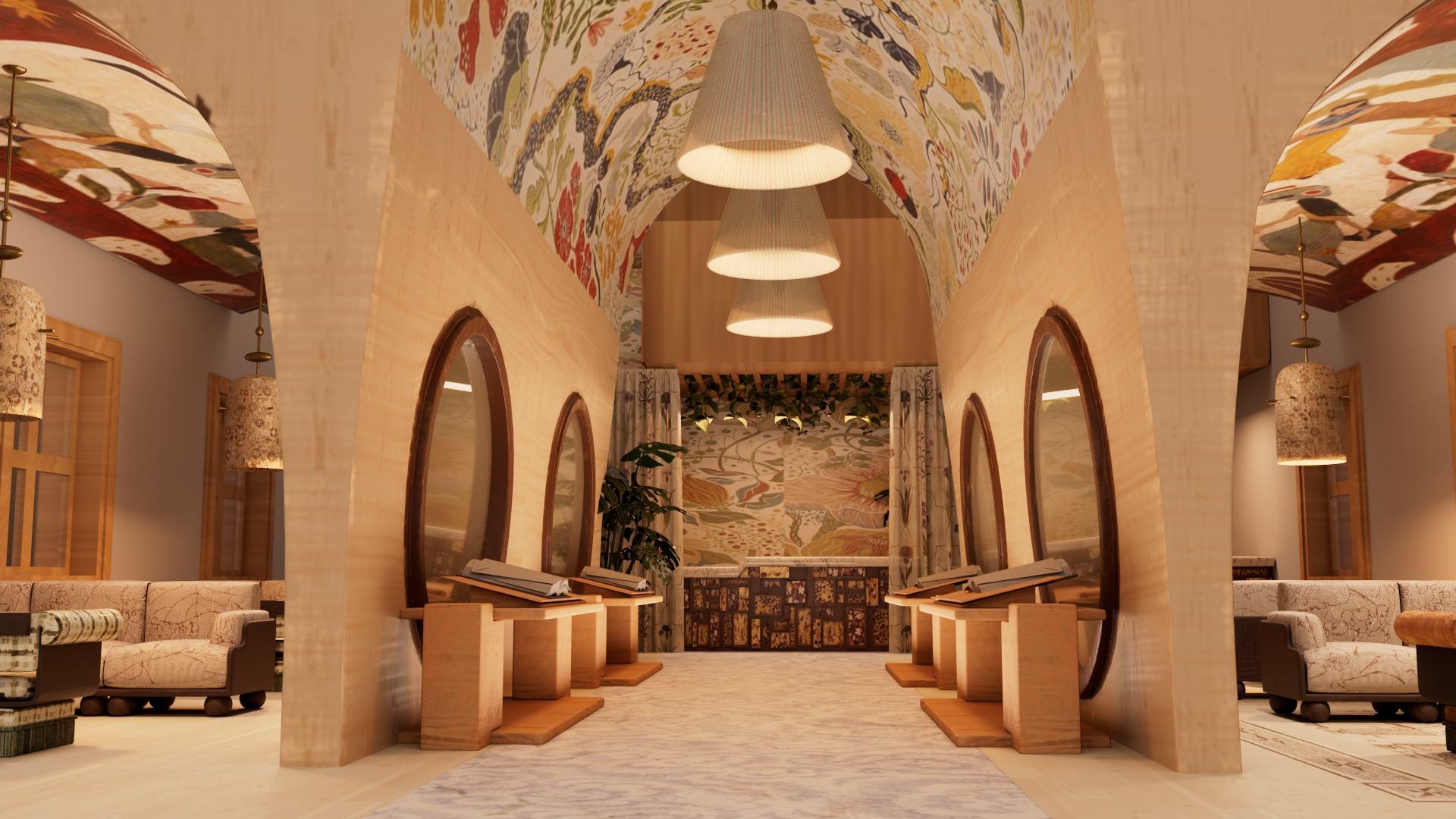
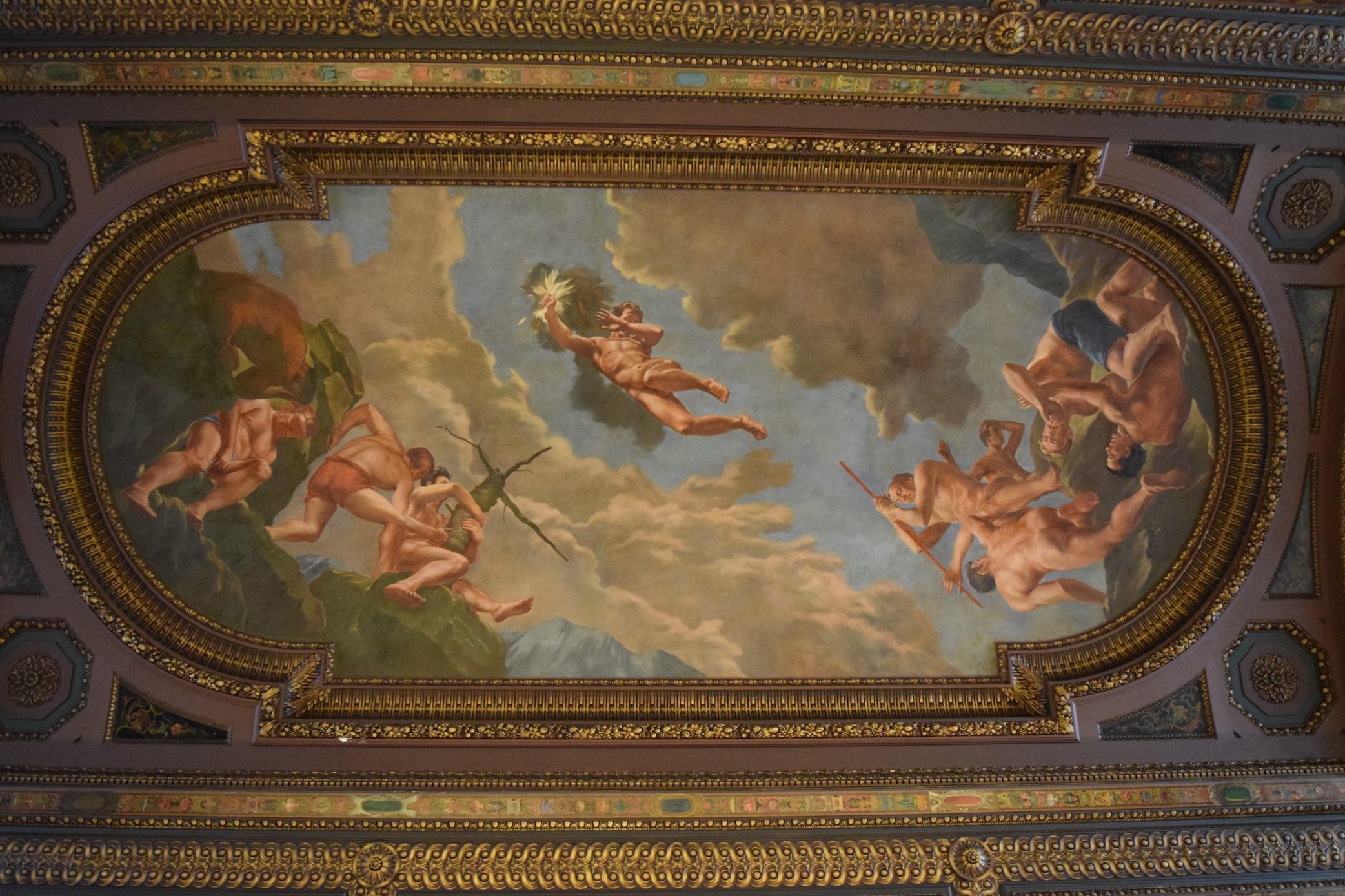
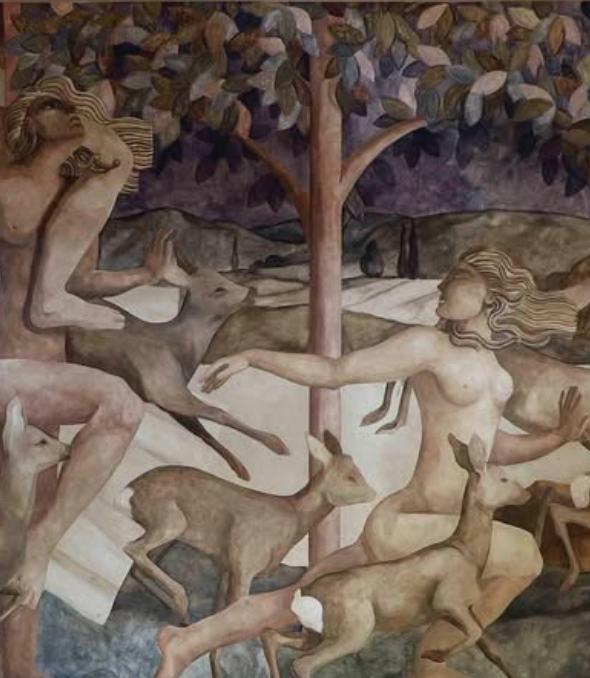
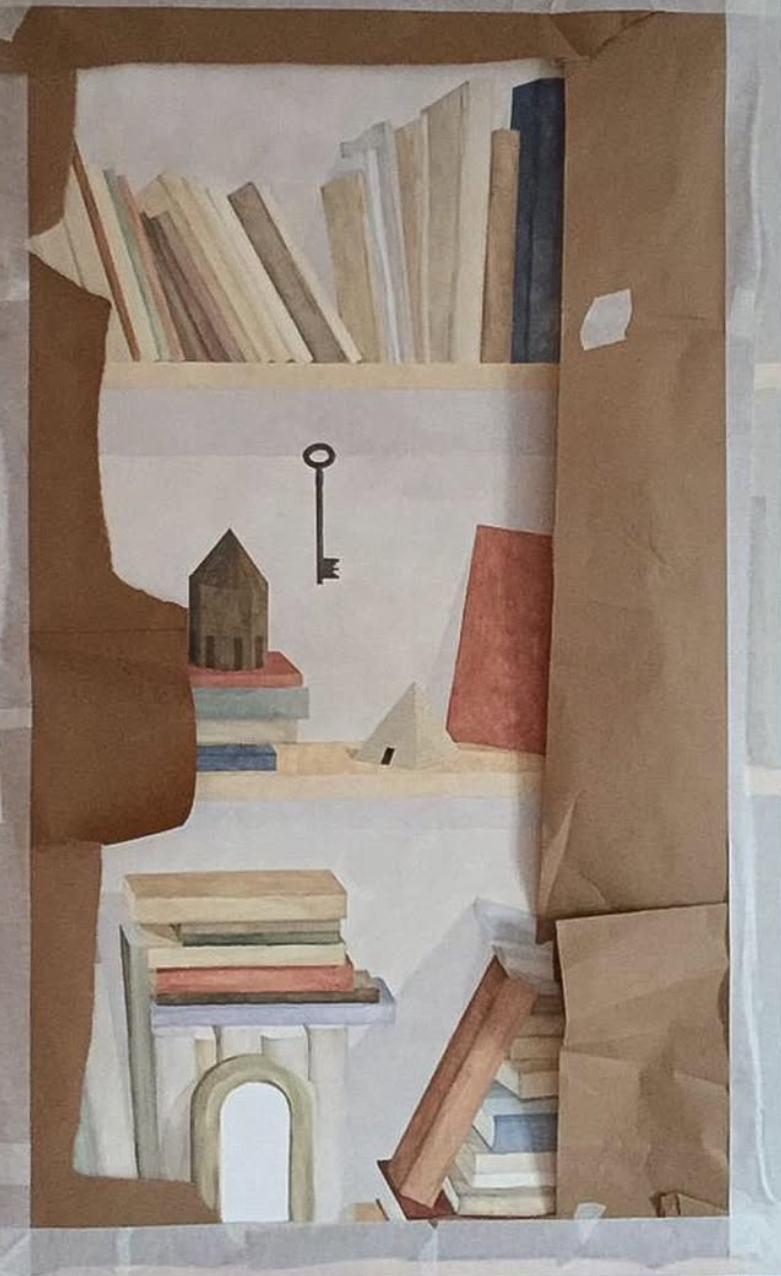
Many traditional public libraries in New York feature the charm of art murals, which serve as a hallmark of their design. These murals not only enhance the aesthetic appeal but also communicate the essence of traditional architectural styles, enriching the space with a sense of history and cultural depth.
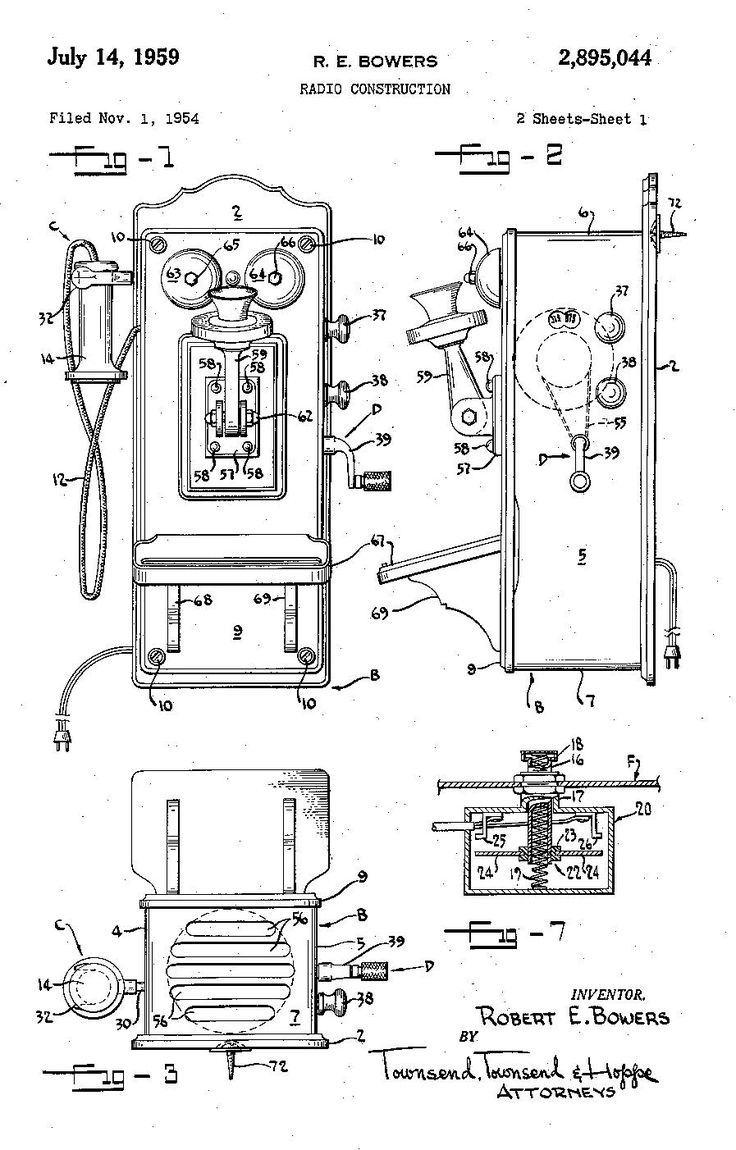
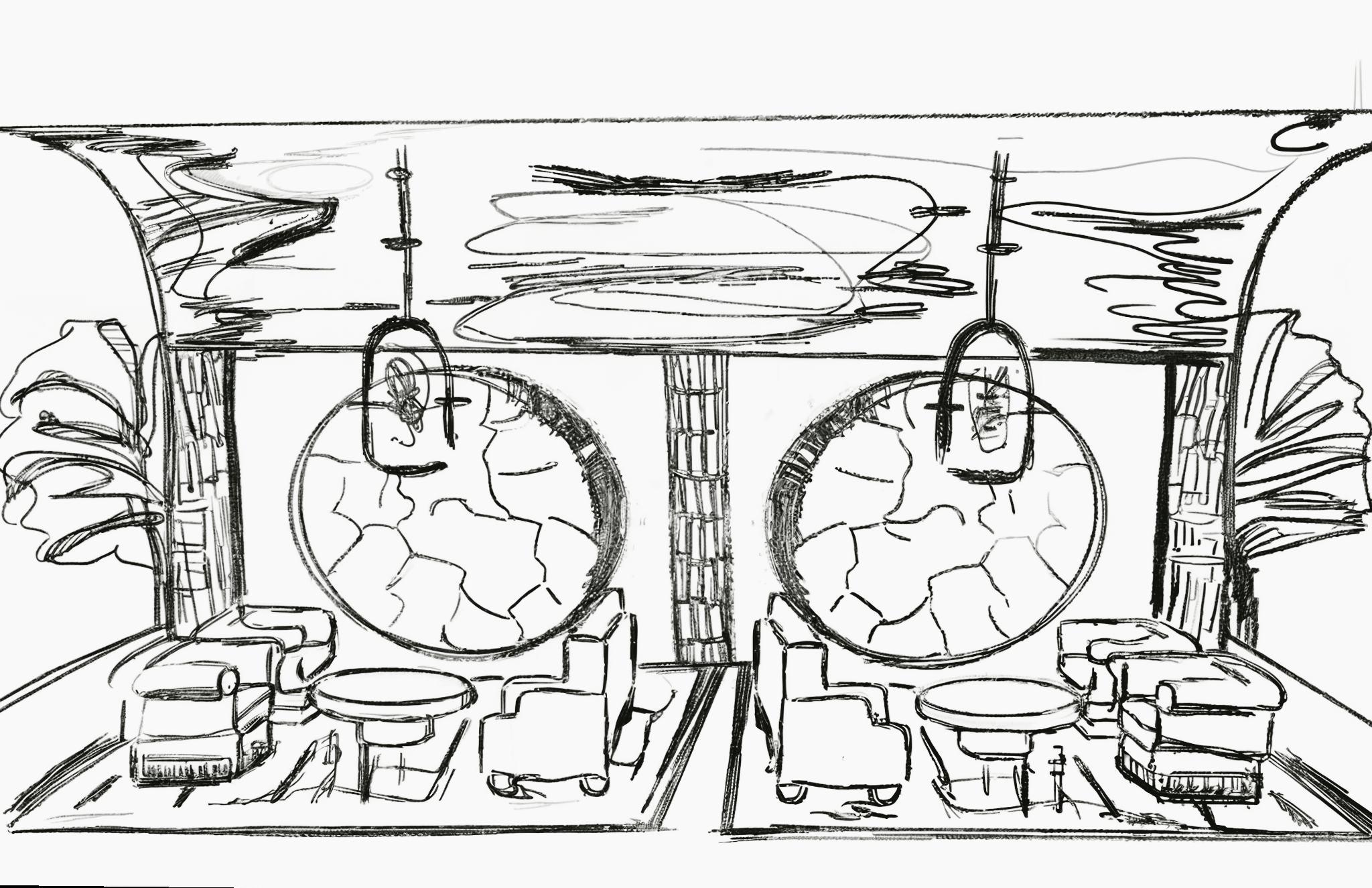
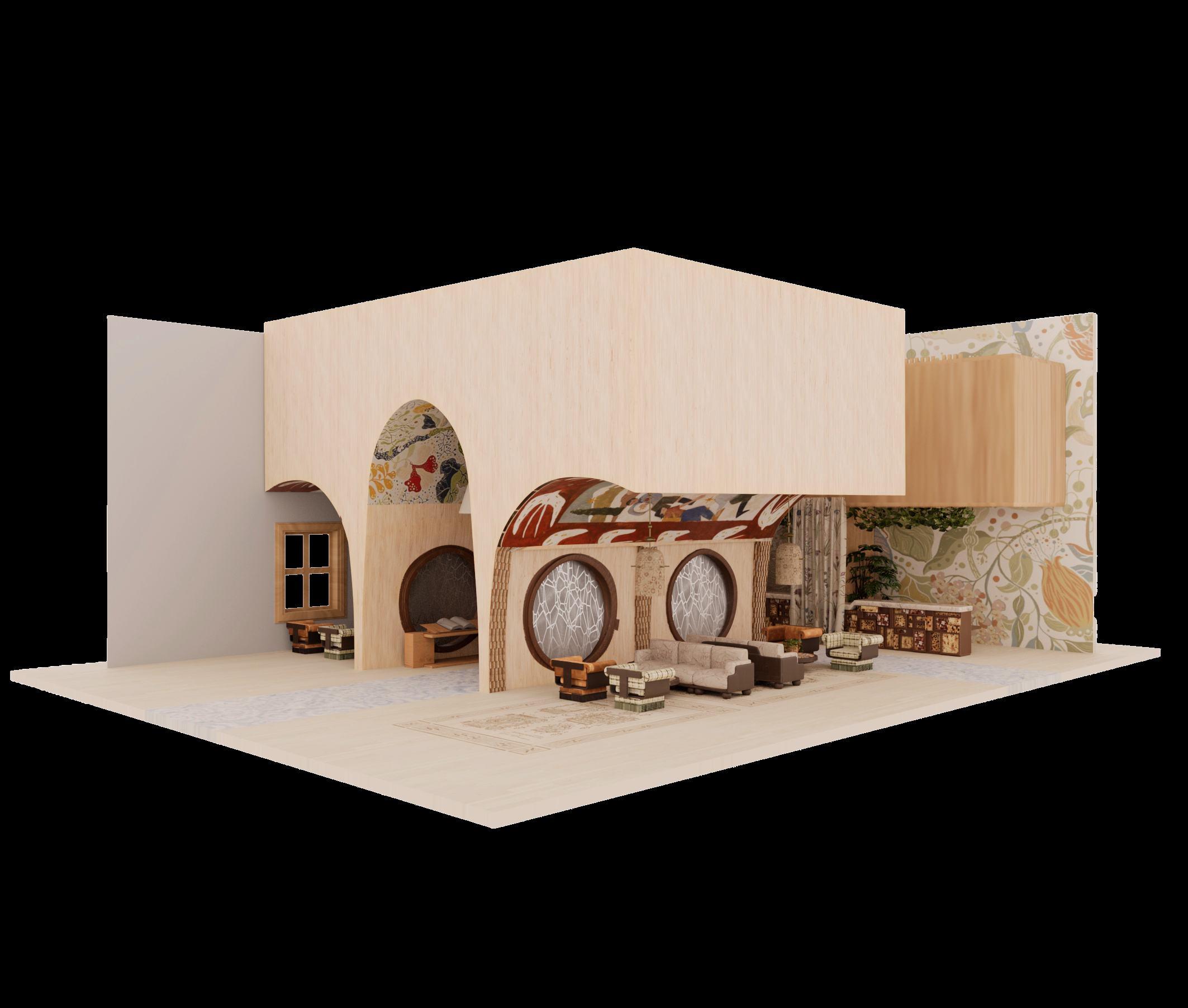
Engraved symbolic innovations on wood flooring, displayed as a timeline showcasing key achievements and milestones throughout history.

Incorporating screens into the counter and podium design enhances interactivity and visual appeal, offering visitors engaging digital content
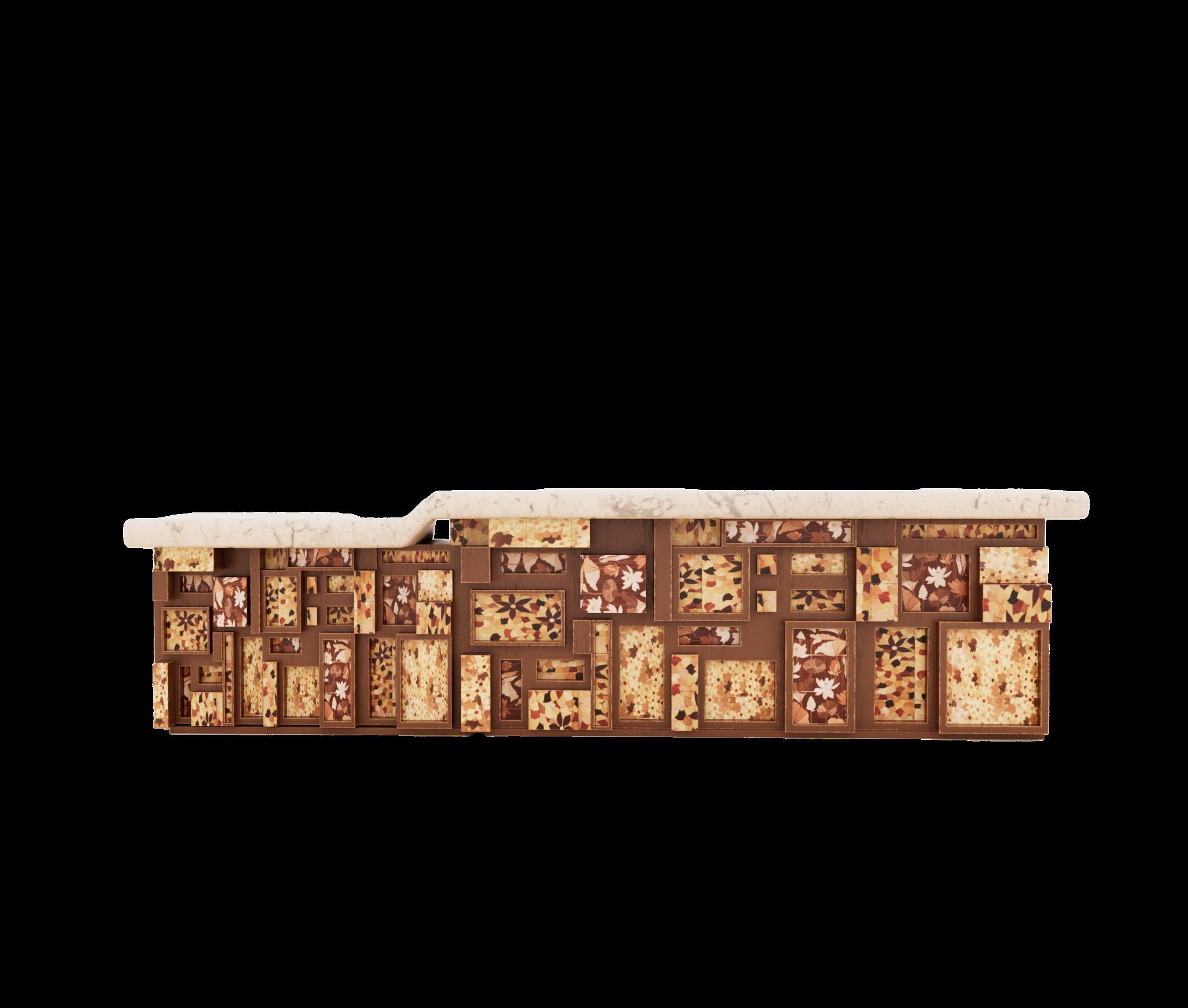
The custom reception desk inspired by the concept of stacked picture frames. This layered composition symbolizes diversity, with each frame representing different perspectives, coming together in a cohesive whole.

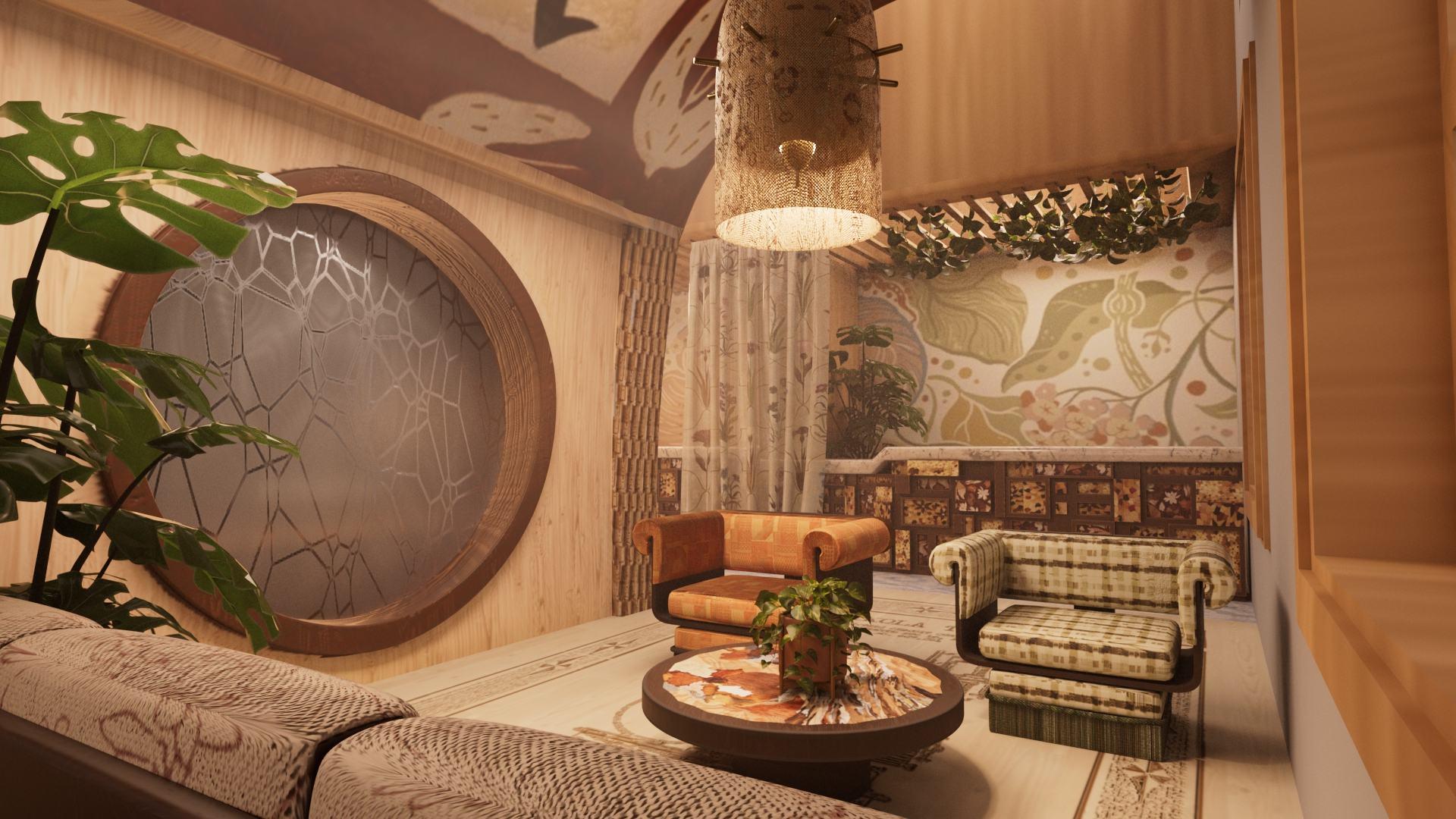


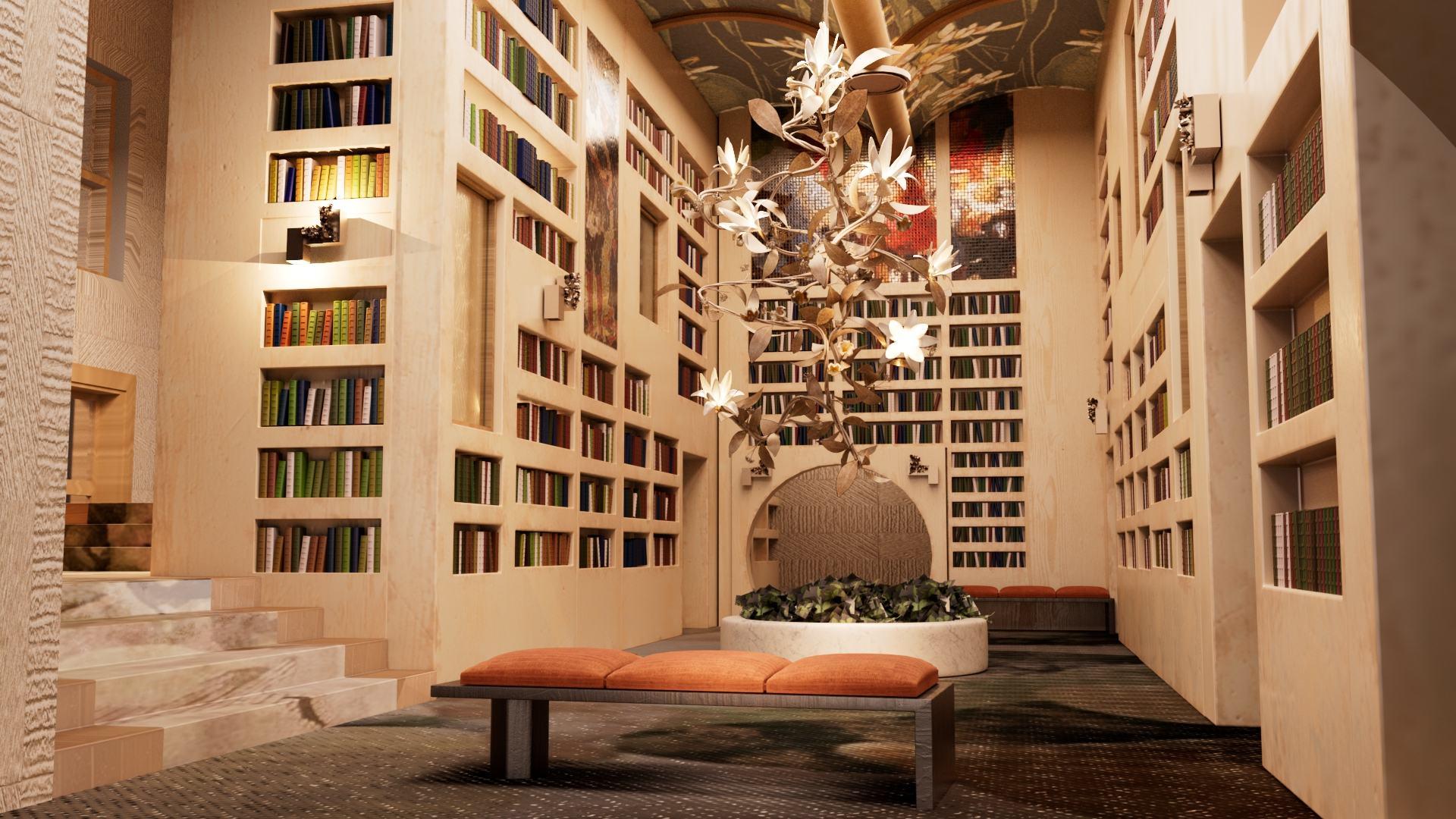
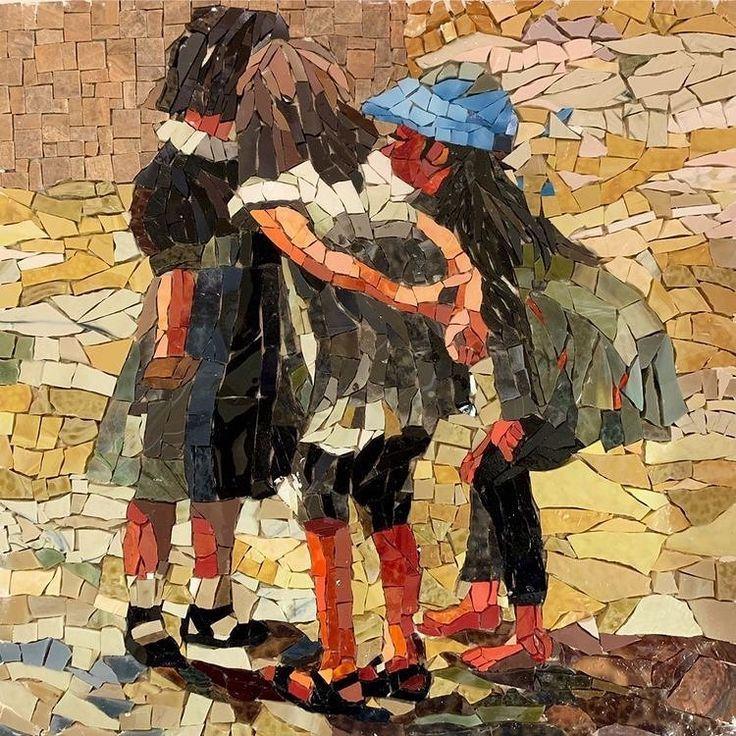
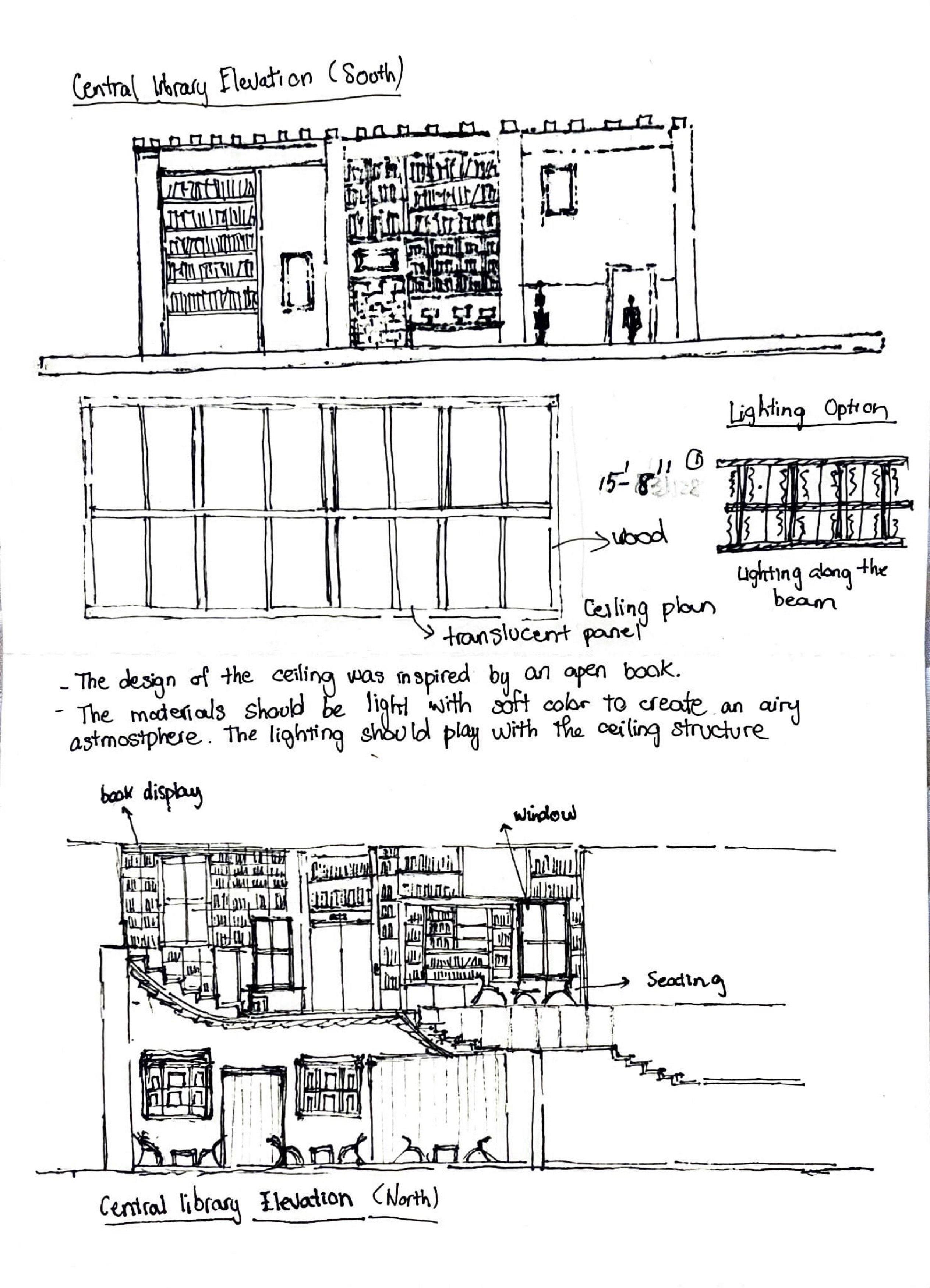
Mosaic art was utilized to craft a lifelike image that tells a story. This technique is integrated into the bookshelf design, symbolizing the stories within the books and inspiring visitors to explore the space together.
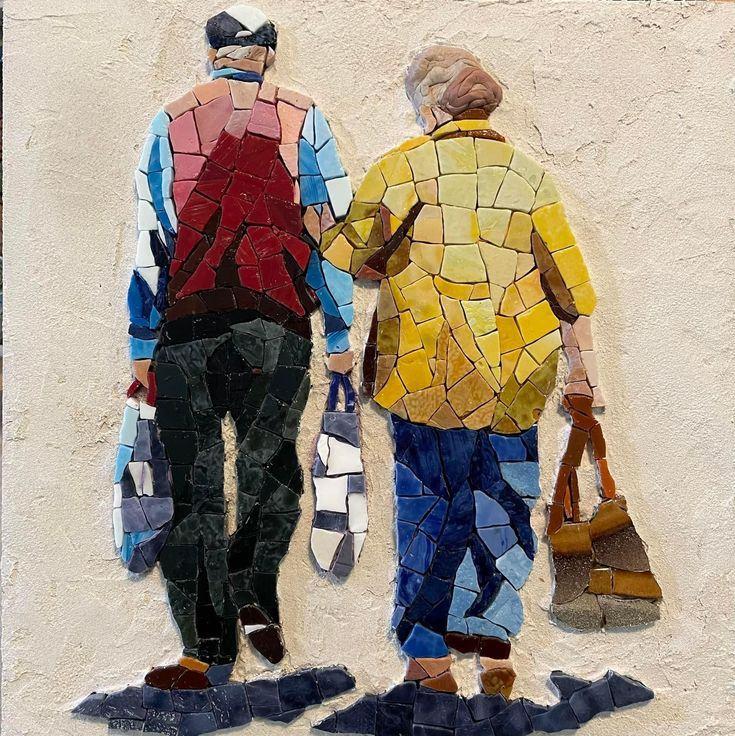
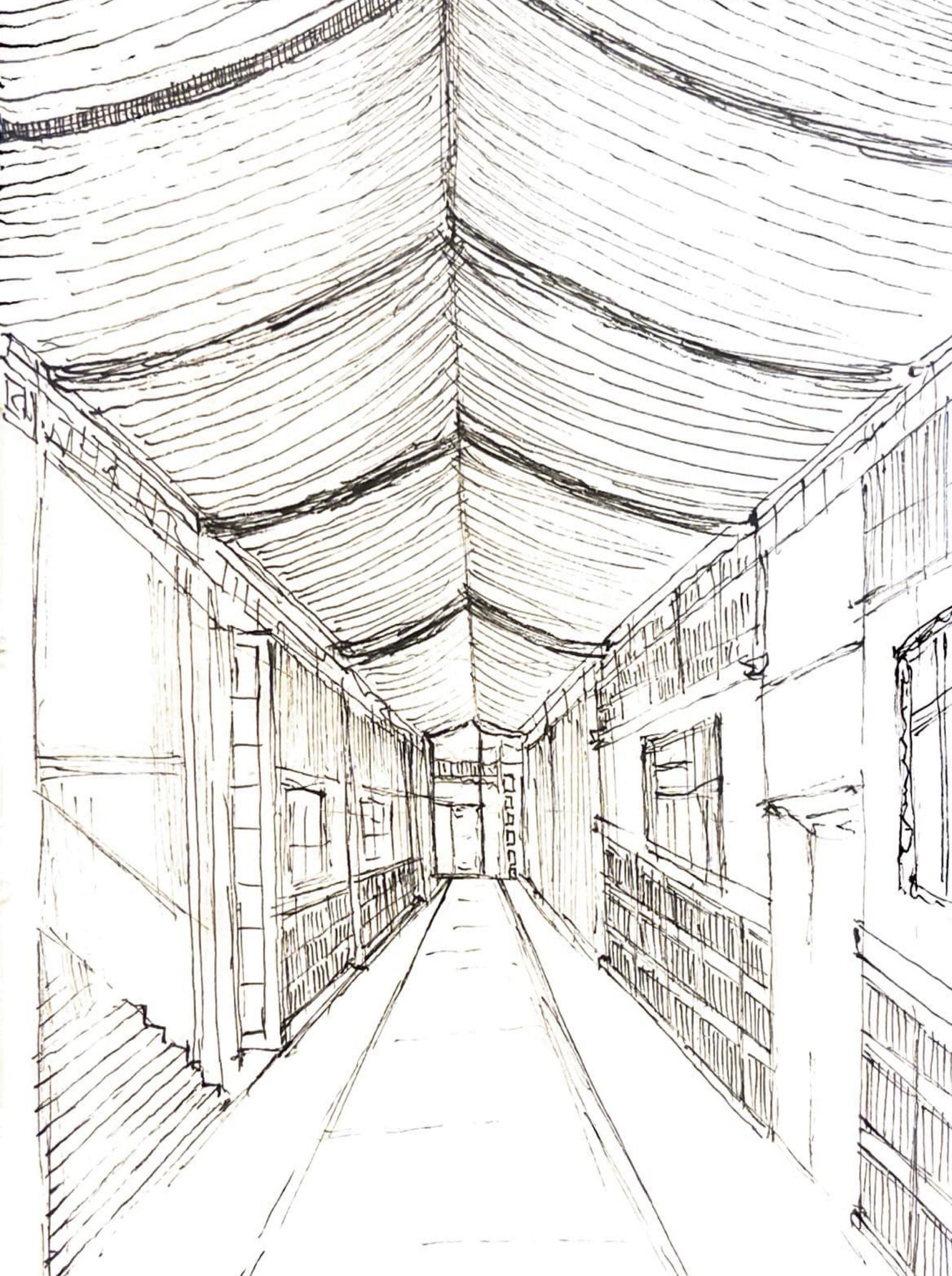
The central library is where each generation begins their exploration of the space, making it the first area where subtle engagement can occur, driven by shared interests in various books and artifacts.
This part of the library also emphasizes the individual worth within each person, fostering a sense of personal connection and growth.
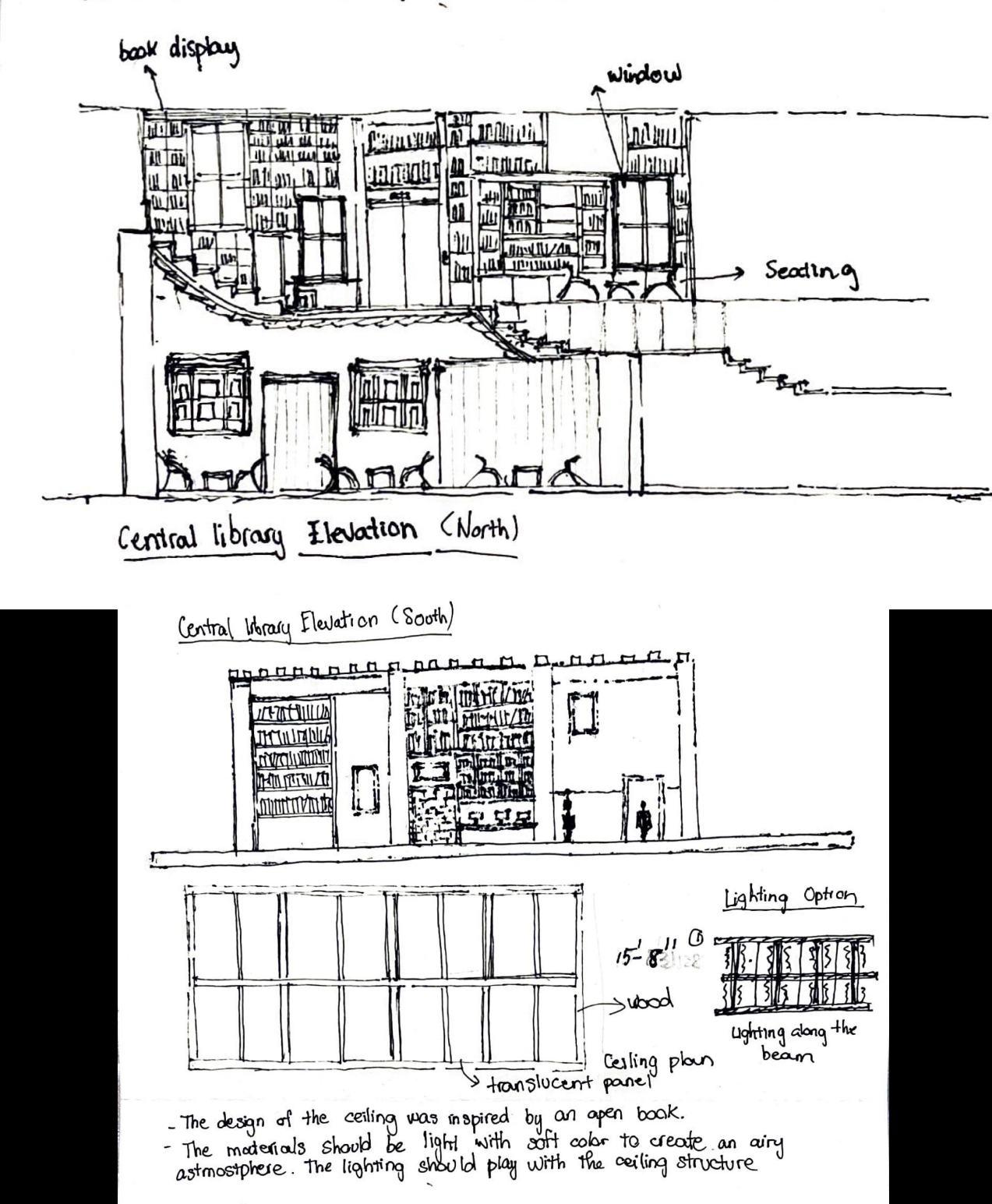

The central library features rows of bookshelves with various compartments for storage. The design aims to blend traditional molding with modern textures, creating a juxtaposition that fosters a familiar and welcoming environment for all generations.
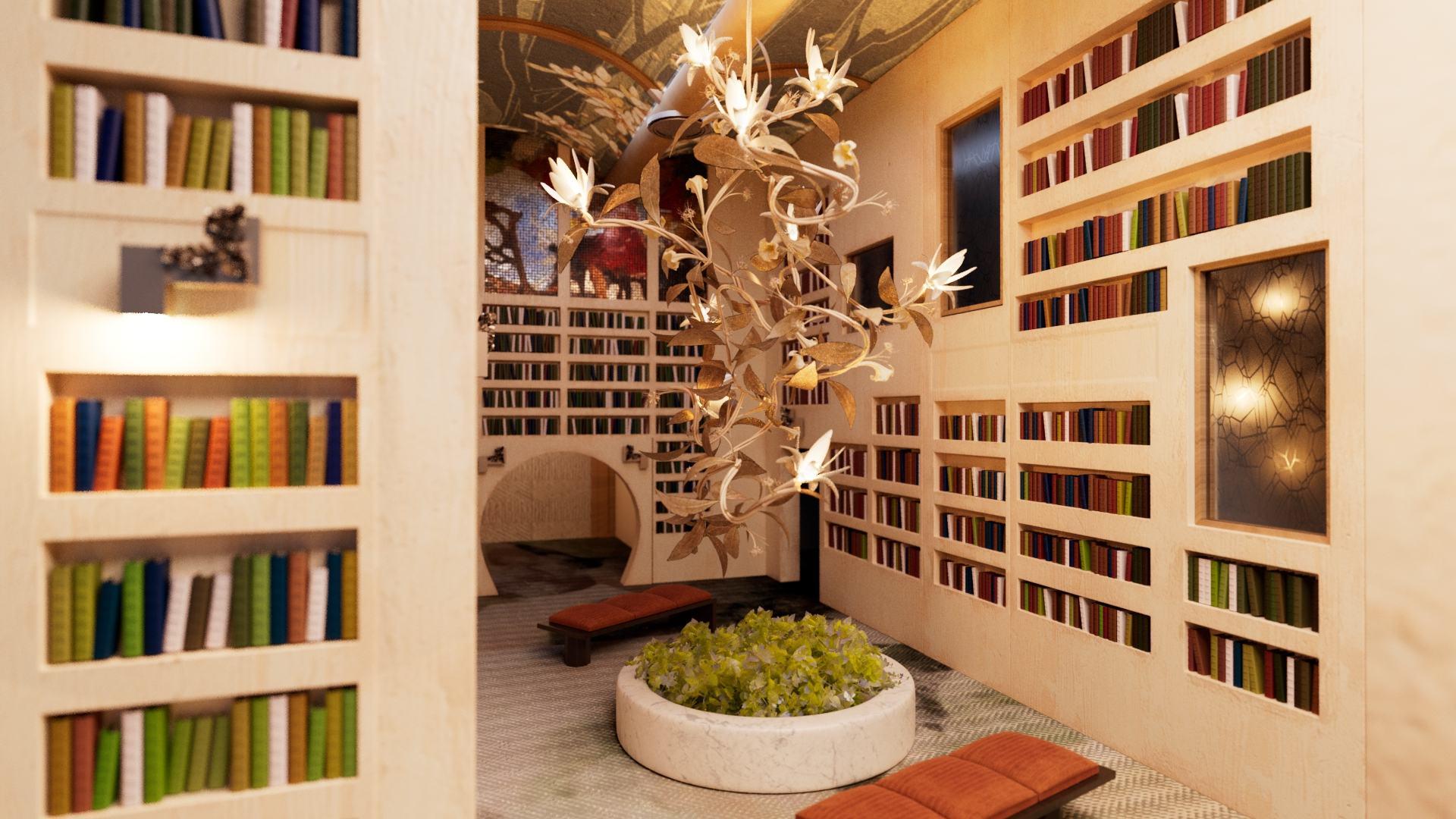

After users have had time to enjoy their individual interests, they move to the courtyard for a more extended period of exploration. This is where conversations begin.
The layout of the space encourages users to spend more time in the courtyard, creating opportunities for deeper discussions and connections to unfold naturally.

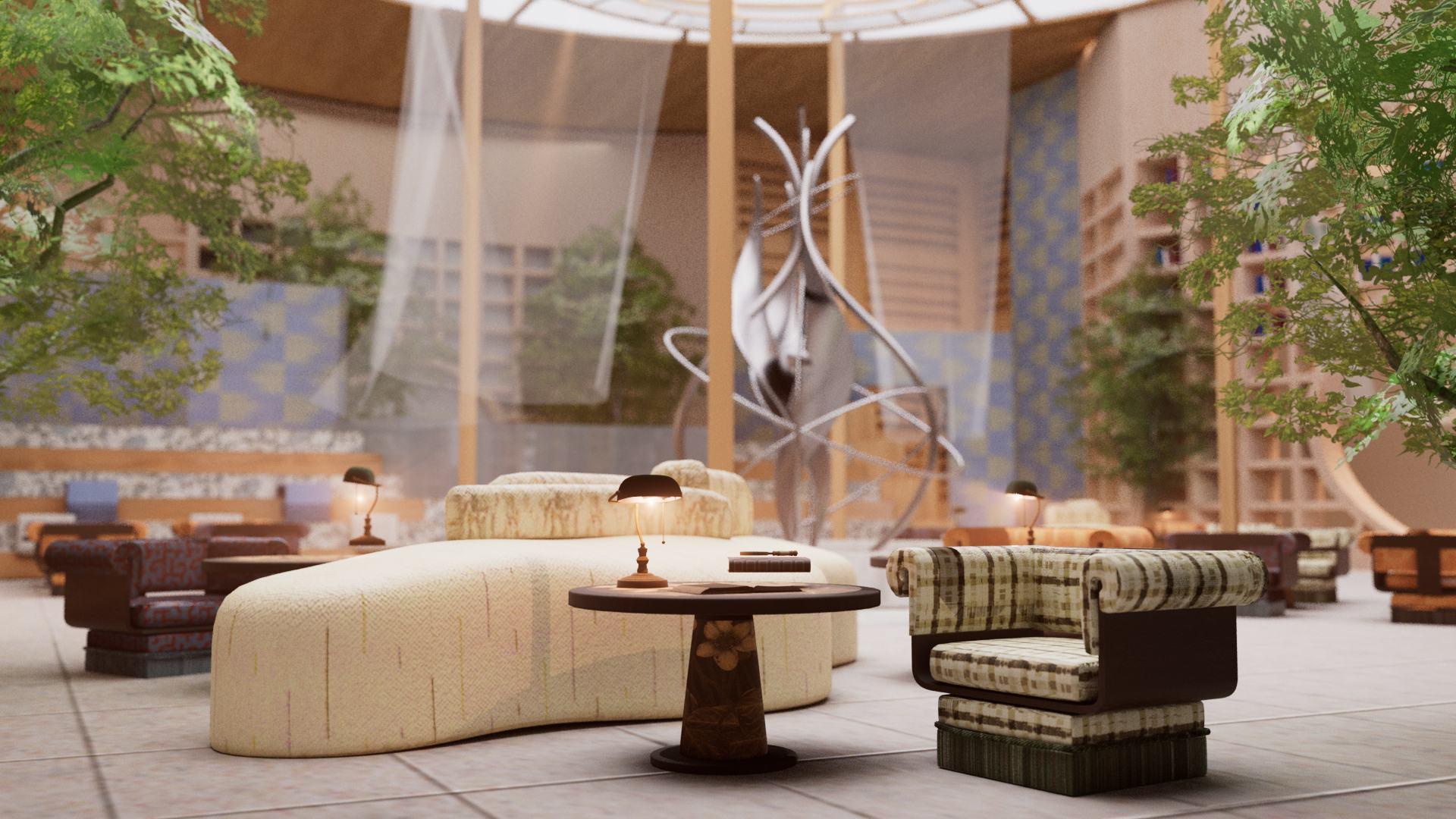
The fountain in the courtyard is designed to mimic the shapes and movements of flowers and trees in nature, symbolizing the library's core mission of flexibility and adaptability. This design reflects the library’s commitment to creating a dynamic space that evolves with the needs of its users, encouraging growth, change, and connection.
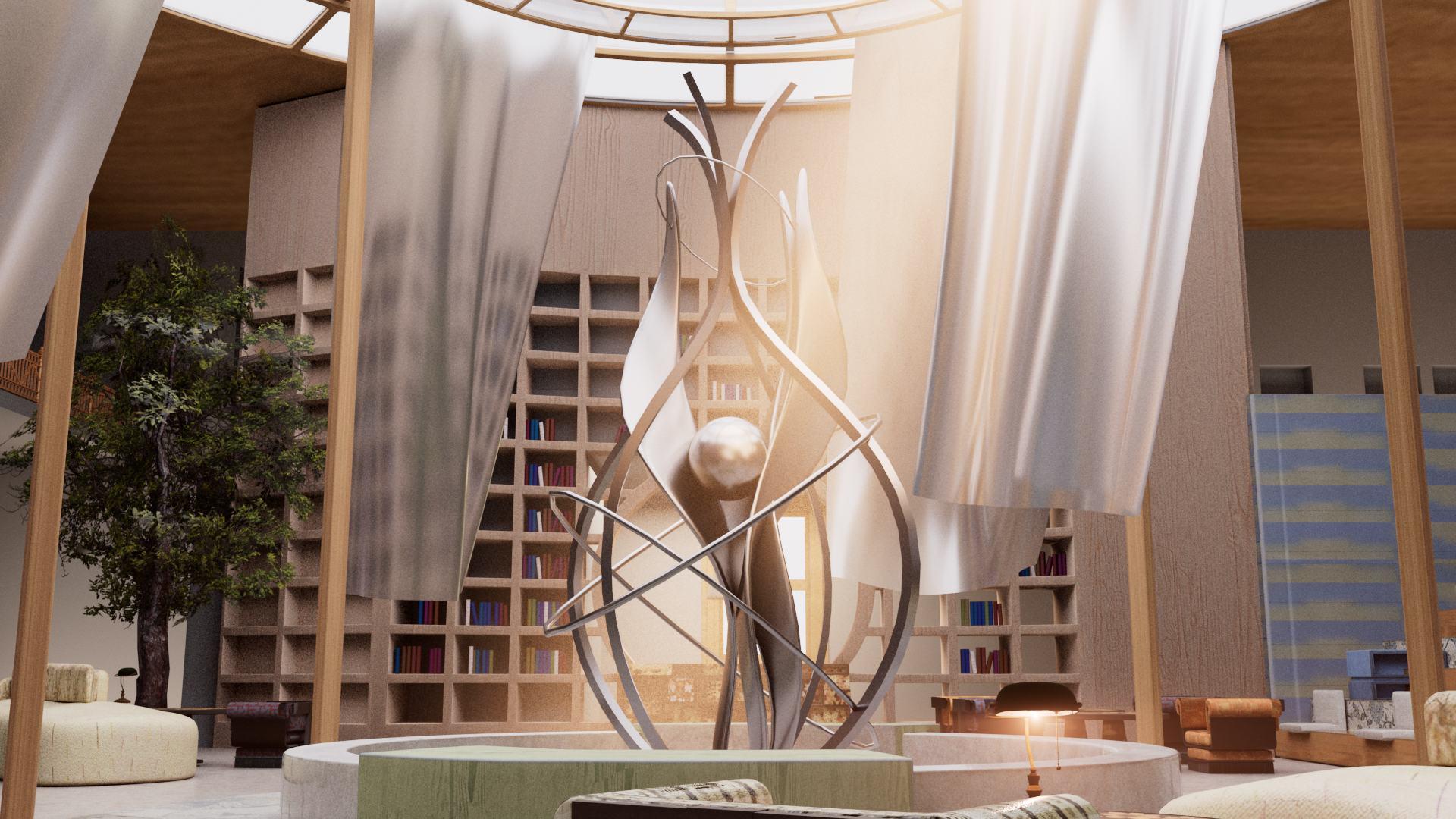
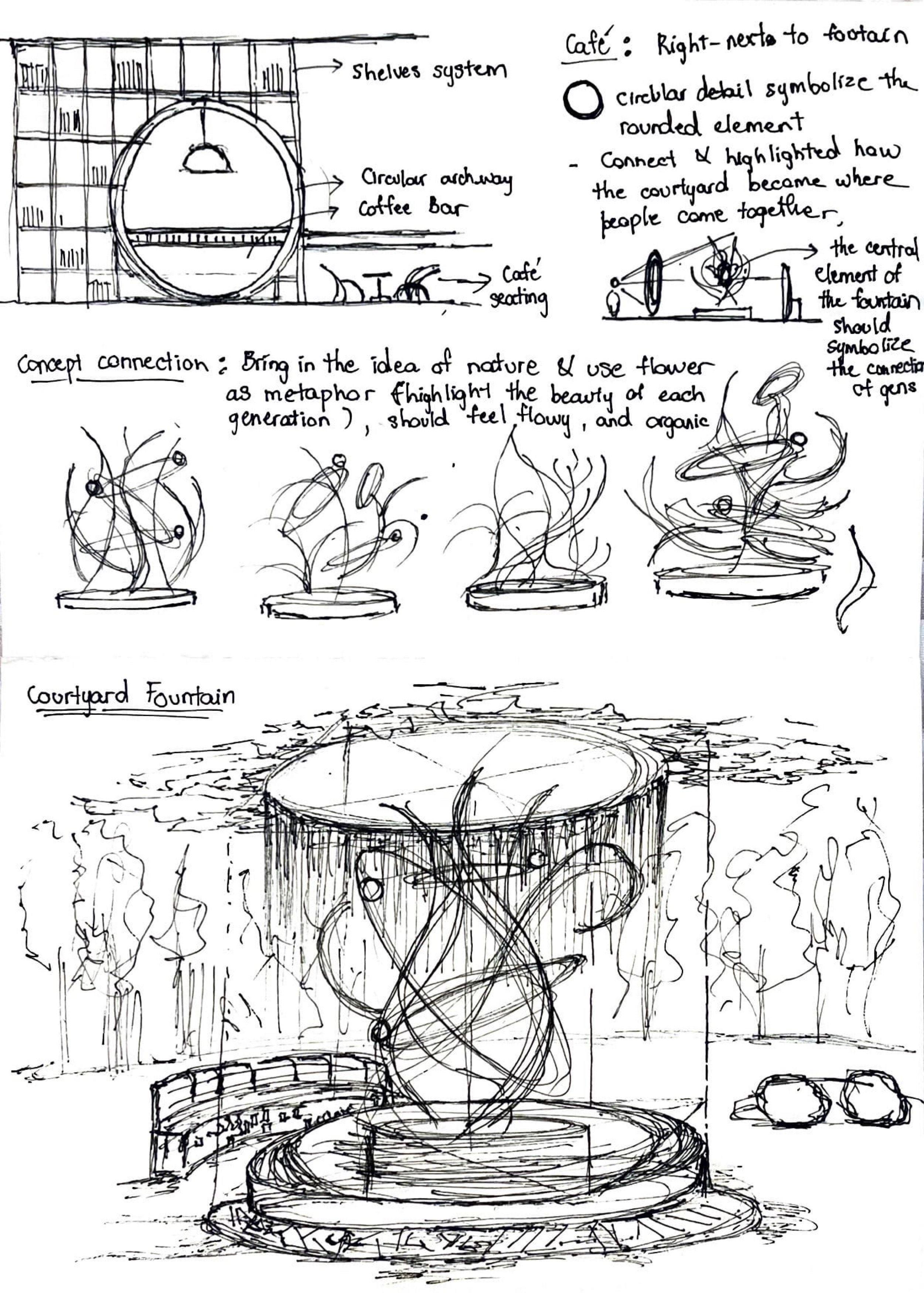

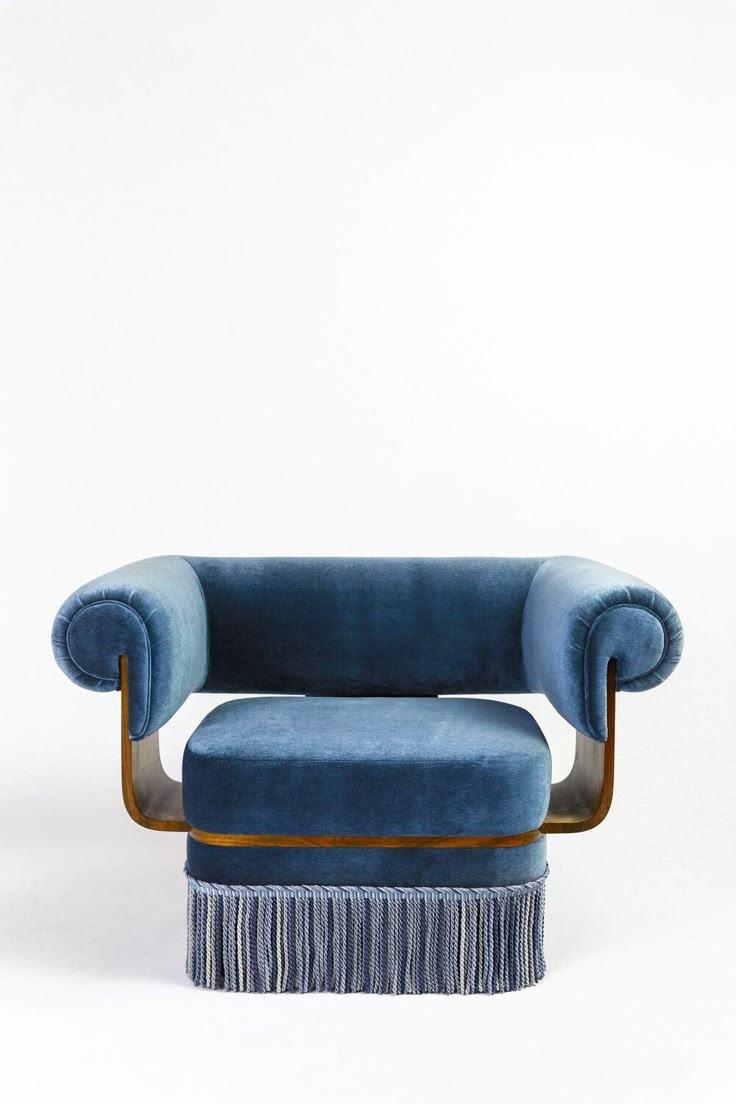
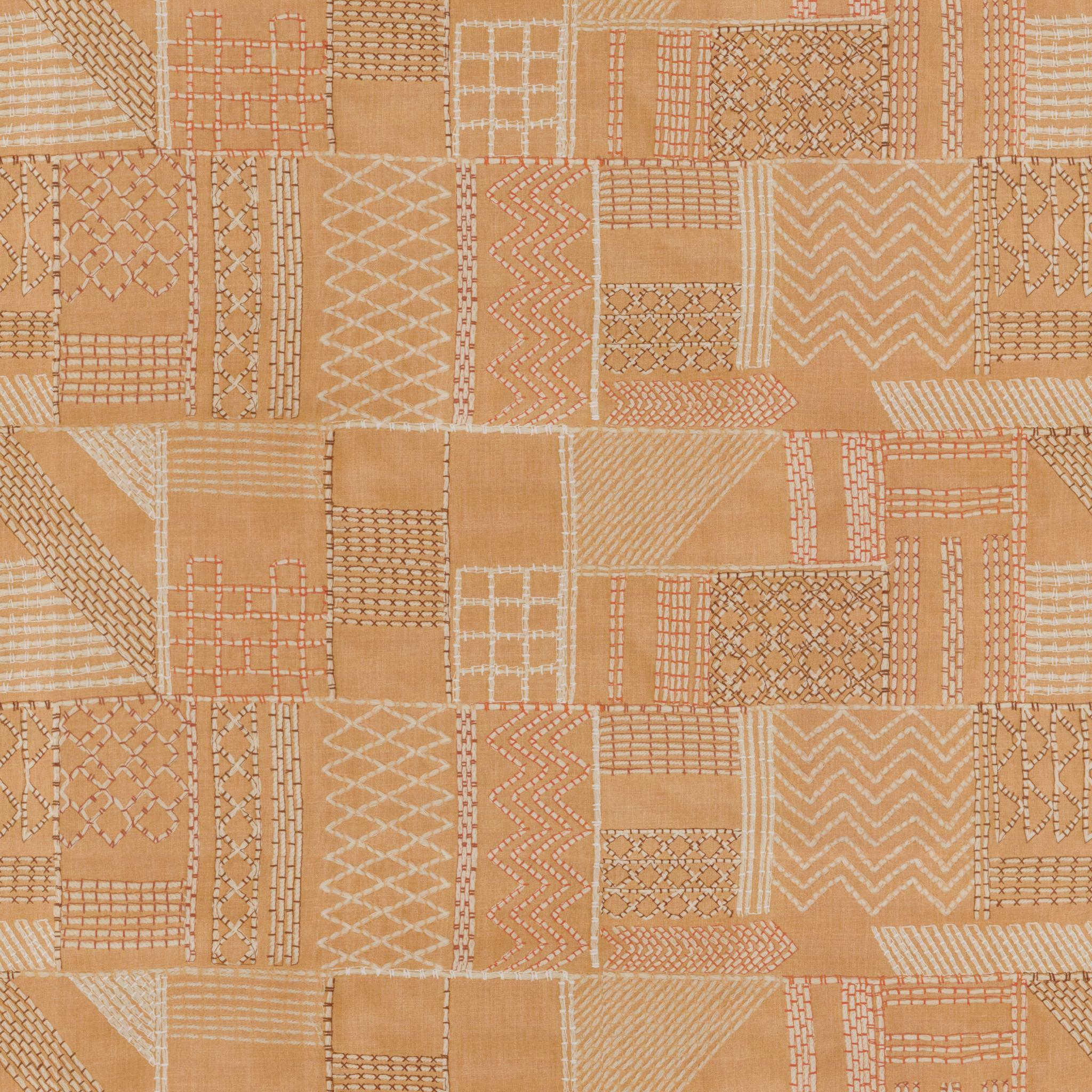

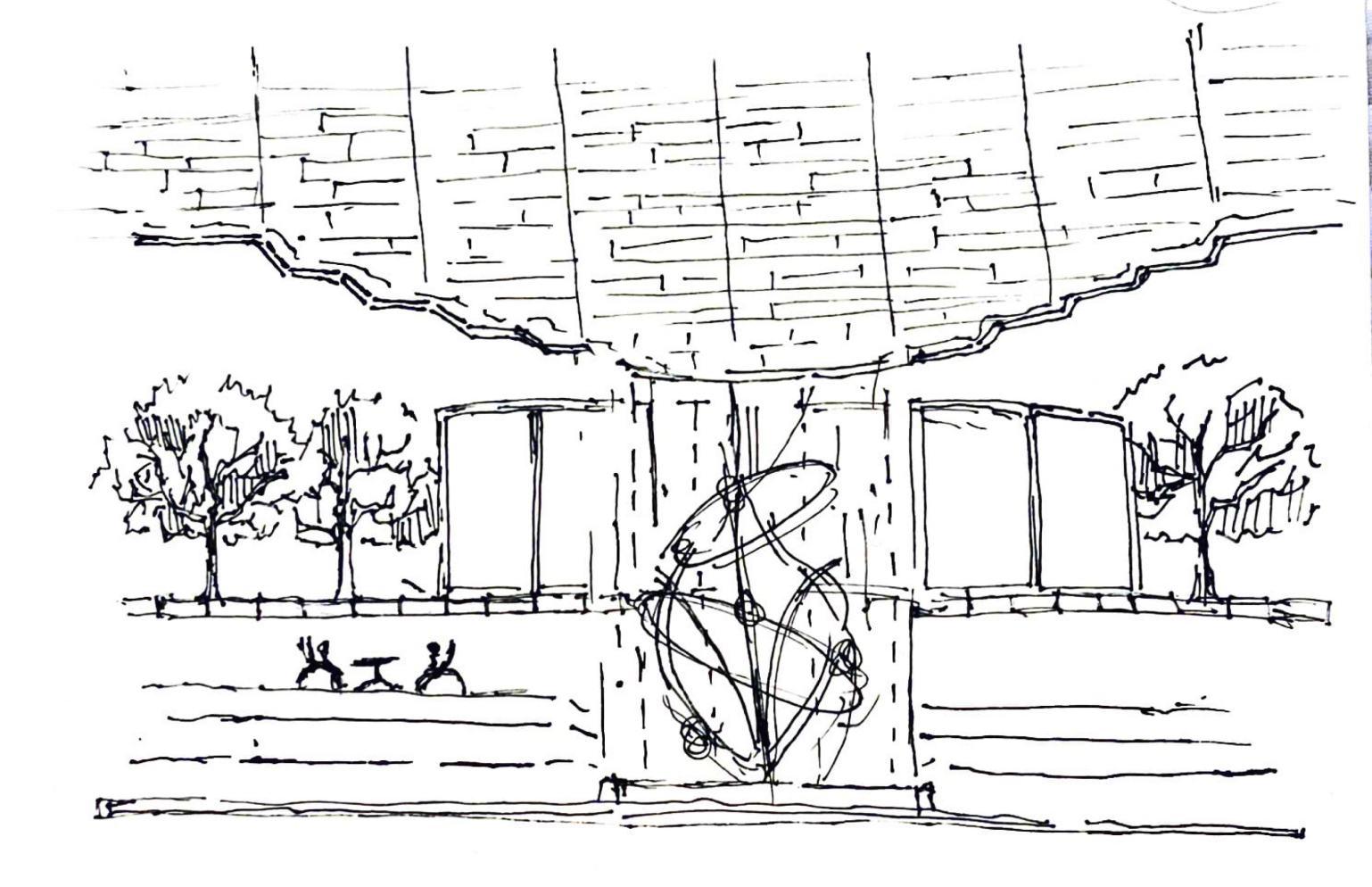
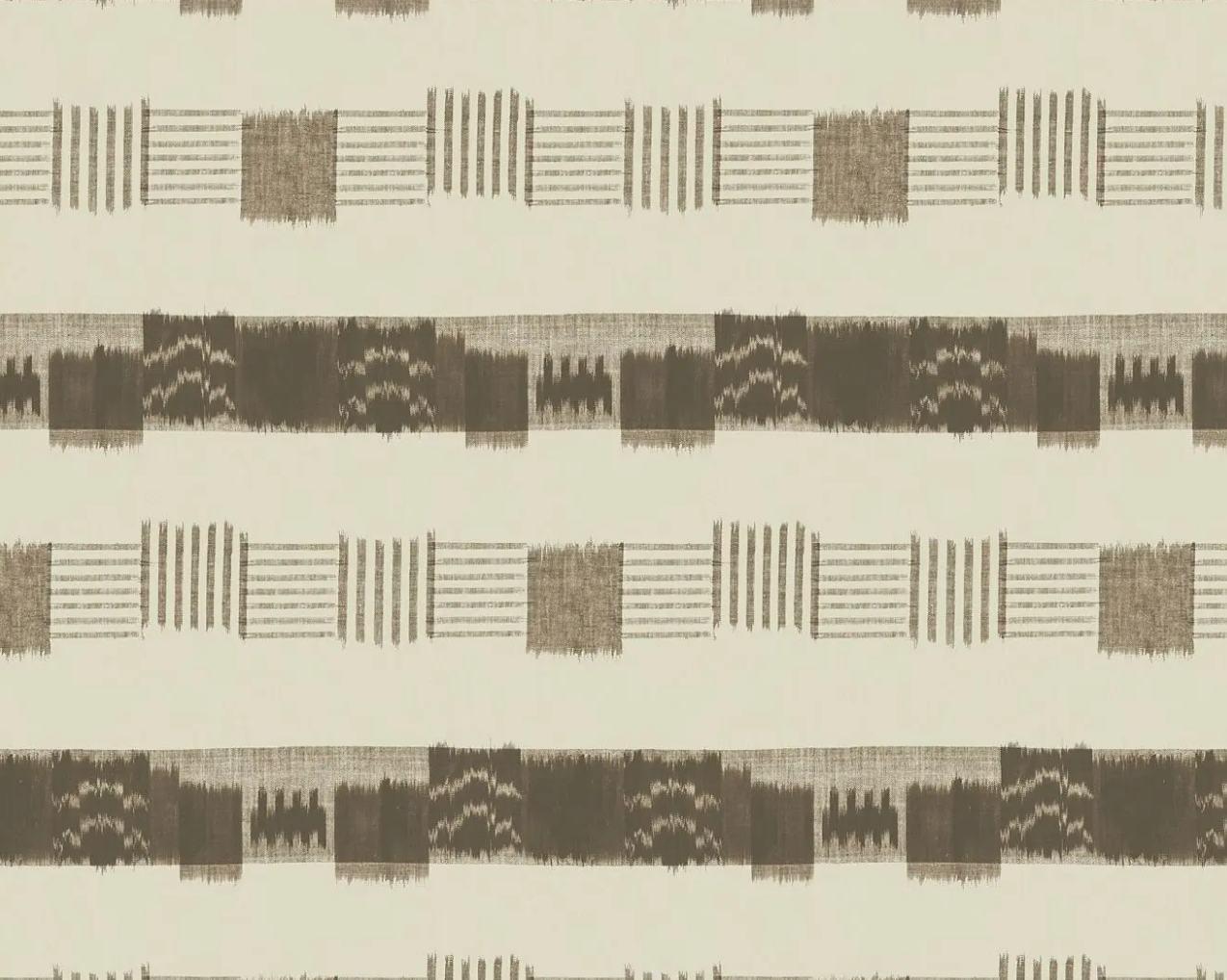

The ceiling integrates with the fountain as a rain collector, enabling water recycling. The opening not only enhances sustainability but also brings a natural ambiance into the space, reconnecting users with 01 MAR 3TH, 2023
The outdoor sitting area is designed to evoke the essence of a garden, offering a tranquil and refreshing retreat. It features tiered stair seating with built-in tables, seamlessly integrating functionality with comfort
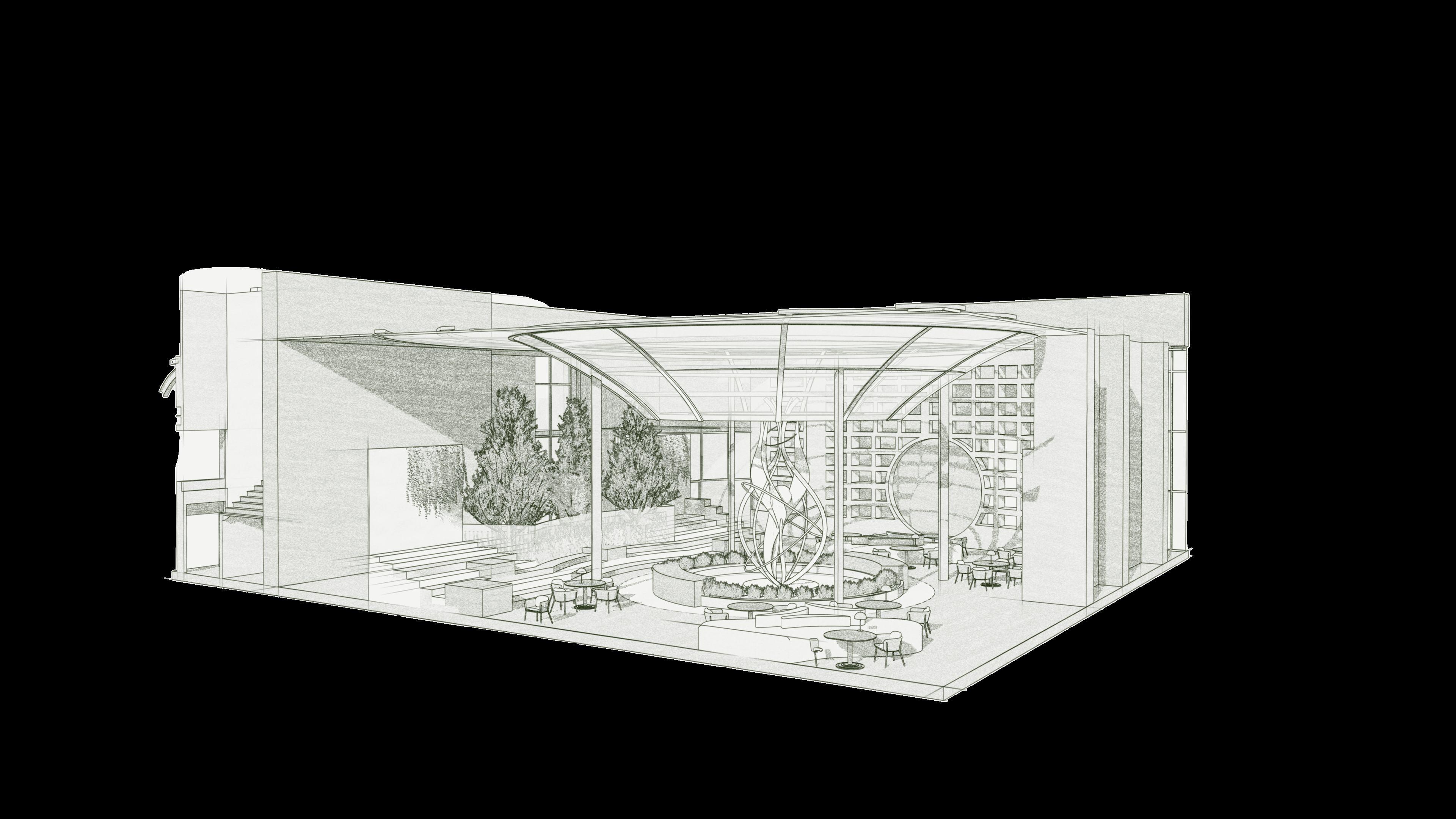




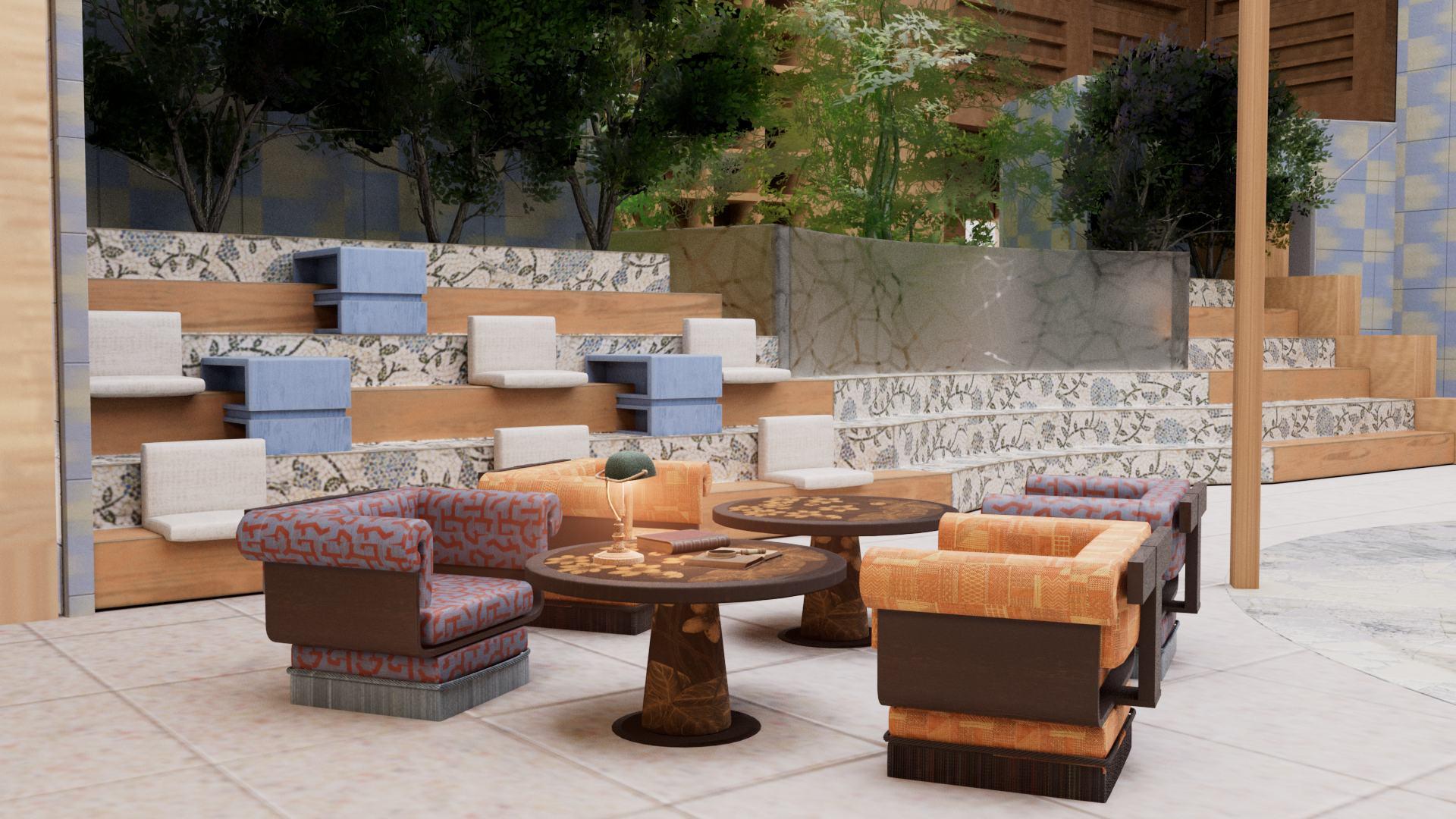


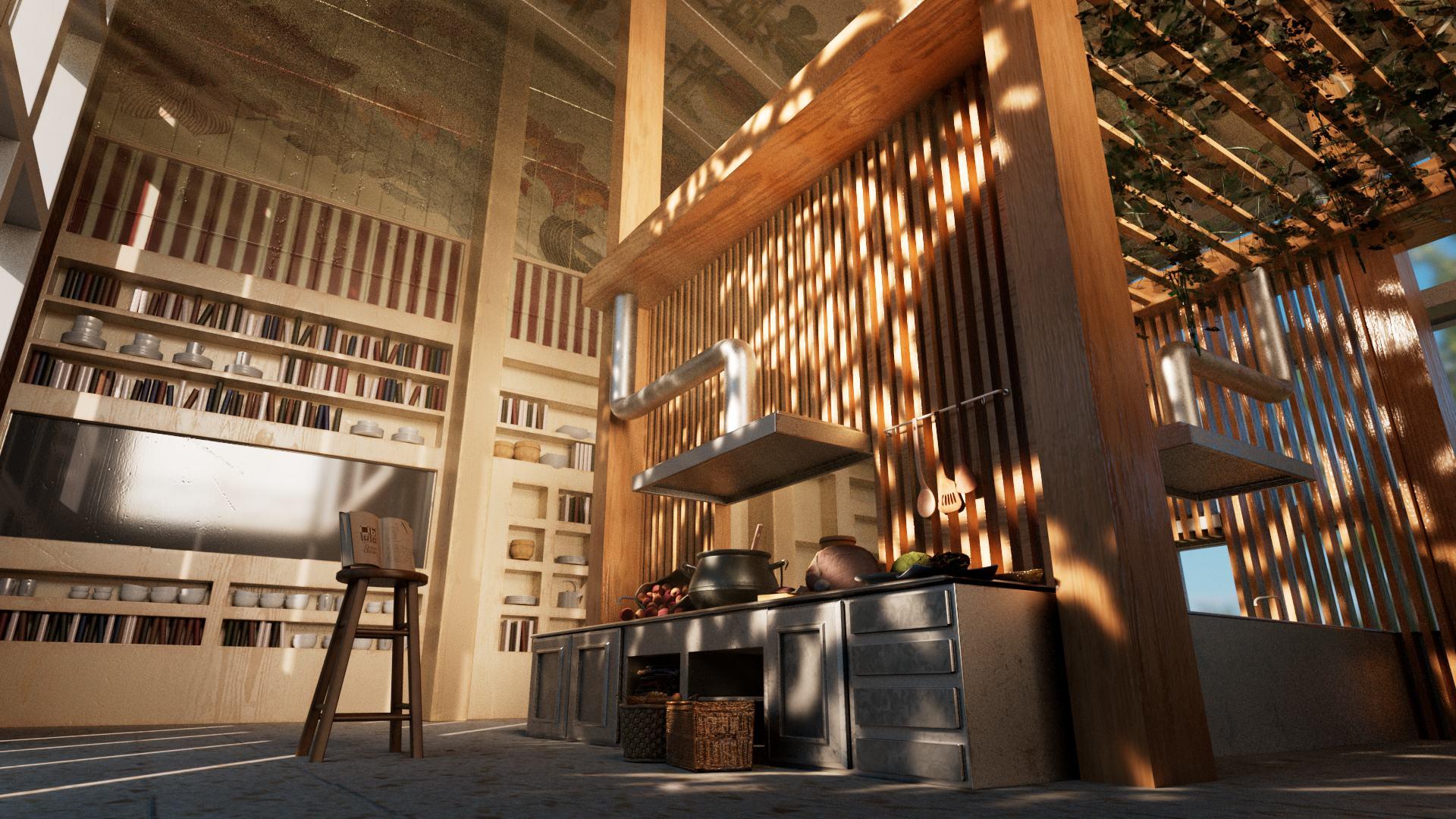

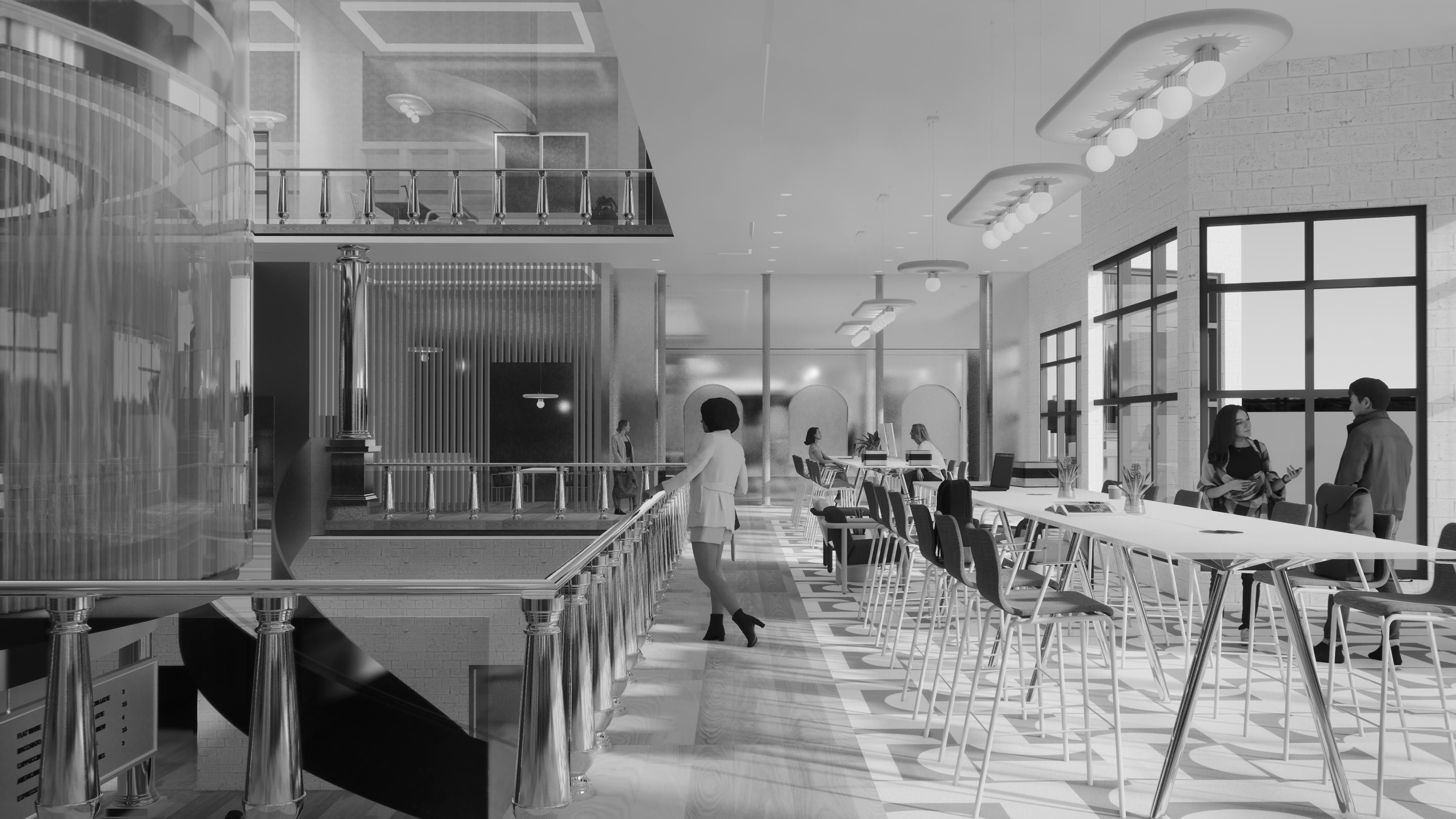
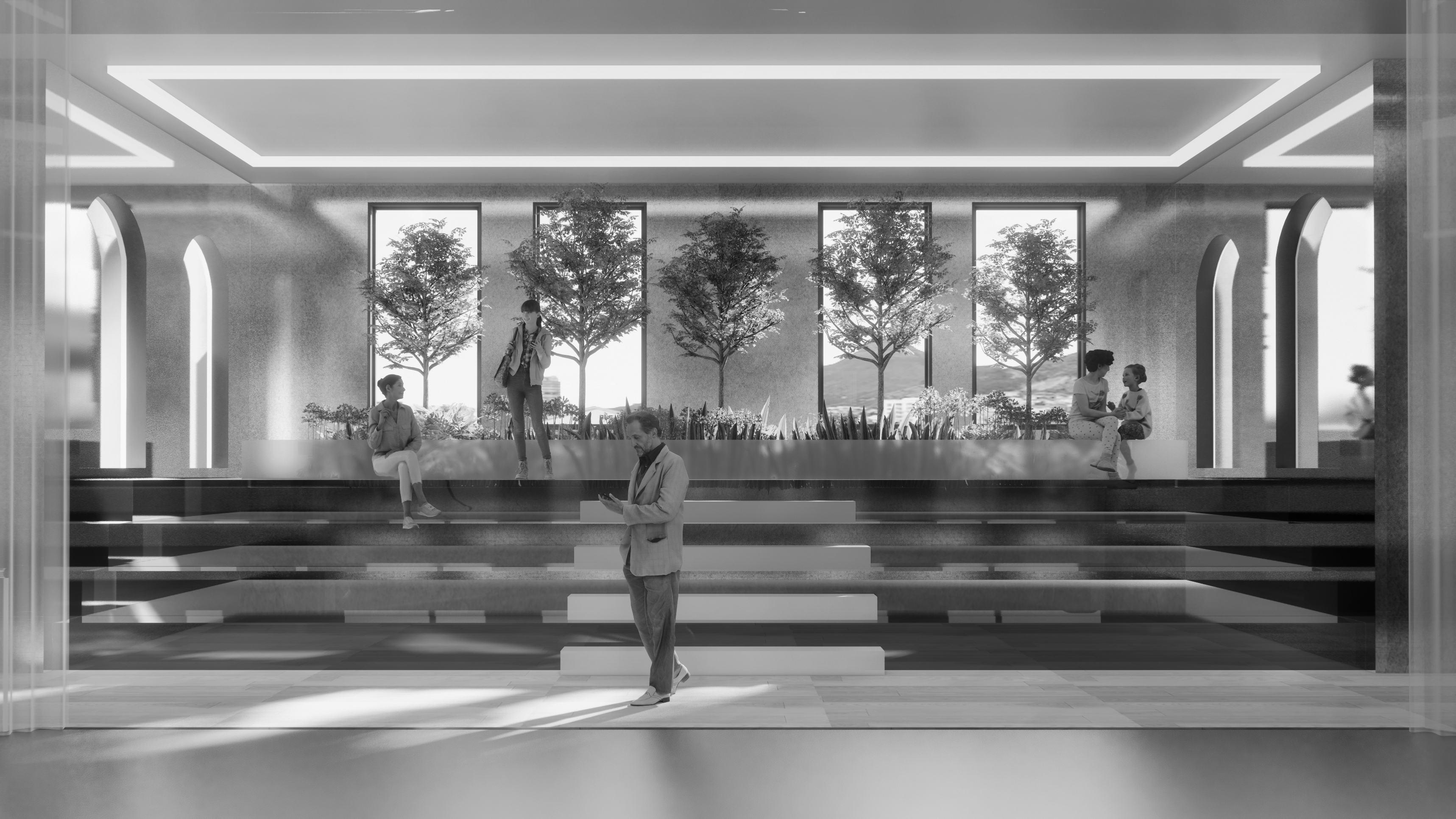

DESCRIPTION
"The Reflexion" serves as a dynamic research center designed specifically for the Savannah community. Its purpose is to provide an educational platform where individuals can discover the boundless possibilities offered by archives and special collections. Through engaging experiences and accessible resources, The Reflexion aims to foster a deeper understanding and appreciation of historical materials, supporting the educational journey for all who visit.
By fostering dialogue and engagement with these invaluable resources, we aspire to bridge the gap between generations, fostering a dynamic exchange of ideas and perspectives that propel artistic innovation forward.

Encapsulates meaningful interaction within the community to explore and appreciate historical Archives and Special Collections.
Creates an enchanting ambiance to spark a sense of wonder and curiosity that draws visitors to immerse themselves in the Archives and Special Collections.
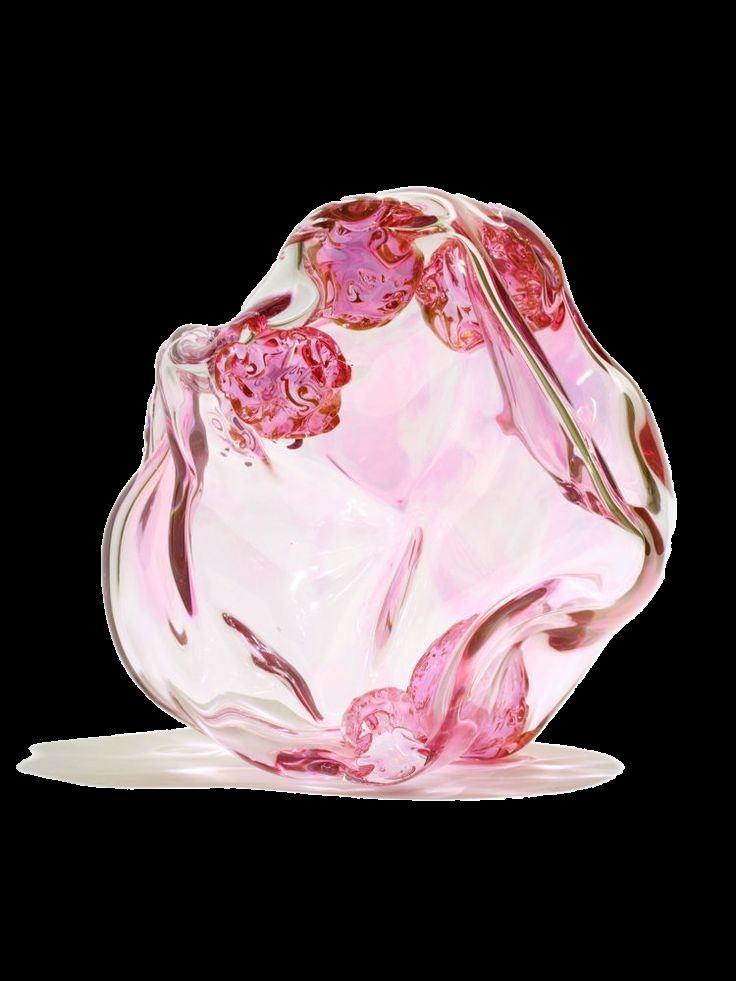
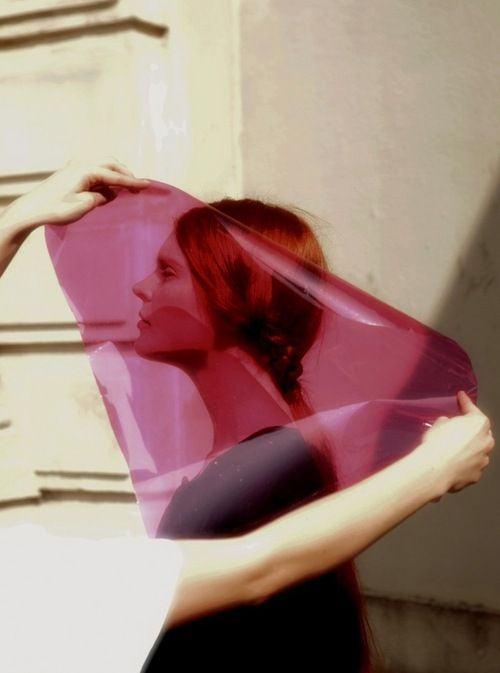
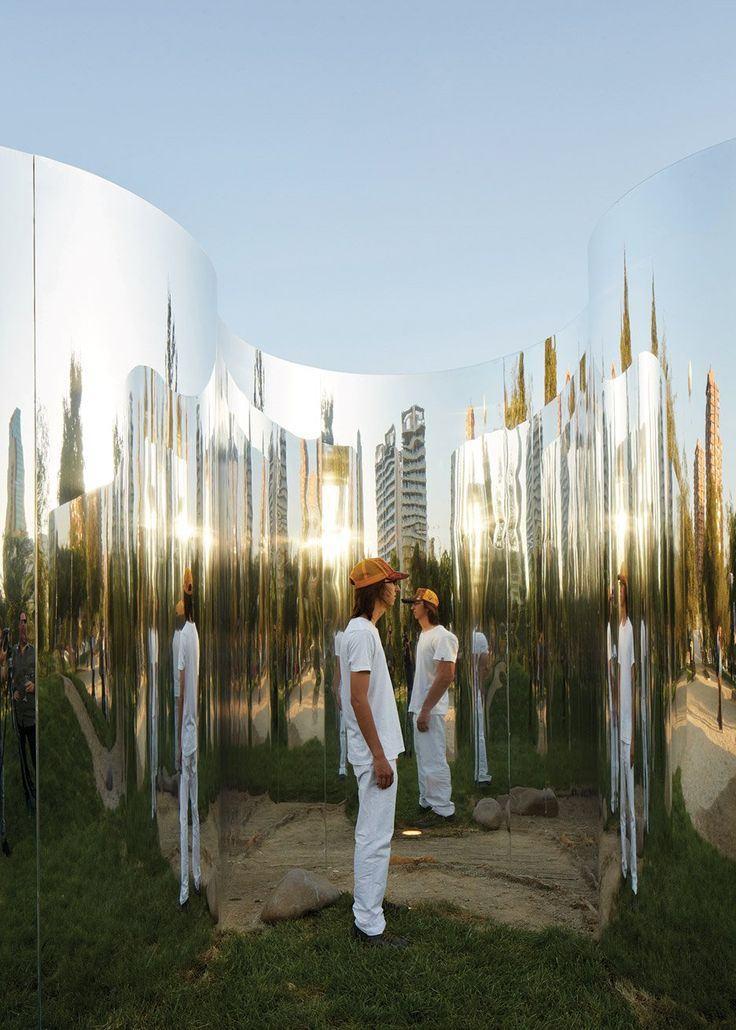

Create profound and positive changes, both in the way individuals perceive historical and in how they engage with and learn from them.
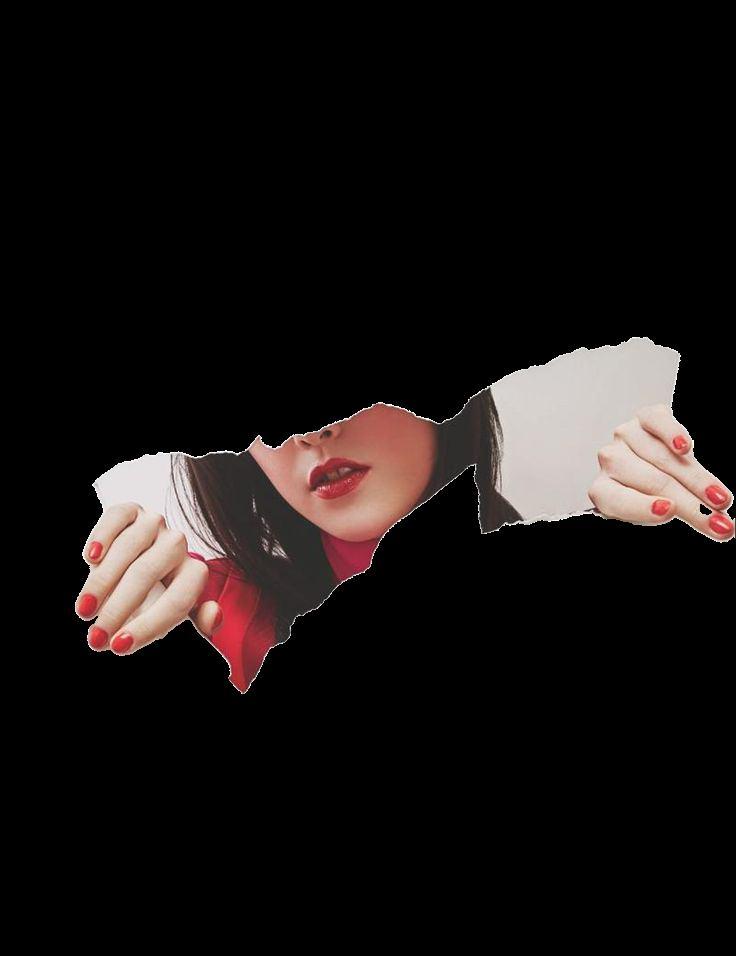

/noun/
Refers to the act of contemplation, introspection, or thoughtful consideration, leading to deeper understanding or insight.
NAME CONCEPT
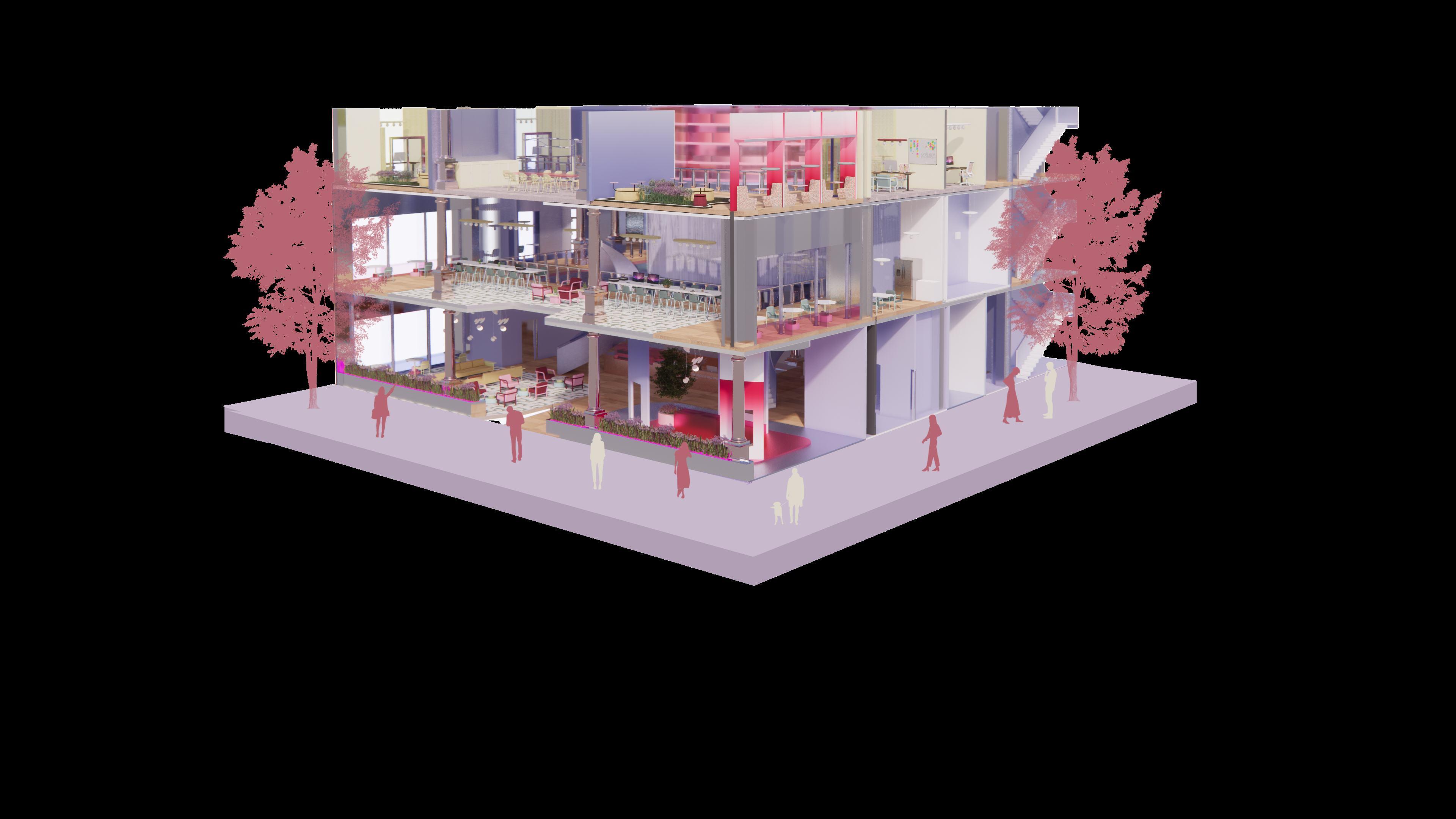

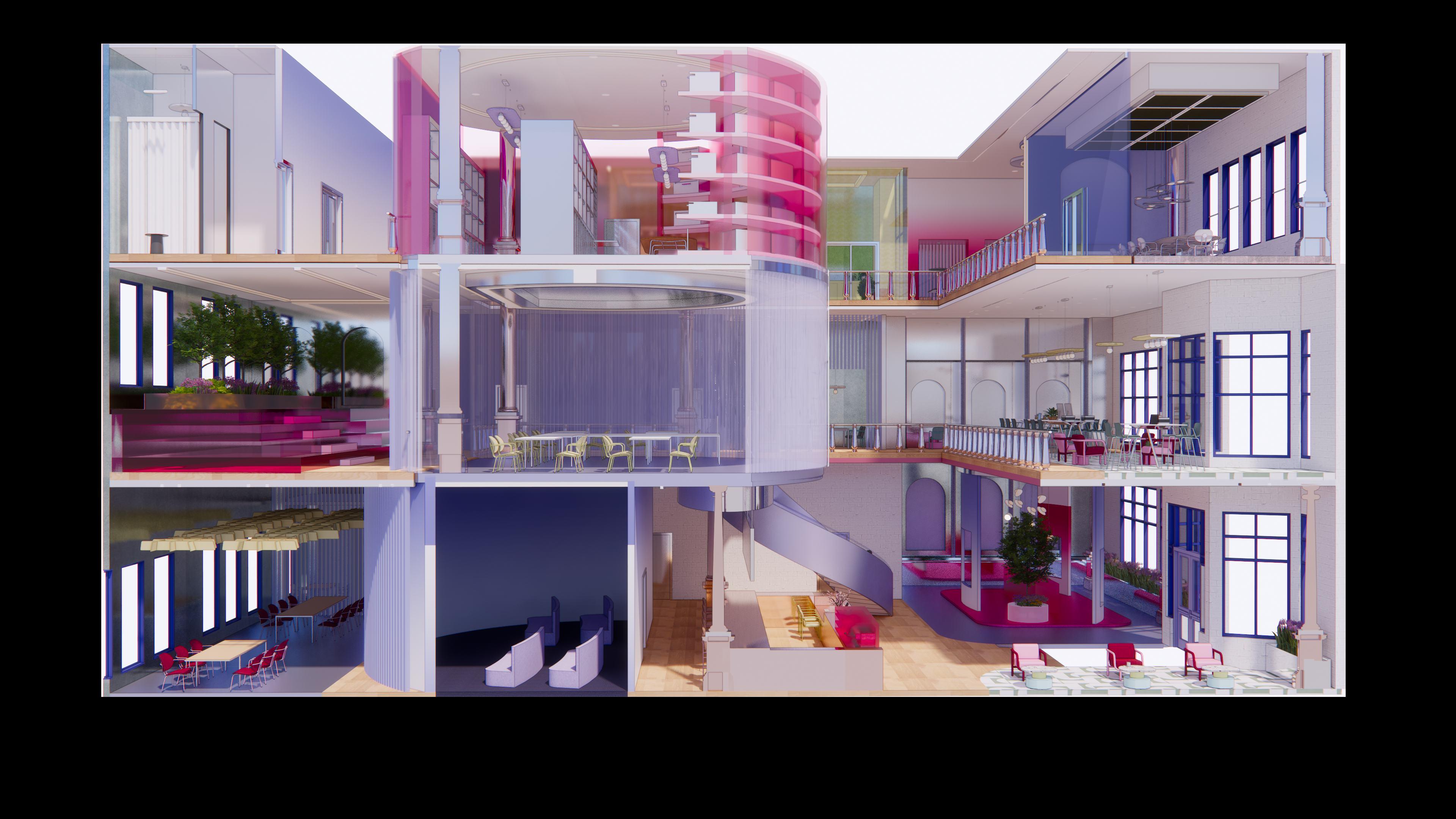
COMMON AREA
STUDY STATION
SCREENING
CLASSROOM
CONFERENCE

RECEPTION
OFFICE
EXHIBITION ZONE
MULTI-COLLABORATION AREA

The exhibition gallery at "The Reflexion" showcases a curated selection from the special collection using innovative digital devices, offering an interactive and immersive experience for visitors to explore and engage with historical artifacts and materials.
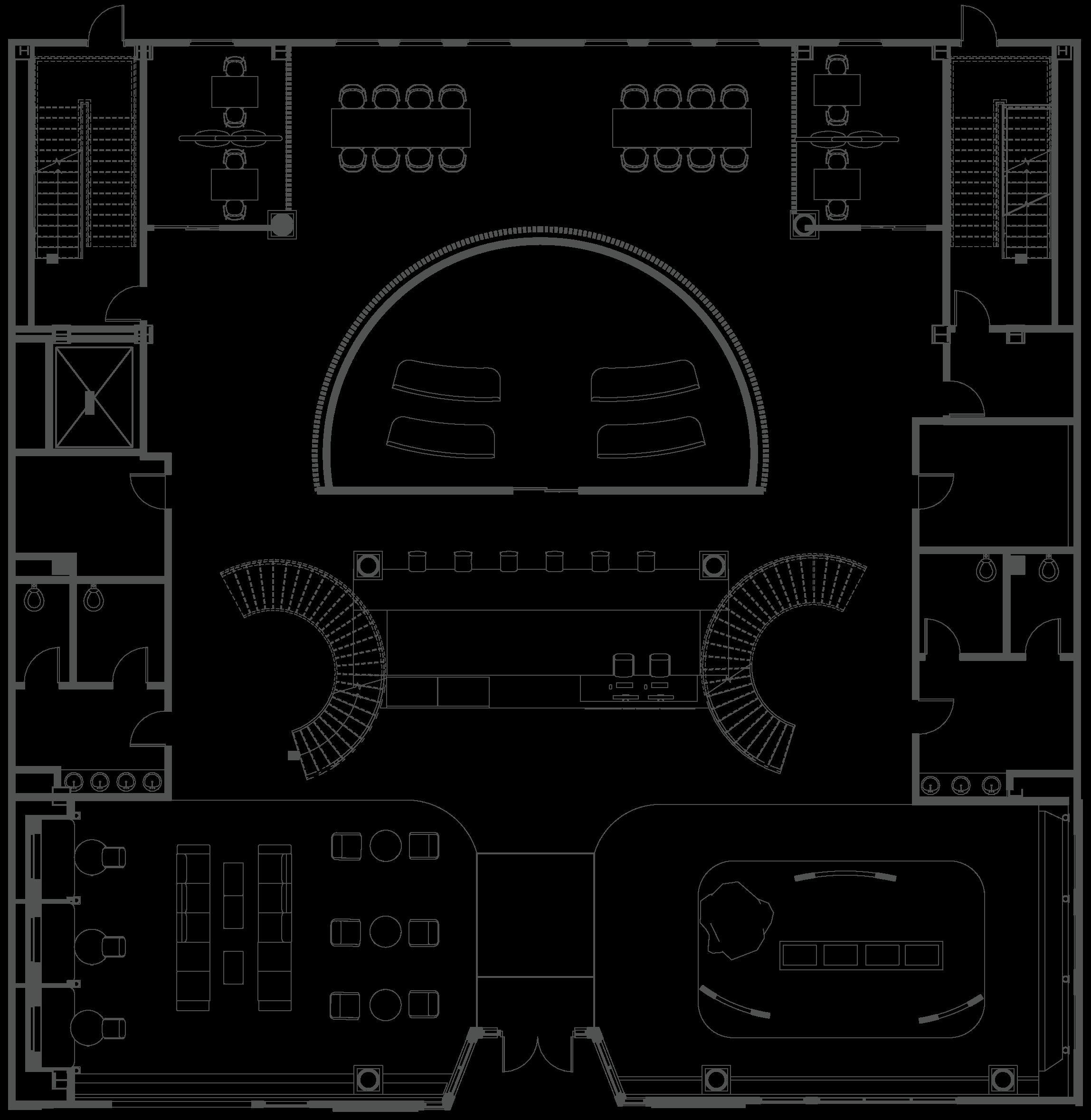
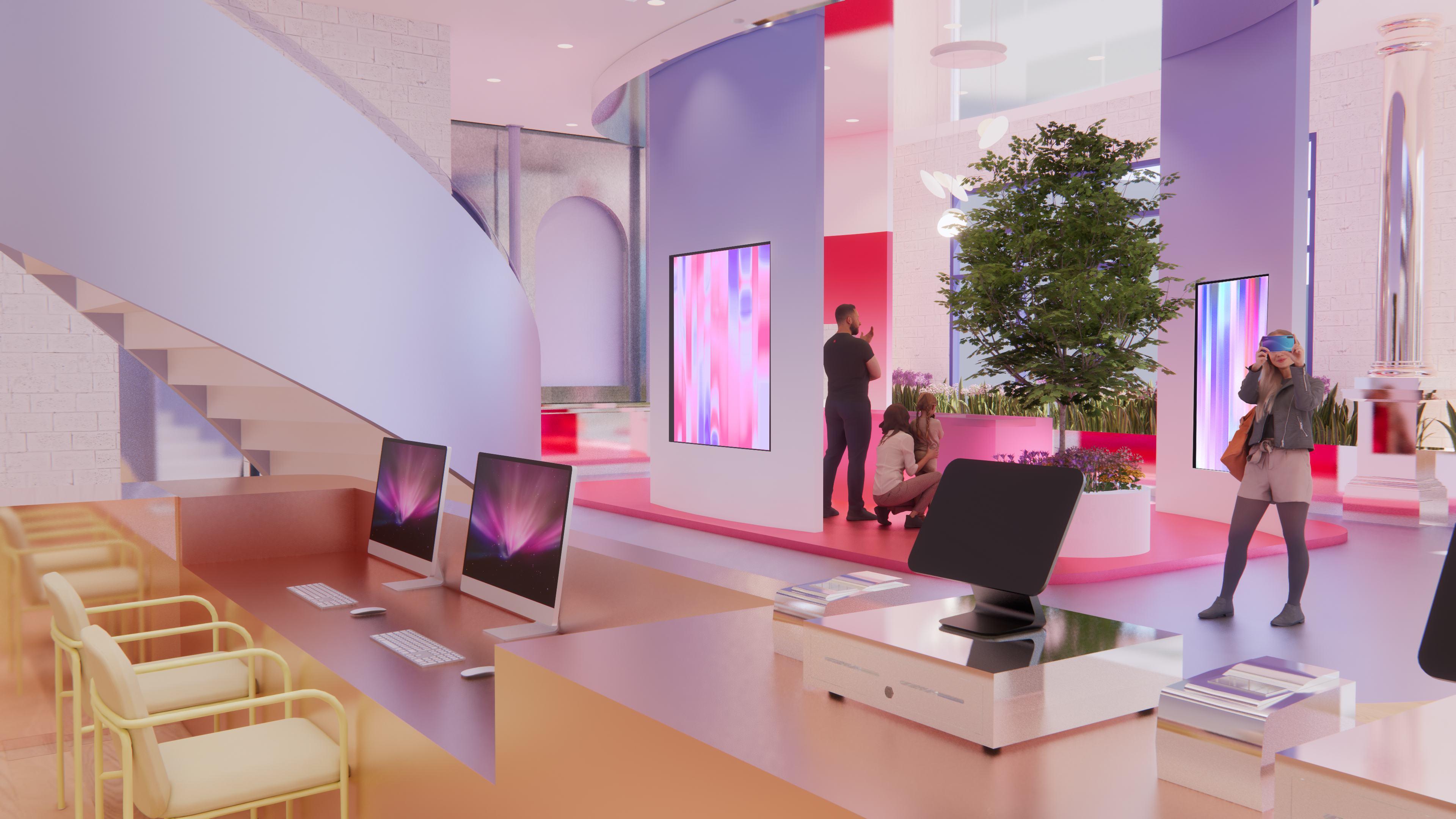
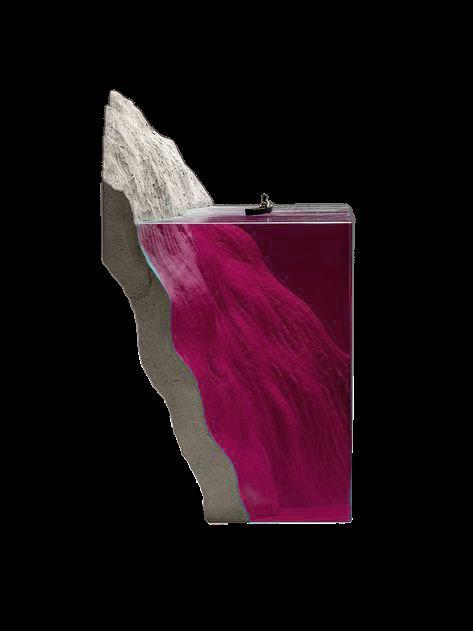
and reflective surfaces in the design creates a dynamic interplay of light and space, adding depth and visual interest for the space.
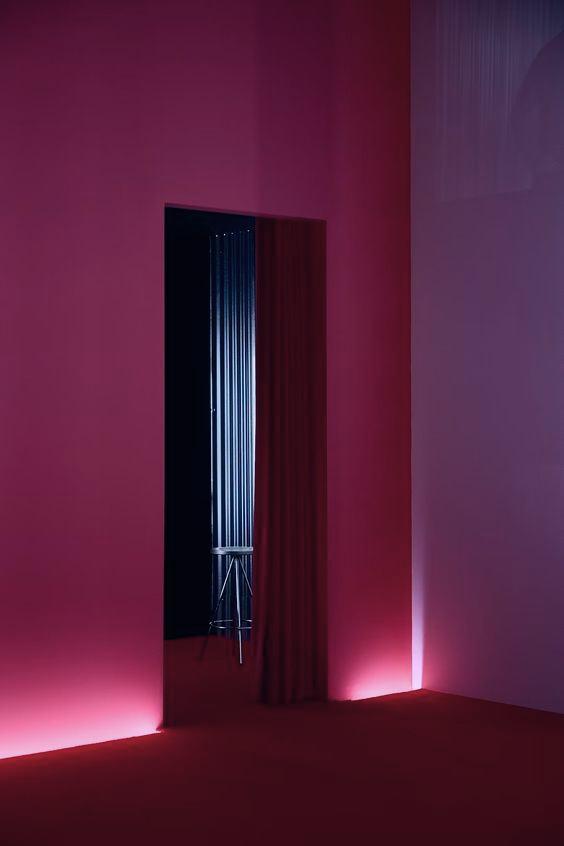
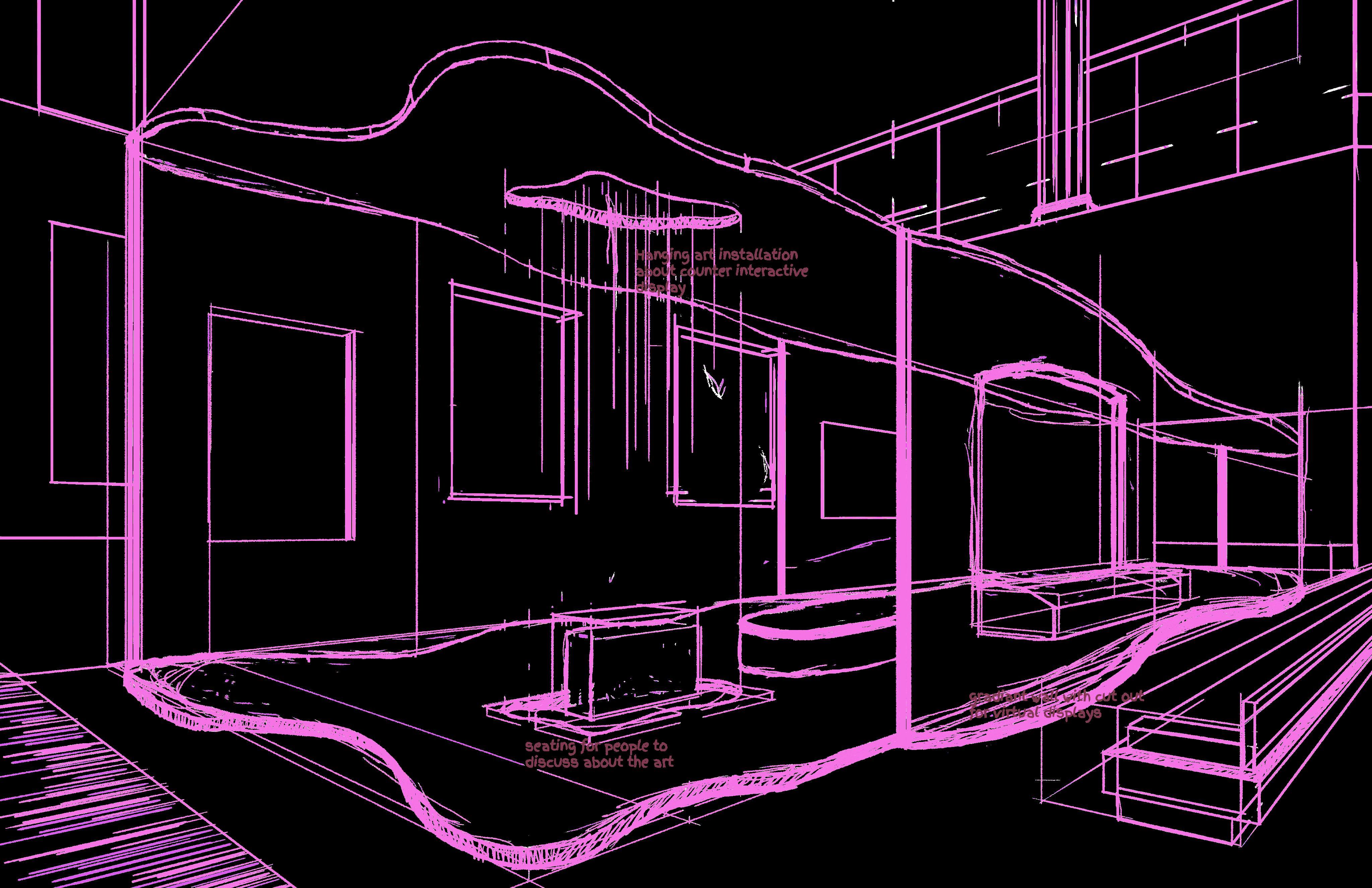


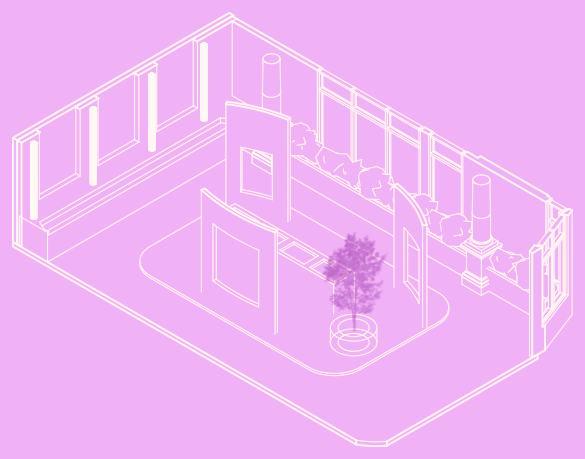
Incorporating screens into the counter and podium design enhances interactivity and visual appeal, offering visitors engaging digital content
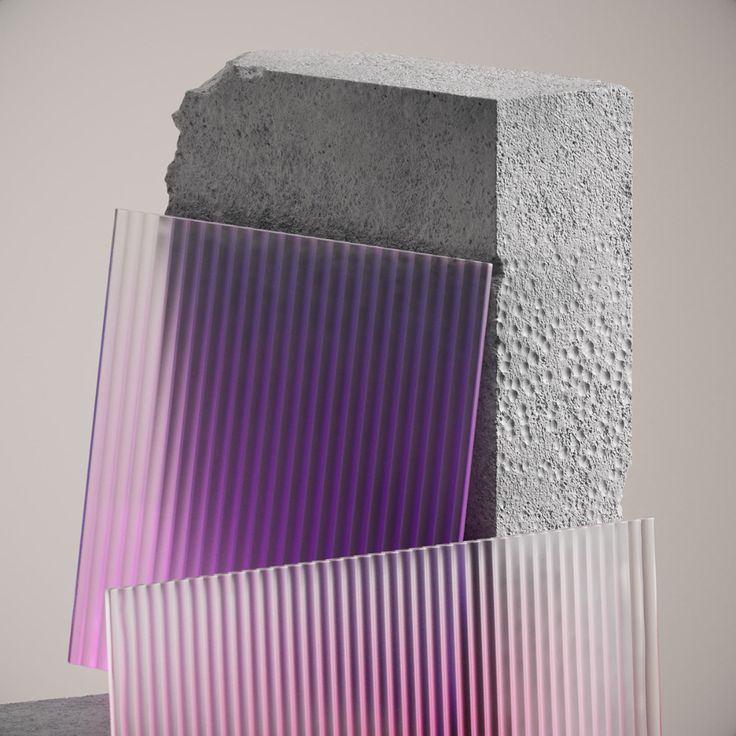
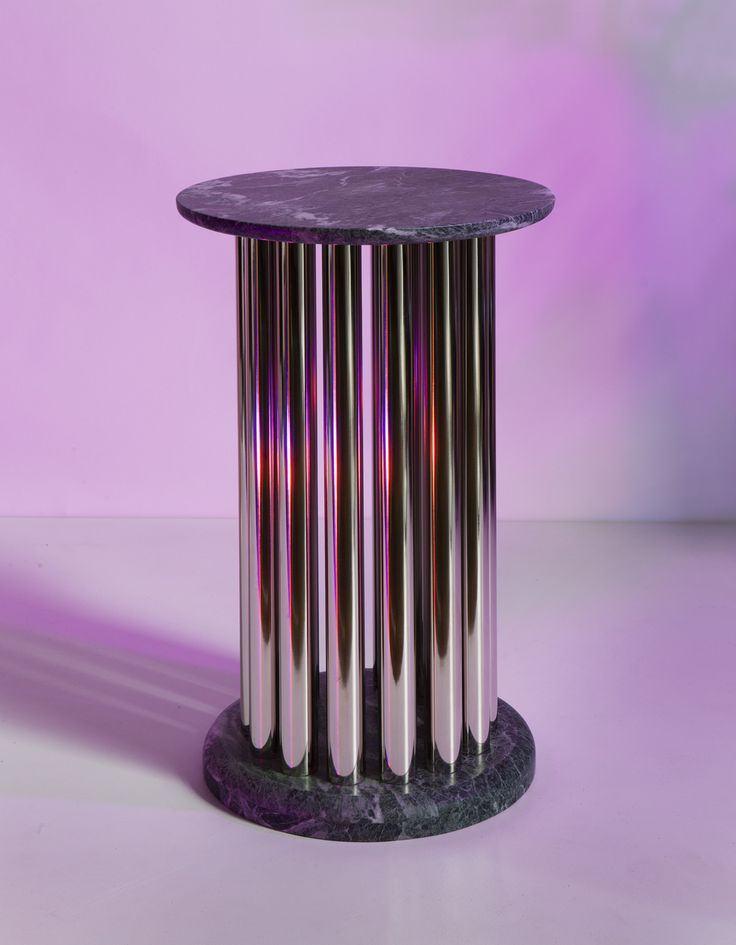
Using up-lighting at the podium will create a visually striking effect that captivates visitors as they navigate through the space, enhancing their overall experience.
Traditional columns crafted from reflective materials create an intriguing blend of historical and futuristic, offering a juxtaposition that merges the past with modern.

"The Nexus" stands as the heart of the building, housing the special collection that forms the essence of the entire project. As the main focal point upon entering, it attracts visitors to explore and immerse themselves in a world of unique and valuable artifacts.
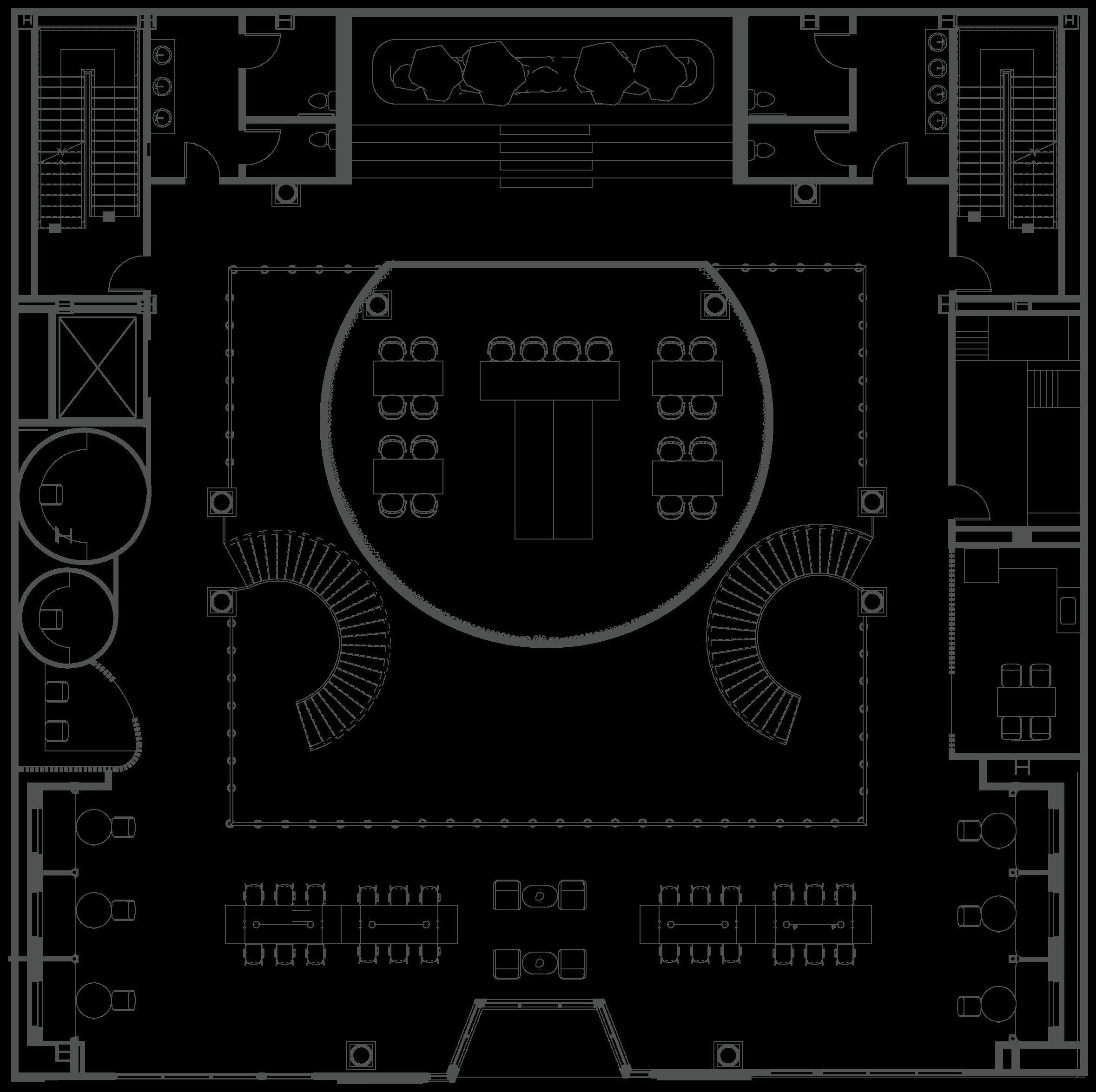
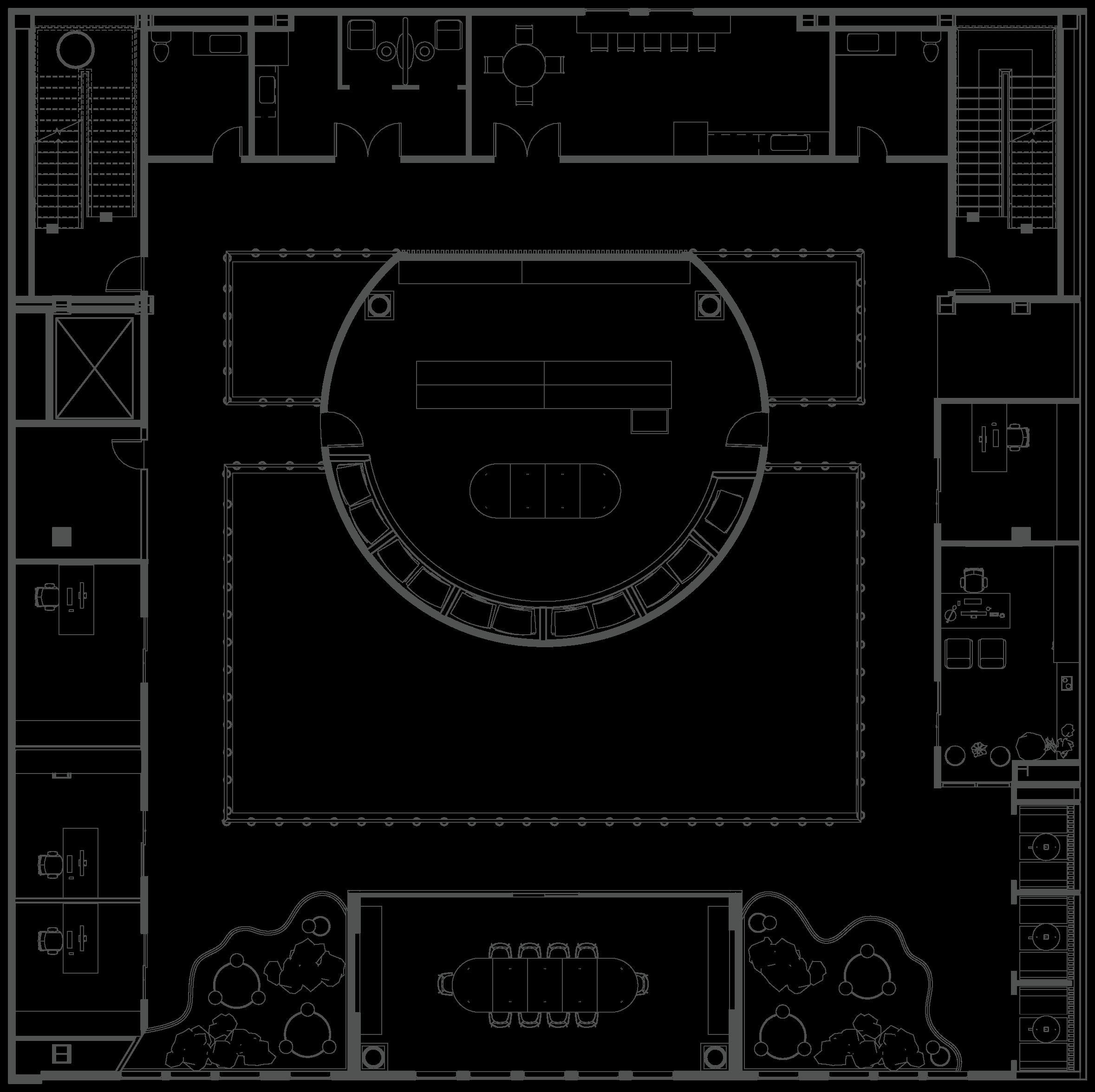
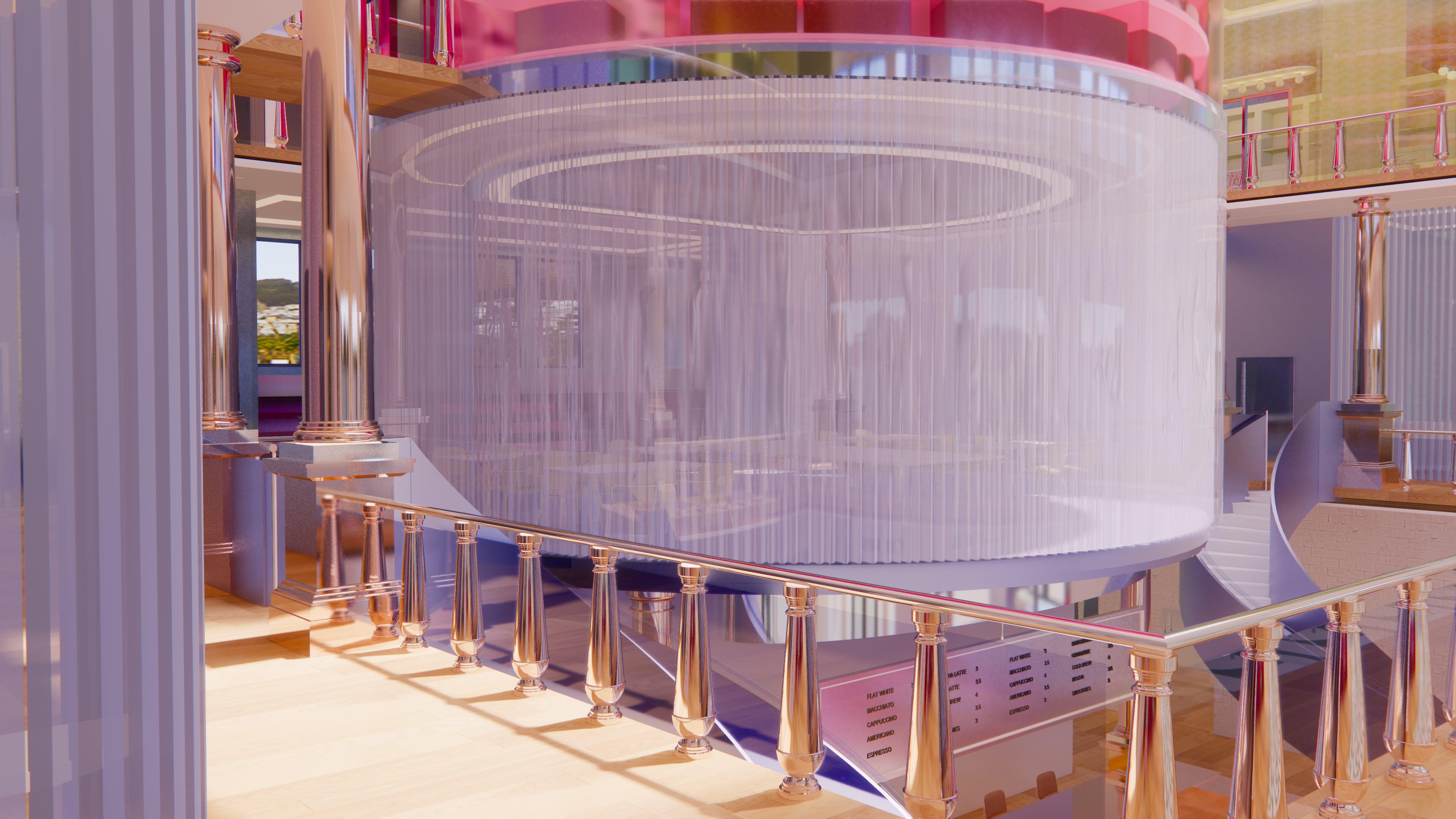
First floor will have a coffee bar combining with the reception desk to provide information and instruction for the users when enter the space
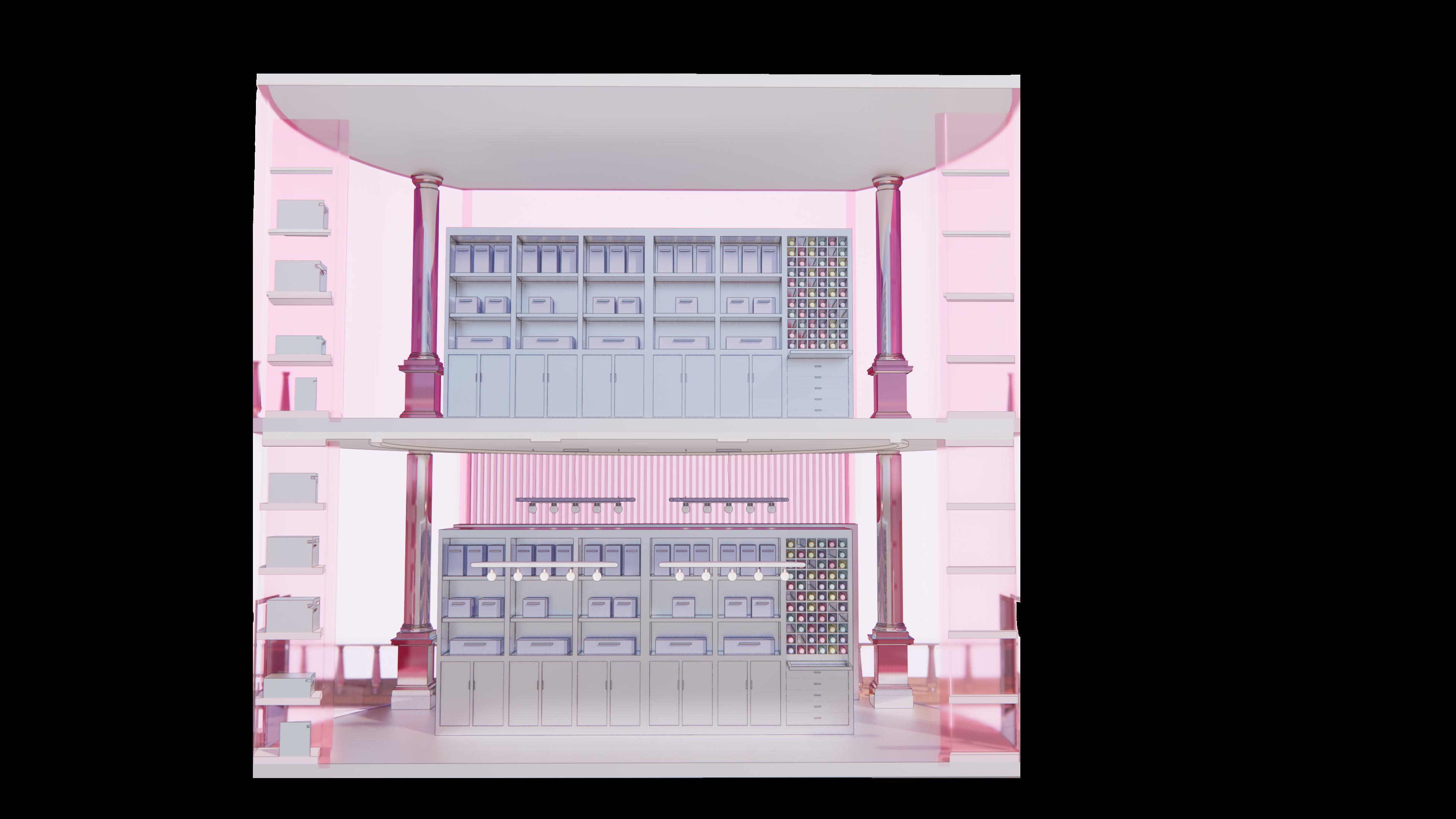
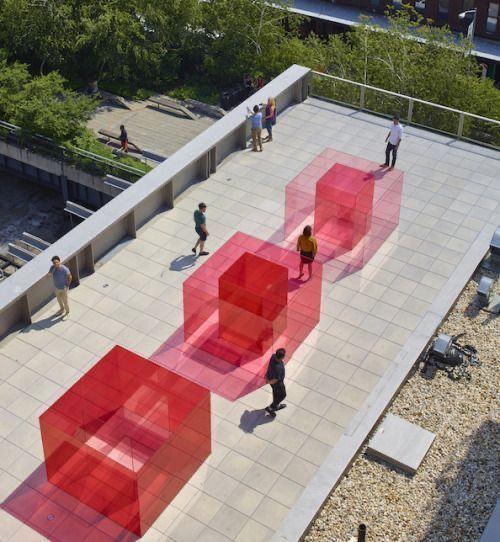
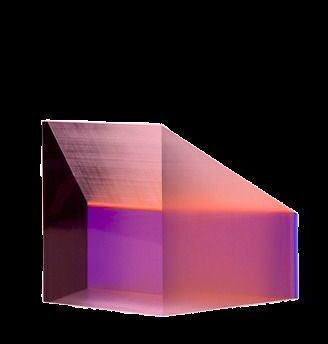

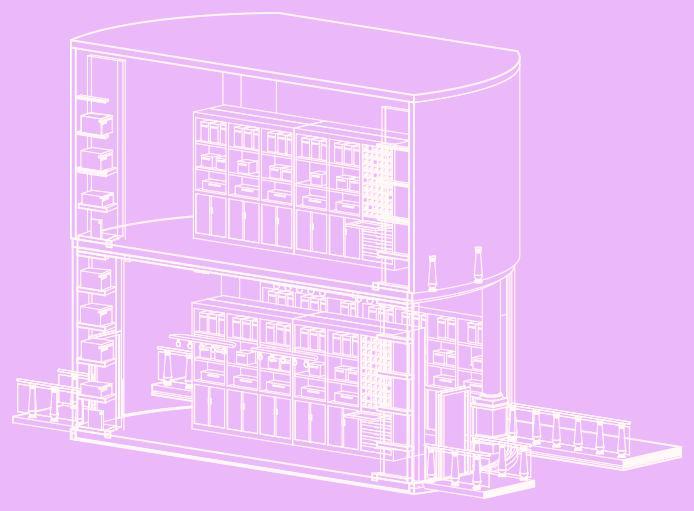
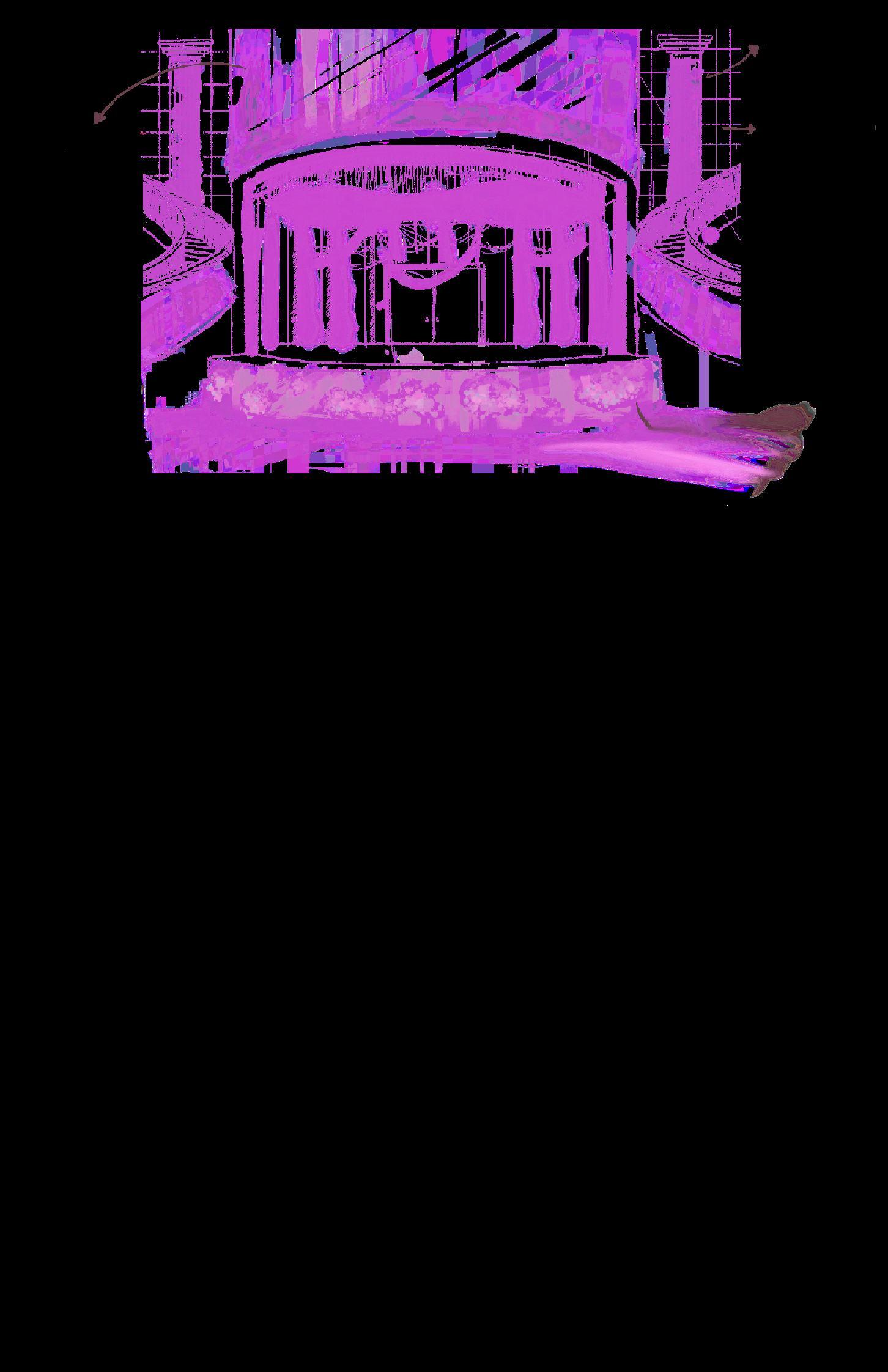

The Archives and Special Collection is envisioned as a captivating art installation within the space, featuring Semi-Translucent Resin, provides the necessary privacy but also transforms the room into a mesmerizing display, showcasing the collection as a work of art in itself.

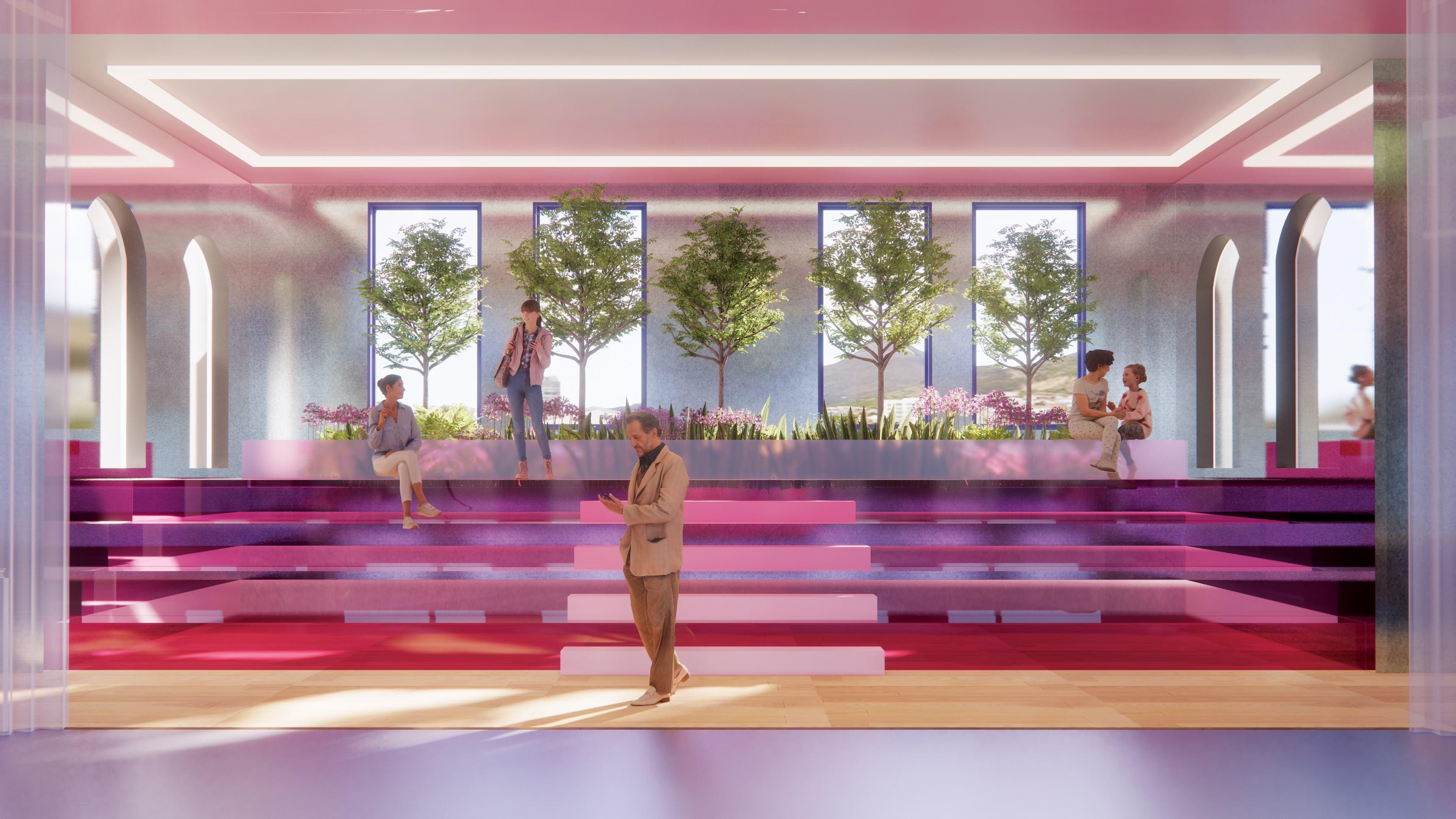
Various types of seating are incorporated into the space to promote an optimal learning and working environment for both students and faculty.
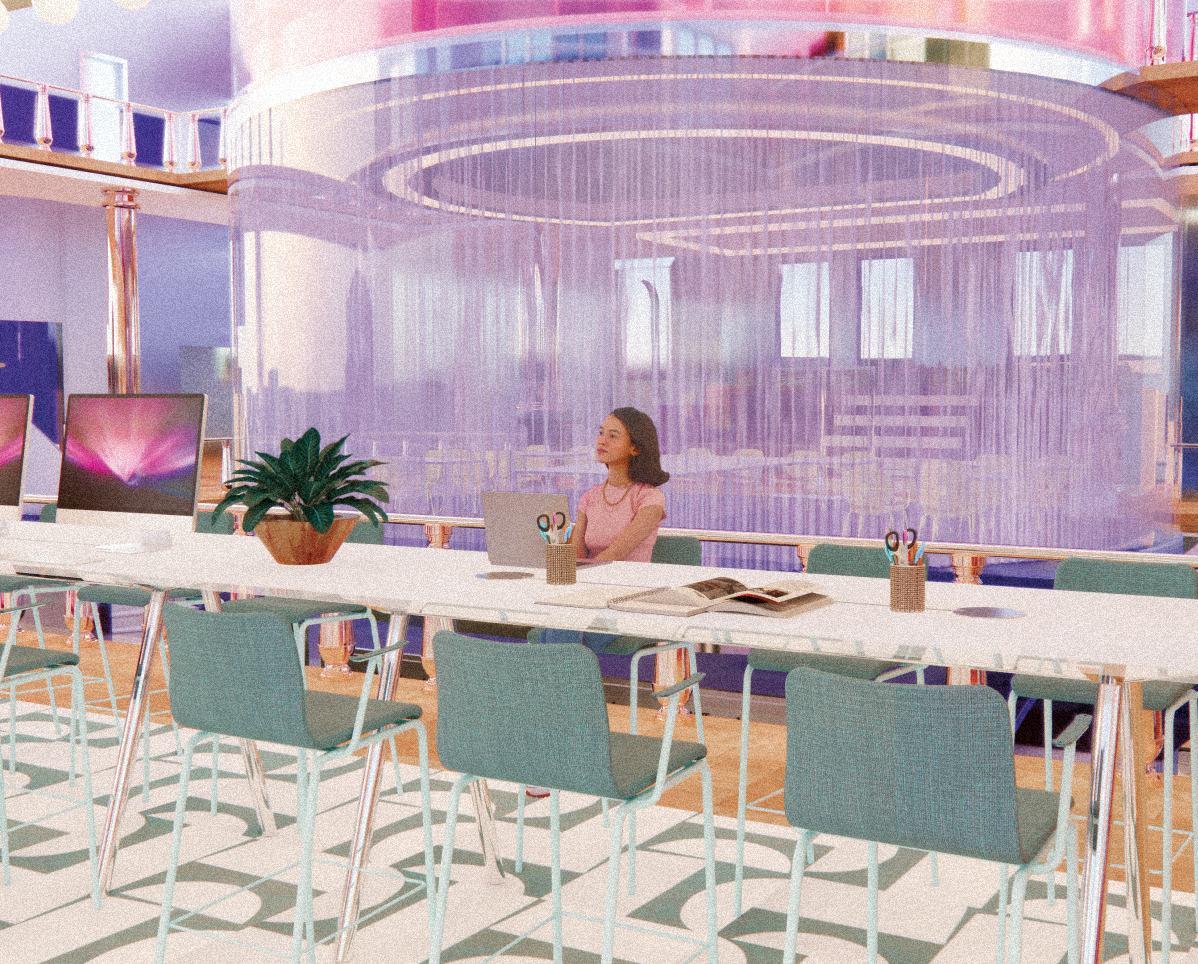
The multi-purpose collaboration zone is designed to inspire and facilitate teamwork, encouraging individuals to come together and work collectively towards shared goals and projects.
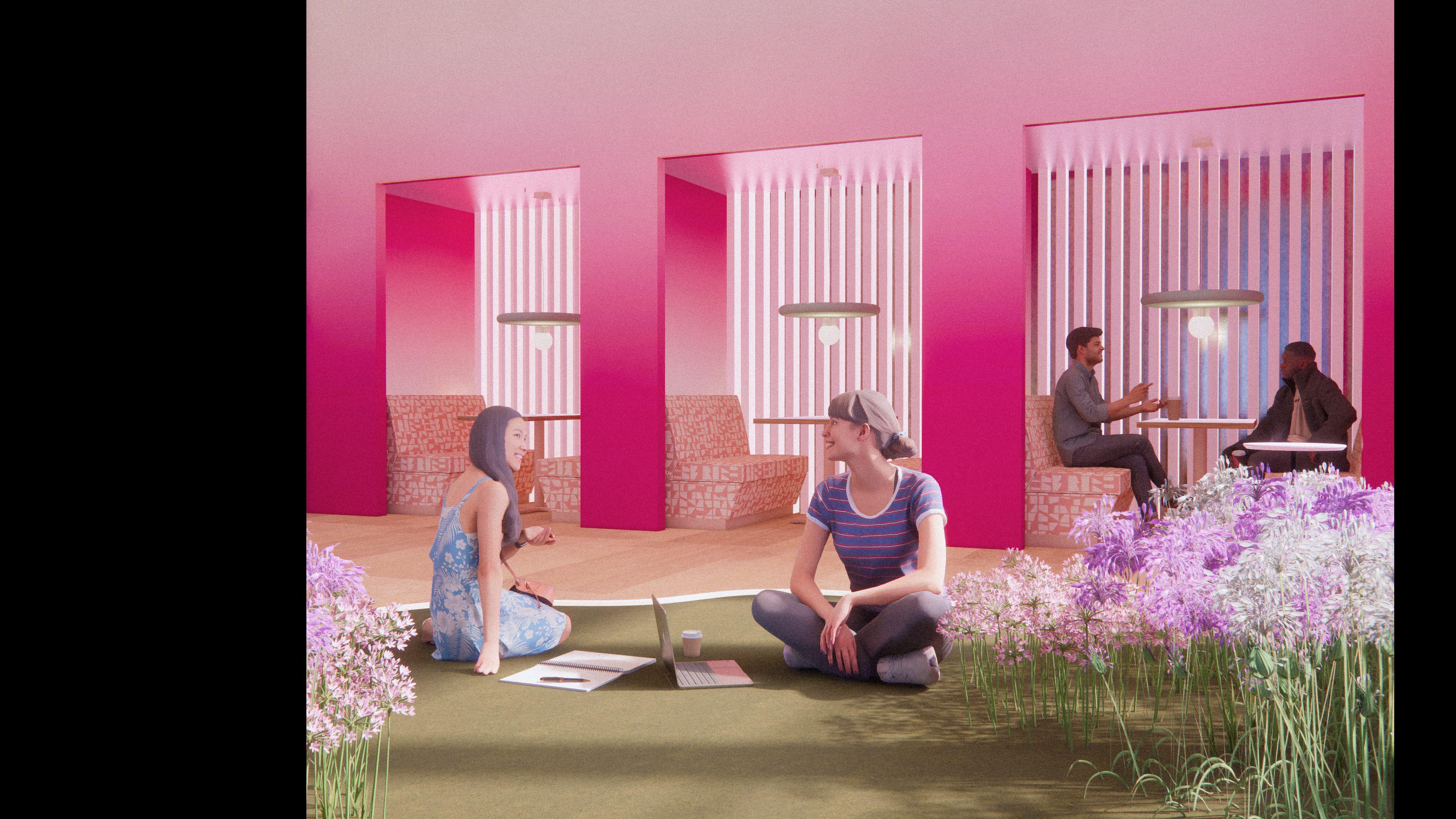
Private workspaces are also provided to those who prefer a more secluded and focused working environment, ensuring privacy and concentration when needed.
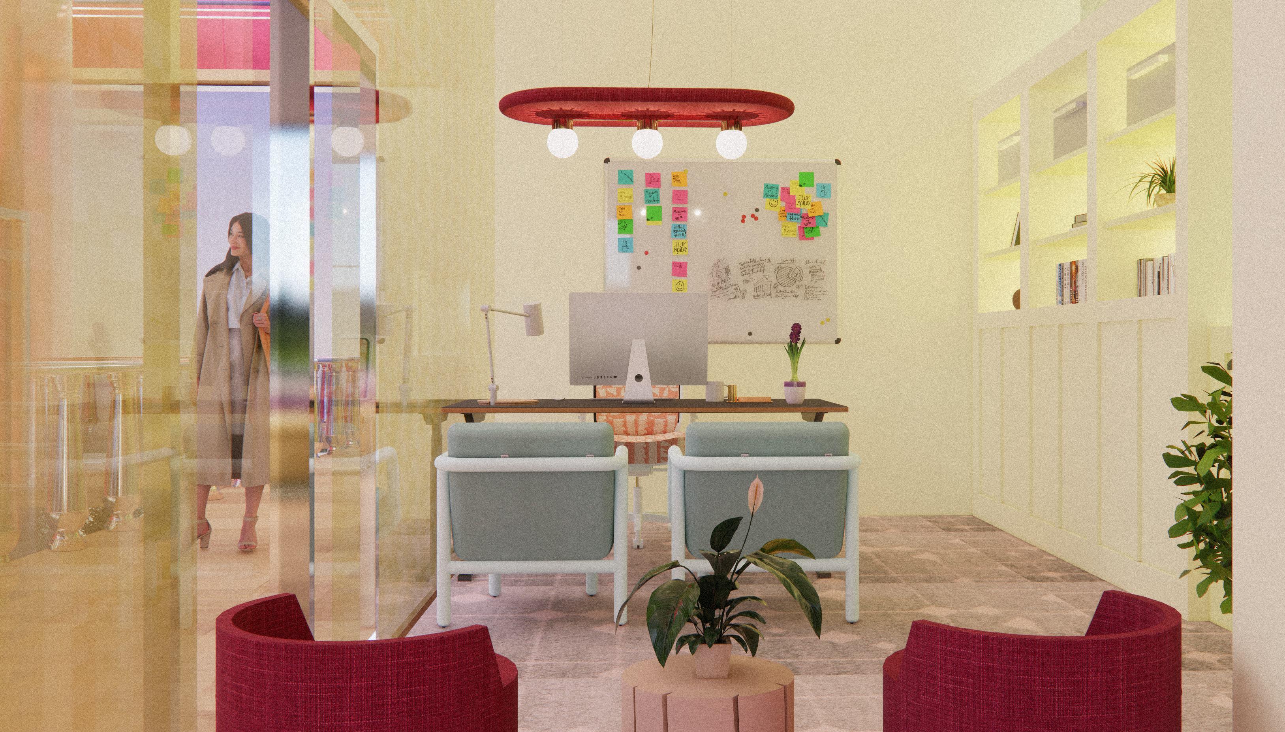

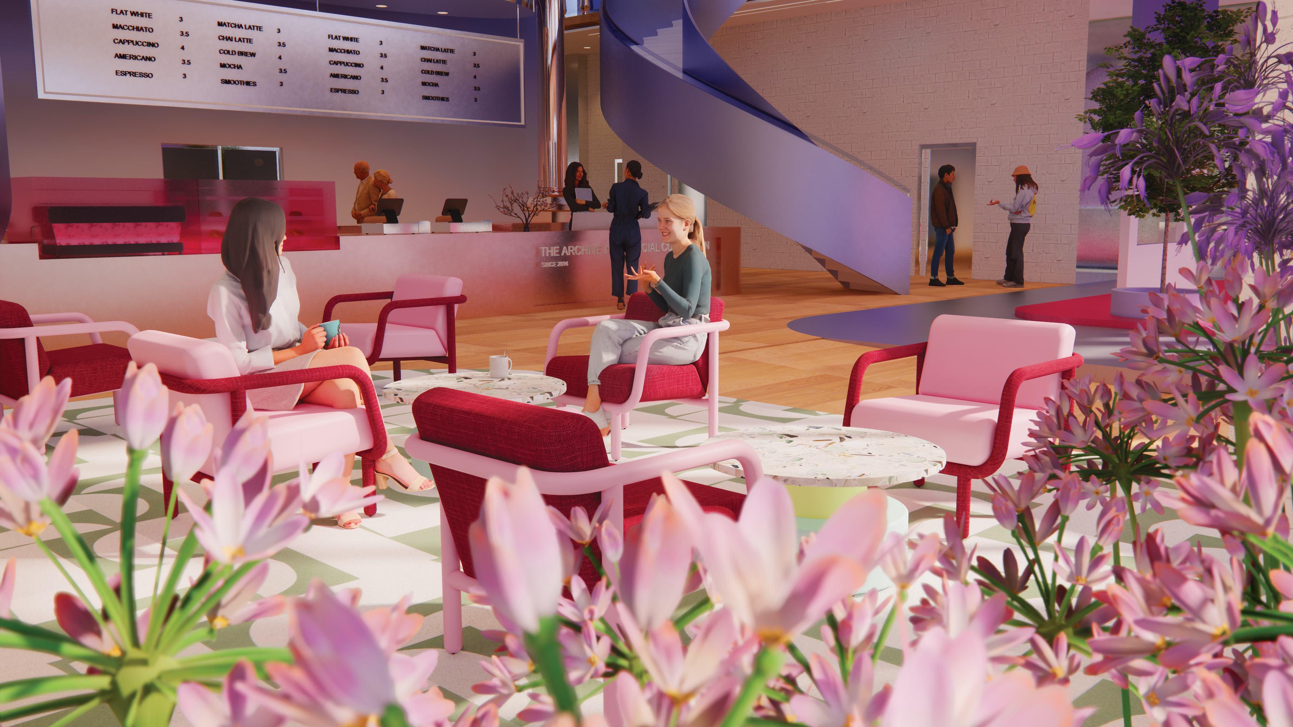


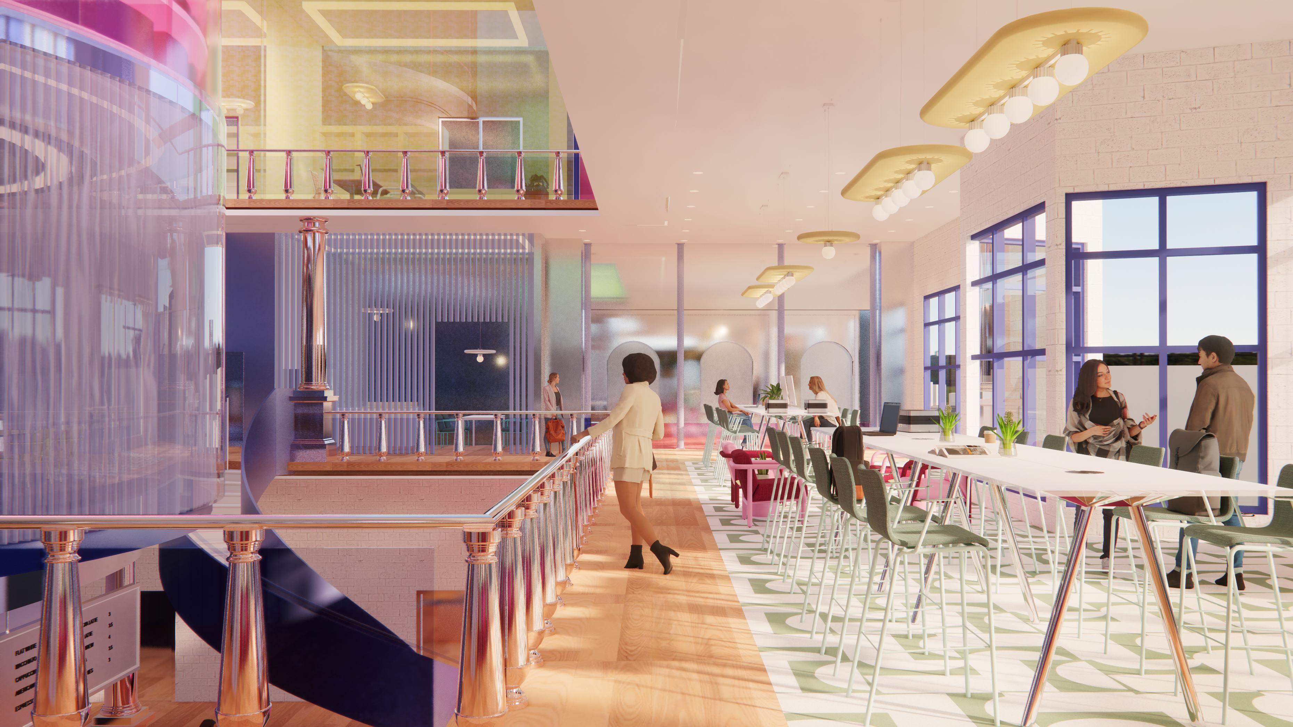

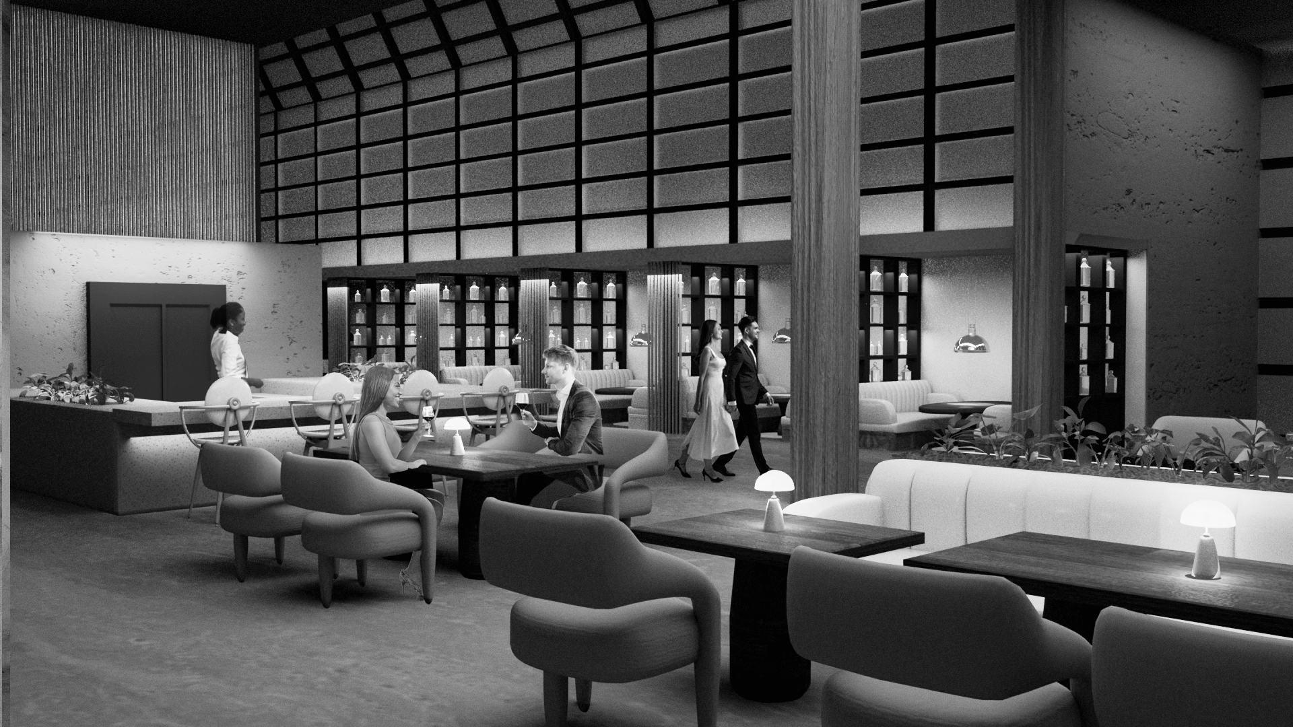
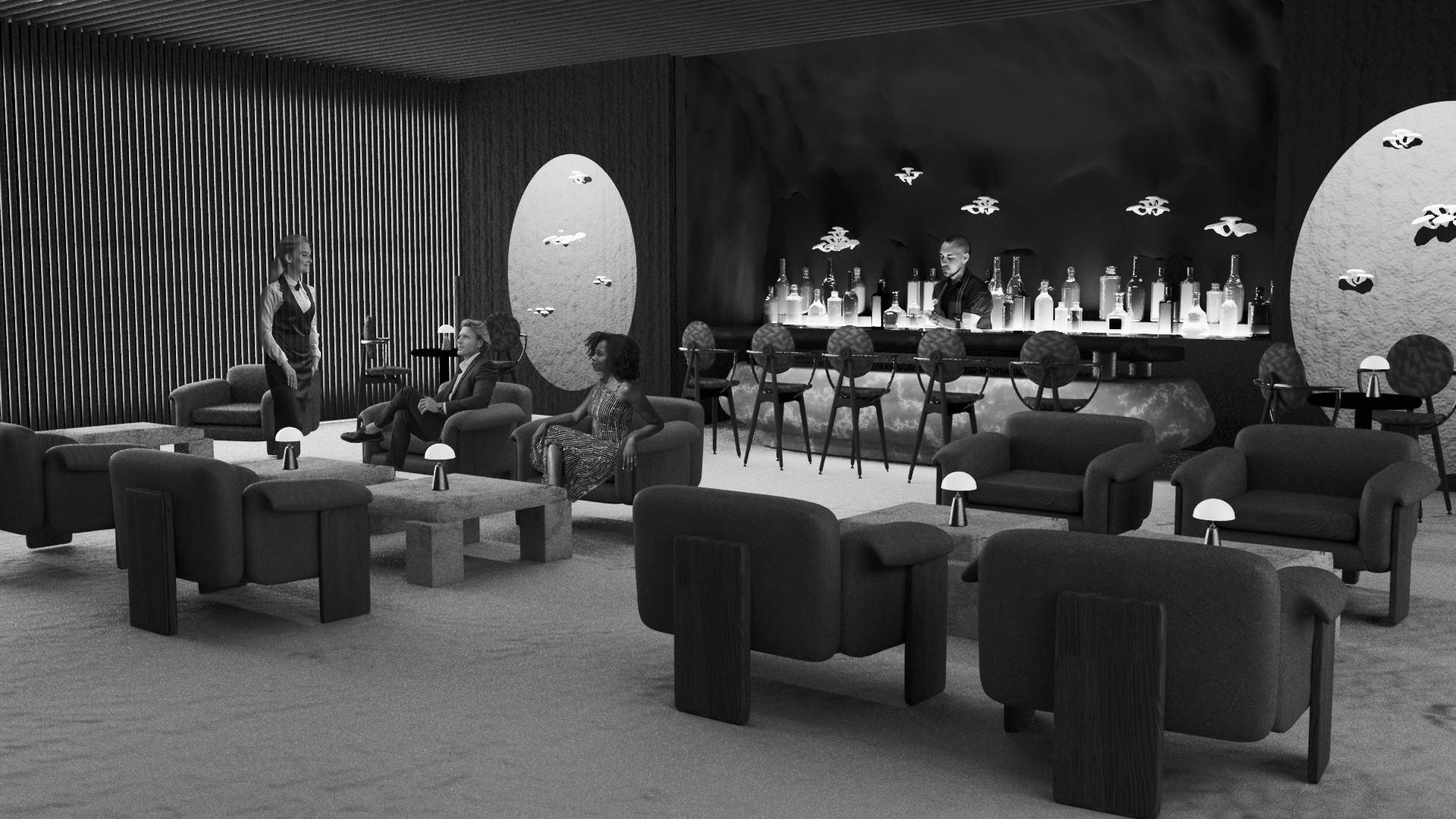

STUDIO 2
FALL 2023
DESCRIPTION
The word "fermentation" captivates us with its enchanting allure, leading us on a sensory journey. Picture a sun-drenched farm day, picking ripe cherries and creating cherished memories. Fast forward to a cozy winter evening, sipping hot chocolate by a fireplace, reminiscing about those summer moments.
Enter pickling—an art that transforms nostalgia into new experiences. Imagine opening a jar of preserved cherries, evoking the warmth of summer. This process encapsulates moments and memories, giving rise to The Living Menu—a dynamic journey through time and taste, inviting us to rediscover joy and beauty with each passing season.
Revit
Model in Maya
Render with Arnold
Photoshop
InDesign

Encapsulates the refined elegance and innovative approach of Chef Aisha Ibrahim's new fine dining experience.
Signifies the flavorful and diverse culinary fusion between Filipino and American cuisines, highlighting the depth and complexity of the dishes
Reflects the natural and authentic process of fermentation, emphasizing the transform ingredients of into flavorful and nutritious products.

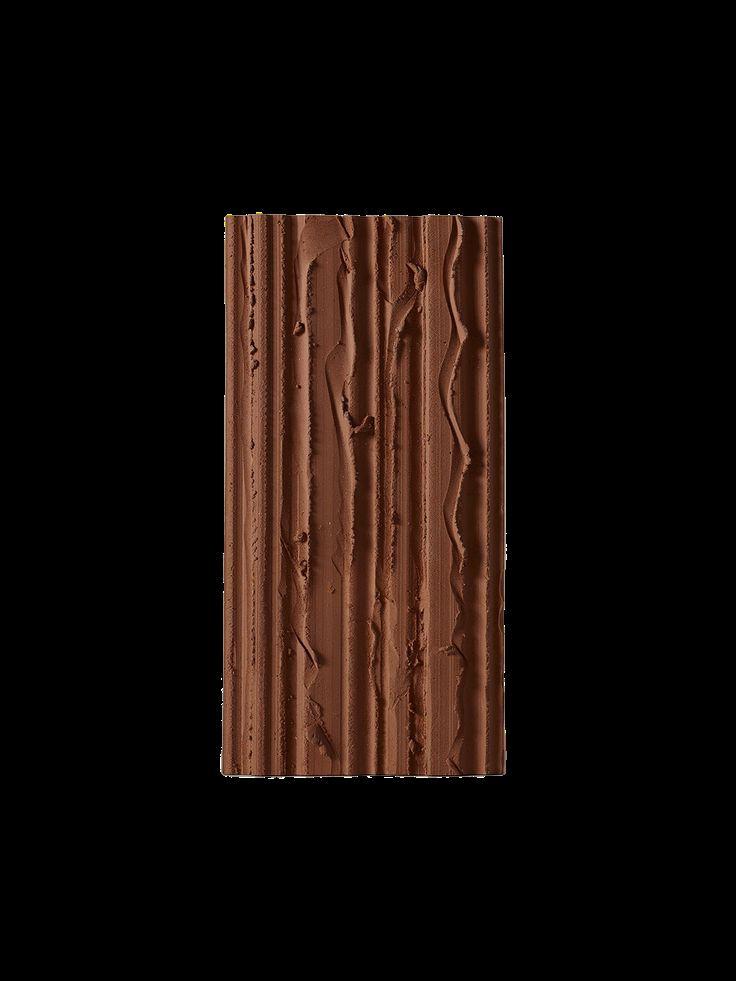
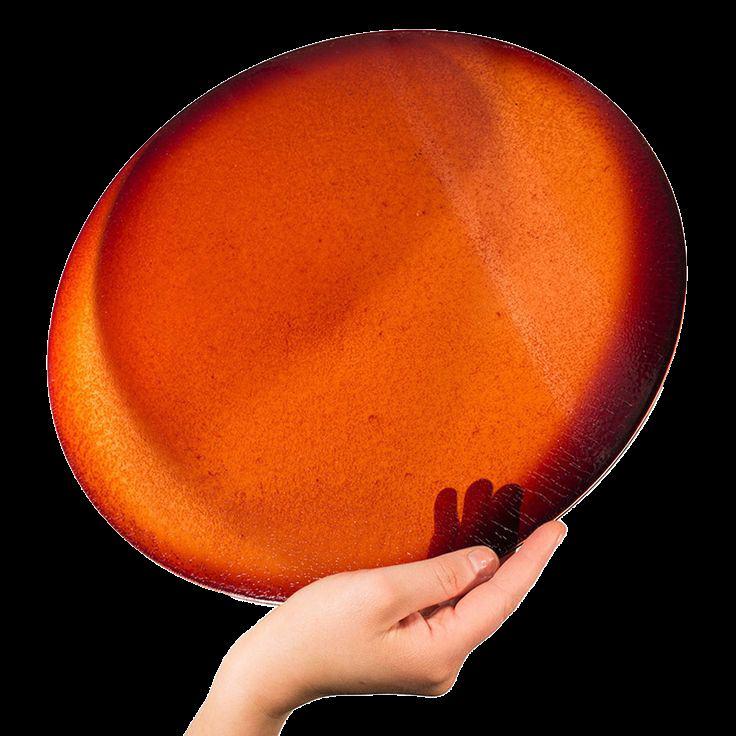
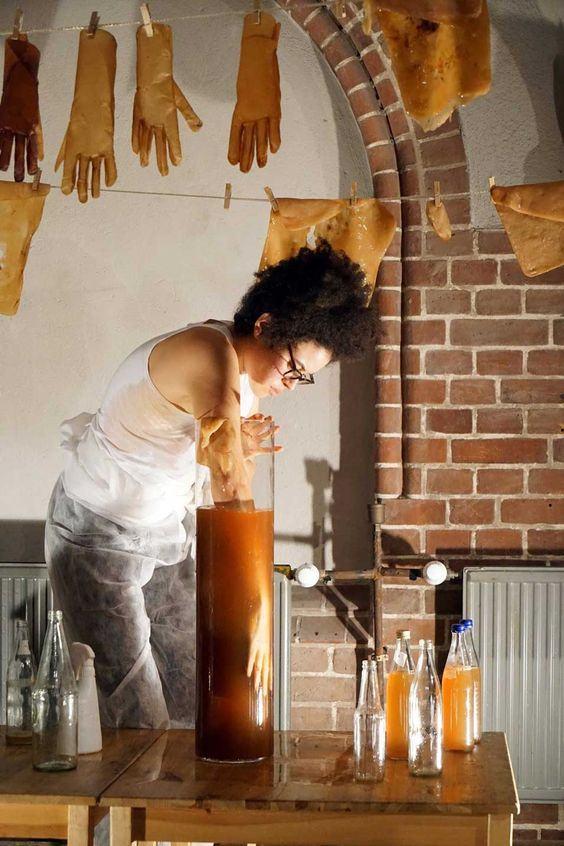
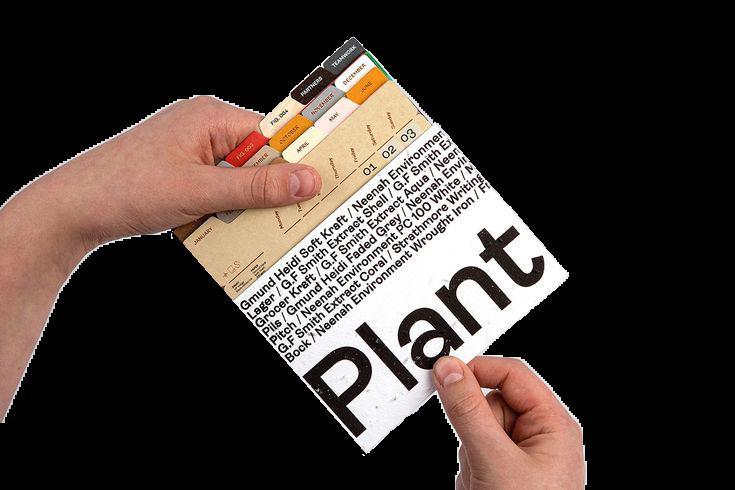


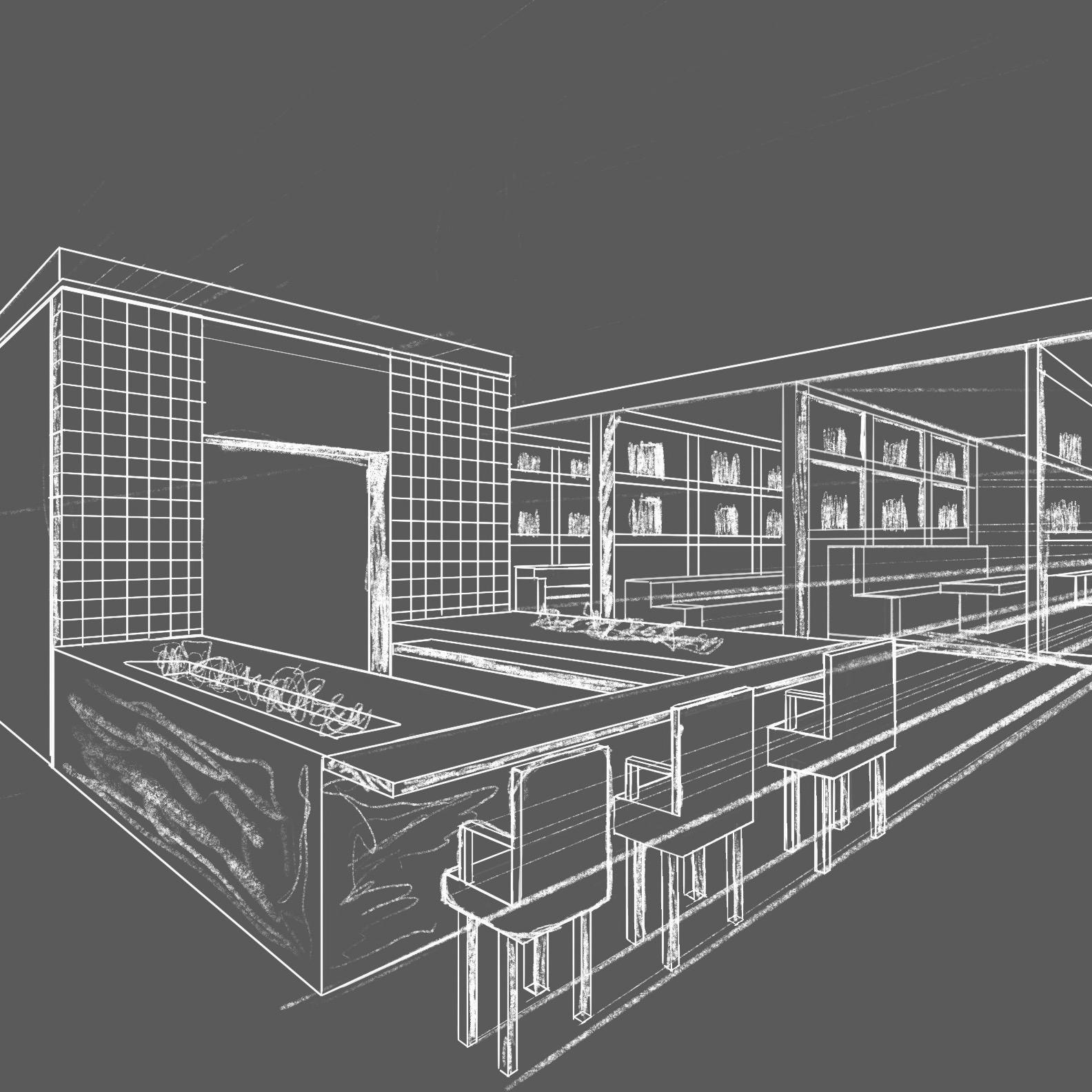
Captivate the customer's attention as they observe the chef preparing the food.
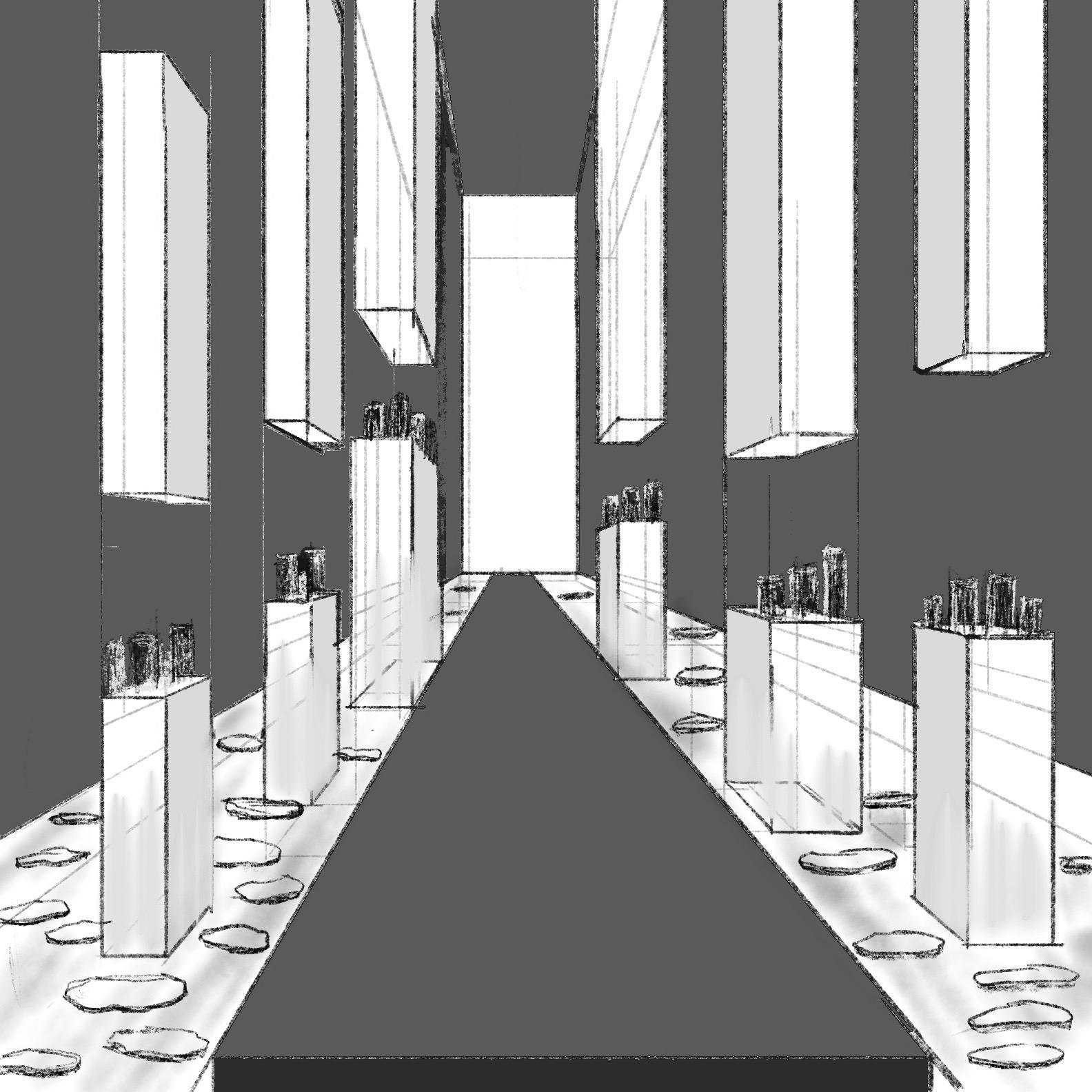
A place to introduce customer about the concept and the creation of The Living Menu.
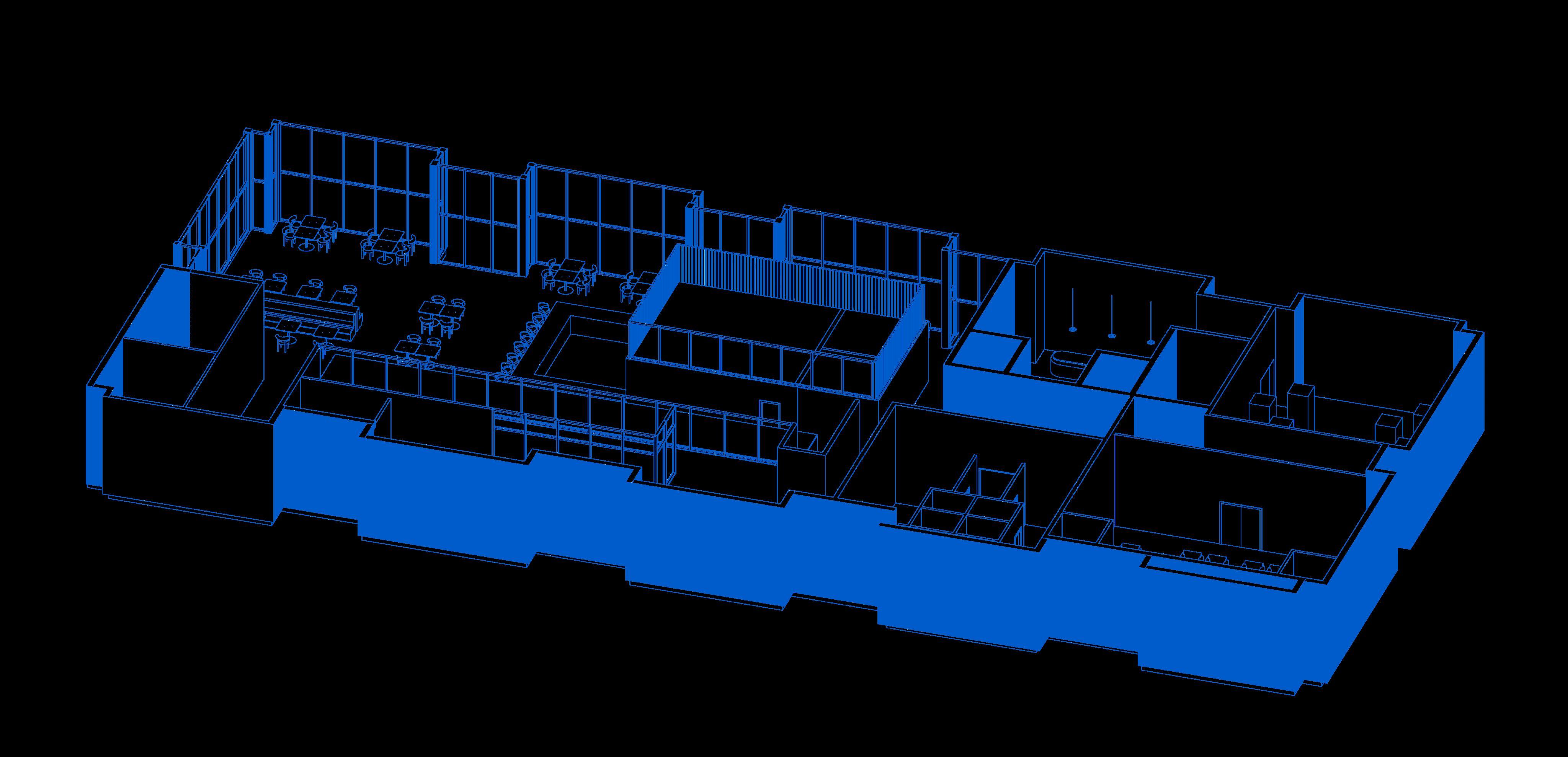
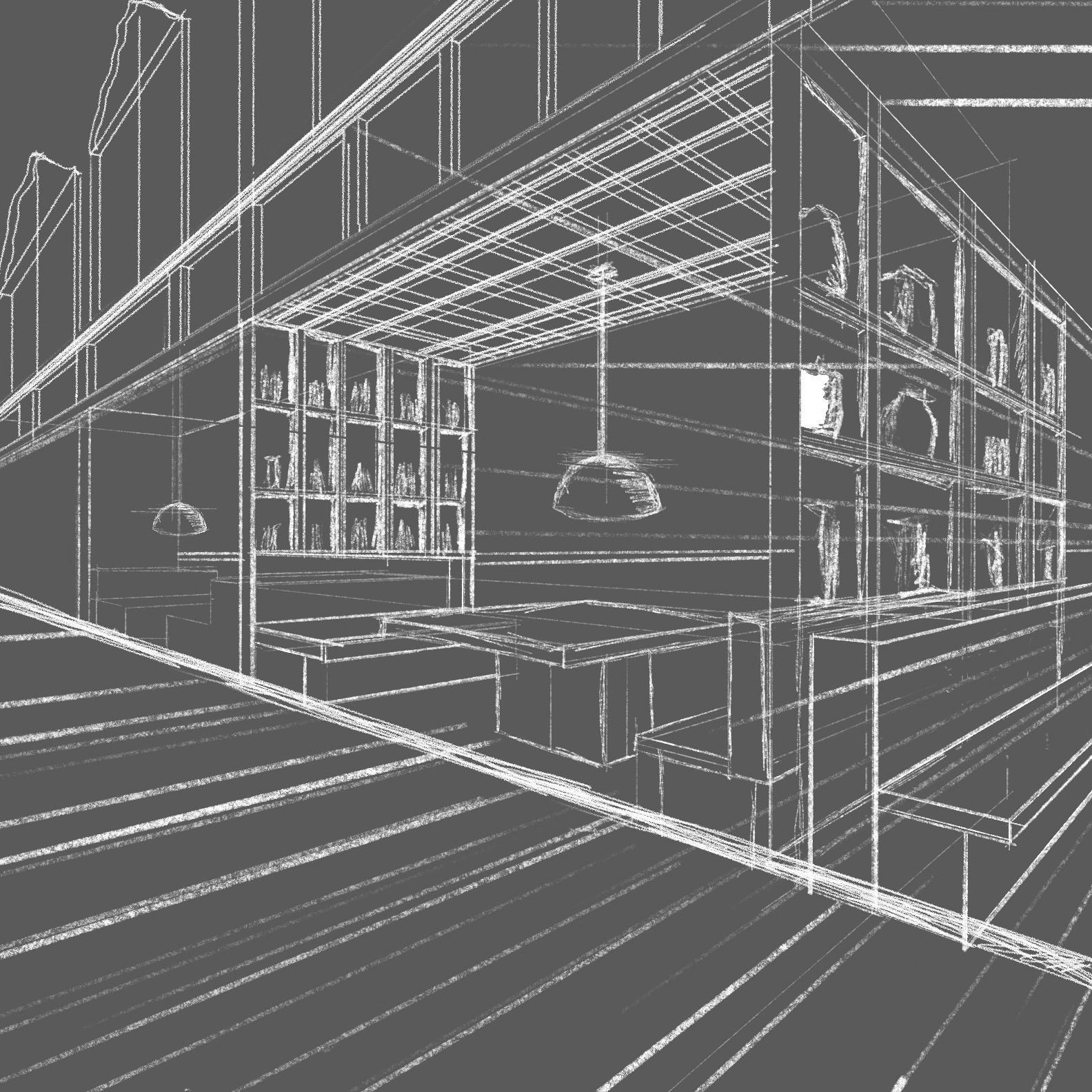
Enhance privacy for the customer with a divider that makes a strong visual statement.
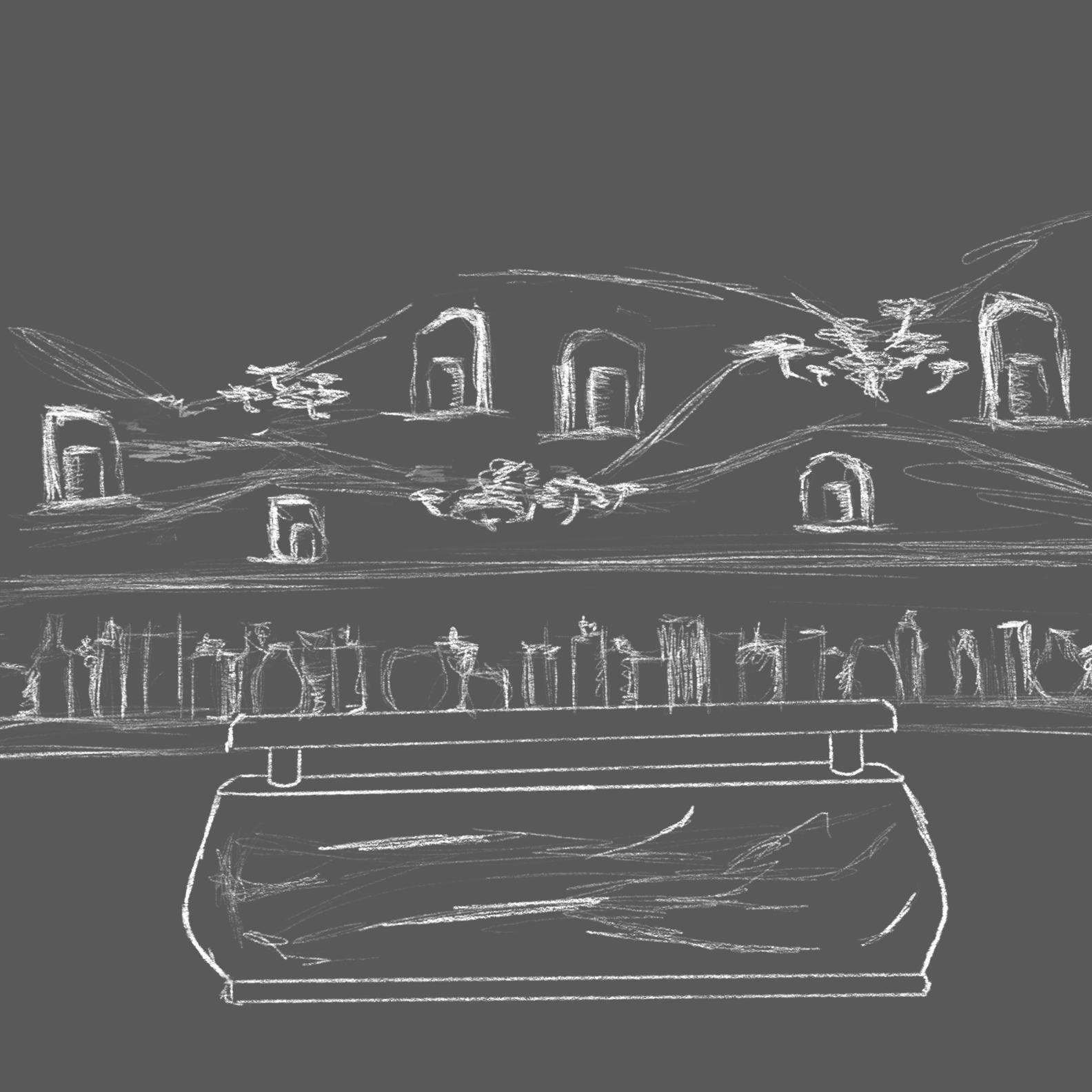
Lively tapas bar that set the mood and tone for the dinning experience.

Stimulate customer curiosity to unravel the essence of the restaurant's concept. The gallery is meticulously designed to captivate customer interest through the art of fermentation, leaving them intrigued and eager to explore the unique concept behind the restaurant establishment.
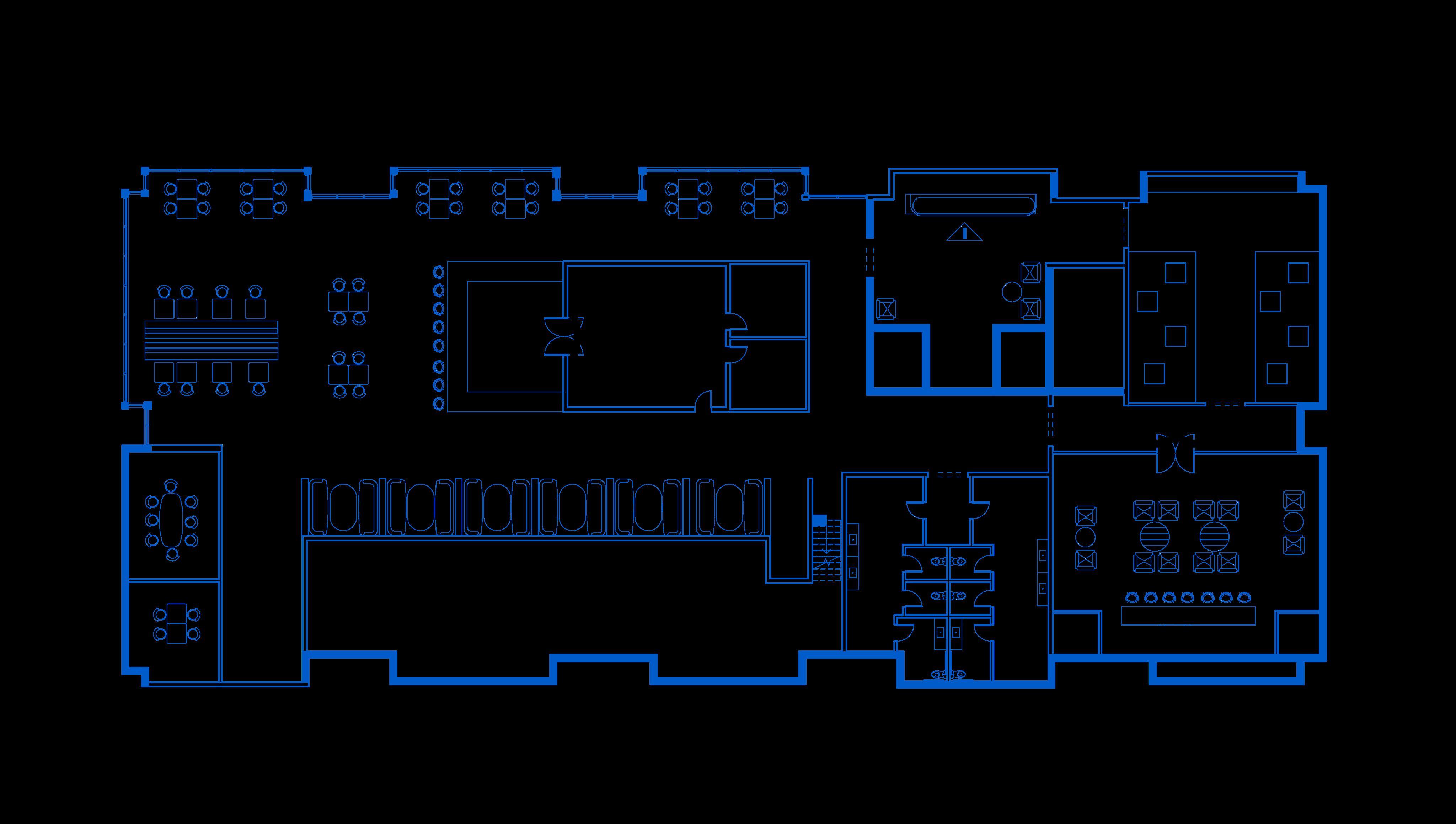
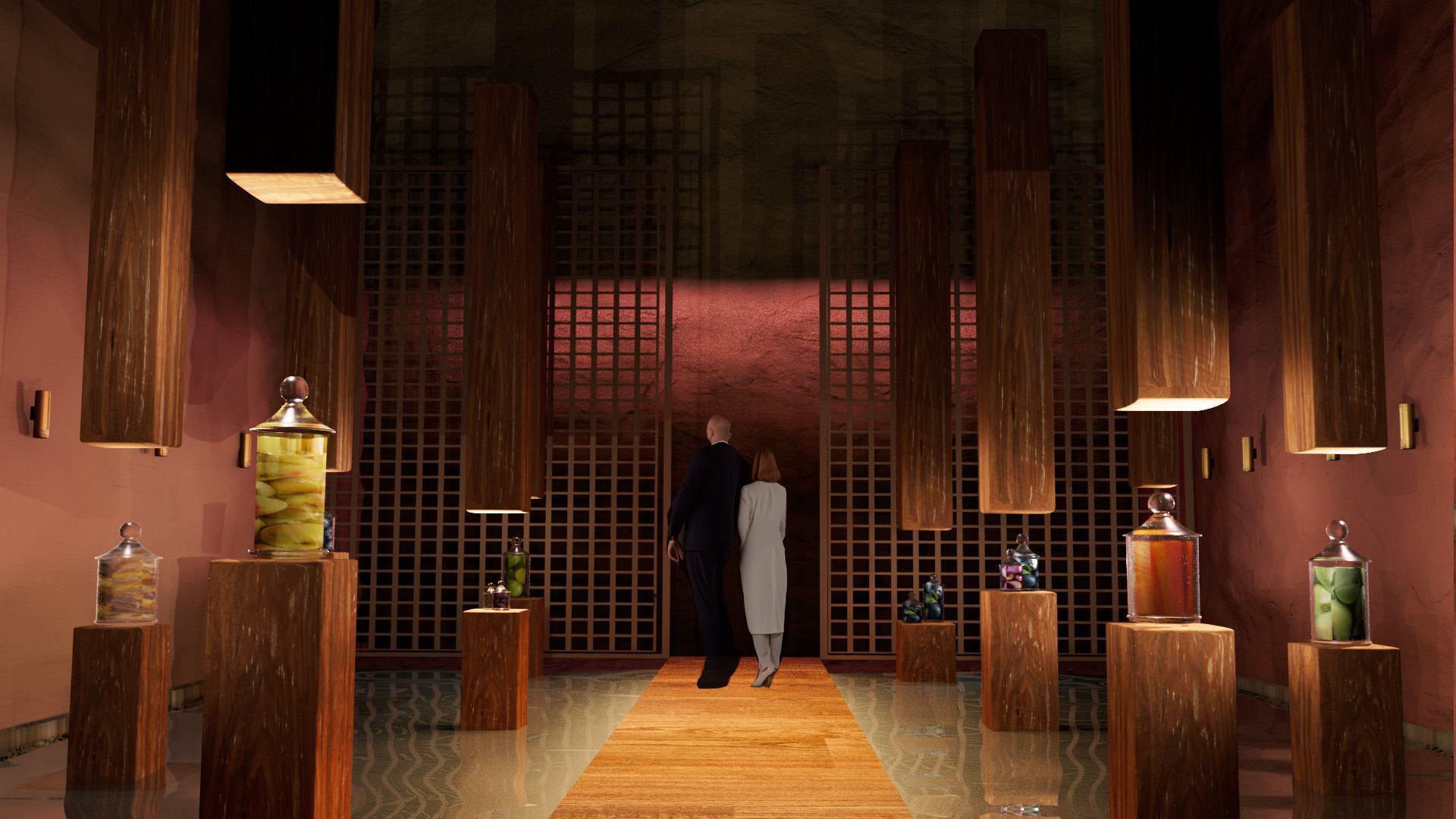
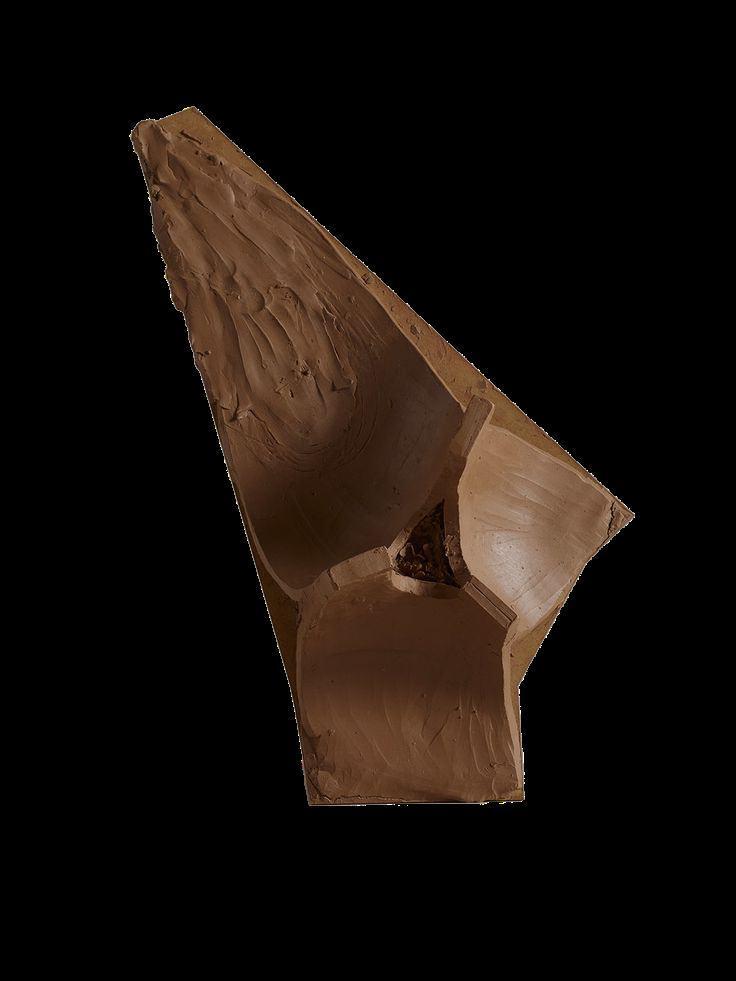
The concept involves submerging columns in water to emulate the interior of a fermentation jar, resulting in an ethereal and otherworldly space.




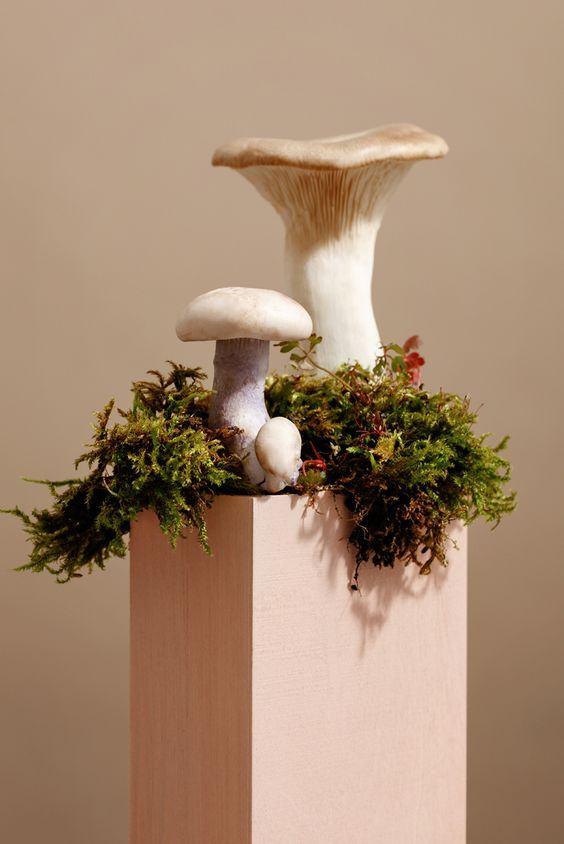
NOV 9TH, 2023
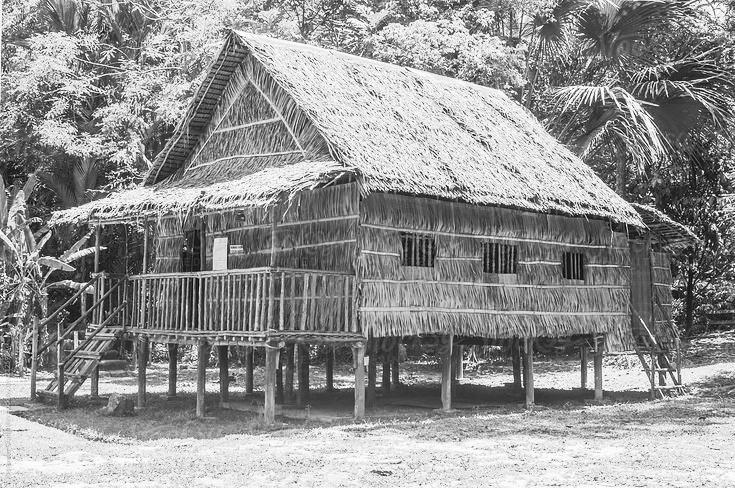
Columns are commonly used in traditional Filipino architecture, especially in ancestral houses and Bahay Kubo (traditional Filipino houses).
The utilization of up-lighting at the podium will produce a visually striking effect for visitors as they move through the area.
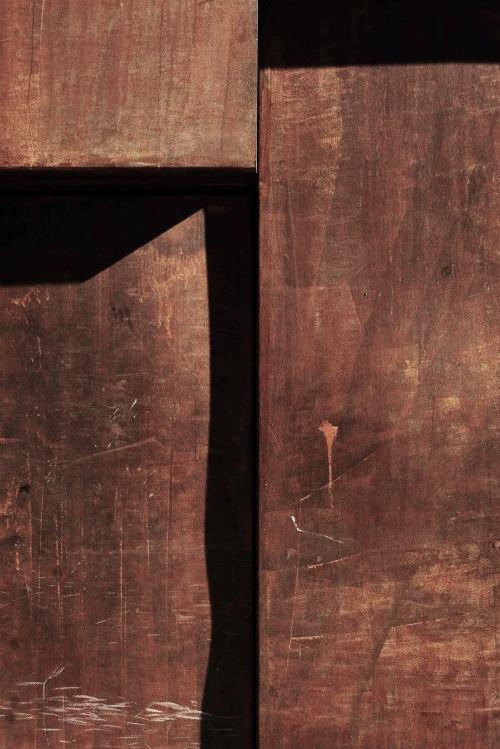
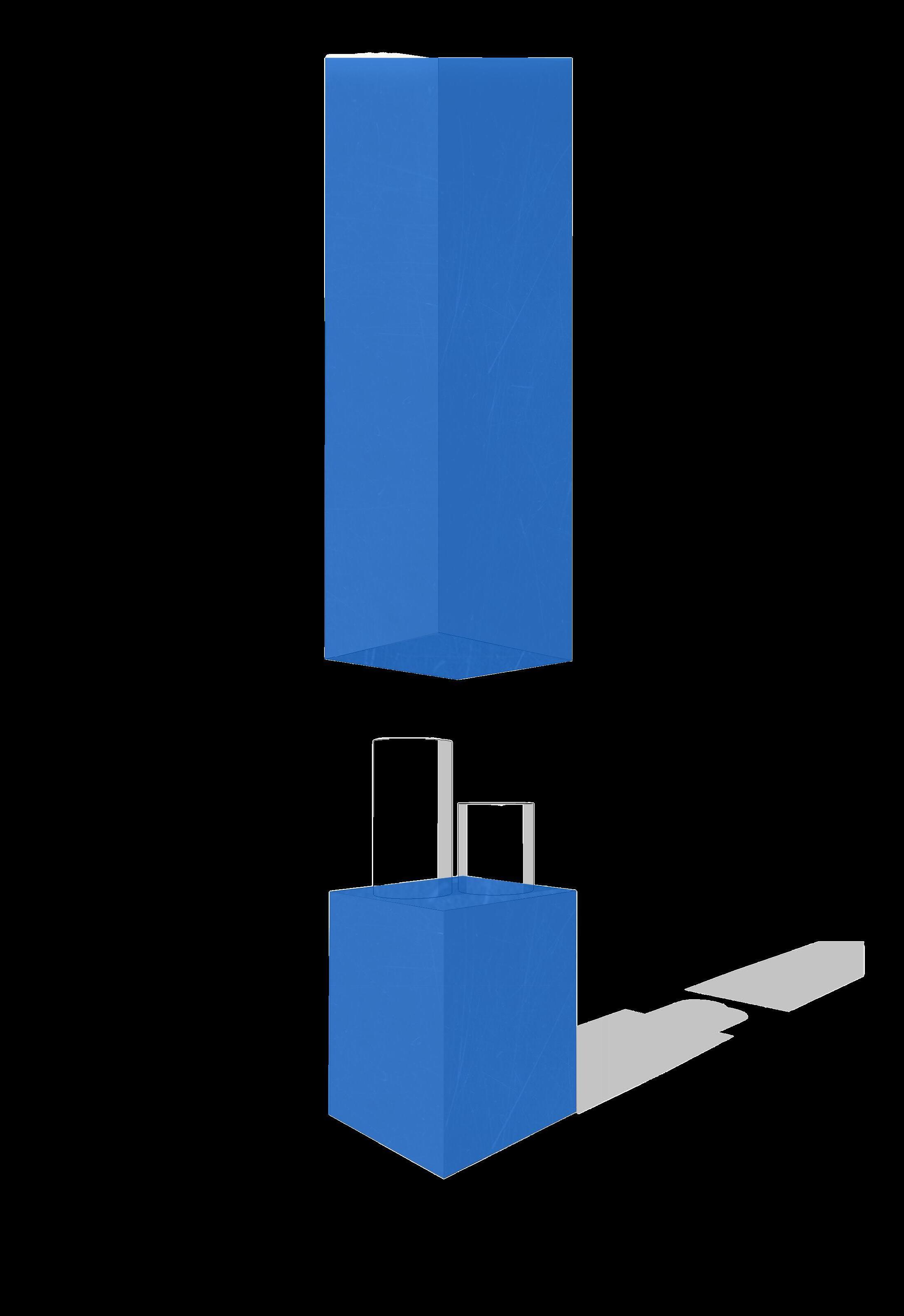
Reclaimed wood is used for the columns design to mimic the traditional material that usually see

Create a cozy bar nook where guests can unwind before or after dining. The design concept effortlessly channels the timeless allure of fermentation, providing a laid-back retreat for casual relaxation and connection.

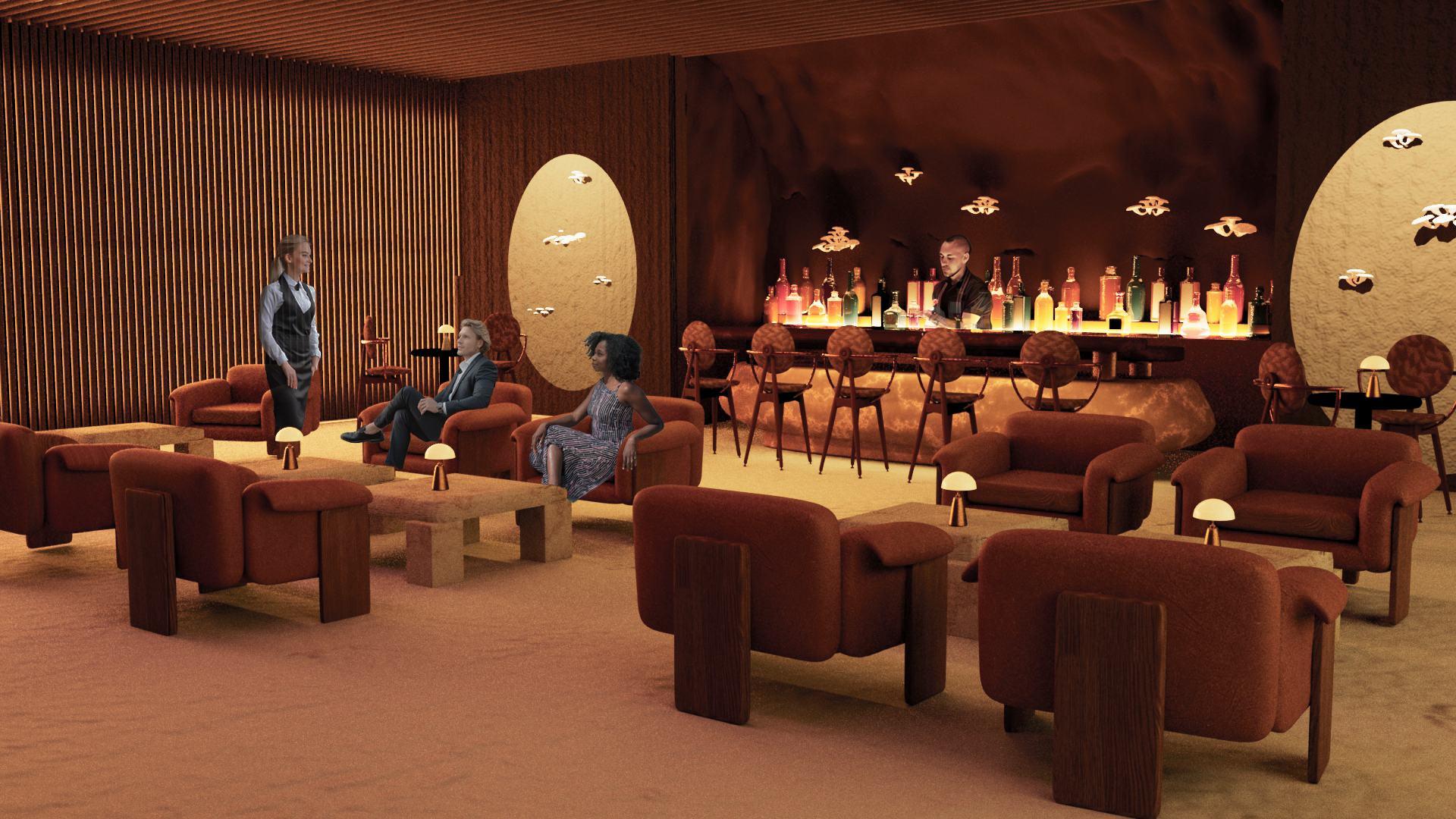
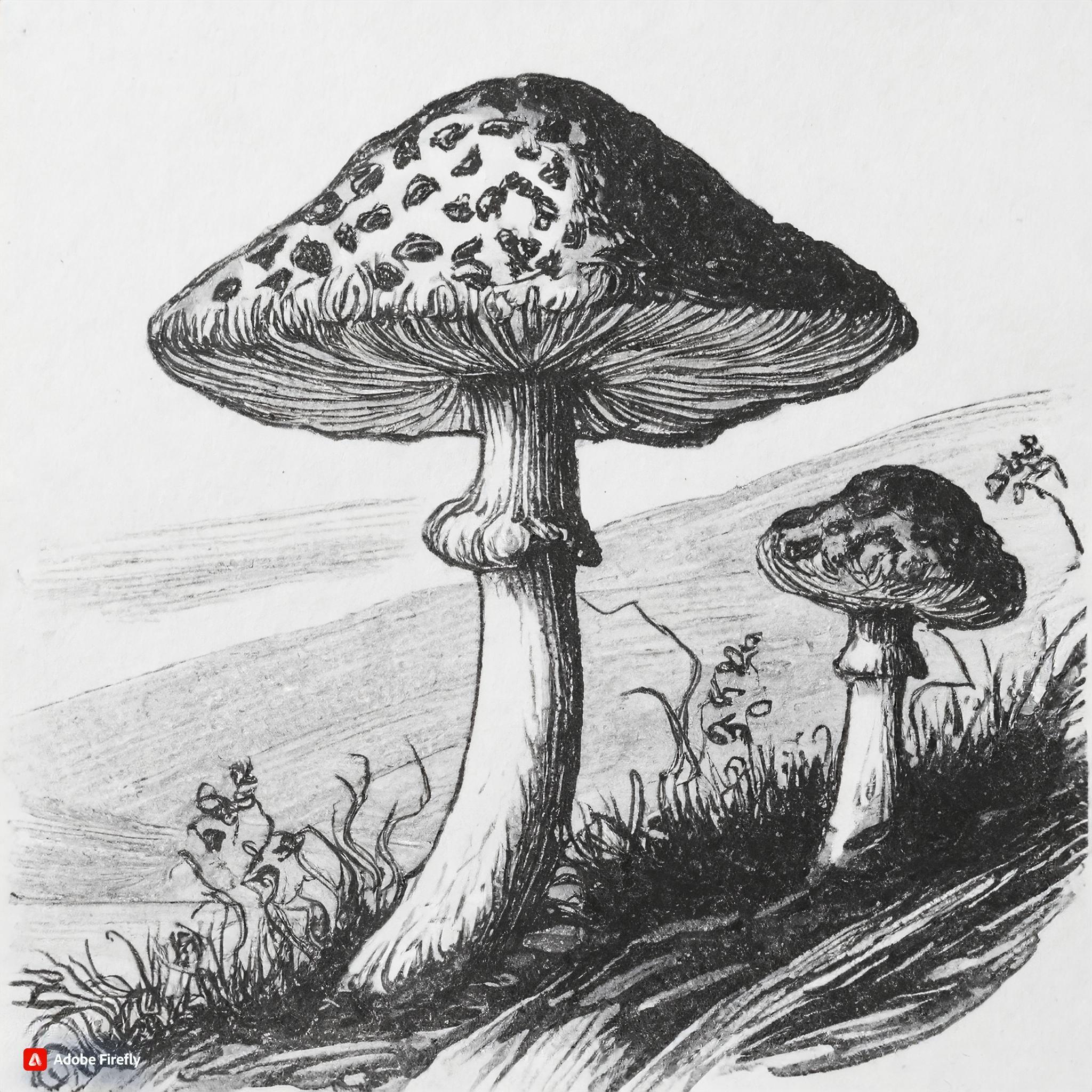
Designing a custom bar with a luminous counter and custom lighting creates an organic feel within the space, enhancing the overall design aesthetic.
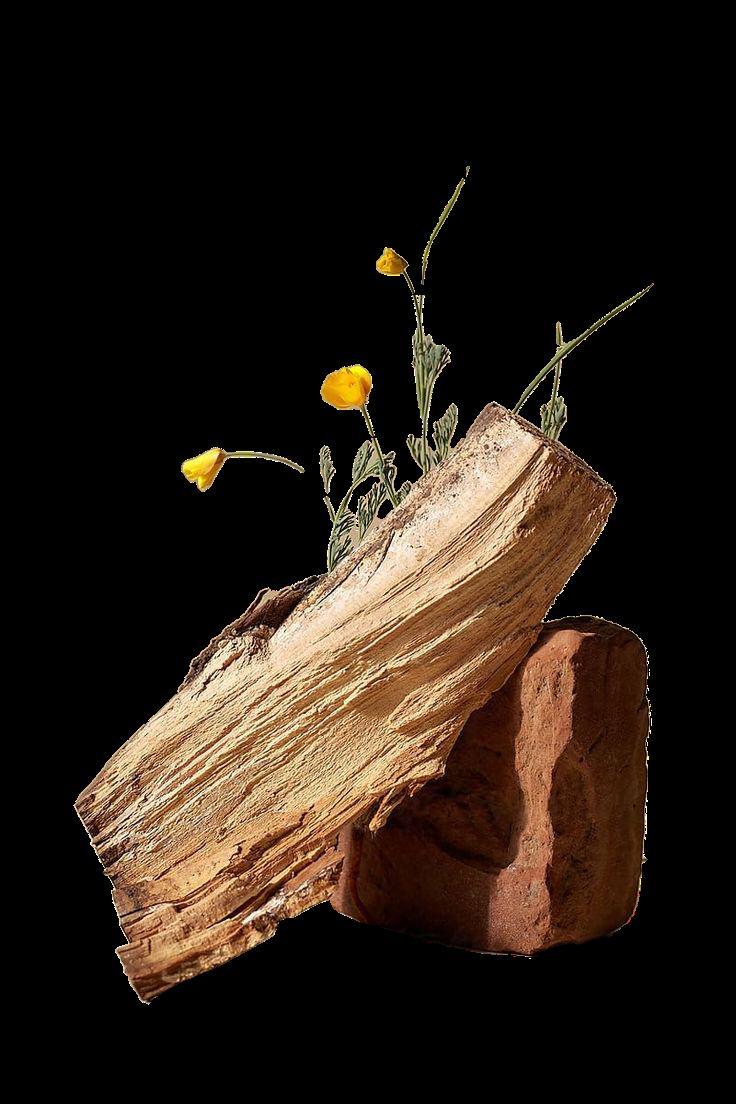
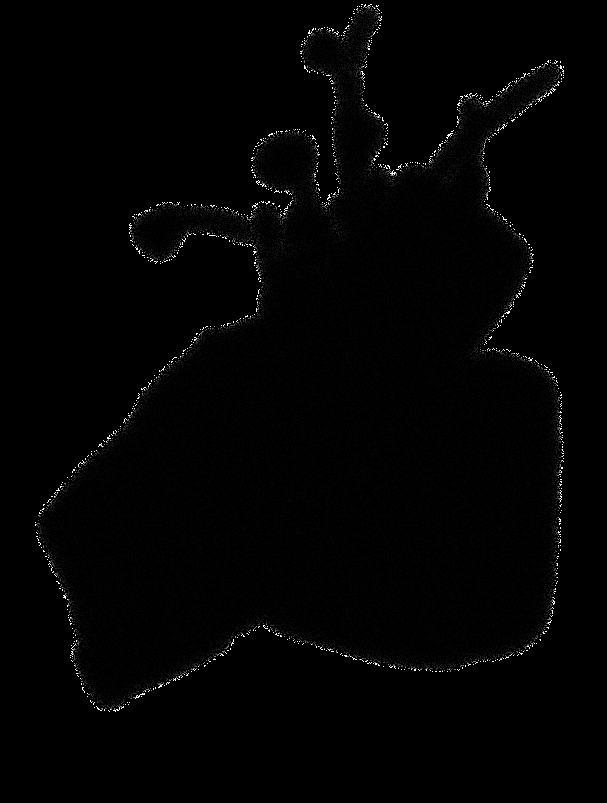



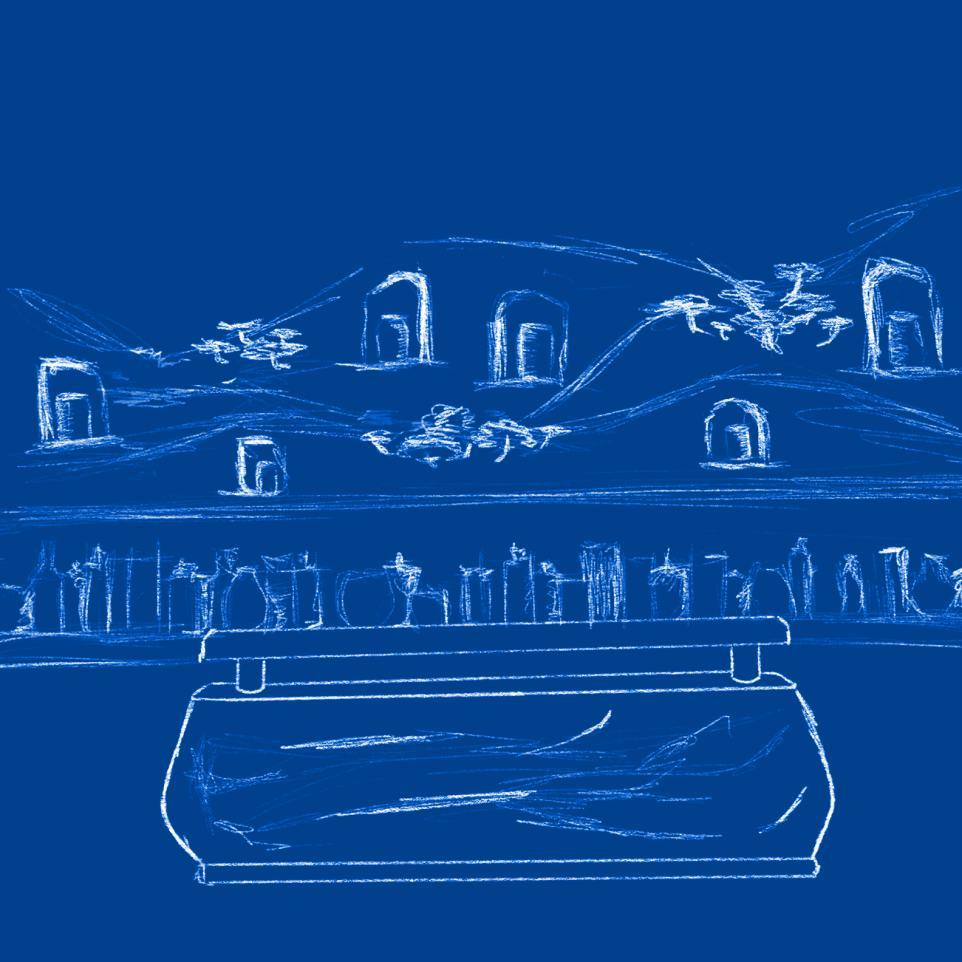
NOV 9TH, 2023
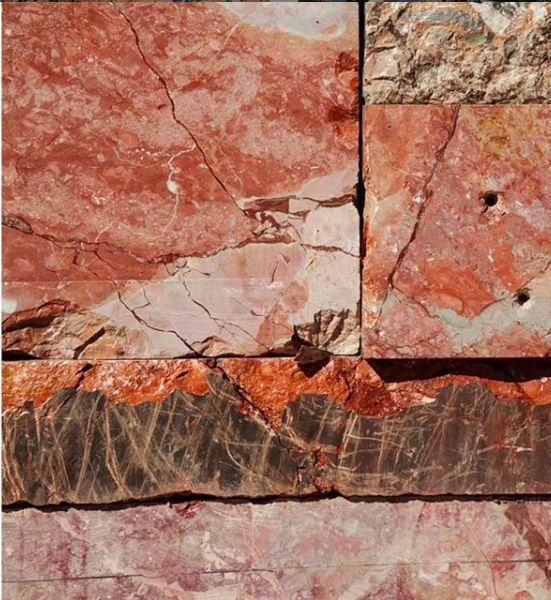
Stone and sand textures have been integrated throughout the space, adding textural intrigue and a connection to the Neolithic period that serves as the inspiration for this design.
Designing a natural rock-textured wall to simulate a cave-like environment and make a visual impact as people enter the bar
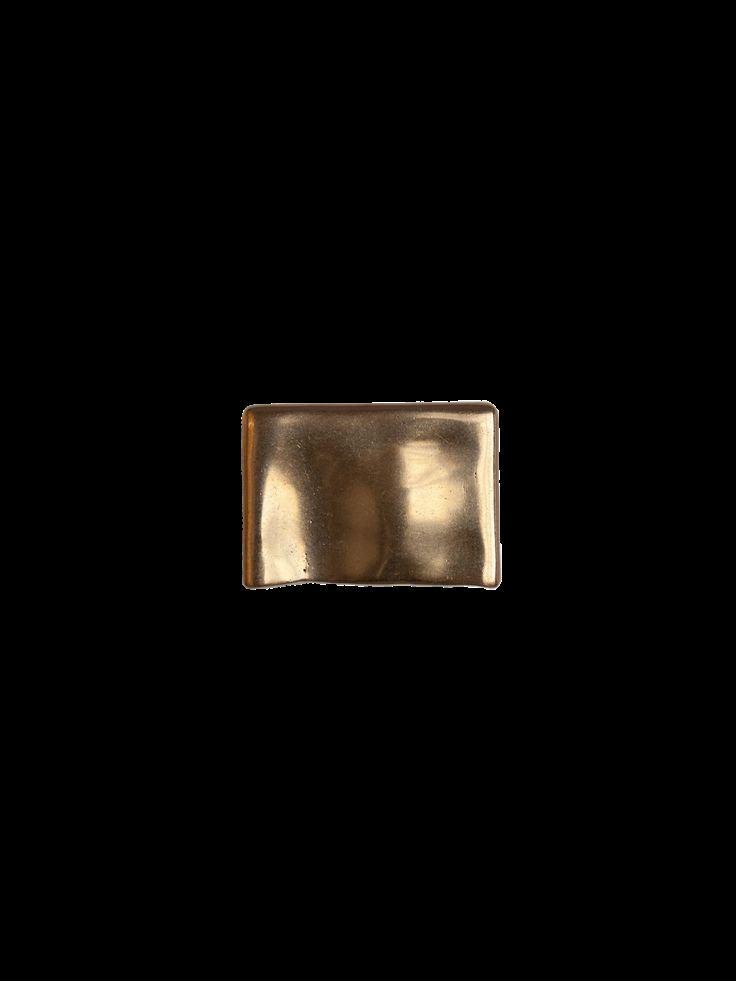
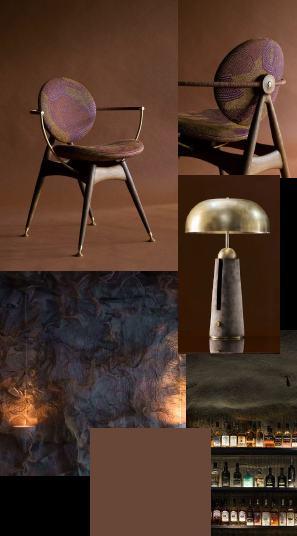

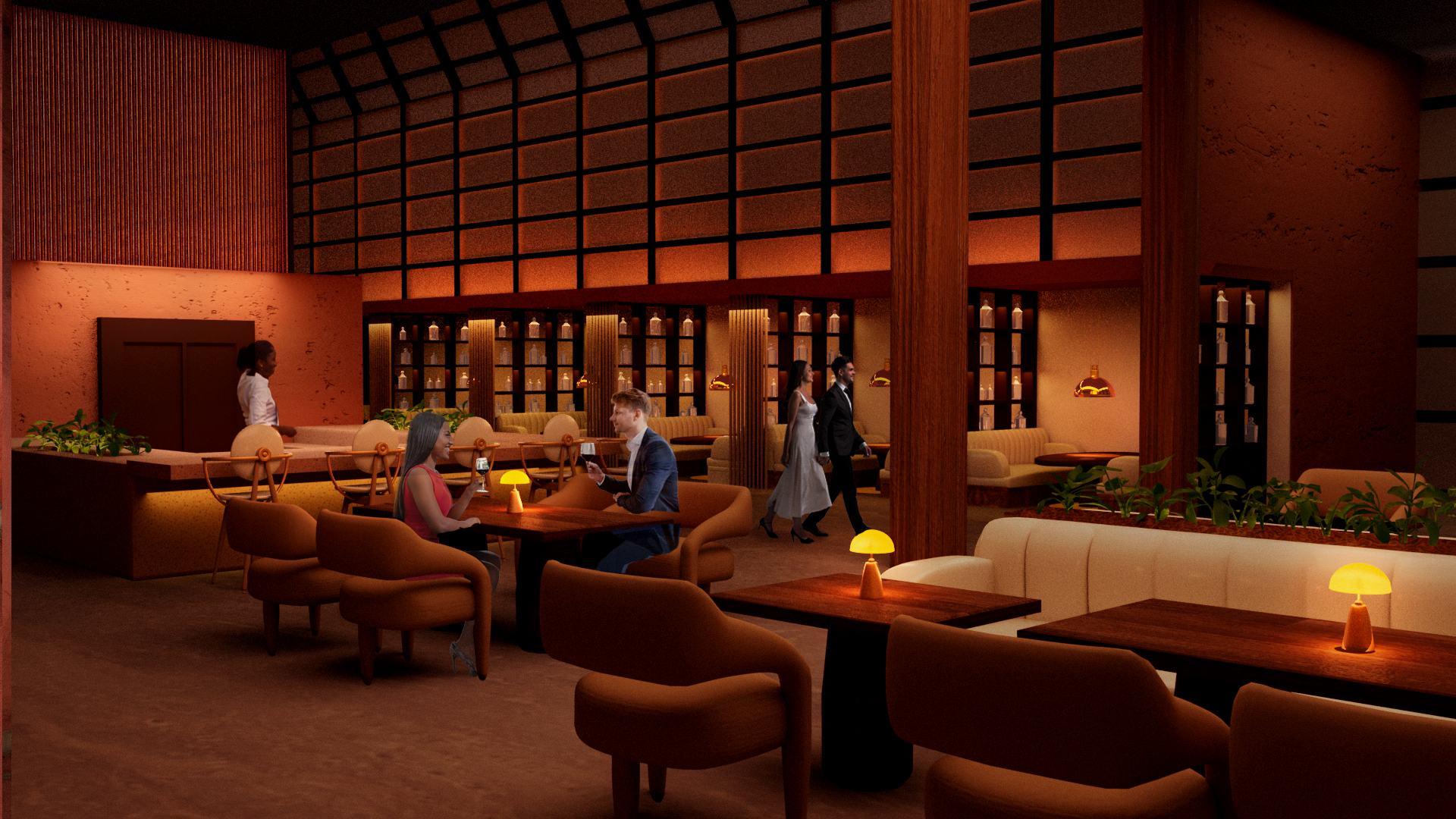
The main dining area is designed to capture the essence of the dining experience within the restaurant, acting as a vessel to preserve those memories and evoke a sense of nostalgia, much like the concept of preservation in the fermentation process.


Inspired by traditional Filipino furniture and incorporating a wall divider showcasing fermentation jars, this space is mean to create a warm and immersive feeling for dinner

Open-kitchen encourage the interaction people the dinner and the cook. An invitation to not only taste the exquisite flavors but also witness the process of making this type of art.
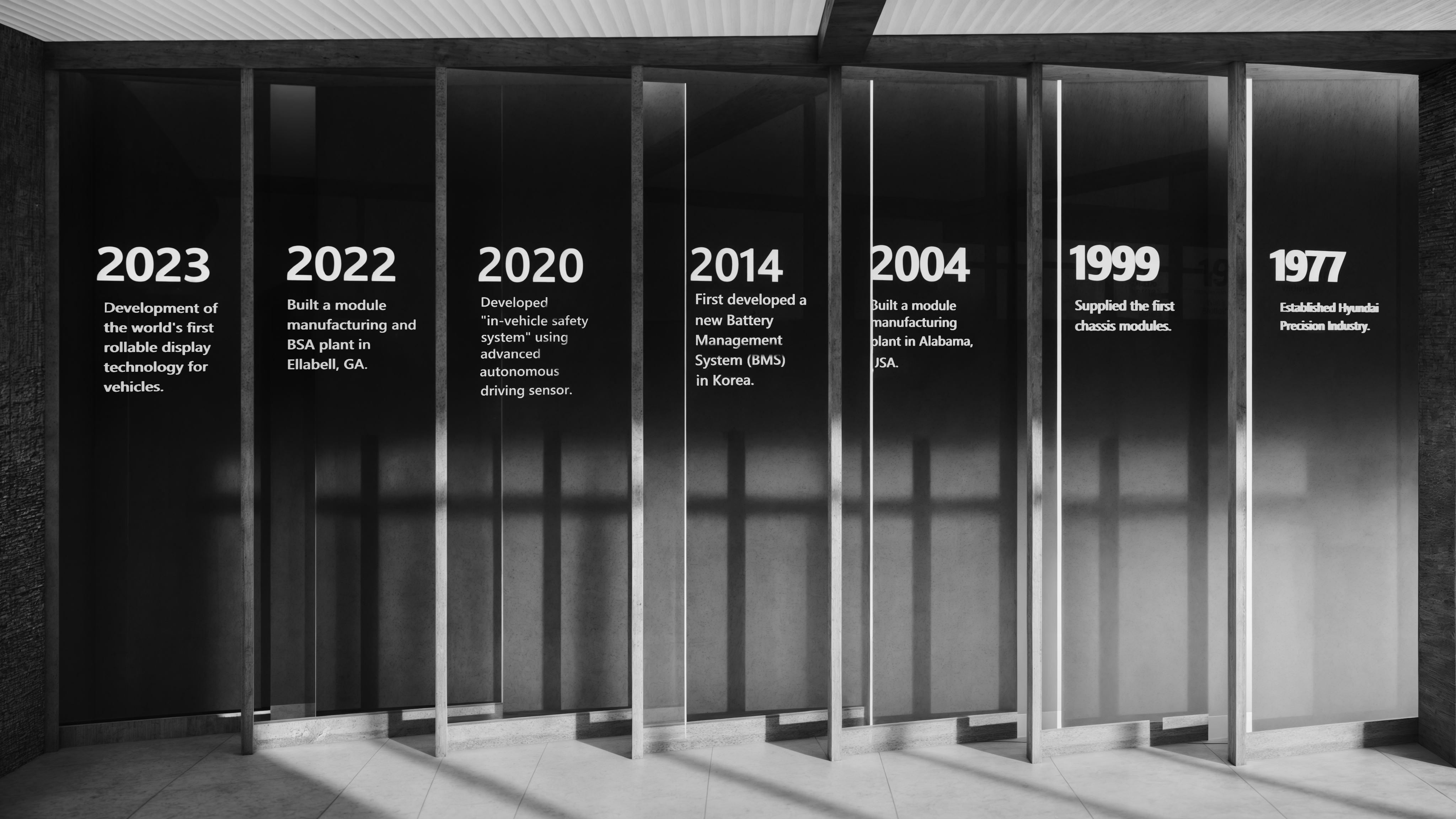
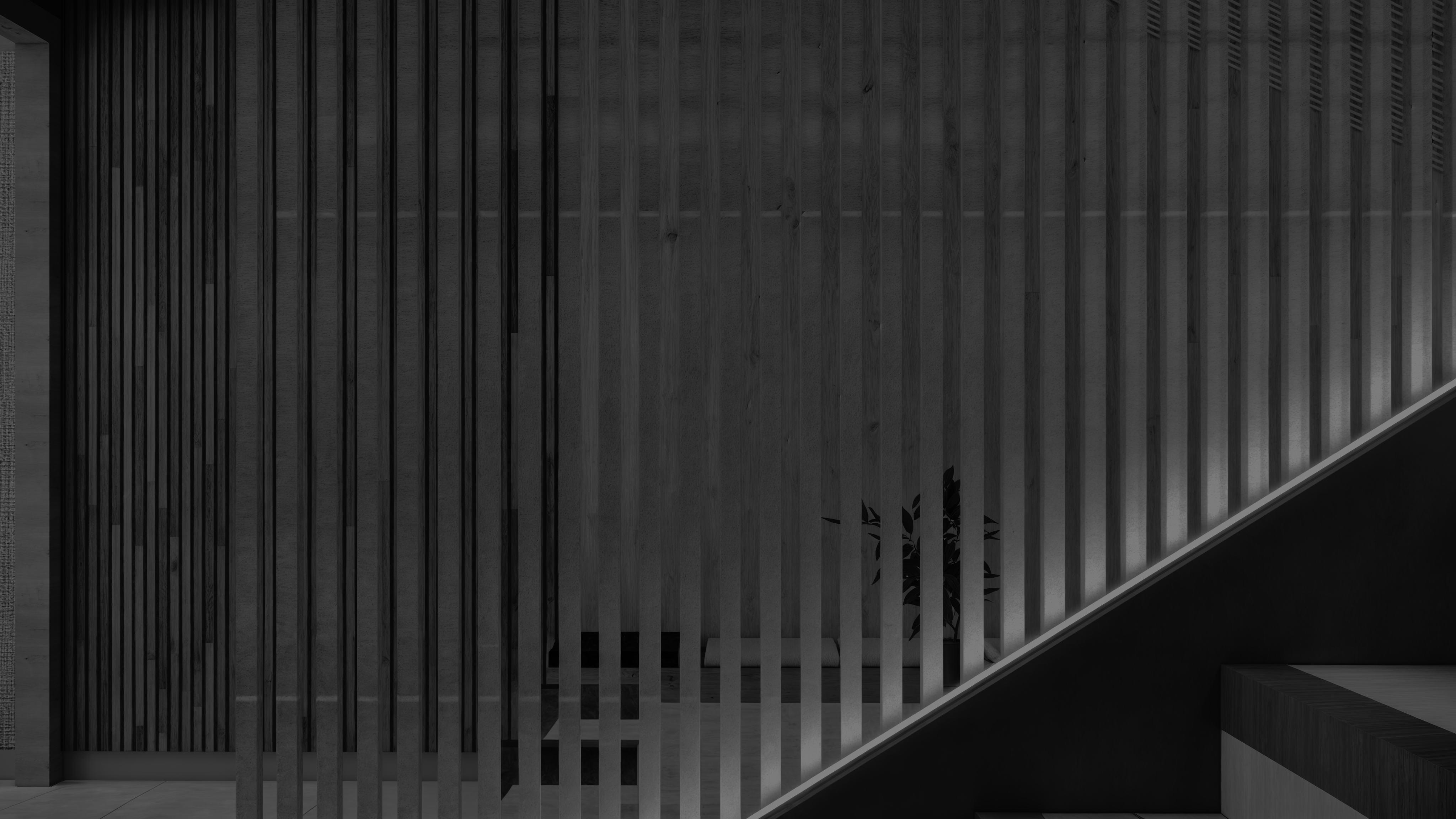

COLLABORATION
AUGUST 2024
DESCRIPTION
Developed an experiential showroom design for an automobile company's new Savannah facility, featuring artwork that reflects a highly unconventional approach to traditional automobile showrooms. By seamlessly blending art with the technology-driven essence of mechanical development, the design created high-impact, brand-aligned interior concepts for the lobby and hallway, enhancing visitor engagement and showcasing the company’s innovative vision.

Encapsulates the refined elegance and innovative approach of Chef Aisha Ibrahim's new fine dining experience.
Signifies the flavorful and diverse
Reflects the natural and authentic process of fermentation, emphasizing the transform ingredients of into flavorful and nutritious products.

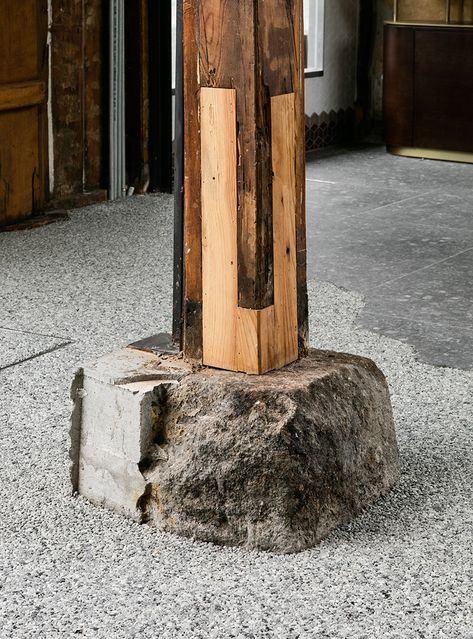
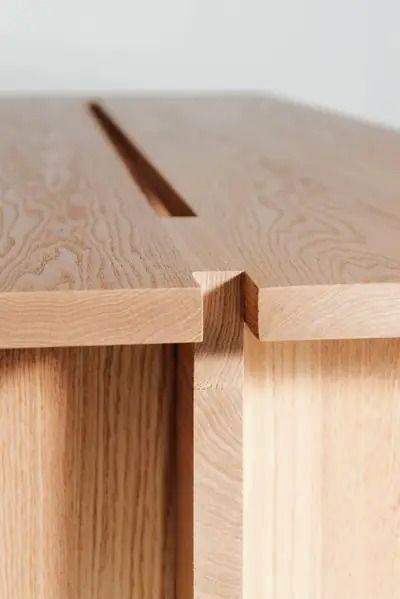
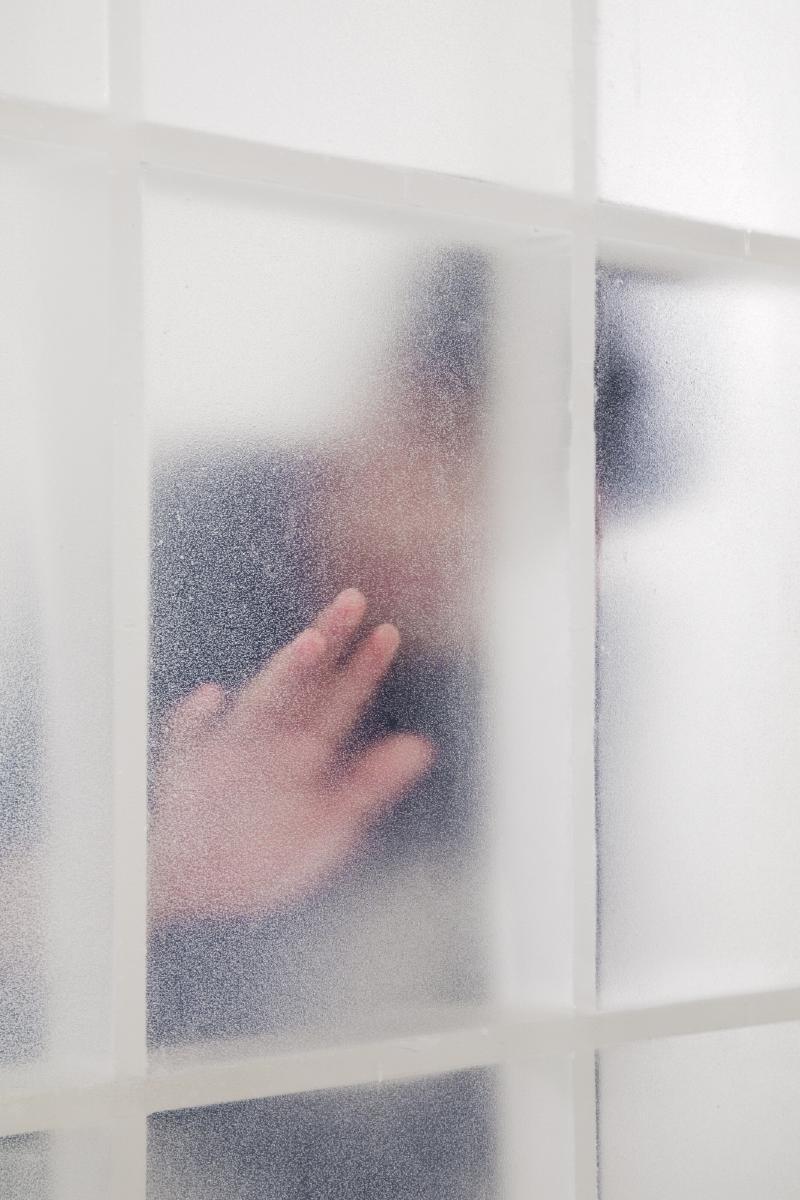
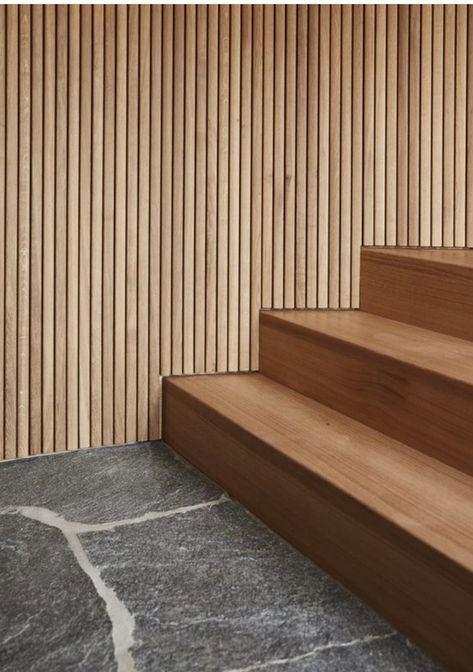
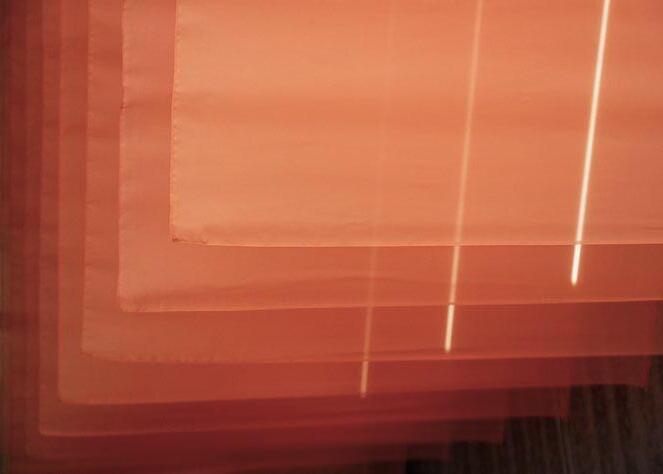
Seating underneath the stair to provide a welcoming and relax environment for employees
Captivate the customer's attention as they approach the space from the outside
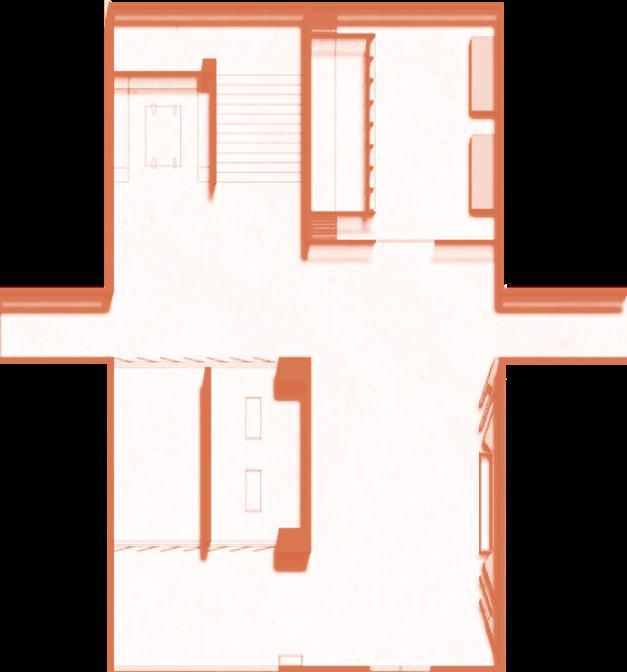
Provide a space for client to display their newest models and technologies.
Showcase special art installation with technology to create a unique and immersive experience.
Organic connection focuses on humanizing the workplace environment, ties back to humanity but still have technology and innovation interwoven into the space
Title and concept symbolize the global community of the company and their drive for innovation using an organic environment that creates synergy between the human experience and technology

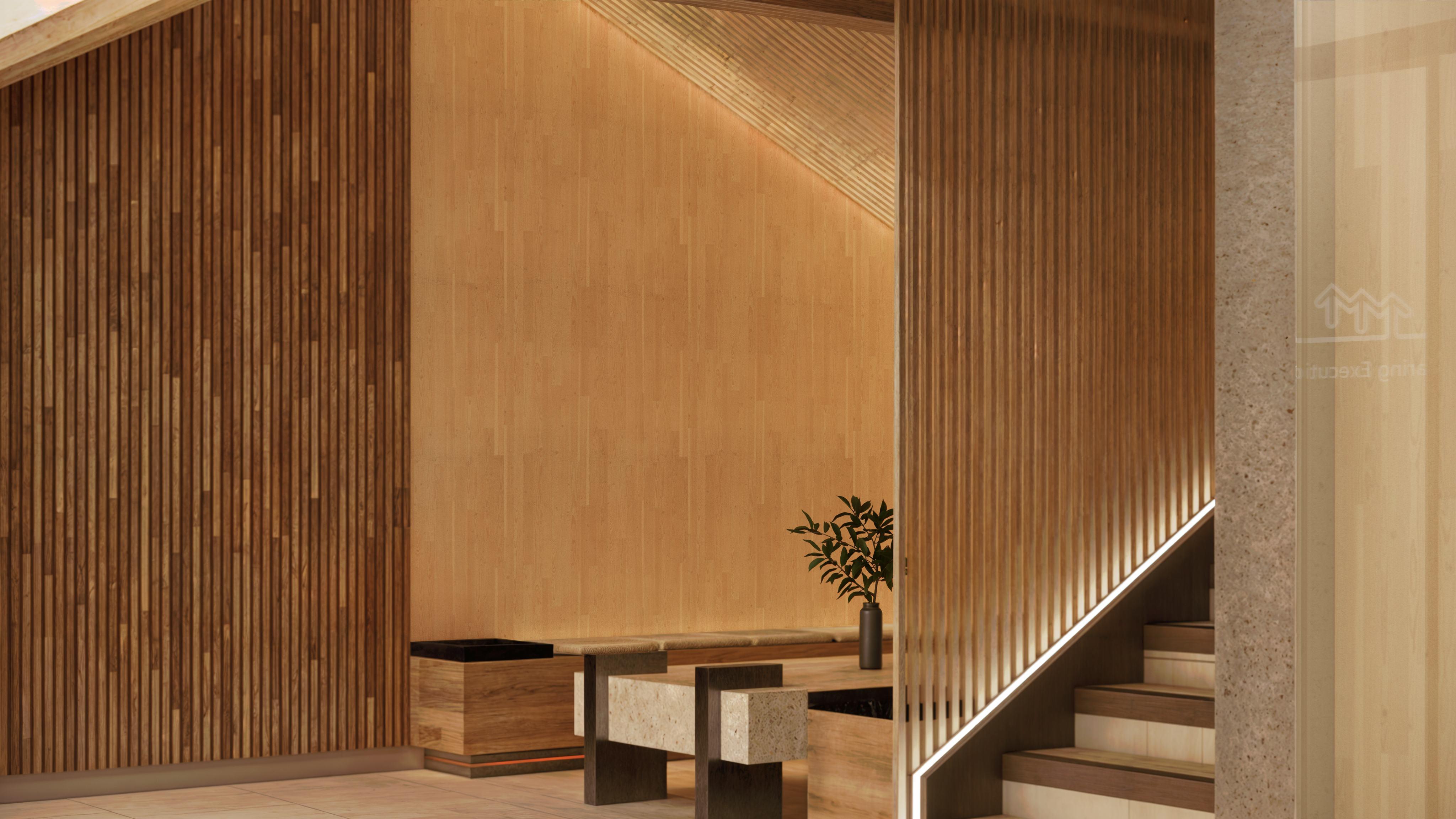
Serve as the key materials that intertwine the rich histories and cultural narratives of Savannah and Korea, bringing together elements of tradition and place in a meaningful way.
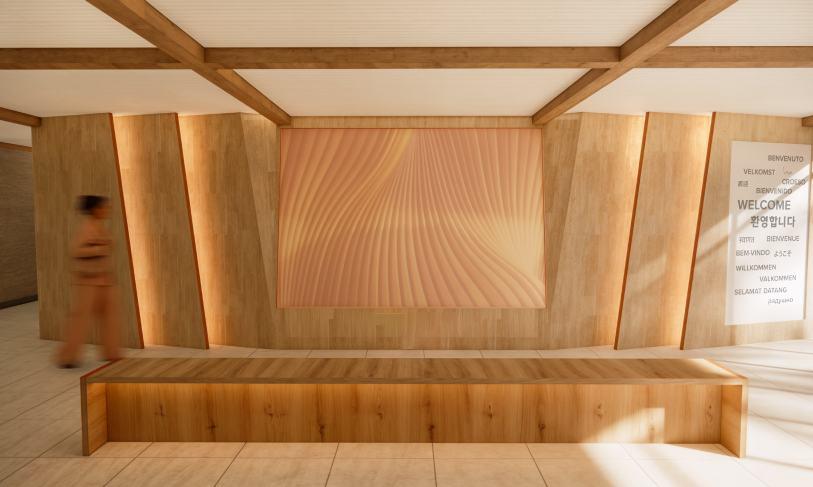
Lighting presents an additional opportunity to infuse innovation, allowing for creative and captivating expressions that can transform a space in unexpected ways.
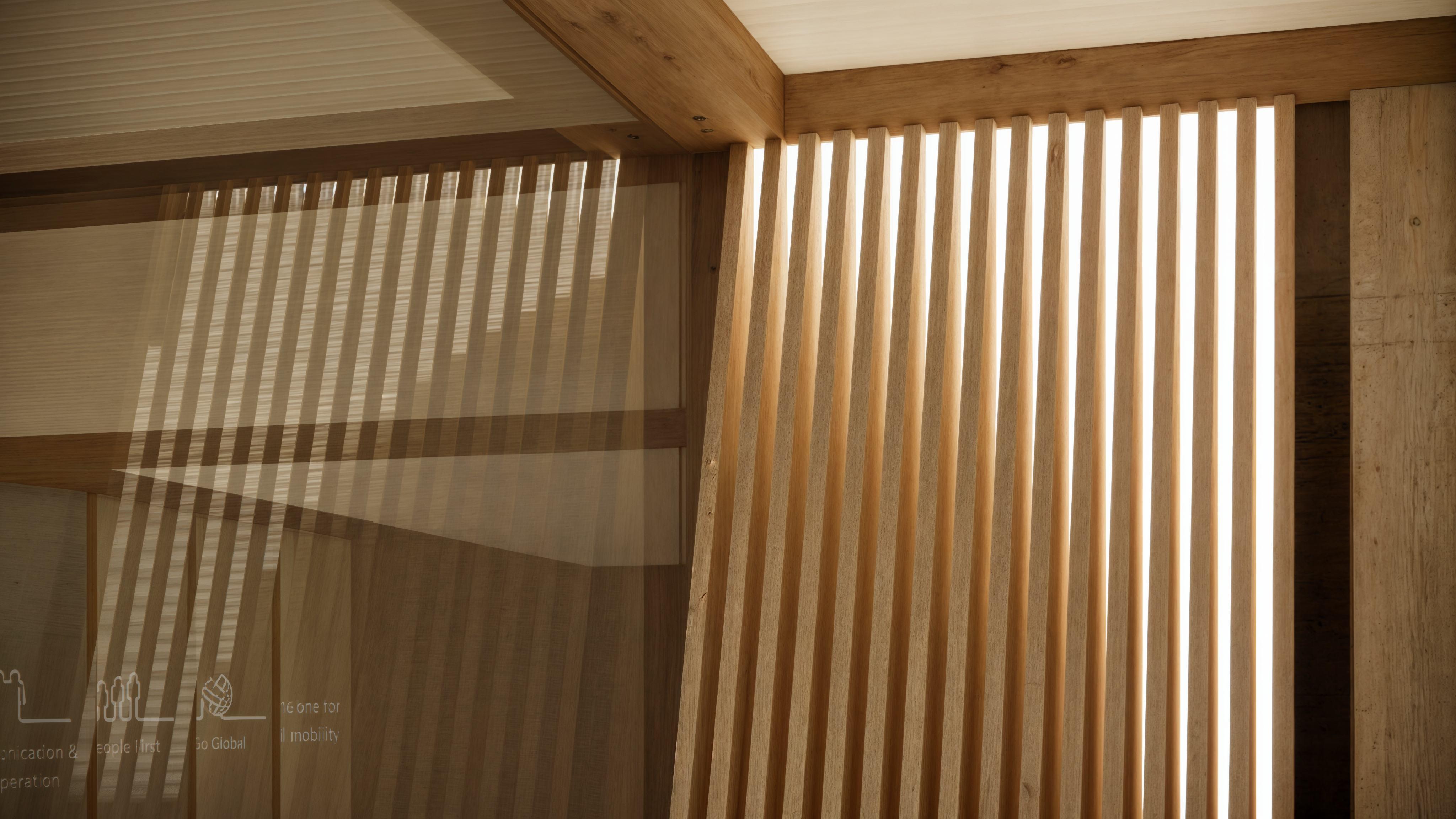
The window features a timeline of the company's achievements over the years, with translucent materials incorporated to showcase the progression in a visually dynamic way.
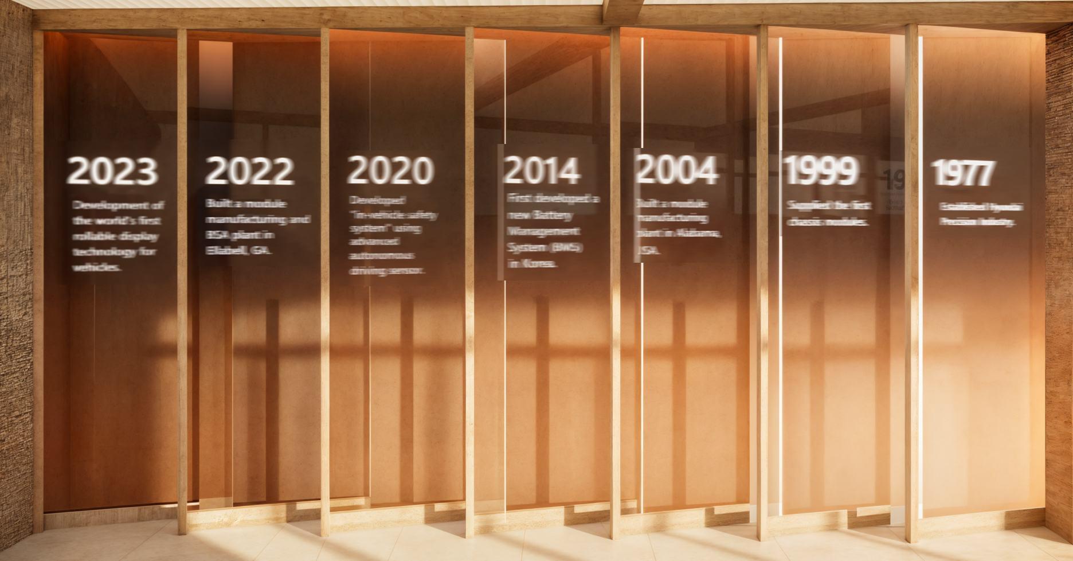

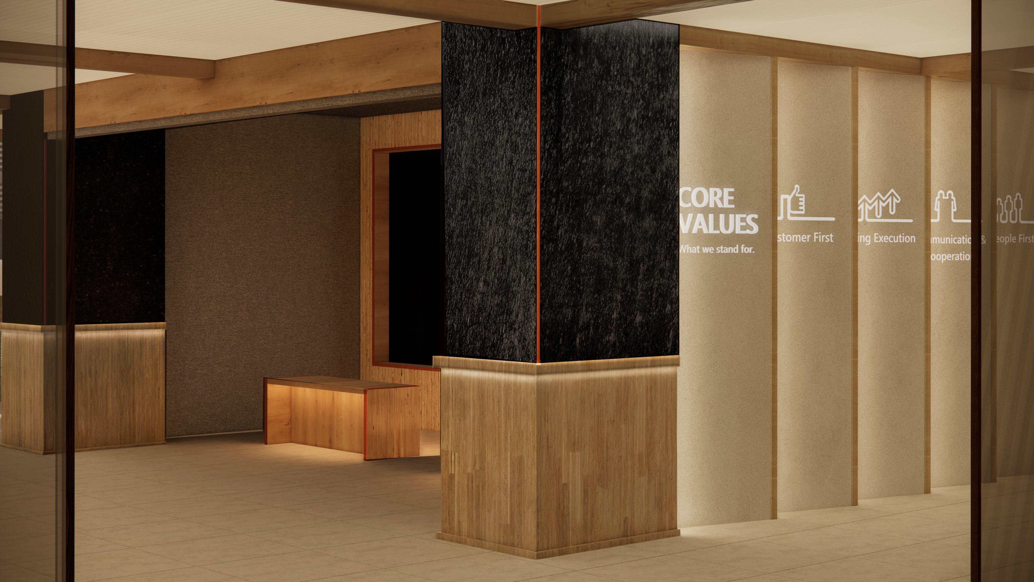


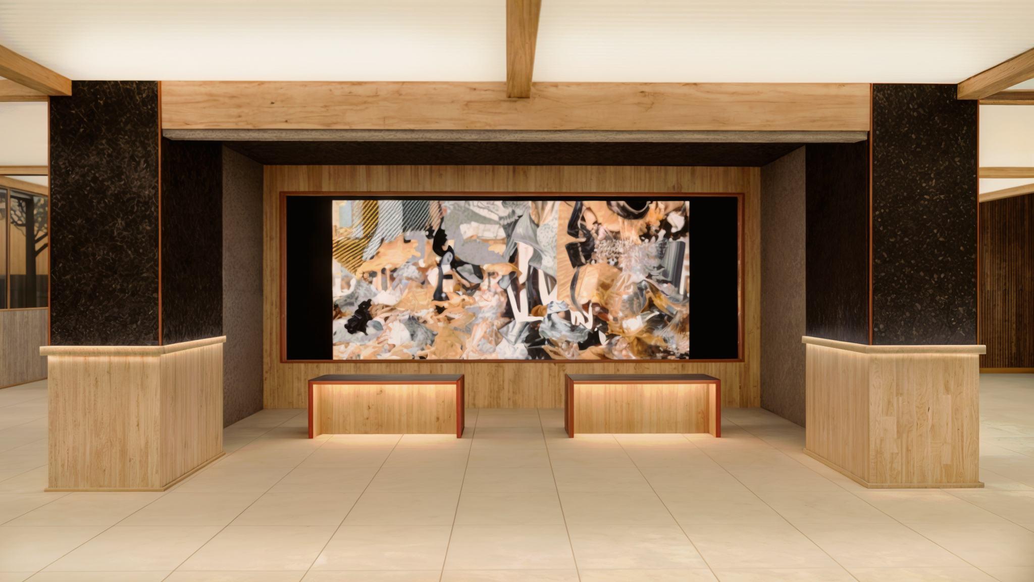


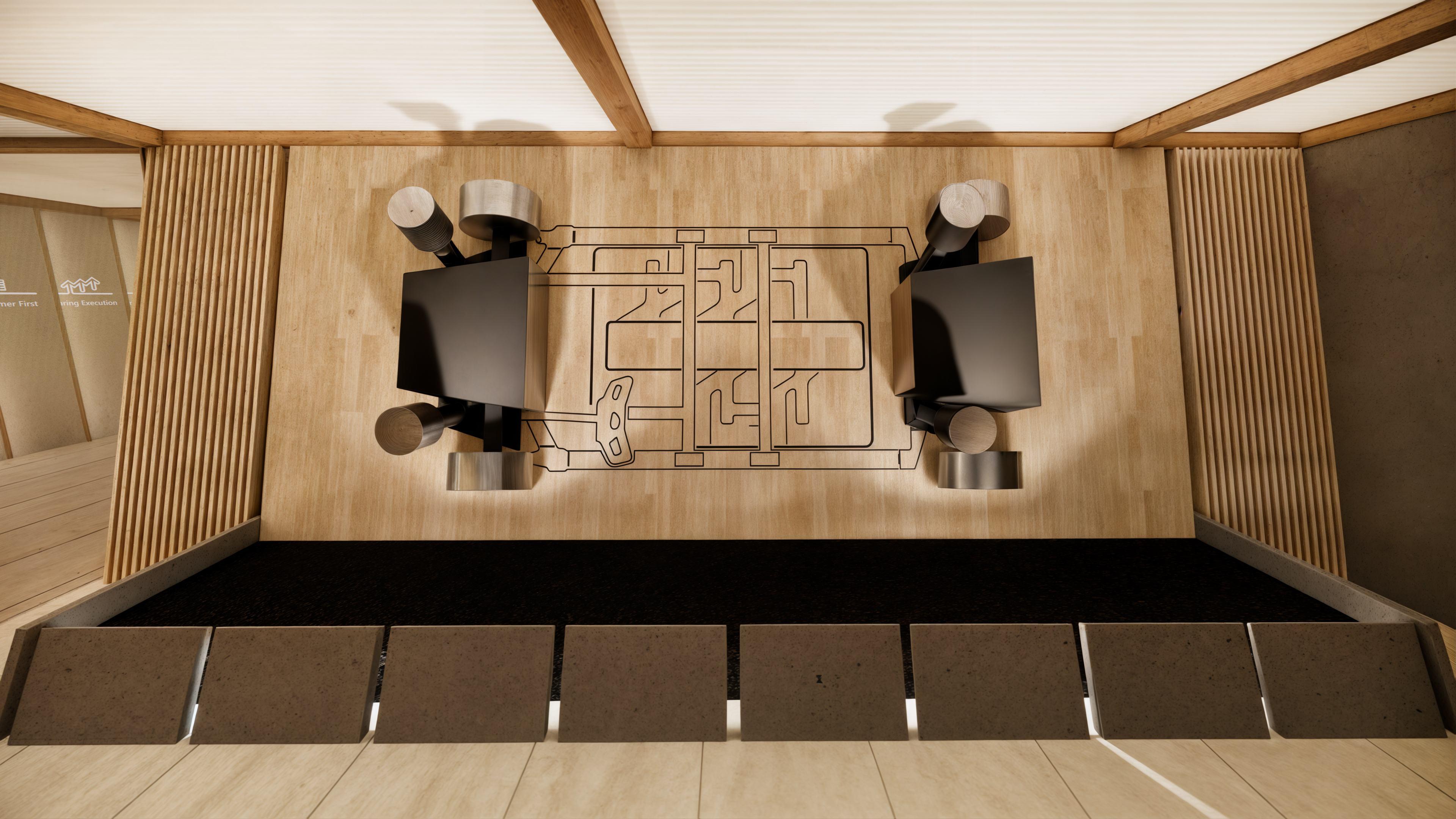

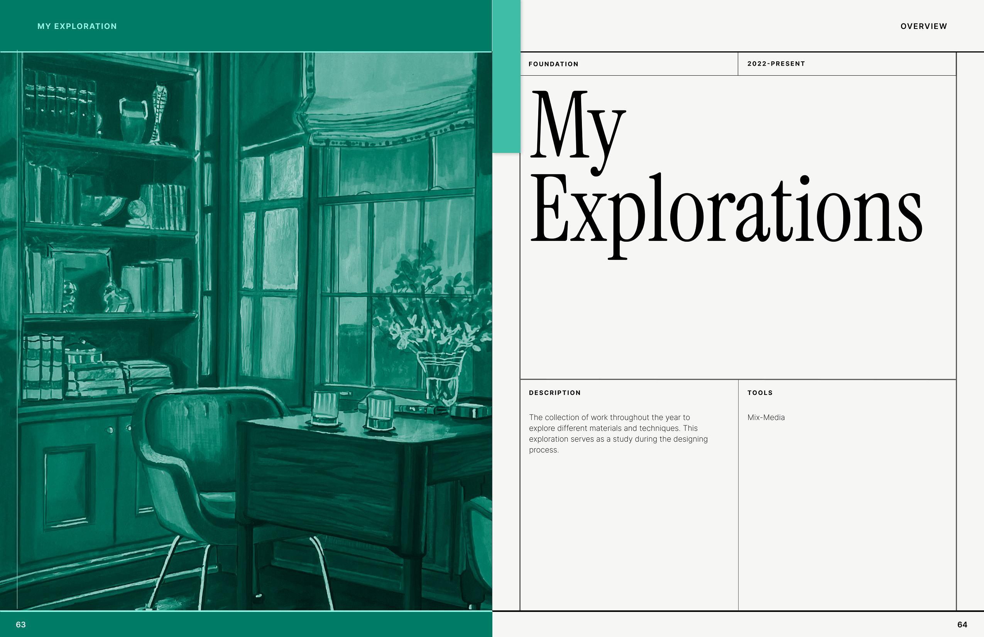


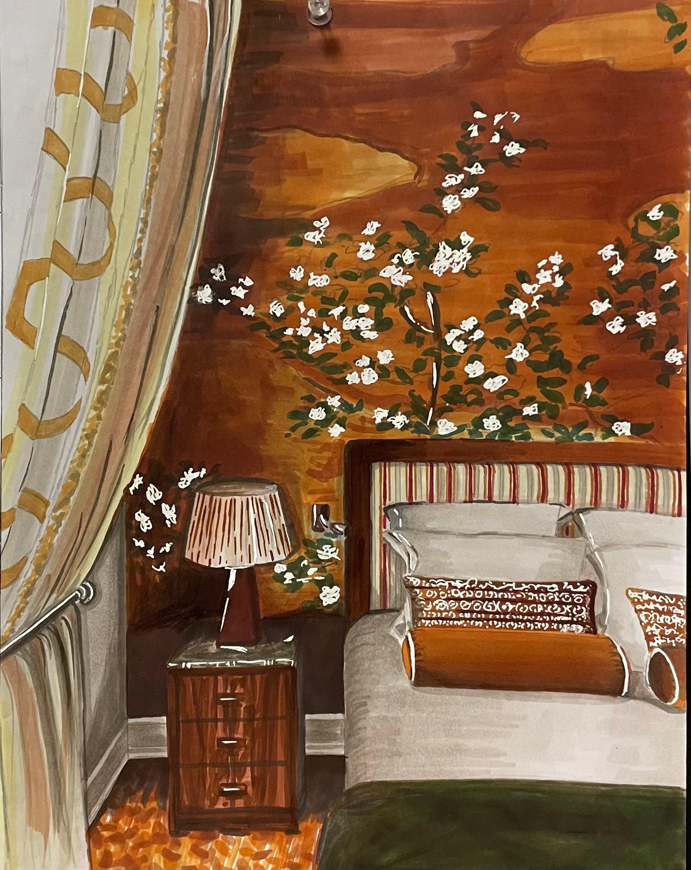
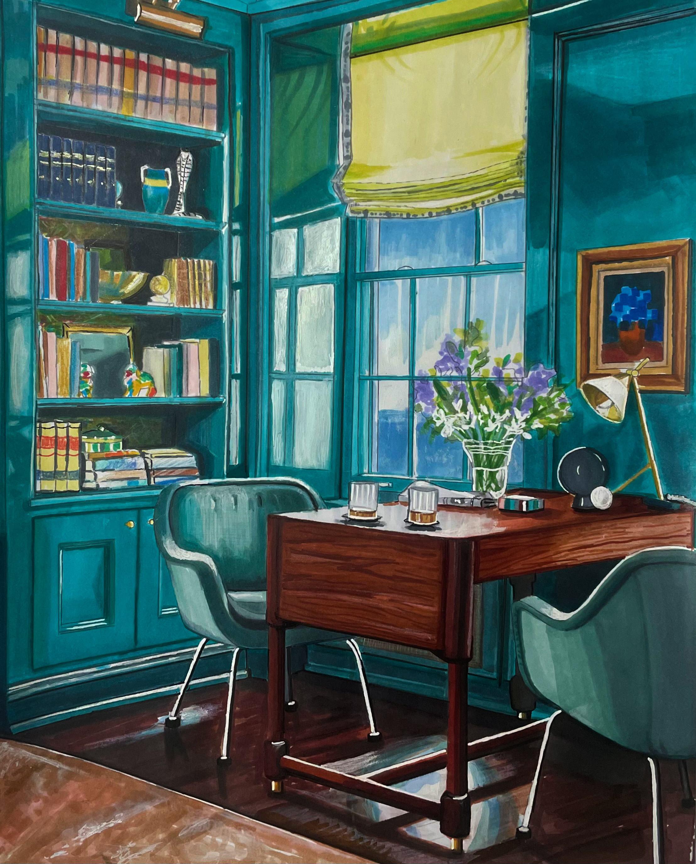

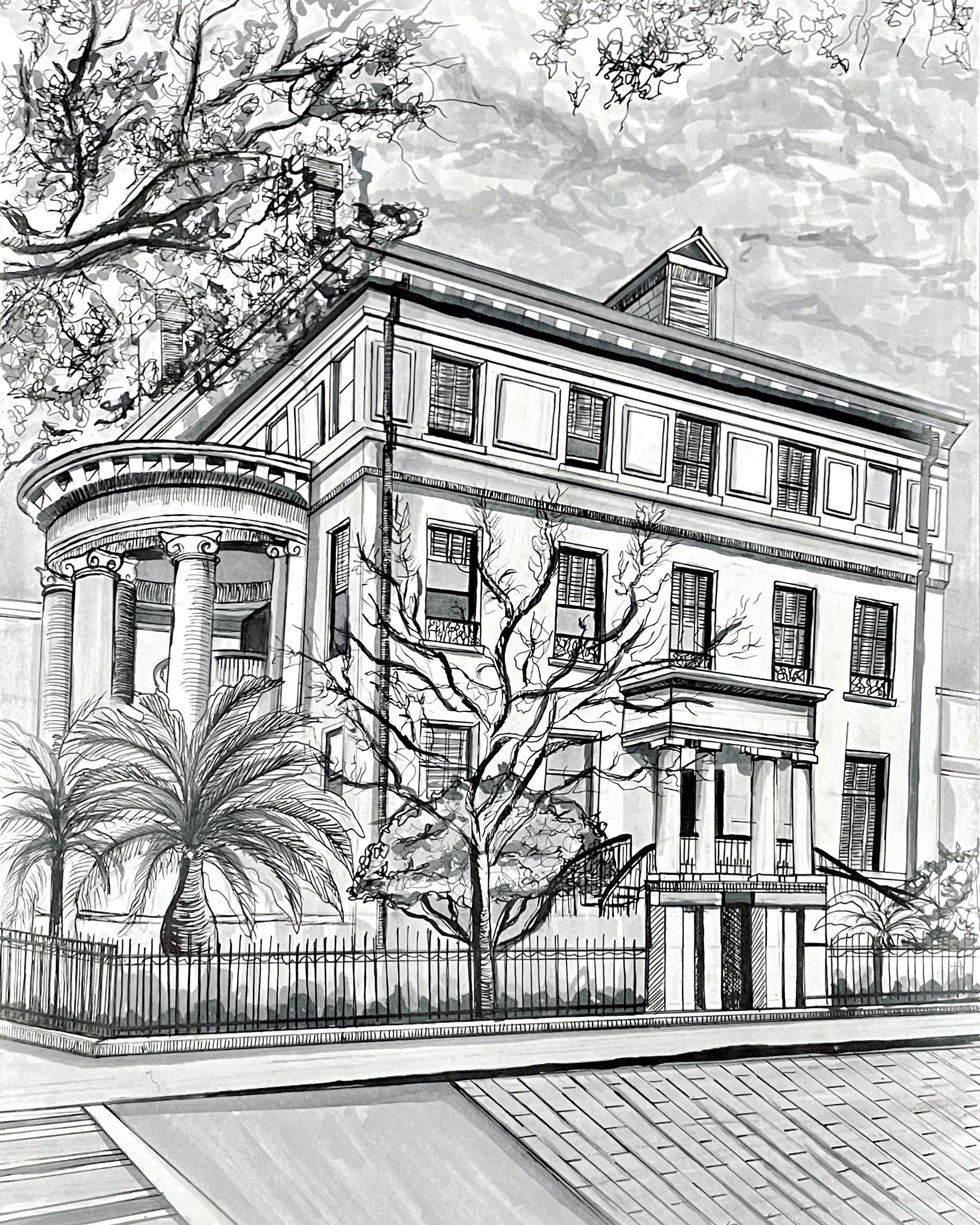
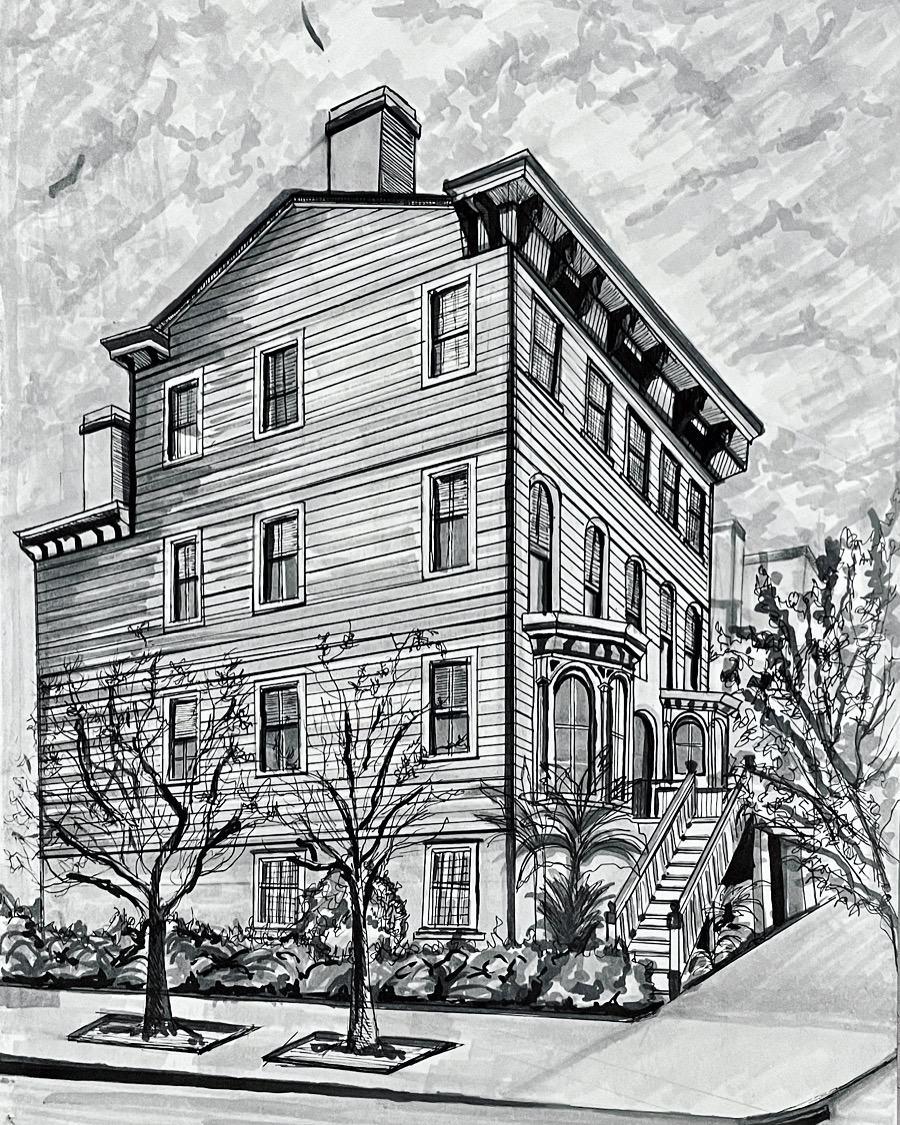
Leave me a message!
linkedin.com/in/anna-nguyen24
annang2401@gmail.com