wdym! wyd? wya?!
Table of Content
Volume I: Data Research
Exploring The Problem
Site and Building Analysis
Volume II: Concept
Branding Development
Design Development
Volume III: Visualization
Design Visualization
Design Visualization
Data Research
Volume I
Exploring the problem
This chapter explores the problem through in-depth research, examining relevant data, existing literature, and various perspectives to provide a comprehensive understanding of the issue.
Exploring problem

2,00 00 0000
babies will be born worldwide by the end of 2025
This surge in births will have profound implications on healthcare systems, education, and economic development, especially in regions experiencing rapid population growth.
As technology advances, these children will grow up in an increasingly digital and interconnected world, with AI, automation, and climate change playing key roles in their lives. However, this population boom also brings challenges, such as resource distribution, environmental sustainability, and ensuring quality healthcare and education for all.
385,000 babies are born everyday
6 generations are living in the U.S.
Silent Generation
(1928-1945)
Born in the shadow of the Great Depression and raised during World War II, the Silent Generation grew up in an era of hard work, discipline, and conformity.
Six generations typically span 150–180 years, depending on the average generational gap. While rare, some families have achieved six living generations, often due to early childbirth. Such families serve as living time capsules, connecting descendants across vastly different historical and technological eras.
Generation X
(1965-1980)
Generation X grew up amid economic shifts, evolving technology, and the rise of personal independence. They were the first to experience life both before and after the digital revolution.
Baby Boomers
(1946-1964)
Emerging in the post-war glow of optimism, Baby Boomers protested wars, embraced rock and roll, and championed civil rights, became the backbone of corporate America.
Millennial
(1981-1996)
Millennials grew into adulthood navigating economic uncertainty and technological transformation. Often criticized for their idealism, they pushed the world toward a more connected and conscious future.
Gen Alpha
(2013–2025)
The children of Millennials, Gen Alpha is growing up in a world where artificial intelligence, automation, and climate change shape their reality.
Gen Z
(1997-2012)
Gen Z was born into a world of smartphones, social media, and constant connectivity. Pragmatic yet passionate, they value authenticity and social change, wielding the internet as both a tool and a weapon.
79%
of the public say that there is a generational gap
“According to social identity theory, people seek to classify themselves and others on the basis of perceived similarities and differences.”
Generation gap (noun)
Refers to the chasm that separates the beliefs and behaviors belonging to members of two different generations.
More specifically, a generation gap can be used to describe the differences in thoughts, actions, and tastes exhibited by members of younger generations versus older ones.
Generational relationship 131
participants
join through interview and survey showcase the quality between their relationship
Most of the conflicts occur between groups with large age gaps, such as between Baby Boomers and Millennials, or Gen X and Gen Z, where differences in values, life experiences, and technological familiarity are more pronounced.
These generational divides often lead to misunderstandings in communication styles, work ethics, and attitudes toward change
13% just there 24% turbulent 63% excellent
Conflict
Value-based tension
Valuing historically accepted ideals versus being more open-minded.
Identity-based
Focusing on self as an individual versus taking a team- or othersbased social approach to work.
Defining self by multiple roles versus defining self by one role.
Behavior-based tension
Perceiving own generation as having worked for the material pleasures that they possess while perceiving another generation as expecting to be given things without truly earning them.
Leveraging technology in the workforce versus more traditional means of doing work.
Perceiving own generation as strong in communication skills while perceiving another generation as unable to communicate effective.
Stigma
Reduce communication Social isolation
Lack of representation
"They can’t function without their phones and don’t know how to communicate properly in person."
"They don’t get it, they’re stuck in their old ways."
“They don’t respect traditions and are always trying to change everything.”
Diversity in big cities
A significant proportion of NYC residents are likely to experience the generation gap in various aspects of life due to the city’s dense, diverse population and multigenerational households. Differences in technology use, communication styles, cultural references, and social values often emerge in workplaces, public spaces, and even within families.

66%
by 2050, it’s expected that 66% of the world population will live in the urban areas

New York City
New York City boasts over 1,700 public parks that serve as vital third spaces, but access varies significantly by neighborhood due to population density. Gentrification has also contributed to the closure of local bookstores and community hubs, further limiting gathering spaces.
Commercial
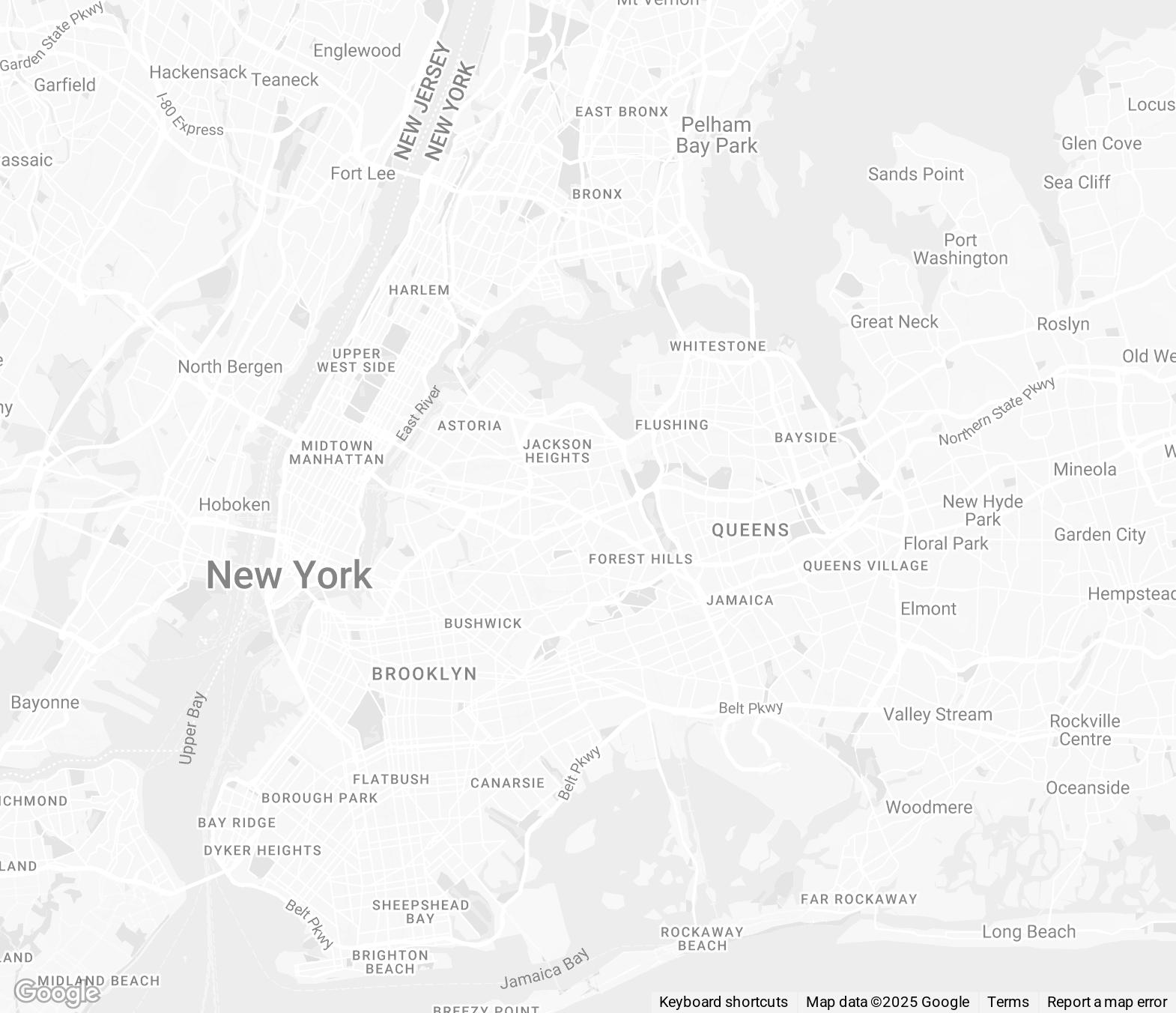
Residential
Public space

Third theoryplace
The third place is neither home nor work but occupies a vital space in people’s lives.


A Harvard Study on Social Spaces (2021) found that people who regularly engage in third places report higher levels of happiness and are 50% more likely to feel a sense of belonging in their city.
Research by the Brookings Institution (2023) shows that third places reduce social isolation and improve mental health, especially in large, high-stress cities.
40 million people going each year
92 locations
The library provides a number of things beyond books: a safe, free place to hang out; important resources and advice during big life changes such as career transition, parenthood, new language acquisition, or learning to read; Wi-fi enabled work spaces; and creativity resources like maker spaces and media production equipment.
A great touch point to establish the connection throughout generation
Public libraries remain a vital resource for many adults, offering access to books, digital media, and community programs. Many individuals visit libraries regularly for educational support, job resources, and a quiet space to work or read.
Younger generations show a strong connection to libraries, frequently using them for studying, social events, and access to technology. Whether for school projects, career development, or simply a love for reading, they actively engage with library services.
The way people use libraries is evolving, with many relying on mobile devices to access digital collections, research tools, and virtual programs. Libraries have adapted to this shift by expanding their online resources, making knowledge and entertainment more accessible than ever.
48% aged 16 and older 55% aged 16 and 29 49%
How do we address a problem that feels
as natural as it’s inevitable, especially in . big city?
Thesis Statement
Libraries in New York City serve nearly 40 million visitors annually, becoming essential community hubs for intergenerational social interaction. However, most current library designs lack the capacity to effectively bridge generational divides and facilitate integrative connections. By reimagining libraries as experiential social exchange environments, they can transform into vibrant 'third places' where different generations engage meaningfully. This innovative approach would foster self-expression, empathy, and community engagement, bridging the understanding gap through shared experiences and strengthening intergenerational bonds across the city.
Emotional Connection
Sharing personal stories, experiences, or narratives helps people see the world from another person’s perspective, fostering empathy and a deeper connection to others' experiences.
Integrative Engagement
Creating collaborative spaces where people can come together to learn, share skills, and collaborate on projects. Personal stories, experiences, or narratives helps people see the world from another person’s perspective, fostering empathy and a deeper connection to others' experiences.
Effective Communication
Facilitating open, transparent, and meaningful dialogue where every voice is heard, valued, and empowered to foster understanding, collaboration, and growth. By creating an inclusive space for diverse perspectives, we encourage mutual respect and deeper connections.
User experience studies
Approximately 8% of New York City households live in overcrowded conditions, defined as more than one person per room.
Crowding, much more than density, has created public health challenges during the pandemic, especially for groups such as recent immigrants
of immigrant workers who live in an urban area, have five members in their household, and earn $10 an hour or less live in an overcrowded home.
In New York City, multigenerational living is prevalent, with millennials constituting 28% of such households.
Asian Hispanic/ Latino Black
Non-Hispanic White
23%
find living in a multigenerational household to be stressful all or most of the time.
Living in overcrowded housing is associated with poorer health outcomes, poorer relationship quality and more stress for all household members. It can also have a negative impact on academic outcomes and increase behavioral problems for children.
Conflict
Due to a lack of personal space and privacy, the tension between families member grow bigger
Generation Gap
Lead to misunderstanding and negative communication, contribute in widen the gap between the members.
Theories application
Theories of design play a pivotal role in creating spaces that address the unique needs of individuals experiencing overcrowded living situations. In this project, we explore how these theoretical frameworks are applied to develop a design that not only provides stress relief but also fosters healthier social connections.
By examining design principles such as restorative environments, and human-centered design, this project demonstrates how thoughtful design can enhance well-being in settings where personal space and privacy are limited. Through an in-depth analysis, we show how these theories can guide the creation of spaces that cater to the emotional, social, and psychological needs of users, ultimately improving their quality of life.
Drawing from concepts such as environmental psychology, spatial perception, and inclusive design, we illustrate how these theories are employed to enhance the user experience. By aligning design with the principles of human behavior, this chapter underscores the importance of creating spaces that serve as sanctuaries for individuals seeking relief from the stresses of overcrowded living conditions.
“We shape our buildings, and afterwards our buildings shape us.”
Restorative application
Restorative design focuses on creating environments that support mental, emotional, and physical well-being by reducing stress and enhancing overall comfort. In the context of applications in spatial design play crucial roe in providing relief, fostering a sense of personal space, and encouraging healthier social interactions



Offer variety in seating types, locations, and environments provide users with the option to choose what feels best for them in that moment, whether it is socializing or retreating for quiet moment.
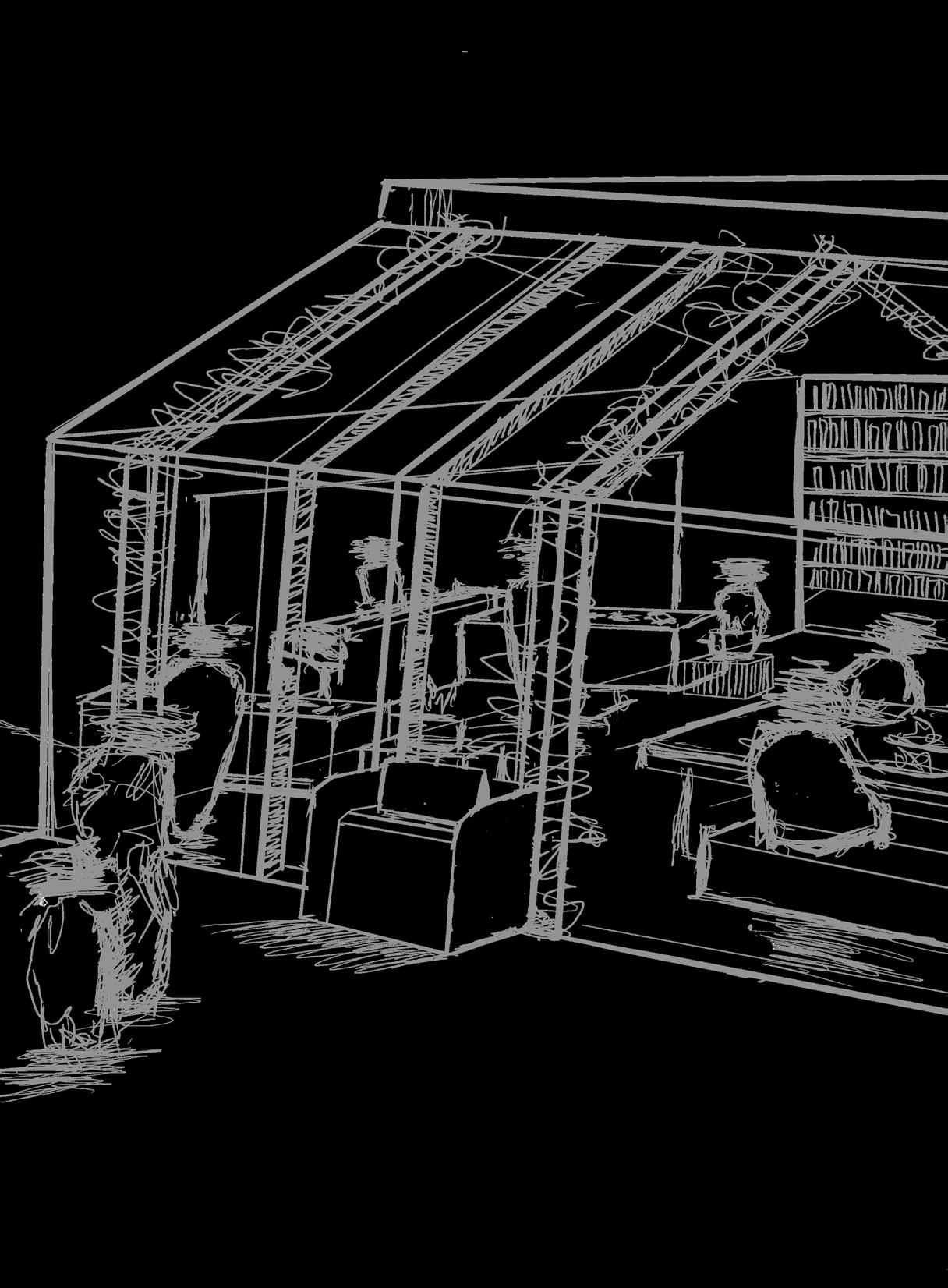

Design spaces where informal interactions are encouraged, such as cafes, lounges, or areas for group activities, promoting healthy connections and reducing isolation in overcrowded living situations.
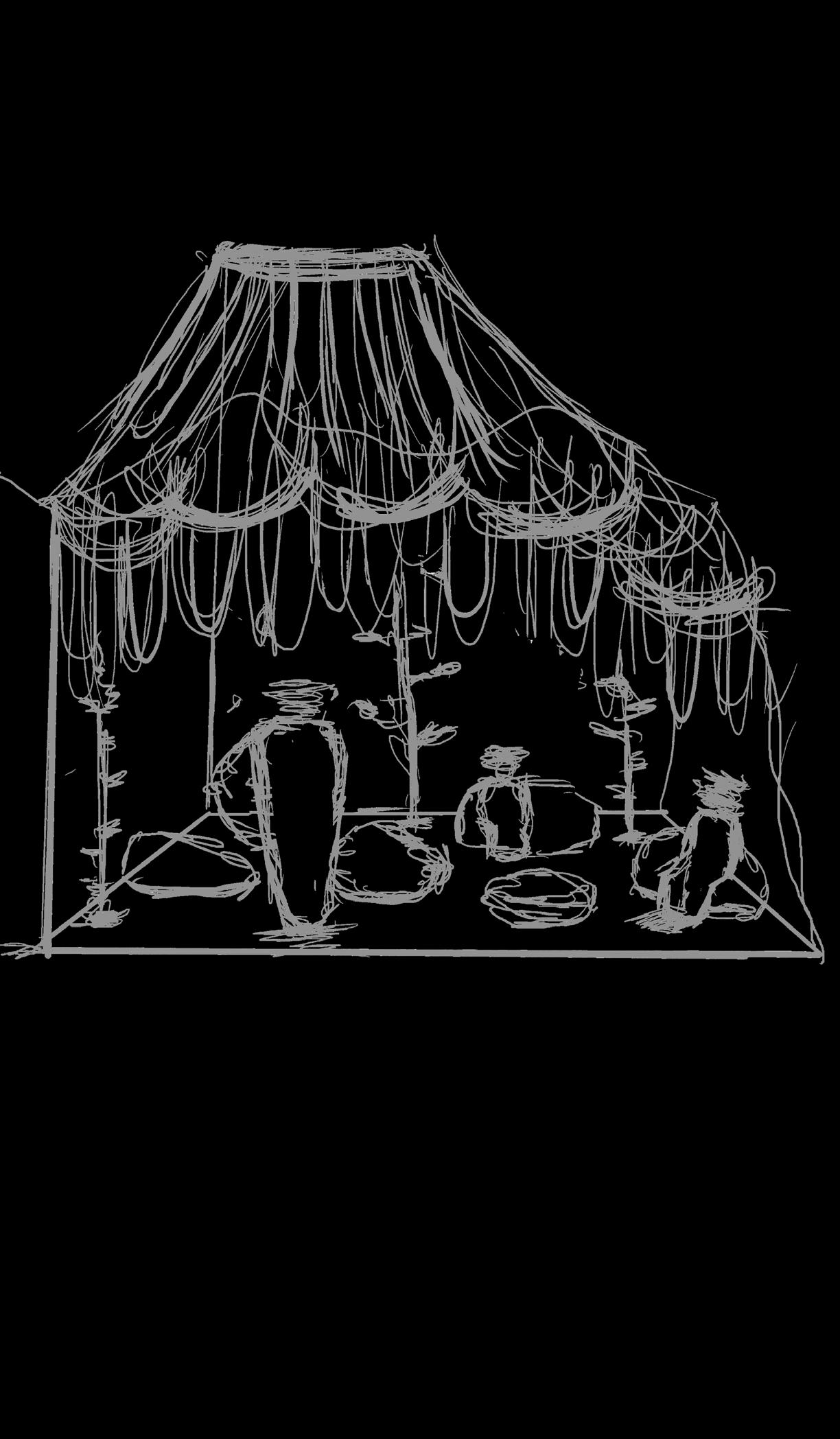
Human-first human-centered design
Human-centered design (HCD) prioritizes users’ needs, behaviors, and well-being, creating spaces that are intuitive, adaptable, and supportive. In restorative spatial design, HCD helps alleviate stress and enhance social connections, especially for those in overcrowded living conditions. By emphasizing empathy, flexibility, and sensory balance, designers craft environments that foster relaxation, agency, and belonging, transforming third-place spaces into essential refuges for well-being.
What does it take to foster generational connection?
Fostering generational connection, especially in an overcrowded family setting, requires intentional efforts to bridge the gaps between different perspectives, values, and communication styles.
Incorporate Memory and H eritage Displays

Displaying shared memories and cultural heritage evokes pride and connection to one s roots, creating a bridge between the generations.
4
Collaboration Through Multi-Use Spaces
Multi-use spaces allow family members to participate in different activities together, fostering collaboration and teamwork; evokes feelings of unity and collective purpose.
Create Shared Experiences
Displaying shared memories and cultural heritage evokes pride and connection to one's roots, creating a bridge between the generations. Shared spaces create a sense of unity and belonging. 3
2
Design Private, Individual Retreats
Having personal spaces fosters respect for each individual’s need for solitude and privacy, which is crucial for maintaining emotional balance in a multi-generational household.
5
Facilitate Cross-Generational Communication
Open, thoughtfully designed communication spaces evoke trust and openness, making it easier for family members to express themselves and listen to each other.
User groups
Young Professionals in Shared Housing
High rent costs force many young professionals to share small apartments, often sacrificing privacy and comfort.
Many immigrants families multigenerational households limited, and privacy is scarce. conditions can create tension opportunities for personal Immigrant Families Multigenerational
Families in Multigenerational Homes
live in households where space is scarce. These crowded tension and limit personal growth.
Elders in Shared Housing
Many elder individual in share housing, lowincome apartments, or senior residences with limited personal space. Overcrowding can lead to stress, isolation, and discomfort.
User journey
Step 1
Enter the space
Step 2
Waiting Lounge
Comfortable seating to evoke a sense of belonging, welcoming the user to the space
Step 3
Option 1: Reading node
A reading area with comfortable seating, designed to accommodate both individuals and small groups
Information Station
Provide information board for user to navigate throughout the space
Assistant Station
Provide assistant helper for extra information
Option 2: Computer Lab
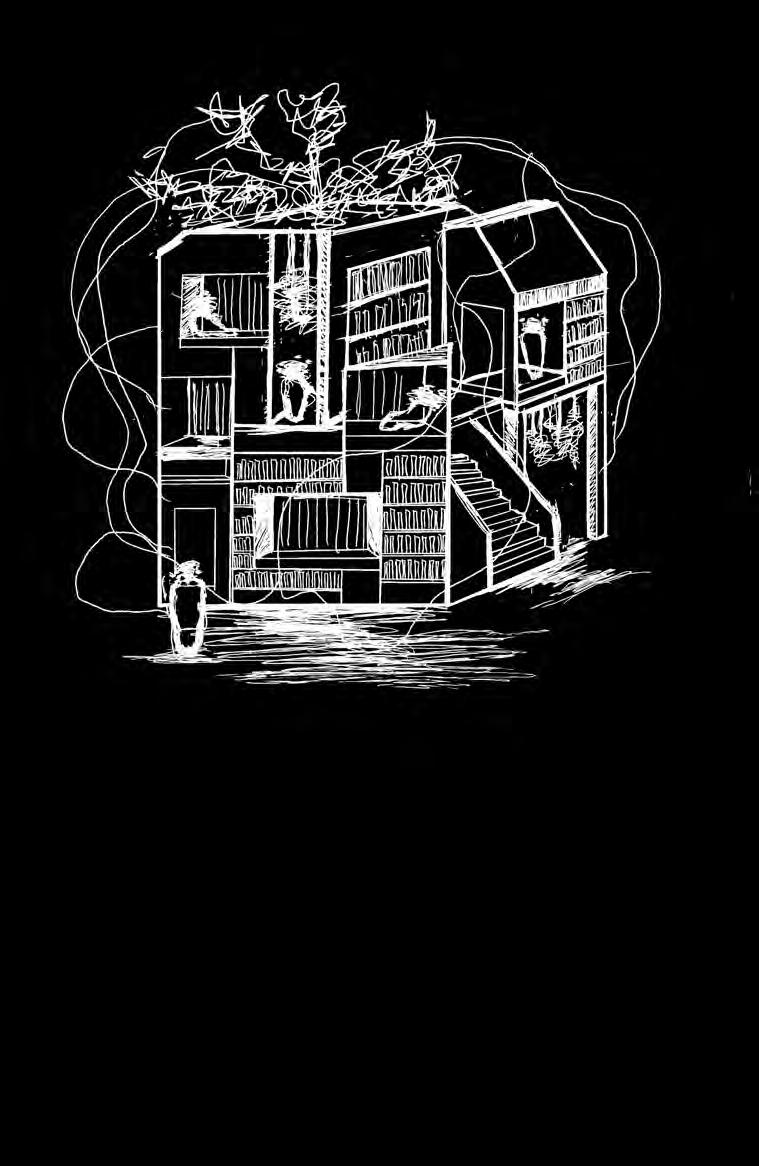
Computer Station provide for user that need access for technology
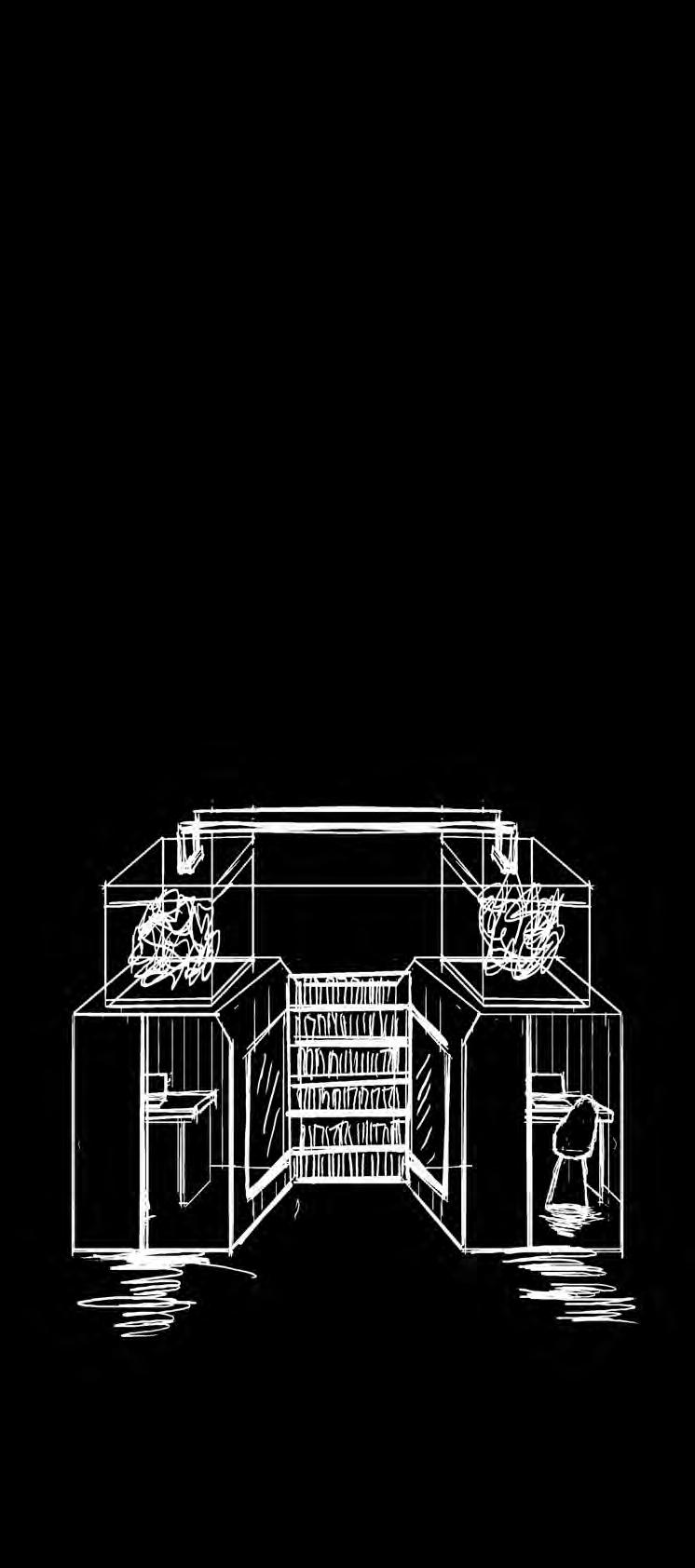
Option 3: Storytelling section
An inviting gathering space designed to foster conversation through storytelling, encouraging users to share and connect on a deeper level.
Option 5: Relaxation area
The area incorporates natural elements to create a relaxing atmosphere, along with a variety of seating options that users can customize their experiences.
Option 4:
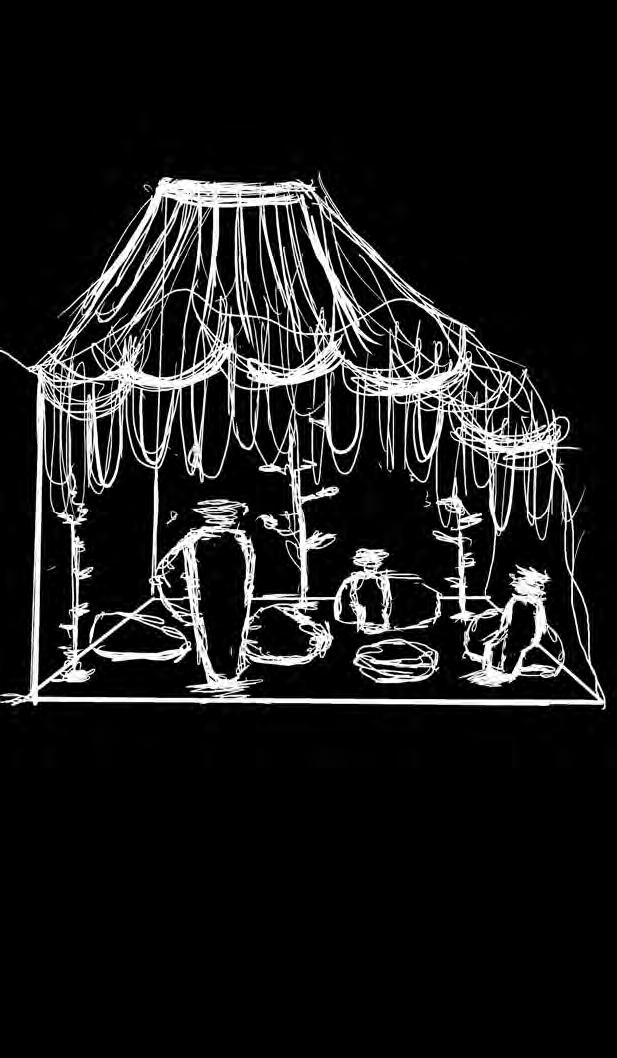
Open Cooking Kitchen
This share experiences allow families and small groups to cook together, share meals, and connect with one another.


Option 6:
Narrative theory
A dedicated help section is available for users facing challenges in communicating with others, offering support to enhance their interpersonal skills and foster better connections
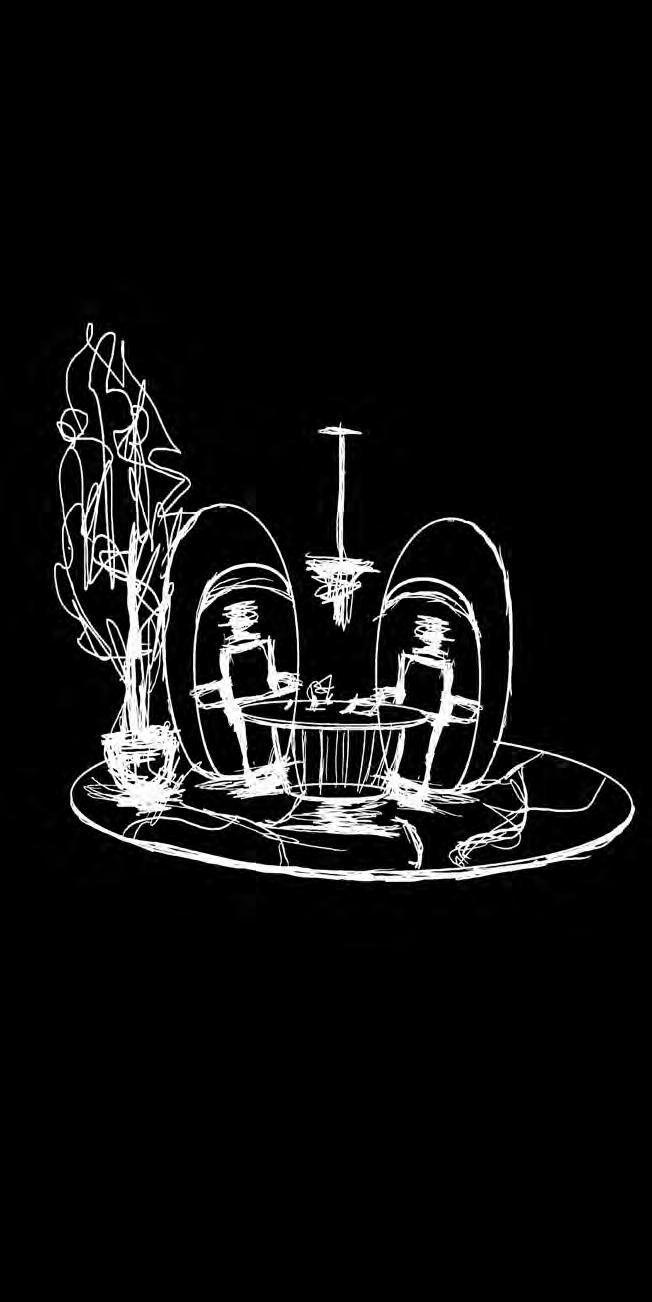
Exit the space
Data Research
Volume I
Site and building analysis
This chapter takes a deeper look into the site and building analysis, examining spatial relationships, historical context, environmental factors, and architectural elements to inform the design process.
analysis
Site location
135 Plymouth st, Brooklyn, NY 11201
This specific address is situated in a historic, industrial building in DUMBO that has likely been renovated for contemporary use. Its location within DUMBO places it near the East River, offering a blend of creative energy and urban lifestyle, making it a prime spot for development projects that seek to balance innovation with respect for the neighborhood's historical character.
Built 1901 for E. W. Bliss. Designed by RL Daus. E. W. Bliss was a major machinery manufacturer that employed 1,646 people. It this was the second largest machinery manufacturer in Brooklyn in 1913, behind the Merganthaler Company.
The E.W. Bliss Machine Works building occupies the whole block between Plymouth, John, Adams and Pearl in DUMBO, Brooklyn. Between 1879 and c. 1900, Eliphalet W. Bliss erected three buildings for the manufacture of a vast array of machinery, cans, and other metal products.
1700’s Revolution and Repercussions
In the late 1600s, the British took control of Brooklyn, forming King’s County, a largely agricultural area with a high rate of slavery. In 1776, the first major battle of the Revolutionary War took place in Brooklyn. Although outnumbered, General Washington led a retreat across the East River, saving his troops. Despite losing the battle, the Patriots ultimately won the war for independence.
1900’s Industrial Rises, Falls, and Rises Again
In the early 1900s, DUMBO thrived as an industrial hub. However, by the mid-20th century, economic shifts and suburbanization led to the decline of manufacturing, leaving many buildings abandoned. In the 1970s, artists moved into the vacant spaces, and in 1981, developer David Walentas purchased much of the area, eventually transforming DUMBO into a trendy neighborhood after a key rezoning in 1997.
1800’s Growing Up and Out
DUMBO's culture transformed significantly in the 19th century with the introduction of two key transportation developments. In 1813, Robert Fulton launched the Fulton Ferry, linking Brooklyn and Manhattan, leading to an influx of families in Brooklyn while workers commuted to Manhattan. Between 1810 and 1850, Brooklyn's population surged, making it the third largest city in the U.S.
2000’s The birth of Modern Dumbo
DUMBO transformed from an industrial area into a trendy, upscale neighborhood. Led by developer David Walentas, the area attracted tech companies, creative agencies, and high-end businesses. Revitalized waterfront parks and public spaces further boosted its appeal, making DUMBO a vibrant hub for innovation and culture in Brooklyn.
Mass Volume
The building’s mass and volume present a unique opportunity to create a dynamic and engaging space that integrates nature and provides a welcoming environment. Given the size and shape—a large square mass with distinct volumes in each section—there are several considerations for optimizing the main entrance and utilizing the middle cut-out section for outdoor design
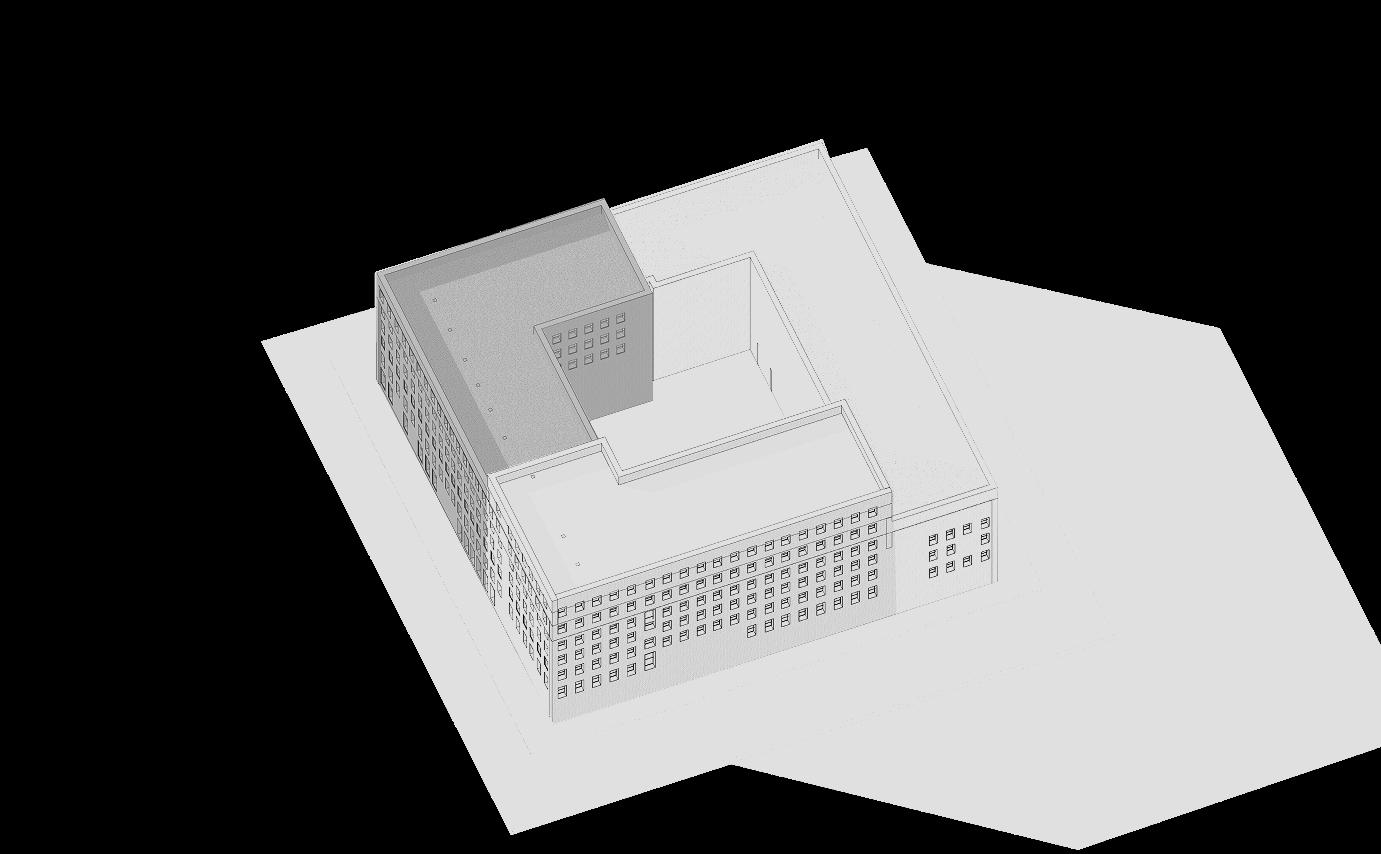
Roof
Level 7
Level 6
Level 5
Level 4
Level 3
Level 2
Level 1
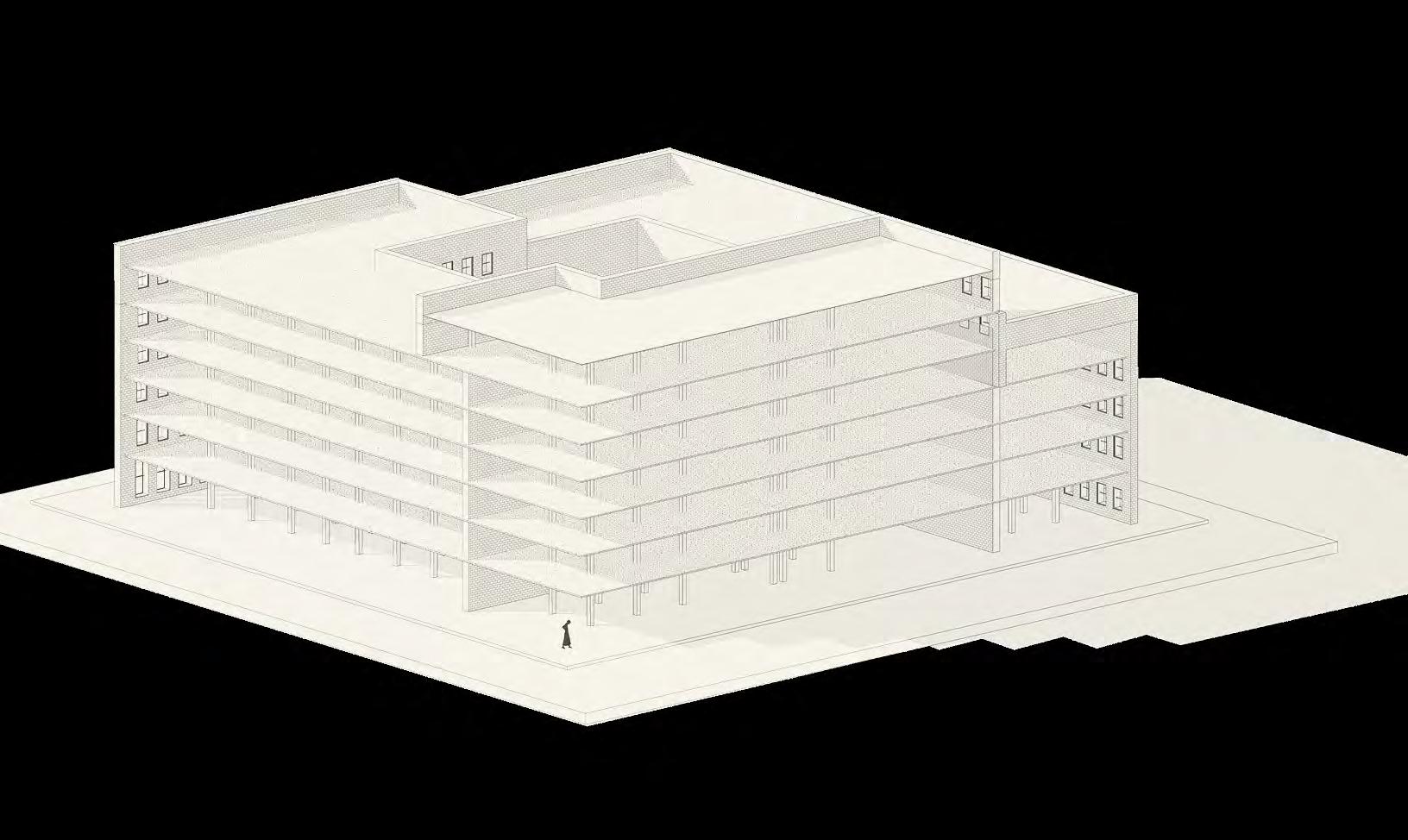
15’-4”
First floor and second floor will be consider for future expansion
Human Scale
Building Height
The ceiling heights meet code requirements, with a consistent height of 11’ throughout, except for the first two levels. This variation presents an excellent opportunity for a public space. There is potential to expand the first two floors to create a double-height ceiling, making the space more open, inviting, and comfortable.
Main Structure
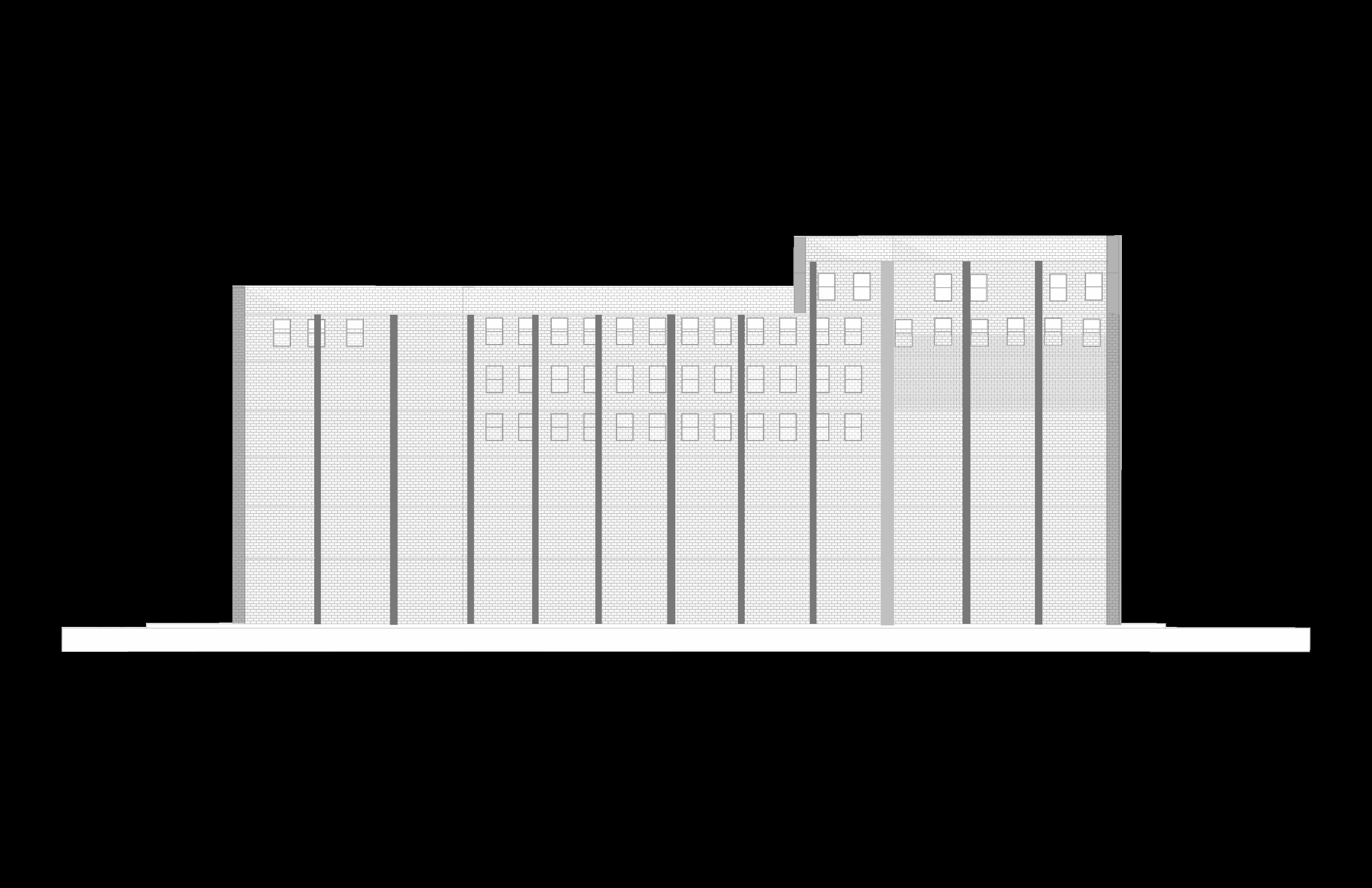

Building Key Information

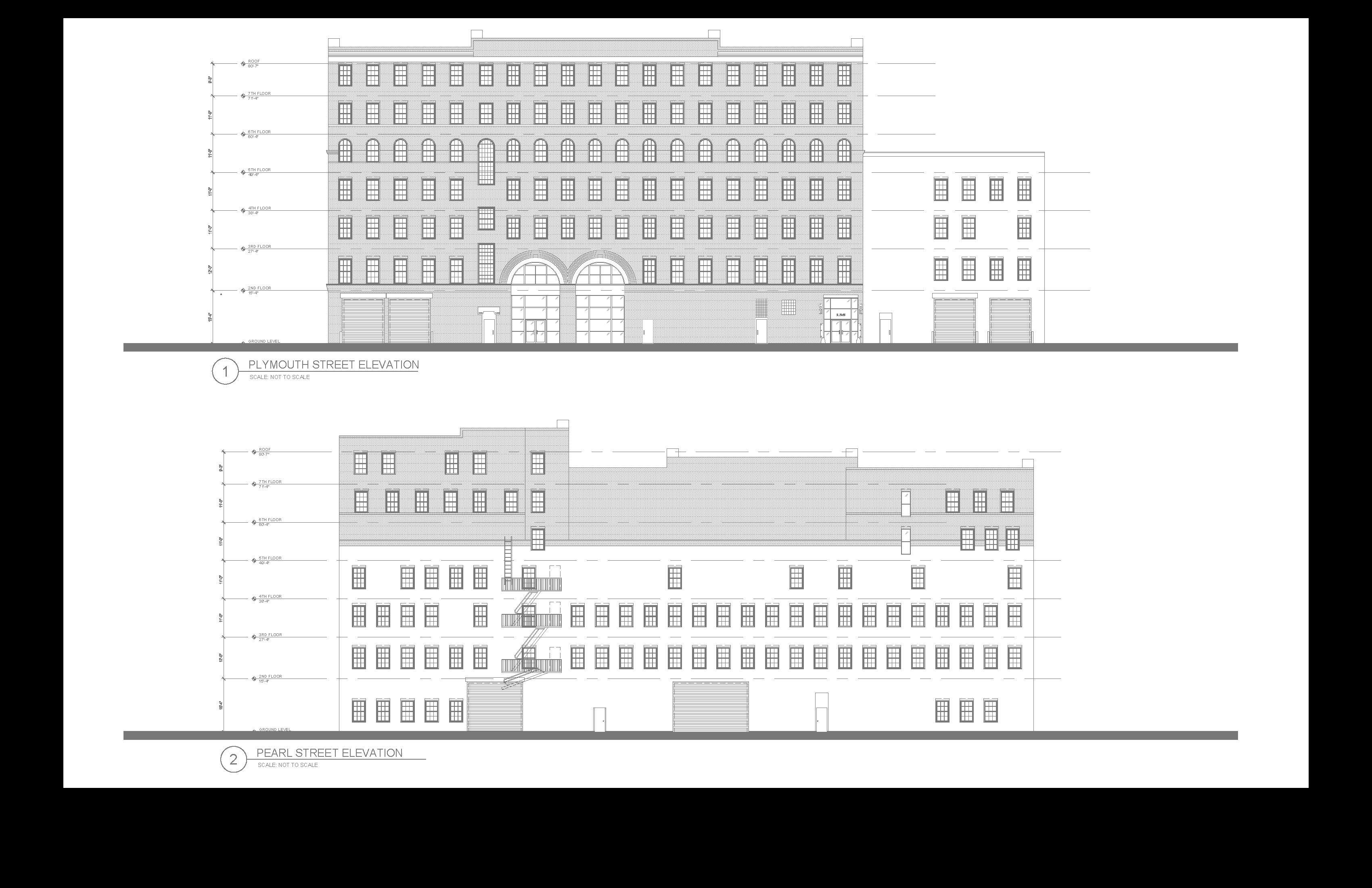
Design Consideration
The current floor plan of the building on Level 1 features a central grid of column supports, which can serve as the primary structural support if Levels 1 and 2 are expanded to create a double-height ceiling. This central grid system offers a stable framework for the building's load-bearing needs, making it feasible to open up the space vertically without compromising structural integrity.
Window Type
The recently replaced windows serve as a key architectural feature, accentuating the building's traditional brick façade and creating a distinctive, signature look. Their uniform distribution across each level adds a sense of order to the exterior, contributing to the building's traditional character. To complement this classic feel, the interior design concept should incorporate contrasting elements that introduce a contemporary or dynamic touch, providing balance to the traditional aspects of the building.


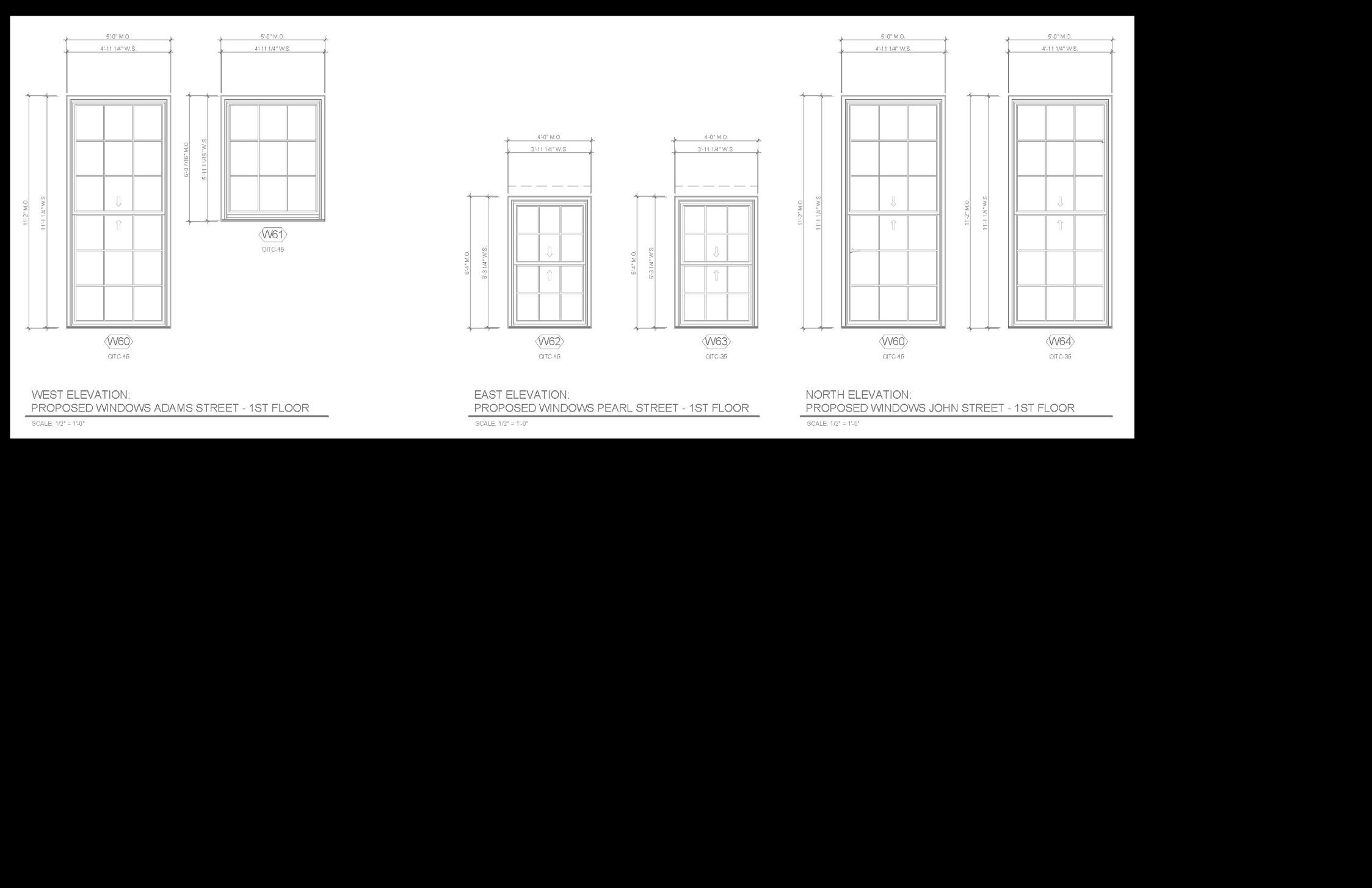

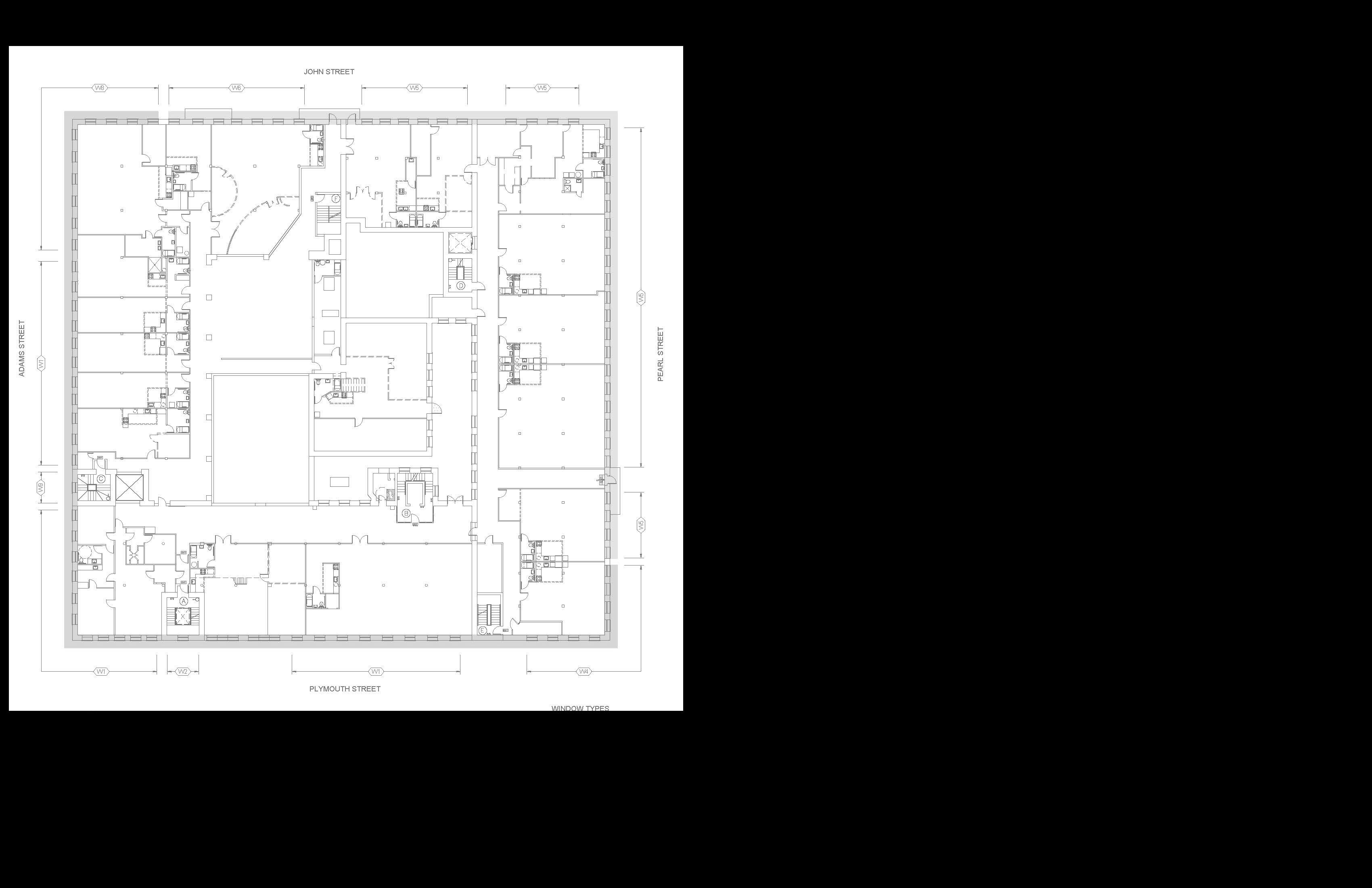













Branding development Volume II Concept
This chapter explores the brand development for the space, drawing insights from data and research to establish a cohesive identity that aligns with the project's vision, target audience, and functional objectives.
Branding development
The Mayonnaise Effect


But let’s pause and take a fresh perspective from something surprising: mayonnaise. Yes, mayonnaise—the humble sandwich spread—offers a fascinating lesson in unity. In scientific terms, mayonnaise is an emulsion, a mixture of oil and water held together by an emulsifier, such as egg yolk.
These ingredients, oil and water, naturally repel each other, just as generational perspectives often seem incompatible. However, with the right agent and environment, they blend into a smooth, stable mixture. And here’s the intriguing part: each ingredient retains its unique properties, yet they work together to create something completely new.
In a high-concentration mixture like mayonnaise, tiny particles reach a point of “crowding” where interactions naturally intensify, forming a dense, stable network. This concept translates beautifully into the social fabric: when people from different generations come together regularly in shared spaces—libraries, community centers, or neighborhood programs—they begin to experience a “crowding” of ideas, perspectives, and stories.
This proximity can lead to the formation of what scientists call a "jammed network" structure, where connections grow strong and the community becomes almost like a family, gaining stability through diversity.


The Mayonnaise Effect suggests that bridging generational divides isn’t about forcing people to think alike. Instead, it’s about intentionally designing spaces and experiences where these “different droplets” of experience and perspective can connect and interact. Whether it’s through a community workshop, an intergenerational library program, or shared cultural events, this approach fosters a true sense of belonging and strengthens the social fabric.
So, next time you reach for a jar of mayonnaise, consider this: if something as simple as oil and water can form a stable bond with a little help, perhaps the divide between generations isn’t as wide as it seems. With the right environments and a bit of creativity, we might just find that the Mayonnaise Effect is the key to a unified, vibrant, and supportive community where all generations feel they belong.
A Balance
relatable, universal experience subtle wit sarcastic timeless strong personality
uniqueness bold punchlines non-judgmental, respectful trendy inclusive, approachable
Brooklyn Charm




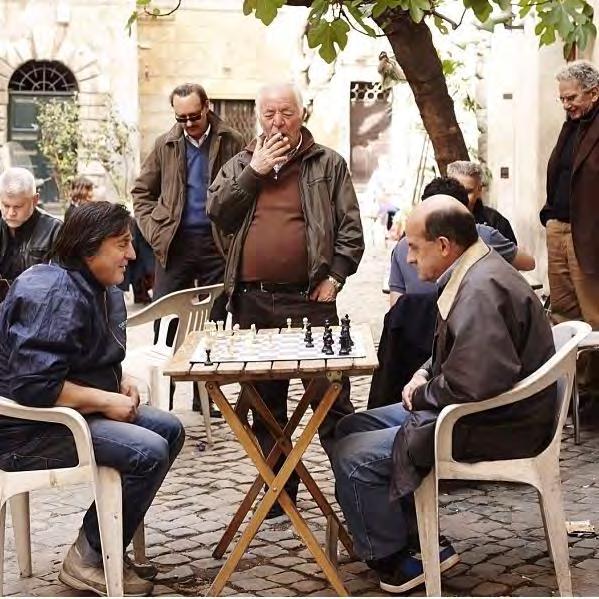
generational differences? It’s the same recipe, but now it’s gluten-free and dairy-free.
Ouba Library

gen X: the forgotten middle child of history.

Oubat ri
oubaitori
simple, neutral light and bouncy sound easy to remember and pronounce pronounce like ‘oppa’ (older brother)
A Japanese concept that encourages individuals to embrace their unique qualities without comparison to others, embodying the idea that everyone grows at their own pace and possesses distinct strengths.
Logo Development
building blocks home box tiles anything inbetween

u Ouba Library

Library
Fonts Use
abcdefghijklmnopqrstuvwxyz 1234567890.,:;?!
Tiempos
gee
The Unfinished Beauty
The question of how to connect generations isn’t something we can fully answer—and that’s the beauty of it. This project isn’t about solving the unknown but embracing it, creating a space where generations can come together, collide, and co-create. It’s about crafting an environment that doesn’t dictate outcomes but invites them—a blank canvas full of possibility. Sometimes, the most powerful moments arise from what’s left unfinished, from the gaps that spark curiosity, excitement, and discovery. It’s in this openness that true connection has the chance to flourish.






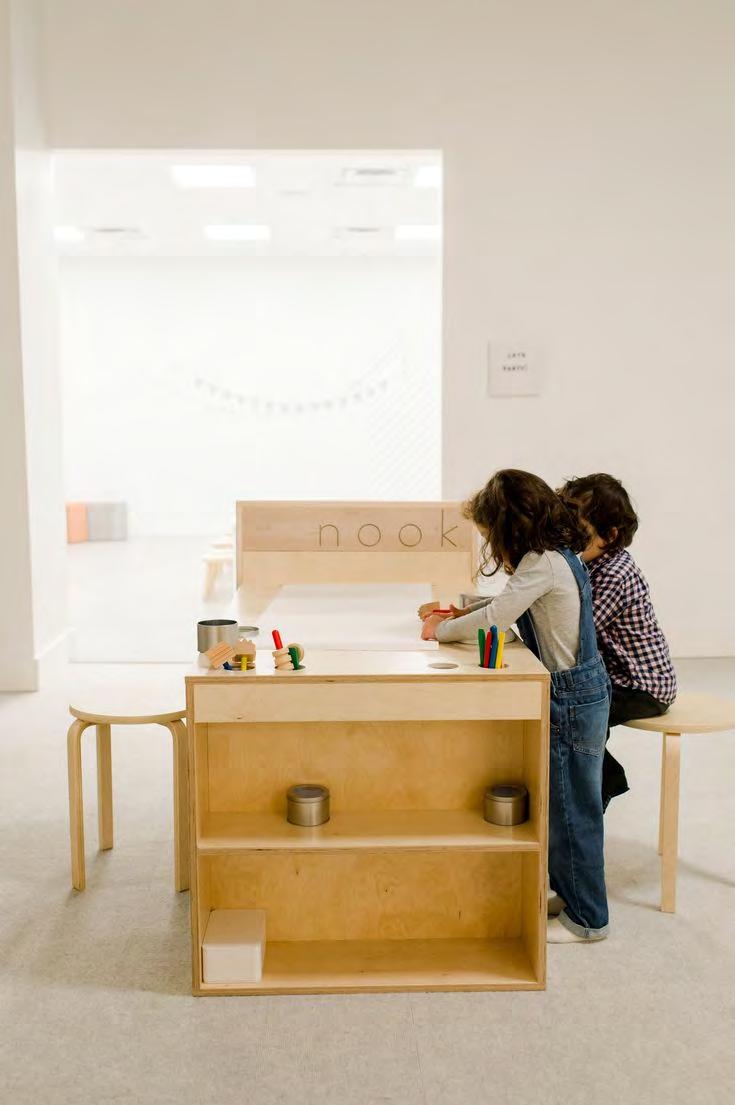


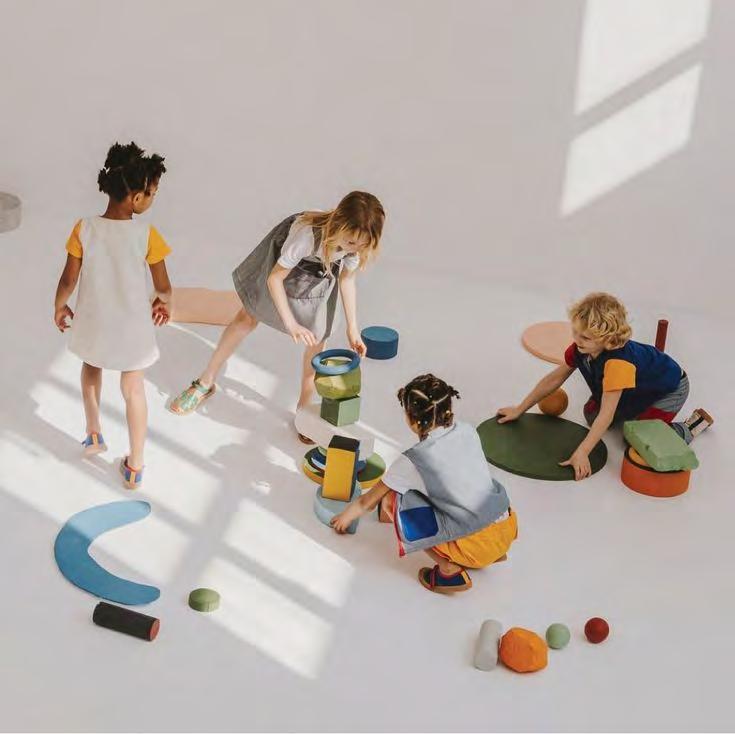



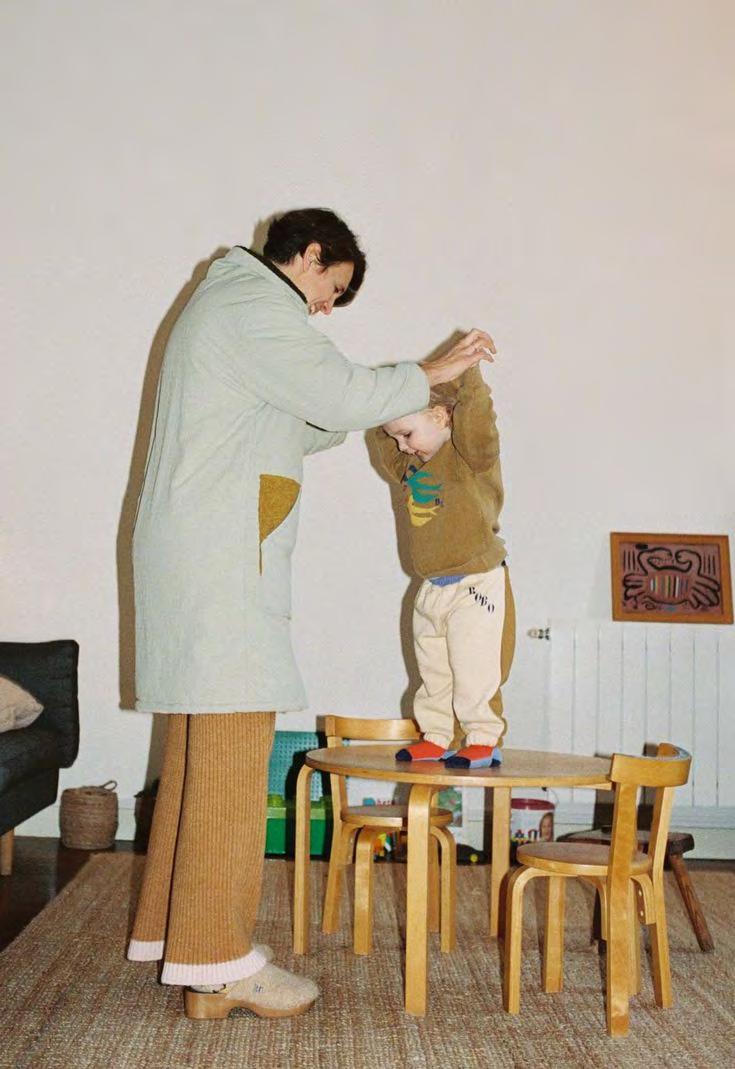
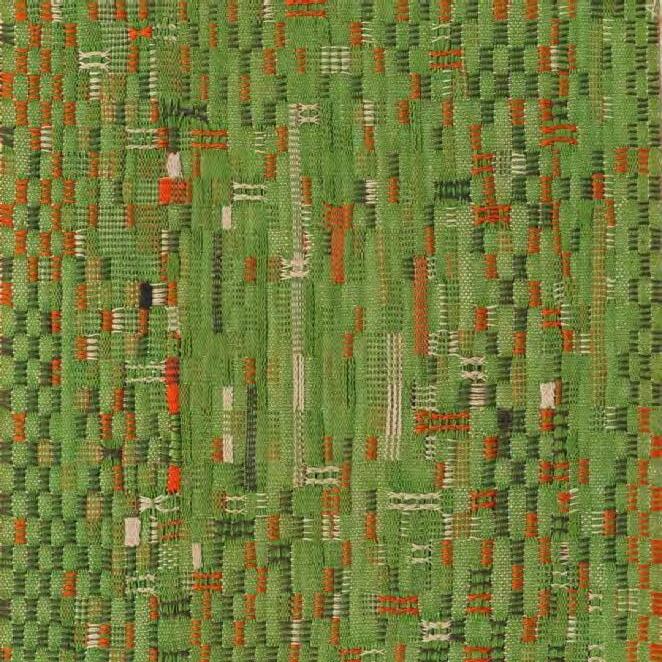

weaving stories
Creating a space where each generation can weave its story, share experiences, and engage in mutual understanding is crucial for fostering harmony and respect across age groups.
contrast
where imperfections meet intention, and tradition merges with modernity. Each layer tells its own story, celebrating a harmony born from tension.
Volume II Concept
Design development
This chapter explores the design development of the space, examining potential concepts and layouts to create a functional and immersive environment for space exploration.
development

Meet
Fosters meaningful connection by creating a safe and neutral space for intergenerational engagement, promoting dialogue, understanding, and shared experiences.
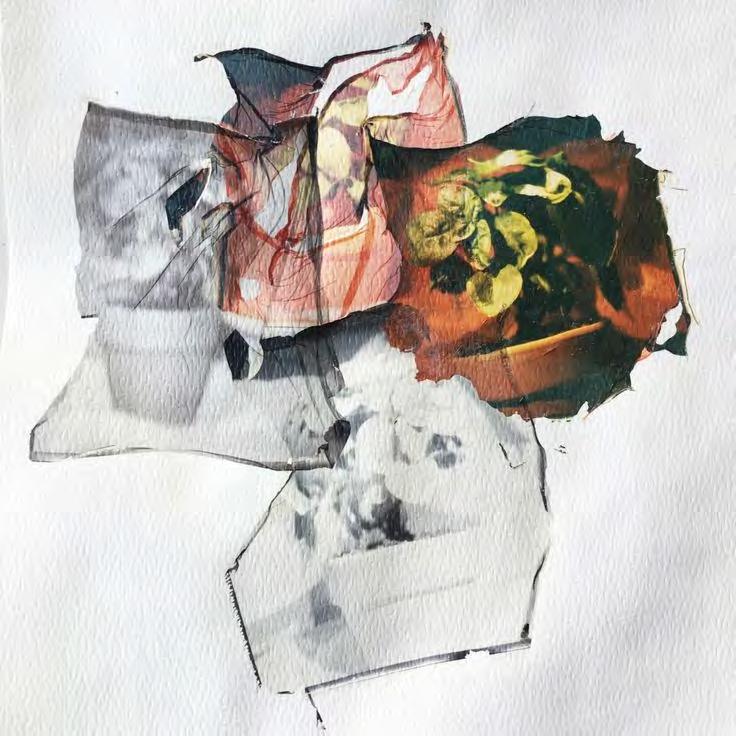








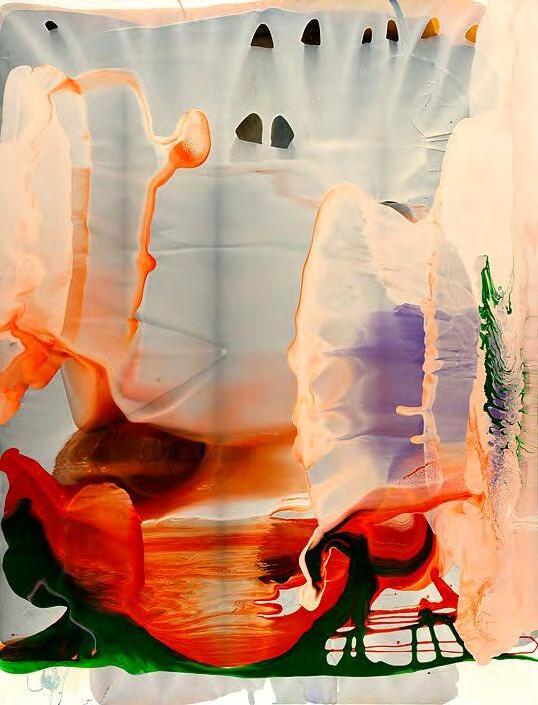


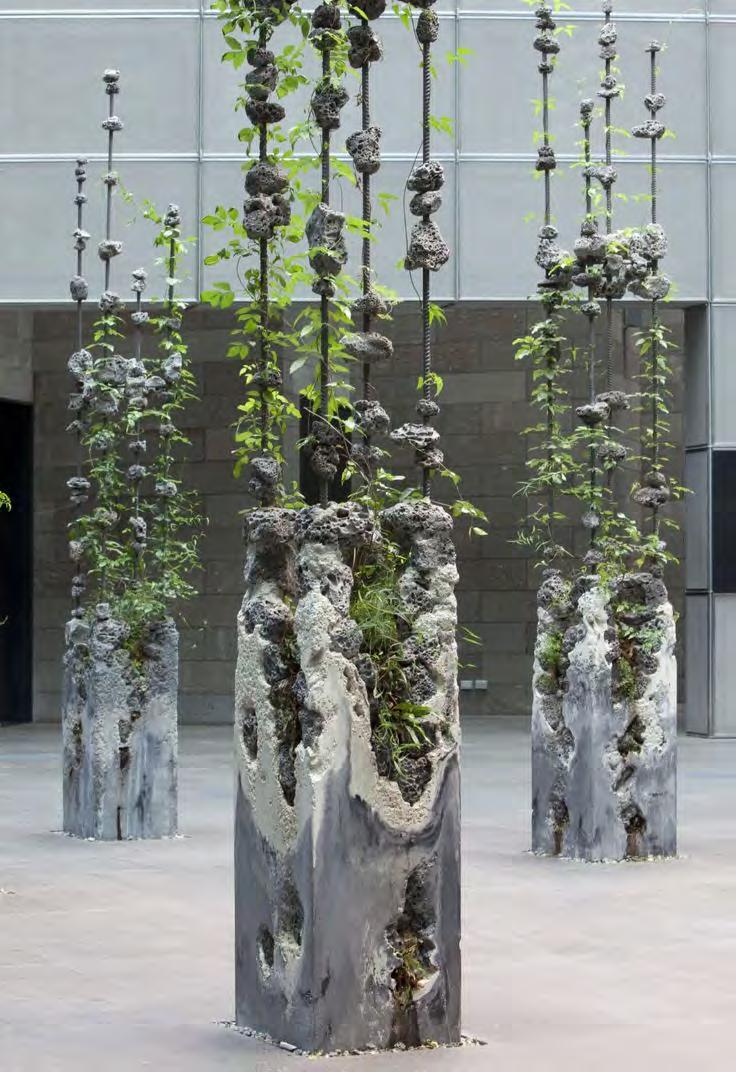
Connect
Encourages genuine interaction across generations, bridging divides through shared experiences and fostering a sense of belonging within the community.


Grow
Cultivates mutual growth across all generations by fostering shared learning, understanding, and collaboration, empowering individuals to evolve together within a unified community.
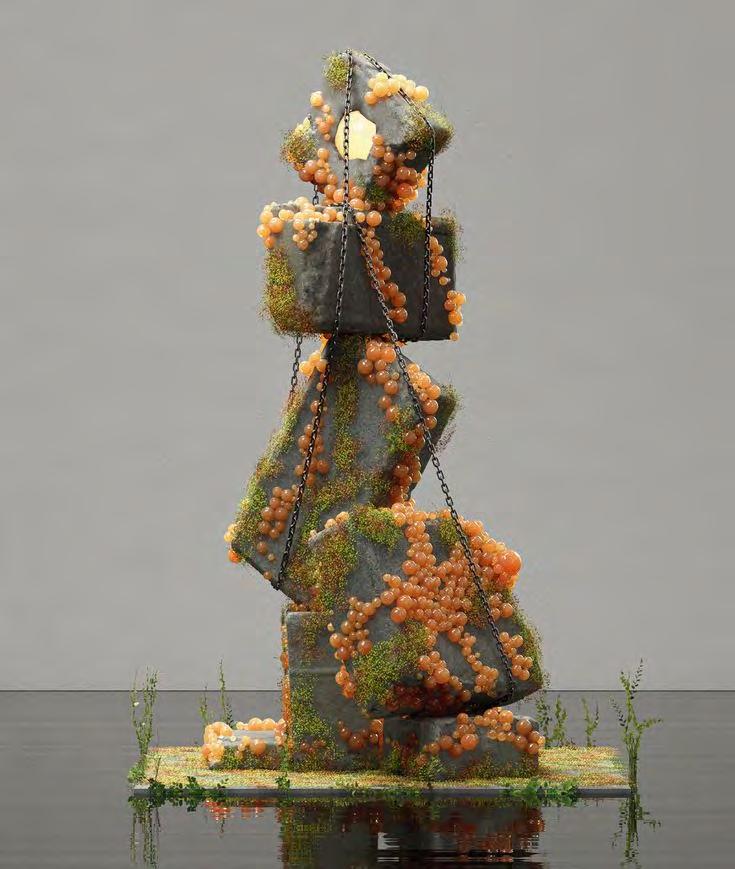

Adjacency Diagram
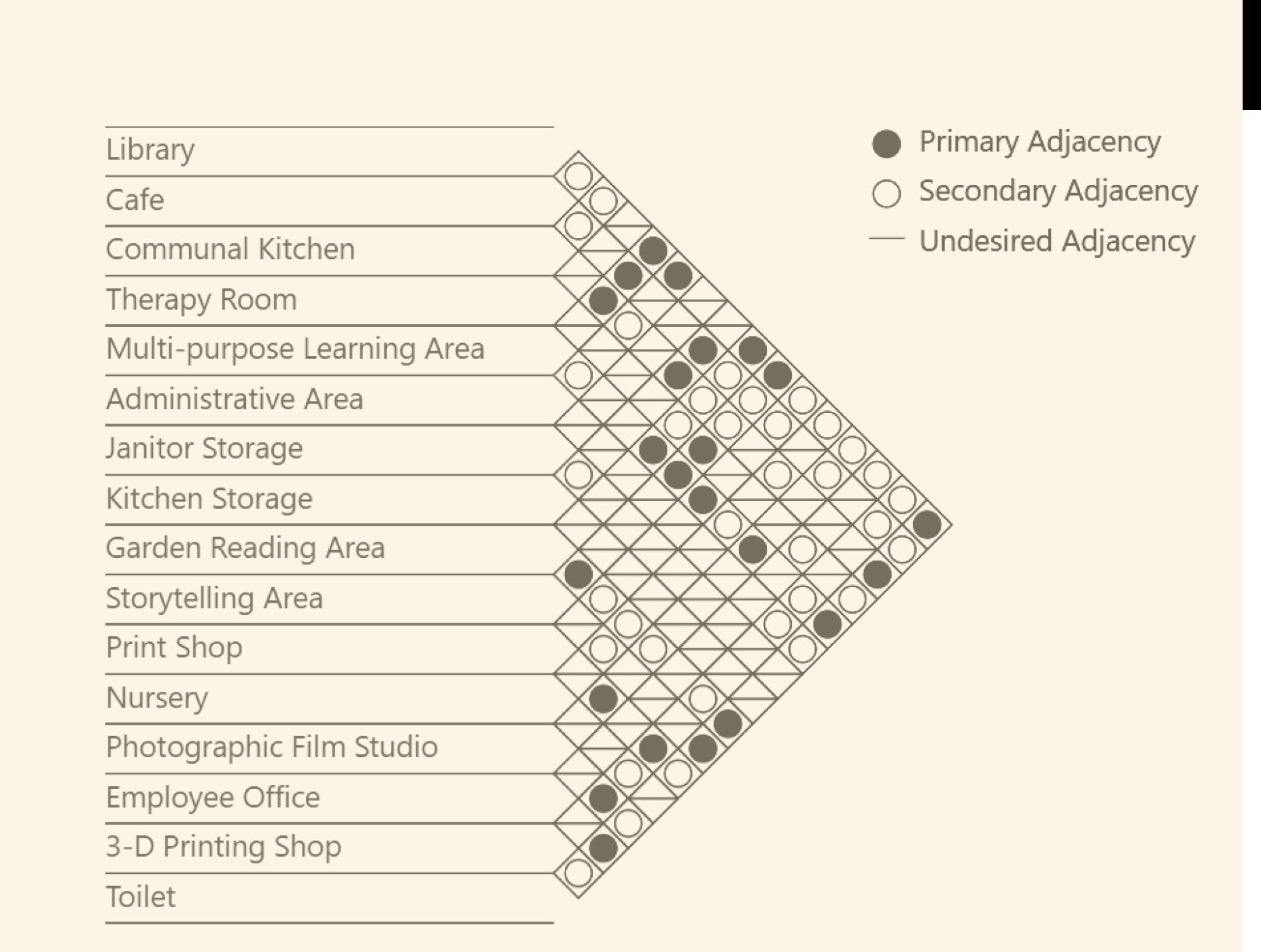
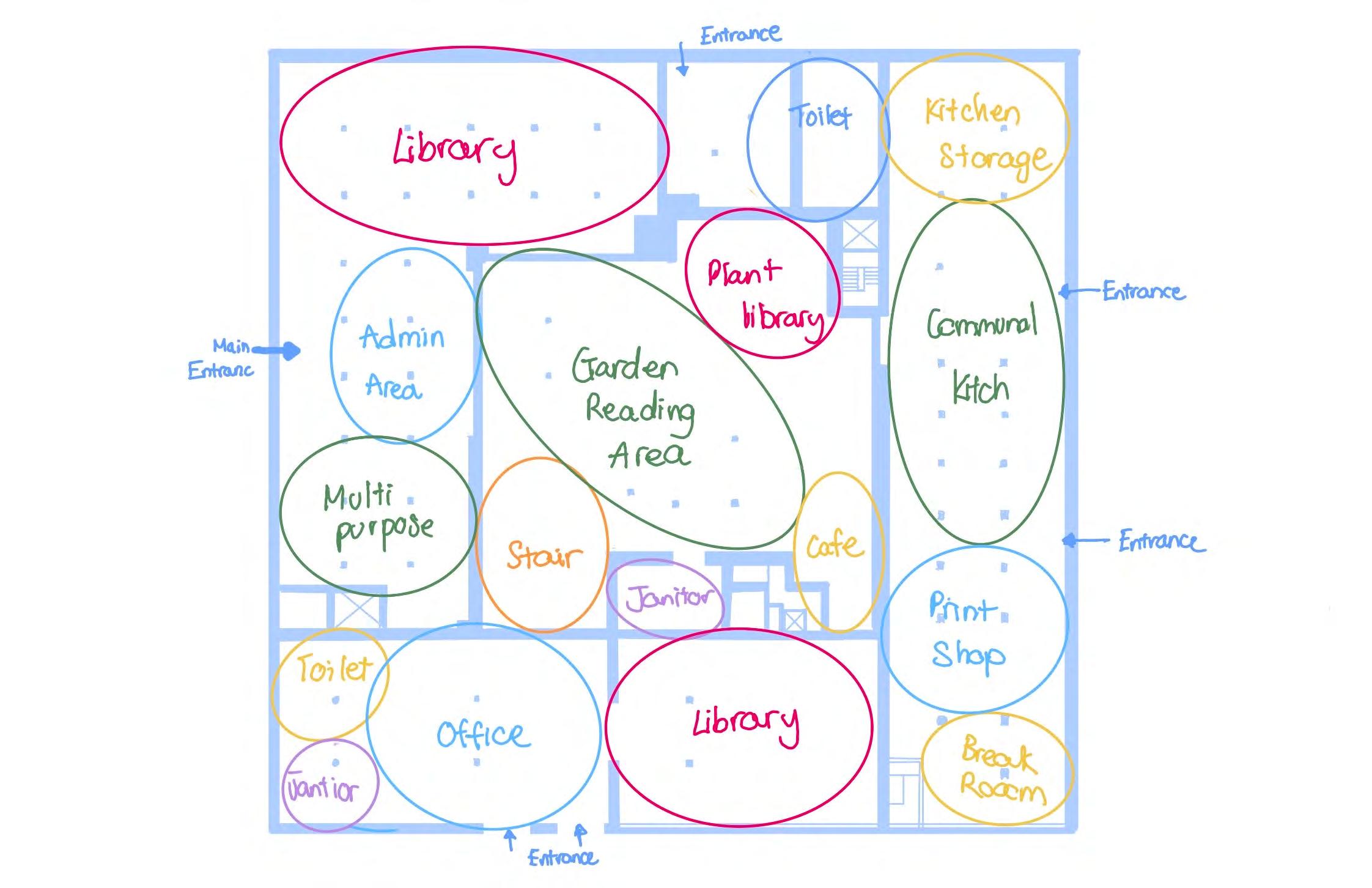
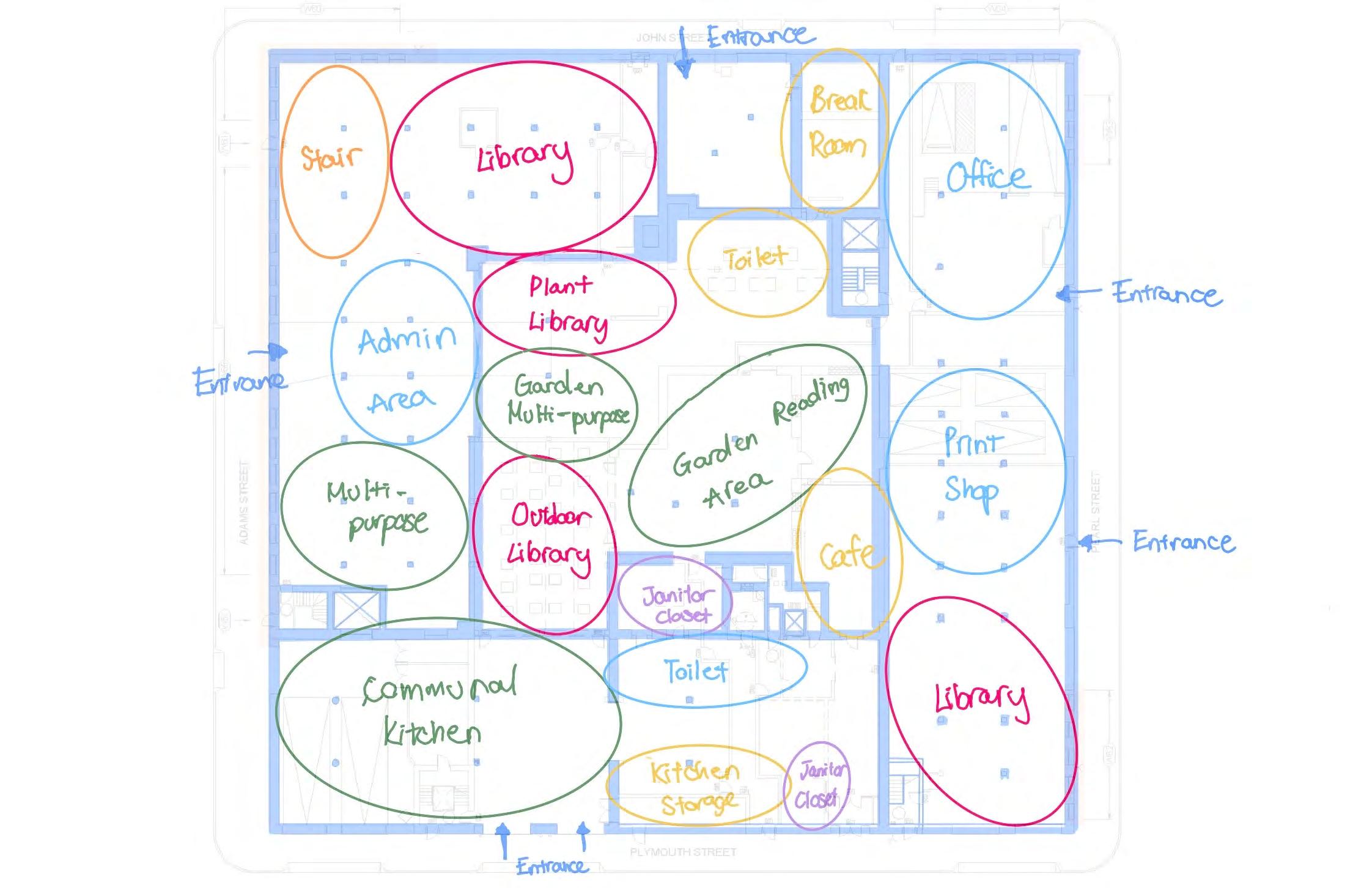


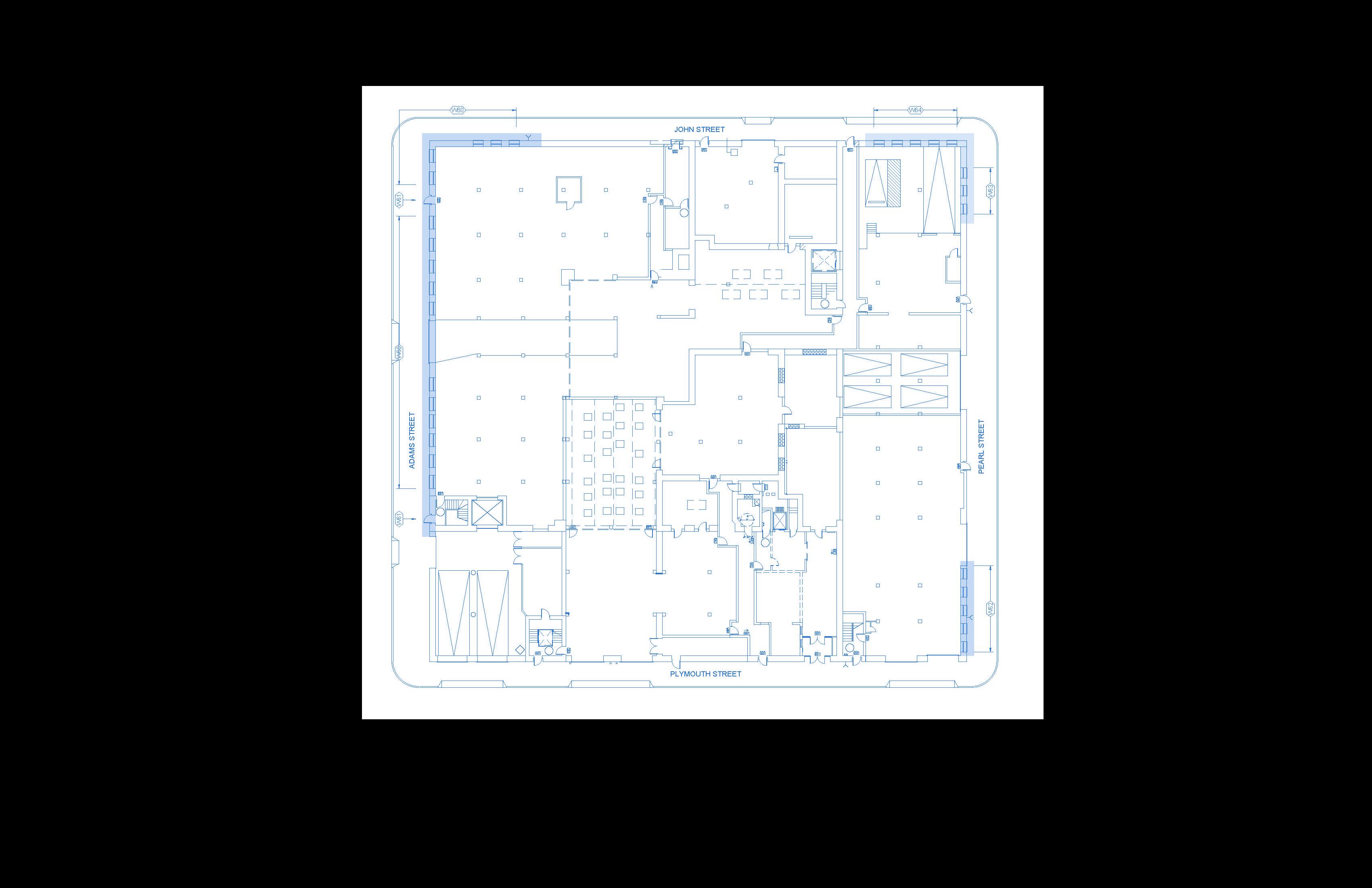
Option 1
Clear Central Hub: The circular central area serves as a focal point, likely improving orientation and creating a gathering area.
Balance of Open and Defined Spaces: This layout appears to use boundaries effectively to separate various functional areas, providing both open and private spaces.
Smooth Flow: Paths radiate from the central hub, which can support a natural flow for circulation.
The centralize organization tie back with the concept of people meeting in the middle, helping to guide people coming together
Option 2
Enhanced Circulation Options: The dispersed pathways allow users to navigate through different routes, which can reduce congestion and improve flow.
Distributed Green Spaces: The extended green space provides multiple smaller zones for relaxation, making the layout feel more open and accessible.
The central courtyard allow people to come together by using interlock organization, provide activities to be done together.



Bookshelves System
The bookshelf system features an interlocking pattern that allows for a customizable arrangement, adapting to the needs of the space. This flexible design fosters a more interactive experience, encouraging users to engage with the space in dynamic ways.

Different size storage system
Stacking Module for flexible purpposes
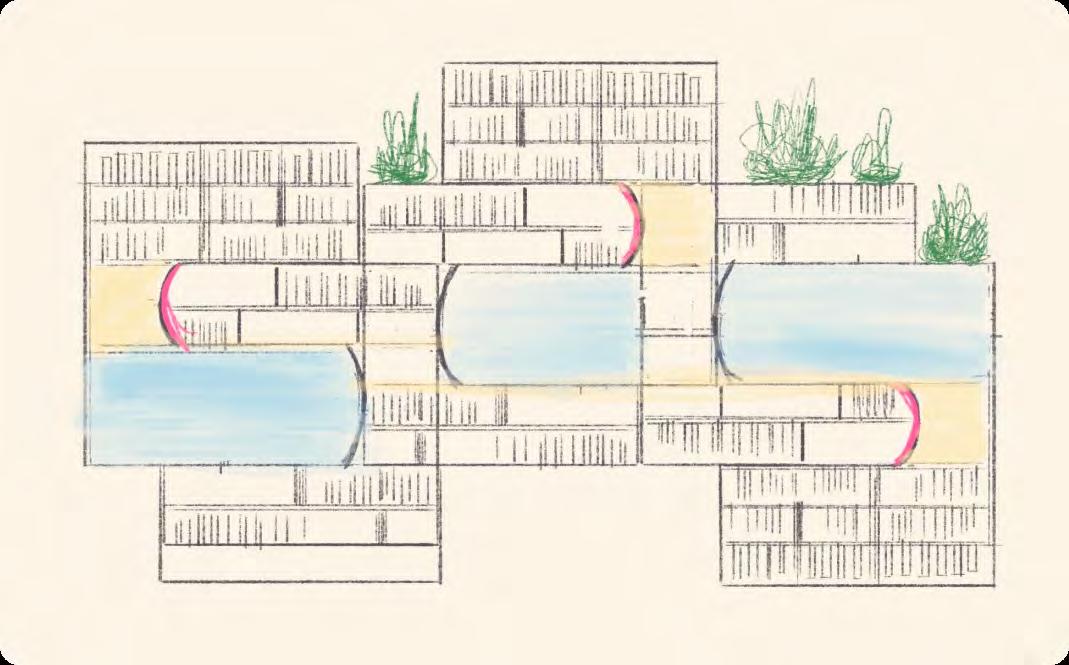
Plant provide a cozy and natural element to the space
Interactive screen to find book

Private pod for different ways to experience storytelling
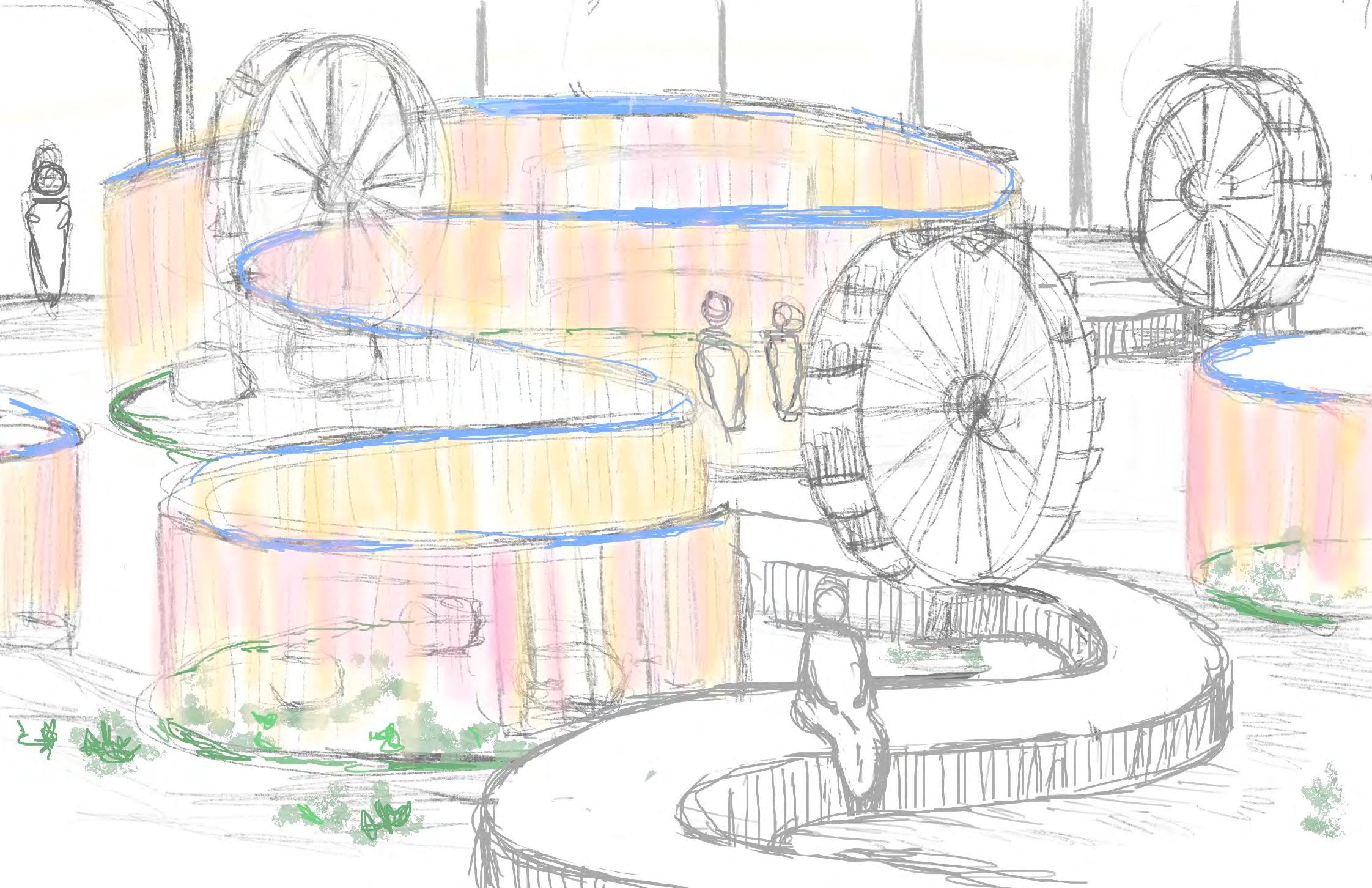
Communal Kitchen
The communal kitchen offers a welcoming space for hosting events and sharing experiences centered around food and cooking. This vibrant setting not only fosters cultural and knowledge exchange across generations but also serves as a opportunity for storytelling, learning, and bonding through shared meals and hands-on cooking experiences

Equipment Wall for cooking Utensils
Counter for cooking
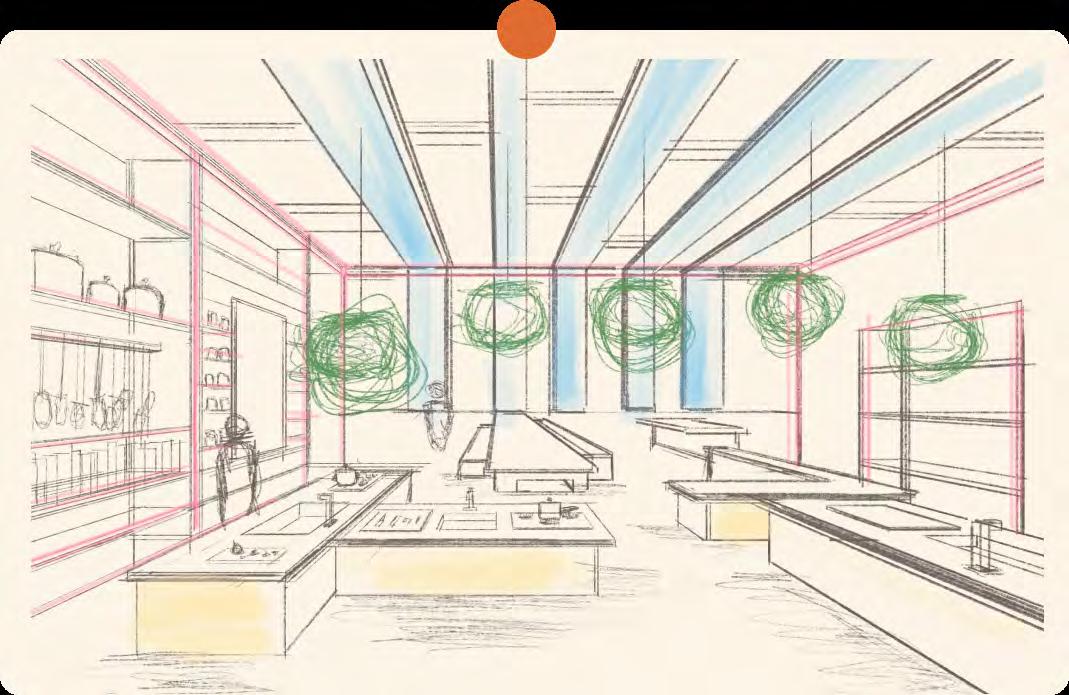
Color changing light for hosting purposes
Communal table encourage sharing experiences
Soil display table
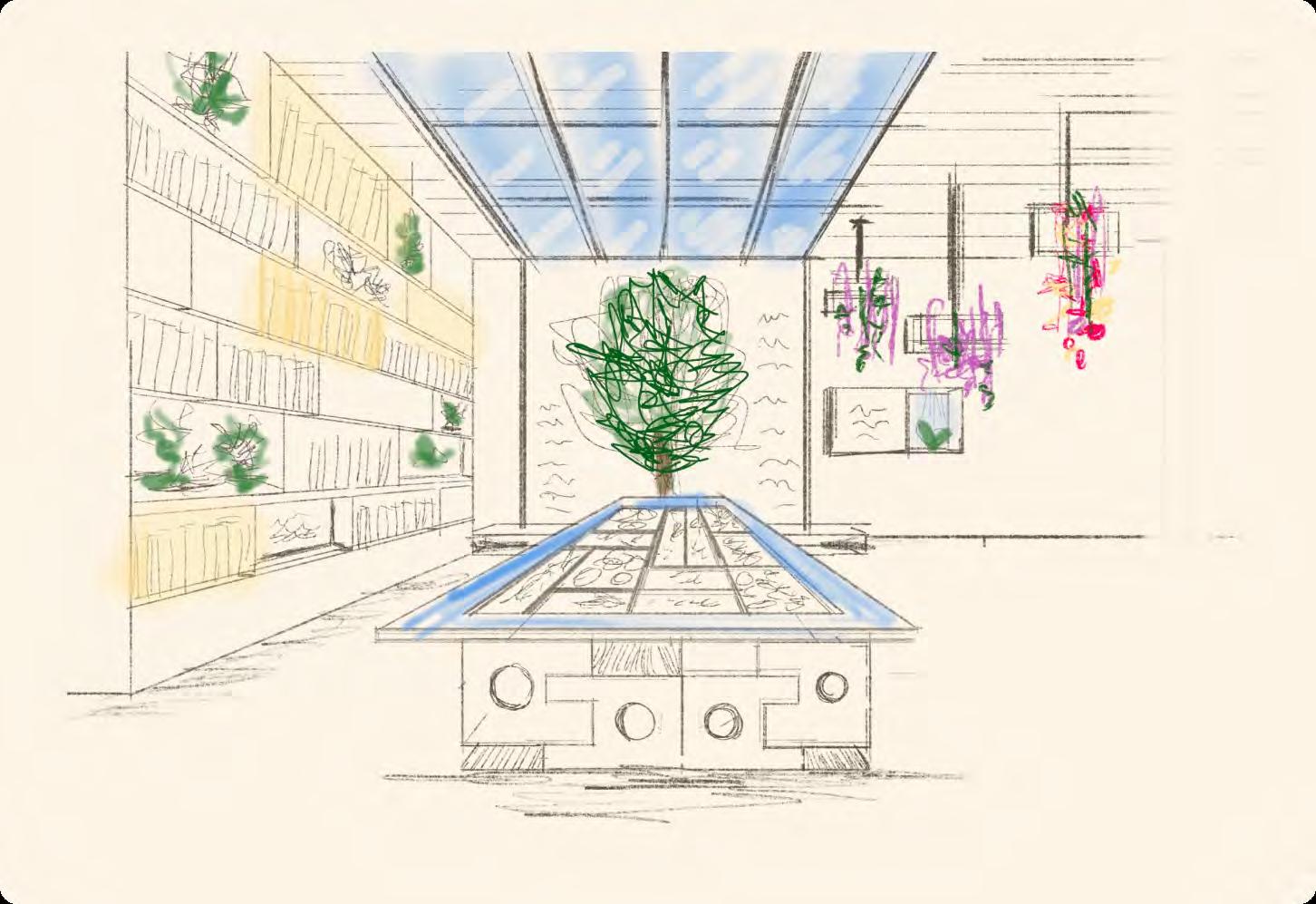
Plant-searching station

The Garden Library introduces an innovative approach to learning about nature, combining information with hands-on exploration. Featuring interactive tables and digital screens, the space creates an engaging environment where every generation are invited to participate, discover, and share knowledge about nature in an inspiring, collaborative setting.
Garden Library

Floor plan
Multi l ntr n xit oints to iff r nt zon s li in t i r rc , nsuring us rs c n x lor t s c wit out f ling constr in .
T int gr tion of cur l nts n gr u l tr nsitions b tw n r s su orts or n ic n inclusi t os r , n ncing cc ssibilit .
Concept application
Layout Organization
Multiple entry and exit points to different zones eliminate hierarchy, ensuring users can explore the space without feeling constrained.
The integration of curved elements and gradual transitions between areas supports a more dynamic and inclusive atmosphere, enhancing accessibility.

Concept Application
The building consists of four rectangular blocks connected to form a square mass, with an open space in the center—an ideal opportunity for a central courtyard.








spatial organization: Central
The spatial organization follows a centralized layout, where the courtyard serves as the core gathering space. This design is fundamental to the library's mission of connecting generations. A well-balanced environment is essential to attracting and engaging people of all ages, fostering interaction and community.
Central Library
Ōbaitori emphasizes that growth is non-linear— people move at their own rhythm. The floor plan mirrors this idea through gradual transitions and organic circulation paths rather than rigid corridors.
The Lobby
Minimal interaction begin
Individual start to find their interested similar with other Deeper connection begins to happen
Fountain Courtyard Cultural Kitchen
Interaction between generations become more natural
The movement through the space naturally fosters increased intergenerational interaction.
Visualization
Volume III
Design Visualization
This chapter explores the final visualization, showcasing how the design development was translated into visual representations, including renderings, drawings, and models that bring the concept to life.
Visualization
Discovery





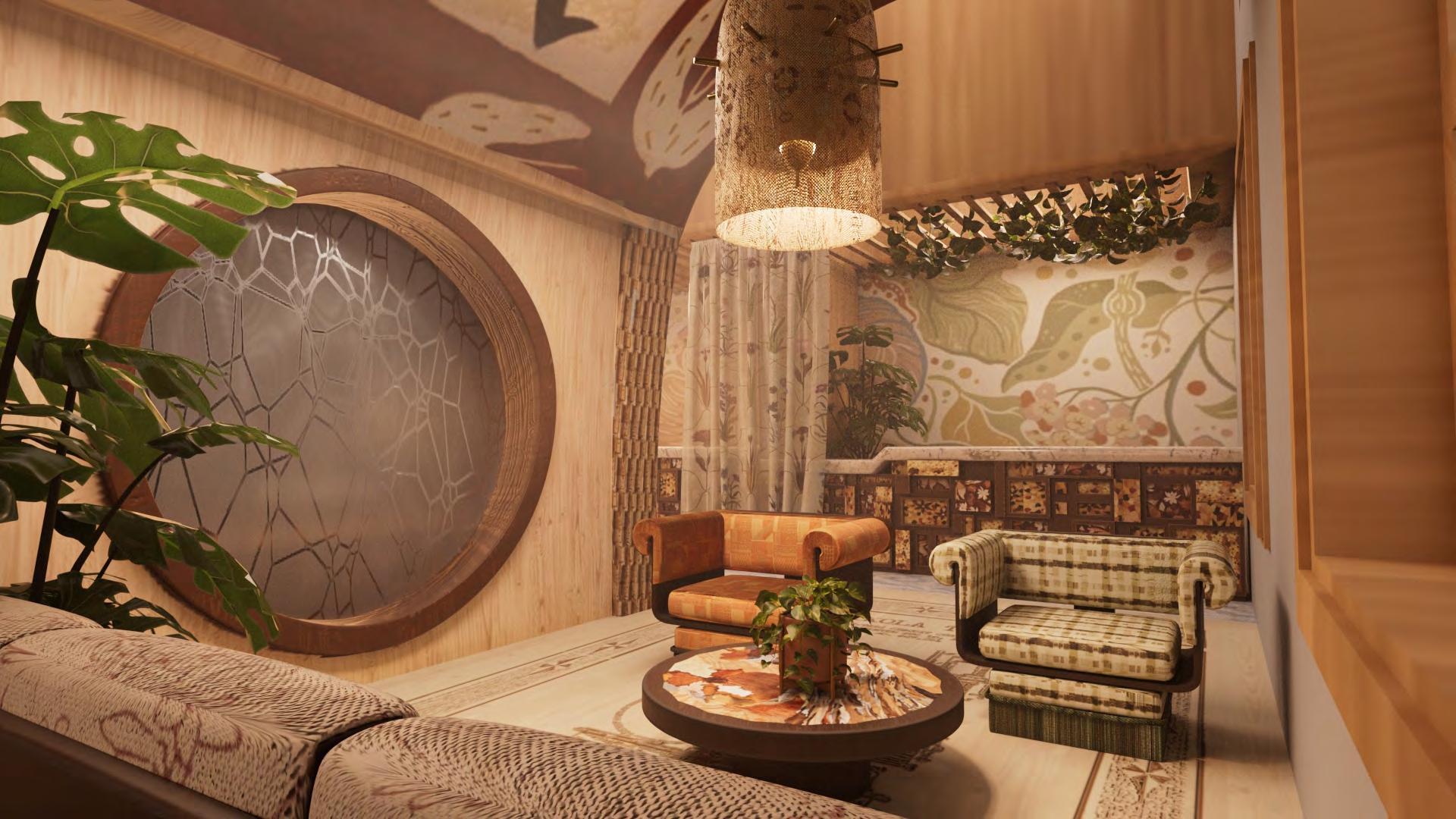


Engage
The central library is where each generation begins their exploration of the space, making it the first area where subtle engagement can occur, driven by shared interests in various books and artifacts.
This part of the library also emphasizes the individual worth within each person, fostering a sense of personal connection and growth.

The ceiling design takes inspiration from the shape of an open book, symbolizing knowledge, discovery, and the endless possibilities of learning. Its flowing, curved form creates a sense of movement, drawing the eye upward and fostering an atmosphere of inspiration. The design integrates layered panels or ribbed structures to mimic the delicate pages of a book, enhancing depth and dimension. Soft, indirect lighting follows the contours of the form, casting a warm and inviting glow.

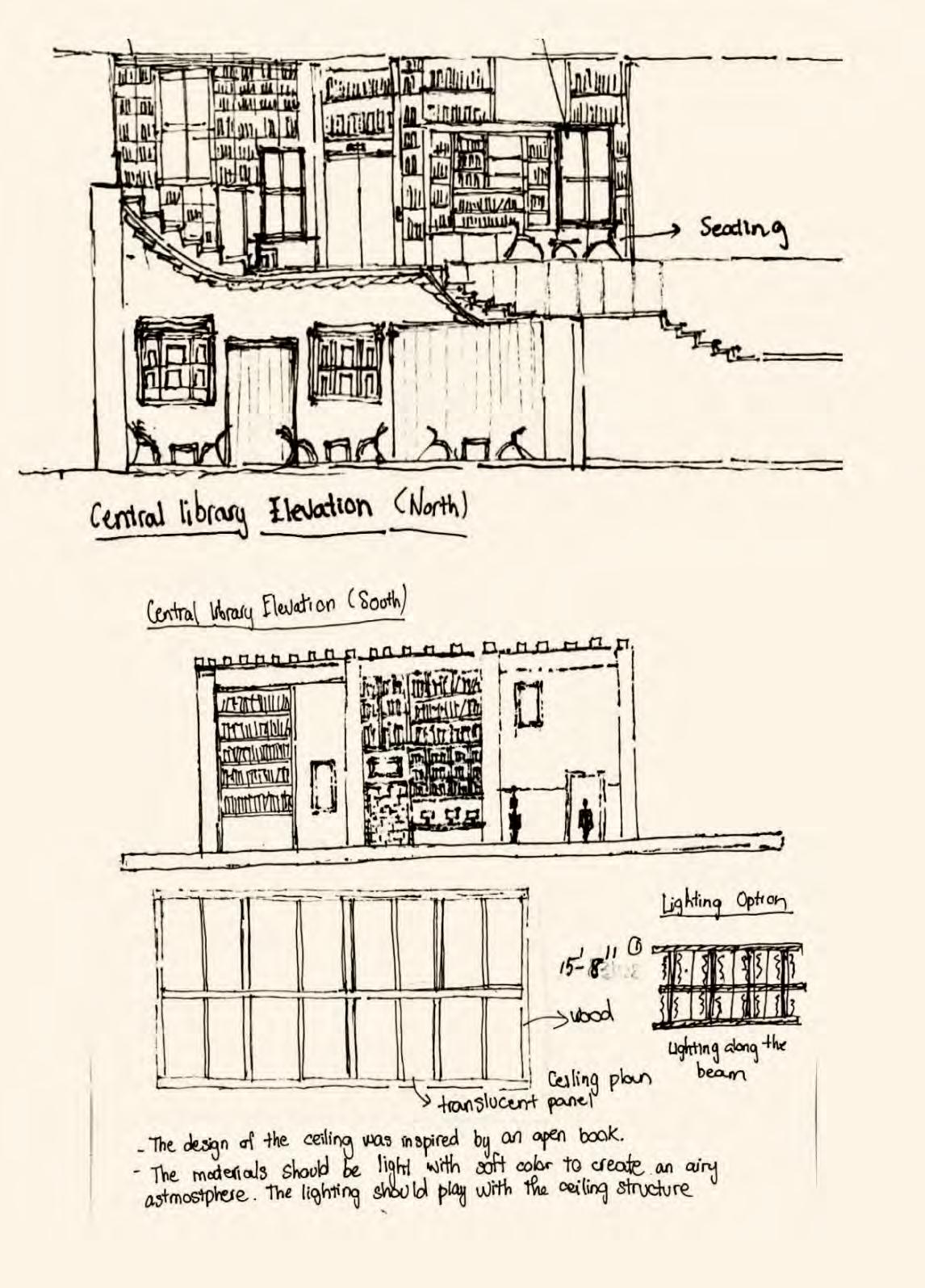
The central library features meticulously arranged rows of bookshelves with various compartments for storage, catering to different organizational needs. The design seamlessly blends traditional molding details with modern textures, creating a juxtaposition that fosters a familiar yet refreshing environment for all generations. Rich wood finishes and intricate paneling evoke a sense of history, while sleek glass or metal accents introduce contemporary elegance.
The intentional fusion of classic and modern aesthetics not only preserves the timeless essence of traditional libraries but also reinvents the space to accommodate evolving needs, making it an inclusive and inspiring environment for all.






Commute
After users have had time to enjoy their individual interests, they move to the courtyard for a more extended period of exploration. This is where conversations begin.
The layout of the space encourages users to spend more time in the courtyard, creating opportunities for deeper discussions and connections to unfold naturally.

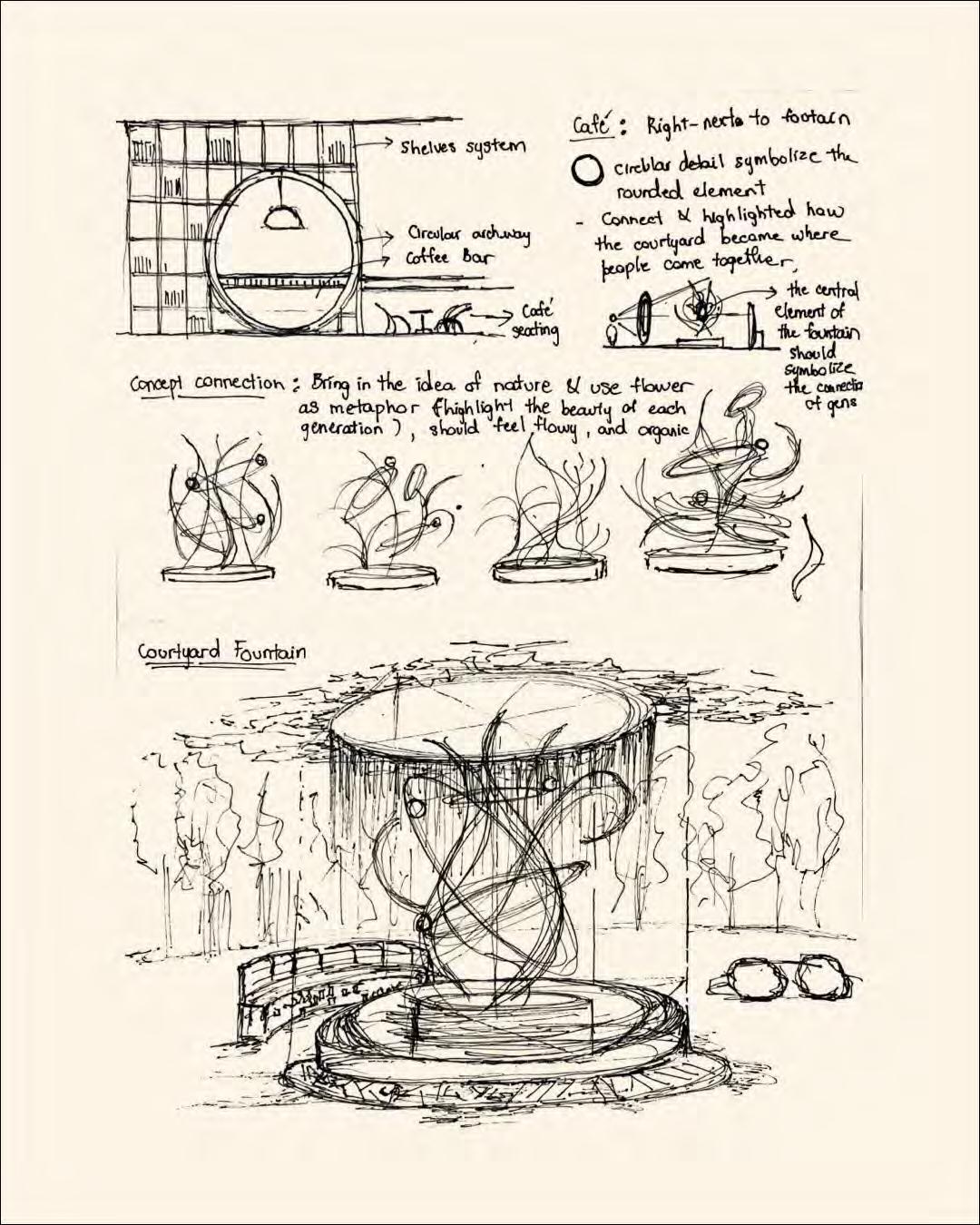
The fountain in the courtyard is designed to mimic the shapes and movements of flowers and trees in nature, symbolizing the library's core mission of flexibility and adaptability. This design reflects the library’s commitment to creating a dynamic space that evolves with the needs of its users, encouraging growth, change, and connection.
The placement of the fountain aligns with a round archway, perfectly framing the view for users as they walk into the courtyard. This design choice highlights the importance of generational connection, offering a visual pathway that encourages reflection and interaction across different age groups.

The outdoor sitting area is designed to evoke the essence of a garden, offering a tranquil and refreshing retreat. It features tiered stair seating with built-in tables, seamlessly integrating functionality with comfort. Lush greenery, including native plants and seasonal flowers, surrounds the space, enhancing its natural ambiance while providing shade and a sense of enclosure.
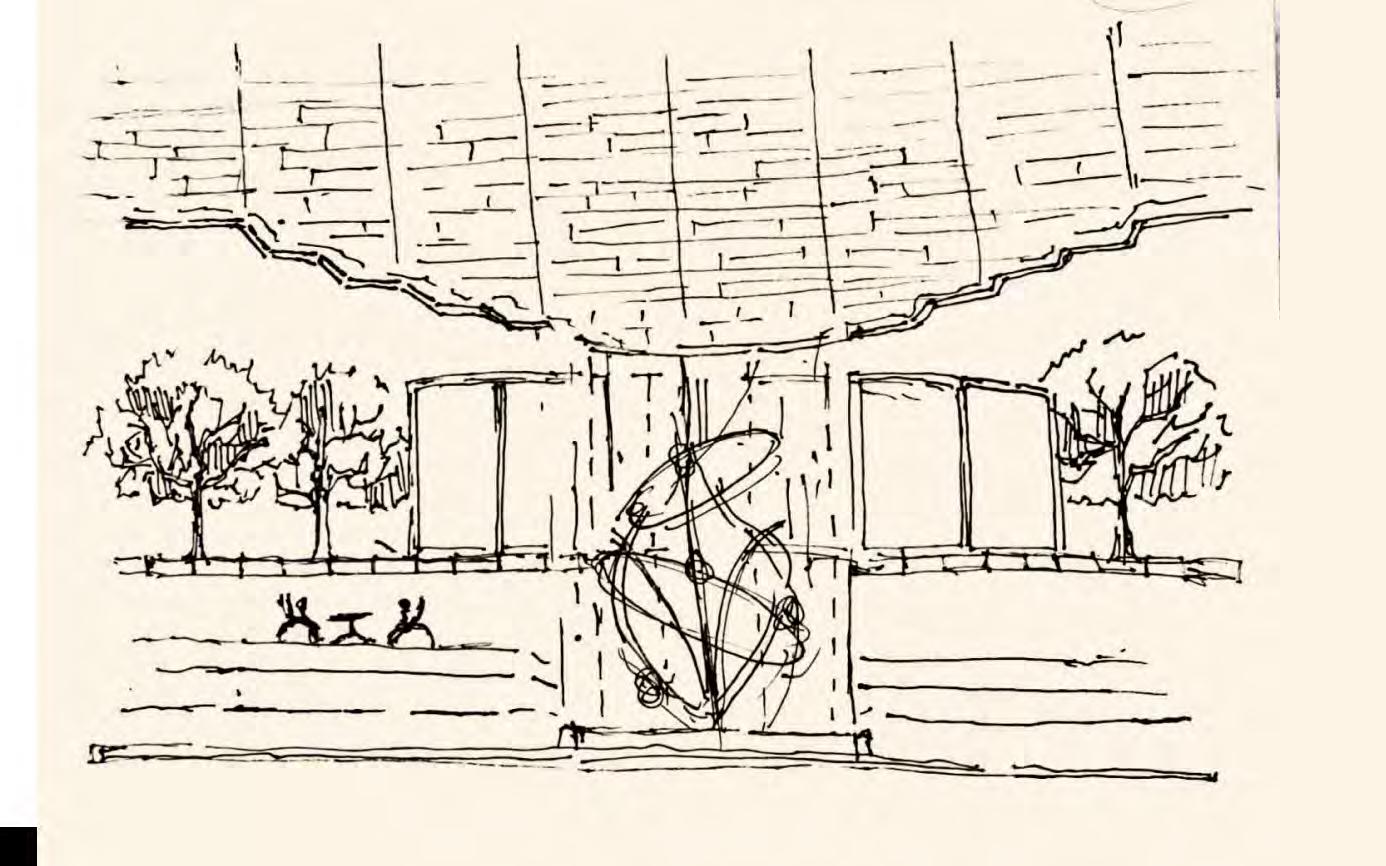
The tiered design encourages both individual relaxation and social interaction, accommodating various seating preferences. The builtin tables serve multiple purposes, from casual reading and dining to collaborative work and small group discussions. Natural materials such as wood and stone complement the organic setting, reinforcing the connection between architecture and nature.
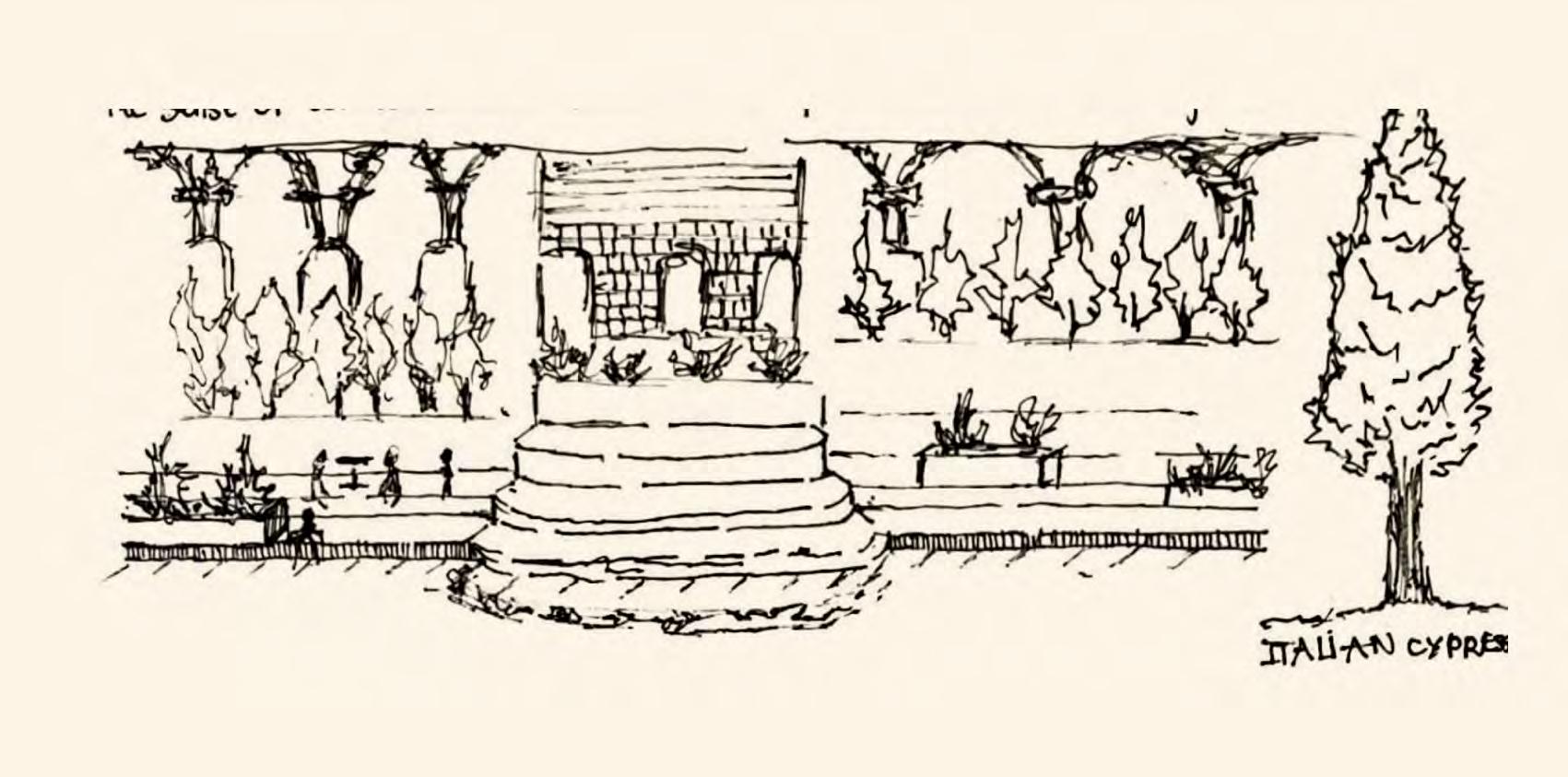
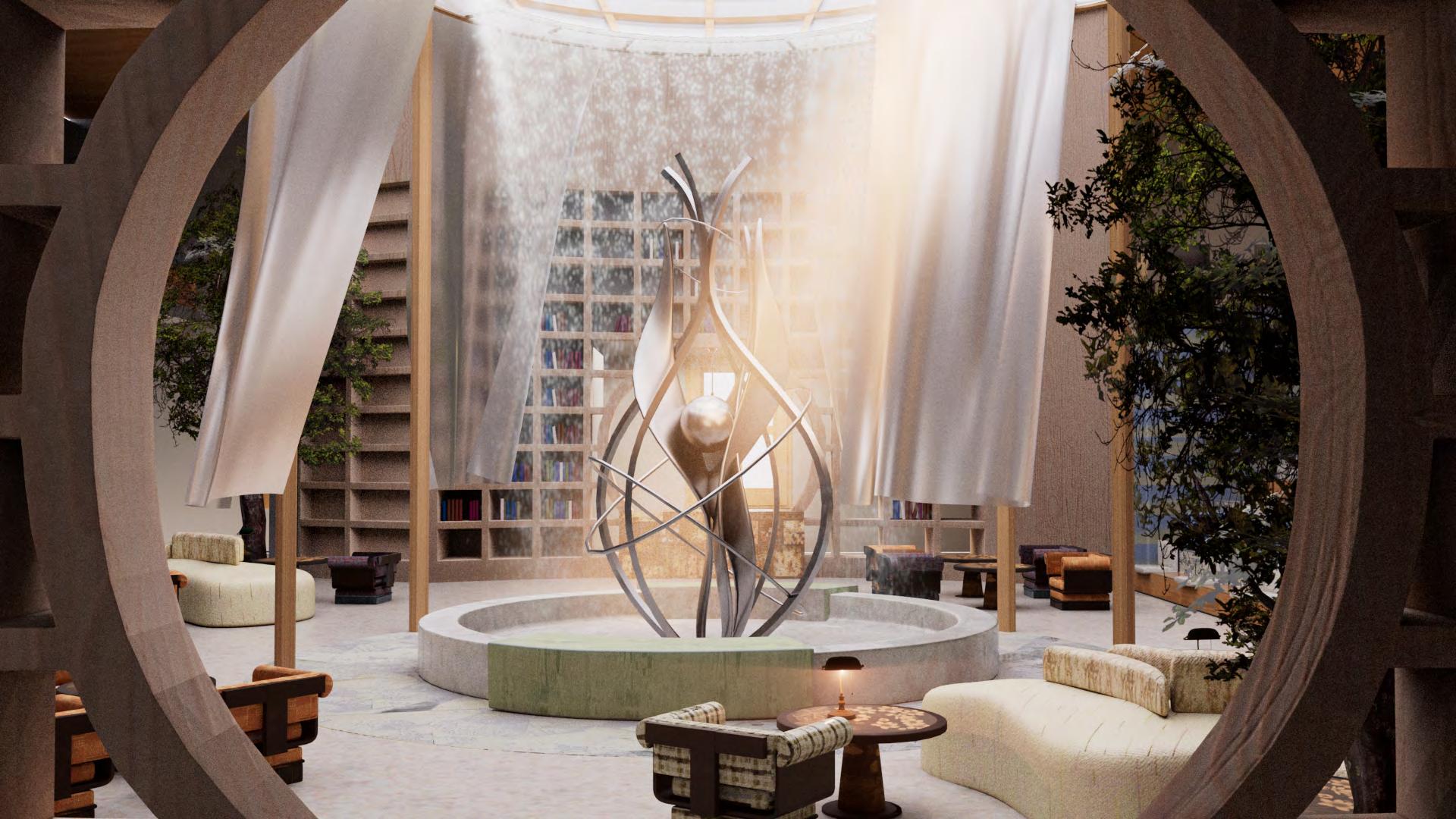


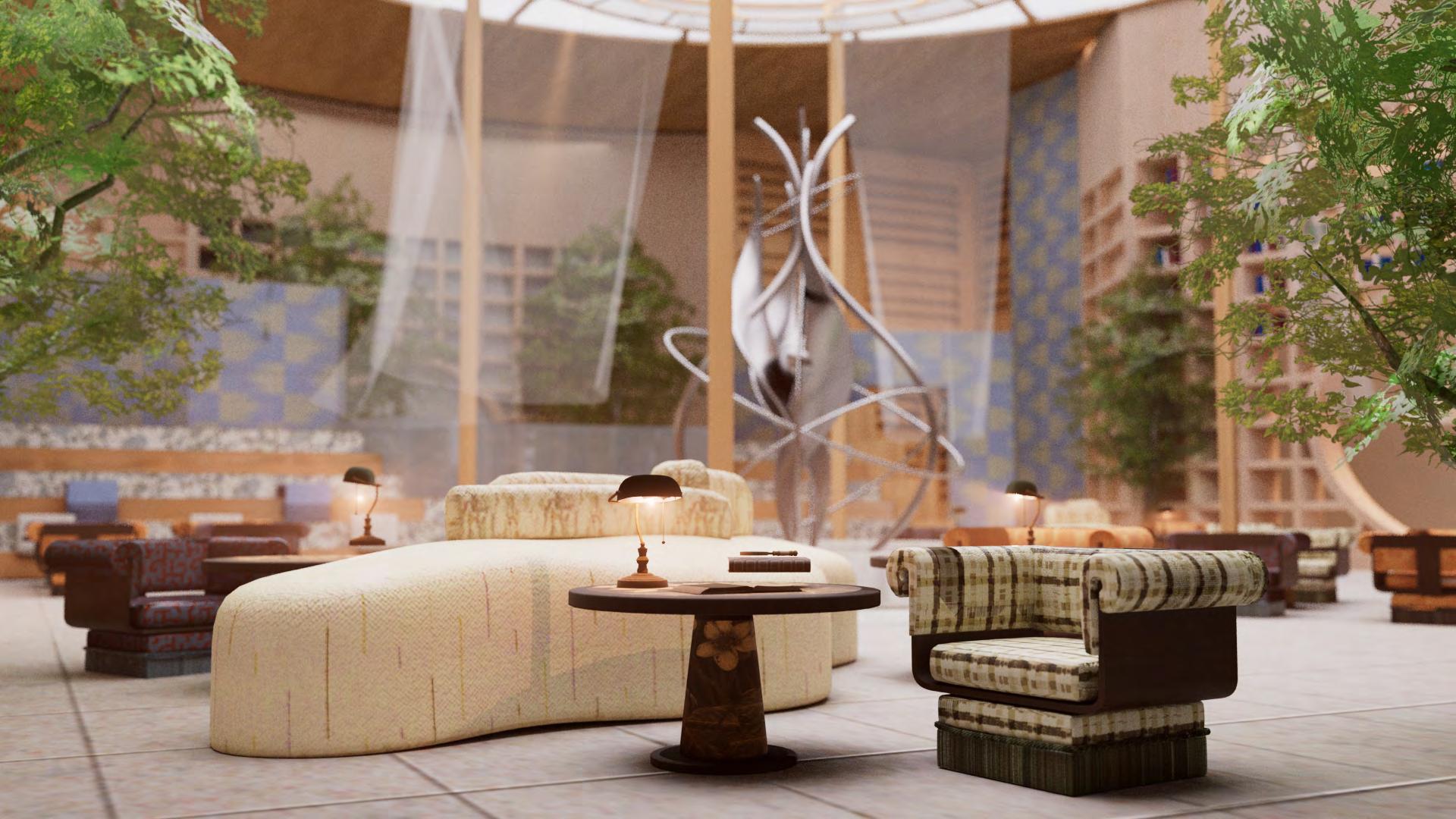


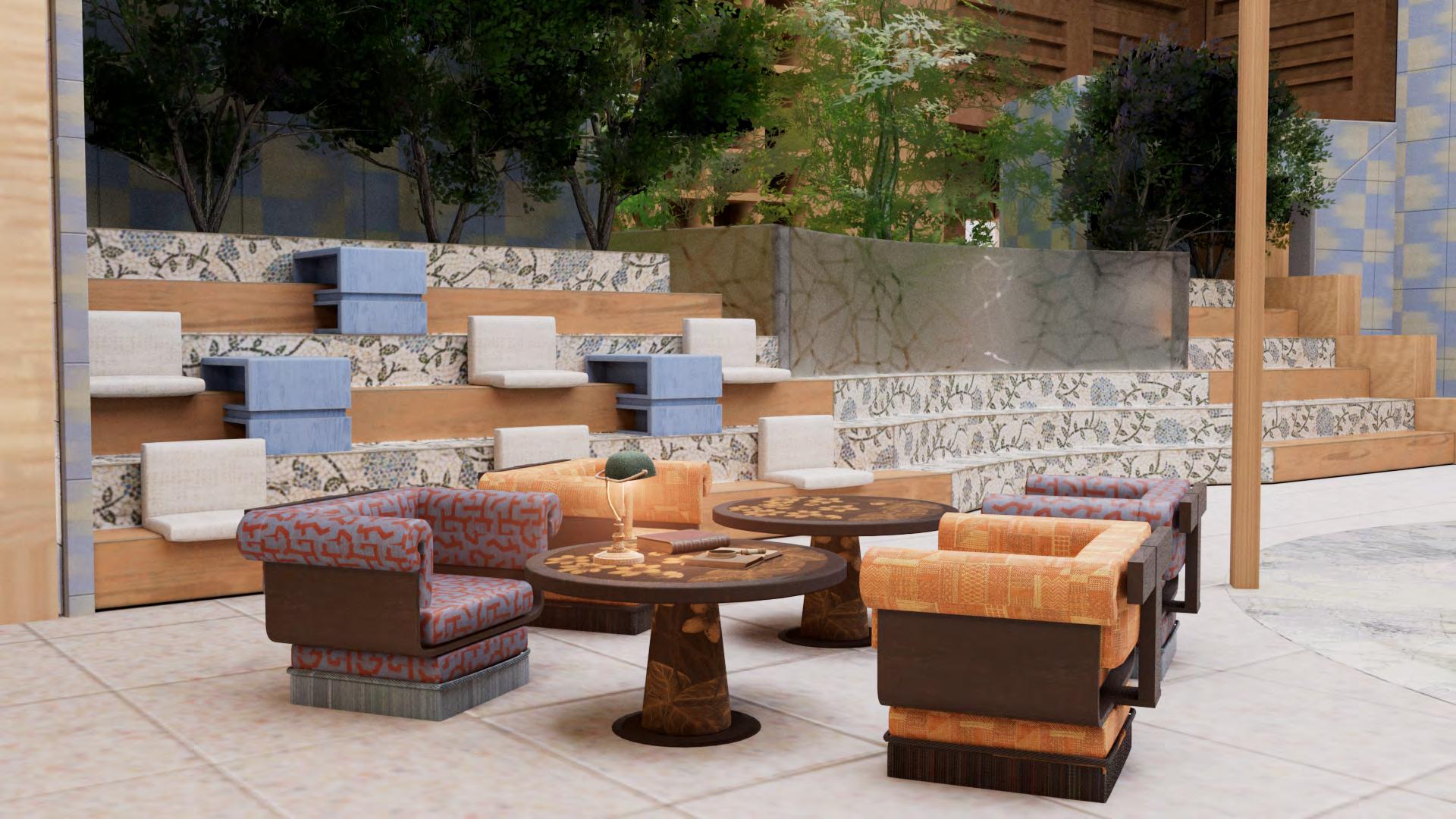





Connect
This is when users have the opportunity to connect on a deeper level. The cultural kitchen serves as a collaborative environment designed to foster intergenerational activities that resonate with everyone.
It’s a place where bonds strengthen, through shared stories and joint activities, creating meaningful connections across generations.

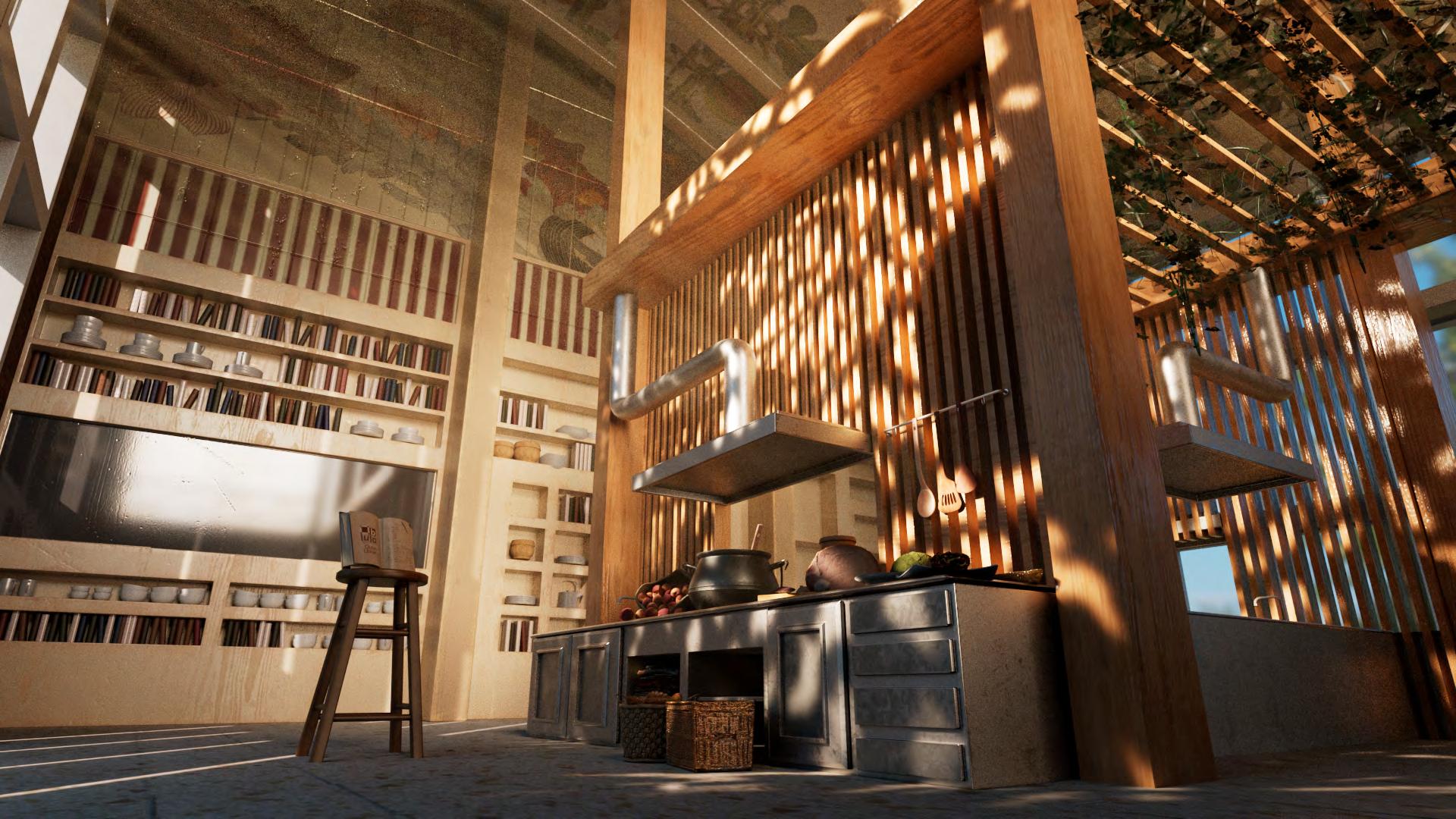






Acknowledgement
I would like to express my deepest gratitude to Professor Navarro for his invaluable guidance, patience, and encouragement throughout my capstone project. His insights and expertise have been instrumental in shaping my work, and I am truly grateful for his support.
A heartfelt thank you to my amazing studio cohost, whose collaboration and enthusiasm made this journey even more meaningful. Your dedication and creative energy have been a constant source of inspiration.
Special thanks to all my friends and family who have supported me every step of the way. Your unwavering belief in me, your words of encouragement, and your presence during both the highs and lows have made this achievement possible. I am beyond grateful for your love and support.
This project would not have been the same without each of you. Thank you for being part of this journey with me.
With gratitude,

Anna Nguyen
linkedin.com/in/anna-nguyen24
annang2401@gmail.com
