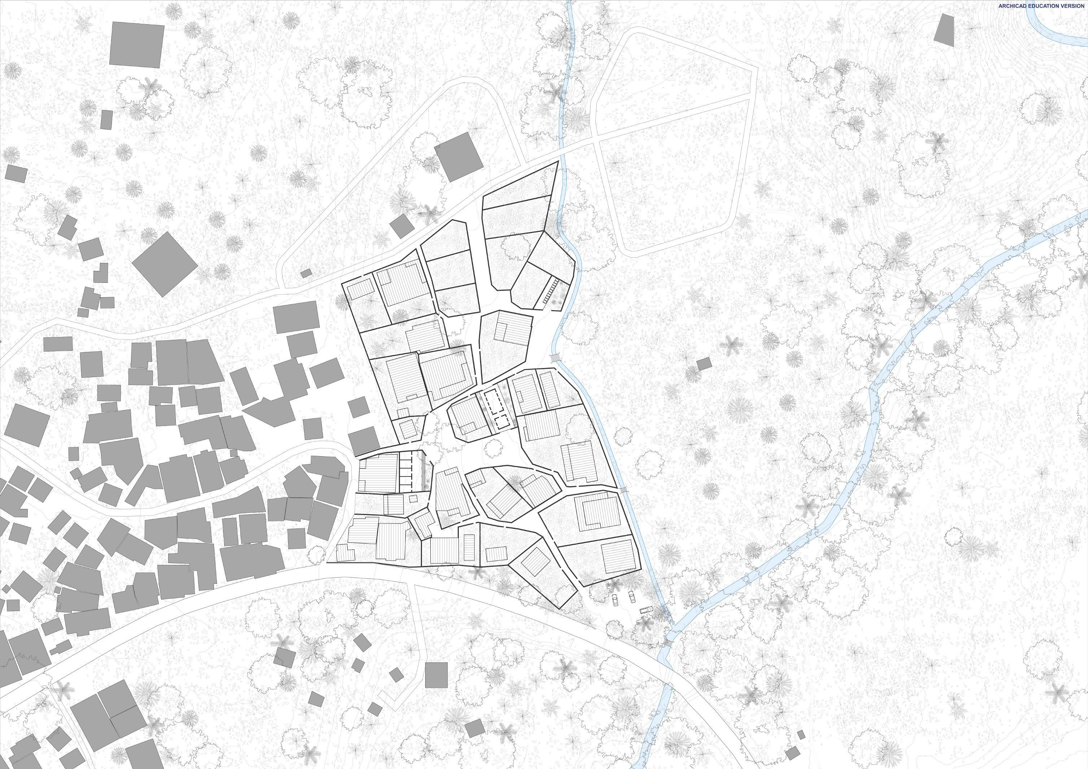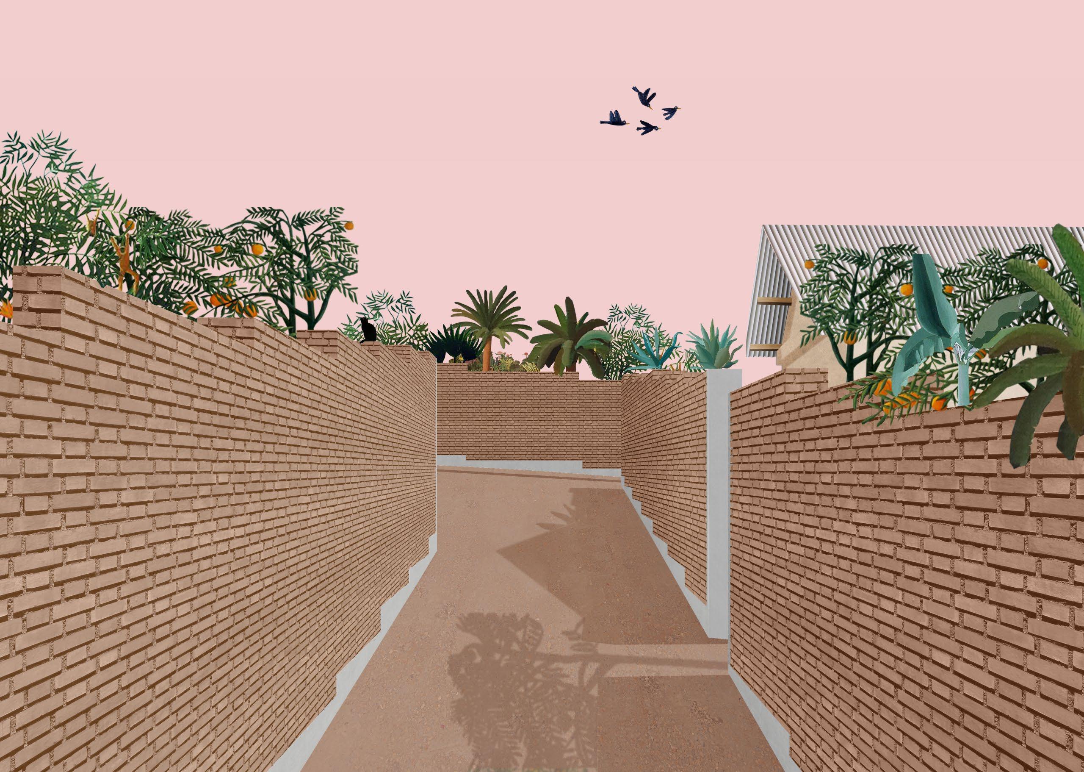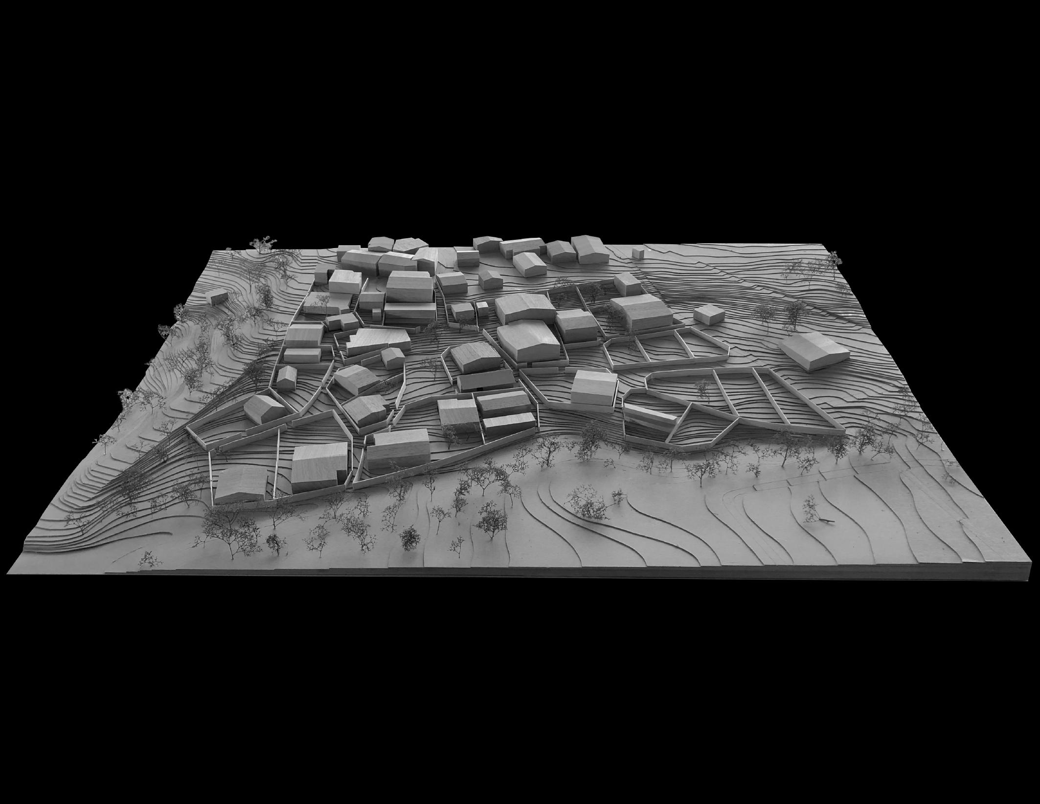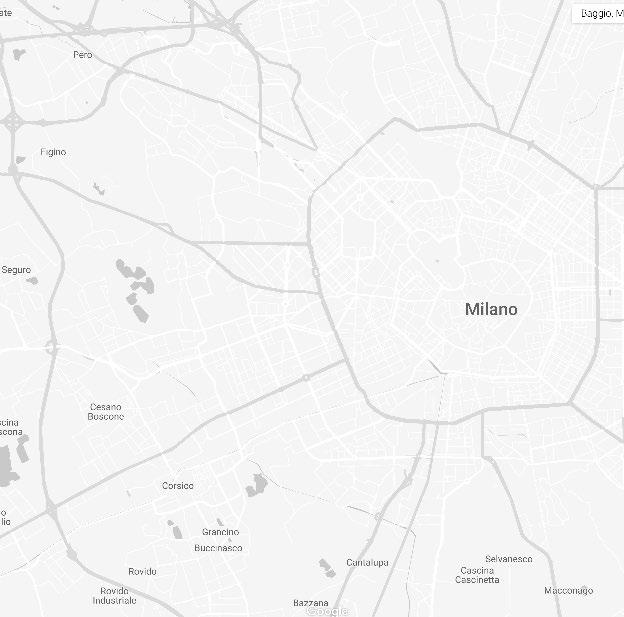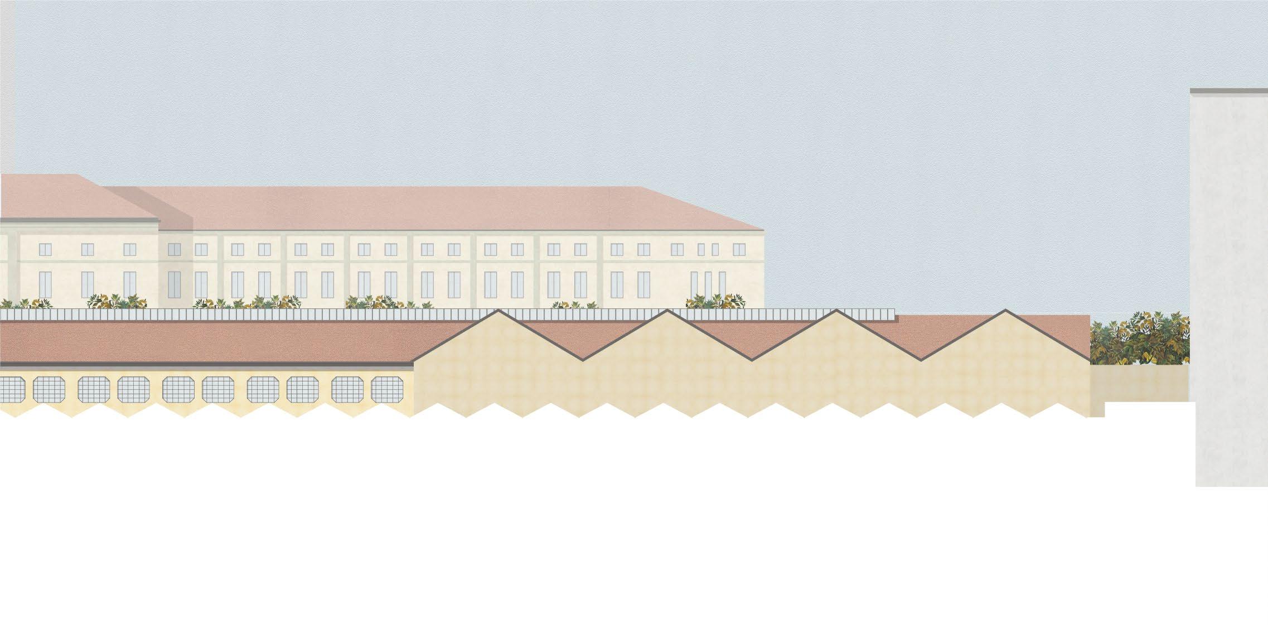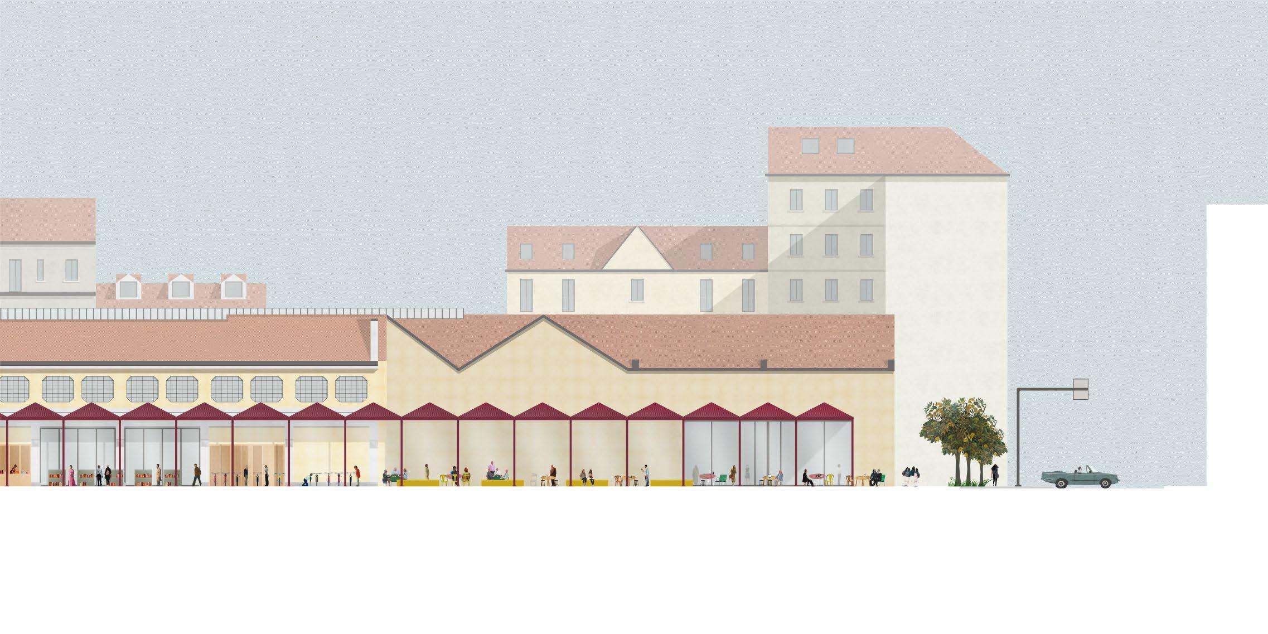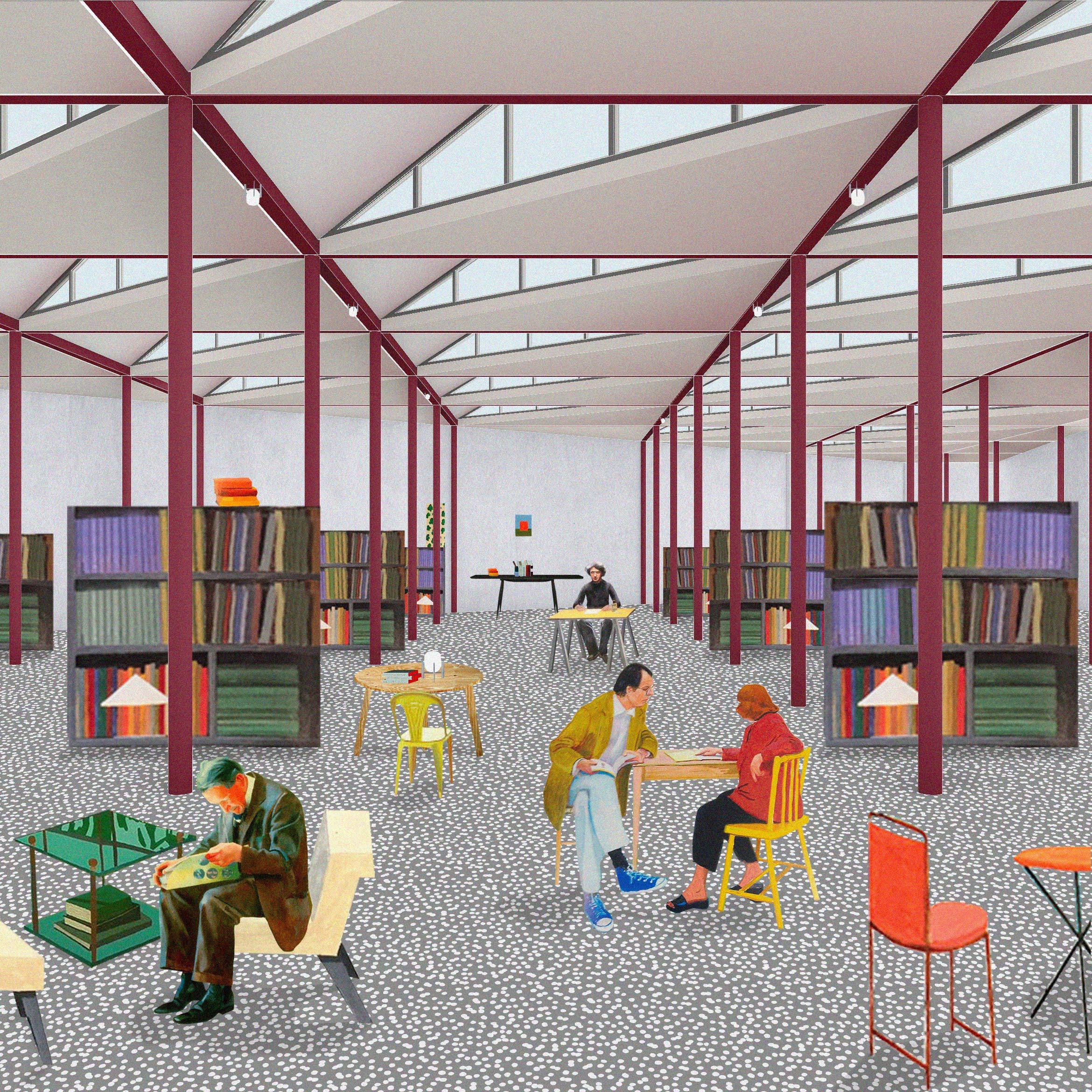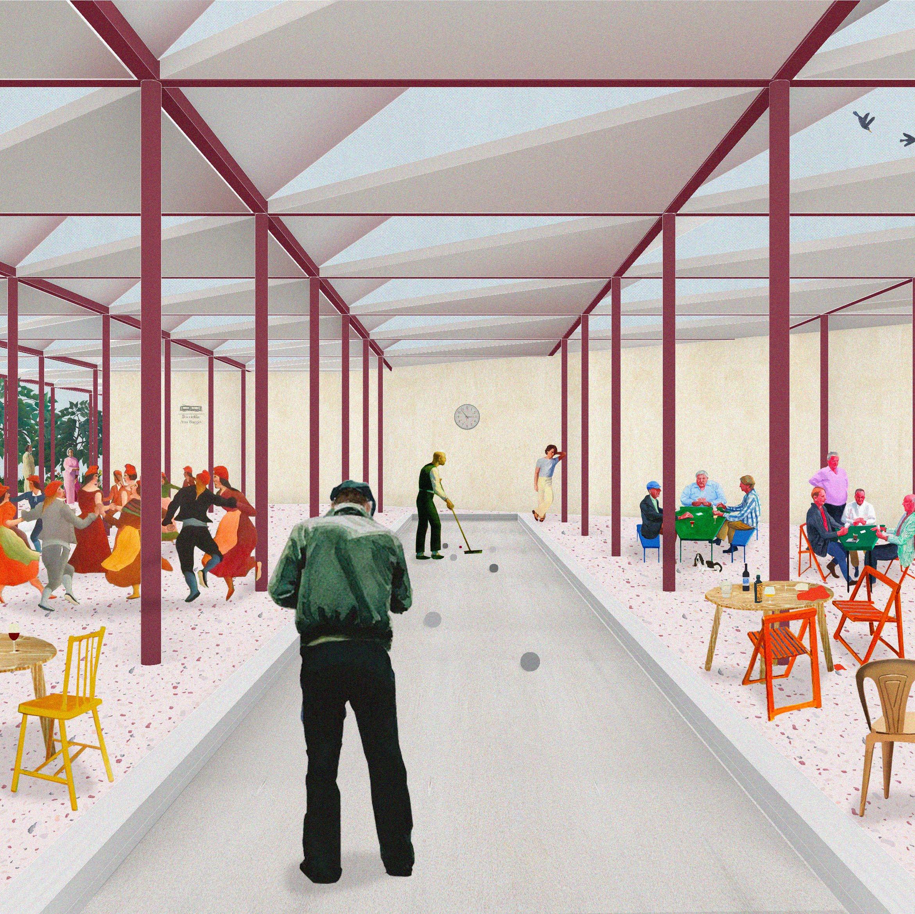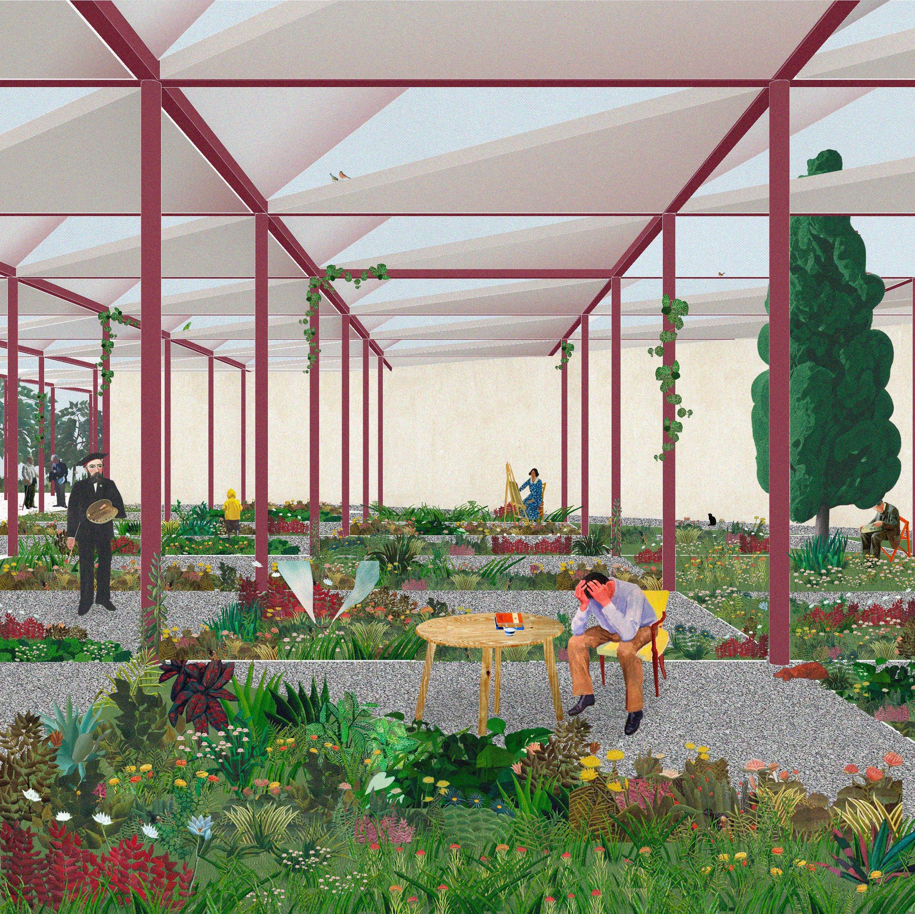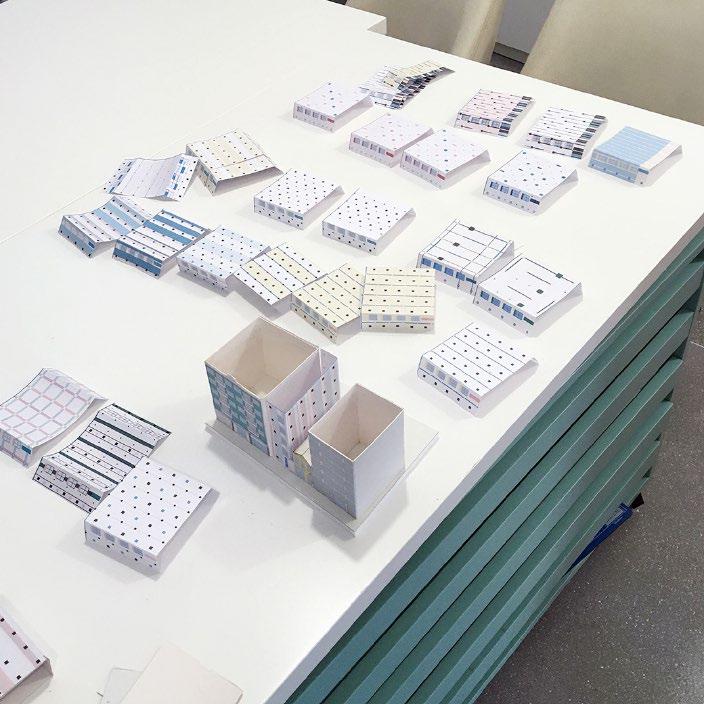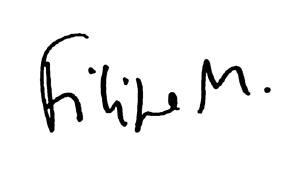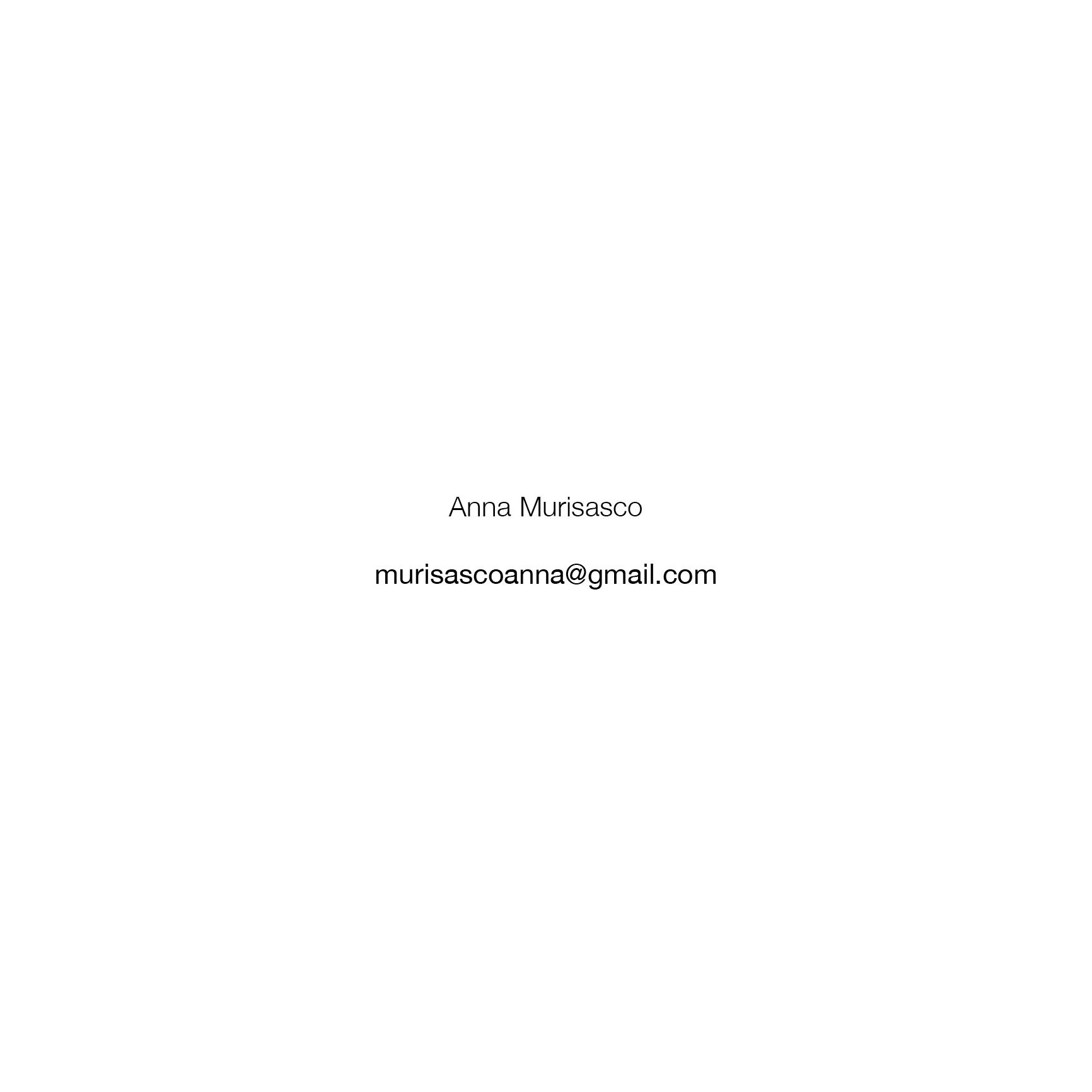Anna Murisasco
Portfolio of selected works
Accademia di Architettura di Mendrisio
Università della Svizzera Italiana
INFORMATION
First name
Surname
Date of birth
Nationality
Address
HIGH SCHOOL
Name Dates
LANGUAGES
Mother tongue
Other languages
UNIVERSITY
Name
Dates
Title of qualification
ATELIER INTERNSHIP
COMPUTER SKILLS
CAD Software
Anna Murisasco
25 November 1998
Italian
Via dei Partigiani 28, 12012, Boves (CN), Italy murisascoanna@gmail.com anna.murisasco@usi.ch
High school in classical studies at Liceo Classico Statale Silvio Pellico (CN)
2012 - 2017
Italian
English
French
Università della Svizzera Italiana - Accademia di Architettura di Mendrisio (AAM)
2017- 2023
Master of Science in Architecture

Diploma di architettura (Arch. Dipl. USI)
Bsc1 Paolo Canevascini/Mario Botta, Bsc2 Martino Pedrozzi, Bsc3 Cristina Guedes, Michele Arnaboldi, Msc1 Johan Arrhov, Quintus Miller, Msc2 Quintus Miller, Marc Collomb (Diploma)
Fala Atelier, Portugal
Mac OS, Windows
ArchiCAD
3D Rhino
Adobe Photoshop, Illustrator, InDesign
Render Software
Lumion, TwinMotion
BACHELOR 3
ATELIER CRISTINA GUEDES SA 2020 GIUBIASCO (CH)


300m 200 100 0




















Scala 1: 10'000
Stampato il 24.08.2021 11:00 MESZ


















https://s.geo.admin.ch/92a2be7692


www.geo.admin.ch è una piattaforma pubblica accessibile per la ricerca di geo-informazioni, i dati e servizi. Responsabilità: Nonostante si presti grande attenzione allʼesattezza delle informazioni pubblicate su questo sito, le autorità federali declinano ogni responsabilità per la fedeltà, lʼesattezza, lʼattualità, lʼaffidabilità e la completezza di tali informazioni. Diritti dʼautore: autorità della Confederazione Svizzera, anno. http://www.disclaimer.admin.ch/basi_legali.html







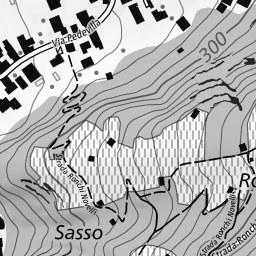



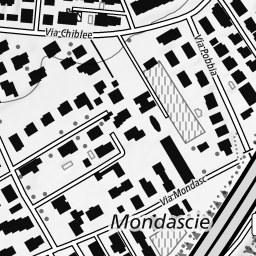
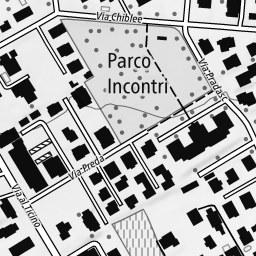































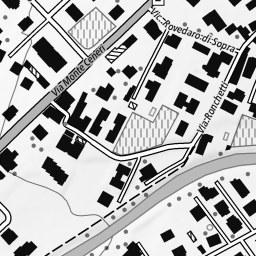











© swisstopo

The project is a dance school in Giubiasco (CH). The building develops along the axis of the railway and has a circular shape. Internally, the spaces follow a pattern defined by the presence of concrete partitions which are repeated on all three floors and are interrupted at the patios that bring light into the internal classrooms. Externally the structure is composed of a glass facade that has rotating and colored parasols which when closed darken the interior of the building giving the rooms various scenographic colors.
In collaboration with Francesco Cacciola

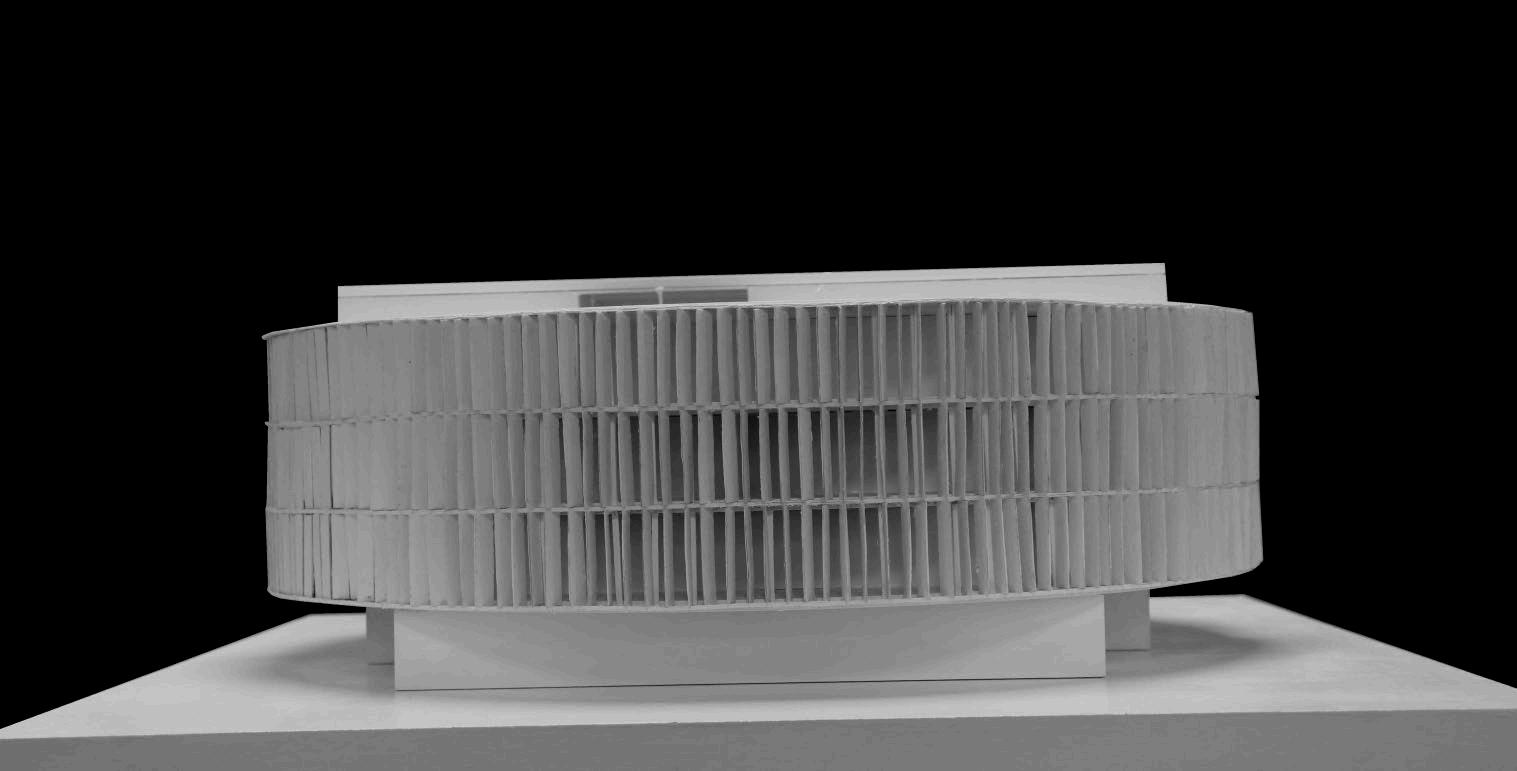



BACHELOR 3
ATELIER MICHELE ARNABOLDI SP 2021 COMERIO (IT)
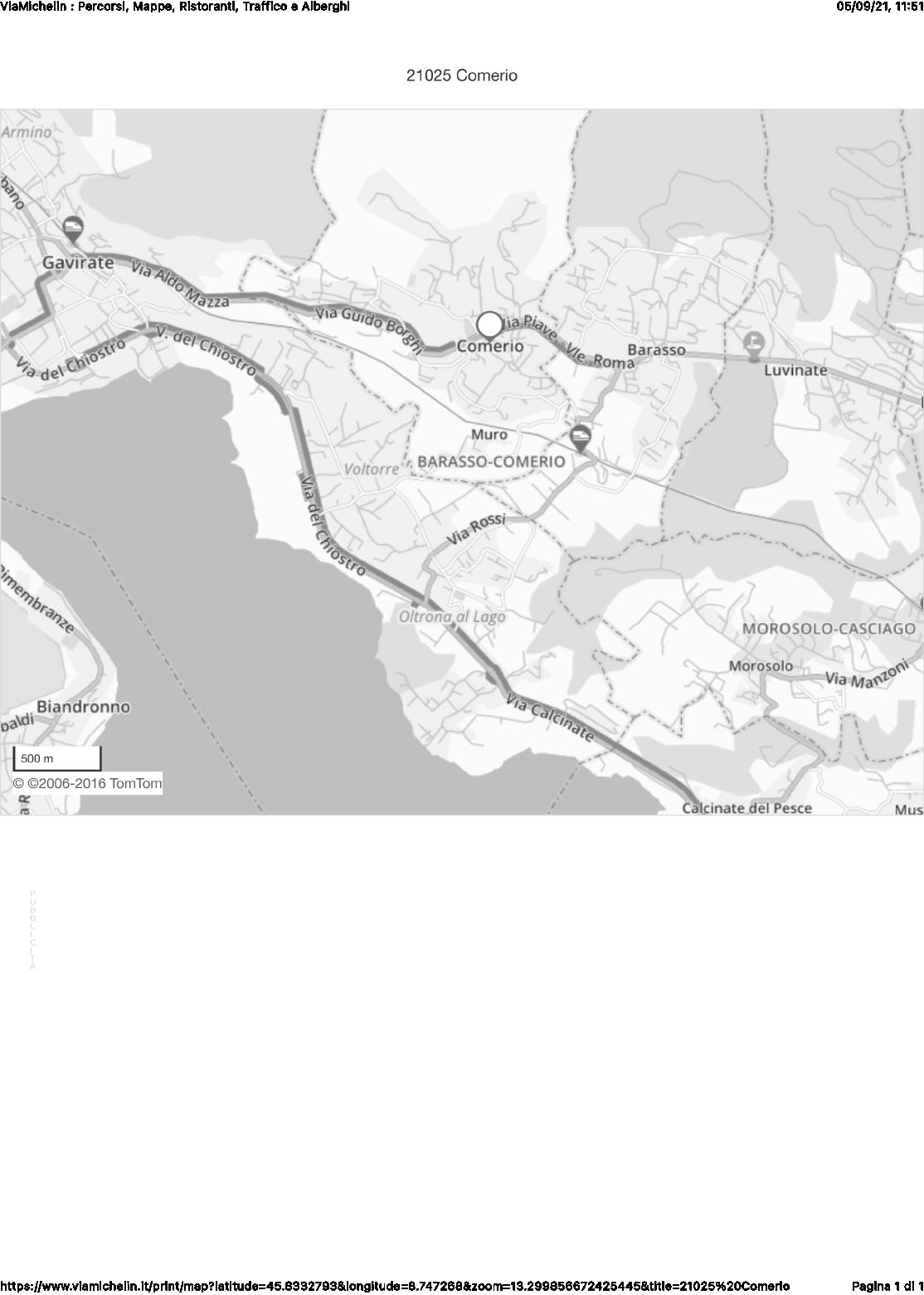
Botanical research centre
Following an analysis of the territory between Varese and Laveno, a site was identified within the municipality of Comerio, delimited by the presence of two rivers, which occupies a portion of the territory extended from the massif of Campo dei Fiori to the Lake of Varese. The project idea is developed starting from a wider territorial scale through the creation of a naturalistic corridor which joins the city of Comerio with the lake. The interventions on an urban scale on which we have focused are the recovery of the factory of the former Whirlpool present on the site and the creation of a botanical research centre and a new train stop. Inside the former factory there are greenhouses for the cultivation and study of plants, a flower market and an industry linked to the production of machinery for the conservation of flowers. The new building, located close to the railway, houses the station with the kiosk and the specialized laboratories of the botany centre.
 In collaboration with Flavia Micelli
First floor
Groundfloor
In collaboration with Flavia Micelli
First floor
Groundfloor




MASTER 1
ATELIER JOHAN ARRHOV SA 2021
SOUTH AFRICA

Water Quality SuppliesOpen ended structure
Following a detailed analysis conducted on the Orange River, the main source of water supply for all of South Africa, it was decided to place the project at the mouth of the river in question, more precisely near the town of Alexander Bay, a place so polluted as to make the river water unusable. The project aims to be an alternative, self-sufficient and resilient solution to the problem already strongly present in recent years and which will worsen more in the future. A flexible structure both in size and in use, which integrates into the ecosystem through the use of local materials and follows some indigenous and traditional construction techniques.
A modular grid composed of branches from the vegetation present along the river, a sheet to capture the fog coming from the sea and produce water locally, one to protect and one to heat are combined, transforming into spaces and infrastructures:
a house, a market, a cultivated field, a shelter for animals, a small self-sufficient refuge.
Oranjemund Alexander Bay River high water pollution levels due to pesticides, mining discharges, salinification. Underground water natural reserves doesn’t cover the amount of water needs because of scarce rainfalls. Mining companies provide potable water during the extraction process. Nevertheless there’s no aggrement between the governement and the companies Desalinification Plants’ll be built in some decades from now, waiting from financings. In collaboration with Giulio Rosi










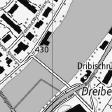




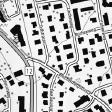


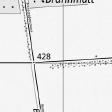







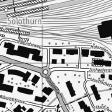







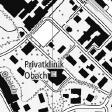













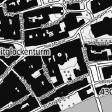























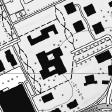






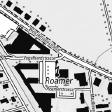


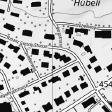







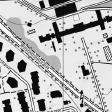












The project consists of the extension of the art museum of the city of Solothurn. The existing museum is located within a park together with two other buildings, a church and a concert hall. The intervention is parallel to the road that unites the old city with the new part and in close relationship with the 19th century building of the current museum. The project aims to create a new connection between the existing buildings, the park and the city. In fact, it arises as a sculptural volume in the park, taking up in plan and volume the spatiality present in the existing museum, which is metaphorically disassembled and reassembled in a contemporary key. On the ground floor, to maintain the continuity of the park, in the central area the building is detached from the ground, while at the ends there are two volumes anchored to the ground: the head which is more related to the existing building and a higher terminal part related to the bell tower and concert hall, creating a continuity between buildings and park. Internally, the extension takes up the existing spatiality of the nineteenth-century museum consisting of a concatenation of exhibition rooms with varying heights, creating flexible spaces and allowing the display of different works and installations.
In collaboration with Flavia Micelli

Second floor
First floor
Groundfloor
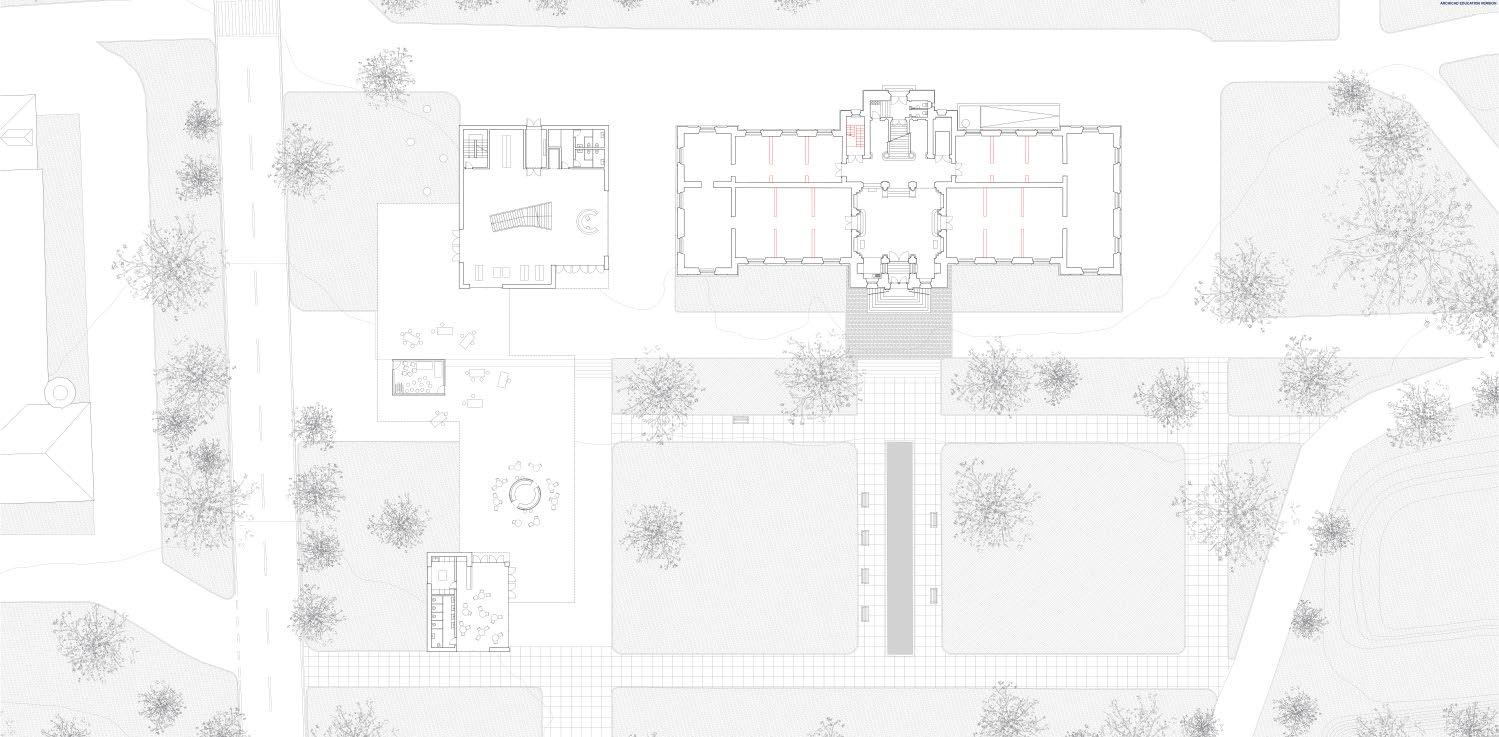




WISH 2022
WORKSHOP ON INTERNATIONAL SOCIAL HOUSING MAYOTTE


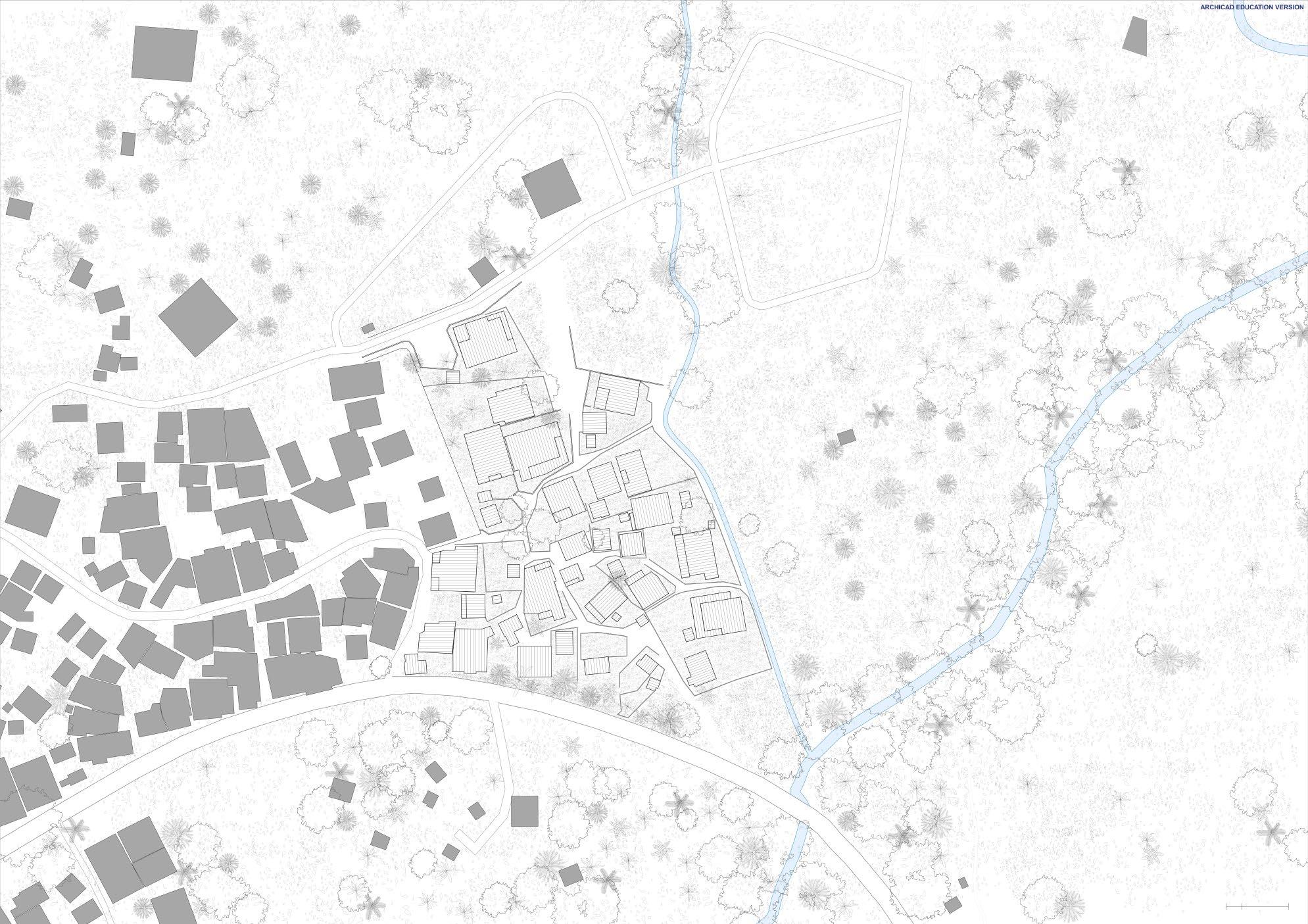 Demolition plan
Construction plan
Demolition plan
Construction plan
