annamarie olsen. 2022-2024



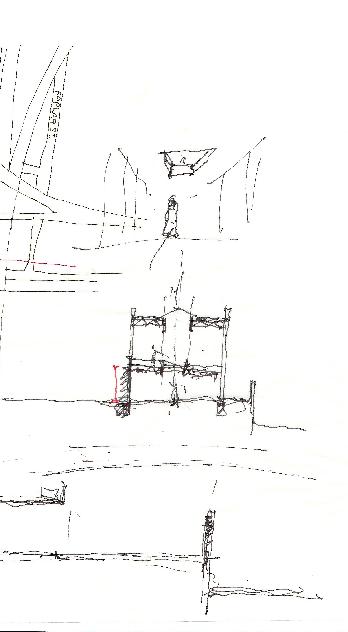


annamarie olsen. 2022-2024





Architecture is the largest tangible human creation that engages with every person of this earth every day.
Play is an intrinsic characteristic, no matter the suppression we attempt to put to it as we age. Not only is play innate, but it is essential, for the development of our single minds, thus and for our collective society.
In this belief, play is a guiding principe in my practice; the play between the building and its user engagement, the play of materiality, how sustainability shapes play, and how we frame play in our narratives and drawings. Playing , is a collection of recent works from 2022-2024 that attempt to explore play as being architecture.
Annamarie Olsen St. Louis, MO
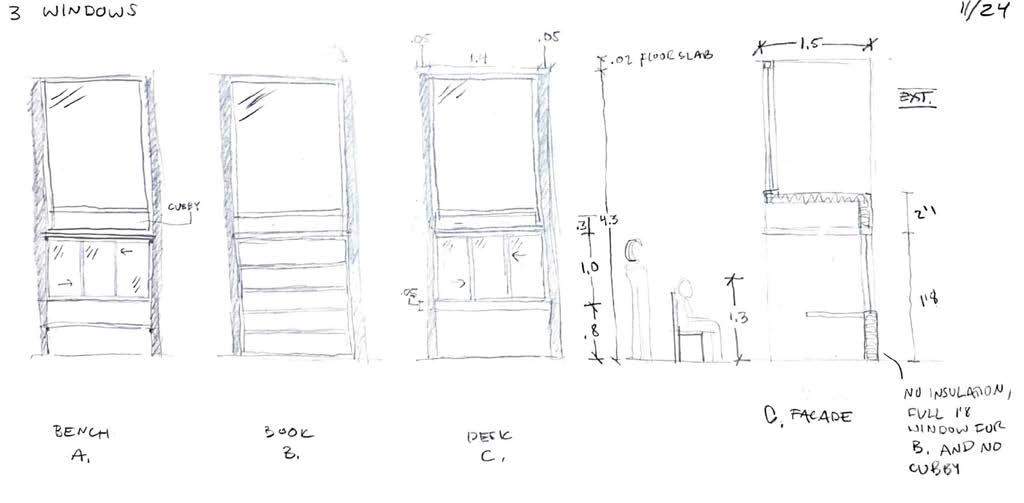
312.343.5137
annamarieolsen14@gmail.com
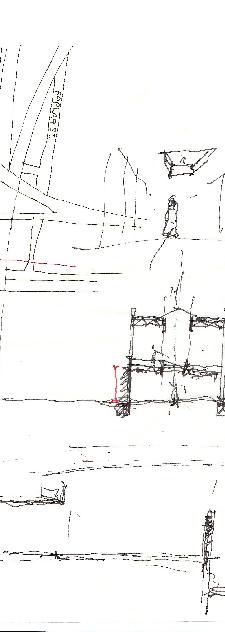

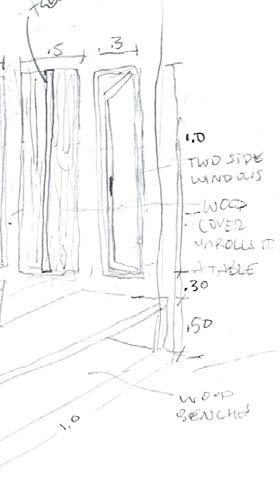
TIMBERRR! 8-11
Conservation Project in Roosevelt Island, NYC
Cross-Winds 20-27
Senior Living in Barcelona, Spain
People, Place & History 34-35
Collection of hand sketches, Global
1283.9 TONS 12-19
Steel Innovation Center in St. Louis, Missouri
iso 28-33
Library in Barcelona, Spain
Klein Stool 4-7
Poplar Stool

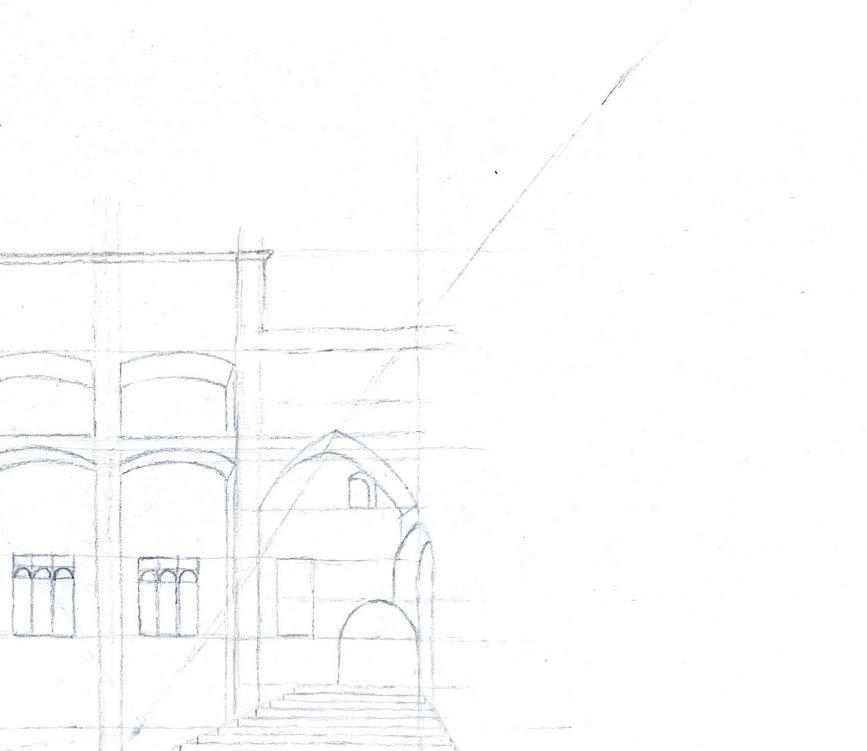
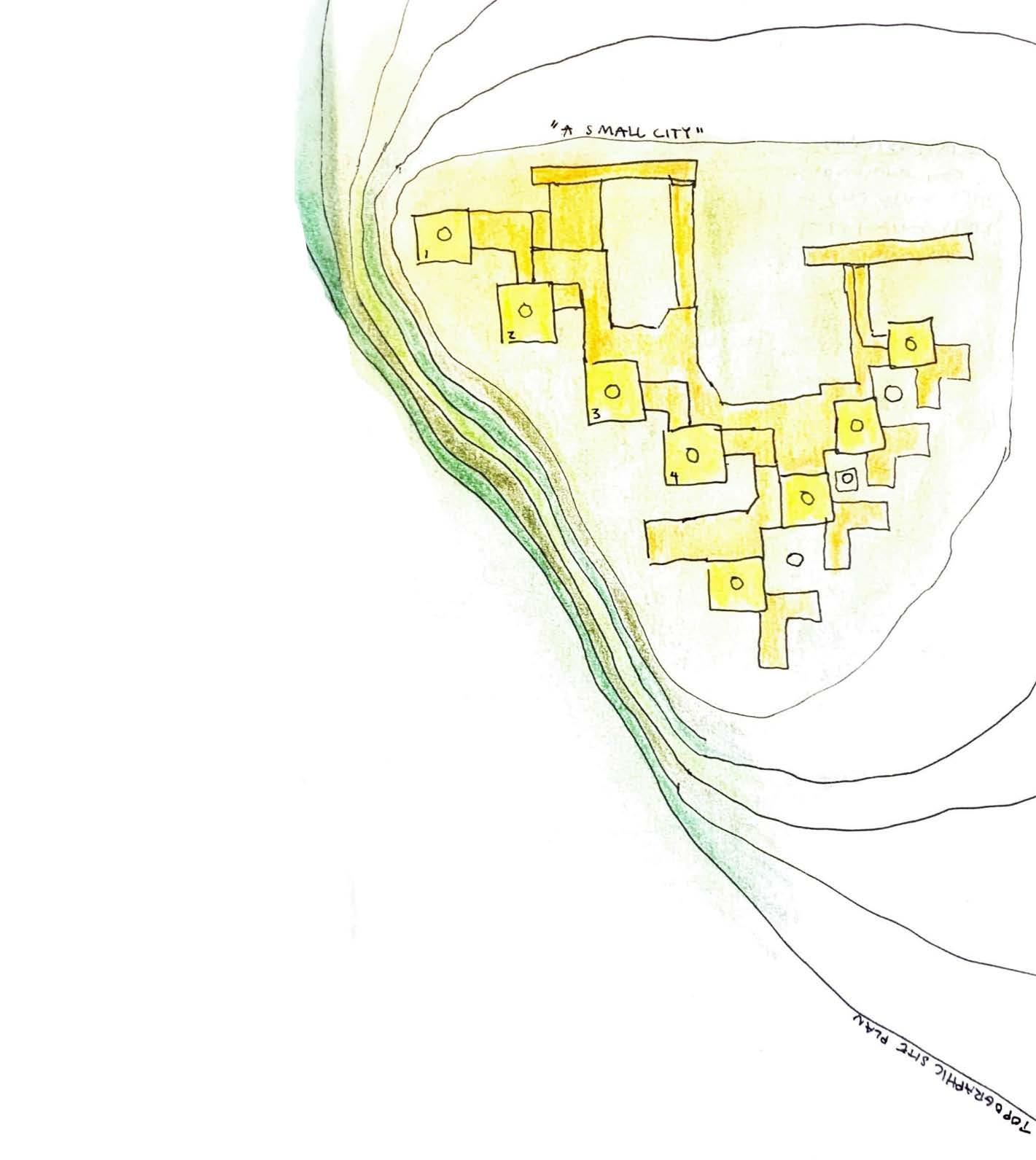
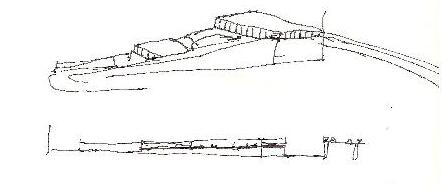
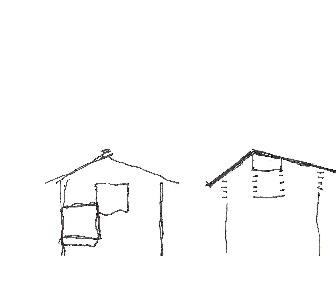
Summer 2024 ARCH 300A Studio
The Klein stool was my first design project in graduate school. This twoweek proposal was to design and build a stool within the bounds of 18”, using poplar wood.
The stool’s form suggests a function for meditation; a reminder to myself to take pace for this new chapter of life. The seat is composed of 18 identical slender pieces, that when flipped, rotated, and stacked create a faux weave. The weave allows for lightness in the volume and the soft ridges make for a comfortable sitting.
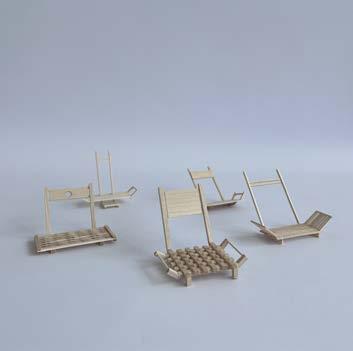
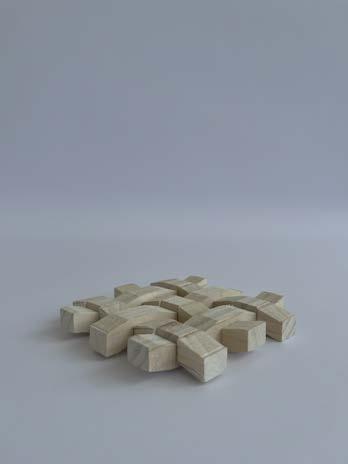
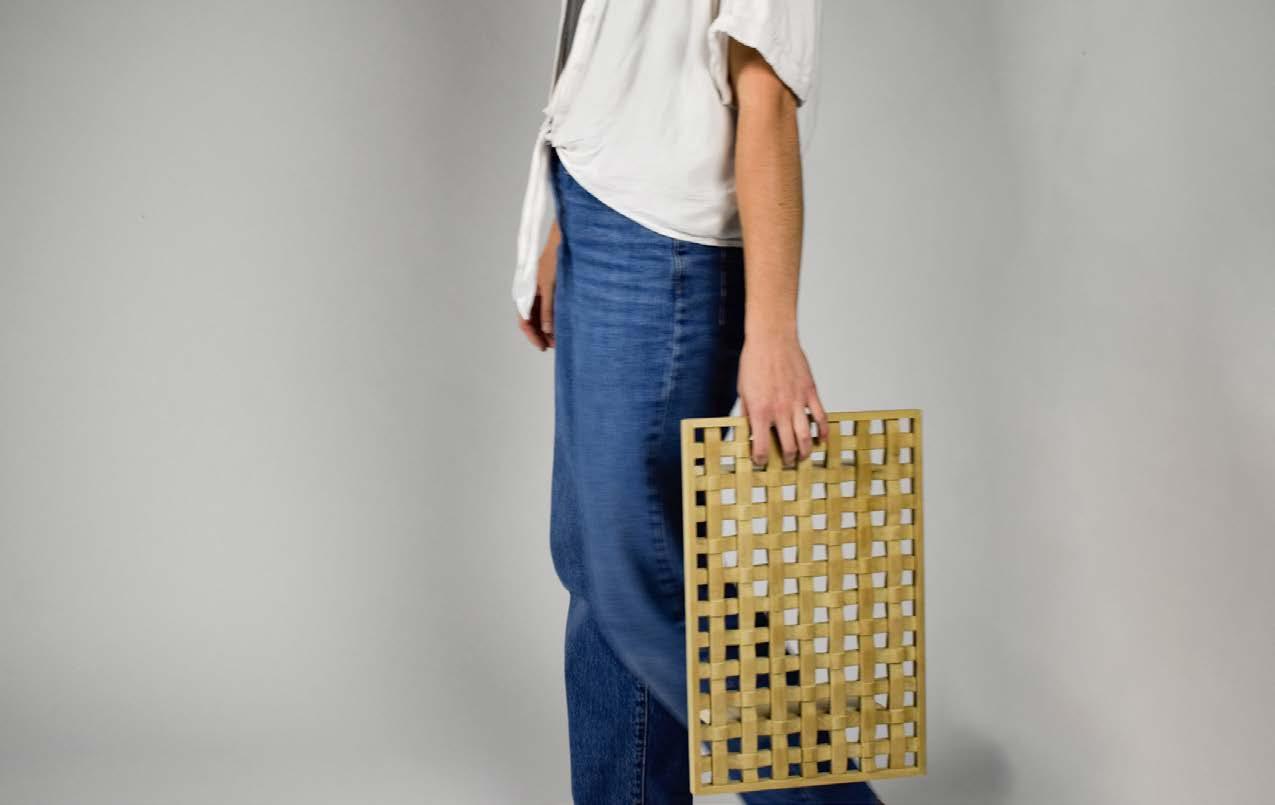
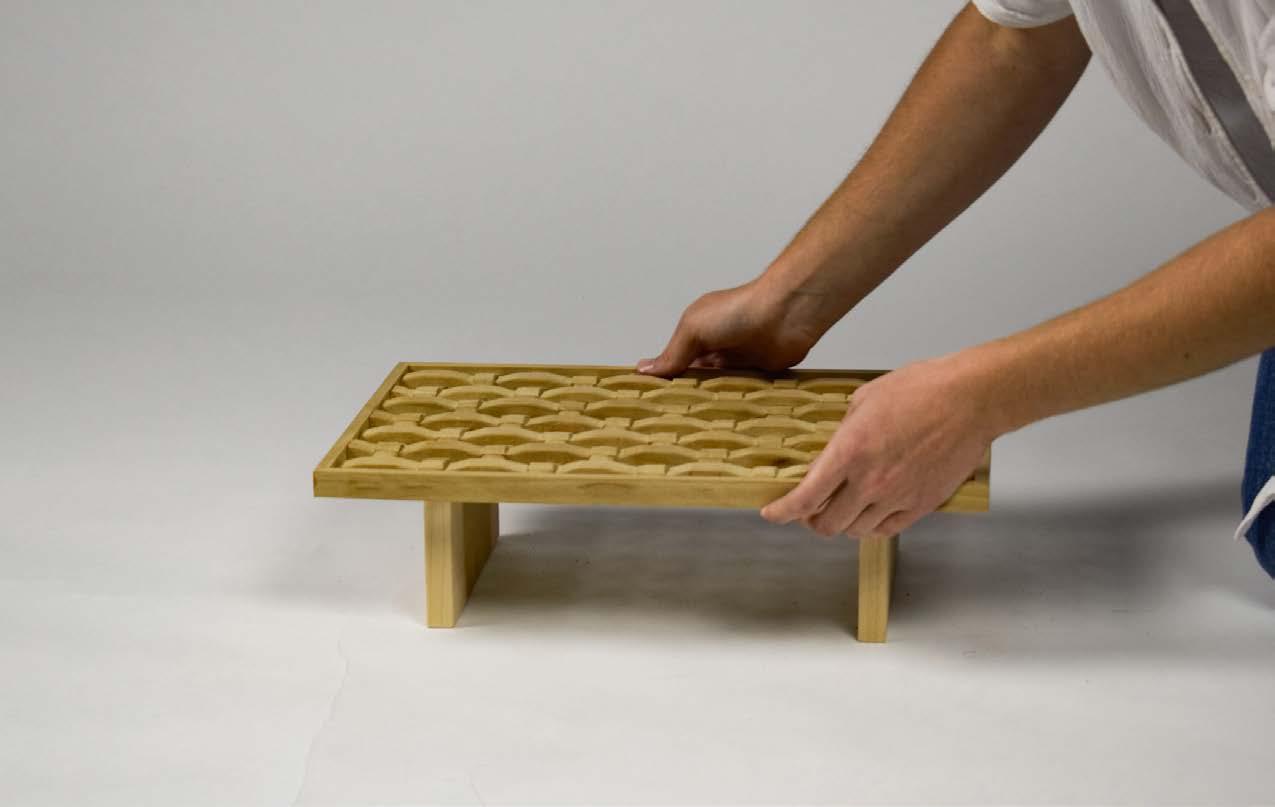
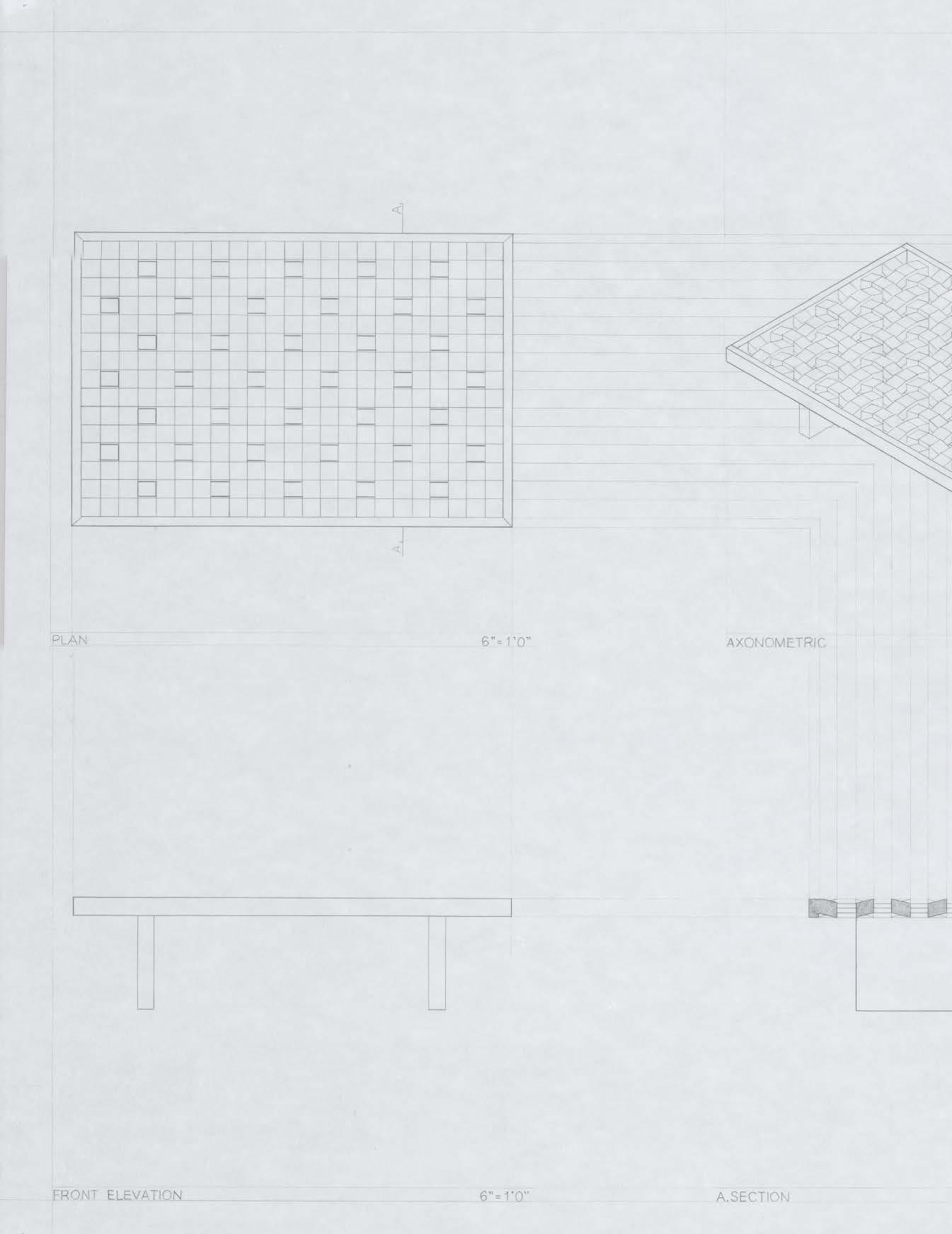
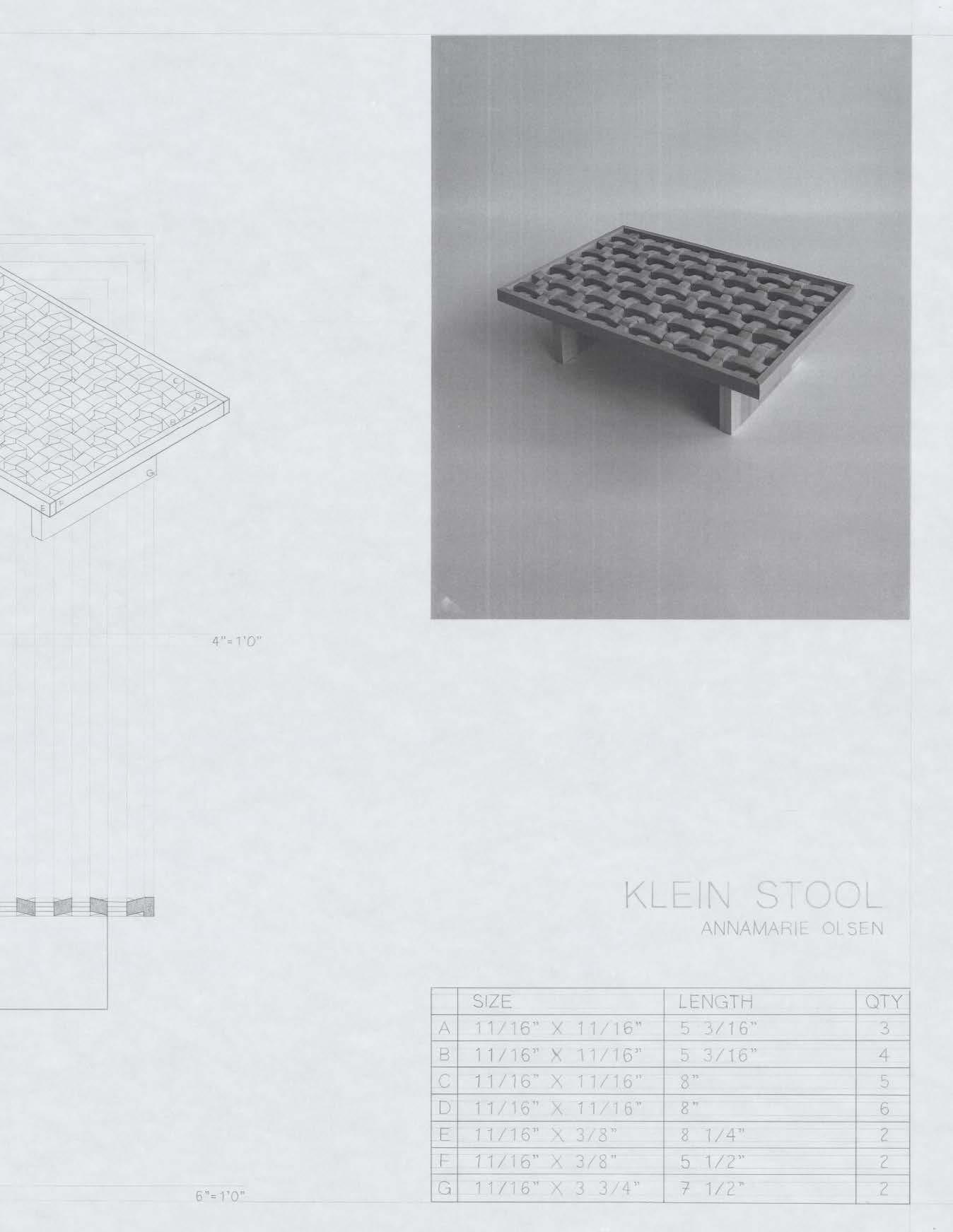
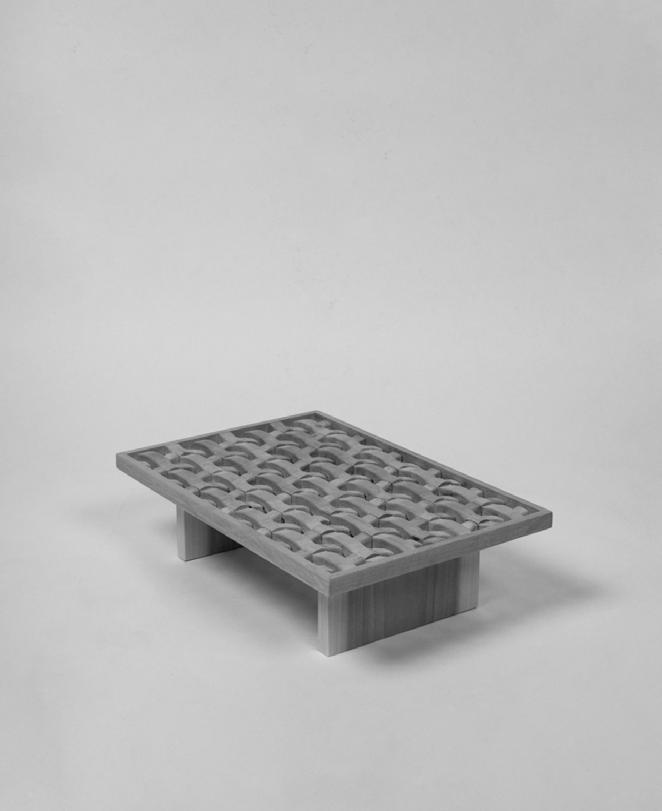
Spring 2024 ARCH 474 Studio
c.1865 Smallpox Hospital Ruins | Roosevelt Island, New York City
Part of the responsibility of being a designer is knowing when to step in, and how much to offer.
TIMBERRR! is a proposal intentfully designed to conserve the ruins of the Roosevelt Island smallpox hospital utilizing traditonal wood joinery for stabilizing the structure. This method allows the stone to go untouched, instead carving away at the wood. The project aims to keep the weathered ruins as they have aged to be, allowing users to experience and admire the passage of time as they walk throughout it’s walls.
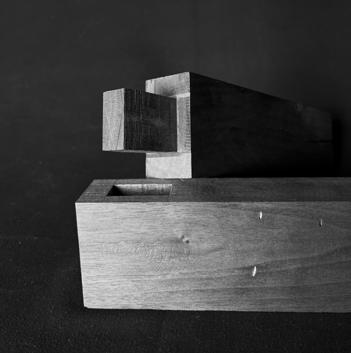
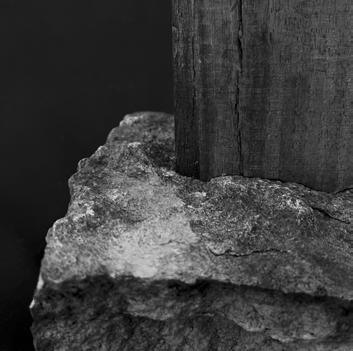
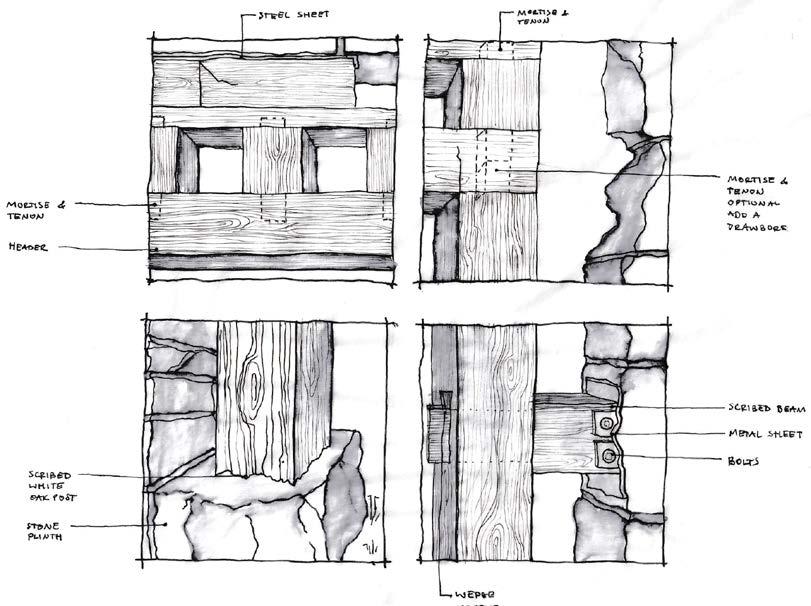
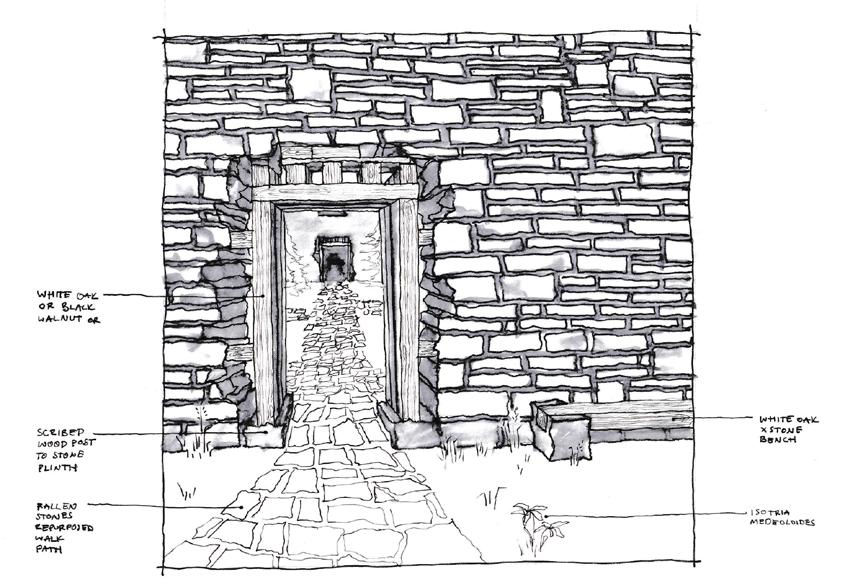
Elevational Detail Perspective
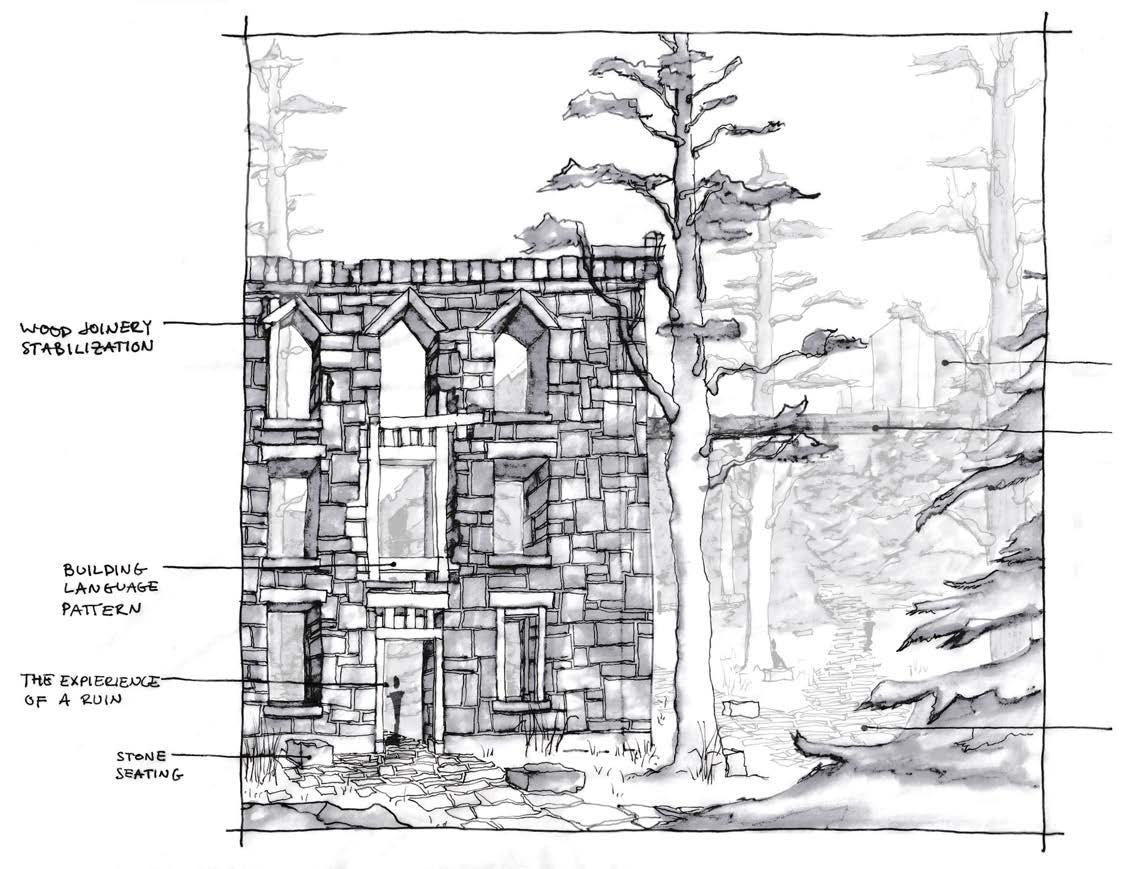
Perspective

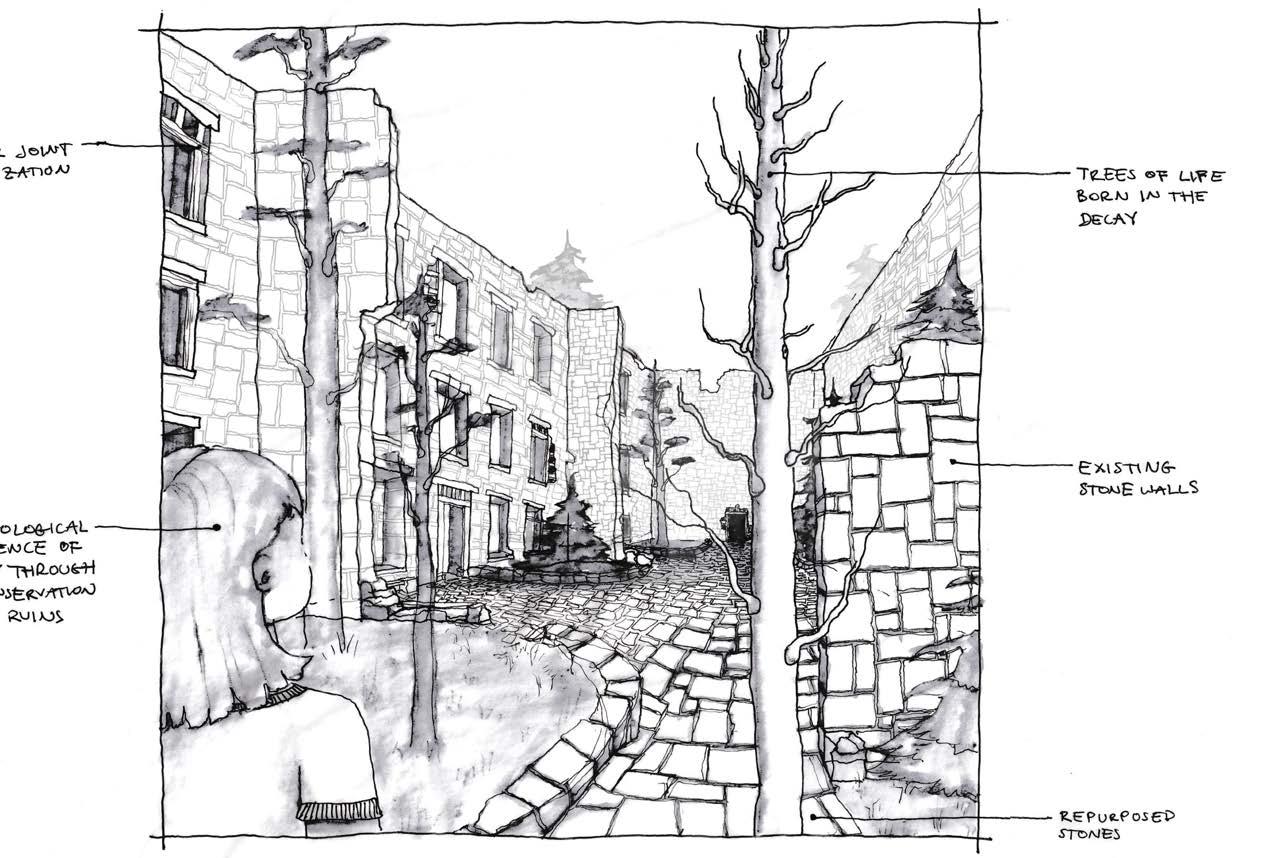

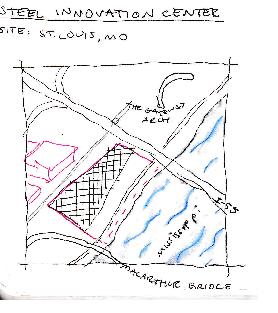
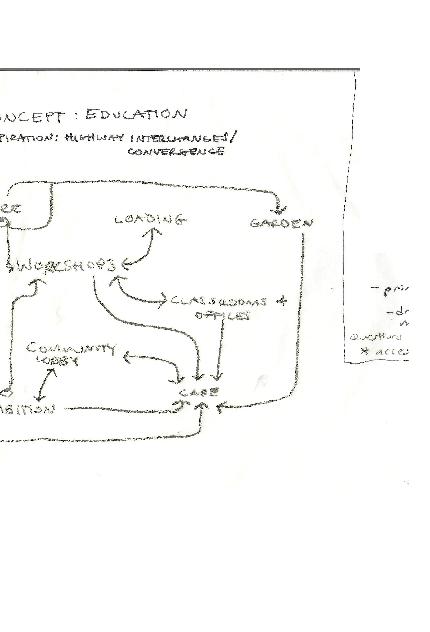
Fall 2023 AISC Student Competition Studio
Steel Innovation Center | St. Louis, MO
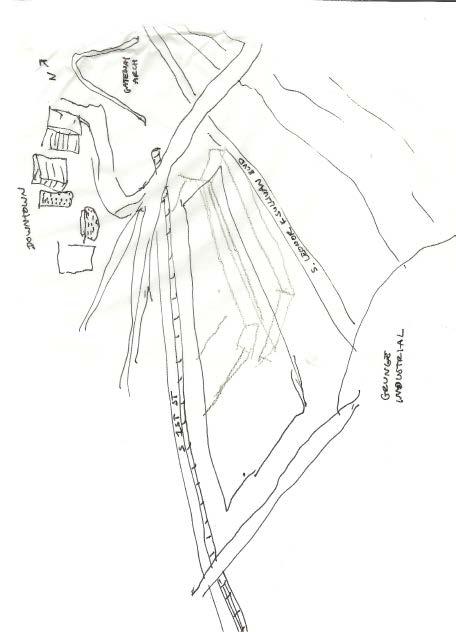
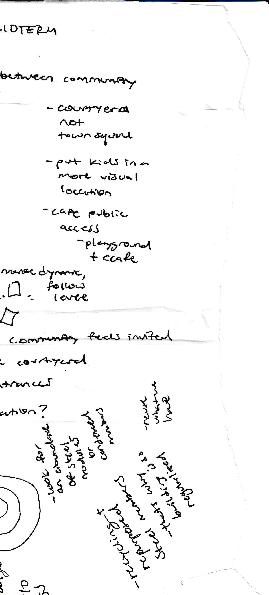
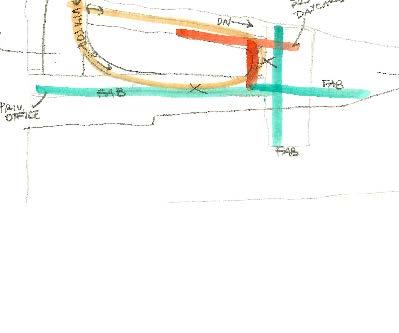
Just in St. Louis alone there are approximately 25,000 vacant and abandoned buildings. Many sit stiffly, collecting dust, rust, and decay, yet at one point, there was a significant amount of energy that went into the creation and use of each building. Where did this energy go, and can we still harness it?
1283.9 Tons is a project that uses salvaged materials for the structural and decorative components of a steel innovation center in the southeast LaSalle Park neighborhood of St. Louis. The steel will be salvaged from the local St. Louis Jamestown mall, which is in demolition this year of 2023.


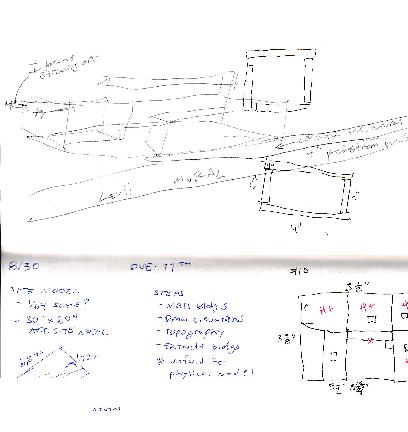
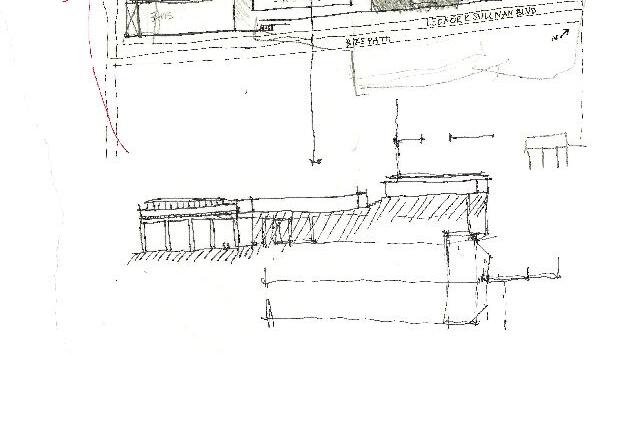
By utilizing existing steel members from the demolished Jamestown mall, we can save approximately 1283.9 tons of carbon emissions caused by new steel production.
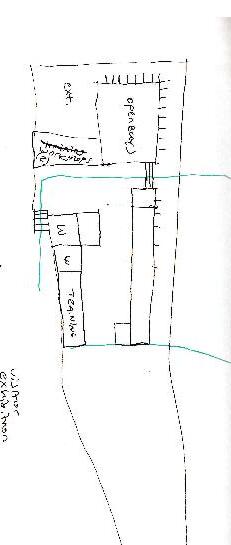
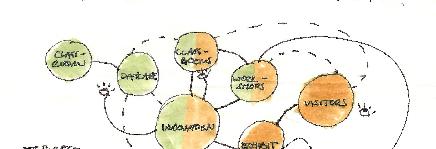
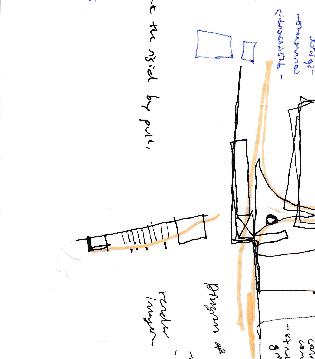


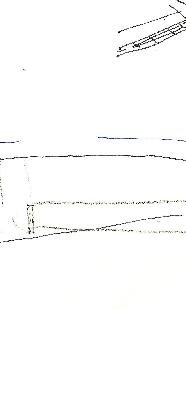


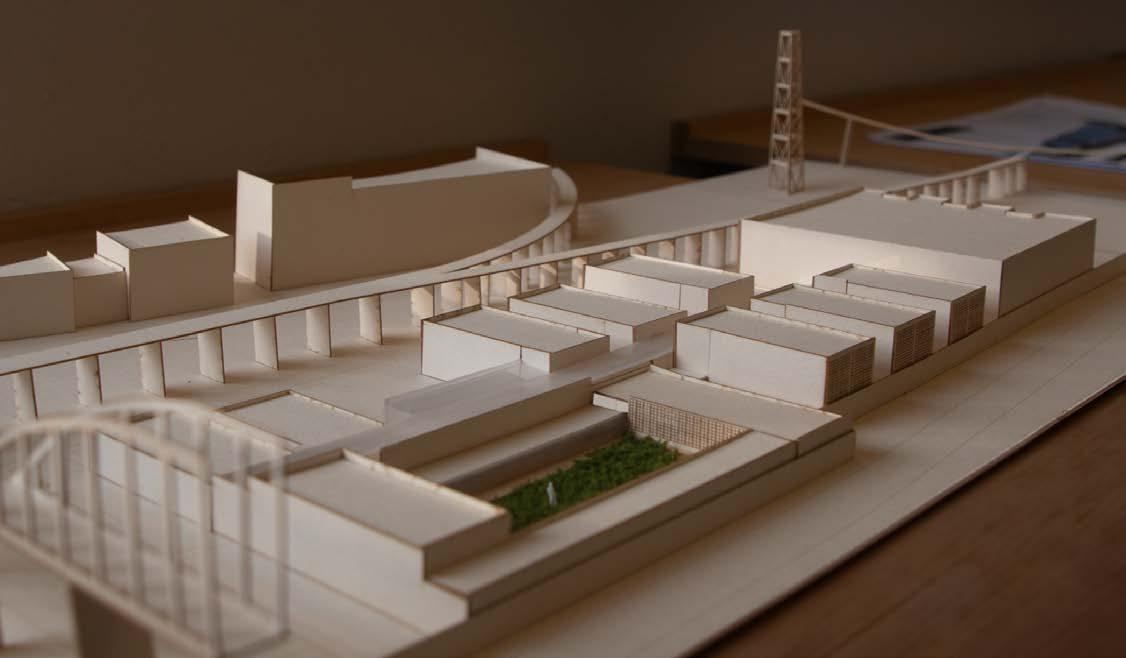
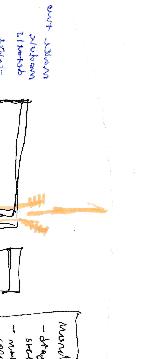
The site is isolated by a mixture of the audible and visual chaos of Interstate 55, McArthur bridge, an elevated rail line, and the Mississippi River.
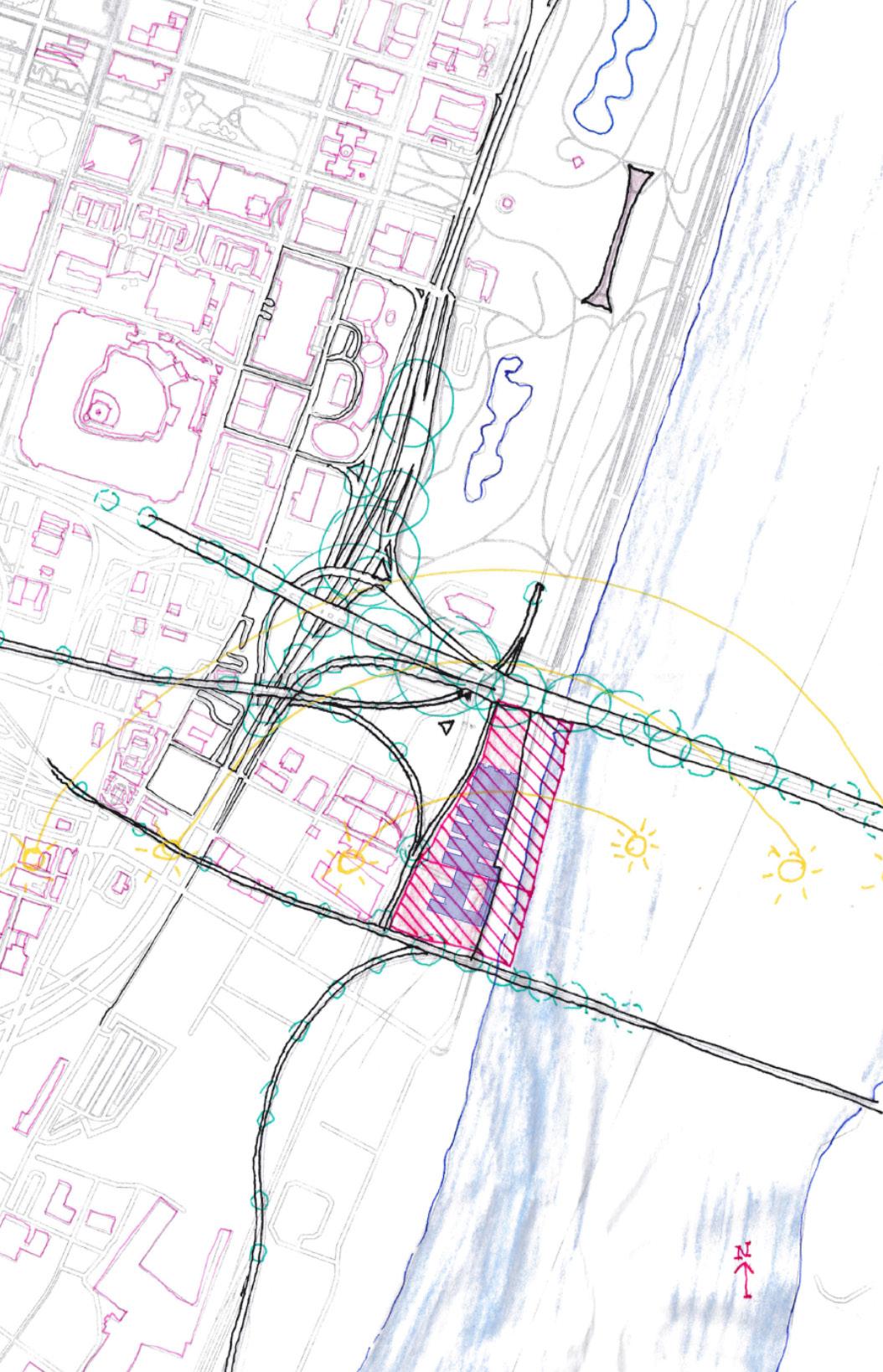
Site Map
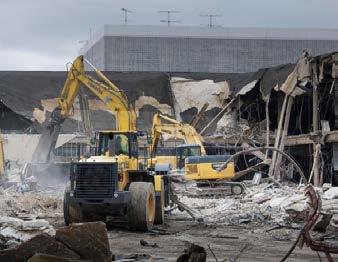
200 x 35' H-section steel columns salvaged (285 tons steel)
400 x 25' steel I-beams salvaged (408 tons steel)
2000 lbs of rebar salvaged
Cut to length, prime and paint with fire resistant coating to ready for building
Inspect steel for corrosion, and test the strength is up to code.
Preparation Inspection & Test
Retreive the member and clean surface using chemical solvents or sand Paint Removal Rust Removal Surface Cleaning
Depending on the severity, remove rust with either wire brushing or sand blasting.
Using degreaser, clean the surface to prepare for inspection.
The grid-like layout of the floor plan is due to the predetermined sizing of the salvaged steel members.
Key
Key
a. Lobby
a. Lobby
b. Exhibition
b. Exhibition
c. Renewables
c. Renewables
d. Workshop
d. Workshop
e. Office
e. Office
f. Classroom
f. Classroom
g. Copy Room
h. Training
g. Copy Room
h. Training
i. Open Bay
i. Open Bay
j. Locker Room
k. Cafeteria
j. Locker Room
l. Library
k. Cafeteria
m. Daycare Lobby
l. Library
n. Sleeping Room
o. Play Room
m. Daycare Lobby
p. Playground
n. Sleeping room
o. Play Room
q. Courtyard
p. Playground
q. Courtyard
With a busy exterior context, the building lies low to blend with the existing community, reflect noise, and absorb more light into all of the programmatic spaces.


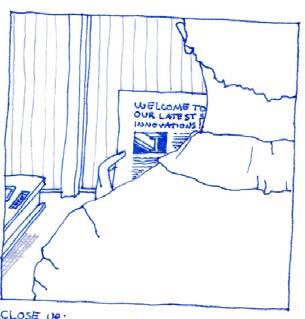
Close Up
Today, the public visits the innovation center
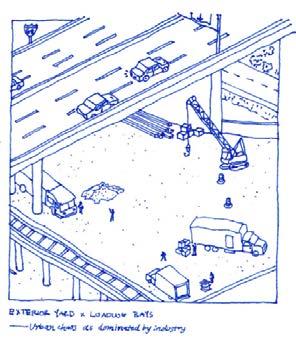
Exterior Yard X Loading Bays

Urban chaos as dominated by industry
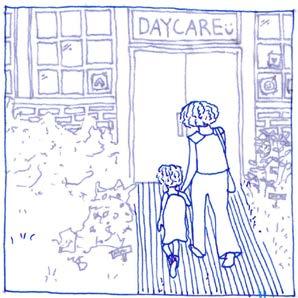
Equitable Learning
Through architecture we can program to provide equitable access to spaces and services
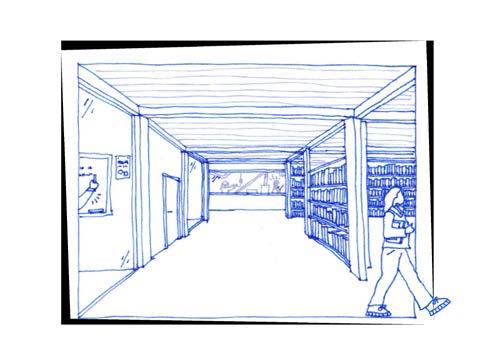
Main Avenue
Division between public and private, and an area of convergence

Greenroofs and Renewables
A worker maintains the roofing which consists of greenery for more efficient thermal cooling and heating
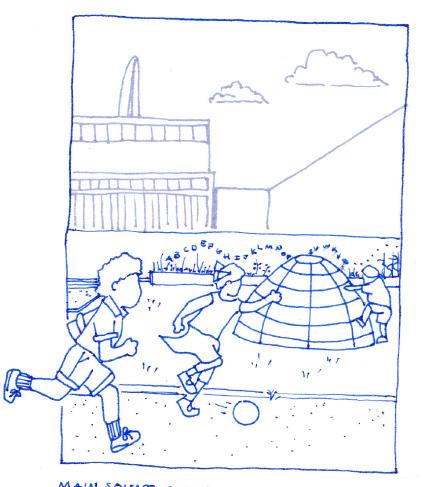
Amidst the railways and freeway sits an unexpected garden of safety and peace
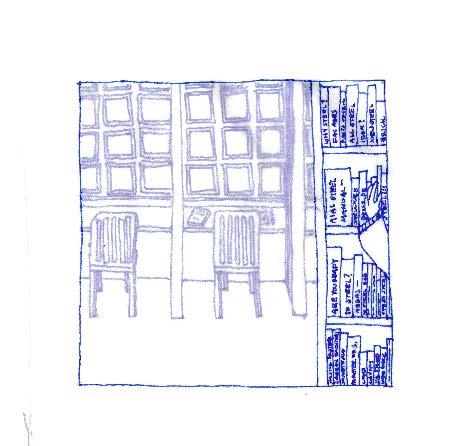
A quiet space to read, study, and learn new information about steel and related topics
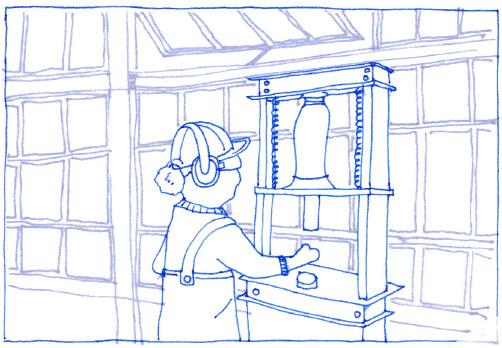
Workshops
With a design focus on natural lighting and ventilation, workers are ensured safe working and learning conditions
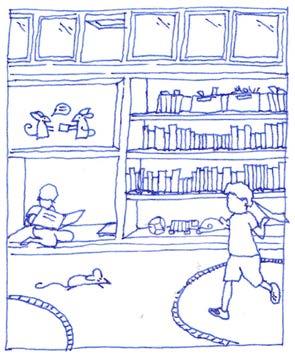
The Mission Education, steel innovation, holistic sustainability, and future growth
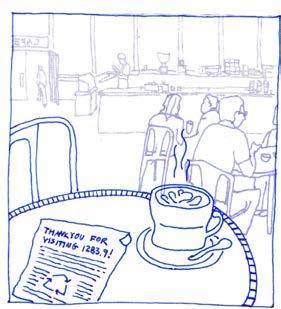
A hotspot for the exchange of new ideas and meetings
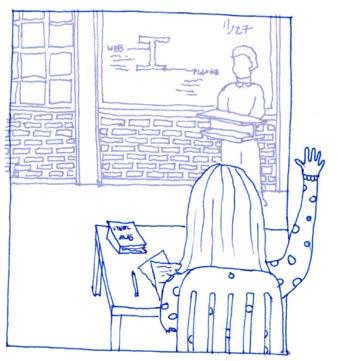
Classrooms
Learning takes place in every space of the center which includes classrooms, laboratories, and training rooms
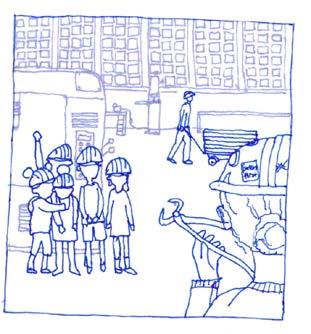
Our Lasting Impact
1283.9 strives to give space to everyone in the community a safe space to grow, learn, and innovate

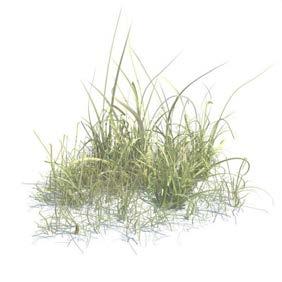
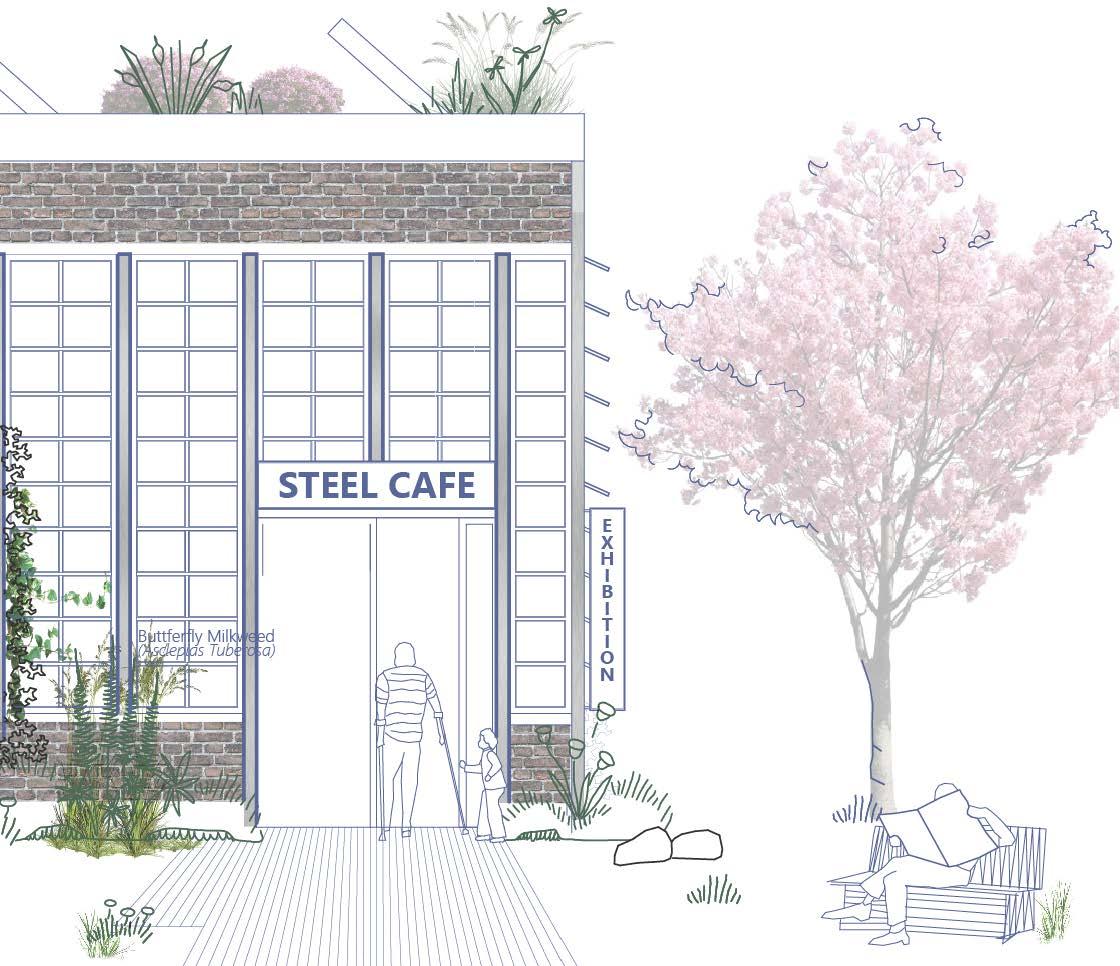
Moment Connection
Maximum resistance to deflection and shear forces
Cleat Connection
Allows for easy assembly and disassembly
Specific connections are ideal with the usage of predetermined member lengths. The cleat connection allows for easy assembly/disassembly for future repurposing. The bolted splice connection joins multiple member to create a longer member. The moment connection is ideal for long span members and shear forces.
Bolted Splice Connection
Join two steel sections to create a longer continuous member
Vertical and horizontal louvers fabricated with salvaged rebar provide the west, east, and south facades with solar shading. The rebar panels reach from the ground to a maximum of 15', allowing ivy to grow along for biophilic health benefits.
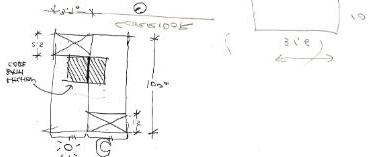

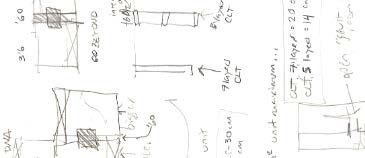
Spring 2023 Studio
Mixed-Use Residential Complex | Barcelona, Spain
Collaborators:
Scarlette Solano-Roman Kamila Czyszczon
Cross-Winds is located in El Poblenou, Barcelona, Catalonia, Spain.By design, Cross-Winds aims to orchestrate the earth’s natural winds and sun for the health and well being of all the various people who reside within the complex. Within the complex is three separate volumes: senior living, residential living, and work-life living. The three volumes share the same DNA, with adaptations to their respective programs. The structure is composed of pre-fabricated CLT panels, sourced from a local factory in Lleida, Spain.
Contribution:
Senior Living Volume, perspectives, structural drawings, & diagrams
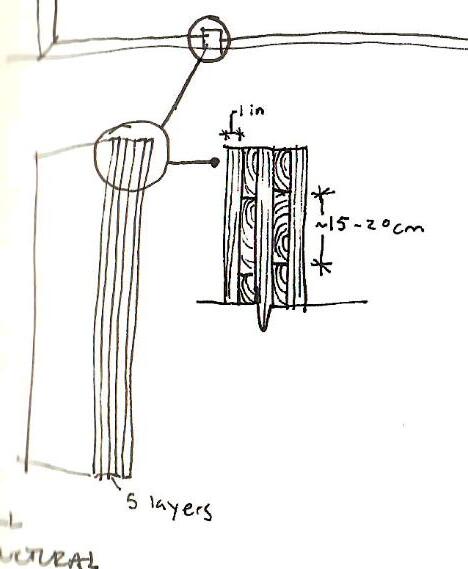
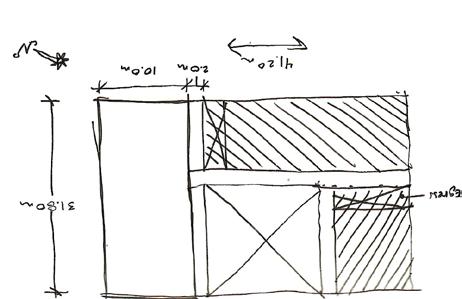


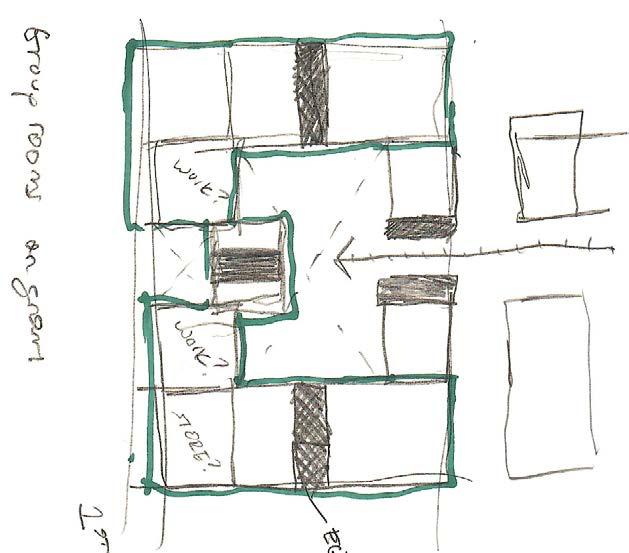
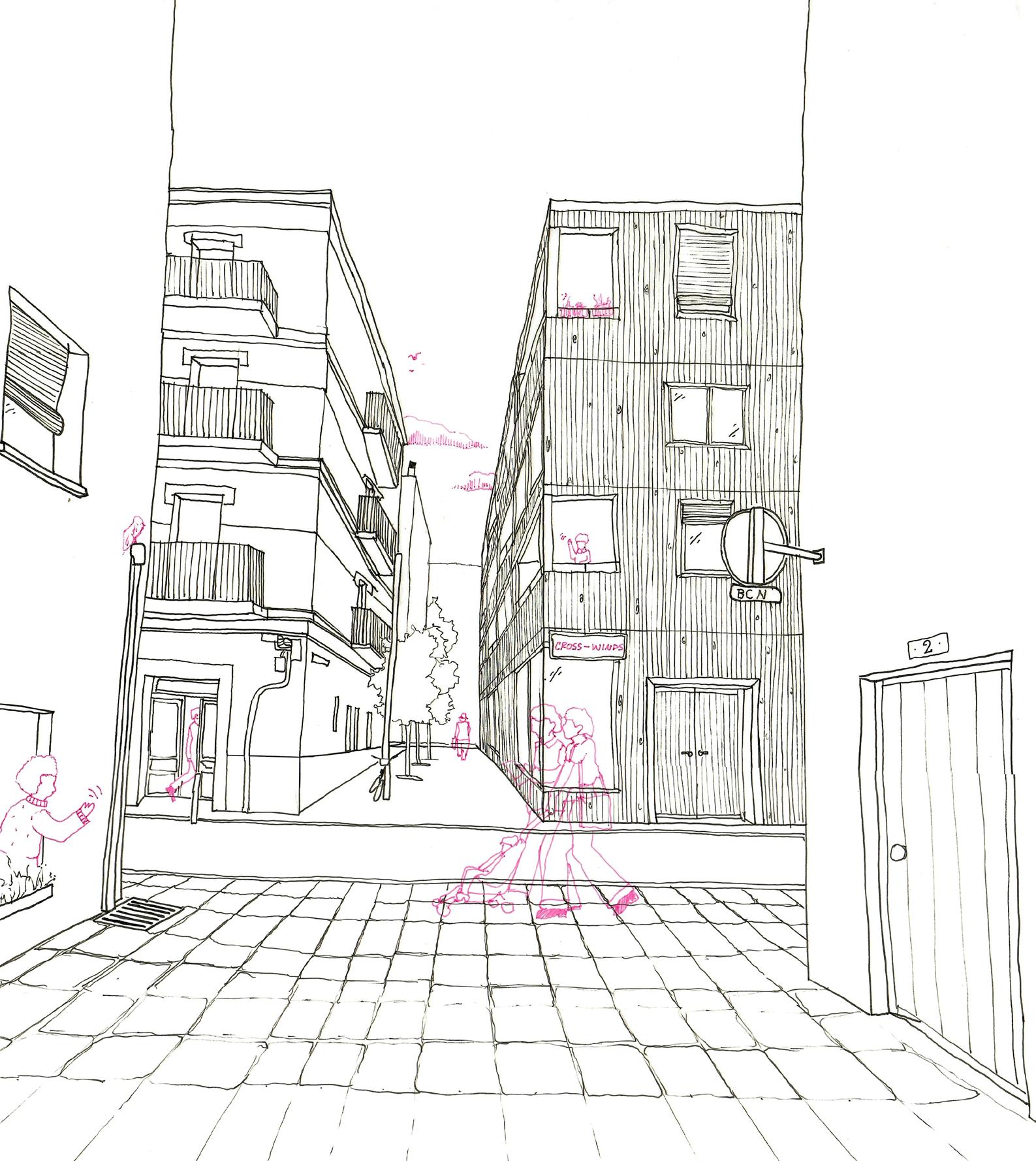
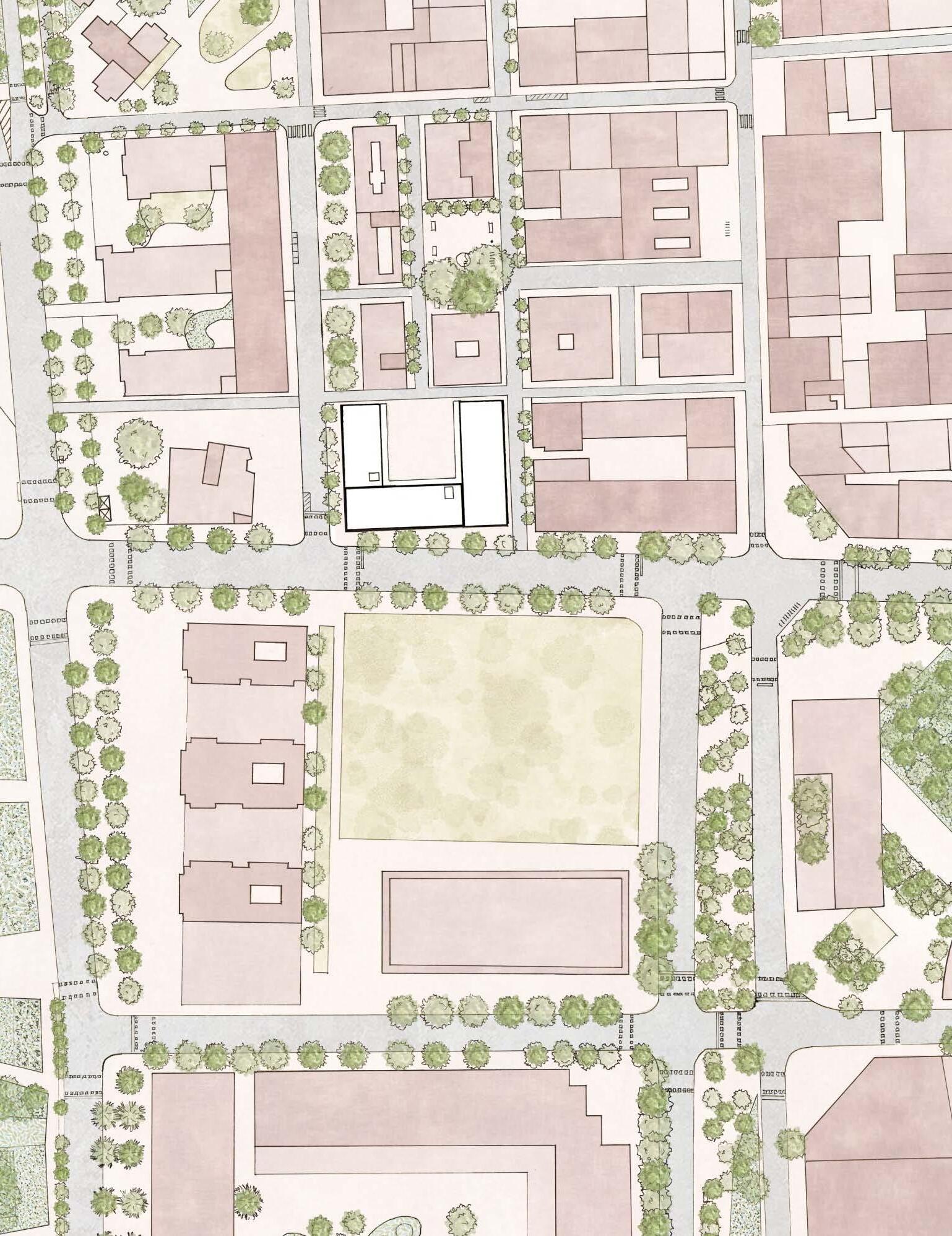
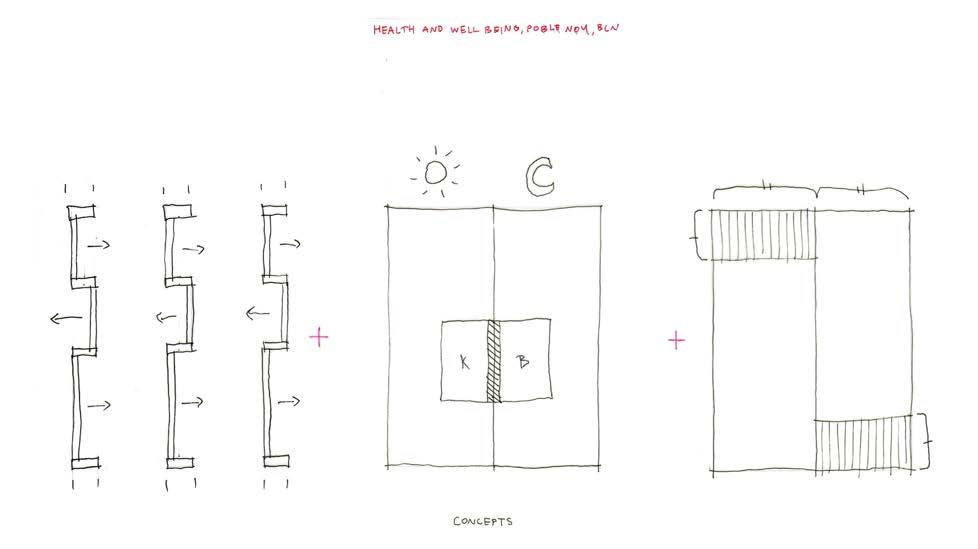
The push-pull layout creates a stronger structure while utilizing the in-between space Zig Zag
Timely Division
The units are divided by night and day program elements
Exterior Living
Two outdoor spaces bring balance to the unit
Before our final designs, we visited a CLT factory in Lleida, Spain, to gather more information on the construction of CLT details and structure.


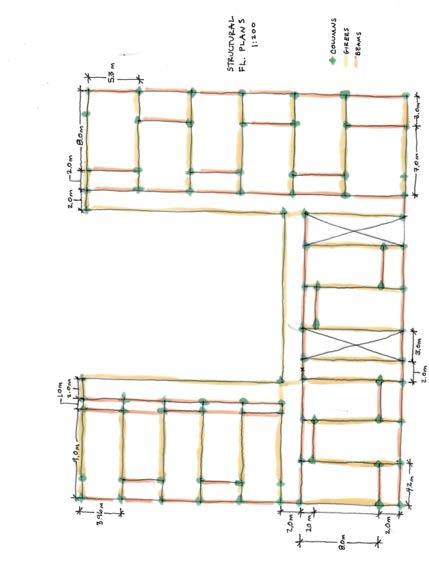
Each floor is composed of 4 identical, accessible units, which can be furnished to host 1 to 4 people.
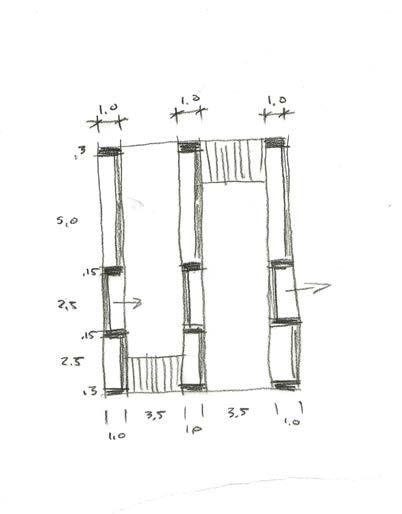
Unit Dimensions

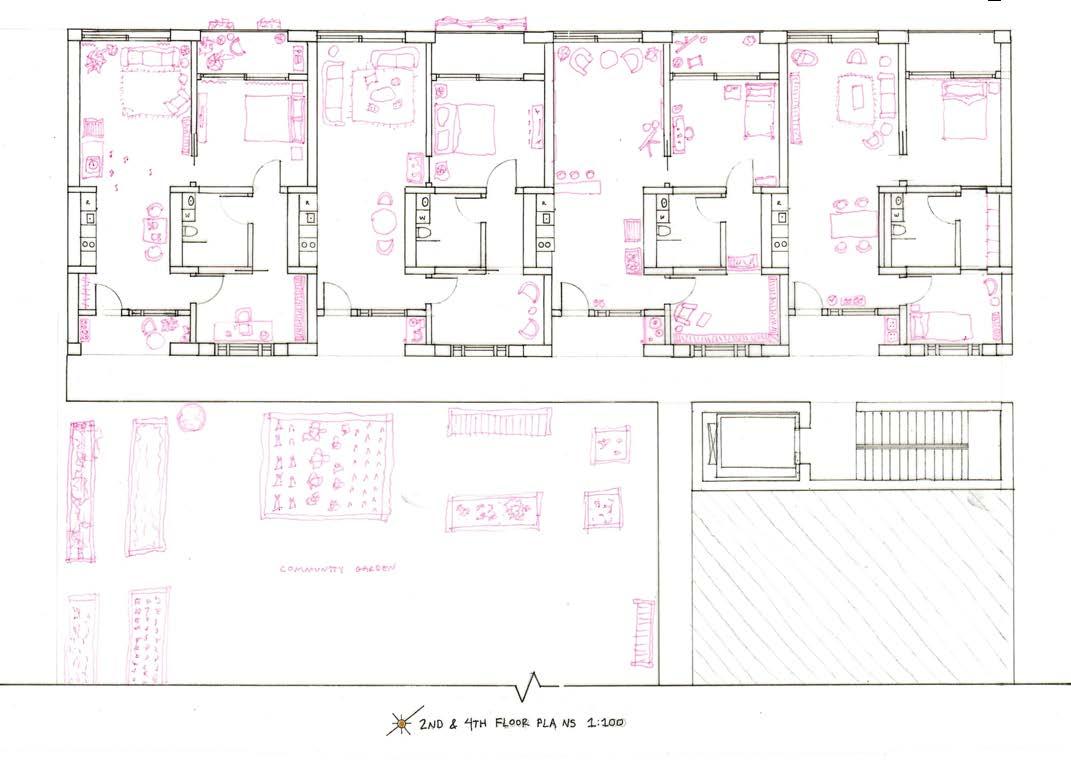

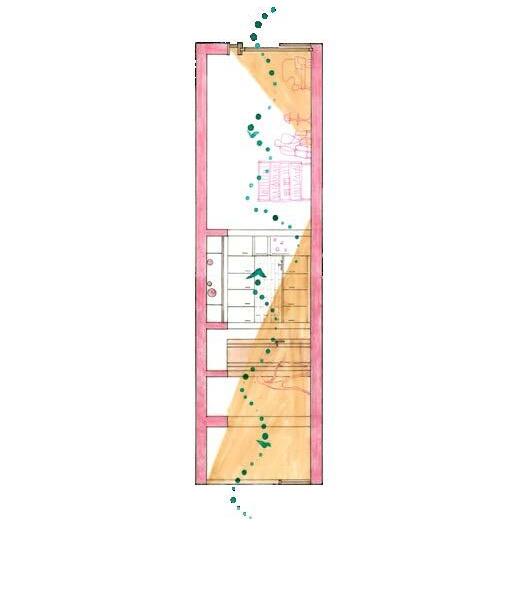

Single Unit Study
Air, Light, Movement
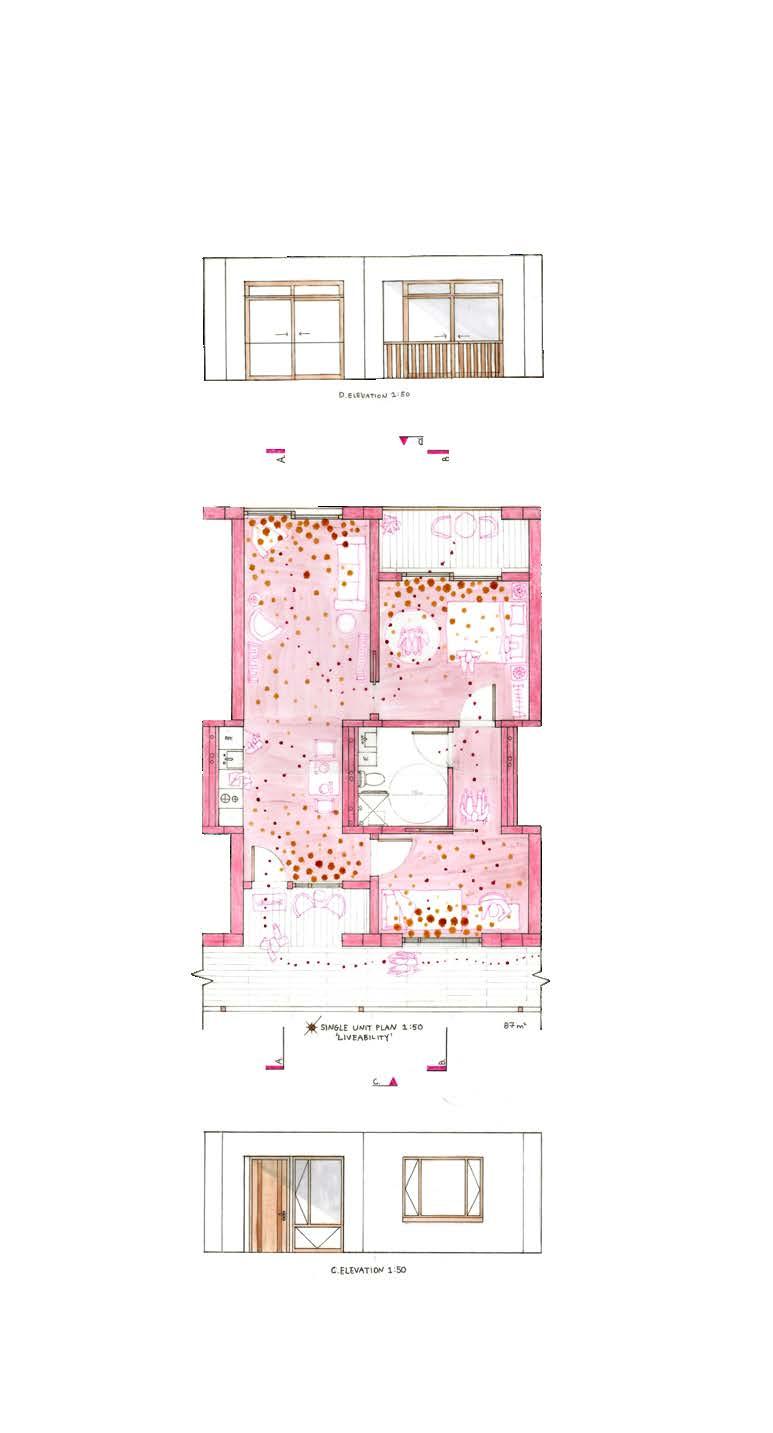

North-East Section
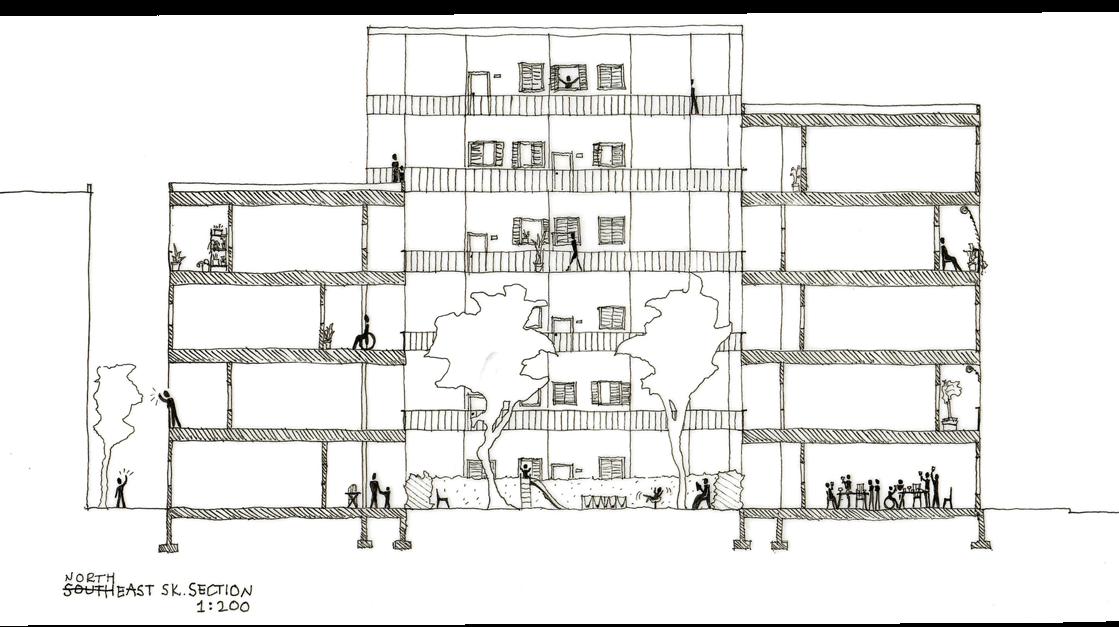
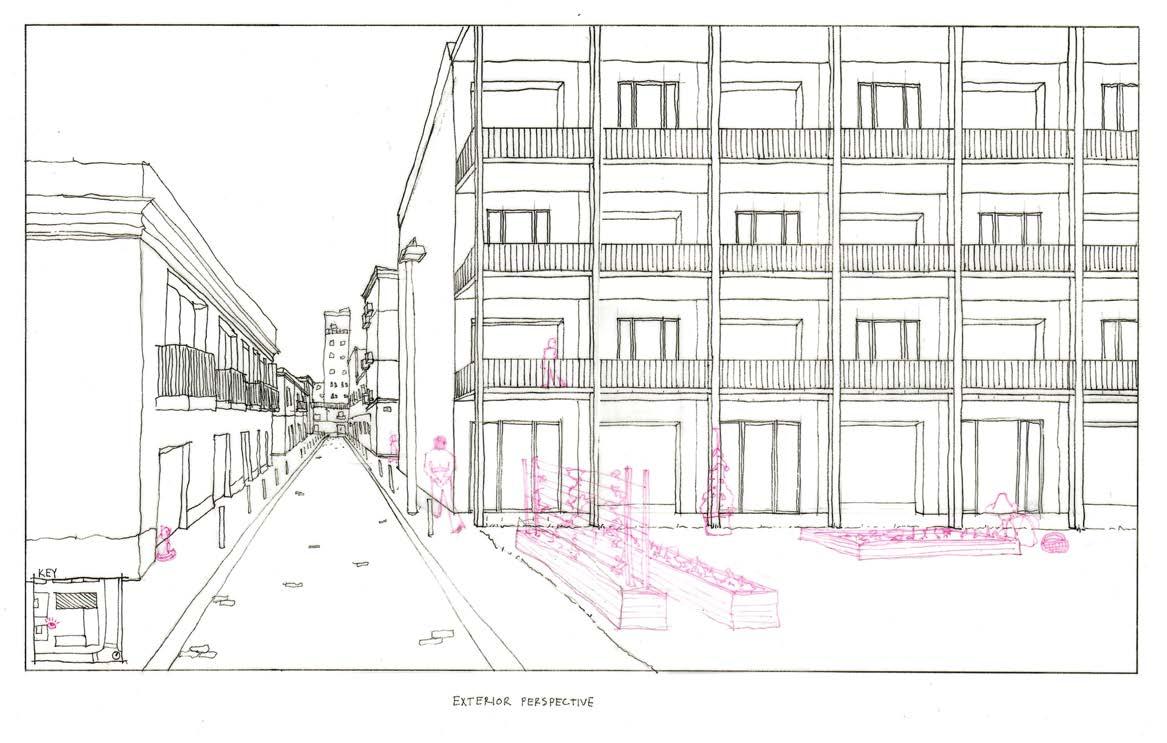
Exterior Perspective
Day view of Senior East Facade
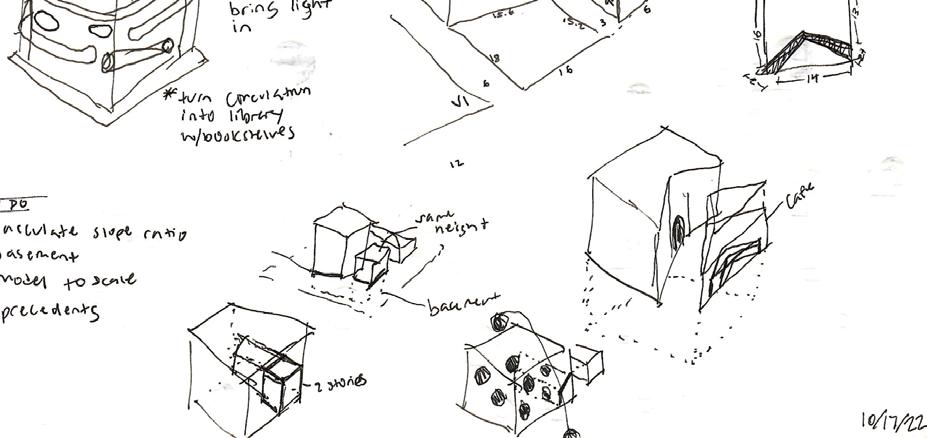
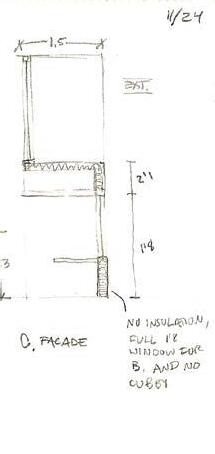
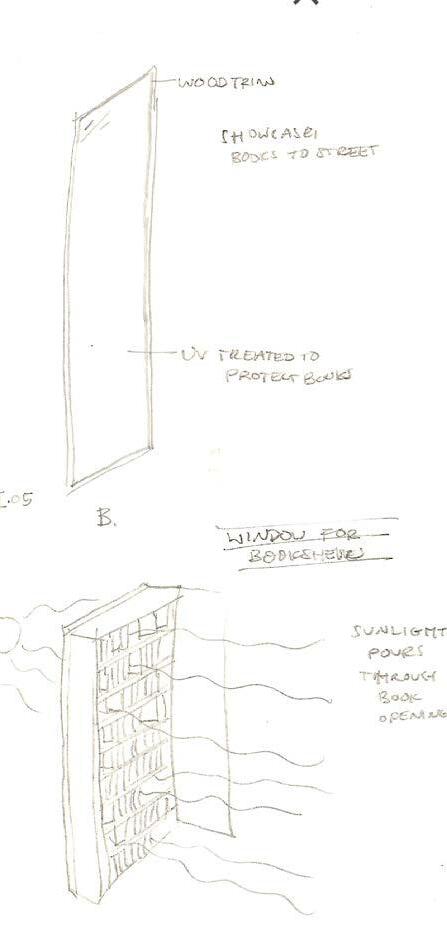
iso Fall 2022 Studio Work
Mixed-Use Residential Complex | Barcelona, Spain
Collaborators:
Bode Freeman
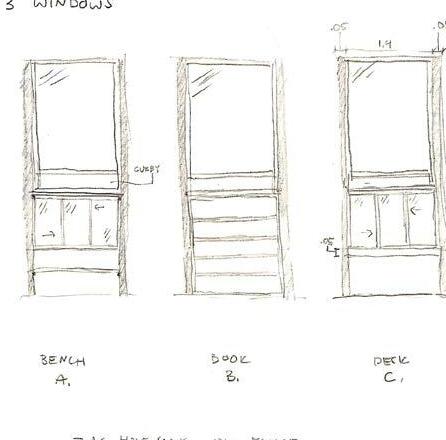
An isovist is the volume of space visible from a given point in space. Most commonly used in health care facilities, isovists measure perception and predict spatial behavior. Isovists are a strategy which, in libraries, can help guide users through space, stimulate brain activity, and encourage collaboration.
Located in Barcelona, on the brink of old Gracia and the new Eixample, this public library aims to give the community a public space that will grow with the community; using the structure as a means to divide and host a variety of spaces. The 5 hollow vertical towers organize the interior community spaces, while allowing for more private rooms inside. Each floor hosts the same layout, with the exception of the the gridded exterior facade, in which there are 3 interchangeable modules: book shelves, working desk, and a reading bench.
Contribution: Site Plan, Floor Plans, Sections, Details, Models
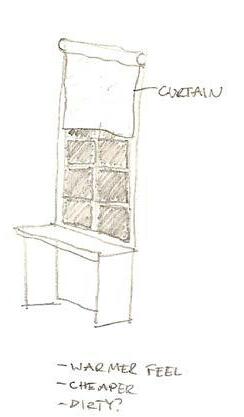

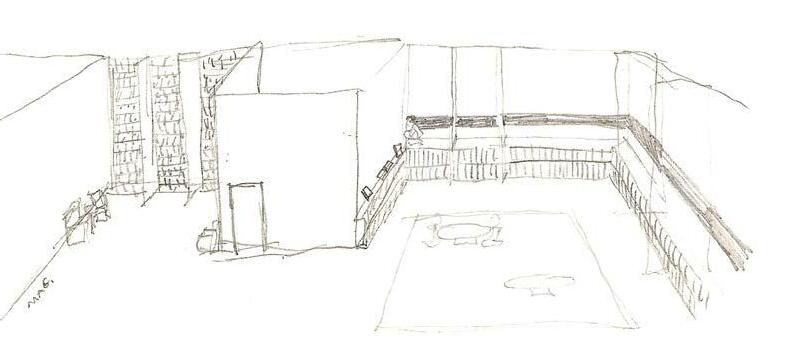
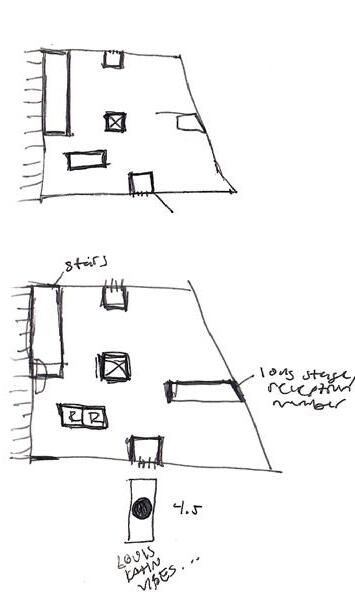
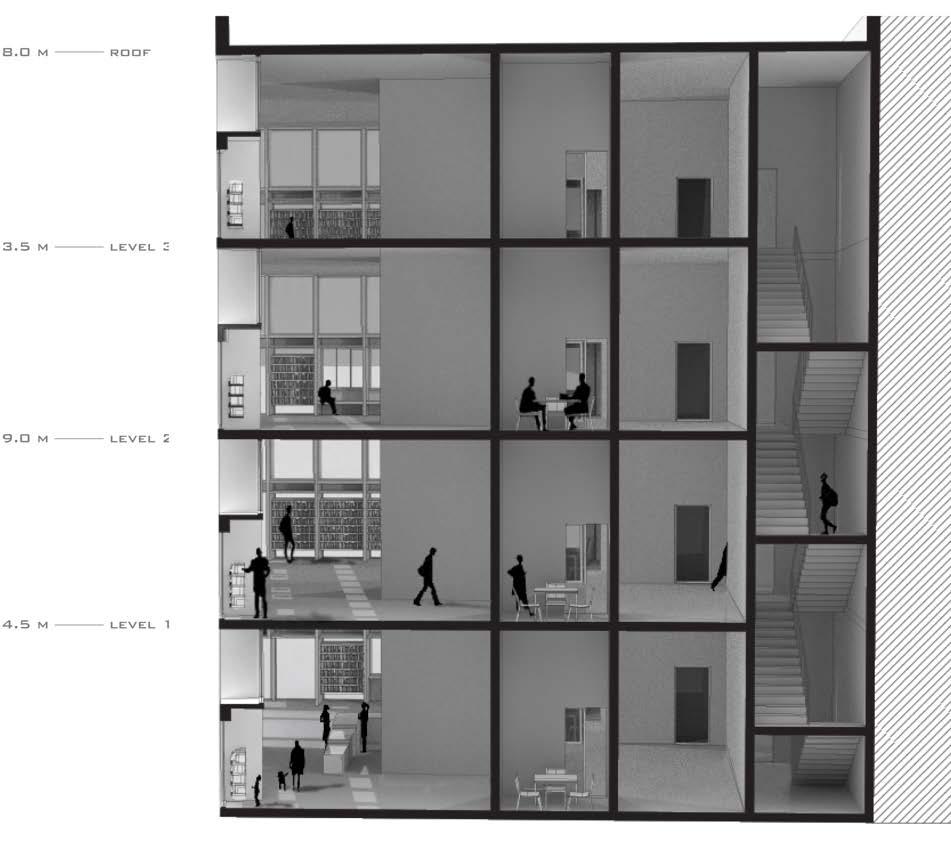
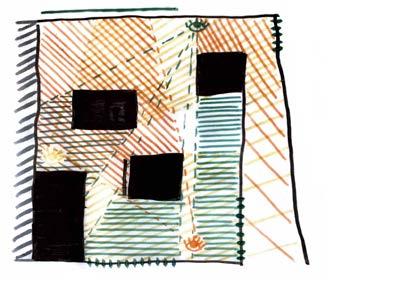
Isovist analysis helped to lay the 5 vertical blocks
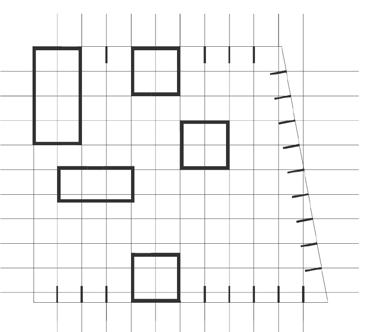
The grids rules the placement of the modules and the blocks
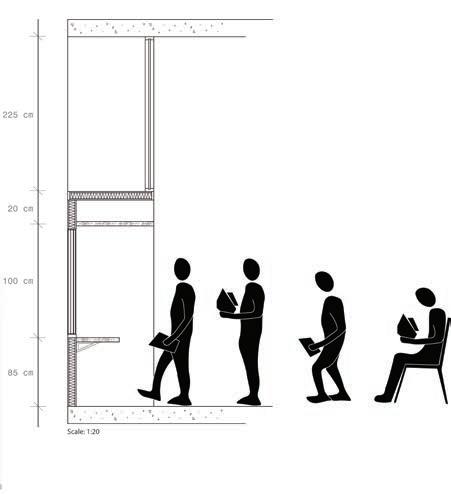

Detail Diagram
The Human Scale in iso
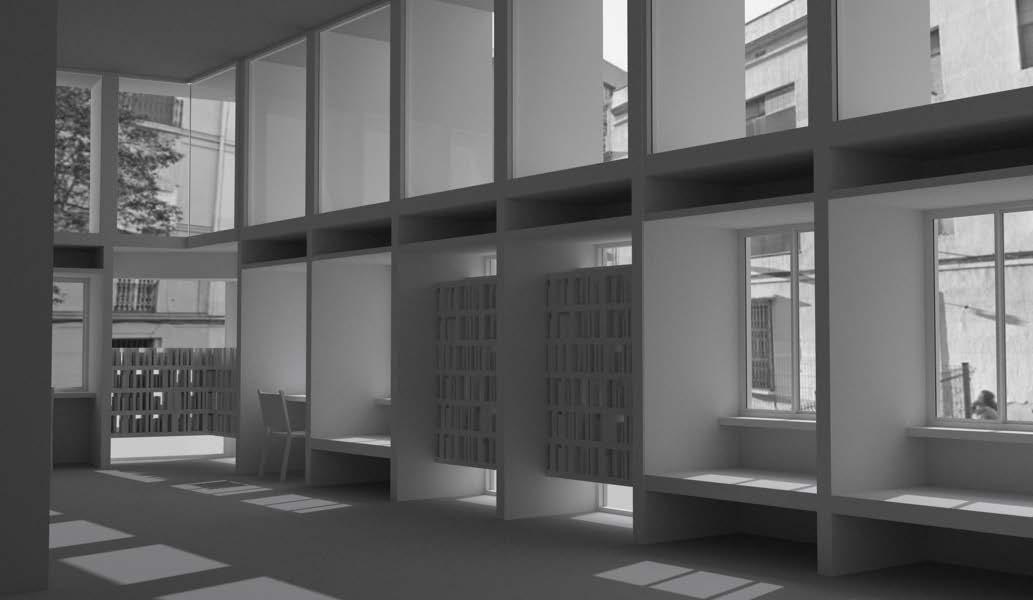
The exterior facade is composed of 1.5 x 1.0 meter modules. The modules consist of three options: a desk, a bench, and a bookshelf. The desk allows for personal study, the bench for comfortable reading or intimate discussion, and the bookshelf for shading into the building, and book storage.
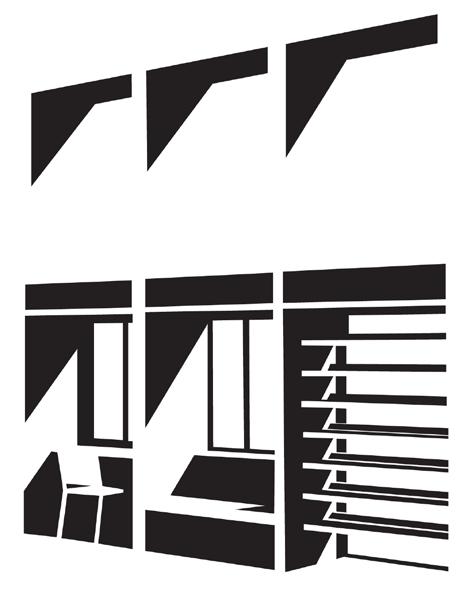
The three modules in action.
The Book Shelves
A dynamic element to the facade, letting in light between the books on the shelves. The books are protected with special tempered glass.
The Work Desk
A place to read, work, and enjoy the street views with the comfort of a quiet space. An ergonomic height for all users at 85 cm.
The Reading Bench
Suitable for 1, 2, maybe even 3 with a squeeze, the reading bench is a relaxing space to read. It invites users to melt into the seat, and lose themselves in their book.

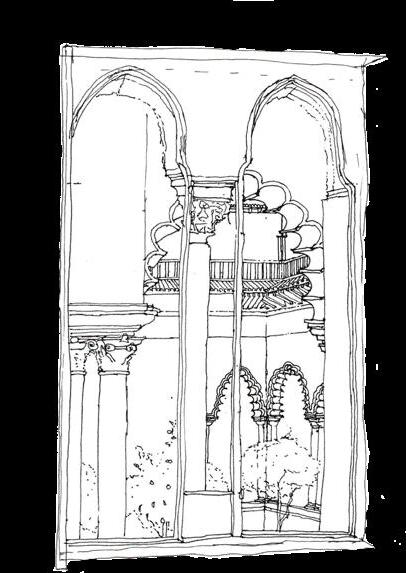
2022-2023 | Global
The notion of architecture as anthology is a concept that embraces the role of design in weaving together a narrative of both global and local environments.
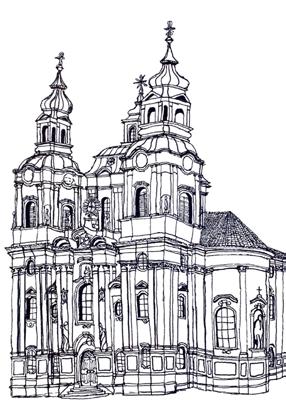
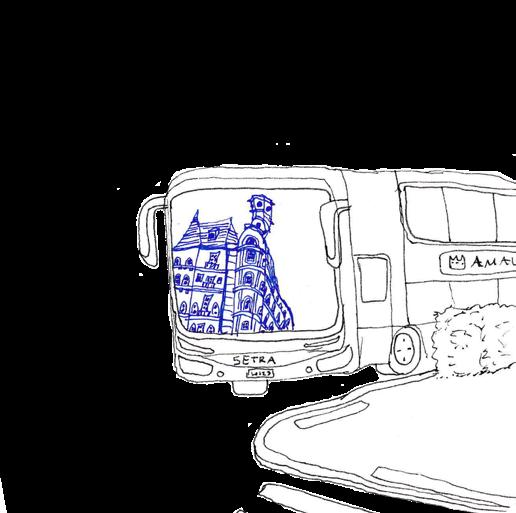
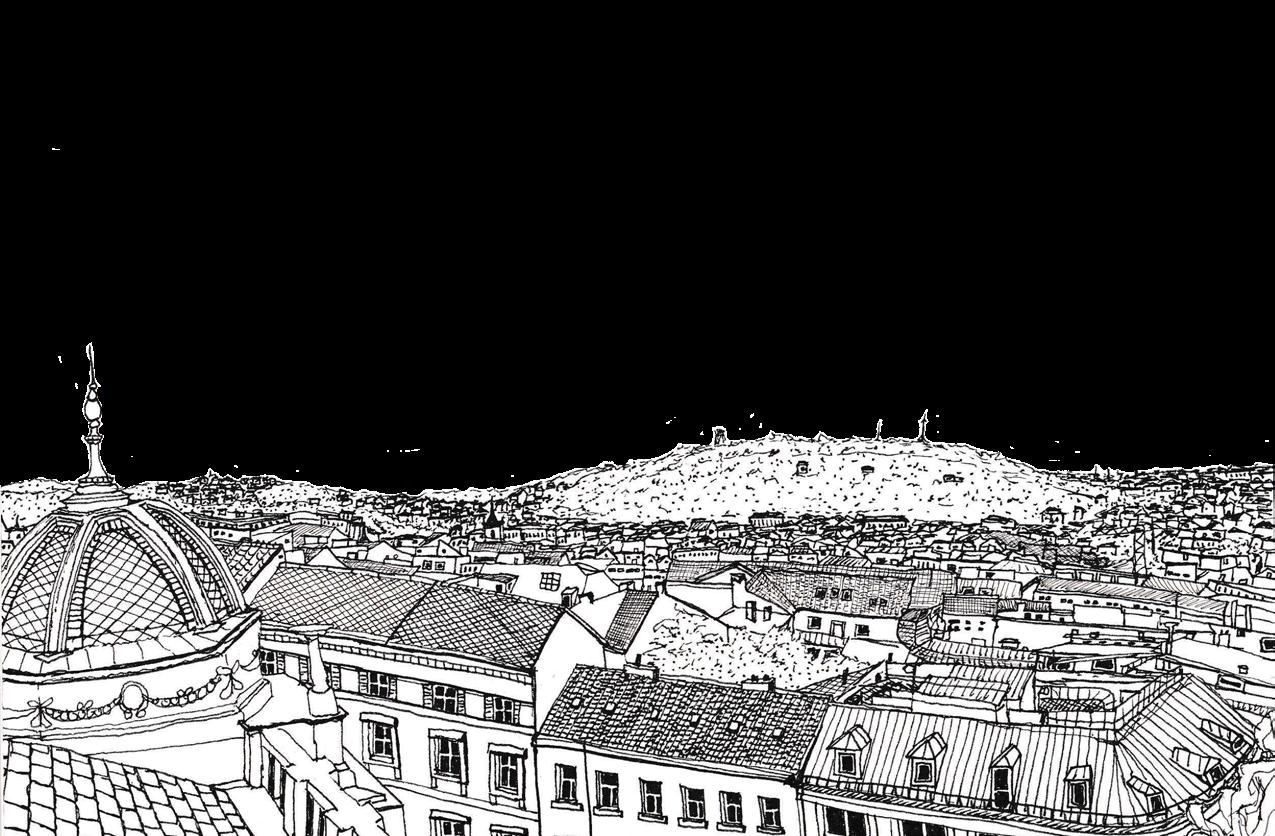
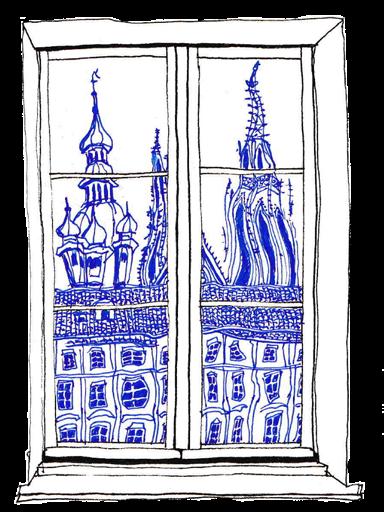
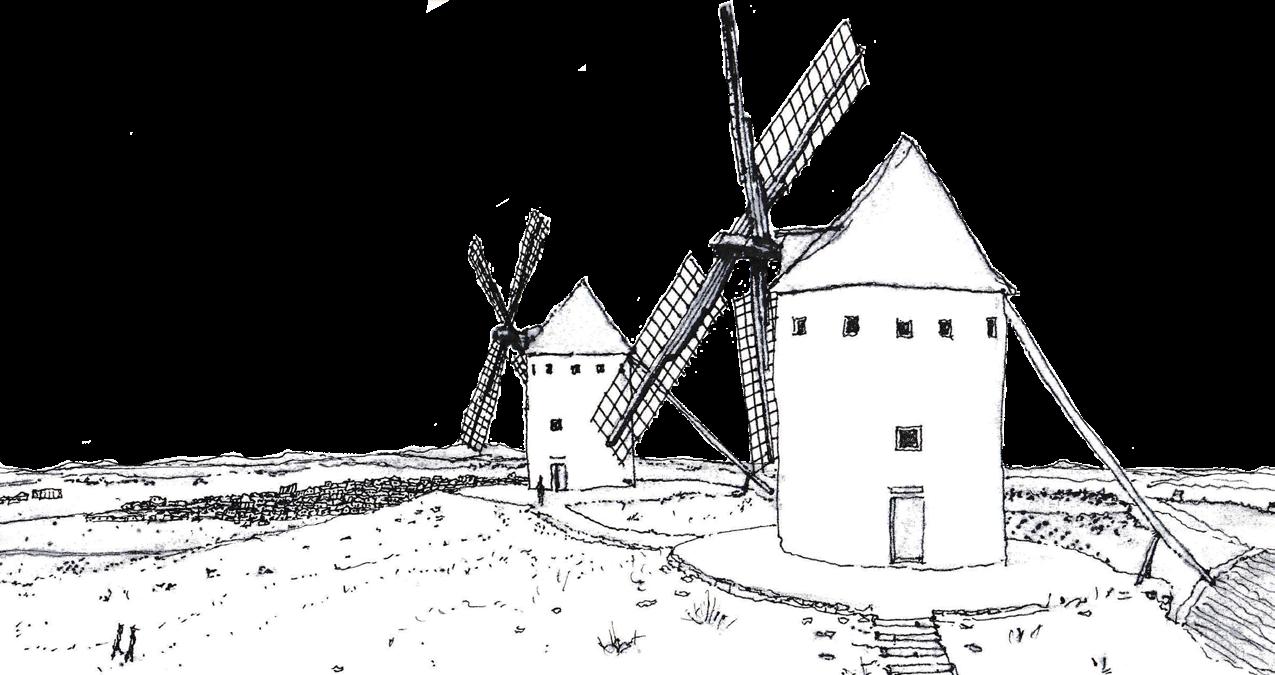
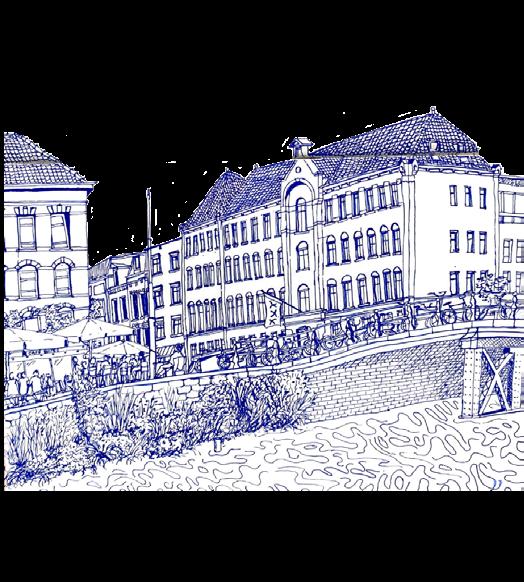
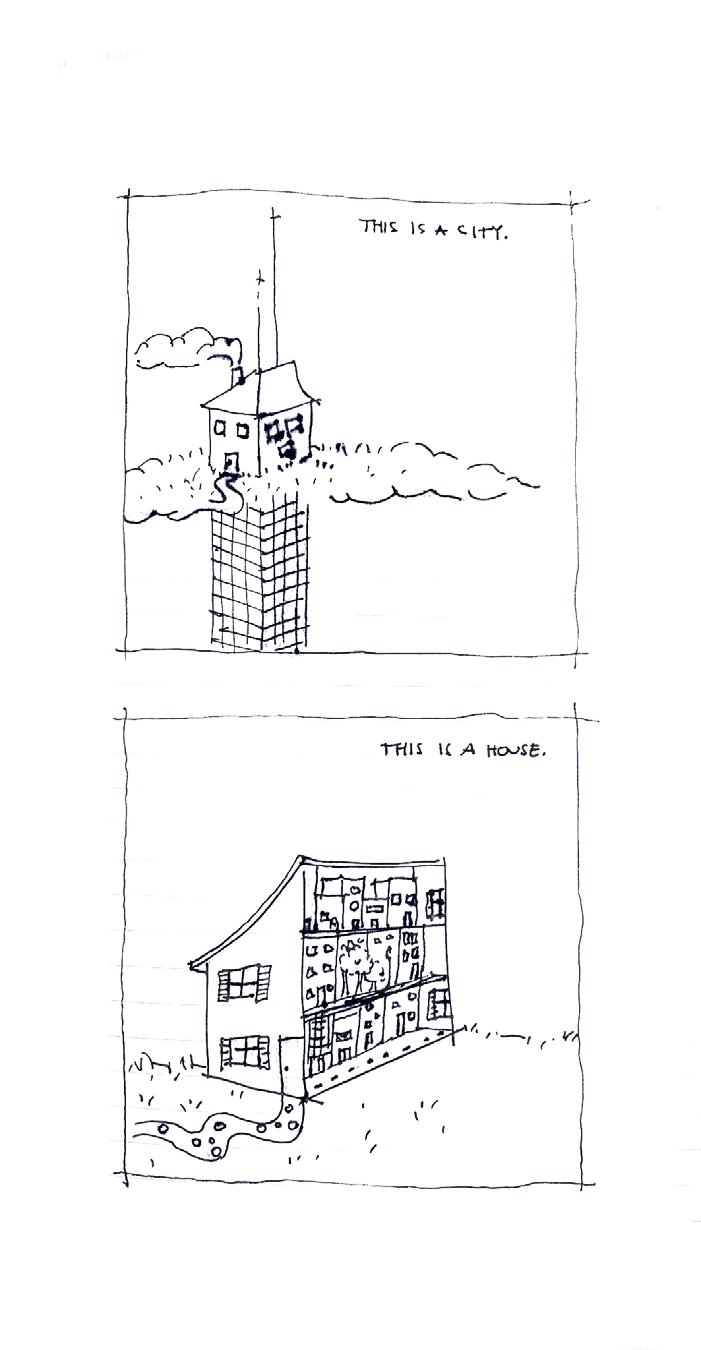
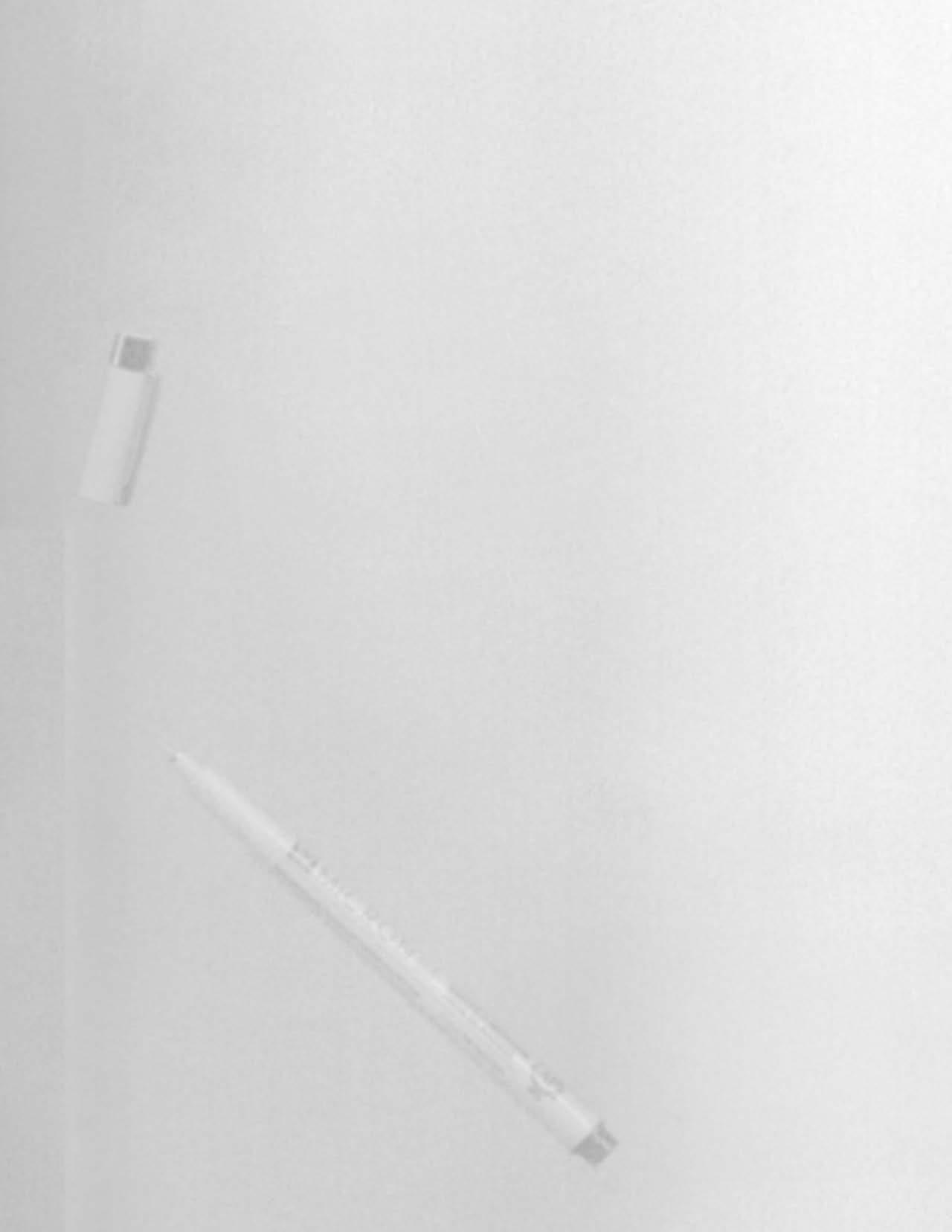
thank you.