
ANNA LONG
ARCHITECTURAL PORTFOLIO

I am personally interested in how architecture should poetically embody the evolution of ecology, an adaptive process that emerges as a building entwines with its inhabitants over time. Stan Allen’s landform building theories in his 2011 From the Biological to the Geological have been central in my personal standpoint. He further discusses the contemporary desire to push the boundaries of how embedded architecture can be within its surroundings - becoming more adaptable and responsive to change.
I created this illustrative impression, using Photoshop and Illustrator, depicting a self-sustaining community that is immersed in its landscape, adapting to its surrounding ecological systems. I took inspiration from artists such as Don Davis, whose 1975 Stanford torus interior view painting depicted a utopian space settlement city, immersed with ecological systems. The Crystal Chain correspondence , led by Bruno Taut in 1919, developed provocative aspirations for a utopian city. The biome greenhouse in the illustration draws influence from Taut’s ideals of a glass city crown, creating a distinct landmark attraction and bringing the community together as a place of growing crops to sustain the population.
The idea of a self-sustaining community stems from researching successful examples such as the New Alchemy Institute in Canada - an experimental self-sufficient community relying on the natural forces of the sun, wind and waters, to stimulate the process of growing crops. I intend to implement these concepts into my final semester’s project, proposing a community productive garden centre for homeless people, providing them with a sense of belonging and responsibility through the nurturing of crops.
I was heavily influenced by visiting the Emerging Ecologies exhibition at New York’s MoMA, which attested to this desire of reintegrating humankind with surrounding ecological systems. The ambition and experimentation of such architects in the 1960s and ‘70s to resolve solutions of protecting the natural world have helped influence contemporary architects in navigating the planet’s environmental challenges. I took interest in Emilio Ambasz’s ecological thinking, whose designs are integrated into natural and ecological systems; a repetitive motif in his work includes building above ground, before berming it up to become part of the ground - allowing for natural heating and cooling systems. Viewing a building as part of its biological and ecological systems might aid architects to rethink the fundamental materials used in a design.
Malcolm Wells’ Man’s Works compared to the miracle of Wilderness in fifteen ways demonstrates how humans have destroyed systems such as wildlife habitats, pure air and water, compelling us to contemplate a building in relation to its benefit to the environment. It is imperative that architects are aware of the environmental harm-generating practice, and engage in forms of activism and technological advances to truly understand how to face the urgent climate crisis.
THE CONCEPT:
The scheme uses gardening and cooking as rehabilitation strategies for homeless individuals in Swindon, aiming to overall engage the local community through the enjoyment of consuming fresh, seasonal food, while educating them on topics such as nutrition, consumption and production. The programme aims to improve the employability and social integration of homeless people through the stability and training provided. The homeless community is no doubt a sensitive topic, and providing generous spaces through the inhabited surrounding walls allow for rest and moments of peace. The maisonettes along the busy High Street create suitable shop frontages for the income-related aspects of the scheme, where employees can work, live and create in their own ‘houses’. A triage supports the rehabilitating employees, as well as the homeless community off the street, with therapy rooms, medic rooms and an emergency pod housing stacked above. A soup kitchen brings the community into the heart of the building, focusing on nurturing their wellbeings and health through the celebration of fresh, seasonal plants in the productive garden.

GROUND FLOOR PLAN 1:200@A2

LONG SECTION


the growth of plants becomes a metaphor for the use of gardening to create stability in the lives of homeless individuals
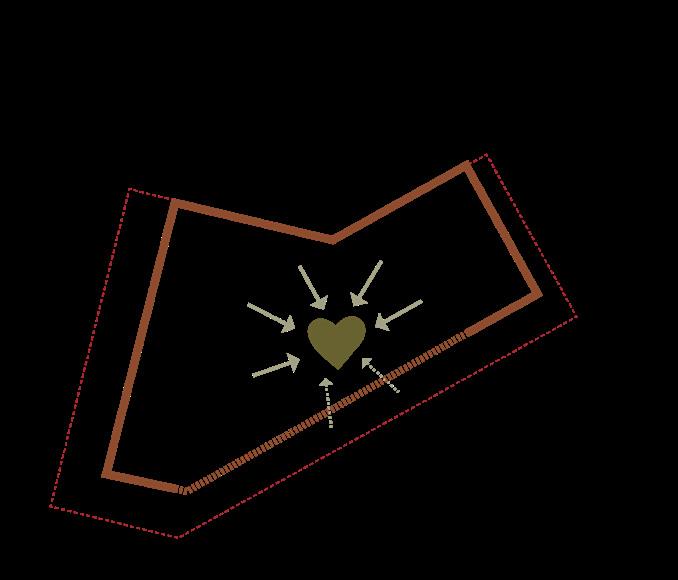
Enclosure Thresholds Entrances




Support/employed Green Public/private







SKETCH CONECEPTUAL PERSPECTIVES
This project so far (to be completed mid-May) has provided me with lots of time to develop my ideas into a feasible building design. I have enjoyed working with my hands more, whether that be making scrappy models or drawing plans/ sections by hand, or sketching out conceptual perspectives that help me communicate my design better to people. I have had a range of tutorials, with minimum 2 a week, including: architecture, structure, environmental, landscape, materials & making. These have helped me to develop my scheme further, giving me one-on-one time with professional experts to help me in areas of concern.
Most of the building is brickwork construction, with the kitchen/dining link as a timber framed structure. The roof of the maisonettes is saw tooth, to allow North light in for the top floor studio workshops, with sunlight energy captured in the PV roof panels of the South facing roofs. A green wildlife roof sits above the timber framed structure, providing habitats for bees, birds and bats, aiming to combat the biodiversity loss on our planet today. Environmental strategies such as rainwater harvesting, underfloor heating and MVHR and HIU systems have been suitably integrated into the design.



BRIEF AND RESPONSE TO THE SITE:
The 4th year group projects at University of Bath are sponsored by Buro Happold, and this particular brief sought to develop a Higher Education Specialist Institute on an existing car park in Swindon, offering 2 STEAM courses of our choice. The team consisted of 3 Architecture and 2 Civil Engineering students, and the project took place over a course of 8 weeks, with a minimum of 3 tutorials each week. This was a highly intense project which honed my critical thinking, teamworking and time management skills. Our group was 1 of 6 groups (out of 26) to be shortlisted for the TED Happold Prize, sponsored by The Happold Foundation.
The proposal looks to pay homage to the vibrant hub Swindon’s Railway Village once was. It promotes active collaboration both on and off campus, by combining the talents of Integrated Mechanical and Electrical Engineering students and Fine Arts students to create innovative set design pieces. These can either be showcased in the Octavilion, or rented/given out to the Mechanics’ Institute theatre and GWR Park. The design intent revolves around bringing together the Institute and the Swindon community through the experience and excitement of set design, especially as immersive art shows are becoming more prominent, stimulating a wider range of senses.
The nature of these joint projects also allowed for implementing a dominant strategy of a circular economy in the design and planned operation of the Institute. As part of Swindon’s wider regeneration scheme, the proposal aims to challenge the social stigmas of material choices and reuse, both in the students’ creative projects and learning. This might include waste metals and materials from local manufacturing companies; any waste from set design construction will be recovered, potentially for reuse within the departments, or sold at a scrap stall. With sustainable design and structural solutions as well as future-proofing as our foundation, the proposal strives to regenerate the heart of Swindon; an Institute that engages the community and ensures its bright future.
Accommodation
3890sqm
Learning centre
8100sqm

MY ROLE:
Octavilion
2160sqm
Engineering Workshop
720sqm
Library of Things
I was particularly drawn to developing a public realm strategy and vibrant campus environment. Having completed the bulk of site analysis and research, I noted that the existing site was vehicle dominated and the huge 7.5m Grade II listed wall lacked human-scale empathy. New pedestrian and accessible entrances were created, and sensitive perforations to the wall were made to improve permeability and legibility of the site.
I also developed a suitable landscape scheme for the campus, which included corten panels ‘exploding’ into the landscape, which was a part of the Octavilion’s adaptable facades. I considered Urban Greening Factor requirements from the outset of the design process. In order to achieve this, I implemented an attenuation pond as a phyto-remediation strategy, as well as moving contaminated soil from construction into the landscape as mounds, with riparian trees and planting to extract and remove contaminated air, soil and water.

We worked well as a group to refine ideas and spatial arrangements of plans and facades, before splitting up the tasks. I worked particularly closely with another Architecture group member to draw up the plans and create the visuals, using a combination of Lumion and Enscape models, with postproduction renders in Photoshop. Undertaking this level of partnership enhanced my diligence and promptness in producing work, ensuring that our communication remained open and clear.
Additionally, in preparation for the submission deadline, I became responsible for assembling the report, ensuring the team produced all necessary drawings and information. This was an incredibly intense role in the last 2 weeks, as I had to balance time between assembling the report and completing my own personal project tasks simultaneously.


a bustling environment in the day...


... and a vibrant environment at night



THE OCTAVILION:
This dynamic exhibition space is adaptable for a range of immersive and art installations. I was inspired by the nearby GWR Park’s former octagonal bandstand as the ideal form for our central space, alluding to the site’s heritage - this was accepted into the concept.
A Civil Engineering group member worked in Robot software to create an octagonal space frame (below), a striking centrepiece. The 8 identical sections which make up the space frame, would be fabricated off-site with the final on-site assembly being completed on a small section of formwork supporting the structure beneath the tension/compression ring.
For inspiration, I attended an immersive performance of Guys and Dolls in London’s Bridge Theatre, to gain a real understanding of the space we were envisioning in our design. Watching the show influenced the stage in the Octavilion that could move up and down as necessary, bringing a new light of immersive experience into the space. I created a series of artistic impressions of the Octavilion (examples on the left), mainly in Photoshop, using a SketchUp model produced by other members of the group.

THE SPACEFRAME STRUCTURE
THE ENGINEERING WORKSHOP:
I worked with a Civil Engineering group member to design a suitable proposal for the Engineering Workshop, which strategically sat above the existing substructure’s cast iron columns and connected with the historic wall.

The First Floor is the main feature space of the Engineering Workshop. Double-height, with a 17x17m clear span, this floor provides a collaborative studio nature, encouraging the students to think and work together. Setting this space apart are recycled aluminium-framed cubes, demountable and stackable for the students to attach their set design creations to. A scaffolding wall climbs to the top of the space, creating opportunities for experimenting.












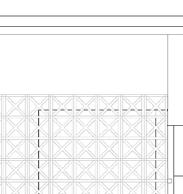







The Ground Floor houses staff and 3 lab rooms, with one being a dark room for potential R&D tech machines where natural light may be a disadvantage to the students’ work. The circulation provides a large common area that looks down onto the street, where users can socialise, eat lunch, etc.
The Lower Ground Floor is placed alongside the street level pavement, where passers-by can observe the busy works of the engineering students. The existing substructure columns provide a natural organisation of the room, with counter-top workspaces placed between them. Machinery is placed at the back, with access to the entrance courtyard from the SW facade.

1. Truss deflections






The trusses are fixed with resin anchors onto the top of the concrete columns. Each truss weighs 292kg, with a depth of 1.7m for an efficient span to depth ratio.
2. Concrete frame
The building is an in-situ concrete frame, as the thermally heavyweight material helps to regulate the temperature in the space, which accommodates machinery and labs. The suitability of the in-situ concrete for moment frames provide lateral stability to the structure. The flooring is pre-cast hollow-core, providing ventilation to the space.
3. Below: connection between the new structure (left) and the existing wall (right)

Unrestrained vertical movement
Wind loading onto wall Compression plate
Threaded rebar
Lateral load transferred into new structure

AERIAL VIEW
My design is an immersive theatre for children, with Punchdrunk as my client looking to expand to Oxford and bring contemporary theatre to a historical city. The theatre includes an Aldo van Eyck inspired play area on the ground floor which flows out to the East side of the building, encouraging informal and creative play for children at all times of day. The building form responds to its immediate surroundings, such as bay windows, window shapes, roofscapes and existing trees. It is designed to stimulate the minds of children, whilst not overwhelming them. This was achieved through both semi-public and private nooks, a circulation tower with a viewpoint of Oxford at the top, timber facade for tactile interaction and various shapes and colours used within the building.
BRIEF, CLIENT AND SITE:
The brief was to design a new community theatre in the cultural context of Oxford, with a public offer as a gift to the city. The site, client and theatre typology was ours to decide. This project aimed to address the disparity in outcomes and wealth in Oxford, where its inequality is perhaps not immediately associated with the city.
I chose a site on Turl Street, due to its convenient location just off the High Street and near the Covered Market. The existing entrance facade of the previous building stood as a relic for my theatre, a symbol of all communities being allowed to enter through the Georgian facade as a contrast to the closed off monasteries typically associated with Oxford and its colleges.
Lincoln college roofscape curve responds to tree
IMMERSIVE THEATRE

INTERNAL PLAY AREA

Brasenose college Church tower Turl Street facade












The roof is inspired by Market Hall in Ghent, Belgium by Robbrecht en Daem and Marie-José Van Hee - two pitched roofs dual modulated wooden ceiling with small windows and a glass envelope to protect the wood and simultaneously reflect the surrounding buildings.
My theatre roof has small openings to allow natural light to filter through into the theatre during day performances, but also allow the brighter theatre lights during the night performances to filter out of the roof and sparkle into the sky of the building’s surroundings. The roofs sit at 30 degree angles to allow for sufficient self-cleaning and for more structural support, while not imposing on the context. Chimney chutes allow for stack ventilation of the theatre space while responding to the interesting roofscape of the adjacent college. The building uses a timber frame, with glulam columns and CLT boards where appropriate.

BRIEF AND RESPONSE TO THE SITE:
The brief was to propose an intervention which has a clear social and environmental benefit, enhancing both the specific site and beyond. As a interdisciplinary team of 3 Architecture and 3 Civil Engineering students, we were asked to carefully consider the emergence and dissipation of our intervention in relation to constant time, and to design sensitively for now and the future. The site was based in Bath Western Riverside, adjacent to Windsor Bridge and had 2 existing warehouses which we re-purposed in the scheme. The project itself was very short, with us having only 4 weeks to produce an A1 board.
Our scheme was based on the spectrum of play, creating all-age opportunities to come to the site and engage with the community, e.g. playing a friendly sports game in the converted MUGA warehouse or sitting in the amphitheatre facing the River Avon. We focused on providing spaces to educate children on the change and evolution within the natural landscapes, using wetlands to encourage engagement with water and for co-operative and creative play.
We proposed a regenerative design, a space where both humans and ecological systems can exist and thrive. A filtration process was created through the wetlands, filtering contaminated urban run-off sufficiently to be used as part of the natural play areas. The site was formerly a gas works site, thus the contaminated earth excavated for the wetlands was designed to be treated on site using mounds. Green infrastructure was implemented throughout the scheme, such as re-wilding the warehouses, creating habitats through native tree and wildflower planting, flood risk management and sustainable drainage. We designed a cycle network connecting the busy main road to the river path and added in a cycle/e-scooter hub on site to draw the local community in.
The knowledge from my recent placement at a landscape architecture firm came in highly beneficial for this project, giving me a strong base to lead the group. All of the rendered perspectives were completed by me, using SketchUp and Lumion; I also created the site analysis diagrams using Illustrator. The information was written in conjunction with the other architects, and I was responsible for putting together the A1 board in InDesign. This was a key role, and I had to make sure I managed my time and the group effectively to ensure we met the submission deadline in time.










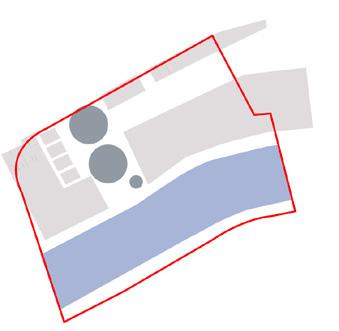
• Permeable surfaces
• Cycle network
• Sustainable drainage, flood risk management
• Reed beds around wetlands
• Riparian edge to renaturalise river
• Adaptable public space


DESIGN PRINCIPLES
Encorporates a range of play facilities, from dedicated sports pitches to free-form natural play
Community Engagement
Integrates play for all demographics in a setting which encourages communal interaction
Regenerative Design
Creates habitats and natural filtration processes while harnessing community interest
In response to these principles, the redevelopment of this industrial site is broken down into key strategies, each simultaneously occupying individual zones of the site and interacting as whole.




MUGA AND OUTDOOR GYM
The existing warehouses have been converted to create a dedicated sports and activity area, including a Multi-Use Games Area (MUGA), outdoor gym and flexible pitch.
OPEN PARK AREA AND GRASS AMPITHEATRE
These areas act as a buffer between prescribed activity and natural play areas, as well as providing a relief from the urban landscape and a community hub.
NATURAL PLAY
Surrounded by integrated buffer spaces, this addresses a local need for child-led play in adaptive, varied natural settings, including woodland and wetland habitats.
SUSTAINABILITY
Throughout each element of the scheme, sustainability is a central influence, with the aim of actively benefitting the environment and providing flexible space to allow for change of use over time.



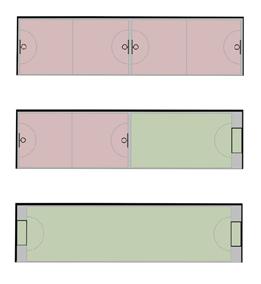

basketball, netball
• Sunken pitch used for unprescribed play and events eg. boules, football, outdoor cinema
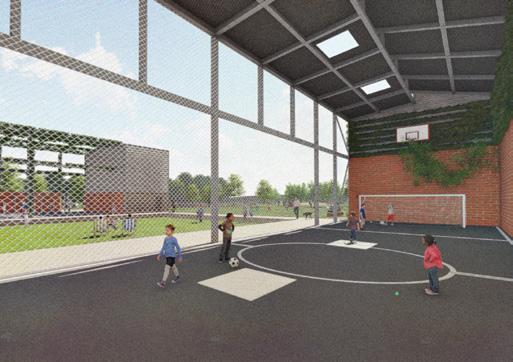




• Green planters on MUGA wall and climbers intertwined around newly exposed steel frame sustainable transport options
• Restoring the old railway bridge to establish a link to the new development
across the river
• New connection from main road to the river path
• Creating a community hub for a variety of demographics to use

• Lower urban contamination
plantlife

• Ampitheatre provides flexibility for events and activities
• Open green space for unprescibed play and gatherings




NATURAL PLAY
• Making children excited to learn about the natural world
• Re-establishing link to nature
• Child-led independence and imagination, creating excitement to learn about the natural world
• Wide range of activities
• Urban surroundings - addressing the lack of natural spaces in an educational setting
• Providing the potential for risk and challenge to support children’s development
• Educating children on the change and evolution within the natural landscapes
• Wetlands to encourage engagment with water, creating opportunities for co-operative and creative play
• Sensory play - stimulating the 5 senses through varying textures and movement of water

NICHOLAS HARE ARCHITECTS is based in Shoreditch, London - an award-winning practice that enjoys working collaboratively to create exemplary architecture that invoke a sense of place, that area sustainable both environmentally and socially. The workload focuses on theatres, universities and large-scale life science developments and masterplans.
During my 6-month placement as a Part I Architectural Assistant, I became quickly integrated into the workplace, working across several projects mainly at RIBA Stage 0, 1 and 3 and observing a Stage 5 project under construction on site.
This placement was incredibly beneficial to my career path, as I undertook an increasing responsibility as the months went on, with my design, decision-making and graphic communication skills improving significantly. Participating and presenting my work in client and consultant meetings enhanced my confidence and communication skills, acting with professionalism and diligence. Attending weekly CPDs have increased my knowledge of legislations, sustainability and health and safety regulations. Weekly office Design Reviews have made me more critical of my work and allowed me to gain insight of working architects, and their methods of thinking and questioning.
The design team decided that this vision map for the document had to be graphically-enticing to investors/ potential tenants, however at this stage needed to provide a less definitive overview of masterplan of the site (in comparison to the barn viability layouts). The yellow ‘blobs’ show a vague placement of buildings, with key routes outlined, and lots of trees placed around the boundaries to ensure a sensitive response to the rural context.
15 barns (each 2,880 sqm)
12 lab-enabled buildings
Total = 116,520 sqm or 1,254,211 sqft (Note: this number only refers to the buildings in red)

OXBRIDGE INNOVATION CAMPUS (confidential)
My main project over the course of my placement was a RIBA Stage 0 project. We developed a brief with the clients and consultants - a vision to create an innovation campus where companies can research, develop and manufacture high-value products. The proposed campus, on a 40-hectare field, looks to deliver a built environment that benefits the local community, improves the natural landscape and delivers highly-skilled employment for the benefit of the community.
My tasks:
» Participated in bi-weekly meetings with the client and consultants, creating professional relationships.
» Worked in conjunction with a Partner, a Director and an Architect on this project.
» Created all diagrams and illustrative vision maps, researching precedents in preparation for client meetings.
» Completed a feasibility study of the site, through a series of barn viability layouts to test out building sizes, car parking and artic lorry provision, access routes and amenity spaces.
» Worked closely with the client and business consultant to produce a graphically-enticing ‘Vision Statement’ for investors and potential tenants. I often led these meetings, taking on responsibility in representing the architect’s side, which showed me the complex relationships between architect and client, as I often had to show resilience and adaptability to the changing brief and client’s needs.
» Read through documents from the planning consultant, including the Statement of Common Ground, as well as a Hearing Statement prepared by the whole project team. This allowed me to understand how a project develops to planning stage and taught me planning legislations and regulations.

HABS PASTORAL HUB COMPETITION
NHA were invited to tender on a competition project that aspired to create a new pastoral hub, including dining hall, reception and offices, and medical and wellness centre.
The main issues of the site was the lack of segregation between kitchen deliveries/waste and pedestrians, limited connection to the large courtyard between buildings and vehicles being brought into the heart of the school.
The proposal enhanced the school’s dining offer with increased capacity, whilst creating a more secure site with a legible arrival point for visitors. Phasing of demolition and construction were also considered.
My tasks:
» Worked alongside an Associate and an Architect for this project.
» Produced a series of diagrams in Illustrator showing the existing challenges and opportunities of the site.
» Used InDesign to create the presentation file for the interview, with internal meetings with the Associate to edit and refine the graphics to ensure they were legible and visually stimulating.
» Used the Ground Floor plan produced by the Architect to create a landscape masterplan of the site - I researched precedents for ideas, with the aim to create a vibrant atmosphere where students, staff and plants could thrive. Adding tiered steps up to the large green courtyard, as well as planters with integrated seating, allows for plenty seating opportunities.
» Rendered visuals in Photoshop, using the Revit/Enscape model produced by the Architect as a base.



MACGREGOR SMITH is an Limited award-winning landscape architecture practice located in the centre of Bath, with workload varying from private garden design to global urban developments. My 6-month placement was highly beneficial as it shaped my understanding of the built environment and the relationships within the construction industry. I significantly improved my software skills in AutoCAD and SketchUp and became proficient in using Illustrator and Lumion, neither of which I had used before the placement. In total, I worked on 16 different projects across the UK.
Being surrounded by landscape architects shaped my understanding of the discipline more, asking questions frequently to gain knowledge in unfamiliar areas, such as the London Urban Greening Factor, Public Open Space and biodiversity net gain. Observing presentation meetings to the client council allowed me to notice the difficulties in project proposals on protected green belt sites, as well as the clientteam-consultant relationships - how everyone collaborates in order to benefit the proposal and shape the scheme in a more sensitive manner. I completed a substantial amount of heritage research which enhanced my understanding of how to approach landscape designs with sensitivity and desire to respond to the cultural context of a site, as part of a placemaking strategy to build a sense of community.


RECTORY FARM, KINGS LANGLEY
One of the projects I worked on was Rectory Farm, Kings Langley in Hertfordshire. The site comprised former commercial and agricultural buildings to the south which are currently being demolished in preparation for development of a new housing scheme. Macgregor Smith was tasked with creating a new public open space and play space alongside the architects building the new homes, with a net biodiversity gain across the site and development improvements to the existing canal bank for enjoyment of the public with viewing platforms. The design aims to deliver a connected, linear vegetated network to maintain and enhance existing wildlife corridors and help sustain animal and bird populations on site. As part of a wider, sustainable drainage system the landscape will contain a swale network which will offer additional habitat diversity as part of the site-wide landscape and ecology strategy.
My tasks:
» CAD: Worked on 4 different CAD sections across the site, scale 1:200 @A3, bringing in context of buildings, planting, people, landscaping. Updated planting plans in conjunction with the architects’ updated plans. Measured the POS (Public Open Space) within the area, i.e.. green space except the gardens and front gardens of homes, which came up to just under 30,000 square metres.
» Updated and created Illustrator diagrams in order to accurately represent the scheme - e.g.. LAP and LEAP diagrams, existing and proposed trees.
» Created and updated SketchUp and Lumion model as necessary for visuals
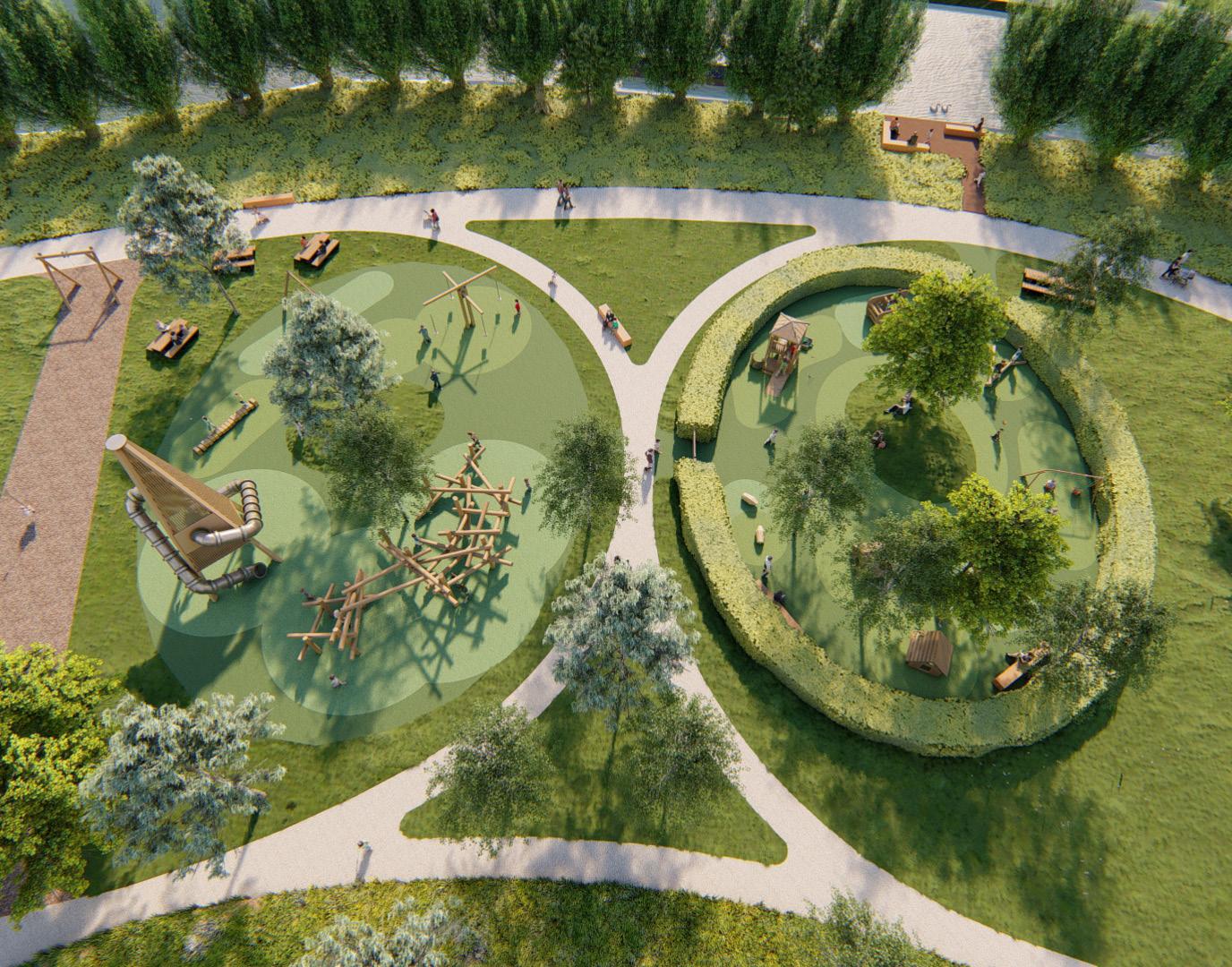
Play area with enclosed hedge: LAP (Local Areas for Play) for ages 3-6 Recreational paths, formal timber play equipment to allow balancing, jumping, rocking, swinging, imaginative play and crawling.

Retaining existing established landscape features
Reinforcing existing riparian habitat with new native tree planting
Promoting positive management of the existing Willow pollards adjacent to the canal
Boosting habitat diversity by creating a new area of orchard tree planting
Increasing vegetated buffers along boundaries by inclusion of a new mixed species native hedge
Enhancing wildlife commuting/nesting/foraging by planting mixed species native trees
Improving habitat diversity by inclusion of swale landscape as part of the wider SUDS objectives
Providing Bee Hives
Housing bird and bats in suitable boxes.

LEAP (Local Equipped Area for Play) for ages 4-12 Recreational paths, formal timber play equipment such as log climbing frames, timber towers, cross scales, zip line and nest swing.
EASTOVER, BRIDGWATER
I worked on Eastover in Bridgwater, focusing predominantly on the heritage strategy of the scheme. Macgregor Smith were tasked with regenerating the landscape design, which included repaving, a variety of public furniture, trees, planters and rain gardens, a new one-way carriageway and cycleway in order to promote flow of traffic throughout the high street and Salmon Parade.
My tasks:
» CAD: Technical design tender package with scale 1:25 @A3detailed drawings of paving and kerb treatments and a range of street furniture.
» Updated Illustrator strategy diagrams.
» Created a model of the site in SketchUp and Lumion, photoshopping the exports to blend with the existing site.
» Completed detailed research into Bridgwater’s heritage and cultural history in order to produce a Heritage Details report to be shared with the clients to gain initial thoughts.



Information plaque
Text in-ground feature
Riverside industrial seating
East Gate feature bench
Connection between conservation areas
- raise the quality of the public realm and use of high quality materials to connect and compliment the two conservation areas
Heritage patterned crossings
Conservation area boundary
» Subtle details will inform the furniture design creating a strong sense of character unique to the town. Use of robust timber benches with metal detailing will reference features from the docks and industrial Saw mills and Timber yards once found in the area
» Elevated surface finishes will enhance the quality and character of the streetscape and connecting the conservation areas with a high quality public realm
» A series of patterned crossings could be developed to reference historic features and industries such as abstracting the cogs and wheels which would have been made in the former nearby iron foundry
» In ground and furniture text details can be used to reference historic phrases and sayings associated with the founding industries of the town.













I researched thoroughly into Bridgwater’s heritage, such as discovering hidden figures, lost pubs, historic structures in Blake Gardens, compiling the information into a Heritage Details report to be shared with the client. Using the research, I created sample heritage plaque details to be shown to the client for initial thoughts. These will feature alongside the River Parrett and will be placed at key viewing points with graphic information highlighting the heritage of the River and features such as the Town Bridge and Blake Gardens.
Visuals of Eastover and Salmon Parade with the proposed landscape design such as the new one-way carriageway and cycleway to promote flow of traffic.

As part of work experience with the firm DYNAMIC PILE TESTING SDN in Malaysia, a site visit took place where I observed civil engineers perform foundation tests on piles for structural ability before performing tests myself under their supervision. This was a highly insightful experience which allowed me to experience working alongside civil engineers first-hand. This work experience has given me knowledge regarding the different dynamics between architect and civil engineer in a different country, as I observed meetings and completed supervised work in the office.
This work experience was completed prior to my Undergraduate course and I have planned with the firm to return in Summer 2024 in order to gain further experience, combining this with my 4 years of architectural knowledge. This will be significantly beneficial as I enter into my RIBA Part II studies in the

Different pairings of tubes to be tested using Crosshole Sonic Logging Test
DIAGRAM: view of top of pile
LOW STRAIN INTEGRITY TEST
This test uses a Pile Integrity Tester equipment, and is especially used on bored piles. It requires the engineer to tap on the pile head with a small hammer, in order to generate a compressive wave. When it encounters a change in cross section or concrete quality, an upward tension wave is generated back to the top of the pile head. The data obtained is used to evaluate the pile cross sectional area and length hence the pile’s integrity and continuity.
This is an important test as it detects major cracks, voids and other dangerous defects.
ULTRASONIC CROSSHOLE TEST
Ultrasonic Crosshole Testing is a test method to check the homogeneity and integrity of concrete bored piles, diaphragm and barrettes. It assesses concrete quality and consistency, searching for defects such as cracks in the pile shaft, contamination of foreign materials, necking, groundwater flow intrusion and more.
4 access tubes are pre-installed in the bored pile prior to the test. The pile that was tested was 38.98m in depth, which is long because the ground is not good at the top, thus the pile is used to transfer the load from the column to good soil or rock deeper in the ground. A re transmitter probe is lowered into the duct and a black receiver probe is lowered into a different duct. Both probe are then simultaneously pulled out from the bottom. The ultrasonic pulse is recorded at various depth continuously. A strong response on the reading signifies good quality concrete, while a delayed or disrupted response signifies poor quality concrete. This is due to the fact that more energy is transmitted through sound concrete in comparison to poor concrete.

A selective combination of A-Level work and leisurely art are presented to show exploration of a range of media and techniques. The oil painting of a man on a chair (left) won second place in the 2019 Epic CIC Creative Waves competition, which led to its exhibition in the Saatchi Gallery in Chelsea, London.











