

ANNA MATTHEWS
UNIVERSITY OF GEORGIA
B.F.A. INTERIOR DESIGN
GRADUATED MAY 2025
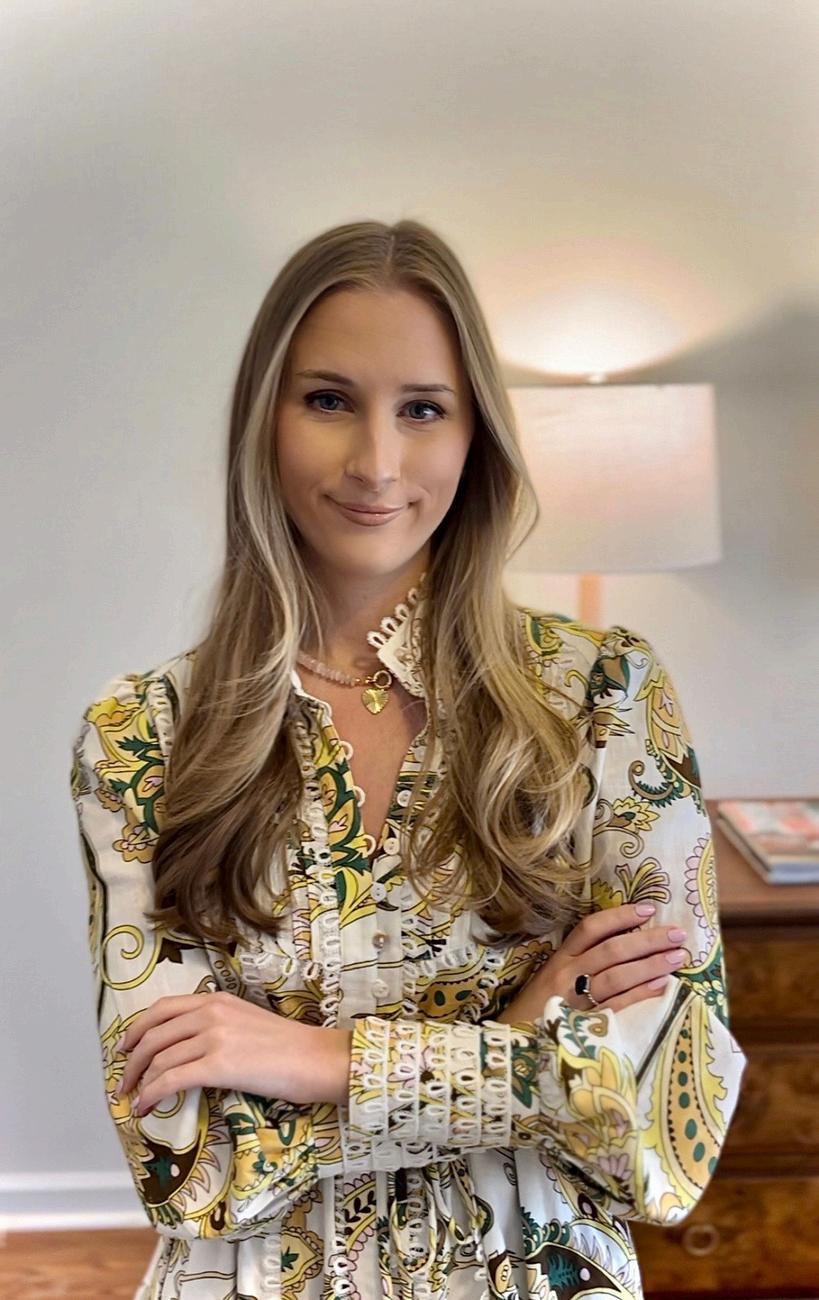
Hello Hello Hello
My name is Anna Matthews, and I graduated Summa Cum Laude from the Franklin College of Arts and Sciences at the University of Georgia, earning my Bachelors in Fine Arts, with a concentration in Interior Design earlier this month
During my education, I’ve had the opportunity to develop a strong foundation in interior design principles through handson learning across a variety of design projects From commercial and hospitality to mixed-use and residential spaces, each project has deepened my understanding of design, space planning, 3D modeling, and rendering techniques. My studies, coupled with my time spent studying abroad, have enhanced my ability to apply these concepts to real-world design challenges, while expanding my creativity and global perspective.
Throughout my coursework, I have developed a keen eye for detail, honed my creative thinking, and gained valuable insights into transforming concepts into functional, aesthetically pleasing spaces
Ginger Hill Road, Thomson, GA 30824
As a driven designer, I am eager to bring the knowledge and skills I’ve acquired in the classroom into real-world practice, contributing to innovative projects while learning from others in a collaborative environment. I am passionate about creating spaces that elevate experiences and enrich people’s lives
My design process begins with truly understanding the client’s needs and desires, as it’s essential that the space reflects the people who will experience it This conceptual understanding is the foundation from which my vision emerges, allowing me to create spaces that are both functional and inspiring. Ultimately, my design journey is complete when I know the client’s goals have been met and the space fosters their overall well-being and enhances their life
I am eager to explore opportunities within the residential and hospitality sectors of interior design I’m excited about my future career in interior design and look forward to continuing to expand my knowledge, while making a meaningful impact through thoughtful and purposeful design.
Anna Matthews
Anna Matthews
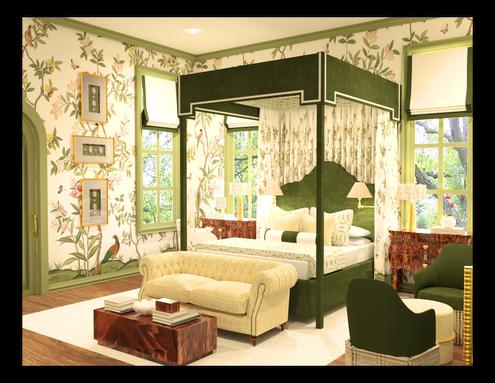
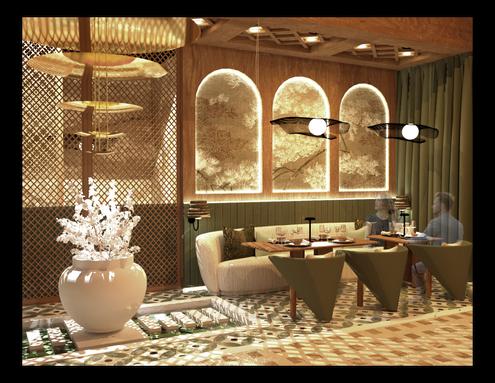

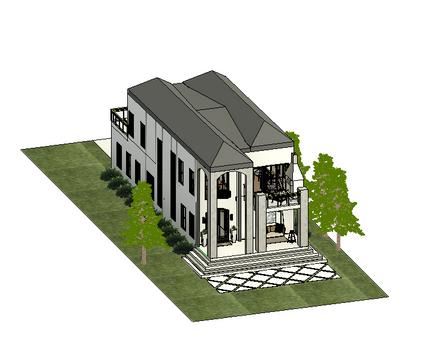
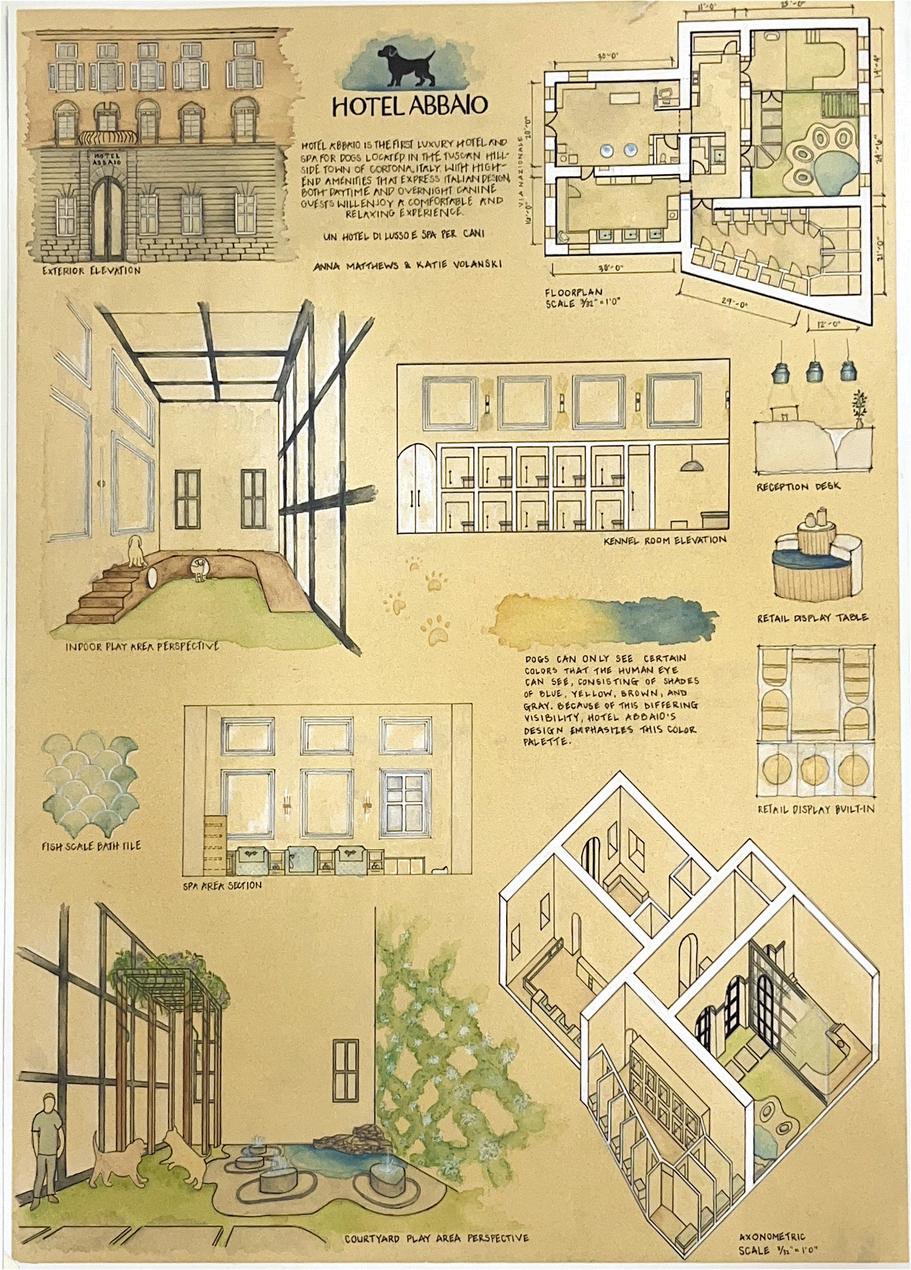

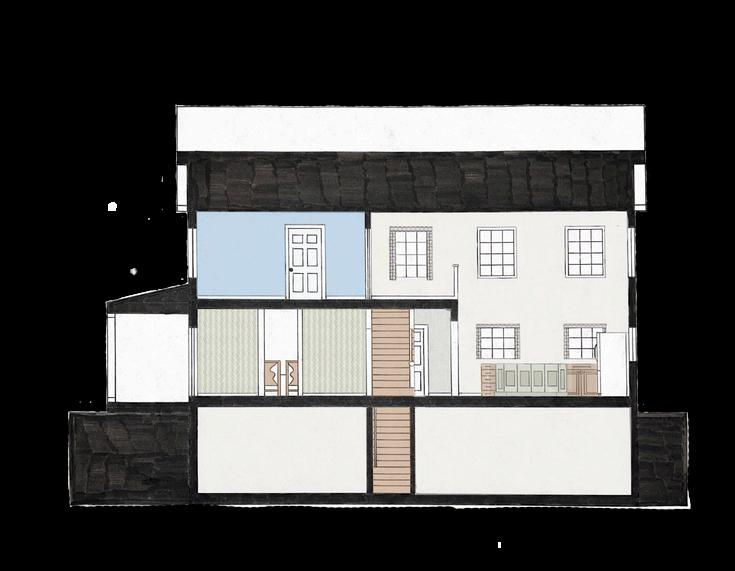
01 01 01
Hickory Hill Inn & The Hickory Hideaway
Hickory Hill Inn & The Hickory Hideaway
Hickory Hill Inn & The Hickory Hideaway
Small Scale Hospitality Design
Senior Exit Studio | Senior Year, Spring 2025
AutoCAD, Revit, 3DS Max, Adobe Illustrator, Photoshop
The Hickory Hill Inn and the Hickory Hideaway reimagines the historic Hickory Hill property in Thomson, Georgia, as a boutique hospitality venue that combines a restored inn with two unique guest amenities: a speakeasy-style lounge and a small-scale cinema. The project aims to preserve the home's historical character while revitalizing its use to serve both travelers and the local community. The design emphasizes adaptive reuse, transforming the estate into a thoughtfully curated inn that offers guests an immersive and intimate experience rooted in Southern charm. Complementing the inn are two exclusive amenities: The Hideaway, a speakeasy-inspired lounge filled with Roaring Twenties glamour and contemporary luxury, and the Hickory Cinema, an 18-seat private theater designed for comfort and cinematic ambiance. This extensive remodel will serve as a model for small-scale luxury hospitality rooted in history and storytelling. It will revitalize a local landmark and become a meaningful asset to the Thomson, Georgia community.
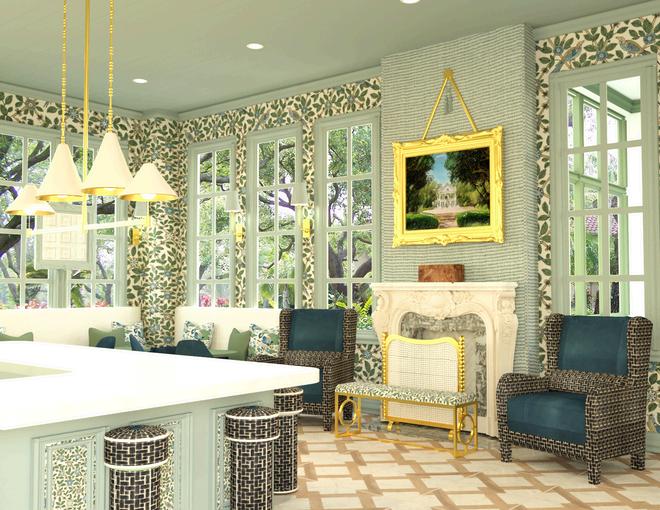
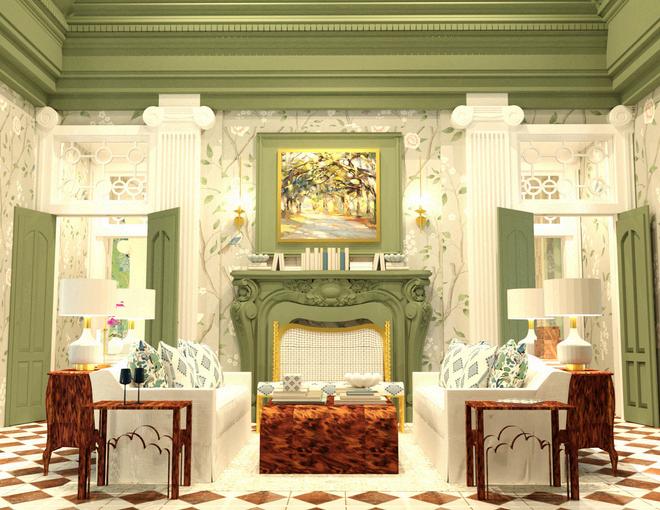
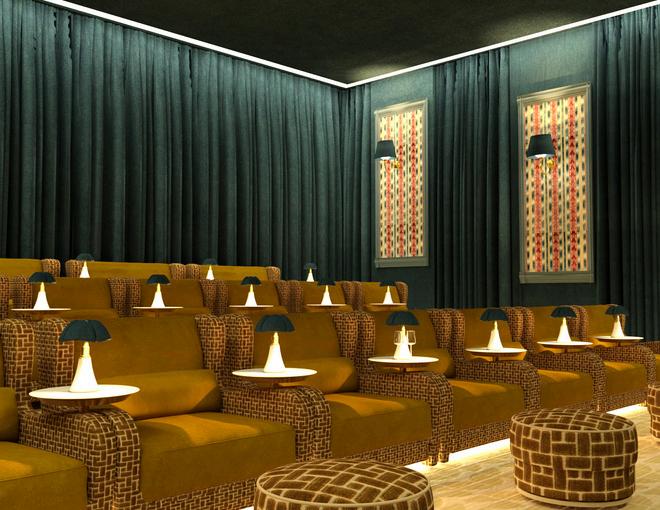
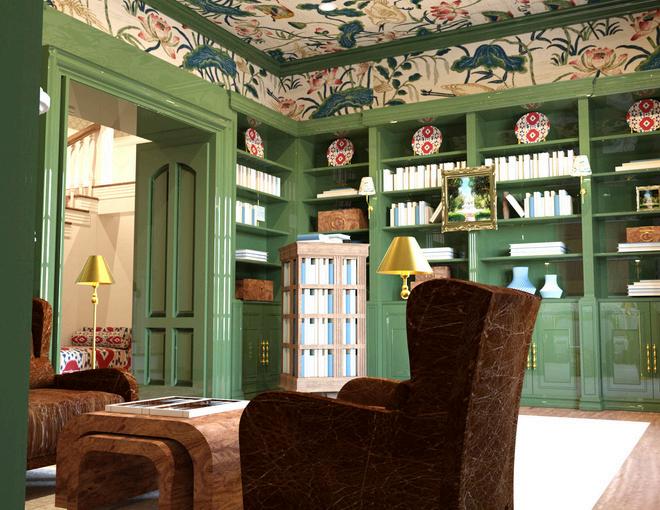

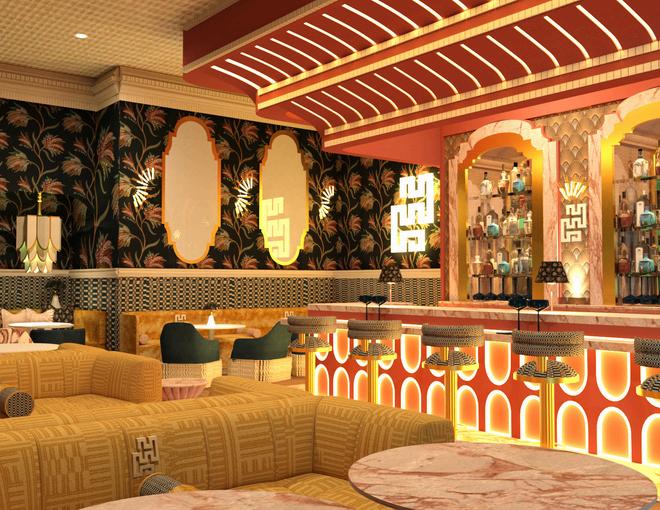
Hickory Hill Inn

A A Historic Historic IInn nn

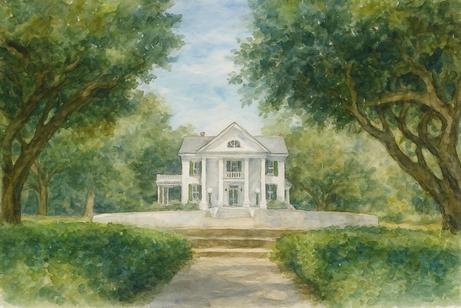
TThe Hickory Hill Inn is an extensively renovated luxury boutique inn located in Thomson, Georgia, celebrating the elevated blend of existing Greek Revival architecture with traditional luxury Through the restoration of its original features, the Inn evokes a sense of southern charm while nestled in a serene, nature-filled setting
The Hickory Hill Inn will be designed to create an inviting and sophisticated atmosphere that features elements of southern charm, vintage elegance, and modern comforts, enhancing the home away from home experience
With a collection of unique suites, a variety of communal spaces, and thoughtful curated amenities, Hickory Hill Inn will serve as a peaceful retreat for relaxation, social gatherings, and personal reflection Designed to feel like a cherished family home, the Inn will balance historic charm with timeless appeal, while providing modern luxuries that guests seek
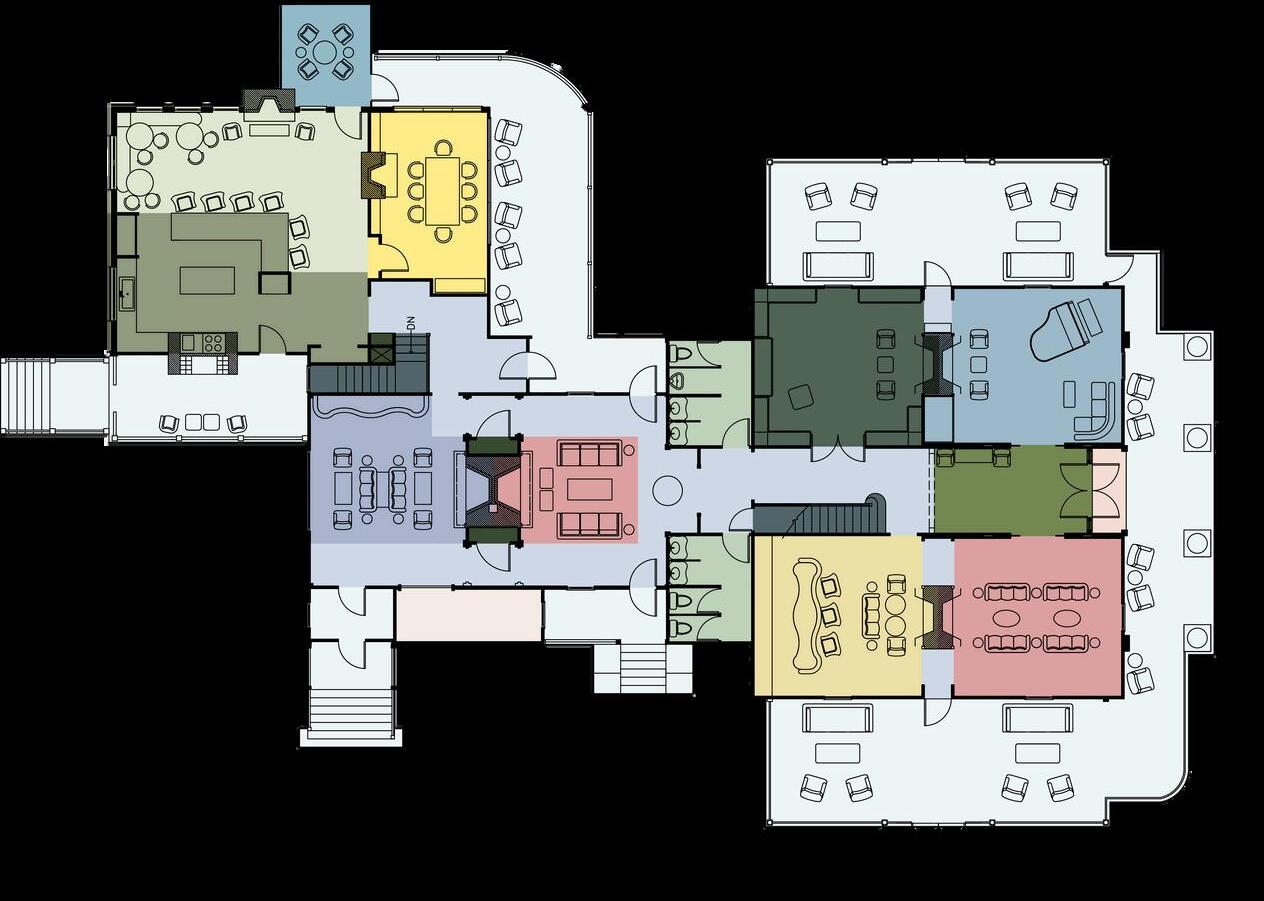

sitting lounge
The Main Sitting Area is located at the heart of the Hickory Hill Inn I preserved the home's original architecture, including its ornate moulding and detailed transoms, which add timeless character to the space With its expansive vaulted ceilings, the room feels open and inviting I designed this area as a serene place to sit, relax, and take in the surrounding views Continuing the nature-inspired theme, I used landscape wallpaper and a palette of paint colors drawn from the natural environment
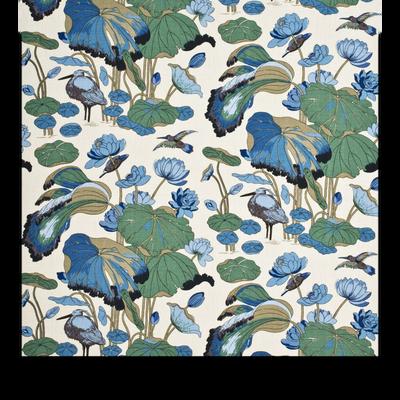


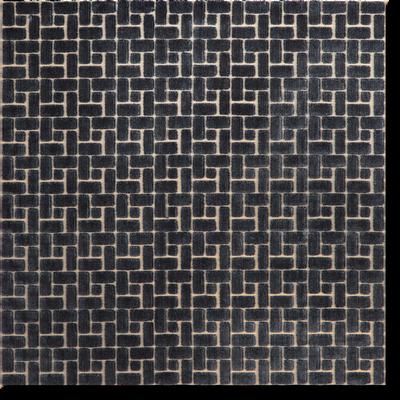
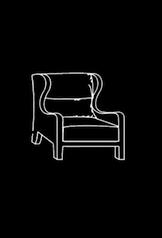
LOUNGEBAR
HICKORY HIDEAWAY
Hickory Hideaway, an exclusive speakeasy and cinema nestled within the scenic Hickory Hill property, offers a luxurious, immersive experience reserved solely for guests of the Hickory Hill Inn Blending the opulence of the Roaring Twenties with modern finishes and plush materials, Hickory Hideaway exudes timeless glamour and sophistication
Intimate spaces featuring rich velvet seating, moody lighting, and Art Deco-inspired accents transport guests to a previous era, while still offering contemporary comforts This private retreat is designed to create an unforgettable experience for every guest
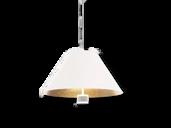
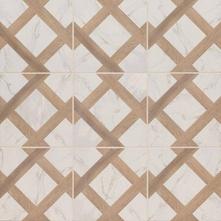
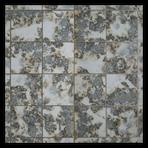
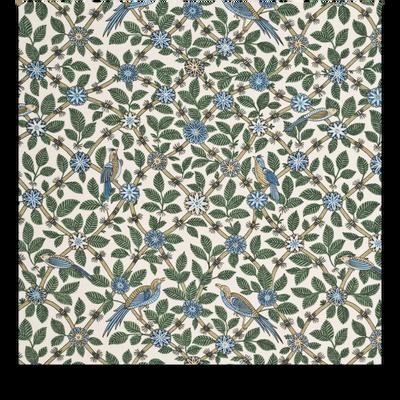
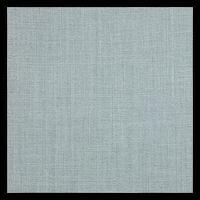



Hickory Hill Inn | First Floor
The Hickory Cinema is a standout feature of the property, offering an intimate, 18-seat cinematic experience Designed for both comfort and luxury, the theater features plush velvet armchairs and oversized tufted lounge chairs arranged for optimal screen views Each seat is thoughtfully crafted for relaxation, with deep cushions, wide armrests, and extended footrests Guests are welcomed by a stylish bar area stocked with popcorn and sodas, completing the elevated movie-going experience Blending modern elegance with cozy charm, the cinema offers a truly unique retreat
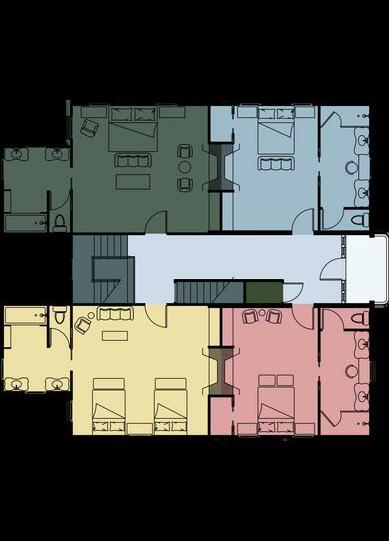
Hickory Hill Inn | Third Floor Hickory Hill Inn Second Floor
STAIRS CIRCULATION
THE MAGNOLIA SUITE THE BEECH ALLEE SUITE
THE OAK ALLEE SUITE THE WILLOWBROOK SUITE STORAGE
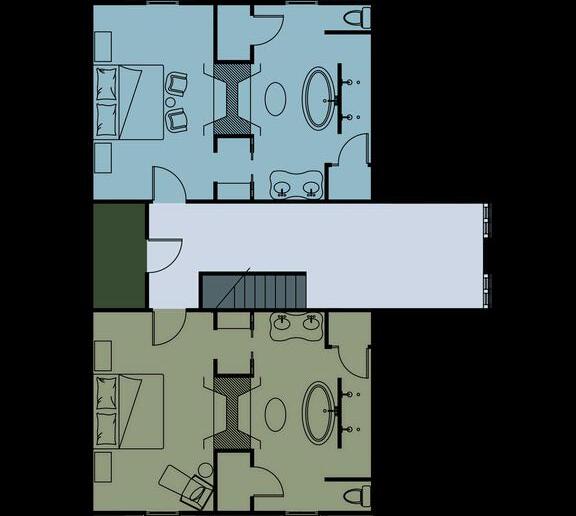

Mr Watson’s Library
Mr Watson’s Library underwent a complete transformation, relocating it from the second floor to a more public space on the first floor While maintaining the original layout with bookcases lining the walls, I enhanced the design by adding a comfortable seating area by the fireplace I continued the use of nature-inspired materials, incorporating landscapethemed wallpaper and dark, glossy built-in bookcases that reflect natural light during the day To preserve a warm, inviting atmosphere, I selected rich dark leather furnishings The wallpaper was also extended onto the ceiling, a detail that was used in the original design
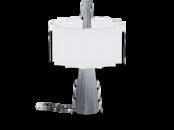
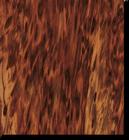


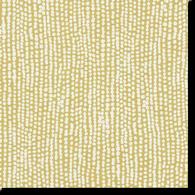
THE HICKORY SUITE
THE WATSON SUITE
STAIRS CIRCULATION STORAGE

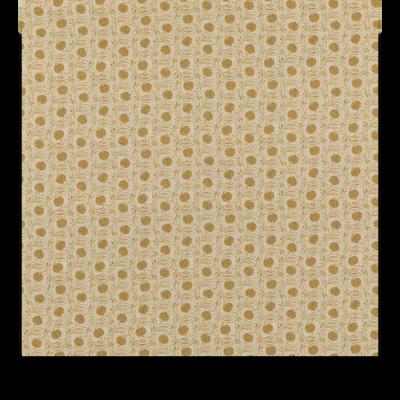
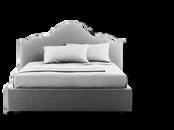
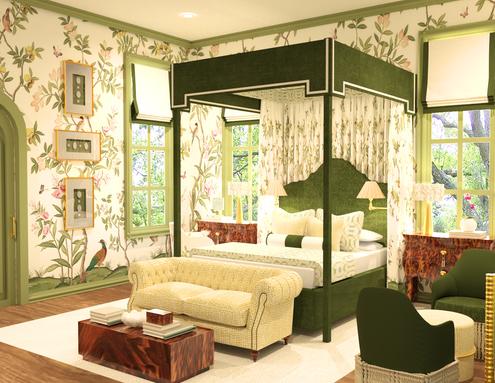

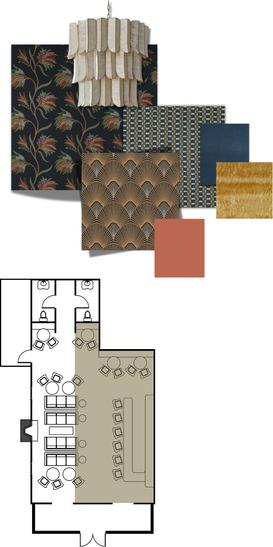
the magnolia suite
of the home
The Hideaway, an exclusive speakeasy located on the scenic Hickory Hill Property, is a luxurious, immersive experience designed only for the guests of the Hickory Hill Inn Blending the opulence of the Roaring Twenties with modern finishes and plush materials, it evokes a sense of timeless glamour and sophistication The intimate atmosphere, defined by rich velvet seating, moody lighting, and art-deco inspired accents This private space focuses on creating a memorable experience, through a thoughtfully curated ambiance where guests can indulge in specialty cocktails and savor exquisite hors d'oeuvres
02 02 02
HouseofShinjuku HouseofShinjuku HouseofShinjuku
Hospitality Design | Collaborative Project
Studio V | Senior Year, Fall 2024
AutoCAD, Revit, 3DS Max, Adobe Illustrator, Photoshop
Group Members: Anna Matthews, Katie Volanksi, Kylie Perna, Zoe Dillmon & Zoey Weir
The House of Shinjuku Grand Hotel in Tokyo, Japan invites guests into a harmonious and serene hospitality environment by providing luxury and comfort through its adaptive space and high end amenities. Utilizing organic geometry and earthy color palettes, the interior spaces evoke a sense of tranquility and opulence. Featuring a relaxing spa, five unique restaurants, and state of the art guest suites, Shinjuku creates an oasis within the bustling Tokyo Business district. The Hotel logo incorporates inspiration from a traditional floral Japanese crest which is also found throughout key details of the interior design. Shinjuku invites travelers to experience true hospitality and comfort within the heart of Japan.
*Renderings to the far right corner are from each group member with their name and space listed and the next few pages are my contribution to the group - Roji Kaiseku Ryori and Sushi Bar, the Shinjuku Spa, and the Deluxe Suite
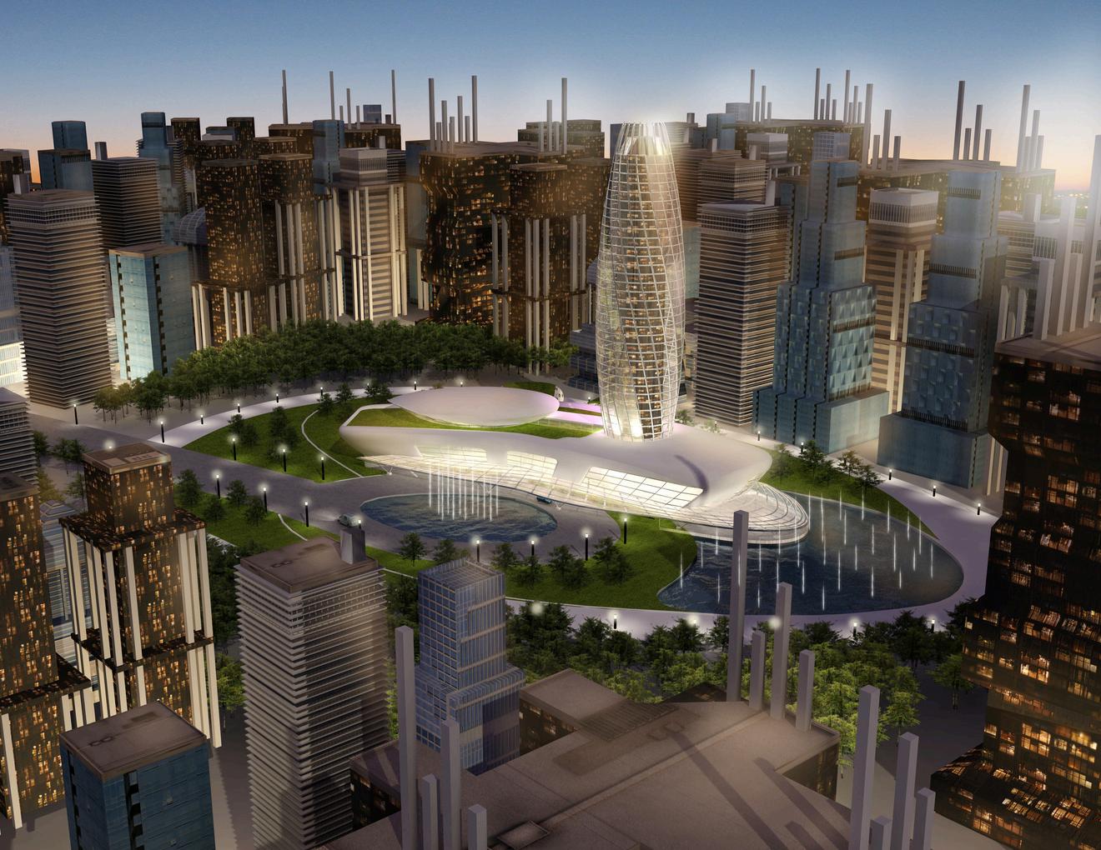
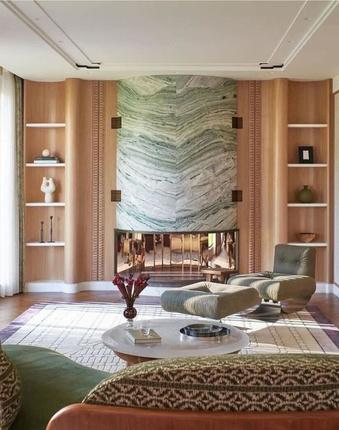
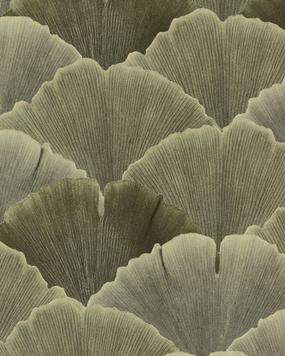
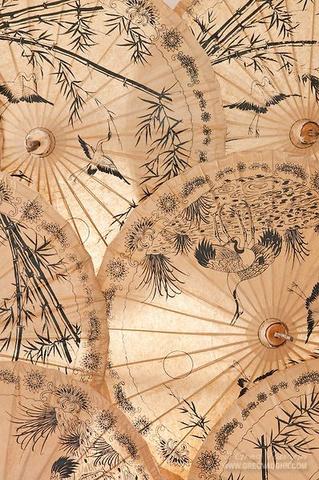
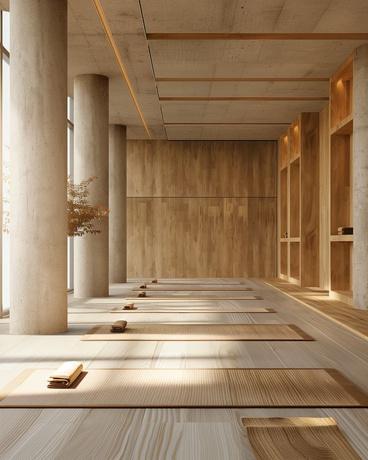
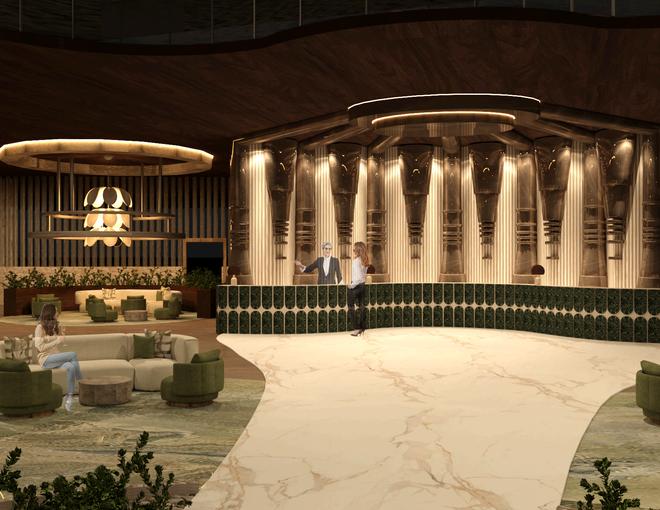
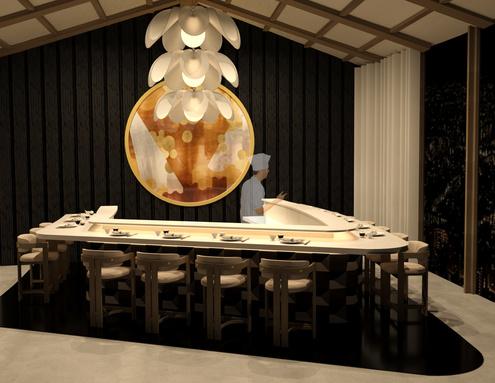
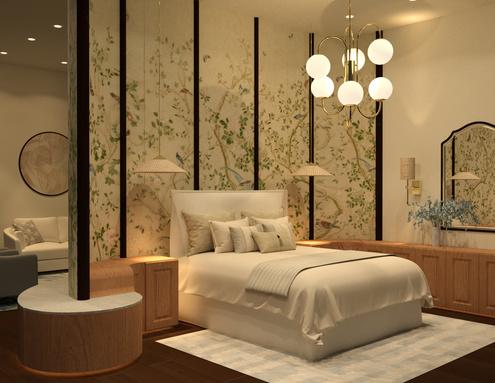
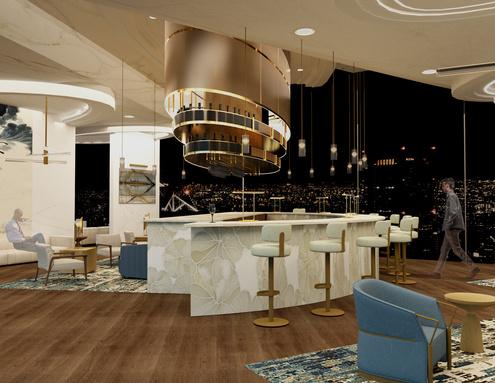
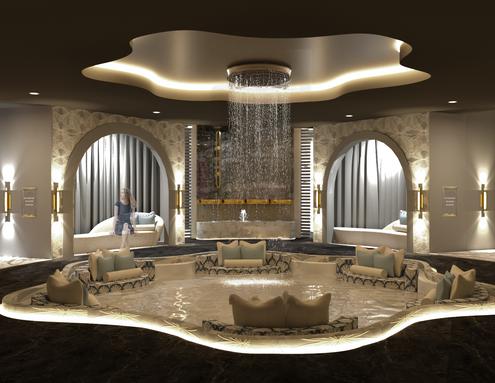
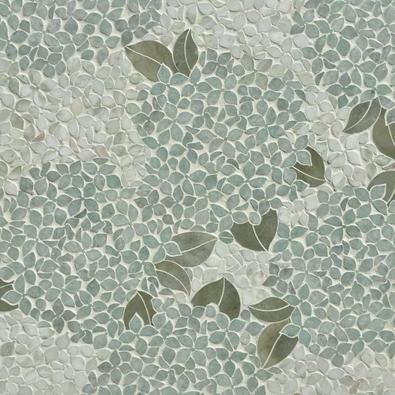
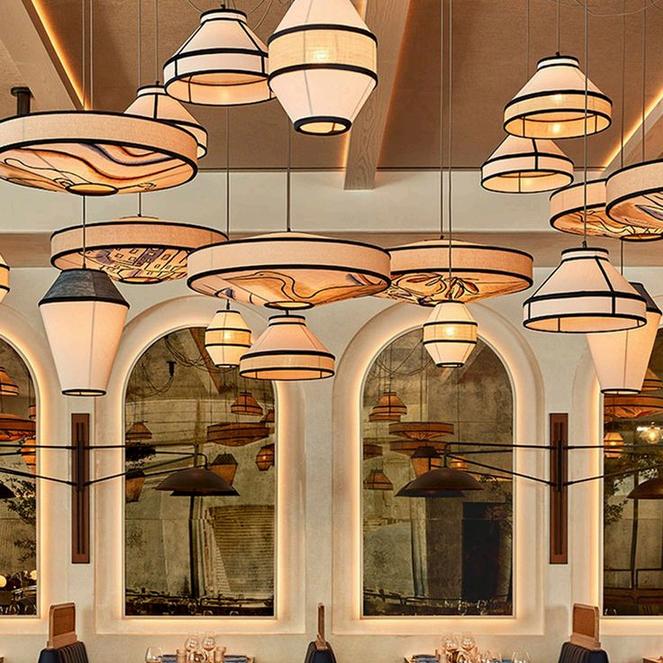

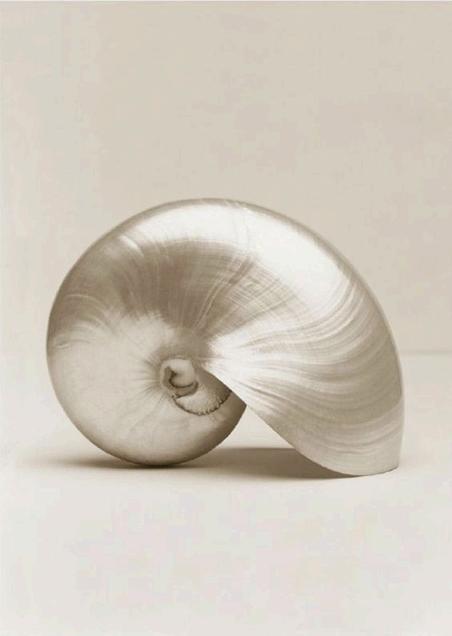
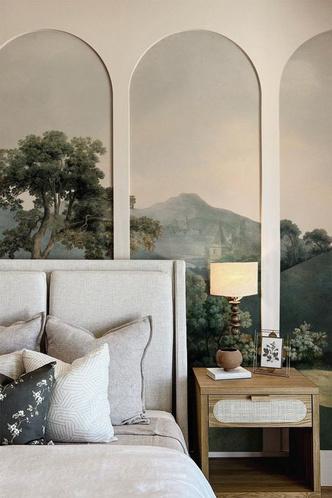
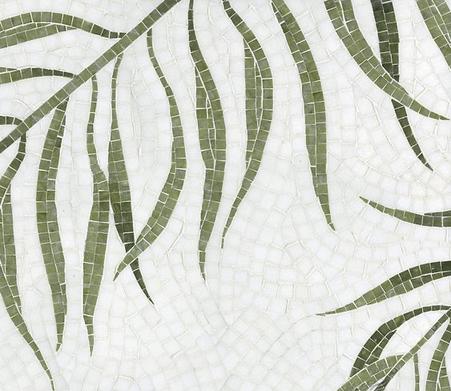
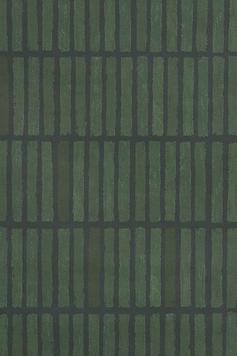
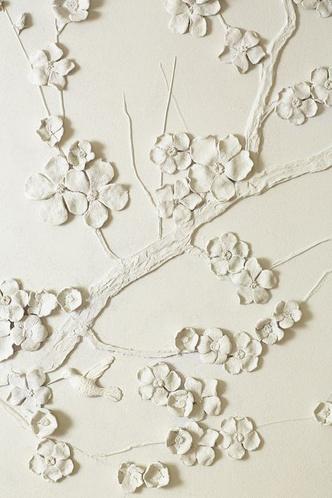

RECEPTION KYLIE PERNA
EXECUTIVE CLUB | ZOEY WEIR
EXECUTIVE SUITE A&B | KATIE VOLANSKI
SPA | ANNA MATTHEWS
KUMO OMAKASE ZOE DILLMON
HOUSE OF SHINJUKU
4THFLOORSPACES
SHINJUKUSPA
OUTDOORAREA
POOLAREA
CIRCULATION
MECHANICALFLOOR
ELEVATORAREA FLOORPLANOFTHEHOUSEOFSHINJUKU
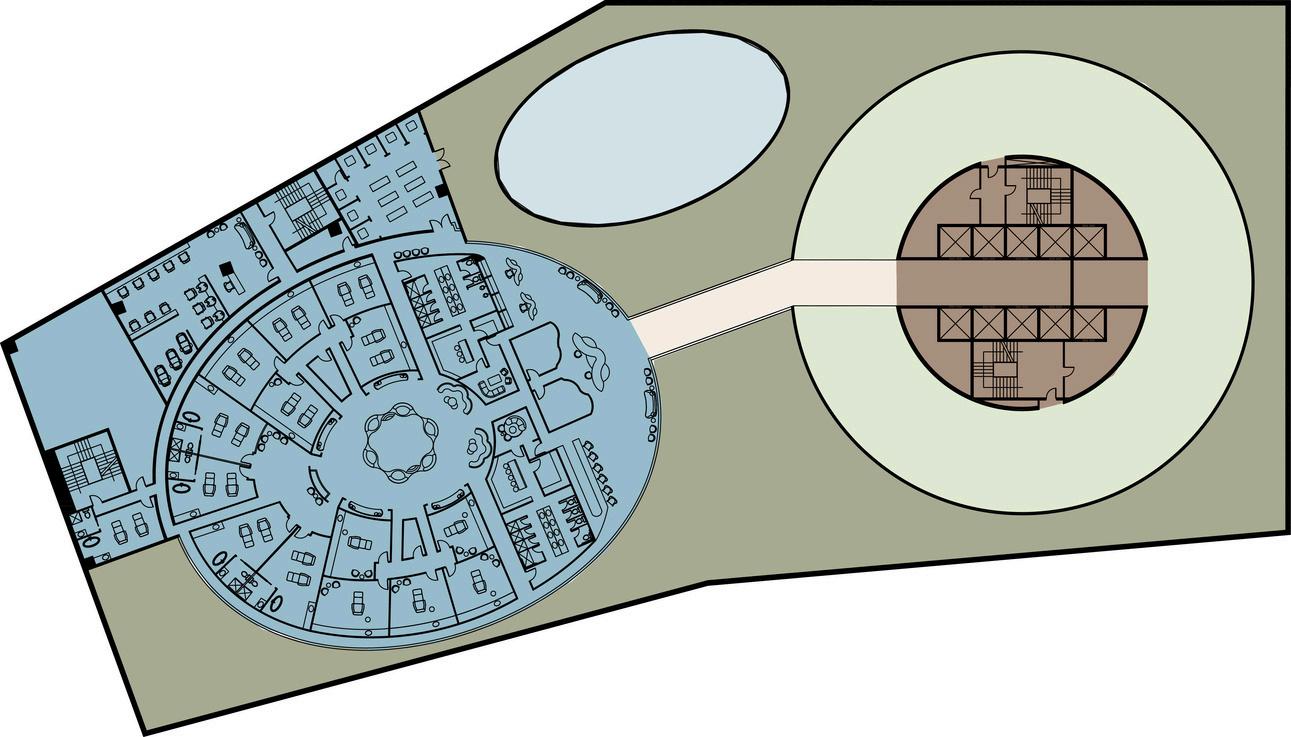
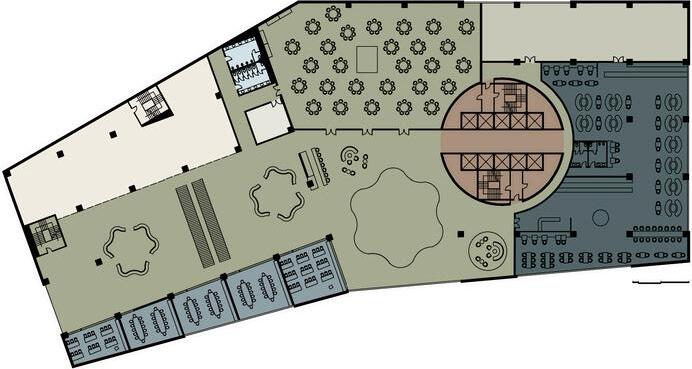
3RDFLOORSPACES
STORAGE
KITCHEN
BREAKFASTROOM
EVENTHALLSPACES
BATHROOMS
CONFERENCEROOMS
BACKOFHOUSE
ELEVATORAREA
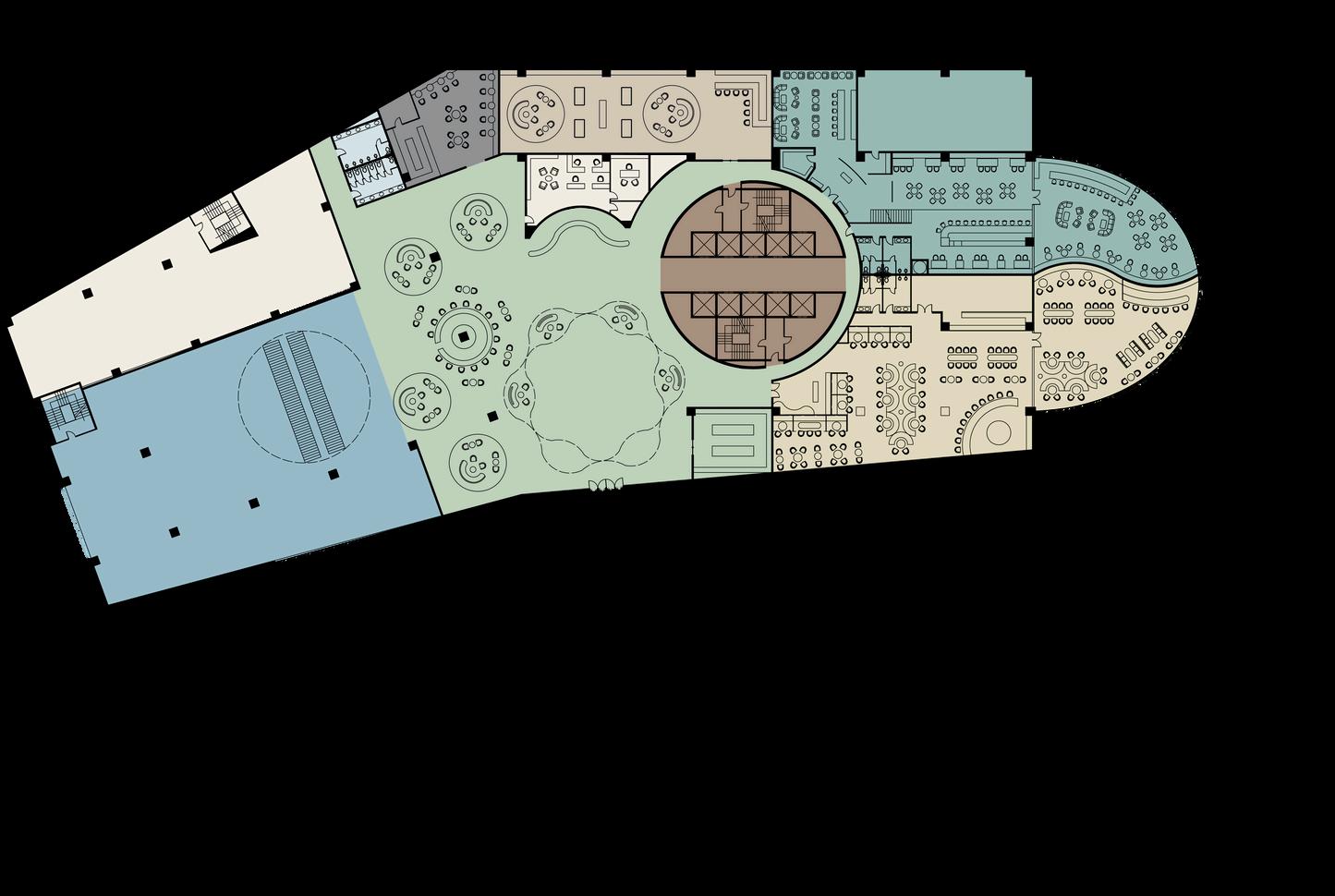

2NDFLOORSPACES
LOUNGE
LADYORCHIDRESTAURANT
ROJI
FITNESSCENTER
BATHROOMS
RETALSPACE
BACKOFHOUSE
ELEVATORAREA
1STFLOORSPACES
LOBBY
KAIGANRESTAURANT
KATIE’SRESTAURANT
CLUBROYALE
COFFEESHOP
RETALSPACE
BACKOFHOUSE
ELEVATORAREA

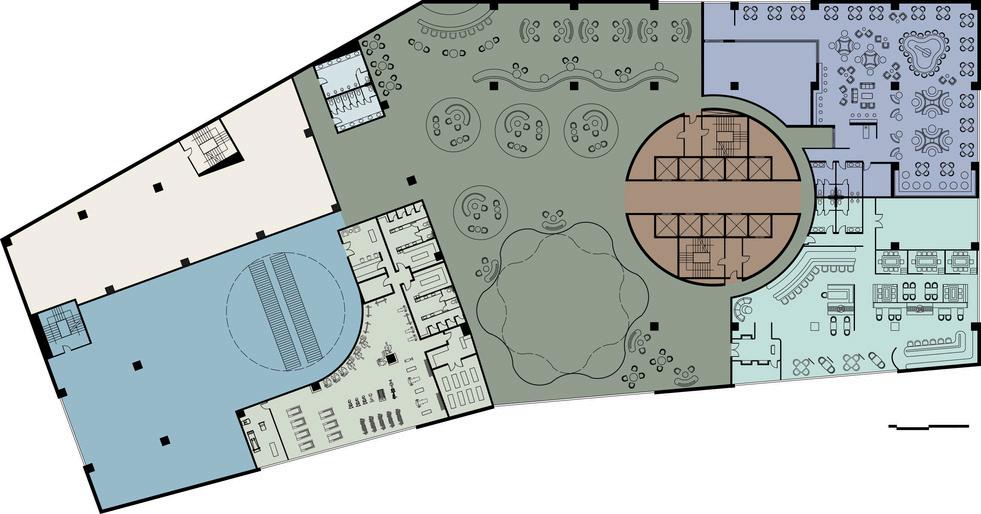



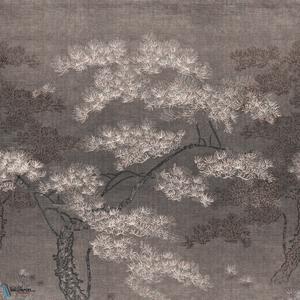
ROJI ROJI
KAISEKI RYORI + SUSHI BAR KAISEKI RYORI + SUSHI BAR
Roji is a fine-dining experience that celebrates the artistry of Japanese kaiseki cuisine, evoking a deep connection with nature and simplicity. Inspired by the Japanese tradition of a roji path, the design and ambiance of Roji aim to immerse guests in a refined and intimate experience through captivating the beauty of Japanese gardens. The dining room is designed with simplicity and sophistication, utilizing natural wood tones, zashiki-style seating and Japanese screens allowing light to filter in gently, creating an intimate, diffused ambiance.
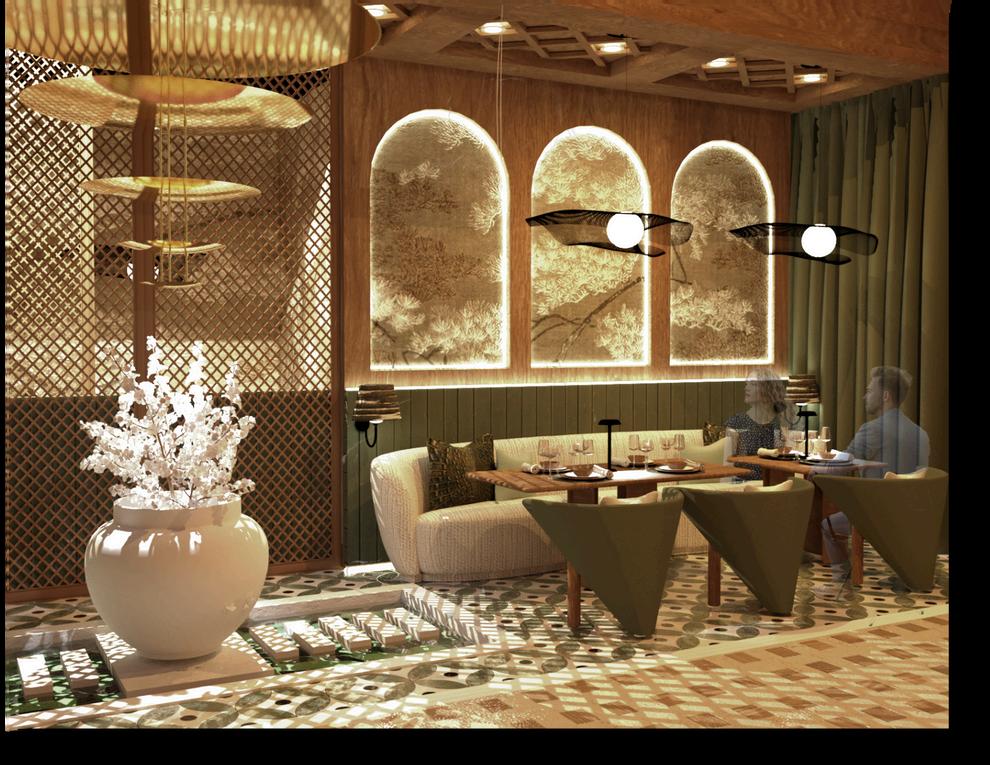
Dining Room Rendering
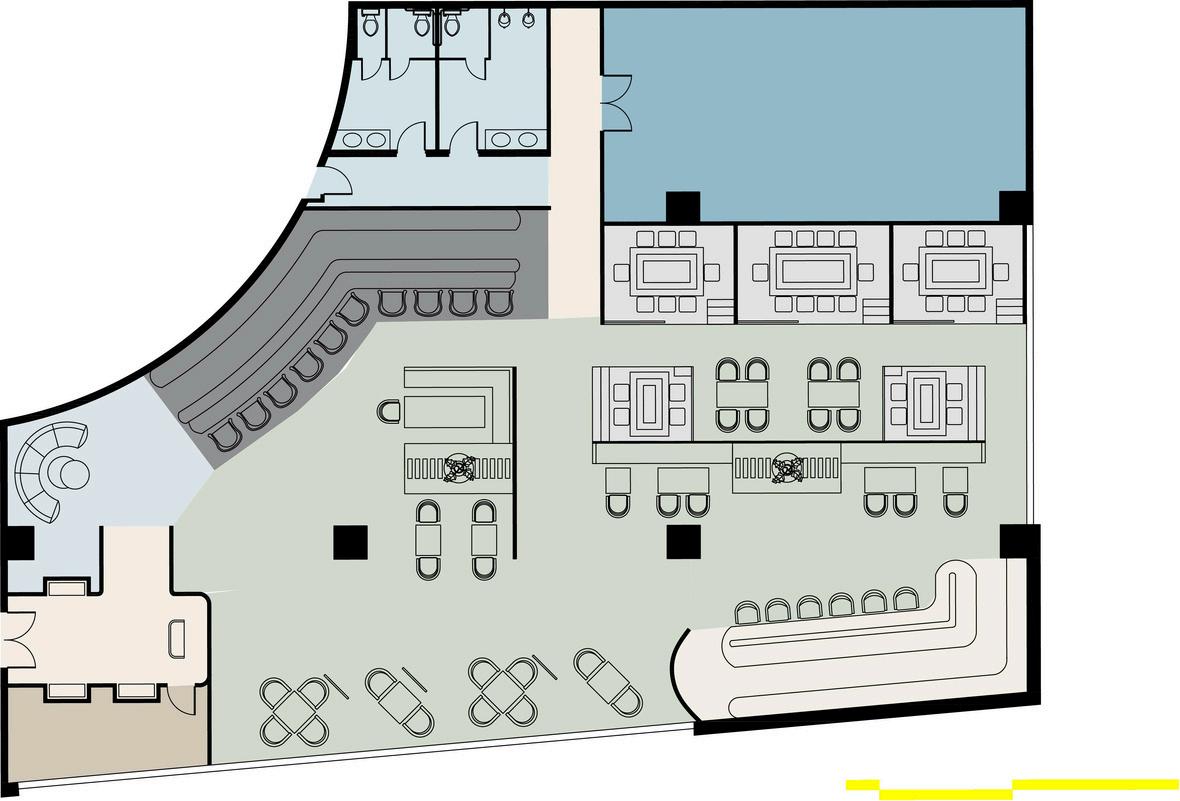
RECEPTION STORAGE


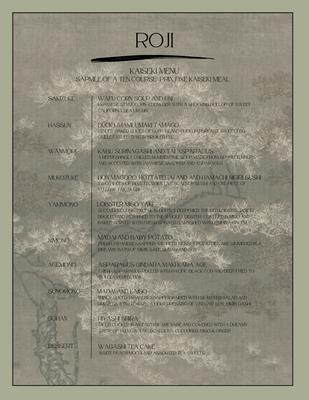
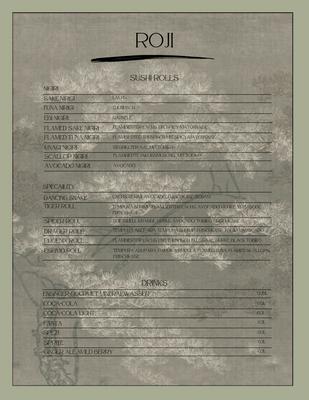
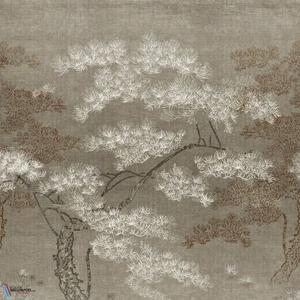


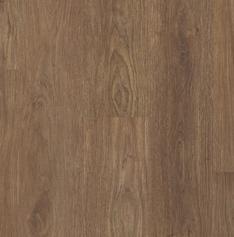
Roji Reflected Ceiling Plan

SPOTLIGHT

BARLOUNGE
BARAREA
DINNINGAREA
ZASHIKI
BATHROOM
KITCHEN SUSHIBAR
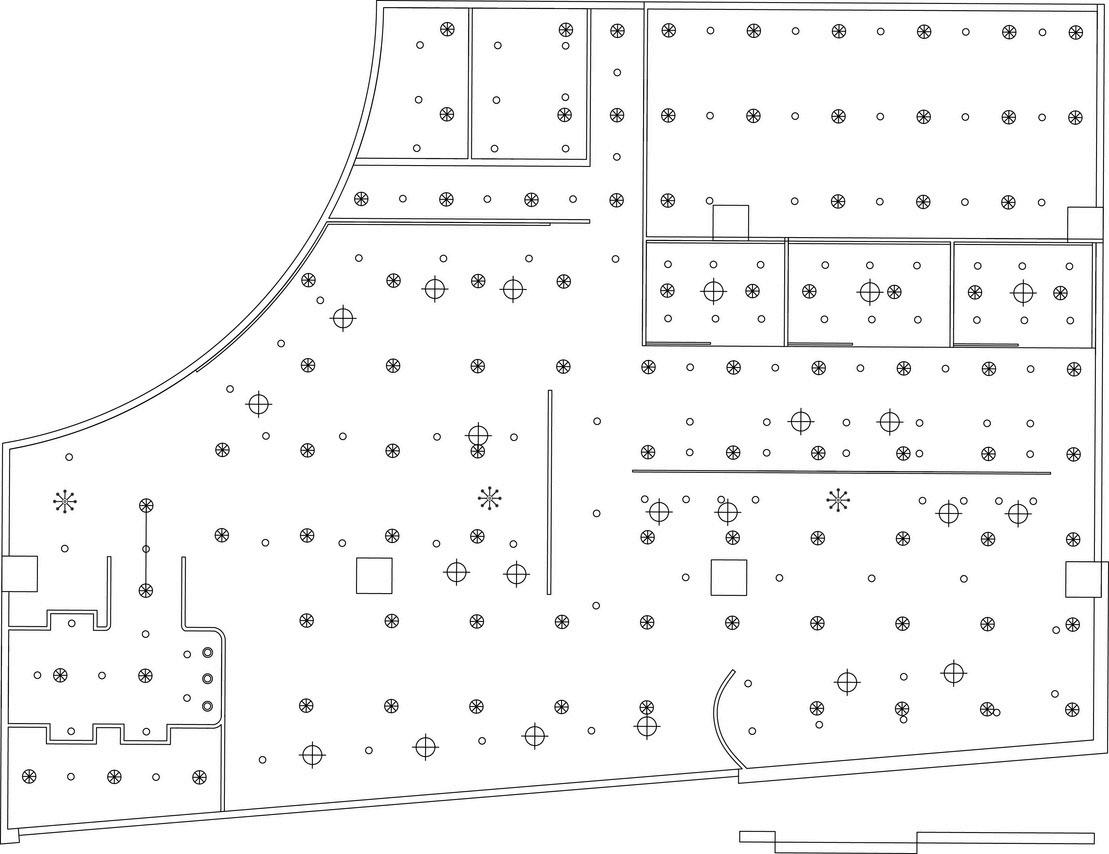




PENDENT
CHANDELIER
LEDLIGHTSTRIP RECESSED CAN SPRINKLER
Roji Floor Plan
SHINJUKU SPA SHINJUKU SPA
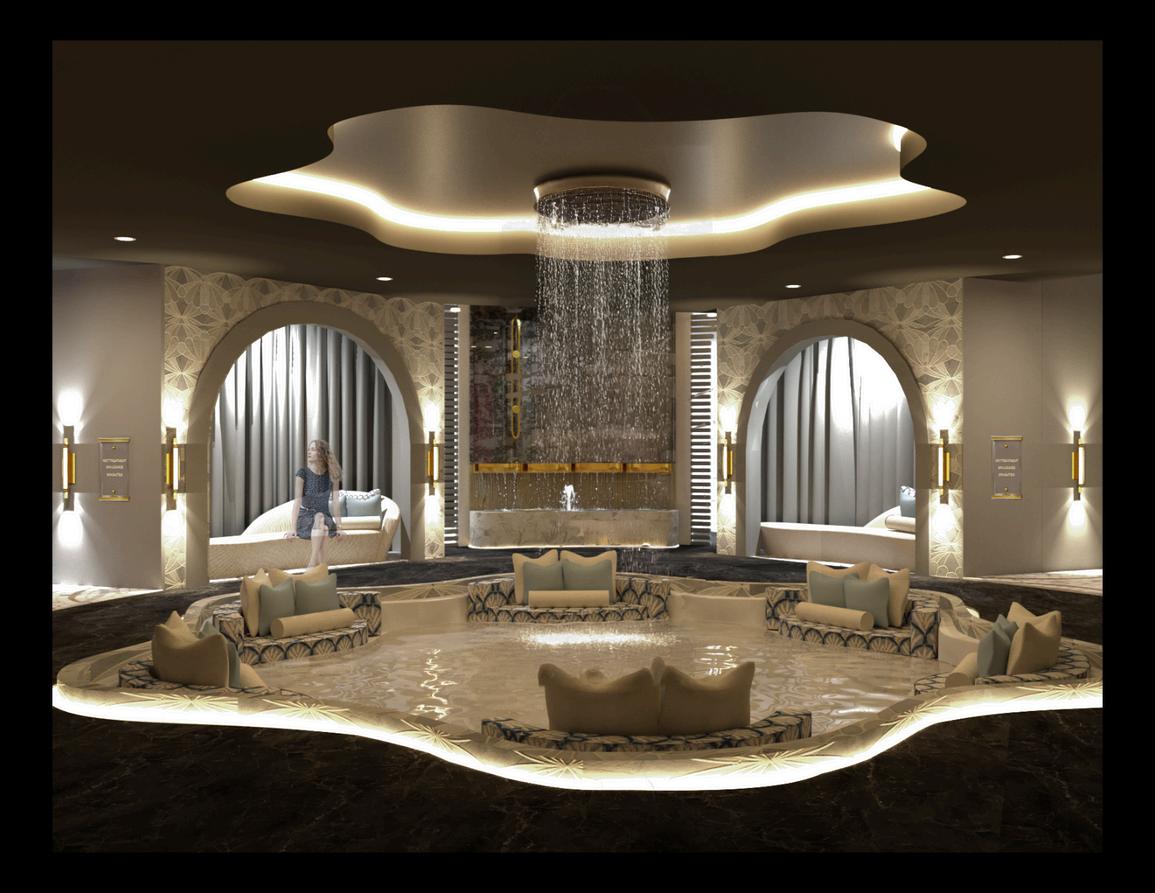
g q p y j p g oasis inspired by the delicate beauty of a traditional Japanese floral crest. The spa’s design seamlessly blends cool tones and soothing hues of blue, promoting deep relaxation and evoking a sense of serenity.
Shinjuku Spa Floor Plan
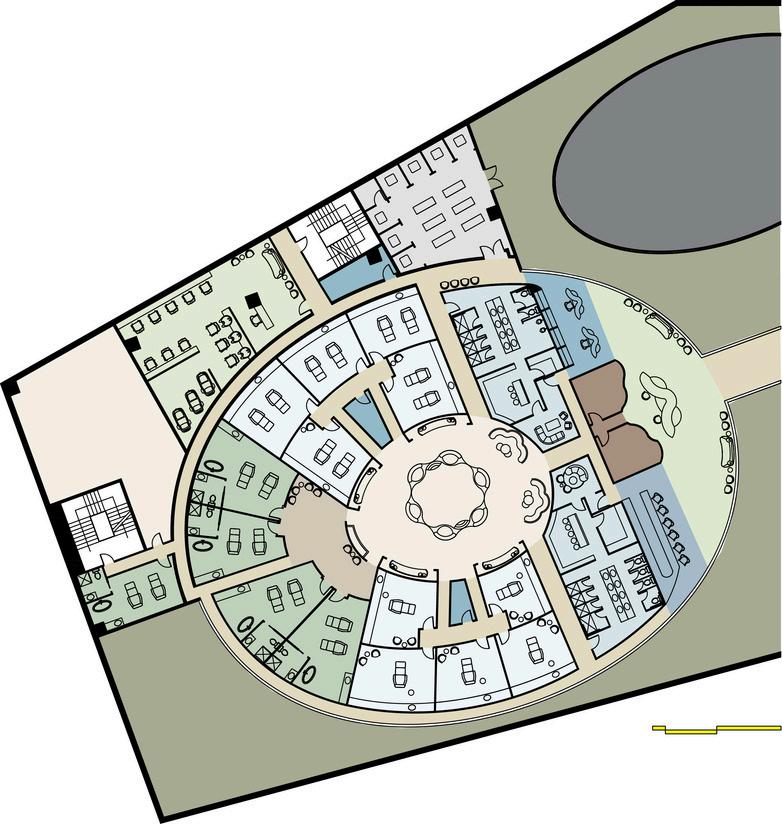
RECEPTION|SEATING RETAILSPABOUTIQUE
OFFICEAREA
SPABAR
LOCKERROOMS
SPALOUNGE
TREATMENTROOMS
SPASUITESLOUNGEAREA
SPASUITES
BACKOFHOUSE
BEAUTYSALON
MEDITIATIONROOMS
STORAGE
OUTDOORAREA
POOL
CIRCULATION
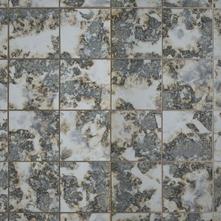




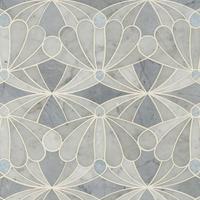
Shinjuku Spa Wayfinding
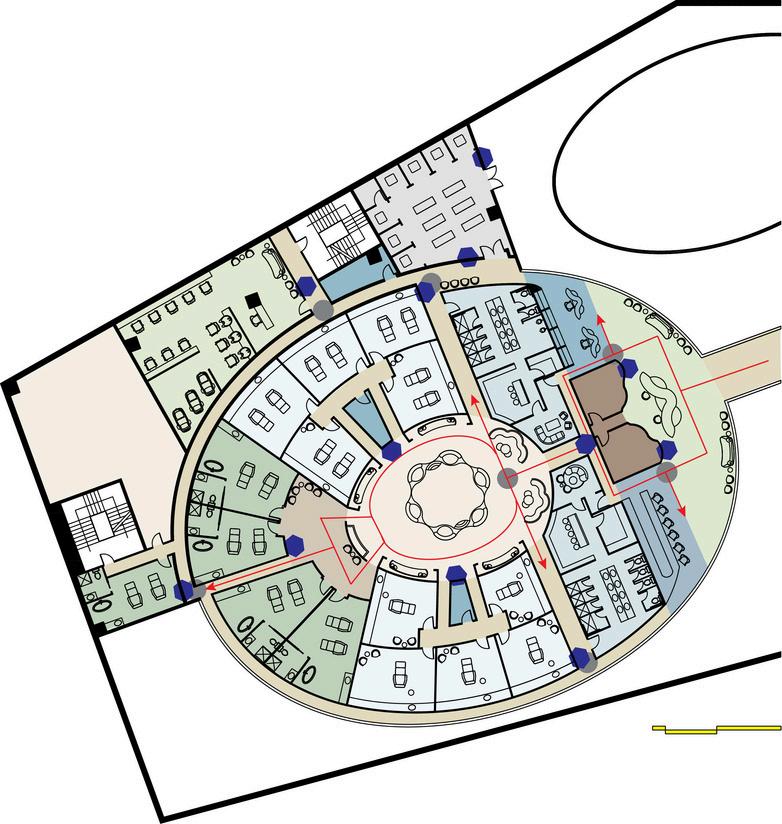
USERCIRCULATION
SIGNAGE/DIRECTORY
DECISIONPOINT
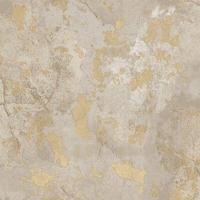
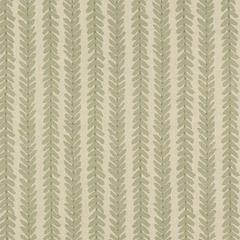
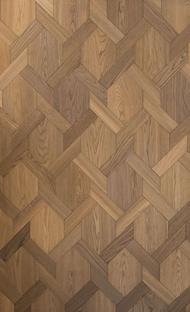
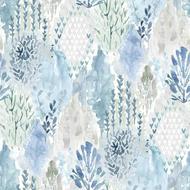
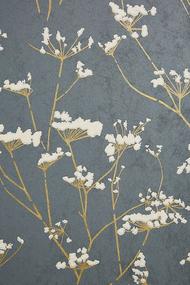
DELUXE SUITE DELUXE SUITE
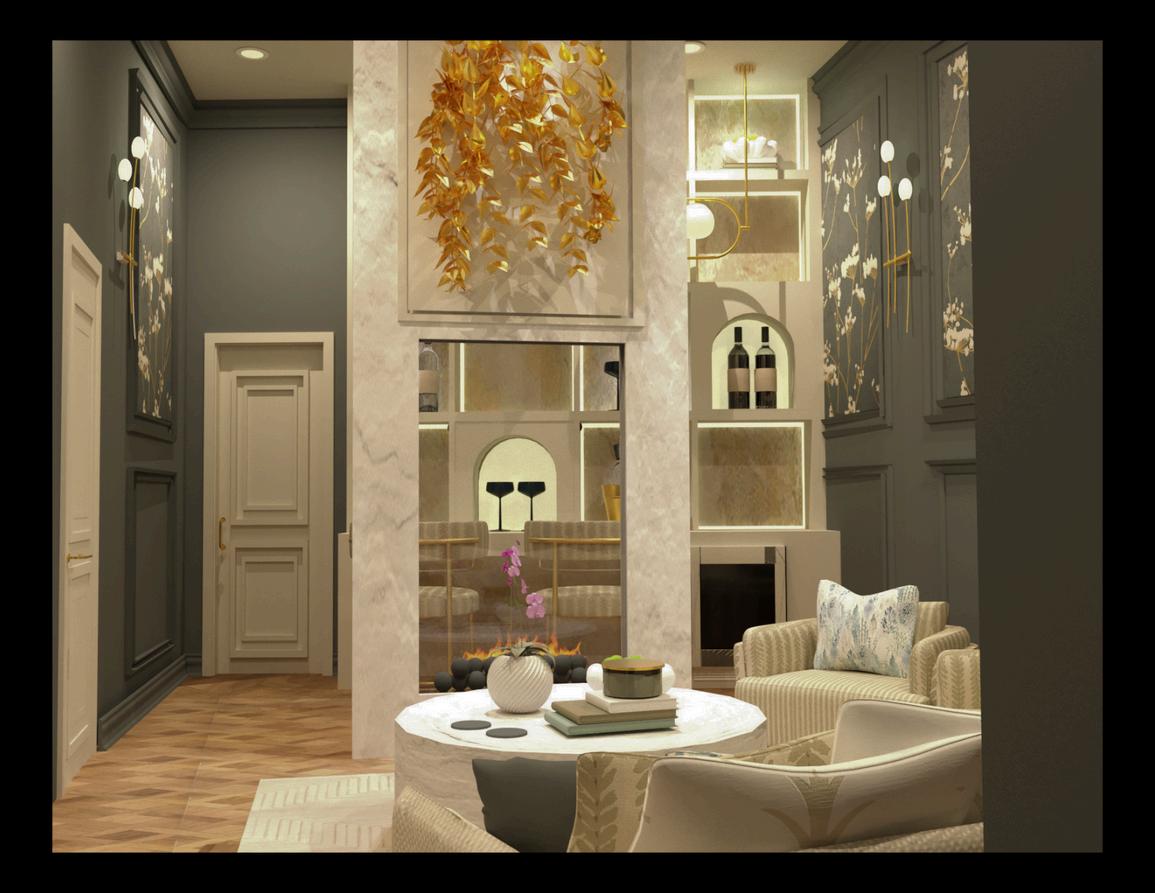
Spacious and thoughtfully curated, the Deluxe Suites occupy the 28th floor of the House of Shinjuku Grand Hotel. They offer an elevated blend of traditional Japanese elegance with modern luxury, designed to provide an exclusive experience. Every detail is crafted to offer a unique sense of luxury harmonious with nature, ensuring a restful and enriching retreat.
Deluxe Suite Floor Plan
Deluxe Suite Reflective Ceiling Plan

FOYER
LIVINGAREA
BARAREA
KITCHEN
BEDROOM
CLOSET
BATHROOM
OFFICE
STORAGE

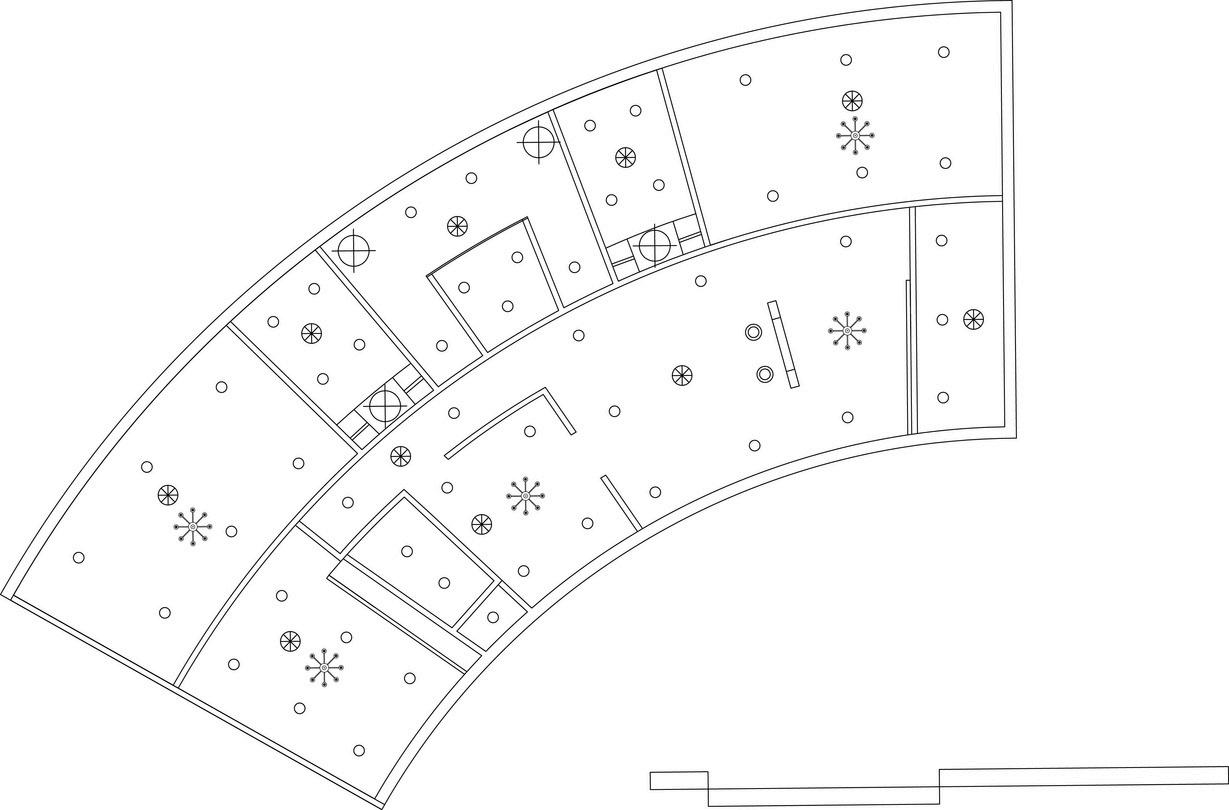




SPOTLIGHT PENDENT CHANDELIER
LEDLIGHTSTRIP RECESSED CAN SPRINKLER
03 03 03
HotelAbbaio HotelAbbaio HotelAbbaio
Special Populations Design | Collaborative Project
Studio IV | Junior Year, Summer 2024
Hand Drafted and Rendered
Partner: Katie Volankski
Hotel Abbaio is the first luxury hotel and spa for dogs located in the Tuscan hill-side town of Cortona, Italy. With high-end amenities that express Italian design, both daytime and overnight canine guests will enjoy a comfortable and relaxing experience.
This design was completed as part of my study abroad program in Cortona, Italy. We were challenged to redesign an existing building in the heart of Cortona, transforming it into a space we felt was missing in the city. The presentation emphasized creativity, attention to detail, and artistic expression.
Top: Katie’s Reception Desk
Middle: Katie’s Retail Display Table
Middle: Anna’s Retail Display Built-in
Bottom: Anna’s fishscale tile rendering


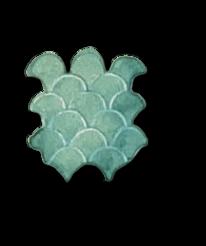
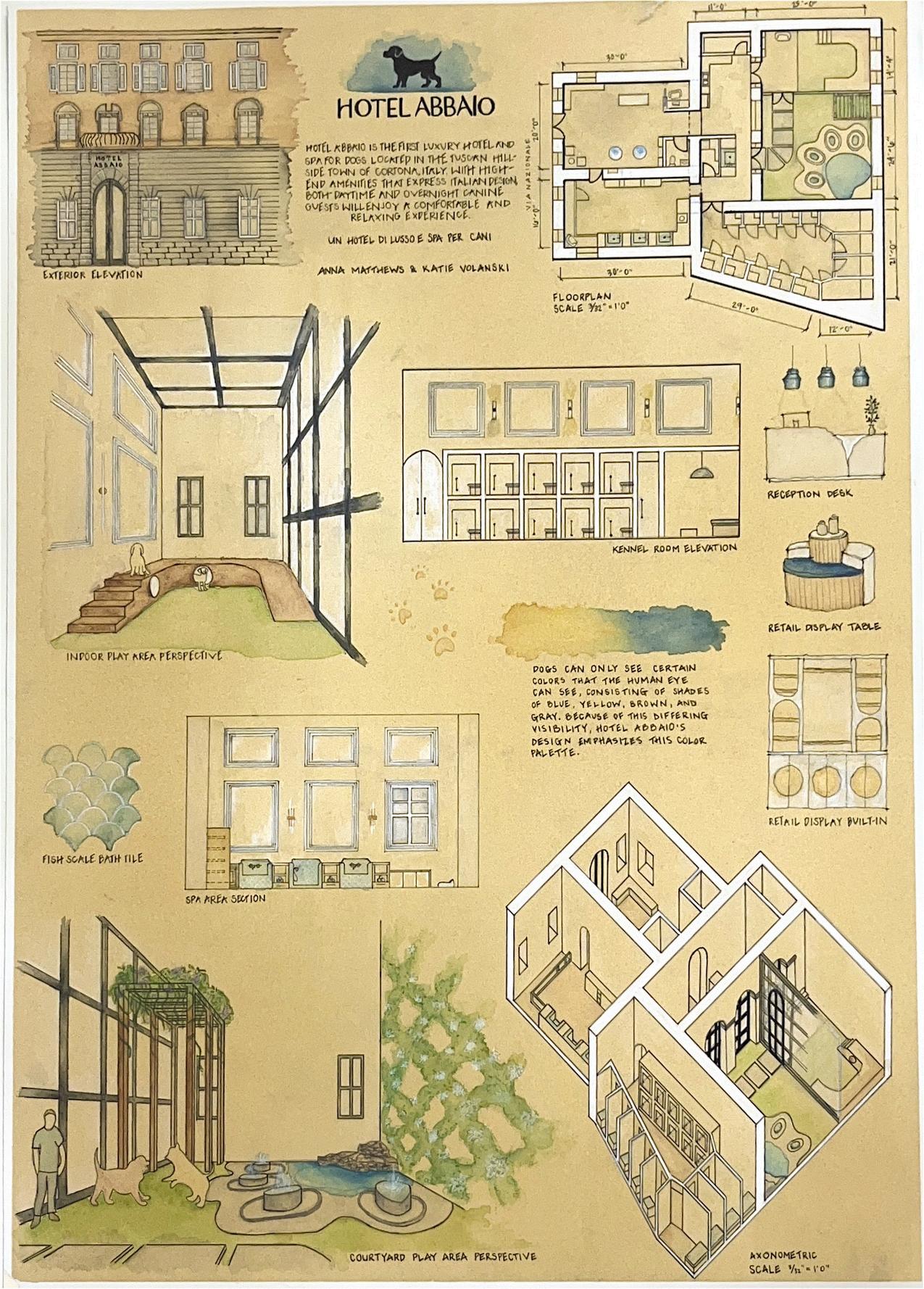
*Both designed/rendered by me


Right: Perspective of the indoor play area for dogs
Far Right: Elevation of the dog spa area, finished in upscale tile, decorative lighting, and wall paneling
04 04
Architectural & Furniture Sketches
Architectural & Furniture Sketches
Architectural & Furniture Sketches
Architectural Sketches & Furniture Design
Studio IV & Furniture Design for Studio IV | Junior Year, Summer 2024
Hand Sketches | Pencil on Mixed-Media Paper
These architectural renderings were created during my study abroad experience in Italy. We were tasked with hand-sketching ten churches or buildings we encountered during our travels. Through this exercise, we learned various techniques to incorporate into our sketches. Each sketch included the façade, a floor plan, and one additional drawing of our choice such as a detailed drawing, axonometric, site plan, or elevation.
These furniture hand sketches were created as part of my furniture design class. In this course, we were tasked with sketching fifteen pieces of furniture observed throughout Cortona. Each piece was drawn from multiple perspectives, including top, side, front, back elevations, and an axonometric view, totaling approximately seventyfive sketches.
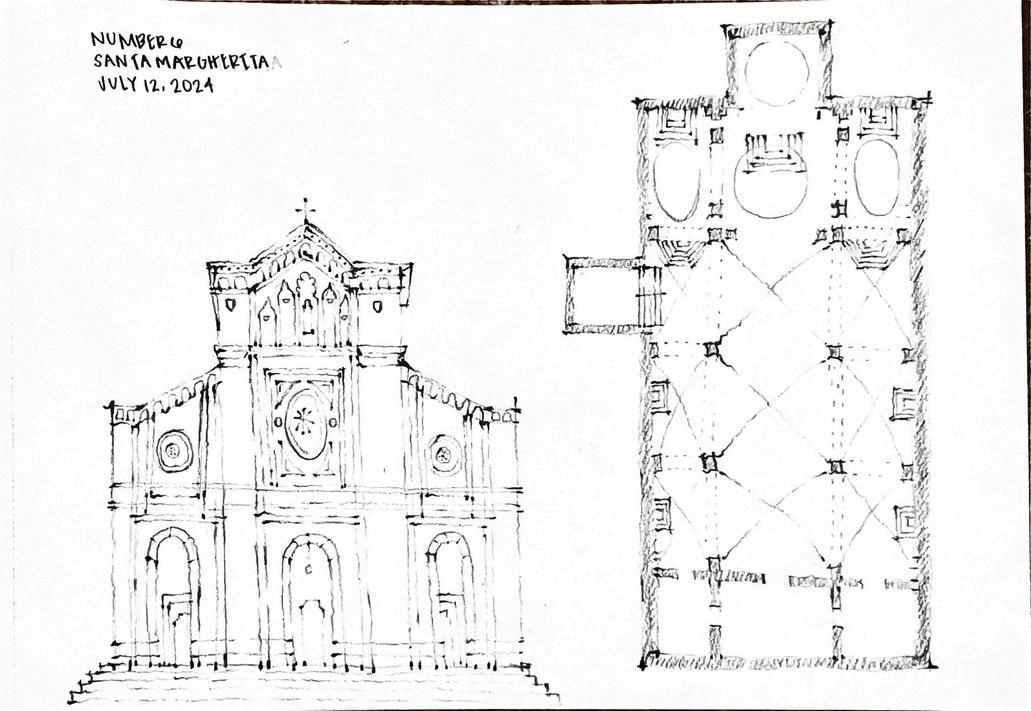
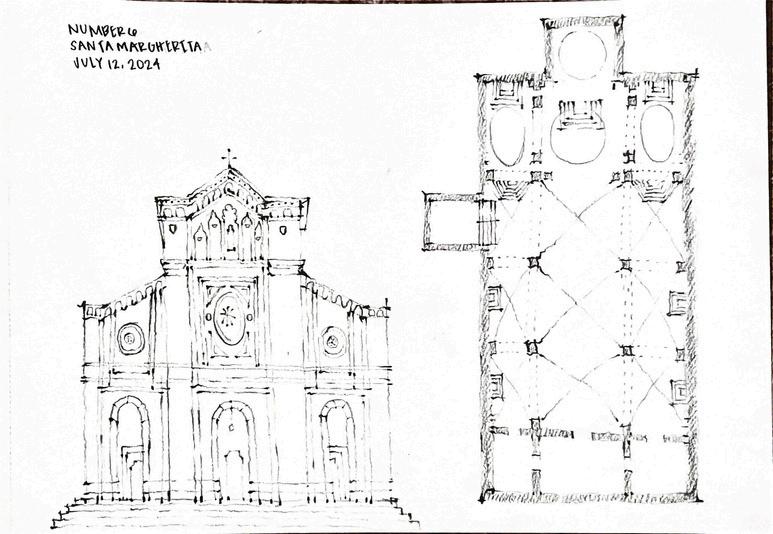
JULY 19, 2024
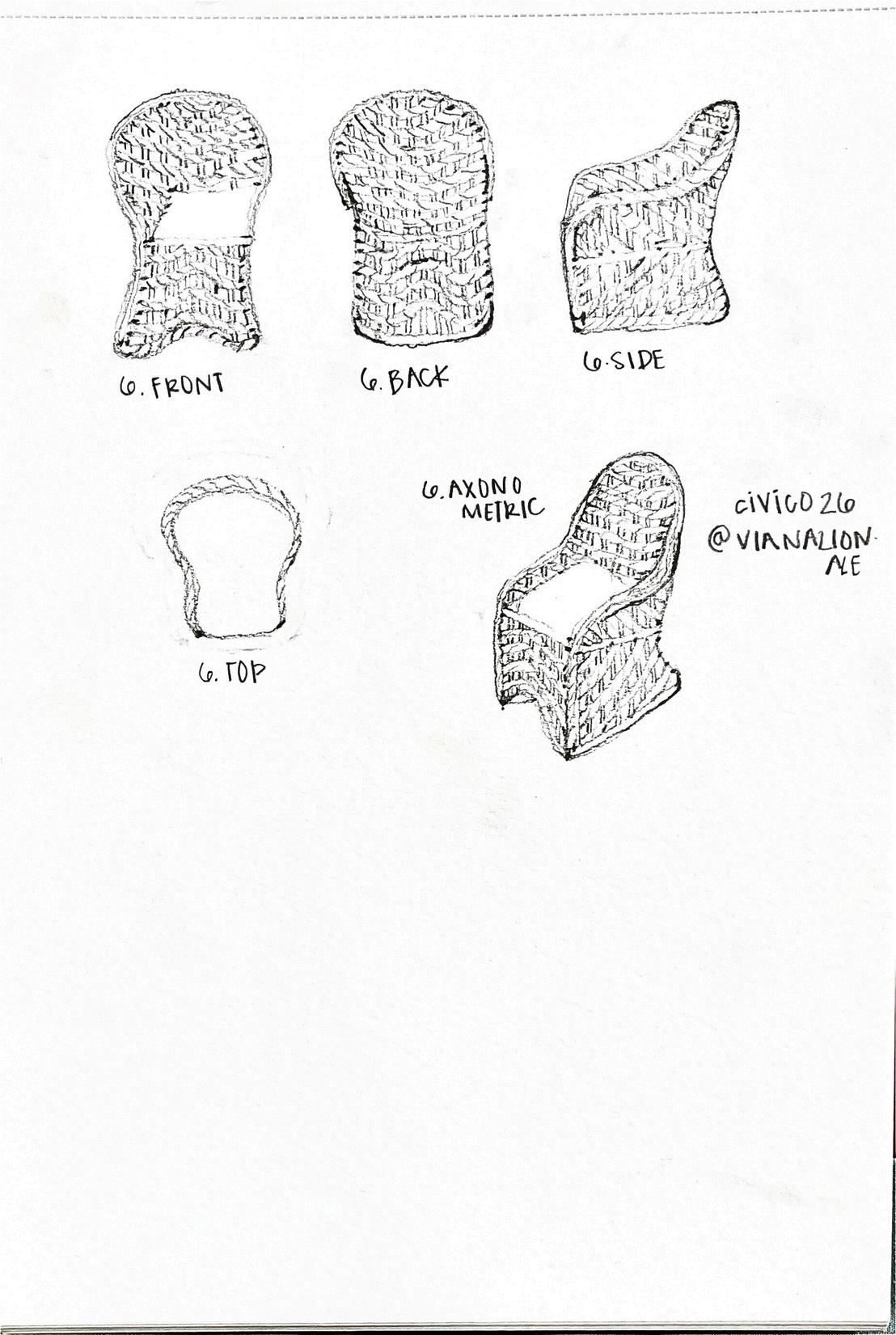

JULY 19, 2024
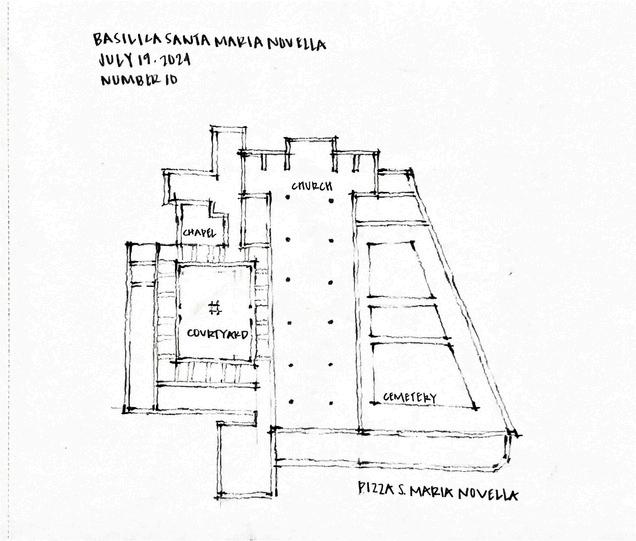
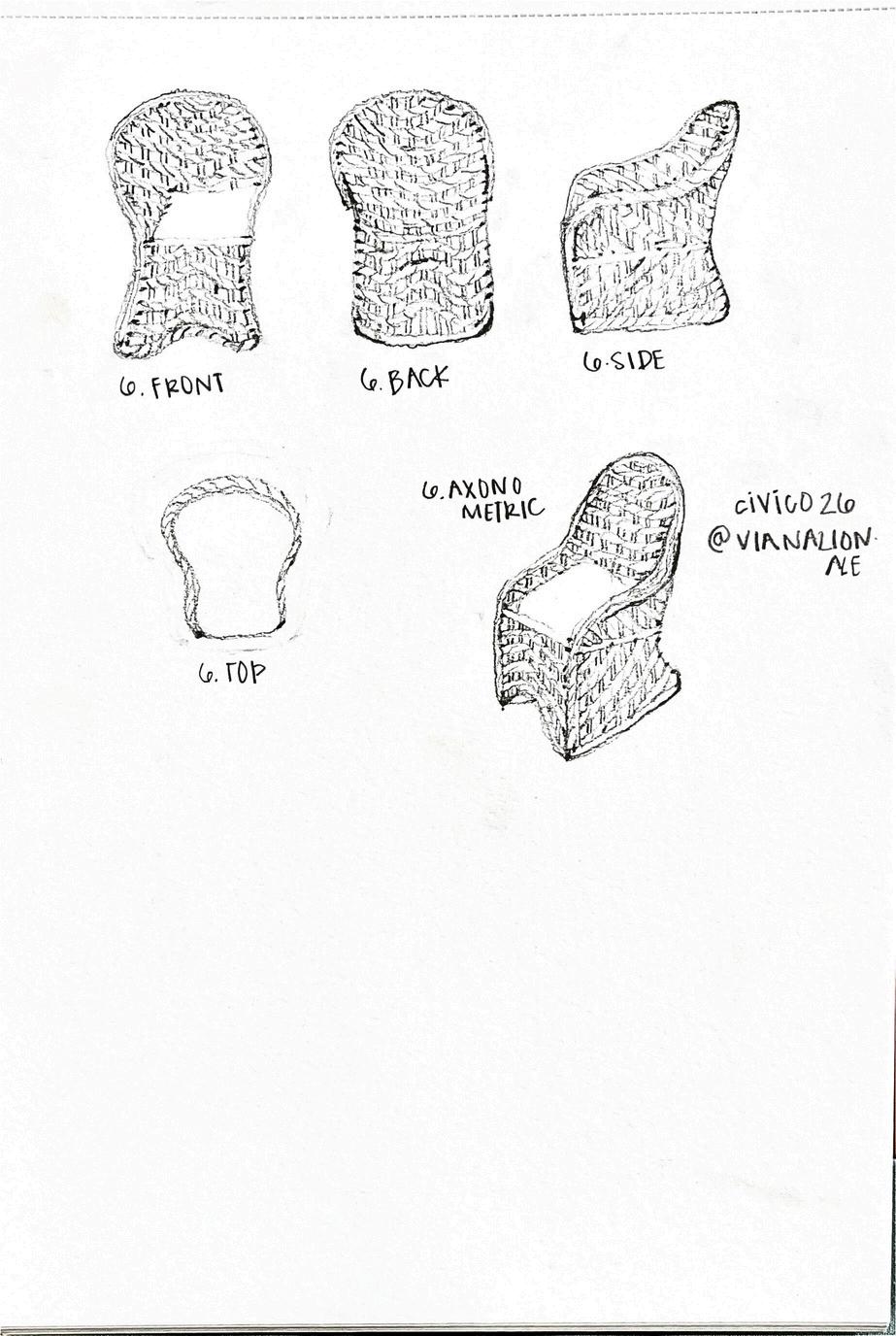


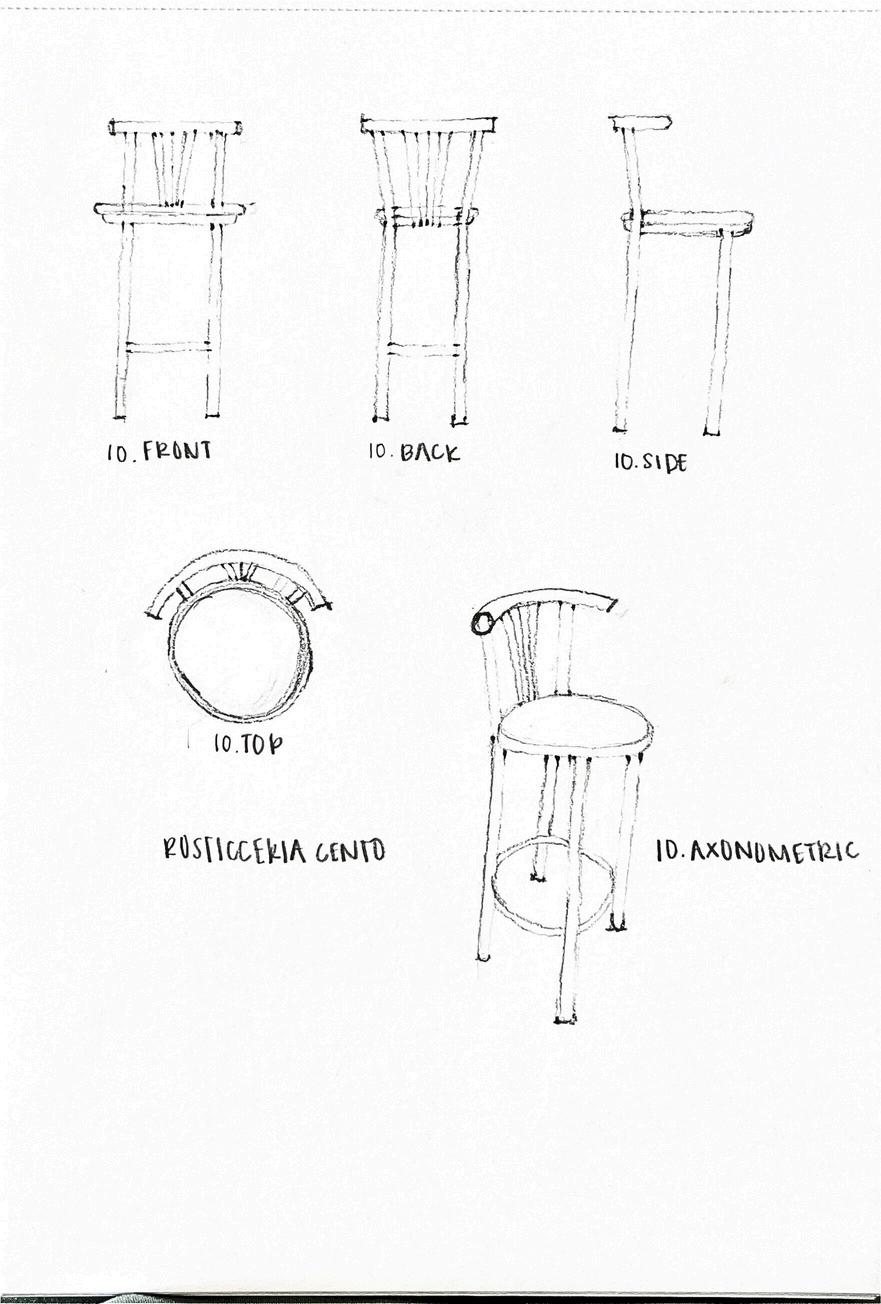





BASCILLICA MARIA NOVELLA FLORENCE, ITALY
SANTA MARGHERITA CORTONA, ITALY
Steelcase NEXT Office Steelcase NEXT Office Steelcase NEXT Office
2023 NEXT Design Student Competition
Commercial Design
Studio III | Junior Year, Fall 2023
Revit, Photoshop
The conceptual design for NEXT global architecture and interior design firm is built upon the idea of inclusive design, therefore leveraging diverse lived perceptions and empowering participation. NEXT will reimagine the “one-size-fits-all” perspective and strive for equity among its sector. The foundation of this office will increase employee well-being, engagement, and collaboration through various adaptable work environments that are created through movement, adjacency, fluidity, and connectivity.
The upscale atmosphere will help employees curate innovative ideas and spaces with the help of their team members as they work face-toface, encouraging social interaction while building trust. NEXT will be adaptable for each individual, offering a variety of ways to work and focus as an employee may stand, sit, lounge, or walk. An overall aesthetic of natural hues and earth tones mixed with modern fixtures will attain an inviting feel, capturing the brand and reinforcing the overall design.
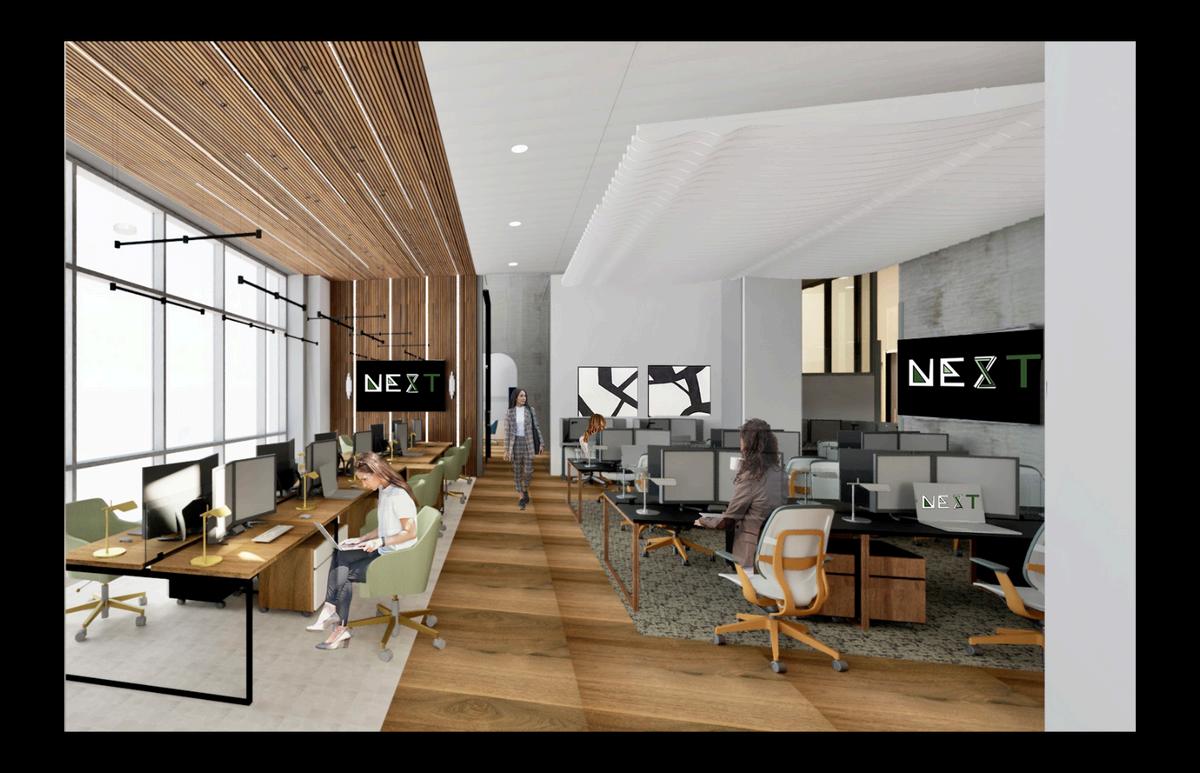
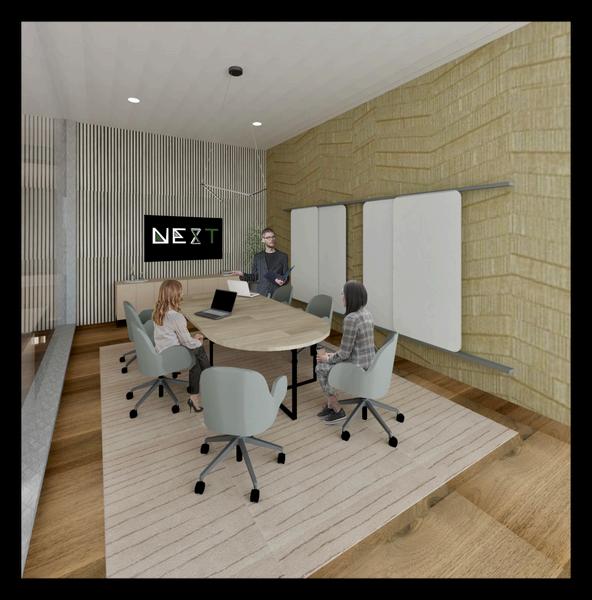
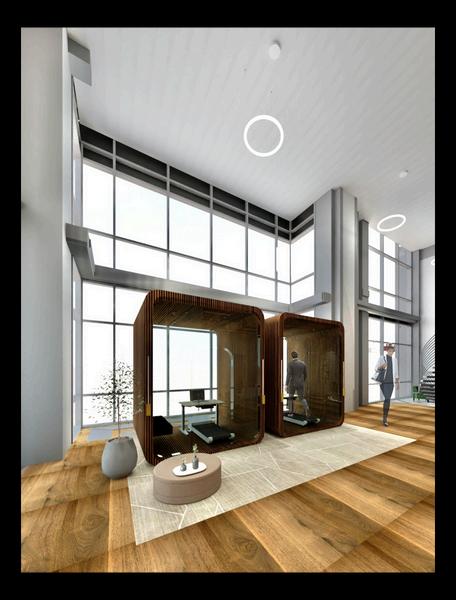

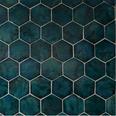



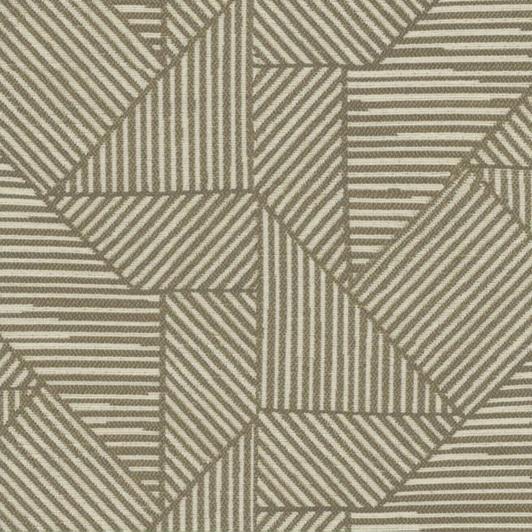
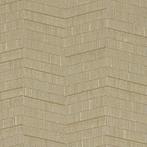
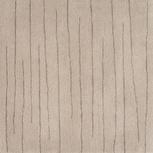
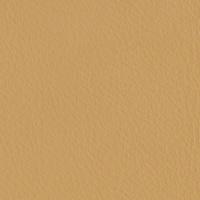
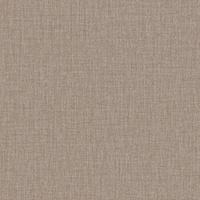
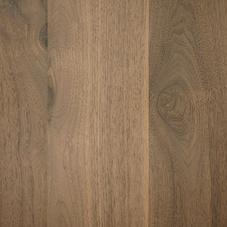

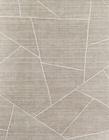
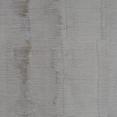
Calming Organic
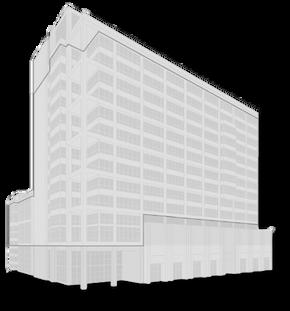
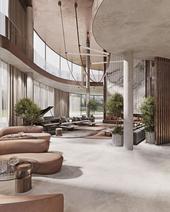
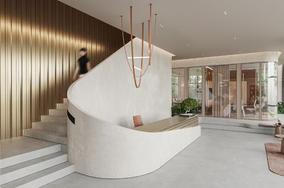
MAIN FLOOR

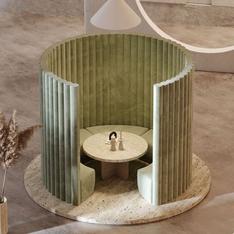
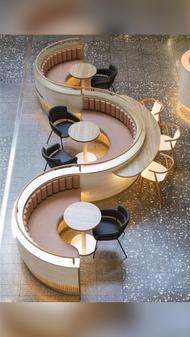
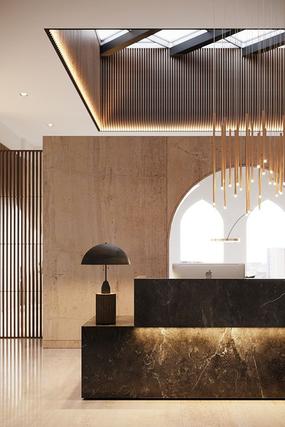
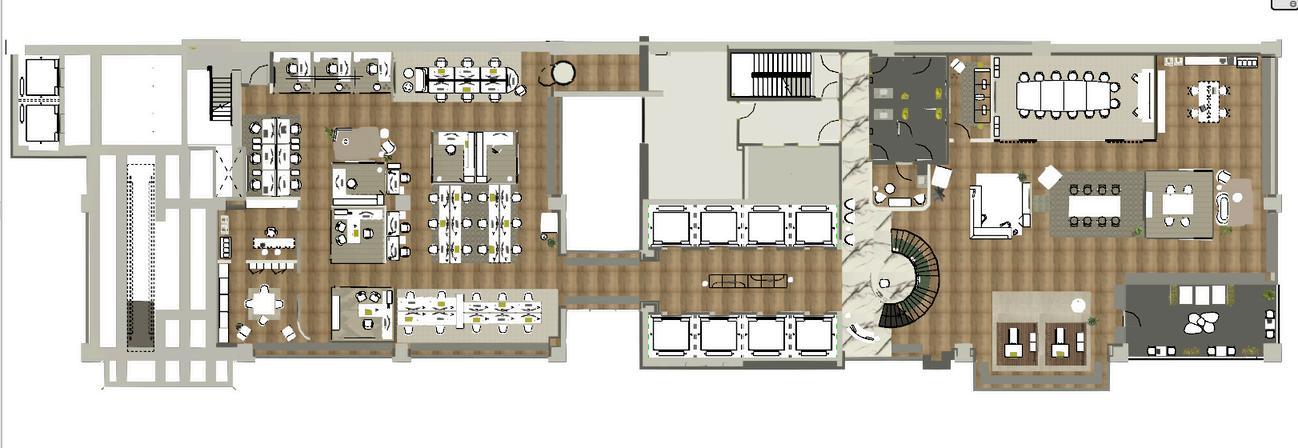
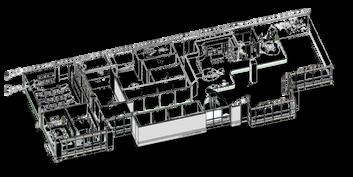
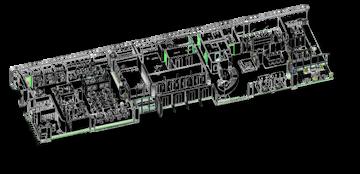
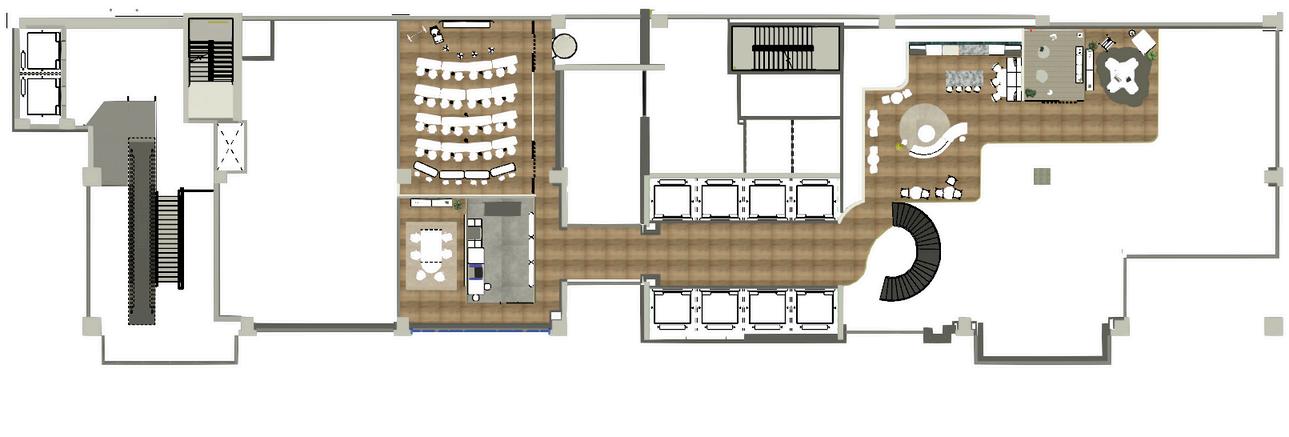
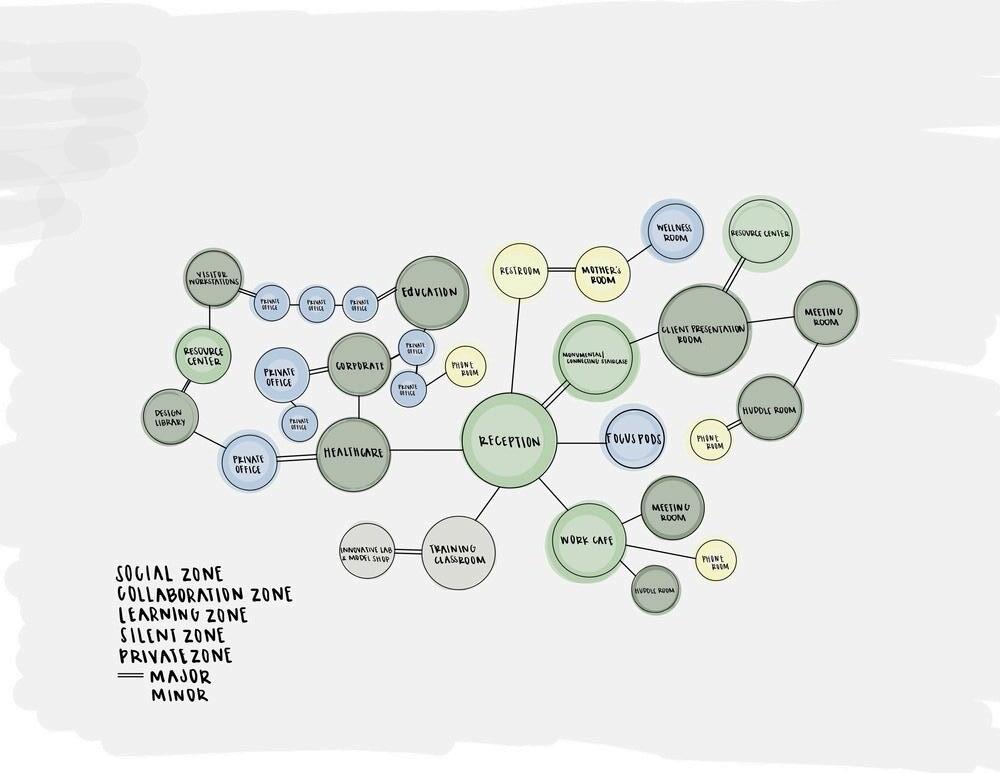


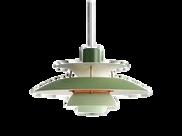

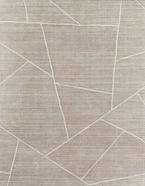
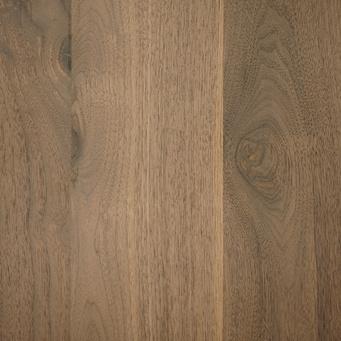


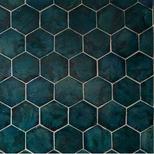

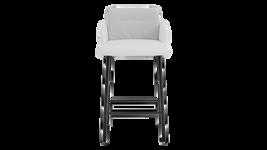


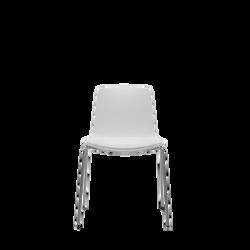
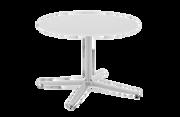
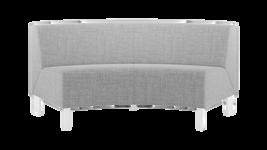
Focus Pods
NEXT will be adaptable to each individual, offering a variety of work and focus options for employees The Focus Pod provides a soundproof space equipped with Bluetooth speakers, allowing employees to walk on a desk treadmill for a unique and dynamic working environment




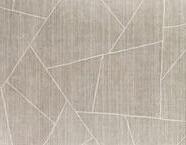
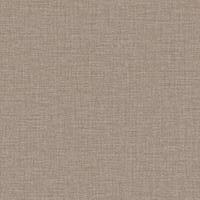
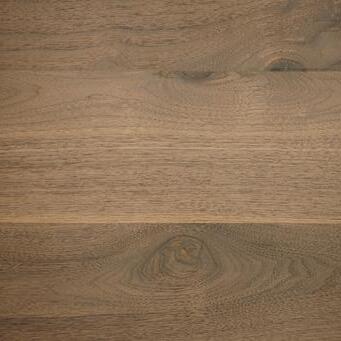

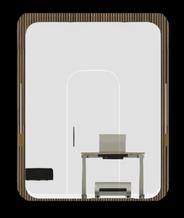
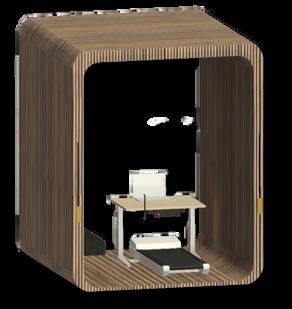
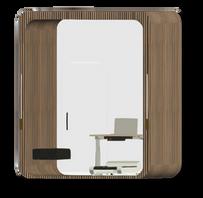
06 06 06
House in Bend, Oregon House in Bend, Oregon House in Bend, Oregon
Residential Design
Studio II | Sophomore Year, Spring 2023
AutoCAD, Revit, Photoshop
This single-family spec home is a modern, functional space that harmonizes with the natural beauty of Bend, Oregon, offering an efficient and comfortable living experience. Spanning just over 1,800 square feet, the home is designed to take full advantage of the stunning views of the Deschutes River. The residence includes a master suite and two additional spacious bedrooms with a shared bathroom.
The open-concept living, dining, and kitchen areas are designed to foster a sense of connectivity, ideal for both everyday living and entertaining. Large windows are strategically placed throughout the home to capture the picturesque views and flood the interior with natural light, creating a warm and inviting atmosphere.
A seamless connection between the interior and exterior leads to a spacious outdoor deck and patio, both thoughtfully designed to prioritize the riverfront setting, offering an ideal space for relaxation and enjoyment of the natural surroundings.
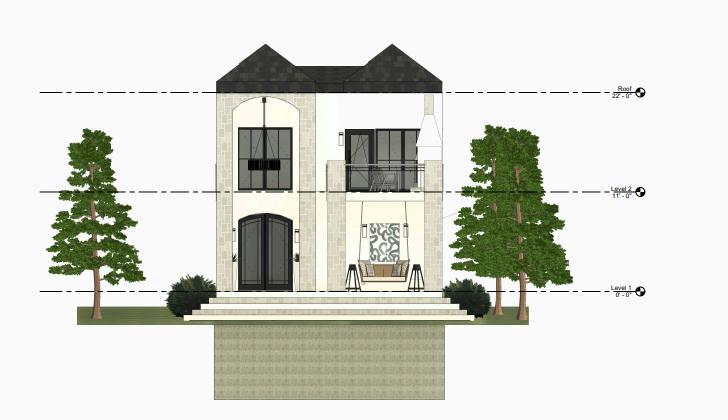





The second floor features a cozy sitting area just off the stairs, offering views of the living area below, and leads to an outdoor deck with a grand fireplace overlooking the Deschutes River The primary bedroom includes an ensuite bathroom and access to another outdoor deck Additionally, there are two other bedrooms that share a full bathroom.

The first floor features a grand foyer that opens into a spacious two-story living room, seamlessly connected to the dining room and kitchen, which includes a walk-in pantry. A half bath is conveniently located off the foyer, and a large two-car garage is situated adjacent to the kitchen
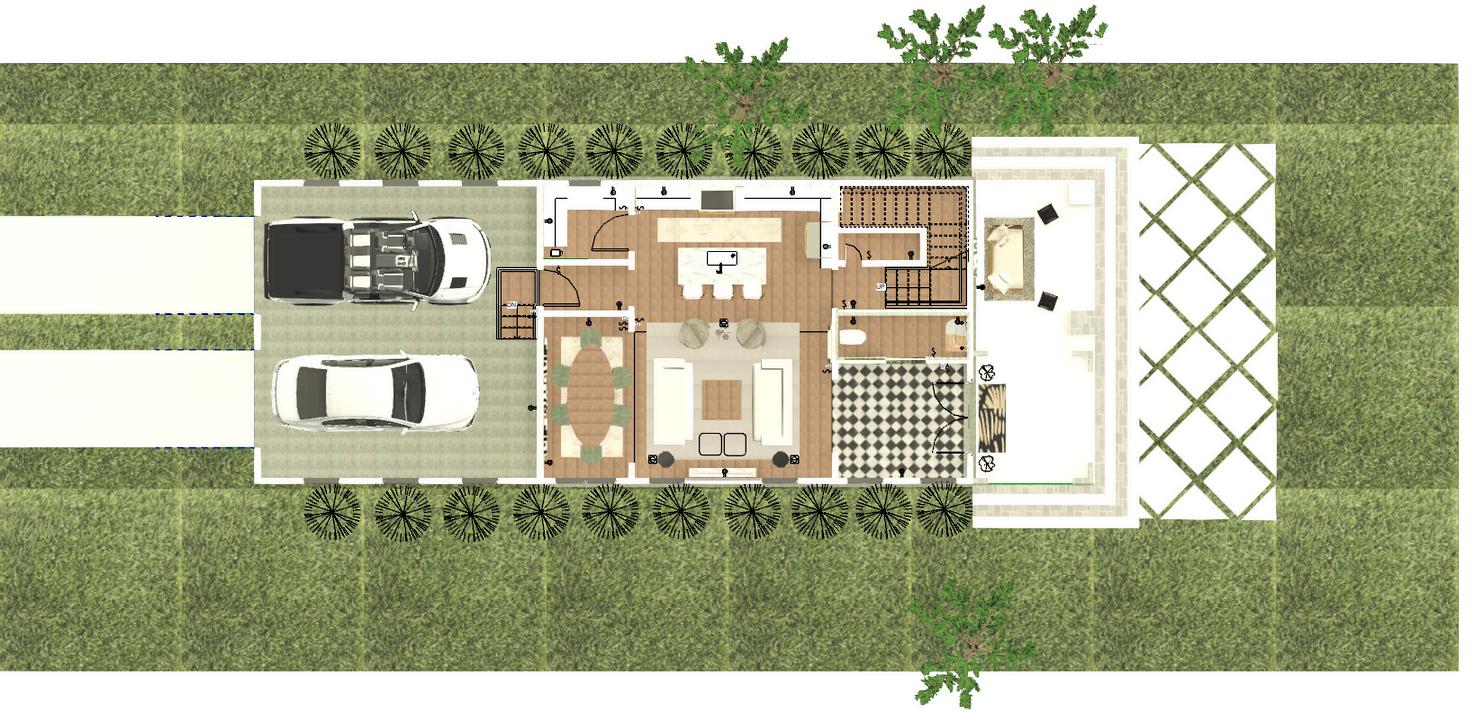
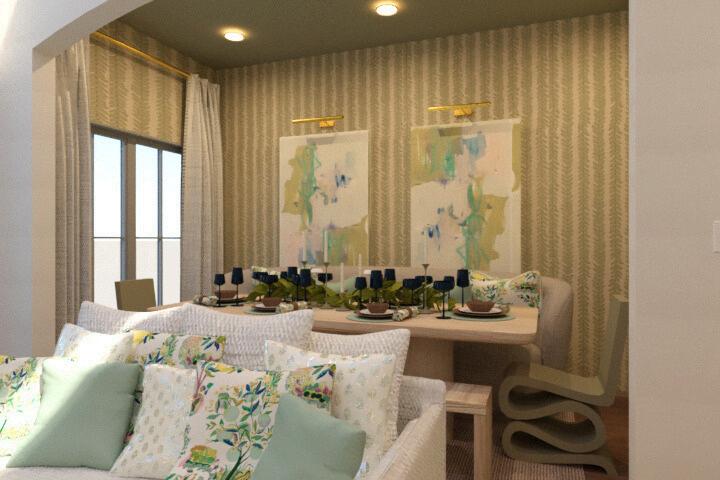
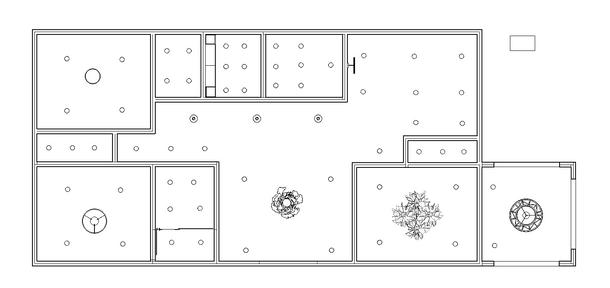
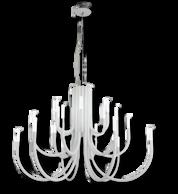
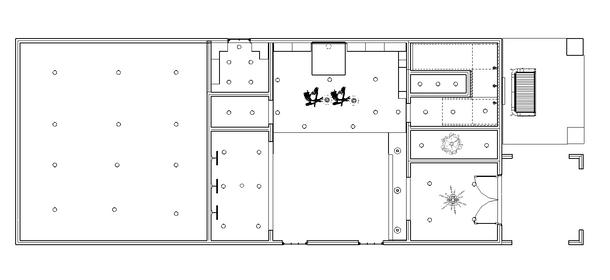



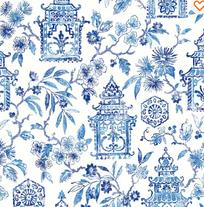
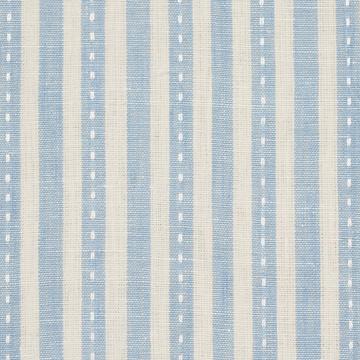

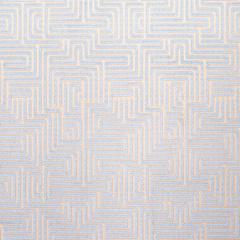
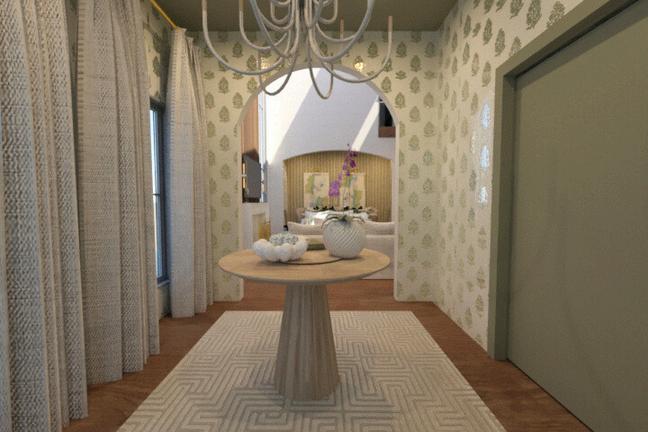
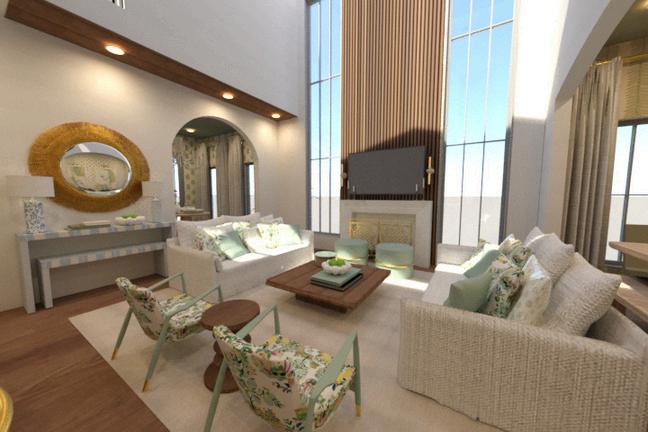
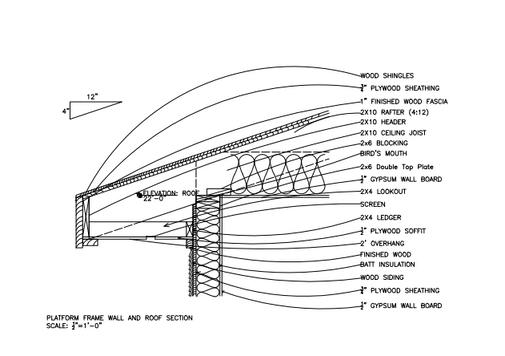

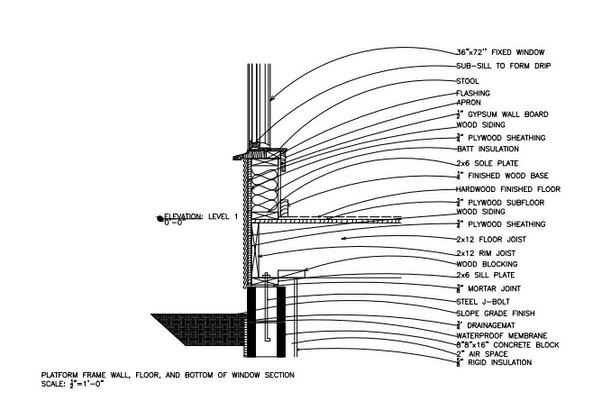
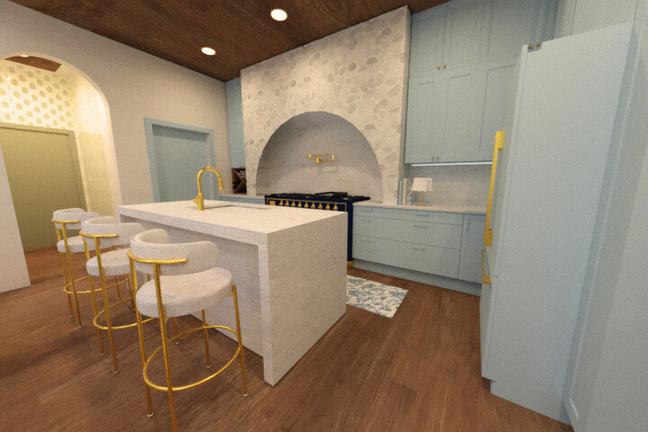
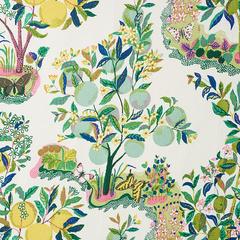

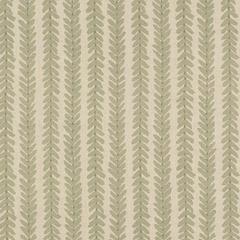
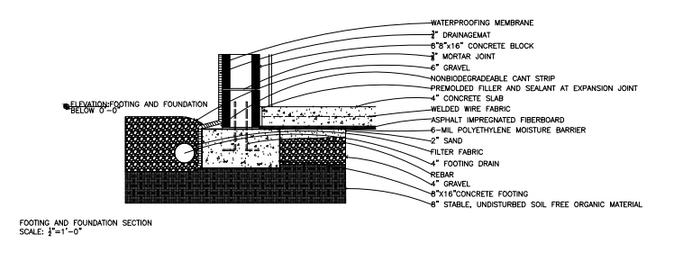
Wall Section
The wall section demonstrates an understanding of building construction, the connection between architecture and interior design, and the importance of building systems. The wall section was drawn in AutoCAD, featuring a footing and foundation section; platform frame wall, floor, and bottom of window section; platform frame wall, floor, and top of window section; and a platform frame wall and roof section

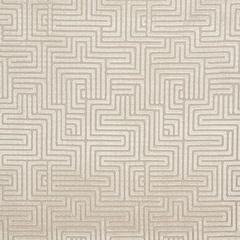
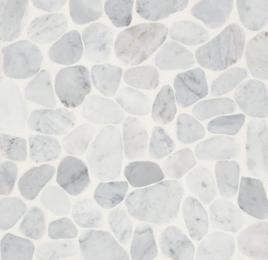
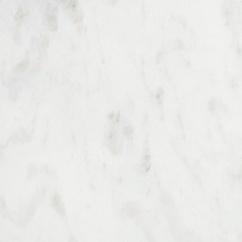
07 07 07
Home and Office Gallery
Home and Office Gallery
Home and Office Gallery
Mixed-Use
Studio I | Sophomore Year, Fall 2023
Hand Drafted, Color Rendered in Photoshop
This multi-functional space, located in Athens, Georgia, is designed with two primary spatial components: a combined gallery and office area, and a private residential living space that emphasizes the distinction between private and public zones.
The first floor features an office space for an independent interior designer, alongside a spacious gallery with flexible wall space. Large windows line the walls, filling the area with natural light. This level is fully accessible, with an elevator for ease of movement, and is entirely ADA compliant.
The second floor is dedicated to a private residence, accessed by its own separate staircase. It boasts an open floor plan that seamlessly connects the living room, dining room, and kitchen. The residence includes a master suite and a guest suite, each with its own full bathroom, along with a shared laundry room. Additionally, a large balcony off the living room provides ample outdoor space for relaxation and entertainment.
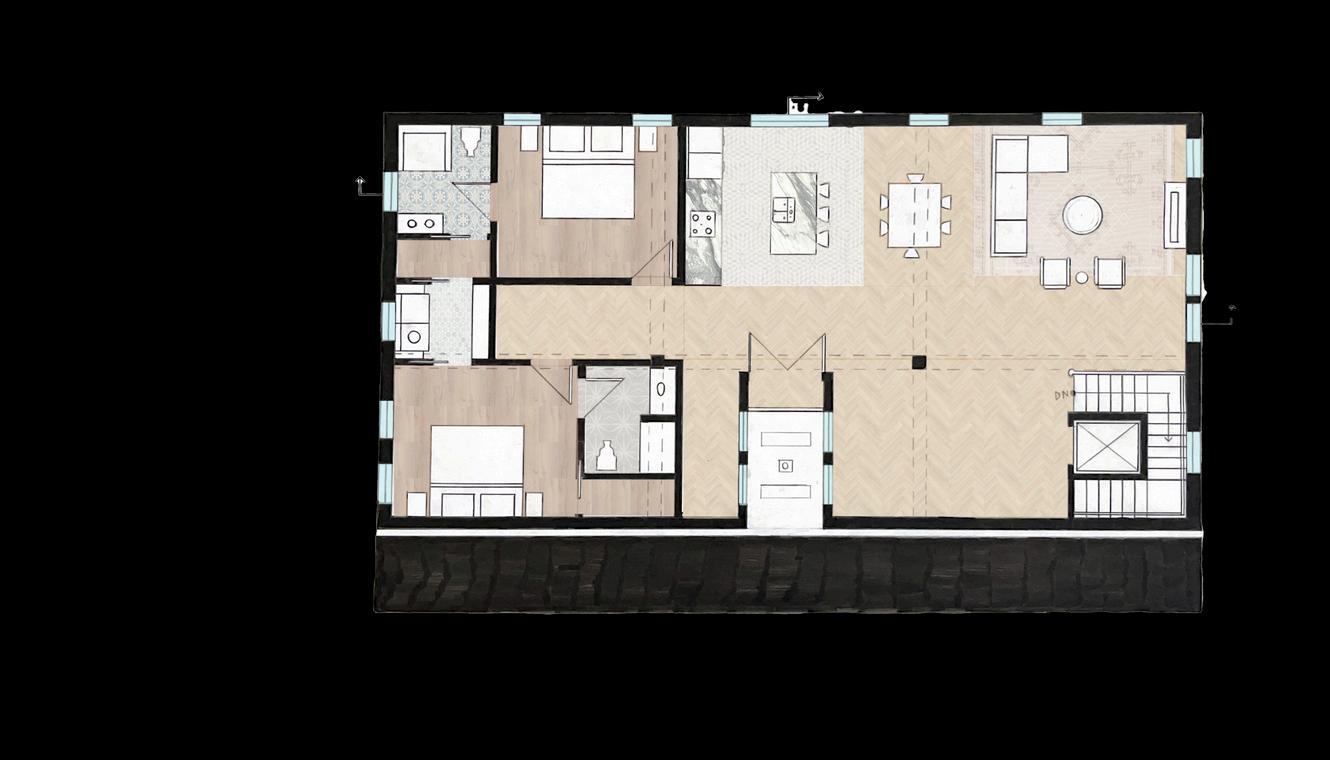
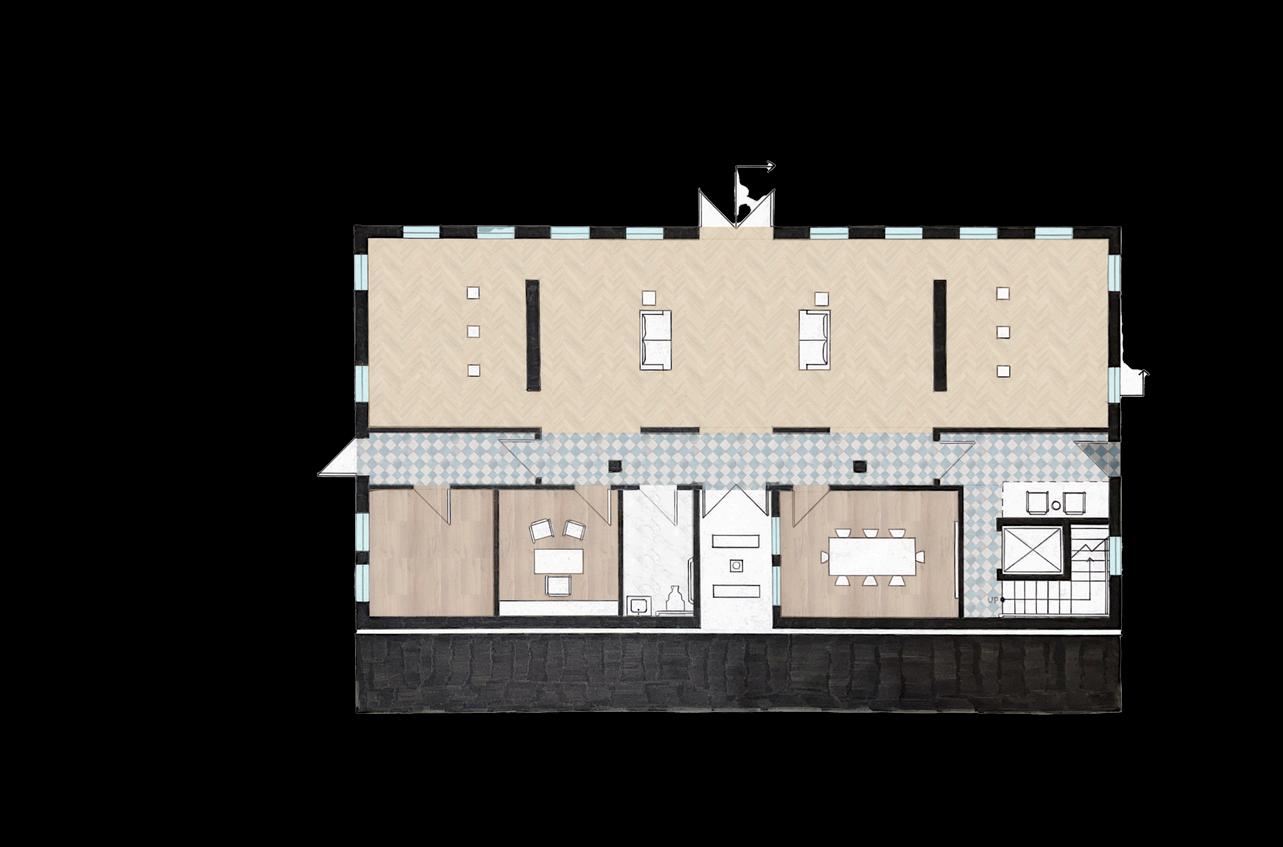

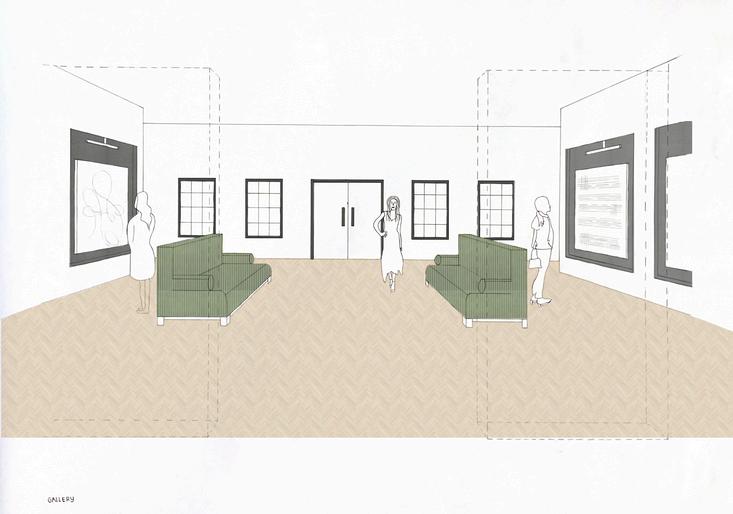
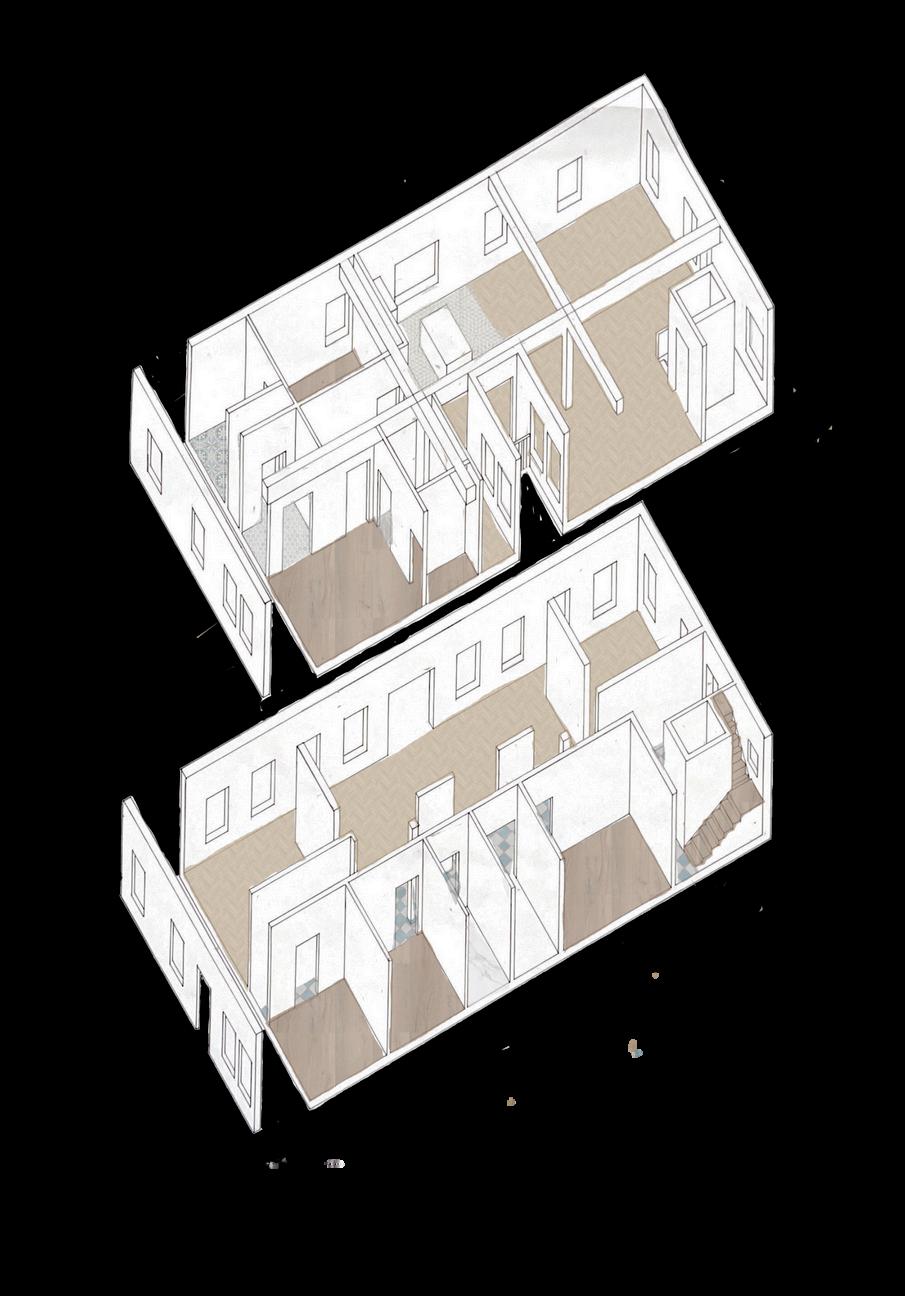

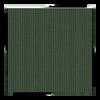
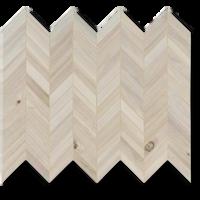

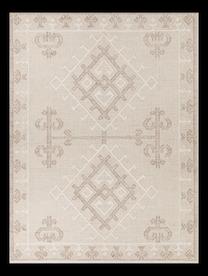
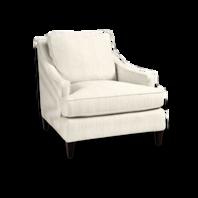

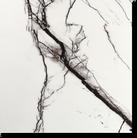
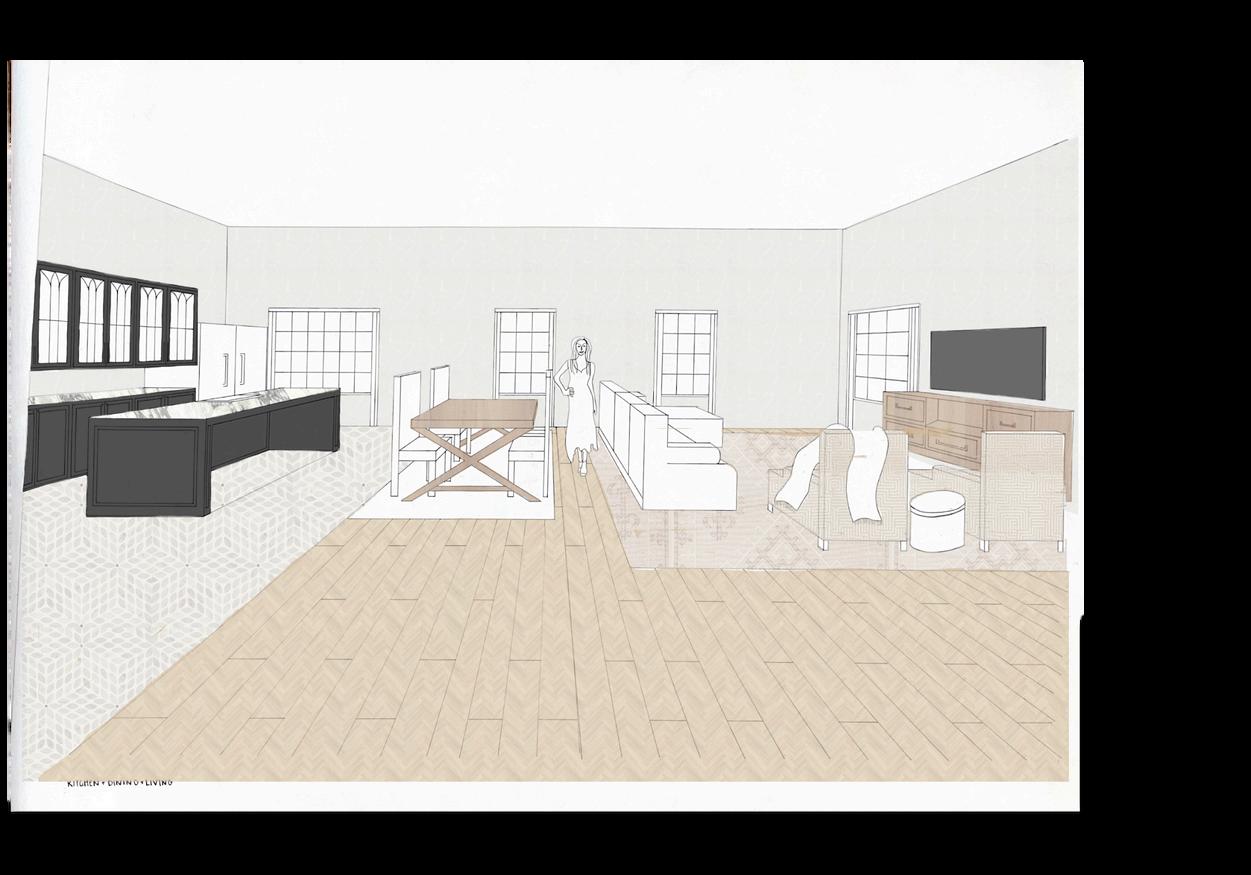
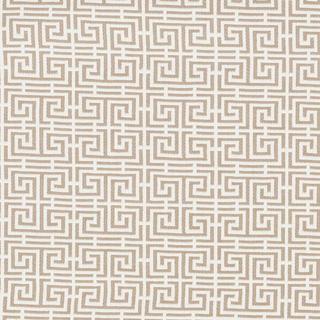

Second Floor Plan
First Floor Plan
Exploded Plan Oblique
Four Square House
Four Square House
Four Square House
Residential
Studio I | Sophomore Year, Fall 2023
Hand Drafted, Color Rendered in Photoshop
This residential design involves remodeling a Four-Square house located in a historic district, with the goal of preserving the simple charm of the home's exterior, which must remain unchanged. However, significant updates have been made to the interior to improve functionality and enhance the overall living experience.
The first floor features a grand, open two-story living room designed to showcase the owner's art. Adjacent to the living room is the kitchen, with a connecting dining room and a formal sitting room. The space also includes a half bathroom.
The second floor overlooks the living room and kitchen below, creating a space that highlights the owner’s art. It features a full master suite, complete with a spacious master bathroom, a walk-in closet, and a dedicated laundry area.
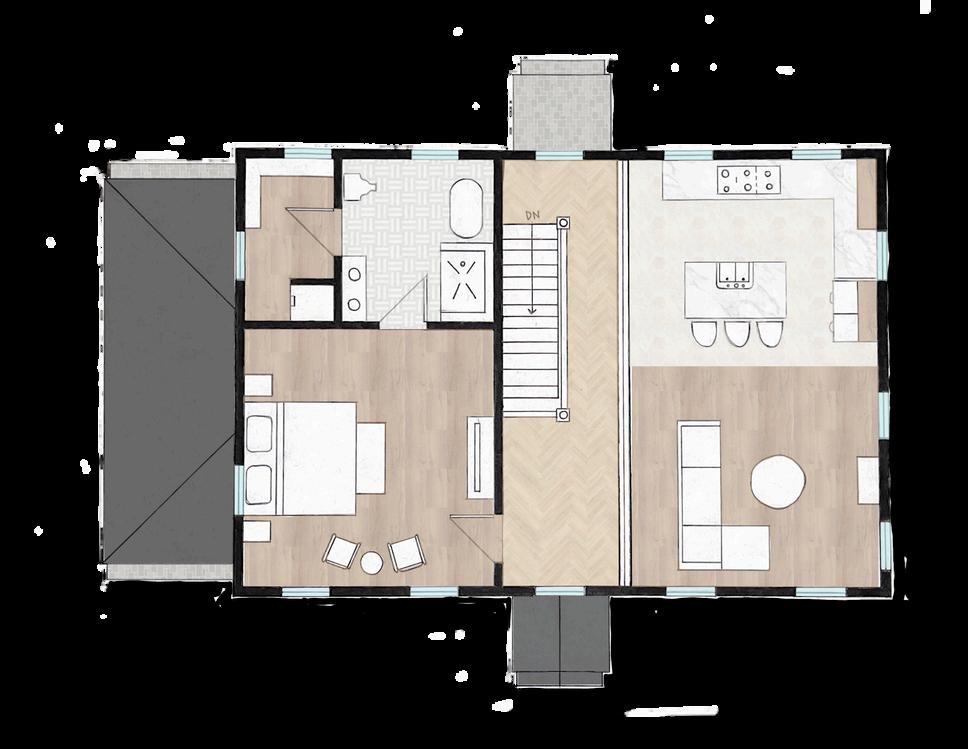
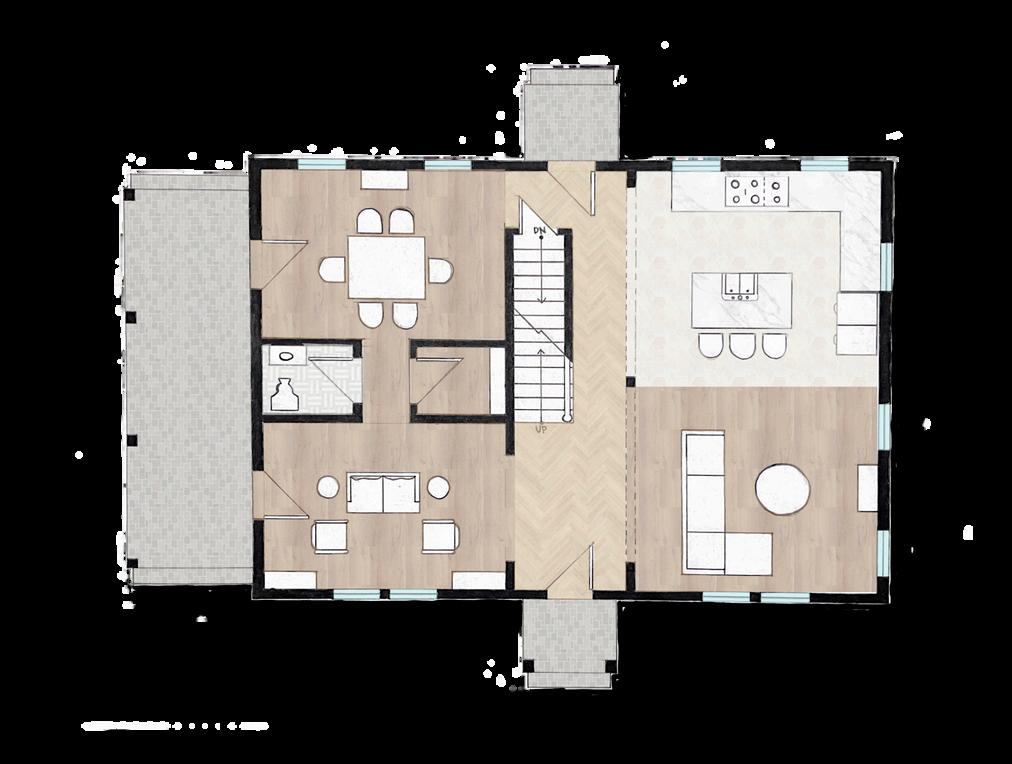
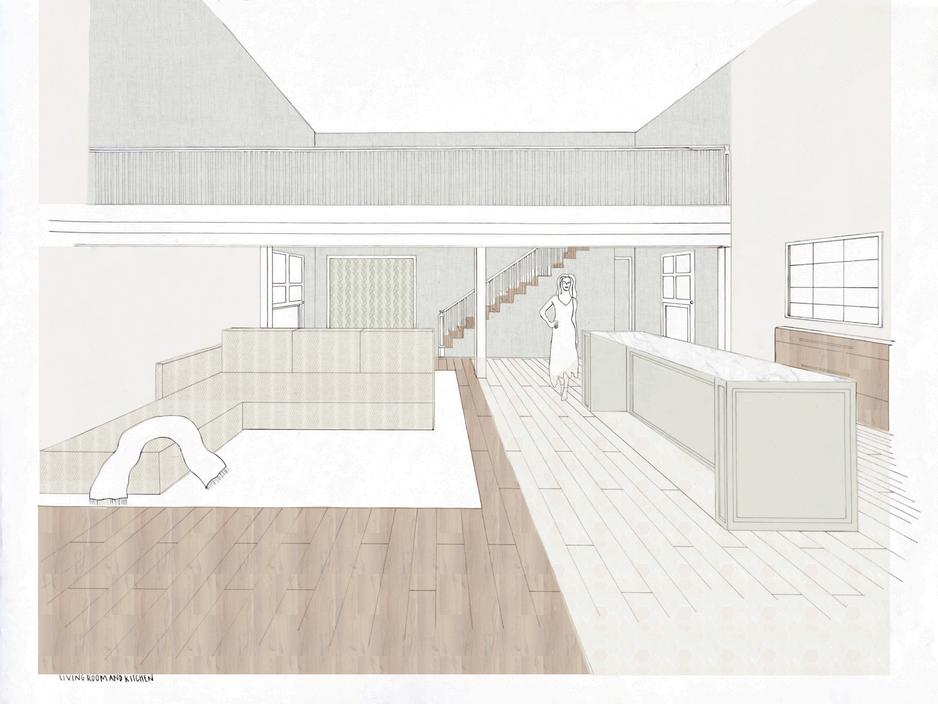
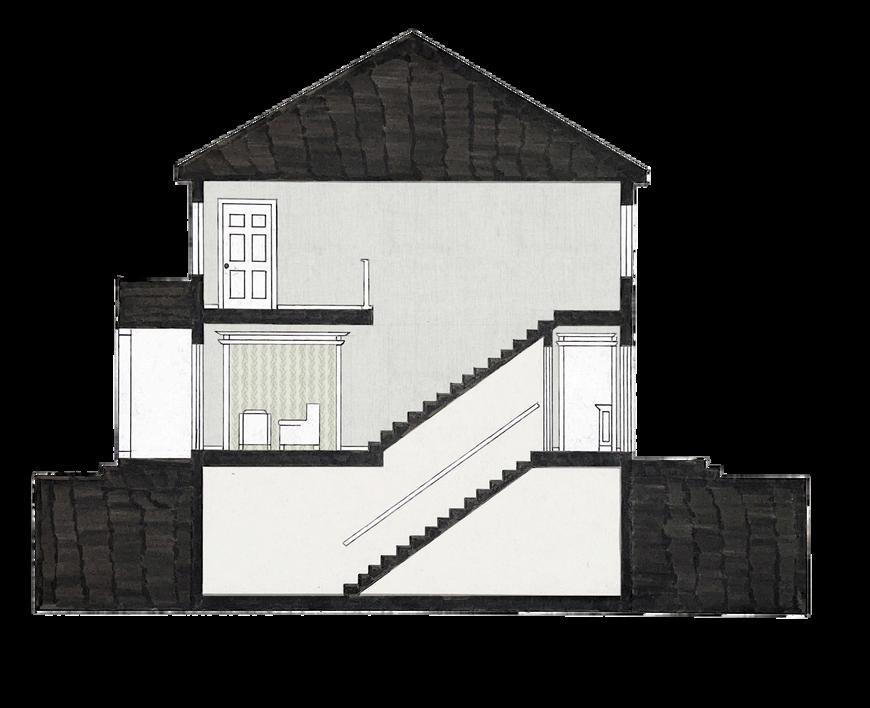
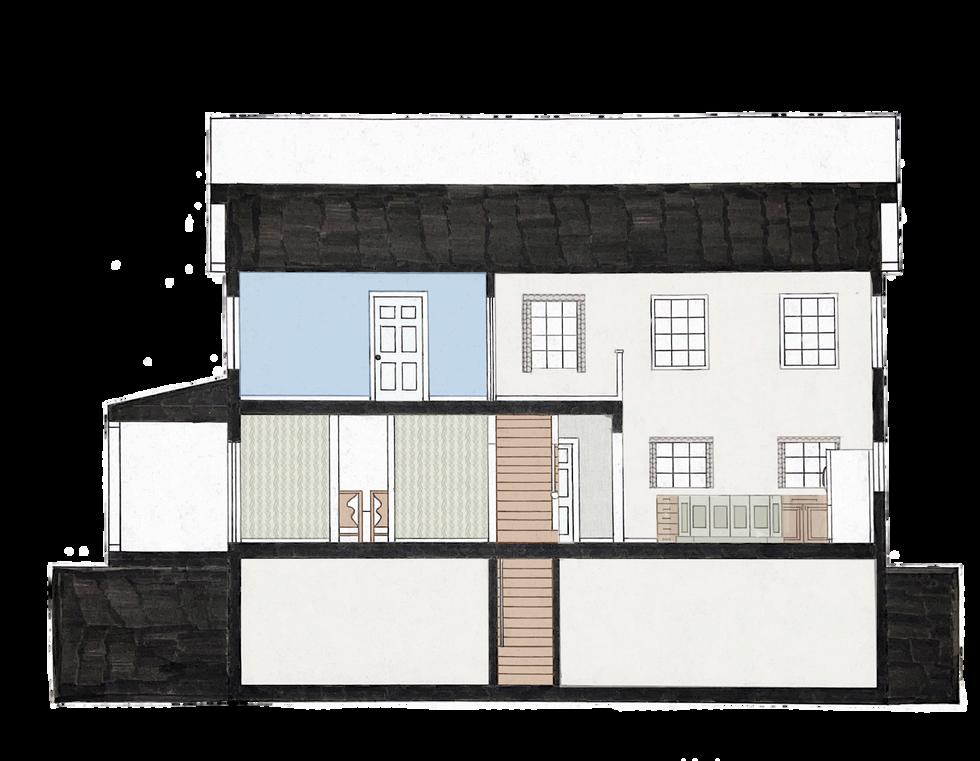
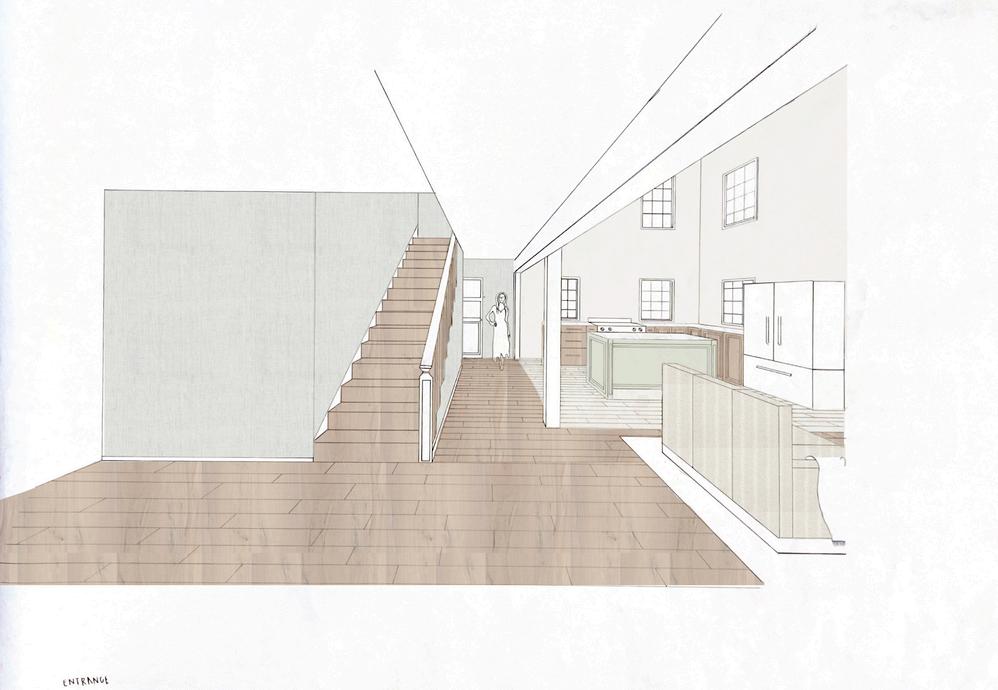
Remodeled Second Floor Plan
Remodeled First Floor Plan
Transverse Section
Longitudinal Section
Entrance Perspective
Living Room and Kitchen Perspective
