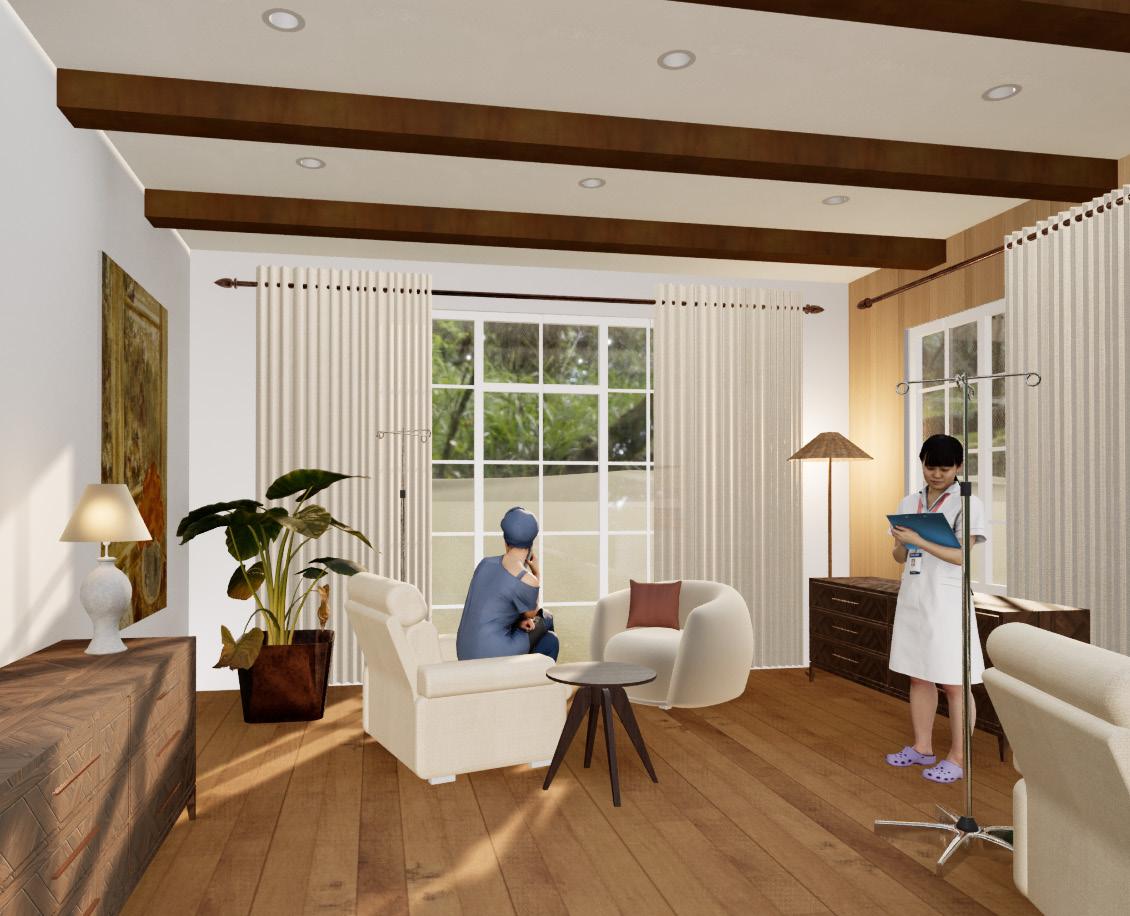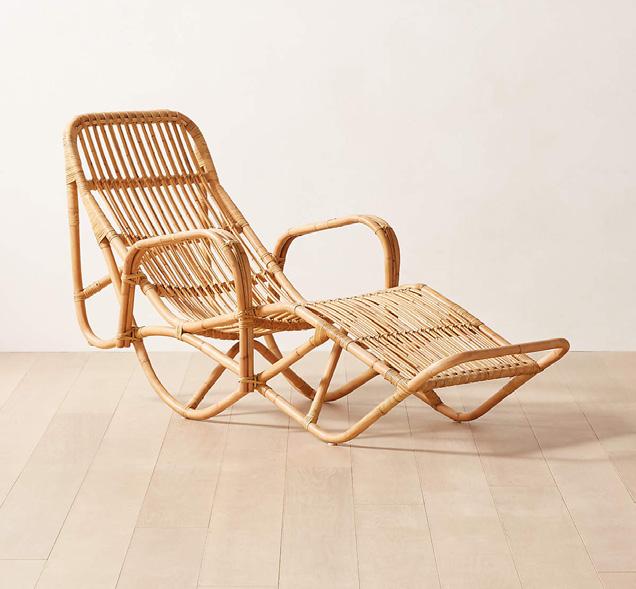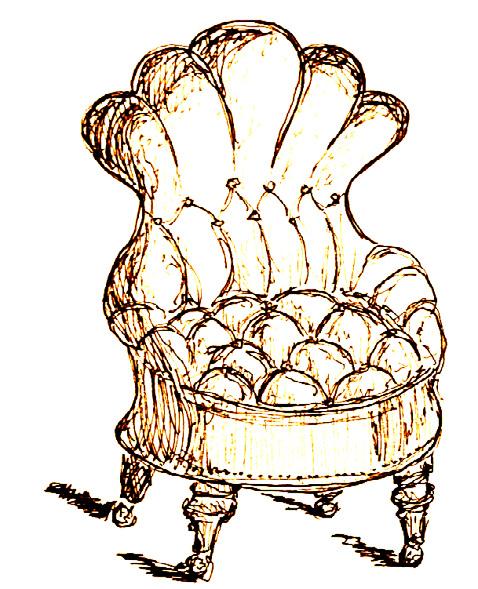
the Columbia County retreat of a Dahrma Coach
TEMPE
SYDNEY
BERKELEY
CHARLOTTE
TILTH
SKETCHES FRIAS
01 04 02 05 03 06 07 08
The Tempe City Planning Office is an industrial government office completed in the Senior Design Studio course. Deliverables include construction documents, interior and exterior renderings, inspiration images, as well as technical sheets such as ComCheck and a completed LEED checklist.
Several meetings with a client -- who was actively working in the Apache Junction City Planning Office -- were the catalyst of the project. The client went through his needs as well as the needs of the employees. This project is a product of necessity, completed with design-centered focus.







The Tempe City Planning Office is a modern example of a government office space. Steel, concrete, and glass as well as a commitment to operate on a level of sustainability differentiates this building from many other in general, but specifically government offices. This building invites you to see it as the future of city planning in Tempe, as well as city planning of any city in the future.






ABOVE: Iterations of potential design




 LEFT: Initial PartiSketch of Tempe City Planning Office
LEFT: Initial PartiSketch of Tempe City Planning Office


The Berkeley Chemotherapy Clinic is a commercial project completed in the Senior Design Studio course. The deliverables for this small project include formal proposal of project, inspiration images, mood boards, renderings, rendered floor plans, as well as a code analysis to legally alter the building from residential to a commercial space.
In Berkeley, California, the former home turned local clinic offers a comforting environment for patients, blending seamlessly into its residential surroundings. Designed for comfort and accessibility, the clinic fosters a supportive community for those undergoing chemotherapy treatments.

design concept
Located in a quiet residential neighborhood in Berkeley, California, stands a unique chemotherapy clinic housed within a charming Spanish-style residence. Formerly a private home, this clinic has been transformed through adaptive reuse into a welcoming clinic where patients can receive treatment in a comfortable environment. With a focus on providing compassionate care and support, the Berkeley Chemotherapy Clinic aims to create a space that feels like a home away from home for individuals facing the challenges of chemotherapy. Located in a typical Berkeley neighborhood, the clinic offers a sense of familiarity and comfort to patients and their families. Each treatment area is equipped with operable windows, allowing patients to enjoy natural light and fresh air during their sessions. Plush lounge chairs provide a cozy and relaxing environment for patients to rest during treatment, while private rooms are available for those seeking additional privacy and/or accommodations. The interior of the clinic exudes a homelike atmosphere, with a waiting space that resembles a comfortable living room, complete with comfortable seating and soft lighting. Recognizing the diverse needs of patients, the clinic has been meticulously designed to be fully accessible, with ADA compliance and wheelchair accessibility throughout the building. An elevator provides easy access to the second floor for patients who may have limited mobility or energy. While the clinic utilizes hospice-grade materials to ensure cleanliness and safety, every effort has been made to infuse the space with life, color, and comfort. Soft fabrics, soothing colors, and inviting textures create an environment that feels nurturing and uplifting, providing a stark contrast to traditional healthcare settings. At the heart of the clinic is the belief that staff and patients are more than just individuals passing through – they are family. Relationships are nurtured, bonds are formed, and a sense of community flourishes within the walls of this home away from home. Together, patients and staff navigate the journey of chemotherapy with compassion and companionship. The Berkeley Chemotherapy Clinic is more than just a medical facility – here, patients find solace, support, and a sense of belonging on their journey towards recovery.
In this example of adaptive reuse, a Spanish-style colonial home dating back to the 1930s has been transformed into a modern chemotherapy clinic, blending historical charm with contemporary functionality. Retaining its architectural integrity, the clinic now stands as a port of accessibility and inclusiveness, catering to patients of all abilities. Former storage areas have been re-purposed to accommodate an elevator, ensuring smooth accessibility to all floors. The once-utilitarian garage has undergone the process of turning into an ADA-compliant entry point, welcoming patients with a sense of dignity and ease. This adaptive reuse not only breathes new life into a historic structure, but also outlines the importance of making something as sometimes unwelcoming as a clinic, turn into a space as safe as one’s own home.



applicable codes
Design Area - New (Gross)
Occupancy Load 15
Type of Construction Type VA Basic Allowance
Perimeter 342’ 6”
Stories (allowed/actual) 4/2
Height (allowed/actual) 50/30
Fire Sprinkler Used Yes
Egress
Exits (required/actual) 2/3
Minimum Exit Corridor Width (required/actual)
Maximum Travel Distance (required/actual)
Classification
Occupancy Classification B
Required Construction (Ratings) Table 503 TYPE
504.2 Automatic Sprinkler System Increase
Exterior Walls Fire Separation Distance Table 602
Note: Sprinkler cannot be used in Lieu of this rating = 0 Greater than 10 feet = 1 hour less than 10 feet = 2 hour less than 5 feet
Fire rating for building elements table 601
Structural Frame
Plumbing (Table 403.1)
Closets (required/provided)
IPC 419.2 Urinal/Water Closet Substitution
(required/provided)
(required/provided)
(required/provided)






































The Charlotte Kitchen is a kitchen designed for the Sub-Zero Wolfe kitchen design competition. The deliverables include multiple renderings, the inclusion of a specified amount of company products, floor plan and call outs of said chosen products.
In Charlotte, North Carolina, a kitchen beautifully marries indoor and outdoor living, blending natural elements with contemporary efficiency. With expansive windows and skylights flooding the space with light, this kitchen embraces its surroundings, offering a serene culinary experience supported by top-of-the-line Sub-Zero Wolf and Cove appliances.






Frias Residence is a residential project with the focus on exploring ones creativity and interests through a design project. Deliverables included construction documents, mood boards, as well as ResCheck. In addition, this home was designed with a custom stain glass window line that was imagined simultaneously.
The Frias Residence is located in the Ozark Mountain residence overlooking Lake Ann. The prairie style home integrates nature with architecture, with a glass curtain wall hallway providing forest views. Seamless indoor-outdoor living is embraced amidst Roman brick surroundings, offering a truly balanced backdrop to either a permanent residence or a secondary home.


 RIGHT: Initial PartiSketch of Frias Residence
RIGHT: Initial PartiSketch of Frias Residence
example


nos armchair : 1
vendor: the future perfect
material: holland & sherry
nantucket
dimensions 24”h x 33.5”w x 43.5”d price: $4,500.00
location: sunroom
code : something 01










ABOVE: Examples of custom designed stained glass and custom framing
ASYDNEY is a residential project completed in a drafting and graphics class. The deliverables include abstractions/sketches, presentation documents, construction documents, 3D physical model, 3D Revit model, as well as a final presentation spread used in the annual sophomore exhibit.
SYDNEY was derived from the abstraction of stacked books. The binding and cover of a book act as the structural aspects of the building, while the pages become floor-to-ceiling windows.







A Tale of Two Cities is a historical fiction novel written by Charles Dickens. A central character, Sydney Carton, is a seemingly simple man. It takes the entire novel to truly understand his complexities. He is dark and brooding, with a secretly beautiful soul. This building is a reflection of him.











Edo Paper is a retail flagship project completed in a commercial design studio. The deliverables include parti sketches, renderings, floor plans, and product design. Additionally included was a custom display table to act as a center-piece for the first floor.
Edo Paper is inspired by the romantic idea of past ways of communication. It is located in Tokyo, Japan. Ultimately, it is a store that sells a wide range of stationery and correspondence accessories. However, it also provides a quiet upstairs space for people to write to their loved ones, and reach back to a simpler and more personal time.






Located next to a Tokyo train station, Edo Paper is a perfect place to write about travels. Its attraction is a display area where employees use ancient paper-making methods to make a selection of the stationery on site. The store is wholly ADA compliant, providing a spacious elevator, braille signage, and ample seating for a wheelchair to pull up to a writing table.
LEFT: Custom designed display table, inspired by the Hoshitoge Terraced Rice Fields.











TILTH

Tilth is inspired by agricultural fields and all their intricacies. The beauty in this land can be found in its tranquility and intentional geometry. Roads that cut through the seemingly infinite linear patterns serve as guidance for the lost. Taking these paths may prove to be a journey for a person who needs it the most. These fields are reliable and artistic -- and often best appreciated from above.


















