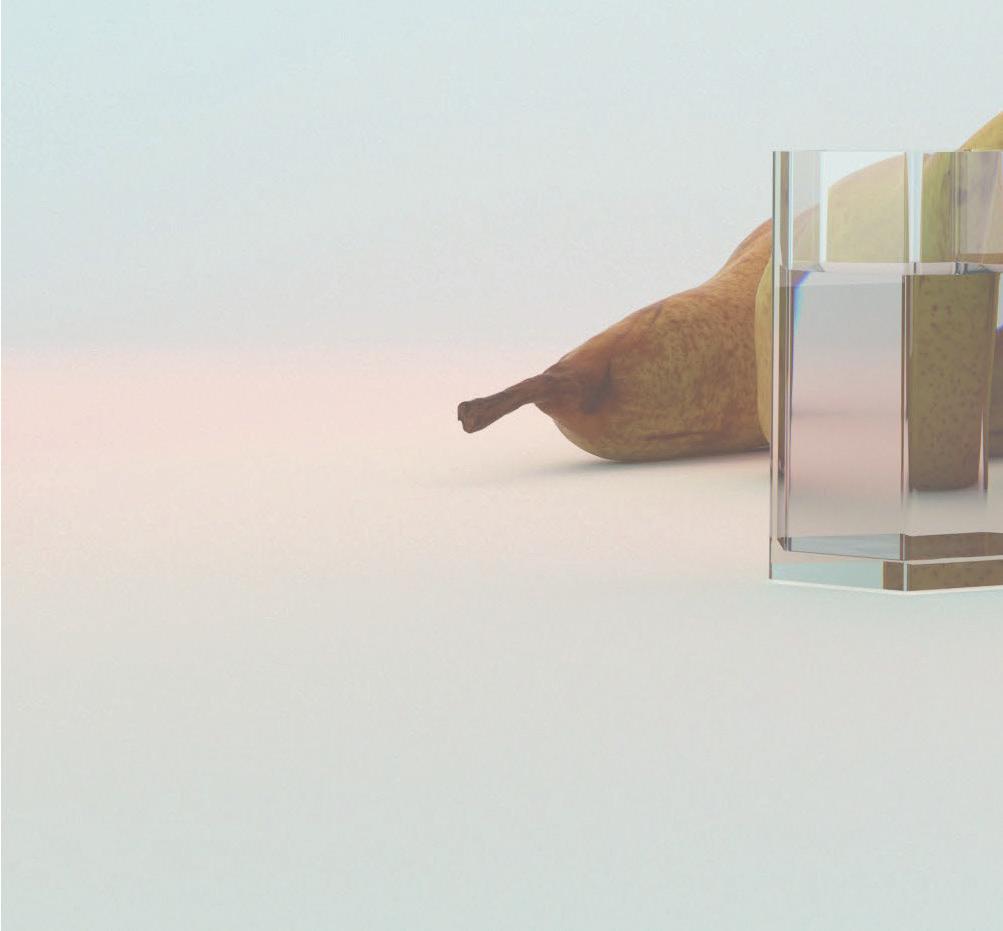



 Anna Kathryn Becker
Anna Kathryn Becker
Tulane School of Architecture
Bachelor of Architecture Portfolio 2019-2024

 Anna Kathryn Becker
Anna Kathryn Becker
Tulane
School of ArchitectureBachelor of Architecture
Portfolio 2019-2024





 Anna Kathryn Becker
Anna Kathryn Becker
Tulane School of Architecture
Bachelor of Architecture Portfolio 2019-2024

 Anna Kathryn Becker
Anna Kathryn Becker
Tulane
School of ArchitectureBachelor of Architecture
Portfolio 2019-2024
Placed in the heart of downtown New Orleans Central Business District on Poydras, this office building uses the concept of gradient to pull people from the public realm of the CBD to the more private residential area existing behind the building. Concrete construction allowed for the use of thinner floor plates to achieve higher ceiling heights and a conceptual use of dissolving bearing walls. Whereas the Poydras facing half of the building is enforced with thin concrete columns for open circulation, the back becomes more closed off for private and back of house program. This change in both construction method and scale of members creates more open coworking spaces towards the front of the building, and private office spaces towards the back.
The studio was led by Professor Irene Keil and taught by Professor Andrea Bardon de Tena.


Window details allow exploration of the building envelope and the solar/thermal experiences of the spaces within. Access to natural light and the ability to control it is essential to the health of the workforce.

Chipboard and vellum were used to represent the spatial conditions of the smaller scale office building in the urban fabric of downtown New Orleans.
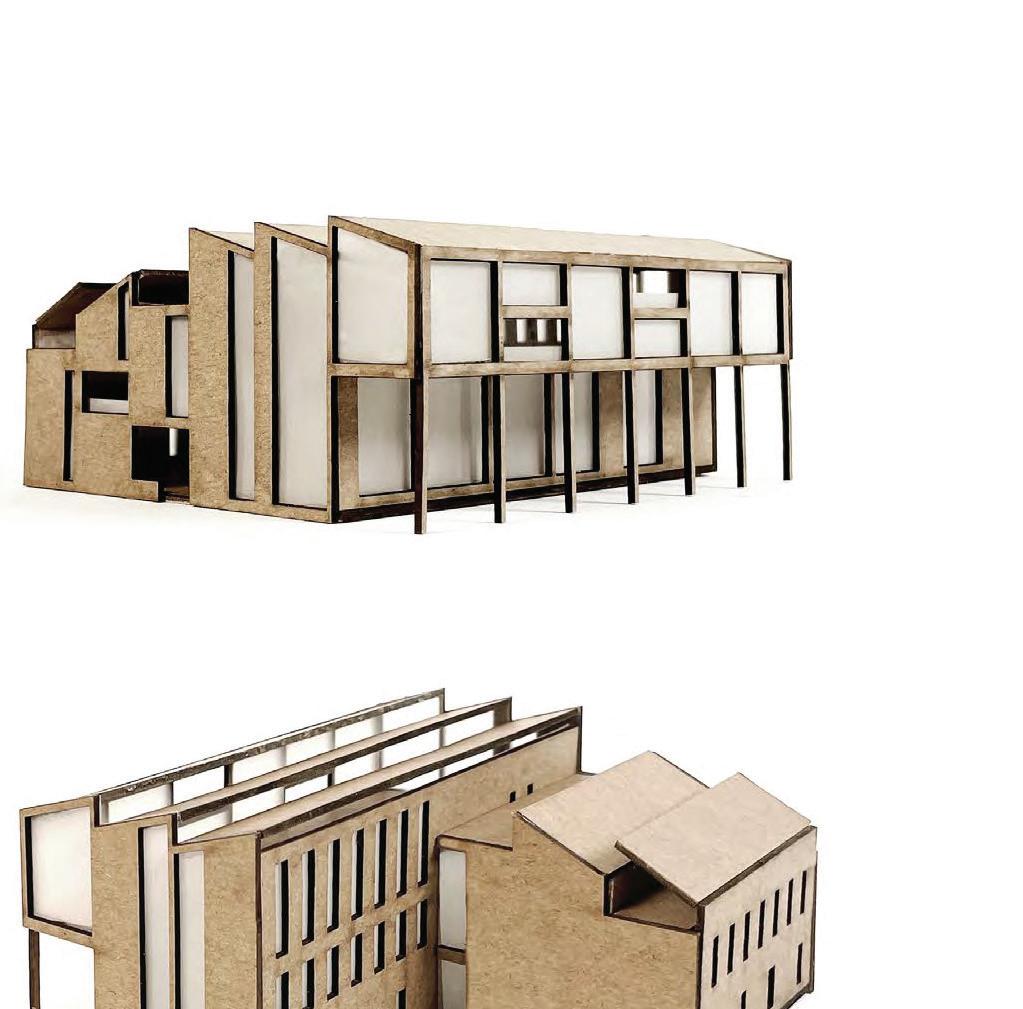
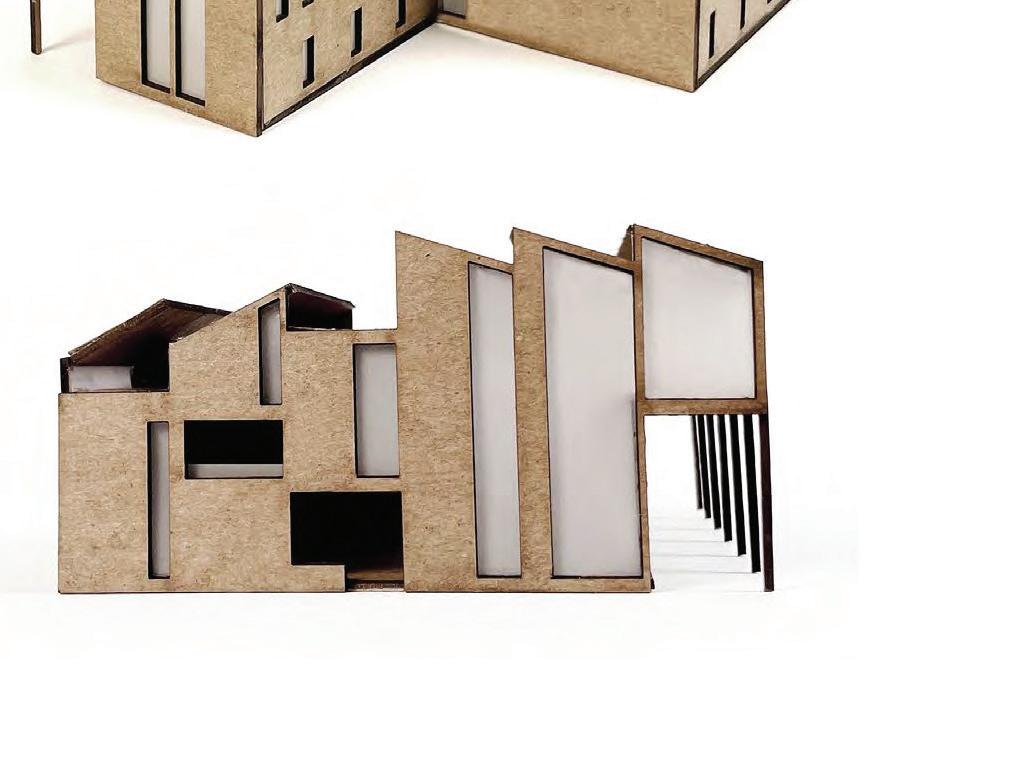

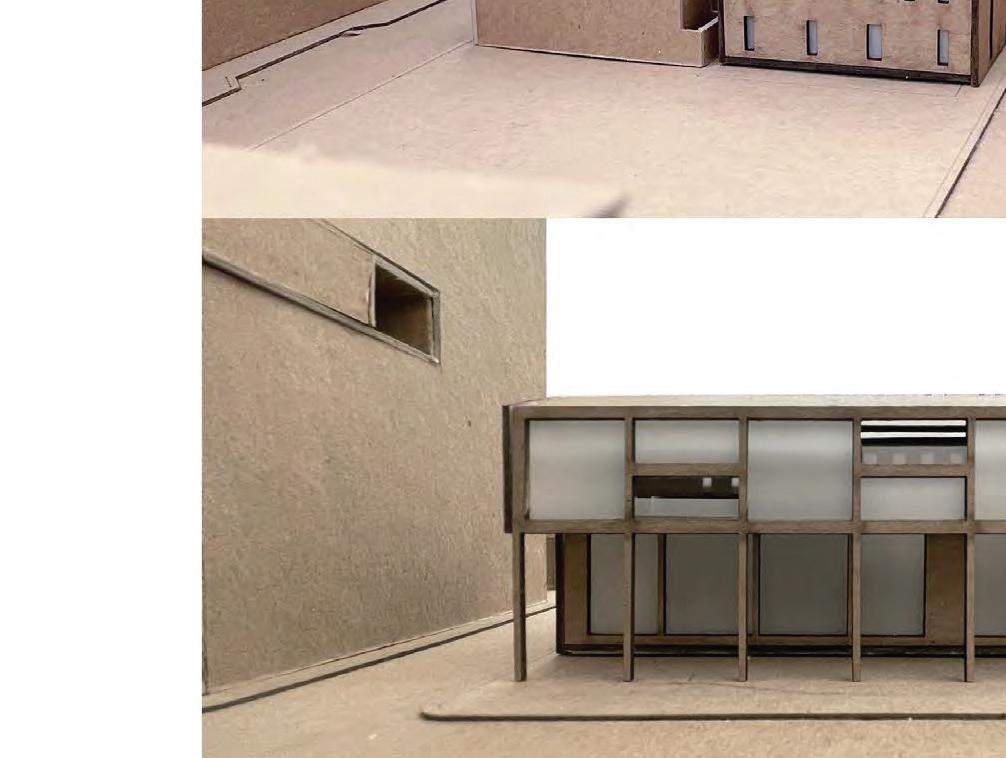



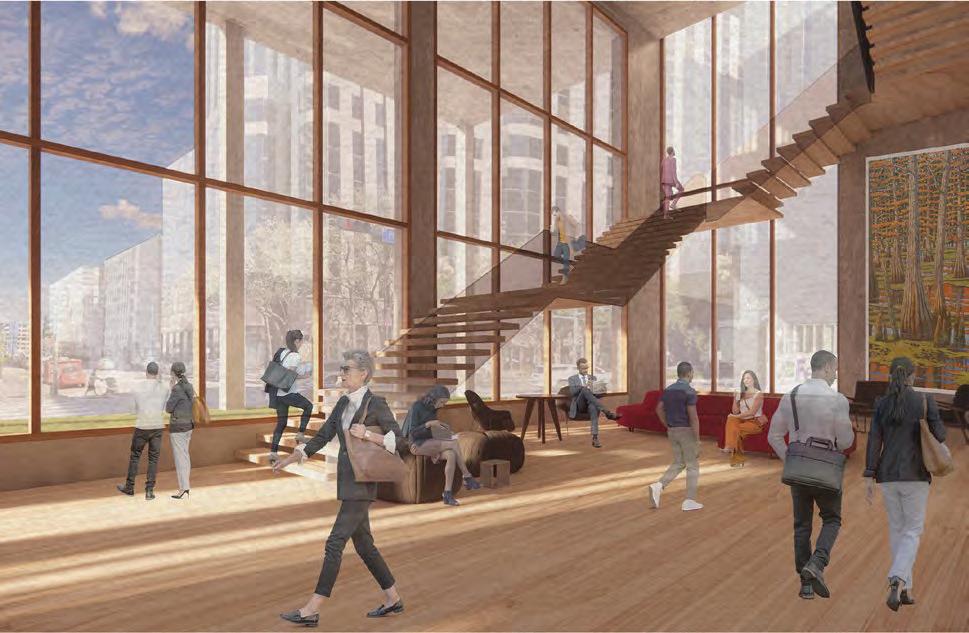
FCAT Ecuador
The FCAT Reserve is a biological research and preservation center in Cube, Ecuador. This research studio first held meetings and conversations with our partners at FCAT for a master plan of their rural campus in the Tropical Andes. From this gained knowledge, the studio was split into groups to each design an element of the new master plan. Our group was assigned Field Stations, which are small units meant to be deployed across the varying landscapes within the reserve. They can be on flat or very steep terrain and in wooded or lakeside settings. The field stations will allow researchers to be in the field while doing their work in a comfortable and protected space. The Field Stations are meant to be easily and quickly constructed by the FCATeros, the people who work at FCAT.
The studio partnered with the Fundación para la Conservación de los Andes Tropicales (FCAT), where the studio made a week long trip over Spring Break. Our trip allowed us to understand the site better, take measurements, and talk with many stakeholders. The studio was led and taught by Professor Edson Cabalfin at Small Center Tulane. Our main contacts from FCAT were Luis Carrasco, the Reserve Director, and Jordan Karubian, the founding member from Tulane. My partners in the Field Station group were fellow students Sarie Keller and Olivia Vercruysse.

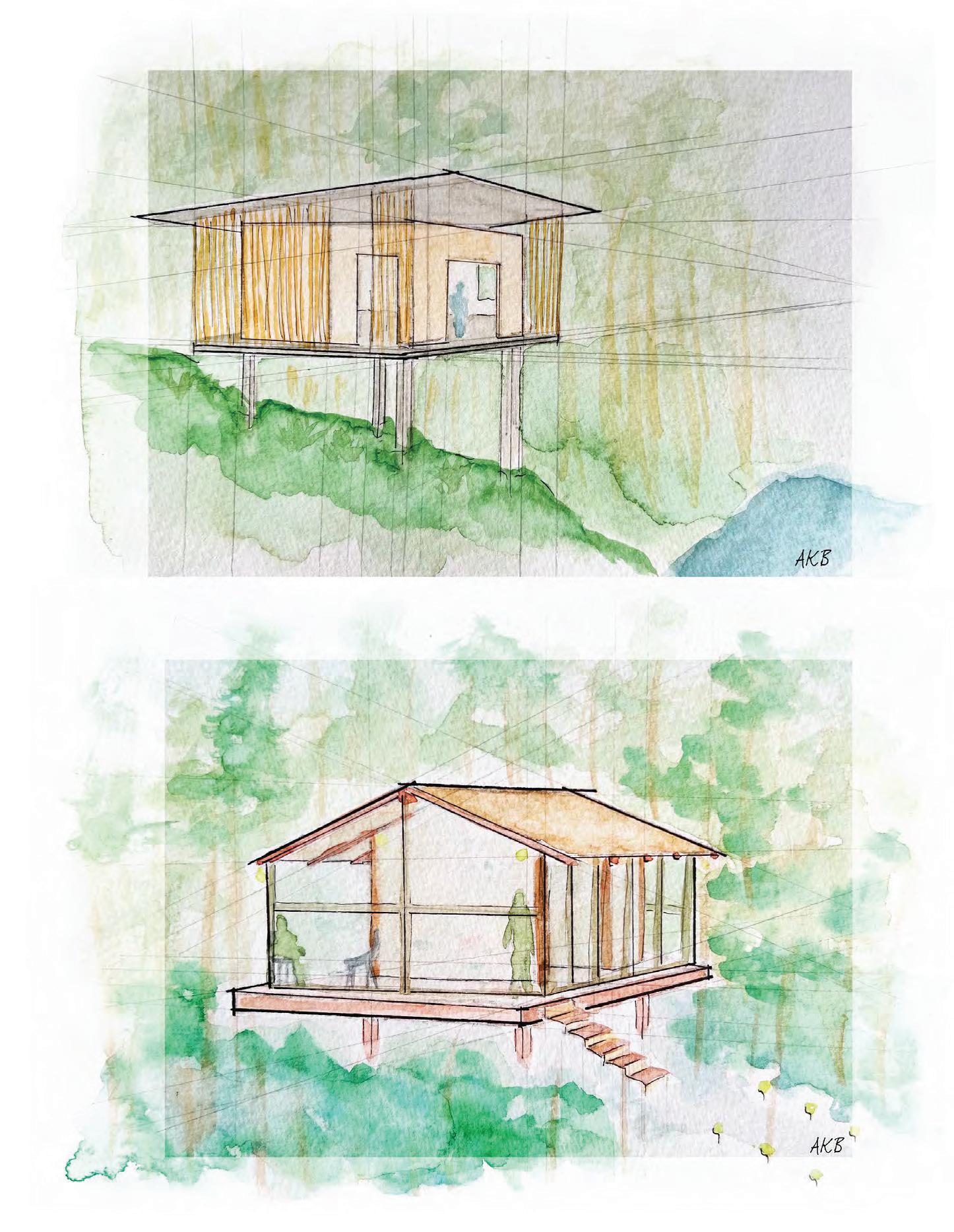



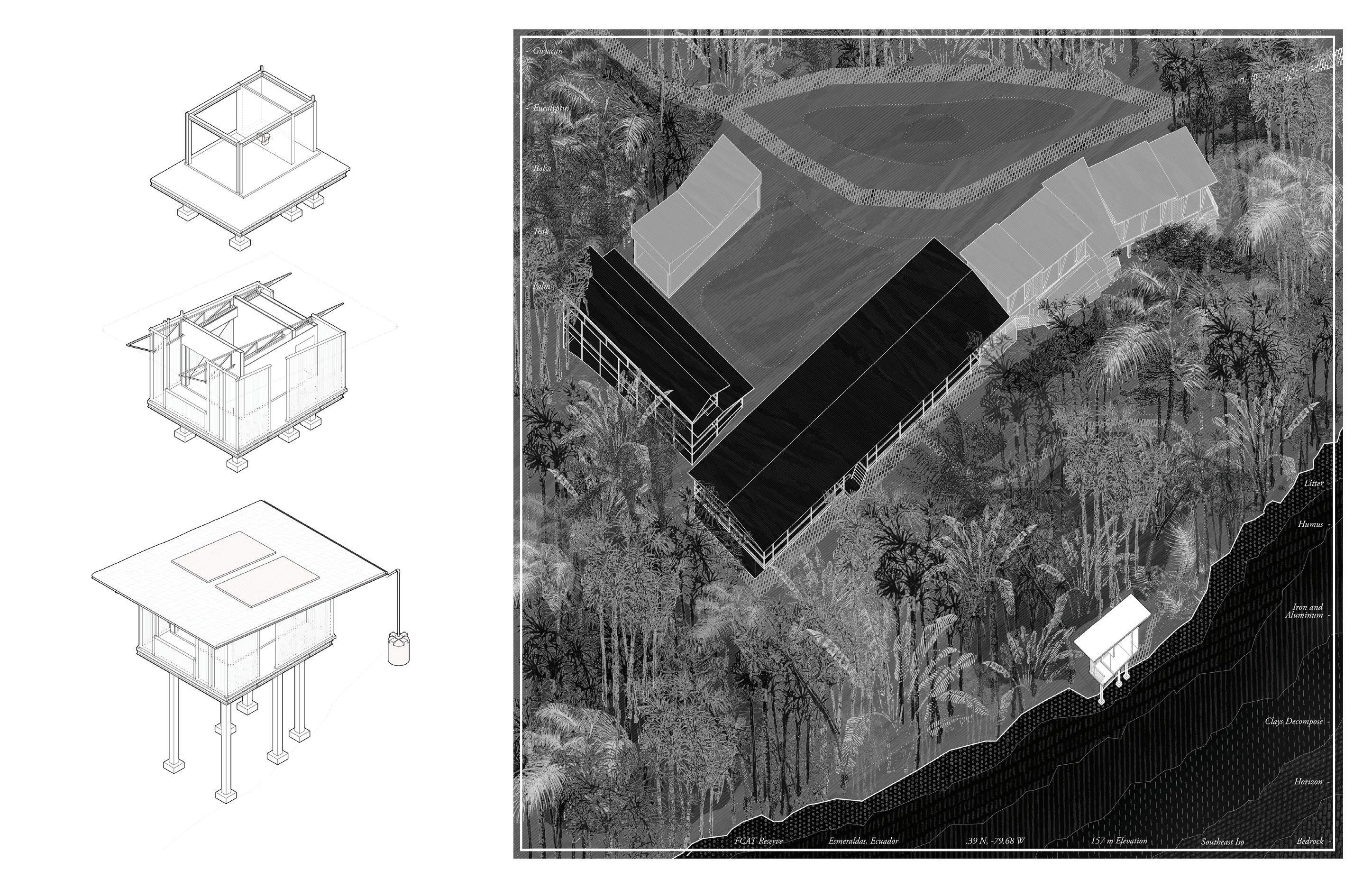
Geostories-Inspired
Phased Building Diagram (left) FCAT Campus Axon (right)
Set in the Freetown of Christiania, which is a commune within the city of Denmark, these rowhouses are meant to house writers and their families as either a short-term retreat or longer term stay. Their flexibility in plan allows rooms to be used by different tenants according to their families’ needs. Christiania began as a squatter’s town, so all of their structures are either adapted military buildings or new construction out of completely recycled materials. Most of their buildings are additive, eclectic, and colorful. This native aesthetic and building method needed to be employed in new construction on the site since this is a different type of development than the area has seen. Additionally, catering to writers brings in new members to a trusting commune that would hopefully share the same artistic and creative goals of most members of Christiana.
The studio was taught at DIS in Copenhagen, Denmark, by Professor Jacob Nørløv.
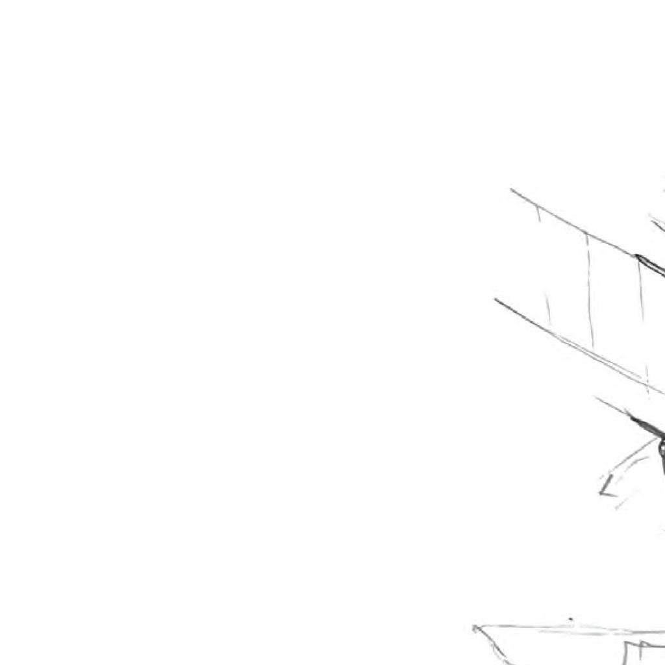
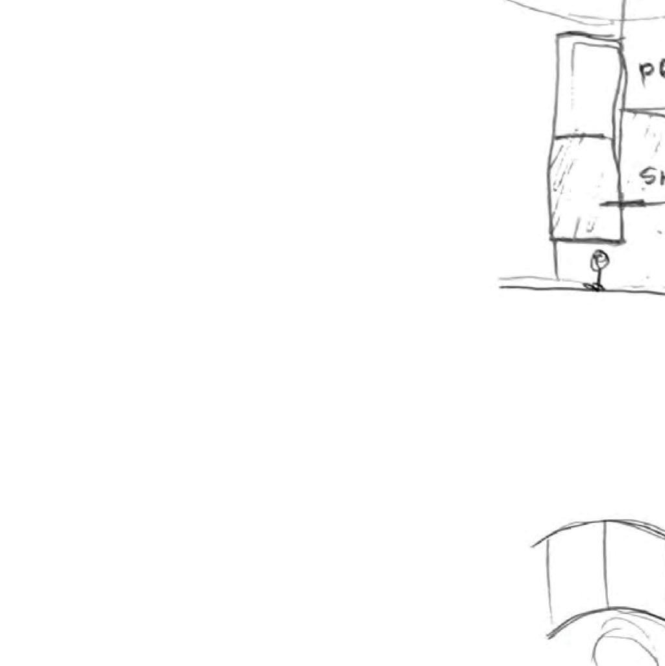
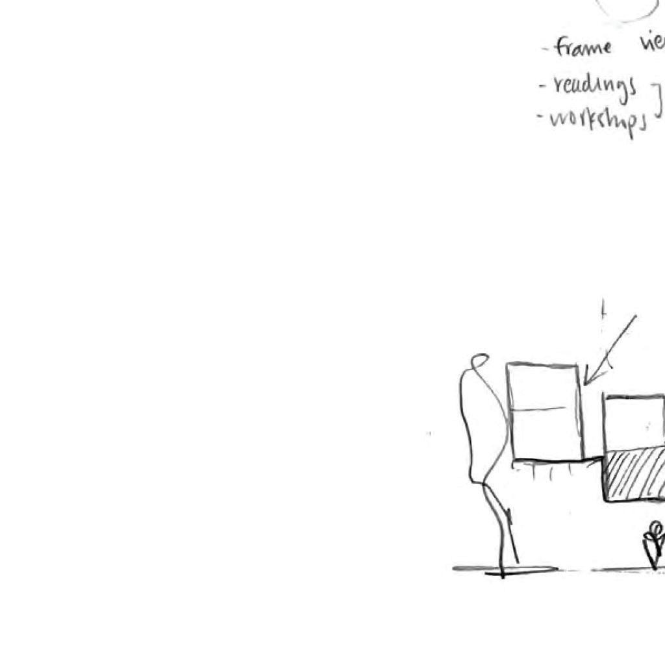
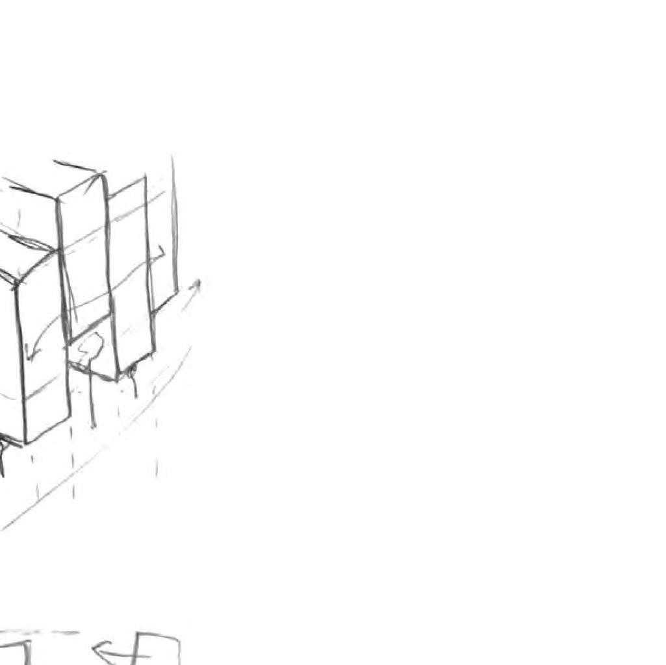
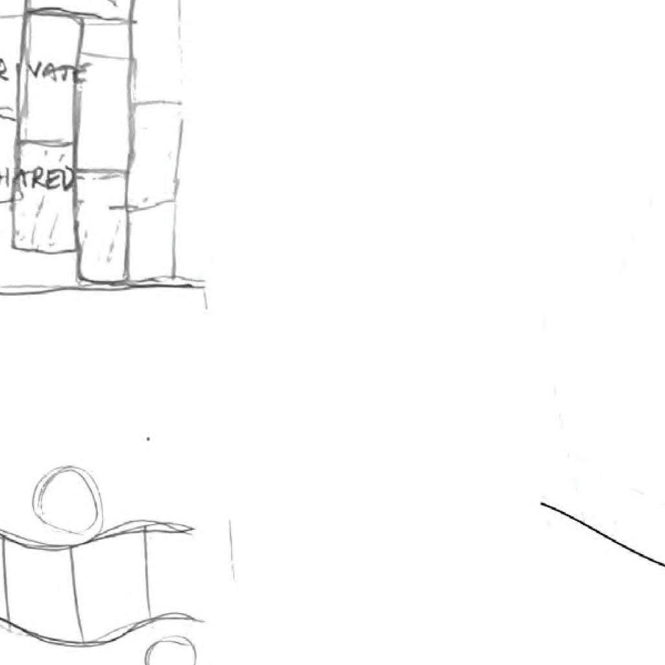
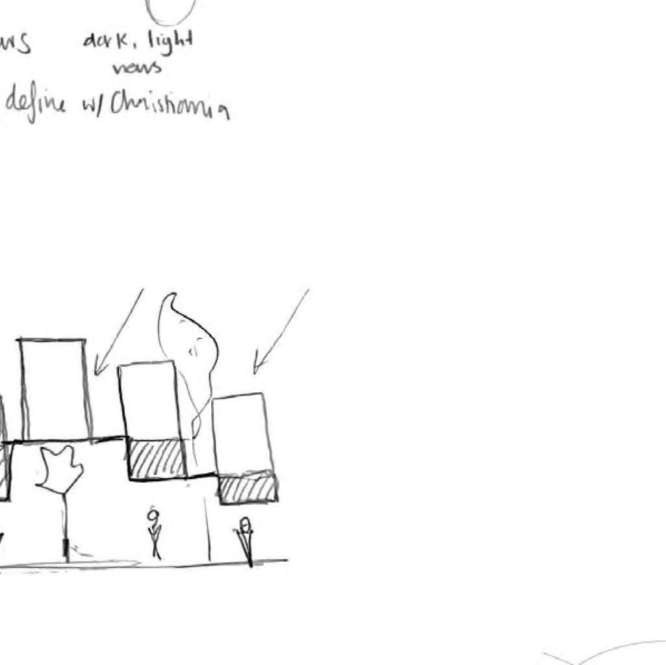

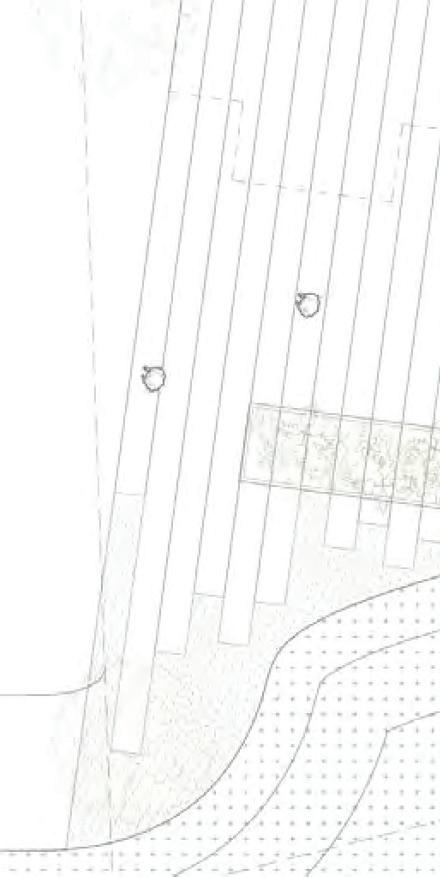
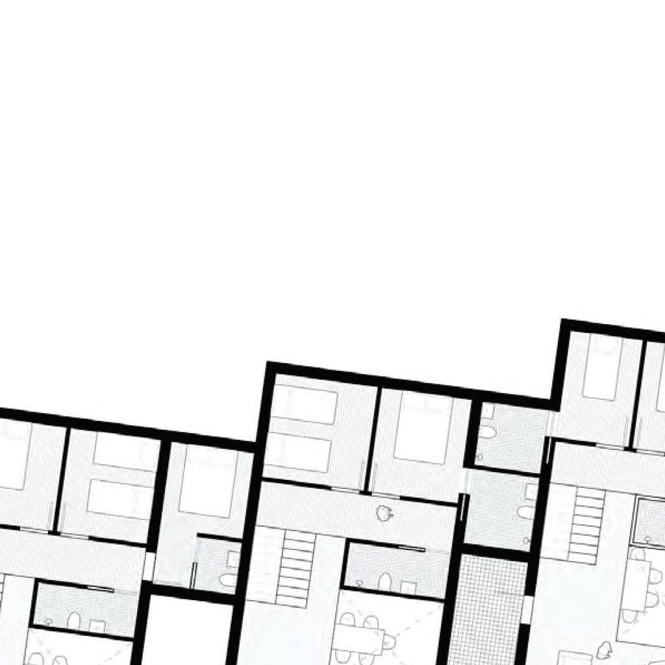
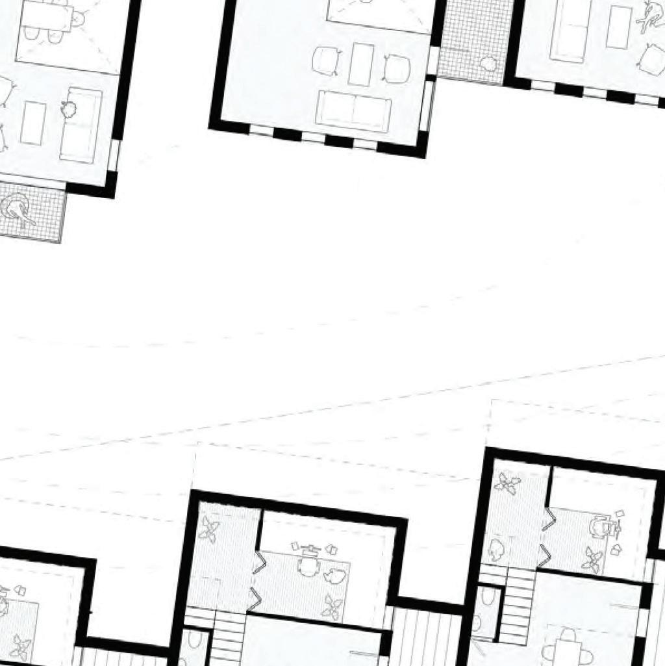
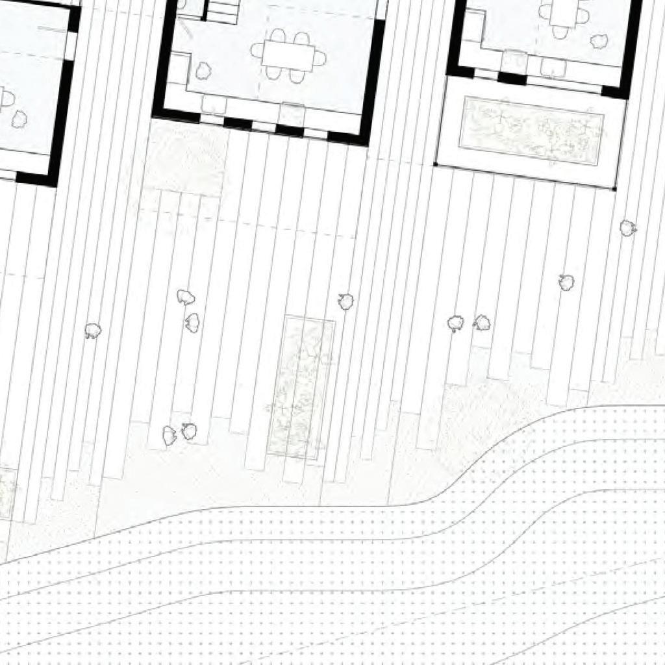
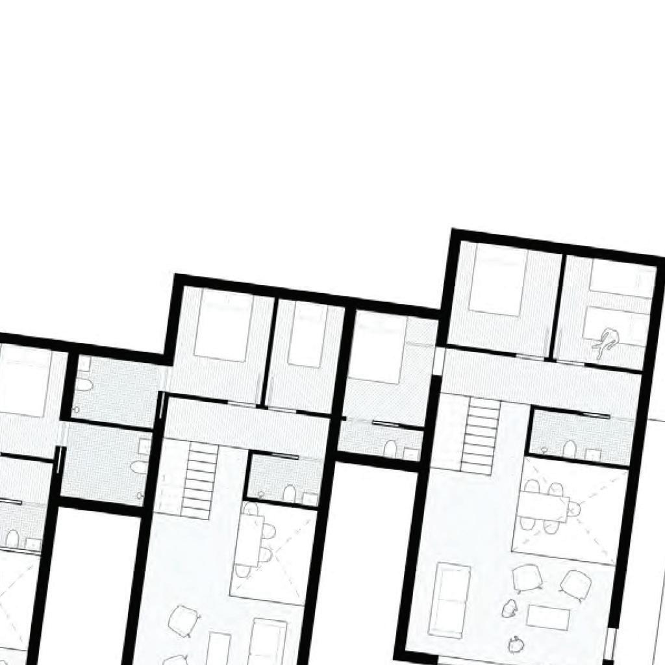
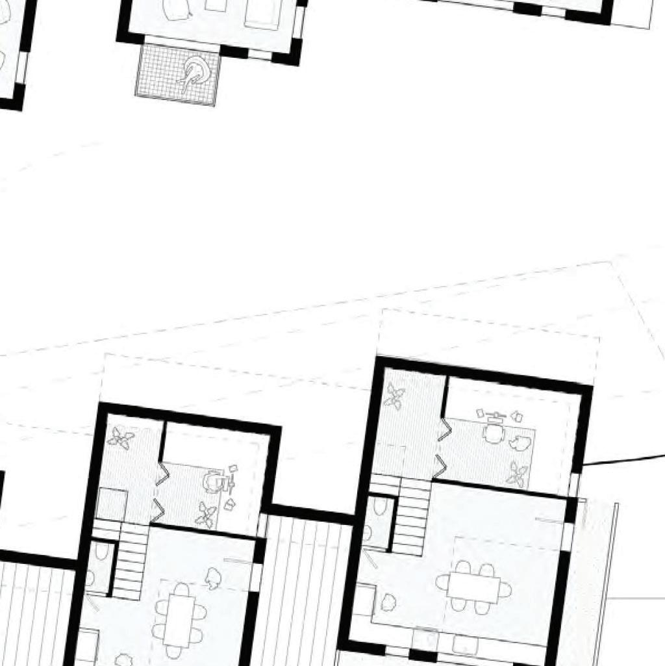
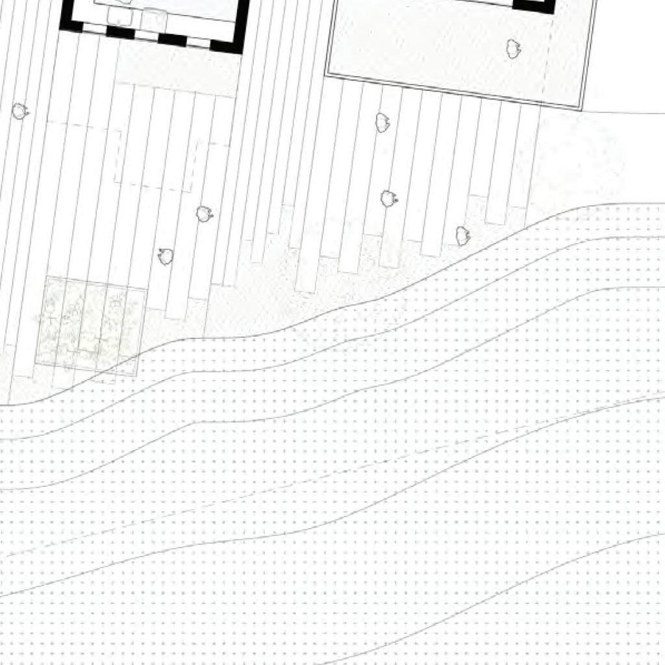

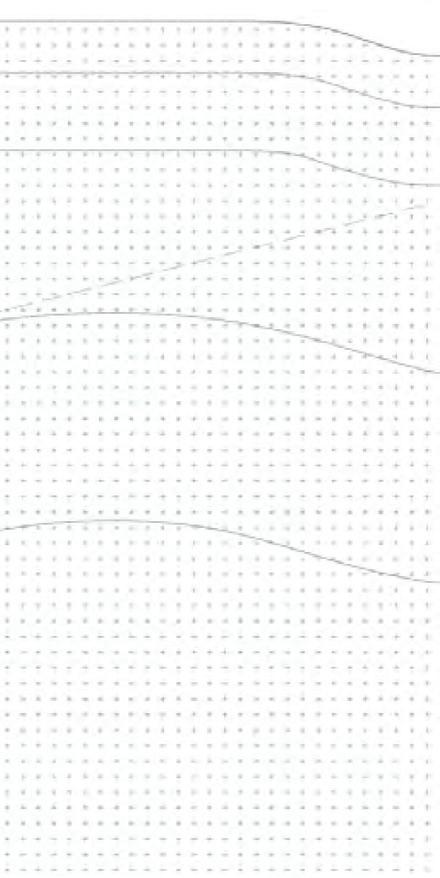
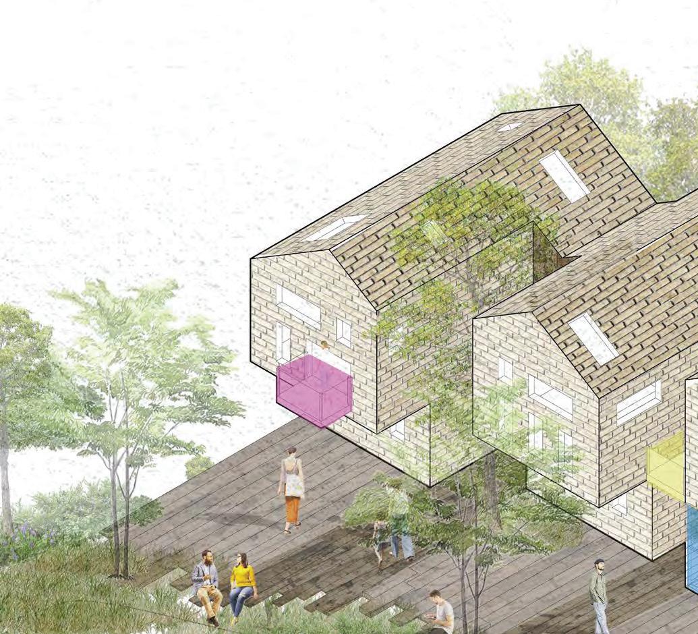


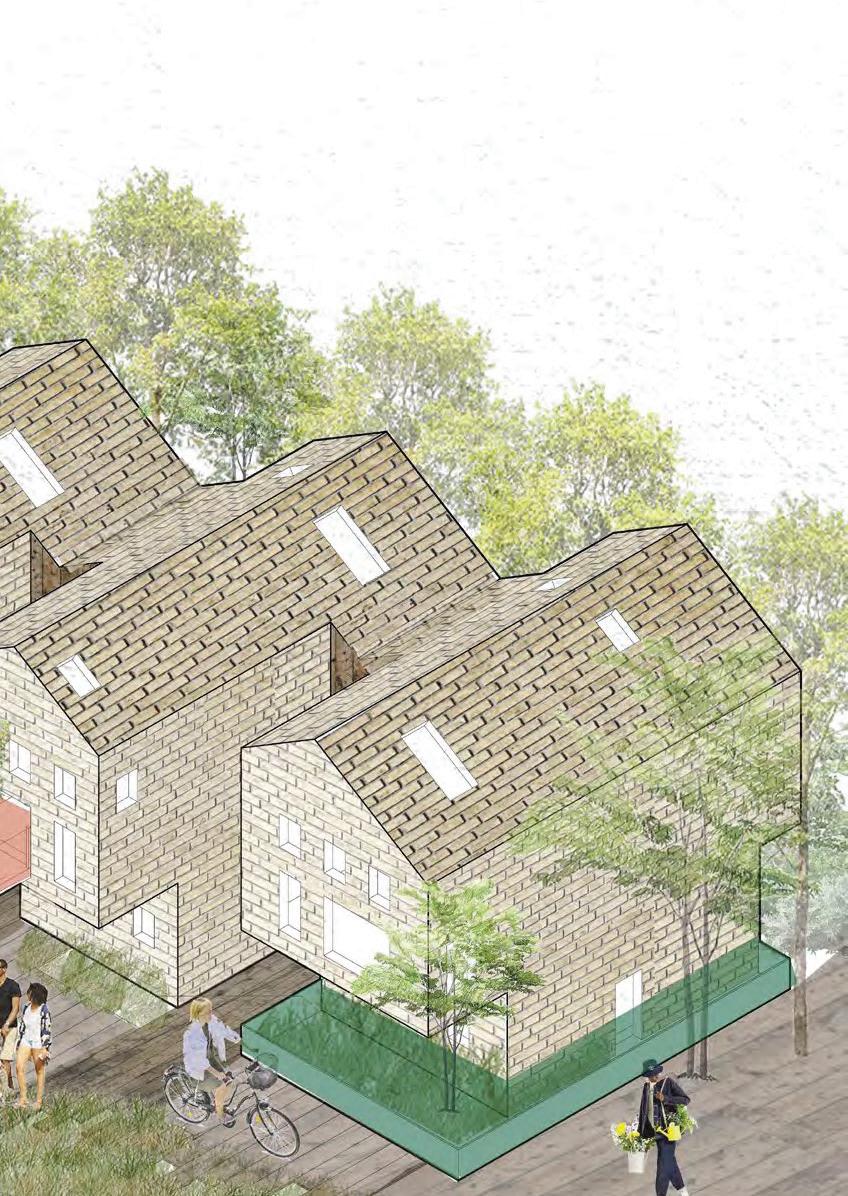


Drawing inspiration from the neighboring buildings, the rowhouses morphed into a set of angled two-story townhouses that sit along the lake. The southwestern angle is conducive to bringing in what little sunlight Denmark has to offer. Clad in recycled yellow brick, the houses emulate the neighboring military buildings, but also use materials that are widely available waste products. The varied angled roof line mimics most of the traditional Danish homes in the area allowing heat and light into the space.
To respect the individuality of each user and the uniqueness of other homes in the area, each rowhouse has a different additive element on the outside. For example, one has a balcony, while another has a greenhouse. These different elements break up the monotony of the traditional rowhouse in favor of individuality and creativity, which is what Christiania is all about.
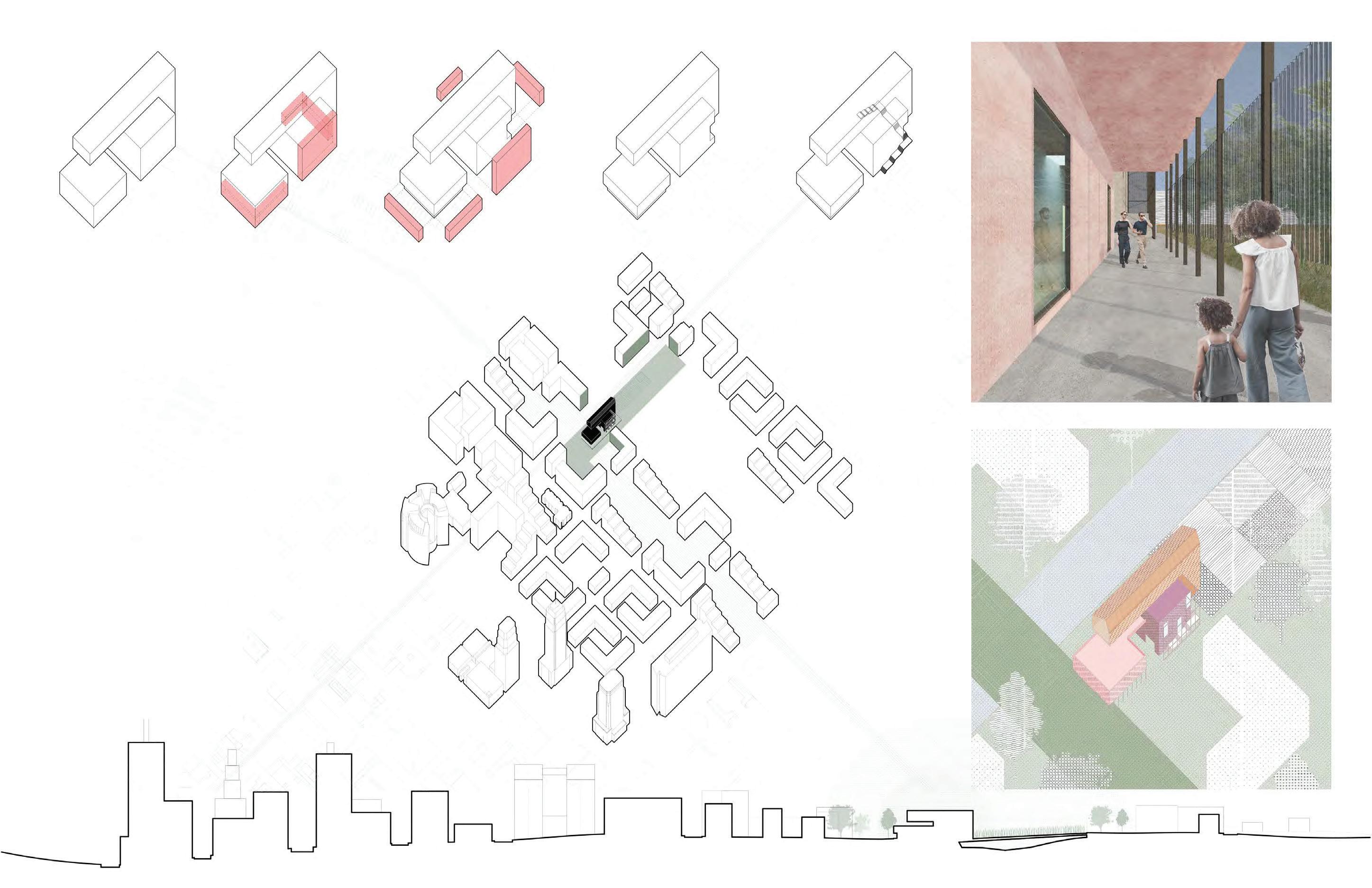
Downtown Kansas City, MO, has been cut off from its context by a daunting interstate loop encircling the entire area. Suburban sprawl has drawn people out of the heart of the city, leaving downtown largely empty and desolate. In an attempt to revive existing buildings, introduce new social and cultural infrastructure, and bridge a hard racial line across Troost Ave., the Cultivate Kansas City Master Plan introduces an urban farming community bolstered by Community Activators. There are two green boulevards both east/west and north/south through the site that provide public transit and non-vehicular roads. Special community spaces, called Activators, are dotted throughout the plan in response to their context and as places for specific program, such as a Library, Culinary School, Market, and a Concert Hall.
As the second phase of the project, the final activator placed in the master plan was a fully designed community center. This community center is located on a bridge across the interstate where experimental resilient farming takes place. The center is meant to educate the community about new climate-changeadaptive crops and conduct experiments as well.
This urban studio was led and taught by Professor Irene Keil at Tulane.
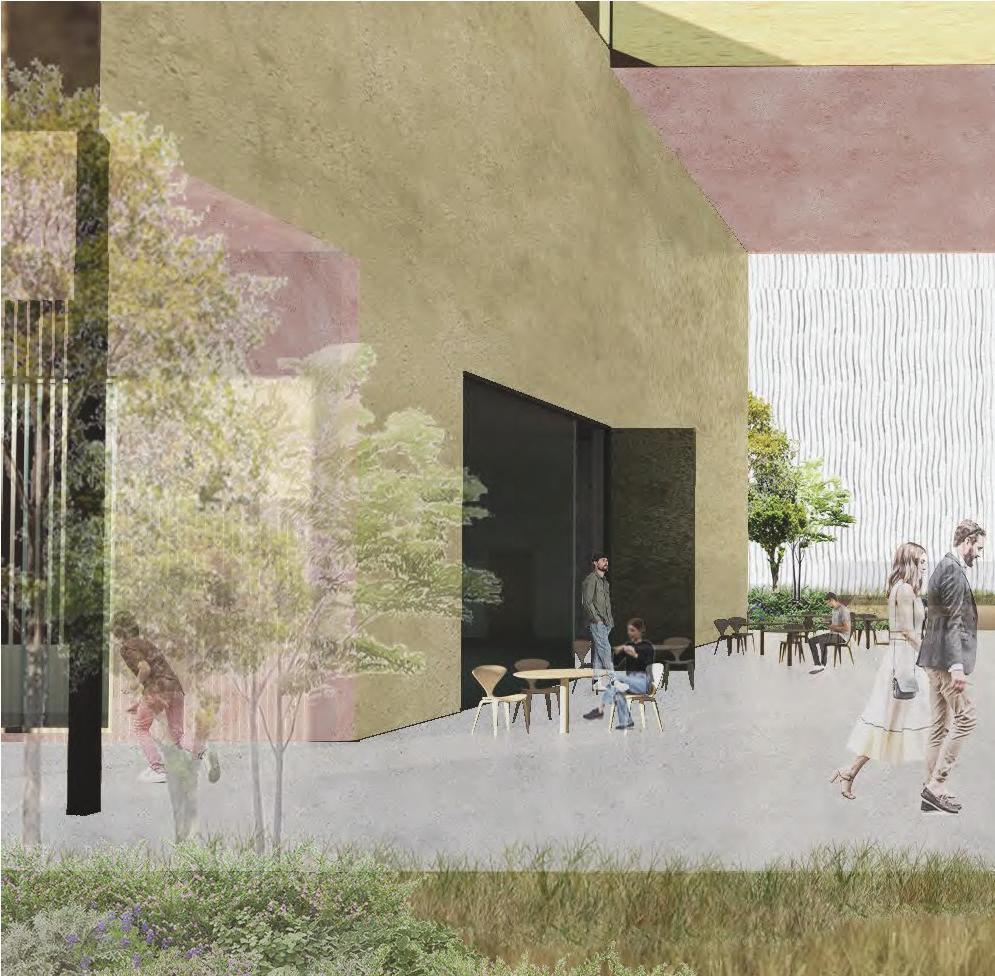


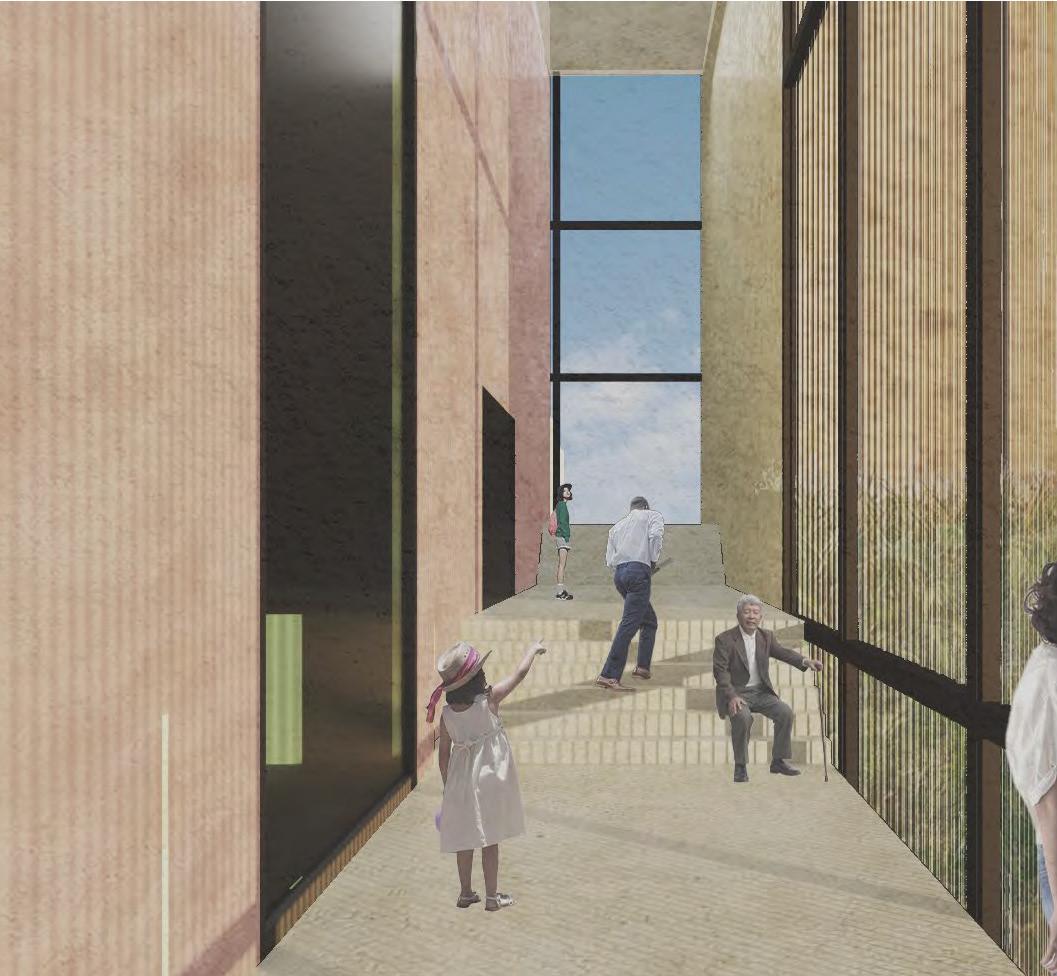
 Cultivate Kansas City
Exterior Wrap-around Stair with Views to Farm and City
Cultivate Kansas City
Exterior Wrap-around Stair with Views to Farm and City
Uptown New Orleans Neighborhood
Music Park is a unique addition to the single-home residential area of Uptown New Orleans. In an effort to introduce density to the area, this five-story the single family dwelling units. Amenities include an outdoor amphitheater, music practice rooms on the ground floor plaza, and shared kitchen and gathering
The studio was led by Professor Margarita Jover and taught by Professor Sonsoles Vela at Tulane.
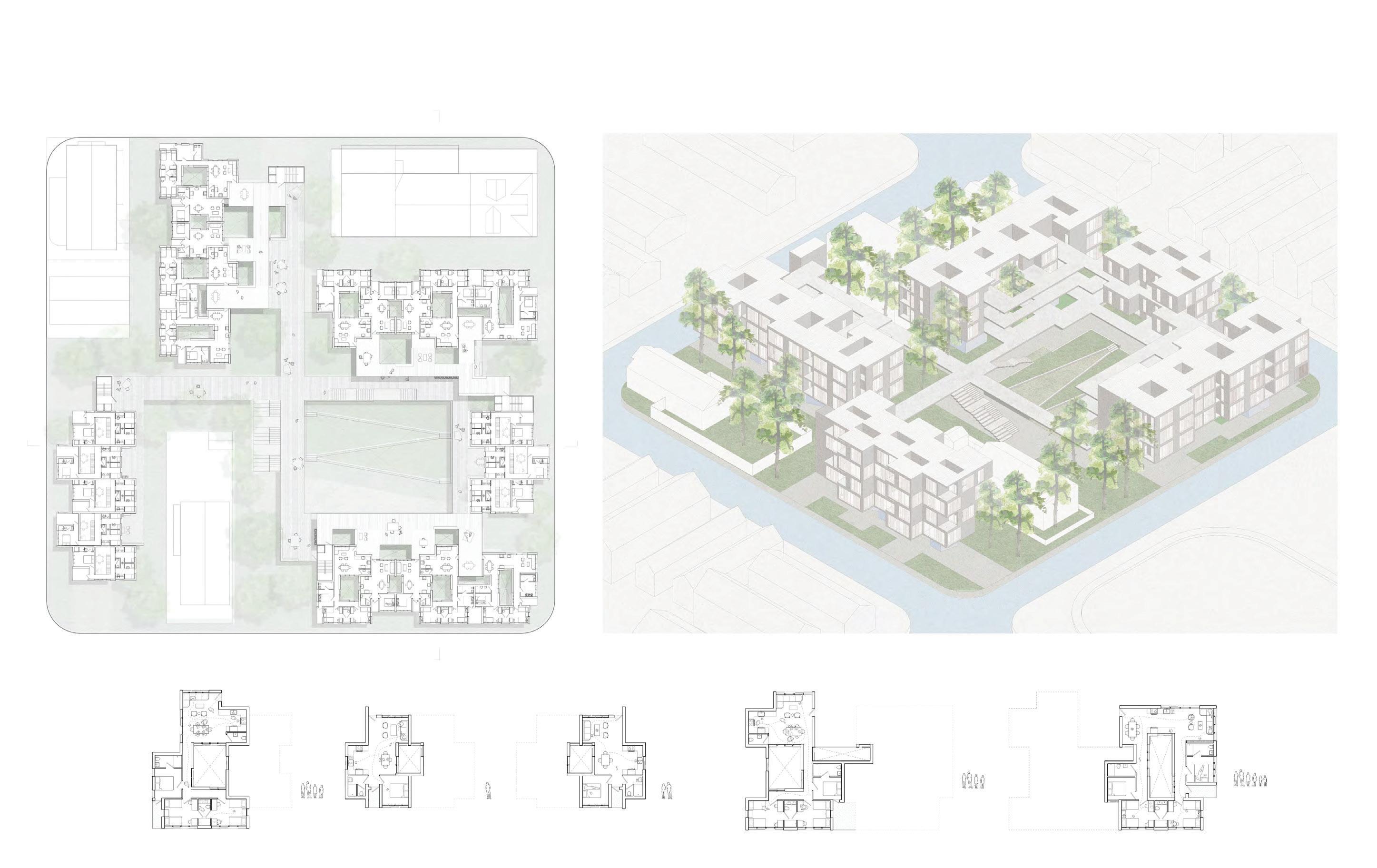
five-story complex invites a community of musicians or music-loving people to gather in a cohousing community. This means there are shared amenities among gathering spaces at the upper levels.

The unique configuration of units was drawn from a previous study of small single unit housing iterations done earlier in the semester. The units configured to maximize natural light, ensure each has a private and semi-private porch space, and decrease floor plate area to increase light ground level. “Music Boxes” are sprinkled across the ground level open park. These spaces serve as practice and performance rooms for musicians that may otherwise disturb their neighbors practicing in their apartments. The music boxes are also the structural legs that anchor the upper floors ground. Music is an important part of New Orleans culture and its spirit is carried on at Music Park.
The staggering sectional qualities of the cohousing units break up the monotony of the pancake slab construction and introduce different scales outdoor spaces for tenants.
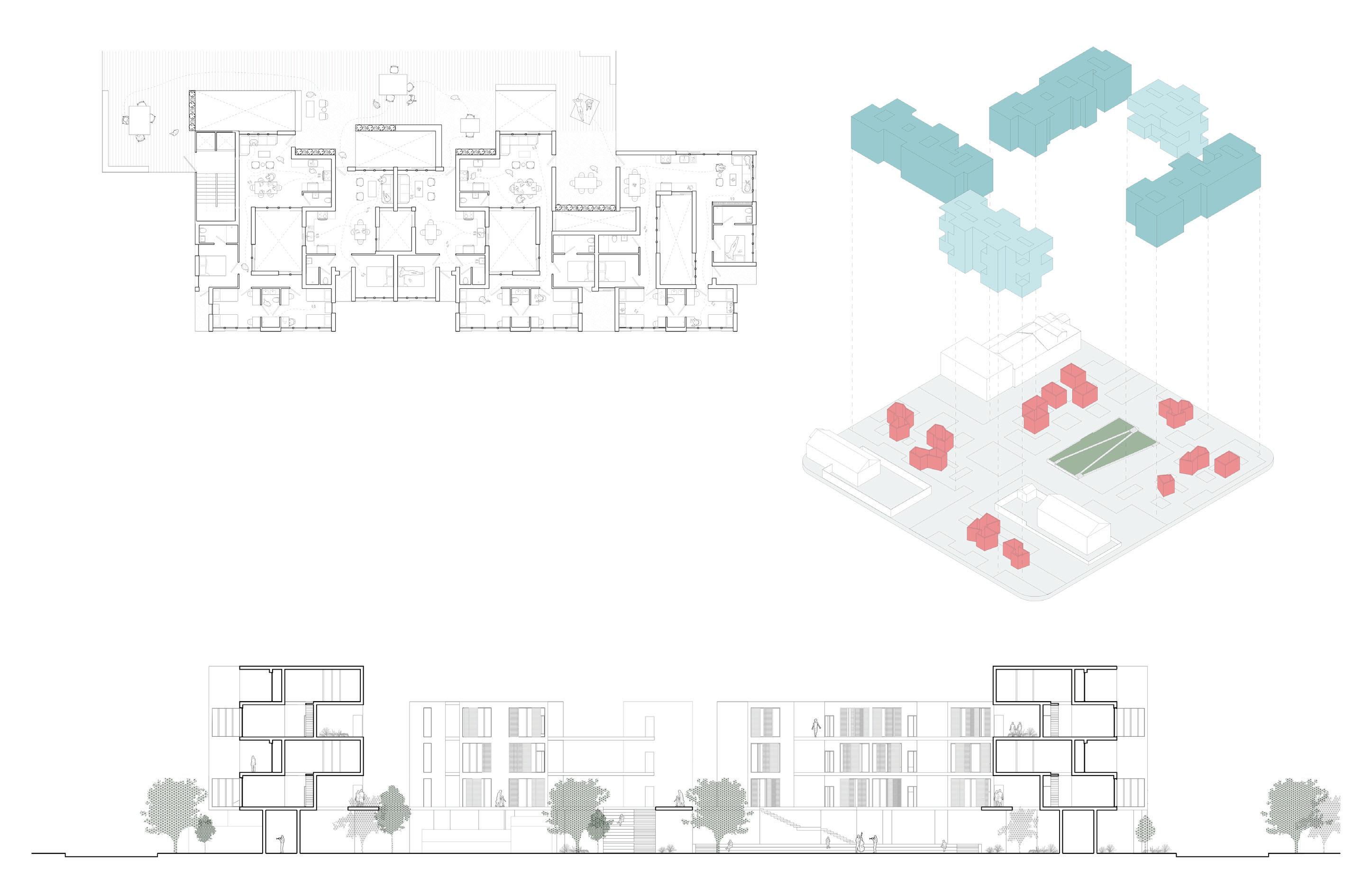
units are light at the musicians floors to the scales of


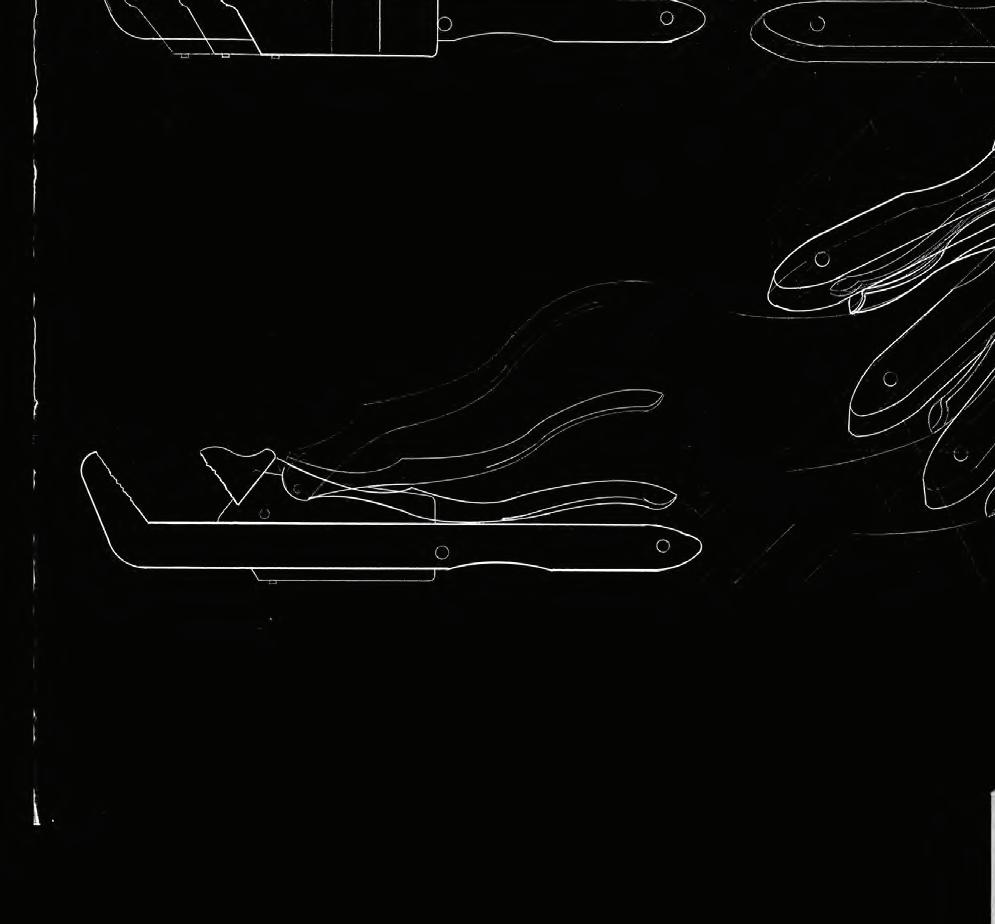

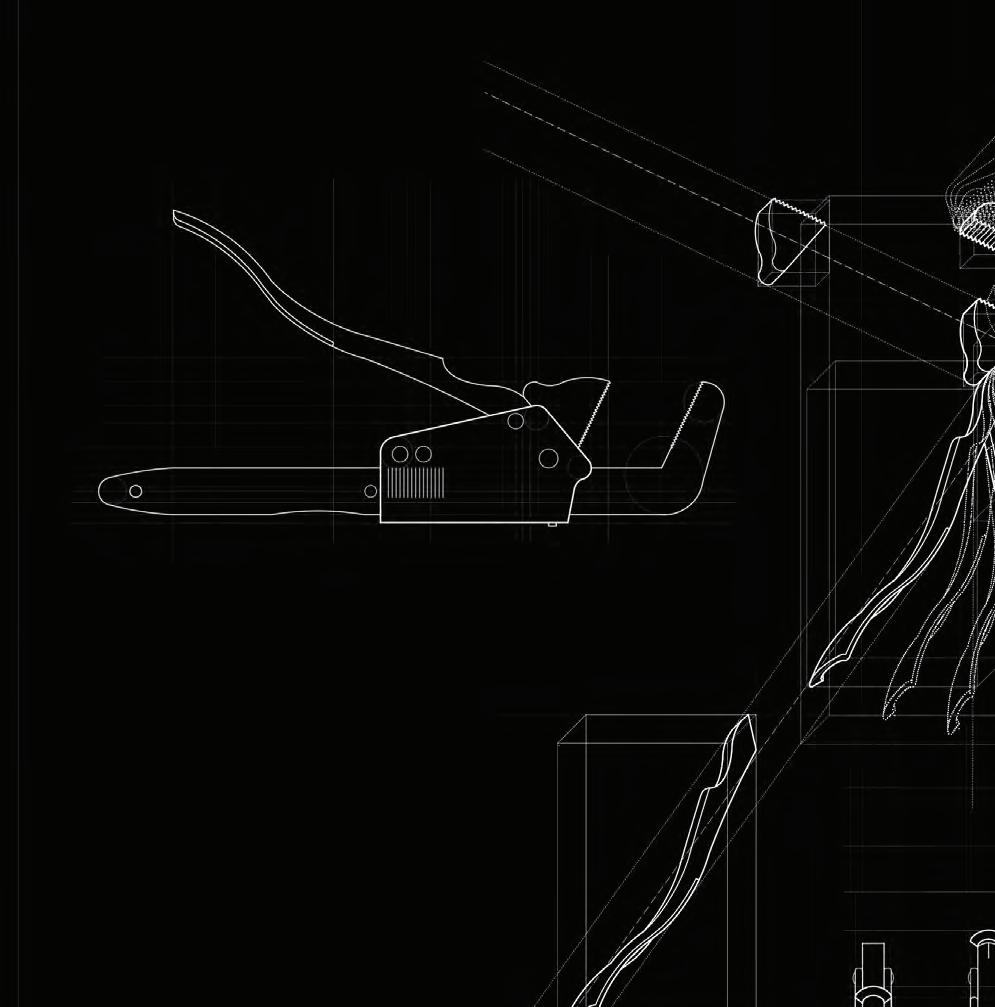
To learn drawing and building techniques, we studied an antique tool. We first hand drafted, then moved to Rhinoceros CAD, then finally modeled a pedestal that was specific to the movement of the tool.
The studio was led by Professor Adam Modesitt and taught by Professor Micheal Crosby.
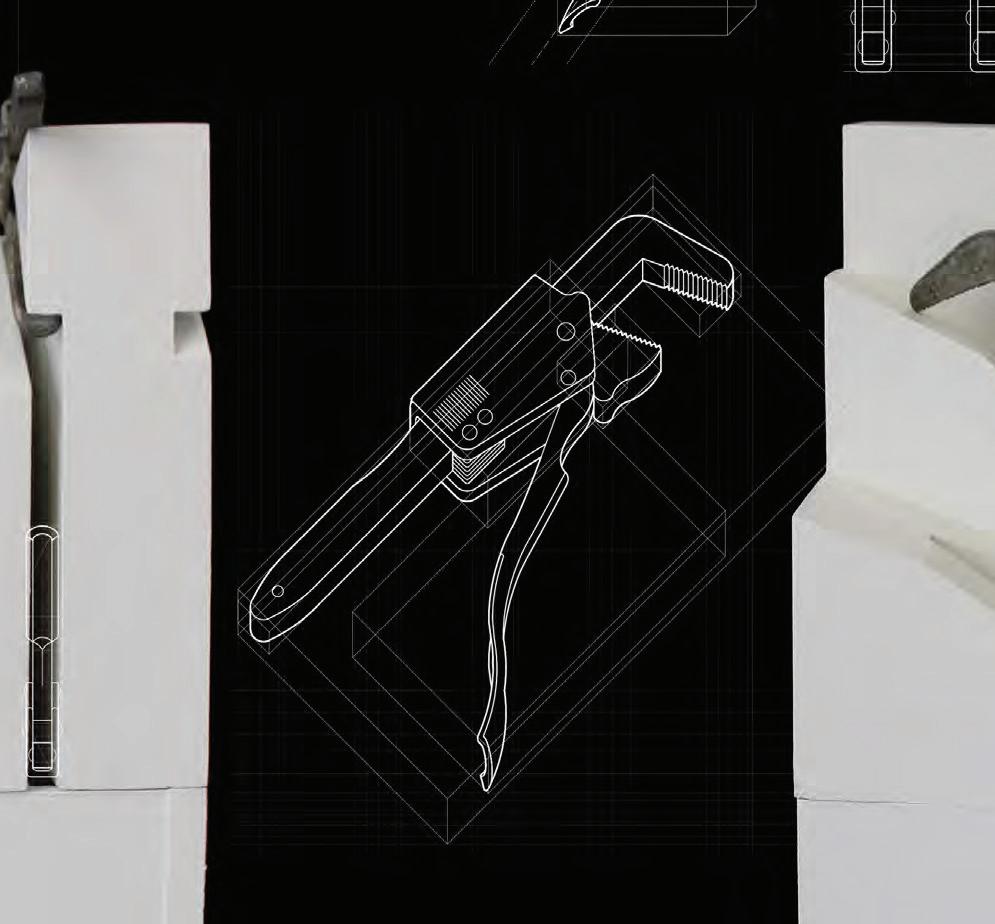

Renderings
Digital Media class encouraged exploration through precedent study. Each rendering is an attempt to recreate the style of an illustrator to learn new rendering skills and methods.
Class taught by Professor Carrie Norman.
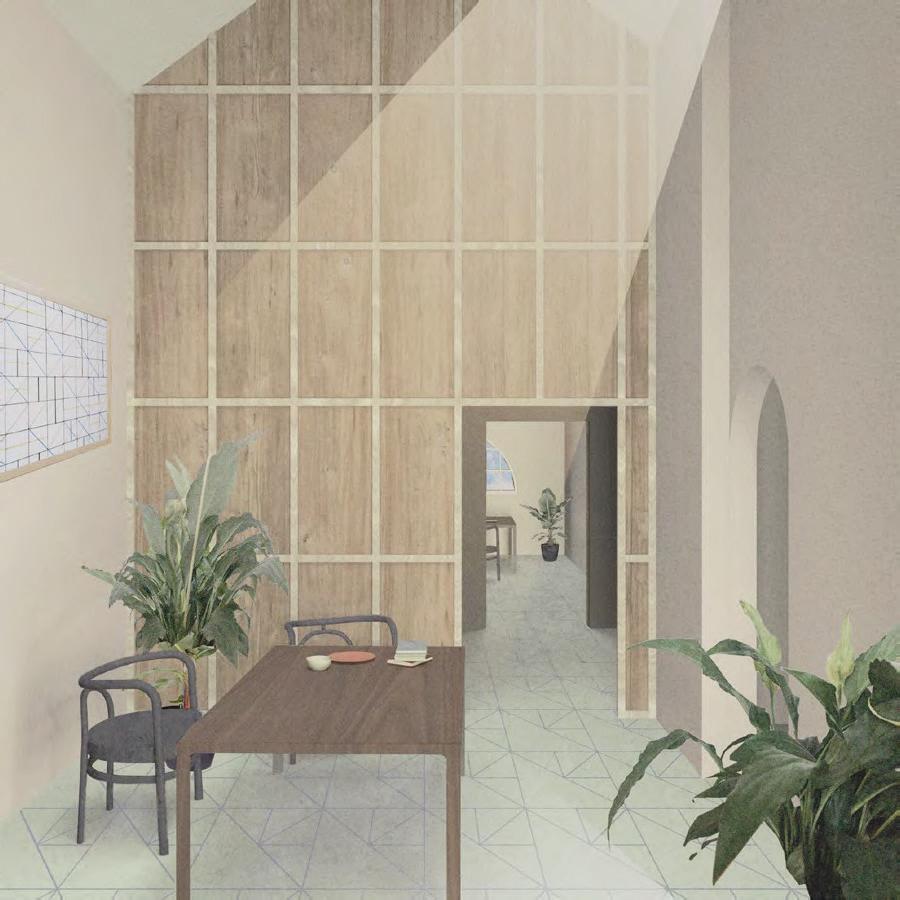
by
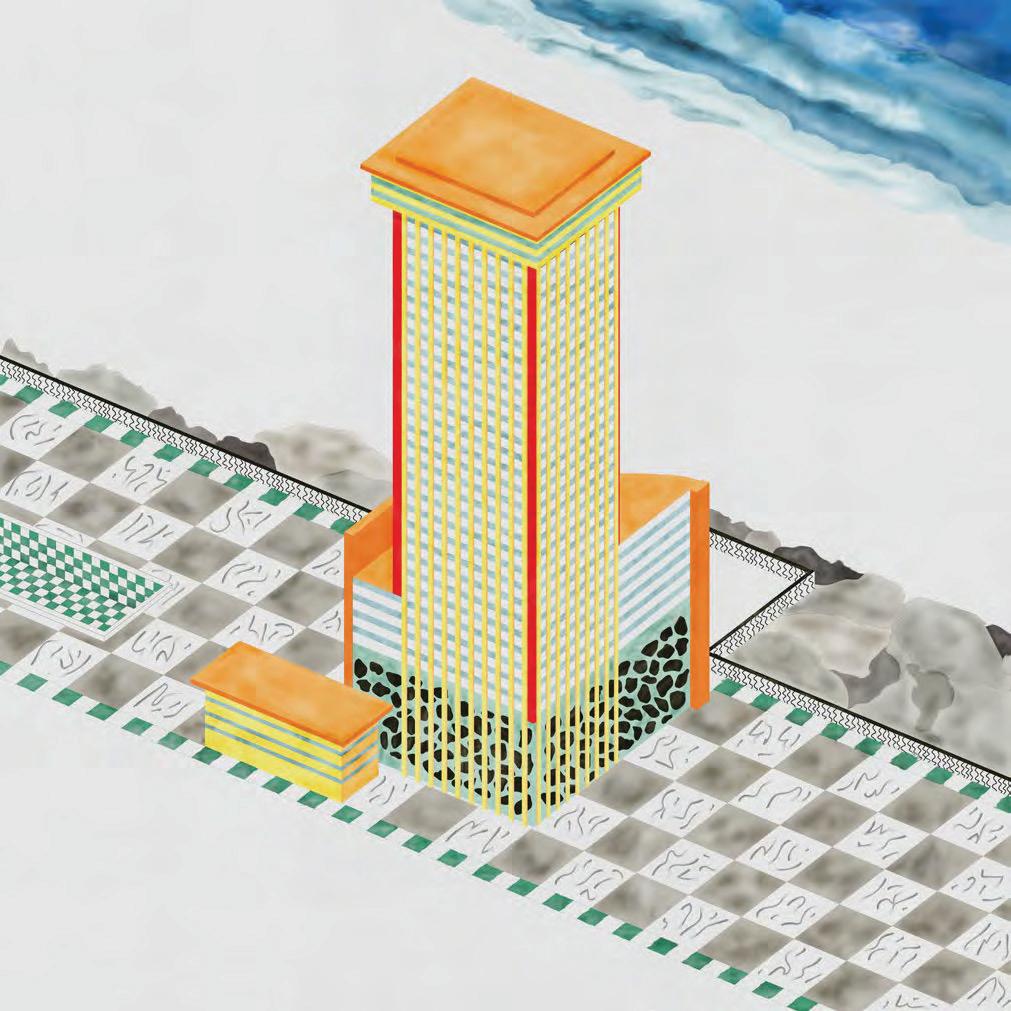
Animation Stills
Advanced Digital Media class used 3DS Max to model and render 100 stills to create an “oddly satisfying” GIF inspired by Andreas Wannerstedt. Class taught by Professor Adam Modesitt.
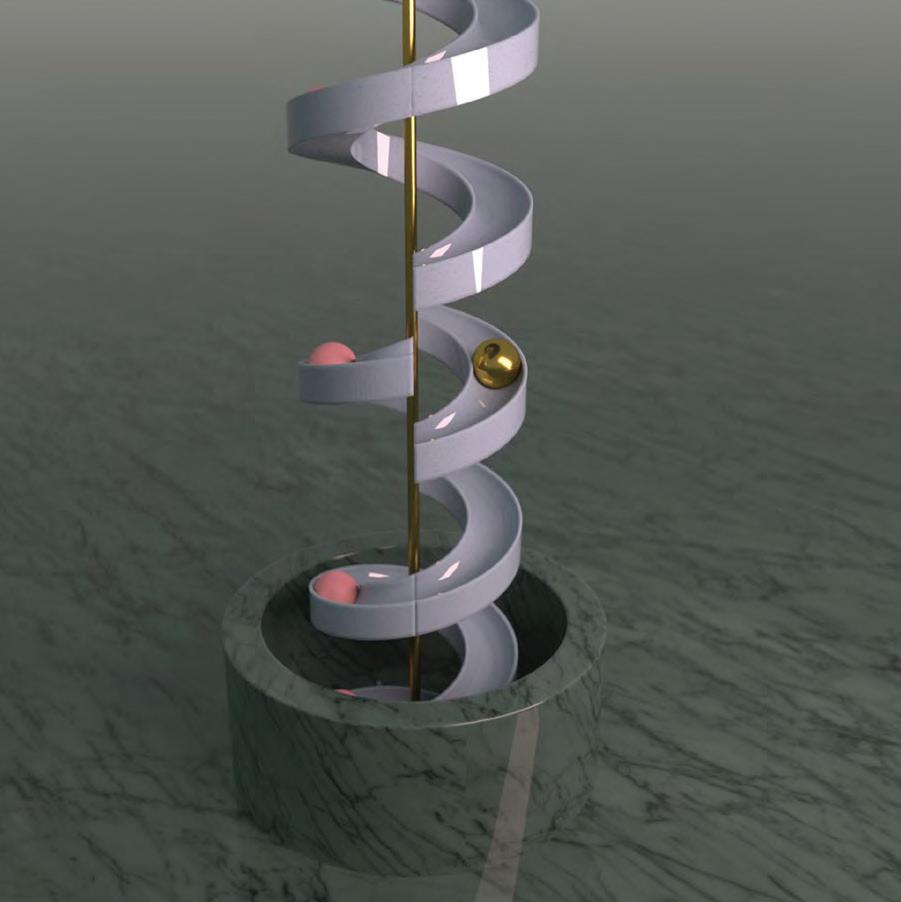
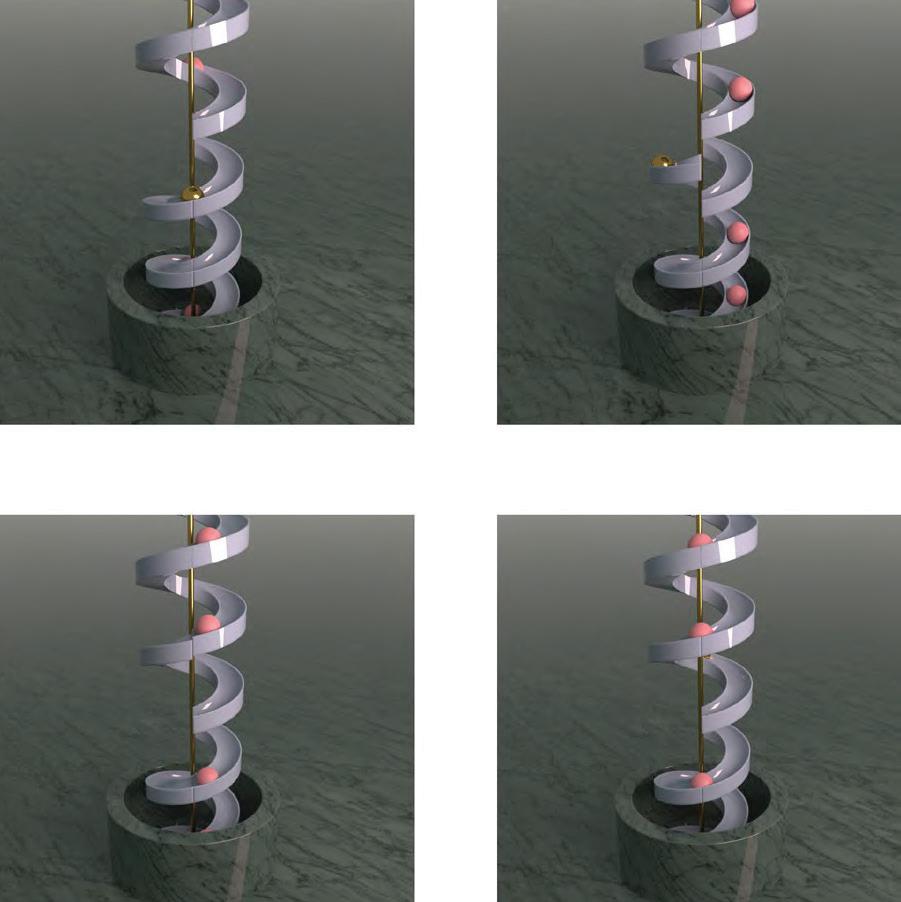

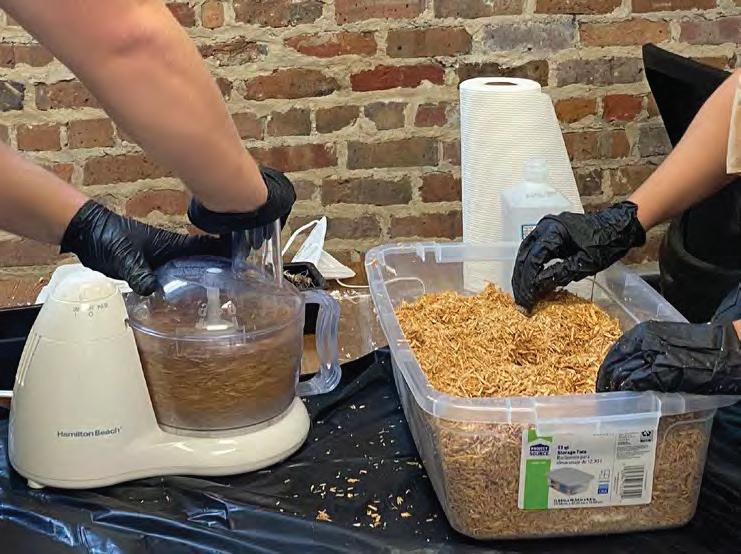
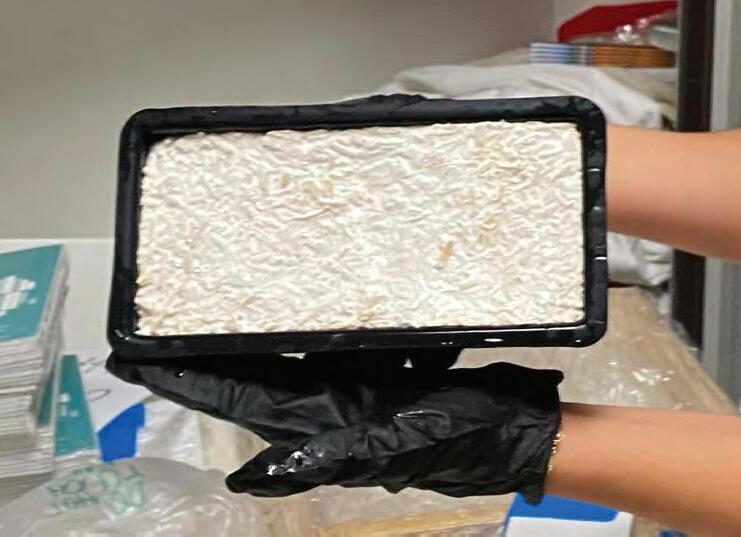
We tried different methods of packing substrate into molds. Blending, compressing, leaving empty space in the molds, etc. From our research, we understood that mycelium was a viable material, so our exploration goals were to understand exactly how the process works, and how feasible using this type of material is with limited resources (time, growing space, proper lab equipment). These explorations led to using the material on a pavilion the studio built at the end of the semester.
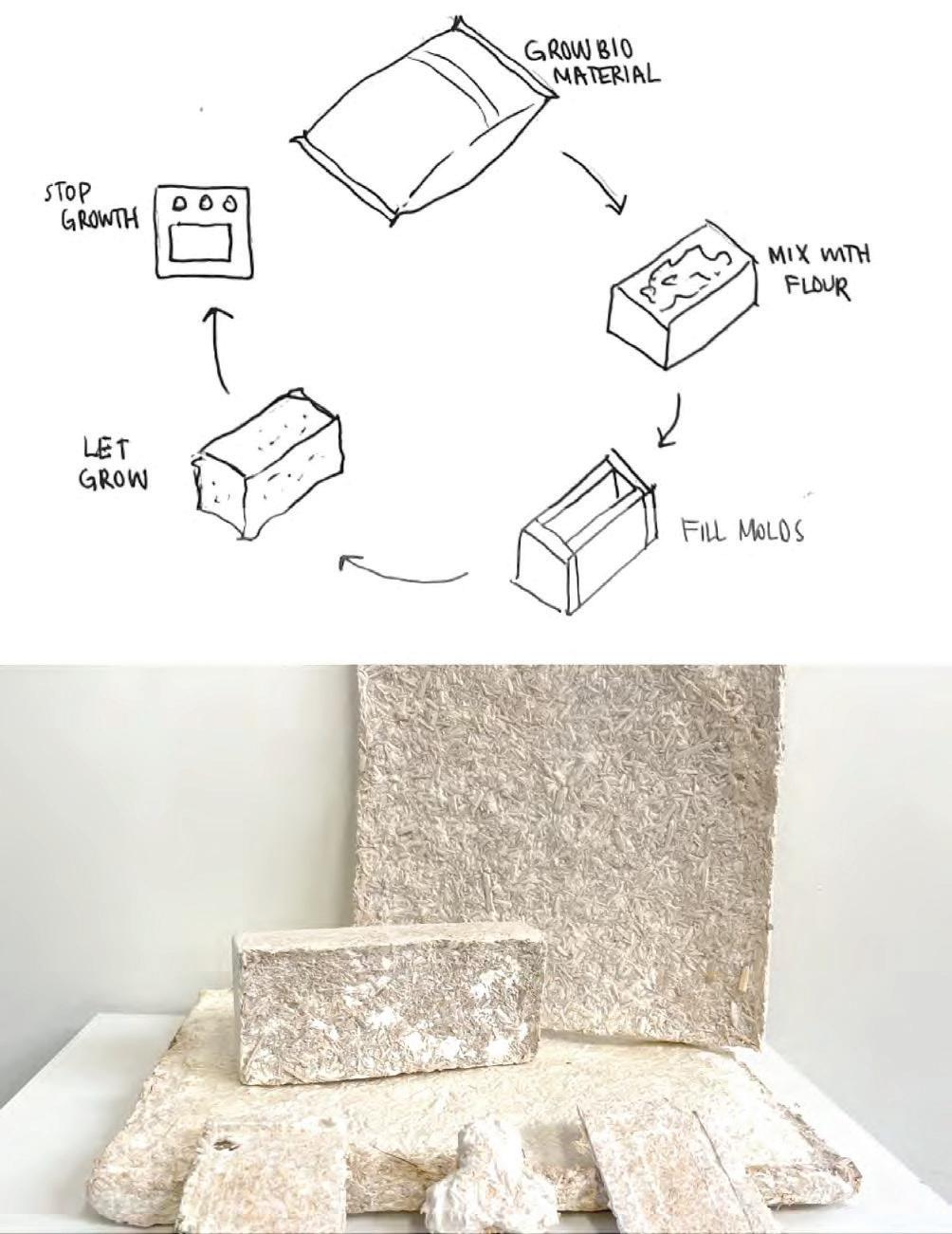
Material Exploration
In an effort to reimagine the systems that cause harm in this world, the Small Center Studio at Tulane looked into biobased materials and their viability to use within architecture in hopes of decreasing emissions. We experimented with growing mycelium into bricks, 3D printing unique molds, and testing the strength and material qualities of the mycelium.
Group included fellow students Abby Carlton, Tracy Jones, and Tom O’Brien. Studio led and taught by Emilie Taylor Welty and Jose Cotto, with community partner Jackie Sumell with Solitary Gardens.
Material Exploration
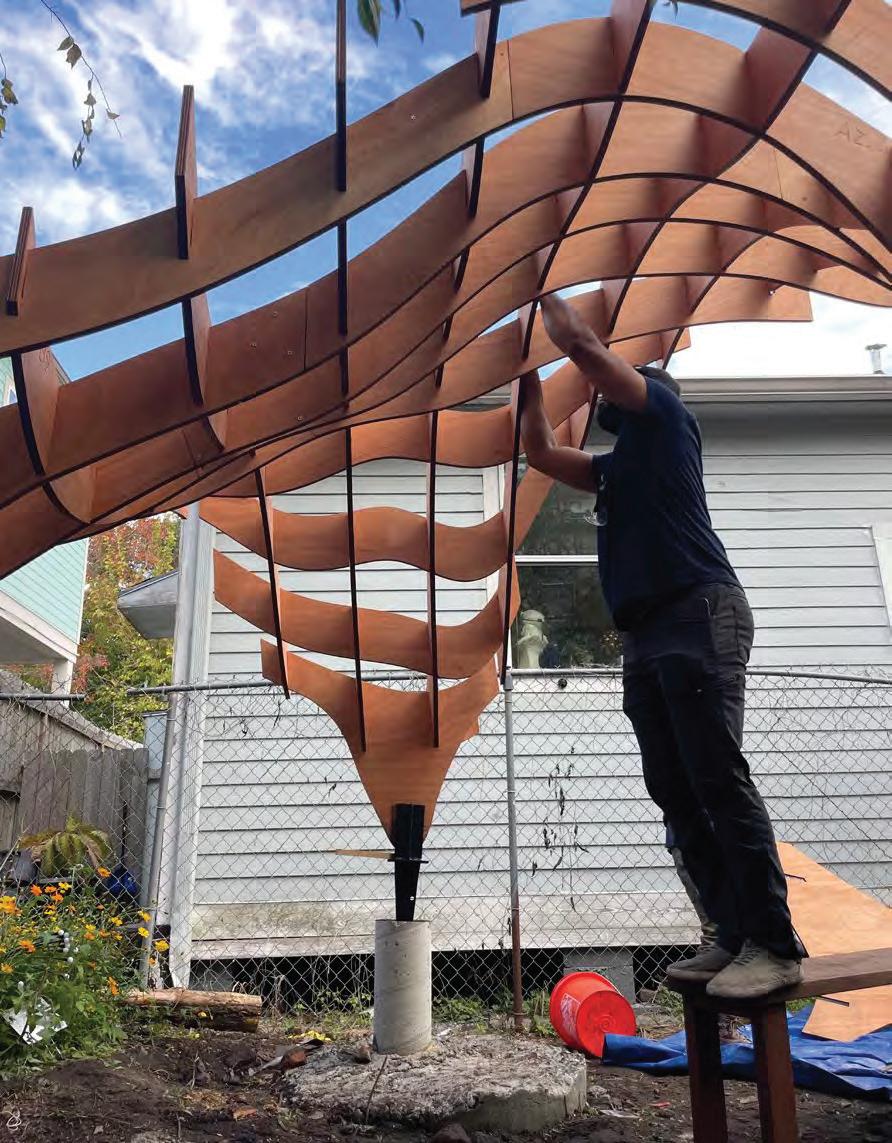

As a continuation of the material exploration, students were asked to reimagine the space of a Solitary Confinement Cell. Our community partner, Solitary Gardens, works to reimagine Solitary Cells into garden beds. In the Sanctuary, where the first Solitary Garden was built, in the Seventh Ward of New Orleans, the class constructed what we saw as the inverse of a solitary cell. A place that brings people together and fosters community, rather than confines and isolates.
The materials used were all explored by other members of the “Materials of Abolition” studio at the Tulane Small Center. These included: oystercrete, cob, and mycelium. We also used marine grade plywood for the structure.
Most of these materials were locally sourced, hand produced, and put together by the members of the studio. All 800 mycelium shingles were grown and baked by students. The wood was milled on campus. The oystercrete footings used local oyster shell waste from restaurants. The clay for the cob was harvested across the street at a construction site. All of these thoughtful material choices were a test to see whether we as designers can rethink the status quo. We asked ourselves if we could make a small structure out of biodegradable materials that came from the land on which we worked. While the process was less efficient and more labor intensive than using standard design materials, we concluded that it is possible to build something new while reducing harm to our environment and neighbors.
Design group included fellow students Abby Carlton, Tracy Jones, Joey Tomshe, Allison Slomski, and An Le. Research and build conducted by entire studio: Malia Bavuso, Abby Carlton, Anthony Gagliano, Kristin Hamilton, Shanelle Brown, Tracy Jones, An Le, Tom O’Brien, Riley Stilter, Ryan Russell, Allison Slomski, Naomi Smith, Joey Tomshe, and Yi Wei.
Studio led and taught by Emilie Taylor Welty, Jose Cotto, and Jackie Sumell.

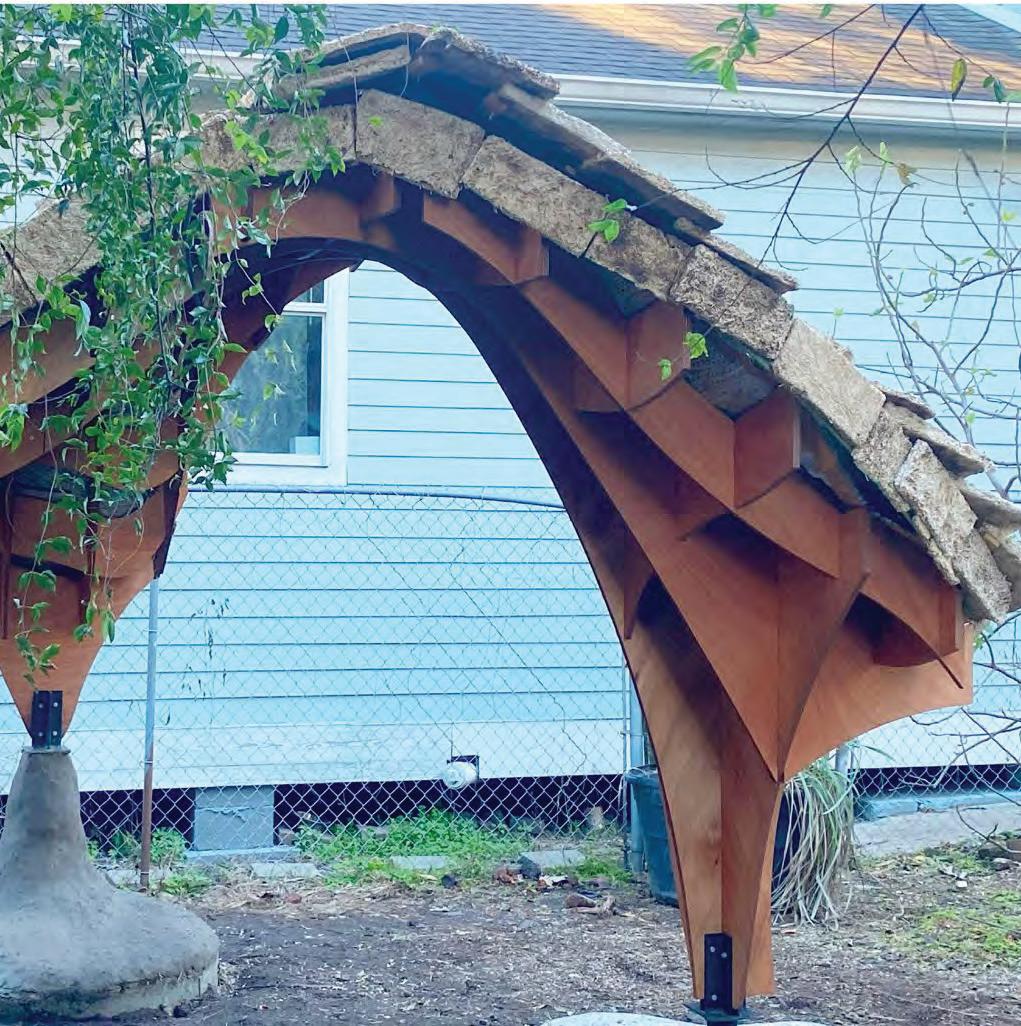


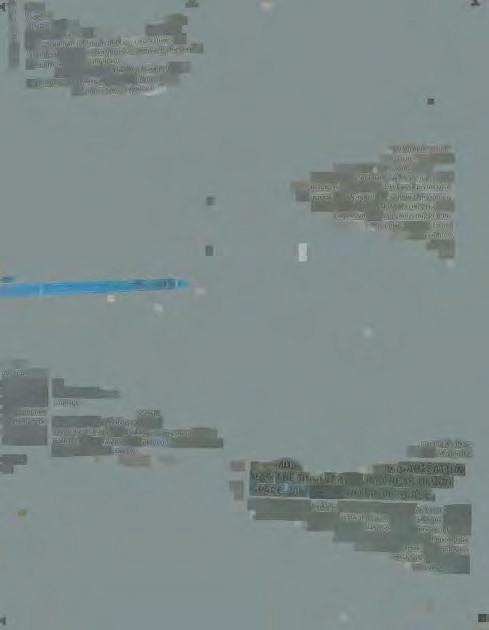 Anna Kathryn Tulane School
Anna Kathryn Tulane School

Kathryn Becker of Architecture Architecture 2019-2024

