
PORTFOLIO
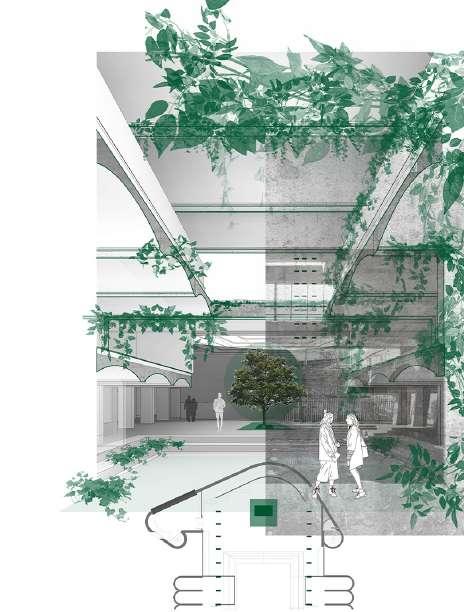
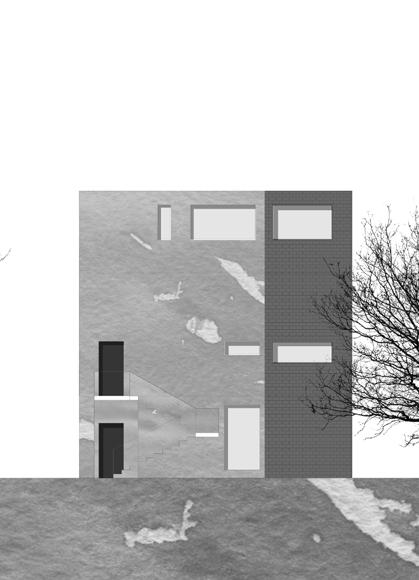

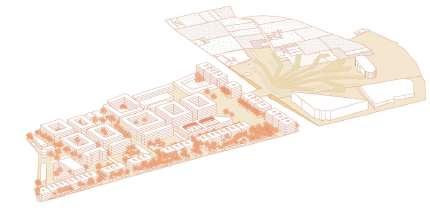

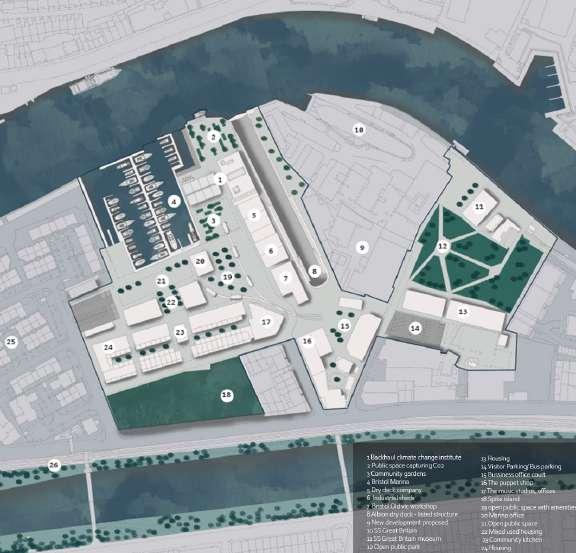

Plug-in
Masterplan Leed certified neighbourhood Post-Antropocene Affordable housing Refurbishment Live project
Design MArch 1st year MArch 2nd year BA - Architecture and planning - Final year Erasmus year abroad BA - Architecture and planning Backhaul - Climate change institute of shipping industry City layered elevation
mobility hub , Bristol,
Research
- way back
St. Paul‘s De-colonised museum St.
Peter‘s
Totterdown housing scheme
Vistabella, Murcia, Spain
Anna Hribova
Right to work in the EU, EU national
Contact:
Phone l +420 601 321 533
E-mail l anna.hribova@gmail.com
Linked in l
www.linkedin.com/in/anna-hribova
Instagram l hribova.archi
Education
Statement:
A recent graduate from Masters of Architecture from the University of West of England (Architecture and Planning bachelor course_UWE) looking for experience in the field of architecture. I am a communicative person, always seeking to expand my knowledge and skills. My studies taught me how to work within a team and how to effectively achieve the goals required. Thanks to my international experience in UK and Spain I can offer a complex understanding within the various design approaches. Passionate about the sustainable way of development specifically in the context of re-adaptive use and refurbishment
2004 - 2015 - Elementary art school (1st and 2nd level completed)
2010 - 2016 - Grammar school - Gymnázium Pierre de Coubertine (A levels)
BA(hons) - Architecture and Planning RIBA - RTPI - ARB
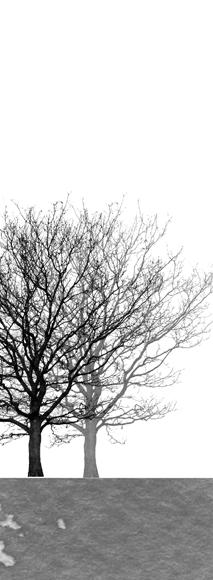
2016 -2020 - University of the West of England - Architecture and Planning
(BA) - RIBA part 1
Erasmus year abroad - EPS Alicante, Spain
2018-2019 - University of Alicante Polytechnic School
+ dissertation
- Nanotechnology:Potential of use of nanotechnology in built environment

MArch (RIBA part 2) - Masters of Architecture
2020 -2022 - University of the West of England - Masters of Architecture
(MArch) - RIBA part 2
+ Chapman and Taylor postgraduate prize
Achievements and experience
2013-2015- Tabook, festival of small editors - volunteering
2016 - C1 certificat of French language
2016 - IELTS -B2 - english language certification
2019 - Workshop - involuntary architecture
2020 - RIBA mentoring scheme
2021 - Zero Carbon Aware - Gold certificate
2022 - Chapman and Taylor postgraduate prize
- Best concept and Masterplanning design

Softwares
Adobe
Adobe Photoshop
Adobe Indesign
Adobe Premier pro
Reference
Jonathan Bassindale
Architect and Senior Lecturer in Architecture
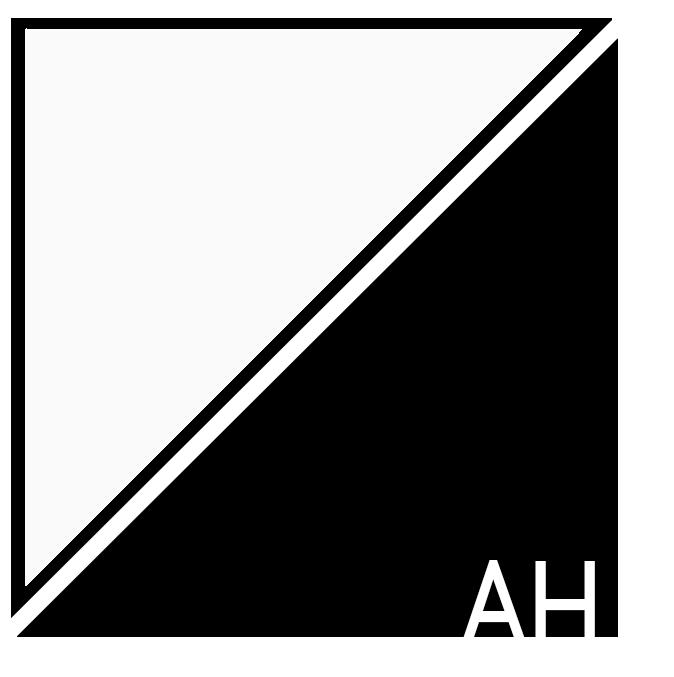
Programme Leader:
BA(Hons) Architecture and Planning
University of the West of England
jonathan.bassindale@uwe.ac.uk
+44 (0) 117 32 87874
English (C1) , Czech (native speaker),Slovakian , French
Bristol, Uk
Autocad Revit Sketchup
Languages
Post-Antropocene transport Refurbishment MArch 1st year MArch Final project planning - 2nd year Peter‘s seminary back to the nature
PLUG-IN mobility hub _ Bristol,UK
The introduction of the mobility hub in the future cities is the innovative approach towards the transport strategies with the minimal impact on the environment. The mobility hub presents the integrated approach in the transport and its monitoring.
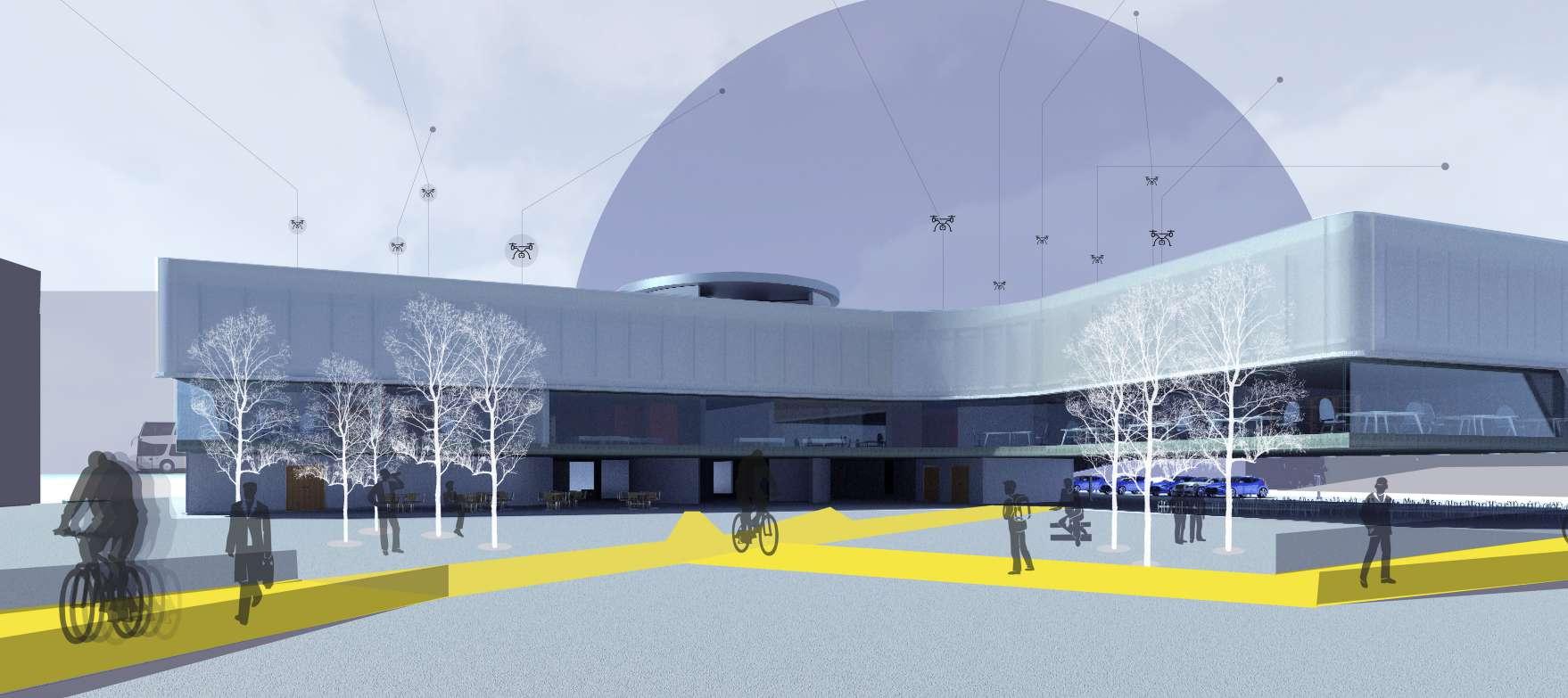
Mobility hub components
A1
A1 - Mobility components
- bike
- electro vehicles
- shared transport
- public transport
- electro scooters
UWE MArch_2021
B1
C1
B1 - Mobility components
(- non public)
- Ev chargers
- bike parking
- scooters lockers
- repairs workshop - EV, bikes
- digital information network
- safe, comfortable public
D1
C1 - Non - mobility components
- waiting area
- provision of safe site movement

- wifi, digital network
- amenities
- transport facilities
- provision of co- working and meeting space
D1 - Last Mile delivery
- delivery storage - logistic delivery circulation
- drones
- drone landing/ charging points
- drop off/pickup points
University of the West of England Masters of Architecture (MArch)
1st year
Revit, Adobe photoshop
West of England railway
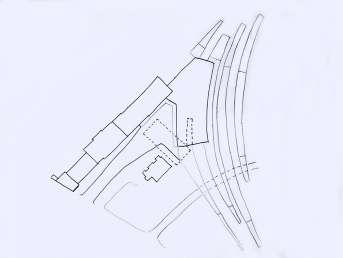
Bristol railway network

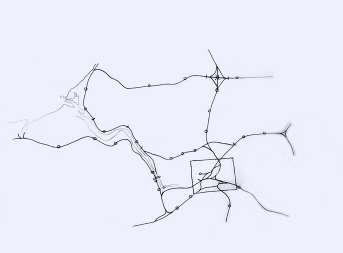

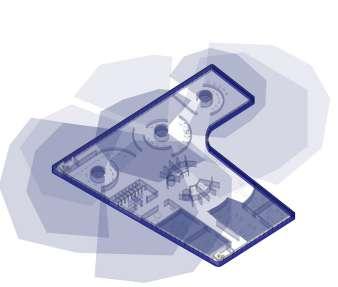
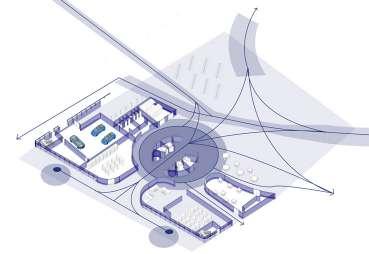

Temple Meads station
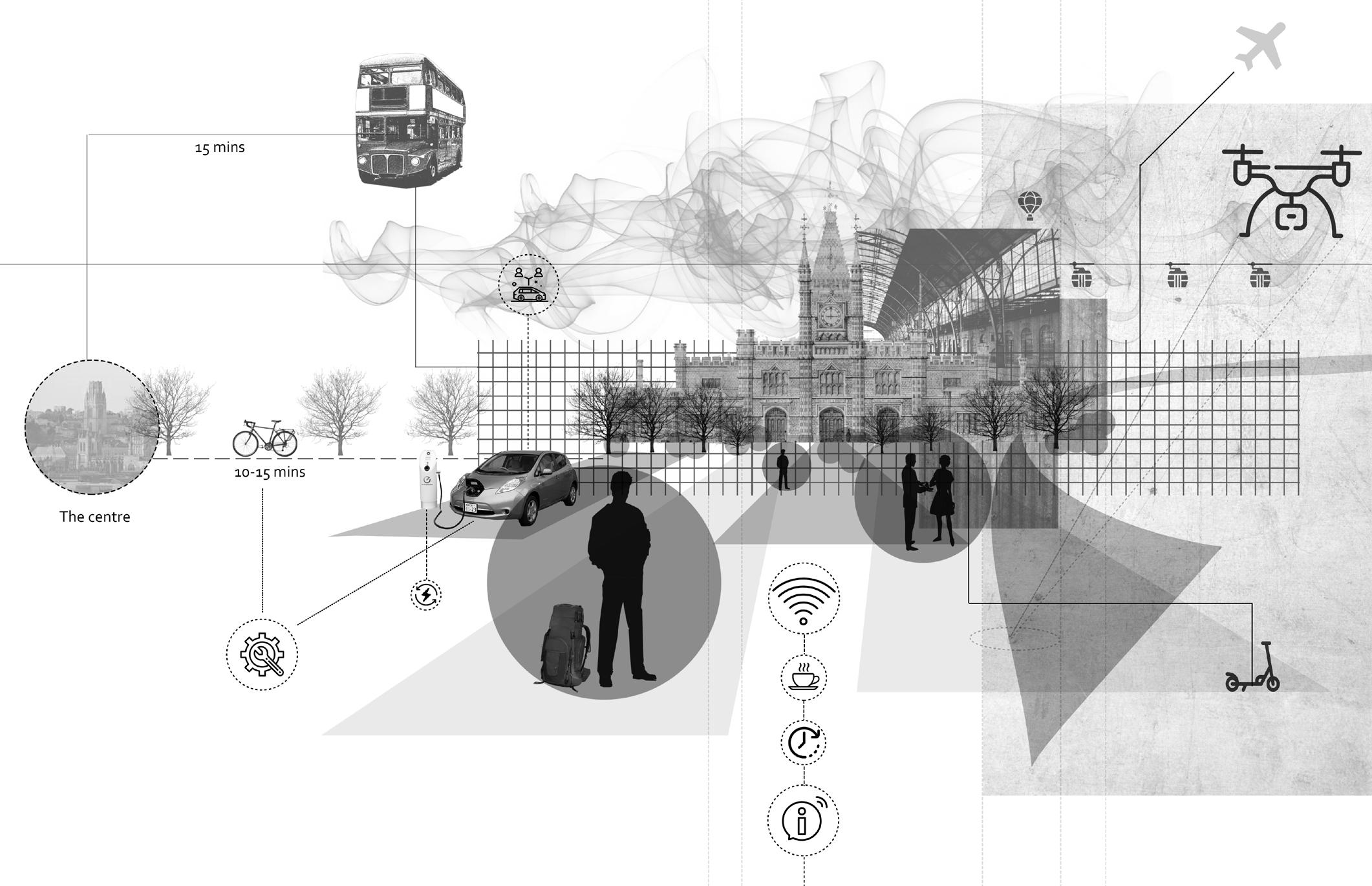
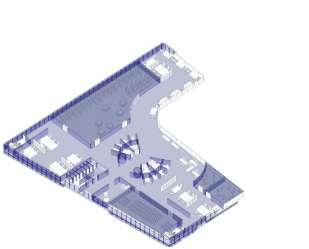

London Filton Horfield Henbury Avonmouth Portbury Sea Mills Clifton down Bristol BedminExeter Brislington London Severn Tunnel Goucester Bath/BourneBristol st. Phillip’s station Lawrence hill station Eastdepot HST depot St. Phillip’s Marsh FloatingHarbour Feedercanal PylleHillGoods Carriage Sidings RedcliffeGoods Easton Rd. JuncNorth Somerset Junction Can -The main train shed Digby-Wyatttrainshed Train Engineshed Brunelstation DeparturesArrivals Bristol adn Exeter company offices Built 1852-1854) Approachroad Temple Meads station
Mobility hub Mobility hub - connecting people, transport modes - support the integral transport - support the local development E1 E1 - Monitoring - monitoring strategy - traffic monitoring system connected to the sensor system - air pollution monitoring system Roof F.2 F.1 G.0 F.-1 Drone landing Traffic monitoring Co-working City transport Delivery storage
PLUG-IN mobility hub _ Bristol,UK
UWE MArch_2021
(MArch)
Central coreLift shafts
Central core
Central core/ delivery tubes
Ventilated facade/ steel frame/
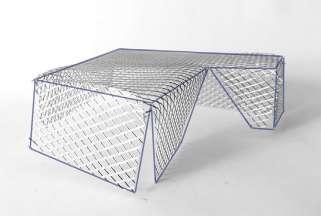
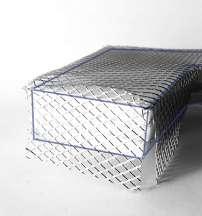
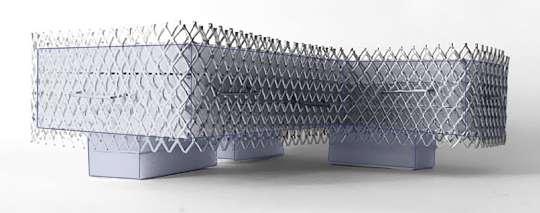
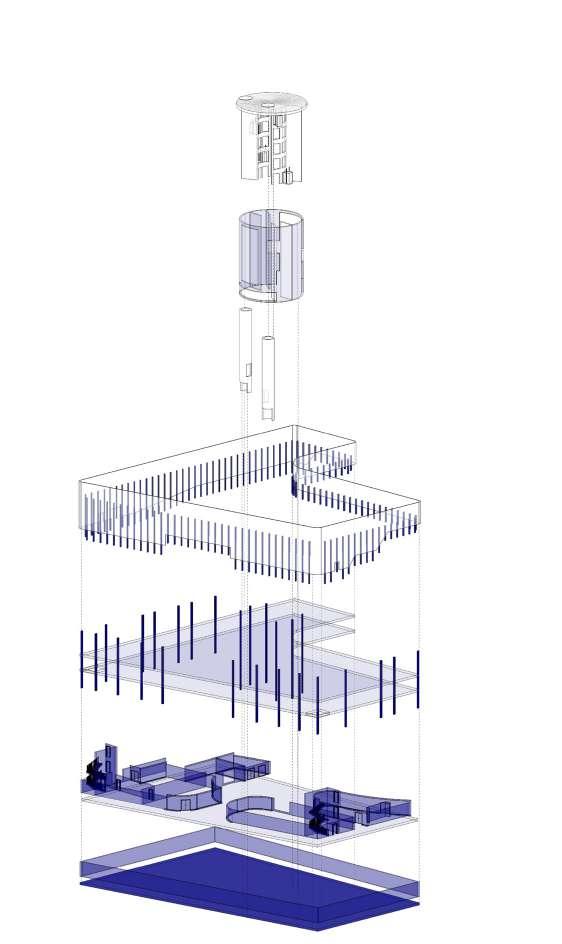
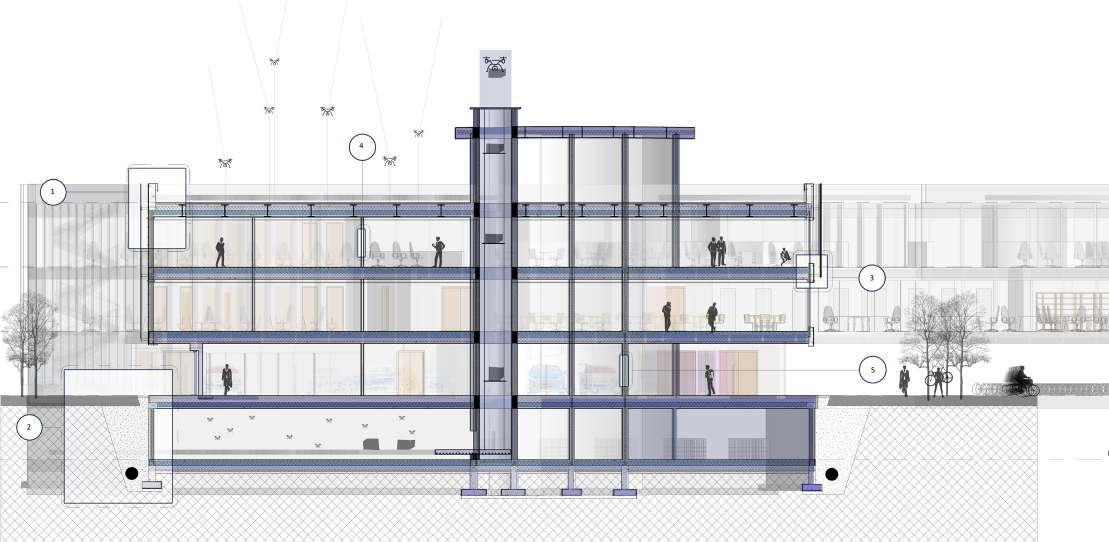
CONCEPT MODEL
Steel pillars/ structural floors
Groundfloor structural walls
Underground foundation walls
STRUCTURAL COMPOSITION University of the West of England Masters of Architecture
1st year
Revit, Adobe photoshop

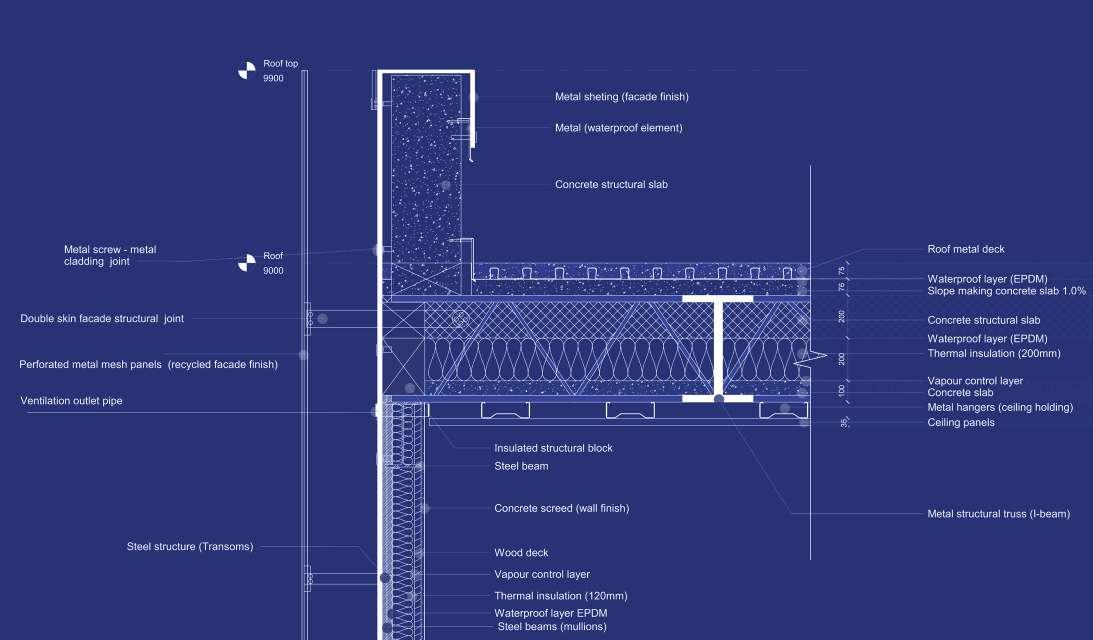
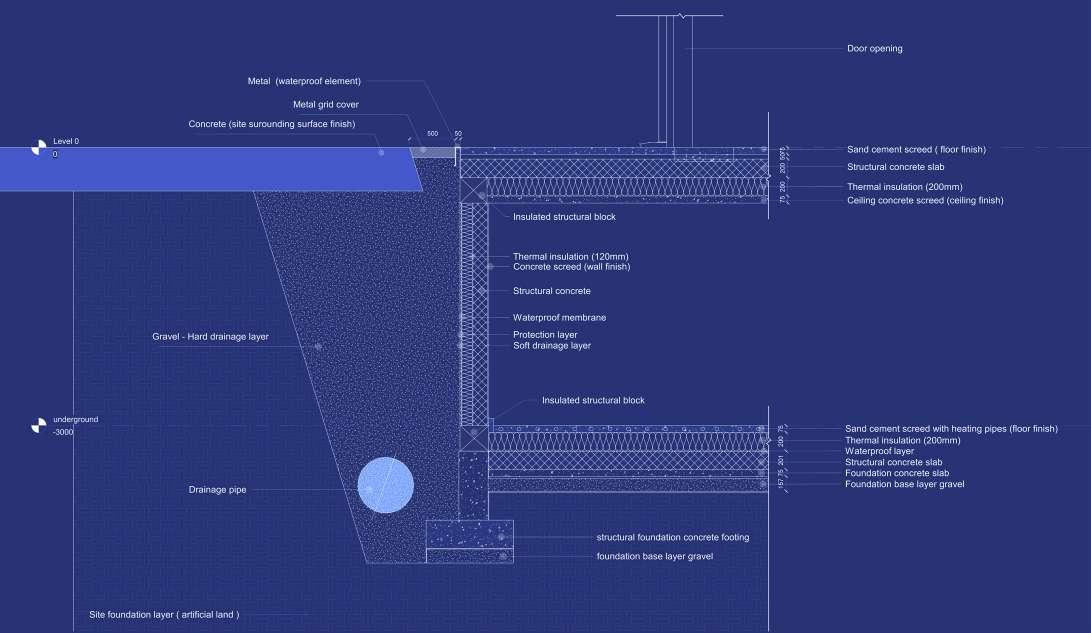
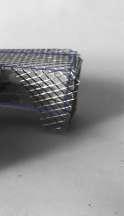
DETAIL
PLUG-IN mobility hub _ Bristol,UK
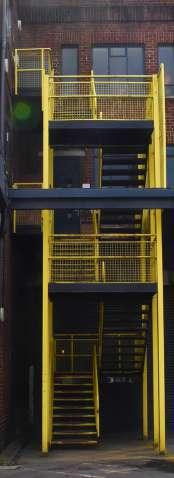
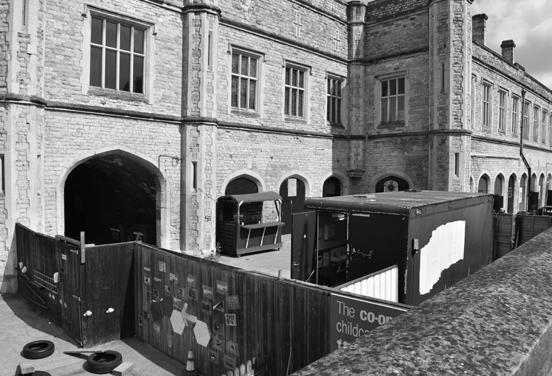
National transport grid (in context of NPPF)
The national guidance towards future transport strategies strongly underlines the importance of the promotion of sustainable transport within the cities with the main emphasise to limit Co2 emissions.
Bristol Transport strategy
Bristol city council introduced the transport vision strategies up to 2036. The strategies recognize the importance of the context of the surrounded development and the provision of integrational transport access for the staff.

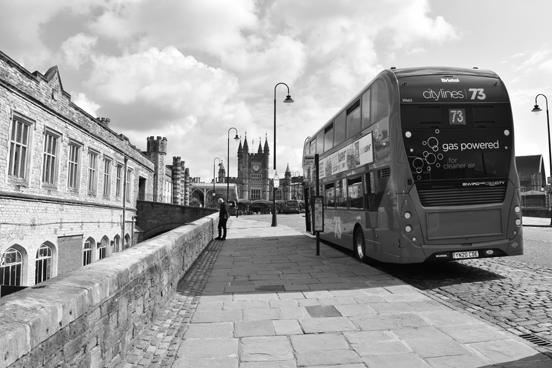
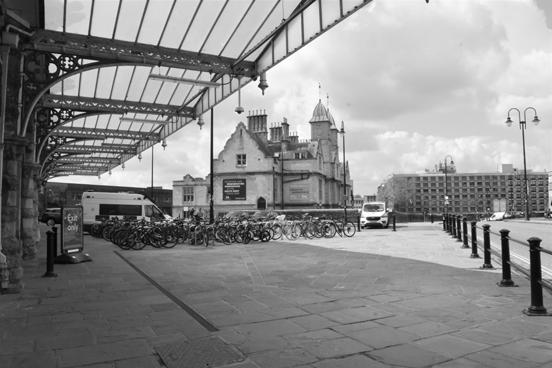
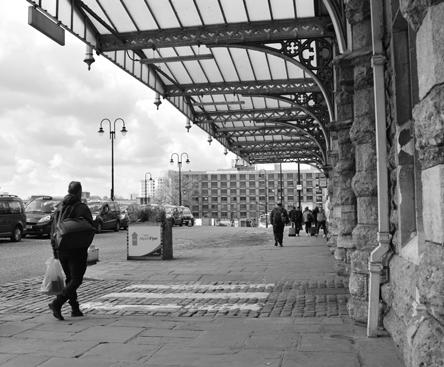
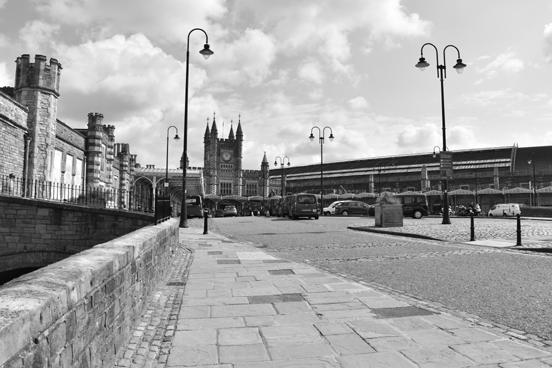
Temple Quarter Mobility plan
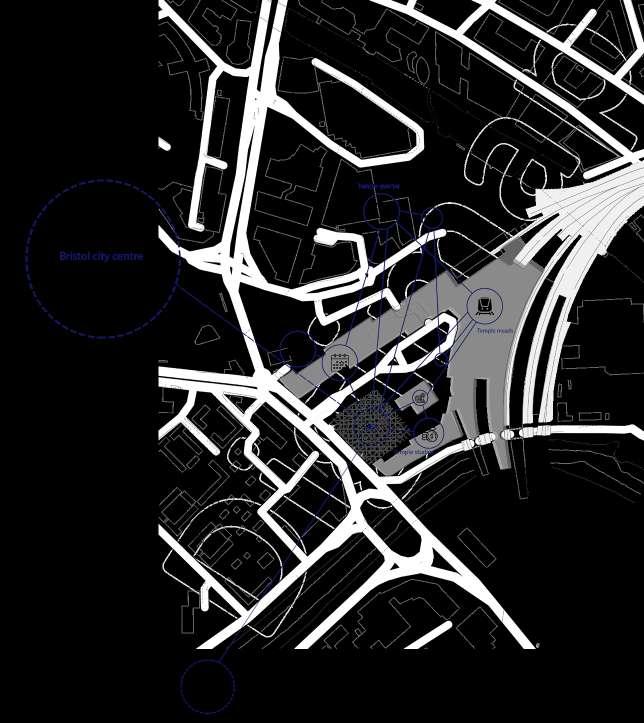

- Delivery of padestrian/ cycling roads
- Local context
In the context of local mobility, the strategy focuses mainly on the initiative of the pedestrian and cycling movement by the introduction of the safe bike lines, the bike extensive storage, and the pedestrian friendly environment.
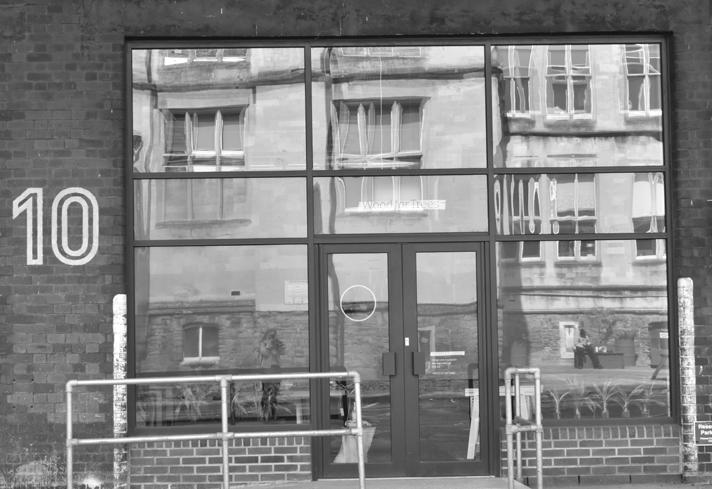 Temple Meads studios
Public transport
Temple Meads Train station
Temple Meads studios
Public transport
Temple Meads Train station
Sustainable
ionalT ransport grid Transp ortplan for Bristol(Bristolcycling,walkingstrategies) Templequartermobilityplan Local t r a n s p ro t p snal Mob i l i t y s tat noi 1 2 5
Temple Meads caffeteria
transport
University of the West of England Masters of Architecture (MArch) UWE MArch_2021 1st year
Revit, Adobe photoshop
Walkabledistance5-10minutes


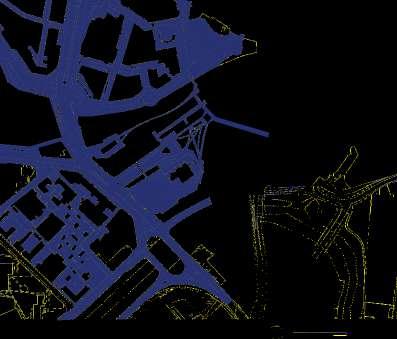


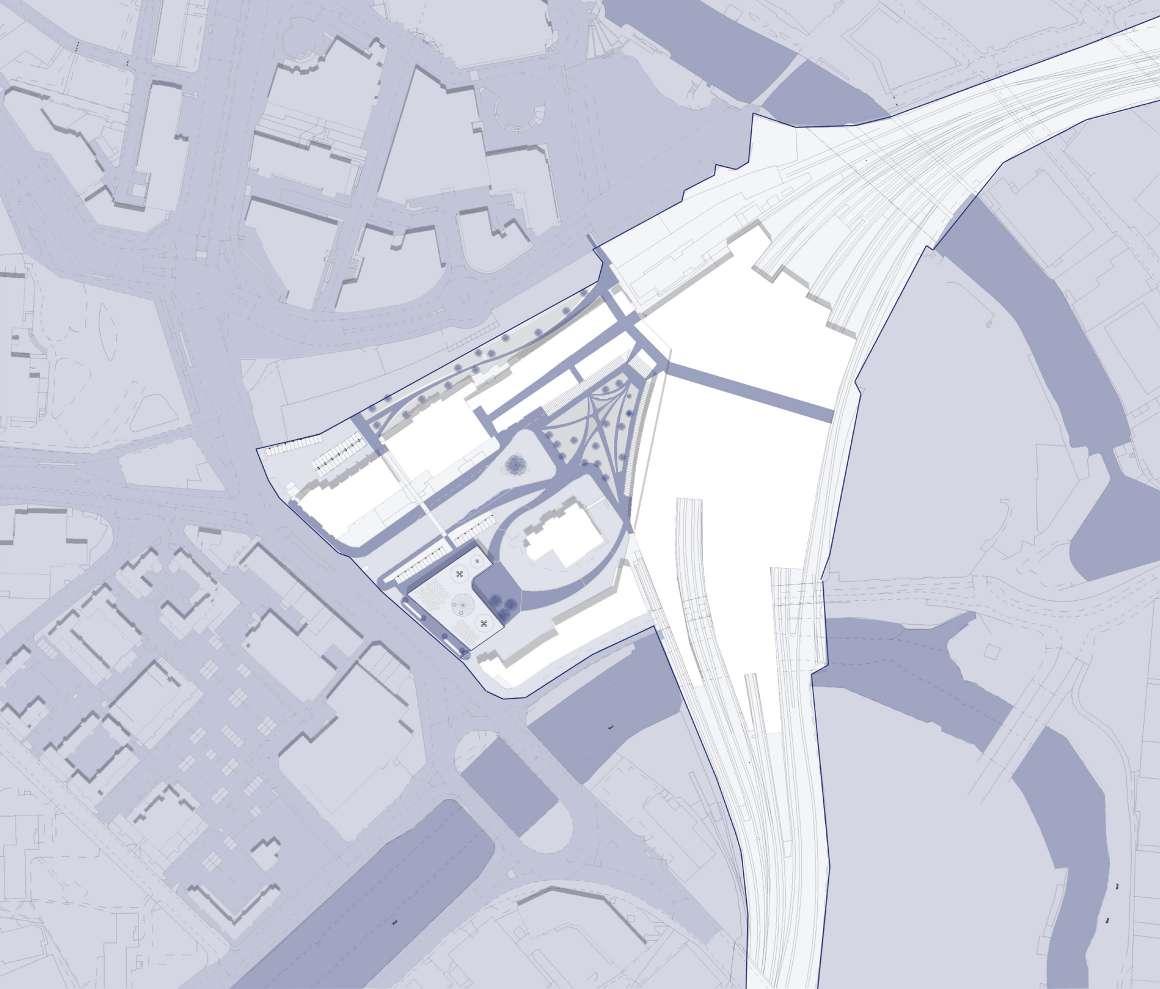
1 2 3 4 5 6 7 7 8 9 10 11 12 13 1. Temple Meads station 2. Entrance public space 3. Administrative offices building 4. Plug- in - Mobility hub 5. Temple Meads studios 6. Corner Caffeteria 7. Fast public transport ( airport connection ) 8. Electro- vehicles charging station 9. Public transport point 10. Backyard public space 11. Park connecting Temple Quarter 12. Electro-vehicles parking 13. Temple quarter
transport initiatives Transport infrastructure Site accessible infrastructure Walkable site infrastructure Temple Meads Site Site infrastructure composition
MASTERPLAN
TEMPLE MEADS _ CITY GATE
Totterdown housing scheme _ Bristol,UK
Revit, Adobe photoshop,Sketchup, Autocad




Project presents the dwelling based on the sustainable and passive house strategy. the development is placed in the river landscape of the river Avon. The organisation of buildings is dependant on the natural features - sun path and the site elements such as the noise, points of connections and vibrant places.The aim of this project is to create new development community whith the minimal impact on the environment
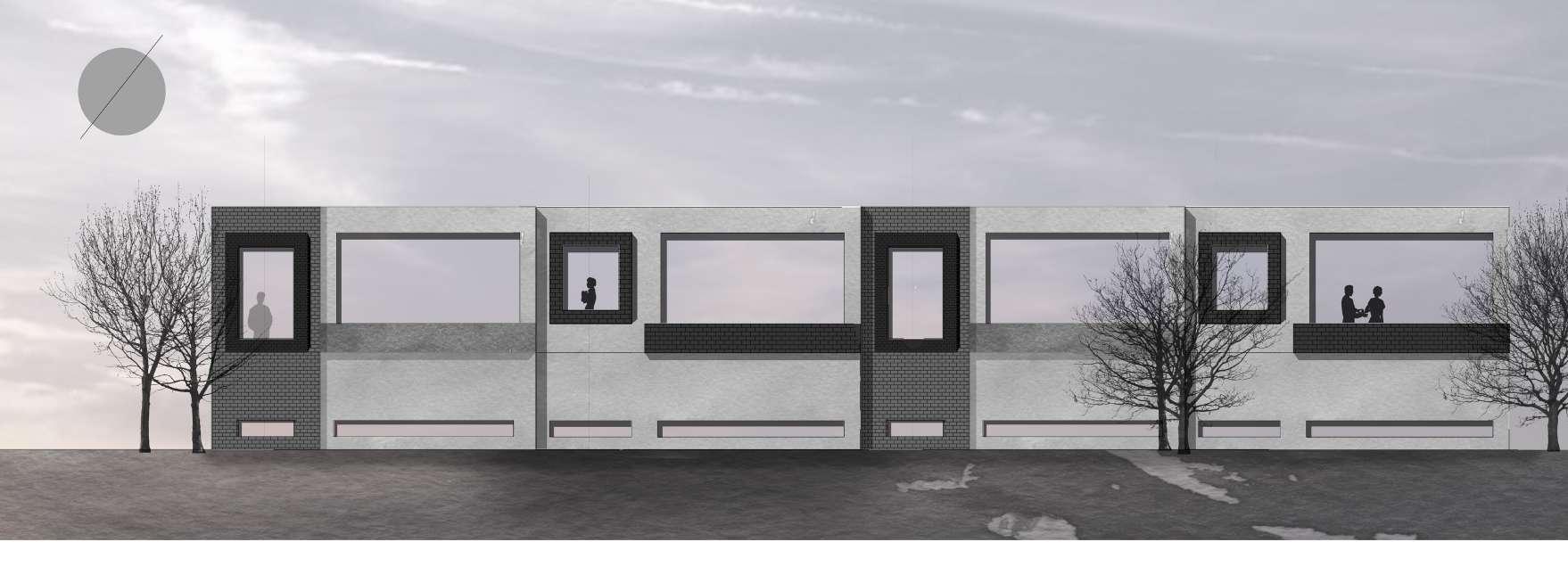 Section AA
Section AA
Riverside elevation Brick s Concr e et University of the West of England Architecture and Planning (BA hons) UWE BA_2018 2nd year
Section BB

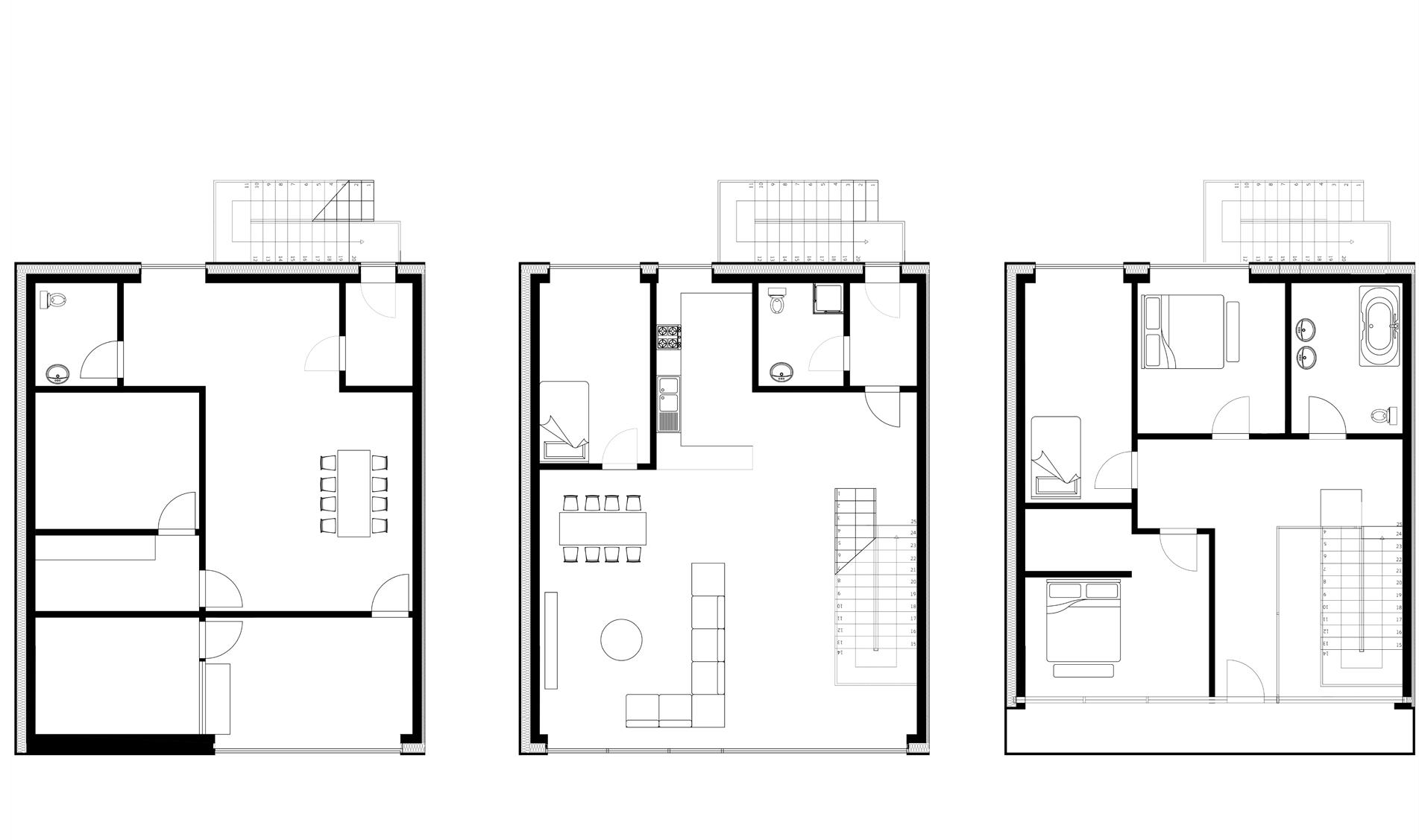
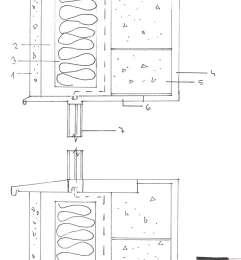
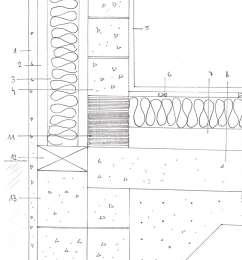
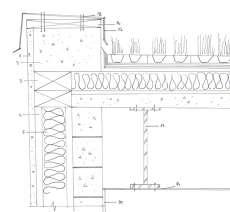
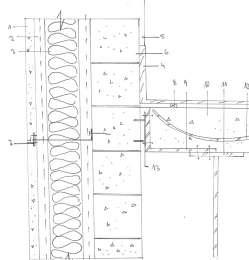


Type A plan Type B plan A A B B G.0 F1 G.0 F1 F2
units 18-35 old residents
accessible units
types of housing Riverside landscape Community spaces [Caffee] Music rehearshal studios Recycled material Local material Windowsill Foundation Greenroof Floorslab DETAIL
12
4
2
Vistabella _ Liveable neighbourhood LEED certification _ Murcia,Spain

Qgis,Sketchup,Adobe Photoshop

Group project
Esther Candela,Nikola Hefner, Anna Hribova, Natalia Gomez
M u r c i a
The vistabella development proposal is lead by the LEED requirements to provide the sustainable neighbourhood in Murcia, Spain. The main goals were to improve the green infrastructure enhancing the public and liveable realm in the context of the local climate. The main element of proposal were the public courtyards which support the community sense of beloning. Furthermore that is supports by the Community orchard located nearby. The design solutions are introduced in the understanding of the easy accessibility prioritizing the walkability
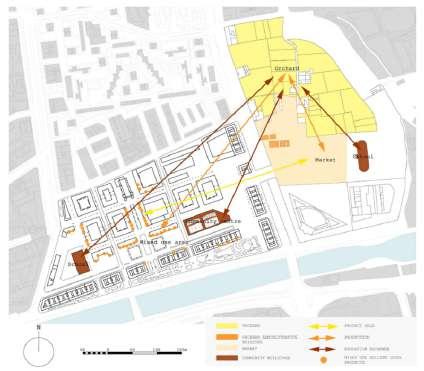
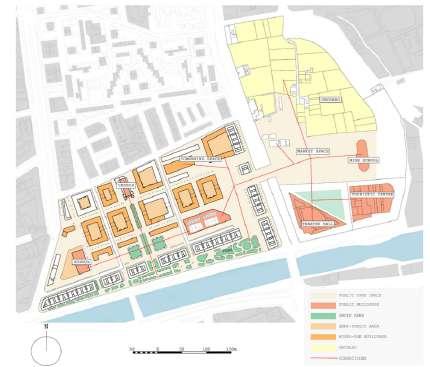

UA BA_2019
Universidad de Alicante (Spain)
Architecture and planning (ERASMUS year abroad)
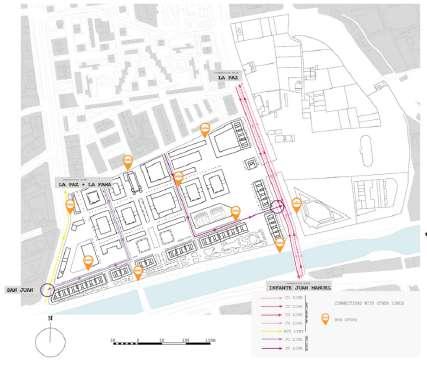
Housing Public Courtyards Public open space
Community orchard
Orchard dynamic
Public space
Public transport Mobility
Riverside Green infrastructure
3rd year
Walkable realm

Relax
Greeninfrastructure

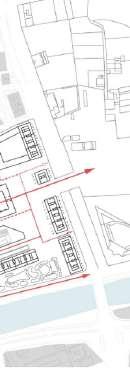
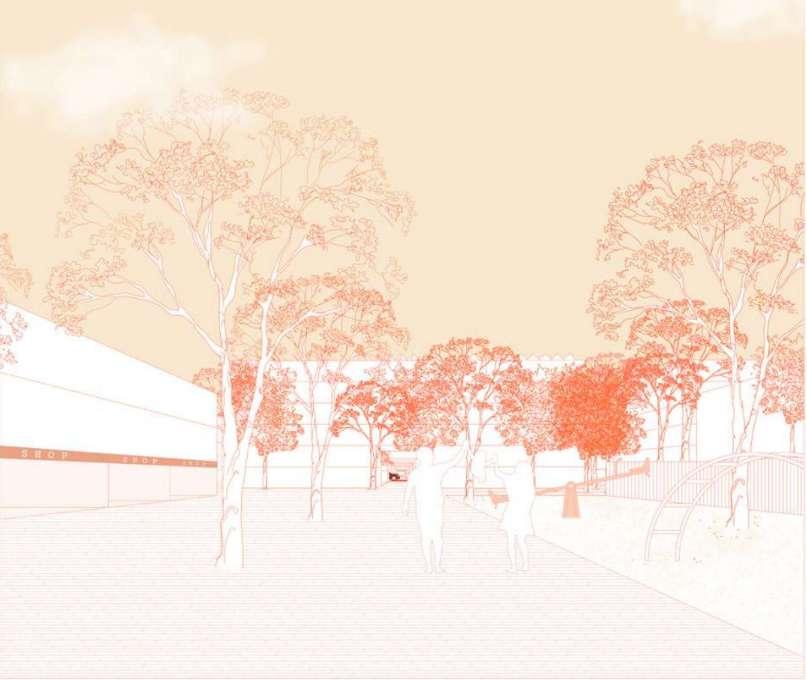

Playgrounds
Analysis Project goals
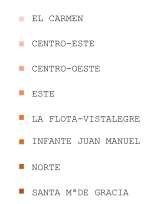

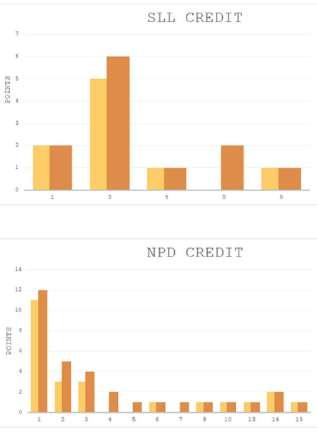
P e r meable surf a c e
A c t ivegroundfloors
1 El Carmen
2 Centro-este
3 Centro-oeste
4 Este
5 La Flota-vistalegre
6 Infante Juan Manuel 7 Norte
8 Santa Mde Gracia
Backhaul _ Climate change institute of shipping industry _ Bristol,UK Autocad,Sketchup,Adobe Photoshop

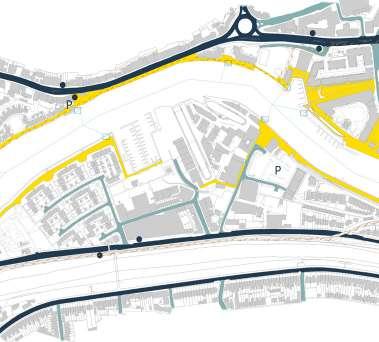

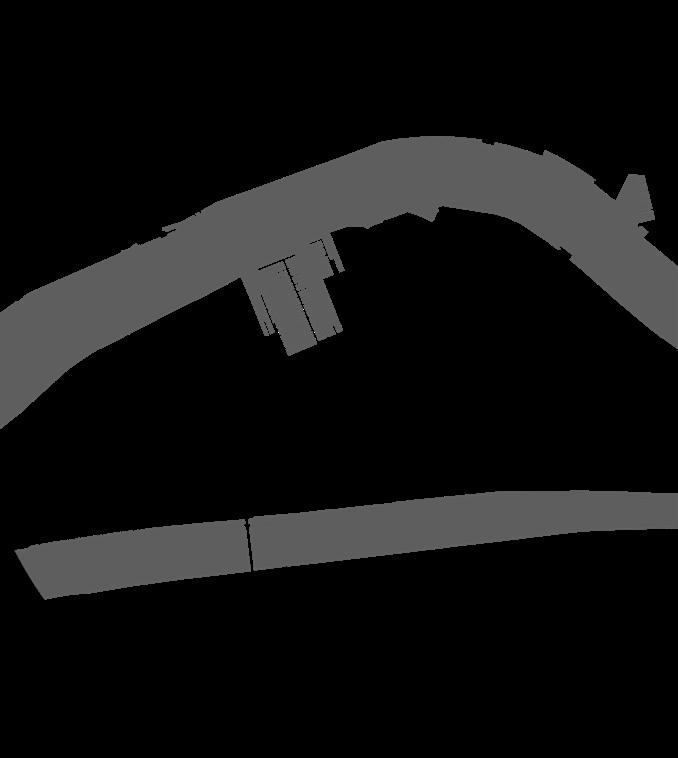
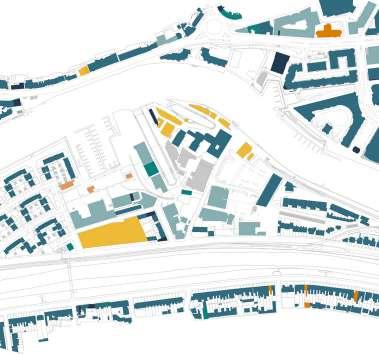
,,Climate change institute as the response to the climate change emergency,,

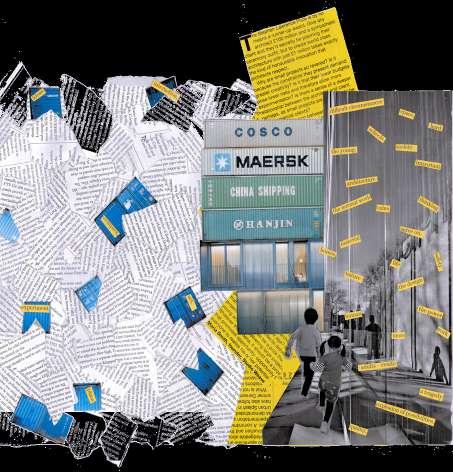
The ports are the destination of the transport node, which is heavily shaping and influencing the port cities environment. For that reason, the ports set up the main strategies to achieve sustainability. The main approaches are air quality, energy consumption, ship waste and all other waste management and water quality folowing the SSI strategies.
These strategies are going to be basic strategies to shape the space in the institute of shipping industry but also in the outdoor area. The institute is going to be used as an example of a sustainable way of living in the port cities mainly for the citizen and the sustainable indicator for the technological innovation in the industry. The main challenge for these locations is to integrate the environmental connection to the industrial activity of ports, which include the radical limitation of CO2 emissions and energy efficiency.
City context Typeofuse Waterf Siteorientation Transport Buildingsi
University of the West of England Architecture and Planning (BA hons) UWE BA_2020 Final year
90%
of the world’s commodities are transfered by shipping industry



Site
rfront site MASTERPLAN
Backhaul _ Climate change institute of shipping industry _ Bristol,UK


LABS LABS OFFICES RESEARCH CENTRE CO2 MANAGMENT
Long section
OFFICES LABS RESEARCH CENTRE VISITOR CENTRE
Cross section
University of the West of England Architecture and Planning (BA hons)
BA_2020 Final year
Autocad,Sketchup,Adobe Photoshop
UWE


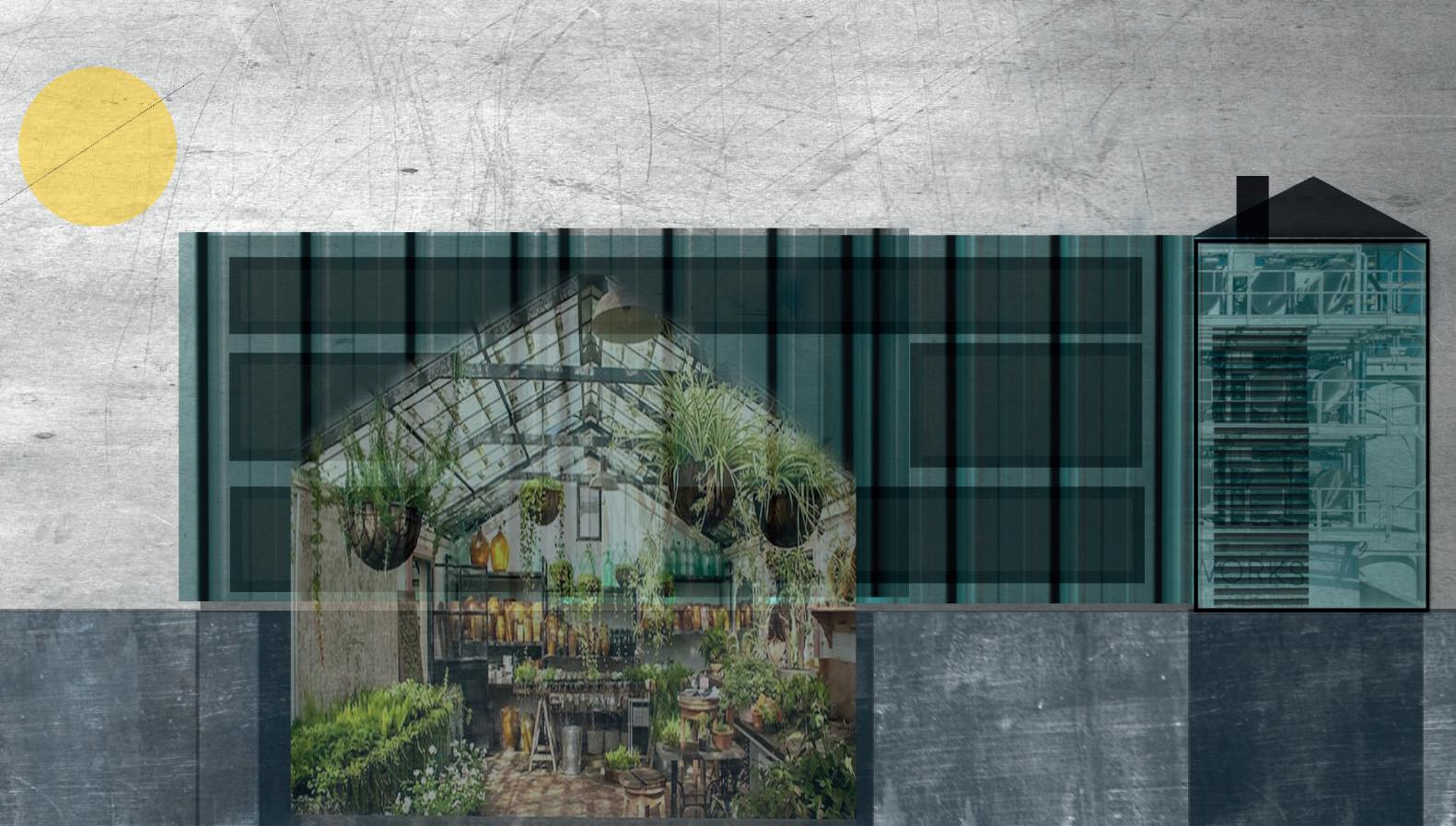
Backhaul _ Climate change institute of shipping industry _ Bristol,UK
Autocad,Sketchup,Adobe Photoshop
Groundfloor plan
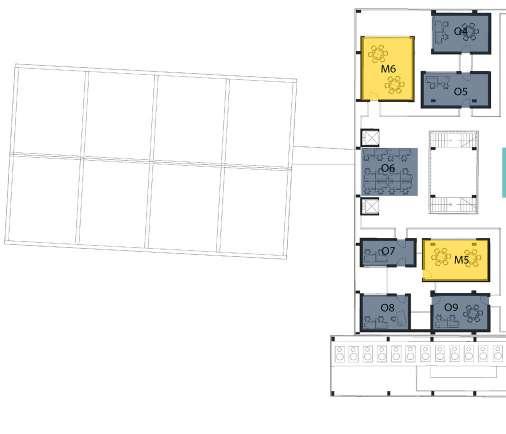

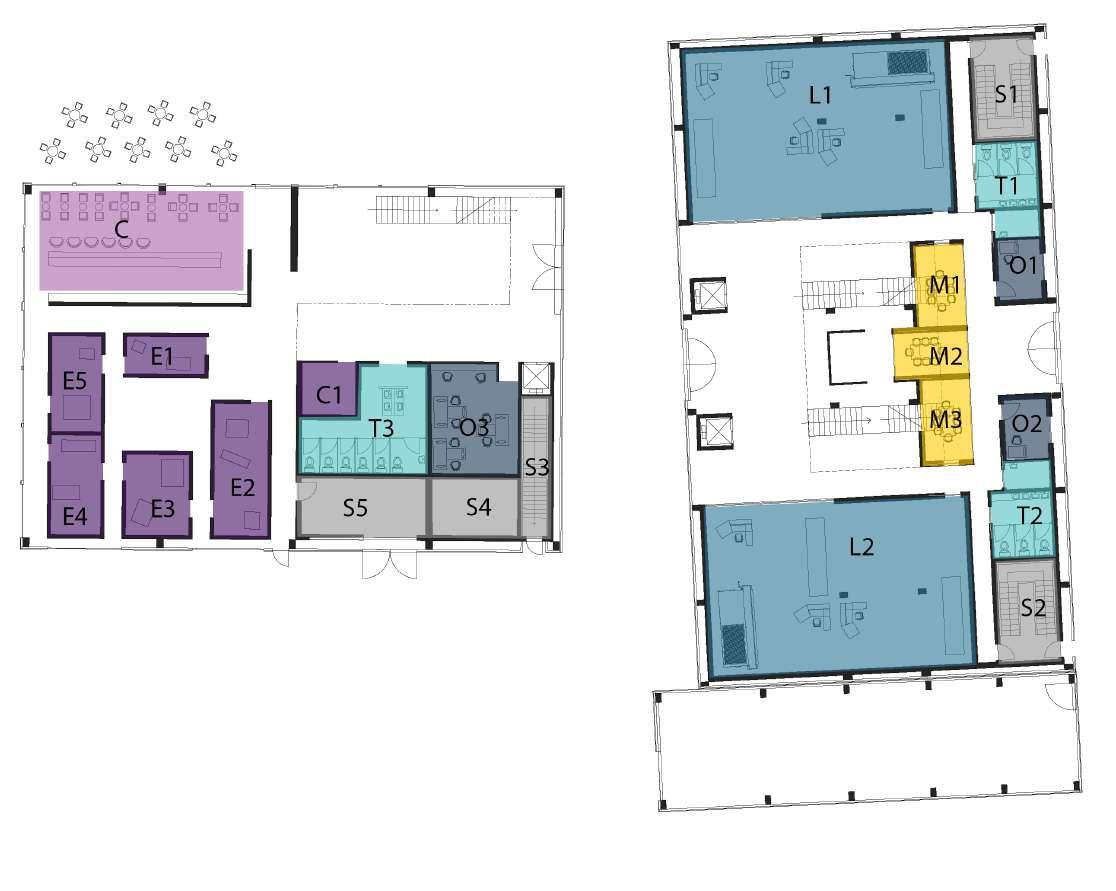
1st Floor plan
2nd Floor plan
Exhibition space
Caffeteria
Meeting room, conference Services
Laboratories Offices
Toilets, Kitchen
UWE BA_2020
University of the West of England Architecture and Planning (BA hons)
Final year
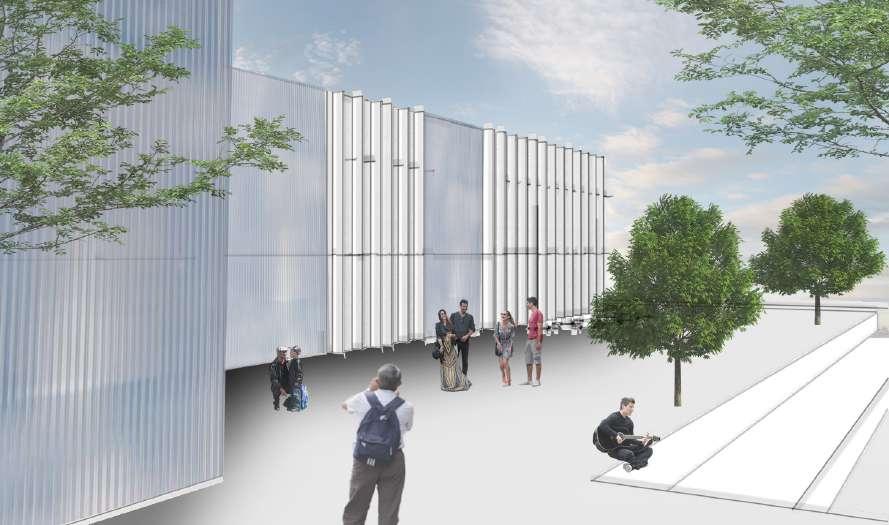
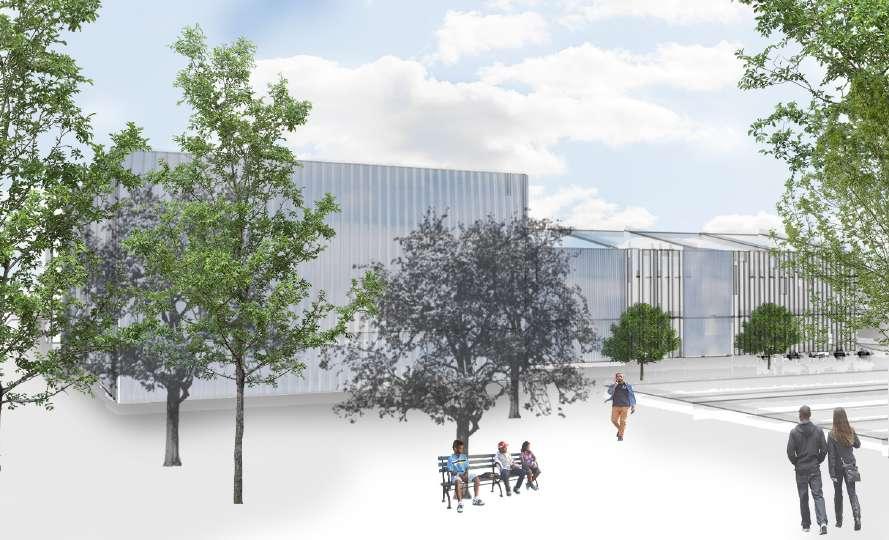



St. Paul‘s De-colonised museum _ Live project _ Bristol, UK
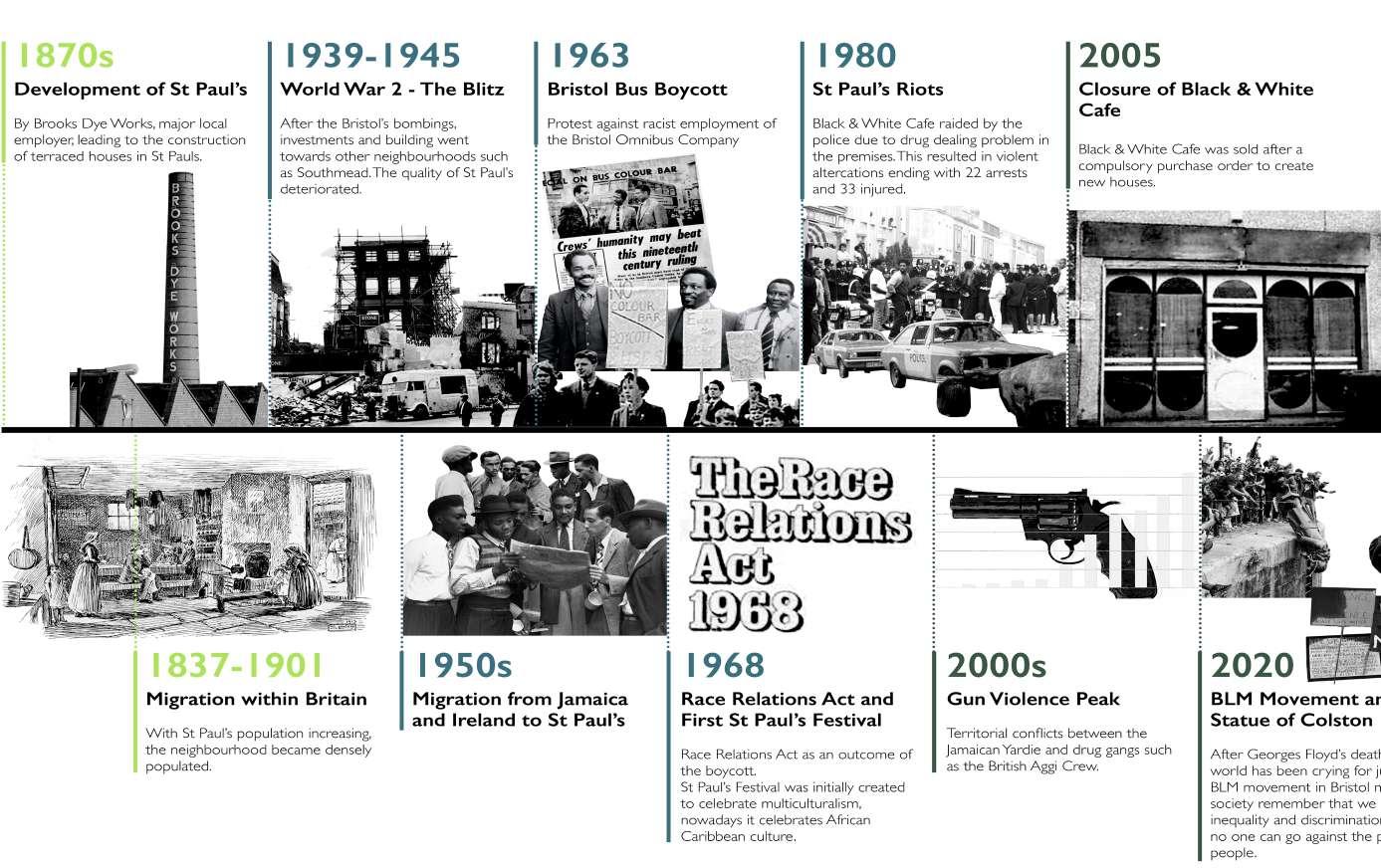
Revit,Sketchup,Adobe Photoshop,GIF maker
Group project
Anna Hribova ,Callum Swift, Eléonore Champenois, Phillipa Beaumont, Georgios Charalampous
Moderator/client:
Cognitive paths ( Bristol )
Sibusiso Tshabalala, Director and Founder of Cognitive Paths
Virtual interaction through social media - facebook, whatsapp, instagram
Cognitive paths
initial project brief
Digilocal cooperation on museum virtual platform + setting up the workshop including youth groups
Cooperation with key member of comunity
online meeting - final presentation of proposal
Uwe
Spread the information by postcards delivery Community online meeting Vocalise Magazine interaction
Discussion with Play Wooden / further discussion on potential workshops Community
University of the West of England Masters of Architecture (MArch)
MArch_2021 1st year
UWE
We face the task of implementing the concept of a “De-Colonised Museum” in the area of St Pauls and Ashley Ward, Bristol. The project manifests itself through a series of workshops, engagements with the local community, and public experiments along the journey of realising, in one form of another, the museum.

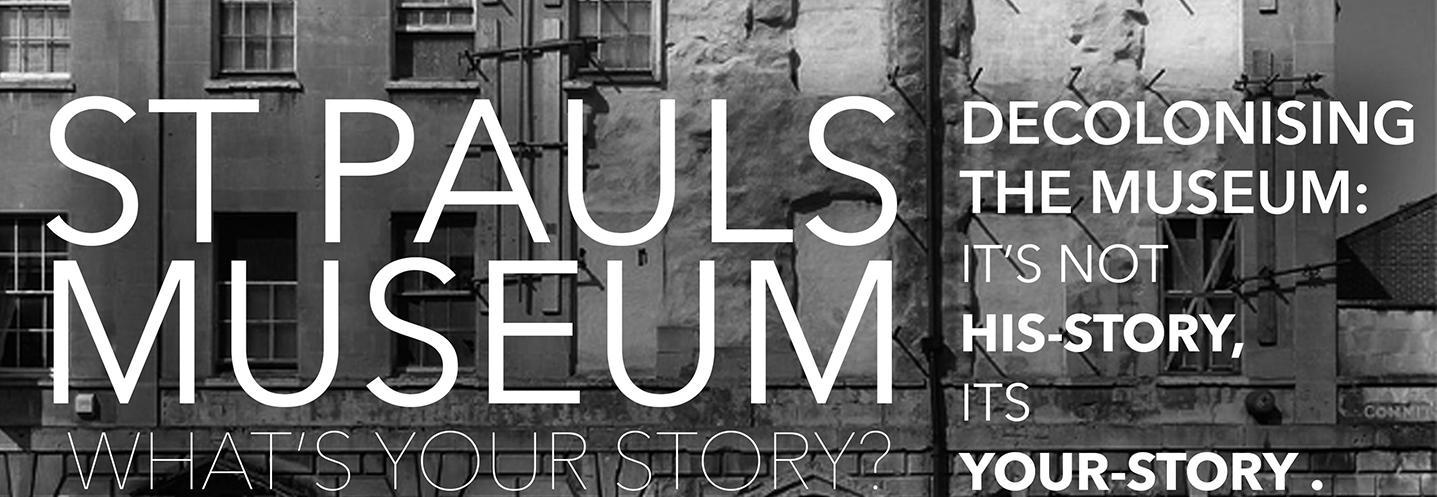
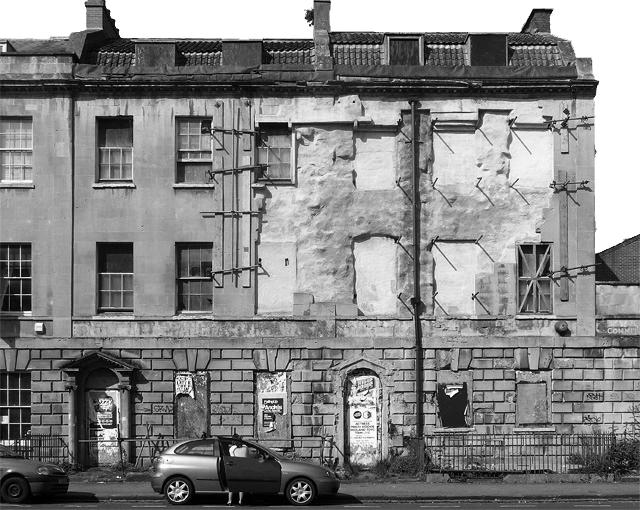 meeting proposal
31-32 Portland Square
meeting proposal
31-32 Portland Square
St. Paul‘s De-colonised museum _ Live project _ Bristol, UK
Revit,Sketchup,Adobe Photoshop,GIF maker
Design Proposal for the mobile app and website
The design for the mobile app is based on the community knowledge and provides the easy access to the cultural heritage. By this interactivity the stories aims to be more accurate.
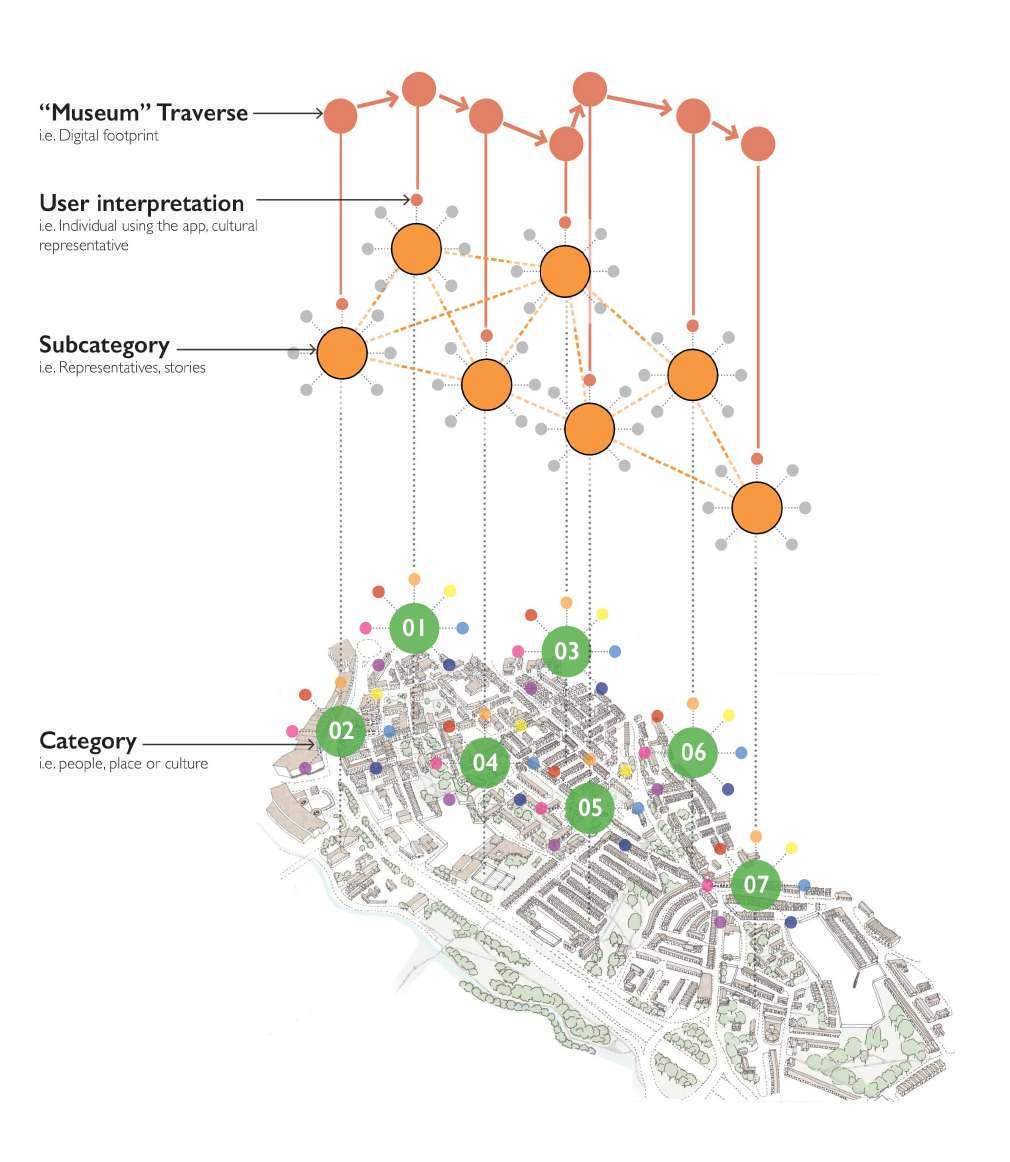
UWE MArch_2021
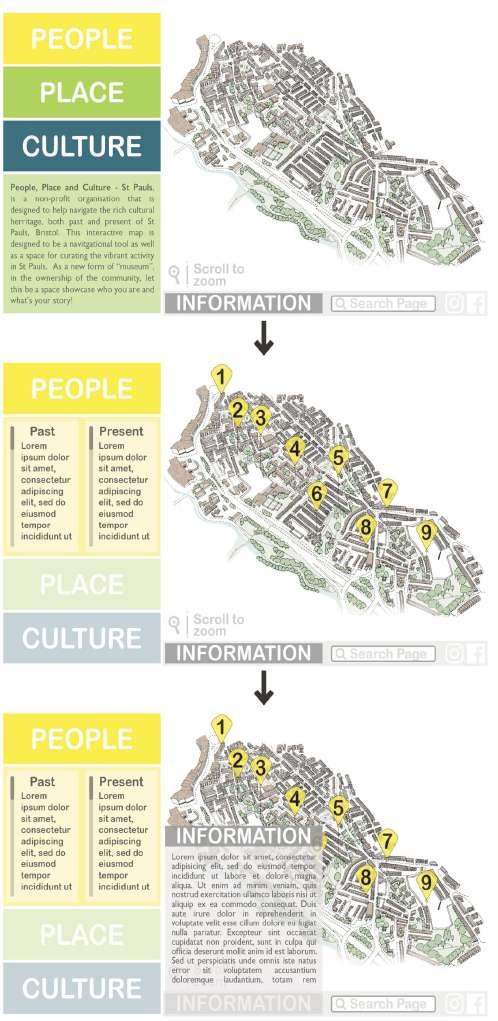
VIRTUAL
MUSEUM
University of the West of England Masters of Architecture (MArch)
1st year
Making Network

Making connections between subcategories based on cultural perspectives and users comments and feedback. Also mapping out the exploration of the digital museum.
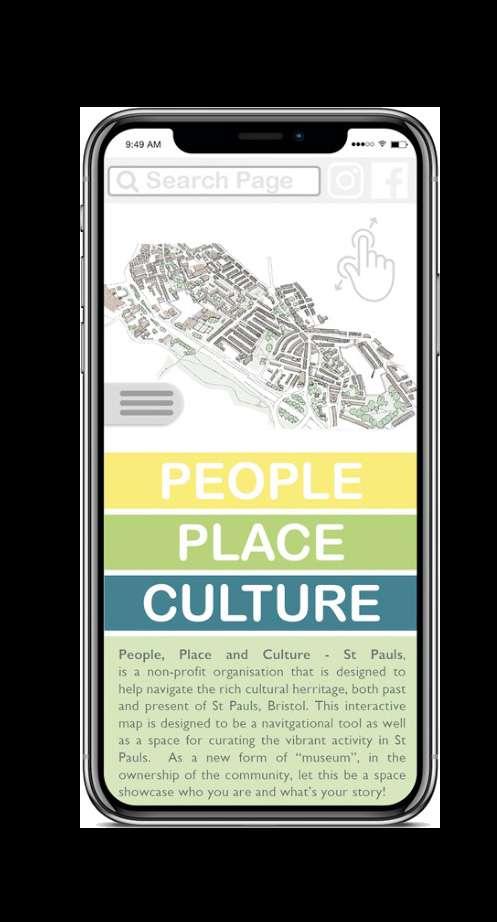
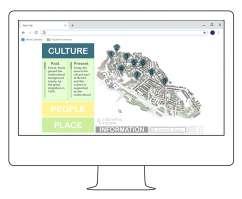
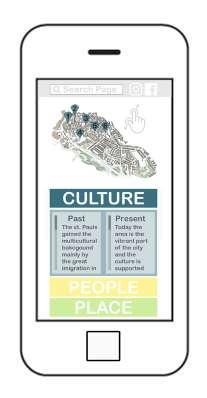

Visitorinteraction _ CL I C K T O EROLPXE Website App premise
St. Paul‘s De-colonised museum _ Live project _ Bristol, UK
Revit,Sketchup,Adobe Photoshop,GIF maker Community museum proposal
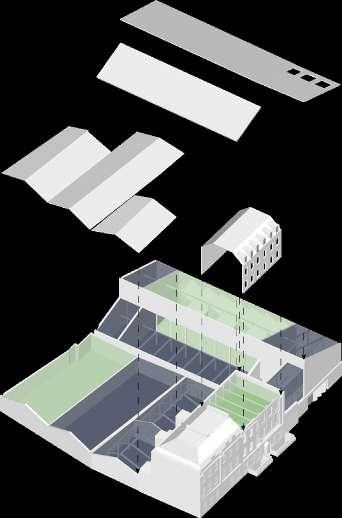

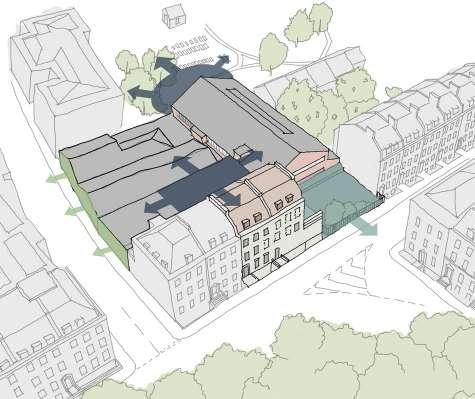

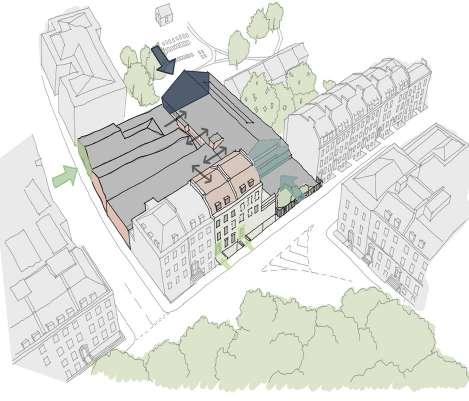
Open space
Public engagement - create a platform/stage area to allow for outdoor programs within the area
Event space
Large flexible steel framed warehouse. Best potential for re-use of building is to use it for large event space

Public Entrance
Main entrance to the Museum, new large opening which can internally link to the other spaces
Cafe Entrance
Can gain access into all of the museum, main use for the cafe from Brunswick Cemetary
Outside Space
Create areas for people to use for social interaction. Also creates external access between the buildings
Overlooks the square and passes through the site, good
Gallery
Steel framed and smaller than the above, better suited to community curated museum event space
Delivery
Large area, with access and storage areas for delieveries
Information Centre
Area for more specific needs within the museum, such as more information on events notified from the app
Delivery Limited Access for delieverys off side street, direct access to the kitchen
Mural
Use facade to create a mural for the community, could be re-painted after a time
Delievery Entrance Curated Community Curated Community Cafe Hire Event Offices Workshops Income Generating & Free to All Income Generating Flexible Private Free to All Permanent Flexible & Permanent Private and Public Public Public interaction Access Initial design
University of the West of England Masters of Architecture (MArch) UWE MArch_2021 1st year
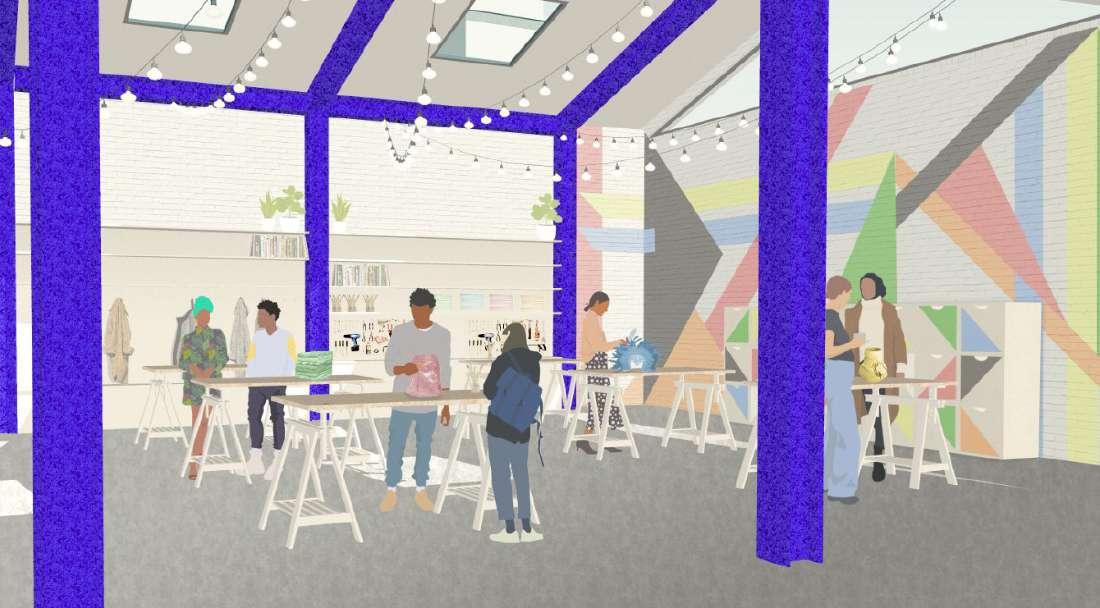
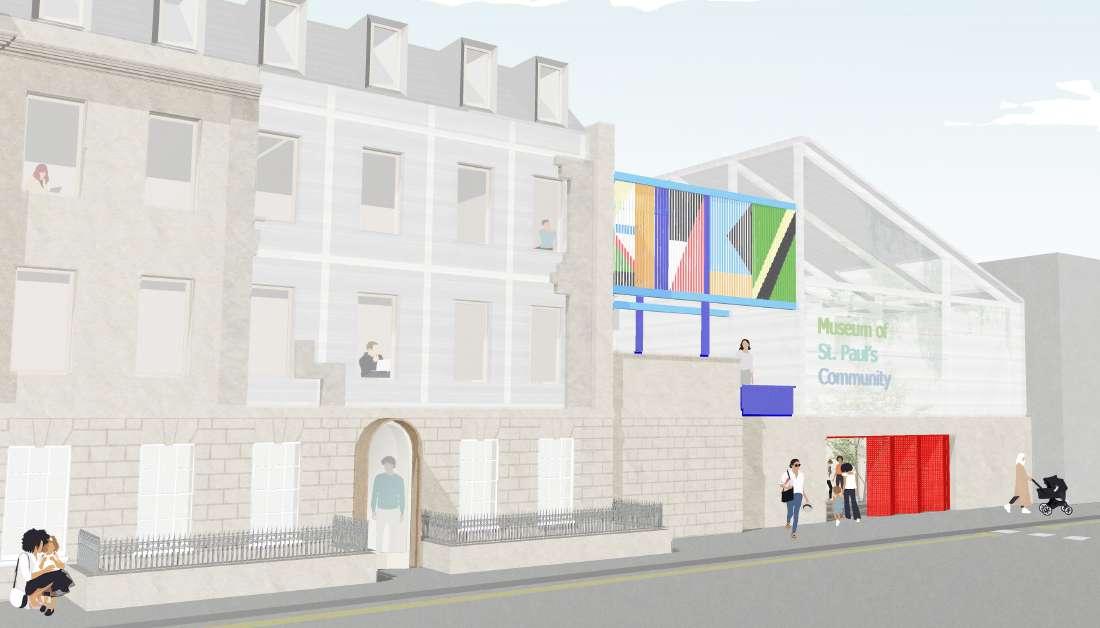
Public Interaction the
good
carnival procession
position for staging Main entrance
Community Museum
Layered city elevation _ Research design _ Bristol,UK
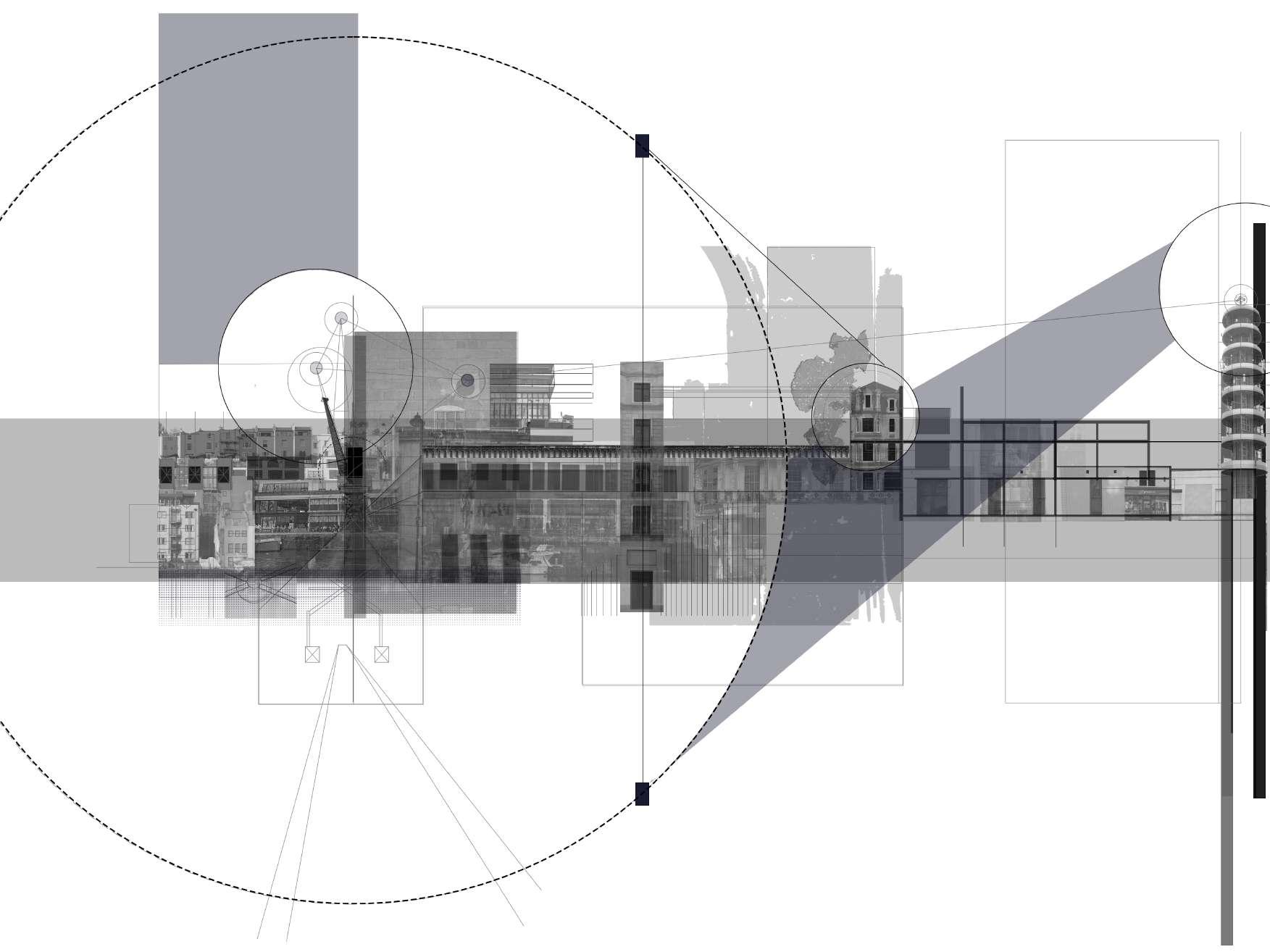
Layered city explores the layers of the city and its heritage narratives which has the potential to inform the urban design and the future spatial regeneration. Design Research based on this topic further elaborates the notion of the architectural mediation, specifically the elevation as the most representative architectural drawing (medium). Therefore the city elevation is unlocked through the research of the layers creating the critical visuality.
UWE MArch_2022
of the
Autocad,Adobe Photoshop, Photography study
University
West of England Masters of Architecture (MArch)
2nd year



St. Peter‘s seminary Retreat centre _ Refurbishment _ Cardross, Uk










Kilmahew estate
Kilmahew estate was founded in 1290 when the Kilmahew Castle was built on the strategic position nearby Cardross to overlook the Cardross/ Helensbourgh region. This followed by the construction of the Kilmahew Baronial House in 1860 based on the strategic position to control the main harbour in Greenock ( main international knot of the commercial shipping transport).
St. Peters seminary built
The Glasgow Archidiocese took over the site in 1948 with the aim to build the seminary for priests. According to the structural changes in the Catholic church the emphasise of isolated educational approach suited to the seemly isolated site of Kilmahew estate. In 1966 the St. Peters seminary was built and designed by Gillespie, Kidd & Coia influenced by the brutalist style.
St. Peters seminary decay
St. Peters seminary was closed in 1980 due to the unsufficient occupancy and further education changes introduced by Vatican. However the building was recognized as the listed building in 1992 with the significant architectural heritage value. Since the closure the complex experience the strong process of decay with major site demolitions such structural colapses or the complete burnt out of the Kilmahew Baronial house. Recently, the St. Peters seminary complex was transfered to Kilmahew education Trust which has the renovation ambitions of the site with the long-term approach.
+ + + SITE DEVELOPMENT +
University of the West of England Masters of Architecture (MArch) UWE MArch_2022 2nd year
+ + +
Revit,Sketchup,Adobe Photoshop




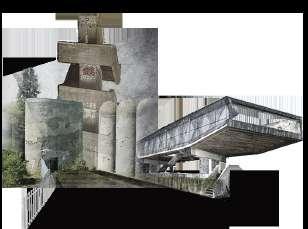
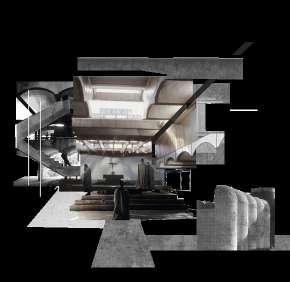
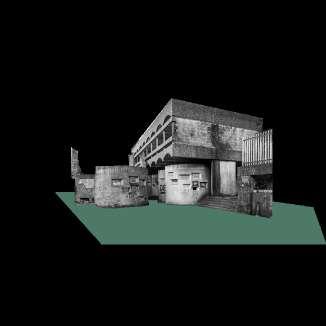
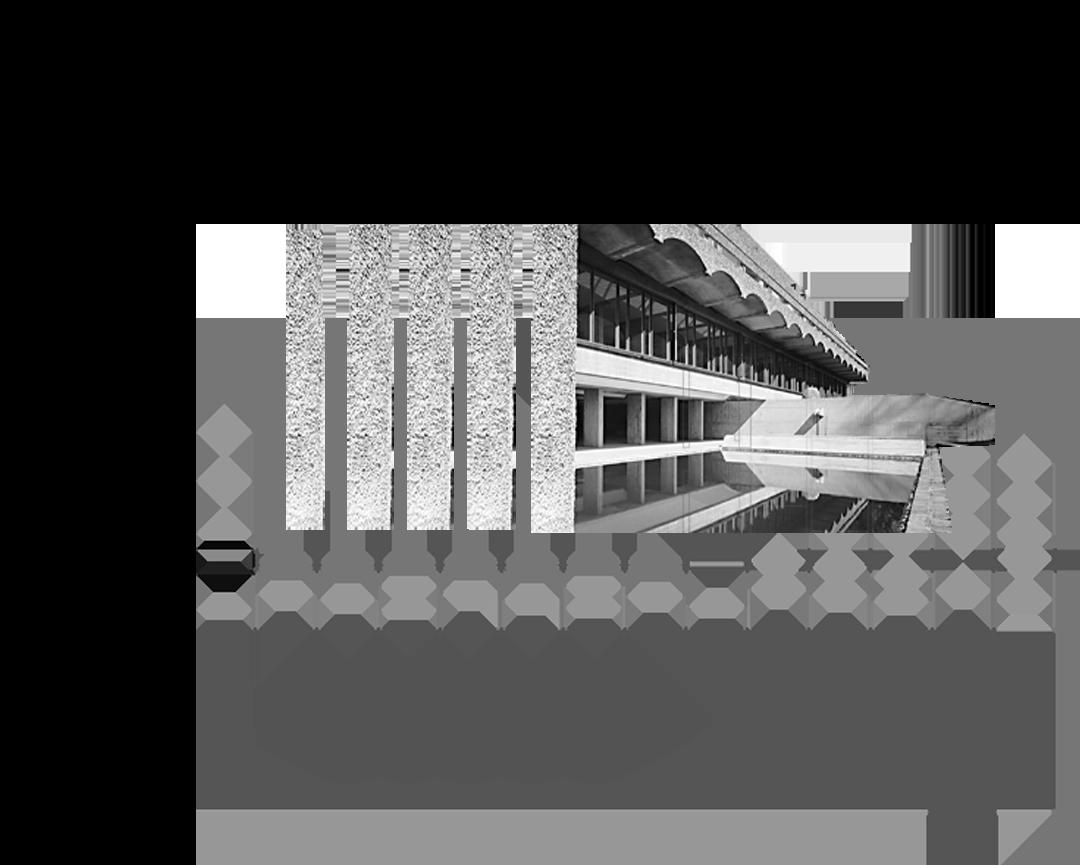
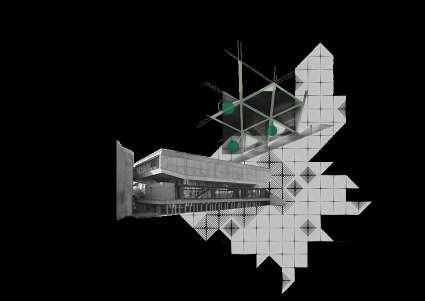
Al + TBLOC K APPROAC H MAINENTRANCE
St. Peter‘s seminary Retreat centre _ Refurbishment _ Cardross, Uk
Boost site desirability
The site has the strategic position and has a potential to be vibrant place helding many activities further activating the broad region of Helensbourgh and Cardross to aim to become the touristic destination.
Support local agroforestry

By implementing agroforestry, land productivity can be increased and reflect in the future effectivity of land. The 140acres of Kilmahew estate wild forest offers the potential to agroforestry effective application as these strategies presents the more resilient solution towards the land use.
Radical coexistance with nature
The whole estate and its elements aim to provide the experience of the radical coexistance with nature witch is crutial in the nowadays issues conected to rural development linked to the climate change issues.
St. Peters seminary re-use
The most significant built form of Kilmahew estate is the complex of St. peters seminary which presents the significant architectural value and the re-use approach towards the building is the activation point of the whole estate.
+
+Cardross +
+ + + +
University of the West of England Masters of Architecture (MArch) UWE MArch_2022 2nd year Revit,Sketchup,Adobe Photoshop
Radical coexistance with nature
Walled


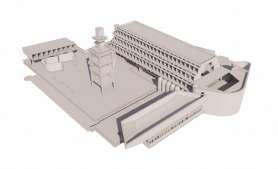


On the conceptual level the revival of the strategic position and the linking back to the past development is ,the step to revive the view points, the crutial initial approach. The concept is manifested in the view tower including the Kilmahew estate landscape museum enhancing the understanding of surrounding enviroment.
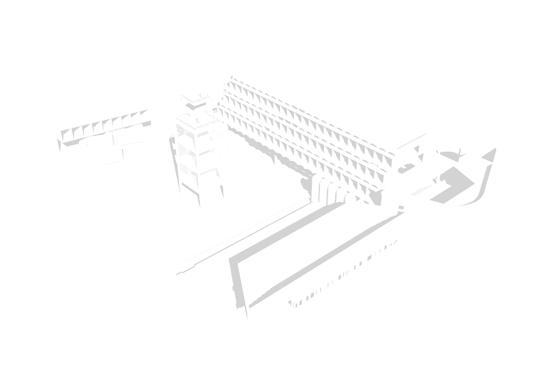
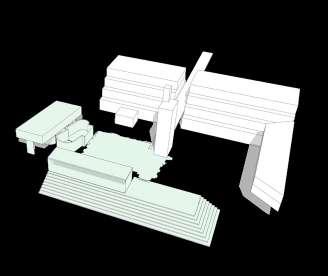
Improve accessibility
Agroforestry
The accessibility is enhanced by the introducion of the padestrian bridge cutting the main building in two manageable building blocks. The straigh connection from the masterplan agroforestry area to Kilmahew estate tower suppor the complex experience, including the built form environmental integration.
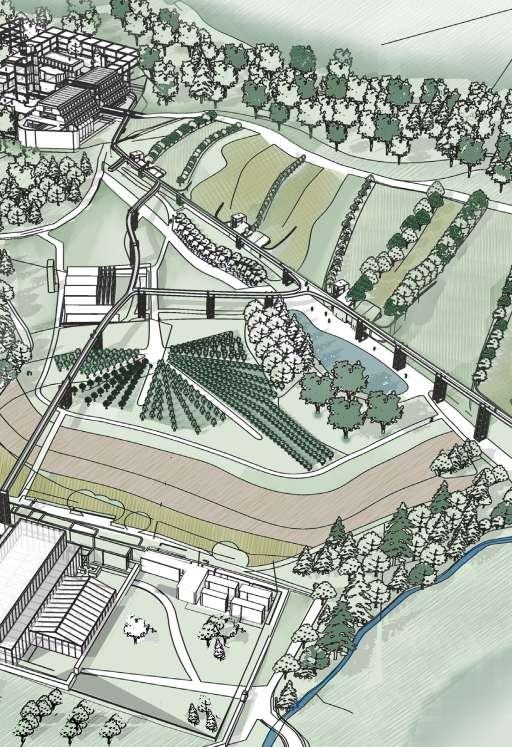
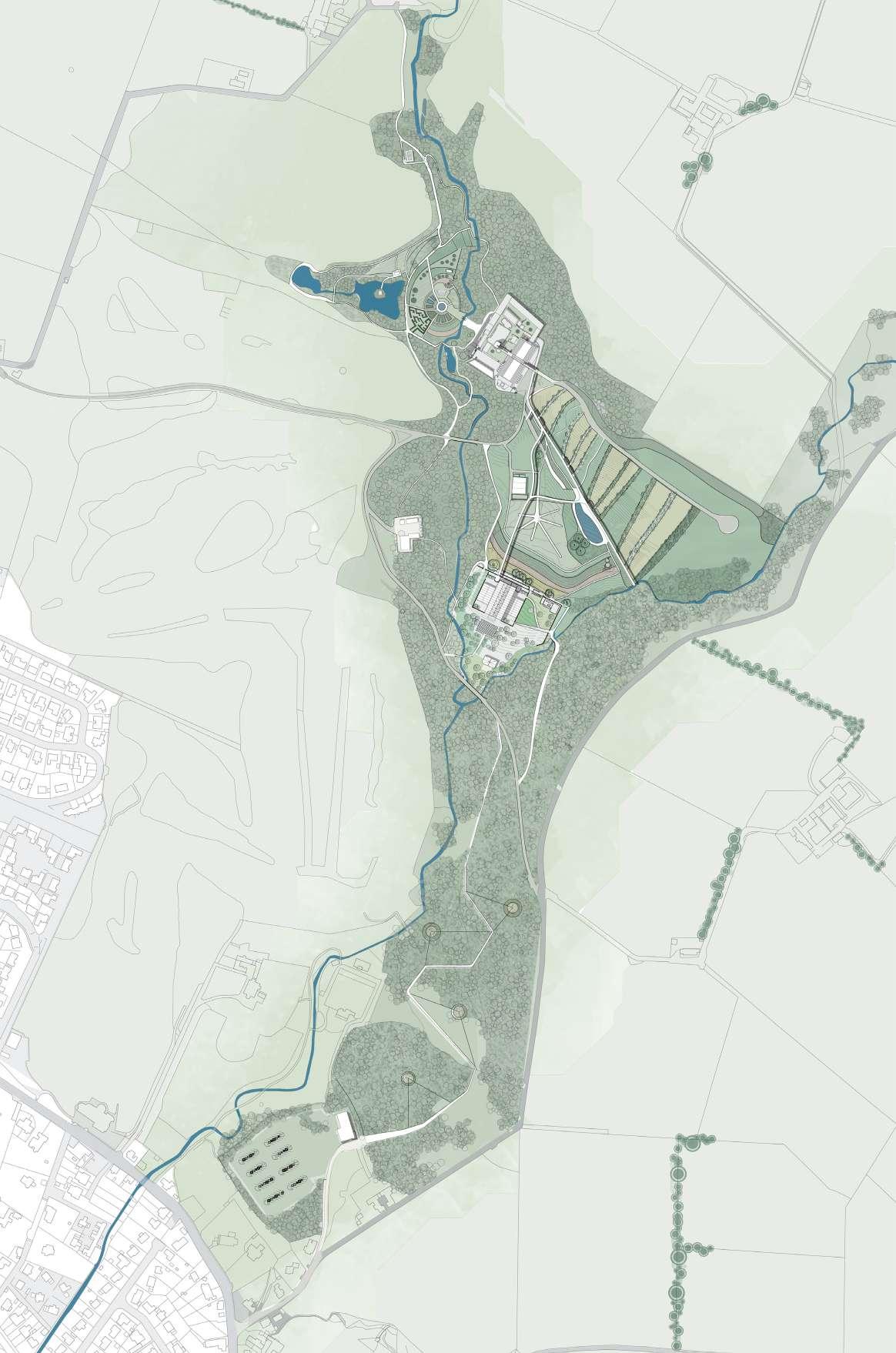
Enhance public realm of central courtyard
The padestrian bridge from main entrance brings the public into the central courtyard which needs to be understand as the main point of interest in terms of social activity.
+ + + +
walk + 30mins
15mins wal k
30mins
St.
Victorian leisure gardens
Peters seminary campus
garden -foodfarm + Estate entrance + + Agroforestry Radical coexistance with nature
form re-adaptation + Revive view points
Built
+ +
MASTERPLAN APPROACH +
Glasgow
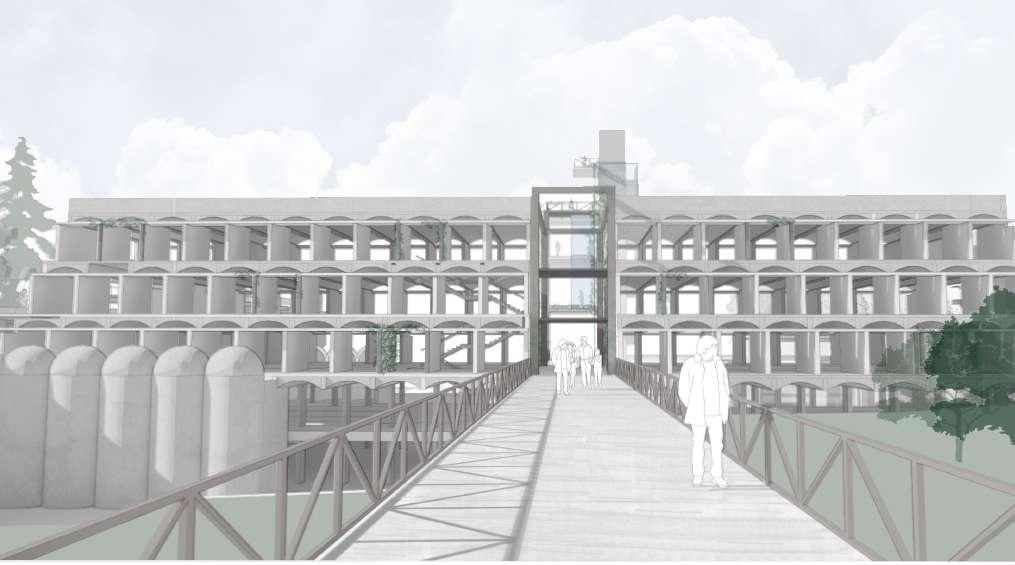
EXPLORAT I O N VIEW POTENTIALREFURB I S H TNEM +
seminary Retreat
Cardross, Uk University of the West of England Masters of Architecture (MArch) UWE MArch_2022 2nd year Revit,Sketchup,Adobe Photoshop
St. Peter‘s
centre _ Refurbishment _
Demolition
The approach of demolition is the proposed to divide the main building into two more maneagable blocks. Otherwise the demolition is limited by enhancing the repurposing approach in the whole scheme.
Refurbishment
The refurbishment strategies are applied to the singular cells designed in the upper floors. In terms of spatial comfortability the multiple cells are combined to provide the larger space.
Restoration
The most significant central space ( the space of the original chapel) undertakes the restoration approach to keep the essence of building design. This space is therefore understood as the most prominent space in terms of volumetric capacity and athmosphere.
Extension
In the context of the re-adaptation aim of the whole scheme the new extension is applied in terms of east facade and the new built forest pavilion extending the main building towards North. The new extension provide the better link to the surrounding forest area.

Refurbished Restored New facade extension Demolished
Interior central gardens Vertical garden
Internal Circulation Interior gardens
Refurbishment of the singular cells
Restoration of main central spaces
Complex re-adaptation with facade extension
Accomodation Activity floor Altar space Main chapel space Main seminary building Entrance corridor Forest
+
pavilion + + + + REFURBISHMENT APPROACH
St. Peter‘s seminary Retreat centre _ Refurbishment _ Cardross, Uk

Revit,Sketchup,Adobe

Groundfloor plan

11
1 2 3 3 4 5 6 7 8 8 9 10 12 13 13 14 15 + + + + + + + + + + + + + + + + + New walls Existing walls Original plan New extension Structural columns Plant room Graffity wall worth to preserve New facade extension Circulation + Spatial integration 0 5 10 15 20m + Entrance Symbiotic living Spiritual space Individual spiritual experience Individual interaction with nature Accomodation Symbiotic living Experience Knowledge and exploration Application Nature reconnection through knowledge Altar space +Concept + 1 Interior garden 2 Re-designed Altar 3 Libraries/study space (side chapels) 4 Exhibition space 5 Tea room 6 Restaurant 7 Green atrium 8 elevator 9 Study space 10 Staircase - Vertical circulation 11 Therapy Counseling centre 12 Kilmahew estate Museum 13 Activity room 14 Toilets 15 Caffee
University of the West of England Masters of Architecture (MArch) UWE MArch_2022 2nd year
+
Photoshop
,,Plants are the silent spectators of anthropocentrism, ending up as disposable, temporary decoration at best, despised invasive weeds at worst,,
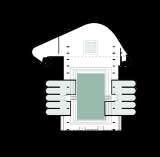


Plants matter
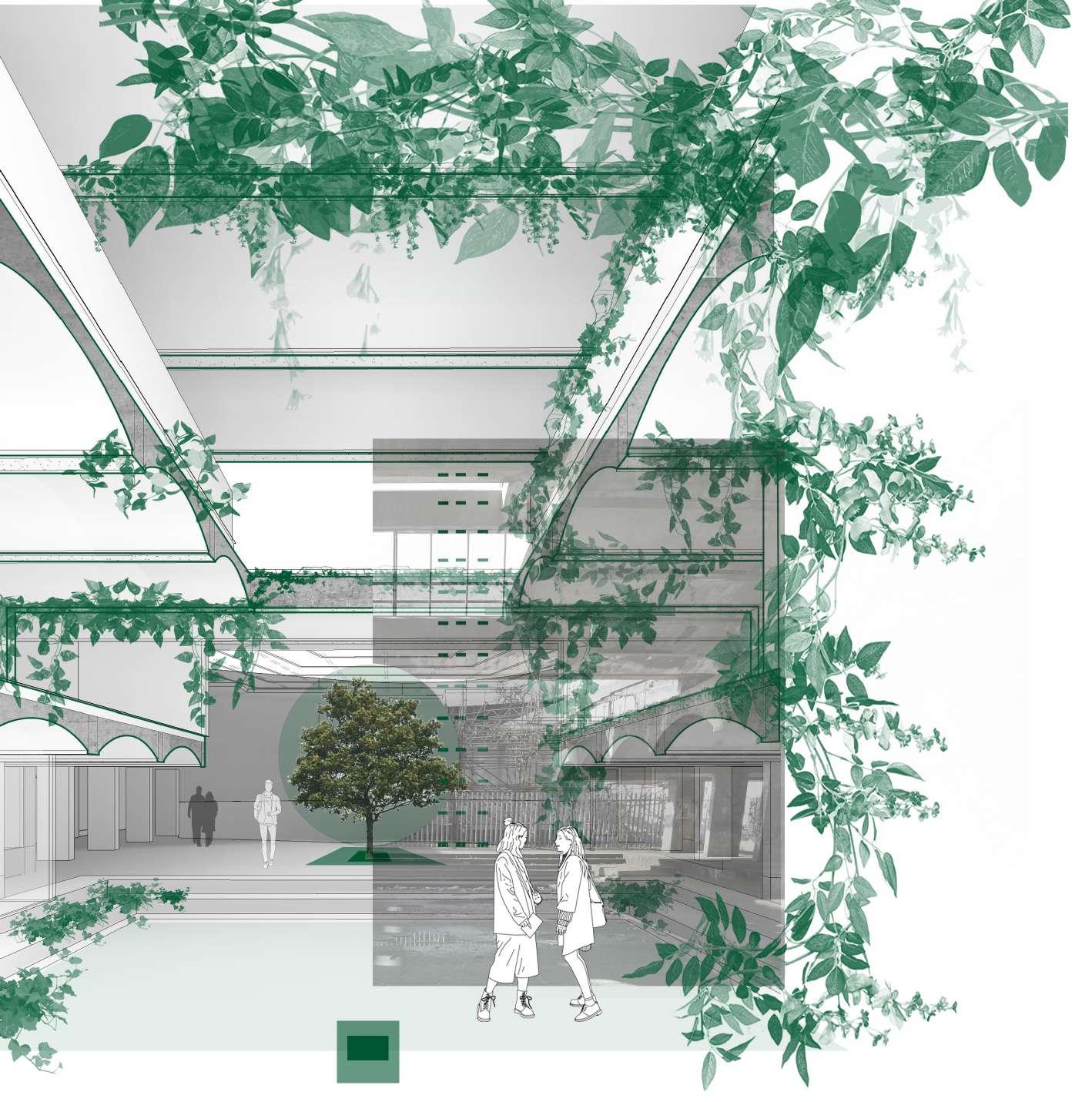
Chapel of nature + INTERIOR GARDENS
Side chapels Altar Central space
Concept
Spatial dynamic
St. Peter‘s seminary Retreat centre _ Refurbishment _ Cardross, Uk

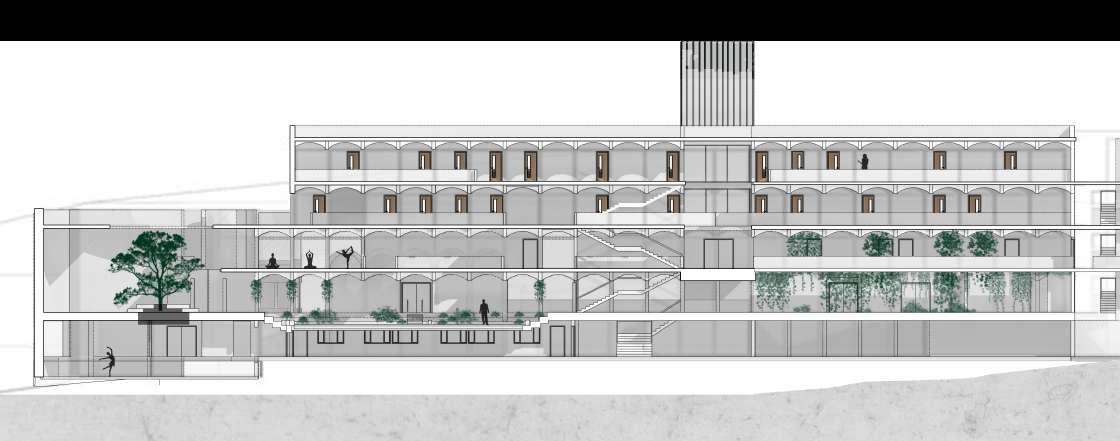

St. Peters seminary Retreat centre + + ACCOMODATION Green atrium Meditation room STUFF ROOMS GREEN ATRIUM CIRCULATION ALTAR OF NATURE YOGA/MEDITATION DANCE/MUSIC/ART + + + + + Interior garden/EVENT St. Peters main building Yew tree Kilmahew estate identity specie DANCE/EVENT Vertical garden + + + + + ACCOMODATION LIBRARY INTERIOR GARDEN LIBRARY MEDITATION YOGA DANCE Central atrium Side chapel + + Central interior garden
University of the West of England Masters of Architecture (MArch) UWE MArch_2022 2nd year
Photoshop +
Revit,Sketchup,Adobe
Vertical facade garden
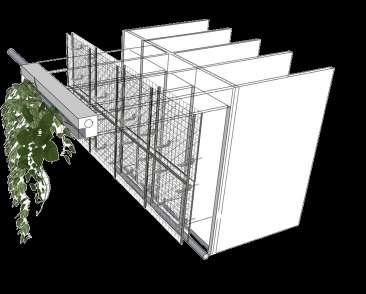

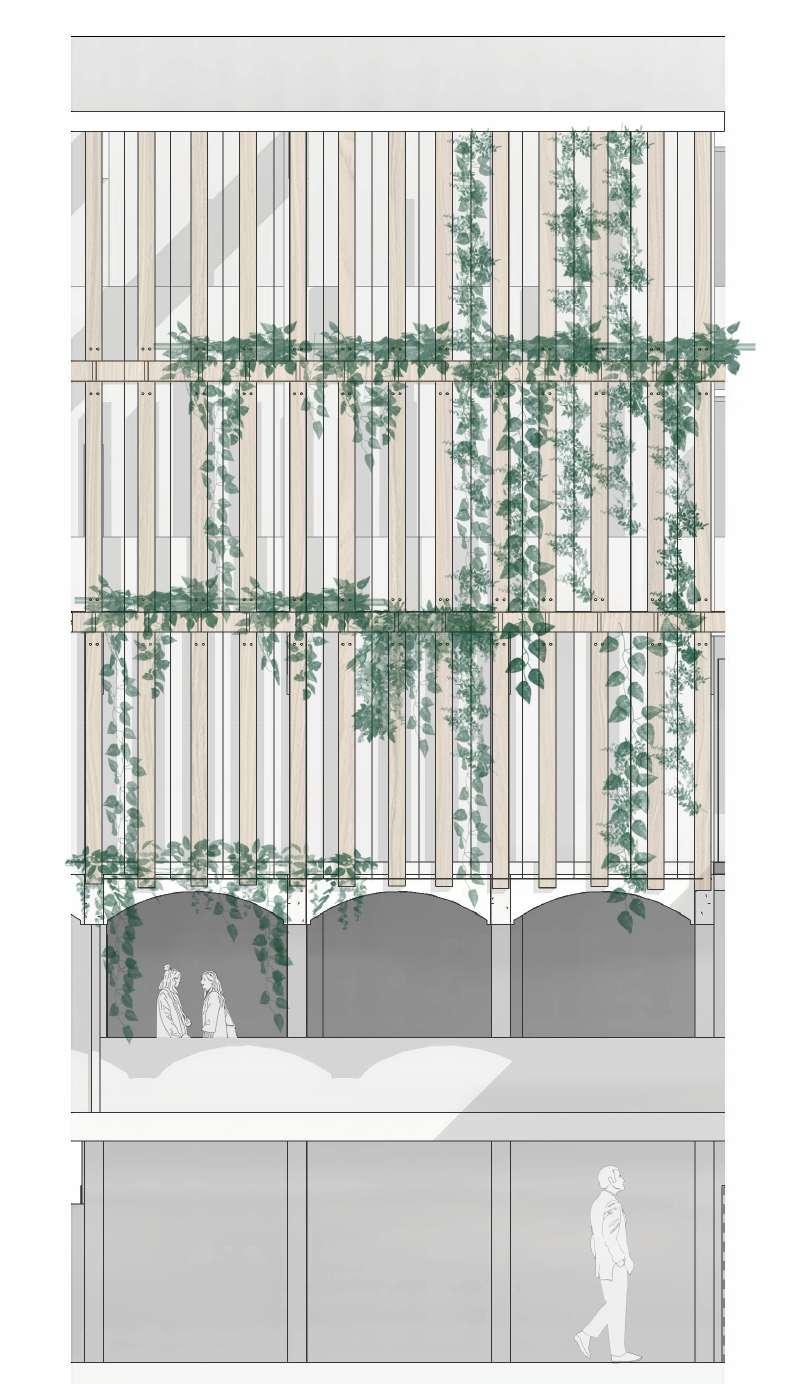

The facade extension works on the principles of the solar gain regulating facade system structurally solved by glulam timber supportive structure. The extension provide the close integration within the natural surrounding.

seminary Peters seminary building G ro w gni p stnal raction/com-
+ DETAIL
Green Vertical facade
+ + +
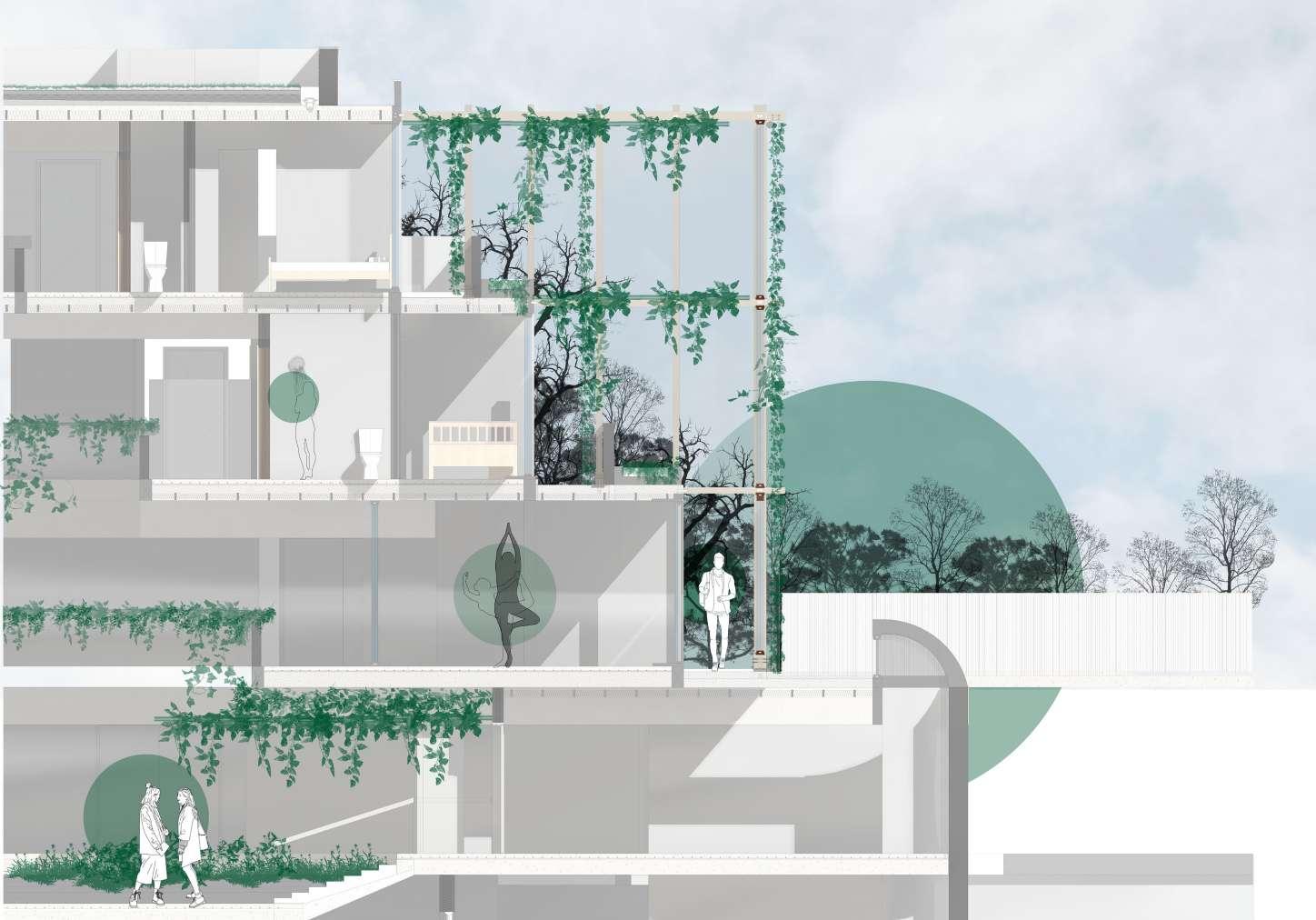
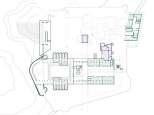
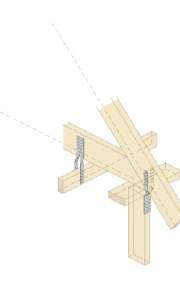


Detail 01 Kilmahewestate Chapelgarden Yogaand med i t a t i o n Acco m o noitad dnoW e r i n g + + Glulam joint Glulam structural joint Glulam metal fixing
seminary
centre
Refurbishment
Cardross, Uk University of the West of England Masters of Architecture (MArch) UWE MArch_2022 2nd year Revit,Sketchup,Adobe Photoshop + + +
St. Peter‘s
Retreat
_
_
Glulam extension structure
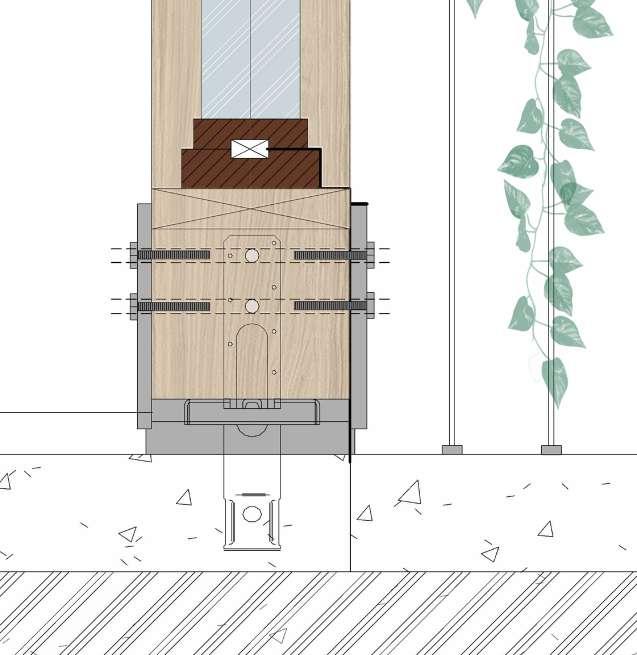
Timber window frame
Double glazed window
Metal strings ( plant hanging support
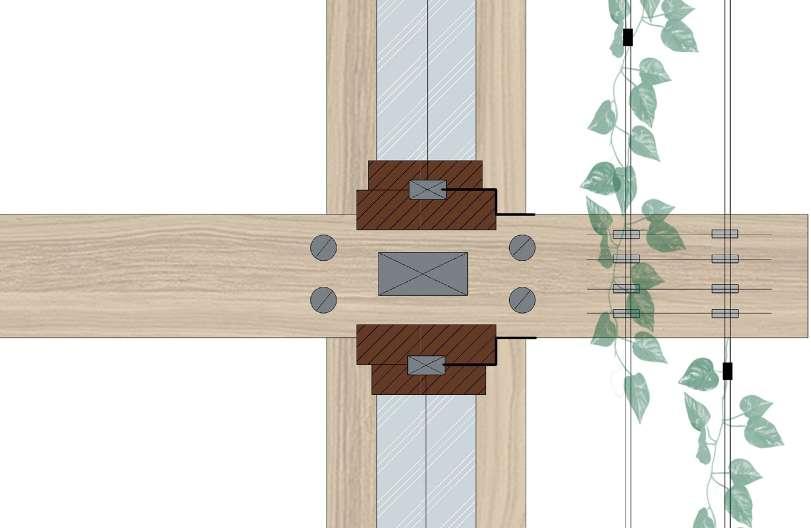
Plants
Metal fixing
Glulam metal joint
Metal fixing
Glulam beams
Glulam metal joint
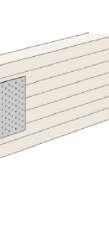


Glulam metal joint (fixed to structural beam)
Concrete floor slab
Concrete structural beam
DETAIL +
St. Peter‘s seminary Retreat centre _ Refurbishment _ Cardross, Uk

UWE MArch_2022
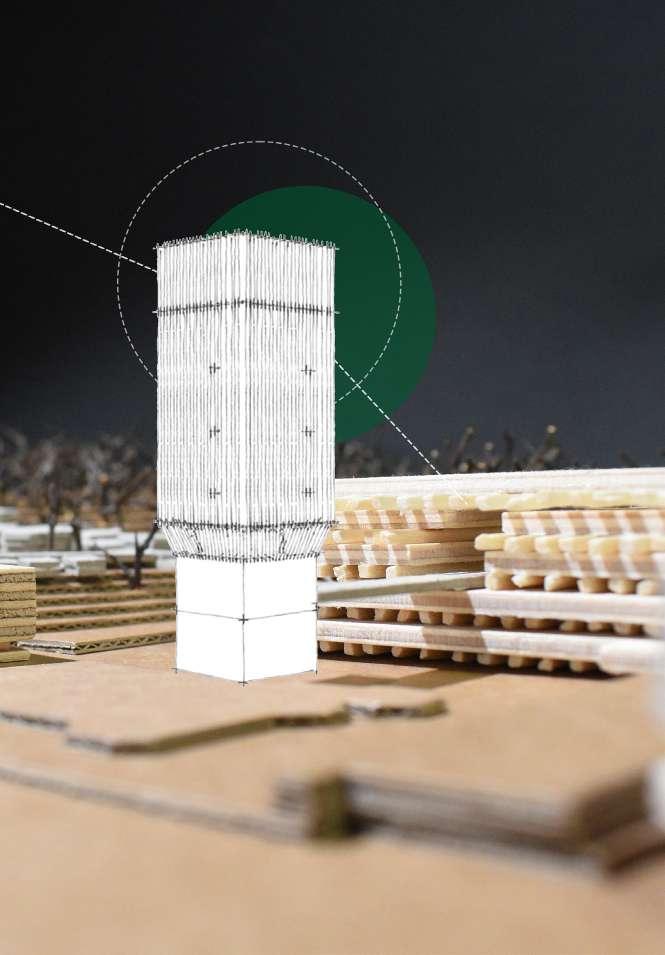
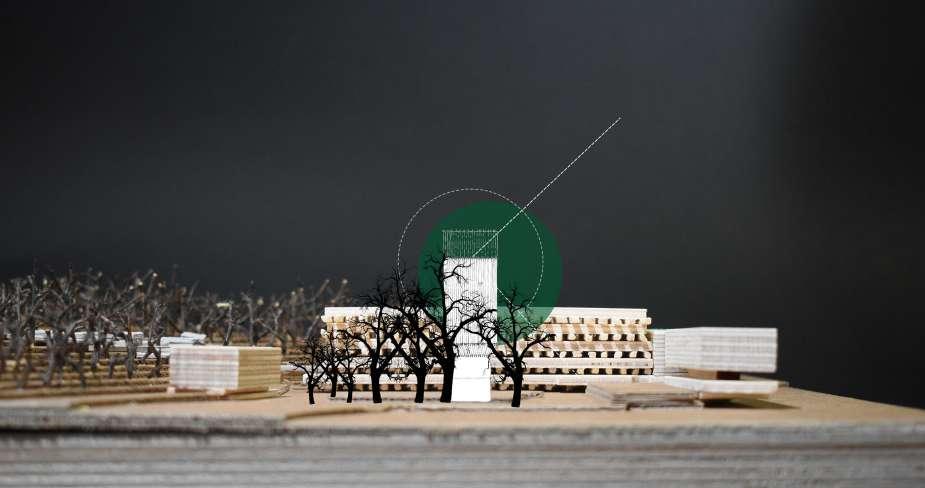 Bridge entrance
West courtyard
Bridge entrance
West courtyard
MODEL
Kilmahew estate tower
University of the West of England Masters of Architecture (MArch)
2nd year
Revit,Sketchup,Adobe Photoshop
Facade extension - vertical garden - glulam timber structure
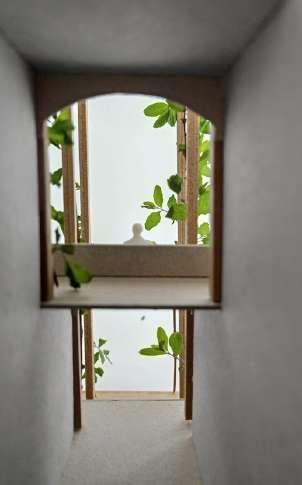
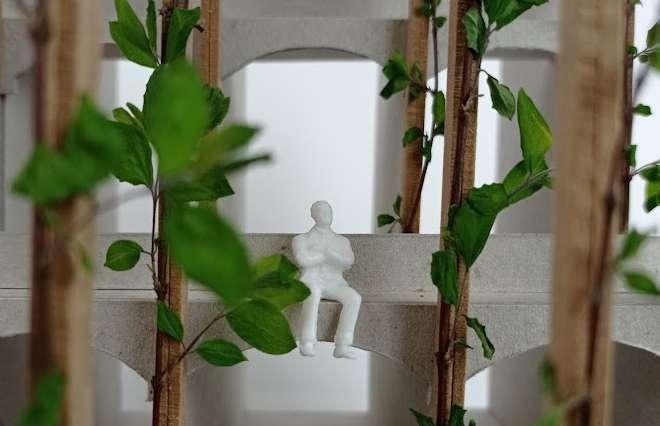
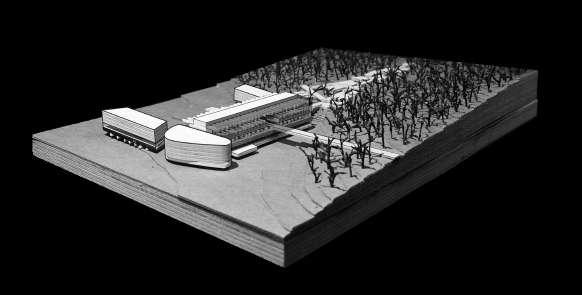


Concrete original structure Zig zag form
Refurbished structure
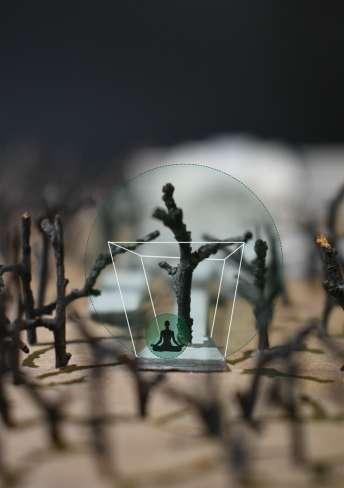
+ Facade extension structure Vertical planting Irrigation system -rain water collection
Peters seminary concrete structure Visitor experienceclose connection to nature
St.
1:50 vertical facade model
+ + + +
1:500 site model
Forest pavilion
+ +
Vertical garden
Vertical garden
I am happy to discuss more details in person. Thank you for the consideration.
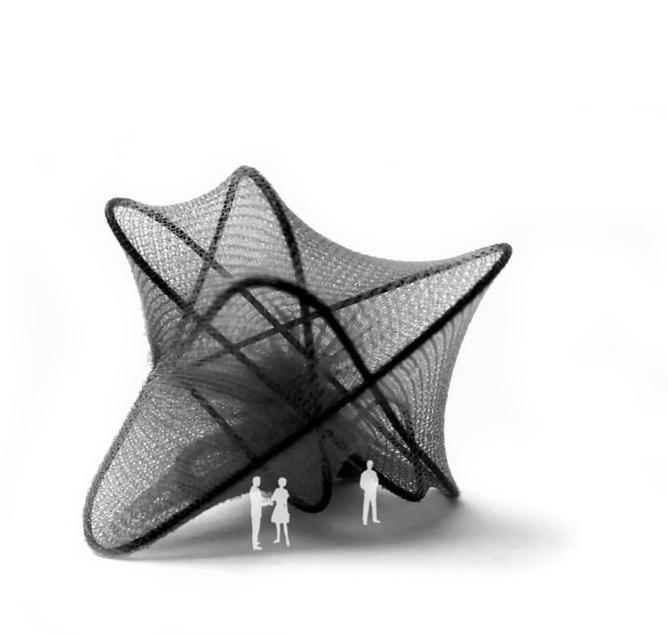
Phone +420 601 321 533 E-mail anna.hribova@gmail.com Linked in l www.linkedin.com/in/anna-hribova Instagram hribova.archi
Anna Hribova Contact:
Bachelor of Architecture and Planning _UWE Masters of Architecture _UWE











































 Temple Meads studios
Public transport
Temple Meads Train station
Temple Meads studios
Public transport
Temple Meads Train station










 Section AA
Section AA
















































 meeting proposal
31-32 Portland Square
meeting proposal
31-32 Portland Square












































































 Bridge entrance
West courtyard
Bridge entrance
West courtyard






