ELEMENTAL HEALTH
Outpatient Chemotherapy Center

CAPSTONE PROJECT | CIAR 6500 | Studio 5 | Anna Helsel
Reason why...

“This place is making me sicker,” is what my dad used to say when I tookhimtogethischemotherapytreatment.AlthoughIdidn’tknow anything about interior design at that time, I understood what he meant because the facility was depressing. It had no natural light and the clinical blue chairs gave a cold and unwelcoming feeling. The space was designed with only delivery of medical service and treatmentinmind;nothowthespacewouldimpactpatients.
Fortunately, I now know that design can affect how people feel and that nature-inspired design can positively impact a patient’s outcome. With this knowledge in mind, I want to create an outpatient chemotherapy infusion center where all patients feel comfortableandcalm.


Reason why...
Lifetime Chance of Getting Cancer in America: Cancer Treatment Options & Chemotherapy:
1 in 2 for men
Hormone Therapy Bone Marrow Transplantation Radiation
Targeted Immunotherapy Surgery
39.9% in US
1 in 5 people before 75
CHEMOTHERAPY
Most common and most well-known type of cancer treatment
Uses drugs to kill cancer by targeting any rapid growing cells
Medication is delivered through IV, injection (shots), or as pills
Kills both cancerous and healthy cells
Data from American Cancer Society

3
1 in
for women
STATEMENT OF INQUIRY
Elemental Health
Outpatient Chemotherapy Center

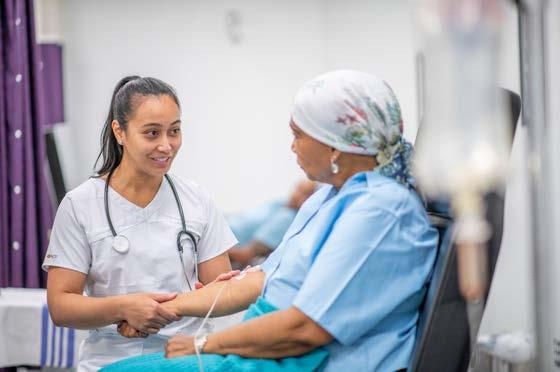




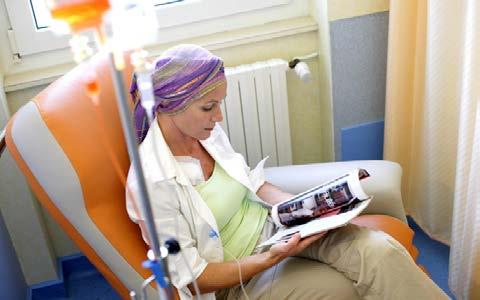

In healthcare, it is especially important to create an environment that feels safe, protected, and fosters comfort and calmness. The proposed Elemental Health Outpatient Chemotherapy Center will incorporate clean, soothing colors, and flexible design with WELL Certification standards that emphasize human health to create a comfortable and relaxing environment forallusersofthespace.

RESULT + CONCLUSION
IMPROVEPATIENTOUTCOMESWITHDESIGNbycreatingasoothingenvironmentforpatientsandcaregiverstolowerstressanddiscomfort!
Biophilic Design
Maximizedtheuseofbuildingcurtainwallandwindowstoaccessnaturallight
Createdandviewtonature(greenroof&healinggarden)
Usedbiophilicandnatureinspiredmaterialsandfinishes

Human-Centered

Provided control of space (controlled lights, adjustable furniture, and privacy)
Created diverse range of space
Created intuitive space with an effective way-finding and easy of circulation
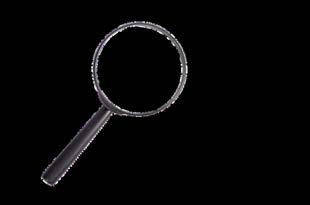
*Postive distraction space
Evidence Based
Built environment can influence people's feeling and health
Positively affect patient outcomes with evidence-based design and research
Integrating biophilic elements can lower stress, promote patient wellness and increase caregiver's productivity
Utilized WELL Standards into desing
SITE ANALYSIS 9905 Medical Center Dr. Rockville, MD 20850





MedicalCenterDr.Office Children'sNationalHealthSystem Maryland Rockville Population Health Health Care Spending Montgomery County
MODEL
on Adventist Healthcare's Rockville Campus,
to Adventist Healthcare Shady Grove Medical Center
Montgomery County, Maryland. Site(AquilinoCancerCenter) CenterforAdvancedWoundHealing andHyperbaricMedicine AdventistHealthcare Rehabilitation AdventistHealthcareShadyGrove MedicalCenter Emergency AdvancedPathology Associations,Inc ParkingGarage Adventist HealthCare Campus Map N 68,155 $8,602/ capita Patient to clinician: 723 to 1:
SITE
Located
adjacent
in
THE BUILDING
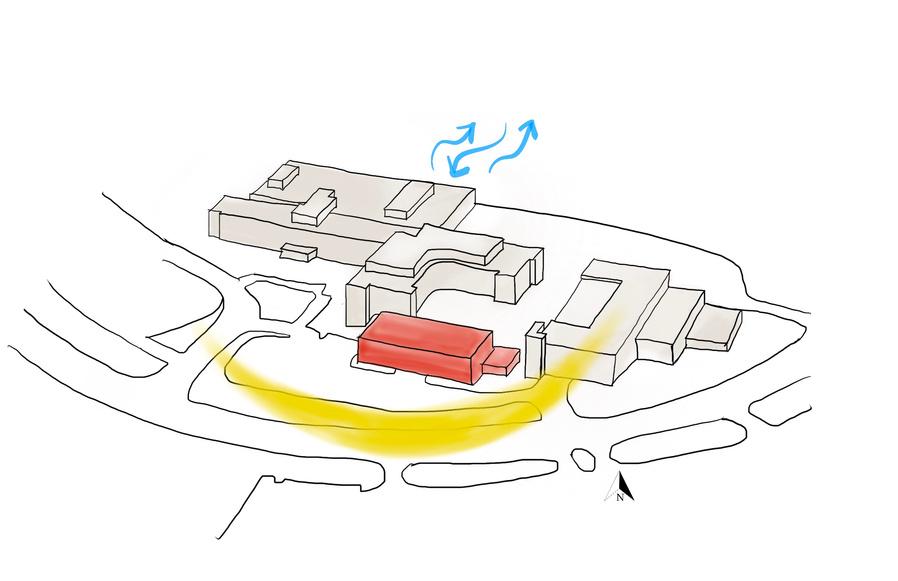


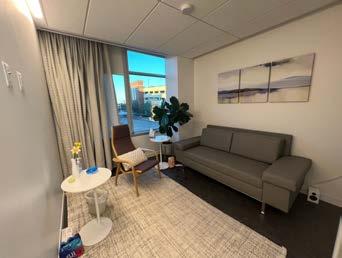
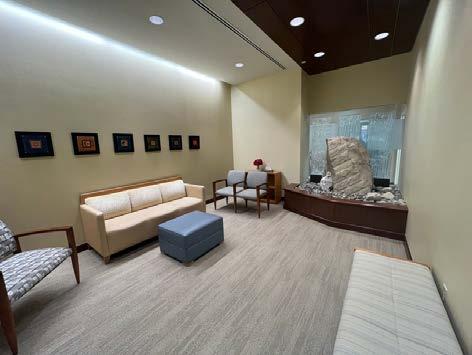


CURRENTUSE: AQUILINOCANCERCENTER PROPOSEDUSE: ELEMENTALHEALTHOutpatientChemotherpyCenter Radiation Oncology Medical Oncology Oncology Clinic & Support 20,800 SF 14,500 SF 16,200 SF 1st FLOOR 2nd FLOOR 3rd FLOOR
View from Entrance (Reception)
Meditation Room Therapy Room Oncology Lab & Support Chemotherapy TOTAL 35,300 SF
Infusion Area 20,800 SF 14,500 SF 1st FLOOR 2nd FLOOR SUN STUDY
The building is facing SW with glass partition walls on the right corner. During the Summer Solstice, the building will receive the most natural light from 12:40 - 5:00 PM
During the Winter Solstice, the building will receive the most natural light from 10:20 AM to sunset at 4:49 PM



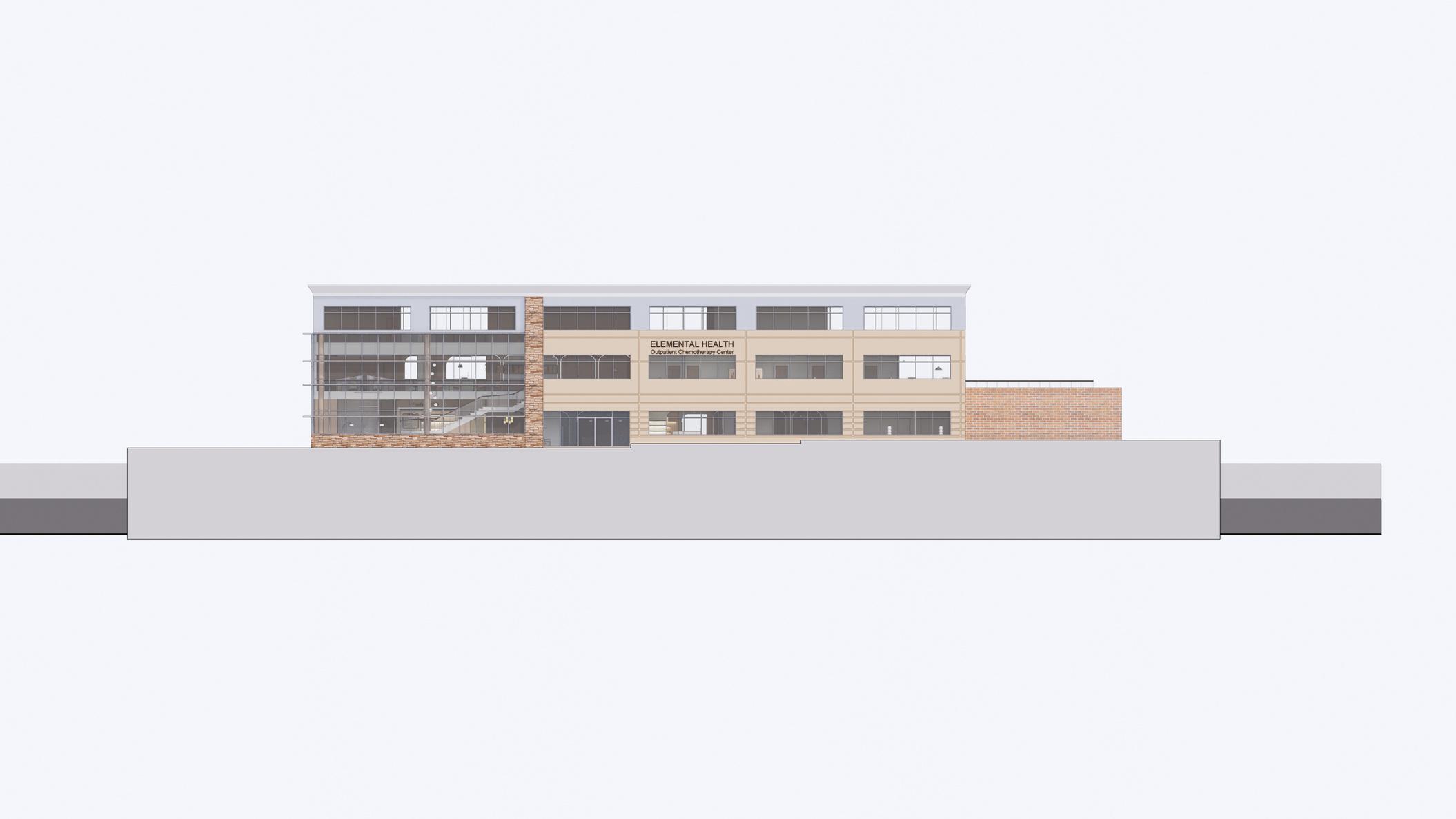

N
Location Map SITE ELEVATION PROPOSED SITE ELEVATION Vicinity Map Site Location Plan
SITE MAP SITE ELEVATION
BUILDING PHOTOS







1 2 5 3 6 6 4 3 4 5 2 1
Paronamic view of the building
View from the right side of the building
Back side of the building
Glass curtain wall (right corner)
Left side of the building with attached radiation room
View from the right corner of the building
MODELS
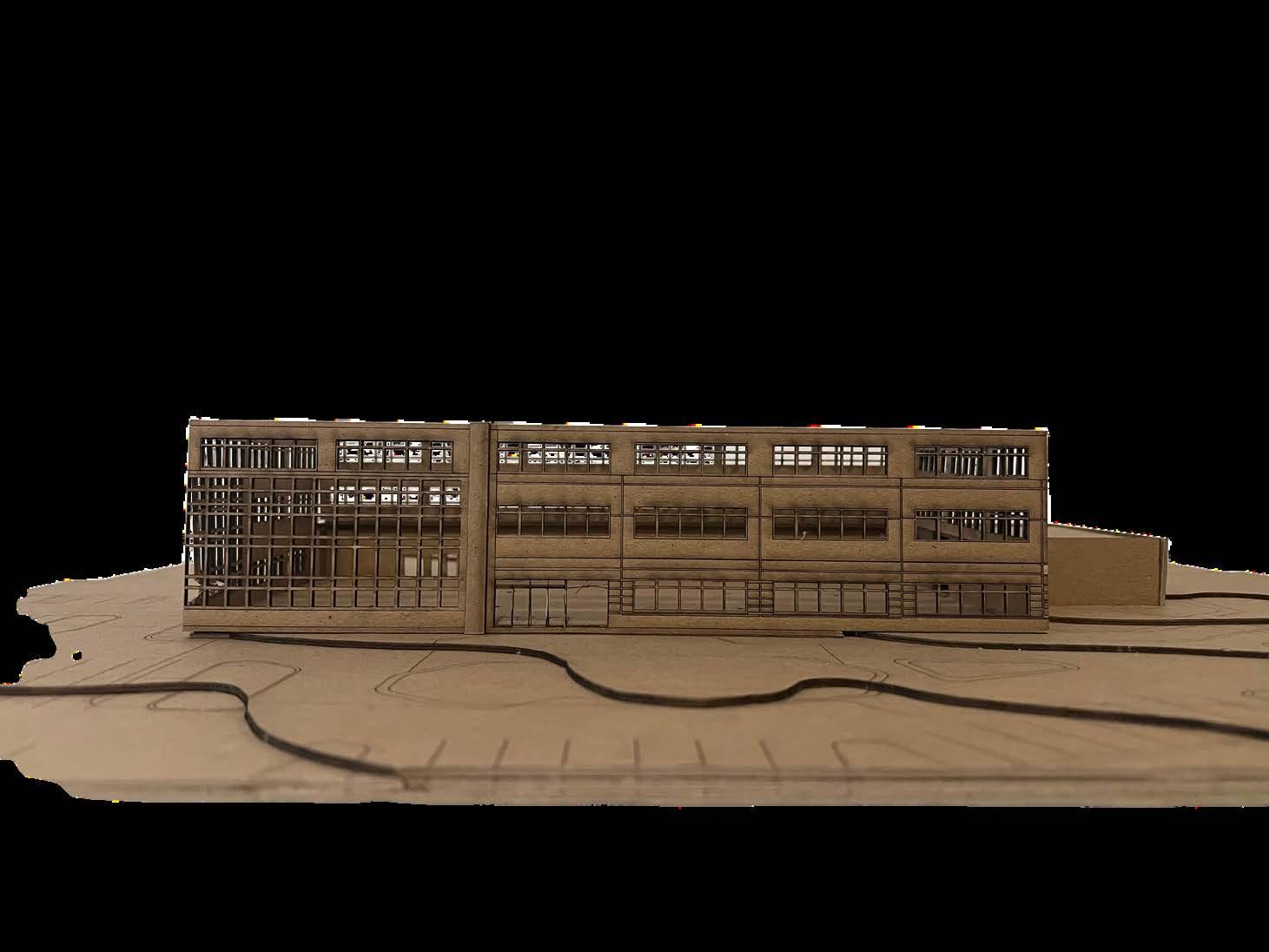


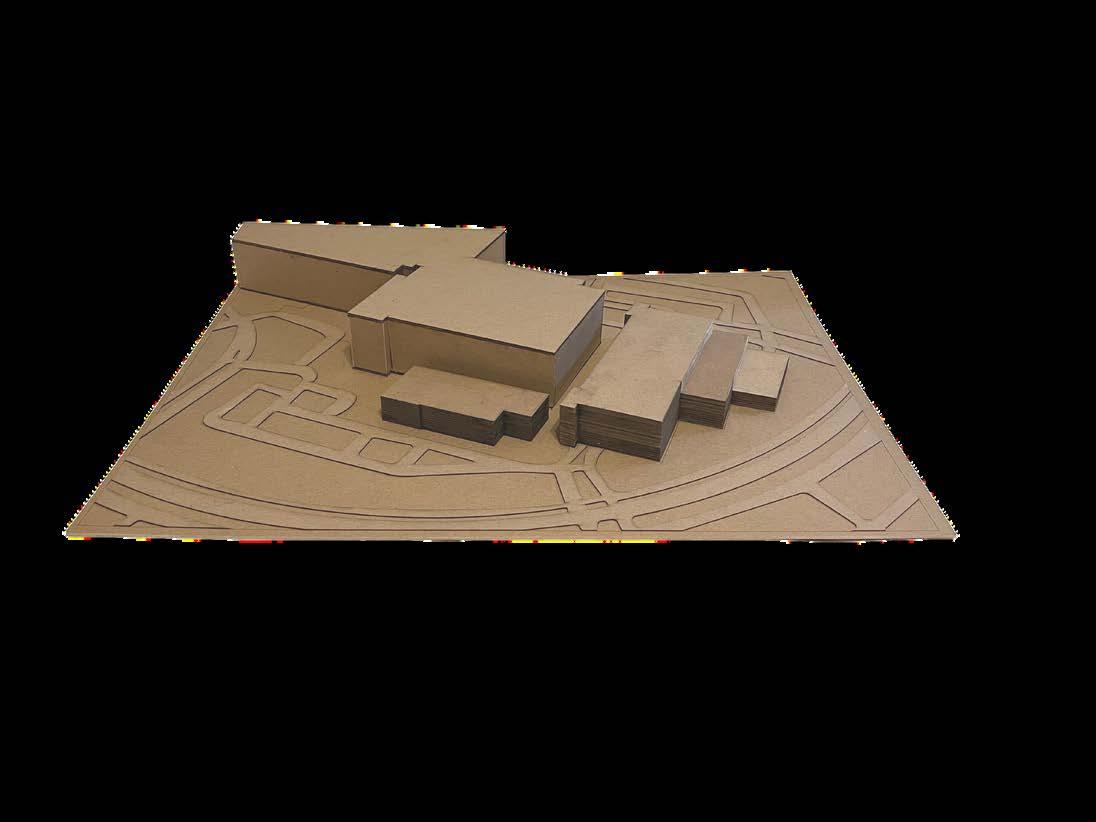 Site Model
Site Model with Topology
Building Front
Original Building_Level 1
Site Model
Site Model with Topology
Building Front
Original Building_Level 1
PATIENT JOURNEY MAP

POSITIVE DISTRACTION
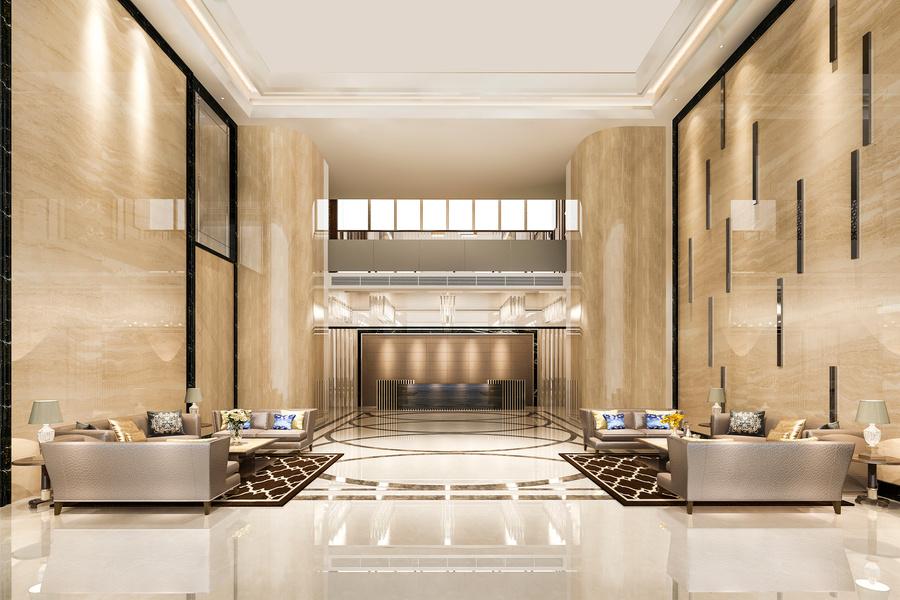

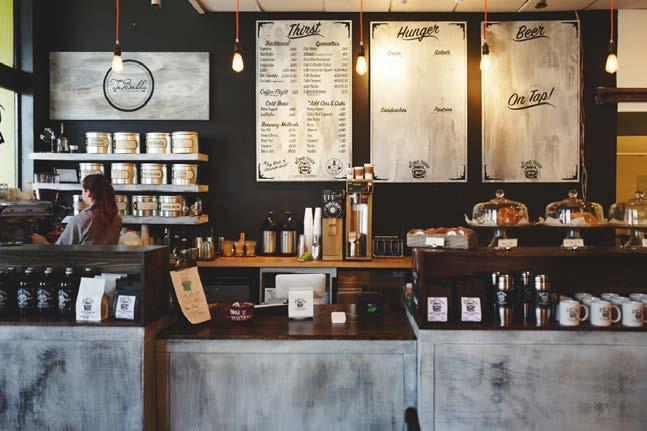
Enters the building Cafe Pharmacy Boutique Lounge Check-in Waiting Area Phlebotomy Waiting Area *Positive Distraction (Avg. wait time 1 hr.) Discharge Sent to Infusion *Positive Distraction (30 min. to 8 hours) Sent Home Positive Lab Result Negative Lab Result *Positive Distraction Space Ideas: Cafe Library Lounge Pharmacy Enclaves Business Center Quiet Corner Boutique shop Chapel Meditation Room Multi-purpose Nourishment
CONCEPT DEVELOPMENT
PROBLEM:
Chemotherapy isn’t something that excites or makes people happy. How can interiors of the space help people feel comfortable? Protected? Give them control?
CONCEPT ITERATIONS:







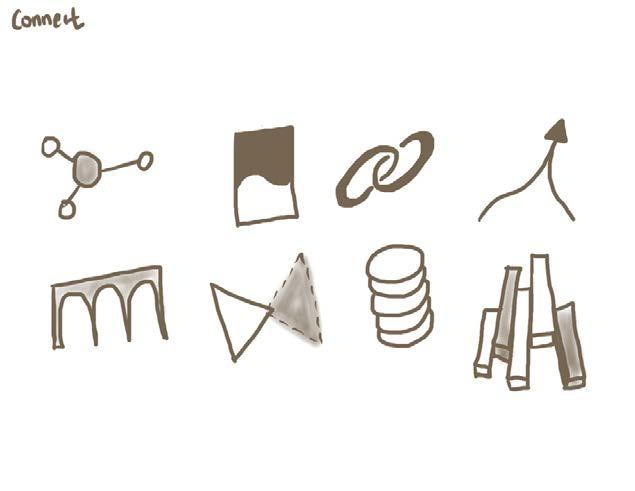



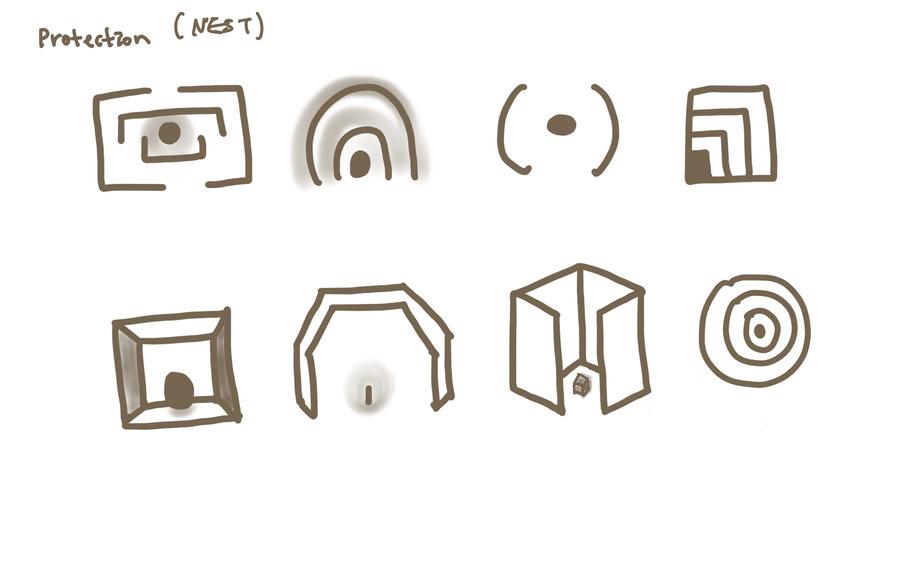
Nested Enclaves:



Connection
Thresholds
SOLUTION:
Nested enclaves will accommodate a patient’s privacy preference and make each patient feel at home based on that individual preference and give them the control in their enclosed space.
Plan Elevation Section NESTED ENCLAVES
FINAL CONCEPT DEVELOPMENT

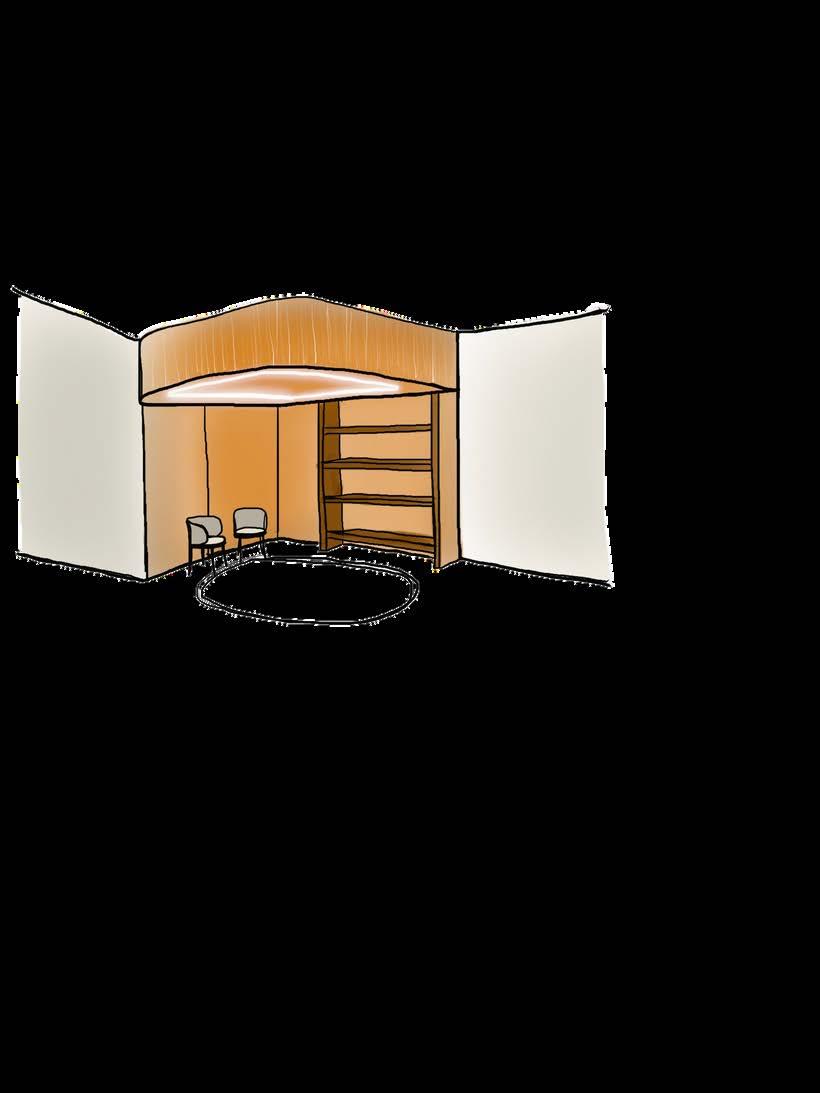

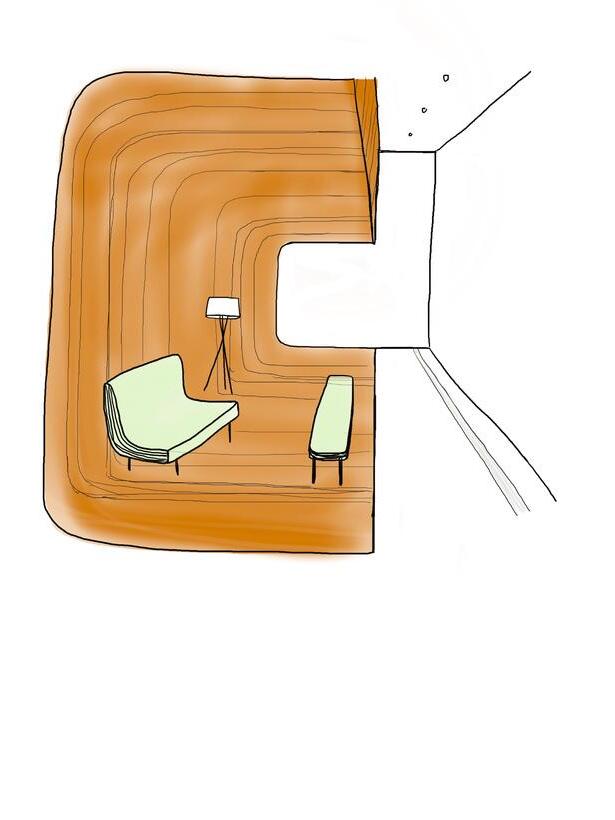
PROTECTION THROUGH ENCLAVES
Architectural Photo Collage

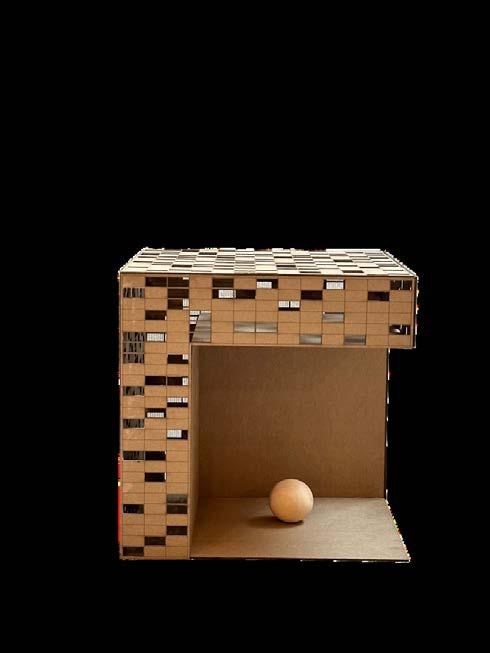

CONCEPT


ENCLAVE
"aseparatespaceorgroupwithinalargerone"
Empathizedbyemotionaldistressandvulnerabilityofpatientsandtheir families,enclavespaceswillprovideasenseofprotectionandacontrol.
Enclaveswillalsoaccommodateusers'privacyandofferadiverserange ofspaceforitsusers.



 Corner Enclaves Corridor Enclaves (carved) Enclave with materials and ceiling
Corner Enclaves Corridor Enclaves (carved) Enclave with materials and ceiling
RENDERED FLOOR PLAN_Level 1

Level 1 KEY: 1 2 3 4 5 6 7 Lobby Cafe Seating Business Center Delivery Entrance Custodian's Closet Storage Cafe Corner Enclave Restrooms Boutique Self Check-in Reception Records Waiting Area Lab Blood Lab Storage Books Pharmacy Elevators Corridor Enclaves Conference ADA Restroom Staff Restroom Staff Lounge Locker Room Quiet Area Therapist Office Nutritionist Office Chapel Seating Chapel Storage Chapel Meditation 8 9 10 11 12 13 14 15 16 17 18 19 20 21 22 23 24 25 26 27 28 29 30 31 32 33 ENTRANCE 12 18 17 20 16 15 10 4 5 6 7 3 2 1 8 9 11 19 13 14 22 28 29 21 23 24 25 26 31 30 33 32 27 N 0 10 20 30
LEVEL 1 CIRCULATION

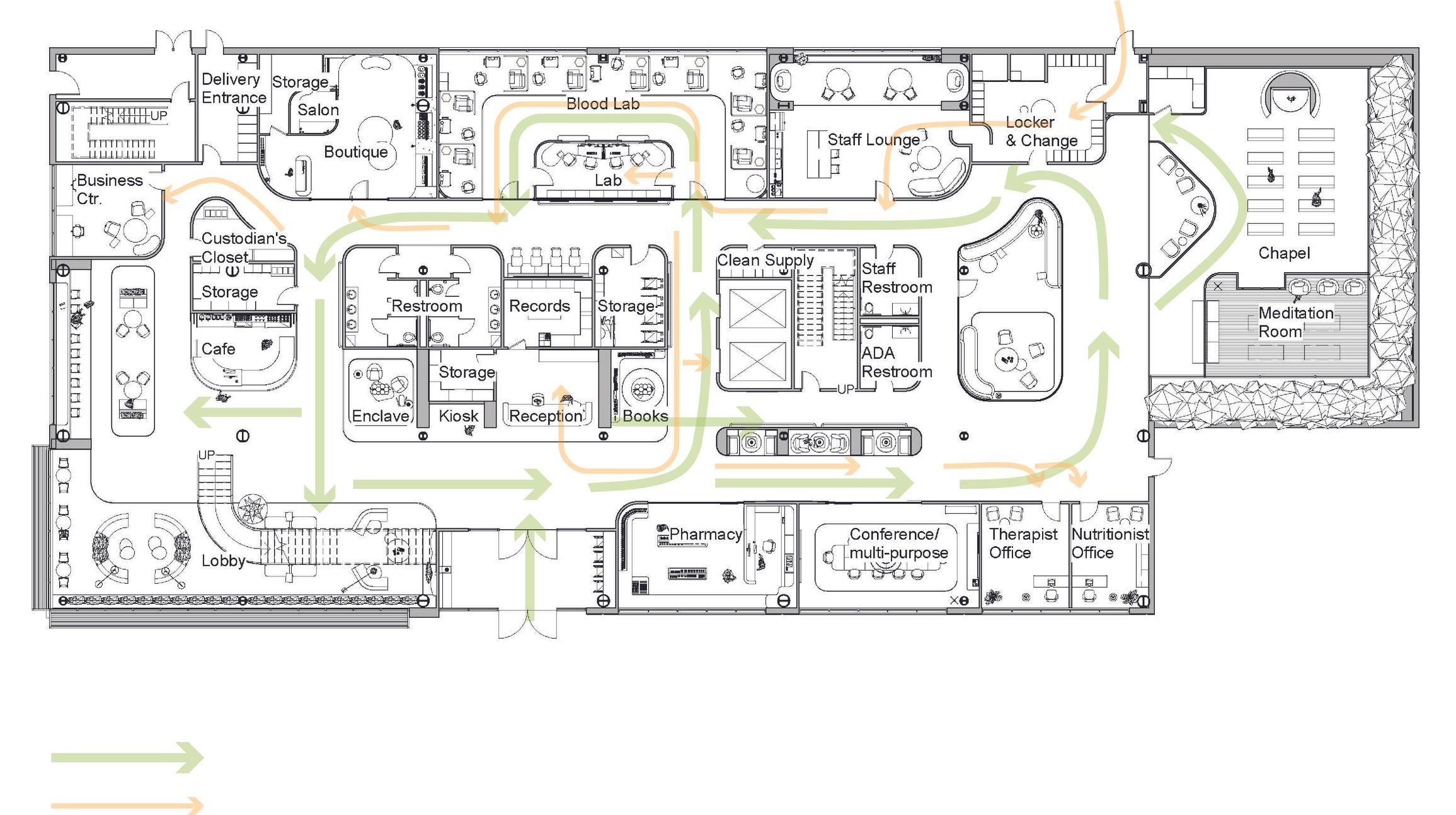


Patient Staff 0 10 20 30 50 FT N

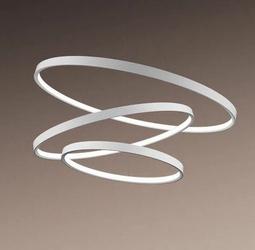



N
0 10 20 30 50 FT
RCP_Level 1 Level 1 Reflective Ceiling Plan
MarsetIlluminacion Discoco Pendant
Lumenwerx RIM Multiple Pendant
4"&6"RecessedLED FritzHansen Concert Pendant Moooi Valentine Pendant
RENDERED FLOOR PLANS_Level 2

N
OPEN TO BELOW Level 2 KEY: 1 2 3 4 5 6 7 Semi-Private (Single) Library Hybrid Nurse Nurse Station Semi-Private Restrooms Nourishment Bar seating Table seating Medication Prep. Enclave Seatings Medical Storage Reception Waiting Area Exam Room Doctor's Office Elevator Lobby Soil Linen Staff Lounge Infusion (Bed) Infusion (Lounge) Wheelchair Parking Staff Restroom ADA Restroom Storage ADA Infusion Family Lounge Hand wash & Lounge Open Bay Infusion Green Roof 8 9 10 11 12 13 14 15 16 17 18 19 20 21 22 23 24 25 26 27 28 29 30 31 17 1 2 4 6 10 12 13 9 8 7 5 3 14 15 15 15 16 16 16 26 28 27 27 29 30 31 3 24 25 29 22 22 23 21 20 11 18 19 0 10 20 30




Patient 80 120 100 CLEAR FLOOR SPACE (FT) Open Bay Semi-Private_Small FGI Required: 70SF FGI Required: 80 FGI Required: 80 Semi-Private_Large Staff 0 10 20 30 50 FT N
LEVEL 2 CIRCULATION
RCP_Level 2
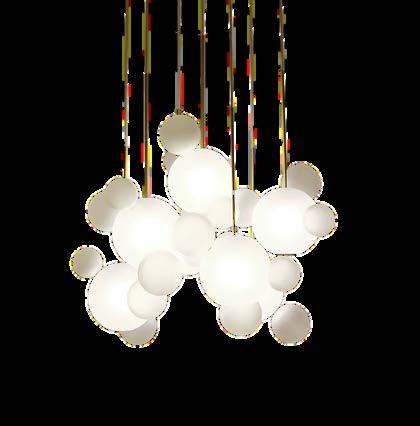





OPEN TO BELOW

0 10 20 30 50 FT
Level 2 Reflective Ceiling Plan
Lumenwerx RIM Rounded Pendant
FaroBarceelona LED Ceiling Lamp
FritzHansen Concert Pendant FritzHansen Concert Pendant
4"&6"RecessedLED
Bulbsquare Modern Atom Mickey Head Bubble Glass Ball

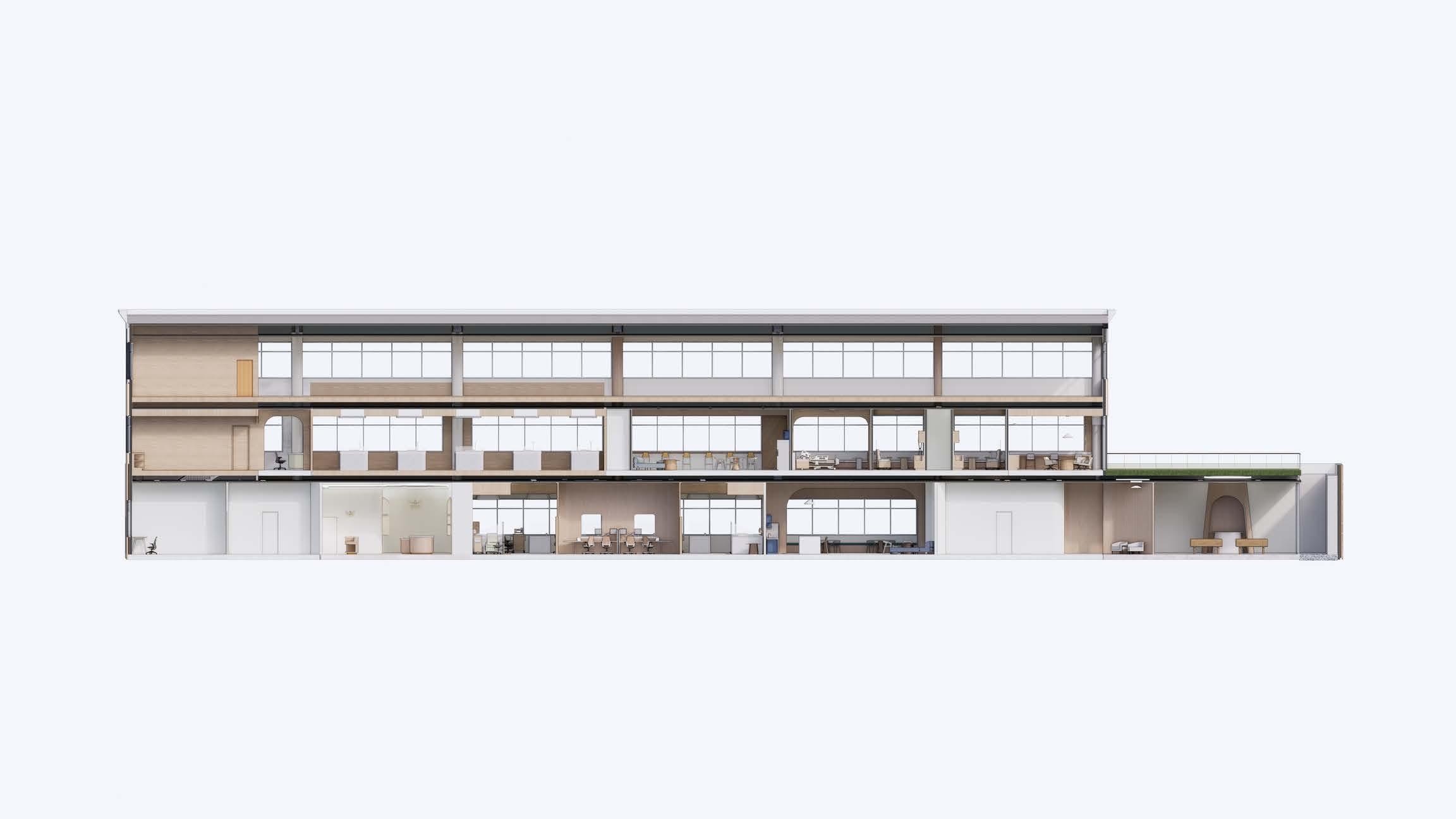



1
1 Long Section (Main corridor Enclaves
2 SECTIONS 3
2 Long Section (Lab & Infusion Areas)
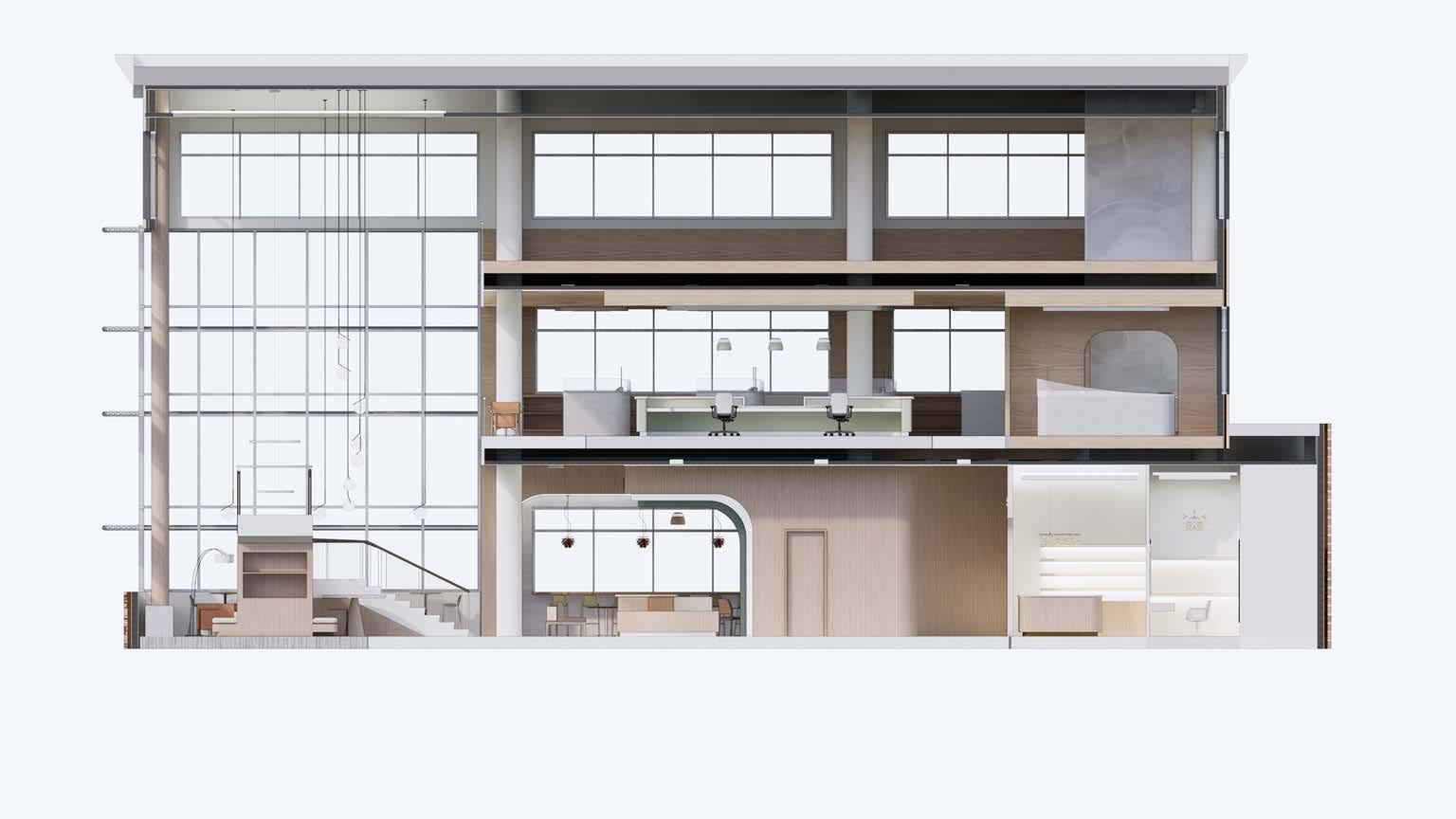




SECTIONS
2 Short Section (Curtain Wall & Cafe)
1 Section Callout (1 Fl & 2Fl Waiting enclaves)
3 2
3 Short Section (Quiet Space & Nurse Station)
ENTRANCE
RENDERED PERSPECTIVE (Patient Journey)


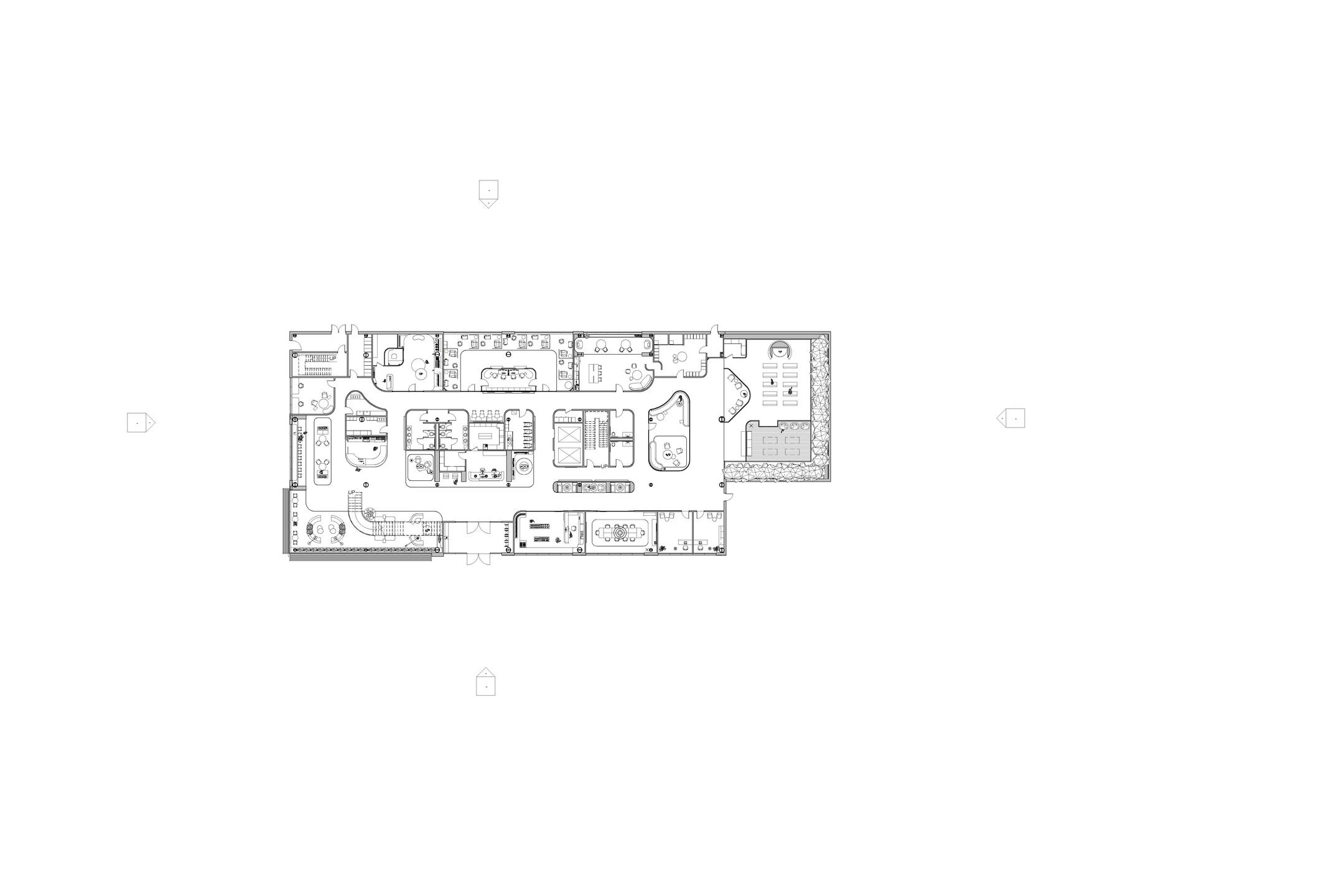

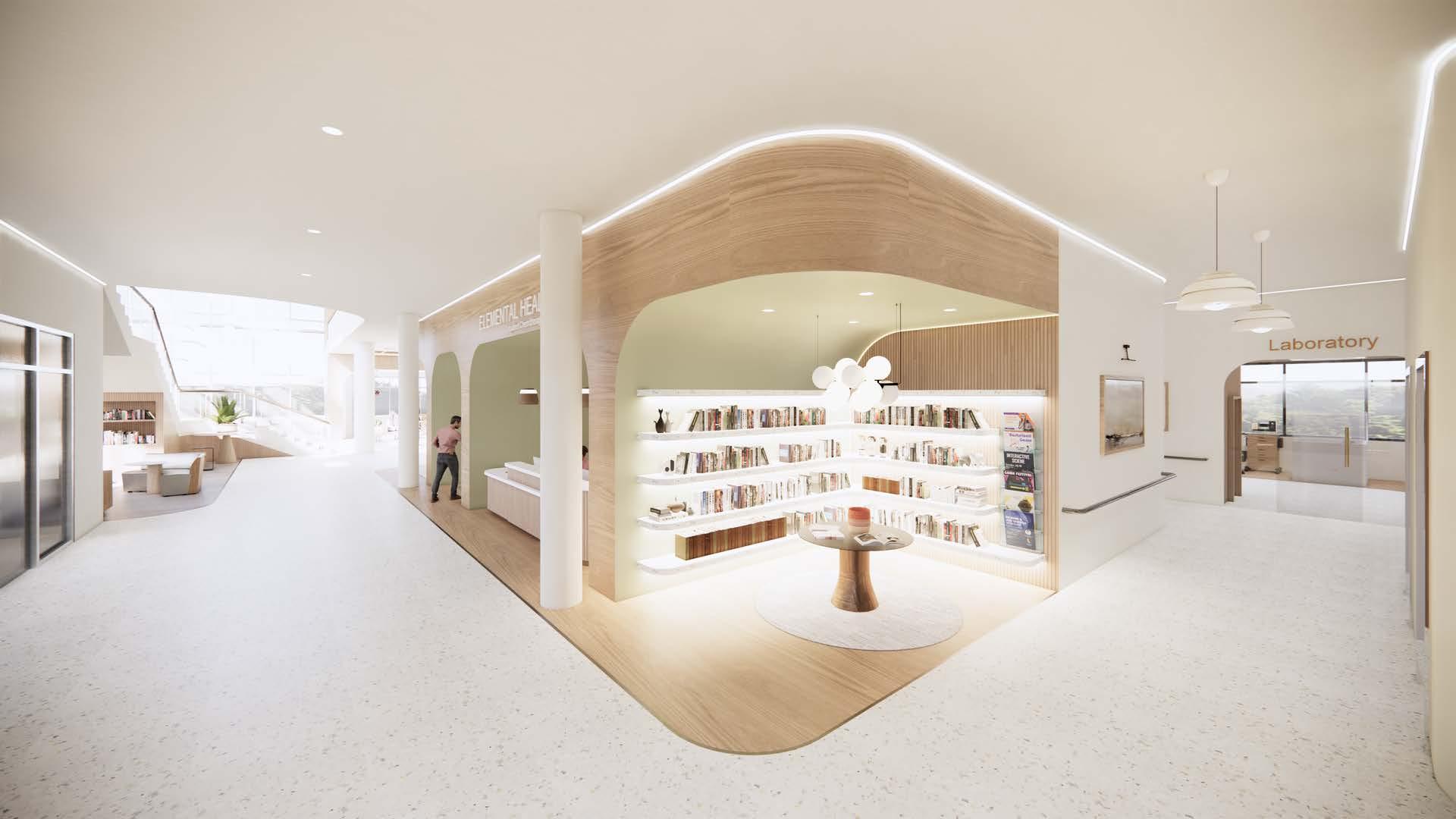

GRAB - A - BOOK *Positive Distraction
AXON_Blood Lab



Entrance Exit
BLOOD LAB
One-way circulation






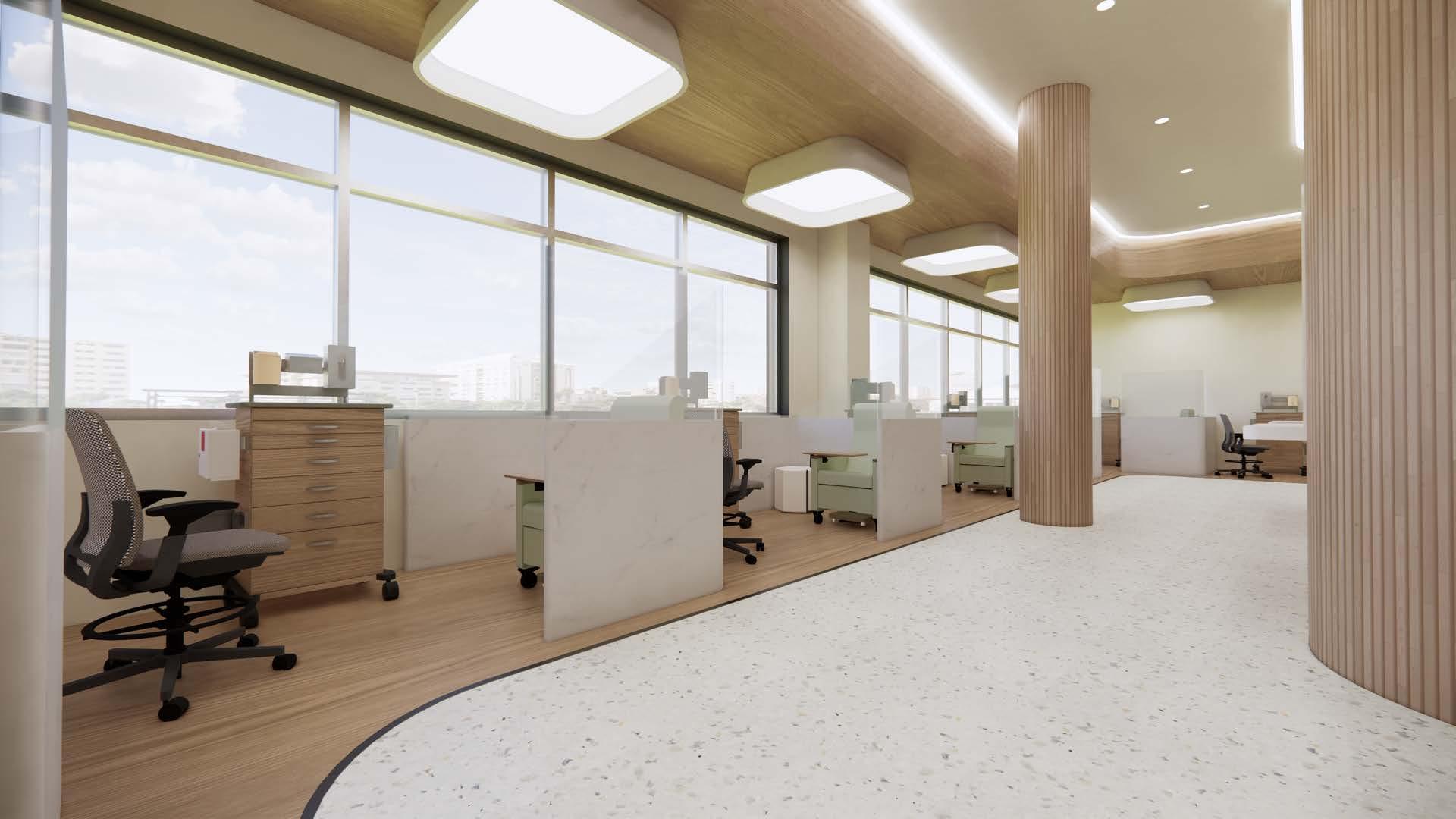
SERENDIPITY BOUTIQUE











*Positive Distraction

Boutique Entrance Try-on Room


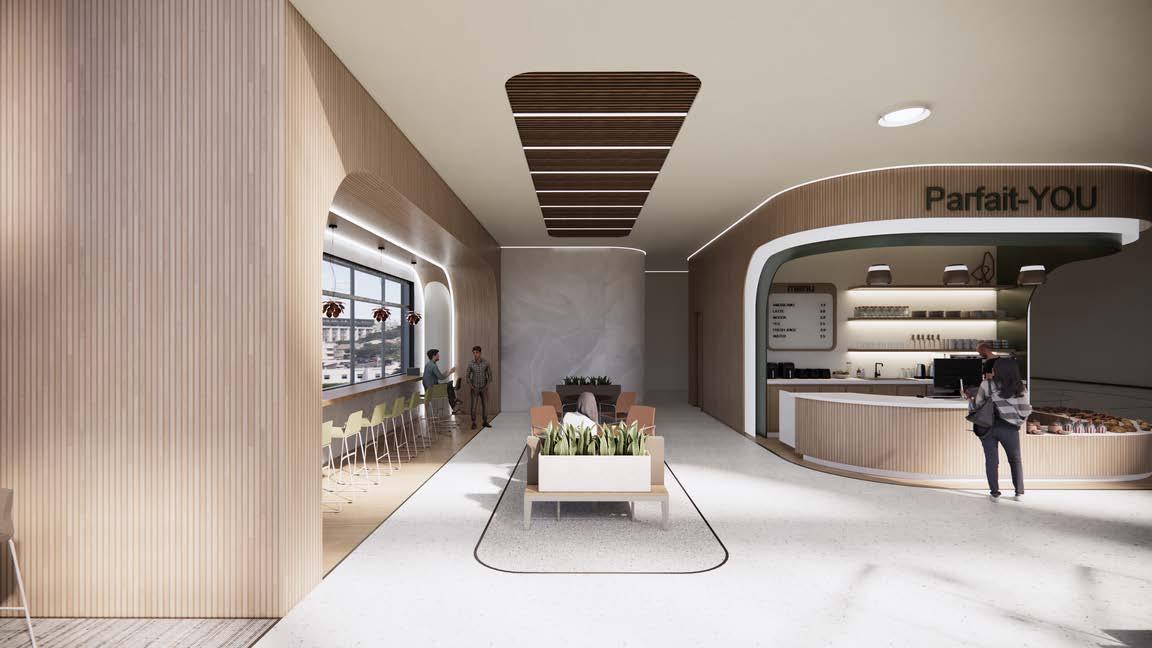

 View to Parfait-You Cafe
View to Parfait-You Cafe
LOBBY

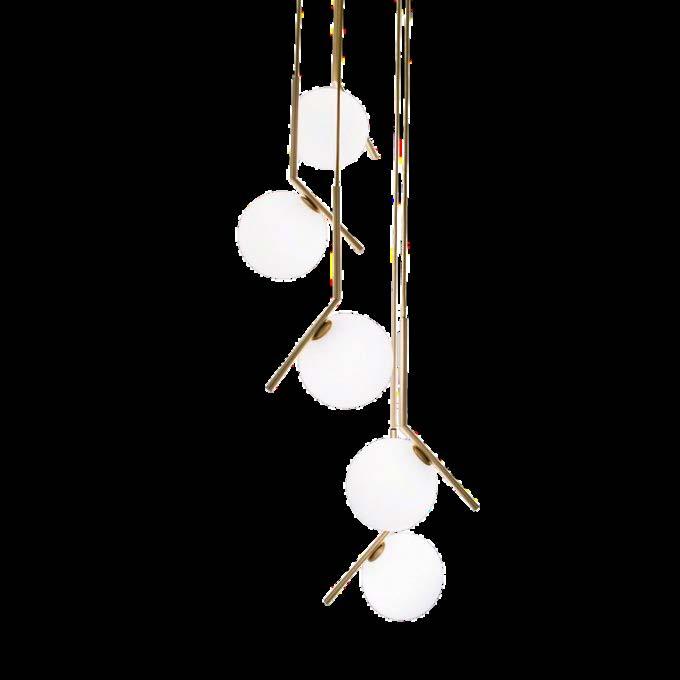
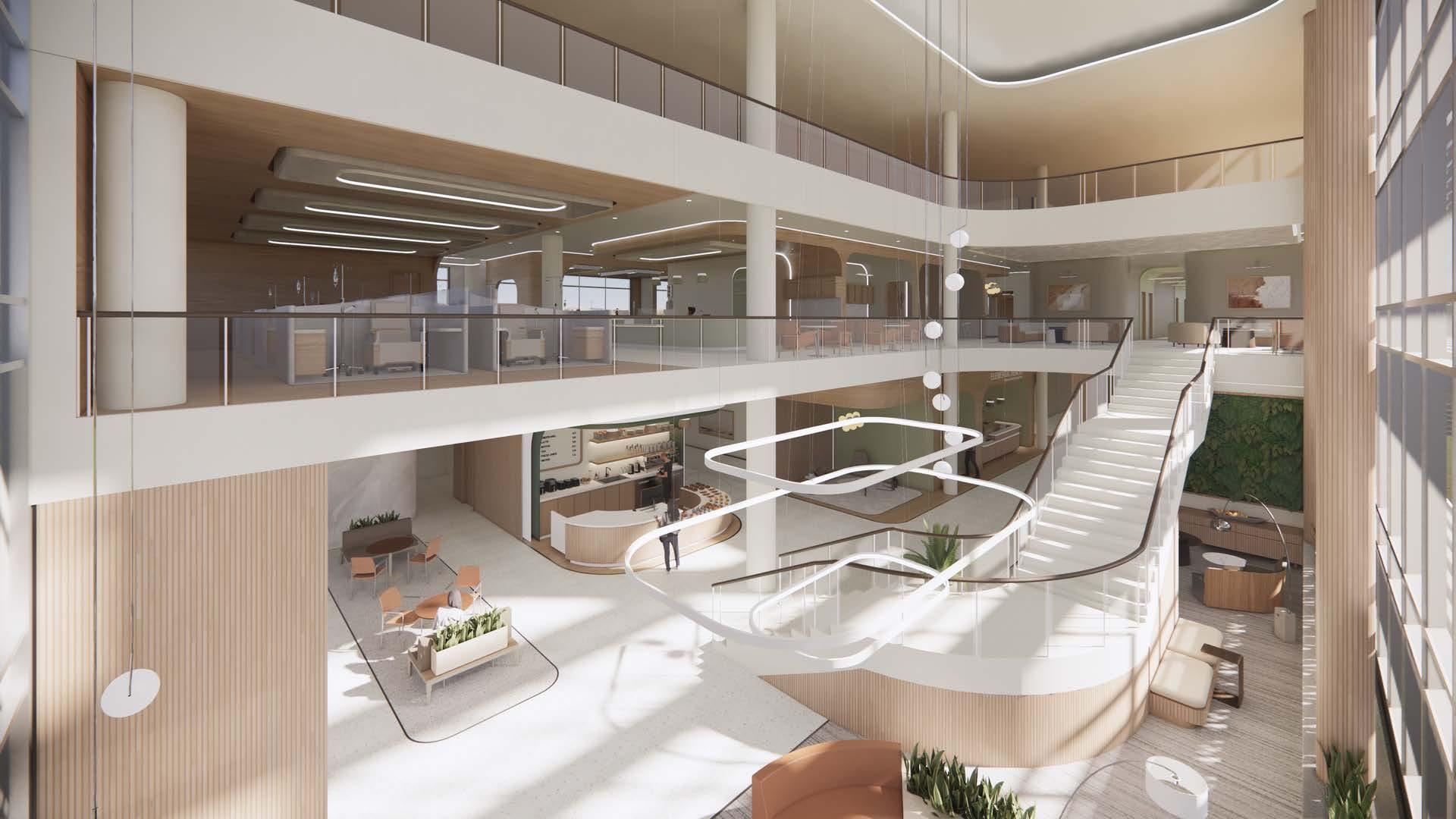

*Bird's Eye View to see the space as a whole
LOBBY
Flos
IC Pendant Lights
WAITING AREA & CAFE





 Blu Dot Circula Side Table & Bolia Saga Arm Chair
View from Corner Enclave
View from main corridor
Abstracta Holly Acoustic Pendant
Blu Dot Circula Side Table & Bolia Saga Arm Chair
View from Corner Enclave
View from main corridor
Abstracta Holly Acoustic Pendant


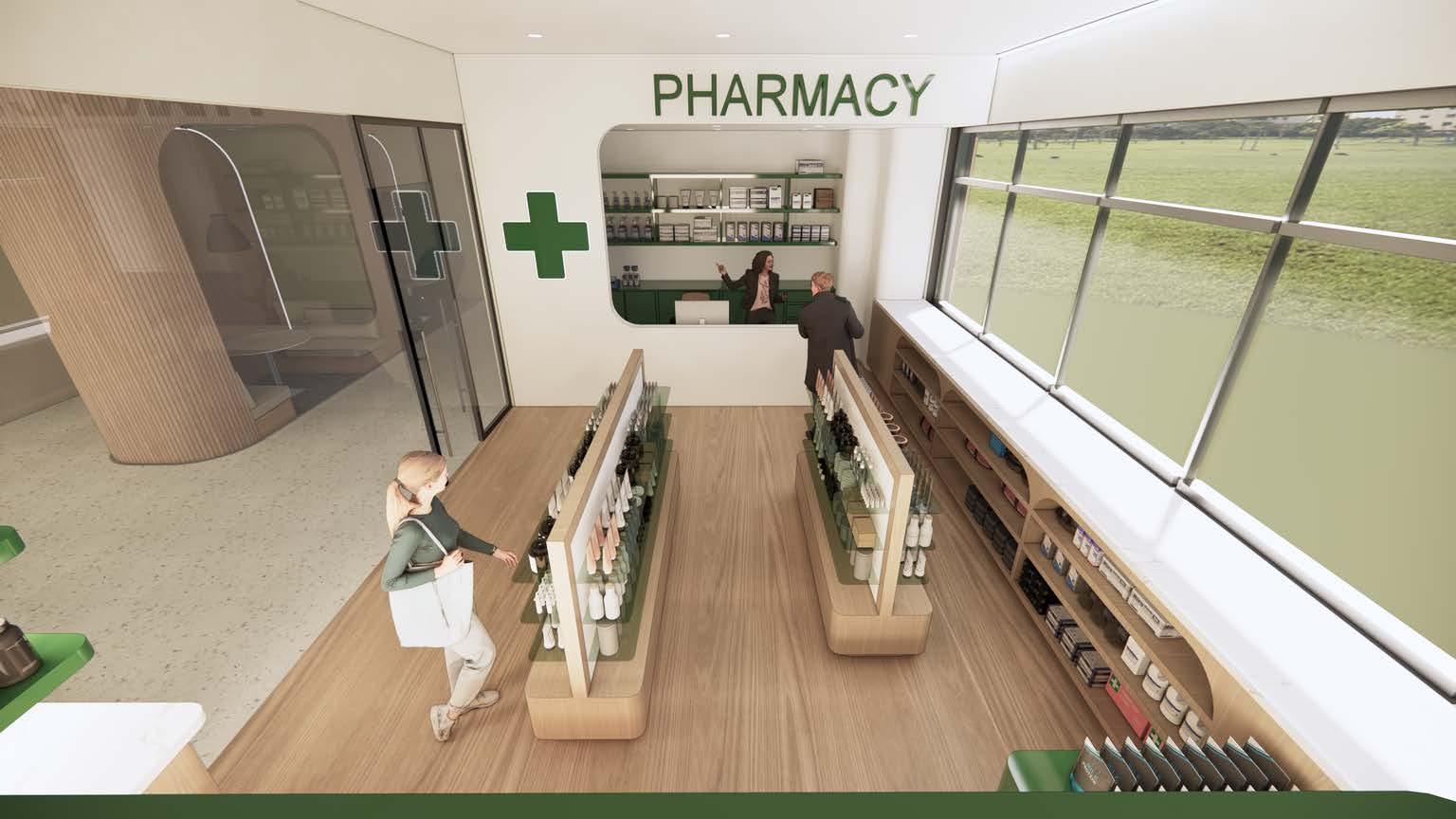

*Positive Distraction
PHARMACY
CORRIDOR ENCLAVES


Provides privacy and control
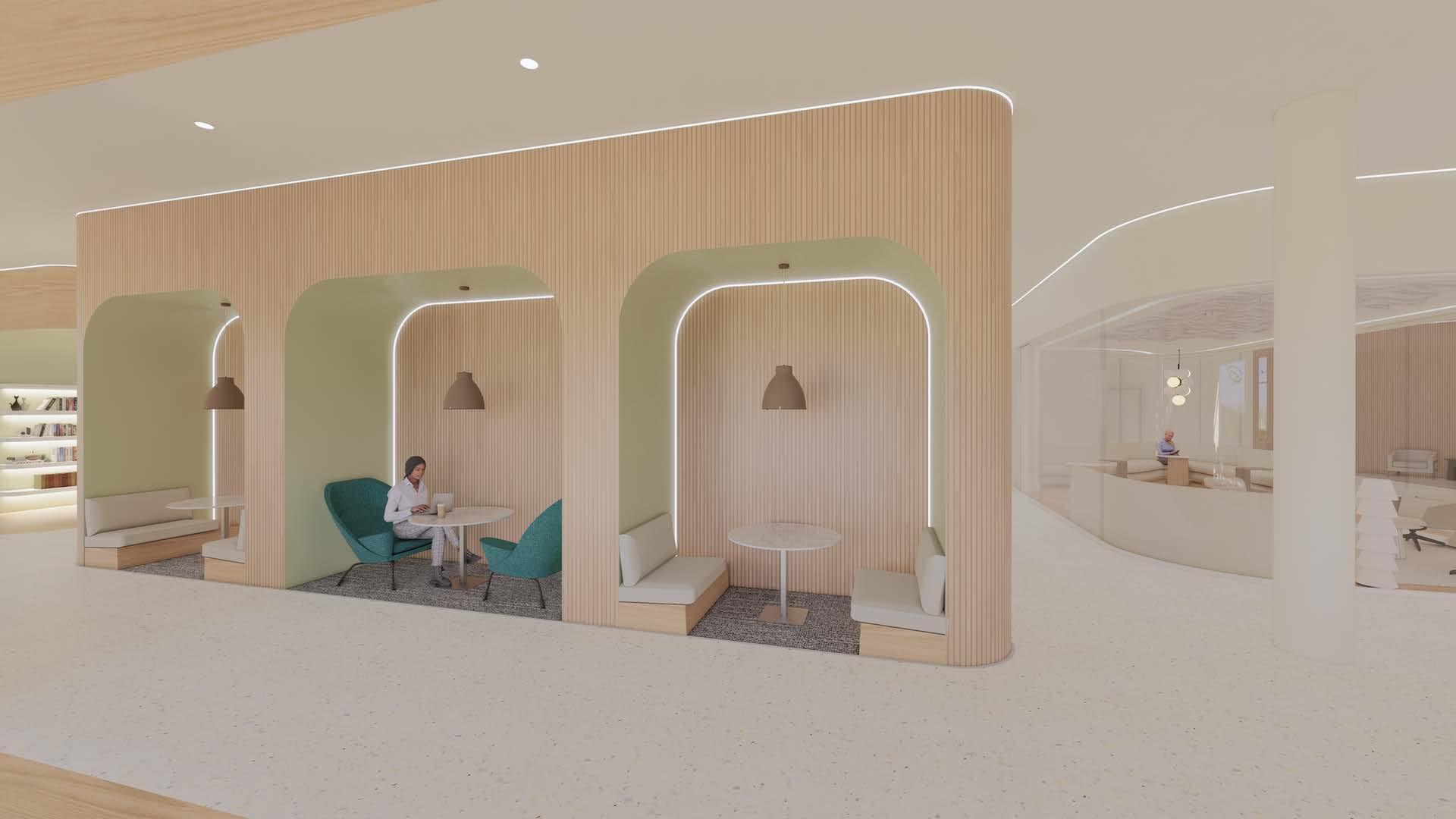
CONFERENCE & MULTI-PURPOSE ROOM

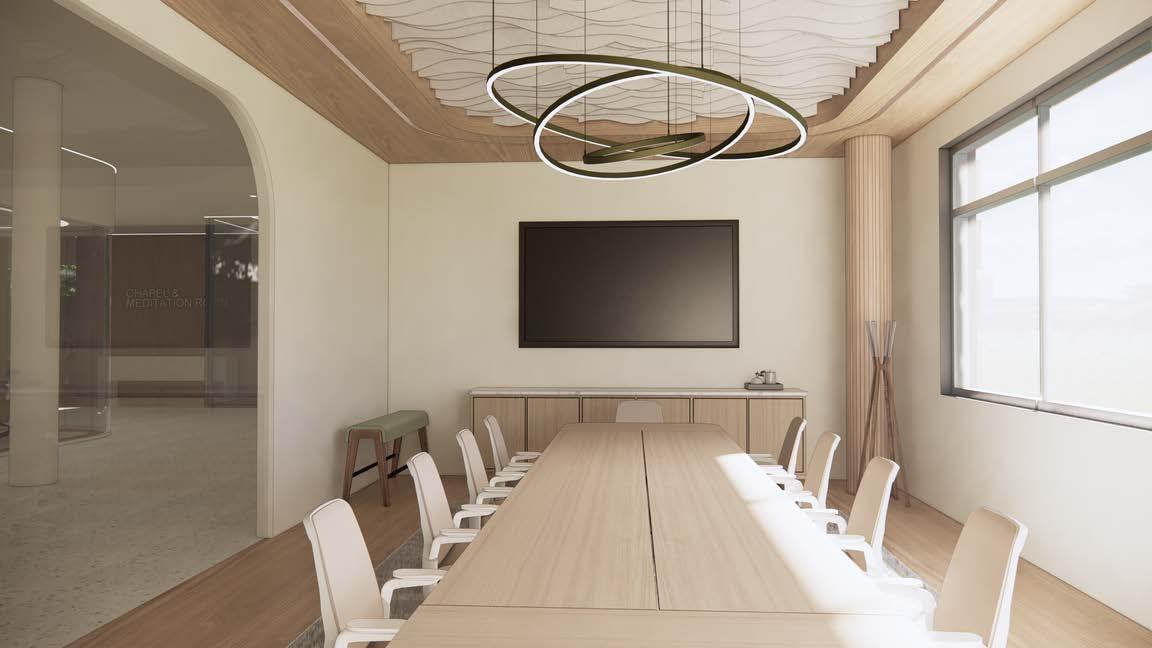


Adaptable space with adjustable furniture
Steelcase

Solo Adjustable Standing Desk & Think Chair
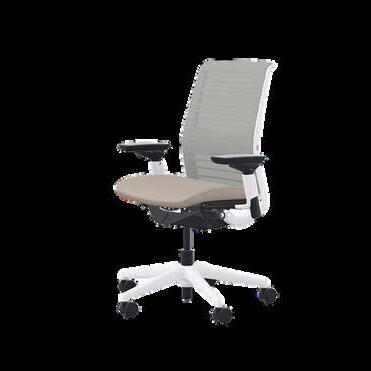
QUIET ROOM

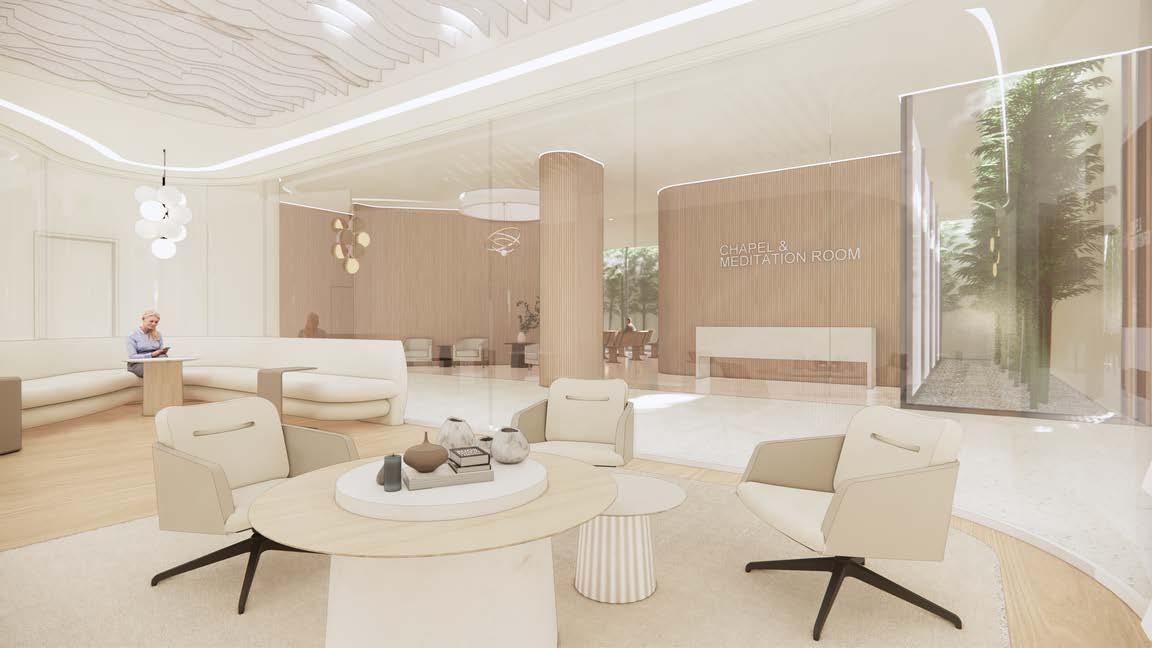


*Positive Distraction
Abstracta Holly Acoustic Lighting

CHAPEL Multi-Faith Chapel



STAFF LOUNGE




2FL RENDERED PERSPECTIVES (Patient Experience)

ELEVATOR CORRIDOR

View to west side of the building

VIEW FROM STAIRCASE
Stairs in public area to encourage movement (WELL)


2nd FL WAITING AREA

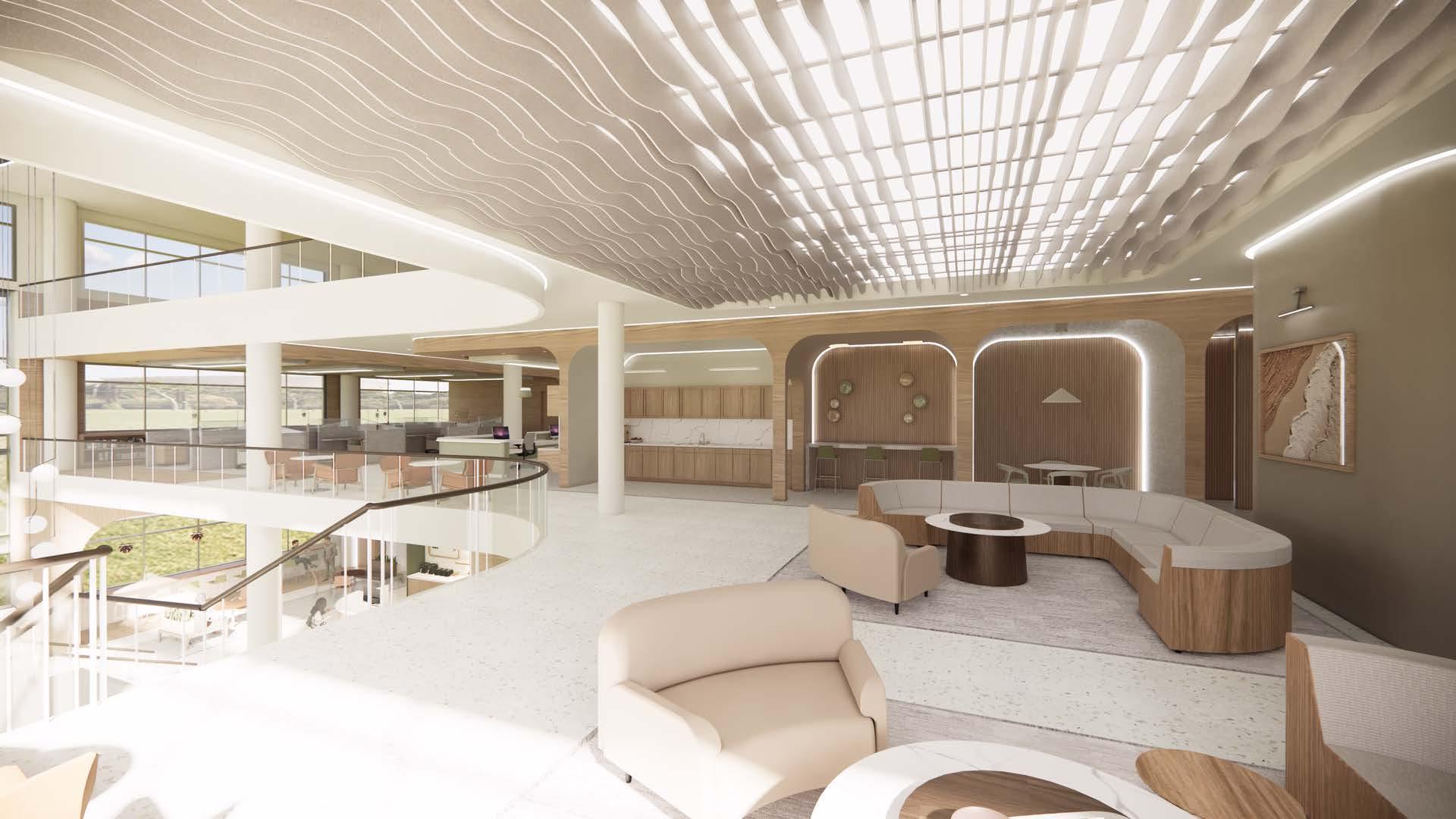
View to main corridor and downstaris

NURSE STATION & SEMI-PRIVATE CUBICALS



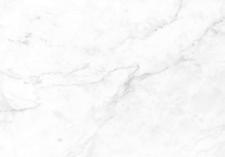

 Steelcase
Empath Medical Recliner Chair
Steelcase
Empath Medical Recliner Chair
SEMI-PRIVATE CUBICALS




 From hybrid-nurse stand
2nd FL Corridor Waiting Enclaves
Axon_ Semi-Private Cubicals
Vibia
COSMOS 2510
From hybrid-nurse stand
2nd FL Corridor Waiting Enclaves
Axon_ Semi-Private Cubicals
Vibia
COSMOS 2510
PRIVATE ROOMS
Requirement for Private Room Area: 100 SF


 Lounge Chair Private Room: 150 SF
ADA Lounge Chair Private Room: 180 SF *FGI
Lounge Chair Private Room: 150 SF
ADA Lounge Chair Private Room: 180 SF *FGI
PRIVATE ROOM WITH BED

Total Square Footage: 246 SF

OPEN BAY & NURSE STATION

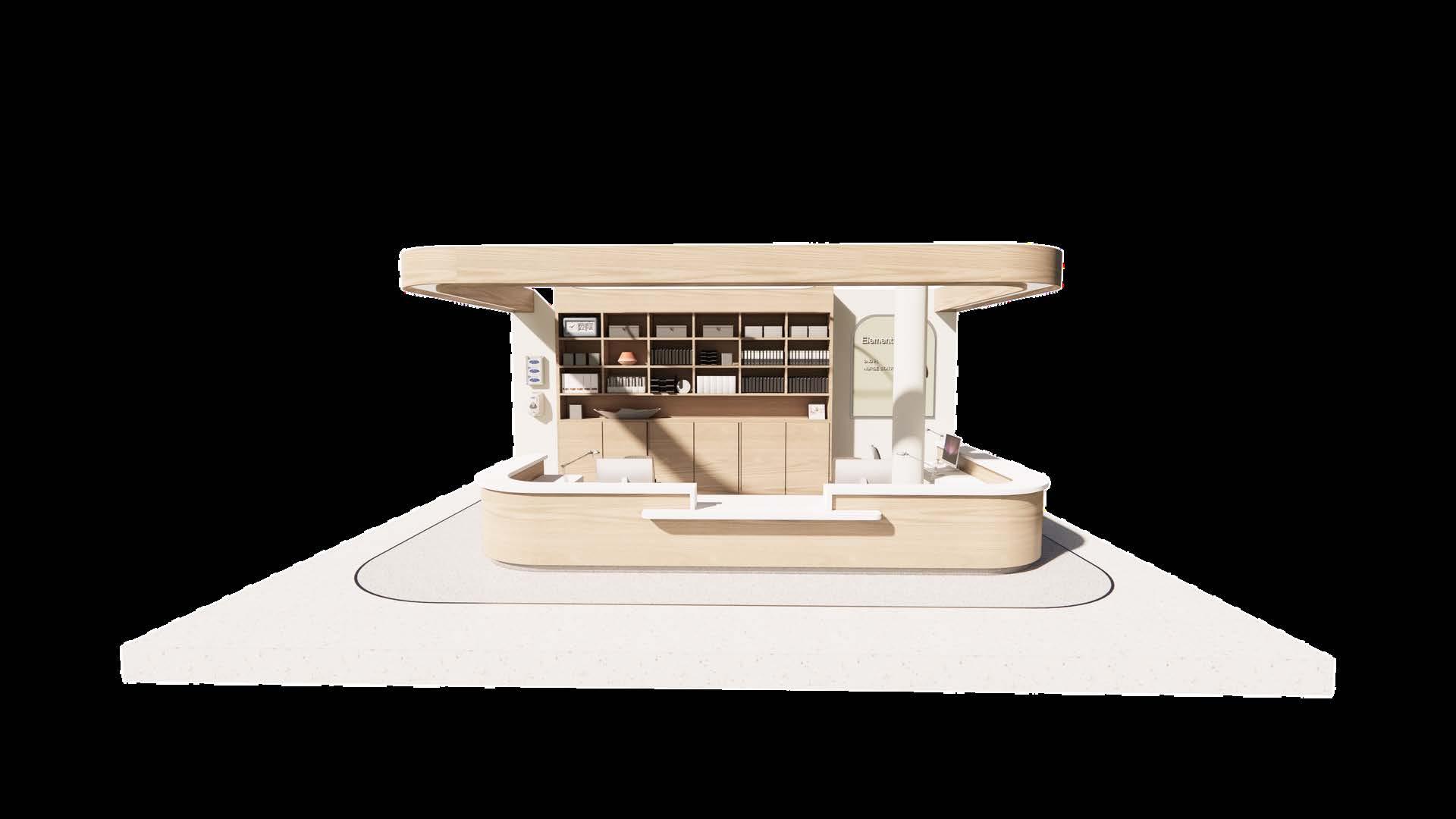

Axon & Rendered Perspective

2nd FL STAFF LOUNGE
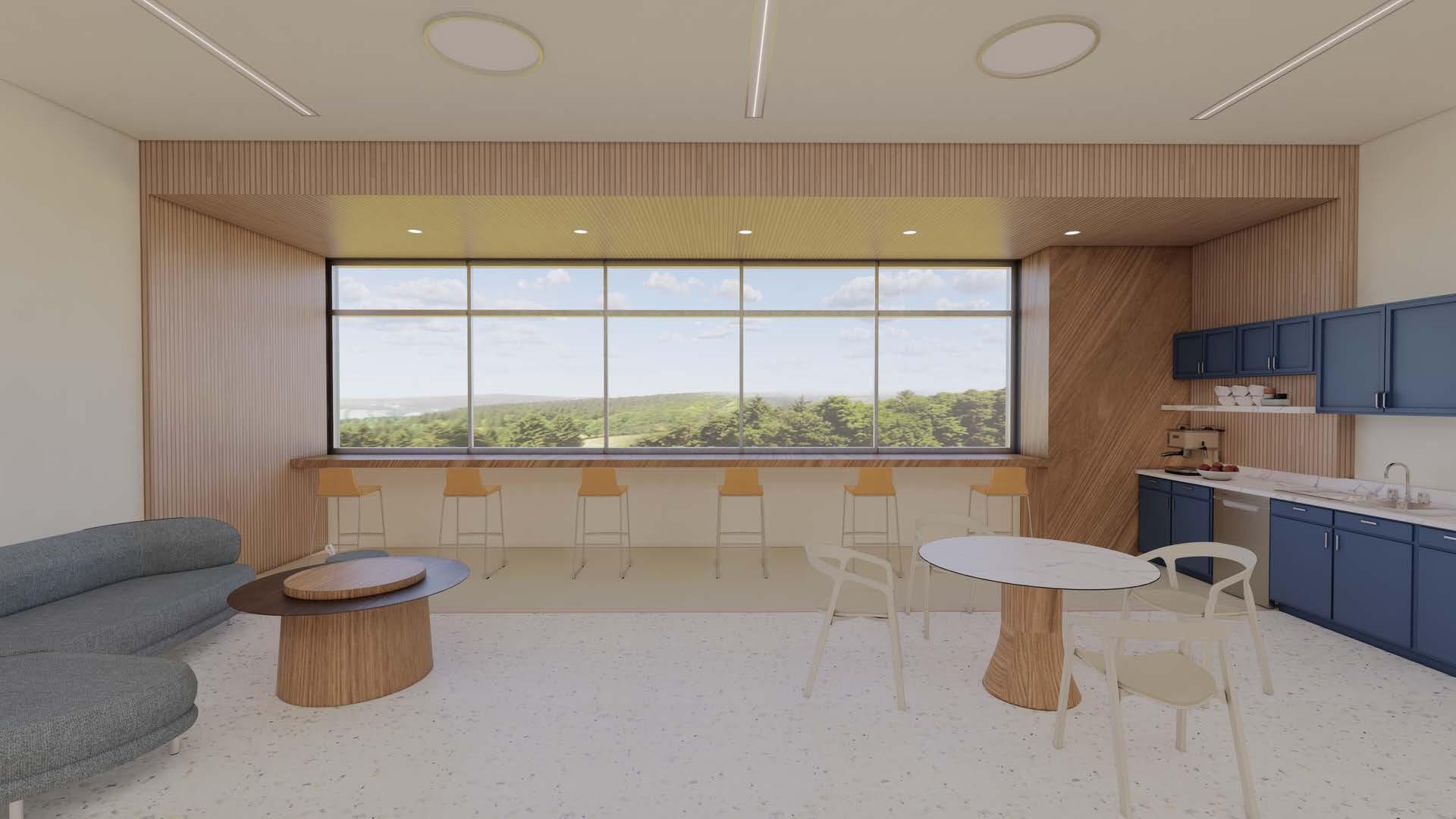




80 120 100
FLOOR SPACE (FT) Open Bay Semi-Private_Small FGI Required: 70SF FGI Required: 80 FGI Required: 80 Semi-Private_Large
CLEAR
CODES
OSHA REGULATION FOR MEANS OF EGRESS
In every building or structure exits shall be so arranged and maintained as to provide free and unobstructed egress from all parts of the building or structure at all times when it is occupied.
BUILDING CODE ANALYSIS
EXISTING BUILDING TYPE
2017 District of Columbia Building Code Type II - Non Combustible Construction
2013 District of Columbia Fire Code Sprinkled
OCCUPANCY INFORMATION
LEVEL 1 LEVEL 2
Business: 18105.65 SF / 100
Storage: 760.35 SF / 300
Assembly: 1935 SF Bench Type_1 person/ 18"
TOTAL: 20,800 SF O.L: 194
Business: 13981.15SF / 100
Storage: 518.85 SF / 300
TOTAL: 14,500 SF O.L: 142
LEVEL 2
Building Diagonal: 199' 2 21/32"
Exit Separation: 113' 7 1/2"
Means of Egress (Building Diagonal x 1/3): 66.41 FT
*Complies with Code
LEVEL 1
Building Diagonal: 240' 5 1/8"
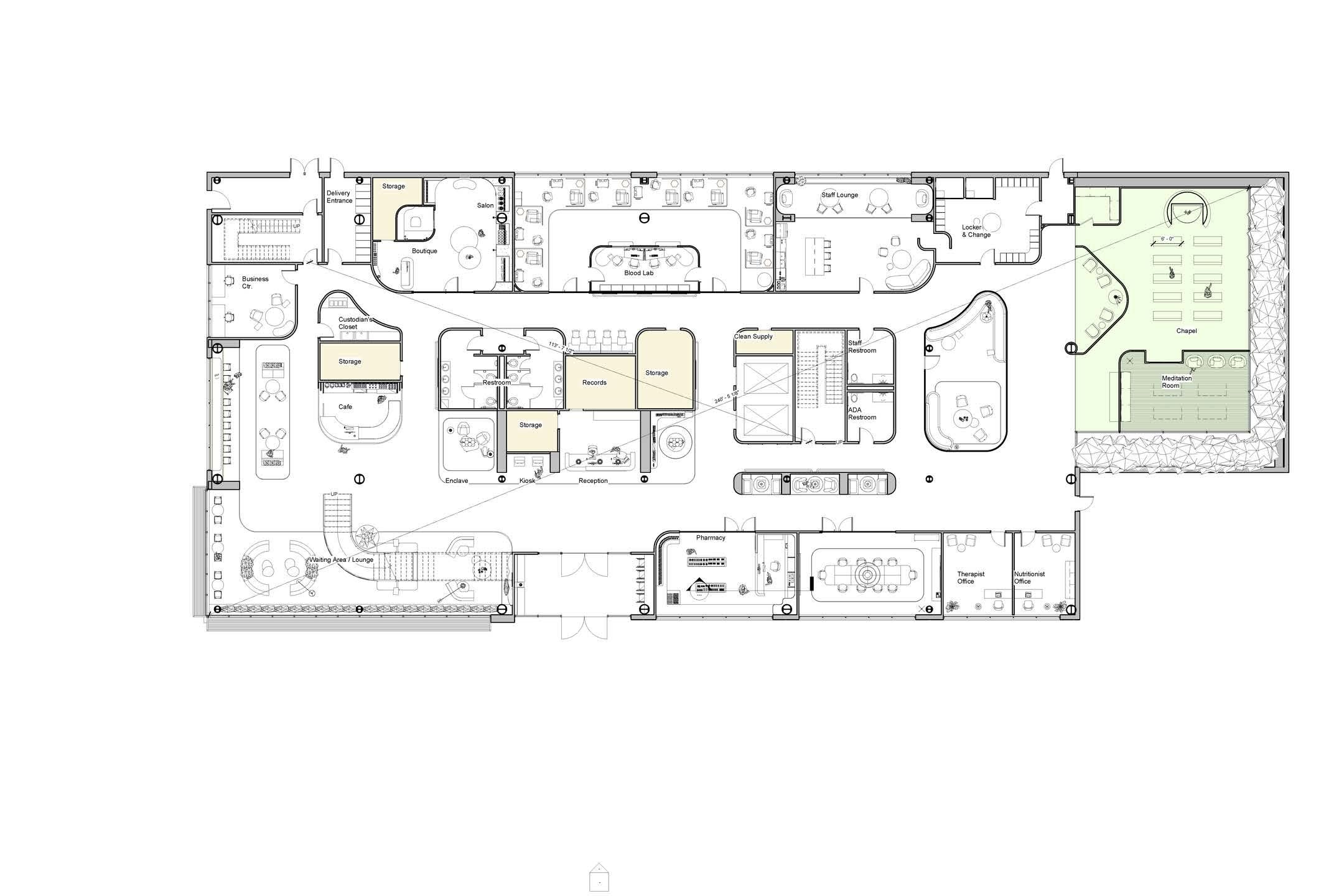

Exit Separation: 113' 7 1/2"
Means of Egress (Building Diagonal x 1/3): 80.14 FT
*Complies with Code
2
1 0 10 20 30 50FT N
CODES LEVEL
LEVEL
THANKYOU!

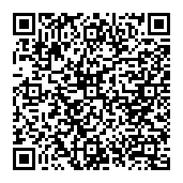

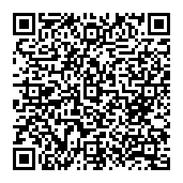
ANNAHELSEL
Semi-Private Lobby
Open Bay










































 Site Model
Site Model with Topology
Building Front
Original Building_Level 1
Site Model
Site Model with Topology
Building Front
Original Building_Level 1




















 Corner Enclaves Corridor Enclaves (carved) Enclave with materials and ceiling
Corner Enclaves Corridor Enclaves (carved) Enclave with materials and ceiling







































































 Steelcase
Empath Medical Recliner Chair
Steelcase
Empath Medical Recliner Chair



















