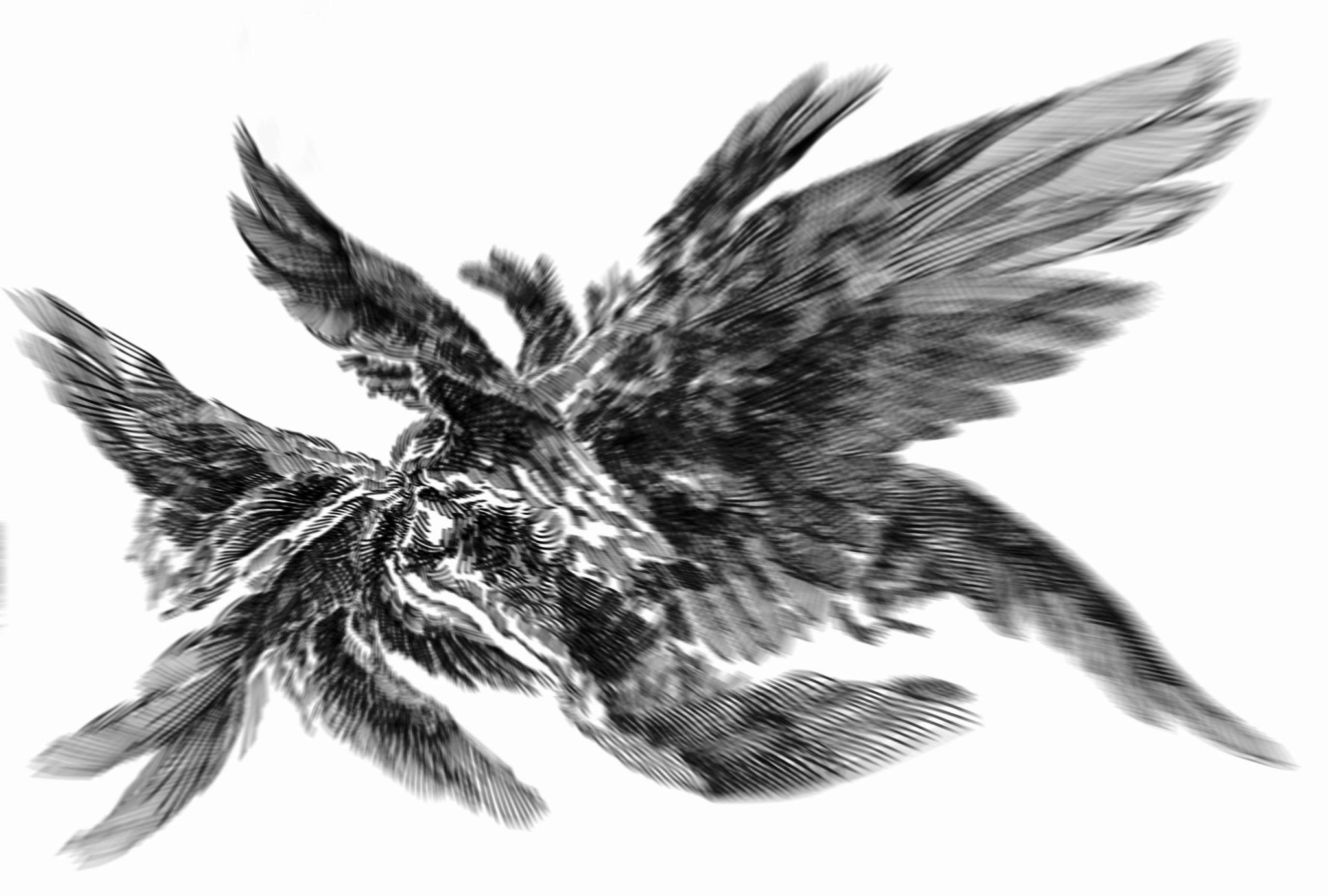




Archipelago
Riverbend
The Amoeba
Mushroom Modernist
Midwestern Gothic
Major Taylor Cycling Center
Parkside Evanston
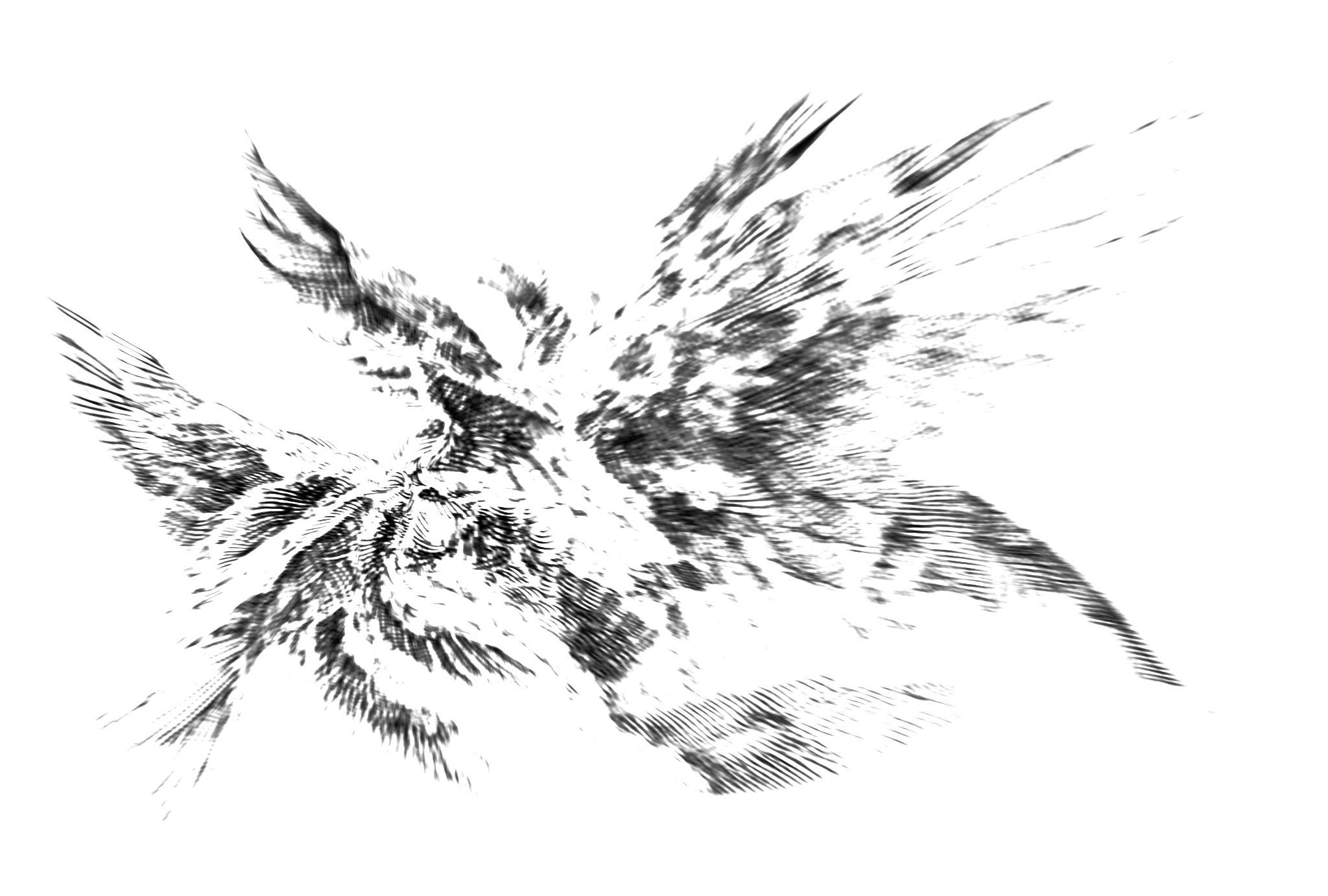
DIVE! Lake Michigan
Monsoon Mayhem
PRETZEL SHOP!
Garth
The Questioneers
annacao2024@u.northwestern.edu | (408) 480-7075
Northwestern University, Evanston, Illinois
Bachelor of Science in Civil Engineering, Minor in Architectural Engineering & Design Anticipated June 2024
Cumulative GPA: 3.465/4.00
Relevant Courses: High Performance Building Design, Design of Sustainable Urban Districts, Building Enclosures, Reinforced Concrete Design, Steel Design, Earth Surface Engineering, Foundation Engineering
➤Intending to pursue a Master of Architecture following graduation. Anticipated June 2027
Software: Rhino, Revit, AutoCAD, Inventor, Solidworks, SAP2000, ArcGIS, BlueBeam Revu, Excel, Adobe Photoshop, Illustrator, inDesign
Technical: Drafting, 3D Printing, Model Making
Languages: Mandarin (conversational)
Chicago Scenic Studios, Chicago, IL
Technical Design & Drafting Intern, June 2023 - August 2023
● Created 3D models and performed drafting for interactive and scenic elements within theme park and museum exhibit projects
● Utilized both AutoCAD and Inventor, at times adapting models and technical drawings across software
● Prepared 3D modeled parts for CNC and waterjet fabrication
Rosendin Electric, San Jose, CA
Estimating Intern, June 2021 - August 2021
● Read and interpreted construction plans of projects including retail locations, company campuses, and residential high-rise buildings
● Performed take-offs of electrical systems using Accubid Enterprise software
● Balanced multiple fast-paced projects and transitioned effectively between teams of 3-10+ people
● Established internal database of vendor quote data for use as price reference
Solar Decathlon Design Challenge, Northwestern University, Evanston, IL
Architecture Subteam, Sept 2023 - Present
● Work closely in a team of 4 to develop a mid rise, mass timber hybrid residential building in Cleveland, OH
Theme Park Engineering & Design Group, Northwestern University, Evanston, IL
Executive Board - Secretary (elected), March 2022 - Present
ISU Ride Engineering Competition - Carriage Lead, Theming Lead, January 2022 - April 2022
● Led team of 3 to develop physical and SolidWorks prototypes of a 1:50 scale thrill ride model’s carriage
● Communicated with other leads to create cohesive systems (propulsion, structural, etc.) within the ride
TMU Thrill Design Invitational sponsored by Universal Creative - Concept Artist, September 2022 & 2023
Society of Women Engineers, Northwestern University, Evanston, IL
Publicity Committee, September 2020 - Present
Anna Cao [me] / Modeling, rendering Noora Bahrami / Site history & context Griffin York / Integrated transportation systems
All models/renders/drawings shown are my work.
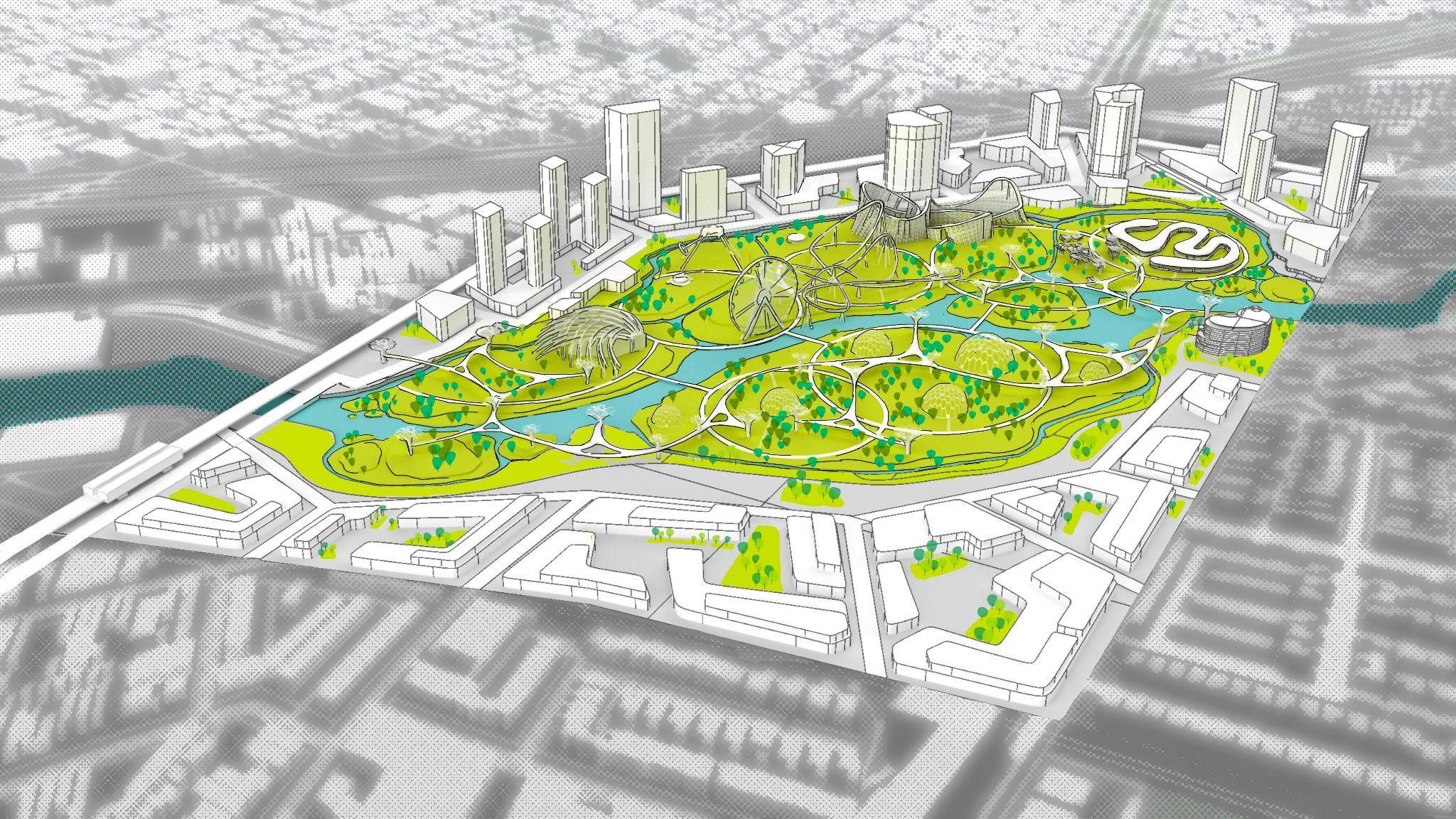
medium: rhino, procreate
ARCHIPELAGO is an urban park district reconceptualizing how recreational spaces can carve out their presence within a city grid. It straddles a bend of the Chicago River a few miles north of the city center, introducing expansively branching waterways that strongly demarcate between urban condition and natural.
Thrill attractions, exhibition spaces, and a performance venue exist alongside an expansive reserve of restored wetland, equally serving as draws to the park. Residential corridors border the parkspace, offering densely livable affordable housing in a neighborhood that has historically suffered from a lack of it.
This was a team project completed in 10 weeks. I performed all 3D modeling for this project, and renders/drawings shown are my work. ThemodelwascreatedinRhino.Mypartners,NooraBahramiandGriffinYork,primarilyfocusedonsitecontextresearchandintegration ofcirculationwithexistingtransitsystems.
NORTHWESTERN UNIVERSITY / Architectural Engineering & Design Minor
Instructors: Neil Reindel / Associate, Perkins & Will Tom Mozina / Design Principal, Perkins & Will
Elements of Archipelago’s program mirror iconic civic spaces in downtown Chicago: the Ferris wheel conveys a similitude with Navy Pier, and a performance pavilion framed by a soaring steel trellis parallels Pritzker Pavilion in Millennium Park. These landmarks establish Archipelago’s intent to serve as a major draw to the area, with an identity distinct but complementary to existing recreational spaces in Chicago.
The closest thing Chicago has to a theme park is a Six Flags an hour distant, in Gurnee, with nowhere near the profile of Disney, Universal, or iconic independent theme parks. There’s a neglected niche of thrill rides in Chicago, and Archipelago’s coasters and flat rides fill that niche.

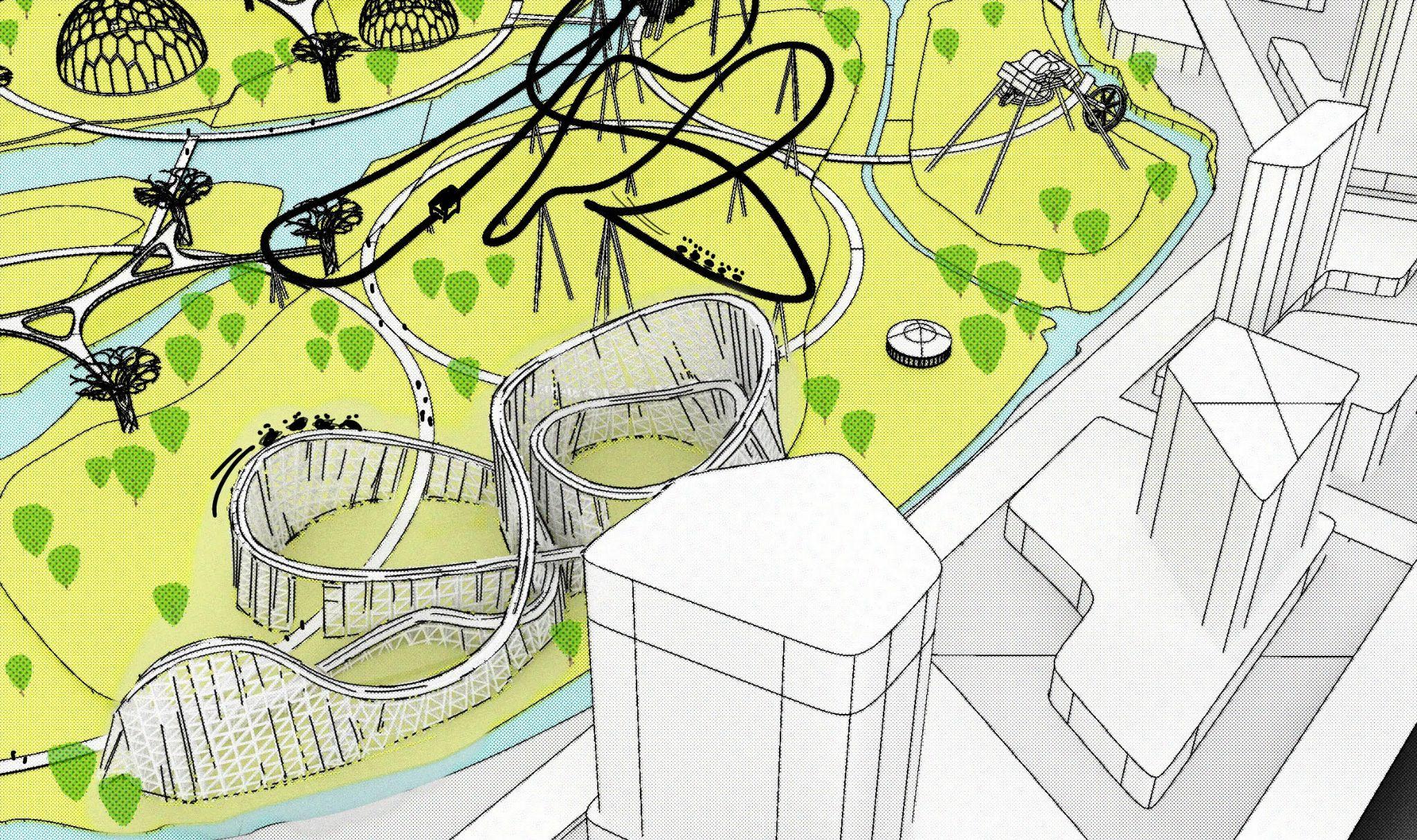
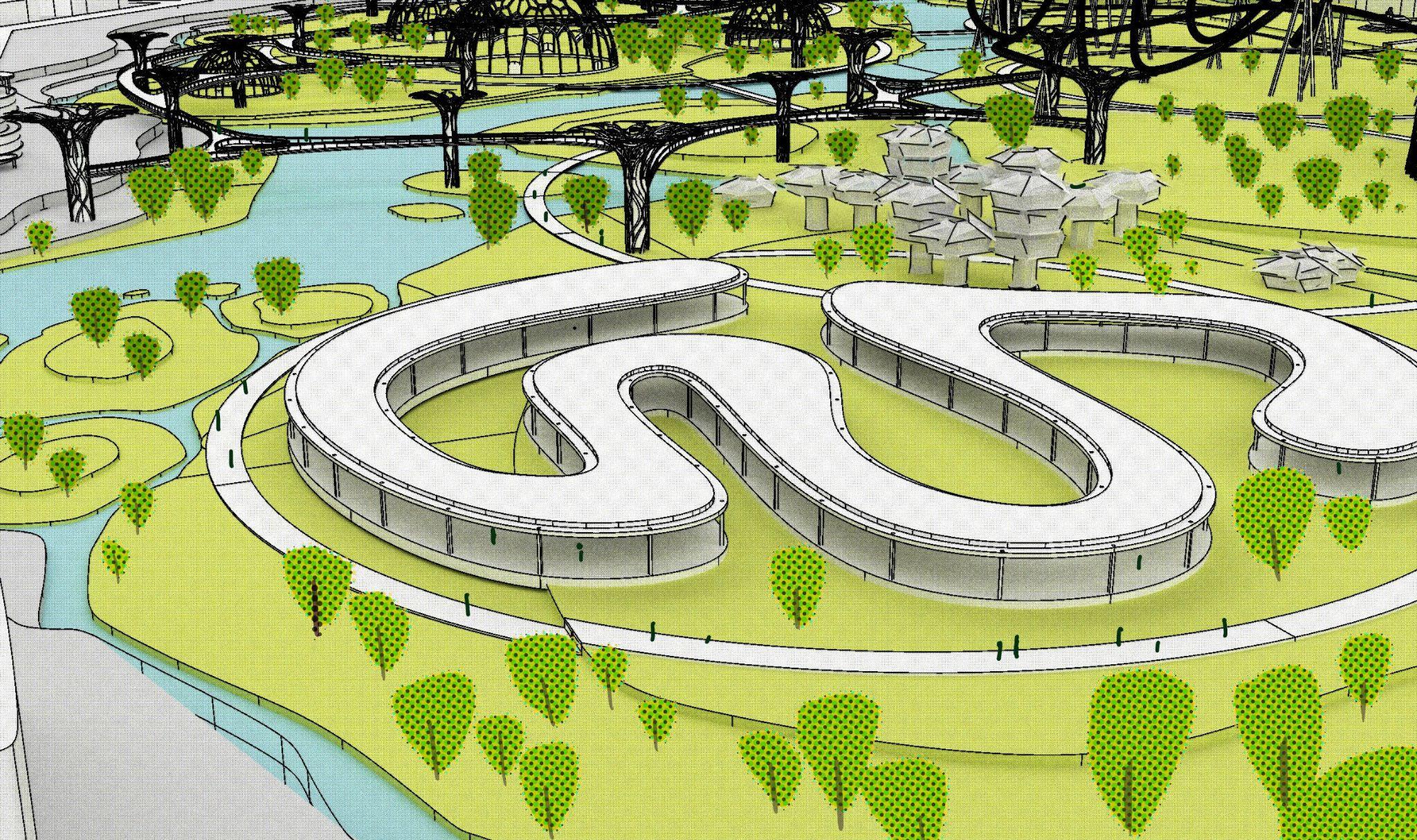
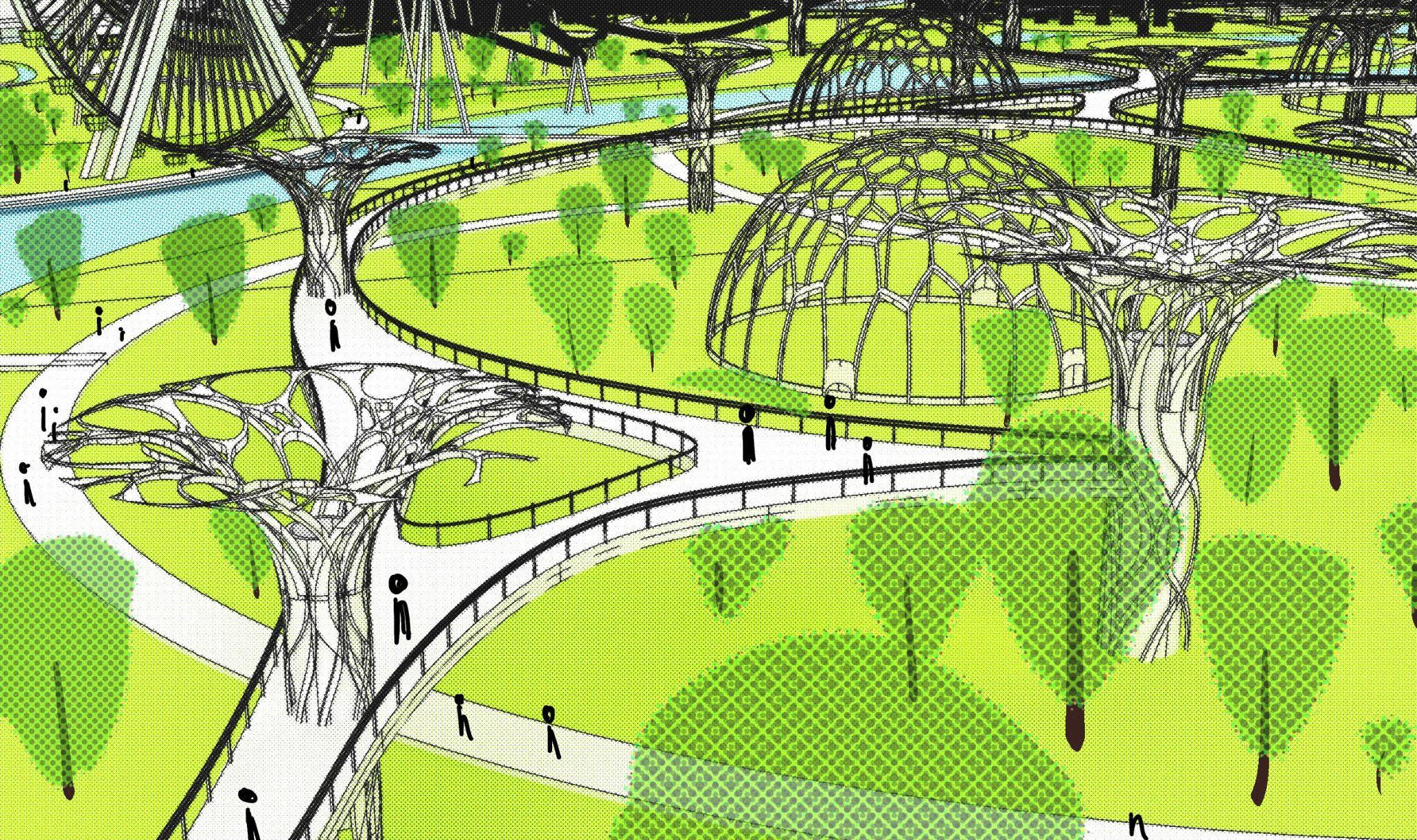
Elevated walkways wind throughout Archipelago, suturing its fragmented islands together. Pedestrians ascend through sporelike, sculptural structures containing both stairways and elevators. Walkways are level with areas of dense canopy, and pedestrians can peer into hemispherical greenhouses nestled within them.
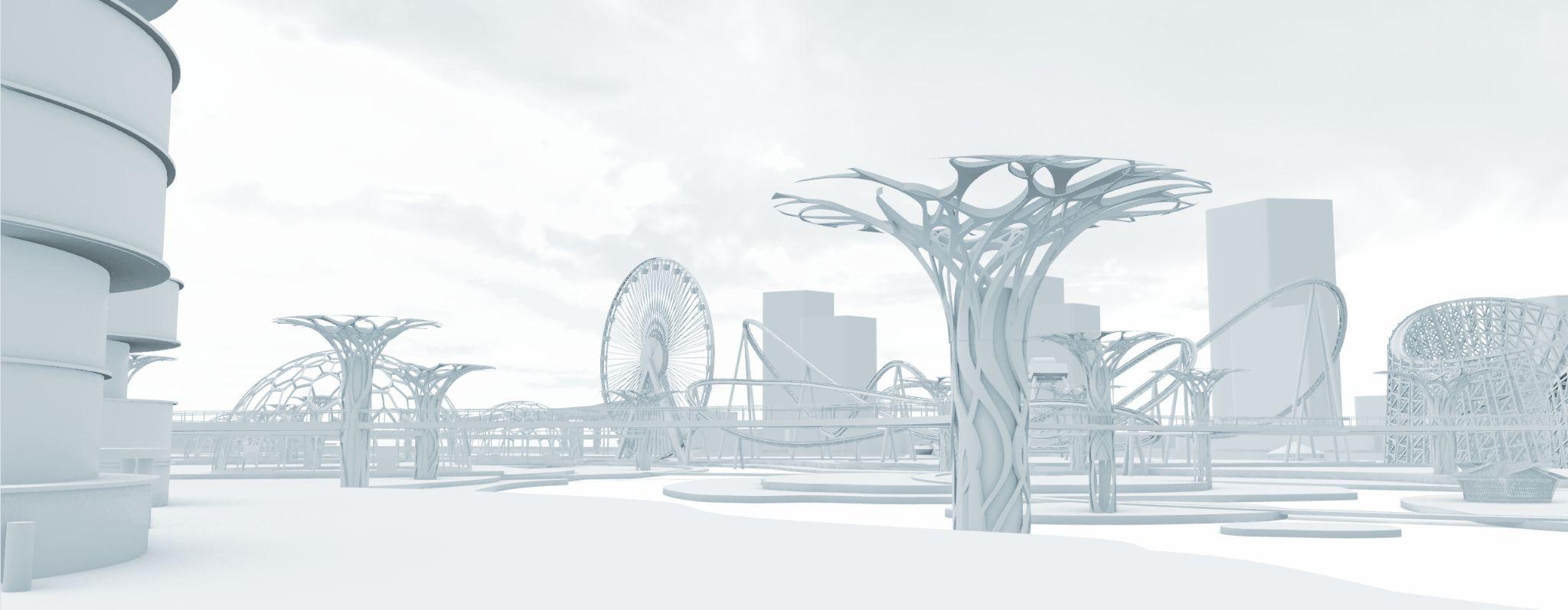
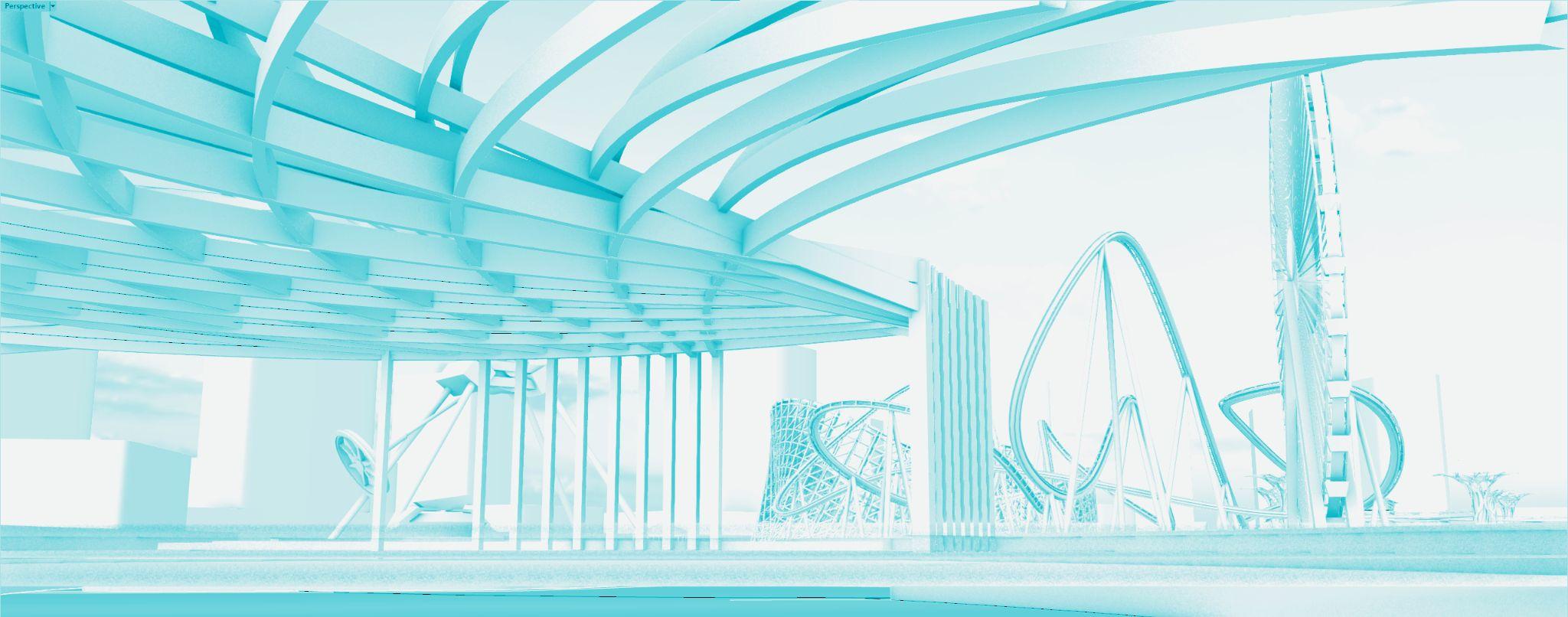
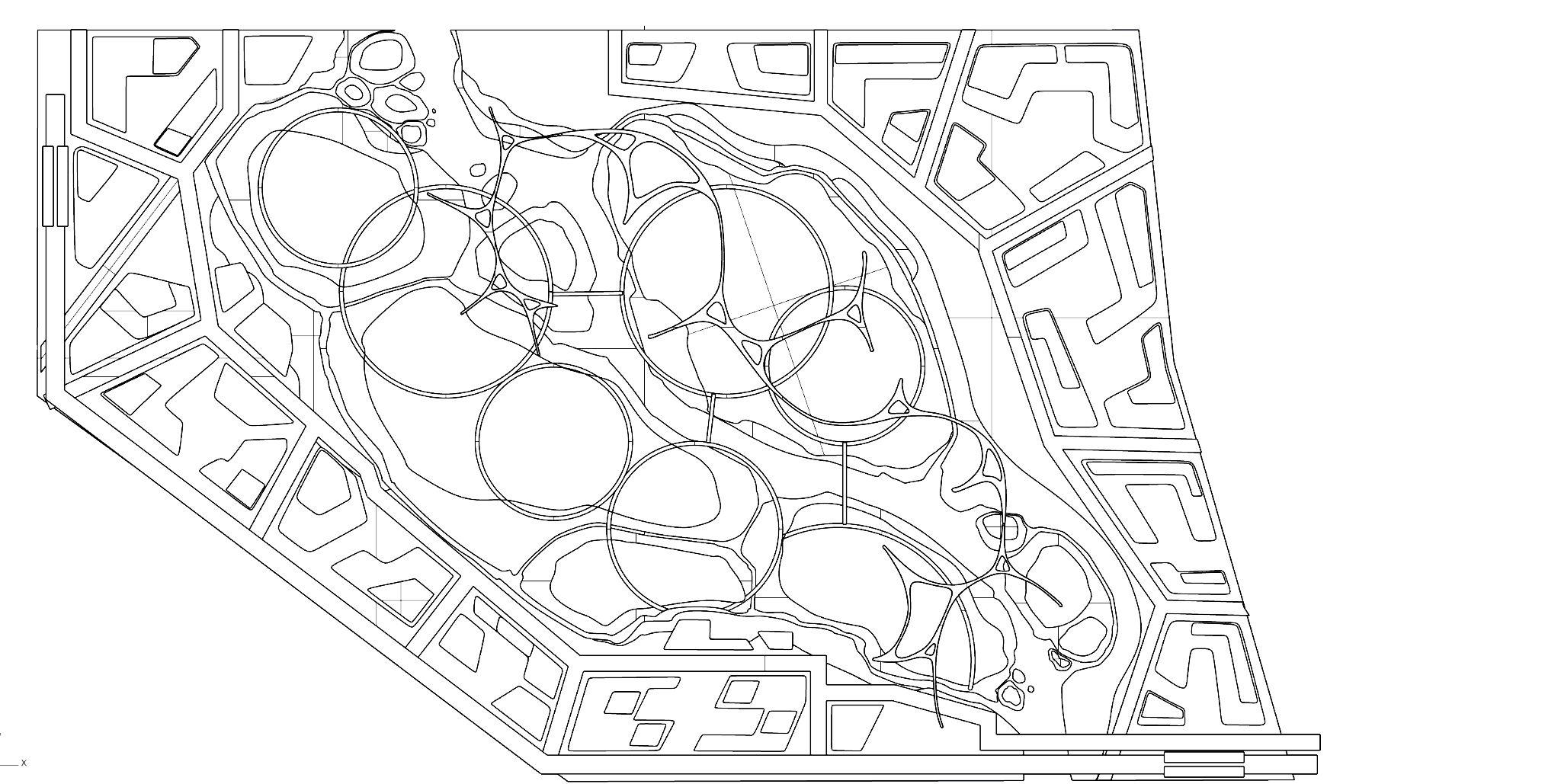
With the two residential corridors, I went for semiorganic blocks and building massing to complement the form of the archipelago. This was one of the biggest challenges of the project - reconciling the rationality of an urban grid with freeform landscape took a few attempts.
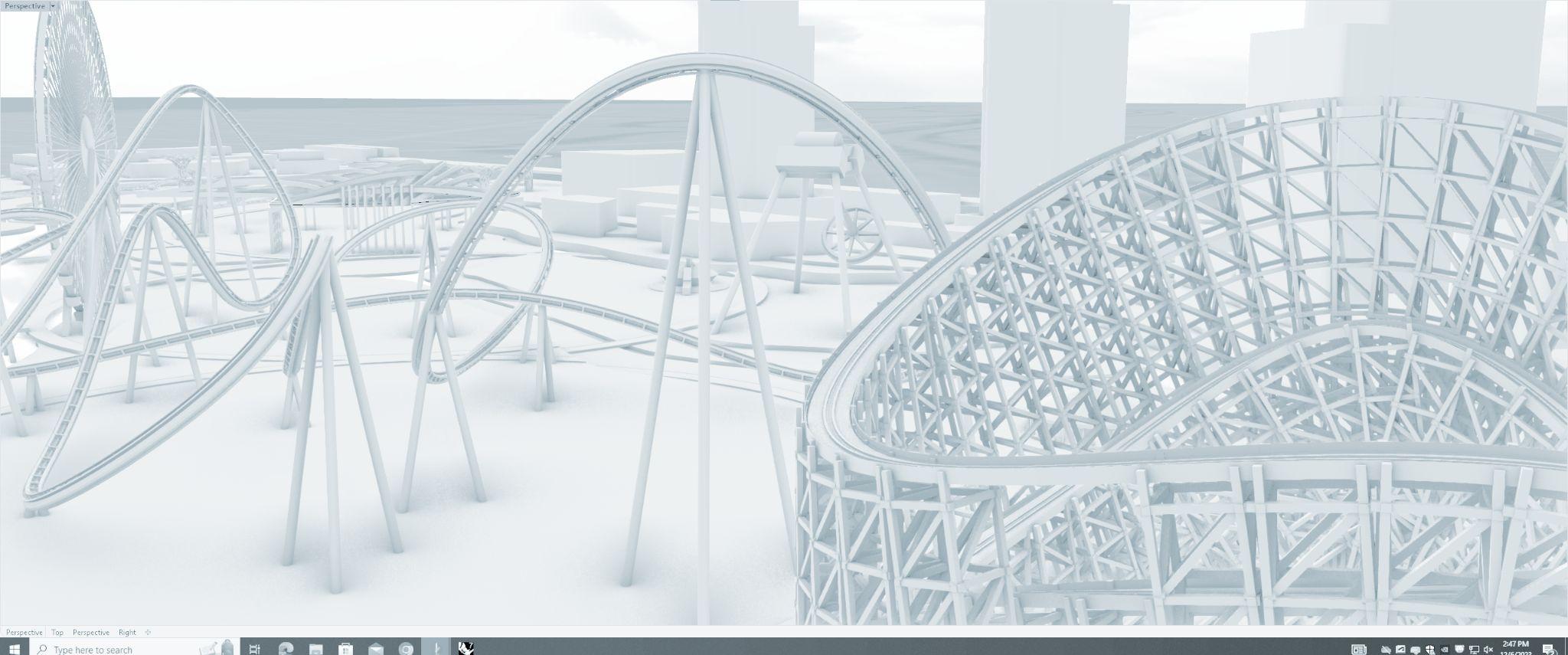
really enjoyed modeling Archipelago. This was the first project I’d done in a while that didn’t require the final design to be in Revit, and I’d forgotten how responsive and intuitive it was to work in Rhino.
Elements like the pavilion, the coasters, and the spore structures were challenging to create: I went through multiple iterations of each before I achieved end results that somewhat reflected what I’d imagined them to be. The archipelago itself, its intertwining waterways and the topography of its islands, also underwent multiple reworkings.
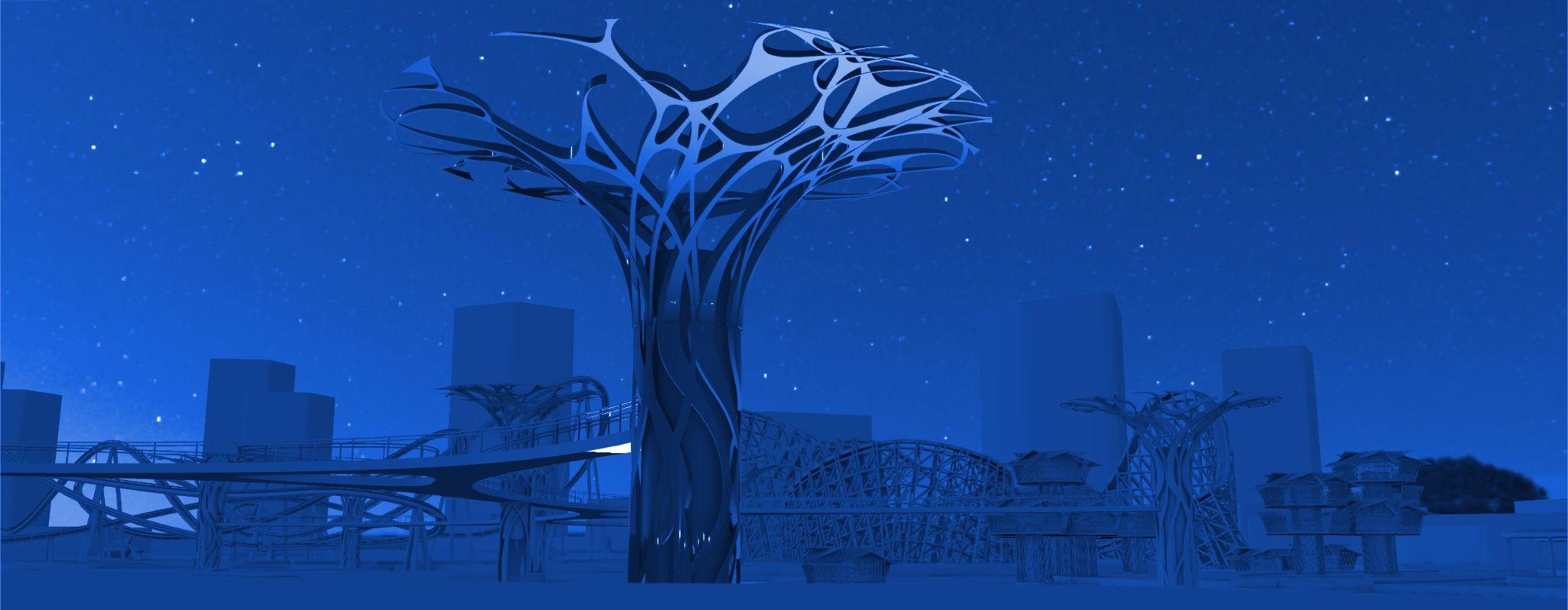
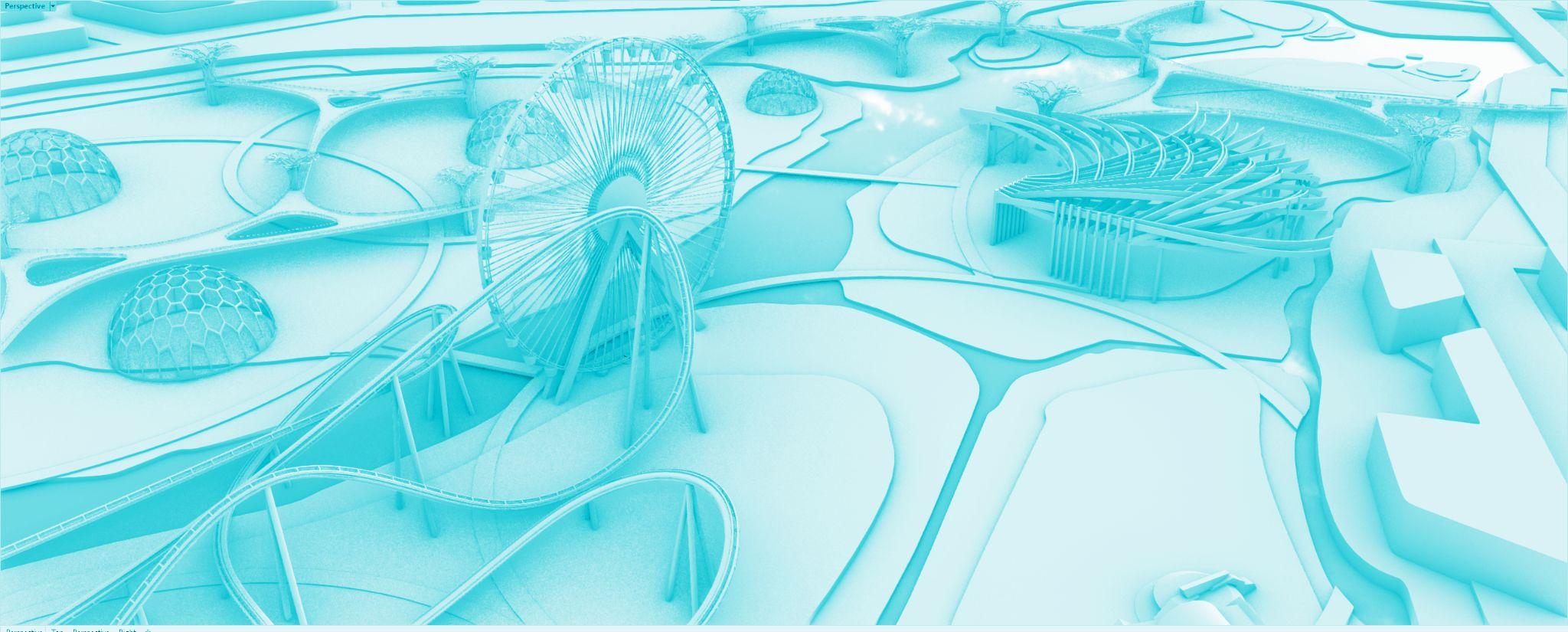

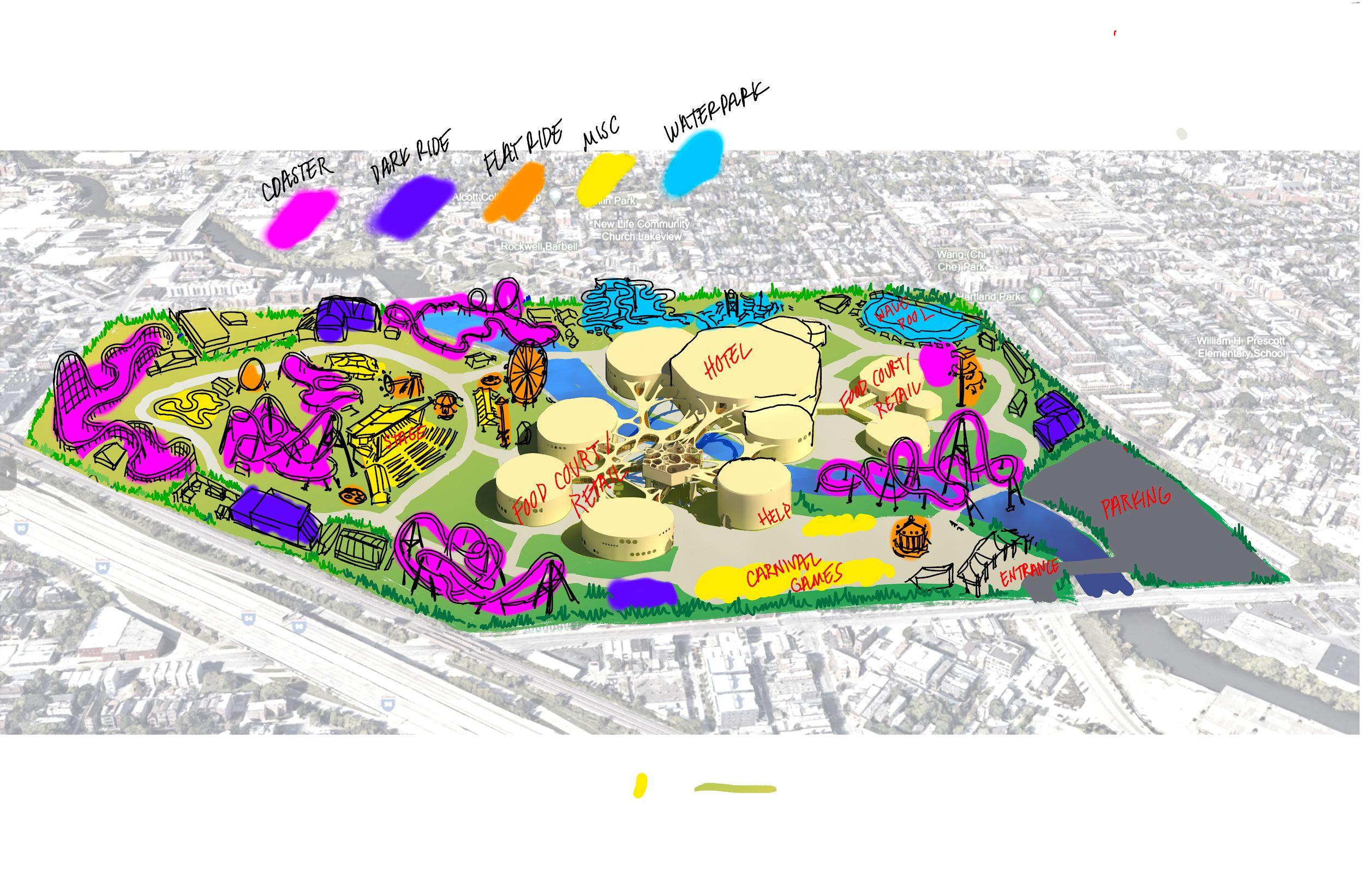

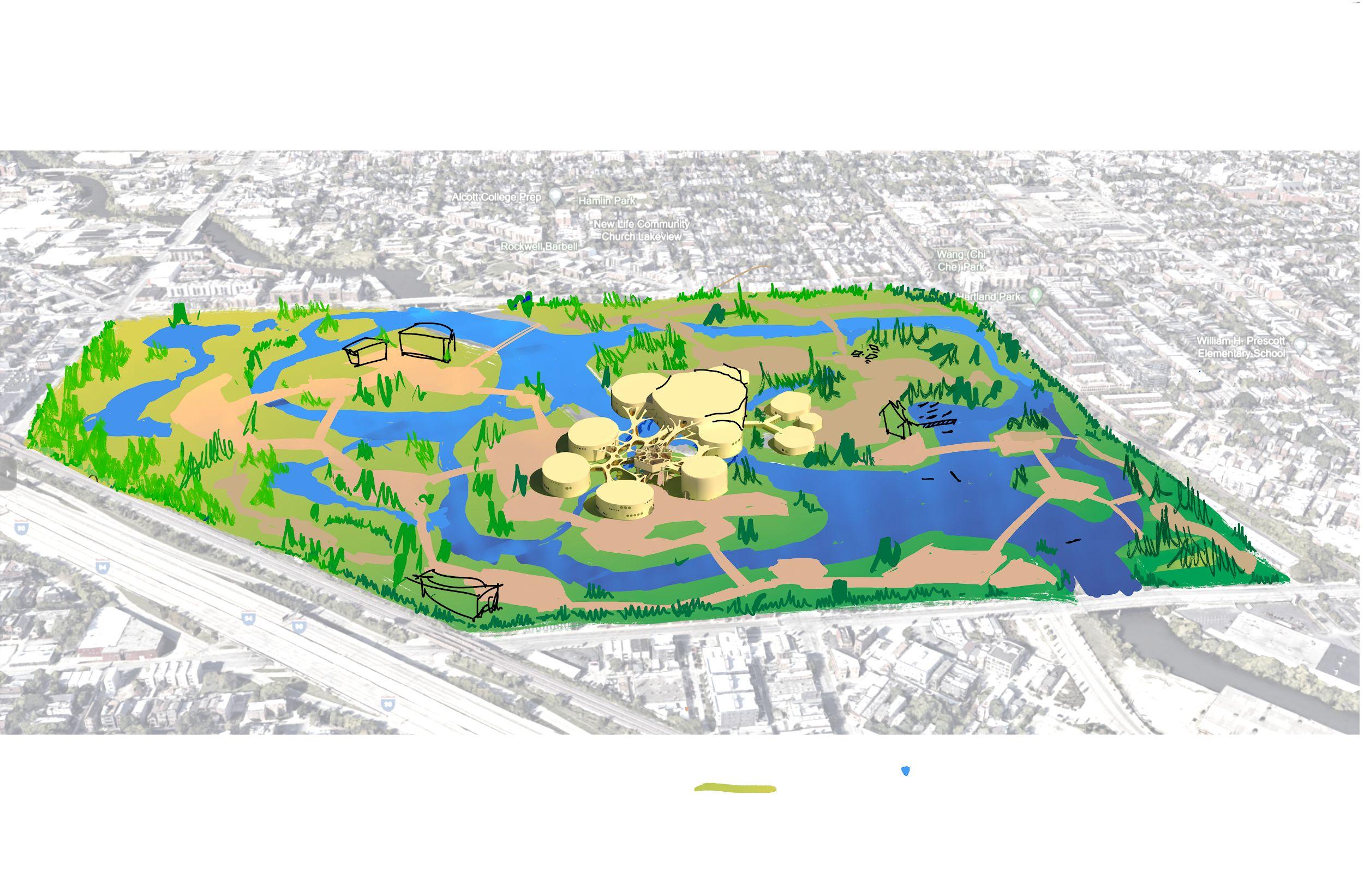
[sketches/models shown are my work.]


At some point, the idea of expanding the river and creating an urban archipelago occurred to me; the river cut straight through our site, and we’d been fighting the whole time trying to work around it. Why not lean into it?




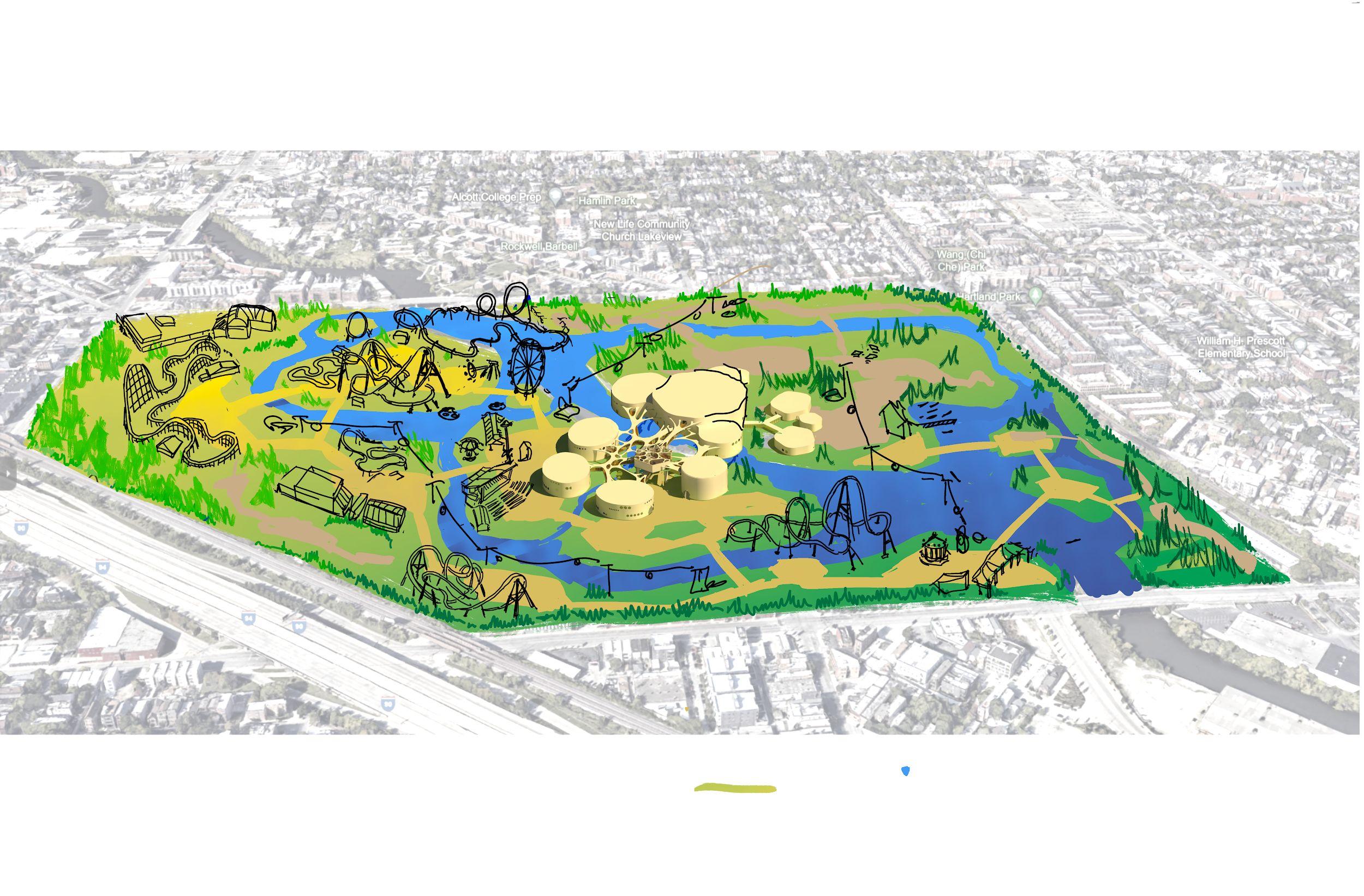
I remained drawn to thrill attraction elements - Chicago really is missing a theme park - so my last sketch explored incorporating the archipelago and theme park elements.
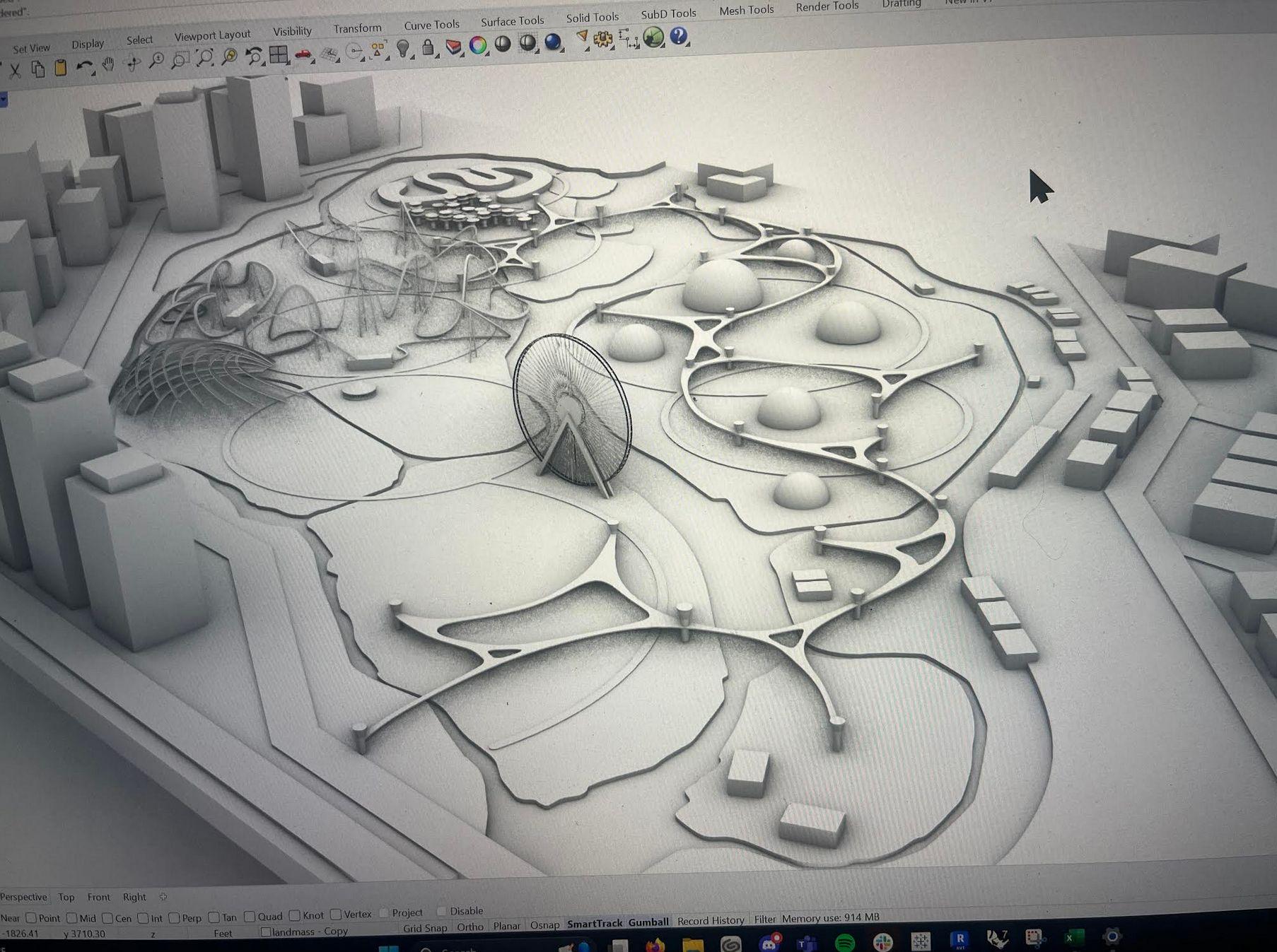



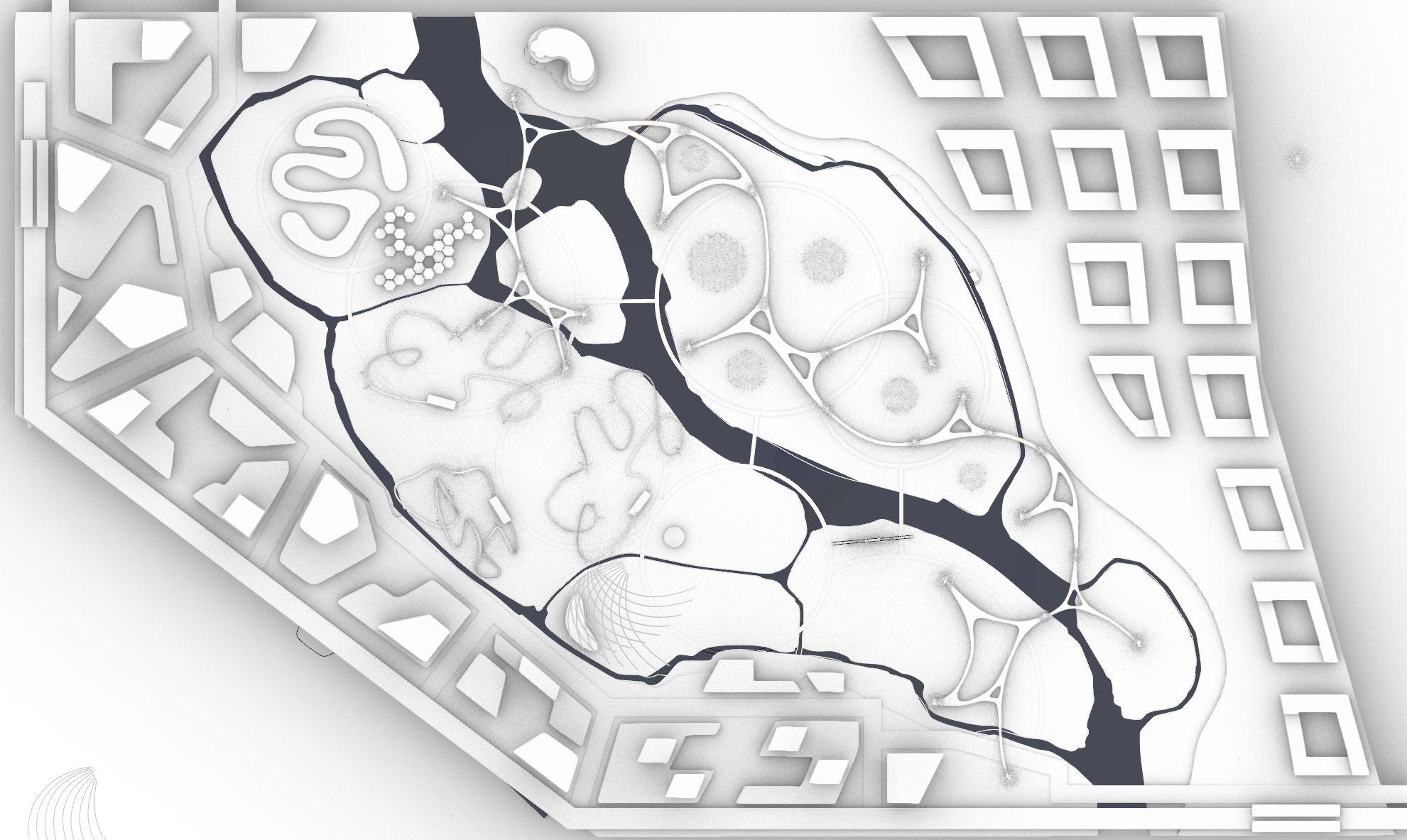
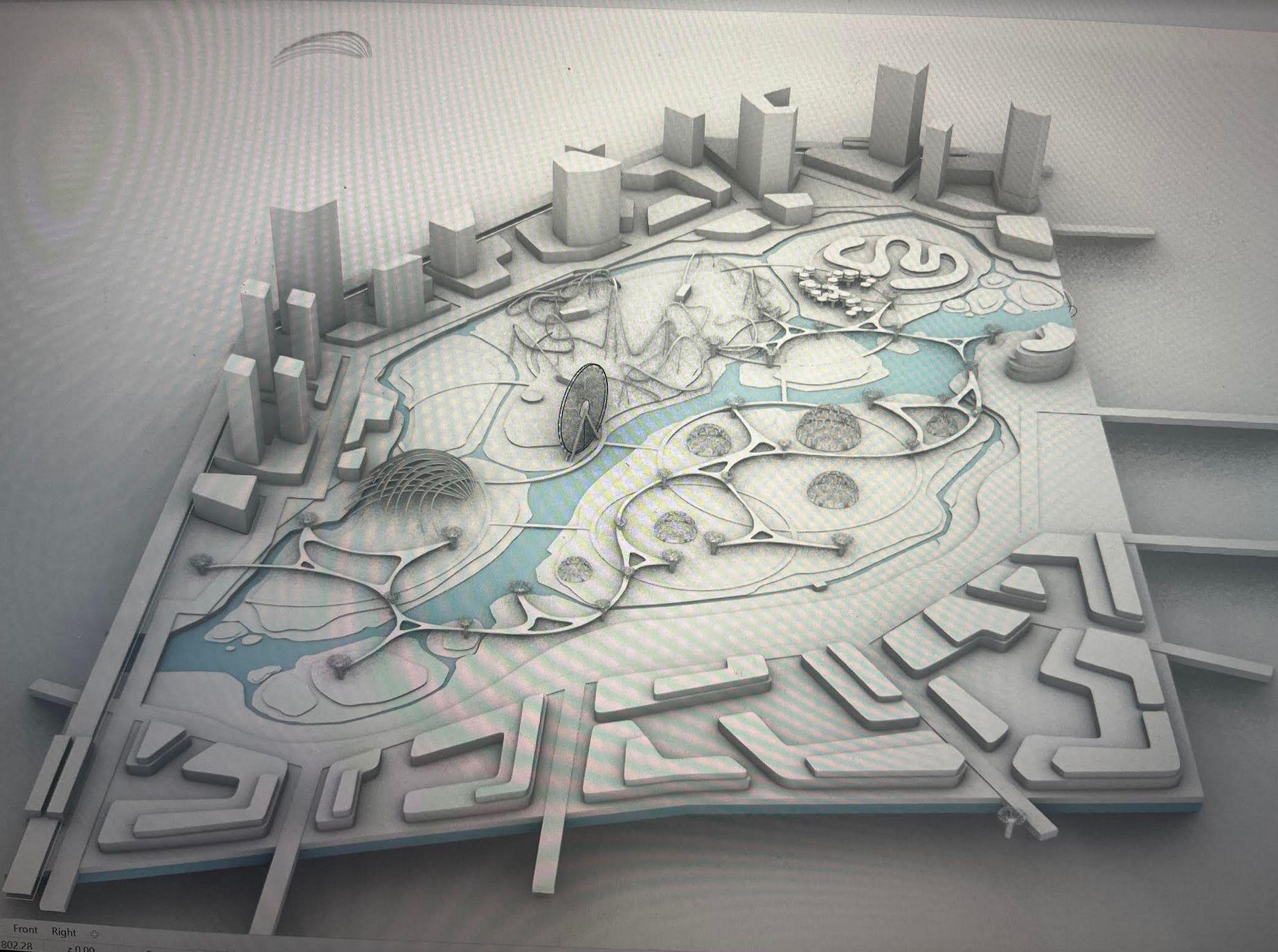

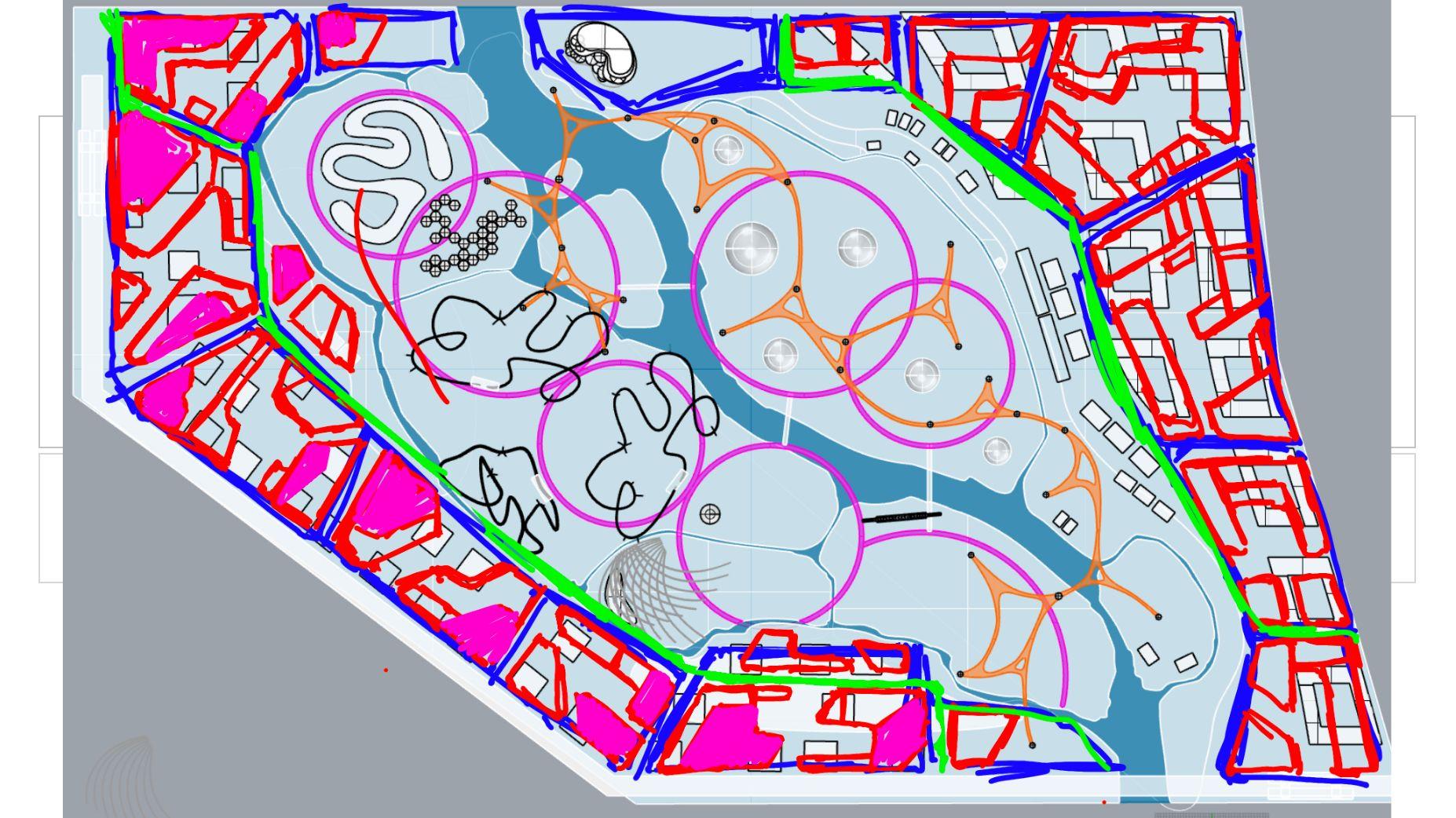
earlier versions seem impressively misguided. The final blocks and building massings drew a lot of inspiration from existing masterplans, like Budapest’s South Gate district.

Northwestern University Solar Decathlon Design Challenge 2024 Team
Anna Cao [me] / Massing, lower floor plans, drawings
Polen Ton / Facade rendering
Maggie Musgrave / Residential floor plans
Brian Parness / Terrace plans
Asmita Dahal / Landscape architecture
Aya Keskeko / Landscape architecture
Hector Ontiveros Morales / Project manager,
All renders/drawings shown are my work.
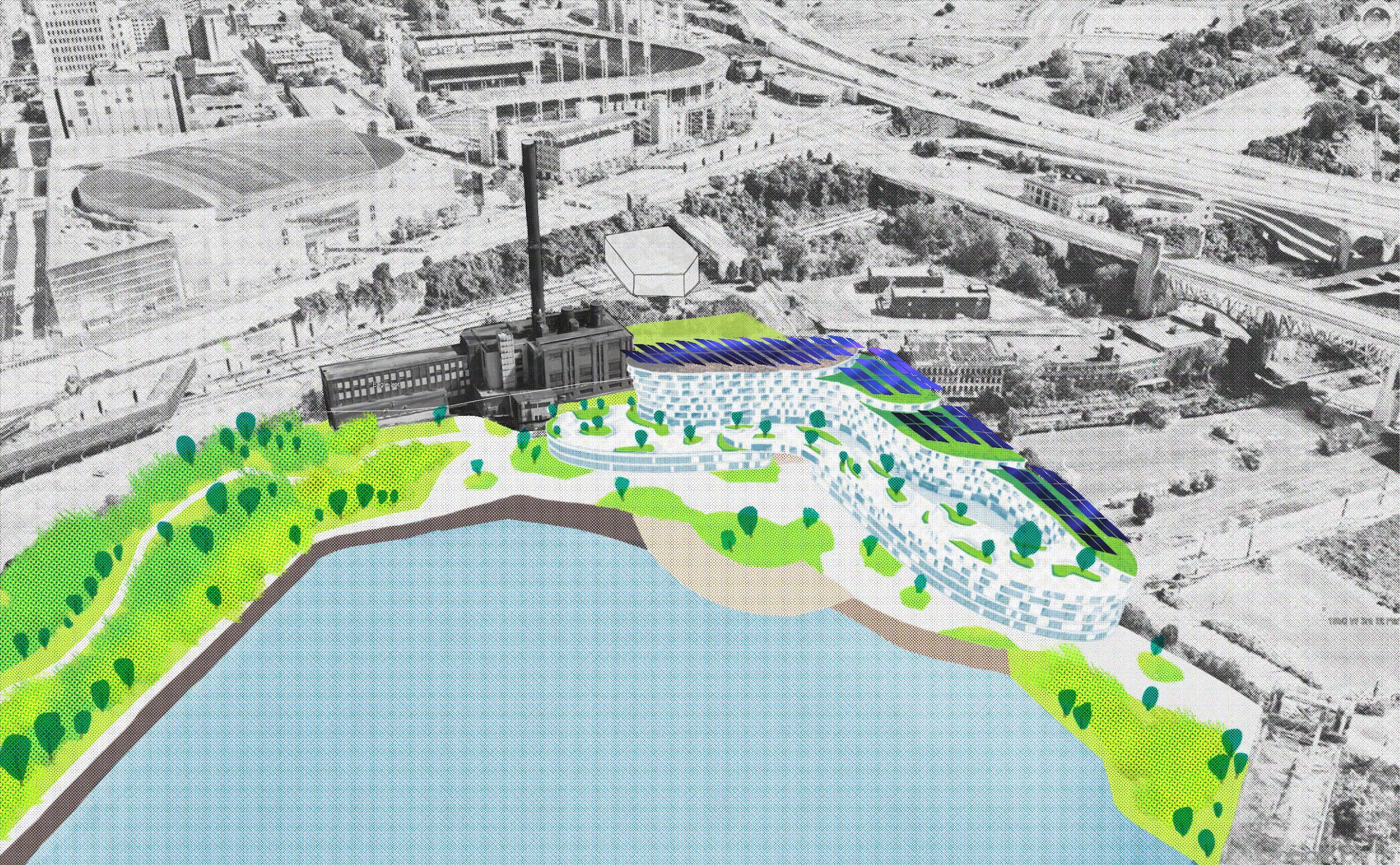
medium: rhino, procreate, revit, enscape
RIVERBEND is a mixed-use residential development along Cleveland’s Cuyahoga River seeking to revitalize a post-industrial riverfront and provide sustainable, affordable, and accessible housing for an underserved community.
Geometrically aligned with both the curvature of the river and the disused railroad bordering its site, Riverbend seeks to reconcile Cleveland’s industrial past with a vision of a sustainable, biophilic future.
This is an ongoing team project developed for the DOE’s Solar Decathlon Design Challenge, competing in the Multifamily Building Division. The project manager of this team is Hector Ontiveros Morales. I performed preliminary and final massing of the building geometry, developed amenity/commercial floor plans, and created site renders/drawings. The architecture subteam consists of me, Polen Ton, Maggie Musgrave, Brian Parness, Dylan Meretsky, and Sabrina Araya. Polen focused on facade renderings, Maggie focused on residential floor plans, and Brian focused on terrace greenspaces. Landscape architecture was developed by Asmita Dahal, Aya Keskeko,Polen,andI.
UNIVERSITY / EngeNUity
Advisors: Neil Reindel / Associate, Perkins & Will Tom Mozina / Design Principal, Perkins & Will
Giorgia Chinazzo / Director of Architectural Engineering and Design Program, Northwestern University
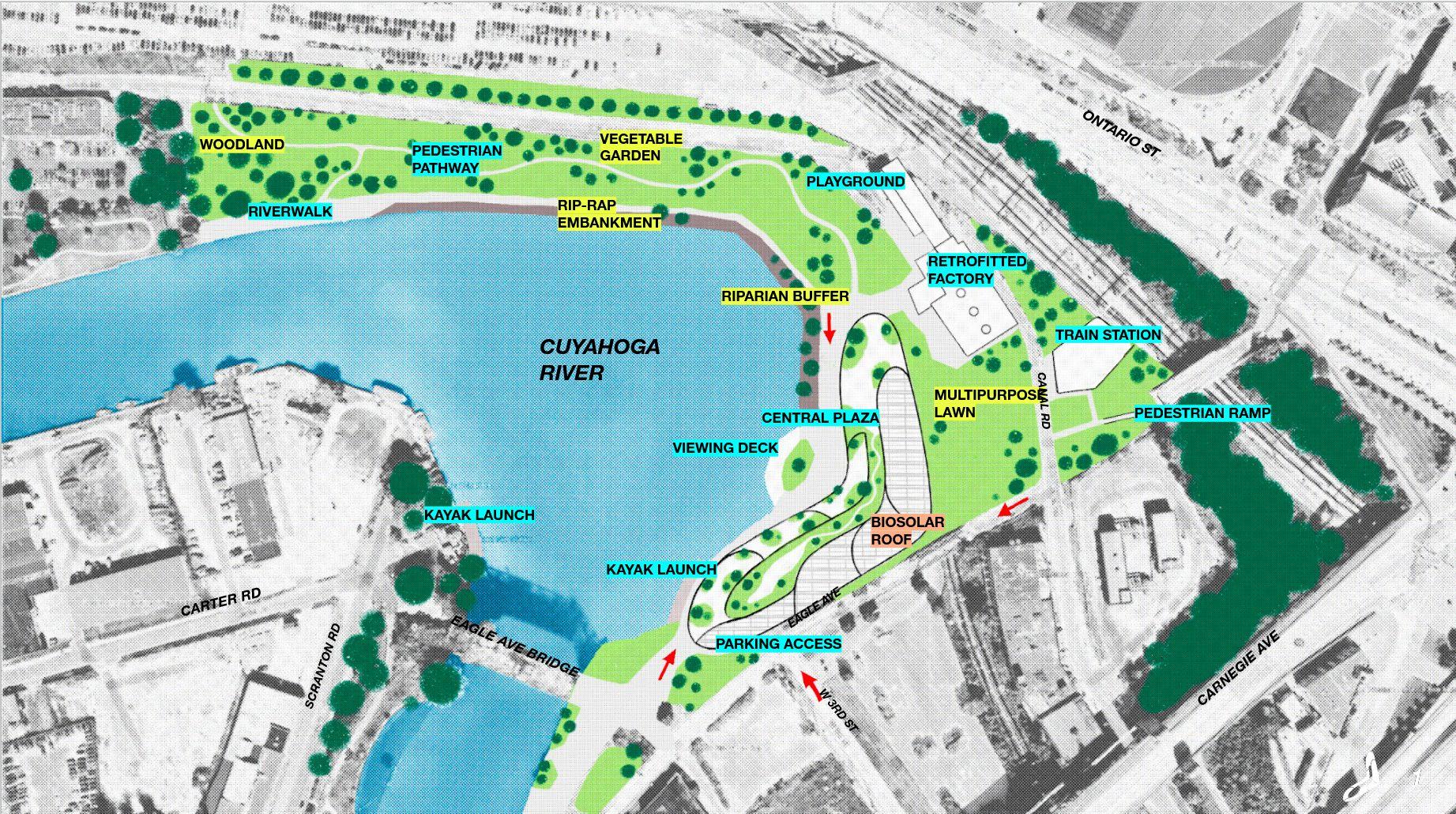
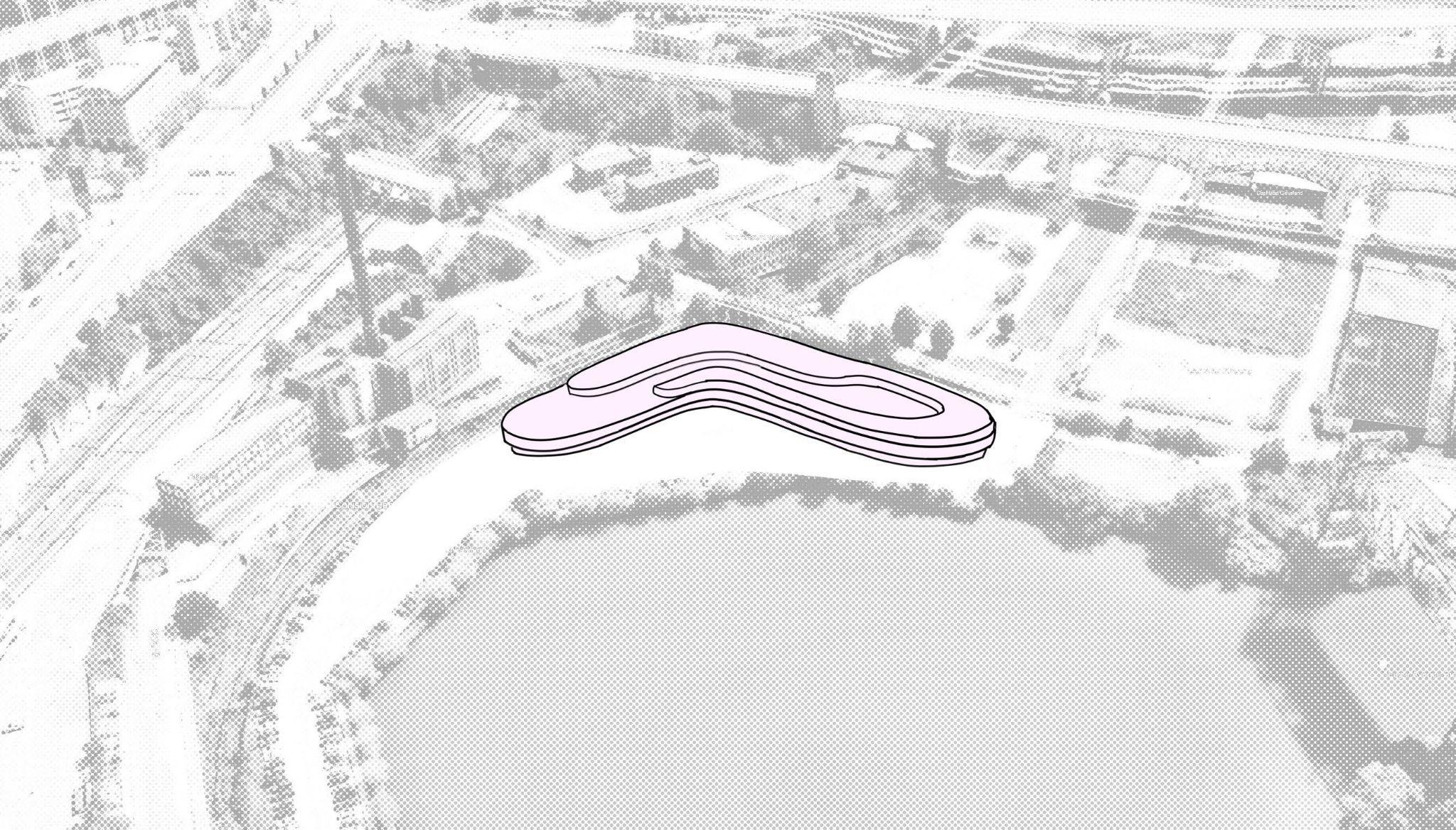
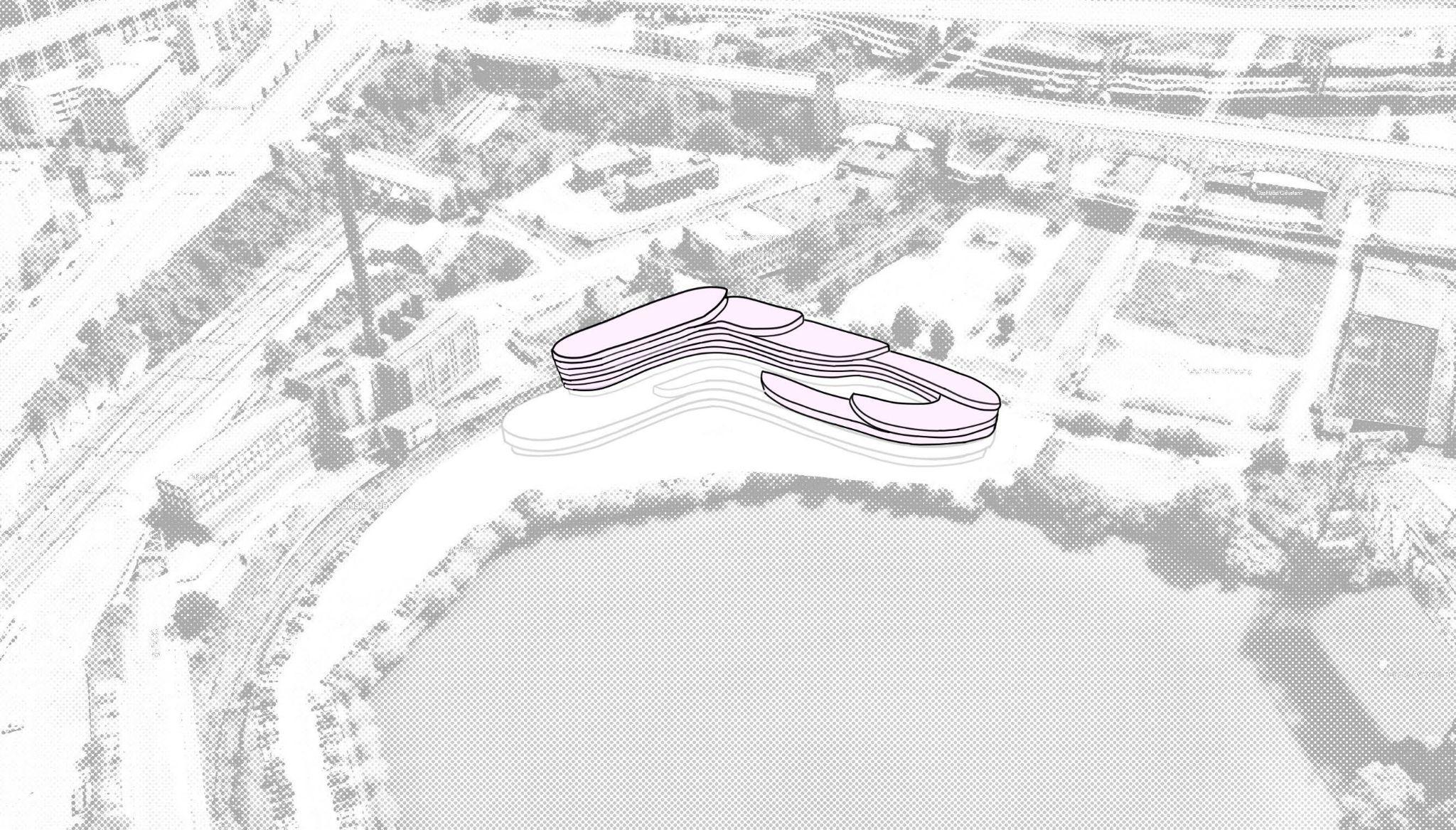
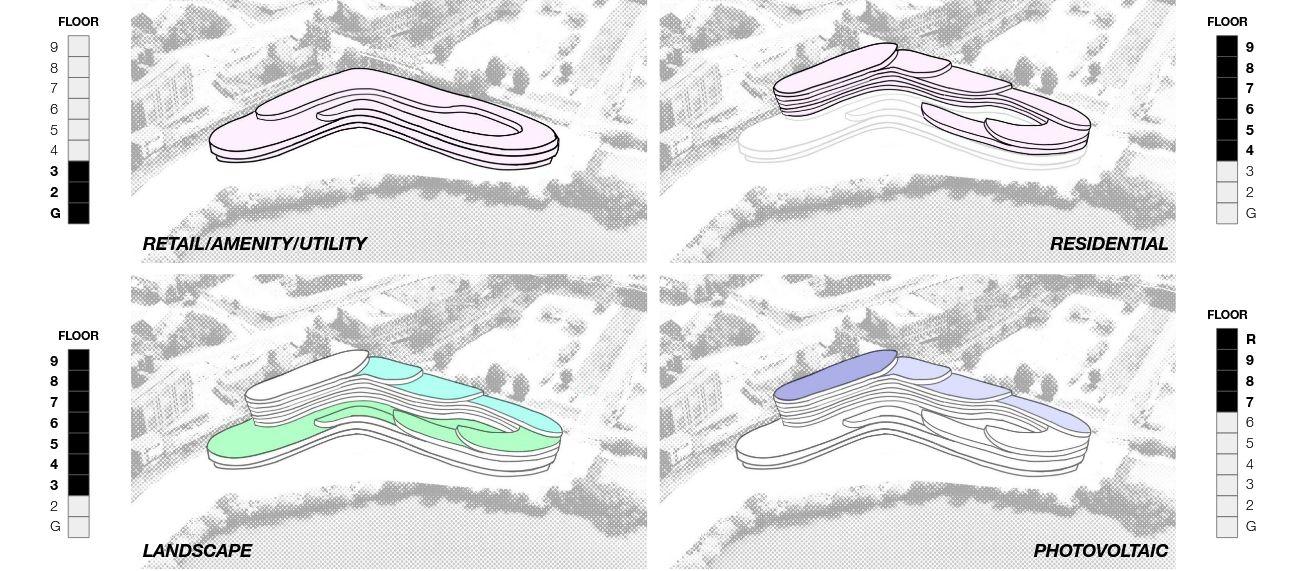



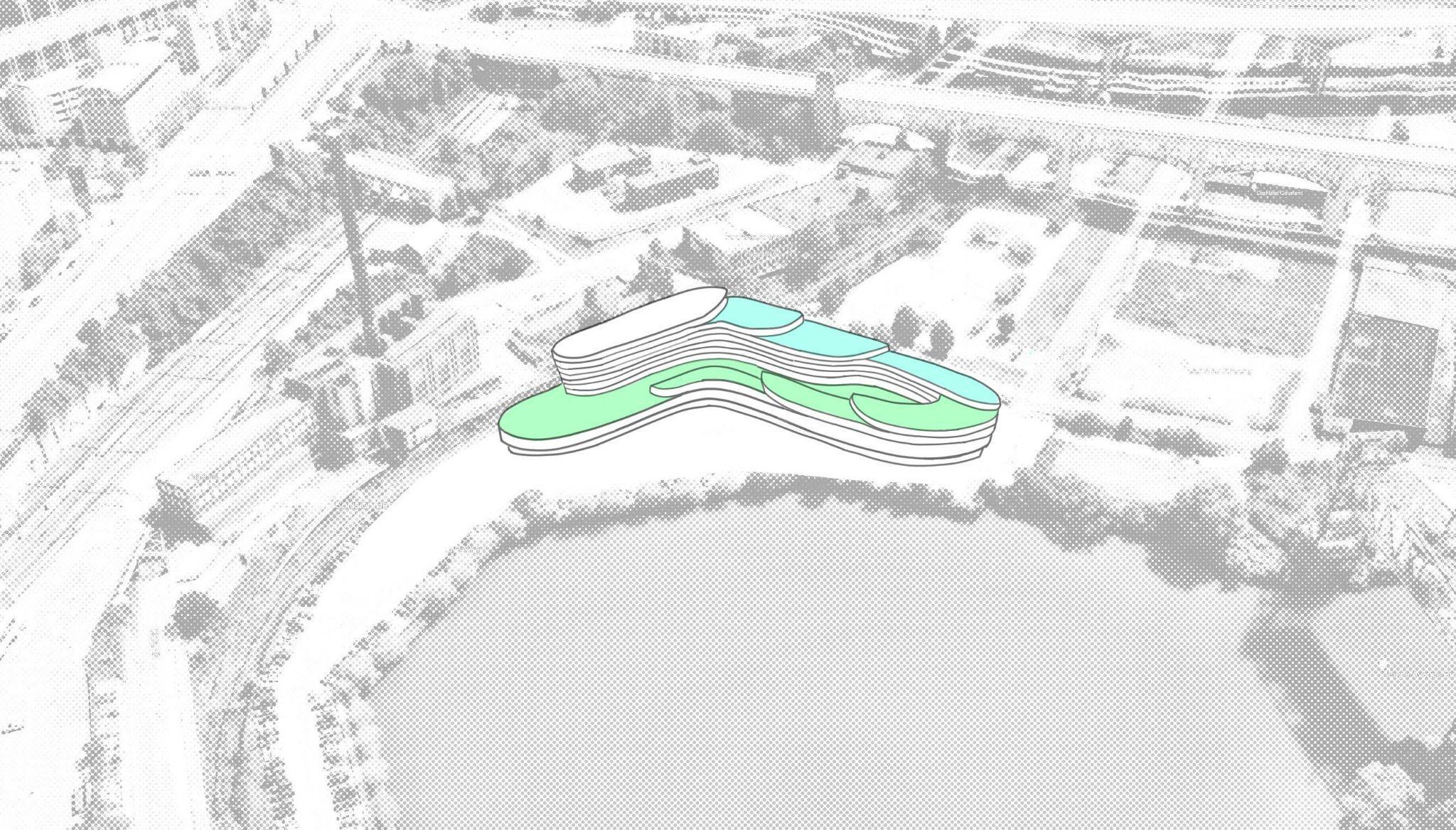
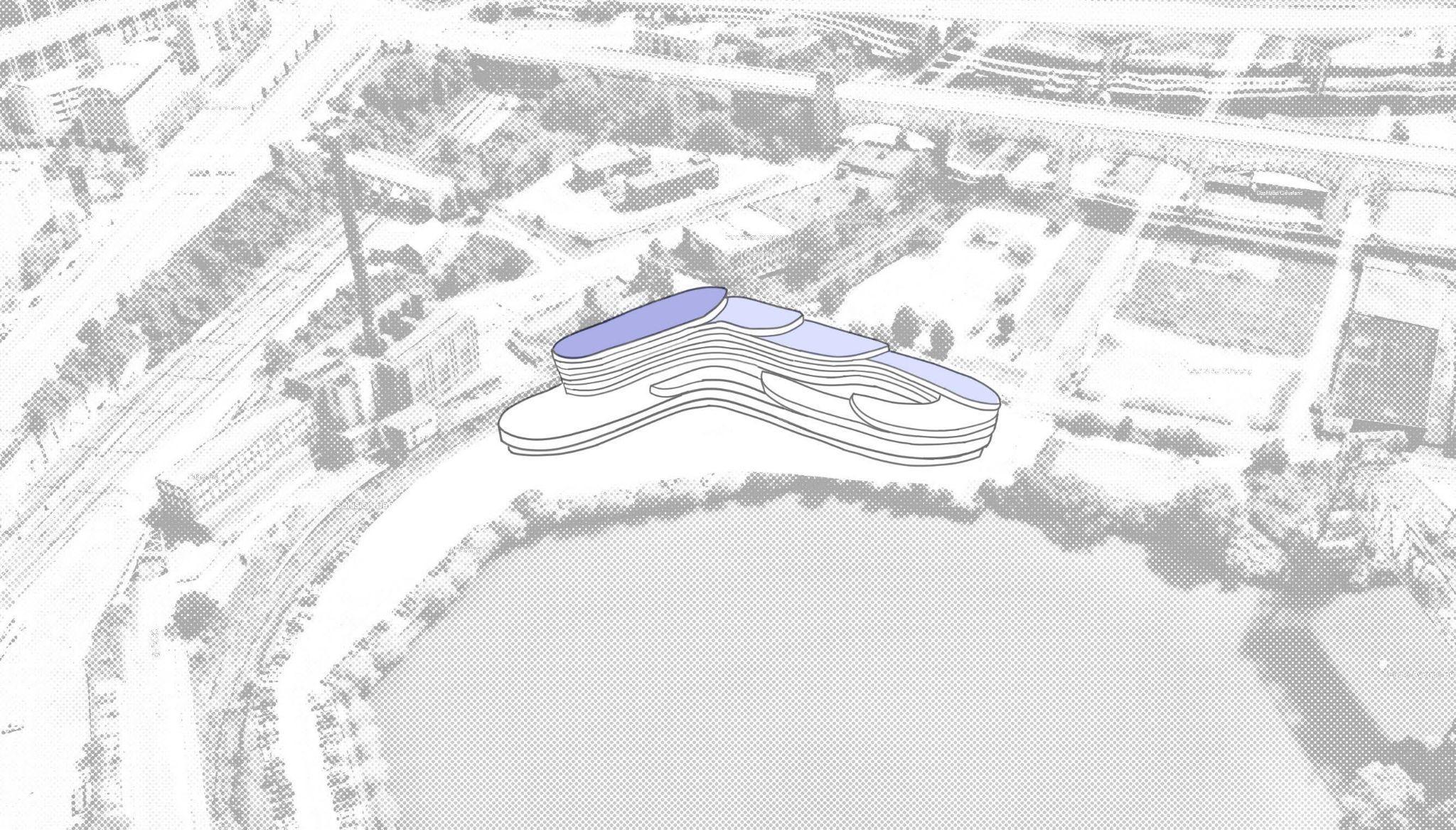
[sketches/models shown are my work.]
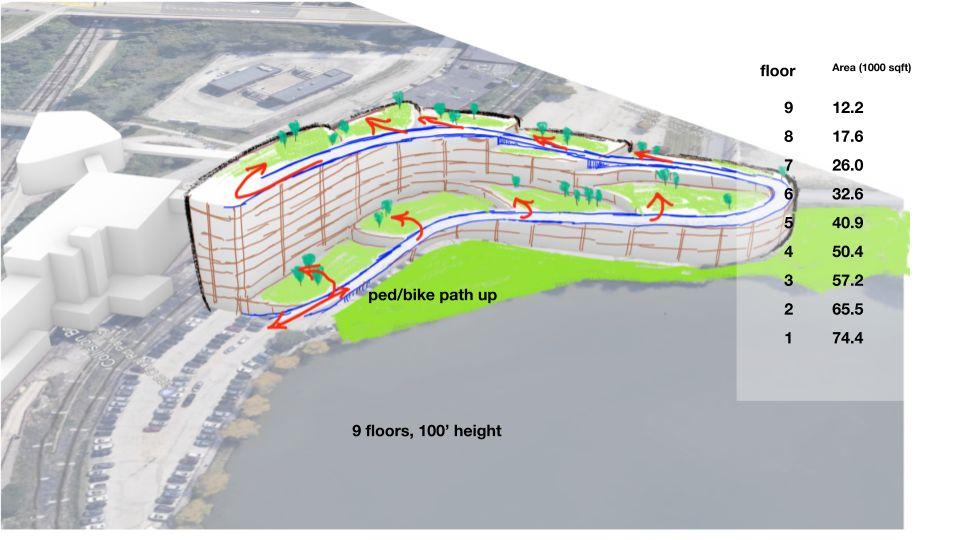
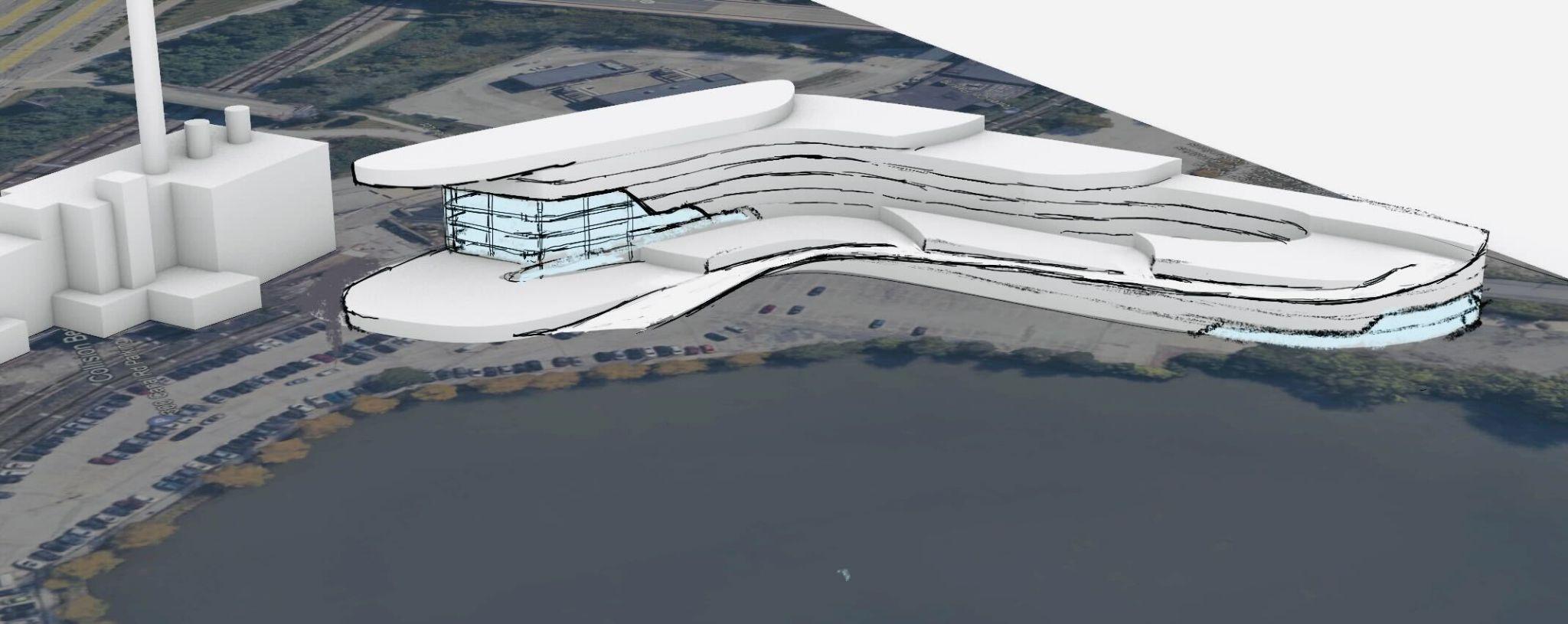

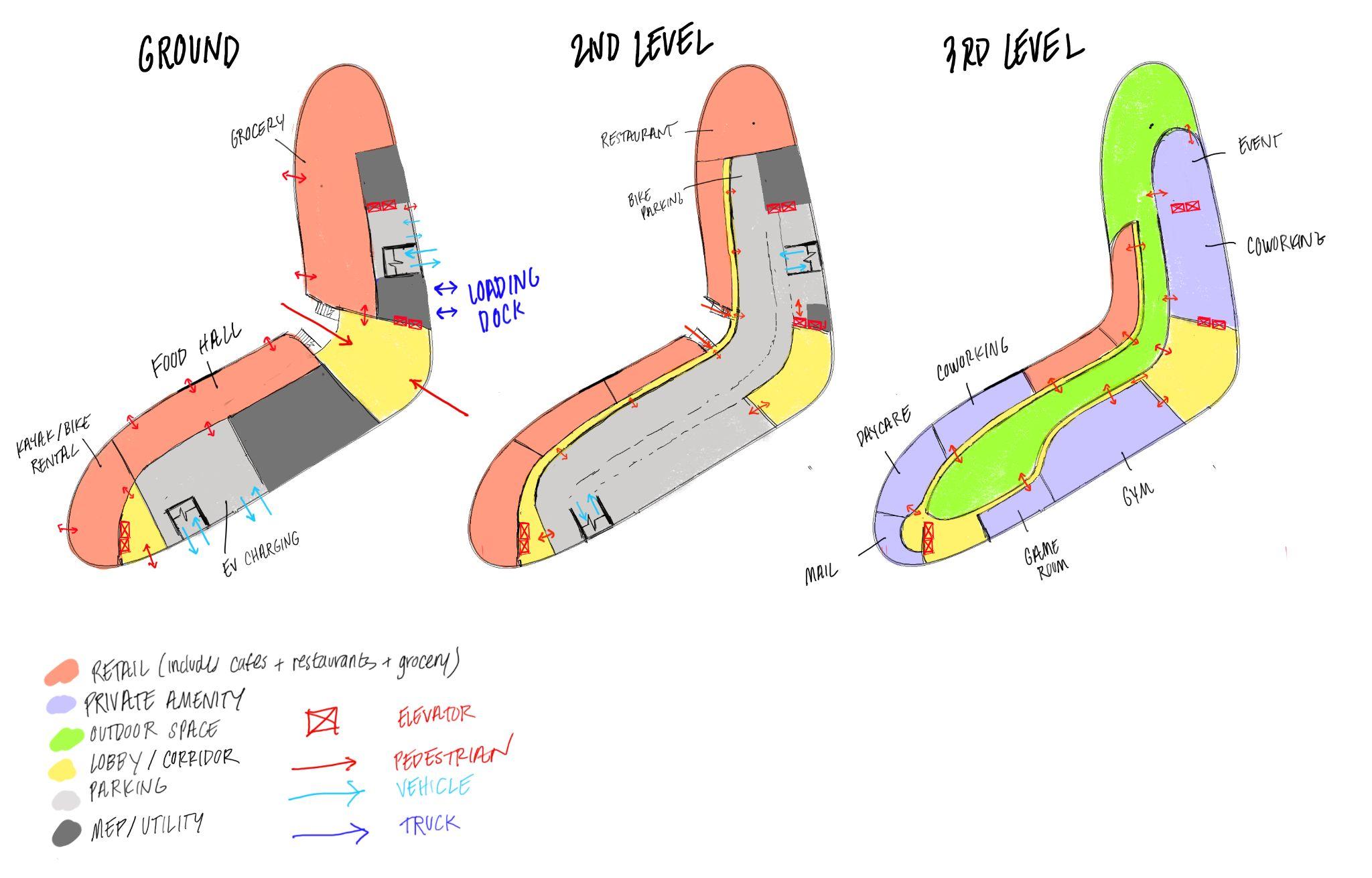
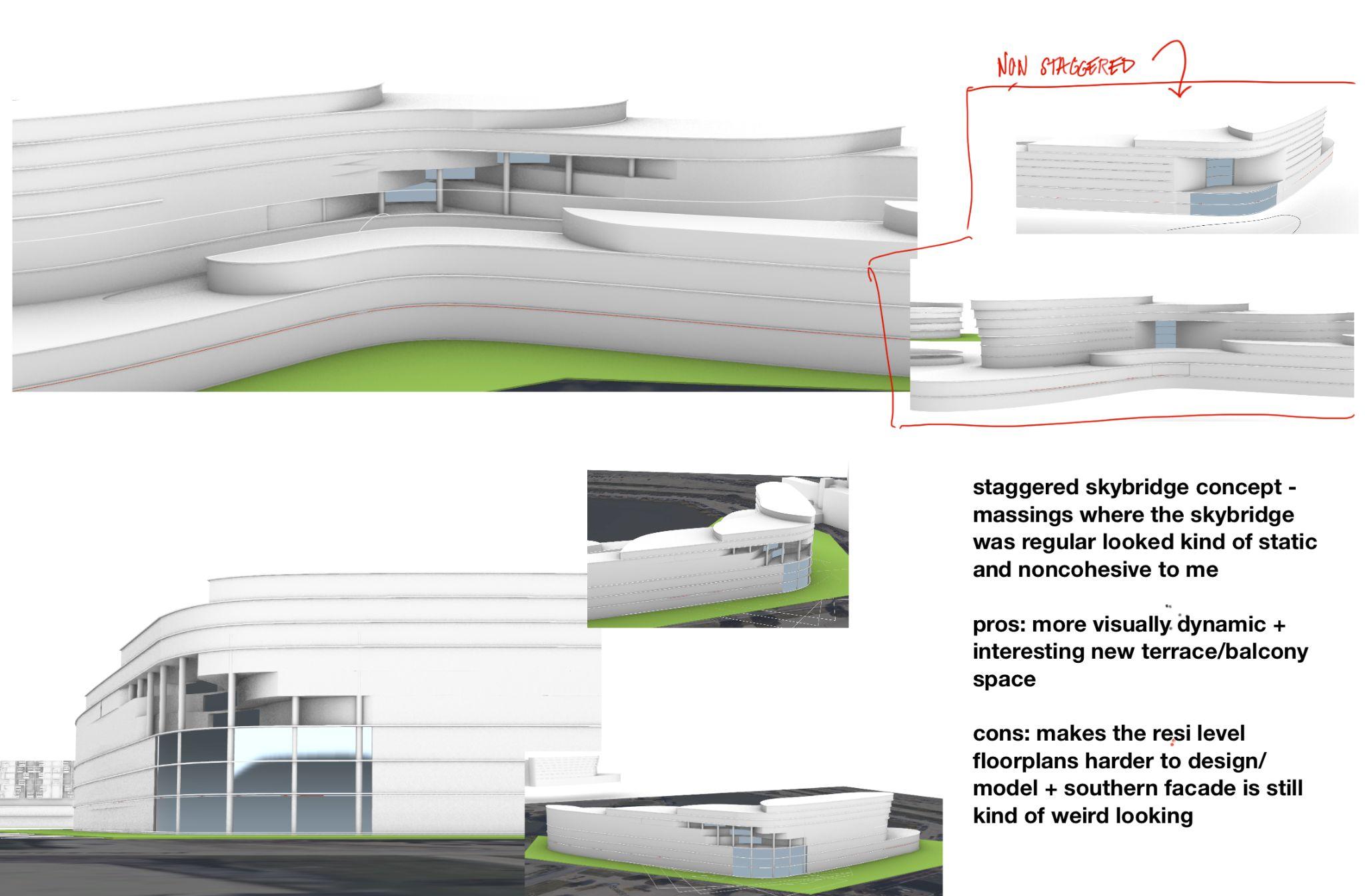





medium: rhino, revit
THE AMOEBA is a high rise office building in Chicago’s West Loop, examining the shifting paradigm of working environments in a post-pandemic world and pushing the boundaries of what mass timber can accomplish.
Sweeping terraces serve as organic social gathering spaces, bordering programmatic amenities densely scattered throughout the building. The curvature of the Amoeba’s mass hugs sweeping views of downtown Chicago while simultaneously maximizing areas of facade that receive optimal natural light.
This was an team project completed in 10 weeks. I took on the role of developing and modeling the mass of the building - the general form, facade, and concretestructuralelements-initiallyinRhinoandultimatelyinRevit.Mypartners,WilliamMarchettaandPeterPinder,tookonfloorplans,timberstructural elements,buildingenvelopedetails,andinteriormodeling.Generally,IcreatedexteriorrendersandWillcreatedinteriorrenders.
Anna Cao [me] / Massing, modeling, facade, exterior rendering
William Marchetta / Interior rendering, building envelope
Peter Pinder / Structural system, floorplan Models/renders/drawings shown are my work unless otherwise stated.
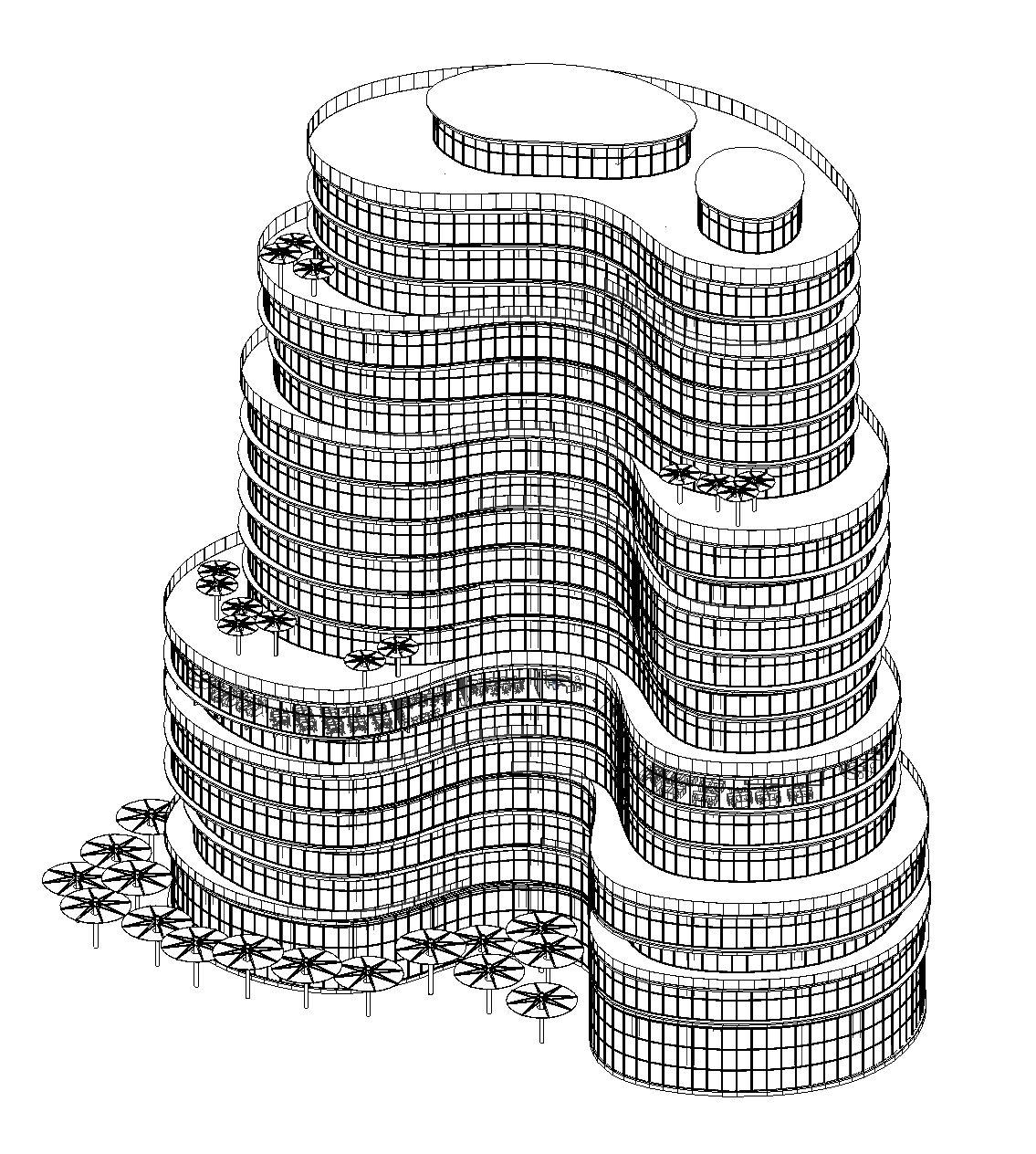
medium: rhino, revit
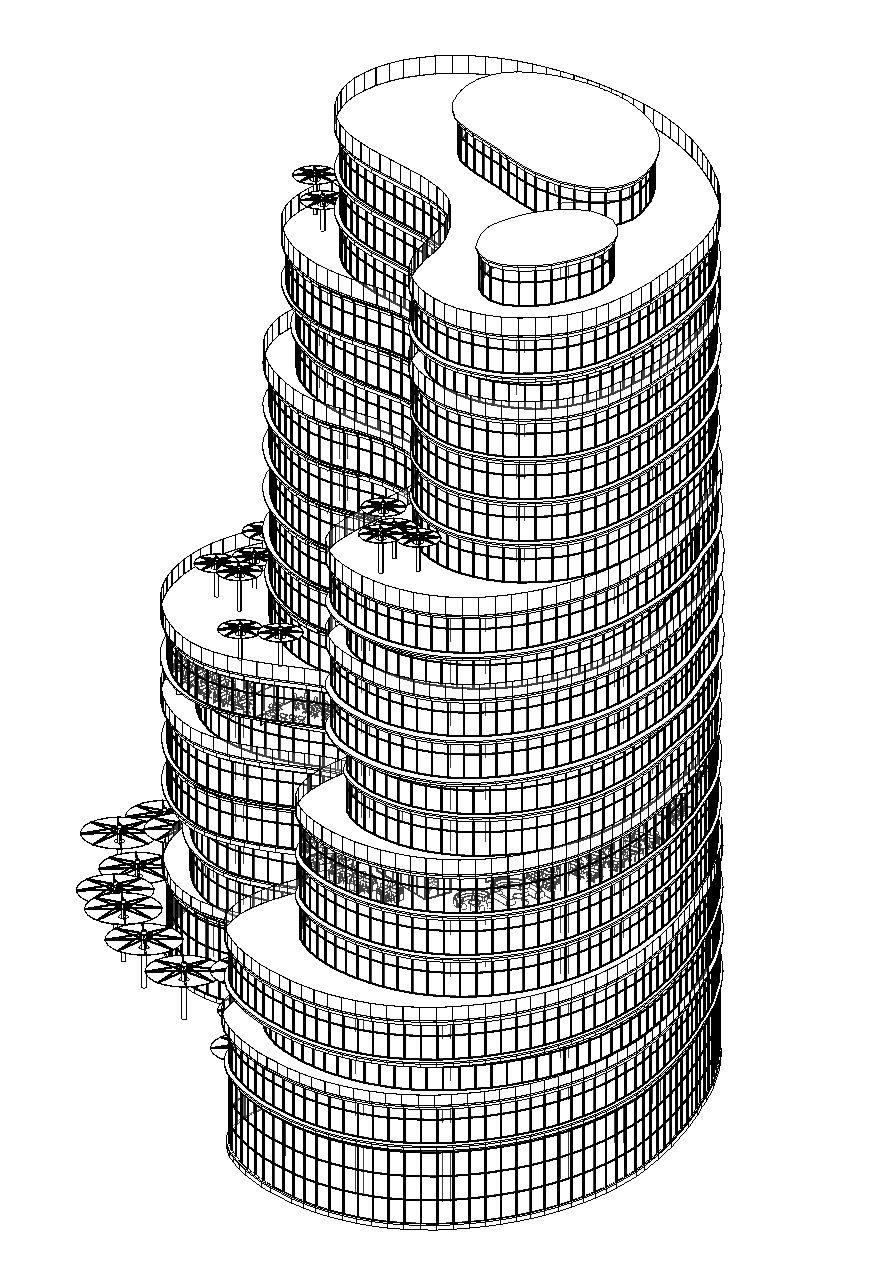
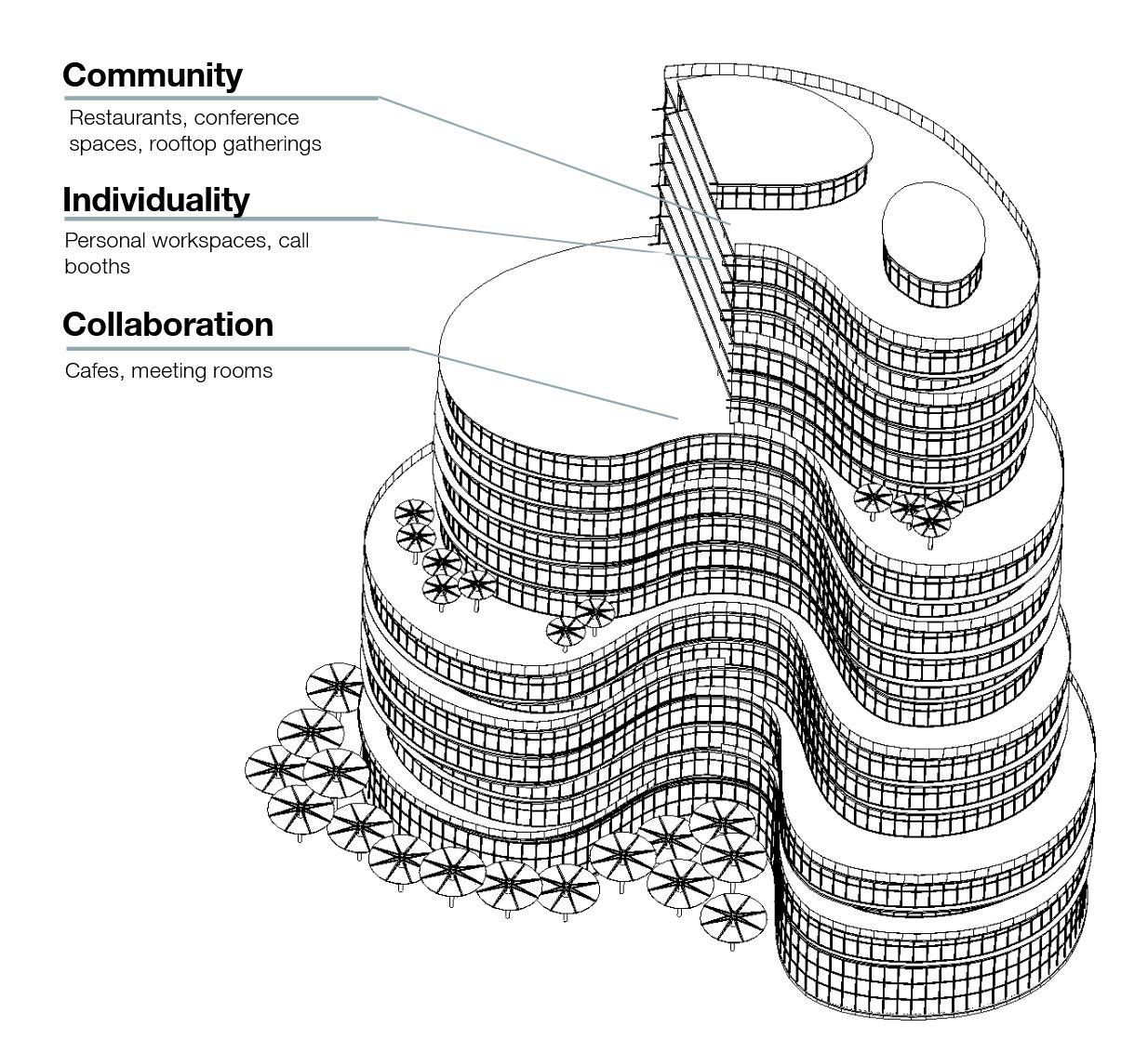
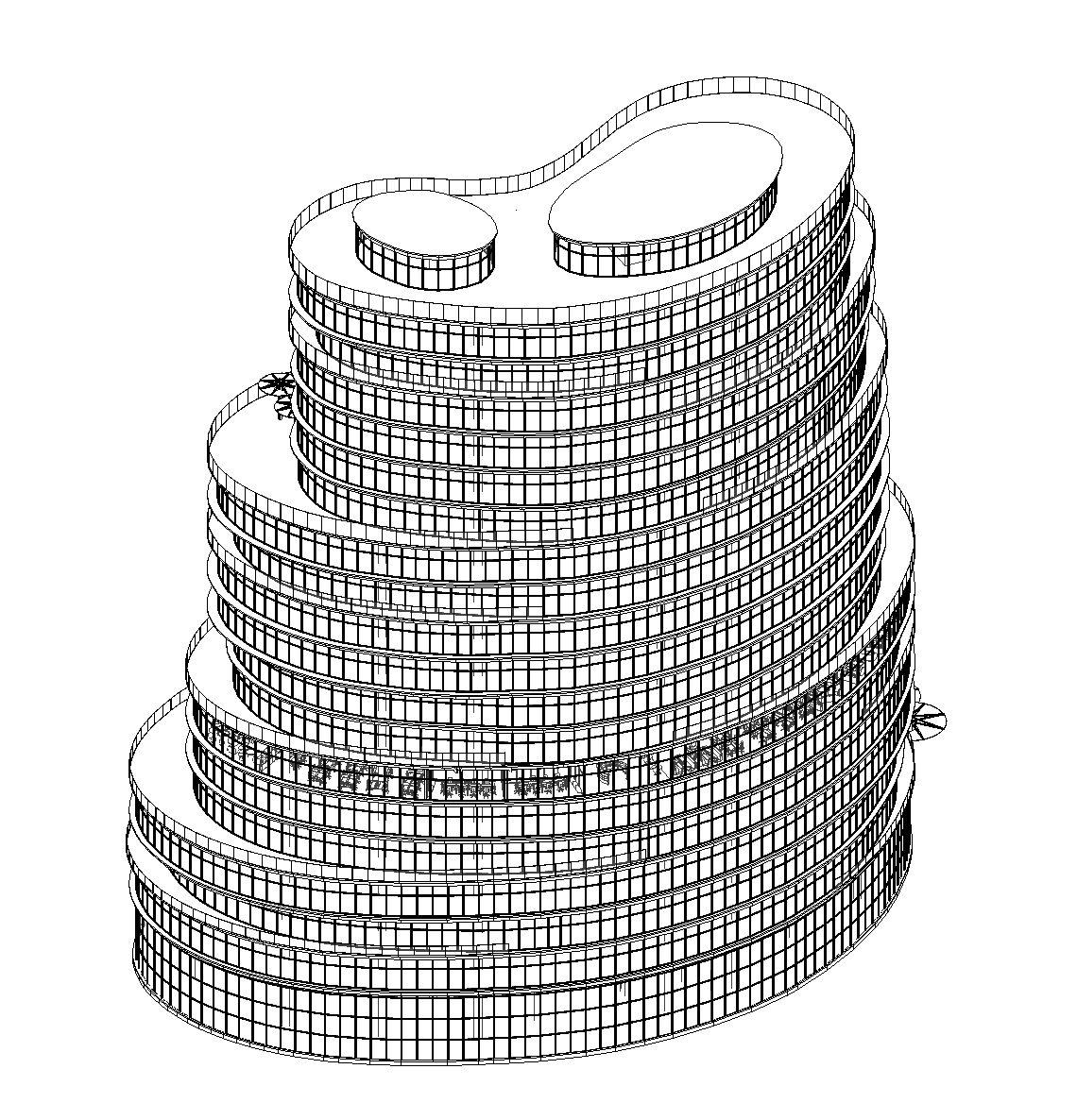
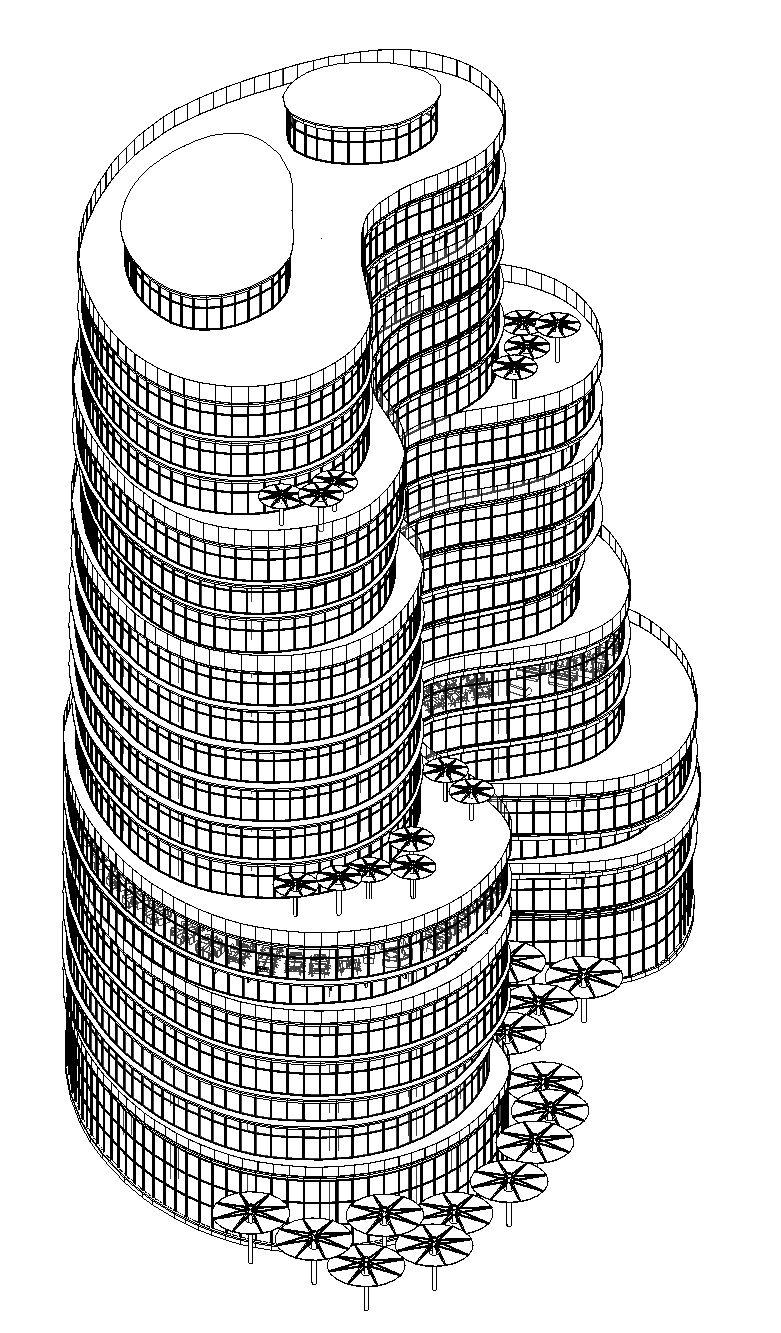
Instructors: Scott Cyphers / Design Principal, Booth Hansen Larry Booth / Cofounder + Design Principal, Booth Hansen Mark Sexton / Cofounder + Design Principal, Kruek Sexton Partners
The Amoeba draws significant sculptural inspiration from rice terraces, with the coloration of facade glazing spotlighting that resemblance.
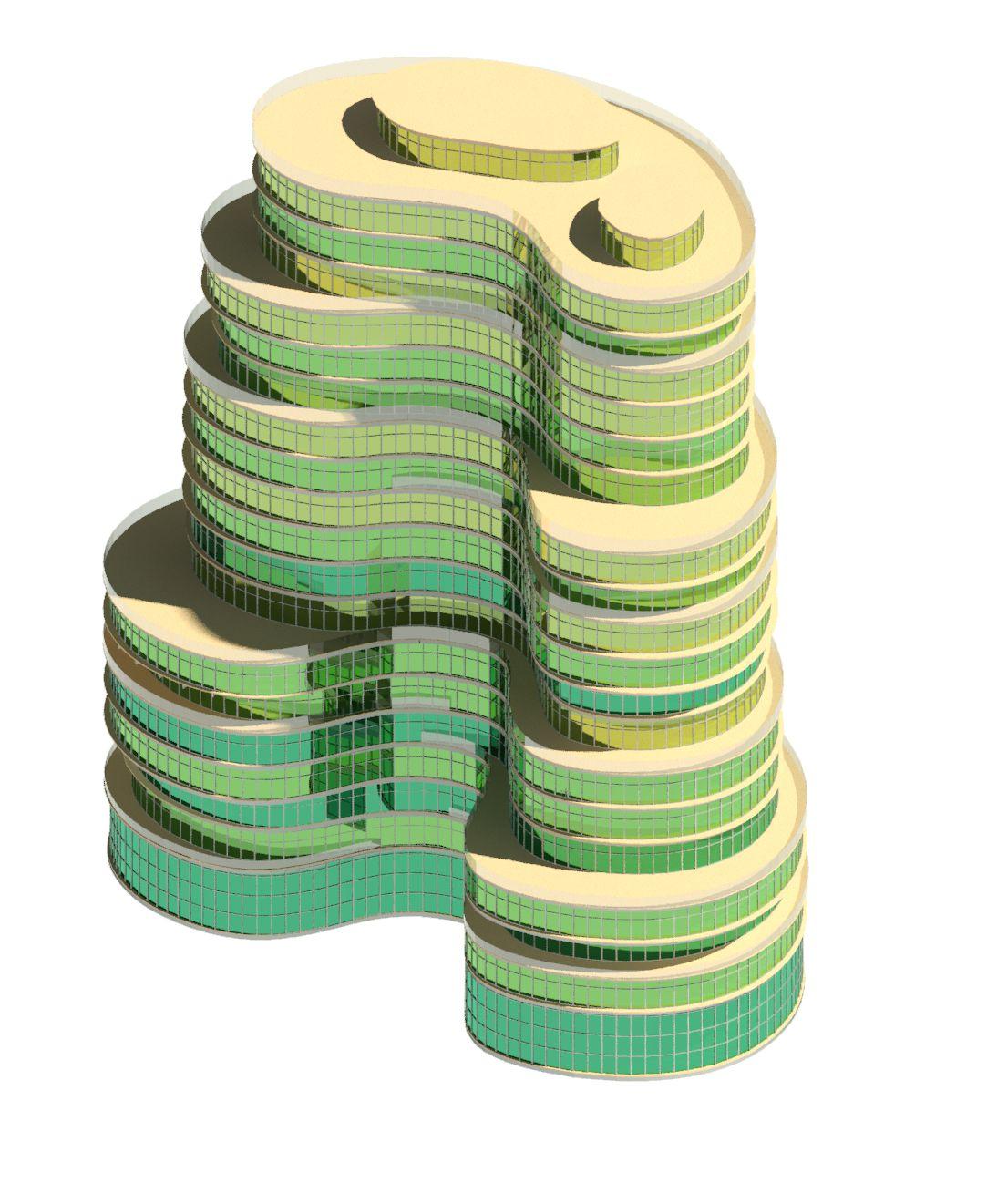
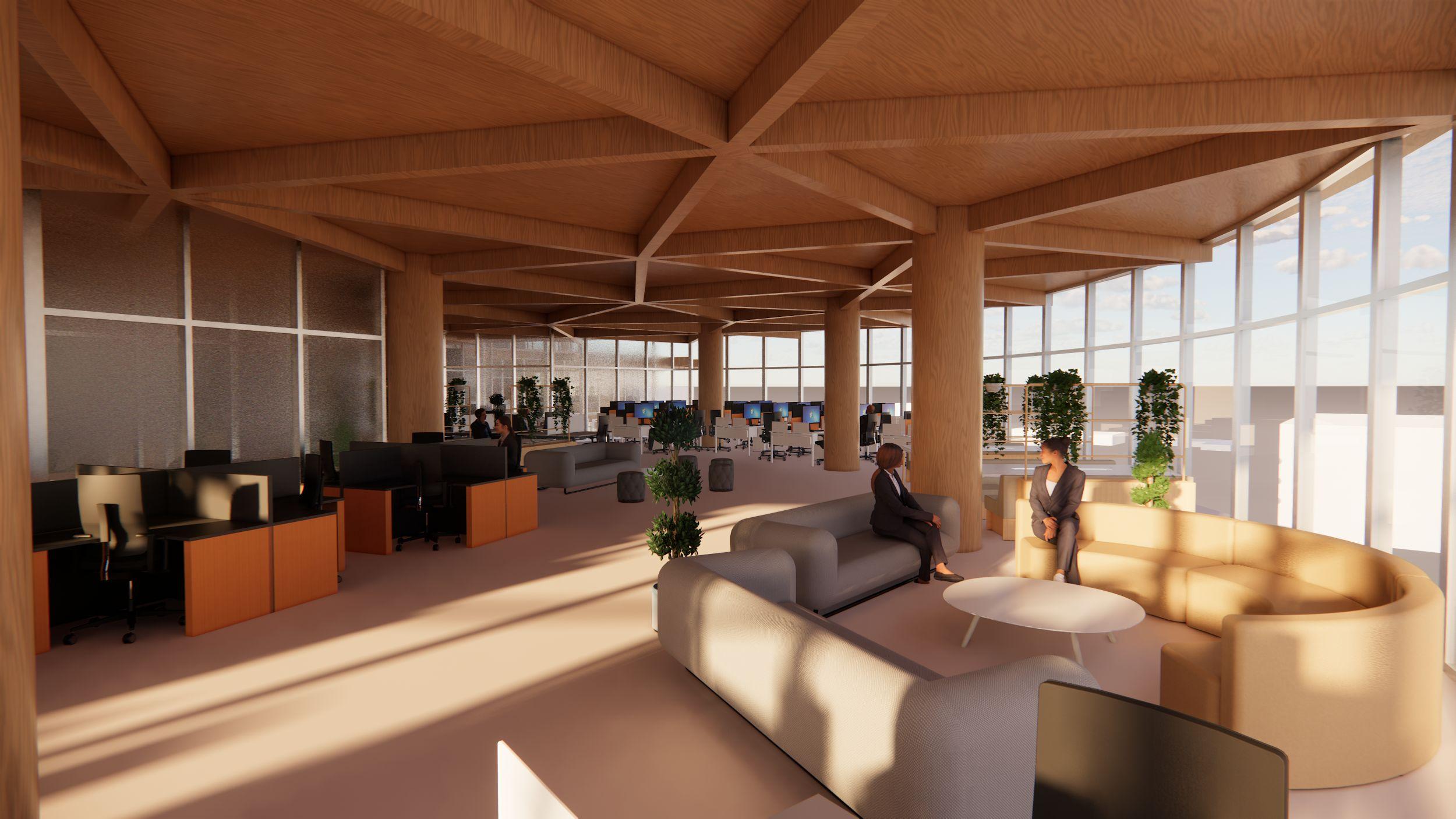
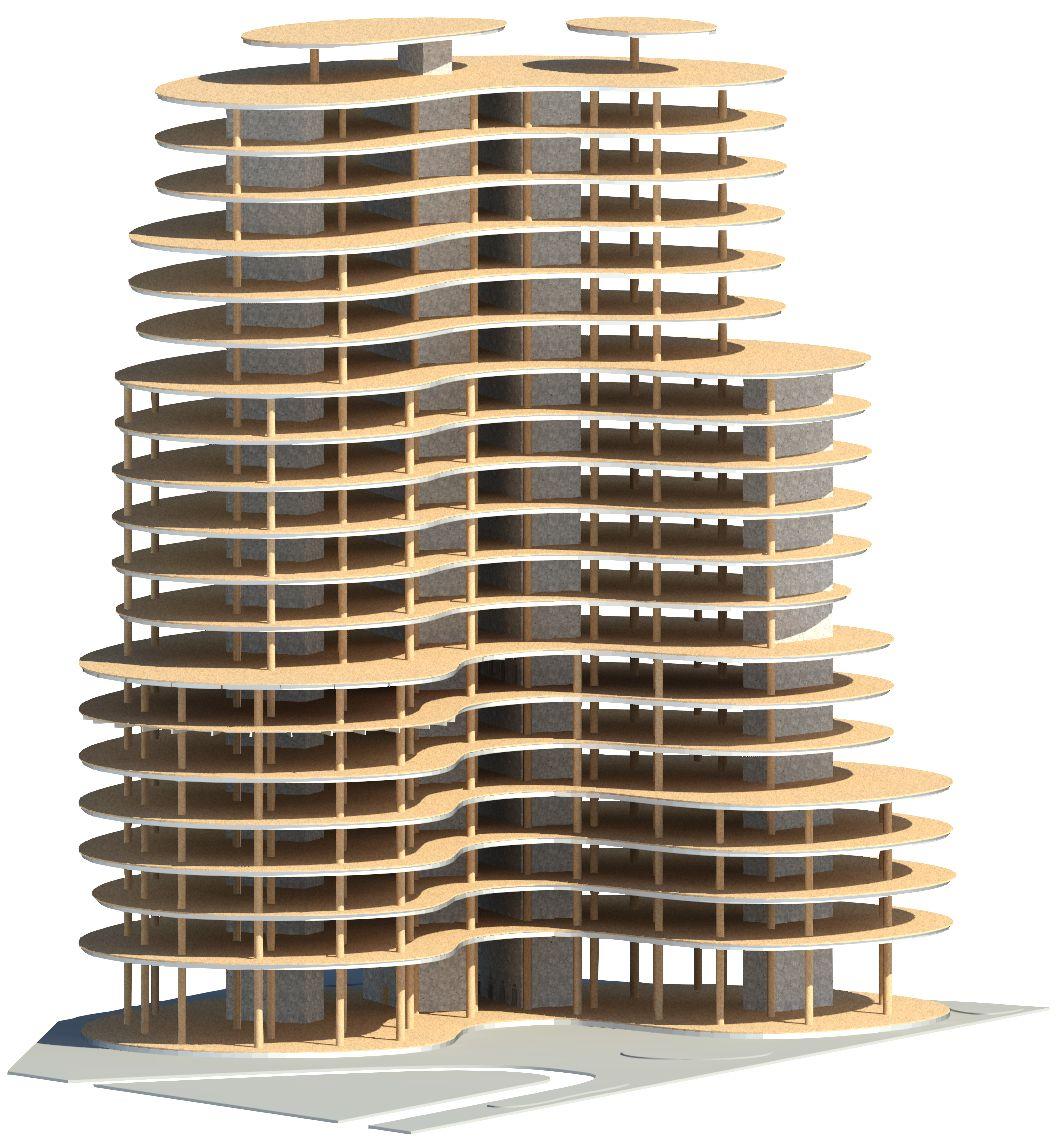
A primary concrete core and secondary concrete stairwells provide lateral support. All other structural elements are composed of cross laminated timber, including the striking triangular waffle slab and columns supporting the majority of the building load.
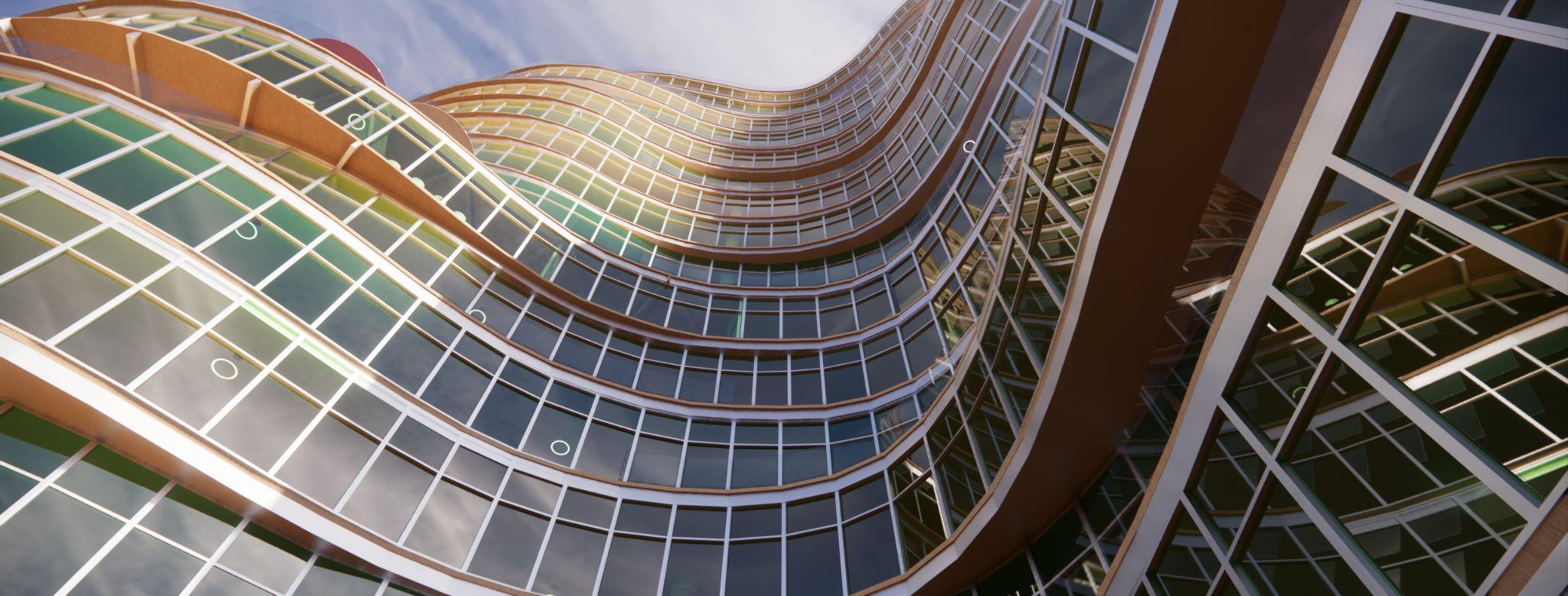
Amenity floors, which feature outdoor communal spaces, have robust facilities including a gym, cafes, childcare, and post office. Those amenity floors are distributed vertically throughout the building to facilitate interaction between users on all levels of the Amoeba.
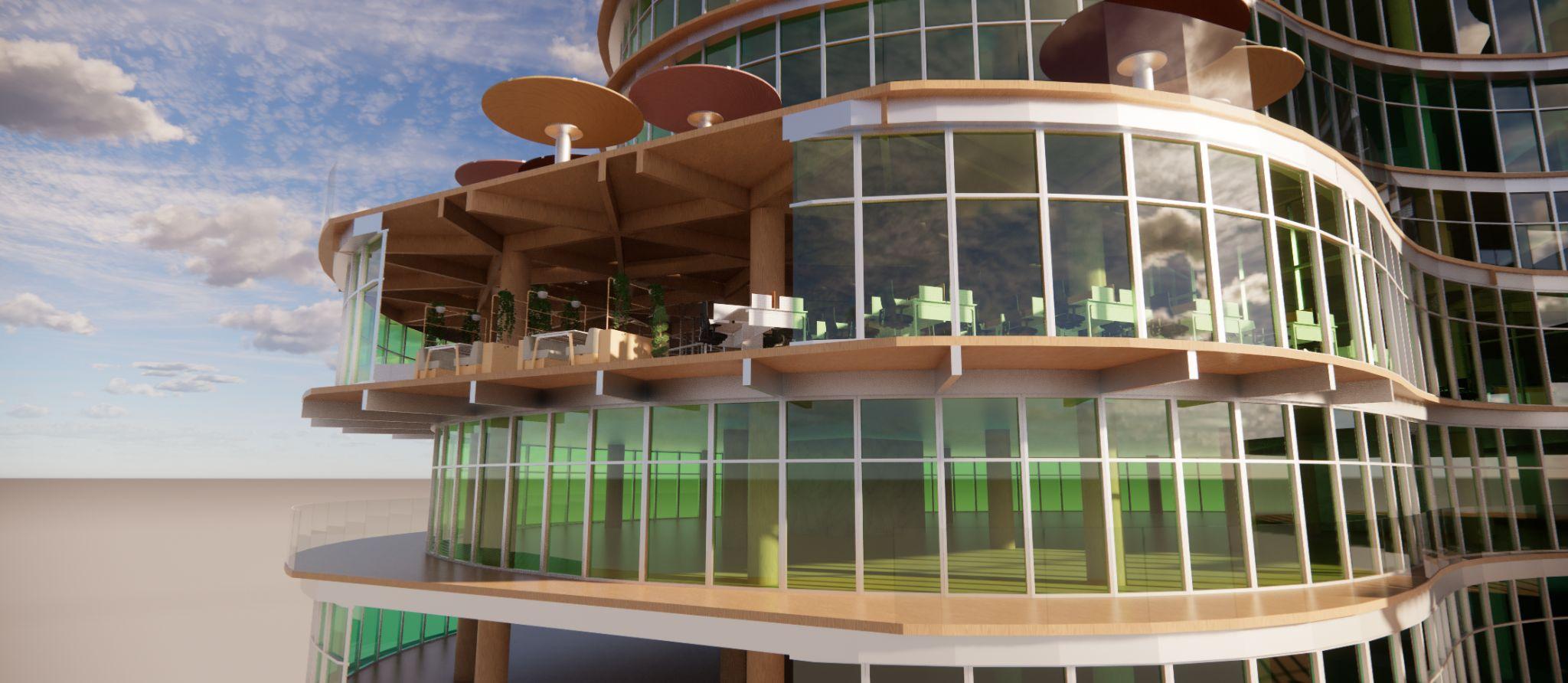
On floors of the building dedicated to office, work spaces and flex spaces hug the curved exterior walls, maximizing natural light for standard employees. Conference rooms and more private spaces are centrally located.
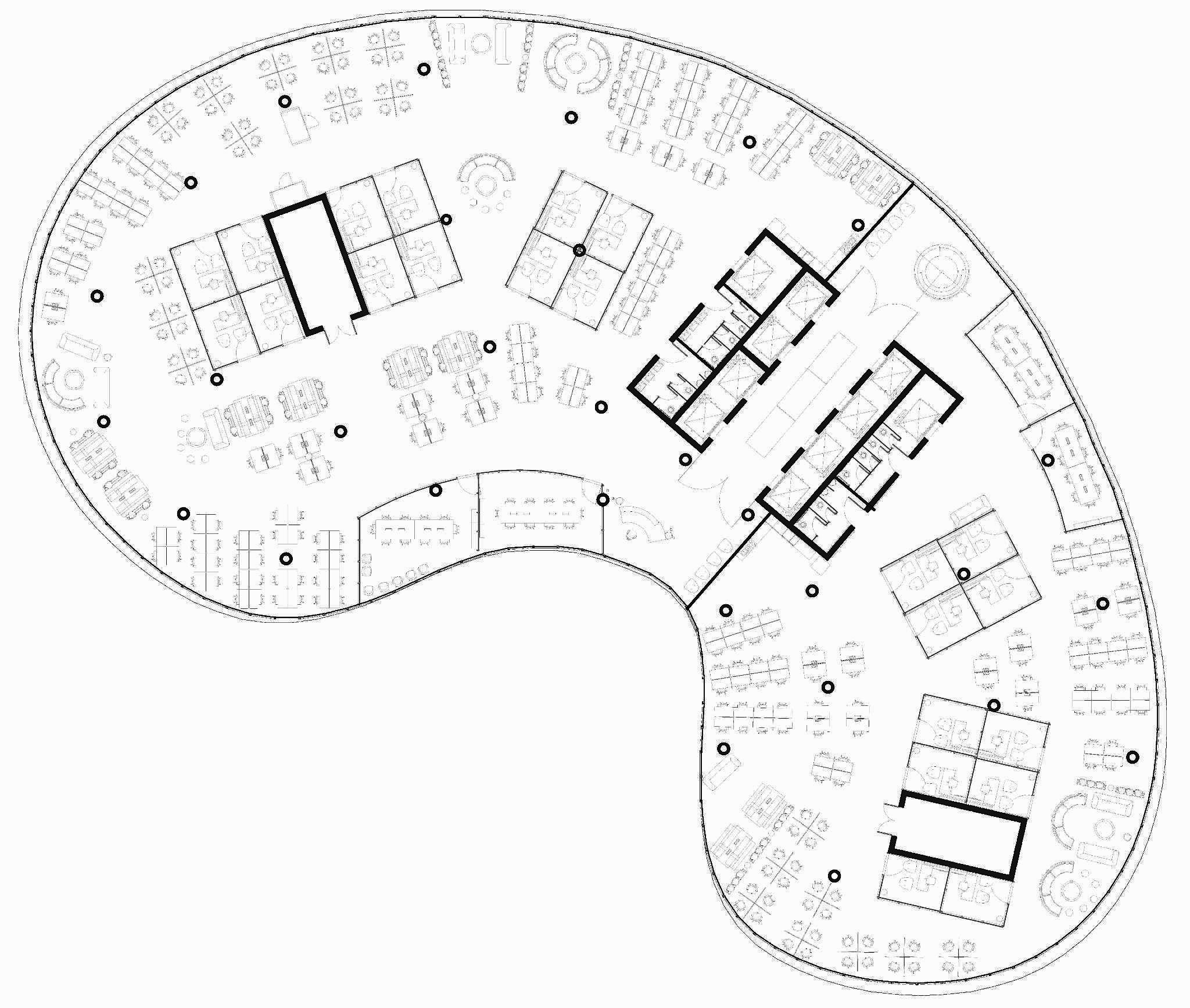
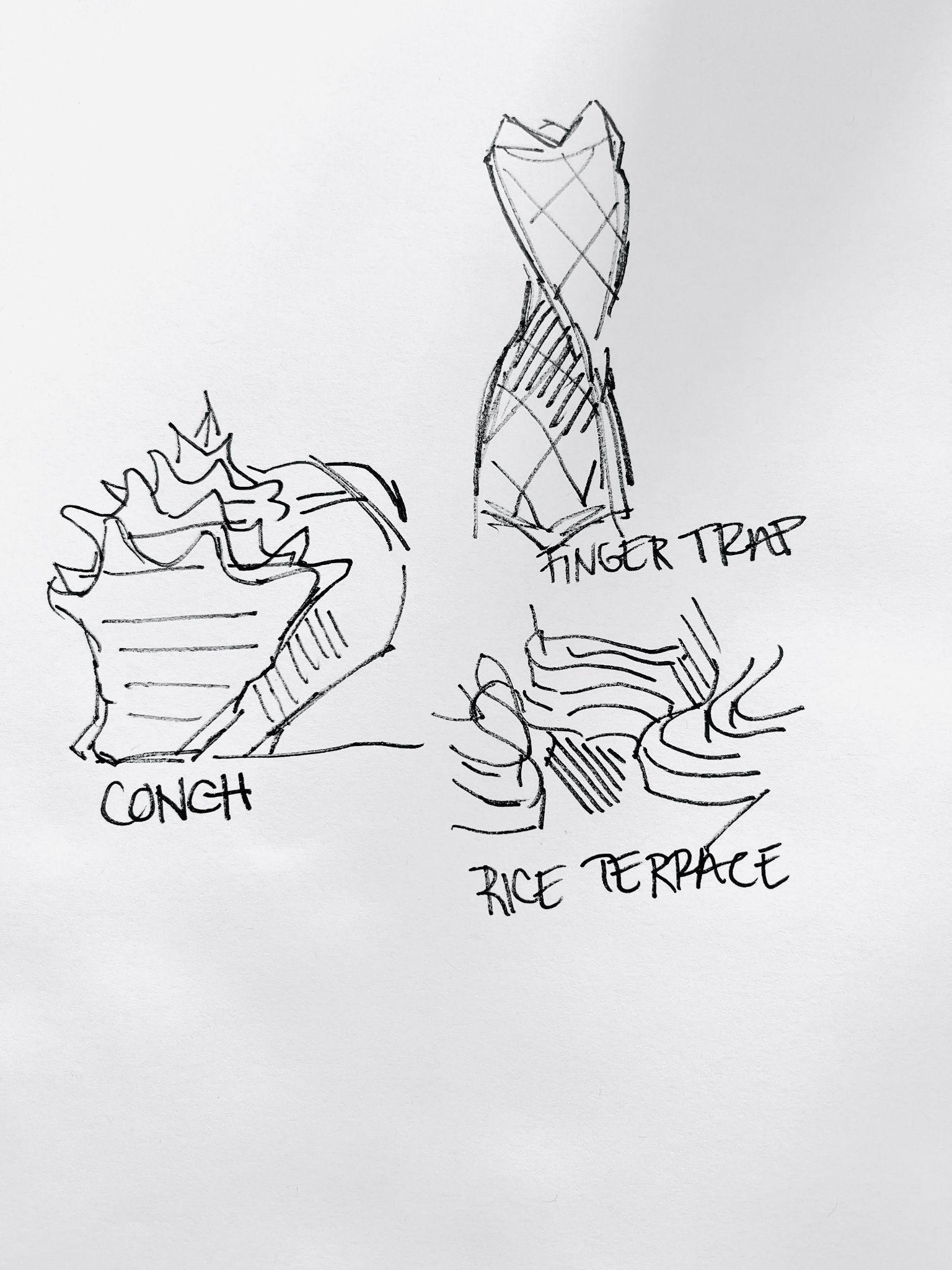



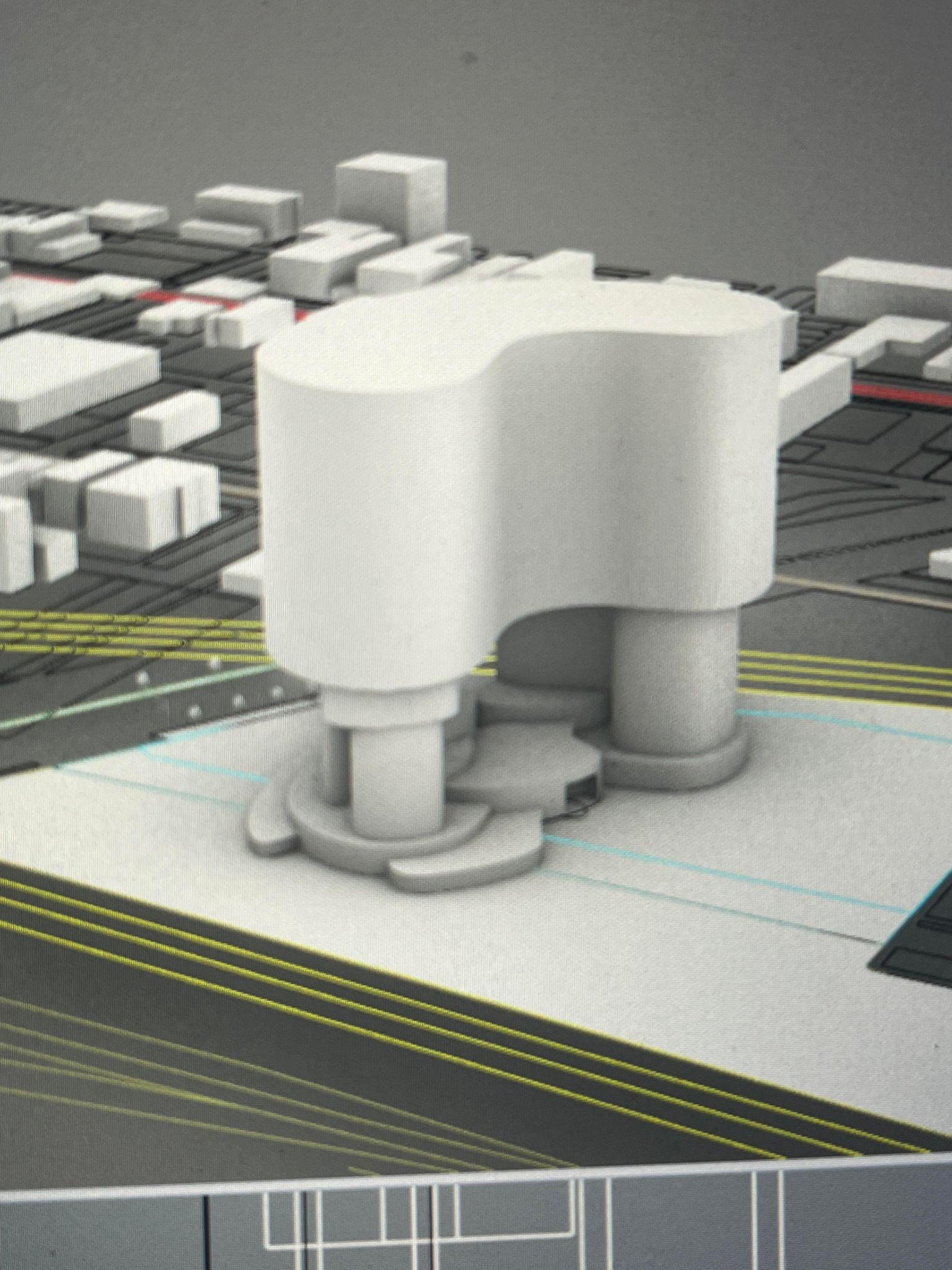

[sketches/models shown are my work.]

Extremely, extremely preliminary sketches I created after first hearing that project wouldbeahighrise.I wasstronglydrawnto organic forms, from thestart.

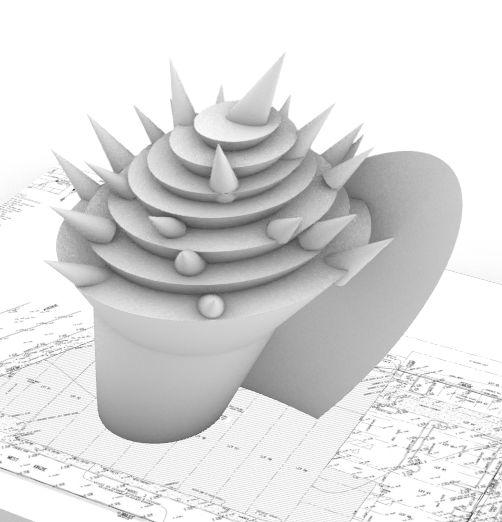

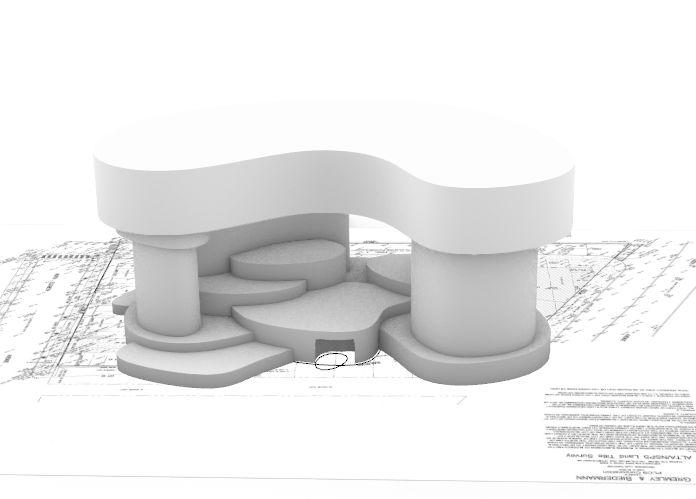

Initial attempts to translate sketches to 3D. At this point I still wasn’t seriously trying to create forms that were really physically plausible.
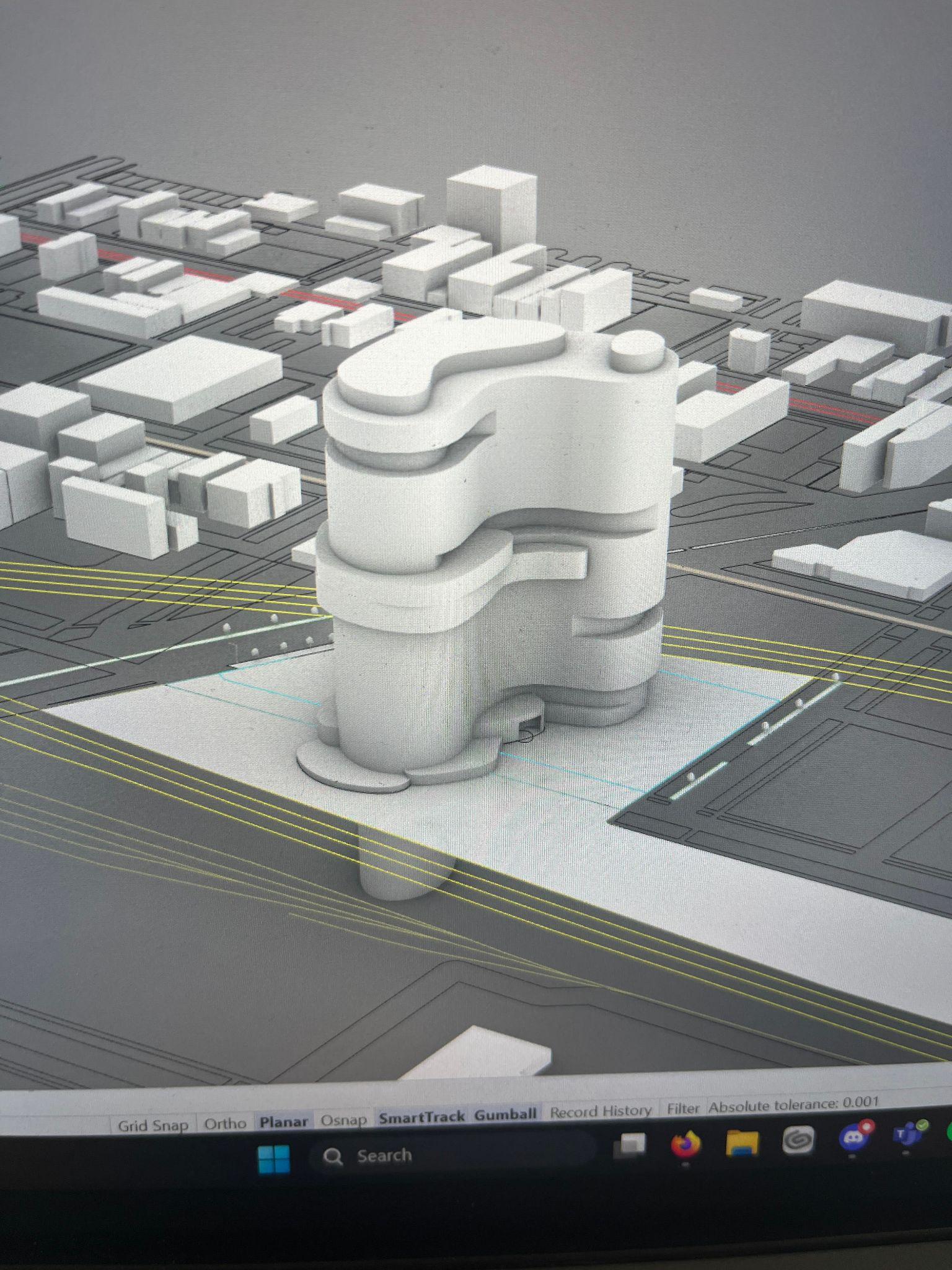
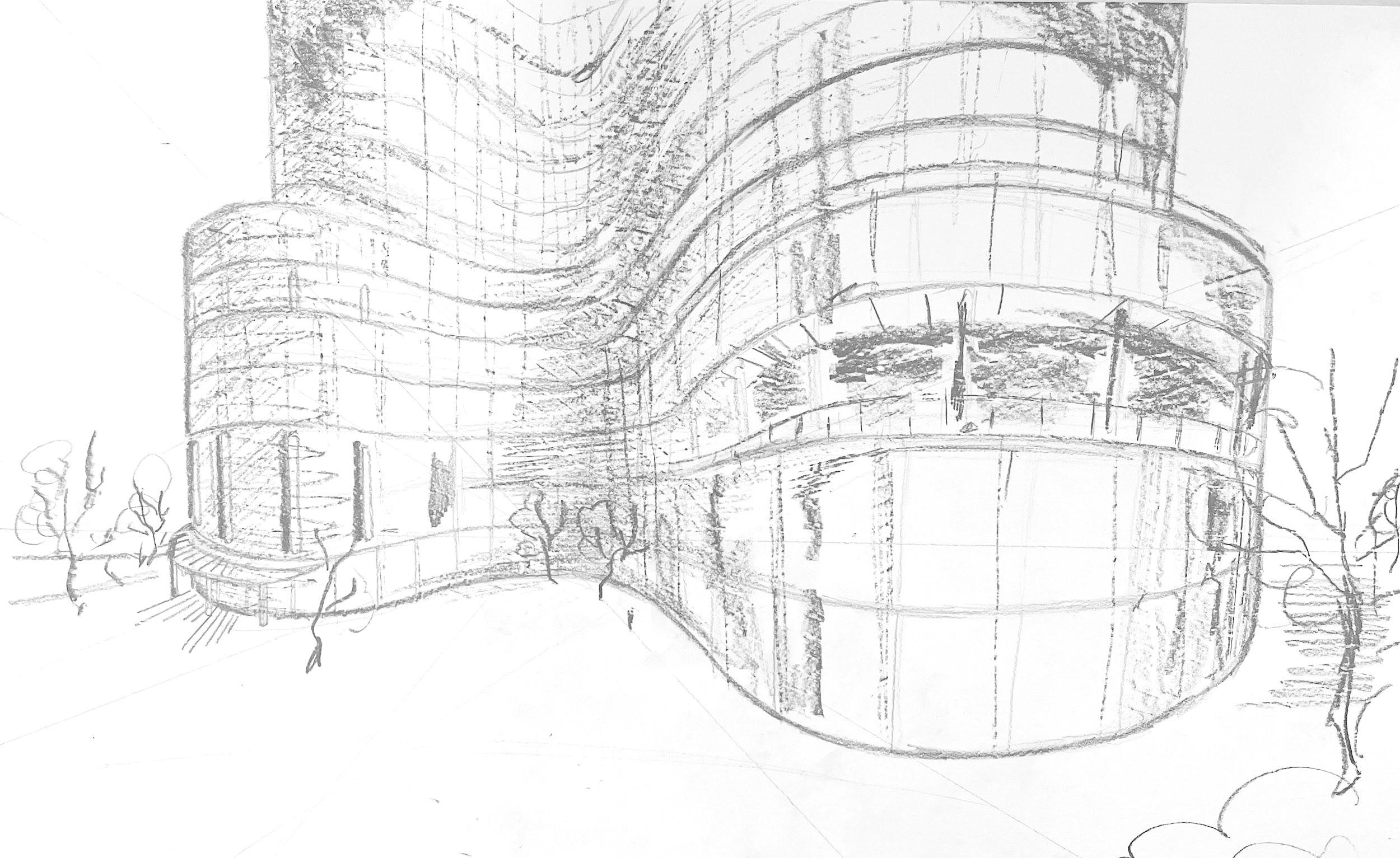

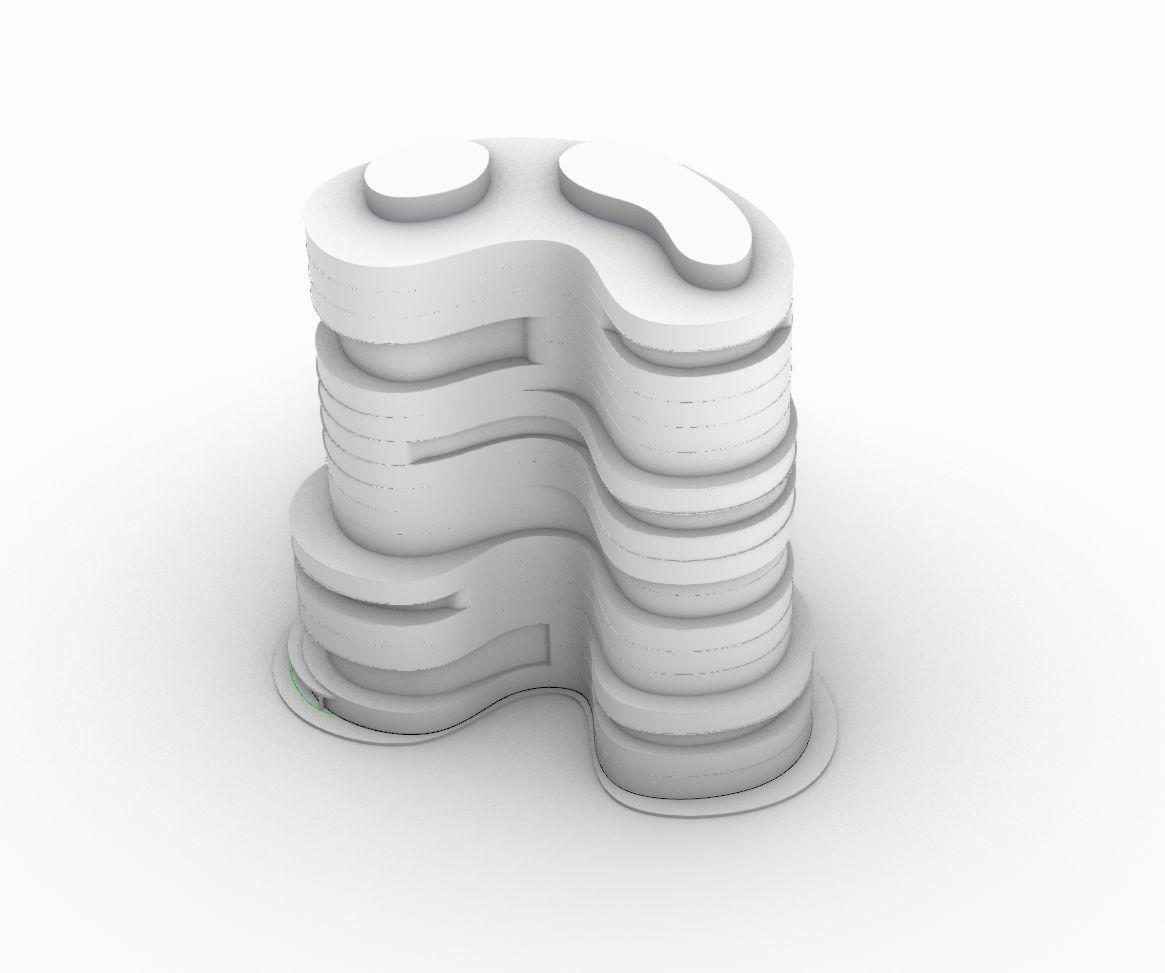


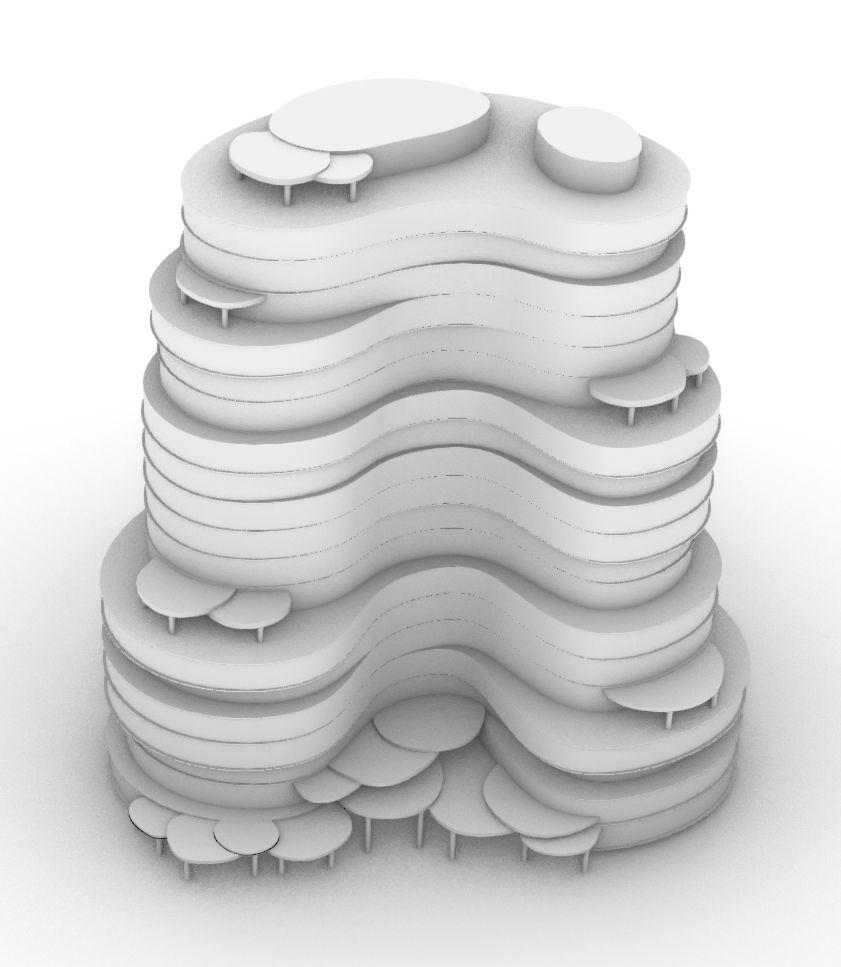

Progression of The Amoeba’s massing once the rough concept - something terraced, organic, roughly bean shapedwas solidified.
We very quickly lost the large elevated volume from the first iteration. Further iterations mostly refined the terraces to accommodate limitations of mass timber and become more visually graceful.
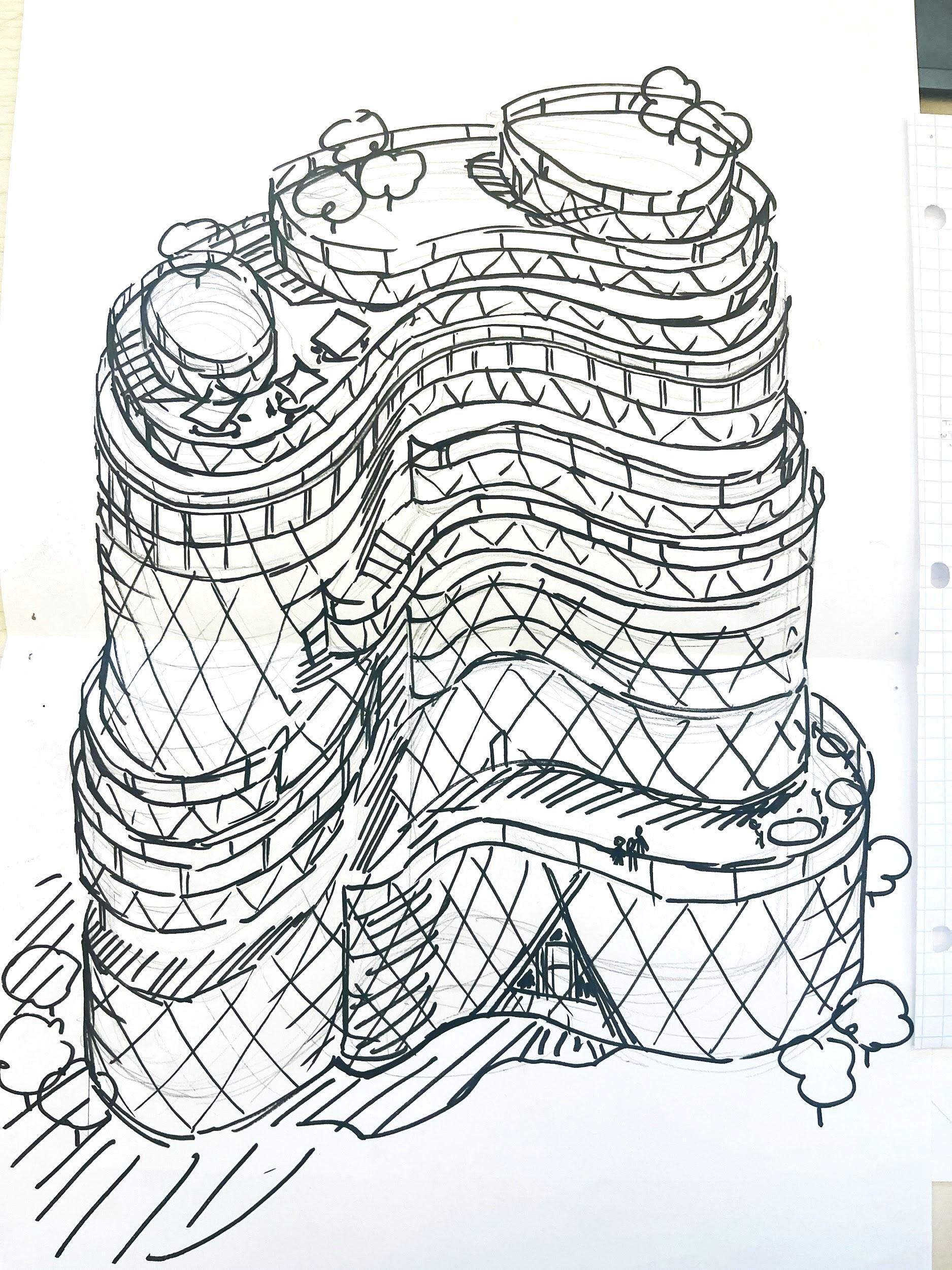

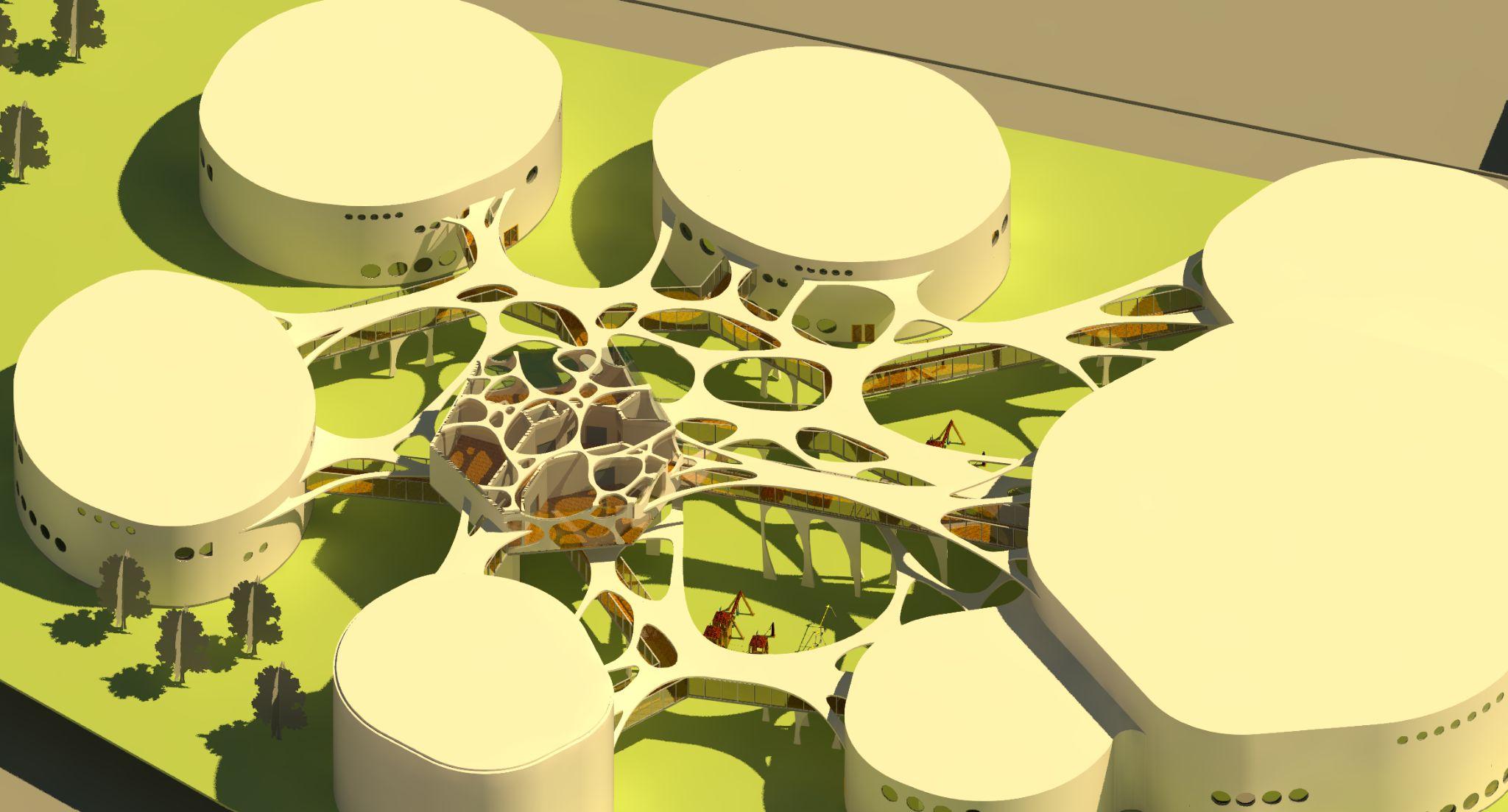
medium: revit
MUSHROOM MODERNIST is a K-5 school embodying the principle that exploration and community are what drive growth.
Located in Evanston, IL, it seeks to emulate its trailblazing neighbor in Winnetka, the Crow Island School, in its student-first philosophy but makes a striking departure in architectural approach. Inspired by mycorrhizal networks, intricately enmeshed symbiotic systems of fungi and plant roots, Mushroom Modernist encourages community development through clustered nodes of social-educational spaces with intertwined and branching corridors connecting them. Organic and meandering forms make exploration an inherent part of existing and learning within its spaces.
This was an individual project completed in 10 weeks. I worked through preliminary massing with physical models, Rhino, and hand sketches, and all finalrenderingsandplanswerecreatedwithRevit.
Instructors: Scott Cyphers / Design Principal, Booth Hansen Luis Collado / Founder + Design Principal, STL Jose Luis de la Fuente / Design Principal, STL
Classrooms are clustered within “pods,” two-story buildings divided by grade and incorporating centralized social spaces. Students in kindergarten learn in a separate, single-level branch of the school, closer to drop-off zones and having some separation from spaces for older students.
Community spaces are centralized, with separate wings budding from a grand library. Specific spaces included within the program include labspace, art rooms, and a “floating” music wing.
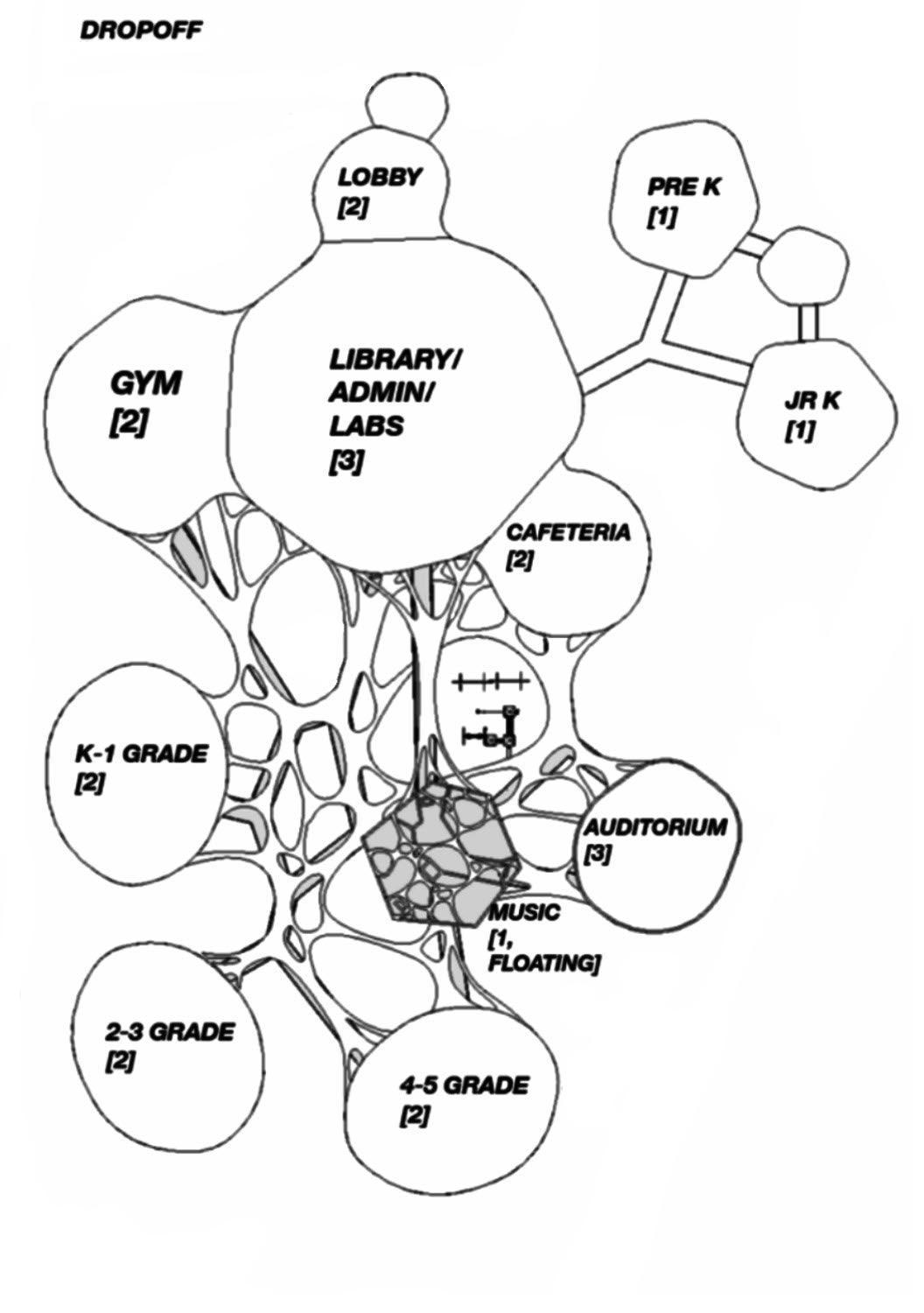
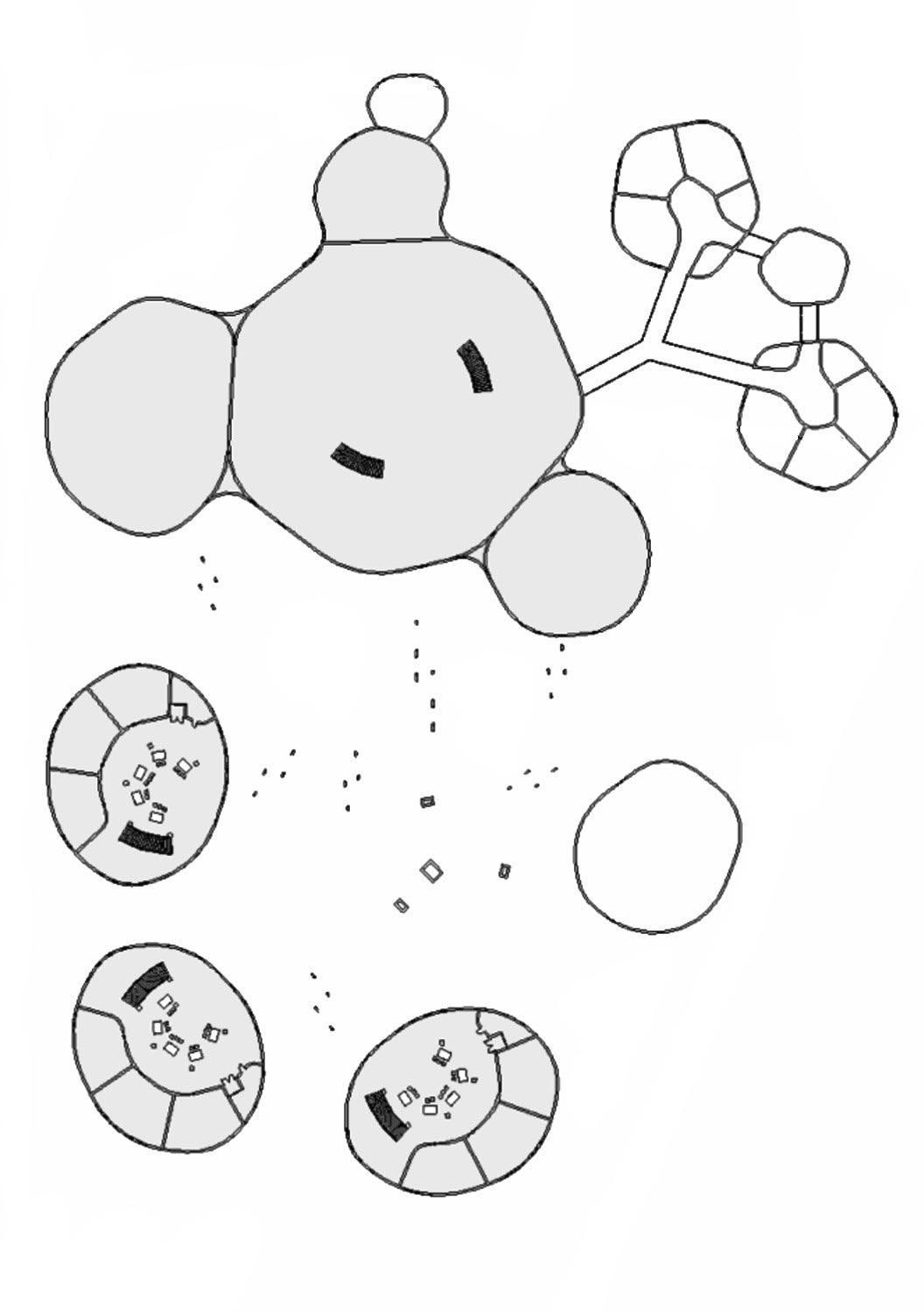

The music wing is one of the only spaces on the third level, a freestanding, elevated structure accessible through elevators in the second-level walkways and third-level walkways from the library and auditorium.
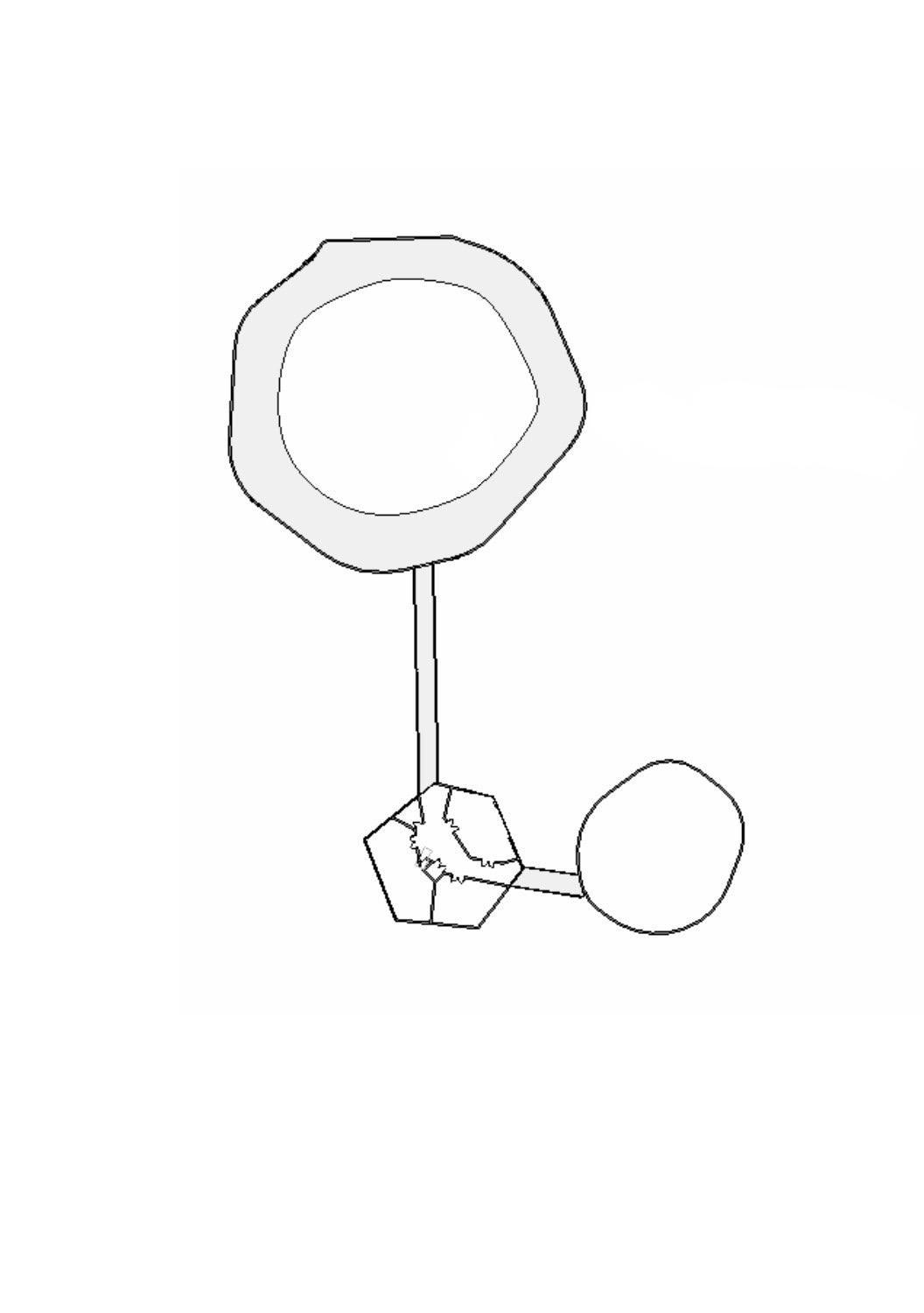
In some senses, Mushroom Modernist is a campus-style school - rare in the Midwest, where the climate makes single-structure primary schools far more typical. Enclosed walkways of some sort are necessary, then, to make it functional year-round.
Corridors between nodes exist on all elevations, with the majority of them elevated at the second level. At the ground level, outdoor programming and playgrounds interplay with the elevated corridors soaring above, which impart a sculptural playfulness.

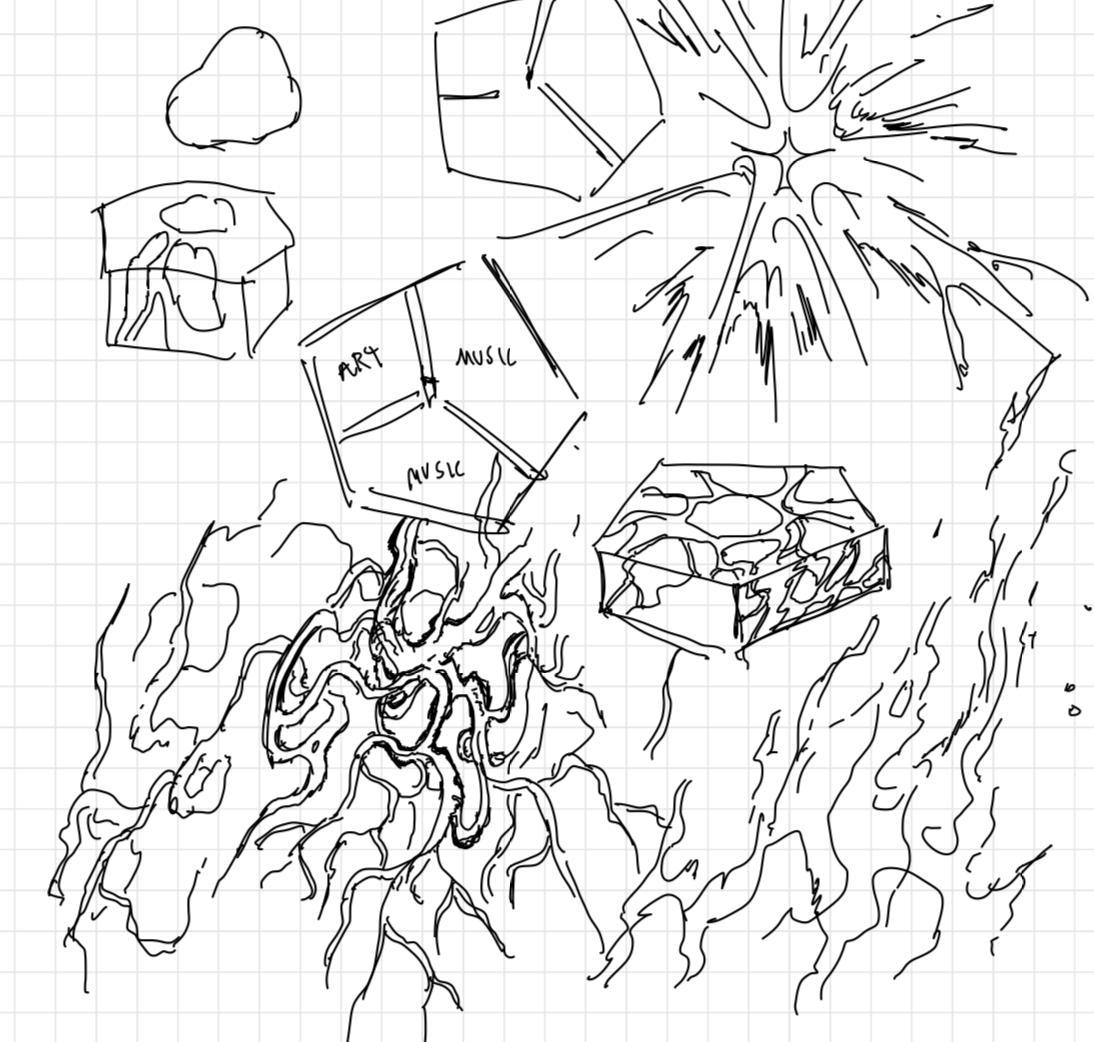
[sketches/models shown are my work.]




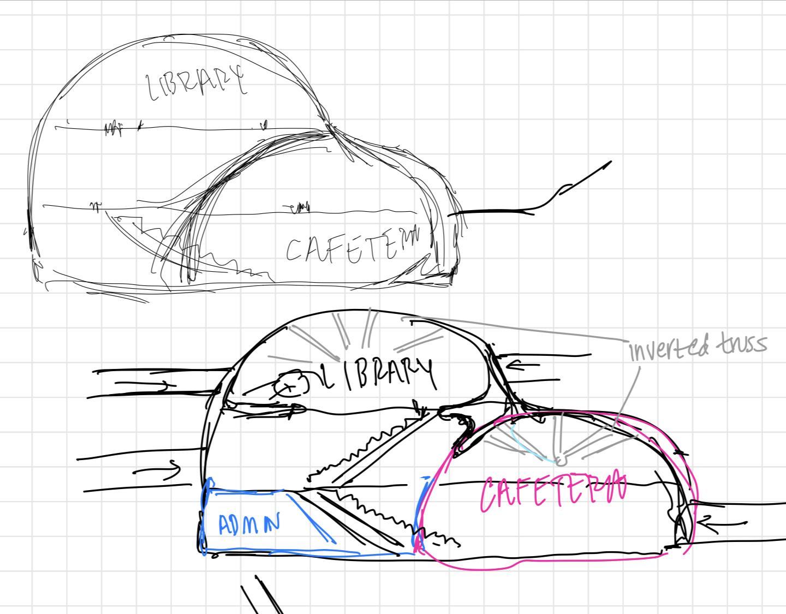
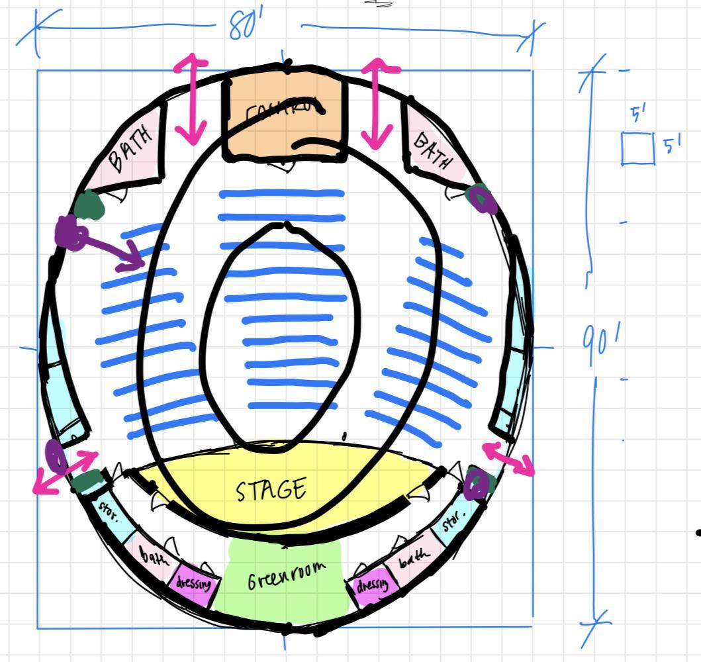


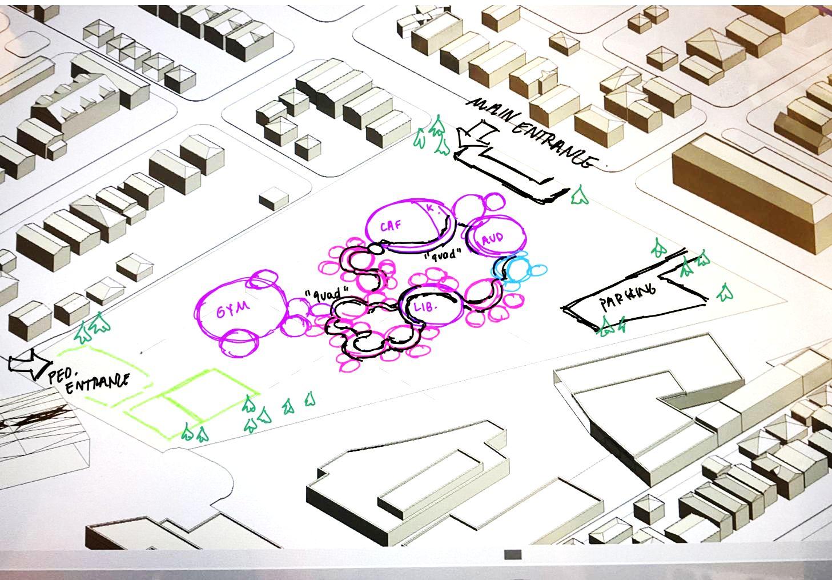

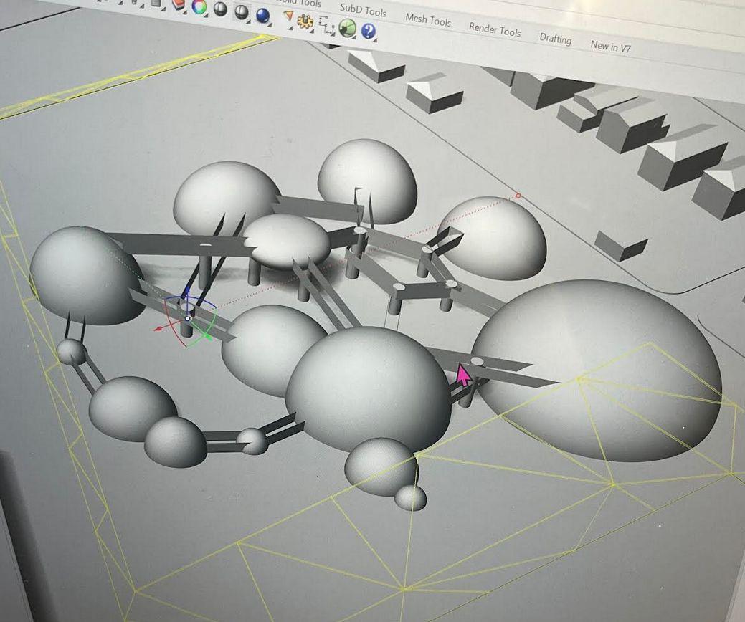

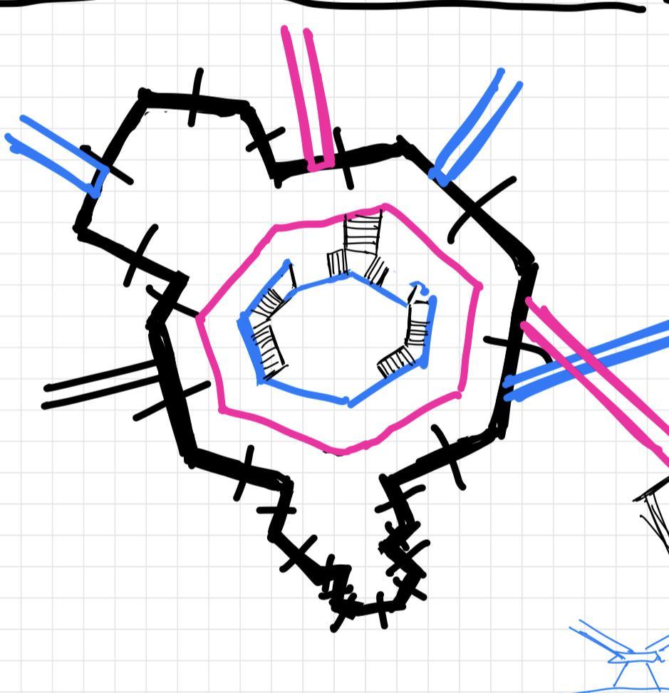

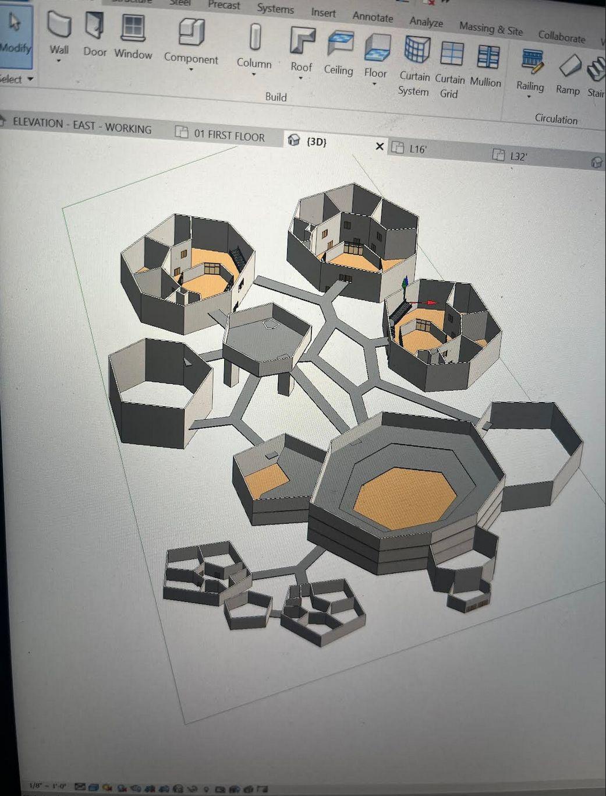





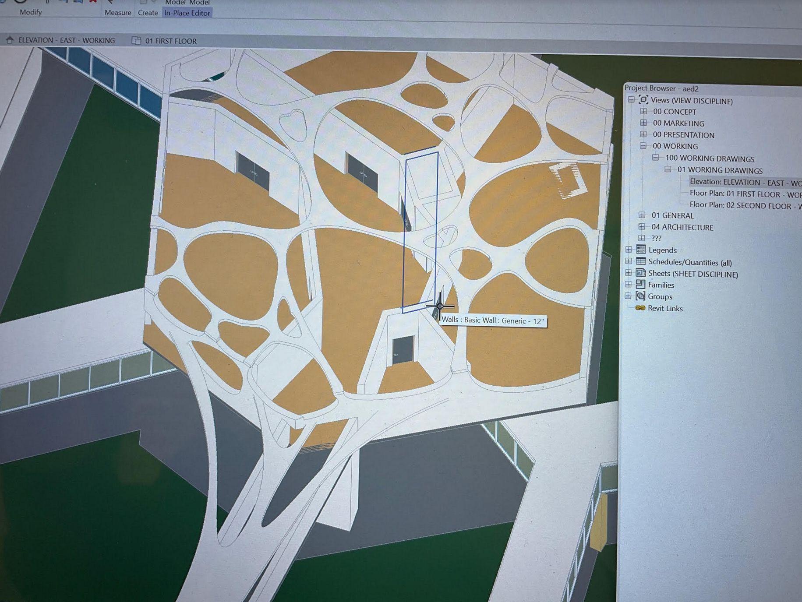




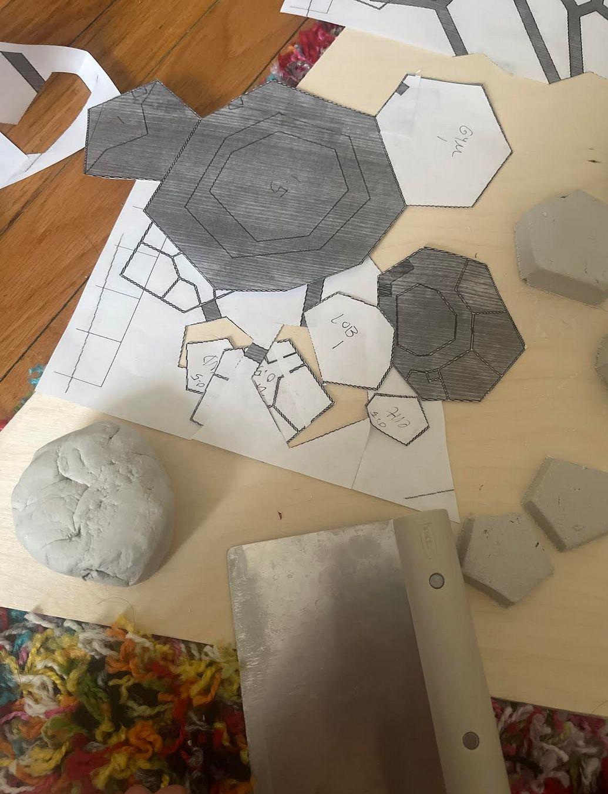

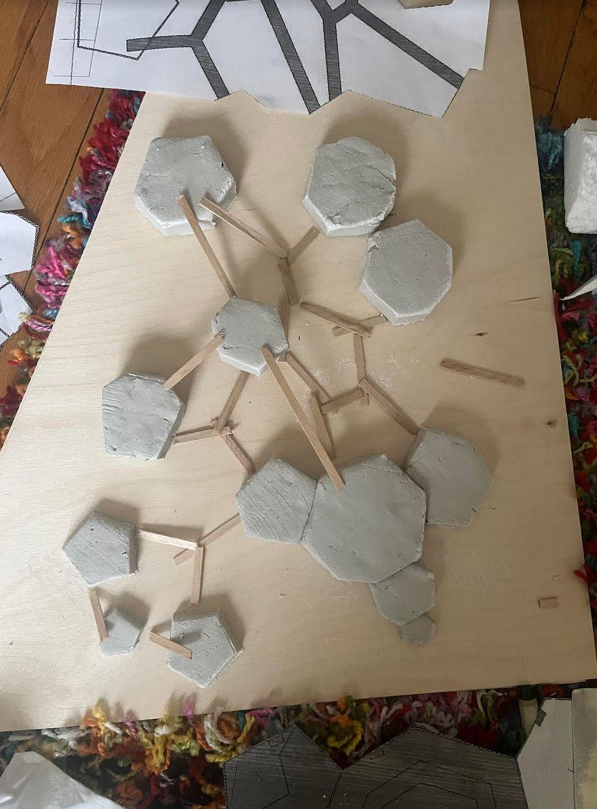




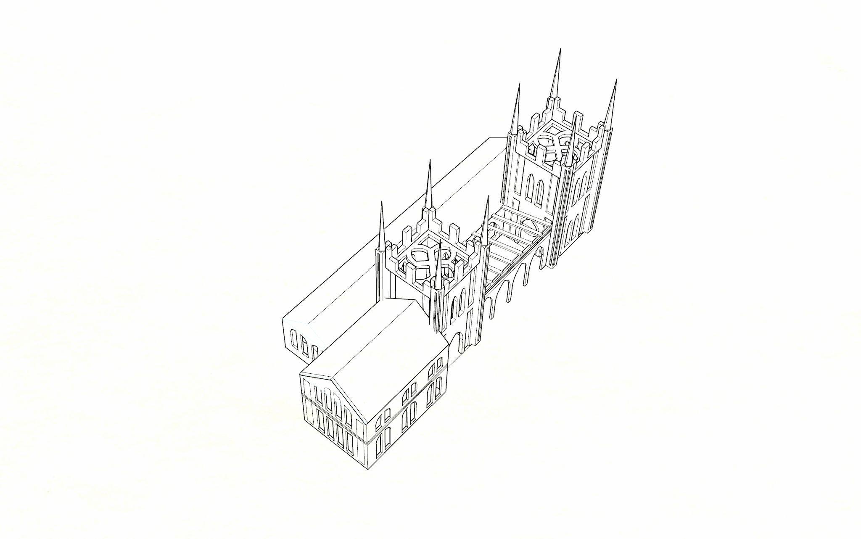
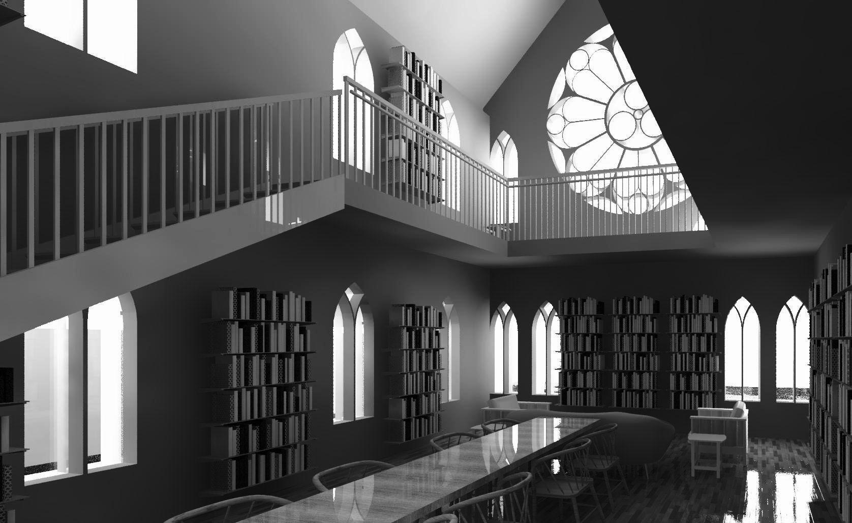
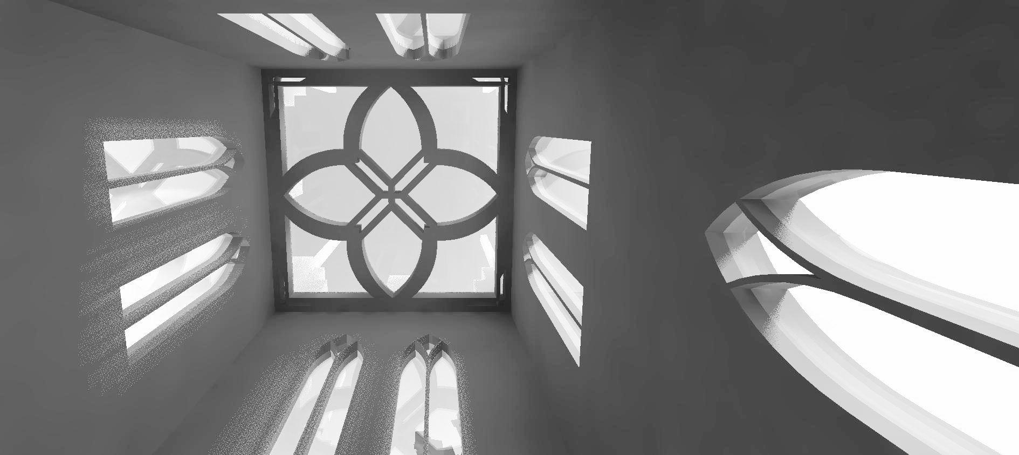
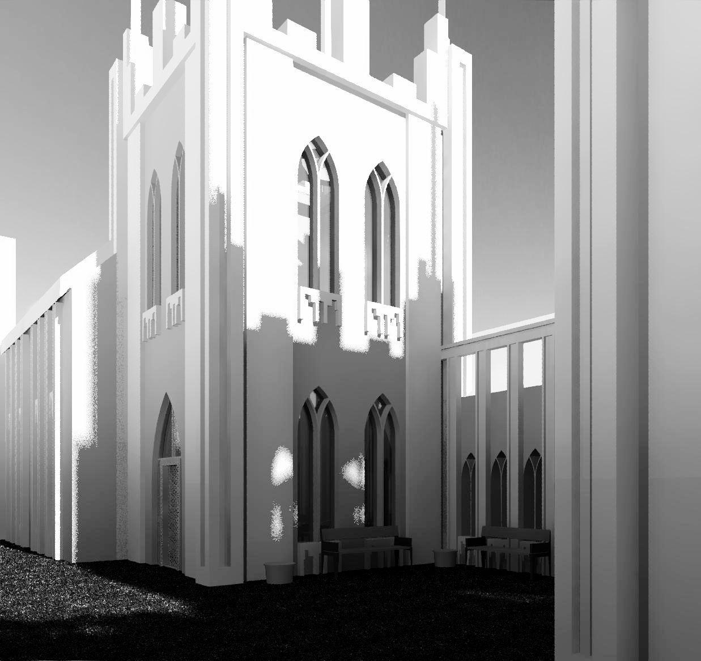

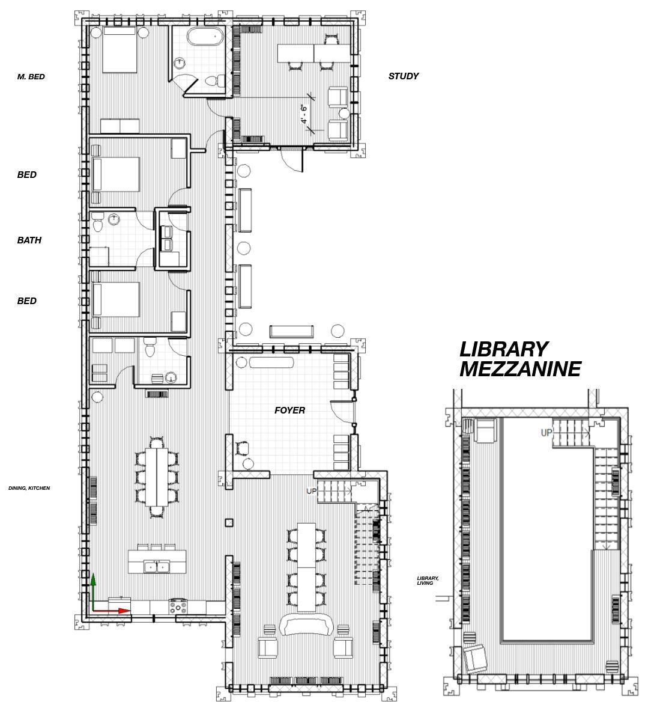

A rational, uncomplicated floor plan allows the intricacy of the masonry embellishments and facade detailing to shine.

Midwestern Gothic was my first ever architectural project. The experience I gained designing itwith software, design approach, modelmaking, everything - has been foundational to the rest of my work. I’m profoundly grateful to my instructors for their care, guidance, and inspiring me to improve.
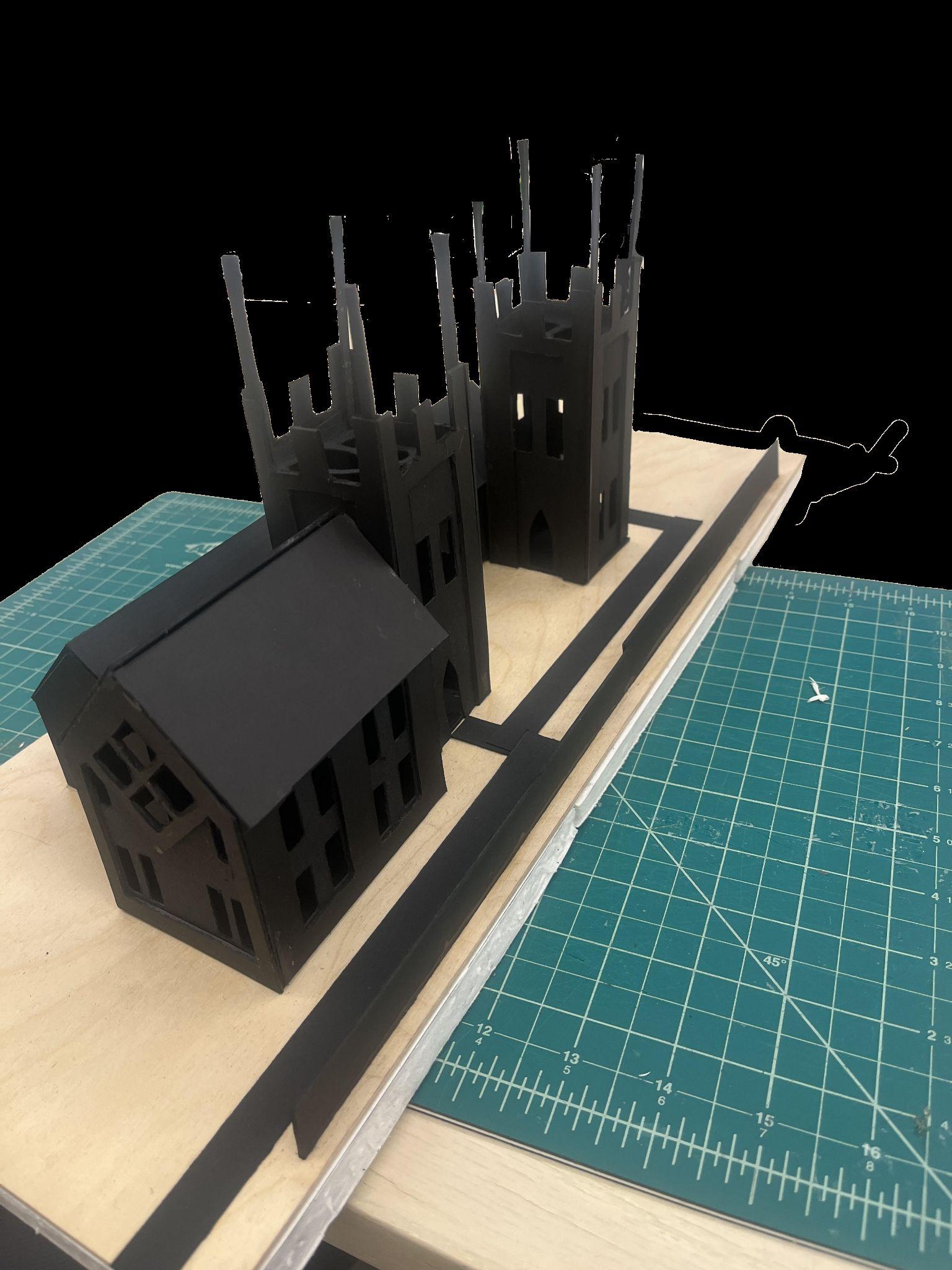

Anna Cao [me] / Modeling, floor plan
Elmer Irizarry / Structural system
Peter Pinder / Exterior programming, landscape
Render shown: Anna Cao + Peter Pinder Plans shown are my work.
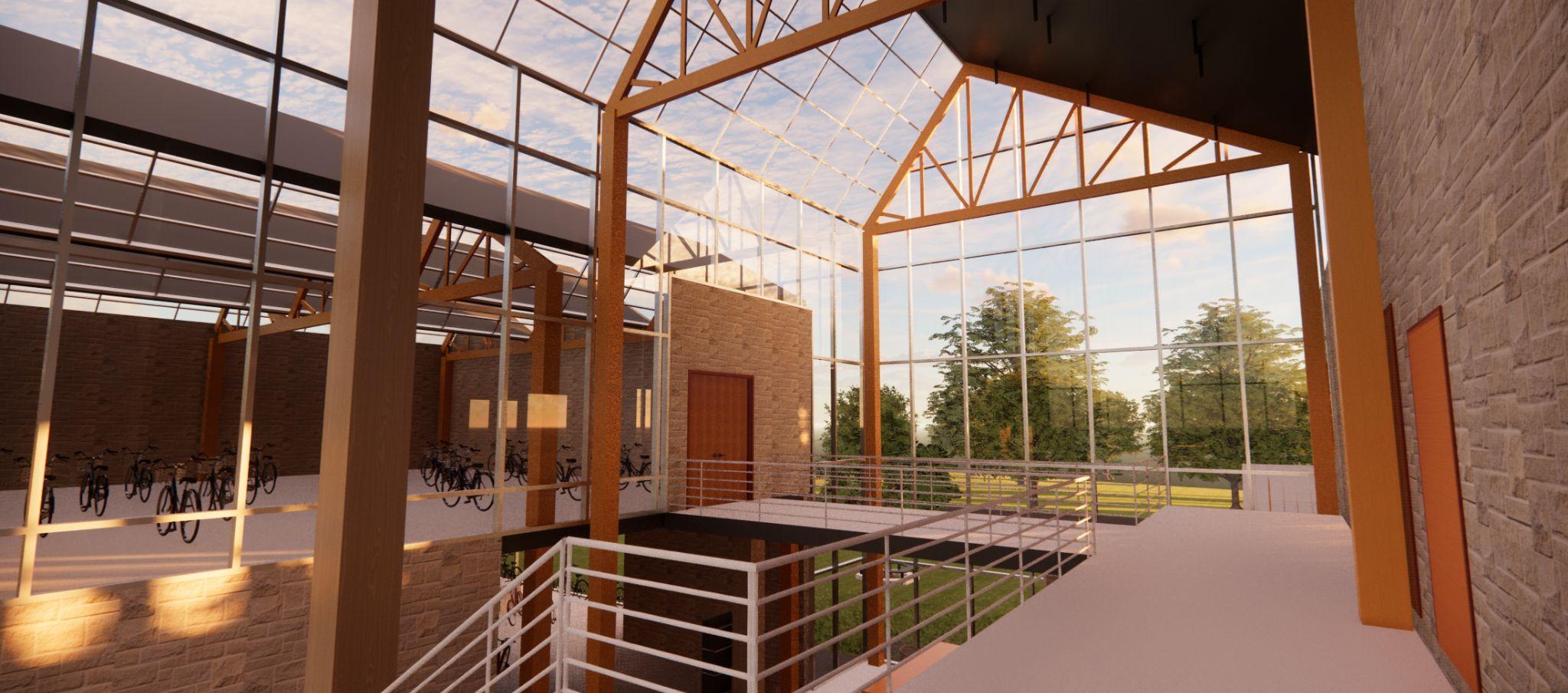
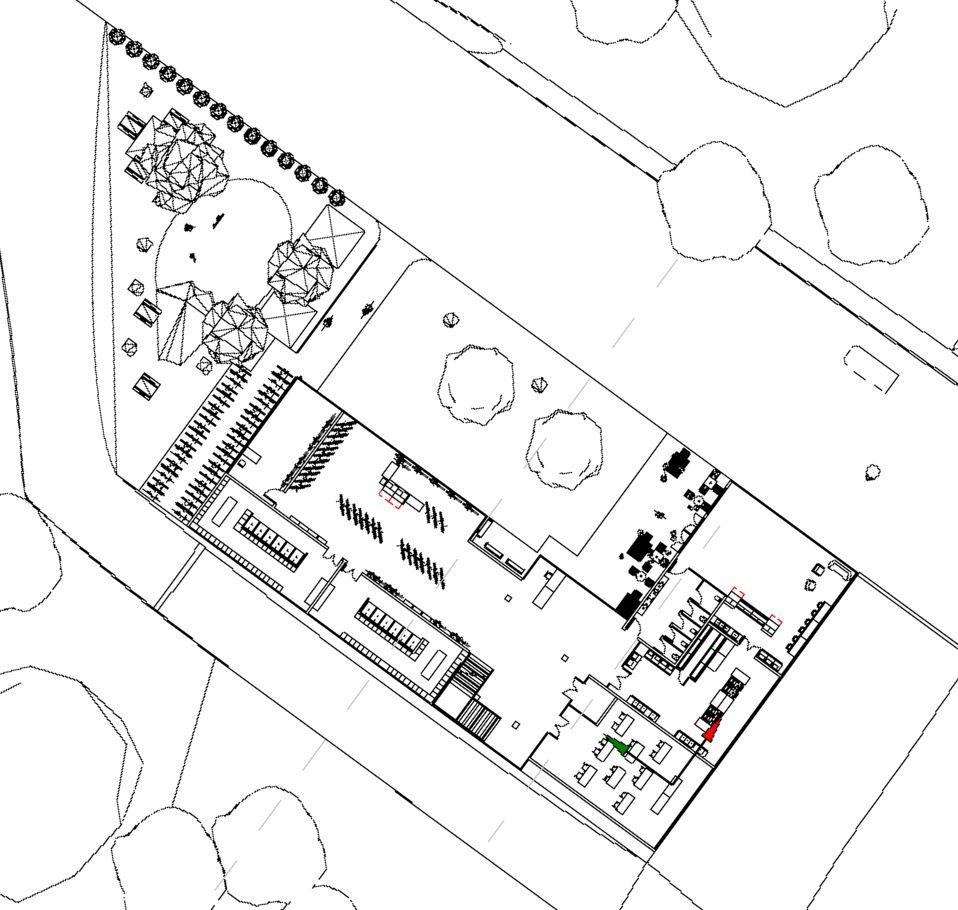
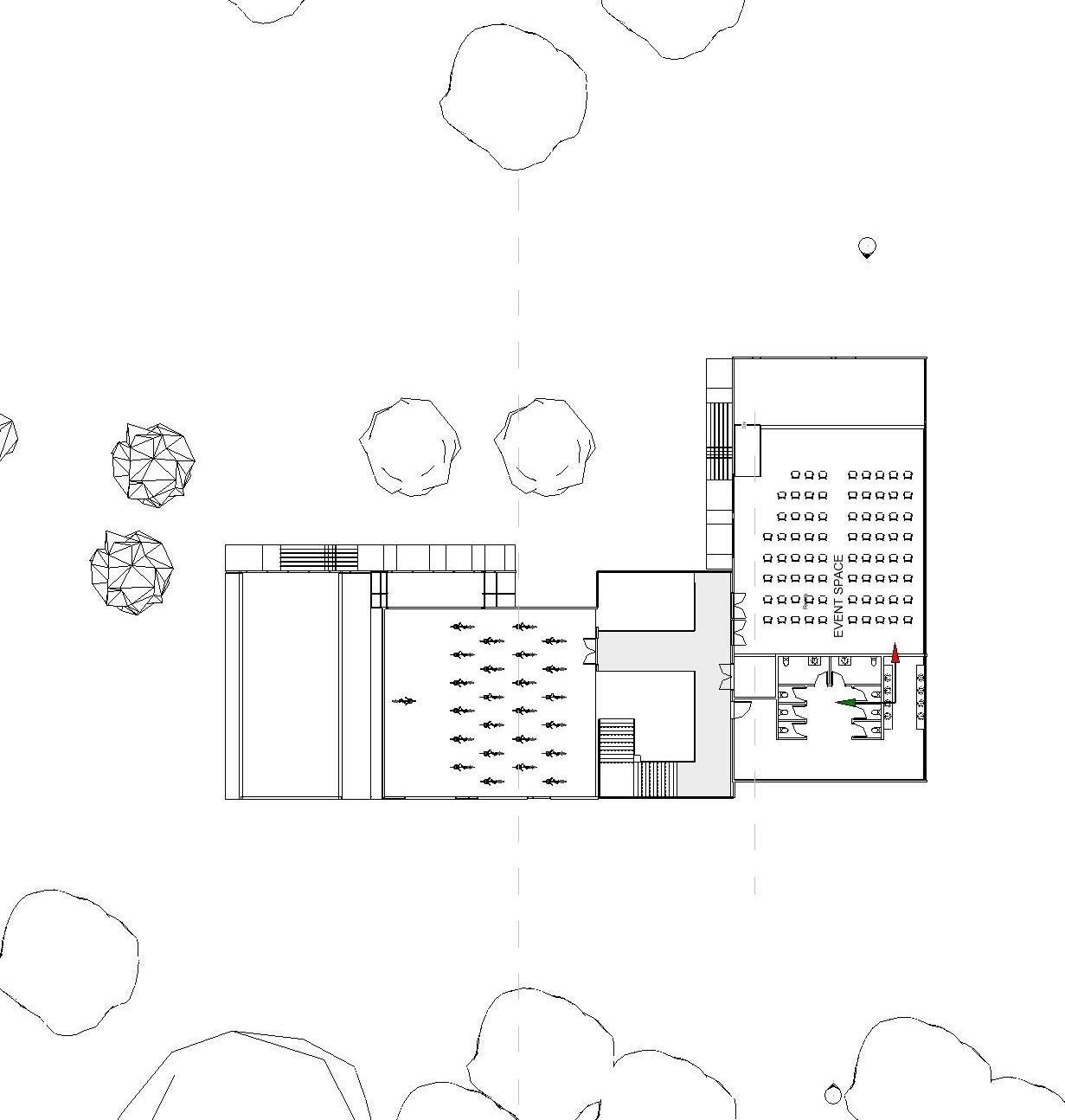
medium: revit
The MAJOR TAYLOR CYCLING CENTER, named after the famed velodrome racer and civil rights leader, is a community hub for cyclists of all backgrounds located in Wilmette, IL.
Inspired by the principle of minimizing carbon emissions that cycling embodies, the Major Taylor Cycling Center incorporates high performance building strategies, such as passive heating/cooling and ventilation, and features low-carbon materials in the form of mass timber and Indiana limestone. Programming includes classrooms, locker rooms, a bike repair shop, bike rentals, a cafe, and event space. Street level vehicle parking is deliberately absent from the site, freeing space for outdoor community gathering spaces and emphasizing that cyclists and pedestrians are the priority.
This was a team project completed in 6 weeks. I developed and modeled the floor plan and interior spaces in Revit. My partners, Elmer Irizarry and Peter Pinder, took on structural design and exterior programming/landscaping.EnscaperenderingswerecollaborationsbetweenPeterandI.
Instructors: Bryan Howard / Senior Project Director, Thornton Tomasetti
Elaine Shapiro / Associate, Thornton Tomasetti
David Blanco / Project Architect, Thornton Tomasetti
Michael Aronson / Project Engineer, Thornton Tomasetti
Anna Cao [me] / Site & programming, buildings
Kate Austin / Energy
Henry Schirmer / Waste
Madison Steines / Water
Shane Querubin / Green infrastructure
PARKSIDE EVANSTON is a sustainable urban district on the edge of Evanston, IL transforming a formerly neglected strip of waterfront.
It takes a unique approach to the urban grid, with organic, curbless streets and blocks that reject car-centric design and clustered residential blocks to encourage community development. Robust green infrastructure, solar response, and circular waste/water systems make Parkside Evanston a truly sustainable development.
This was a team project completed in 10 weeks. My teammates, Kate Austin, Henry Schirmer, Madison Steines, and Shane Querubin, were all environmental engineers, and they addressed energy/waste/water systems and green infrastructure for Parkside Evanston. I developed and modeled the block layout and building massing, using Rhino, as well as conceptualizingoursiteprogramandcirculation.
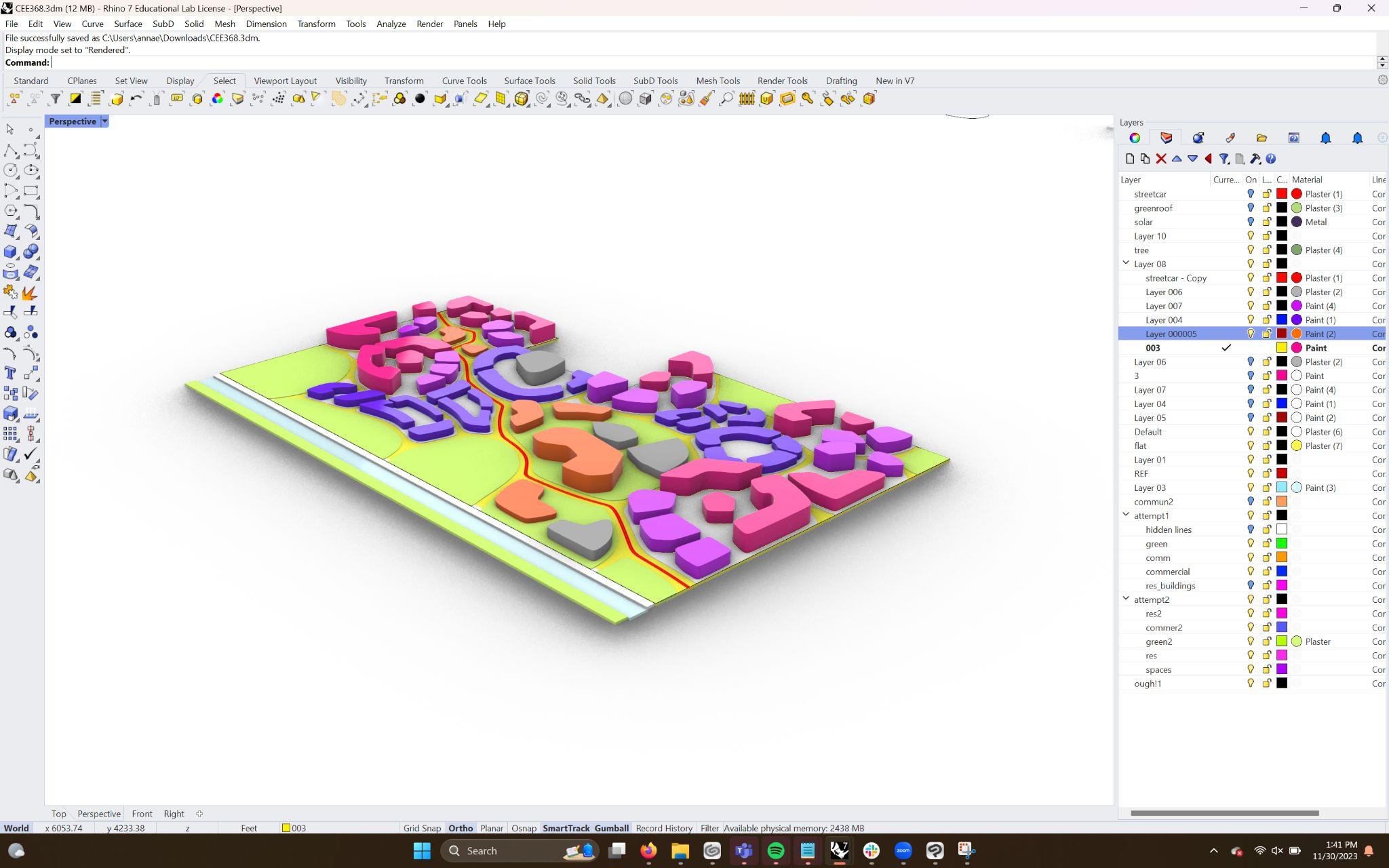
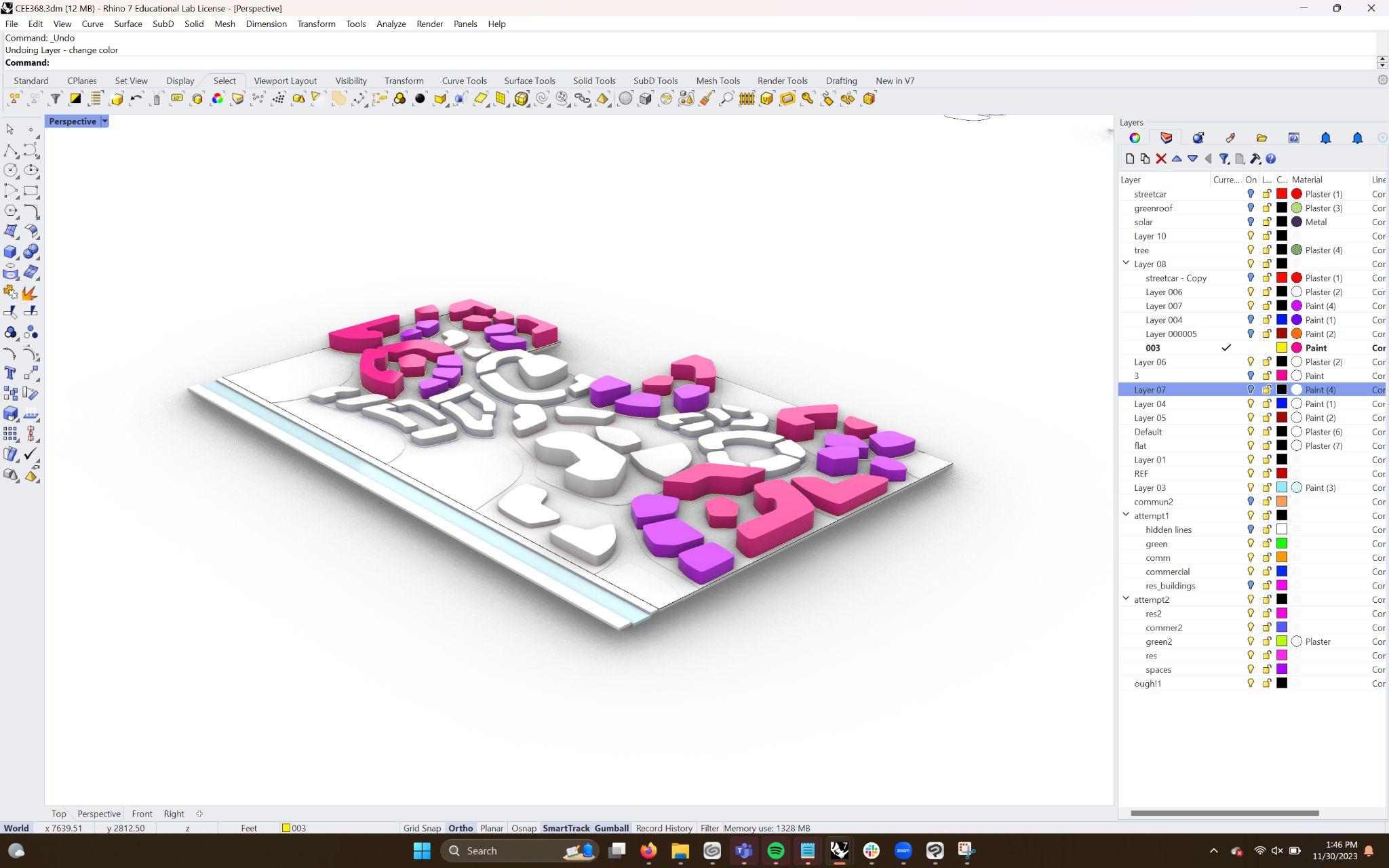

Models/renders/drawings shown are my work.
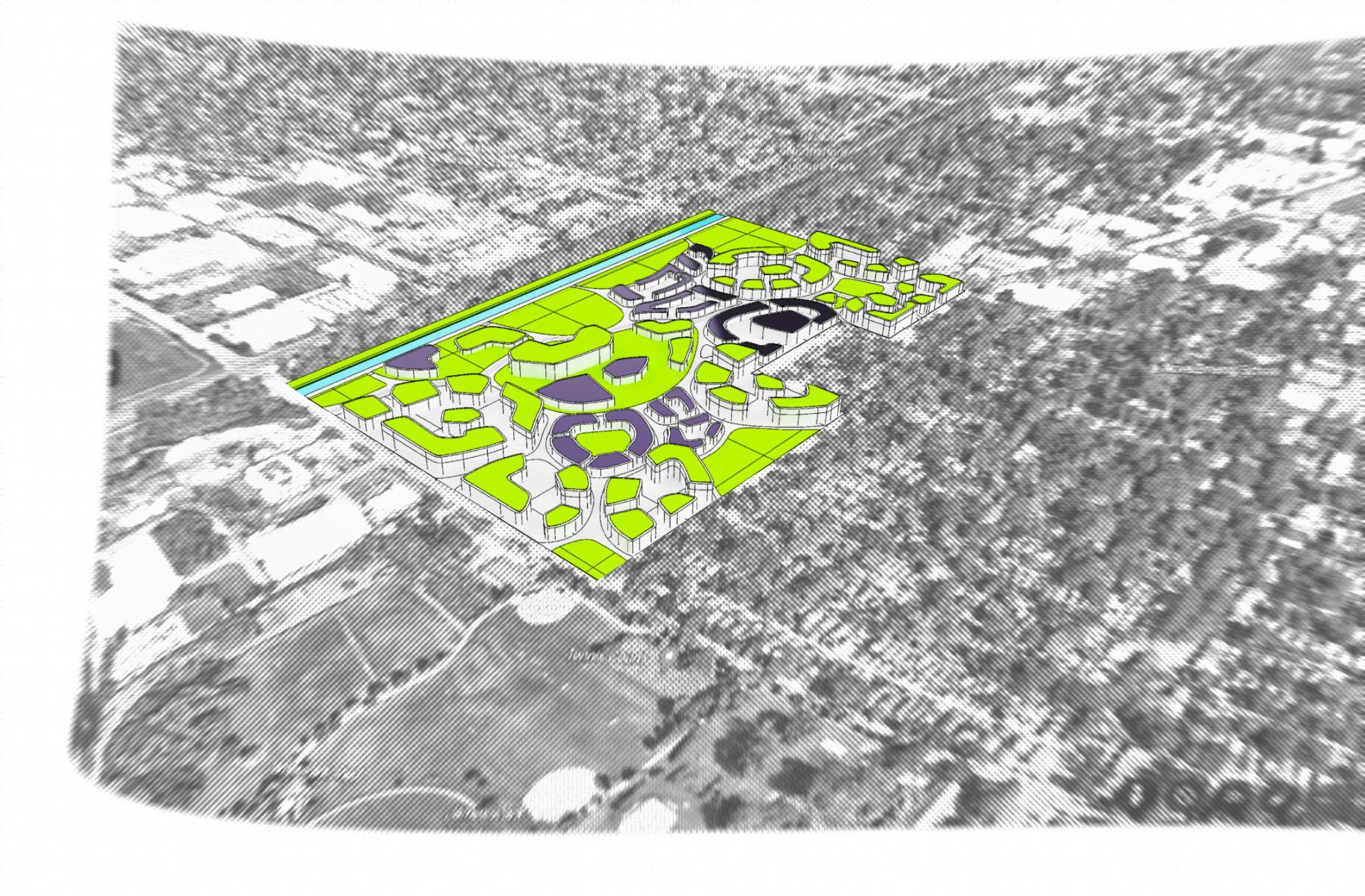
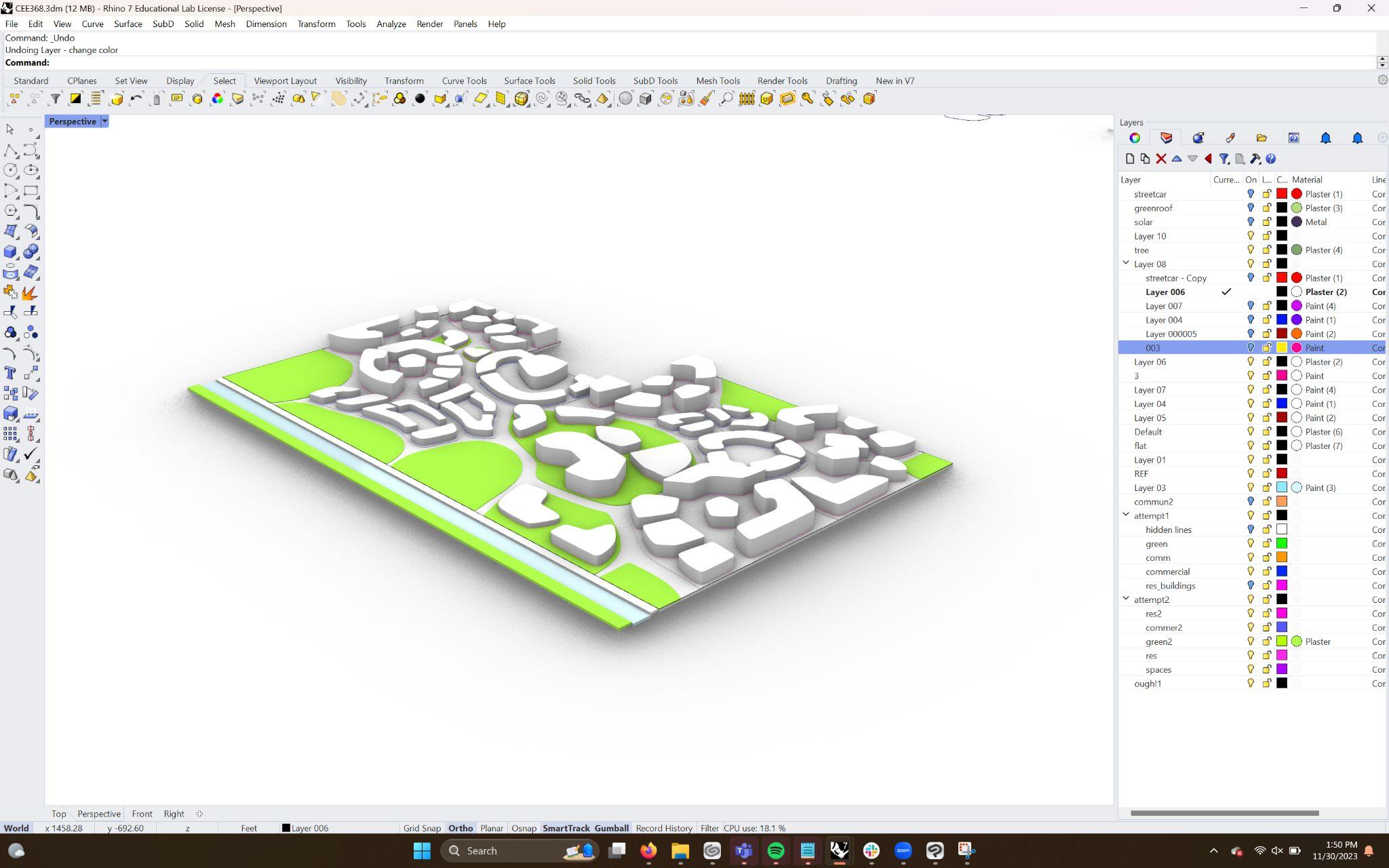

Instructors: Kimberly Gray / Civil and Environmental Engineering Chair, Northwestern University
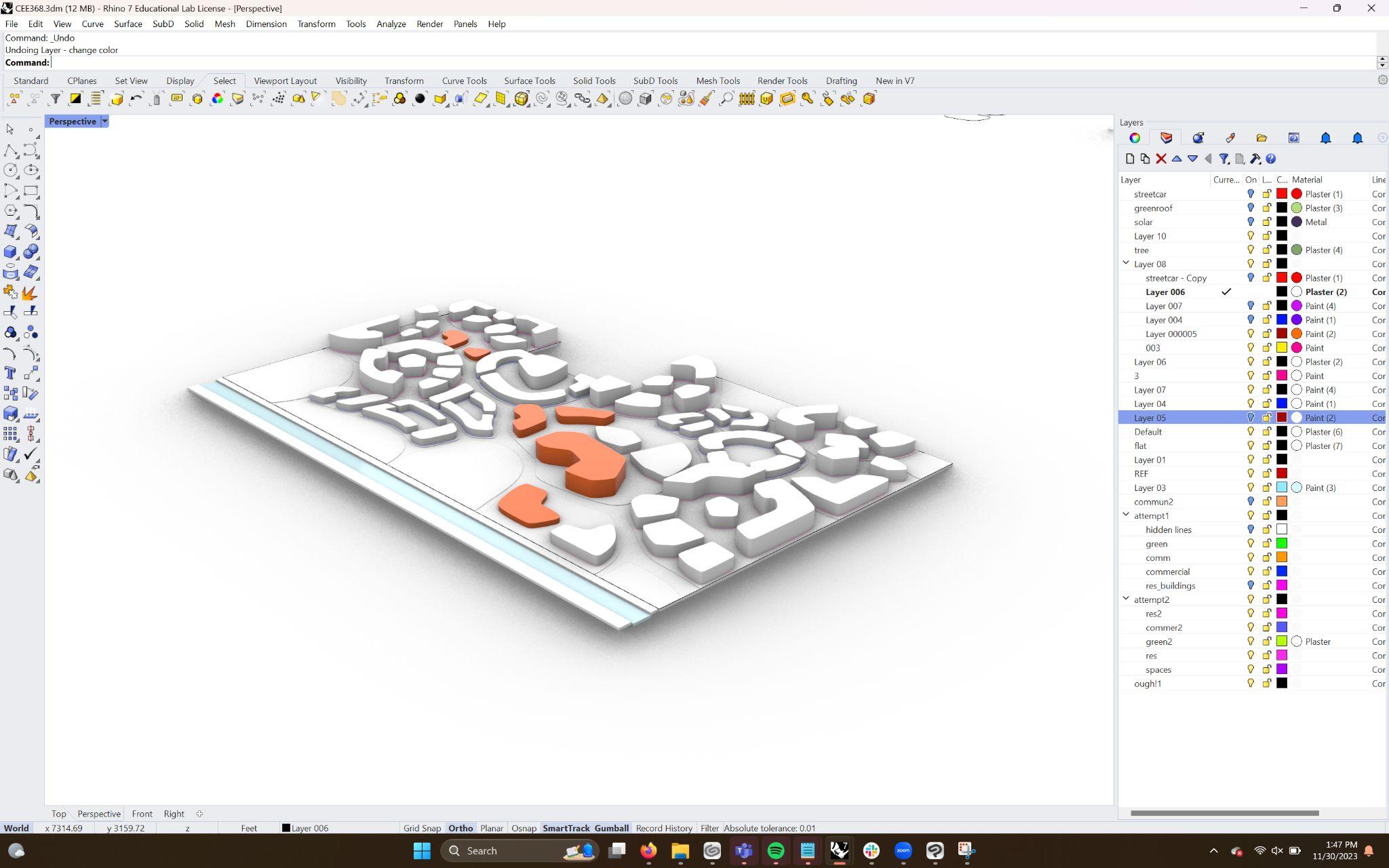
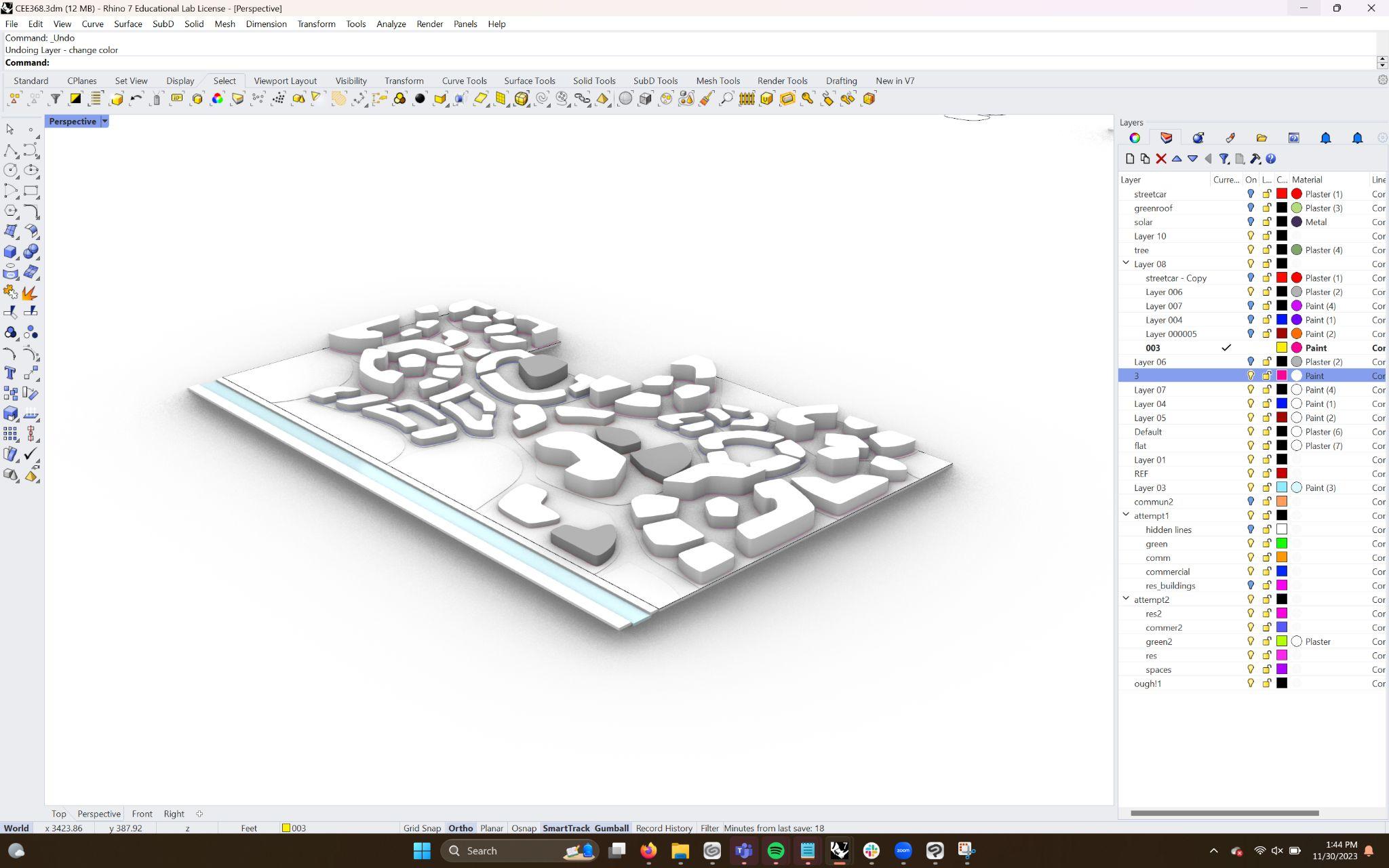
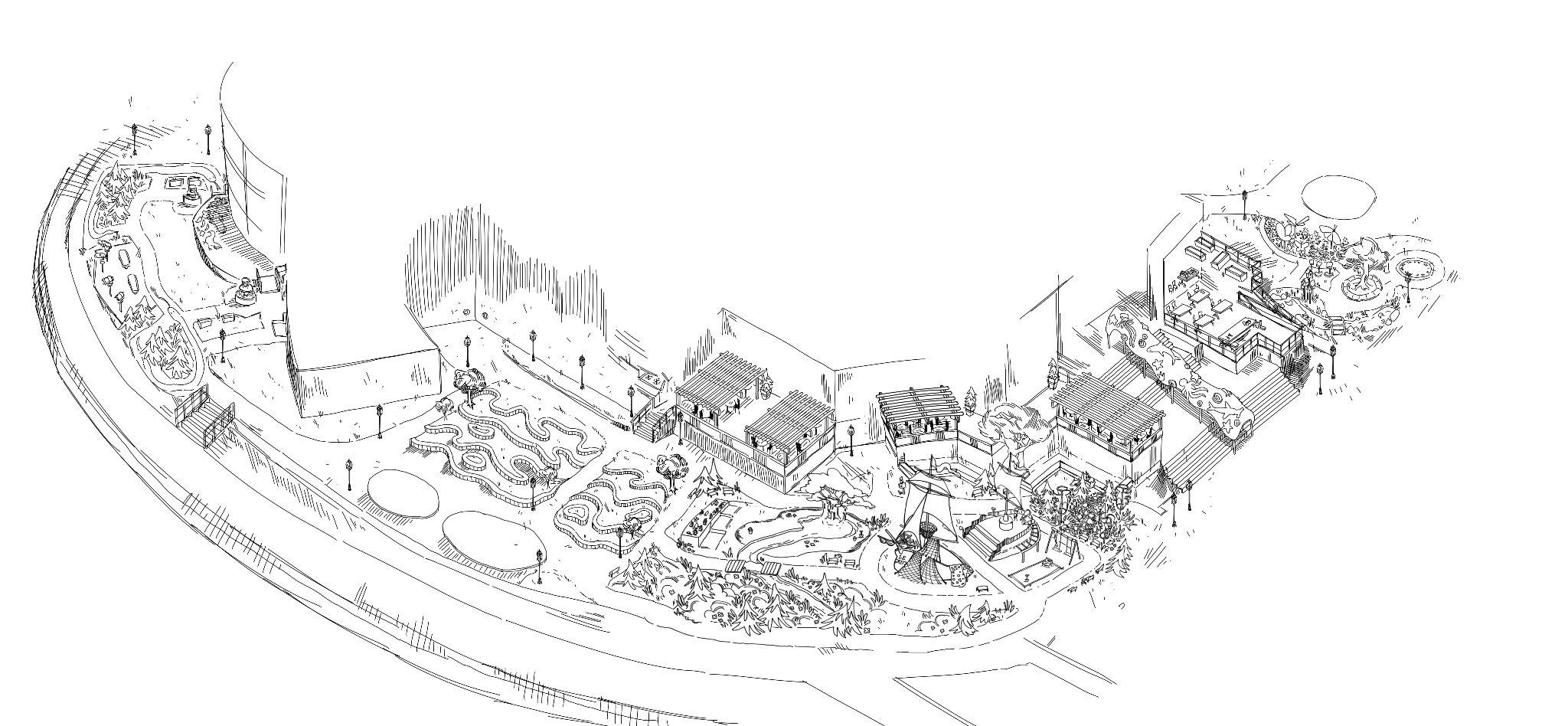
medium: clip studio paint
DIVE: Lake Michigan is a sweeping vitalization of the gardens surrounding Chicago’s Shedd Aquarium, inviting guests to explore Lake Michigan’s depths through playfully themed performance, play, learning, and garden spaces.
This was a team project I participated in with Northwestern’s Theme Park Engineering & Design Group. The bulk of my design work was with the “Nature Play” area of the gardens, but I was separately asked to illustrate this hero shot of the entire designed space, melding schemes and concepts from 5 different area subteams. I usedClipStudioPaintforthisillustration.



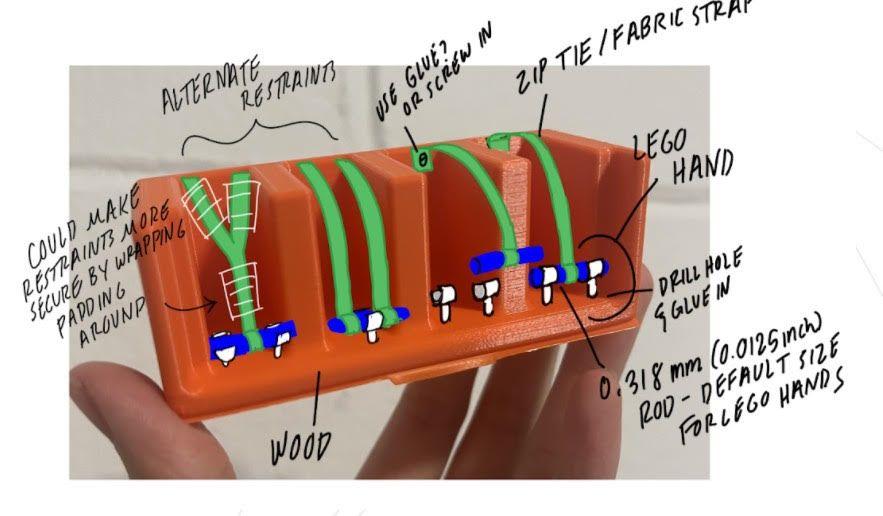


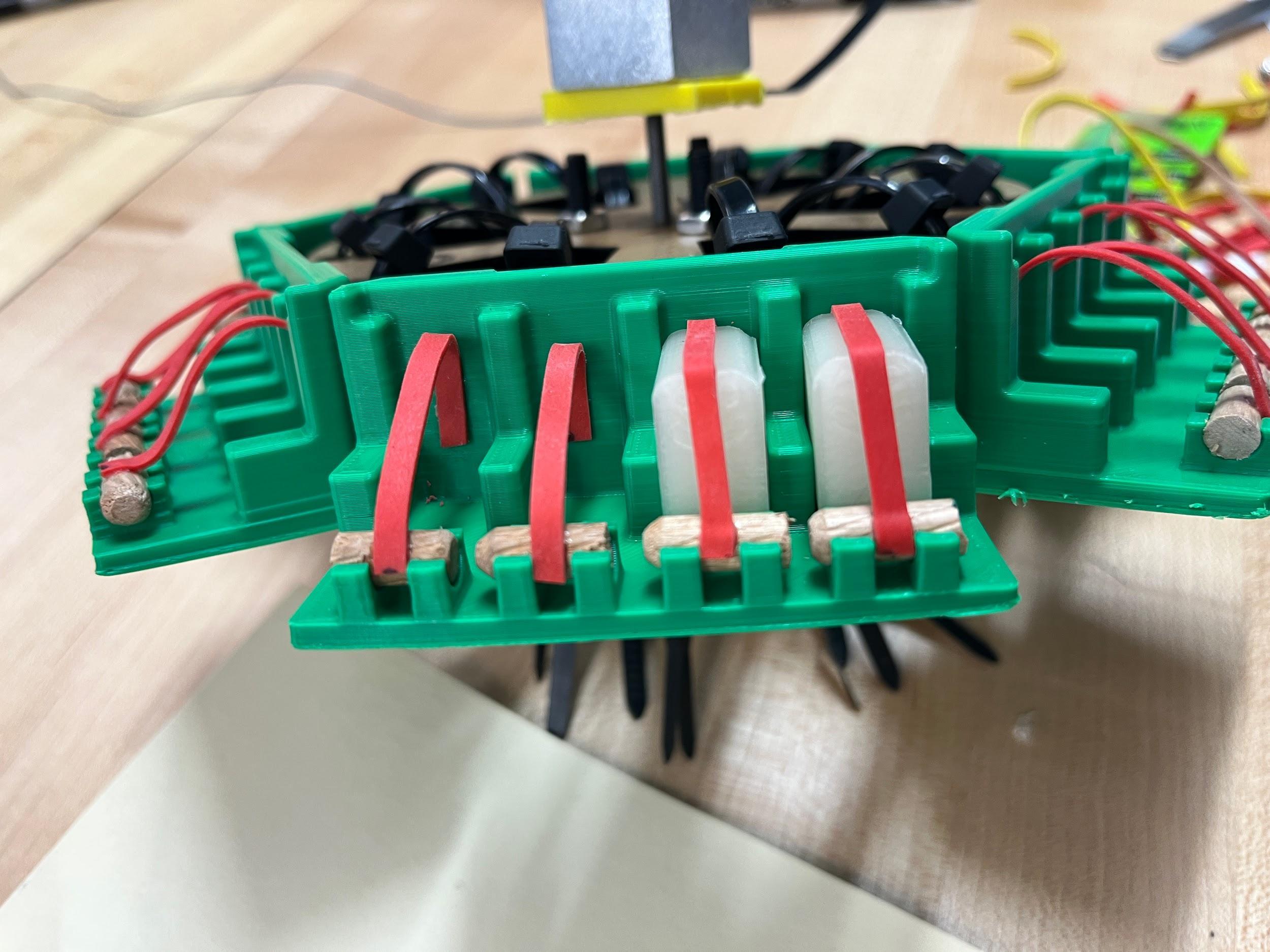
MONSOON MAYHEM is an functional 1:50 scale model of a pendulum thrill ride, exhilarating rides with two axes of rotation to experience.
This was a team project for the 2022 ISU Ride Engineering Competition that I participated in with Northwestern’s Theme Park Engineering & Design Group. I was the lead of the carriage team, prototyping and constructing ride vehicles with functioning, ASTM compliant restraints and carriages that successfully interfaced with the rest of the ride. My team consisted of Ryan Kessler and Max Rothfeder.
I handled the bulk of the CAD work, with Ryan and Max helping with conceptual prototypingandfinalconstruction.
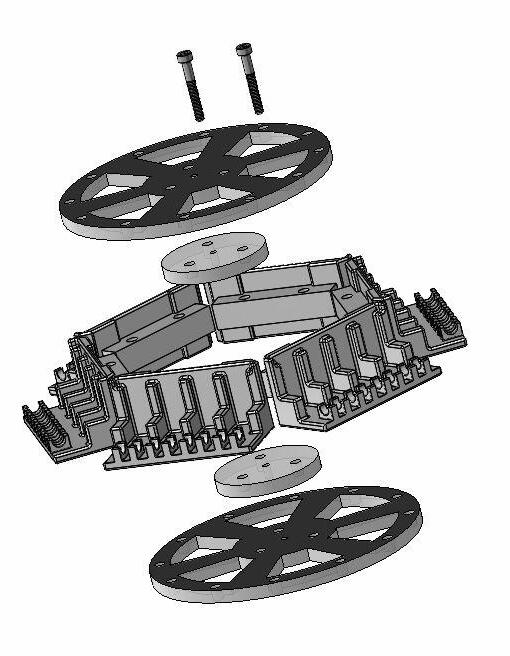
Project Manager: Lead Engineer: Nigel Nicholas Chew Orion Jusuf
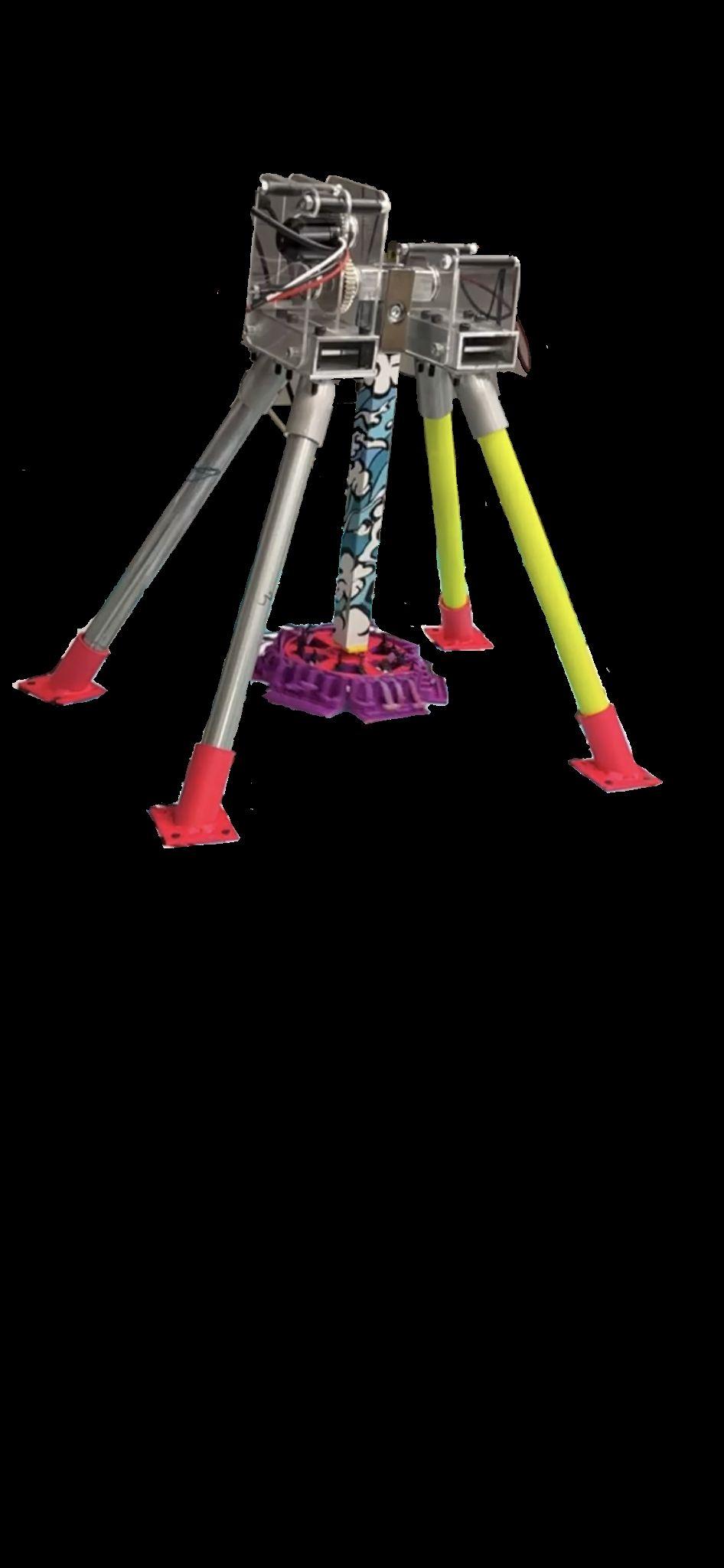


medium: mixed media (acrylic paint on cardstock, plywood, and PLA filament; spray paint on aluminum and acrylic)
Whirlpool-inspired graphics recall the style of FX in 2D animation, emphasizing movement and the dynamism of the ride’s dual axes of rotation.
A strikingly neon palette lends distinctiveness to Monsoon Mayhem’s moving elements.
I accidentally picked up the responsibility of leading Monsoon Mayhem’s theming as well. I conceptualized visuals, painted graphics on the pendulum shaft + underside of the carriages + the podium, and generally oversaw construction of themed elements. Nigel Chew contributed to CNC construction of elements like the waves bordering the ride’s podium and


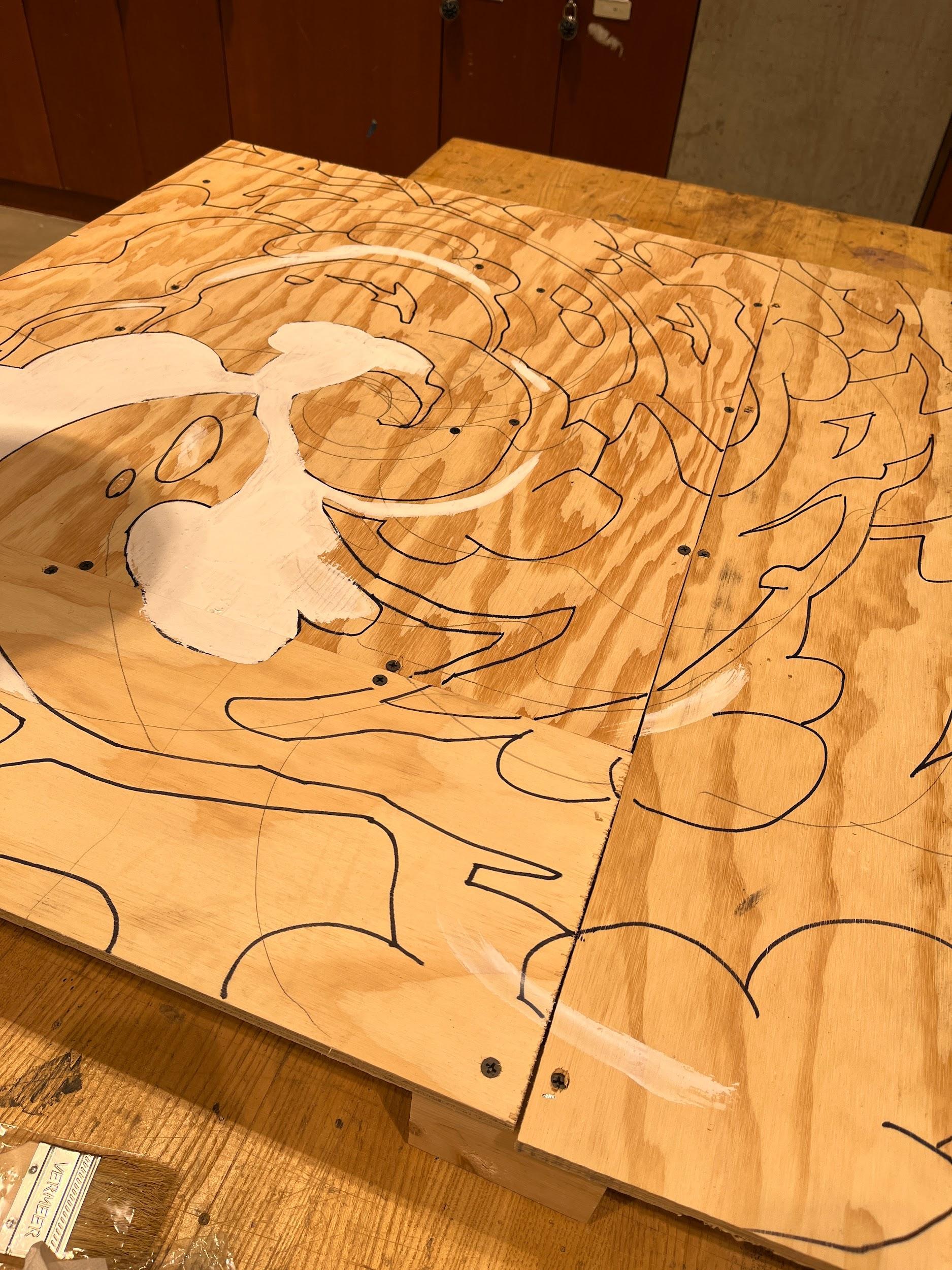
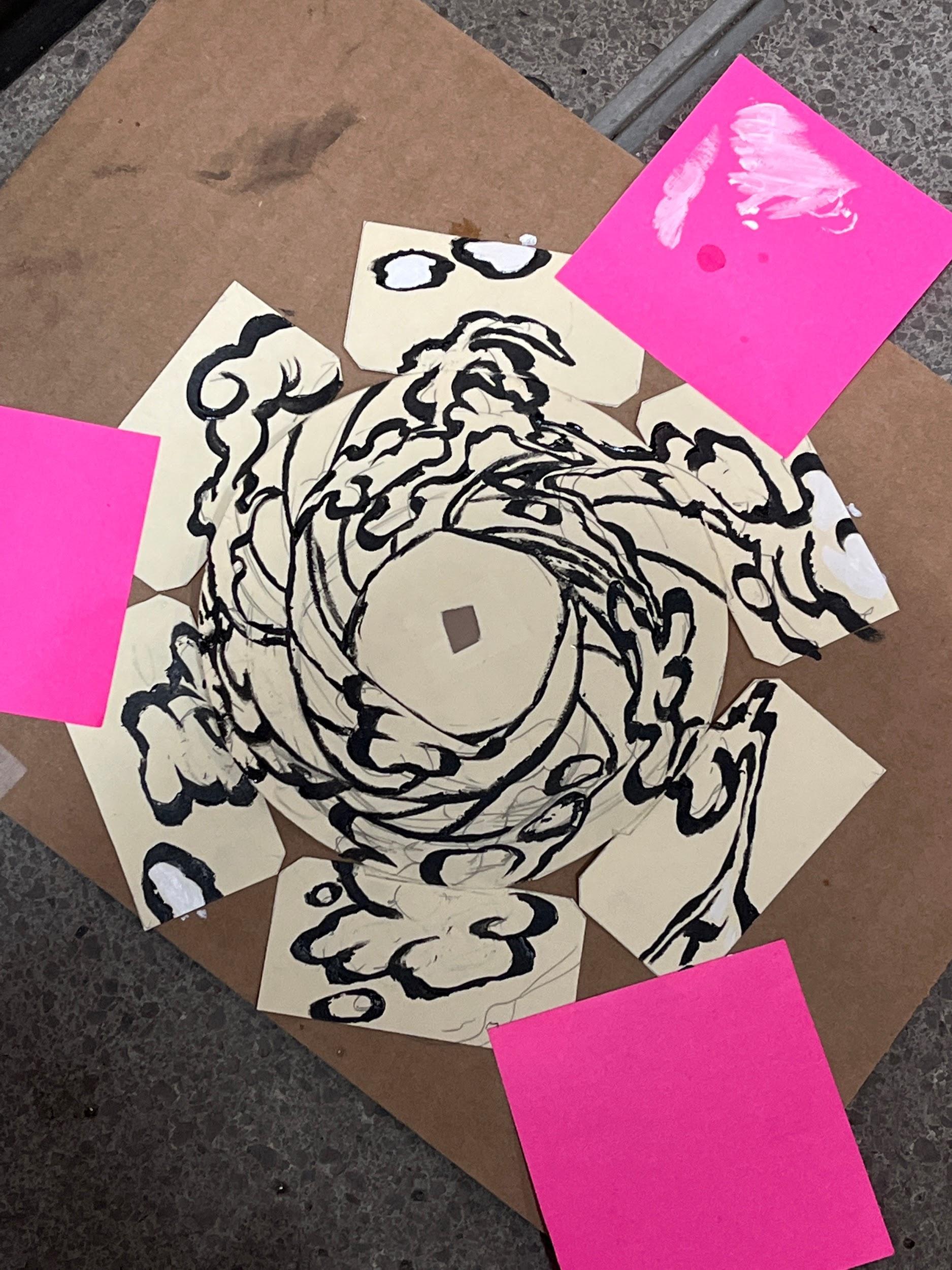
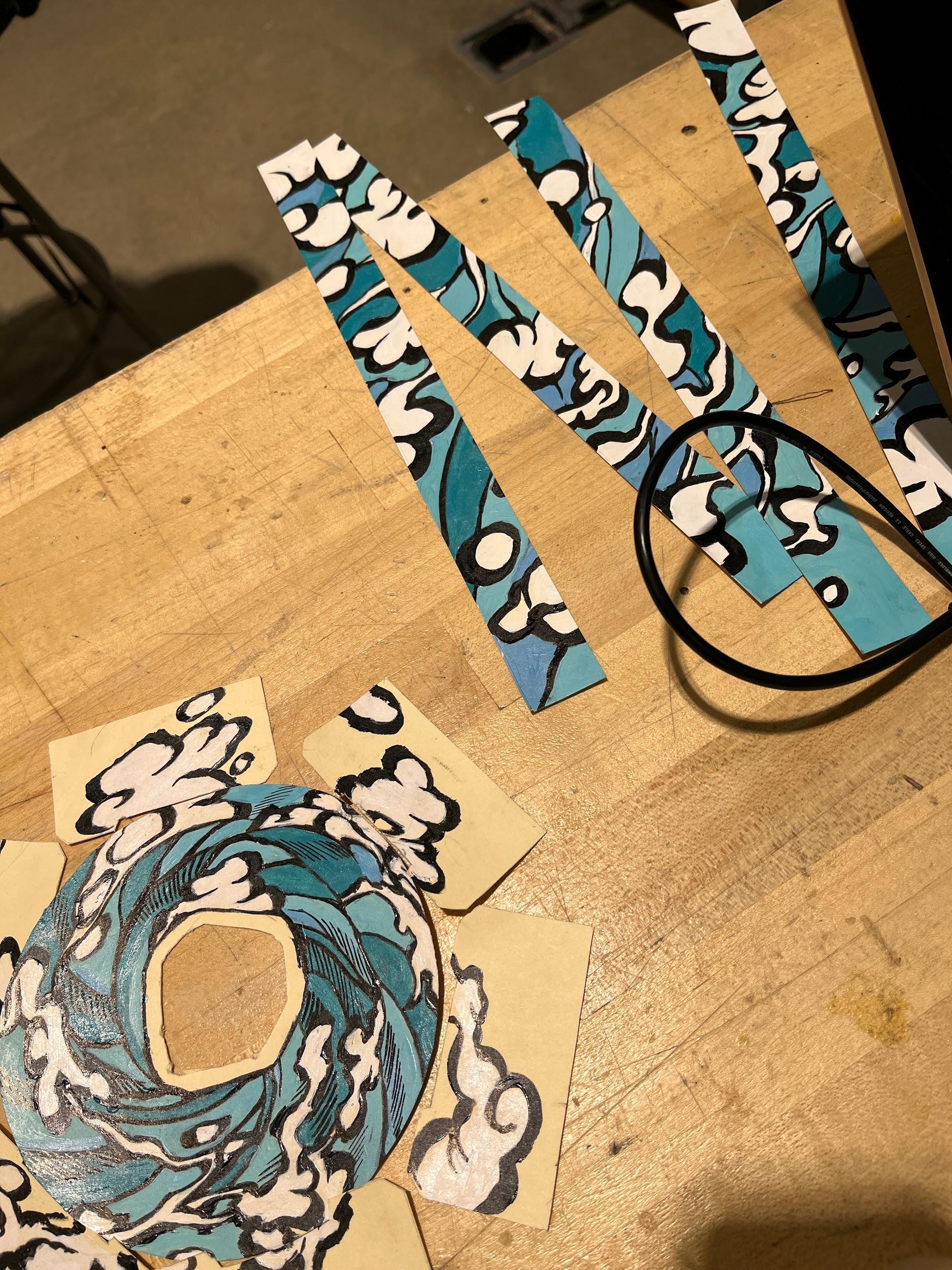

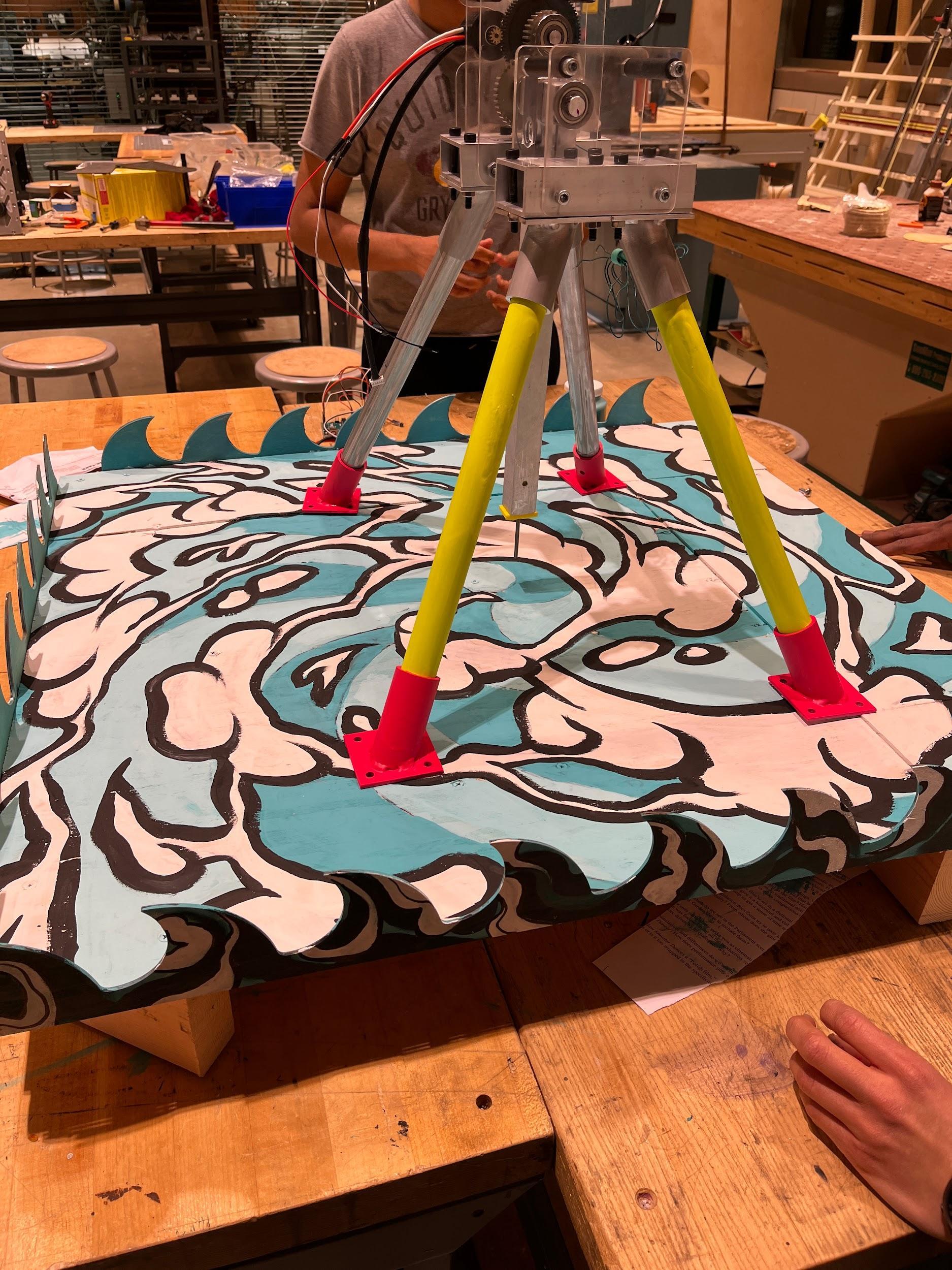
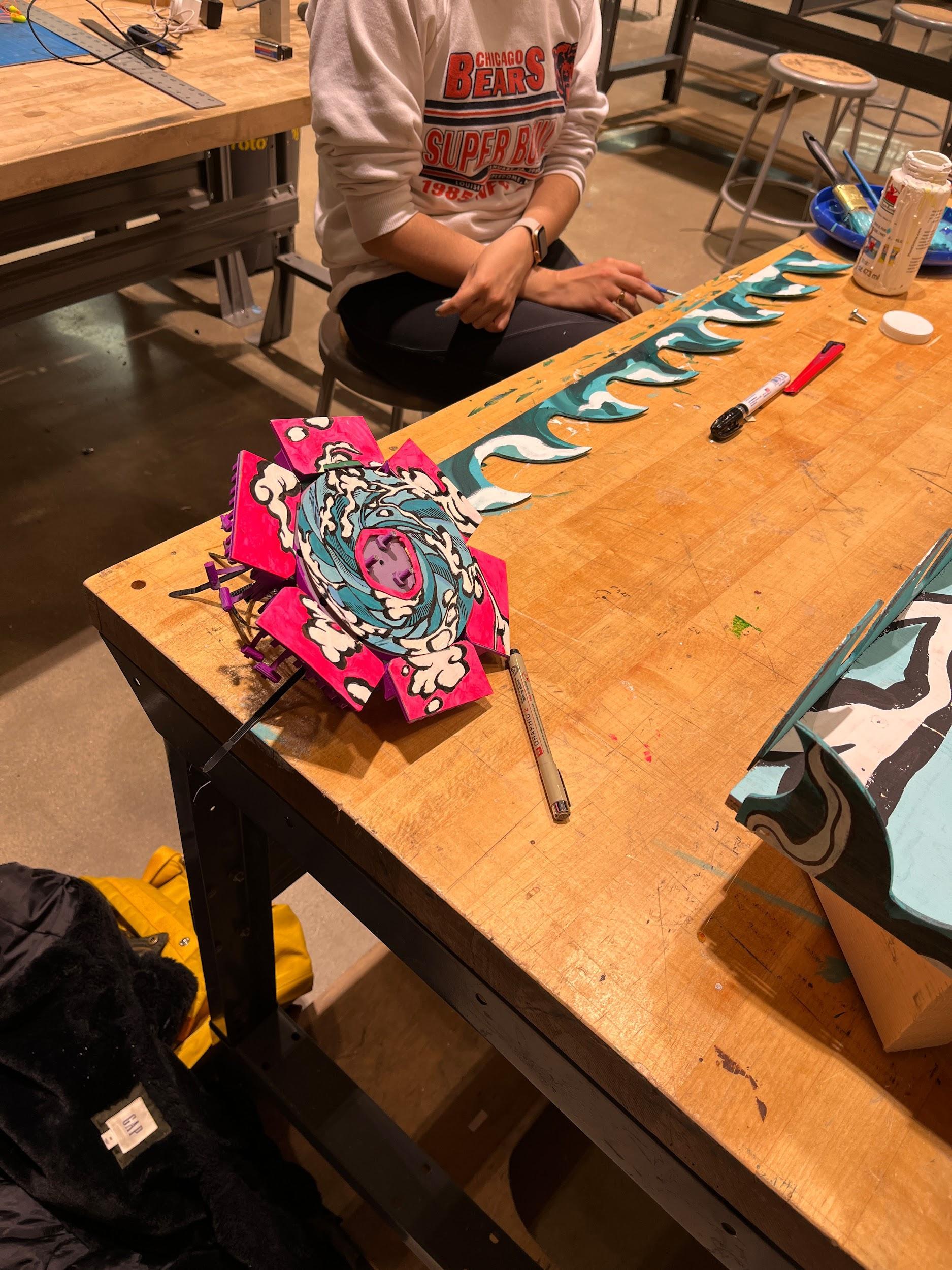

I illustrated this graphic for club merchandiseit’s on the back of exactly twenty one sweatshirts. My self-imposed parameter was that every club officer had to be visually incorporated so they could be effectively guilted into buying a forty dollar sweatshirt.
Inspirations were Y2K browser aesthetics and east Asian convenience stores. The imagined user interface is an unholy fusion of Revit, Rhino, Roller Coaster Tycoon, and NoLimits 2 (a roller coaster simulator).
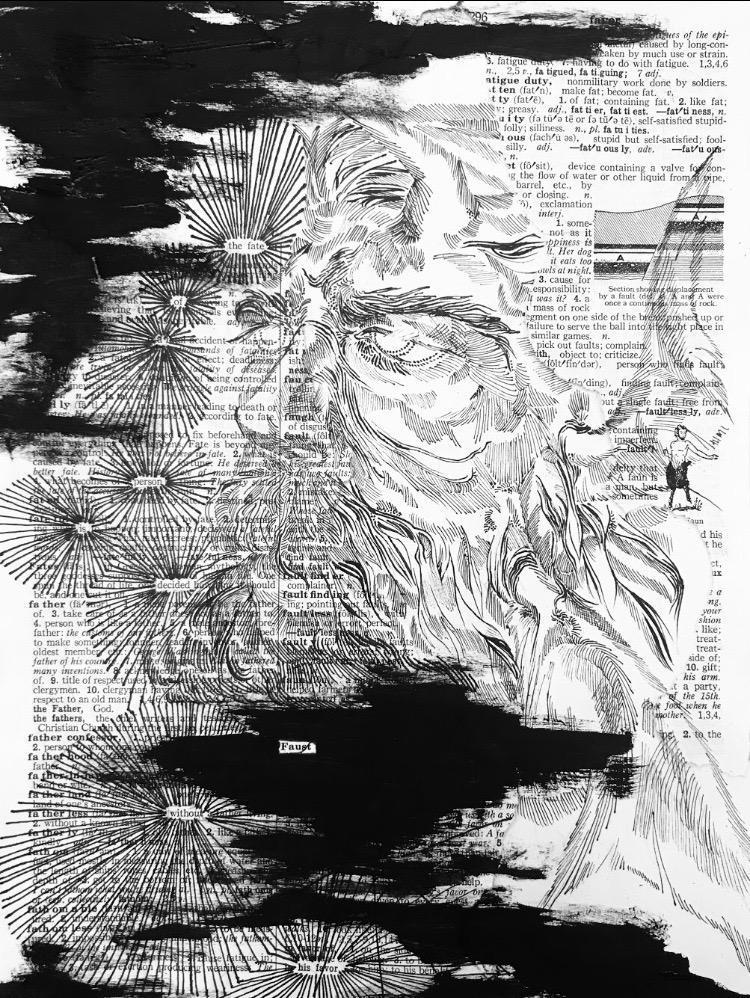
medium: multimedia, pen PERSONAL
Largely, exercises in linework and formmaking. The above work drew inspiration from etchings.
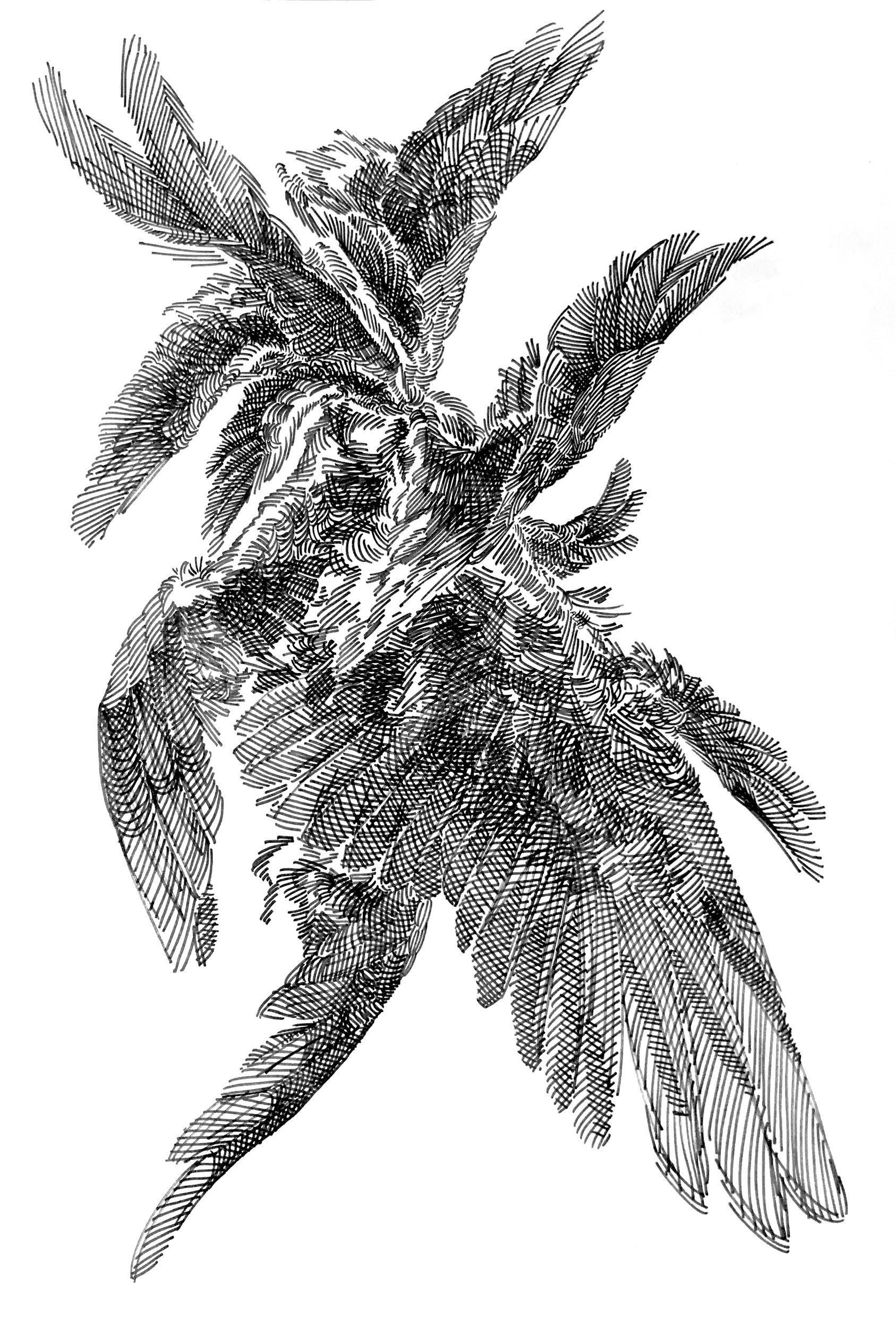
A lot of why I’m drawn to uncolored, traditional media linework is because of how improvisational it feels: I lean towards fast strokes and sparse pencil sketches, so I never really know what to expect from my pieces. Mistakes in pen can’t be erased, so whatever goes on the paper stays and has to be worked around.
I often feel like my hands are the driving force behind my artistic style, not my brain. I experience the opposite with architectural design, where the nature of work must be deliberate, grounded on some plane of reality.

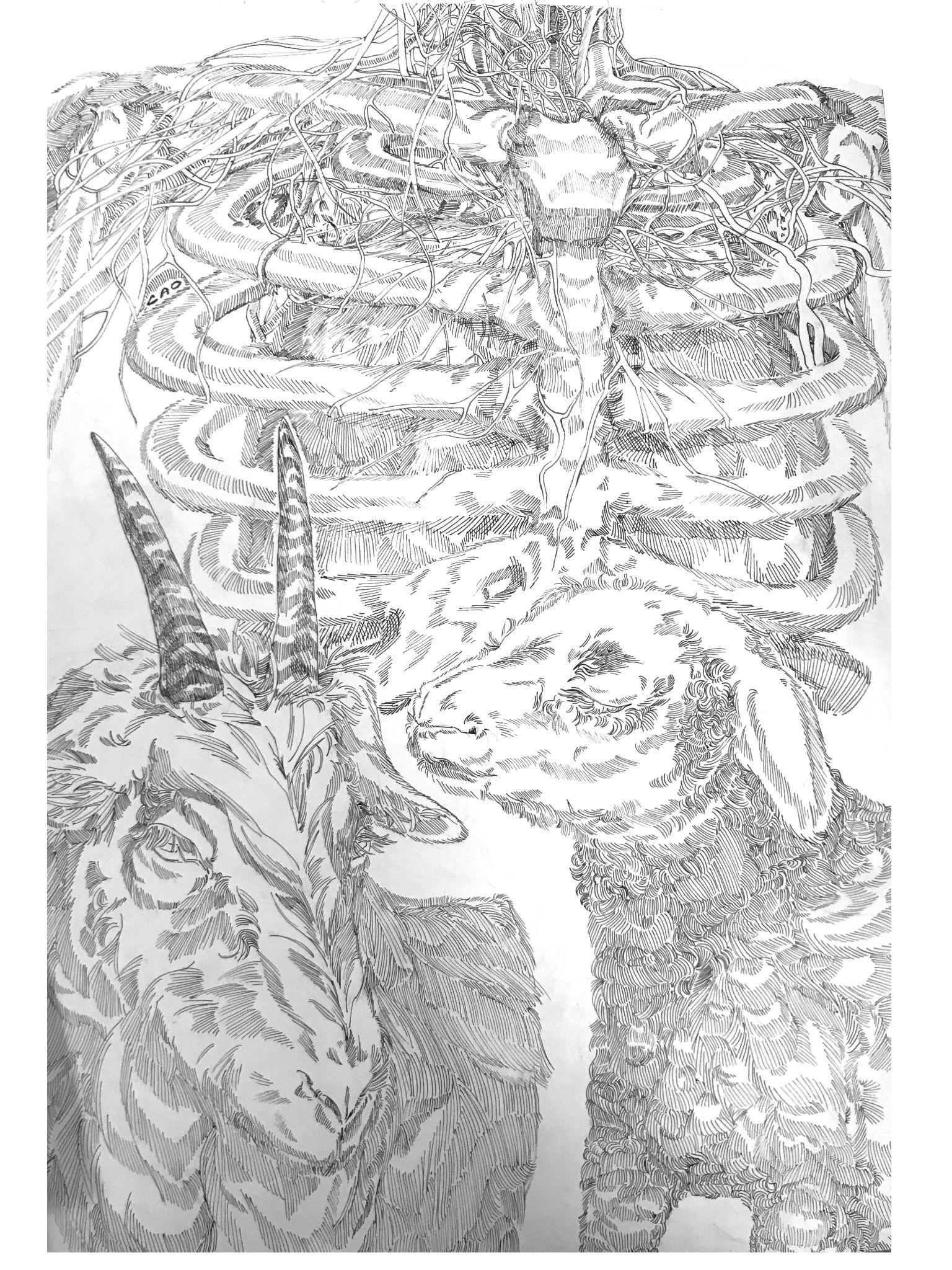

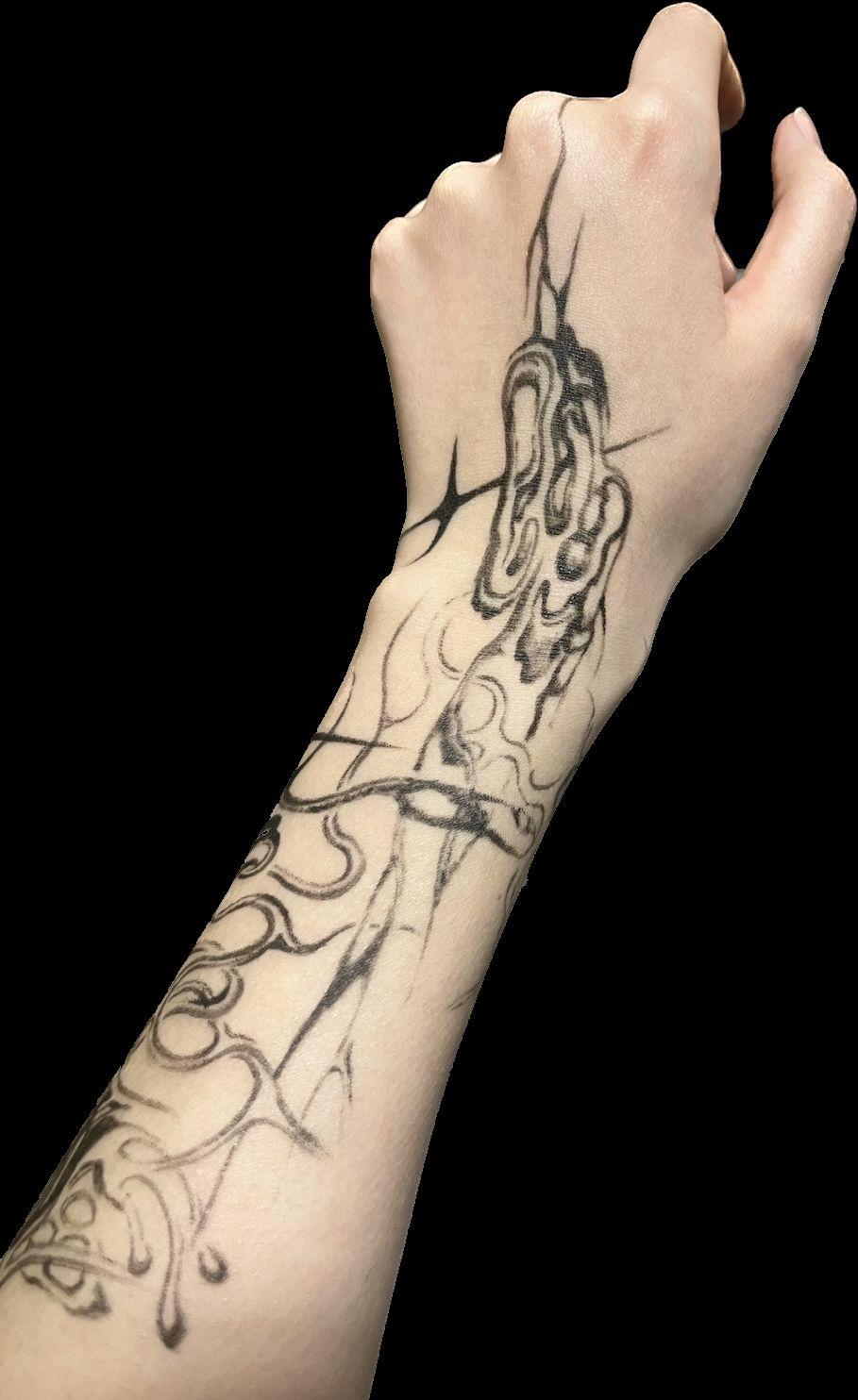
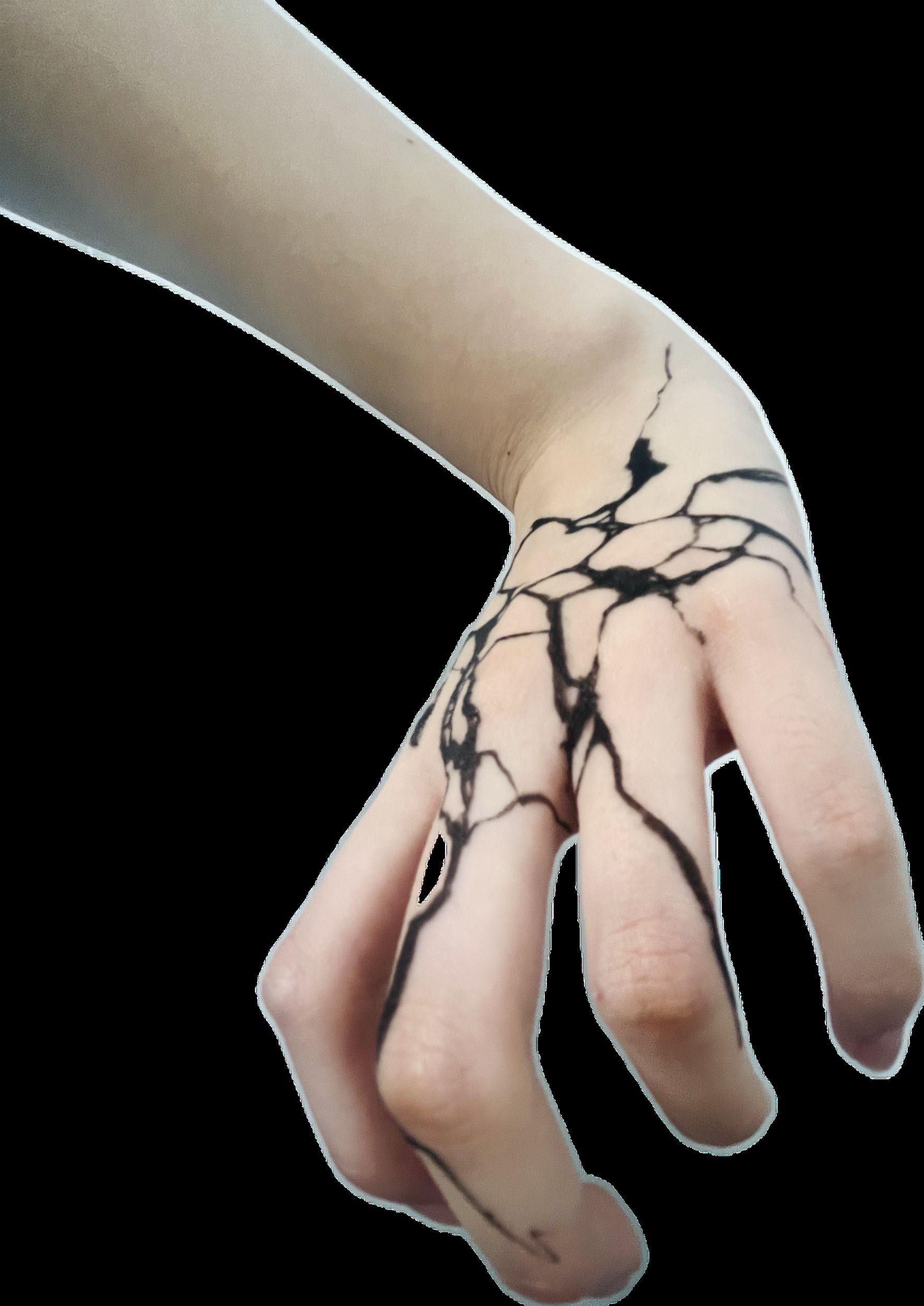
medium: “tattoo”
These are not actually tattoos, as evidenced by the fact that they’re all on my left hand.
I follow the work of a few freehand stick-and-poke tattoo artists. There’s something about skin as an organic medium that makes tattoo work uniquely dynamic, and I draw a lot of inspiration from it.

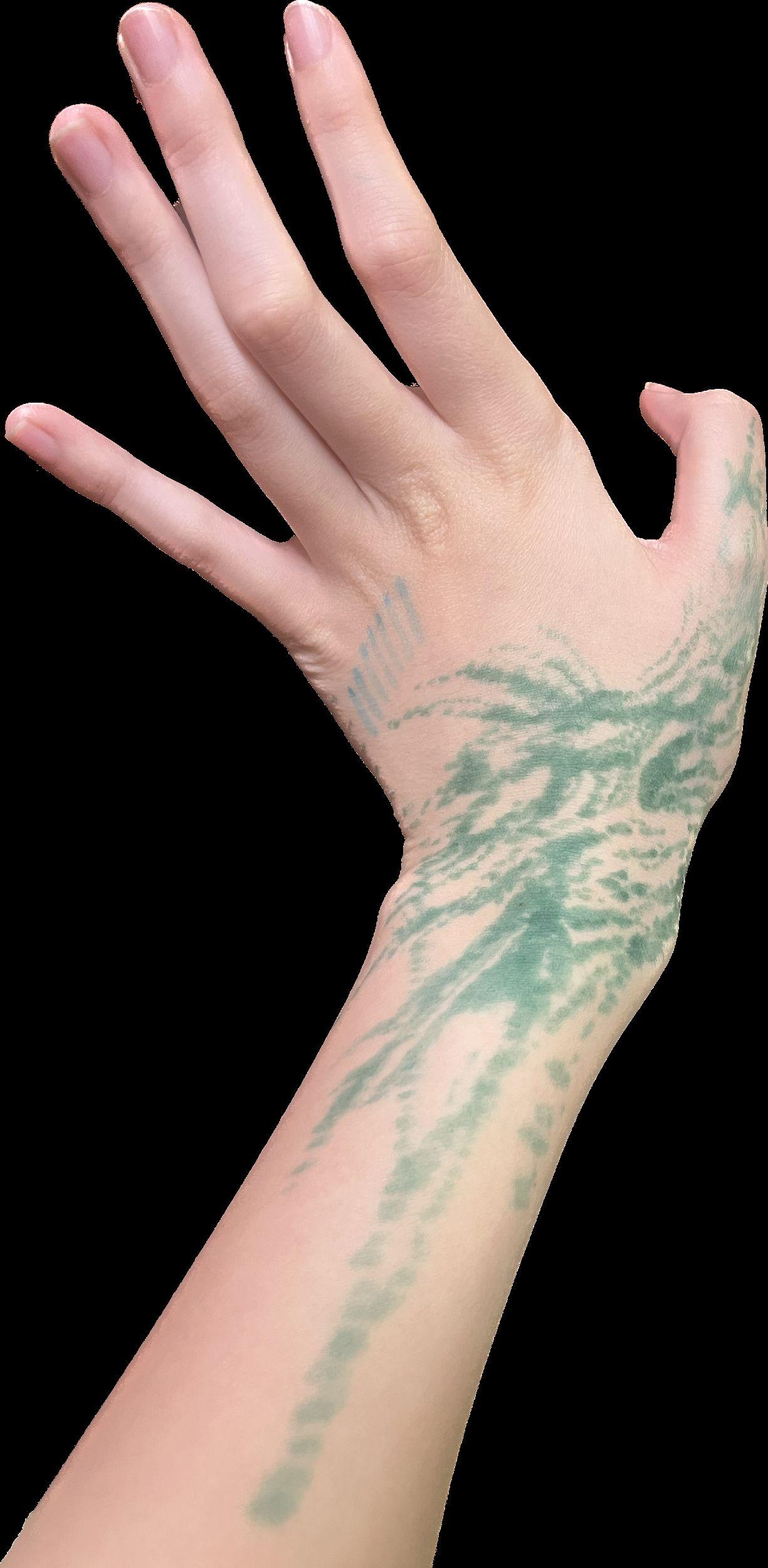
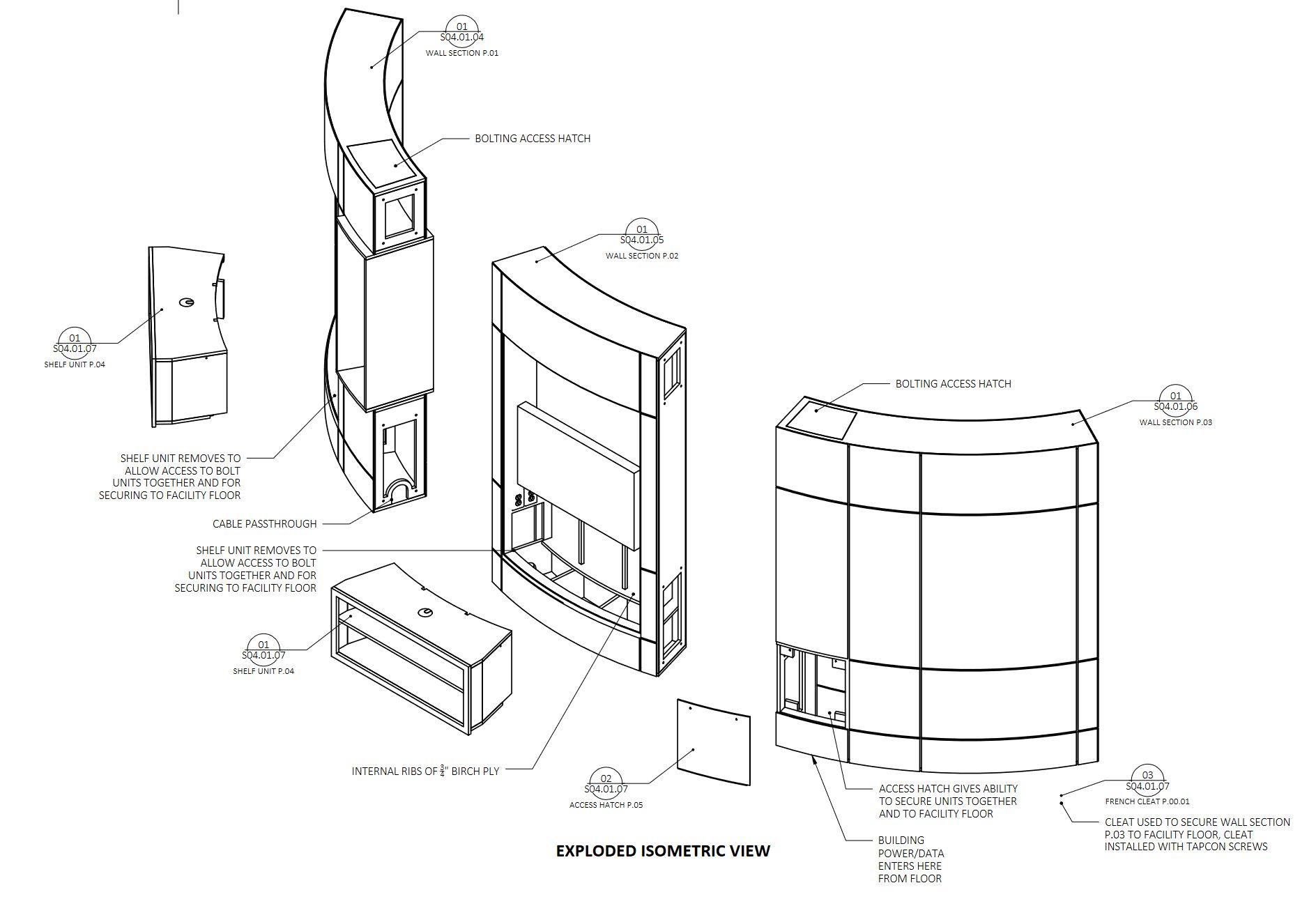
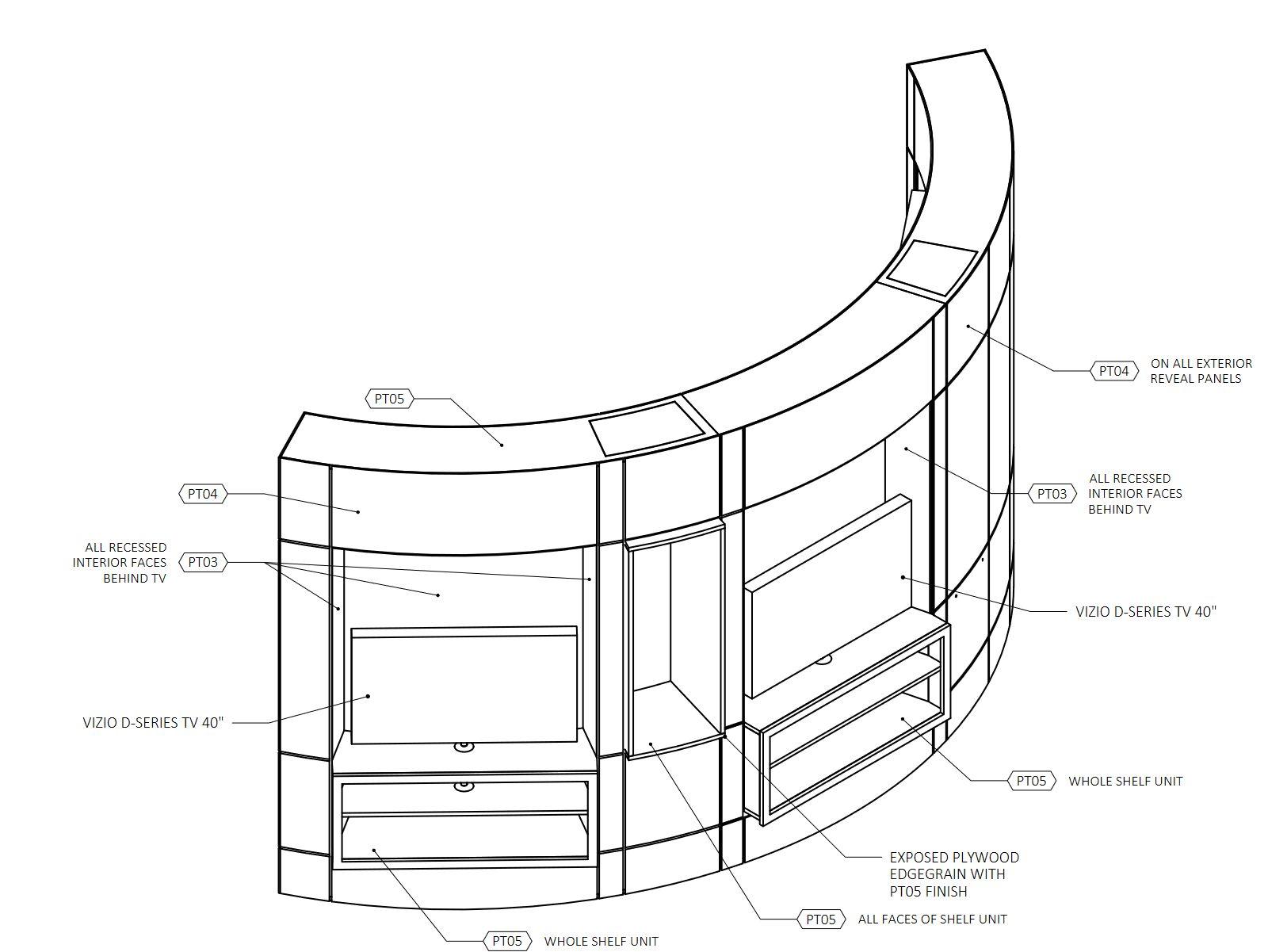
medium: autocad
The GARTH BROOKS CHILD LIFE ZONE is a playspace in Joe DiMaggio’s Children Hospital, Ft. Lauderdale, FL.
I worked on this project during a technical design & drafting summer internship with Chicago Scenic Studios, which designs and constructs scenic elements for projects including museum exhibits, theatrical sets, and theme parks.
The lead technical designer for this project was Ethan Gill. I was tasked with modeling an AutoCAD recreation of the “gaming wall,” shown here, based on existing technical drawings: this project had already been completed when I started my internship, but original CAD models of specific elements had been lost. I generally worked on this during downtime between work on other projects. Ethan designed and modeled the original gaming wall, but I generated the drawings shown here using my recreated model.
CHICAGO SCENIC STUDIOS / Technical Design & Drafting
Garth
Lead Technical Designer: Ethan Gill
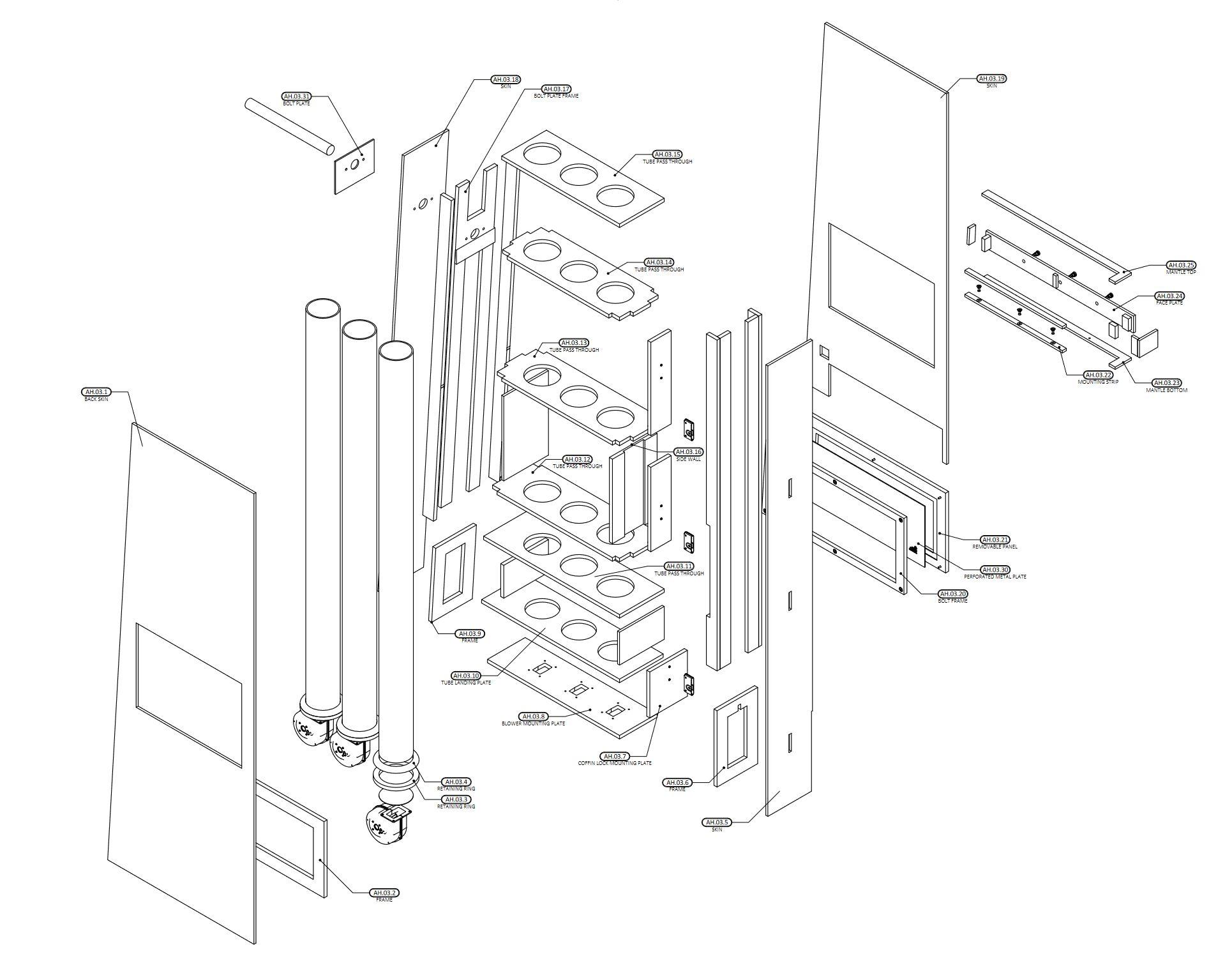
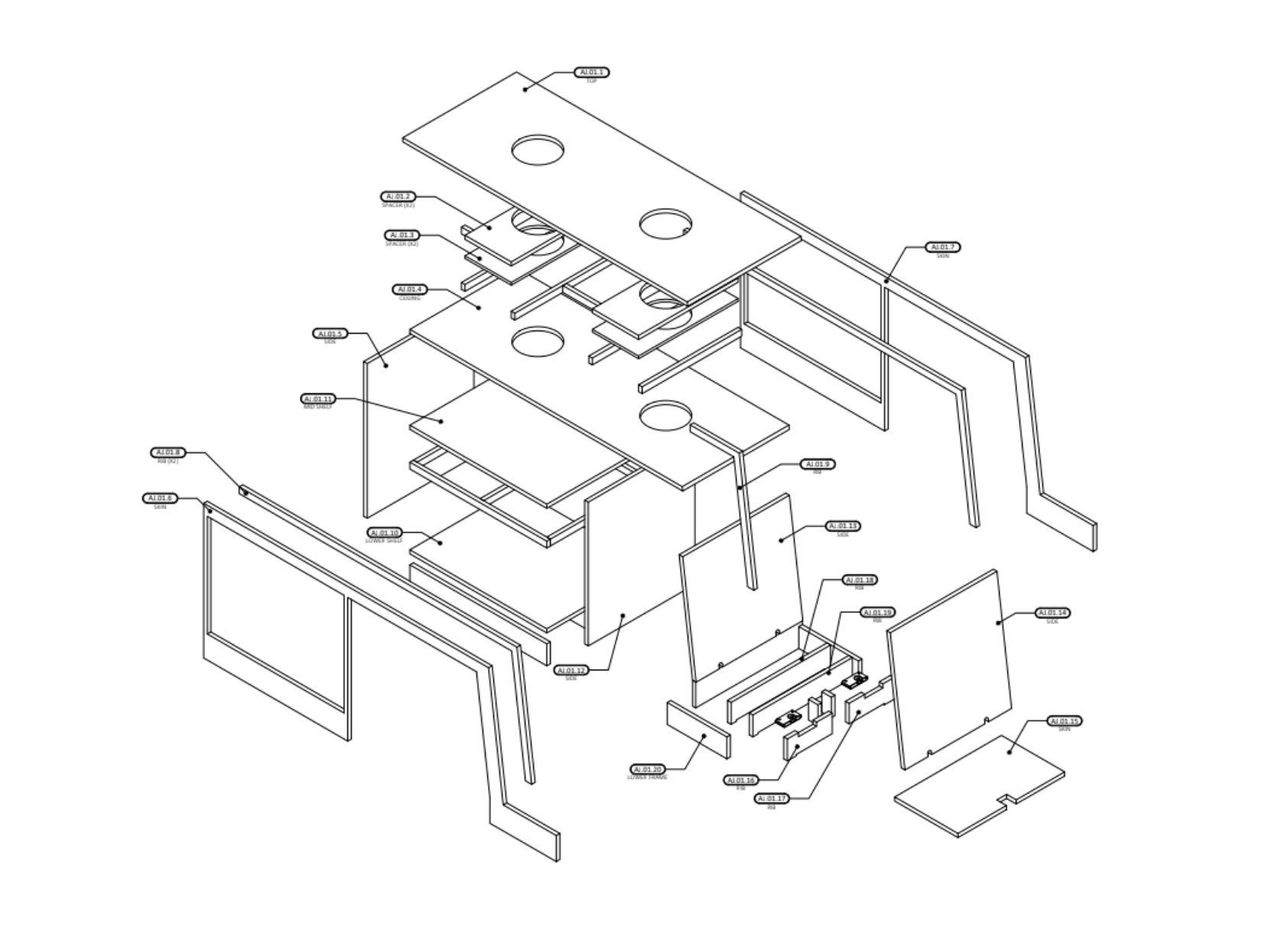
medium: autocad, inventor
The Questioneers: Read. Question. Think. PLAY! is an exhibit in the DuPage Children’s Museum in Naperville, IL.
I worked on this project during a technical design & drafting summer internship with Chicago Scenic Studios, which designs and constructs scenic elements for projects including museum exhibits, theatrical sets, and theme parks. This was another project I largely worked on during downtime; the majority of the work I did for Chicago Scenic was on an upcoming theme park project under NDA.
The lead technical designer for this project was Ethan Gill. I was tasked with transitioning some CAD models for this project from AutoCAD to Inventor and creating technical drawings based on those models. I generated the exploded drawings shown here using designs that Ethan originally conceptualized and modeled.
CHICAGO SCENIC STUDIOS / Technical Design & Drafting
Lead Technical Designer: Ethan Gill