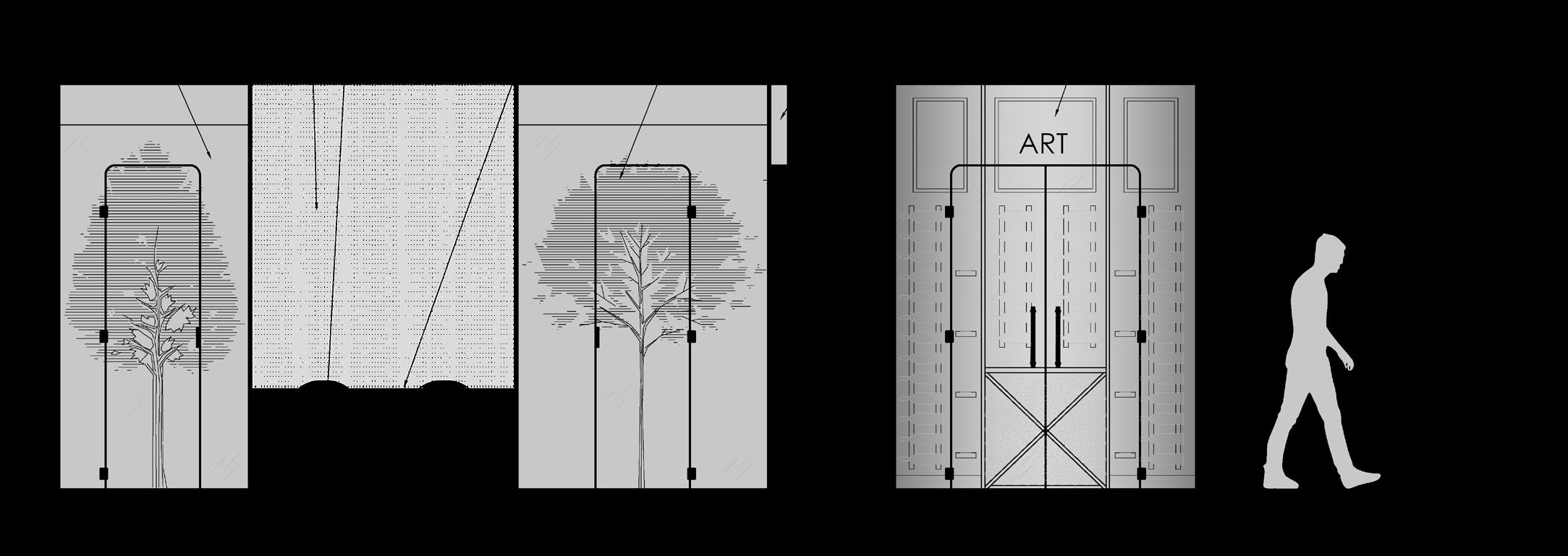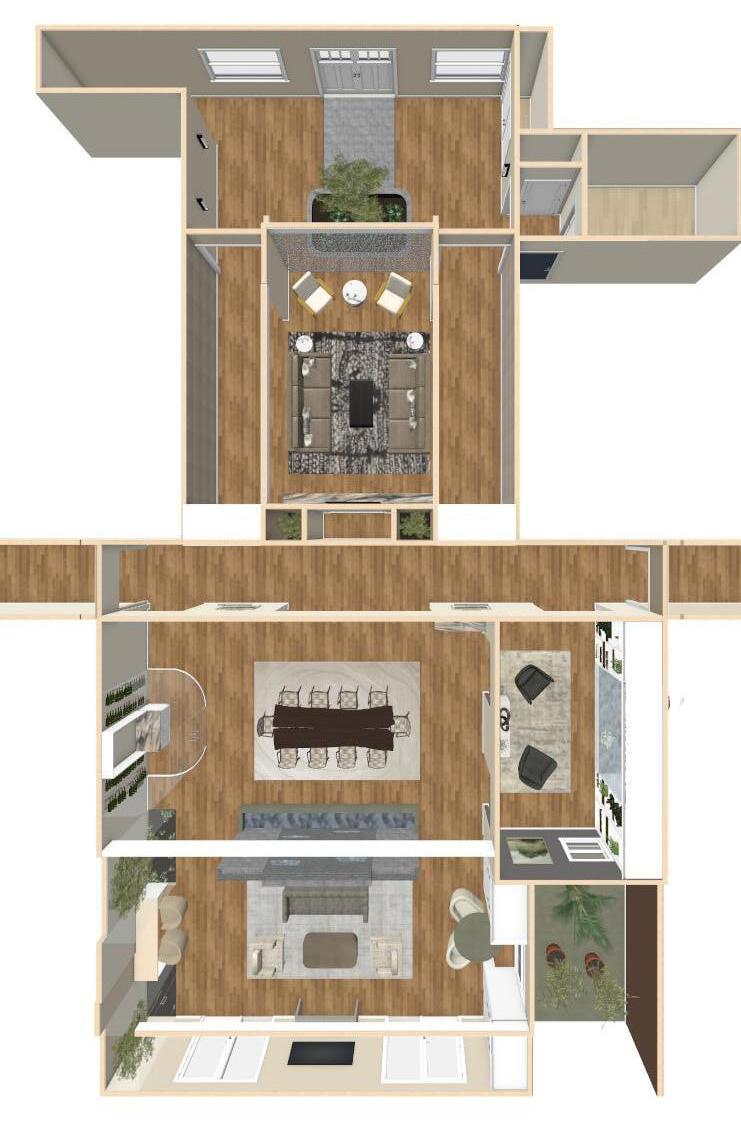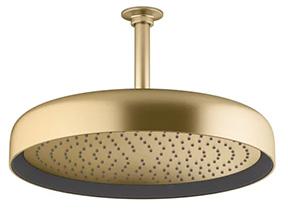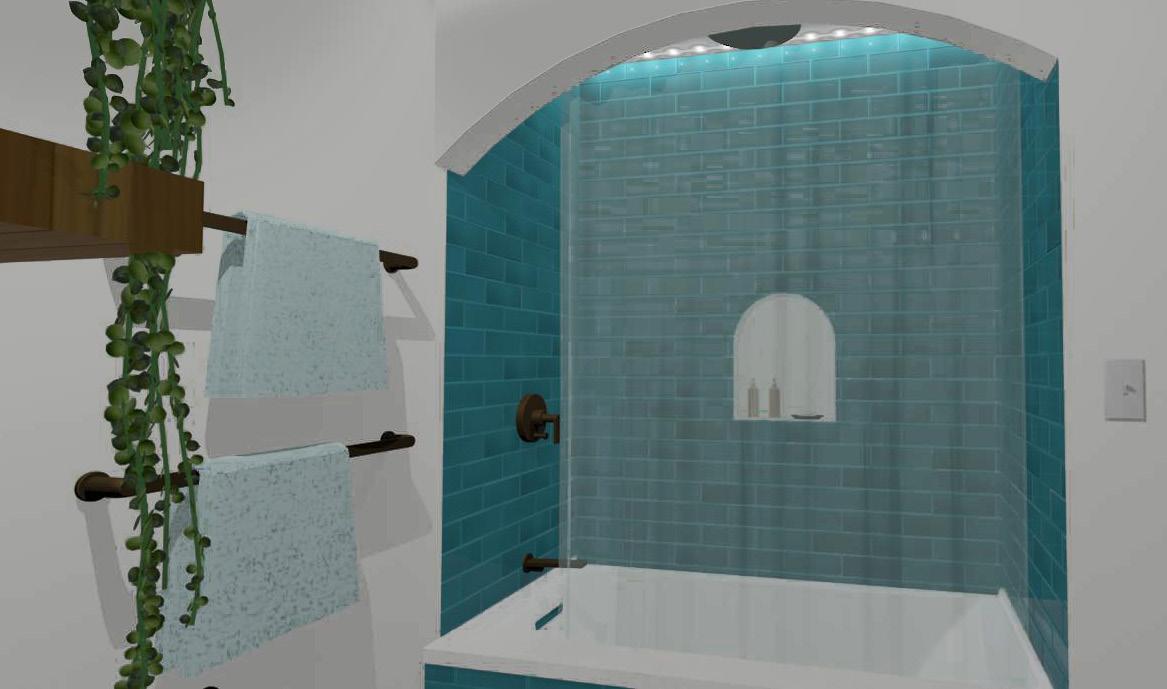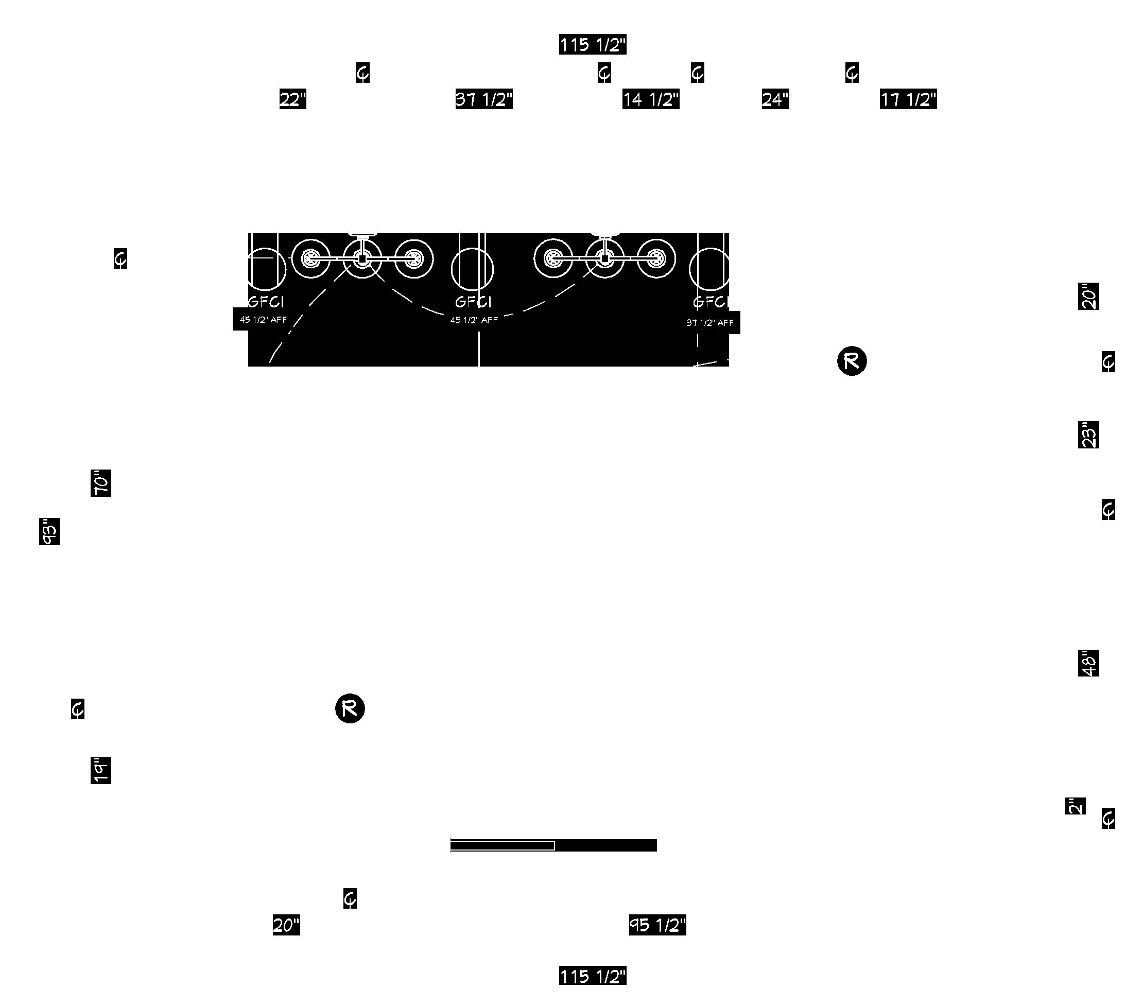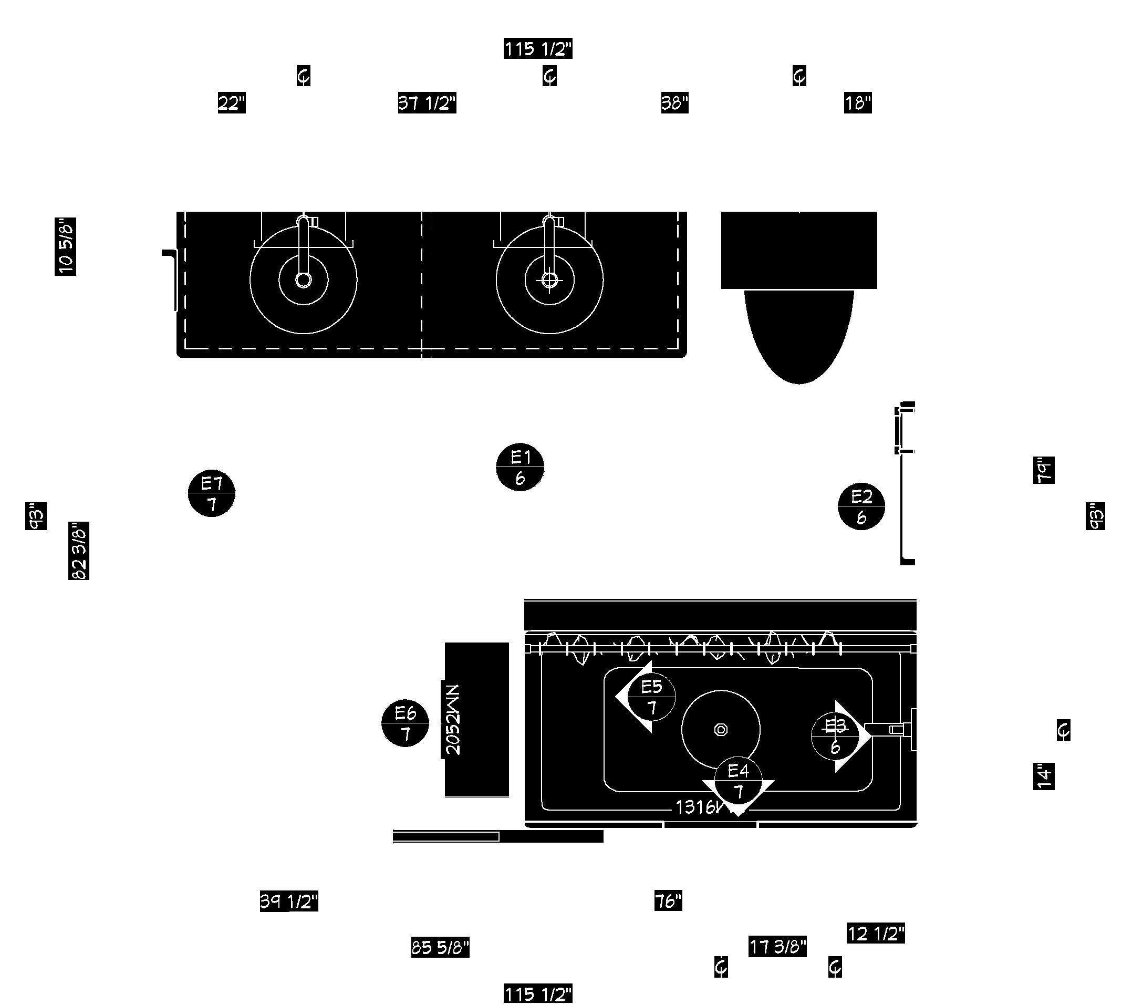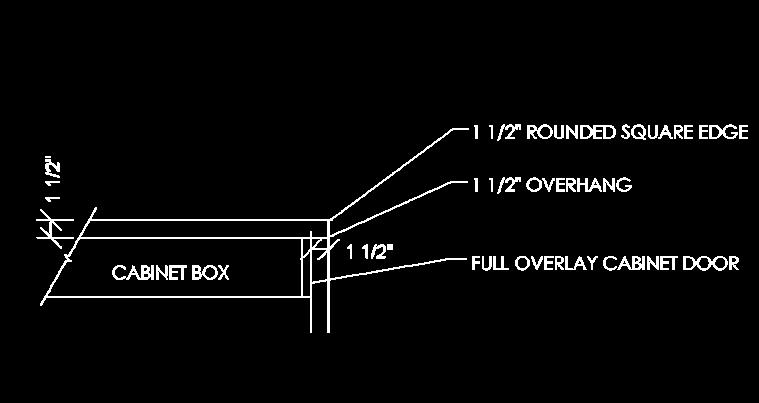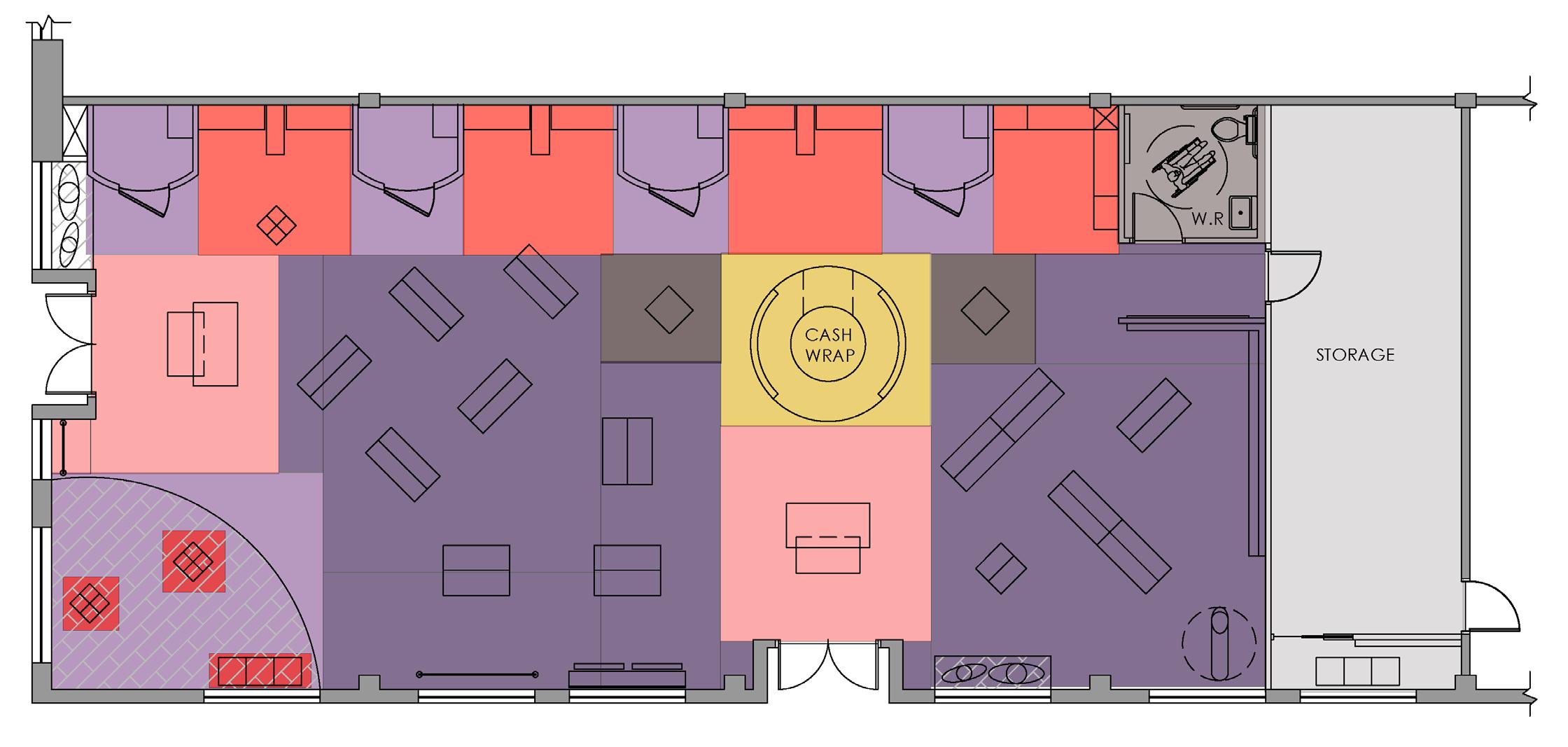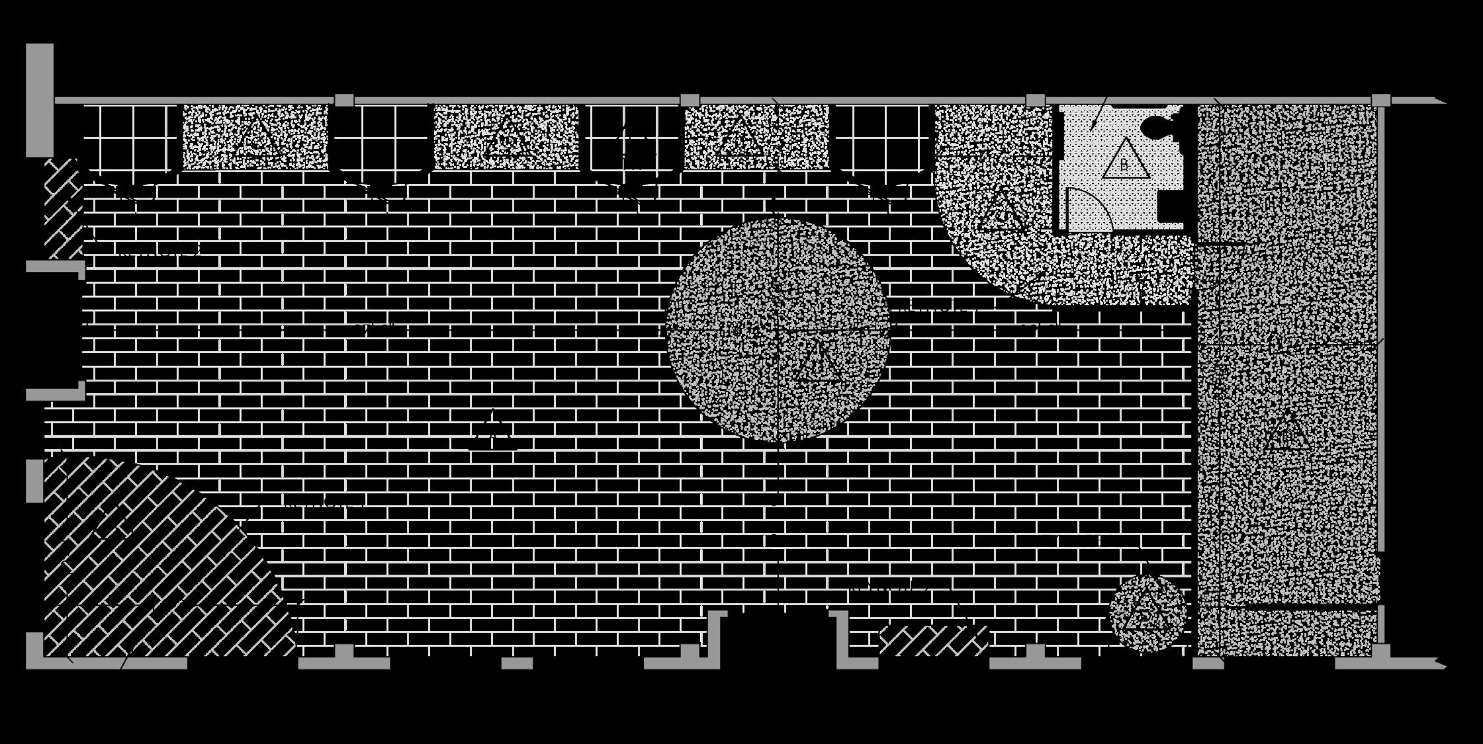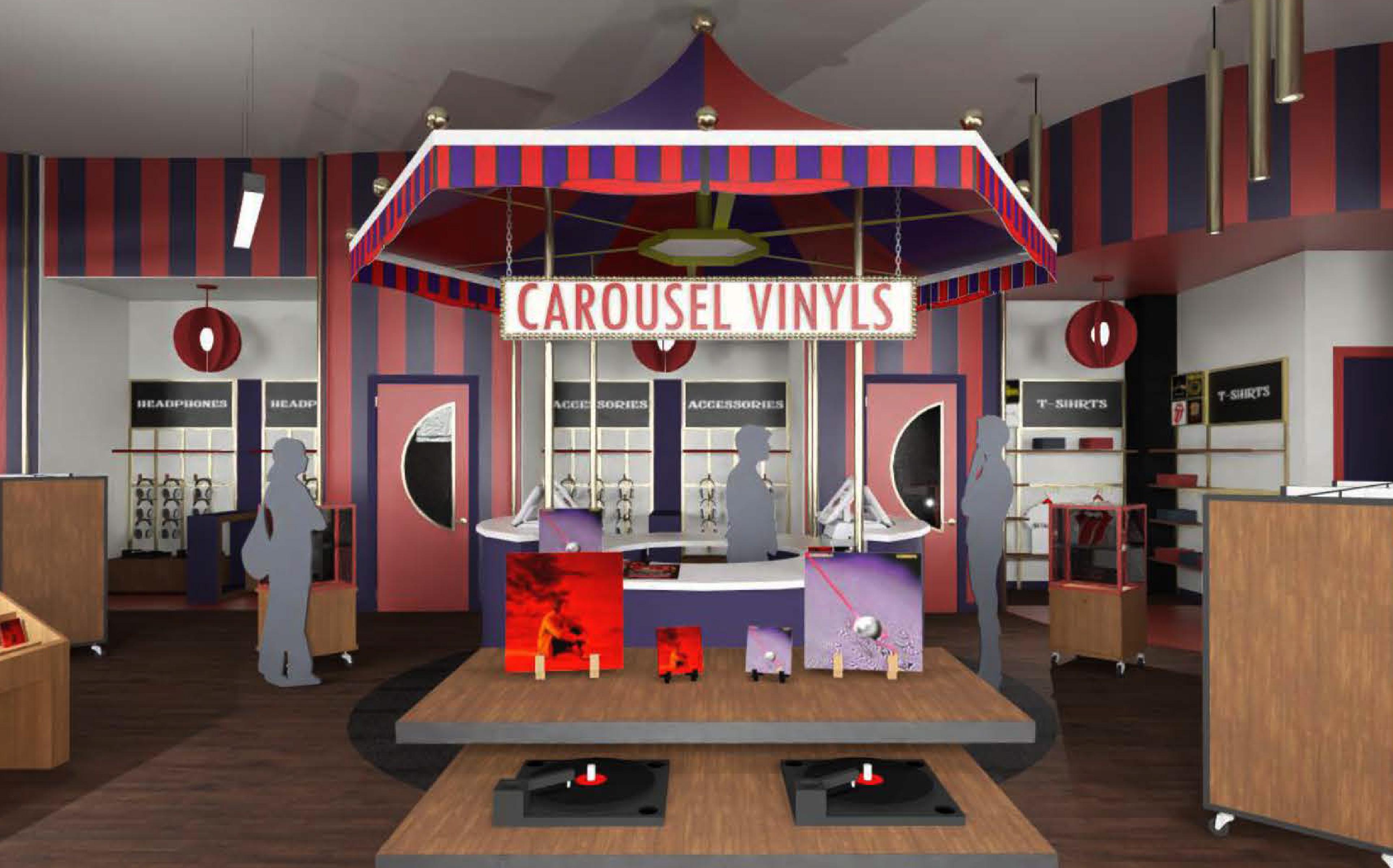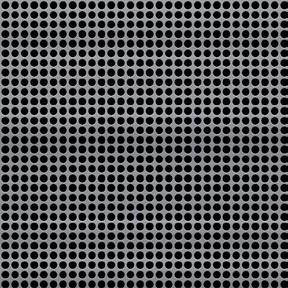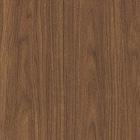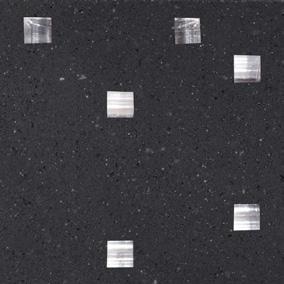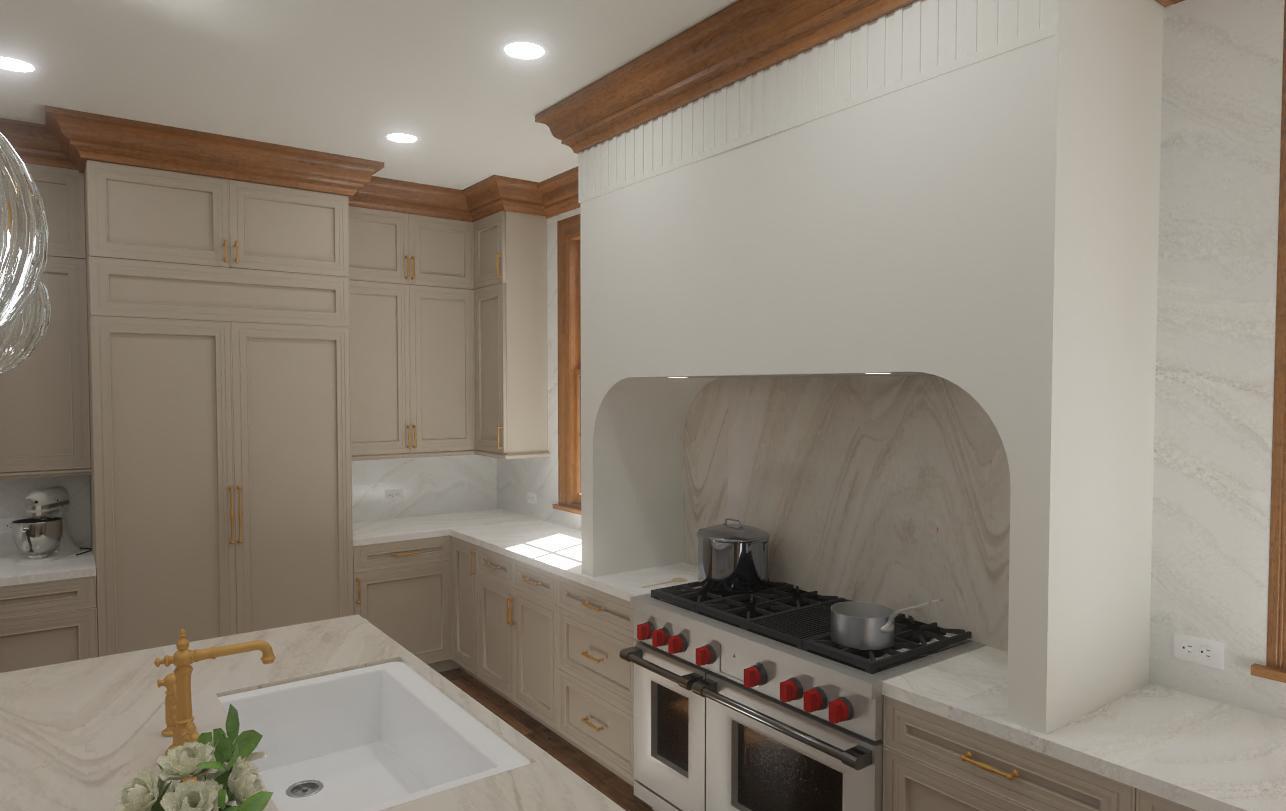
This historical home located in the city of Chicago, required a full first floor remodel. The client requested to keep the historic charm to their home while obtaining an updated look to reflect the modern day. The client also requested more kitchen square footage, a larger dining space for guests, a larger and more efficient bathroom, as well as a dedicated space for their work-from-home needs. To guarantee these changes, significant demolition and construction will need to be done. Walls were opened up, to create a more open concept, while still maintaining wayfinding towards the back of the home where a large laundry room as well as a full bath were added. A large kitchen replaced their existing, but did not take away from the dining space they need for their guests. With storage under the stairs for extra chairs, the dining and living room have plenty of space for an abundance of guests in this brownstone home.

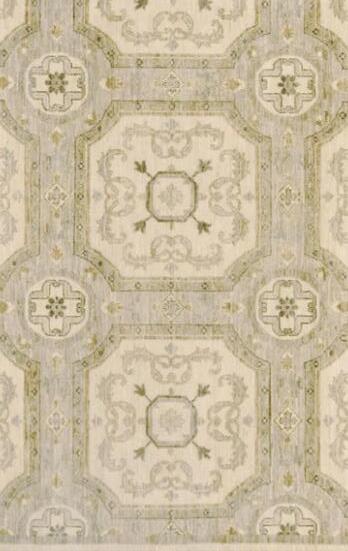
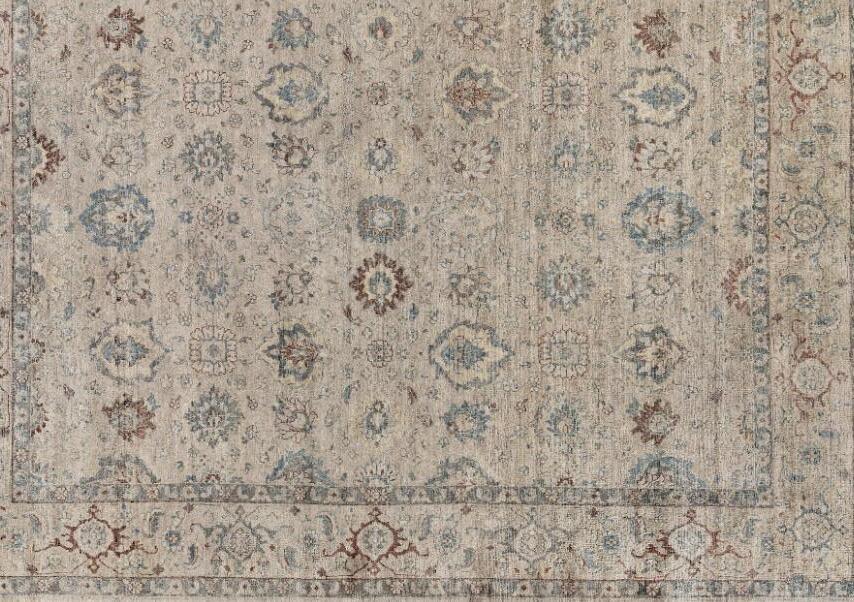
Rugs & wallpaper were selected to encompass the 1900’s styles while staying up to date with today’s styles. Incorporating colors like browns, tans, and greens in different patterns such as florals and square chain, complement the historic architectural details that remain in the home.
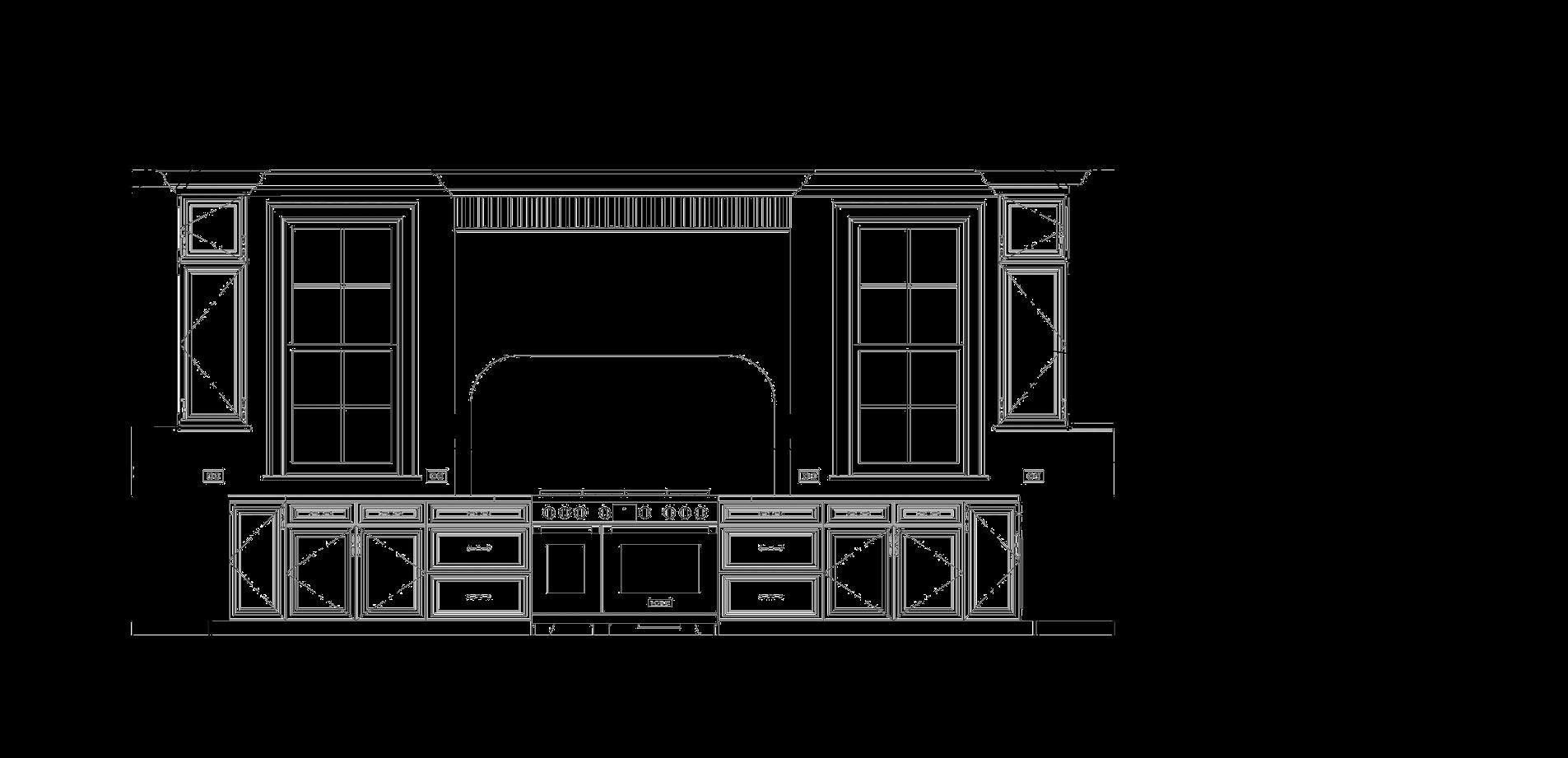
KITCHEN RANGE ELEVATION
NTS: Drawn at 1/2” scale
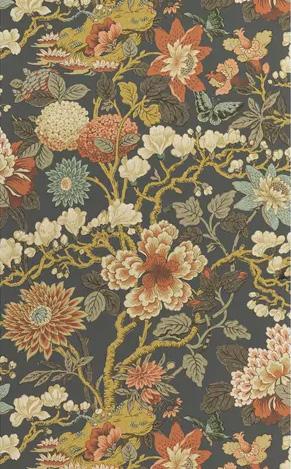
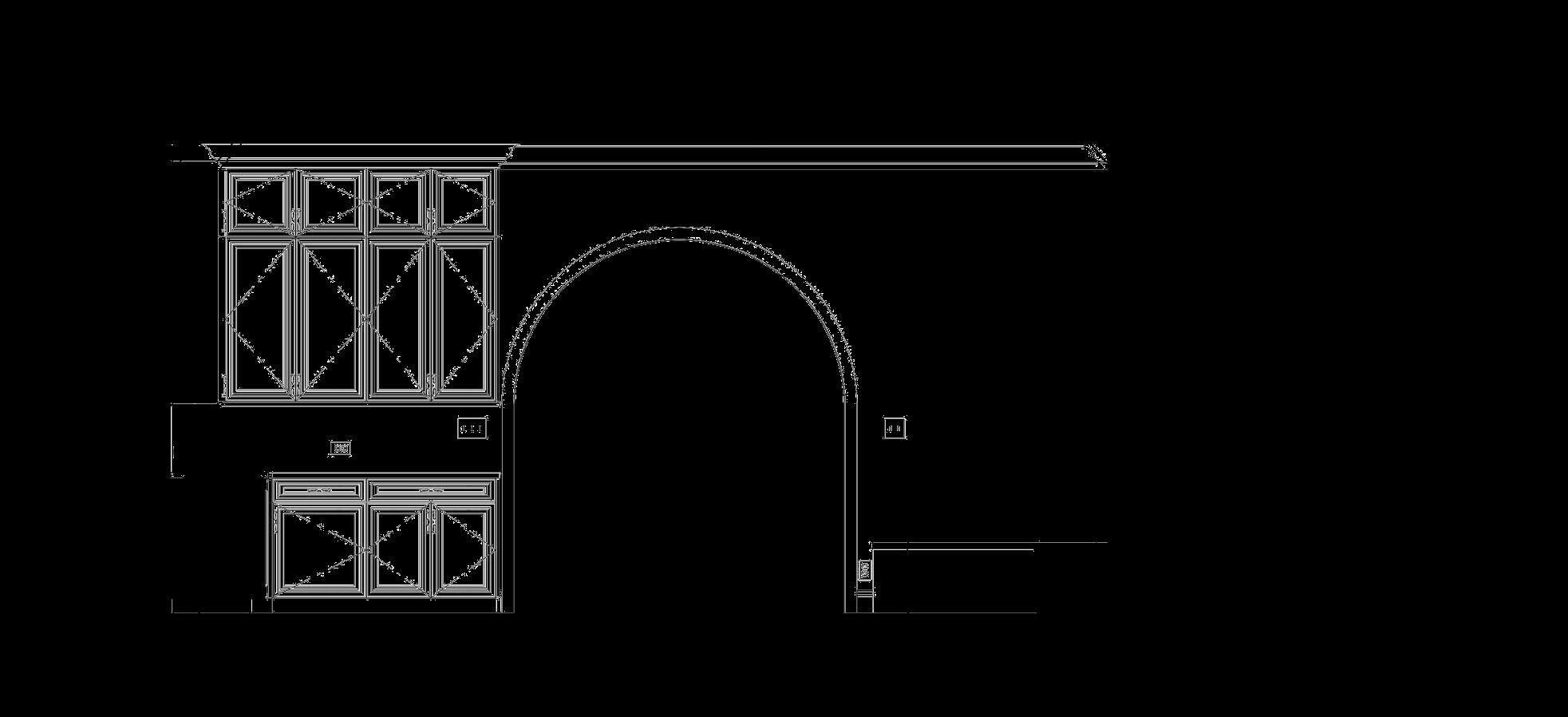
SOUTH KITCHEN WALL ELEVATION
NTS: Drawn at 1/2” scale

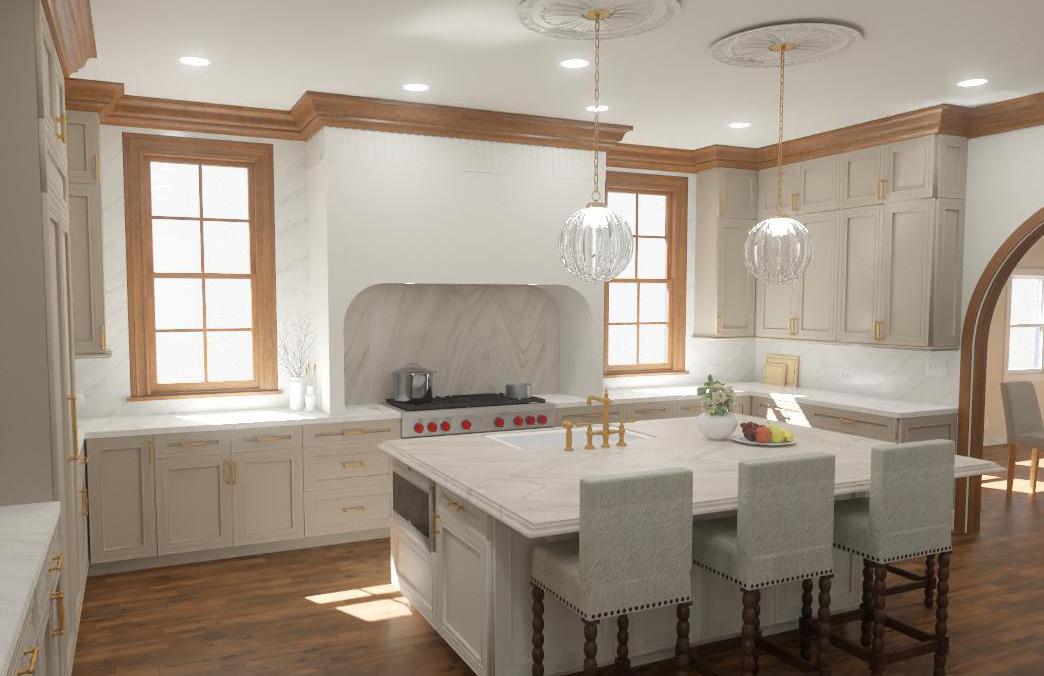
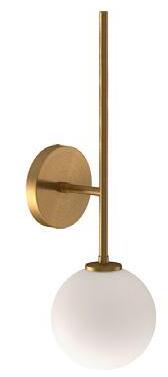
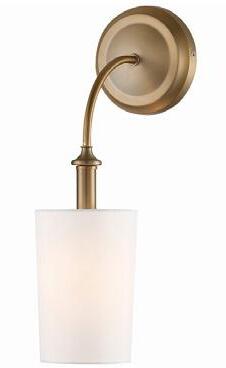
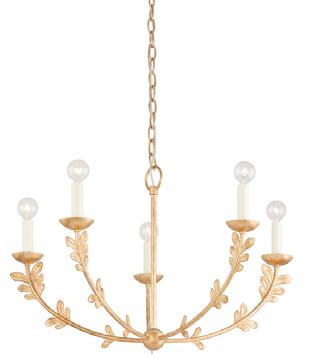
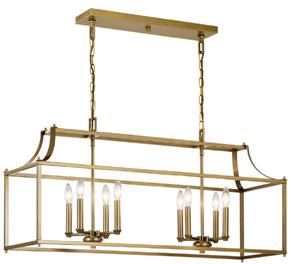
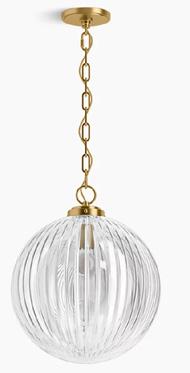
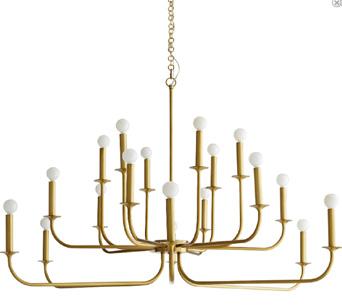
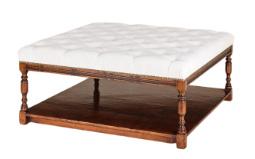
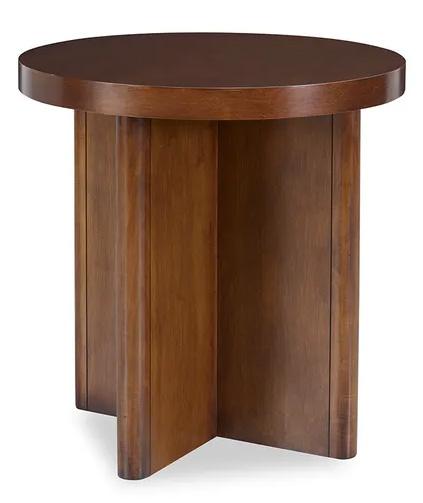
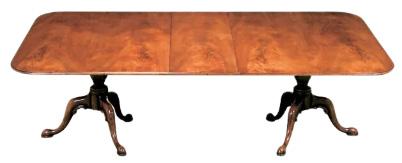
This project was submitted for a student competition through Kravet Inc; therefore, all selections were chosen from their manufacturers’ website. With limited selections and a focus on historic preservation in this brownstone residence, the use of Kravet finishes, textiles, and furniture created an interesting challenge while working through the project. Selections were all chosen to help protect the history of the home and embrace it’s antiquity and charm, while updating the style to adequately reflect the modern day and age.
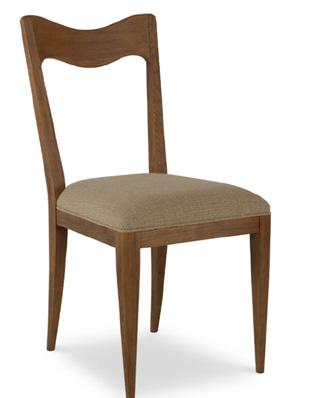
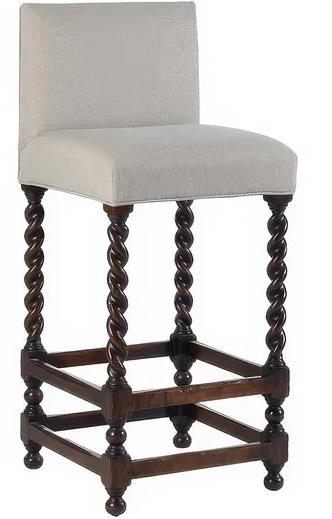
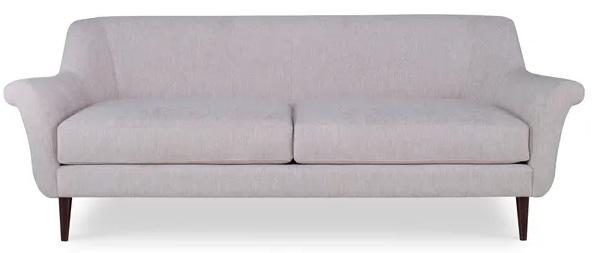
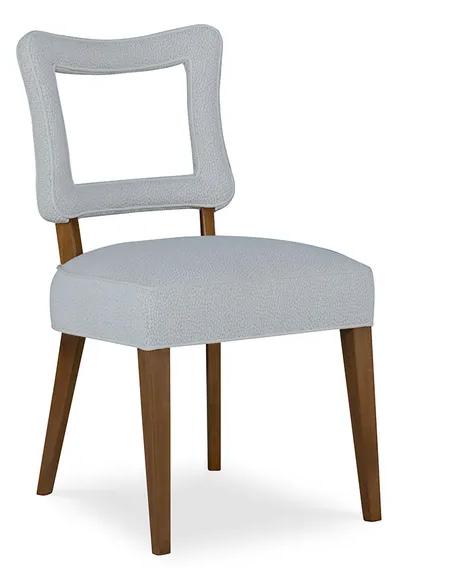
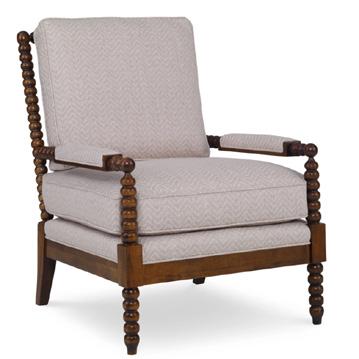
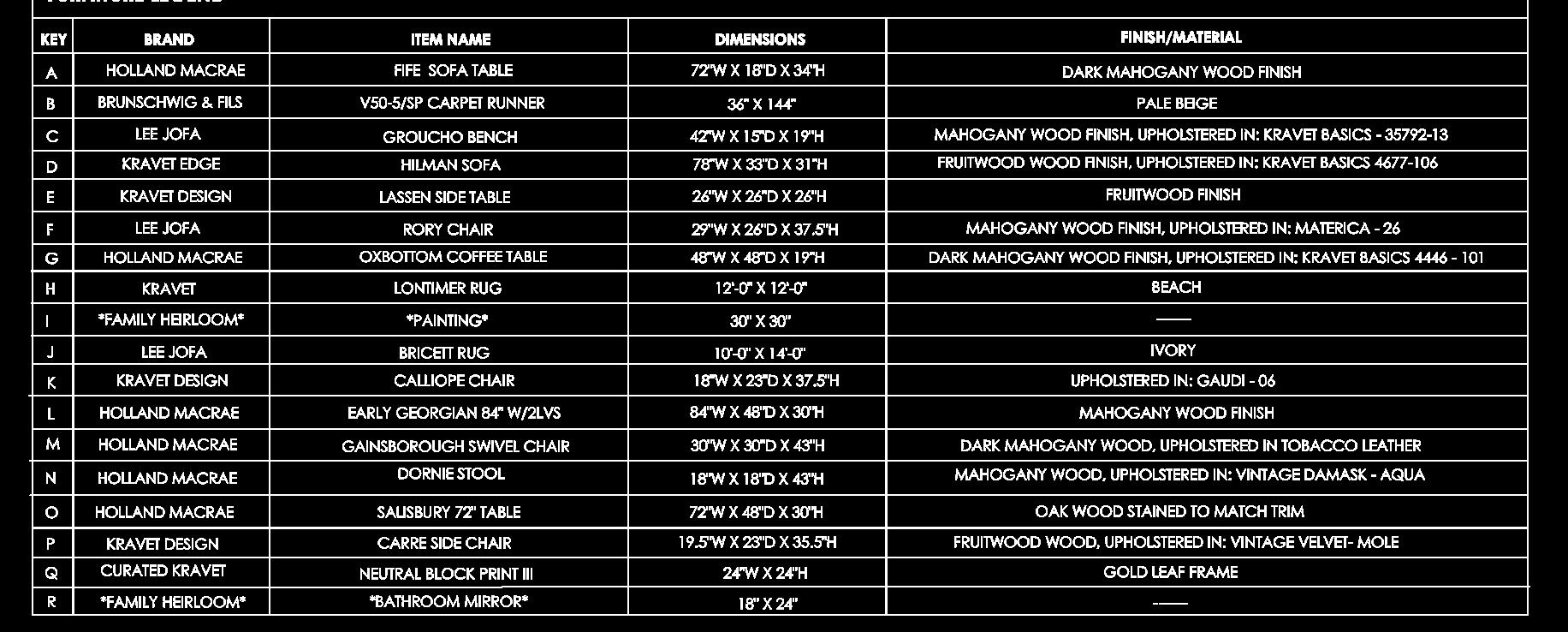
FURNITURE LEGEND
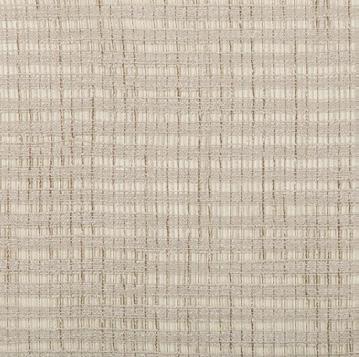




FURNITURE PLAN
NTS: Drawn at 1/2” scale

All textiles were carefully selected through Kravet Inc’s manufacturers. The history of the home was preserved through patterns and textures. More specifically, these historical references and patterns are seen throughout repeated floral references and colors in the brown and tan family.
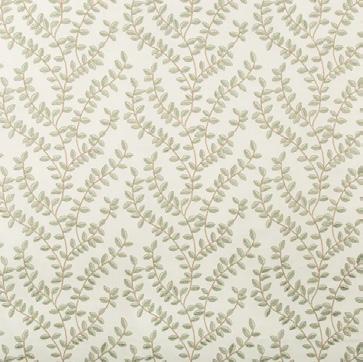



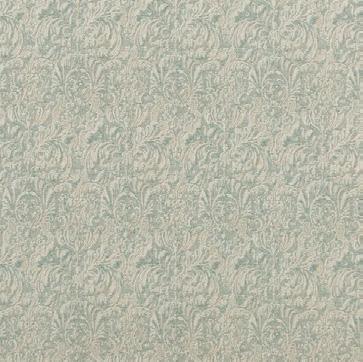
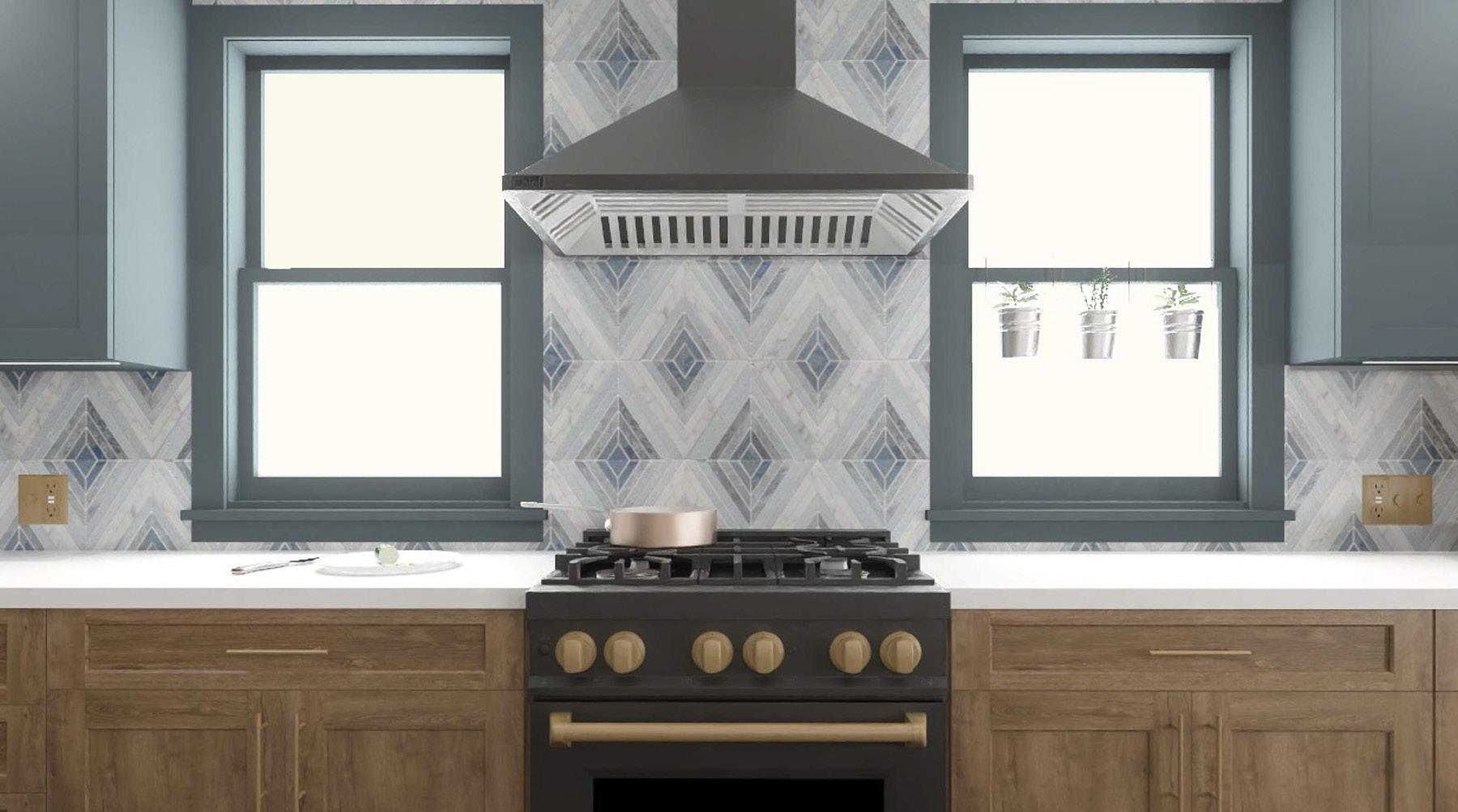
A vibrant and colorful mocktail inspired restaurant with an unforgettable bar. With full i This 1960’s split level home required a kitchen renovation. The client wanted an updated kitchen with a mid-century aesthetic to match the rest of their home. With the use of natural wood tones, blue hues, and gold and black accents, the mid-century feel was accomplished. The client requested an open concept idea with an island, therefore, a wall was removed and a window was added to make the space feel larger.

FLOOR PLAN
NTS: Drawn at 1/2” scale


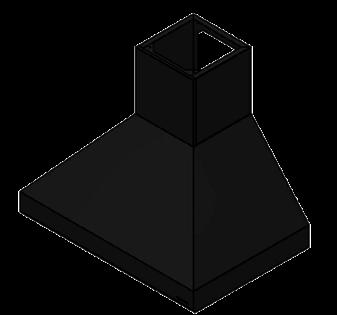
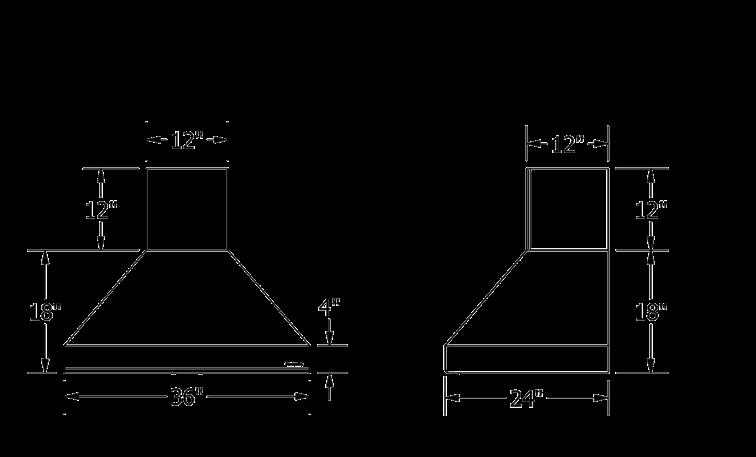
Orthographic Projection
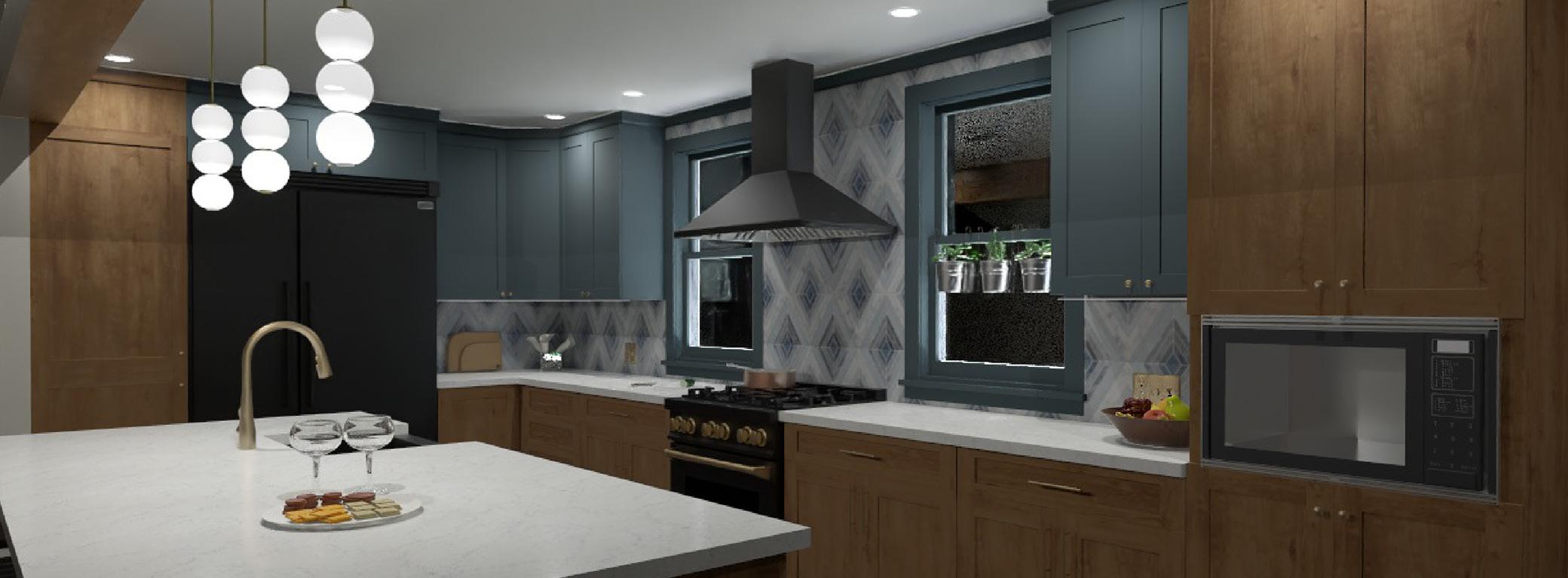
*Plans, elevations, and renderings produced in Chief Architect

DEMOLITION PLAN
NTS: Drawn at 1/2” scale


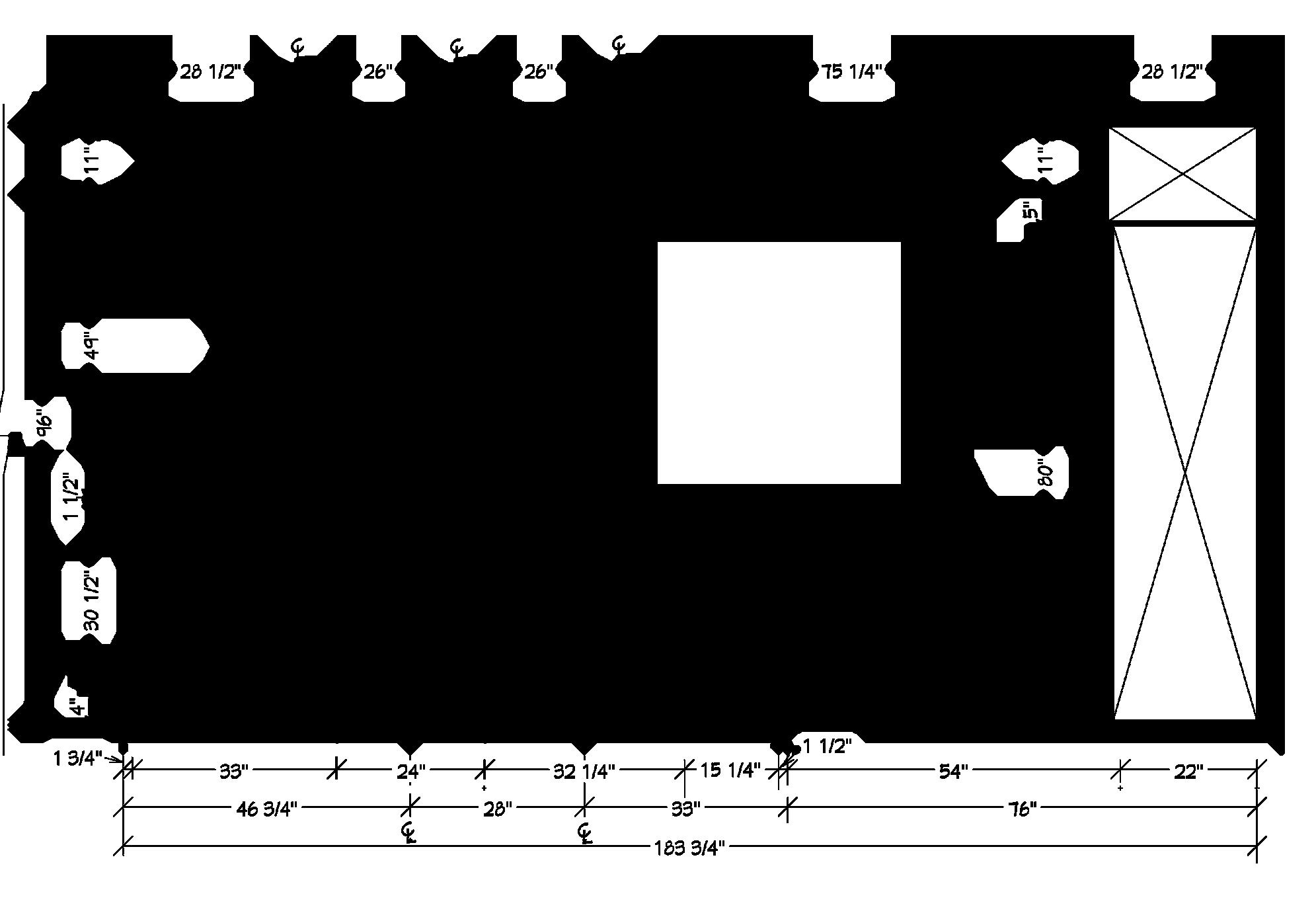
FRONT ISLAND ELEVATION
NTS: Drawn at 1/4” scale
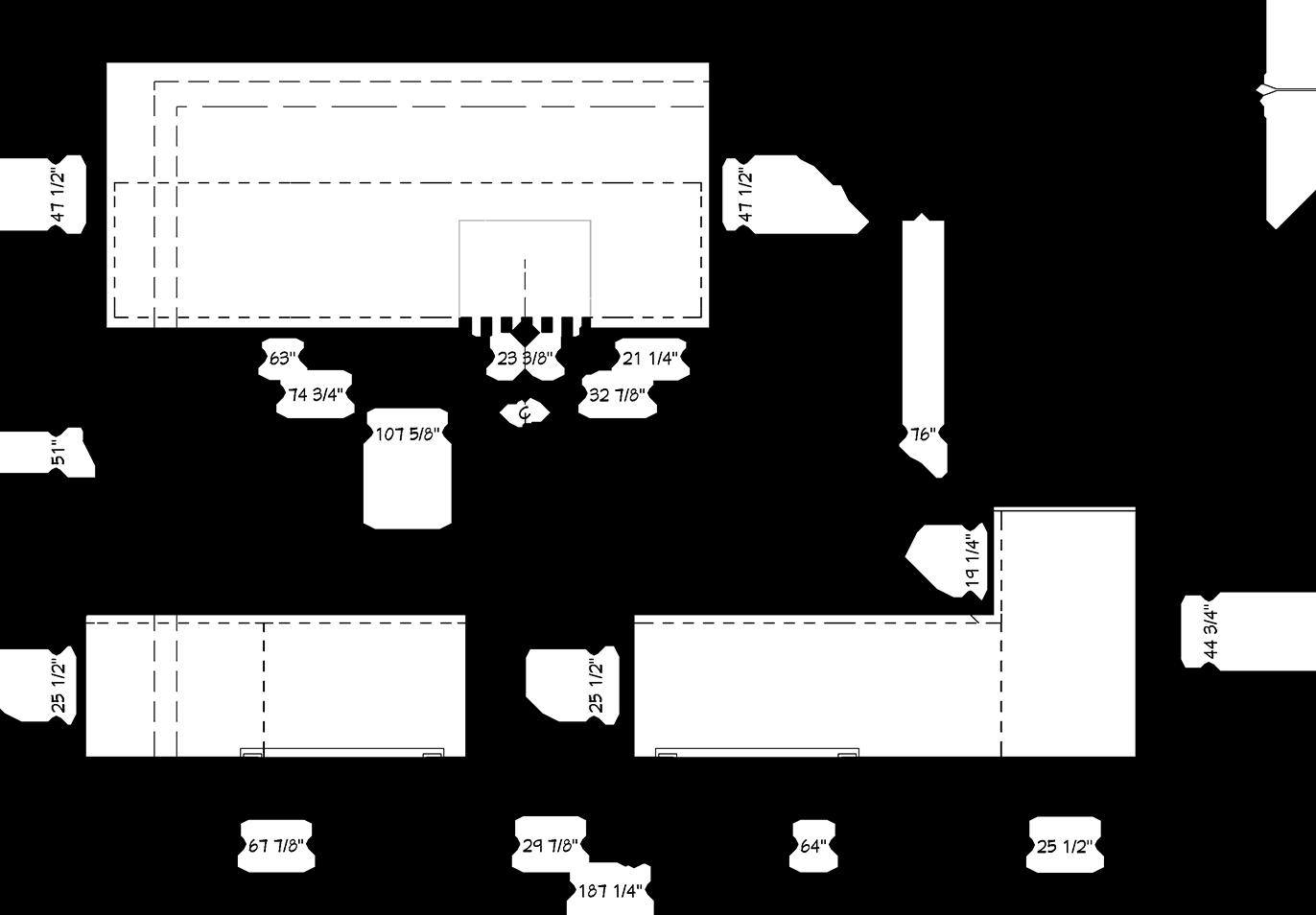
COUNTERTOP PLAN

NTS: Drawn at 1/2” scale
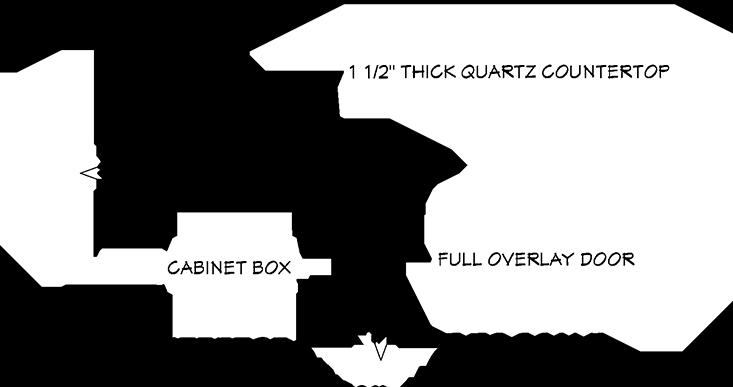
Countertop Notes
1. 1 1/2” Cambria Surfaces
Countertop In Style Travella
2. Full Overlay Cabinet Doors
3. Rounded Square Edge
4. 1 1/2” Overhang
5. Counter To Ceiling Backsplash On East Wall
6. Hole For Sink: 19 1/4” X 23 3/8”
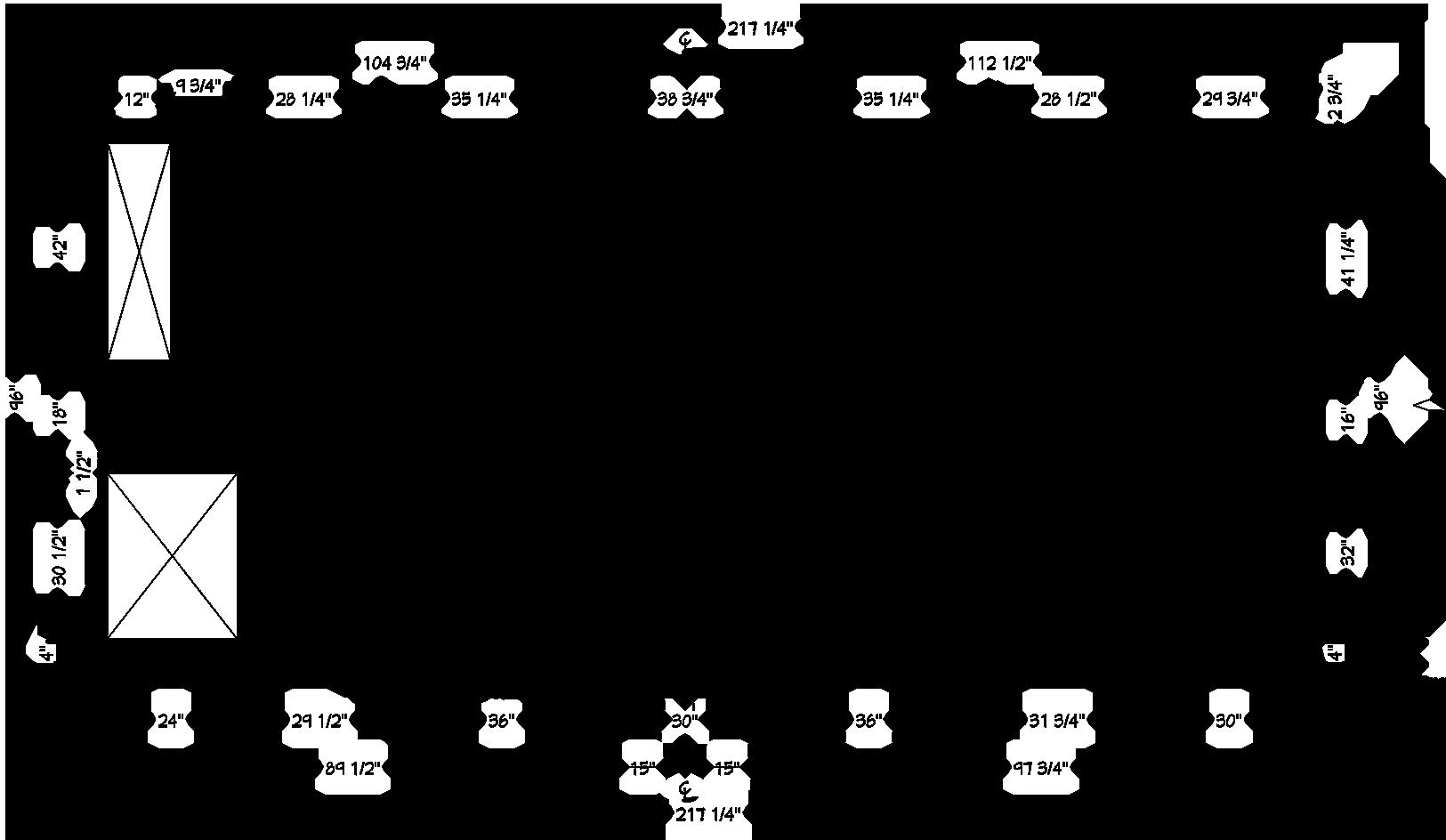
RANGE WALL ELEVATION
NTS: Drawn at 1/4” scale
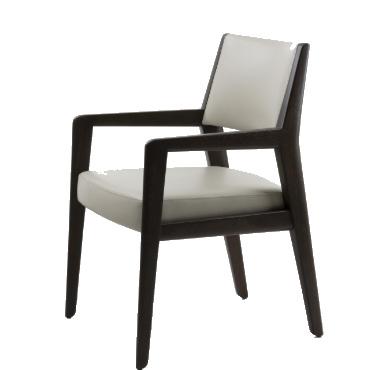

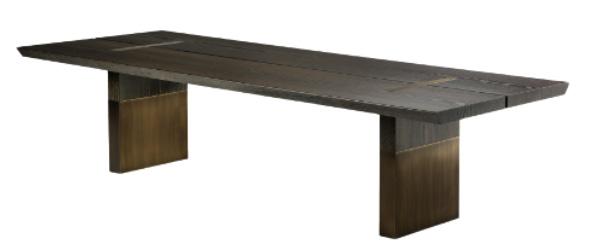


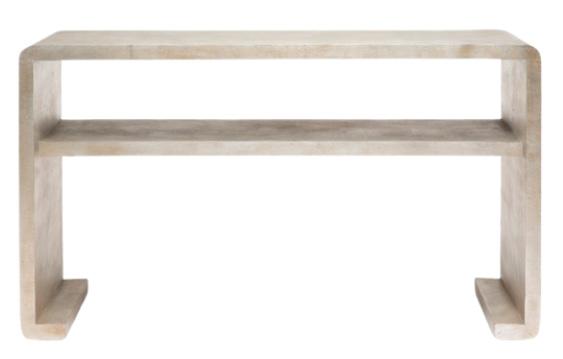
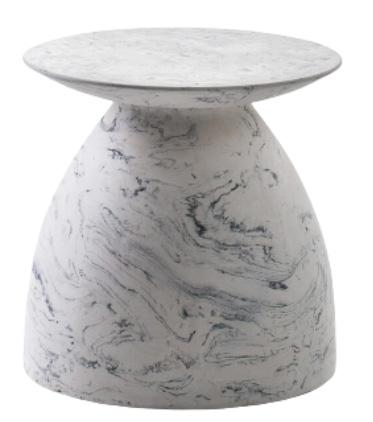
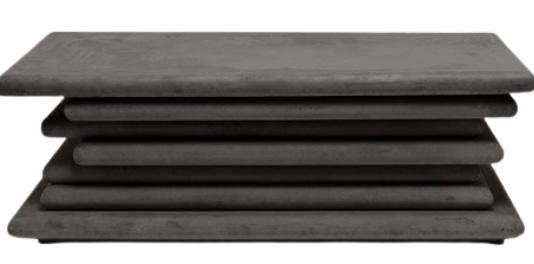
MODERN ZEN
The concept of this modern home is encompassed around a feeling of Zen. The clients wanted to imagine themselves on a retreat surrounded by nature while in the comfort of their own home, therefore, that was the idea behind this residential public space remodel. The client wanted to use natural materials including preserving their natural hardwood flooring. This design also incorporates sustainably sourced materials made from recycled content. Including multiple custom features; a double-sided water feature, a custom built-in fish tank, a built-in fireplace, a radiused glass enclosed wine cellar, and multiple biophilic enclosures and aspects throughout, this public space is a destination spot in the clients own home.

