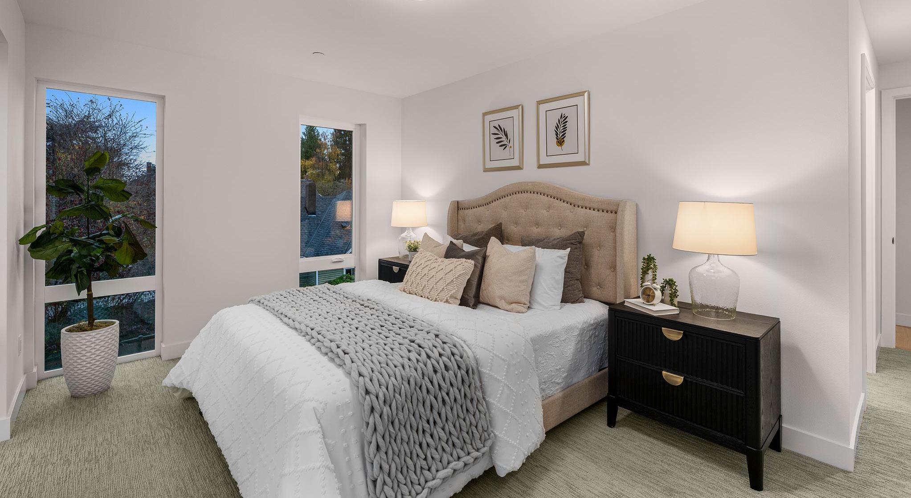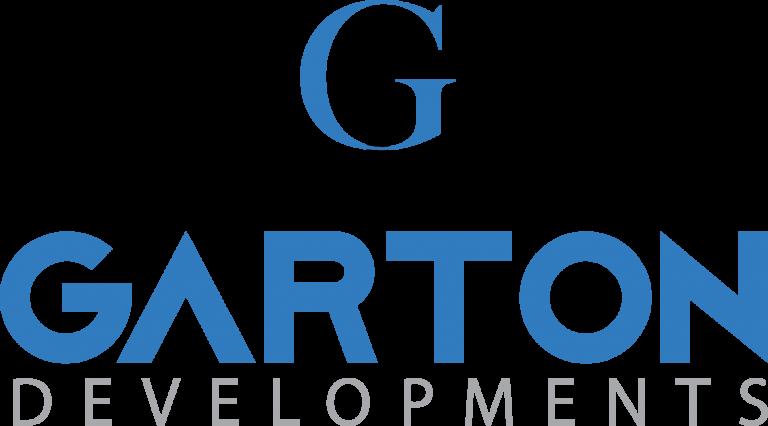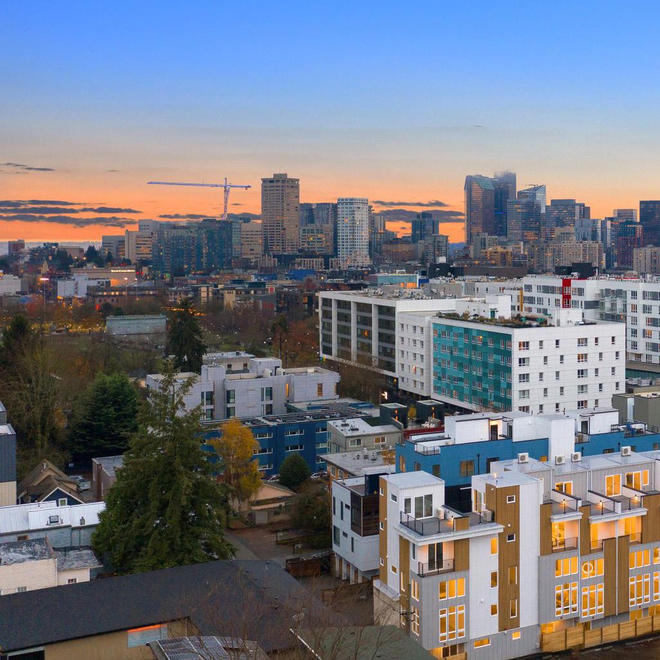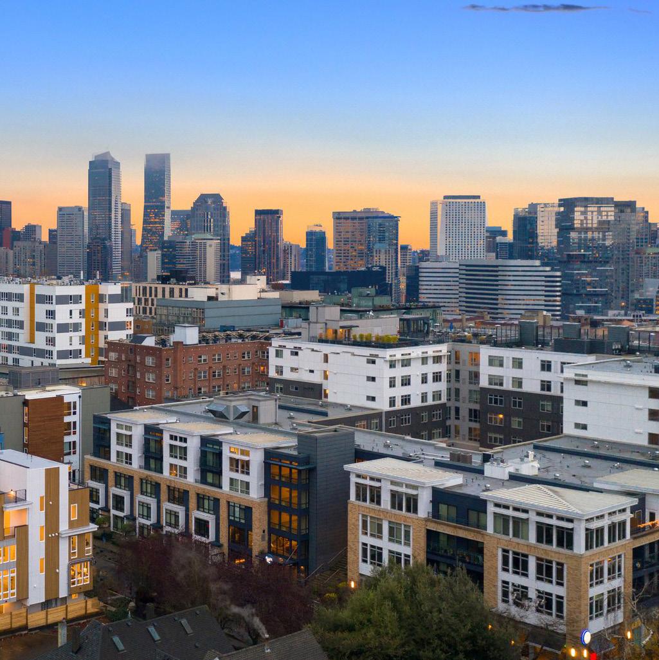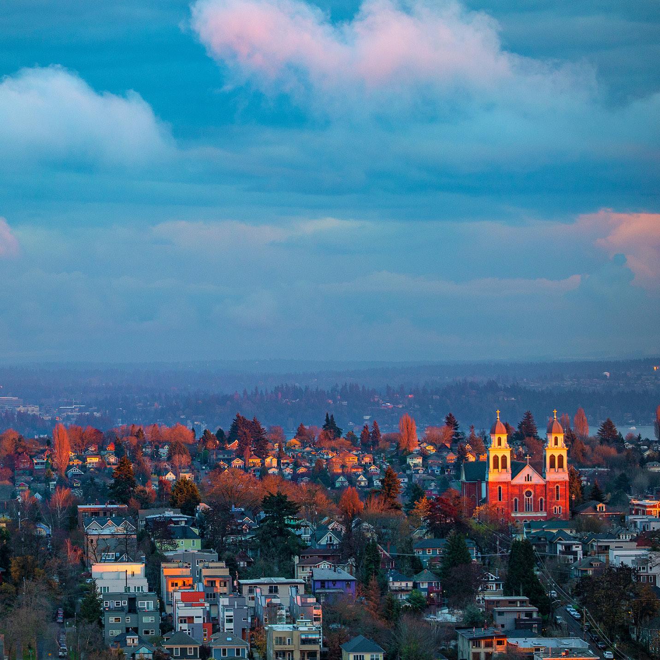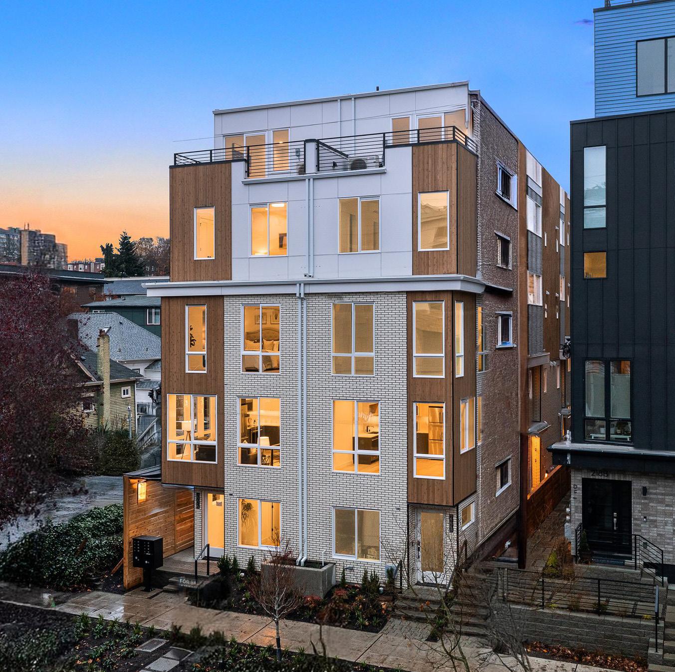
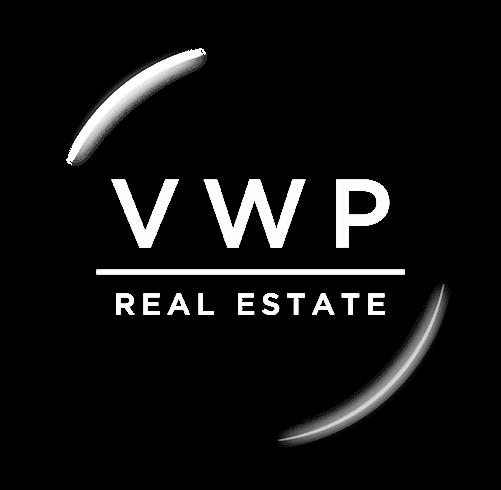
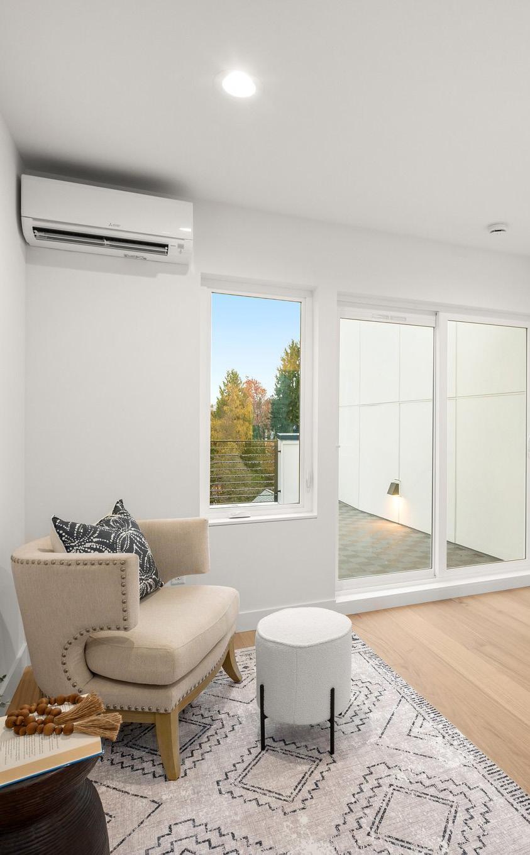
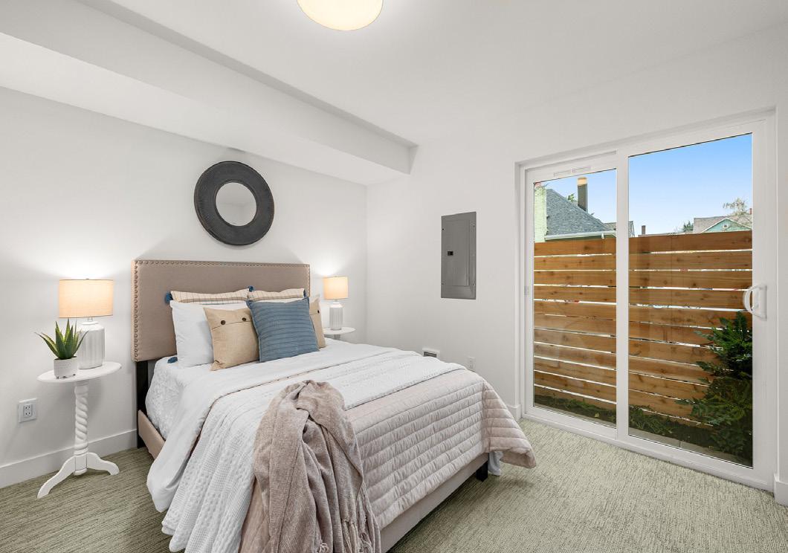
222 10TH AVE E
Capitol Hill’s newest new construction community by Garton Development is now available!
Take your pick between 2-3 bedroom residences, all boasting sprawling layouts, pristine kitchens with floating islands, spacious living & dining, oversized windows with bright, natural light, ideal guest accommodations & luxury primary suites! Select homes include a mezzanine level, creating a unique space that opens up the main living area and offers a versatile bonus room to customize. Each home features a penthouse space with wetbar on the top level - combined with refreshing roof deck access, this is the perfect entertaining space! Gather your friends for football, hockey, basketball—no matter the game, you’re all set to host!
All roof decks provide sweeping city & mountain views, while below awaits the perfect location; Cap Hill art galleries, farmer’s market, theaters, nightlife & live music are now an extension of your backyard. Appreciate quick access to all corners of the city via I-5 & the Capitol Hill Light Rail station located one block away! Serene green spaces like Cal Anderson, Volunteer Park, and the Arboretum provide a relaxing retreat & are home to many recreation events for community gatherings. This, combined with top-class dining and shopping, makes this historic neighborhood the unique, close-knit environment everyone loves. Come live your best life on Capitol Hill!

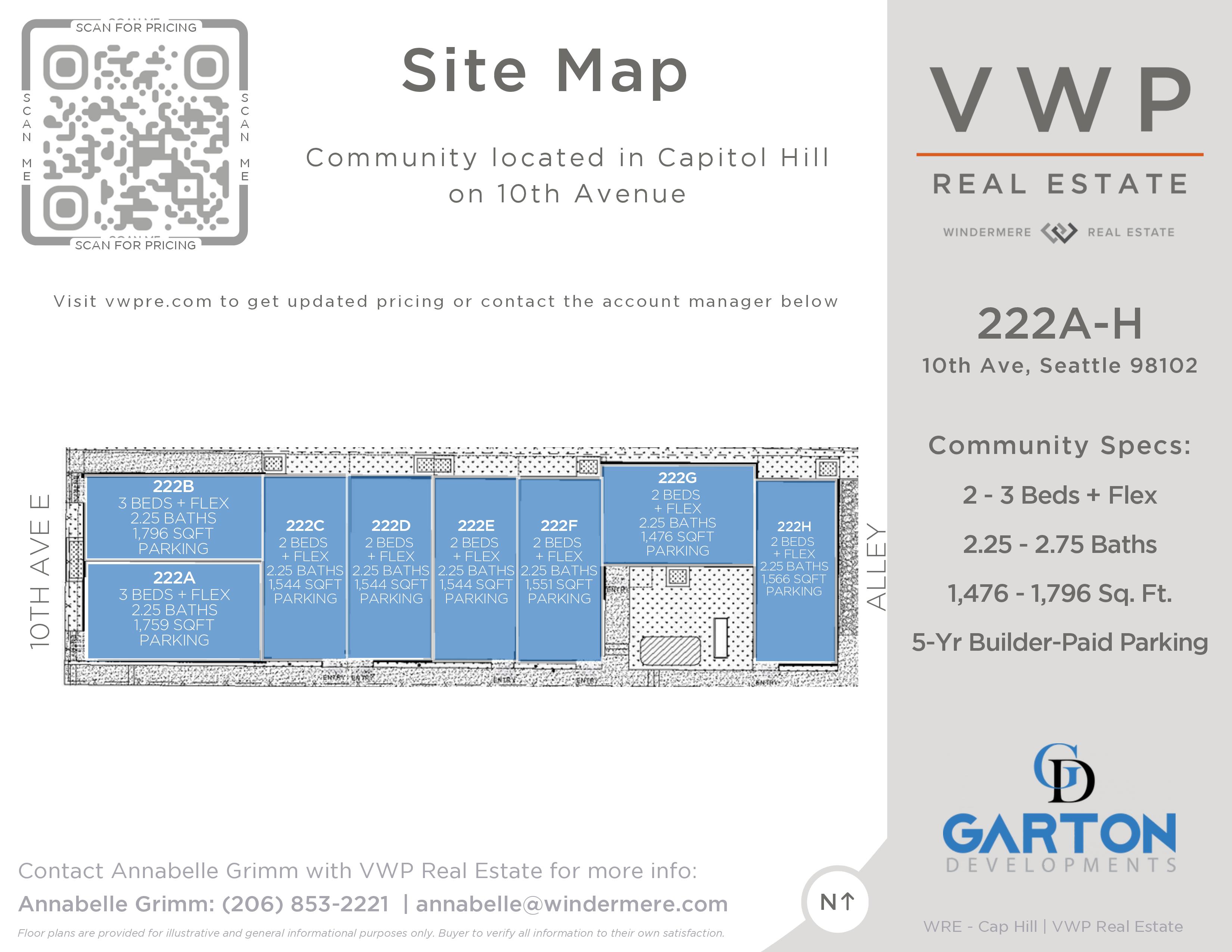
*FLOOR PLANS, RENDERINGS, PRICING, AND OTHER SPECIFICATIONS ARE PROVIDED FOR GENERAL INFORMATIONAL PURPOSES ONLY AND SHOULD NOT BE RELIED UPON. AS OUR BUILDERS CONTINUE THEIR EFFORT TO IMPROVE THEIR PRODUCT, SQUARE FOOTAGES, FLOOR PLAN LAYOUTS, FINISHES, MATERIALS, AND PRICING MAY VARY. BUYERS TO VERIFY ALL INFORMATION TO THEIR OWN SATISFACTION.
Specs: 2- 3 beds + flex / 2.25 baths
Square footage: 1,476 - 1,796 sq. ft.
98 Walk Score
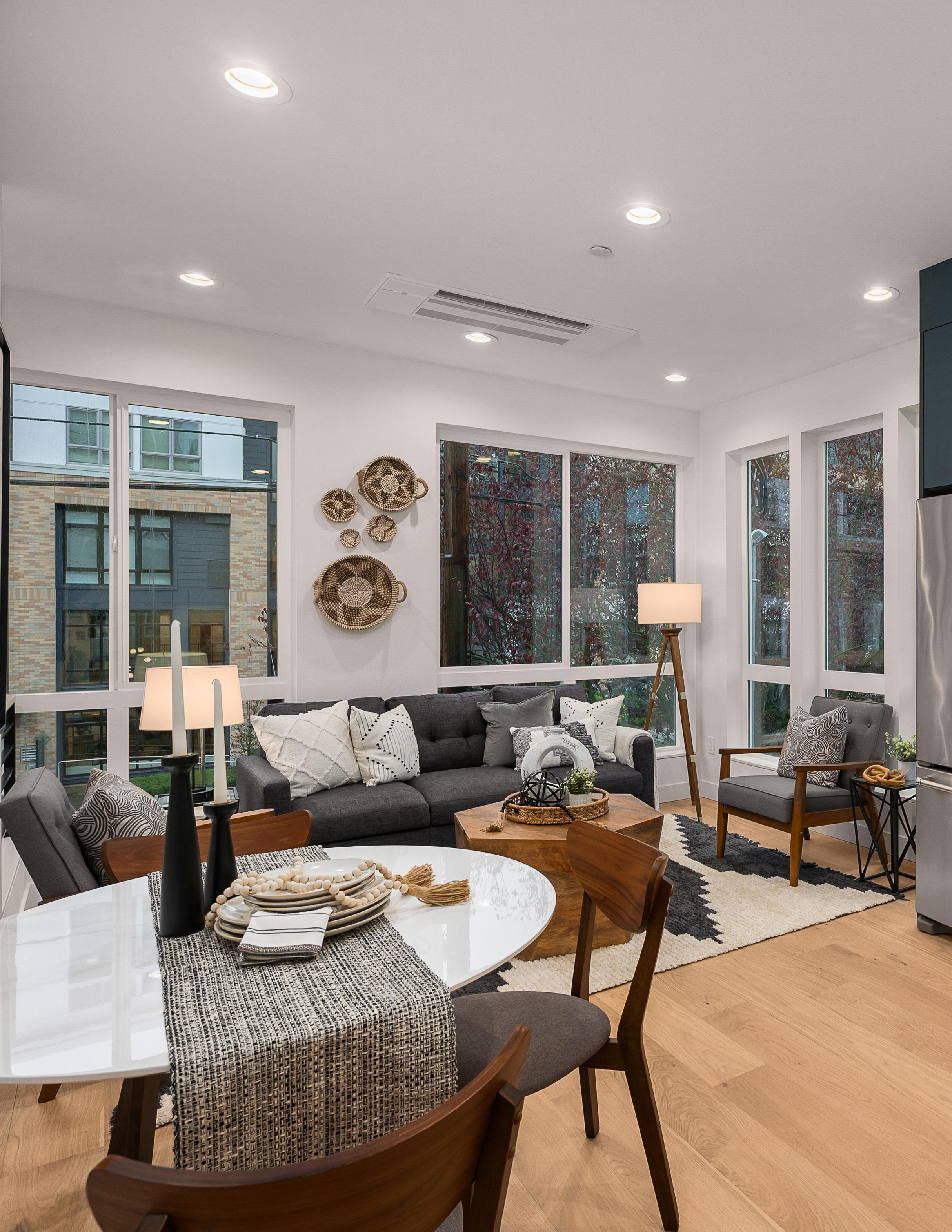
• Beautiful brick & wood facade
• Luxury vinyl plank hardwood flooring
• No HOA dues
• Kitchenaide stainless steel appliance package
• Induction slide in range by Kitchenaid
• Premium wine fridge for select homes
• Hybrid water heater
• Primary suite private decks
• Indoor/outdoor penthouse entertaining space
• Quartz countertops
• Ductless mini-split heating & cooling
• Nearly 20′ tall ceilings in LDK mezzanine space
• Private landscaped courtyard area

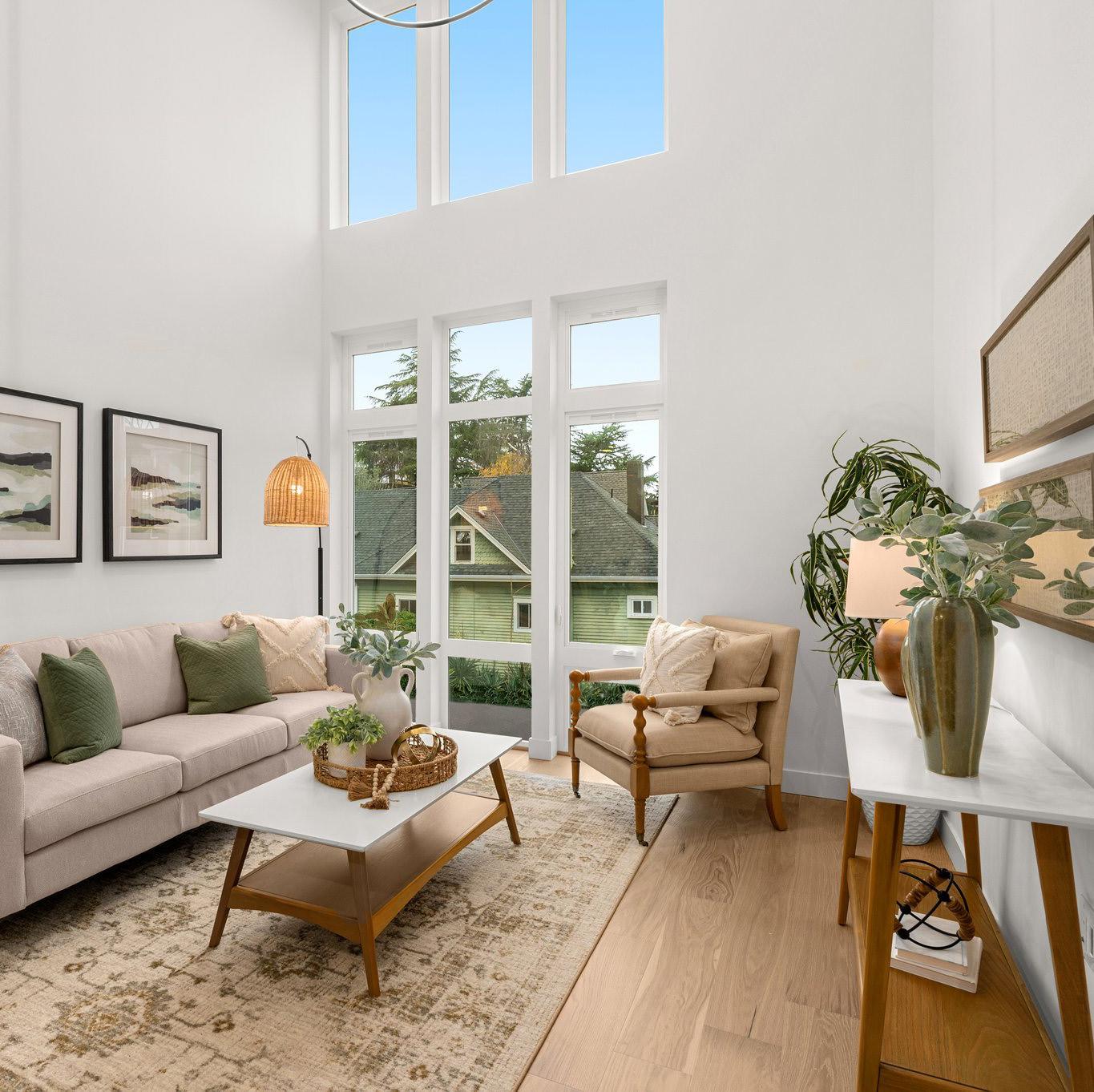
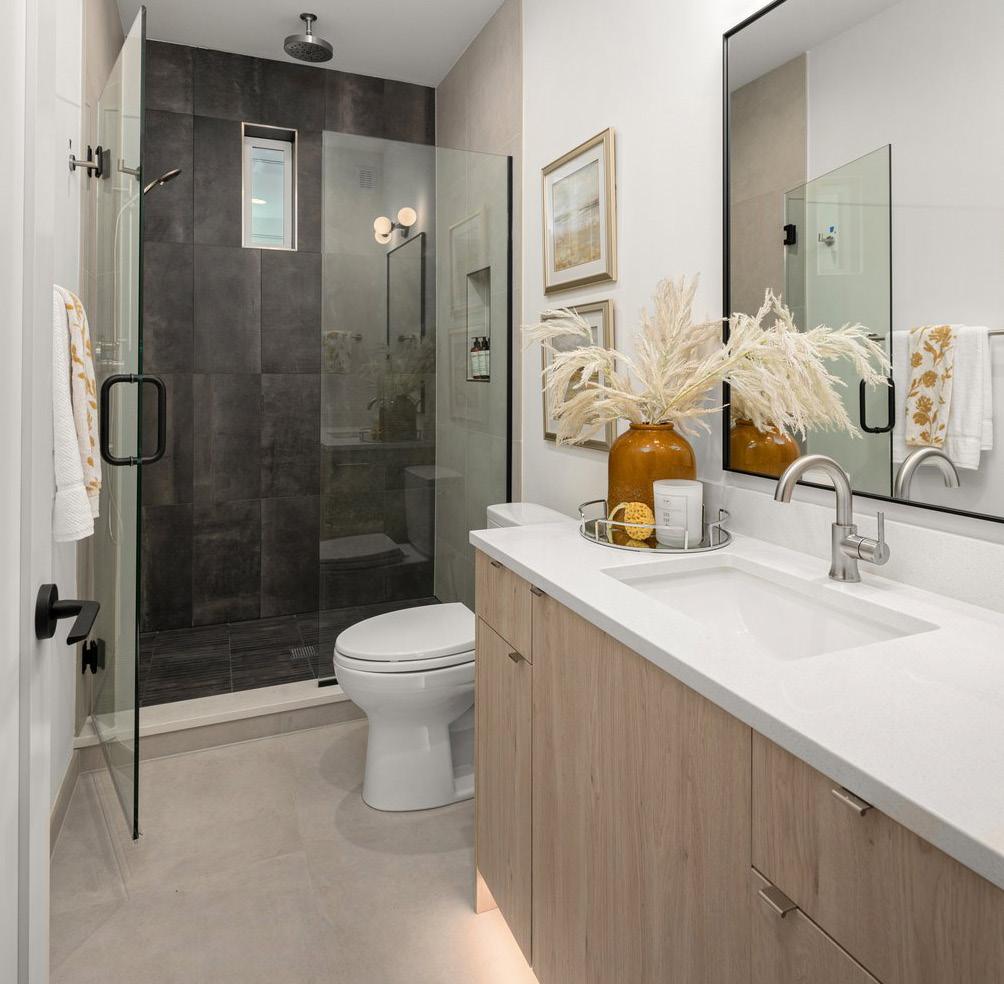
Garton Developments was founded by brothers Reid and Nick Garton, carrying forward their family’s legacy of building homes for the next generation in the Seattle metropolitan area. Dedicated to maximizing homeowner equity, they create high-quality housing that supports the evolving needs of Seattle families across the region.
In neighborhoods throughout Seattle, we collaborate with homeowners to purchase their properties and invest in innovative, mixed-use housing solutions. By embracing forward-thinking design principles, we’re ensuring Seattle is prepared for the housing demands of the 21st century.
Every Garton Developments project reflects a blend of modern urban design and a community-focused approach. For decades, our projects have shaped Seattle’s neighborhoods, and we take pride in making the process of working with us seamless and stress-free.
