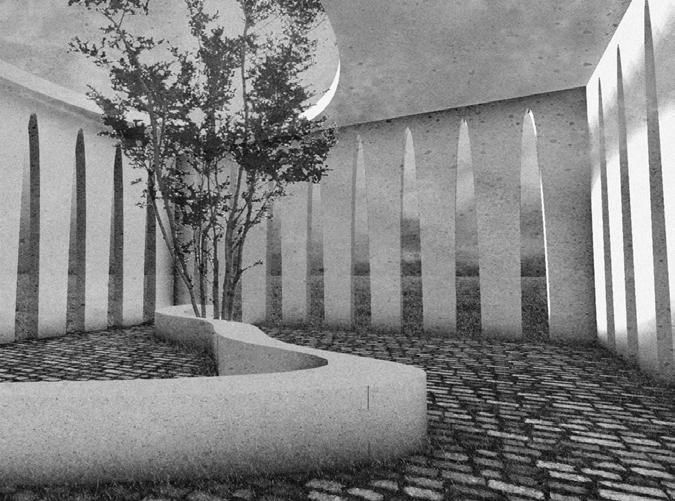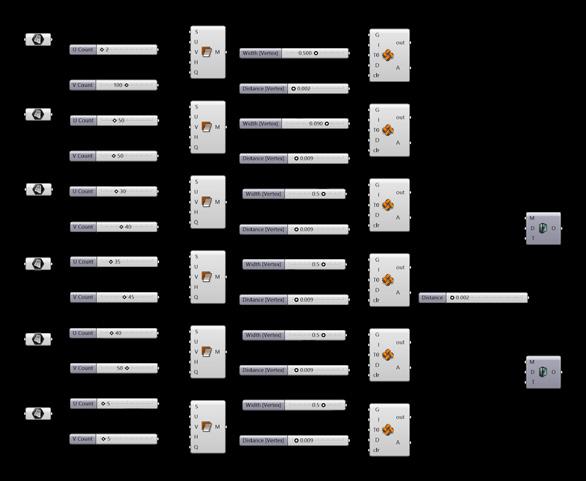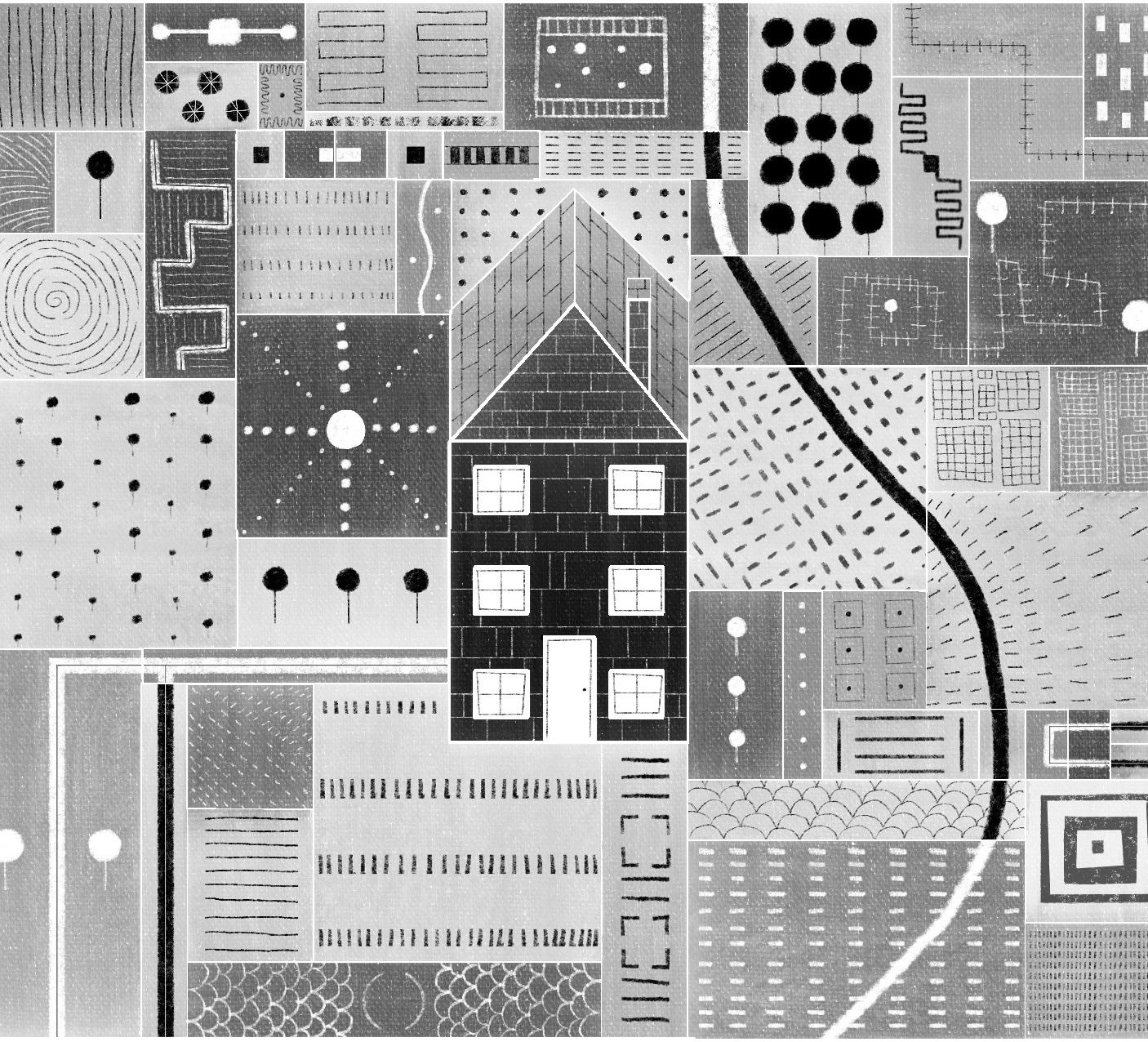
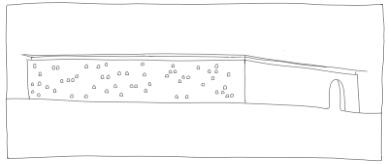
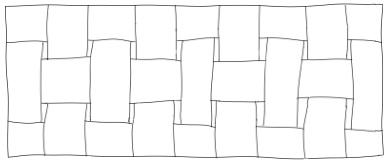
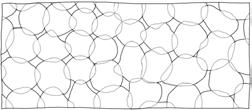
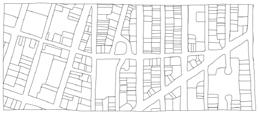
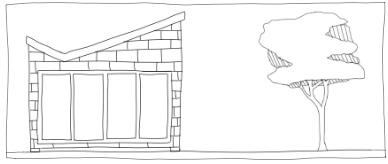
Abandoned to Affordable mycoBench
Material Intimacy Renders
Biomaterially Built







Abandoned to Affordable mycoBench
Material Intimacy Renders
Biomaterially Built
Location - Chapultepec Park, Mexico City, Mexico
The primary objective of Material Intimacy is to create a spacial typology that is unprecedented to Chapultepec Park, one that is both intimate and open, reflective and engaging. This is done through exploring form and materiality through the lens of Mexico’s indigenous practices, old and new. Utilizing materials native to Mexico and common among past indigenous building practices, an undulating structure is formed.
Erected from the ground itself, Material Intimacy is constructed primarily of natural materials, such as rammed earth and bamboo rafters. The sole entrance leads to a museum space exhibiting the history of Mexico’s indigenous culture and spiritual practices through various artworks.
Moving through the exhibit, visitors enter a narrow passageway, naturally lit by the copious incorporation of small apertures. The arched shape is an ode to The Arch of Cabo San Lucas, a naturally occuring rock formation located at the tip of the Baja Peninsula. This region was inhabited by indigenous groups, including the Pericú and Guaycura peoples, long before the arrival of Spanish explorers.
After passing through the passageway, visitors are welcomed into an expansive, light-filled room, guided by a complexity of adobe walls. The adobe walls rise and fall, giving the individual an opportunity to reflect upon oneself within the tall walls, and reflect on the beauty of their outer surroundings within the shorter walls. The maze allows the individual to wander aimlessly, with the possibility of endless new findings.
Erected through a coalescence of both new and old building practices, the structure provide a space for visitors of Chapultepec Park to engage with the site on all scales, promoting reflection within oneself, as well as within the natural realm- provoking a unique experience for individuals that is not yet present within Chapultepec Park.
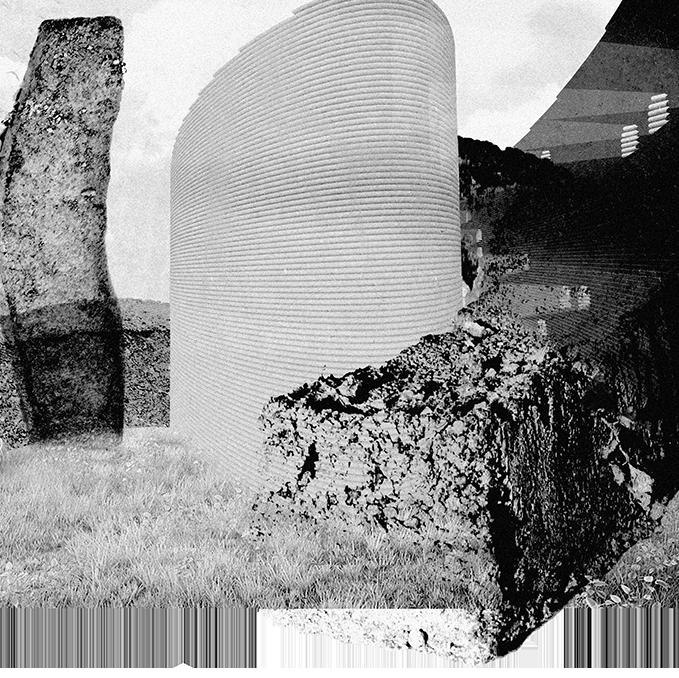




Location - Morven Farm, Charlottesville, Virginia
MycoBench explores the building possibilities of mycelium, researching this through the construction of a public bench. The bench coerces groups of people to commune together, as well as allows the individual. Given mycelium’s biodegradable nature, the bench will decay over time, until it is no longer suitable to support the human body.
As it moves away from the scope of humans, it conversely moves towards a natural one. The decay invites insects, small animals, plants, and other fungi to settle and lounge on the mycelium landscape. Eventually, the bench will weather and decay until it no longer exists.
Although the bench has an inherently ephemeral nature, it will make a lasting impact on the ground it once stood on. Feeding nutrients into the soil, inviting wildlife along the way, the ground that once housed mycoBench will flourish.
There is a beautiful dialogue created between the presence of humans, the natural cycle of decay, and the rebirth of life.


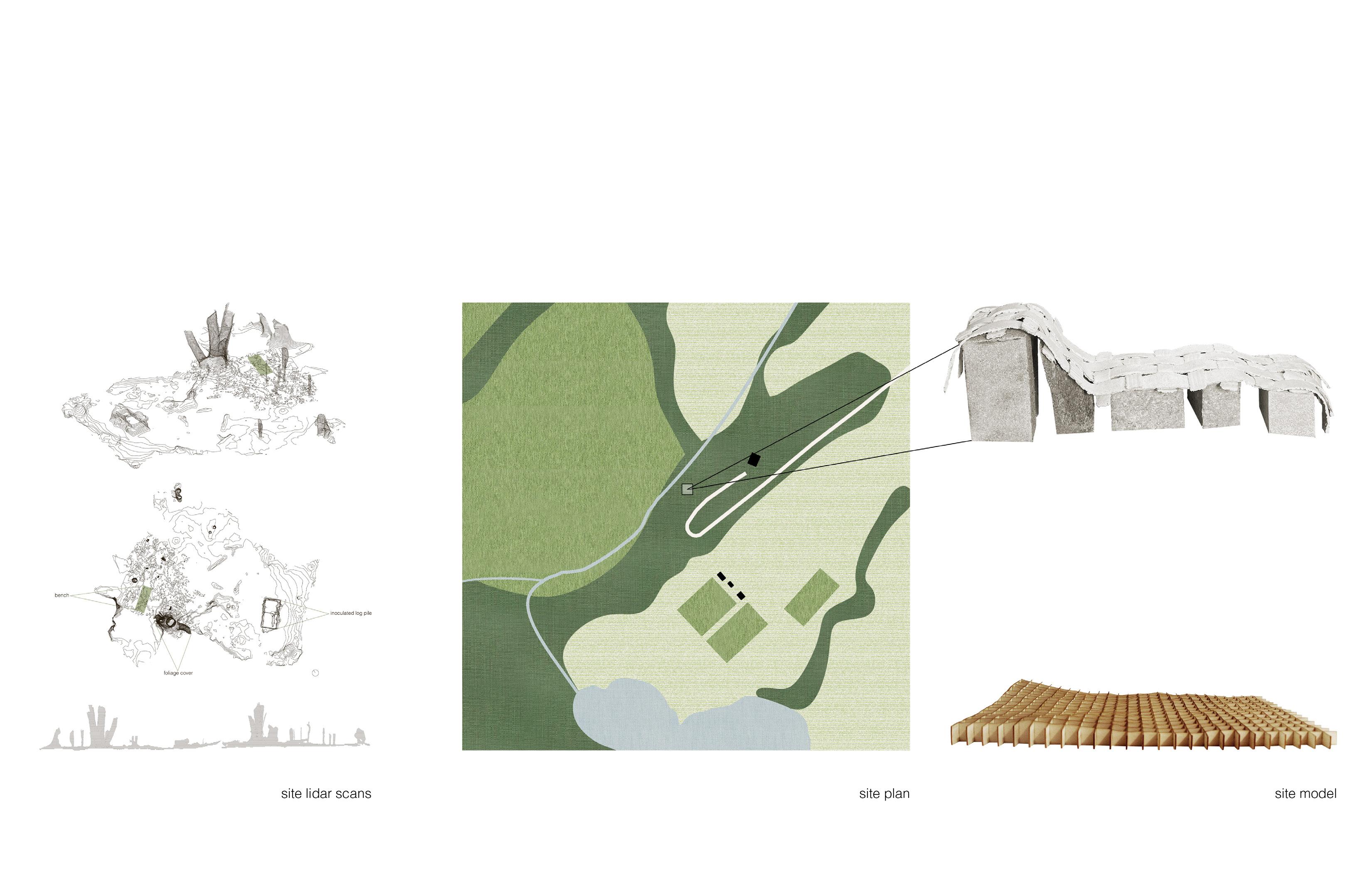

Mix + Match prototypes a design and fabrication process for utilizing waste lumber leftover from building construction, turning spent lumber into a gridded wall system that can be reconfigured into various spatial arrangements.
Project Team : Somewhere Studio, Chris Osterlund, Ryan Naddoni, Liv Orlando, Avery Walters, Angela Carpenter, Corey Booth, Randal Dickinson, Justin Tucker, Shiloh Bemis, Jessica Fraley, Lauren Hannan, Sarah Myane, Kobee Wade
Tangential Timber proposes a construction application for non-linear wood through the development of a digital fabrication workflow that converts cross sections of logs, called cookies, into interlocking, structural blocks that can be disassembled and reused.
Project Team : After Architecture, Abby Hassell, Audrey Lewis, Jacob McLaughlin, Rohan Singh, Abbie Weissman, Sonja Bergquist, Cecily Farrell, Alex Hall, Caleb Hassell, Dillon Mcdowell
La Parete Fungina is a compostable wall grown entirely of mycelium composite materials that provokes questions of craft, labor, and permanence in the context of architectural-scale deployments of this increasingly popular biomaterial.
Project Team : Jonathan Dessi-Olive, Leila Ehtesham, Holly Ellis, Emmett Lockridge, Josh Cauthen, Abby Hassell, Mak Johansen, Jacob McLaughlin, Ryan Naddoni
Woven Histories weaves together the complex narrative of Morven Farm into a singular structure, by employing a variety of materials and fabrication methods.
Project Team : Carolena Bastiaan-Beatly, Ana Cristina-Pino, Andrea Alfaro, Brandon Eley

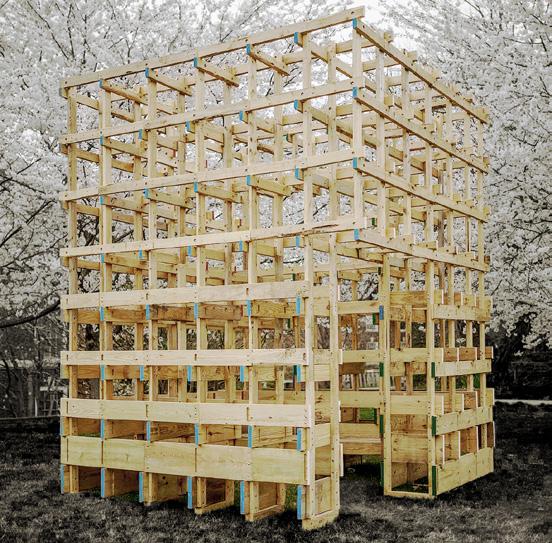


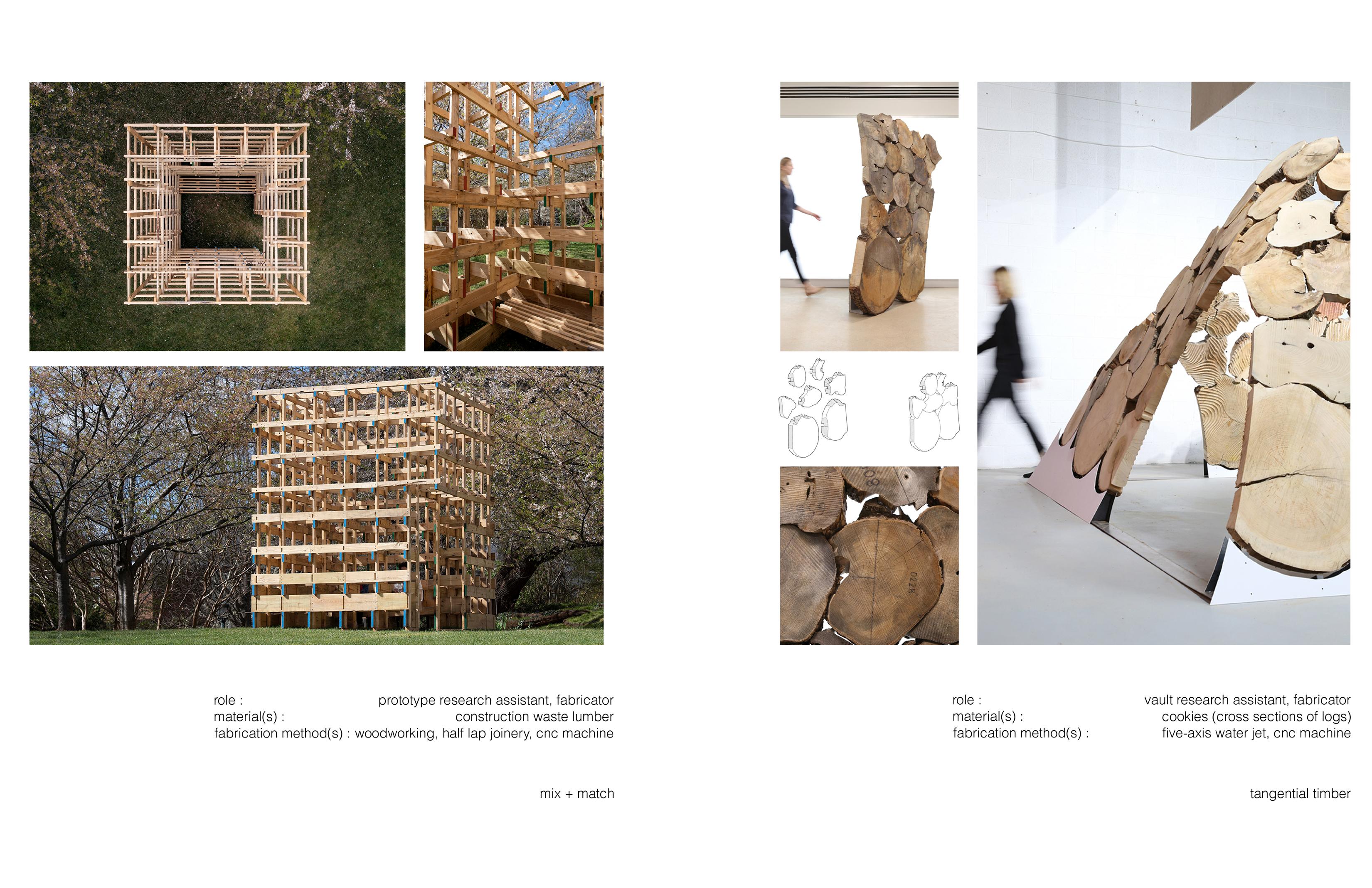

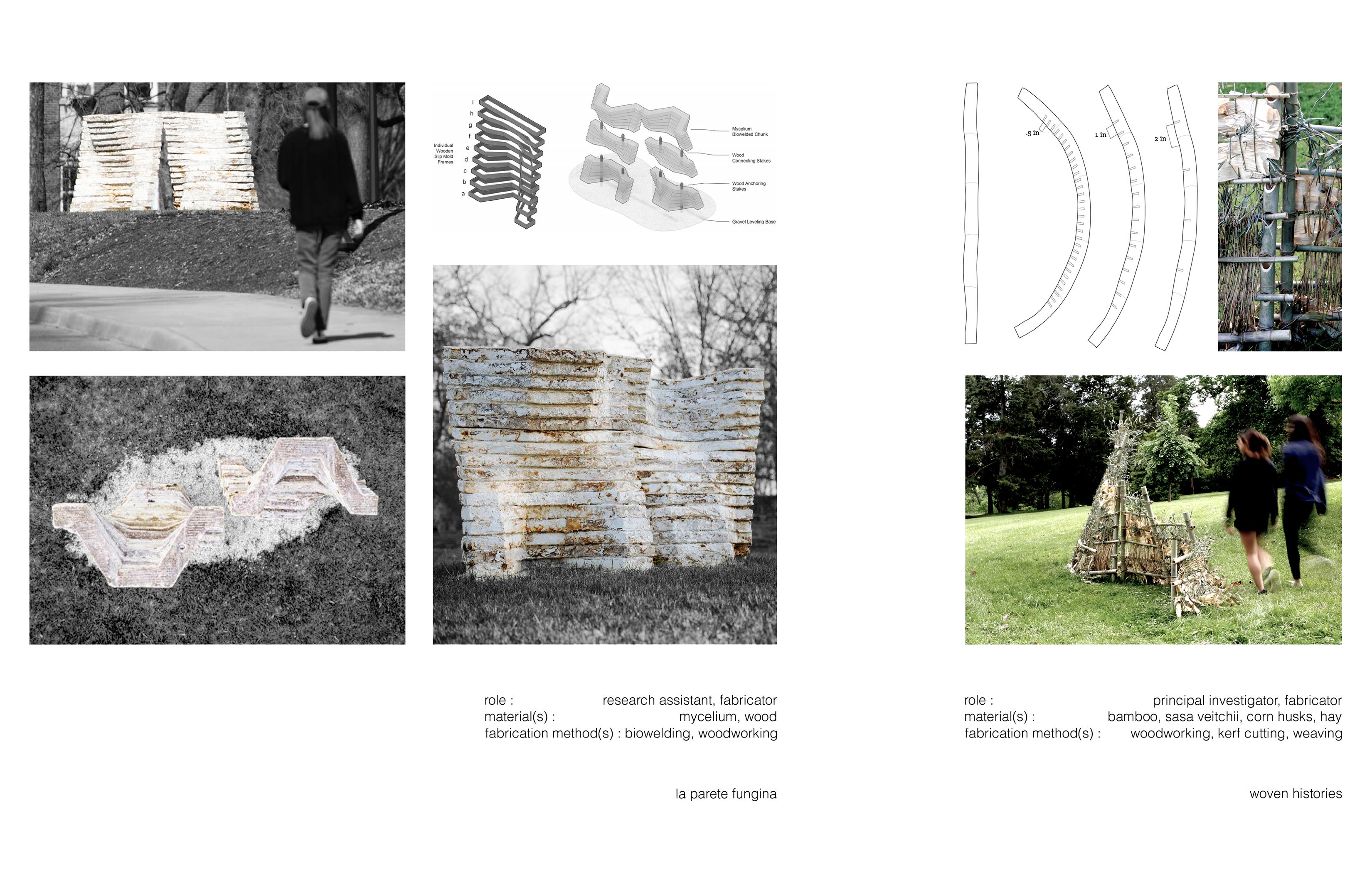
Location - Bronx, New York City, New York

This project intends to solve two perennial problems that have plagued the Bronx for yearsenvironmental contamination and lack of affordable housing.Industrial sites lie vacant for years, perpetuating the corruption of the decaying environment through the presence of contaminants such as heavy metals and oils. Without the issue of contamination at hand, these vacant lots pose as opportune spaces to cultivate an affordable housing system. Stemming from research of adaptive reuse, environmental remediation methods, and zoning tactics, a response was developed to rid the Bronx of these inequities.
The first step was to identify and catalog possible sites in which a housing system could be constructed. This involved reviewing the zoning of each specific parcel of land and the legalities behind these zones. Given the opportunity to rezone to residential or mixed-use land, the contamination levels were reviewed within these parcels. Heavy metals and oils are the two primary pollutants, both requiring separate, specific remediation tactics- bioremediation or cap and fill. After reviewing the metrics behind these tactics, such as cost and efficiency, the most suitable method for the site was identified given its size, location, and level of contamination.
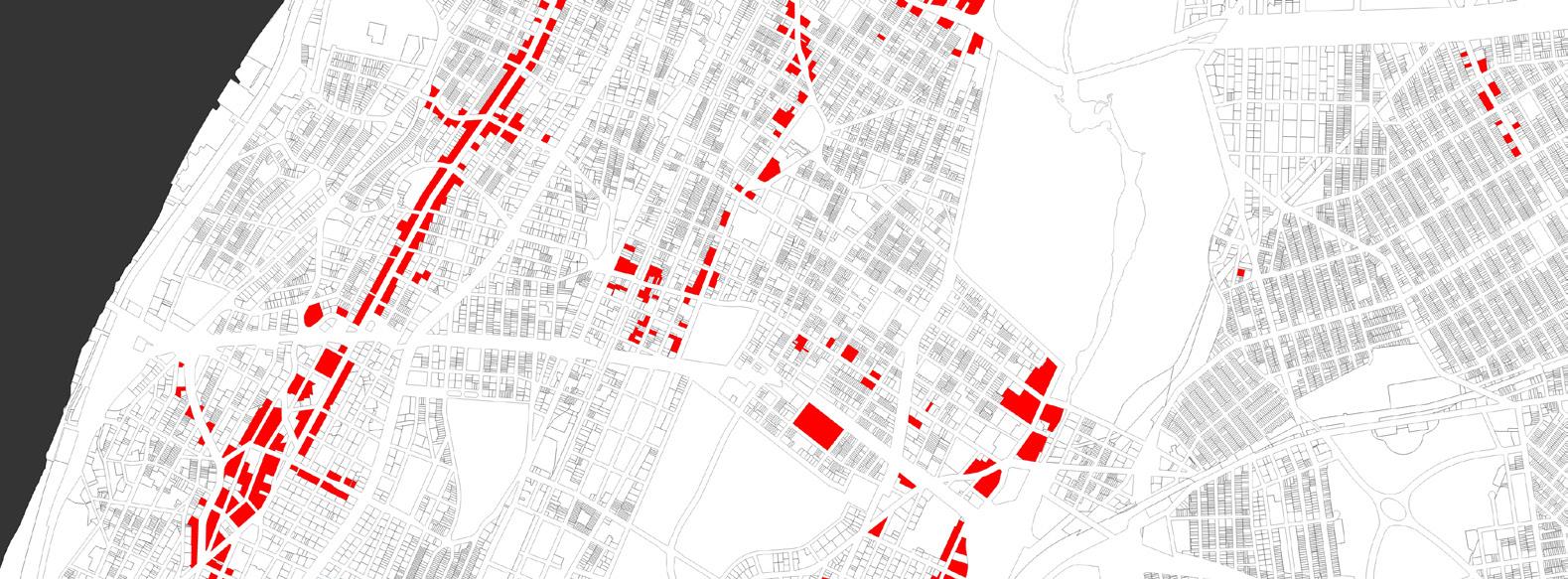
Given that the site has been relieved of its contamination, the construction of an affordable housing system can now be addressed. The use of vacant, post-industrial landscapes allows these systems to be built both sustainably and cost-efficiently through adaptive reuse methods of building. However, these post-industrial landscapes also pose the issue of a dissociation with the residential community. This leads us to the final phase in our project, linking this newly composed housing complex with the previously existing urban fabric. This existence an accessible housing market within a newly restored landscape will cultivate new living opportunities within a previously decrepit landscape.

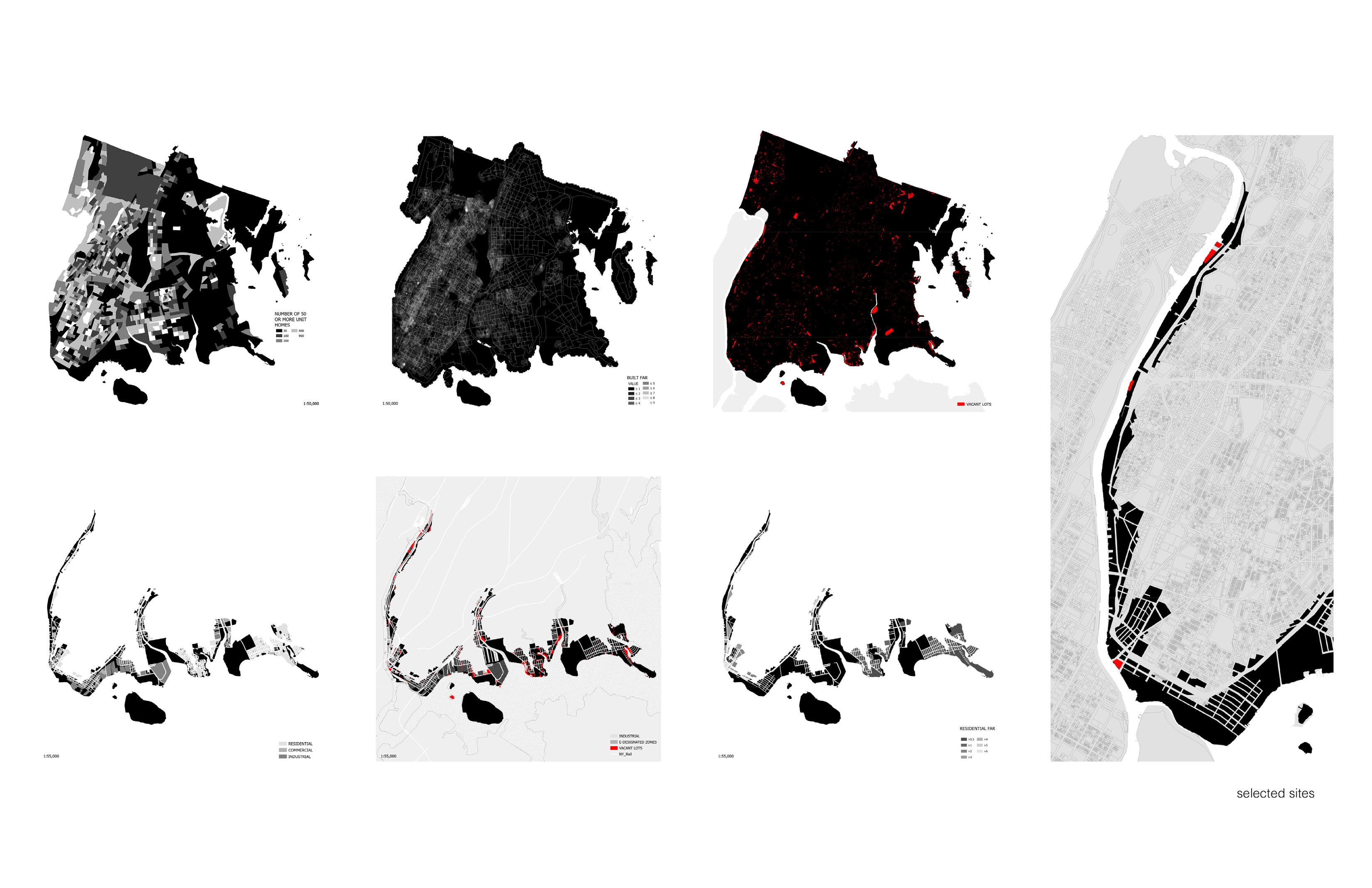



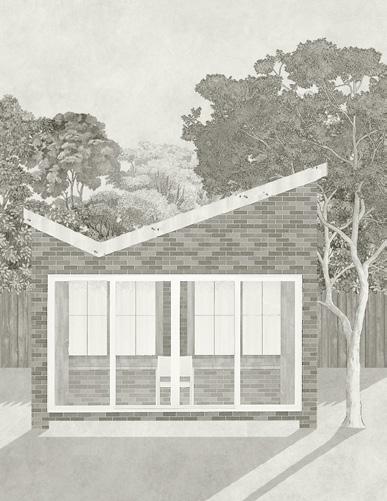
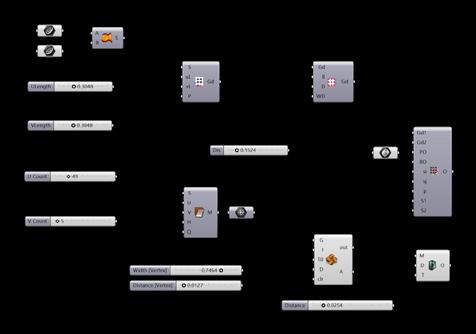
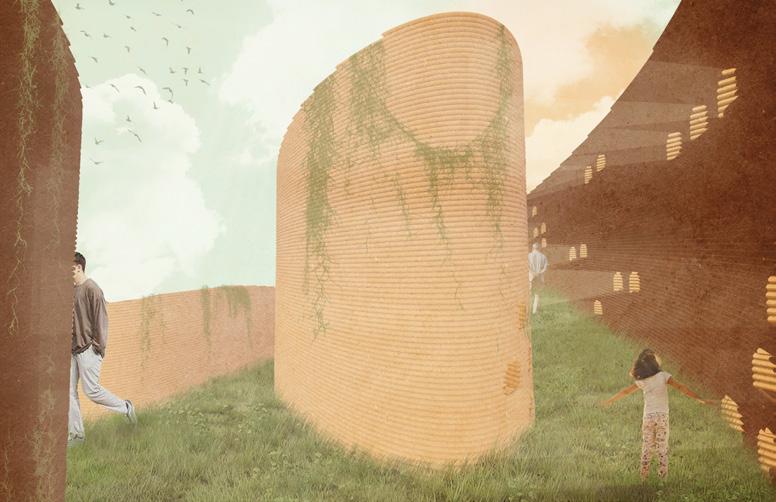
Rhino + Enscape + Photoshop + Grasshopper

