









This desk chair is a modern take on the Hans Wegner “Kennedy Armchair”. Inspired by my interest in Danish design, I went into this studio with the intention of designing a chair that was similarly elegant, comfortable, and minimal. The overall design concept involves a ribbon-like armpiece resting atop a geometric frame. The sculptural armpiece was hand-carved and the seat is made of layered veneers. All the parts of this chair, including sliced veneers, came from a single 4”x6”x9’ board of white oak.

Comfort model Final white oak wood Three 4x4” blocks bandsawn



Clamping with custom clamping blocks and fitted splines.
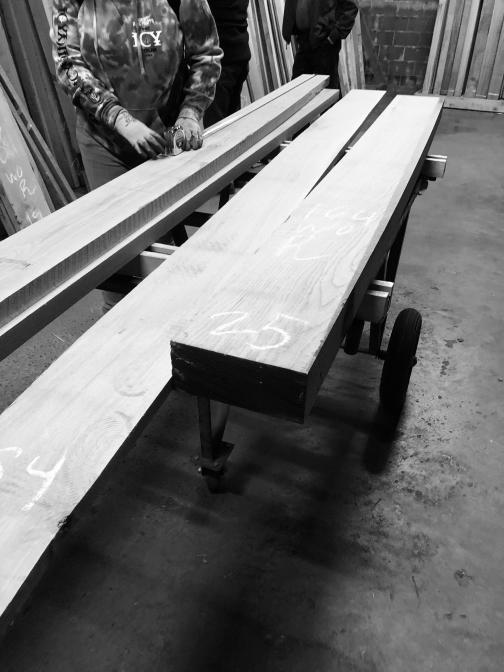

The Duwamish river has undergone significant change with the rise of industrialization and urban development along its shorelines. Overtime the urban grid imposed itself on the natural meandering of this river, causing natural floodplains and tidal swamps to disappear. Recently efforts have been made by the Port of Seattle to revive South Park’s shorelines. This project intends to celebrate this restored landscape and to rethink the way that the built environment can interact with the naturally fluctuating floodplain.

South Park is currently a communter town with major highway, bridge, and street traffic dividing up the neighborhood. Several smaller streets within the grid connect neighborhoods but the south end of the site and the shoreline are distanced from much of the community. This project serves as an important community space in the south park area for recreational rowing, rowing club regattas, and community events. By activating the site with these activities, the boathouse intends to foster community.

Embedded in the hillside, a strong axis from street to waterfront, allows for easy transportation of boats and circulation for visitors. The main stairway leads visitors down and through the boat room indoors or down along the boardwalk outdoors.
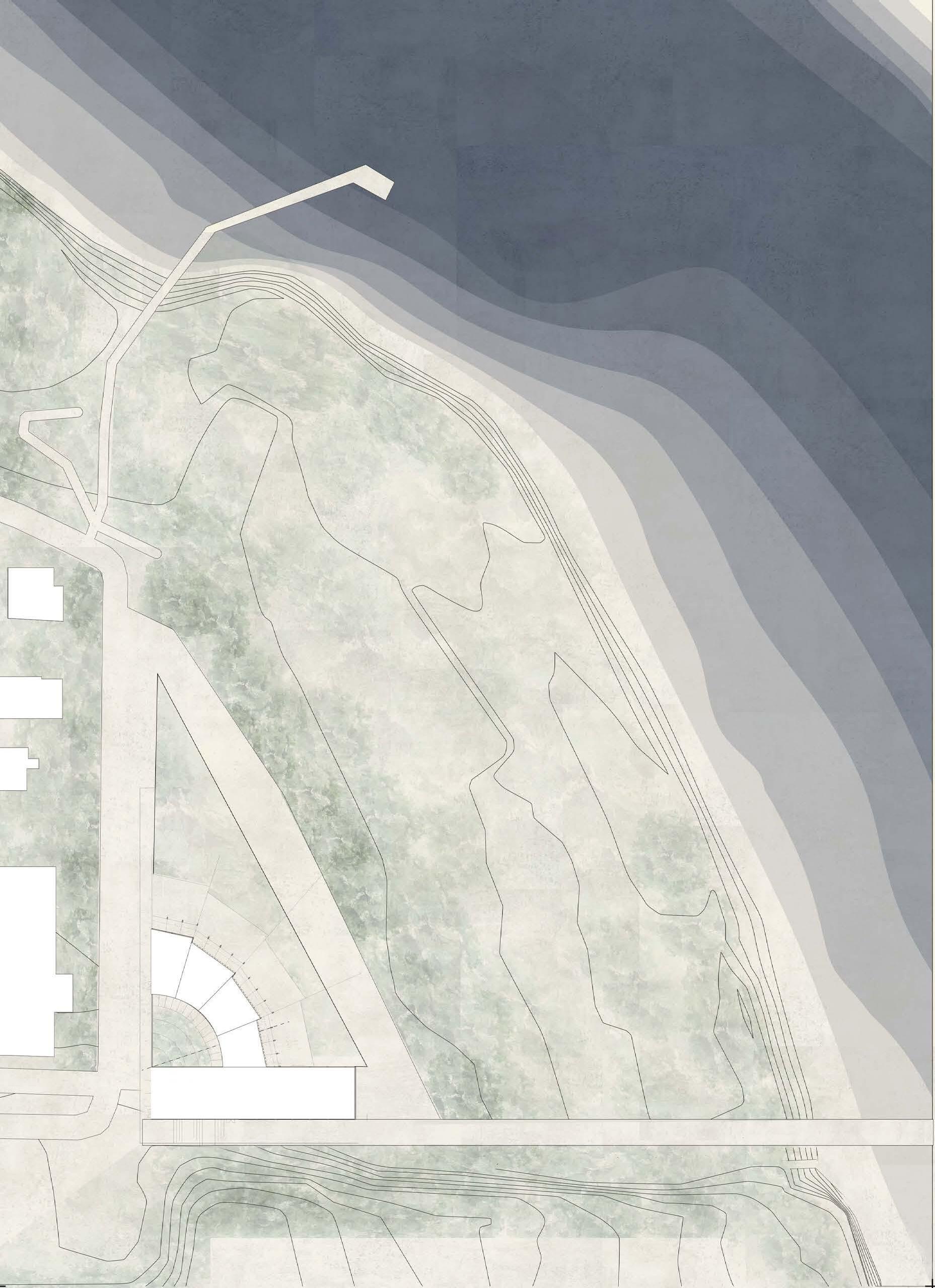
A radial grid, which frays out, implies a visual connection to the coastline and takes advantage of unobstructed views of the river. The secondary entrance, on the ground level, is intended for everyday use of rowers. It follows a curved double volume hallway which leads into locker, workout, and meeting rooms.










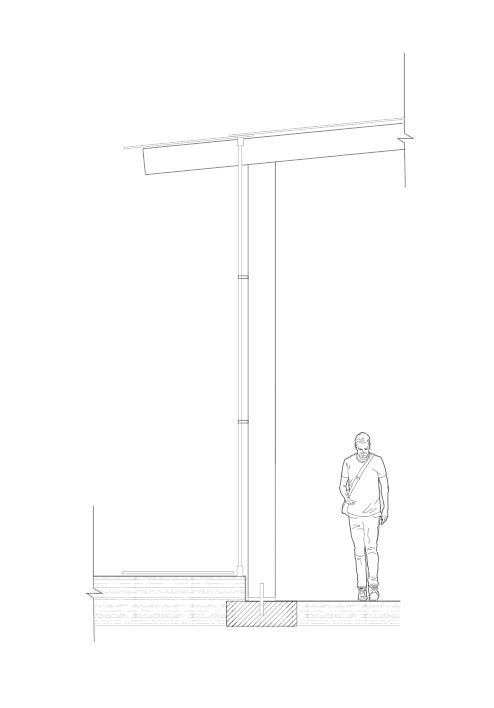 1/2”=1’ TECTONIC MODEL STUDY
1/2”=1’ TECTONIC MODEL STUDY

The Jazz Hall on the Ave provides a modern jazz venue for a student audience within the university district. It is a performance space with a casual setting intended to encourage casual conversation and attract a student and generally wider audience to experience the art of Jazz. Visitors experience jazz in several different ways within the same building (actively or passively). Pockets of sound, light, and activity are contained within alcove forms/ volumes. The main alcove amplifies the jazz music, dispersing it throughout the building.
In this project my team was assigned a lot and we were to decide how we would allocate property for equal facade access and regulate building heights for sunlight access. Each teammate decided on their own program and together we designed a new cultural center.






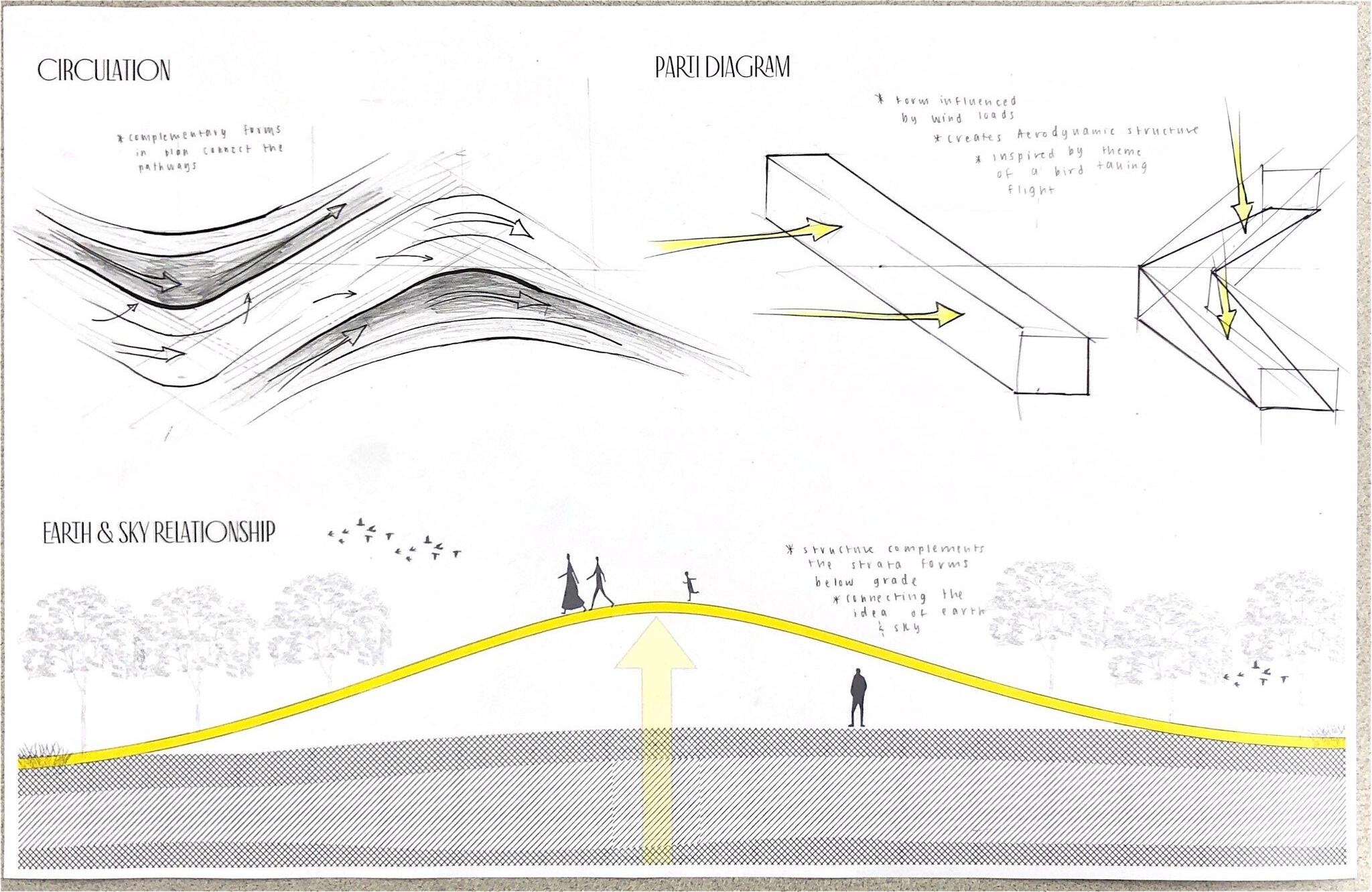

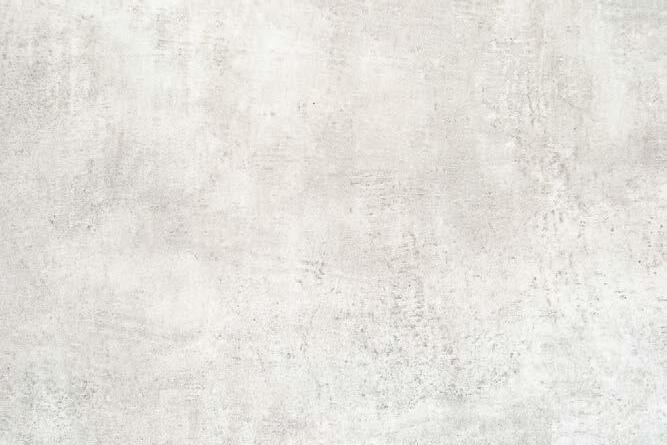
The Union Bay natural area is an important greenspace within the UW campus, serving as a place for recreation and a sanctuary for plants and animals. This site has a layered history of being degraded and regraded by both natural and human disturbances. The construction of the Ballard Locks caused the water level to lower by approx. 9 ft, revealing this marshland. The site was then designated as the Montlake Dump for 40 years. Only recently, has the site been restored into the natural area we know today. My project reveals this layered history, with a site-sensitive architectural intervention and












From an expansive praire landscape, overlooking the coastline of the Union Bay Natural Area, a scar submerged below grade reveals the natural history of a site degraded and regraded by human disturbances.
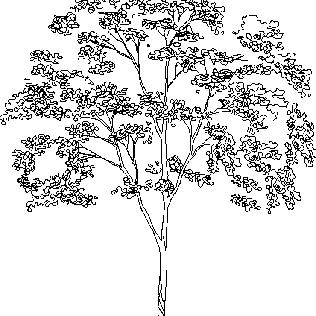














Soaring over the expanse of tall grasses, a structure seamlessly emerges above grade almost like a bird taking flight. This essential enclosure & viewpoint pays homage to the context of the restored site as an essential sancturary for migrating birds.


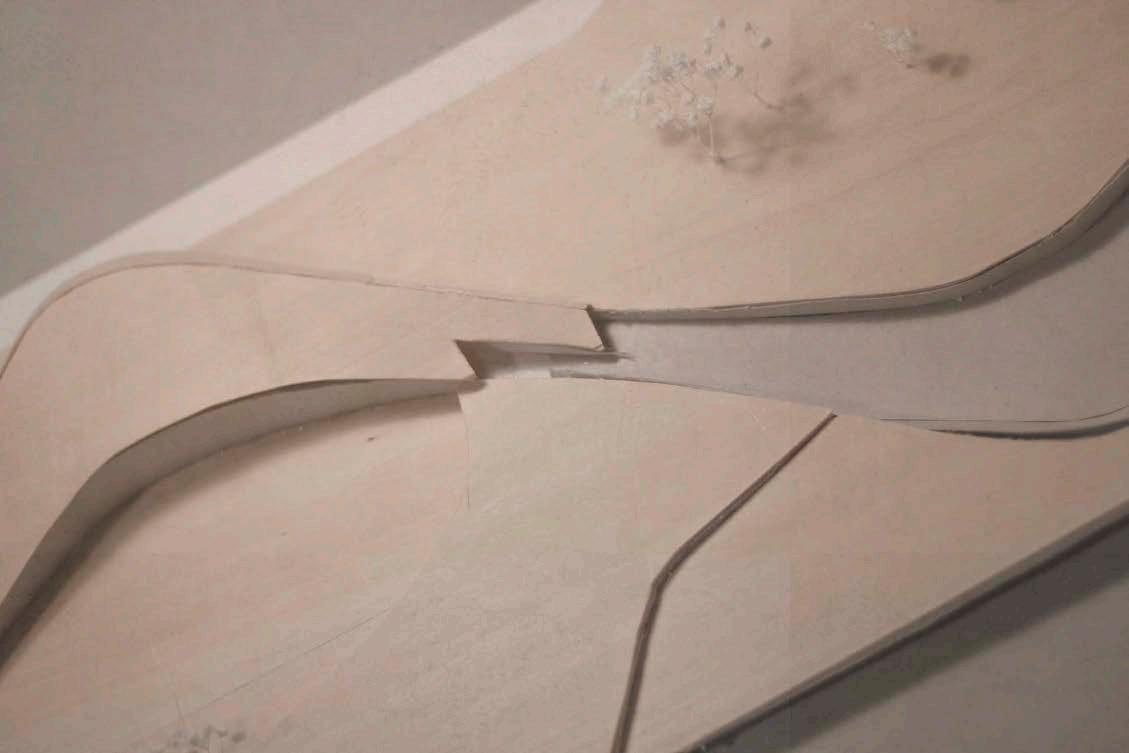

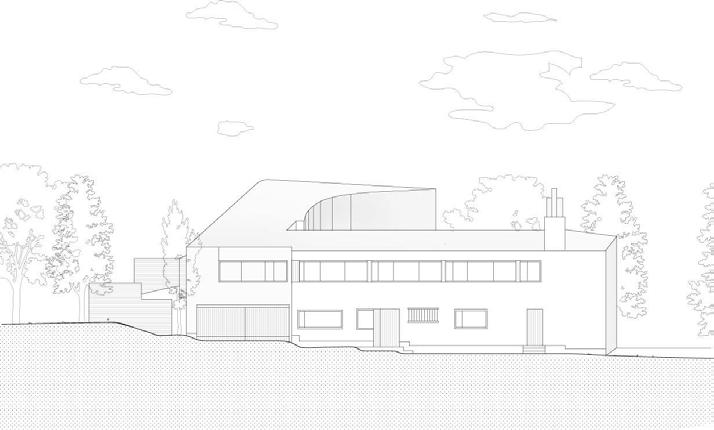


Studio Aalto. Location: Helsinki, Finland.
Architect: Alvar Aalto, 1956.
Located in a humble neighborhood, Studio Aalto demonstrates Aalto’s practice of “placemaking”. I am inspired by the way that this project connects to the surrounding landscape and neighborhood. This was a group precedent study. My main contributions included sourcing and cutting cork material to contruct the topography of the site, photographing the model, drafting the first floor plan, and working with the team to achieve a consistent graphic language using illustrator.

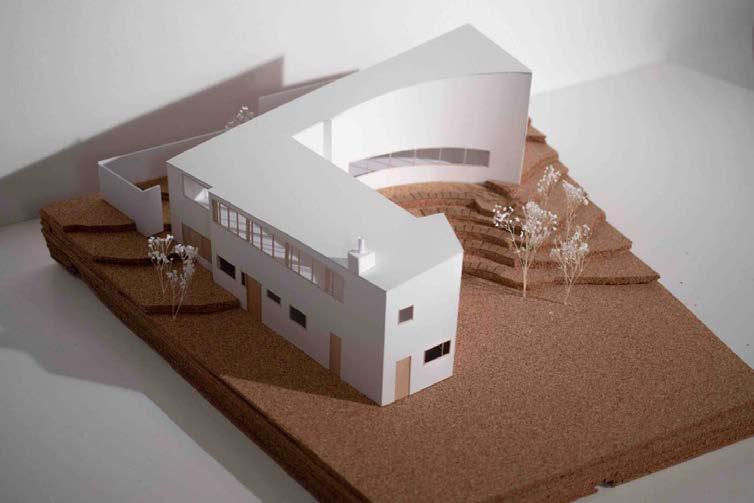


ARCH 201


WINTER 20 21
20 20
Ceiling panels have gaps which are filled with strips of glass.
20 20
In this first precedent study practiced properly scaling and drawing sections and perspectives for Yoshimura’s Summer House, located in Nagano, Japan. The summer house, looking over the treetops, gives the impression of a lodge nested in the trees.
In this precedent study, I studied daylight, as an important architectural aspect, in Peter Zumthor’s Thermal Baths. The fundamental design of the complex as a cave-like space is based around the elements of light, water, and natural stone. Following the narrative of a complex “of the earth”, Zumthor orients locally sourced Quartzite stone slabs vertically to give the impression of a solid monolithic structure. Throughout the complex Zumthor exemplifies the relationship between the dark stone with the natural light that enters the space to create an extraordinary daylight design.
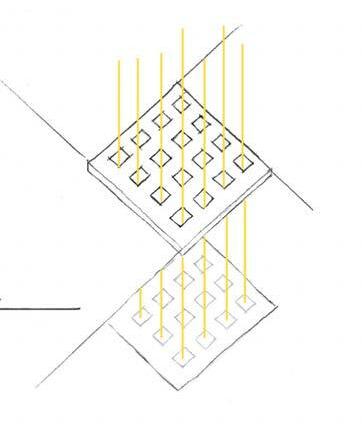
In this first precedent study I practiced properly scaling and drawing sections and perspectives for Yoshimura’s Summer House, located in Nagano, Japan. The summer house, looking over the treetops, gives the impression of a lodge nested in the trees.
Light streams through gaps in ceiling panels illuminating the otherwise dark spaces throughout the complex
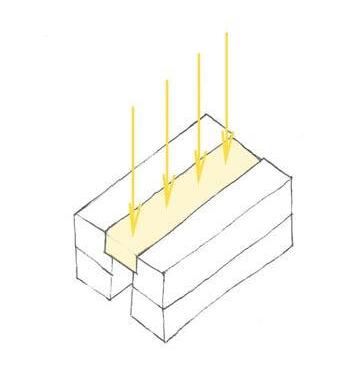
In this first precedent study practiced properly scaling and drawing sections and perspectives for Yoshimura’s Summer House, located in Nagano, Japan. The summer house, looking over the treetops, gives the impression of a lodge nested in the trees.
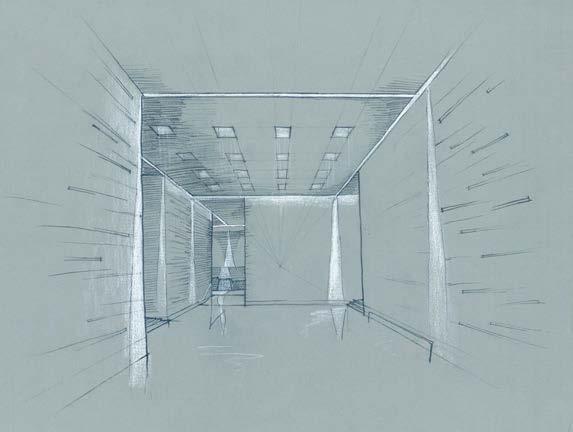
PROFESSOR: MATTHEW ROTHLISBERGER




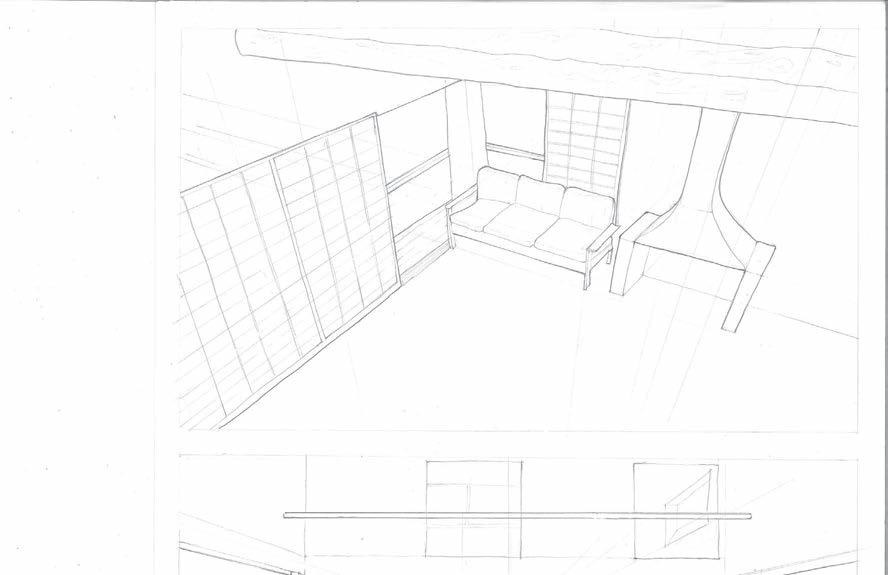



ARCH 201
WINTER 20 21
To split is to contrast. This project explores how both light and form can contrast to represent a geode cracking and being fractured by light. I designed an interior space that captures daylight and diffuses it on the surfaces in a dramatic way.

It is then cracked open in the same way that a geode would be with the light revealing its jagged edges and inverted crevasses. Two separate monolithic walls are developed in this process.
In search of an opening, the light then fractures the walls and escapes through a cavelike opening.
The transparent staircase then canopies over both monolithic walls with diffused light defining the crevasses that it had fractured. The crisp staggered steps on the staircase progress from up above to the earth’s surface representing a horizon and the progression of a setting sun.
 The form starts off as a solid stone block.
The form starts off as a solid stone block.
AUTUMN 20 18
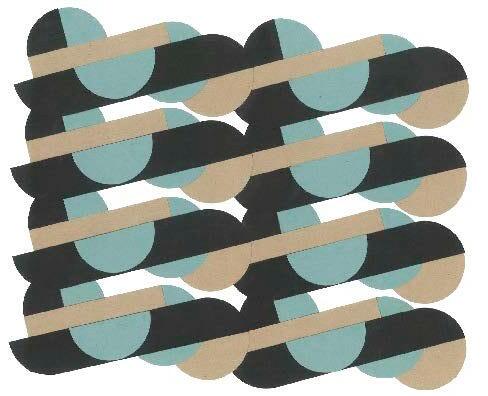

I designed “A Cloudburst” in a 2D design course. The initial assignment was to come up with an original design unit, duplicate it, and arrange a pattern by cutting and arranging geometric paper forms. I digitized the pattern I created, used it to dye fabric, and made a decorative pillow.
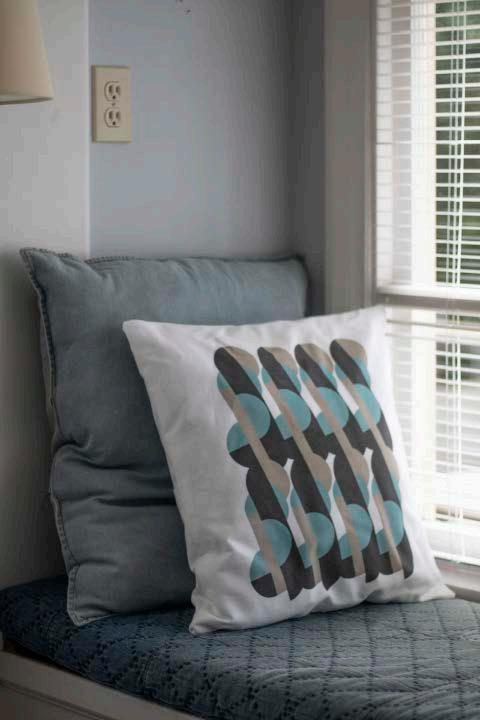
L
SPRING
20 22
