01 TREE POT PAVILION
The square itself is a popular gathering spot for locals and visitors alike. It features a large reflecting pond in the summer which transforms into an outdoor skating rink in the winter.

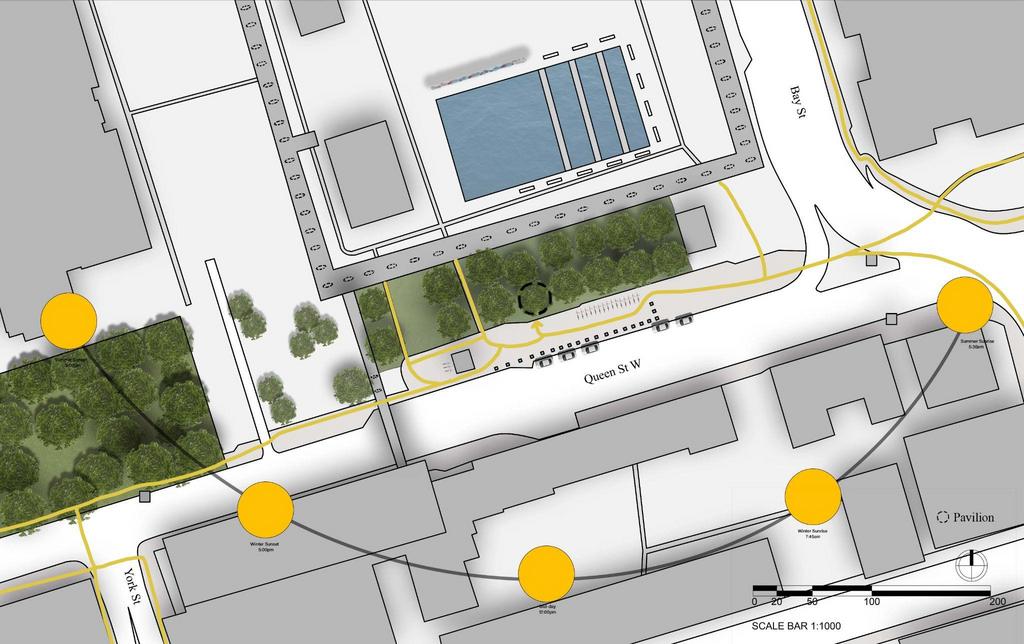
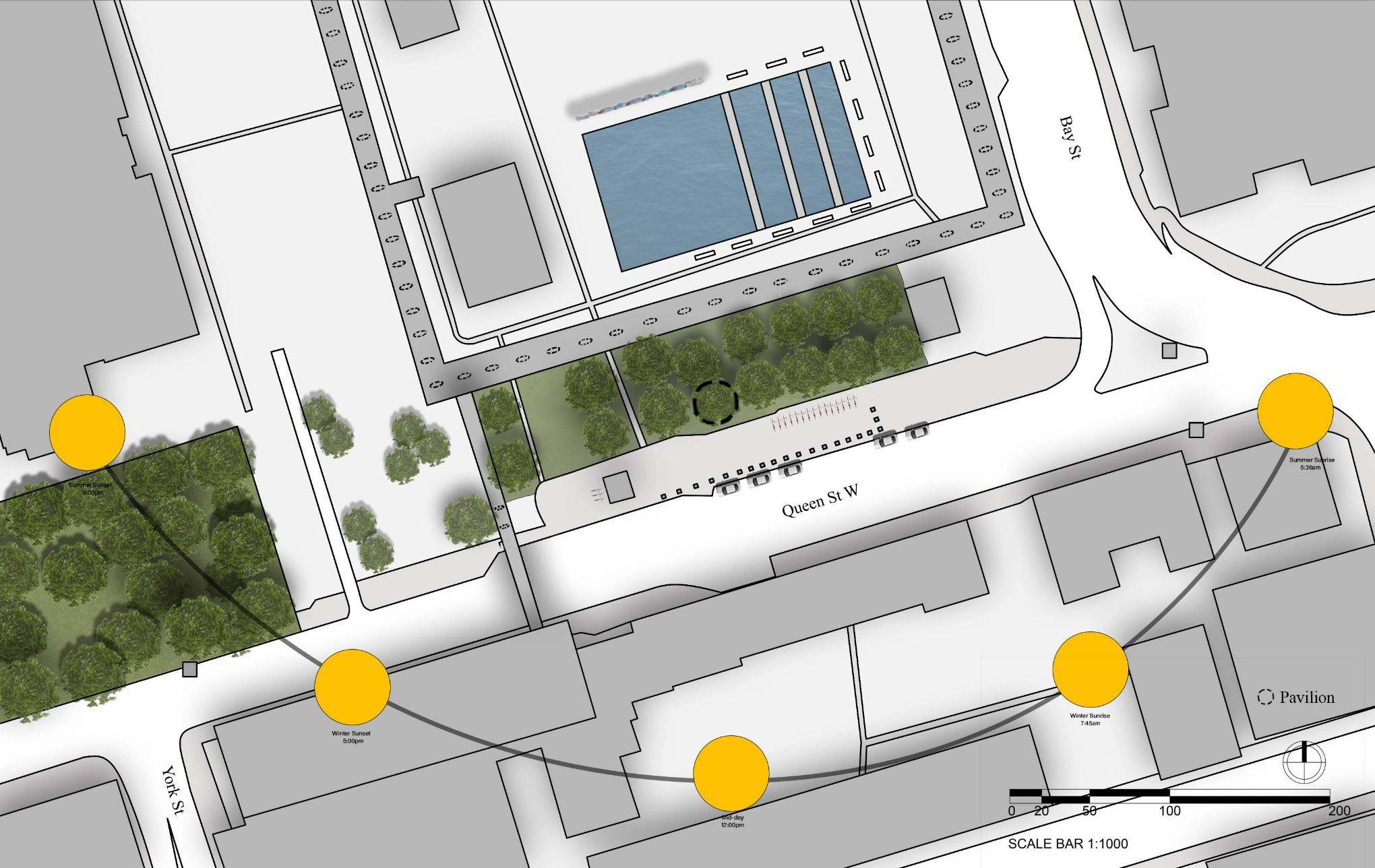
The area host numerous events throughout the year, including concerts, festivals, and cultural celebrations. It is also well known for its New Year's Eve celebration, which features live music and fireworks.
CIRCULATION DRAWINGS
 SITE PLAN 1:1000 NATHAN PHILIP SQUARE PEDESTRIAN CIRULCATION VEHICULAR CIRULCATION BUS CIRULCATION
Nathan Philip Square is one of cities popular tourist attractions is located in the heart of downtown Toronto, Canada. The large plaza is surrounded by prominent buildings, including Toronto City Hall, the Toronto Eaton Centre, and the Sheraton Centre Toronto Hotel. The area is also surrounded by busy streets, concrete, huge concrete flower pots and tall trees.
Public Bus shelter located in Nathan Philip Square ENVR 2004
SITE PLAN 1:1000 NATHAN PHILIP SQUARE PEDESTRIAN CIRULCATION VEHICULAR CIRULCATION BUS CIRULCATION
Nathan Philip Square is one of cities popular tourist attractions is located in the heart of downtown Toronto, Canada. The large plaza is surrounded by prominent buildings, including Toronto City Hall, the Toronto Eaton Centre, and the Sheraton Centre Toronto Hotel. The area is also surrounded by busy streets, concrete, huge concrete flower pots and tall trees.
Public Bus shelter located in Nathan Philip Square ENVR 2004
C O N C E P T
The project is to design a designated waiting area that provides protection for people waiting for the bus. The main concept is to appreciate the presence of trees. They are natural wonder that benefits us in many ways; providing us protection from rain, wind and heat. Trees help to filter the air by removing pollutants as well as absorb carbon dioxide since the area is a busy street. Trees are one of nature's most beautiful creations and it is reminder of the power of nature, even in the face of adversity.
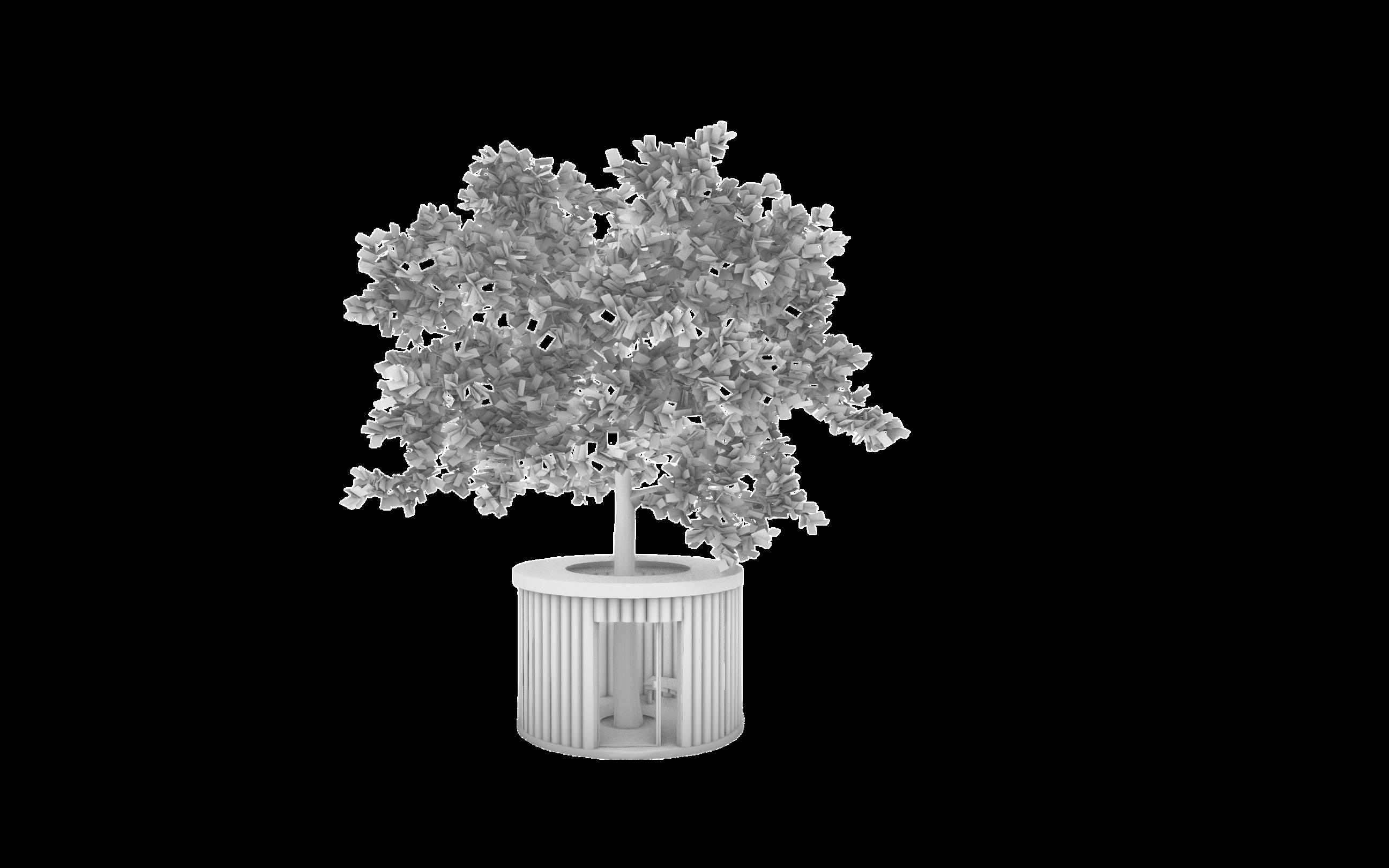
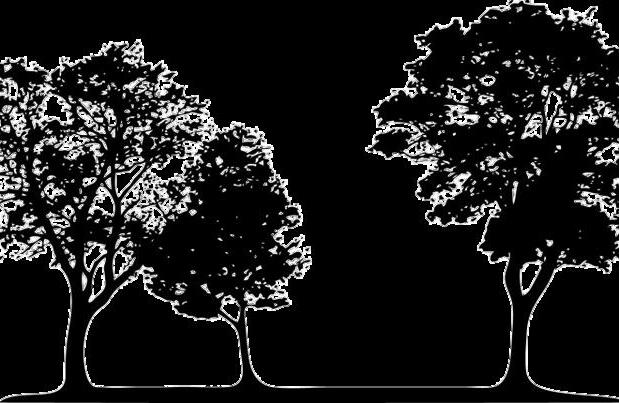
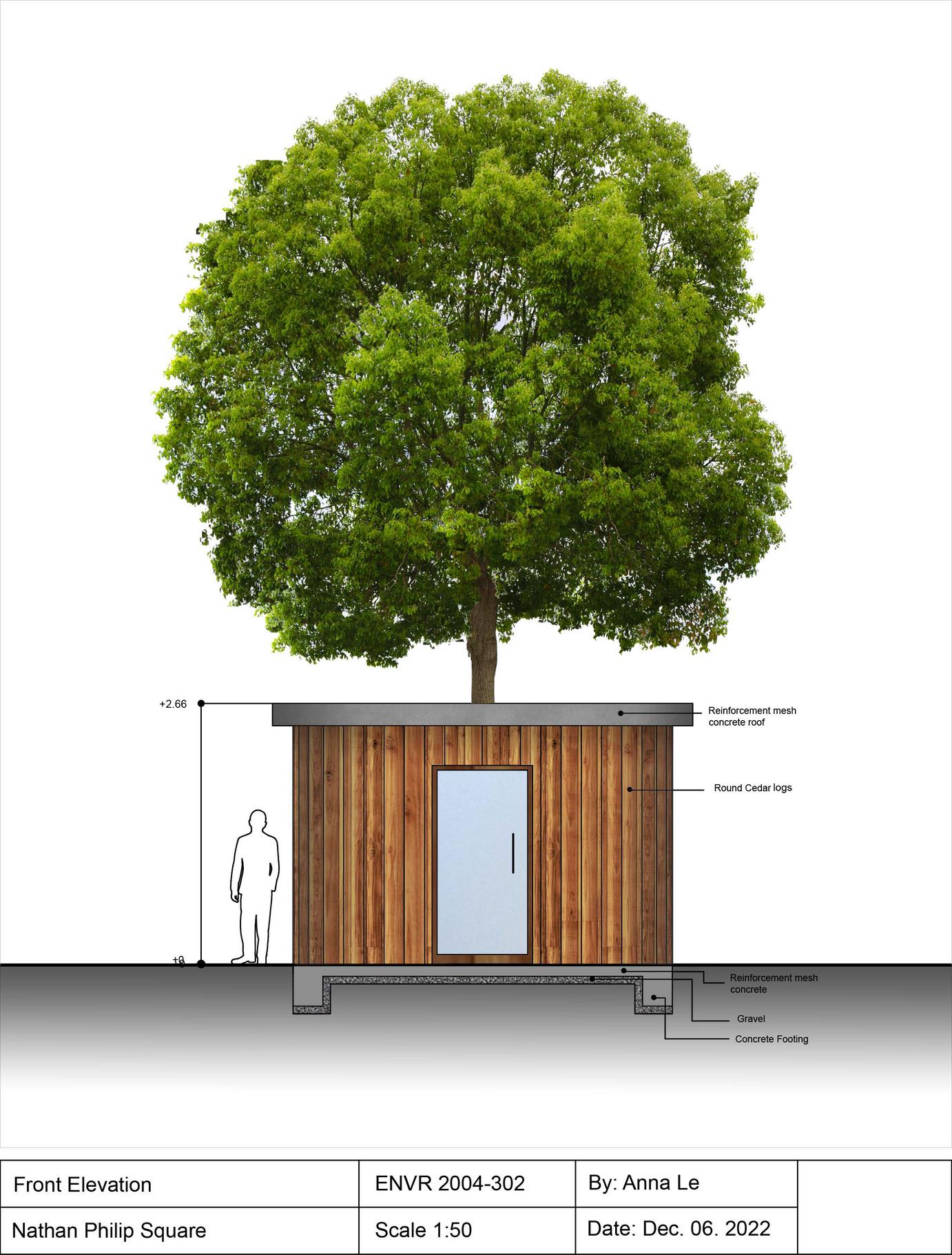

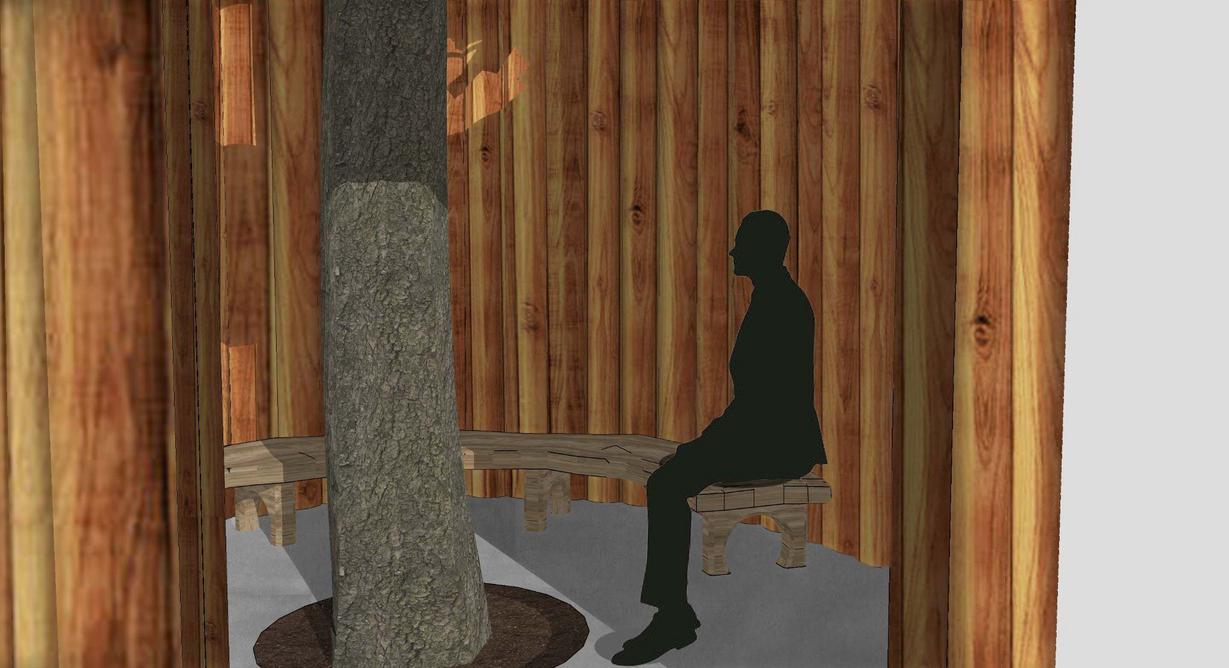
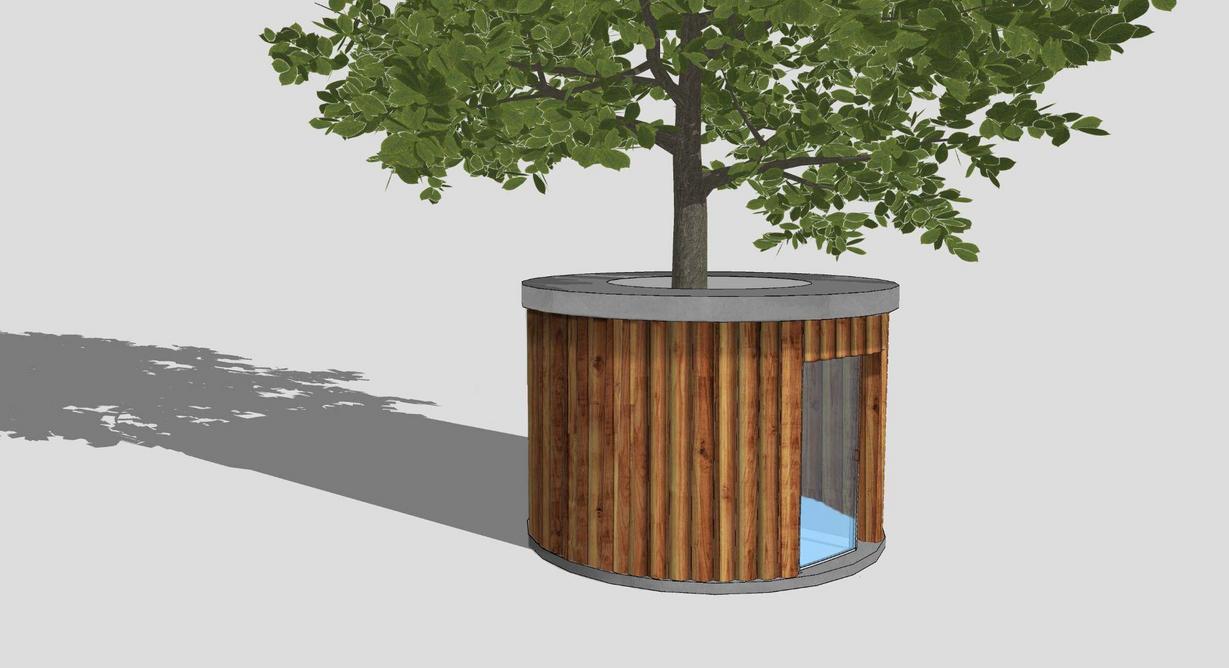
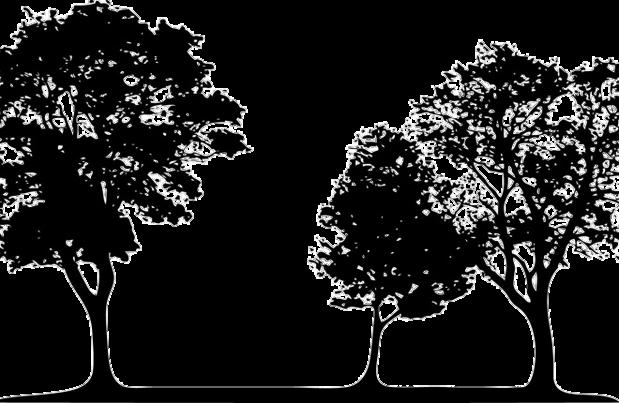 RHINO DIGITAL MODEL
SKETCHUP & PHOTOSHOP DIGITAL MODEL
NORTH ELEVATION RENDER IN PHOTOSHOP
GROUND FLOOR PLAN 1:50
SKETCHUP & PHOTOSHOP DIGITAL MODEL
RHINO DIGITAL MODEL
SKETCHUP & PHOTOSHOP DIGITAL MODEL
NORTH ELEVATION RENDER IN PHOTOSHOP
GROUND FLOOR PLAN 1:50
SKETCHUP & PHOTOSHOP DIGITAL MODEL
02 HORIZON HABITAT

Cherry Beach is one of Toronto's popular beach located at the eastern edge of the city's downtown core, along the shore of Lake Ontario.
The beach is known for its soft sand and reflecting water. The area features a boardwalk, bike trails, and a large off-leash dog park.
Cherry Beach has become a hub for water sports including swimming, windsurfing, kiteboarding, and stand-up paddle boarding. The beach also hosts events throughout the year, including music festivals and community gatherings.

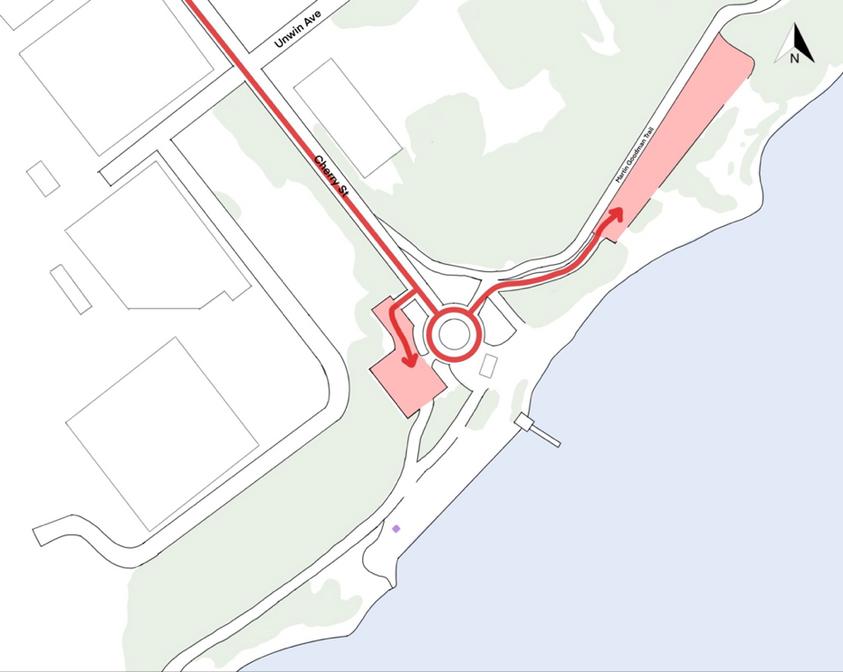

CIRCULATION DRAWINGS
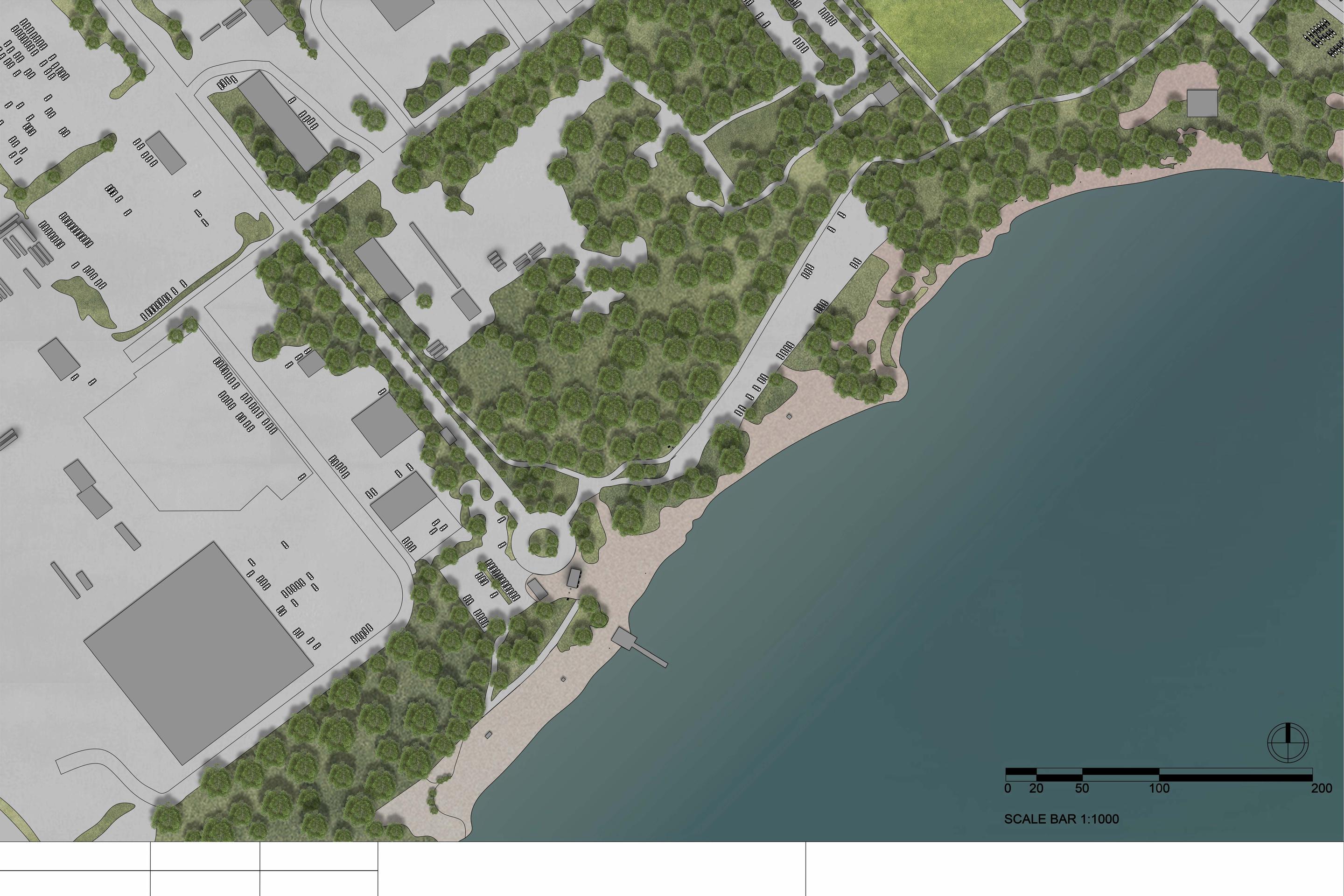 Residential Space is located in Cherry Beach ENVR 2003
SITE PLAN 1:100 CHERRY BEACH
Residential Space is located in Cherry Beach ENVR 2003
SITE PLAN 1:100 CHERRY BEACH
C O N C E P T M O D E L
My concept model focus on the view of the horizon and the sky as I created a long but slim opening facing the water The opening reveals the vastness of the water along with the horizon which will create one of the best relaxing views to look at the beach as you can see a clean flat separation line between the surface of the water and the sky The model brings a strong connection with nature and the horizon of the water offering a sense of peace and serenity The model almost represent as binoculars where through the lens of the window it frames the horizon and focuses your eyes to one stunning view


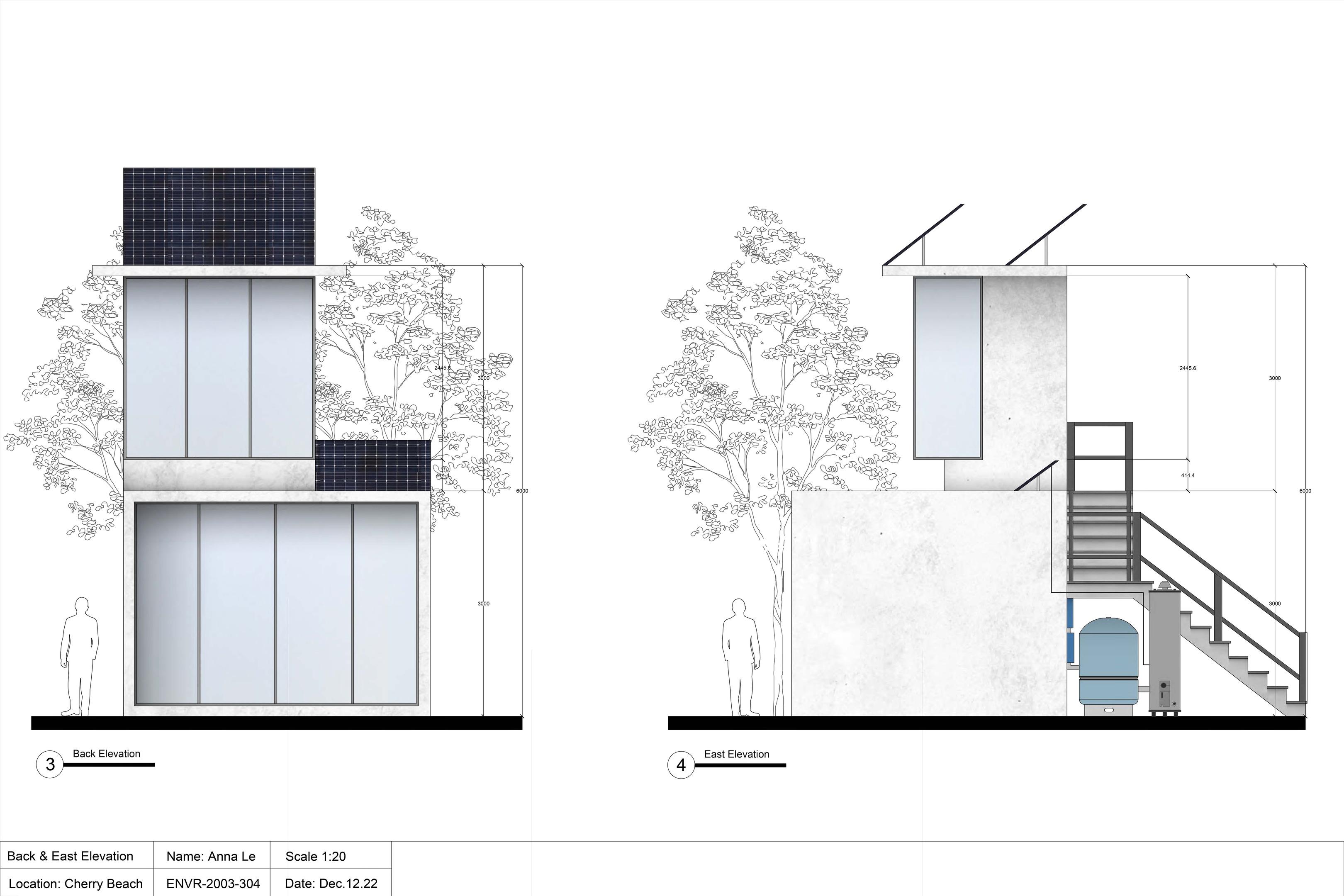

 1:25 WHITE FOAM BOARD
SOUTH ELEVATION 1:20
EAST ELEVATION 1:20
1:25 WHITE FOAM BOARD
SOUTH ELEVATION 1:20
EAST ELEVATION 1:20
03 CORRUGRATED LAMP
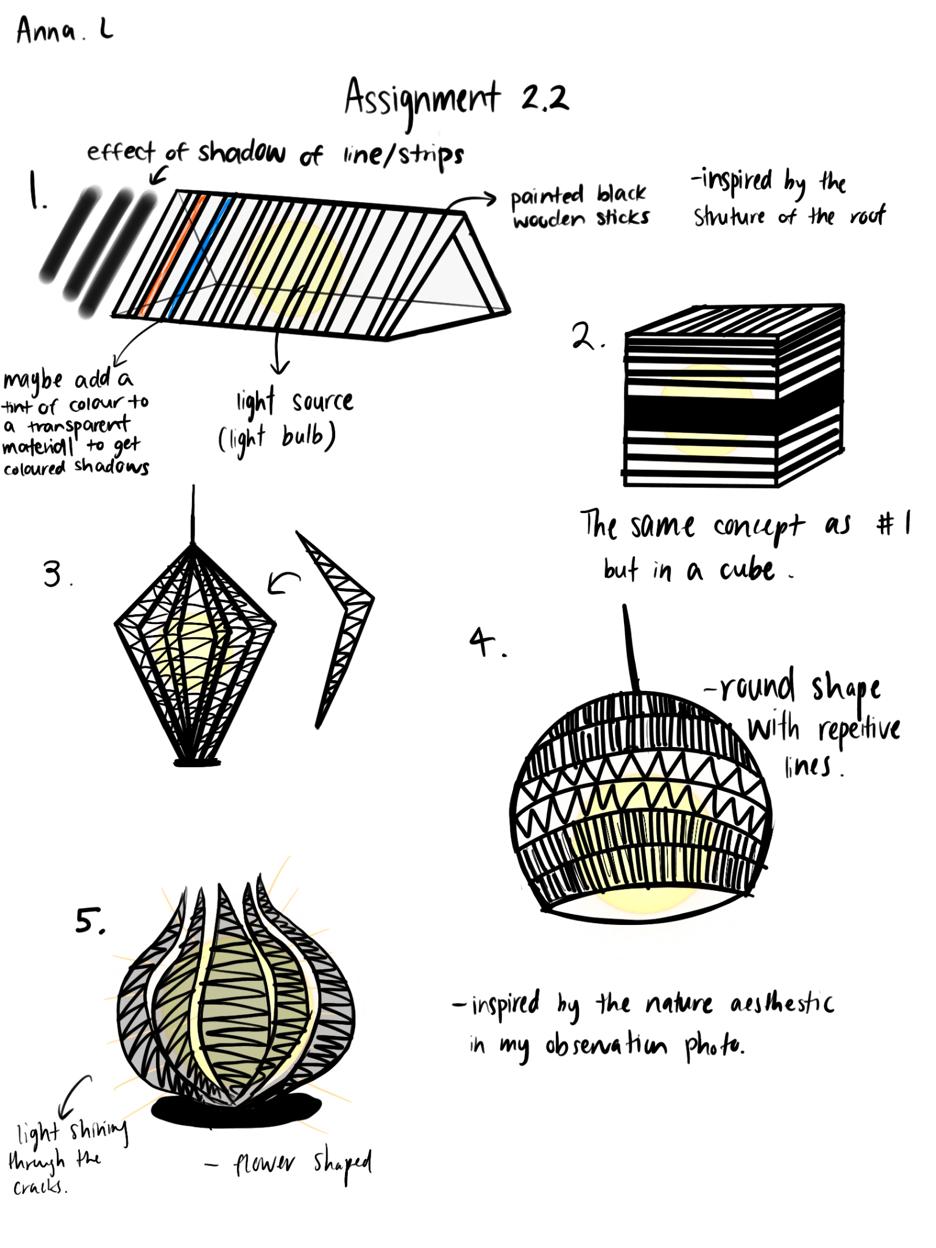



Luminary Device Project created in ENVR 1005
I

N S P I R A T I O N
S K E T C H E S
My inspiration is from the OCAD Annex Building where the sunlight is refracting through the skylight glass, creating shadows of the plants and the structure of the roof
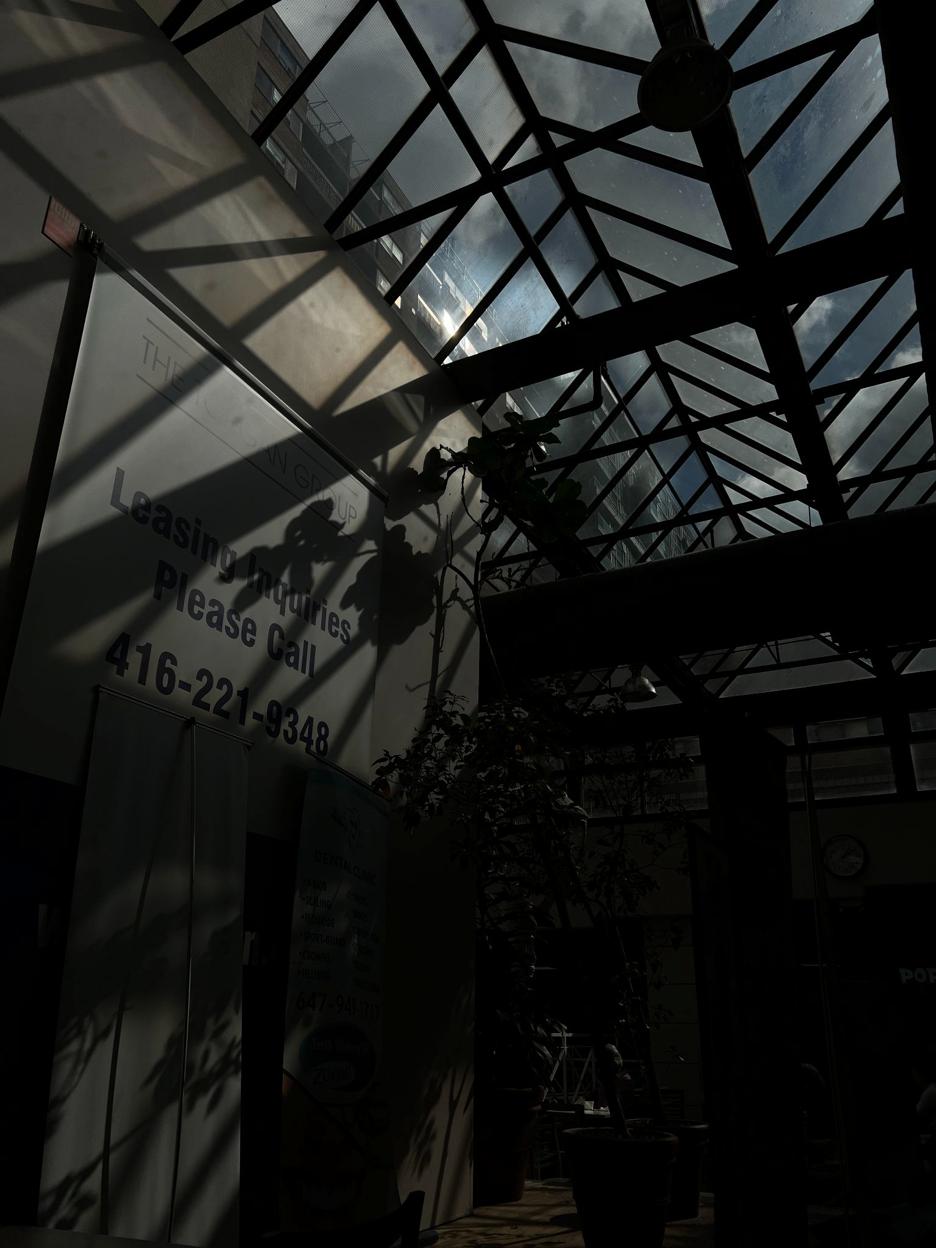

The light adds a distortion to the shadows stretching them out and it creates a fuzziness effect to the shadows
When I turned down the brightness of the image I found it interesting that you can see the sunlight reflecting off the balcony, it illuminates and highlights a part of the skylight glass
My concept is to design a lamp that can create shadows of patterns of triangles to represent the roof structure of OCAD Annex Building

 OCAD ANNEX BUILDING
DIGITAL MODEL RHINO
OCAD ANNEX BUILDING
OCAD ANNEX BUILDING
DIGITAL MODEL RHINO
OCAD ANNEX BUILDING
Light source: Fairy lights
Material: Corrugated cardboard
The fairy lights creates these extraordinary shadows of the corrugated patterns from the cardboard


The fairy lights consists of tiny LED lights which allows light to travel through the tiny holes easily and create rays of twinkling lights
 PHYSICAL PROTOTYPE CARDBOARD
PHYSICAL PROTOTYPE CARDBOARD
PHYSICAL PROTOTYPE CARDBOARD
PHYSICAL PROTOTYPE CARDBOARD
PHYSICAL PROTOTYPE CARDBOARD
PHYSICAL PROTOTYPE CARDBOARD
THANK YOU FOR REVIEWING MY WORK!
