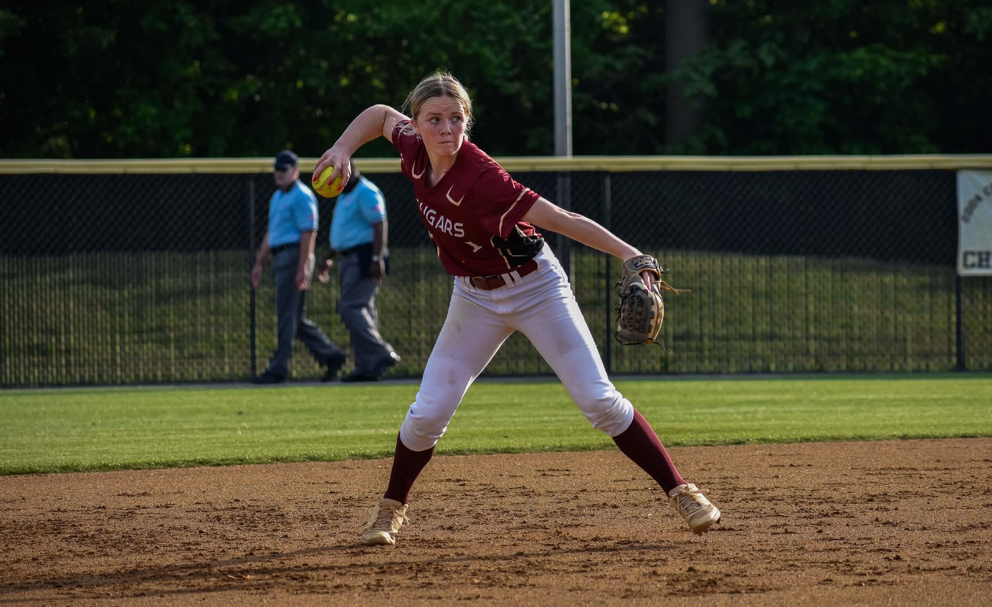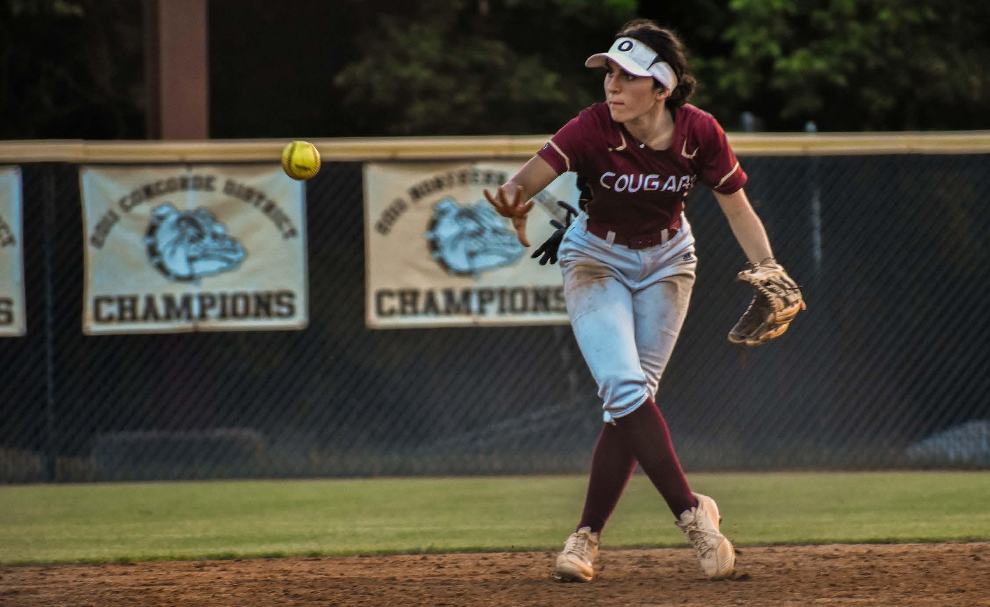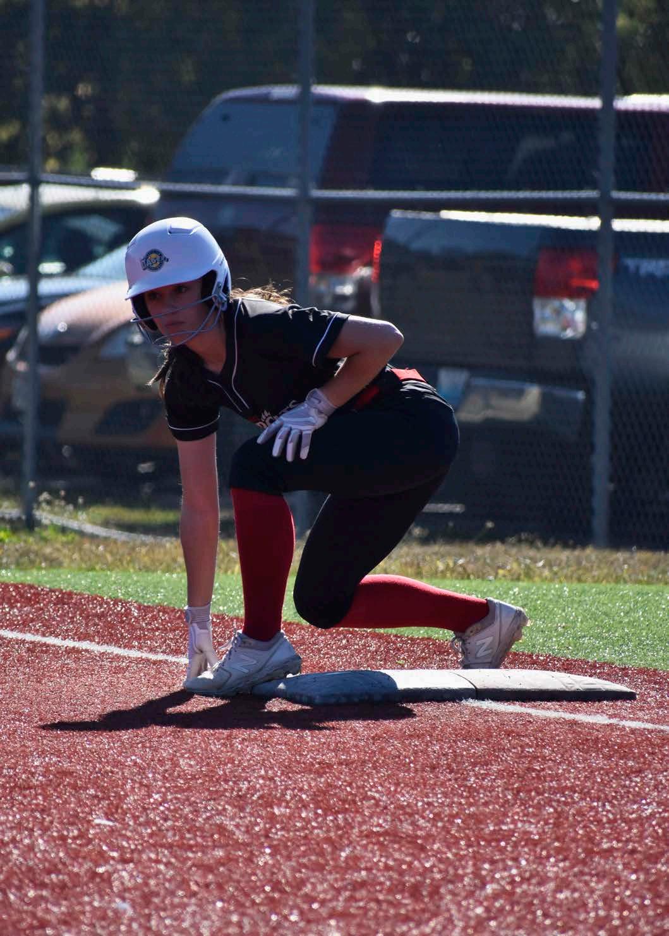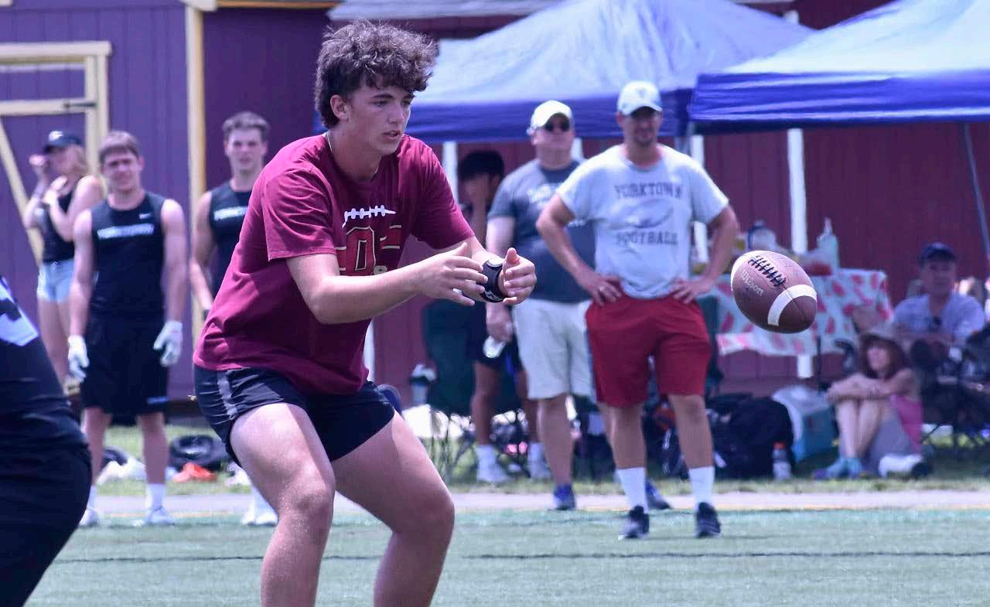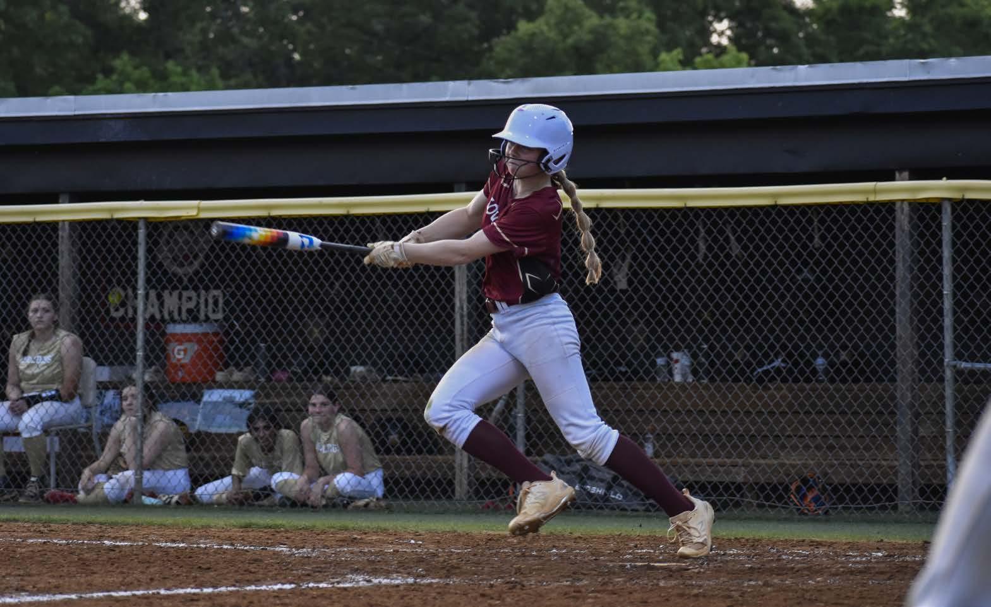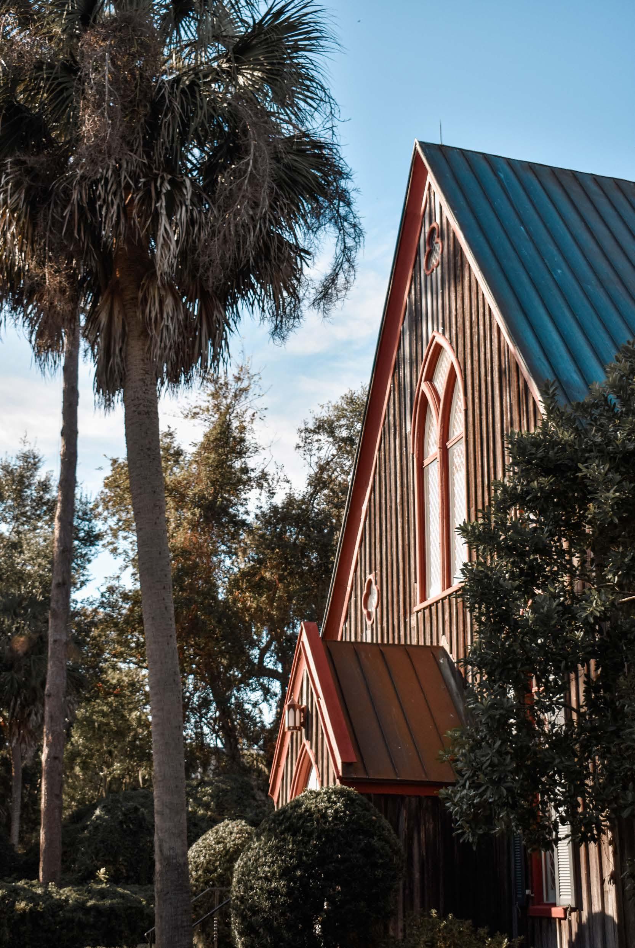

ANNA BURGER
SELECTED WORKS 2025
University of Cincinnati Bachelor of Science in Architecture
Anna Burger Education
burgeran@mail.uc.edu
703-909-9124
University of Cincinnati | Cincinnati, Ohio
College of Design, Architecture, Art, and Planning
Bachelor of Science in Architecture
Minor in Construction Management
Class of 2026
Dean’s List | 2022, 2023
Oakton High School | Vienna, Virginia
Class of 2022
Architectural Drawing
Advanced Architectural Drawing
Certifications
• Procore - Construction Management Software
Skills
• Revit
• 3ds Max
• Rhino
• Enscape
• Inventor
• AutoCAD
Activities
• Photoshop
• InDesign
• Illustrator
• Bluebeam Revu
• Model building
• Hand Drafting
AIAS General Body Member
May 2024 - current
University of Cincinnati Club Softball Team
September 2022 - current
Fellowship of Christian Athletes
2018 - current
Experience
Court Atkins Group
Bluffton, SC | Architectural Design Intern | Fall 2024
Helping progress Initial DD and CD documents.
Modeling options for clients. Going to site visits to understand how construction compares to drawings. Strengthening Revit and AutoCAD skills.
Michael Graves - PGN Architecture
Washington, D.C | Architectural Design Intern
January 2024 - April 2024
Designing a multi-use sites through use of many programs. Constructing narrative presentations and emphasizing the project goals. Learning the process and speed of projects. Going on site to see the progress of projects. Learning from mentors.
Fairfax County Public Schools - Oakton High School
Oakton, Virginia | Varsity Softball Coach
December 2023 - June 2024
Coaching the Varsity Softball team at Oakton High School. Organizing and running practices and games. Growing each athletes skill. Leading a competitive and strong team. Insuring every player is included.
Dick’s Sporting Goods - Golf Galaxy
Fairfax, Virginia | Cashier, BOPIS, Apparel
Summer 2023, December 2023 - January 2024
One of the top performers in metrics in the district. Resolving customer inquiries, concerns, and returns. Insuring accurate financial transactions. Contributing to the stores success.
01
02
03
04
05
06
TRANSIENT HOUSING
MODEL REUSE CARRIAGE HOUSE
PROFESSIONAL WORK PROFESSIONAL WORK
PHOTOGRAPHY
TRANSIENT HOUSING
Housing that accomodates people who are staying shorting term, whether one day or a few months. Located in Convington, Kentucky on the river. This building provides a relaxing place to stay.
Rhino | Enscape | Adobe Illustrator
EXTERIOR AXON
INTERIOR PERSPECTIVE
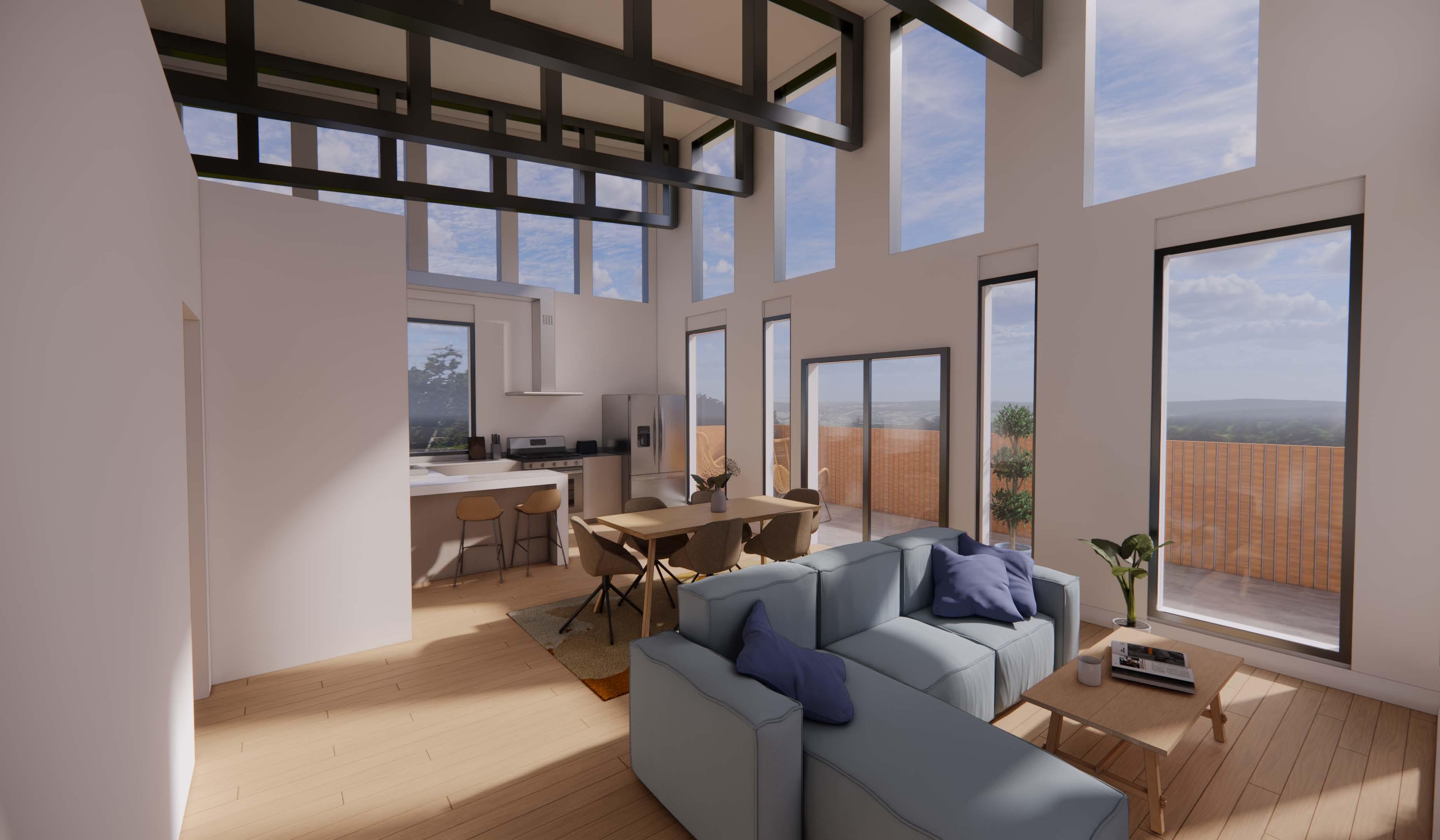
02 MODEL REUSE APRTMENTS
A small apartment building located in Cincinnati, Ohio. Defining the building perameters and creating units within. Learning the importance of spacial recognition.
Rhino | SketchUp | Adobe Illustrator | Photoshop
EXPLODED AXON
SECOND FLOOR - UNITS 1 + 2
SCALE 1/8”:1’
FIRST FLOOR PLAN
UNIT A - 1BD
THIRD FLOOR - UNITS 1 + 2
SCALE 1/8”:1’
SECOND FLOOR PLAN
UNIT B - 1BD UNIT C - 1BD
THIRD FLOOR PLAN UNIT B - 1BD UNIT C - 1BD
ANNA BURGER
ANNA BURGER
SECTION
LONGITUDINAL SECTION SCALE
ANNA BURGER
1/8”:1’
03 CARRIAGE HOUSE
Expanding Revit skills through the creation of a carraige house addition for a home. Focusing on a unique connection of spaces.
Revit

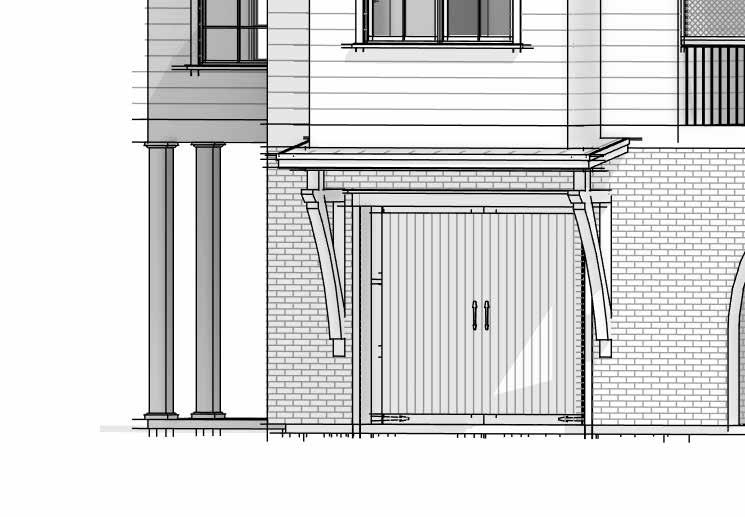



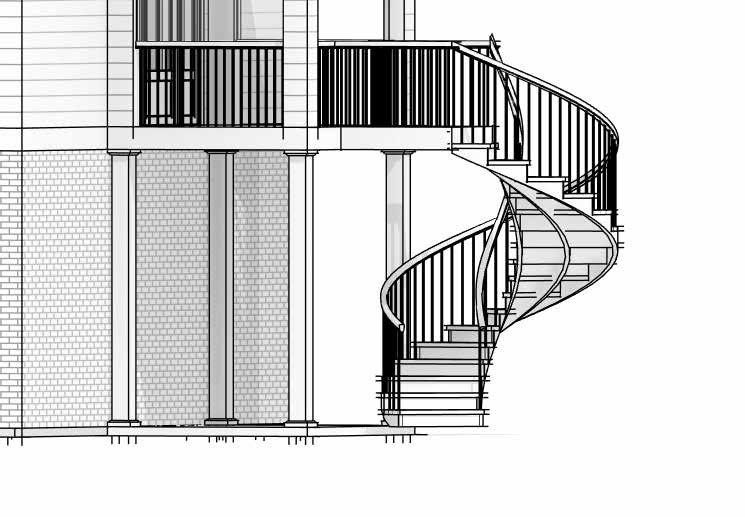


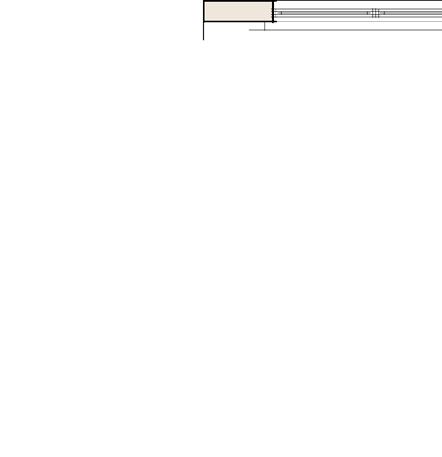






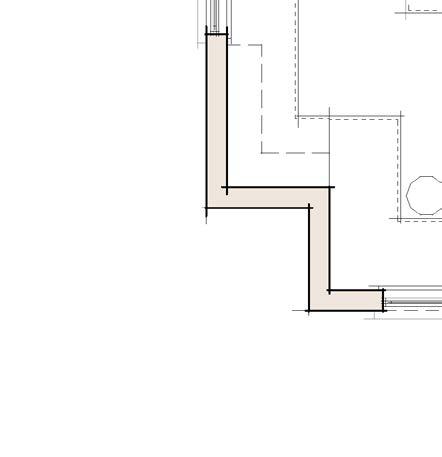
BONUS FLOOR PLAN





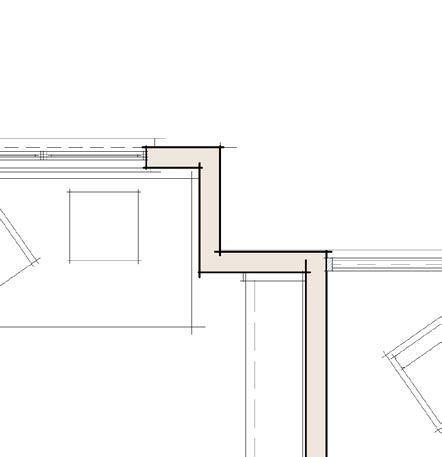
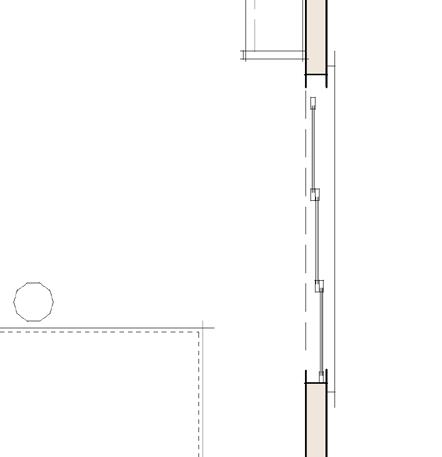



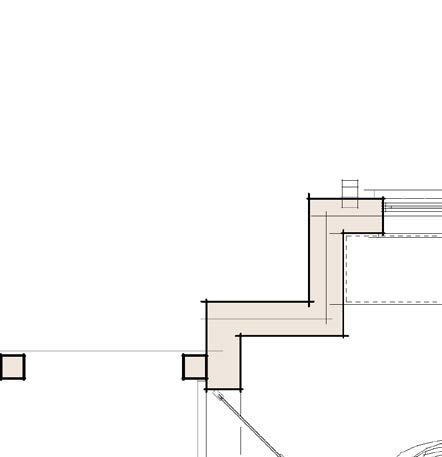
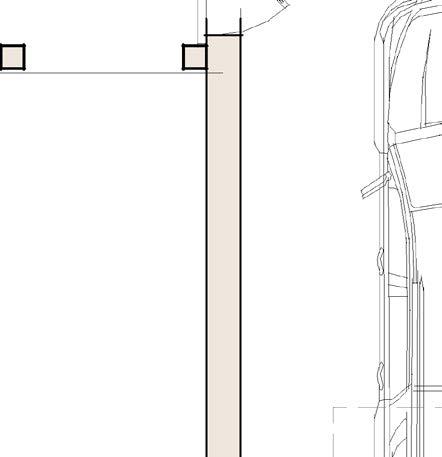

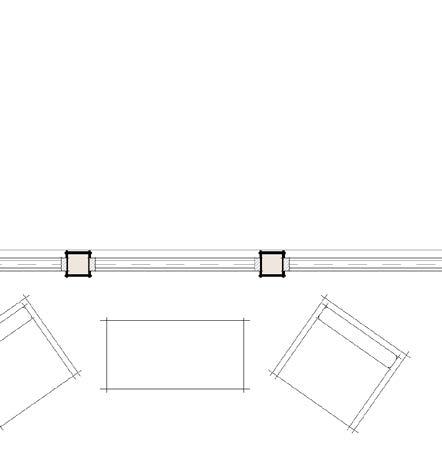

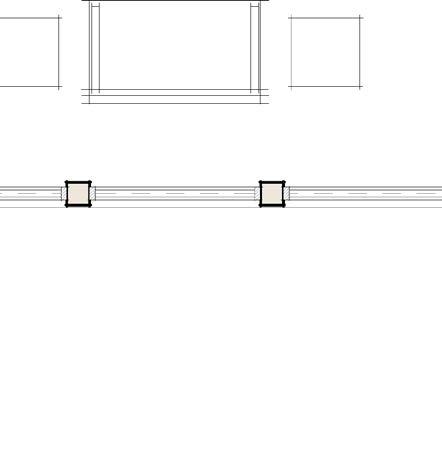


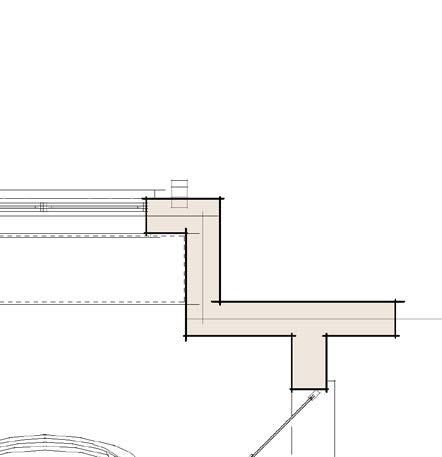
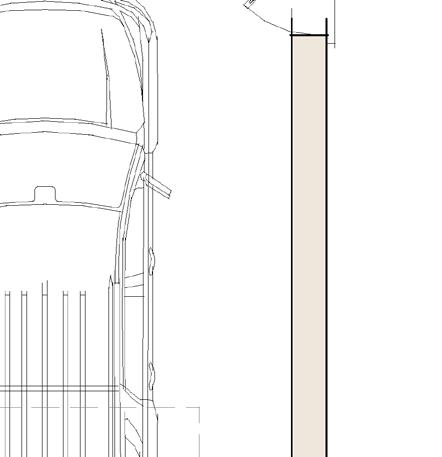


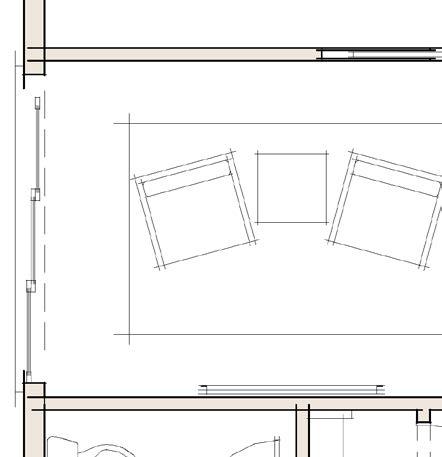






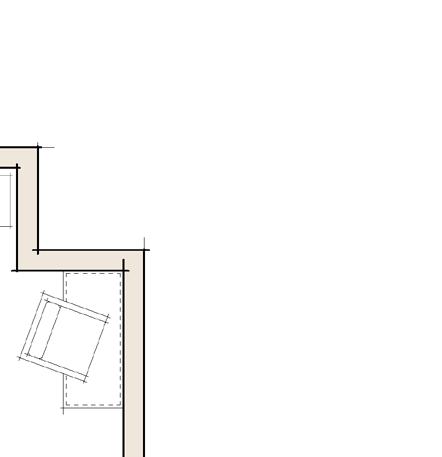
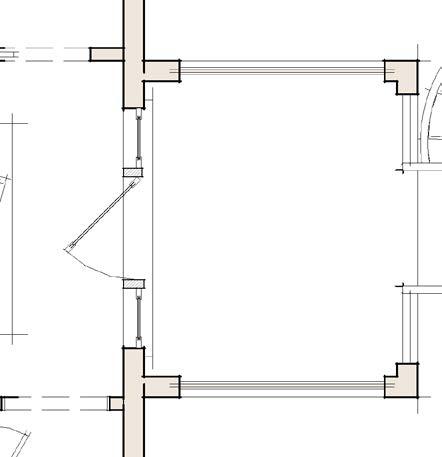



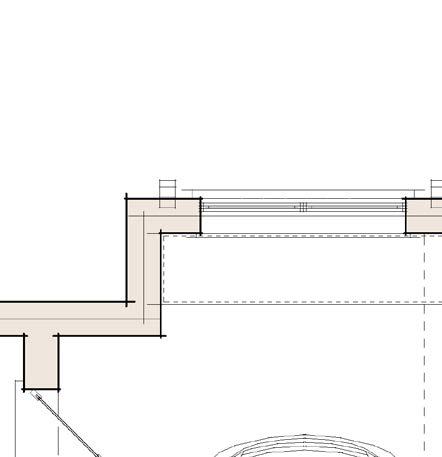











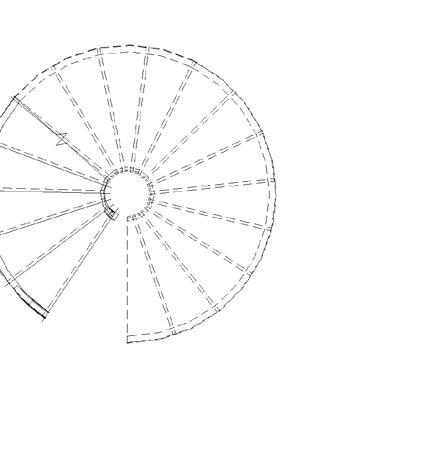
GARAGE FLOOR PLAN







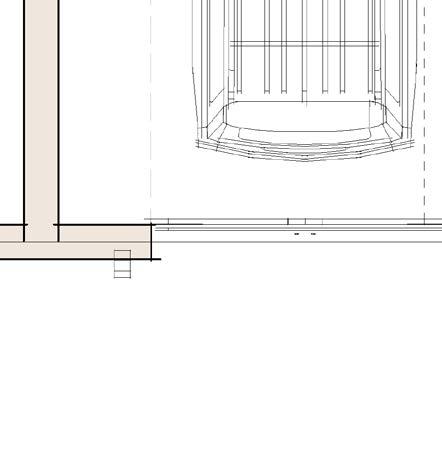





GUEST
LOUNGE
GUEST
CLOSET
1-CAR GARAGE
1-CAR GARAGE


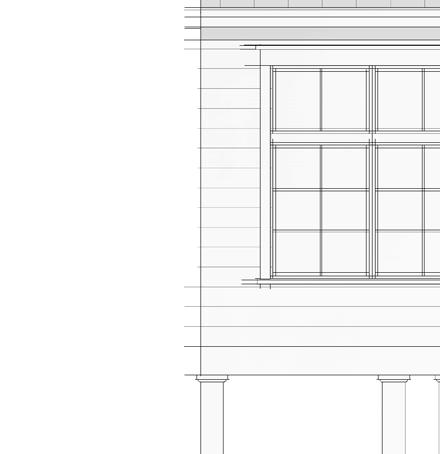
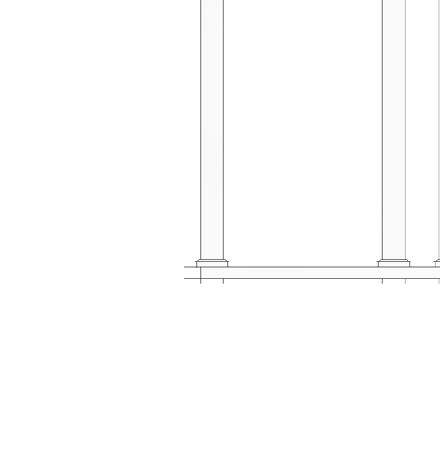


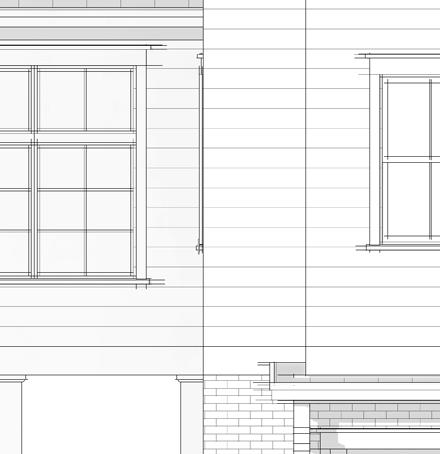




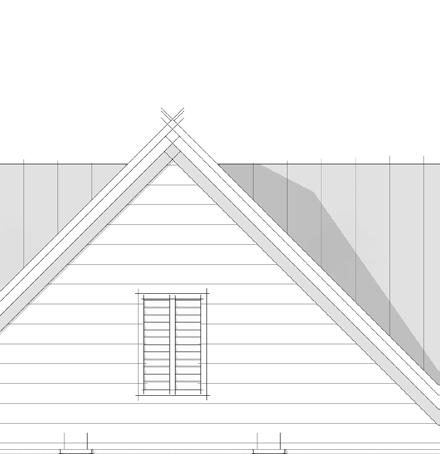





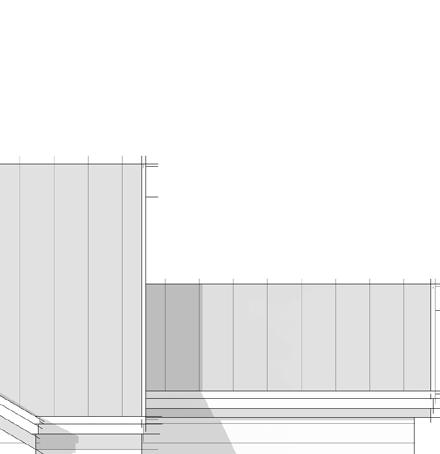




FRONT ELEVATION





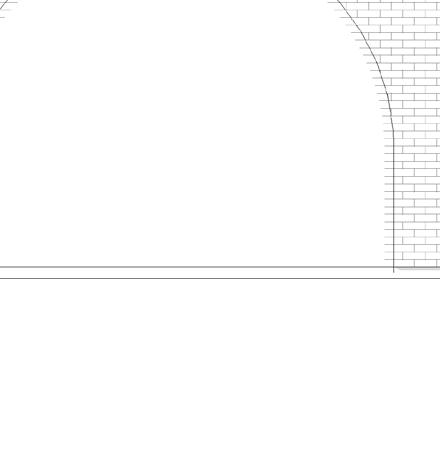

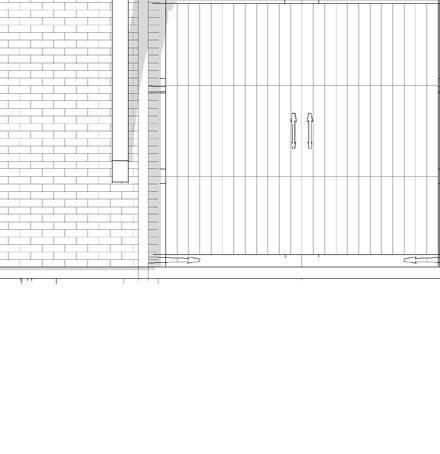

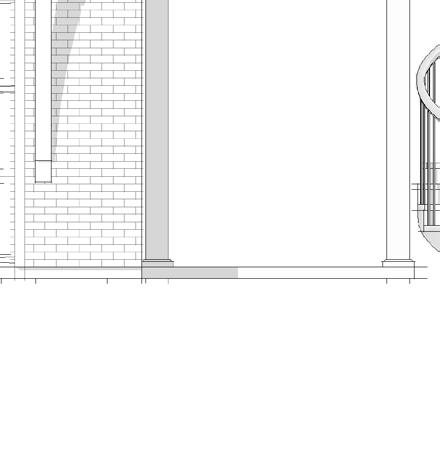



LOUNGE
04 PROFESSIONAL WORK
Work from Michael Graves - PGN Architects included several multi-use projects focusing on community and affordable housing. Worked in pre-design, schematic, and design development. Worked with teammates to meet deadlines and produce quality work. Communicated with consultants about site information.
Rhino | Revit | Enscape | Bluebeam Revu | Photoshop | InDesign
Michael Graves - PGN | Spring 2024 Washington, DC
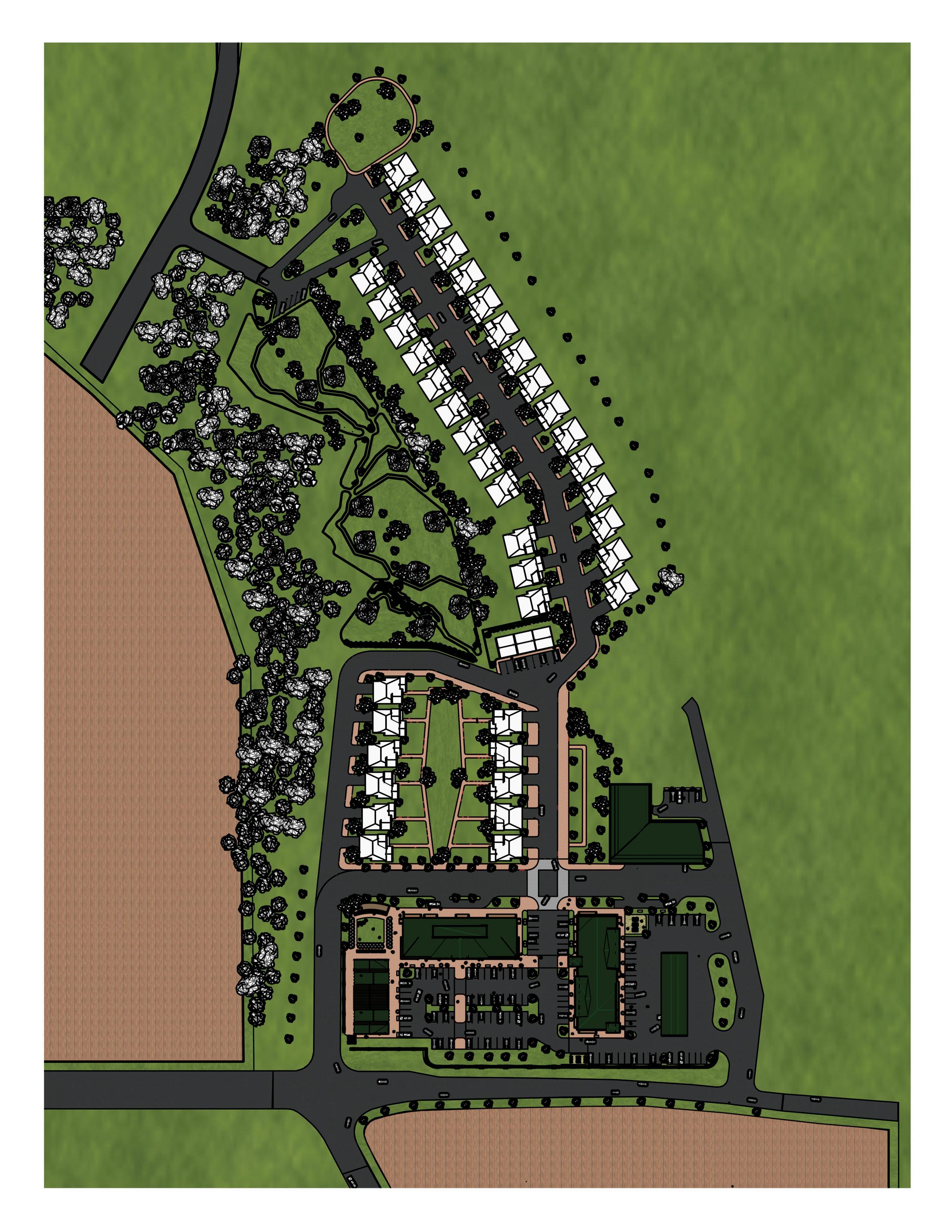
KERNERSVILLE
A multi-use site located in Kernersville, North Carolina. Worked on the design of the self-storage unit and neighborhood layout. Assisted in pre-design and schematic design phases.



























































































































































CONFIGURATION L1
































































































































































CONFIGURATION L2






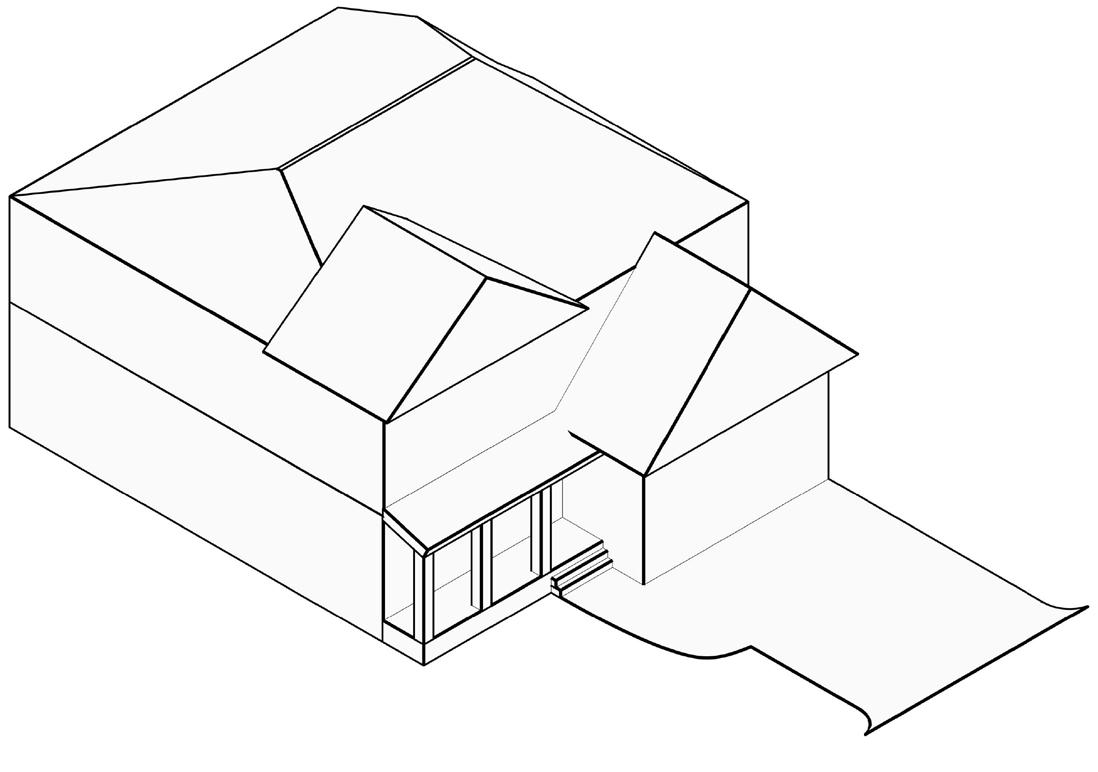

STUDY OF BUILDING LAYOUT: Converting front yards into community space.
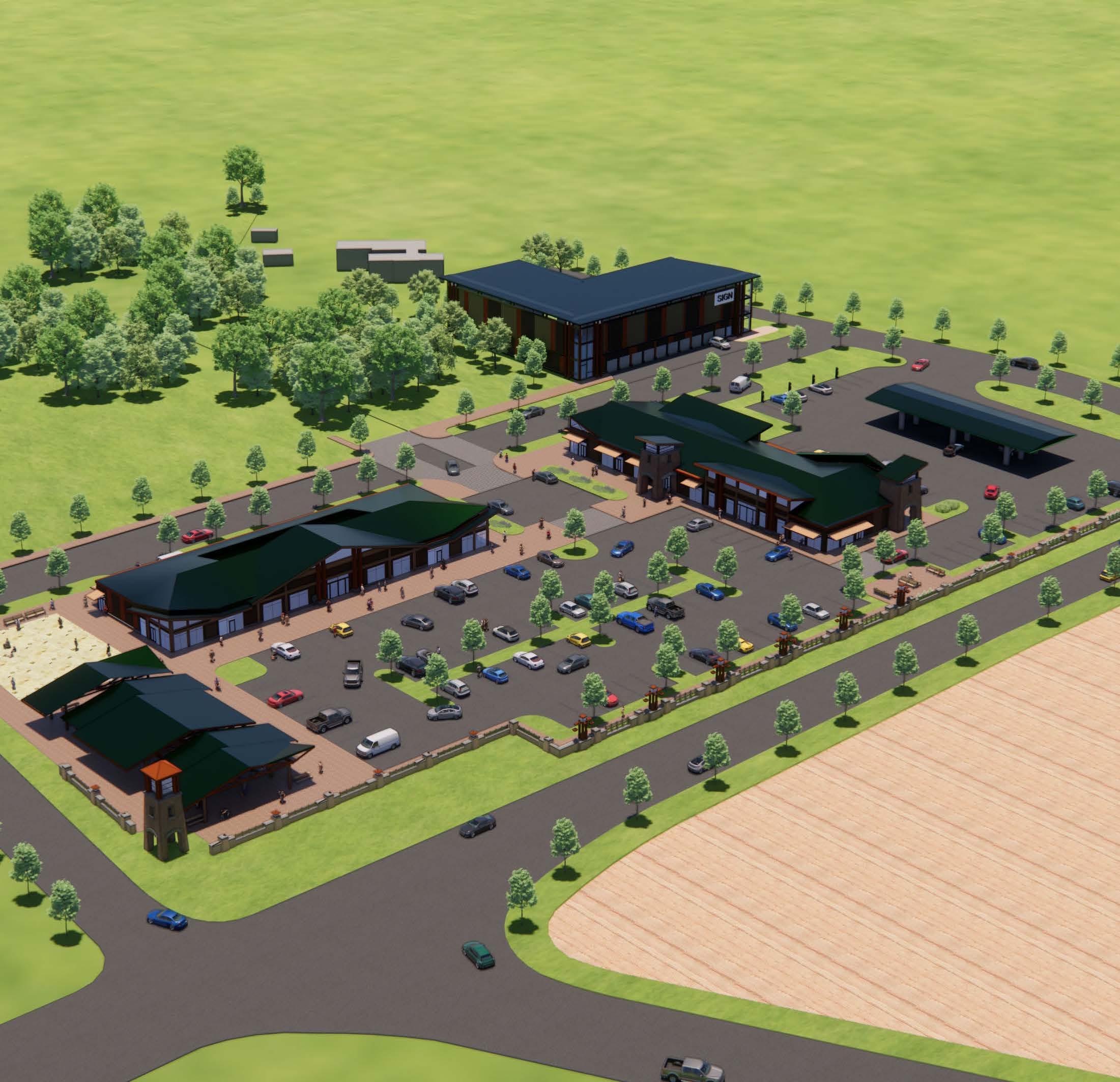



SELF - STORAGE UNIT
SELF - STORAGE UNIT
SELF - STORAGE UNIT
FRONT FACADE
RIVERDALE PARK
A multi-use project located in Riverdale, Maryland. The building consists of two retail spaces and multi-family units. Working in the design development phase by creating floor plan types and understanding limitations.
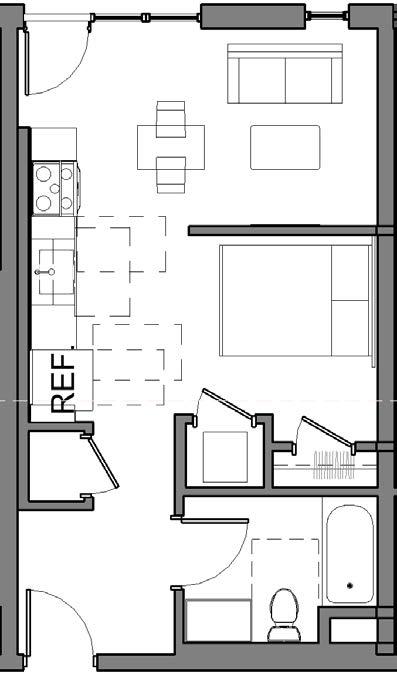
STUDIO S1


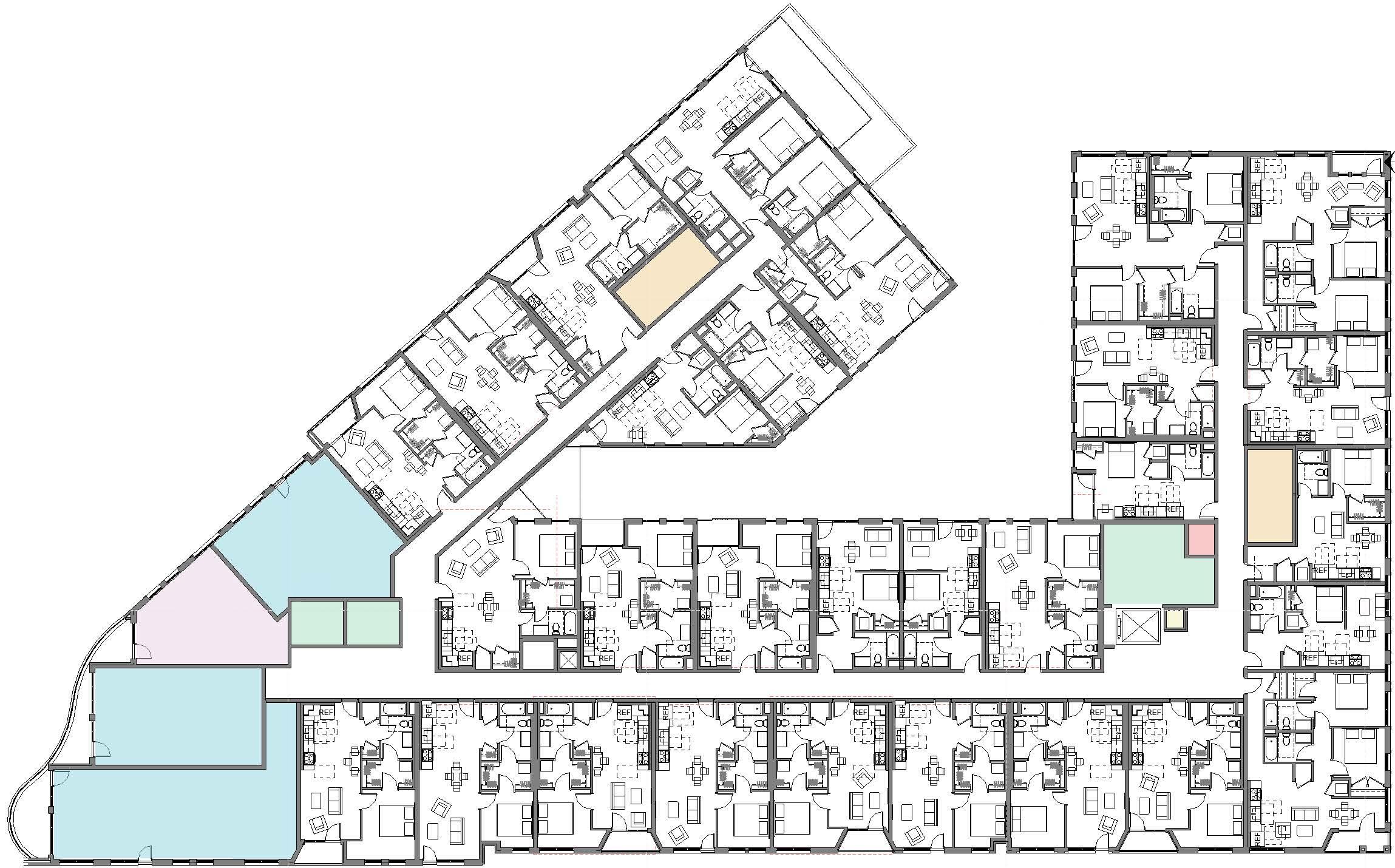
SECOND FLOOR - PLAN
A multi-use project located in Washington, DC. I worked on this project while working with Michael Graves - PGN. The building consists of 11,000 square feet of retail space and 200 multi-family units. Undertook rendering floor plans and post-production responsibilities. Worked in the design development phase of this project.
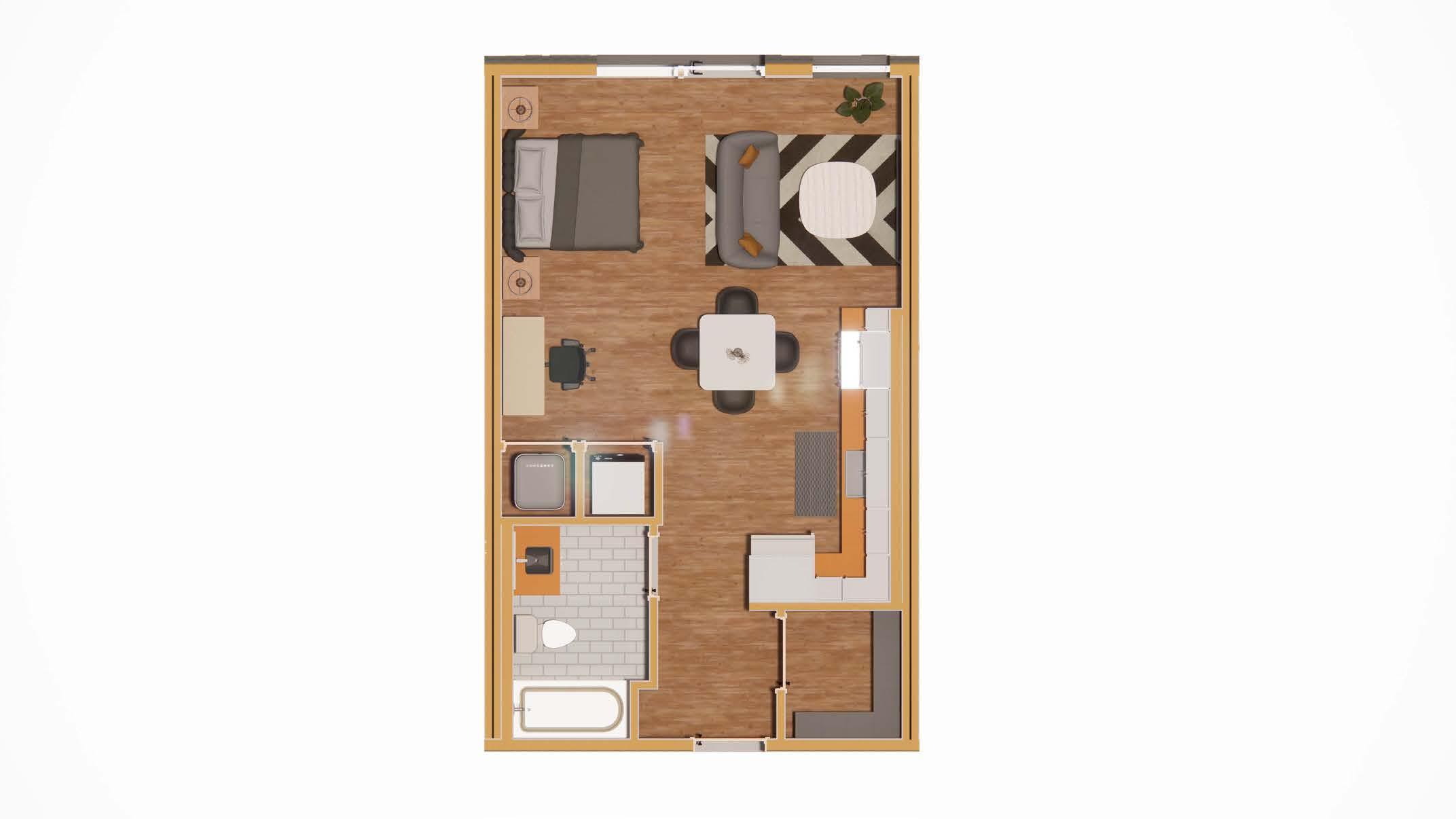



STUDIO S1
1BD - A1
2BD - B4
2BD - B7
05 PROFESSIONAL WORK
Work from The Court Atkins Group included high-end custom residential homes. focusing on community and affordable housing. Worked in pre-design, schematic, design development, and construction documents. Worked with teammates to meet deadlines and produce quality work.
Revit | Bluebeam Revu | Photoshop | InDesign
Court Atkins Group | Fall 2024
Bluffton, SC
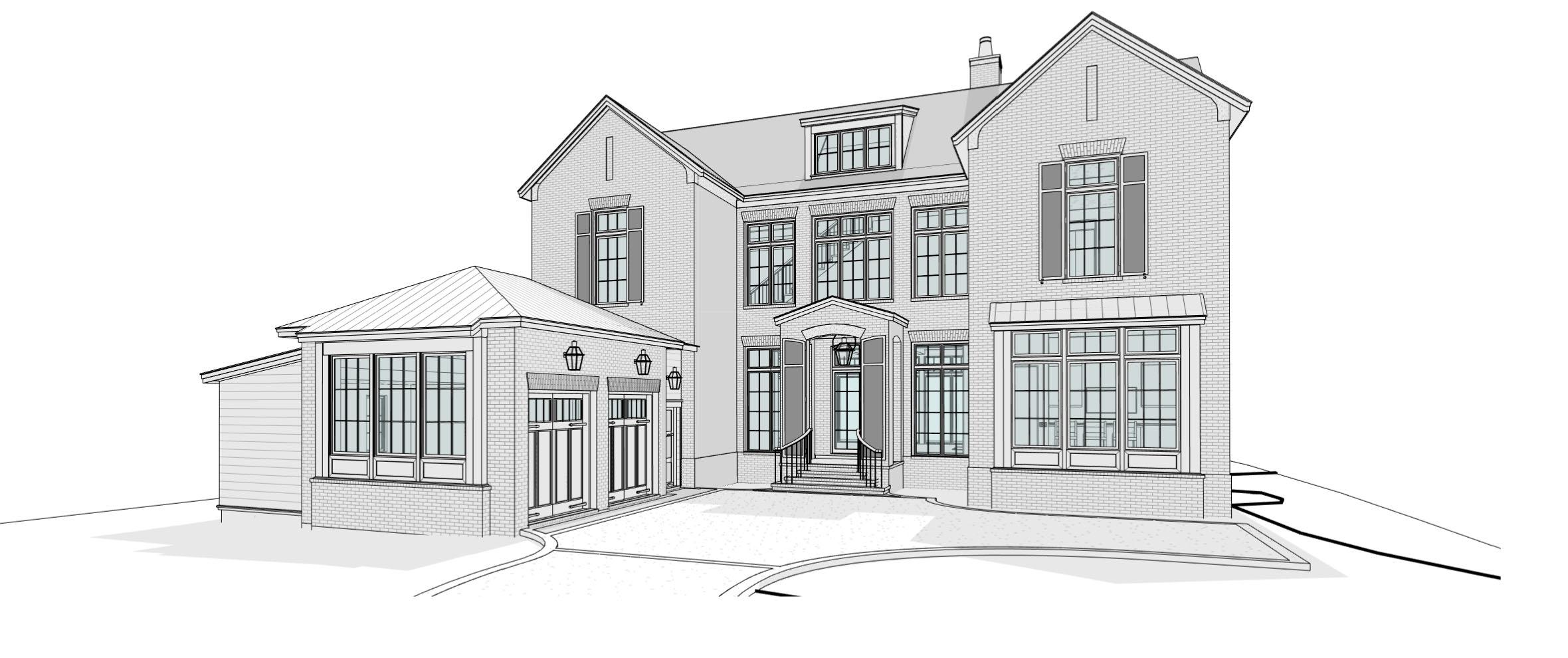
SOUTHERN HOME
A beautful single family southern home located in a coastal town in South Carolina. Careful specfictions for all aspect of the home to ensure accuracy and beauty.
ELECTRICAL PLANS
Currating Electrical Plans to ensure fixture locations and clarity. Understanding the use of different switches, fixtures, and connections. Acknowledging rules and regulations to ensure the home is in compliance.
ANNOTATING
Annotating sections and elevations with roof slopes, material notes, heights, and callouts. Aids the contractors in their process and insures accruacy.
06
PHOTOGRAPHY
Capturing moments in architecture and sports. Experimenting with angles to test which work better than others.
Nikon D3400 | Photoshop | Lightroom
Athletics Volunteer Photographer 2021 - 2023
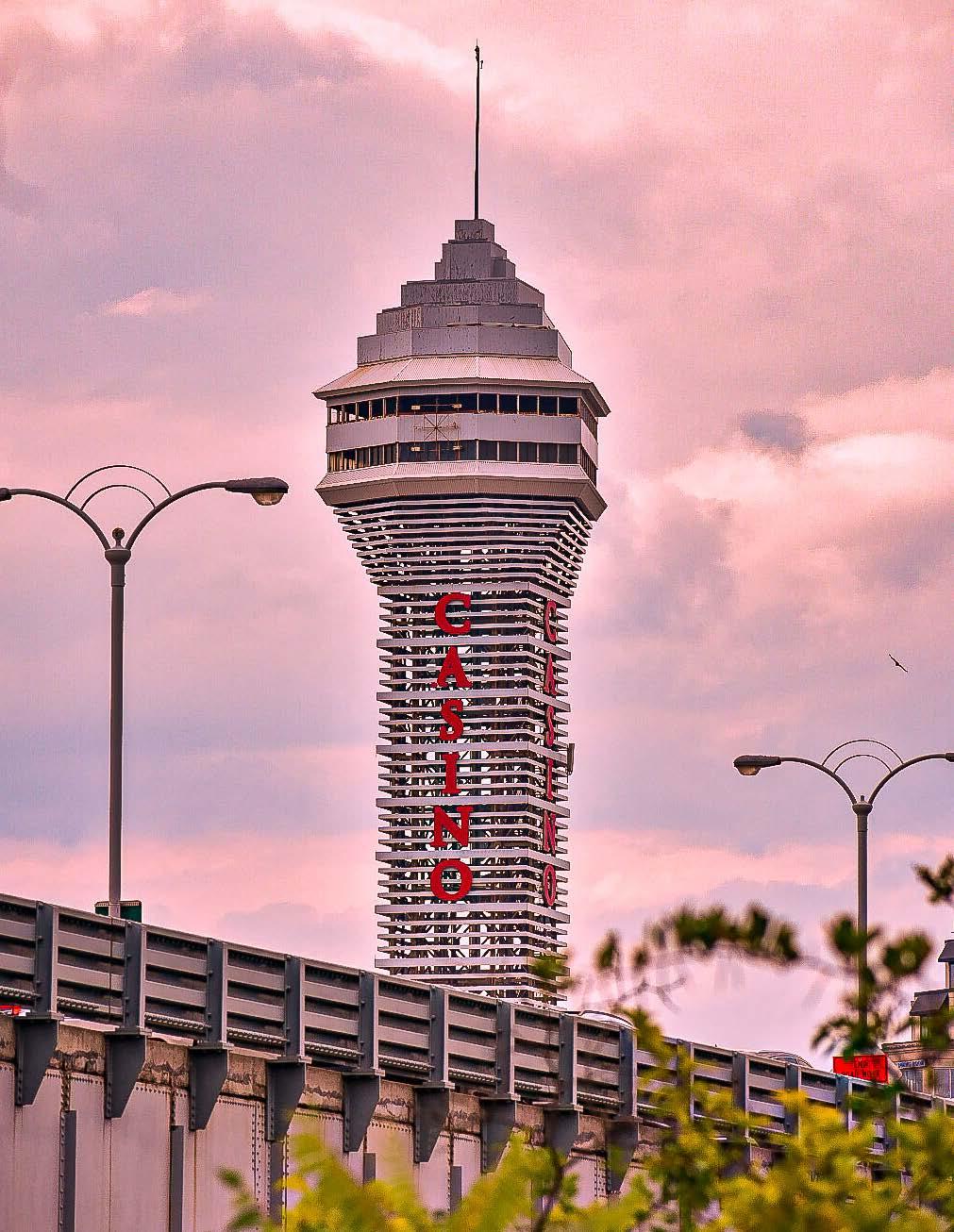
CASINO NIAGARA

