AutoCAD
Enscape
Adobe Creative Suite
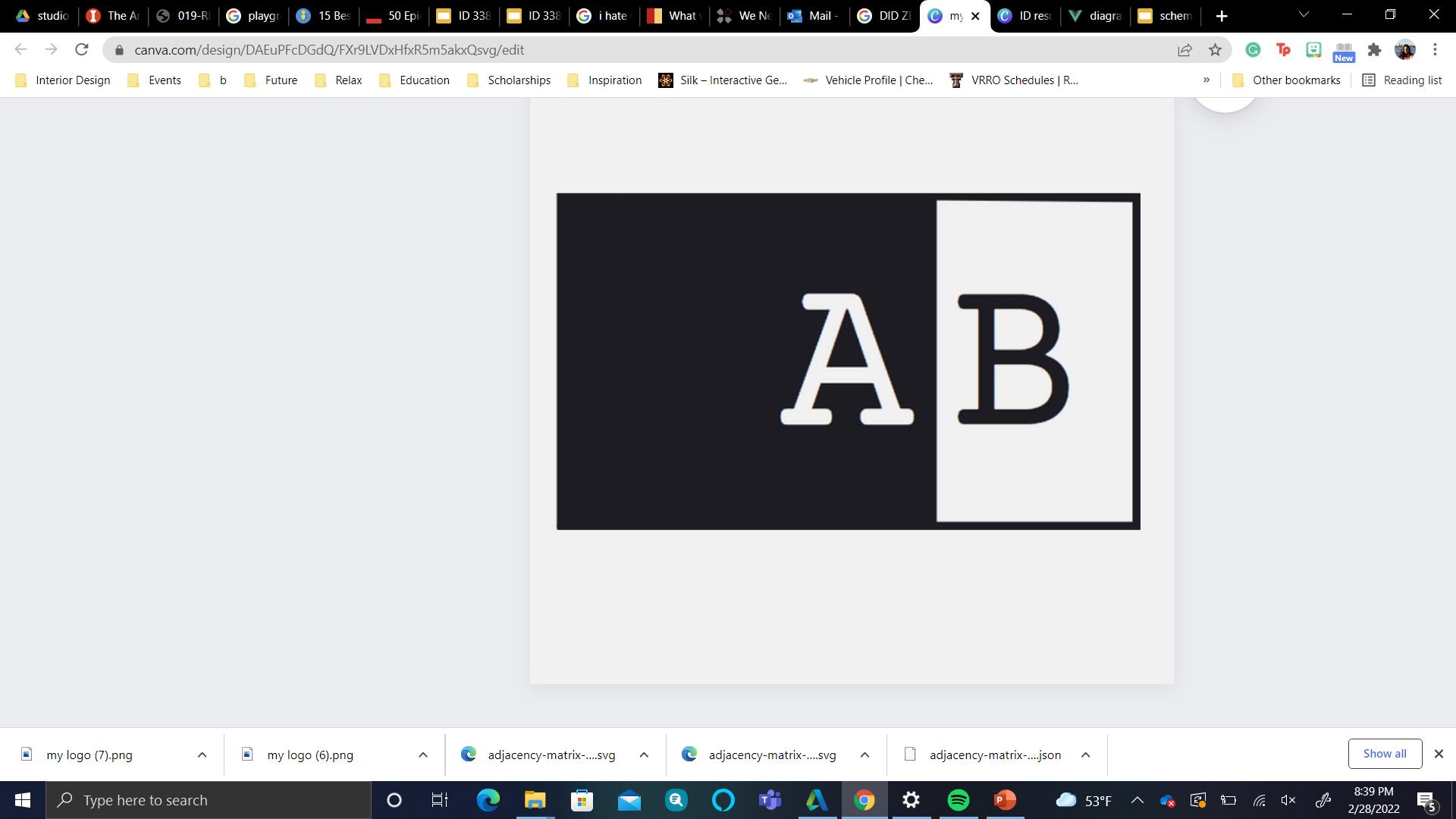
SketchUp
Requests for Qualifications
Hand Drawing & Rendering
Microsoft Office
Fluency in Russian
language

AutoCAD
Enscape
Adobe Creative Suite

SketchUp
Requests for Qualifications
Hand Drawing & Rendering
Microsoft Office
Fluency in Russian
language
MWM Architects, Inc.
Lubbock, TX
Design Assistant
2021 - Present
Assisted with project designs
Communicated with manufacturers
Developed requests for quotations
Prepared client presentations
Selected for IIDA SHIFT
Student Design
Charrette 2022 & 2023
Works Selected for CIDA
Review
President's Honor List
Dean's List
College of Human Sciences Achievement
Scholarship
TTU Design Innovation Lab
Lubbock, TX
Undergraduate Researcher
2022
Consulted peer-reviewed journals
Developed an innovative design product
Collaborated on a research team
Texas Tech University
Master of Environmental Design
Expected graduation 05.2024
Texas Tech University
Bachelor of Interior Design
CIDA Accredited Program
Expected graduation 05.2023
Architecture minor
General Business minor
The International Interior Design Association (IIDA)
TTU Campus Center
President | 2022-2023
President-Elect | 2021-2022
Active Member | 2019-2021
The American Society of Interior Designers (ASID)
Active Member | 2019-Present
Habitat for Humanity
Student Volunteer | 2019-Present


I GREW UP IN SIBERIA, RUSSIA, AND IMMIGRATED TO THE UNITED STATES WHEN I WAS 17. THROUGH HER EXPERIENCES AS A TRAVELER AND AN IMMIGRANT, ANYA DEVELOPED A PASSION FOR CROSS-CULTURAL DESIGN. FROM A YOUNG AGE, SHE HAS BEEN INTERESTED IN THE CONNECTION BETWEEN ART AND SCIENCE AND WHAT THIS CONNECTION MEANS FOR THE FUTURE OF HUMANITY. THIS LED ANYA TO DEVELOP AN INTEREST IN ENVIRONMENTAL, TECHNOLOGICAL, AND EVIDENCE-BASED DESIGN.
MY GOALS FOR THE NEXT YEAR INCLUDE PASSING THE NCIDQ IDFX EXAM AND BECOMING LEED AND WELL CERTIFIED.

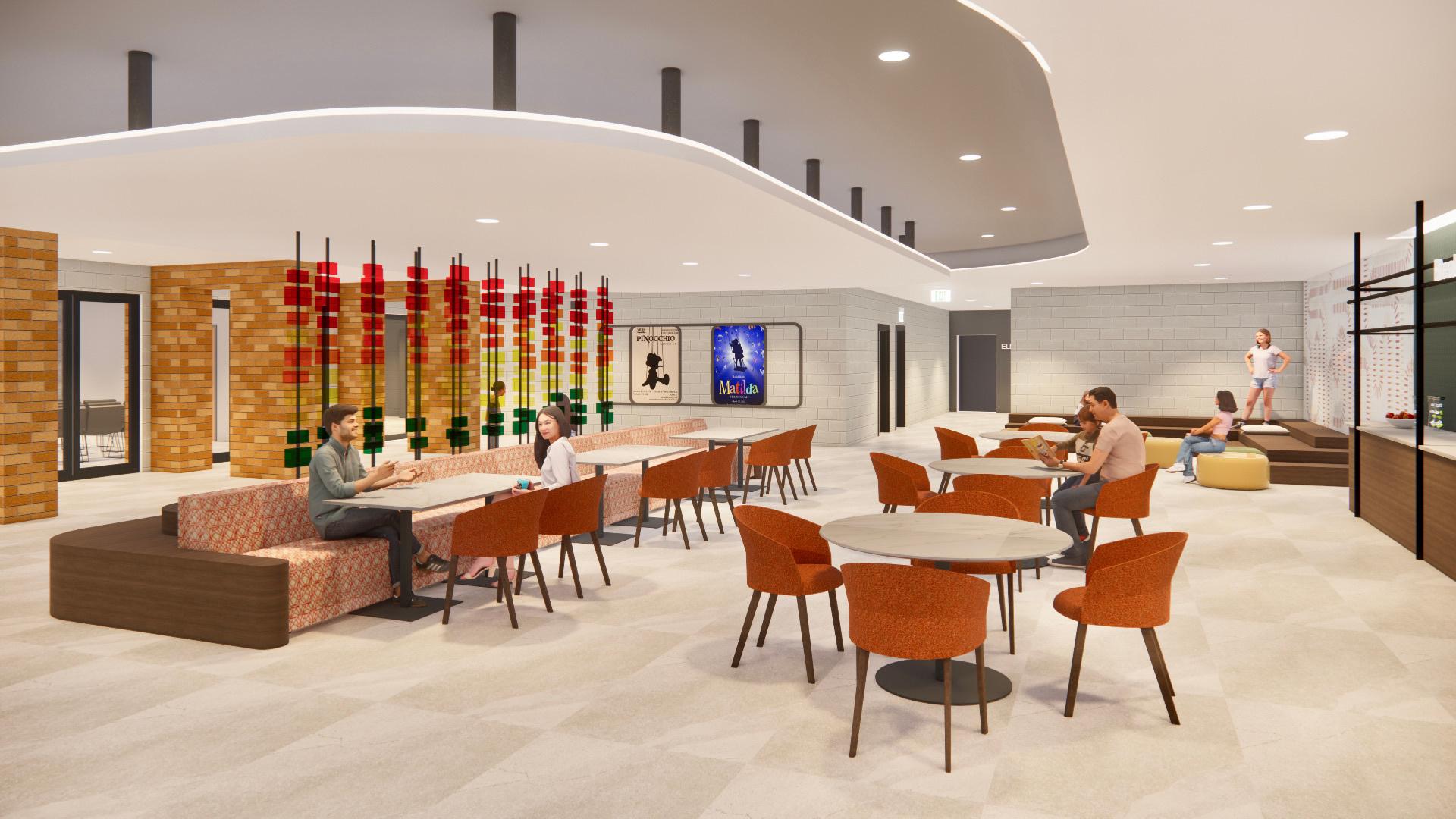
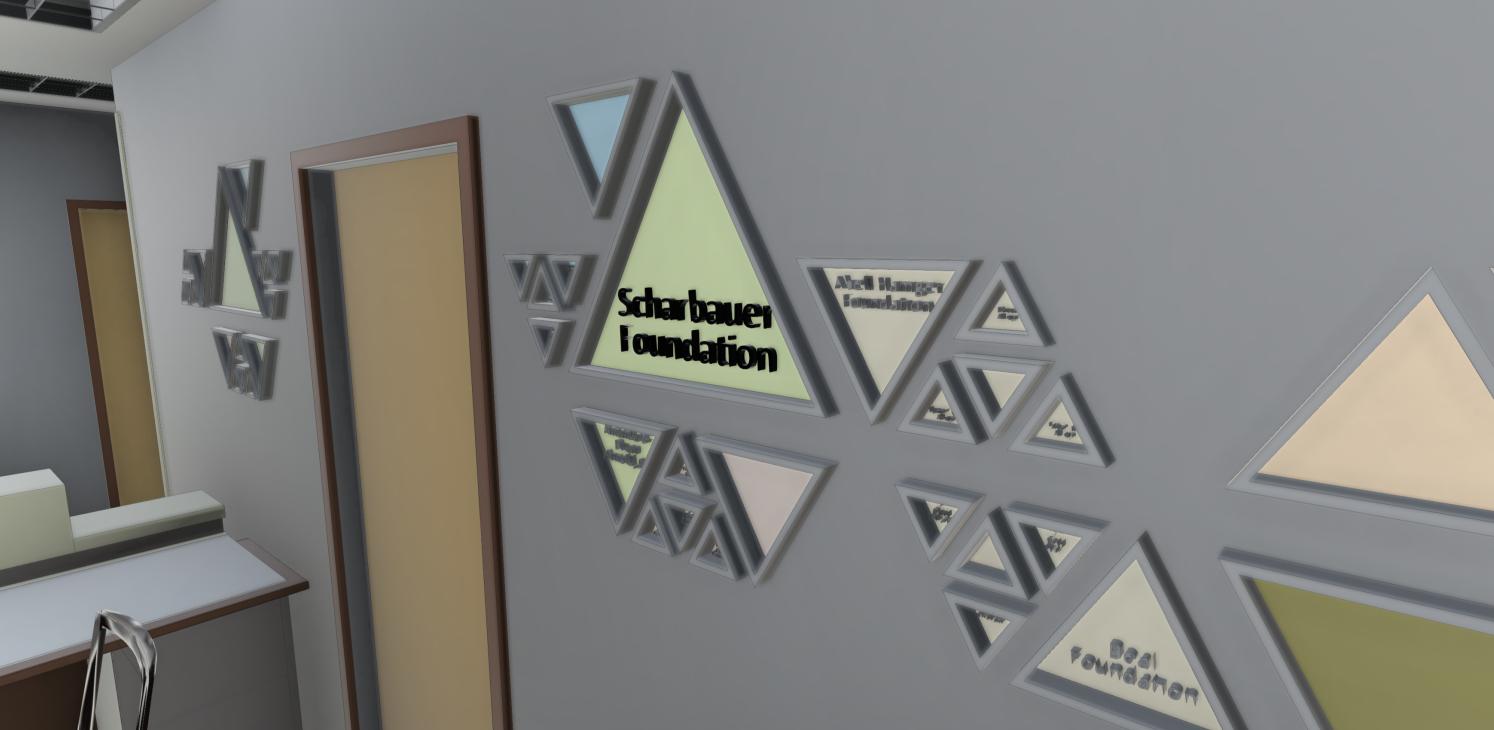


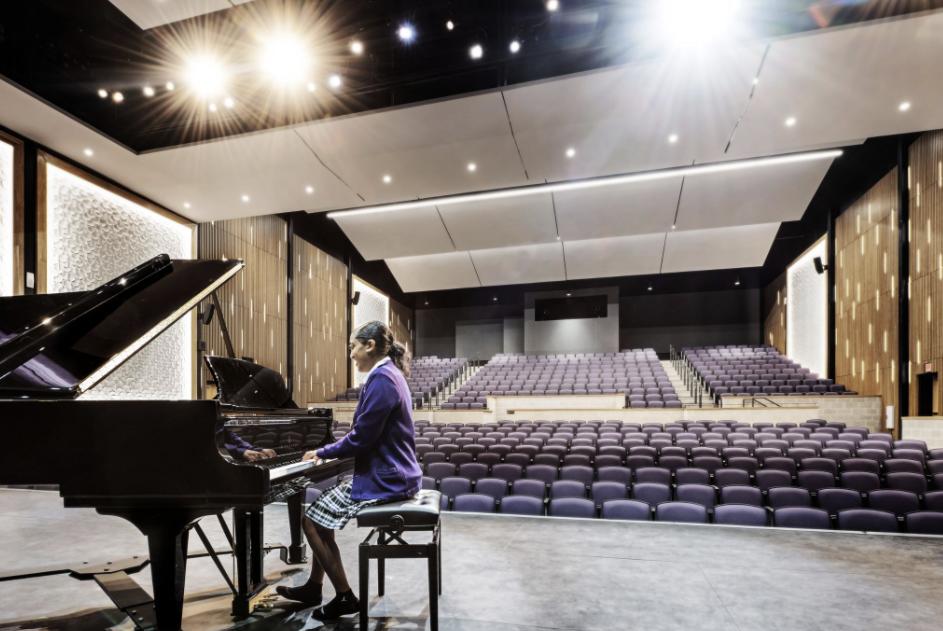

5 LOWER LEVEL LOUNGE

P
Project Year
Project Timeline
2022
The redesign of the Midland Community Theater centralized around the rich history of the railroad that first began the story of Midland, Texas. Like a train station, individuals are guided through the large, open interior environment to various destinations with the help of a multitude of directional cues. Before the guests locate the theater as their final destination, the ticket booth, concession stand, donor wall, and art gallery serve as stops along the journey where they can prepare for the main event or educate themselves more about the community of Midland. Additionally, the students have a route that takes them to a lower level, where they can learn more about theater, music, and dance. Throughout the multiple journeys, guests and students can witness the colors of the West Texas skies in conjunction with rich earthy textures. Overall, these newly designed spaces would allow guests to participate in a journey that transports them to a location that encourages them to escape reality and explore both the future and past of Midland, Texas.
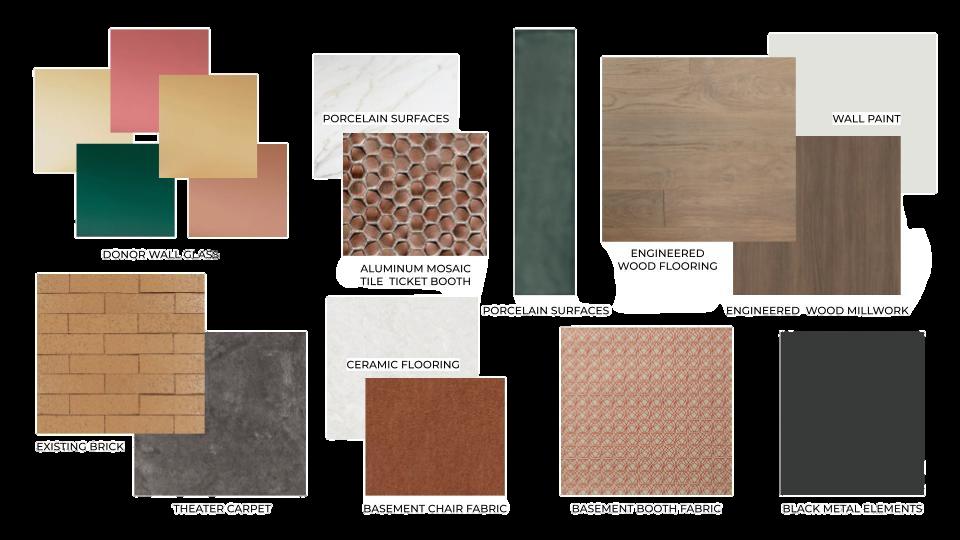
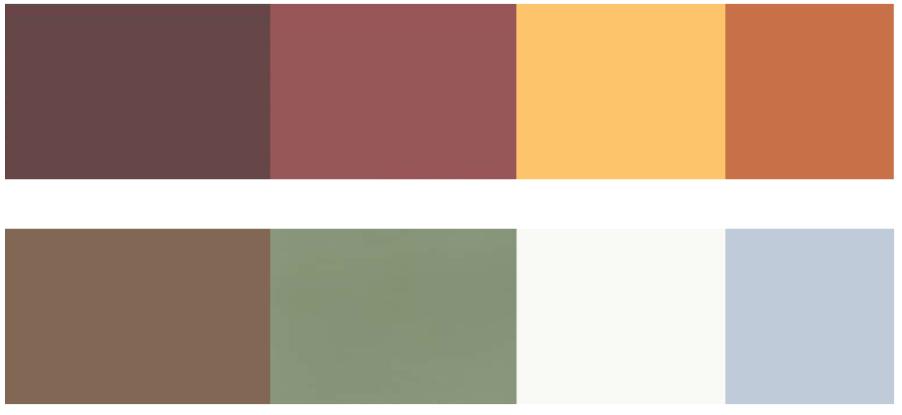
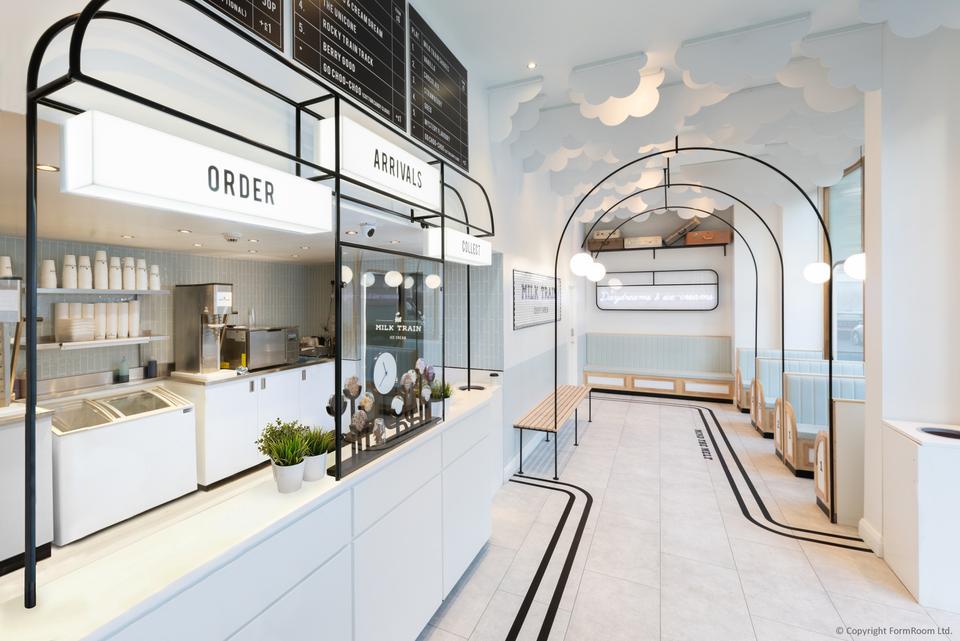

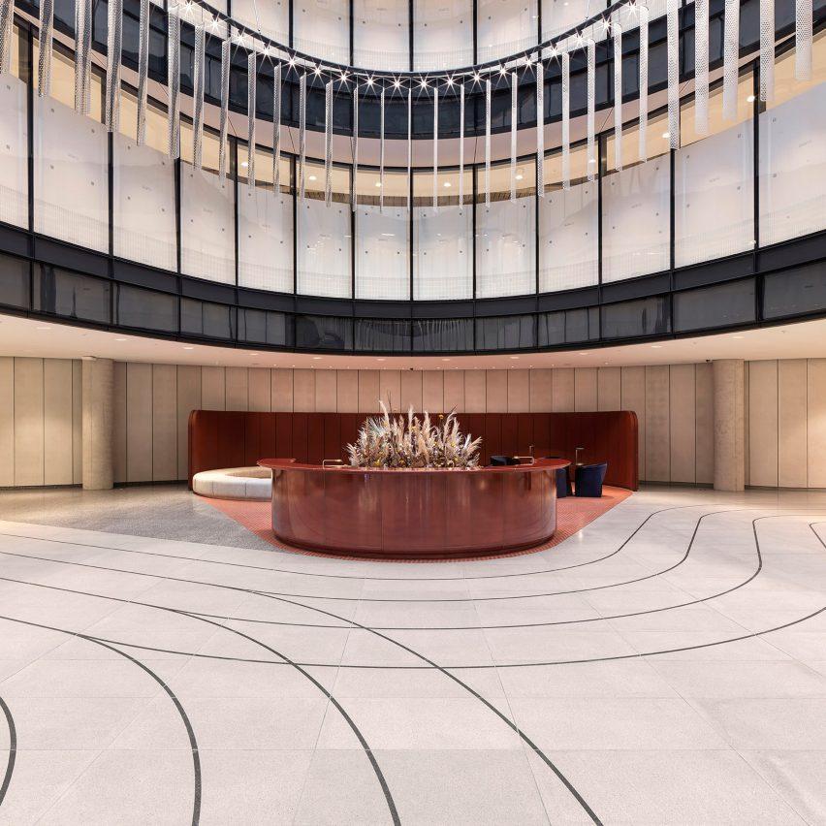
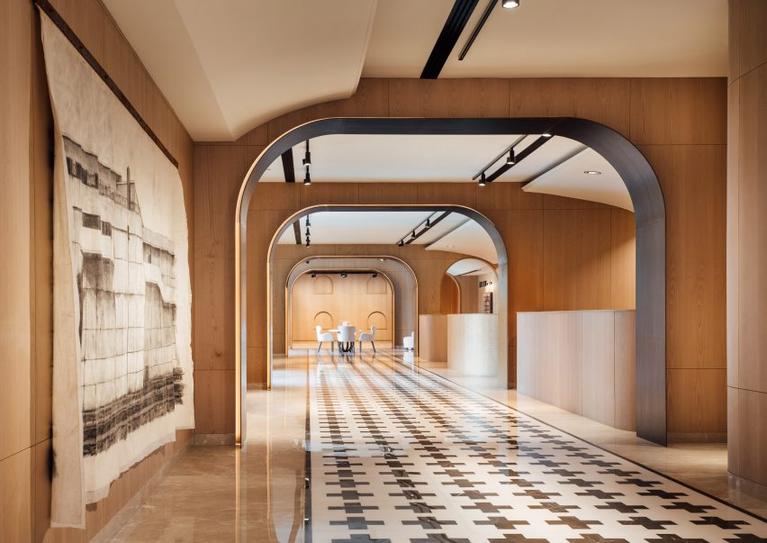


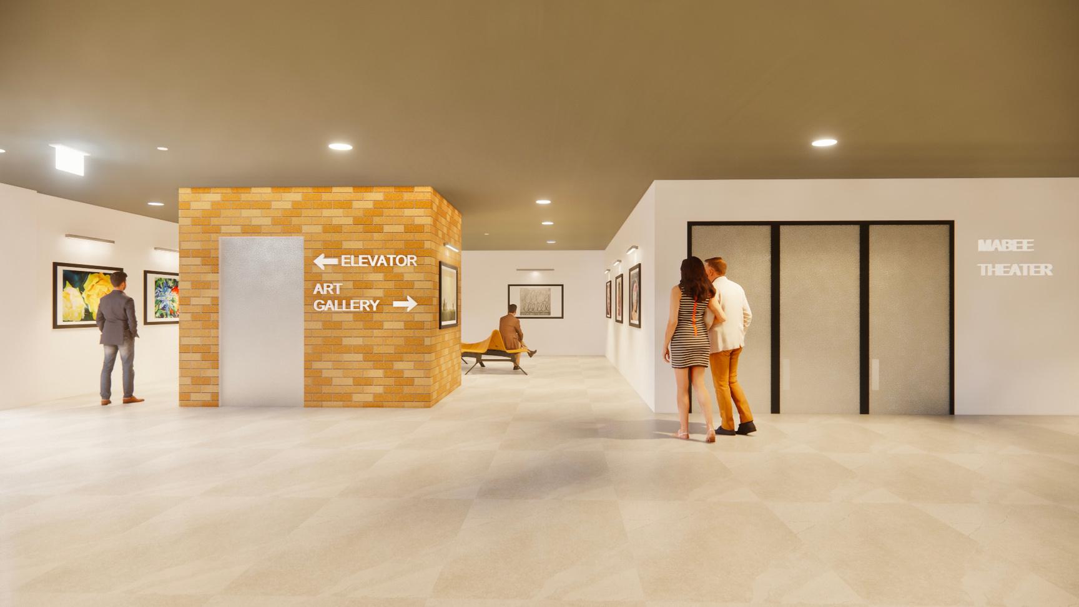
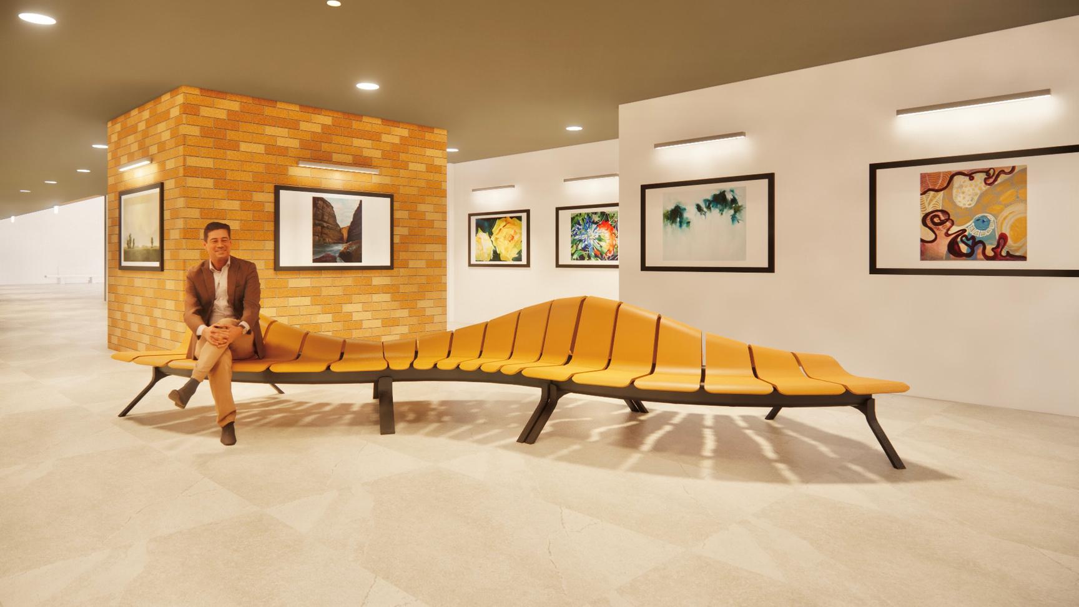
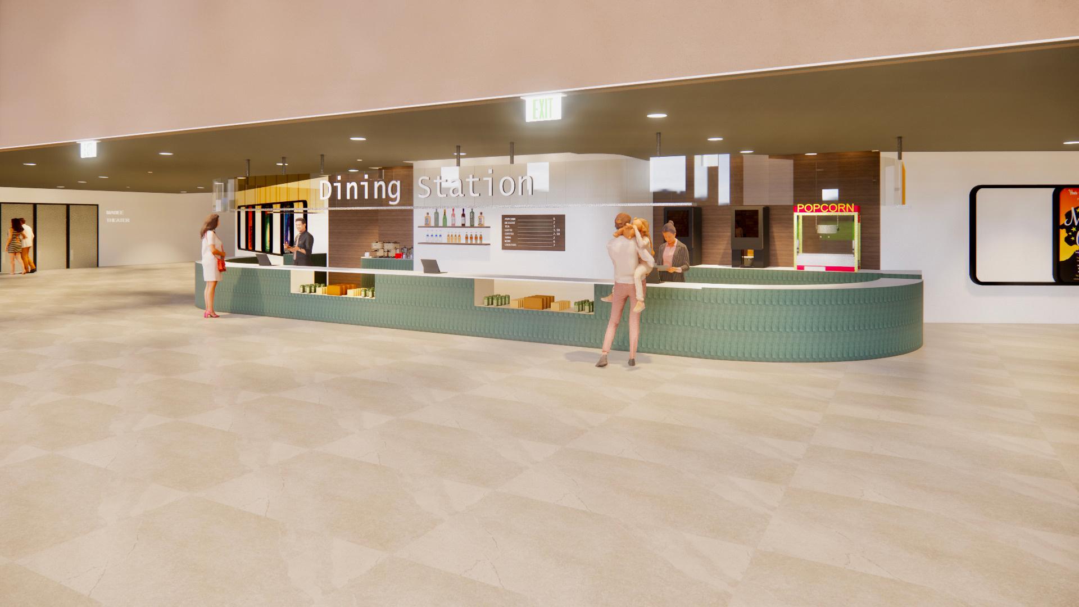

A- MOVEABLE TICKET BOOTH
B- DONOR WALL

C- GALLERY BENCH SEATING
D- ENTRANCE TO MABEE THEATER
E- COFFEE MACHINE
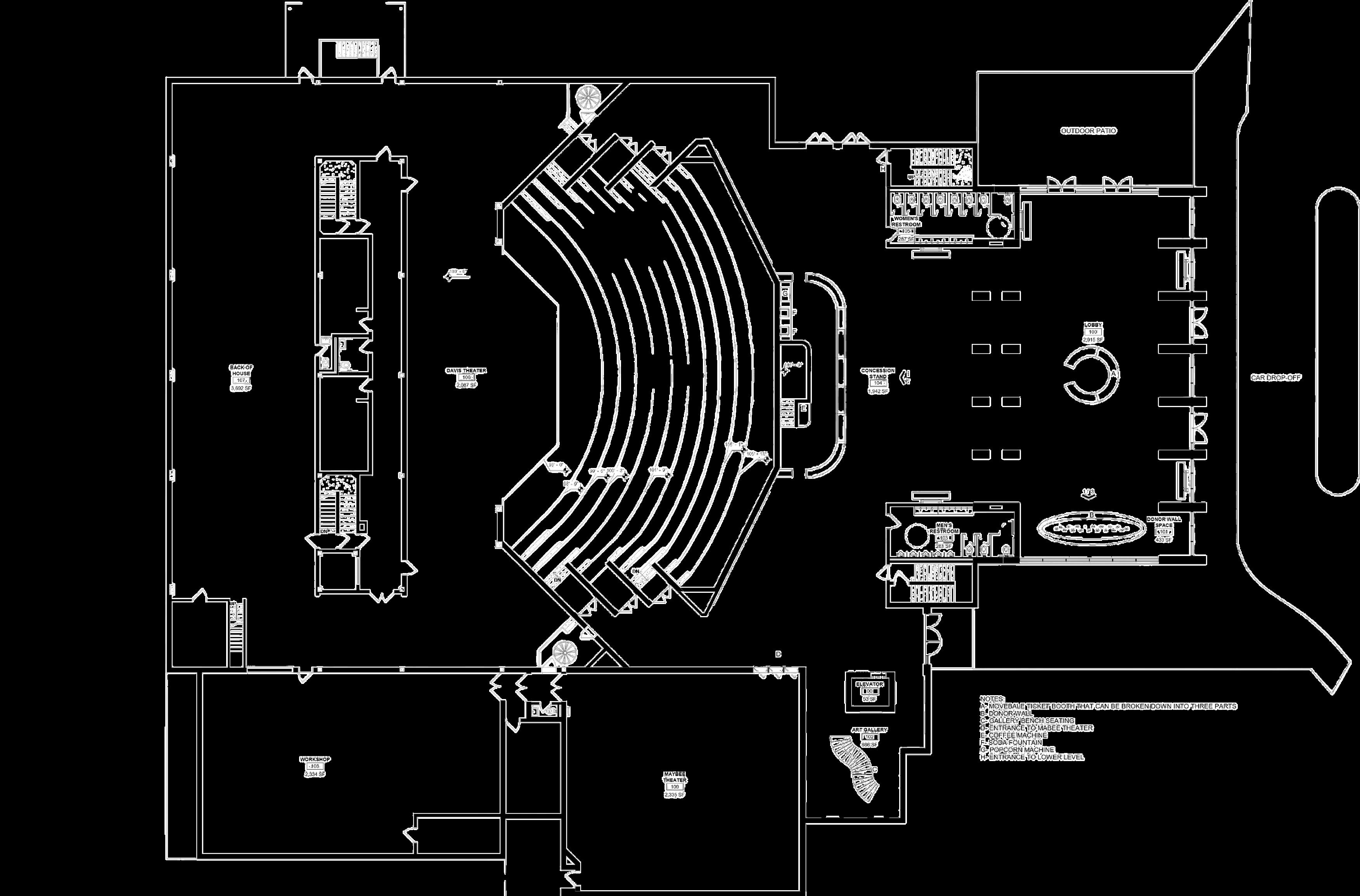
F- SODA FOUNTAIN
G- POPCORN MACHINE
H- ENTRANCE TO LOWER LEVEL
LOWER LEVEL LOUNGE



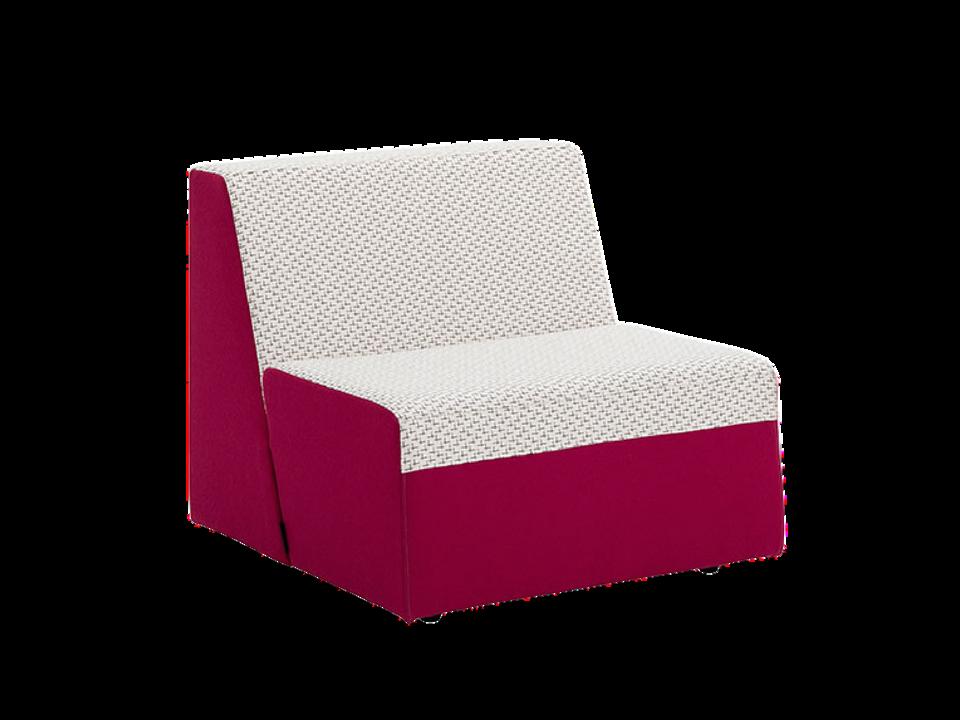
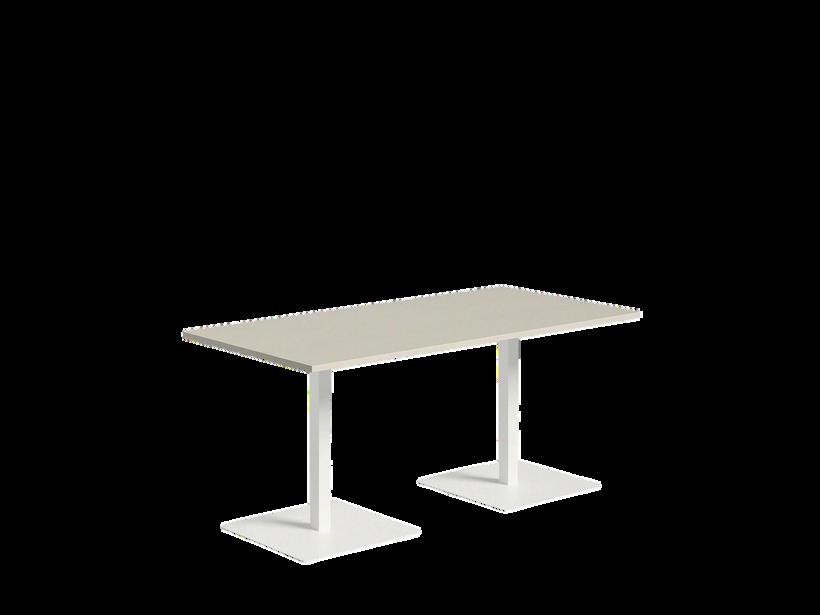
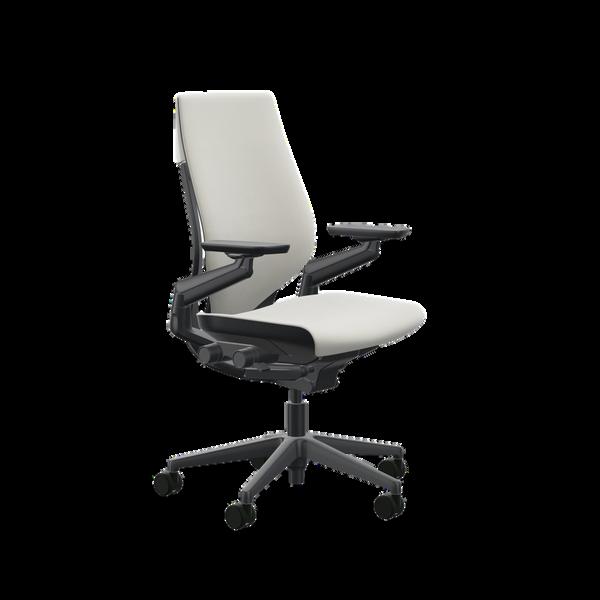
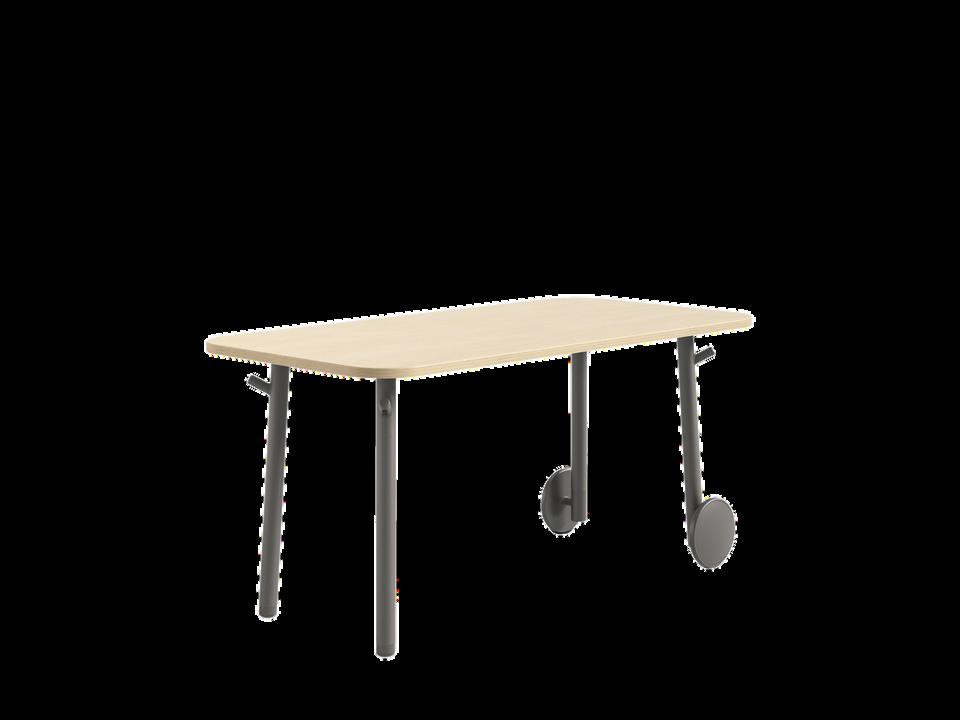
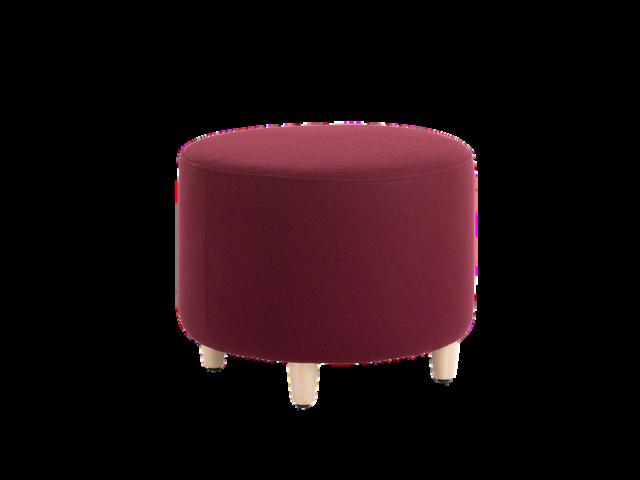
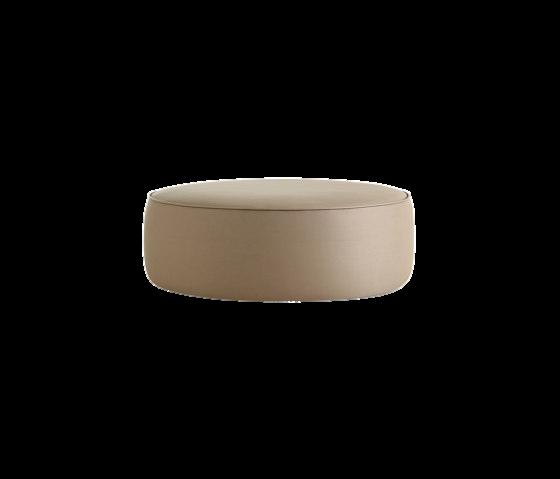
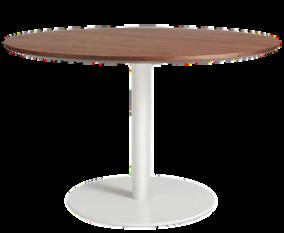
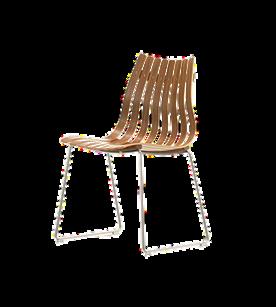

A- LEARNING STAIRS
B- BUILT-IN BAR

C- RECEPTION DESK
D- DONOR WALL
E- BUILT-IN STORAGE
F- STAGE
G- STAGE PROPS
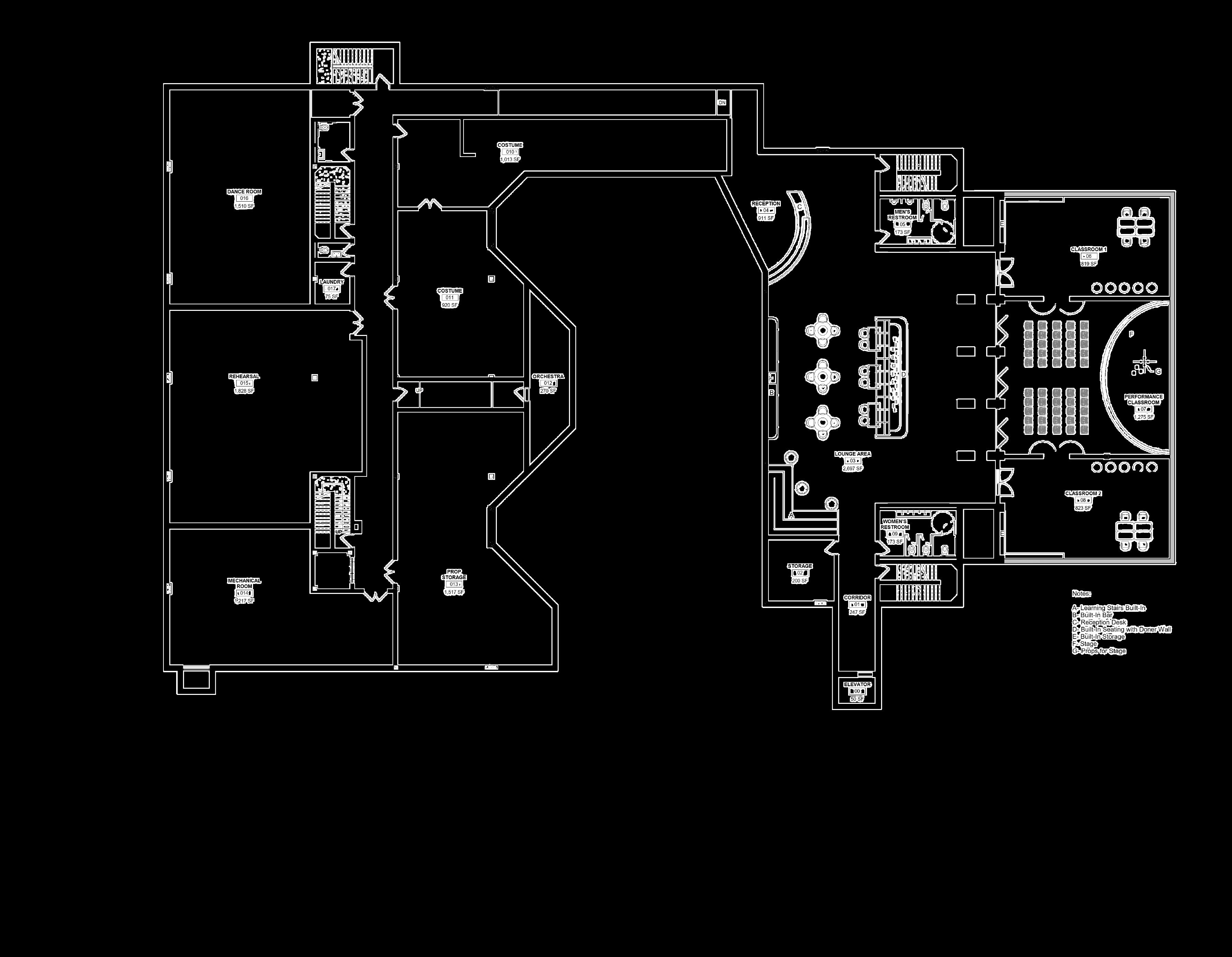
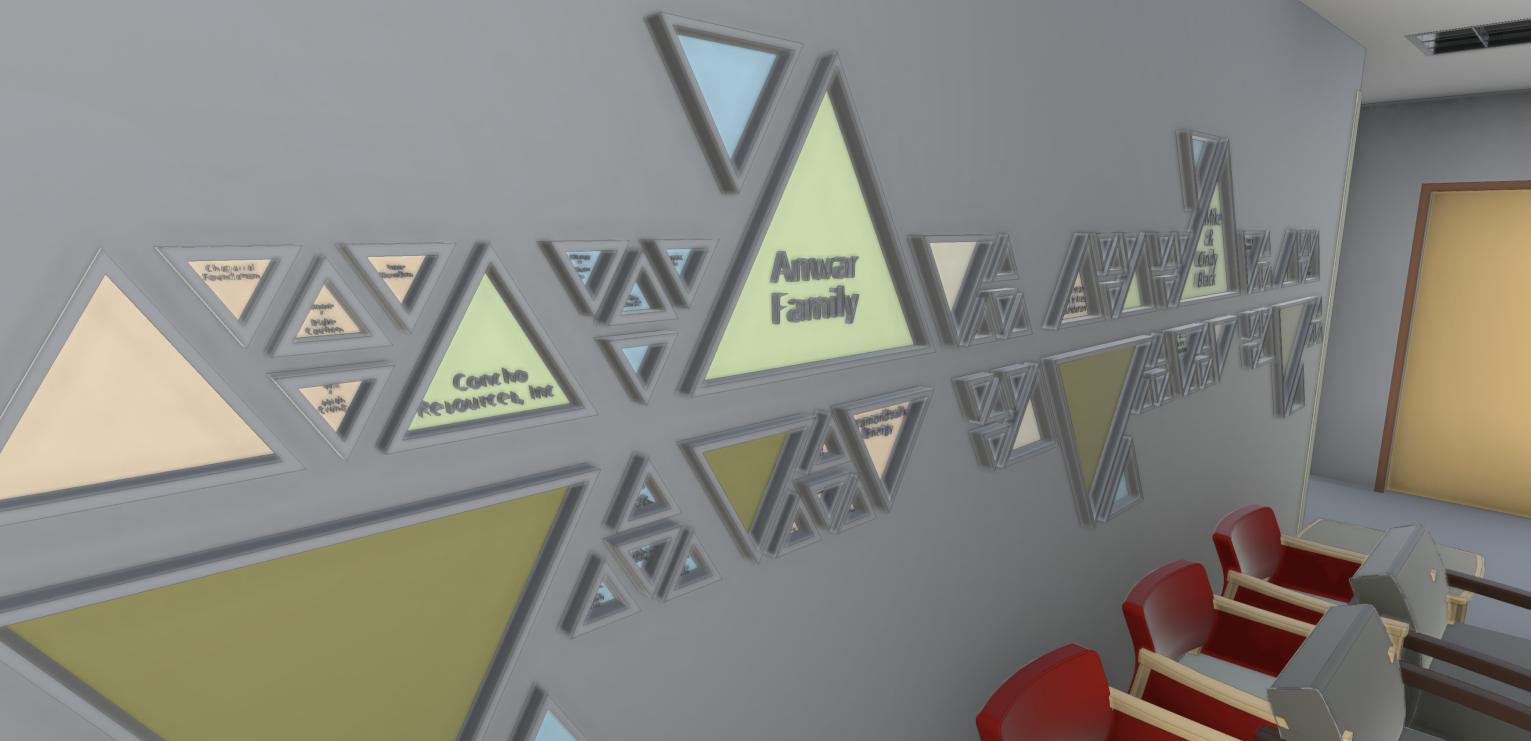
The objective was to design a donor wall for the Midland Autism Research Center. The wall was supposed to contain the names of the existing donors as well as spaces for future donors. Sensory elements such as smooth stone, soft artificial grass, computer keys, and reversible sequin fabric are selected to be placed inside some of the triangles so that visitors can interact with the donor wall and have a positive sensory experience. The paint colors for the triangles are soft and calming. Sensory materials are painted to match the rest of the triangles.


SEQUIN FABRIC, KEYBOARDS, GRASS, STONE

P R O J E C T I N F O
Project Year
Project Timeline
Working Team
Role Location
2022 1 year
MWM Architects, Inc.

Mural Design
Lubbock, Texas
The Performing Arts Center (PAC) addition for the Talkington School for Young Women Leaders is an educational facility in downtown Lubbock, Texas. Talkington School for Young Women Leaders is an exceptional college preparatory school driven by a culture of achievement where students have the courage to excel. Fostering a culture of safety and productivity, the addition needed to meet the high expectations of today’s fine arts programs. Designed around the “Shoe Box” concept, the design goals of the Audience Chamber was to enhance both the sight lines and acoustics in an economical manner all while creating the most intimate relationship between the audience and the performers.

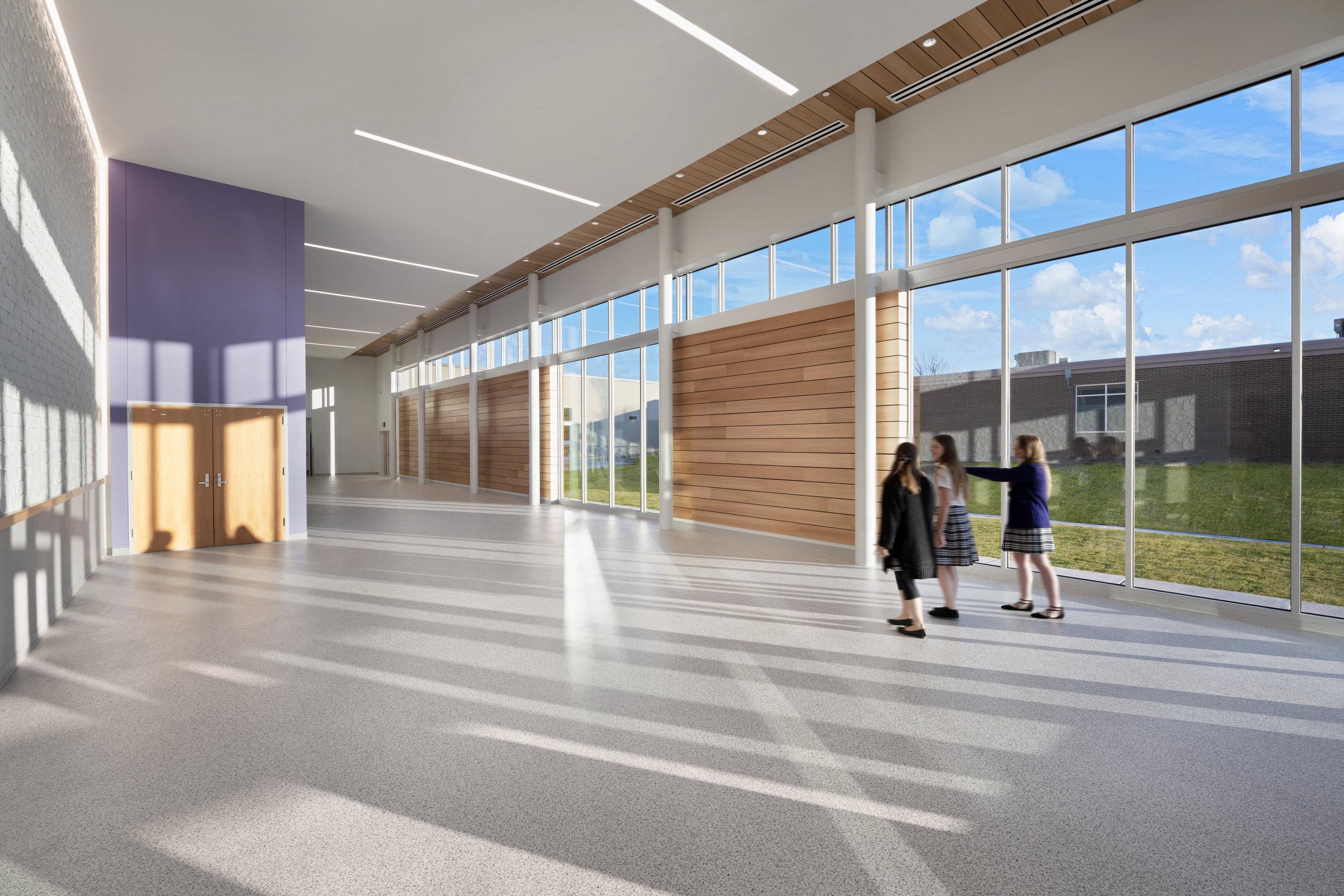
EAST WALL ELEVATION & DETAILS


SOUTH WALL ELEVATION & DETAILS






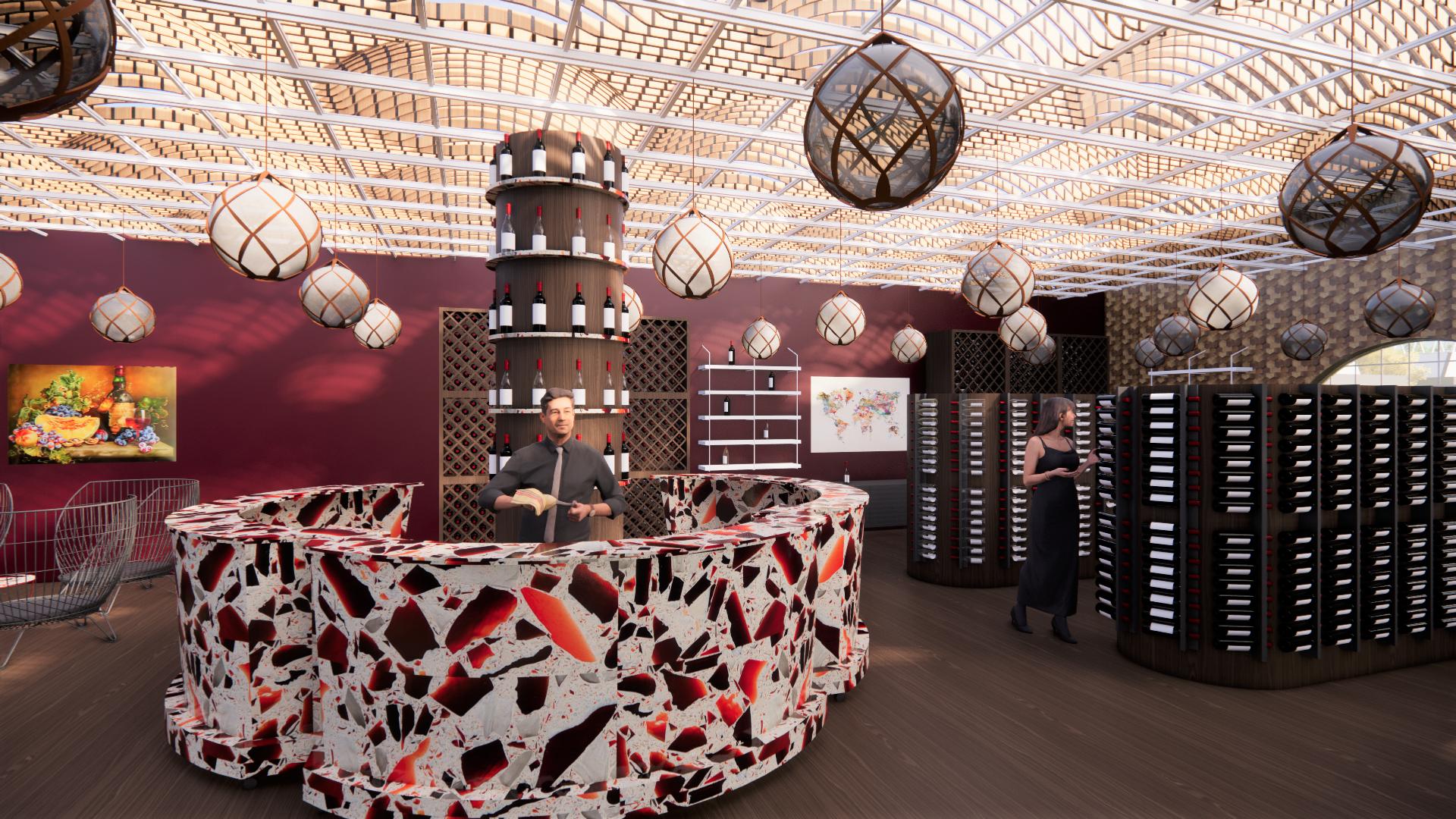
A vacation is a time to get away from the responsibilities of adult life. A wedding is an event many people have been dreaming about since they were children. Through the concept of a playground, this hotel will create an environment where its guests can feel the best parts of childhood again. The inspiration will be taken from German playgrounds to pay homage to Fredericksburg’s history and culture. The playground concept is delivered through the use of shape, color, value, texture, and principles of repetition and movement. It is apparent through tree-house-style cottages, hidden doors, tunnels, adventures, and the use of youthful colors and materials.


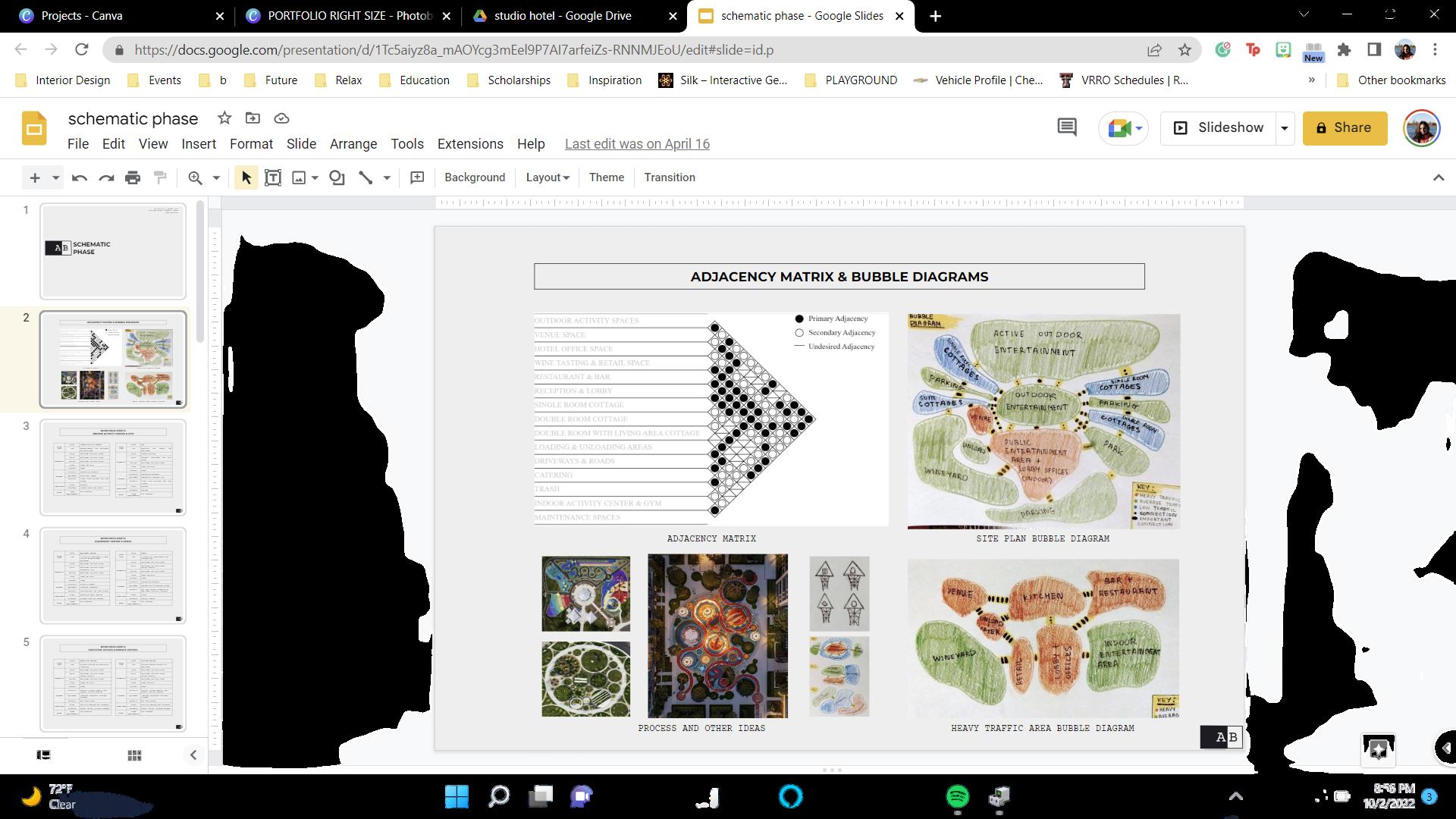

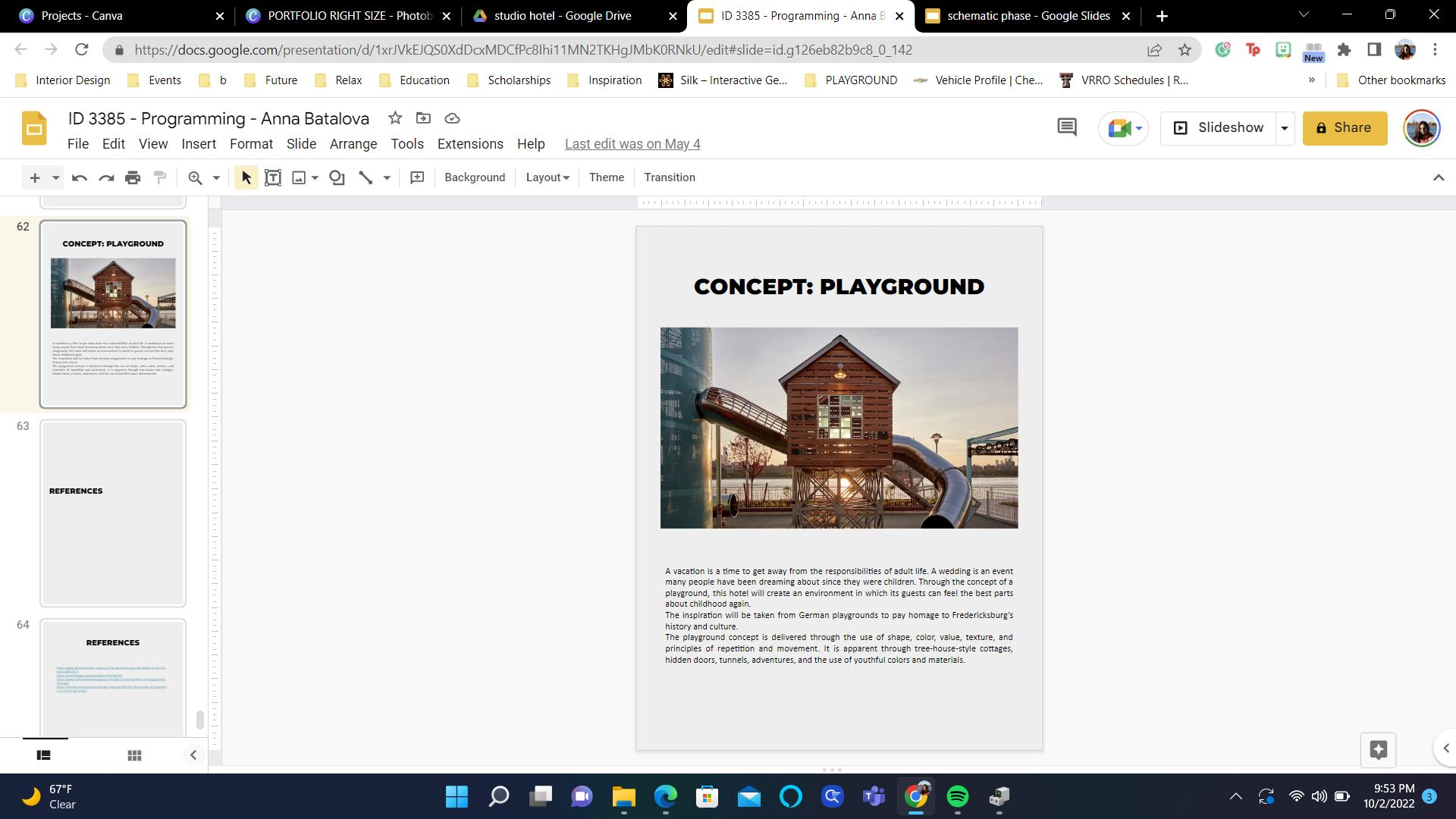



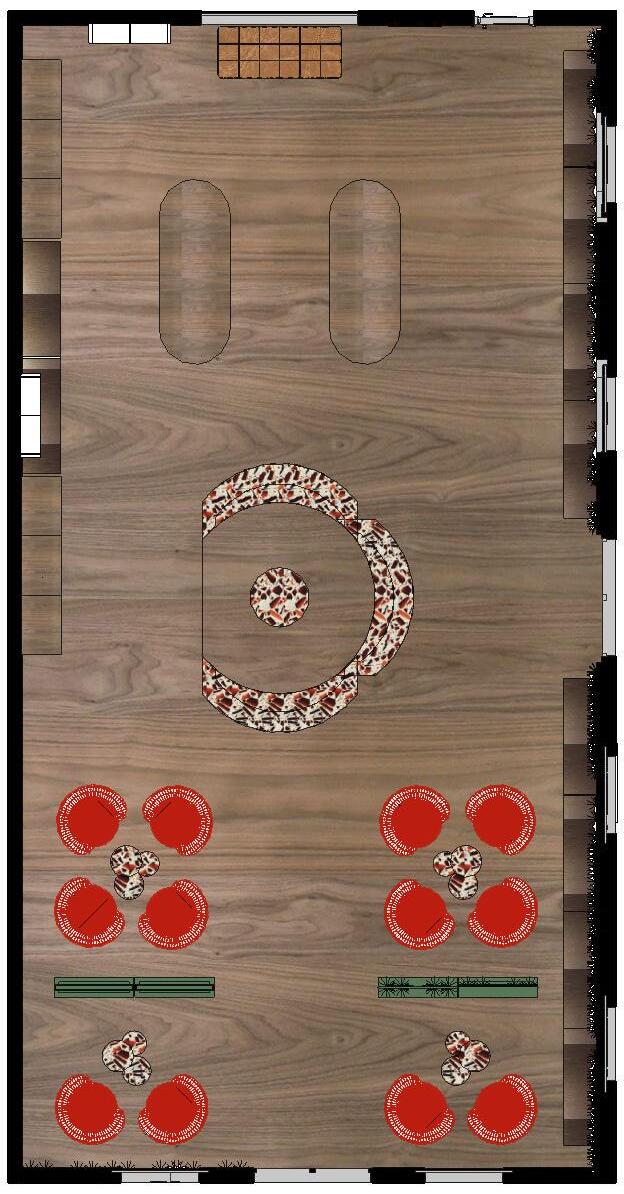
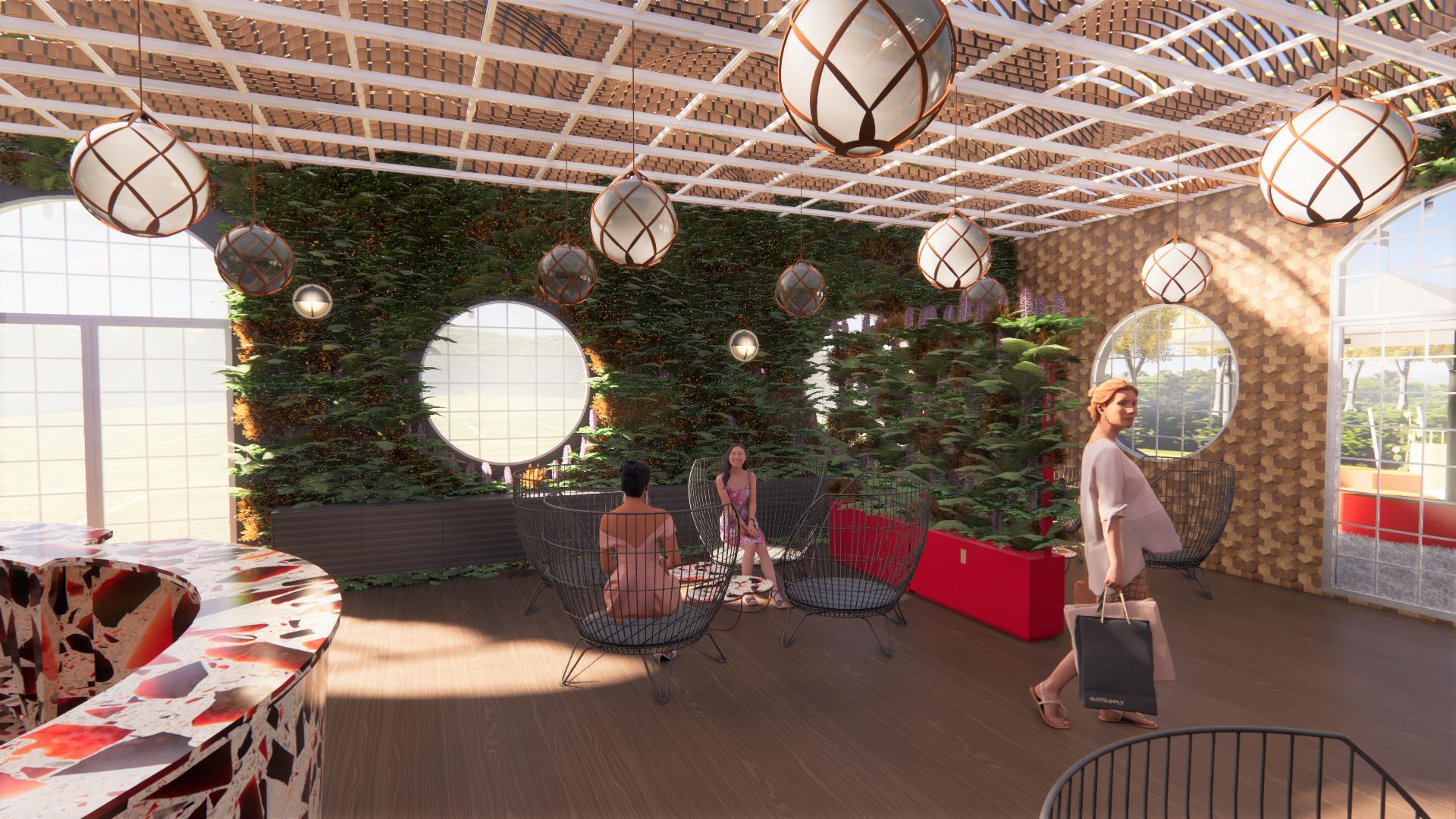

Visitors experience a wealth of outdoor spaces and activities.
The resort consists of the following areas:

Reception and lobby
Activity Center and sauna
The wine-tasting room and gift shop
Vineyard
Treehouse residences and parking

Waterpark with an outdoor bar and a lazy river that goes all around the resort
A park with a fishing pond and horses

The idea behind creating the loft space in each residence is to blur the line between indoor and outdoor spaces. Guests get access to natural lighting and an open view of the sky and nature. The telescope in the loft is there for late-night stargazing.
The loft is connected to the kitchenette area through a built-in ladder. Having multiple levels inside treehouse residences with ladders and slides to connect them supports the playground concept of the boutique hotel.



