
My design story
As a designer I think it is important to provide a space for individuals and communities to share their stories, while also being a part of a larger one. This collection of tales allows for everyone interacting with the space to have a sense of connectivity, making it an immersive experience. To provide this feeling for everyone it is vital to think of user experience and accessibility. Each person who experiences the space will continue to grow their sense of character and identity, individualizing the feeling within regardless of ability or age.

Education
Bachelor of Fine Arts in Interior Design
Savannah College of Art and Design SCAD | 2019-2023


Graduated Magna Cum Laude
Deans List: 2021, 2022, 2023
Affiliations
American Society of Interior Designers
ASID | 2020 - Present
SCAD Interior Design Organization
IDO | 2020 - Present
Co-Membership Director | 2022 - 2023
Student Mentor | 2022-2023
Beaux Arts Director | 2020 - 2021
awards
IIDA Design Awards | Bronze
SCAD Interior Design Studio Four | 2022
LIV Design Awards
“Timeless Travels” | 2023
ASID Portfolio Competition
Semi-Finalist | 2023
Design Skills
Rendering Research Conceptualization Modeling Collaboration Ideation
Program Skills
Photoshop Illustrator Indesign AutoCAD Revit Enscape
Anna Marchessault
423.552.5559 AnnaMarchessault@yahoo.com Anna
Marchessault
Industry Experience
Brothers Keeper | Freelance Designer
November 2022- January 2023
Assisted in providing visuals for upcoming project to better assist in any marketing and investment meetings. Provided feedback regarding any spacial and organizational programming, while also creating new mock-ups. Attended meetings regarding companies intent and goals, while also brainstorming economical solutions to any issues regarding construction.
Michelle Interiors | Assistant to designer
August 2019 - January 2022
Assisted in the design development of multiple projects involving residential spaces such as kitchens, restrooms, and lounges.
Edited and created mock up collages and presentations for potential clients and investors.
Assisted in purchasing, moving, and staging multiple rooms before unveiling to clients.
Dorothy Draper and Company | Assitant to designer
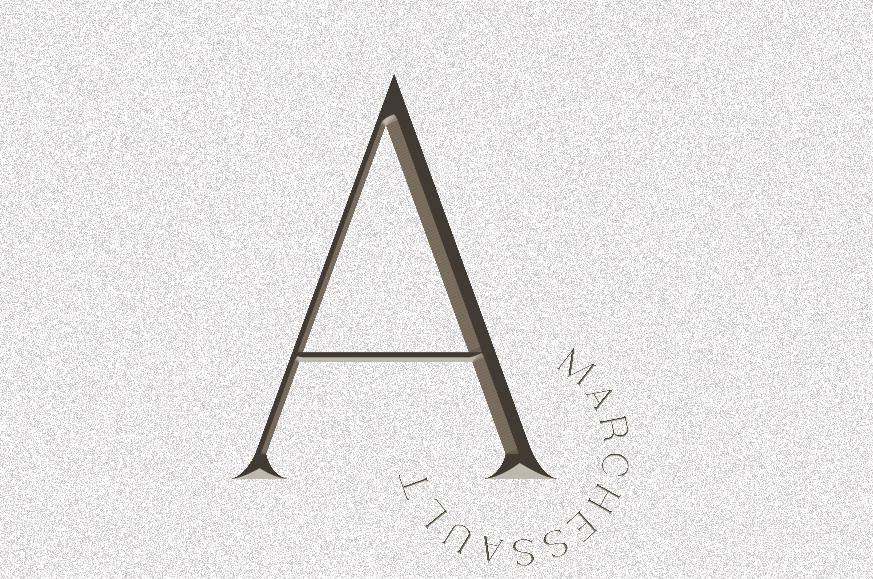
November 2020 - January 2021
Captured and collected visual aids for clients portfolio and boards to be used later in the design process. Revised multiple space materials and finishes to improve the overall well being of guests and employees. Conceptualized different spaces throughout a public space with a group to better fit the client and improve the sustainability of products.
Work Experience
Circa Lighting | Showroom Coordinator

July 2022- December 2022
Assisted designers and their clients with lighting selections for both residential and commercial spaces. Provided real time assistance regarding installation, shipping timelines, and any problems regarding quality.
Worked as a member of a team to make all deadlines and monthly goals.
Assisted customers with a conceptual idea regarding lighting and the proper lighting to be used within the space.
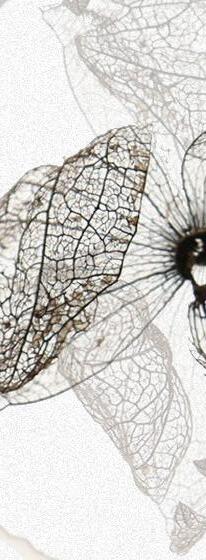



TABLE OF CONTENTS 01 Addition through Subtraction Independent Living Center Strengthened Fluidity Co-working Office 04 Innate Intersections Retail Space 02 Timeless Travels Commercial Transportation 03
TIMELESS TRAVELS
This project designs are to inspire the visitors and workers providing a safe and exciting new way for many first and returning individuals. By creating an atmosphere that mimics how others used to travel, there is an enhanced feeling of being connected to others.

Revit Photoshop


project year2022
project typetransportation
location United States
client Amtrak square feet 700 square feet
01
CLient
Amtrak is owned by the National Railroad Passenger Corporation, is a passenger railroad service that provides medium and long-distance inter-city rail service in the contiguous United States and to nine cities in Canada. This space will be a part of a larger renovation to how to travel within the United States and rediscover the adventures a train has.
Location


There are a total of 33 stops and takes 51 hours, 40 minutes (eastbound) 52 hours, 10 minutes (westbound).

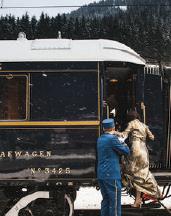

concept
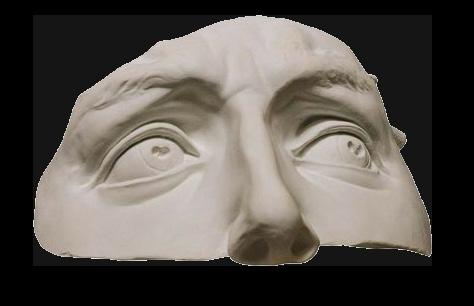

privacy Noise

Allowing different levels of privacy to meet users need throughout the journey.
Developing spaces to feel more quiet and peaceful regardless of how many users are in space.
Monachopsis is the subtle but persistent feeling of being out of place, many understand the stillness of it. These times can often be connected back to the past after the overarching track of life has taken its course. Similar to how the journey taken by a train, which is an illusion of time and history. This gives the riders an experience of coming to peace and finding the beauty with securing ones place. This immersive experience will be the connection from one location to the next and journey to journey.
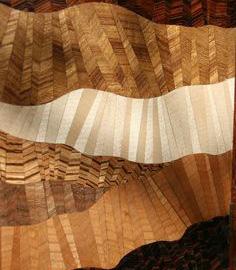
Dining Car

The idea is to allow the train to be a vessel of transportation and observation. The outdoors is accessible and the movement of the space guides the users to it.


viewing Car
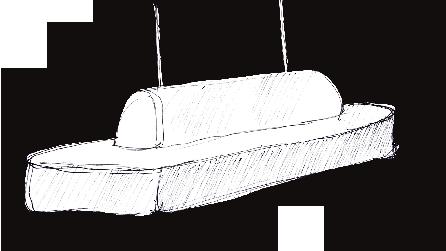
This car is specifically designated for relaxation and viewing of the passing scenery. There is an abundant amount of light and several ways for individuals to enjoy this train car.

Materials


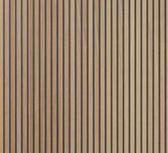
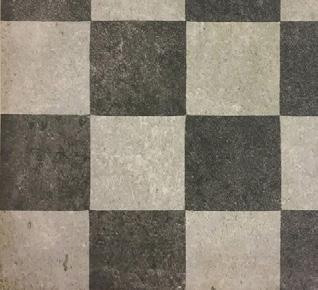
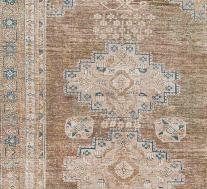

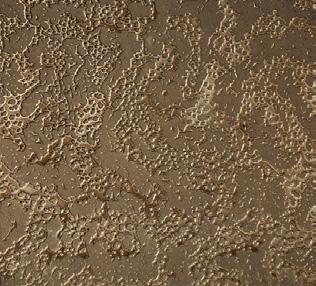
Sleep Suite
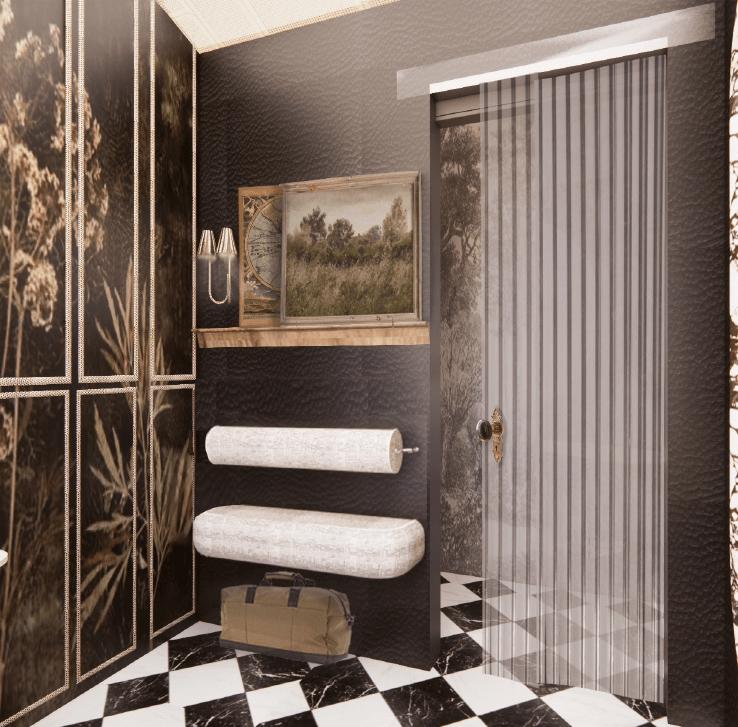

The room is structured to contrast the moving environments on the other side of the window.


double suite


The two bed options will accommodate different traveling users, with an emphasis on the exterior views.
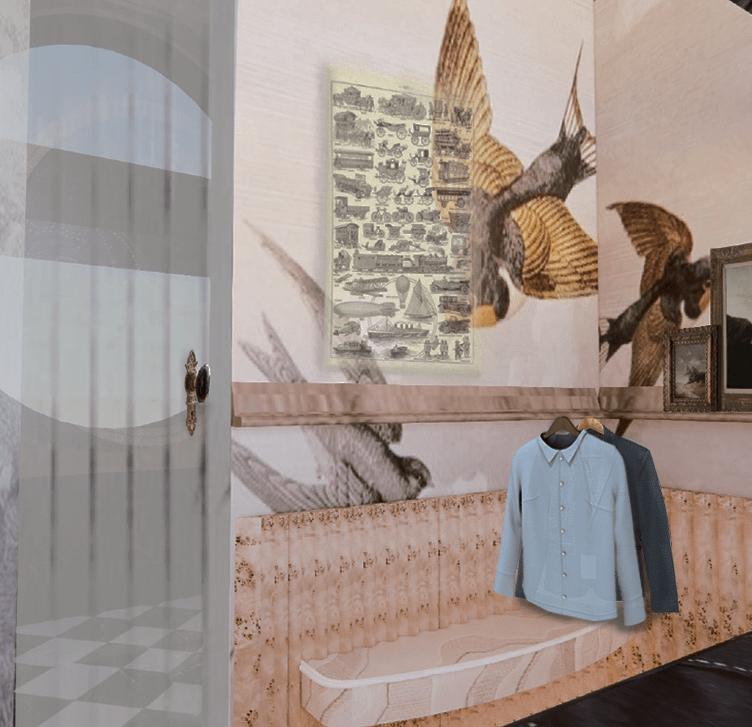
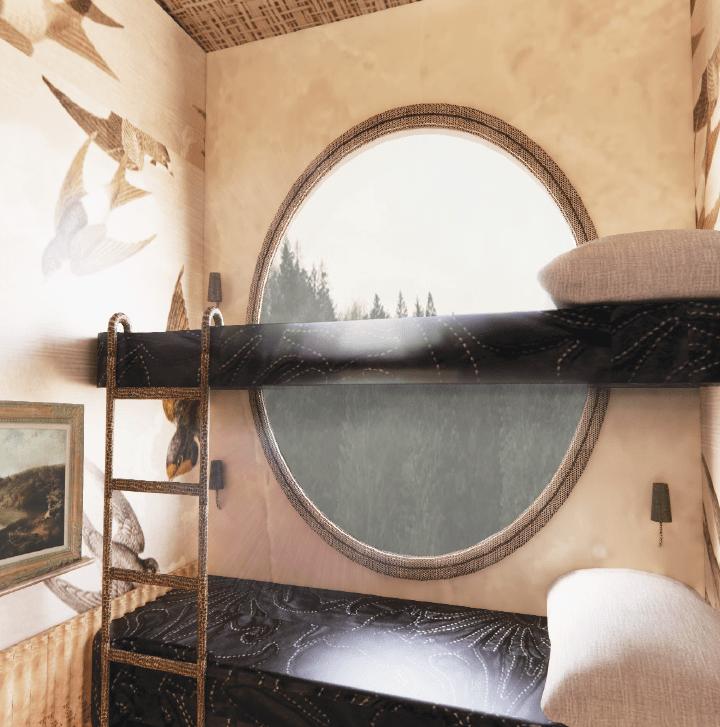
This project was done for the company Big and Tiny to promote co-working for working parents. It can be difficult to find proper care for working parents, after COVID-19. This space includes a cafe, working zones, and a childcare area. This is a calming a space used to encourage the working parent community.
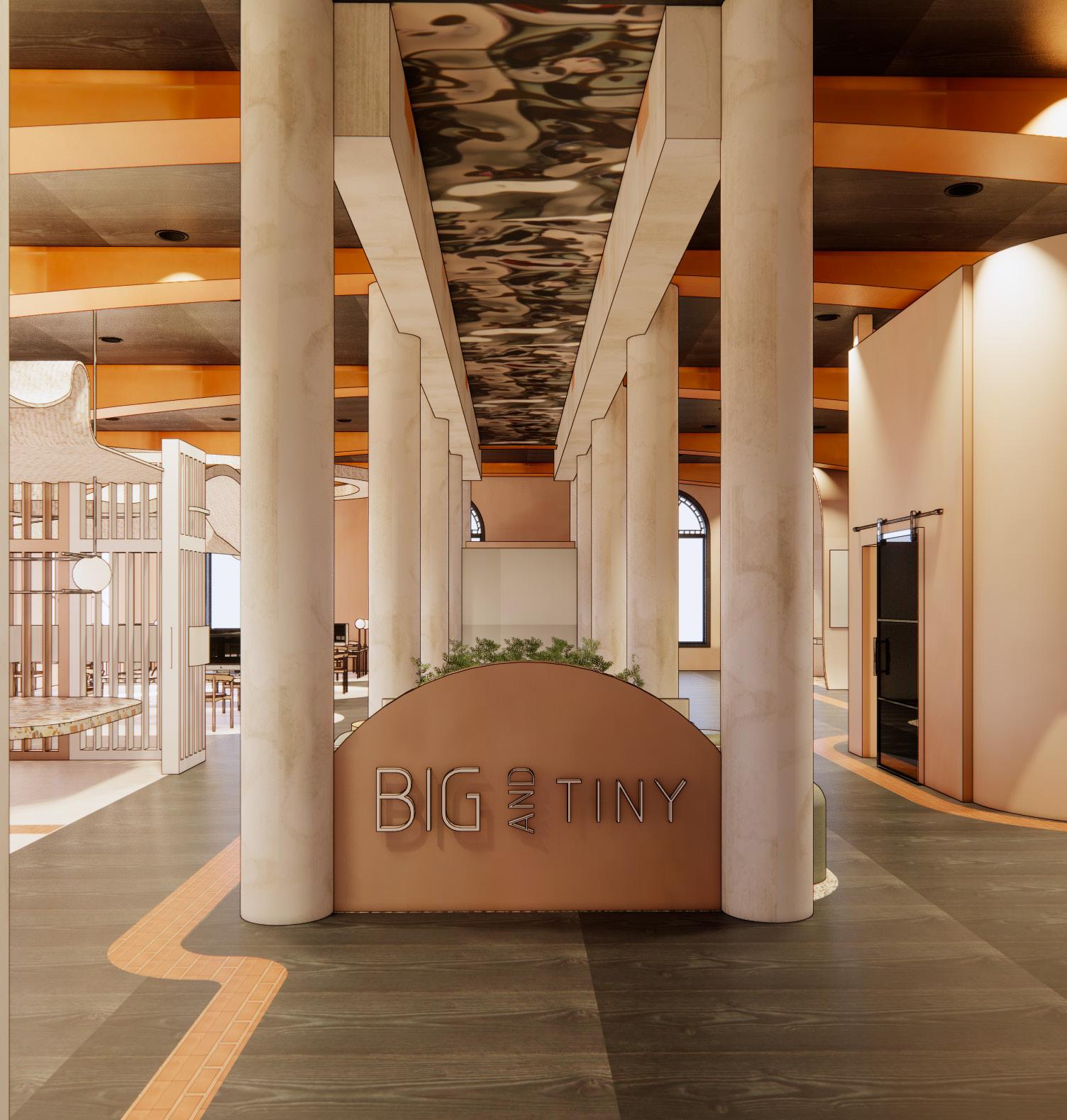
project year2022
project typeoffice



location Savannah, Georgia
client Big and Tiny square feet 22,000
Enscape
02 S TRE ng T h E n E d F L u I d IT y
Revit Photoshop
Client




Big and Tiny strives to provide a safe and nurturing space for kids to cultivate their creativity, explore with autonomy and build relationships. They have spaces for parents to work in close proximity to their children. Offering childcare services and spaces to work allows for healthy relationships to form.
Target Users
Working Parents who have young children and need access to affordable childcare while working.
Children who are between six months to six years old are provided care while parents are working throughout the day.

concept


Covid-19
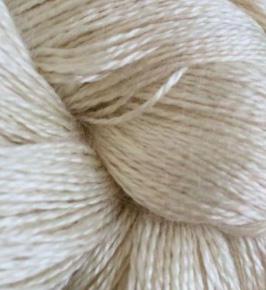

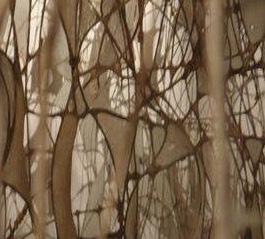
Due to recent viruses, more parents are working remotely and cannot find childcare.
Balance
Balancing work and other aspects can be difficult for parents. Giving them space to focus on different aspects is important to their life.
Every individual has a deeper sense of self. Things like relationships, families, and jobs are what allow individualization to occur. As a working parent it is important to properly identify the connection between one another. Much like a piece of thread, which is a culmination of smaller threads; a working parent understands the importance of strengthening the different aspects of ones life. By making the thread as a whole stronger, it will allow for more opportunities of versatility and growth within themselves and the community.
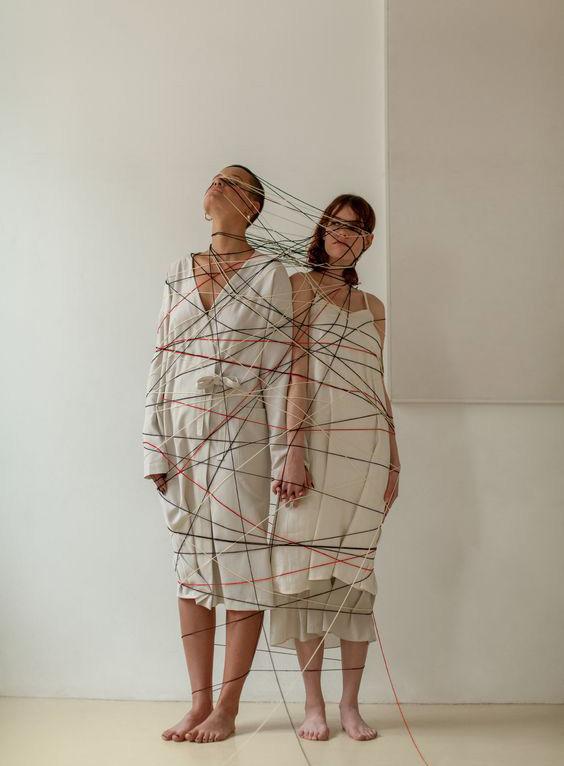
Floor Plan




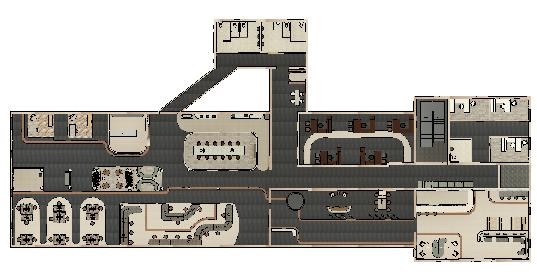
Wellness Standards
The materials will assist in limiting loud acoustic noises, and in zoning of different types of spaces.
For the acoustical aspect of the design, it is important to limit the noise due to this space being used by multiple individuals and groups.
These spaces such as the dining and lounging areas will create better surroundings with shared environments.
Programming
Cafe Lobby Group Working Lounge Independent Working AI Station 01 02 03 04 05 06 07 08 09 10 01 02 03 04 05 06 07 08 09 10 11 12 Pod Spaces Mail room Conference Room Printing Station Restrooms Restrooms Break room Group Suites Stairs Private Suites 11 12 13 14 15 16 13 14 15 16 Column Grid Furniture Plan Building Shell
Lobby

The ceiling element shows the idea of fluidity due to the fabric hanging from the ceiling. It will also provide in wayfinding from room to room.




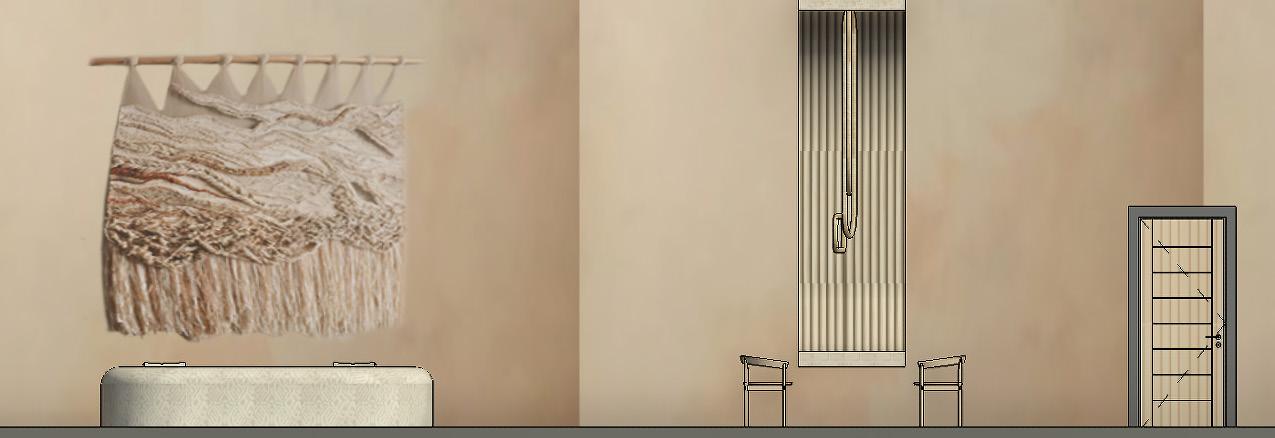

Cafe




This lighting fixture is meant to depict the buildings found within Savannah, Georgia. The buildings contrast to the smooth movement found within the addition it is built into.

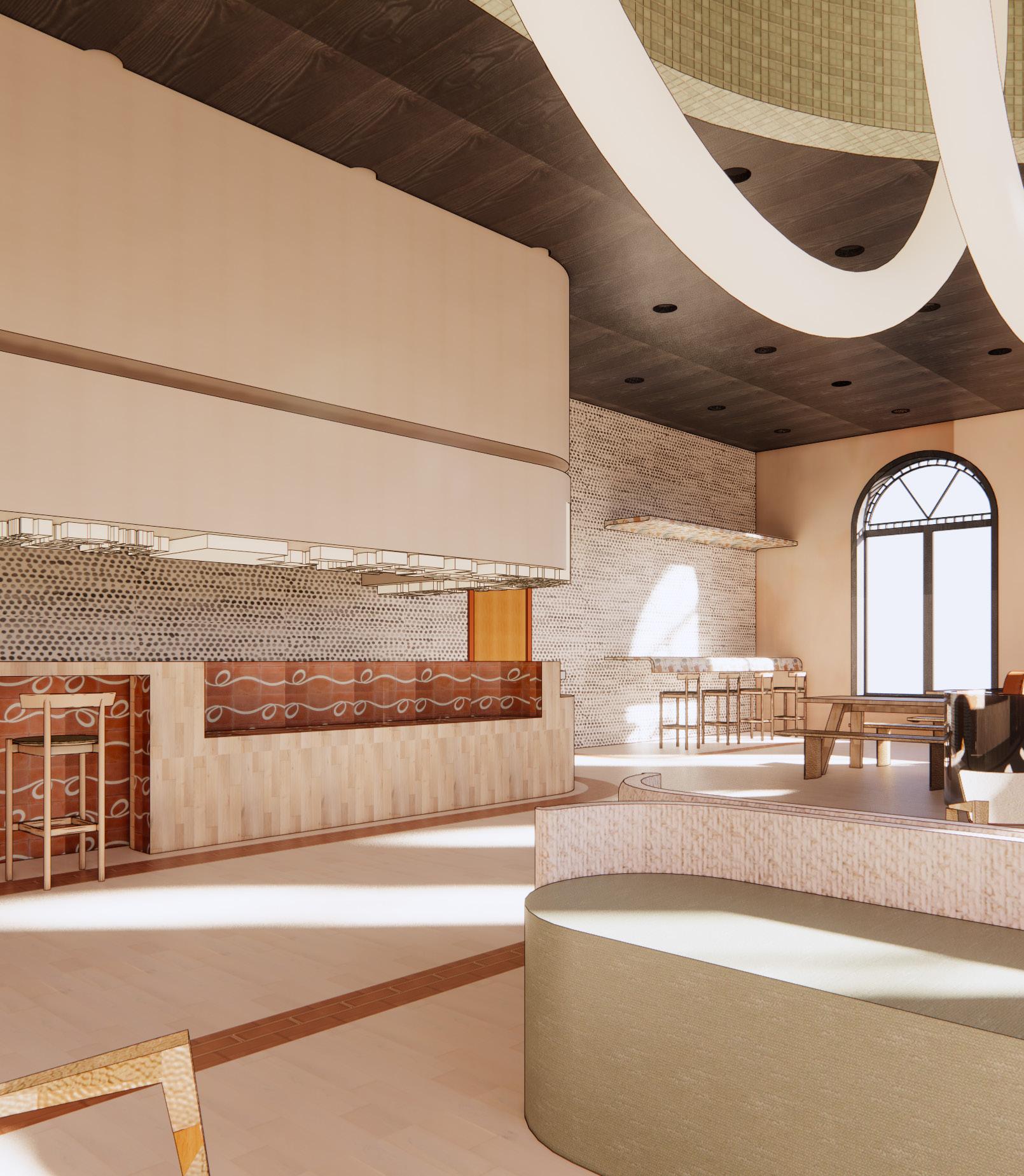
Work space

The working tables are meant to mirror the fluidity like string, whereas the metal bars used as dividers mimic the stiffness found when thread is pulled tight with tension.
The materiality is meant to contrast the ceiling element and give the space more structure for working parents.
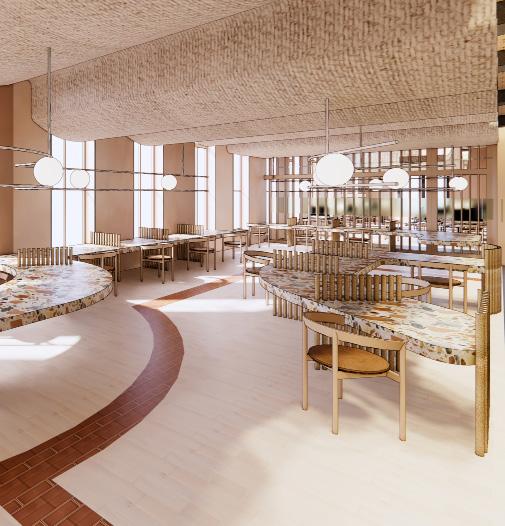
Balance


Different work environments give the users a more personalized experience that will benefit their journey.


Working office

The glass wall will provide individualization to occur in the workspace. It can be used to hang or write information when discussing work.
The ceiling element depicts movement, and gives a sense of zoning when discussing the different levels of working spaces.



Covid-19

Different workspaces allow for space between users if necessary.


Childcare




Different materials in the floor allow for better way finding and creates zoned spaces. The ceiling element allows for an organic movement within the different activities.
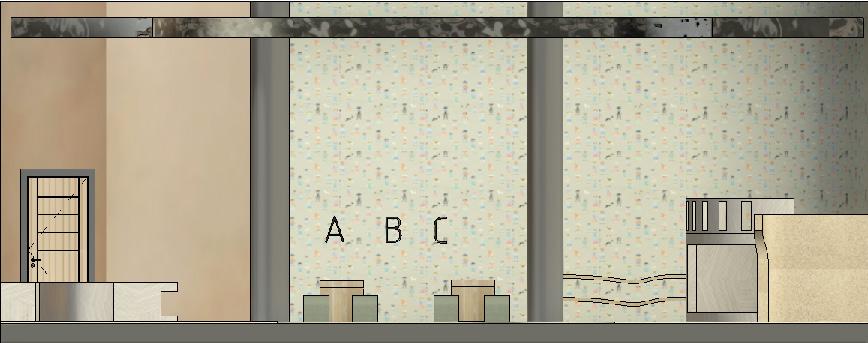

Balance
Different play areas give freedom to allow for free play and creativity between all age groups.

I nn ATE I n TERSE c TI on S
Kristen Baird of Kristen Baird Jewelery is looking to move into her first in person retail store which will be located in Savannah, Georgia. Used to working from her home, she will be expanding her online business and workspace. Her brand focuses on incoorporating the community and nature into each of her hand crafted pieces done in house.
Revit Photoshop Enscape



project year2022
project typeretail

location Savannah, Georgia
client Kristen Baird
square feet 2500
03
Client





Kristen Baird is an alumna at a local college in Savannah, Georgia. She handcrafts jewlery and creates unique one of a kind pieces inspired by nature and antiques clients bring in. She is an avid member of the community and enjoys getting to know others. Baird enjoys customizing her jewlery for customers and creating personal relationships.
Target Users
Young men or women getting married and wanting a custom piece, usually have an idea of what they want.
Middle aged women who have disposable income and are wanting to celebrate a life milestone.

Returning customers who have shopped with Kristen in the past, or have had heard of her designs through friends.
Family members interested in having special pieces redone or replicated in honor of another.

concept


Design Requests
Merchandise be easily accesible to take out and try on.
Private space for consulations to take place.
Use of natural and bright colors to follow branding.
The connections made throughout an individuals life directly impact themselves and the spaces around them. A sense of community can come in all different forms, often when least expected; resulting in an overlap of individuals who all have different stories to share. By coming together, it further creates small moments where individuals life might connect and even intersect. These paces that make this possible allow for individuals and groups to grow and flourish.

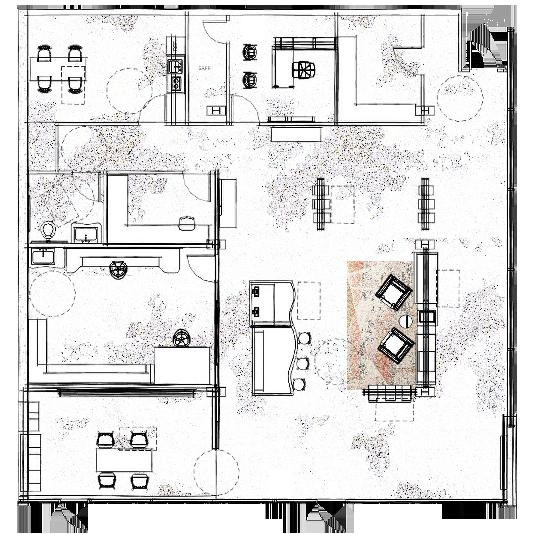

Rendered Floor Plan 01 02 03 Main Retail Conference Studio Wrapping Station Restroom Employee Break room Private Office Storage 04 05 06 07 08 09 01 02 03 04 05 06 07 08 09 Safe
Consultation
This space allows Kristen and her sales associates to meet with clients in a private area. The wall holds all of Kristen Baird’s awards from the community and tells a story of the jewelery.
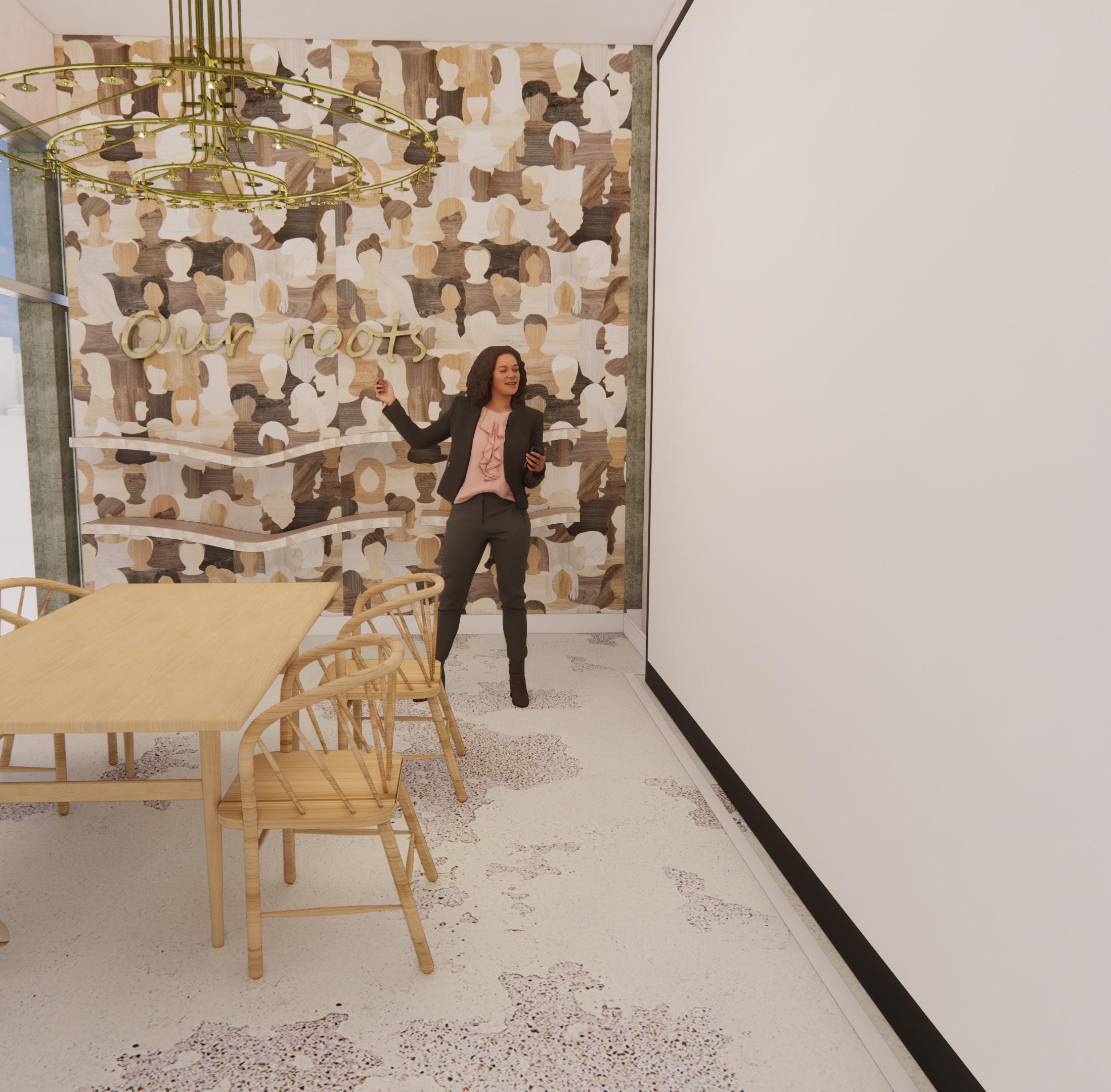
Colors like beige, blush, and deeper blues are seen throughout the merchandise and shop. Wall decor and detailing better showcase the community.


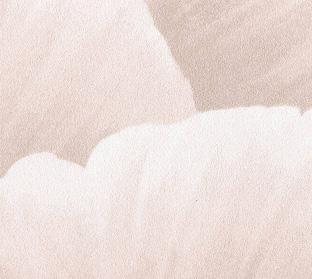
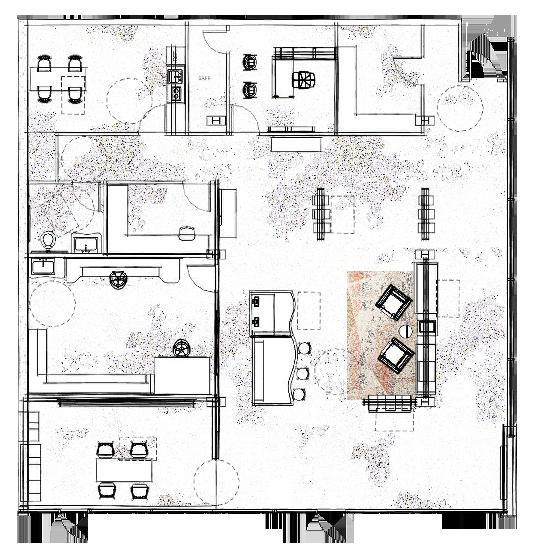
Materials





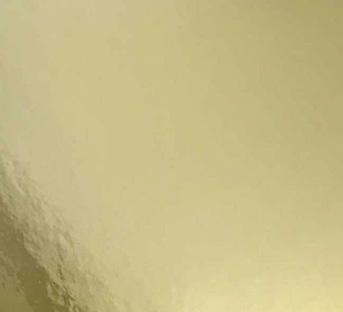
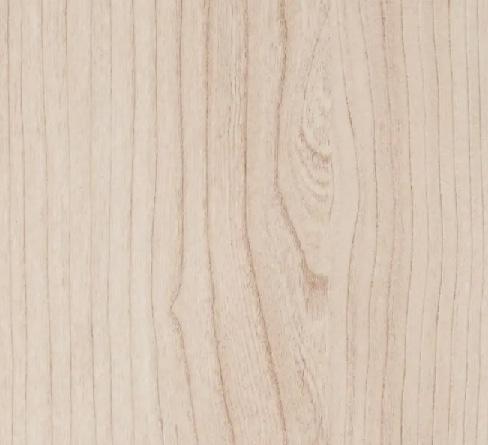
Retail Space




The custom made piece gives clients easy access to the jewelery and makes it a more memorable experience. The glass allows the pieces to be seen from multiple vantage points.
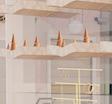
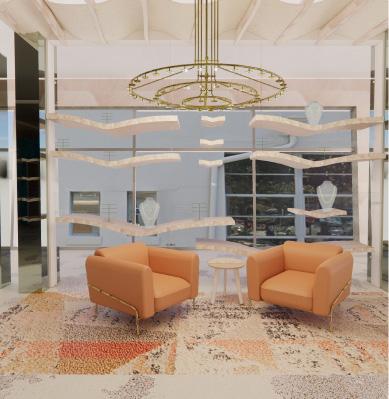
community spaces
These areas allow for associates and clients to get to know one another and develop relationships. Spaces like these also assist with a more approachable feeling for new clients.

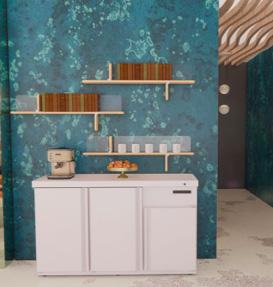
Story wall

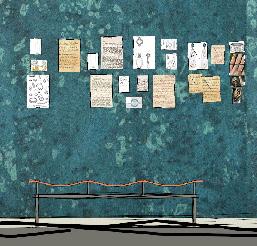
Refreshments

This work in progress is meant to provide housing for young adults with Down Syndrome between the ages of 20-45 years old. Downs syndrome is the most common genetic chromosomal disorder. The building will be a space for families, individuals with disabilities to find resources to provide their loved ones with the highest quality of life.
project year2022-present project typeindependent living location Kissimmee, Florida



client Just People Inc + NDSS square feet 500,000 +

04
dd ITI on T h R ough S ub TRA c TI on Revit AutoCAD
A
Photoshop
Remaining objective and truly observant to this topic is a top priority for this project. It is important to be empathetic when designing for loved ones and others loved ones. This facility will not just be a place where my sister could call home, but where families can find comfort in knowing their loved ones will continue to grow and find community.
concept
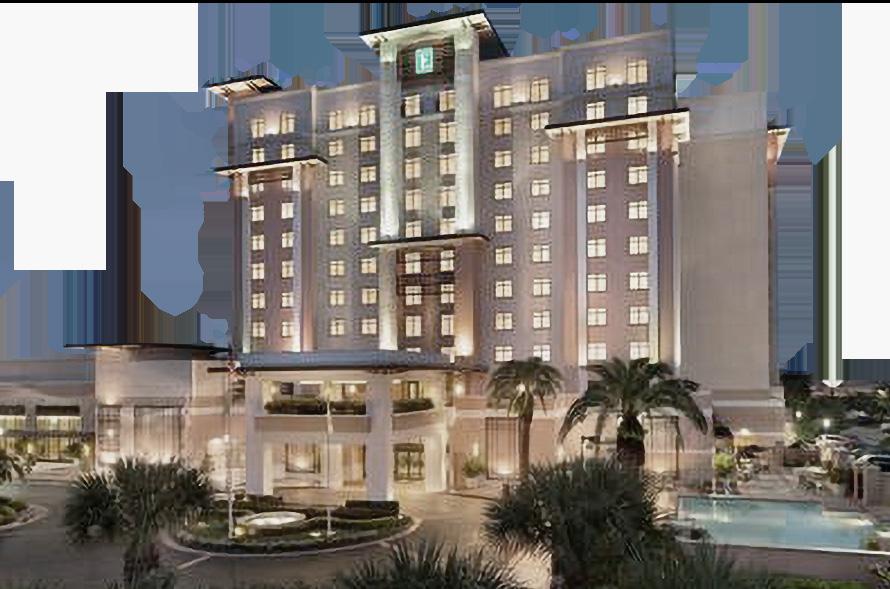



To gain more knowledge on a topic is a human instinct, and by breaking things down to rebuild them, there is room for growth and exploration. To subtract layers from a fully developed thought can reveal its main core. Without knowing the infrastructure of an idea, it is impossible to nuture it and allow it to evolve. Through subtraction more comprehension can be gained. The addition of information allows for a more concrete thought with more dimensionality.

Location
40,000 square feet of conference rooms and meeting spaces.
Over 300 suites for guests, including ADA suites over ten floors.
Over 300,000 square feet combined in public and private spaces.
4955 Kyngs Heath Rd, Kissimmee, FL 34746
users
primary | residents primary | Mentor
Sara Smith
Age 24 years old
Gender Female
From : North Carolina
Jacob Davis


Age : 38 years old
Gender : male
From Florida
Amelia Ross

Age : 28 years old
Gender : Female
From florida
annual income : $50,000


Breakfast will begin at 8 in the morning for everyone. Individuals can work, go to classes, the gym, and interview for jobs.
Individuals are responsible for making their own lunch.




Dinner is provided through the dining hall.
Breakfast will begin at 8 in the morning for everyone.
Grabs lunch from a nearby local restaurant.
Meet with family members to discuss progress.
Dinner is provided through the dining hall.
Buses are taken to local stores for individuals.
Nightly movie and game nights on
Meets with residents to discuss goals and weekly activities.
Assists individuals with any shopping needs of residents.
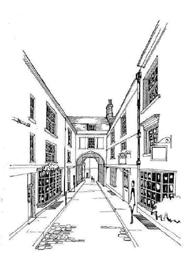
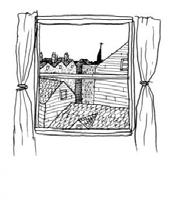

Check in of residents before curfew.

program + design theories

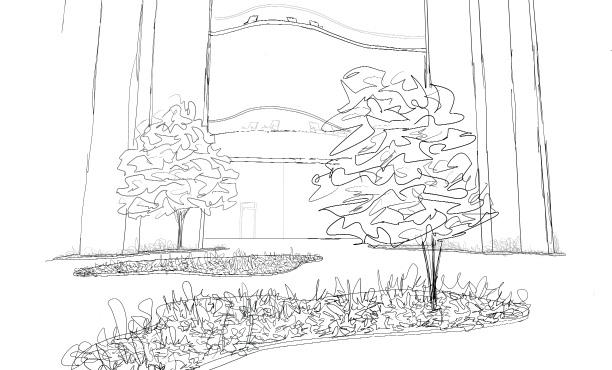



Growth is important for these individuals to maintain independence and learn just like everyone else.
Education Workshops physical therapy
Independence adds to all other aspects of life and is important for these individuals to life a fulfilled life like anyone else.
job interviews cafe retail apartment rooms
This theory suggests that mental fatigue and concentration can be improved by time spent in, or looking at nature.
social learning theory
Physical and mental wellness gives individuals a sense of confidence in every day life.
Beauty salon Gym atrium medical services
This theory suggests that social behavior is learned by observing and imitating the behavior of others.
Attention Restoration Theory
The saturation and color gradient will change throughout the space depending on location.
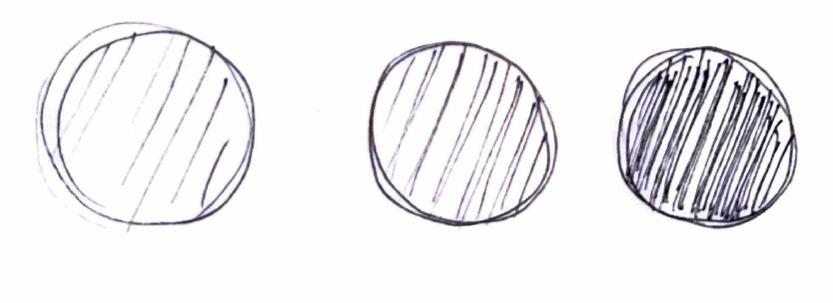








Rooms and there type are organized in clusters based around an organic shape path.
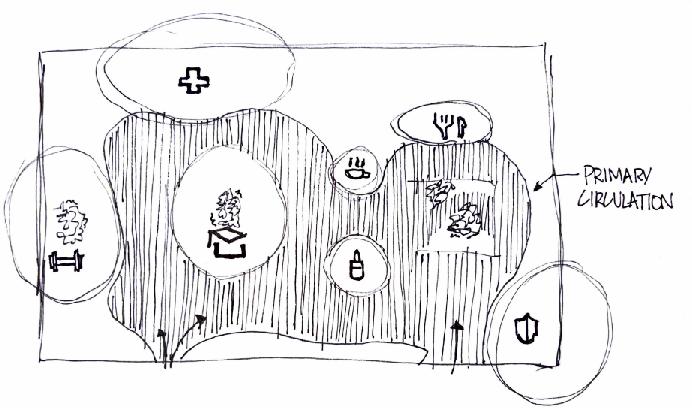

wellness entertainment education work medical administration not in scope boh
Color spatial
First floor plan
second through tenth floor plan
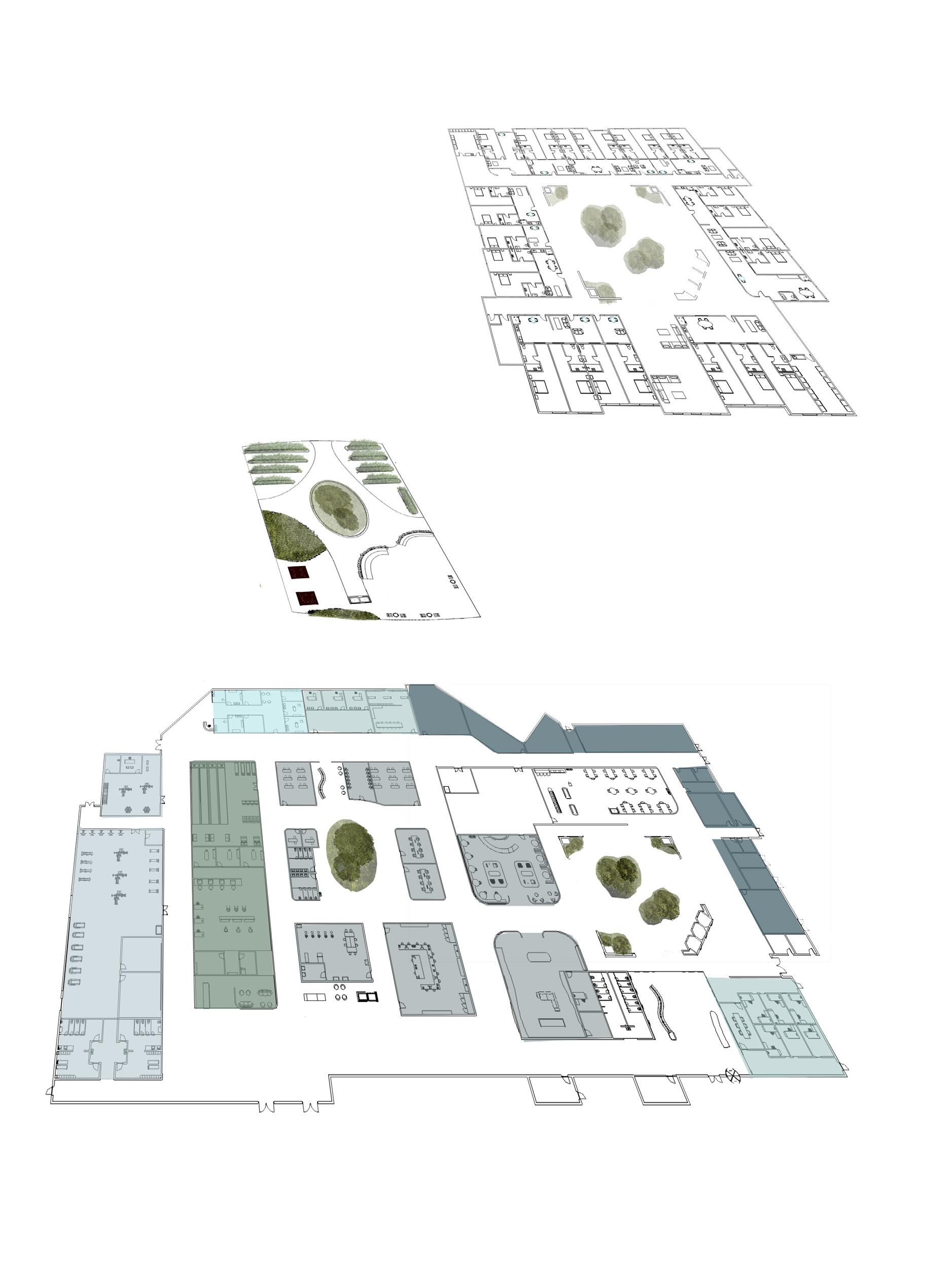
 levels 2-10
mezzanine
ground floor
levels 2-10
mezzanine
ground floor
Lobby

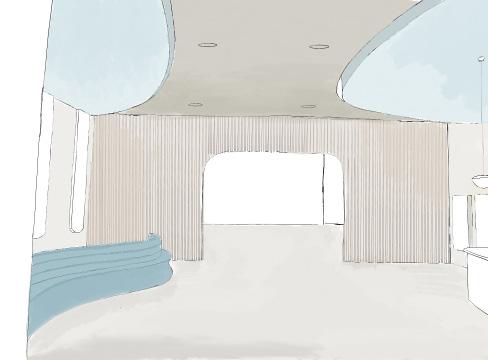
The lobby is meant to be a warm and inviting space for both guests and residents to check in. There are digital screens to check into, or an around the clock clerk. They also are able to double as another layer of security.



atrium



This space is meant to provide access to nature and the large ceiling openings create a large amount of natural sunlight.
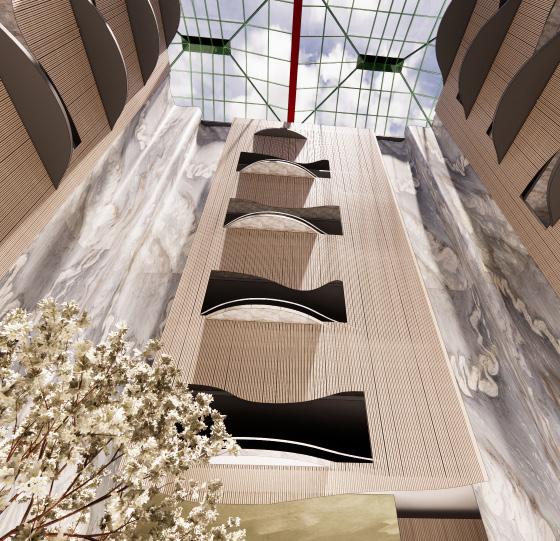
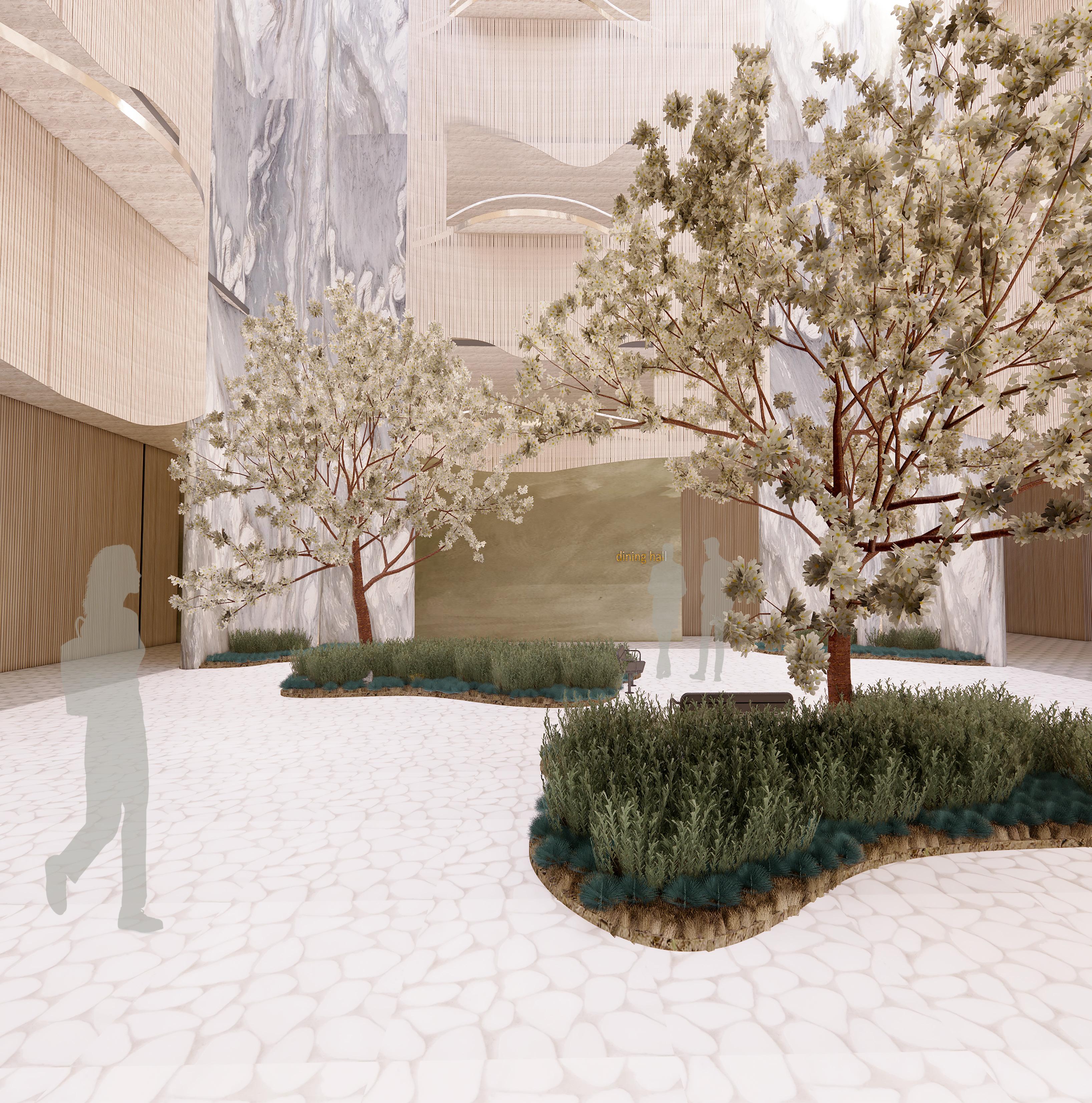
Independence for these individuals are found throughout this space through the actions taken such as cooking. Giving residents and individuals with Downs Syndrome opportunities to perform everyday tasks.


Spaces like these allow for individuals to to grow through socialization and cognitive skills required to complete the task at hand.




workshop
Cafe


The cafe is a calming space open the general population where drinks are made by residents within the facility. This gives residents an opportunity to work and have a opportunity to gain a sense of responsibility.


 Schematic Sketch
Schematic Sketch
There are multiple layouts available for residents based on abilities and preferences. All spaces include a personal bedroom and bathroom. These calm spaces are meant to be easy to use and fit all the users needs.
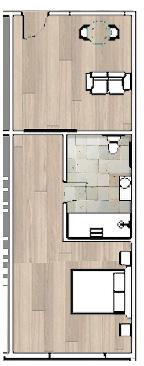

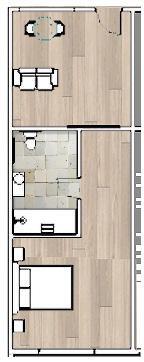
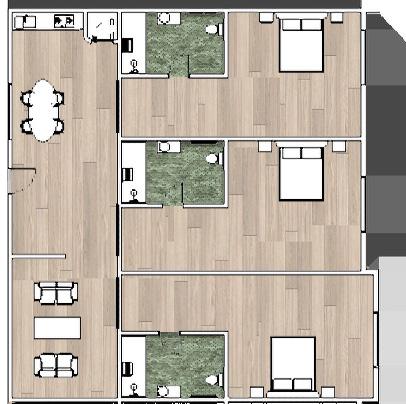

Materials






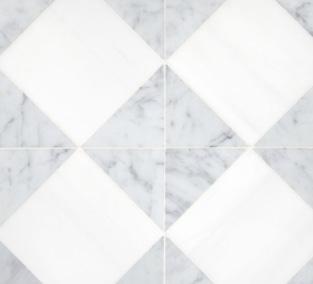


apartment studio apartment two bedroom three bedroom
Living Spaces
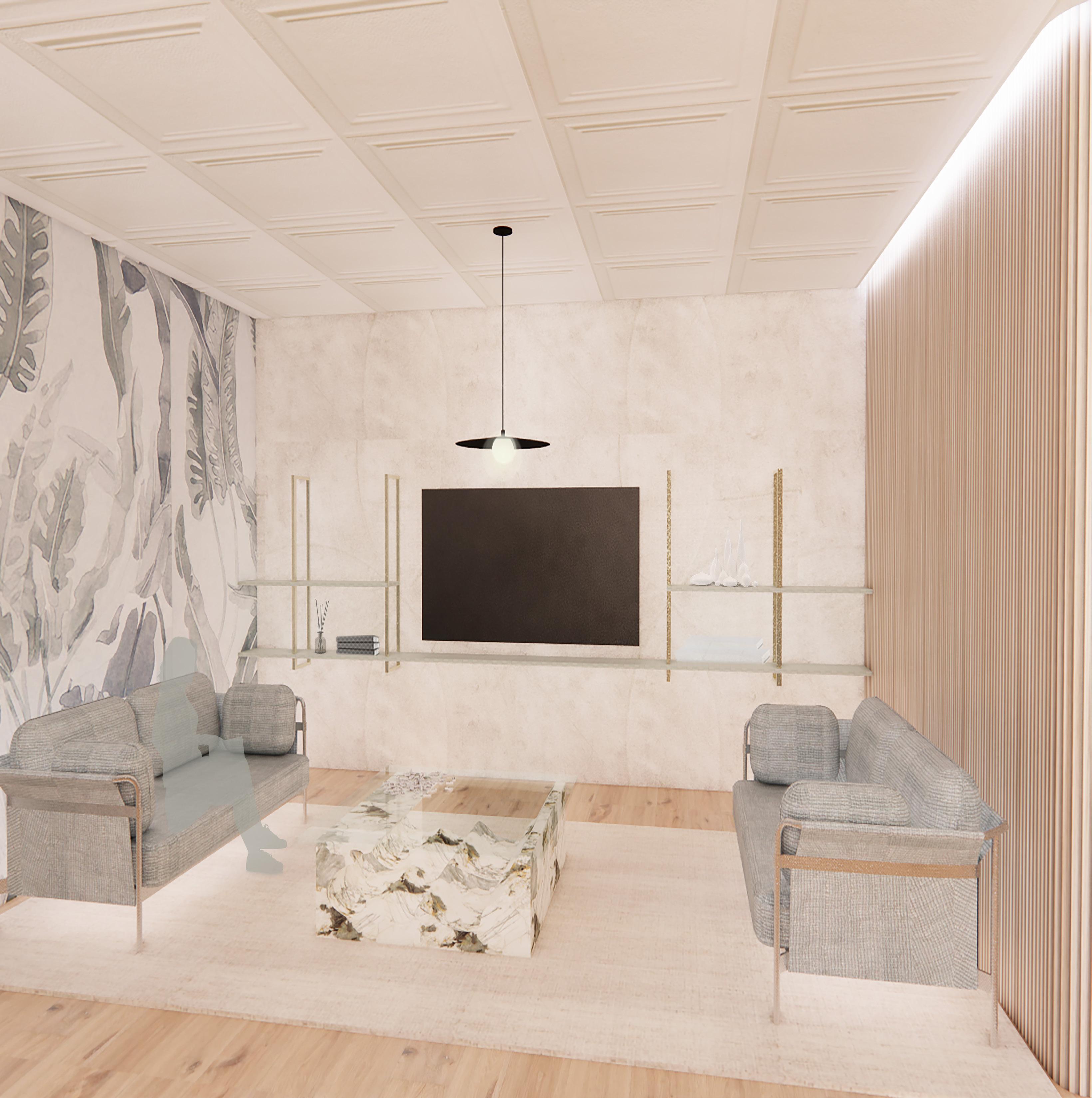

The apartments have typical shared spaces that promote independent living within a safe environment with others.



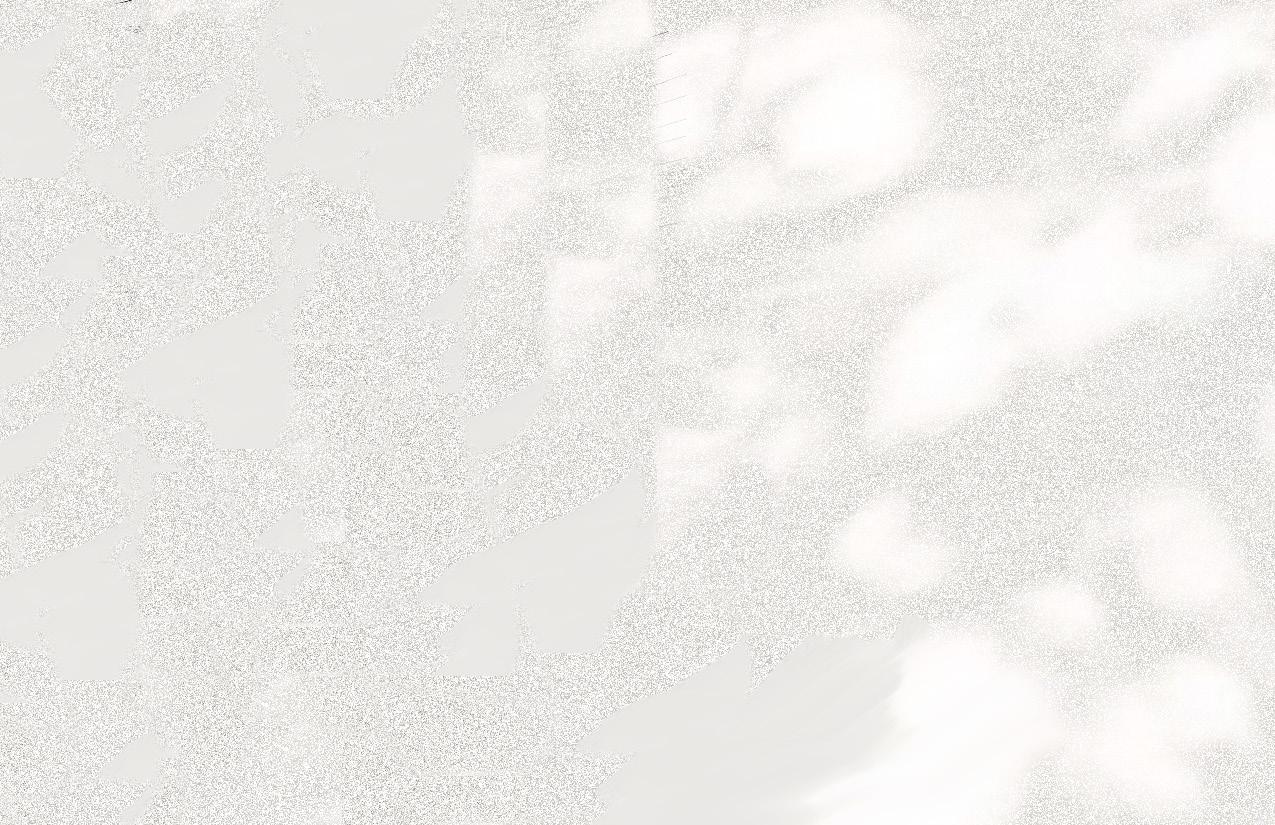



423.552.5559 AnnaMarchessault@yahoo.com www.linkedin.com/in/annamarchessault THANK YOU!




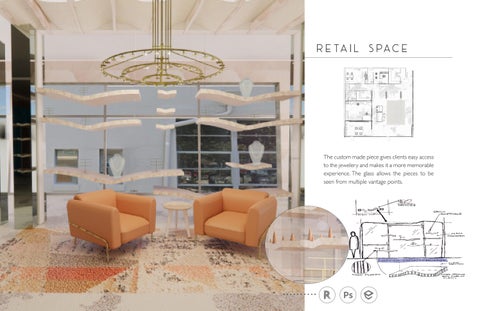







































































































 levels 2-10
mezzanine
ground floor
levels 2-10
mezzanine
ground floor






 Schematic Sketch
Schematic Sketch


















